PROFESSIONAL WITH A CREATIVITY
“ There are two types of people who will tell you that you cannot make a difference in this world: those who are afraid to try and those who are afraid you will succeed. ”
- Ray Goforth -
THE PROFILE ABOUT ME
PRABHNOOR SINGH
INTERIOR DESIGNER
NAME : PRABHNOOR SINGH
BORN : 16 MAY 2000
NATIONALITY : INDIAN
LINKENDL : @prabhnoor7181
Hi, my name is Prabhnoor Singh, and I am an interior designer student. I have always been fascinated by the way spaces can be transformed by thoughtful design, and that is what inspired me to pursue a career in interior design. I am on my way of achieving degree in interior design from Yorkville University, where I am honing my skills in designing functional and beautiful spaces.
Personal Statement:
My approach to interior design is rooted in my belief that every space should reflect the personality and needs of its occupants. I strive to create designs that are not only visually appealing but also functional and practical. I love working with clients to understand their lifestyle, needs, and preferences and incorporating those elements into my designs.
20 Ravenswood Dr, Brampton, ON, CA. L6Y 3Y4
+ 647 570 7181

PrabhnoorSingh.067@yorkvilleu.ca
Thank you for taking the time to review my interior design portfolio. I am passionate about creating beautiful and functional spaces that reflect the personality and needs of their occupants. If you would like to discuss your next interior design project, please feel free to contact me.
Please Enjoy!
6
CONTENT TIMELINE
7
8 DIDS107 DESIGN STUDIO RESIDENTIAL 2020-2023
Some Elements Included: Design Philosophy , Design Concept Flor Plan, Renderingd, Finishes, Drawings & Concepts.
COLLABORATIVE
CLIENT : YORKVILLE UNIVERSITY

Emma and Marieke are both involved in the New York art community. They would like to give back to art and artists through this collaboration with Emma’s parents and the Westbeth Artists’ Community to develop a residency program.
It would entail mentorship with Emma, an art show organized by Emma’s mother, and free accommodation for the chosen artist for 3- 6 months. A percentage of the sales contributes to the program called “The ArtShare Initiative”. The spaces will be interrelated, accessible and visitable by Jin or any visitor with health conditions.
Existing furniture and art must be incorporated into the spaces and “age in place” considerations for all the spaces must be applied.





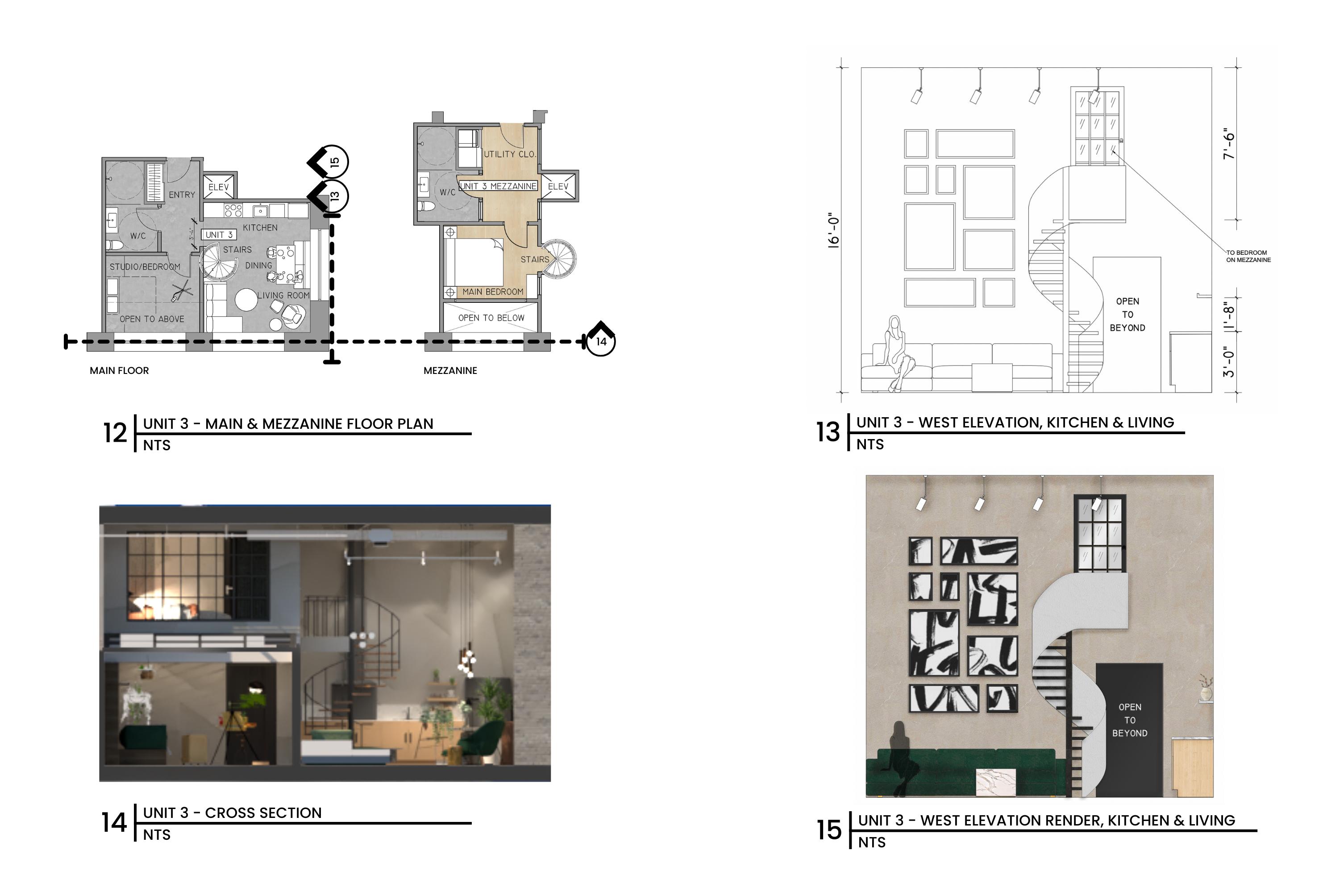



TEAM
We are a group of dedicated professionals who specialize in managing and optimizing investment portfolios for our clients. Our team’s mission is to help our clients achieve their financial goals by providing personalized investment strategies that are tailored to their unique needs and objectives.
With years of experience in the industry and a deep understanding of market trends, we are committed to delivering exceptional results and building longlasting relationships with our clients. We’re excited to work with you and help you achieve your financial dreams.

MARY LI

YORKVILLE UNIVERSITY
4th year Student at Yorkville University Animal Welfare

STEPH SMITH

YORKVILLE UNIVERSITY
4th year Student at Yorkville University
CALLA ZENTIL
YORKVILLE UNIVERSITY
4th year Student at Yorkville University
5+ years of experience as Production Designer and Art Director for film industry.
HOSPITALITY
CLIENT : YORKVILLE UNIVERSITY

Design for the Arbor Hotel stemmed from the collaborative design team who pooled their inspiration, efforts, and creative abilities with one another and critically analyzed the requirements of a boutique hotel in order to service the needs in a high-volume tourist industry. Shared responsibilities and collective efforts ensured all elements of the project were considered, from spatial form, accessibility, longevity, and sustainability.
The concept inspired interior architectural details, finishes and materials selections, furniture stylings, and even lighting fixtures. Together, dynamic lighting, responsive spaces and inviting textural finishes create a space that is reminiscent of fleeting moments in time, capturing the attention of guests and instilling luxurious atmosphere to the built environment while being mindful of ethical professional practices, sustainability, longevity, and environmental quality.






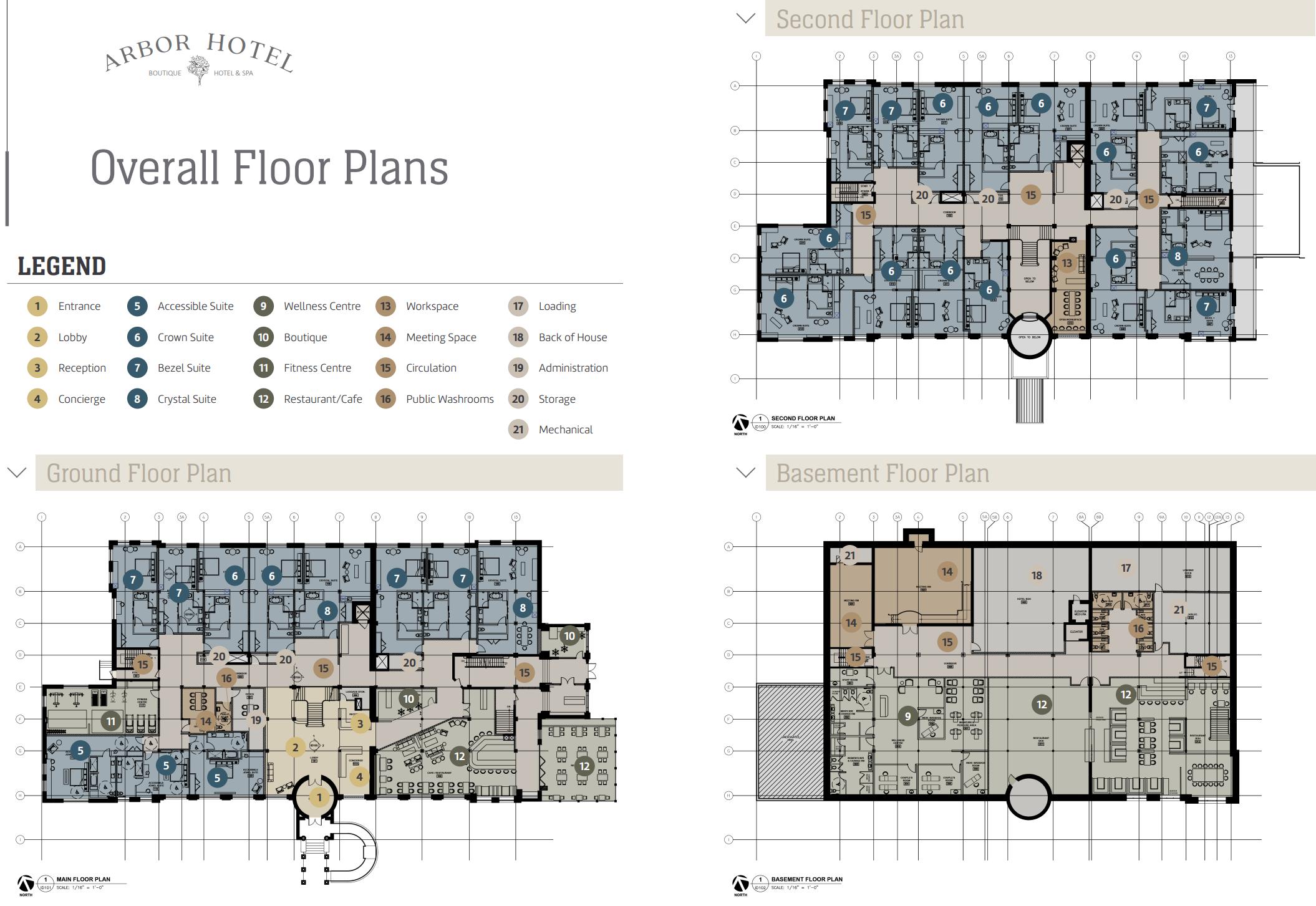



TEAM
The collaboration of four participants enrolled in Yorkville University’s Bachelor of Interior Design led to the creative design team behind the conceptual development and branding of a boutique inn, spa and restaurant currently located within the Sterling Inn & Spa in Niagara Falls, Ontario.
Curated members were selected from among the summer 2022 session of Design Studio: Hospitality and worked virtually to provide a cohesive proposal and conceptual development for this hospitality facility.
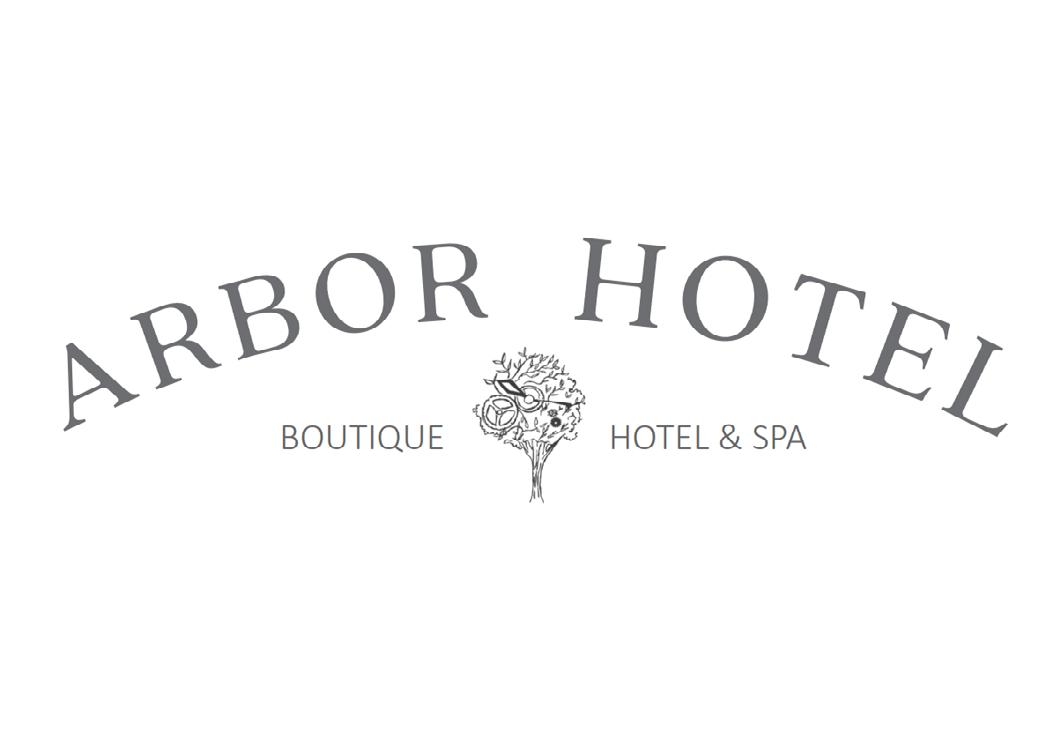
ANGELA ASP

YORKVILLE UNIVERSITY
Grande Prairie, Alberta
ZAINAB ALWAN
YORKVILLE UNIVERSITY
Calgary, Alberta
MARGARETTE CRUZ


YORKVILLE UNIVERSITY
Red Deer, Alberta
MOVING SPACES

CLIENT : YORKVILLE UNIVERSITY
Its a shelter the is specifcally designed for the peple in dier need of a place to crash when ir come to a natural disaster.

The concep catch refers to noun catching something, like a ball or an object. Similarly here catch plays same role. It helps catching sorrows, fear & distress of their shakened life due to an event that forced them alone with no roof on their head






WORKSPACE

UNIVERSITY


Noor Designs would like the thank you for the opportunity to design this exciting WORKSPACE project. The office has elements within the space which we are going to engage in a new exciting design for your employees.

In our professional opinion, a combination of new and vintage accessories will help achieve visual balance in the rooms and further create that worldly feeling that APPLE employees enjoys. Of course, everyone has their own spaces to enjoy and be in their own personal space.
Each talent deserves a place to express their use to company. We have provided that functional and aesthetic for them. Upon entering, the instant visual engagement with the long ceiling will wow your senses, as will the finishes which we have selected and designed custom for your family’s functional needs.






CLIENT : YORKVILLE UNIVERSITY










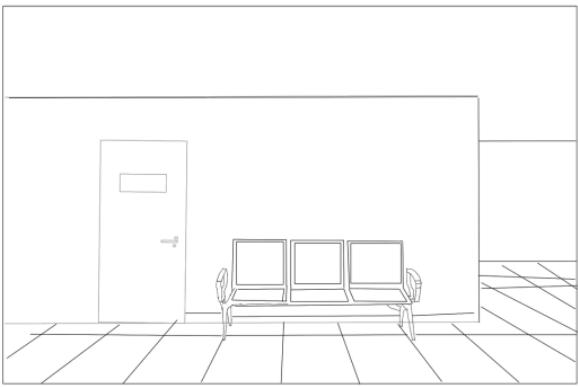

RESTAURANT
CLIENT : YORKVILLE UNIVERSITY
Ichiraku Japanese Noodle Shop is a fast dine in/ carry out restaurant specializing in Japanese ramen, bubble tea, and other Japanese dishes. The Ichiraku service provides delicious Japanese food, in an upbeat and modern dining facility designed to appeal to the tastes of the young and mature of every generation.
All our designs features enhance the Anime world filled with reality, keeping that softness that welcomes the soul. The theme for this restaurant is generated from Anime name NARUTO, which is Japanese anime. To which we invite you to explore Japanese cuisine beyond just sushi. Guests will enjoy an array of traditional and modern specialties made for sharing including our daily specials.
The place has elements within the space which we are going to engage in an exciting new design for your customers.







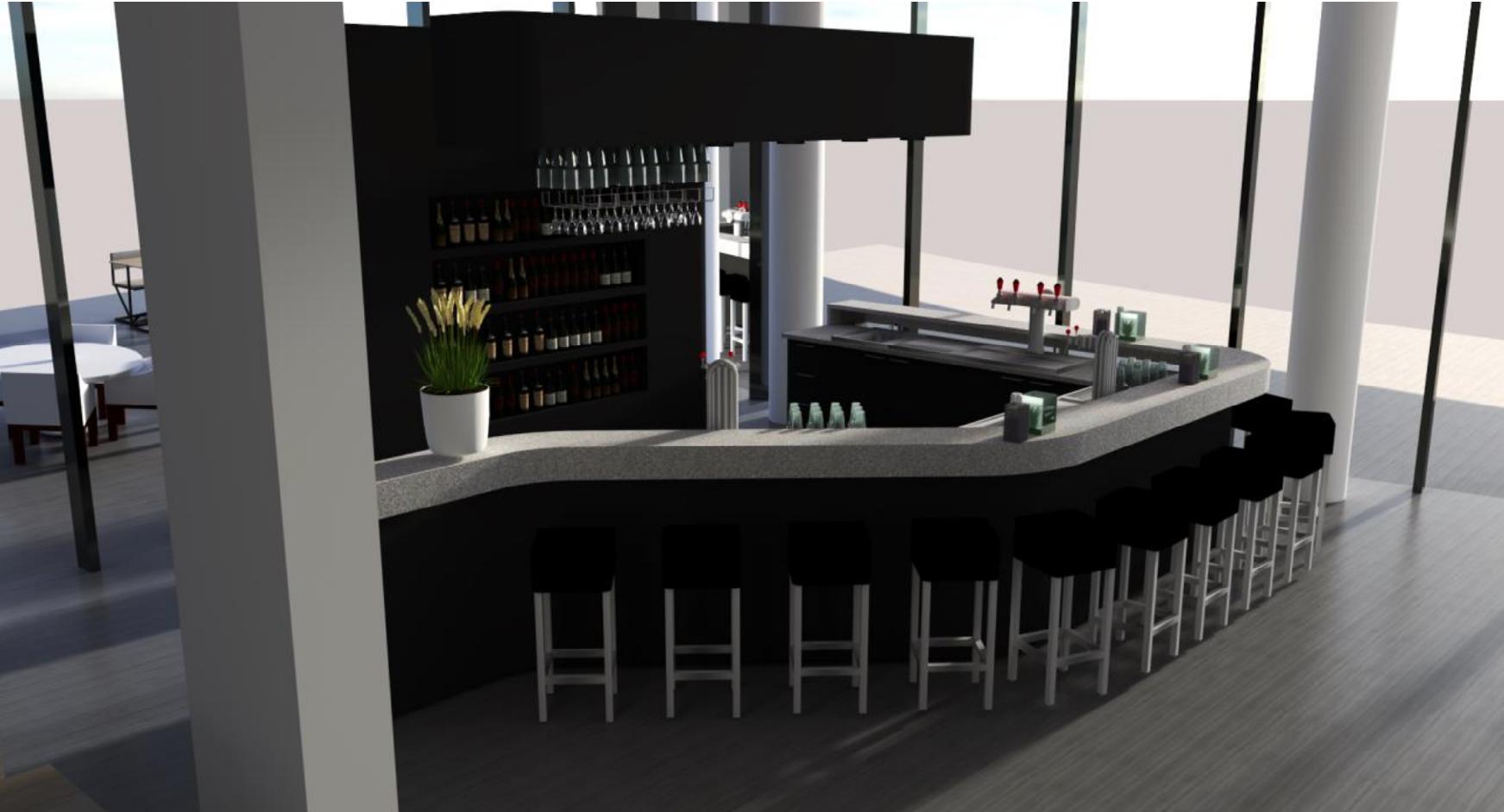



RETAIL CLIENT : YORKVILLE UNIVERSITY



“We exist to add a little joy to our customers’ lives, each time they interact with us or our products.” (Indigo Books & Music, Inc, 2021)

As entertainment, as tools of discovery, and as timeless works of art, we believe books have the unique ability to transport us and transform our world view.
INDIGO

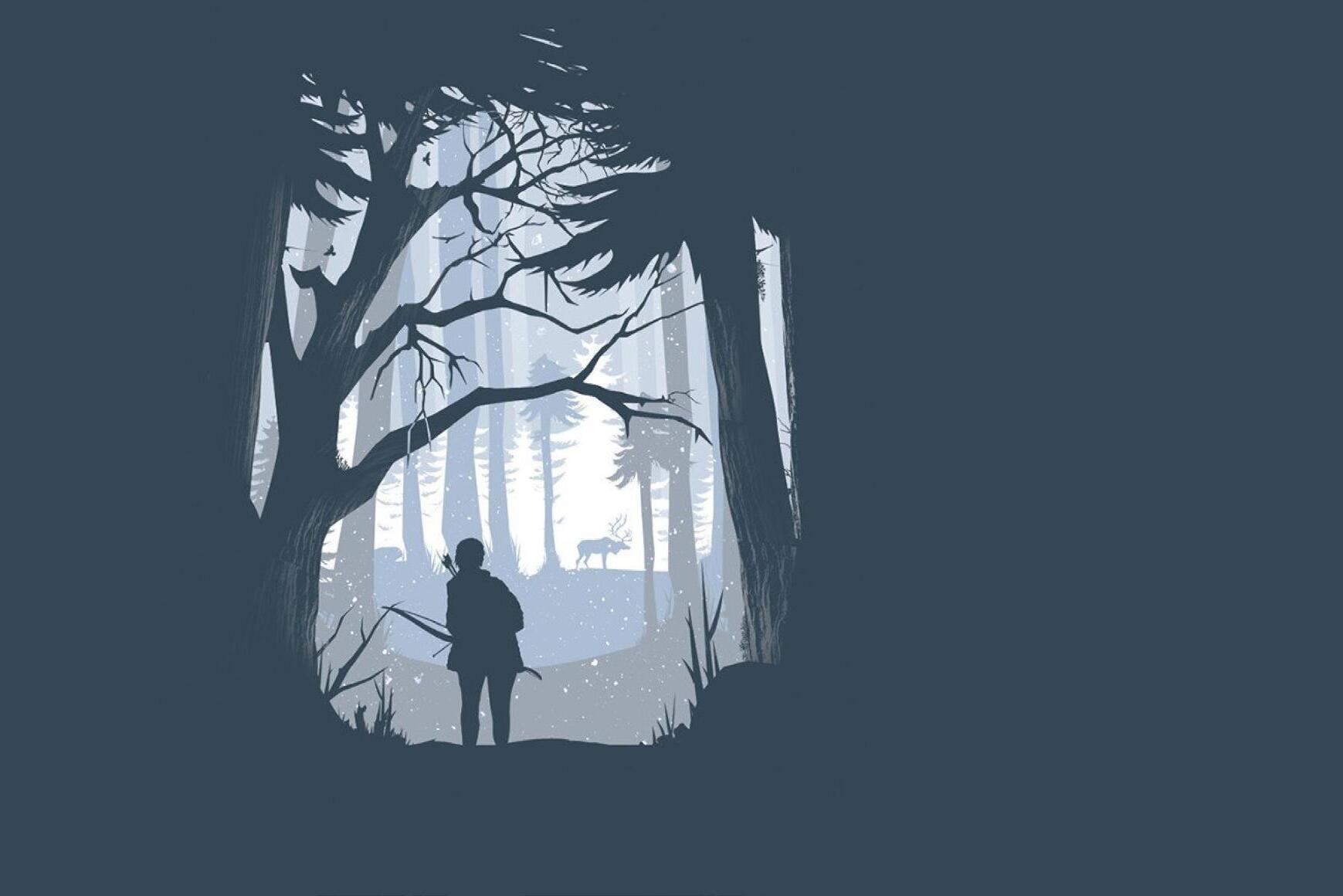
Furniture
Ceeling Plan (Suspended)
A “living room” for writers and readers to meet, the space is the perfect breeding ground for great ideas and literature. When an author or reader stands in front of the shelves, he doesn’t feel like he’s in a museum, but at home.

Furniture
“To inspire reading and simplify our customers’ jour- neys to live with intention.” (Indigo Books & Music, Inc, 2021)
Our mission is to be the world’s best destination for readers, a place that fosters a culture of reading and connects people with the books they’ll love.
Section Elevation
The whitest bookstore aims to create a “living room” for authors and readers to meet. Connect people around the world by conveying the ideas to other people.
To facilitate more people sitting area is constantly added to the place, 4 people to relax and to concentrate on their readings.
Section Elevation

The cozy environment is created through the seating area that also connects people which fills the air with its warmth and so does the colour used in this project.





CLIENT : YORKVILLE UNIVERSITY
Noor Designs would like the thank you for the opportunity to design this exciting loft project.The loft has elements within the space which we are going to engage in a new exciting design for your family. Upon entering, the instant visual engagement with the high ceiling will wow your senses, as will the finishes which we have selected and designed custom for your family’s functional needs. In the kitchen there are elegant and welcoming design features. We have specifically created a contrast in the curved island to play upon the open rectangular space above. The geometric and volumetric spatial forms of the loft, angled and crisp lines and smooth textures, combine to create visual balance that will contribute to the modern aesthetic found in the finishes and furnishings selected. All our designs features enhance the spaces filled with natural light, keeping that softness that welcomes the soul.







REFERENCES IMAGE
1. Prabhnoor Singh, (2022) Hand and/or Digitally clicked visuals
2. Steph Smith, (2022) Hand and/or Digitally clicked visuals
3. Mary Li, (2022) Hand and/or Digitally clicked visuals
4. Calla Zentil, (2022) Hand and/or Digitally clicked visuals
5. Zainab Alwan, (2022) Hand and/or Digitally clicked visuals
6. Angela Asp, (2022) Hand and/or Digitally clicked visuals
7. Margarette Cruz, (2022) Hand and/or Digitally clicked visuals
