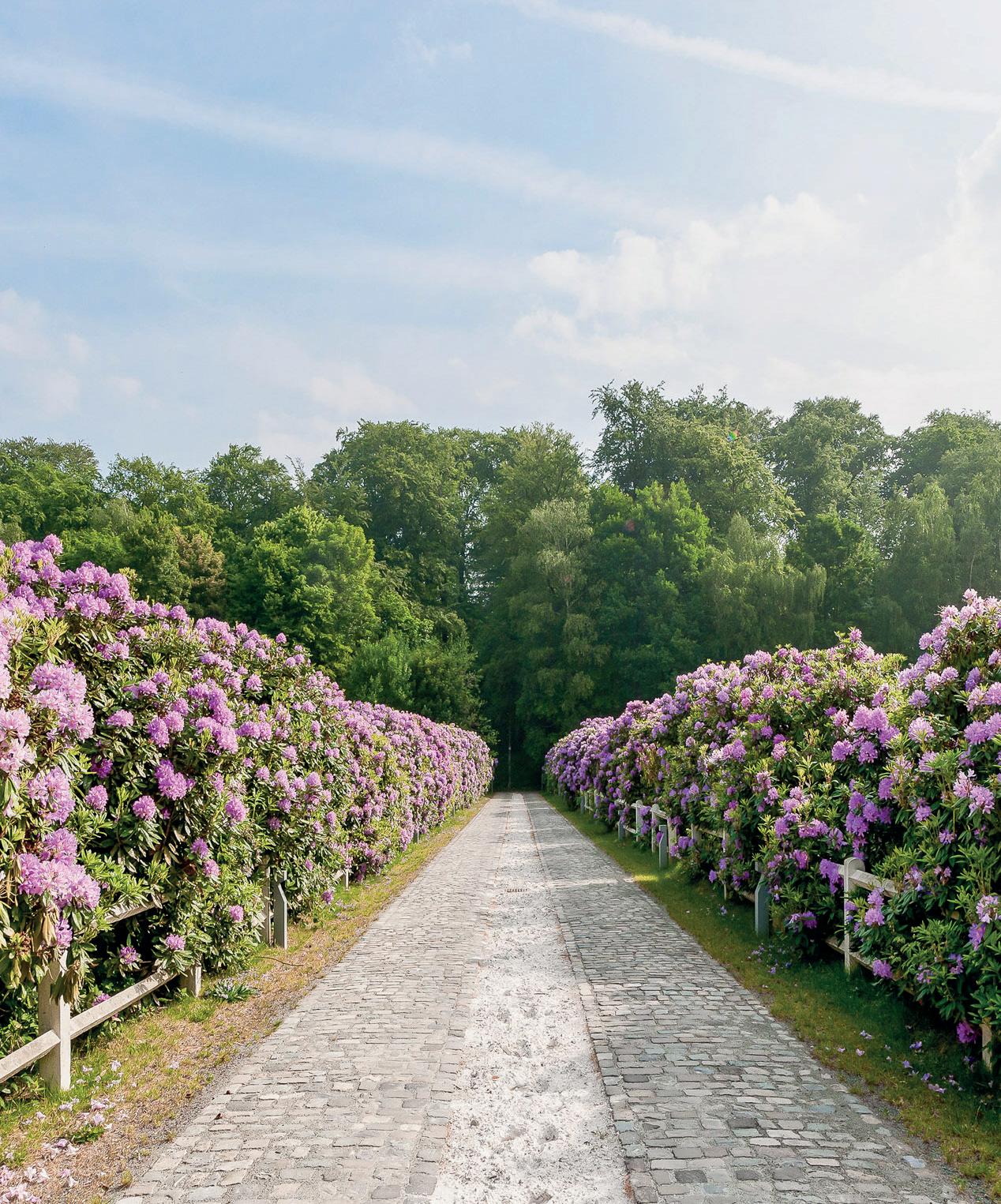THE NEW TEXTILE ARTISTS / INSIDE MAISON SCHIAPARELLI COUNTRY CLUB LIVING / A PARIS PROMENADE

Nothing compares.
SOTHEBYSREALTY.BE











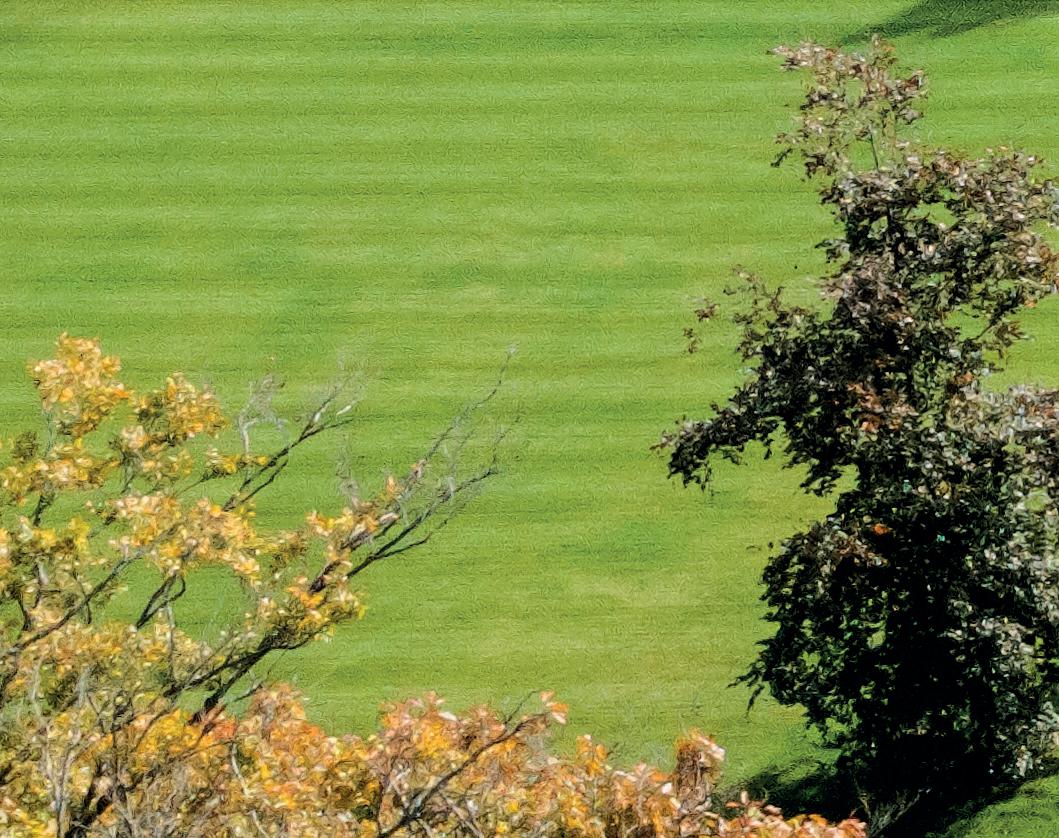




































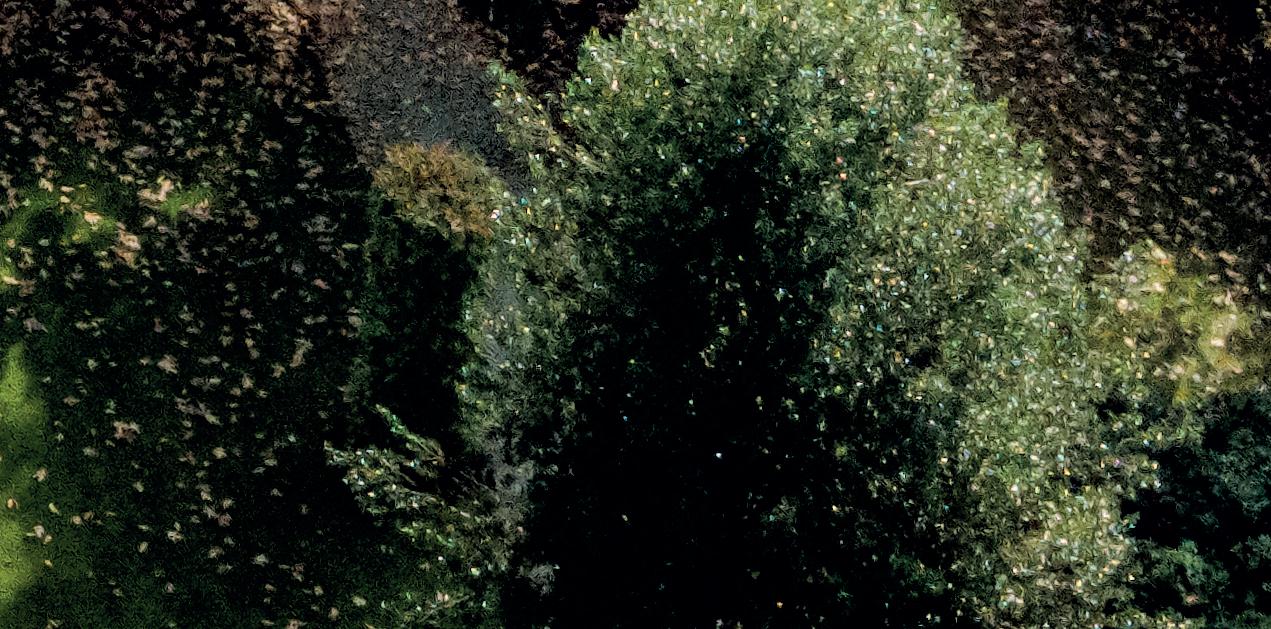


THE NEW TEXTILE ARTISTS / INSIDE MAISON SCHIAPARELLI COUNTRY CLUB LIVING / A PARIS PROMENADE

Nothing compares.
SOTHEBYSREALTY.BE


















































From impressive sales volumes numbers to our big move with Sotheby’s auction house in one single office last May, 2022 has been an eventful year. Our close collaboration has already resulted in common successes, and in memorable recordbreaking auctions that have brought all eyes on Belgian artist René Magritte.
With ever-growing ambitions, we plan on making 2023 just as grand.
We are proud to say our environmental concern has brought us to rethink our marketing strategy and opt for a vast majority of digital ads. We are convinced that experiences of exclusiveness and luxury are not limited to paper materials, but are mostly generated by tailor-made services and a panel of incomparable events only our brand can provide.
Since January, weekly openings and exhibitions in our headquarters gallery are becoming art lovers’ regular meeting venues in Brussels, and ideal occasions for us to reconnect with our clients and introduce them to a selective range of art works and objects that keep on arousing their curiosity.
As we are looking up North, towards Ghent and Knokke, we are also expanding our services and teams all over the country with the idea of providing our clients with the best of luxury real estate. In this
edition of Reside, discover Belgium’s finest properties for sale and for rent, and get inspired by the beauty of their architecture and scenery.
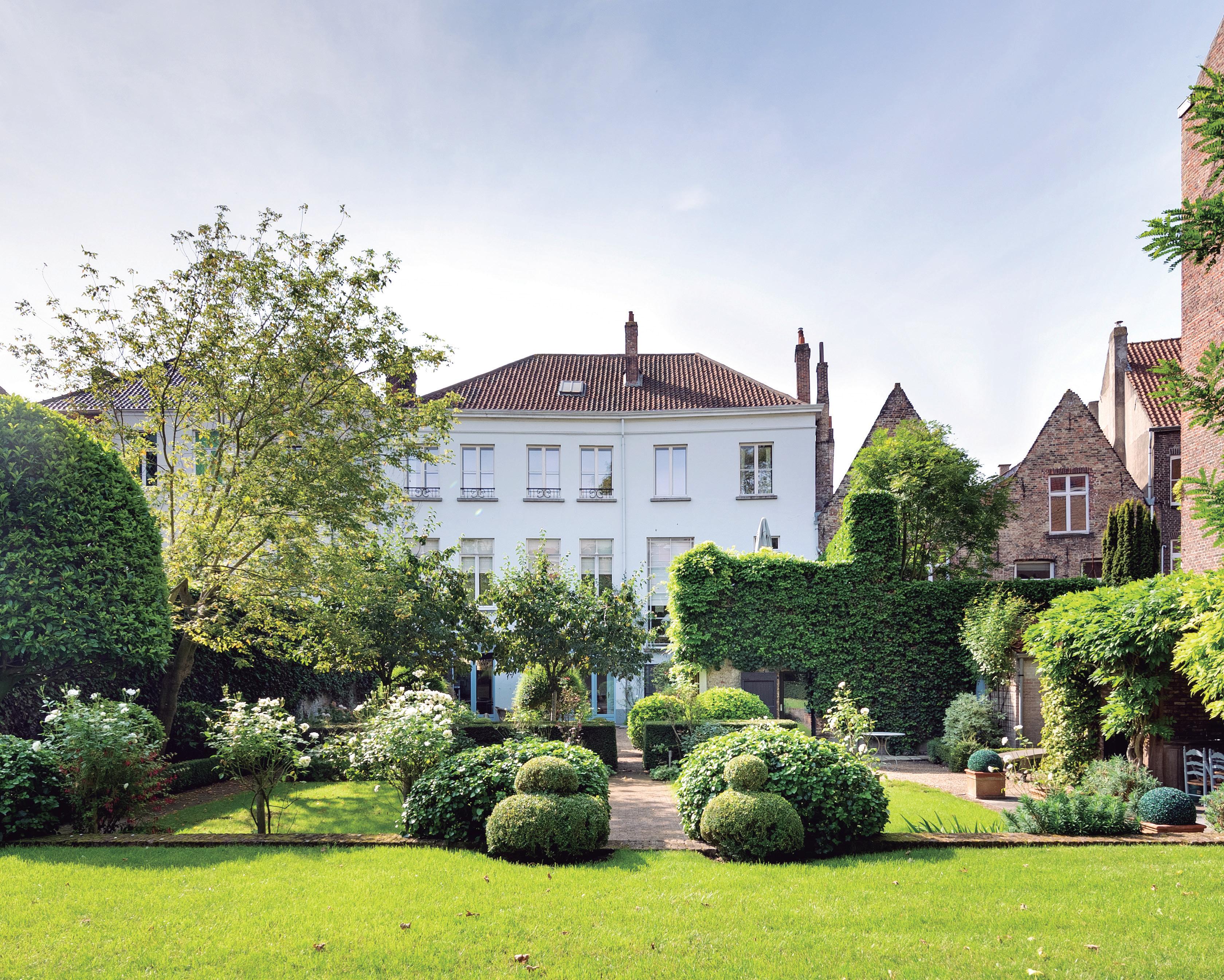
Our team is made up of high-end professionals but most importantly, of dedicated and passionate personalities that truly take your life projects to heart. For this commitment, I want to thank and congratulate them. Their work is impressive. It is a pleasure to work together while serving you, and being lifted by such an inspiring worldwide brand.
CEO Belgium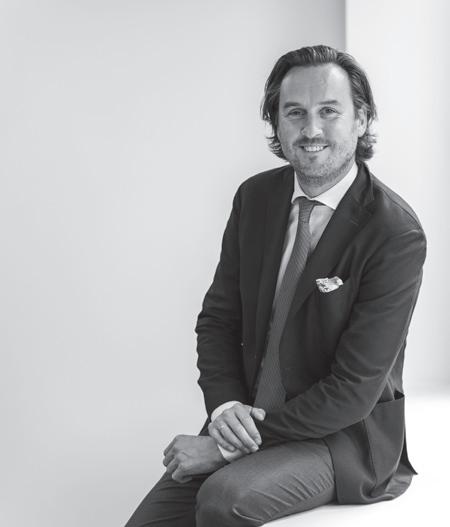

06 Travel
Put Provence, Venice and Milan on the agenda to see new subterranean galleries for Etruscan art and an expansion for Europe’s top art destination
08 Luxury
Bauhaus rugs from Christopher Farr; five black Ferraris at Villa Erba; an anticipated edition of Salone del Mobile
10 This season
An insight into the latest Sotheby’s collaborations, panels, previews and galas
12 Trends
How jewelers are turning their hand to beautiful objects for the home
13 Spirits
Chinese moutai has become the spirit of the moment
14 Architecture
Sensitivity rules for Ferguson & Shamamian and an exceptional renovation in Maine
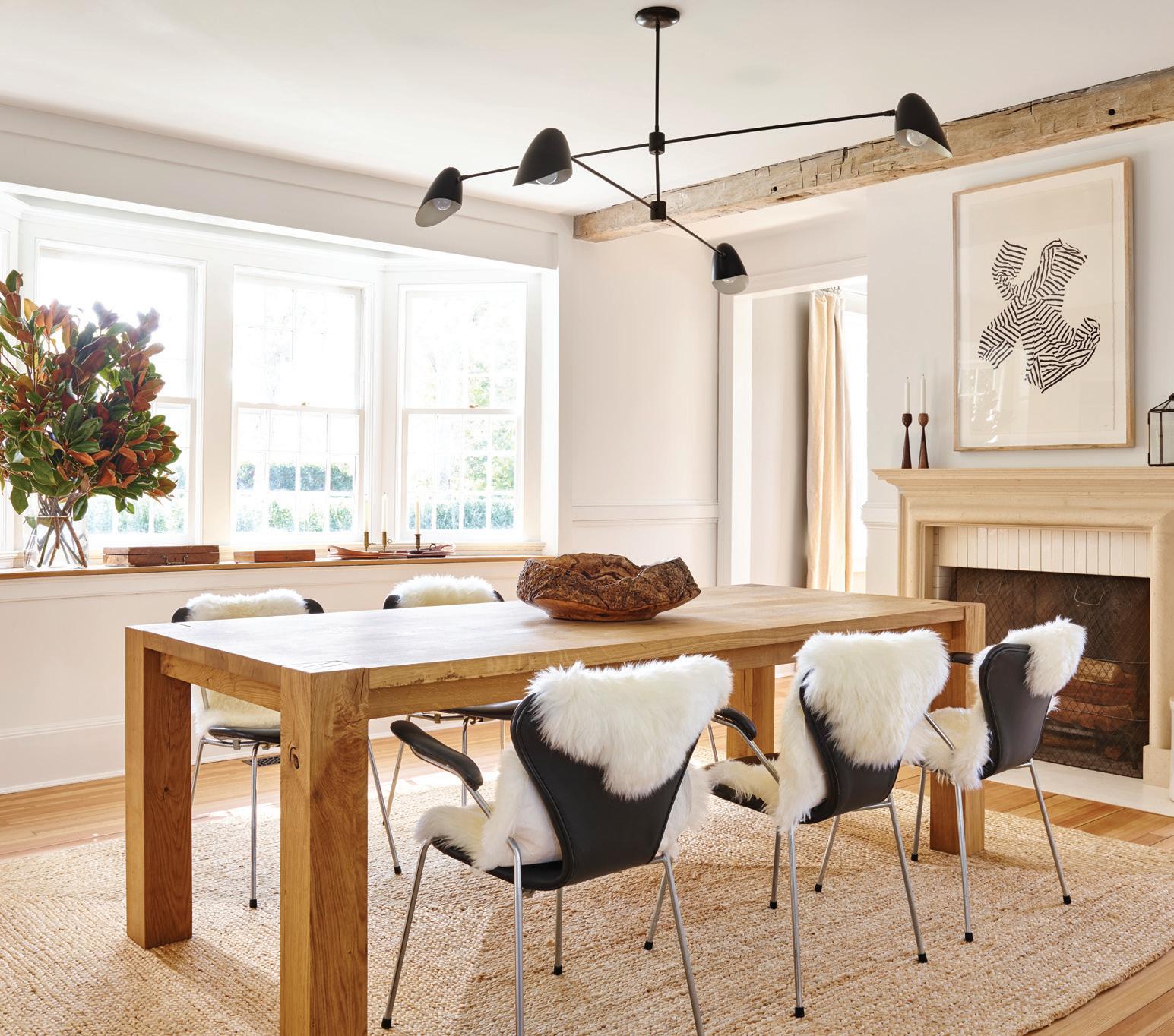
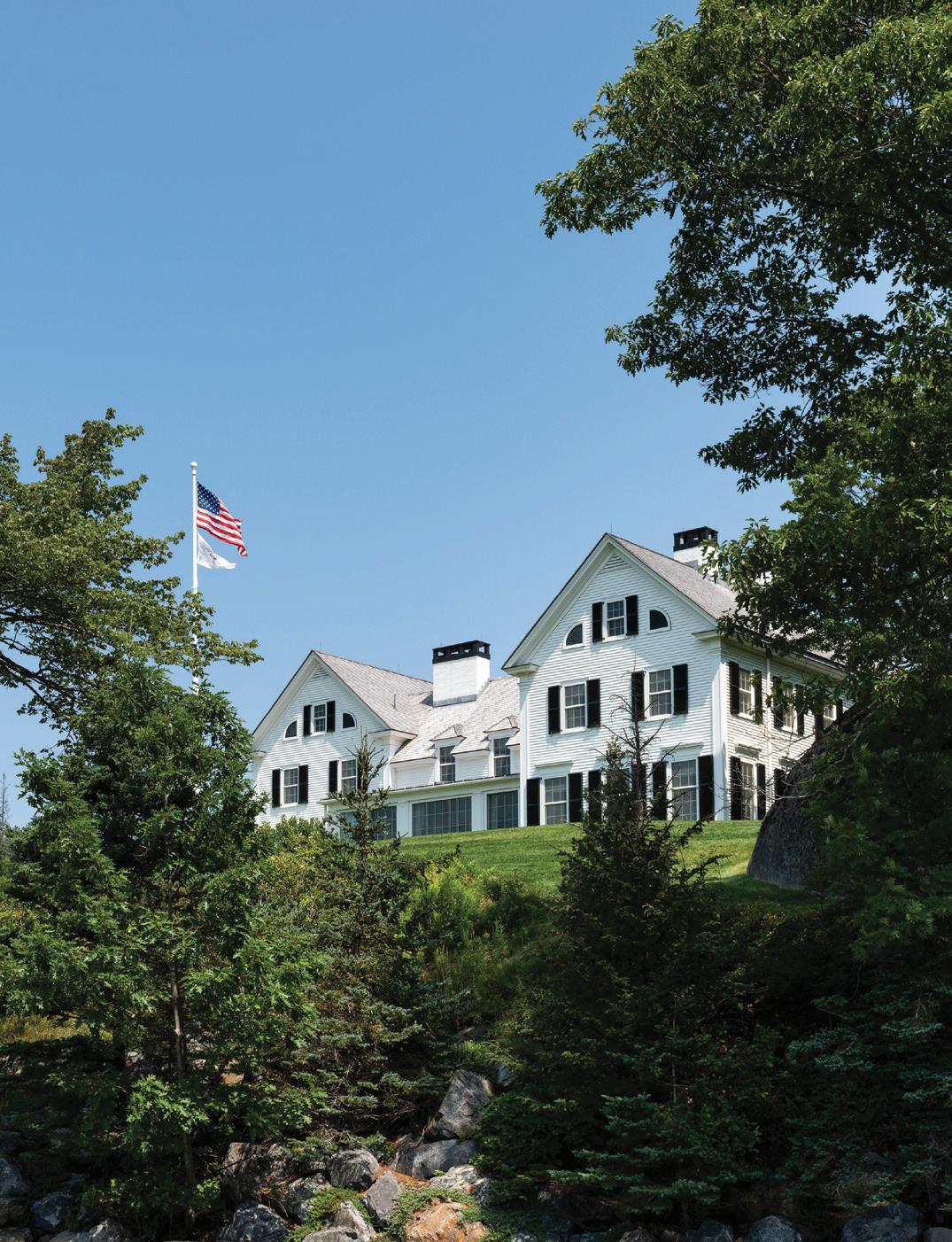
16 Leveling up
The cohort of women artists breathing new life into contemporary textile art
24 Acquired taste
East Coast tastemakers Chris Mitchell and Pilar Guzmán discuss their manifesto for American elegance
28 Rooted in Africa
Ethiopian-American designer Jomo Tariku is mapping out a modern aesthetic outside the western canon
32 Ahead of the pack
How one couple amassed an astonishing collection of American art and design
36 Happy place
Take a tour of a corner of Paris that boasts a glittering cultural past and equally impressive present
46 Keeping it surreal
As artistic director of Schiaparelli, Daniel Roseberry is keeping the brand founder’s spirit alive, inspired by her collaborations with the stars of Surrealism
52 Thought and feeling
How eastern art and ideas have inspired a sumptuous approach to home decor for gallerist, collector and aesthete Axel Vervoordt and his wife, May
Reside magazine is published three times per year by Sotheby’s International Realty.

Sotheby’s International Realty
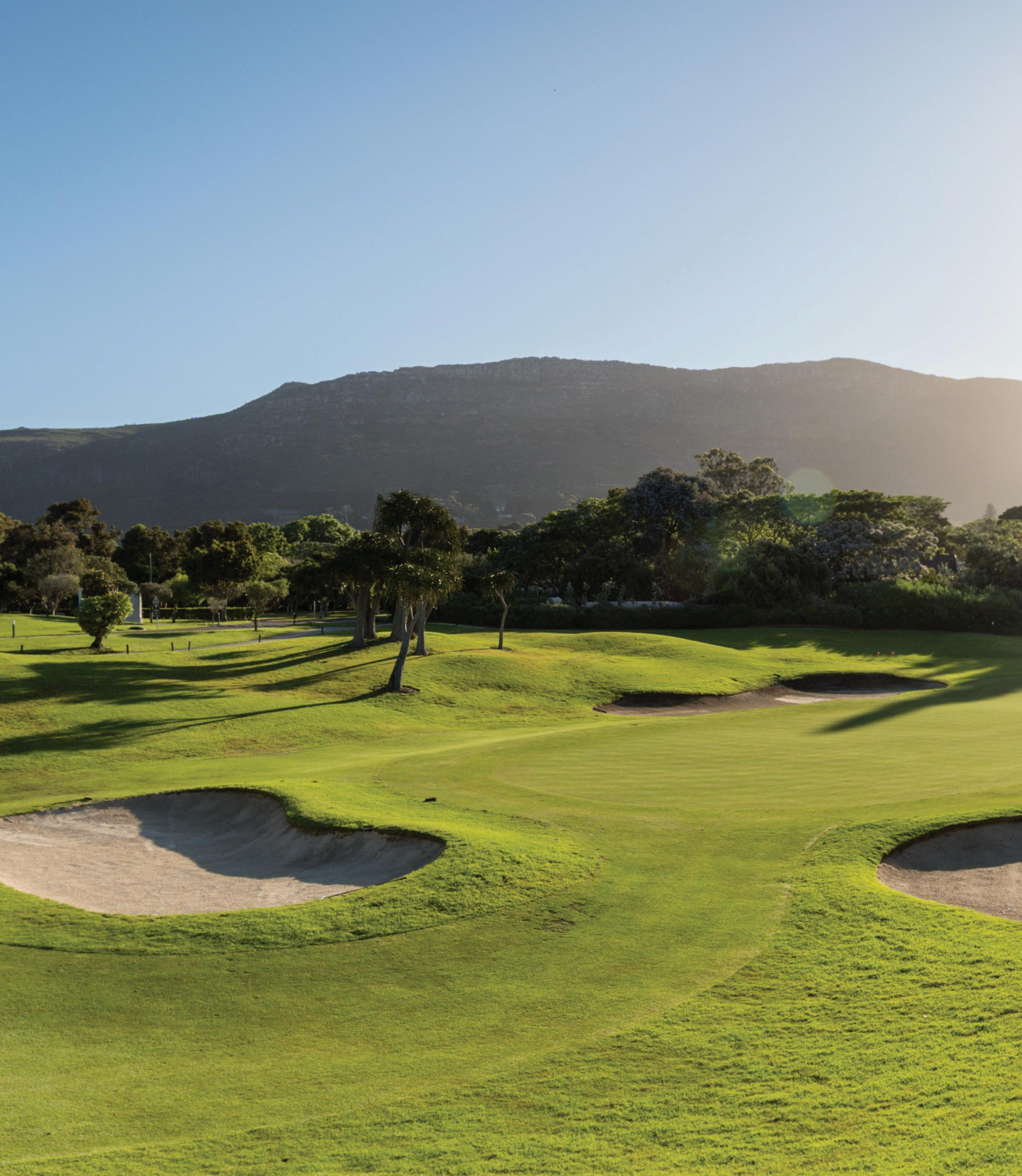
Publisher Kristin Rowe
Cultureshock
Editor Rachel Potts
Editorial Team
Alex McFadyen, Alexander Morrison, Deniz Nazim-Englund
Head of Creative Tess Savina
Art Director Alfonso Iacurci
Designer Ieva Misiukonytė
Production Editor Claire Sibbick
© Sotheby’s International Realty. 2023. Information here within is correct at the time of printing.
Belgium Sotheby’s International. Realty
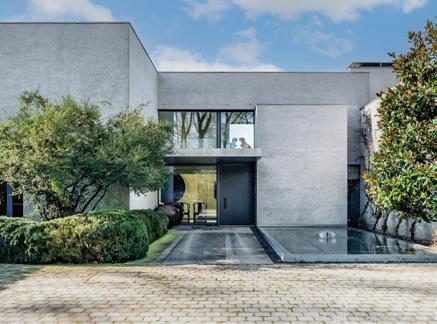
About a 30-minute drive from Aix-en-Provence in southern France is the 500-acre wine estate Château La Coste. The Irish businessman Paddy McKillen bought the land in 2002 to create an unmissable destination for wine, art, architecture and gastronomy. Sleek pavilions and galleries designed by Tadao Ando, Frank Gehry and Jean Nouvel complement the original 17th-century buildings, with works by major artists shown throughout the 28-suite luxury hotel Villa La Coste and its grounds.
McKillen is expanding this year, with a new hotel opening on the domaine—La
Ferme at La Coste will offer 76 rooms with a traditional aesthetic. There will be a restaurant and bar alongside a dairy and bakery, complementing the four existing epicurean options on site. The team produces excellent reds and whites in a region that is usually reputed for its rosé.
New artworks are also being installed, with a piece by Prune Nourry to be unveiled this month. Projects by artists and architects including James Turrell and Sou Fujimoto are in development for the future. In April, France’s first solo show for Nabil Nahas opens in Renzo Piano’s sublime pavilion.

The Lebanese artist is known for his rich surfaces that combine Islamic decoration with organic forms and occasionally materials including starfish.
These join more than 40 works by Louise Bourgeois, Sophie Calle, Jenny Holzer, Jean-Michel Othoniel, Tracey Emin and others, to view on the site’s art and architecture walk. Maps are available at the art center, the starting point for daily guided tours, but visitors are recommended to go without one. Sarah Belmont
St Regis Hotels has added to its global portfolio with a stylish makeover of Venice’s old Europa hotel, located on the Grand Canal opposite the magnificent Basilica di Santa Maria della Salute. The focus is smartly cultural, with commissions by contemporary artists, a cocktail menu inspired by the likes of Helen Frankenthaler and Claude Monet (a guest in 1908) and a spectacular glass chandelier by Ai Weiwei, made in collaboration with Berengo Studio on Murano.
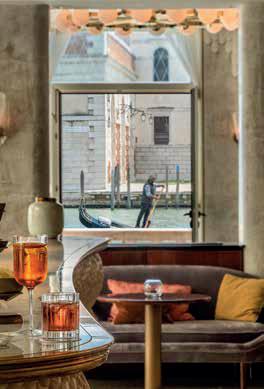
Most impressive is the homage paid to the Venetian architect Carlo Scarpa throughout. Scarpa died in 1978 but lives on in the buildings he designed and restored in Venice and the Veneto. Among the most sensual of Modernists, he celebrated layers of historical detail enhanced by marble, Venetian polished stone, concrete, wood, brass, mosaic and glass.
The redesign plays with his trademark clarity of line and form, and the hotel offers visitors bespoke tours and visits to his Venetian interventions. Architects adore Scarpa, but most cultivated visitors to the city do not know his work. The St Regis Venice is trying to redress that balance. Phil Allison
Far left: Château La Coste’s Tadao Ando Art Centre.

Left: Inside the St Regis Venice. Below: The subterranean galleries of the Luigi Rovati Foundation
How can a museum find more exhibition space for a growing collection in a crowded city? One option is to dig down. Milan’s Luigi Rovati Foundation museum, housed in a grand 19th-century mansion on Corso Venezia, hired Mario Cucinella Architects to build subterranean galleries 14m (46ft) below street level to display its collection of Etruscan art. Three interconnected cave-like spaces, which opened at the end of 2022, add exhibition space for the Foundation’s collection of ancient
cinerary urns, vases, jewelry and bronzes. Above ground, more Etruscan sculptures are shown in dialogue with modern works by artists such as Alberto Giacometti, Pablo Picasso, Andy Warhol and Giulio Paolini.
Giovanna Forlanelli, president of the Luigi Rovati Foundation, says: “Visitors expect to see an Etruscan museum, but that’s not the case. We offer unexpected juxtapositions.” Helen Barrett

In 1984, Ferrari launched the Testarossa, a 12-cylinder mid-engine supercar, which became a beloved model and was featured prominently in the popular TV series Miami Vice. On 20 May, a rare single-owner collection of five black Ferrari Testarossas and 512s with black leather interiors will be featured in Sotheby’s marquee Villa Erba sale.

The biennial sale is returning to the stunning waterside of Lake Como, Italy after a three-year hiatus. It is being organized in collaboration with the vintage and classic car event Concorso d’Eleganza Villa d’Este, which takes place annually in Cernobbio.
The collection is led by the 1996 Ferrari F512 M the final model of the Testarossa powered by a flat-12 Testarossa engine, which can achieve 434 horsepower. Other featured Testarossas include a 1986 ‘Monospecchio’, a 1987 ‘Monodado’ and a 1989 model, as well as the much-rarer 1992 Ferrari 512 TR a direct redesign of the classic silhouette that is 100lb lighter than its predecessor and is able to achieve speeds of up to 195mph.
Car specialist Stephen Knobloch says, “Black Ferraris are not only fewer in number, but it is also a color that gives Ferraris a highly purposeful look. For me, a black
Testarossa is the ultimate specification, and these five cars present a rare opportunity.”
Other highlights include an innovative 4x4 twin-engine off-road Citroën 2CV Sahara. Elsewhere in Europe, the annual 24 Hours of Le Mans sports car endurance race is the most highly anticipated event of its kind. This year, it turns 100. To celebrate, RM Sotheby’s is hosting an auction on the track itself. Held in partnership with Le Mans and the Automobile Club de l’Ouest, it will feature 24 cars, including a 1984 Lancia LC2, which appeared in the race that year, and is estimated at €2.2–2.4 million. Deniz Nazim-Englund

For serious collectors and creators, Salone del Mobile—the comprehensive showcase of new lifestyle products and ideas—is the year’s foremost event. The 2023 edition of the Milan fair, running from 18–23 April, includes the return of the lighting exhibition Euroluce after a four-year hiatus. For art enthusiasts who arrive in the city early, the modern and contemporary art fair MiArt
will run from 14–16 April and display artworks that straddle several genres and periods. Coinciding with both events, Sotheby’s Milan will present highlights from its Contemporary Auction from 15–19 April at Palazzo Serbelloni, located between the districts of Porta Venezia and Brera — the beating heart of Milanese design.
 Milena Lazazzera
Milena Lazazzera
Sotheby’s is partnering with contemporary interiors brand Christopher Farr for the auction house’s global Classic Design sales, which kick off in March with an exhibition in the New York galleries. Continuing the legacy of the pioneering women textile artists of the Bauhaus, Christopher Farr has created a series of exclusive wallpapers, textiles and rugs translated from original artworks of Anni Albers—produced in association with the Albers Foundation—and rugs by her mentor Gunta Stölzl. Both are considered to be among the most influential textile artists of the 20th century, despite Stölzl not receiving as much fame as her trainee. Christopher Farr co-founder Matthew Bourne says:

“She was the first and only female Master at the Bauhaus—no mean feat in that era.” These designs will form the backdrop for the sale series’ global preview exhibitions and will be displayed in the Story Café in Sotheby’s London headquarters until mid-May.
Christopher Farr has a long history of working with artists and their estates— most recently collaborating with Sotheby’s and wildlife charity WWF UK and Artwise Curators on the exhibition Tomorrow’s Tigers, which featured specially commissioned art rugs designed by artists such as Ai Weiwei, Peter Doig and Rose Wylie. ML
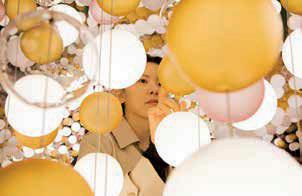
On 20 November, Sotheby’s held its annual Hospices de Beaune wine auction in the saleroom at the Halles de Beaune in Burgundy. The 162nd edition of the charity sale raised €31 million – more than twice its previous record and the highest total for a charity wine auction. The seven-hour sale was attended by about 700 people in person, online and on the phone. The proceeds were donated to the two organizations that were supported in 2022: Team Margot, which provides support to the families of children suffering with cancer, and World Vision, which aims to protect vulnerable children around the world.
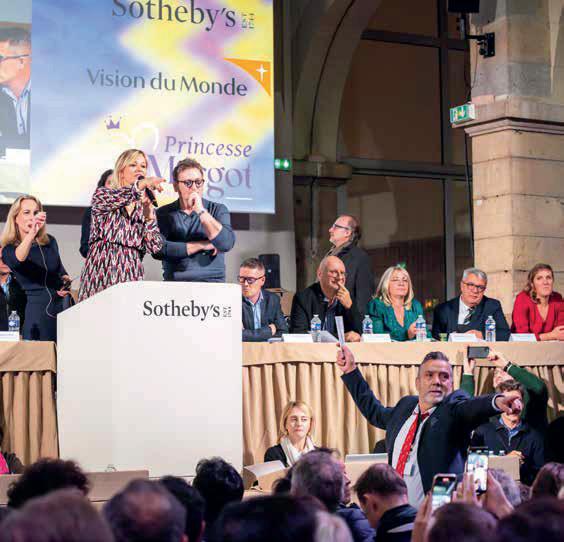
This winter, Lyn Harris, founder of Perfumer H, co-hosted an intimate collectors dinner for 35 guests at Sotheby’s London ahead of the Old Masters Evening Auction on 7 December. Harris partnered with Sotheby’s on a series of exclusive candles in containers by glassblower Michael Ruh, inspired by works from the Juan Manuel Grasset collection. The collection contained works by Old Master painters including Jan Brueghel the Elder and Jan Davidsz de Heem. Each candle –Bird and Lemon, Rose with Insects and
Smoke in Woods – was created in response to a painting. Smoke in Woods, for example, mimics a distant fire in Abraham Govaerts’ A wooded river landscape with travellers and peasants on a path, men in a boat and a village beyond. During the dinner, Harris spoke on the inspirations behind her candles and her creative process.
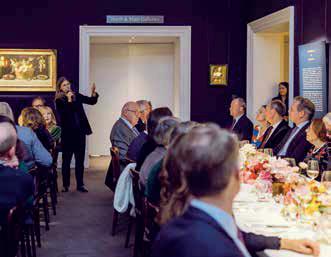
In December, the Princess Royal visited The Queen’s Green Canopy Ancient Woodlands and Trees exhibition at Sotheby’s London. Her Royal Highness was there to view the magnificent artworks of the Ancient Canopy – consisting of a nationwide network of ancient trees and woodlands – dedicated to the late Her Majesty Queen Elizabeth to mark the Platinum Jubilee. Her Royal Highness met the exceptionally talented artists – nature

photographers Adrian Houston and Charles Sainsbury-Plaice and artist Mary Anne Aytoun-Ellis – who were involved in capturing the ancient trees and woodlands across the UK. Works from the public exhibition are now available to purchase through The Tree Art Gallery, with a donation from each sale going to support the Queen’s Green Canopy nationwide tree planting initiative. Visit thetreeartgallery.com

On 21 November, Sotheby’s Talks held a panel on “The Extraordinary Life of M aka Michael Chow” at the London offices for its Modern British and Irish Art Week.
Frances Christie, deputy chairman of Sotheby’s UK, moderated the conversation with Jacob Twyford, senior director at Waddington Custot, in which M discussed making work in the late 1950s and 1960s, his early friendships with artists Peter Blake and Richard Lin and the abstract paintings that he creates today. The anonymous conceptual artist Pandemonia was among the high-profile attendees at the event, which is available to stream at sothebys.com.
A panel exploring the definition of American art was held at Sotheby’s New York on 15 November.

Journalist Derek Blasberg moderated the discussion and panelists included Alice L Walton, founder of Crystal Bridges Museum of American Art and Art Bridges Foundation; Paul R. Provost, chief executive of Art Bridges Foundation; Linda C Harrison, director and chief executive of The Newark Museum of Art; Charles Stewart, Sotheby’s chief executive; and Hank Willis Thomas, artist and co-founder of For Freedoms.
The conversation emphasized the importance of questioning the boundaries of the category, and also explored new approaches to collecting and exhibiting artworks made in the US.

From classic heritage labels to contemporary brands, designers turn to adorning houses as well as customers
Although different in scale, jewelry and homeware are both mainstay adornments that come to define us, and are often charged with sentimental value. As such, it is not surprising that jewelers will often try their hand at creating homeware.
Since its founding in 1847, Cartier has supplied stylish objects for the home, such as a practical inkstand and desk clock from 1908 in beautiful lilac enamel with diamond and sapphire details. To celebrate the successful moon landing mission in 1969, the firm produced a gold, lacquer and enamel replica of the “Eagle” module used by the Apollo 11 astronauts. Today, Cartier customers can find dainty musical boxes or a panther-shaped piggy bank.
The Italian fine jewelry brand Buccellati has long presented refined silverware—or, as creative director Andrea Buccellati says, “been involved in the Art de la Table world”. At Milan Design Week 2022, the brand unveiled a new collaboration with the historic Florentine porcelain manufacturer Ginori 1735, and the resulting collection “has been crucial to offer a complete range of tableware articles with a true Buccellati style,” says Buccellati. The range continues the Double Rouche decorative motif of repeated curves, which appears across the brand’s jewelry and silver table accessories.
Homeware also provides jewelers with a larger canvas for their craft. Brazilian designer Silvia Furmanovich—whose fresh aesthetic is created using the wood marquetry
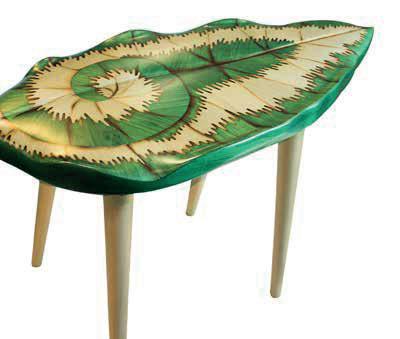
technique across jewelry—has extended her range to homeware.
At PAD London in fall 2022, Furmanovich presented mirrors and jewelry boxes made using her signature technique, featuring evocative nocturnal skies and natural motifs. Furmanovich’s output also extends to stools and tables.
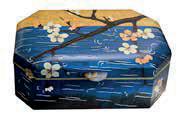
The Greek jeweler Lito has had a successful collaboration with US-based artisanal homeware brand L’Objet. The line includes vases, trays, bookends, and more, bearing Lito’s distinct evil eye motif. Jewel-bright porcelain plates feature resin and gold detailing, and a bronze magnifying glass is inlaid with resin “lashes”.

For Paris-born, London-based jewelry designer Anissa Kermiche, homeware has become a solid second pillar for her brand after intense online interest during lockdowns in the pandemic. Her wares are all infused with her tongue-in-cheek humor, from the Breast Friend vase, which takes the form of a female bust, to the Can Candlestick (pictured left), in the shape of two dancing legs.

For Kermiche, the transition was a no-brainer: “It is jewelry for the house.” ML
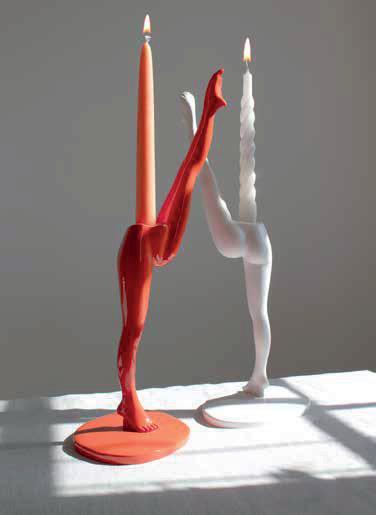
What should I look out for when buying moutai?
Seek expert advice for rarer bottles and buy from a reputable source, as counterfeit bottles are widespread. Check that the seal is clean and intact; because the bottle is opaque, weighing it is the best way to discover any loss through evaporation or leakage, especially with older bottles.
How should I serve it?
As Chinese baijiu gains popularity in the west, the spirit is becoming a real contender against whisky and cognac at auction. Here’s the lowdown on moutai, its refined iteration
The world’s most popular spirit is not, as you might expect, whisky. Nor is it vodka, rum, tequila or gin. It is actually baijiu—made primarily from the cereal grain sorghum but also from rice, wheat, millet and maize—and it accounts for around 40% of the alcohol market in China. In 2021, it generated sales of $86.5 billion, more than every other spirit combined.
Just like the finest whiskies and cognacs, baijiu can command stratospheric prices at auction: a 24-bottle case of “Sun Flower”
Kweichow Moutai from 1974, for example, sold at Sotheby’s London in 2021 for £1 million.
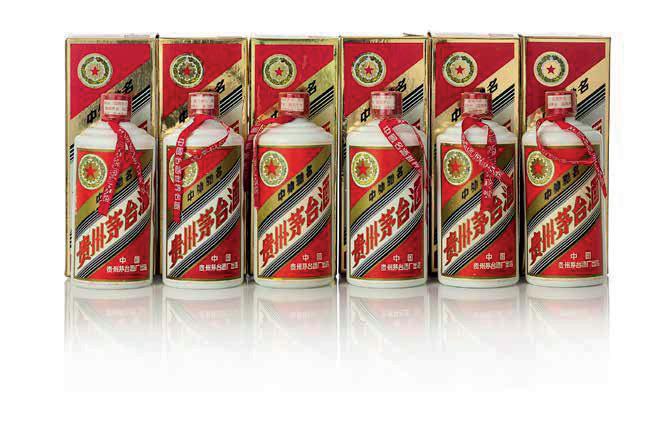
There are several varieties within the baijiu market, based on style and origin. Some are very prestigious indeed, and none more so than moutai (also spelt maotai), which has to come from a designated area around the town of Maotai, Guizhou province,
southwest China. “If you think of baijiu as brandy, then moutai is like cognac [a refined, barrel-aged brandy named after the region in which it is produced],” explains Paul Wong, Sotheby’s head of wine and spirits, China. “The brand we see in auction houses, Kweichow Moutai, is on the level of Hennessy XO or above.”
So, what does it taste like?
It has a flavor profile unlike anything that a drinker of western spirits will have previously encountered. Wong explains that moutai has notes of “mushrooms and umami-rich soy sauce” and it fits into the saucefragrance category of baijiu. (The strong-fragrance variety is more fruity and floral.)
He adds: “Typical notes on the palate might include aromas of pear drops or even nail polish remover and a long, earthy, pungent finish.” Bill Knott
Above: “Sun Flower” Kweichow Moutai.
Below: Friends toasting with baijiu

Serve moutai at room temperature in small, tulipshaped glasses. Common baijiu is usually consumed in glazed cups filled to the brim—and often downed in one amid a raucous chorus of “gānbēi!” (“dry cup”). However, rare, high-priced moutai deserves a little more respect, so sniffing and sipping it is perfectly acceptable.
What food goes well with moutai?
Wong takes his lead from Guizhou’s local cuisine, “which is often salty, spicy and quite rustic, and goes very well with the local spirit,” he says. “Moutai is strong, so it can easily overwhelm delicate food, but it is becoming popular throughout Asia to partner spicy dishes, and it is even starting to crop up in cocktails.”
An estate in Maine has been given a new lease of life—in a truly traditional style—thanks to the sensitive efforts of architects
 Ferguson & Shamamian
Ferguson & Shamamian
There could not be a more perfect spot for happy family vacations than this 350-acre estate in Maine, set in a deep cove overlooking two miles of ocean shoreline. Three generations relished sailing, swimming, and picnicking under their favorite tree, though the white clapboard house—built for the family in 1910, in the Greek Revival style—became somewhat dilapidated; there were no showers, and work needed doing. So the family’s fourth generation called in award-winning architects Ferguson & Shamamian to set the house to rights and preserve it for future generations.
The practice, founded in 1988, is known for its thoughtful, traditional approach to design, and for its sensitive response to regional architectural character. “We try not to put our ego or personal stamp on a project,” says partner Scott Sottile, who led the team. “We shy away from doing anything that feels discordant.”
The family wanted to be out of the house for just one summer, so work began with the farm buildings on the estate. Local inspections of old barns provided inspiration, and an existing ancient farm wall was taken apart. “We looked at how its stones had been laid and copied that for the farm buildings,” says Sottile. These, while looking suitably bucolic, house a tennis pavilion, a pool house with guest rooms and the Play House: a gym and bowling alley that converts into a nightclub.
As you enter the estate, you drive through an orchard and farmland, weaving through woods that lead to a stream with a stone bridge—its design was inspired by the bridges constructed as new byways through the Acadia National Park by John D Rockefeller Jr as a gift to the inhabitants of Maine.
“To get the DNA of the house, we salvaged all we could of the old building and stored the pieces in a warehouse so we could exactly replicate its details, including the clapboard exterior, the millwork on the pillared porch and the yellow cedar shingles on the roof—now nicely weathered, which are traditional to this part of Maine,” says Sottile. The old house was torn down, its footprint moved 12ft for a better view of the ocean and enlarged to 20,000 sq ft.
The “picnic tree” was, of course, carefully preserved, and distinguished landscape architect Deborah Nevins gave the estate an air of having developed slowly over time. Elegant interiors by British designer Nina Campbell are celebrated in a new book, A House in Maine Campbell reprises her role as the designer of London members’ club Annabel’s with the Play House, which, by night, is entered through a traditional British telephone box, painted purple—simply dial 007.
Ferguson & Shamamian undertakes the same intense research for projects in sunnier climates; in Florida, Texas or California, the initial inspiration might be a Tuscan villa or a Provencal Mas. “Our work is rooted in history. It is important
to give everything the appropriate level of attention,” says Sottile. “So it feels like a piece of art.” Elfreda Pownall
Collaborations: Architecture, Interiors, Landscapes: Ferguson & Shamamian Architects by David Masello and A House in Maine by Nina Campbell (Rizzoli) are out now
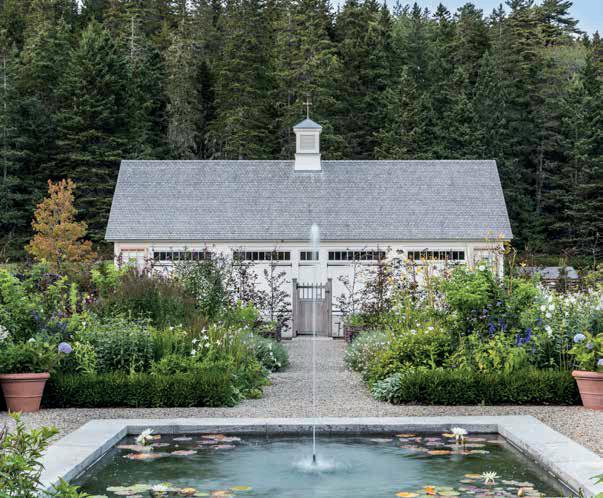
Look out over the High Peaks of Maine from this gorgeous compound in the west of the state, set on 308 acres. Windledge Farm features a 4,500 sq ft main house designed by renowned architect Frank Robinson, in homage to Frank Lloyd Wright, and is a perfect retreat for those seeking serenity and privacy. Equine enthusiasts are served by a handsome stable, with state of the art facilities and second-floor living quarters with expansive views. Outdoors there are paddocks, large turnout pastures, acres of hay pasture and access to miles of trails.
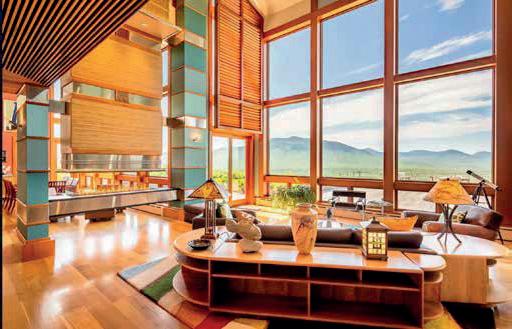
Freeman Twp, Maine
$5,800,000
sothebysrealty.com/id/LD2WS9
Legacy Properties
Sotheby’s International Realty

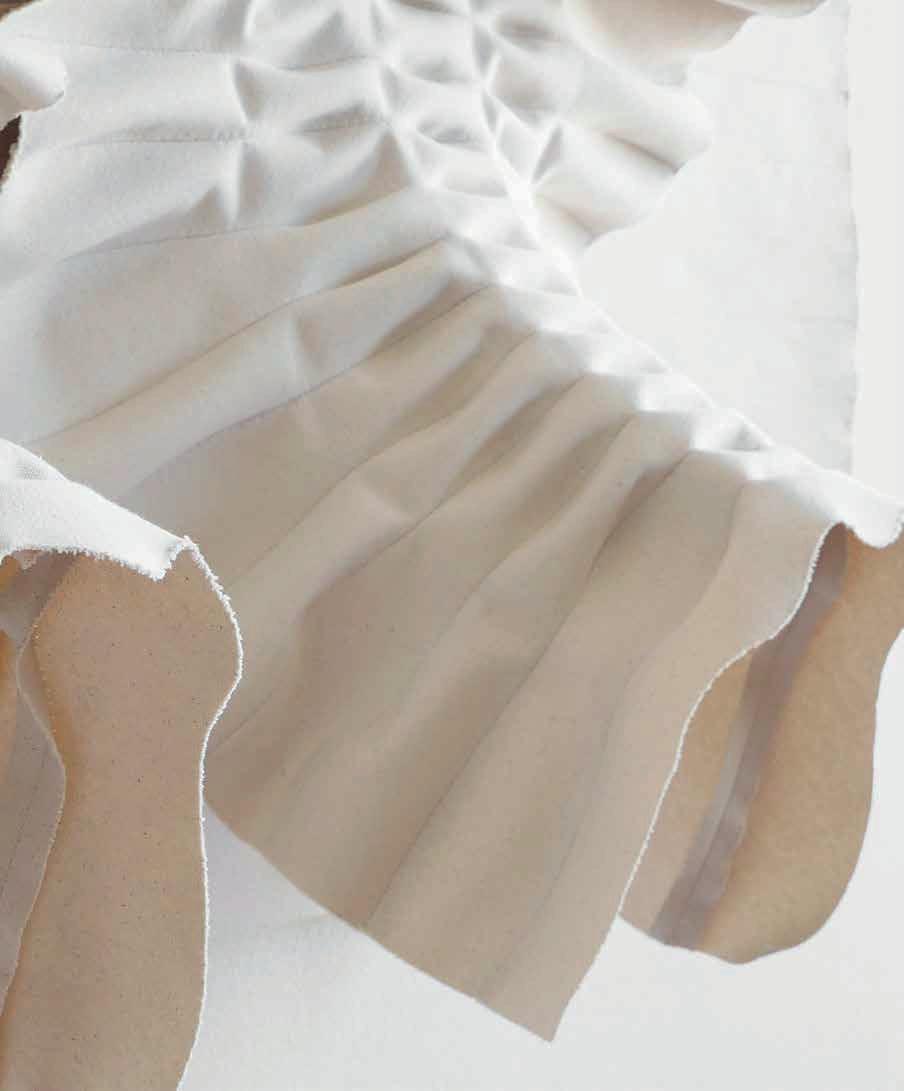
A new generation of women is putting textile art back on the map. Design writer Emma Crichton-Miller investigates the genre’s resurgence
 Mary Little, Anderson (from The Double Series), 2022
Mary Little, Anderson (from The Double Series), 2022
When the powerful traveled in pomp between the windswept castles and drafty churches of medieval and Renaissance Europe, tapestries were the preeminent visual art form. Weavers in Flanders and France produced portable masterpieces from the cartoons of leading artists, including Raphael and Peter Paul Rubens. When Henry VIII’s collection of more than 2,450 tapestries was valued for sale during the English Civil War, many were priced at thousands of pounds, well beyond the value of any other item in the inventory.
Since then, textiles have slipped down the hierarchy of art forms. As houses have become warmer, paintings and sculpture have generally taken center stage as decorative and cultural objects. Textiles became synonymous with carpets, curtains and clothing. However, the past century has seen a resurgence of interest among artists in textiles as a creative medium, largely led by women.
When German Bauhaus student Anni Albers was diverted to weaving from glasswork and painting, she transformed the potential and reputation of thread. She fled Nazi Germany in 1933, traveling with her artist husband Josef to the USA, and was honored in 1949 with a show at MoMA (Museum of Modern Art) in New York—the first solo exhibition for a textile artist. As she wrote in her 1971 book On Designing, “Besides surface qualities, such as rough and smooth, dull and shiny, hard and soft, textile also includes color, and, as the dominating element, texture, which is the result of the construction of weaves. Like any craft, it may end in producing useful objects, or it may rise to the level of art.” Her compelling explorations of the limits of the medium take their place in the history of 20th-century abstract art.
Albers became a key figure in the evolving American Fiber art movement, which included pioneering figures such as Claire Zeisler, who produced towering sculptures from knotted and braided threads, and the influential Lenore Tawney, whose free-form installations subverted the typical weaving grid to create fluid patterns. The movement peaked in the 1980s, but an Albers retrospective at London’s Tate Modern in 2018 was just one sign of revived interest in her legacy.
In Europe, meanwhile, Polish sculptor Magdalena Abakanowicz, barred from exhibiting her paintings by the Communist leadership for failing to conform to the Socialist Realist style, was offered a place to work in the studio of weaver Maria Laszkiewicz. She went on to develop groundbreaking 3D works called Abakans, made from coarse sisal, a plant fiber used to make rope and carpets. Initially confusing to critics and collectors, these powerful sculptures, with their enveloping dimensions and visceral textures, have come to be appreciated as fine art. In a 2010 interview, Abakanowicz said: “The Abakans irritated people. They came at the wrong time. In fabric, it was the French tapestry; in art, Pop art and Conceptual art; and here was a huge, magical thing.” In 2016, Abakan Rouge III, 1971, sold for nearly €75,000 at an auction in Poland, while a major Abakanowicz retrospective is taking place at Tate Modern until May 21.
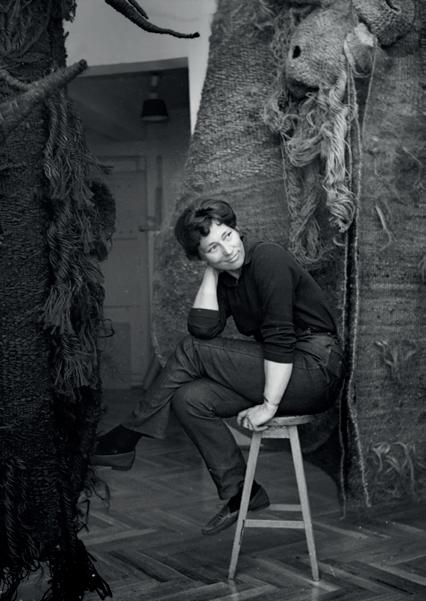
“
LIKE ANY CRAFT, TEXTILE MAY END IN PRODUCING USEFUL OBJECTS, OR IT MAY RISE TO THE LEVEL OF ART
 Bea Bonafini, Slick Submissions, 2018, installed at the Palazzo Monti in Brescia, Italy.
Left: Magdalena Abakanowicz
Bea Bonafini, Slick Submissions, 2018, installed at the Palazzo Monti in Brescia, Italy.
Left: Magdalena Abakanowicz

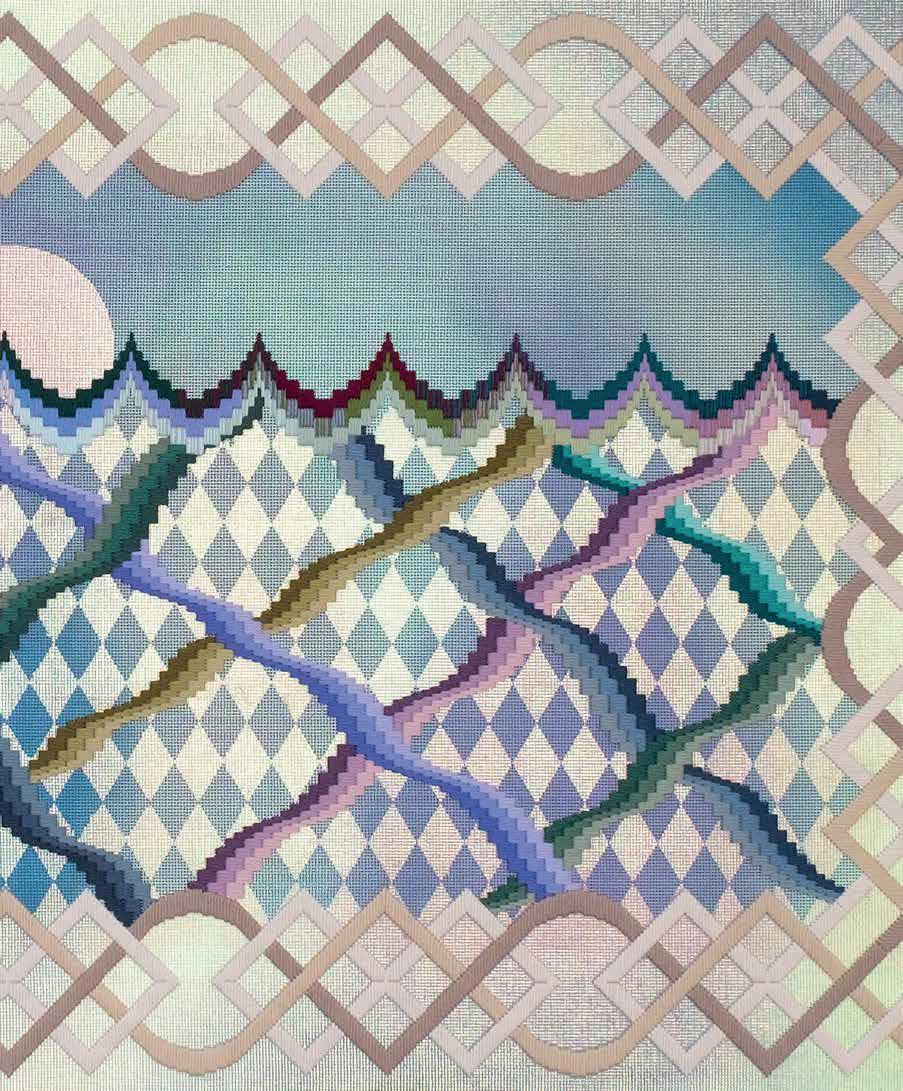
 Cecilia Charlton, Somerset [passage of time, sunset], 2021
Cecilia Charlton, Somerset [passage of time, sunset], 2021
Contemporaries of Abakanowicz are also finding new fame. Olga de Amaral, who lives and works in Bogotá, produces shimmering gold textiles, partly inspired by the pre-Columbian examples that also influenced Albers, as well as mixed-media hanging works and floor sculptures combining wool and horse hair, linen, gesso, and acrylic paint. She was the focus of the recent touring exhibition Olga de Amaral: To Weave a Rock , which began at the Museum of Fine Arts Houston before moving to Michigan’s Cranbrook Art Museum in 2021. Through their intensity, her works reflect the focus and time required to create them. She has said: “As I build these surfaces, I create spaces of meditation, contemplation and reflection… Tapestry, fibers, strands, units, cords, all are transparent layers with their own meanings, revealing and hiding each other to make one presence, one tone that speaks about the texture of time.”
Sheila Hicks, meanwhile, studied under Josef Albers at Yale and, aged 84, she delighted audiences at the 2017 Venice Biennale with her mountain of multicolored balls of yarn in the former Arsenale. She says: “Textile is a universal language. In all cultures of the world, textile is a crucial and essential component.” As she points out, the expressive power of the medium is embedded in our language; both text and textile trace their etymology to the Latin word “texere”—to weave.
Behind these pioneers there is a new generation of artists drawn to textile for its potential to communicate. Jacqueline Surdell, who trained as a painter, works with heavy cotton rope and brightly colored yachting cord to create wall sculptures. Building them is physically demanding: she uses her body as a weaving shuttle, carrying kilos of industrial weft in and out of the warp. While her works honor the history of industrial labor in her home city of Chicago, they also explore social constructs. Surdell says she is influenced by “iconic feminist artists who were using textile to question gender binaries and things like that”. These include Harmony Hammond, co-founder of New York’s first women’s cooperative art gallery in New York, and the Indian artist Mrinalini Mukherjee, whose biomorphic forms in hemp and jute often evoke unconventional sexualities.
New York-based Sagarika Sundaram similarly tackles cultural shifts and new identities. Using raw natural fiber and dyes, she engages with the past and present of felted textiles in Central Asian nomadic culture. Her handmade forms often mirror those found in nature, from blood vessels to rivers. She began her career at the National Institute of Design in Ahmedabad, western India, where design was embedded in social awareness. Today, Sundaram combines commercial work—on rugs, for instance—with her fine art practice (on show in Narrative Threads: Fiber Art Today at Houston’s Moody Center for the Arts until May 13). The difference is that “art opens up questions, it opens up a conversation. It’s almost a probe, a gesture that creates a space for something around it,” she says.
In London, the Royal College of Art (RCA) has emerged as an important center for experimentation with textiles. Like Sundaram, Northern Irish artist
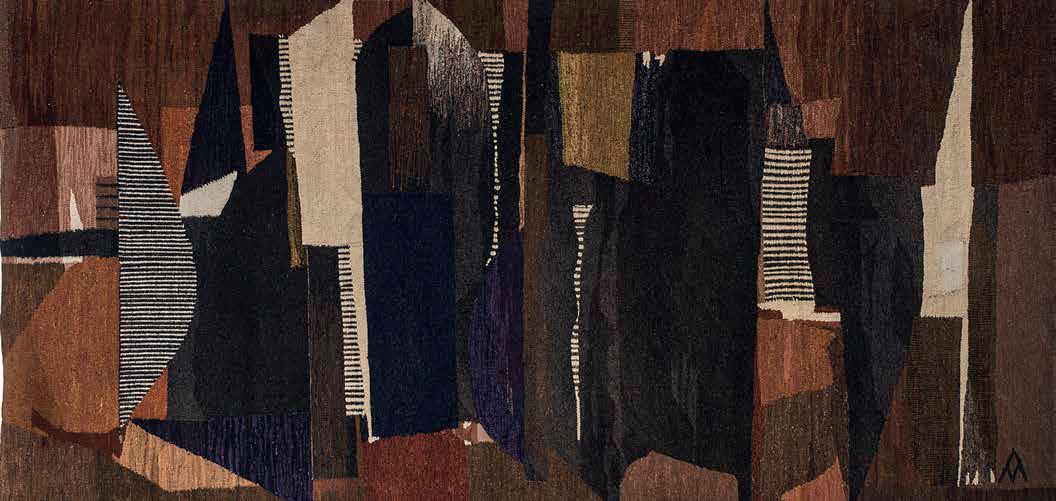
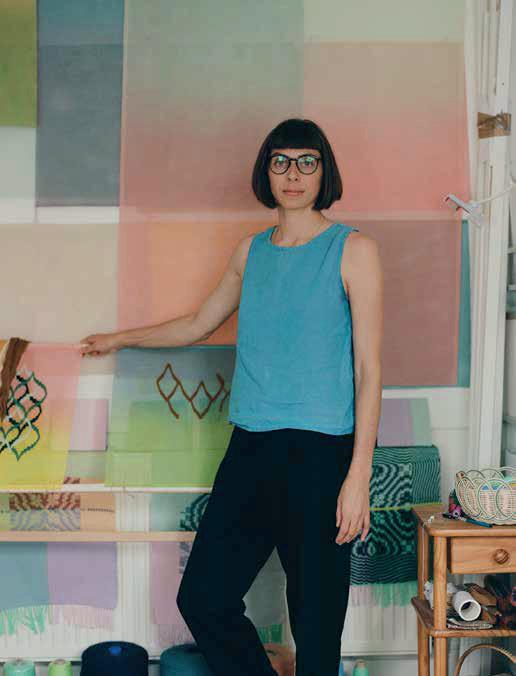
Mary Little trained in design—specifically furniture. After a move to California, she now works with cut-and-stitched, unbleached cotton canvas to craft evocative pleated and curved hangings. Their pockets of light echo the hills of her native island. Also in London, American Cecilia Charlton enrolled on the RCA’s painting MA in 2018, though it was in embroidery and weaving that she found the most fertile outlet for her interests. Charlton’s layered pieces call on the history of formal abstraction, folk pattern, math, and the cosmos.


Italian artist Bea Bonafini enrolled on the same course in 2014—“to react to the painting world”—and was encouraged to be interdisciplinary. “I had performance, food, and textiles. I had machines from the fashion department. I was getting into ceramics, I was painting on leather. I was making sculptures out of salty bread dough and staining them. I was trying to figure out how to manipulate materials in different ways and not narrow myself down,” she says. Most recently, she has been working with commercially produced domestic carpets, creating densely allusive images using an inlay technique. She is fascinated by the transformation of her material, “because it goes from being something with a horizontal surface to a vertical surface, from something that could be domestic to something of the fine arts—elevating it to this other realm”. 0
Emma Crichton-Miller writes about art, craft and design
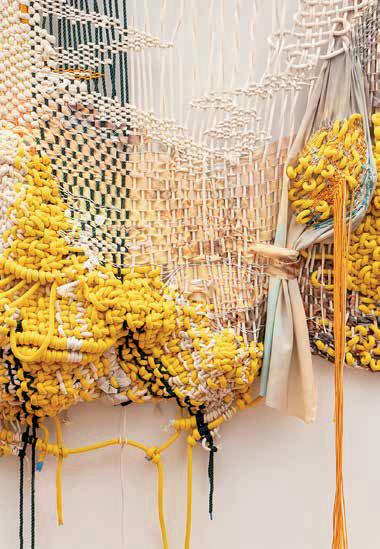
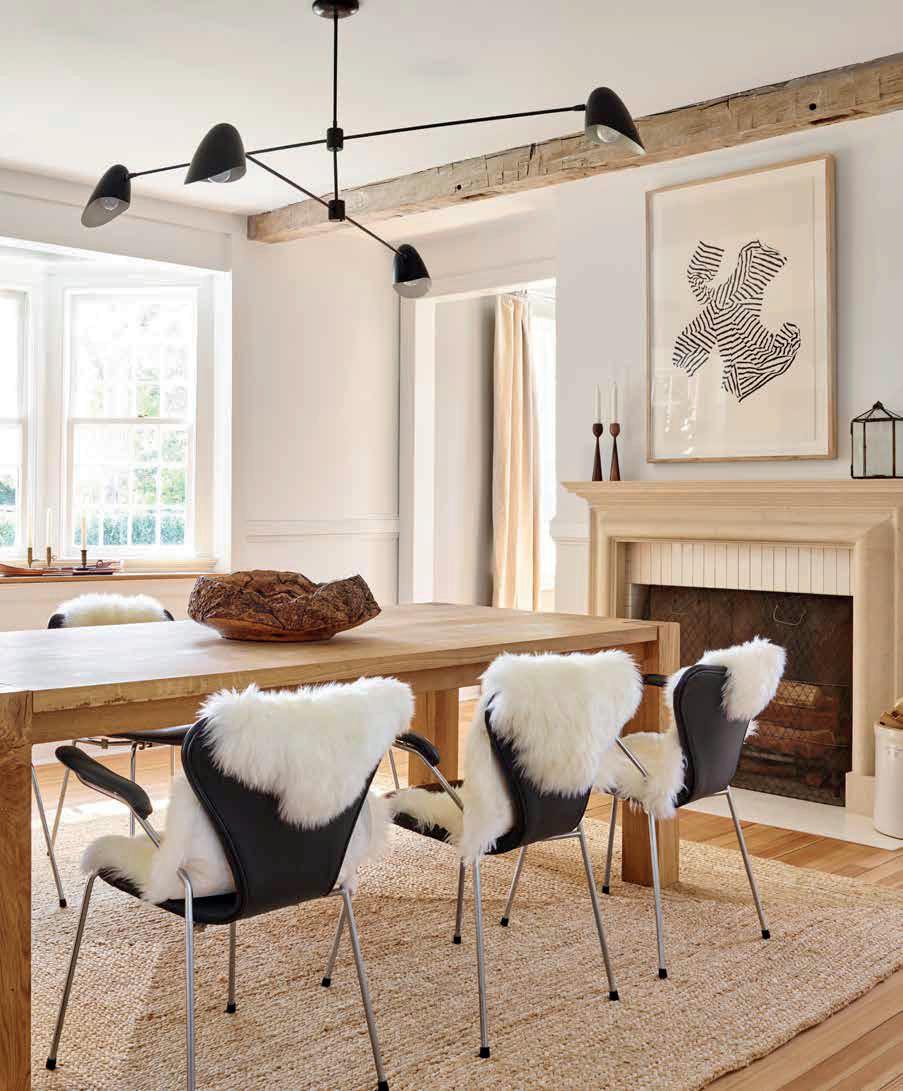
Don’t be scared of using black” is one tip in Patina Modern , a new book by Chris Mitchell and Pilar Guzmán that sets out nine principles for designing “warm, timeless interiors”. Their instructions are clear, attainable and sometimes a little offbeat: “Take a bird’s-eye view of the room,” is another. The couple talk readers through their own taste, and the covetable interiors of their houses in Brooklyn and Long Island, though neither trained as interior designers, and they describe themselves as auto-didacts. Guzmán, an editor, has long worked with America’s chief lifestyle experts Martha Stewart and Oprah Winfrey, and Mitchell is also from a publishing background. (“Our first love is storytelling: magazines and content,” he says.) Their skill lies in mixing their refined lifestyle with chatty, upbeat and forthright advice. Do the couple ever break their own rules? “All the time,” says Mitchell. “But I would liken them to the rules of grammar. You can break ’em if you know ’em. And the thing that separates people who are a little at sea with interior design, and people who knowingly veer, is taste.”
In Patina Modern , they set out to make anyone—even those who might feel at sea—think they can achieve such nebulous ambitions as “taste” and “style”, with a few simple rules.
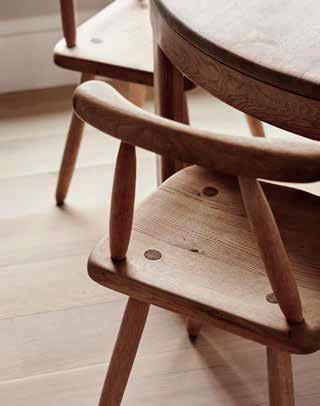

Guzmán grew up in LA in an artistic family and a house full of antiques. She describes waking at dawn to be first at the flea market and taking out a subscription to Architectural Digest at the age of eight. Mitchell, who says he is a “modernist by instinct” grew up “in the most conventional of American homes”. “Then we arrived at something in our intersection,” says Guzmán.
“‘Good taste’ has been democratized with social media,” she adds. To counter blandness, they advise us to expand our design knowledge and hone our eyes by pursuing curiosities, accumulating what Mitchell calls “rabbit-holes of discovery”.
What are their current obsessions?
“Sixties lighting that I would describe as ‘soviet bureaucracy’”, says Mitchell. “Nineteenthcentury geometric rugs,” says Guzmán.
But in Mitchell and Guzmán’s world, every object is given space to breathe. The one trend they avoid is maximalism: the piled-on clutter and pattern-upon-pattern so fashionable in
How one stylish couple created a recipe book for successful interiors. It involves embracing the wine spillsPhotos: Excerpted from Patina Modern by Chris Mitchell and Pilar Guzman (Artisan Books), © 2022, photographs by François Dischingerand Adrian Gaut


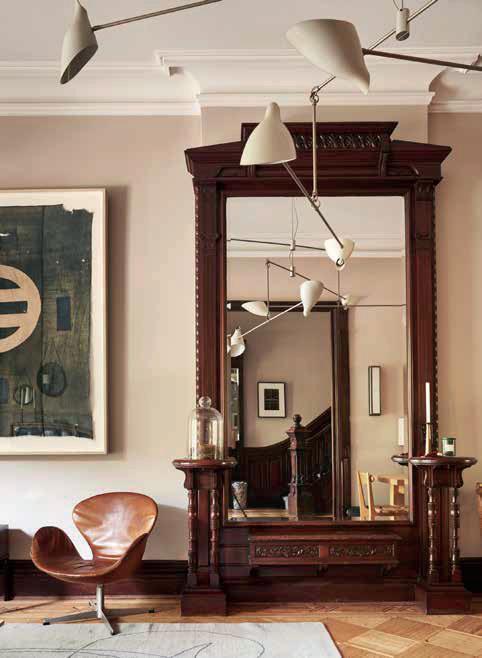 Clockwise from right: In the Bridgehampton kitchen, a minimalist Gaggenau cooktop and sink fit into the island and fridges hide behind panels; Chris Mitchell and Pilar Guzmán; A shallow, hanging oak credenza saves space below mirrors by Uno & Östen Kristiansson; Patinated leather on an Arne Jacobsen Swan chair in the New York living room, where a framed boro textile fragment counters the ornate pier mirror
Clockwise from right: In the Bridgehampton kitchen, a minimalist Gaggenau cooktop and sink fit into the island and fridges hide behind panels; Chris Mitchell and Pilar Guzmán; A shallow, hanging oak credenza saves space below mirrors by Uno & Östen Kristiansson; Patinated leather on an Arne Jacobsen Swan chair in the New York living room, where a framed boro textile fragment counters the ornate pier mirror
recent years. “A lot of Americans have taken cues from the UK, and the layering in ancestral homes,” says Guzmán. “It’s a harder thing to manufacture in the US in a meaningful way, and our eyes have gotten a little tired of it. I think it has run its course, especially in the American adaptation.”
“There’s a terrific quote by [US architecture critic] Paul Goldberger,” says Mitchell. “He says the problem with humor in architecture is that the joke gets old but the building remains. And that’s true in interior design. Exuberant florals are super fun. But you might get tired. Our approach is to have fun, absolutely. But do it with accessories. Change is easier.”
“Or in a smaller room, like a powder room,” Guzmán suggests.

The book’s title refers to the couple’s guiding principle to mix old and new: sharp, sculptural ceiling lights with art deco brass side-lamps, say, or custom leather banquettes with curvilinear, Victorian woodwork. It is not an entirely original trick, but they had to learn it themselves, the result of years of trial and error over several renovation projects.
They also advise learning to live with patina—the scars and the imperfections that showcase the history of a home: scuffs on furniture legs, spilled-wine splotches on leather upholstery, the torn edges of a framed vintage poster. They even suggest buying broken or damaged antiques and collectibles, to be restored if necessary.
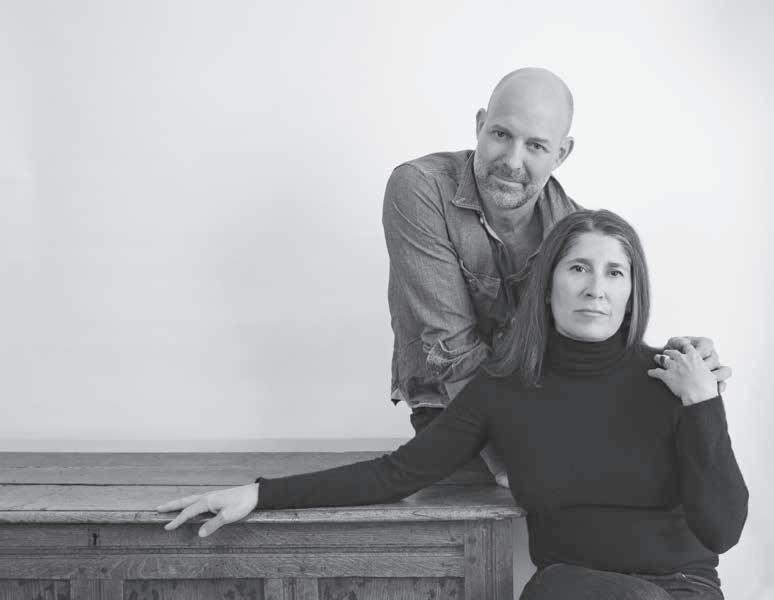
Guzmán and Mitchell’s book is an admirable attempt to transcend the fleeting trends and advice of the digital age with a set of solid, consistent principles. It is, I suggest, a design book that follows a cookery book format. “That was our inspiration!” says Mitchell.
“Imagine if cookbooks showed only perfect photographs of food without recipes,” he says. “Many interior books are like that: they give you rooms and houses but don’t give you the formula to get there. We insist on utility.” 0 Helen Barrett writes about architecture, design and the arts

“ OUR EYES HAVE GOTTEN A LITTLE TIRED OF MAXIMALISM. I THINK IT HAS RUN ITS COURSE ”
Industrial designer Jomo Tariku is rewriting the rulebook for African design in the western context. Vaishnavi Nayel Talawadekar finds out more
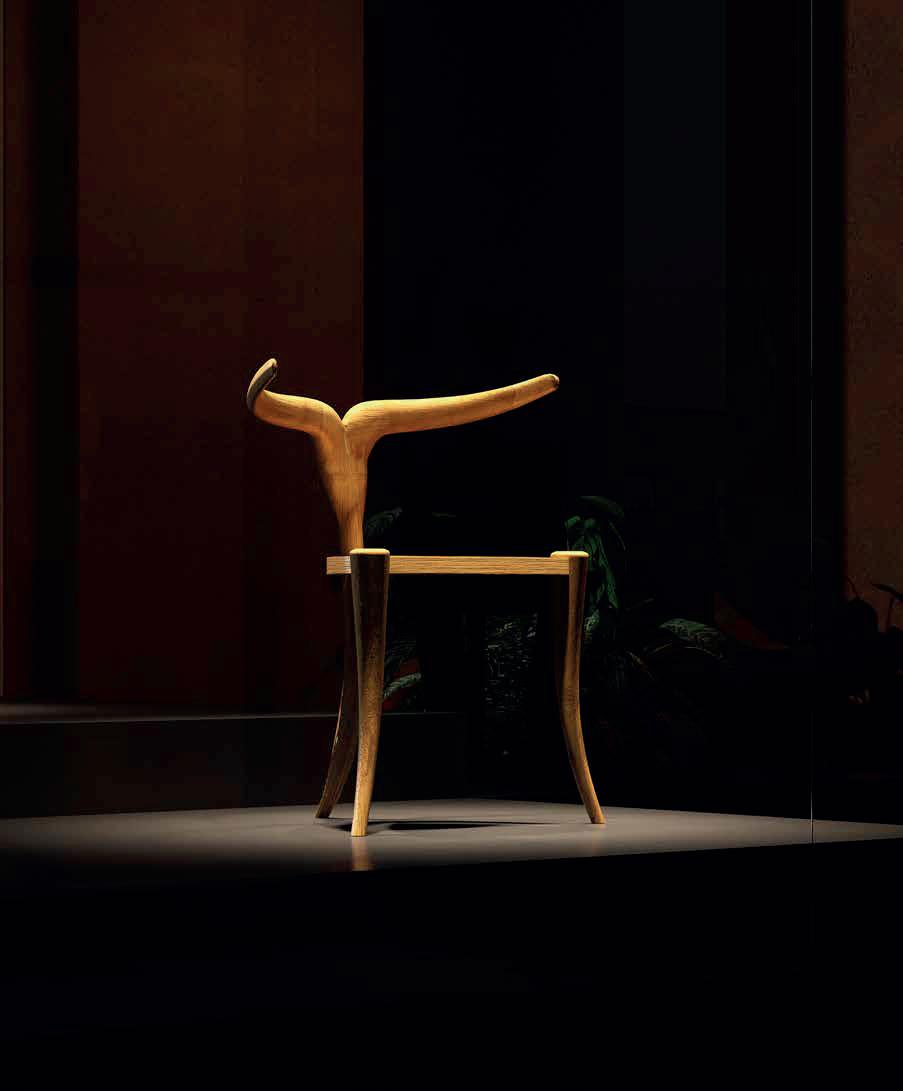
Growing up in Ethiopia in the 1970s, Jomo Tariku was always surrounded by beautiful things. His father—a US-educated colonel in the Ethiopian army, designated the first military attaché to Kenya—collected glassware, furniture, rugs, and objets d’art, acquired on his travels in Africa and beyond.
“I believe that left a lasting impression on me and what I do now for a living,” says the industrial designer, who was born in Nairobi and is now based in Virginia. At the behest of his father (who wanted to keep his two sons out of trouble), Tariku did a summer apprenticeship with a local furniture builder in Addis Ababa before moving to the US in 1987 to pursue a degree in industrial design at the University of Kansas. While he was completing his thesis on contemporary African furniture, he began developing his own design practice. But it took 30 years for the world to take notice.

“In 1992, I knew I had the daunting task of trying to change an industry that mostly celebrated the western ideals of design, or defined works from Africa as those meeting only stereotypical definitions: animal prints, leopard skins, masks,” Tariku says. At the time, he adds, African design was treated as a novelty, “like that one mask or stool you could put in the corner as a signature piece”, rather than a concept to apply across a full interior. Today, the output of his company, Jomo Furniture, borrows not from westernized tropes, but his cultural heritage—often East Africa, specifically. The MeQuamya chair evokes a T-shaped prayer staff used in Ethiopian Orthodox church ceremonies, while the Boraatii stool reimagines the wooden headrest often found in the Oromia region, used to preserve intricate hairstyles (boraati in Oromiffaa means “tomorrow-you”). The shape of the Nyala chair is an homage to the East African mountain antelope, and the Mukecha stool is inspired by a mortar and pestle.
Though contemporary in its aesthetic, Tariku’s visual cues often reflect the traditions of anonymous artisans from Africa, who make homeware for their communities. “They are my unsung heroes,” he says. “They dissociate with the western sense of branding, so I can’t attach a name to their creations.” In contrast, naming his pieces after things that inspire him is a way for him to encourage future owners to learn more about the story behind the designs, beyond his own interpretation. The Ashanti stool, for example, is named after the ancient Ashanti Kingdom of Ghana. “Maybe they will gain knowledge I did not communicate or simply don’t know,” says Tariku. When a furniture-making enterprise that Tariku started in 2005 did not take off, he segued temporarily into a full-time job as a data scientist at the World Bank, all the while sketching and modeling in his spare time. His watershed moment came when a dozen of his Watatu stools were ordered for the set of Black Panther: Wakanda Forev er, Marvel Studios’ 2022 superhero sequel set in a fictional sub-Saharan country. Marvel
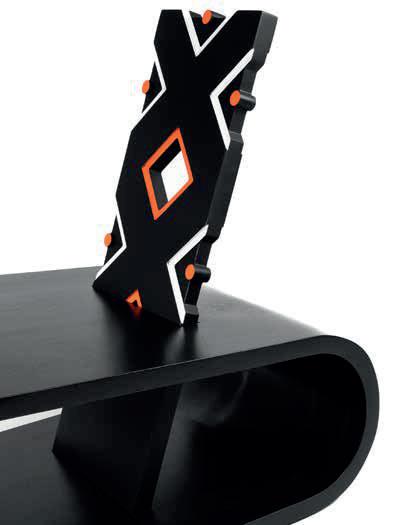
clearly found Tariku’s pieces a fitting addition to the afrofuturist aesthetic developed by production designer Hannah Beachler, the first African-American woman to win an Oscar in her category. The studio later included the black Nyala chair and Mukecha stool.

The movie catapulted him into the limelight but, even then, Tariku was troubled. For years he’d suspected that his slow rise to success was due to being a person of color. In 2019, he decided to test this theory by calculating the number of Black designers being licensed and branded by the 150-plus most prominent furniture companies in the US. Of the 4,417 collections he considered, only 14 were by Black designers—less than 1%. In late 2018, he co-founded the Black Artists and Designers Guild, a nonprofit organization devoted to advancing a community of Black makers in creative industries, as a reaction to the lack of minority-led design in the west. This enterprise led his work to gain wider currency, and left him confident enough to work on Jomo Furniture full-time.
Tariku’s focus now is on designing functional, artistic seating and, though artisanal heritage is key, his work has a sleek modernity. He uses computer modeling to finesse concepts, a practice underscored in Craft In The Laboratory at the Mint Museum, North Carolina, in which he appears. “3D modeling helps get the first prototype right,” says the designer, who is represented by Wexler Gallery. His work is also on show as part of the Metropolitan Museum of Art’s display Before Yesterday We Could Fly: An Afrofuturist Period Room , co-curated by Beachler. The exhibit is a fictional room owned by an imagined African-American resident of Seneca Village, a predominantly Black neighborhood that was razed in 1857 to create Central Park. It represents how the room may have looked in the 19th century, how it might look now, and in a time yet to come.
Tariku’s own future looks bright—his work appears in the permanent collections of LACMA, the Denver Art Museum and the Baltimore Museum of Art, with the Philadelphia Museum of Art and Smithsonian’s National Museum of African American History and Culture to follow this year. He is currently on the hunt for a space to create larger pieces, such as tables and bookcases, after his high-end seating collections were exhibited by Wexler Gallery at Design Miami in December 2022. Every piece sold out. “The attention is well-deserved, and Jomo is definitely a designer to watch,” says the gallery’s owner, Lewis Wexler, adding: “He is tireless in his pursuit of creating an equal playing field for designers of color.”
Recent attention has led Tariku to wonder whether his designs might be a passing preoccupation. But more museums are dedicating funds to incorporate Black art and, by extension, Black design into their permanent collections. Tariku is certain that this will improve representation of Black designers and under-served communities on the global stage, as well as encouraging young designers to consider it as a viable career. “If my fears are not realized, I see a day where the western design canon will embrace us as part of the conversation.”
JOMO IS TIRELESS IN HIS PURSUIT OF CREATING AN EQUAL PLAYING FIELD FOR DESIGNERS OF COLOR ”
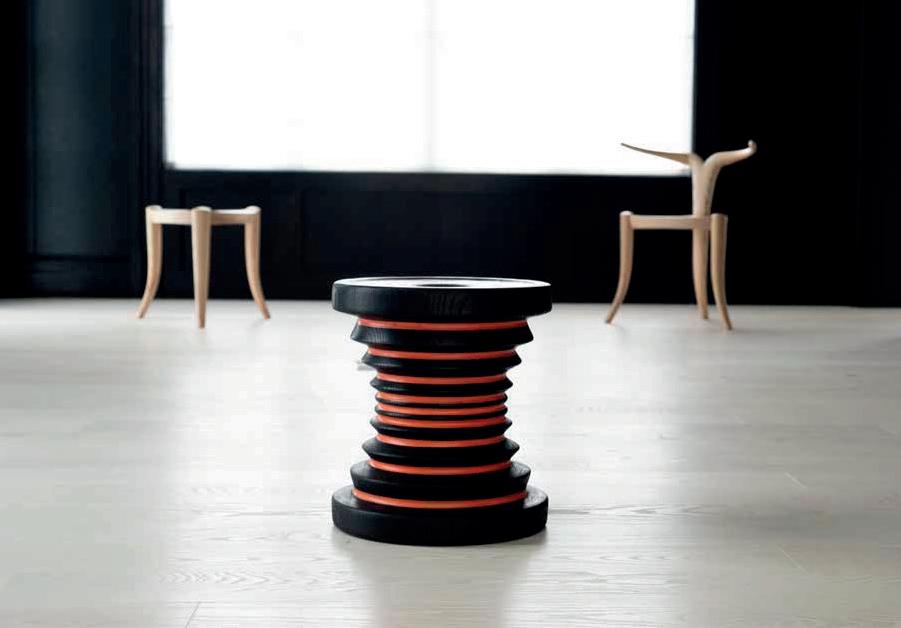
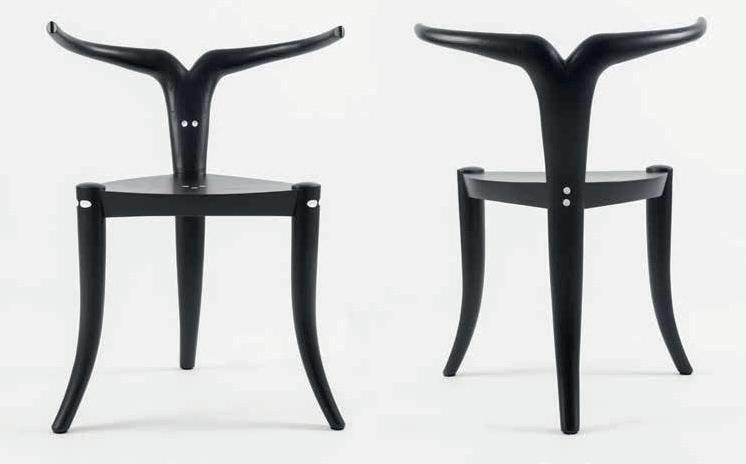 Photos: Jomo Tariku; Julia Lehman Photography; Courtesy of Wexler Gallery.
Clockwise from far left: the Meedo Chair; the Mukecha Stool, which appeared in Marvel’s Black Panther: Wakanda Forever in 2022; the Nyala Chair, which also featured in the movie
Photos: Jomo Tariku; Julia Lehman Photography; Courtesy of Wexler Gallery.
Clockwise from far left: the Meedo Chair; the Mukecha Stool, which appeared in Marvel’s Black Panther: Wakanda Forever in 2022; the Nyala Chair, which also featured in the movie
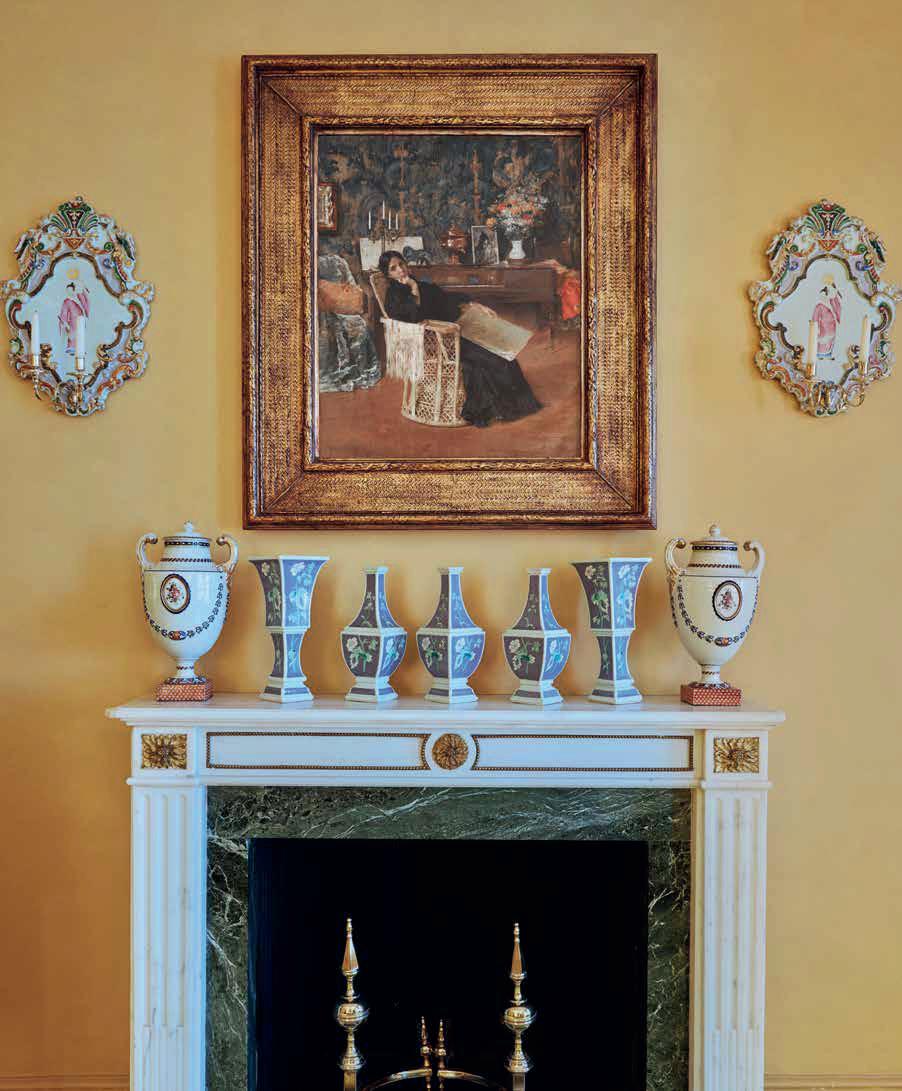 William Merritt Chase, In the Studio, 1892, displayed above the Wolfs’ mantelpiece.
Below right: Erving and Joyce Wolf
William Merritt Chase, In the Studio, 1892, displayed above the Wolfs’ mantelpiece.
Below right: Erving and Joyce Wolf
Erving and Joyce Wolf lived the American Dream to the fullest. He was a young man from Cheyenne, Wyoming, and she was a girl from Brooklyn, New York, when they met in Denver, the summer of 1951. Seventeen days later—after she proposed—they were married. Over the next 66 years, they assembled a collection that celebrates American design and craftsmanship from the 18th to the 20th century. When Sotheby’s offers The Wolf Family Collection: The Spirit of America this April, it will be the most important auction of its kind to date.

Spanning painting, sculpture and decorative arts, this is a sale filled with “legendary treasures”, says Jodi Pollack, Sotheby’s senior vice president and co-worldwide head, 20th century design, and is estimated to realize in excess of $50 million. It ranges from the greatest examples of colonial furniture and bronzes by Paul Manship, to art nouveau silver by the Gorham Manufacturing Company, paintings by Winslow Homer and jewelry by Van Cleef & Arpels.

Brief as their courtship was, the Wolfs’ partnership was enduring. After a quick trip to Brooklyn for their wedding, they returned the following day to Cheyenne, where their three children were born. Erving—who had served as an officer in the Navy while stationed in Guam during the Second World War, then earned a law degree from Northwestern University—set his sights on the oil and gas industry. His discoveries (including Wyoming’s 200-million-barrel Hilight Oil Field and its four-trillion cubic-foot Madden Gas Field) became the stuff of legend.
Meanwhile, Joyce put her boots on. She was instrumental in building and overseeing the couple’s vast cattle ranch in Ridgway, Colorado, where the family continued to spend summers after they relocated to New York City.
As they began their life together in the American West, the couple’s collecting journey began close to home. They acquired rugs, pottery and jewelry from trading posts in the Four Corners region, the rugged meeting point between Colorado, Utah, Arizona and New Mexico, and home to Navajo, Ute, Hopi and Zuni tribal nations. Propelled by curiosity, the Wolfs later broadened their scope to include every aspect of American art and design. With their three children often in tow, the family became fixtures in Sotheby’s salerooms. Nearly every weekend, they could be found scouring New York’s 26th Street Flea Market for hidden gems.
“My parents both had incredible collecting genes. When they saw something of beauty, they respected it and often purchased it,” their son Mathew explains. “They didn’t have to look to other countries, because they saw the exquisite things that Americans produced. Their collection encompasses the history and talent of America.”
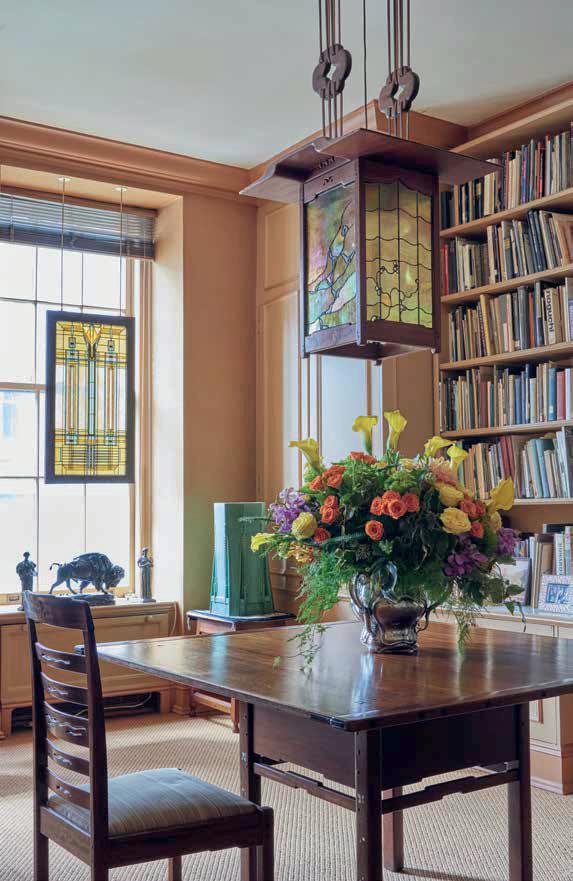
The Wolf Family Collection will be offered in a series of landmark single-owner live and online sales at Sotheby’s New York. These start with an evening sale on 19 April, The Spirit of America , showcasing a selection of the Collection’s masterworks in fine art, sculpture, furniture, Chinese export porcelain, silver and 20th-century design.
The paintings acquired by the Wolfs are exceptional. There are quintessential works by the preeminent portraitists of federal America, Gilbert Stuart and John Singleton Copley; majestic landscapes by Hudson River School artists Worthington Whittredge and Sanford Robinson Gifford; Impressionistic pictures by artists who drew on European influences, such as Winslow Homer and John La Farge; and protean examples of American Modernism by Charles Demuth and Maurice B Prendergast. The centerpiece of this treasure trove is In the Studio, executed in 1892 by Impressionist William Merritt Chase. It depicts the artist’s wife in his summer studio on Long Island. Showing a sumptuous tapestry and items of silver and bronze, the richly decorated space that he depicts highlights the artist’s success by this point in his career.
Erving and Joyce Wolf also gathered furniture by the finest makers of their time, including the Gibbs Family Chippendale Block-and-Shell Carved Mahogany Kneehole Bureau Table, circa 1770. Expertly carved in Newport, Rhode Island, it is one of the very best examples of its form. Descended through five generations of the Gibbs family, the piece has only ever been offered at auction once before, when it was last sold at Sotheby’s 40 years ago.
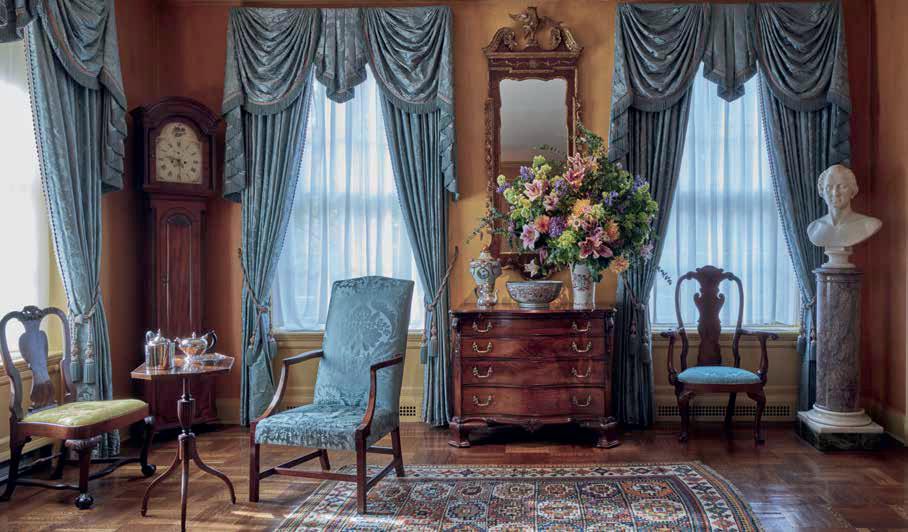

In the earliest years of the American art and design market, the Wolfs had the vision and foresight to acquire some of the most defining and historically important works ever created by artist Louis Comfort Tiffany, plus architects Frank Lloyd Wright and Greene and Greene, who were heavily influenced by the Arts and Crafts movement. Among the showstoppers here is a monumental hanging lantern, crafted with iridized and opalescent glass, mahogany, ebony, abalone, copper, fruitwood and silver inlays, designed by Greene and Greene for their masterpiece, the Robert R. Blacker House in Pasadena, circa 1908. It took pride of place in the house and is one of the most complex pieces of lighting the company ever created. Its mahogany frame recalls the Japanese-inspired architecture of the rest of the building, while the iridized glass shade features delicately rendered images of vines and birds in flight against a sunset.
Spanning more than 1,000 lots, this deeply personal collection articulates a unique narrative of American history. It’s a real love story, too. 0
James Reginato is a writer and editor based in New York
“ THEY SAW THE EXQUISITE THINGS THAT AMERICANS PRODUCED. THEIR COLLECTION ENCOMPASSES THE HISTORY AND TALENT OF THE COUNTRY
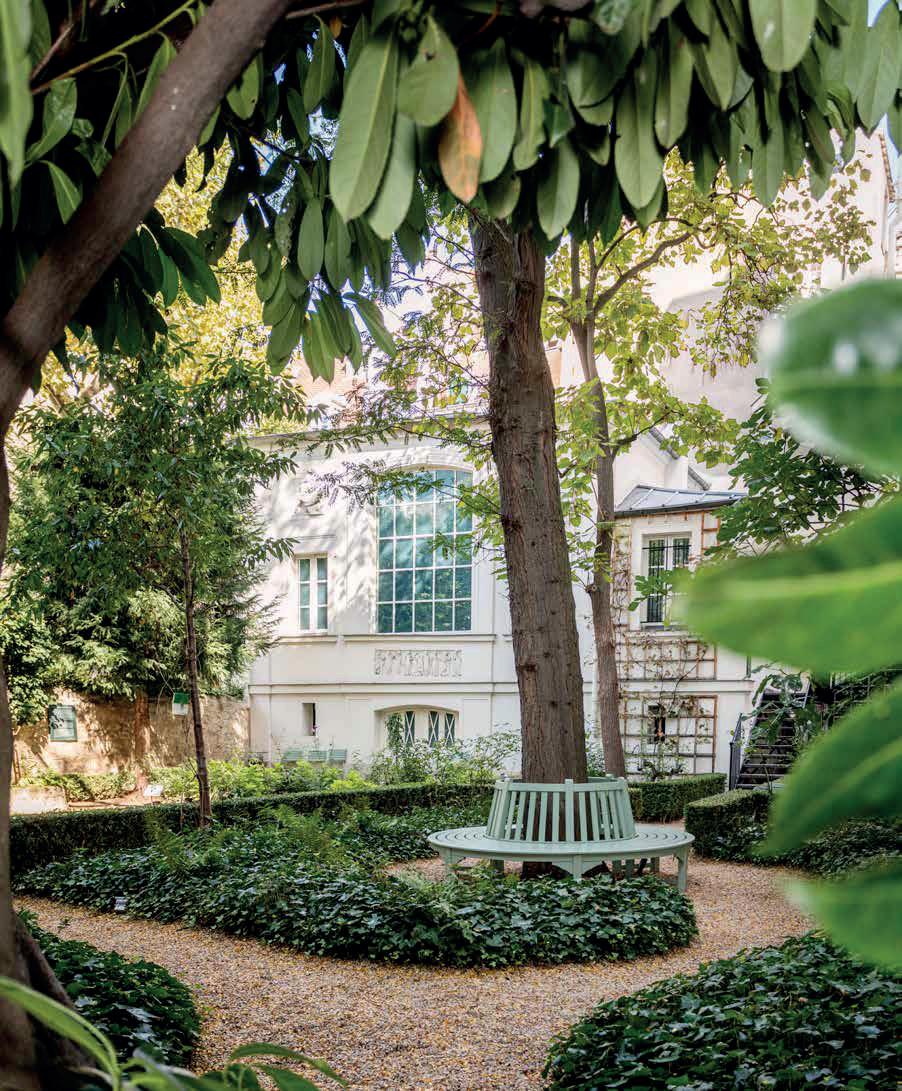
Moved suddenly today ” wrote the artist Eugène Delacroix in his diary on December 28, 1857. He had grown tired of commuting from Paris’s 9th to its 6th arrondissement while decorating the chapel of the Saint-Sulpice church. “My accommodation is indeed charming. I felt some melancholy after dinner, finding myself transplanted Woke up the following day with the most gracious sun rising above the houses opposite my window. The view over my little garden and the smiling aspect of my studio convey a feeling of pleasure.”

His new home was in the Place de Furstemberg—a peaceful, unassuming square in the neighborhood of Saint-Germain-des-Prés. After a glittering career at the vanguard of French Romanticism—he had “a sun in his head and thunderstorms in his heart” according to one obituary—he died here, holding his maid’s hand, in 1863. Delacroix heavily influenced the Modernists and, thanks to campaigning by Maurice Denis, Paul Signac and Édouard Vuillard, among others, in the 1920s, his apartment and studio became a museum, which holds over 1,000 of Delacroix’s works and overlooks a quiet garden.
This central spot, a 10-minute walk to the Louvre across the Seine, hints at a bucolic past. Before becoming the glamorous cultural center of the Left Bank, astride the 6th and 7th arrondissements, Saint-Germain-des-Prés was a small medieval town. It was named after the bishop who co-founded the church of Saint Vincent, now known as the church of Saint-Germain-des-Prés.
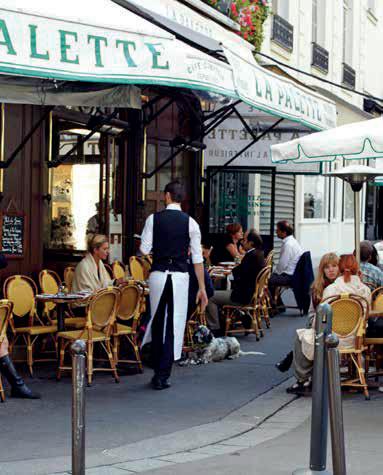
This was later the district where 17th-century enlightenment thinkers and future revolutionaries gathered. After the Second World War, intellectuals and creatives took over, and jazz began drifting from basements on rue de Rennes. From the writer Marguerite Duras to philosophers Jean-Paul Sartre and Simone de Beauvoir, singers Léo Ferré and Juliette Gréco, directors JeanLuc Godard and François Truffaut, the sculptor Alberto Giacometti, they were

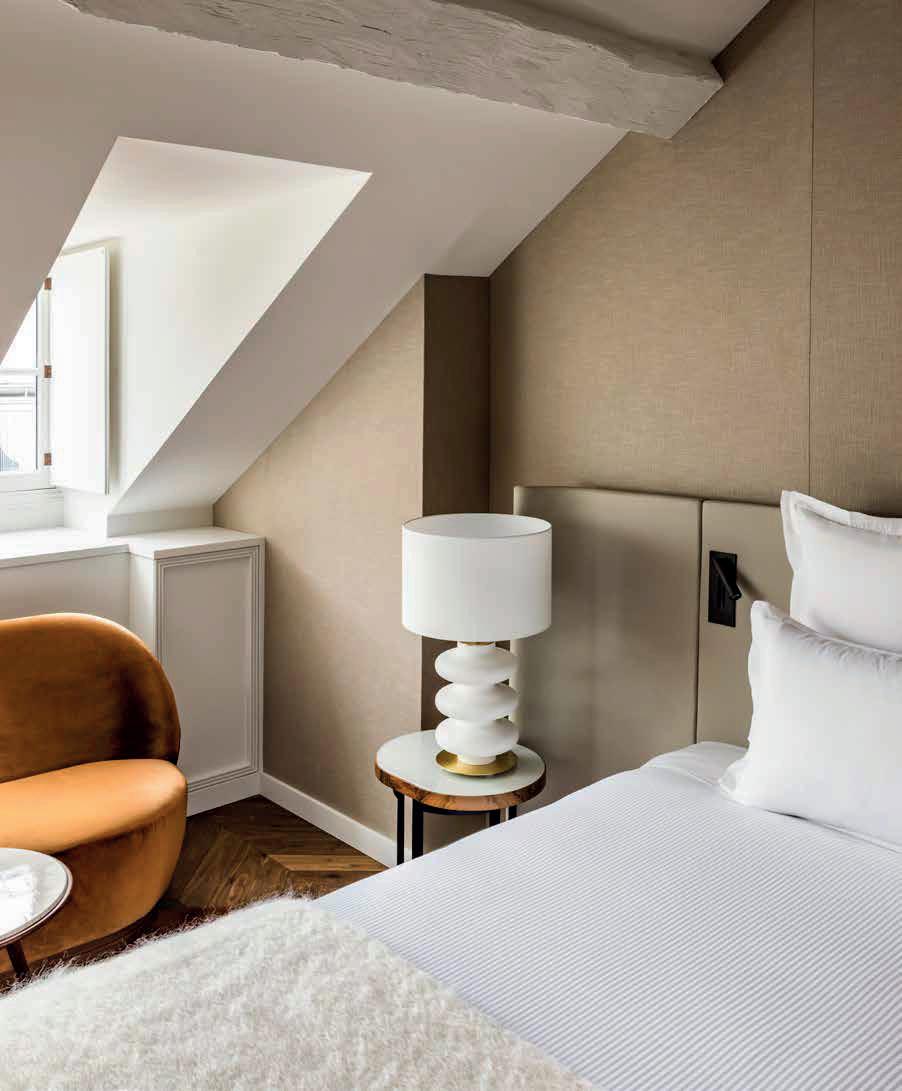
all to be spotted drinking and/or smoking on the terrace of Café de Flore. Luxury boutiques began surfacing in the 1970s. Families who have been here for generations call themselves germanopratins —they are the historical inhabitants of Saint-Germain-des-Prés.
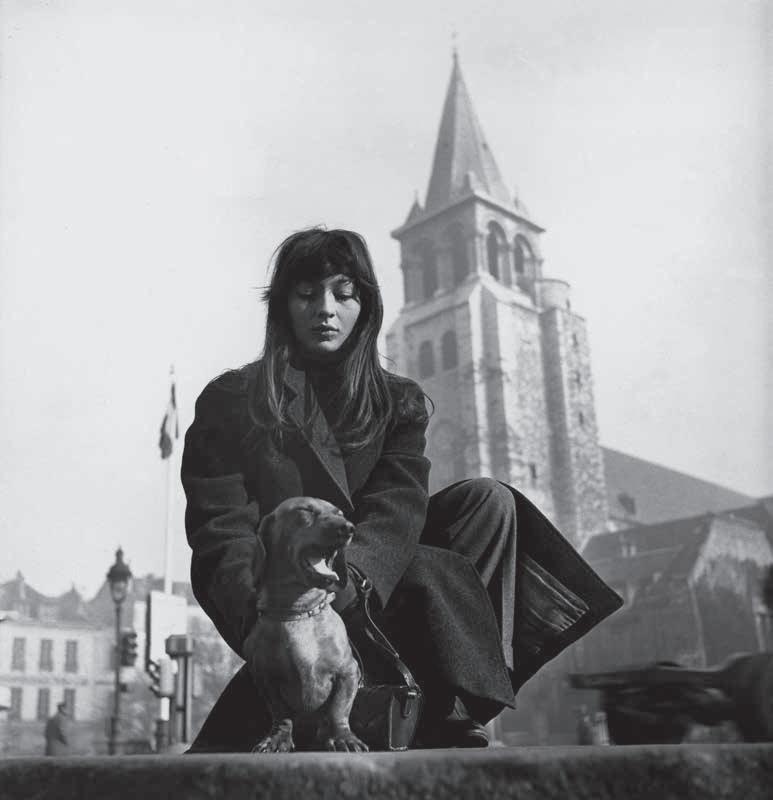
The area naturally still draws newcomers. “I decided to open here in 2004, because the neighborhood is filled with niches in various fields, such as gastronomy, fashion, crafts… Saint-Germain-des-Prés is a cradle for the arts,” says the artist and chocolatier Jean-Charles Rochoux, to be found at 16 rue d’Assas, and who casts ambitious confections as a sculptor might use bronze. “It was the obvious choice. The proximity of the Académie des beaux-arts and the galleries all around are a source of inspiration for me.”
Before you explore delectables by Rochoux and others, the ideal way to begin a tour of these streets is after a good night’s sleep at Pavillon Faubourg Saint-Germain. The boutique hotel spans three 17th-century buildings on rue du Pré aux Clercs. (When this area was still a meadow, it was a popular dueling spot.) A winter garden—with its green walls and sculpted chimney—provides another oasis in the city center. Renovated in 2021 by the Chevalier group, the hotel pays homage to Irish author James Joyce, who stayed in the 1950s to finish his Modernist masterpiece Ulysses, with a suite taking his name and the restaurant named Les Parisiens as a nod to Joyce’s Dubliners. TS Eliot was also a visitor. And what better way to get ready to explore than with a quick dive into the spa’s indoor pool?
Once refreshed, take a left, a right, and another left onto rue de Luynes. Here, behind a navy-blue-framed window display, is a fashion must. Boutique owner Julie de Libran was born in France and grew up in California before studying fashion in Milan and Paris, where she started her career working for Gianfranco Ferré at Dior, then for Gianni Versace and at Prada, Louis Vuitton, and Sonia Rykiel. In 2019, the designer launched her own label and, more recently, this atelier, where she fits customers. Each dress is made and sold in limited quantities, ensuring their quality, rarity, and sustainability. “All my friends and favorite spots are in Saint-Germain, where I live and enjoy biking around. It is like a village to me”, she says.
While its cafe culture is historic, Paris’s coffee culture is not. Ten years ago it was hard to find a good cup of joe but, somehow, bitter hot water served by grumpy waiters has turned into refined brews and lattes to go. Located
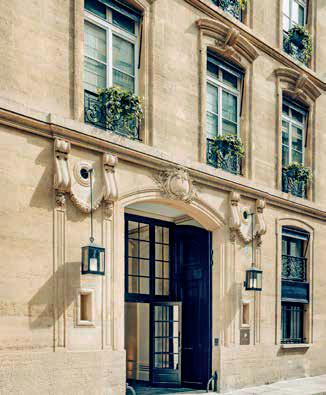
“ SAINT-GERMAINDES-PRÉS IS A CRADLE FOR THE ARTS ”
immediately to your left after leaving de Libran’s boutique, Noir is famous for rotating and roasting a short selection of beans. The Saint-Germain venue was the second branch to open from this young brand, which was founded in January 2021. The interiors are by Batiik Studio, a Paris-based firm created by Rebecca Benichou in 2014. The earthenware crockery is custom-designed by Atelier Maen. Their bestselling cookies, with a pinch of fleur de sel, are to die for.
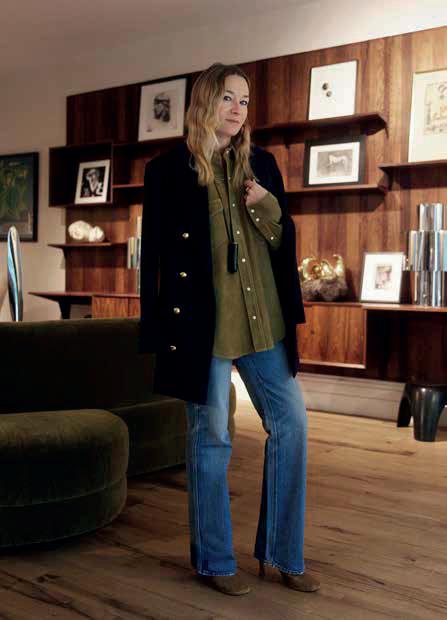
If time allows, walk along boulevard Raspail—or through its food market—up to Square Boucicaut, named for a founder of renowned department store Le Bon Marché, which overlooks the square. The store’s name translates to “good deal”—deceptive, considering it is one Paris’s chicest stores, and has its own art collection. While the main building of Le Bon Marché features fashion and interiors, an art deco extension—La Grande Épicerie de Paris—is dedicated to global gastronomy. On that topic, neighborhood newcomer Hando is a few minutes’ walk away, and the Japanese restaurant is as beautiful visually as its handrolls are to consume. The interior is inspired by renowned minimalist architects Tadao Andö and George Nakashima, and its chef Lee Cheng insists seaweed is sourced from a particular village in Japan’s Chugoku region.
Tradition still reigns, however, and most cafes in the area serve bread from Poilâne. The bakery was established in 1932 and, three generations later, is an institution known for its sourdough-based recipe and its Punitions (“punishments”) shortbreads. The line outside suggests they are nothing of the sort. Lionel Poilâne, the son of founder Pierre, believes in “retro-innovation”—making the best of tradition and modernity. In 1993, Lionel was named chevalier de l’ordre national du mérite (Knight of the National Order of Merit) for services to the economy. Apollonia Poilâne, a Harvard graduate, now keeps the love for her grandfather’s loaves alive.
Nearby is Place Saint-Sulpice, the beating heart of Saint-Germain-des-Prés. It is home to one of the oldest Saint Laurent boutiques (there is a fragrance named after the square). Café de la Mairie is a meeting place for those in the movie industry, and Delacroix’s murals still stun in their ambition and dynamism in the church of SaintSulpice—the second-largest in Paris.
Returning full circle, art-gallery-filled rue Jacob is just off Place de Fustemberg. This leads to Ladurée and its mouth-watering macarons at the corner of rue Bonaparte, and, in the direction of the Seine, Éditions Diane de Selliers. This publishing house issues illustrated literary masterpieces, such as Dante’s Divine Comedy featuring 92 exquisite drawings by Botticelli based on the poem, which were lost until the 17th century, or Baudelaire’s iconoclastic poetry collection The Flowers of Evil paired with paintings by symbolists such as Munch and Moreau, whom he inspired.
“
ALL MY FRIENDS AND FAVORITE SPOTS ARE IN SAINT-GERMAIN, WHERE I LIVE AND ENJOY BIKING AROUND. IT IS LIKE A VILLAGE TO ME
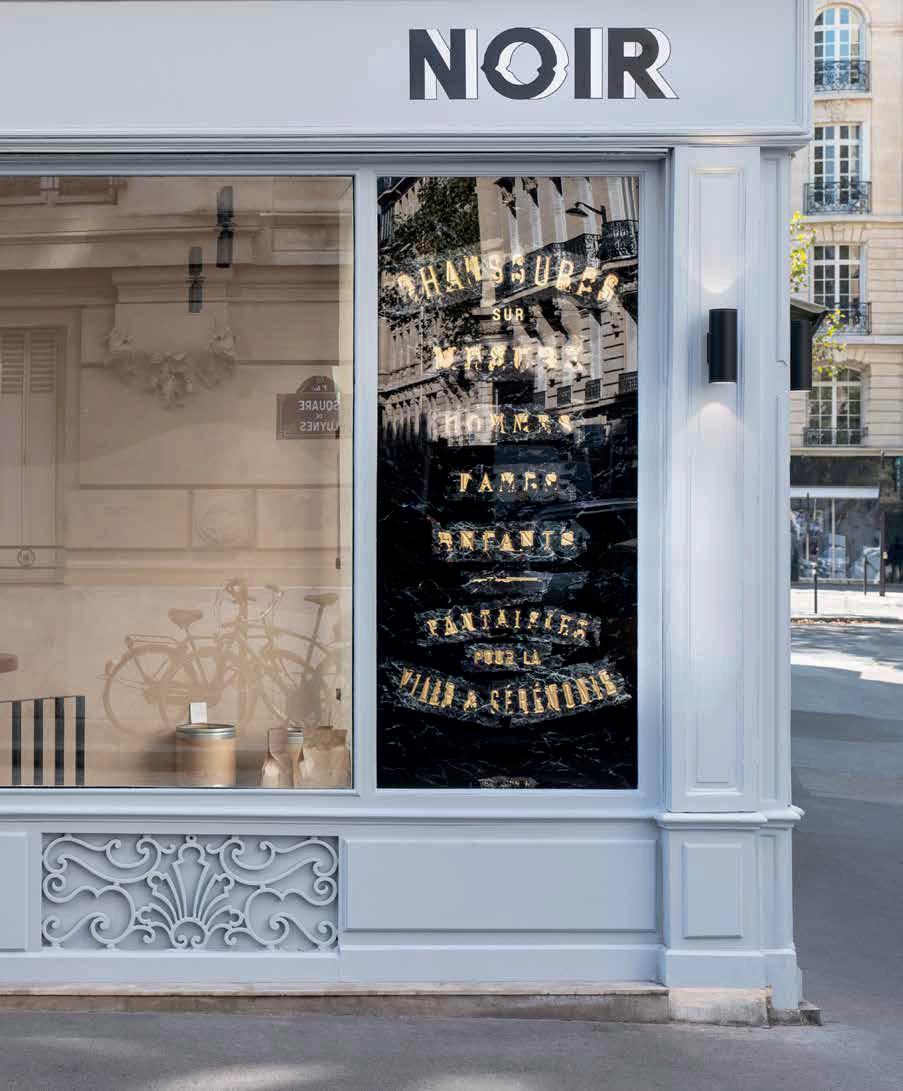 Storefront of Noir Coffee Shop & Torréfacteur on rue de Luynes.
Left: Fashion designer and boutique owner Julie de Libran at home
Storefront of Noir Coffee Shop & Torréfacteur on rue de Luynes.
Left: Fashion designer and boutique owner Julie de Libran at home
 Officine Universelle Buly 1803, founded as an apothecary at the start of the 19th century, is now a luxury beauty store
Officine Universelle Buly 1803, founded as an apothecary at the start of the 19th century, is now a luxury beauty store

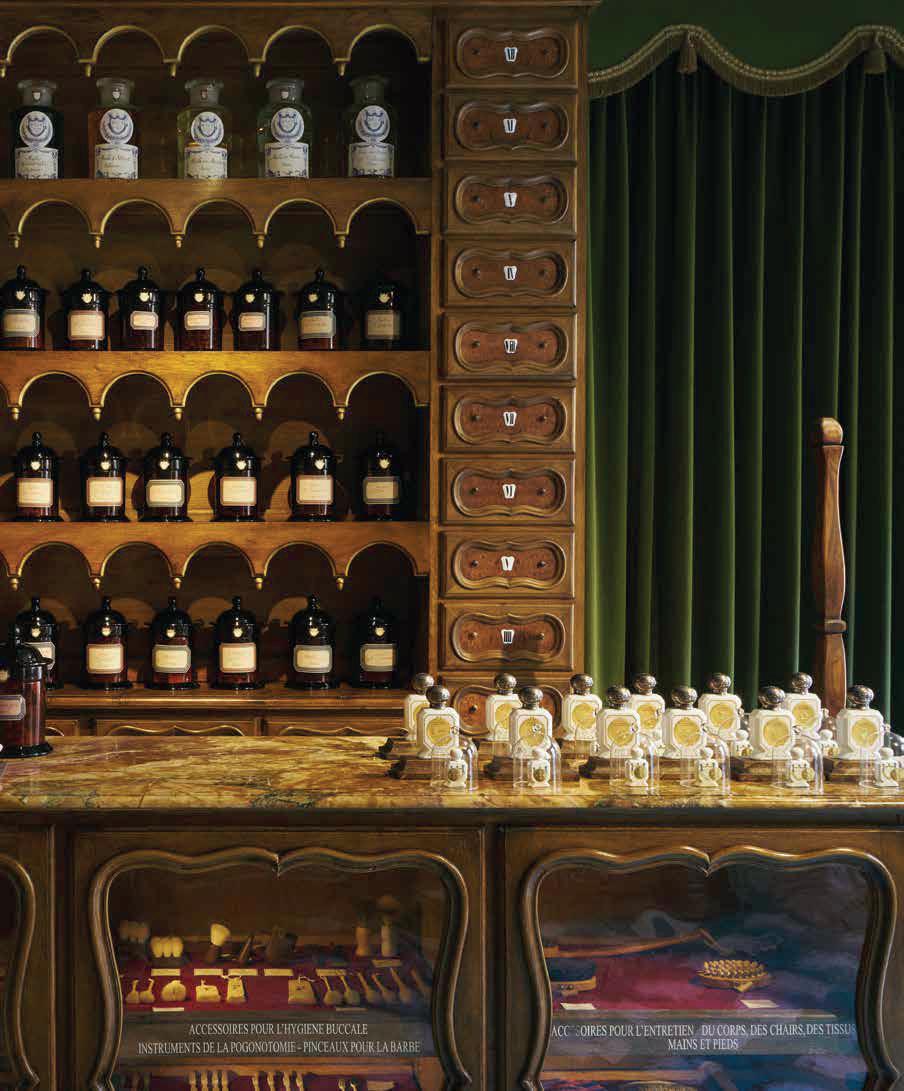
Just along the river is the glorious Académie des beaux-arts, which remains a prestigious art school. Would star alumni such as Jean-Auguste-Dominique Ingres or Jacques-Louis David have visited the nearby Officine Universelle Buly 1803? Founded as an apothecary at the beginning of the 19th century, it retains its wood-paneled interior and offers intriguing products, such as La Victoire de Samothrace soap—made with tuberose, magnolia, jasmine and myrrh—and dried peony petals for the bath. Gifting options even include a calligraphy service.
In the parallel rue de Seine opposite square Gabriel-Pierné—a park named after a 20th-century French musician—lies Galerie Jacques Lacoste. This gallery specializes in decorative arts, with a strong focus on French pieces from the 1930s and 1950s—in particular designer Jean Royère, who injected a shapely sense of fun into Modernist interiors. Meanwhile Galerie Kreo, on the nearby rue Dauphine, represents 21st century decor. Founders Clémence and Didier Krzentowski worked in the sports industry before showcasing limited-edition works by figures from Virgil Abloh to Hella Jongerius. The couple is also known for their expertise in 20th-century French and Italian lighting. Karl Lagerfeld was a long-time client, and both dealers were made Officers dans l’Ordre des Arts et Lettres
Look out for La Palette, a listed historical monument on the rue de Seine. The legendary bistro was a favorite of Cézanne and Picasso, and it is still a place to spot writers typing away, or artists engrossed in conversation. The entrepreneur Thierry Bourdoncle bought the premises in 2009. “This place is unique, and has always reflected to me the soul of the Parisian lifestyle,” he says.
Another fan of the area is gallerist Kamel Mennour, who now has three locations in the Saint-Germain-des-Prés area. Representing Daniel Buren, Alicja Kwade, Ugo Rondinone, Camille Henrot, Lee Ufan and Anish Kapoor, among others, the star dealer has just convinced Sylvie Patry, former deputy director for collections and curatorial affairs at Musée d’Orsay, to join his team as artistic director.

“This is where I live and work, when I don’t travel the world,” says Mennour. “Though imbued in culture, Saint-Germain was still a sleeping beauty when I first opened the gallery, at 60 rue Mazarine, and the idea then was to put it back on the map. Now I am glad to say that contemporary art, including my curatorial work, has contributed to its revival”.
Heading back towards the river and bearing left, you’ll find the Musée d’Orsay, home to the world’s greatest collection of Impressionist art. Or, bearing right, Île de la Cité is home to Place Dauphine, one of Paris’s quaintest squares. It may feel like a village, but city living doesn’t get much better than this. 0
Sarah Belmont is a Paris-based writer
“
THIS PLACE IS UNIQUE, AND HAS ALWAYS REFLECTED TO ME THE SOUL OF PARISIAN LIFESTYLE
Above: Gallerist Kamel Mennour, who has three locations in the Saint-Germaindes-Prés area. Below: The living room of this triplex apartment opens out onto a private garden and terrace. Left: Galerie Kreo, where founders Clémence and Didier Krzentowski champion 21st-century decor
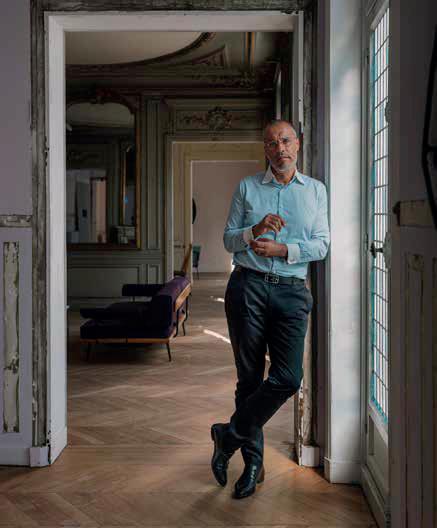
Direct access to the historic Monceau Park, painted by both Gustave Caillebotte and Claude Monet, is one perk of this luxurious triplex apartment in Paris’s 8th arrondissement. The elegant four-bedroom home forms part of a building dating to 1905 and provides 5,984 sq ft of living space, with an impressive living room opening onto a magnificent garden and terrace. It also features a rotunda dining room decorated by the acclaimed firm Jansen, known internationally for its grandeur and style and which included British royals among its clients in the 20th century. There is also garage parking and three cellars. Just around the corner is the charming Musée Nissim de Camondo, a Belle Epoque mansion featuring 18th-century French furniture and decorative arts.
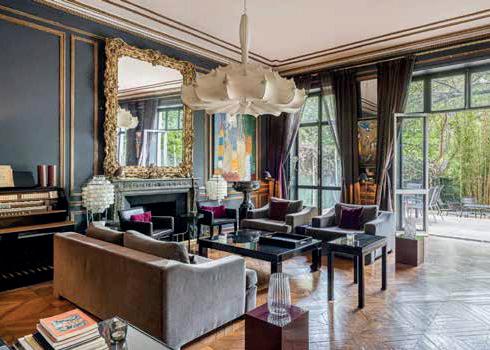

Paris, France 17.500.000 € sothebysrealty.com/id/29GMQ7
Propriétés Parisiennes Sotheby’s International Realty

Schiaparelli’s artistic director Daniel Roseberry on how he is breathing new life into the house’s Surrealist legacy
 Daniel Roseberry at Maison Schiaparelli, overlooking the Place Vendôme
Daniel Roseberry at Maison Schiaparelli, overlooking the Place Vendôme
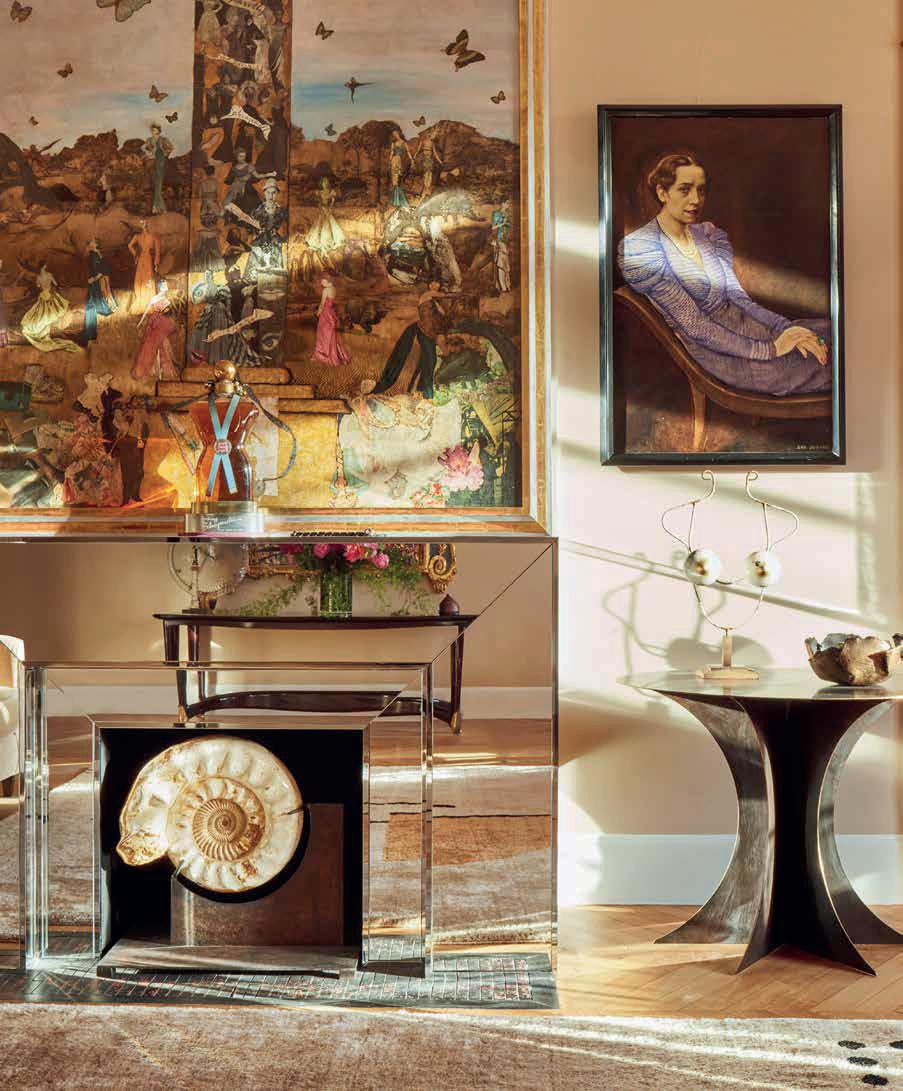
Daniel Roseberry, the artistic director of Schiaparelli, has long been fascinated by Elsa Schiaparelli’s collaborations with the leading lights of Surrealism. After establishing her venerable fashion house in the 1930s, Schiaparelli became one of the first couturiers to collaborate with artists, working with Salvador Dalí and Man Ray, among others.

“I’m always so nostalgic for that period,” Roseberry says. “I think of those collaborations as ones that were happening between people who were creating culture around them, and who found themselves in real relationships. I often wonder if they had any idea that their work would be romanticized and fetishized for generations after. Even if it was transactional in some way, those creative partnerships feel so deeply natural compared to most of what we observe today.”
Texas-born Roseberry has been reinterpreting Schiaparelli’s historic vision through his dramatic collections since taking the reins of the house in 2019. This March, the Surrealism and Its Legacy sale at Sotheby’s Paris brings together works by artists associated with the movement, including René Magritte, Francis Picabia, Salvador Dalí and Max Ernst, and works from those influenced by it—such as Lucio Fontana and Alexander Calder. The sale reflects a period of renewed interest in Surrealism, with recent auctions and international exhibitions including last year’s Venice Biennale adopting it as a central theme. For Roseberry, the enduring appeal of the Surrealists is obvious. “Generations and times shift and change, but the urges of the subconscious feel timeless and truly inescapable. They were able to tap into this and exploit it,” he says.

Elsa Schiaparelli was born into a family of intellectuals and aristocrats in 1890 in Rome, and her encounter with the Surrealists was utterly fortuitous. Sailing on an ocean liner in 1916 to North America with her husband, she met Gabrièle Buffet-Picabia, first wife of the Dada artist Francis Picabia. Buffet-Picabia introduced her to New York’s avant-garde art scene via Soci é t é Anonyme, an arts organization founded in the city by the painter and collector Katherine Dreier, Marcel Duchamp and Man Ray. Returning to Paris in 1922, Schiaparelli made her foray into fashion, encouraged by a new acquaintance: preeminent designer Paul Poiret. Her first success was the now-renowned trompe-l’œil bow jumper, a design hand-knitted by Armenian women in Paris. Schiaparelli then went on to set up business in a garret on Rue de la Paix and, in 1935, moved to a boutique in the prestigious Place Vendôme. Her connections with artists became central to the brand’s success.
It is her work with Dalí that stands out most.
“From my point of view, it is the most striking and influential [collaboration] in the history of the house of Schiaparelli,” says Marie-Sophie Carron de La Carrière, head curator of the fashion and
textile collections after 1800 at the Musée des Arts Décoratifs in Paris, which hosted the exhibition Shocking! Les mondes surréalistes d’Elsa Schiaparelli (July 2022–January 2023). Among other pieces, Schiaparelli and Dalí worked together on the Shoe Hat, 1937–38, absurdly fashioned from an upside-down black shoe, and the Lobster dress, 1937, for which Dalí designed a crustacean to appear on a white organdy dress, which was interpreted into a fabric print by silk designer Sache.

After returning to Paris from the US after the Second World War, Schiaparelli commissioned the Catalan artist to design the crystal bottle for her new fragrance, Le Roy Soleil, in homage to the “Sun King”, Louis XIV. The resulting bottle comprised a golden sun painted with swallows above a gold and blue sea.
Other memorable creations include two pairs of spiral spectacles that Man Ray made for Schiaparelli in 1936. Jean Cocteau, the Surrealism polymath, brought his passion for optical illusion and metamorphosis to Schiaparelli’s collections in 1937 and 1938. Designs include a linen evening jacket featuring a woman in profile, her hair rendered in gold thread, shimmering down the right arm with two hands encircling the waist. On a silk jersey coat, Cocteau designed two facing profiles to form the shape of a vase, filled with a bouquet of pink taffeta flowers. Surrealist artist Leonor Fini designed the bottle for Schiaparelli’s fragrance Shocking, inspired by the hourglass torso of Hollywood film star Mae West, one of Schiaparelli’s clients. Artist Meret Oppenheim traded Schiaparelli a design for a piece of jewelry: a brass bracelet covered in animal fur that Schiaparelli included in her Fall/ Winter 1936 collection.
Schiaparelli held these collaborations close to her heart. “Working with artists like Bébé Bérard, Jean Cocteau, Salvador Dalí, Vertès, Van Dongen; and with photographers like HoyningenHuene, Horst, Cecil Beaton and Man Ray gave one a sense of exhilaration,” she wrote in her autobiography, Shocking Life. “One felt supported and understood beyond the crude and boring
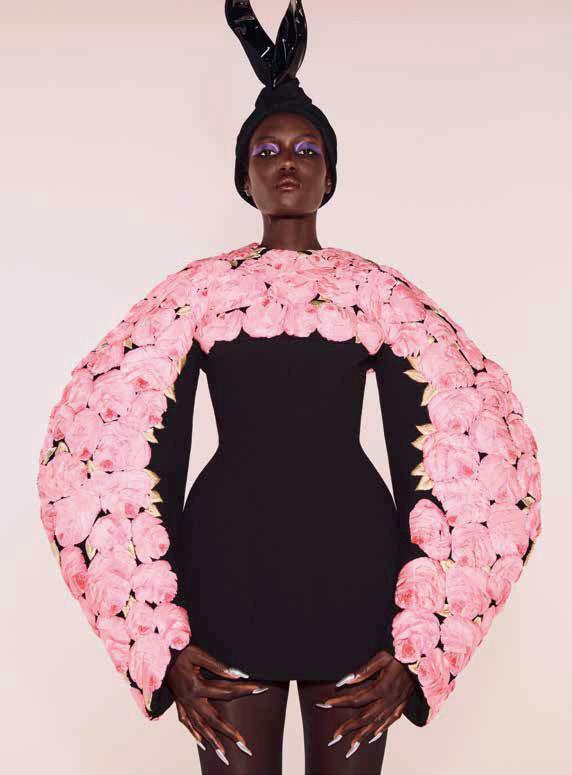 Clockwise from right: Schiaparelli’s Shoe Hat, 1937–38; a nod to Jean Cocteau’s evening dress for Fall 2021 Couture; Salvador Dalí, Dream of Venus, 1939; Schiaparelli coat designed in collaboration with Cocteau
Clockwise from right: Schiaparelli’s Shoe Hat, 1937–38; a nod to Jean Cocteau’s evening dress for Fall 2021 Couture; Salvador Dalí, Dream of Venus, 1939; Schiaparelli coat designed in collaboration with Cocteau
“ HER WORK WITH DALÌ IS THE MOST STRIKING AND INFLUENTIAL ”
reality of merely making a dress to sell.” They helped her to become one of the most important designers of the 20th century, rivaling contemporaries such as Coco Chanel.

Today, the Surrealists’ influence is carried forward by Roseberry through his own designs for the house, which closed in 1954 and was relaunched in 2012 by Diego Della Valle, the founder of Italian luxury group Tod’s. Roseberry had not worked in a couture atelier before, joining from upmarket fashion brand Thom Browne, but his eye for tailoring and experimentation has made him a perfect fit, and he has resurrected iconic Schiaparelli motifs in bold new ways. Pink silk roses, a nod to Cocteau’s evening dress, cover the billowing arms of a black mini dress from his Fall 2021 Couture collection. For Spring 2022 Couture, he presented a “cage” dress exquisitely crafted from gold leaf and vintage gemstones, which resembles more of a giant brooch than a garment.

To keep the founder’s intentions alive in a new century, Roseberry has “learned to stay loose”. “When you look at Elsa’s process, it feels free and unburdened, and spontaneous,” he says. “It’s like the shower principle: that the best ideas come to you when you’re not thinking about them, or when you’re in the shower. I think her work has this free-wheeling intelligence that feels so ahead of its time. It wasn’t just about beauty, or of the ‘line’ of a dress. It was about a concept, an idea, a notion of reality. She would take this notion and bend it to her will.”
Roseberry’s love of Surrealism extends to his own art collection, too. He has “just bought a small painting by the Belgian surrealist Marcel Delmotte”, who drew from a range of sources, including the Italian Mannerists to contemporaries such as Giorgio de Chirico for his dreamlike works. “French Surrealism in the 1950s has something I love. I am repeatedly drawn to French and Italian art from the 1920s and the 1930s, such as Gaston Lachaise [known for his exaggerated bronze nudes], and I’d love to one day own an important piece of American art from the 1950s or 1960s, like a giant Helen Frankenthaler.”
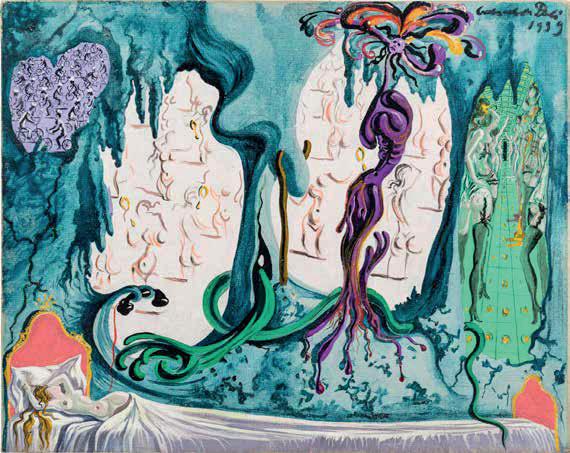
Like Schiaparelli, Roseberry is eager to collaborate with artists of his time: “I love Katie Stout”—the artist and furniture designer who pushes the boundaries of functionality, and often references organic matter and female figures. “The photographer Nadia Lee Cohen, and my friends—the sculptor F Taylor Colantonio, and the writer and playwright Jeremy O Harris [his Slave Play made waves on Broadway in 2021],” he adds. “I would love to make a short film with Janicza Bravo [her work includes the movies Lemon and Zola]. Tilda Swinton would make an amazing Elsa Schiaparelli one day in a film, and I’d love to be involved in that.”
In the meantime, Roseberry’s eyes are firmly focused on his work with Schiaparelli and, just like the house’s imaginative founder, “creating things that people might remember, and that might last more than a moment”. 0
Anna Sansom is a writer and editor based in Paris
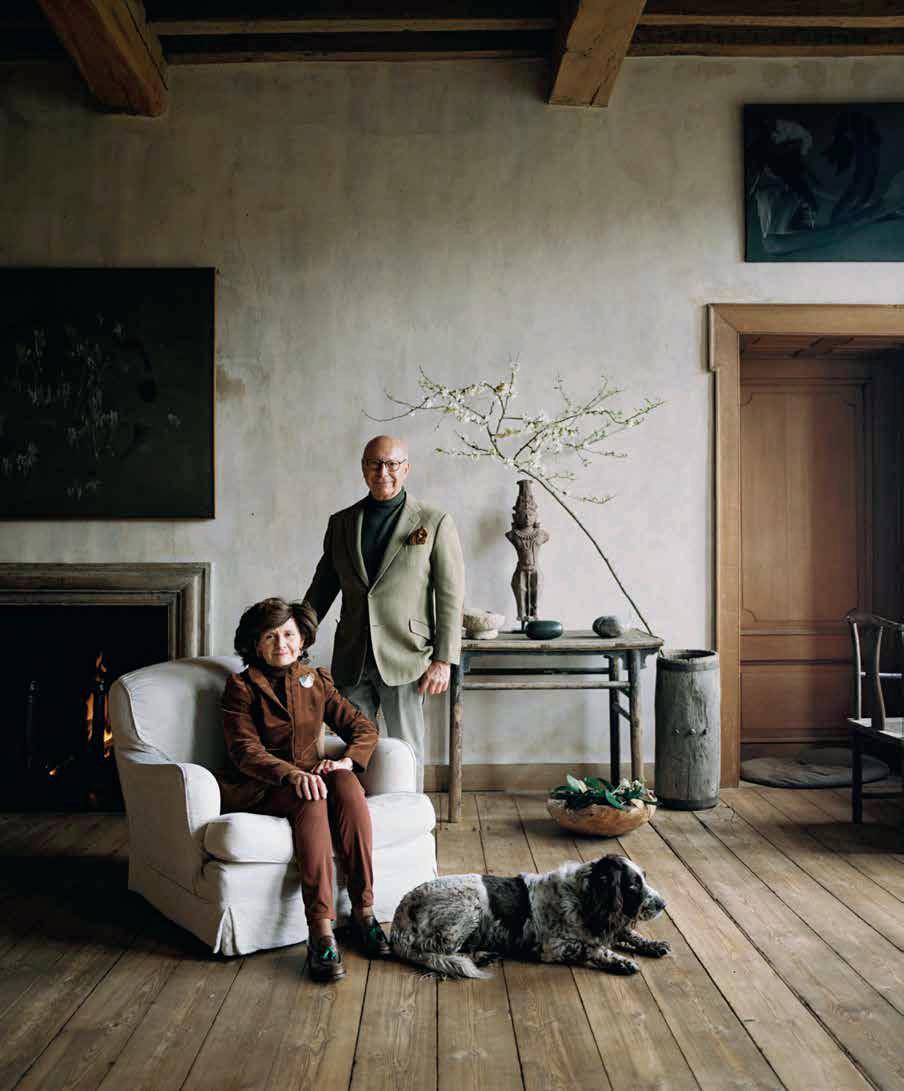
Axel Vervoordt is a man with many hats: art and antiques dealer, interior designer, initiator of groundbreaking exhibitions and an impresario of musical, artistic and architectural experiences. Central to all this activity is his long marriage to his wife, May. Their evolving interests have been the guiding thread in their esteemed family business. Whether in their private home, the 12th-century Kasteel van ‘s-Gravenwezel, outside Antwerp, or in their impressive business headquarters, Kanaal—a restored late-19th-century distillery and malting complex on the nearby Albert Canal—their shared aesthetic and philosophical values are expressed in every atmospheric interior and the juxtaposition of carefully selected artworks. It is appropriate, therefore, that as Axel and May celebrate their 50th wedding anniversary this spring, they have created a book about their collecting. What has interested them above all on this journey has been a dialogue between traditions—the exchange between east and west—which is reflected throughout their home and in their exhibition-making. It is also expressed in this new book, which celebrates artworks from contrasting traditions to emphasize continuities of thought and feeling. For Axel, his touchstones include works by Kazuo Shiraga and the numinous Fontana sculpture Concetto Spaziale, Natura, 1959–60. May has a favorite painting— Urbino, 1978, by Belgian artist Jef Verheyen, known for his exploration of light, color and geometry. She also loves the Japanese Head of a Lohan, or Buddhist monk on the edge of enlightenment, in their library: “Every time I see them, I learn something new.”

This interest in Asian art can be traced to their friendship with Dr Jos Macken, a neurologist who was a great friend of Verheyen and a passionate collector of eastern art. Through Macken, Axel became interested in eastern philosophy, especially the Japanese concept of wabi-sabi: the wisdom of imperfection. Axel explains that his mother instilled in him a feeling for “the beauty of simplicity—she liked very humble things”.

Axel and May had visited Japan before they married and, from their late twenties, traveled through Thailand, China and Japan, developing a passionate understanding of Zen philosophy, ceramics, sculpture and calligraphy. Furthermore, Axel eagerly discovered the East Asian idea of the “void”—a potent emptiness; a latent creative energy beyond human comprehension.
Through Verheyen, the couple discovered the broad network of European artists connected to the Zero movement in Germany, including the Argentine-Italian Lucio Fontana and the German Günther Uecker, who were exploring similar
Axel and May Vervoordt are marking 50 years of collecting together, guided by traditions from both the east and westLeft: Axel and May Vervoordt in their home near Antwerp; Below: A collection of figurines in the library
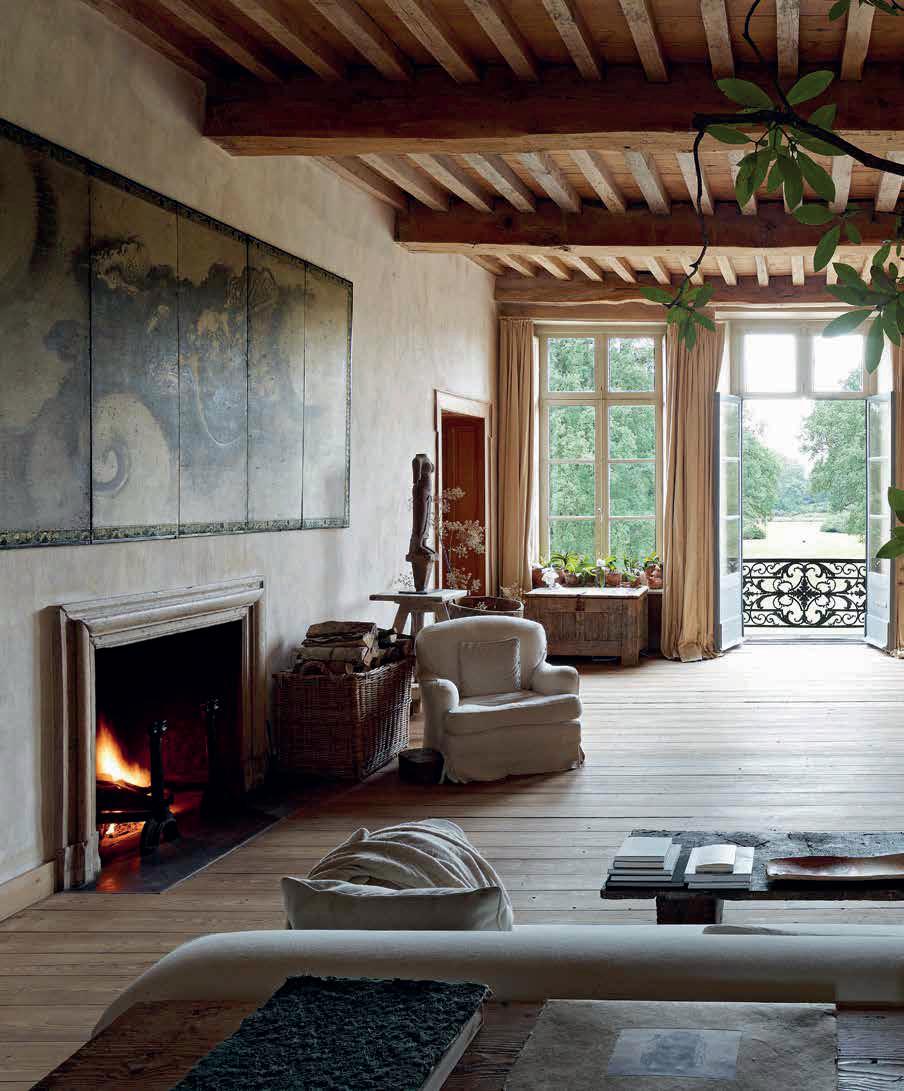 The “Oriental Salon” at Kasteel van ‘s-Gravenwezel, with a 17th-century Japanese folding screen by Tan’yu Kano (left) and Fusta i Marró Forodat by Antoni Tàpies, 1972 (right)
The “Oriental Salon” at Kasteel van ‘s-Gravenwezel, with a 17th-century Japanese folding screen by Tan’yu Kano (left) and Fusta i Marró Forodat by Antoni Tàpies, 1972 (right)
THE THINGS WE LOVED AND BOUGHT, THEY HAD A SENSE OF SILENCE. THEY WERE NEVER AGGRESSIVE ”
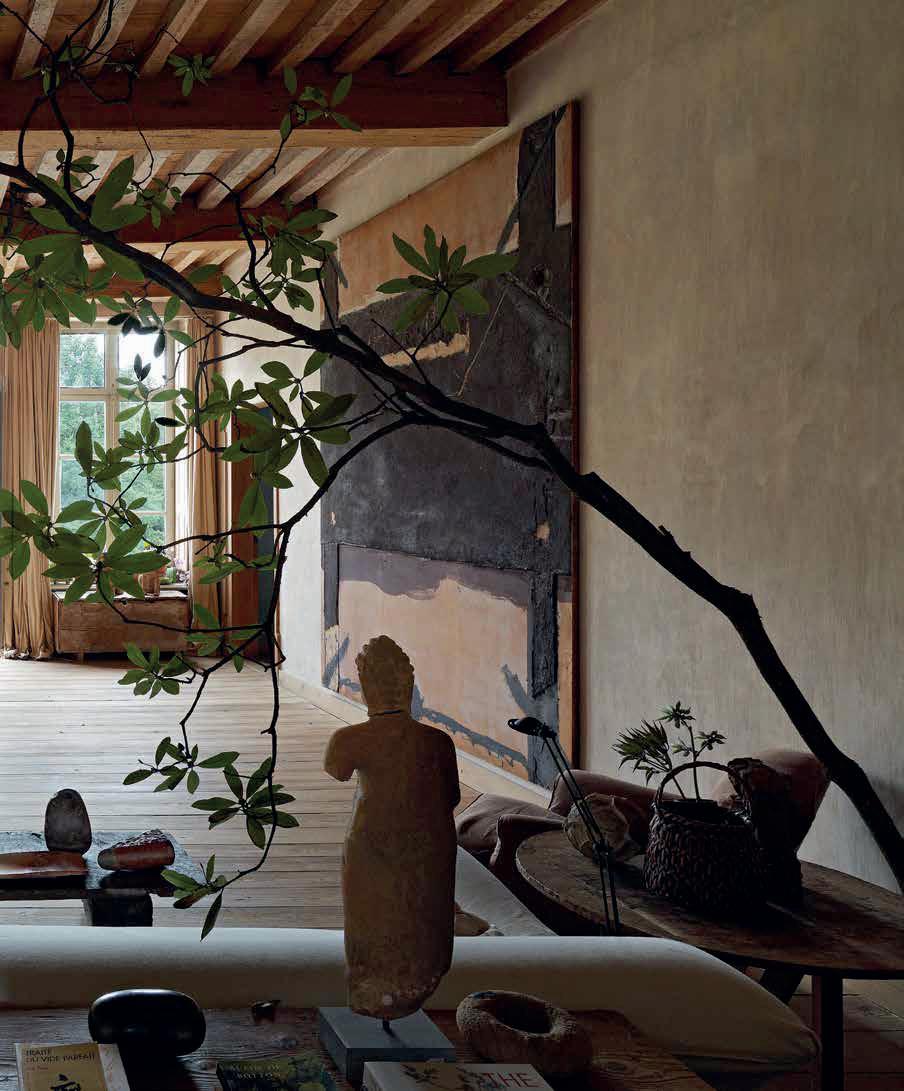

“
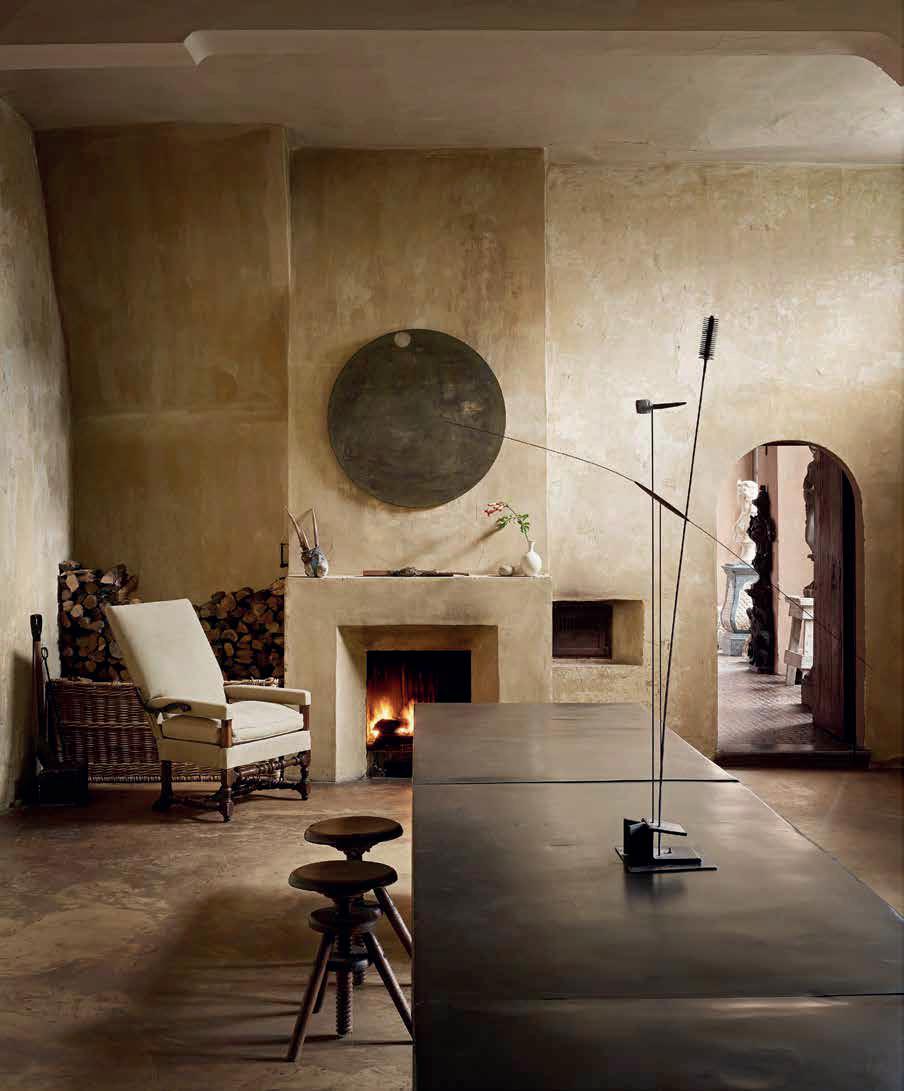
ideas. Axel remarks: “After the terrible destruction of the Second World War, the idea of starting again from nothing was very appealing.”
These ideas were all percolating in the Vervoordts from the beginning of their relationship. They met when they were very young. May reports that Axel, then aged 21, “was a young antiques dealer,” while her interests, as a student of graphic design aged 18 or 19, “were more contemporary.” One of Axel’s early purchases—an oil painting by René Magritte of his famous motif, La Mémoire, 1948—suggests that he was always looking for a sense of “timelessness, the universal”. In addition, what was evident in their shared preferences was that, “the things we loved and bought, they had a sense of silence. They were never aggressive,” says May.

Axel Vervoordt seized upon dealing as a means of exploring his own interests in art. What he bought was always something that he and May loved: “I had to feel it in my breast,” he says.
In 2005, Axel discovered the Gutai artists in Japan. Alongside Fontana, Shiraga in particular is an essential reference for them both. May comments: “You feel strength in this art, but with that, a meditative feeling. You see the movement in a Shiraga painting, but recognize the stillness that came before.”

Both agree that they will never stop collecting. May refers to one of her favorite works, a six-fold Japanese screen from the 17th century, decorated with round stepping stones, black and white, with the motto: “By this way, bring you luck.” Collecting has become a series of steps, May explains. “There is an evolution. You continue to look and to buy.” 0
Written by Emma Crichton-Miller“Some want to be on the fairway with their morning coffee and watch the golf carts go by,” says Jason Becker, chief executive of Golf Life Navigators, a site matching people with golf memberships and homes. Others crave a garage with room for a golf cart “to take the grandkids to the pool”.
Many also delight in the amenity-laden communal living and security country club enclaves provide. In Palm Springs, Scottsdale, Naples, Palm Beach and Hilton Head, most private clubs are gated and guarded.
Golf homes are also designed for entertaining. At Desert Mountain, a double-gated golf and active lifestyle community in Arizona, a newly remodeled house has a round Great Room with picture windows overlooking the 15th hole of the Geronimo, one of seven golf courses. “It’s a riff on contemporary Pueblo-style,” says Daniel Wolski of Russ Lyon Sotheby’s International Realty. A roof deck with a fire pit is “set up for mountain and golf course views with sunsets and city lights on the wide horizon”.
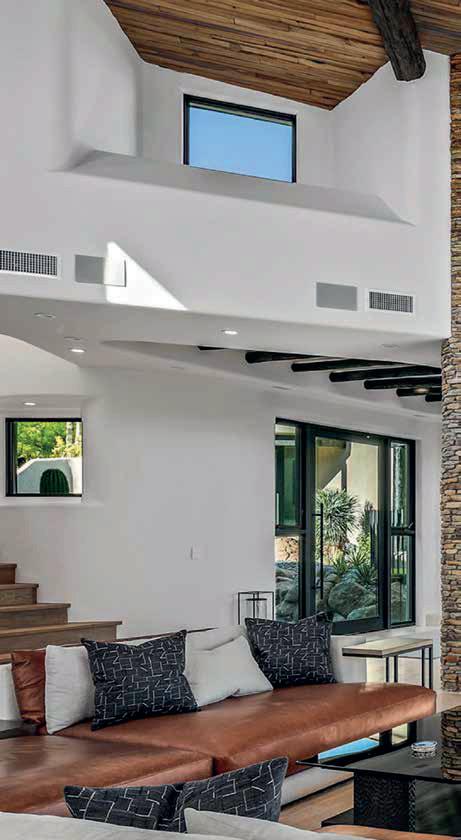
In the backyard, there’s a putting green, saltwater pool and spa. The outdoor kitchen has a smoker and an Evo griddle for alfresco cooking—when there’s time to dine at home amid the whirl of communal activities.
“Golf is the common theme, but socialization comes with the lifestyle,” Becker says. “You see your neighbors for dinner and play golf with them.” Desert Mountain has seven clubhouses, each with at least one restaurant. Activities include book, fishing and hunting clubs and “Yappy hour” at the dog park. Twenty miles of private hiking trails are at Desert Mountain’s northern end.
Golf community developers worldwide incorporate familyfocused amenities, Becker says. Golf homes in Jamaica enjoy lush greenery, beach clubs, and other top Caribbean resort amenities. In Chile, a private estate home has its own nine-hole course. A golf condominium includes an equestrian club. The all-inclusive Eagle Canyon Golf and Lifestyle Estate in Johannesburg has entry-level to multi-million dollar residences, 13 parks, fishing dams, a car wash and dry cleaning services.
Opening this year near Palm Beach, Panther National is upping the ante. Its custom homes include garages with a golf cart space, electric car chargers and private pools. Besides the golf course, a training facility features the latest ball-tracing technology, an indoor simulator and a putting room. A family wellness center has a spa with rejuvenation and beauty services and a yoga studio.
After all, golf is more than a sport. It’s a lifestyle.
Marcelle Sussman FischlerA contemporary interpretation of Pueblo-style architecture, this home has been transformed to make the most of today’s indoor/outdoor lifestyle. The elevated location straddles a hill on the 15th hole of Geronimo, offering sunset views with mountain silhouettes in the backdrop. The home itself uses water, metal, glass,
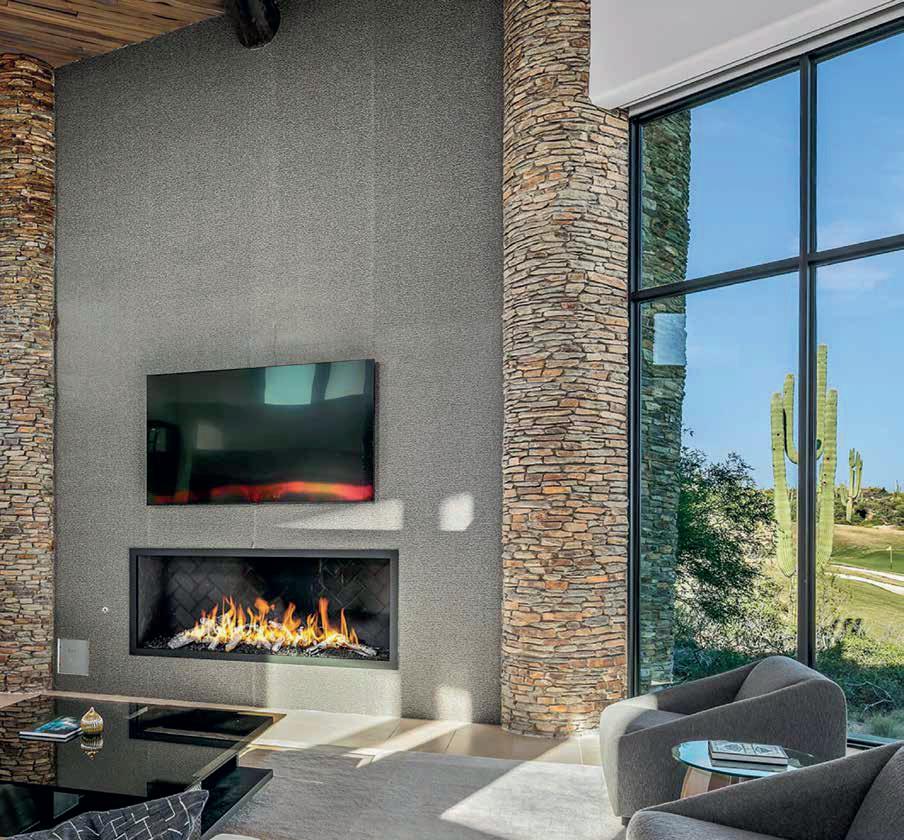
stone and wood to create an elegant, serene ambiance. The metal courtyard gates open to porcelain tiles, desert vegetation, a babbling brook feature and an outdoor fireplace. Step inside the massive circular Pueblo great room, with a linear fireplace and picture windows, and admire the views through the sliding glass doors.

Nestled on Blue Cypress Lane in the coveted subdivision of Palm Beach Polo Golf and Country Club, this four-bed, 4.5-bathroom property features some of the best lake and golf course views in the Polo Club. The residence sits a wedge shot away from the famous island-green par-three 11th hole on the Cypress Course.
With high-end finishes including hardwood floors, enjoy the summer kitchen, spacious patio and sleek pool.
$4,699,999
Property ID: 8T3VK9 sothebysrealty.com
Equestrian Sotheby’s International Realty
Adam Blauweiss 561.846.1935
This recently updated modern retreat is situated at the end of Tylers Creek Road just past the putting green. The private estate overlooks Farm Neck Golf Course, and the living room’s floor-to-ceiling windows give impressive views of Sengekontacket Pond. The first-floor primary bedroom
leads seamlessly out to the hot tub and outdoor shower. Farm Neck Golf Course is known for its beauty, and has a reputation for being one of the premier golfing experiences in the Northeast.

$9,750,000
Property ID: JYPPX4 wallacemv.com
Wallace & Co. Sotheby’s International Realty
Thomas C. Wallace 508.627.2777
Fall in love with Jamaica at Windrush Villa. Situated in the exclusive Tryall Club, the villa sits on the historic golf course, offering enthusiasts a chance to engage with the sport. Sitting across five acres, this stunning villa has six ocean-view bedrooms over three buildings. With a private

wine cellar, 1,300 sq ft pool and overlooking the Caribbean Sea, enjoy lush landscapes and ethereal ocean views.
$3,500,000
Property ID: Y6DWXR sothebysrealty.com.jm
Jamaica Sotheby’s International Realty

Keody Thompson 876.417.9819
Located on the 11th hole of the Copper Rock Golf Course and set among the iconic sandstone desert landscape of Southern Utah, this new custom home features three bedrooms, three bathrooms and comes fully furnished. This community allows for nightly rentals, making this move-in ready property a perfect primary
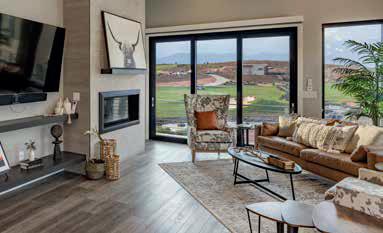
home or vacation rental. Copper Rock Golf Course is located in Southern Utah’s Hurricane Valley, and offers an adventurous 6,901-yard course.
$1,375,000
Property ID: NGTJ8X summitsothebysrealty.com
Summit Sotheby’s International Realty
Jim Lyman 714.794.8311
Perched 100ft above sea level, this secluded ocean view residence and guest house are situated next to the Plantation Golf Course in the exclusive Kapalua Resort. An architectural stunning masterpiece designed to maximize Pacific Ocean views and Maui sunlight, the home incorporates a traditional floor plan with modern living influences. It includes an infinity-edge pool and champagne spa fronting a private panoramic ocean view. An avid golfer’s dream, the estate sits across the street from the first hole and includes a more than four-acre undeveloped lot paralleling the sea from the 12th fairway on Kapalua’s Plantation Golf Course.
$24,900,000
Property ID: 9R4FZY islandsothebysrealty.com
Island Sotheby’s International Realty Scott Carroll 808.495.6236
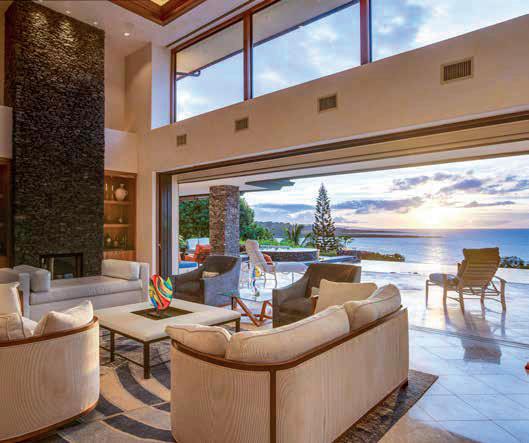
The open floor plan of this 6,000 sq ft masterpiece exudes Old Florida charm. Located along the widest canal in Aqualane Shores, the residence has hardwood floors and shiplap siding, and is enhanced by mesmerizing water views. The main living areas include a two-story great room, a gourmet kitchen with two islands, and a spacious family room, which opens to the covered, screened porch with outdoor kitchen, fireplace and pizza oven. The private master wing has separate dressing spaces, as well as a study that can serve as a guest suite.

Outside, there is an infinity-edge pool and putting green, and a boat slip with 34,000lb lift, offering direct access to the canal. The 500+ bottle wine room, wet bar, safe room and 12-car garage make this truly a one-of-a-kind wonder.
$17,495,000
Property ID: 5JPHNJ sothebysrealty.com
Premier Sotheby's International Realty Bill Frantz +1 330.329.0077
This golfer’s dream is located in one of the most desirable suburbs in the Sunshine Coast, surrounded by a championship golf course and just minutes away from beaches and fine dining. There's even a putting and chipping green to hone in your skills before hitting the course. Positioned perfectly on the seventh fairway, this four-bedroom, two-bathroom home is great for entertaining, with plenty of space for wining and dining.
Price Upon Request
Property ID: PR5ZQW sothebysrealty.com
Queensland Sotheby’s International Realty

Richard Bowen +61 401 734 586
With one of the best positions in Eagle Canyon, this property has sweeping views over the course. The impressive entrance has a koi pond, bridge and tropical gardens—adds an ethereal element. On the entrance level, the formal lounge and guest suite has its own cloakroom. The open-plan living area includes a delightful kitchen with breakfast bar. When you return from a day of golf, savor the wine cellar, games room, jacuzzi and bar, with doors that open to a spacious patio.
R11,700,000 sothebysrealty.co.za
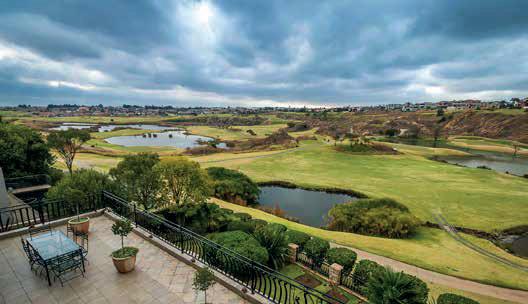
Lew Geffen Sotheby’s International Realty
Debby Woodward +2782 889 7903
This peaceful sanctuary incorporates four en-suite bedrooms, a farmhouse kitchen and undercover patio. Nestled behind established trees for complete privacy, there are still glorious views across the fairway and access to the 18-hole course. The Steenberg Golf Estate is in the heart of Cape Town’s Constantia Valley vineyards, and adjoins the Steenberg winery, hotel and spa. Owners receive an exclusive golf club membership.
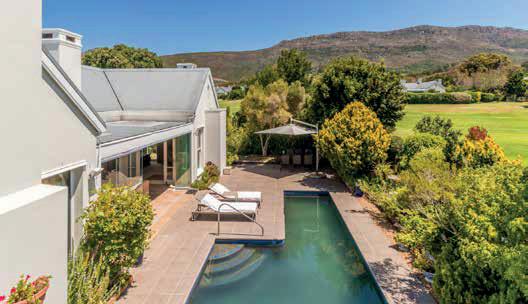
$1,240,000
Property ID: CCCVK5 sothebysrealty.com
Lew Geffen Sotheby's International Realty
Steve Thomas +2784 471-4722 / Dave Burger +2783 458-3333
Nestled on the Peninsula Golf Course next to Lake Norman, this remarkable brick estate has a stately exterior with timeless details. The curved staircase sits in the two-story foyer, which is open to the dining and living rooms to create comfortable luxury. The great room, with dual verandas, offers breathtaking views of the golf course for year-round enjoyment. Escape to the owners’ private wing on the main level, with an executive office, morning wet bar, opulent bedroom and bathroom and a sunroom with private deck and hot tub. The Peninsula Club and Yacht Club offer memberships creating resort-style living with plenty of amenities, including a golf course, club house, pool, fitness center, playground and tennis court.

$3,650,000
Property ID: W2FCFC sothebysrealty.com
Premier Sotheby’s International Realty Ben Bowen +1 704.572.6070
Unique design and architecture are just two features of this house in the exclusive Club Lomas condominium in La Dehesa. Designed on three levels, the property’s entrance hall has large windows giving panoramic views of the golf courses and the Andes Mountains. With natural wooden floors and stone walls giving a special warmth to the interiors, the living and dining rooms connect to a large terrace, which functions as a second living area. The beautiful garden, pool and barbecue area add to the reasons this is a modern and welcoming place to live.

US$2,318,128
Property ID: WJFGWD chilesir.com
Chile Sotheby’s International Realty Alejandra Borrás +56 9 9251 3455
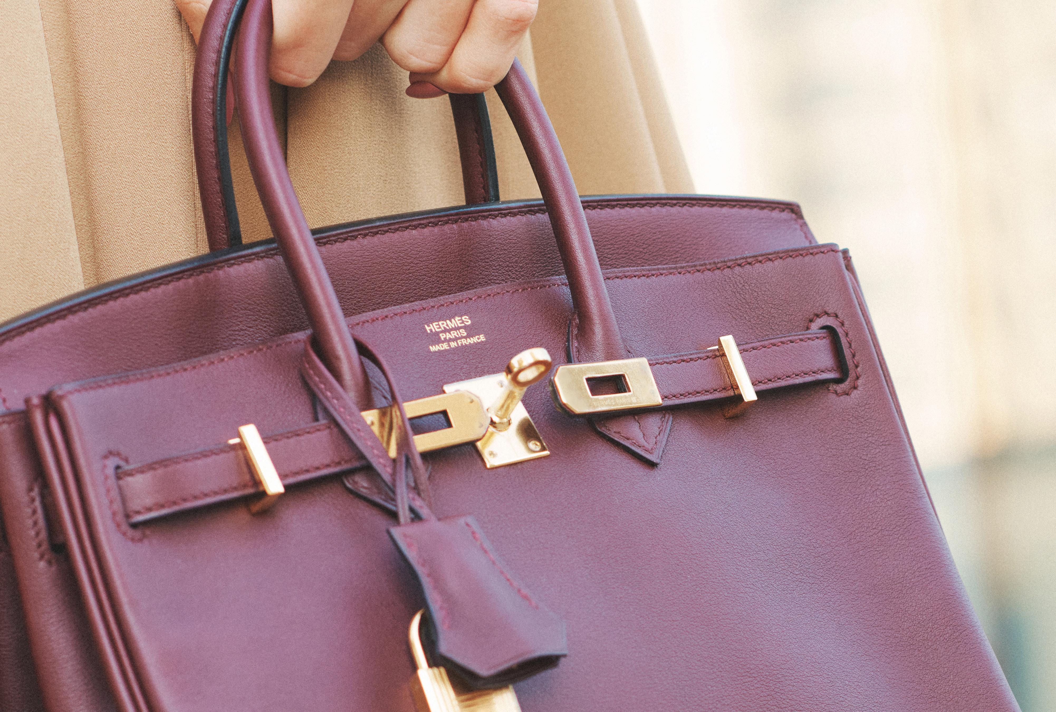
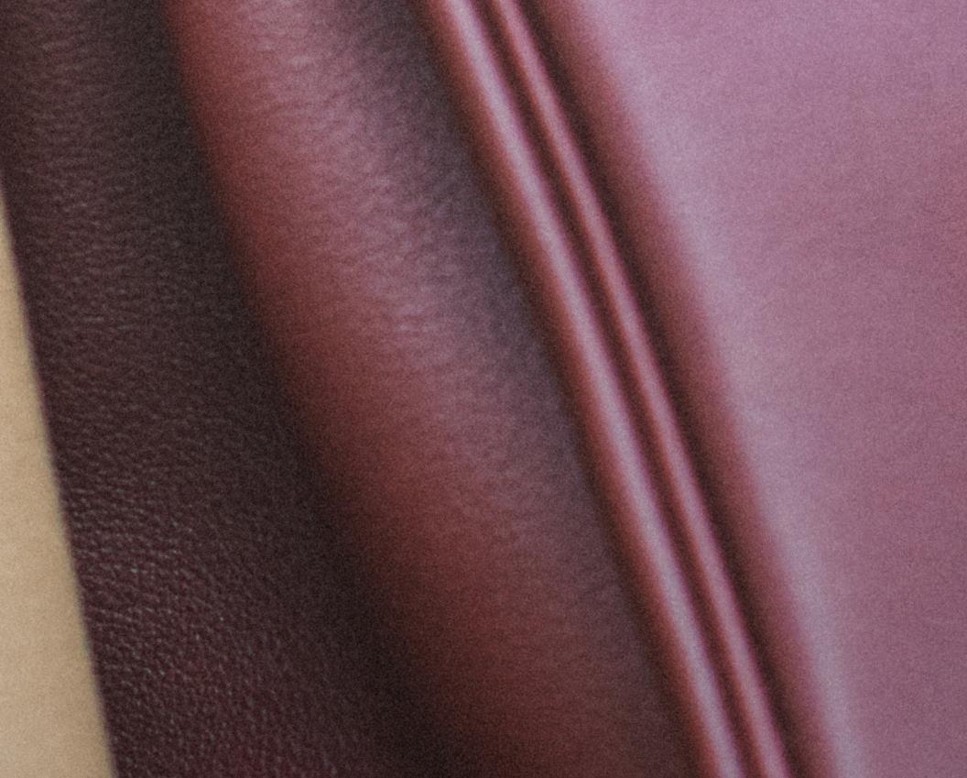
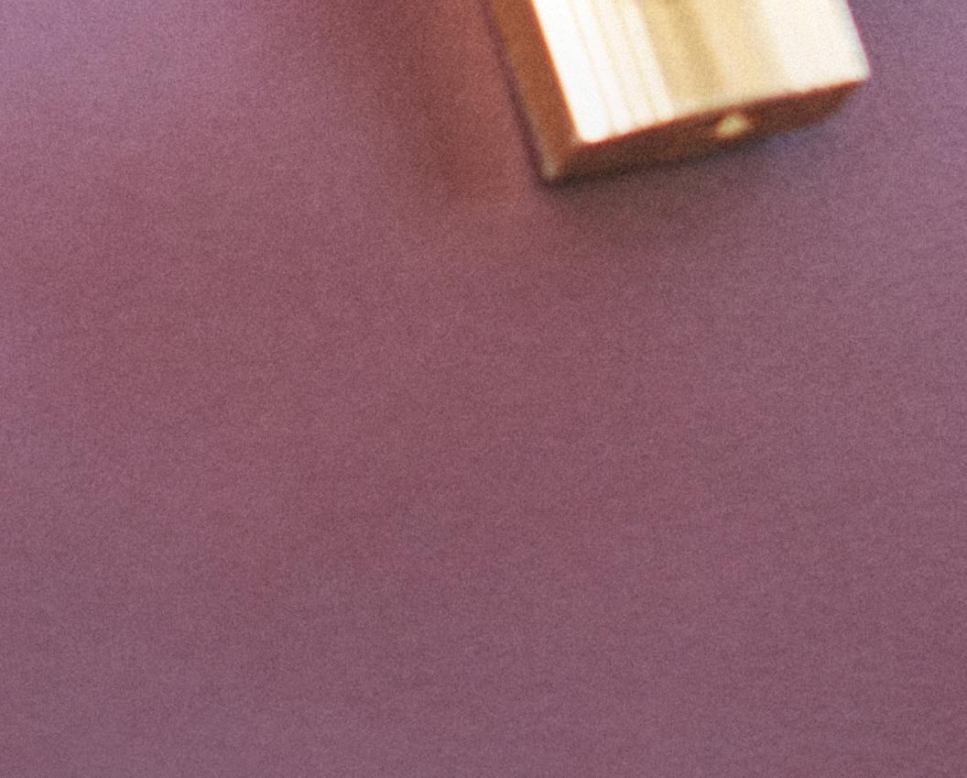

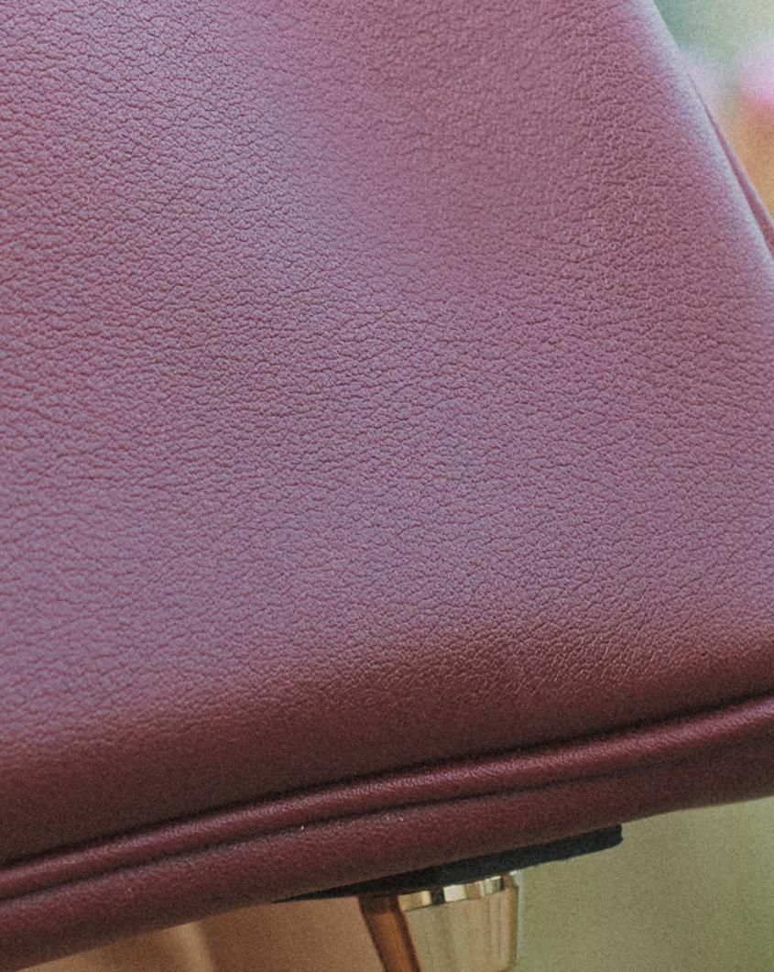










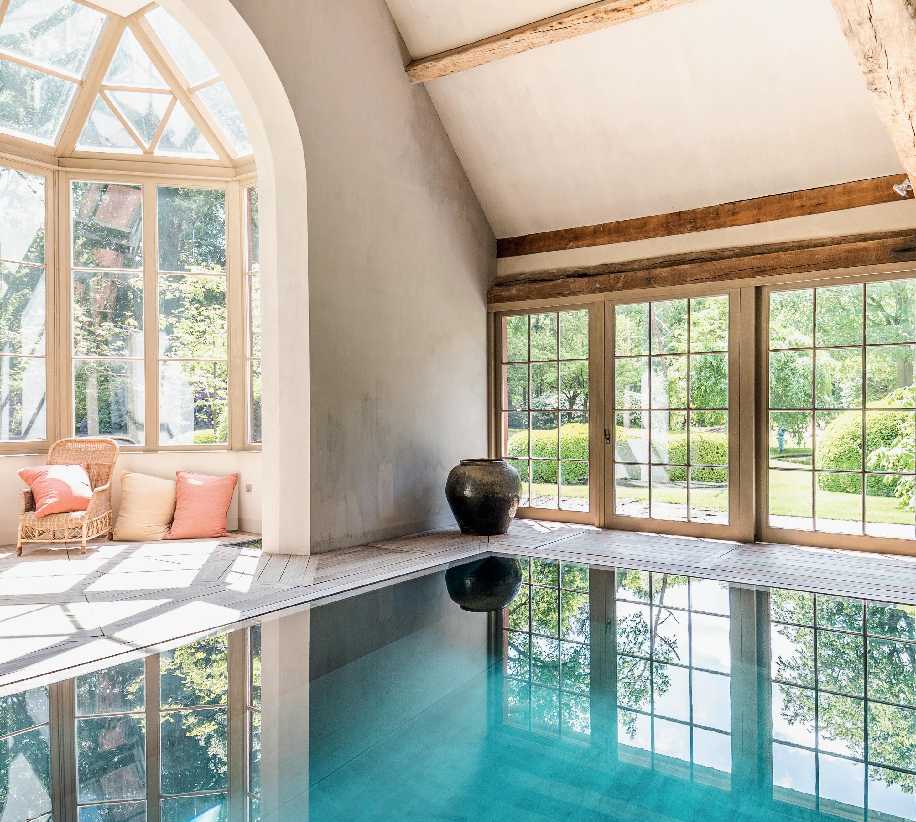
sothebysrealty.be/3467449
Price upon request
Jean-Marc Delcroix
Brussels Sotheby’s International Realty


+32 2 640 08 01
brussels.sales@sothebysrealty.be


This year, our Brussels selection is focused on eight extraordinary properties for sale and for rent located in the center and south of the capital city. Discover our exclusive collection.
The chosen properties for sale seem to have nothing in common, but they do share a sense of the exceptional. One has been beautifully renovated into a modern, yet timeless family home. The other enjoys a rare location near Belgium’s largest forest, making it an ideal spot for horse lovers. In the heart of Brussels, the Anglo-Norman villa is a unique property in the urban jungle. Finally, the home designed by Iceberg Architecture Studio will delight those among you who tend to prefer contemporary architecture.
In the Observatory district of Uccle, this unique property develops a facade of approx. 19 m, and a gross area of 700 m² on a plot of 15 ares enhanced by century-old trees, imagined by Erik Dhont.

Completely renovated, the main house opens onto an entrance hall and a cloakroom that then leads to the large receptions. They include an Obumex kitchen, a spacious living room with its fireplace, a dining room and a small living room opening onto the terrace and the South-East garden. The latter includes a 15 meters long swimming pool and a fitness room. On the first floor, the master suite comprises a dressing room, a bathroom and a shower room. On the same floor, you will find a second bedroom enjoying its own shower room, a large office bathed in light and a laundry room. The second floor presents three additional bedrooms each with a shower room. The lower floor offers a staff apartment with separate entrance and a guest bedroom of approx. 60 m² with its bathroom, a wine cellar and storage cellars.
Other features: carport for two cars, bike room, Buderus gas boiler, alarm, rainwater recovery, solar panels, home automation.
The Observatory is a family-friendly neighbourhood. It is green and quiet, and enjoys being near small local shops and public transports but also several schools.
sothebysrealty.be/4896598
Price upon request
Jean-Marc Delcroix Brussels Sotheby’s International Realty +32 2 640 08 01 brussels.sales@sothebysrealty.be



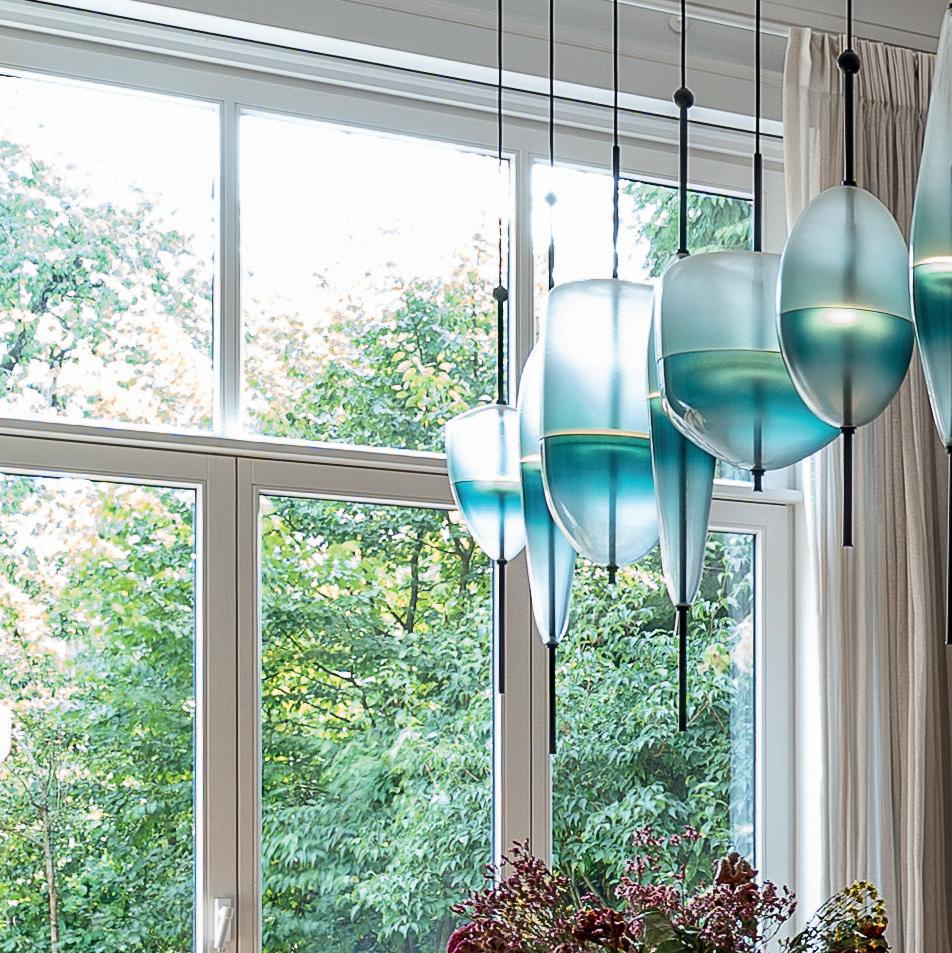




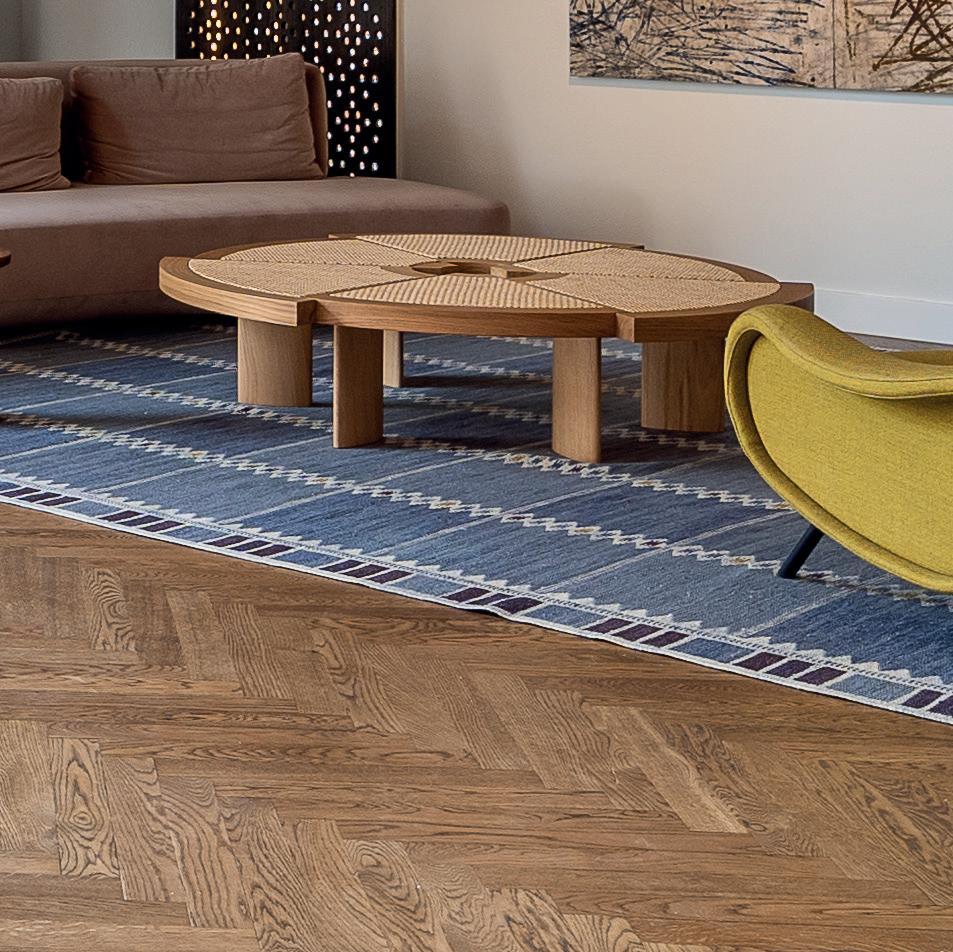

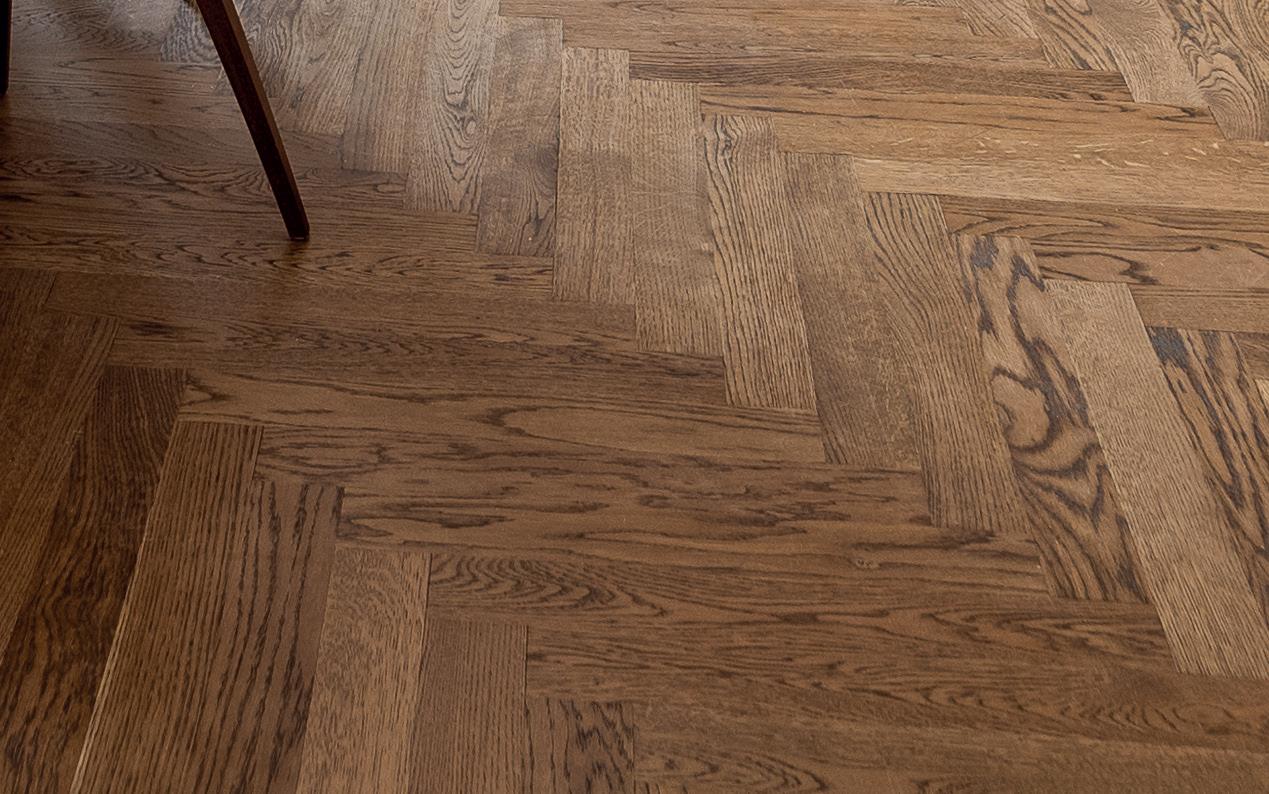

On the edge of the Sonian Forest, this charming property offers a vast surface area of approx. 1,100 m² on a South facing plot of land of 97 ares, without any vis-à-vis.
Designed by architect Keuter in 1956, this villa was completely renovated in 2009 and recently refreshed. The entrance hall, with a useful cloakroom, leads to bright reception rooms facing the garden. You will find a main living room with an open fire, a small lounge, a dining room, a large Bulthaup kitchen with a small adjoining dining room and gas fire, as well as its service entrance.
On the first floor, the night section displays five bedrooms, four of which enjoy an en-suite bathroom. You will also find a library or an office depending on your needs, with a gas
fireplace. A flat with a separate entrance completes the set. The outbuildings offer an indoor swimming pool, a gym with changing room and shower, two horse boxes, a pony box, a tack room, a garden room and a hay room.
Other features: professional outdoor riding ring of 17x35 m, fenced garden designed by landscape architect Péchère, laundry room, alarm, burglar-proof double glazing, Viessman boiler, water softener, wine cellar, cellar, rainwater tank, 2-car garage and 2-car carport.
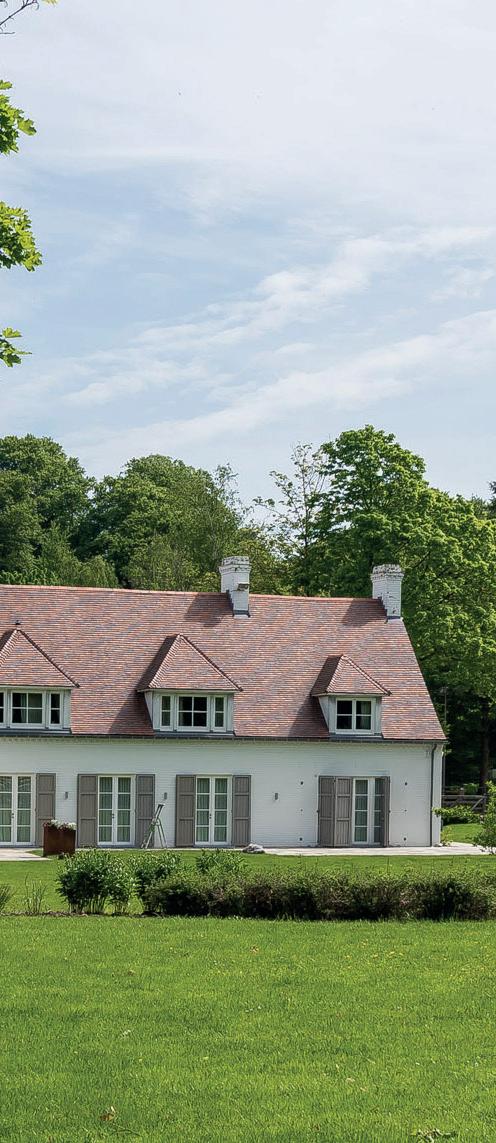
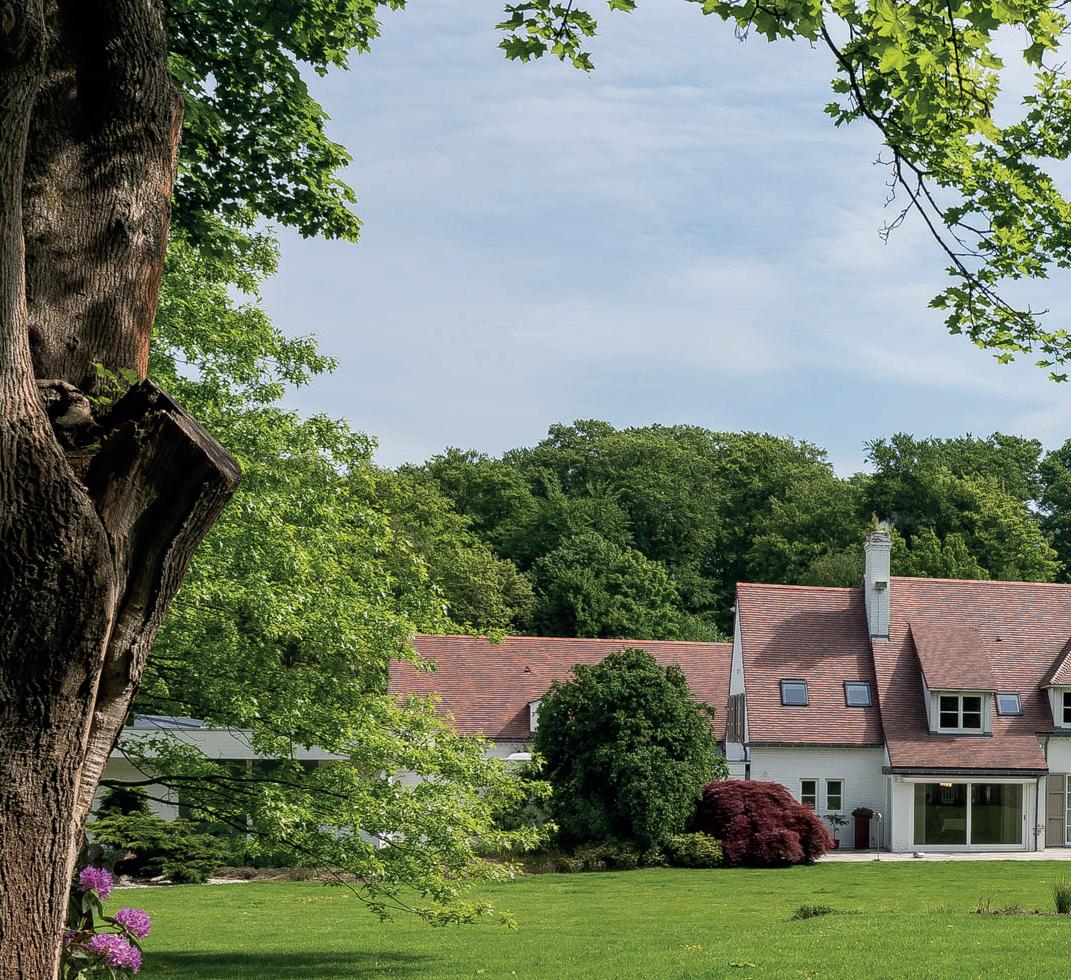
The Sonian Forest neighbourhood is exceptionally green and quiet. It represents an excellent compromise between nature and the urban life, as it is located close to shops, schools and public transports.

sothebysrealty.be/5244784
€ 4,290,000
Corinne Thumelaire
Brussels Sotheby’s International Realty
+32 2 640 08 01
brussels.sales@sothebysrealty.be
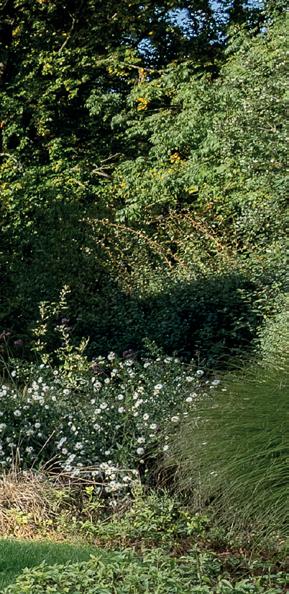
On the corner of Avenue de l’Orée, a few steps away from the Bois de la Cambre, this remarkable Anglo-Norman style villa dates back to 1930 and was designed by architect Paul Viérin. It offers a gross surface area of 1,100 m² and a garden of 15 ares. Enjoying multiple reception rooms, the house includes a lounge with an open fire, a home cinema, a library, a dining room opening onto the garden, a professional kitchen coupled with a staff kitchen. On two upper floors, eight bedrooms and six bathrooms.
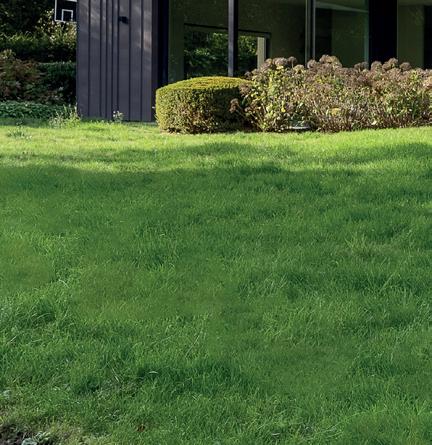

sothebysrealty.be/5140676
Price upon request

Jean-Marc Delcroix
Brussels Sotheby’s International Realty +32 2 640 08 01 brussels.sales@sothebysrealty.be
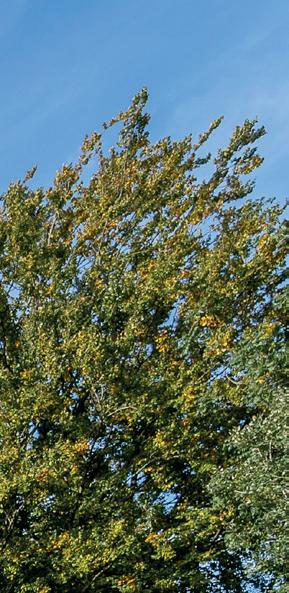
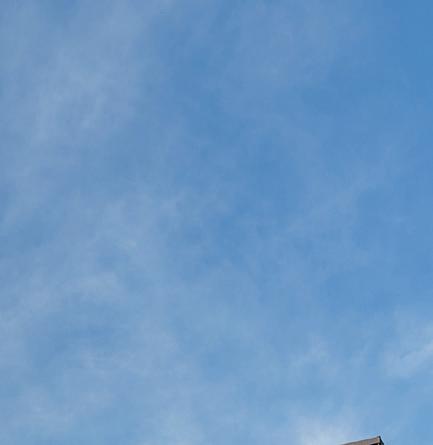
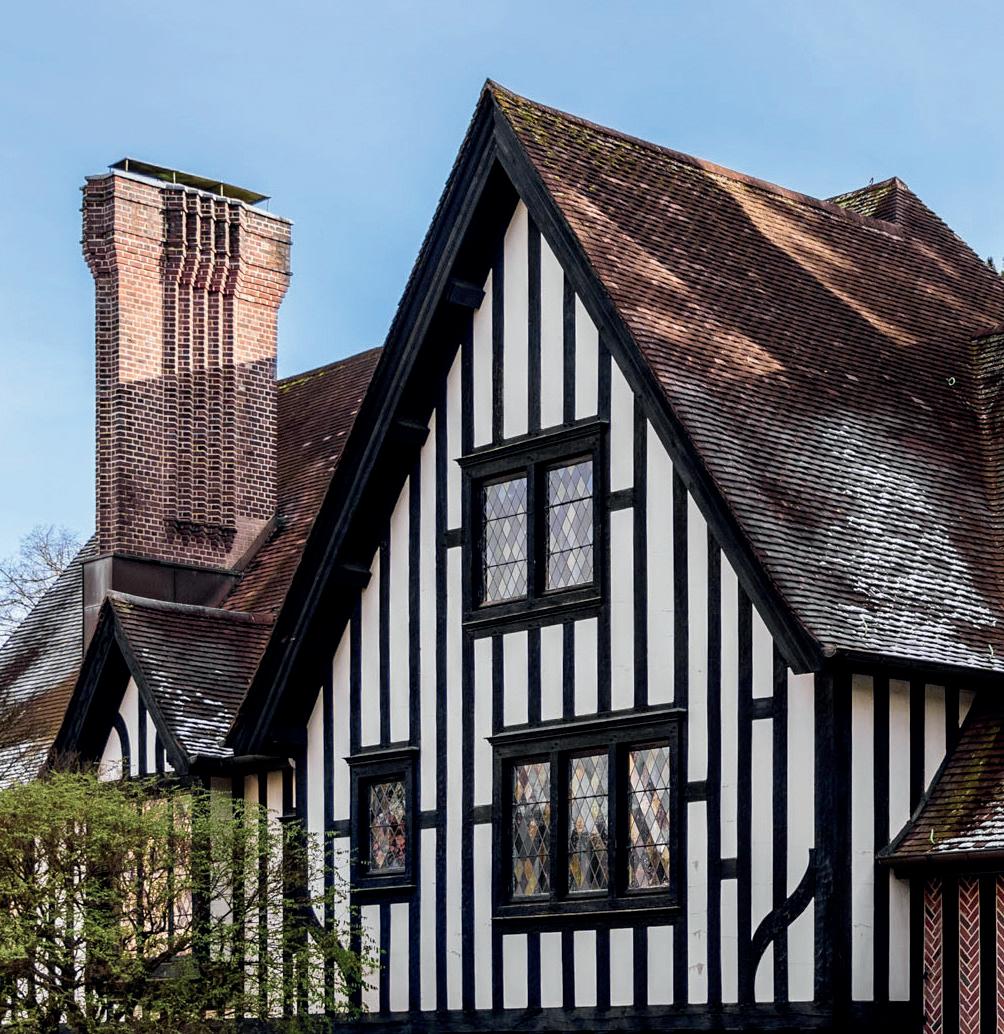
On a South oriented plot of approx. 22 ares, this contemporary villa designed by architect Etienne Van den Berg was constructed in 2012. It enjoys a total surface area of 800 m². Combining refined lines and large bay windows, this house, imagined on three levels, offers spacious living rooms that open onto the terrace and garden. You will find five bedrooms and five bathrooms on the upper floors, as well as a service flat. Other features: 4-car garage, 4 outdoor parking spaces, underfloor heating, water softener, home automation and alarm.

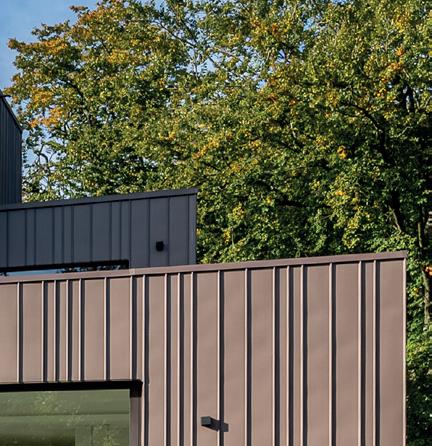

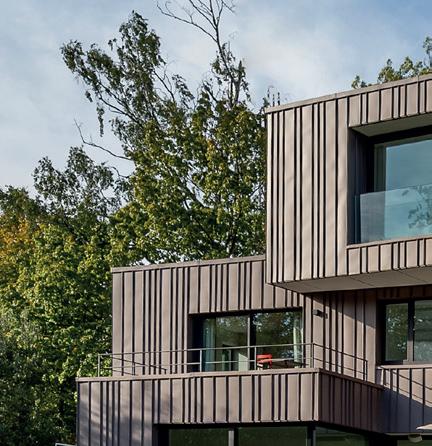
sothebysrealty.be/4905663

€ 4,500,000
Brigitte Salama
Brussels Sotheby’s International Realty +32 2 640 08 01 brussels.sales@sothebysrealty.be




Located on Avenue Molière, this mansion of 750 m² has been renovated in 2017, and combines a classic stone facade with a contemporary interior. The house opens onto an entrance hall that leads to an independent office and a family room with kitchenette overlooking the garden. Upstairs, a living room with fireplace, dining area and a fully equipped kitchen. On the two upper floors, five bedrooms and five bathrooms/shower rooms, amongst which a master ensuite. On the fourth and last floor, an office/multipurpose room with natural skylights. In the basement, a wellness area with indoor swimming pool and sauna. An elevator connects all floors.

sothebysrealty.be/5257477
€ 13,000/month
Mélody Bingoni
Brussels Sotheby’s International Realty
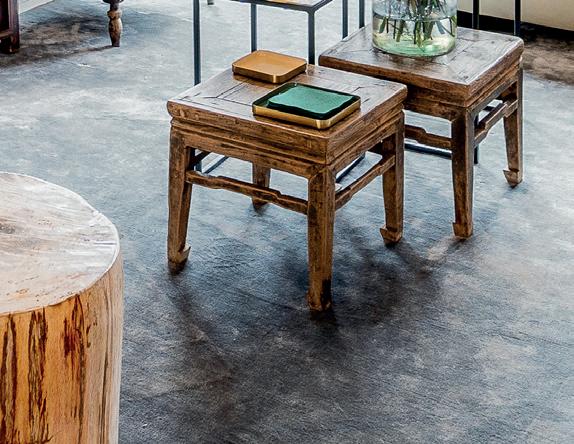
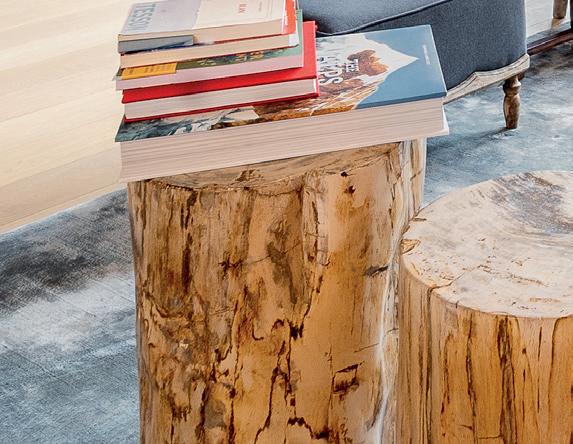
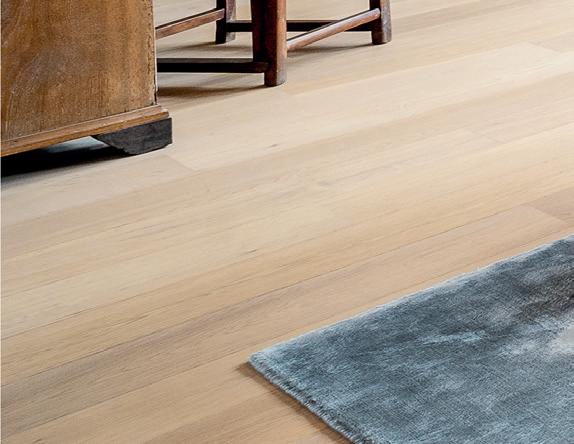

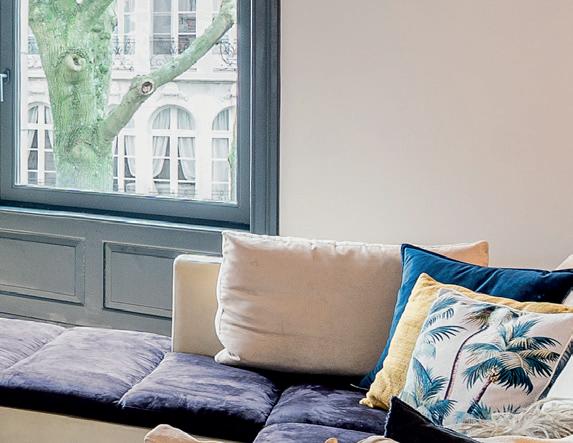
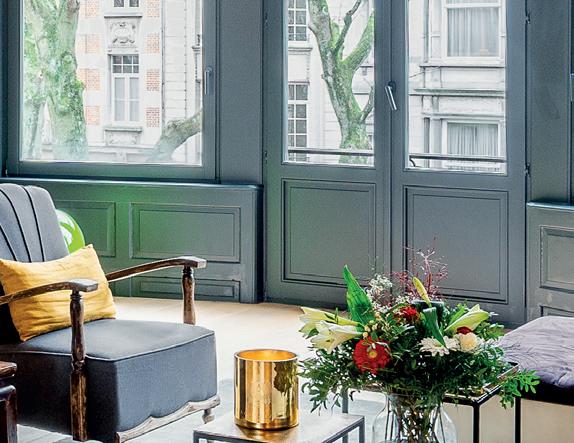


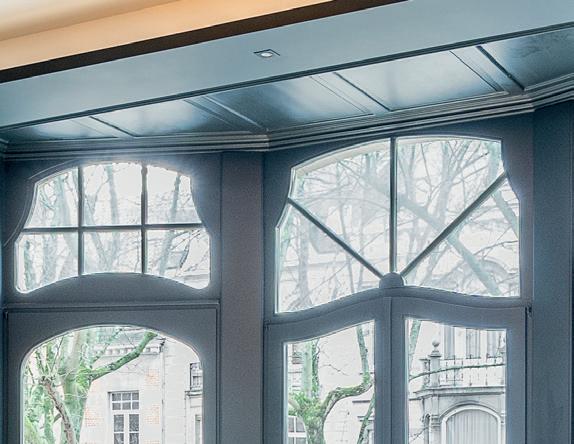
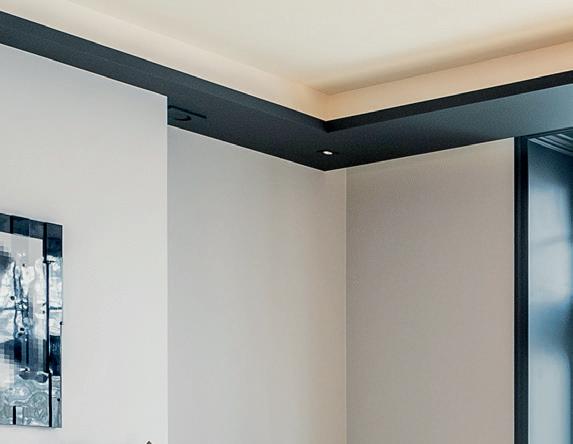

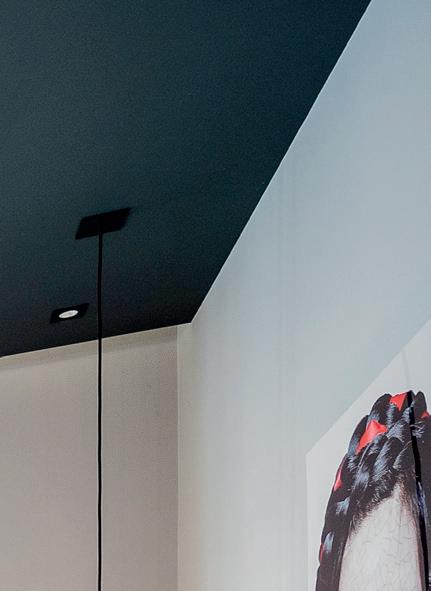
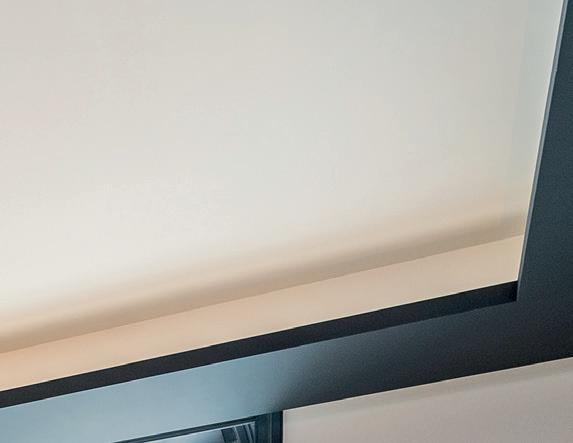



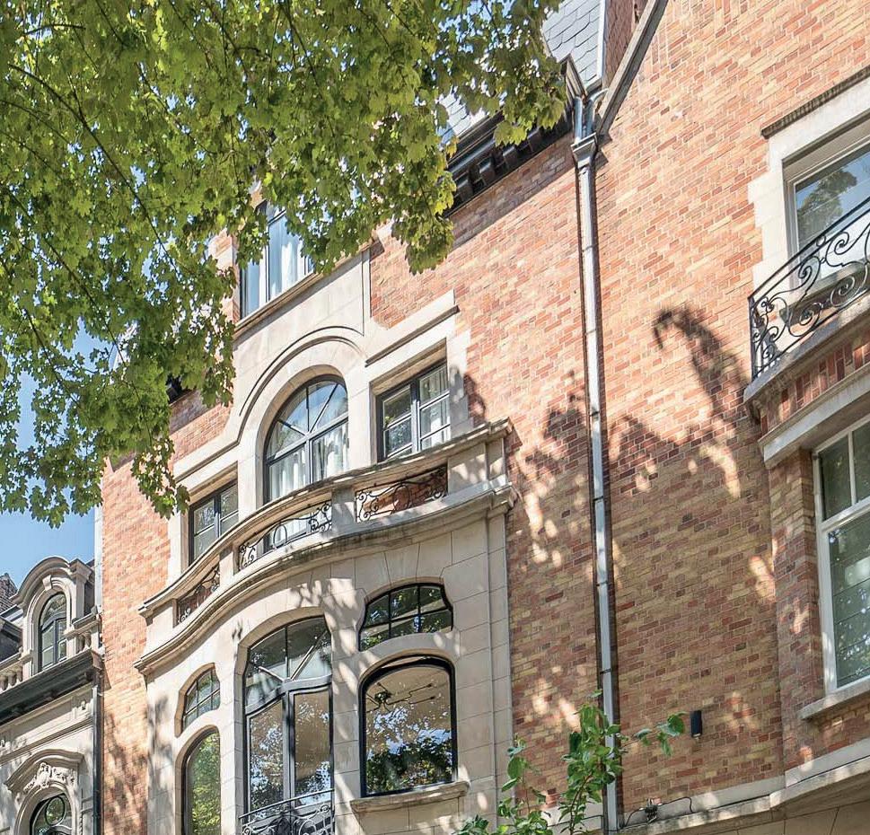
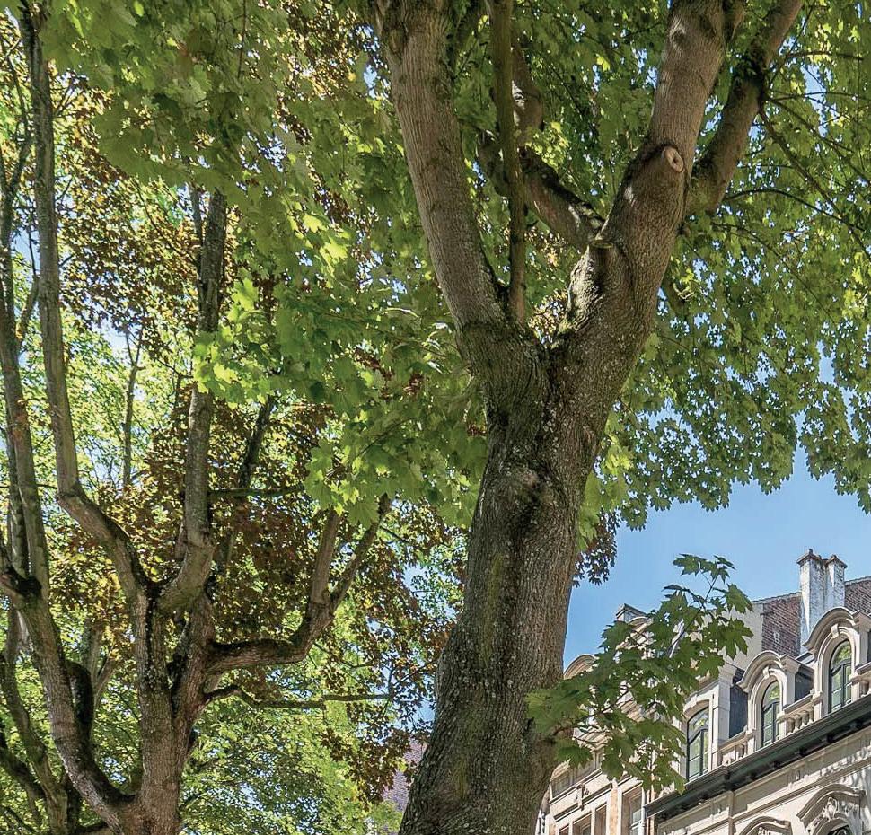
+32 2 640 08 01
brussels@sothebysrealty.be

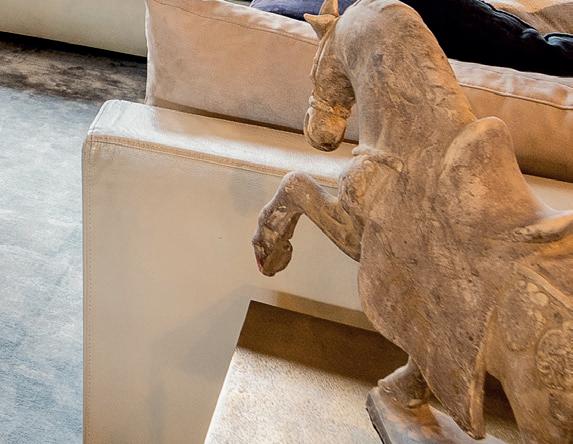
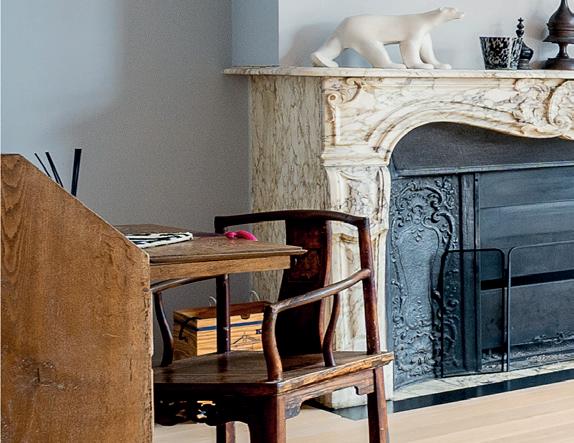
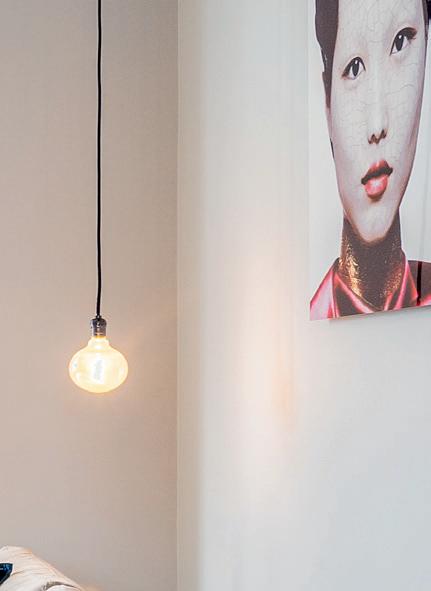
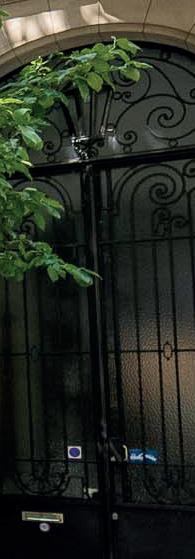
Splendid apartment of 280 m² entirely renovated located on the eighth floor of a secured building. With its open views over the city and its high quality finishes, it offers living rooms with access to an ideally oriented terrace. On the night side, three bedrooms and two bathrooms.
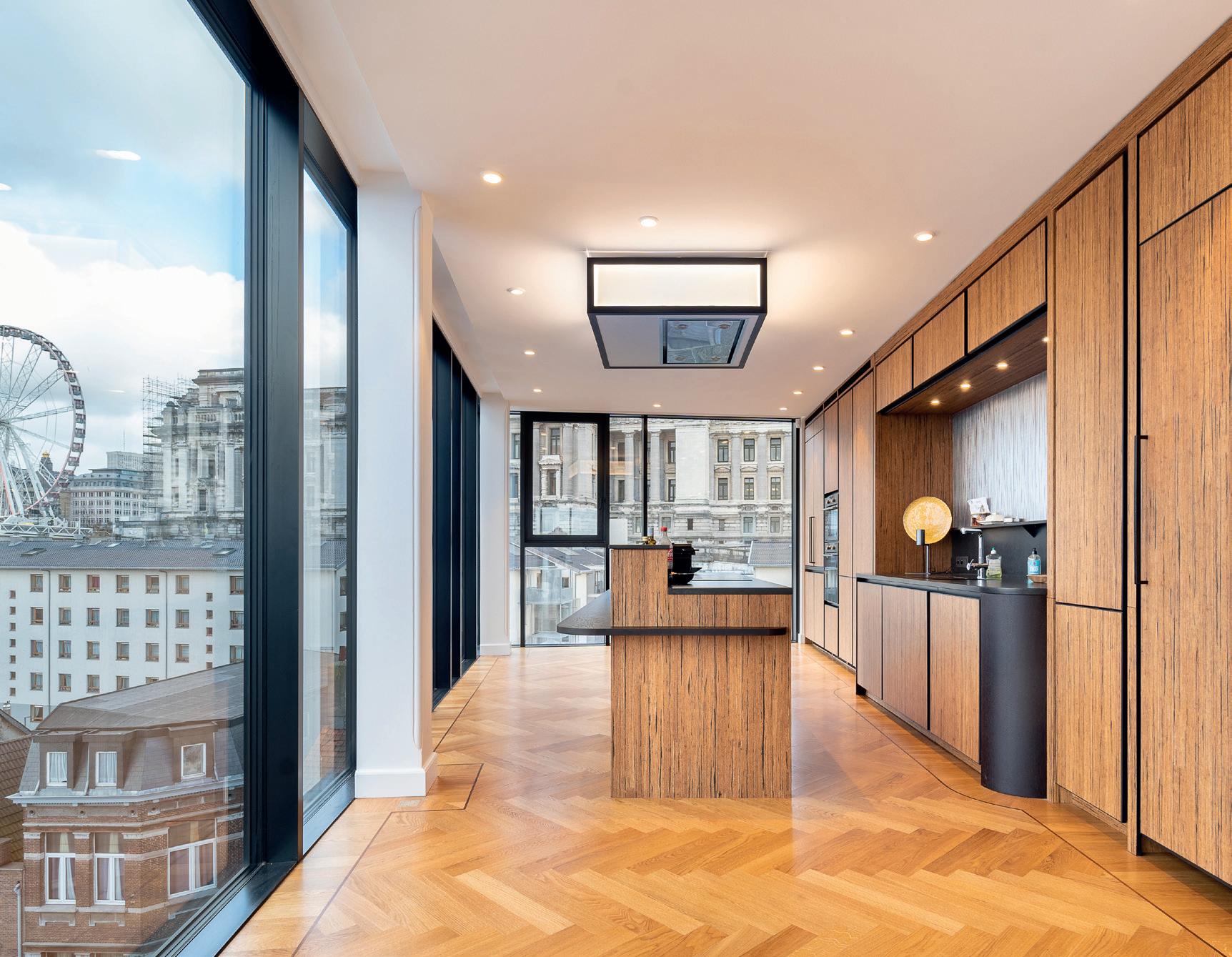

Close to Place Poelaert and the Sablon, this penthouse of 200 m² is located on the sixth and top floors of a building completely refurbished in 2022. The apartment opens onto an entrance hall with cloakroom and guest toilet, then leads onto a living room with open gas fire and a first terrace which enjoys an exceptional view on the city. The dining area is completed by a fully equipped American kitchen with “ATAG” appliances and breakfast nook. Finally, the penthouse offers three bedrooms with panoramic terraces and proper bathrooms.
sothebysrealty.be/5252058
€ 5,500/month
Diane Culer
Brussels Sotheby’s International Realty +32 2 640 08 01 brussels@sothebysrealty.be
At the edge of the Verrewinkel wood, on a plot of 17 ares, this contemporary villa of 400 m² signed by Bruno Erpicum and built in 2017 displays contemporary refined volumes while giving off a Mediterranean atmosphere. It offers four bedrooms and four bathrooms.
sothebysrealty.be/5251691
€ 5,500/month
Diane Culer

Brussels Sotheby’s International Realty +32 2 640 08 01 brussels@sothebysrealty.be

sothebysrealty.be/5240023
€ 6,000/month
Mélody Bingoni
Brussels Sotheby’s International Realty
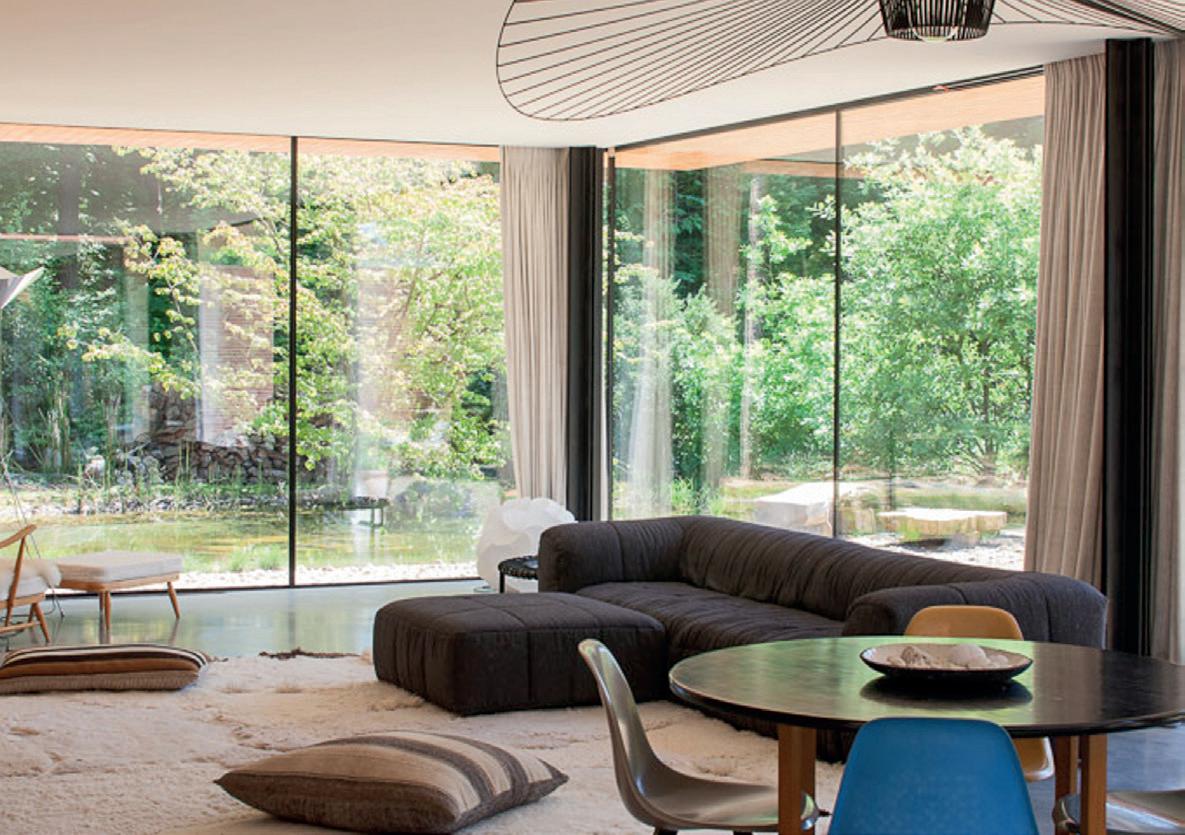

+32 2 640 08 01 brussels@sothebysrealty.be

From the ground up, our new projects listed for sale are not only interesting investments, but can also be amazing places to live in, in tune with our times and needs. Here are four new projects worth knowing.
All four projects offer bright wide spaces to live in and carefully finished details. The attention paid to the smallest features, light, energy consumption and in general, to the desired quality of life, is impressive. Our first two projects, in Woluwe and Uccle, are turned towards their natural environment. Wide bay windows oriented towards greenery invite us to recharge. In the heart of Brussels, nestled high up, the last two enjoy an ideal location to profit from the vibrant urban vibes of the city while also offering the comfort of a safe haven. We take it to heart to find a project that responds to your exact needs. Our new development specialists remain at your disposal for any questions or enquiries.
Nestled in the heart of a wooded site on the edge of the Woluwe park, this timeless residence consists of two elegant buildings designed by Archi 2000. Each apartment offers an unobstructed view of the private garden and the park.
The single-storey apartment with a gross floor area of 220 m² is surrounded by a perfectly oriented terrace of 165 m², offering a view of the park. Designed by interior architect Nathalie Deboel, it holds warm and refined vibes that are characteristic of her renowned work and style. The apartment opens onto an entrance hall that leads to the kitchen with a bar, that can discreetly be hidden by ingenious and esthetic sliding panels. In addition, an open-plan dining room and living area. On the night side, the master bedroom offers a walk-in dressing room and private bathroom, while two other bedrooms comprise integrated dressing rooms and private shower rooms. There are also a laundry room and an office.
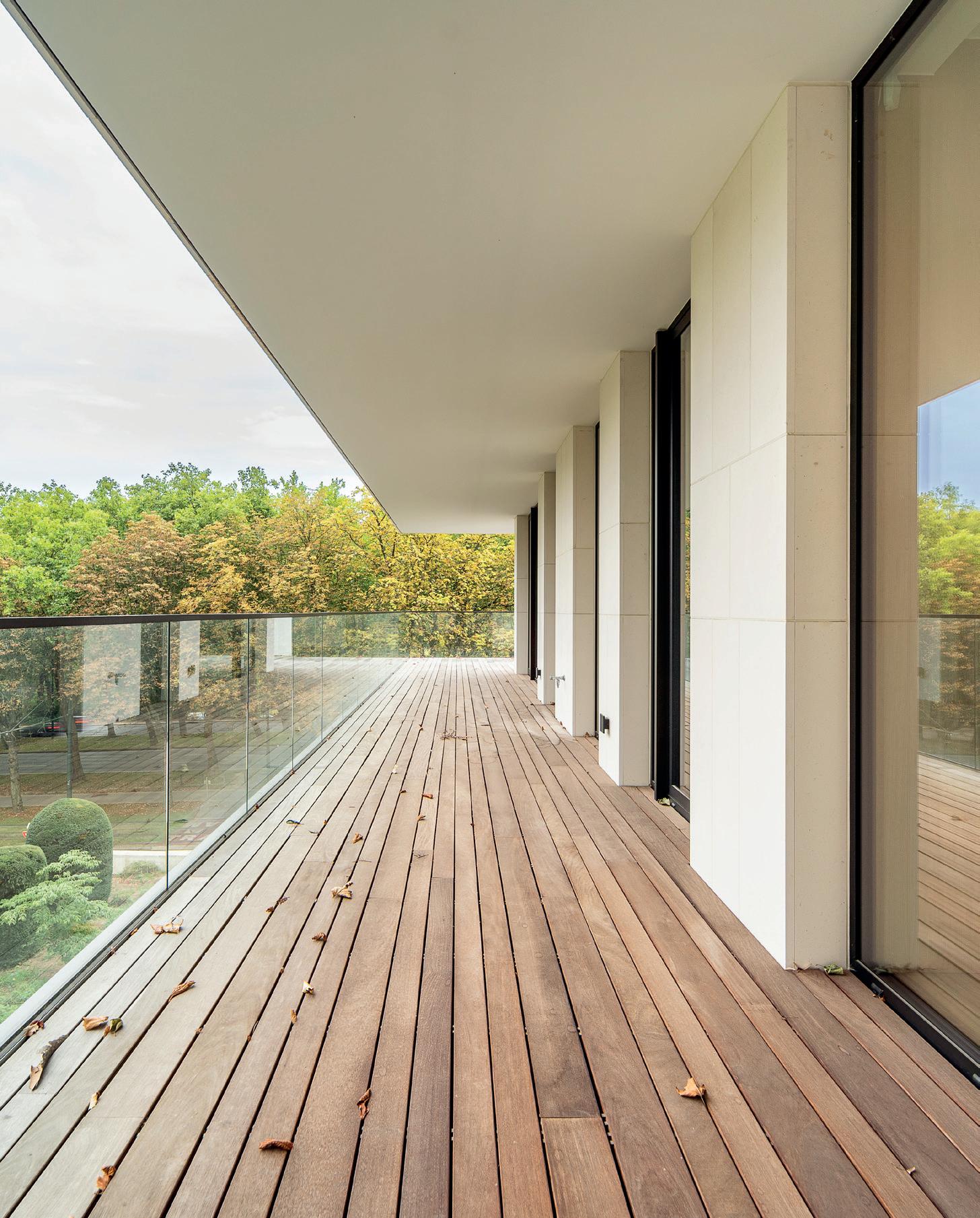
Other features: electronic sliding doors to access the terrace, underfloor heating, home automation, alarm, triple glazing, Viessmann gas boiler and individual double flow, cellar. Possibility to buy three closed garages (€ 70,000/unit).
The Woluwe Park offers a green and calm environment close to the facilities. It is located near shops and restaurants and offers easy access to public transport.
sothebysrealty.be/4904947
€ 2,800,000
Jérôme Wiard Brussels Sotheby’s International Realty +32 2 229 10 90 new@sothebysrealty.be
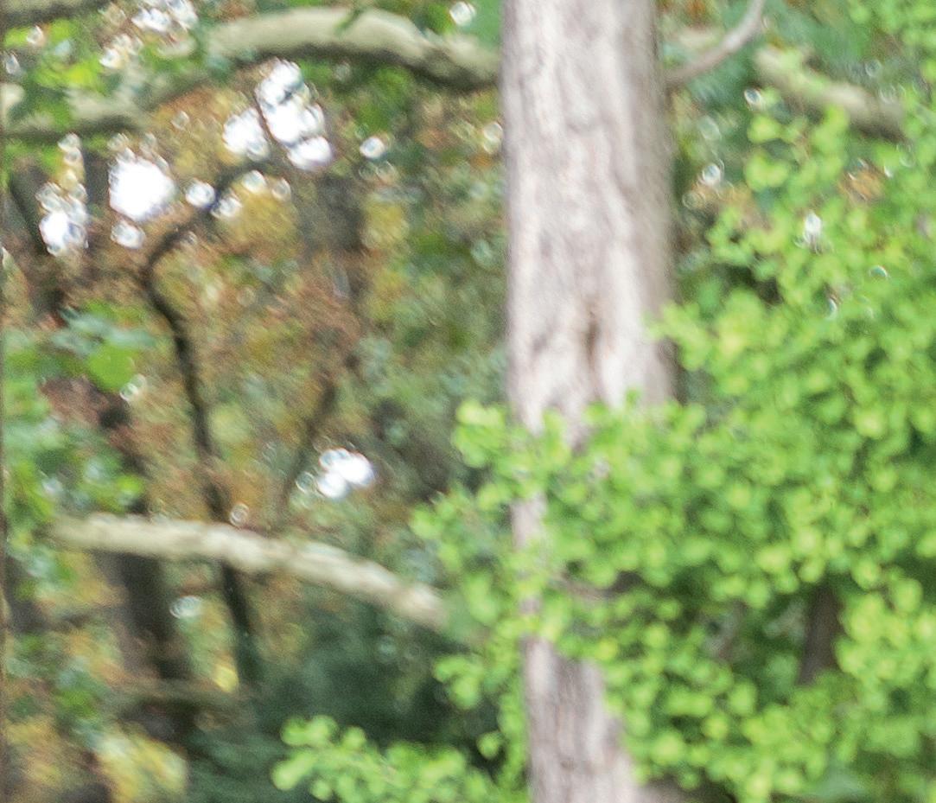
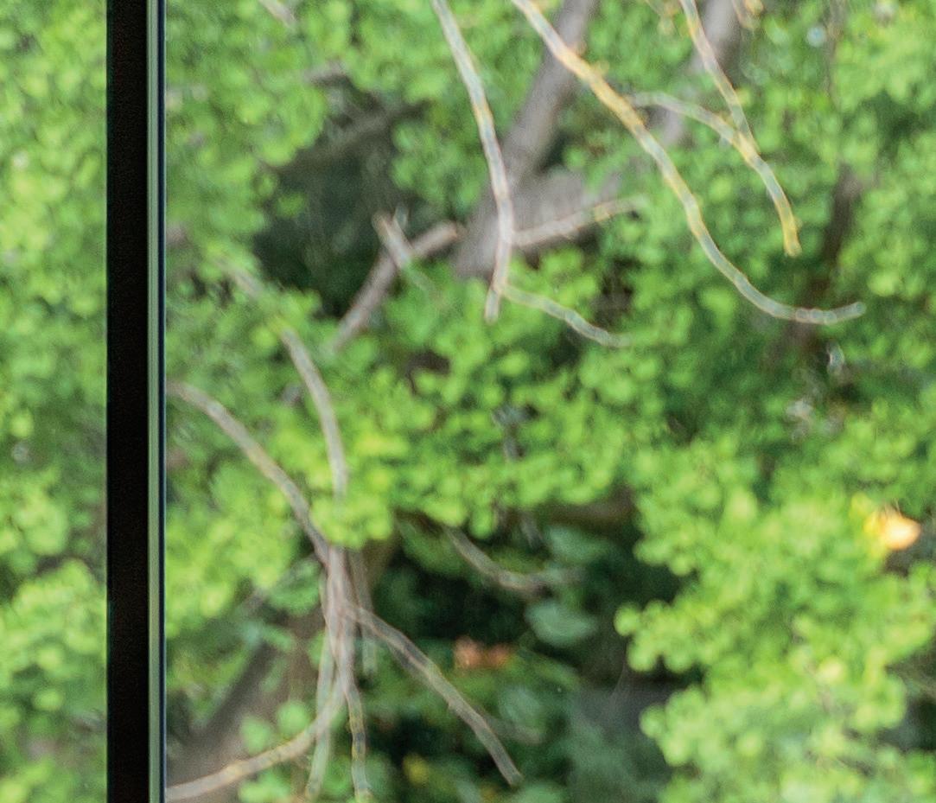



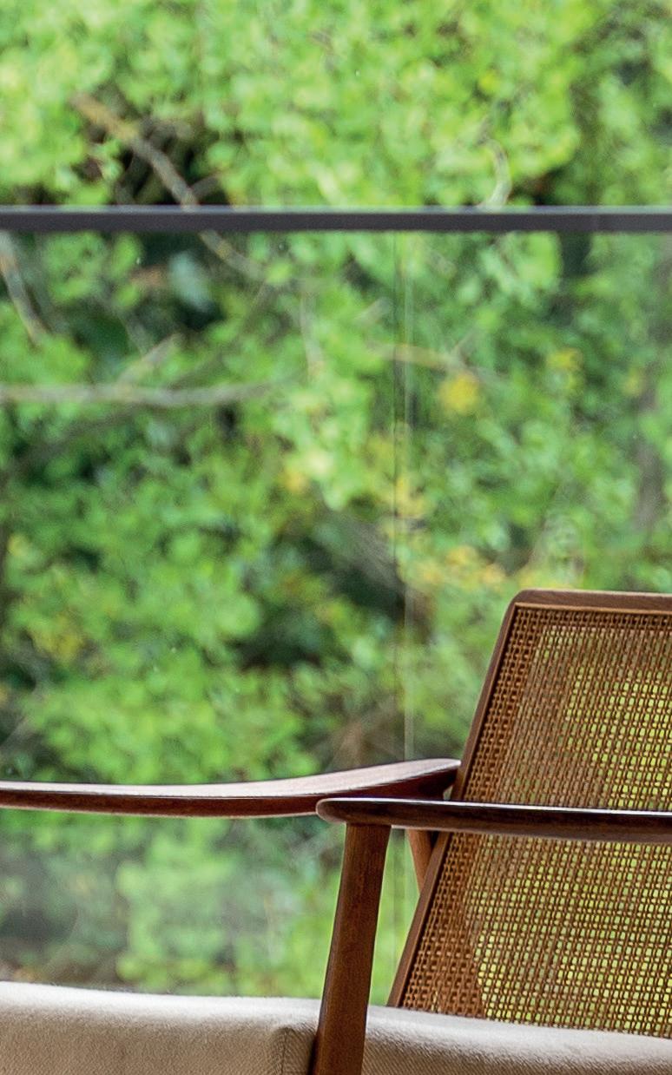
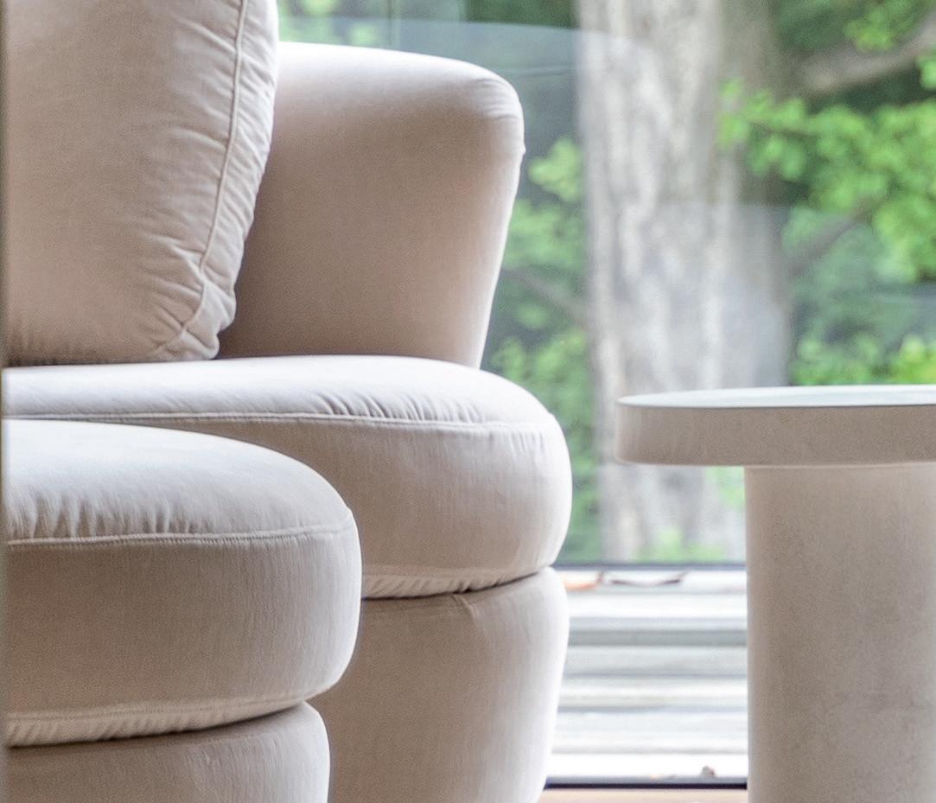
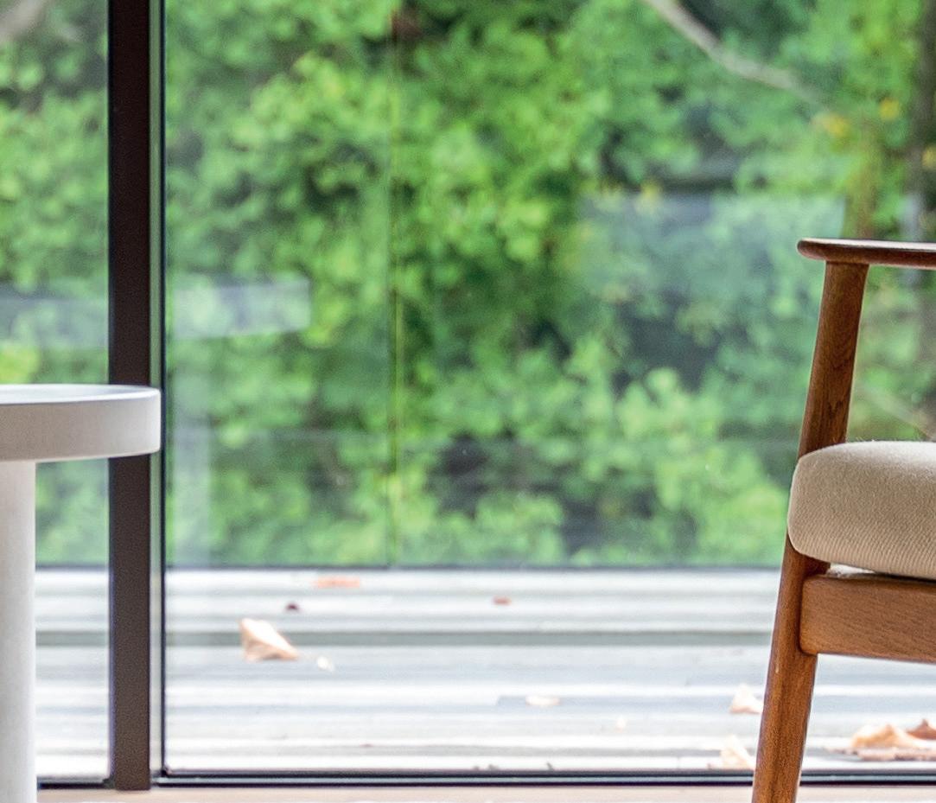



Located in the Observatory district near Avenue des Statuaires and Avenue de Fré, duplex apartment on the first and second floors of a new construction with geometric and contemporary lines, and a wide facade of over twenty meters.


Developed by Living Architecture, this new duplex of 345 m², consists of large loft-style receptions, a fully equipped kitchen, three beautiful bedrooms, a bathroom and two shower rooms. The property overlooks a private garden of 505 m² without any vis-à-vis and an ideally oriented, private terrace of 75 m².
Other features: domotics, double garage box and a cellar are included in the price.
The Observatory is a green and quiet neighbourhood located near small shops and public transportation as well as several schools. It is a family-friendly place to live.
sothebysrealty.be/4447479
€ 2,450,000
Philippe Dijkmans
Brussels Sotheby’s International Realty
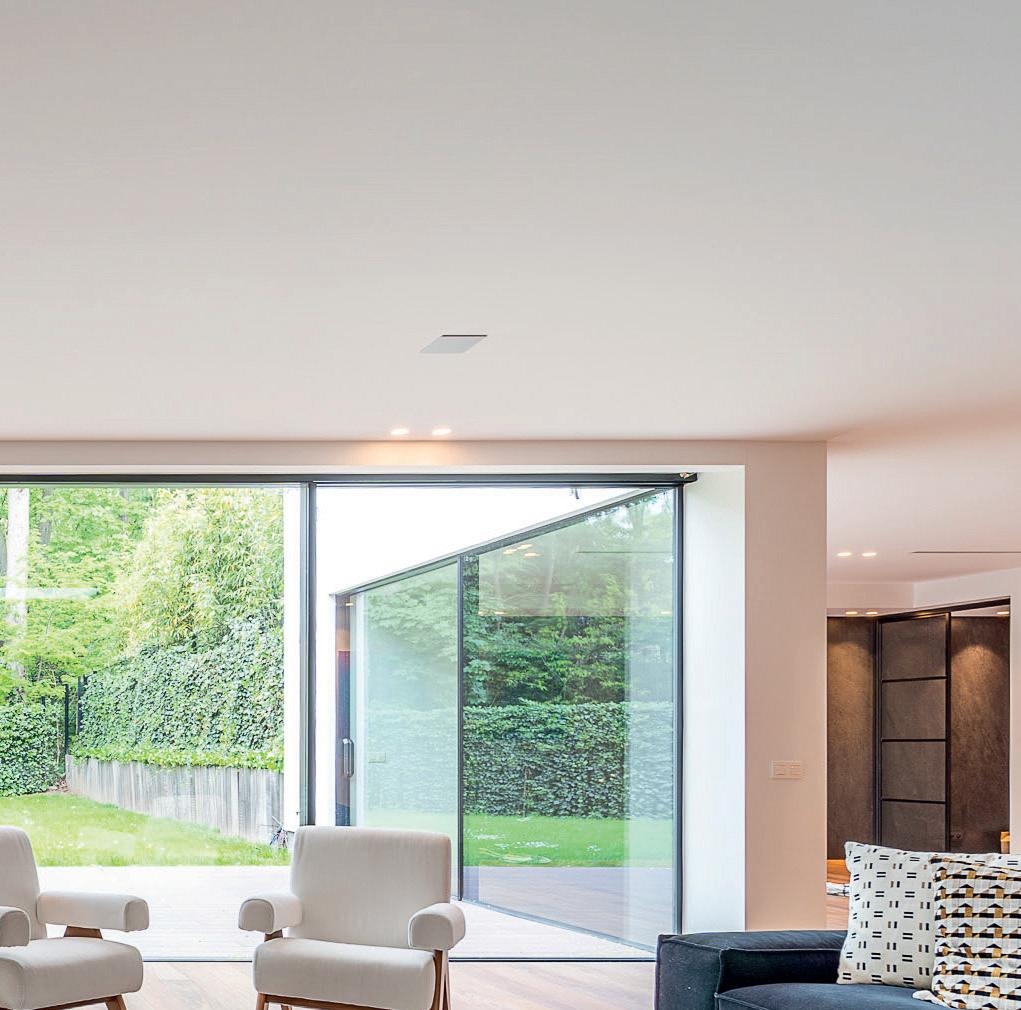

+32 2 229 10 90
new@sothebysrealty.be
With its panoramic view on the capital city, this penthouse of 217 m² is located on the 12th and top floor of a New York-inspired building on the dynamic and progressive Tour & Taxis site. The living room opens onto three glass façades, and is followed by a fully equipped (MAPE) kitchen and office. All living spaces open onto two 36 m² terraces overlooking Brussels’ skyline. The night area offers two bedrooms, each with its own bathroom and/ or shower room and toilet, a laundry room and a storage room.
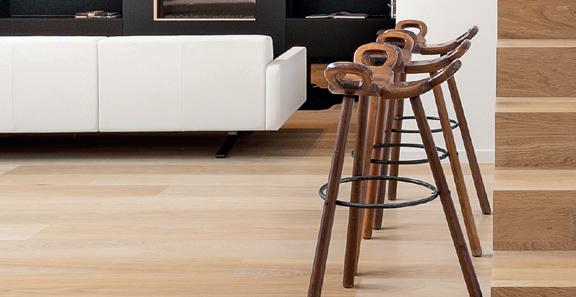

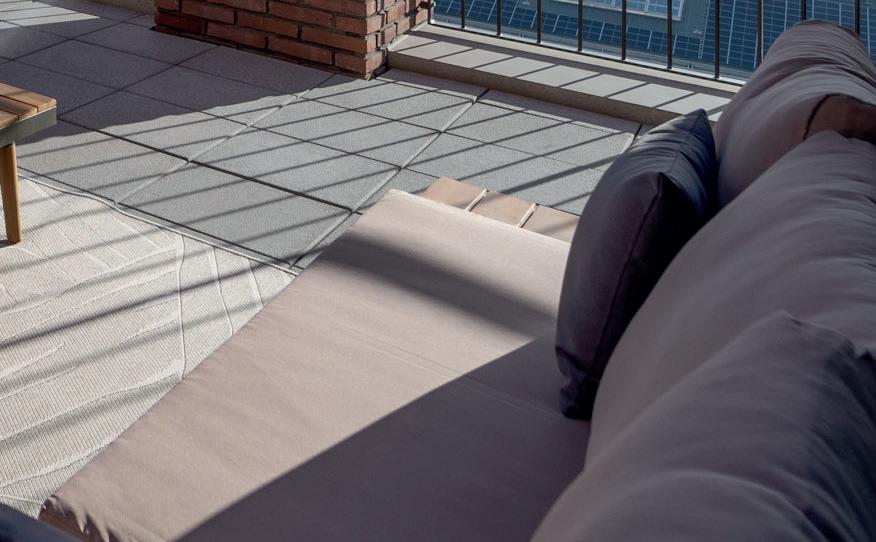


sothebysrealty.be/4810995
€ 1,500,000
Philippe Dijkmans
Brussels Sotheby’s International Realty +32 2 229 10 90 new@sothebysrealty.be
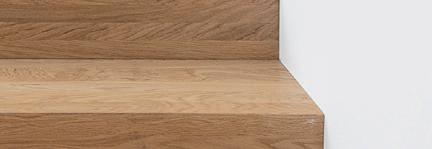

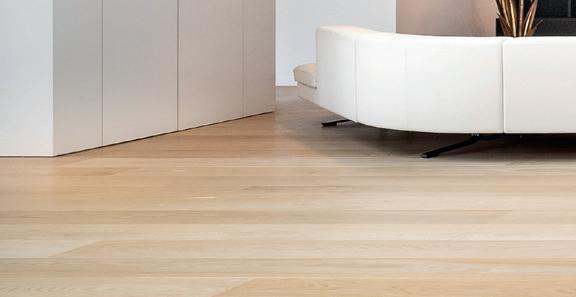
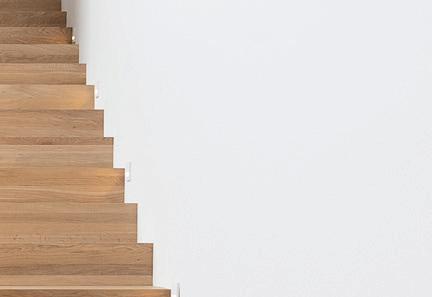

Close to Avenue Louise, this 386 m² duplex penthouse is located on the last two floors of The Sixty project, a renovation of two mansions. Directly accessible via a private elevator, the apartment comprises a wide living room open on two levels, a dining room and an open kitchen that opens onto a pleasant 71 m² terrace overlooking the shared garden. The night part consists of three bedrooms and two bathrooms. The duplex benefits from the latest technical developments in a classic and contemporary layout with meticulous finishes.
sothebysrealty.be/5240183
€ 2,850,000


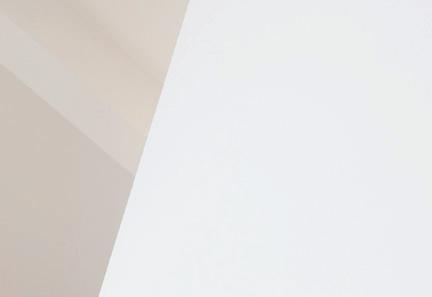
Philippe Dijkmans
Brussels Sotheby’s International Realty +32 2 229 10 90 new@sothebysrealty.be


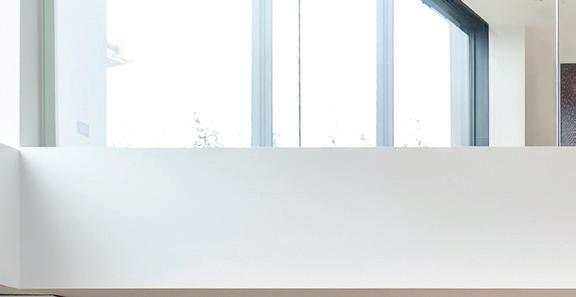
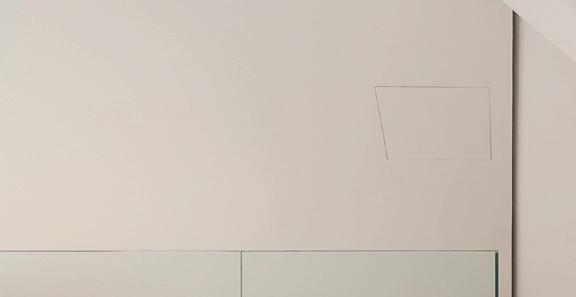
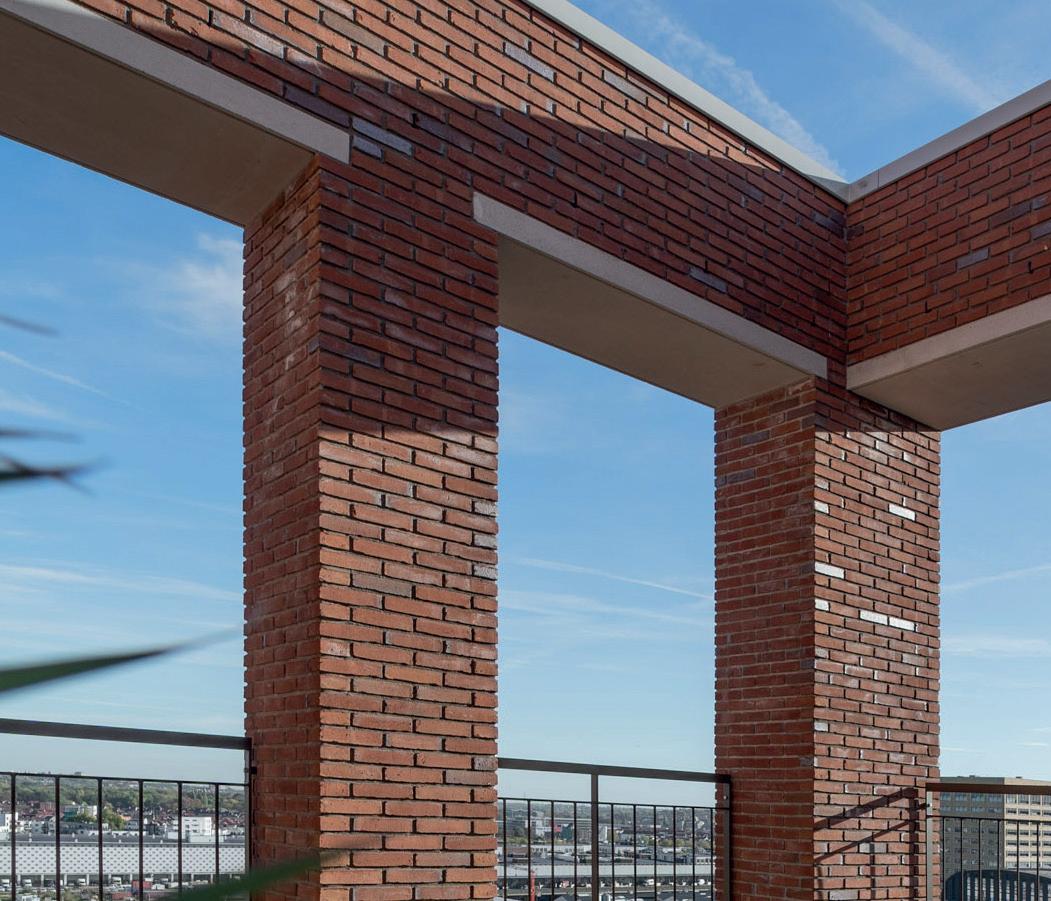
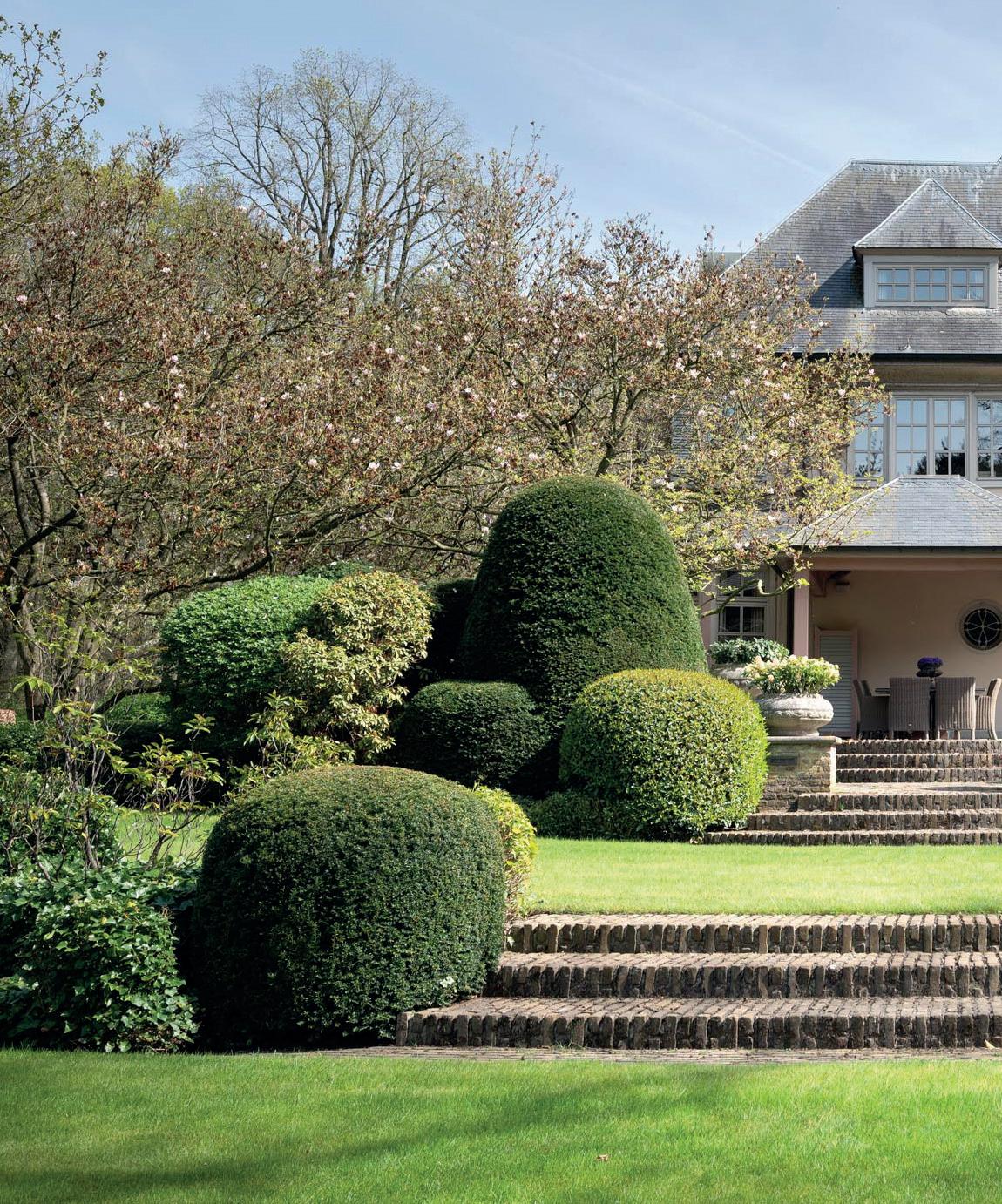



Antwerp is full of properties each more sublime than the next. Choosing only a handful of properties for sale and for rent has been a difficult task. We have selected those which seemed most emblematic.
Besides being one of Belgium’s most dynamic and attractive city, Antwerp has the advantage of being surrounded by qualiative residential and green neighbourhoods. Close to various entertaining and educational facilities, they offer all the good sides of living in the suburbs. Discover properties that enjoy this ideal location, while others celebrate living in a vibrant city center.
On one of the most beautiful lanes in the residential neighbourhood of Vriesdonk, this modern villa of 753 m² was built on a plot of 3,570 m² in 2011. The construction was thought to consume the lowest energy possible, which means that the house now comes with an energy label A.
When you enter the house, a beautiful entrance hall leads to a vast loft-style space with high ceilings and panoramic windows, comprising a living room with fireplace, a dining room and an Italian designed kitchen. On the same level, a television room, an office with built-in closets, a scullery with a side entrance, a two-car garage and a bicycle space. The first floor opens onto a large night hall that distributes a master bedroom with dressing and spacious bathroom. Two identical suites, each fitted with a dressing room, share one bathroom. You will also find a fourth bedroom and a guest room with en-suite shower room. The second floor offers a vast space of 180 m² that can be used for various purposes. In the garden, the outdoor swimming pool and poolhouse complete this exclusive property.
Other features: electric Tesla charger, rainwater tanks, alarm system.
Near the center of Brasschaat, surrounded by various schools, hockey- and tennisclubs, this home is located in a beautiful environment with an excellent accessibility to Antwerp.
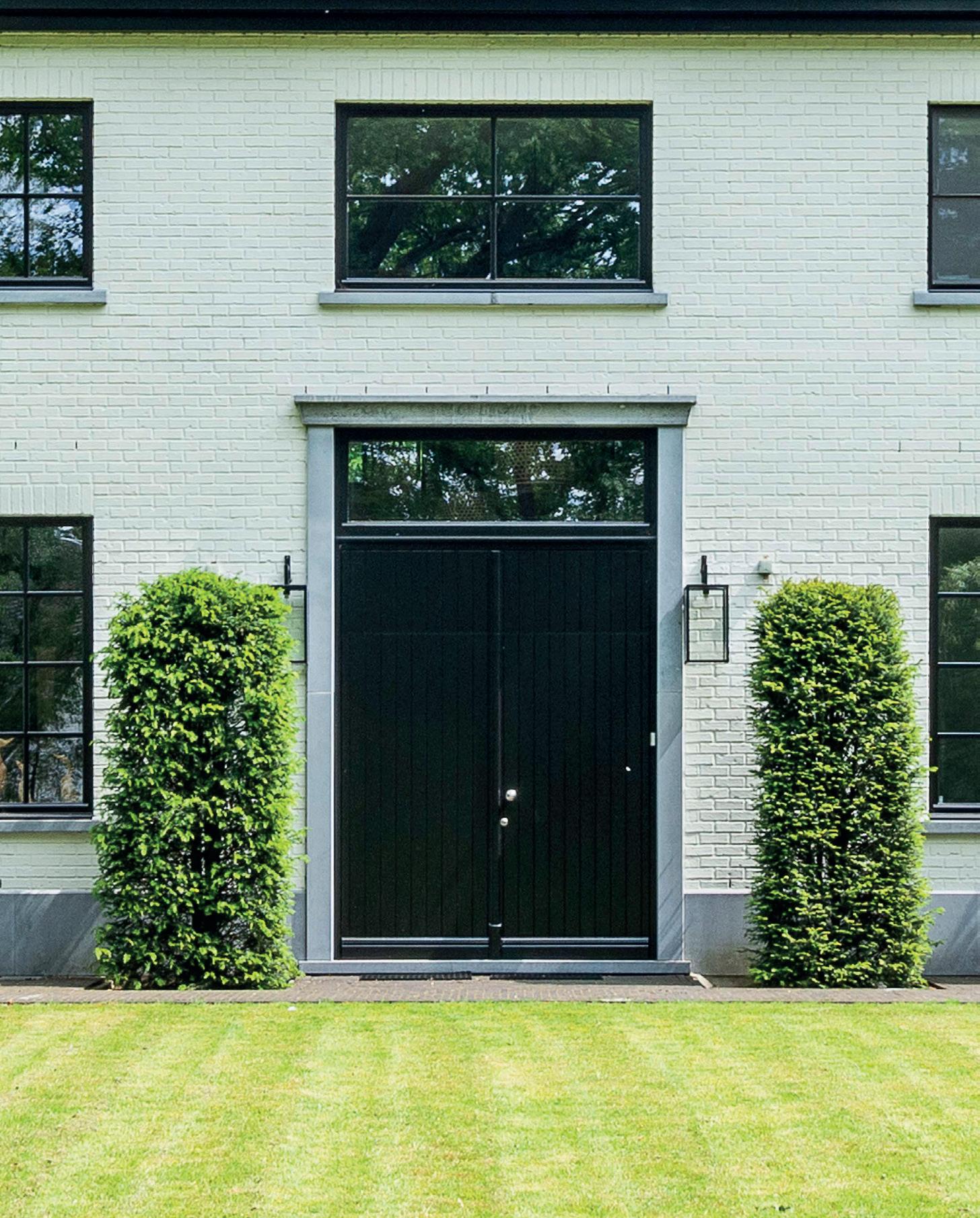
sothebysrealty.be/3761509
€ 2,200,000
Henriëtte Siersema Antwerp Sotheby’s International Realty +32 3 647 30 72 antwerp@sothebysrealty.be



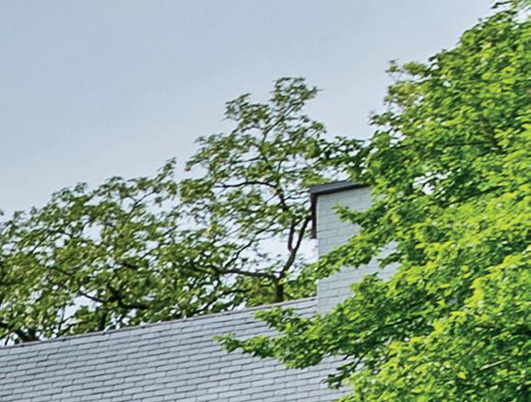

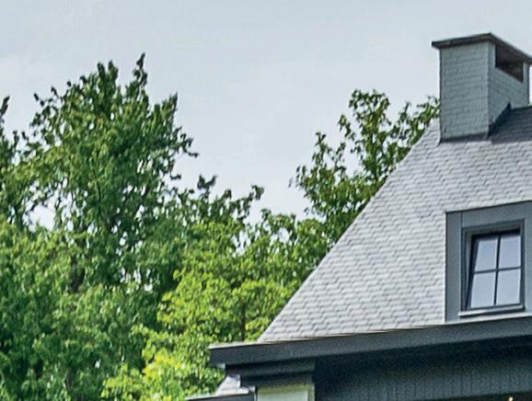
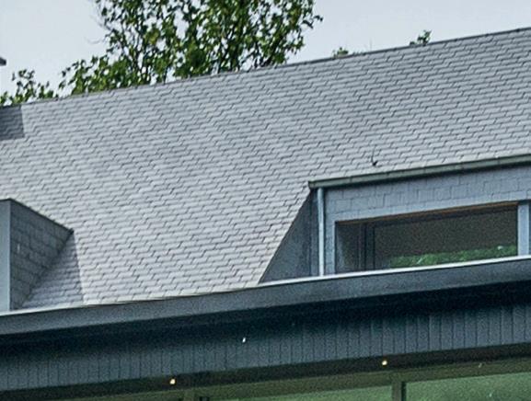
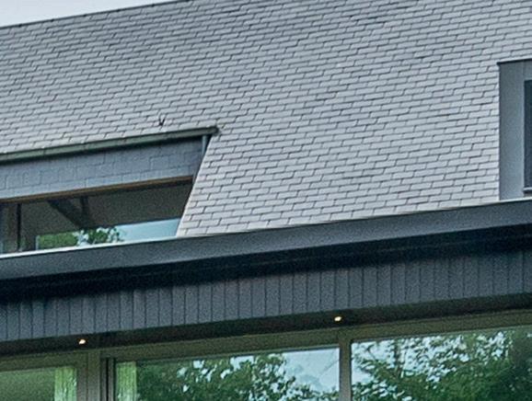

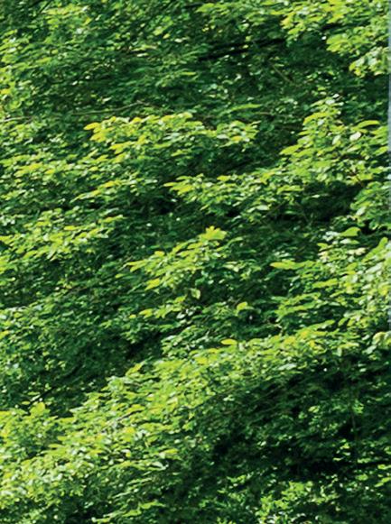


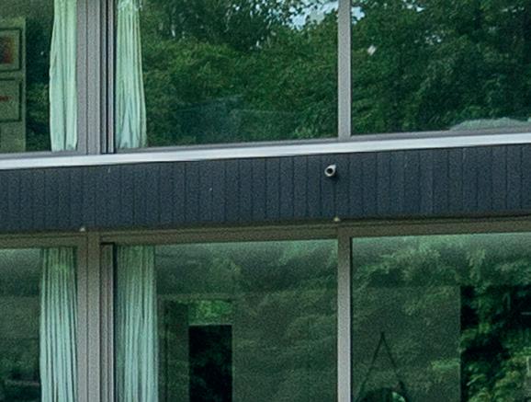

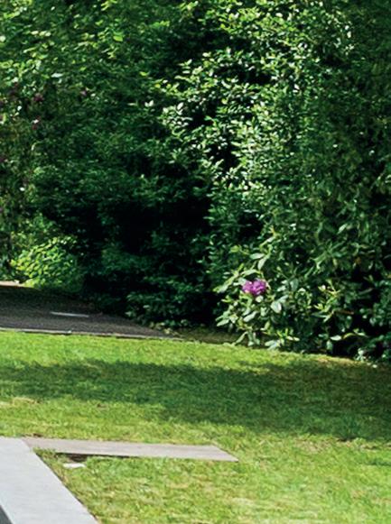

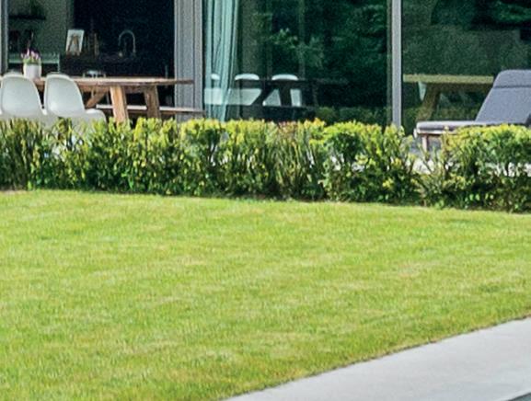

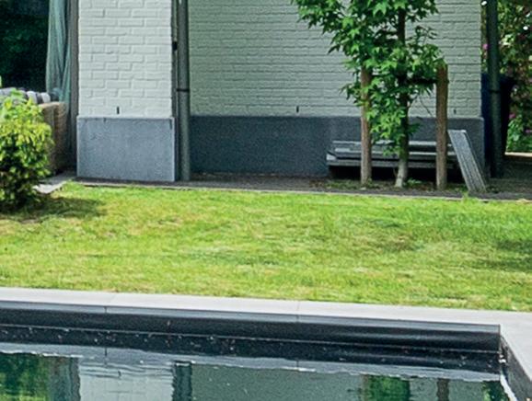
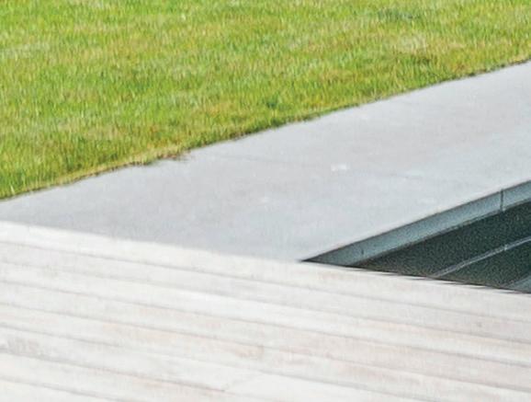
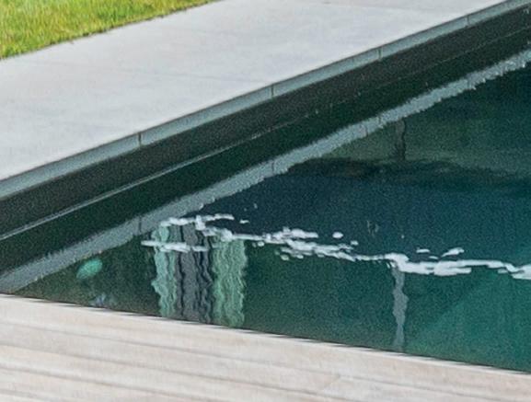
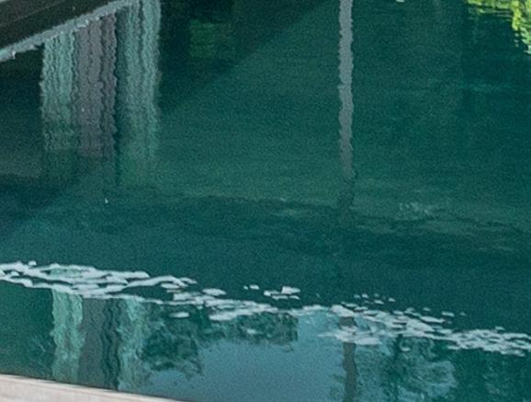

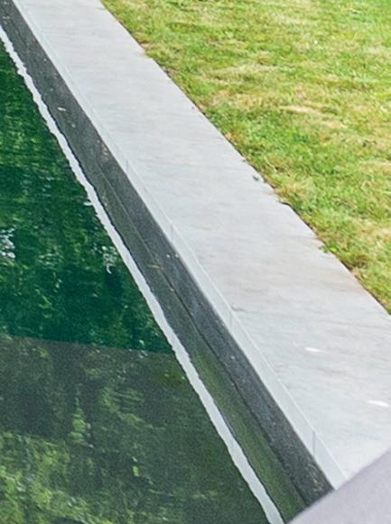

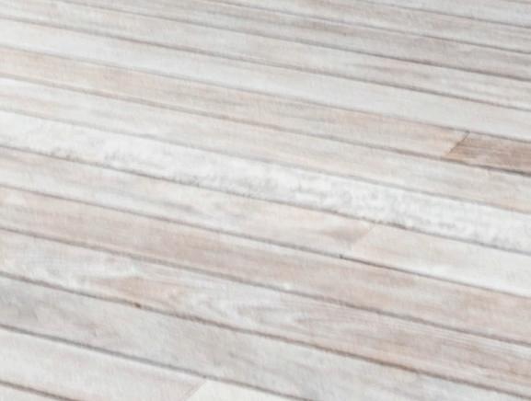

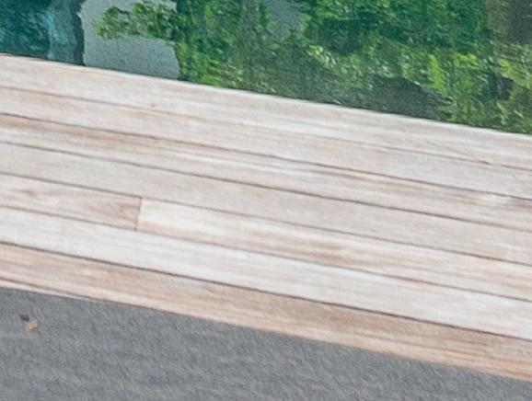



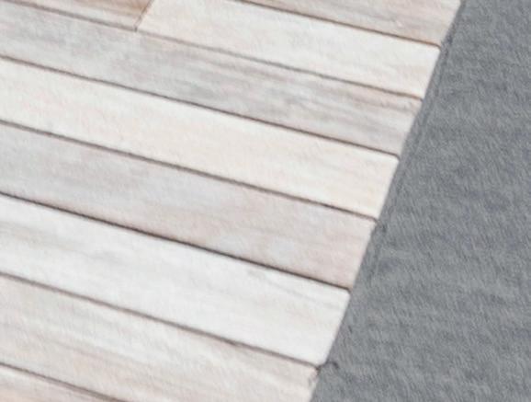

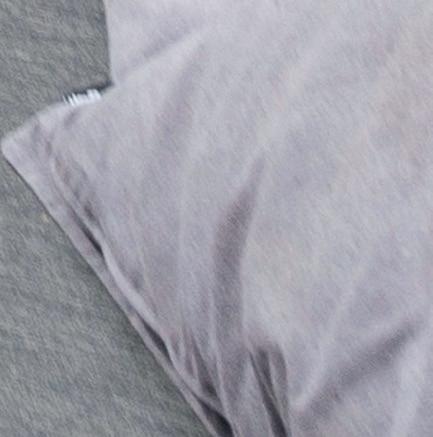



Located in Kapellenbos, this gorgeous renovated home of 450 m² is nestled on a South-West oriented plot of 3,370 m² with an impressive outdoor swimming pool of 12x6 meters.
Built in a modern-classical style with a tiled roof, the property gains additional charm thanks to its annex with a lovely thatched roof. The latter offers a practical, separate entrance for an office and a studio above.
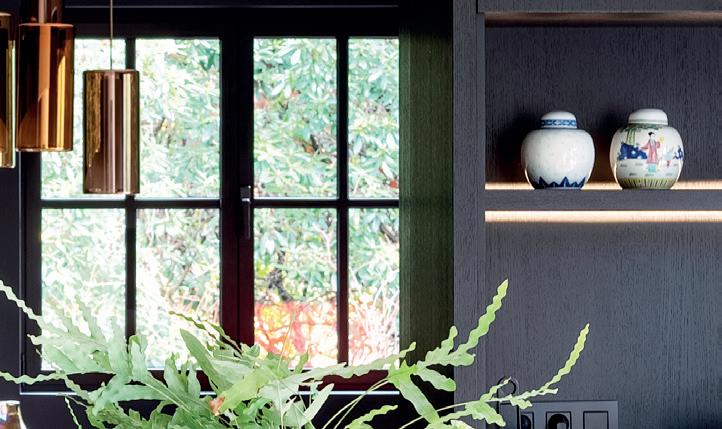
The ground floor comprises a spacious entrance hall with guest toilet, that then leads on to a cozy living room with fireplace and a fully equipped kitchen with island and access to the terrace. You will also find a utility room, a separate dining room and a side entrance with a storage room. On the first floor, the night hall
leads to a loft, a master bedroom with dressing room and fully equipped bathroom, two additional bedrooms with en-suite bathroom and fitted wardrobes, a guest room and the laundry room. The house is internally connected to a second entrance hall that gives access to the office with pantry, a toilet and storage room. Above the office, a studio with bedroom and en-suite shower room is an ideal living space for staff or guests.
Other features: cellar and technical cellar, crawl space under the main house.
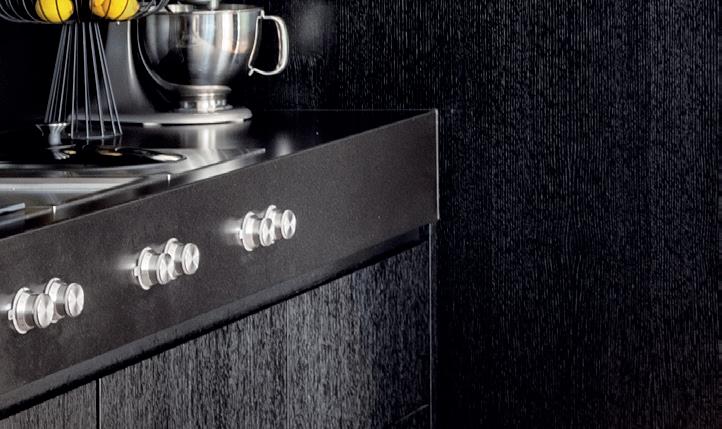
Located to the North of Antwerp, Kapellenbos is an ideal location for walking, cycling and horse riding in the heart of nature. Shops, restaurants and schools are a 5-minute drive away and the highway can be reached within about 15 minutes.
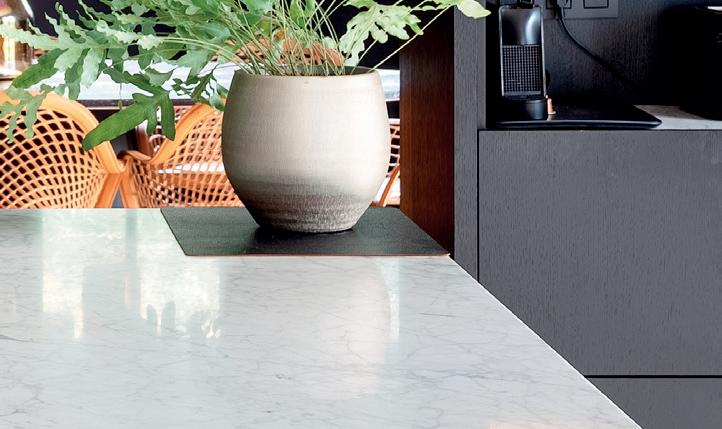
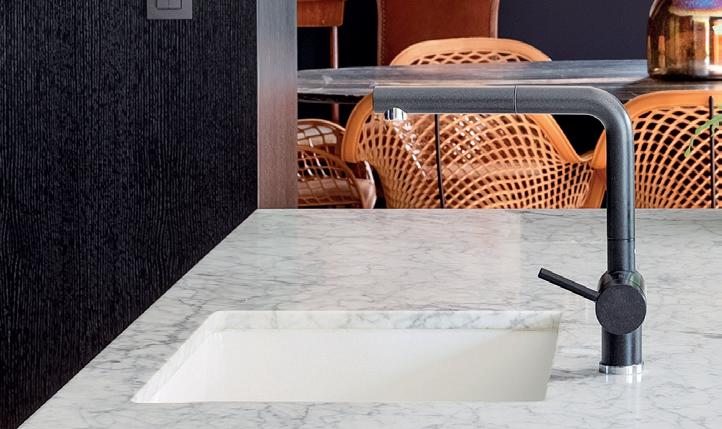
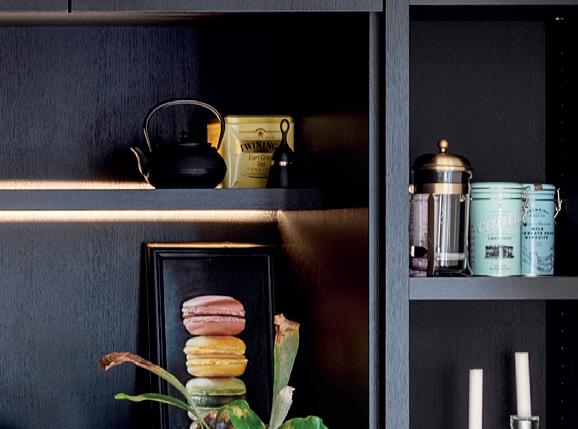
sothebysrealty.be/5099797
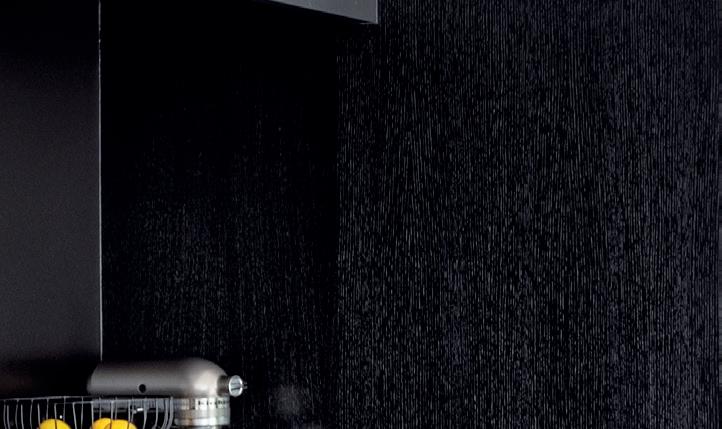
€ 1,600,000

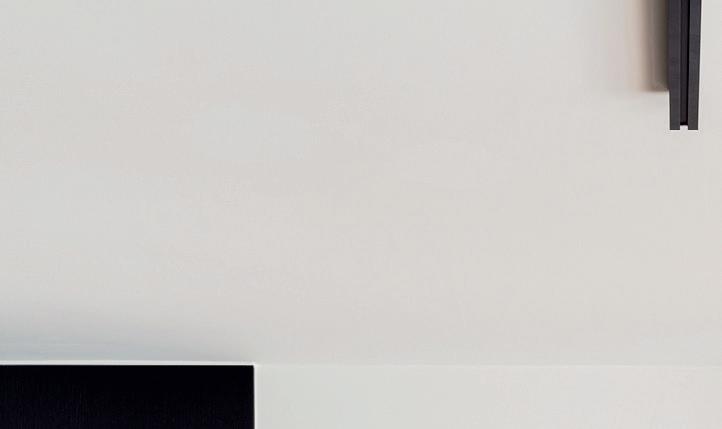
Henriëtte Siersema

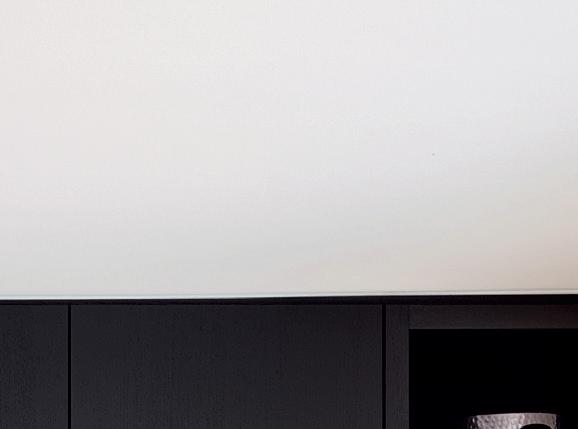
Antwerp Sotheby’s International Realty +32 3 647 30 72 antwerp@sothebysrealty.be
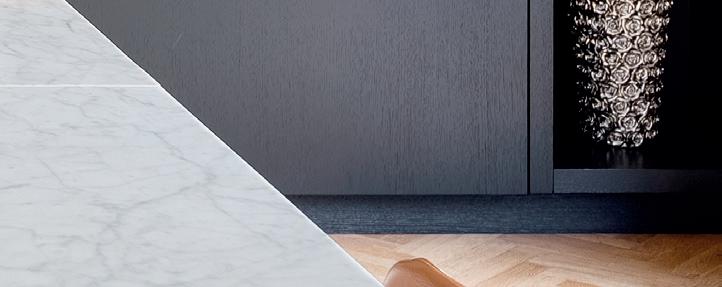

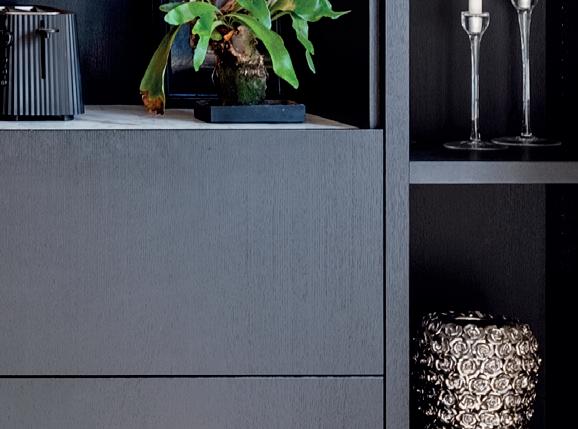


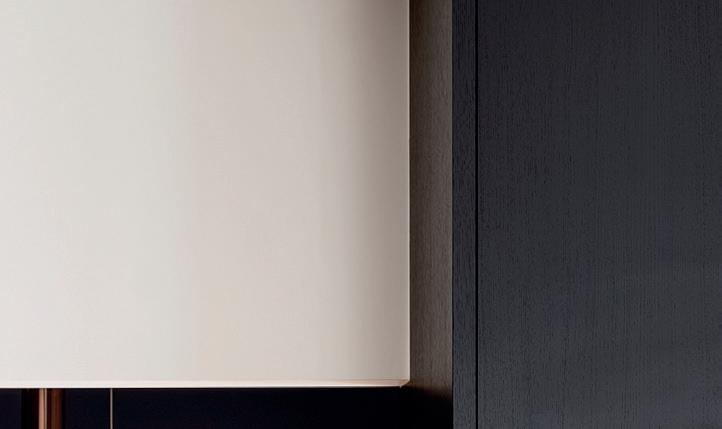
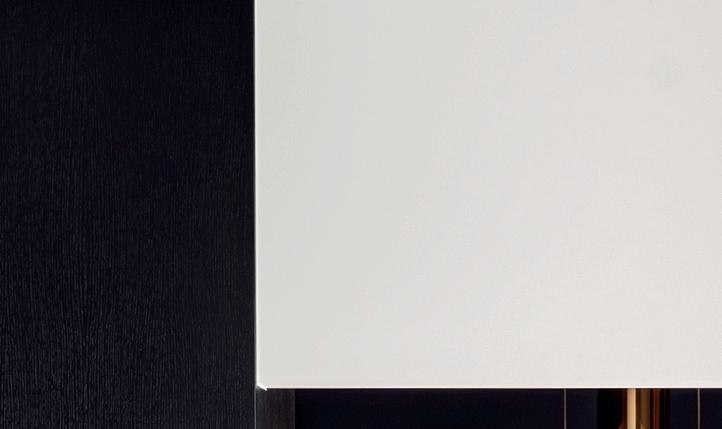
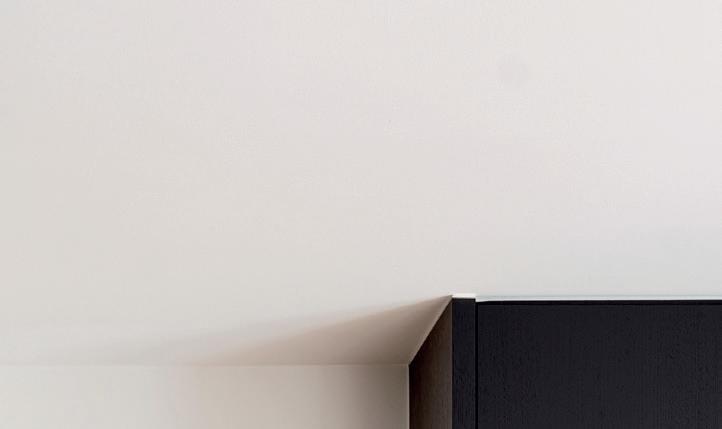
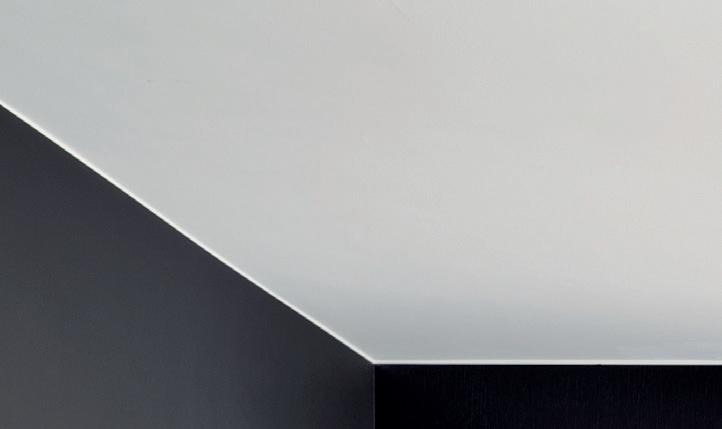
Located in one of Flanders’ oldest and largest natural reserves, this villa of 243 m² on a South-West oriented plot of 5,880 m² has recently been renovated. The charming living room with fireplace opens onto the covered terrace, while the fully equipped kitchen and sunny breakfast corner give direct access to the garden. The first floor comprises five spacious, tastefully decorated bedrooms with their own en-suite bathroom. In the garden, several outbuildings are a valuable addition to the property.
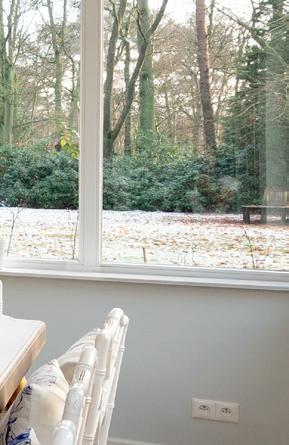
sothebysrealty.be/5226435
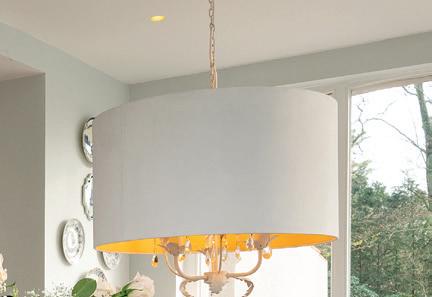
€ 1,275,000
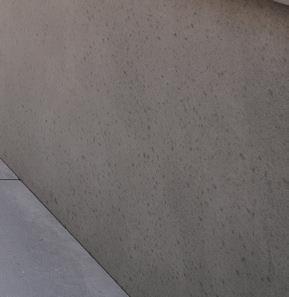





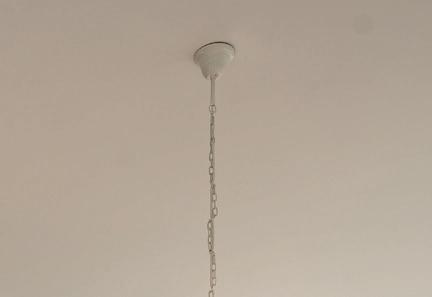

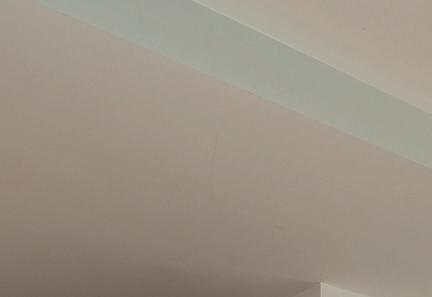
Talia Werner
Antwerp Sotheby’s International Realty +32 3 647 30 72 antwerp@sothebysrealty.be

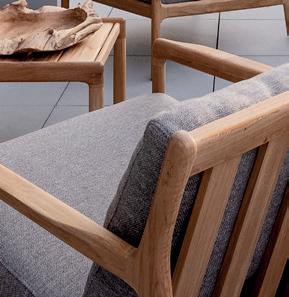
On the 14th floor of the Louise Marie residential complex, this penthouse of 196 m² offers a terrace of 56 m² with a breathtaking view over the city. The life spaces are cozy, with a spacious kitchen and dining area enjoying a direct view and access to the sunny terrace. On the night side, two bedrooms with a shared bathroom and a master bedroom with en-suite bathroom. The spacious, bright surfaces and the high-quality interior design contribute to an exceptional living experience.

sothebysrealty.be/5153050




€ 1,106,500
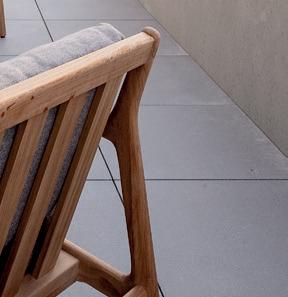


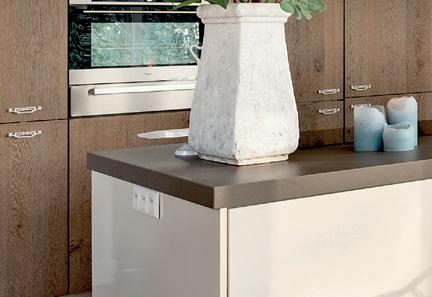
Talia Werner


Antwerp Sotheby’s International Realty +32 3 647 30 72 antwerp@sothebysrealty.be
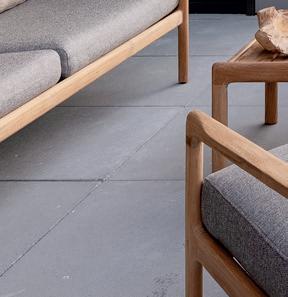

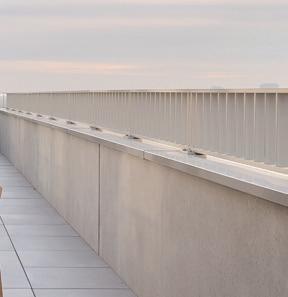




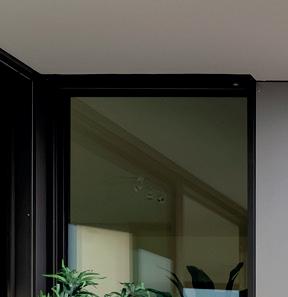

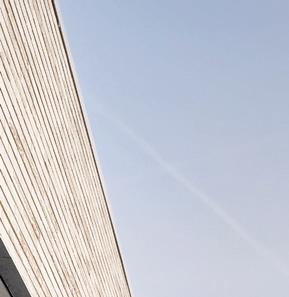
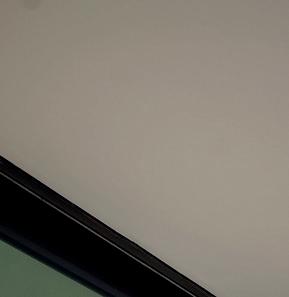
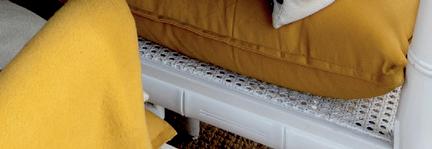
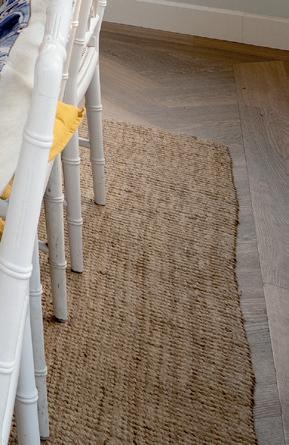
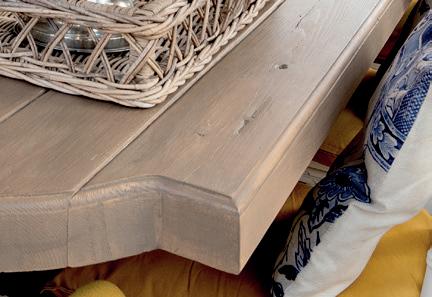

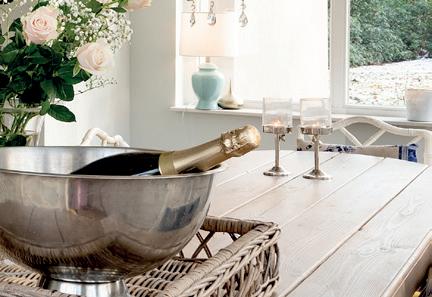
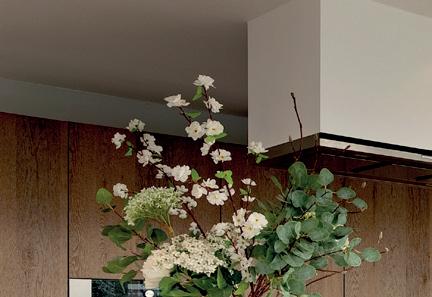





Located in a residential area, between Antwerp and Brussels, furnished house of 300 m² offering bright living and dining rooms. The fully equipped open kitchen, including a Lacanche stove and a breakfast corner, opens onto a pleasant terrace and the South-facing garden. Upstairs, the master bedroom with walk-in dressing, is followed by a bathroom with double sink, walk-in shower and bath. The night hall leads to three additional bedrooms with a shared bathroom, spacious walk-in shower and a laundry room with storage options.

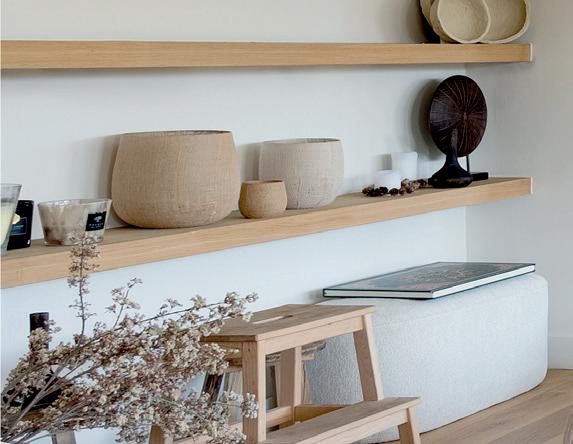
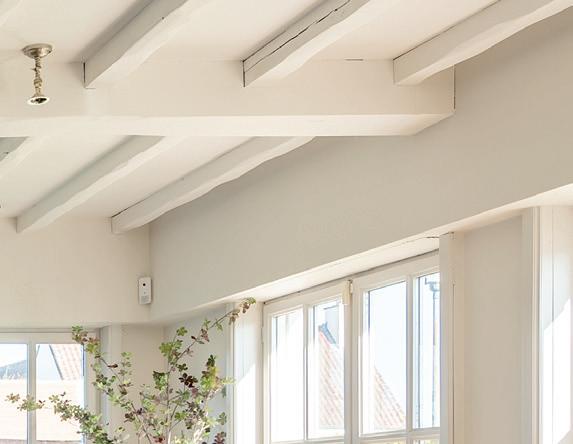
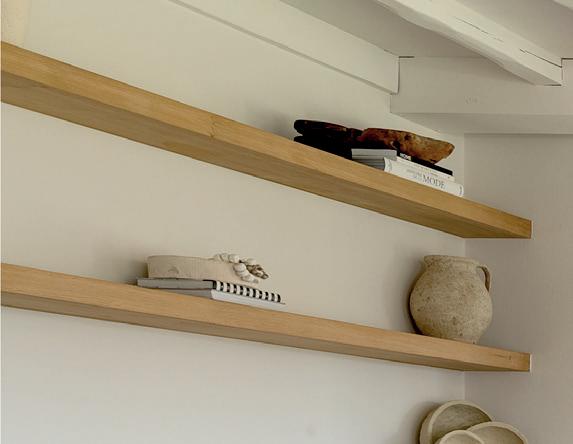
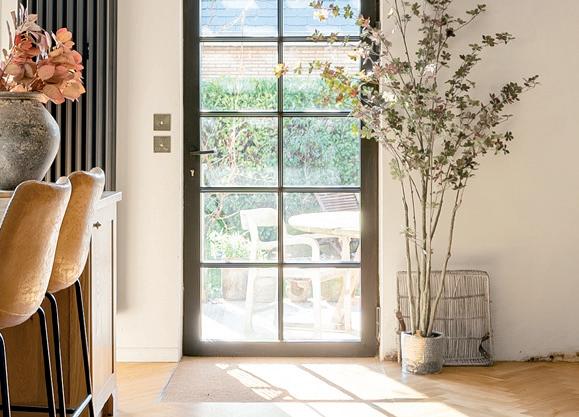
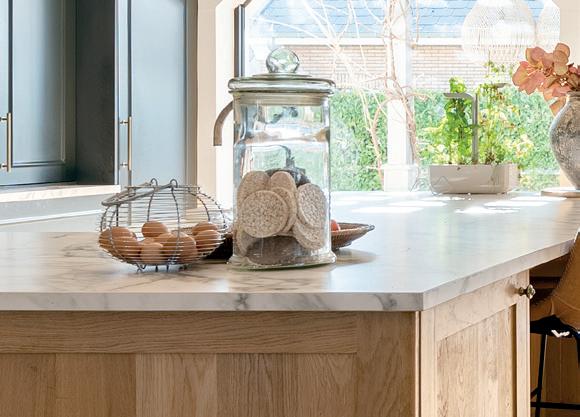
sothebysrealty.be/5252704
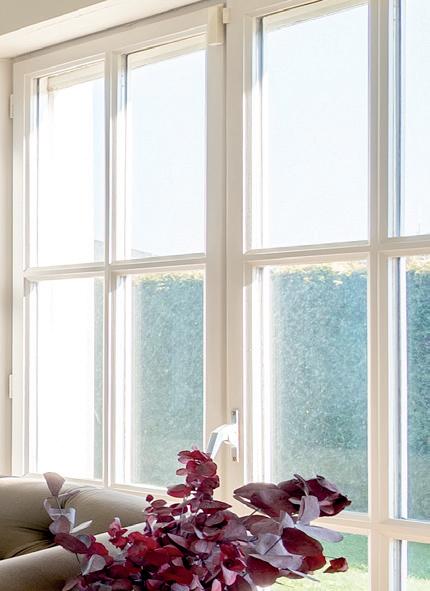
€ 3,500/month
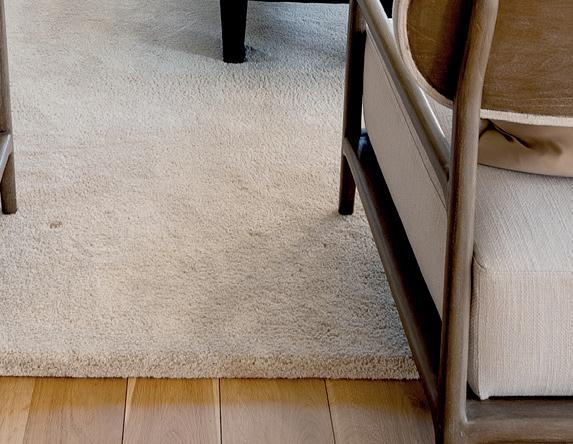
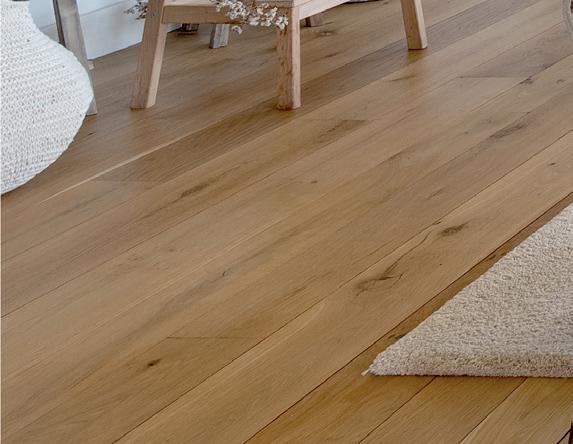

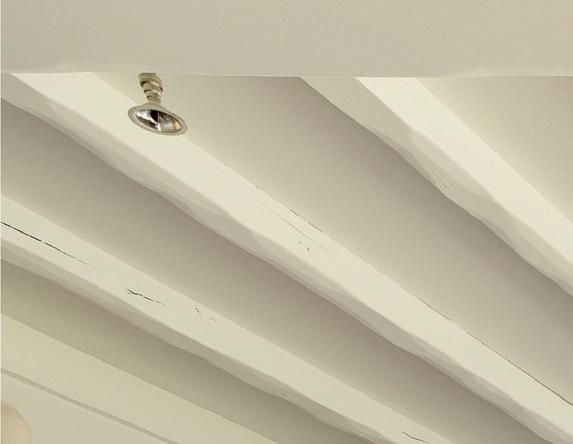
Emily Claessens
Antwerp Sotheby’s International Realty
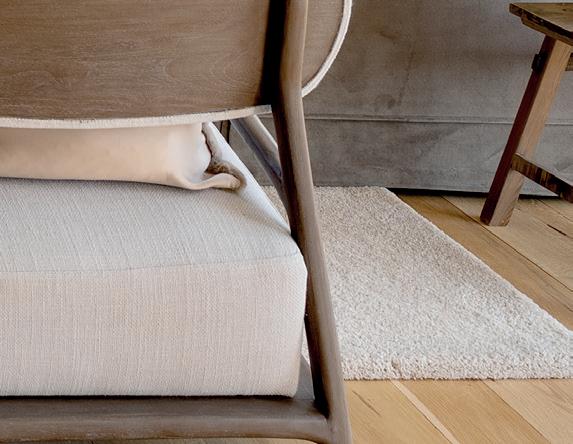


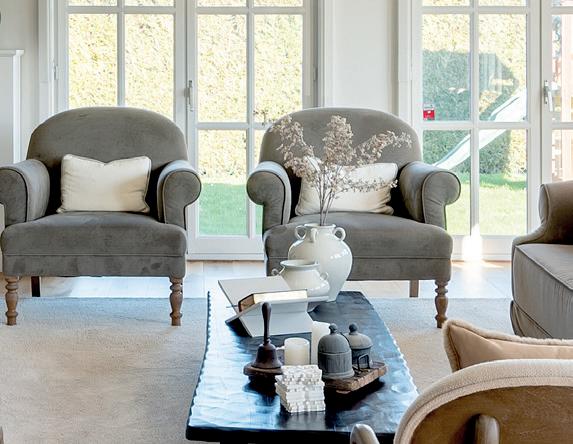




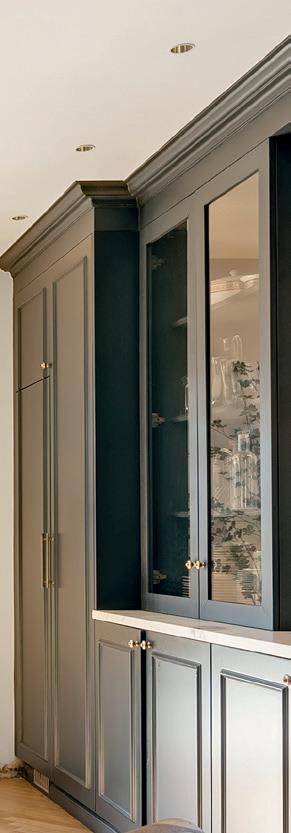

+32 3 647 30 72

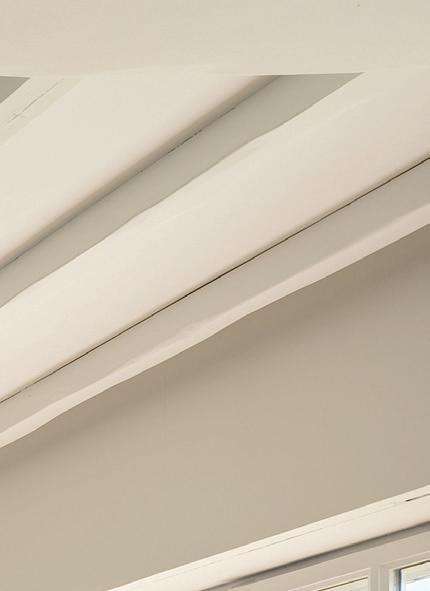

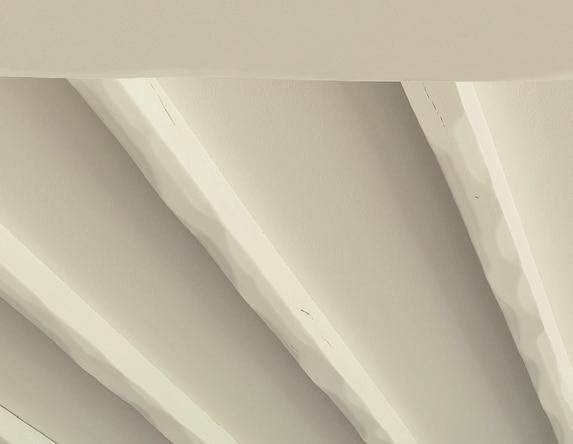
antwerp@sothebysrealty.be
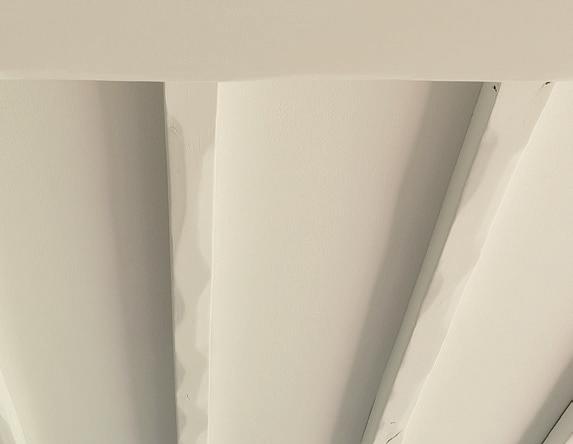

Located in the Theatre district of Antwerp, enjoying a beautiful view on the Old Courthouse, authentic renovated apartment of 190 m² and its terrace of 10 m². It offers nice living spaces, two bedrooms, each with a bathroom, a third bedroom as well as a spacious storage room.

Centrally located along the Leien, furnished all-in apartment with two bedrooms and a 180º terrace. Located on the sixth floor of a modern complex, the latter includes an entrance hall with guest toilet opening onto the bright living room with numerous built-in cupboards, equipped workplace and a fully installed open kitchen with island. The furnished terraces, both at the back and at the front of the apartment, offer a vast view over the city. The night area includes two spacious bedrooms with built-in wardrobes, a shared bathroom with a double sink and a walk-in shower.
sothebysrealty.be/3874430
€ 3,000/month
Emily Claessens Antwerp Sotheby’s International Realty +32 3 647 30 72 antwerp@sothebysrealty.be
Located on the 22nd floor of the iconic Antwerp Tower, on the Opera Square, apartment of 1 10 m² with its terrace of 10 m² and panoramic view on the Antwerp skyline. It offers bright living rooms, two bedrooms and two bathrooms. A separate elevator gives access to the apartment.
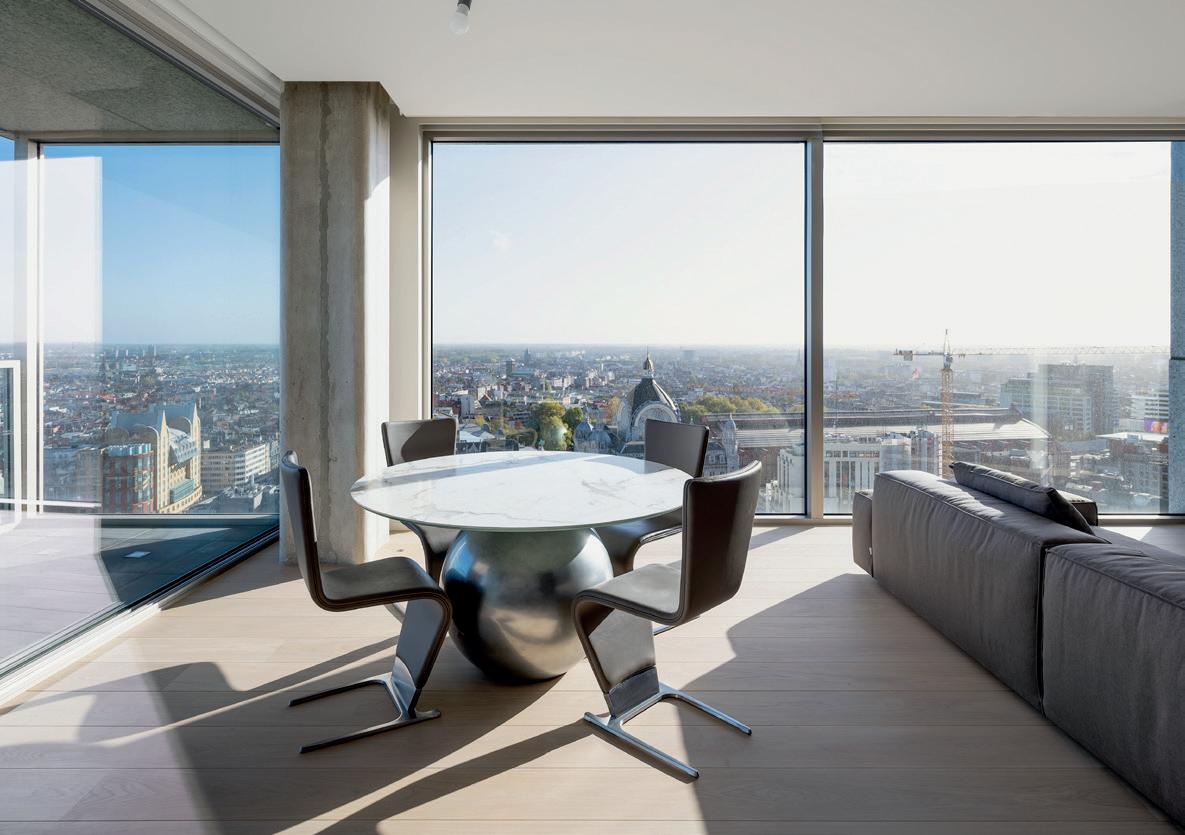
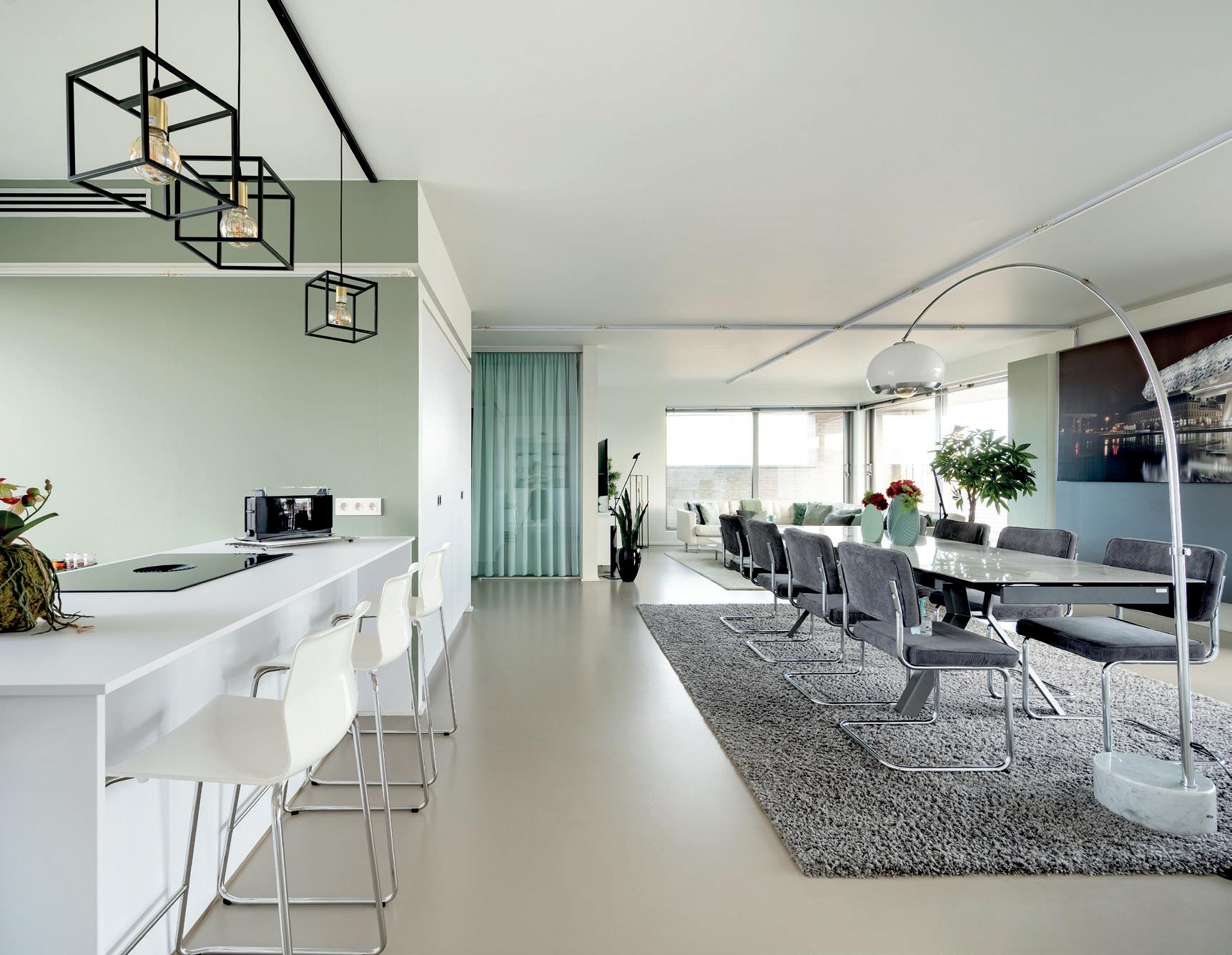
sothebysrealty.be/5105646
€ 3,850/month

Emily Claessens Antwerp Sotheby’s International Realty +32 3 647 30 72 antwerp@sothebysrealty.be


sothebysrealty.be/5246867
€ 2,600/month

Emily Claessens
Antwerp Sotheby’s International Realty
+32 3 647 30 72 antwerp@sothebysrealty.be
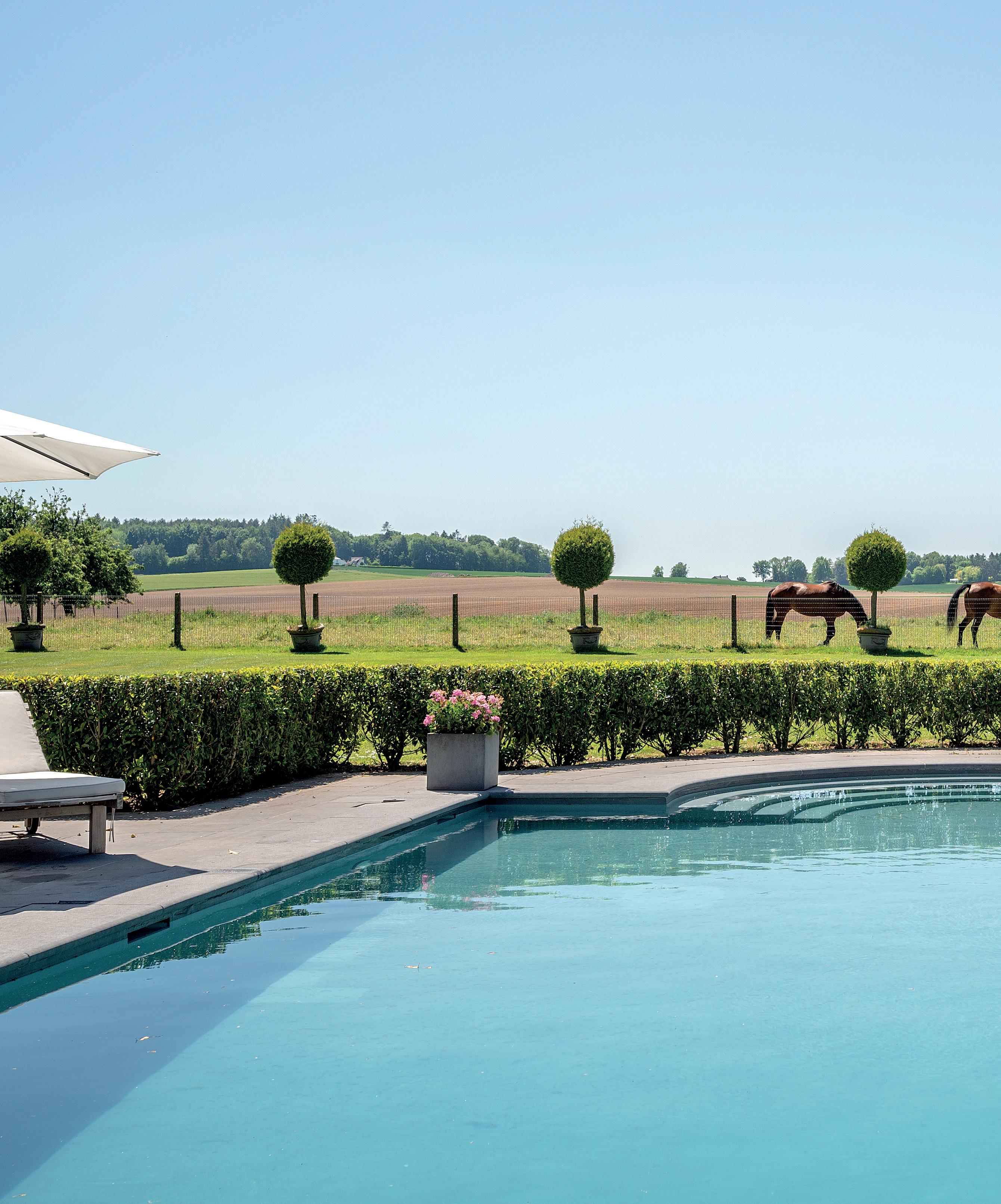
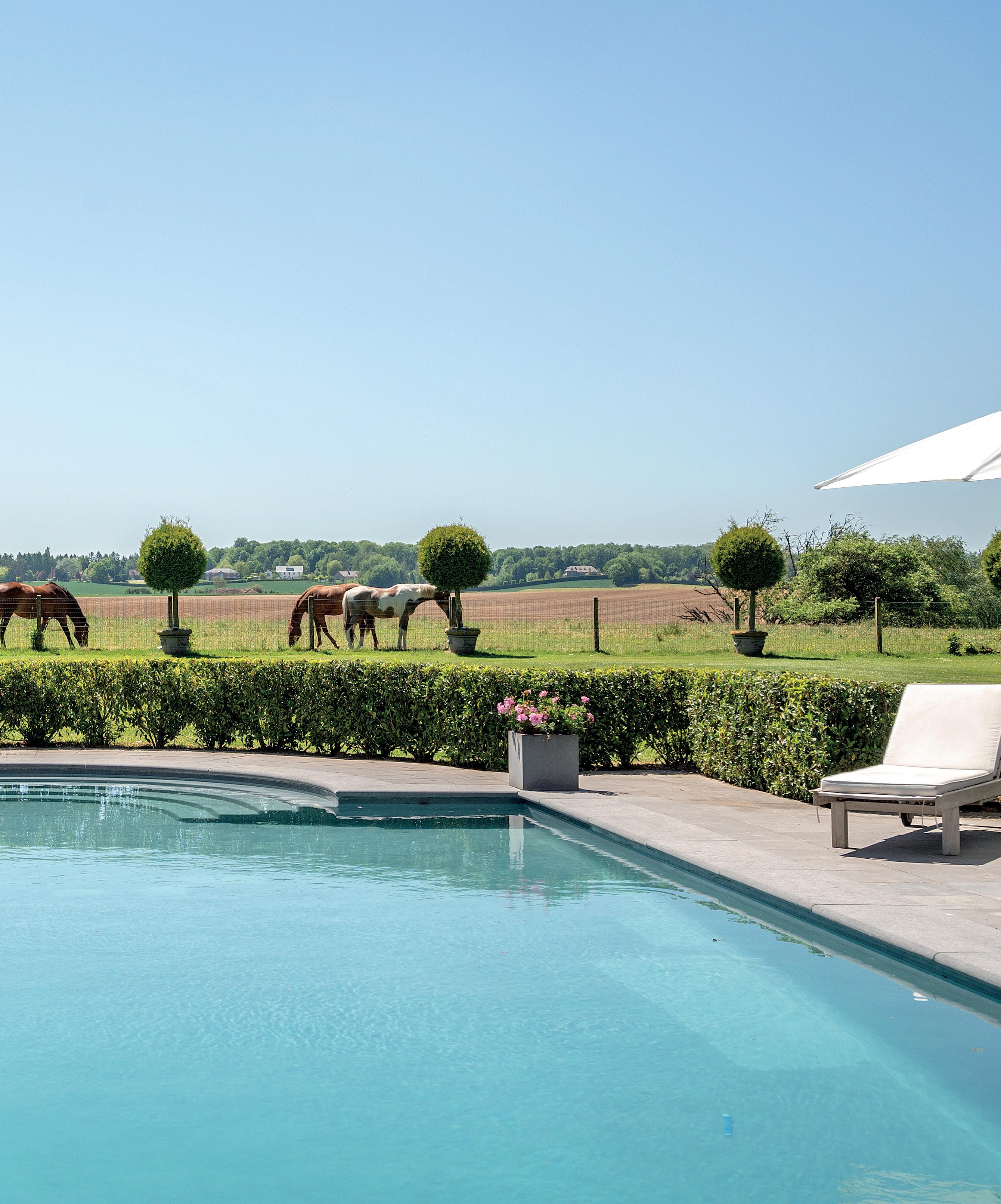


Our Brabant office is lucky to serve some of our portfolio’s most exquisite properties. Nestled in the lush countryside, they offer every luxury amenity you can dream of while enjoying incomparable views.
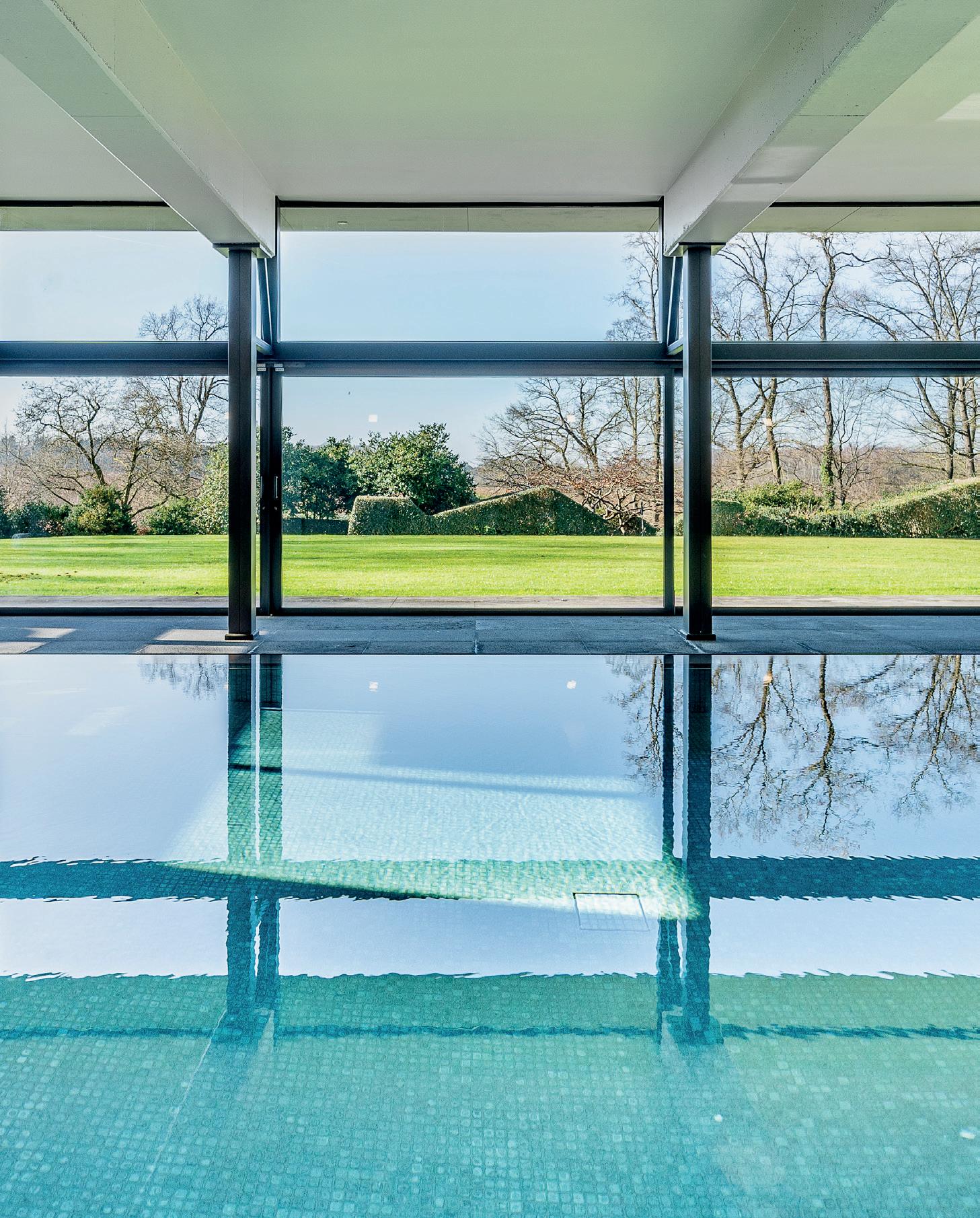
This Spring, we have selected four properties that stand out for their very specific architecture. The majority show off clear, geometric lines that contrast with their surrounding landscaped environment, while also perfectly blending in. The other type of property brought to light this year reaches for much more classicist vibes, impregnated by a style you could find in the United States. It’s grand without being too pushy. Everything is a question of subtle balance. And the result is impressively successful.
Settled in a 11 hectares park, this property demonstrates a bold architecture dedicated to aesthetics. Thoroughly renovated by architect Marc Corbiau in 2001, it offers 1,510 m² of stunning living spaces enjoying views on the surroundings grounds.
The tone is set as soon as you enter the house. A large hall opens, on the one side, onto a first living room with an open fire, a dining room and a hyper-equipped kitchen, all turned towards the magnificent landscape. A second tv lounge and two offices nestled in a discreet garden complete this wing of the house. The other side is organized on several levels. On the ground floor, a master suite of 100 m² with two bedrooms, a bathroom and a dressing room. Upstairs, two bedrooms with their bathroom and a third living room. In addition, a small apartment with living room, kitchenette and bedroom with shower room completes the property. Last but not least, the ground floor comprises a magnificent swimming pool and a gym as well as a fifth bedroom and its bathroom.
The house’s architecture intelligently marries the unevenness of the land, and succeeds in offering wide spaces of brightness open onto the exterior, ideal to entertain, combined with more cozy spaces that truly make you feel at home.
Other features: heating oil and alarm system.
Ohain is renowned for the attractiveness of its landscapes and its village square, and is classified as one of the most beautiful villages in Belgium.
sothebysrealty.be/4233851
Price upon request
Véronique Mille
Brabant Sotheby’s International Realty +32 2 898 09 40 brabant@sothebysrealty.be





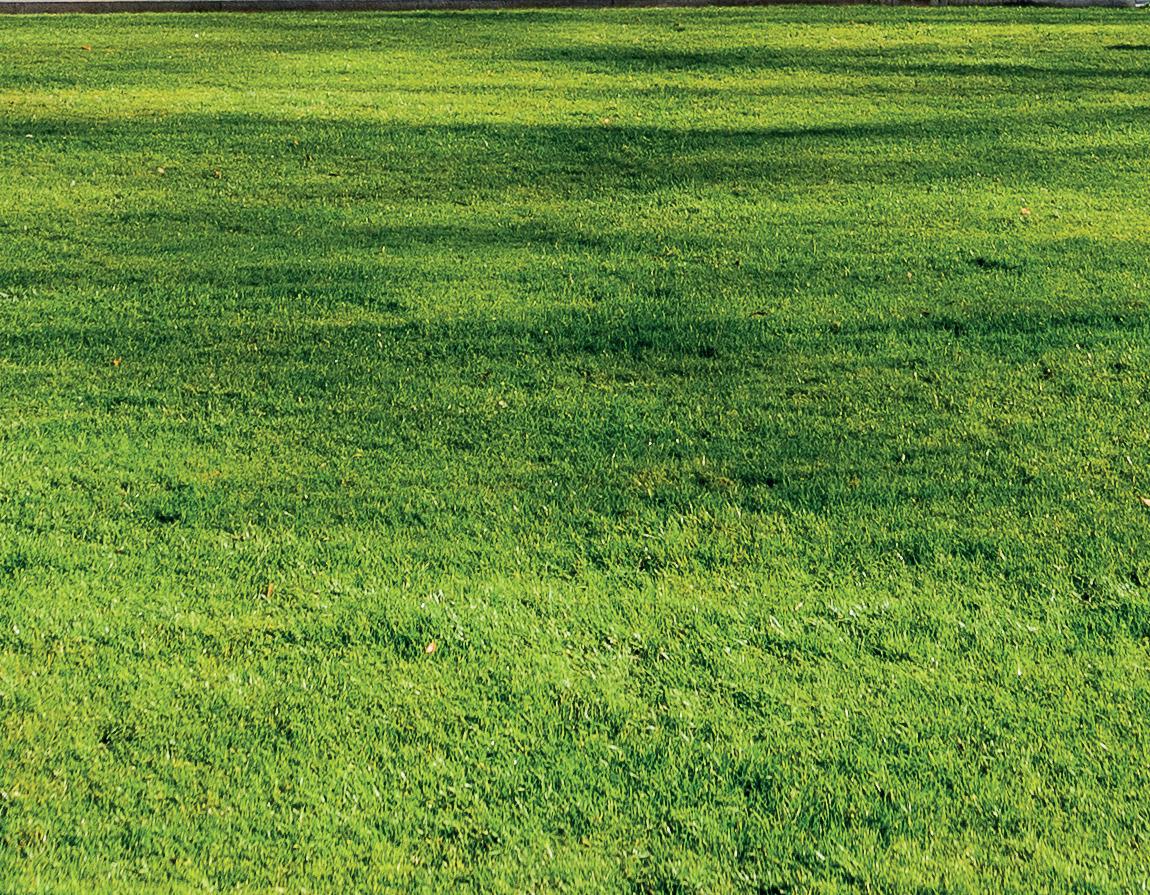

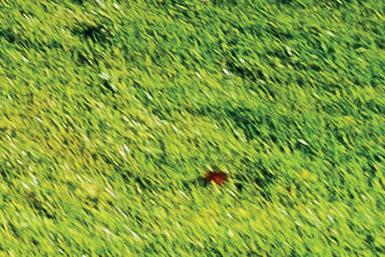
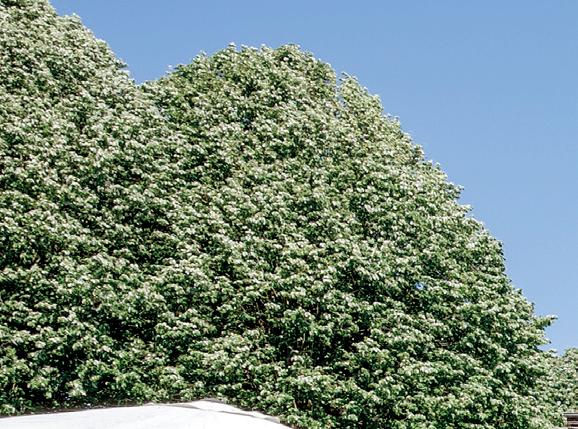
Perfectly blending in its green environment, this beautiful property of 876 m² enjoys a park of 4 hectares dotted with forests of multiple colors that change with the seasons.
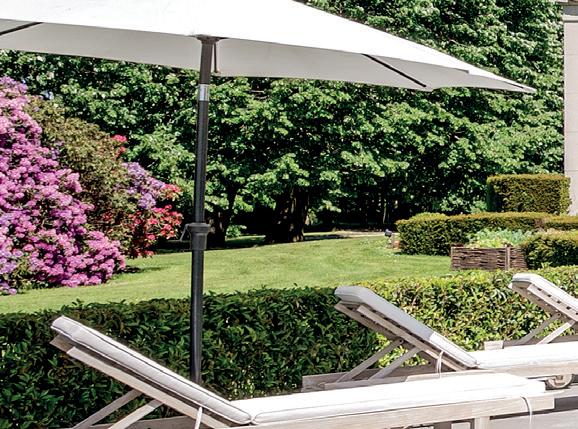

Renovated in its entirety, it is endowed with a timeless spirit from which transpires a discreet luxury. Distributed on three levels, the house offers a large dining kitchen, two living rooms, two offices, five bedrooms each fitted with their own bathroom, and a disco room in the basement.
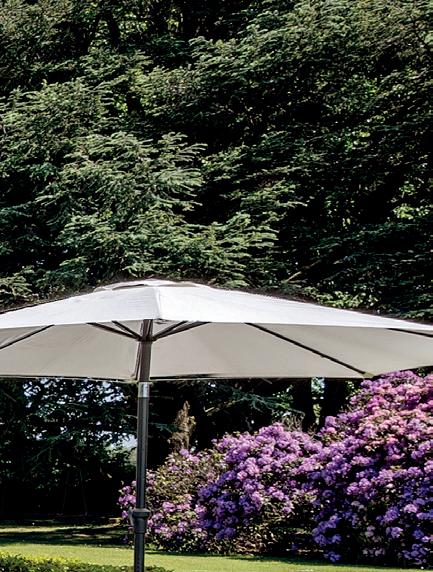
Carefully chosen materials, balanced volumes, multiple atmospheres and a unique charm define this exclusive property. Last but not least, the terraces and swimming pool enjoy a stunning view on the meadows.
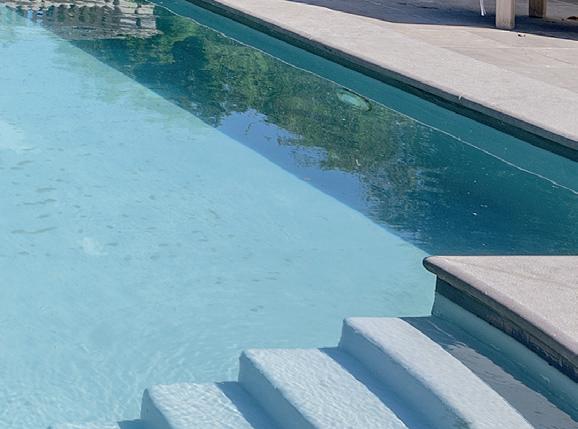
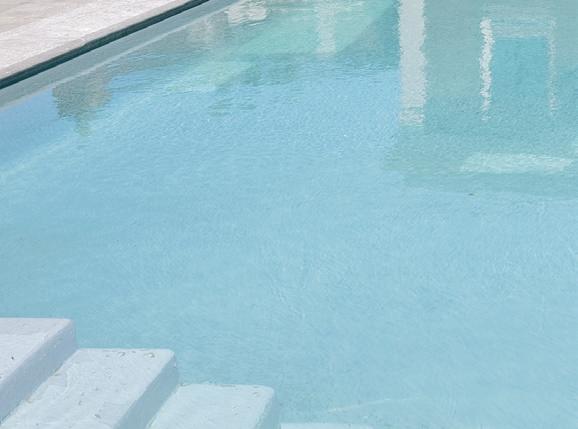
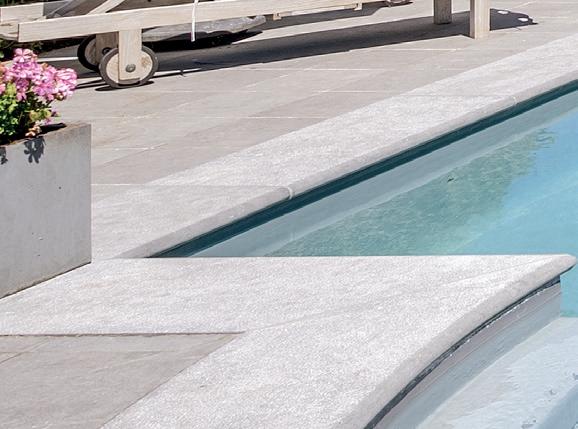

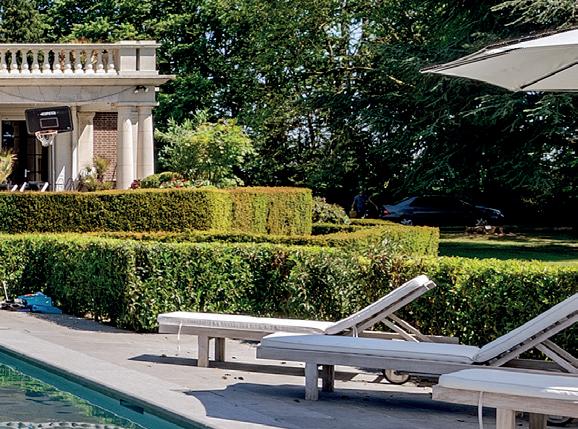
Other features: lift and alarm system.

Nestled in the green valley of the Hain, Braine-l’Alleud is a pleasant, advantageously located town that holds great surprises in terms of history, relaxing walks and more adventurous hikes.
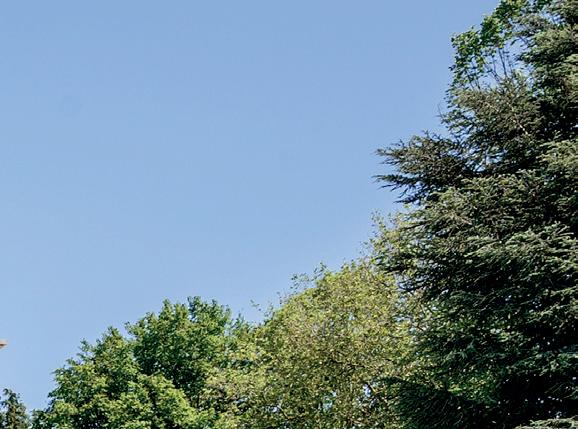
sothebysrealty.be/4691423
Price upon request

Véronique Mille
Brabant Sotheby’s International Realty
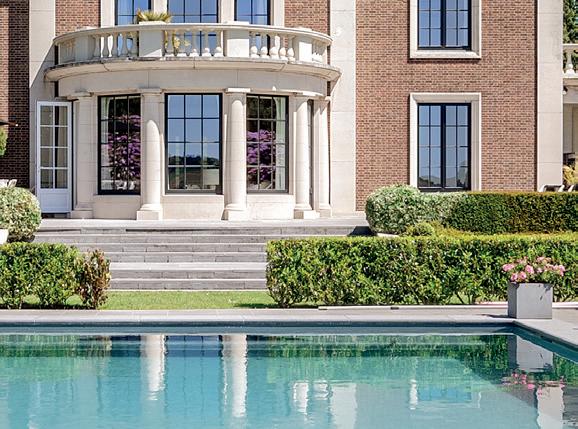


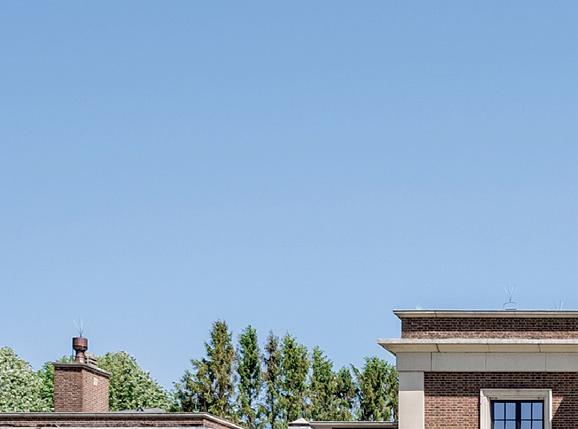
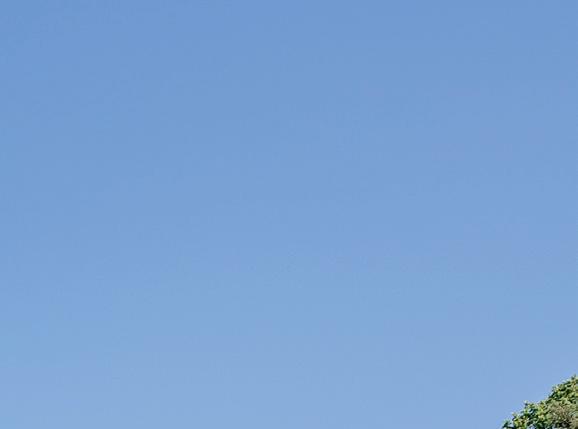
+32 2 898 09 40
brabant@sothebysrealty.be

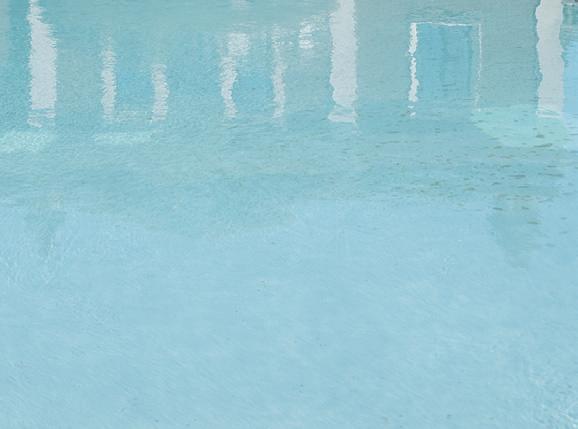



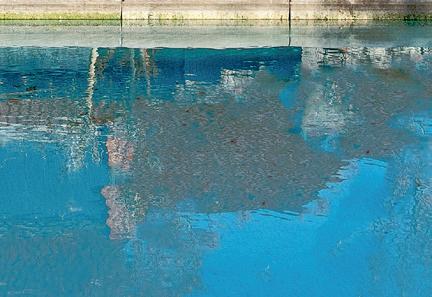



Located within a private domain and its golf course, this impressive property of 1,283 m² was constructed by architect Timmermans on a private land of 1 Ha 31a. It is organized on three levels and in two distinct entities. It offers six bedrooms, seven bathrooms, a gym, a billiard room, a swimming pool and a jacuzzi. A second building comprises a studio and a wide space for six vehicles. The materials, balanced volumes, privacy and light make this property utterly singular.
sothebysrealty.be/4978385
Price upon request
Véronique Mille
Brabant Sotheby’s International Realty +32 2 898 09 40 brabant@sothebysrealty.be

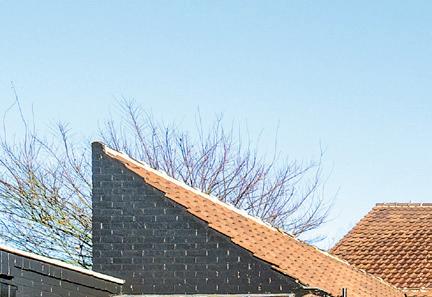


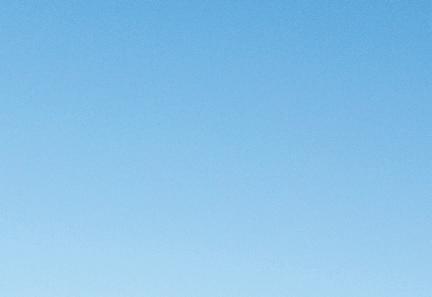

Located in the middle of meadows and fields, this home of 478 m² was imagined by architect Marc Corbiau in 1979 and renovated in 2021 in its entirety. It enjoys privative grounds of 80 ares. On the first floor, the reception hall opens onto a living room with open fire and tv room, a dining room and a kitchen, both oriented towards the surrounding nature. The upper floor comprises a master suite with bathroom, sauna and dressing room, as well as two other bedrooms with shower rooms. The property is sublimated by a swimming pool.

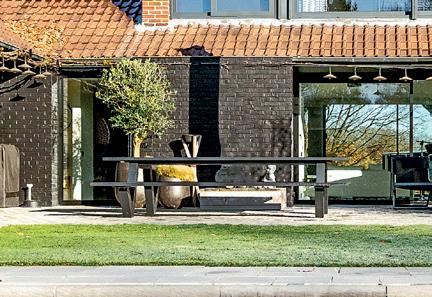

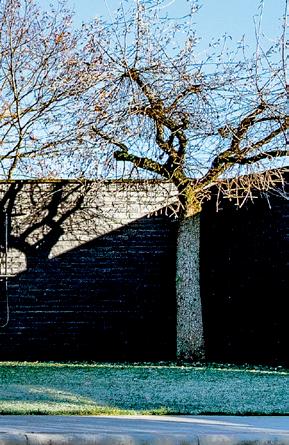


sothebysrealty.be/4902558
€ 3,695,000



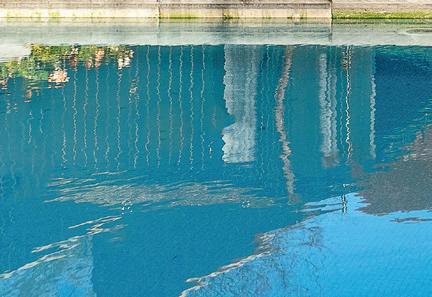
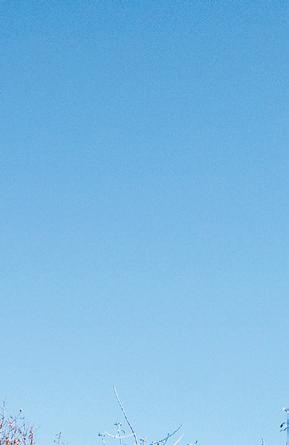
Véronique Mille
Brabant Sotheby’s International Realty +32 2 898 09 40 brabant@sothebysrealty.be

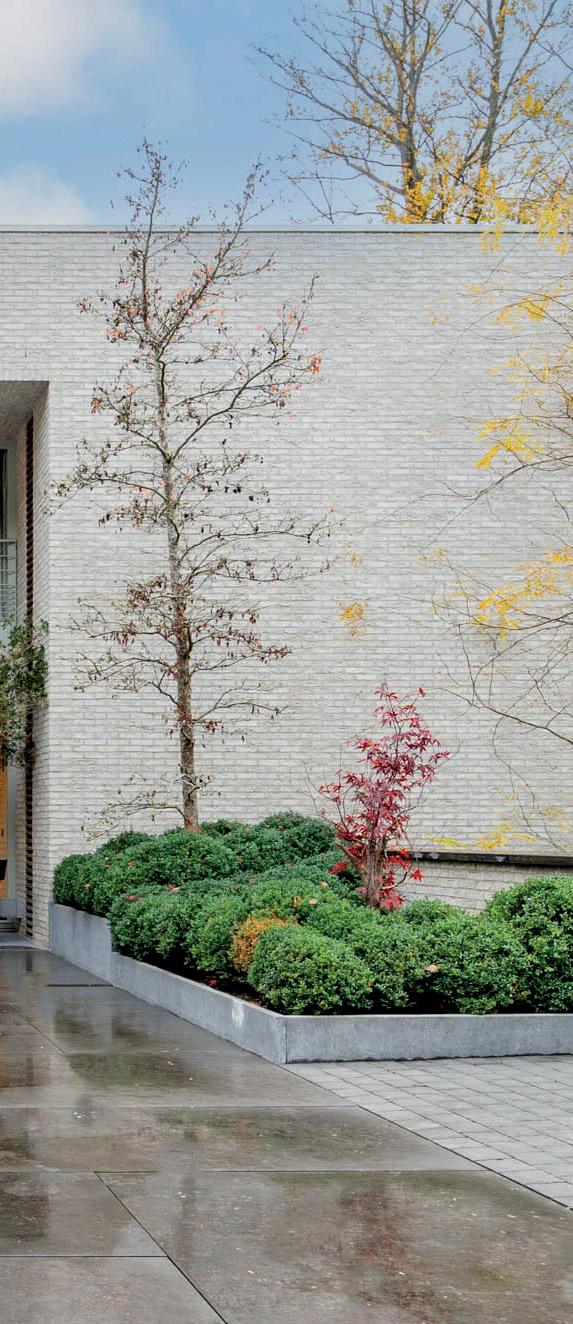

sothebysrealty.be/4233293
Price upon request
Veerle Viérin Brabant Sotheby’s International Realty +32 2 218 06 20
brabant@sothebysrealty.be
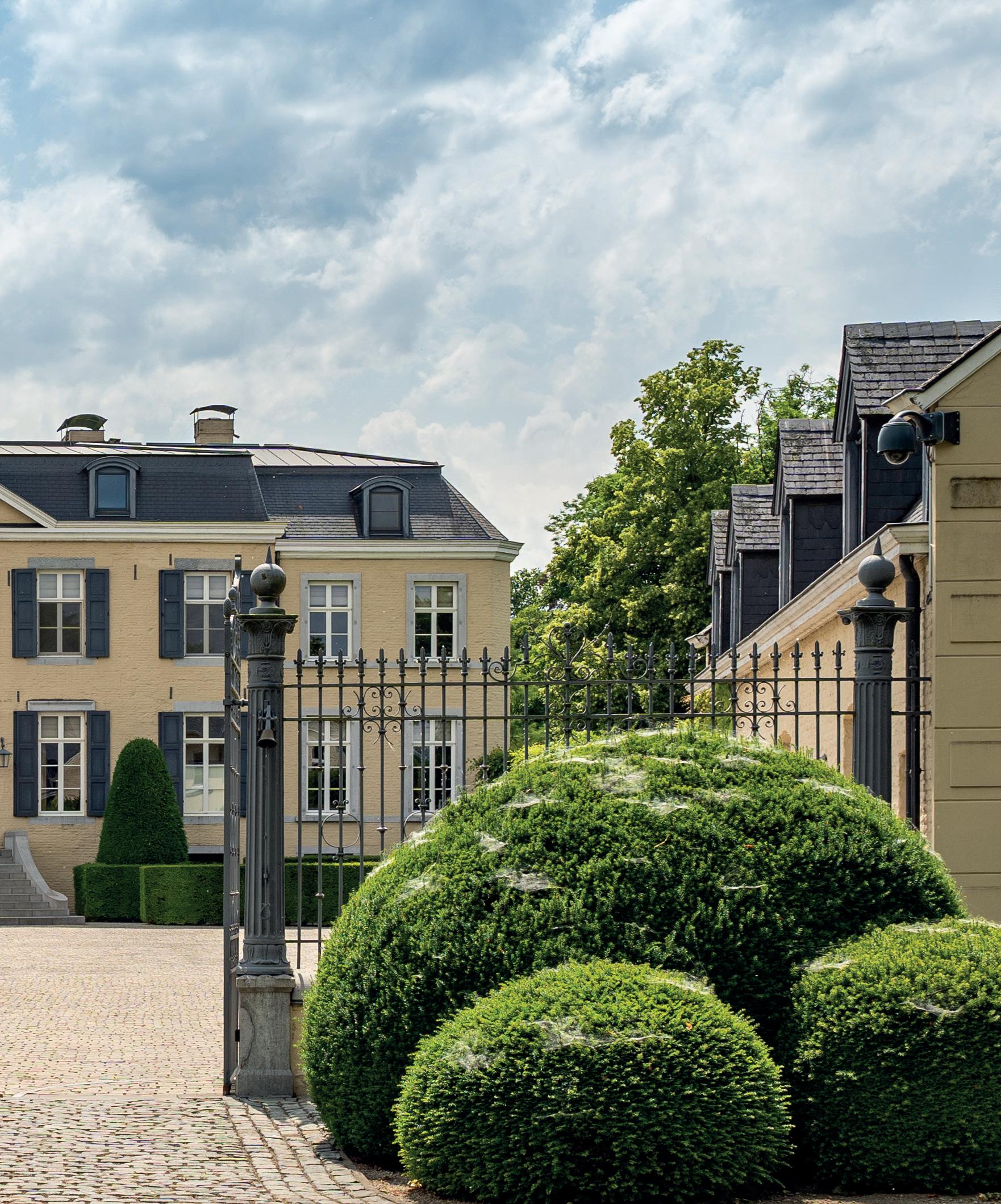
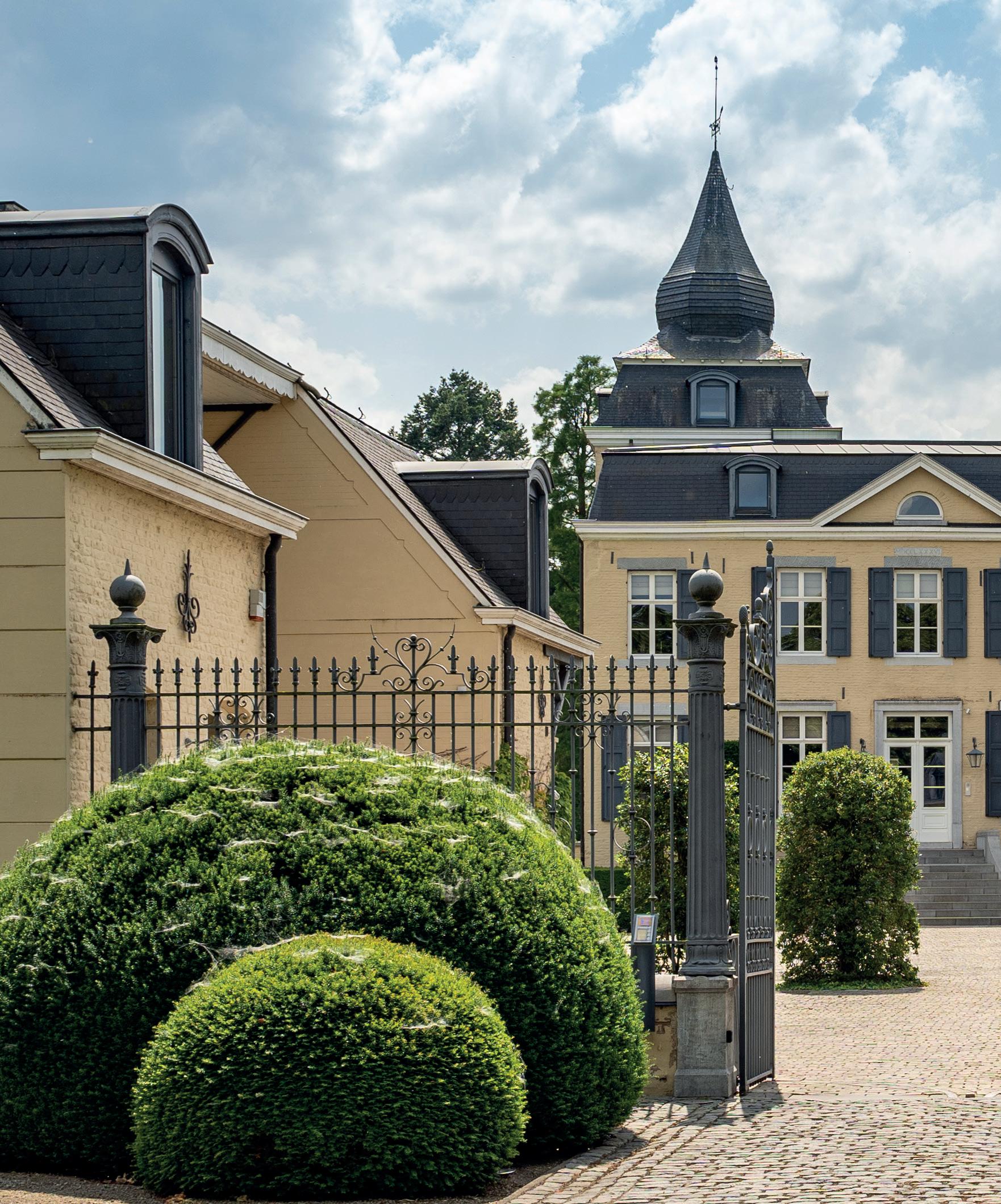


Carefully selected by our specialists, castles, manors and their bucolic domains participate to the dream effect we all long for when we browse through our catalog of properties around Belgium. Discover a few gems.
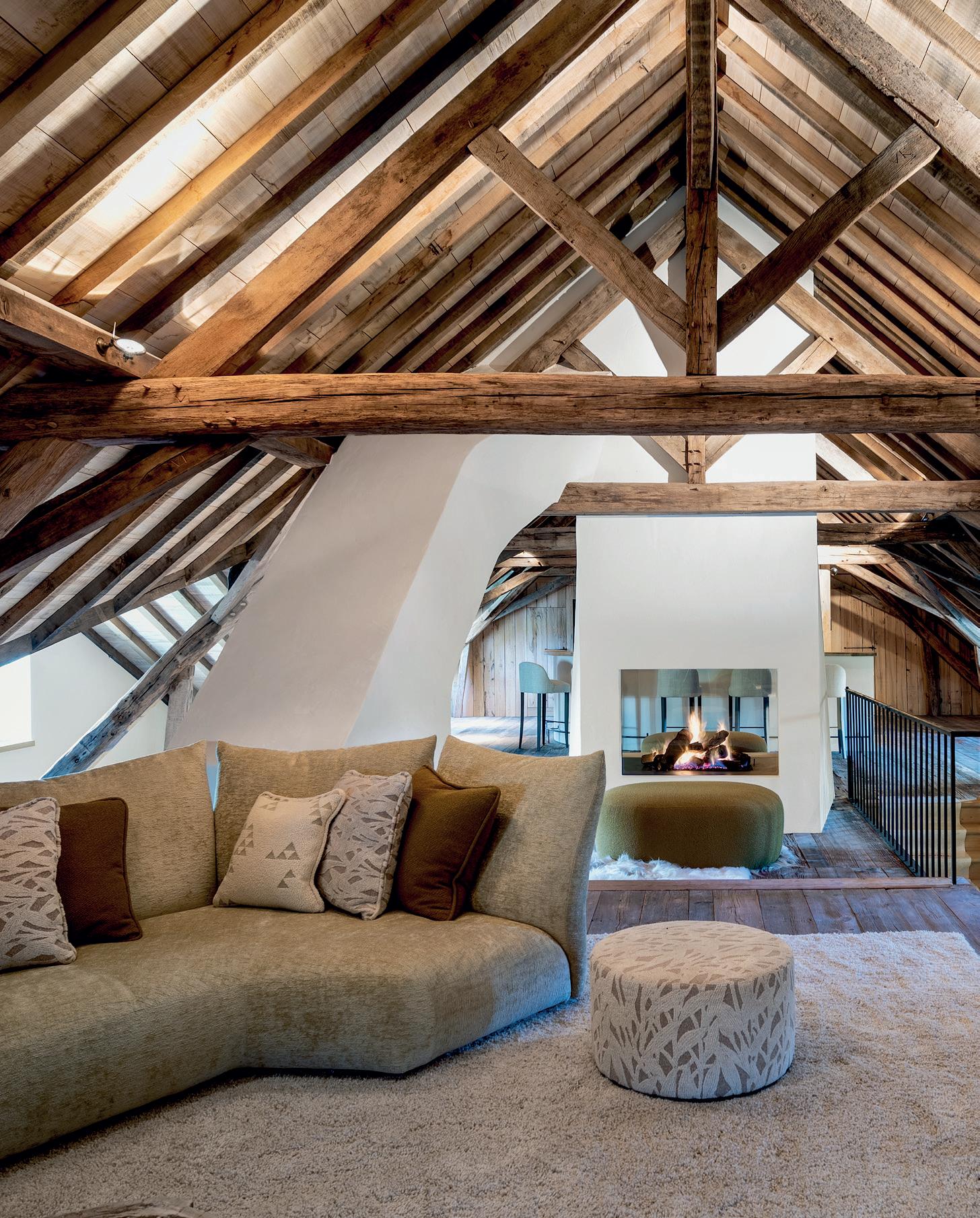
From one side of the country to another, we have chosen to highlight four distinctive properties that stand out for several different reasons: their unique domain, the luxury of their finishes and renovation works, their impressive size and conservation state and overall potential. Owning a castle requires passion, patience and probably a touch of excentricity. It’s a great adventure made of lasting memories, but also a beautiful way to keep our historical heritage alive. Keep on dreaming, and enjoy the discovery of our selected properties.
In Brasschaat, the Mishaegen estate, with a 1772 classicist castle and adjoining outbuildings, offers a surface of 1,800 m². It has recently been completely restored to its former glory.
When entering the castle, you are welcome to several charming lounges, including a dining room, bar, reception lounge and orangery. The right wing consists of the family room and library with an open fireplace. The left wing offers a fully equipped kitchen with a dining area and a scullery with cold room. On the first floor, the master bedroom with bathroom and two en-suite dressings, is followed by five other bedrooms, each with their own dressing and bathroom.
The attic floor has been transformed into a multipurpose room with sitting area, fireplace, bar area and kitchenette. In the basement, a spa area with jacuzzi and hammam, laundry room, technical room and wine cellar.
The entire property has been finished with sustainable materials and equipped with highend techniques. A coach house with garages and caretaker’s house offer 380 additional m².
Other features: video security solutions, elevator that goes from the basement to the attic floor, heat pump, underfloor heating and air conditioning.
The company’s share price is to be determined on the basis of its balance sheet and results keeping into account the property’s value.
sothebysrealty.be/5203245
Price upon request
Veerle Viérin Antwerp Sotheby’s International Realty +32 3 657 30 72 antwerp@sothebysrealty.be





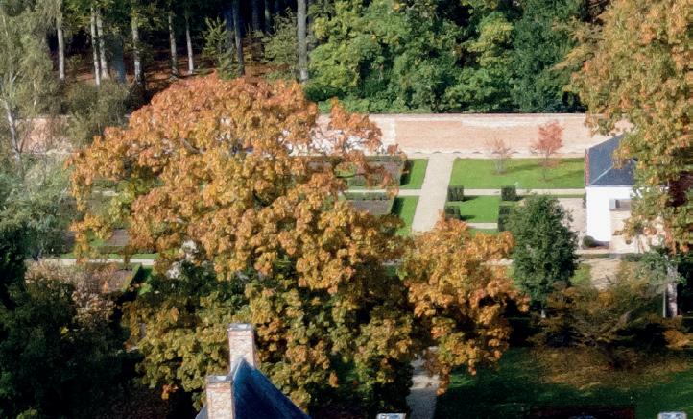
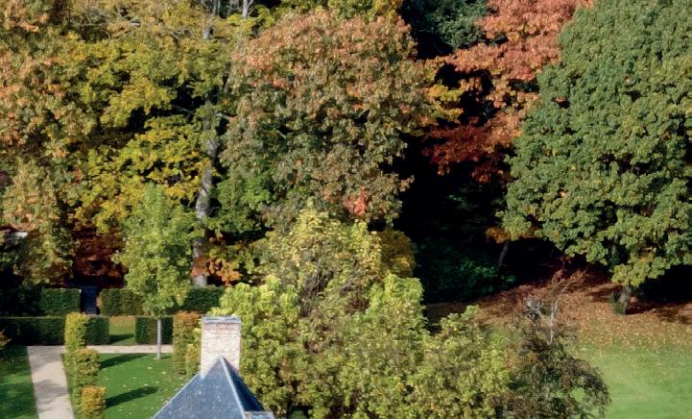
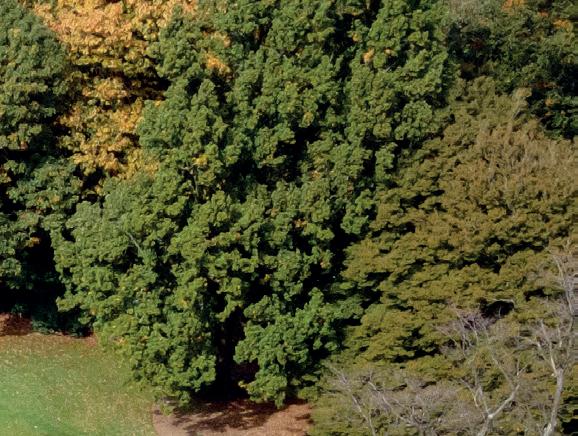


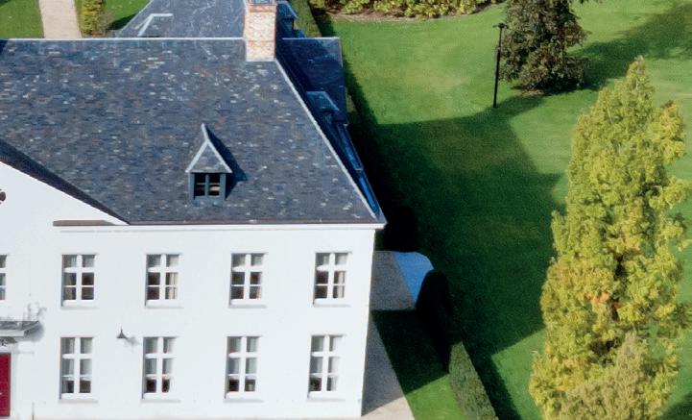



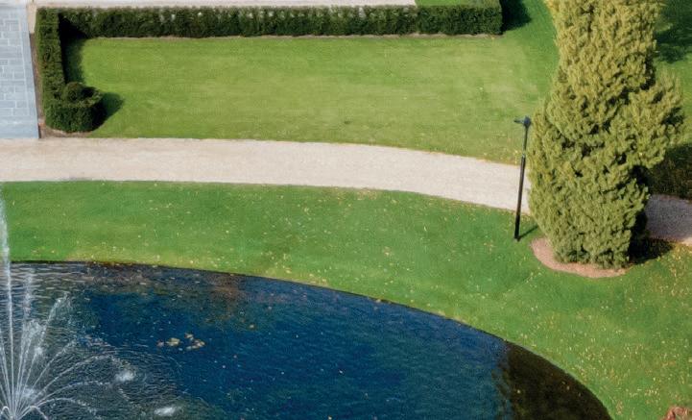
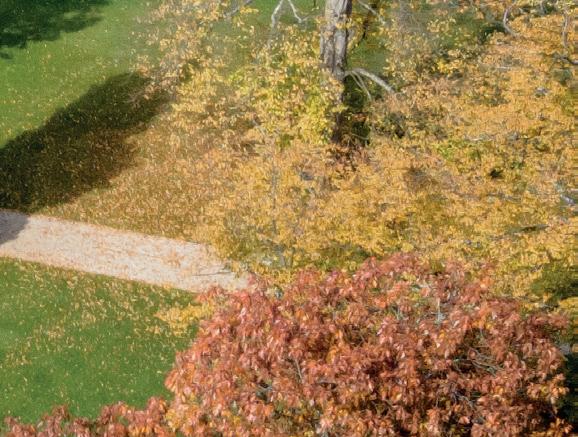





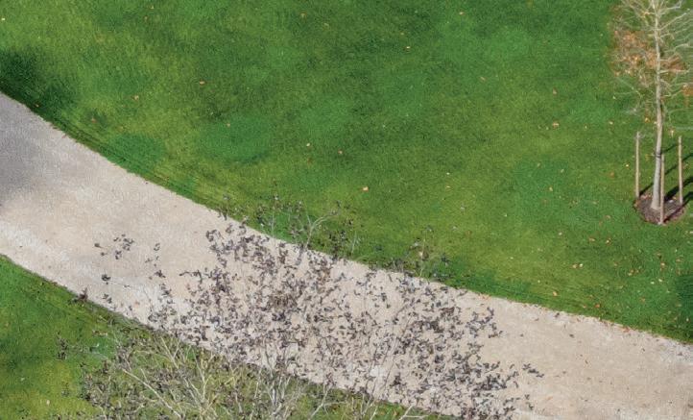
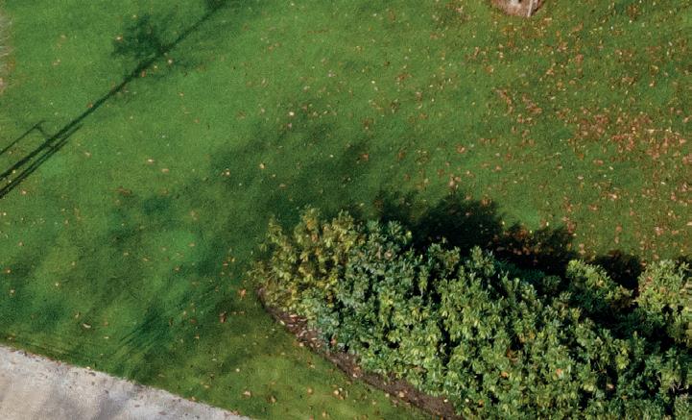

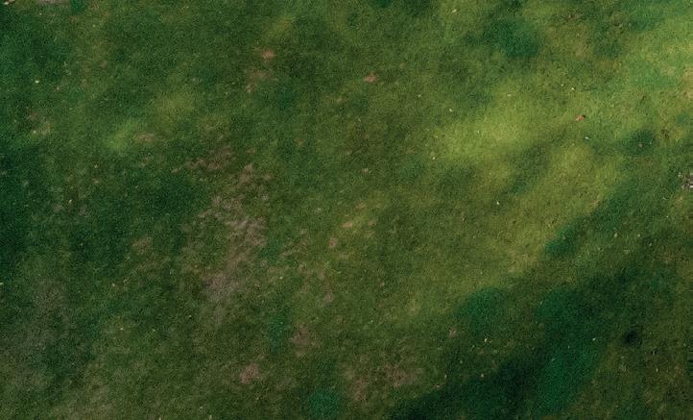
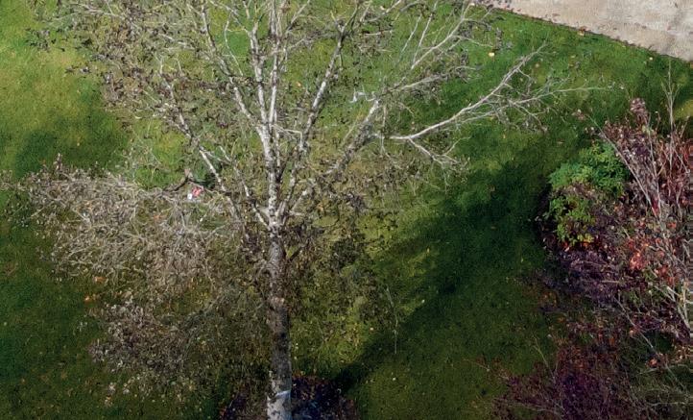
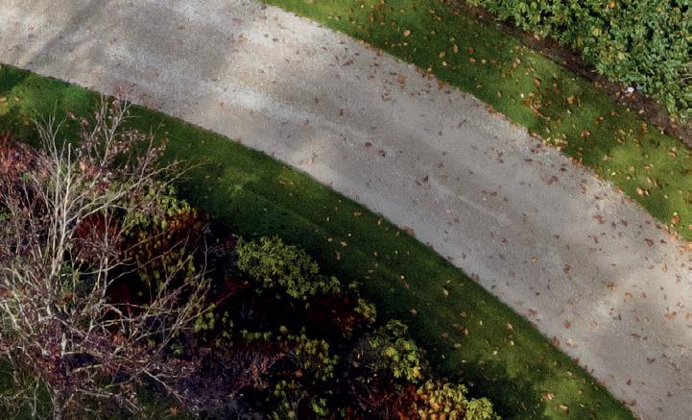



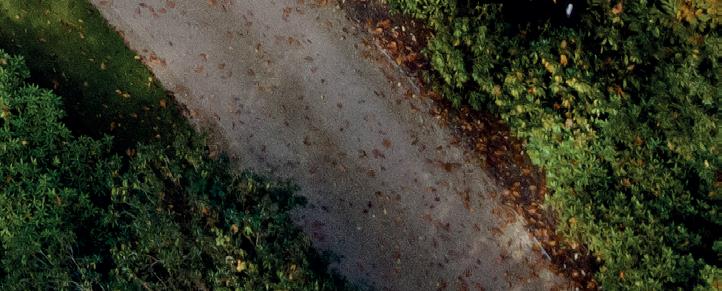

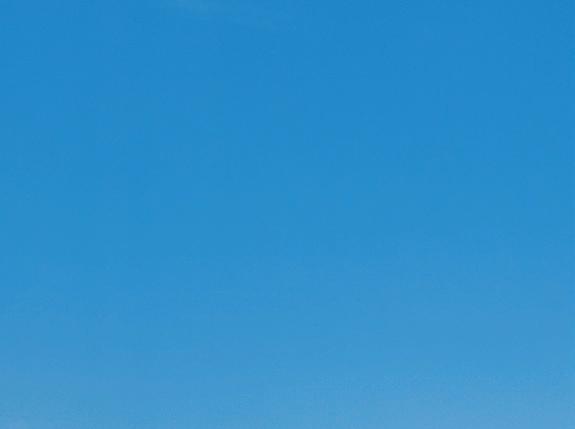
Originally constructed during the 13th c. in the middle of a 13,5 ha park, the Ommerstein castle took its actual form in the 18th c. Between 1999 and 2007, the property was drastically restored and enhanced with exclusive and luxury materials combining modern design with classic elegance.
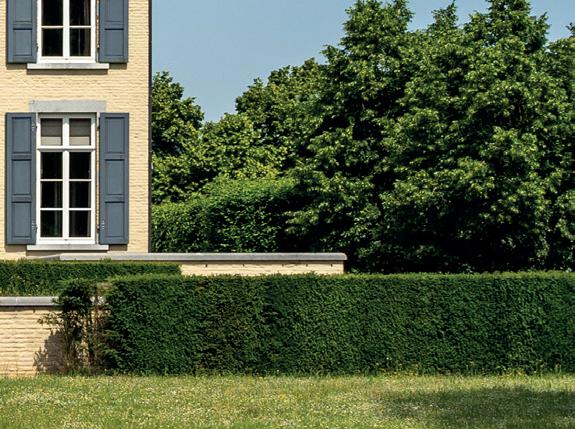
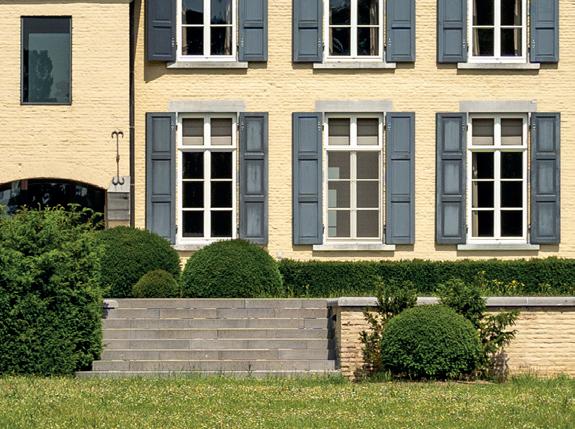
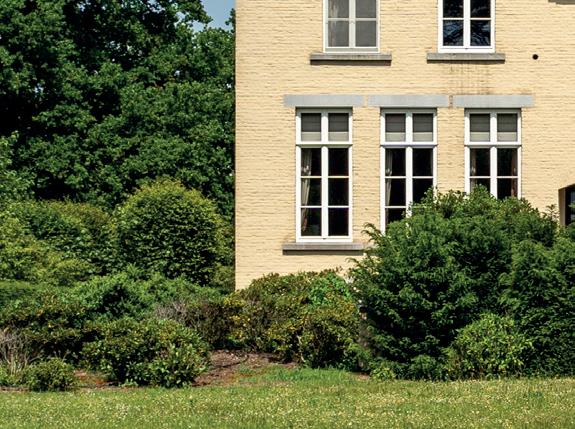

The main building comprises a large reception hall leading to cosy rooms, amongst which a boardroom-office, a large dining room with an open fire, an adjacent fully equipped Obumex kitchen and a home cinema, also with an open fire. In the hallway, the stairs and elevator rise up to the first floor, which offers four bedrooms with dressing room and en-suite bathroom, as well as a laundry room. The underground cellar, with its original vaulted ceilings, includes a leisure complex
with sauna, gym and two hot tubs as well as an authentic wine cellar. The heated outdoor swimming pool and outdoor shower in the garden are accessible from the terrace as well as from the wellness area.

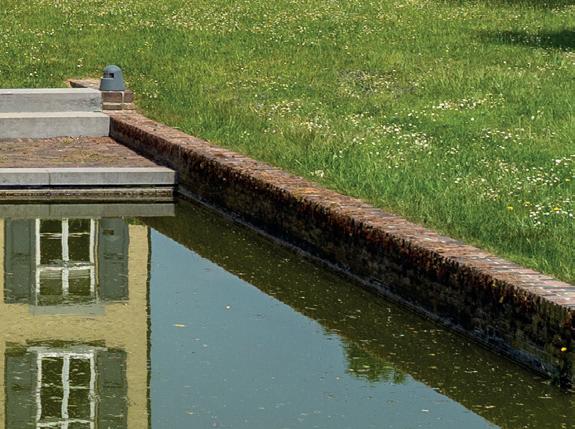
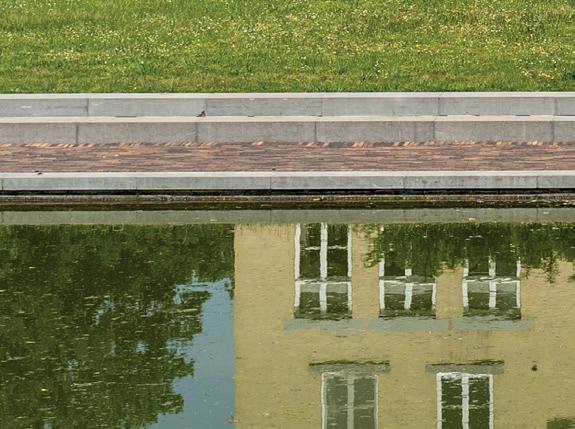

The shares of a company holding full ownership of the building described above are here offered for sale. The price of the shares of the company is to be determined on the basis of the books of account, taking into account a valuation of the building.
sothebysrealty.be/4233293
Price upon request
Veerle Viérin
Brabant Sotheby’s International Realty
+32 2 218 06 20
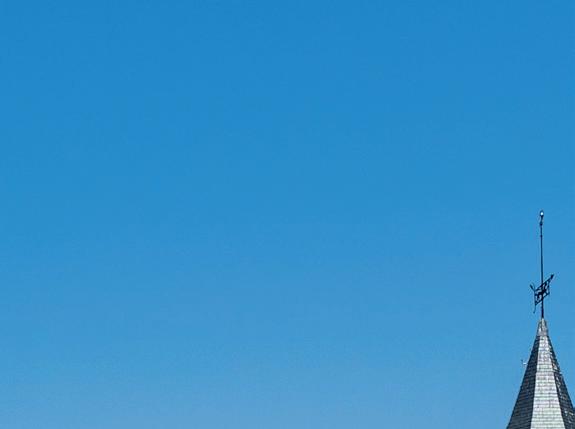
brabant@sothebysrealty.be


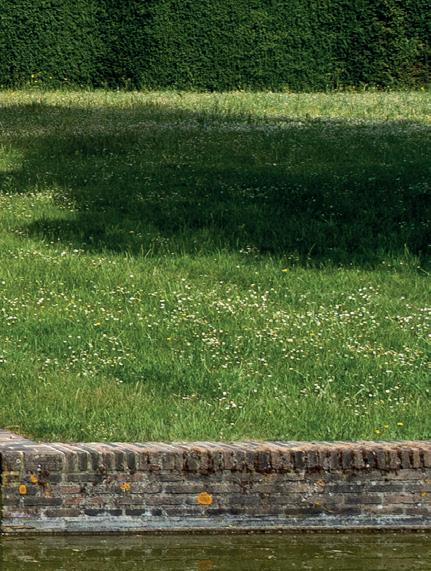

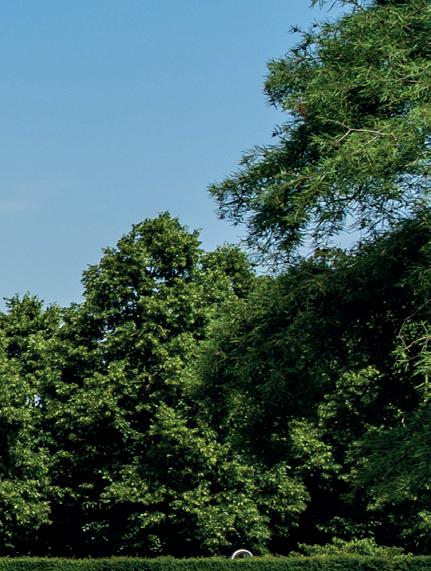
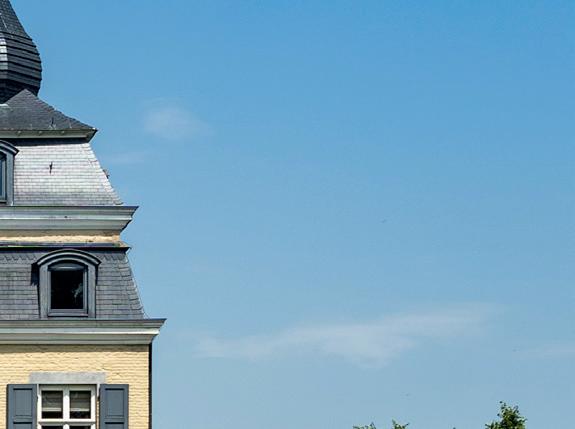

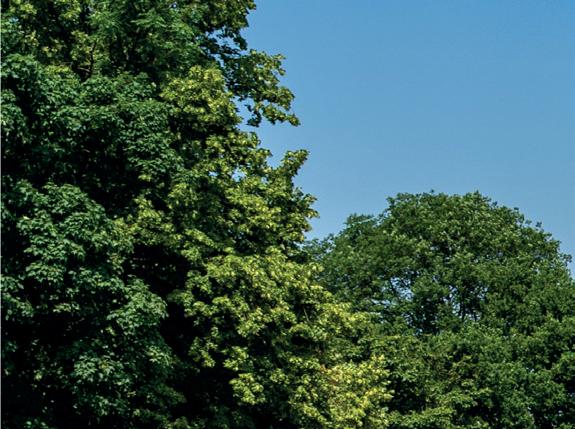

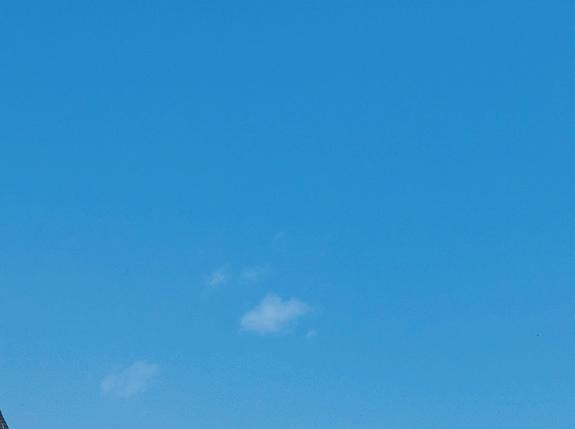

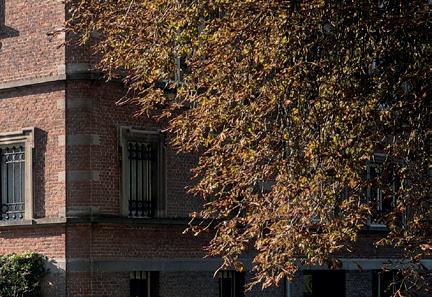
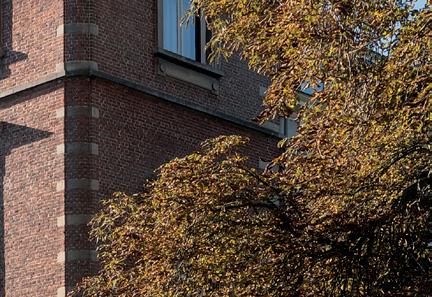


Located in a park of more than 5 ha enhanced by century-old trees, large ponds, meadows and forests, the Rood Kasteel develops 1,100 m². Eclectic in its style, it dates back to the second half of the 19th c. and was renovated in 2002. On the ground floor, several lounges, a kitchen and a dining room. On the two upper floors, eight bedrooms and four bathrooms. The attic comprises several additional rooms. The basement includes a wine cellar, a wellness area with sauna and two garages.
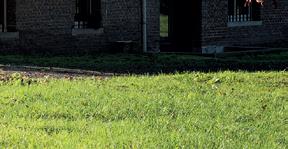
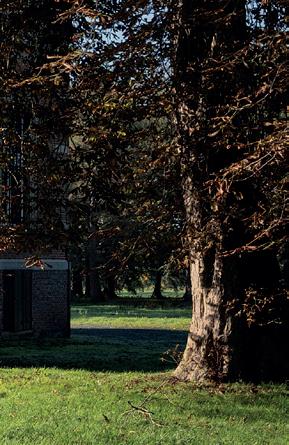
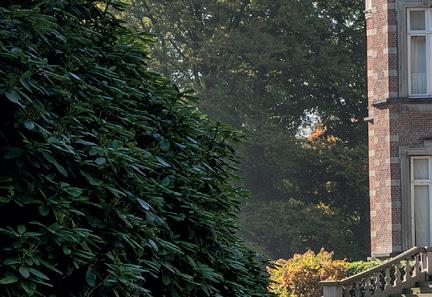

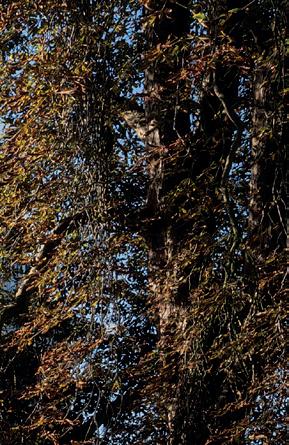


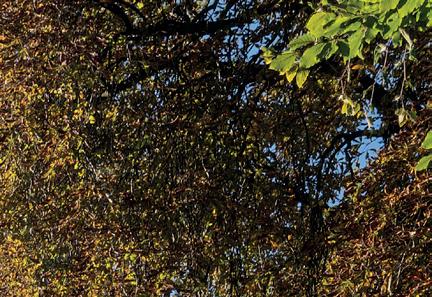

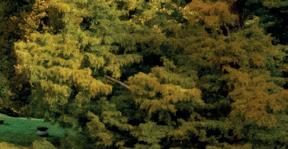
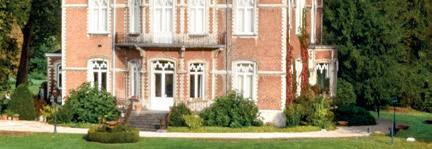

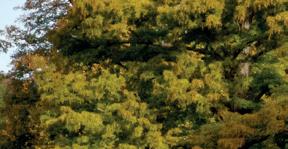




sothebysrealty.be/4970466
€ 2,650,000








Veerle Viérin
Brabant Sotheby’s International Realty +32 2 218 06 20 brabant@sothebysrealty.be
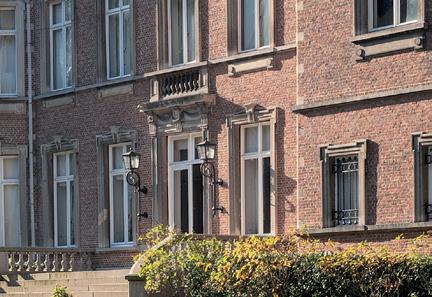



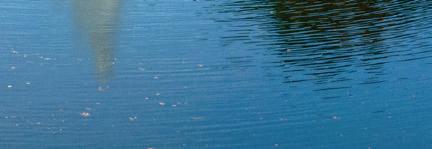













The castle of Ruddervoorde is nestled in a domain of 9,5 ha. Comprising two ancient coach houses, the castle was reconstructed in a neo-Renaissance style around the 1900s. It has been partially renovated while maintaining its original elements. On the ground floor, spacious sitting rooms with open fireplace and parquet flooring, a library, dining room and kitchen. A majestuous staircase leads to both upper floors. In total, the property offers twelve bedrooms and three bathrooms.
sothebysrealty.be/4419097

Price upon request


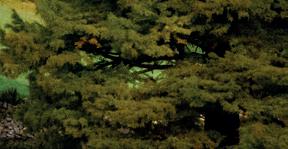
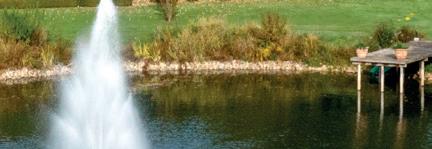
Veerle Viérin
Brabant Sotheby’s International Realty +32 2 218 06 20 brabant@sothebysrealty.be





Frankrijklei 93
B-2000 Antwerp
+32 3 647 30 72
antwerp@sothebysrealty.be
BRABANT
Chaussée de Louvain 433
B-1380 Lasne
+32 2 898 09 40
brabant@sothebysrealty.be
BRUSSELS
Avenue Louise 251
B-1050 Brussels
+32 2 640 08 01
brussels@sothebysrealty.be

Chaussée de Louvain 433
B-1380 Lasne
+32 2 218 06 20
manors@sothebysrealty.be
Nothing compares.
SOTHEBYSREALTY.BE




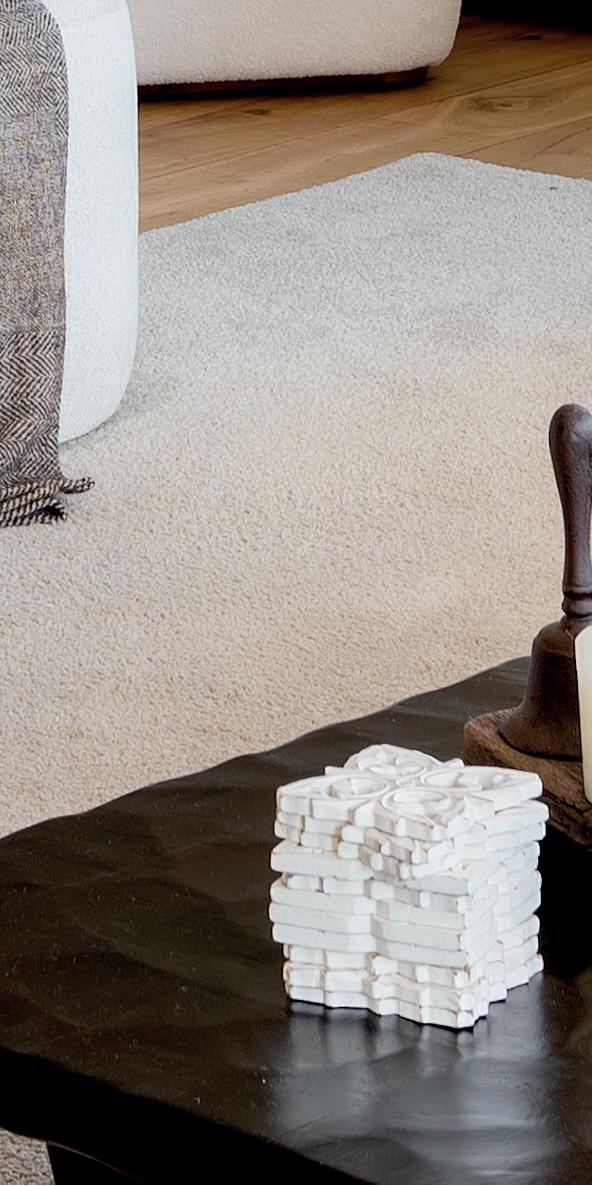
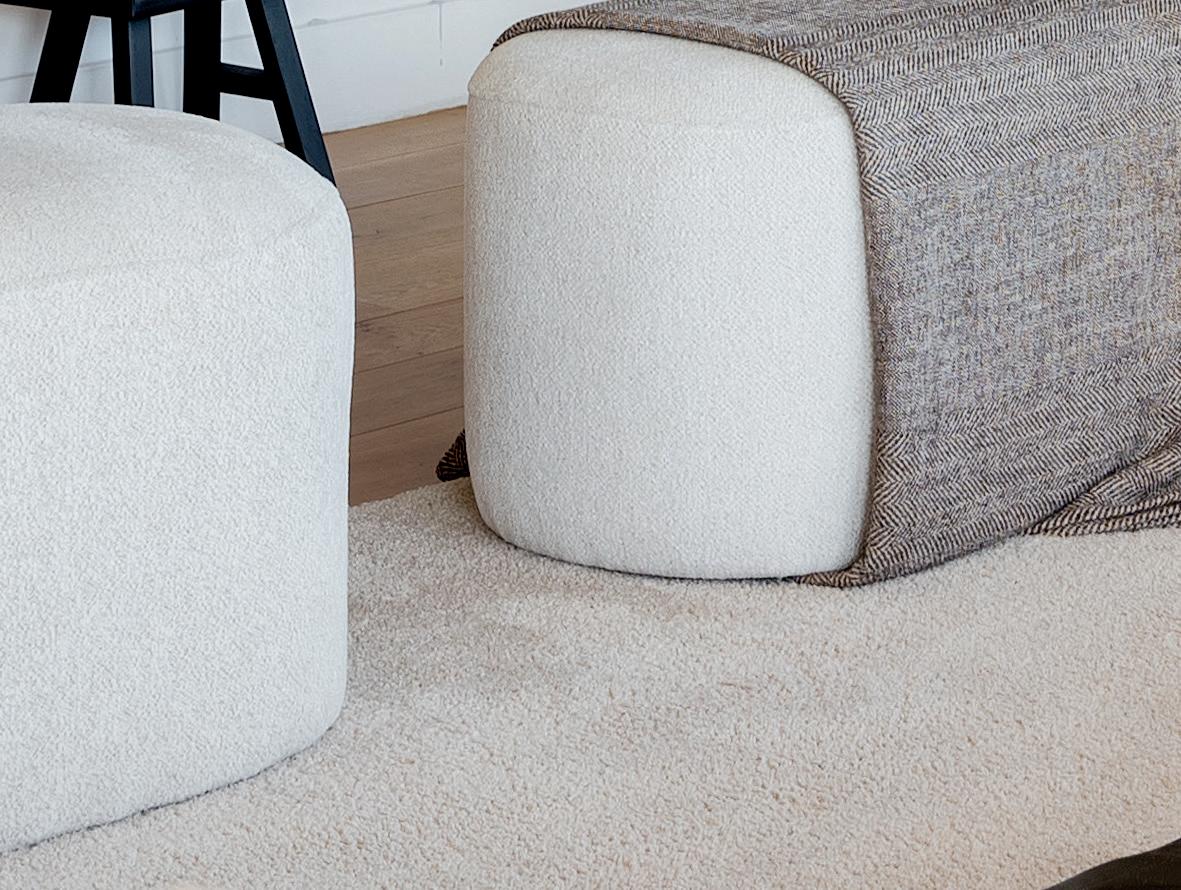




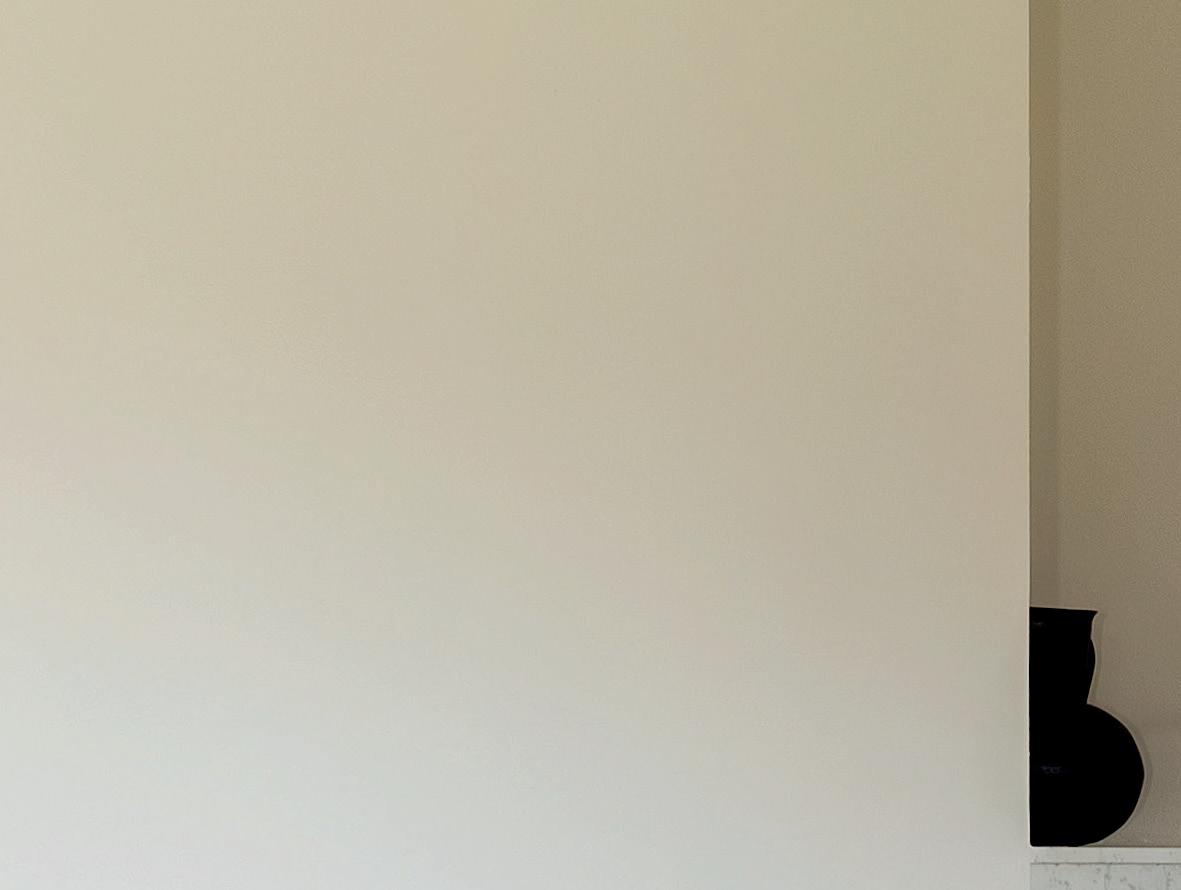
We open the country’s finest doors.

SINCE 2014
