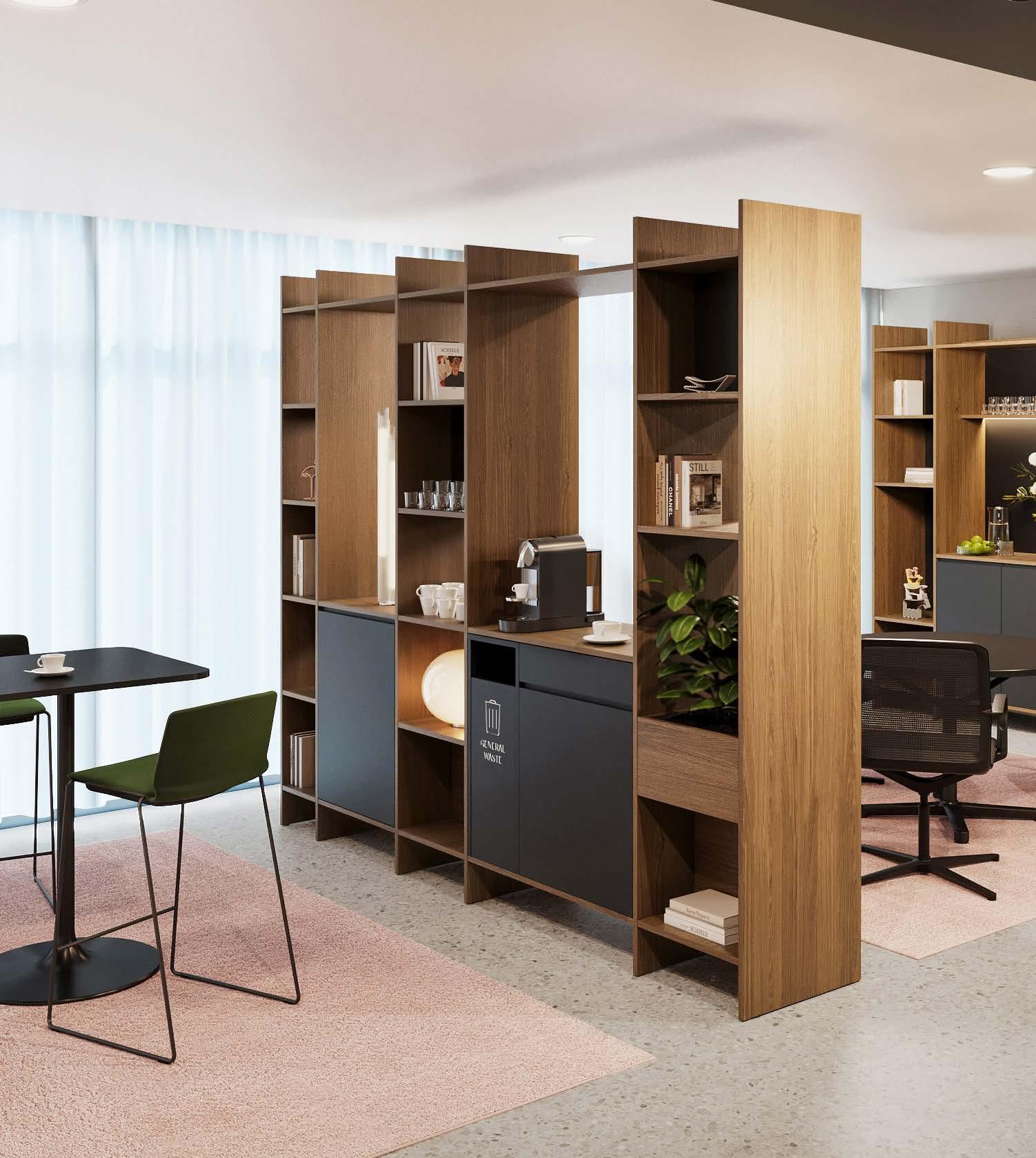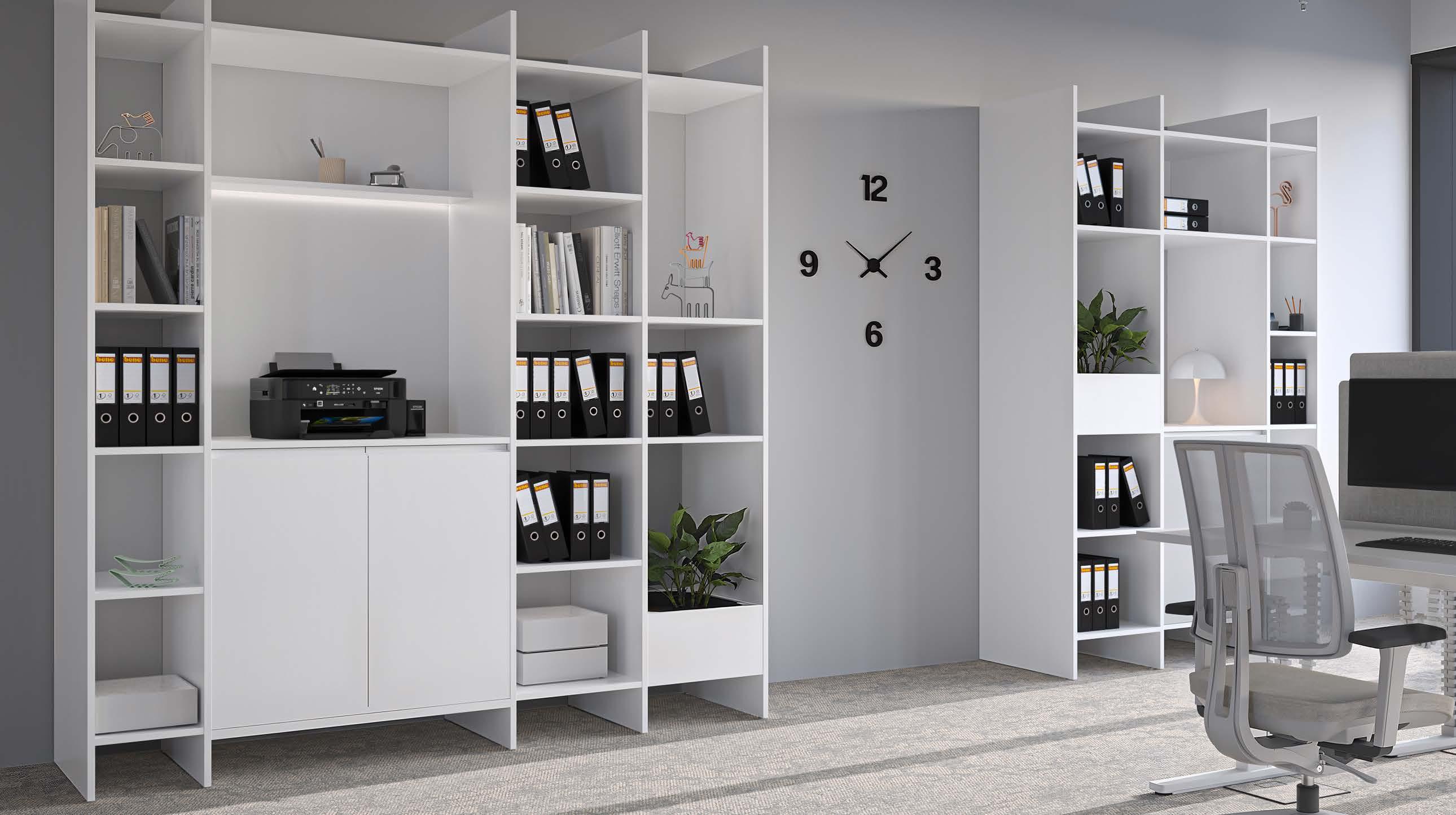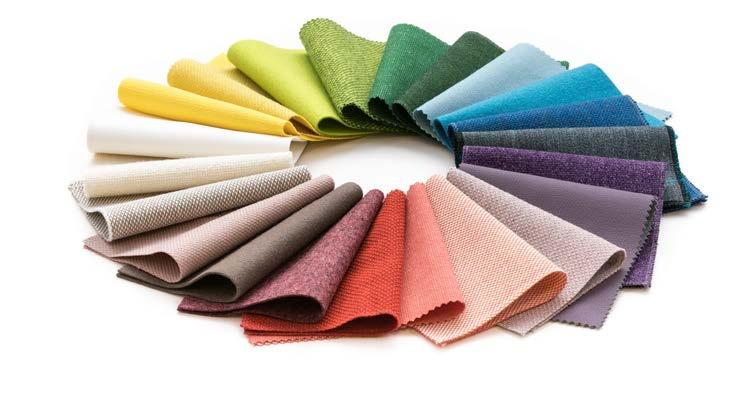

PANEL RACK

PANEL RACK
AESTHETIC SPACE ZONING
Panel Rack is a design element which perfectly suits the modern office environment. Its modular design gives the shelving system a unique look, and the selection of modular components in different heights allows it to be used in a variety of areas. The striking mix of open and closed modules creates exciting visual perspectives, promotes inspiring working environments and gives the room a lively dynamic.
DESIGN: Christian Horner
MAXIMUM FUNCTIONALITY
The modules of Panel Rack can be customised. Depending on the configuration, it is suitable for different areas – from coffee stations in training rooms and storage space in the office to a cloakroom with locker in the entrance area.
The wall-oriented use of Panel Rack brings together all desired functions efficiently in one place.


ONE RACK –MANY APPLICATIONS
The free-standing panel rack structures the room and creates functional zones. It is ideal for visually separating work areas from meeting zones. Additional elements such as a whiteboard in the team area or a screen in the meeting area expand the possible uses and facilitate collaboration.
INDIVIDUAL ADD ONS

COFFEE STATION
Coffee breaks encourage communication. Panel Rack provides space for a coffee machine, kettle & more. In addition to the waste system, a fridge can also be integrated.

LOCKER & WARDROBE
Bene LOCKER_S can be integrated into Panel Rack, providing space for personal belongings. Coats and clothing can be conveniently stored in the open wardrobe section.
RECYCLING STATION & PRINTER
The integrated waste station allows for clean, practical and clearly separated waste disposal. The recycling unit can be configured with or without icon labelling. A printer can also be placed in the designated niche.

PLANTER BOX
One or more planter boxes can be integrated into Panel Rack, adding a homely and welcoming atmosphere to the workspace.

THE BENE RESPONSIBILITY
Approximately 80% of all raw material supplies originate from Austria, while a further 14% come from Germany.
Environmentally friendly materials used and harmful substances and components avoided.
The predominant raw material used by Bene is wood (over 90% from certified forestry).
Bene uses biomass for heating –specifically, wood waste from our own production site.
99,9% of all deliveries reach us from a European country.
Electricity from renewable energies: hydropower and own PV systems.

PRODUCT DESCRIPTION MODULES
The Panel Rack structures the room and offers a wide range of possible uses such as room partitioning, open storage, cloakroom, lockable compartments, plant troughs, printer island or small kitchenette, but also a pinboard, whiteboard or the integration of digital screens for presentations.
There are various configuration options available for the starting element and the middle element. These can be lined up in any order.
DETAILS SERVICE MODULES
EMPTY MODULE FOR SERVICE AREA – OPTIONS
LED LIGHTING
STORAGE UNIT
BUILT-IN POWER SOCKET
REAR WALL OPTIONS
REAR WALL POSITIONS
The rear wall can be selected in five different positions for each module. The position of the rear wall always applies to the entire module. A maximum of 3 niches can be open in the start unit. However, these must not be arranged directly above each other chapter „Planning instructions“.
For the intermediate units, at least 1 rear wall must always be configured for a height of 4 niches, and at least 2 rear walls for a height of 5 niches.
The wardrobe module and the empty module for LOCKER_S are always fitted with a rear wall that is flush at the back or flush at the front. There is always a rear wall at the bottom of the empty module for the Service area.
back recessed in the back
in the front in the centre
INSERT CABINET
With hinged door or hinged door and drawer. The hinged door is equipped with a shelf on the inside. The drawer can be opened using push-to-open and the hinged door is fitted with a handle bar (anodised aluminium or powder-coated in white or black).
CUTLERY TRAY
FABRIC REAR WALL
The rear wall can optionally be configured as a pinnable back panel covered with fabric. The design consists of a 16 mm chipboard + 3 mm MDF panel + 5 mm soft fibre board + fabric of your choice depending on the manufacturer’s collection.
All installation positions are possible (flush, recessed, in the centre). In the “flush at the front” and “flush at the back” positions, the fabric back panel protrudes by approx. 4 mm.
REAR WALL OF THE EMPTY MODULE FOR SERVICE AREA
The niche in the lower area is always equipped with a rear wall. The optional fulllength rear wall is always doubled from niche three upwards.
The rear wall of the 5 file height module with shelf is divided and doubled.
RECYCLING STATION
DIMENSIONS
module Coat rack module
CABLING OPTIONS
CABLE OUTLET
The
BUILT-IN POWER SOCKET
WHITEBOARD
SCREEN CONNECTION The
HORIZONTAL CABLING
CABLING FOR SCREEN
PLANNING INSTRUCTIONS COLOURS & MATERIALS
The following instructions must be observed for the start element with regard to the rear wall partitioning:






















MELAMIN
COLOURS & MATERIALS

















Various fabric and leather collections are available as cover materials.
MATERIAL ORIGIN AND PRODUCTION IN EUROPE:
Fabric collections: Inn, Step, Step Melange, Coda, Elle.
PRODUCTION IN EUROPE, MATERIAL ORIGIN OUTSIDE OF EUROPE
Fabric collections: Era, Urban Plus, Xtreme Plus, Remix, Europost, Mainline
Flax, Assam, Fiord, Steelcut, Hallingdal, Steelcut Trio, Divina Melange, Divina MD.
More information about the specific collections is available at www.bene.com

Veneers
Designed
by Christian Horner
WHAT ARE THE REQUIREMENTS FOR MODERN OFFICE STORAGE SOLUTIONS?
For decades, the office staple consisted of a grey sliding-door cabinet filled with folders and the classic under-desk pedestal – a familiar ensemble paired with the individual workstation.
Today, office furniture has evolved to become more diverse and designdriven. In open-plan environments, storage plays a central role in flexible space zoning. Positioned behind or next to the desk, or within central zones, modern storage elements act as visual dividers, define circulation paths and contribute to acoustic comfort.

THE “PAPERLESS OFFICE” – WHY STORAGE REMAINS ESSENTIAL IN THE MODERN WORKPLACE?
While the shift from paper to digital storage is progressing, it’s happening more slowly than once anticipated. Yet the transformation is underway and gaining momentum. At the same time, expectations around office design and brand experience are rising.
With the rise of desk sharing, lockers and integrated wardrobes have become essential elements. While the personalised workstation is gradually disappearing, the overall office landscape is becoming more versatile, open and inviting.

Modern storage solutions reflect this shift – moving away from pure archiving towards display and expression. The classic closed cabinet is increasingly giving way to open shelving that showcases the hallmarks of culture, style and corporate identity.
Plants, decorative objects, books, magazines and awards add personality to the workspace –making it more vibrant, individual and welcoming.


WHAT WAS YOUR APPROACH TO DESIGNING PANEL RACK, AND WHICH ASPECTS WERE PARTICULARLY IMPORTANT?
I was inspired by the idea of the traditional type case –a simple object that only reveals its true character when filled with a variety of individual items. In a similar way, Panel Rack becomes a unique piece through the free combination of elements and personal decoration.
It can be more functional or more decorative, offer greater or lesser transparency, stand freely in the room or be wall-oriented. Designed as an endlessly expandable system, Panel Rack is a flexible, open structure – visually defined by its vertically open ends at the top and bottom. The various sized compartments and differently recessed back panels create a dynamic interplay of light and shadow.

ABOUT BENE
We plan and design spaces for people to feel good and enjoy work. Our product portfolio comprises furniture for all sections and areas of the modern office. We develop integrated concepts for our clients that respond to the changing challenges of the working world. We love design. Our high standards in functionality, quality, and design become tangible in each of our products. We are proud tobe present in more than 40 countries worldwide as an international brand rooted in Austria. In the future, as we have since 1790, we will rely on the power of innovation to continue our role as a leading provider of inspiring work environments.
