1 Bengi Inak 2014-2024 Selected Works
Bengi Inak
Architect specializes in BIM and built heritage conservation bengiinak@gmail.com +32 (0) 486 76 36 38 linkedin.com/in/bengiinak
2
Digital Activism Center
This project was awarded with equivalent mention prize at Archiprix-TR 2019 and equivalent first prize at Izmir SMD (Freelance Architects Association) Merhaba 2019 graduation project contests.
The Romaanse Poort
This interdisciplinary team of five project was completed at KU Leuven - RLICC within the scope of the Integrated Project Work.
The choir staircase
This interdisciplinary team of four documentation work was completed at KU Leuven - RLICC within the scope of the ArchDOC Workshop
A restitution study in Sagalassos
This preliminary study was carried out in the Agora Gymnasion west portico within the Sagalassos Archaeological Research Project
Fair stand proposal for Tumas Marble Accomodation for
This team of two project was awarded with 1st mention prize at Tümaş Marble Stand Design Student Contest
This project was completed at Hochschule Koblenz (University of Applied Sciences) within the scope of Erasmus+ Exchange Programme
This project was completed at Dokuz Eylül University within the scope of the Architectural Design I
3 //00 02 03 04 01 05 06 07 08// 10 16 20 28 3 4 24 32 36
of Contents
Table
Aphrodisias Visitor Center
10 adolescent
Personal Works
01 Digital Activism Center
Izmir / Turkey / 38°24’18.40”N 27° 5’54.32”E
Graduation project, DEU, Architectural Design VI, 2018-2019 / Spring
Prof. Nezihat Köşklük Kaya nezihat.koskluk@deu.edu.tr
Throughout history, the coastline of the city of Izmir has fed the city commercially, socially and climatically. However, the coastal boulevard and the buildings called the Great Wall by the citizens have become a barrier between the coast and the city today.
In this context, Ayşe Mayda Street is one of the sites chosen by the students of this design studio. This project is inspired by Ayşe Mayda, whose name was given to the street for the life she spent there. The idea is to create spaces where her social activist lifestance flag can be carried by the student population here and discourses about the city can be produced.
In order to remind the lost urban values, Ayşe Mayda Street axis was handled with its historical texture and population potentials.
A public passage was created between the coastal hinterland and the coastline in order to make the historical building better perceived, whose roof and floors have collapsed.
A glass mass was placed inside the historical building to highlight and publicly functionate it.
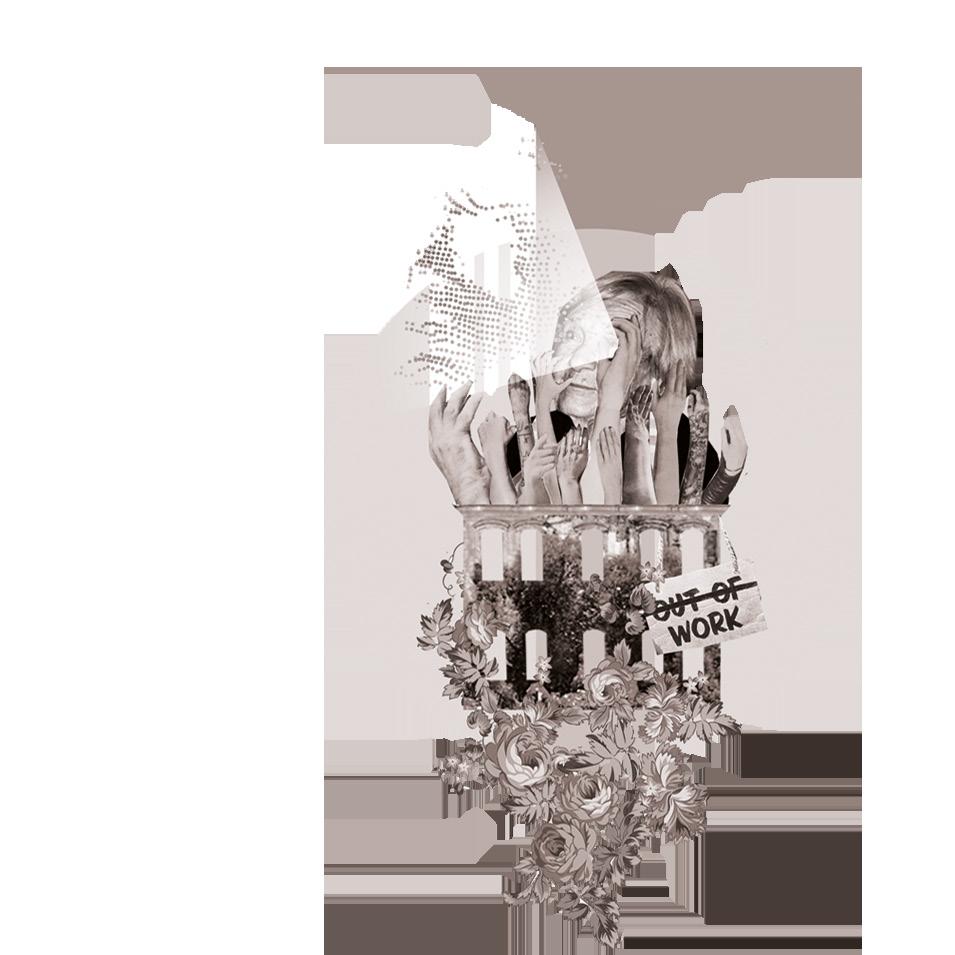

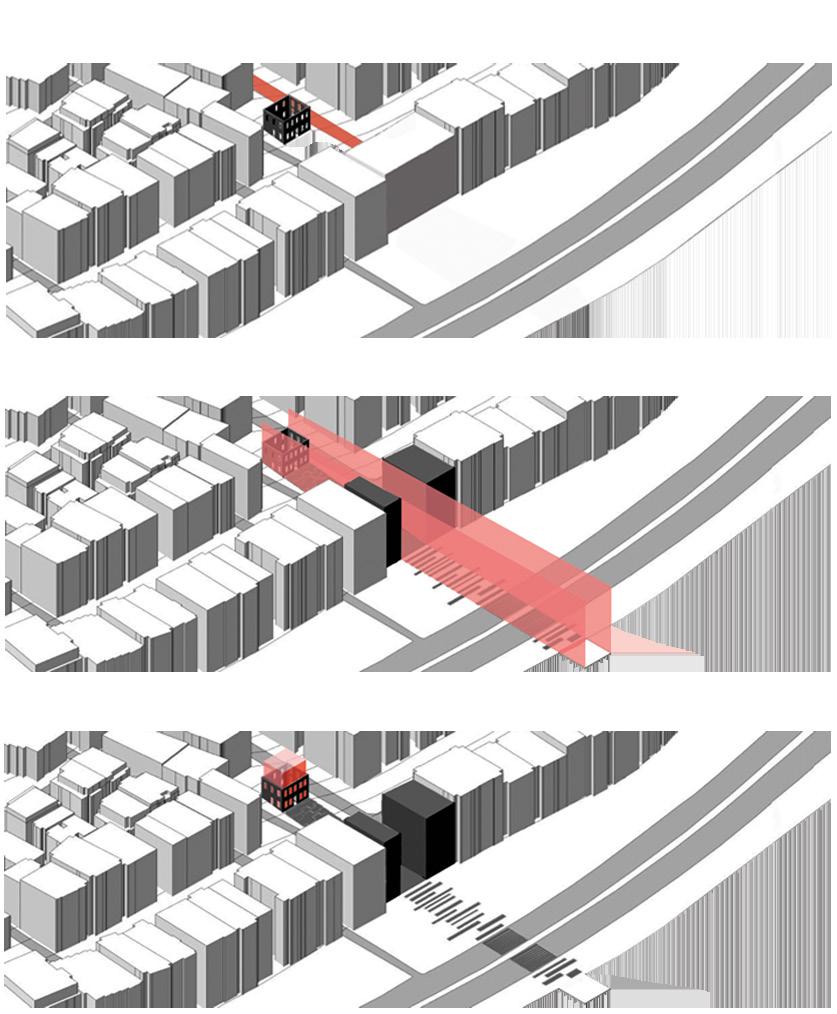
4 A critical urban intervention
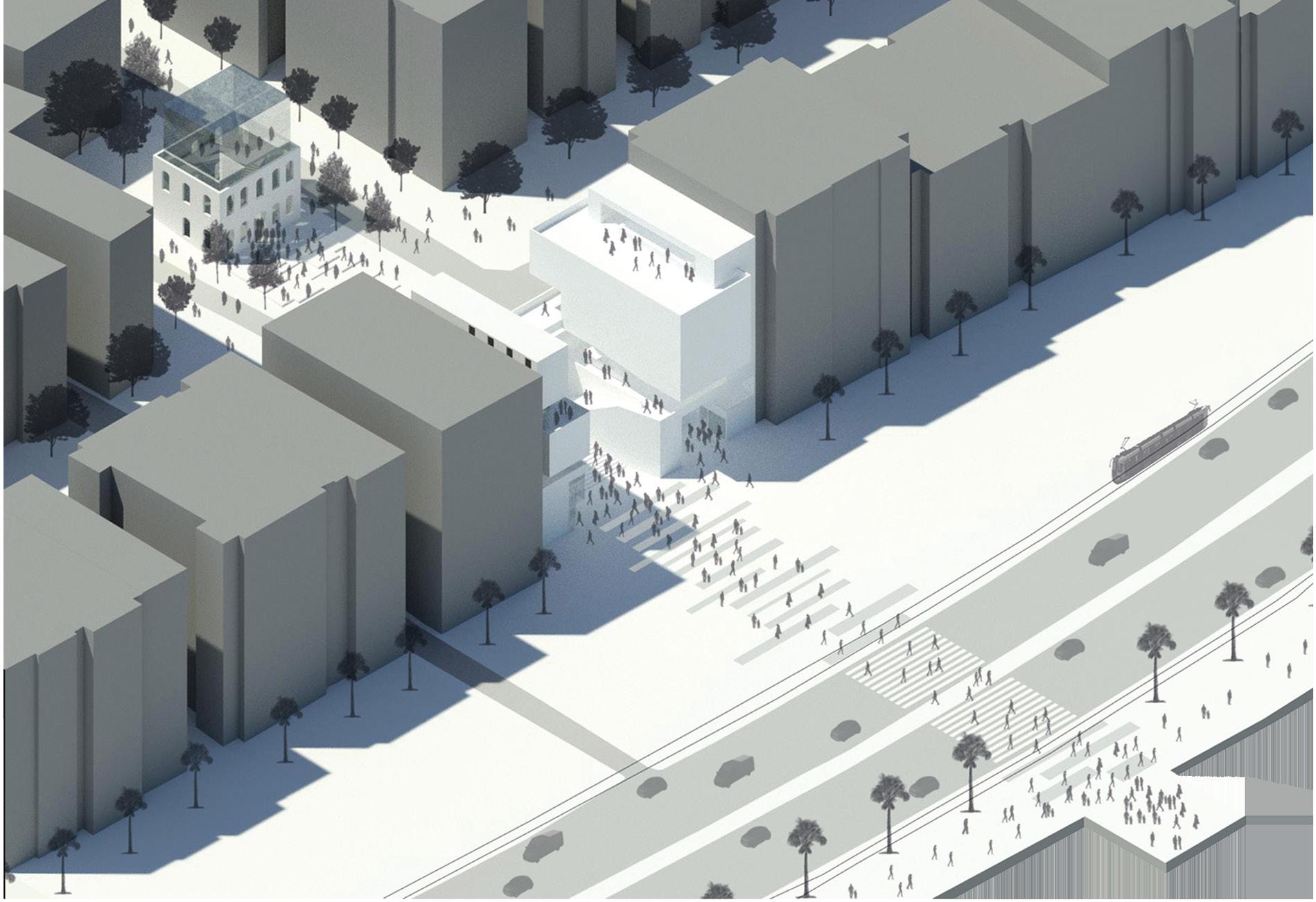
[Act]Spot
A space proposal in the historical building for criticizing social and urban problems. It can create new visions in participant’s thoughts.
Space to visualize the issues discussed. It can be a tool for intervention in urban spaces. [Click]Spot
[Play]Spot
Space for displaying the visualisation outcomes to the citizens. Interventions can spread throughout the city to the extent that they are successful.

5 Digital Activism Center
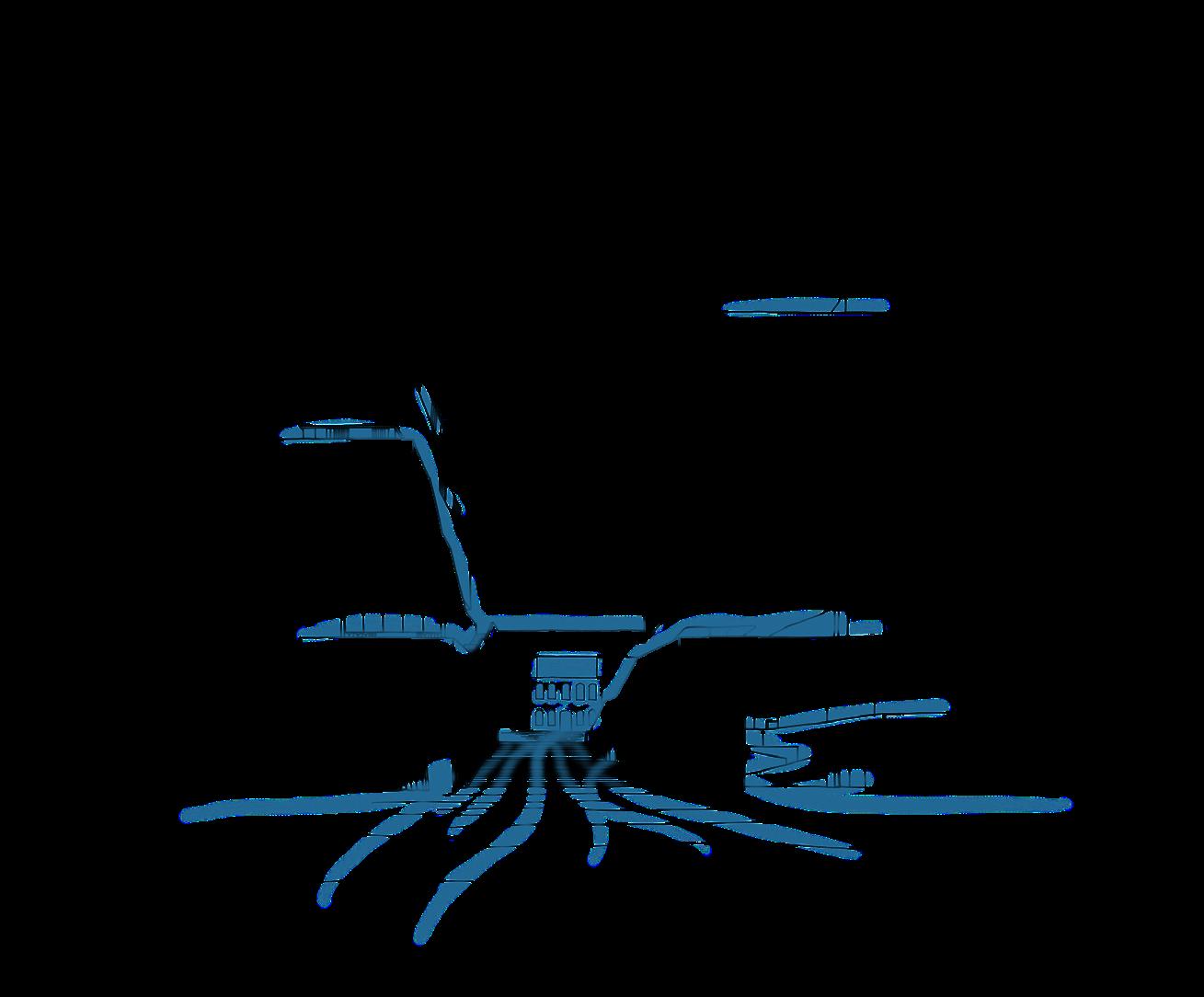
The gap opened on the coastal wall aims not only to highlight the historical building, but also to supply marine wind’s passage that blows all year round, thereby feeding the hinterland climatically. Moreover, these mass variations facilitate public access to different spaces.


6 A critical urban intervention
±0.00
1: Activist cafe
2: Digital exhibition
3: Short film niches
4: Foyer
5: Agenda stage
6: 3D projection amphi
7: Storage
8: Smart mobs’ interaction amphi
9: Smart mobs’ workshop
+3.00 (Entrance)
1: Idea presentation niches
2: City window
3: Smart mobs interaction space
4: Information desk and administration
+7.00
1: Performance space
2: Event amphi
3: Ayşe Mayda remembrance terrace
4: Idea sketch terrace
5: Mediatic production workshop
6: Nap niches
7: Studio
+12.00
1: Theatre for social development
2: Foyer
3: City terrace
4: Illustration Workshop
5: Presentation Terrace


7 Digital Activism Center
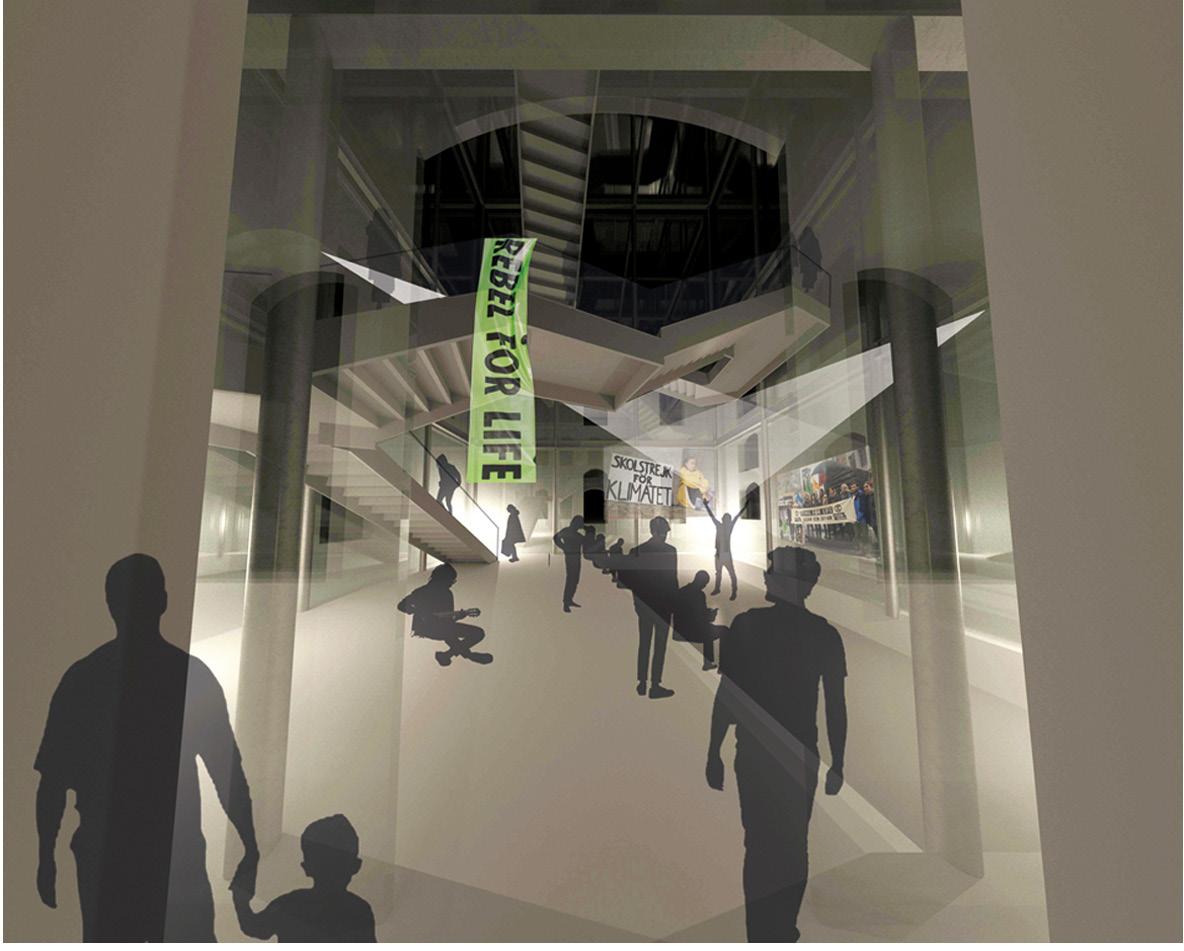
In order to make the historical building better perceived, the symbiotic building’s façades covered with limestone. They were also thought to be Urban Screen where the visual products can be displayed to the city with 3D projection mapping technique.
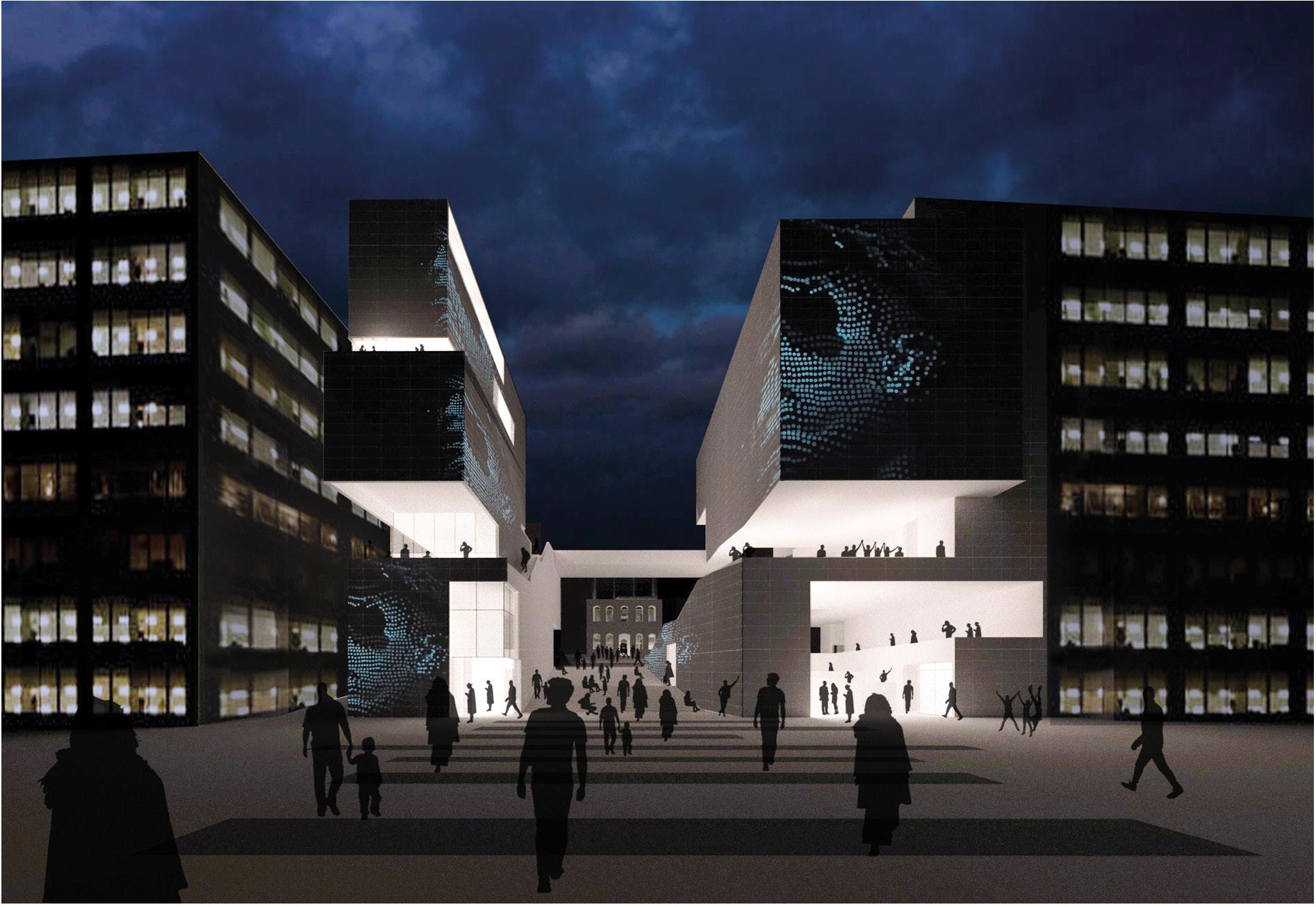
8 A critical urban intervention
+16.00 & +17.00 1: Foyer
2: Free working space
+20.00
1: Free working amphi
2: Digital Library
+22.00 & +23.00
1: Cloakroom
2: Activist Club 3: Accomodation


9 Digital Activism Center
02
The Romaanse Poort
Leuven / Belgium / 50°52’48.74”N 4°41’47.13”E Team of five, RLICC, Integrated Project Work, 2020-2021 / Spring
Prof. Gisèle Gantois gisele.gantois@kuleuven.be
The core topic of this conservation project, was originally built and used as a medieval hospital-monastery. It has experienced different periods of Leuven during its 900 years of existence.
The last restoration of the Romaanse Poort was done in the 20th century. Not more than a century later, the demolition of the nearby modern hospital broke the silence. In the coming future, the new city project, “Hertogensite Herle(u)ven”, is going to reinterpret the Romaanse Poort with a refreshed understanding.
Therefore, the aim is to research the possible effects of Hertogensite project on the heritage values by considering the current circumstances and to develop an alternative conservation master plan.
The methodology of the study revolved around the nature and complexity of the Romaanse Poort. In this work, research is the foundation for the interpretation of the Romaanse Poort, according to its past, present, and future.

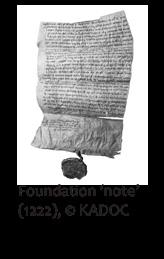


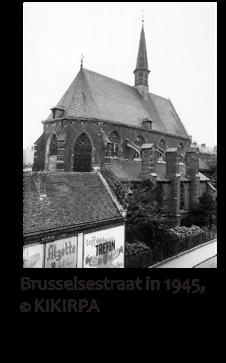
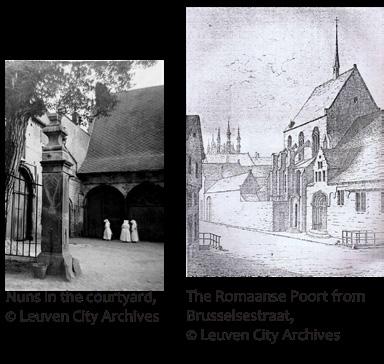


10 Conservation of a medieval hospital-monastery complex
Old narration of the sisters
Poverty, obedience and celibacy
Augustinian rule
Spirit of
Christian charity
Old hospital complex
Religious community
The Sint-Elisabethgasthuis
Hospital sisters
Cloister
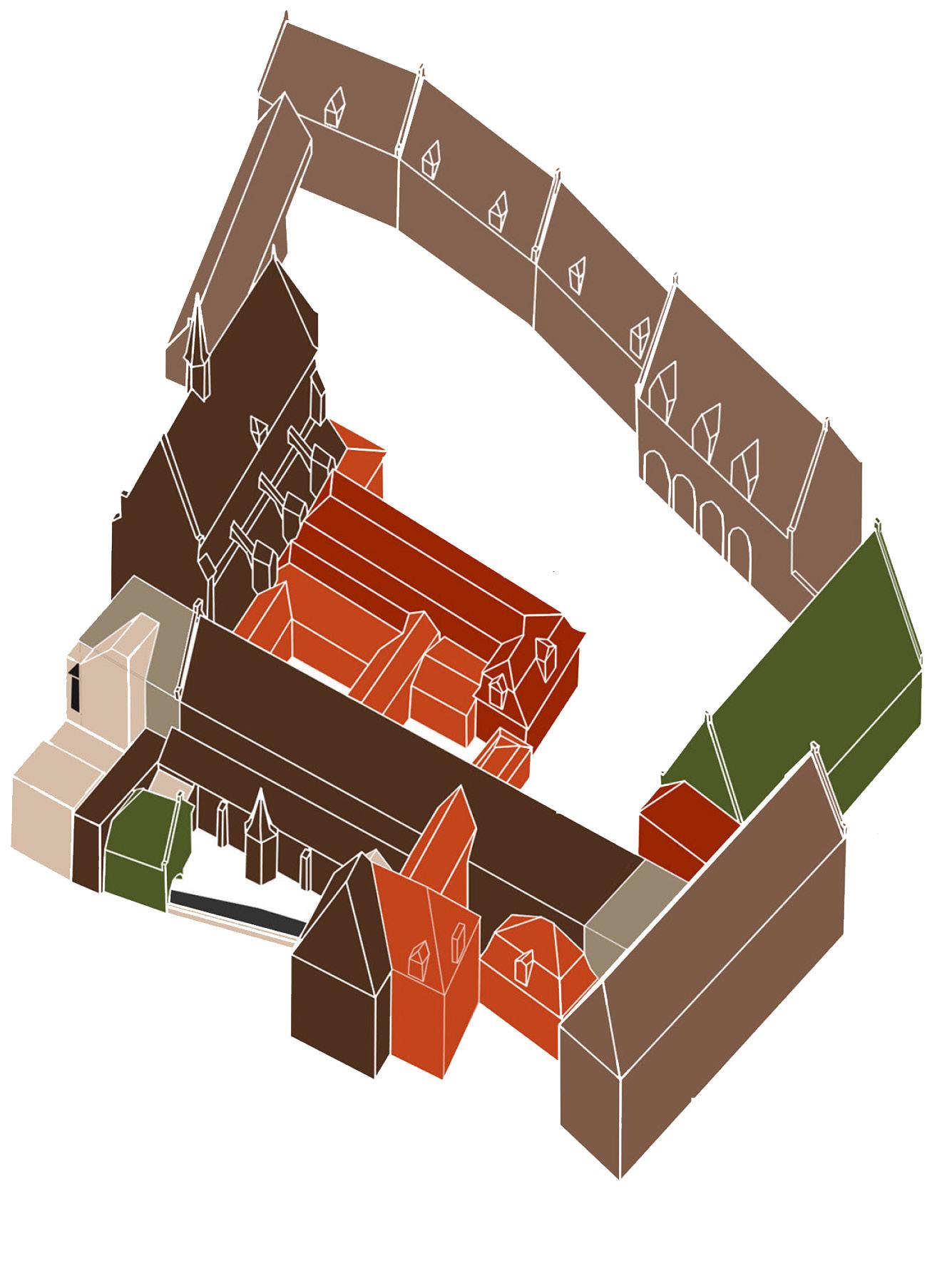


11 The Romaanse
Poort
Old gatehouse
Old stables
Main courtyard
Old carriage houses
Main wing
Old granary
The Monseigneur’s Quarter
1. 13th century
5. First half of the 18th cent.
2. late 15th to early 16th cent.
6. Second half of the 18th cent.
3. Second half of the 16th cent.
7. 19th century
4. 17th century
8. 20th century
River Aa
Chapel
Old pharmacy
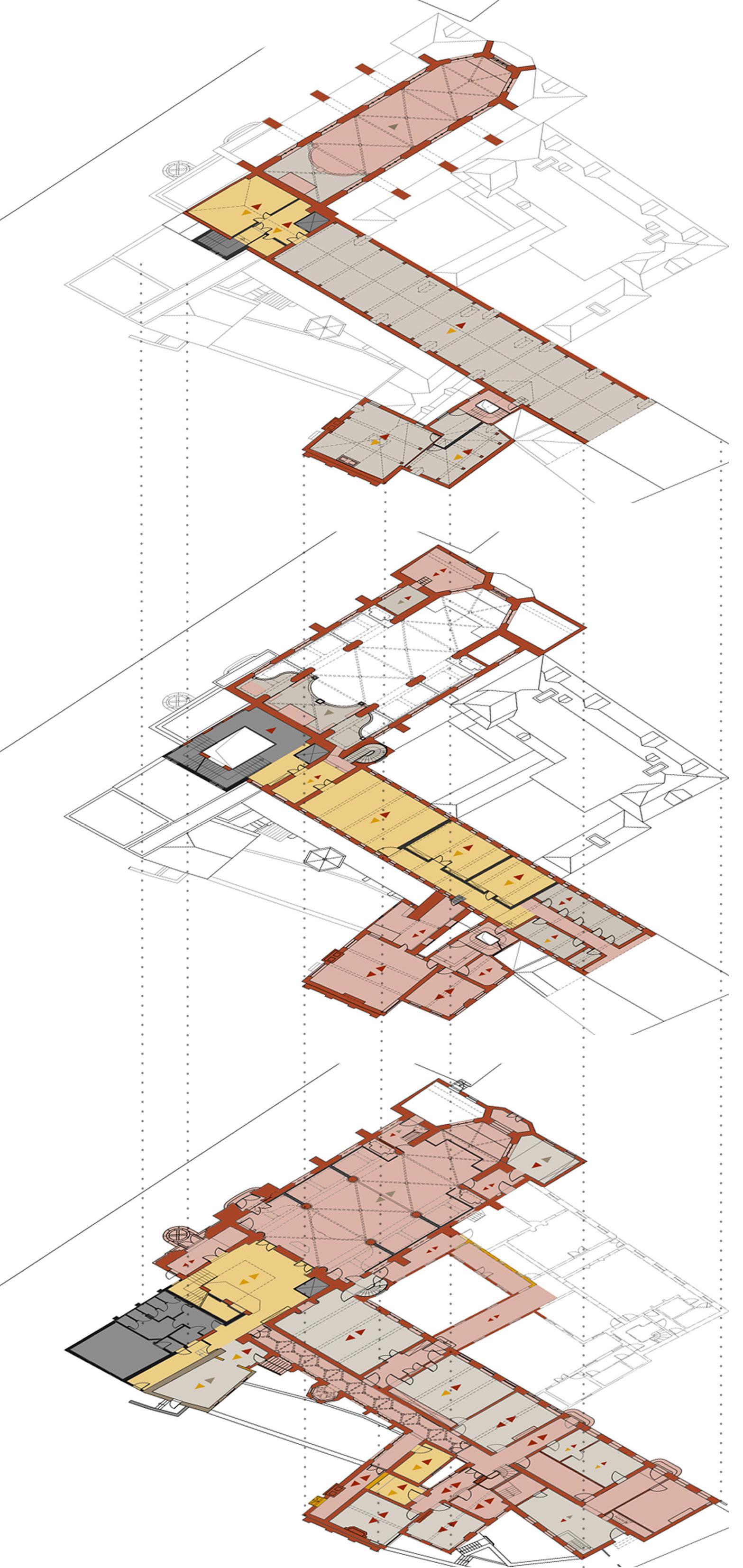
As a heritage intervention project, the priority is to preserve the Romaanse Poort’s heritage values, authenticity, and physical integrity. Additionally, the building’s situation (location, current use, future city project) requires sustainable new functions. Therefore, the team calls it a “living heritage site,” aiming for long-term continuity, societal integration, and passing on its values to future generations.
Will be demolished
Will be modified
Will be restored / small changes
Will be conserved
Ceiling symbol
Floor symbol






12
a
hospital-monastery complex
Conservation of
medieval
The conception of the project is mainly focused on the importance of the building. However, in the coming future, the city of Leuven will include the Romaanse Poort in a new urban plan which arises criteria that also need to be addressed in the design. For this reason, the connection to the new building and the coherence in the materials used for the project are constraints to be respected.


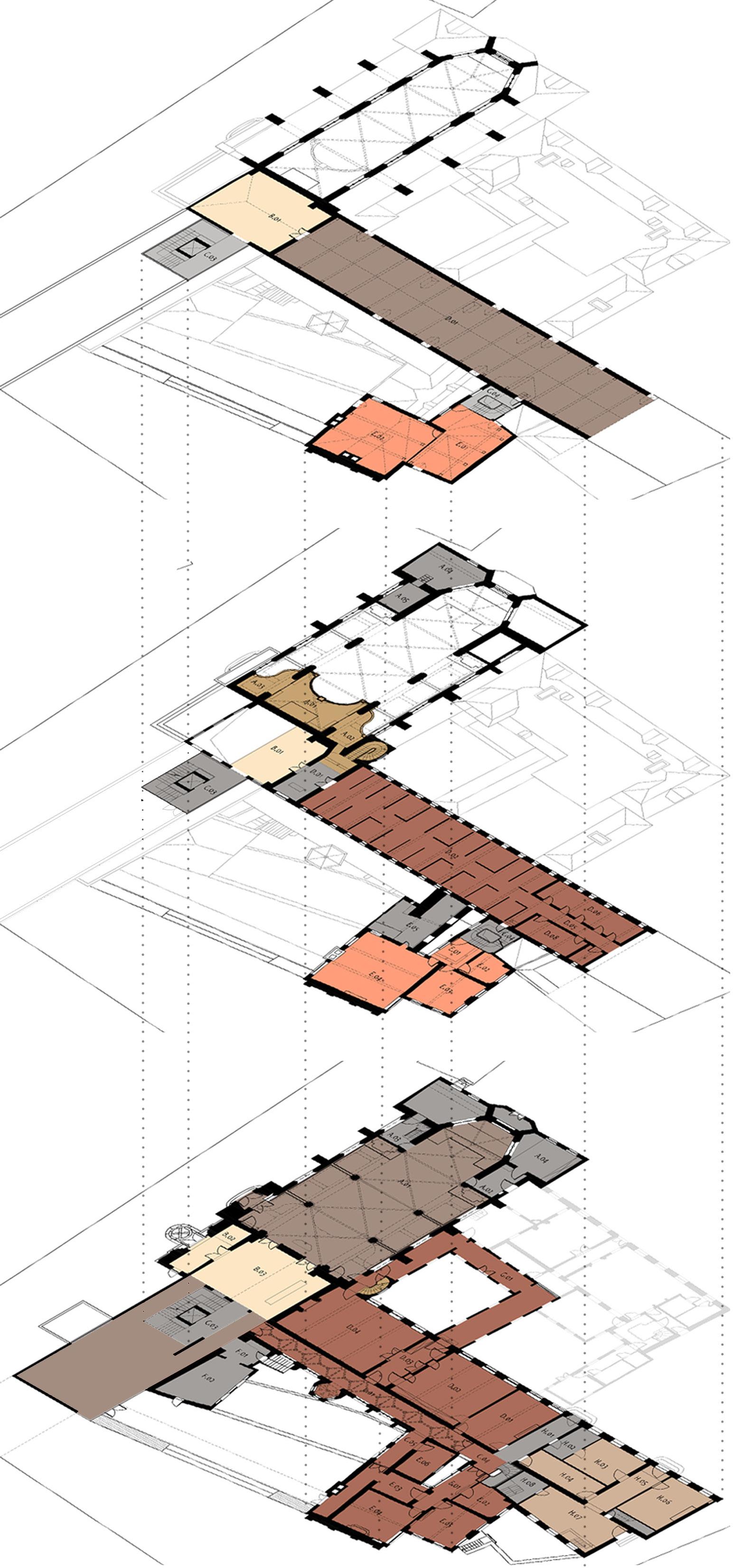
13
The Romaanse Poort
Religious community
use
Temporary use
hall
Polyvalent
Exhibition
Services Entrance


The height of the upcoming project and the connection to the Romaanse Poort is discussed in the context of the skyline ©Adapted from Studio Roma.
How is the relationship of the upcoming project with the Brusselsestraat skyline?
How can new forms be created?
Can the shades and masses from different building phases and functions inspire the new extensions?
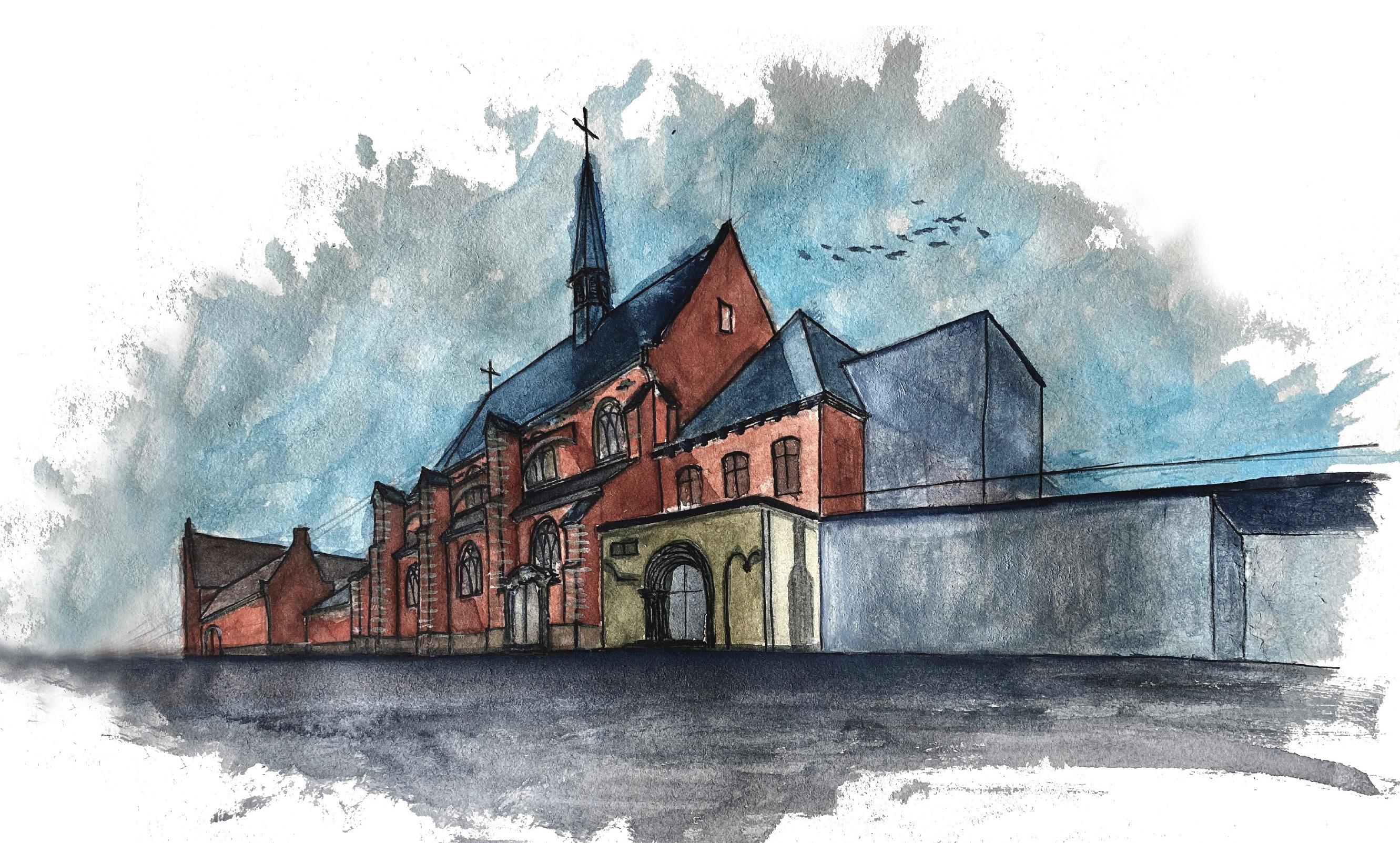
14 Conservation of a medieval hospital-monastery complex
Due to a lack of public interest in the building’s current purpose, a review was necessary, leading to three new functions. First, a museum to educate the public on the building’s history. Second, a function related to religious studies to honor its religious past. Lastly, meditative activities to reinforce its spiritual aspect and benefit the community.
Museum narrative
The Museum narrative
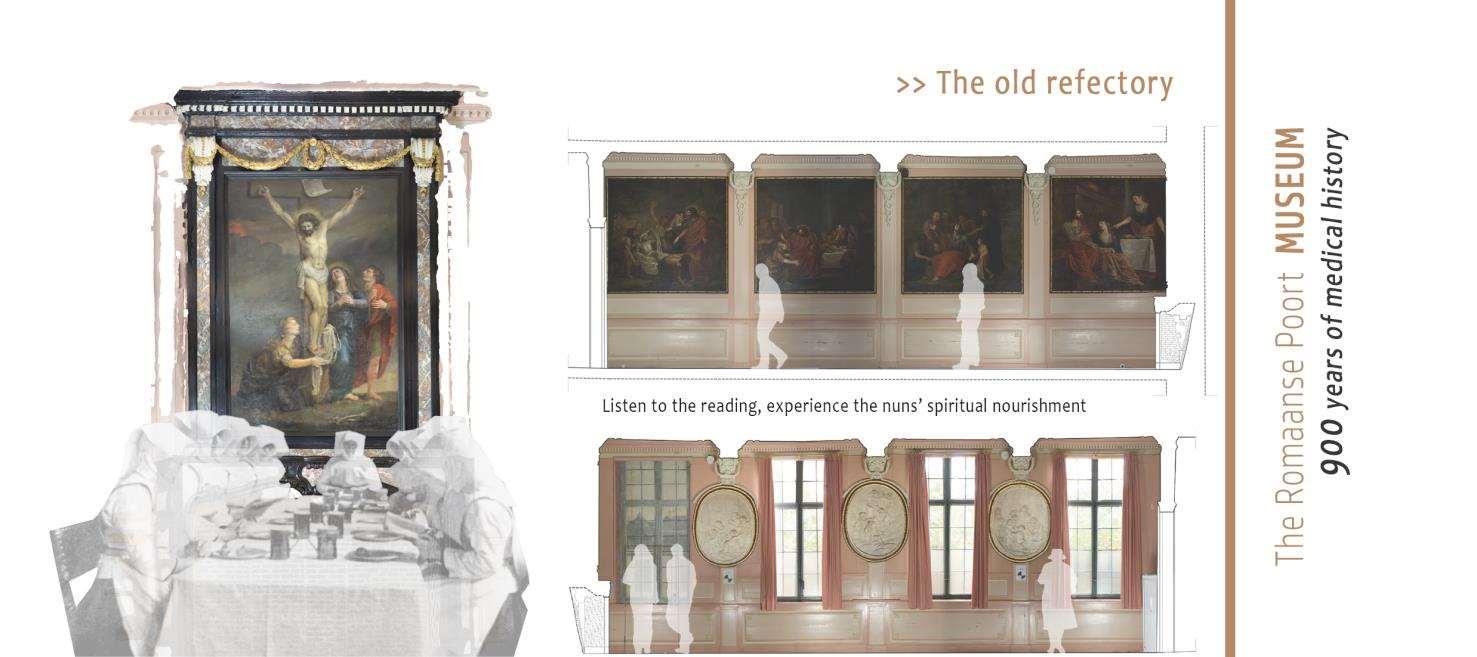
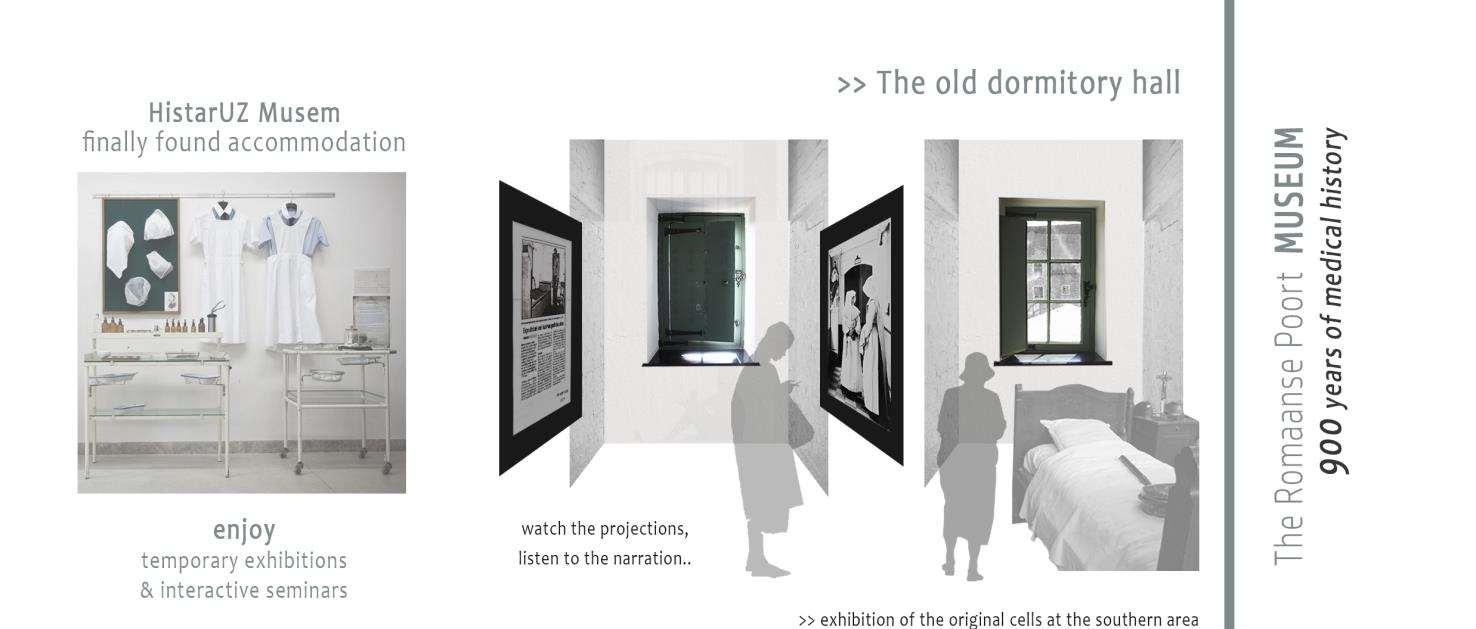


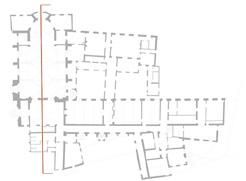
15 The
Romaanse Poort
60
The
04
The choir staircase
An ArchDOC workshop in the Romaanse Poort Leuven / Belgium / 50°52’48.74”N 4°41’47.13”E Team of four, RLICC, Analysis, Registration and Documentation Techniques, 2020-2021 / Fall
Aziliz Vandesande aziliz.vandesande@kuleuven.be
ArchDOC is an annual workshop to assist students in understanding and practicing the process of heritage documentation. The topic was the staircase located in the western wing, connecting the former refectory on the ground floor to the organ tribune which is located on the first floor of the hospital chapel.
The aim of ArchDOC was not only to gather measured information about the staircase but also let students understand the context and heritage values through historic research.
This staircase is acknowledged as an exceptional architectural feature dating from the 18th century, and we considered it as one of the character-defining elements of the Romaanse Poort.
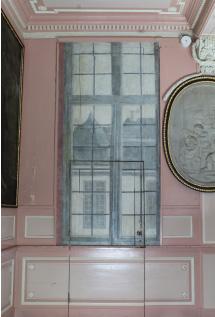



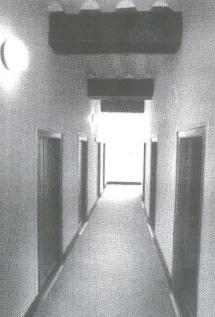
16
Documentation of an 18th century architectural feature
Door from the refectory
Staircase Organ tribune Nuns’ dormitories

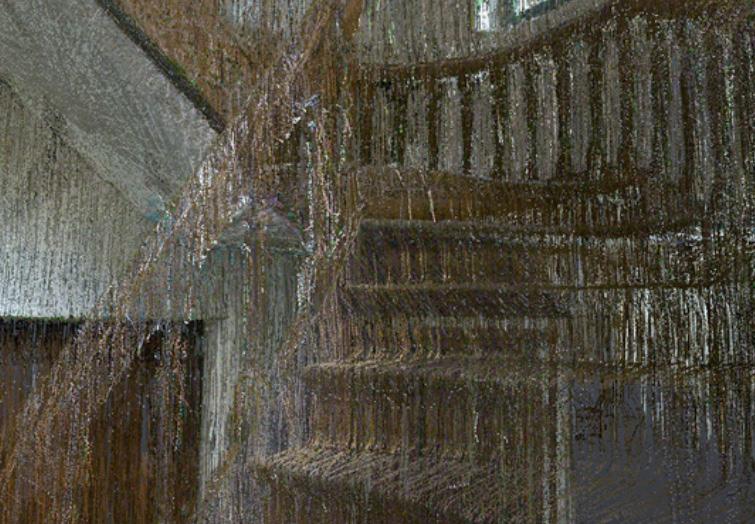

Once the most significant elements of this staircase were determined after discussion, a decision was made to select what kind of deliverables to produce. By defining what is to be produced, the techniques for measuring and recording are selected: the use of an assortment of both digital and manual tools.

17
The choir staircase
3D model created based on the total station data
Documentation via total station & laser scanner
Processing the point cloud
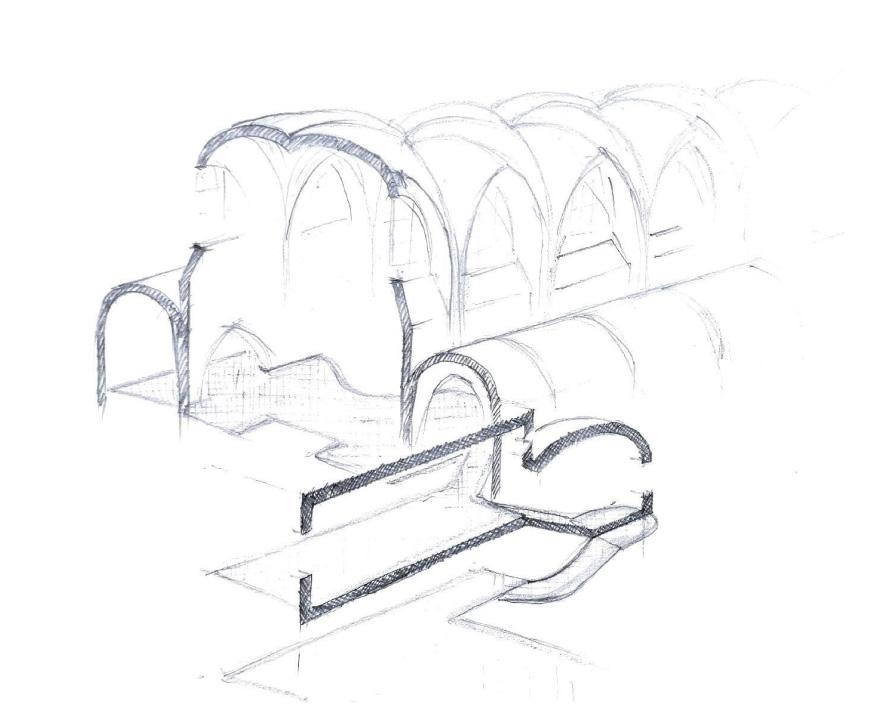
Once the complete model was digitally constructed it enabled the drawing of the final plans and sections. Most importantly, once all the documents were produced, we were able to identify different materials and pathologies.
Plan 00: connection between the refectory and the chapel.
Plan 01: Staircase leading to the organ tribune and the dormitories.
18 Documentation of an 18th century architectural feature UPPER FLOOR PLAN_1:50
SURVEY
DOCUMENTS
26-30
RLICC | ArchDOC MMXX 16 GROUND FLOOR PLAN_1:50
DOCUMENTS
|
RLICC | ArchDOC MMXX 15
Group A | The choir staircase
October | Leuven |
Romaanse Poort
SURVEY
Group A | The
choir staircase
Romaanse Poort
Section AA’: portraying the living styles of the nuns.
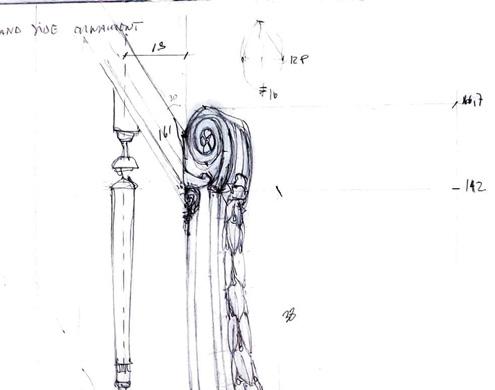
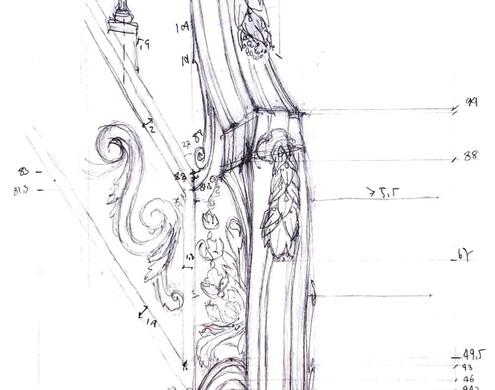

Staircase details: banister, newels, handrail, stringer, tread.
19 The choir staircase
Group A | The choir staircase 26-30 October | Leuven | Romaanse Poort RLICC | ArchDOC MMXX
26-30 October | Leuven | Romaanse Poort RLICC | ArchDOC MMXX
DOCUMENTS Group A | The choir staircase 26-30 October | Leuven | Romaanse Poort RLICC | ArchDOC MMXX 19
AA’ SECTION_1:50
GROUND FLOOR PLAN_1:50
STAIRCASE DETAILS: BANISTER, UPPER NEWELL, HANDRAIL, STRINGER, TREAD_1:50 GROUND FLOOR LEFT NEWELL SURVEY
A restitution study in Sagalassos
Burdur / Turkey / 37°40’37.89”N 30°31’6.27”E Sagalassos Archaeological Research Project, 2022-2023 / Summer
Prof. Peter Talloen peter.talloen@kuleuven.be
The purpose of the preliminary restitution works carried out in Agora Gymnasion in 2023 is to study the feasibility of a possible future anastylosis project.
The western part of the Doric columned galleries surrounding the Gymnasium’s courtyard was discovered in a collapsed state during the excavations carried out in 2015, 2017, 2018, and 2019. Therefore, this study is based on the stone situation and stone platform plans produced in these years.
The methodology for this study involves several key steps:
1- Documenting the existing situation through orthophotos, manual measurements, and stone platform examination.
2- A reconstructive drawing is then generated, aligning plans and elevations with the documented data.
3- Pre-restitution preparation includes compiling stone situation plans, listing architectural elements, and identifying their positions.
4- Proportion comparisons are made against Doric order standards.
5- Finally, the work is presented through a reconstructive sketch and cost estimation.
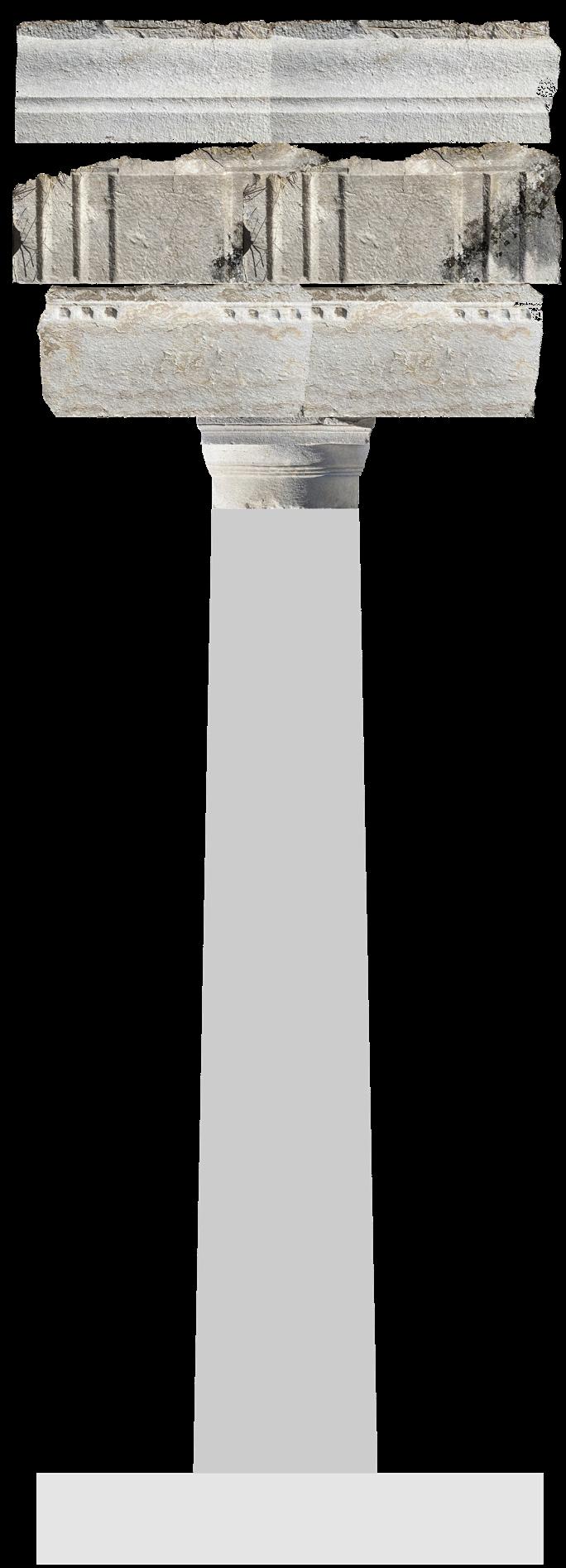
20
03
The west portico of the Agora Gymnasion
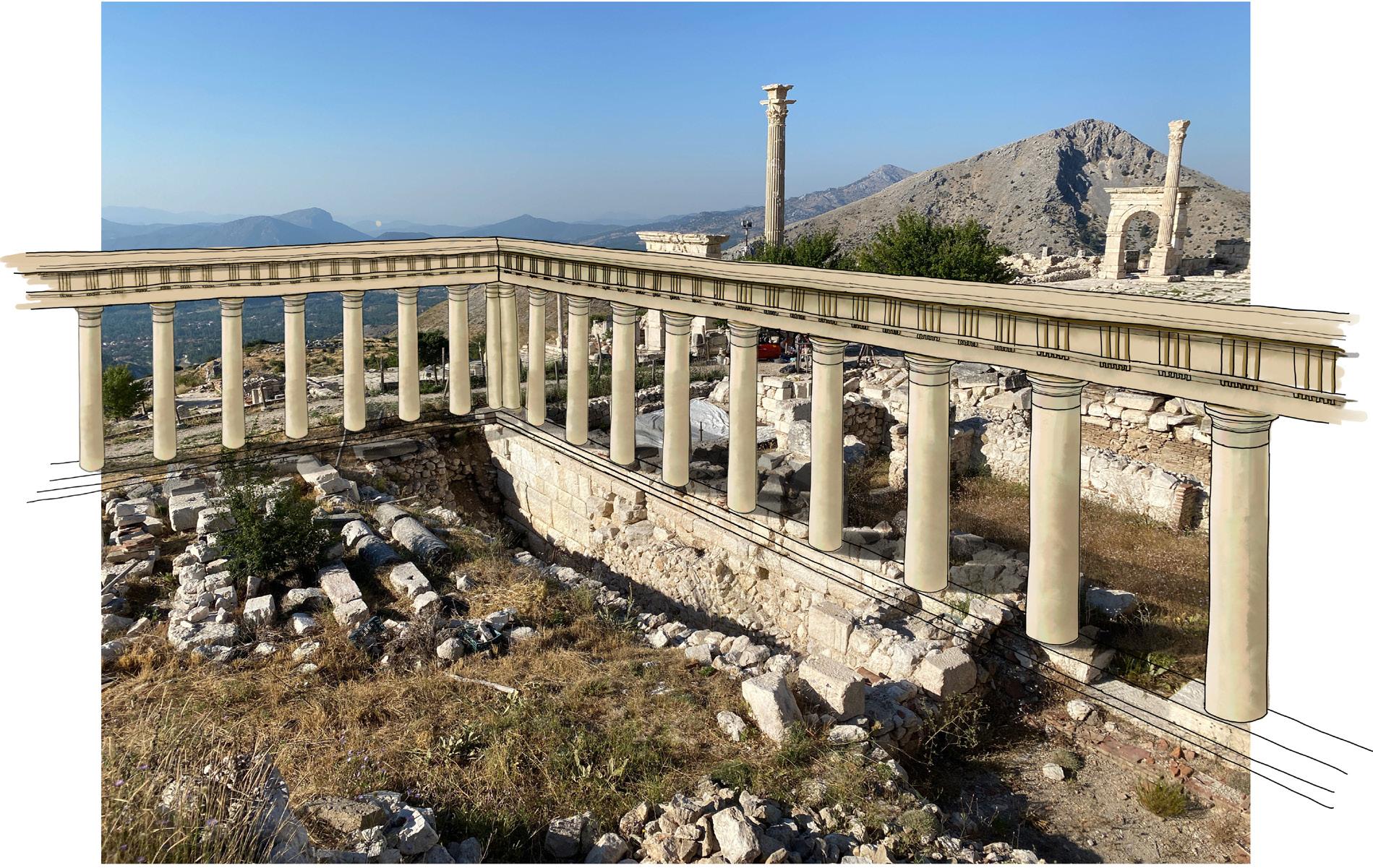
As a result of documentation, it was determined that there is a collapse of approximately 10 cm in the middle part of the early wall. Therefore structural analysis is necessary to understand if the existing wall can carry an additional load.

21 A restitution study in Sagalassos 0 1 5m SAGA 23 PRELIMINARY RESTITUTION 1/100 Orthophoto overlap Bengi Inak 11/08/23 UAE 2 3 4
Proportion comparisons made through reconstructive drawings could not provide a precise inference about whether the proportions of the Doric order are followed in the portico. While column spacings appear close to the ratio, the entablature height is 1,2 times the ratio, and the column height is 0,9 times the proportion.
SAGA 23
PRELIMINARY RESTITUTION 1/50
Proportions Bengi Inak 11/08/23 UAE
22 The west portico of the Agora Gymnasion 0 SAGA 23 UAE 1
0
1













During the study, it was thought that there were deficiencies in the past stone situation documentations. Although the architectural elements that could be identified correspond to approximately 60% of the entire structure, it may be possible to increase this ratio by completing the lacking documentation of the past excavation campaigns.
1st degree reliability - in-situ blocks
1st degree reliability - displaced in-situ blocks
2nd degree reliability - blocks in their fairly reliable positions
3rd degree reliability - blocks in their possible possitions
4th degree reliability - blocks in their hypothetical positions
5th degree reliability - structural & architectural necessity




































































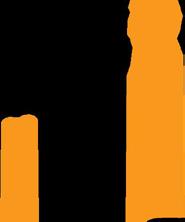

23 A restitution study in Sagalassos 0 1 5m SAGA 23 PRELIMINARY RESTITUTION 1/100 Project Bengi Inak 11/08/23 UAE 5th degree reliability - structural & architectural necessity 4th degree reliability - blocks in their hypothetical positions 3th degree reliability - blocks in their possible positions 2nd degree reliability - blocks in their fairly reliable positions 1st degree reliability - displaced in-situ blocks 1st degree reliability - in-situ blocks 2 3 4 0 1 5m SAGA 23 PRELIMINARY RESTITUTION 1/100 Reconstructive view Bengi Inak 11/08/23 UAE 2 3 4
05
Fair stand proposal for Tumas Marble
Izmir / Turkey / 38°20’53.20”N 27° 7’7.68”E
Team of two, Tümaş 3rd Traditional Stand Design Student Contest, 2018 / Fall
Tümaş Marble Inc. info@tumasmermer.com
Marble has been an important actor in the representation of civilizations for centuries. However, the effort to use every value that has emerged throughout history in harmony with each other shows that the change may not be singular.
In this respect, in search of contemporary use of marble, its usage areas and form should be questioned.
For this reason, the perception of marble’s massiveness is provided by a linear wall that divides the stand area to separate the use of different spaces. The same perception of massiveness was broken by transforming the wall into movable panels to ensure the flow between the separated functions.
Thus, the stand, which resembles a raw marble block outside working hours, will become functional spaces with the flexibility gained by modern construction techniques during exhibition times.
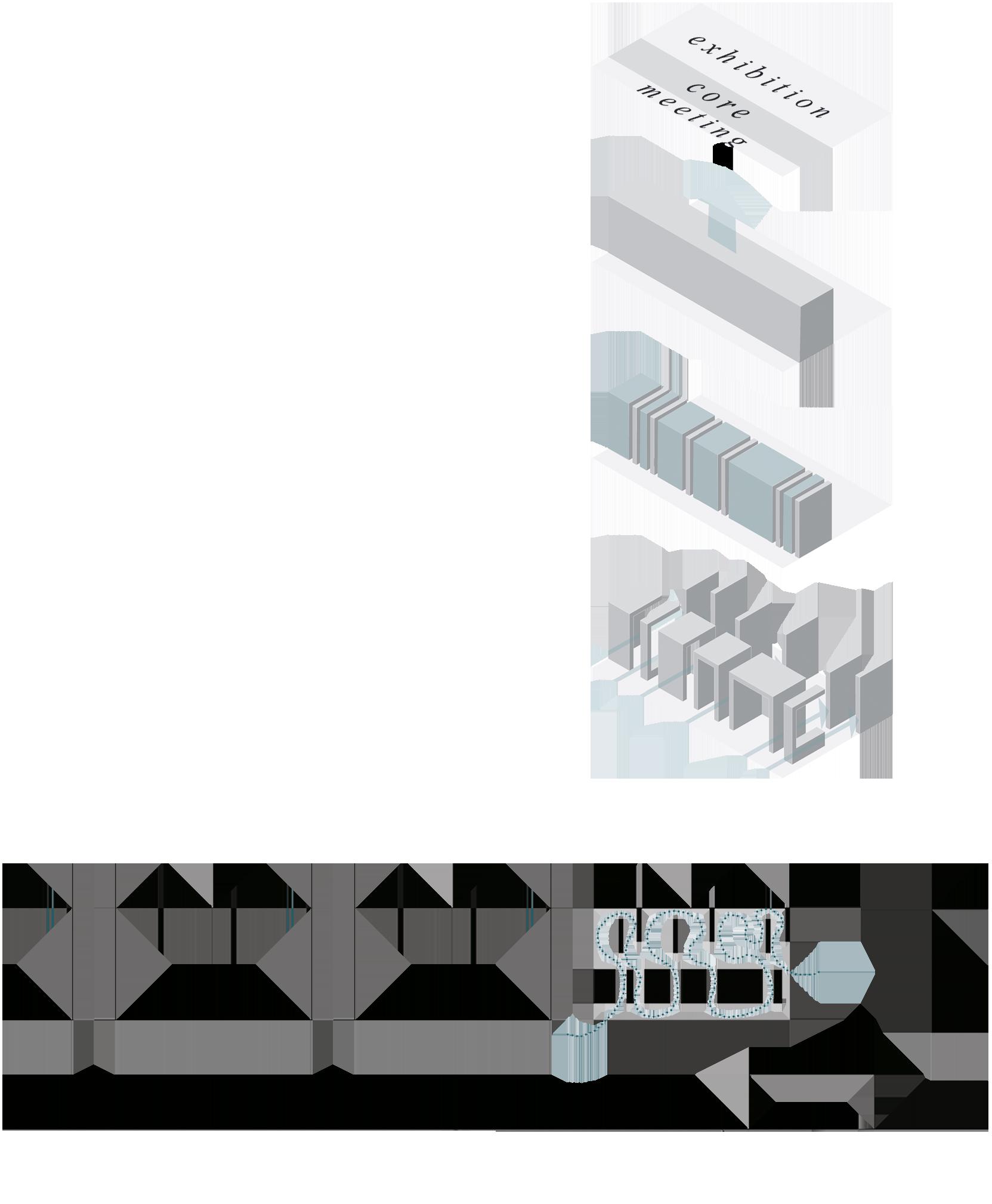
24 Flexible space approach in the use of marble


25 Fair stand proposal for Tümaş Marble
Picasso & Onyx
Dolomit & Sirius Grey Brecchia & Bianco Giallo
Onyx & Colessea Crema
Arabescato & Picasso
Information
Sitting Display
Tümaş Grey & Tümaş Black
desk Meeting Kitchen & Serving Storage
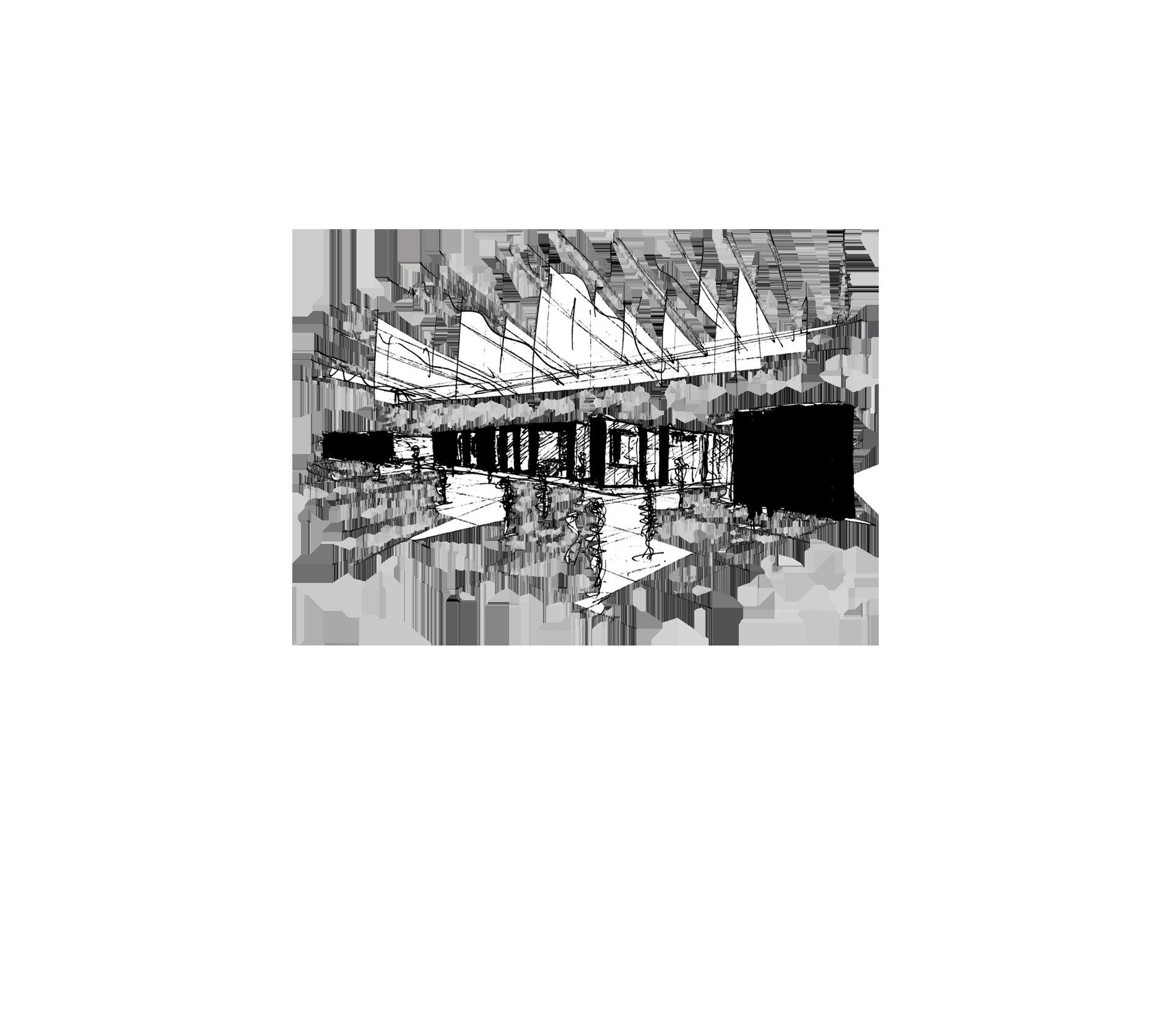
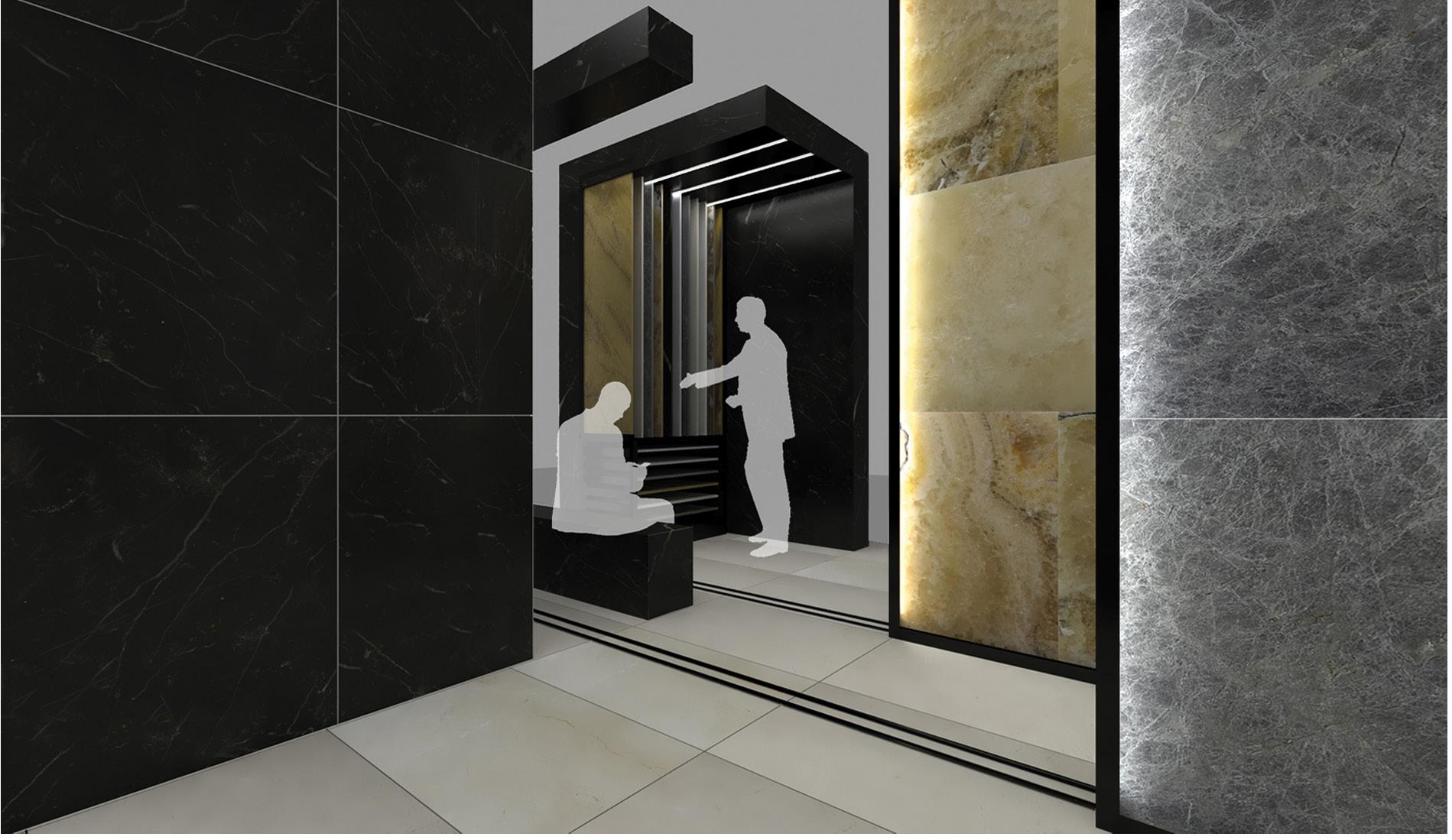
26 Flexible space approach in the use of marble

Closed plan
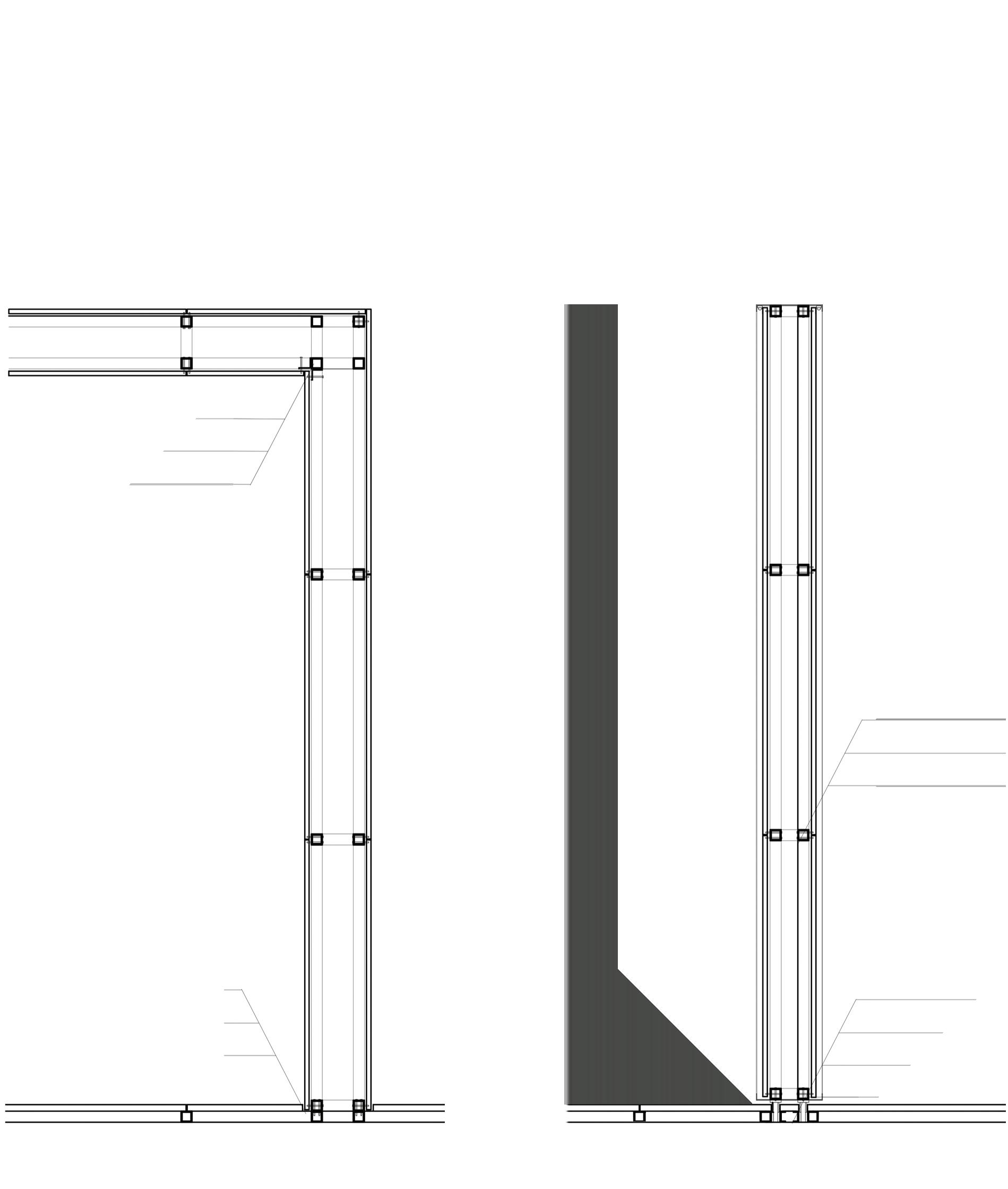
Open plan
Box profile 5x5
L profile 5x5
Box profile 5x5
chain
Box profile 5x5
System detail 1: constant components
C profile 5x5
Rail system
System detail 2: sliding panels
27 Fair
proposal for Tümaş Marble
stand
Marble 2x80x120
Marble 2x80x120
Marble 2x80x120
Marble 2x80x120
Anchor
Anchor chain
Anchor chain
07
Accomodation for 10 adolescent
In the Center for Psychotherapeutic Care and Treatment of Children and Adolescents
Niederzissen / Rhineland-Palatinate / Germany / 50°27’30.60”N 7°12’59.80”E Erasmus+ project, Hochschule Koblenz, Architectural Design III, 2016-2017 / Fall
Prof. Dagmar Eisermann eiserma@hs-koblenz.de
The proposed psychotherapy campus in Niederzissen focuses on treatment of children and adolescents who have harmful habits or social problems. The campus consists of 7 project sites with different functions, each handled by different design studio students. This project provides the accomodation space for 10 adolescent.
In order to support the adolescents’ treatment, the project tries to enable them to interact with the community and the environment that they live in.
Therefore, by impressing from their sensitive treatment type, the project approaches with precision to the nature by rising from the ground to create more nature interacted living spaces.
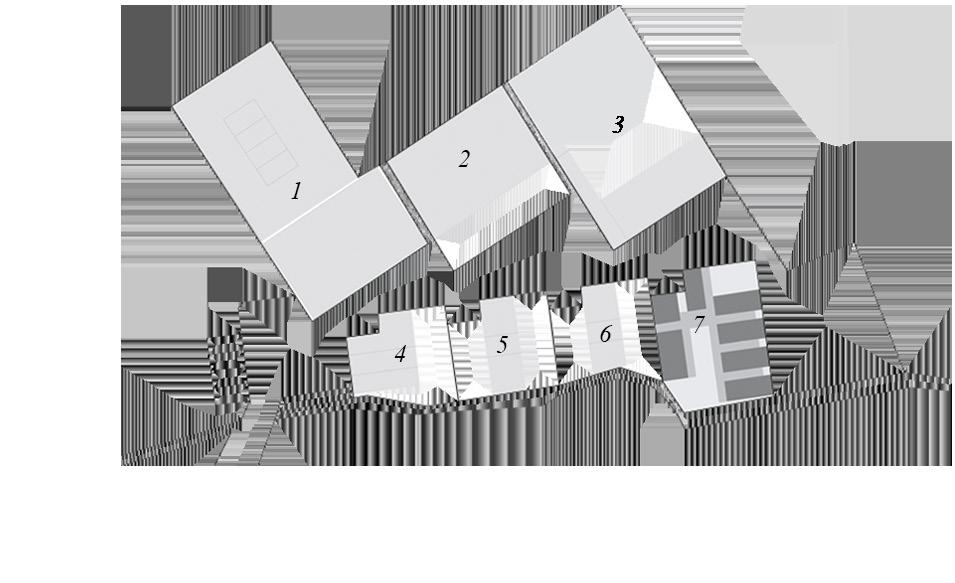
1: Entrance and refectory 2: Nursing 3: Treatment 4, 5, 6 : Accomodation for children 7: Accomodation for adolescents

28 Rising on pilotis in the natural context
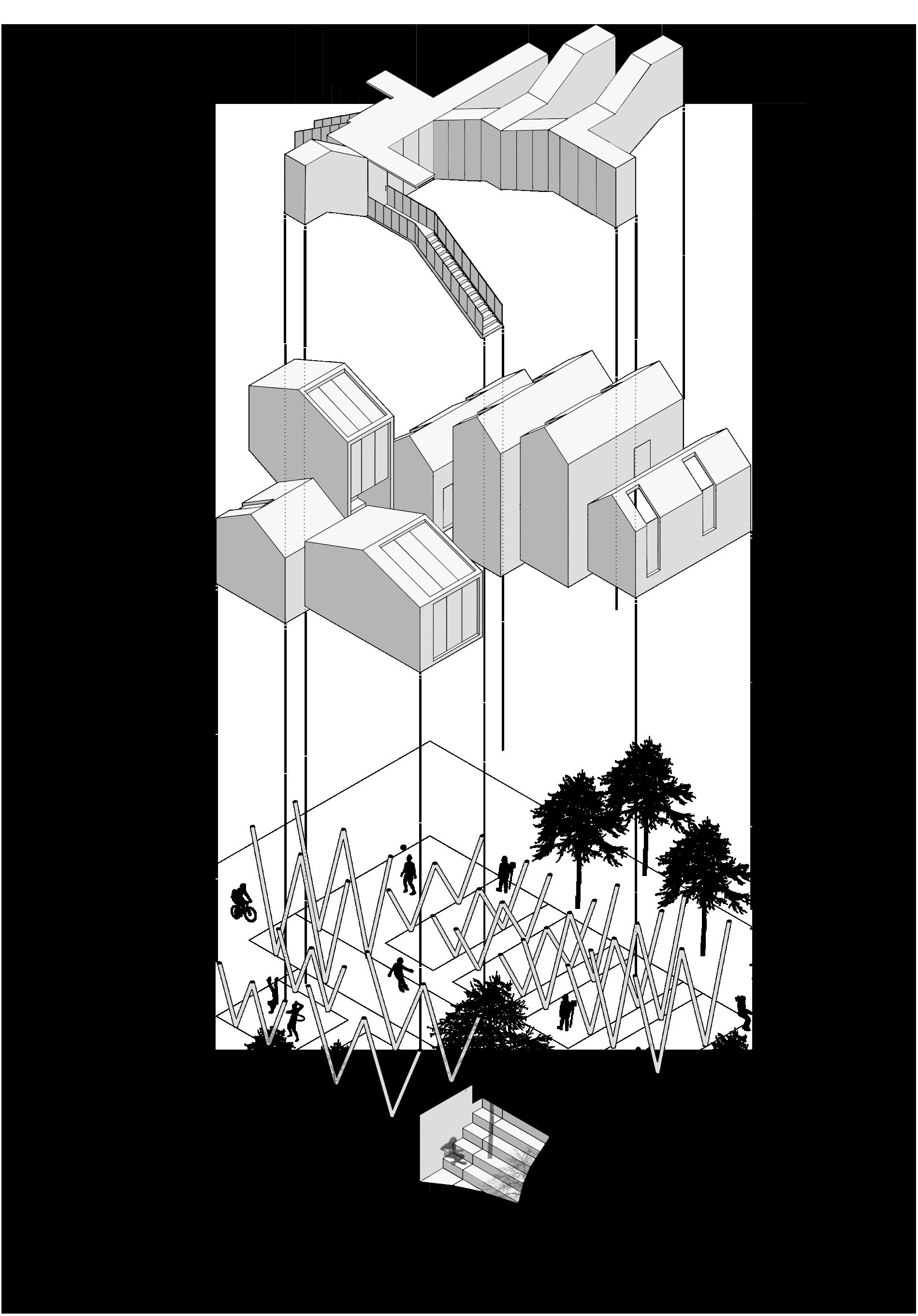
29
for 10 adolescent
Accomodation
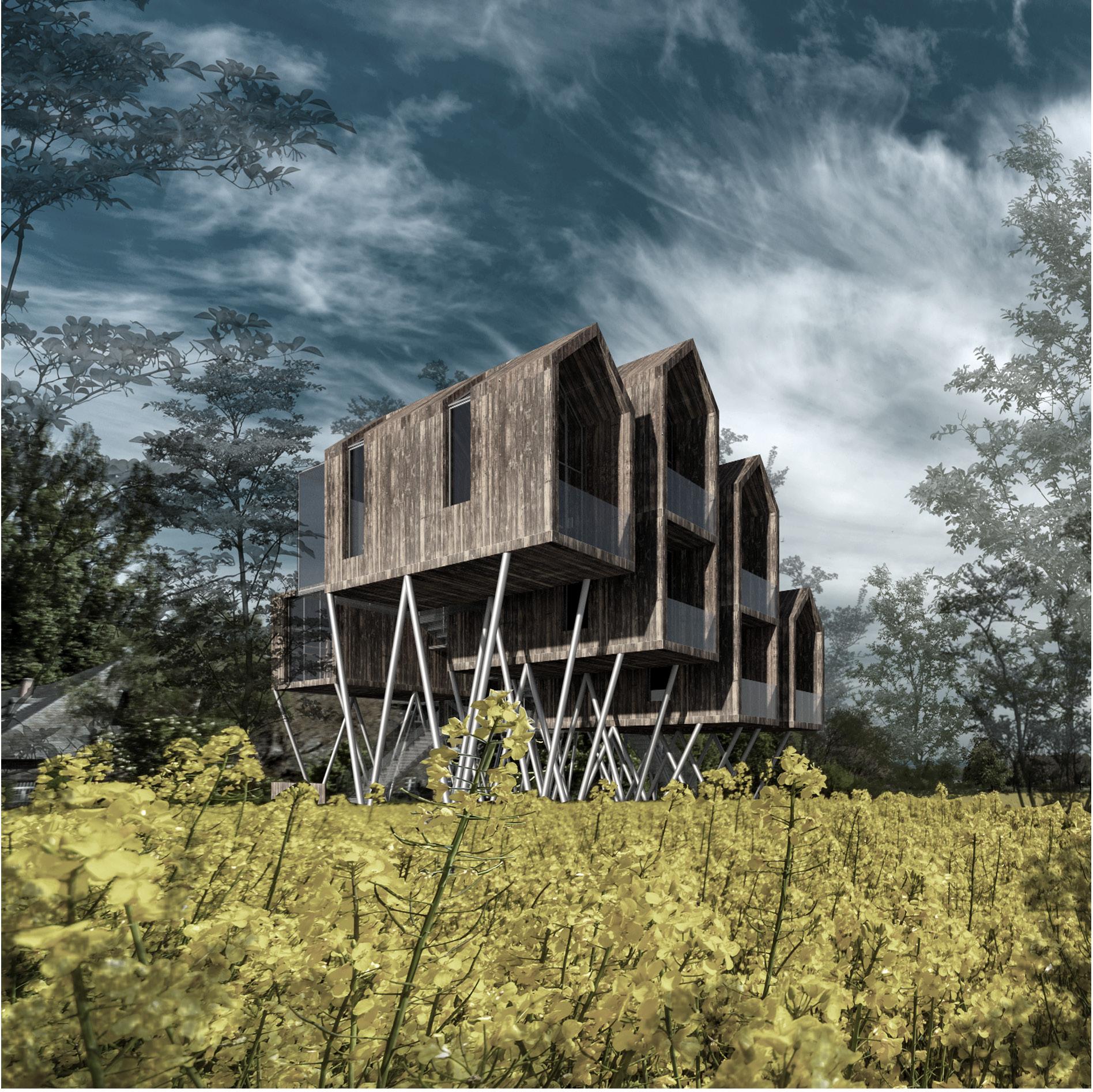

30 Rising on pilotis in the natural context
+3,00 (entrance)
1: Kitchen, 2: Event amphi, 3: Toilets, 4: Nursing, 5: Dorm
Accomodation for 10 adolescent
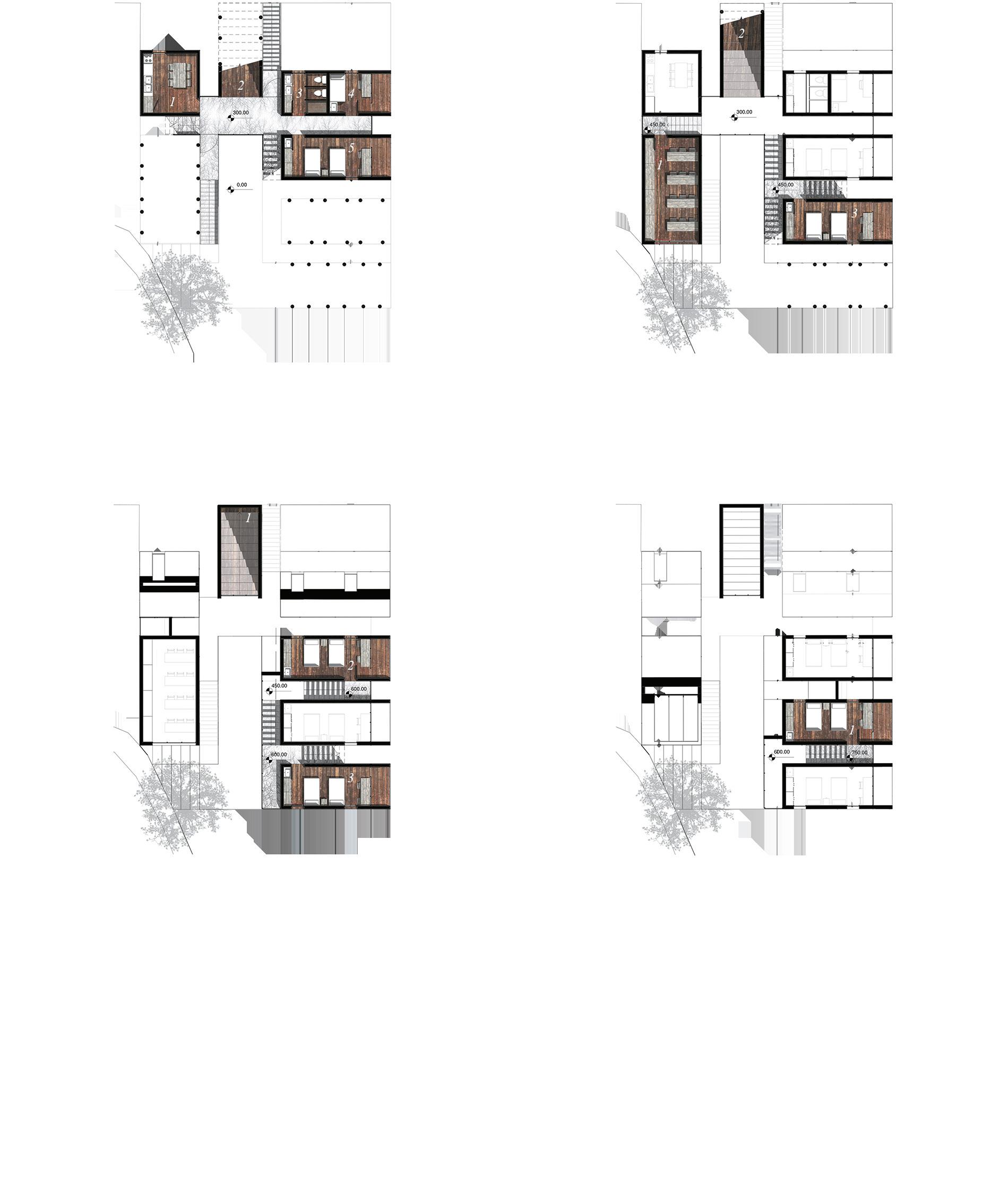
+6,00
1: Event amphi, 2,3: Dorm
+4,50
1: Workshop, 2: Event amphi, 3: Dorm
+7,50 1: Dorm

31
08
Aphrodisias Visitor Center
Aphrodisias / Aydın / Turkey / 37°42’34.90”N 28°43’41.65”E DEU, Architectural Design I, 2015-2016 / Fall
Prof. Deniz Dokgöz deniz.dokgoz@deu.edu.tr
Aphrodisias Ancient City, located within the borders of Geyre district of Aydın province, is located approximately 600 meters above sea level in the fertile basin of the Dandalaz (Morsynus) Stream, which connects to the Menderes (Meander) River. Aphrodisias fed on the natural features of the river basin throughout history.
On the other hand, the biggest source of wealth of the city was the marble quarries located on the skirts of Babadağ (Salbakos) in the north of the city. Thus, the city had become an important art center of antiquity, especially sculpture.
In the context of this continuous and fluid relationship of Aphrodisias with its surroundings, the Byzantine walls that show the city’s borders since the 4th century AD have been discussed. Therefore, the Visitor Center aims to create a threshold to tell Aphrodisias to its visitors through borders and environmental context.
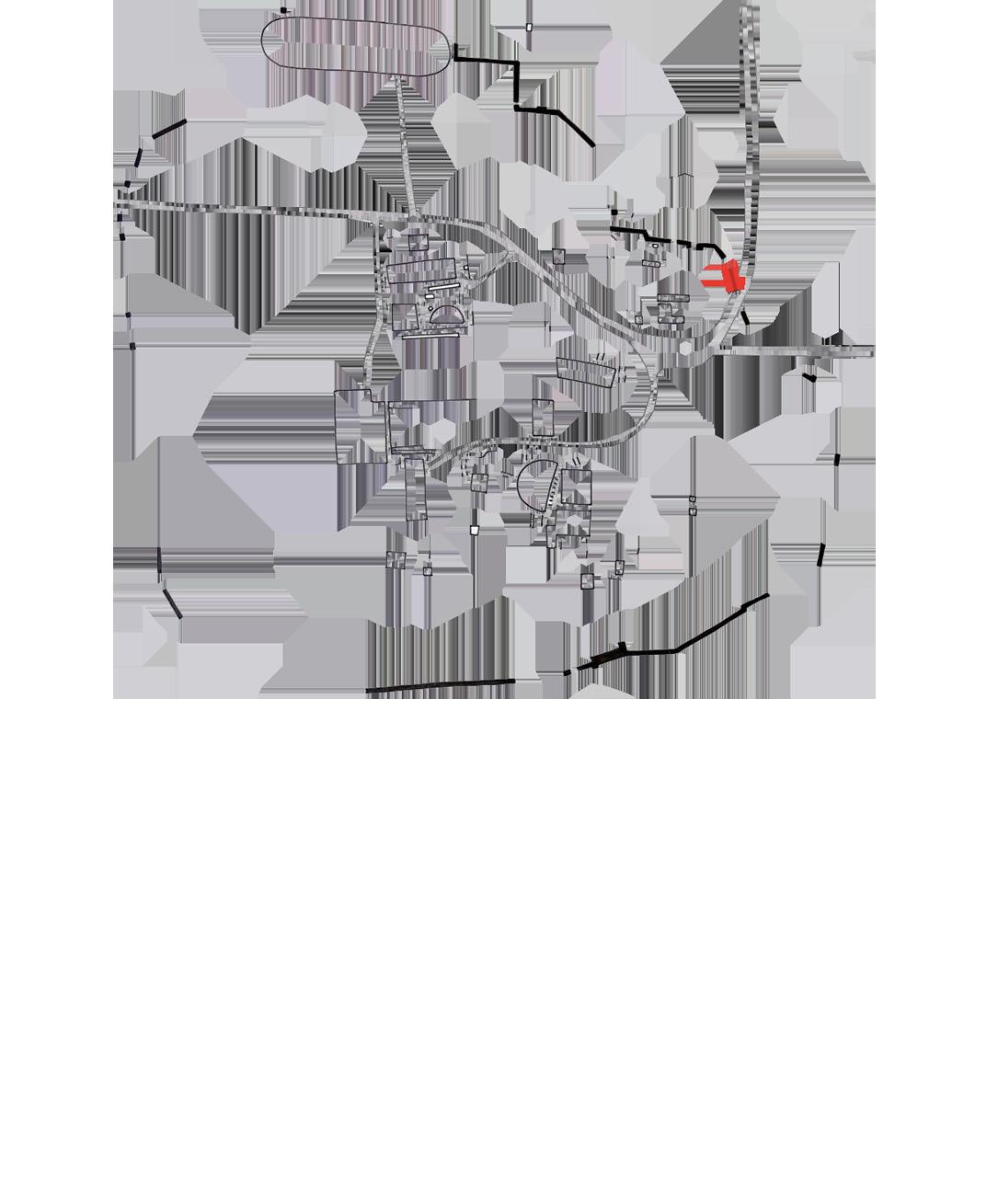
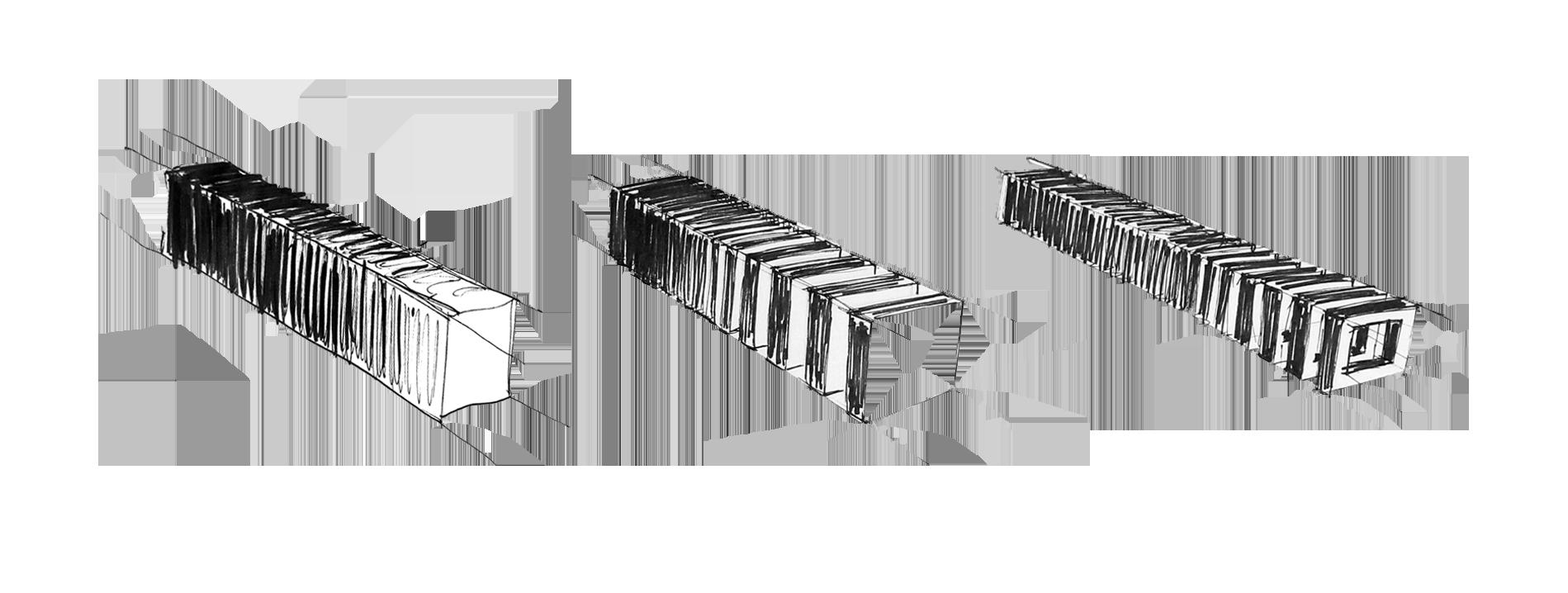
“From a border to a threshold”
32 On the threshold of the historic site

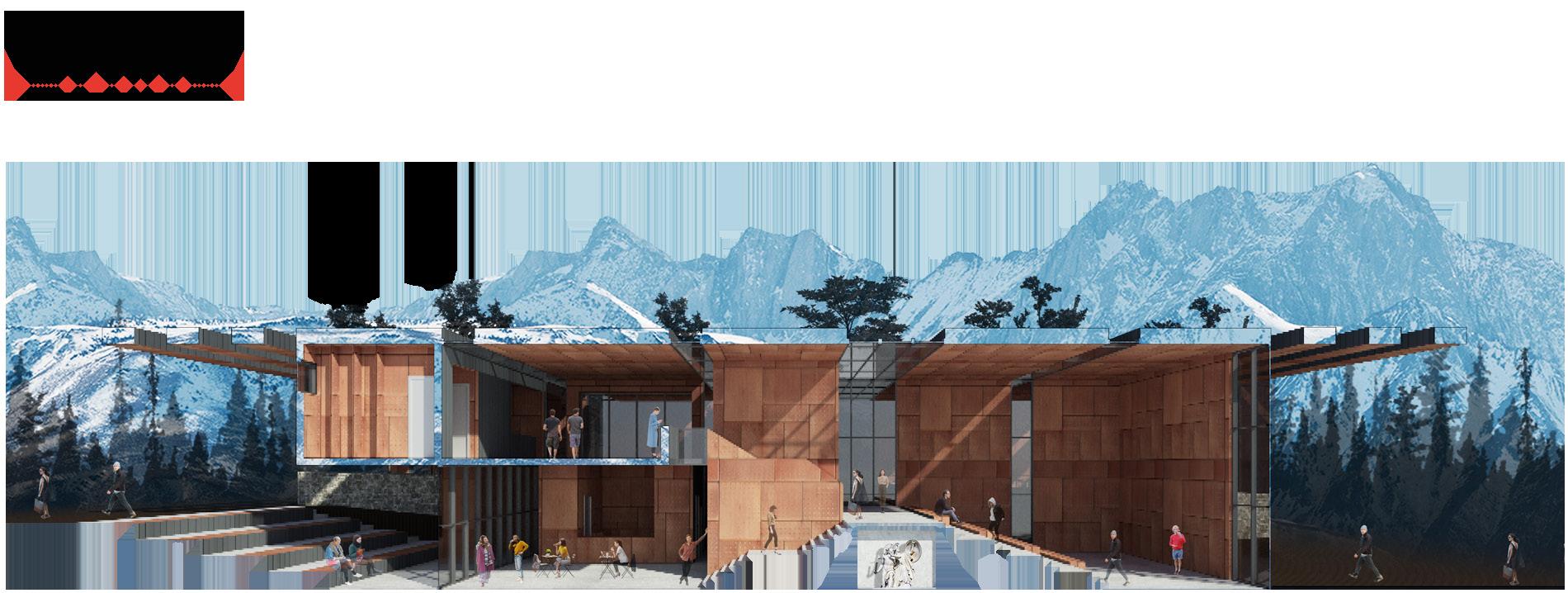
33 Aphrodisias Visitor Center
The entrance ramps not only make the visitors watch the Byzantine wall, but also pass throughout Visitor Center’s structures which give some sight slits to the environment.

The slit in the foyer gives a view from the ancient city and the Byzantine wall to Babadağ (Mount Salbakos) where the marbles had brought for the school of sculpture from.
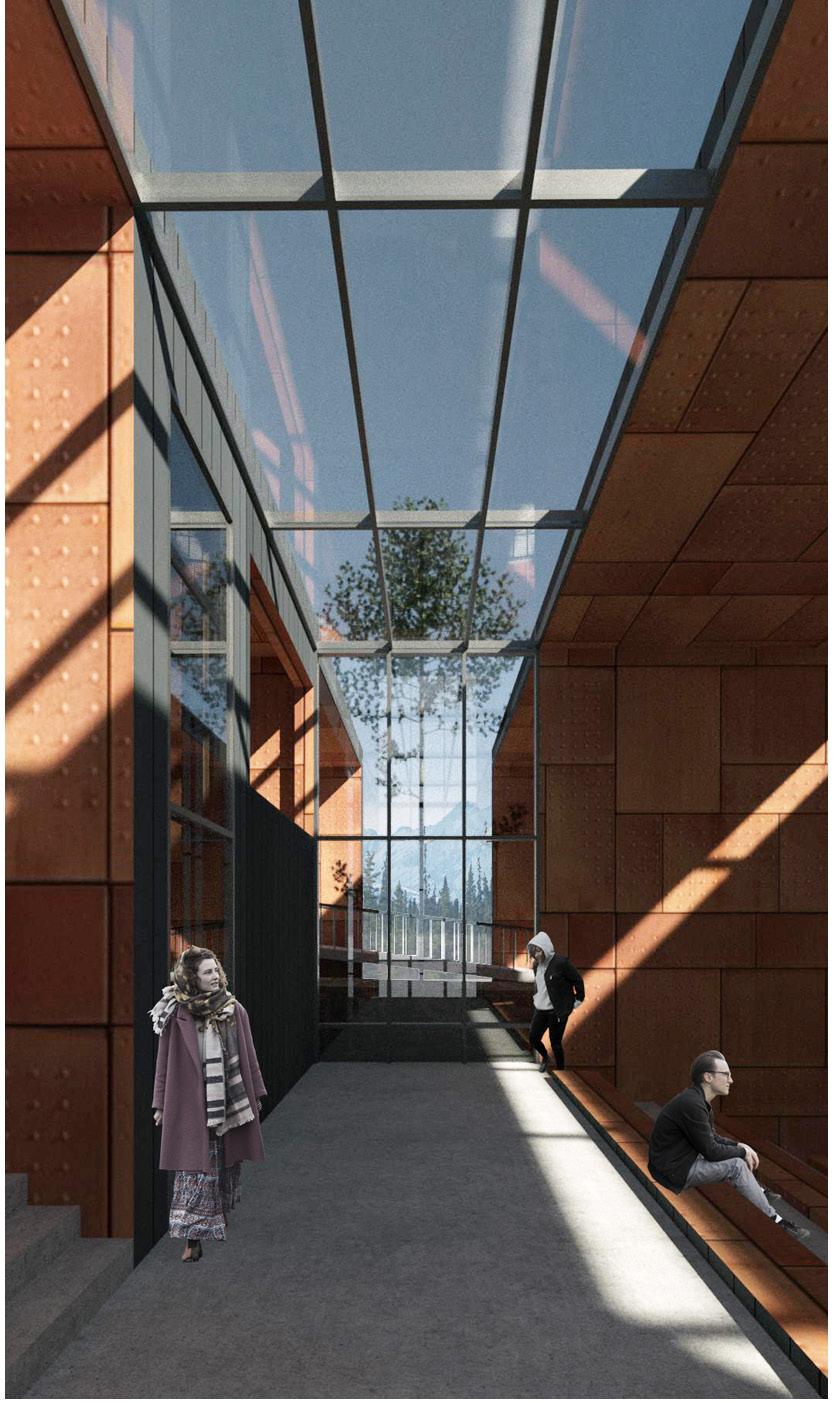
34 On the threshold of the historic site
1: Byzantine wall
2: Administration
3: Cloakroom
4: Toilets
Aphrodisias Visitor Center
1: Byzantine wall 2: Open air amphi
3: Service 4: Cafeteria
+4,00 (entrance from outside of Aphrodisias)
5: Gathering place
6: Entrance hall
7: Site model
8: View point
9: Visual information 10: Foyer
±0,00 (entrance from inside of Aphrodisias)
5: Storage 6: Foyer
7: Exhibition
8: Event amphi
9: Sculpture workshop 10: Reflection pool

35
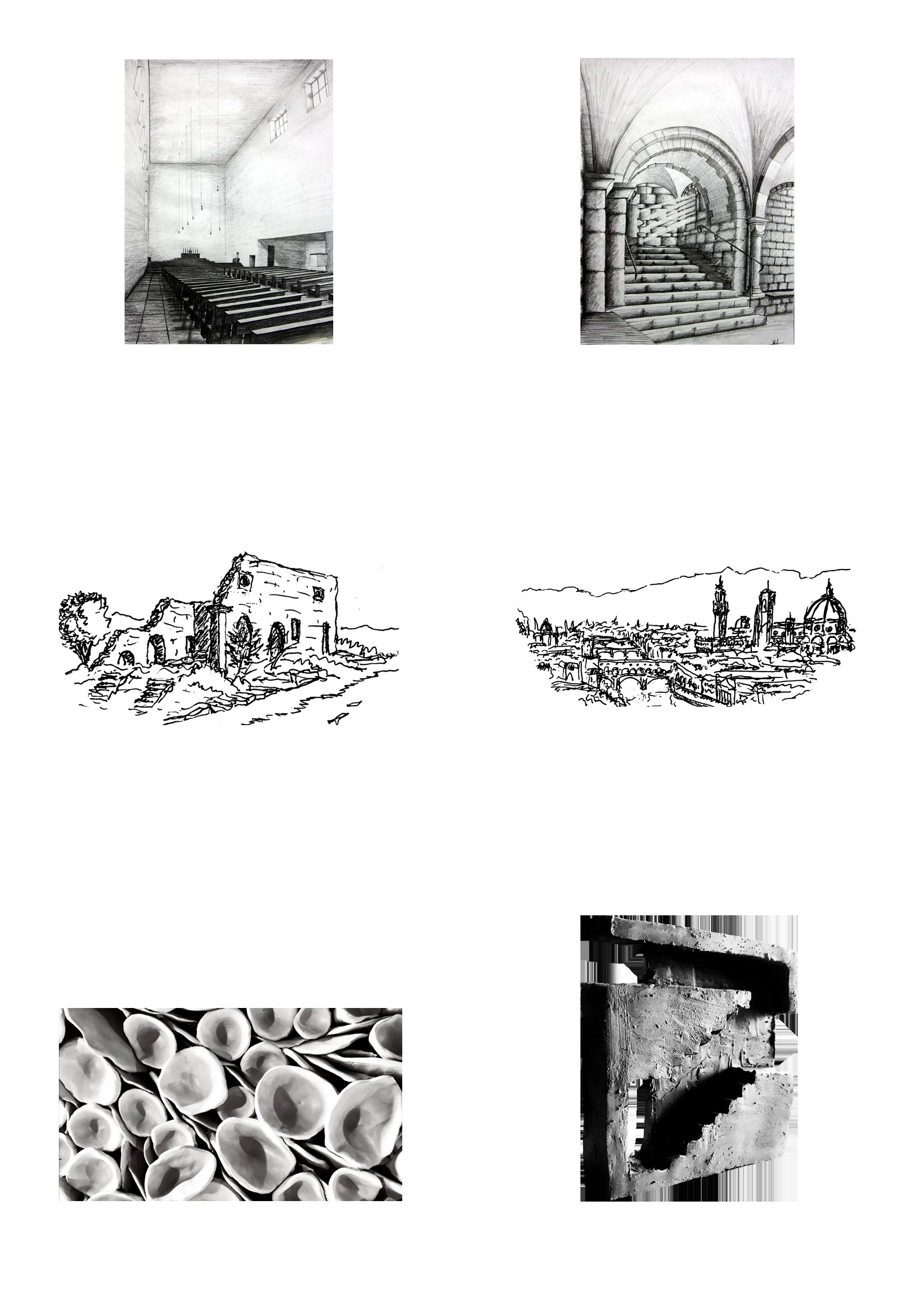
*Section
36 Personal works: find more at deviantart.com/bengiinak
*Die Fronleichnamskirche, Aachen
*Matrone Church, Erythrai
*Relief
*Die Basilika Maria Laarch, Rhineland-Palatinate
*Florence view from Piazzale Michelangelo

























































































