
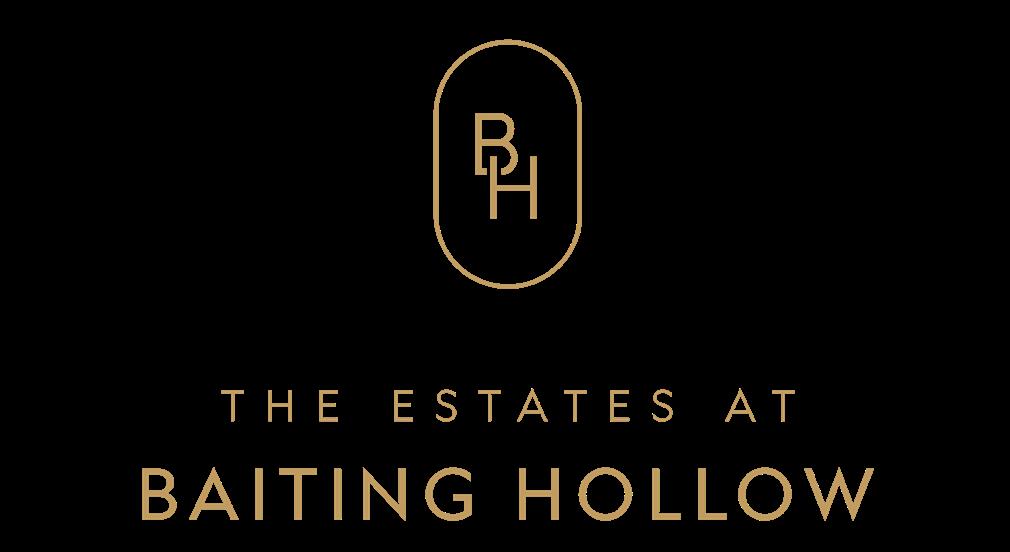 A NEW PRIVATE ENCLAVE OF LUXURY HOMES
A NEW PRIVATE ENCLAVE OF LUXURY HOMES
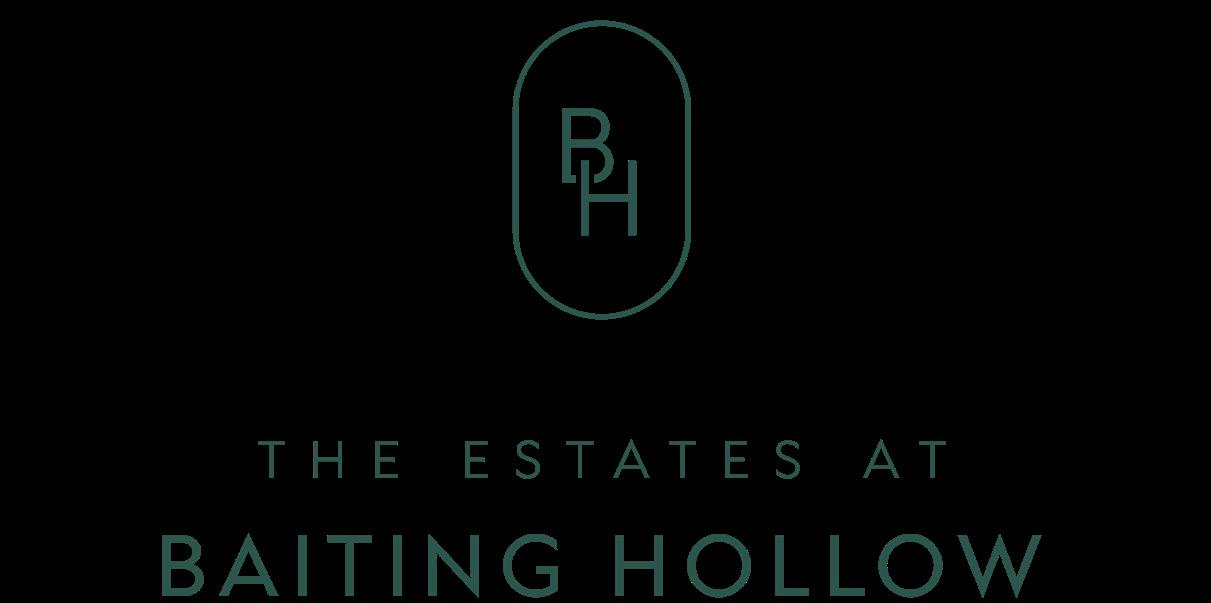
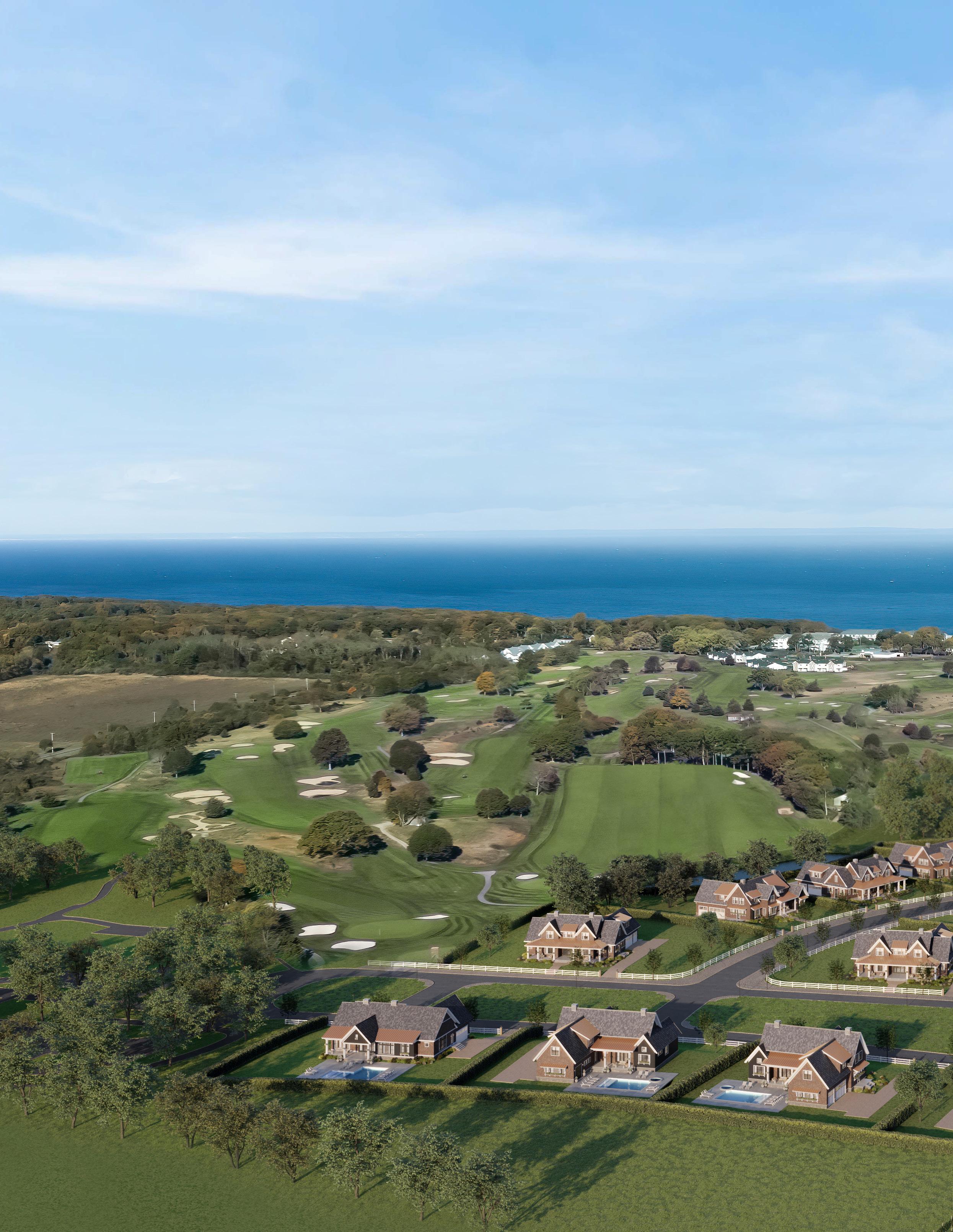
Complete terms are in CPS-7 documents filed with the New York State Attorney General’s office. File No. HO22-0002.
A New Private Enclave of Luxury Homes at the Gateway to Long Island’s North Fork.
A refined collection of estate parcels, abutting the famed Baiting Hollow Golf Course and just a stone’s throw from the Long Island Sound.
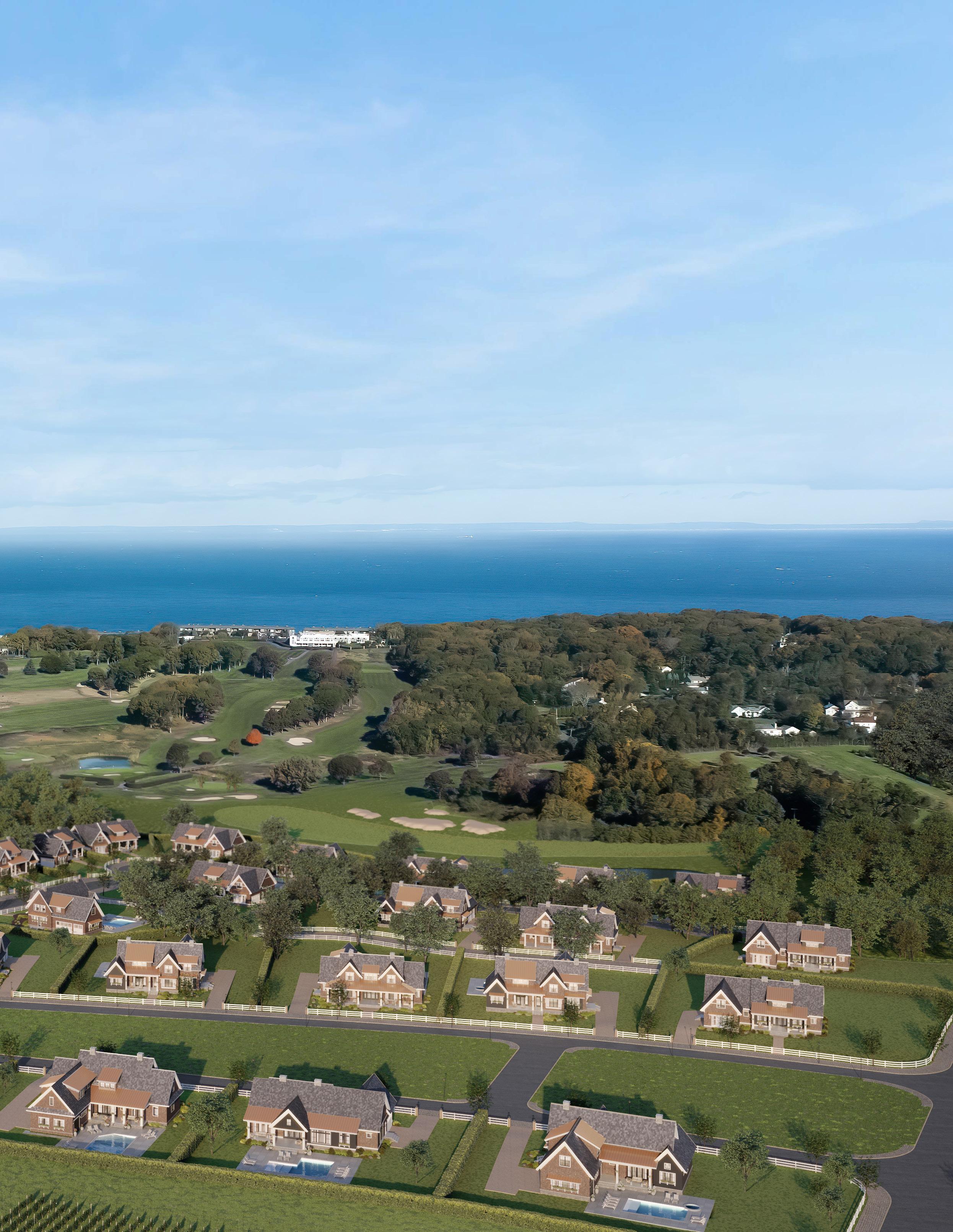
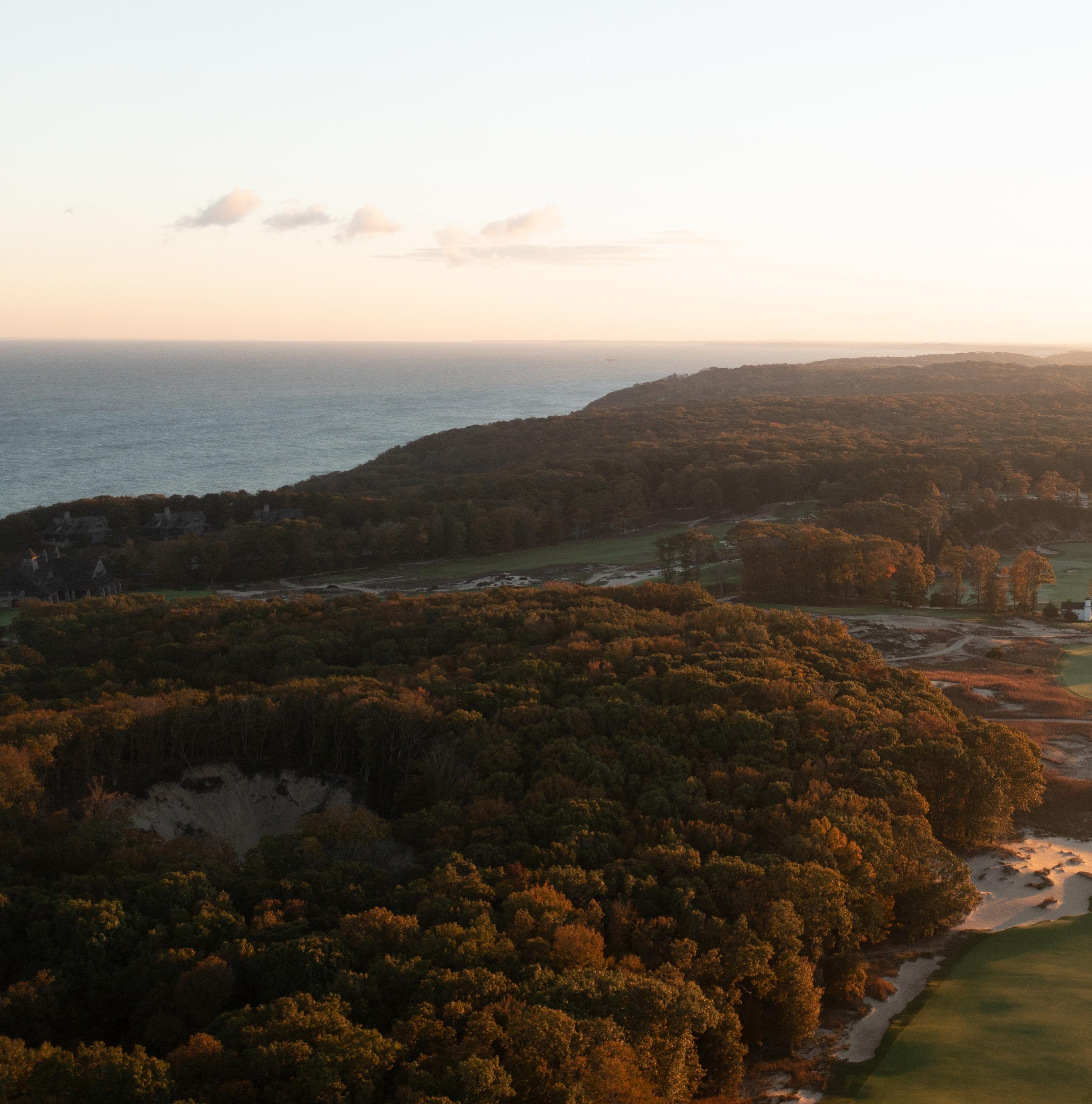
Green golf fairway and bucolic farmland reserve surround the 41 acre +/enclave, which features a collective assemblage of 30 build ready estate parcels. Set in prime proximity to North Fork vineyards, beaches, dining and cosmopolitan destinations, the Estates at Baiting Hollow represents an opportunity for ownership in an ideal locale.
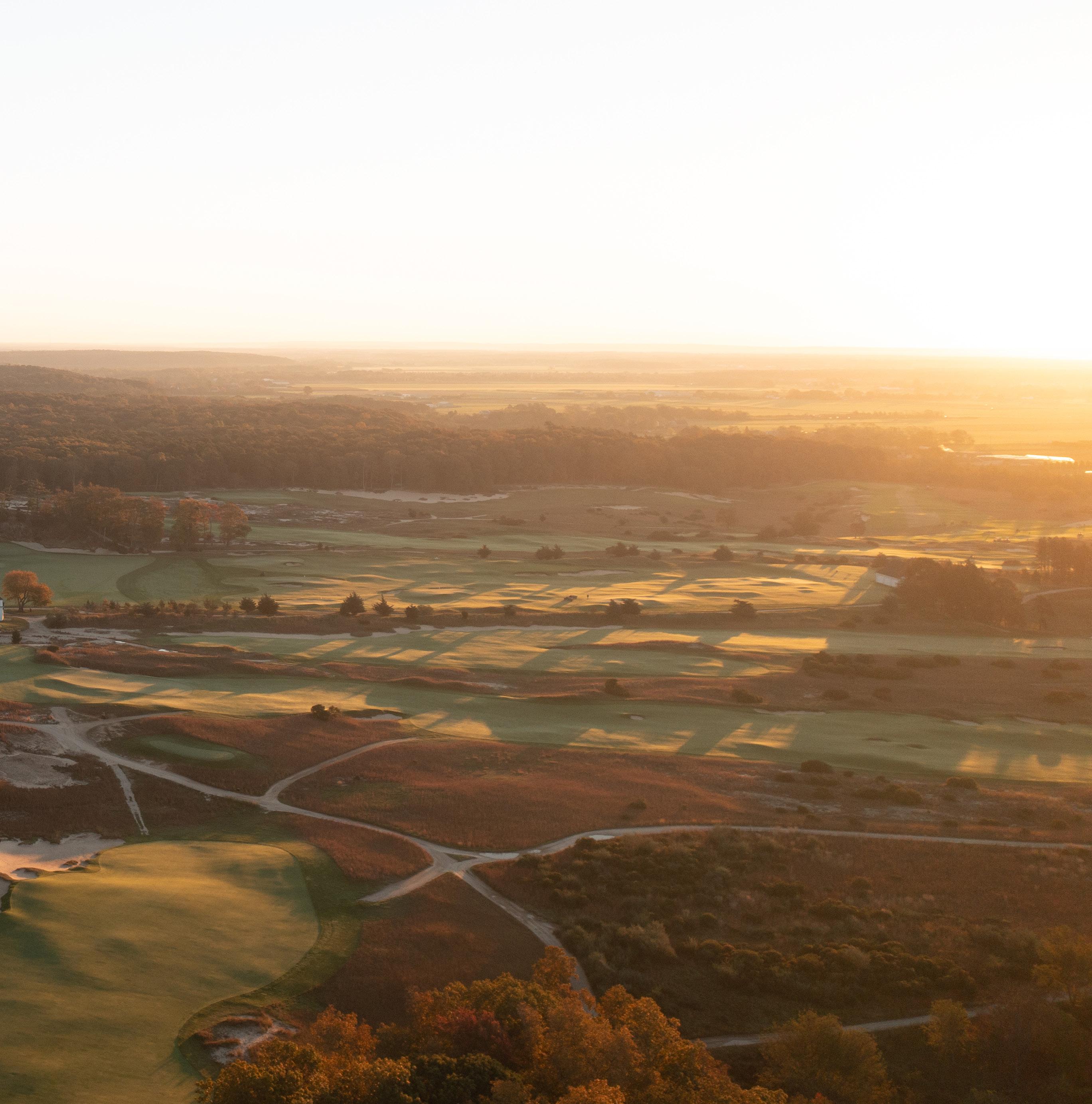
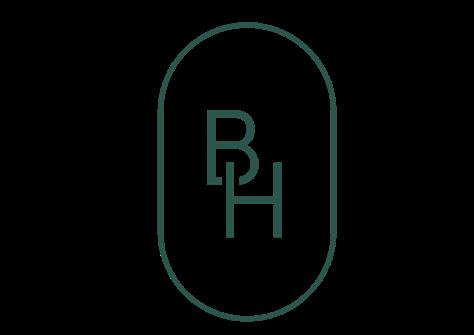
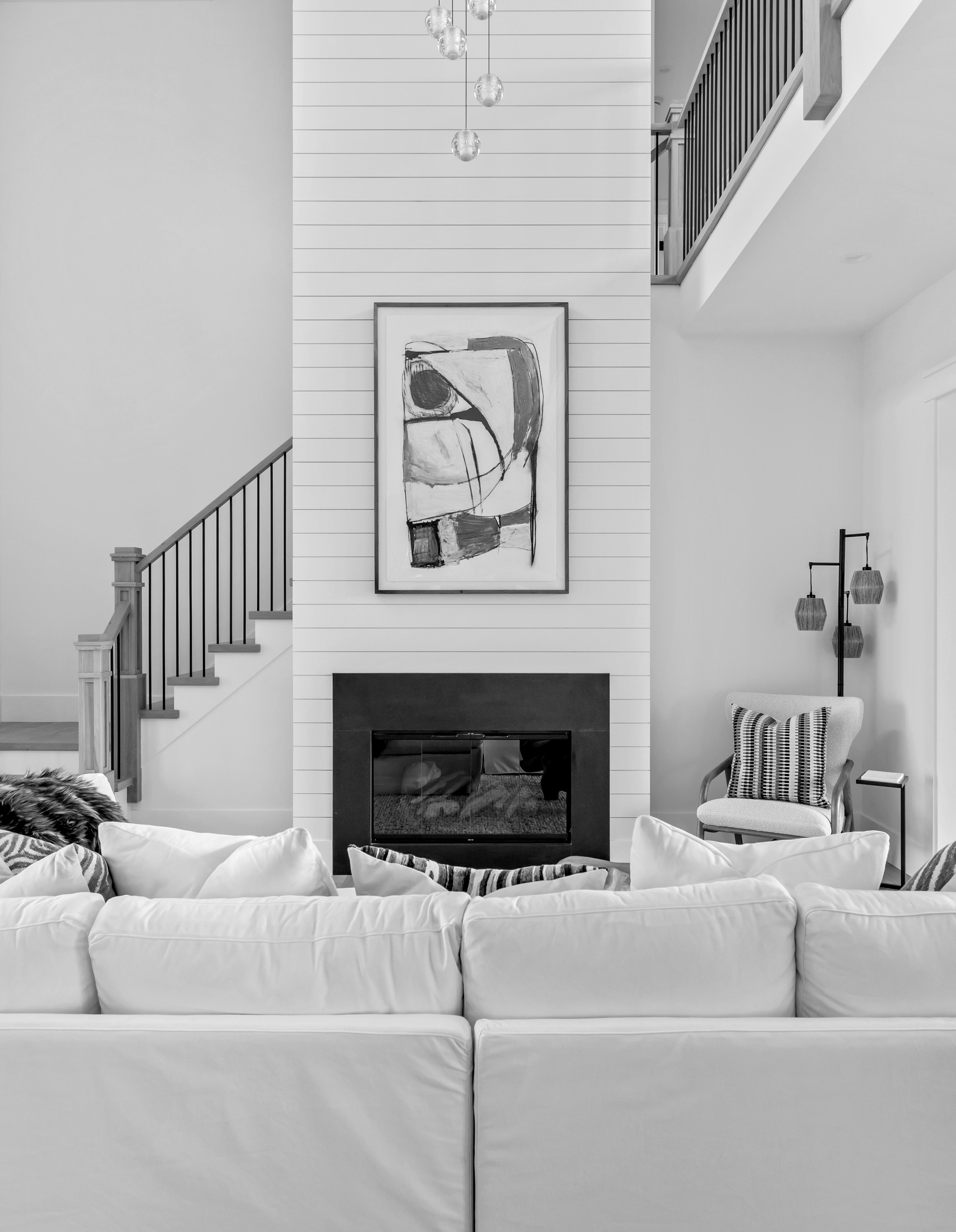
Table of CONTENTS

6 THE ESTATES AT BAITING HOLLOW
11 LOCATION 14 LOCAL ACTIVITIES 23 ESTATE PARCELS 24 SITE PLAN 26 HOMESITE INFORMATION 28 MODELS 46 FEATURES 47 OPTIONAL UPGRADES 48 SUSTAINABILITY & SMART HOME TECHNOLOGY 7 GATEWAY TO LONG ISLAND’S NORTH FORK
EASILY ACCESSIBLE BY AIR, TRAIN, FERRY, OR CAR
Conveniently located near all airports across the island, both private and public, as well as the Long Island Railroad, Port Jefferson Ferry, and the Orient Point Ferry. The site was envisioned for its central location to destinations both on and off the island.
 LONG BEACH
STONY BROOK
GREAT SOUTH BAY
STAMFORD, CT.
PENN STATION
HUDSON RIVER
QUEENS
BROOKLYN
PORT JEFFERSON FERRY
BRIDGEPORT FERRY
BRIDGEPORT, CT
NEW YORK CITY
JOHN F. KENNEDY INTERNATIONAL AIRPORT
LA GUARDIA AIRPORT
LONG ISLAND MACARTHUR AIRPORT
LONG BEACH
STONY BROOK
GREAT SOUTH BAY
STAMFORD, CT.
PENN STATION
HUDSON RIVER
QUEENS
BROOKLYN
PORT JEFFERSON FERRY
BRIDGEPORT FERRY
BRIDGEPORT, CT
NEW YORK CITY
JOHN F. KENNEDY INTERNATIONAL AIRPORT
LA GUARDIA AIRPORT
LONG ISLAND MACARTHUR AIRPORT
8 THE ESTATES AT BAITING HOLLOW
NEW LONDON,
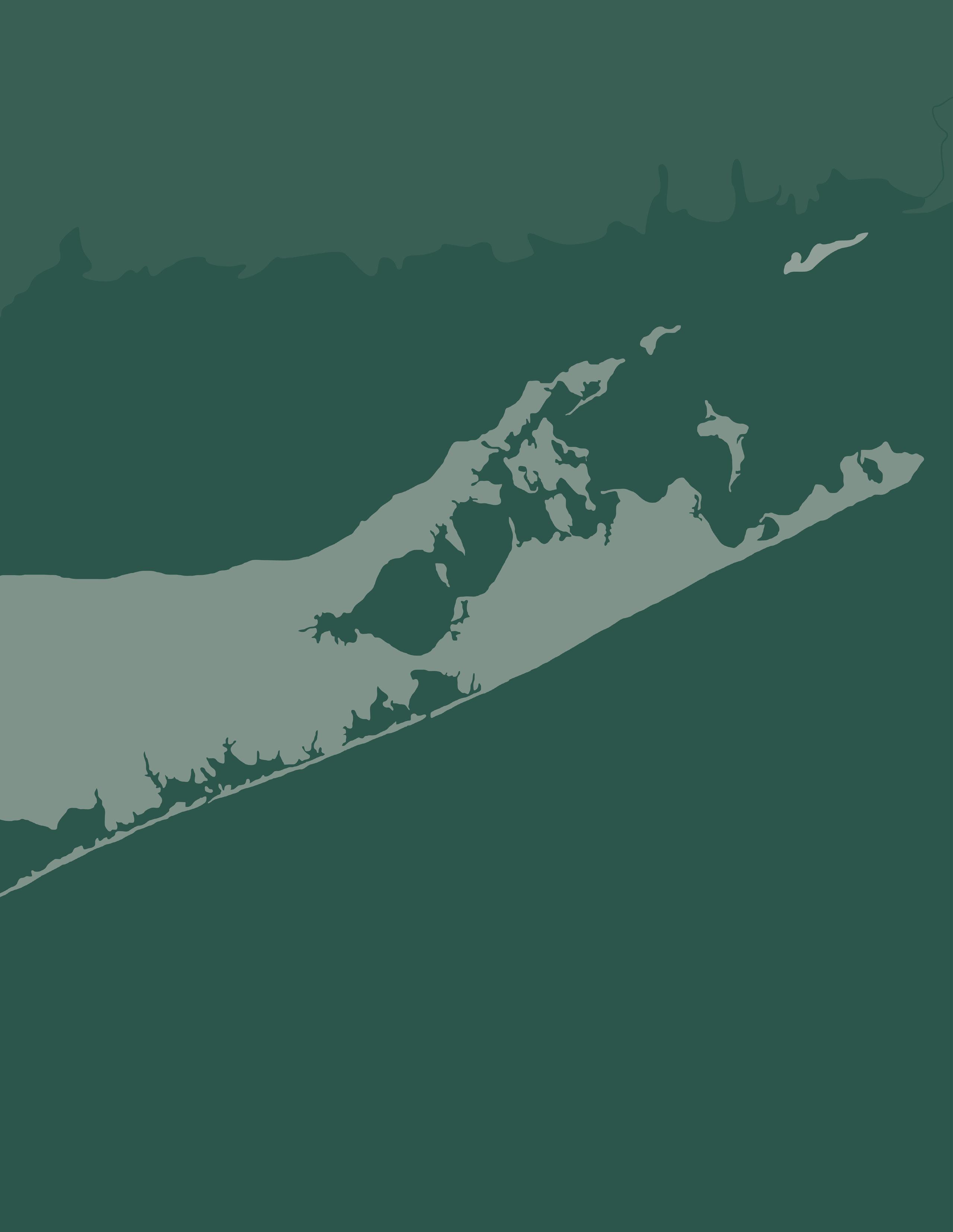
LONG ISLAND SOUND

MATTITUCK
ORIENT POINT FERRY
GREENPORT
SHELTER ISLAND
GABRESKI AIRPORT
GREAT PECONIC
SOUTHAMPTON
GARDINER’S BAY
ATLANTIC OCEAN
AMAGANSETT
LOCATION
MAIN ROADS
BODIES OF WATER
FERRIES
AIRPORTS
NORTH
MONTAUK
FERRY
RIVERHEAD LIRR STATION
NEW HAVEN, CT.
CT.
LIRR
PORT JEFFERSON STATION
WESTHAMPTON BEACH
I-495 OR LIE
ORIENT POINT FERRY
9 GATEWAY TO LONG ISLAND’S NORTH FORK

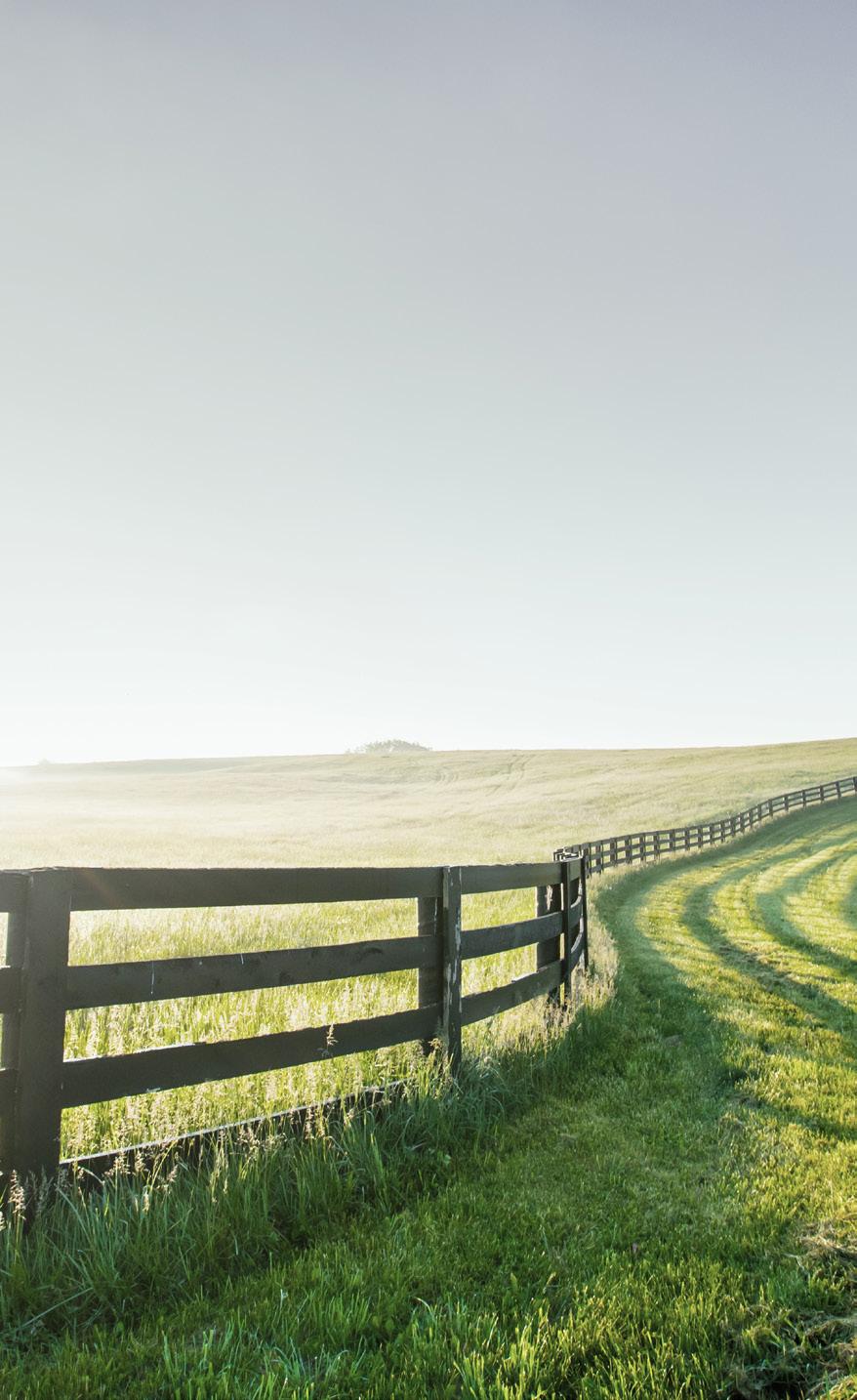

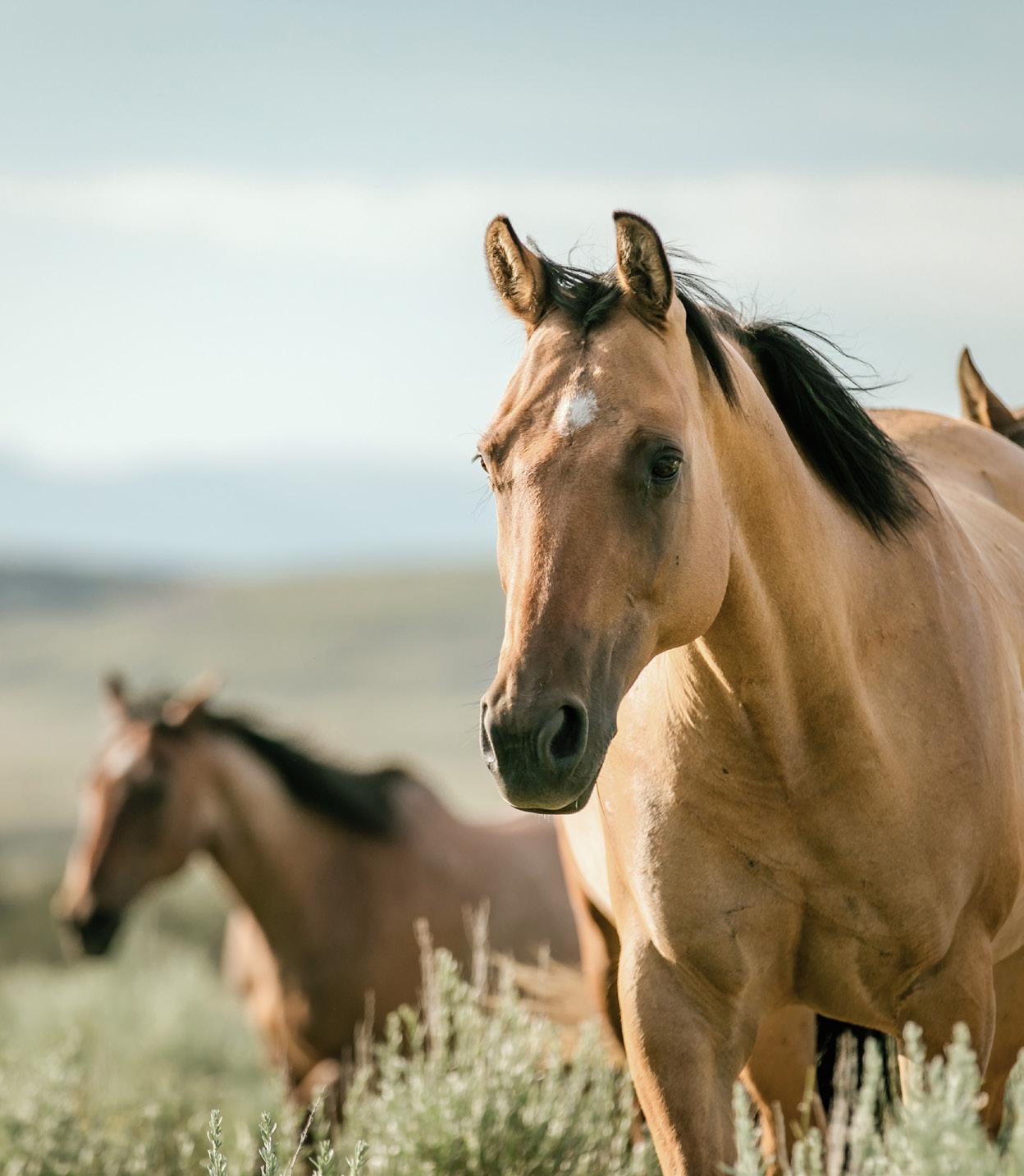
THE GATEWAY TO THE NORTH FORK
Situated in a prime location on Long Island, the Estates at Baiting Hollow is just minutes from the finest amenities along the North Fork and convenient to major access points to New York City and Connecticut. With close proximity to abounding farms, wineries, beaches, and the town of Riverhead, known for its convenient shopping, the exclusive community surrounding Baiting Hollow offers residents endless enjoyment, pastoral beauty, and local recreation.
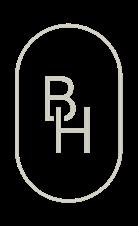
LOCATION
11 GATEWAY TO LONG ISLAND’S NORTH FORK
PROXIMITY OF LOCAL DESTINATIONS
LONG ISLAND SOUND

10 MILES
5 MILES
WILDWOOD STATE PARK
LA PLAGE
PORT JEFFERSON FERRY
PORT JEFFERSON LIRR STATION
LONG ISLAND
MACARTHUR AIRPORT
BAITING HOLLOW GOLF
WOODCLIFF BEACH
REEVES BEACH FRIAR’S HEAD
RIVERHEAD CIDER HOUSE
BAITING HOLLOW VINEYARD
LIV VODKA
ROANOKE VINEYARDS
LONG ISLAND NATIONAL GOLF CLUB
FOX HOLLOW FARMS
INTERSTATE 495
TANGER OUTLETS
IRON PIER BEACH
CHERRY CREEK GOLF LINKS
SPA & SHOPPES AT EAST WIND GREAT BAY
INDIAN ISLAND GOLF COURSE
TREASURE COVE RESORT MARINA
CUPSOGUE BEACH
FLORA
ROGERS BEACH

LIGHTHOUSE MARINA
SWAN LAKE GOLF CLUB
HAWKINS
ISLAND’S END GOLF COURSE
NORTH FORK TABLE & INN
SANG LEE FARMS
LOVE LANE KITCHEN
STRONGS MARINA AND WINDERMERE LEGENDS
JEDEDIAH HAWKINS INN
GREAT PECONIC BAY MARINA
GREAT PECONIC BAY
KONTOKOSTA WINERY
DOWNTOWN GREENPORT
DEMARCHELIER BISTRO
ORIENT POINT FERRY
SHELTER ISLAND
20 MILES
25 MILES
WÖLFFER ESTATES
JEAN-GEORGES
1 NORTH

SHINNECOCK INLET
ATLANTIC OCEAN
LOCATIONS
RESTAURANTS
MARINAS AND WATER
VINEYARDS / BREWERIES
FARMS & HARVEST
SHOPPING
TRANSPORTATION
GOLF
NORTH


Golf
Courses
ISLAND’S MOST FAMED FAIRWAYS 14 THE ESTATES AT BAITING HOLLOW
SET AMIDST SOME OF LONG


Homes at the Estates at Baiting Hollow sit beside the esteemed Baiting Hollow Golf Course, a premier members-only club on Long Island’s North Shore. Designed by the legendary Robert Trent Jones, the recently restored course and its
exquisite clubhouse enhance the sweeping views residents will enjoy. Other famed private and public courses, including Friar’s Head, Long Island National Golf Club, and Indian Island Golf Course are just minutes away.
15 GATEWAY TO LONG ISLAND’S NORTH FORK
Beaches & Marinas
A TRUE COASTAL LIFESTYLE ALONG THE NORTH SHORE
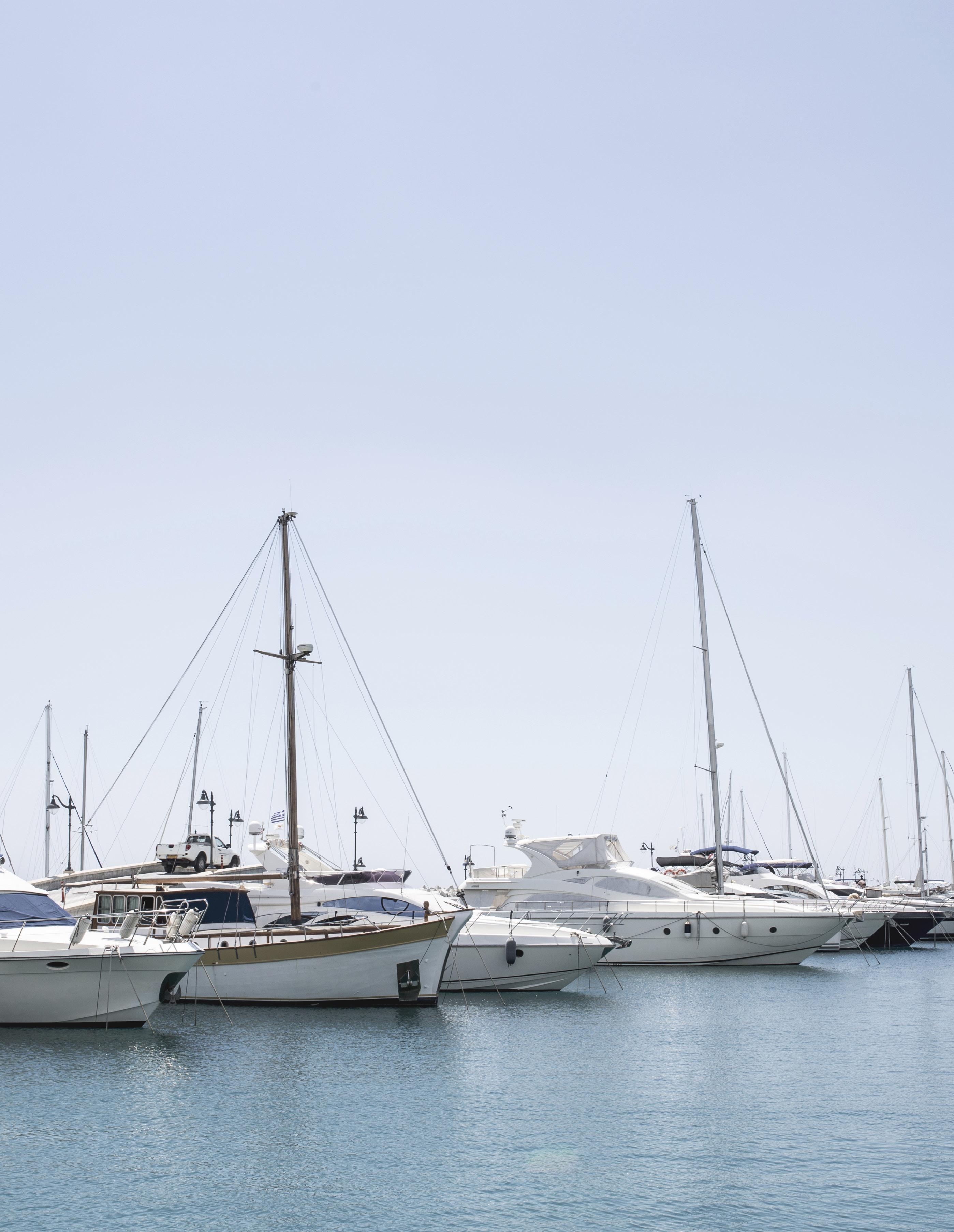
16 THE ESTATES AT BAITING HOLLOW
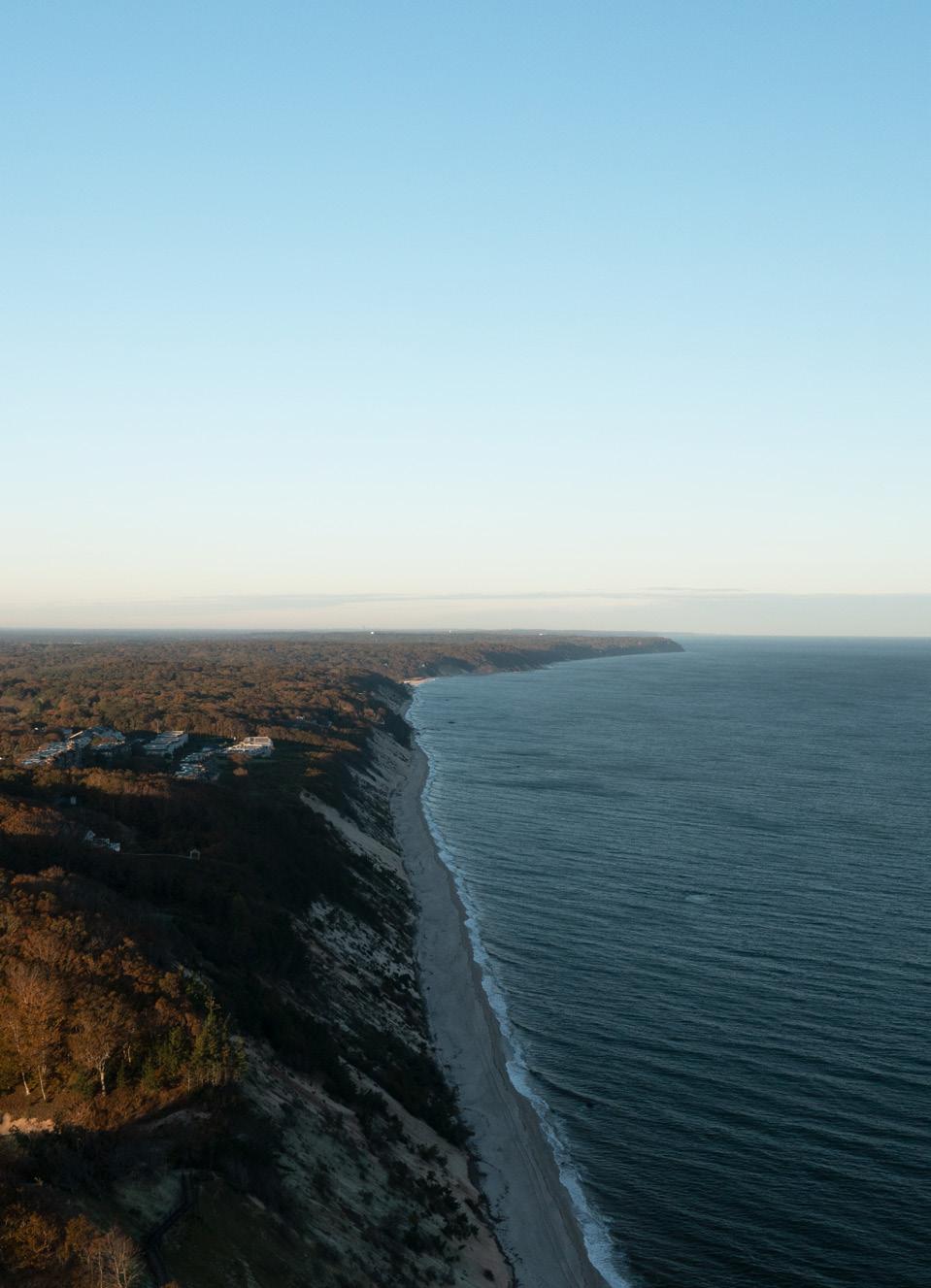
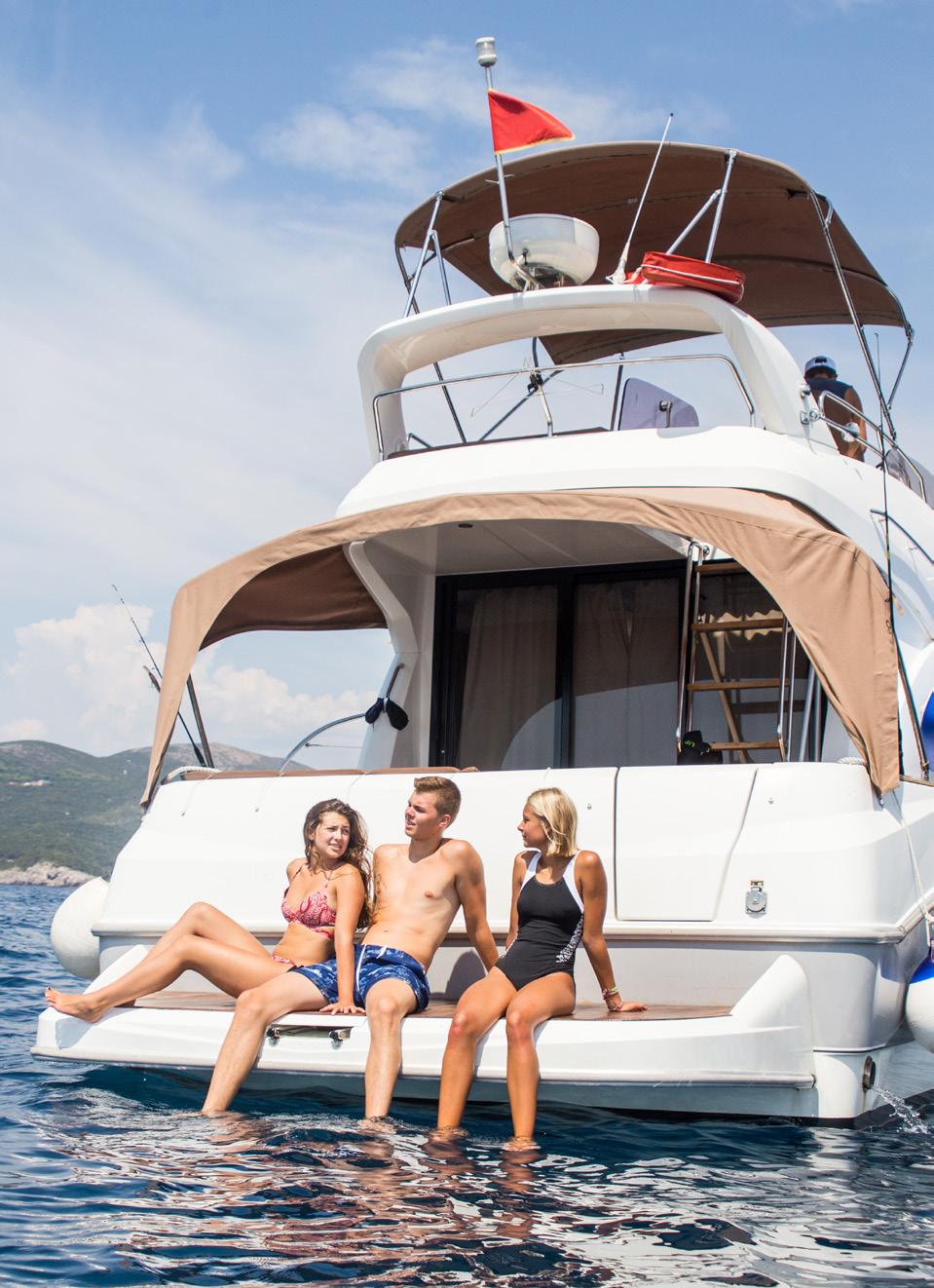
This collection of luxury homes is perfectly positioned to enjoy several beaches along the Long Island Sound, the Great Peconic Bay, and the Atlantic Ocean, with Woodcliff Circle/Beach, Reeves Beach, and Iron Pier Beach located less than three miles away. For the avid boater, there are several marinas
within close proximity, including Lighthouse Marina, Strongs Marina, Treasure Cove Resort Marina, and Great Peconic Bay Marina, as well as several additional harbors between Baiting Hollow and Greenport. Beachgoers and boating enthusiasts alike can experience a true coastal lifestyle along the North Shore.
17 GATEWAY TO LONG ISLAND’S NORTH FORK

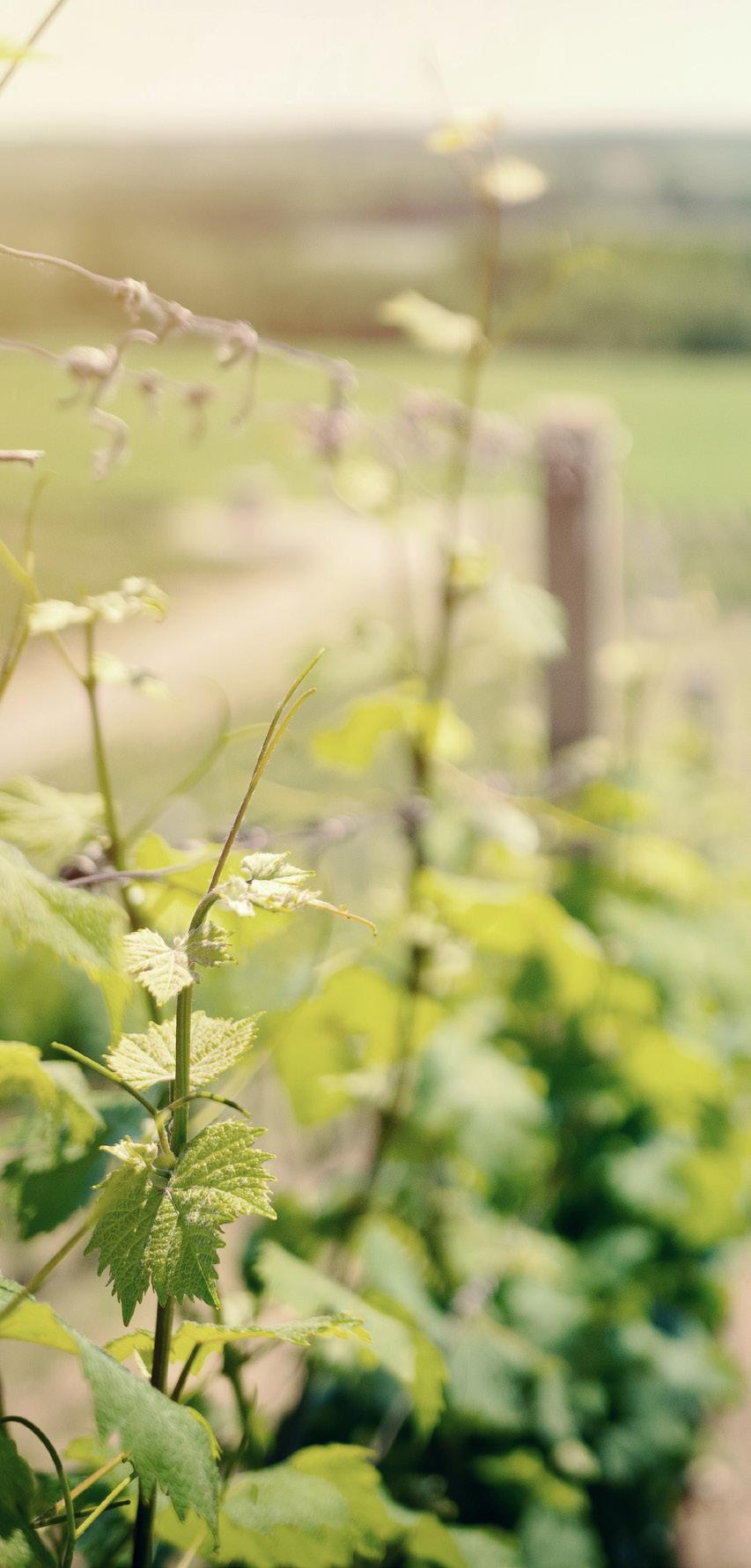
Wineries & Fine Dining
THE ENTRYWAY TO LONG ISLAND WINE COUNTRY
18 THE ESTATES AT BAITING HOLLOW

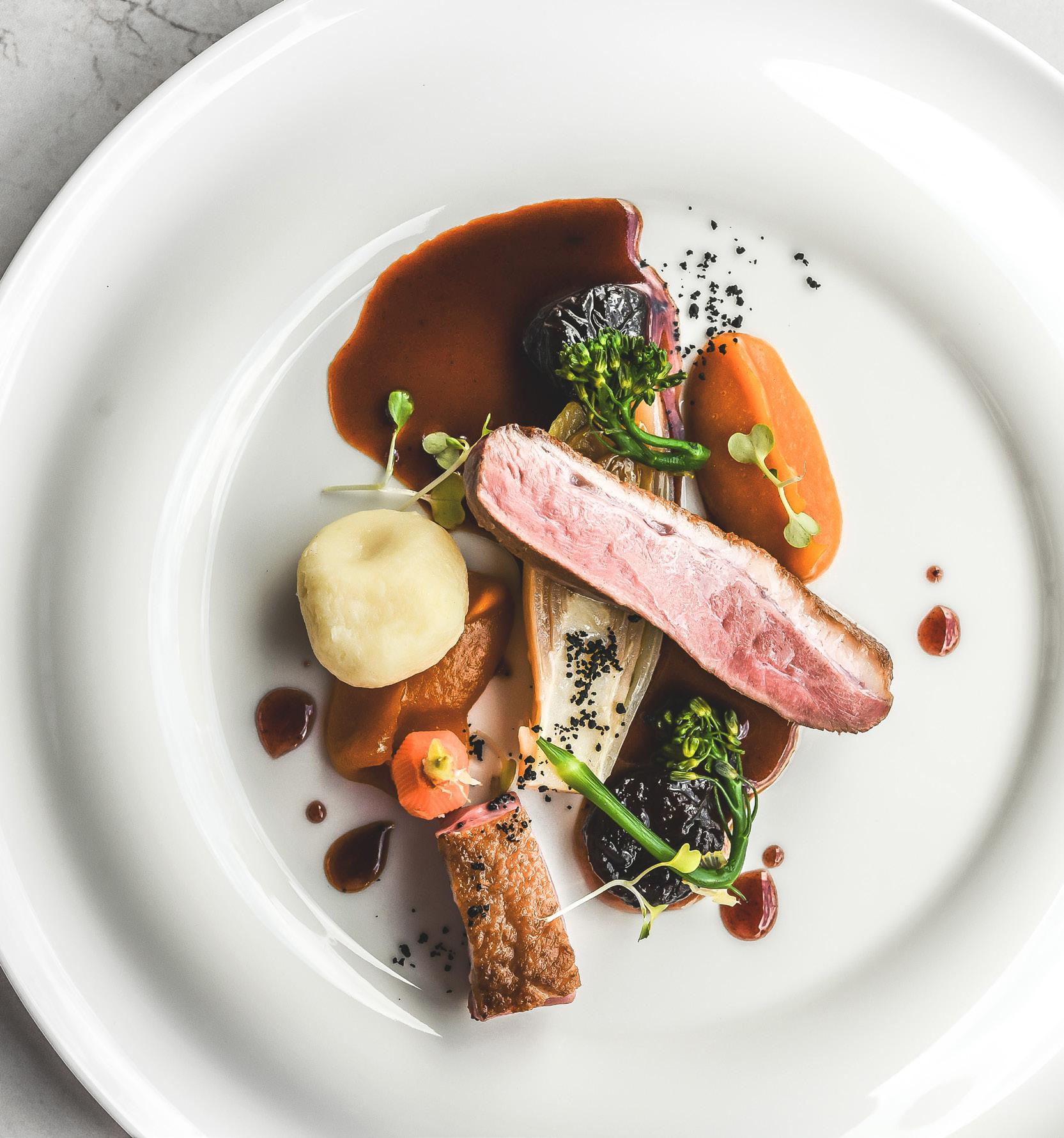
Homes at the Estates at Baiting Hollow sit in a central location that abounds in both pastoral vineyards and fine dining options. Just up the road is the storied Baiting Hollow Vineyard, which offers a picturesque setting, live music, and seasonal events. Other nearby wineries include Marcari Vineyard, Roanoke Vineyards and Wolffer Estate Vineyard—a signature winery in the heart of the Hamptons. For the epicure, the East End is brimming with a plethora of
delectable and notable restaurants; among the many are the Dimon Estate, Jedediah Hawkins Inn, Farm Country Kitchen and Demarchelier, a warm neighborhood fixture that brings authentic French cuisine to Greenport, as well as the North Fork Table & Inn, a historic countryside establishment that harvests from local farms, vineyards, and waterways.
19 GATEWAY TO LONG ISLAND’S NORTH FORK
Farming & Shopping
TASTE LOCAL FARE AND ENJOY LUXURY SHOPPING ALONG THE EAST END

20 THE ESTATES AT BAITING HOLLOW
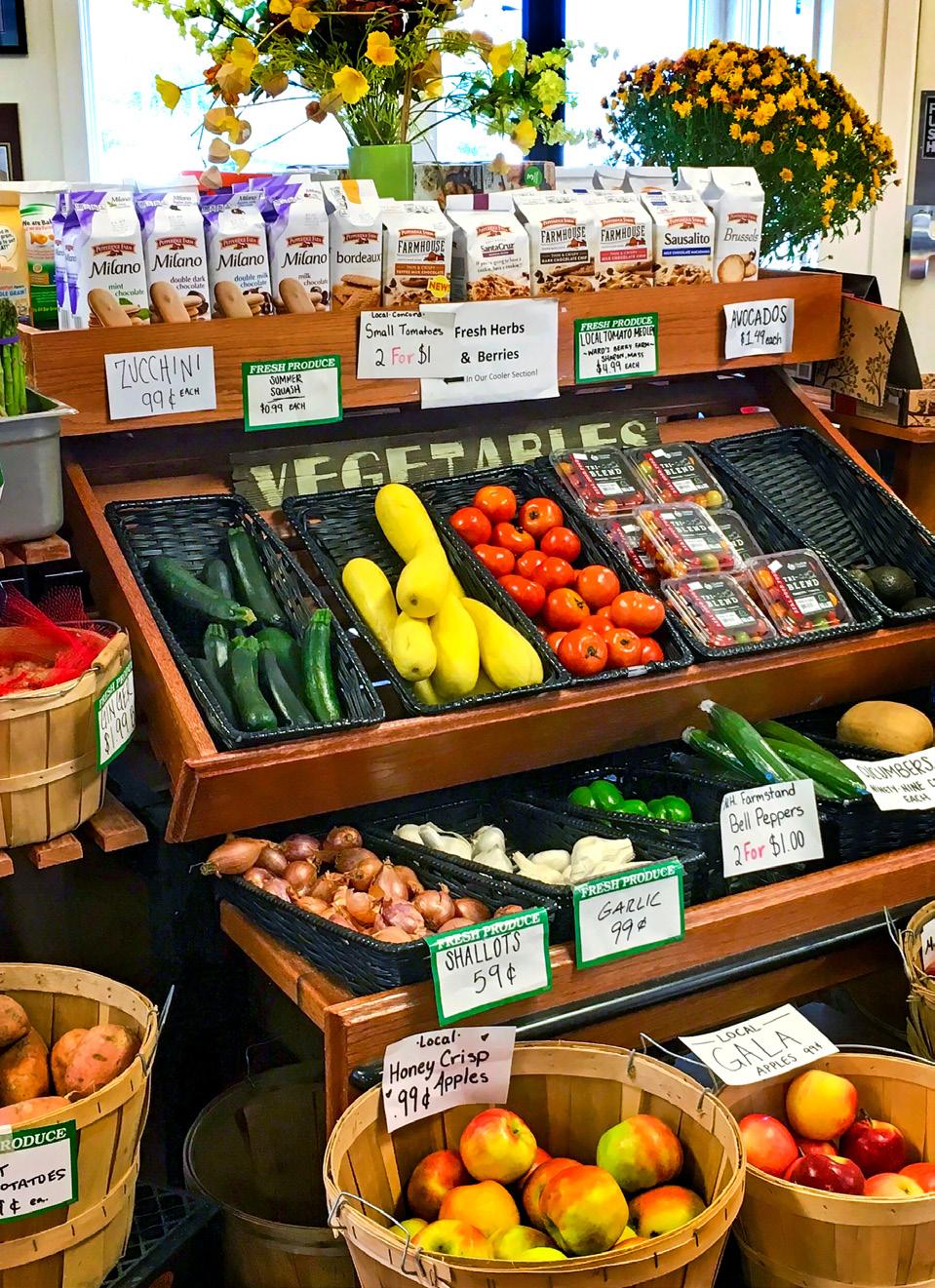

Homeowners are poised to enjoy the rich farming communities along Long Island’s East End. Visit wineries, breweries, and many quaint village shoppes, including Sang Lee Organic Farm, Schmitts, and Briermere Farms— famous for their fresh apple pies. Buy locally sourced foods from Lewin Farms or stop by Haydens Orchard for delicious peaches. Minutes away
you’ll find Tanger Outlets in Riverhead. Shop at Pottery Barn, Tommy Bahama, Vineyard Vines, Crate & Barrel, Polo Ralph Lauren, and much more. Restoration Hardware and HomeGoods are also nearby to easily curate your home’s decor. Enjoy the charming Shoppes at East Wind, local boutiques, and businesses.
21 GATEWAY TO LONG ISLAND’S NORTH FORK
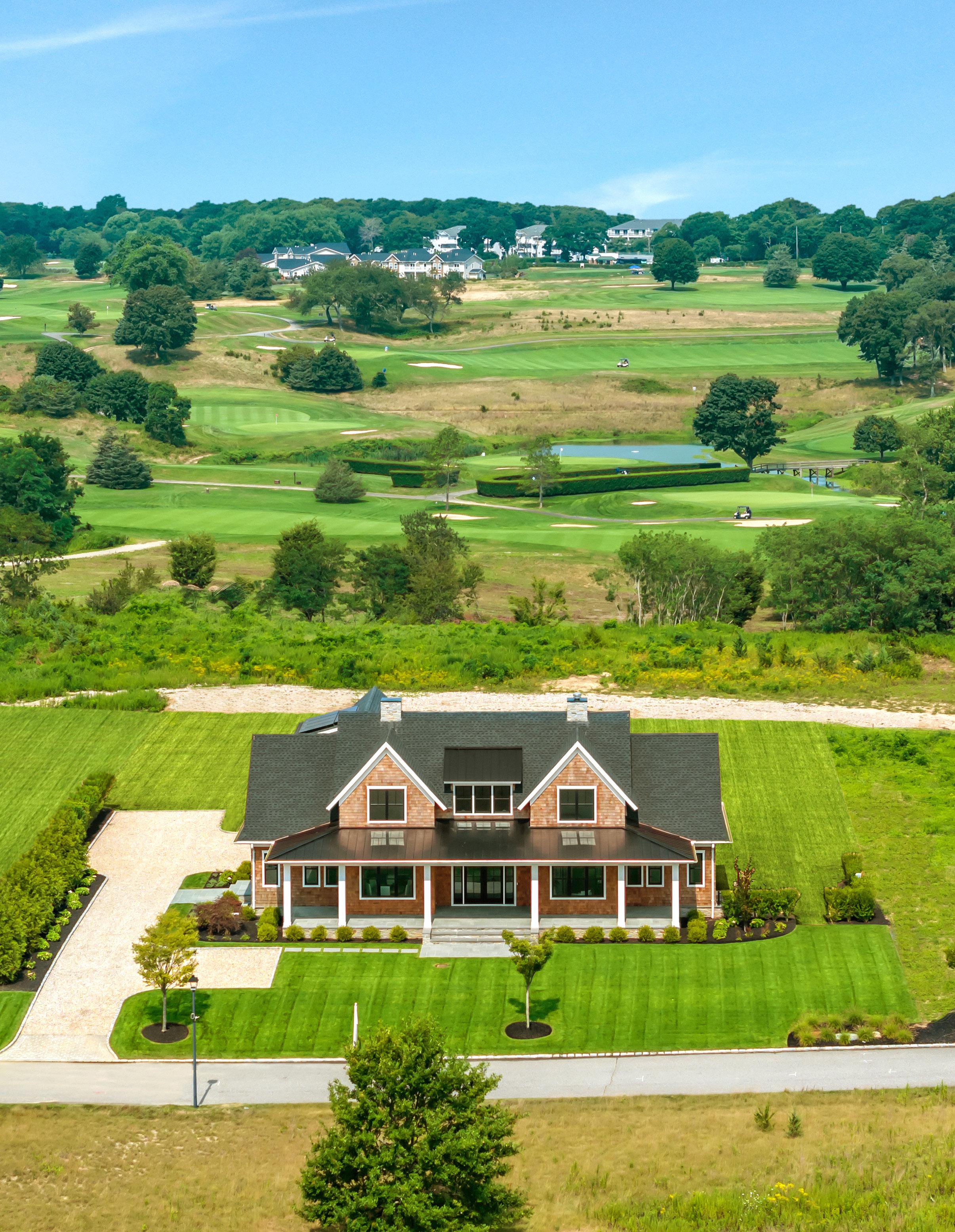
22 THE ESTATES AT BAITING HOLLOW
AT THE GATEWAY TO LONG ISLAND’S NORTH FORK
A TURN-KEY APPROACH TO CRAFTING YOUR DREAM HOME
The Estates at Baiting Hollow is offering a selection of 30 lots ranging from .5 acres+/- to 1.25 acres+/-, plus one parcel of 13+ acres, that are ready for development. These parcels represent an exclusive opportunity to build a custom dream home within a desirable golf community. Explore the environmentally conscious custom homes that have already been designed at the Estates at Baiting Hollow and find your inspiration for the facades and interiors that speak most to your personal aesthetic.

BUILD READY PARCELS Photograph of Completed Meadow Model — Lot 28 23 GATEWAY TO LONG ISLAND’S NORTH FORK
CLUBDRIVEN
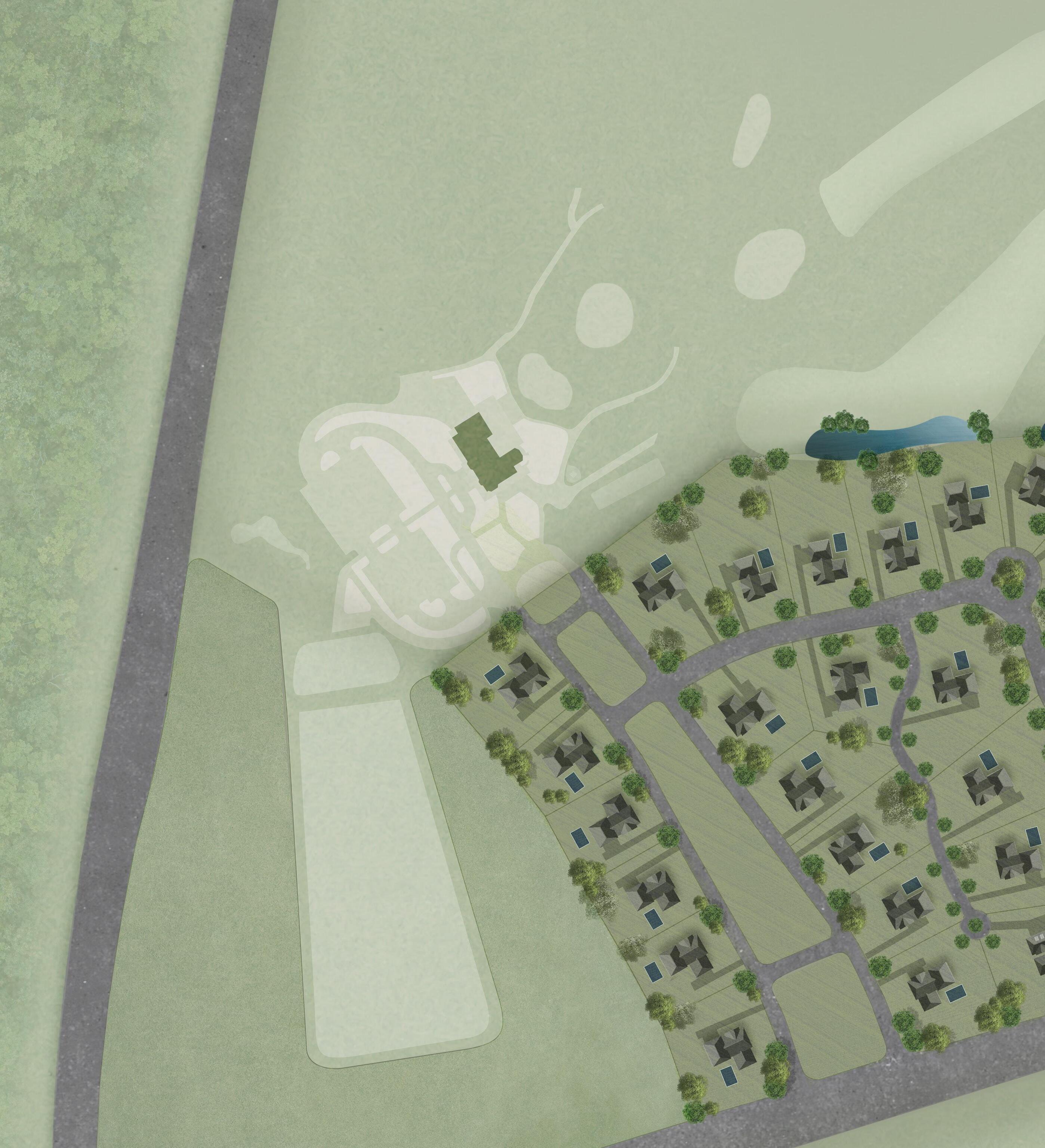
CLUB DRIVE
ESTATE
CLUBHOUSE 1ST TEE DRIVING RANGE GOLF COURSE PONDS 25 26 2 3 4 5 6 7 8 9 10 11 12 1 SOUND AVENUE
Homesite 30 BUILD-READY
PARCELS
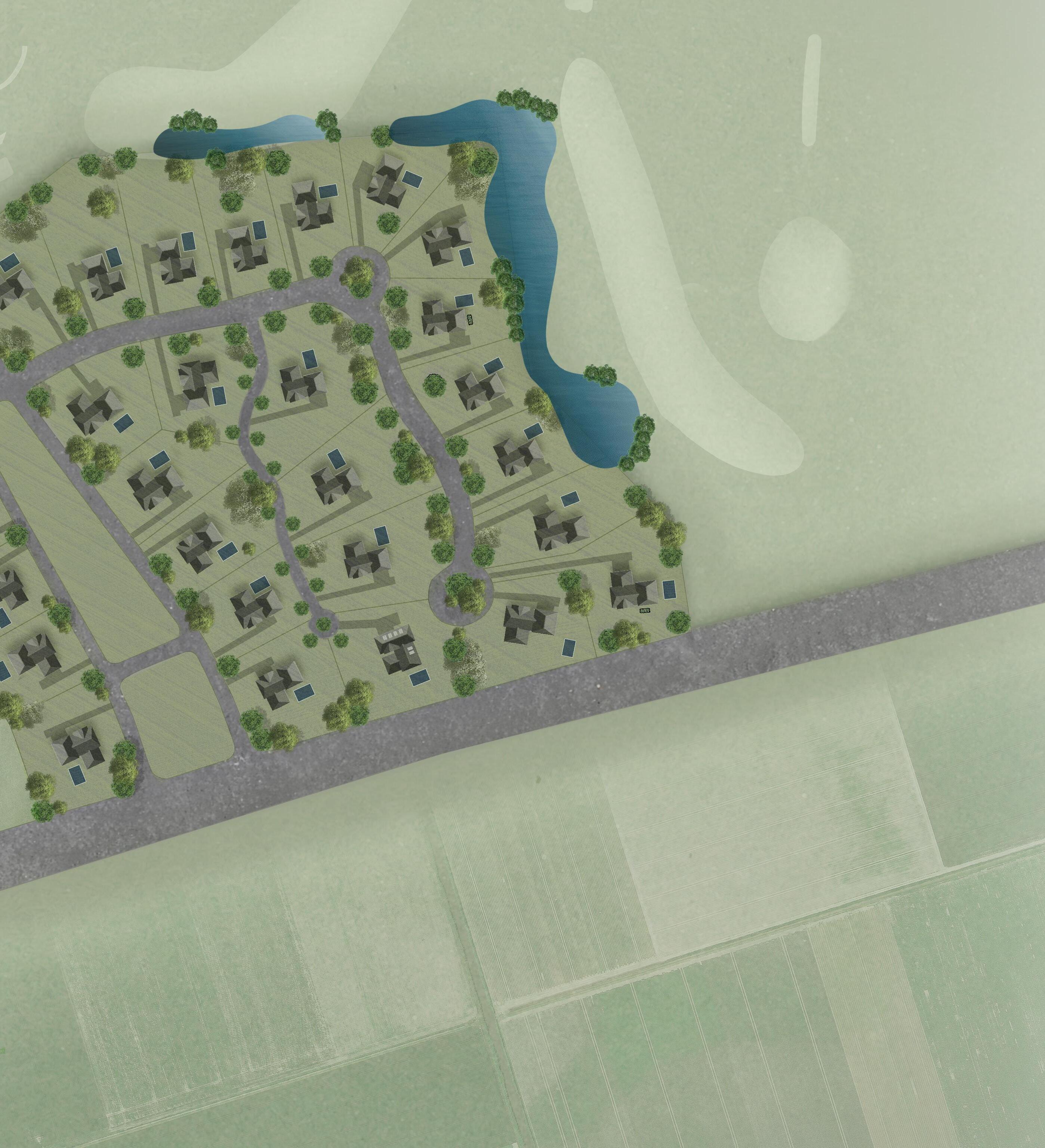
16 17 18 22 23 24 27 28 29 30 21 20 19 15 14 13 NORTH WARNER DRIVE
LOT NO. ADDRESS RECOMMENDED HOME MODEL LOT SIZE IN ACRES BASE SQ. FT. GARAGE 45 Warner Drive 15 Club Drive 25 Club Drive 35 Club Drive 45 Club Drive 55 Club Drive 65 Club Drive 7 Club Drive North 17 Club Drive North 27 Club Drive North 37 Club Drive North 47 Club Drive North 57 Club Drive North 67 Club Drive North 77 Club Drive North 87 Club Drive North 97 Club Drive North 107 Club Drive North 117 Club Drive North 127 Club Drive North 122 Club Drive North 102 Club Drive North 92 Club Drive North 52 Club Drive North 32 Club Drive North 12 Club Drive North 40 Club Drive 30 Club Drive 20 Club Drive 10 Club Drive Harvest Fairway Meadow Harvest Harvest Fairway Meadow Harvest Meadow Harvest Fairway Fairway Fairway Custom Fairway Meadow Harvest Fairway Harvest Fairway Fairway Meadow Harvest Fairway Harvest Meadow Custom Harvest Custom Meadow Custom Fairway Fairway 13.23 0.77 0.58 0.58 0.58 0.58 0.78 1.00 0.92 0.85 0.74 0.67 0.73 0.87 0.69 0.64 0.70 0.77 0.97 0.78 0.89 0.89 0.92 1.14 0.72 0.74 0.70 0.77 0.66 0.82 2,900 2,391 3,273 2,900 2,900 2,391 3,273 2,900 3,273 2,900 2,391 2,391 2,391 2,850 3,273 2,900 2,391 2,900 2,900 2,391 3,273 2,900 2,391 2,900 3,273 2,978 3,092 2,900 2,391 3 2 3 3 3 2 3 3 3 3 2 2 2 3 3 3 2 3 3 2 3 3 2 3 3 3 3 3 2 1 2 3 4 5 6 7 8 9 10 11 12 13 14 15 16 17 18 19 20 21 22 23 24 25 26 27 28 29 30 BED 4 3 4 4 4 3 4 4 4 4 3 3 3 3 4 4 3 4 4 3 4 4 3 4 4 4 4 3 3 BATH 3.5 2.5 3.5 3.5 3.5 2.5 3.5 3.5 3.5 3.5 2.5 2.5 2.5 3 3.5 3.5 2.5 3.5 3.5 2.5 3.5 3.5 2.5 3.5 2.5 4 4.5 3 2.5 26 THE ESTATES AT BAITING HOLLOW
Homesite Information
Upgrades
GARAGE SQ. FT. FRONT PORCH SQ. FT. REAR PORCH SQ. FT. EXPANDED SQ. FT. BEDS BATH POOL BASEMENT SQ. FT. BONUS SQ. FT 835 439 838 835 835 439 838 835 838 835 439 439 439 533 838 835 439 835 835 439 838 835 439 835 838 835 838 533 439 246 337 681 246 246 337 681 246 681 246 337 337 337 246 681 246 337 246 246 337 681 246 337 246 681 246 681 246 337 273 381 337 273 273 381 337 273 337 273 381 381 381 273 337 273 381 273 273 381 337 273 381 273 337 273 337 273 381 4,980 5,060 5,861 4,980 4,980 5,060 5,861 4,980 5,861 4,980 5,060 5,060 5,060 4,980 5,861 4,980 5,060 4,980 5,569 5,060 5,861 4,980 5,060 4,980 5,861 4,980 5,861 4,980 5,060 5+ 3+ 5+ 5+ 5+ 3+ 5+ 5+ 5+ 5+ 3+ 3+ 3+ 5+ 5+ 5+ 3+ 5+ 3+ 3+ 5+ 5+ 3+ 5+ 5+ 5+ 5+ 5+ 3+ 4.5+ 2.5+ 4.5+ 4.5+ 4.5+ 2.5+ 4.5+ 4.5+ 4.5+ 4.5+ 2.5+ 2.5+ 2.5+ 4.5+ 4.5+ 4.5+ 2.5+ 4.5+ 2.5+ 2.5+ 4.5+ 4.5+ 2.5+ 4.5+ 4.5+ 4.5+ 4.5+ 4.5+ 2.5+ 20x40 20x40 20x40 20x40 20x40 20x40 20x40 20x40 20x40 20x40 20x40 20x40 20x40 20x40 20x40 20x40 20x40 20x40 20x40 20x40 20x40 20x40 20x40 20x40 20x40 20x40 20x40 20x40 20x40 1,808 2,391 2,037 1,808 1,808 2,391 2,037 1,808 2,037 1,808 2,391 2,391 2,391 1,808 2,037 1,808 2,391 1,808 2,391 2,391 2,037 1,808 2,391 1,808 2,037 1,808 2,037 1,808 2,391 272 278 551 272 272 278 551 272 551 272 278 278 278 401 551 272 278 272 278 278 551 272 278 272 551 454 735 401 278 27 GATEWAY TO LONG ISLAND’S NORTH FORK
Models
AN EXCLUSIVE COLLECTION OF MODERN FARMHOUSES
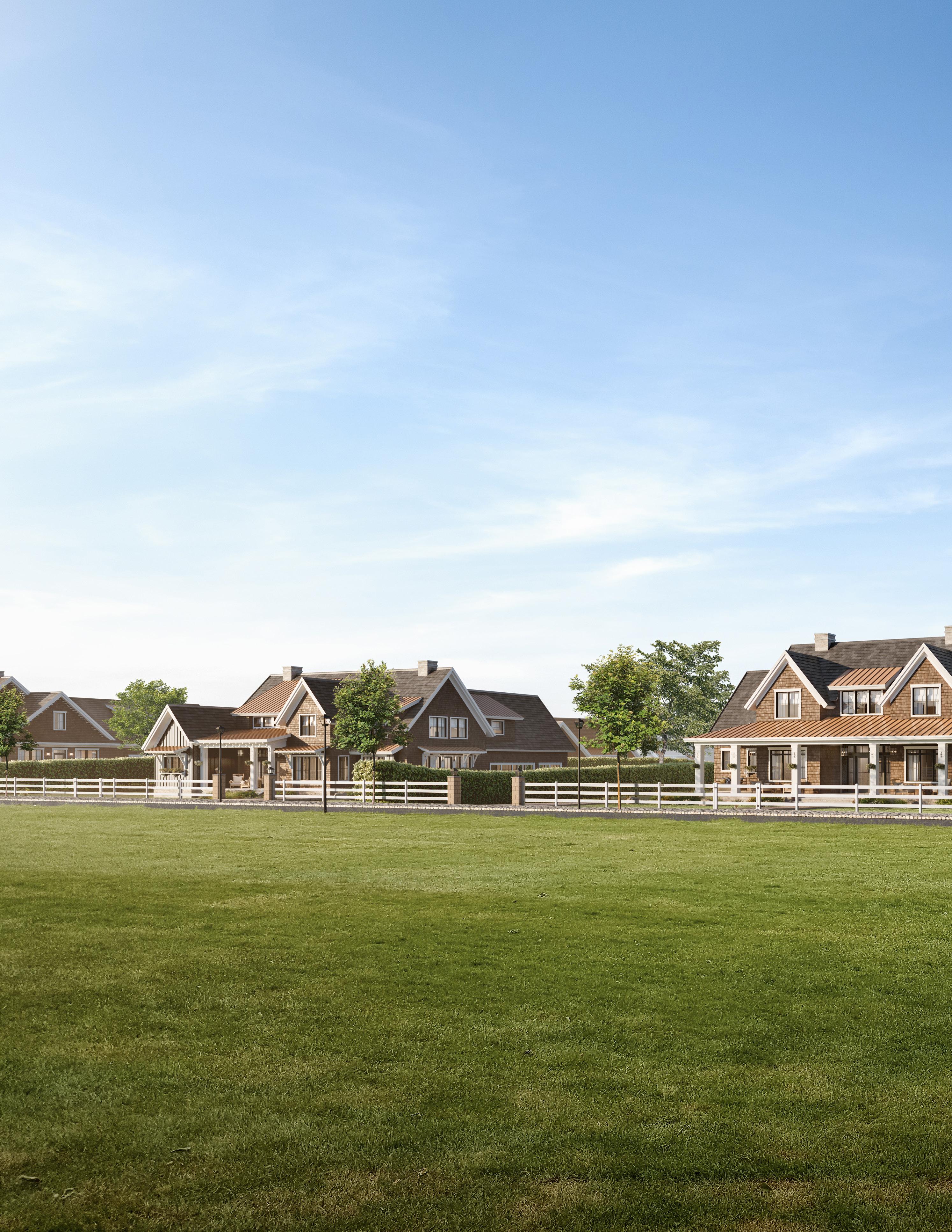
The Estates at Baiting Hollow offers a selection of three fully designed models positioned for optimal vistas of the surrounding farmland, undulating links, and the exquisite clubhouse at Baiting Hollow Golf Course. These homes are thoughtfully designed and engineered to be Net Zero Energy Use and smart home ready, leveraging some of the most cutting-edge technologies available.
28 THE ESTATES AT BAITING HOLLOW
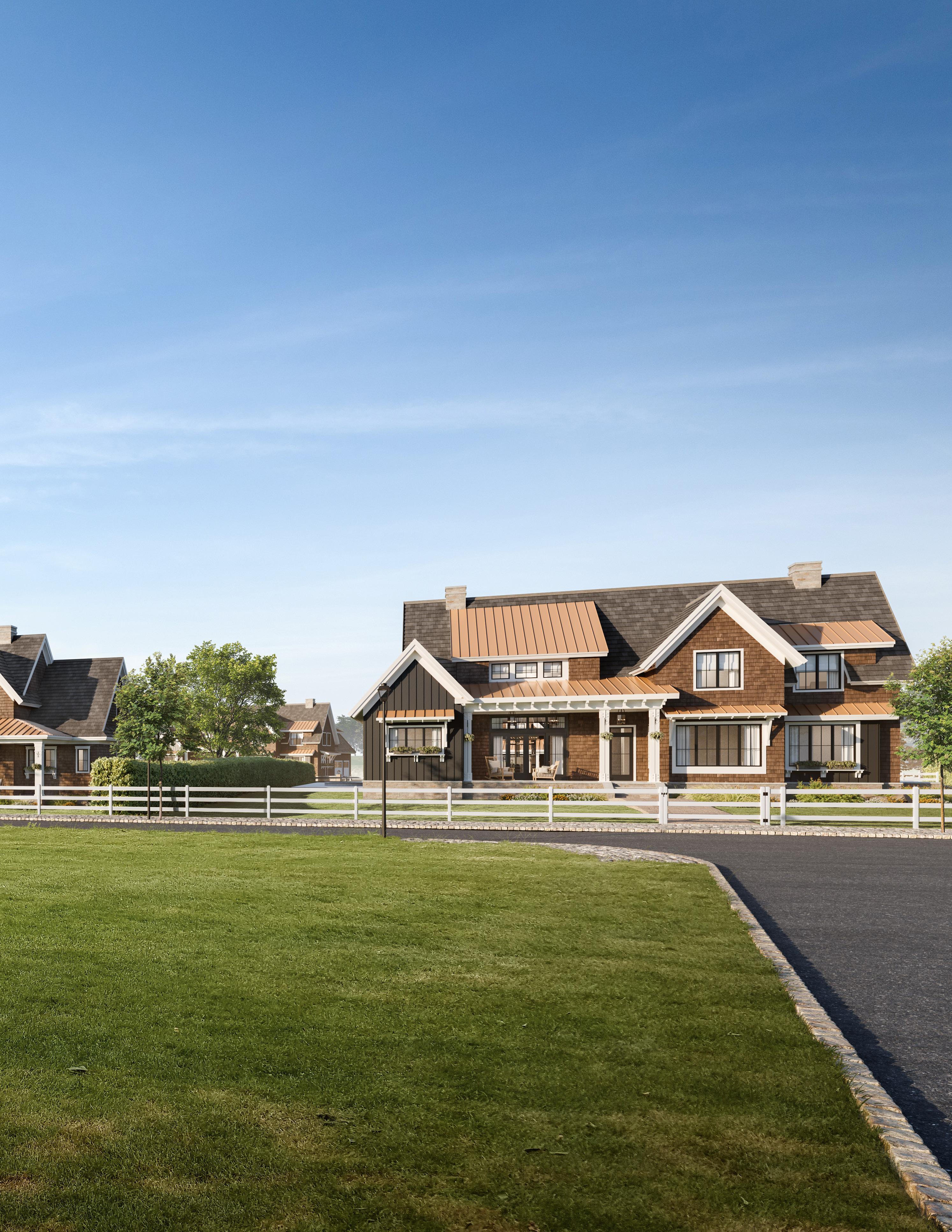
29 GATEWAY TO LONG ISLAND’S NORTH FORK
The Meadow
3,273
The Meadow boasts 4 bedrooms, 3.5 bathrooms, and an attached three-car garage. The expansive front porch welcomes you inside, where light-filled interiors greet you with a stunning open-concept layout. Featuring a covered back porch and rear yard that can include an in-ground pool or other desired amenities. This Model includes an upperlevel loft area and three guest bedrooms with the potential to finish a walkout basement, two additional bedrooms, a bonus room, and additional bathrooms.
FOOTAGE
SQUARE
+/BEDROOM 4 BATHROOM 3.5
30 THE ESTATES AT BAITING HOLLOW
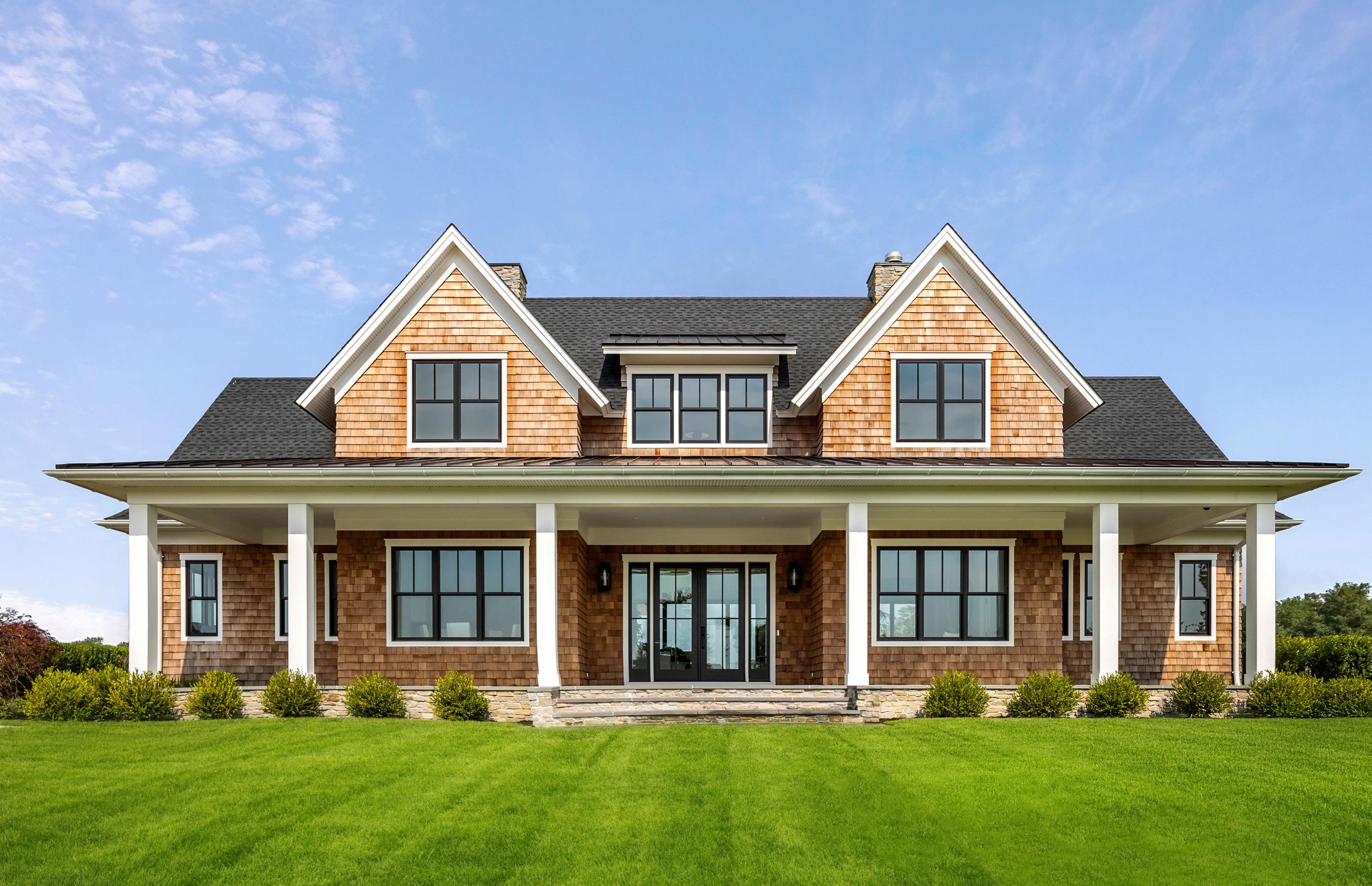
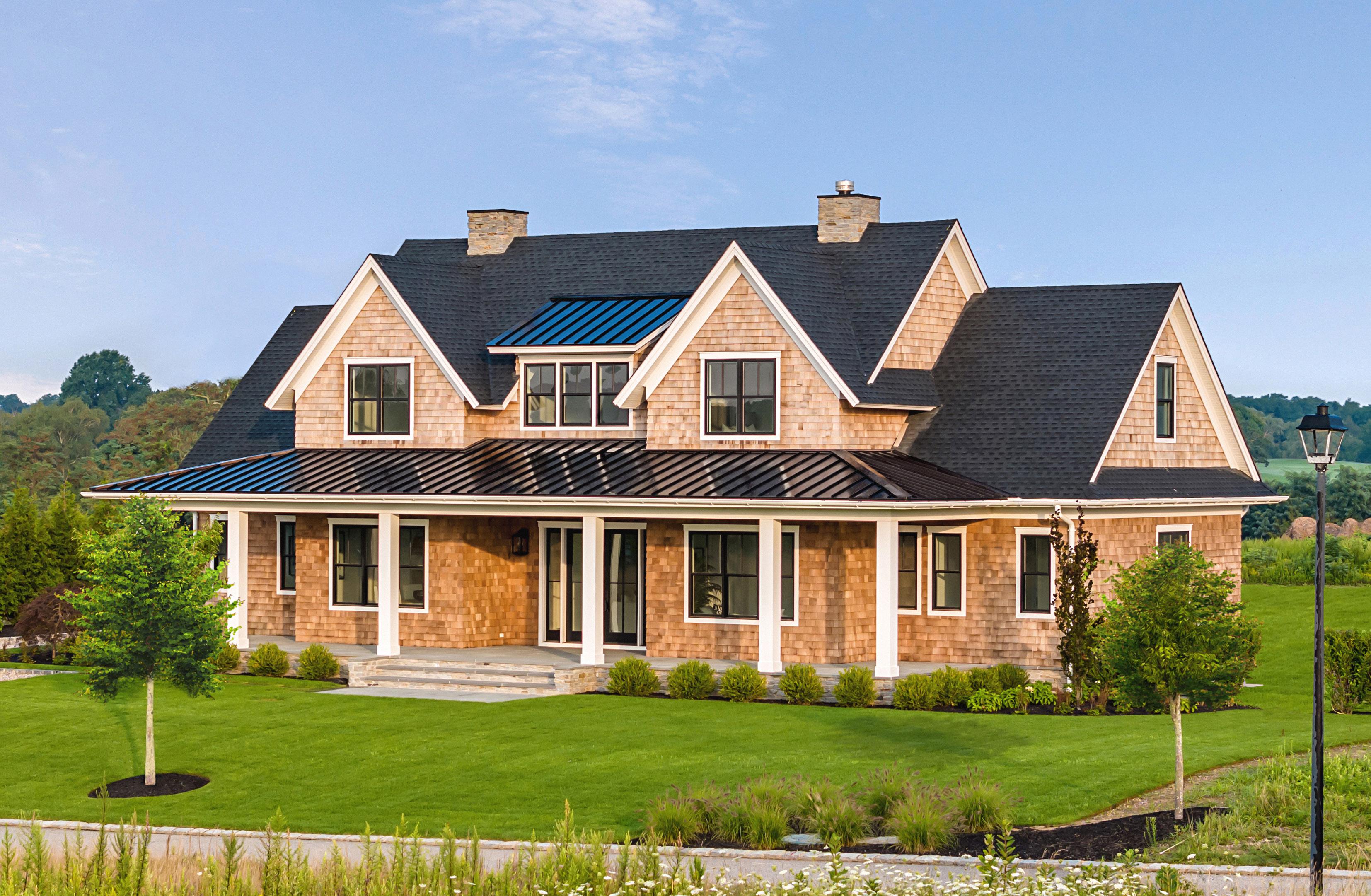
31 GATEWAY TO LONG ISLAND’S NORTH FORK
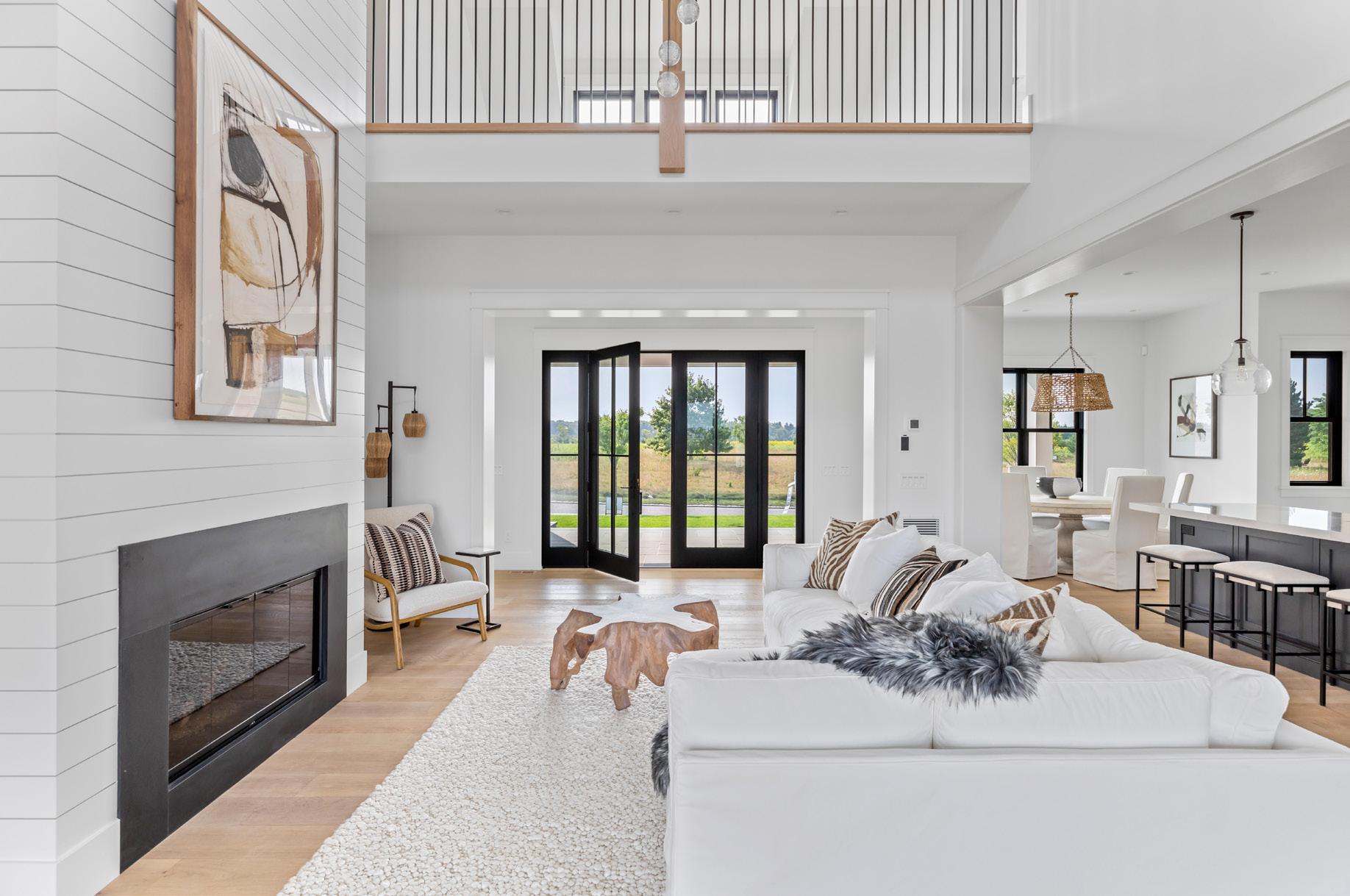

The cathedral ceiling instantly impresses in the great room, featuring a wall of windows looking out at the covered back porch and rear yard. The state-of-the-art kitchen is designed to entertain, offering plentiful storage and a walk-in pantry/prep kitchen. This level also features an office and a mudroom/laundry area.
Natural light pours into the primary suite aptly situated on the main level with access to the rear porch, creating a convergence of indoor and outdoor living. The suite also offers massive his-and-her walk-in closets and a spa-like bathroom with dual vanities, a soaking tub, and a luxurious shower.
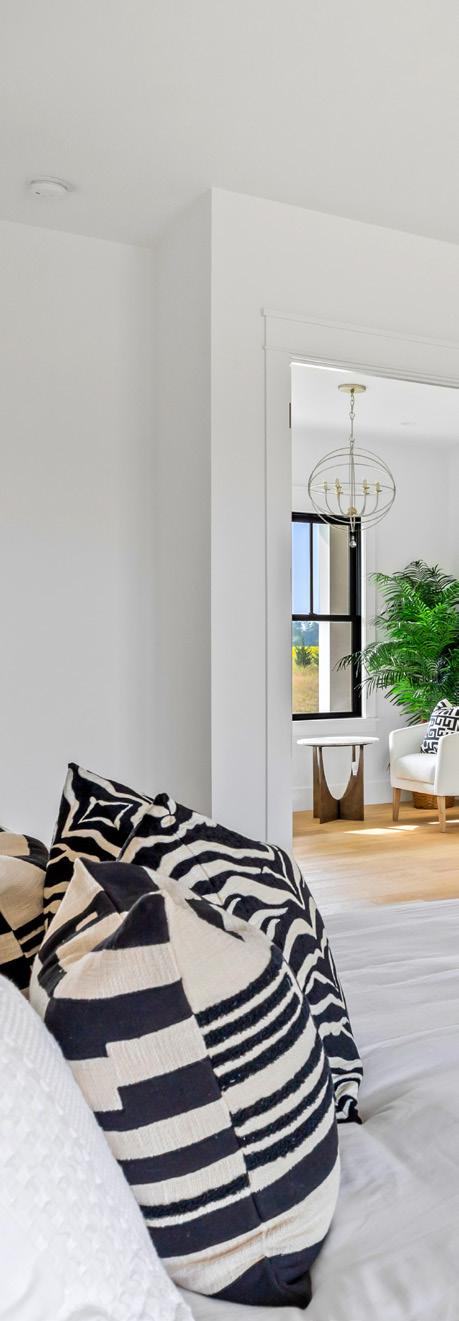 THE MEADOW INTERIORS
Photographs of Completed Meadow Model Interiors — Lot 28
THE MEADOW INTERIORS
Photographs of Completed Meadow Model Interiors — Lot 28
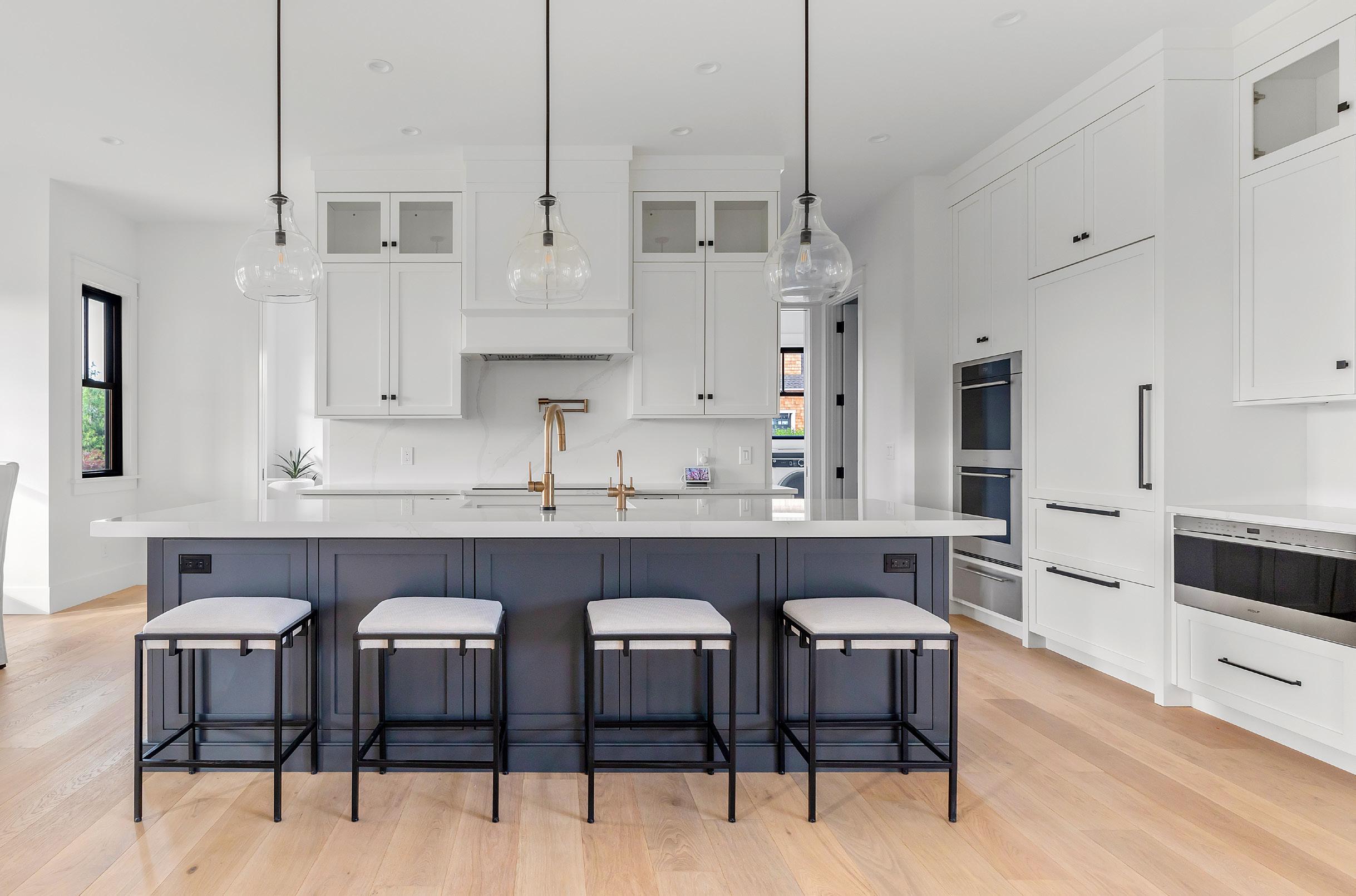
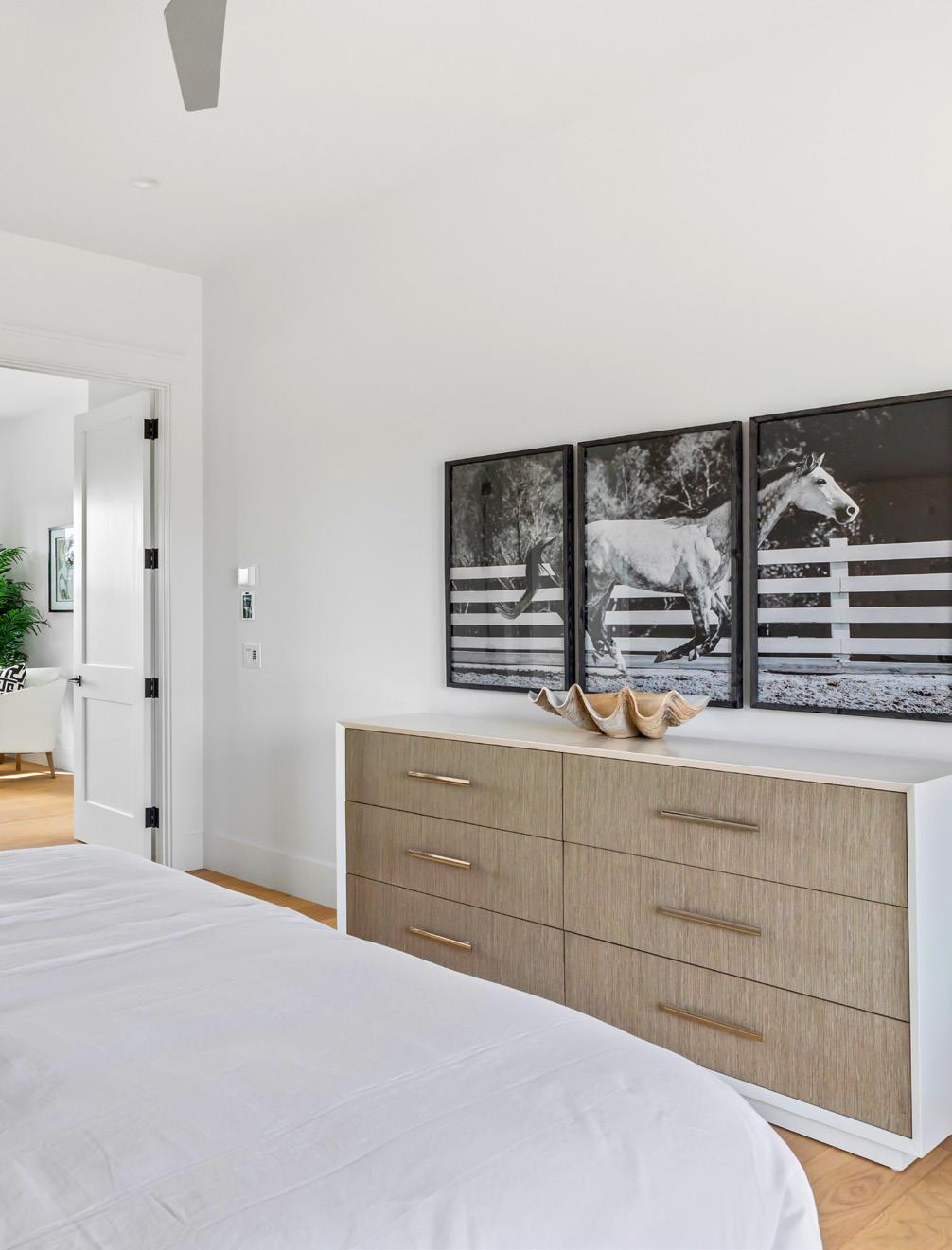
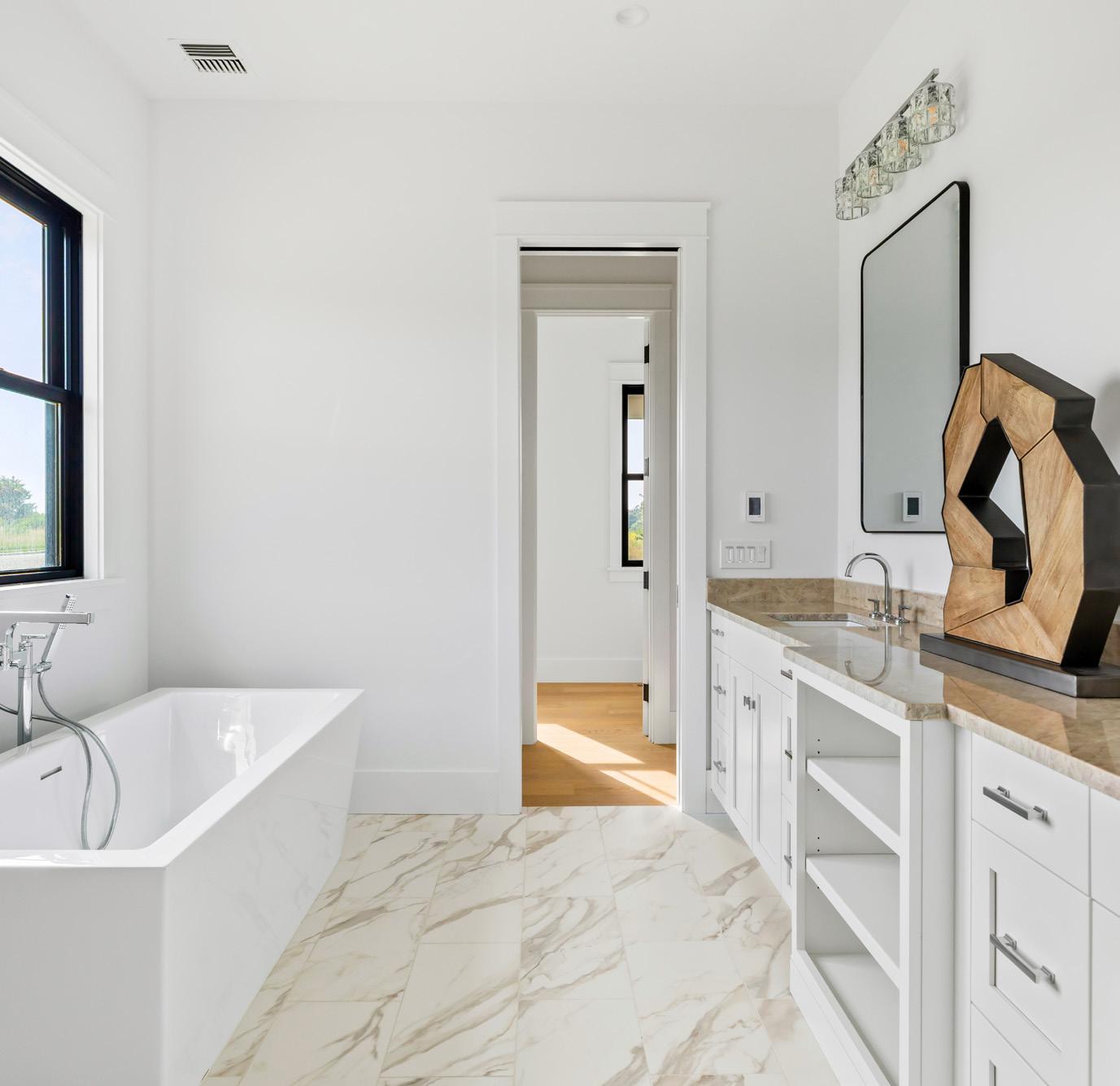
Meadow
MAIN LEVEL FLOOR PLAN
INTERIOR 2,081 SF+/-
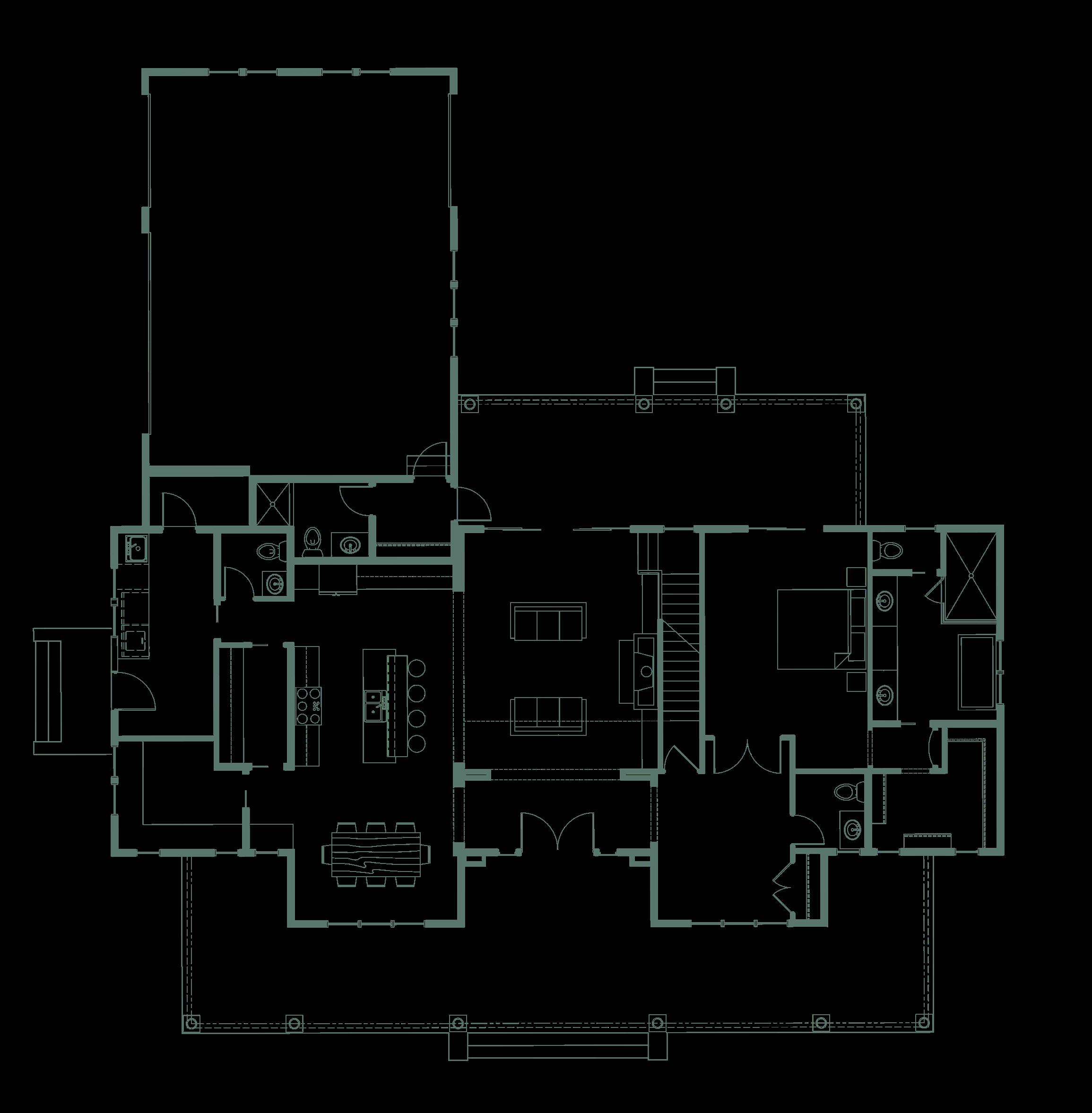
OPTIONAL POOL
3-CAR GARAGE 24’-0” X 31’-10” KITCHEN 12’-8” X 18’-0” LIVING ROOM 52’-5” X 18’-0” CATHEDRAL CEILING MUD ROOM 7’-8” X 16’-2” OFFICE 9’-11” X 8’-8” 10’-0” C.H. DINING 13’-0” X 12’-3” 10’-0” C.H. PANTRY 5’-6” X 9’-3” 10’-0” C.H. FOYER 14’-10” X 5’-6” 20’-0” C.H. PRIMARY BEDROOM 13’-0” X 18’-10” 10’-0” C.H. SITTING ROOM 10’-7” X 11’-8” 10’-0” C.H. W.I.C. 10’-0” X 8’-0” 10’-0” C.H. PRIMARY BATHROOM 9’-11” X 15’-0” 10’-0” C.H. PWDR 5’-7” X 6’-0” PWDR 5’-4” X 5’-1”
BATH 6’-0” X 9’-0”
OPTIONAL
OPTIONAL CABANA
** C.H. = CEILING HEIGHT REAR PORCH 32’-0” X 9’-0” FRONT PORCH 59’-0 X 12’-0” 34 THE ESTATES AT BAITING HOLLOW
OPTIONAL
Meadow
UPPER LEVEL FLOOR PLAN
INTERIOR 1,195 SF+/BONUS ROOM 551 SF+/-
*All floor plans subject to change
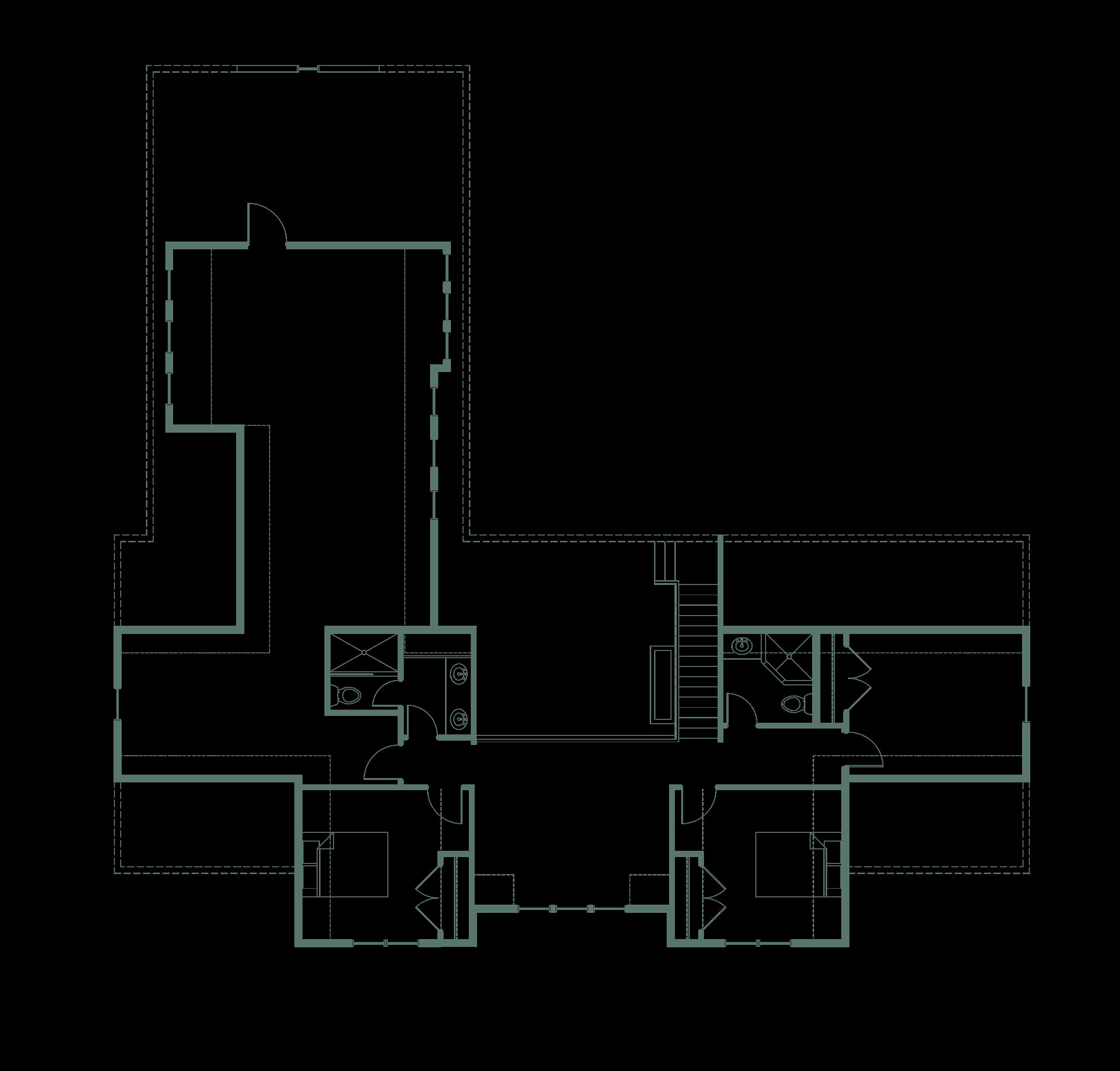
OPTIONAL
LOWER LEVEL FLOOR PLAN
Optional Walkout Basement 1,747 SF +/-
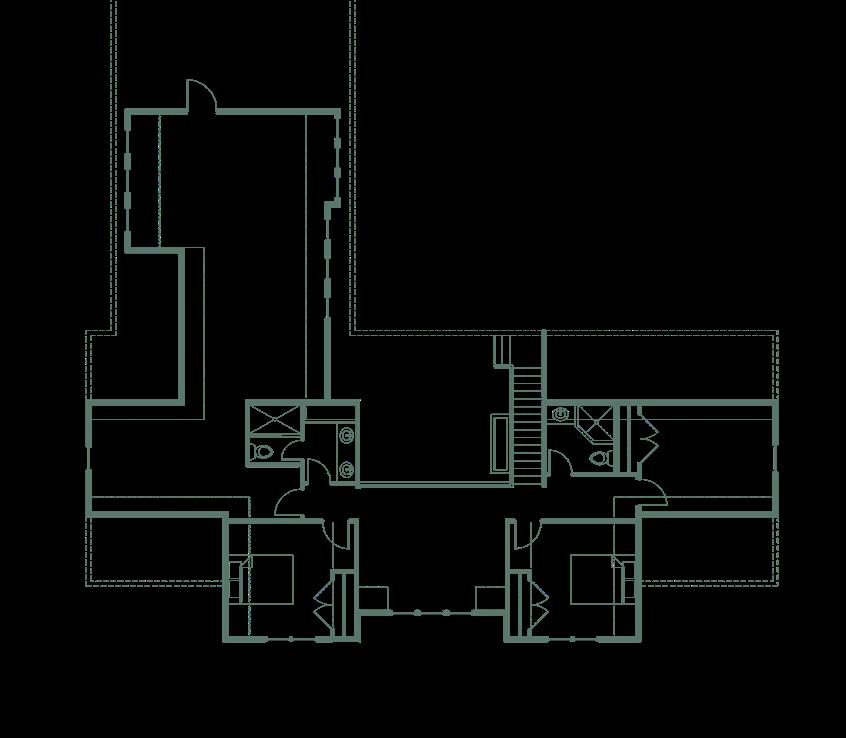
GUEST BEDROOM 10’-7” X 11’-8” 9’-0” C.H GUEST BEDROOM 13’-6” X 11’-0” 9’-0” C.H. LOFT 15’-0” X 12’-8” 9’-0” C.H. GUEST BEDROOM 10’-7” X 11’-8” BATH 11’-0” X 7’-11”
BONUS ROOM 15’-10” X 11’-0” 9’-0” C.H. BATH 7’-0” X 7’-0”
BONUS ROOM 21’-0” X 29’-3” 9’-0” C.H. OPEN UP BELOW
35 GATEWAY TO LONG ISLAND’S NORTH FORK
The Fairway
2,391
2.5
The Fairway offers magnificent single-story living with a modern farmhouse aesthetic, 3 bedrooms, 2.5 bathrooms, and an optional bonus room over the attached two or three-car garage. This model features a covered back porch and rear yard that can include an in-ground pool or other desired amenities.
SQUARE FOOTAGE
+/BEDROOM 3 BATHROOM
36 THE ESTATES AT BAITING HOLLOW
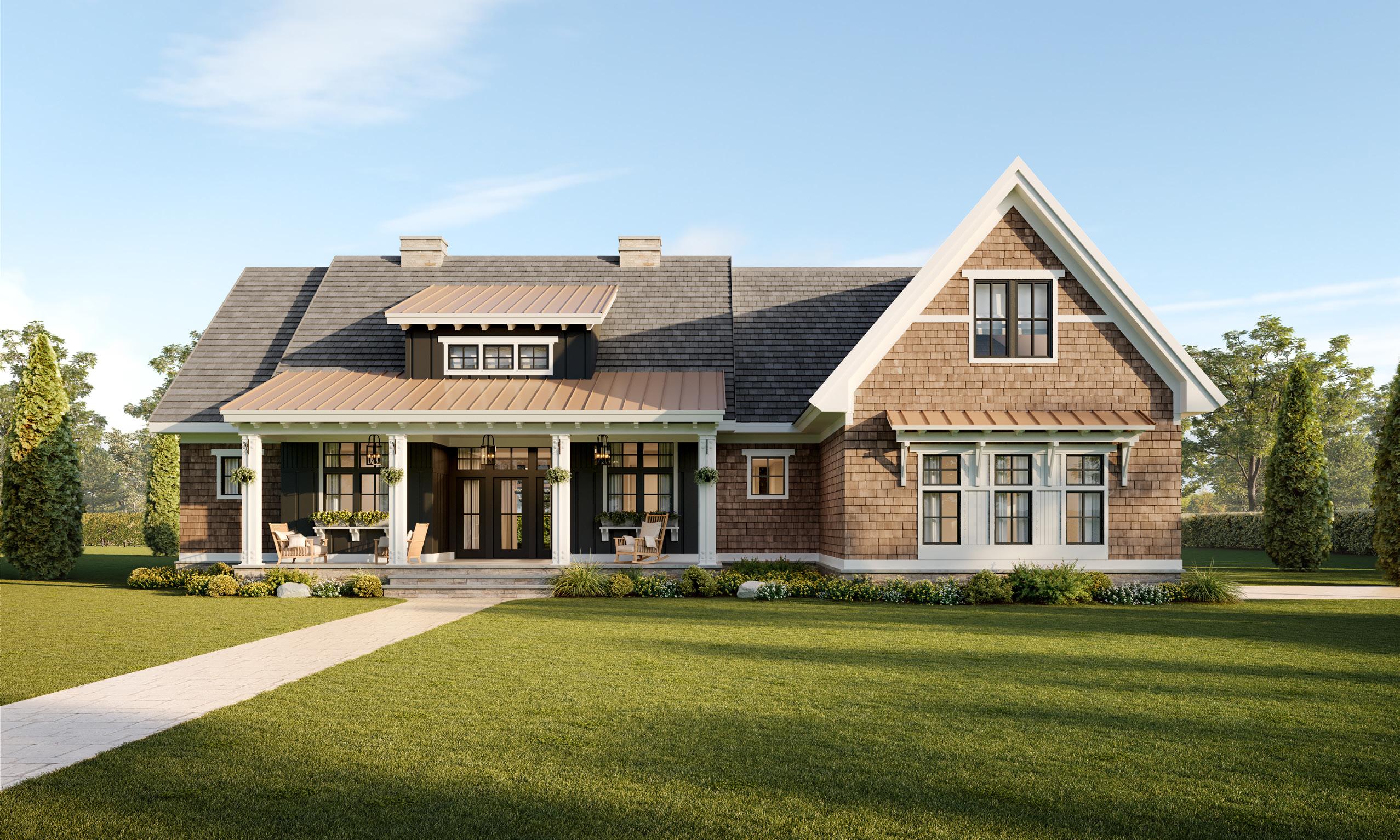
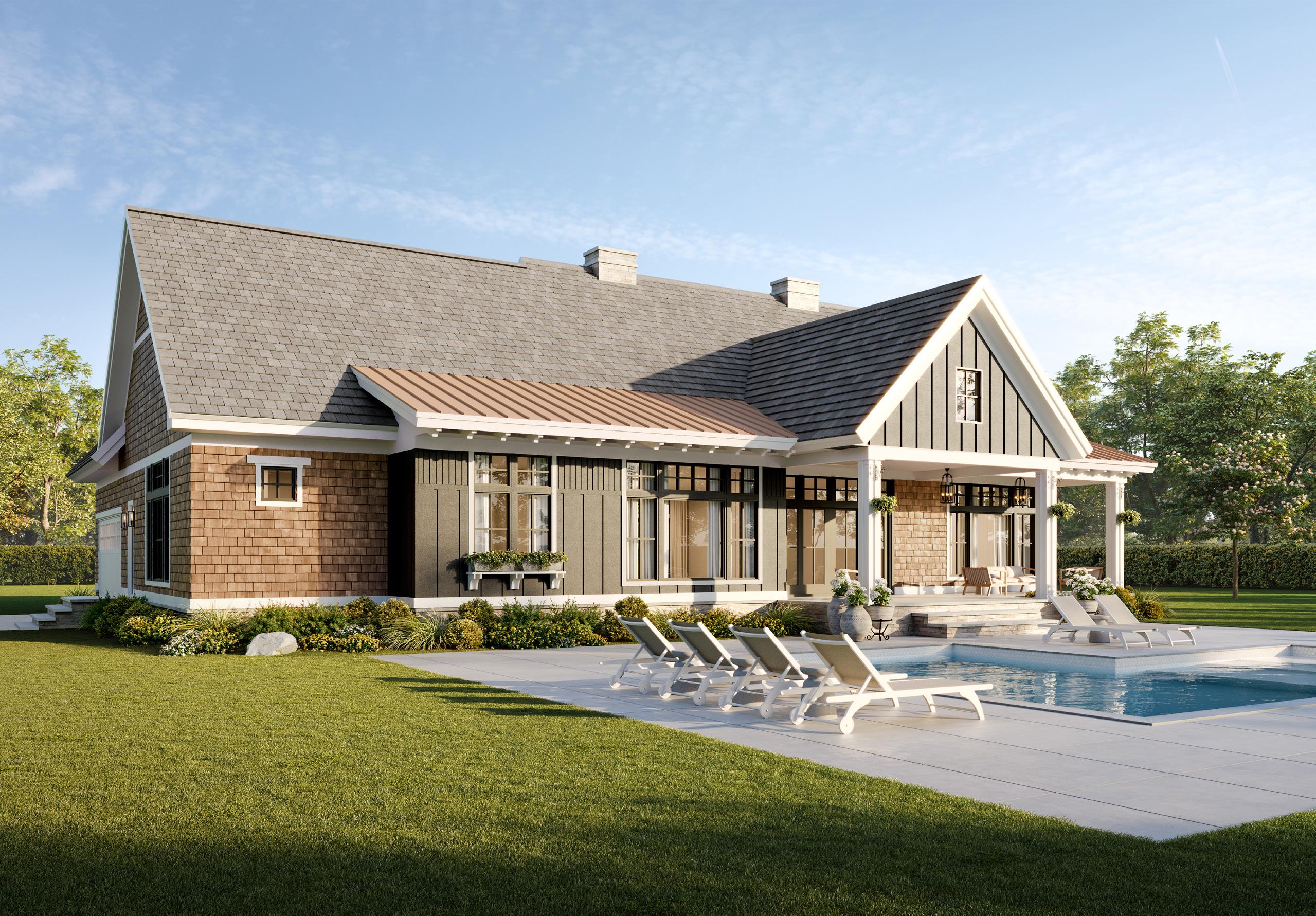
37 GATEWAY TO LONG ISLAND’S NORTH FORK
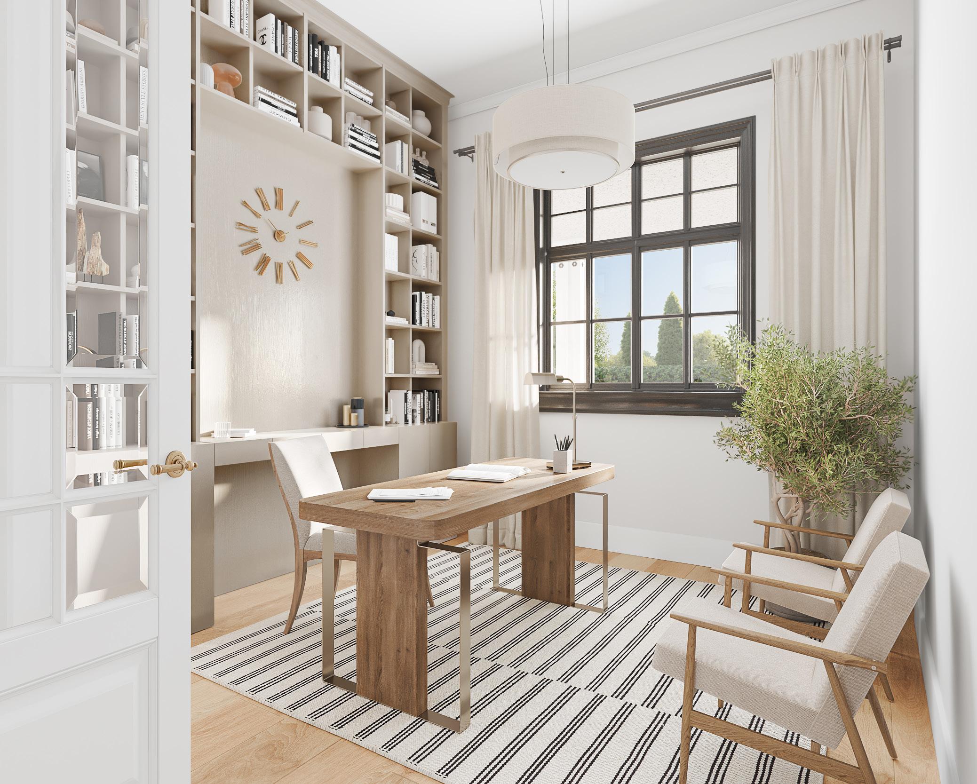
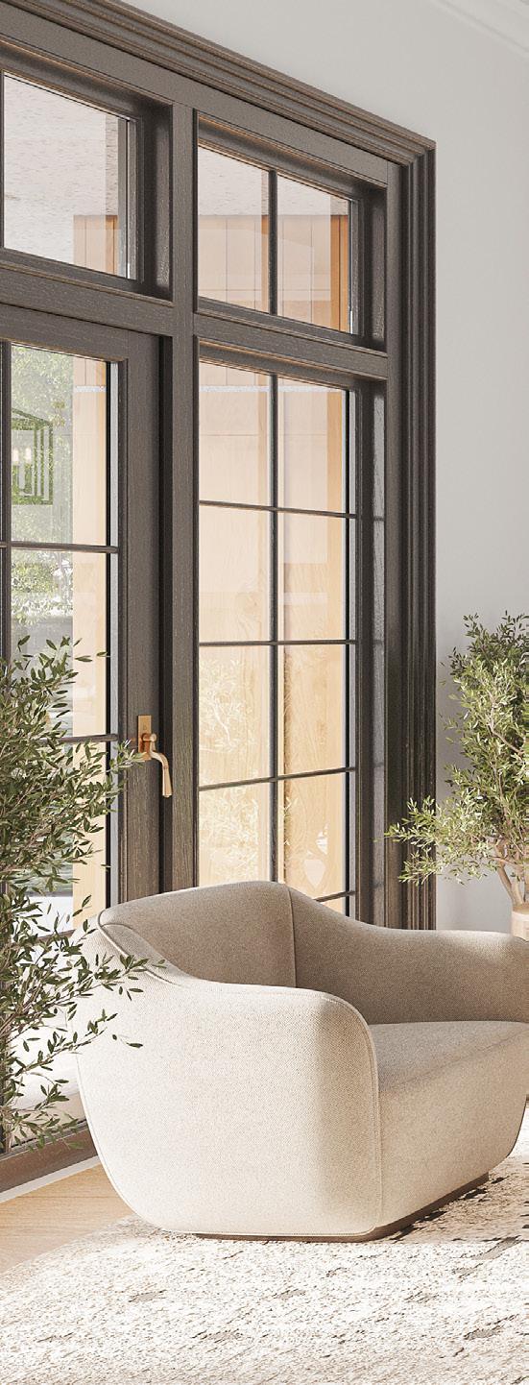
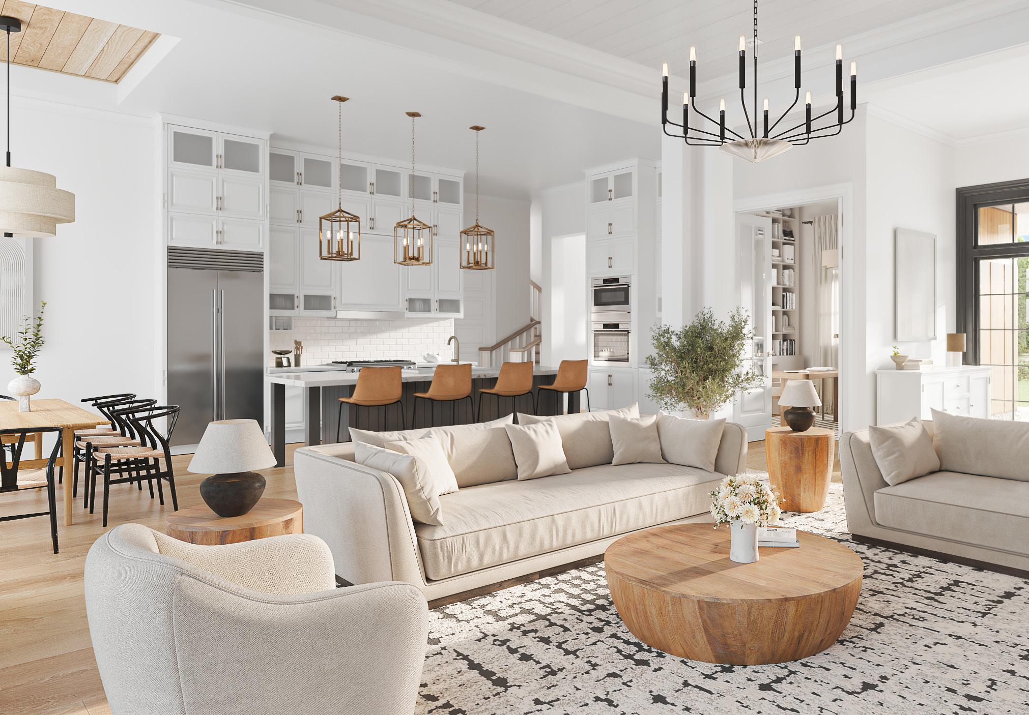
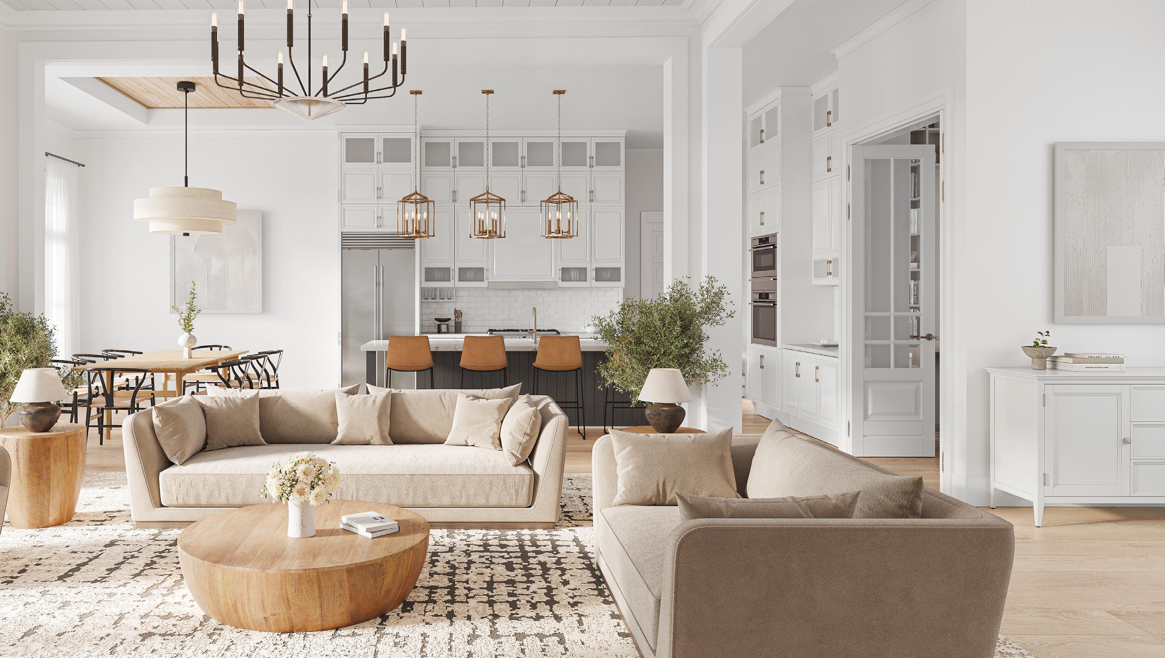
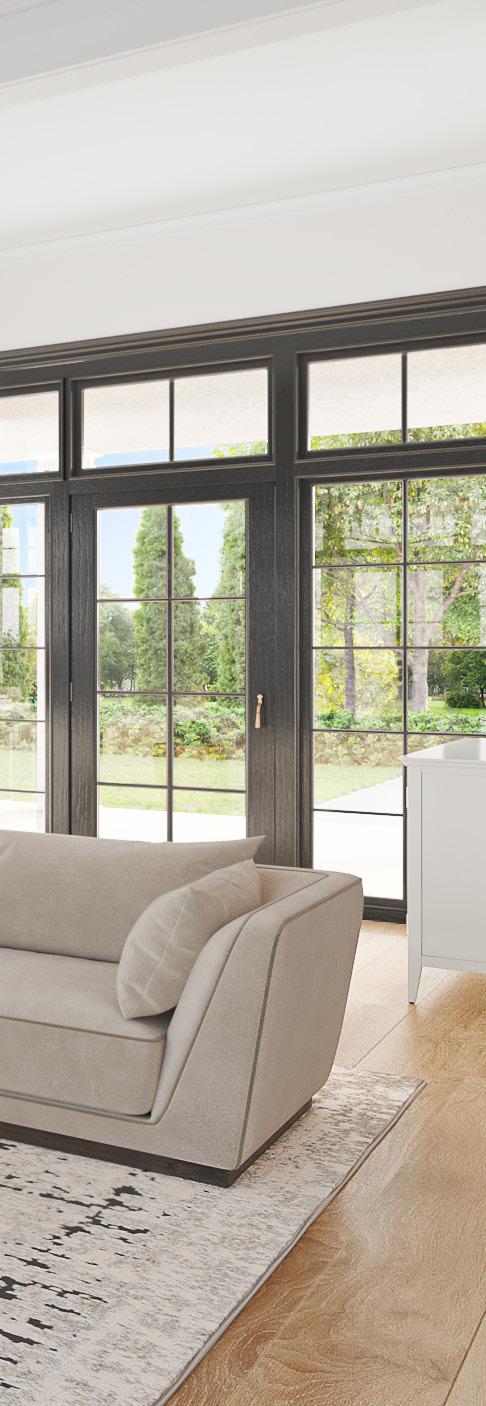
The great room is an impeccable gathering space open to the kitchen and dining area with a fireplace, 20’ cathedral ceiling, and sliding glass doors to the rear porch. The luxury kitchen is outfitted with a massive center island, ample cabinetry, and a walk-in pantry/ prep kitchen. Merge indoor and outdoor living in the dining area with access to the large rear porch and a sitting area for indoor or alfresco meals.
French doors lead to a spacious home office filled with natural light. The primary suite features a large walk-in closet and a luxurious bathroom with dual vanities, a soaking tub, a shower, and a water closet. Two additional bedrooms are situated on the opposite side of the home with a shared full bathroom. The adjacent laundry area/ mudroom with well-appointed built-ins is conveniently located near the bedrooms and garage for smart storage.
39 GATEWAY TO LONG ISLAND’S NORTH FORK
THE FAIRWAY INTERIORS
PRIMARY
Fairway
MAIN LEVEL FLOOR PLAN
INTERIOR 2,391 SF+/-
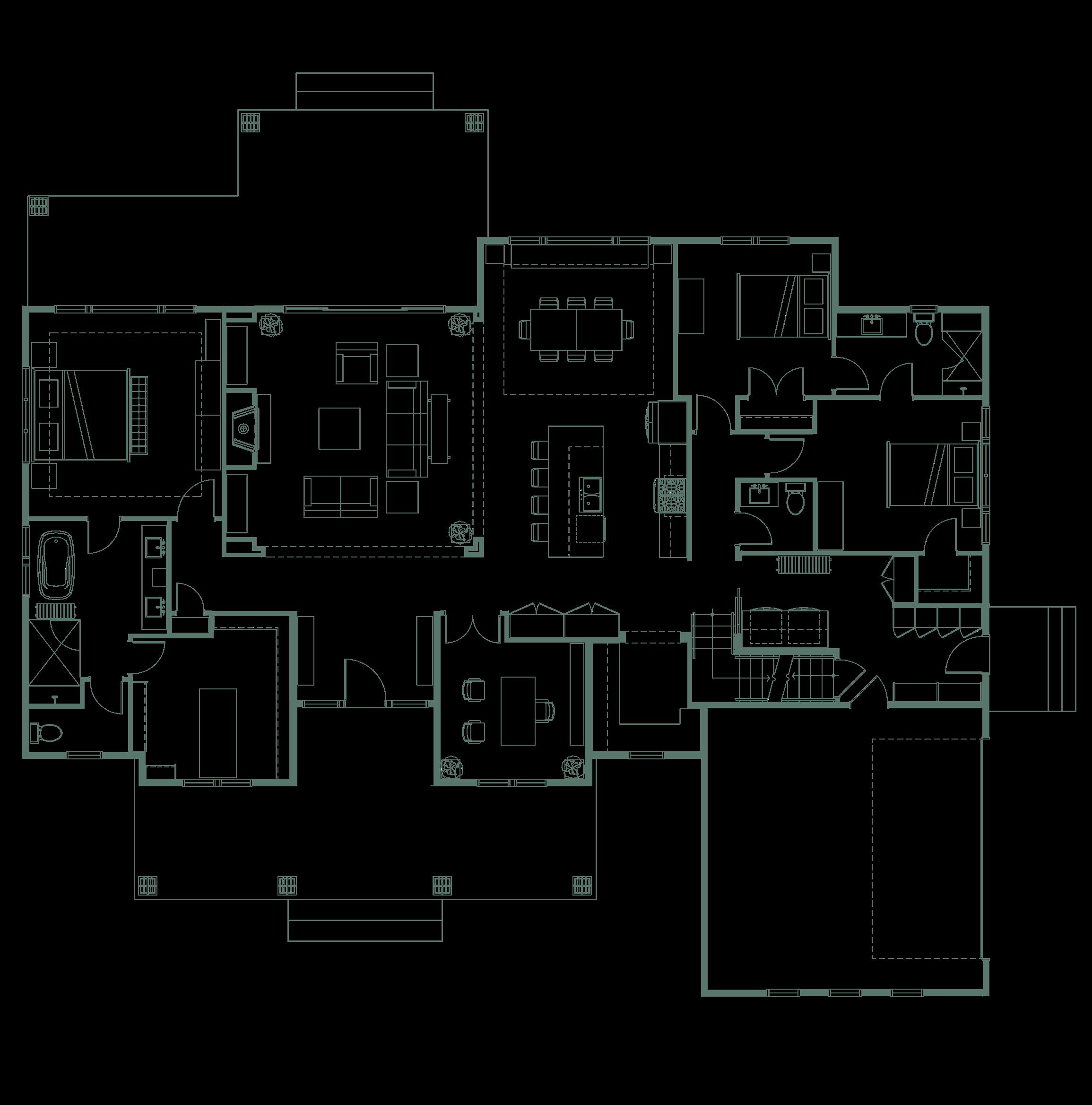
PRIMARY
REAR PORCH 33’-0” X 14’-0” LIVING ROOM DINING ROOM 17’-0” X 16’-0” 12’-0” C.H. ENTRY 11’-0” X 10’-0” 10’-0” C.H. KITCHEN 17’-0” X 15’-0” 10’-0” C.H. 10’-0” X 10’-0” 10’-0” C.H. OFFICE PANTRY 7’-0” X 8’-0” 10’-0” C.H. MUD ROOM 6’-0” X 10’-0” ENTRY 10’’-0” X 10’-0” GUEST ROOM 11’-0” X 14’-0” 10’-0” C.H. 6’ X 6’ BATH 10’-0” X 6’-0” 11’-0” X 11’-0” 10’-0” C.H. GUEST ROOM 14’-0” X 12’-0” 11’-0” C.H.
BEDROOM 14’-0” X 15’-0” 11’-0” C.H. W.I.C. 11’-0” X 12’-0” 10’-0” C.H.
BATHROOM
X 16’-0” 10’-0” C.H.
PORCH 33’-0”
8’-0” 2 CAR GARAGE 20’-0” X
10’-0”
FRONT
X
20’-0”
** C.H. = CEILING HEIGHT BATH 40 THE ESTATES AT BAITING HOLLOW
Fairway
UPPER LEVEL FLOOR PLAN
INTERIOR 2,081 SF+/-
BONUS ROOM #1 278 SF+/BONUS ROOM #2 400SF+/-
*All floor plans subject to change
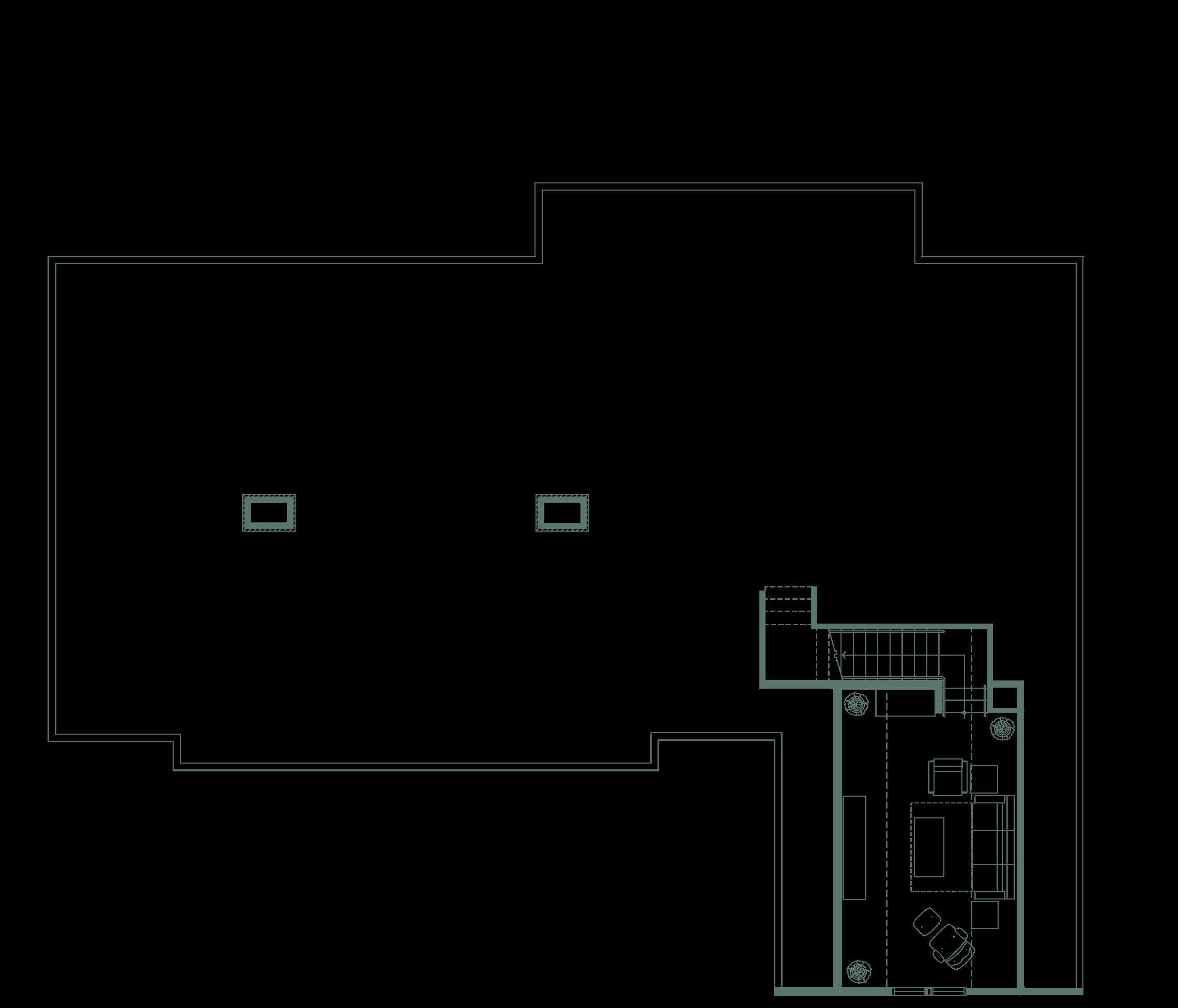
*Lower Level Optional

FUTURE BONUS ROOM 20’-0” X 12’-0” 8’-0” C.H.
LEVEL FLOOR PLAN FUTURE BONUS ROOM 20’-0” X 20’-0” 8’-0” C.H. 41 GATEWAY TO LONG ISLAND’S NORTH FORK
LOWER
4
The Harvest
3.5
The Harvest is a stunning two-story modern farmhouse with 4 bedrooms, 3.5 bathrooms, and a three-car garage. Soaring 12’ ceilings and a large fireplace create an elegant ambiance that opens to the kitchen and dining room. The double height great room provides access to the covered rear porch with a built-in buffet and access to the garage includes an optional bathroom, perfect for outdoor or poolside gatherings. The modern kitchen offers a center island with seating, ample storage, and a walk-in pantry.
The main-level primary suite is a spacious retreat with an expansive walk-in closet and a luxurious bathroom outfitted with dual vanities, a soaking tub, shower, and water closet. The main level is complete with an office, mudroom/laundry area, and a powder room. The second level offers sleeping quarters and gathering areas with three bedrooms, game room, bonus room, two full bathrooms, and an optional 2nd level laundry room.
SQUARE FOOTAGE
+/BEDROOM
BATHROOM
2,900
42 THE ESTATES AT BAITING HOLLOW
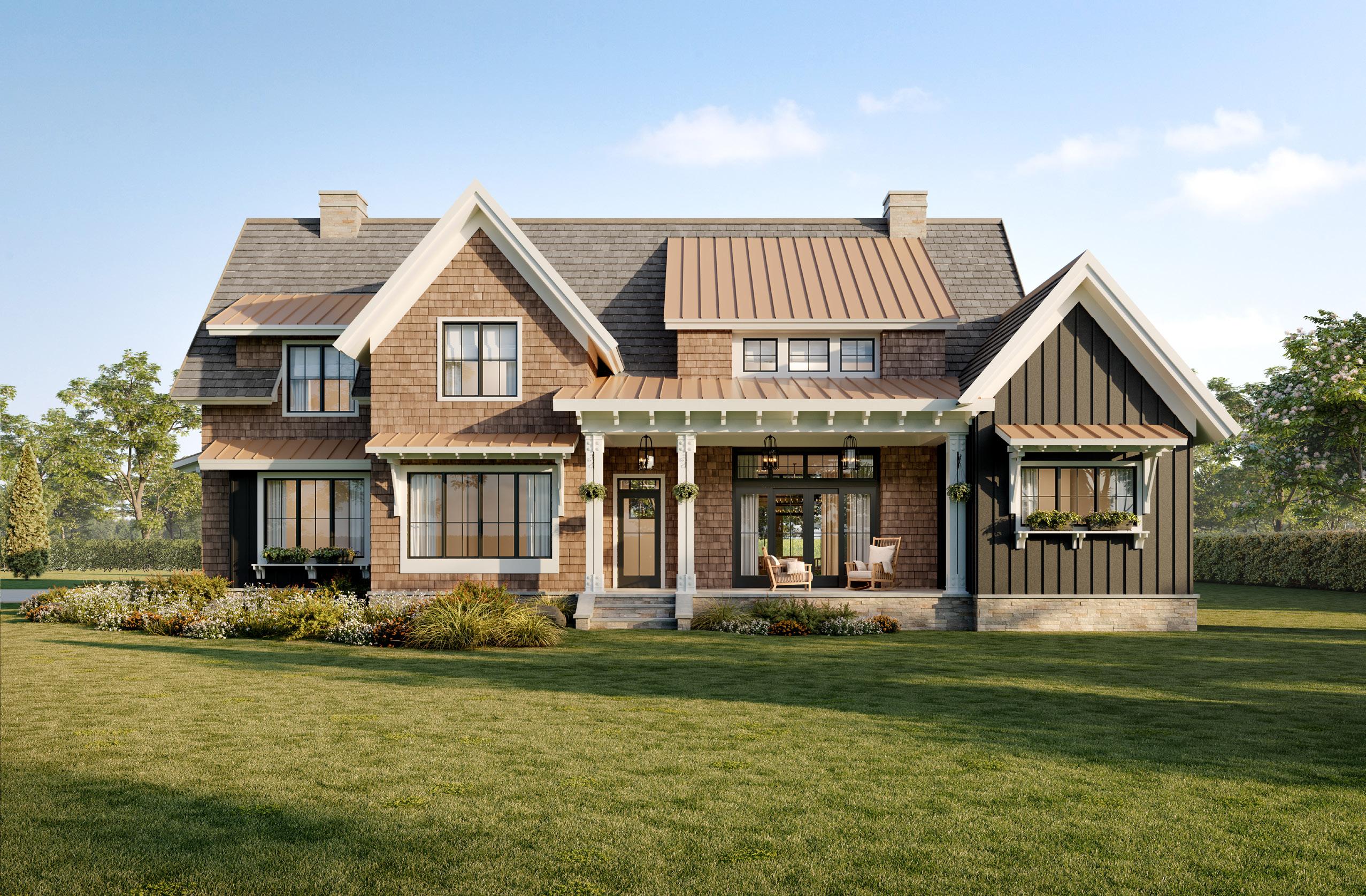
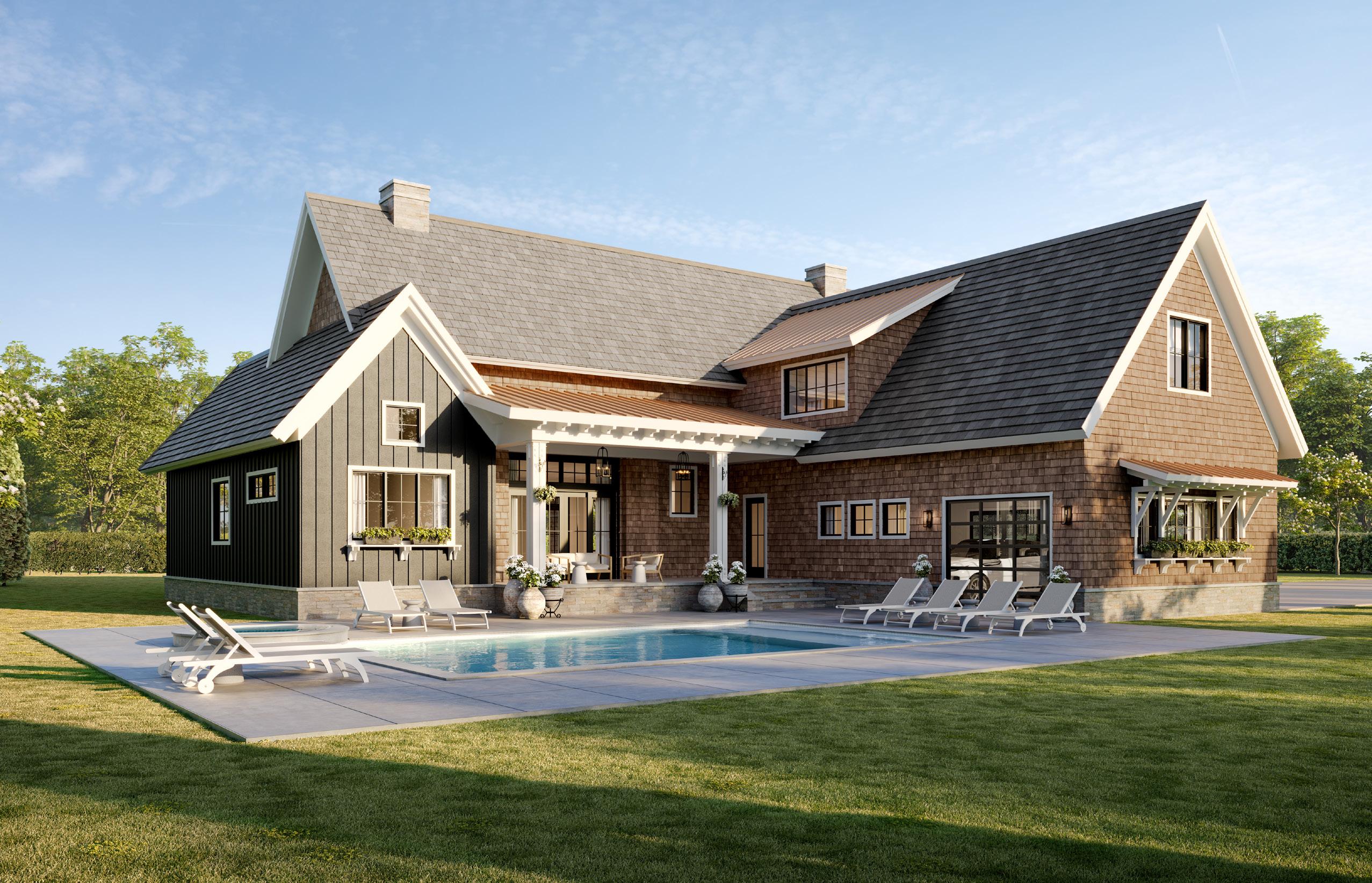
43 GATEWAY TO LONG ISLAND’S NORTH FORK
3
OPTIONAL CABANA AREA
Harvest
MAIN LEVEL FLOOR PLAN
INTERIOR 1,808 SF+/-
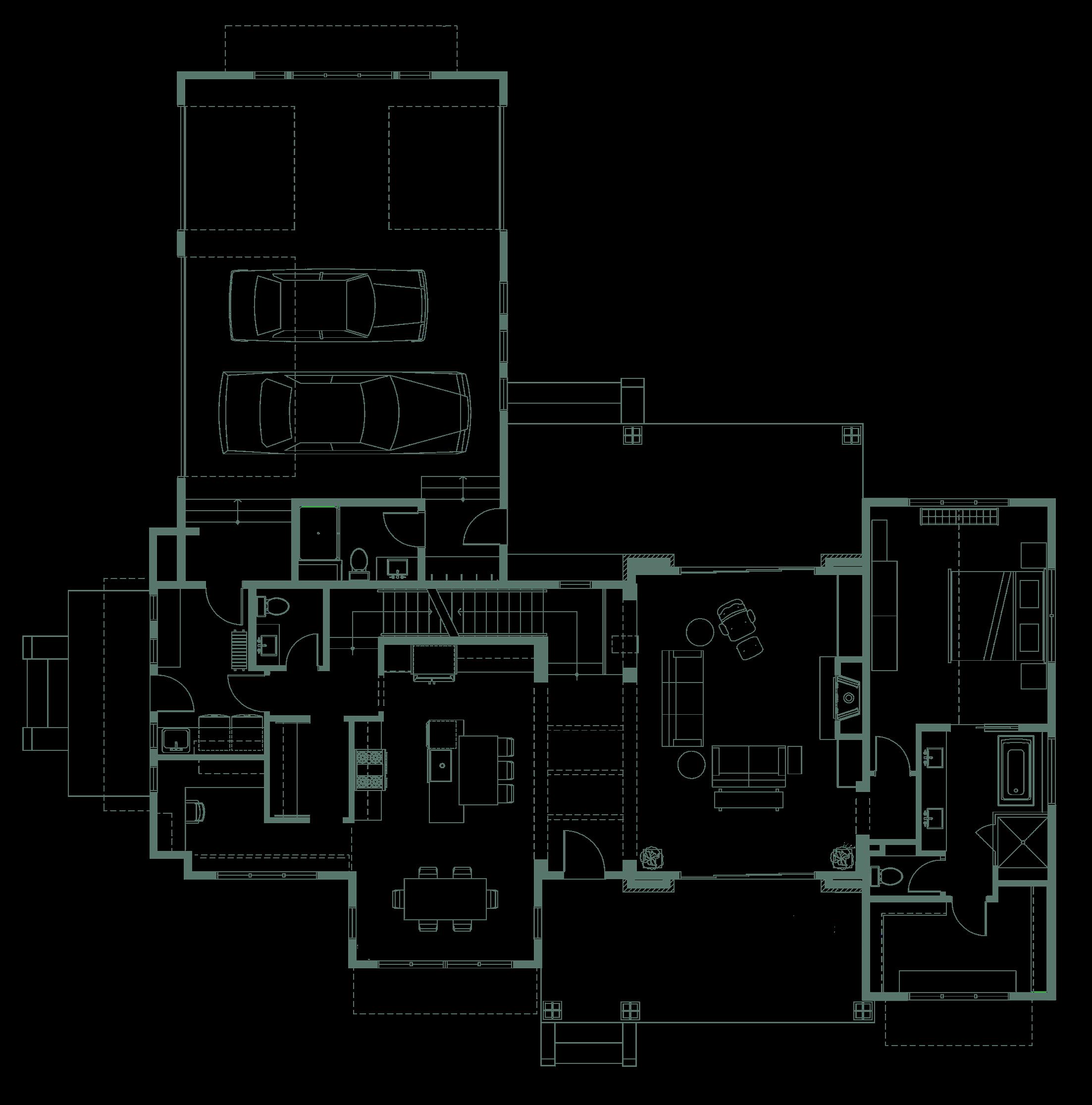
OPTIONAL POOL
PRIMARY
PWDR
MUD
PRIMARY
CAR GARAGE 33’-0” X 14’-0”
COVERED PORCH 24’-0” X 10’-0”
ROOM 14’-6” X 12’-0” 12’-0” C.H. DINING ROOM 14’-6” X 12’-0” 9’-0” C.H. COVERED PORCH 30’-0” X 10’-0”
LIVING
BEDROOM 16’-0” X 13’-0” VAULTED CEILING 12’-0” X 9’-0” 9’-0” C.H.
BATHROOM W.I.C. 12’-0” X 9’-0” 9’-0” C.H.
ROOM 12’-0” X 8’-0”
8’-0” X 8’-0” PANTRY 7’-0” X 6’-0” KITCHEN 13’-0” X 13’-0” 9’-0” C.H. ENTRY 13’-0” X 7’-0” 10’-0” C.H.
BATH 6’-0” X 6’-0”
OFFICE
POOL
5’-0” X 5’-0”
** C.H. = CEILING HEIGHT
44 THE ESTATES AT BAITING HOLLOW
BATHROOM
OPTIONAL
Harvest
UPPER LEVEL FLOOR PLAN
INTERIOR 1,092 SF+/BONUS ROOM 272 SF+/-
*All floor plans subject to change
LOWER LEVEL FLOOR PLAN
Optional Basement 1,747 SF +/-
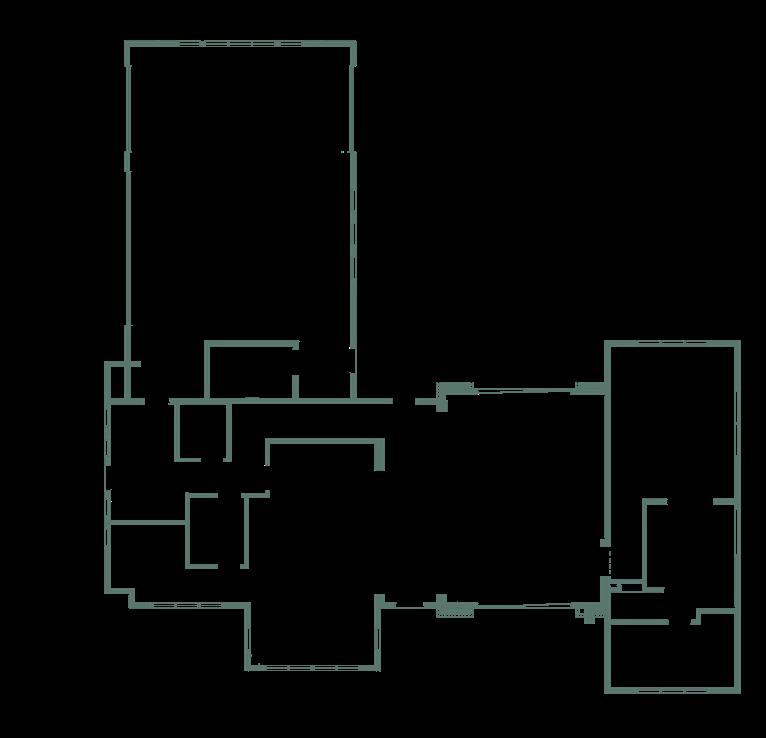
GUEST ROOM
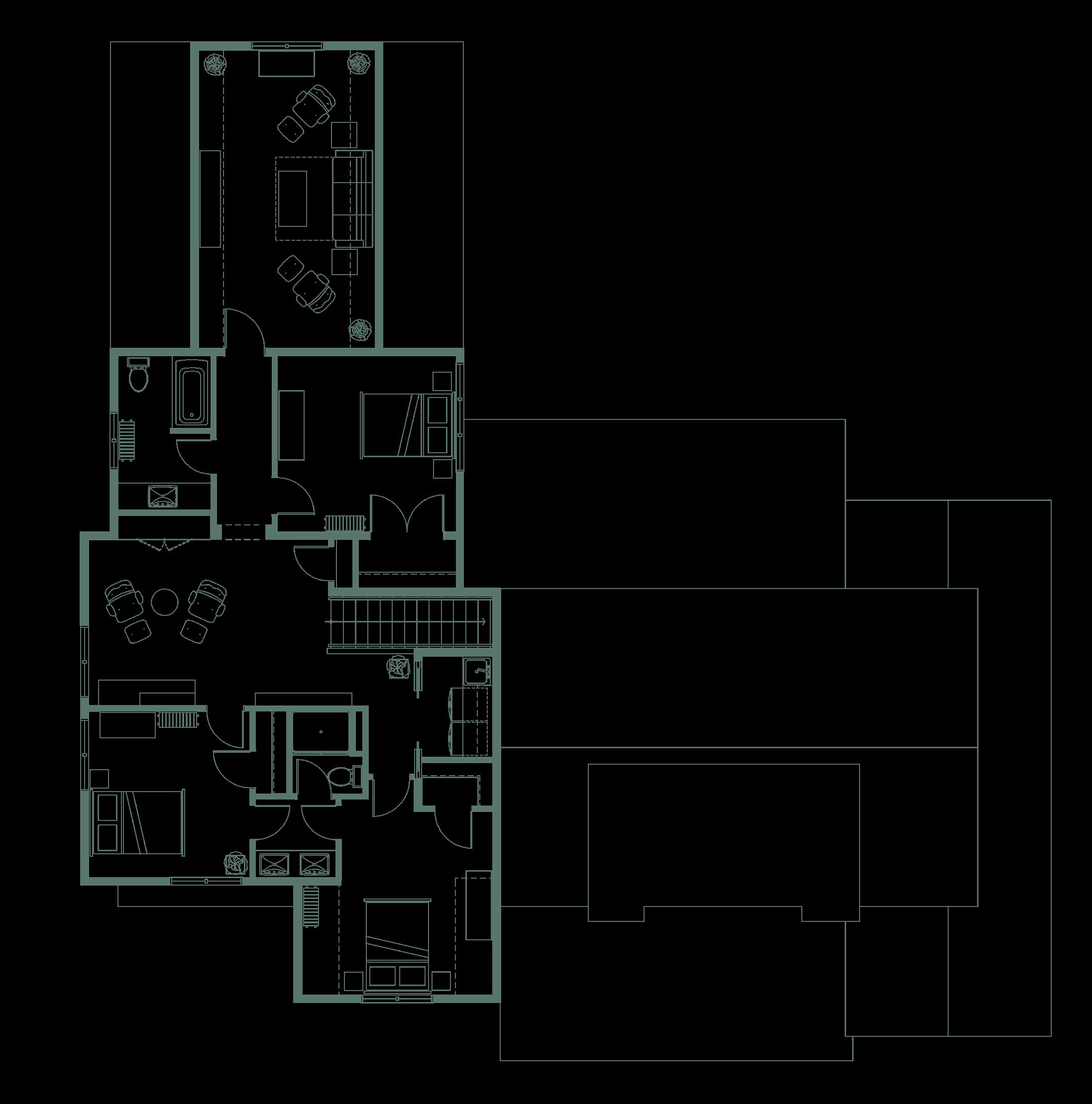
GAME ROOM
LAUNDRY
GUEST ROOM
BATHROOM
GUEST ROOM
20’-0” X 12’-0” 9’-0” C.H.
BONUS ROOM
12’-0” X 12’-0” 9’-0” C.H.
16’-0” X 11’-0” 9’-0” C.H.
13’-0” X 13’-0” 9’-0” C.H.
X 11’-0” 9’-0” C.H.
11’-0”
X 6’-0” 9’-0” C.H.
6’-0”
X 9’-0” 9’-0” C.H.
9’-0”
10’-0” X 6’-0” 9’-0” C.H.
45 GATEWAY TO LONG ISLAND’S NORTH FORK
Interior
Standard Features
SOPHISTICATED DESIGN IN EVERY RESIDENCE
Each luxury residence at the Estates at Baiting Hollow includes beautifully appointed details and craftsmanship emphasizing North Fork living and amenities.
9’ and 10’+ Ceilings Throughout
LED Lighting
Full, Unfinished, Basement
Energy Star Appliances
Energy Star Electric Heat Pump
Hot Water and HVAC Systems
Fireplace
State of the Art Kitchen with Induction Cooktop
Main Level Primary Suite
Sustainability/Wellness
Net Zero Energy Ready
LED Lighting
Electric Vehicle Charger
Energy Star Appliances
Energy Star Electric Heat Pump
HVAC System
Energy Star Electric Hot Water System
Storm Water Harvesting for Irrigation of HOA Common Areas
Low Water Landscaping Materials
Exterior
Covered Front Porch
Covered Rear Porch
Energy Star Windows and Doors
Hardie Board Siding
Grey Water Collection for Common Area Irrigation
Smart Home Technology
Smart Electric Panel with Convenient User Interface
Automated Controls Package
Including Lighting, Temperature, Security and Entertainment
Keyless Garage and Entry
Door Access System
Smart Thermostats
WiFi Mesh System
46 THE ESTATES AT BAITING HOLLOW
Interior
Optional Features/Upgrades
LUXURY CUSTOMIZATIONS TO SUIT YOUR DESIRES
Design your residence to your taste with a full suite of customizable features and upgrades.
Sub Zero/Wolf Appliance Package
Finished Basement
Full Bath for Pool/Cabana
2nd Floor Laundry (In Some Units)
Bonus Room(s)
Additional Bathroom(s)
Additional Bedroom(s)
Sustainability/Wellness
Net Zero Energy Use
Sustainable Materials Such as Bamboo and FSC Certified Products
Air Purification System
Renewable Energy Power Generation System
Exterior
20x40 Gunite Pool and Patio
Pool Cabana
Detached Accessory Structure with Apartment (Where Permitted)
Masonry Front Covered Porch
Masonry Rear Covered Porch
Natural Cedar Roofing and Siding
Smart Home Technology
Smart Electric Panel
Battery Back Up Power System
Expanded Automated Controls
Including Lighting, Temperature, Security and Entertainment
Expanded Smart Home/Security
Package
Electric Vehicle Charging
47 GATEWAY TO LONG ISLAND’S NORTH FORK
Trailblazing Design
SUSTAINABILITY/WELLNESS & SMART HOME TECHNOLOGY
Homes at the Estates at Baiting Hollow were conceived with the newest and best technologies available on the market and are capable of achieving Net Zero energy use. Designed with energy efficiency, and smart technology in mind features and options include-solar panels, all electric utilities and appliances, an energy-efficient building envelope, electric vehicle charging, battery backup, and stormwater collection for common area Irrigation.
Net Zero Energy Use Ready
Smart Electric Panel
Battery Back Up Power System
Sustainable Building Materials
LED Lighting
Smart Thermostats
WiFi Mesh System
Air Purification System
Automated Controls Including Lighting, Temperature, Security and Entertainment
Keyless Garage and Entry Door Locking System
Energy Star Rated Heat Pump HVAC Systems
Energy Star Rated Appliances
Induction Kitchen Range
Renewable Energy Power Generation System
Low Water Landscaping Materials
Expanded Smart Home/Security Package
Electric Vehicle Charging
Stormwater Harvesting for irrigation of HOA Common Areas
FSC Certified Products
*Some items are available only as Optional Features/Upgrades 48 THE ESTATES AT BAITING HOLLOW
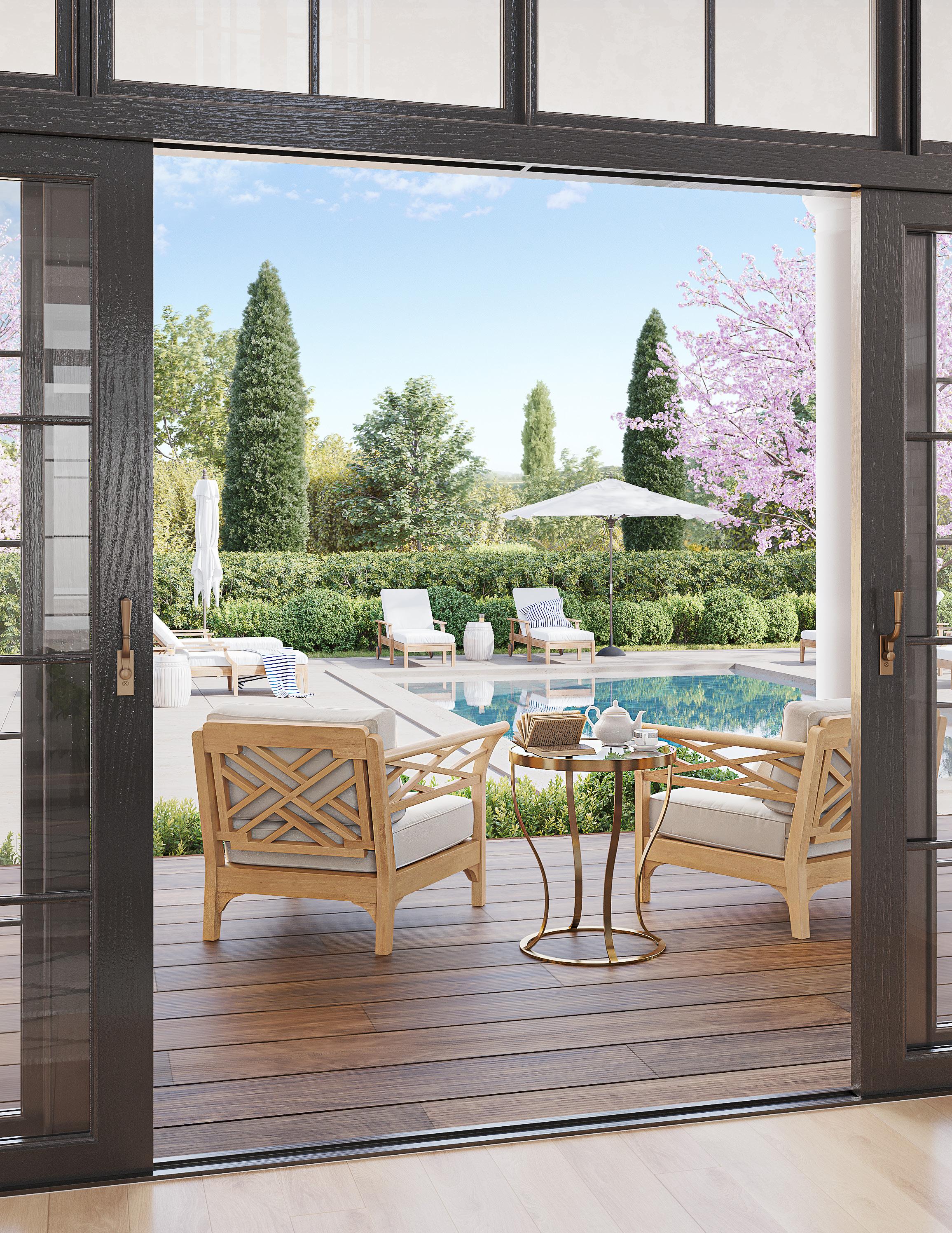
Capture Your Opportunity For Home Ownership

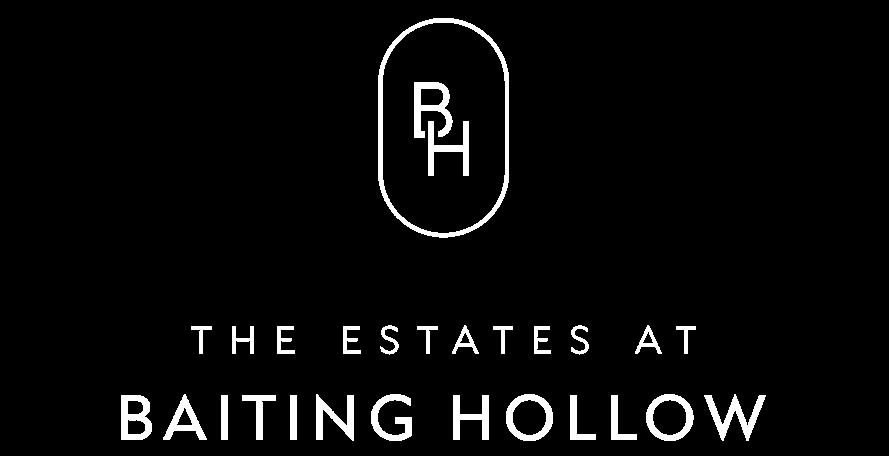

Complete terms are in CPS-7 documents filed with the New York State Attorney General’s office. File No. HO22-0002.
Materials presented include artist’s renderings and should not be relied upon other than to gain interest in obtaining additional information regarding the Estates at Baiting Hollow and the Estates at Baiting Hollow Homeowners Association, Inc., (“The Project”).
Features, specifications and plans are subject to change and are not necessarily shown in their final location and/or configuration. Images depict designs or designer elements, and may contain options and upgrades that may not be included and may not be available for purchase. Fixtures, furniture, art and finish, and decoration to be delivered must be included in the Purchase and Sale Documents.
No representations are being made regarding views or exposure to light, including existing or future construction by Sponsor or a third party.
Information is based upon preliminary drawings and various measurement methodologies, and is subject to design and construction variances and tolerances, as well as redesign.
Purchase will require membership into The Estates at Baiting Hollow Homeowners Association, Inc.
Powered by Bespoke Luxury Marketing
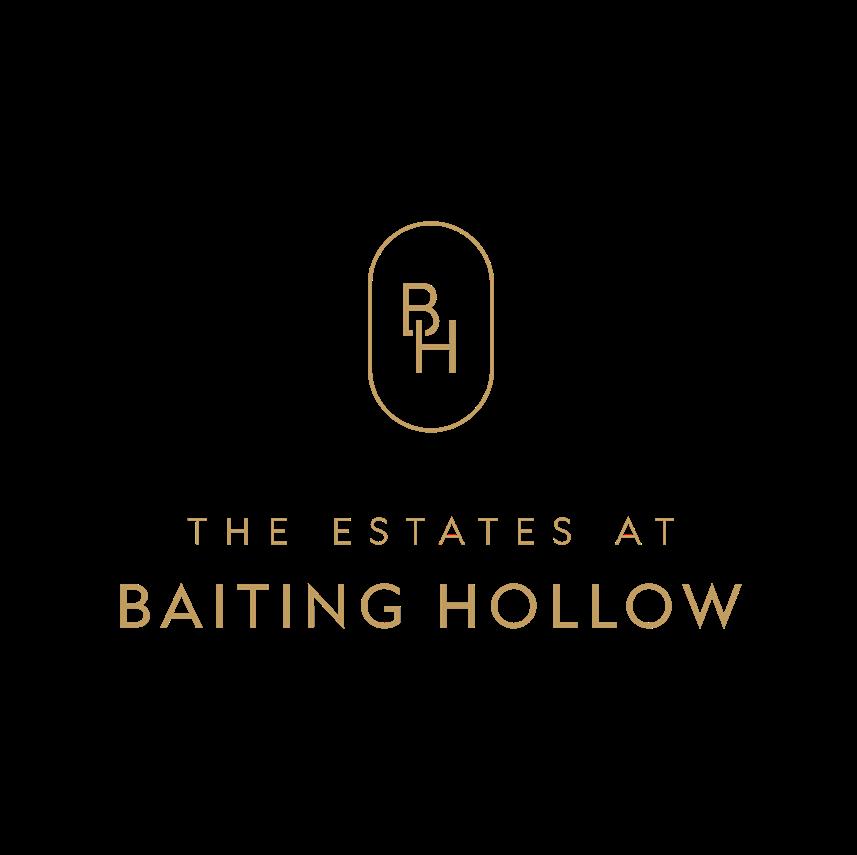

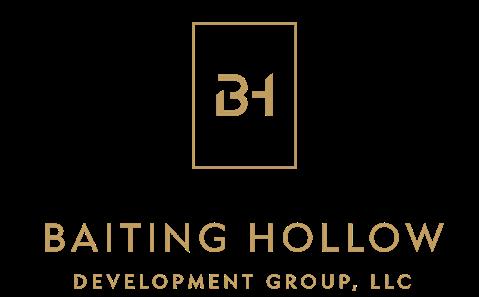
A BAITING HOLLOW DEVELOPMENT GROUP PROJECT the BHDG.COM INFO@THEBHDG.COM ESTATESATBAITINGHOLLOW.COM 631.693.1339

 A NEW PRIVATE ENCLAVE OF LUXURY HOMES
A NEW PRIVATE ENCLAVE OF LUXURY HOMES








 LONG BEACH
STONY BROOK
GREAT SOUTH BAY
STAMFORD, CT.
PENN STATION
HUDSON RIVER
QUEENS
BROOKLYN
PORT JEFFERSON FERRY
BRIDGEPORT FERRY
BRIDGEPORT, CT
NEW YORK CITY
JOHN F. KENNEDY INTERNATIONAL AIRPORT
LA GUARDIA AIRPORT
LONG ISLAND MACARTHUR AIRPORT
LONG BEACH
STONY BROOK
GREAT SOUTH BAY
STAMFORD, CT.
PENN STATION
HUDSON RIVER
QUEENS
BROOKLYN
PORT JEFFERSON FERRY
BRIDGEPORT FERRY
BRIDGEPORT, CT
NEW YORK CITY
JOHN F. KENNEDY INTERNATIONAL AIRPORT
LA GUARDIA AIRPORT
LONG ISLAND MACARTHUR AIRPORT


































 THE MEADOW INTERIORS
Photographs of Completed Meadow Model Interiors — Lot 28
THE MEADOW INTERIORS
Photographs of Completed Meadow Model Interiors — Lot 28






























