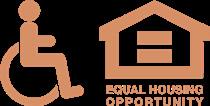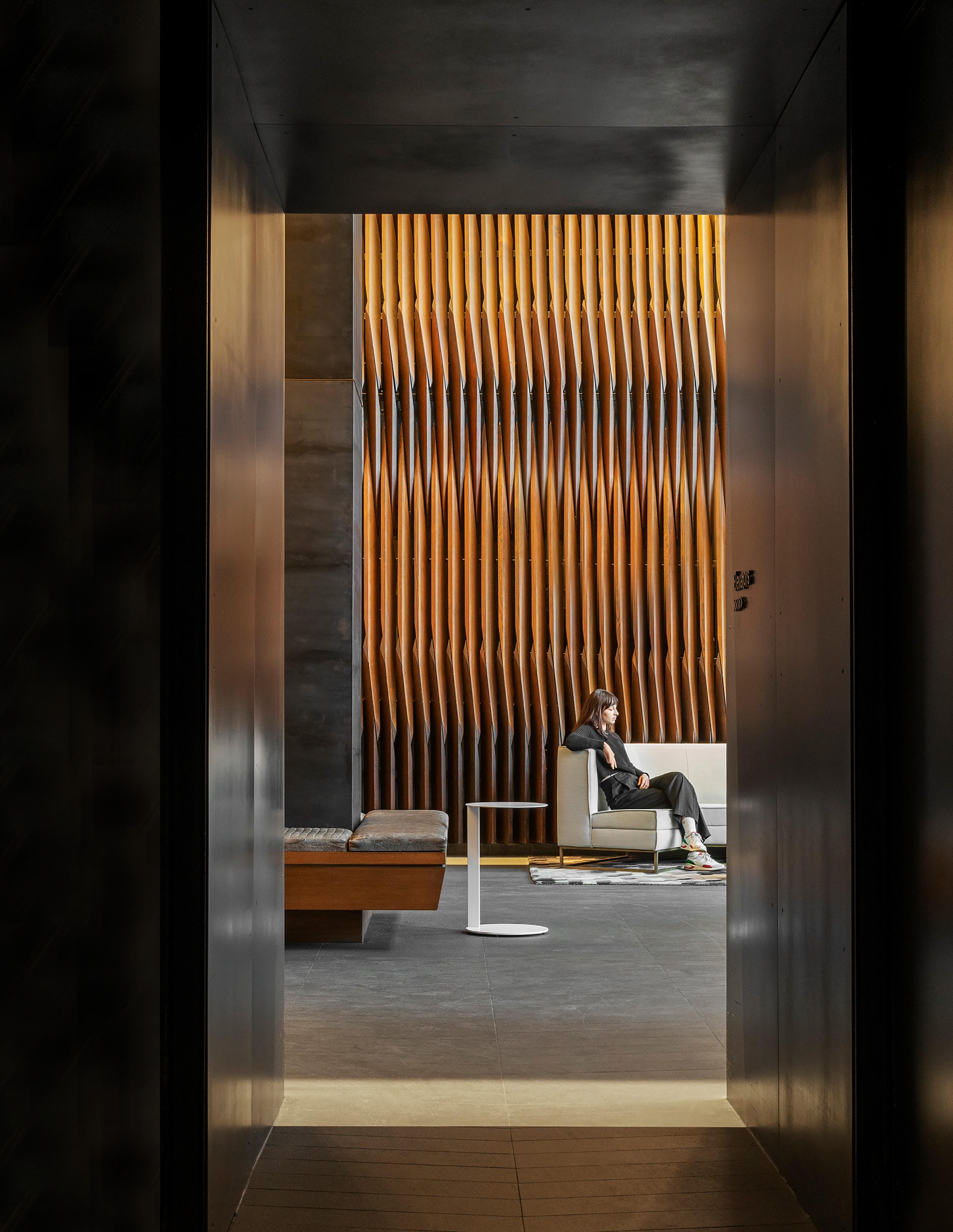

WHERE ICONIC WATER-VIEW LIVING AND LUXURY AMENITIES CONVERGE
The Copper, a GO Partners Development, has boldly established its iconic presence over the East River Skyline as a home for those seeking a new standard of city-living since 2017.
The Copper invites you to live somewhere you’ll love with luxury amenities and incomparable views designed to stand the test of time and the New York minute. Did we mention the views?
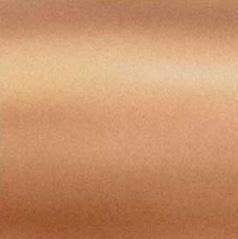
The Copper | 2
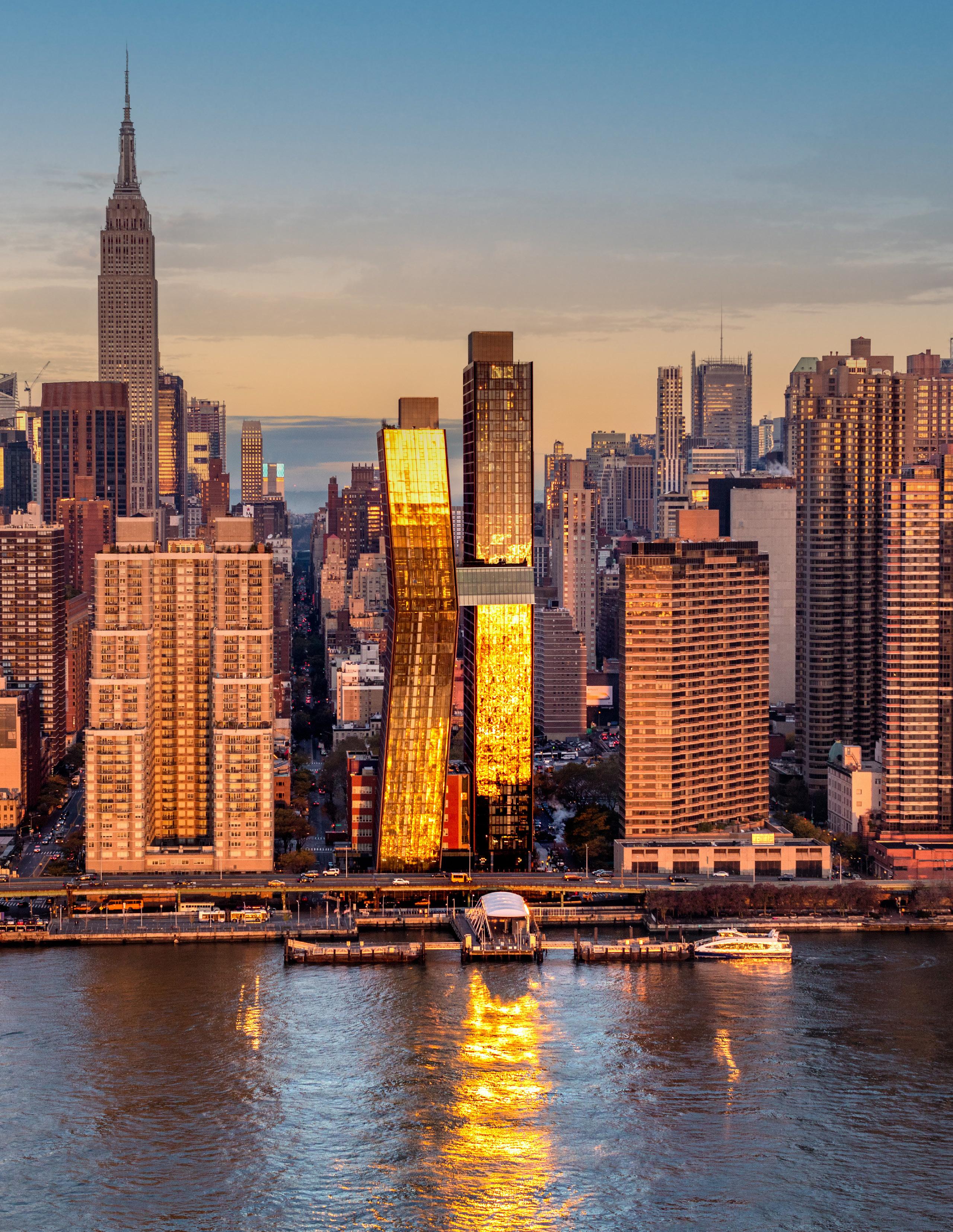
BUILDING

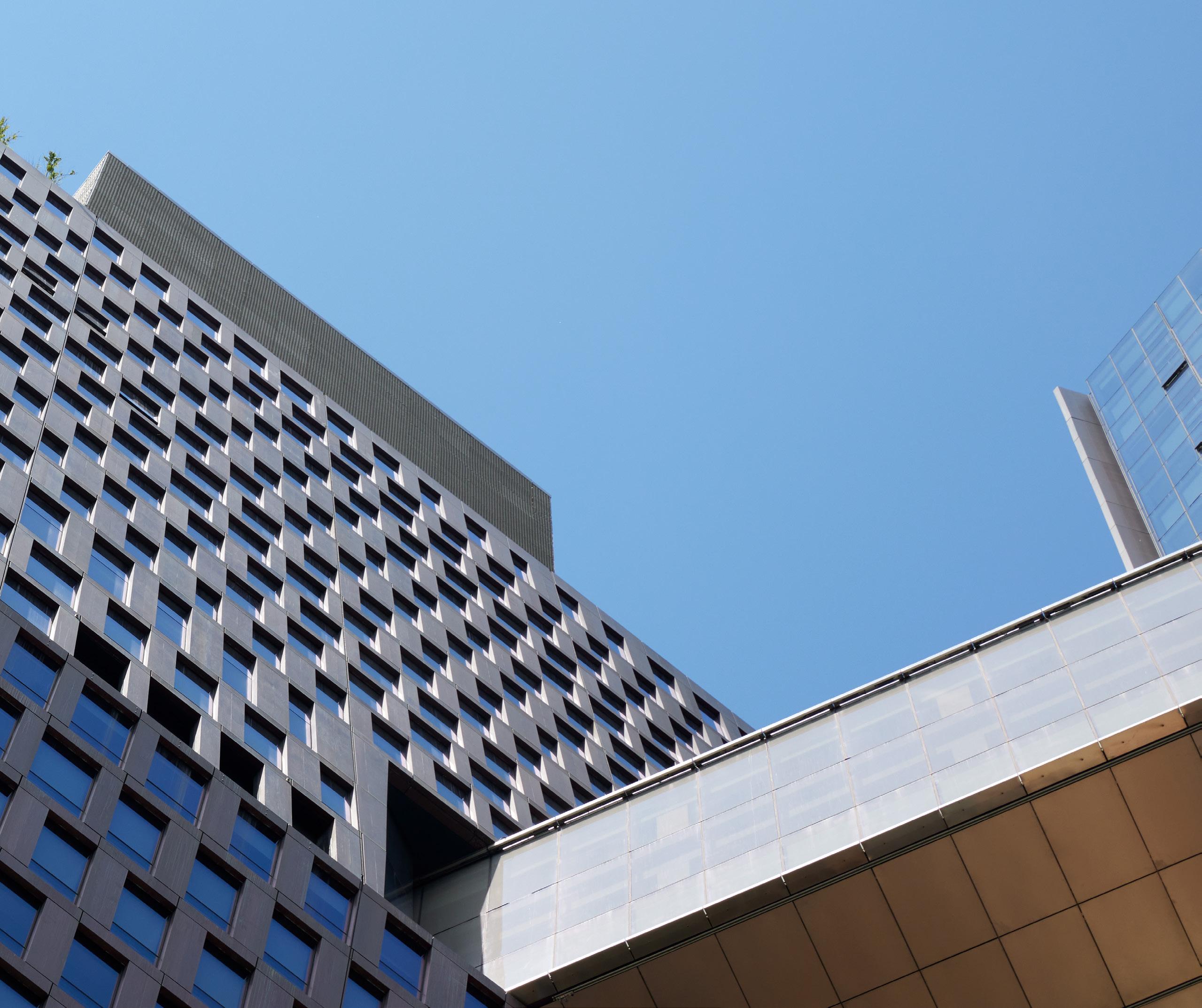


Dancing towers
At 626 1st Ave, between E 35th and E 36th streets, two copper-clad towers dance around each other, held by the most impressive skybridge in all of NYC.
The Copper is pivotally located with access to all major transportation. Be Uptown, Midtown, Downtown, or in Brooklyn within minutes or fly to the Hamptons in half an hour.

The
| 7
Copper
AYRE ROOFTOP
Putting a twist on luxury living, this building is not just a place to live—it’s a place to play. AYRE is a members rooftop lounge and club accessible only to residents with 360-degree panoramic views of the NYC skyline, state of the art surround sound, and an infinity pool 470 feet up in the air.

RESIDENCES
From studio to penthouse, every unit is finished with oak flooring, Miele appliances, marble countertops, and crocodile marble shower walls.
The Copper | 8
THE SKYBRIDGE
Three stories high and over 100-feet long is just enough to build the most innovative skybridge NYC has seen in nearly 100 years. Home to central amenities and breathtaking views. The Skybridge is the heart of The Copper.
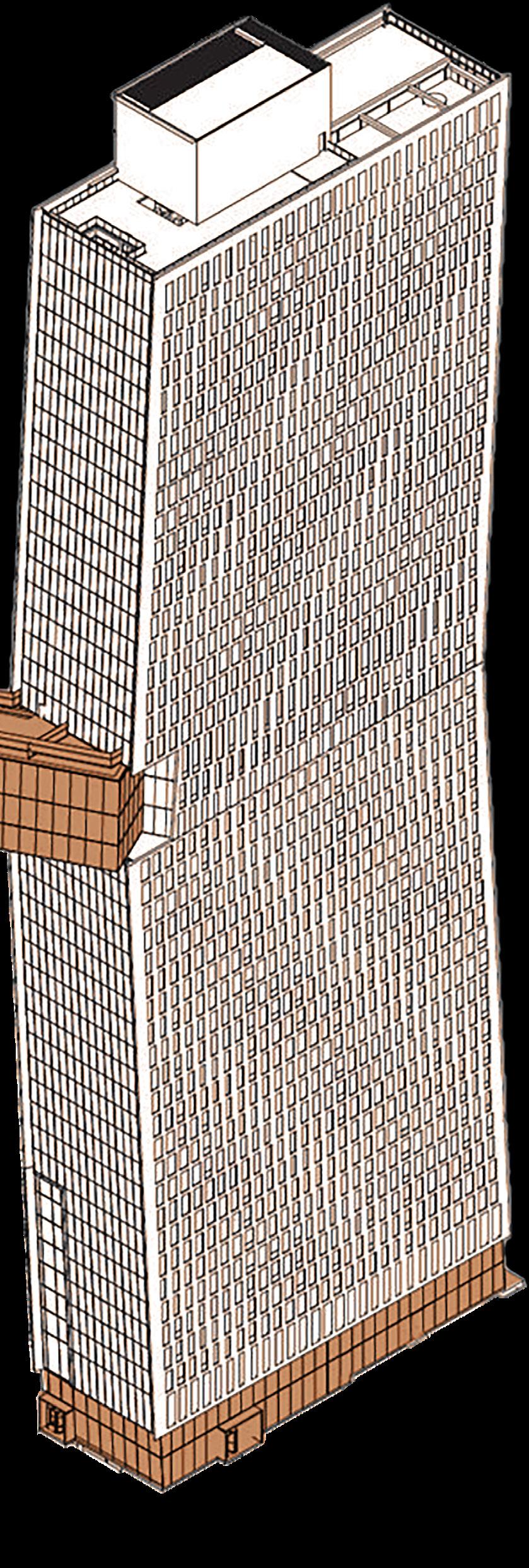

GROUND LEVEL
Each tower includes its own lobby with dedicated concierge and valet service to welcome you home. Enjoy amenities like the library and Hole in the Wall restaurant or visit the landscaped park and fountain by SCAPE.
The
| 9
Copper
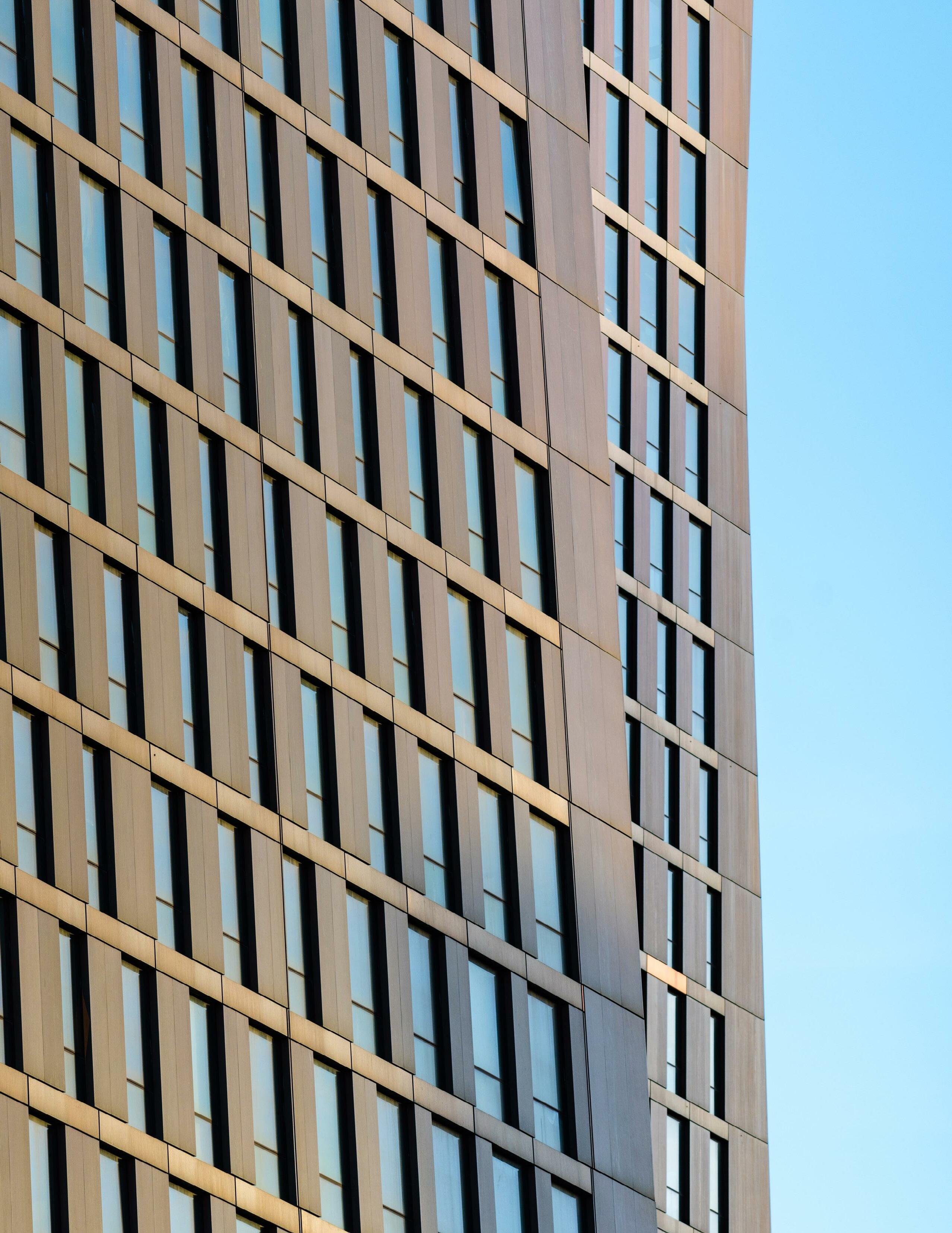
EMBRACING COPPER

At 626 1st Ave, between E 35th and E 36th streets, two copper-clad towers dance around each other, held by the most impressive skybridge in all of NYC.
The Copper is pivotally located with access to all major transportation. Be Uptown, Midtown, Downtown, or in Brooklyn within minutes or fly to the Hamptons in half an hour.
The
11
Copper |
Built for the Future
The Copper gets its name from the chosen material of the architects and builders. They decided to break out of traditional and expected glass facade to give it character that will evolve and change with NYC.
It is an ode to the city itself. The copper material is the same as what is used for the Statue of Liberty and other iconic NYC landmarks. It may not seem like it now, but over time, The Copper will transition from bright and shiny into a darker brown finish and finally to a green patina.

The
12
Copper |

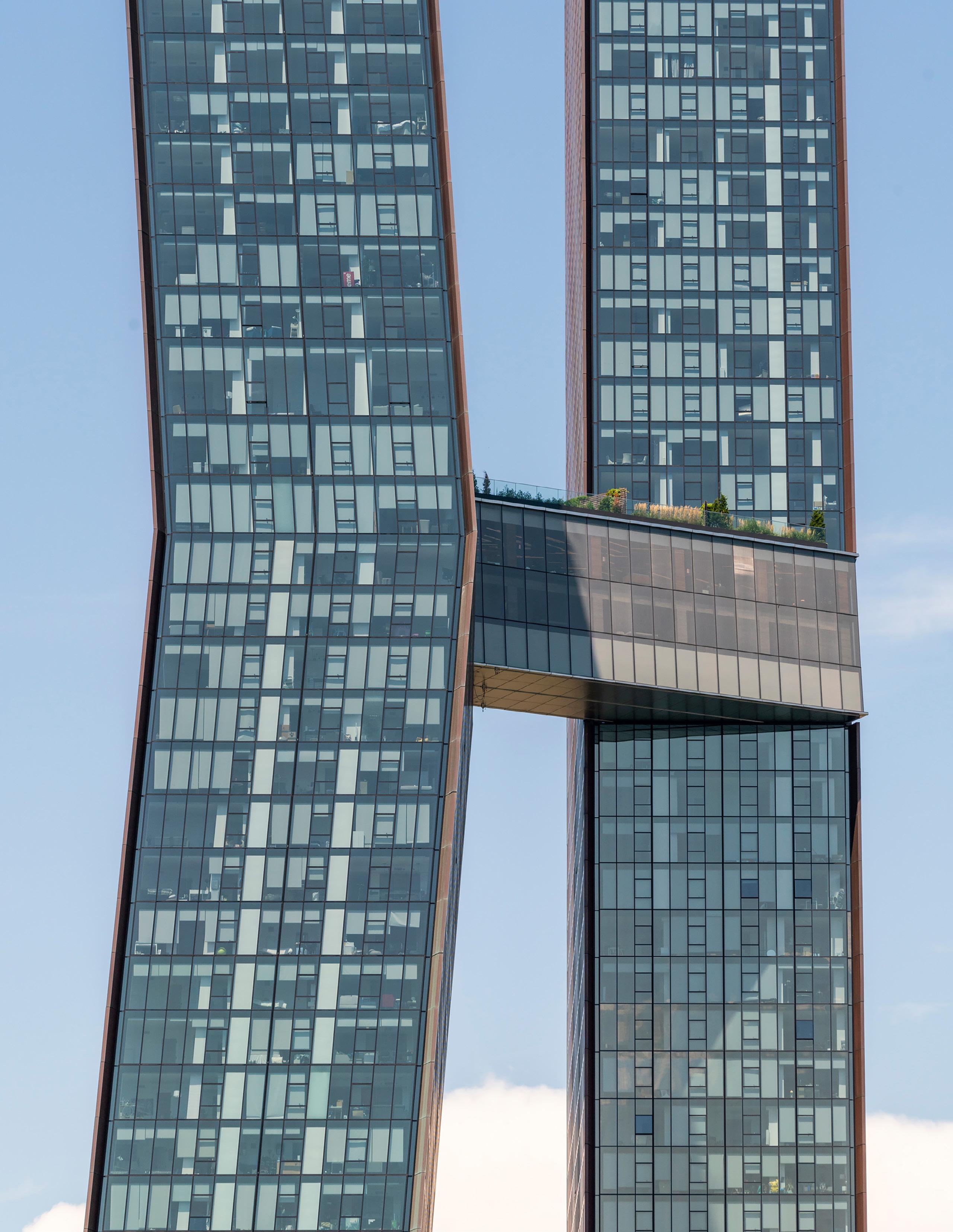
Bending the limits of design
Along with the richness and patina of the copper, the facade’s texture and variation accentuates the form of the buildings, which appear to dancing with each other. The towers comprise over 5,000 staggered panels and 4,592 windows. The Skybridge holds it all together in a solid embrace.
Underlying beauty, there is power. The copper composite has a fireretardant core layer and a stainless-steel backing. The facade system is a unitized aluminum frame mounted to the buildings’ slab edges.
The future-leaning philosophy is brought to life with copper. Ayumi Sugiyama, director of cultural projects at SHoP Architects said, “We love our ‘live’ materials at SHoP, using metals that continue to oxidize and have an evolving appearance and where the oxidation of the material protects or preserves itself.”

The Copper | 15
GROUND LEVEL
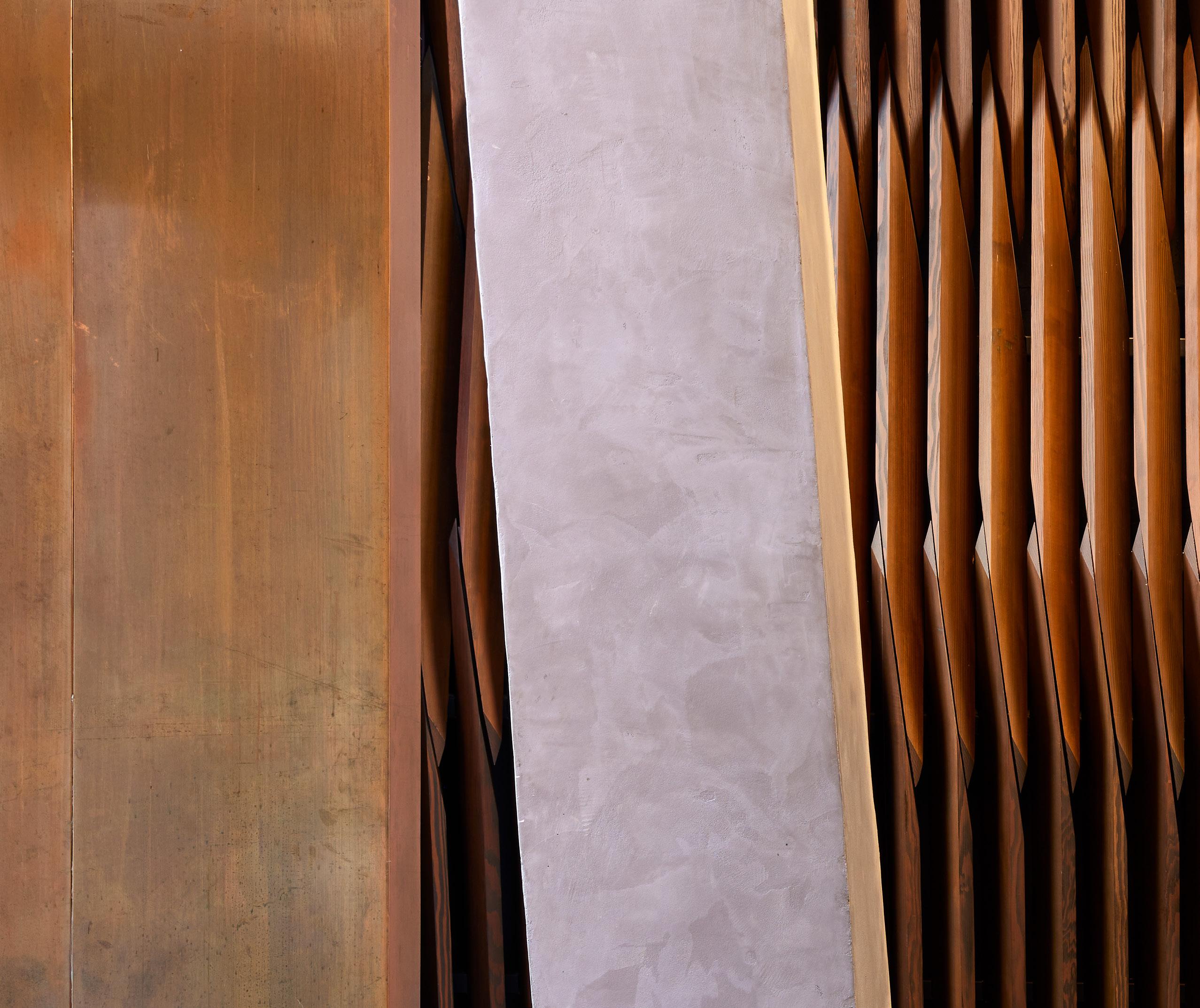
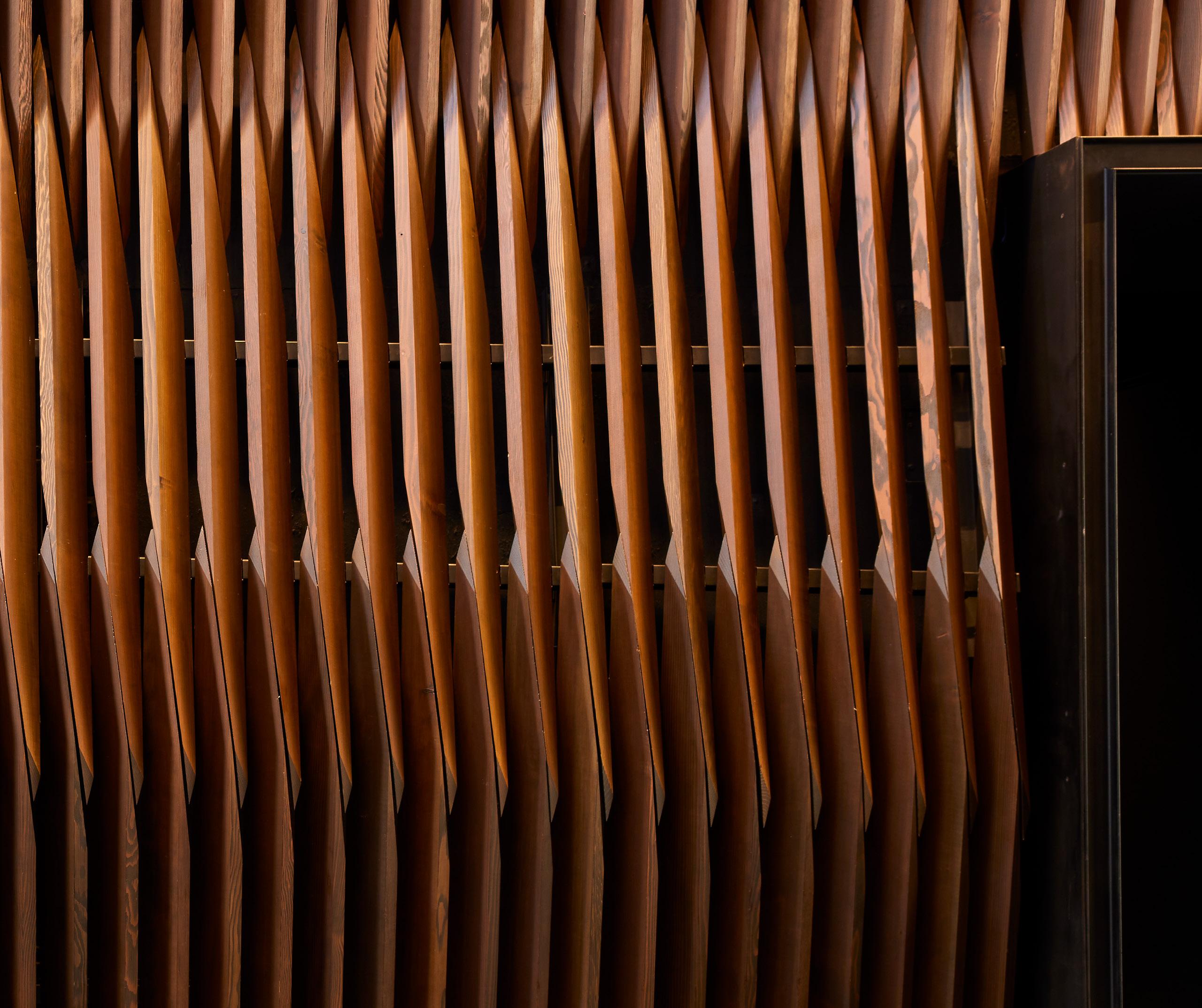

Gateway to a new world
The ground level is your gateway to The Copper. Here you can connect with our Concierge and valet services. We are here to help you take full advantage of The Copper.
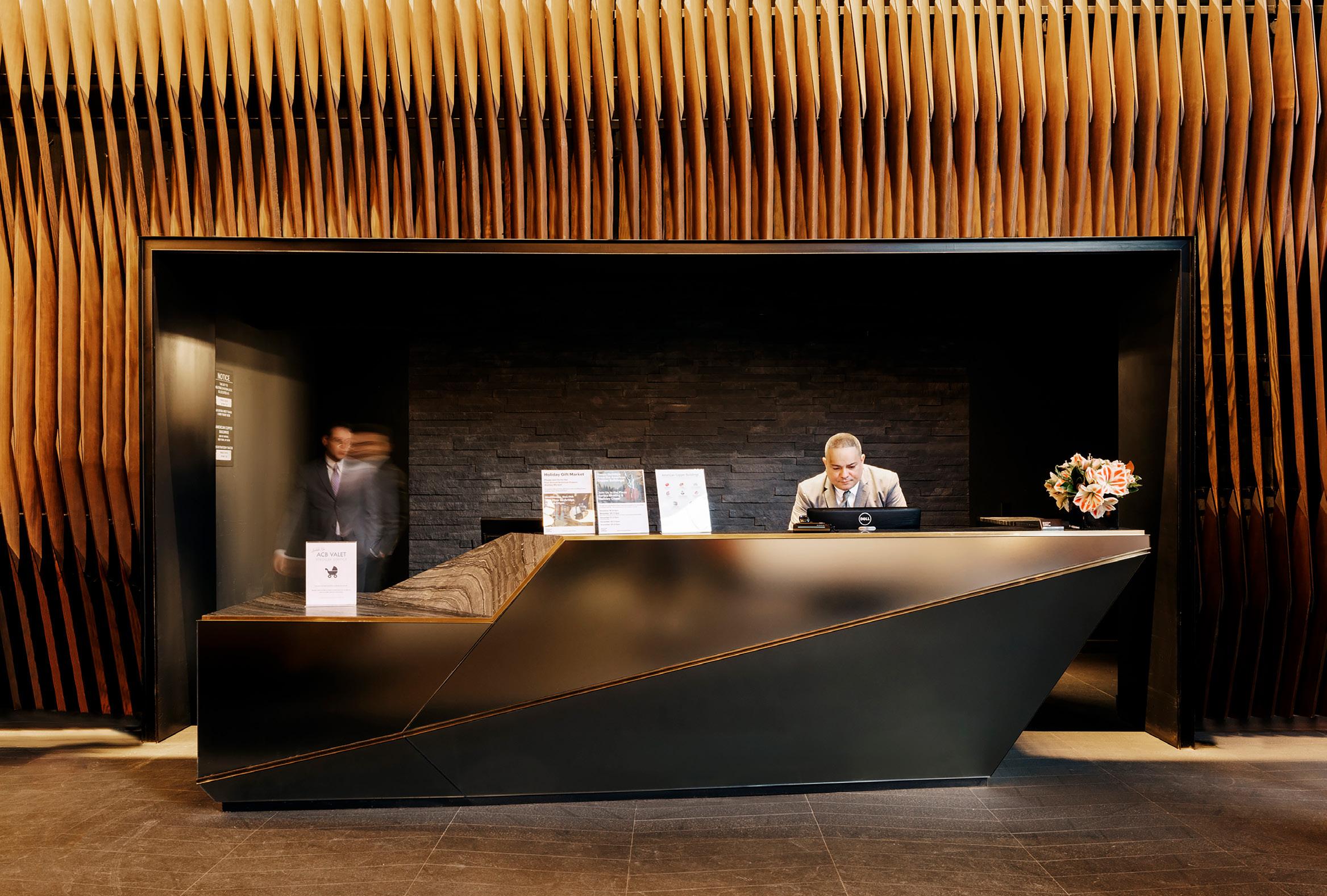
18 | The
Copper
On the ground, take a walk or just relax in our award-winning landscaped park and fountain designed by SCAPE. Here we hold regular outdoor fitness classes, events, and parties.

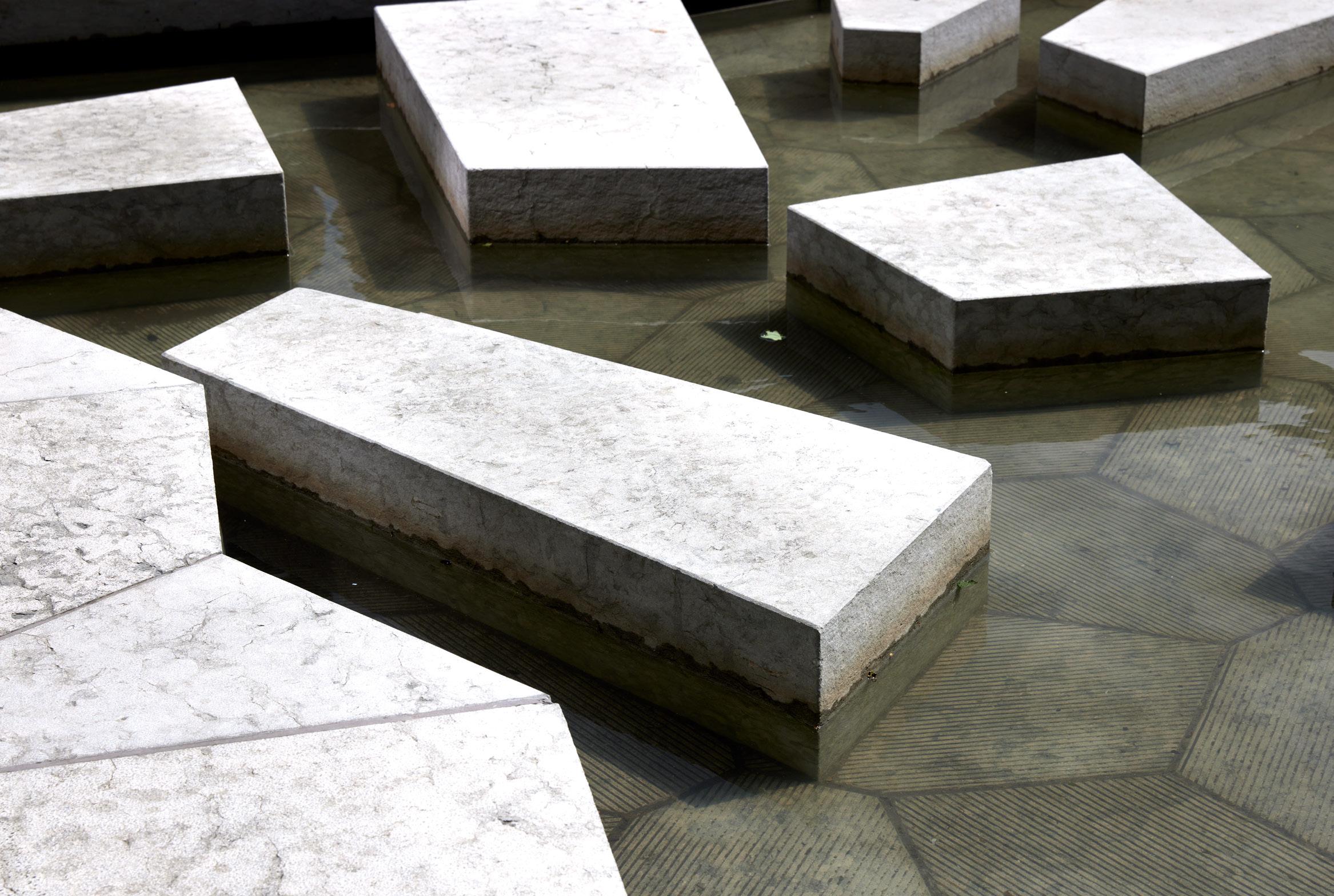
The Copper | 19
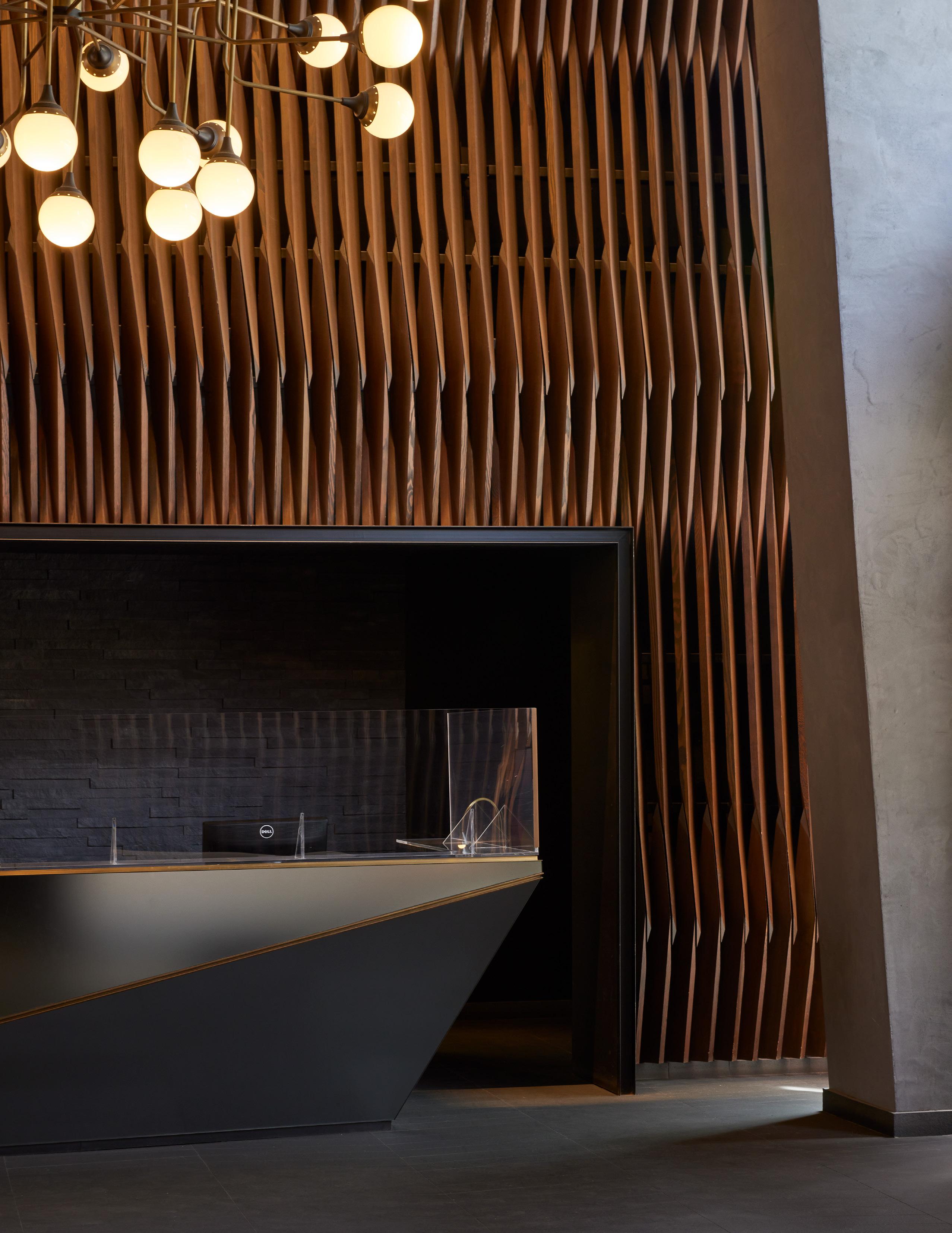
A Luxurious Lobby
Each tower has its own beautifully designed lobby with 25-foot ceilings, custom lighting, and wood paneling. Here, you can connect with the ELITE Concierge team to help you access amenities like dog grooming services, reserving a relaxing massage, or signing up for community events. Use our sheltered porte cochère and on-site parking, complete with valet service.

The Copper | 21
THE SKYBRIDGE
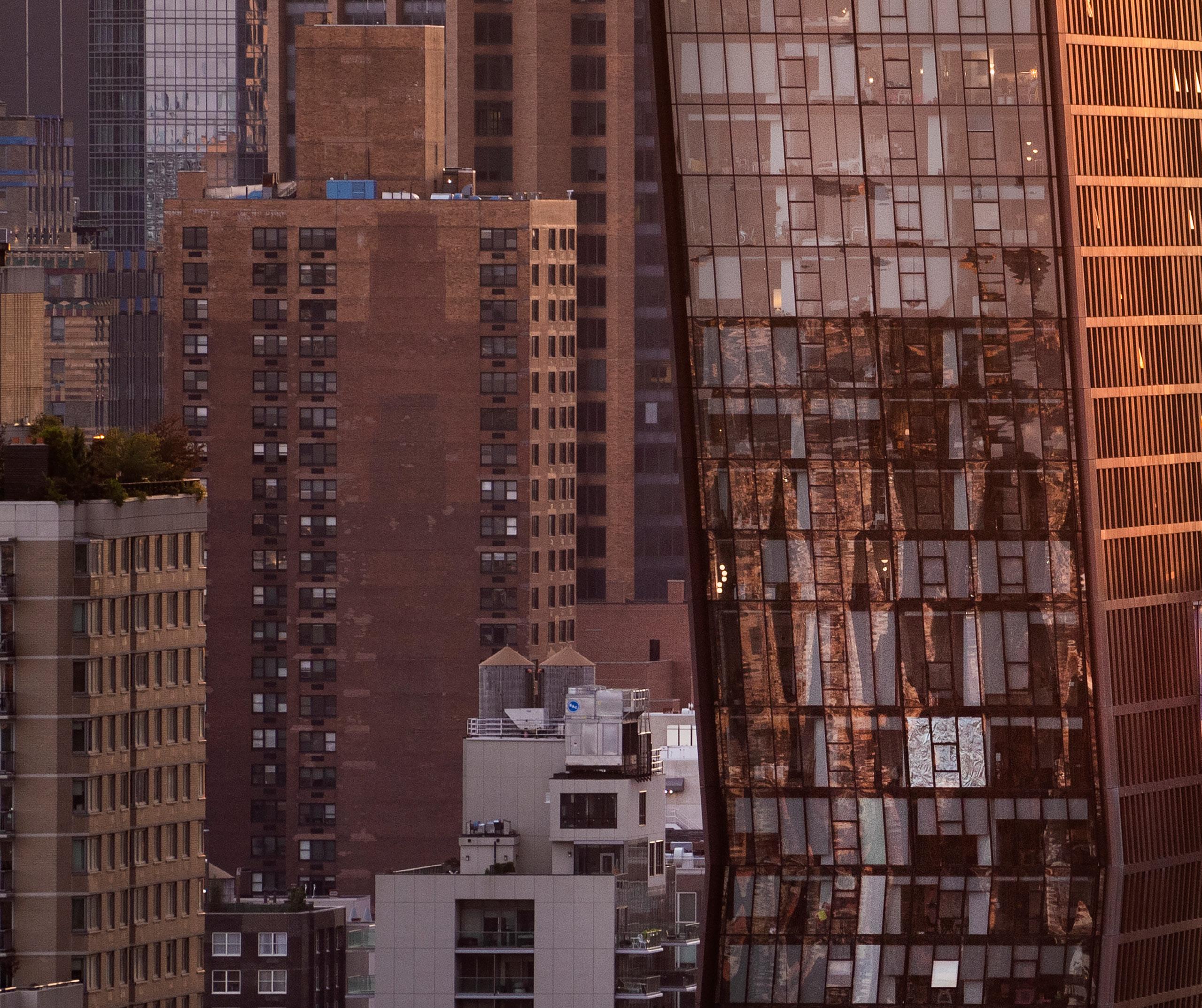


Connect to State-of-the-art amenities
The Skybridge is your multi-level modern sanctuary where central amenities like Skybridge Lounge, Pool and Spa, and Copper Tone Gym are found. Explore the heart of The Copper while seeing the city in full view.

24
| The Copper
If you ever need a board room at home, a quiet workstation to take calls, or just a comfortable spot to enjoy your morning coffee with breathtaking views, the Skybridge Lounge has it all—conference rooms, workstations, coffee bar, and highspeed Wi-Fi.

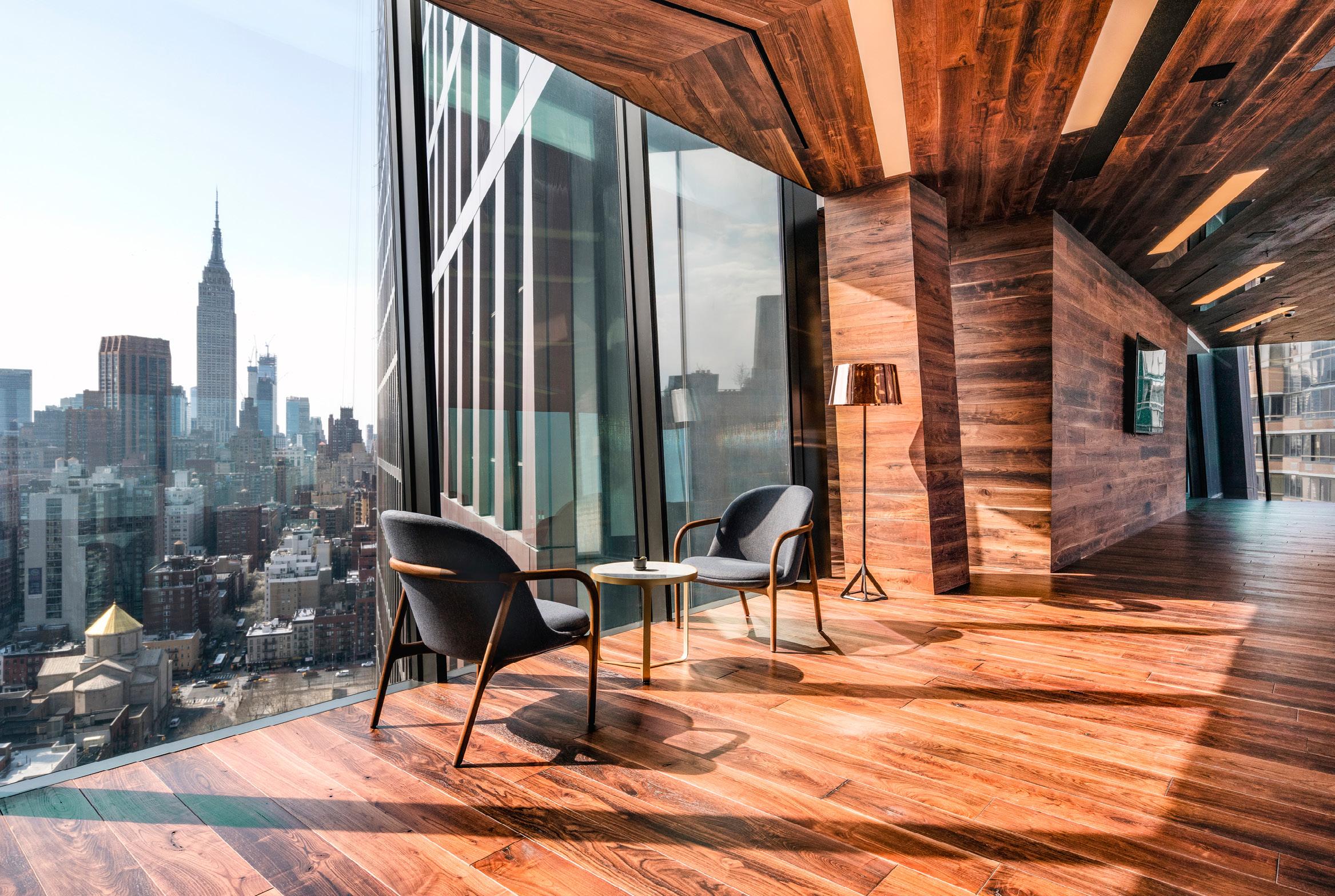
The Copper | 25
The Skybridge is also designed to house a community and host events.
Engage the ELITE Concierge team to help you plan your next birthday party or happy hour. The restaurant-style Chef’s Catering Kitchen hosts private dinner parties. Let a private chef surprise and delight your guests.
No event space would be complete without a separate, dedicated children’s space, what true peace of mind is all about. The Children’s Playroom has toys, books, a miniature bathroom—everything you need to trust your kids are safe and happy while you kick back.
The Copper Community is active with fitness and wellness classes, parties, music, wine and spirit tastings, dance events and classes, cultural events, kid-friendly events and more.

26
The
|
Copper
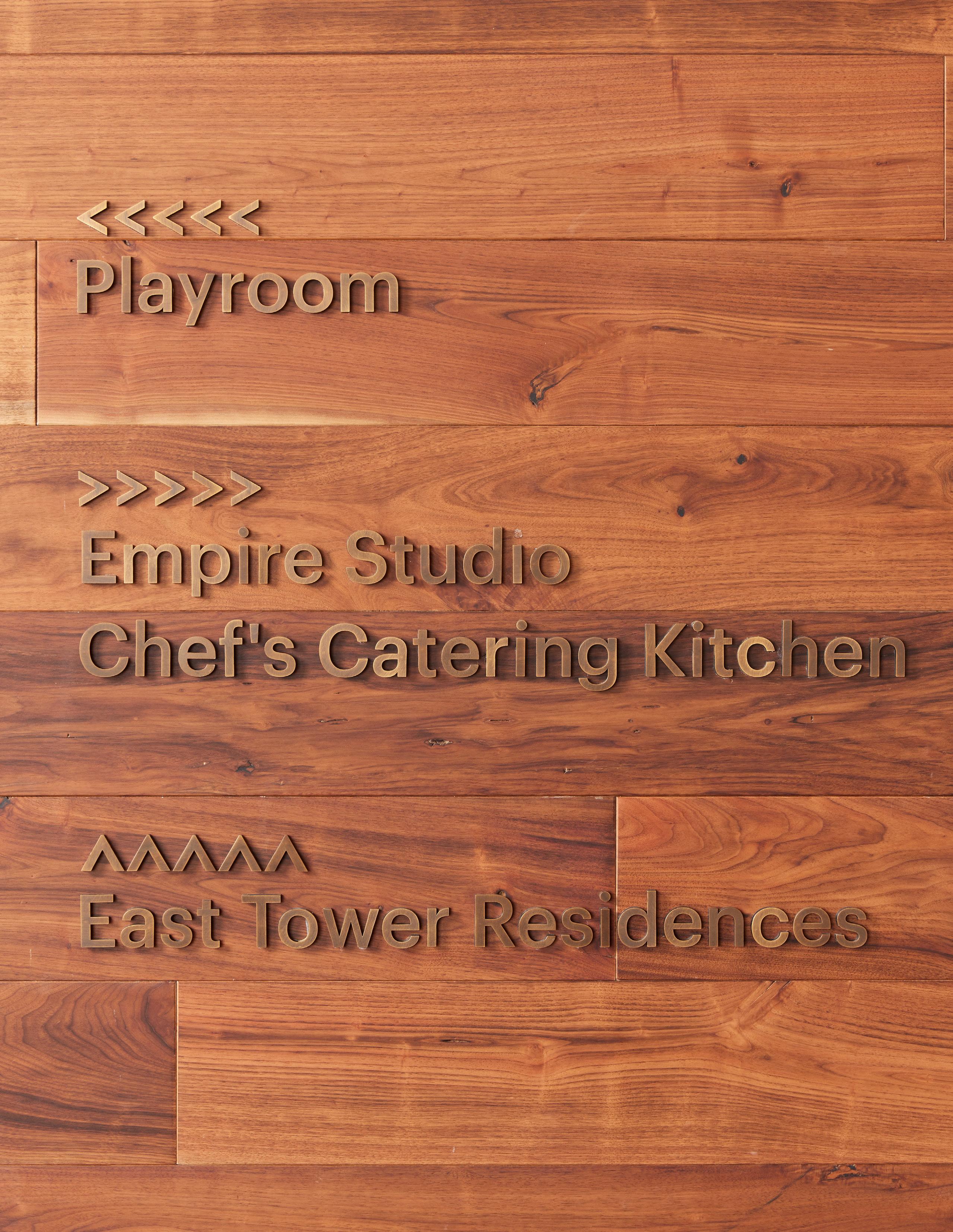
ayre rooftop

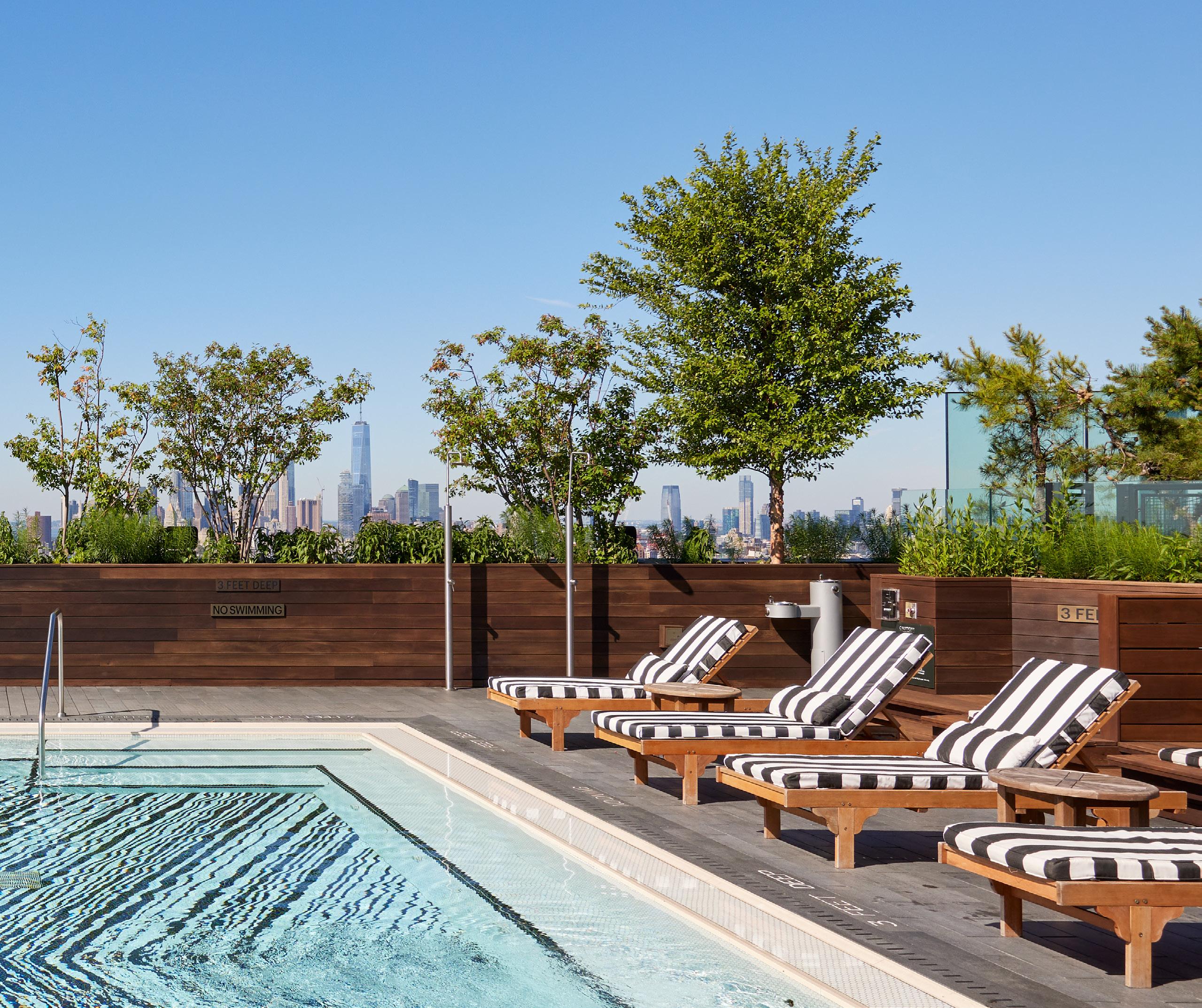

A world above
Experience AYRE, our exclusive members club and lounge with landscaped rooftop infinity pool located at an impressive 470 feet above the ground and encompassing 360-degree city views overlooking the heart of NYC.
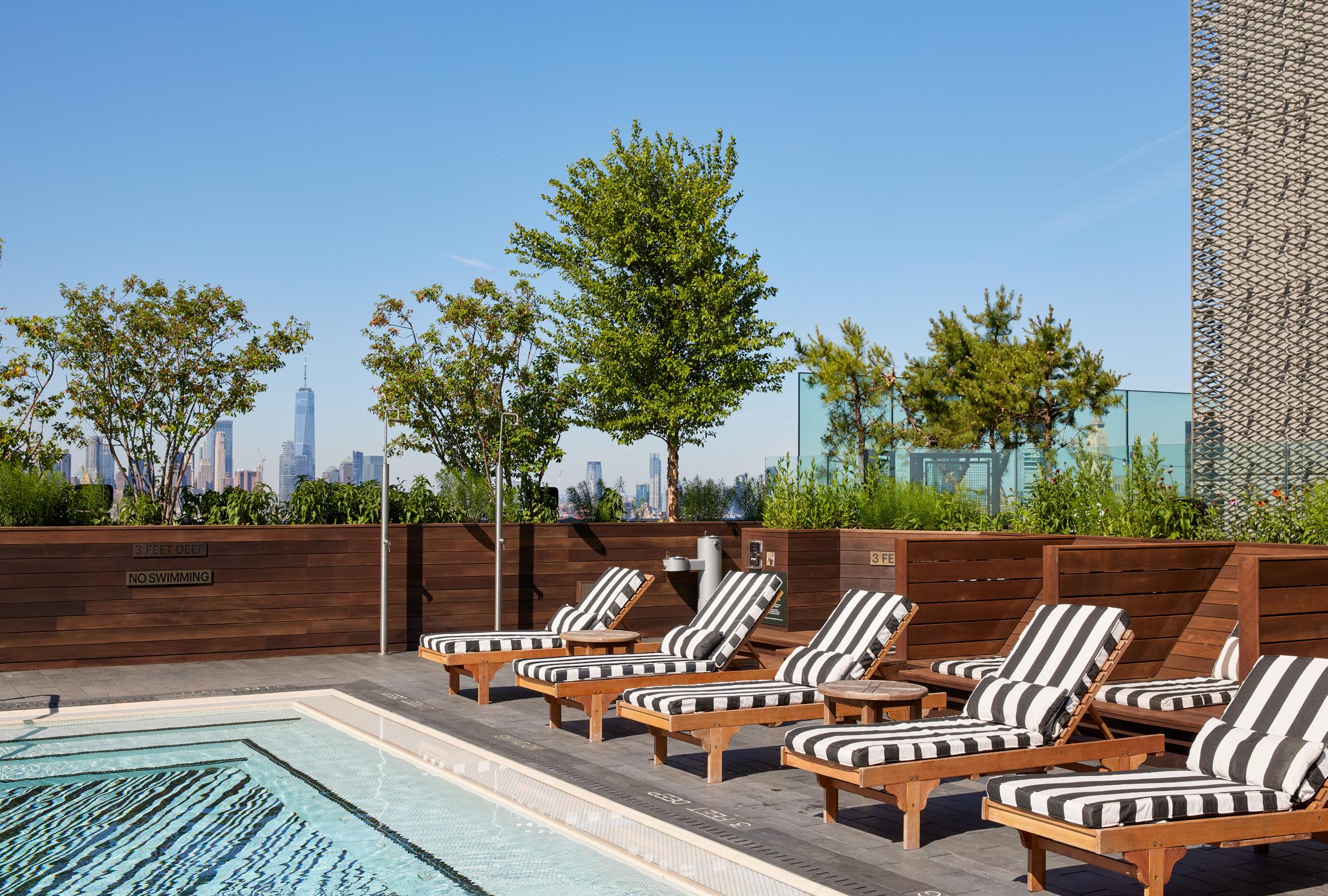
30
The
|
Copper
AYRE is fully furnished with lounge chairs, cabanas, changing rooms, outdoor showers, and towel service. Throw down with rooftop grilling and al fresco dining.

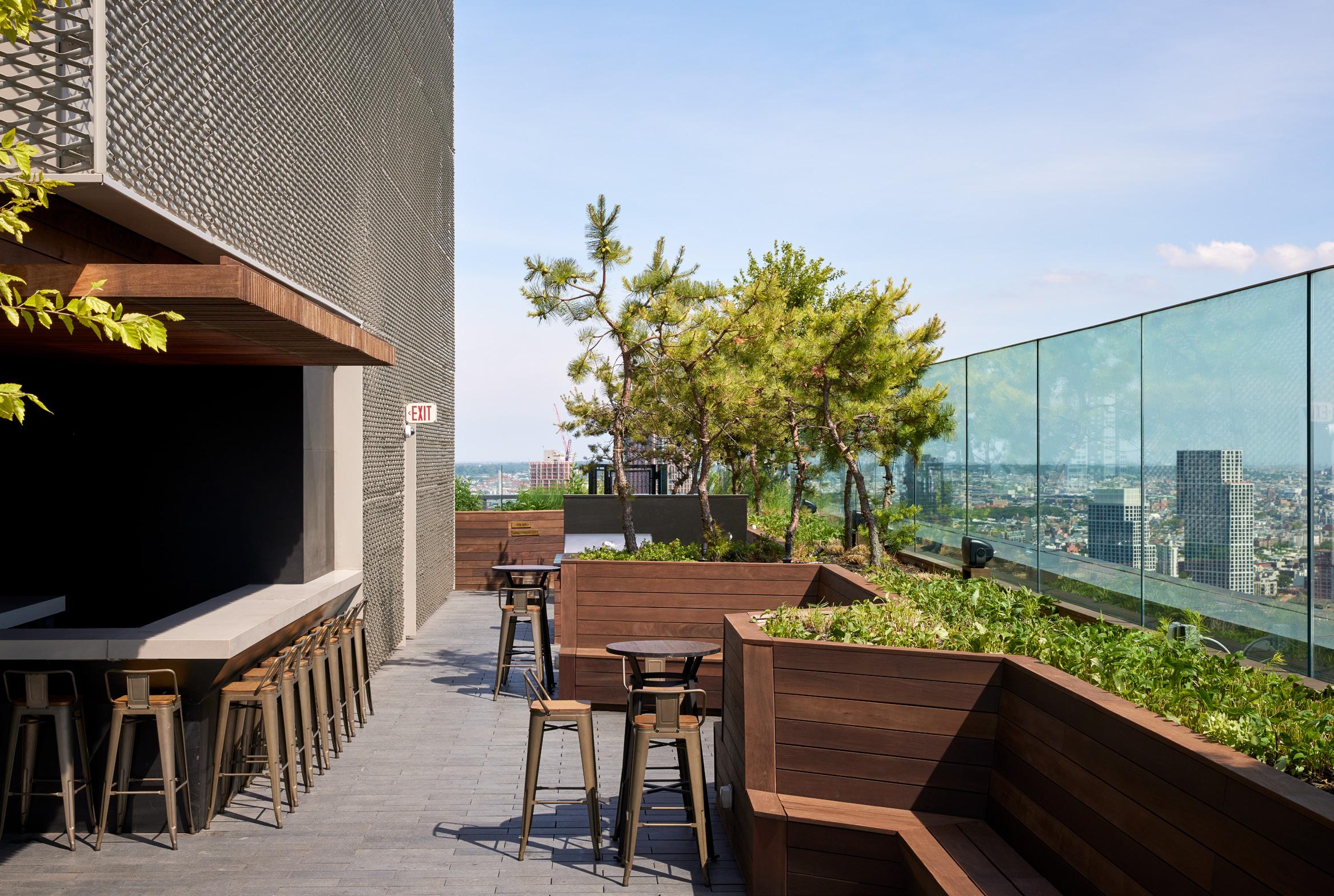
The
31
Copper |
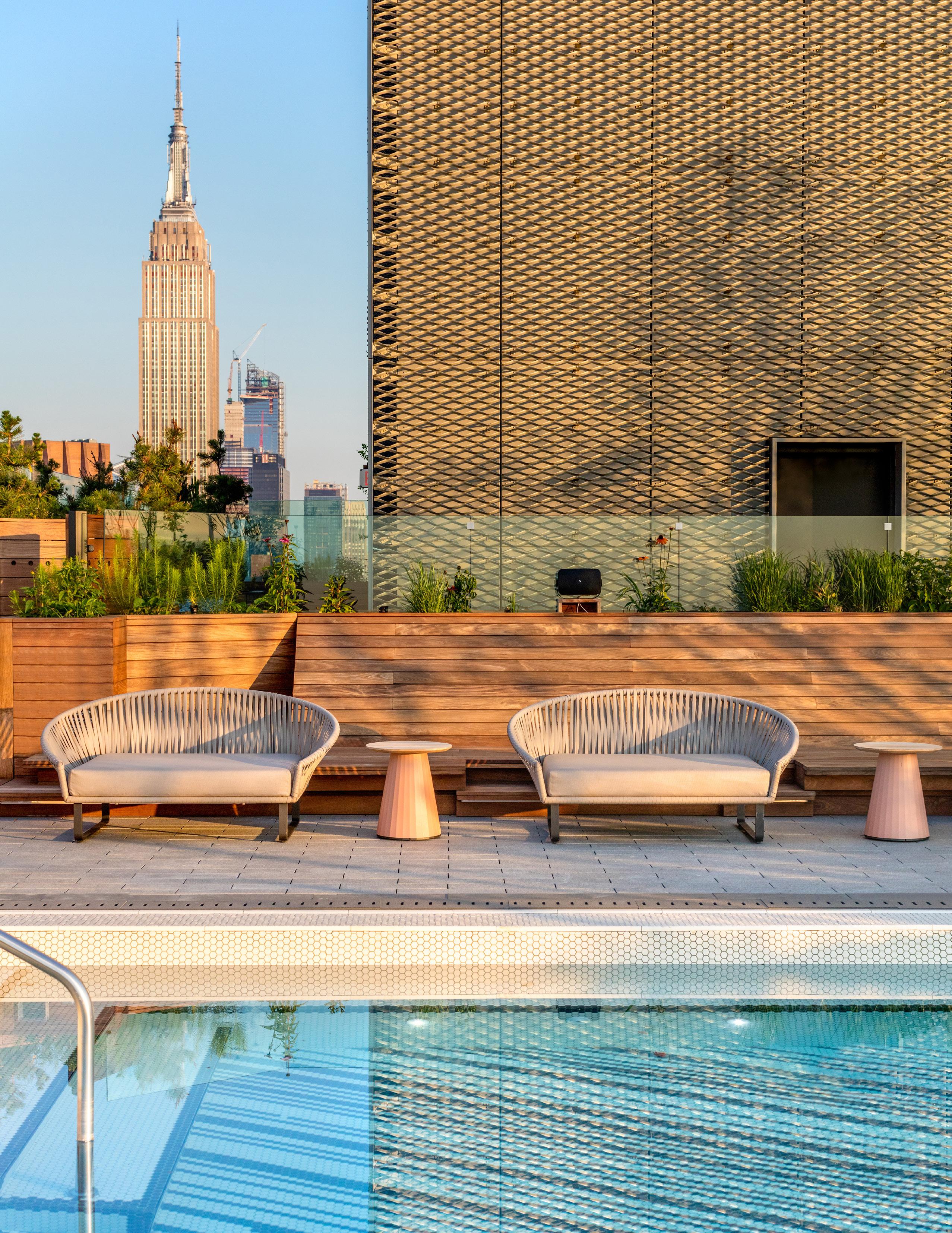
READY TO PARTY?
Redefine how summer in NYC looks. Our exclusive rooftop lounge and club is now open for membership to residents only. Swim 470 feet up the air in our rooftop infinity pool, soaking up the sun and the views atop the East River. Experience summer in our cabanas and lounge chairs, complete with towel service. Vibe with state-of-the-art surround sound. Enjoy the sky bar and open-air lounge with rooftop dining and grilling. This summer, experience the world above at AYRE Rooftop.

The Copper | 33
AMENITIES

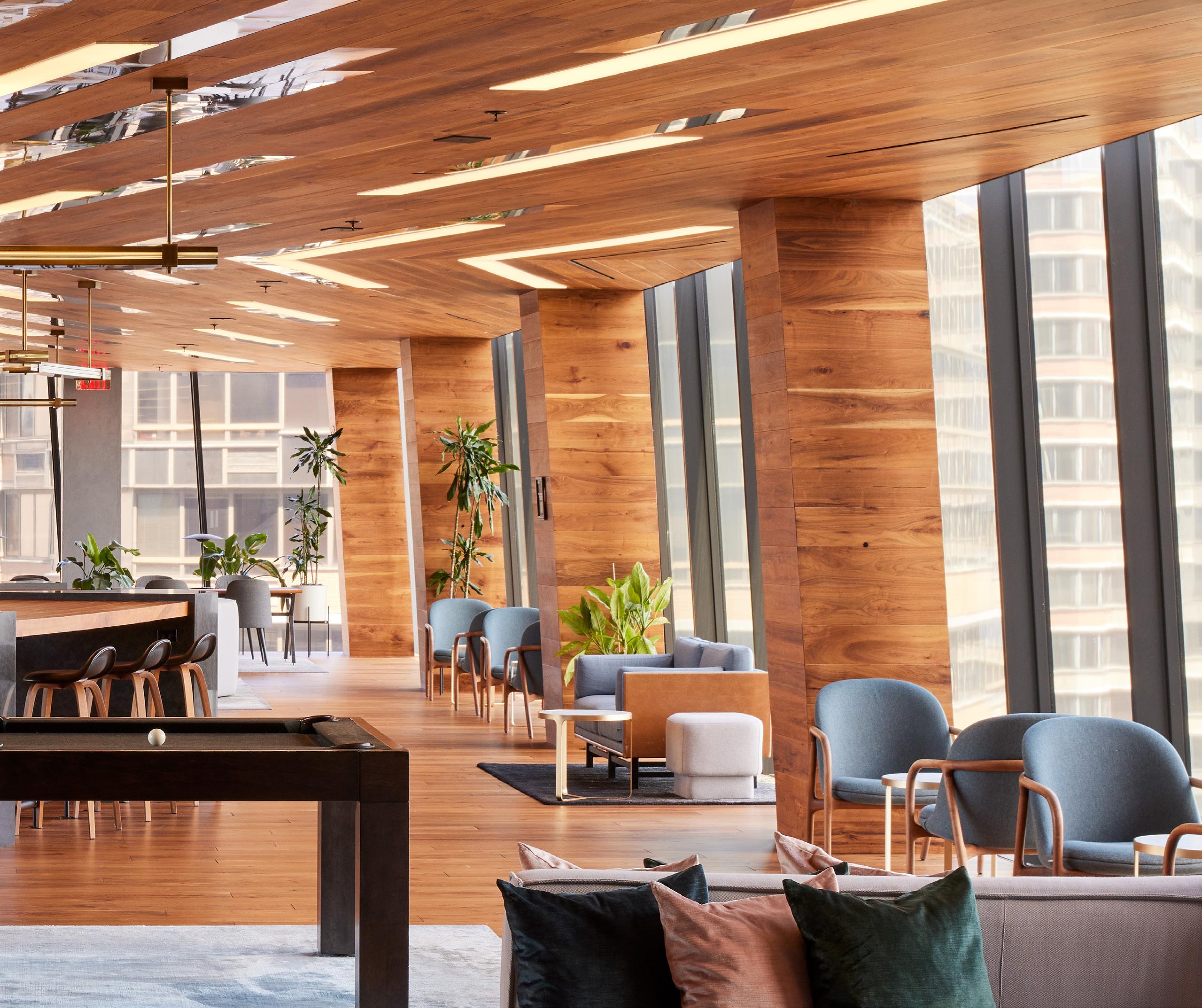

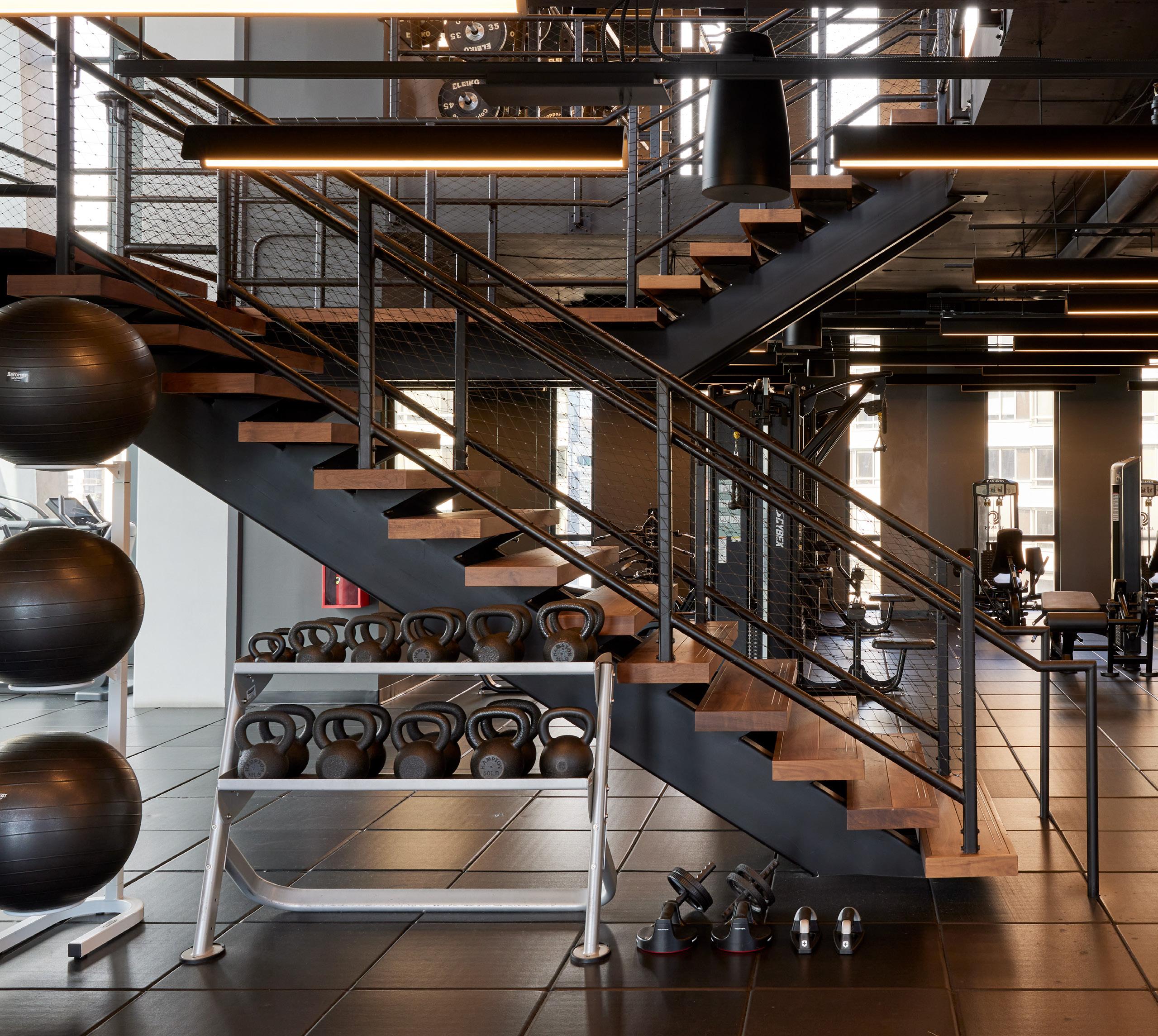
36 | The Copper
COPPER TONE GYM
Stay active the way you want with our two-level fully stocked gym, equipped with Peloton, cardio, and dynamic training areas.

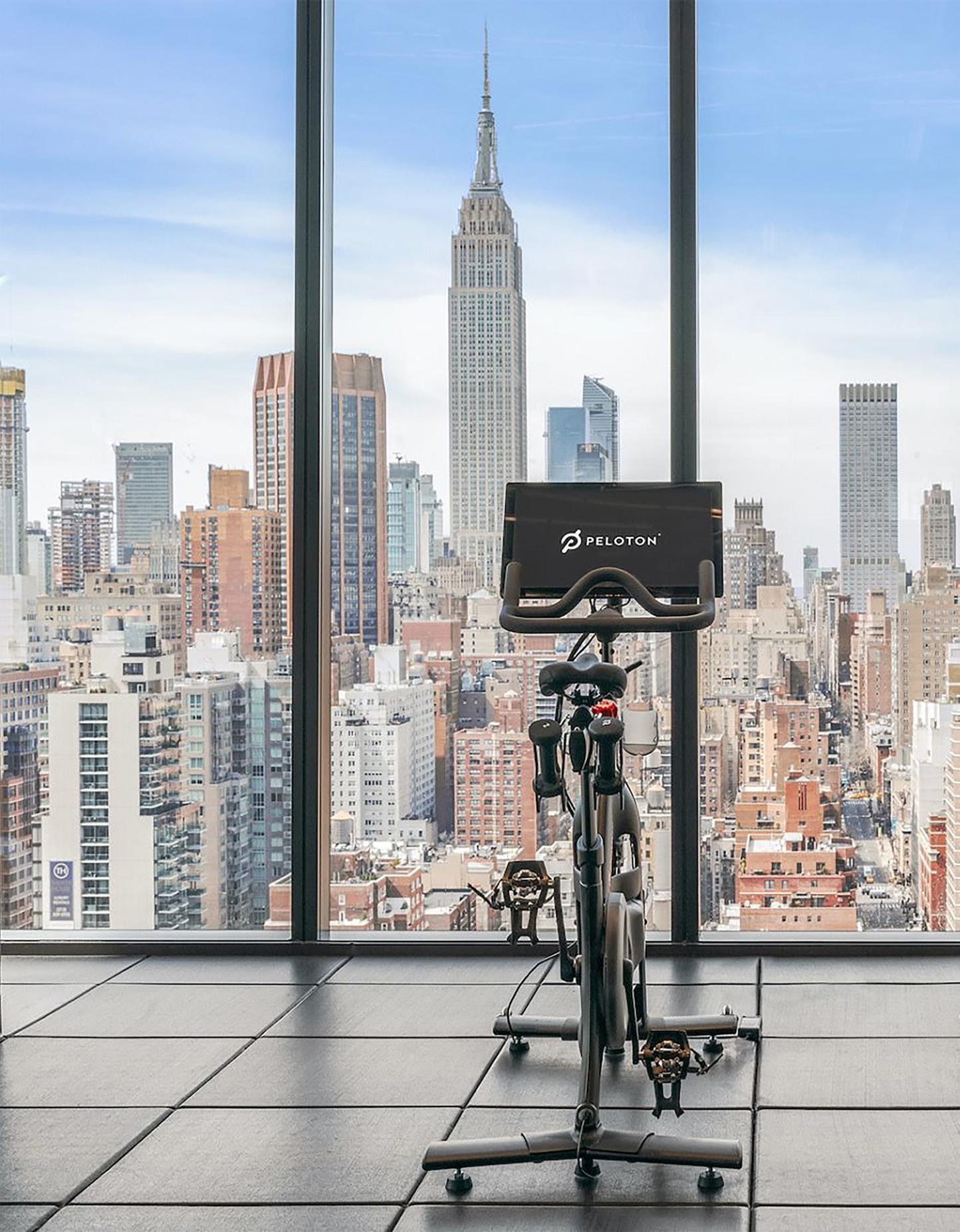
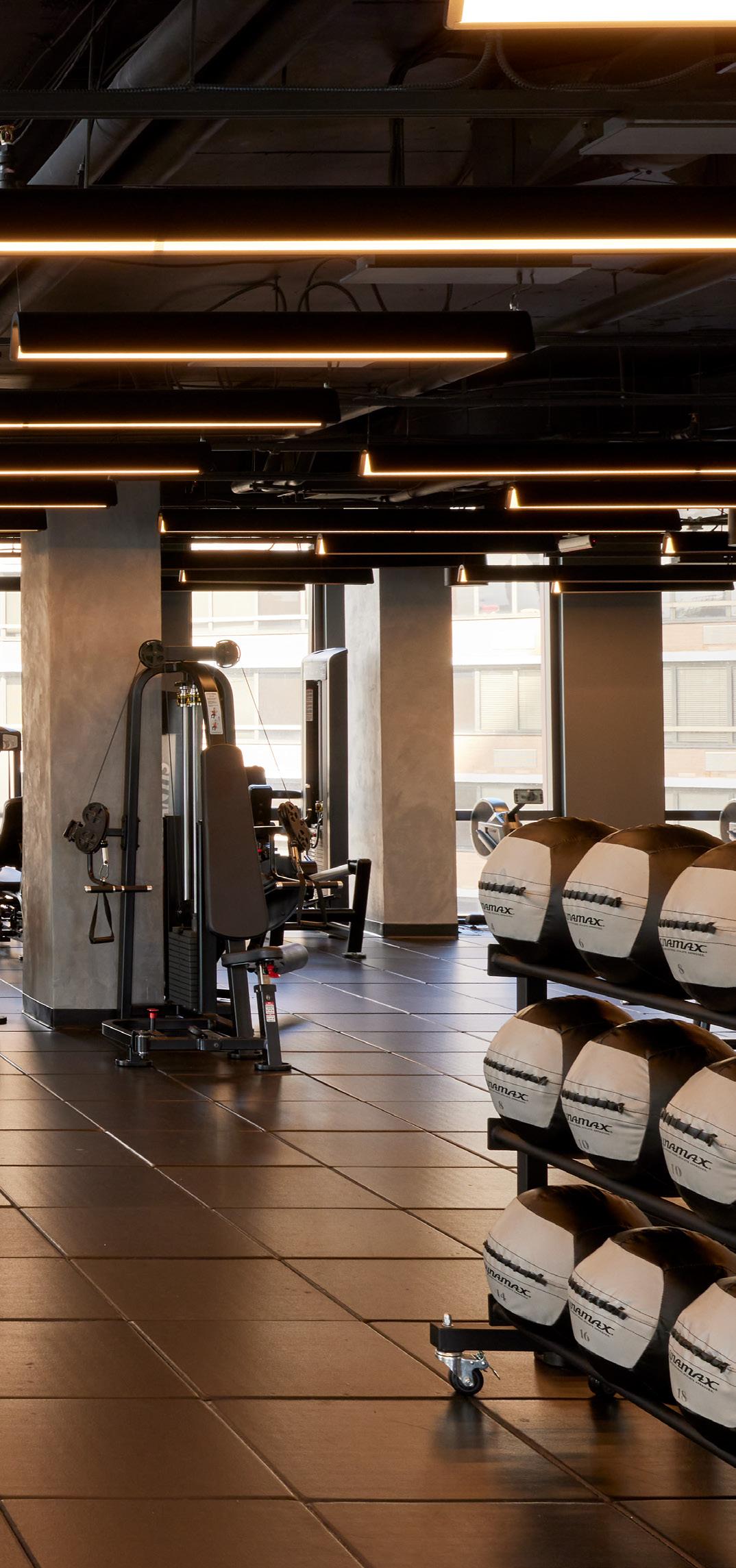
The
37
Copper |
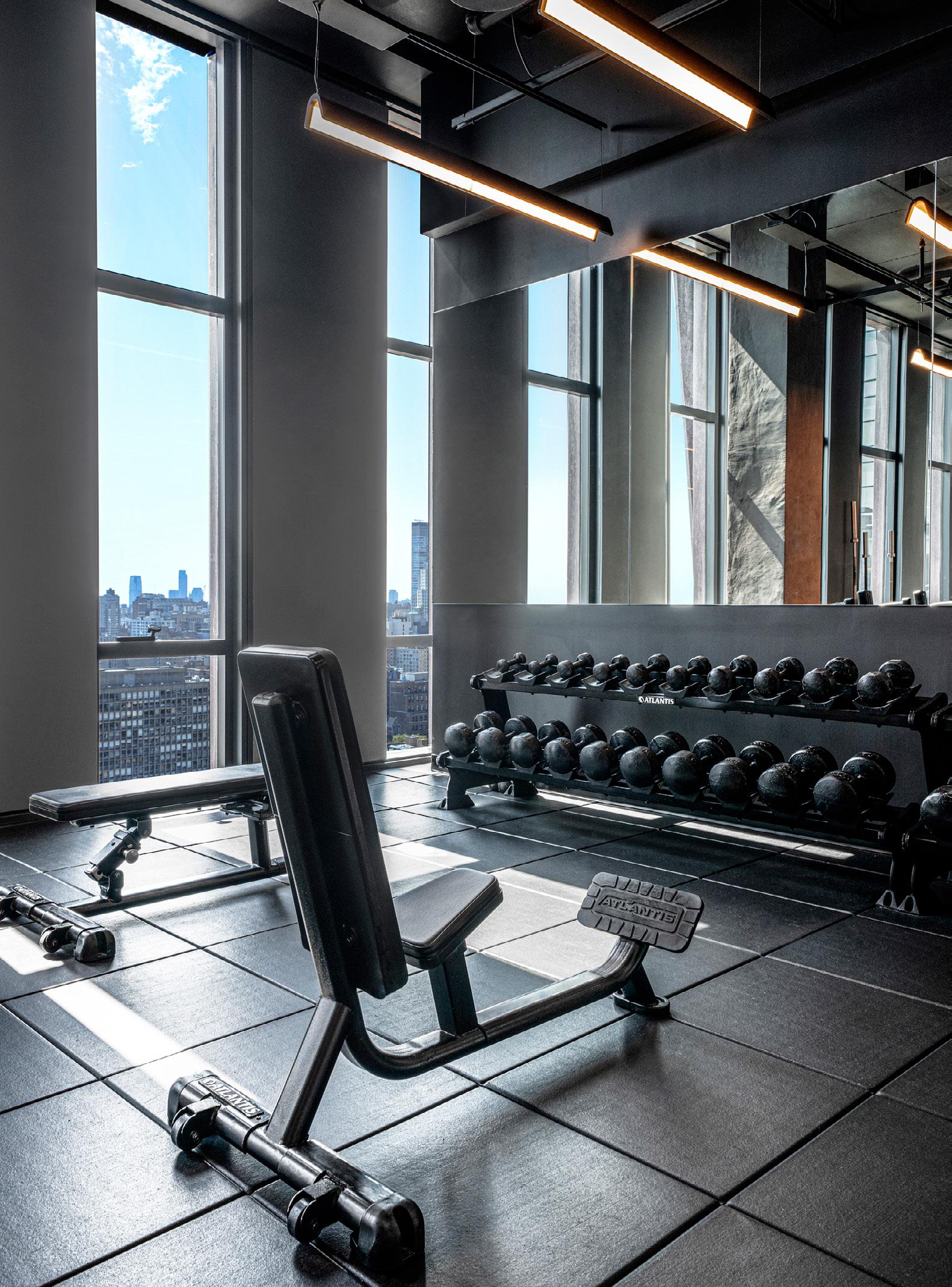

38 | The Copper
The Copper Tone duplex gym makes fitness easy. Choose how you stay active with a wide range of state-of-the-art equipment, including Peloton, dynamic strength training zone, yoga center, and pilates studio.

Copper Tone is fully stocked with light to heavy weights, treadmills and ellipticals, two squat racks stations, monkey bars stations, boxing bags and gloves, water fountain, wet wipes, and hand sanitizer. Personal training is available through the ELITE Lifestyle program.

The
39
Copper |
Climbing Wall
Take your fitness to new heights. Practice rock climbing on our fully equipped 25-foot climbing wall with amazing views.

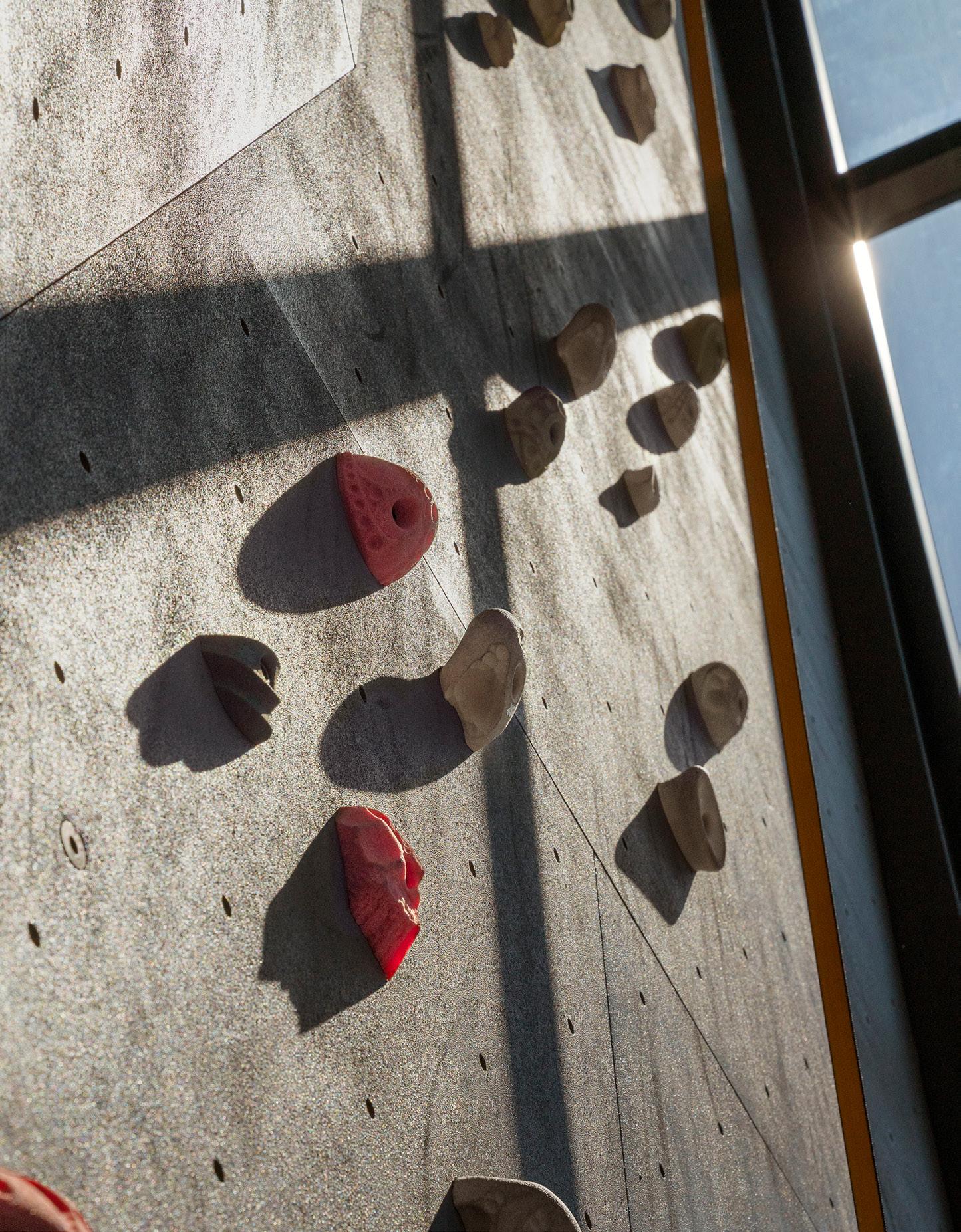
40
The
|
Copper


The Copper | 41
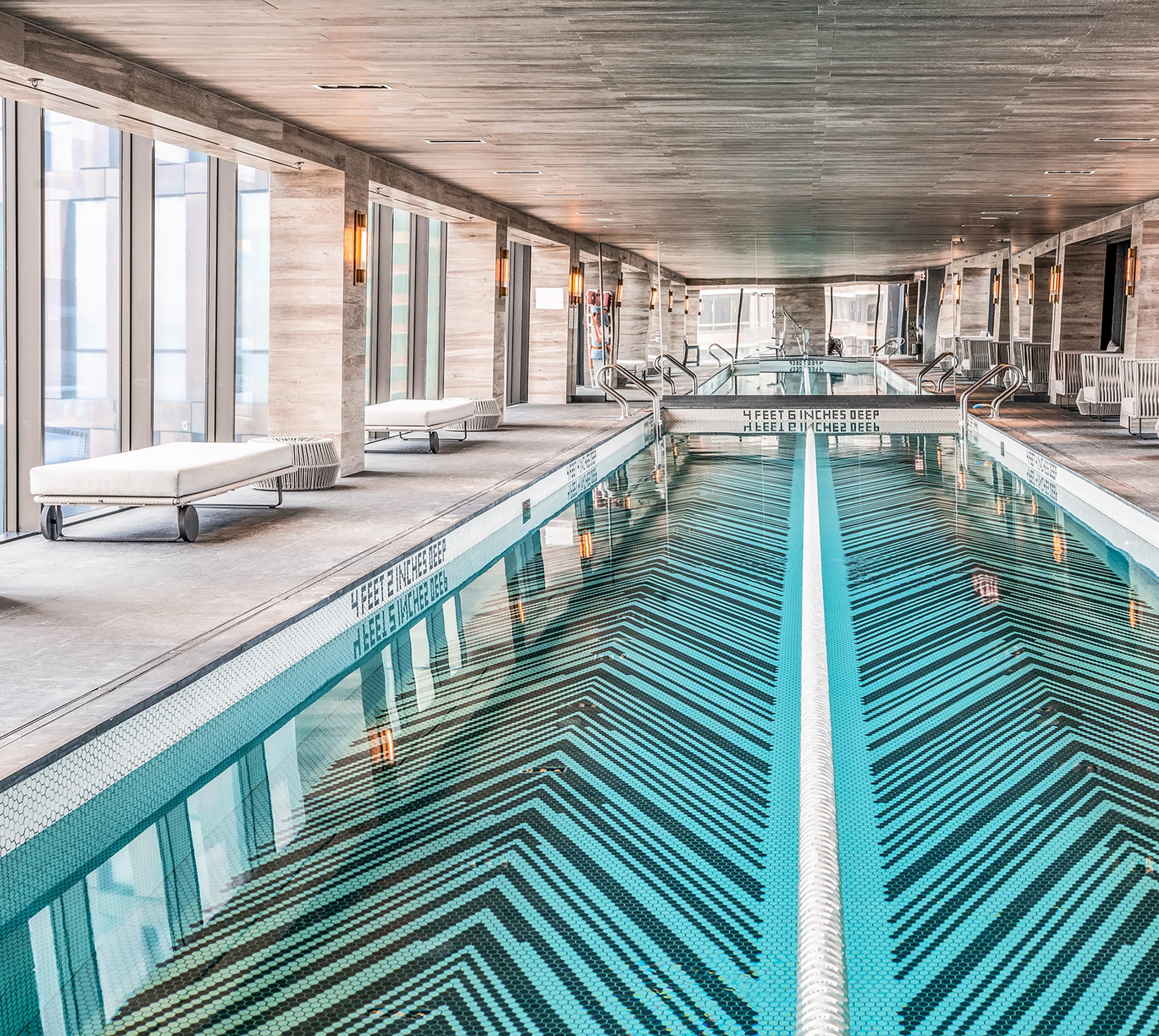
42 | The
75’ Skybridge lap pool
Copper
Spanning nearly the entire length of the Skybridge, 75-foot lap pool is always ready, kept at a balmy 102-degrees year round.

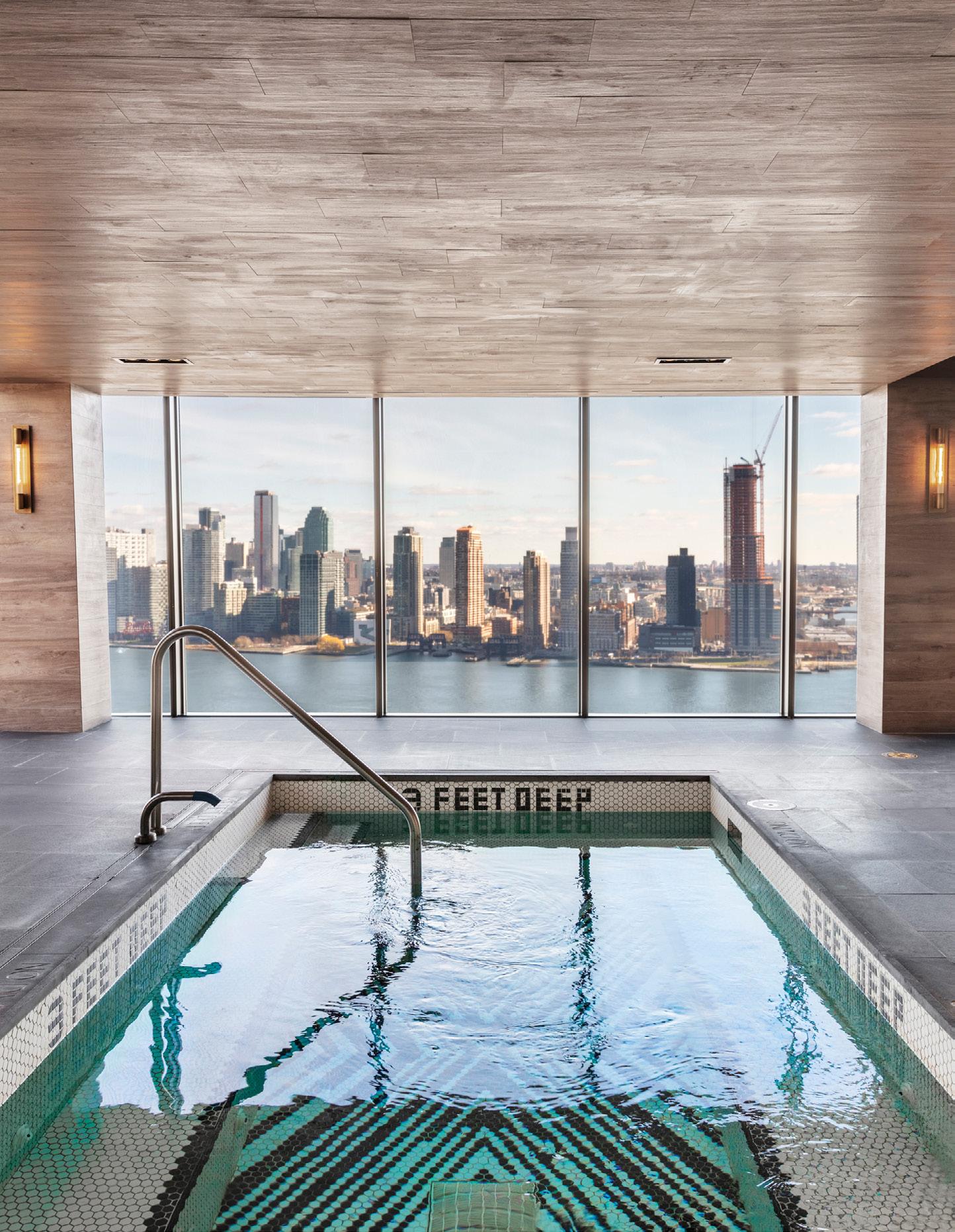

The Copper | 43
Pilates studio
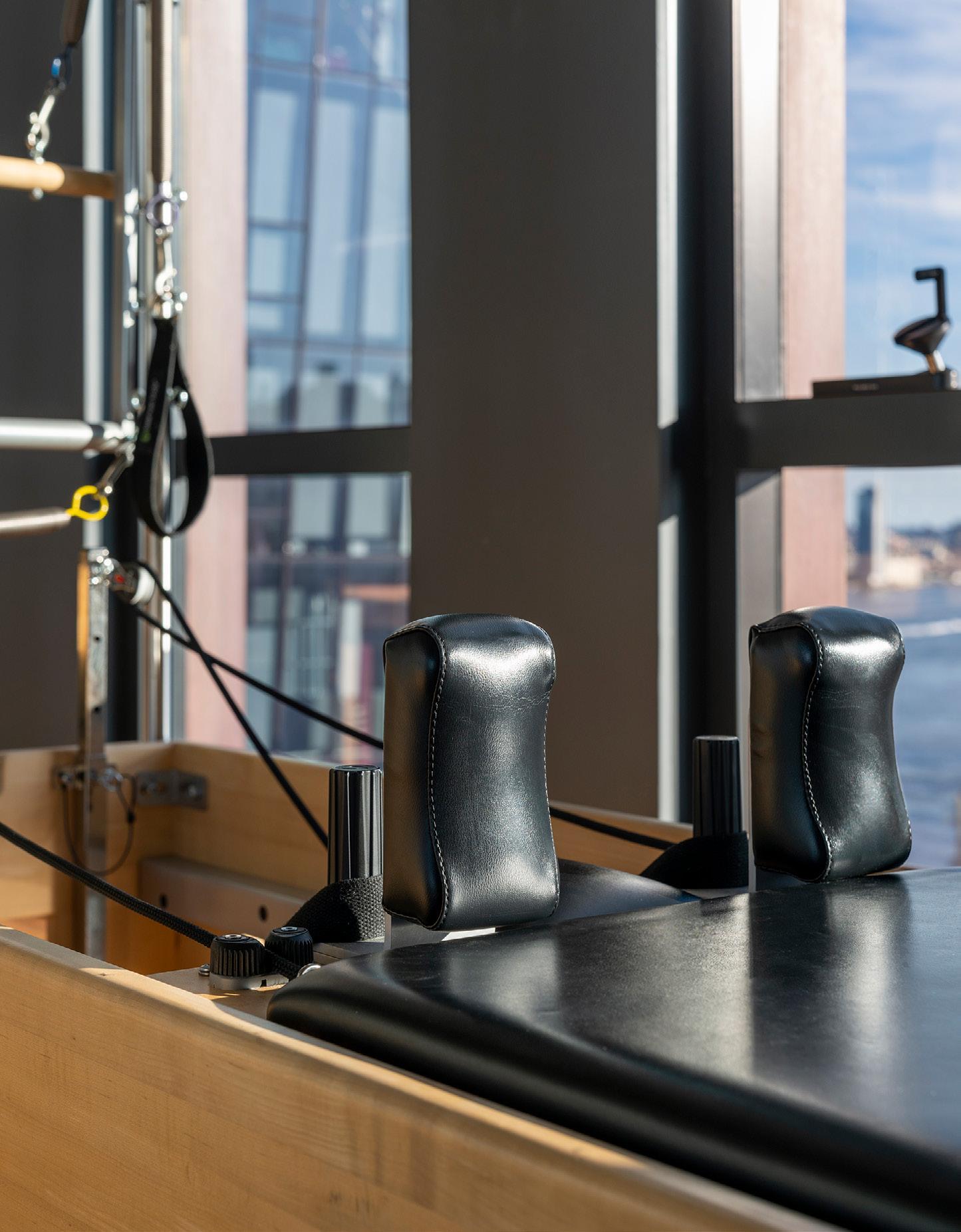
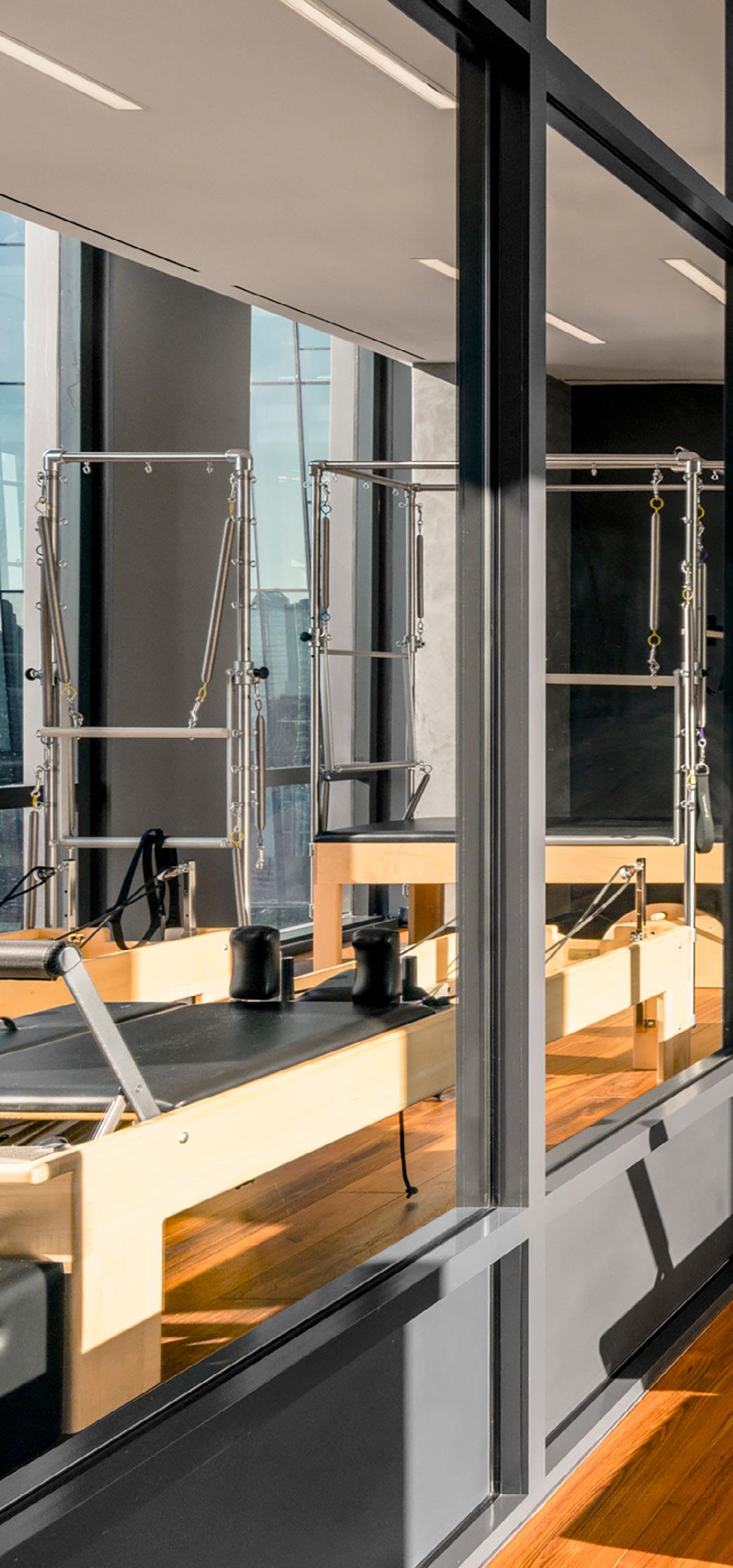
44 | The Copper
Experience studio-quality Pilates at home with Balanced Body Pilates machines to help you increase mobility, strength, and balance.
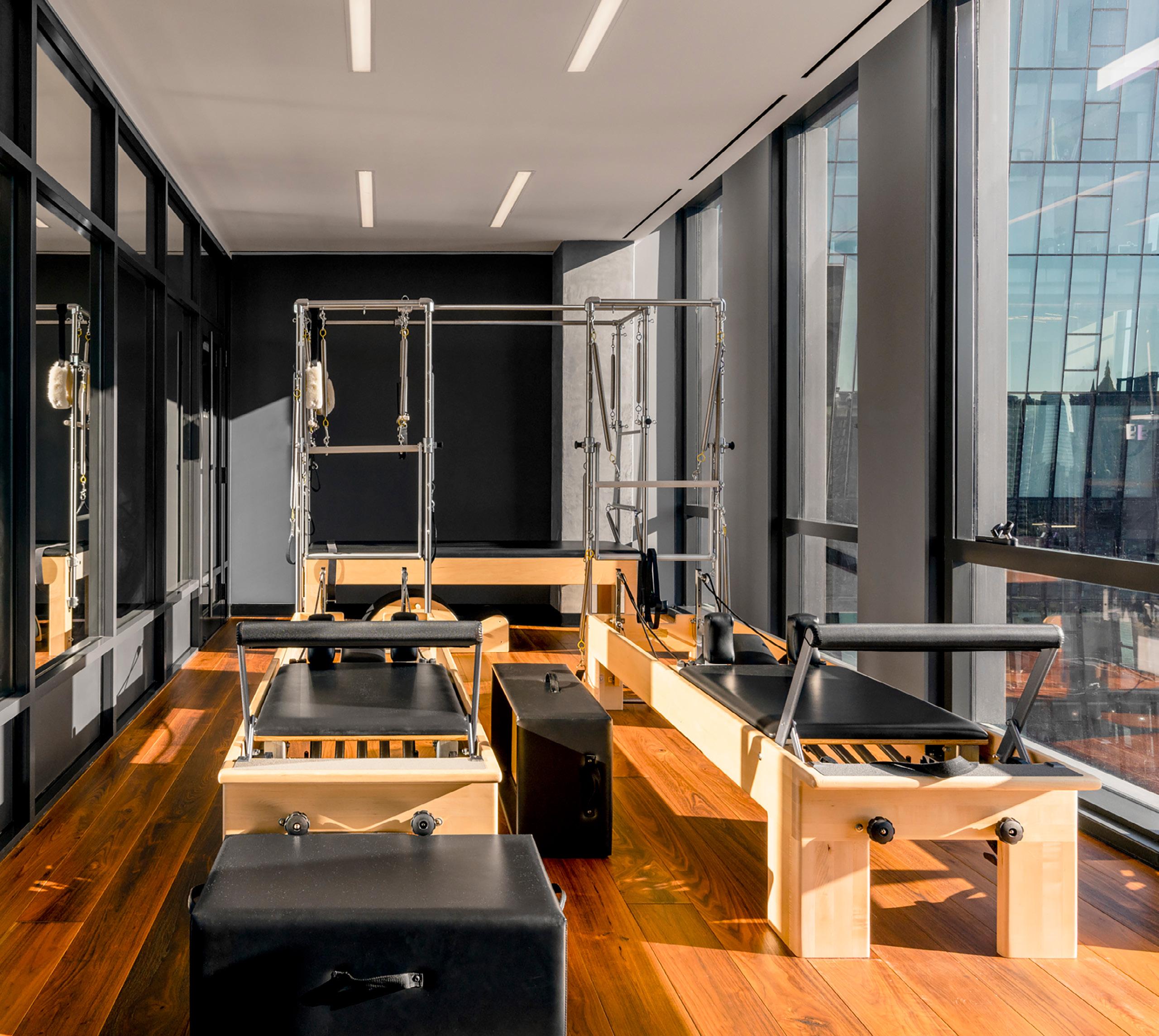

The Copper | 45
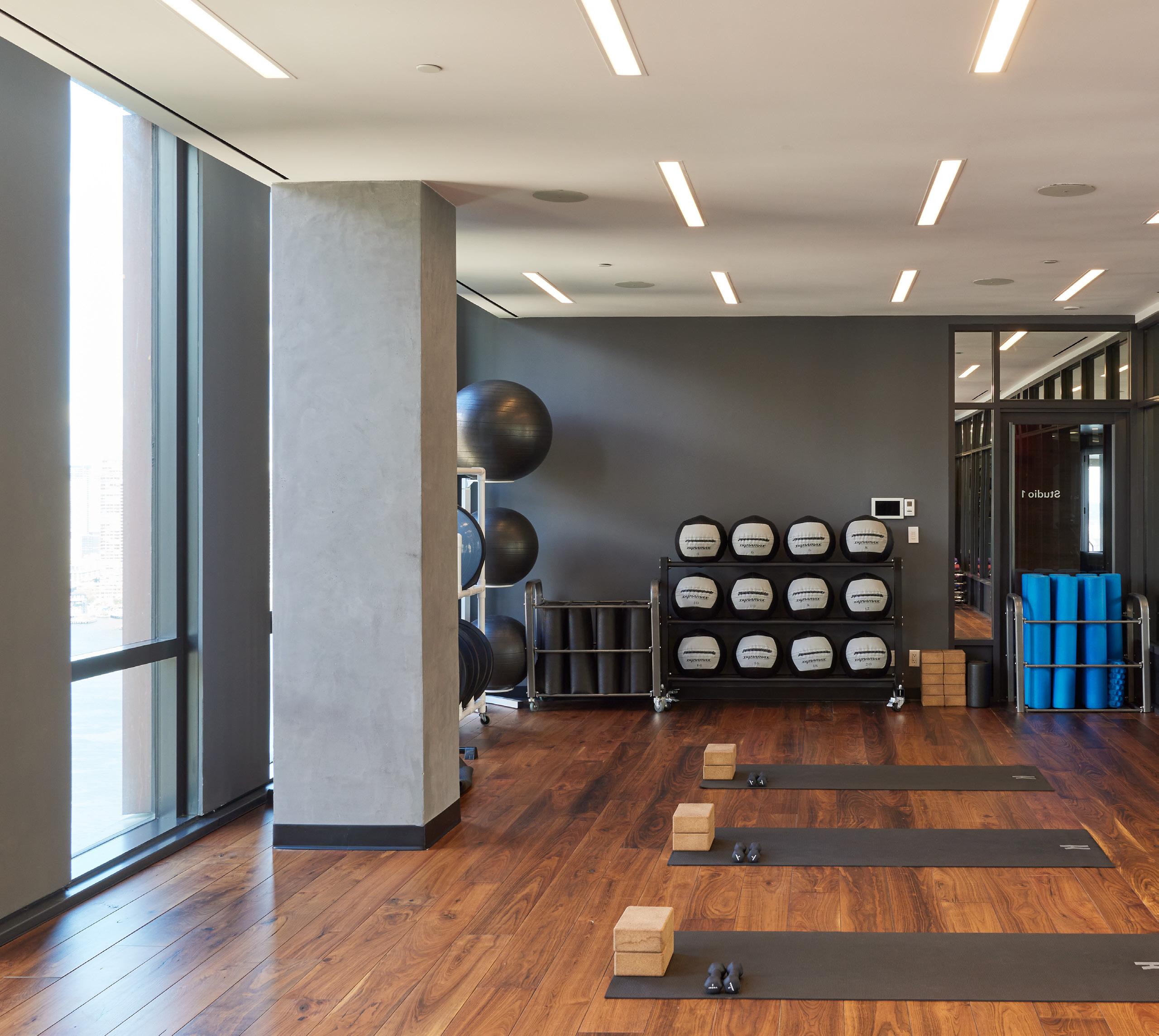
Yoga
46 | The Copper
studio
The spacious yoga studio is the perfect place to strengthen your body and mind, and help you find the right balance in your day.

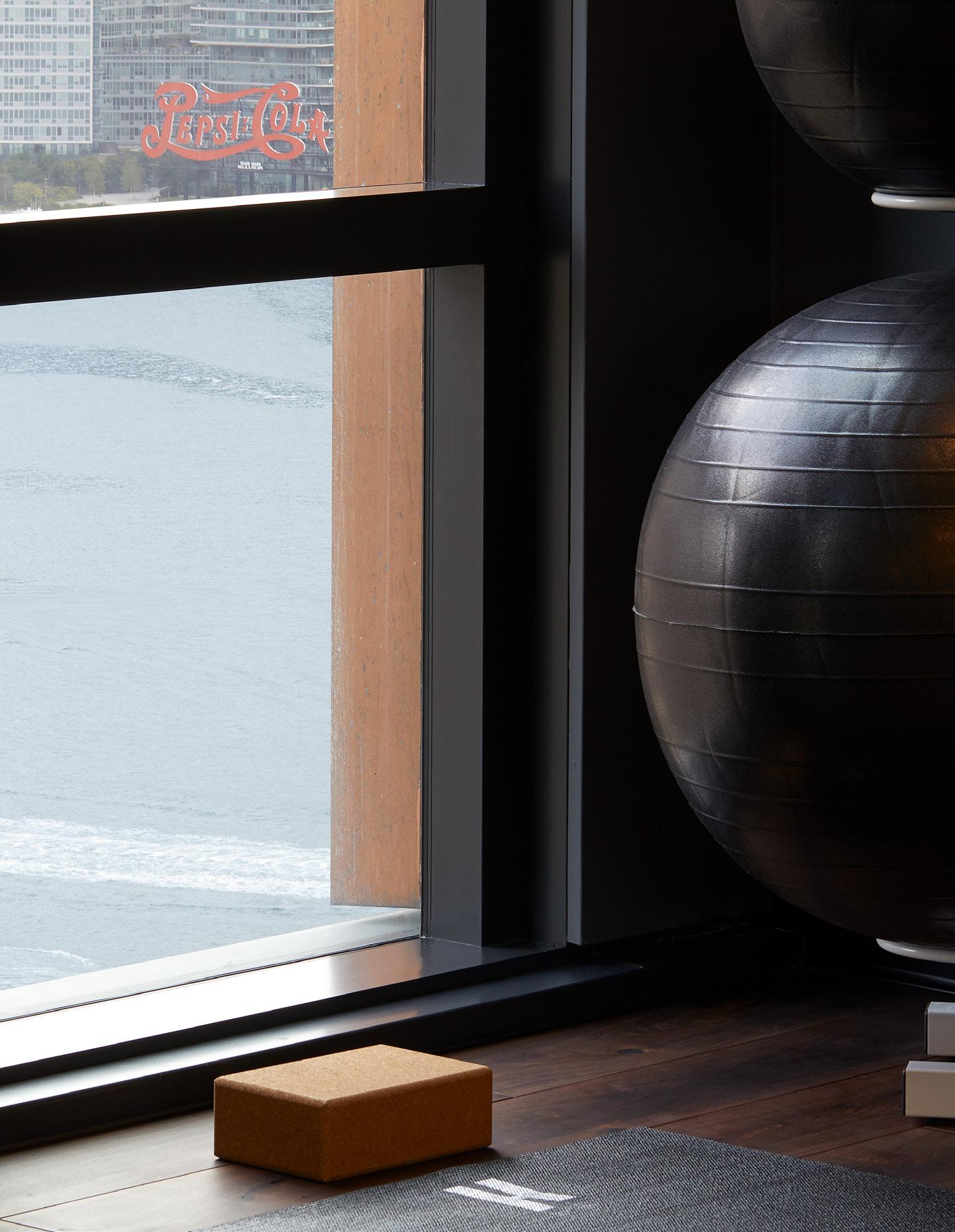
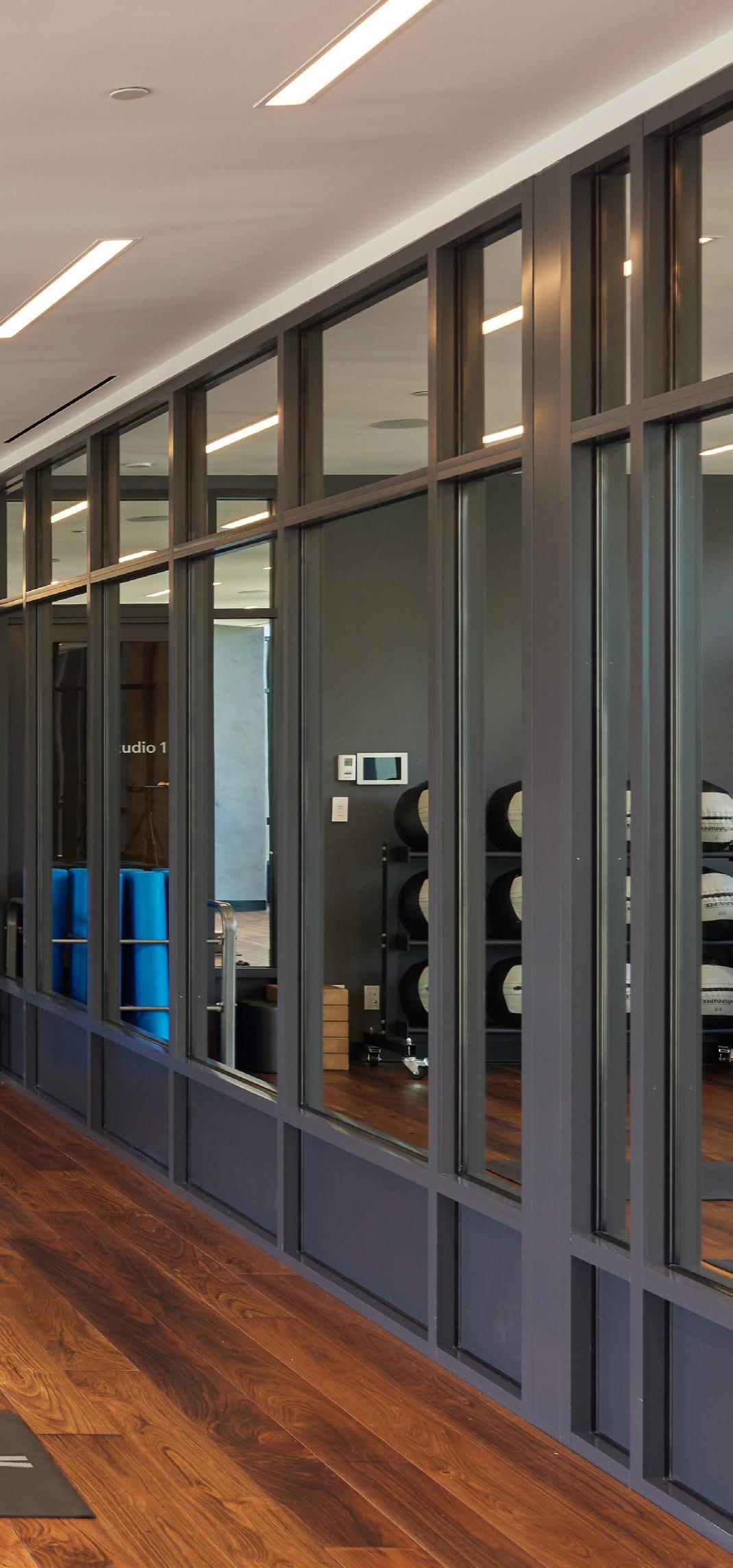
The
47
Copper |
Deep relaxation right at home—book custom massages, spa treatments, acupuncture, cupping and more with ELITE concierge.
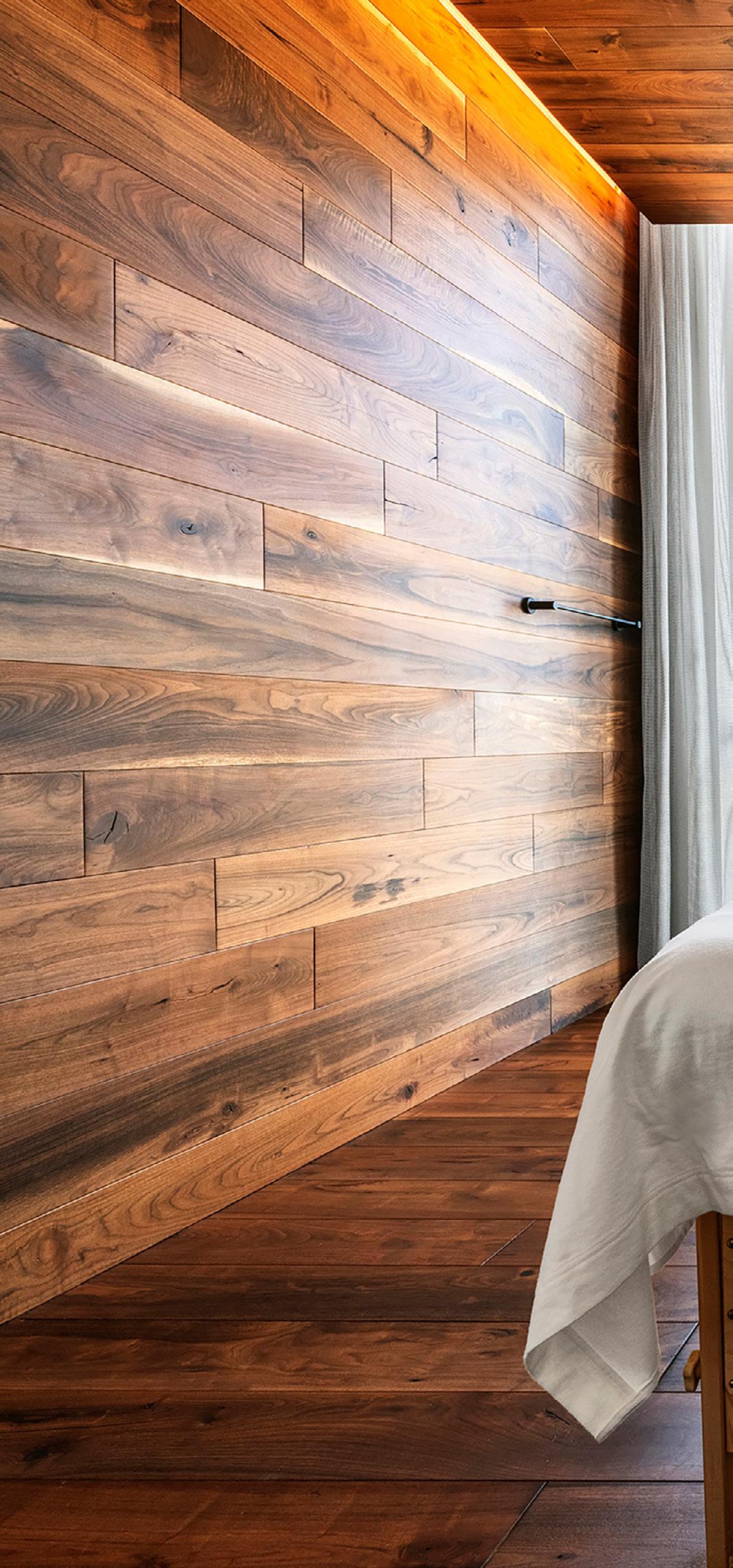
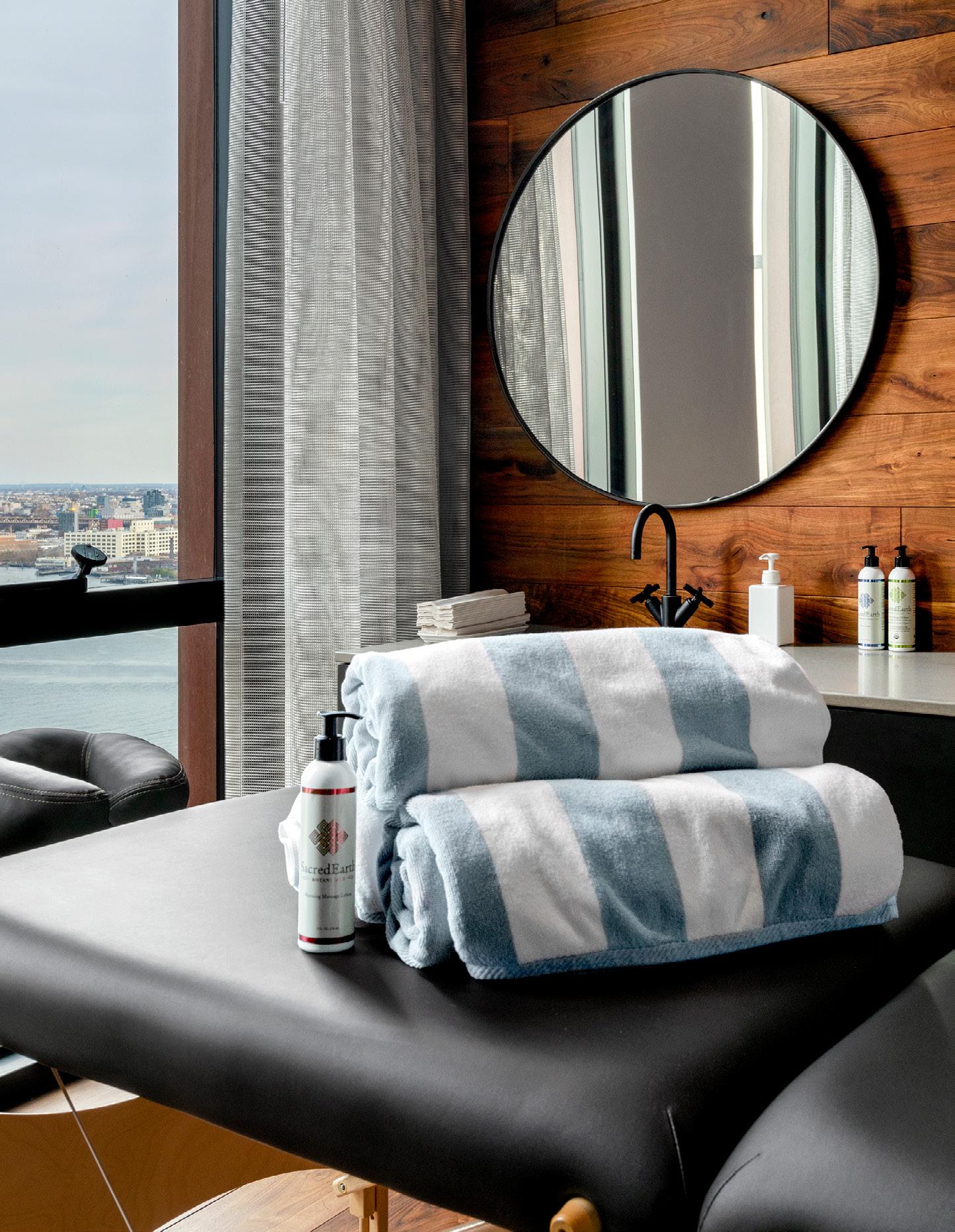
SPA
48 | The Copper


The Copper | 49

50 | The Copper
HAMMAM
Visit the hammam’s beautiful marble steam room and cold plunge pool to eliminate stress and rejuvenate your body and mind.

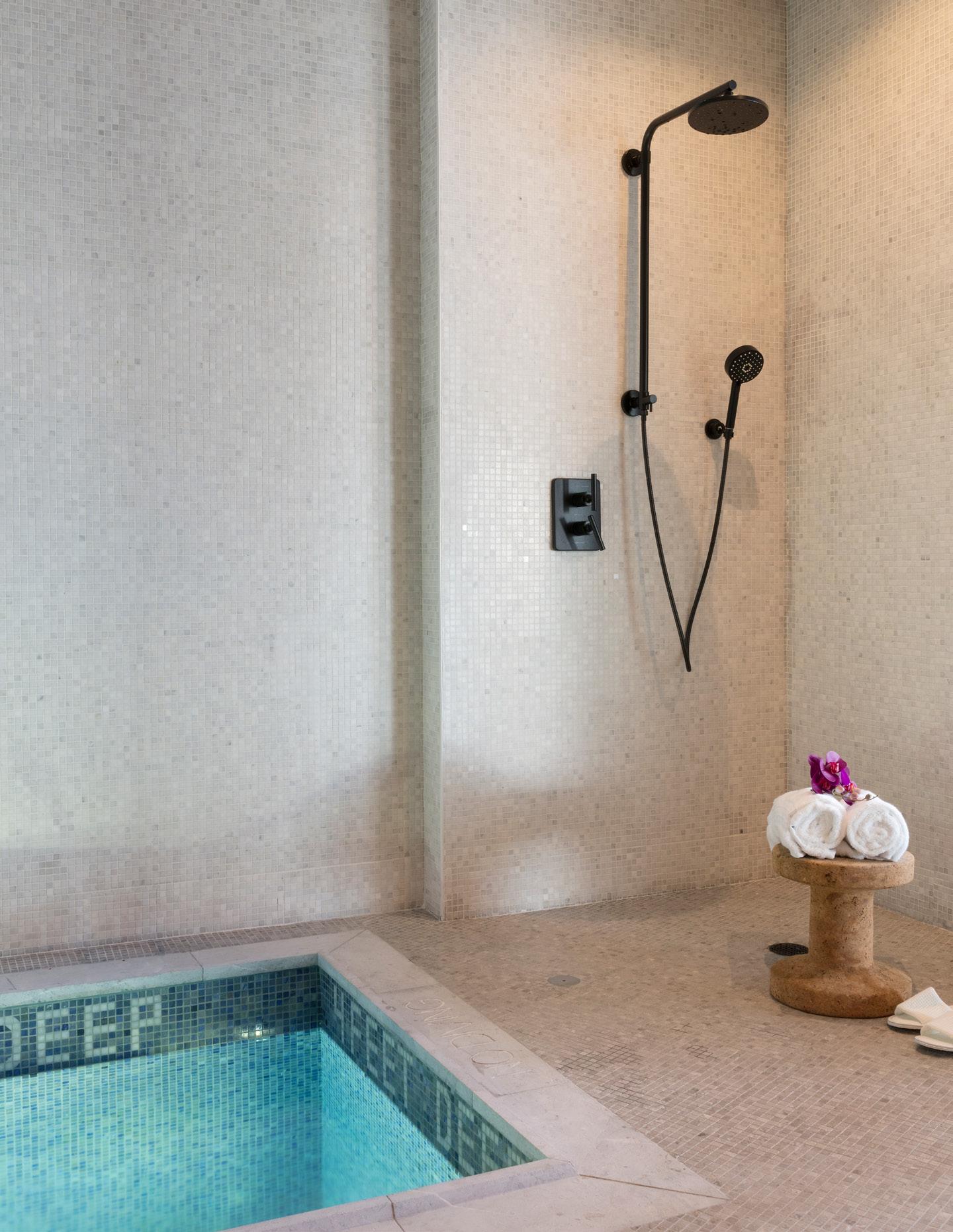

The
51
Copper |
LOCKER ROOMS
Luxe locker rooms and showers are available at the Copper Tone Gym to make working out as comfortable as possible.

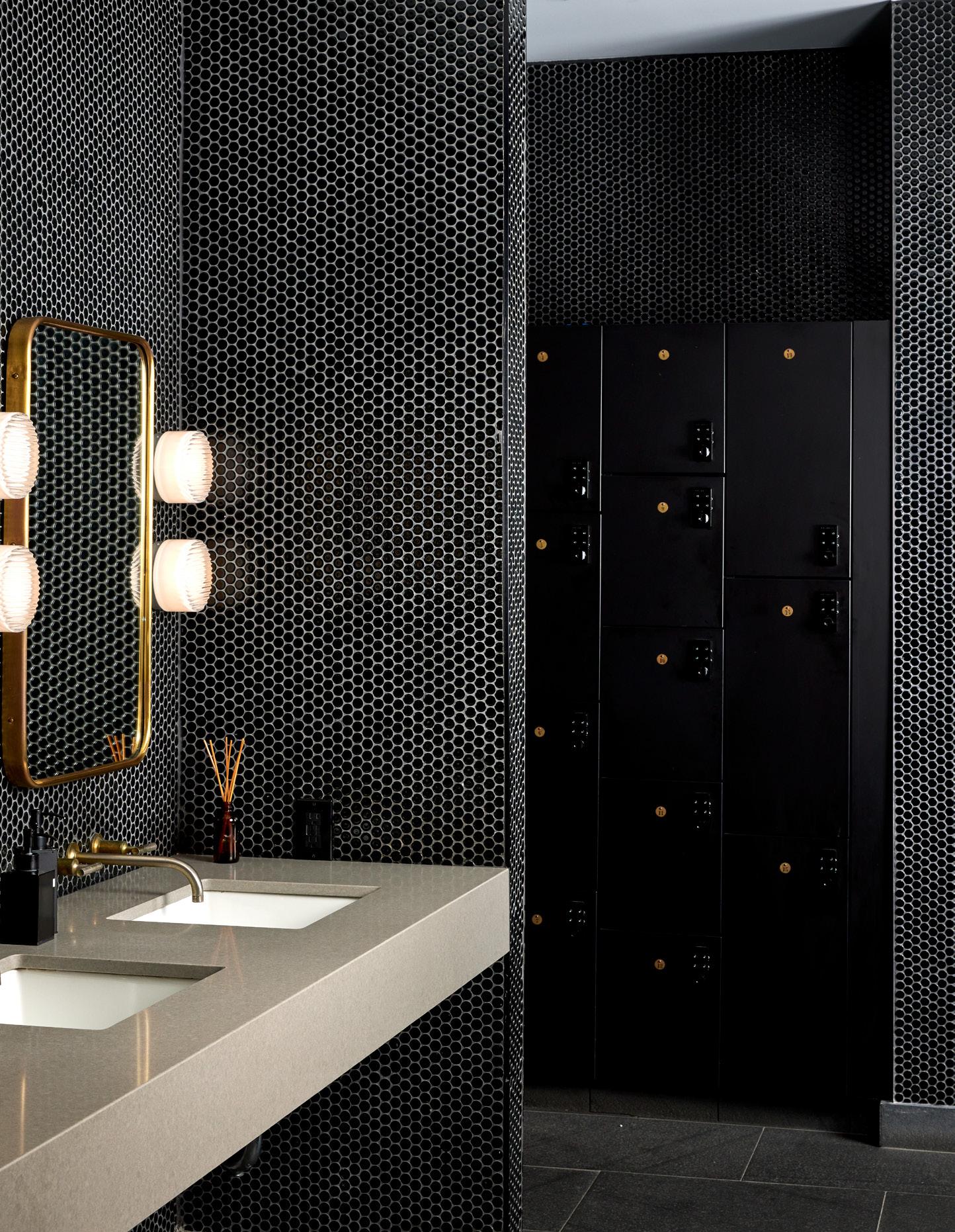
52 | The Copper
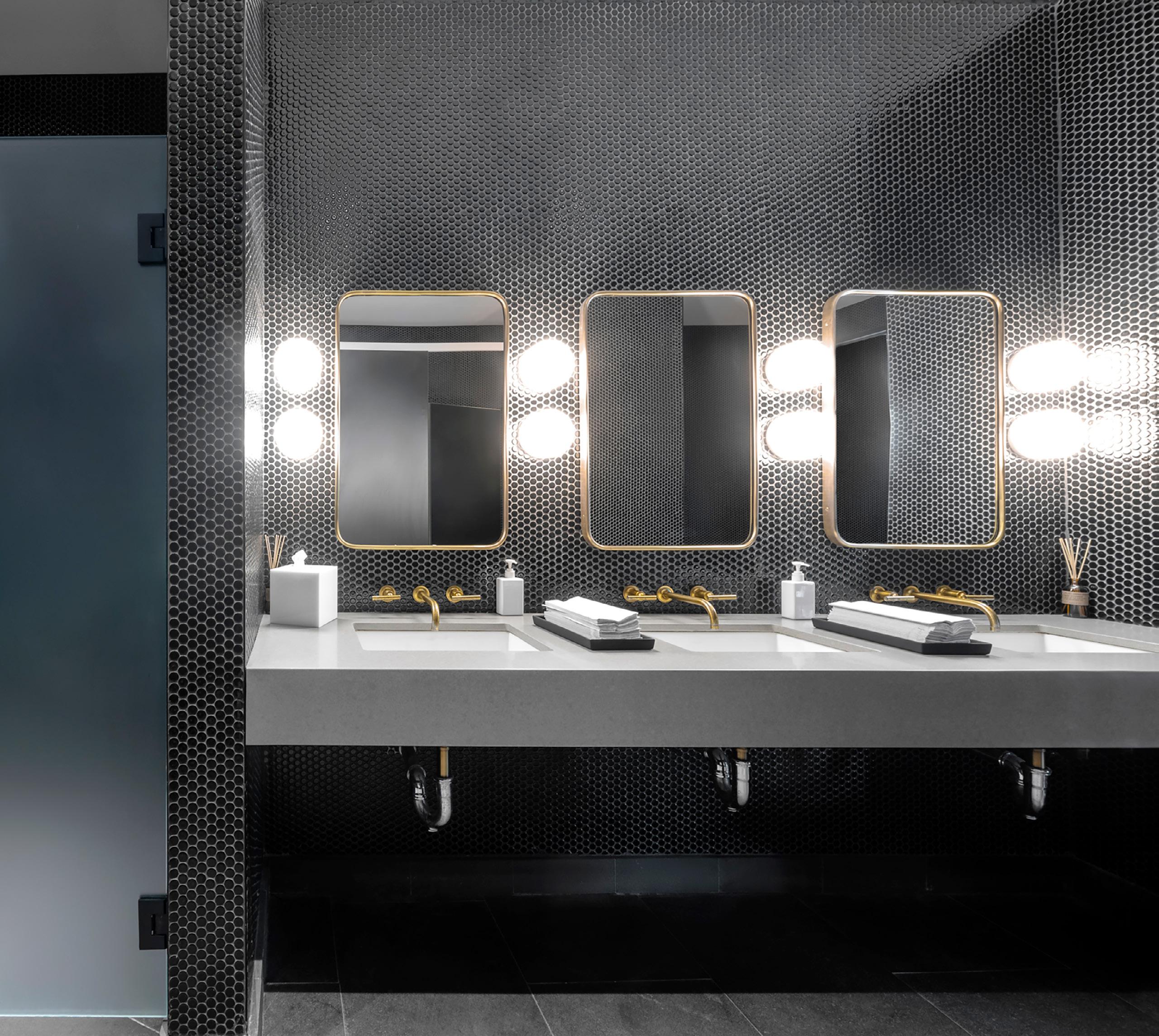

The Copper | 53

THE
54 | The
SKYBRIDGE LOUNGE
Copper
Your at home boardroom with conference rooms, workstations, coffee bar, and high-speed Wi-Fi with East River and city views.

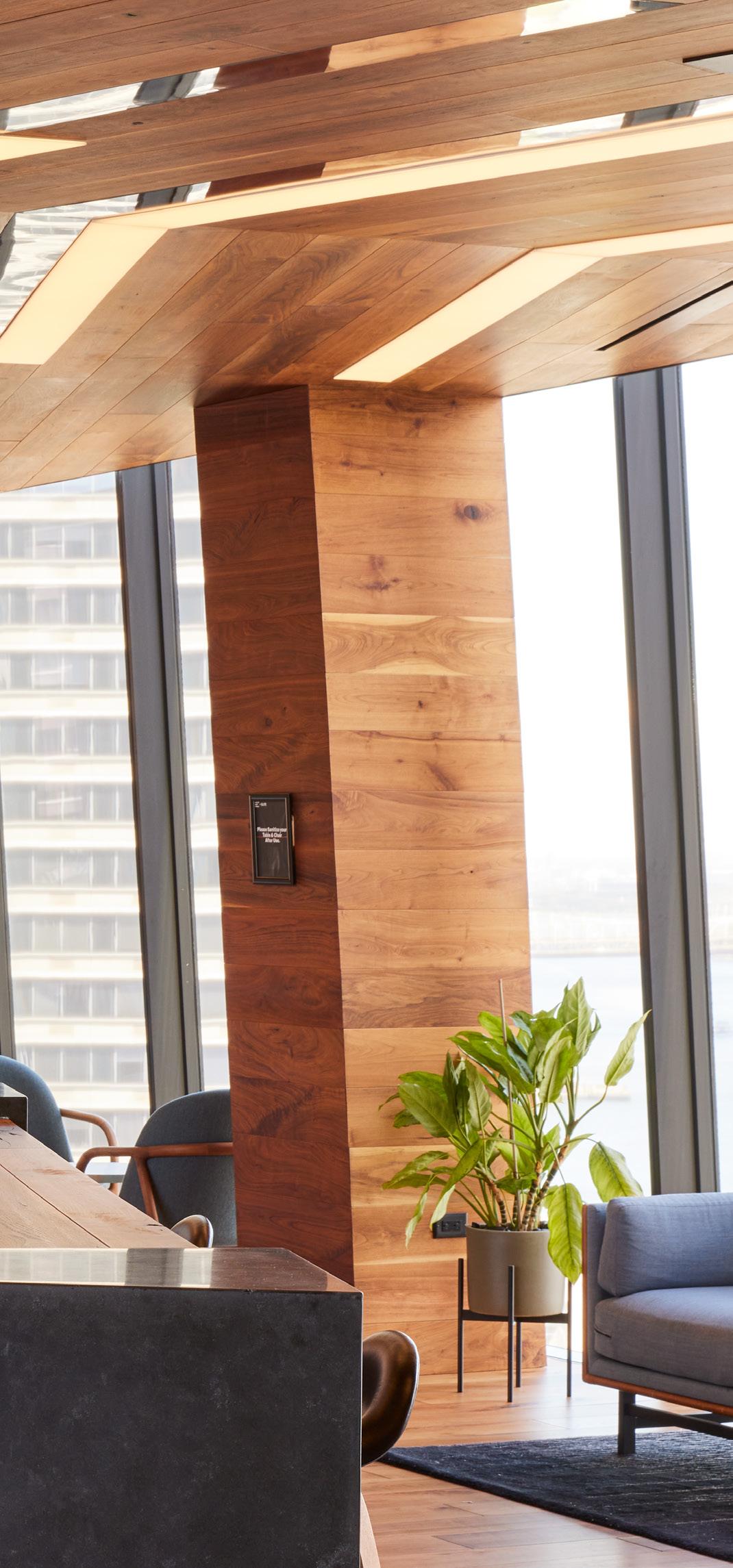

The
55
Copper |
Private Chef’s kitchen and dining area can elevate your dinner parties. Connect with the concierge to plan your next private chef event.
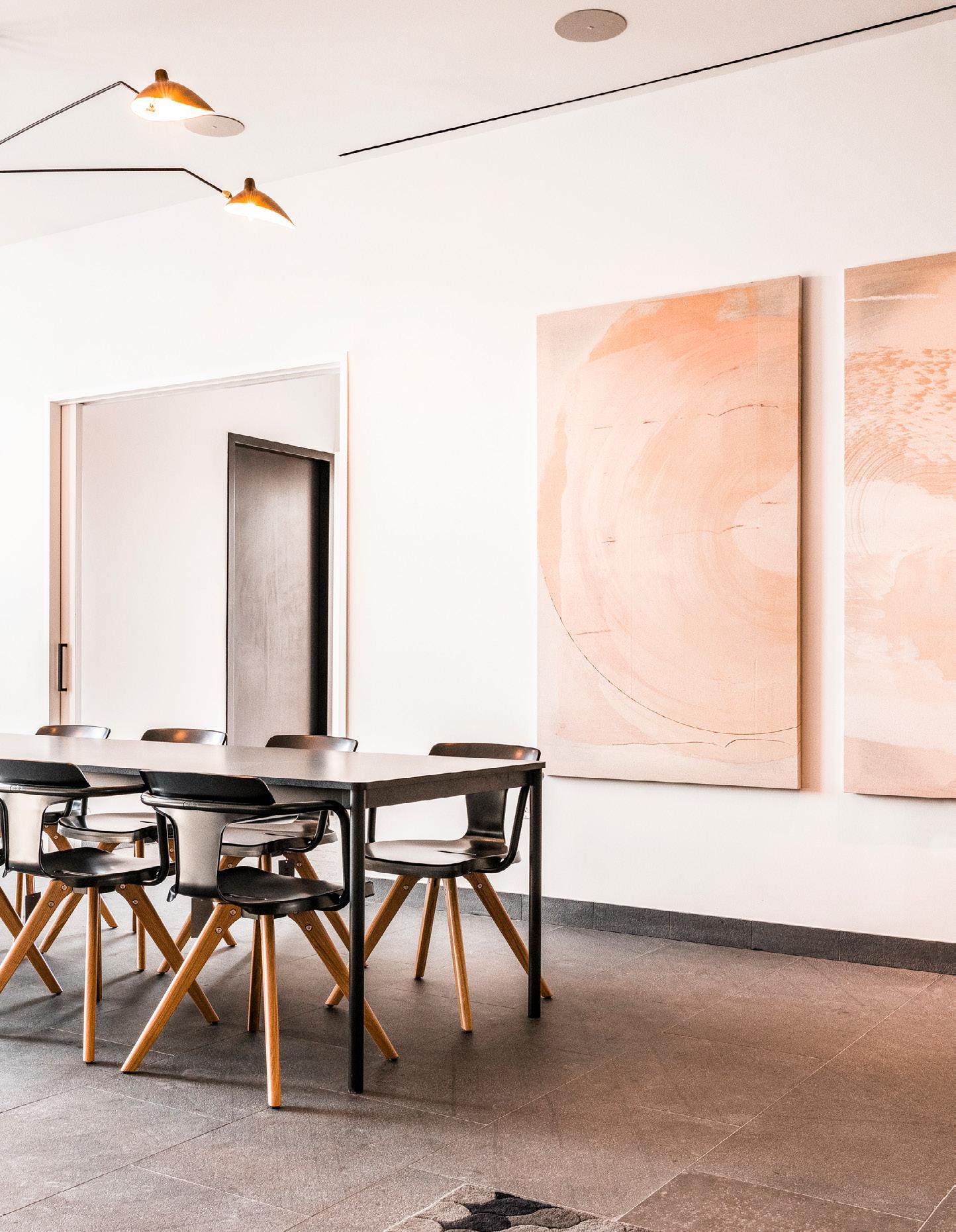
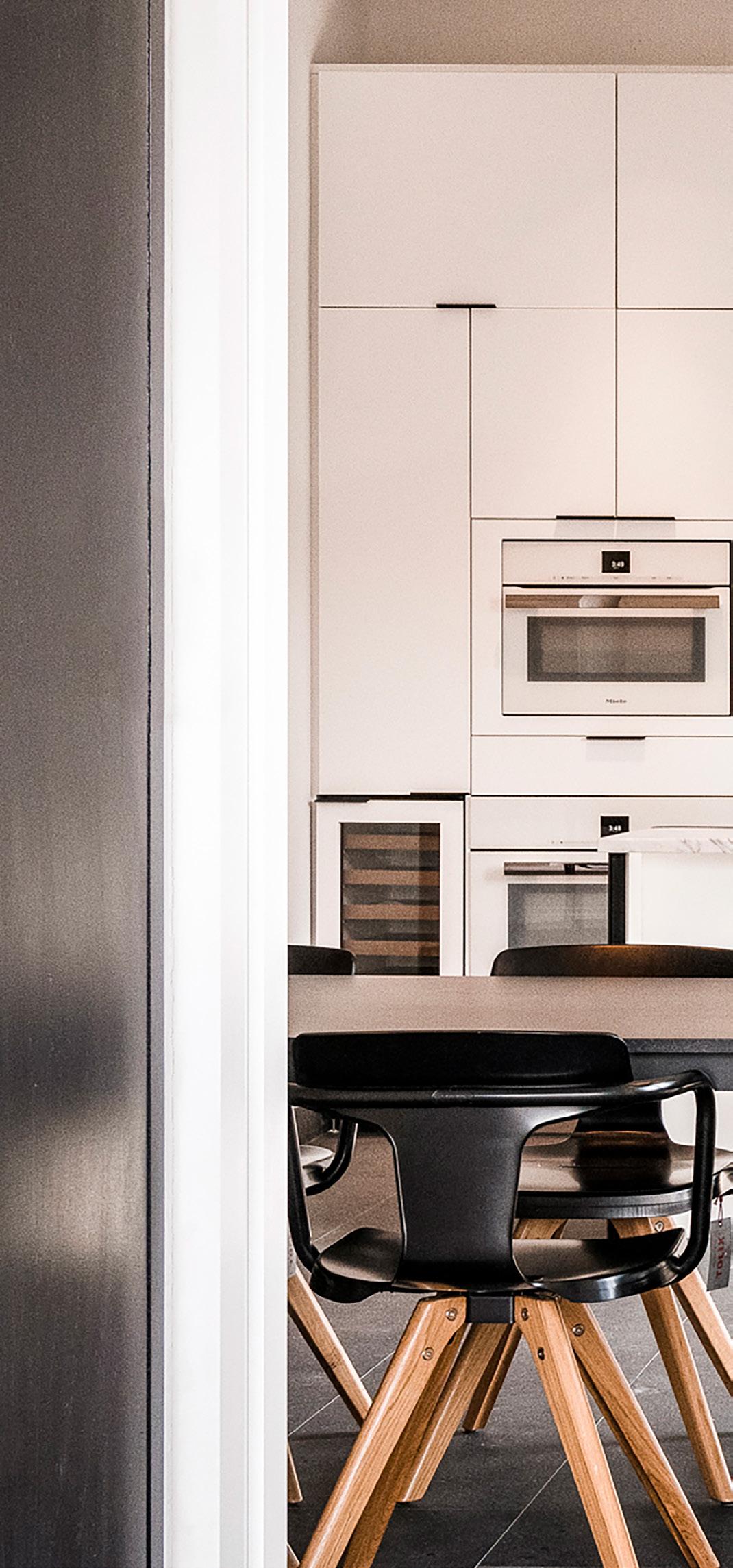
CATERING KITCHEN
56 | The Copper
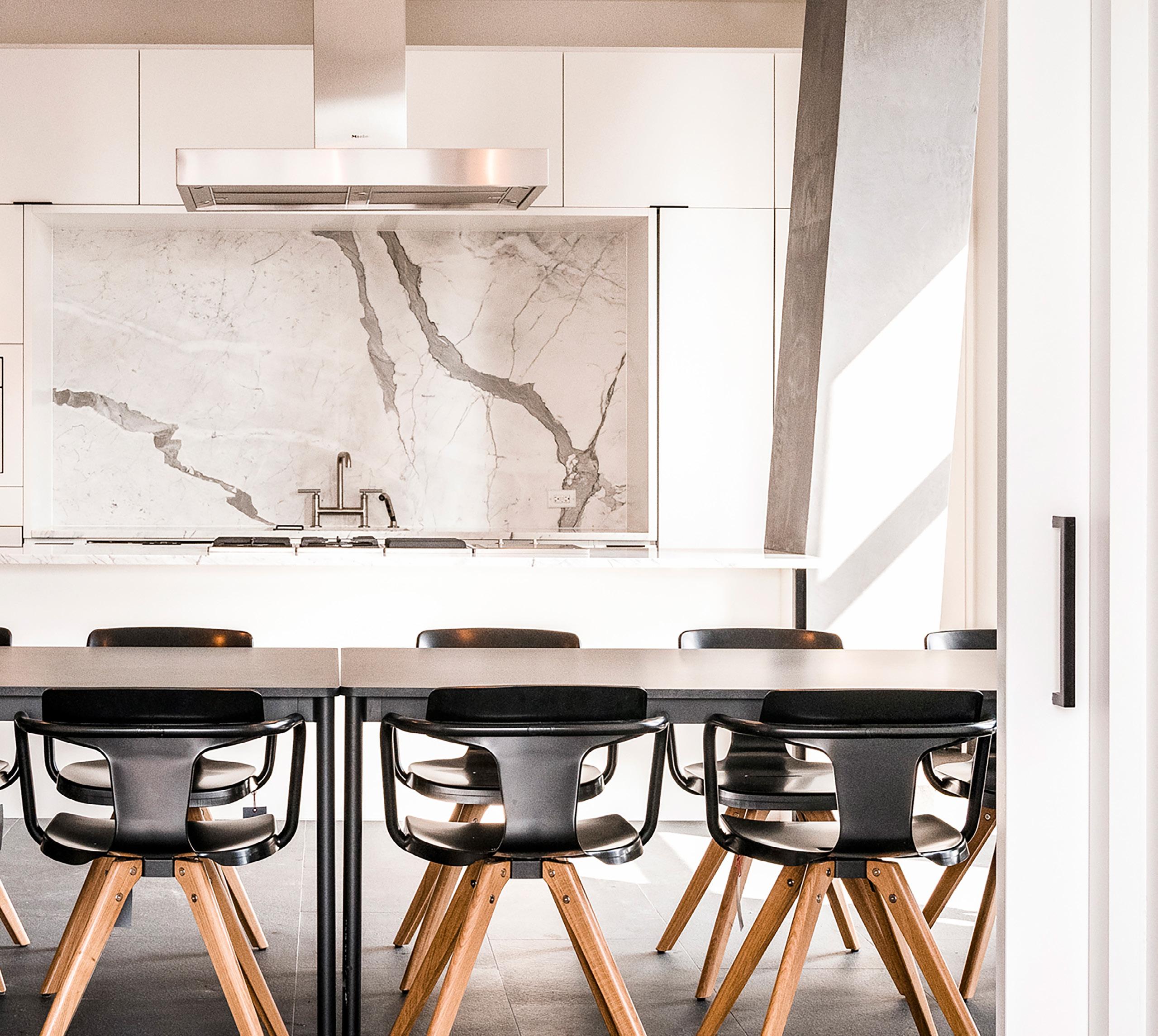

The Copper | 57
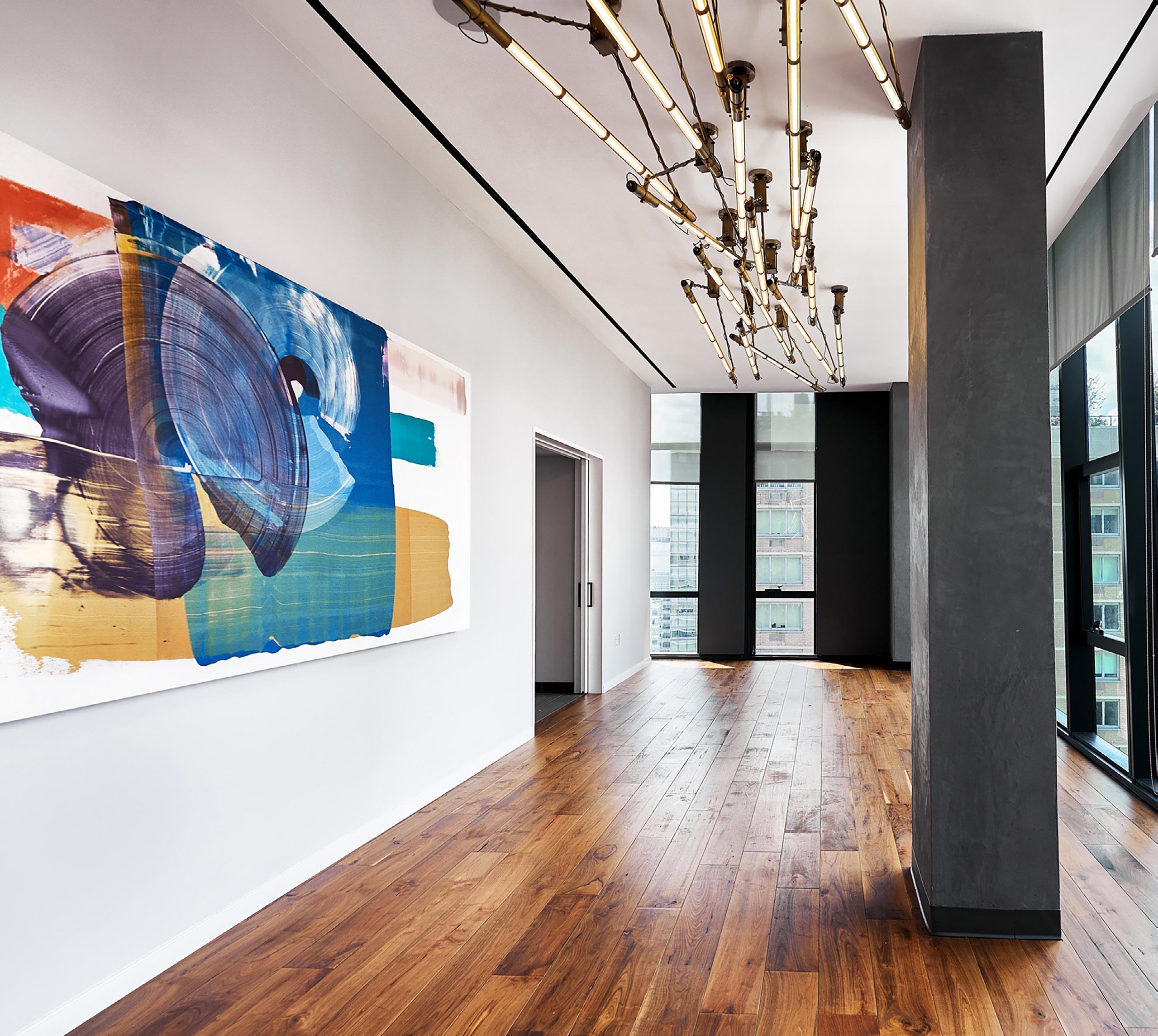
58 | The Copper
EMPIRE STUDIO
The Copper’s art gallery and event space hosts community events as well as your private events. Contact the ELITE Concierge team to coordinate.

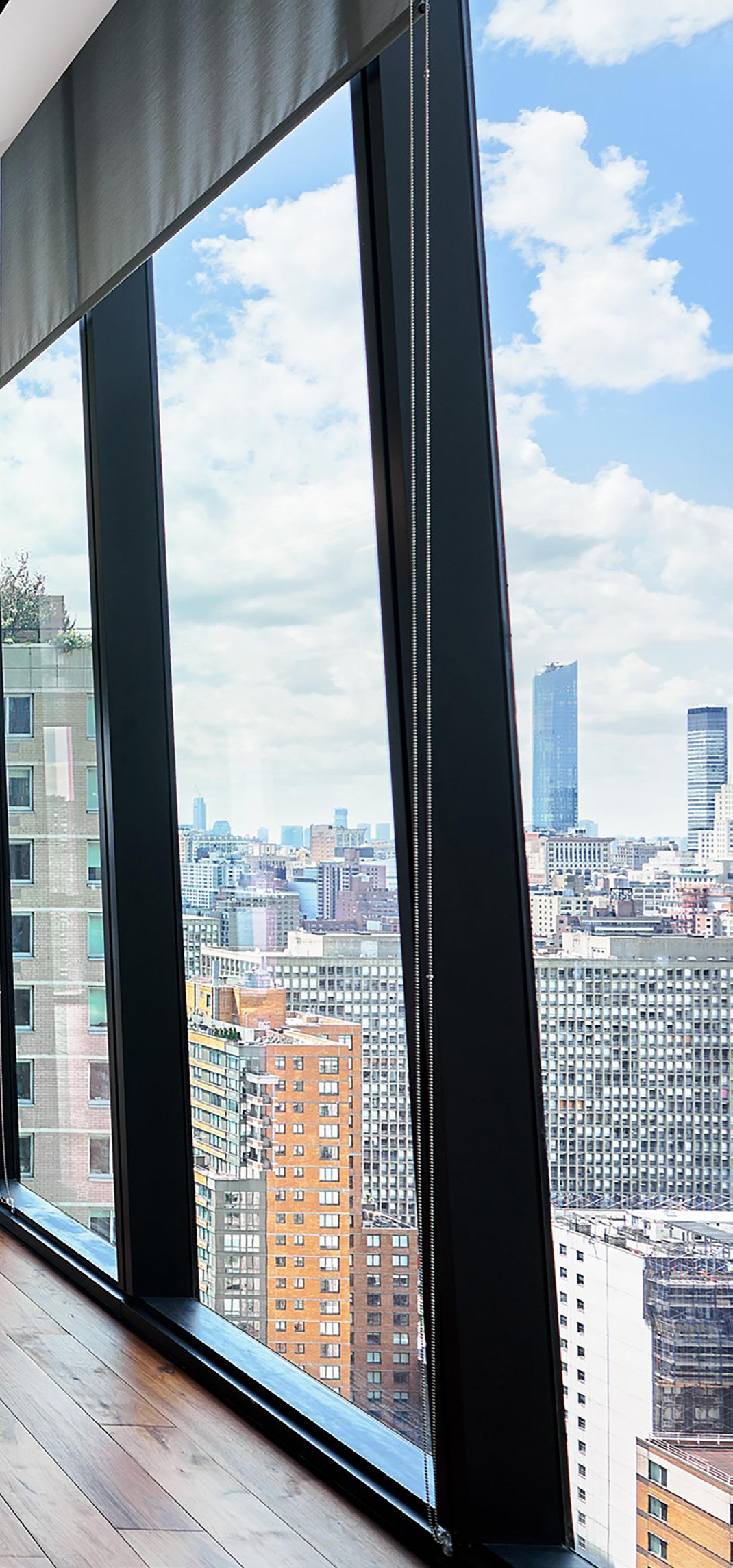

The
| 59
Copper
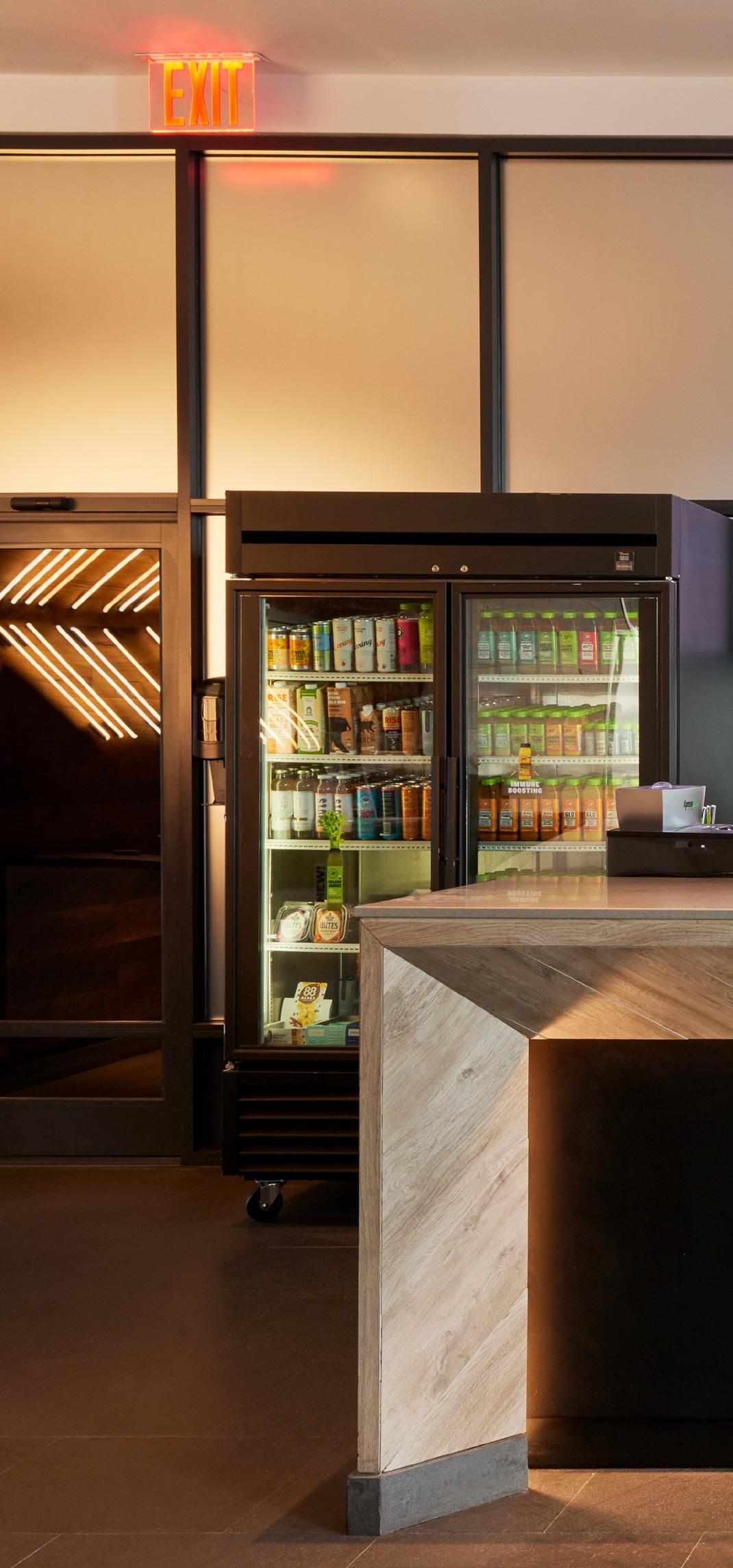
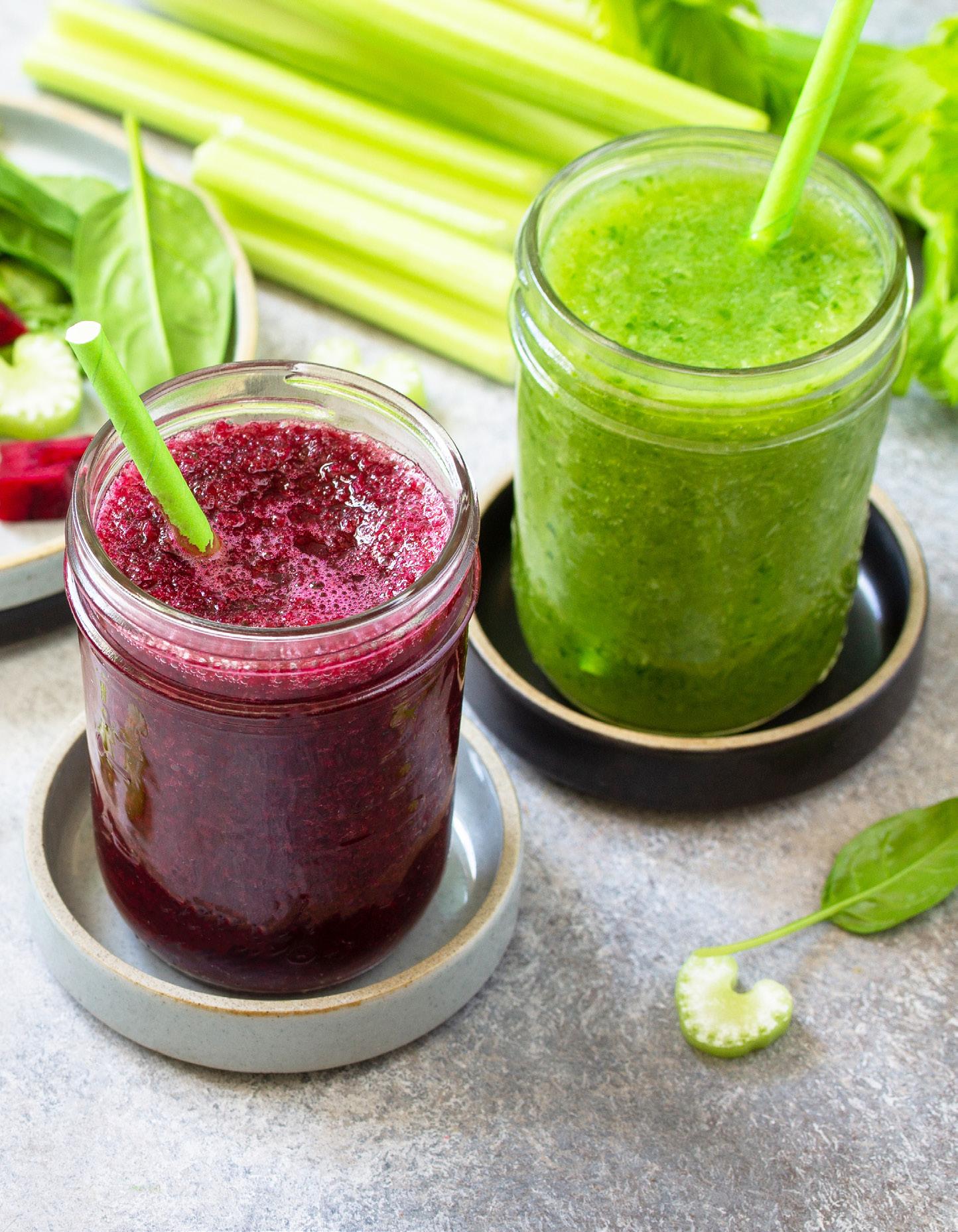
60 | The Copper
JUICE BAR BY JUICE PRESS Reenergize your body with JP-operated juice and health bar located near Copper Tone Gym.


The Copper | 61
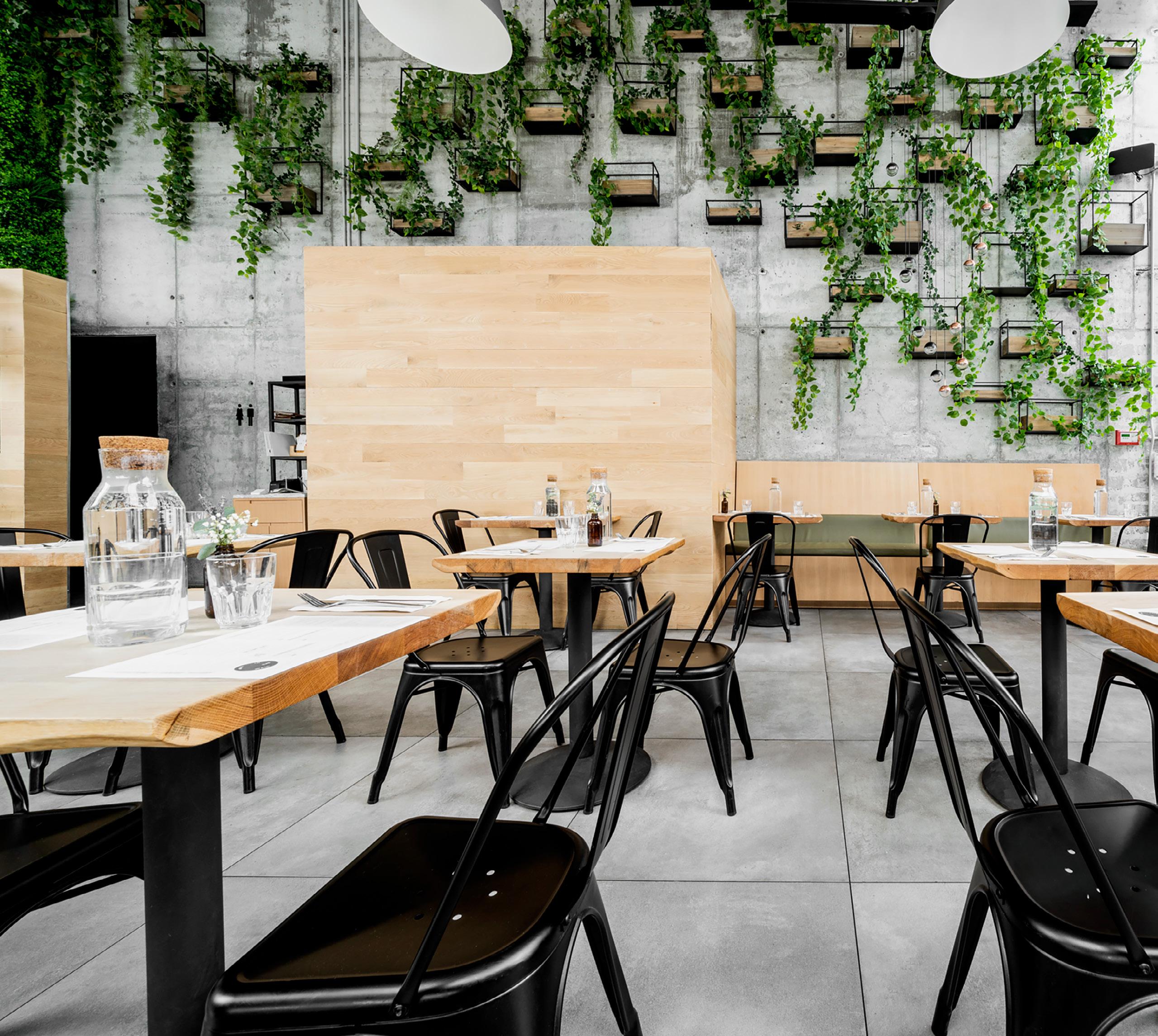
62 | The Copper
HOLE IN THE WALL
Seasonal ingredients, craft coffee, signature cocktails, premium wines—available all day for dine in or takeaway at the base of the East Tower.

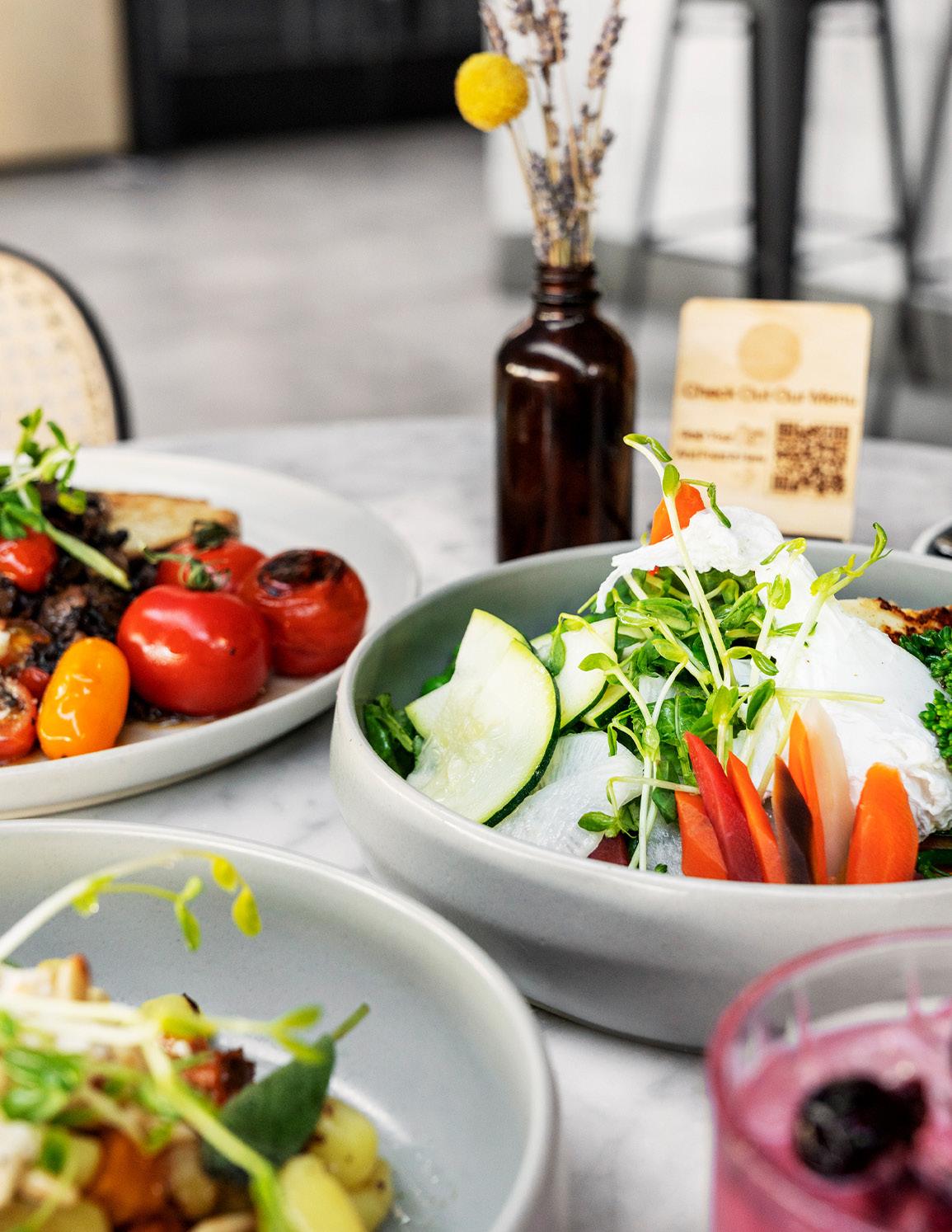
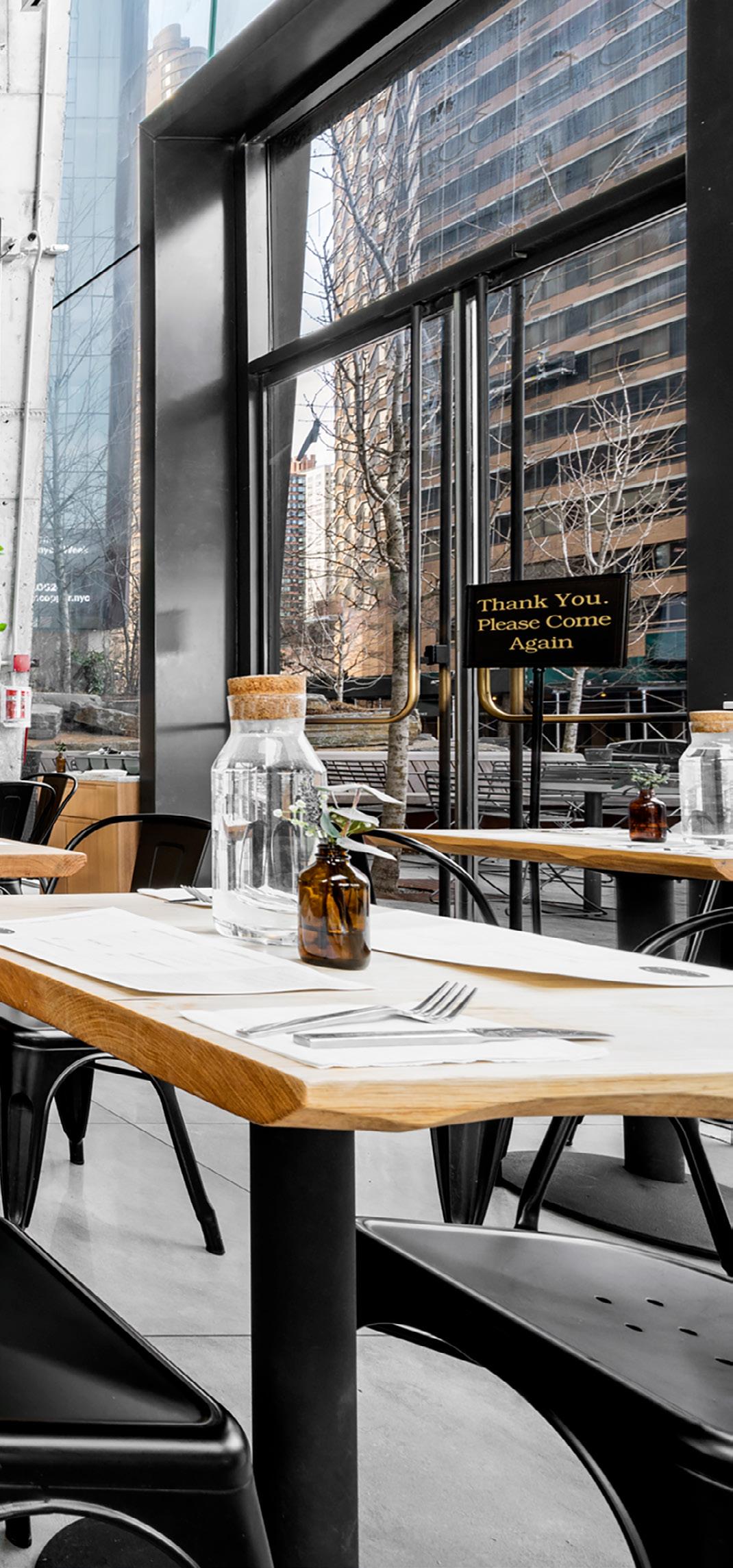
The
| 63
Copper
The Playroom has toys, books, and a miniature bathroom to keep your kids safe and happy.
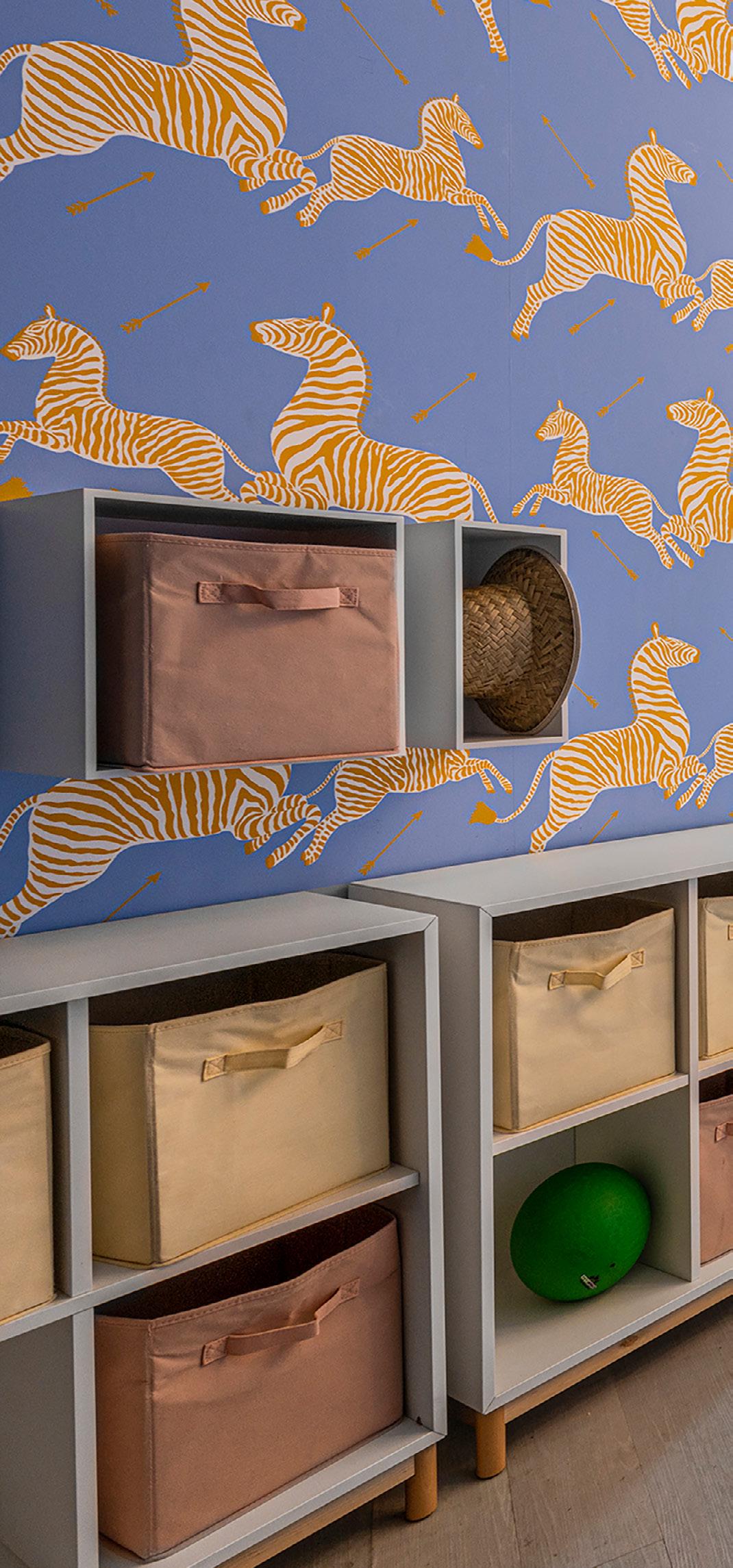
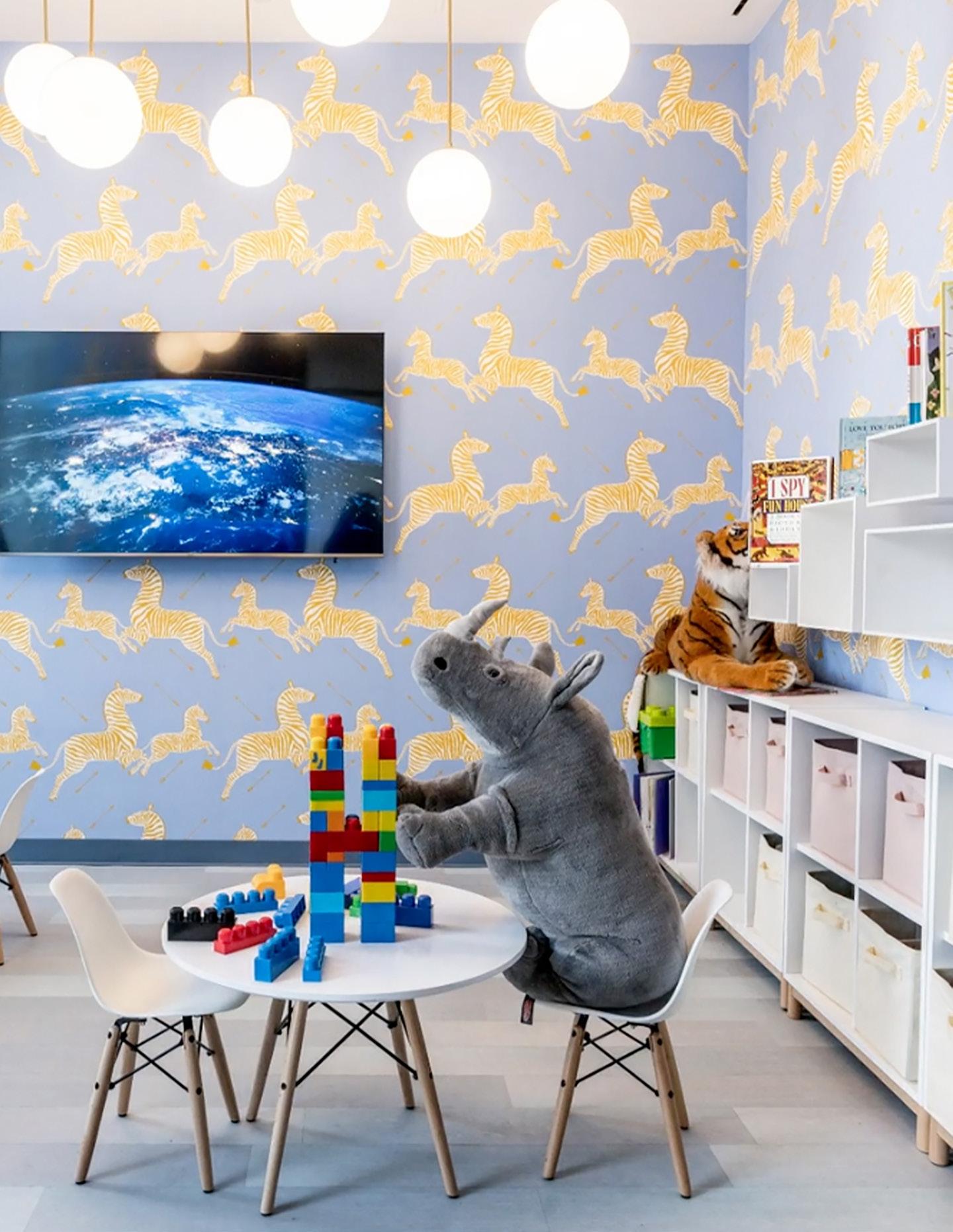
KIDS
PLAYROOM
64 | The
Copper
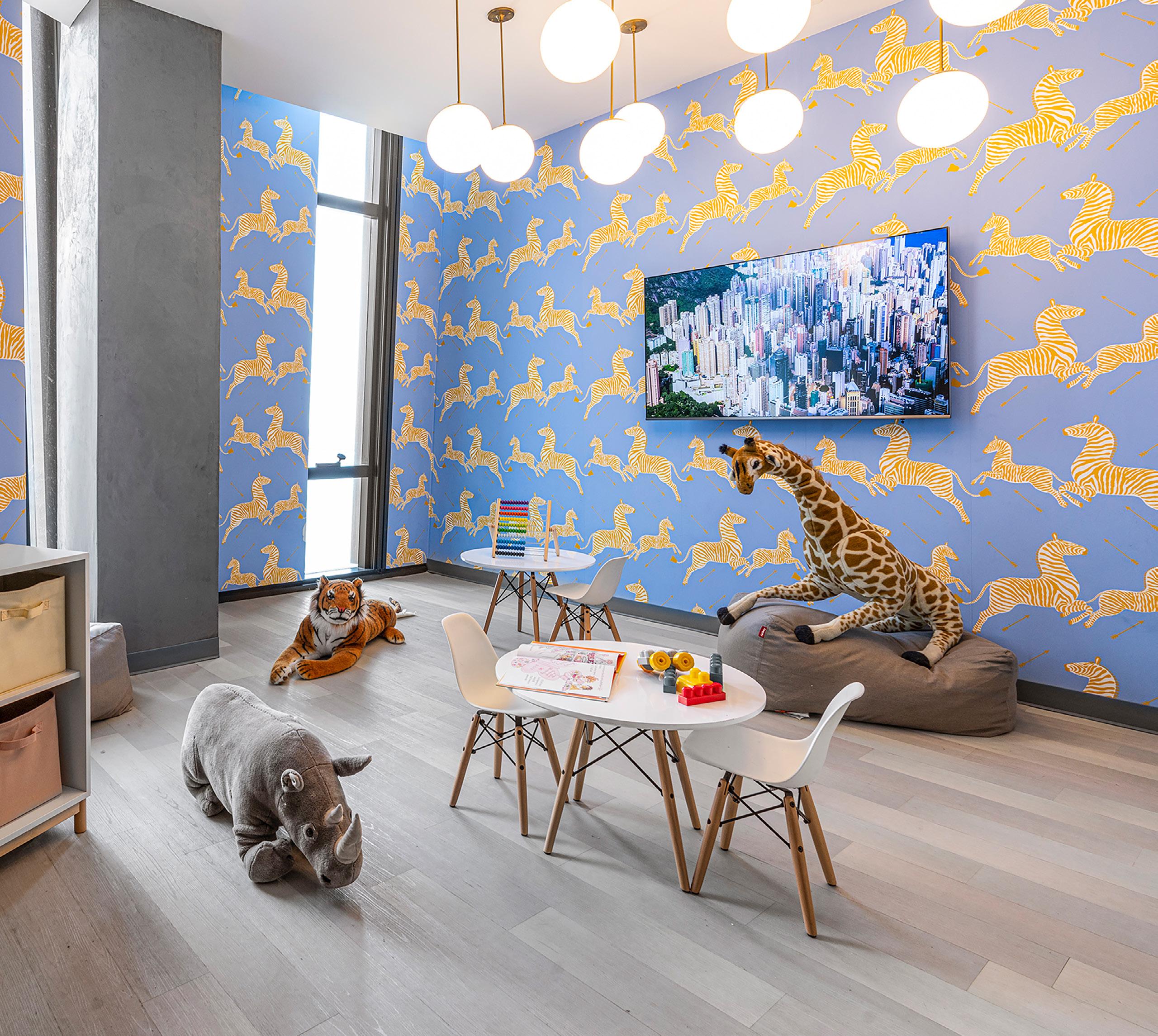

The Copper | 65
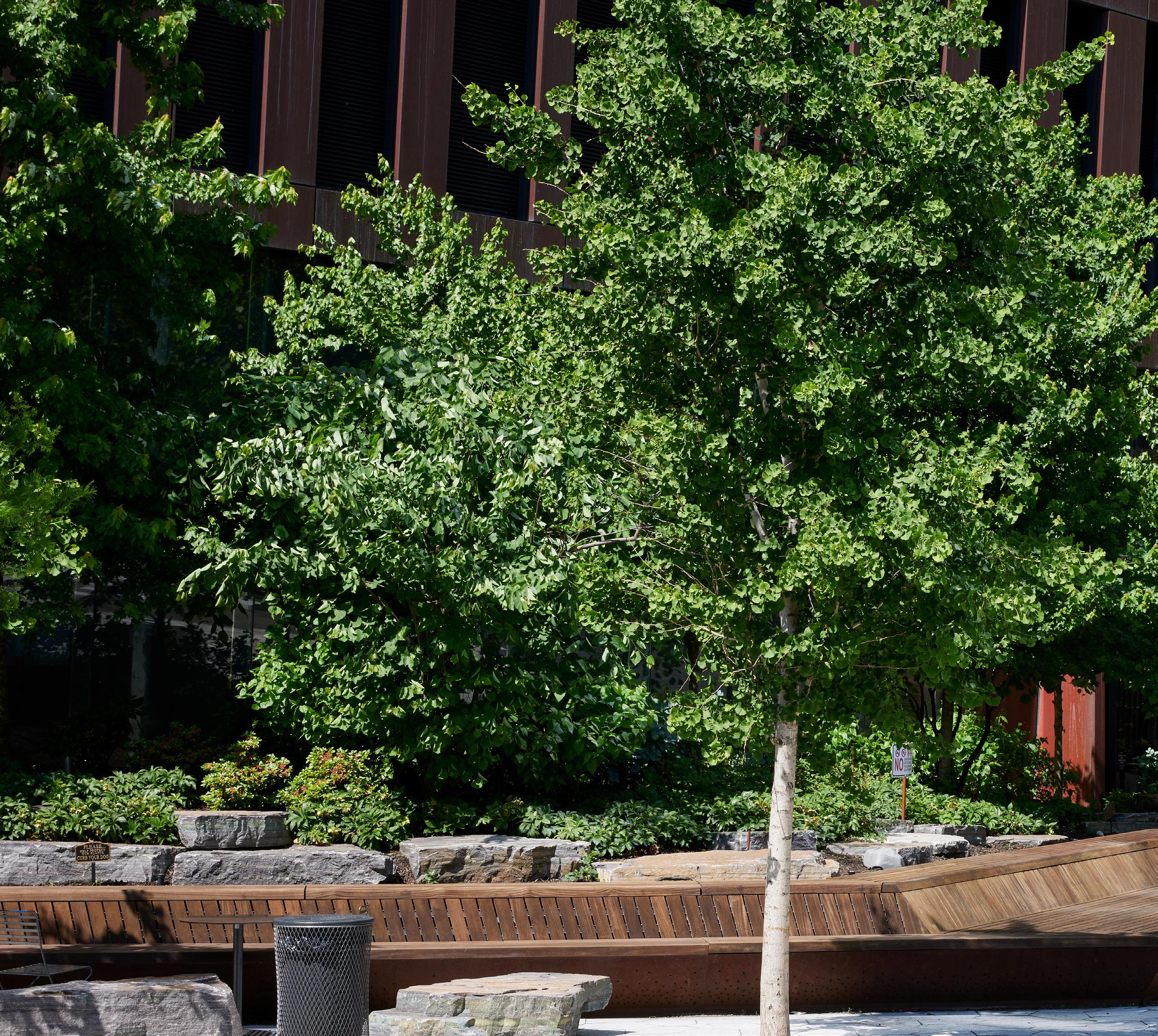
OUTDOOR PLAZA 66 | The Copper
The Copper’s award-winning landscaped outdoor park holds community events, parties, and it’s the perfect place for a breath of fresh air.

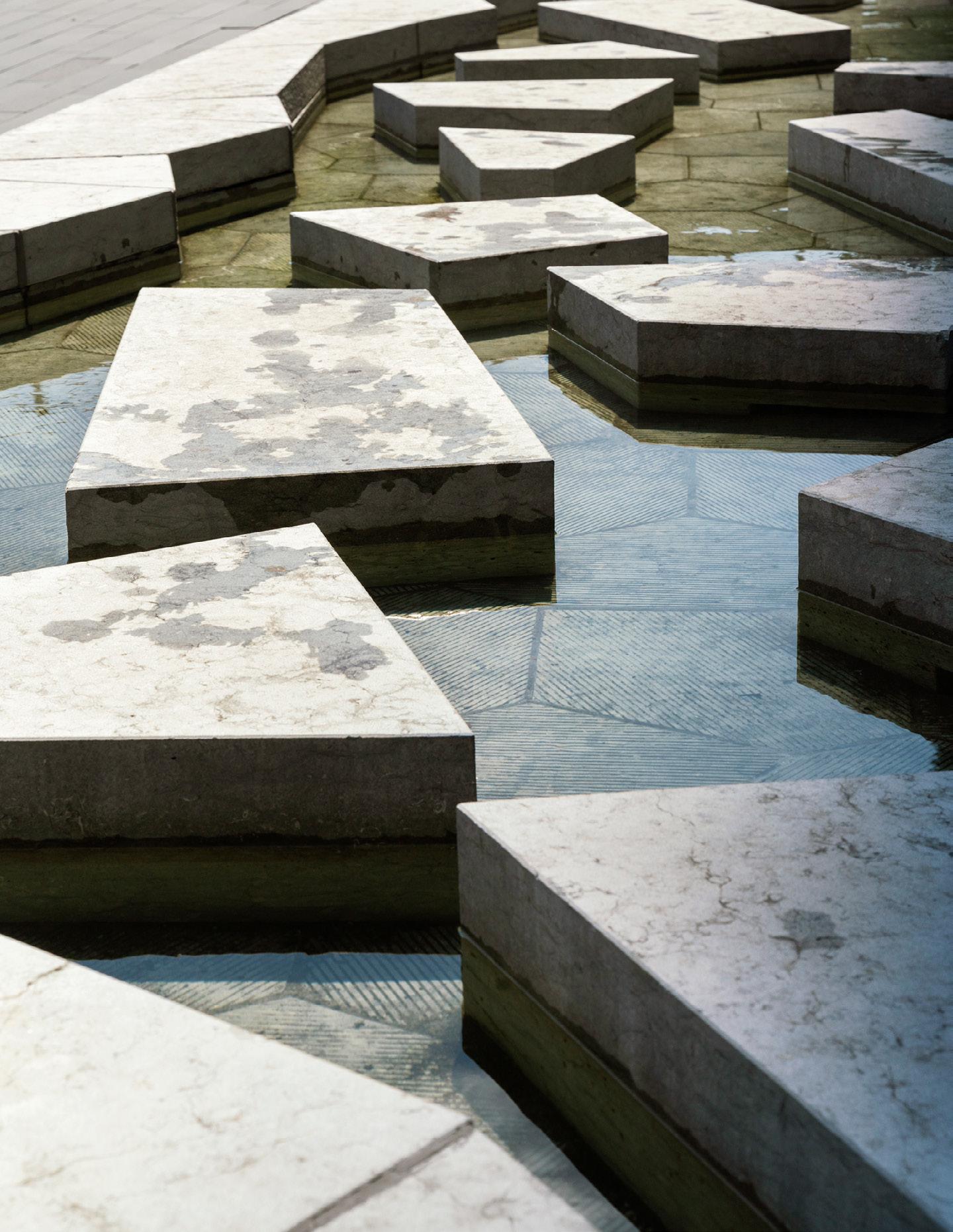

The
67
Copper |
Call or visit the ELITE Concierge team day or night to help you take full advantage of all the amenities and services at The Copper.
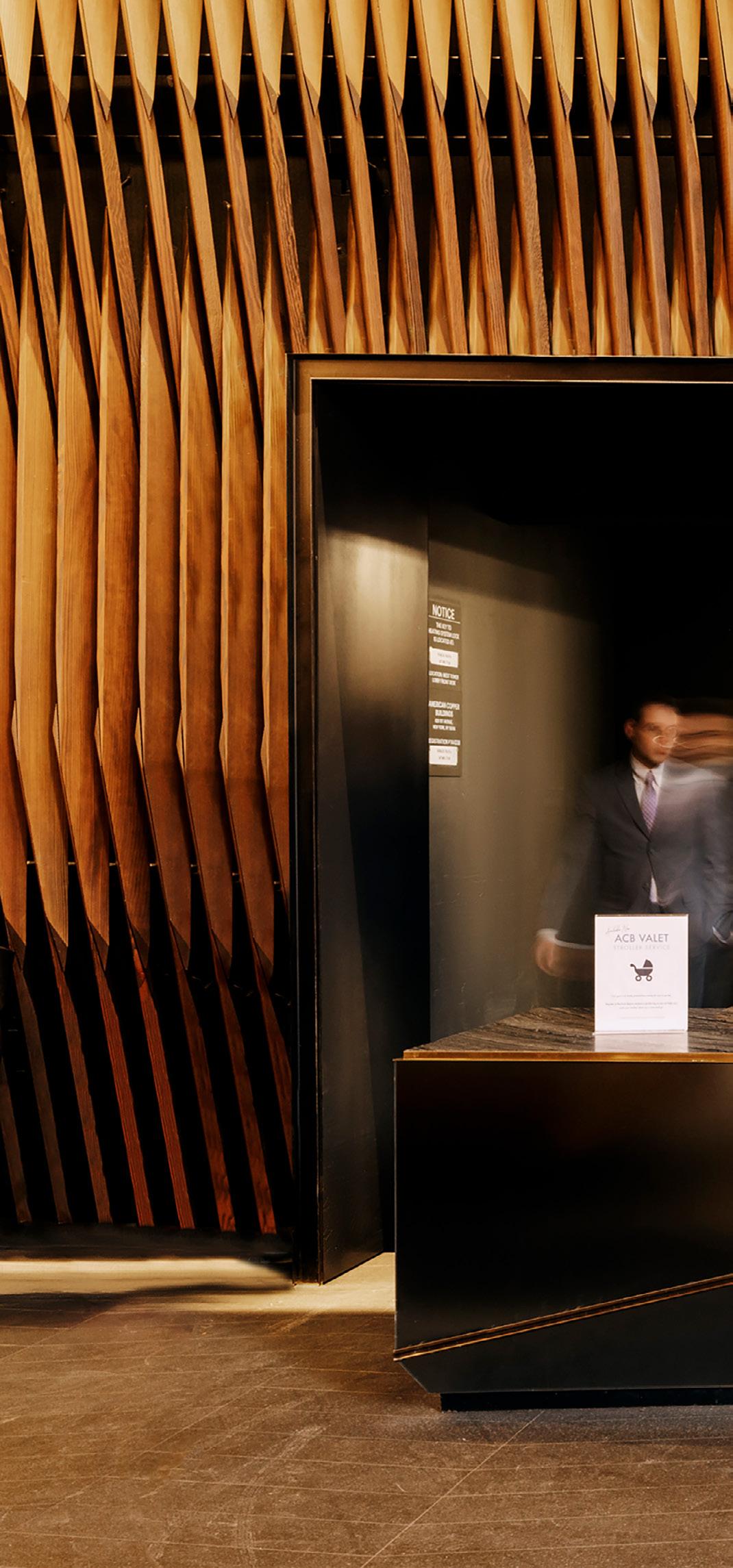
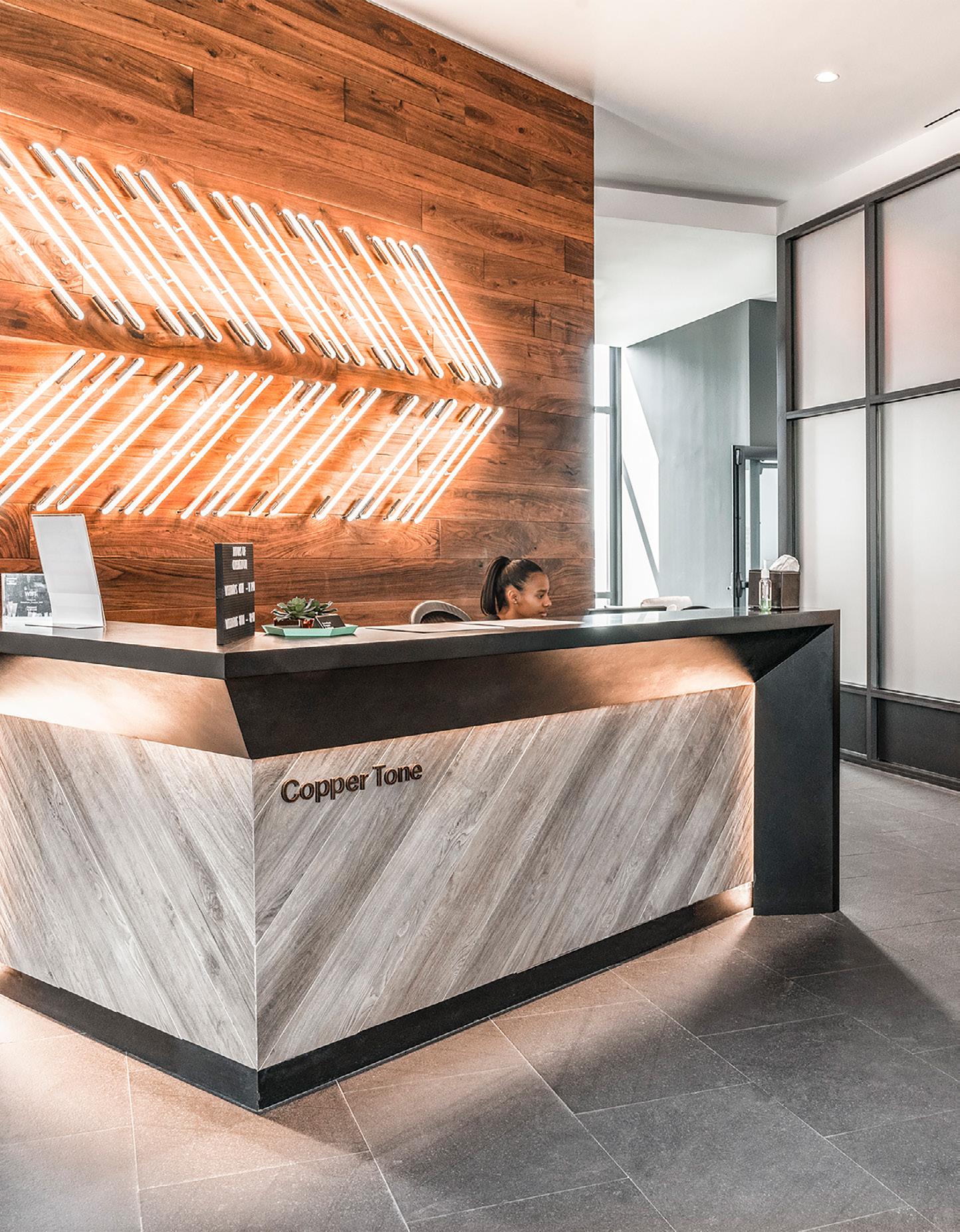
ELITE CONCIERGE
68 | The
Copper
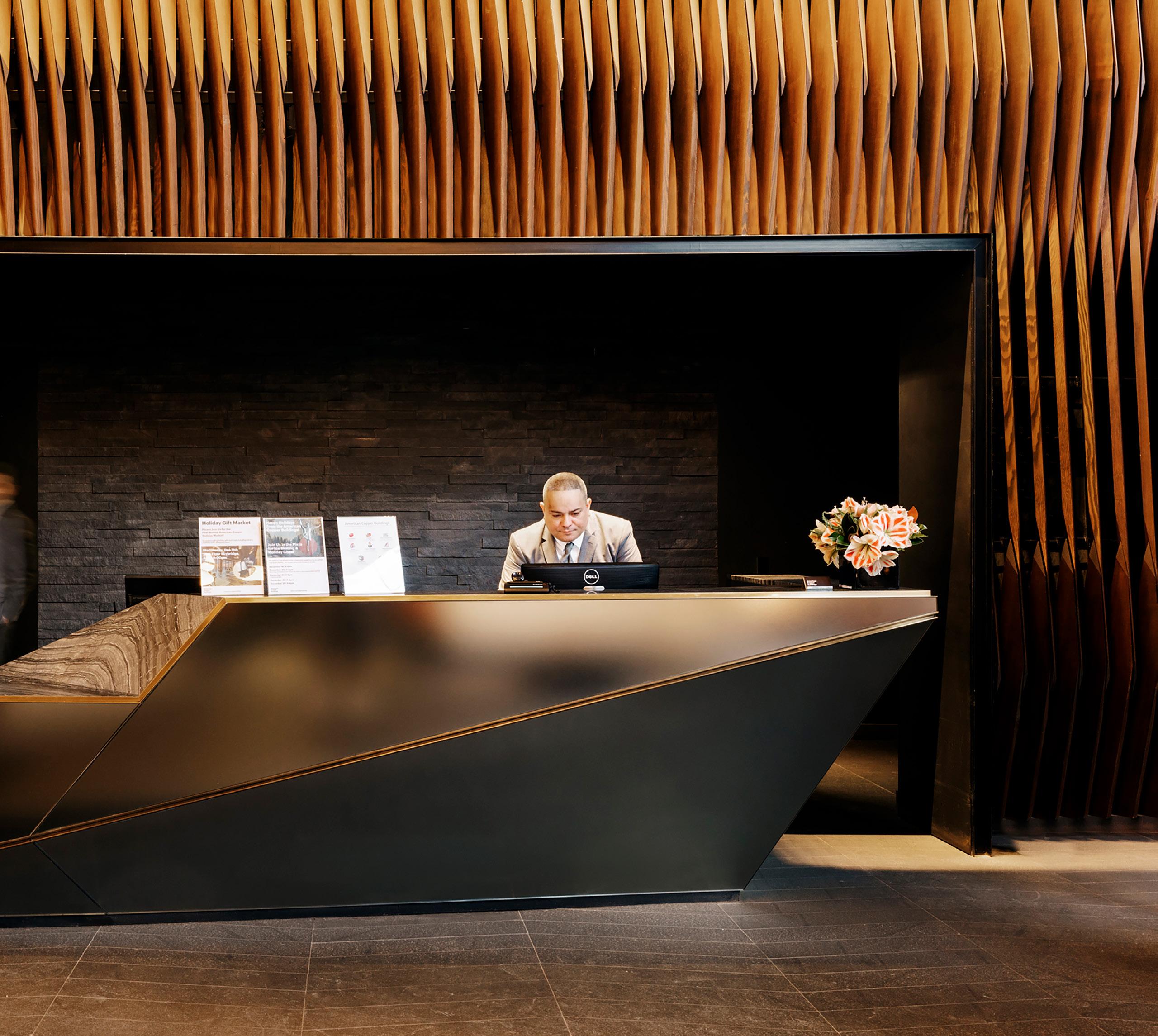

The Copper | 69
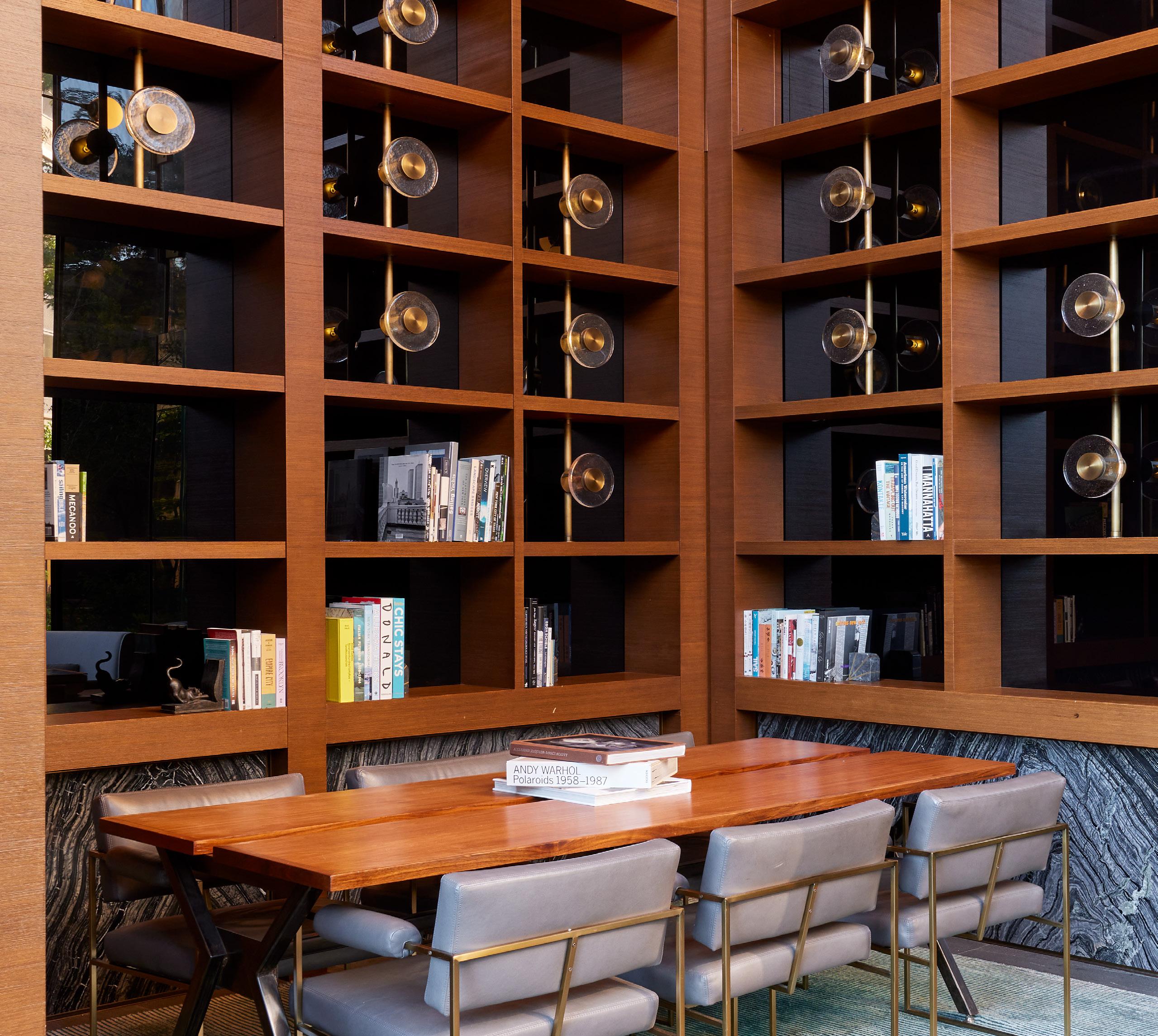
70 | The
LIBRARY
Copper
The ground floor Library is a quiet oasis for reading, getting work done, or taking a quick meeting on your way out.


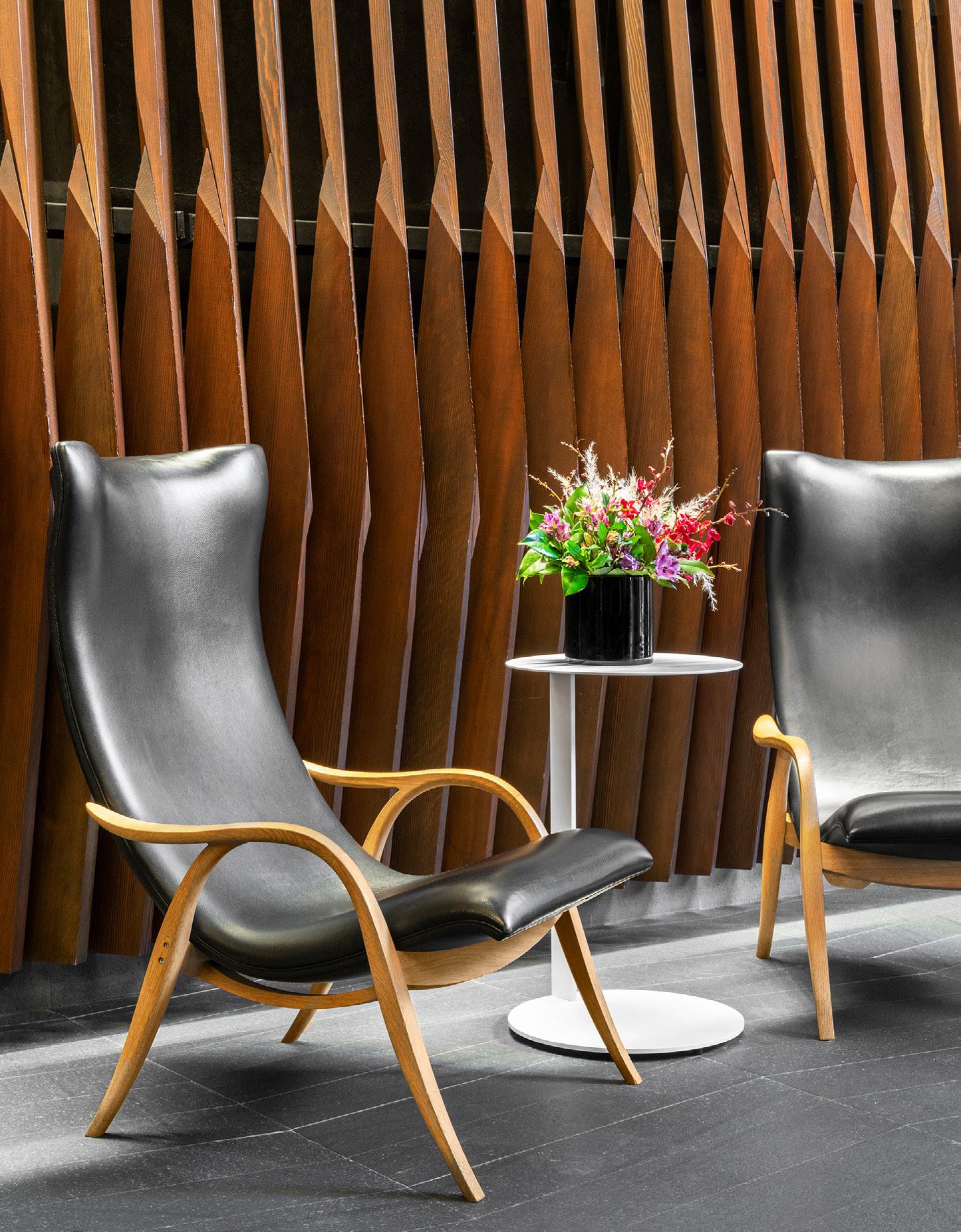
The
71
Copper |
Our beautifully designed mailroom comes equipped with extra large mailboxes. The ELITE Concierge team can help receive packages for you.
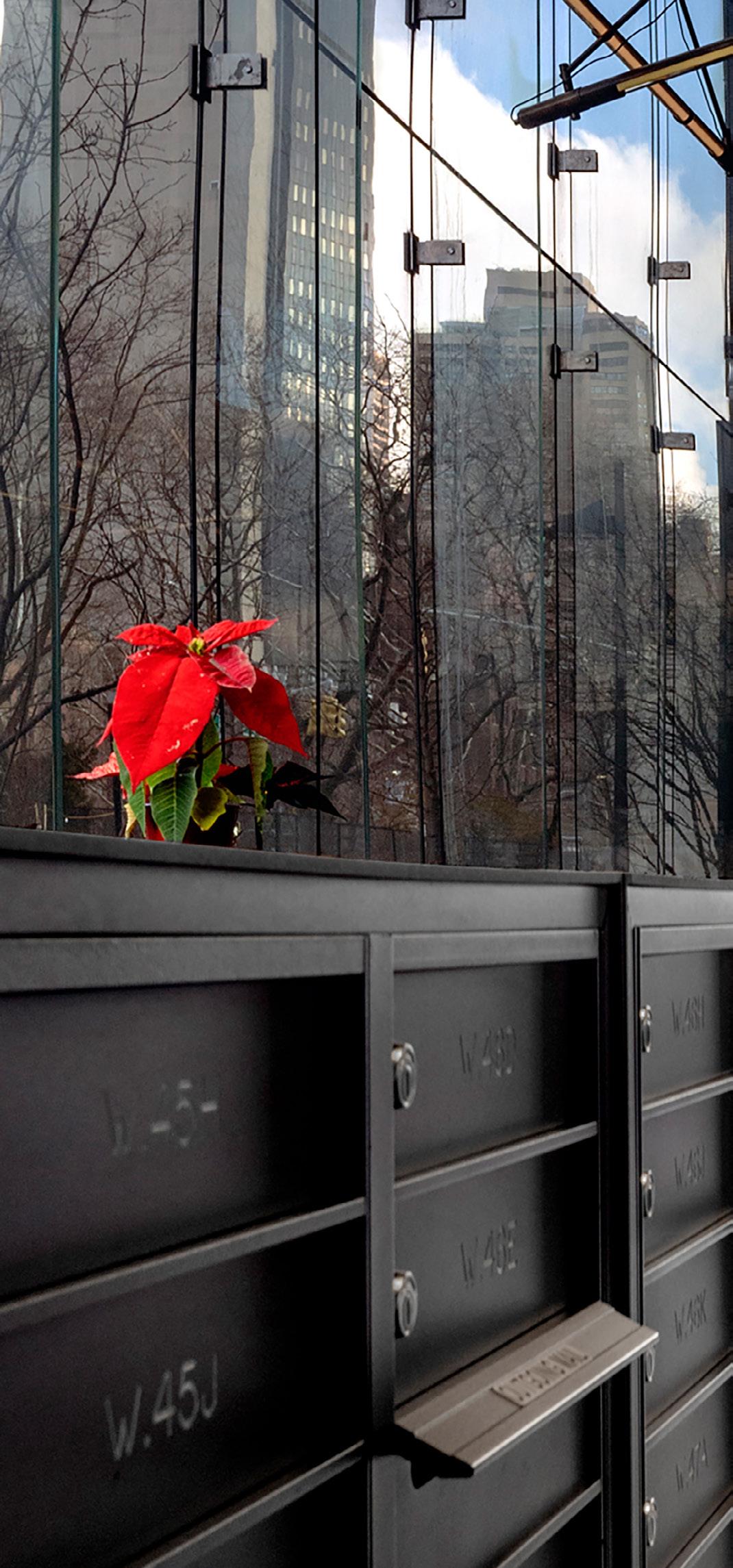
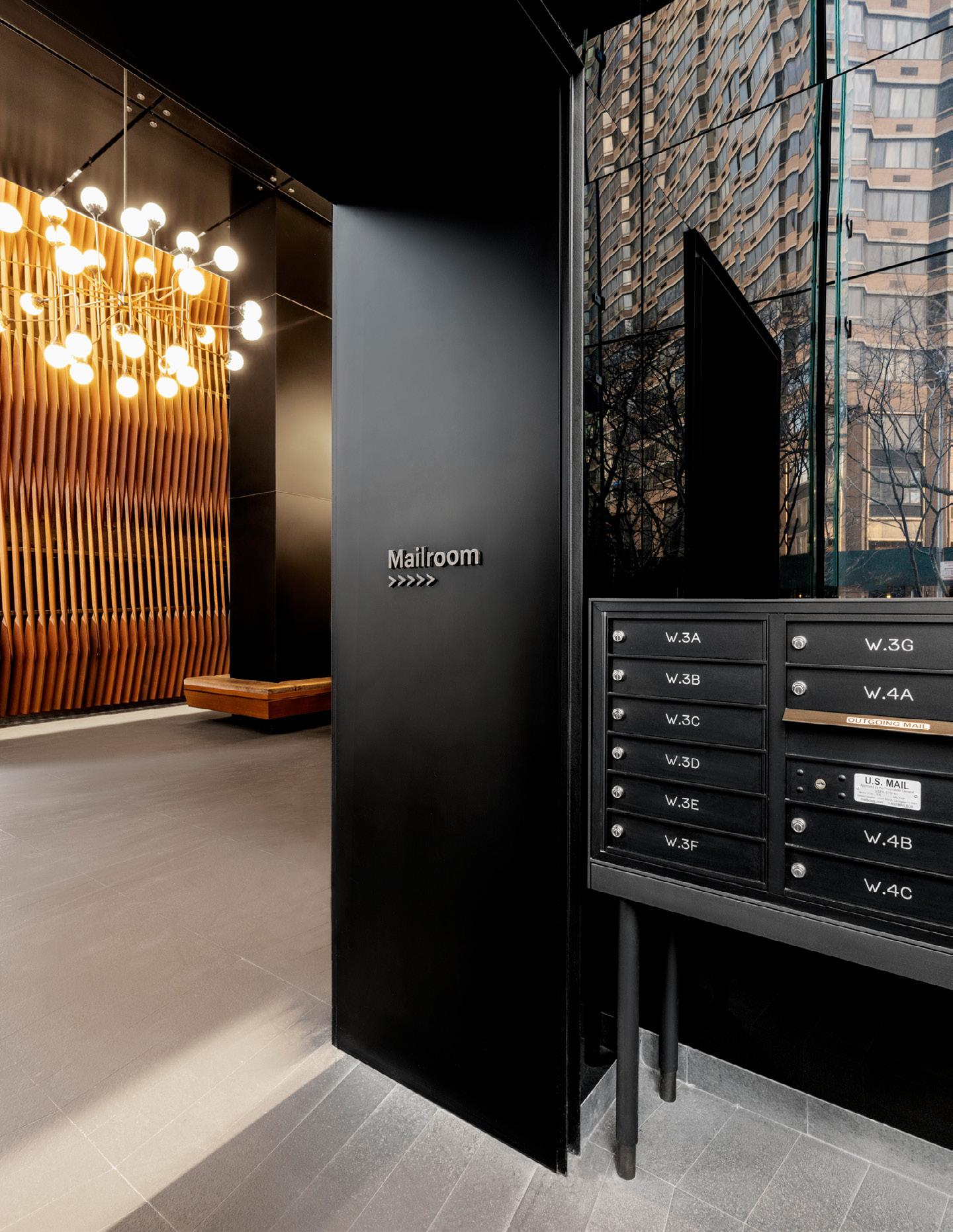
MAILROOM
72 | The Copper
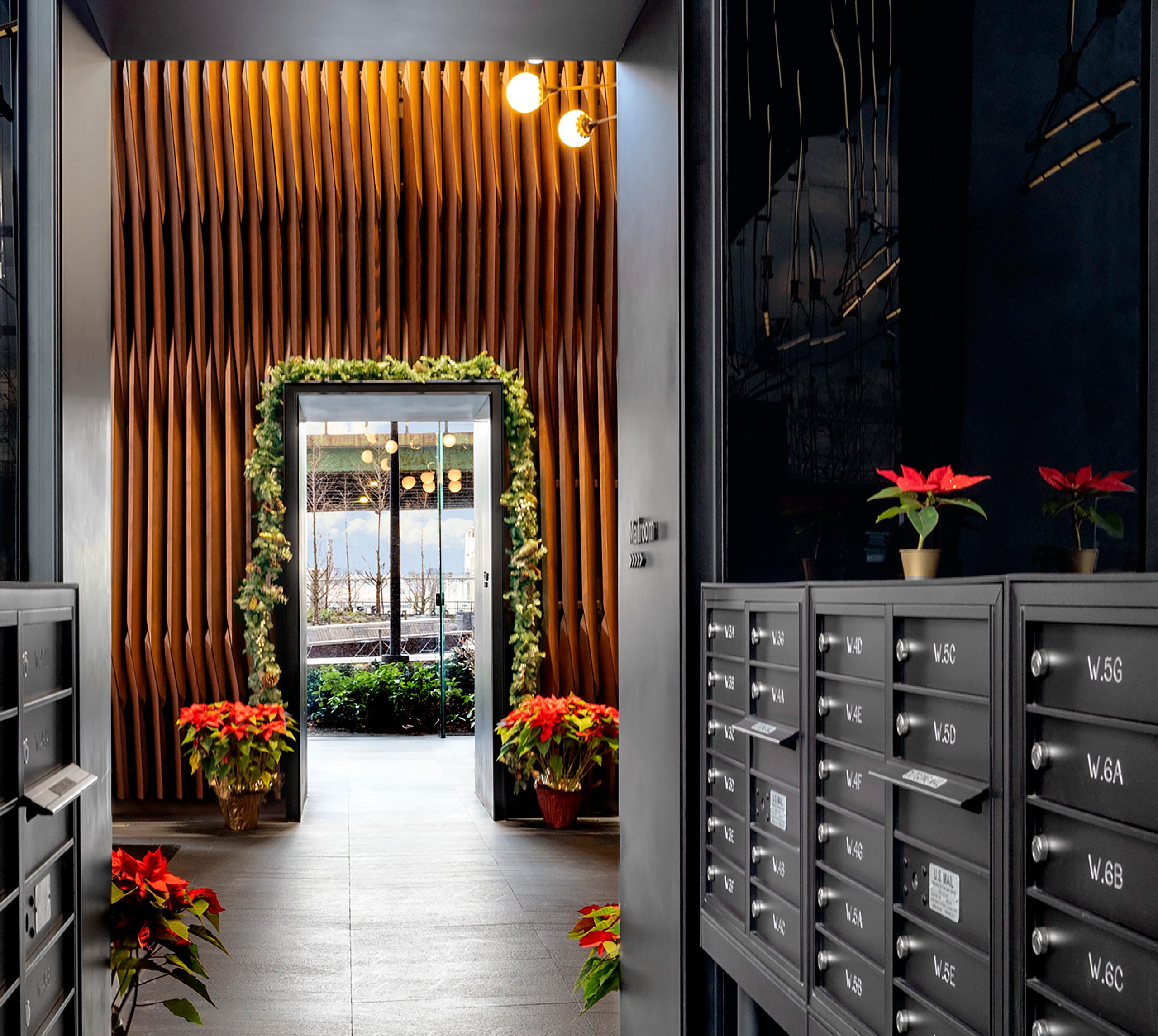

The Copper | 73
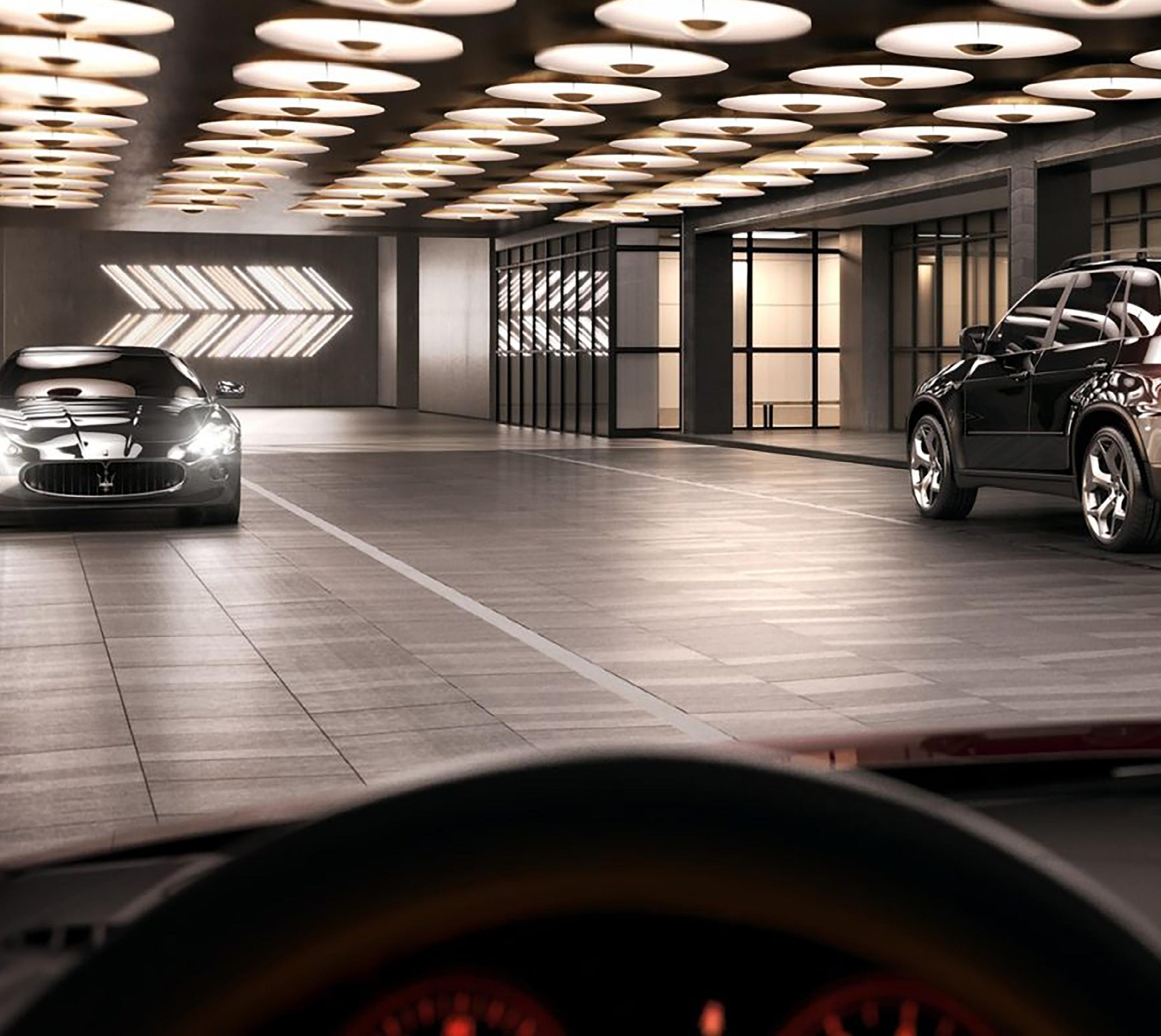
garage 74 | The Copper
Use our sheltered porte cochère and on-site parking complete with valet service to make getting around as easy as possible.


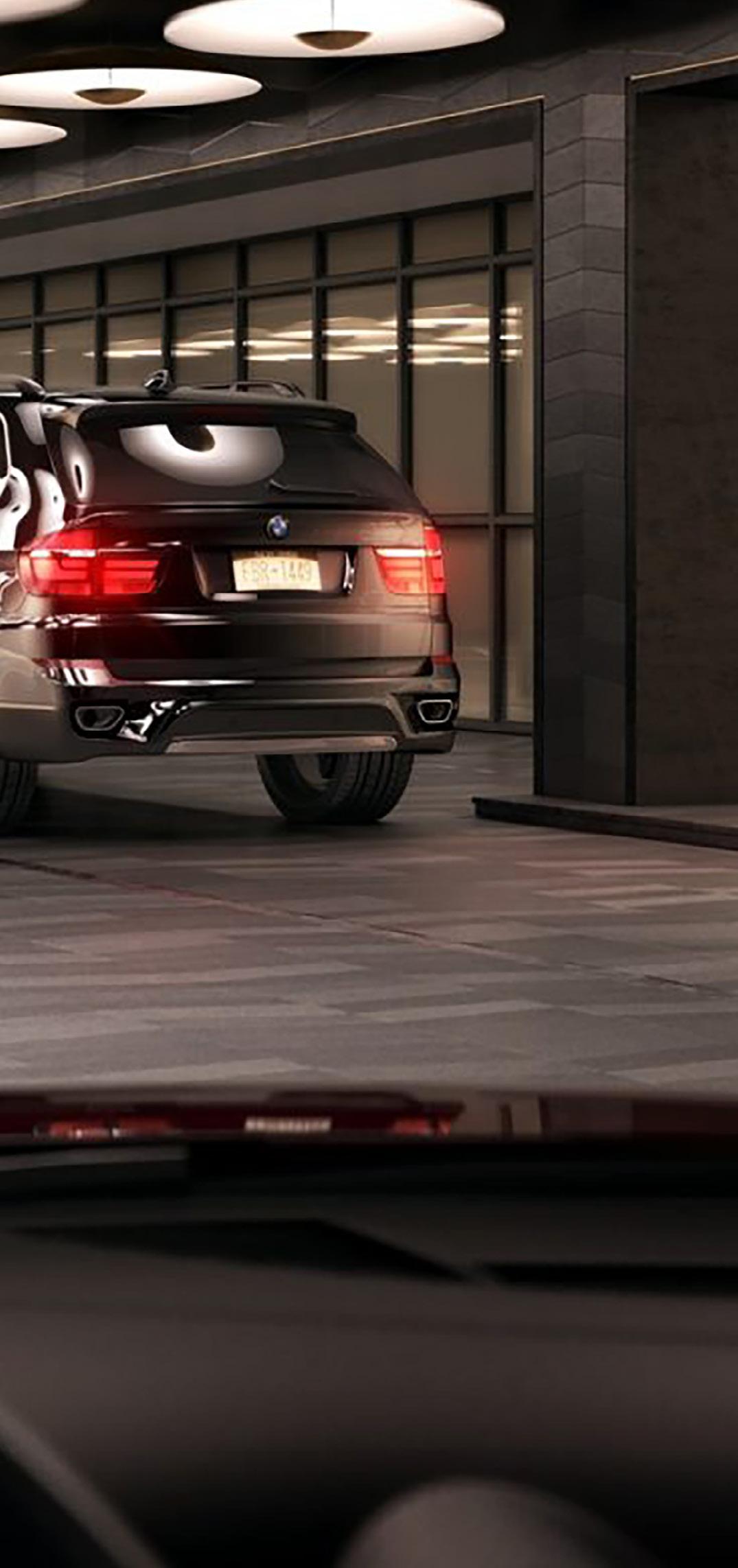
The
| 75
Copper
AYRE ROOFTOP POOL
Swim 470 feet up the air in our rooftop pool, soaking up the sun and the views atop the East River.

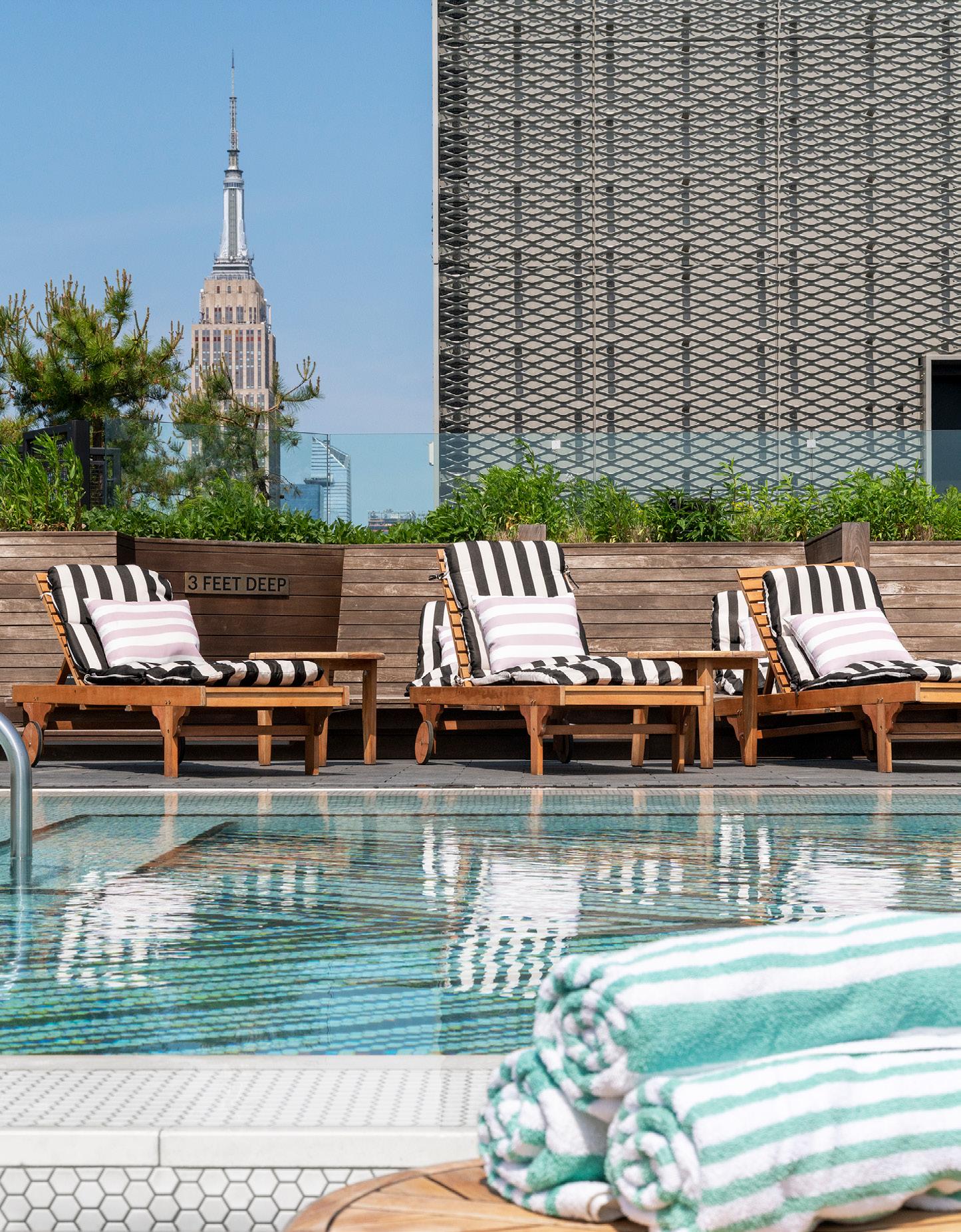
76
| The Copper
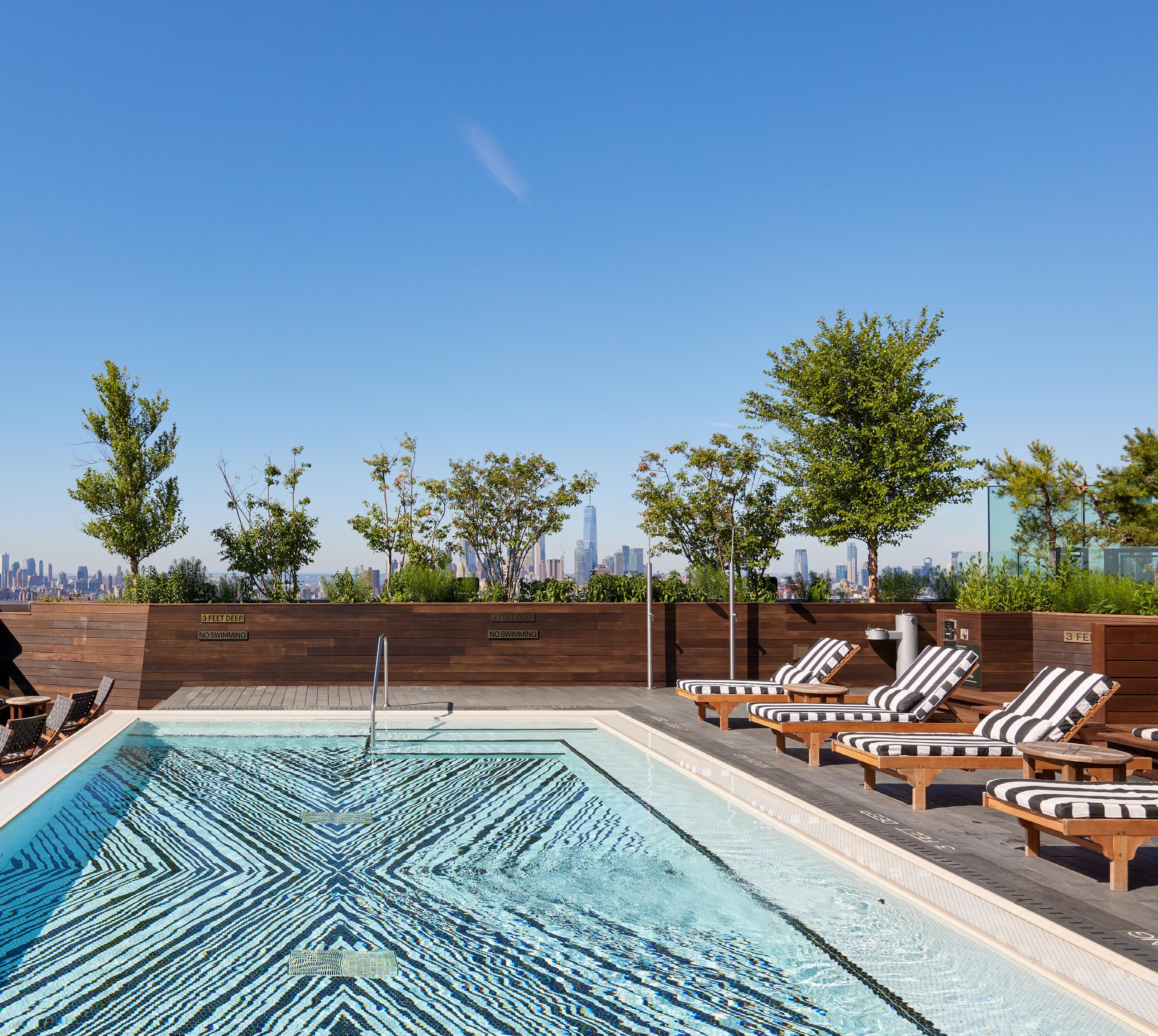

The Copper | 77
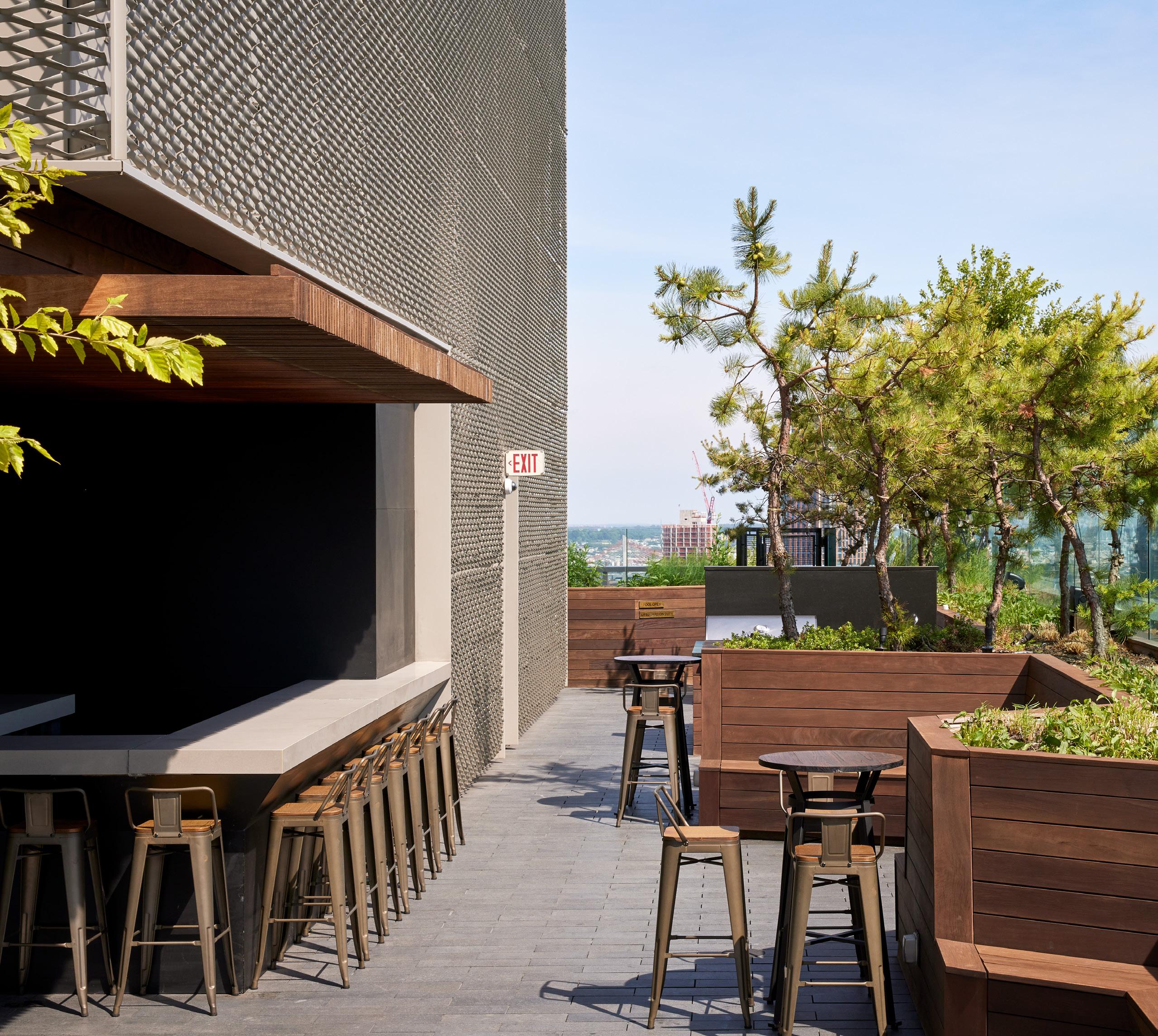
ROOFTOP LOUNGE 78 | The Copper
The lounge is designed to be your personal oasis atop the East River to relax and enjoy the full 360-degree views of the city.

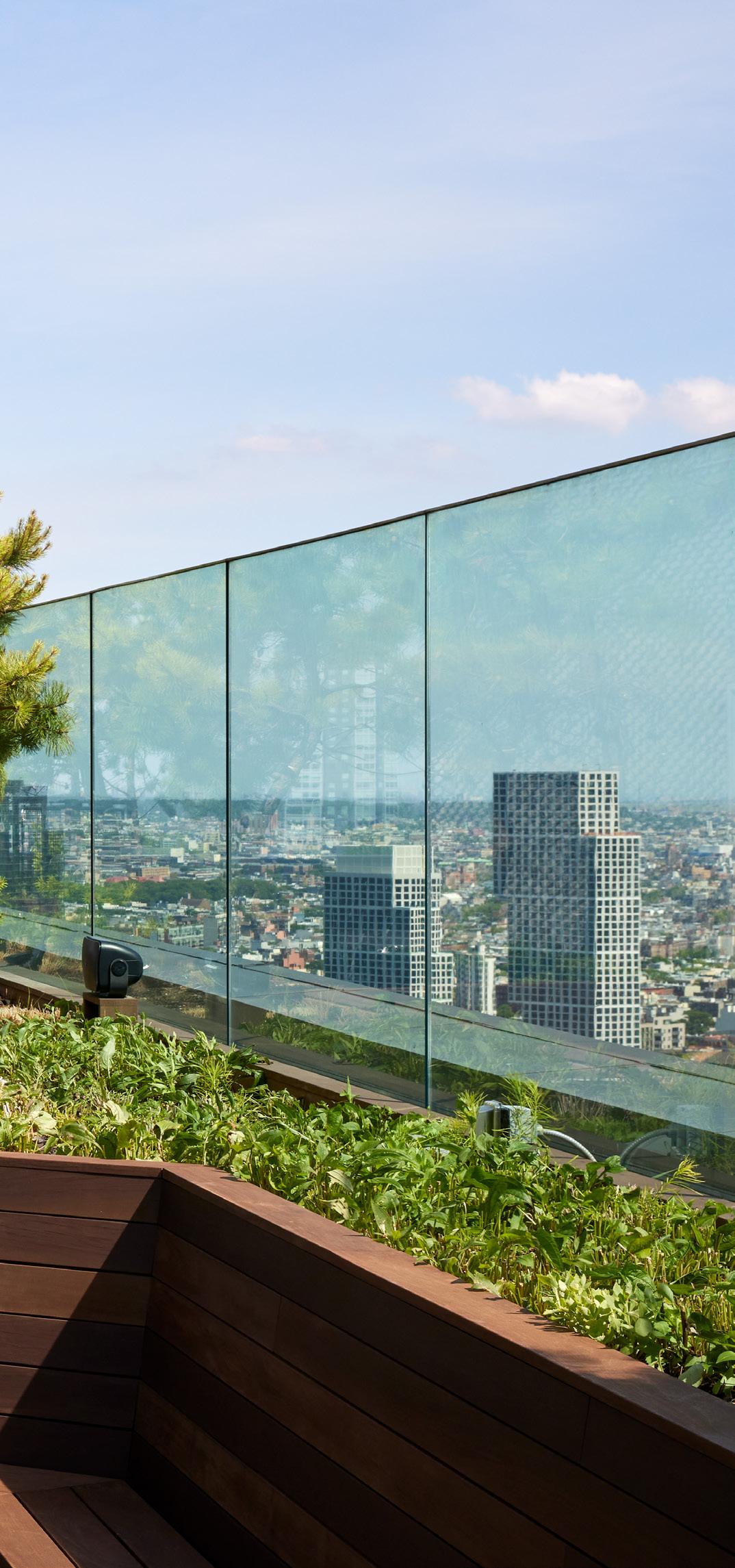
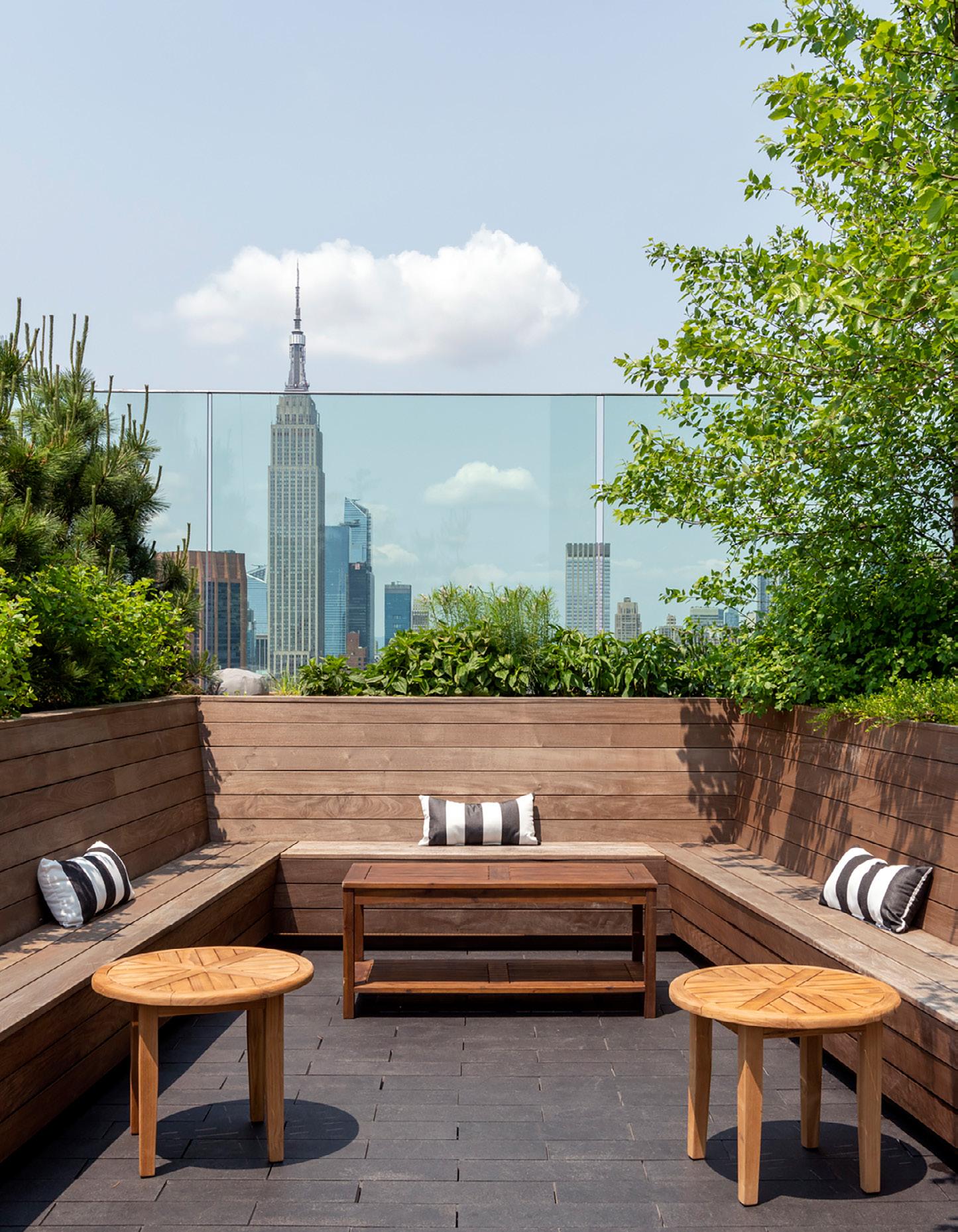
The Copper | 79
RESIDENCES
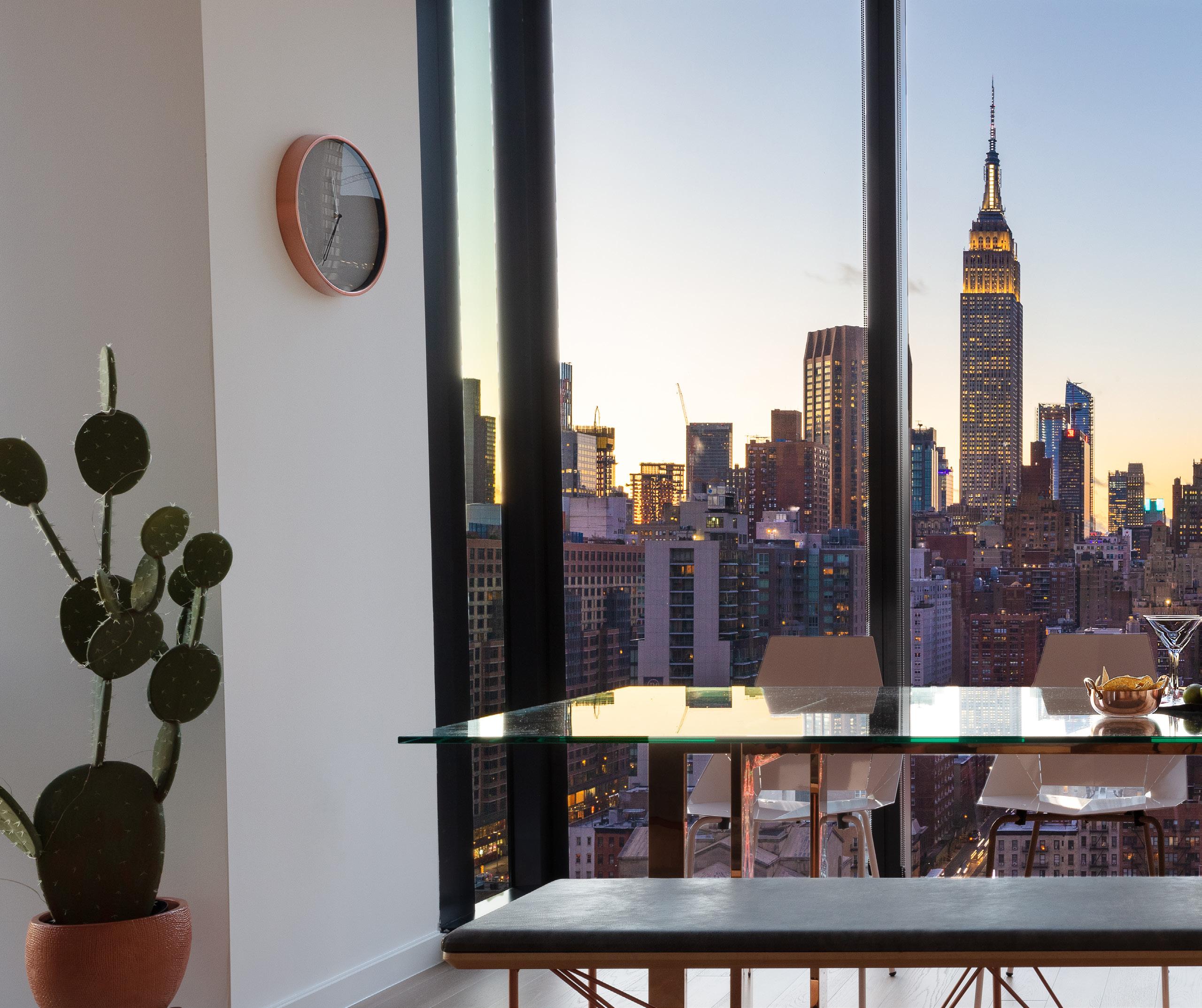
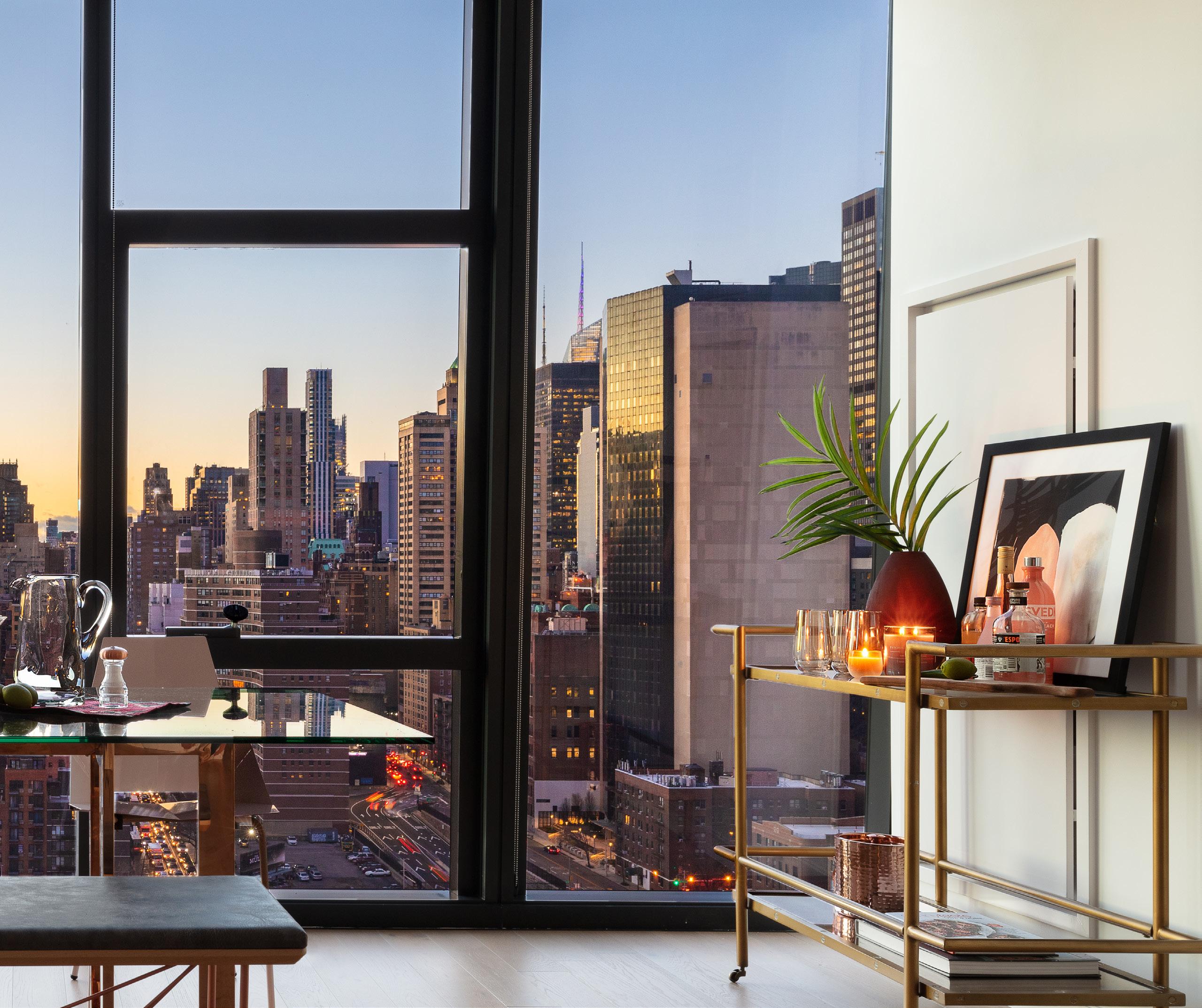

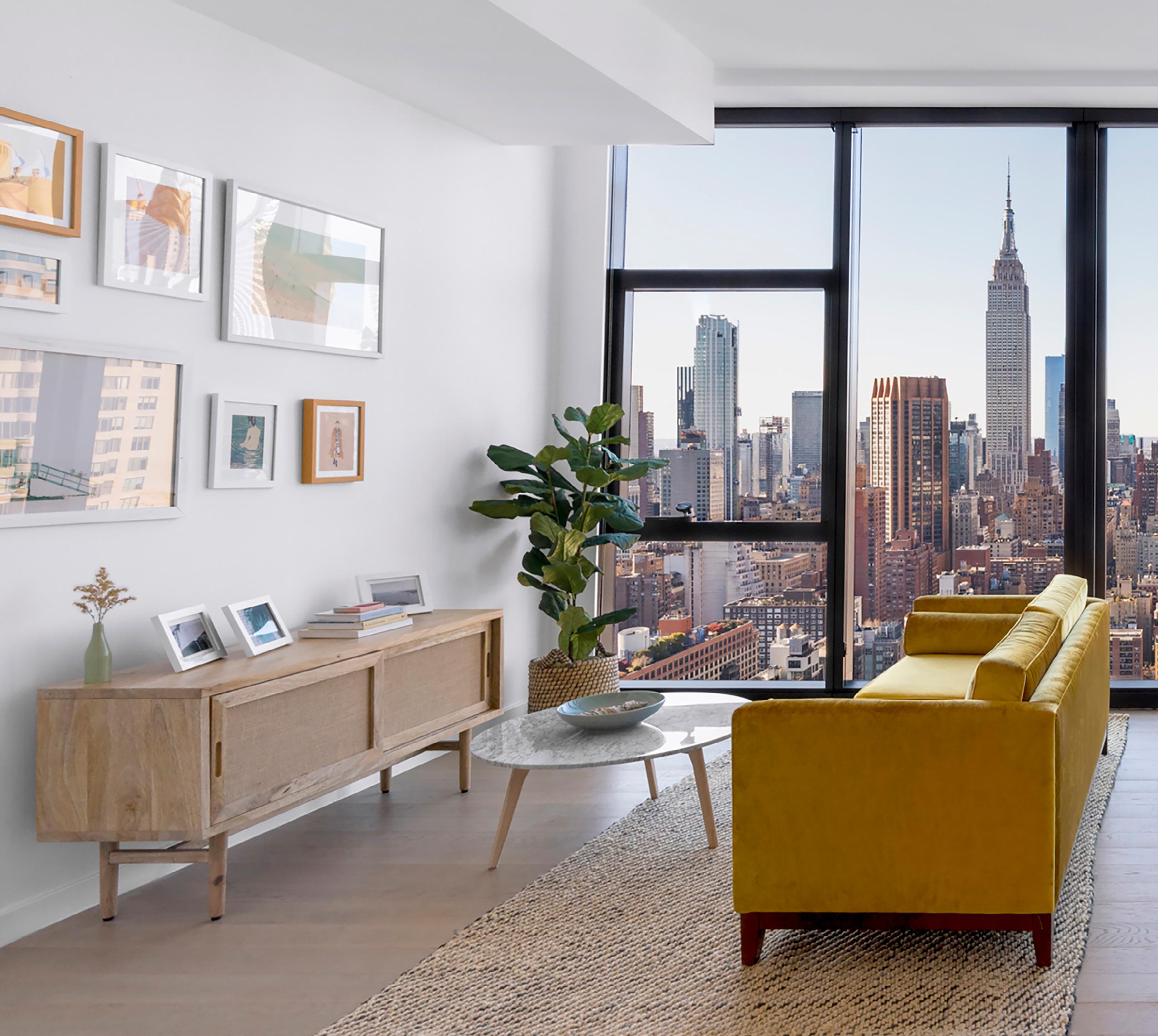
STUDIOS 82 | The Copper
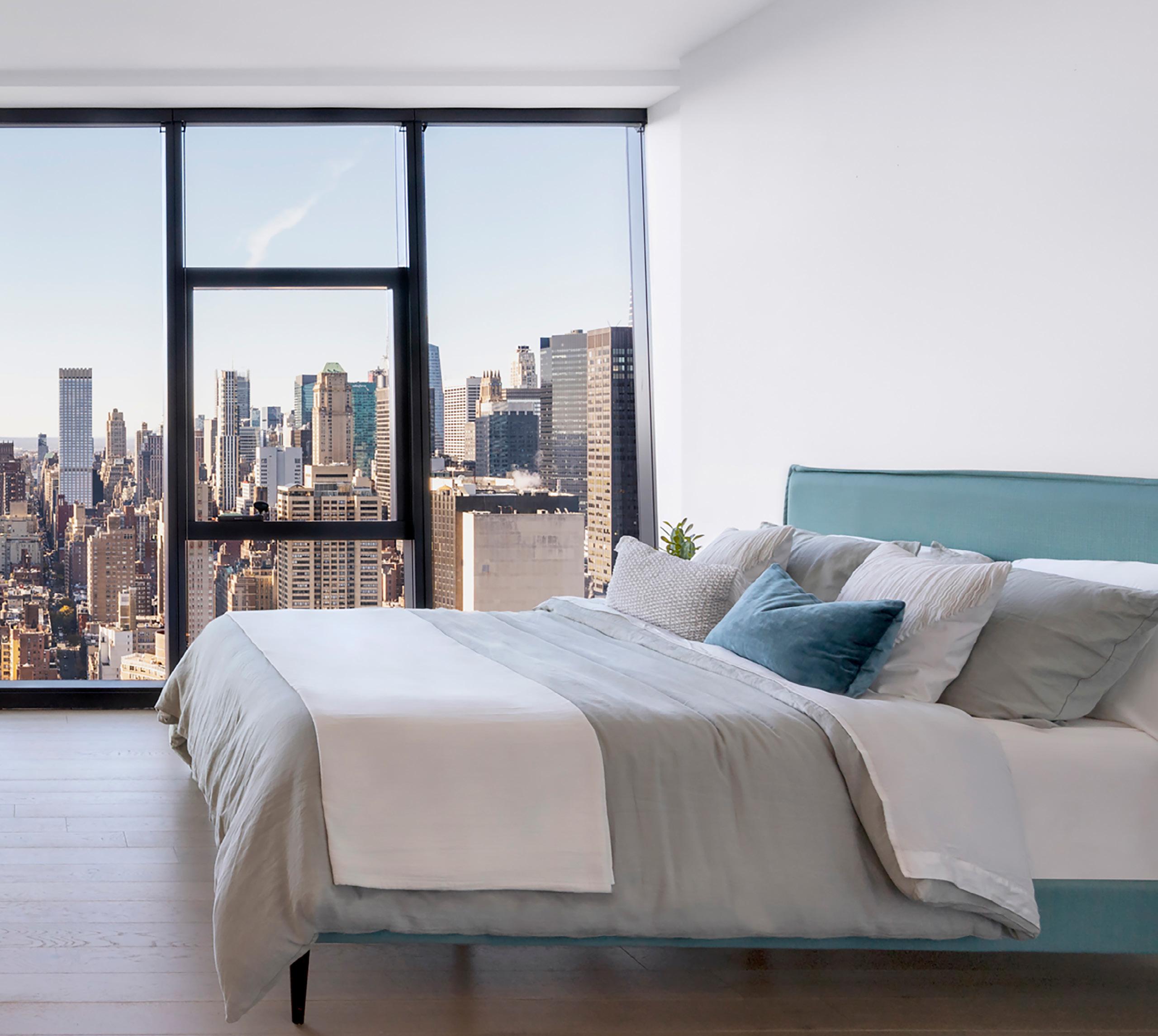

The Copper | 83
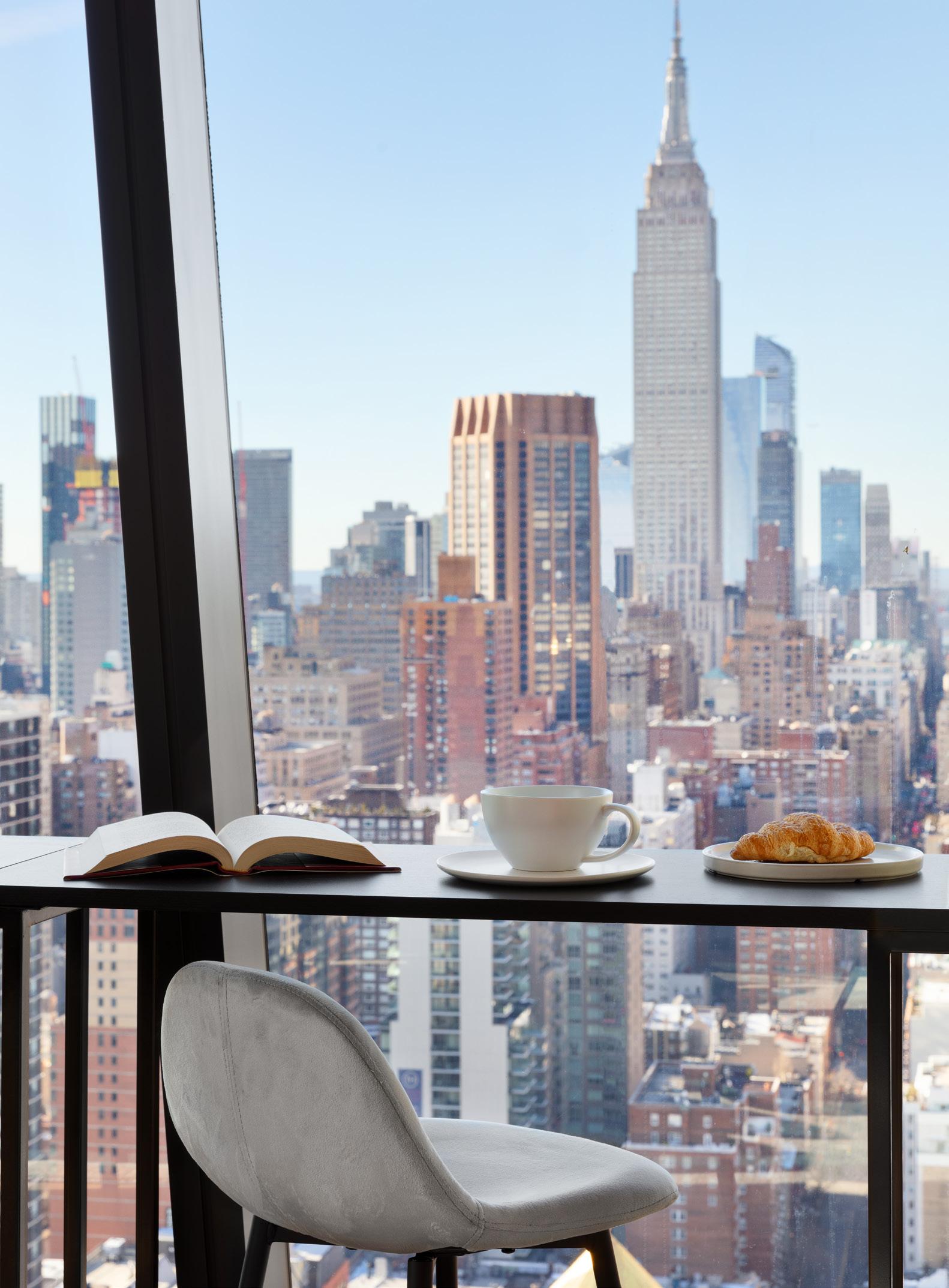
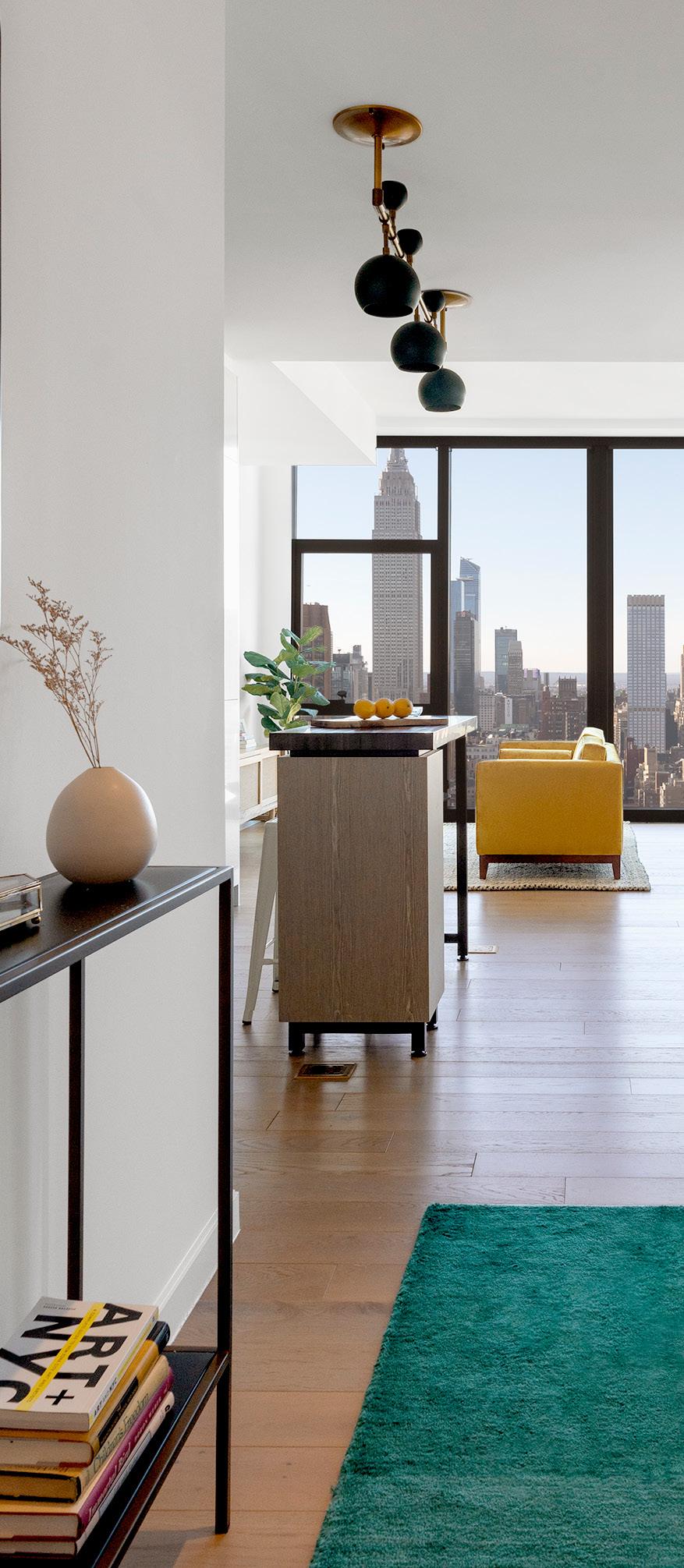
84 | The Copper
Our studios are floating havens and feature a great variety of views: the East River and downtown, some have direct views of the Empire State Building, and some facing north towards the United Nations and East River. These units feature spacious floor plans and a big walk-in closet.

Each unit is finished with warm European oak flooring, custom-design light fixtures, Nest temperature control, washer/dryer, and ambient natural light courtesy of extra high 10-foot high ceilings and floor-toceiling windows.

The Copper | 85
UNITs W.15C–w.22C
WEST TOWER | STUDIO | 1 BATHROOM
All dimensions are approximate and subject construction changes and omissions. Plans and dimensions may also contain minor variations from floor to floor.
With 325 different types of floor plans, we’ve curated a selection of units that best represent the unique living quarters of The Copper

0 5’ 10’ 20’ N
86 | The Copper
Features
• SHoP designed inside and out
• Ceiling heights up to 9’ 7”
• Floor-to-ceiling windows with custom shades
• Custom oak floors
• Bosch washer and dryer
• Key drop
Kitchen
• Mielé appliances
• Speed oven
• Statuary marble countertop and backsplash
• SHoP-designed custom island
• Custom lighting
BathROOM
• Statuary marble wall tile set in herringbone pattern
• Crocodile marble slab accent shower wall
• Rain showerhead and handshower
• Black pearl stone floor tile
• Custom European oak accents and vanity
• Custom light sconce with antique brass detailing
• Full length built-in medicine cabinet
Skybridge
• 75’ Skybridge lap pool & whirlpool
• Skybridge lounge
• Skybridge bar
• Chef’s catering kitchen
• Juice Press Market and Health Bar
• Children’s playroom
• Empire studio
Copper Tone*

• Marble Hammam with plunge pool
• Private spa and treatment rooms
• Double-height fitness center with climbing wall overlooking city skyline
• Yoga and Pilates studio
• Personal training available
• Dynamic-energy studio
• Private locker rooms
AYRE ROOFTOP*
• Landscaped rooftop with infinity pool and outdoor shower
• Sky bar and open air lounge
• Rooftop dining and grilling
• Flexible private event space
GROUND LEVEL
• Landscaped park and fountain
• Curated marketplace and restaurant
• Virtual concierge service
• Sheltered porte cochère and onsite parking with valet services
• Bicycle storage
• Resident storage
*Membership information available upon request
The Copper | 87
UNITs W.34H–w.44H
WEST TOWER | STUDIO | 1 BATHROOM
All dimensions are approximate and subject construction changes and omissions. Plans and dimensions may also contain minor variations from floor to floor.
With 325 different types of floor plans, we’ve curated a selection of units that best represent the unique living quarters of The Copper

0 5’ 10’ 20’ N
88 | The Copper
Features
• SHoP designed inside and out
• Ceiling heights up to 9’ 7”
• Floor-to-ceiling windows with custom shades
• Custom oak floors
• Bosch washer and dryer
• Key drop
Kitchen
• Mielé appliances
• Speed oven
• Statuary marble countertop and backsplash
• SHoP-designed custom island
• Custom lighting
BathROOM
• Statuary marble wall tile set in herringbone pattern
• Crocodile marble slab accent shower wall
• Rain showerhead and handshower
• Black pearl stone floor tile
• Custom European oak accents and vanity
• Custom light sconce with antique brass detailing
• Full length built-in medicine cabinet
Skybridge
• 75’ Skybridge lap pool & whirlpool
• Skybridge lounge
• Skybridge bar
• Chef’s catering kitchen
• Juice Press Market and Health Bar
• Children’s playroom
• Empire studio
Copper Tone*

• Marble Hammam with plunge pool
• Private spa and treatment rooms
• Double-height fitness center with climbing wall overlooking city skyline
• Yoga and Pilates studio
• Personal training available
• Dynamic-energy studio
• Private locker rooms
AYRE ROOFTOP*
• Landscaped rooftop with infinity pool and outdoor shower
• Sky bar and open air lounge
• Rooftop dining and grilling
• Flexible private event space
GROUND LEVEL
• Landscaped park and fountain
• Curated marketplace and restaurant
• Virtual concierge service
• Sheltered porte cochère and onsite parking with valet services
• Bicycle storage
• Resident storage
*Membership information available upon request
The Copper | 89
UNITs W.41D–w.46D
WEST TOWER | STUDIO | 1 BATHROOM
All dimensions are approximate and subject construction changes and omissions. Plans and dimensions may also contain minor variations from floor to floor.
With 325 different types of floor plans, we’ve curated a selection of units that best represent the unique living quarters of The Copper

0 5’ 10’ 20’ N
90 | The Copper
Features
• SHoP designed inside and out
• Ceiling heights up to 9’ 7”
• Floor-to-ceiling windows with custom shades
• Custom oak floors
• Bosch washer and dryer
• Key drop
Kitchen
• Mielé appliances
• Speed oven
• Statuary marble countertop and backsplash
• SHoP-designed custom island
• Custom lighting
BathROOM
• Statuary marble wall tile set in herringbone pattern
• Crocodile marble slab accent shower wall
• Rain showerhead and handshower
• Black pearl stone floor tile
• Custom European oak accents and vanity
• Custom light sconce with antique brass detailing
• Full length built-in medicine cabinet
Skybridge
• 75’ Skybridge lap pool & whirlpool
• Skybridge lounge
• Skybridge bar
• Chef’s catering kitchen
• Juice Press Market and Health Bar
• Children’s playroom
• Empire studio
Copper Tone*

• Marble Hammam with plunge pool
• Private spa and treatment rooms
• Double-height fitness center with climbing wall overlooking city skyline
• Yoga and Pilates studio
• Personal training available
• Dynamic-energy studio
• Private locker rooms
AYRE ROOFTOP*
• Landscaped rooftop with infinity pool and outdoor shower
• Sky bar and open air lounge
• Rooftop dining and grilling
• Flexible private event space
GROUND LEVEL
• Landscaped park and fountain
• Curated marketplace and restaurant
• Virtual concierge service
• Sheltered porte cochère and onsite parking with valet services
• Bicycle storage
• Resident storage
*Membership information available upon request
The Copper | 91
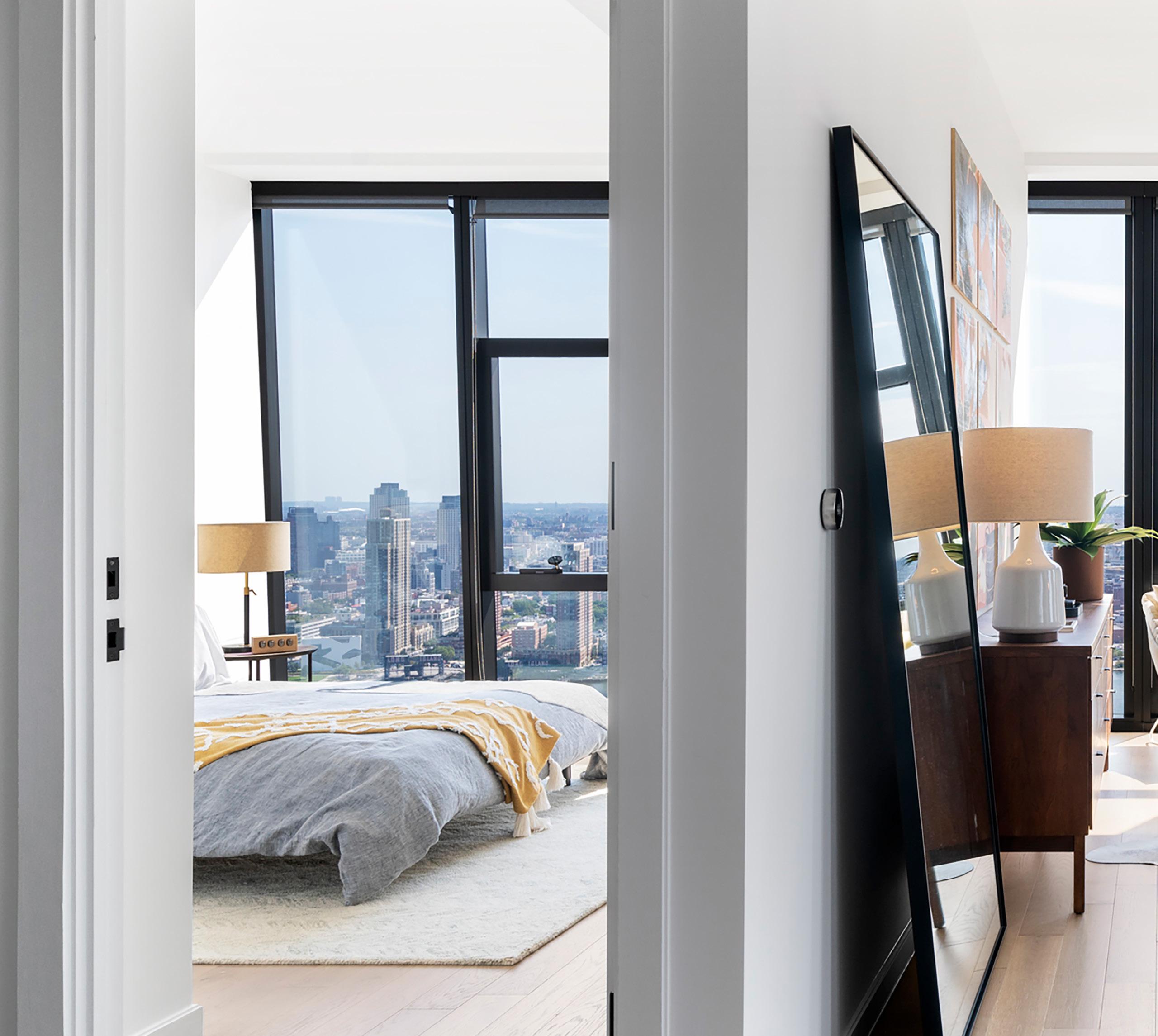
1 BEDROOM 92 | The Copper
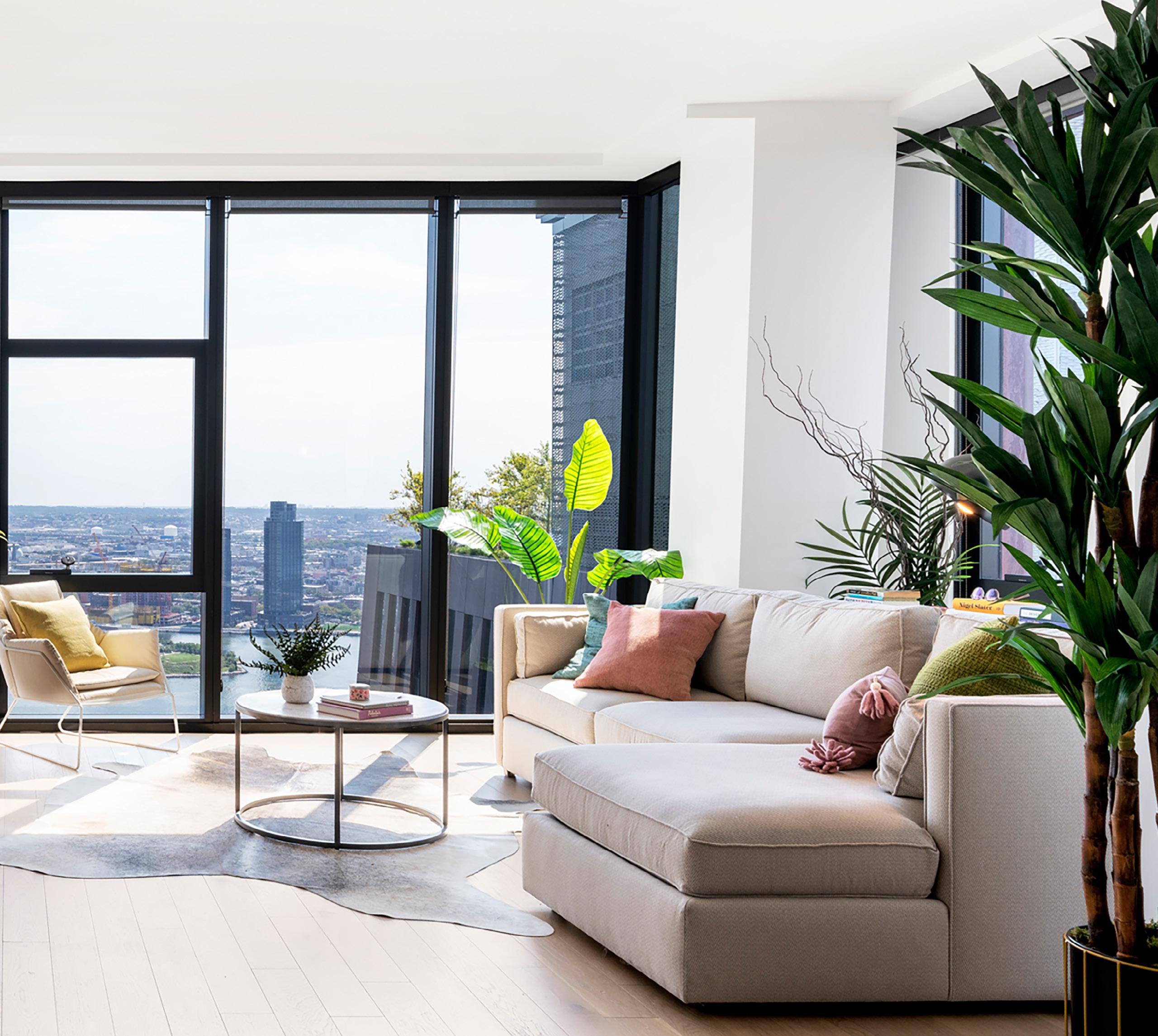

The Copper | 93
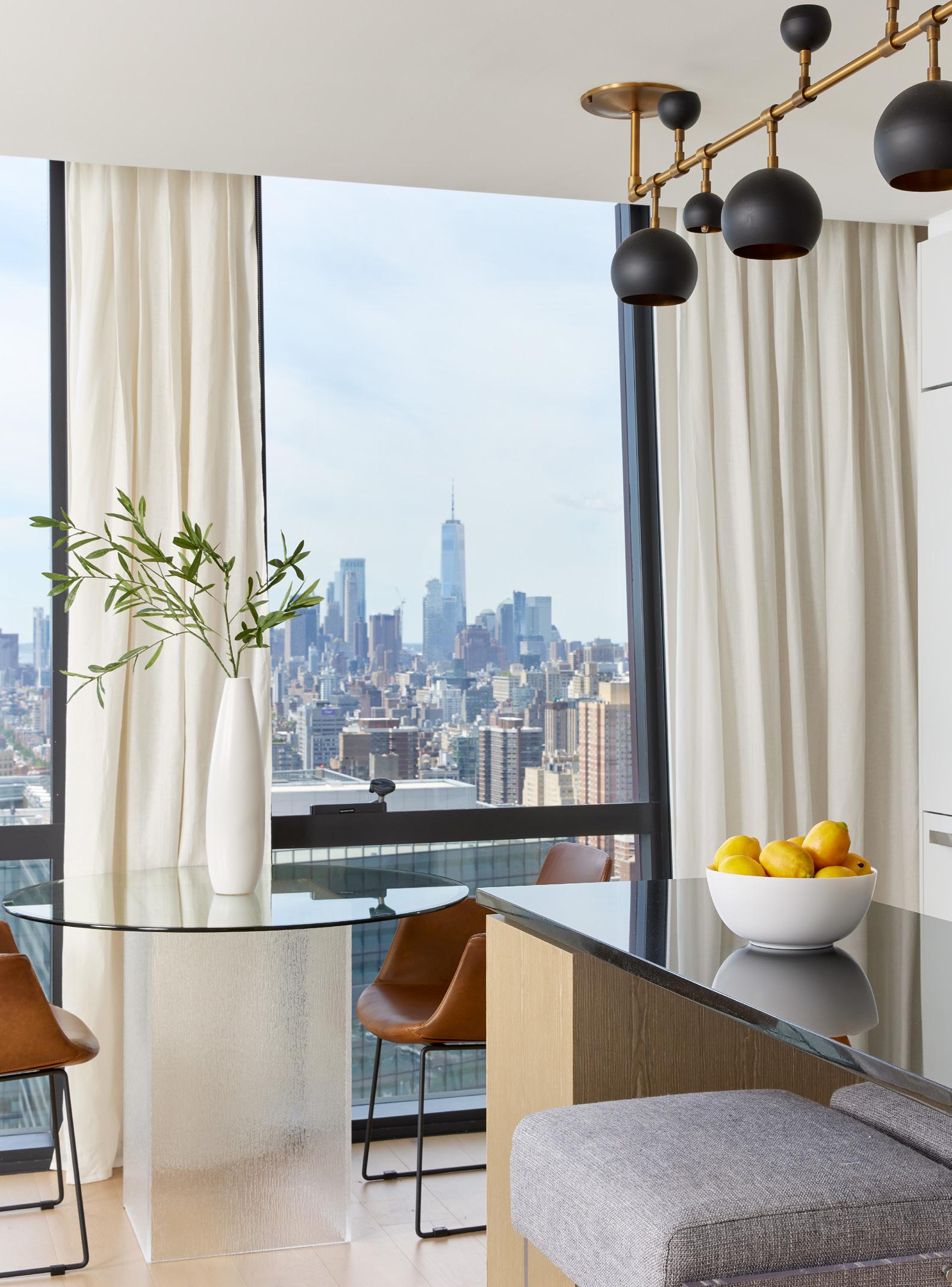
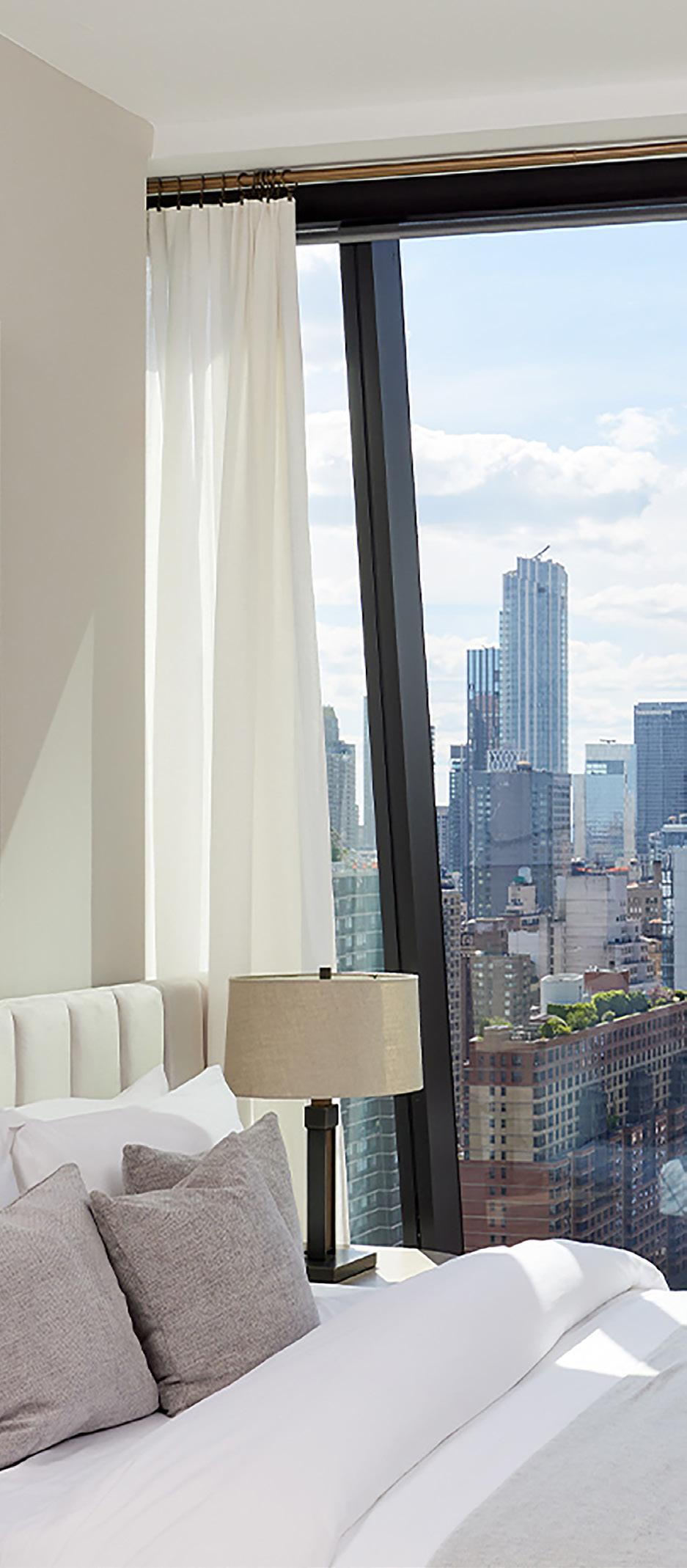
94 | The Copper
Our one-bedroom units are perfect for one or two people and feature a great variety of views: the East River and downtown, some have direct views of the Empire State Building, and some facing north towards the United Nations and East River. These units feature large bedrooms, a dressing area or home office off the bathroom and lots of closet space.
Each one-bedroom unit is finished with warm European oak flooring, custom-design light fixtures, Nest temperature control, washer/dryer, and ambient natural light courtesy of high ceilings and glass walls.


The Copper | 95
All dimensions are approximate and subject construction changes and omissions. Plans and dimensions may also contain minor variations from floor to floor.
With 325 different types of floor plans, we’ve curated a selection of units that best represent the unique living quarters of The Copper

UNITs E.3C–E.26C
5’ 10’ 20’ N
EAST TOWER | 1 BEDROOM | 1 BATHROOM 0
96 | The Copper
Features
• SHoP designed inside and out
• Ceiling heights up to 9’ 7”
• Floor-to-ceiling windows with custom shades
• Custom oak floors
• Bosch washer and dryer
• Key drop
Kitchen
• Mielé appliances
• Speed oven
• Statuary marble countertop and backsplash
• SHoP-designed custom island
• Custom lighting
BathROOM
• Statuary marble wall tile set in herringbone pattern
• Crocodile marble slab accent shower wall
• Rain showerhead and handshower
• Black pearl stone floor tile
• Custom European oak accents and vanity
• Custom light sconce with antique brass detailing
• Full length built-in medicine cabinet
Skybridge
• 75’ Skybridge lap pool & whirlpool
• Skybridge lounge
• Skybridge bar
• Chef’s catering kitchen
• Juice Press Market and Health Bar
• Children’s playroom
• Empire studio
Copper Tone*

• Marble Hammam with plunge pool
• Private spa and treatment rooms
• Double-height fitness center with climbing wall overlooking city skyline
• Yoga and Pilates studio
• Personal training available
• Dynamic-energy studio
• Private locker rooms
AYRE ROOFTOP*
• Landscaped rooftop with infinity pool and outdoor shower
• Sky bar and open air lounge
• Rooftop dining and grilling
• Flexible private event space
GROUND LEVEL
• Landscaped park and fountain
• Curated marketplace and restaurant
• Virtual concierge service
• Sheltered porte cochère and onsite parking with valet services
• Bicycle storage
• Resident storage
*Membership information available upon request
The Copper | 97
EAST TOWER | 1 BEDROOM | 1 BATHROOM
All dimensions are approximate and subject construction changes and omissions. Plans and dimensions may also contain minor variations from floor to floor.
With 325 different types of floor plans, we’ve curated a selection of units that best represent the unique living quarters of The Copper

UNITs E.39G–E.40G
0 5’ 10’ 20’ N
98 | The Copper
Features
• SHoP designed inside and out
• Ceiling heights up to 9’ 7”
• Floor-to-ceiling windows with custom shades
• Custom oak floors
• Bosch washer and dryer
• Key drop
Kitchen
• Mielé appliances
• Speed oven
• Statuary marble countertop and backsplash
• SHoP-designed custom island
• Custom lighting
BathROOM
• Statuary marble wall tile set in herringbone pattern
• Crocodile marble slab accent shower wall
• Rain showerhead and handshower
• Black pearl stone floor tile
• Custom European oak accents and vanity
• Custom light sconce with antique brass detailing
• Full length built-in medicine cabinet
Skybridge
• 75’ Skybridge lap pool & whirlpool
• Skybridge lounge
• Skybridge bar
• Chef’s catering kitchen
• Juice Press Market and Health Bar
• Children’s playroom
• Empire studio
Copper Tone*

• Marble Hammam with plunge pool
• Private spa and treatment rooms
• Double-height fitness center with climbing wall overlooking city skyline
• Yoga and Pilates studio
• Personal training available
• Dynamic-energy studio
• Private locker rooms
AYRE ROOFTOP*
• Landscaped rooftop with infinity pool and outdoor shower
• Sky bar and open air lounge
• Rooftop dining and grilling
• Flexible private event space
GROUND LEVEL
• Landscaped park and fountain
• Curated marketplace and restaurant
• Virtual concierge service
• Sheltered porte cochère and onsite parking with valet services
• Bicycle storage
• Resident storage
*Membership information available upon request
The Copper | 99
All dimensions are approximate and subject construction changes and omissions. Plans and dimensions may also contain minor variations from floor to floor.
With 325 different types of floor plans, we’ve curated a selection of units that best represent the unique living quarters of The Copper

0 5’ 10’ 20’ N
UNITs W.23K–W.26k west TOWER | 1 BEDROOM | 1 BATHROOM
100 | The
Copper
Features
• SHoP designed inside and out
• Ceiling heights up to 9’ 7”
• Floor-to-ceiling windows with custom shades
• Custom oak floors
• Bosch washer and dryer
• Key drop
Kitchen
• Mielé appliances
• Speed oven
• Statuary marble countertop and backsplash
• SHoP-designed custom island
• Custom lighting
BathROOM
• Statuary marble wall tile set in herringbone pattern
• Crocodile marble slab accent shower wall
• Rain showerhead and handshower
• Black pearl stone floor tile
• Custom European oak accents and vanity
• Custom light sconce with antique brass detailing
• Full length built-in medicine cabinet
Skybridge
• 75’ Skybridge lap pool & whirlpool
• Skybridge lounge
• Skybridge bar
• Chef’s catering kitchen
• Juice Press Market and Health Bar
• Children’s playroom
• Empire studio
Copper Tone*

• Marble Hammam with plunge pool
• Private spa and treatment rooms
• Double-height fitness center with climbing wall overlooking city skyline
• Yoga and Pilates studio
• Personal training available
• Dynamic-energy studio
• Private locker rooms
AYRE ROOFTOP*
• Landscaped rooftop with infinity pool and outdoor shower
• Sky bar and open air lounge
• Rooftop dining and grilling
• Flexible private event space
GROUND LEVEL
• Landscaped park and fountain
• Curated marketplace and restaurant
• Virtual concierge service
• Sheltered porte cochère and onsite parking with valet services
• Bicycle storage
• Resident storage
*Membership information available upon request
The Copper | 101
All dimensions are approximate and subject construction changes and omissions. Plans and dimensions may also contain minor variations from floor to floor.
With 325 different types of floor plans, we’ve curated a selection of units that best represent the unique living quarters of The Copper

5’ 10’ 20’ N
UNITs W.41C–W.46C west TOWER | 1 BEDROOM | 1 BATHROOM 0
102 | The Copper
Features
• SHoP designed inside and out
• Ceiling heights up to 9’ 7”
• Floor-to-ceiling windows with custom shades
• Custom oak floors
• Bosch washer and dryer
• Key drop
Kitchen
• Mielé appliances
• Speed oven
• Statuary marble countertop and backsplash
• SHoP-designed custom island
• Custom lighting
BathROOM
• Statuary marble wall tile set in herringbone pattern
• Crocodile marble slab accent shower wall
• Rain showerhead and handshower
• Black pearl stone floor tile
• Custom European oak accents and vanity
• Custom light sconce with antique brass detailing
• Full length built-in medicine cabinet
Skybridge
• 75’ Skybridge lap pool & whirlpool
• Skybridge lounge
• Skybridge bar
• Chef’s catering kitchen
• Juice Press Market and Health Bar
• Children’s playroom
• Empire studio
Copper Tone*

• Marble Hammam with plunge pool
• Private spa and treatment rooms
• Double-height fitness center with climbing wall overlooking city skyline
• Yoga and Pilates studio
• Personal training available
• Dynamic-energy studio
• Private locker rooms
AYRE ROOFTOP*
• Landscaped rooftop with infinity pool and outdoor shower
• Sky bar and open air lounge
• Rooftop dining and grilling
• Flexible private event space
GROUND LEVEL
• Landscaped park and fountain
• Curated marketplace and restaurant
• Virtual concierge service
• Sheltered porte cochère and onsite parking with valet services
• Bicycle storage
• Resident storage
*Membership information available upon request
The Copper | 103

2 BEDROOMs 104 | The Copper


The Copper | 105

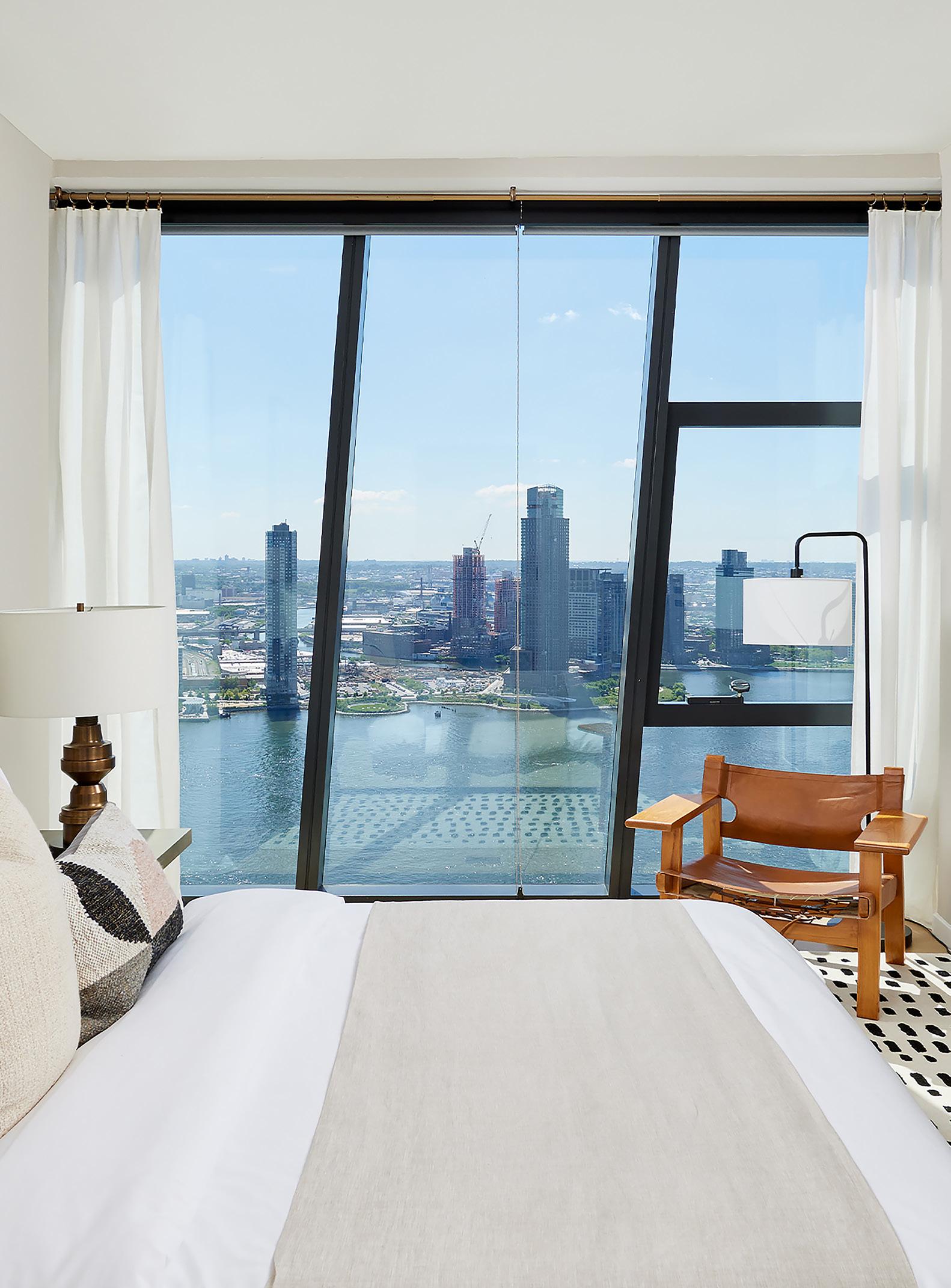
106 | The Copper
Our two-bedroom units are perfect for one or two people, or a small family. They feature a great variety of views: the East River and downtown, some have direct views of the Empire State Building, and some facing north towards the United Nations and East River. These units feature large bedrooms and lots of closet space to create your modern sanctuary
Each two-bedroom unit is finished with warm European oak flooring, custom-design light fixtures, Nest temperature control, washer/dryer, and ambient natural light courtesy of high ceilings and glass walls. Some even have a private outdoor terrace.


The Copper | 107
UNITs E.30C–E.38C
EAST TOWER | 2 BEDROOMS | 2 BATHROOMS
All dimensions are approximate and subject construction changes and omissions. Plans and dimensions may also contain minor variations from floor to floor.
With 325 different types of floor plans, we’ve curated a selection of units that best represent the unique living quarters of The Copper

0 5’ 10’ 20’ N
108 | The Copper
Features
• SHoP designed inside and out
• Ceiling heights up to 9’ 7”
• Floor-to-ceiling windows with custom shades
• Custom oak floors
• Bosch washer and dryer
• Key drop Kitchen
• Mielé appliances
• Speed oven
• Statuary marble countertop and backsplash
• SHoP-designed custom island
• Custom lighting
PRIMARY BathROOM
• Statuary marble wall tile set in herringbone pattern
• Crocodile marble slab accent shower wall
• Rain showerhead and handshower
• Black pearl stone floor tile
• Custom European oak accents and vanity
• Custom light sconce with antique brass detailing
• Full length built-in medicine cabinet
Secondary BathROOM
• Statuary marble floor wall tile with black herringbone tile accent
• Statuary marble floor
• Rain showerhead and handshower
• Custom European oak accents and vanity
• Custom light sconce with antique brass
Skybridge
• 75’ Skybridge lap pool & whirlpool
• Skybridge lounge
• Skybridge bar
• Chef’s catering kitchen
• Juice Press Market and Health Bar
• Children’s playroom
• Empire studio
Copper Tone*

• Marble Hammam with plunge pool
• Private spa and treatment rooms
• Double-height fitness center with climbing wall overlooking city skyline
• Yoga and Pilates studio
• Personal training available
• Dynamic-energy studio
• Private locker rooms
AYRE ROOFTOP*
• Landscaped rooftop with infinity pool and outdoor shower
• Sky bar and open air lounge
• Rooftop dining and grilling
• Flexible private event space
GROUND LEVEL
• Landscaped park and fountain
• Curated marketplace and restaurant
• Virtual concierge service
• Sheltered porte cochère and onsite parking with valet services
• Bicycle storage
• Resident storage
*Membership information available upon request
The Copper | 109
EAST TOWER | 2 BEDROOMS | 2 BATHROOMS
All dimensions are approximate and subject construction changes and omissions. Plans and dimensions may also contain minor variations from floor to floor.
With 325 different types of floor plans, we’ve curated a selection of units that best represent the unique living quarters of The Copper

0 5’ 10’ 20’ N
UNITs e.30G
UNITED NATIONS VIEW EMPIRE ST A TE VIEW BATHROOM DINING LIVING BRIDGE ROOF BEDROOM 2 W/D CL CL CL REF DW SPEED OVEN WIC PRIMARY BATHROOM PRIMARY BEDROOM 110 | The Copper
Features
• SHoP designed inside and out
• Ceiling heights up to 9’ 7”
• Floor-to-ceiling windows with custom shades
• Custom oak floors
• Bosch washer and dryer
• Key drop Kitchen
• Mielé appliances
• Speed oven
• Statuary marble countertop and backsplash
• SHoP-designed custom island
• Custom lighting
PRIMARY BathROOM
• Statuary marble wall tile set in herringbone pattern
• Crocodile marble slab accent shower wall
• Rain showerhead and handshower
• Black pearl stone floor tile
• Custom European oak accents and vanity
• Custom light sconce with antique brass detailing
• Full length built-in medicine cabinet
Secondary BathROOM
• Statuary marble floor wall tile with black herringbone tile accent
• Statuary marble floor
• Rain showerhead and handshower
• Custom European oak accents and vanity
• Custom light sconce with antique brass
Skybridge
• 75’ Skybridge lap pool & whirlpool
• Skybridge lounge
• Skybridge bar
• Chef’s catering kitchen
• Juice Press Market and Health Bar
• Children’s playroom
• Empire studio
Copper Tone*

• Marble Hammam with plunge pool
• Private spa and treatment rooms
• Double-height fitness center with climbing wall overlooking city skyline
• Yoga and Pilates studio
• Personal training available
• Dynamic-energy studio
• Private locker rooms
AYRE ROOFTOP*
• Landscaped rooftop with infinity pool and outdoor shower
• Sky bar and open air lounge
• Rooftop dining and grilling
• Flexible private event space
GROUND LEVEL
• Landscaped park and fountain
• Curated marketplace and restaurant
• Virtual concierge service
• Sheltered porte cochère and onsite parking with valet services
• Bicycle storage
• Resident storage
*Membership information available upon request
The Copper | 111
UNIT W.30b
WEST TOWER | 2 BEDROOMS | 2 BATHROOMS
All dimensions are approximate and subject construction changes and omissions. Plans and dimensions may also contain minor variations from floor to floor.
With 325 different types of floor plans, we’ve curated a selection of units that best represent the unique living quarters of The Copper

0 5’ 10’ 20’ N
BEDROOM PRIMARY BATHROOM 112 | The Copper
PRIMARY
Features
• SHoP designed inside and out
• Ceiling heights up to 9’ 7”
• Floor-to-ceiling windows with custom shades
• Custom oak floors
• Bosch washer and dryer
• Key drop Kitchen
• Mielé appliances
• Speed oven
• Statuary marble countertop and backsplash
• SHoP-designed custom island
• Custom lighting
PRIMARY BathROOM
• Statuary marble wall tile set in herringbone pattern
• Crocodile marble slab accent shower wall
• Rain showerhead and handshower
• Black pearl stone floor tile
• Custom European oak accents and vanity
• Custom light sconce with antique brass detailing
• Full length built-in medicine cabinet
Secondary BathROOM
• Statuary marble floor wall tile with black herringbone tile accent
• Statuary marble floor
• Rain showerhead and handshower
• Custom European oak accents and vanity
• Custom light sconce with antique brass
Skybridge
• 75’ Skybridge lap pool & whirlpool
• Skybridge lounge
• Skybridge bar
• Chef’s catering kitchen
• Juice Press Market and Health Bar
• Children’s playroom
• Empire studio
Copper Tone*

• Marble Hammam with plunge pool
• Private spa and treatment rooms
• Double-height fitness center with climbing wall overlooking city skyline
• Yoga and Pilates studio
• Personal training available
• Dynamic-energy studio
• Private locker rooms
AYRE ROOFTOP*
• Landscaped rooftop with infinity pool and outdoor shower
• Sky bar and open air lounge
• Rooftop dining and grilling
• Flexible private event space
GROUND LEVEL
• Landscaped park and fountain
• Curated marketplace and restaurant
• Virtual concierge service
• Sheltered porte cochère and onsite parking with valet services
• Bicycle storage
• Resident storage
*Membership information available upon request
The Copper | 113
UNIT W.30C
WEST TOWER | 2 BEDROOMS | 2 BATHROOMS
All dimensions are approximate and subject construction changes and omissions. Plans and dimensions may also contain minor variations from floor to floor.
With 325 different types of floor plans, we’ve curated a selection of units that best represent the unique living quarters of The Copper

0 5’ 10’ 20’ N
114 | The Copper
Features
• SHoP designed inside and out
• Ceiling heights up to 9’ 7”
• Floor-to-ceiling windows with custom shades
• Custom oak floors
• Bosch washer and dryer
• Key drop Kitchen
• Mielé appliances
• Speed oven
• Statuary marble countertop and backsplash
• SHoP-designed custom island
• Custom lighting
PRIMARY BathROOM
• Statuary marble wall tile set in herringbone pattern
• Crocodile marble slab accent shower wall
• Rain showerhead and handshower
• Black pearl stone floor tile
• Custom European oak accents and vanity
• Custom light sconce with antique brass detailing
• Full length built-in medicine cabinet
Secondary BathROOM
• Statuary marble floor wall tile with black herringbone tile accent
• Statuary marble floor
• Rain showerhead and handshower
• Custom European oak accents and vanity
• Custom light sconce with antique brass
Skybridge
• 75’ Skybridge lap pool & whirlpool
• Skybridge lounge
• Skybridge bar
• Chef’s catering kitchen
• Juice Press Market and Health Bar
• Children’s playroom
• Empire studio
Copper Tone*

• Marble Hammam with plunge pool
• Private spa and treatment rooms
• Double-height fitness center with climbing wall overlooking city skyline
• Yoga and Pilates studio
• Personal training available
• Dynamic-energy studio
• Private locker rooms
AYRE ROOFTOP*
• Landscaped rooftop with infinity pool and outdoor shower
• Sky bar and open air lounge
• Rooftop dining and grilling
• Flexible private event space
GROUND LEVEL
• Landscaped park and fountain
• Curated marketplace and restaurant
• Virtual concierge service
• Sheltered porte cochère and onsite parking with valet services
• Bicycle storage
• Resident storage
*Membership information available upon request
The Copper | 115
WEST TOWER | 2 BEDROOMS | 2 BATHROOMS
All dimensions are approximate and subject construction changes and omissions. Plans and dimensions may also contain minor variations from floor to floor.
With 325 different types of floor plans, we’ve curated a selection of units that best represent the unique living quarters of The Copper

0 5’ 10’ 20’ N UNIT
W.30G–w.39G
BATHROOM DOWNTOWN VIEW EMPIRE ST A TE VIEW BEDROOM 2 CL REF DW CL CL W/D LIVING / DINING WIC WIC SPEED OVEN PRIMARY BEDROOM PRIMARY BATHROOM 116 | The Copper
Features
• SHoP designed inside and out
• Ceiling heights up to 9’ 7”
• Floor-to-ceiling windows with custom shades
• Custom oak floors
• Bosch washer and dryer
• Key drop Kitchen
• Mielé appliances
• Speed oven
• Statuary marble countertop and backsplash
• SHoP-designed custom island
• Custom lighting
PRIMARY BathROOM
• Statuary marble wall tile set in herringbone pattern
• Crocodile marble slab accent shower wall
• Rain showerhead and handshower
• Black pearl stone floor tile
• Custom European oak accents and vanity
• Custom light sconce with antique brass detailing
• Full length built-in medicine cabinet
Secondary BathROOM
• Statuary marble floor wall tile with black herringbone tile accent
• Statuary marble floor
• Rain showerhead and handshower
• Custom European oak accents and vanity
• Custom light sconce with antique brass
Skybridge
• 75’ Skybridge lap pool & whirlpool
• Skybridge lounge
• Skybridge bar
• Chef’s catering kitchen
• Juice Press Market and Health Bar
• Children’s playroom
• Empire studio
Copper Tone*

• Marble Hammam with plunge pool
• Private spa and treatment rooms
• Double-height fitness center with climbing wall overlooking city skyline
• Yoga and Pilates studio
• Personal training available
• Dynamic-energy studio
• Private locker rooms
AYRE ROOFTOP*
• Landscaped rooftop with infinity pool and outdoor shower
• Sky bar and open air lounge
• Rooftop dining and grilling
• Flexible private event space
GROUND LEVEL
• Landscaped park and fountain
• Curated marketplace and restaurant
• Virtual concierge service
• Sheltered porte cochère and onsite parking with valet services
• Bicycle storage
• Resident storage
*Membership information available upon request
The Copper | 117
UNITs W.45H–W.46H
WEST TOWER | 2 BEDROOMS | 2.5 BATHROOMS
All dimensions are approximate and subject construction changes and omissions. Plans and dimensions may also contain minor variations from floor to floor.
With 325 different types of floor plans, we’ve curated a selection of units that best represent the unique living quarters of The Copper

0 5’ 10’ 20’ N
118 | The Copper
Features
• SHoP designed inside and out
• Ceiling heights up to 9’ 7”
• Floor-to-ceiling windows with custom shades
• Custom oak floors
• Bosch washer and dryer
• Key drop Kitchen
• Mielé appliances
• Speed oven
• Statuary marble countertop and backsplash
• SHoP-designed custom island
• Custom lighting
PRIMARY BathROOM
• Statuary marble wall tile set in herringbone pattern
• Crocodile marble slab accent shower wall
• Rain showerhead and handshower
• Black pearl stone floor tile
• Custom European oak accents and vanity
• Custom light sconce with antique brass detailing
• Full length built-in medicine cabinet
Secondary BathROOM
• Statuary marble floor wall tile with black herringbone tile accent
• Statuary marble floor
• Rain showerhead and handshower
• Custom European oak accents and vanity
• Custom light sconce with antique brass
Powder Room
• Matte and glossy black artisan wall tile
• Statuary marble floor tiles set in herringbone pattern
• Carved marble vanity and wash basin
• Custom pendant lights
Skybridge
• 75’ Skybridge lap pool & whirlpool
• Skybridge lounge
• Skybridge bar
• Chef’s catering kitchen
• Juice Press Market and Health Bar
• Children’s playroom
• Empire studio
Copper Tone*

• Marble Hammam with plunge pool
• Private spa and treatment rooms
• Double-height fitness center with climbing wall overlooking city skyline
• Yoga and Pilates studio
• Personal training available
• Dynamic-energy studio
• Private locker rooms
AYRE ROOFTOP*
• Landscaped rooftop with infinity pool and outdoor shower
• Sky bar and open air lounge
• Rooftop dining and grilling
• Flexible private event space
GROUND LEVEL
• Landscaped park and fountain
• Curated marketplace and restaurant
• Virtual concierge service
• Sheltered porte cochère and onsite parking with valet services
• Bicycle storage
• Resident storage
*Membership information available upon request
The Copper | 119

3 BEDROOMs 120 | The Copper
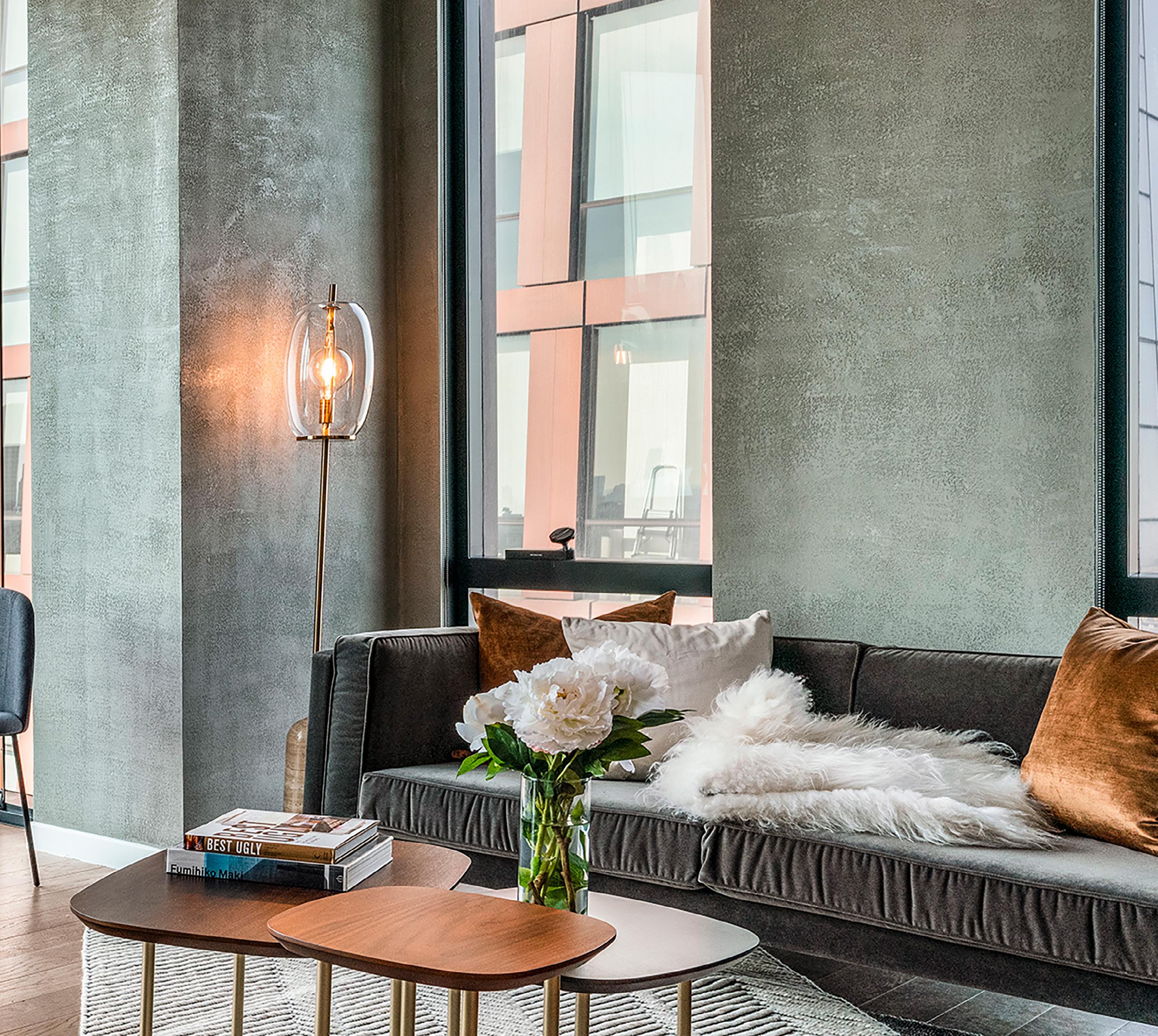

The Copper | 121
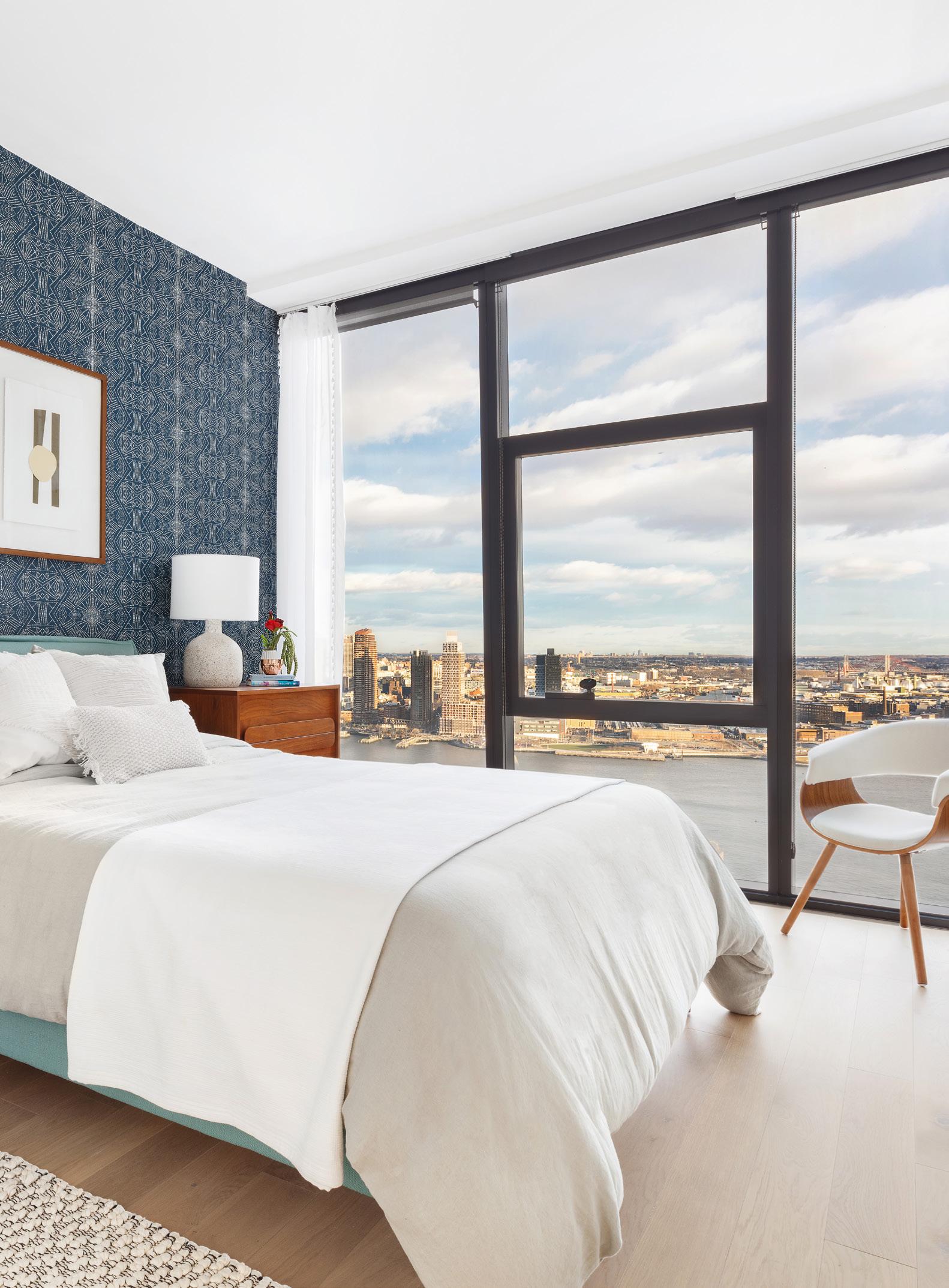
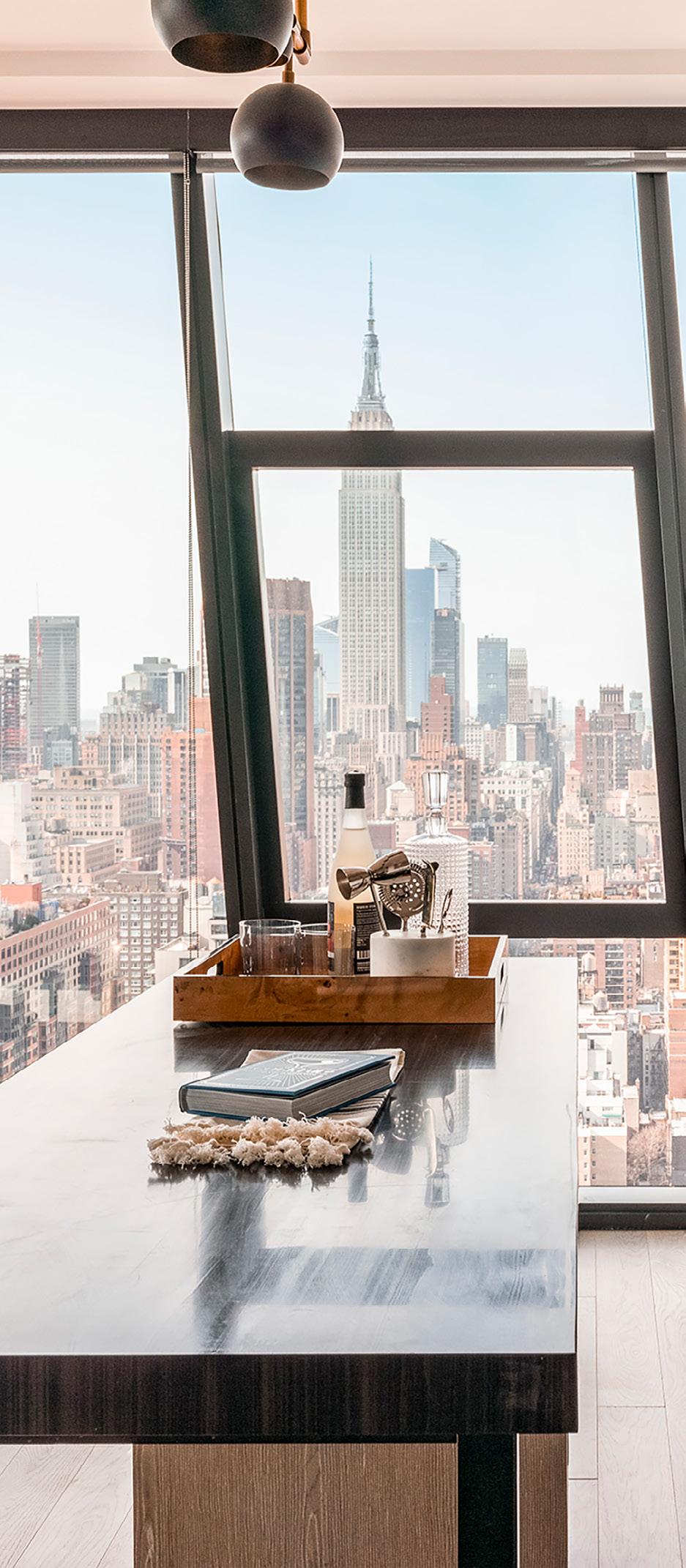
122 | The Copper
Our three-bedroom units are among the most spacious featuring breathtaking views and high ceilings that let in beautiful ambient light with glass walls.

Each unit is finished with warm European oak flooring, custom-design light fixtures, Nest temperature control and washer/dryer. With great northeast facing exposures with city and river views-everything you need for your own floating haven overlooking NYC.

The Copper | 123
UNITs W.48A
WEST TOWER | 3 BEDROOMS | 3.5 BATHROOMS
All dimensions are approximate and subject construction changes and omissions. Plans and dimensions may also contain minor variations from floor to floor.
With 325 different types of floor plans, we’ve curated a selection of units that best represent the unique living quarters of The Copper

5’ 10’ 20’ N
0
124 | The Copper
Features
• SHoP designed inside and out
• Ceiling heights up to 9’ 7”
• Floor-to-ceiling windows with custom shades
• Custom oak floors
• Bosch washer and dryer
• Key drop Kitchen
• Mielé appliances
• Speed oven
• Statuary marble countertop and backsplash
• SHoP-designed custom island
• Custom lighting
PRIMARY BathROOM
• Statuary marble wall tile set in herringbone pattern
• Crocodile marble slab accent shower wall
• Rain showerhead and handshower
• Black pearl stone floor tile
• Custom European oak accents and vanity
• Custom light sconce with antique brass detailing
• Full length built-in medicine cabinet
Secondary BathROOMS
• Statuary marble floor wall tile with black herringbone tile accent
• Statuary marble floor
• Rain showerhead and handshower
• Custom European oak accents and vanity
• Custom light sconce with antique brass
Powder Room
• Matte and glossy black artisan wall tile
• Statuary marble floor tiles set in herringbone pattern
• Carved marble vanity and wash basin
• Custom pendant lights
Skybridge
• 75’ Skybridge lap pool & whirlpool
• Skybridge lounge
• Skybridge bar
• Chef’s catering kitchen
• Juice Press Market and Health Bar
• Children’s playroom
• Empire studio
Copper Tone*

• Marble Hammam with plunge pool
• Private spa and treatment rooms
• Double-height fitness center with climbing wall overlooking city skyline
• Yoga and Pilates studio
• Personal training available
• Dynamic-energy studio
• Private locker rooms
AYRE ROOFTOP*
• Landscaped rooftop with infinity pool and outdoor shower
• Sky bar and open air lounge
• Rooftop dining and grilling
• Flexible private event space
GROUND LEVEL
• Landscaped park and fountain
• Curated marketplace and restaurant
• Virtual concierge service
• Sheltered porte cochère and onsite parking with valet services
• Bicycle storage
• Resident storage
*Membership information available upon request
The Copper | 125
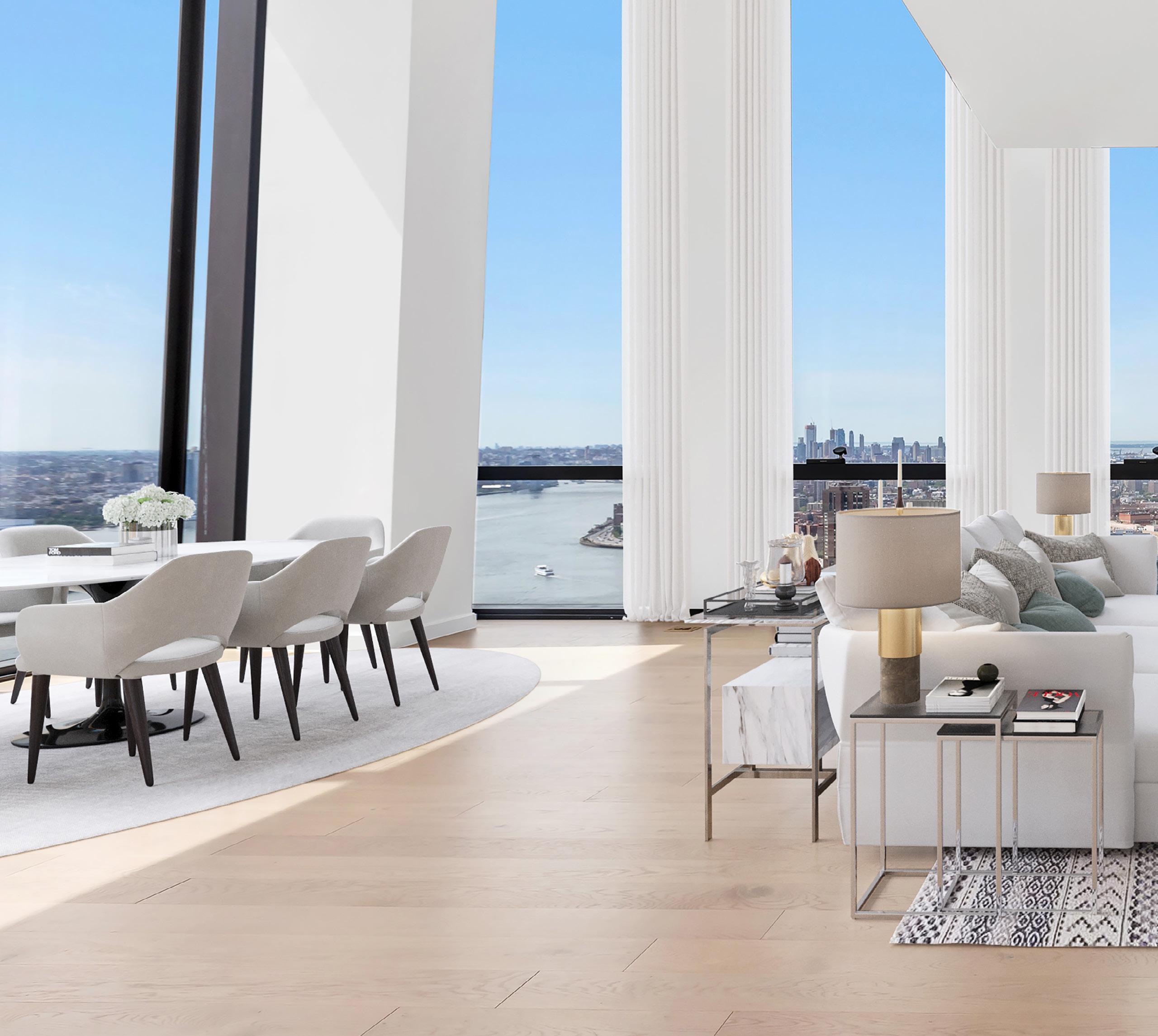
PENTHOUSES 126 | The Copper


The Copper | 127
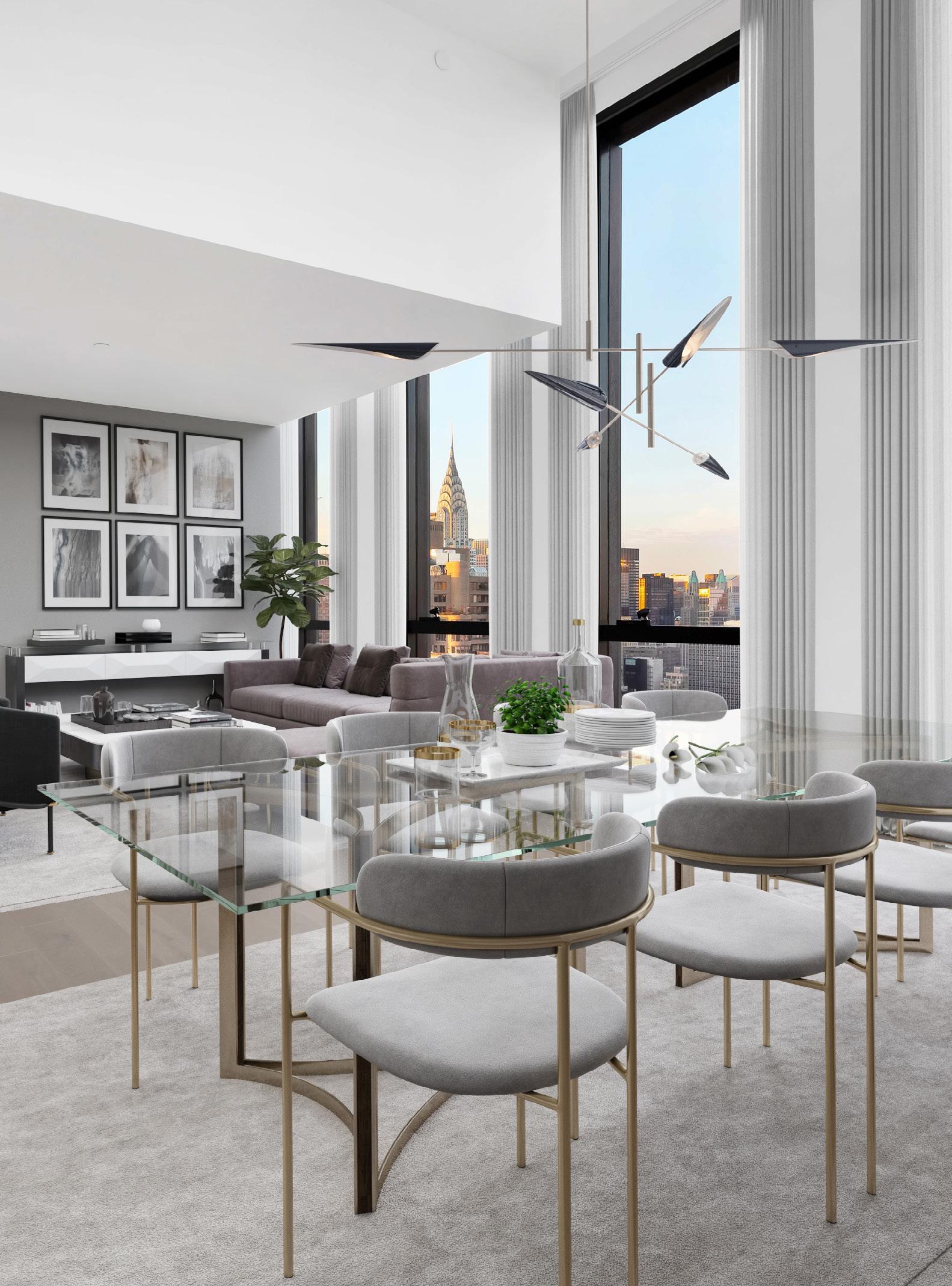
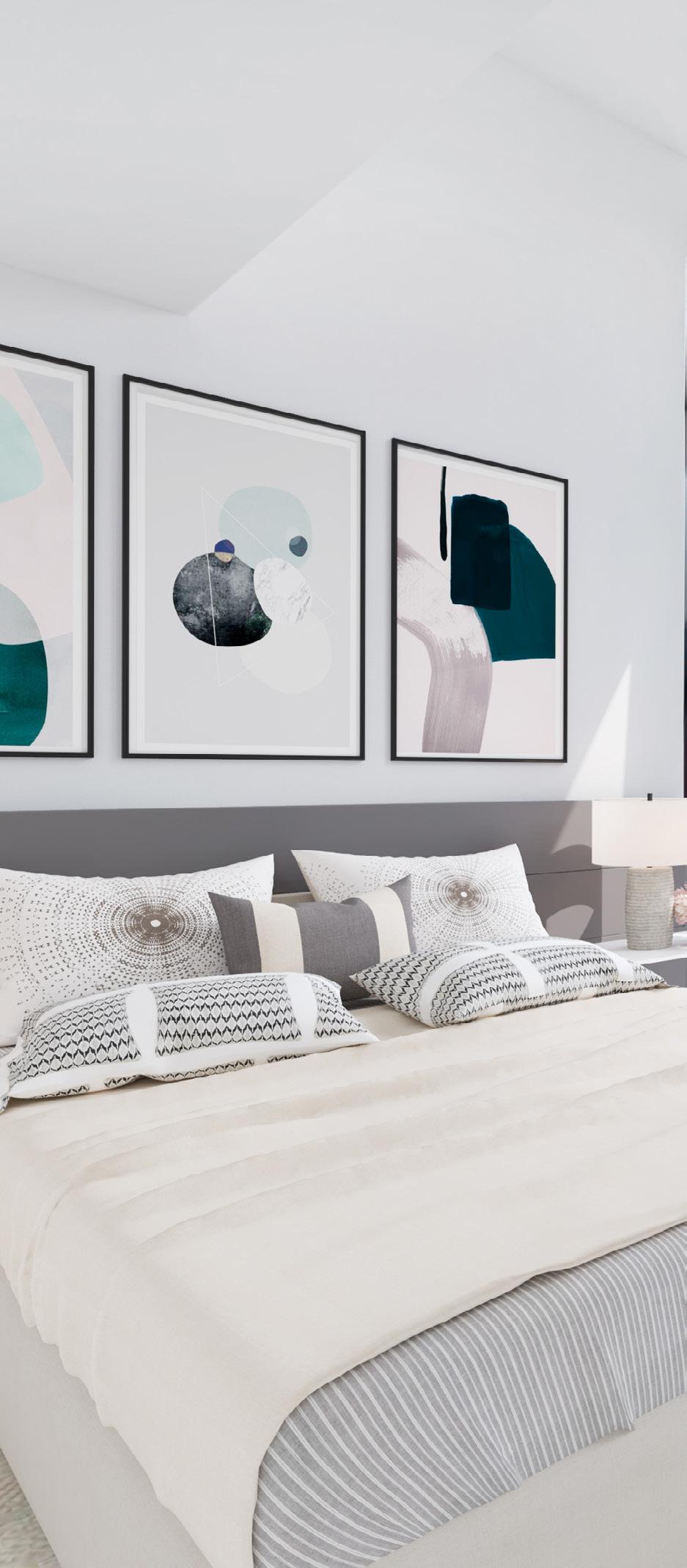
128 | The Copper
Soar above NYC in our custom penthouses with the best views imaginable: the East River and downtown, direct views of the Empire State Building, and some units facing north towards the United Nations and East River. Our penthouse is an urban oasis that gives you enough room to enjoy the height of luxury living at The Copper.

Each penthouse contains a private outdoor sunroom and is finished with warm oak flooring, custom-design light fixtures, Nest temperature control, washer/dryer, and ambient natural light courtesy of extra high 10-foot high ceilings and glass walls.

The Copper | 129
UNITs W.48B
WEST TOWER | 2 BEDROOMS | 2.5 BATHROOMS
All dimensions are approximate and subject construction changes and omissions. Plans and dimensions may also contain minor variations from floor to floor.
With 325 different types of floor plans, we’ve curated a selection of units that best represent the unique living quarters of The Copper

0 5’ 10’ 20’ N
DOWNTOWN VIEW EA ST RIVER VIEW BATHROOM POWDER ROOM sunroom LIVING / DINING BEDROOM 2 W/D CL REF DW SPEED OVEN WIC CL CL CL CL 130 | The Copper
Features
• SHoP designed inside and out
• Ceiling heights up to 9’ 7”
• Floor-to-ceiling windows with custom shades
• Custom oak floors
• Bosch washer and dryer
• Key drop Kitchen
• Mielé appliances
• Speed oven
• Statuary marble countertop and backsplash
• SHoP-designed custom island
• Custom lighting
PRIMARY BathROOM
• Statuary marble wall tile set in herringbone pattern
• Crocodile marble slab accent shower wall
• Rain showerhead and handshower
• Black pearl stone floor tile
• Custom European oak accents and vanity
• Custom light sconce with antique brass detailing
• Full length built-in medicine cabinet
Secondary BathROOM
• Statuary marble floor wall tile with black herringbone tile accent
• Statuary marble floor
• Rain showerhead and handshower
• Custom European oak accents and vanity
• Custom light sconce with antique brass
Powder Room
• Matte and glossy black artisan wall tile
• Statuary marble floor tiles set in herringbone pattern
• Carved marble vanity and wash basin
• Custom pendant lights
Skybridge
• 75’ Skybridge lap pool & whirlpool
• Skybridge lounge
• Skybridge bar
• Chef’s catering kitchen
• Juice Press Market and Health Bar
• Children’s playroom
• Empire studio
Copper Tone*

• Marble Hammam with plunge pool
• Private spa and treatment rooms
• Double-height fitness center with climbing wall overlooking city skyline
• Yoga and Pilates studio
• Personal training available
• Dynamic-energy studio
• Private locker rooms
AYRE ROOFTOP*
• Landscaped rooftop with infinity pool and outdoor shower
• Sky bar and open air lounge
• Rooftop dining and grilling
• Flexible private event space
GROUND LEVEL
• Landscaped park and fountain
• Curated marketplace and restaurant
• Virtual concierge service
• Sheltered porte cochère and onsite parking with valet services
• Bicycle storage
• Resident storage
*Membership information available upon request
The Copper | 131
KITCHENS
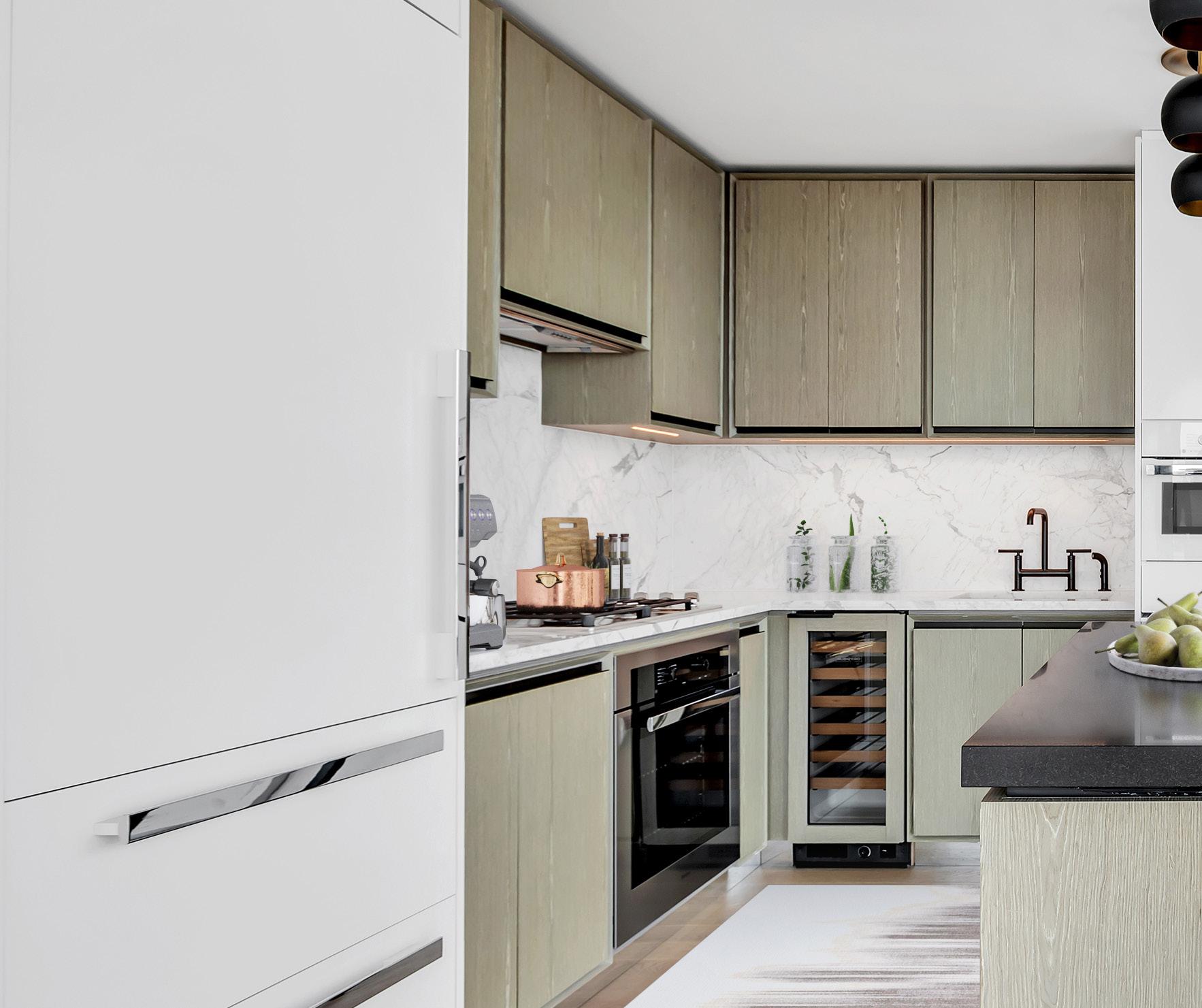
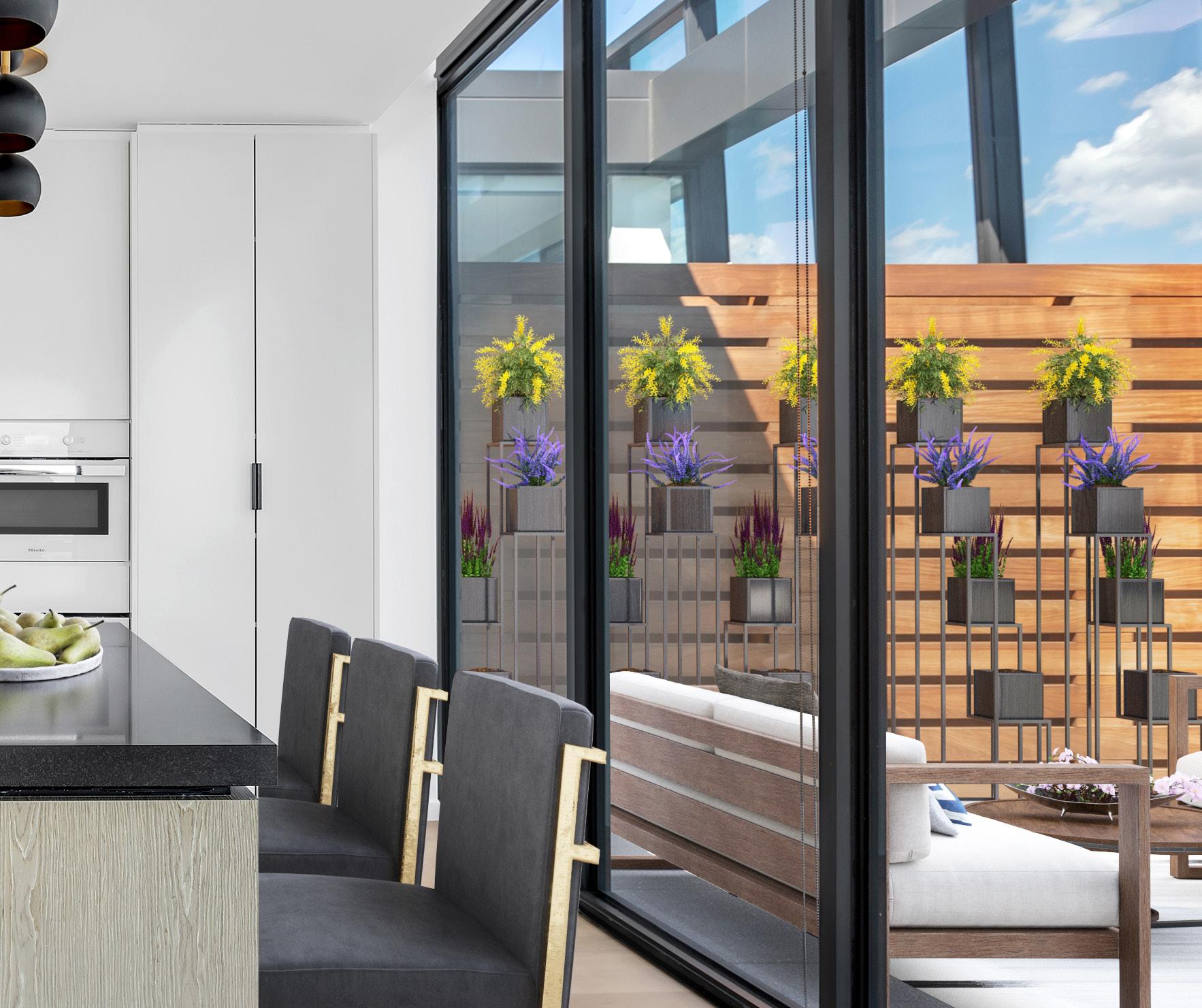

The kitchen is a chef’s fantasy. The centerpiece of this well-appointed kitchen is an island with a statuary marble countertop that allows you to move around freely. Miele appliances including a speed oven make cheffing easier than ever. A statuary marble backsplash and custom lighting add a touch of luxury.

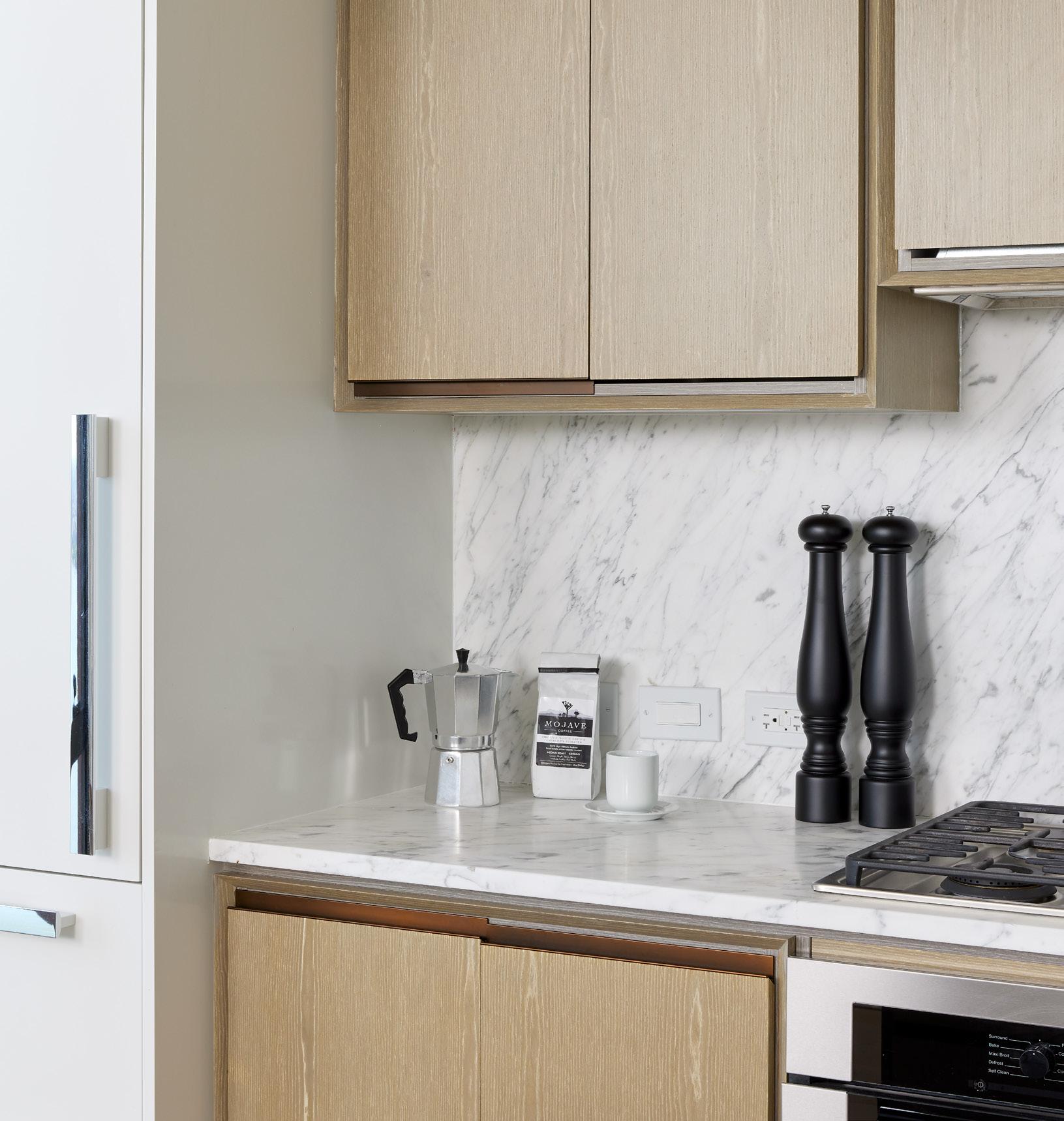
134 | The Copper
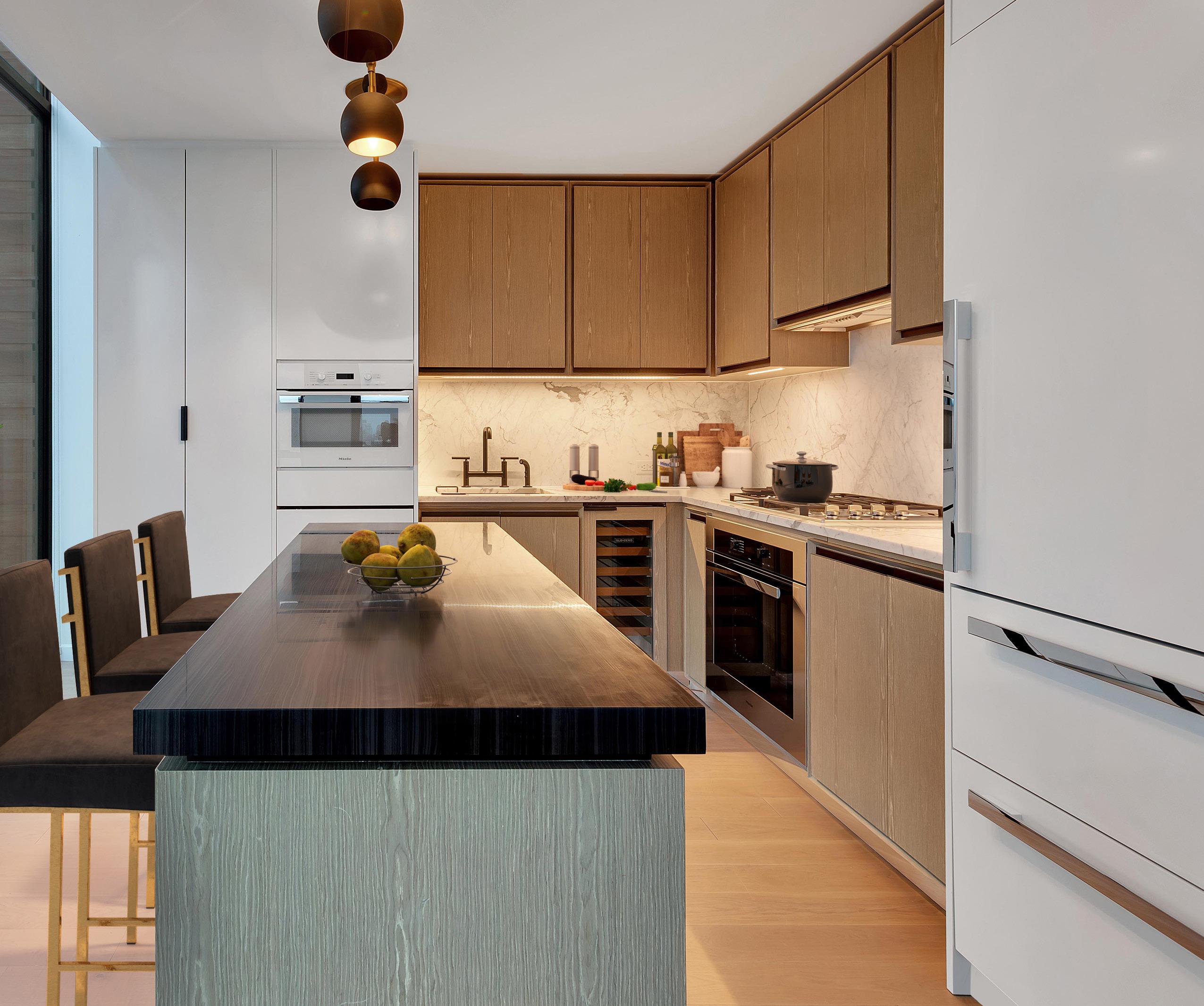

The Copper | 135
BATHROOMS
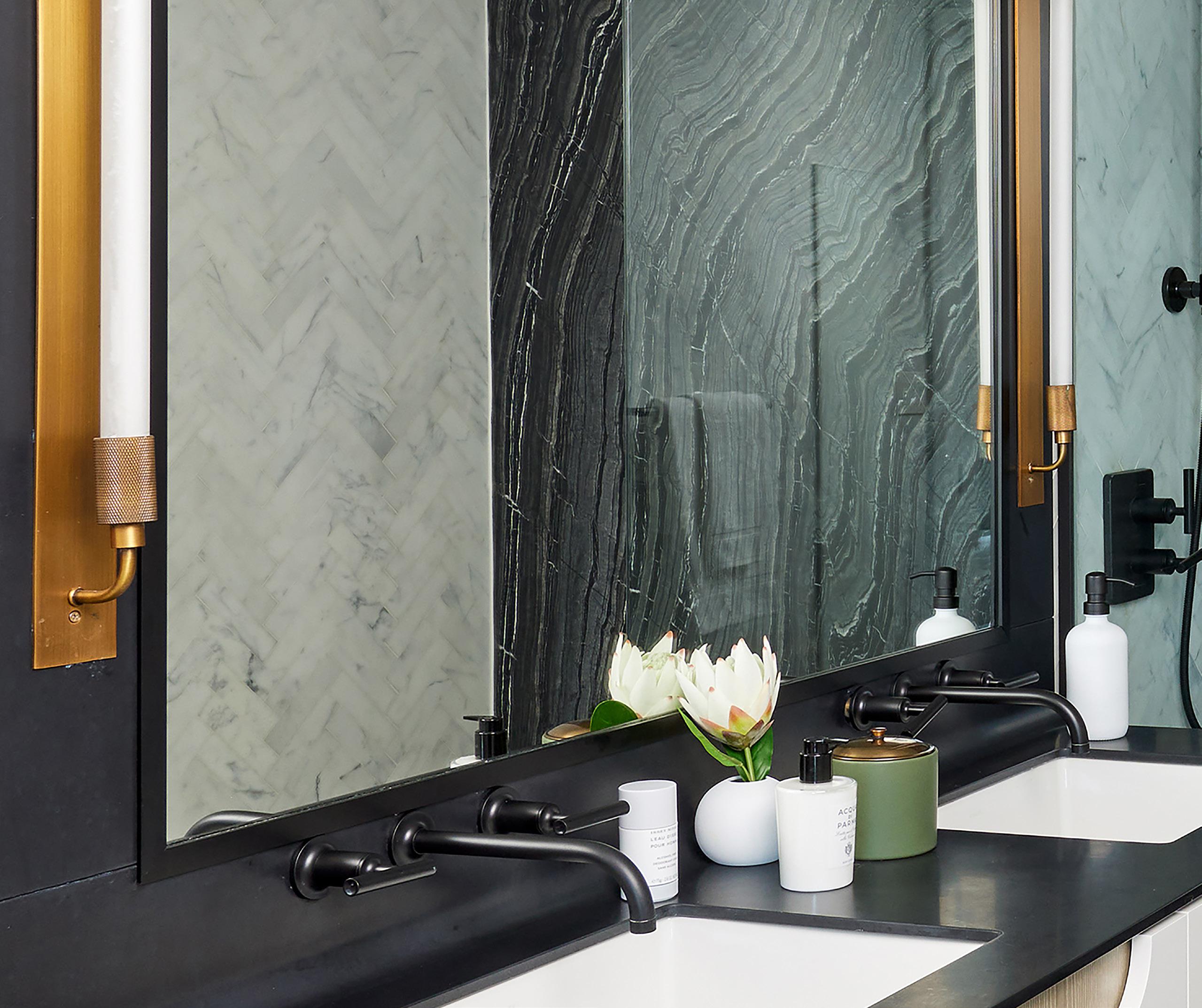
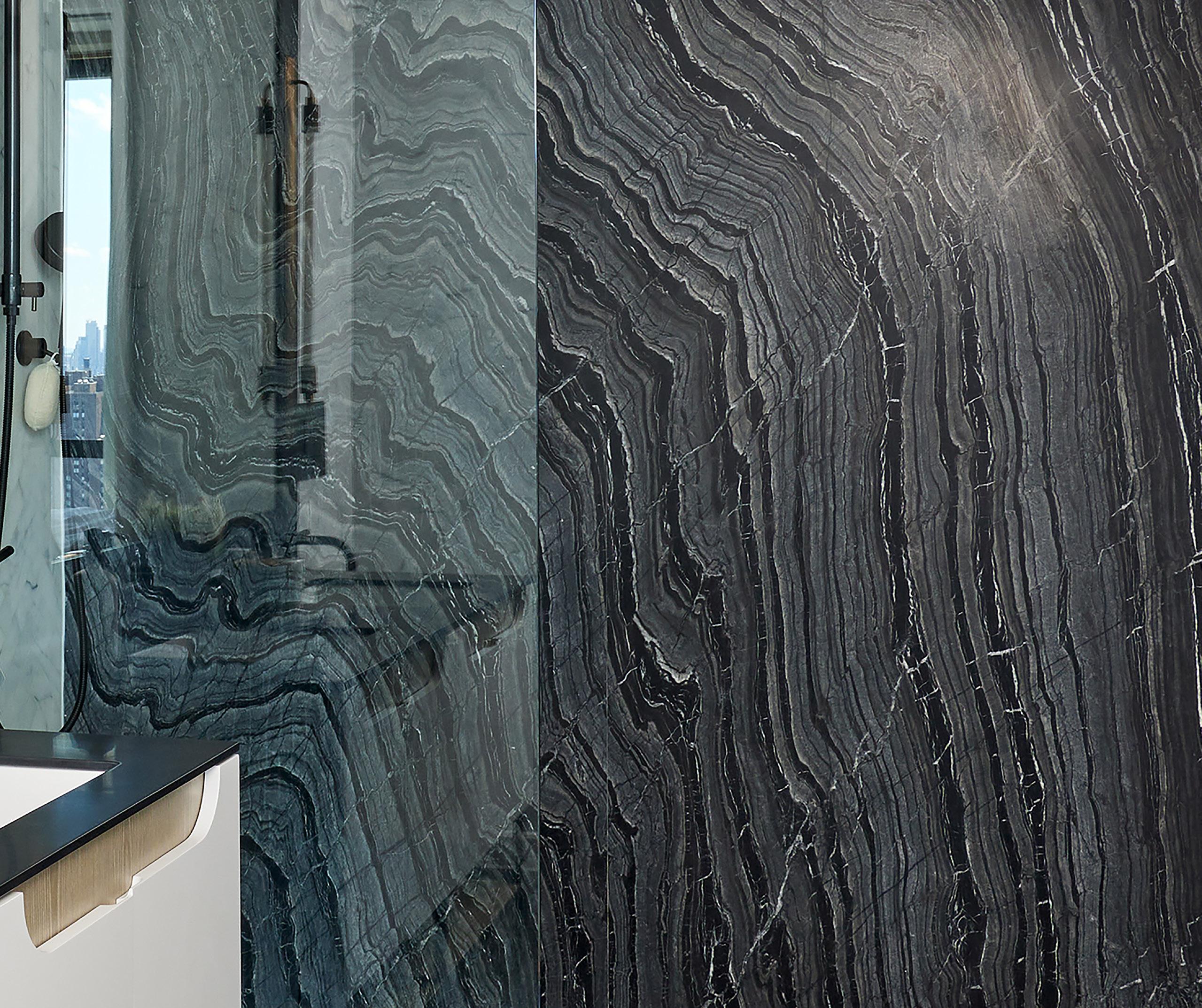

The bathrooms are optimized for comfort and luxury.
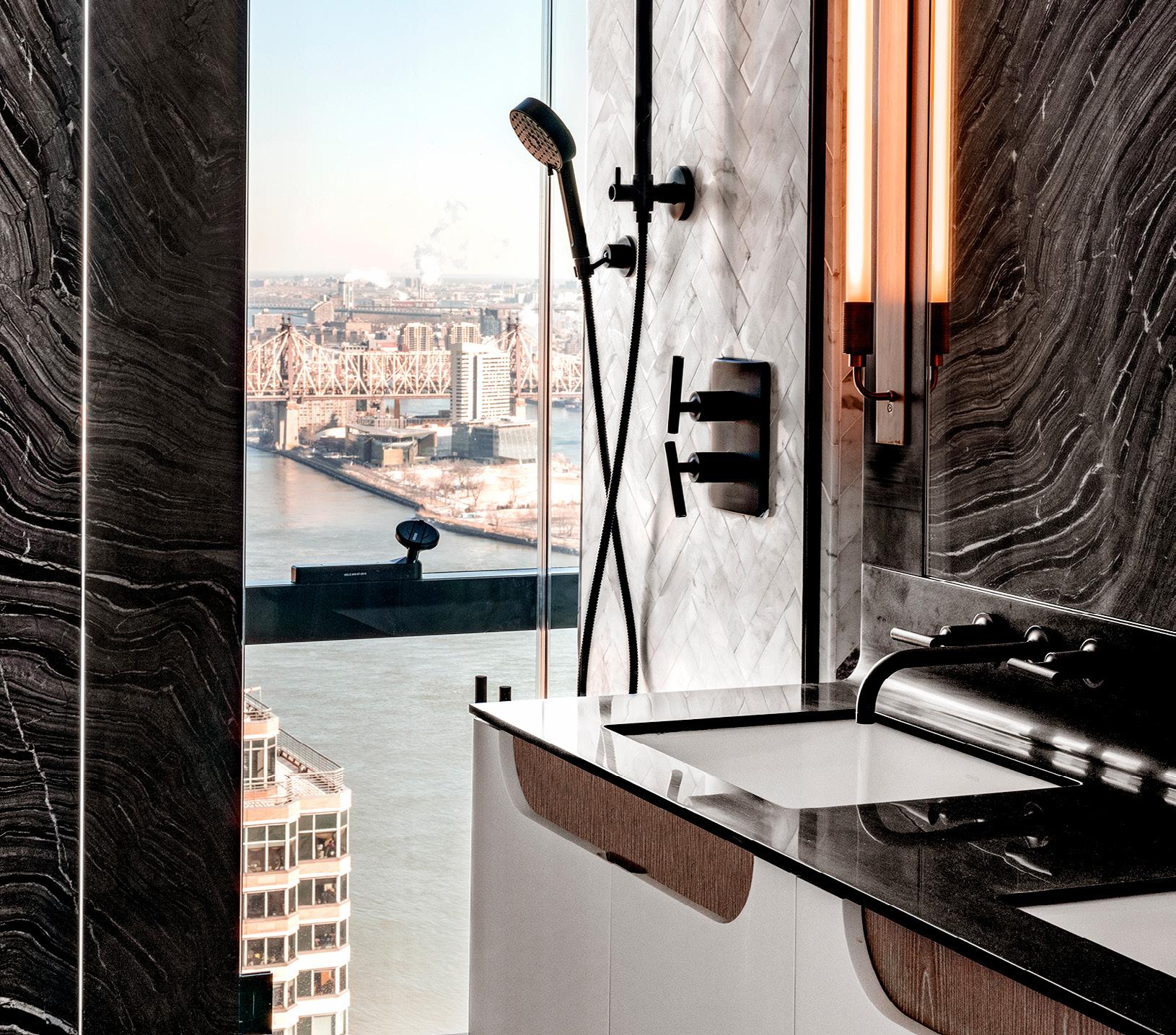
Expect to find:
- Statuary marble wall tile set in a herringbone pattern

- Crocodile marble slab accent shower wall
- Rainfall showerhead and hand shower
- Black pearl stone floor tile
- Custom European oak accents and vanity
- Custom light sconce with antique brass detailing
- Full-length built-in medicine cabinet
138 | The Copper
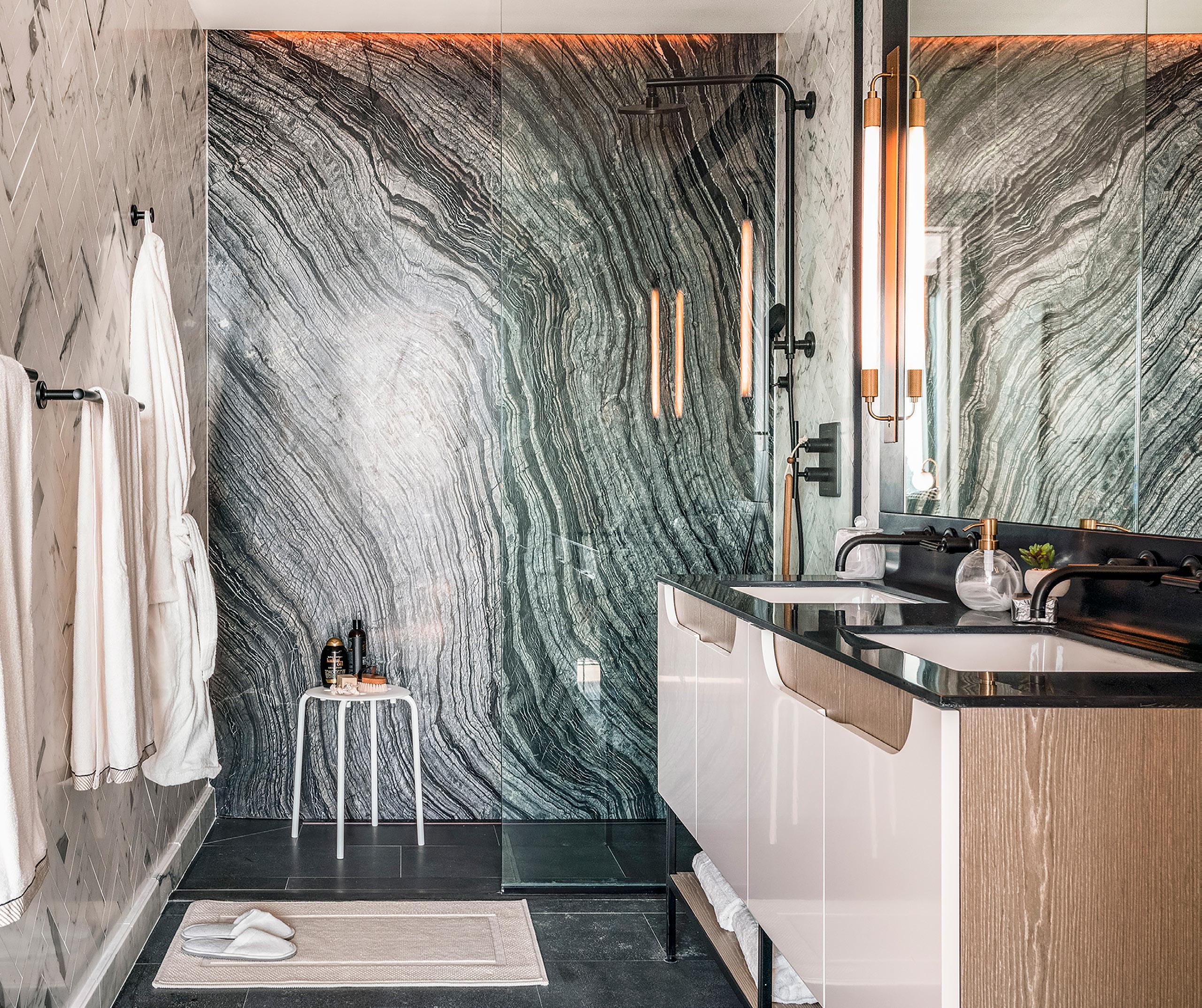

The Copper | 139
TERRACE
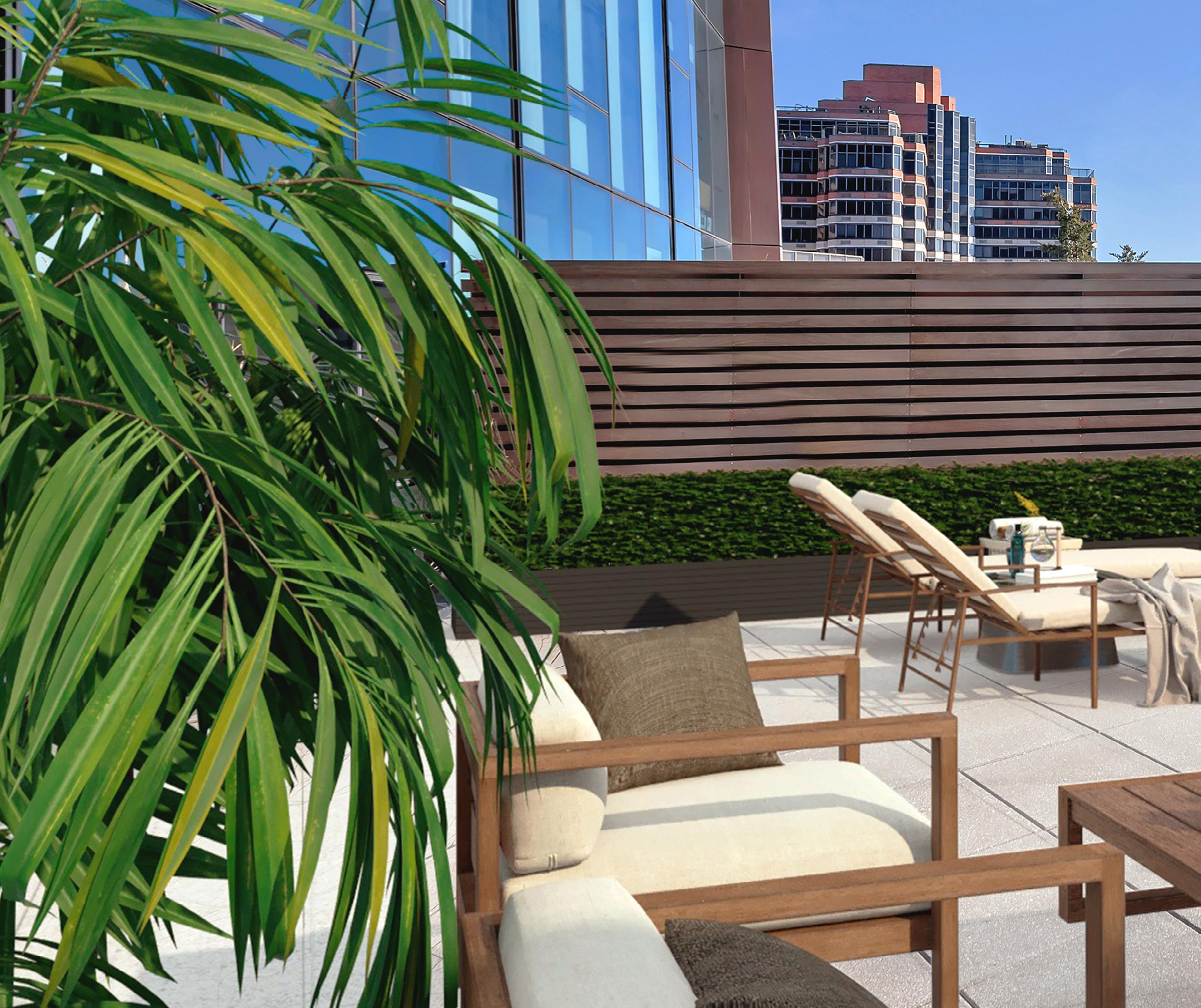
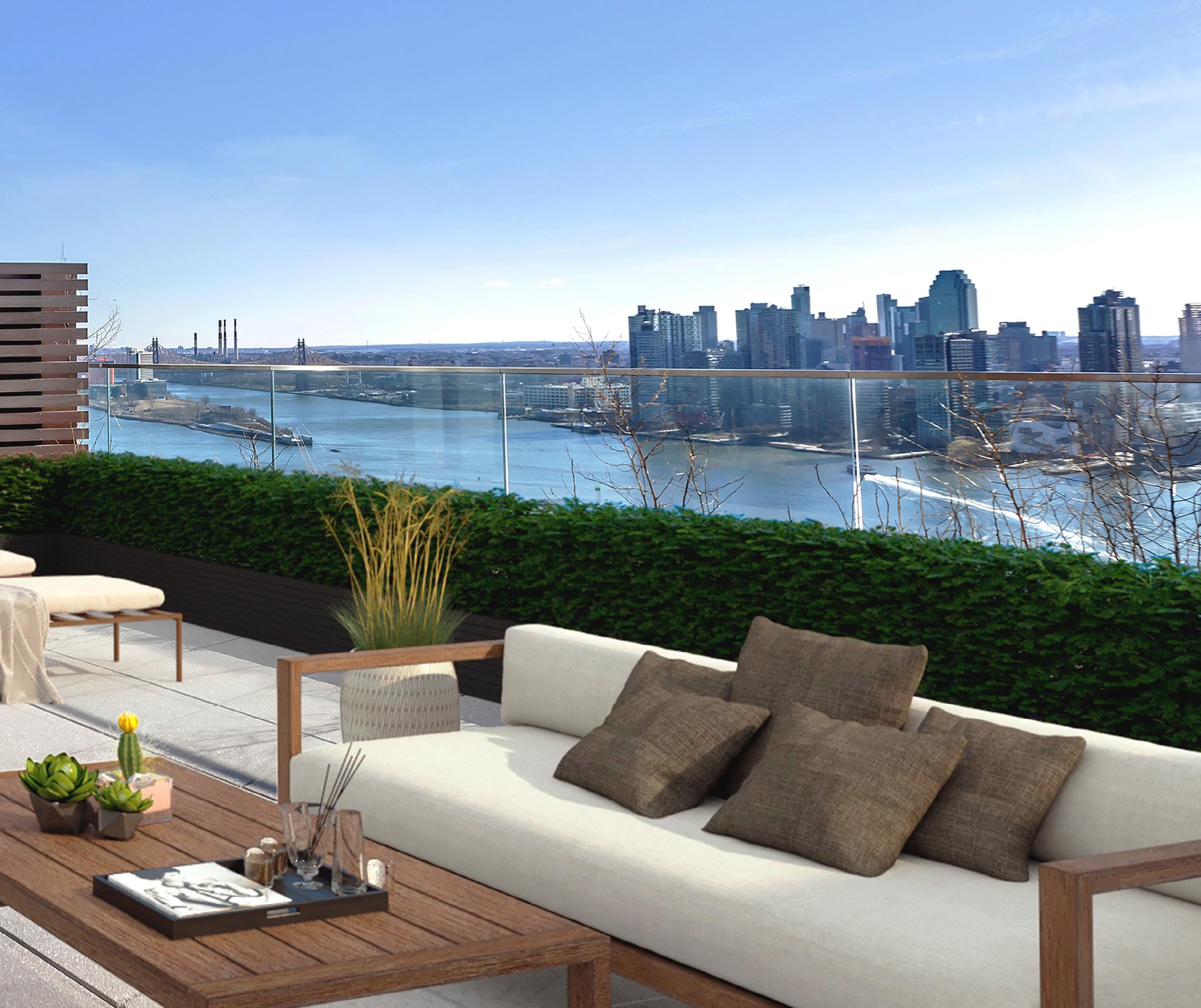

A private terrace accompanies some of our two-bedroom residences over The Skybridge. Experience luxury both inside and out with your own personal river-side views. Step out whenever you want to enjoy the sun and fresh air.

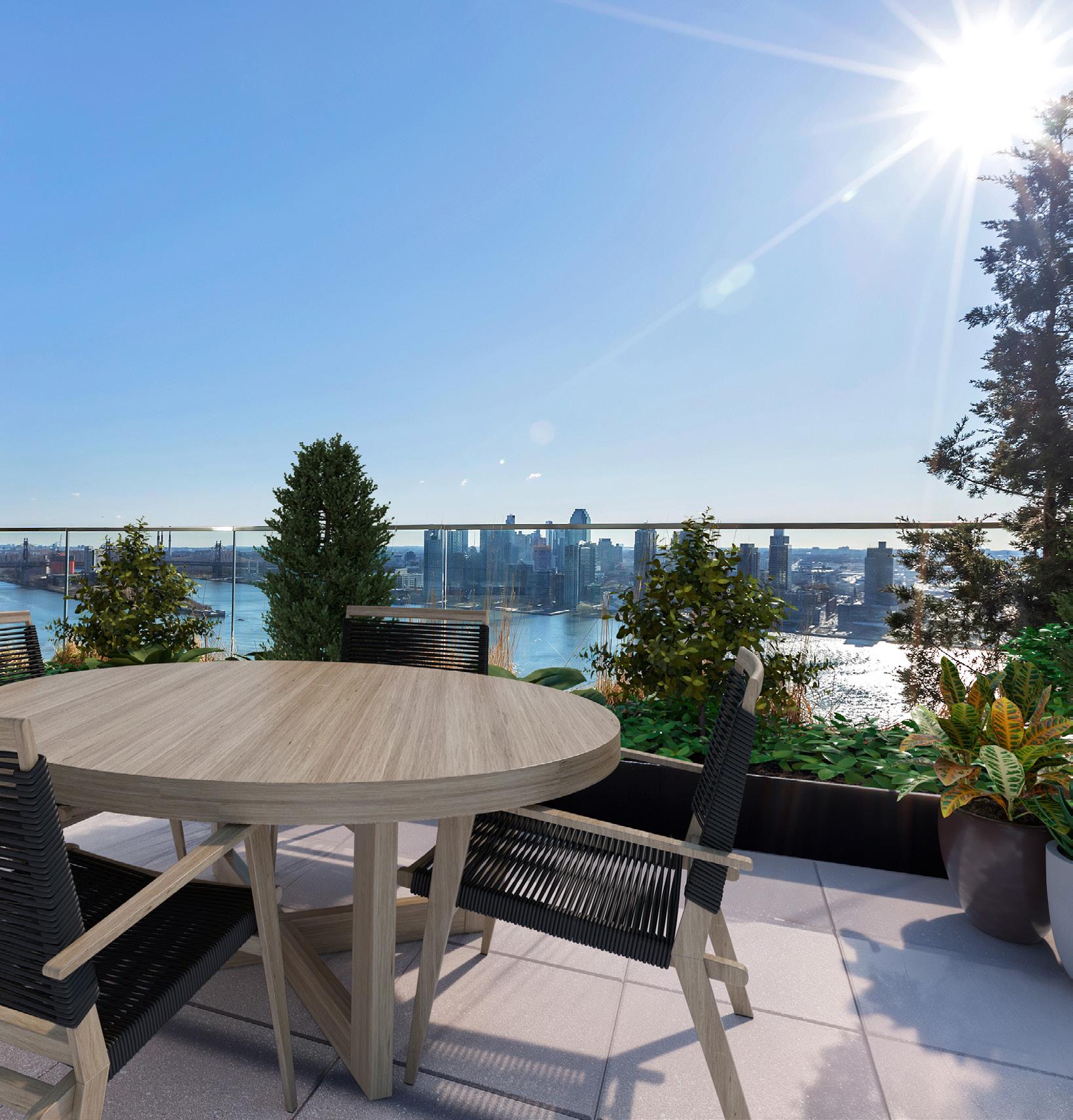
142 | The Copper
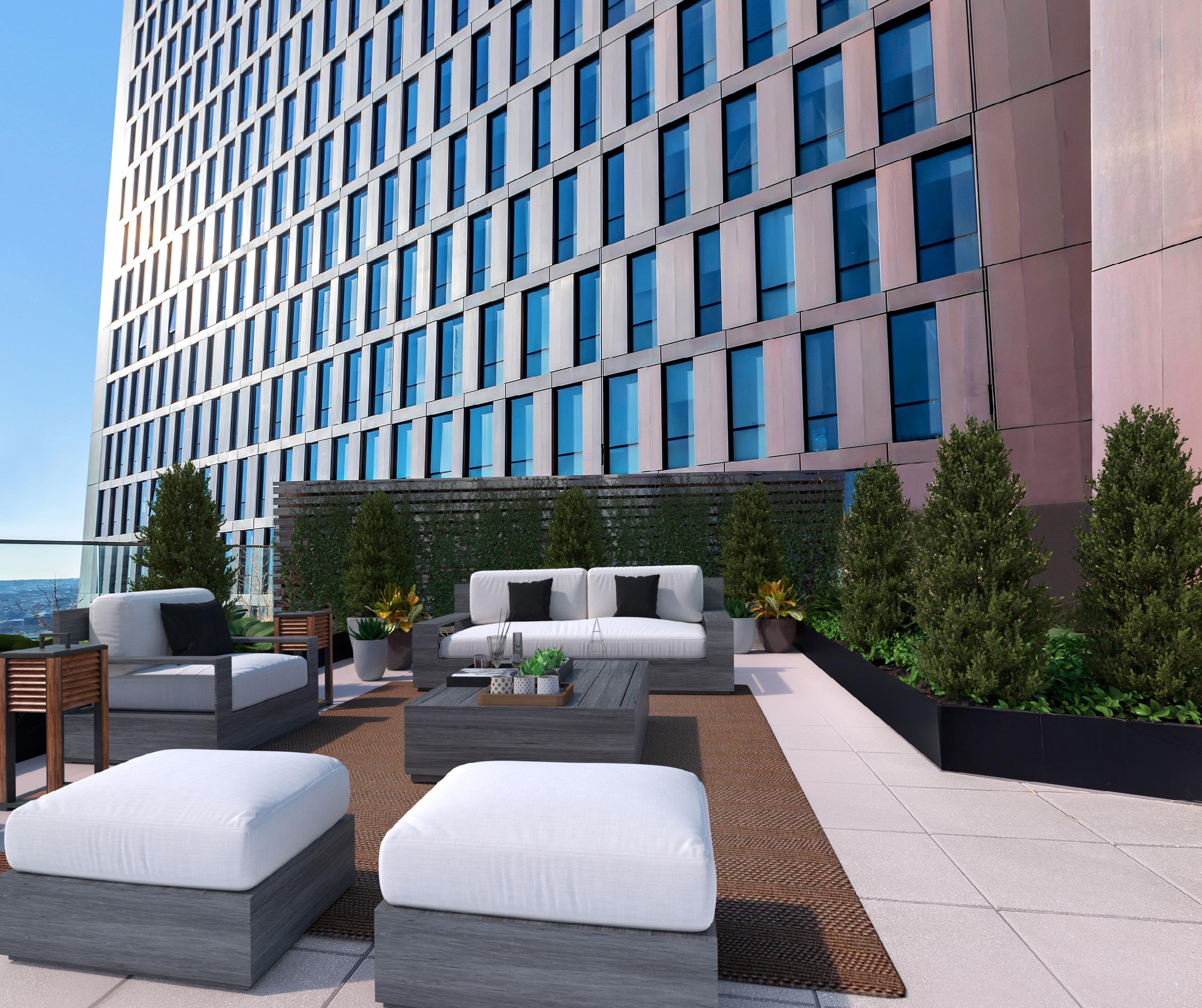

The Copper | 143
SUNROOM
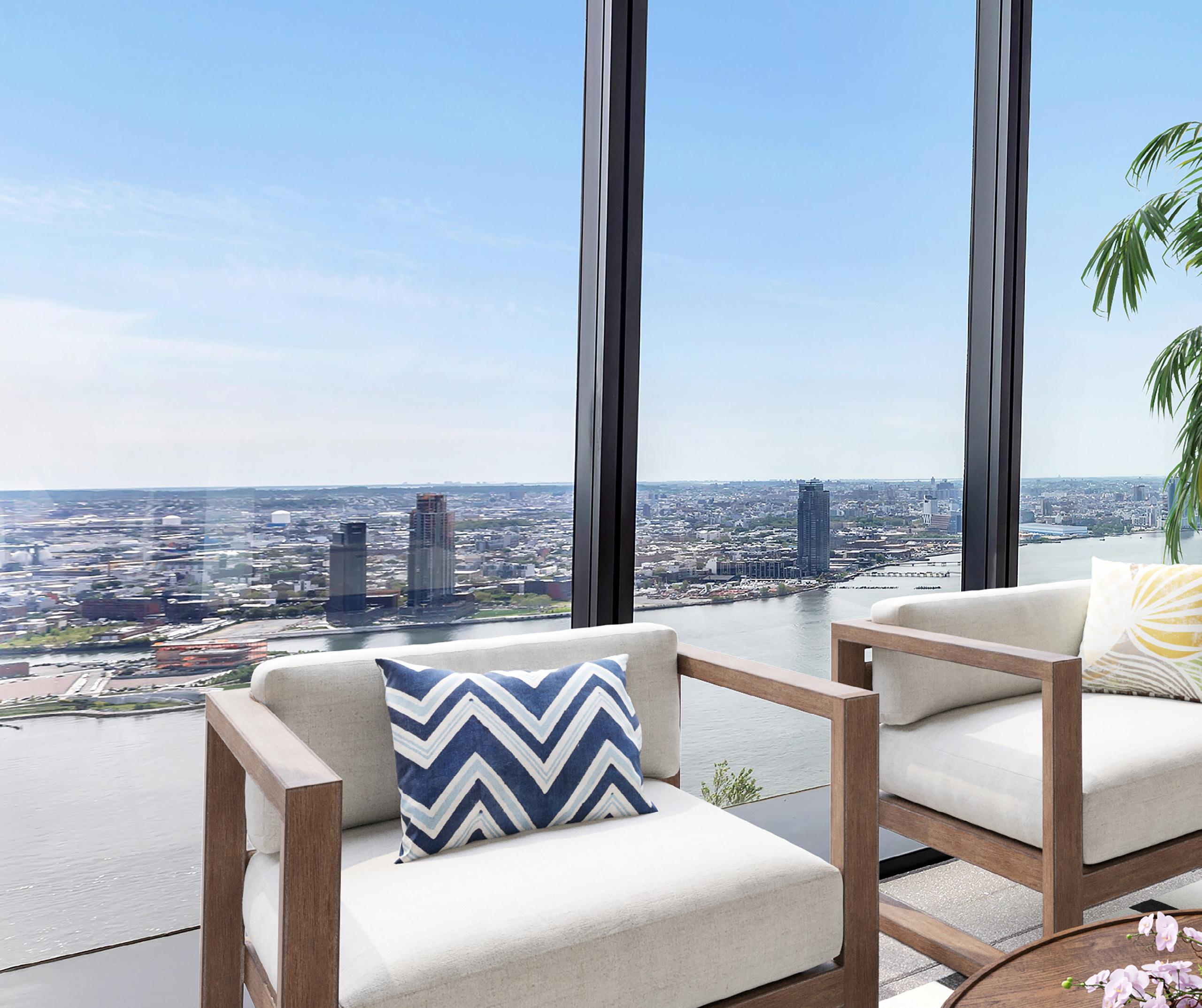
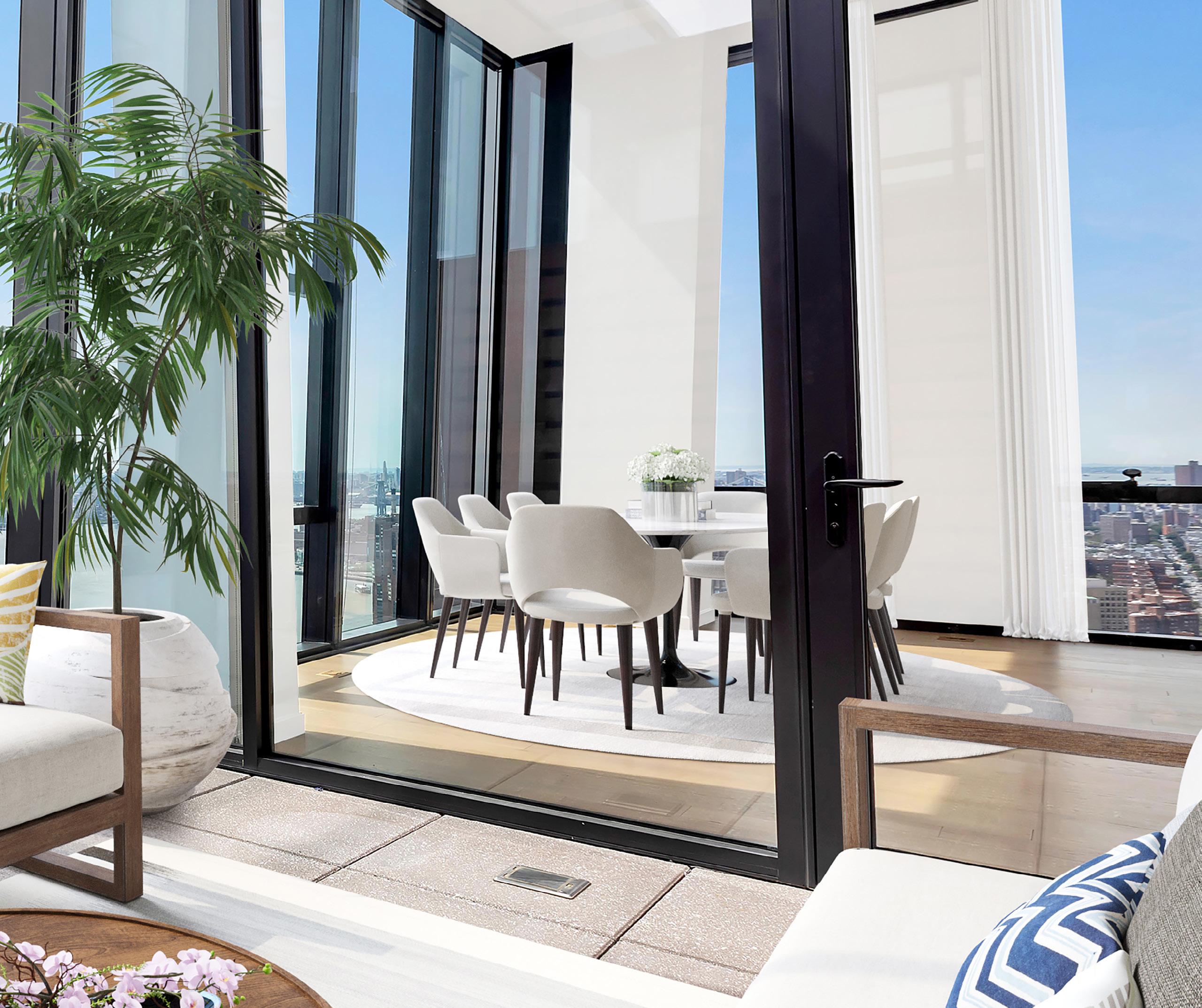

A private sunroom accompanies our penthouses. Experience luxury both inside and out with your own personal river-side views and an open top to let in the sun and sky. Step out whenever you want to enjoy the views and fresh air.

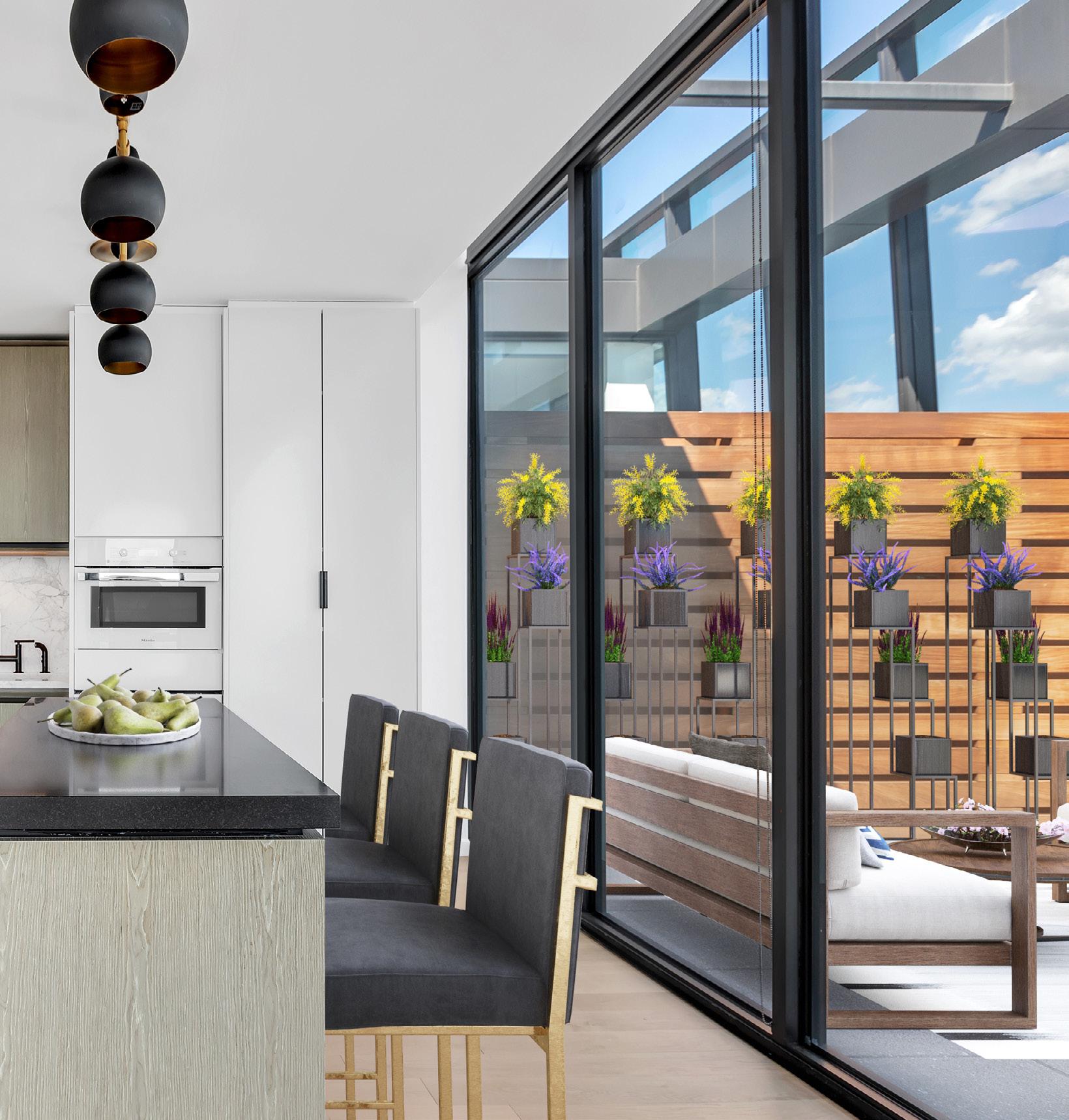
146 | The Copper
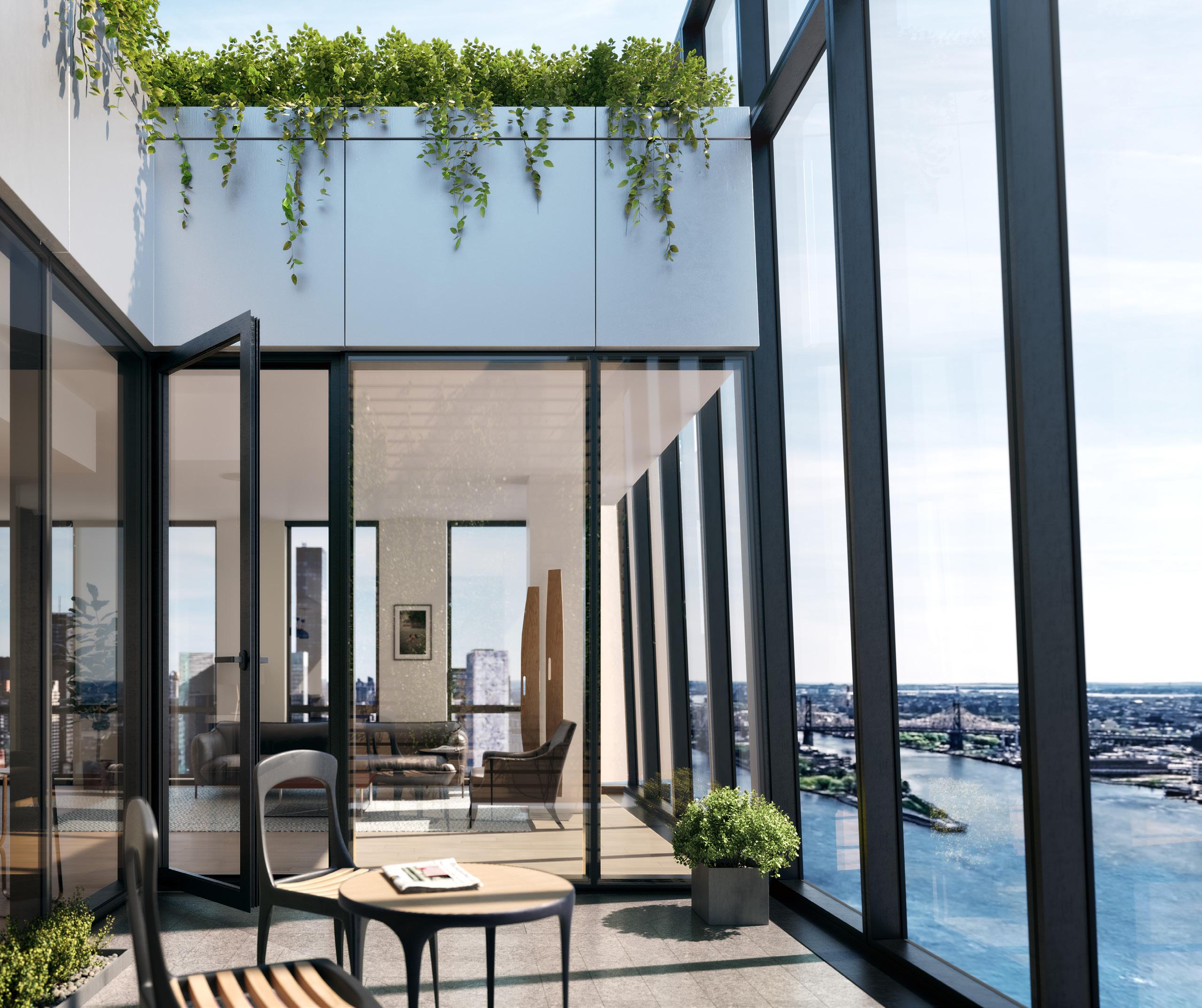

The Copper | 147
views

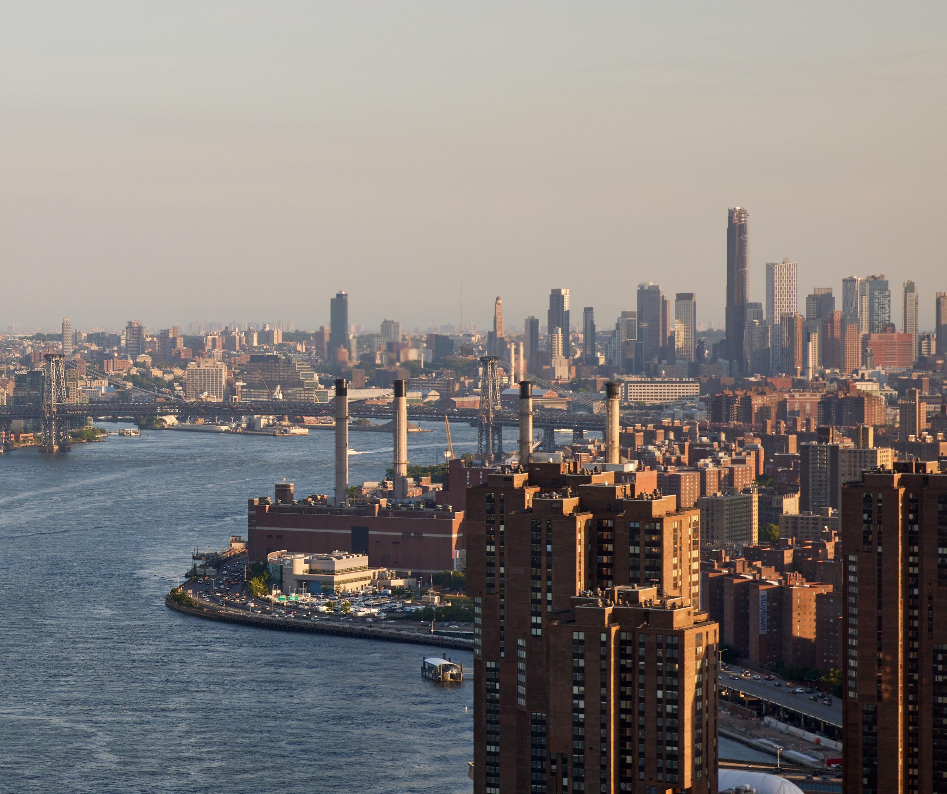



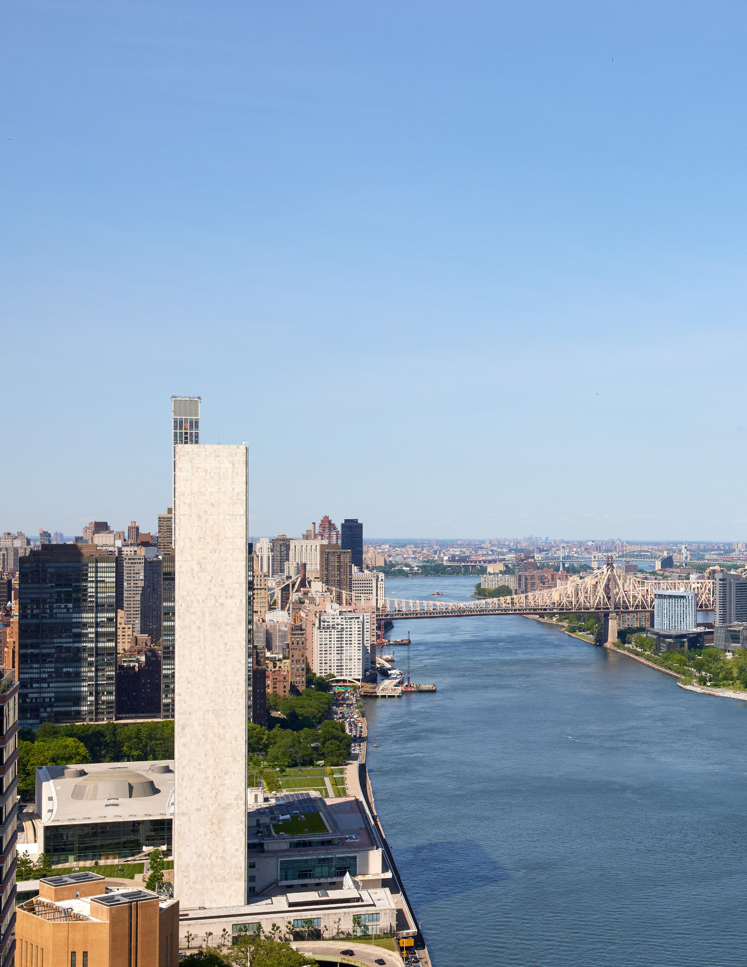
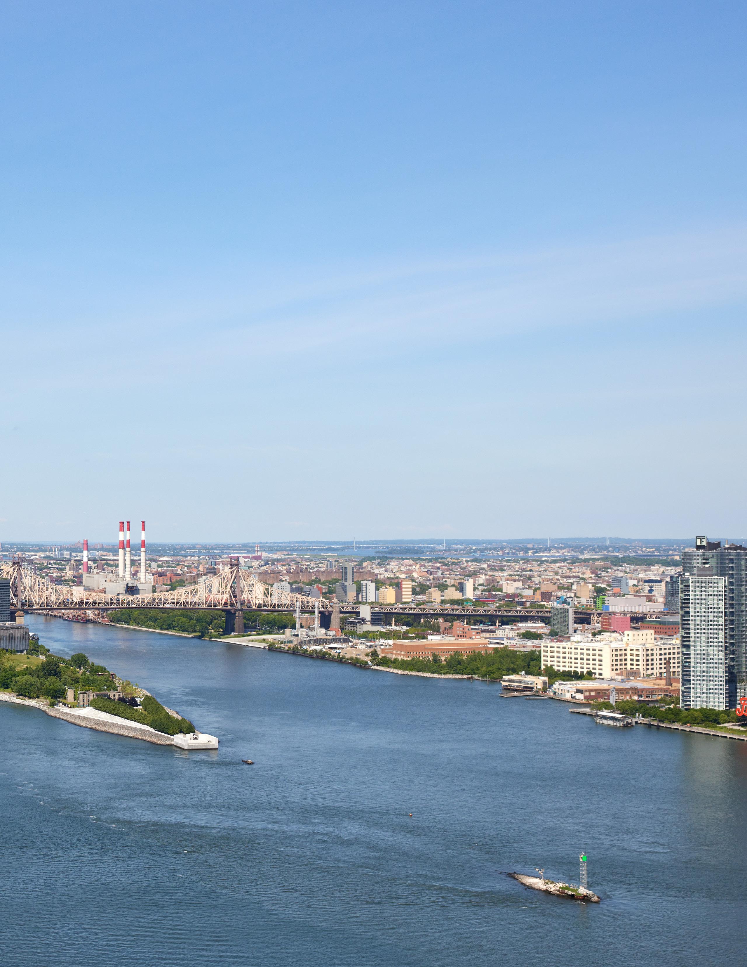
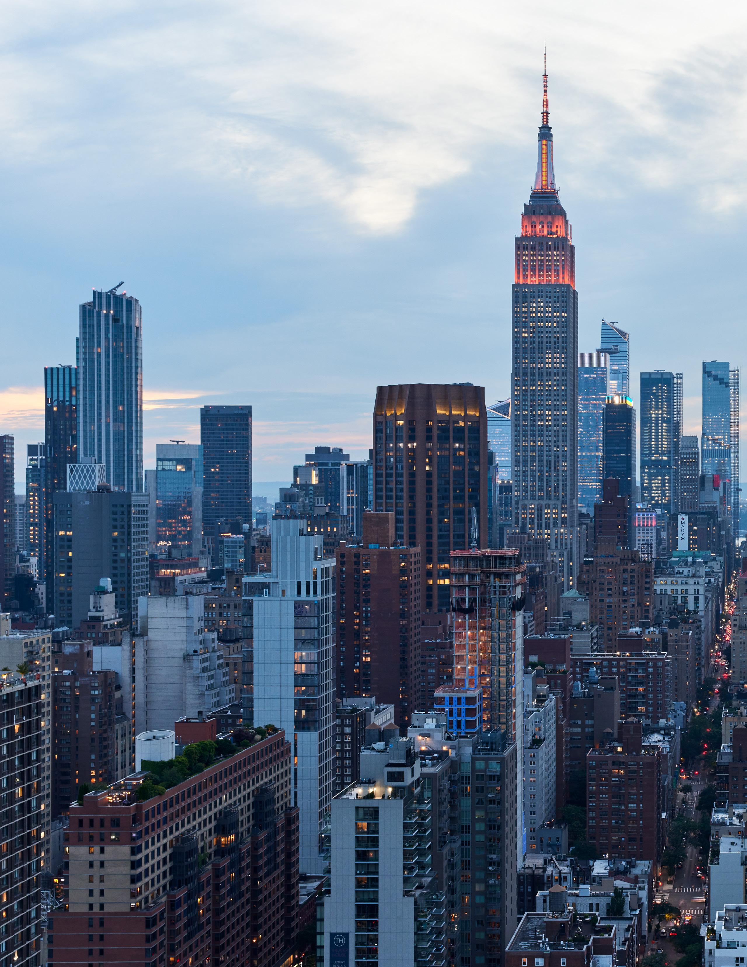


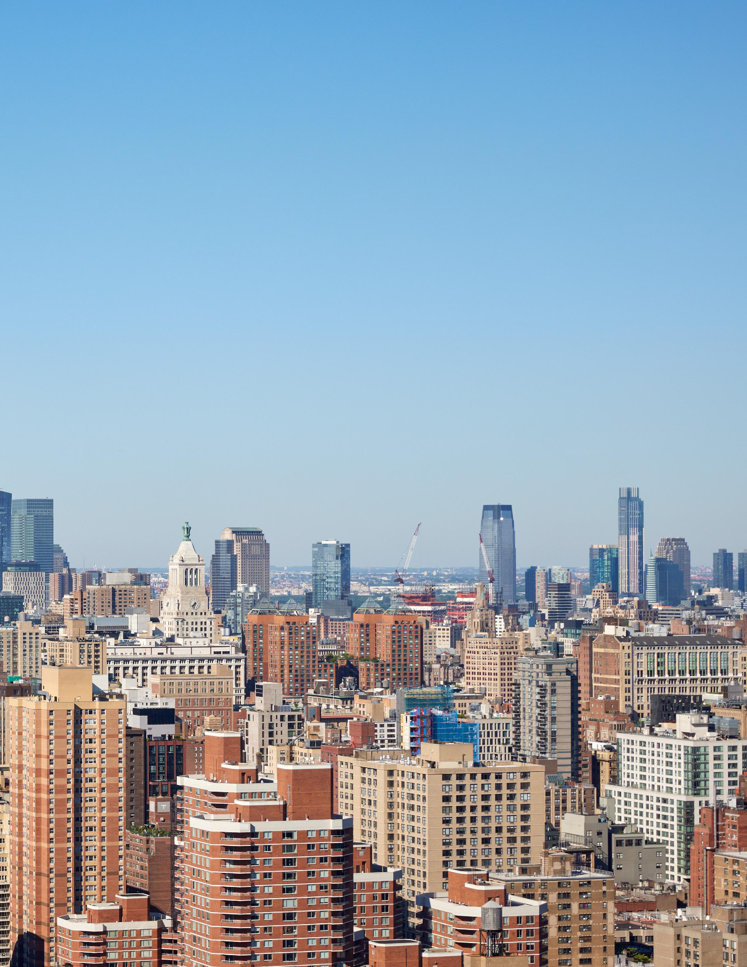
MURRAY HILL
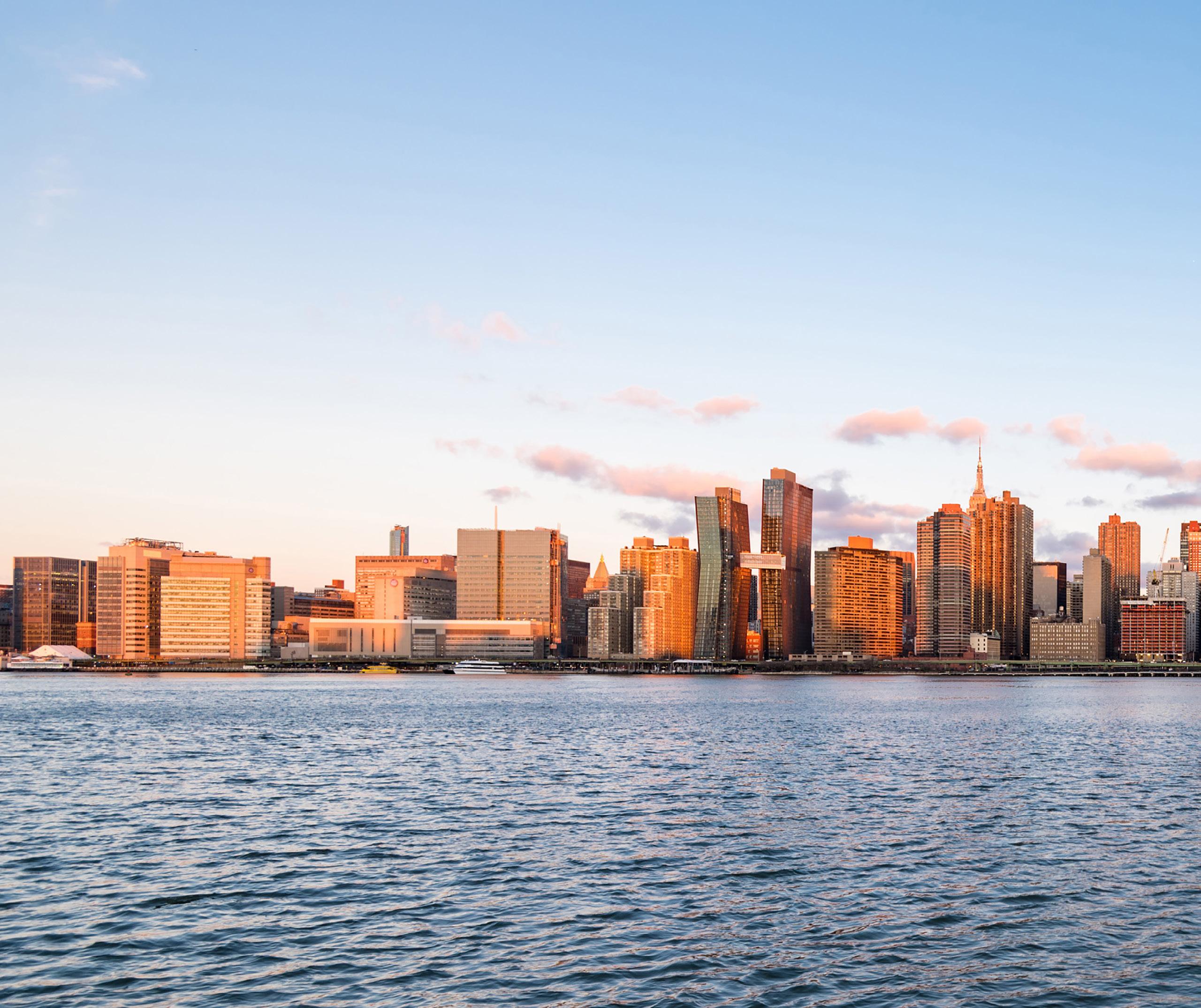
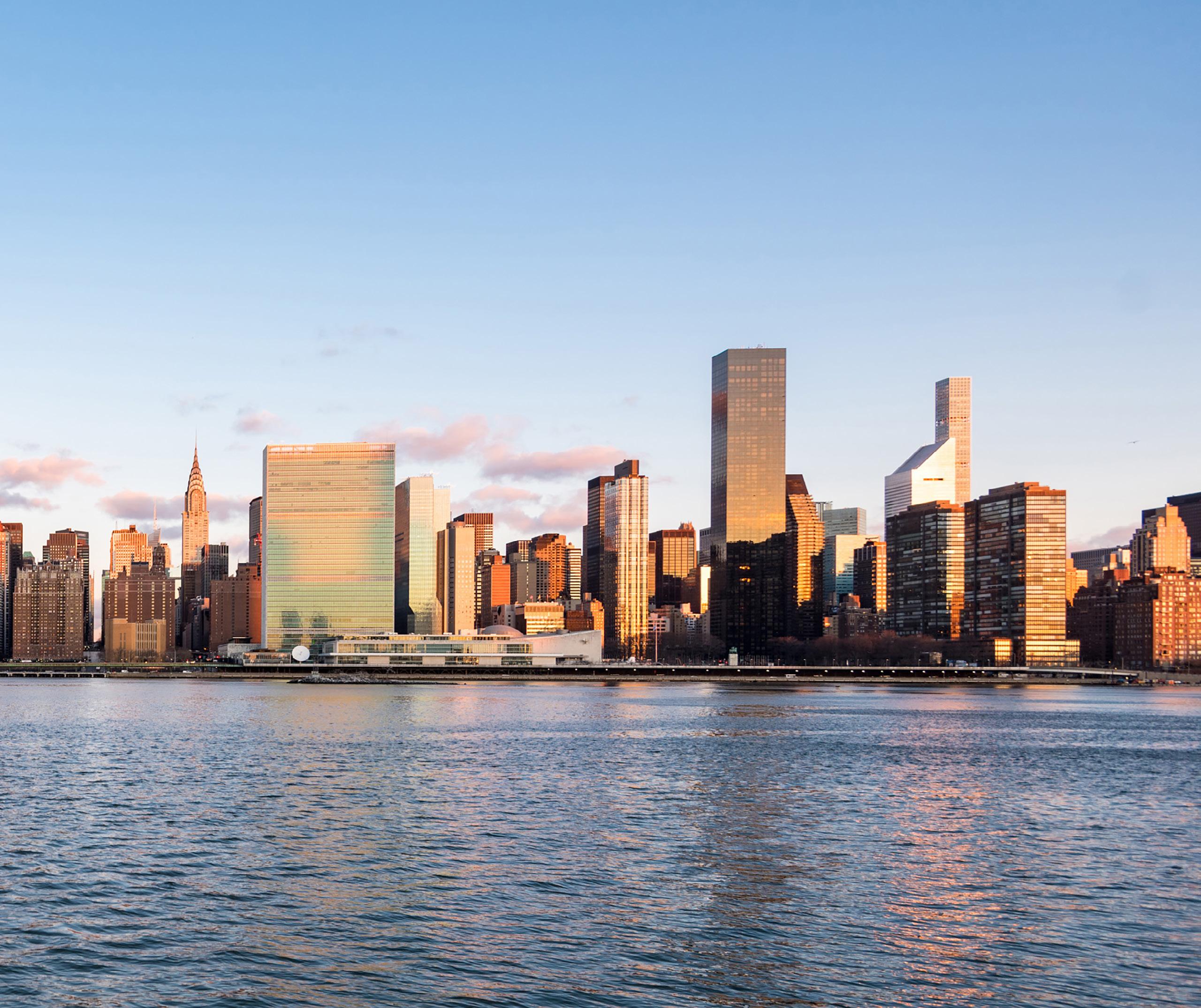

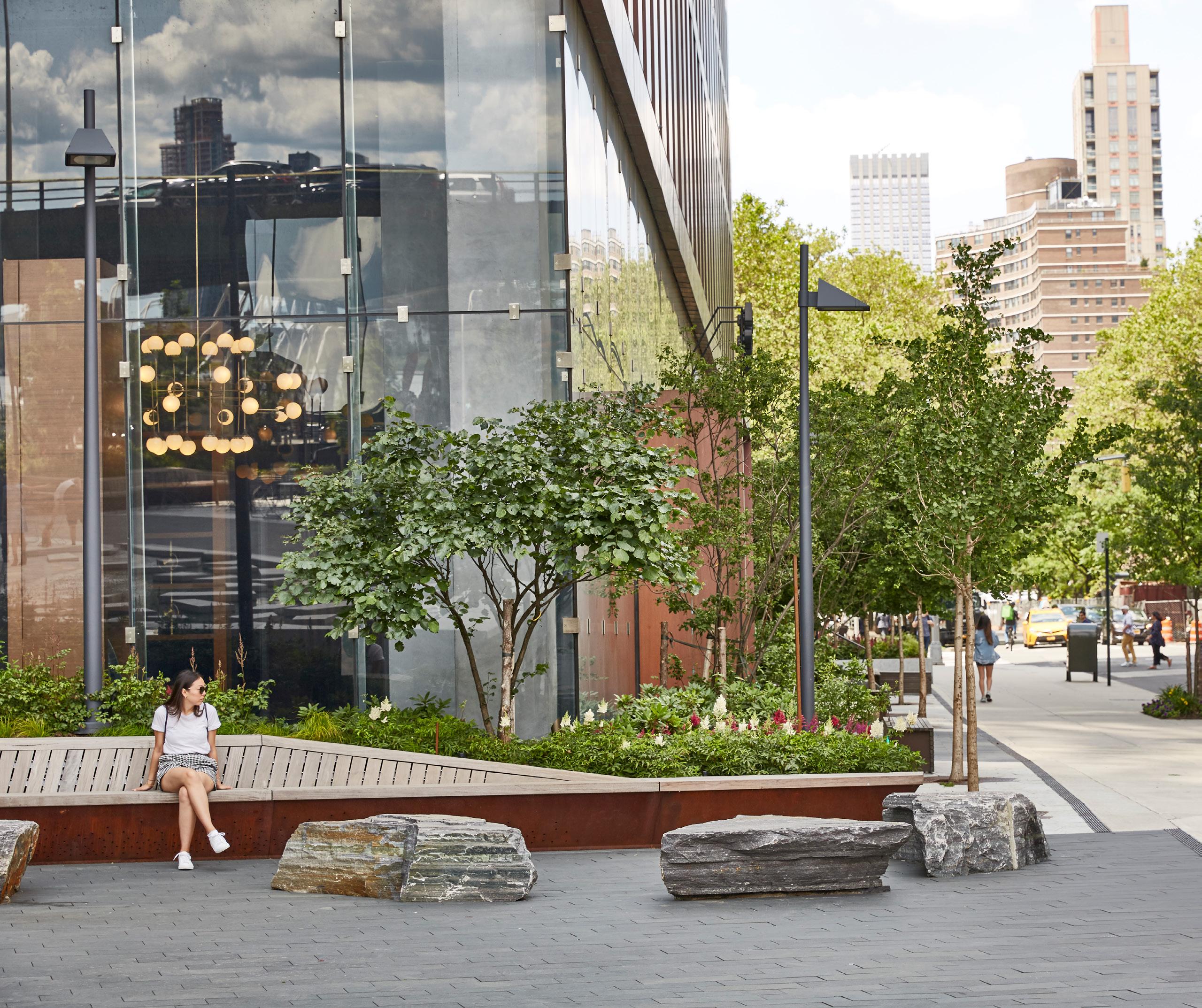
160 | The Copper
Located on the east side of Manhattan, Murray Hill is a rare riverside enclave with beautiful tree-lined streets, a lively restaurant and bar scene, and breathtaking views, all blended with the charm of classic New York.

It’s perfect place for easy access to Uptown, Midtown, and Downtown, Queens, and Brooklyn. Steps from The Copper, you can catch a helicopter ride that will take you to the Hamptons in under 30 minutes.
For professional and young executives, the easy commute to central business areas and landmarks like the United Nations make it an attractive place to live.
The Copper enhances the attraction by creating a world within where residents can live in a new standard of luxury amidst incomparable views and unmatched amenities and services.

The Copper | 161
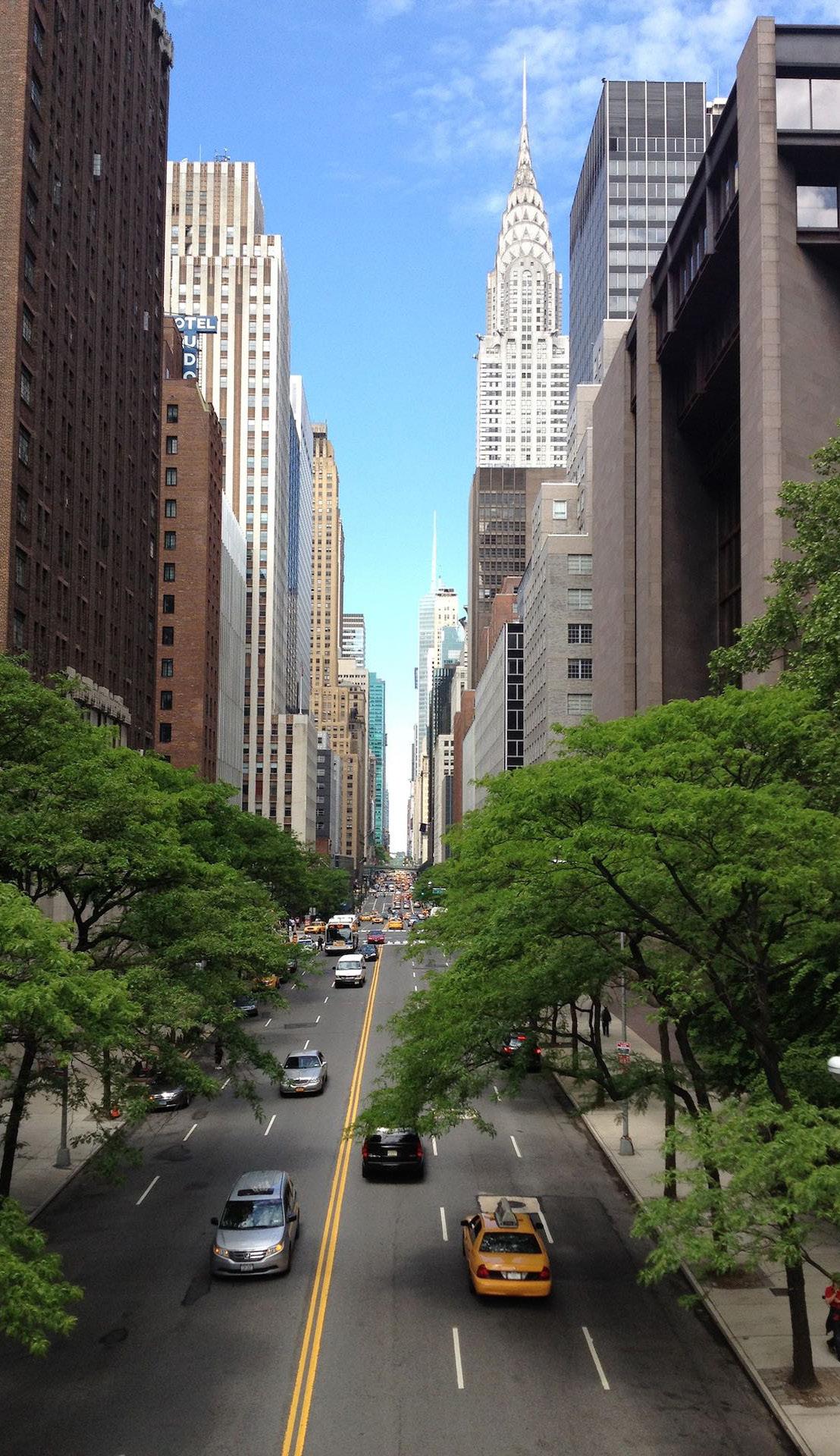

162 | The Copper
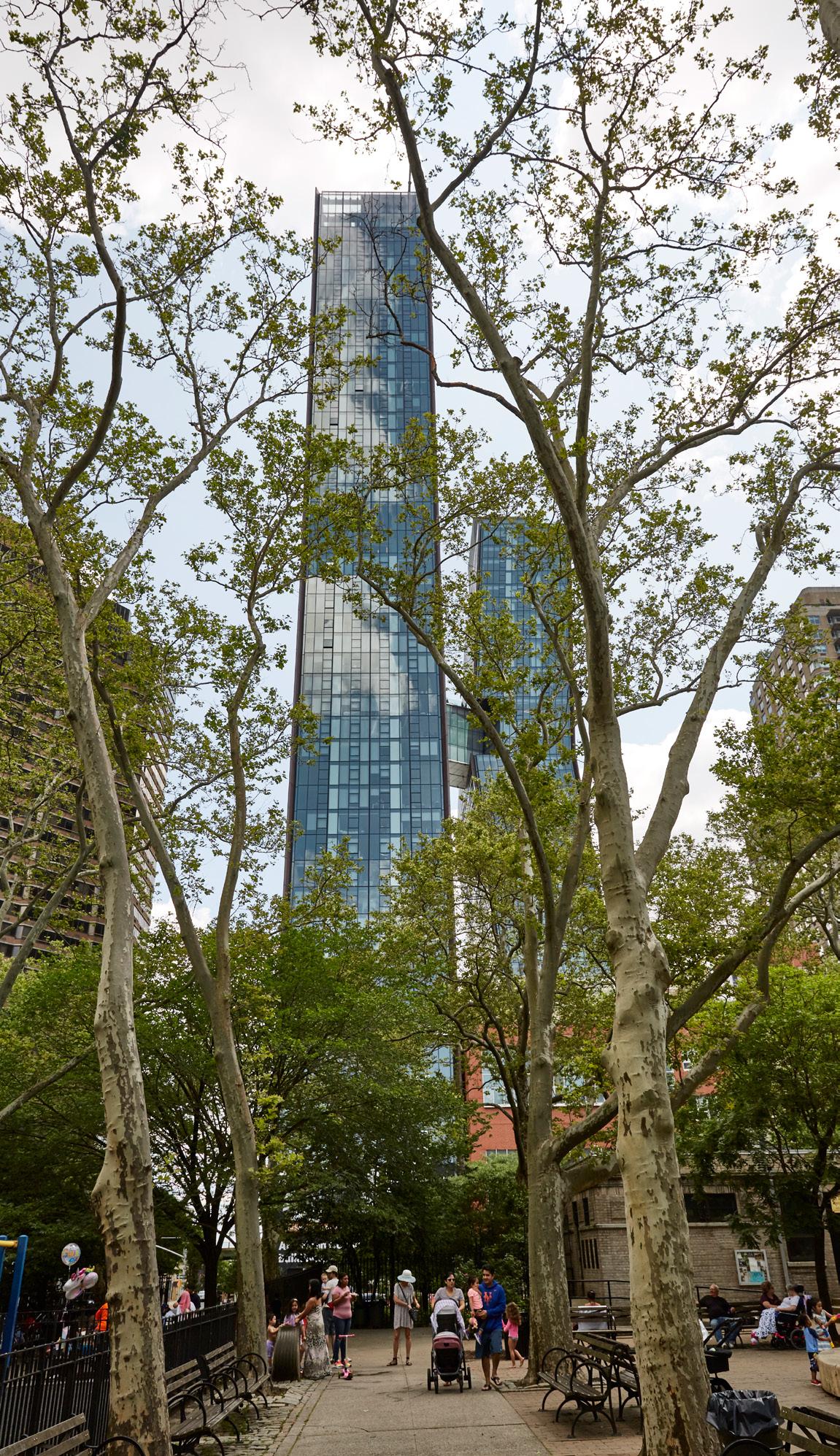
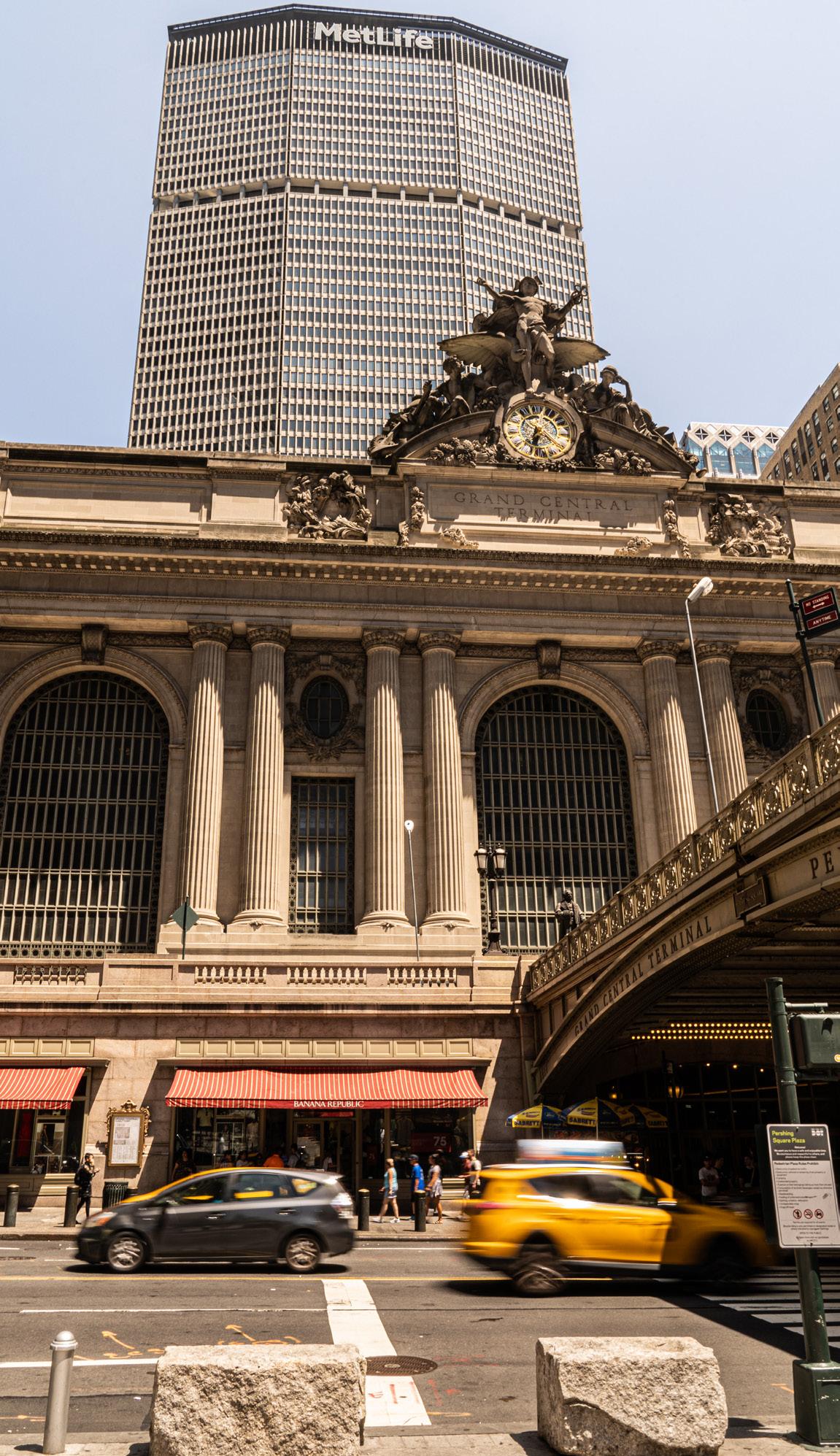

The Copper | 163

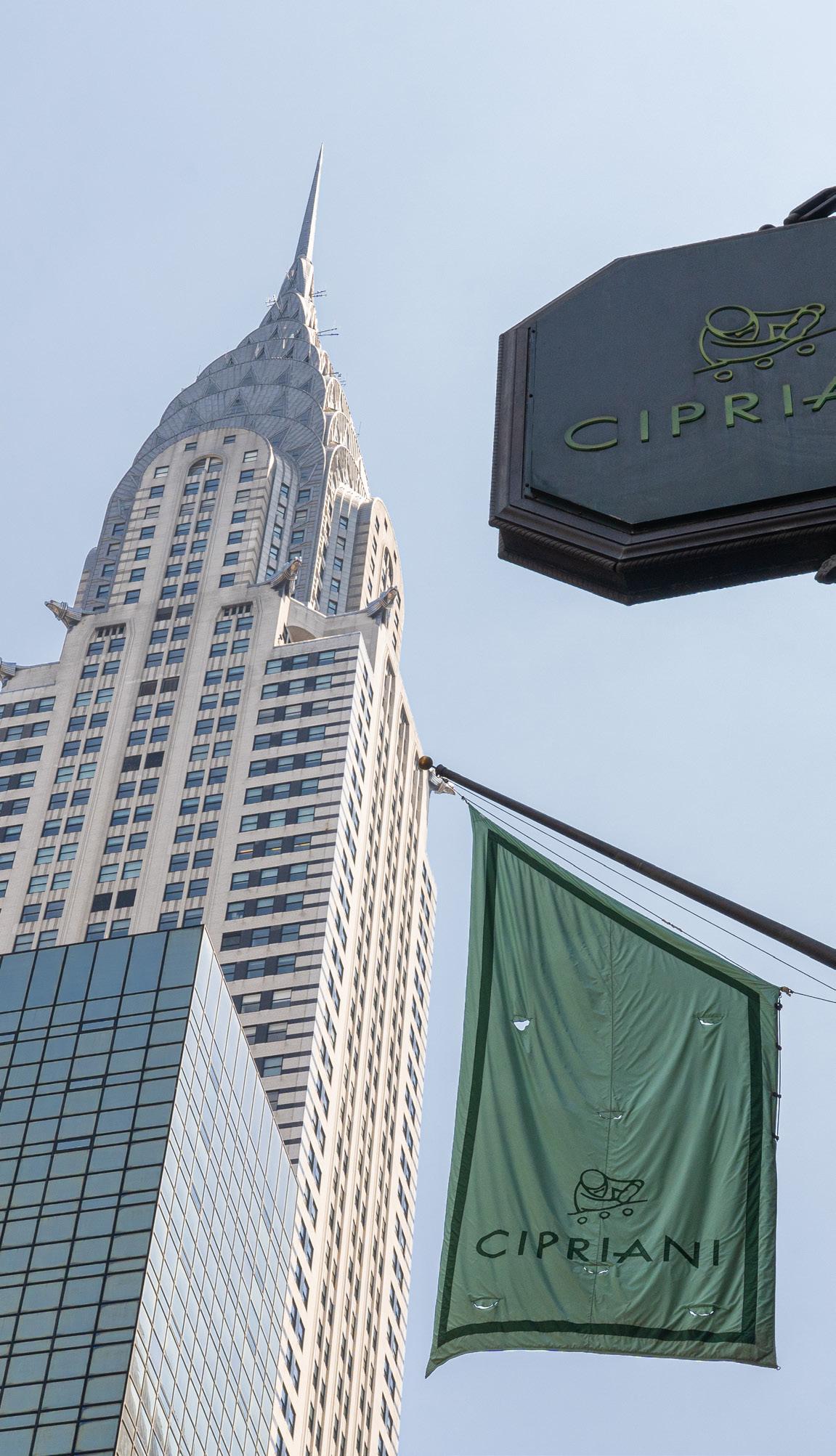
164 | The Copper

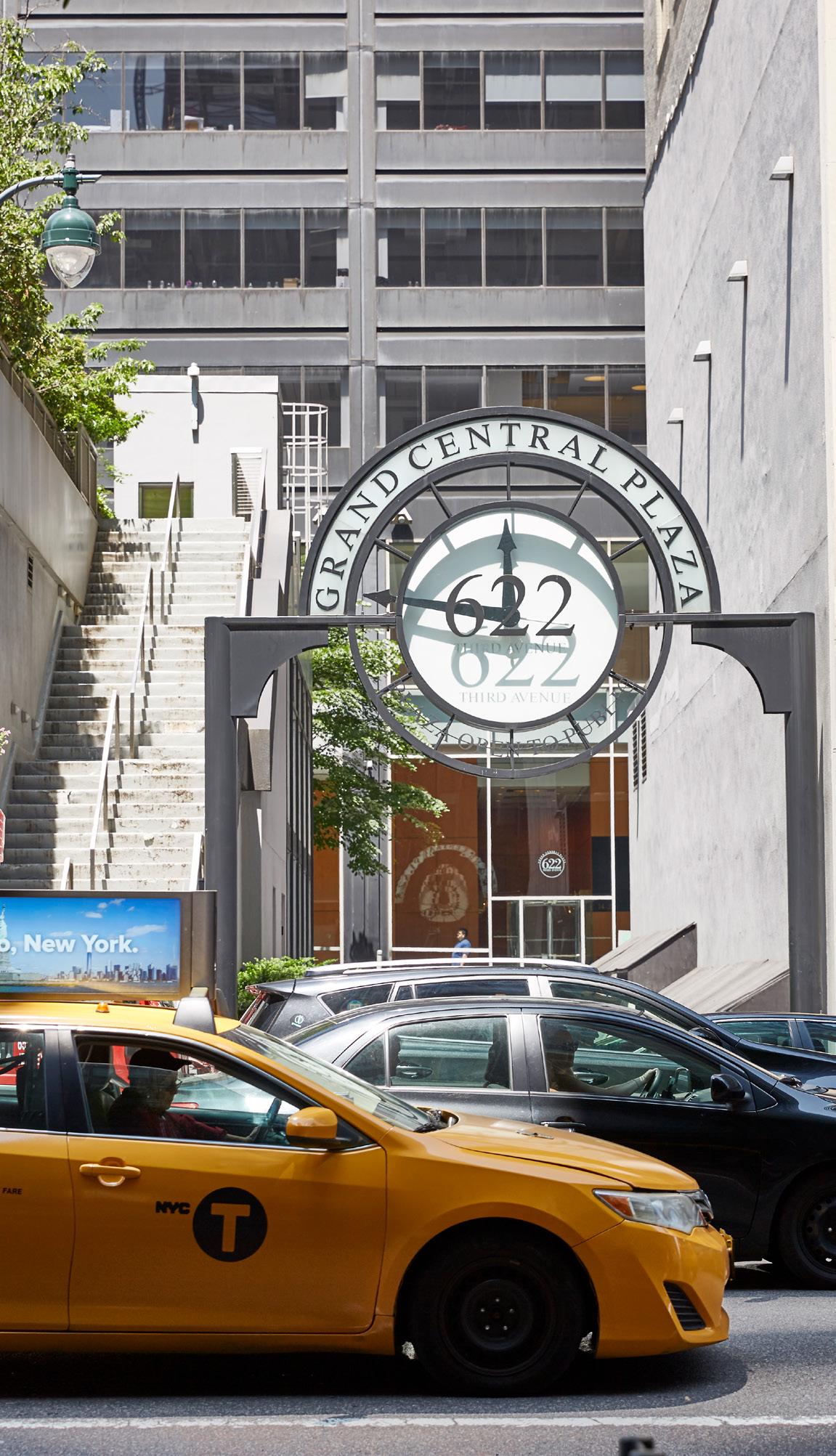

The Copper | 165
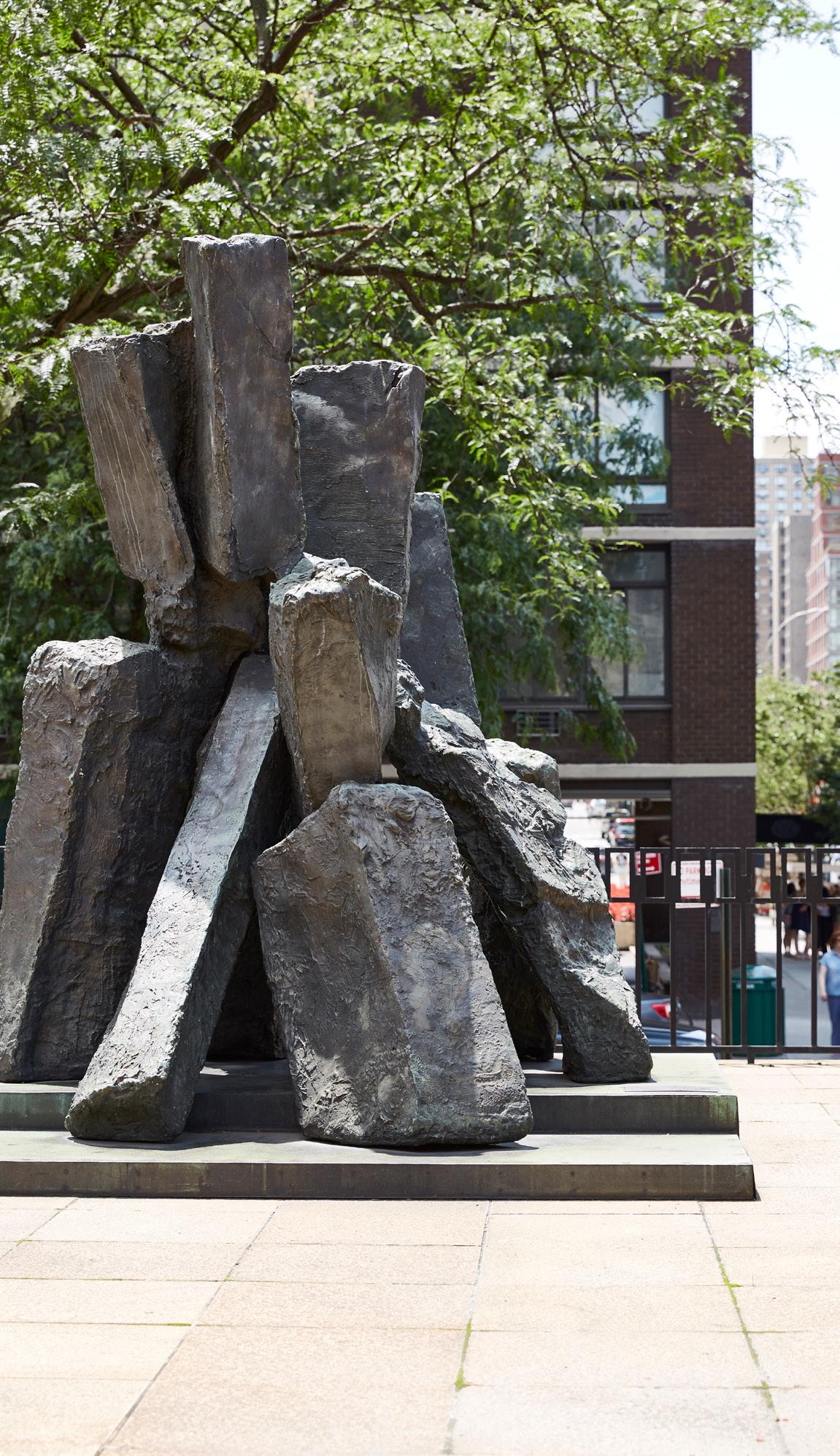
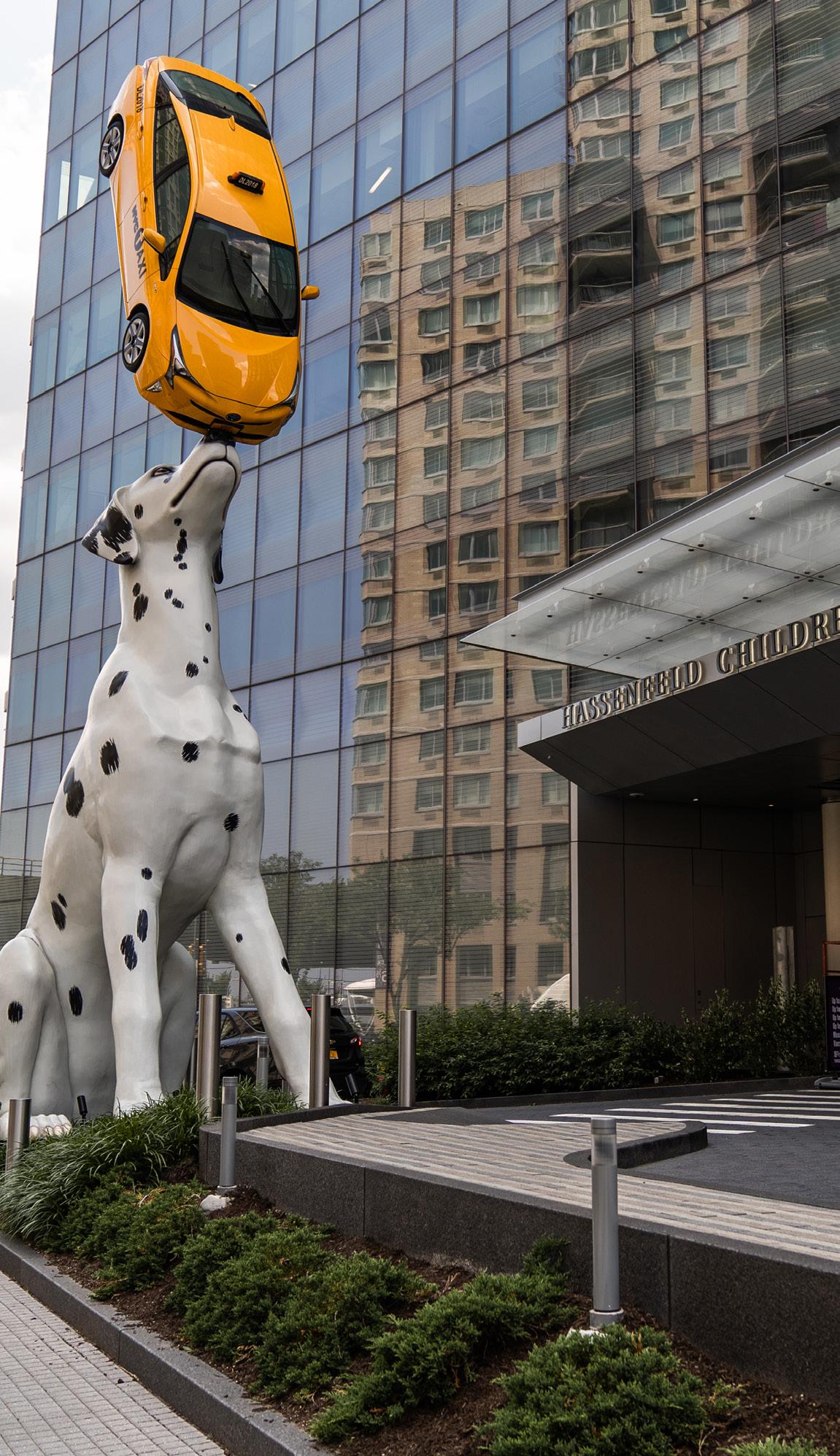
166 | The Copper
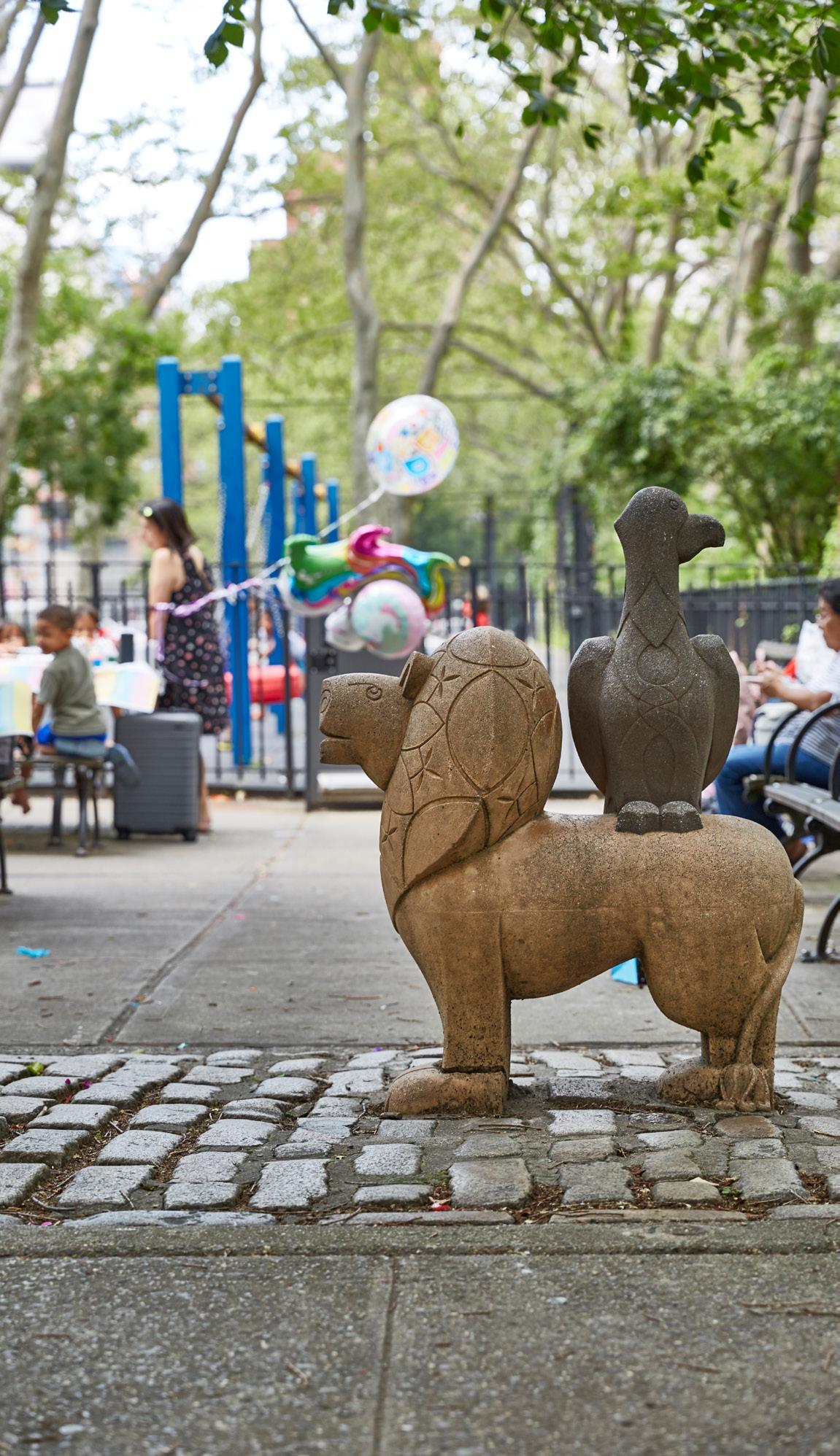
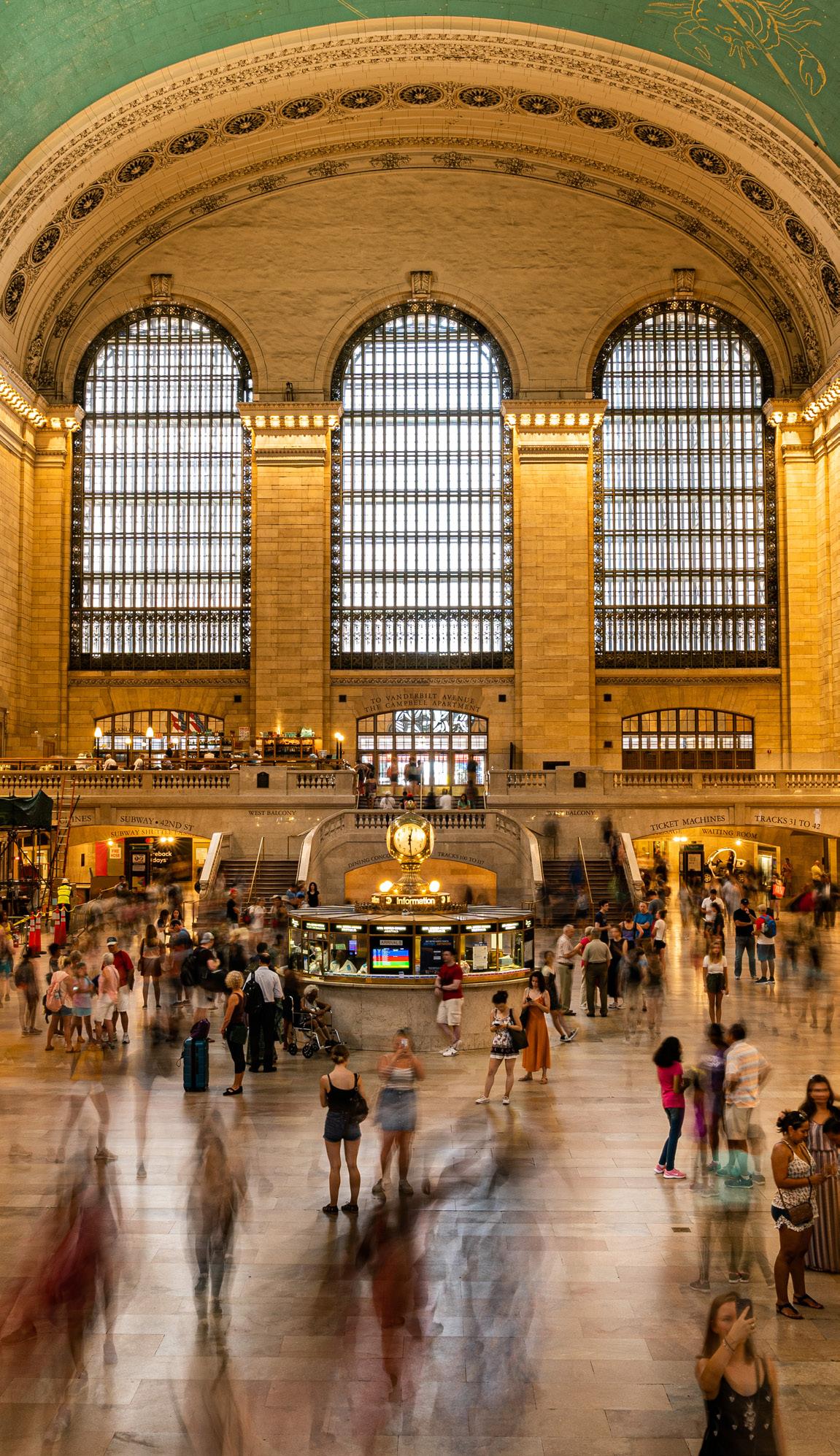

The Copper | 167
thecopper.com 212-686-0626 info@thecopper.com LEASING GALLERY 626 1 ST Ave, NYC 10016 CONTACT The Copper | 168
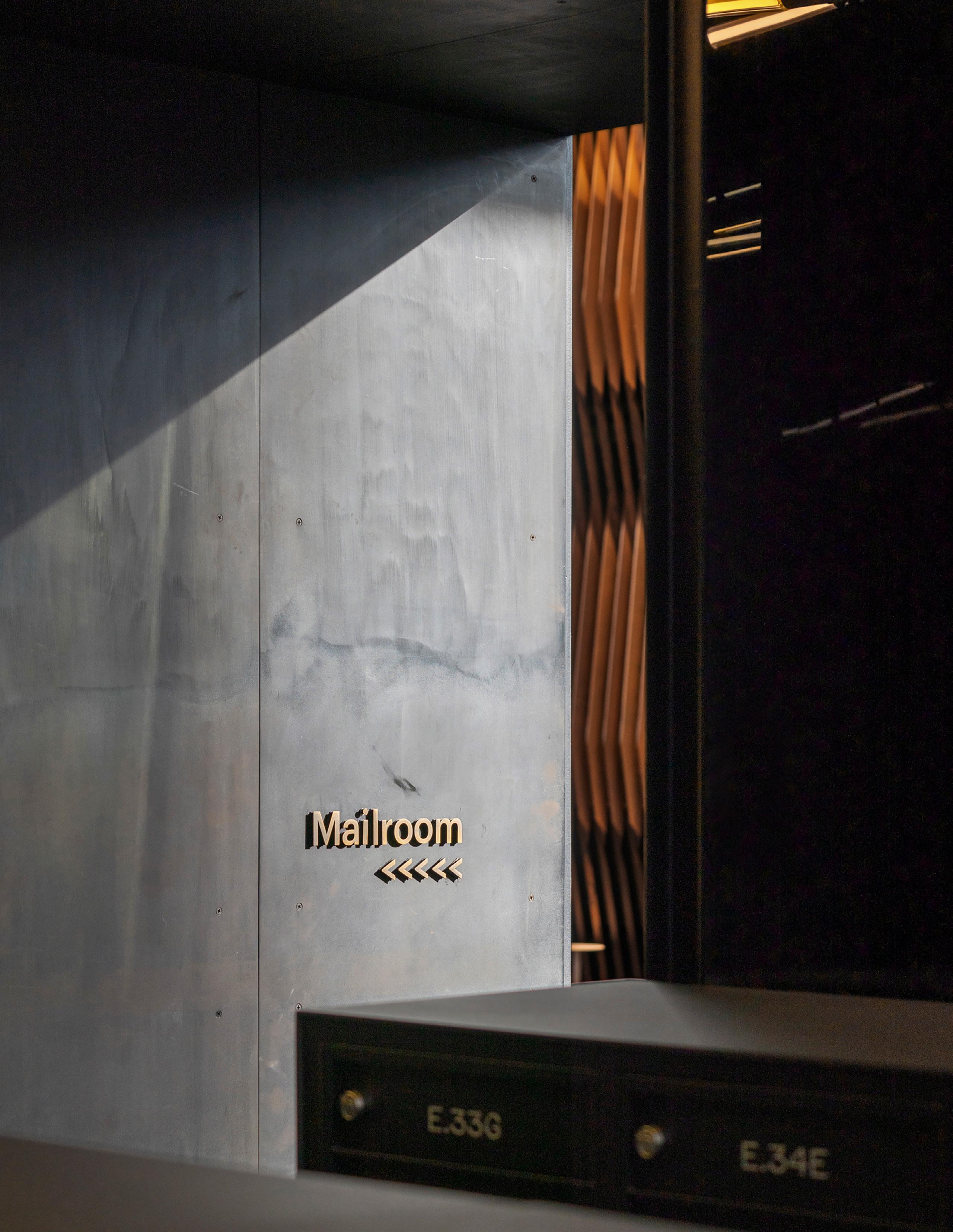

team






At GO partners, our expertise lies at the intersection between innovation and thoughtful planning to curate urban developments that will lead us into the future.

The
171
Copper |

