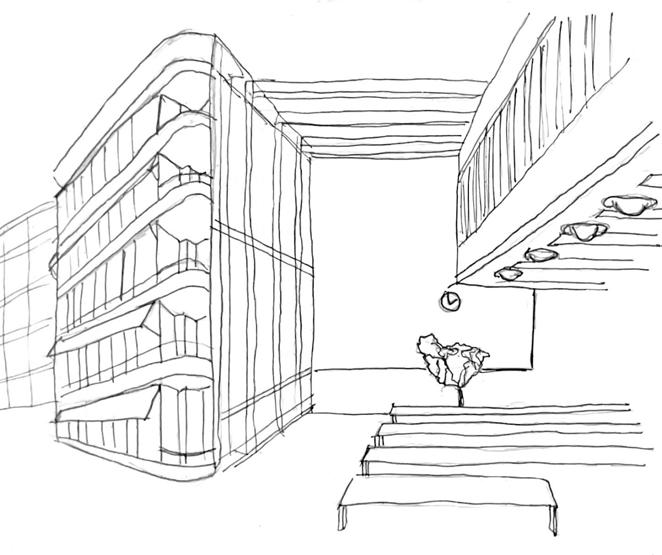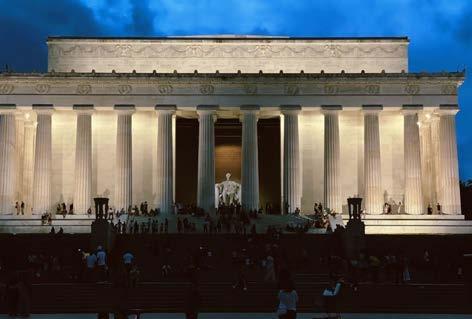




Education
2020 - 2025
2016 - 2020
Experience
SU & FA 2024
2022 - 2024
SU 2023
University of Kansas | Lawrence, KS
Master of Architecture
Francis Howell North | Saint Charles, MO
Summa Cum Laude
bgannon@ku.edu
636-387-8308
linkedin.com/in/brendan--gannon issuu.com/bgannnon
Architectural Design Intern | PGAV Destinations | Saint Louis, MO
Analyze site conditions and layout animal habitats, visualize guest experience, and create building drawings and site details for 50% construction documents.
Office Clerical | KU Study Abroad | Lawrence, KS
Assist visitors, manage documents for students traveling, and help navigate the opportunities available abroad.
Architectural Design Intern | Hoefer Welker | Kansas City, MO
Analyze site conditions and layout site work, concept generation, and create building arrangements then develop into detailed plans.
Honors
2023 & 2024
2020 - 2024
2022 & 2023
2020 - 2024
Activities
2020 - Present
Architecture Student Portfolio Awards | 4th Year Winner & 3rd Year Finalist
School of Architecture Dean’s List| 3.75 or higher GPA
KU Men’s Action Project Nomination
KU Crimson & Blue Scholarship | Recipient
AIAS | Event Coordinator, Vice President, Year Rep, Member
Coordinate professional and social events for the KU Chapter | Lead the Appointed Board and head the Creators’ Ball Committee | Maintain constant communication about AIAS opportunities with 90+ students
2020 - 2023
Spring 2023
References
Oozma Kappa KU | President, Public Relations Chair
Lead the organization and organize agendas and meetings | Create graphics to boost engagement on social media and plan club events
Mentorship Collaborative | First Year Studio Mentor
Nils Gore | Professor of Architecture| KU
ngore@ku.edu
John Trefry | Assistant Professor of Architecture | KU trefry@ku.edu
FOURTH YEAR
THIRD YEAR
FOURTH YEAR EXPLORATION
THIRD YEAR
Fall 2023 | 4th Year | Eddy Tavio | Bentonville, Arkansas
PROGRAMS USED
SketchUp, Lumion, Photoshop, Illustrator
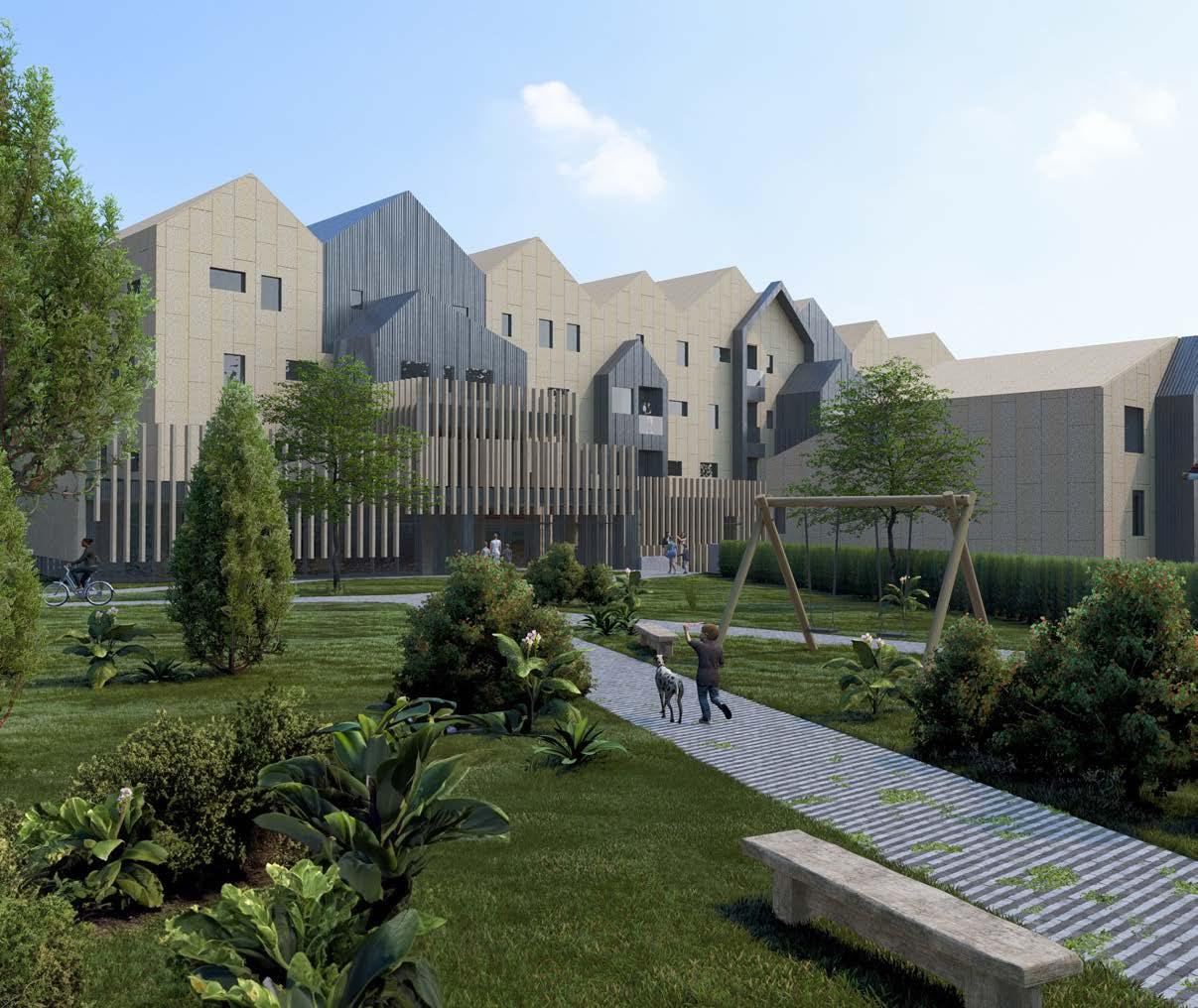

Highland Haven in Bentonville, Arkansas, reimagines middlerise housing with its innovative design. Setting a standard for sustainable living, it reshapes the local housing landscape and serves as a model for urban planning that values both the environment and quality of life, influencing the future of residential projects by reducing suburban sprawl. This studio also focused on a range of design scales from urban planning to landscape design which promoted collaboration between other studio projects.

THE site located off 8th Street near the new Walmart Headquarters, 8th Street Market, Momentary provides a unique opportunity for integration with its surroundings. The Razorback bike Trail runs through the site, connecting underground to Walmart HQ.

THE MOMENTARY


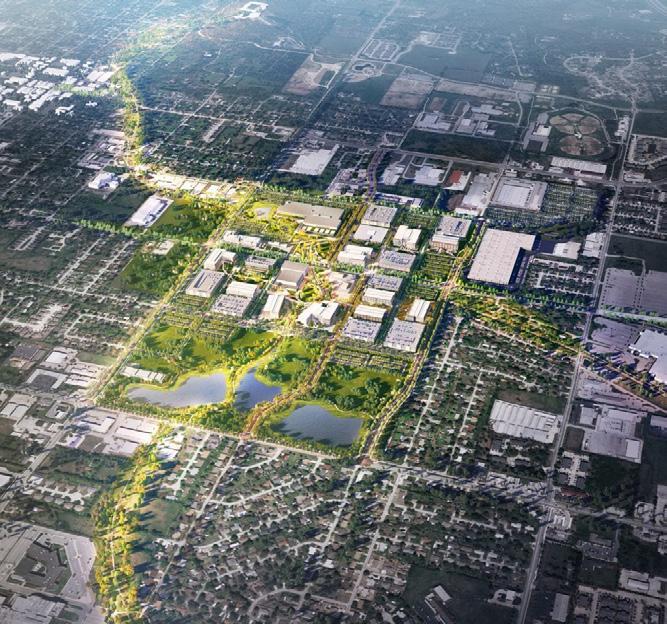
PROGRAM DISTRIBUTION
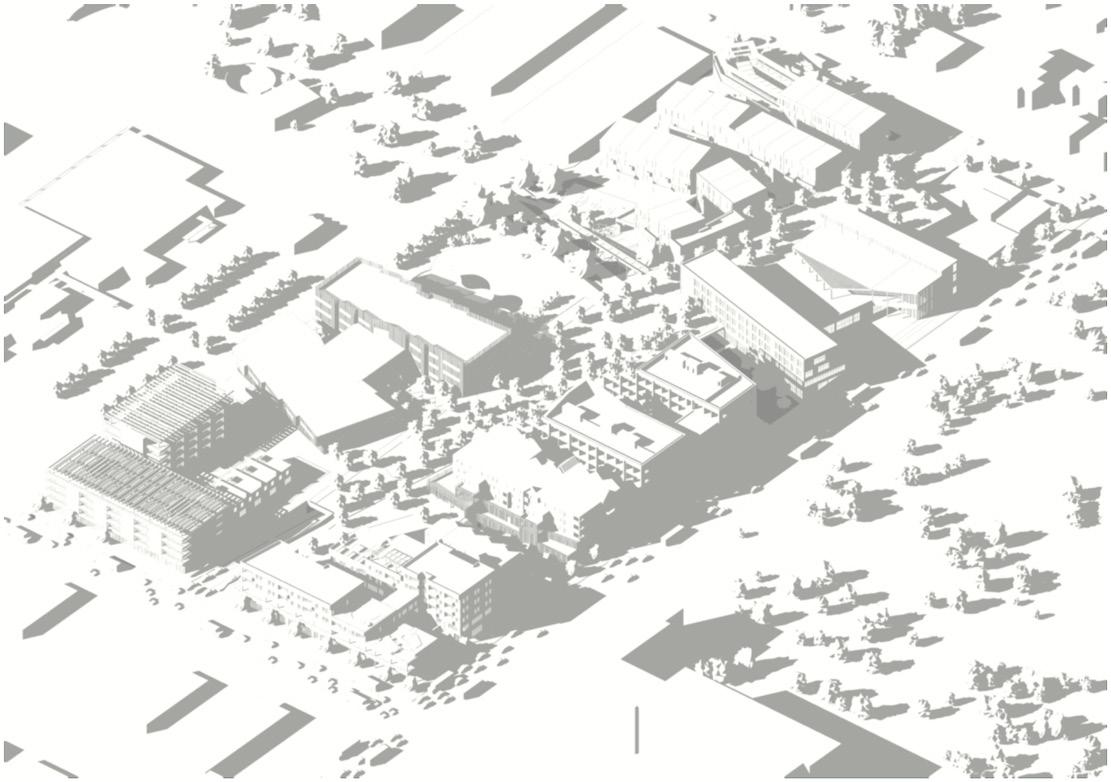

ECOLOGICAL APPROACH
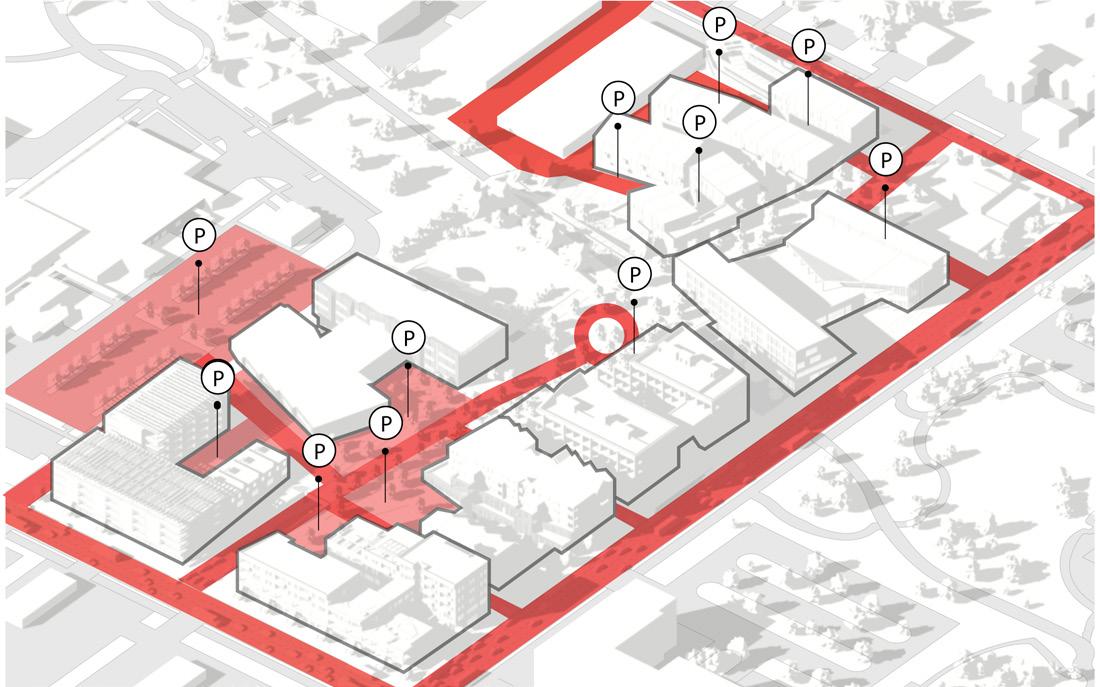
ACCESS AND SERVICE
The studio, comprised of teams of approximately seven members each, was tasked with creating a comprehensive framework design. The objective was to identify common themes, leverage diverse strengths, and collectively address challenges through a design charrette. The final design includes an elevated central greenspace, which safely divides vehicular and pedestrian traffic. A park off the 8th Street Market serves as the public entrance to this elevated green space.


CIRCULATION:
PEDESTRIAN-FRIENDLY DESIGN
BICYCLE ACCESSIBILITY
EFFICIENT VEHICULAR FLOW
GATHERING AREAS:
COMMUNITY SPACES
OUTDOOR AMENITIES
EVENTS AND PROGRAMMING
SUSTAINABILITY:
ENERGY EFFICIENCY
WATER CONSERVATION
SUSTAINABLE MATERIALS




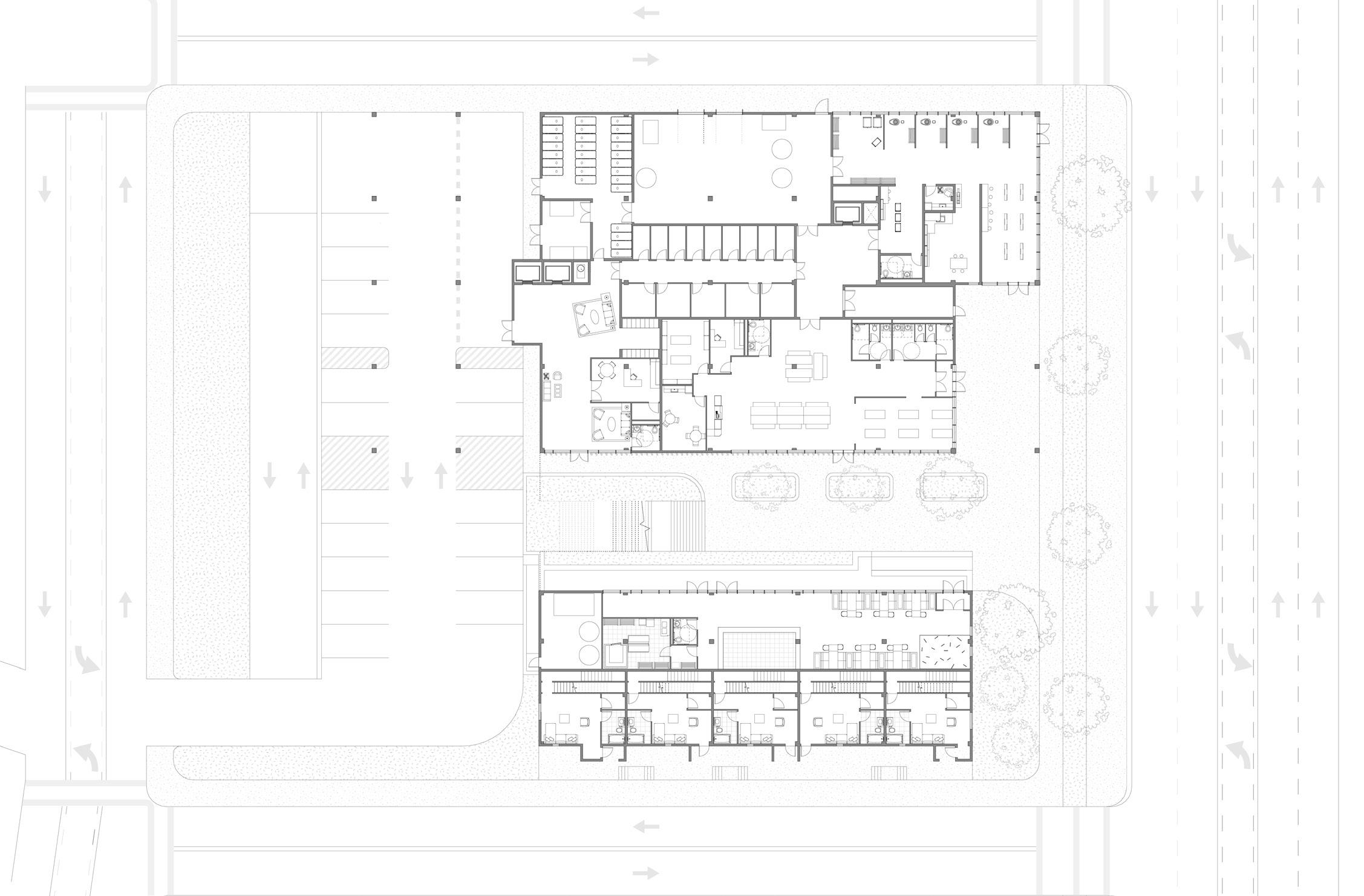




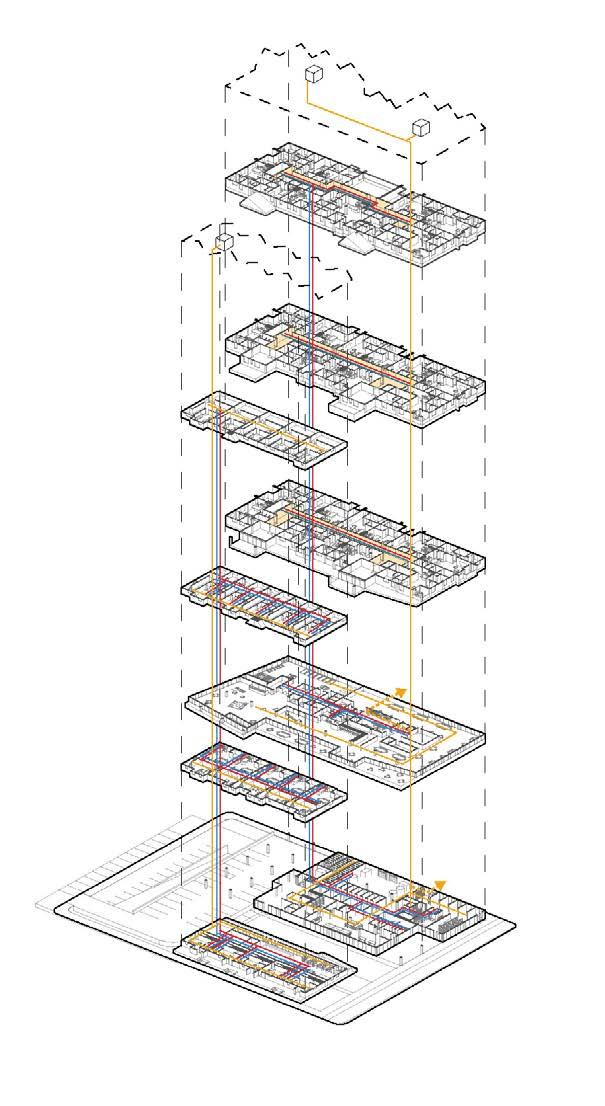
Screened Rooftop A/C Units
Forced Air System
Two-Pipe System
Air Supply Loop


West Exit Stair Exit Path
East Exit Stair







Fall 2022 | 3rd Year | Nils Gore | Lawrence, Kansas
PROGRAMS USED
SketchUp, Revit, Lumion, Photoshop, Illustrator

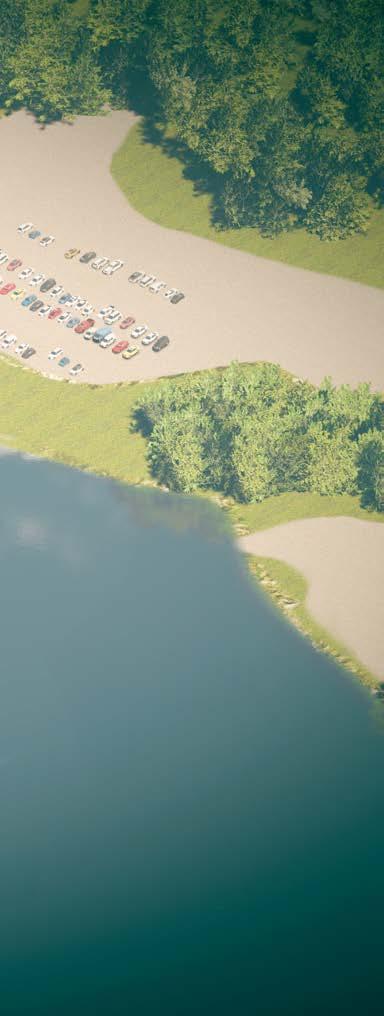

Located on Clinton Lake, the team at Clinton Marina worked with my design-build studio to harbor new life on the docks. This new main dock is used for relaxing, performing, renting boats, and filling gas. The main objective of this studio was to experience each phase of a project while actively contributing to the fabrication. Design-Build provided the unique experience of establishing a relationship with a client and touring facilities That made our design real.



BY EMILY SCHRUMPF
Early concepts from teams were created to show our clients. This allowed us to gauge budget and aesthetics like the one pictured to the left, design by my team with Ryan Haight and Halle Emrich.
After the initial charette process with our clients, different aspects discovered from each member’s preliminary design were collected. This sketch shows the guidelines that were established by the clients and members of the studio for the final design.
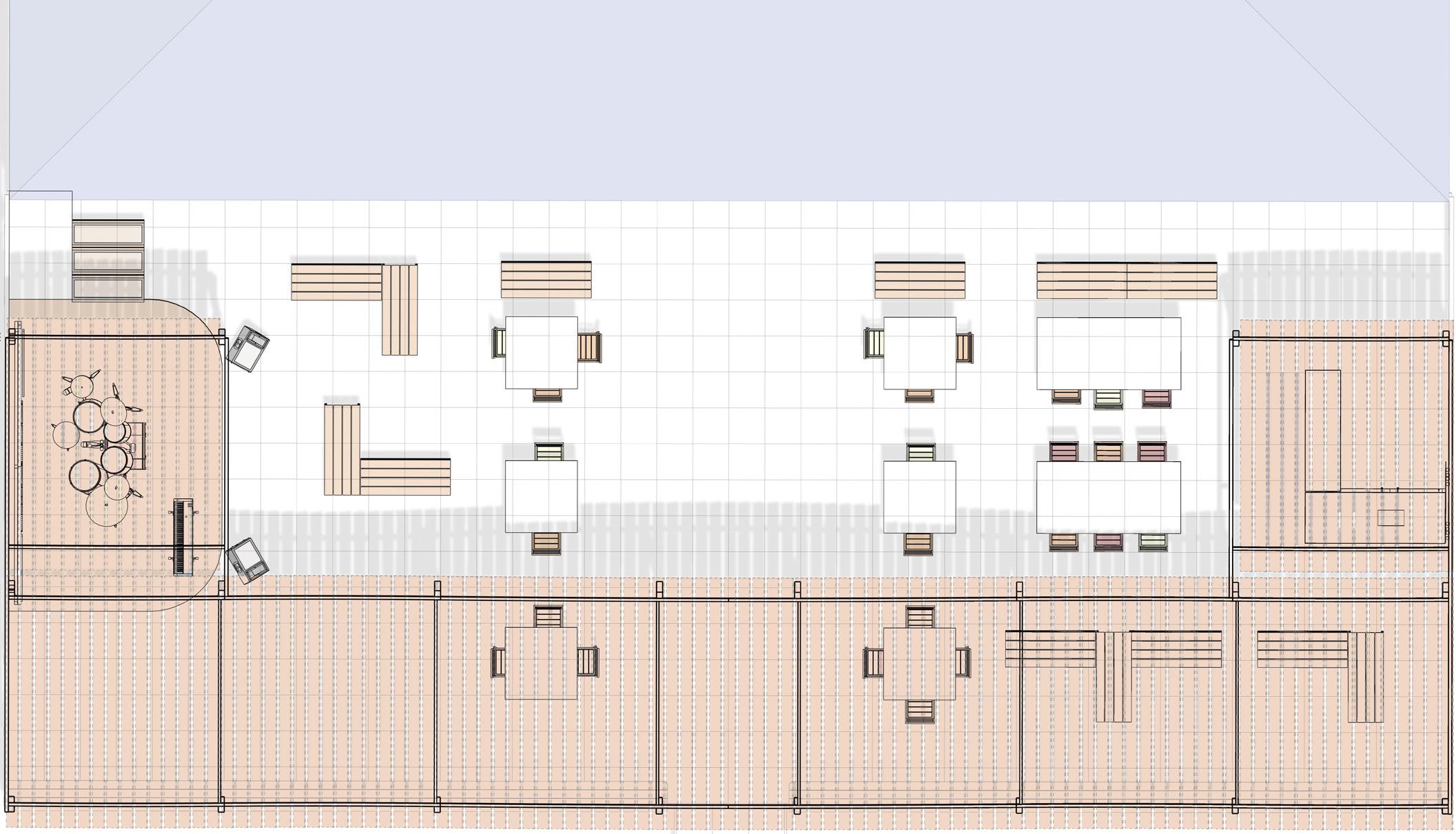



The design represents the context of Clinton Lake and State Park with a wave and its natural appearance. It is broken up as a 50/50 scheme. One half was dedicated to dining and lounging to support the existing shop and new knot bar. And the other side represented a focal point on the dock towards the performance space on the west wall. This west wall also acts as a shading device from the sun in the evening.
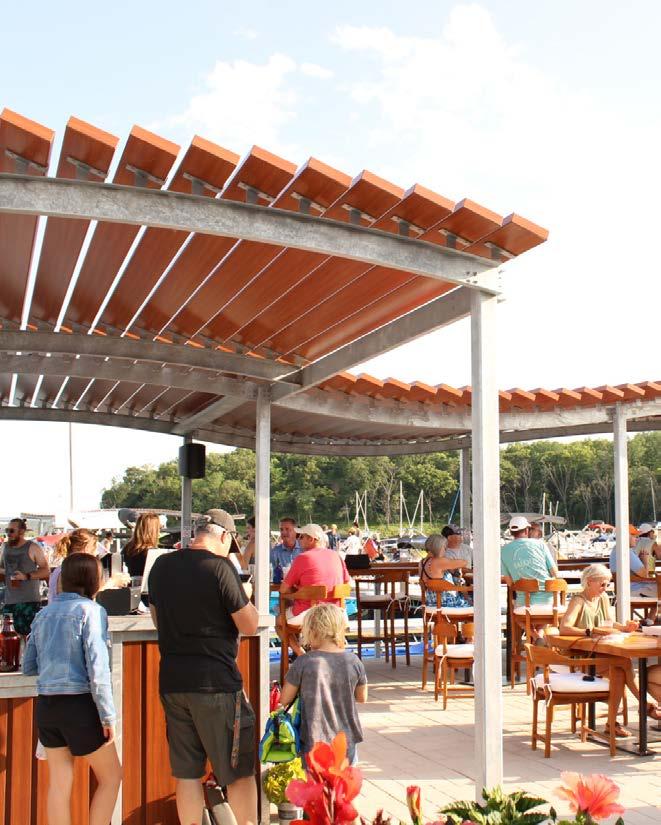

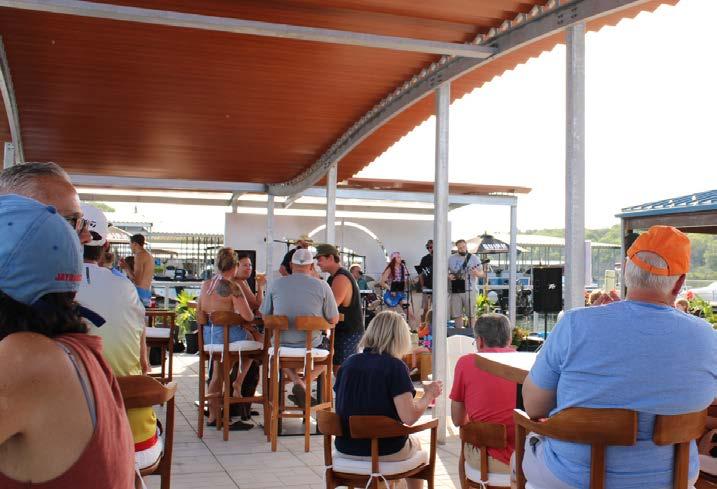
Briefly mentioned earlier, the stage was designed as a focal point for the dock. The client wanted to take advantage of this as a marketing opportunity, so the marina logo was incorporated into the backdrop. After the schematic design was done, the studio was divided to detail certain components. I was tasked with the backdrop and assembly. A frame and clip system was developed that would connect to the columns of the overhead structure. This system would support 4 panels that would be produced by Standard Sheet Metal in Kansas City. Furthermore, I oversaw the construction process of the frame to make sure there was little to no error in the clip locations because multiple parties were a part of the process.


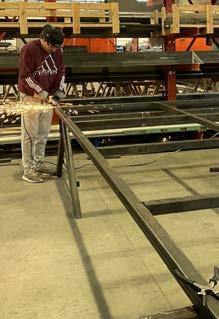

BY KAYLEE



DIAGRAM
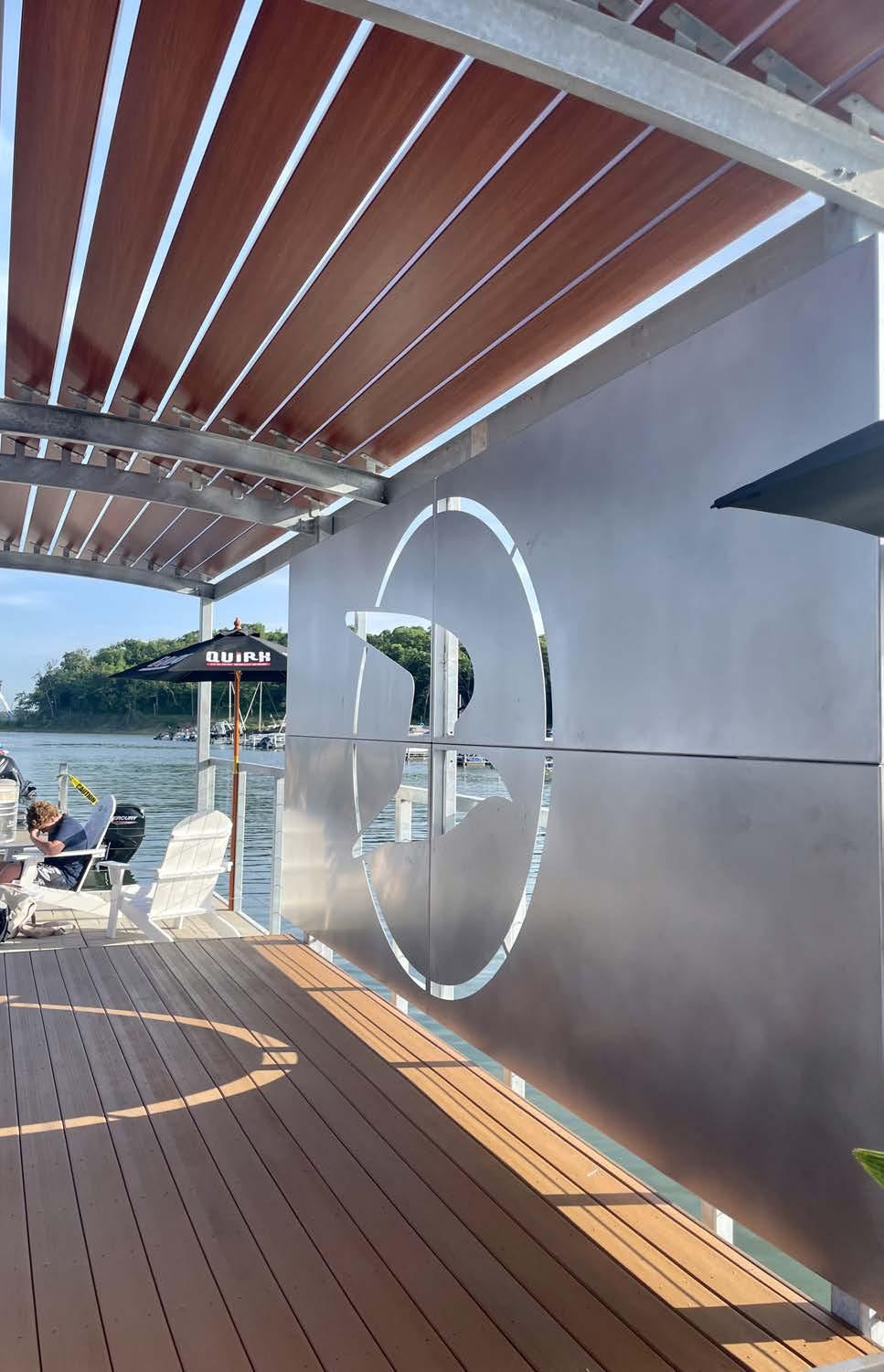
Spring 2024 | 4th Year | John Trefry | Tulsa, Oklahoma
IN COLLABORATION WITH ASHLYN CALDWELL
PROGRAMS USED
Revit, SketchUp, Lumion, Photoshop, Illustrator


The Tulsa Justice Center is a transformative initiative deeply rooted in the intertwined histories of the Tulsa Arts District and Greenwood area, known as “Black Wall Street. With its innovative design, the center fosters trust and cooperation within the community, reflecting a commitment to a more equitable Tulsa. The center sets a new typology for justice facilities nationwide by prioritizing user well-being through sustainable and biophilic designs strategies including daylighting and outdoor green spaces.

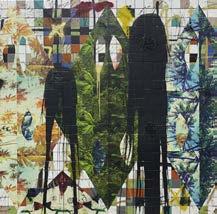





















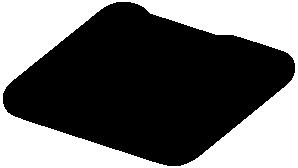
OUR DESIGN PROCESS DRAWS FROM RASHID JOHNSON’S UNITED ESCAPE COLLAGE AND BRENNA YOUNGBLOOD’S NO MORE DRAMA. ABSTRACT STUDIES BROUGHT TOGETHER JOHNSON’S RIGIDITY AND YOUNGBLOOD’S FLOWING LINES. THIS BLEND CREATED A NARRATIVE OF HARMONY AND CONTRAST, REFLECTED IN THE PROJECT’S PUBLIC OUTDOOR SPACES AND STRUCTURES.



















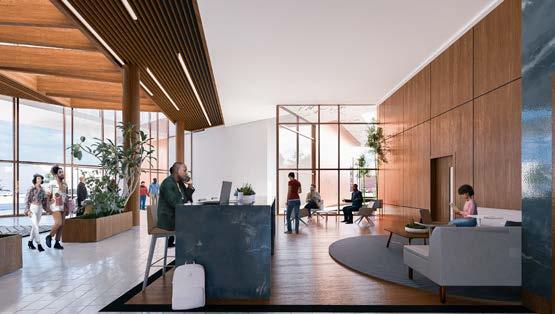


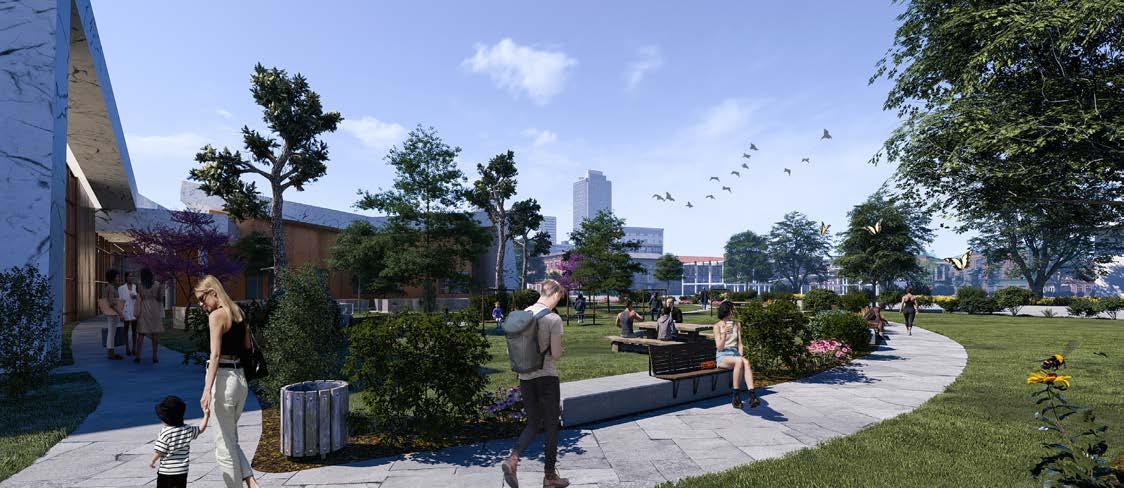
Spring 2023 | 3rd Year | Bryan Gross | Lawrence, Kansas
PROGRAMS USED
SketchUp, Lumion, Photoshop, Illustrator


The Crossroads Arts Centre binds the avant garde style of the famous Kauffman Center with the artistic culture of the Crossroads Located in Kansas City. The project showcases the large array of art forms with the main recital hall serving as the heart of the complex. The southern curtain wall opens up the space to promote public usage inside and on the plaza. The plaza serves as an additional performance venue as well as a sculpture garden.

West16th




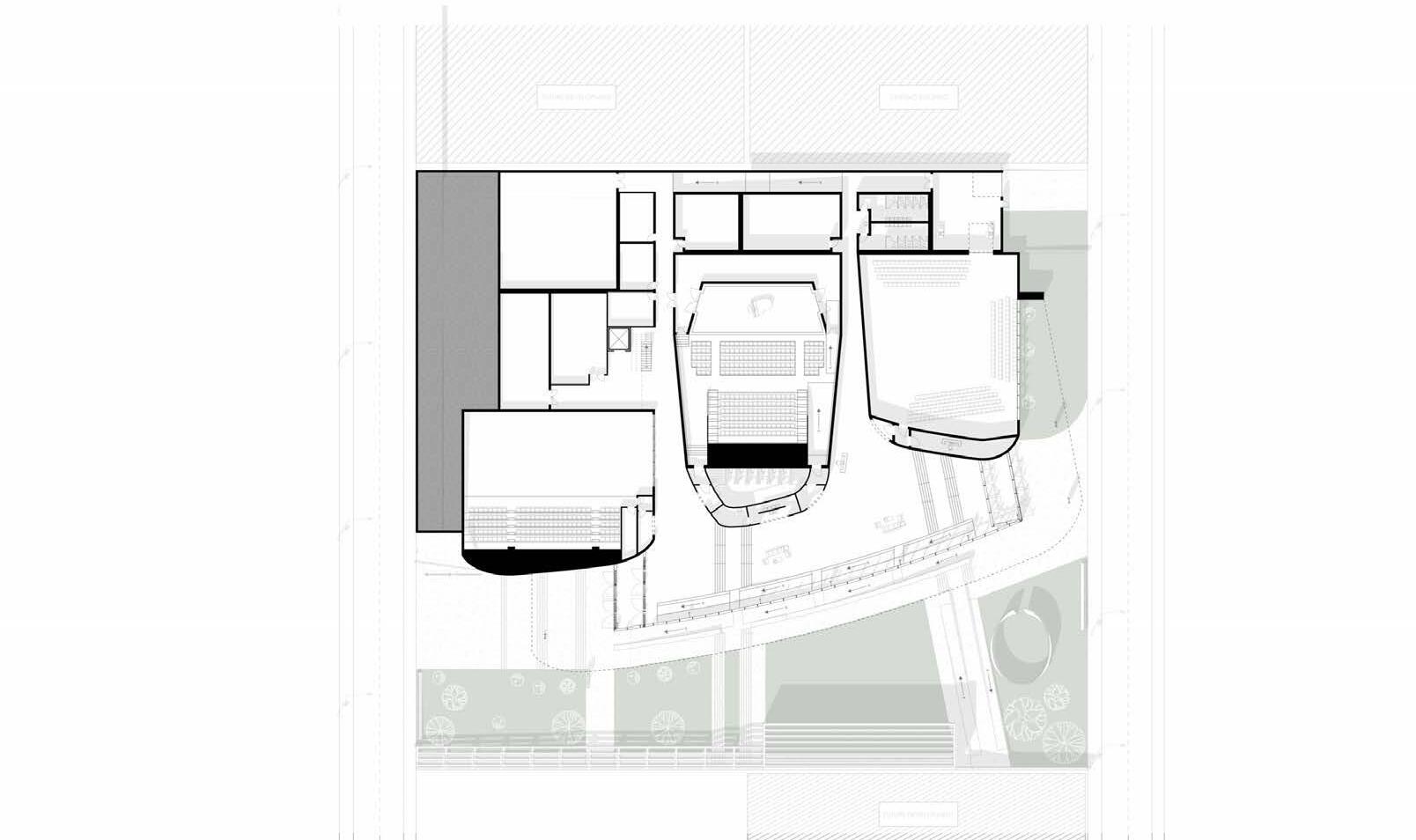
GROUND FLOOR PLAN

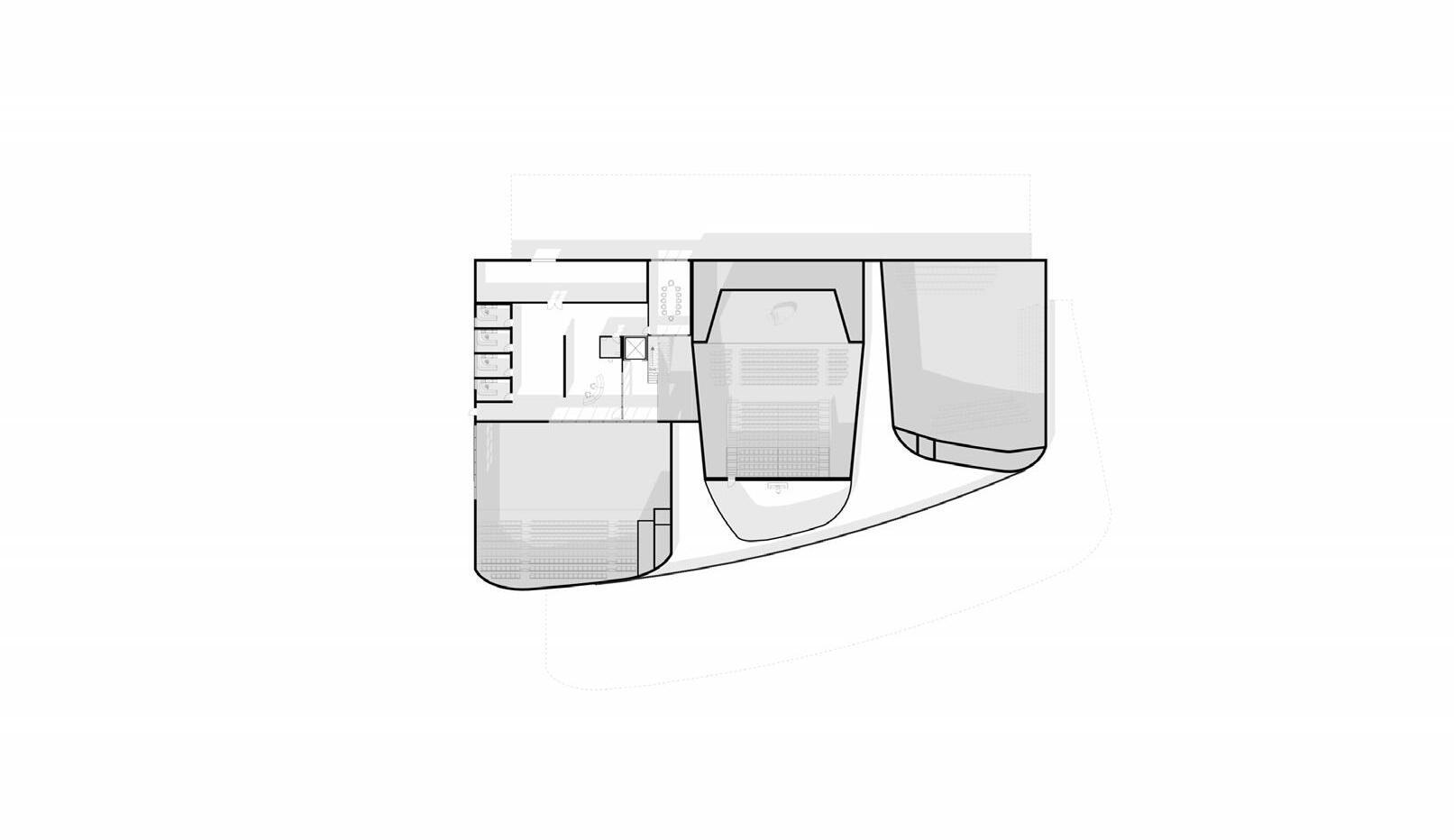







The materials expressed in this design are largely pulled from the surrounding context. A terracotta facade alludes to the nearby brickwork, the exposed structure highlights the industrial history of the area, and a wood ceiling promotes a warm and welcoming atmosphere while also performing acoustically. Carefully chosen materials not only enhance aesthetics but also build an architectural narrative that resonates with the community’s cultural and historical identity.




SLOPE INSULATION
MEMBRANE
MOISTURE BARRIER
5” RIGID INSULATION
METAL DECKING
GYPSUM SHEATHING
6” CHANNEL
ALUMINUM FLUSH PANEL
DRIP FLASHING
LUX 4” SMOOTH V-GROOVE SOFFIT
5” RIGID INSULATION
GYPSUM SHEATHING
AIR DIFFUSER
FLEX DUCT
HVAC
2’x4’ USG TRUE WOOD GRILLES
KAWNEER 1600UT SYSTEM 2 CURTAIN WALL
CONCRETE SLAB
DRAINAGE
ANCHOR PLATE WITH J HOOKS
RIGID BOARD INSULATION


SECOND FLOOR PLAN

GROUND FLOOR PLAN
BRIEF
Collection of Pictures and Sketches captured in Paimio, Helsinki, Copenhagen, Malmo, Denver, and Washington D.C.


An interest of mine is traveling. I’m fascinated by different cultures and urban landscapes. There is a lot of opportunity to learn and adapt ways of thinking whether its socially or architectural. These are a collection of recent trips, and hopefully, many more adventures lie ahead of me soon.
