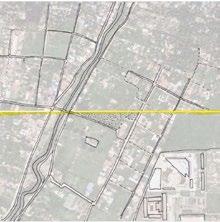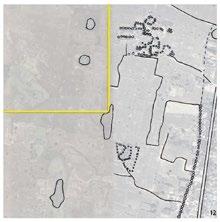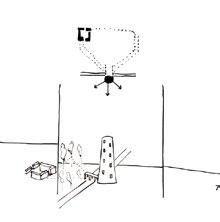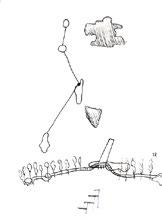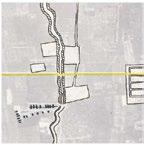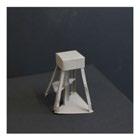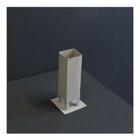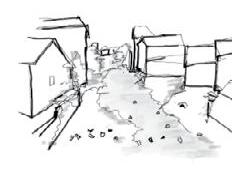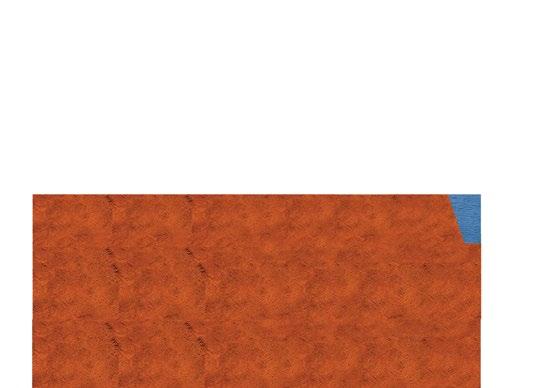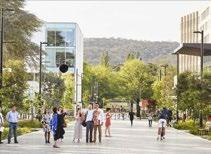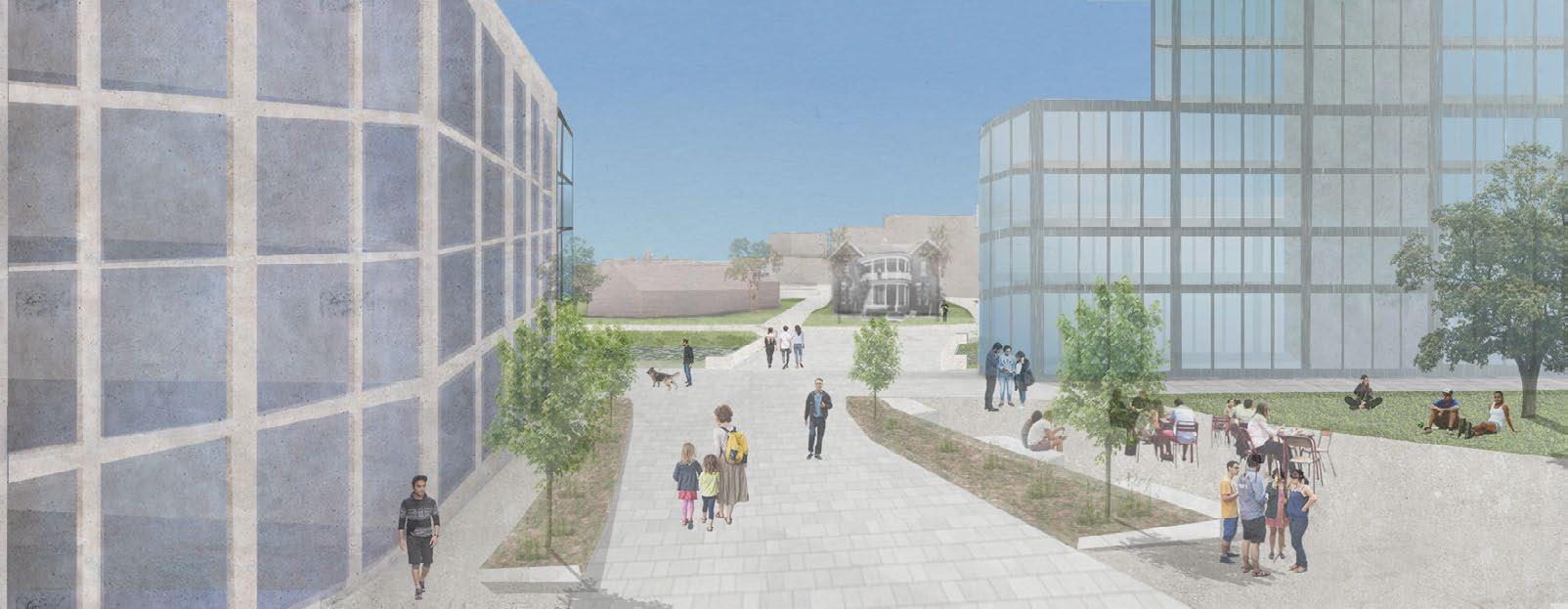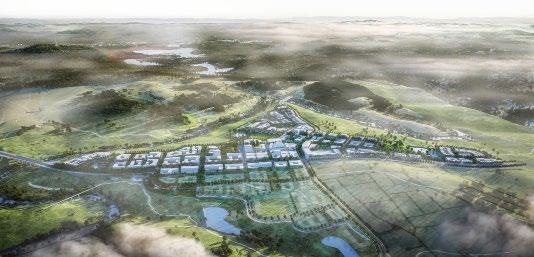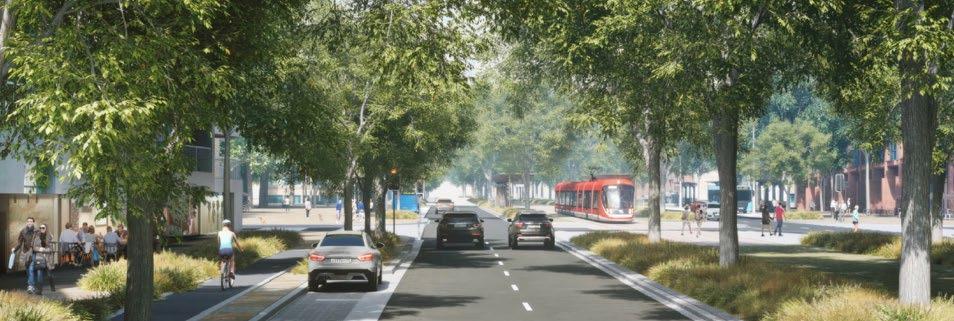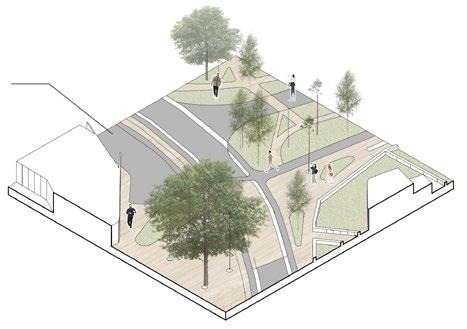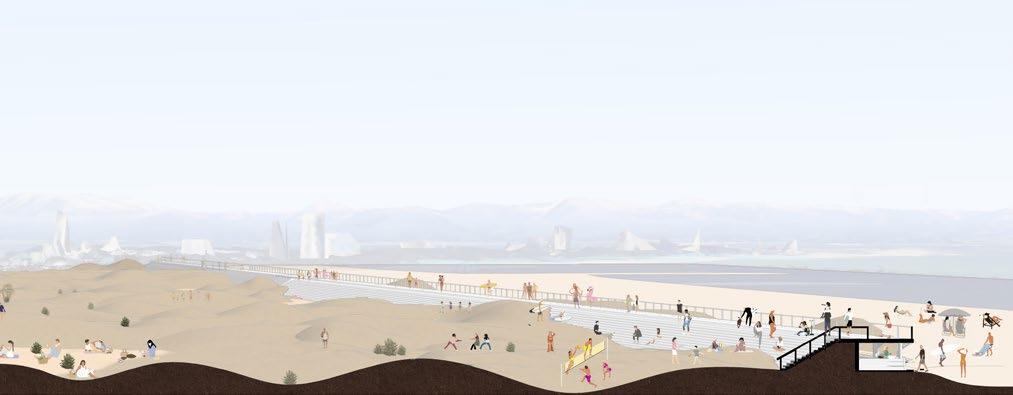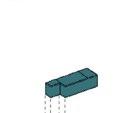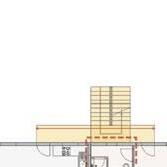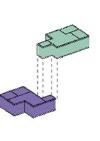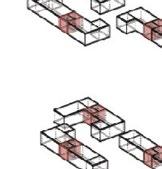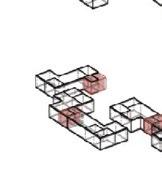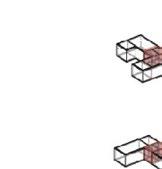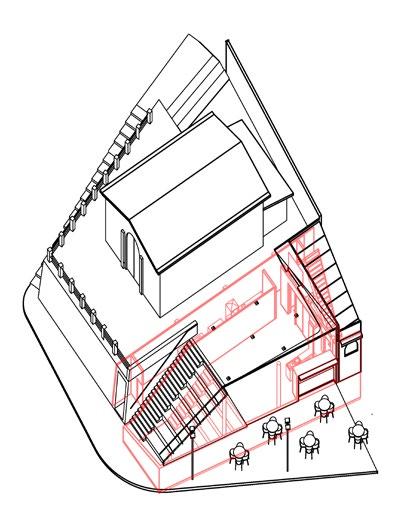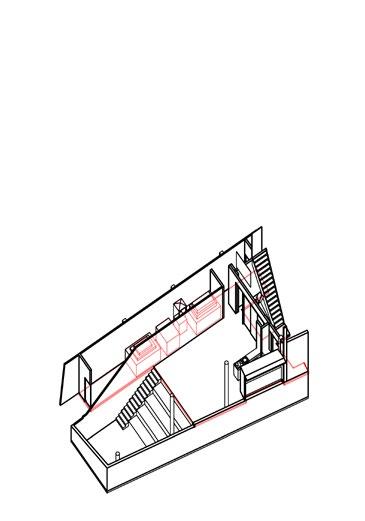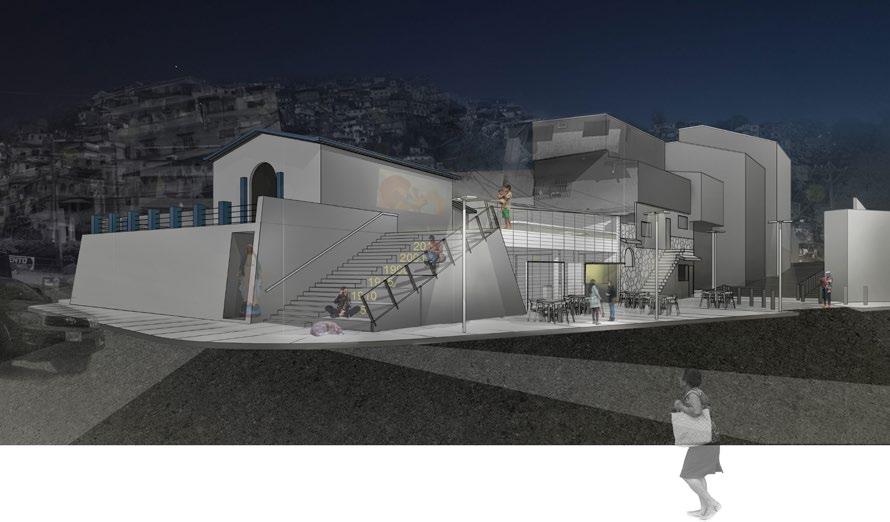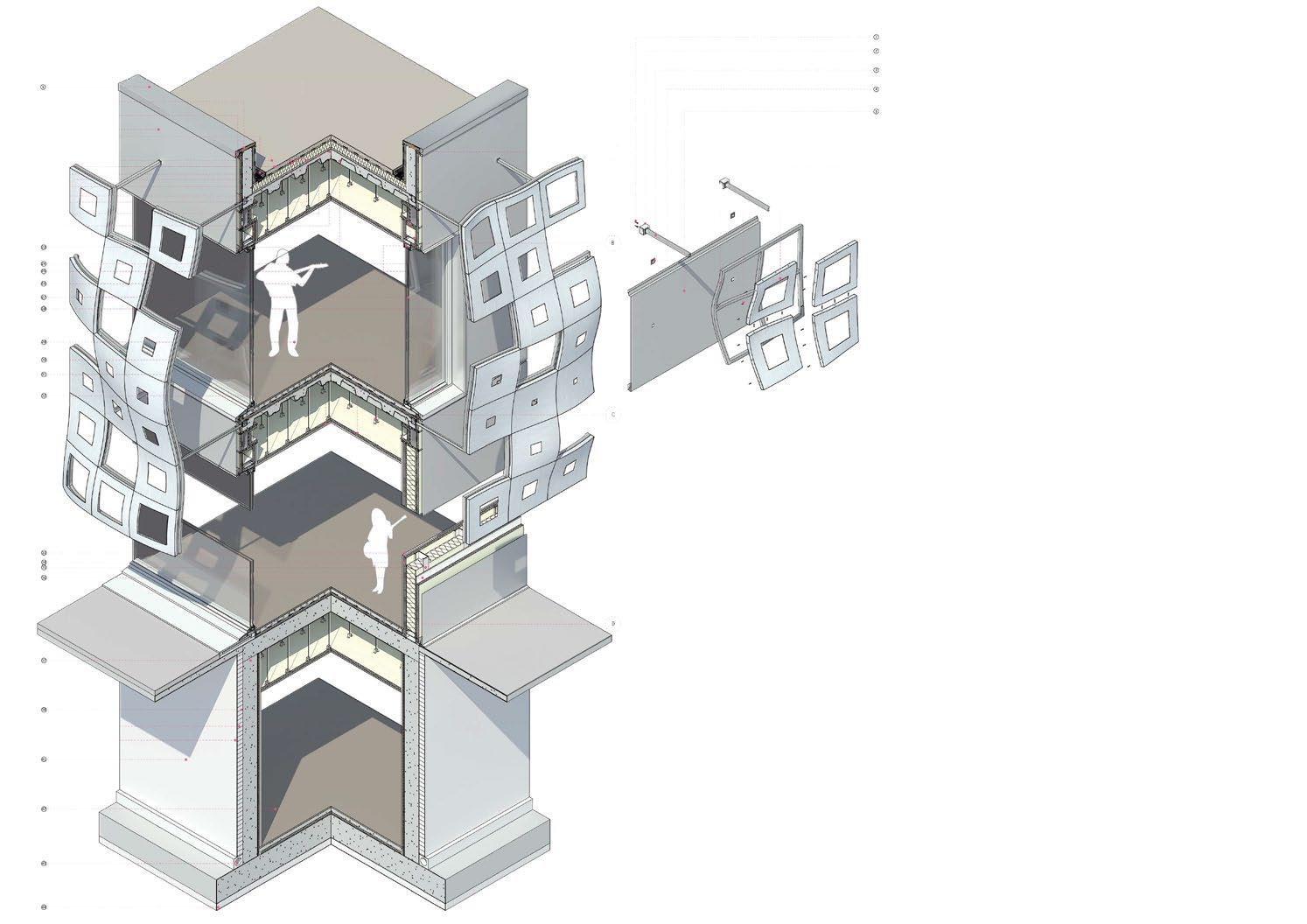ON SITE : REINFORCING A SCHOOL DIVIDED IN TWO
Challenging spatial ‘frontof-house vs back-of-house’ hierarchy of spaces
Faciliate mass movement of up to 9000 students between both schools after and before school and during lunchtime
Enriched identification of needs through engagement with school directors and teachers, locals and academics from EFEO
Renaturalisation of canal in order to mitigate flood risk, expand spatial requirements and create beautiful spaces
Linking with surrounding public realm through canal, including expansion of cycle network
RENATURALISATION OF CANAL
ADAPTIVE RE-USE OF BUILDINGS
NEW COMMUNITY SPACES
SUSTAINABLE + ACCESSIBLE
SEAMLESS PEDESTRIAN ROUTE
PARK MARKS ENTRY AT STREET 30
KEY CONNECTIONS AT COMMUNITY HUB
ECO-OBSERVATION TOWER
ACUPUNCTURAL INTERVENTIONS ALONG THE CANAL
07:00: Arrival
07:00-11:00 Classes (3 x 10-min breaks)
11:00-13:00: Lunch
13:00-17:00: Classes (3 x 10-min breaks)
17:00-20:00 evening classes
FACILITIES FOR THE SCHOOLS AND COMMUNITY
Research and Eco-Observatory
Pavillion Promenade
OPPORTUNITIES
THE RIVER CAMPUS
Team: Vivienne Albin, Jerah Fox and Keeley
Samways
Role: Design Team Member
University: The University of Sydney
Type: Academic, urban design
Location: Parramatta, Sydney Australia
Size: 18 ha
Key skills: Heritage, regeneration, mixed-use, health, hospitality, education, transit
Academic advisors: Deena Ridenour
Located on the Parramatta River and just a stone’s throw from Parramatta Park and the CBD, the new River Campus is focused on a central spine that will connect the country’s largest health and medical research precinct with worldclass education facilities.
Its network of communal spaces will foster dynamic shared experiences, while the tranquil landscape setting provides a place for respite, reflection, and healing, welcoming students, workers and the community.
Topographie creates W to E movement
Activity hubs
Public spaces and uses
Interface with private uses
Defined entry points
CONSTRAINTS
New connections into surrounds
New connections within the site
Points of height and density
View corridor
Light rail network
Meeting point on the river
New open spaces
Green network connection
Existing heritage conservation area
River segregating site
Street network
Entry points into site
River crossings Heritage containment walls
Inaccessible river edge
area
Development site
conservation
Segregated and insular activities
DEFINING TOWERS ON THE WESTERN ENTRANCE
SETBACKS ALONG RIVER CREATE A REVITALISED PUBLIC PLACE
GLASS PAVILLIONS TREAD LIGHTLY
PEDESTRIAN SPINE IS WIDE AND GENEROUS FOR WALKING AND EVENTS
ADAPTIVE REUSE AND SYMPATHETIC ADDITIONS
LANDMARK LIBRARY AND PUBLIC BUILDINGS
SOFT AND HARD LANDSCAPING
PLACES TO EAT AND SIT DAY AND NIGHT
DIVERSITY OF OPEN SPACES
CONNECTED MOVEMENT
LANDMARK BUILDINGS
STAGE 1: KNOWLEDGE CENTRE
Comparison of uses delivered in Stage 1 and Stage 2
STAGE 2: LONG TERM MASTER PLAN
Delivery of program vs spatial brief
MOLONGLO VALLEY URBAN PRECINCT
Office: Stuart Mackenzie Design
Role: Design Assistant
Client: Suburban Land Agency
Type: Greenfield town centre
Location: Canberra, Australia
Size: 97 ha
Status: Construction commencing 2026
RIBA Stages: 1-3
Responsibilities: CAD, 3D modelling, urban design, senior stakeholder engagement, people management Consultants: SMEC, EVO Energy, Coleman Engineering, ACT Government
The Molonglo town centre is a major greenfield project near Canberra, Australia. A transit-oriented project around Canberra‘s tram line extension and development of John Gorton Drive, I worked under the lead urban designer for the project, Stuart Mackenzie.
The Molonglo Valley district has a projected population growth of over 70,000 people by 2050.
Nestled atop the Molonglo Valley, we worked with complex topography and an intimate sense of landscape in the ongoing creation of the proposal.
Role: 3D Model (Impressions by artist)
AN ACCESSIBLE PLACE
STORMWATER DESIGN FEEDS INTO COMMUNITY EXPERIENCES
Role: 3D Model (Impressions by artist)
JOHN GORTON DRIVE STREETSCAPE CONCEPT
CHAINAGE 14750
CHAINAGE
14750
JOHN GORTON DRIVE
MARINA VITA
Team: Antonella Branizza, Penelope Silva, Antonio Garaycochea
Role: Design Team Member
Type: Competition, landscape/urban
Location: Lignano Sabbiadoro, Italy
Size: 3.5km²
Key skills: Sustainability, conservation, transport design, landscape design, research
Result: Finalist
PEDESTRIAN CONNECTION BETWEEN FOREST AND UNICEF PARK
At the heart of Marina Vita lies a commitment to three fundamental principles: Connection, Protection, and Enjoyment. A primary objective was to safeguard urban and natural landscapes from potential threats. Furthermore, we aimed to cultivate a vibrant, year-round destination that caters to the diverse needs and pleasures of local communities and visitors alike.
This was developed through three key design moves: 1) creating a green corridor that linked the forest to the sea through the UNICEF Park, 2) introducing a new waterfront atop the existing wall to connect the city border and Paseo Barca seamlessly, and 3) enhancing accessibility by connecting Piccanto paths to the main thoroughfare of Ricardo Riva.
PLAYGROUND AND SOCIAL AREAS SAND DUNE AND PICNIC AREA
Team: Virgina Mesa
Role: Design Team Member
Type: Competition
Location: Skid Row, LA, United States
Third Floor Fifth Floor
LA CAPILLA
Team: Vanessa Morales, Jefferson Marcano
Role: Design Team Member
Program: DISLOCAL
Type: Academic, architectural
Location: El Calvario, Caracas, Venezuela
Size: 200m²
Key skills: Community engagement, research, sustainability, placemaking, informal settlements, interdisciplinary engagement
Academic advisors: Sara Valente, Marcelo Ertorteguy, Servando Lugo, Ricardo Sanz and Mariela Corbellini
A CHAPEL AND LOCAL MUSEUM
Our readaptation of La Capilla (the chapel) to include a rich community centre for the local community, nestled on the lower part of the hilly El Calvario settlement in Caracas, Venezuela, was devised in conjunction with local students, professors and anthropologists on site.
The intervention is an element which aims to further stitch the urban fabric with the suburb below of El Hatillo, which was divided by the large road between them.
COMMUNITY FEEDBACK AND LOCAL EXHIBITION
EXTENSION OF EXISTING FACILITIES AND STRUCTURES
A COMMUNITY CENTRE AND IMPORTANT MEETING PLACE
DE|RE-CONSTRUCTING THE ENSAMBLE MUSICAL CENTRE and Farra Zead
re-conception of an existing facade system.
DE|RE-CONSTRUCTING THE ENSAMBLE MUSICAL CENTRE
phase consisted of analysing the construction of Musical Studies Centre in Galicia, Spain, and this case study through a detailed 3D model and details.
Team: Tina Le and Farra Zaed
Role: Design Team Member
University: The University of Sydney
of parametric modelling, we then innovated based experimenting with light, whilst also square motif of the original facade.
Type: Academic, architectural construction
Location: Galicia, Spain
Key skills: Architectural construction, V-Ray, Grasshopper
Academic advisors: Paula Vigeant
The first phase consisted of analysing the construction of the Ensamble Musical Studies Centre in Galicia, Spain, and presenting this case study through a detailed 3D model and drawings of details.
With the aid of parametric modelling, we then innovated a new design based experimenting with light, whilst also retaining the square motif of the original facade.
Analysis and re-conception of an existing facade system.
The first phase consisted of analysing the construction of the Ensamble Musical Studies Centre in Galicia, Spain, and presenting this case study through a detailed 3D model and drawings of details.
With the aid of parametric modelling, we then innovated a new design based experimenting with light, whilst also retaining the square motif of the original facade.
LADO FAMILY HOUSE
Client: Lado Family
Role: Architectural Designer
Type: Residential
Location: Armidale, NSW Australia
Size: 300m²
Key skills: Residential design, stakeholder engagement, passive house
RIBA Stages: 0-2
The Lado Family house design was conceived for a young family of four who had recently relocated to Armidale in rural New South Wales, Australia.
The design features high ceilings in the central communal area and maximises north facing light.

















