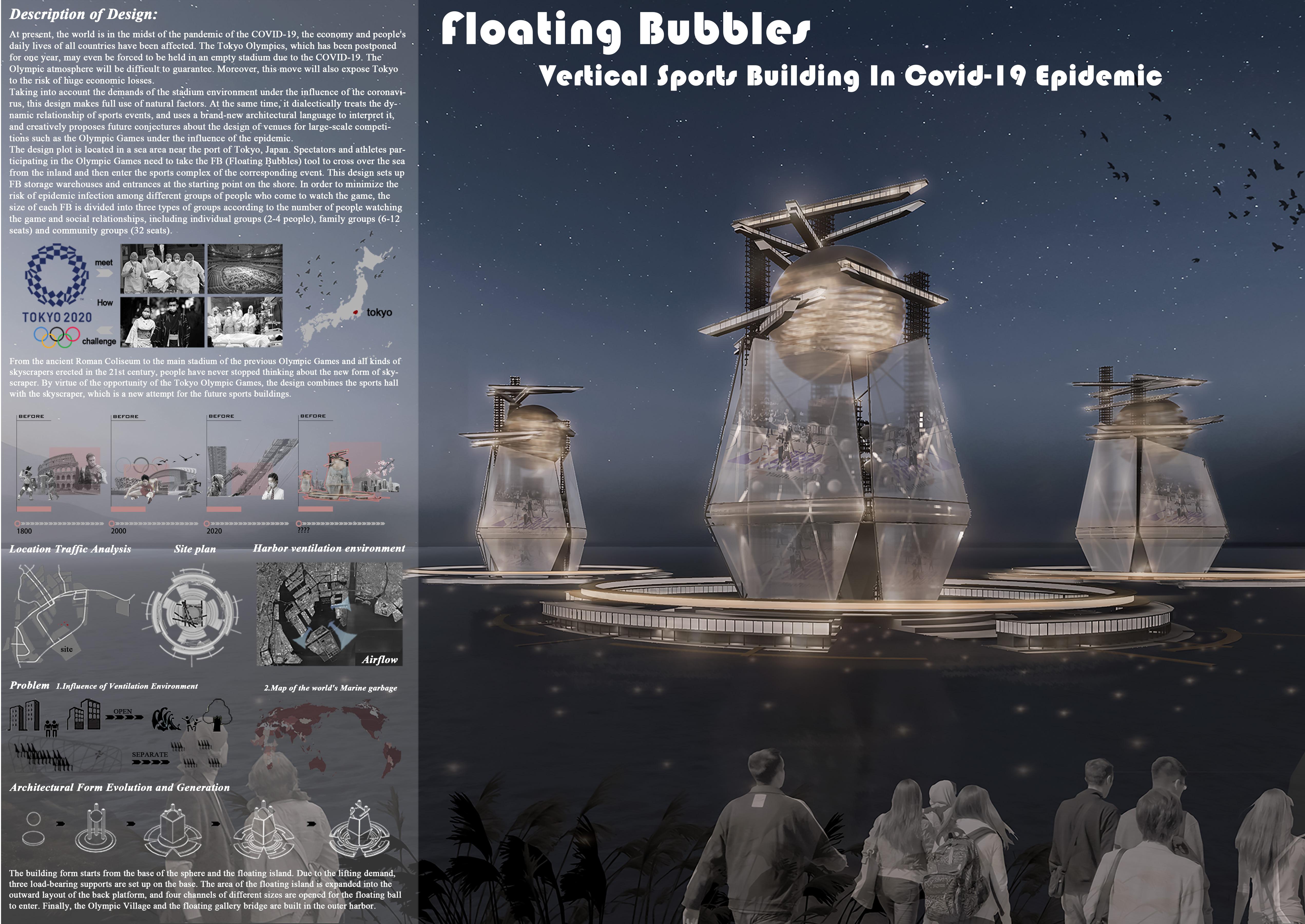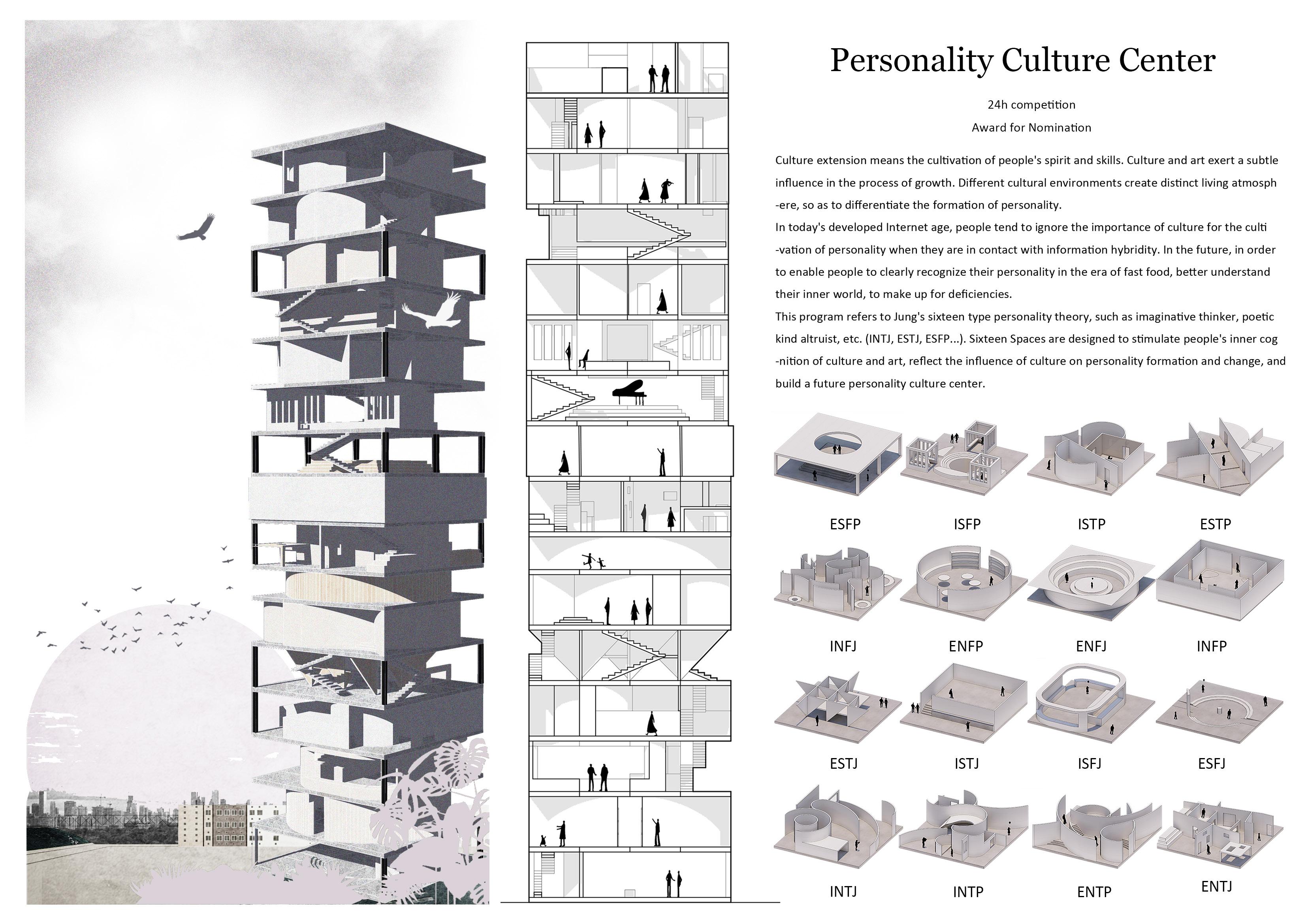

Fragmentation and Integration
Hong Kong logistics transportation and waste recycling system design
Location:HongKong,China
Individual work
Autumn 2022
In recent years, the garbage problem in Hong Kong has seriously affected people's normal life, the environment of the city streets and the natural ecological environment of the coast. Hong Kong relies on overseas imports for more than 80% of its goods (food, daily necessities, etc.). Since the outbreak of COVID-19, cross-border logistics have been considerably hampered. Under such circumstances, Hong Kong urgently needs a new transportation system for logistics and garbage collection.
Therefore, this project takes Kowloon Peninsula of Hong Kong as the site to design a two-way system of logistics transportation and garbage recycling and uses parametric design to simulate the optimal path of the passage. And in the core node position, the design of the core processor, used for goods distribution, storage, waste treatment, secondary processing and other functions.








Logistics
Reuse of waste
In large commercial areas, channels collect a large amount of garbage and waste for secondary treatment, and then quickly transported back to be used again.

Hong
Zero carbon waste disposal
Different from direct incineration, centralized waste treatment is adopted to reduce carbon emissions.
Processing of recyclables
The recyclables collected from the surrounding channels are classified, processed and made into secondary products.

Coastal waste collection and disposal





By means of passageways, garbage collection along the coast is pooled into centralized disposal points where garbage is sorted. Different from incineration and landfill, the waste will be treated in a green way
 Kong Logistics Transport and Refuse Collection System
and transportation center
Located in the concentrated area of residents, it plays the function of goods distribution and waste recycling.
Unit-D
Unit-A
Unit-B
Unit-C
Unit-E
Unit-F
Unit-G
Kong Logistics Transport and Refuse Collection System
and transportation center
Located in the concentrated area of residents, it plays the function of goods distribution and waste recycling.
Unit-D
Unit-A
Unit-B
Unit-C
Unit-E
Unit-F
Unit-G

New life of the Siheyuan

Typology-based urban renewal design of the northern part of the Temple of Heaven
Location:Beijing City ,China
Individual work
Autumn 2021
As the most traditional residential form in Beijing, Siheyuan has experienced great ups and downs for hundreds of years.
The site is adjacent to the north side of the Temple of Heaven. Today, the Siheyuan is dilapidated and unrepaired, and most of the indigenous people have moved out. In the absence of management, a large number of man-made buildings have destroyed the spatial pattern and street environment of Siheyuan.Siheyuan has become endangered and has to be changed This project uses typology design techniques to select the components of Siheyuan, and reorganizes the architecture and space according to the different functions required by the design site, so as to revitalize the vitality of the site.





REFORM AND REBORN

Mountains and Villages
Location:Hefei City Anhui Province,China
Individual work
Autumn 2021
Art museum is the carrier of art and the place where people's spirit rests. An art museum should be regarded as the spiritual field of a district and the core node of artistic and cultural cultivation. It should carry the functions of art exhibition, art education, art life and other aspects.
In this project, the local cultural and artistic characteristics are absorbed, and the image of natural mountains and rivers is integrated into the architectural design, to outline a natural landscape painting in the city.
Moreover, the spatial pattern of traditional Anhui countryside is integrated into the design, with the open water as the foreground and the river as the traverse through the building to guide the flow of visitors.
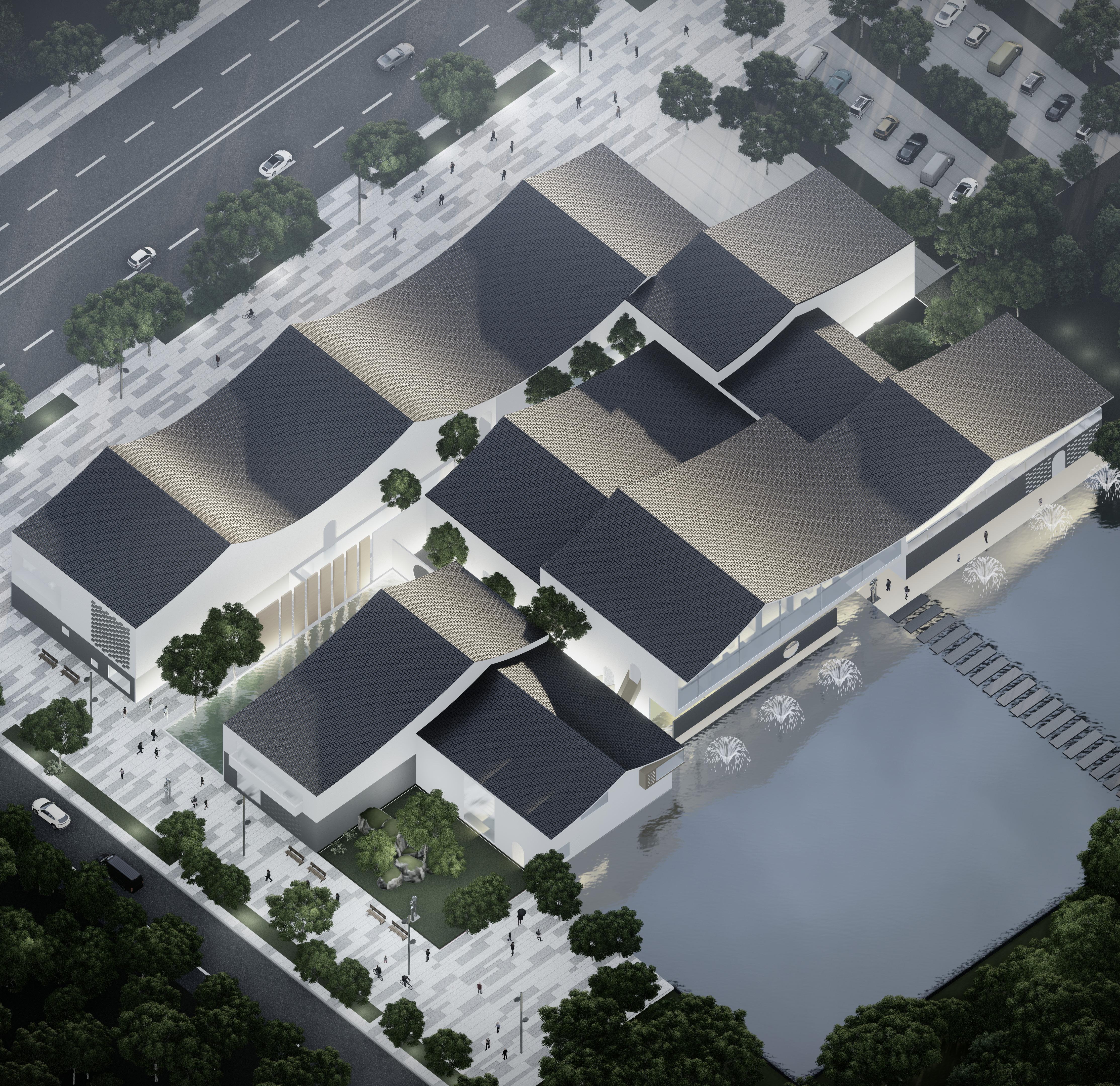 Architectural design of Hefei Art Museum
Architectural design of Hefei Art Museum
GENERAL MAPPING OF HEFEI ART MUSEUM


Location
Swan Lake,Hefei,AnHui province
The project is located in the Cultural Museum park of Shushan District, Hefei City, Anhui Province. It is committed to building a Hefei Art Museum with the architectural characteristics of traditional villages in southern Anhui, serving residents and students in surrounding areas, and meeting the functions of daily art appreciation and exhibition activities


Hefei old town
Lake Area
Coverge ShuShan district - South of Swan
Local SITE Distance Site-10min 3km Distance Site-15min 7km Distance Site-university 4.5km Distance Site-residence 7.5km Distance Site-15min 7km Distance Site-15min 7km 15MIN.
The museum project is close to Swan Lake area, which is the center of Hefei, with a large population density and beautiful environment.

By investigating the land use function in the surrounding areas, we can give full play to the regional advantages, make up for the lack of functions, and connect with the surrounding cultural centers and art galleries to form a complete cultural system.

Villages in the south of Anhui



Site Analysis
It forms a ring line with the other two museums, and the entrance and exit on the west side of the site are mainly for the surrounding residents and students.

The architecture is divided into parts to reduce the weight of the large volume.
The water is introduced to the north side of the site to form an echo within the site.
The main entrance to the park is located on the east side, and the three buildings share a central square for the flow of people.
The form of the building draws elements from nature, referencing the continuous mountains. Also selected from the traditional ancient village painting works of architectural modeling and color and other elements.
The viewpoint stream stream from mountain
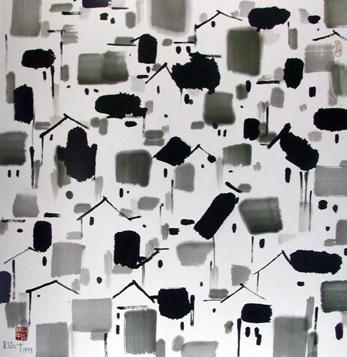











 Exploded Diagram
East side entrance and exit
South elevation
Main entrance and exit
Exploded Diagram
East side entrance and exit
South elevation
Main entrance and exit

Built in the sky and water, the large area of the sloping roof simulates the image of continuous mountains and rivers, forming an artificial natural landscape painting as a whole. The glass reflects the natural scenery in the distance, and the water reflects the reflection of the gallery. Visitors stroll in the nature of heaven and earth. Express quiet, away from the noise, return to the realm of nature. The white and black stone walls echo each other, coupled with the staggered volume, the combination of virtuality and reality, just like the black and white in traditional ink painting.

Order and Connection
Path-first urban design based on wool algorithm

Location:Beijing City,China
Individual work Autumn 2022
Under the trend of modernism, the concept of function first and architecture first is deeply rooted in people's hearts. However, large buildings and infrastructure have created a huge problem for pedestrians.
In this project, the steps of urban planning and design were first changed to the method of first planning the traffic path, then dividing the land and carrying out the architectural design. Based on the parametric design of wool algorithm, the optimal solution of path planning is obtained. The path connects public space, high-rise office building, activity square and other important nodes in the new site, greatly improving the efficiency of traffic.



Master Plan Perspective
The pedestrian passage of the block is simulated by the wool algorithm to generate the optimal solution, which plays the role of dividing and connecting the plots in the site. The site hopes to redefine the form of urban design. Under the premise of pedestrian first and people-oriented design, the building areas with different functions are connected to each other, creating more public space and revitalizing the site. Public event squares, open terraces and so on can communicate with each other without being too chaotic under the new order.





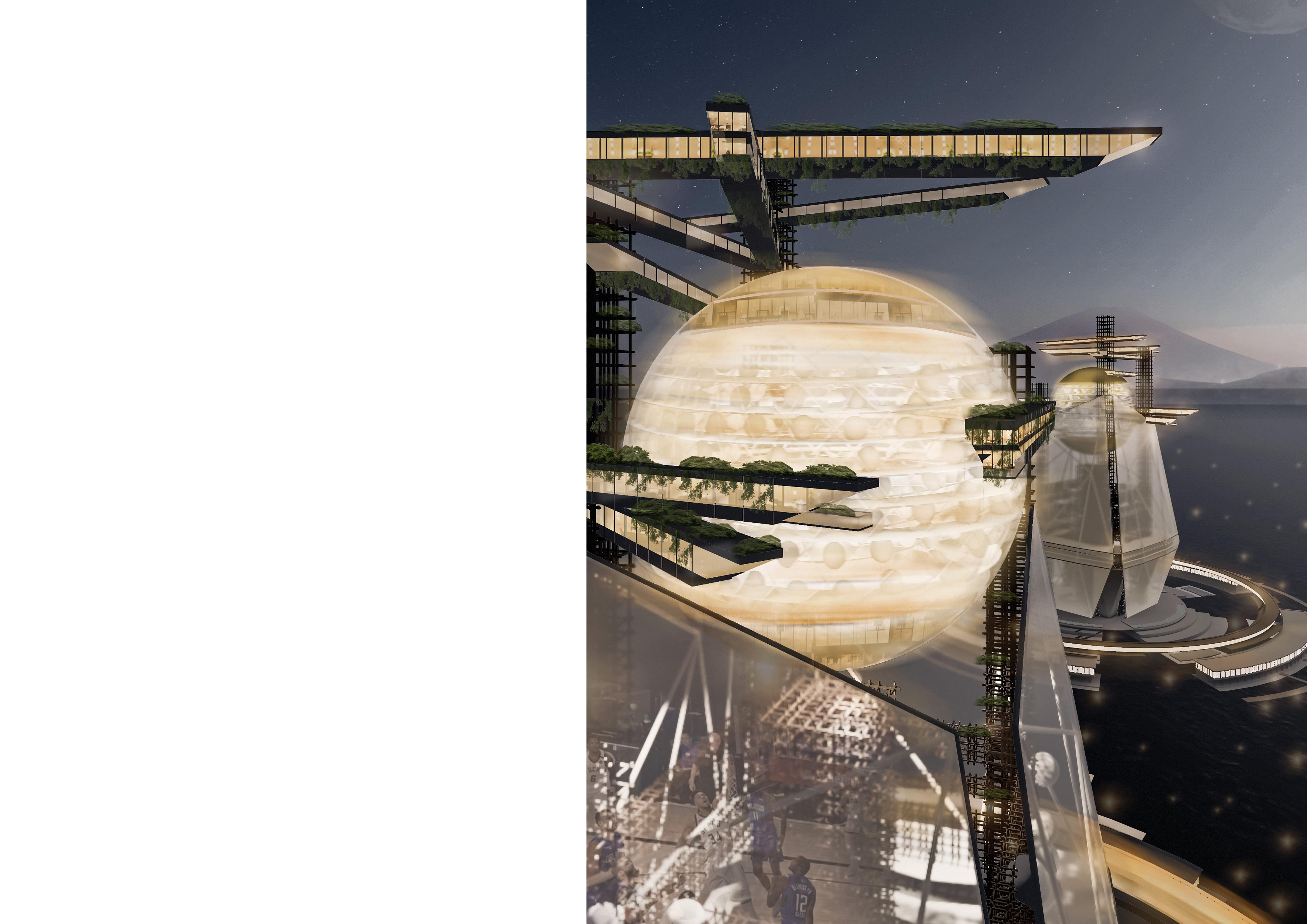 The Maritime Olympic Stadium in the context of COVID-19
The Maritime Olympic Stadium in the context of COVID-19
