BILL CM TANG
DESIGN PORTFOLIO 2024

SELECTED WORKS, FALL 2024

BILL CM TANG
DESIGN PORTFOLIO 2024

SELECTED WORKS, FALL 2024
M.Arch, OAA, Intern Architect
Architectural Assistant
2023 Jan - 2024 Apr
Toronto
Architectural Assistant
2022 Jan - Apr
2019 Jan - Apr
Toronto
Architectural Assistant
2021 Jan - Aug
Toronto
Design Consultant
2020 May - Aug
Toronto
(formerly Ann Beha)
Architectural Assistant
2019 May - Dec
Boston
Prepared working drawings, supported design and visualization for small and medium scale projects using Revit, SketchUp, AutoCAD. Provided Revit support for 2 self-storage facilities in the GTA Assisted with DD and municipal approvals for a stacked rental townhouse retrofit, adding two additional storeys. Led visualization and assisted in design development for a Muskoka cottage and a high-end renovation project in Toronto. Collaborated effectively in a fully remote work environment. bill.cm.tang@gmail.com +10647091504688
Completed two co-op placements in the Public Buildings (2019) and Commercial (2022) studios.
Commercial: Supported design development support for a lobby and ground floor remodelling of 1 Adelaide, Toronto, assisting with site plan approvals, visualizations, material selection, and specifications. Public Buildings: Contributed to all phases of several office and research center renovations at McMaster and Guelph universities.
Produced models, visualizations and working drawings for various custom residential and condominium interior projects using SketchUp, V-Ray, and AutoCAD, working closely with principals. Investigated design options through visualization for internal reviews and client presentations.
Conducted site documentation, modeling and design support for lobby and amenities renovations at 1001 Bay Street, Toronto.
Design support for two int’l competitions in Shenzhen, China with short timelines.
Parametric modelling in Rhino, Grasshopper. Created competition graphics, artistic visualizations, diagrams, and assisted in submission packaging.
Contributed to master plans and successful proposals for educational and cultural rehabilitation and adaptive reuse projects. Master Planning: Assisted in studies and existing conditions modeling for the Farnsworth Art Museum in Rockland, Maine.
Supported a design review and subsequent redesign of the Dyson Center at Marist College (now Marist University), focusing on space planning/programming and massing options.
Conducted ADA research and review to support accessibility considerations in project designs.
Full Portfolio also available at: https://issuu.com/bill.tang/docs/2024pf_issuu
Experience at all stages of project delivery from site documentation and conceptual design to visualizations and construction documents.
Experience with institutional projects, adaptive reuse, and small to medium-scale commercial and residential projects.
Proven architectural visualization skill for internal design use and client presentation, working with various 3D modeling software, V-ray, Enscape and Photoshop as well as in experimental media.
Worked directly under principals in various firms, adapting to hybrid and remote work environments.
Strong ability to visualize, communicate, and refine design concepts to align with project goals.
Sketchup AutoCAD Rhino Revit V-Ray Enscape Lumion
Photoshop Indesign Illustrator
University of Waterloo, School of Architecture 2017-2024
Master of Architecture
2024 Oct Bachelor of Architectural Studies, Co-op, Honours 2022 Aug
Foam Modelling Laser Cutting Woodworking 3D Printing
English Native Chinese (Mandarin) C1 French B1
3B Design Excellence Award - Honorable Mention For design excellence in 3A Studio
Parasitic Arch. Competition, Editor’s Choice For 2020 submission
2A Design Excellence Award For design excellence in 2A Studio
Is the best candidate for the job
2x Dean’s honor List Awarded for top 20% of Class
Top Academic Standing Ranked 1st in class by GPA for the Fall 2017
University of Waterloo President’s Scholarship Entrance average 90% - 94.9%
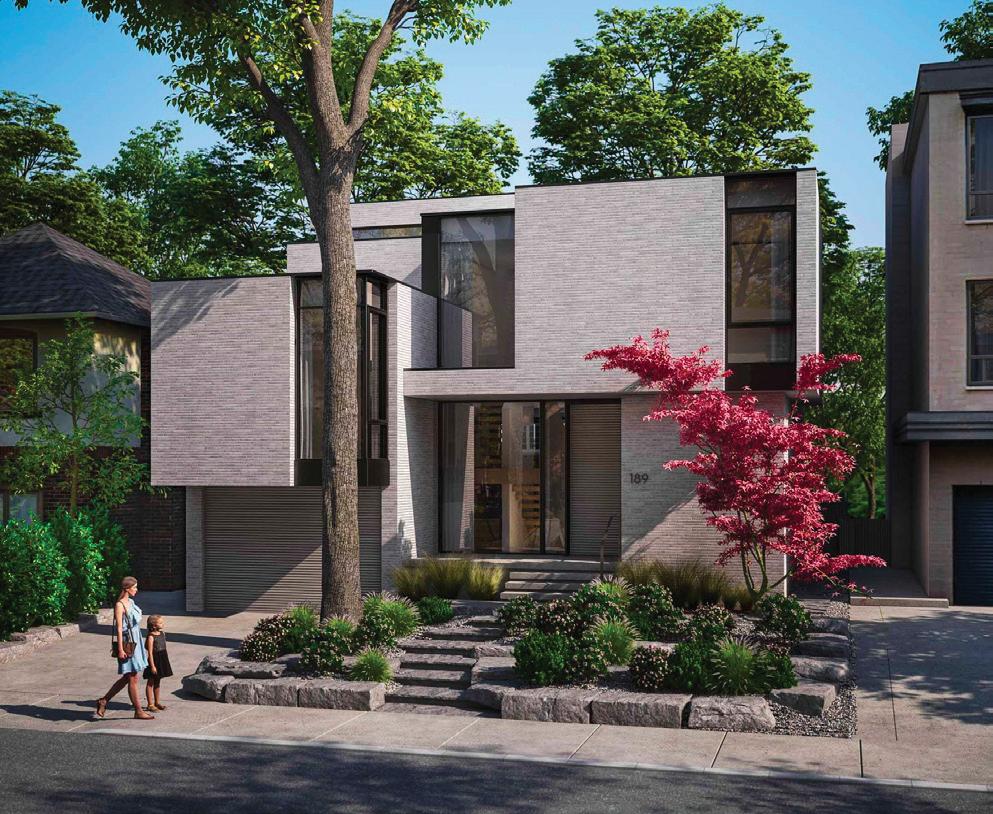


Top: Rental Addition Site measurements to produce models and documentation of existing conditions. Design, modeling and rendering of option visualizations for internal review and client presentations.
Middle: Custom Residential Modeling, design and visualization of various lobby options for consideration.
Muskoka Cottage Modelling and visualization
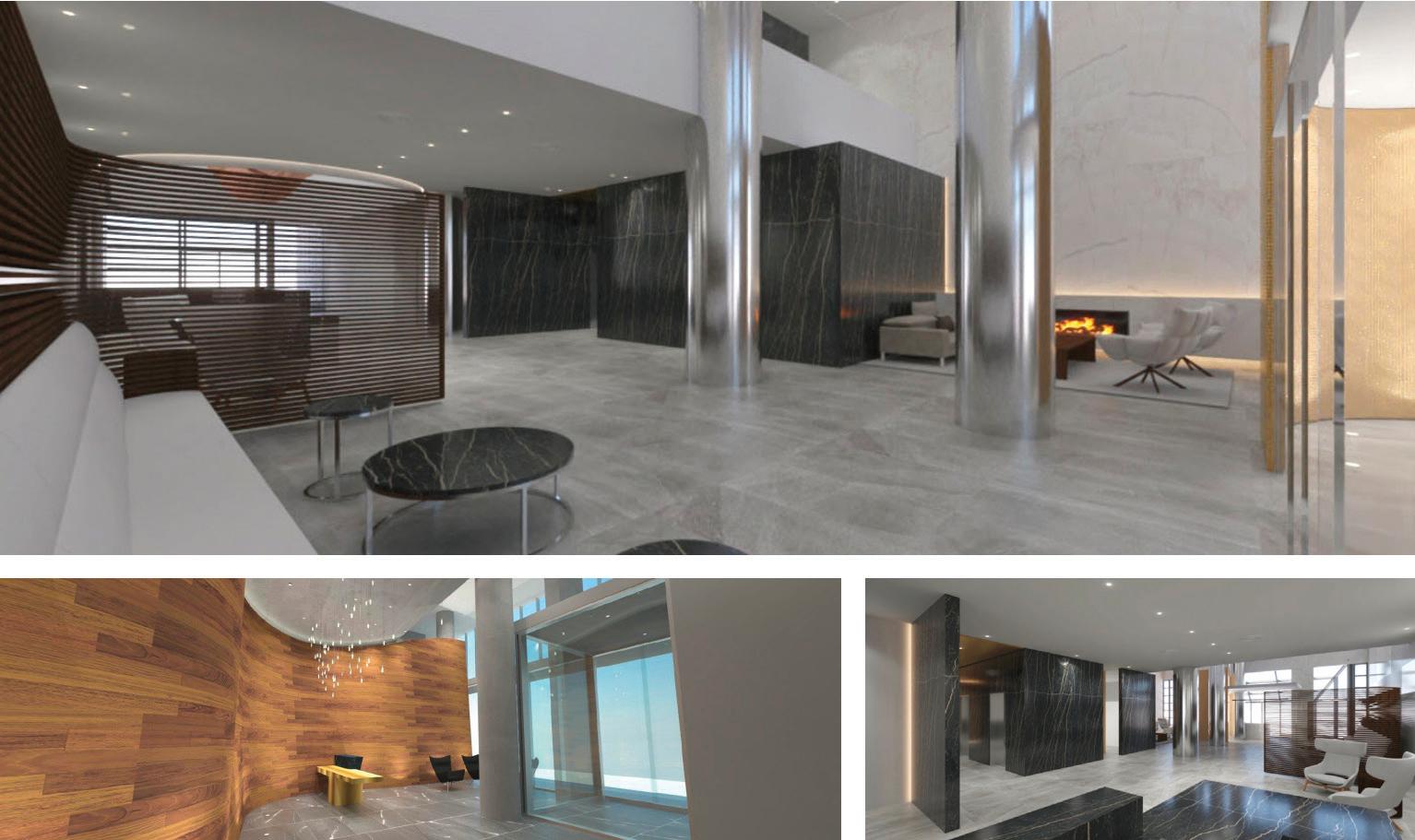
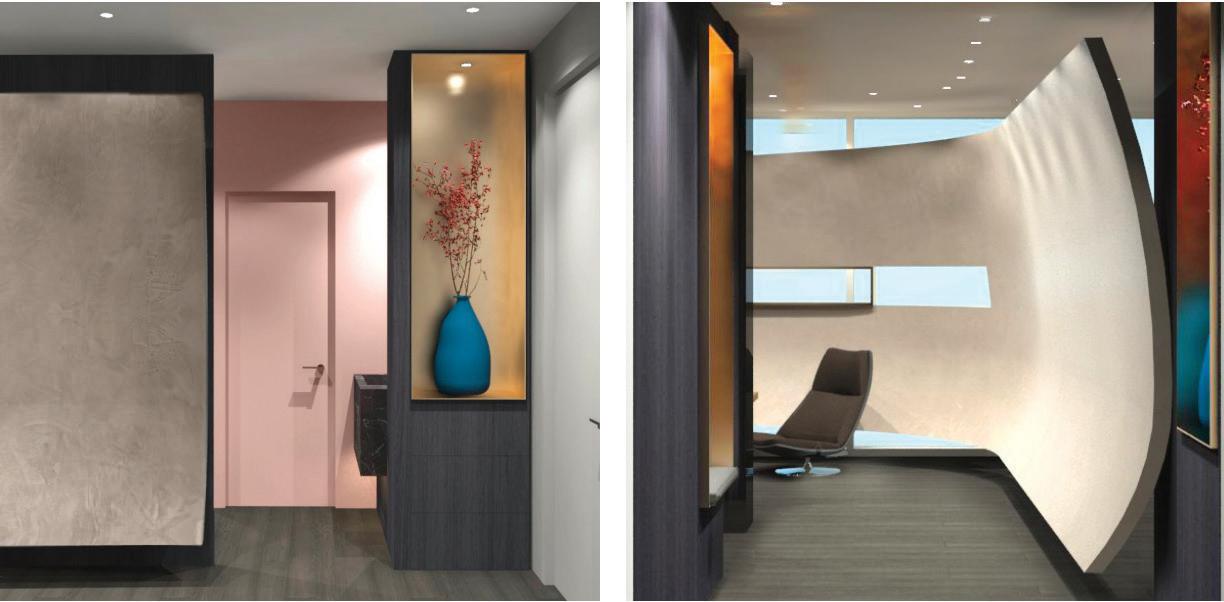
Top: 1001 Bay St Site measurements to produce models and documentation of existing conditions. Design, modeling and rendering of option visualizations for internal review and client presentations.
Middle: 55 Dunlop
Modeling, design and visualization of various lobby options for consideration.
Bottom: Condo Interior
Modelling and visualization
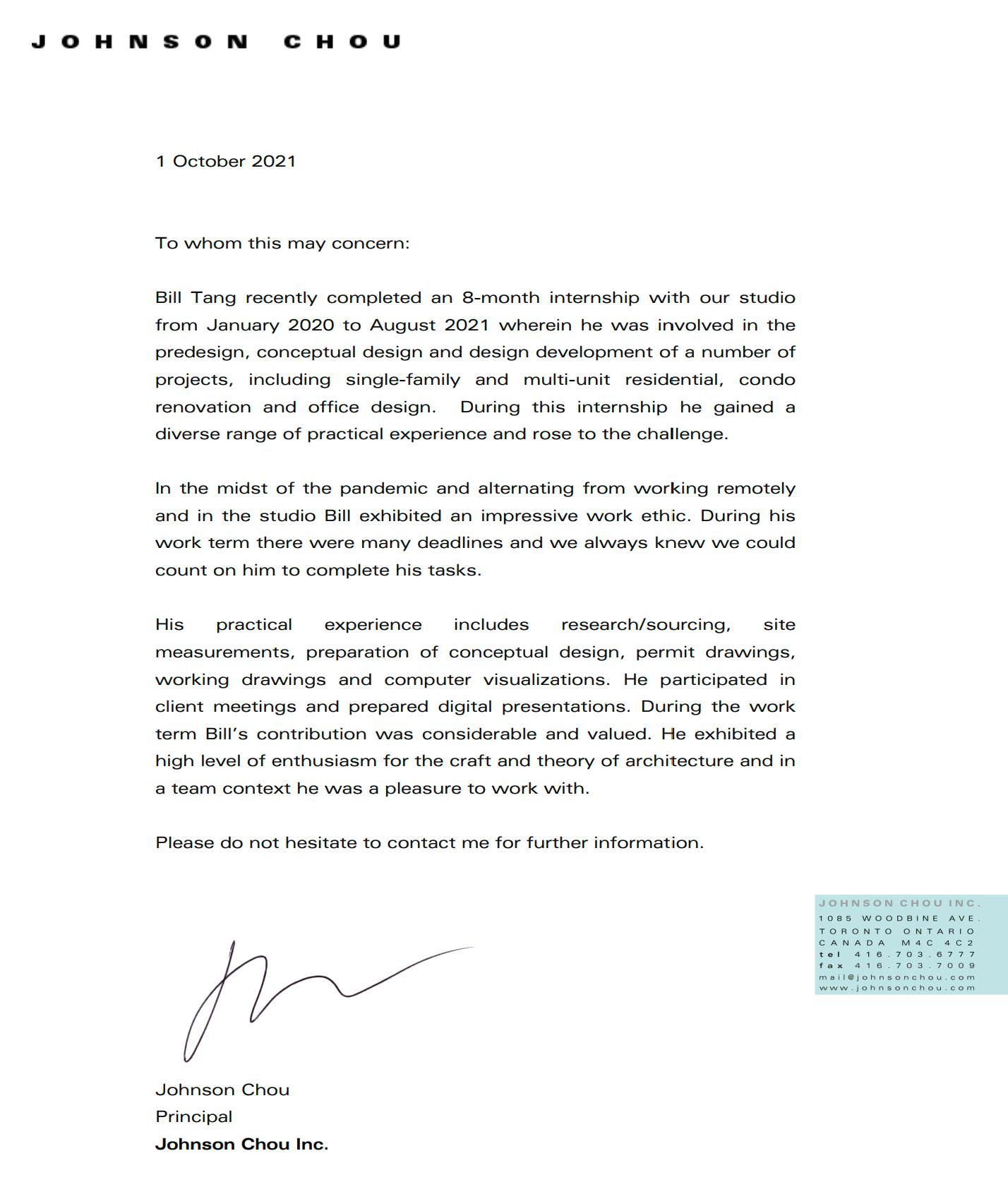

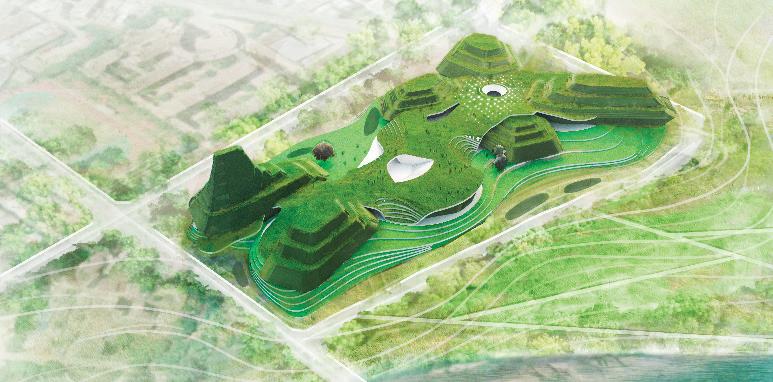

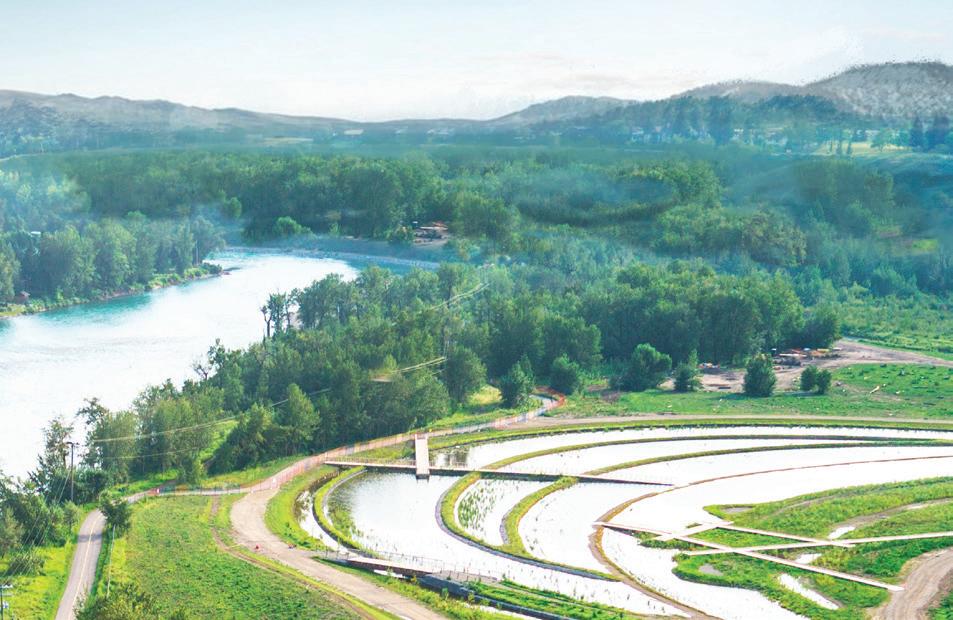
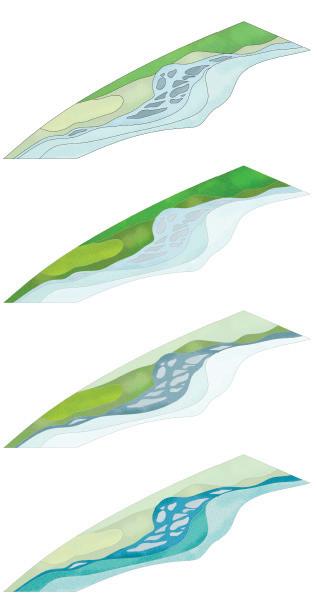
Above: Planning and Design of Chishi Riverside
Landscape design competition for proposed urban development in along Chishi river in the Shenzhen-Shantou area.
Left: Shenzhen Natural History Museum Competition
Parametric modelling, visualization, rendering, packaging and design support for the proposed Natural History Museum.
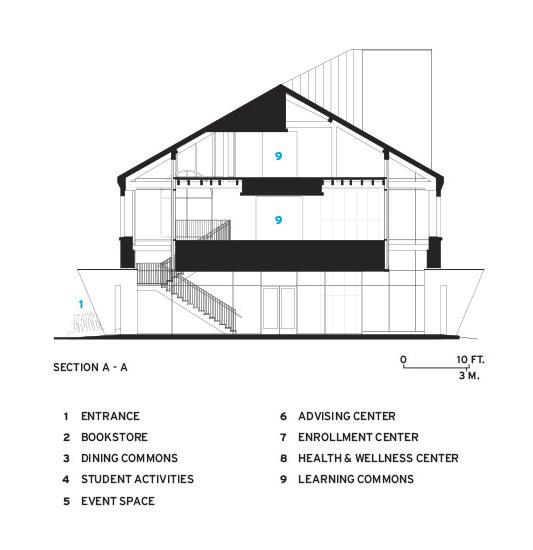
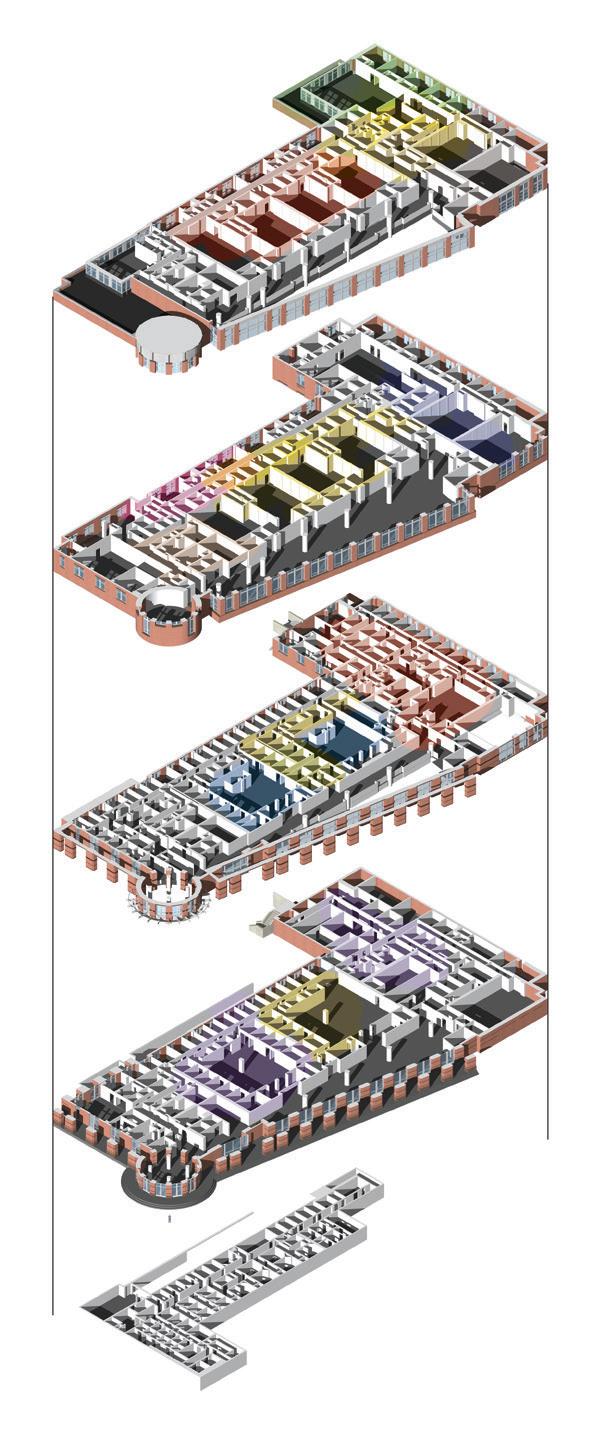
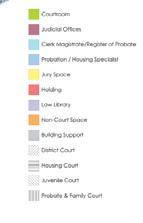
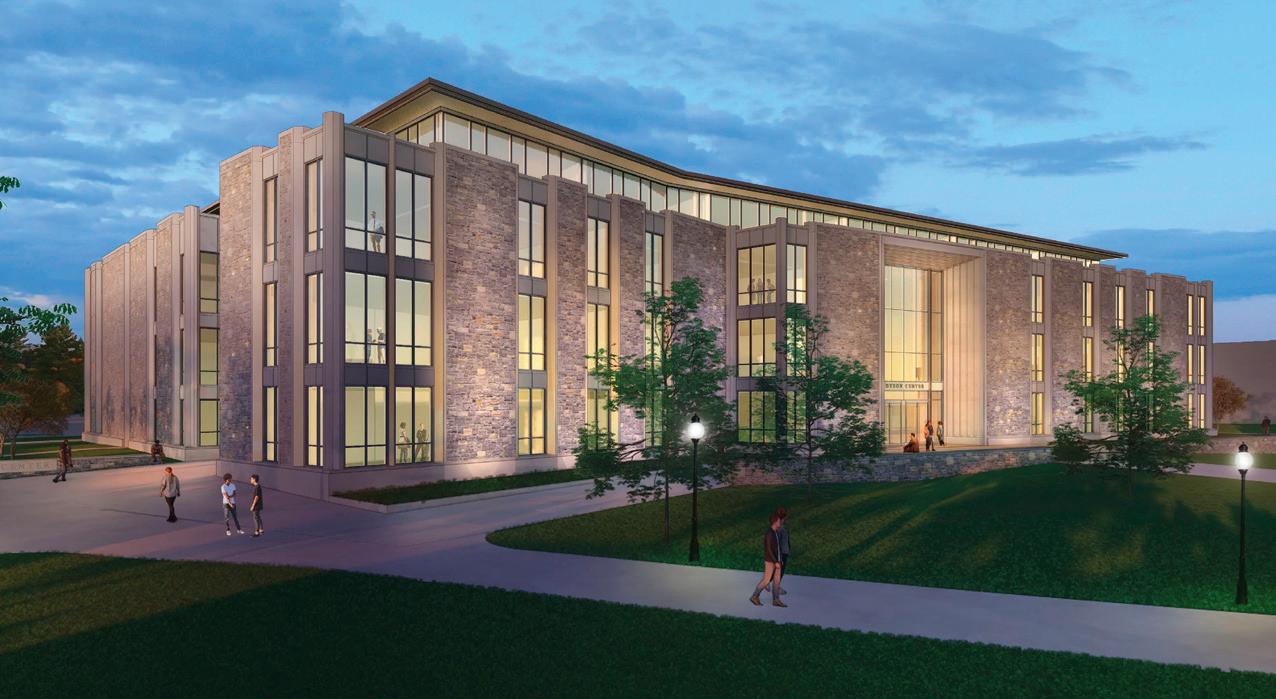
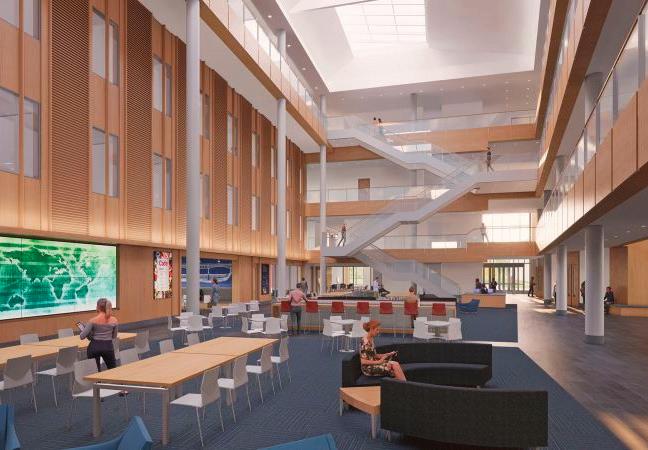
Successful redesign proposal for Dyson Center at Marist College expansion and renovation. Performed program analysis and schematic plans. Modeling of existing and proposed conditions.
Producing drawings for awards, publication submissions, eventually published in Architectural Record, November 2019. Modelled detailed existing conditions from built plans and sections for masterplan and renovation purposes.




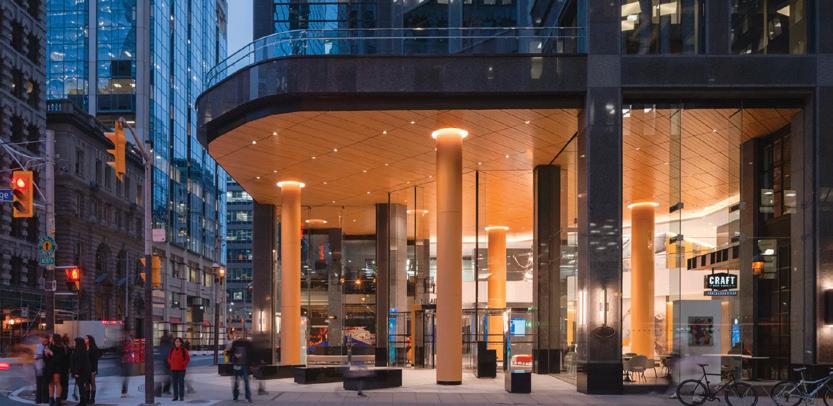
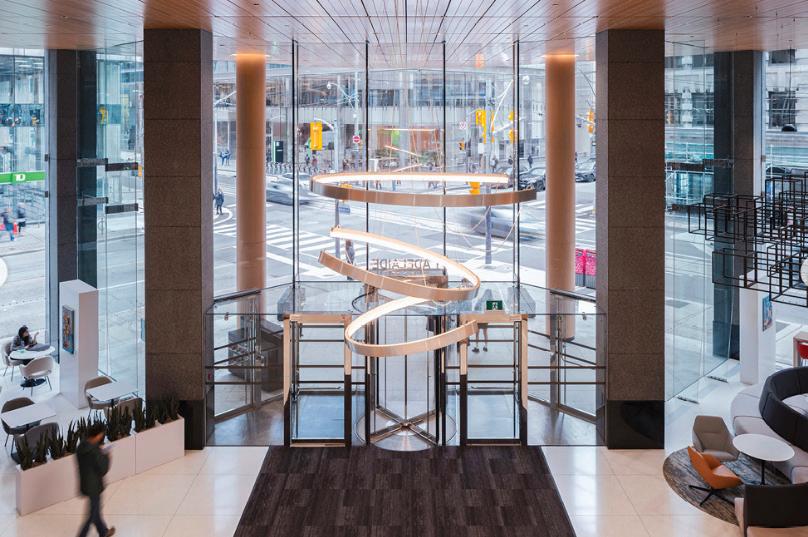

Top Right: 1 Adelaide St. Ground Floor and Lobby Remodelling: Design support assisting with site plan approvals, visualizations, material selection, and specifications.
Left: Plant Health/ Cannabis Research Center at Guelph University
Bottom: McMaster Health Science Library Renovation Provided modeling during design development, and help draft contract
Supervising: Jonathan Enns
Project: Design Studio, Fall 202
Program: Housing Kit-of-parts
Location: Lanzhou, Gansu, China
In Collaboration with Christa Hu
Featured Project on the School of Architecture Website Instagram
Featured Project on BRIDGE Center for Architecture + Design
Architecture for the People by the People. This was the theme of Johnathan Enn’s 3B option studio. Here Christa and myself had the opportunity to explore the possibility of designing a kit-of-parts for the construction of modular in China: affordable homes that could be easily assembled and customized by the end-users -- the residents themselves.
From the starting point of masonry blocks, we developed a system which could use aerated concrete blocks for structure and envelope, and pre-fabricated modules which would hold complex systems such as kitchens, bathrooms, and electrical: all adapted to the modern Chinese context. We focused heavily on the user-experience of handling the blocks.

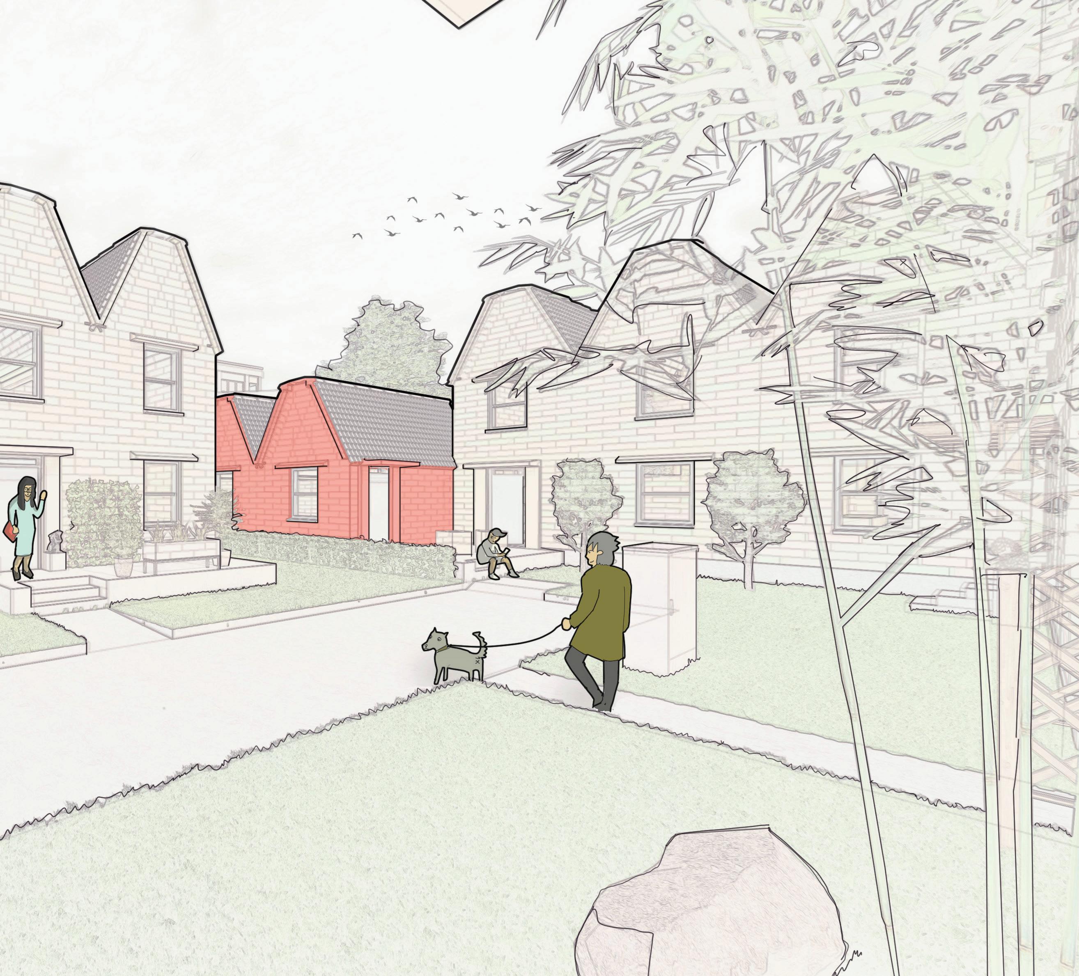
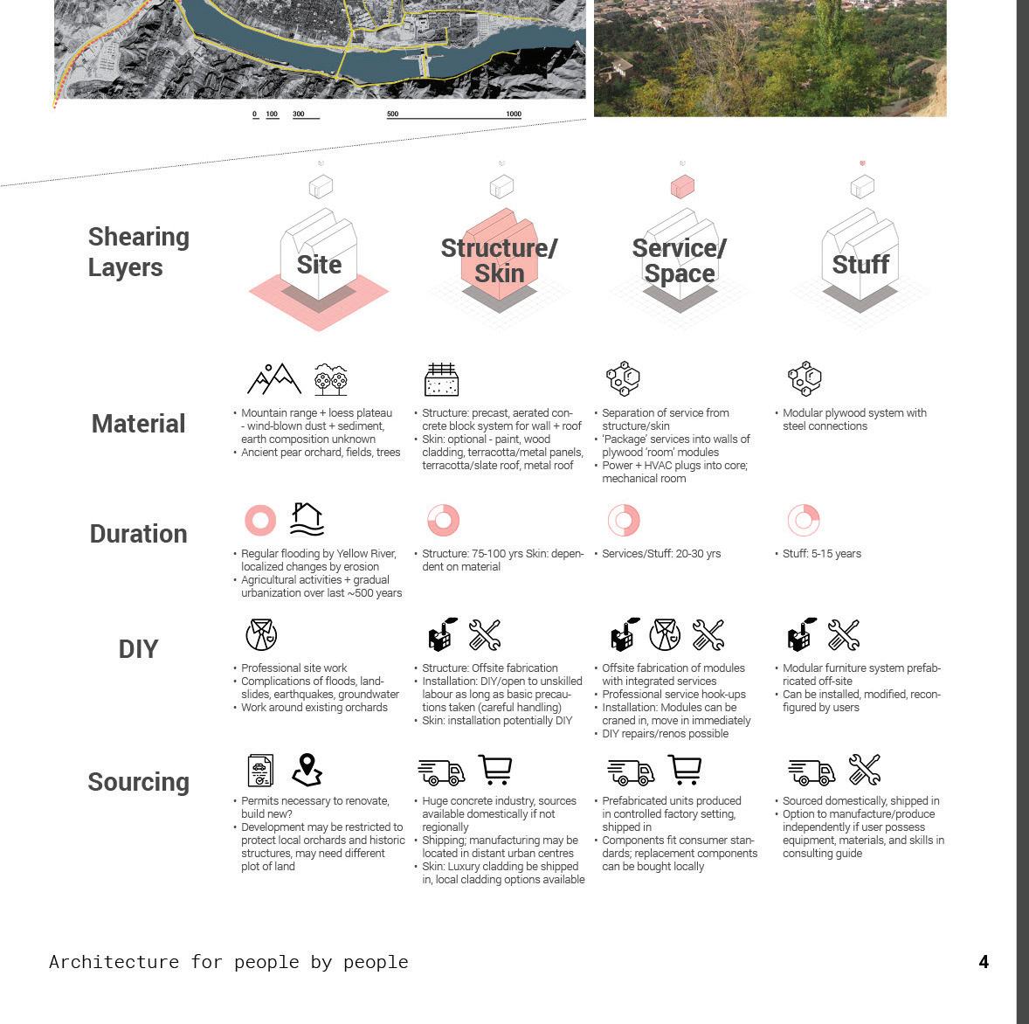
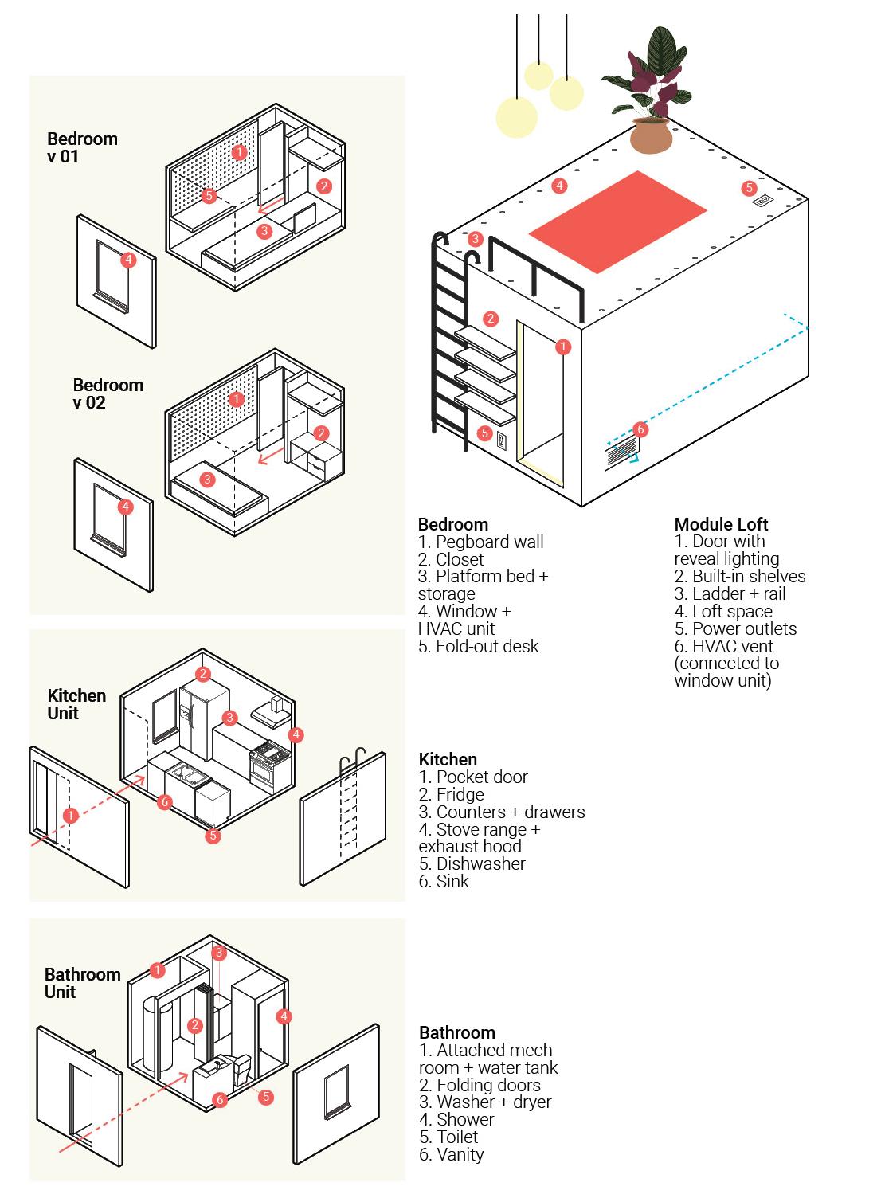
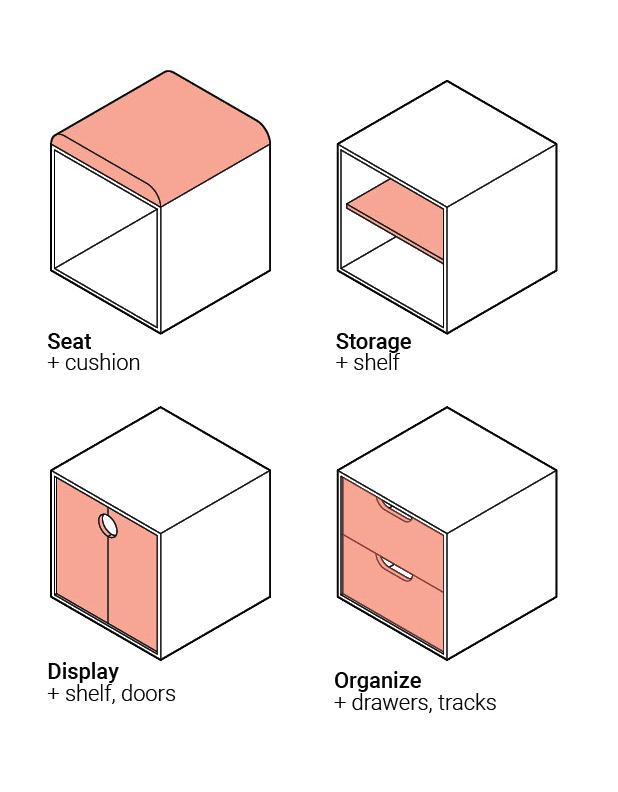


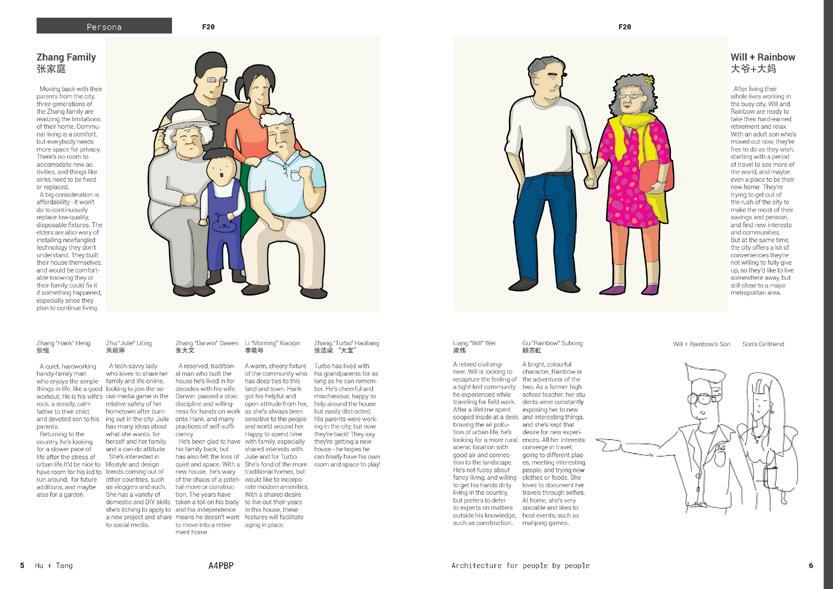

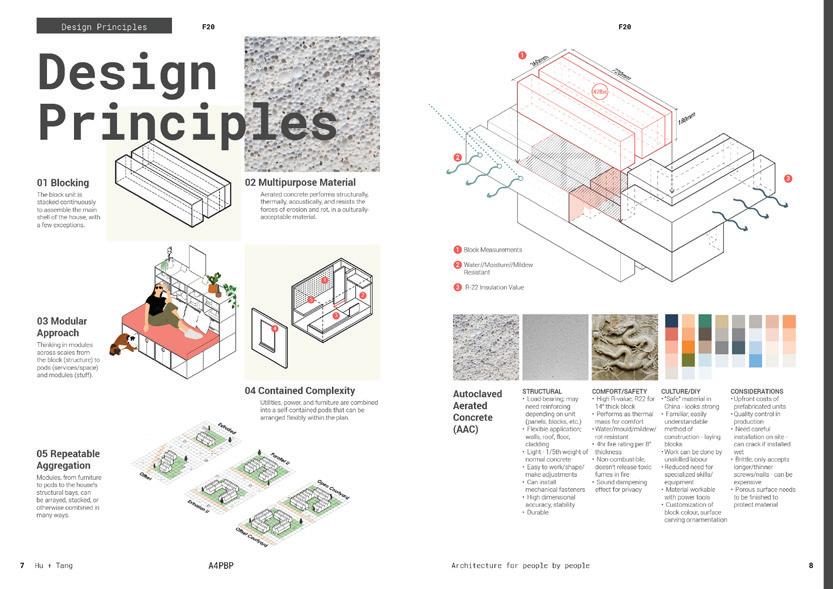
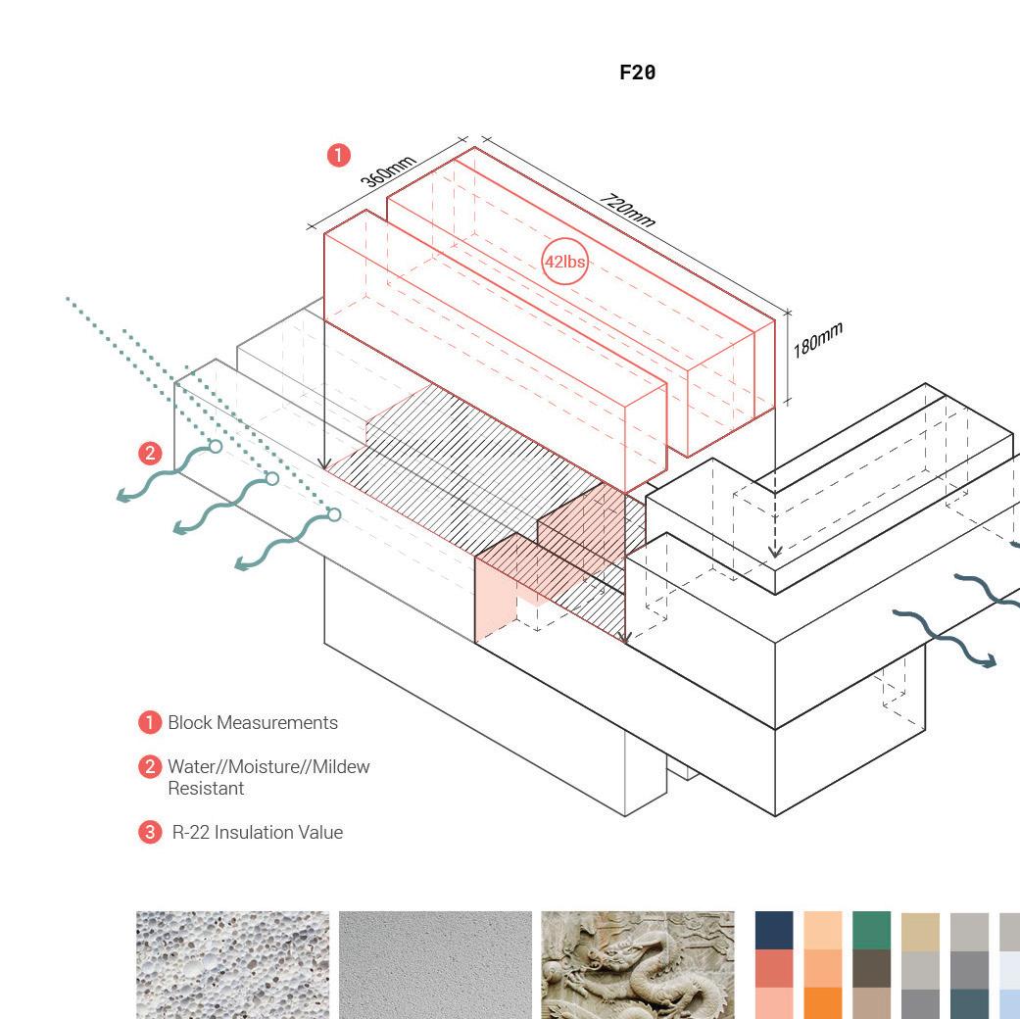
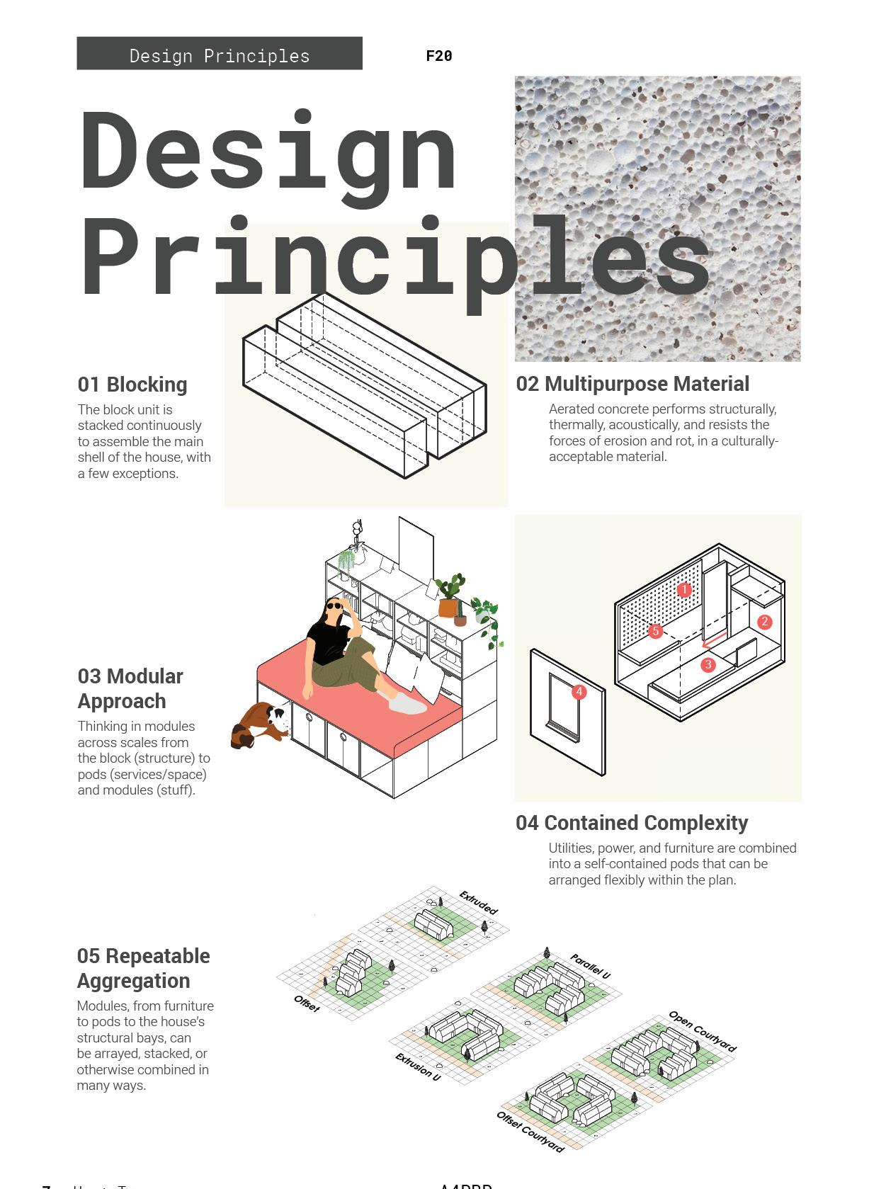
Project Booklet
The project was presented , along with the several other projects from Jonathan Enn’s A4PbP studio to community members, namely Habitat for Humanity.
The project focused on user experiences, which included creating personae prospective users and working around their experiences to help humanize the design process.
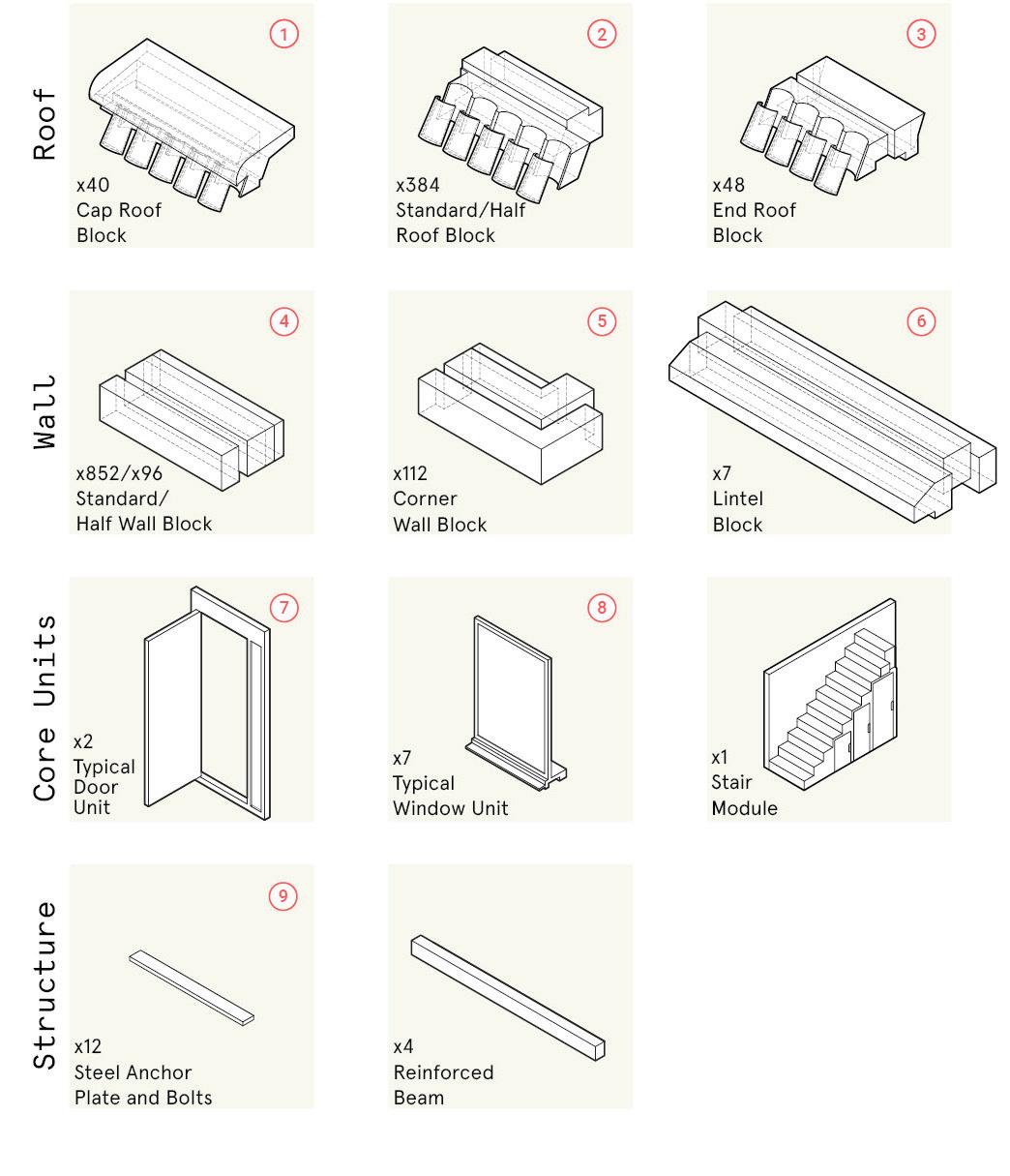
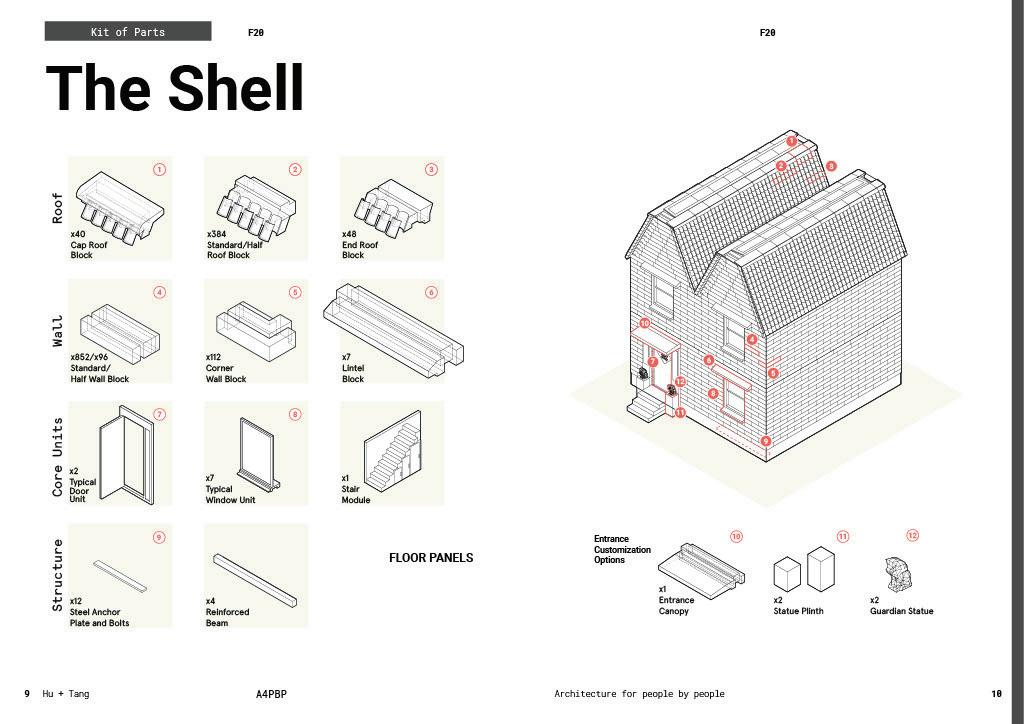
Left Page: The Shell
The kit of parts includes the pieces we designed that would be able to be used to create a variety of different structures based on the needs of individual users.
Right Page: Sample Plans
We also created two projects as a proof of concept with the kit of parts for our created personae which help to demonstrate the architectural and interior qualities that this system can achieve

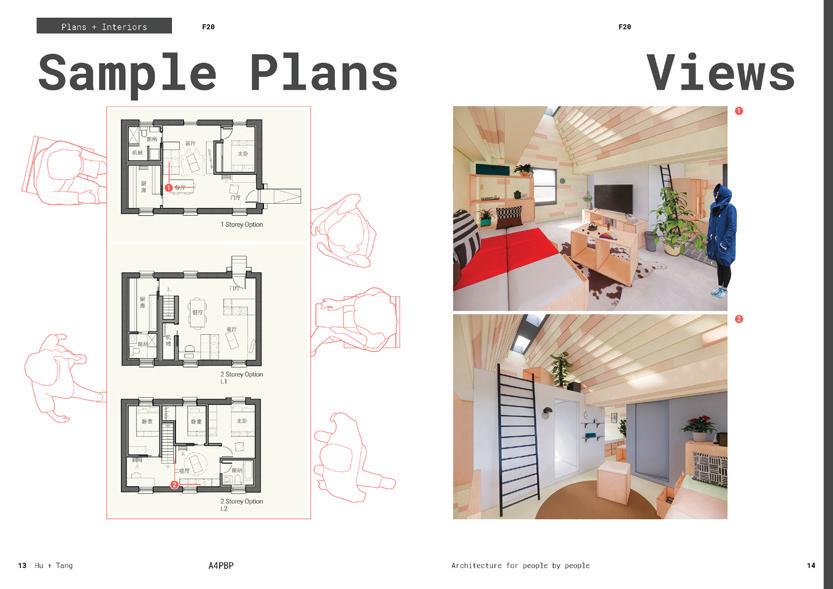
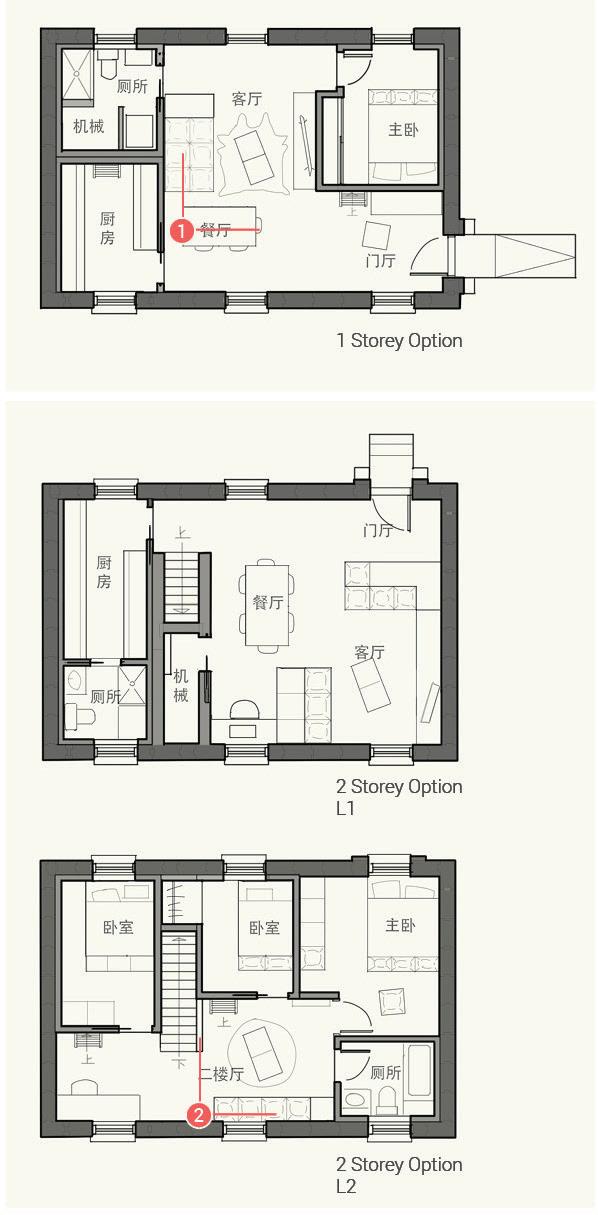

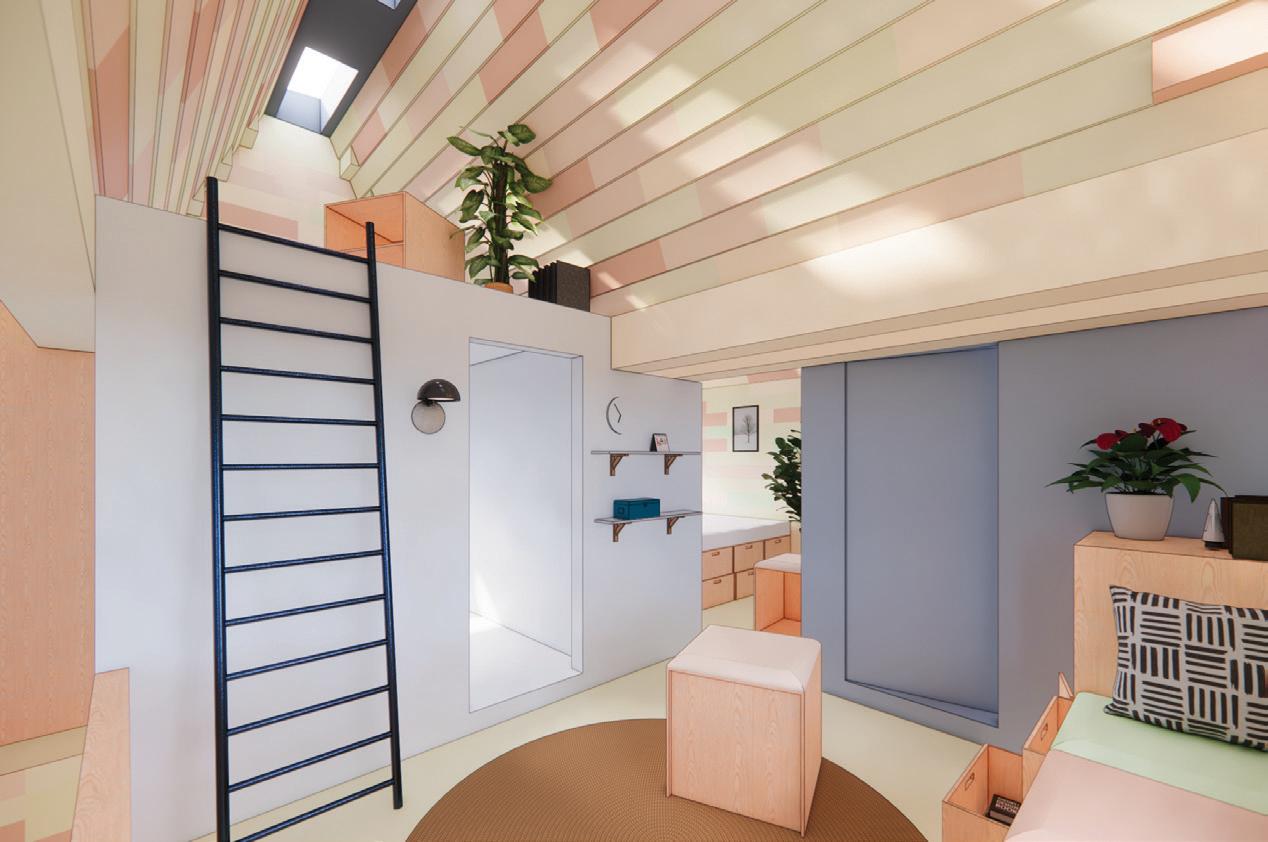
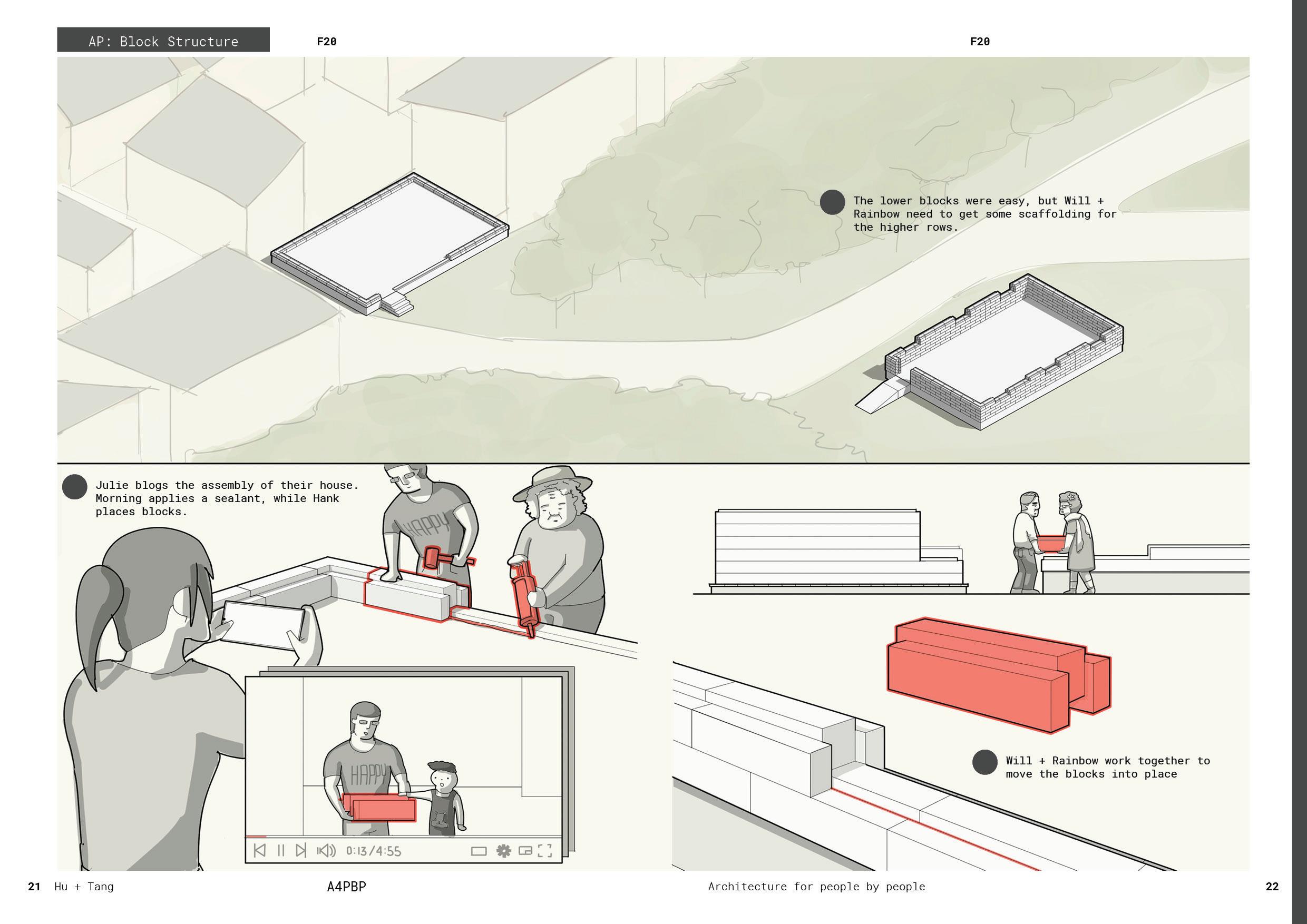
A series of comic spreads detail how we expect the project to be used, and allow us to design the details of user experiences with the pieces of the project.
The top half showcases the development of the site over time, highlighting the changes to the building as a whole as the users construct through the phases.
The bottom comic shows the users interactions with the system closeup to capture the emotional and personal details.
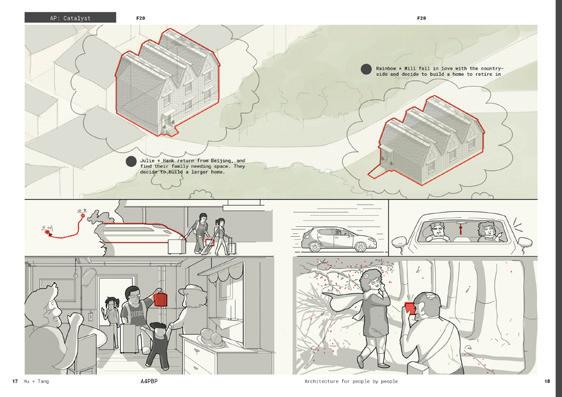
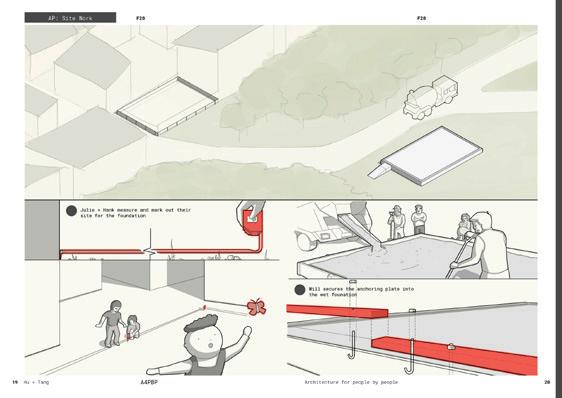
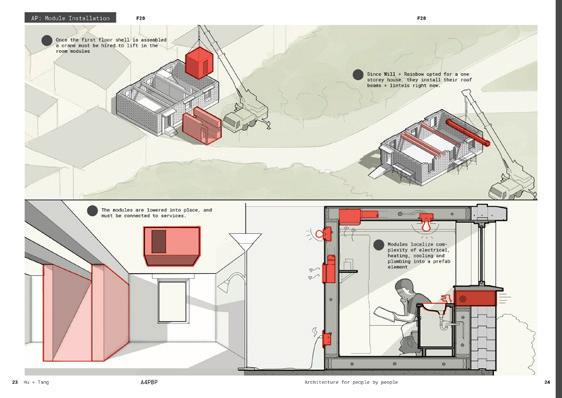
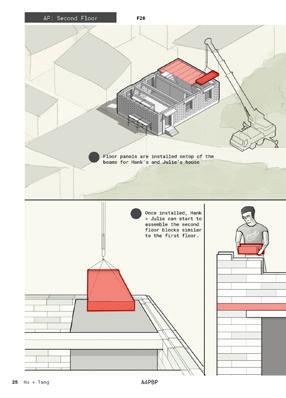
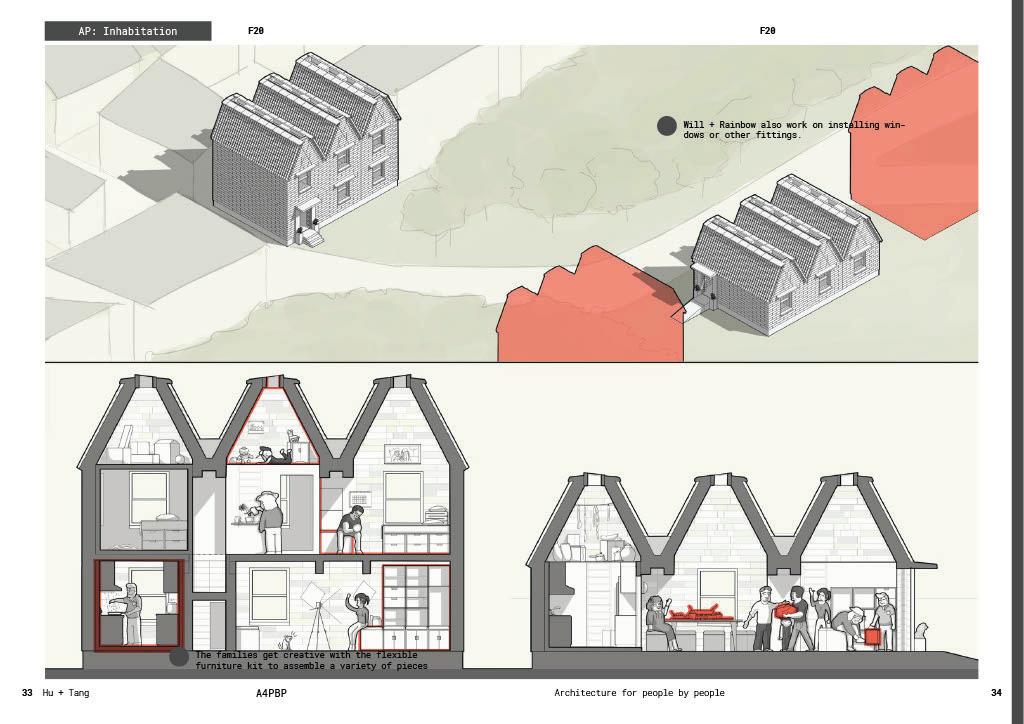
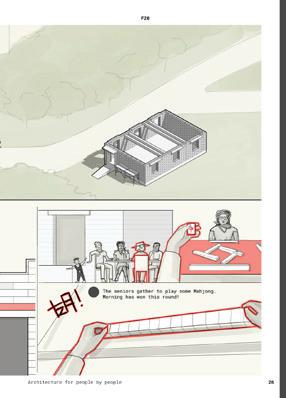
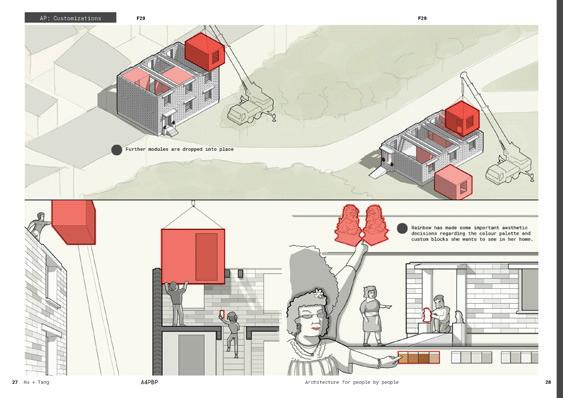
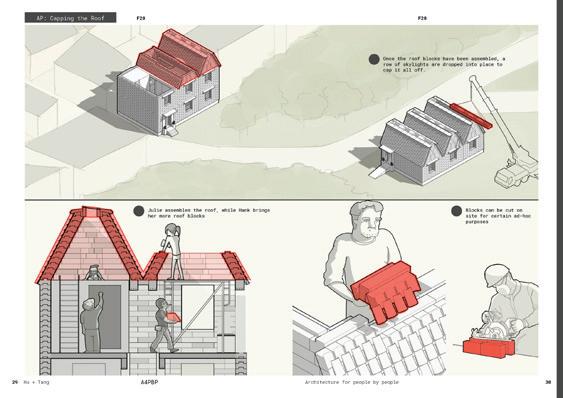
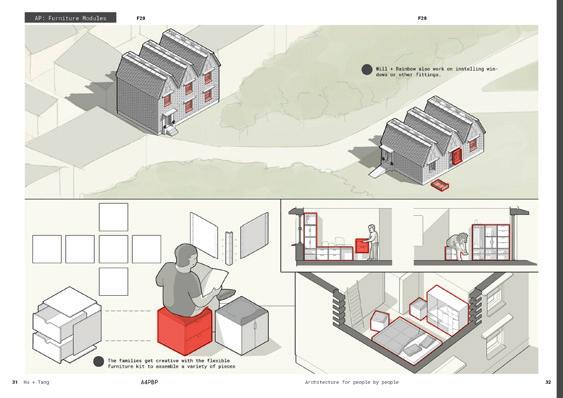
Supervising: Dr. M. Araji et. Al
Time: Fall 2021
Program: Special High School
Location: Prince Edward Island
The Island School aims to create a modern learning institution on Prince Edward Island.
The proposed design seeks to create a building which through a series of layers mitigates between the indoor and outdoor, and creates draw towards both spaces. The building is designed to a simple 6m x 9m bay size, using a mass timber glulam structure.
The building is organized into 2 wings of one on the the north and south sides divided by 2 ‘courtyards’ flanking the central atrium which connects the two wings to each other, and to the outside world.
Sketchup
V-ray
Enscape
Illustrator
Photoshop
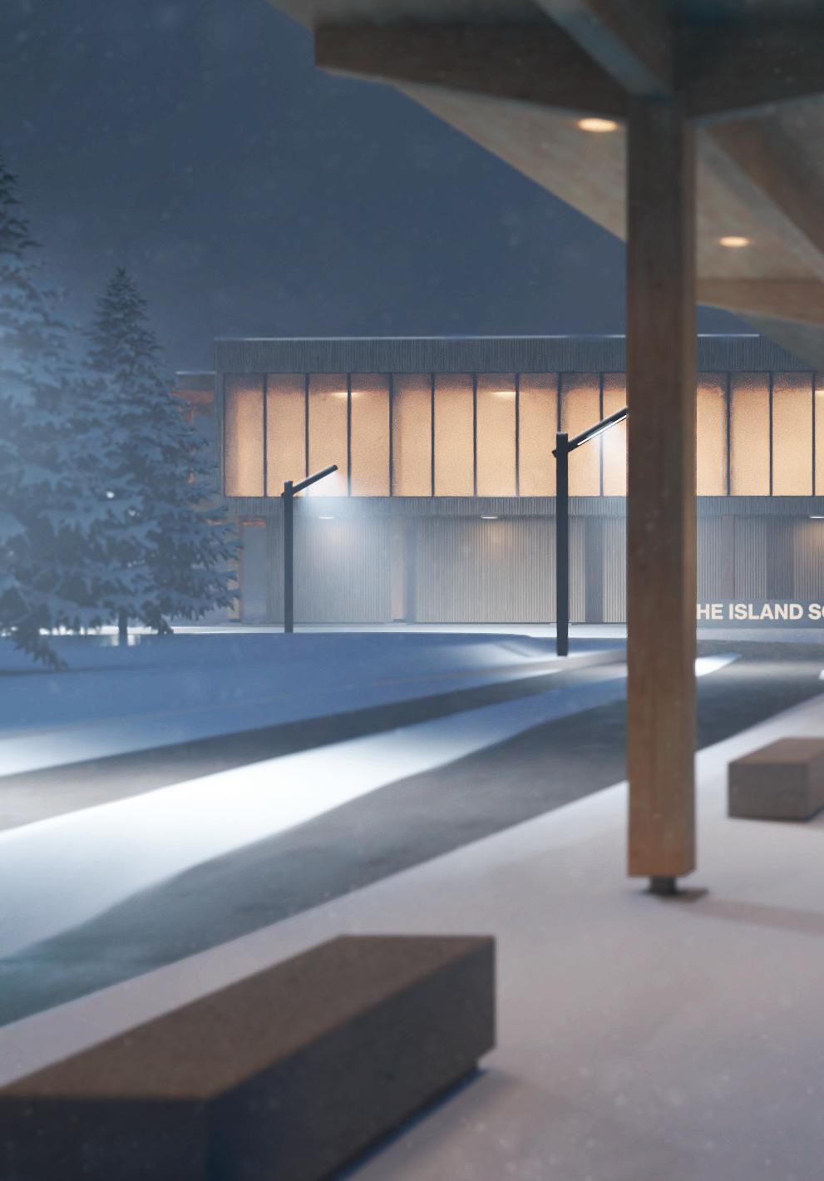
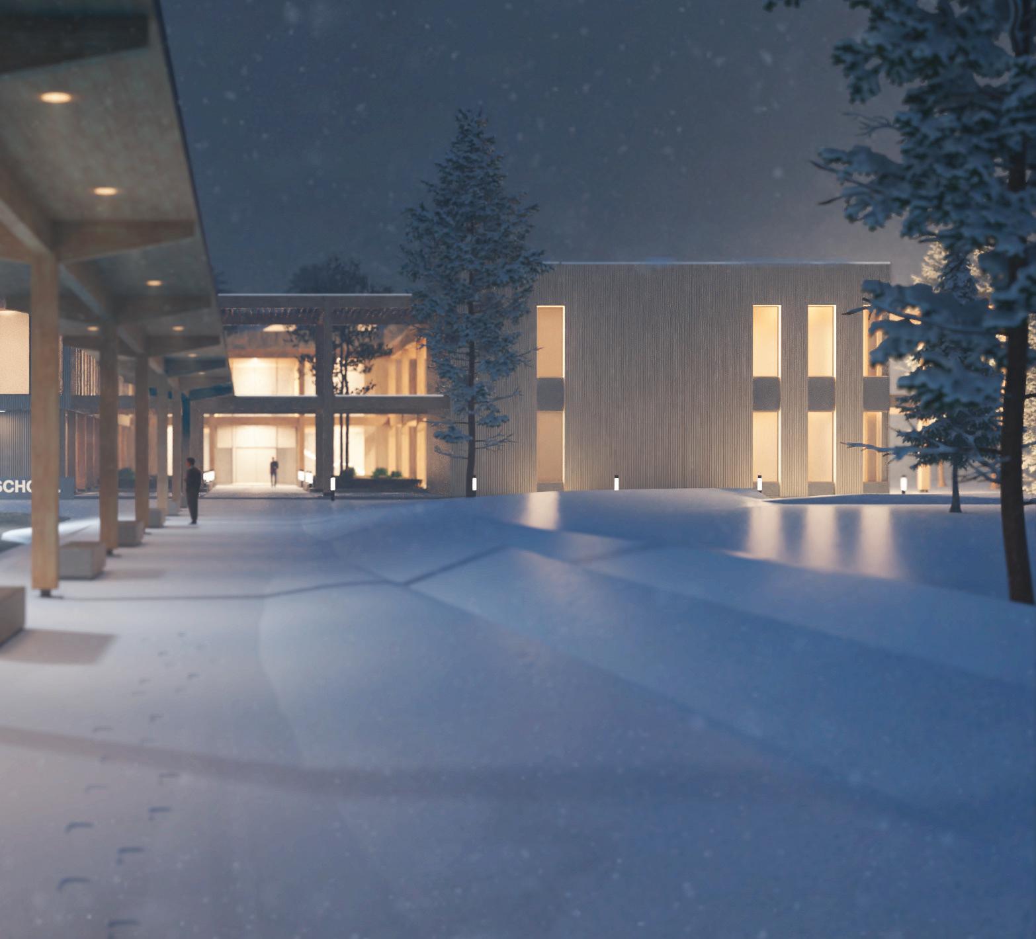
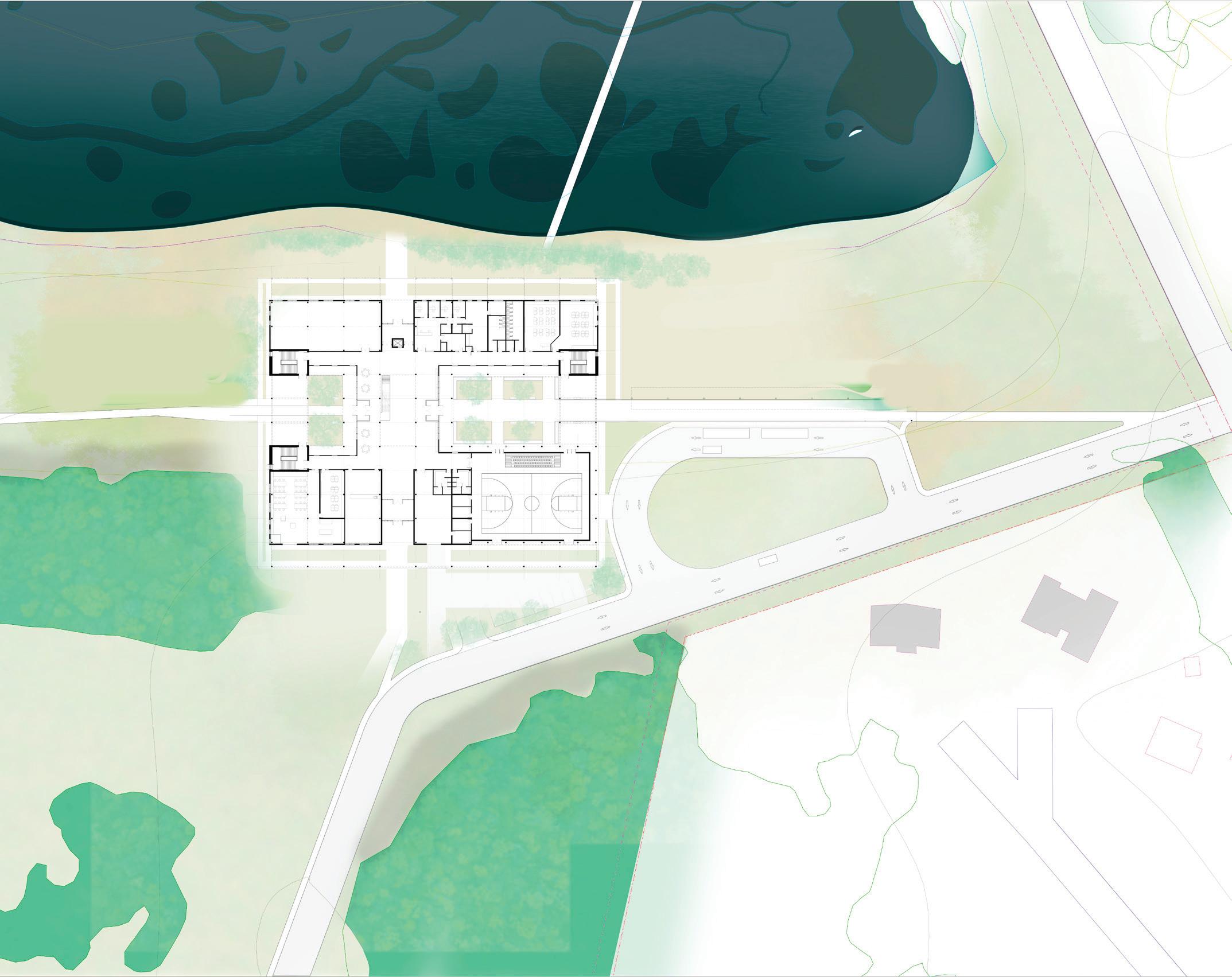
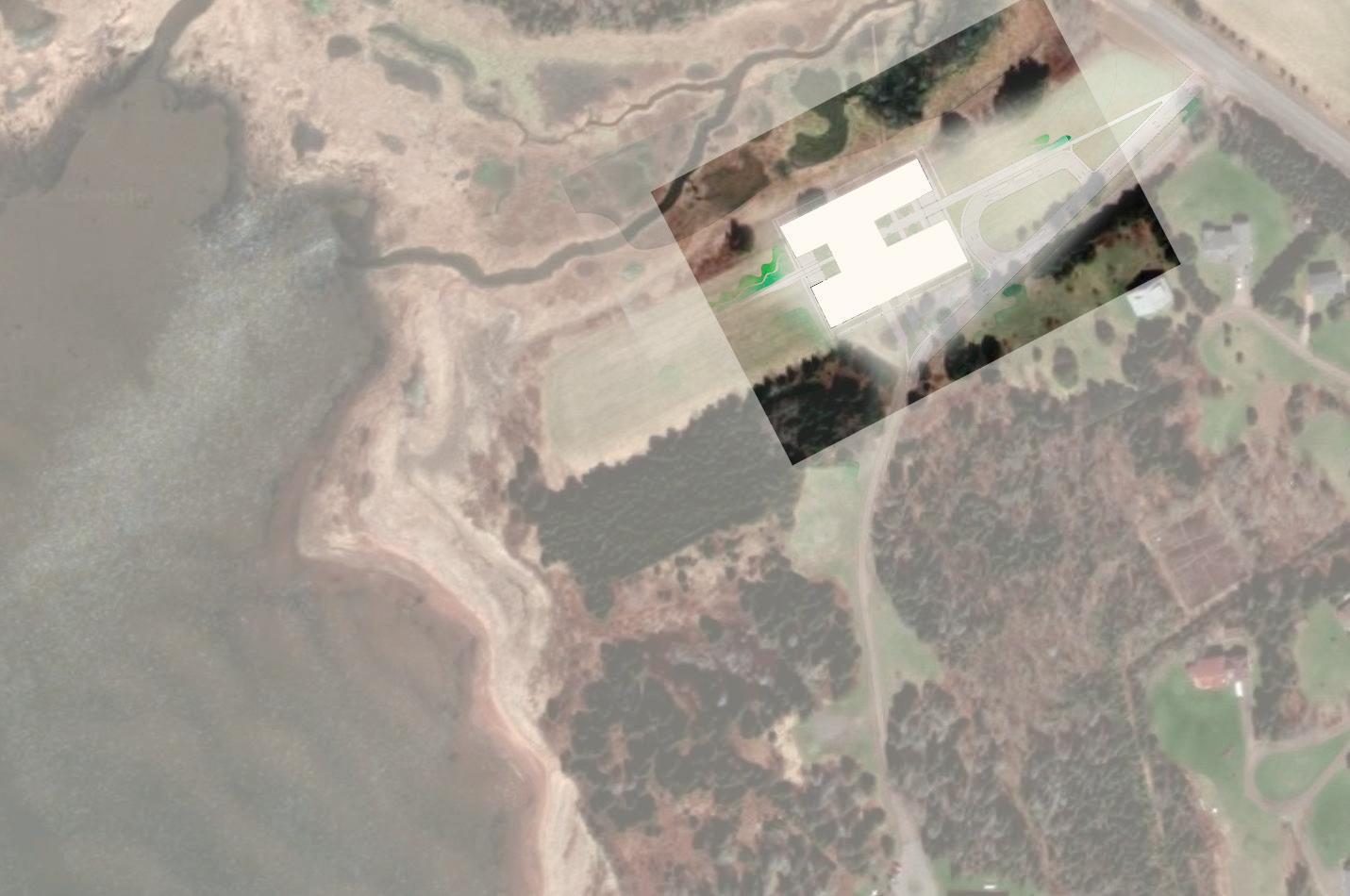

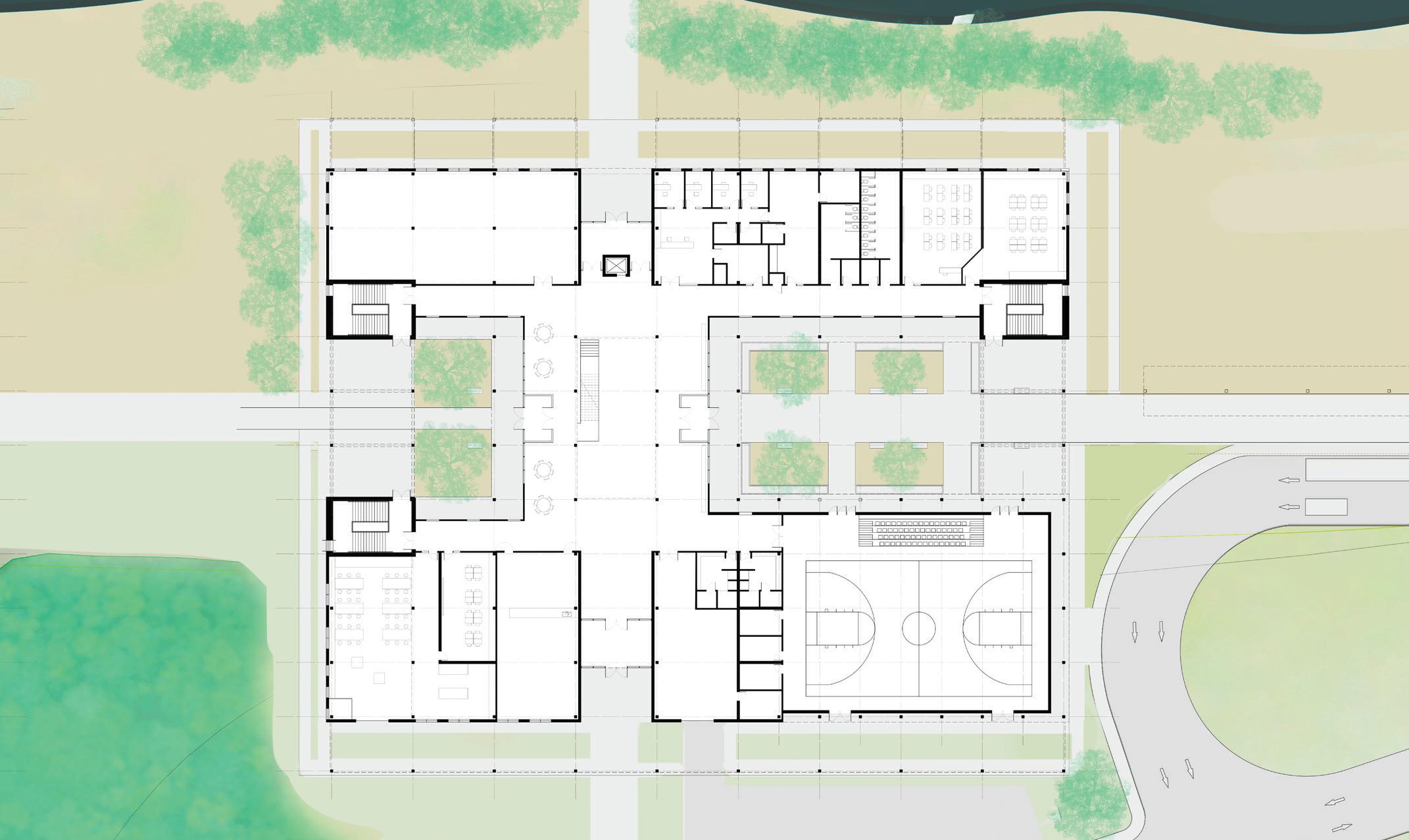
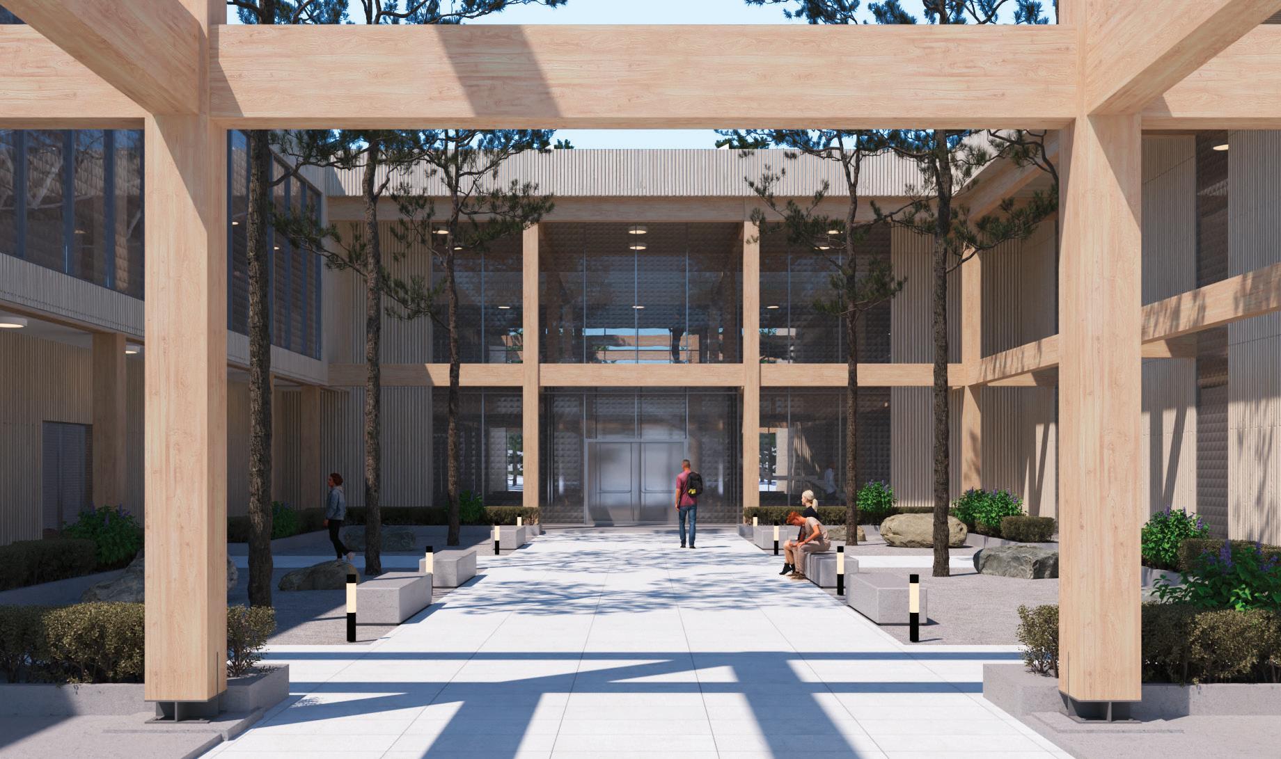


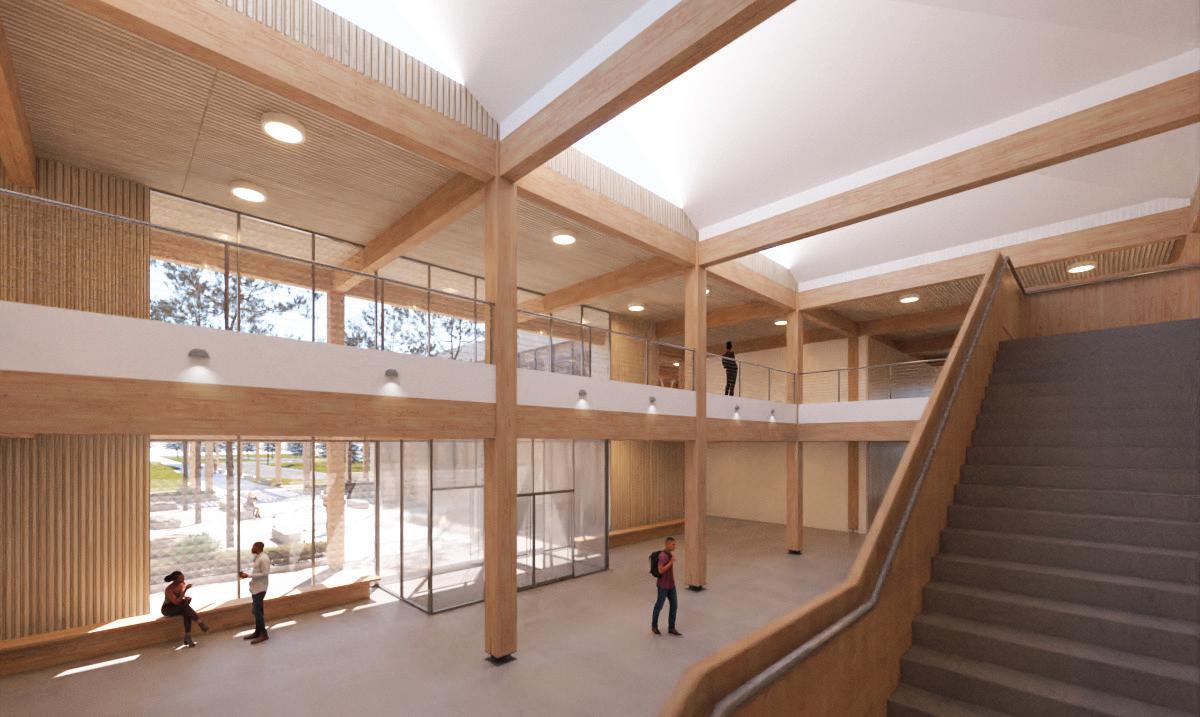
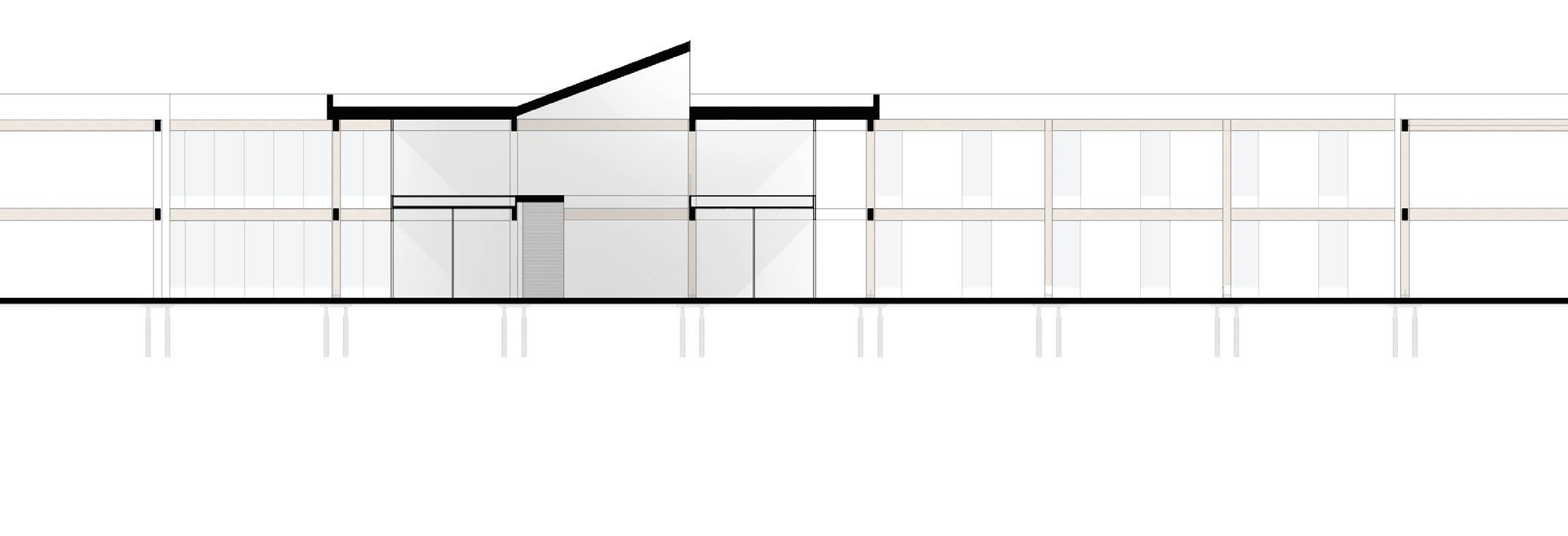
The entry courtyard creates a internalized outdoor space rest and gathering space which mitigates between inside and outside, and creates an extended entry sequence.
The atrium creates a central public space inside the school where students can gather casually and forms the focal point of the school building.
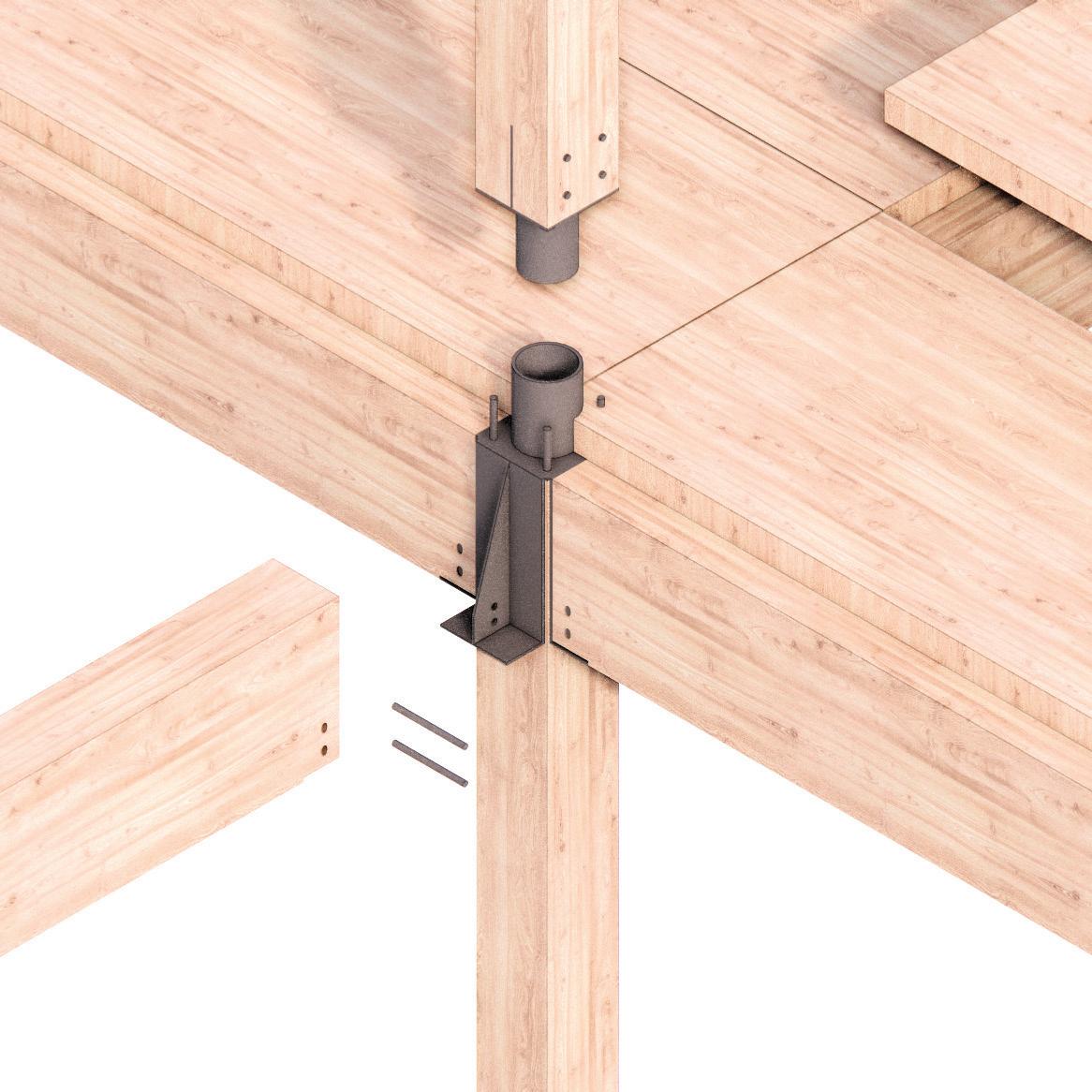
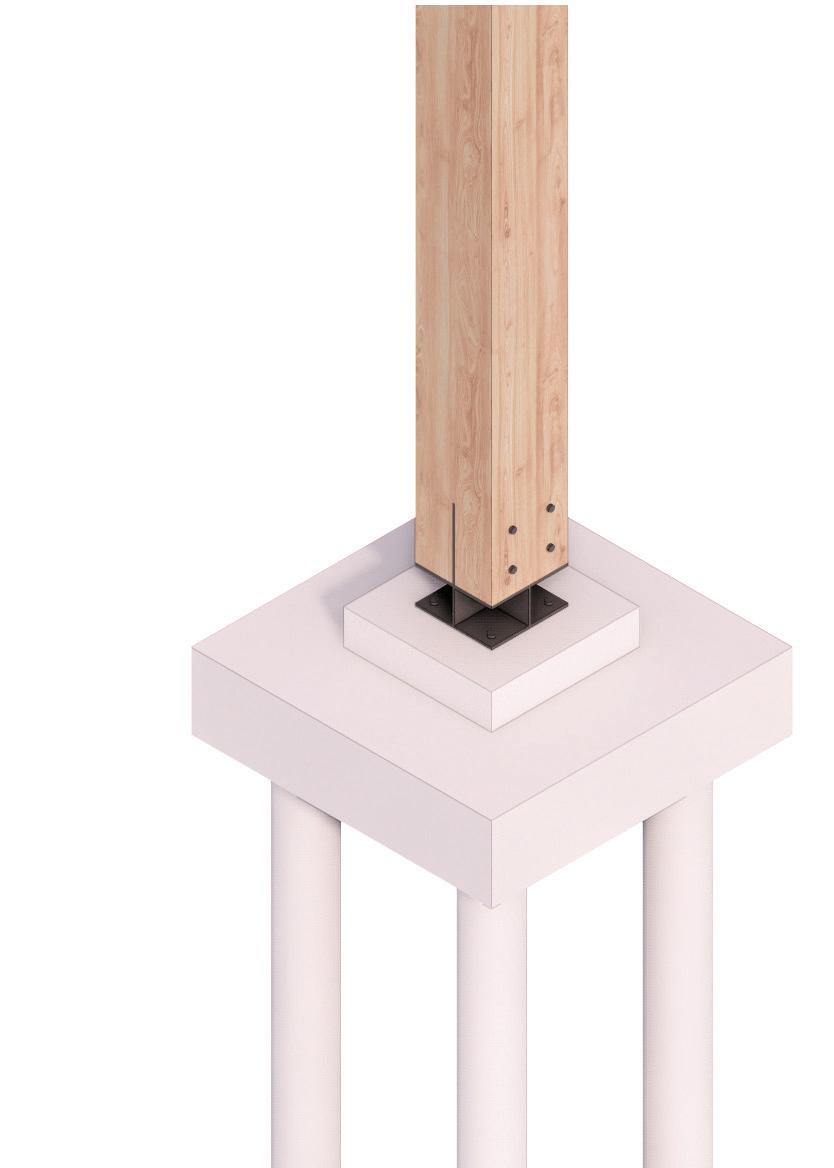
Structural System
The left detail shows the crucial connection where the first floor column meets the beams, and second floor column, as how the beam connects to the foundation.
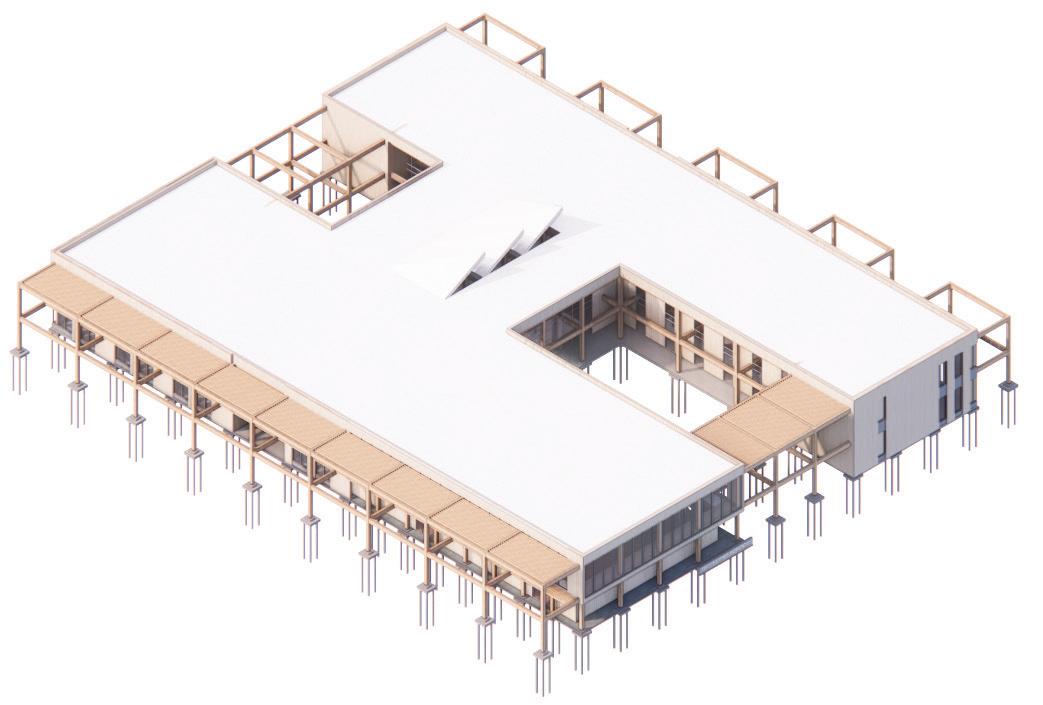
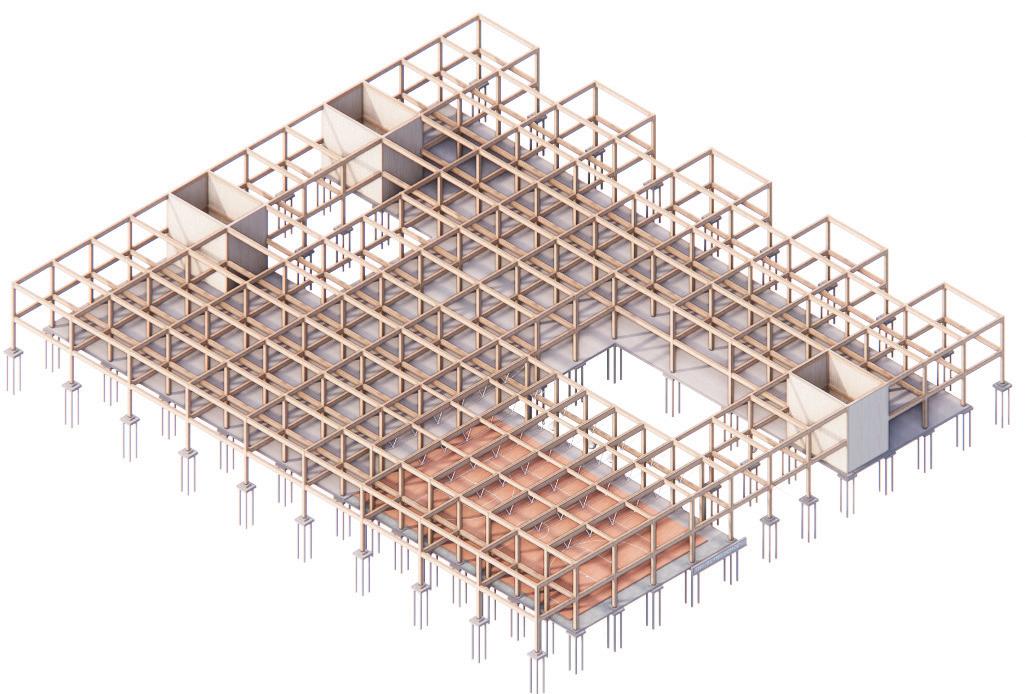
Simple Grid
The building is designed within a simple grid, with 6m x 9m bays.
Triple-Glazed Argon-Filled Low-E Alu.
Flashing & Flashing Accessory Blocking
Solid Wall Assembly
38mm Vertical Ceramic Cladding
25mm Airspace with Horizontal Ties
Vertical Cladding Support w/ ties to CLT
200 mm Rigid RockWool Insulation, Ship-lapped Air/Water Barrier Membrane
120 mm 5-Ply CLT Wall, exposed to Interior
Envelope System
The typical envelope wall assembly is used on the exterior walls. The goals are to maintain a high performance assembly which is consistent with visual language of the building.
Supervising: Dereck Revington et. Al
Project: Design Studio, Fall 2018
Design Excellence Award, 2A Studio
Exhibited at the 2019 Year End Review Exhibit at Idea Exchange at the Riverside Gallery
The 2A studio final project was a culmination of a term of study on the concept of affect and atmosphere in architecture. This project was a conceptual exploration, in an imaginary time and place.
The resulting project is a strange architecture, created between wood, concrete and chrome. It is an orderly grid intersected by seemingly random elements, squares by suspended circles. The architecture is mysterious and sci-fi.
The interiors of the project are conditioned by these intersections, creating openings and framing views into and from the spaces.
Program: Conceptual Rhino V-ray Illustrator Photoshop
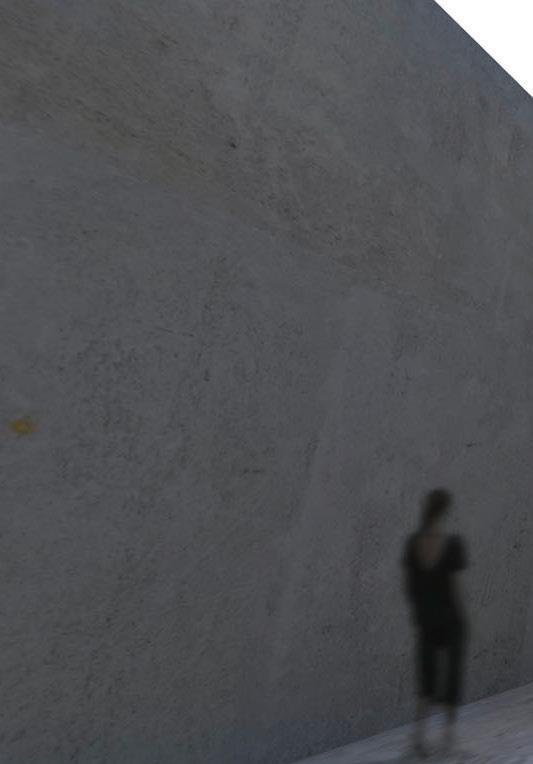
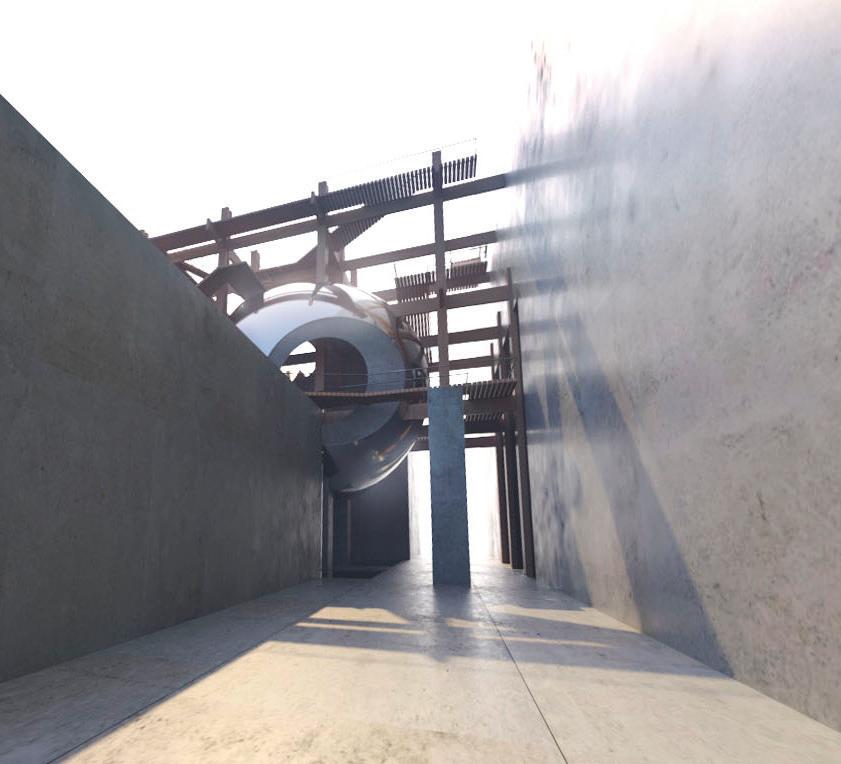
“They tell me that you like to walk to the edges of the city, mornings and afternoons, that somethings draws you to that island in the old desert, that centuries-old block which your friends claim you to frequent: architecture from a forgotten future.”
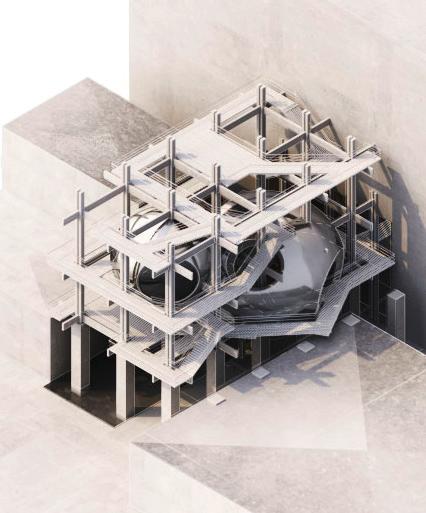

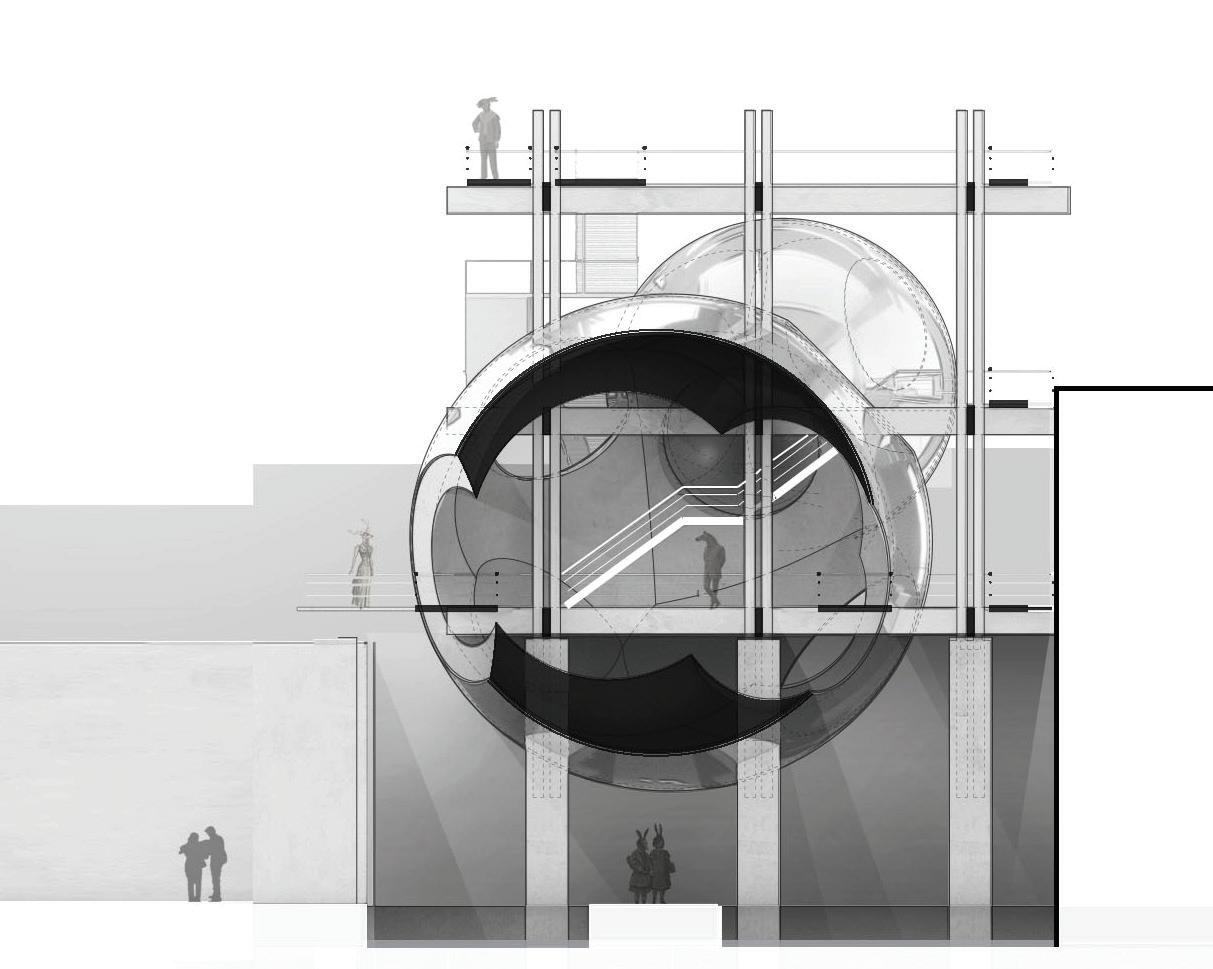

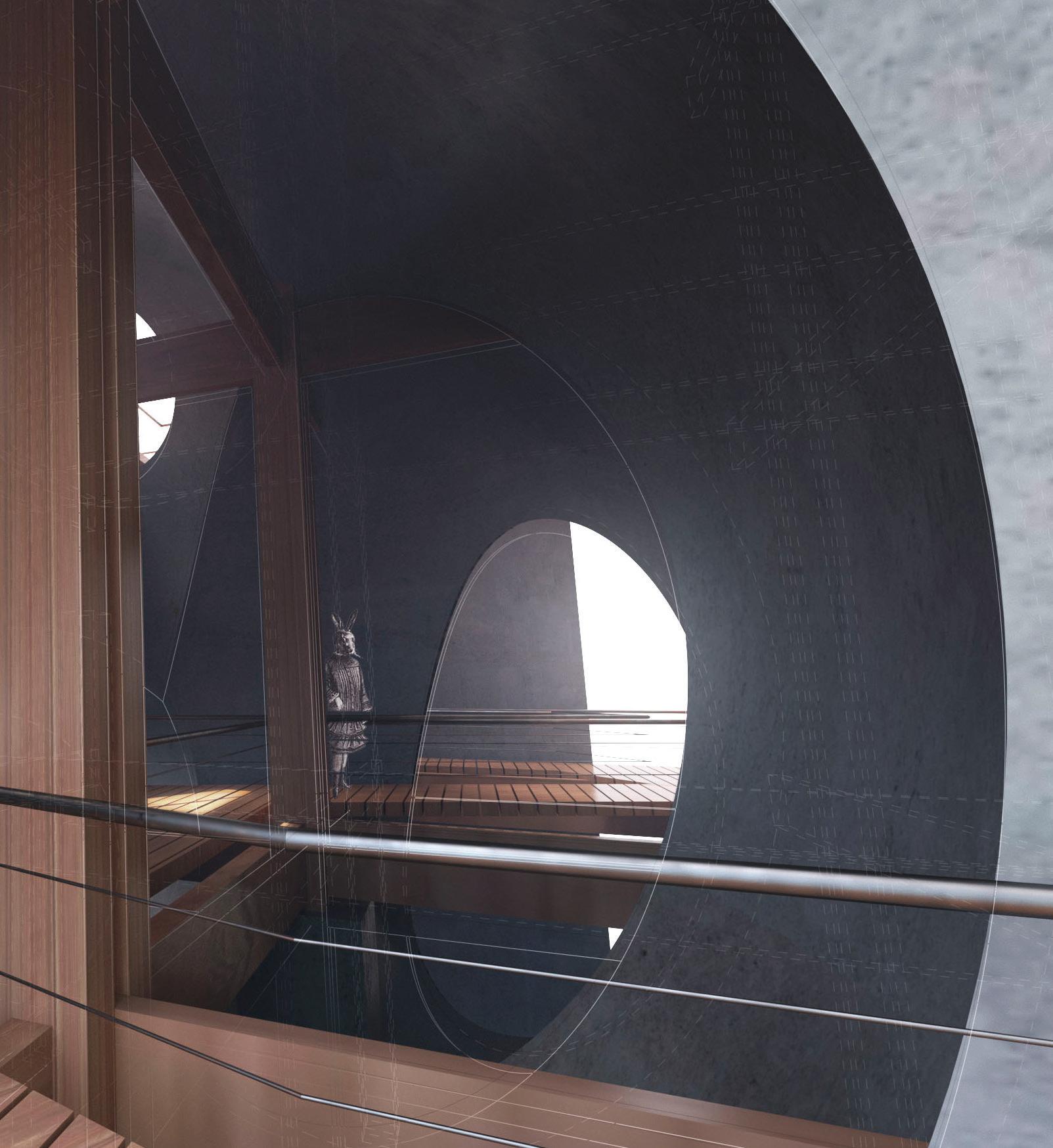
Supervising: Donald McKay
Project: Design Studio, Winter 2018
Program: Library + Community Centre
Location: Dundas StW. at Old Weston
This project is set in the post-industrial neighborhood around Dundas West in Toronto. The focus is to create a community center which reflects its community: serving as a library, community kitchen and assembly hall.
The building’s plan imitates a common industrial building type: 2 building blocks with a former service corridor converted to an atrium. The exterior also reflects the post-industrial surroundings, using a heavy concrete and corten steel base to support the colossal glulam columns and tall windows of the upper floors. The windows are further used as reveals against the columns to emphasize the exaggerated structure, playing with expectations of solids and voids.
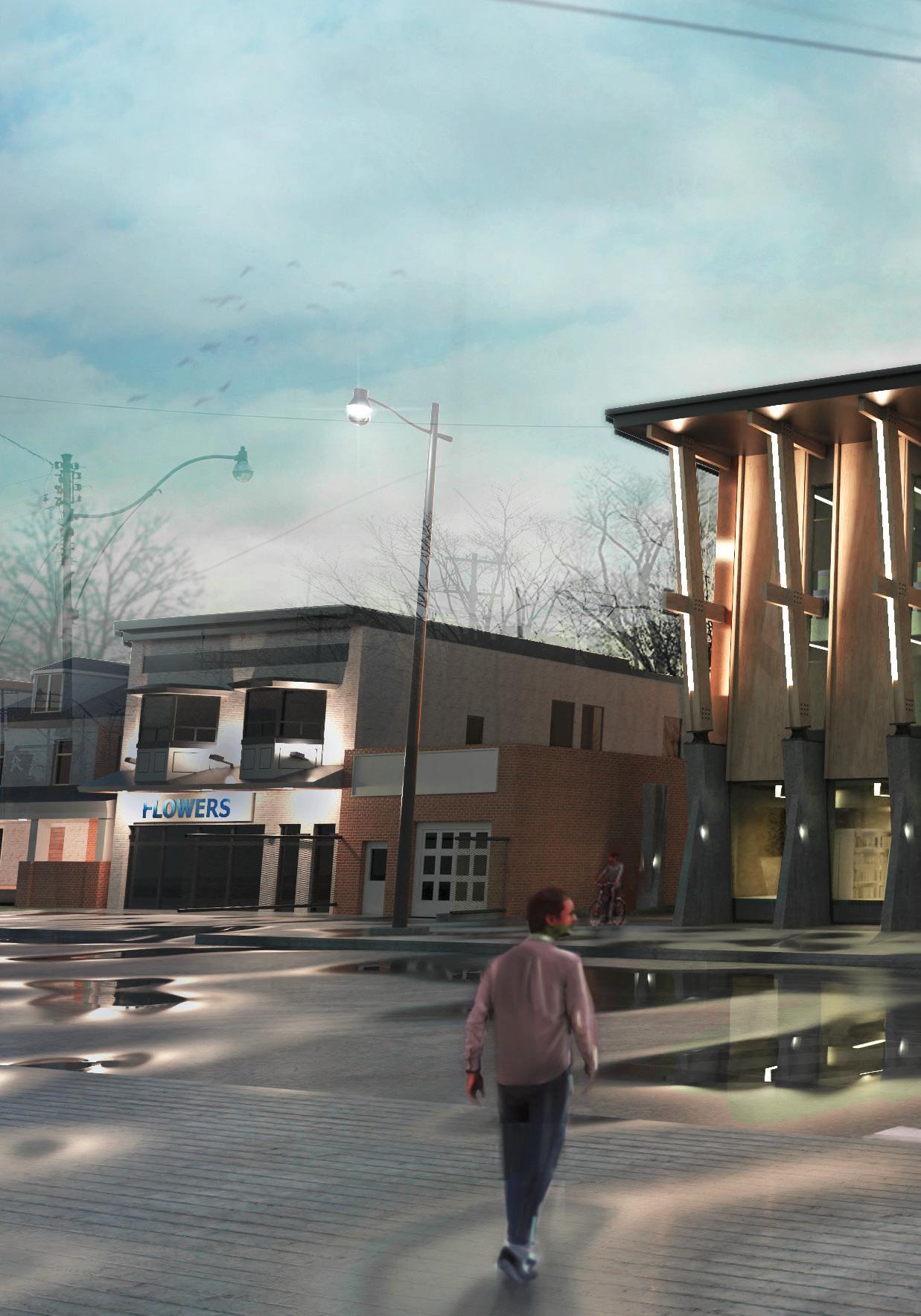
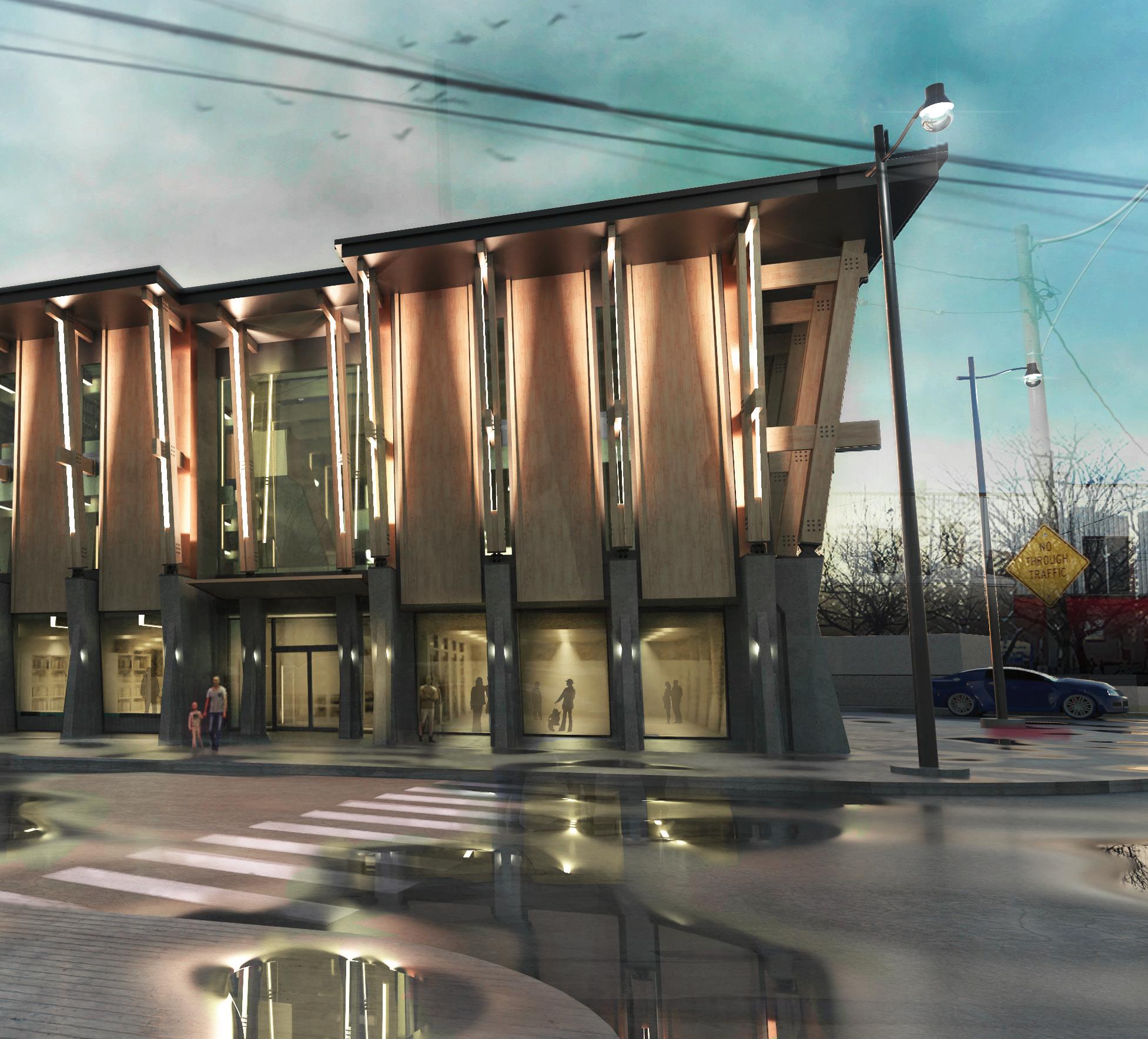
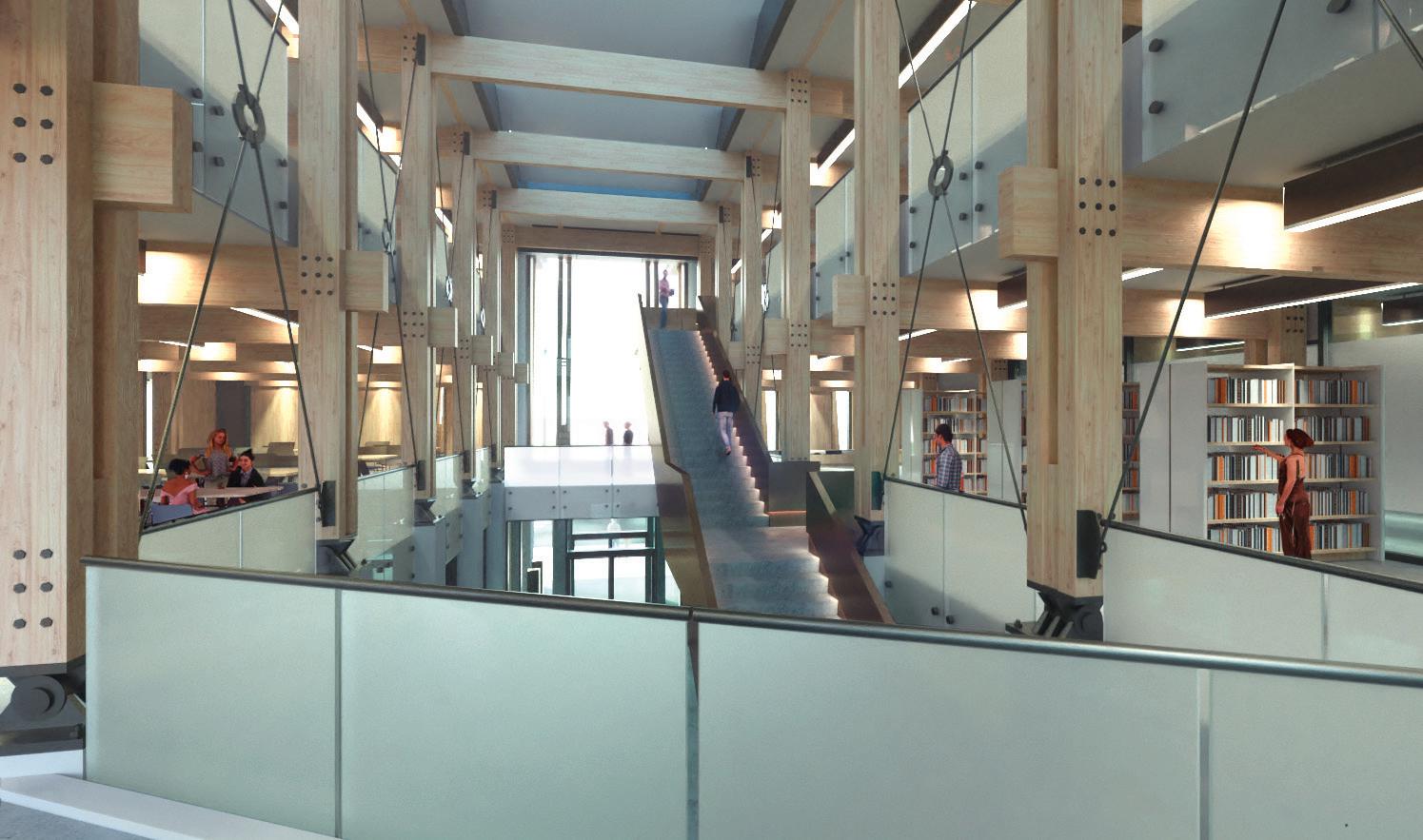




CONCRETE
BRONZE
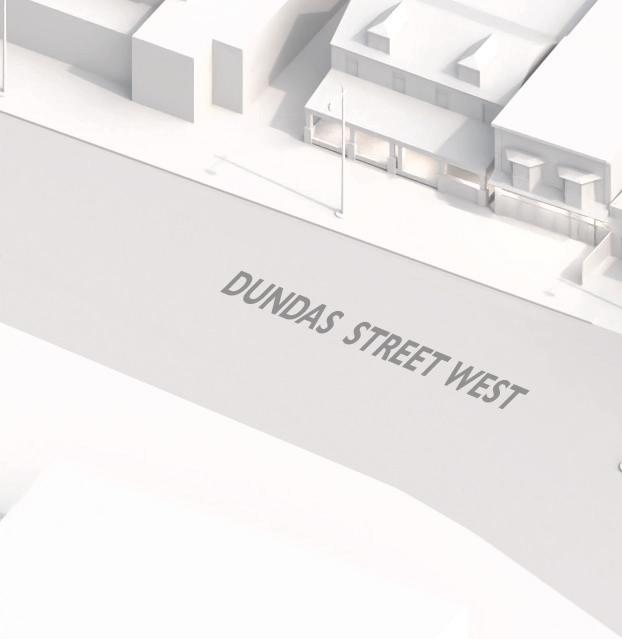
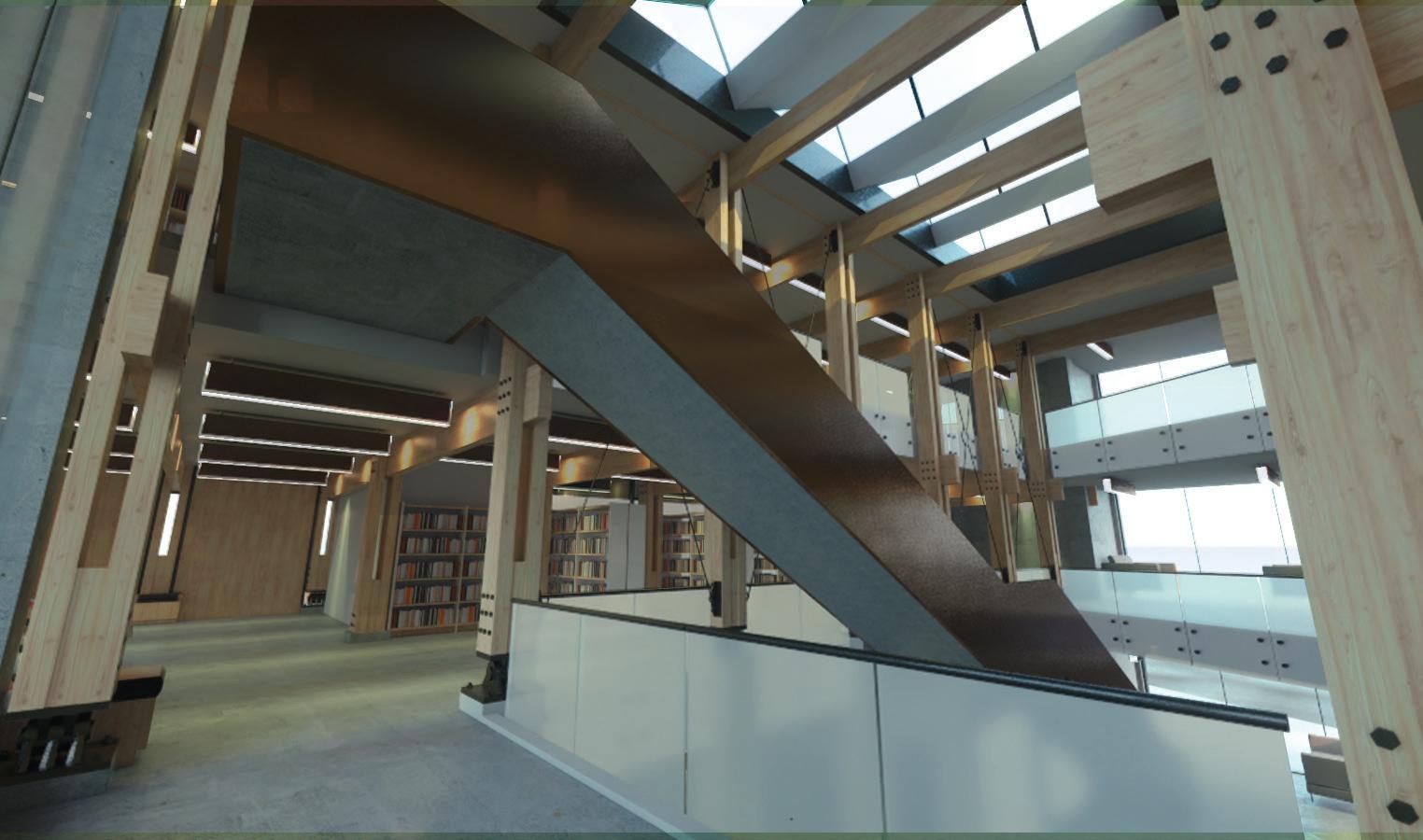
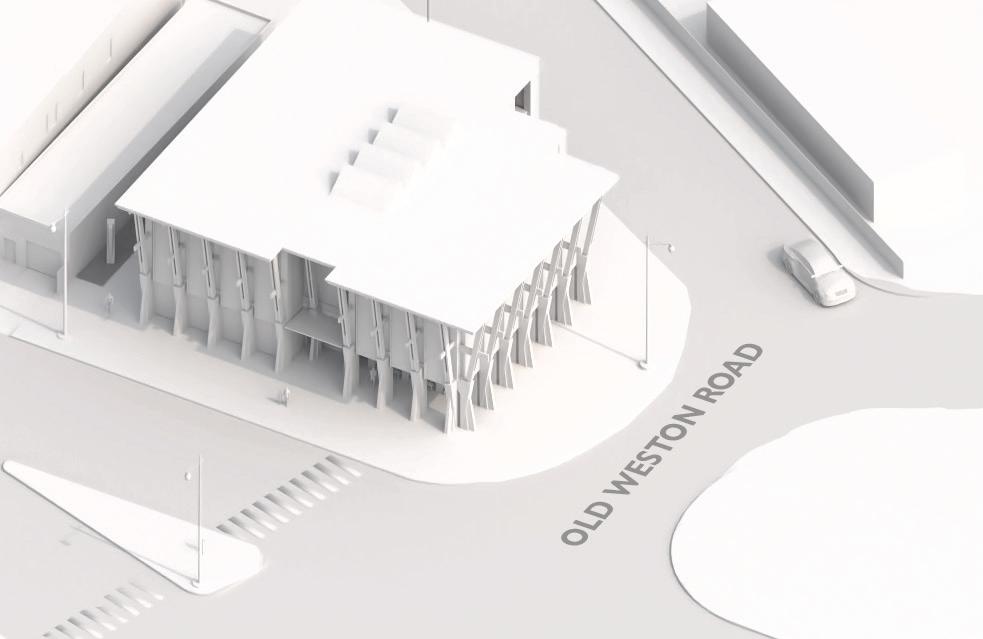


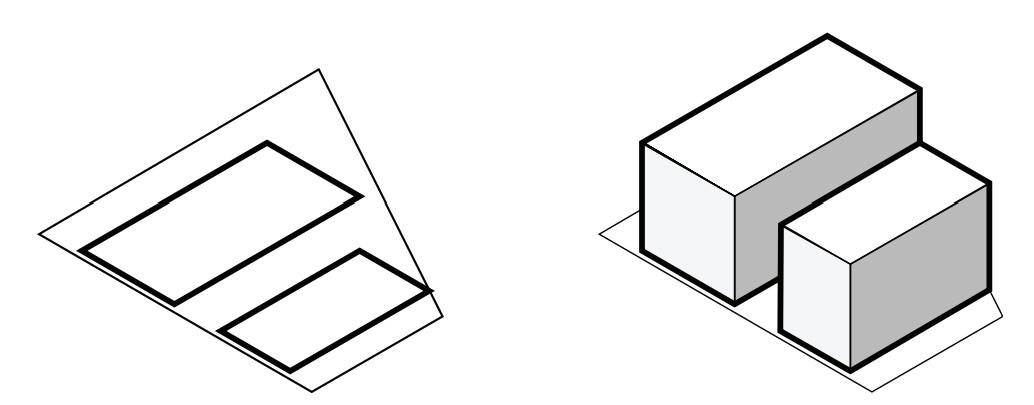
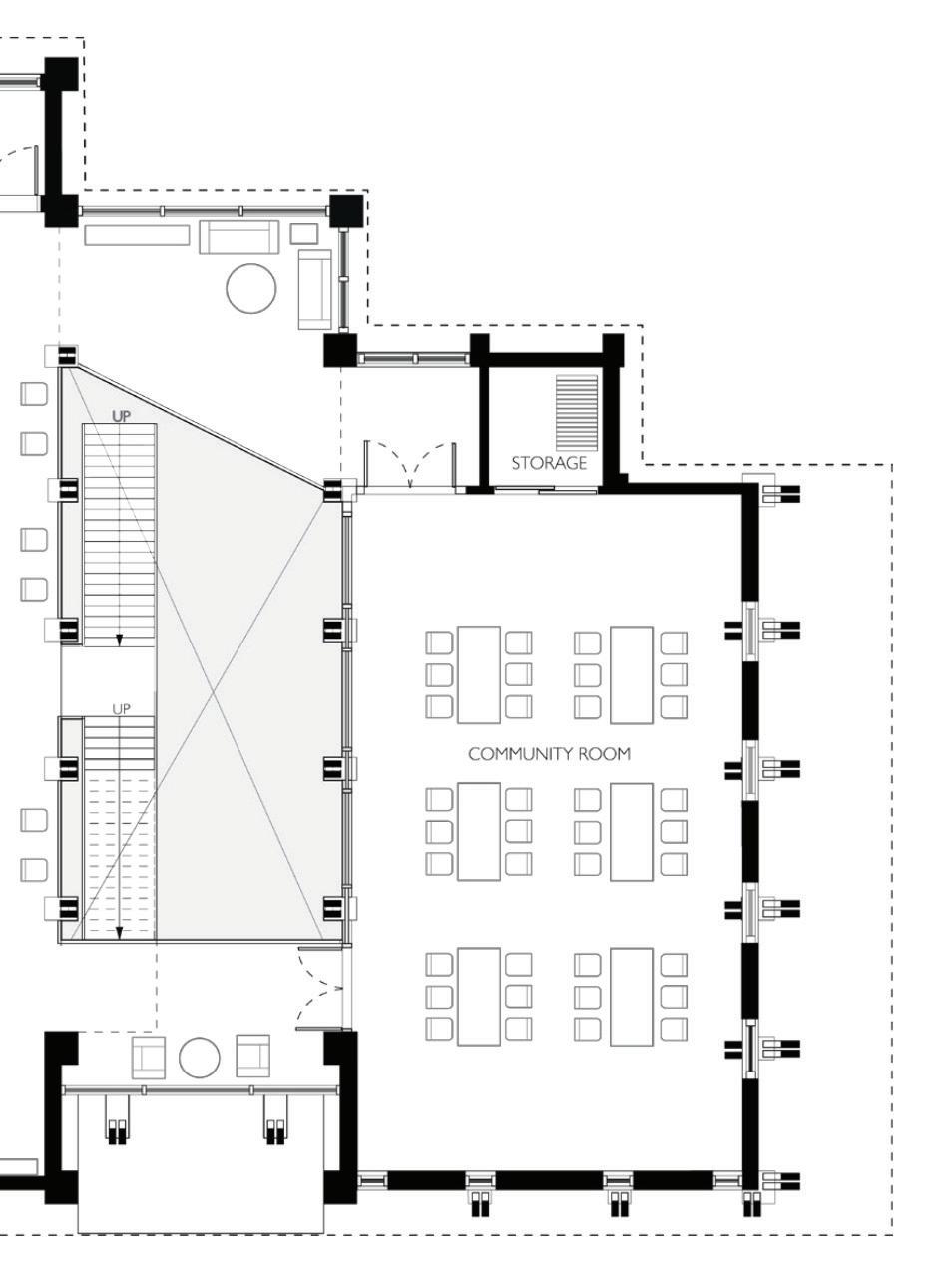
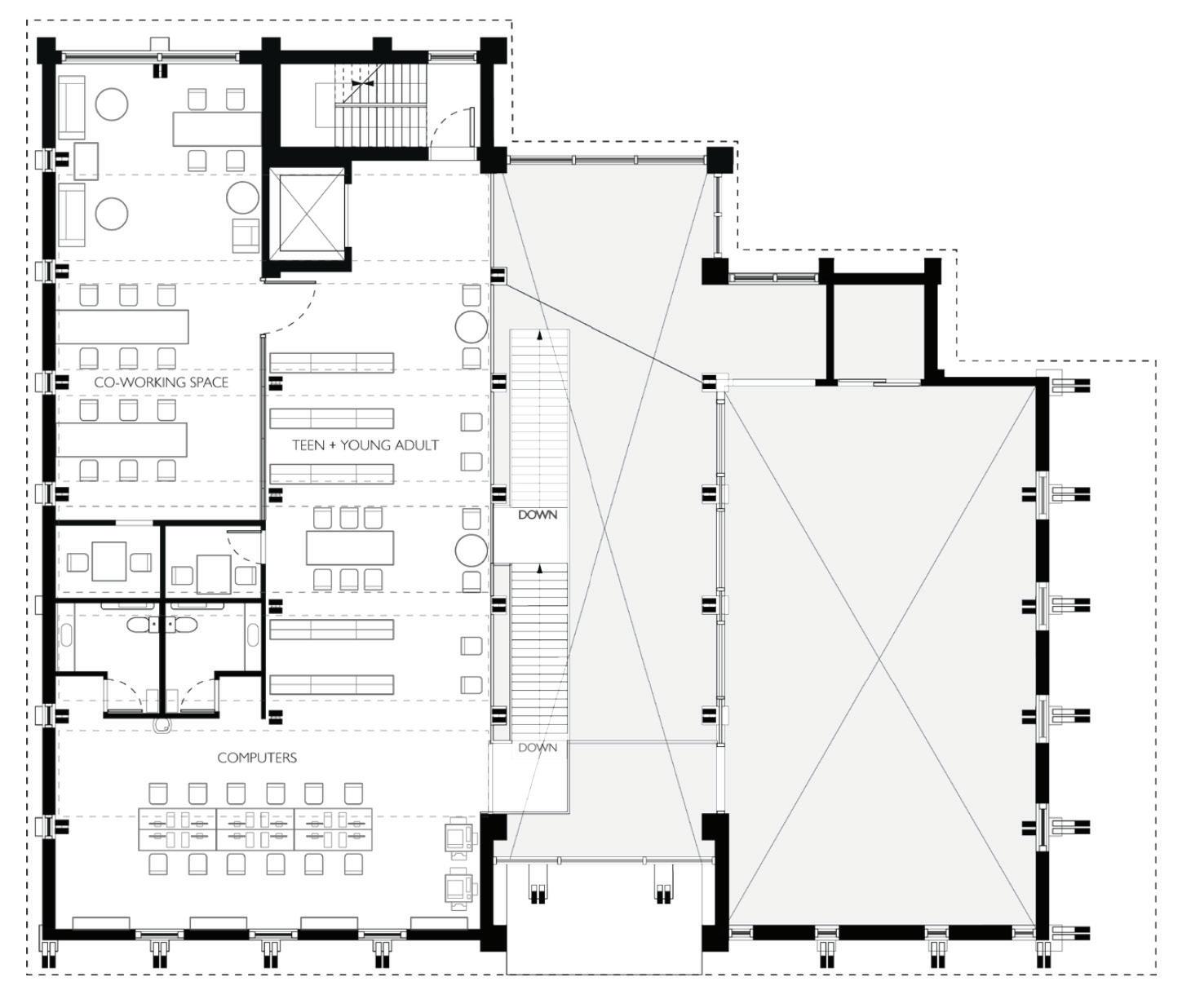
2nd FLOOR
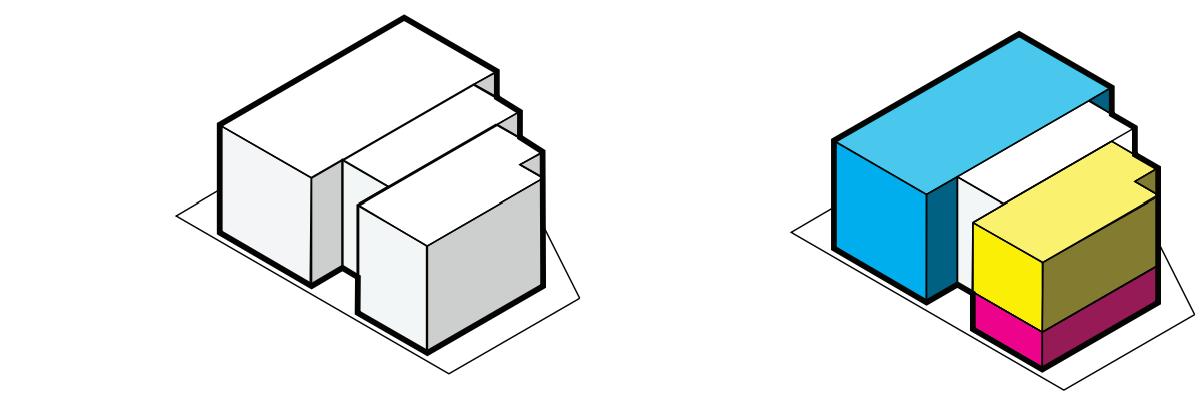
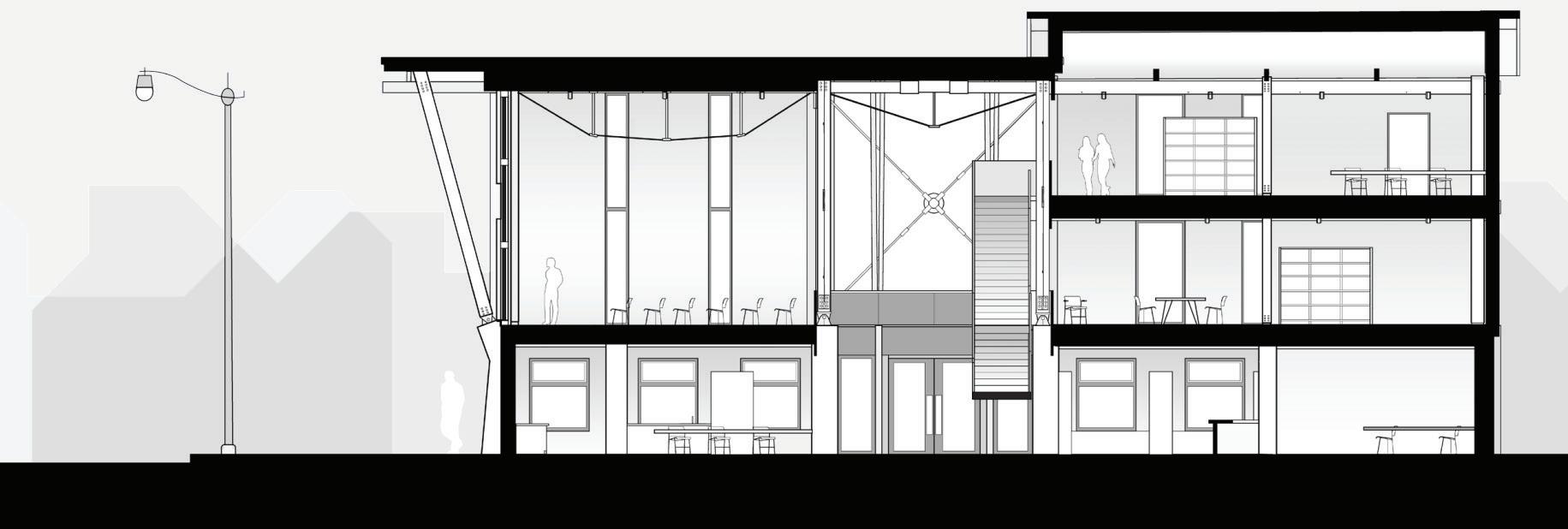
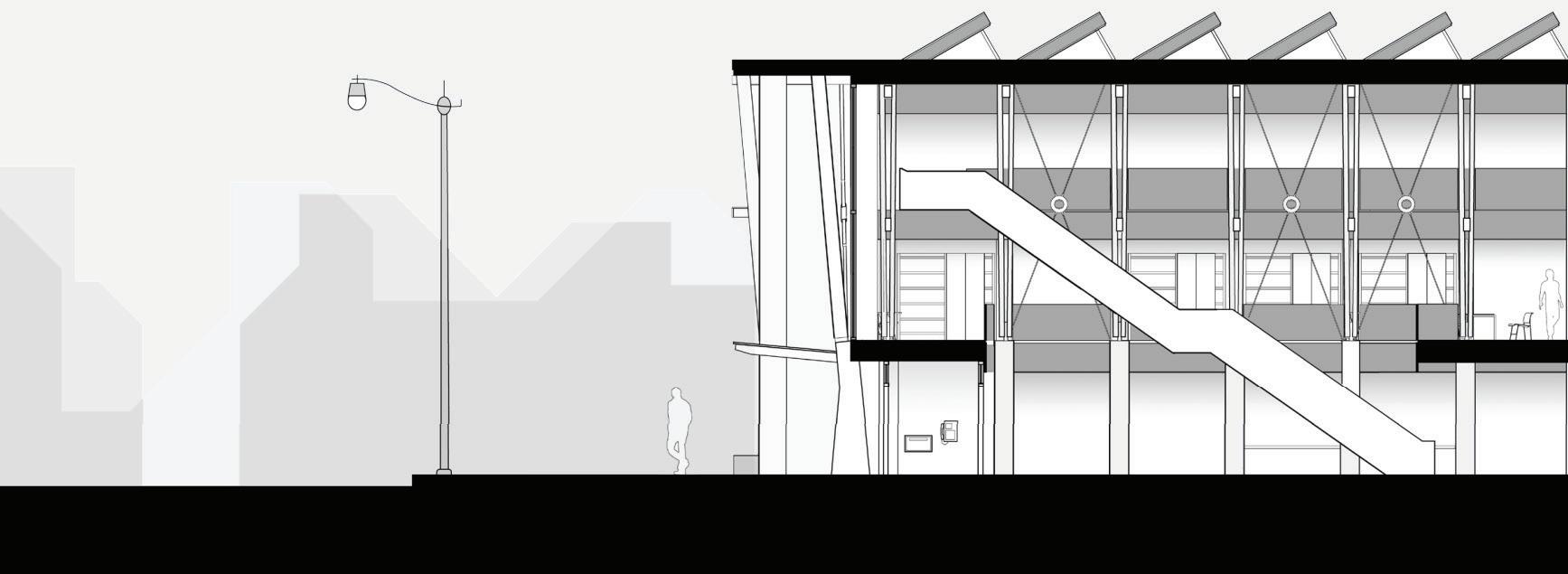

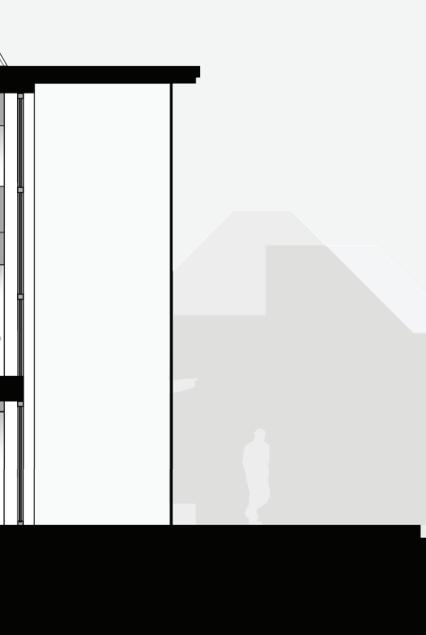
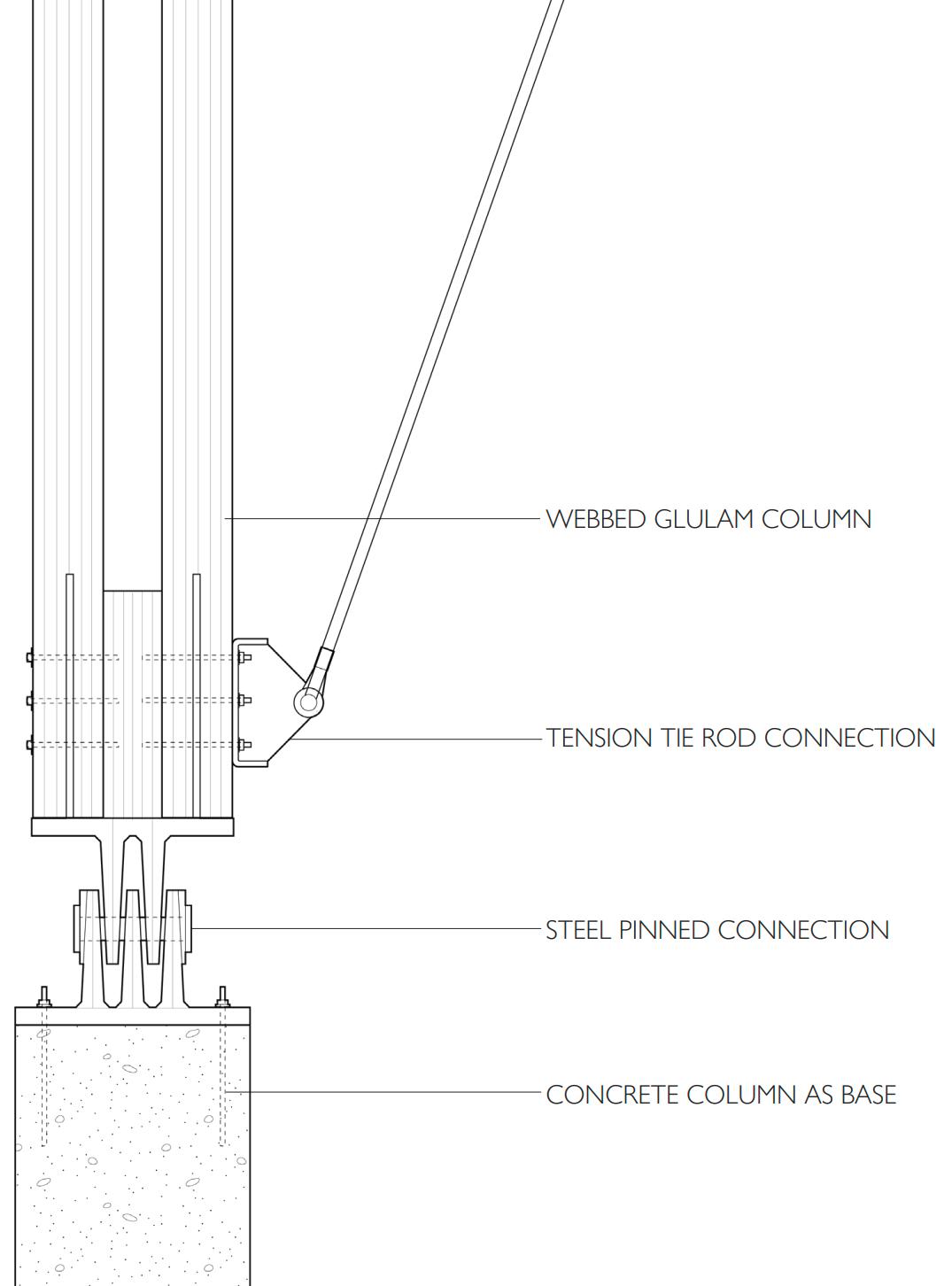
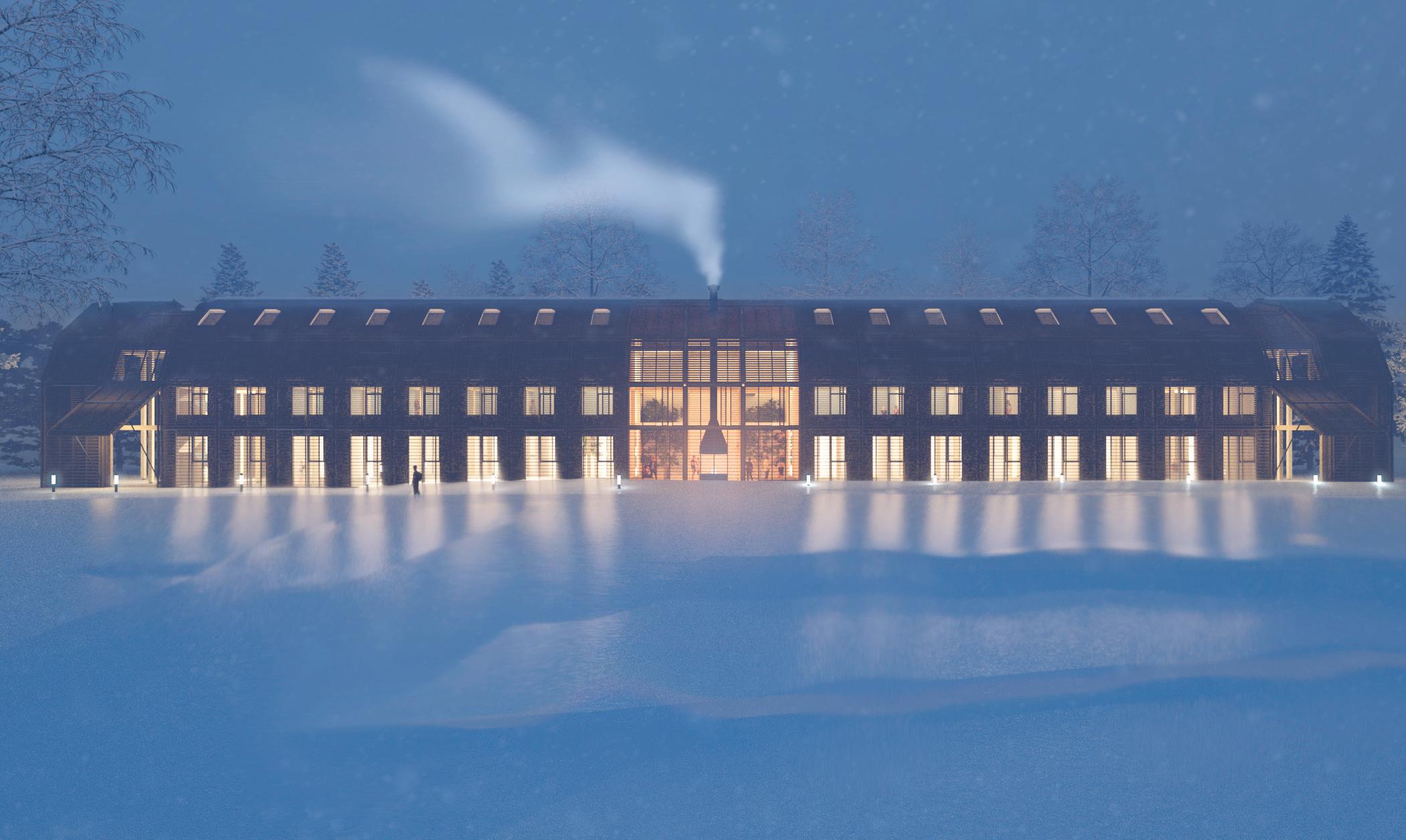
1 2
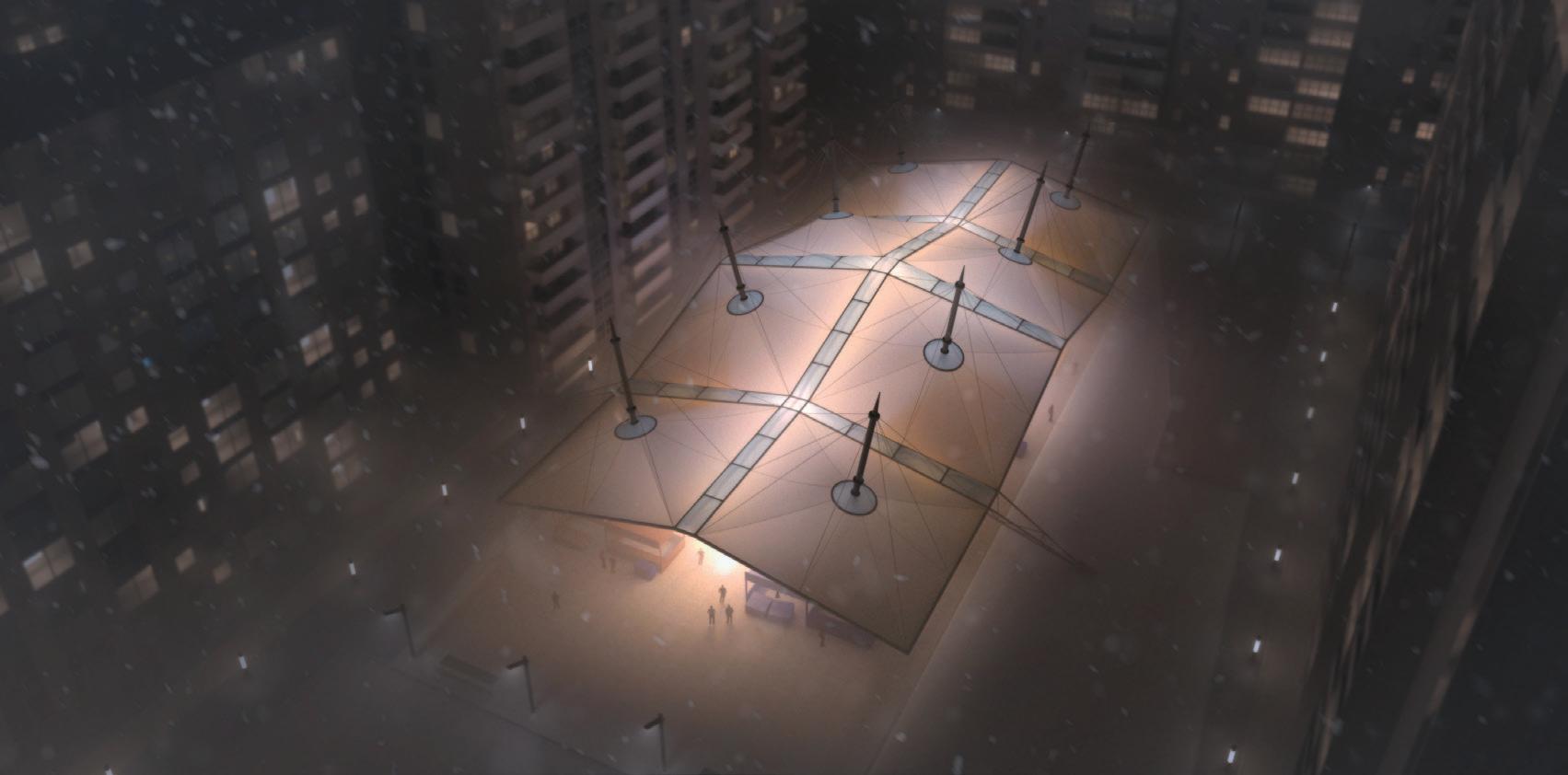
4-
5-
6-
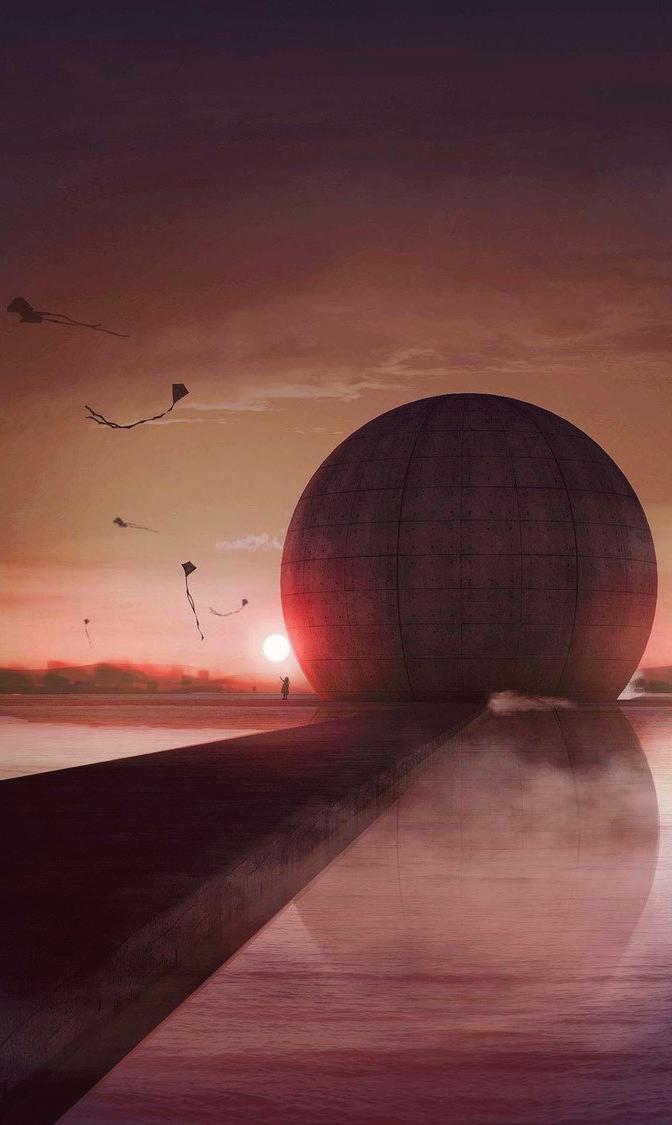

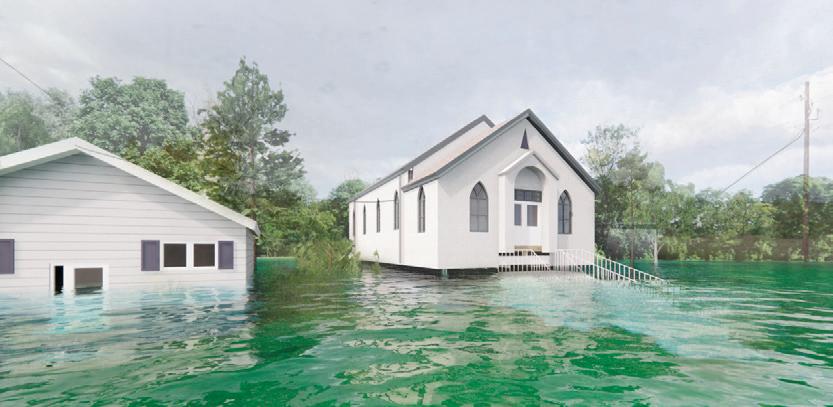
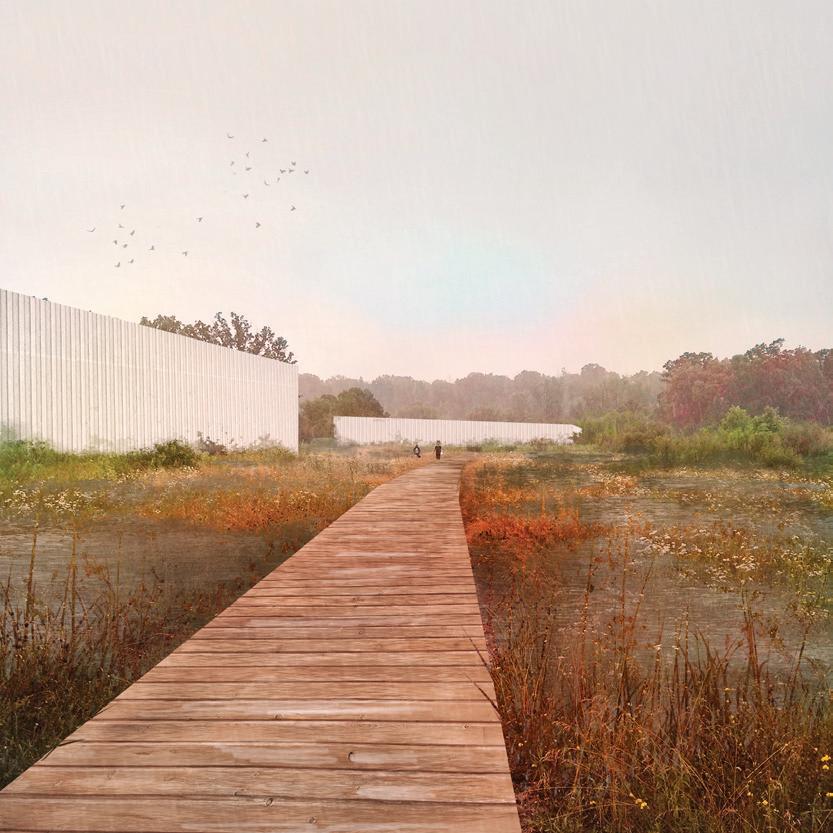

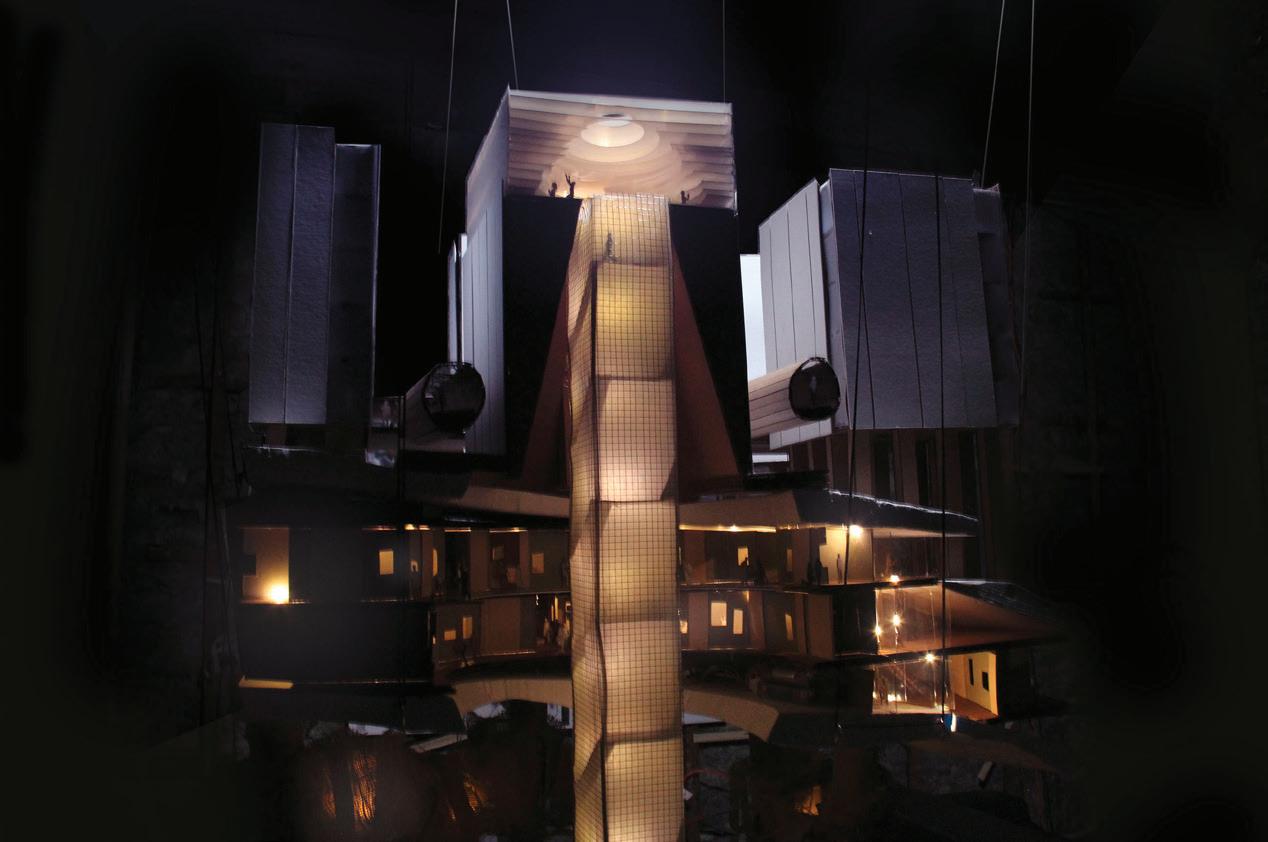
1- Wellington House, student residence in Cambridge, Ontario
2- Heterotopia. A large 60x60x90cm model of a conceptual city. Made in collab. With S. Gandhi, C. Hu, B. Hao, A. Wang and C. Lee
3- Cliffs & Daggers. A board game created from an exploration of physical and architectural space in games. In collab. with S. Gandhi, A. Vasiliev and M. Munir 1 2
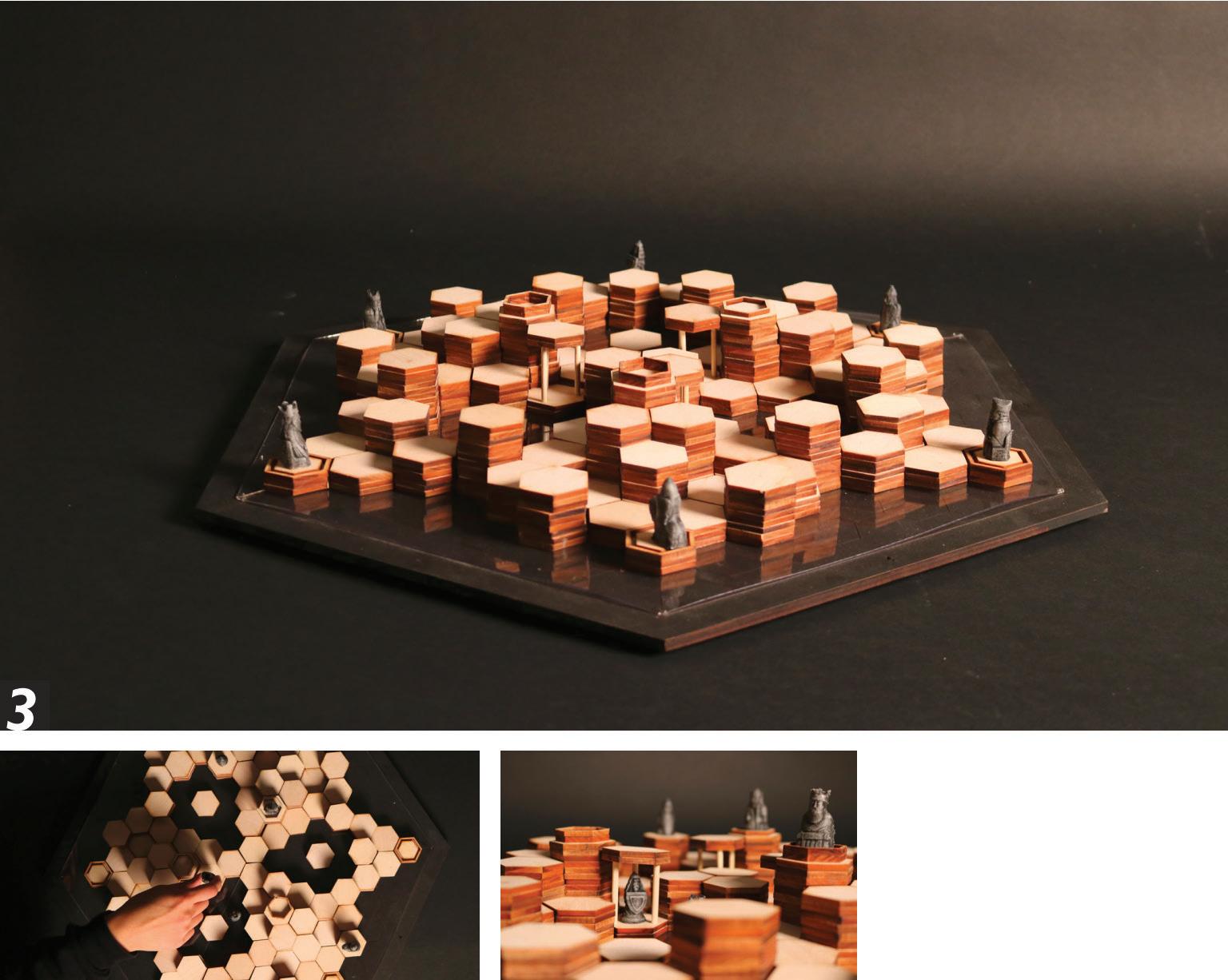
Thanks for your time, let’s talk soon!