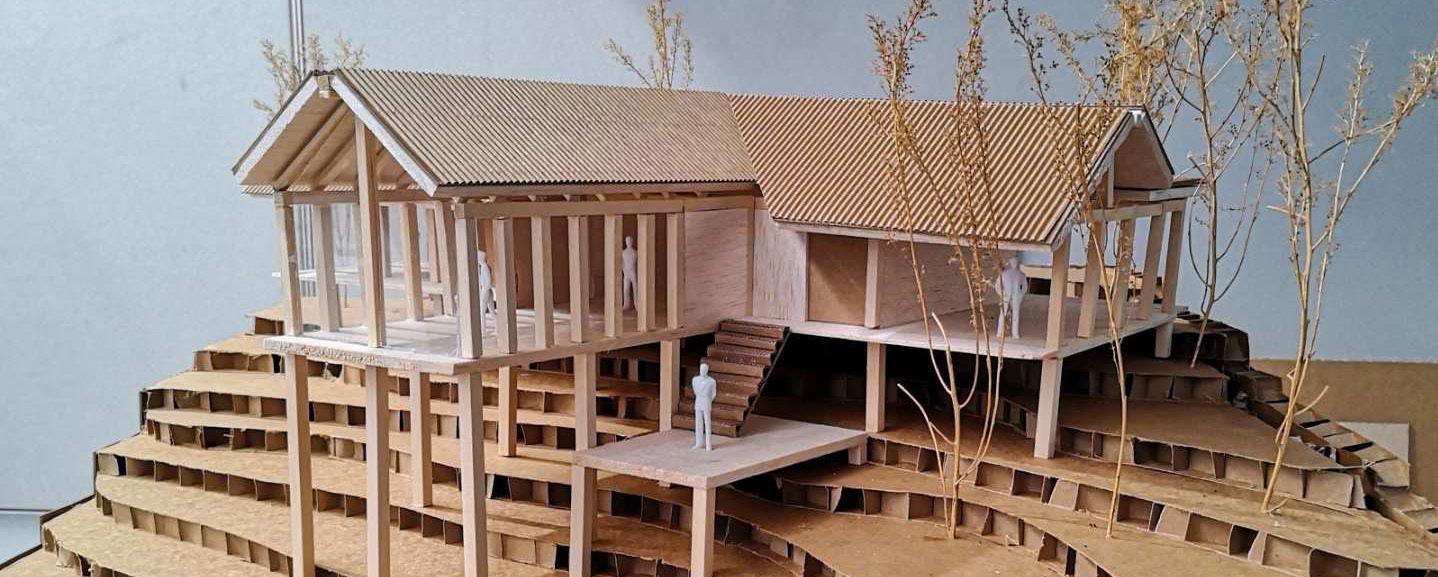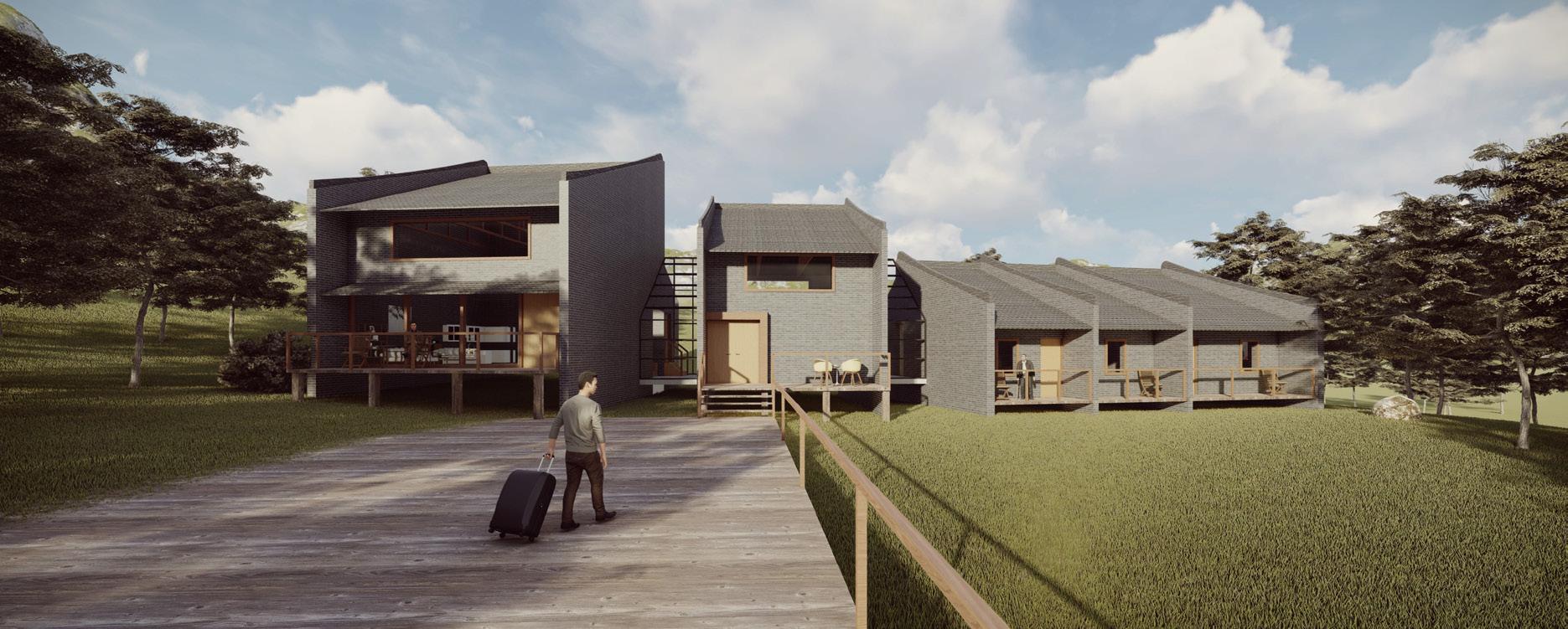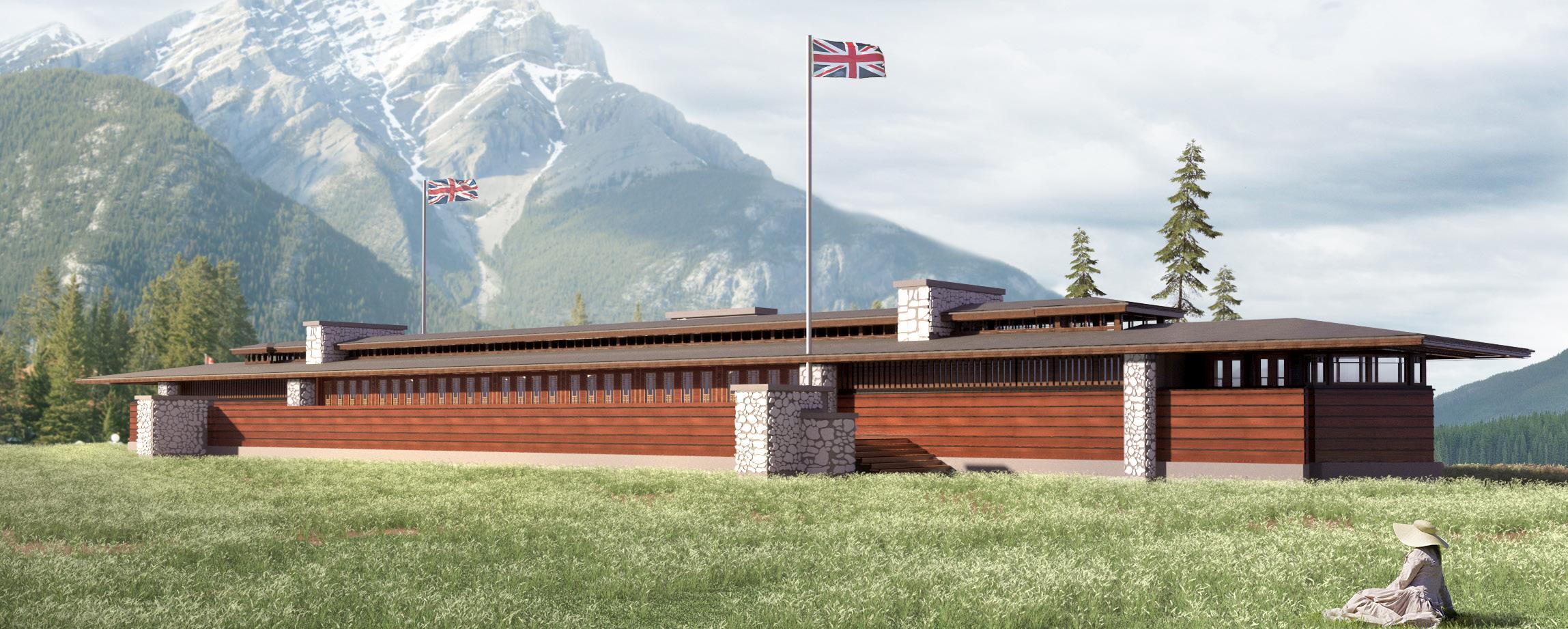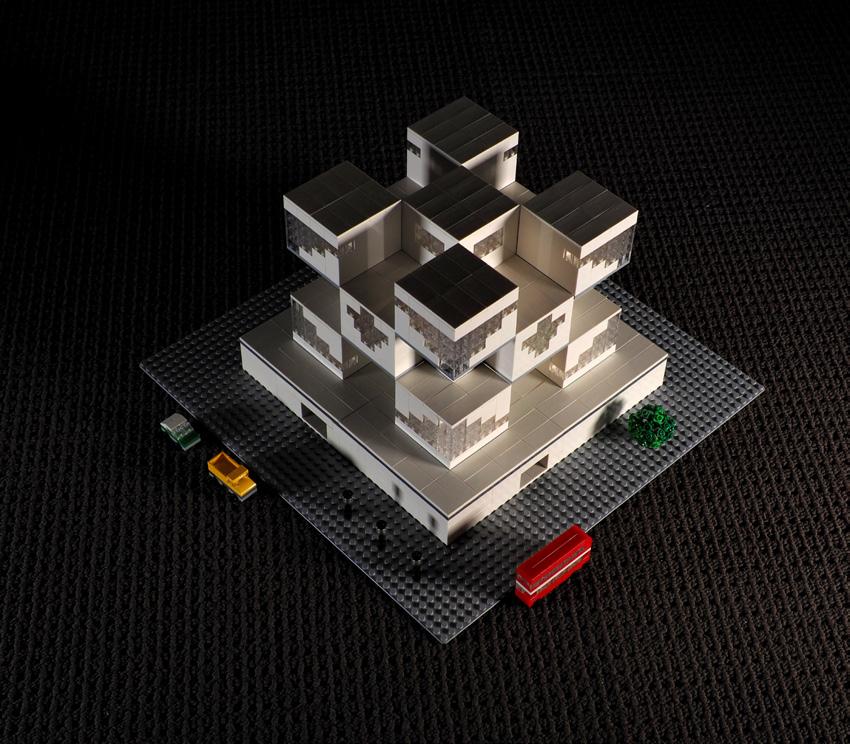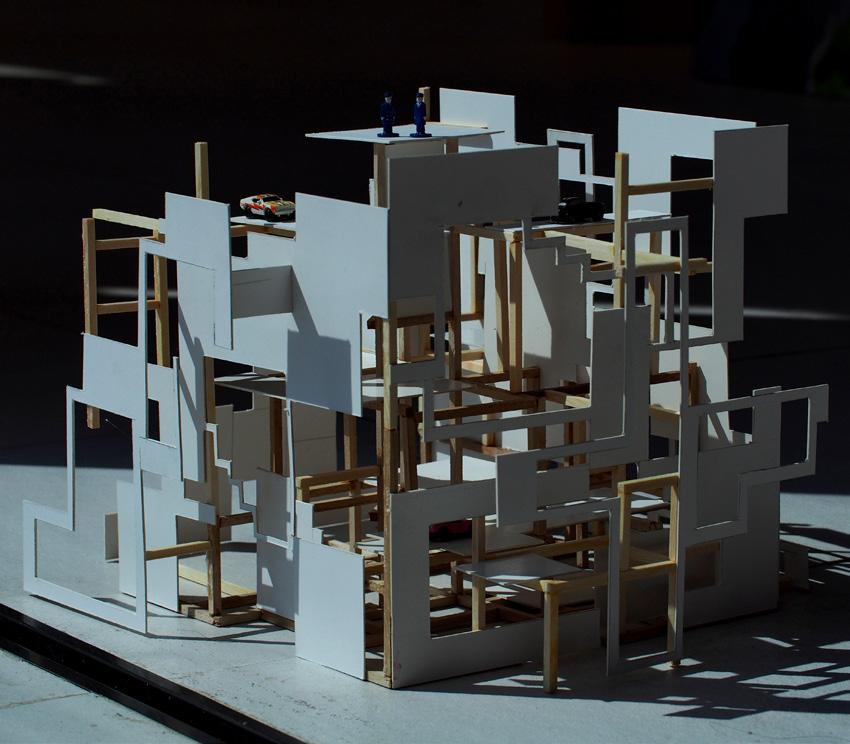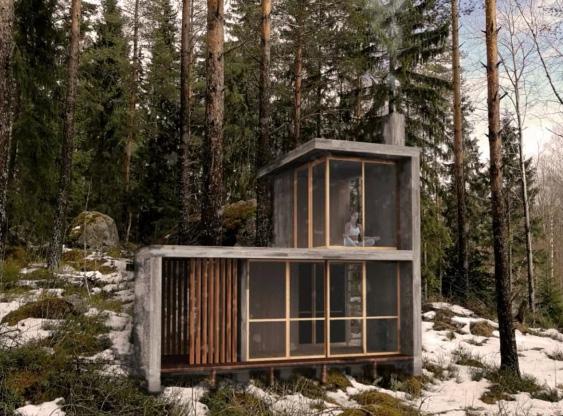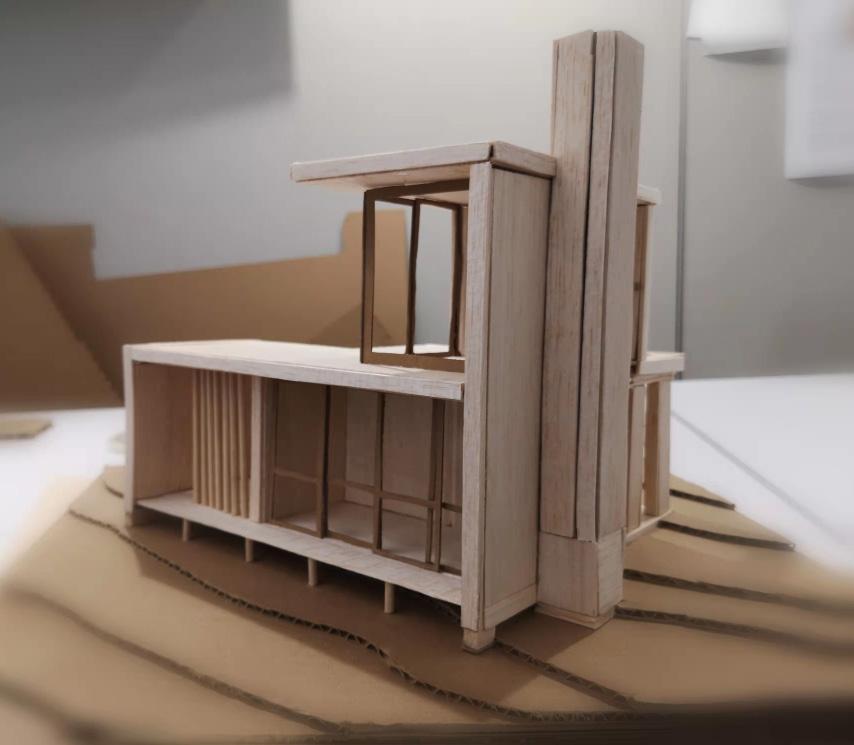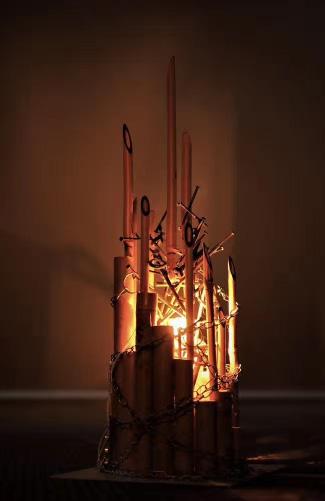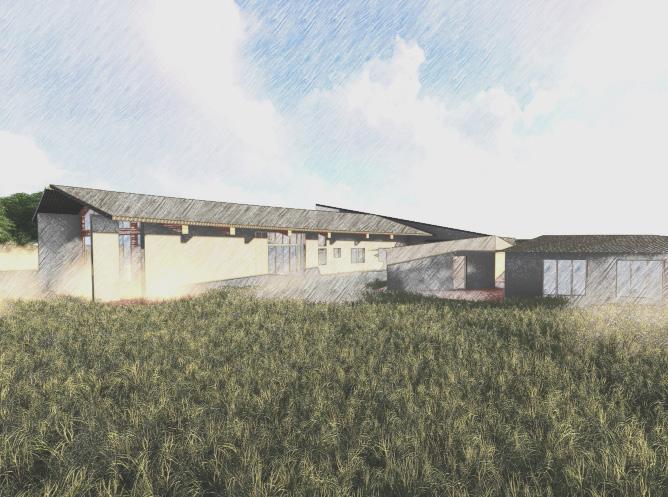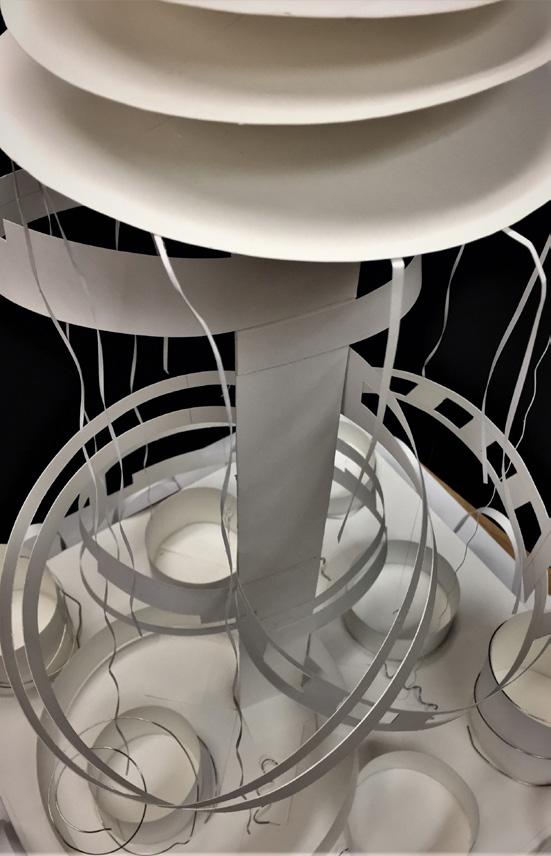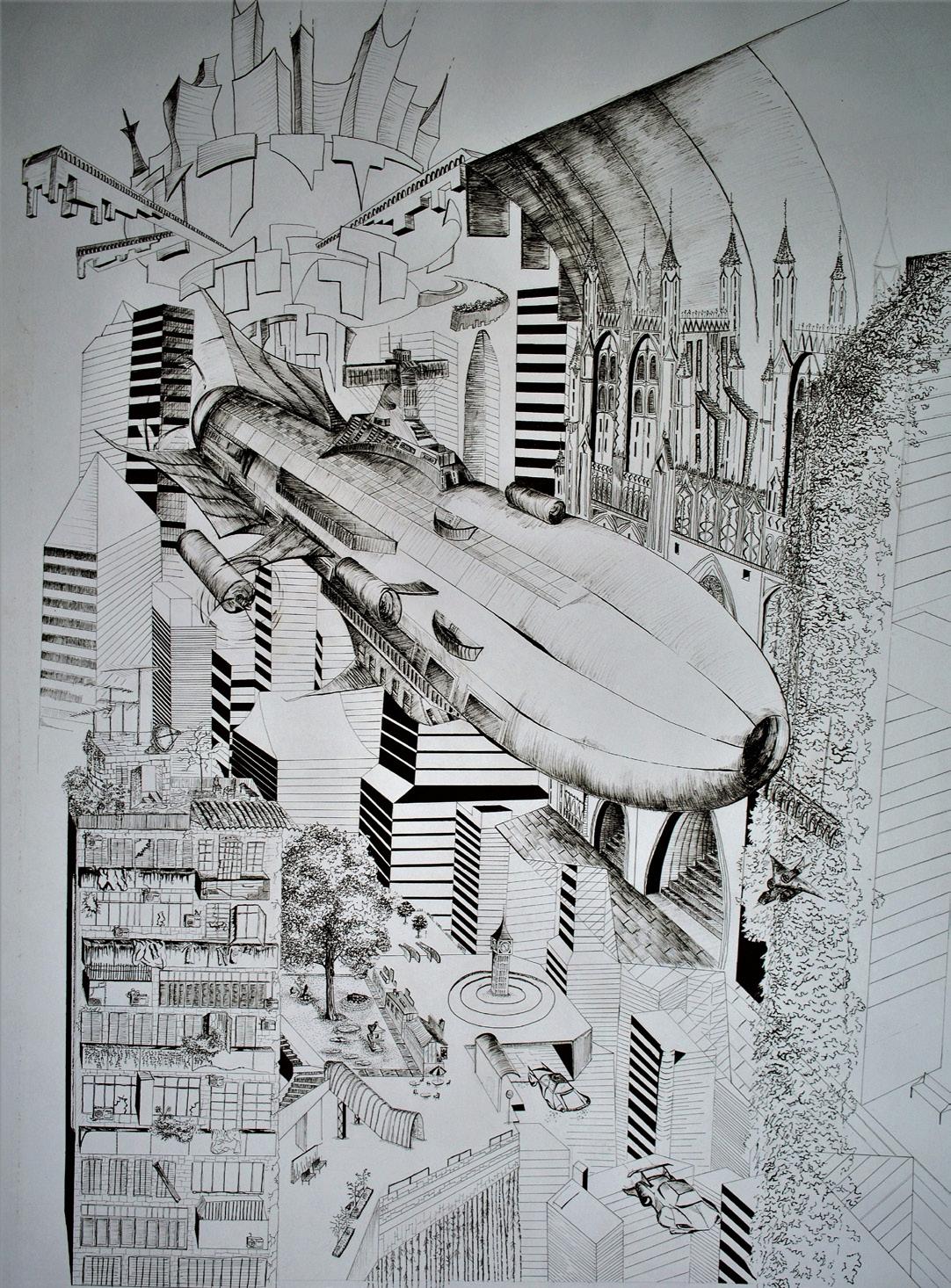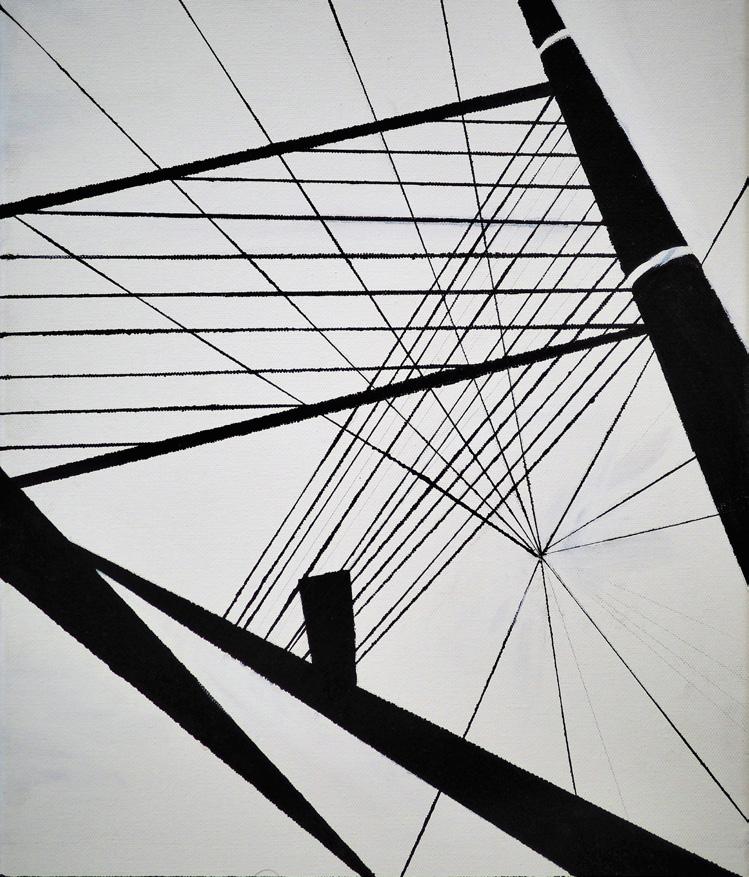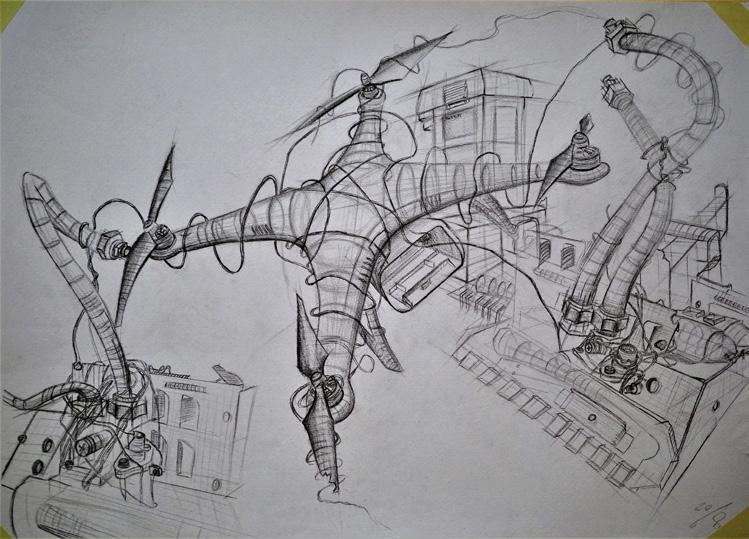PORTFOLIO
BILL CHENHAO FENG | SELECTED WORKS 2023










BILL CHENHAO FENG | SELECTED WORKS 2023









LOCATION: 529 Oakwood Ave, Toronto, ON, Canada
BUILDING TYPE: Hospice
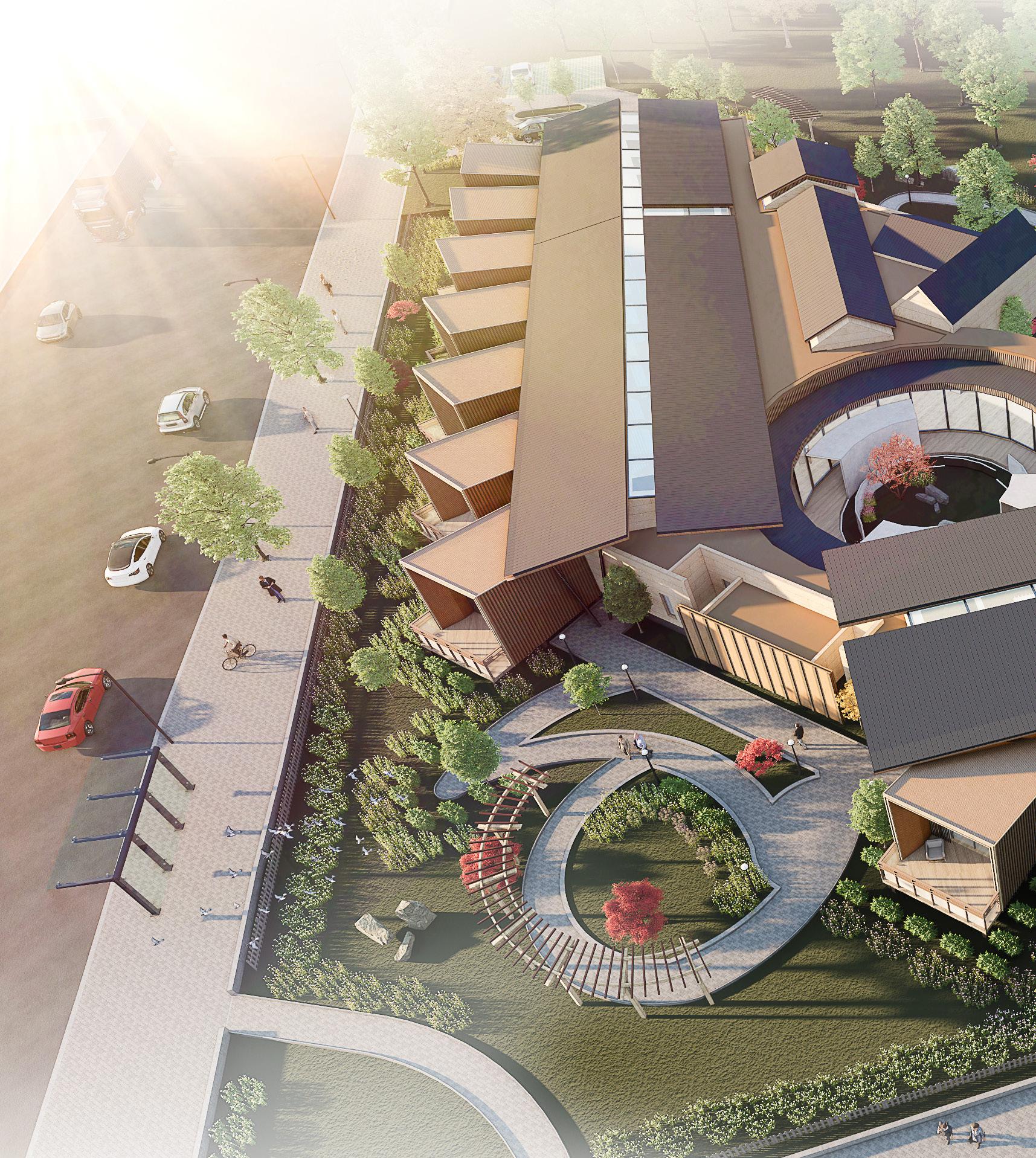
DESIGN TIME: Sept 2022 - Dec 2022(Year 4, Semeter 1)
SOFTWARE: Sketchup, AutoCad, Enscape, Adobe Photoshop, Adobe Illustrator
INSTRUCTOR: Yew-Thong Leong
The design objective of the Kay Blair hospice is to create a warm and welcoming experience for those that occupies the space, and to allow patients to live in quality and to die in dignity. A design that is imagined for the Kay Blair hospice is to create a village-like layout, with individual houses of different function all located under one common roof, in one hospice space. The proposed design takes advantage of the local sun path to create a cozy and warm living environment for those that stays in the residential units.
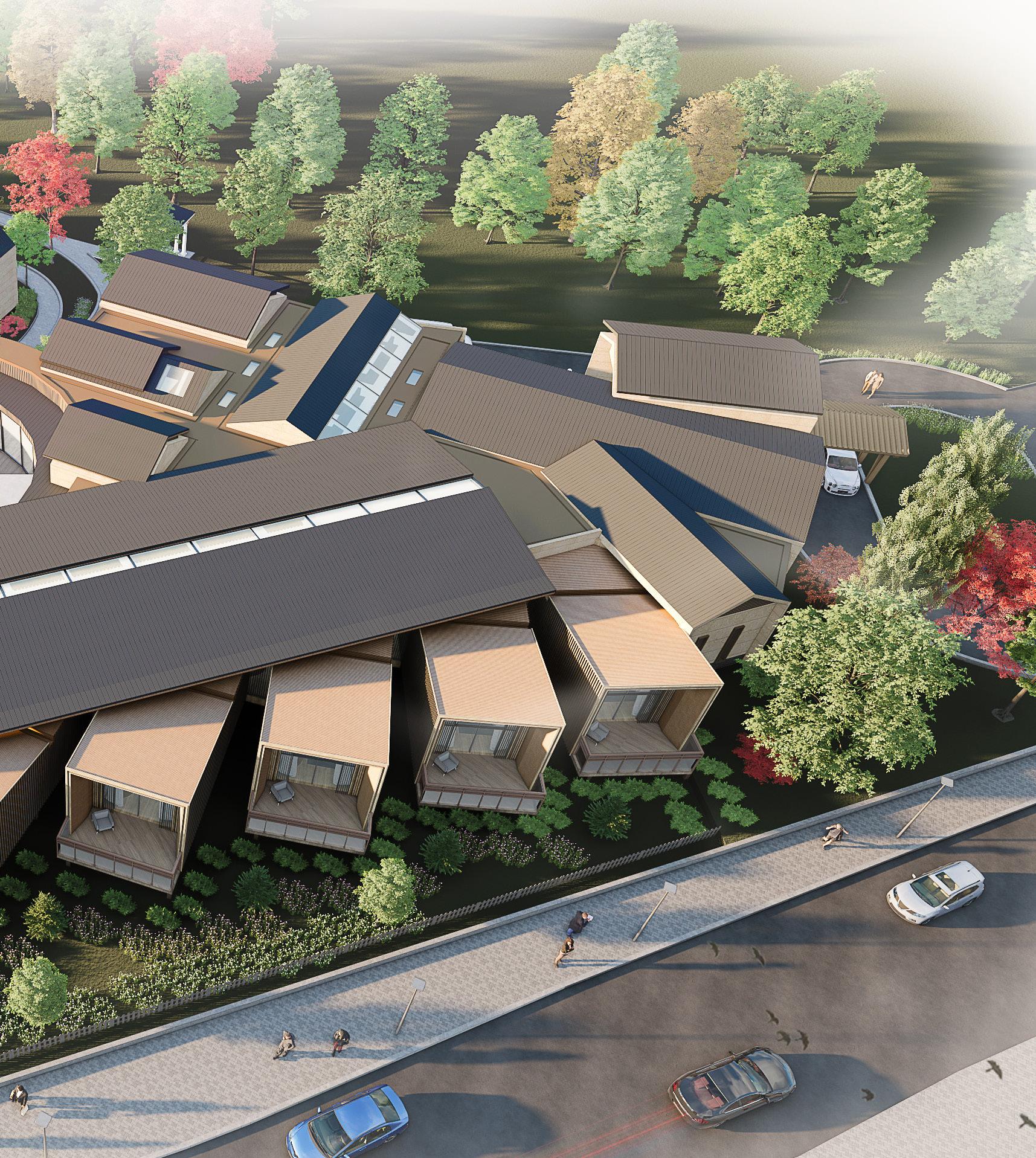
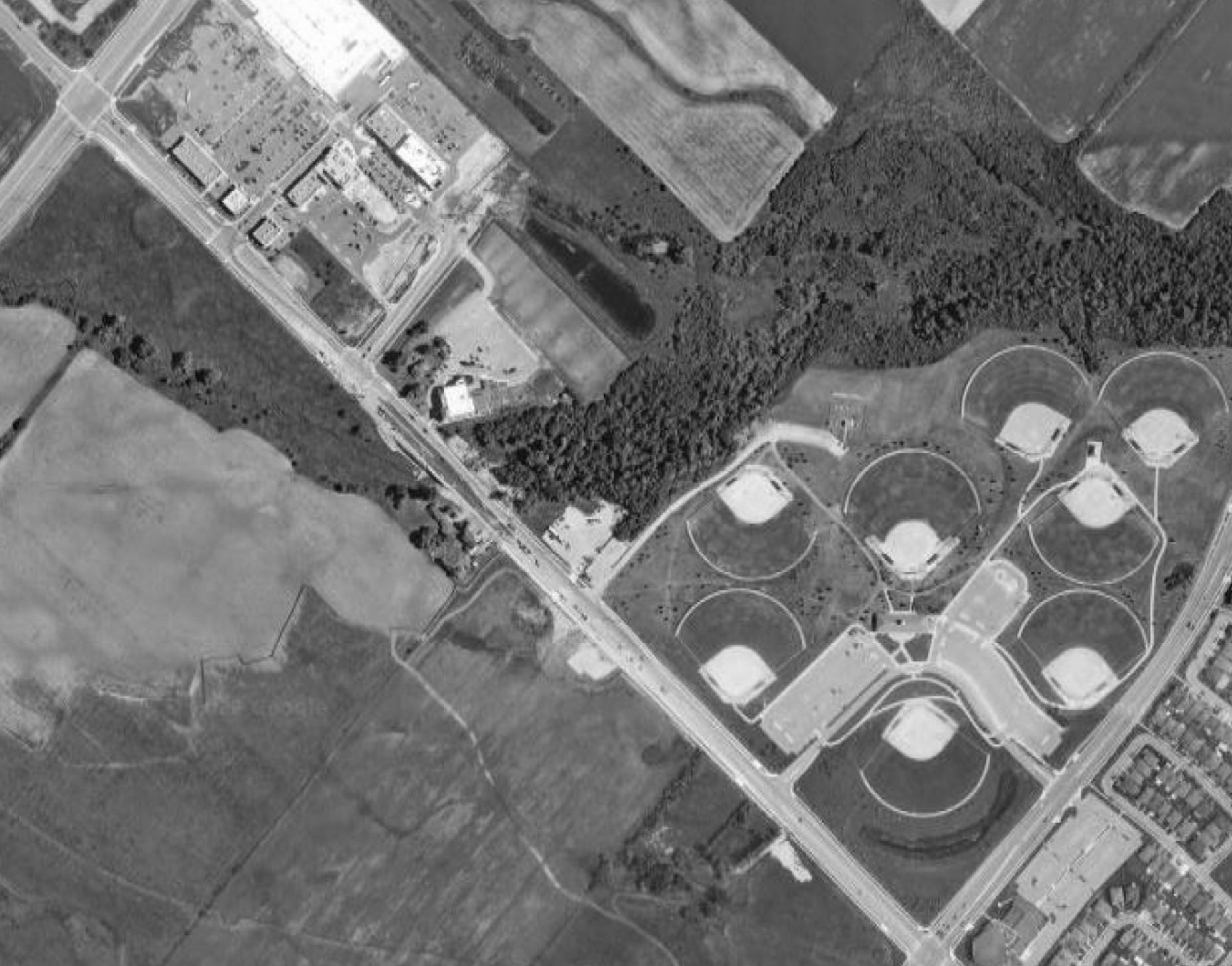
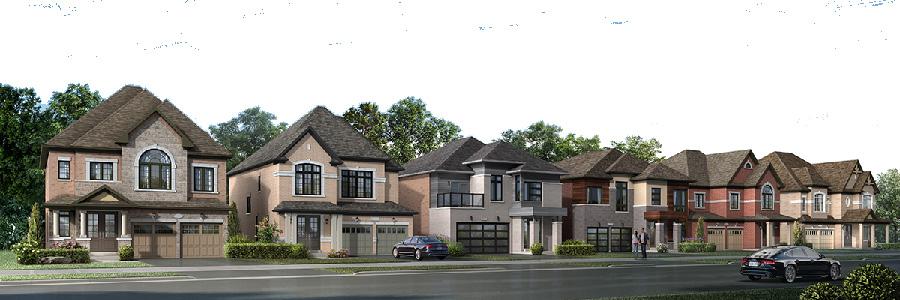

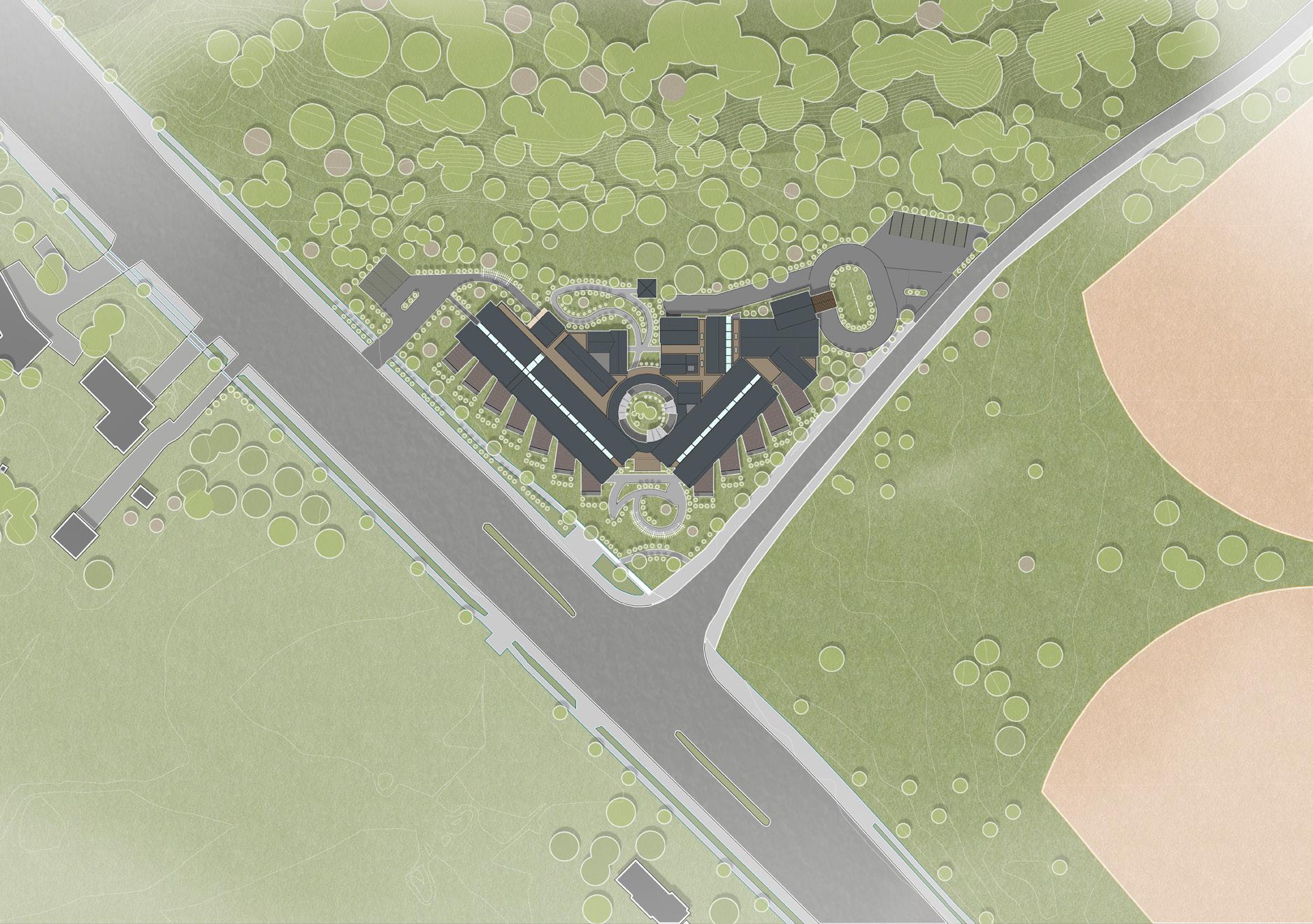

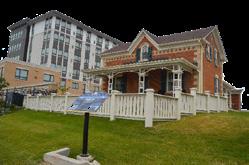
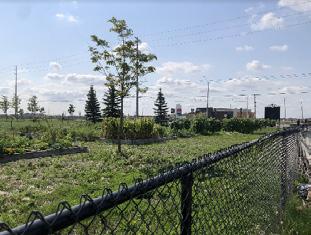
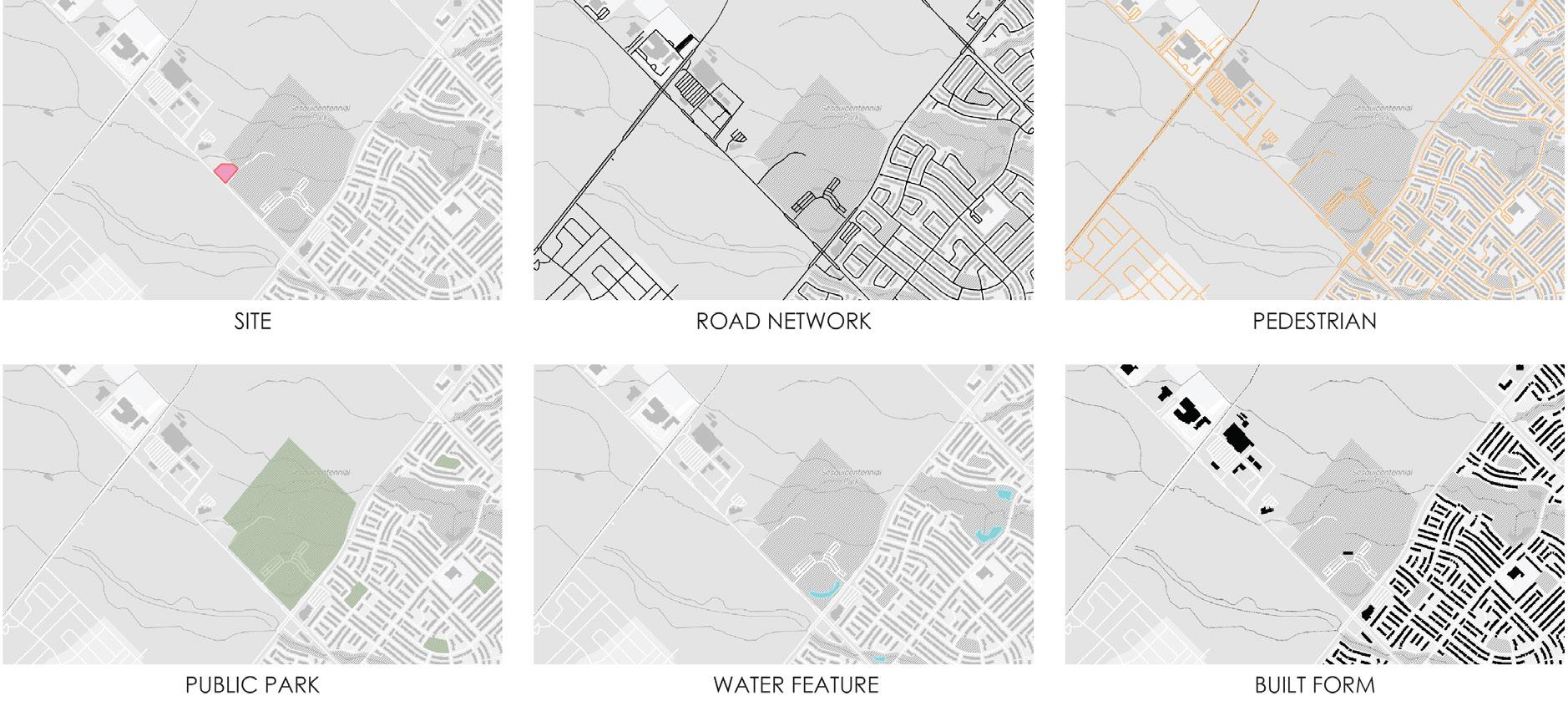
MASSING FORMS ARE BEING LAID DOWN BASED ON THE MAXIMUM COVERAGE AREA, SURROUNDING A CENTRAL COURTYARD
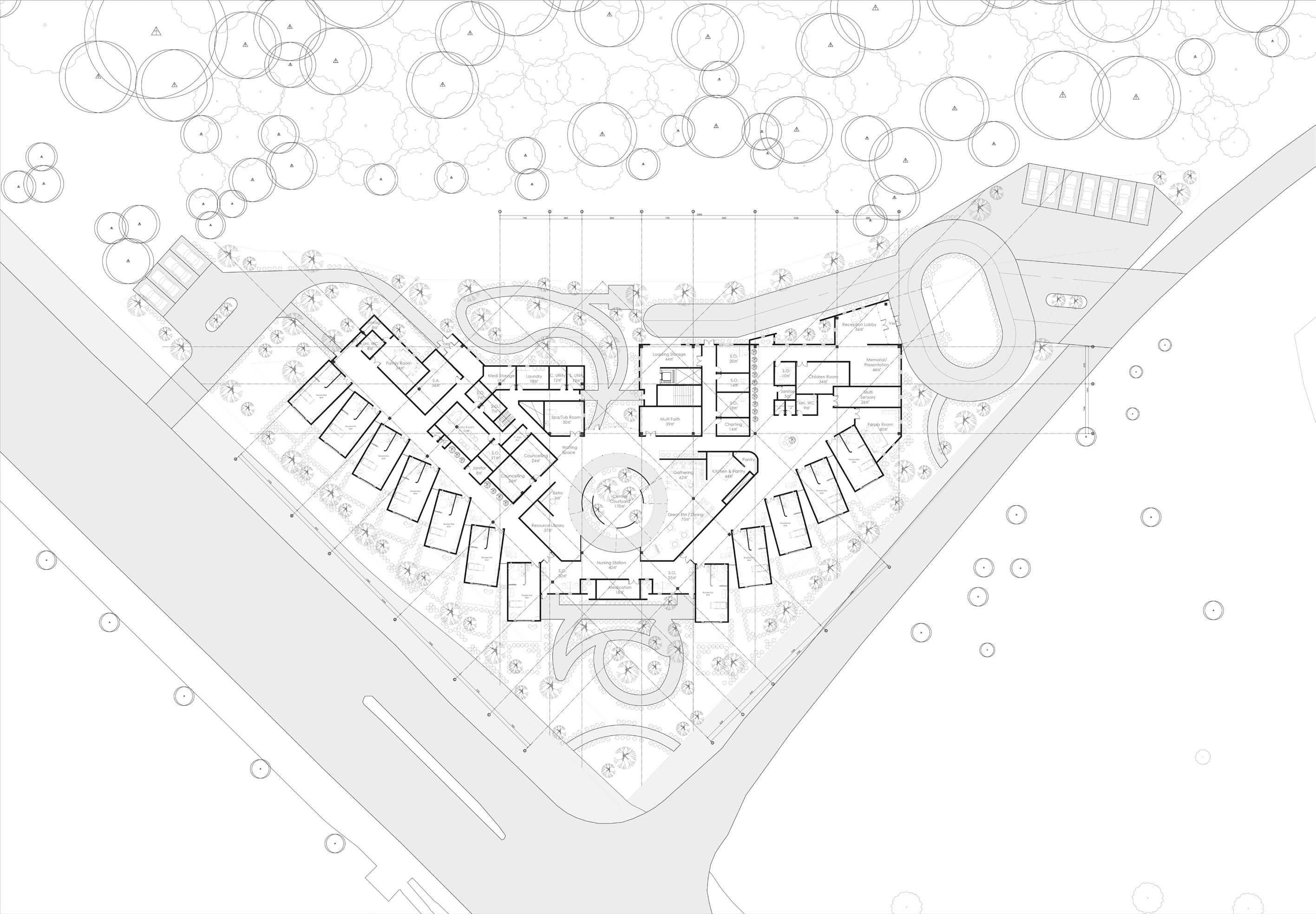
SMALL FORMS ARE CREATED BASED ON THE DIMENSION OF THE REQUIRED PROGRAMS. EACH INDIVIDUAL BUILDING CONTAINS RELATED PROGRAMS. A SMALL “VILLAGE” OF BUILDING IS FORMED
EACH OF THE INDIVIDUAL HOUSES ARE CONNECTED WITH A COMMON ROOF, CREATING ONE LARGE SPACE. THE ANGLE OF RESIDENCE UNITS ARE ADJUSTED FOR BEST NATURAL LIGHT CONDITION
Ground Floor Plan


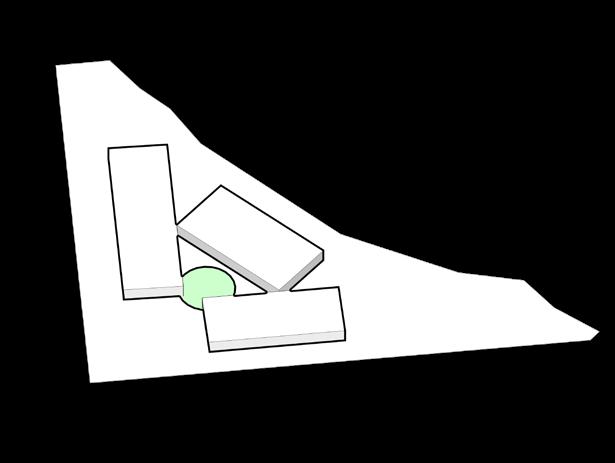
Exterior Perspective
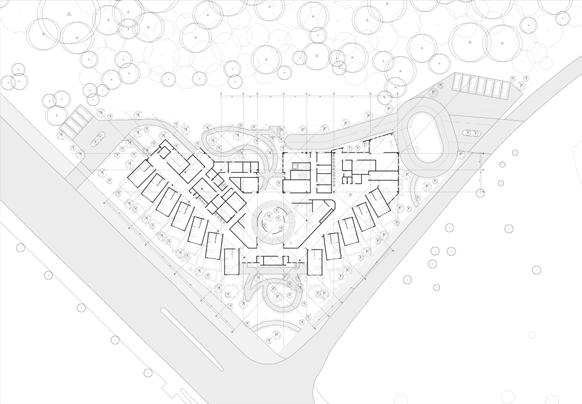



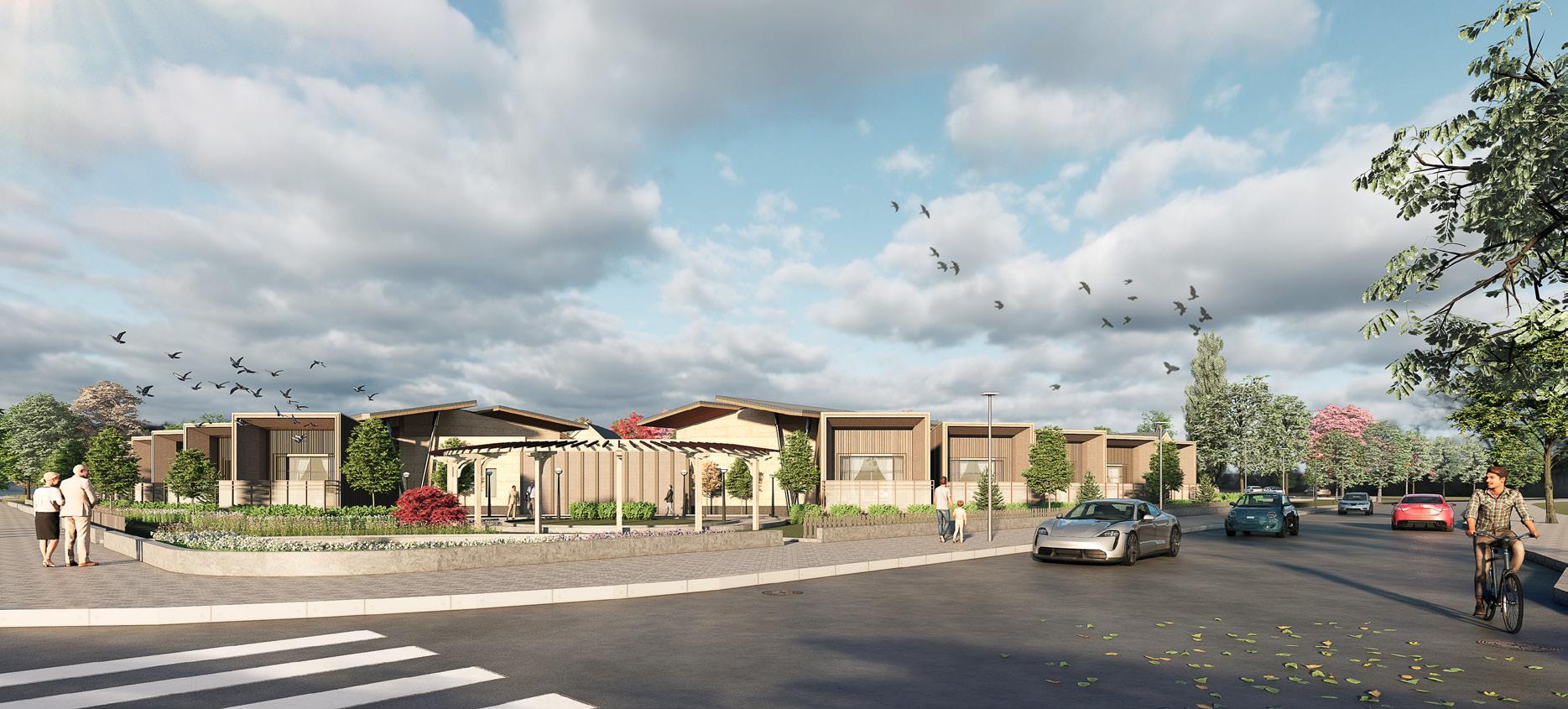
South-East Elevation
South Elevation
Exterior Perspective: Staff Entrance
Exterior Perspective: Residential Unit
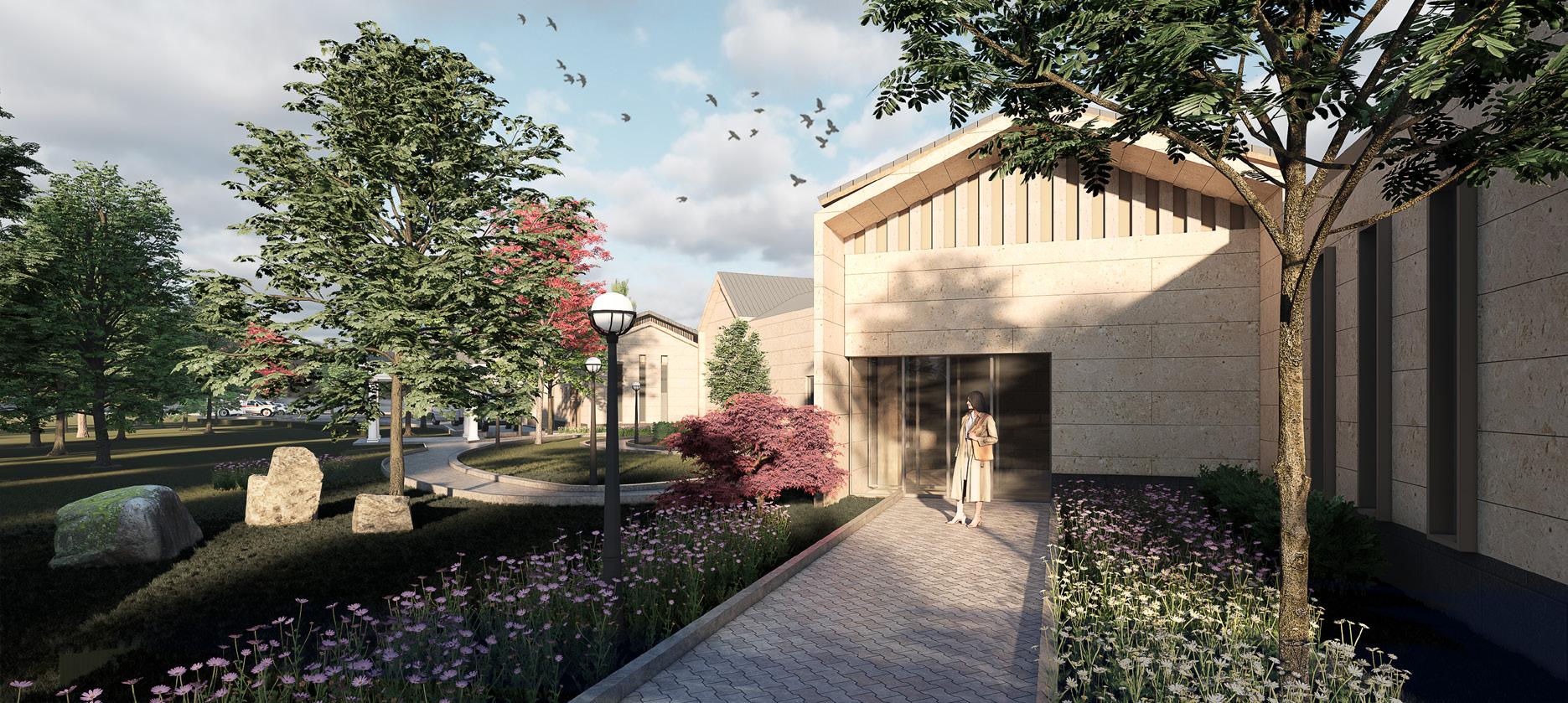
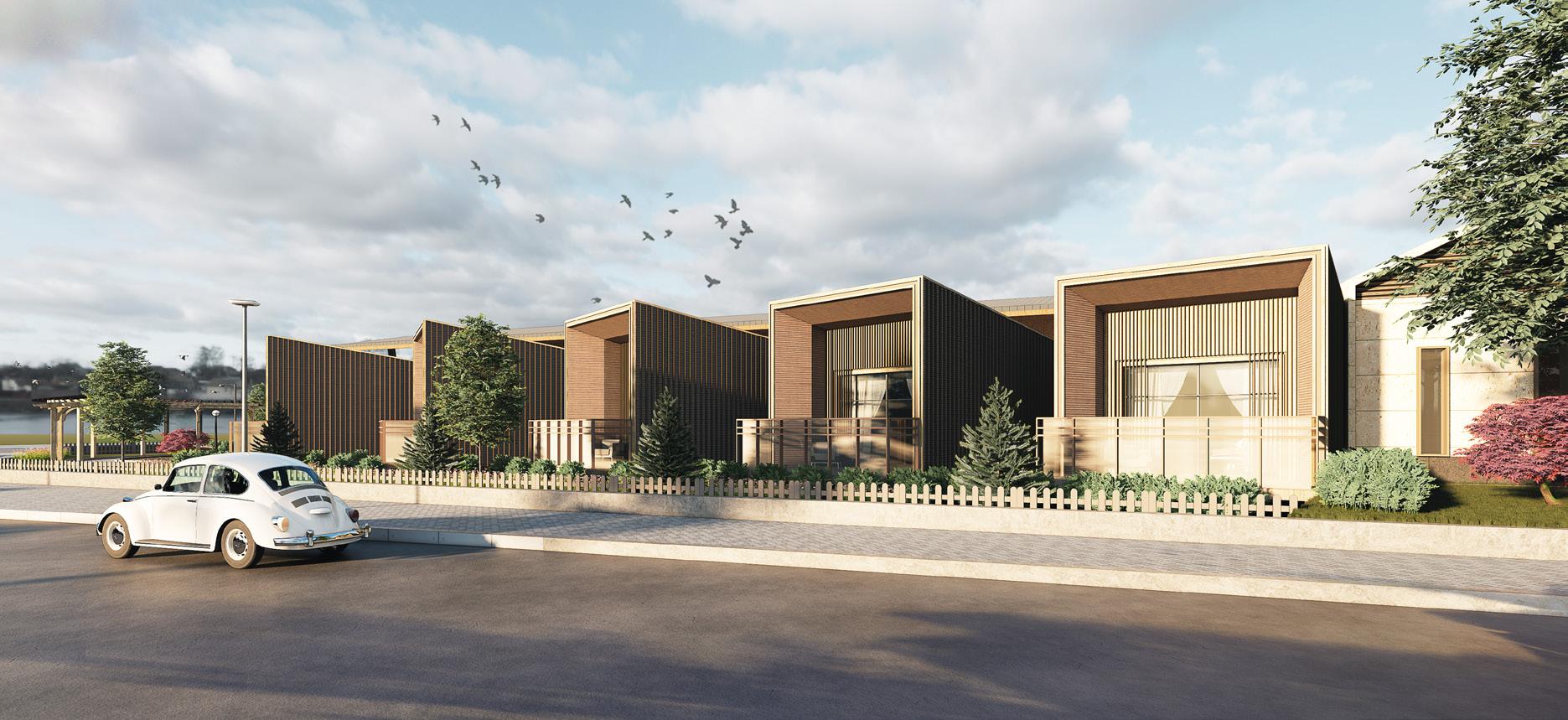
Interior Perspective: Residential Unit
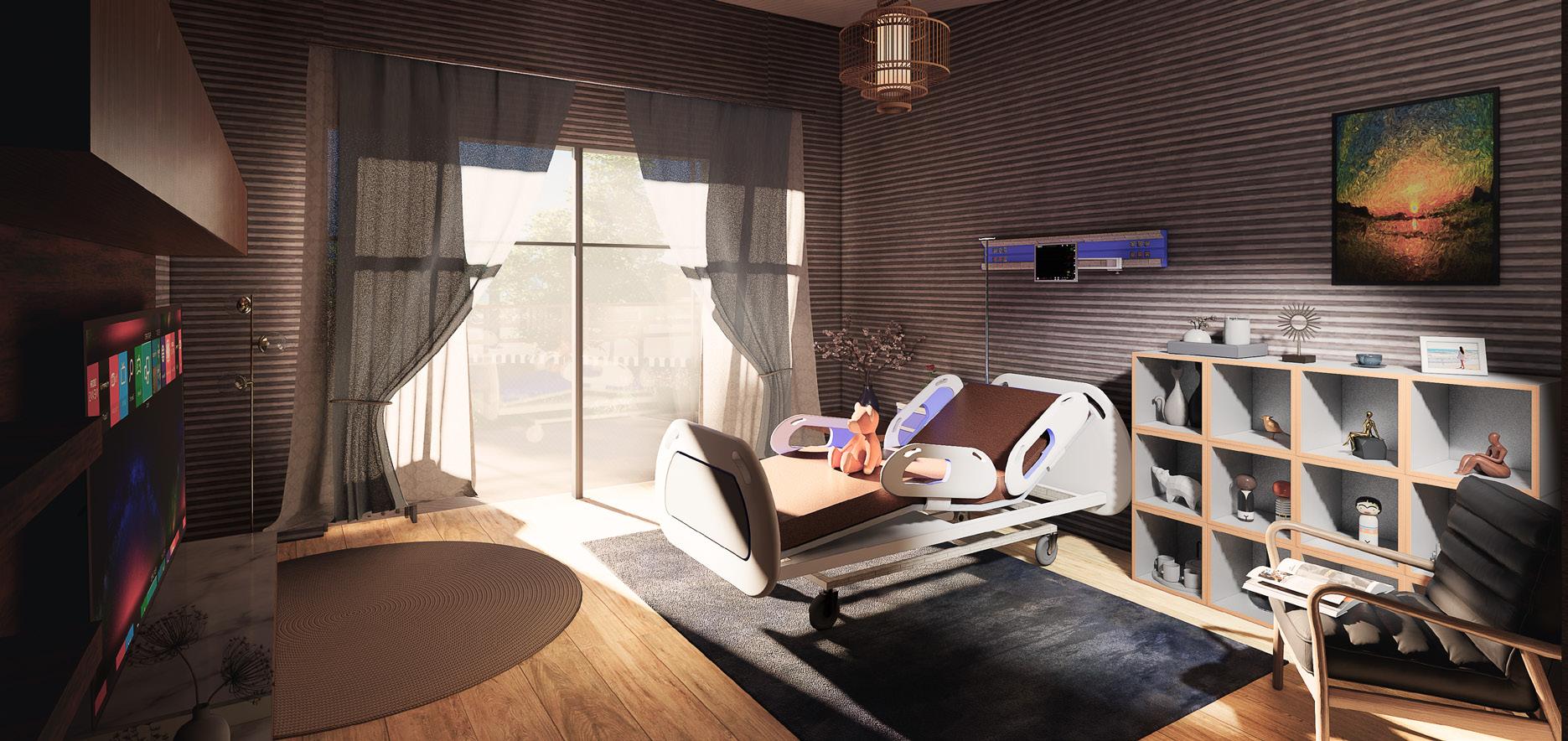
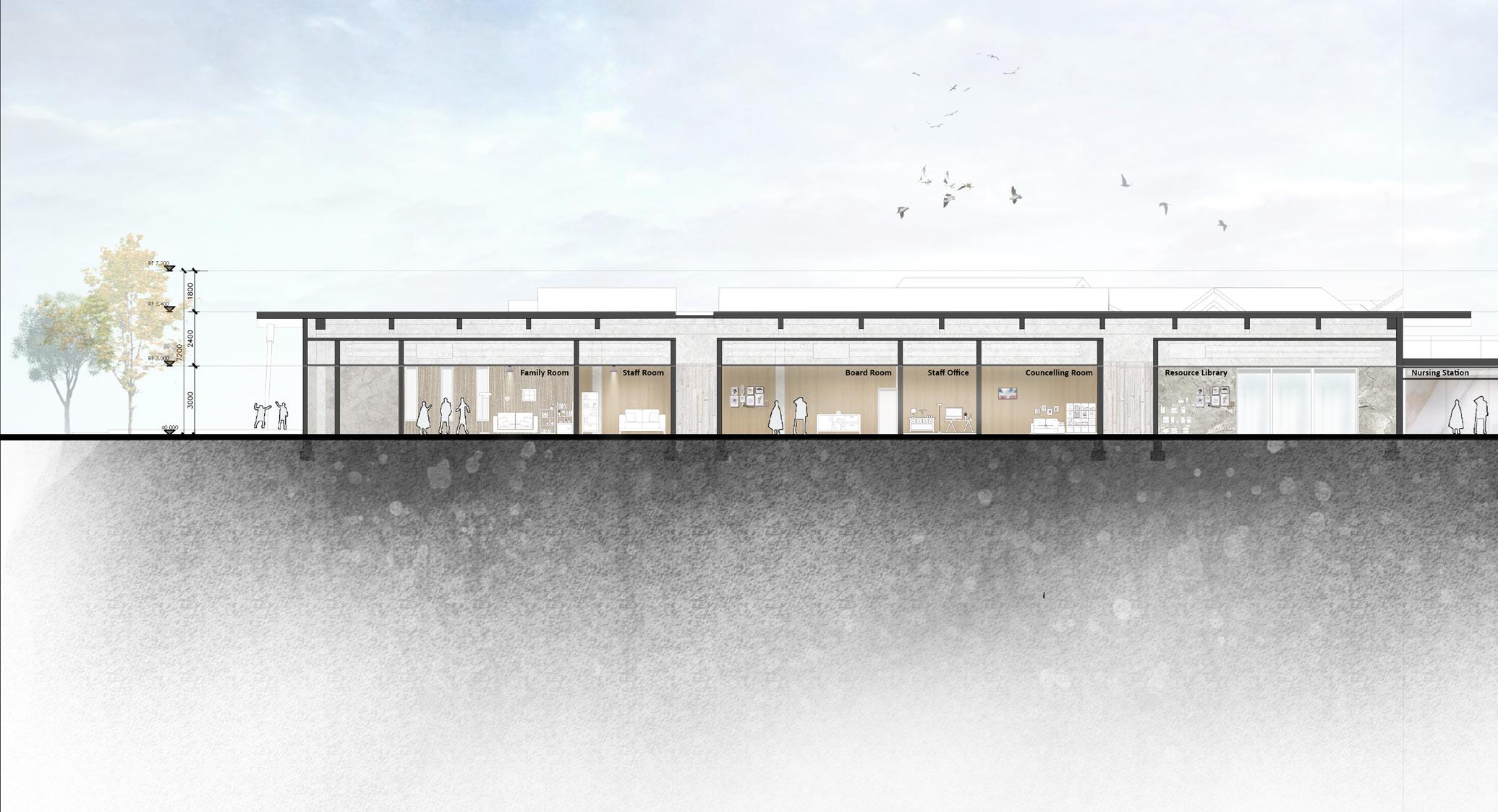

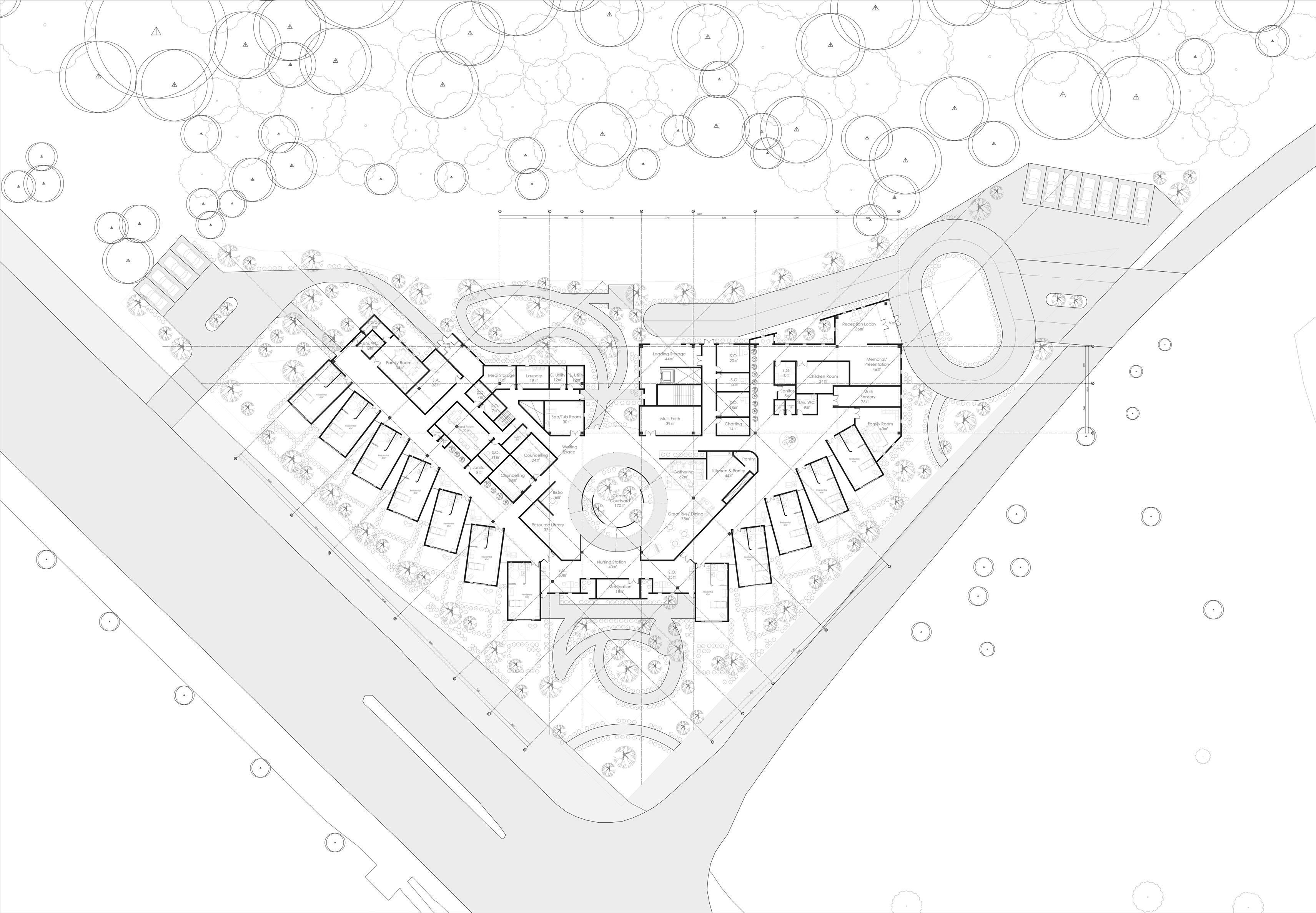
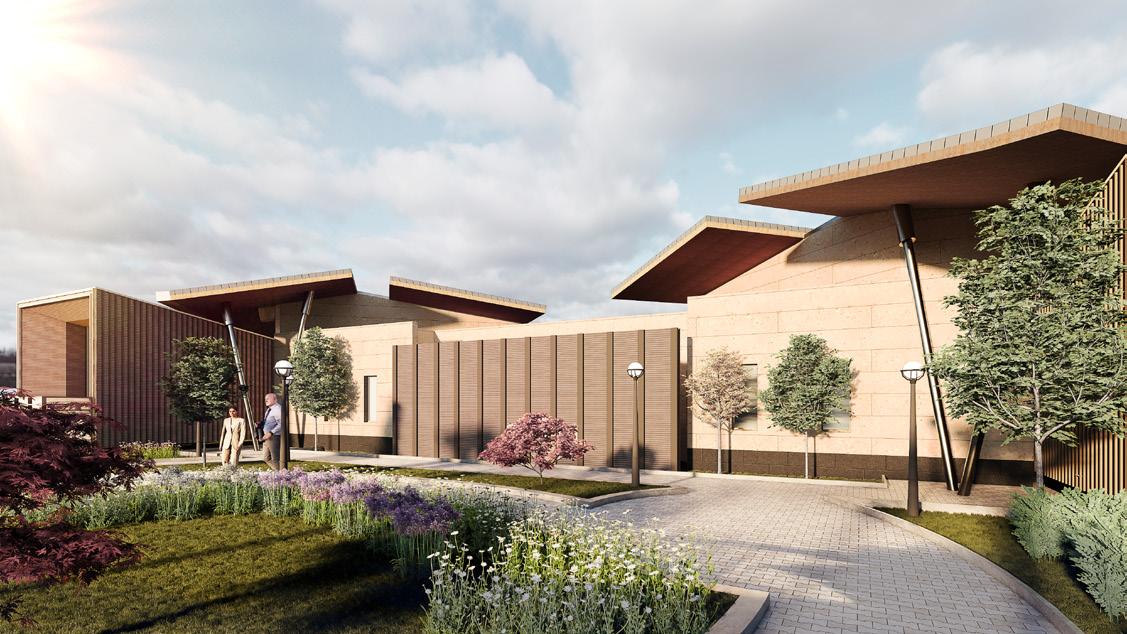




 Lobby Space
Lobby Space
LOCATION: 529 Oakwood Ave, Toronto, ON, Canada
BUILDING TYPE: Cultural Community Center
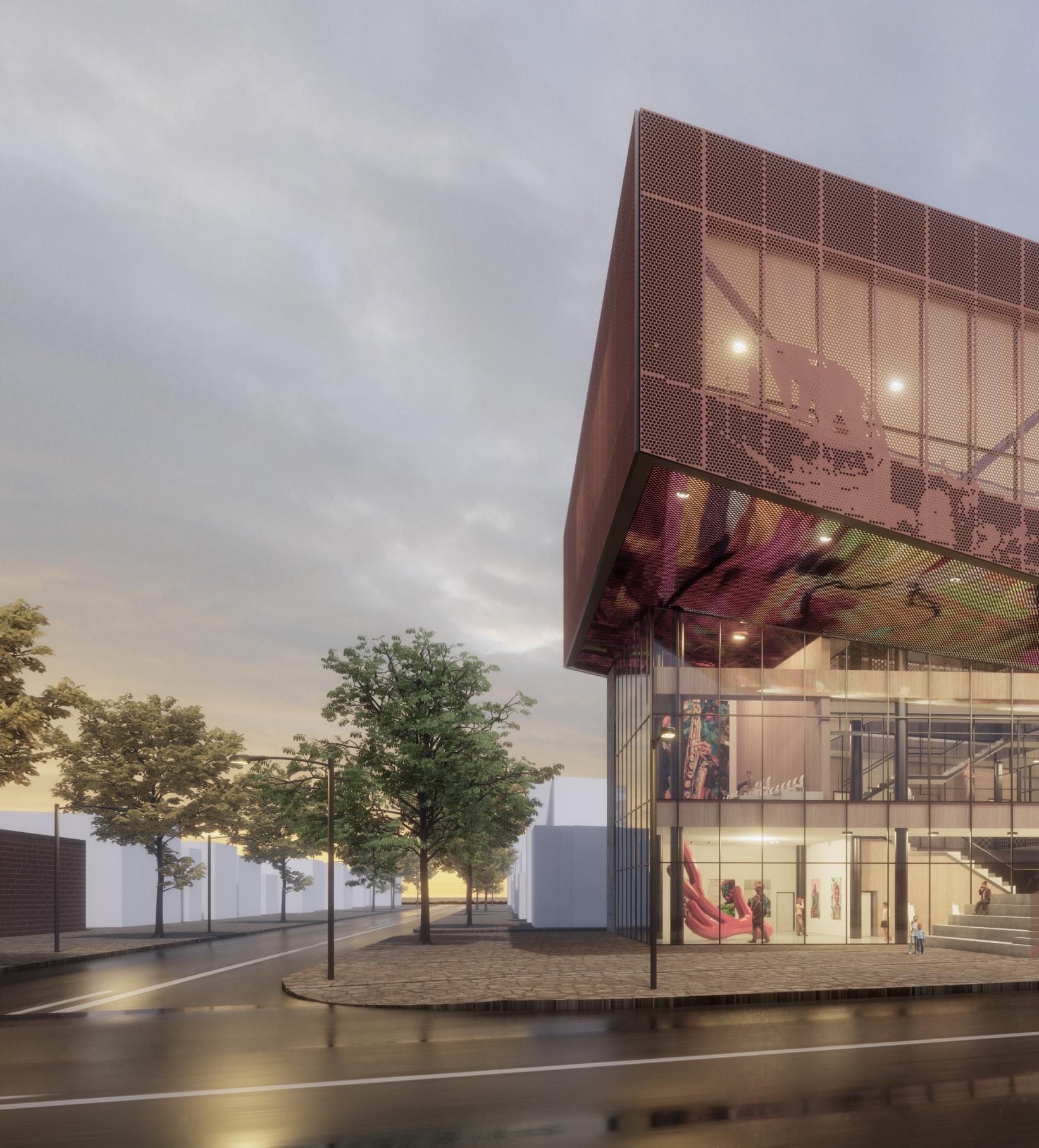
DESIGN TIME: Feb 2021 - May 2021(Year 3, Semeter 2)
SOFTWARE: Revit, AutoCad, Enscape, Adobe Photoshop, Adobe Illustrator
INSTRUCTOR: Carlo Parente
COLLABORATOR: Jiajie Yuan
The project is conceived as a complex of spaces embracing the intersection of various systems, demographics, programs, and activities. Programs and activities are exposed to weave intricate network of public spaces that every journey between levels becomes a spectacle on its own. The open outdoor public space is integrated into the main body of structure and served as platforms for users to perceive the atmosphere of arts and culture.
In order to avoid the mistakes in planning that “city blocks serve no purpose other than as space to pass is the eponymous character of urban corridor.” The building will be a threshold as well as monument to connect and reactivate the adjacent neighborhood.

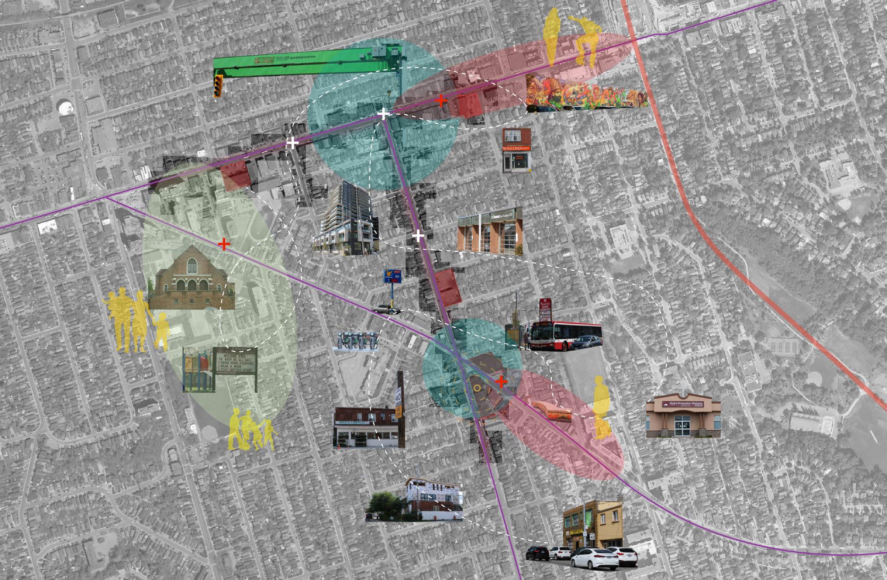
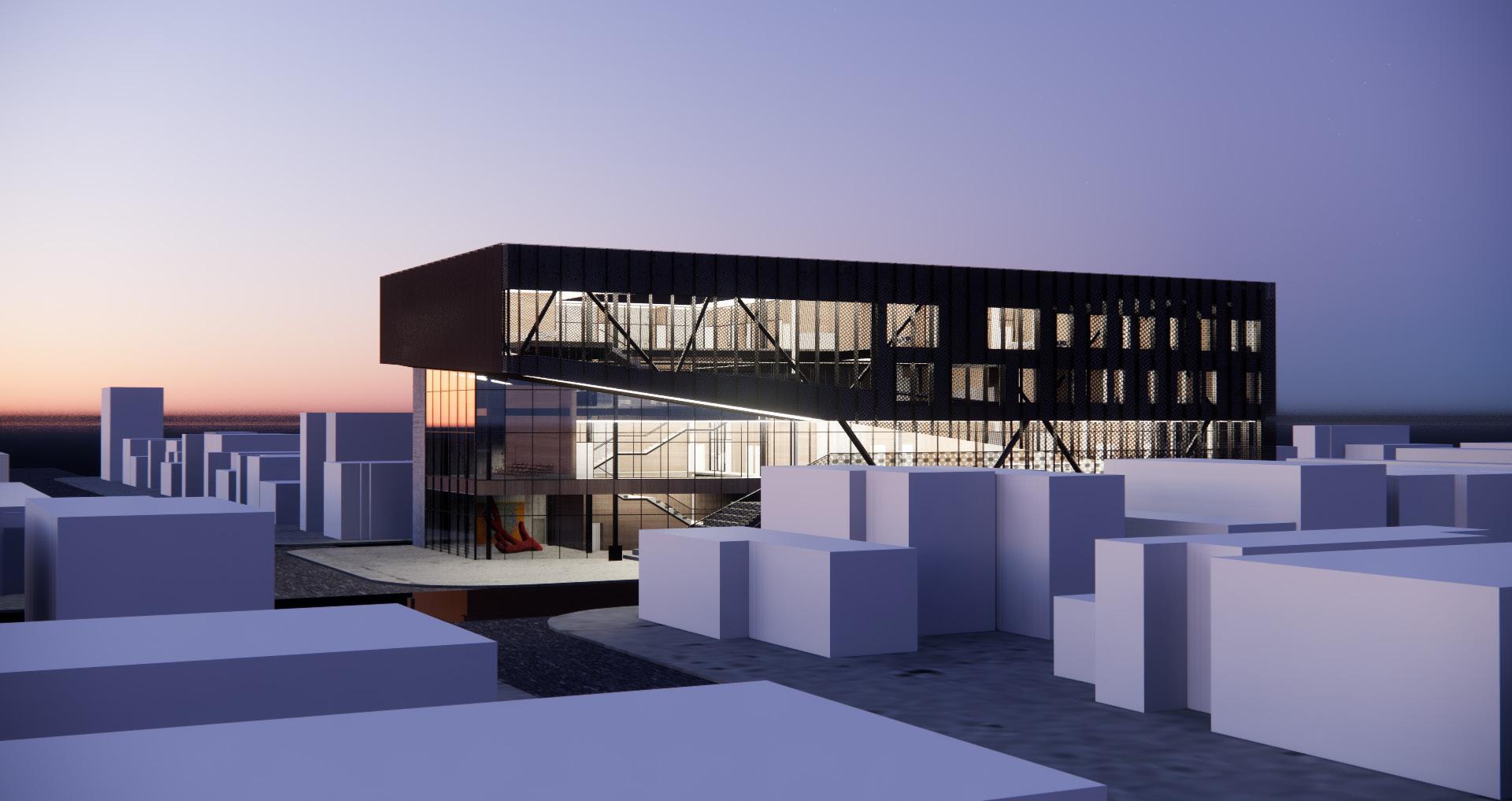



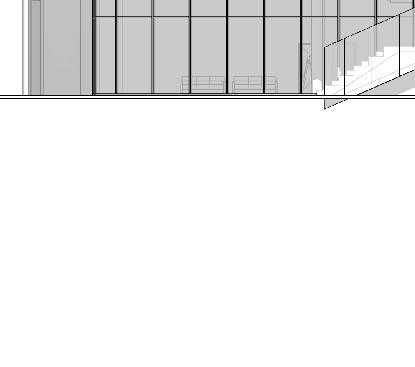
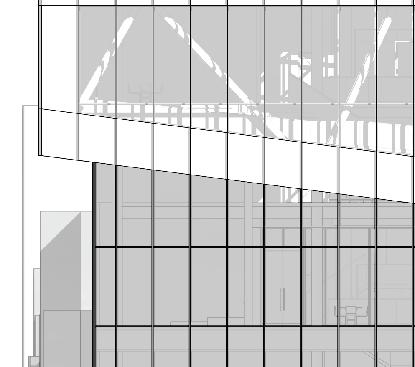

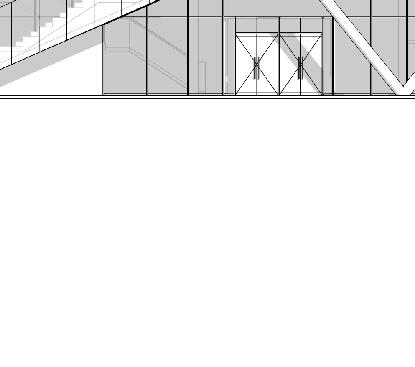
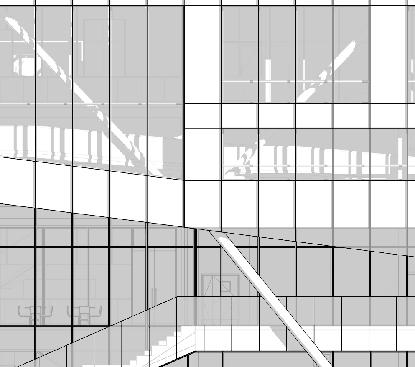
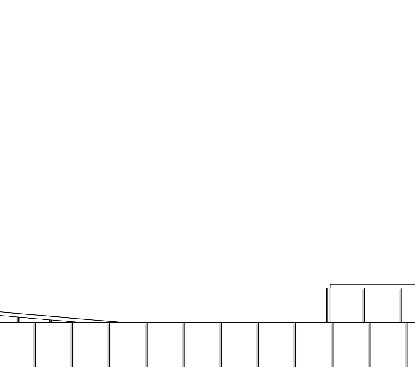
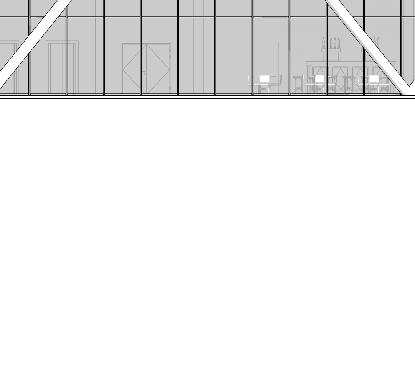
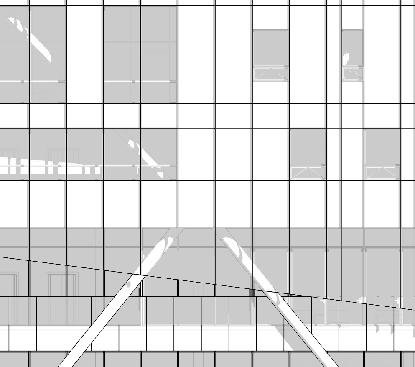

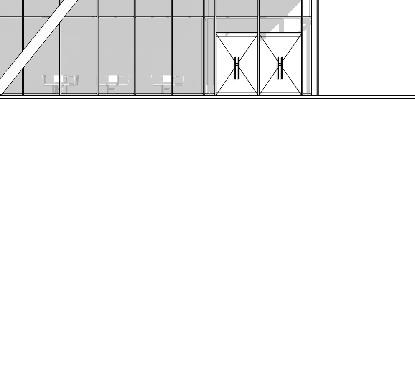
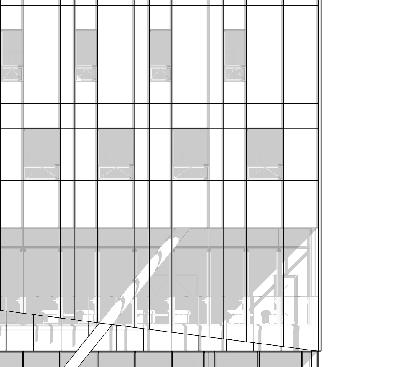
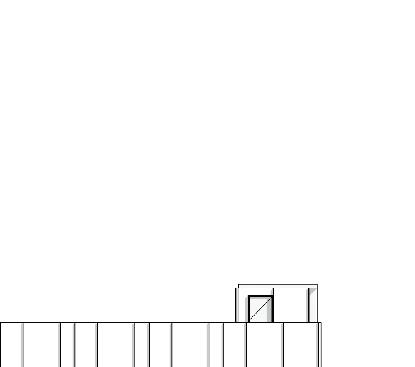







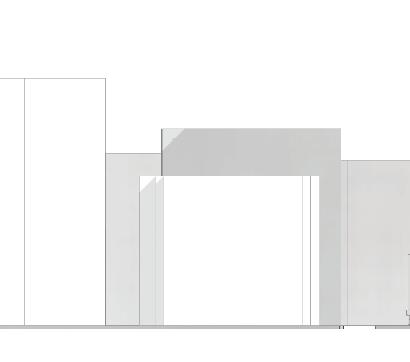


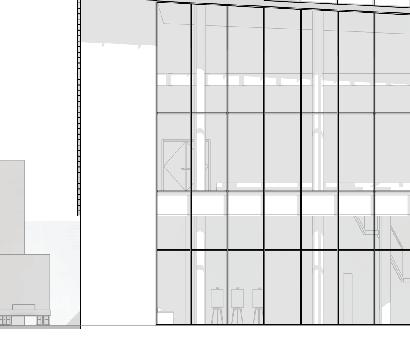
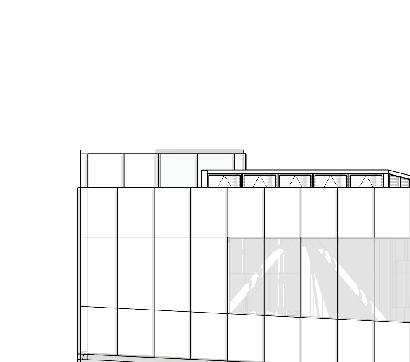

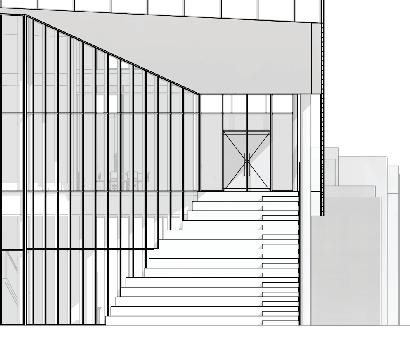
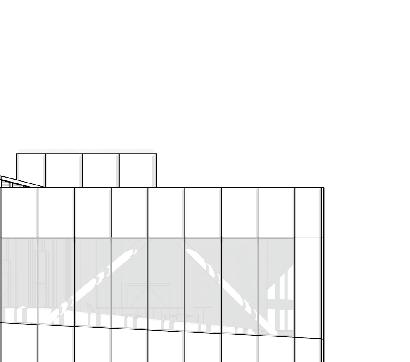

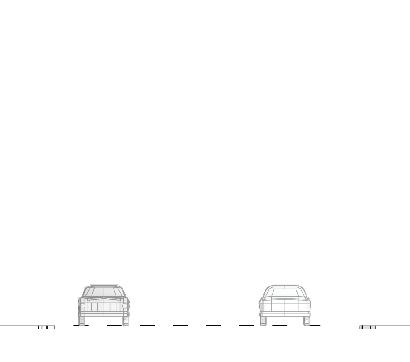


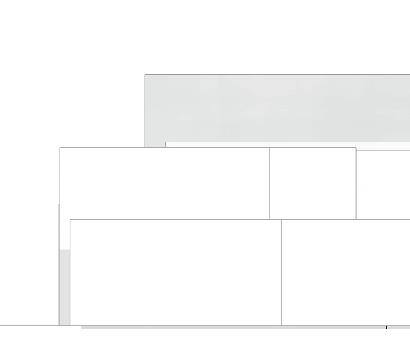

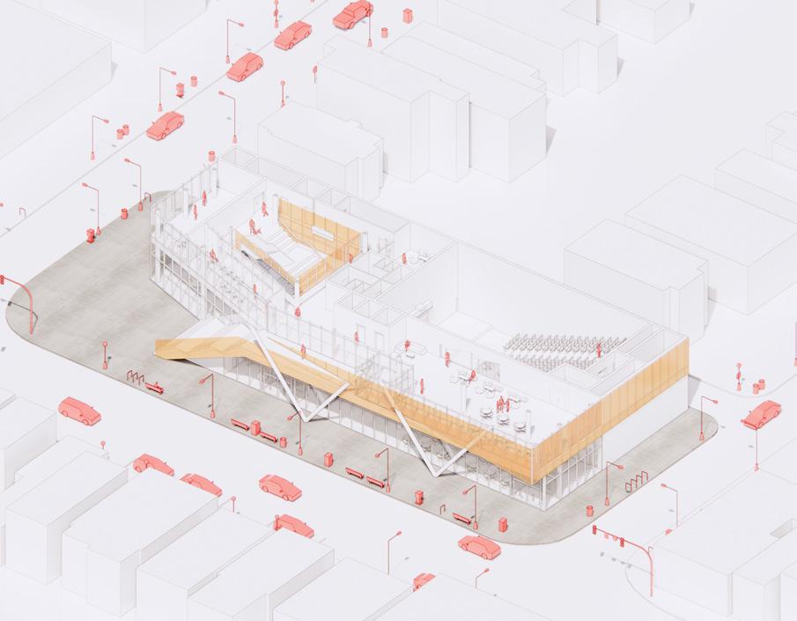
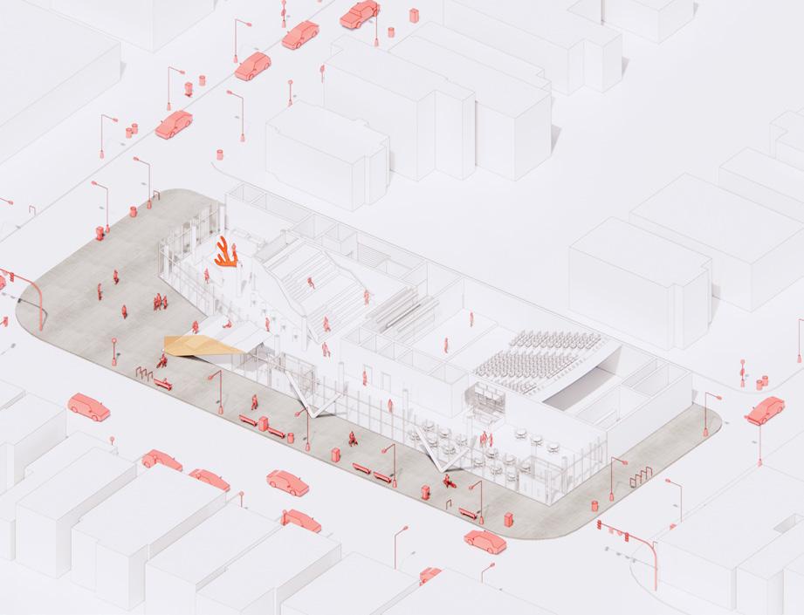

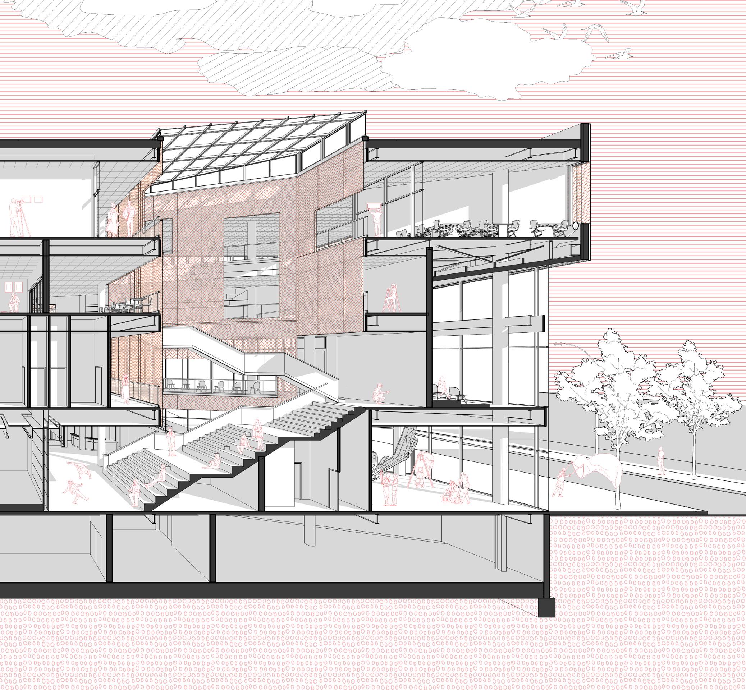
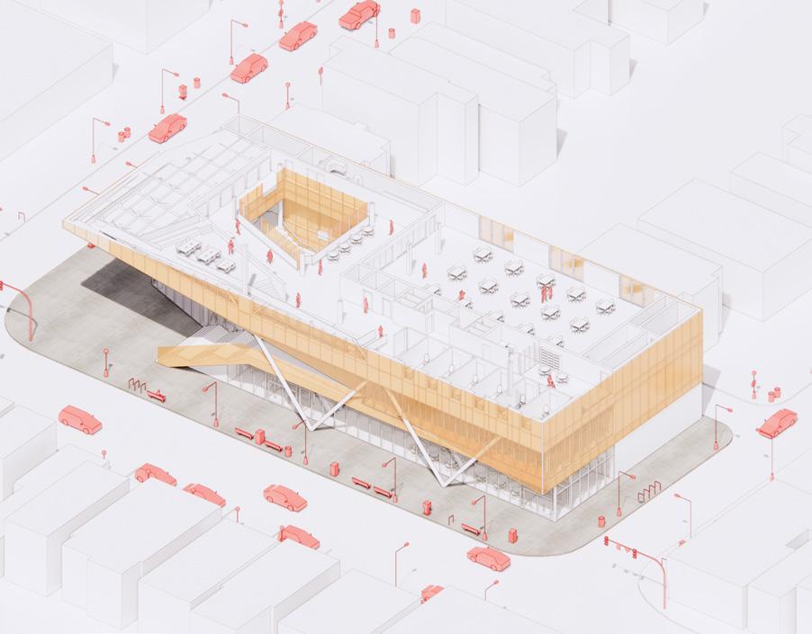
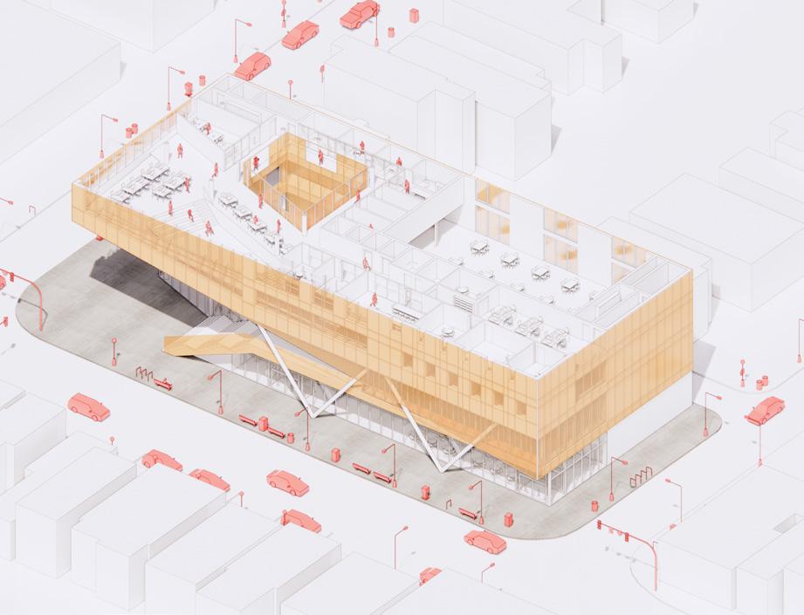
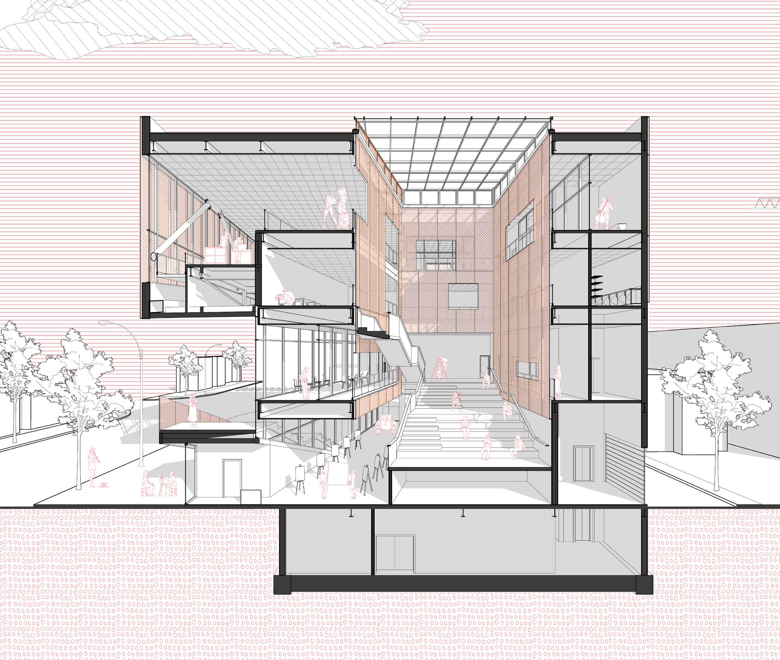
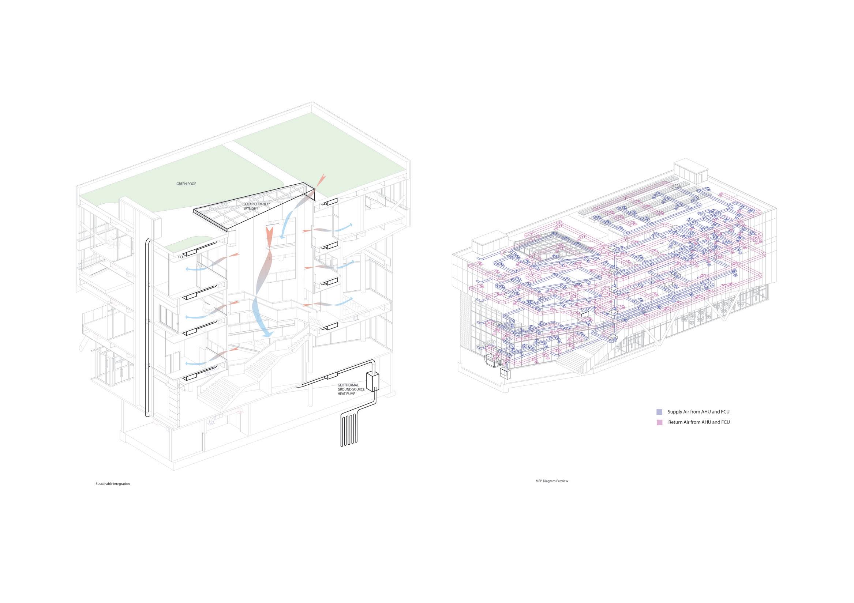

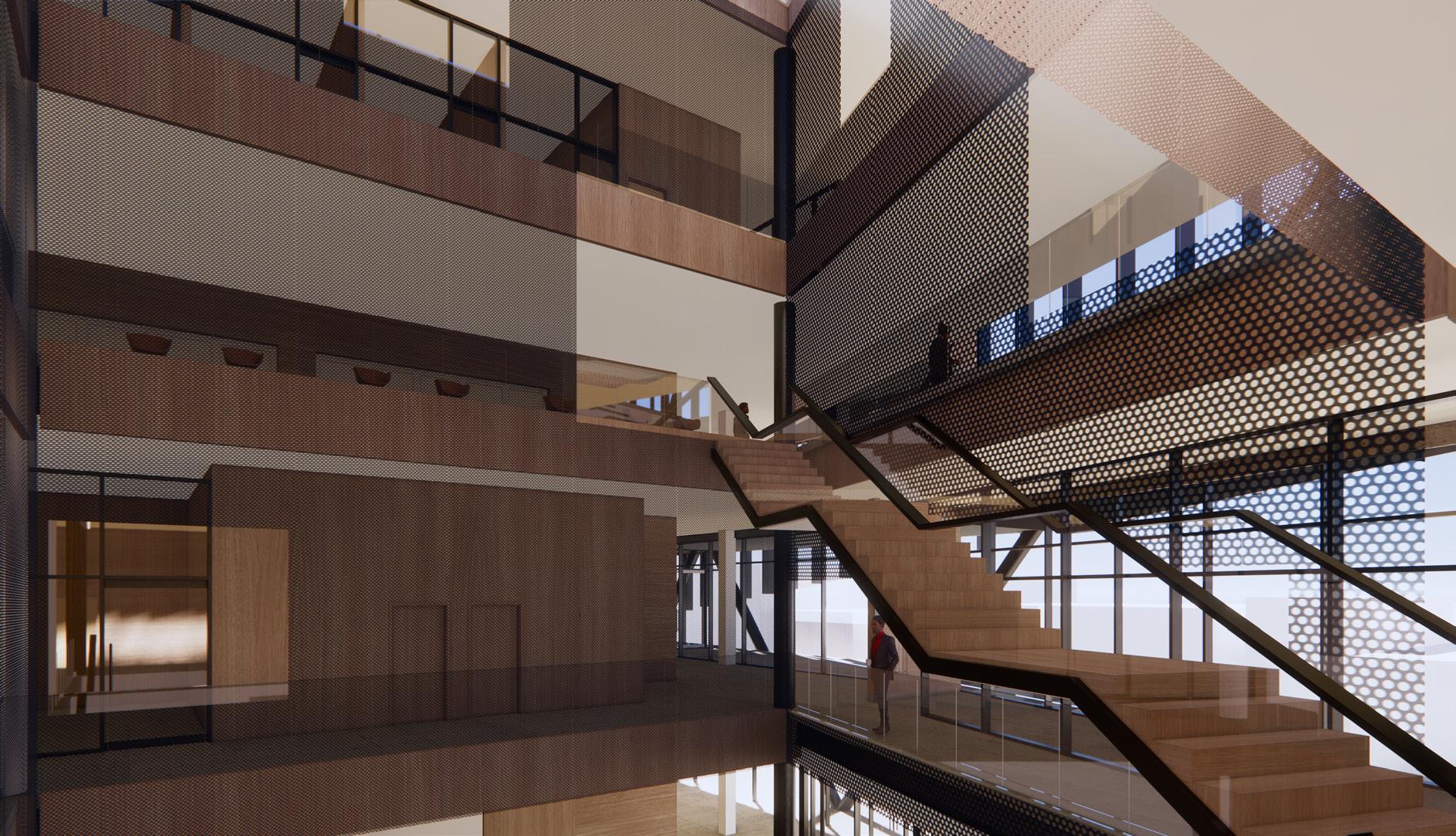
LOCATION: 611 Vaughan Rd, Toronto, ON, Canada
BUILDING TYPE: Communitry Center
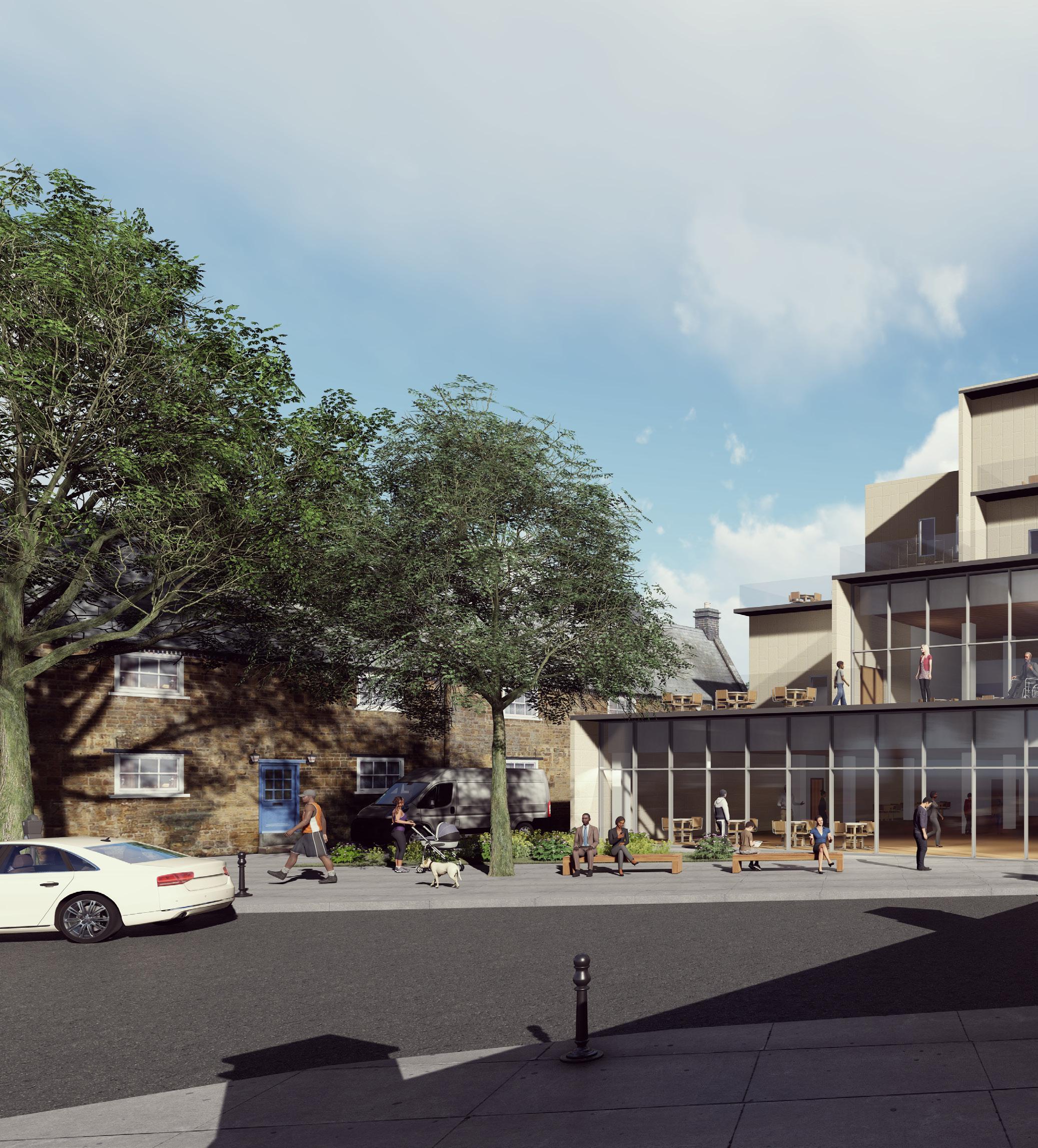
DESIGN TIME: Sept 2021 - Dec 2021(Year 3, Semeter 1)
SOFTWARE: Revit, AutoCad, Enscape, Adobe Photoshop, Adobe Illustrator
INSTRUCTOR: Michelle Grant
The vision of the Oakwood community art center is to create a public gathering place to celebrate and to preserve the local culture in the neighbourhood. A central theme of the new design proposal is gathering, and this was demonstrated from the overall form creation process of the design. Through the joining and interconnection or “gathering” of different functional programs in basic geometric forms of different size, height, and proportions, a new form is created following the overall shape of the site. Through the interconnection of form, both interior space and exterior space are created within the building, and this creates different atmospheres for interaction, cultural, and social exchange.
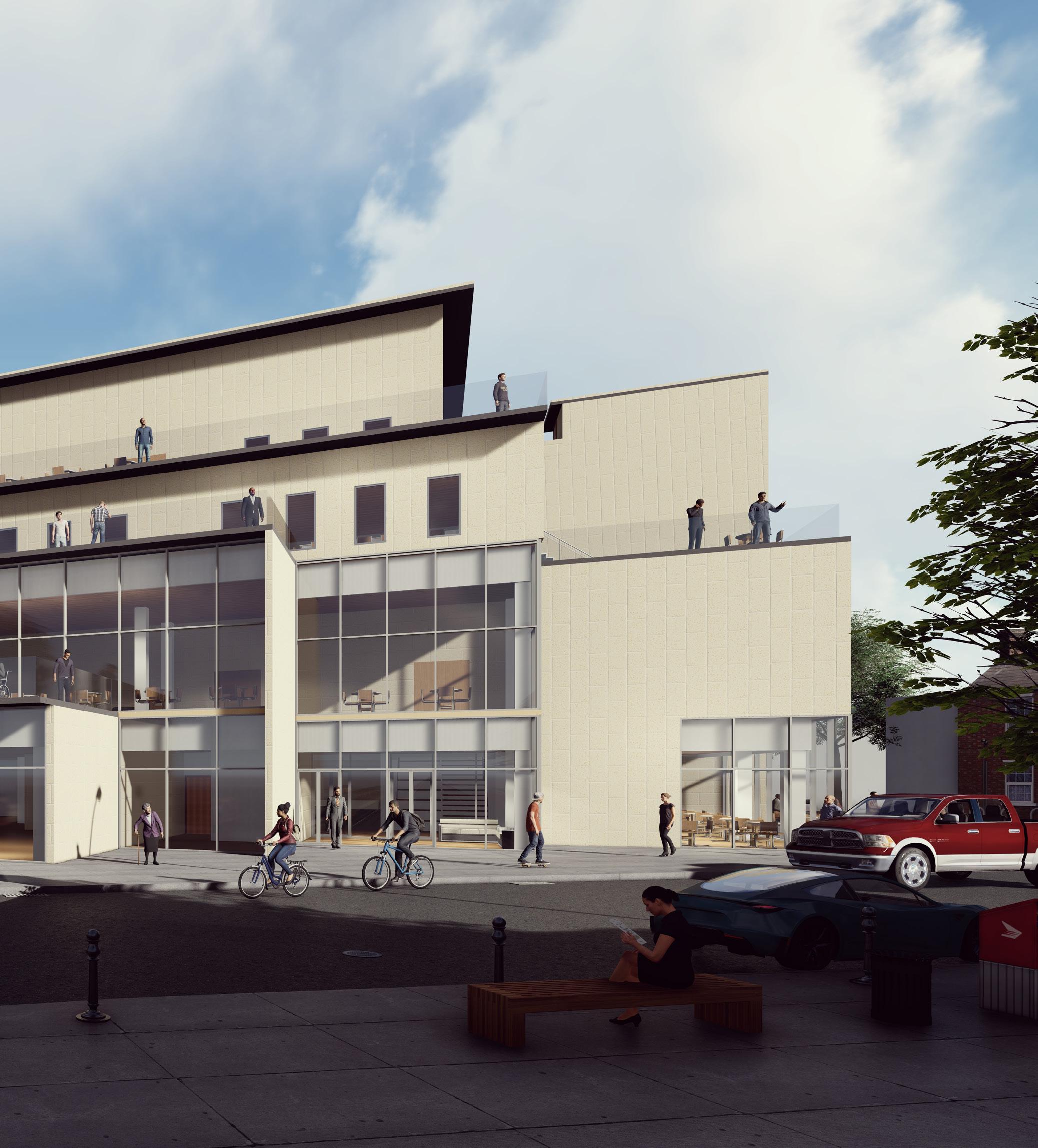

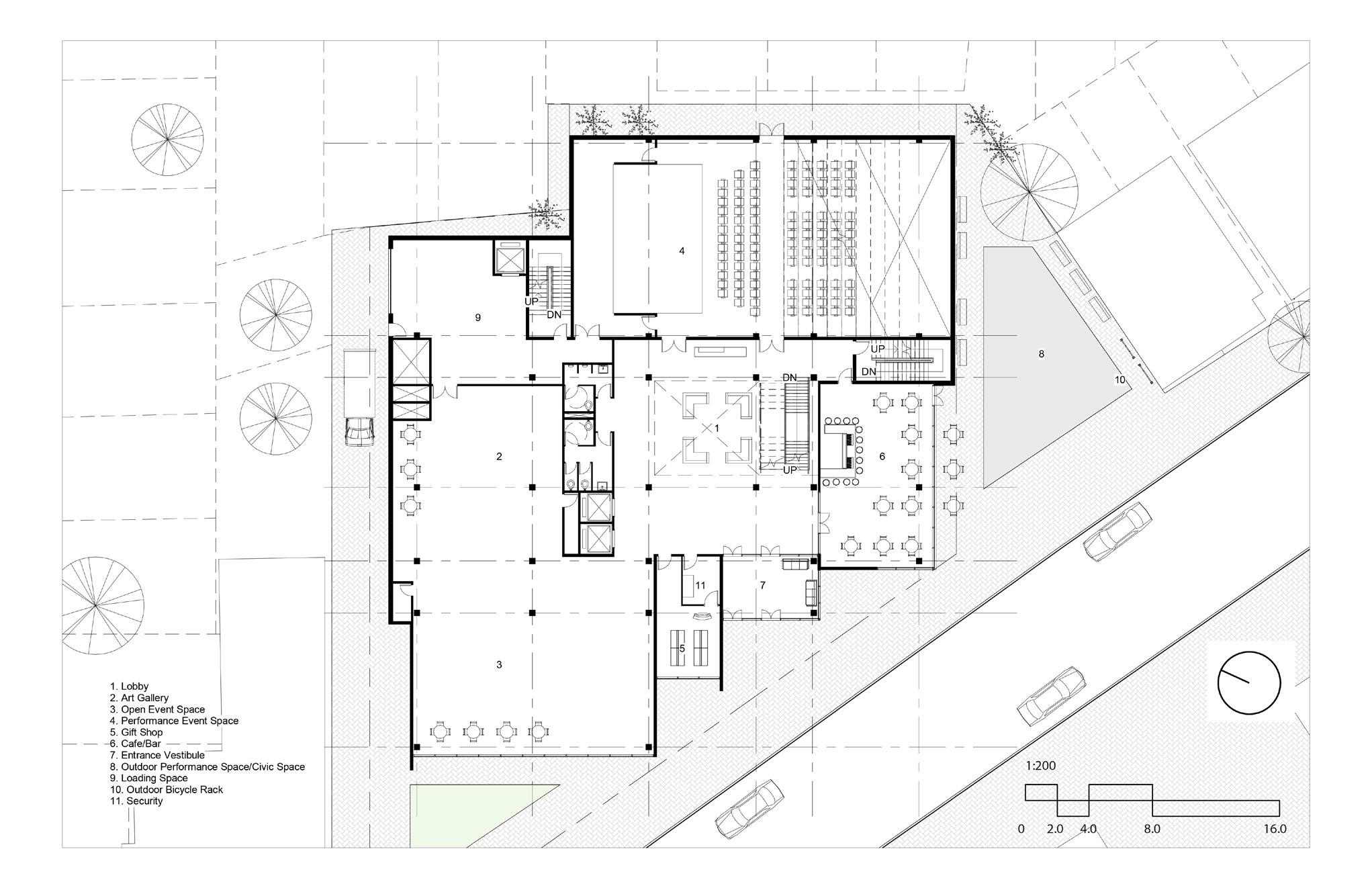
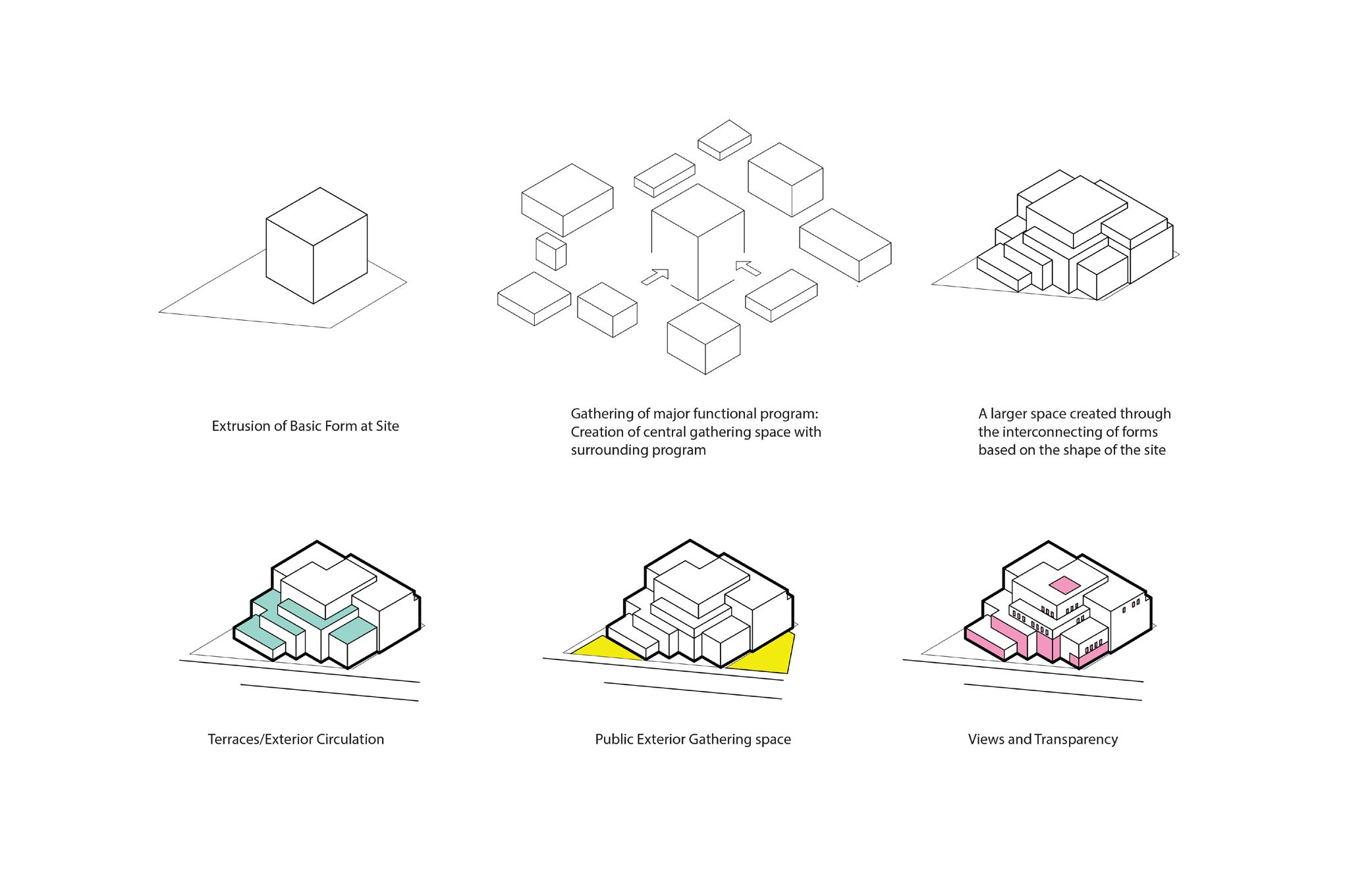

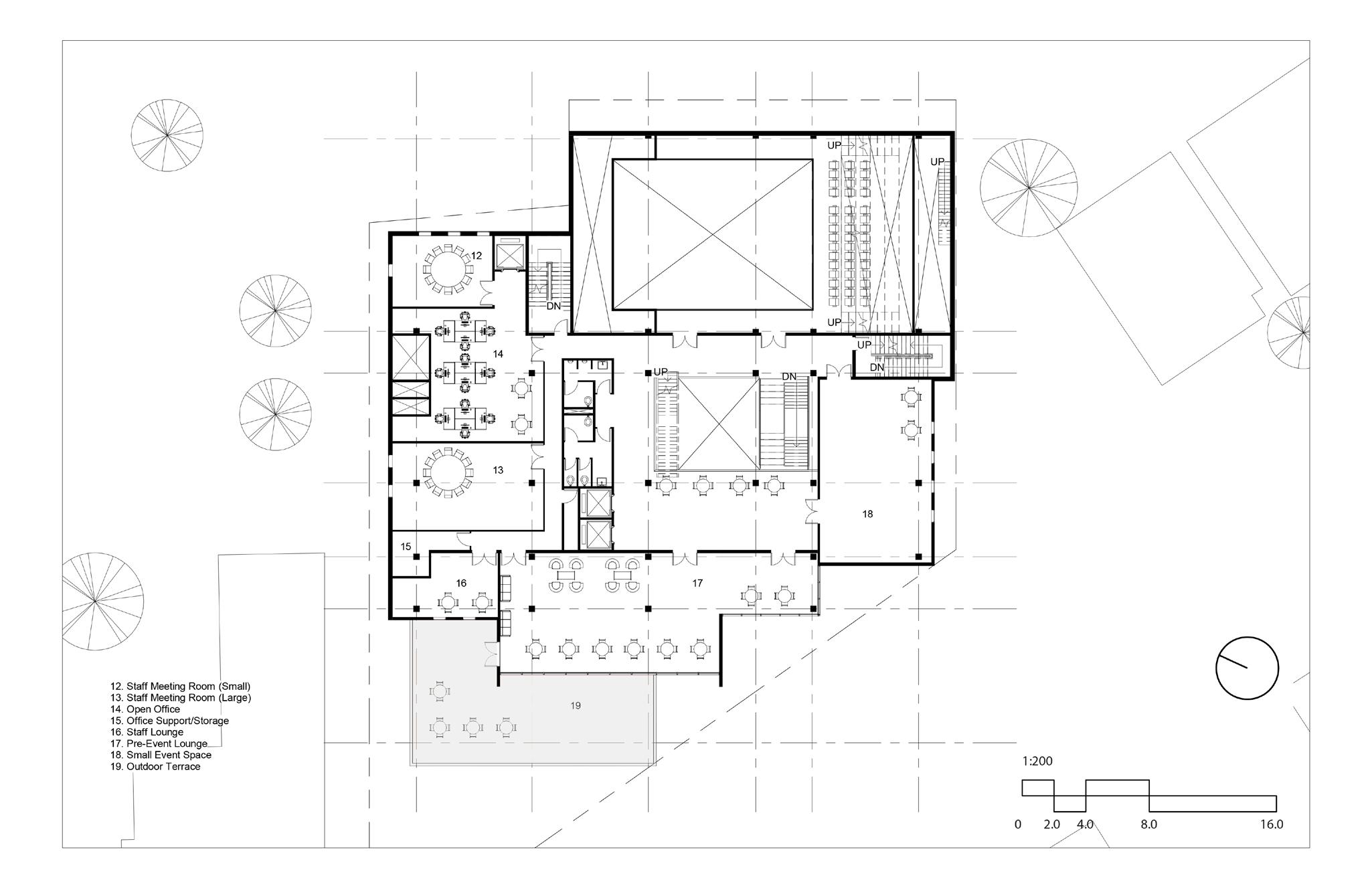

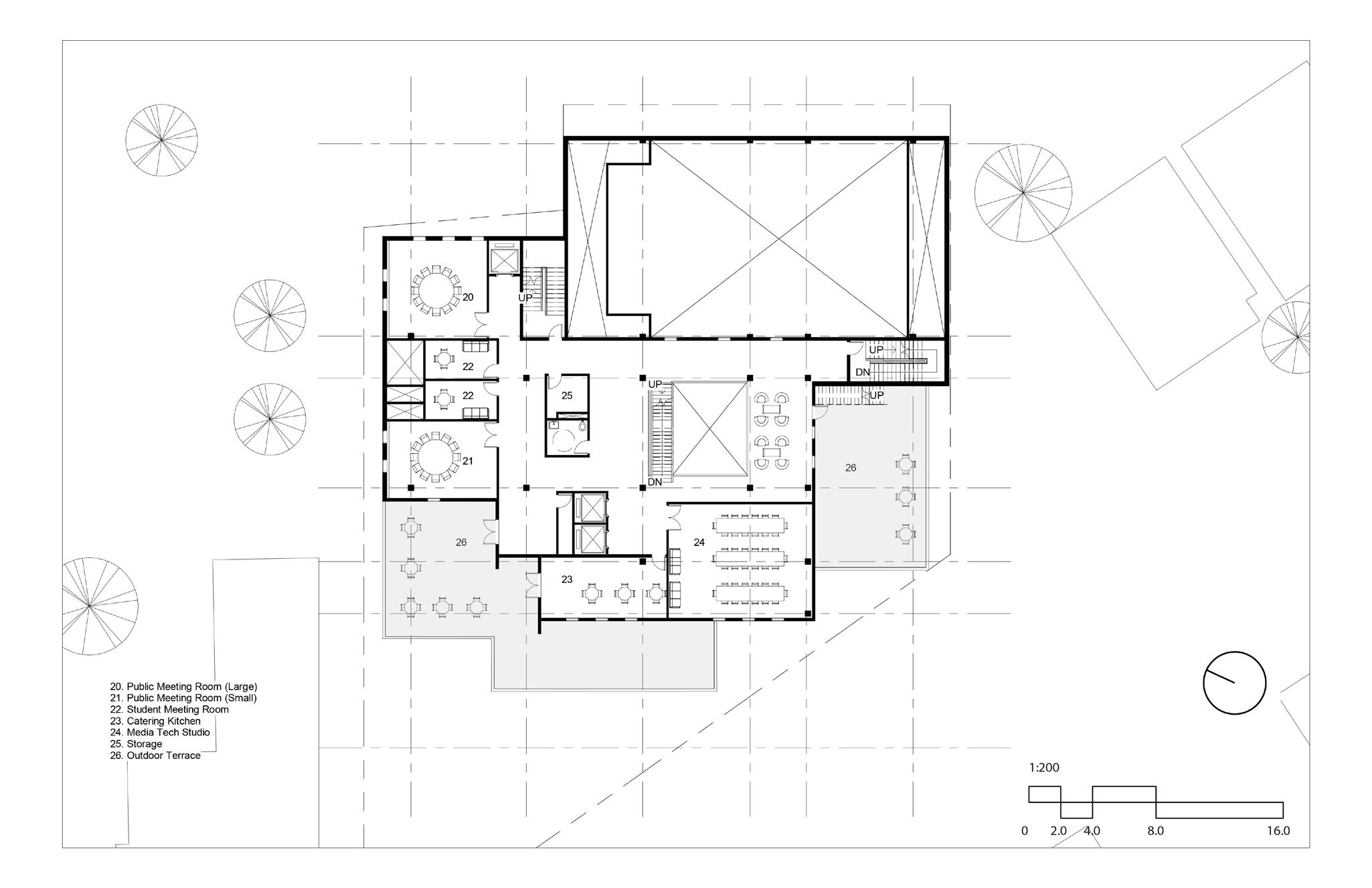



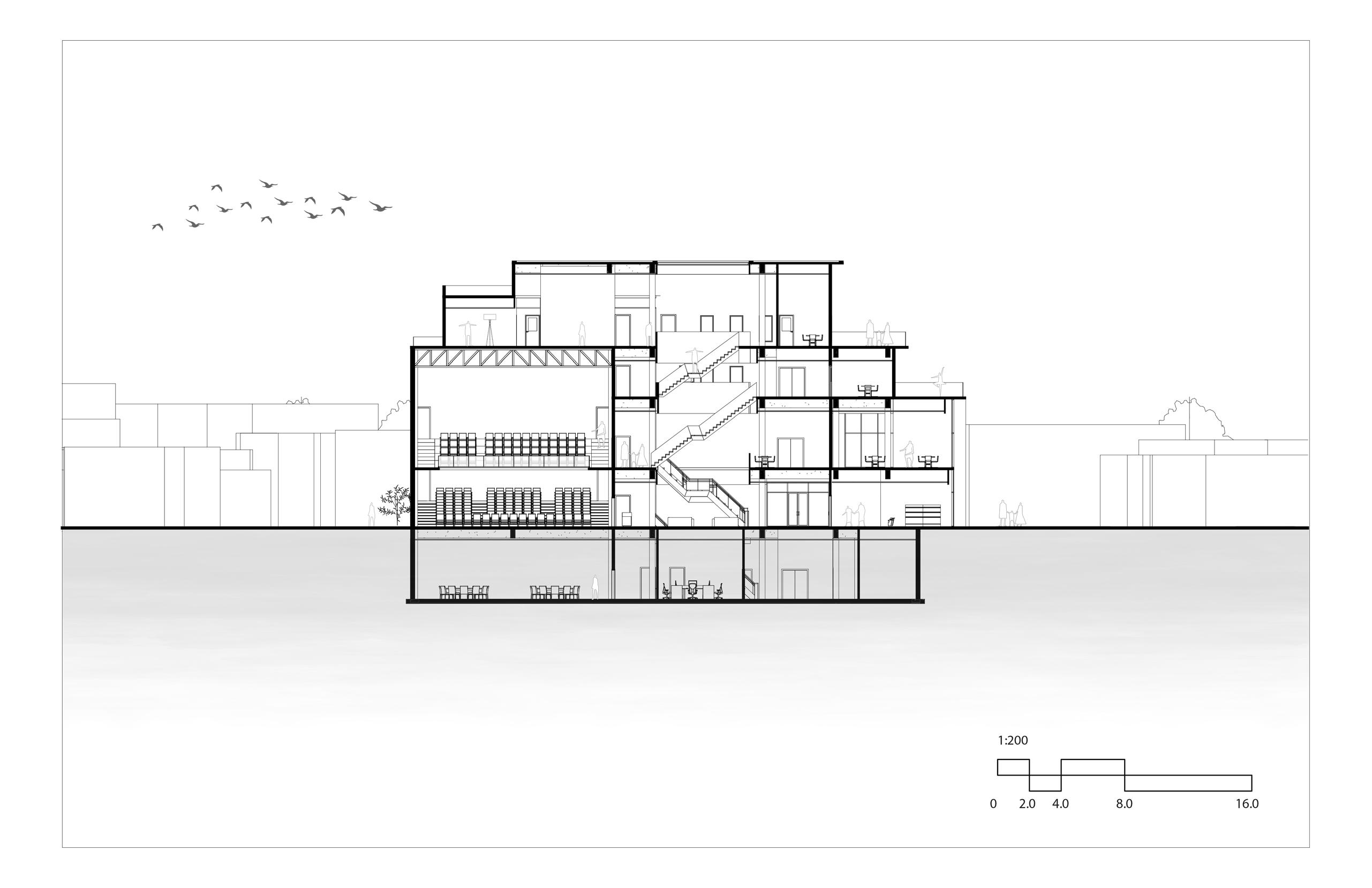

Interior Perspective
Exterior Perspective
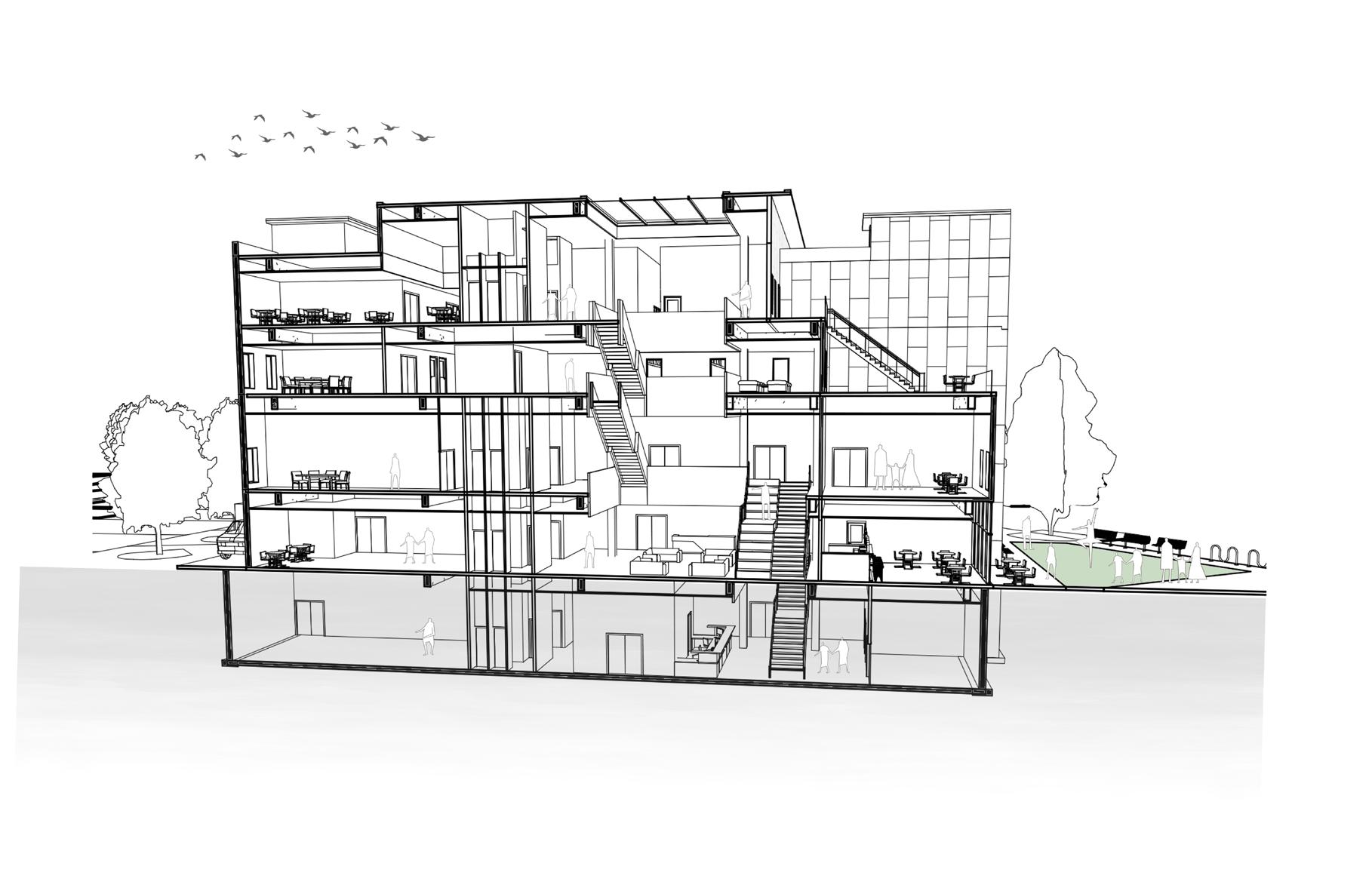
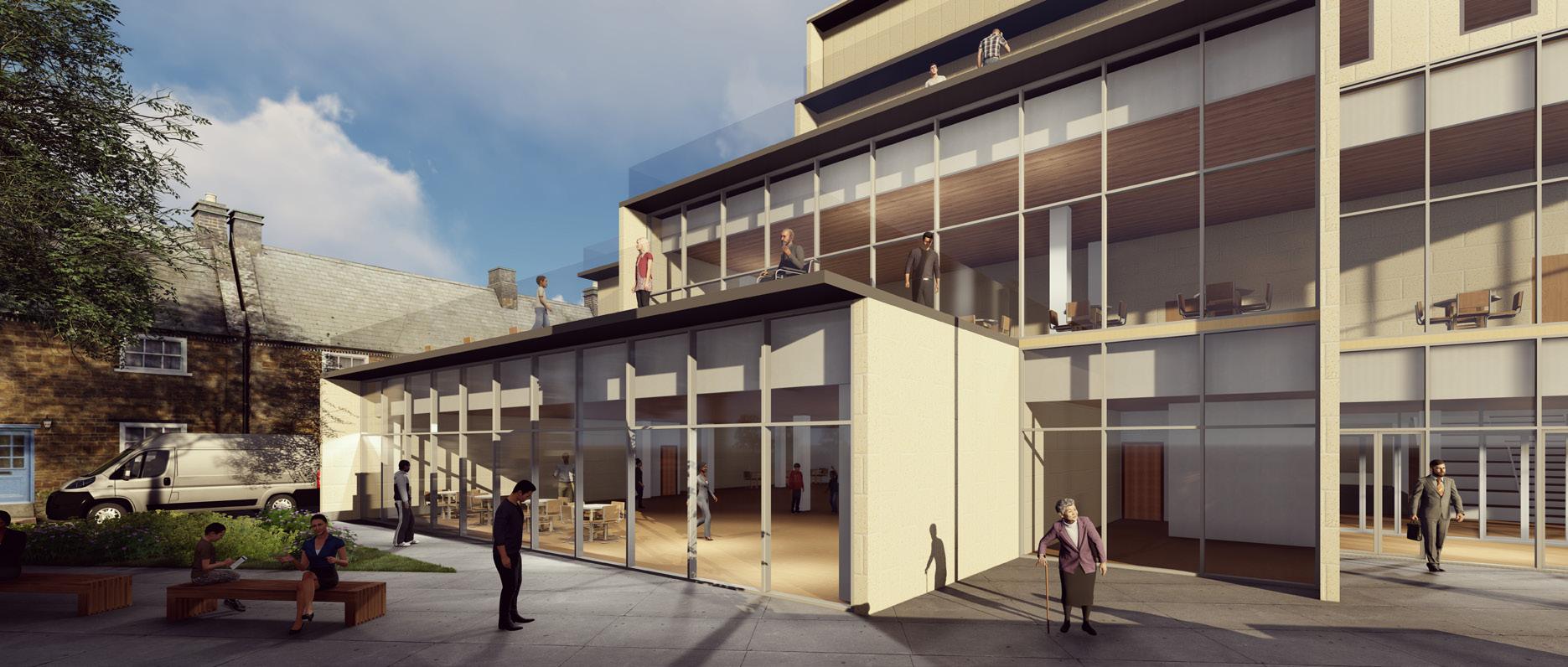
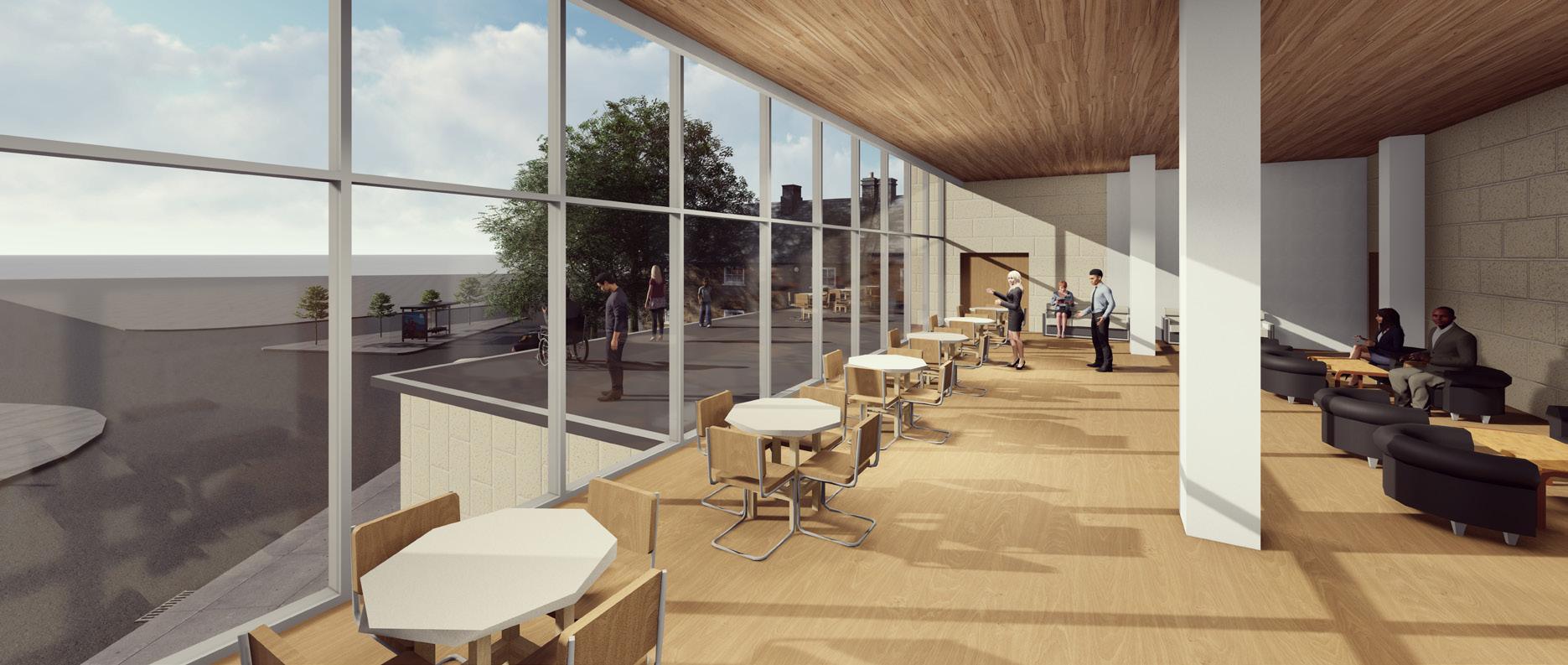
Building Perspective Section

LOCATION: Anshun, China
BUILDING TYPE: Resort, Net-Zero Energy Building
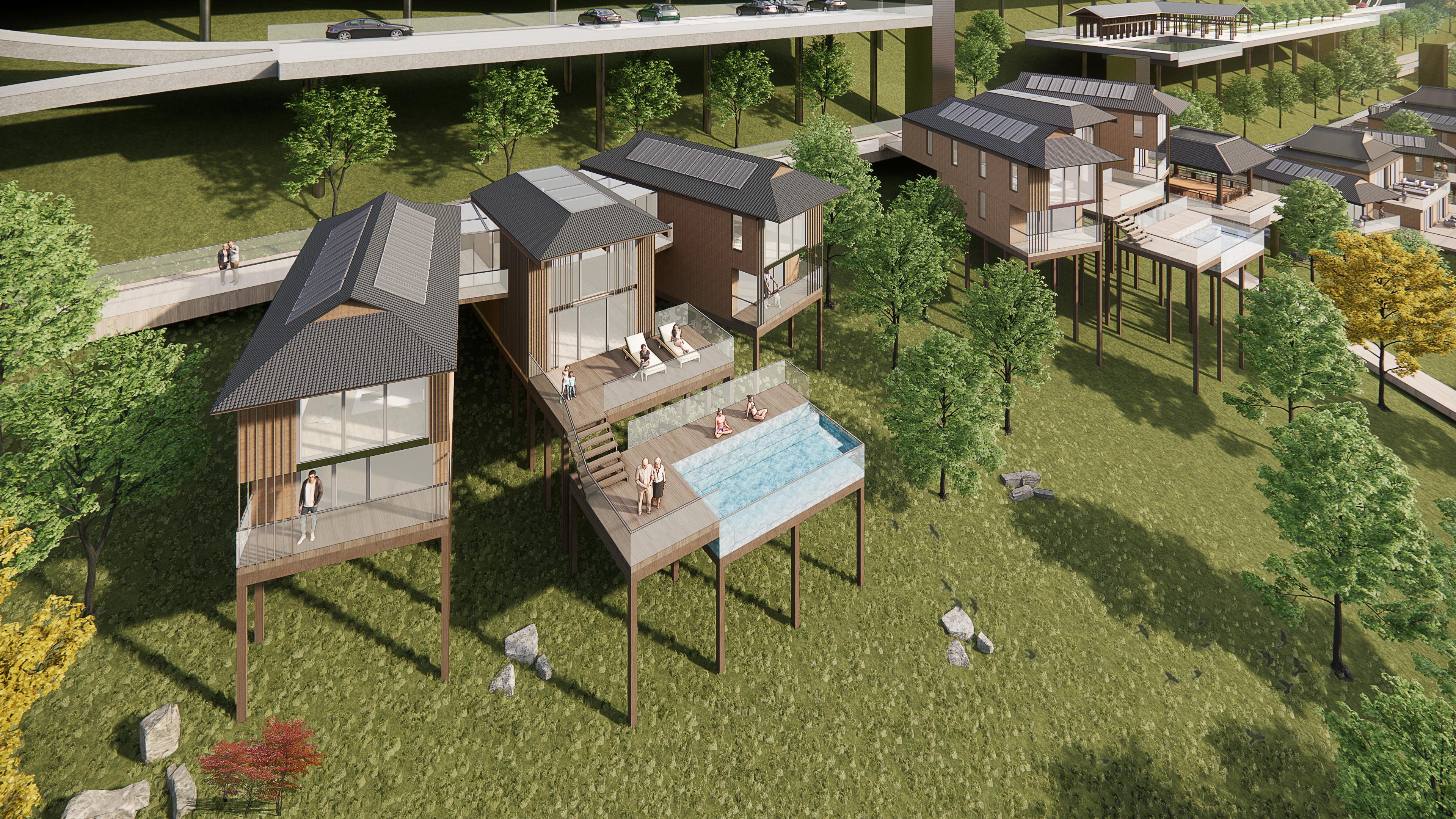
DESIGN TIME: May 2022 - Nov 2022(Extracurricular)
SOFTWARE: Sketchup, AutoCad, Enscape, Adobe Photoshop, Adobe Illustrator
INSTRUCTOR/ADVISOR: Zaiyi Liao, Stanley Lung (MIX Design Studio)
DESIGN SCOPE: Architectural Design + Site Masterplanning
This project consists of a series of net-zero-energy dwelling units being situated in the mountains of Anshun, Guizhou. Together, these dwellings forms a resort on the Hillside to invite guests to stay in. The goal of “Net Zero Energy Resort Anshun” is to not only provide visitors with the best scenery and experience of the site, but also to keep building energy consumption to the minimum to reduce operating cost of the resort.
The project takes inspiration from traditional Chinese Diaojiaolou, one of the most iconic architectural typologies in the Yunnan Province.

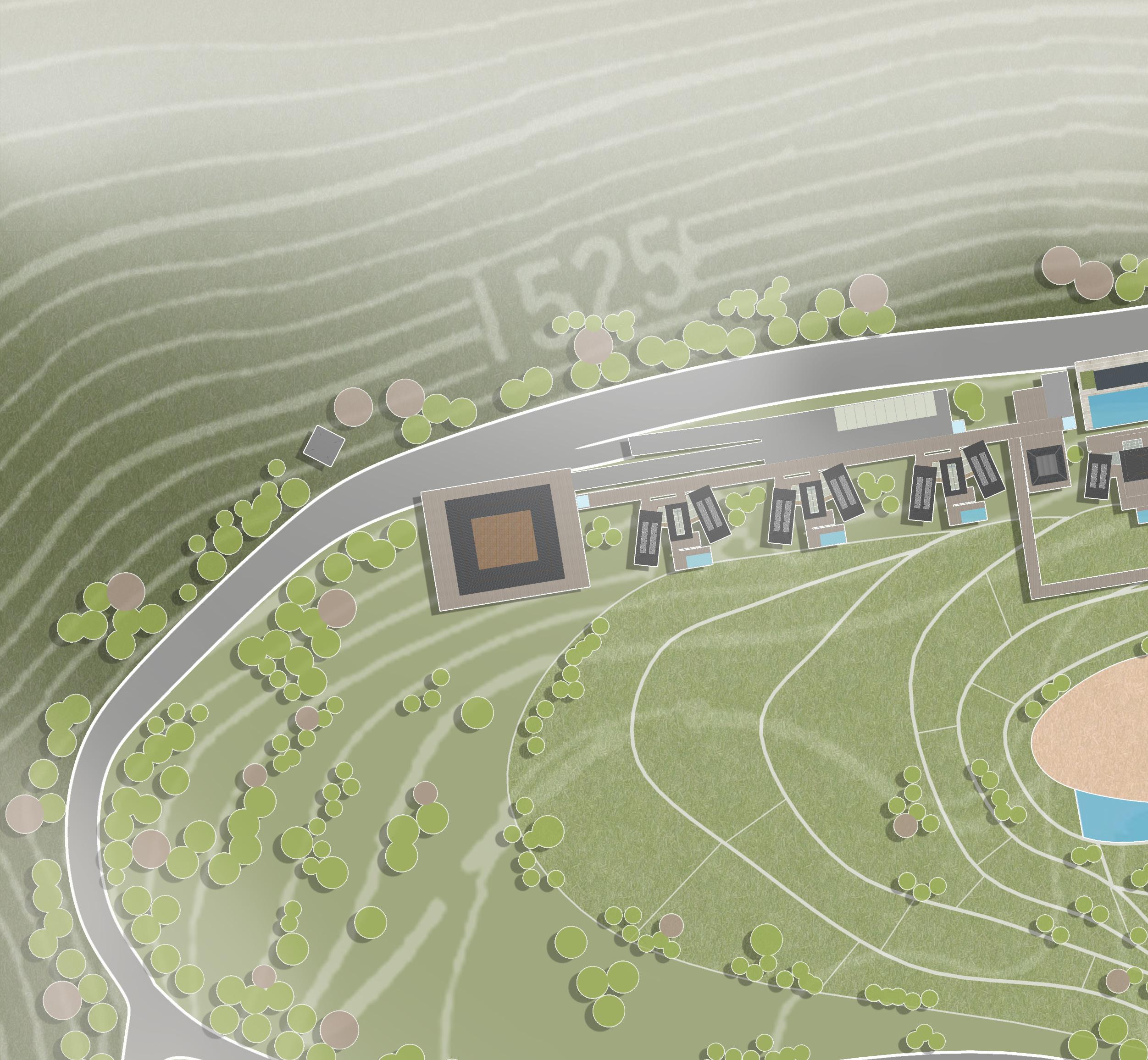
Building form inspired by the classic “L”layout of the traditionla diaojiaolou typology, with bedroom on one end & living room on the other.
The large volumn is broken up into smaller units, seperating the different functions. the “glass box” in-between the volumns invites natural light into the interior.
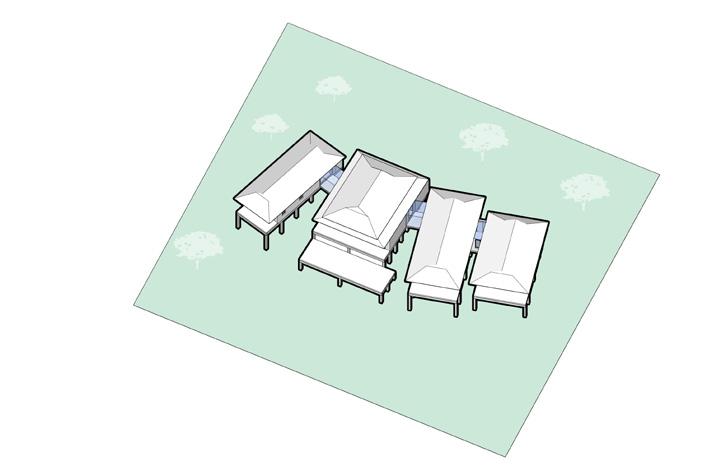

The local climate context has indicated prority wind coming from the south-west & southeast direction. the volumns are then rotated to maximize natural wind penetration to the interior.

The resort contains three different types of units for guests to choose from. Unit 1 includes two independent guest rooms and a suite, as well as a common dining area. The two sides of unit type 2 are independent loft units, a public bar and can be located in the middle of the building. Type 3 consists of 4 separate bedroom units and a shared living room. Each unit includes an open outdoor terrace. The platform contains a small swimming pool as well as viewing and resting areas.
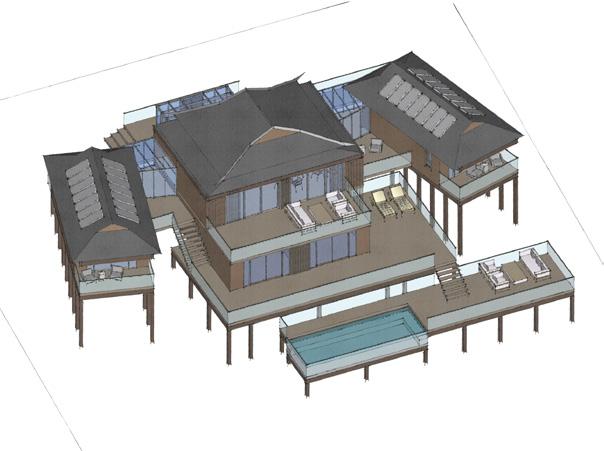
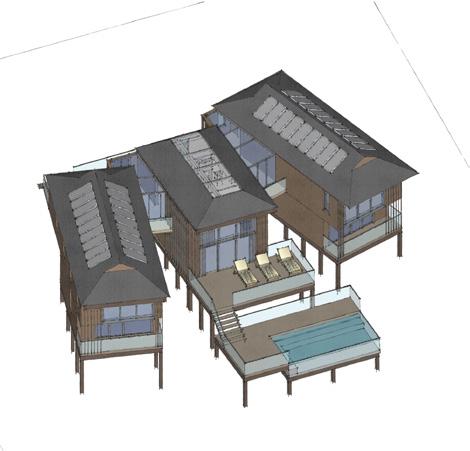
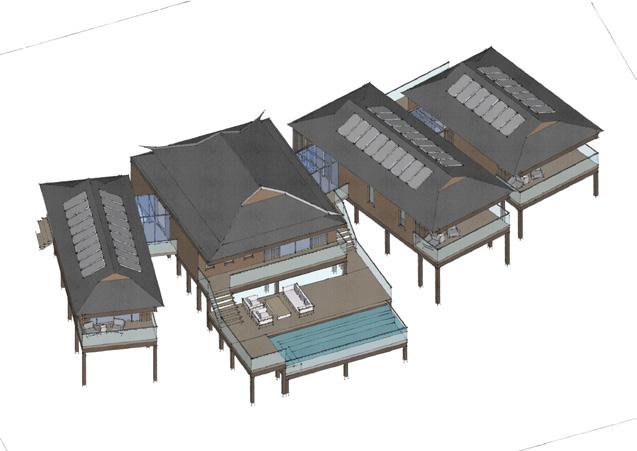
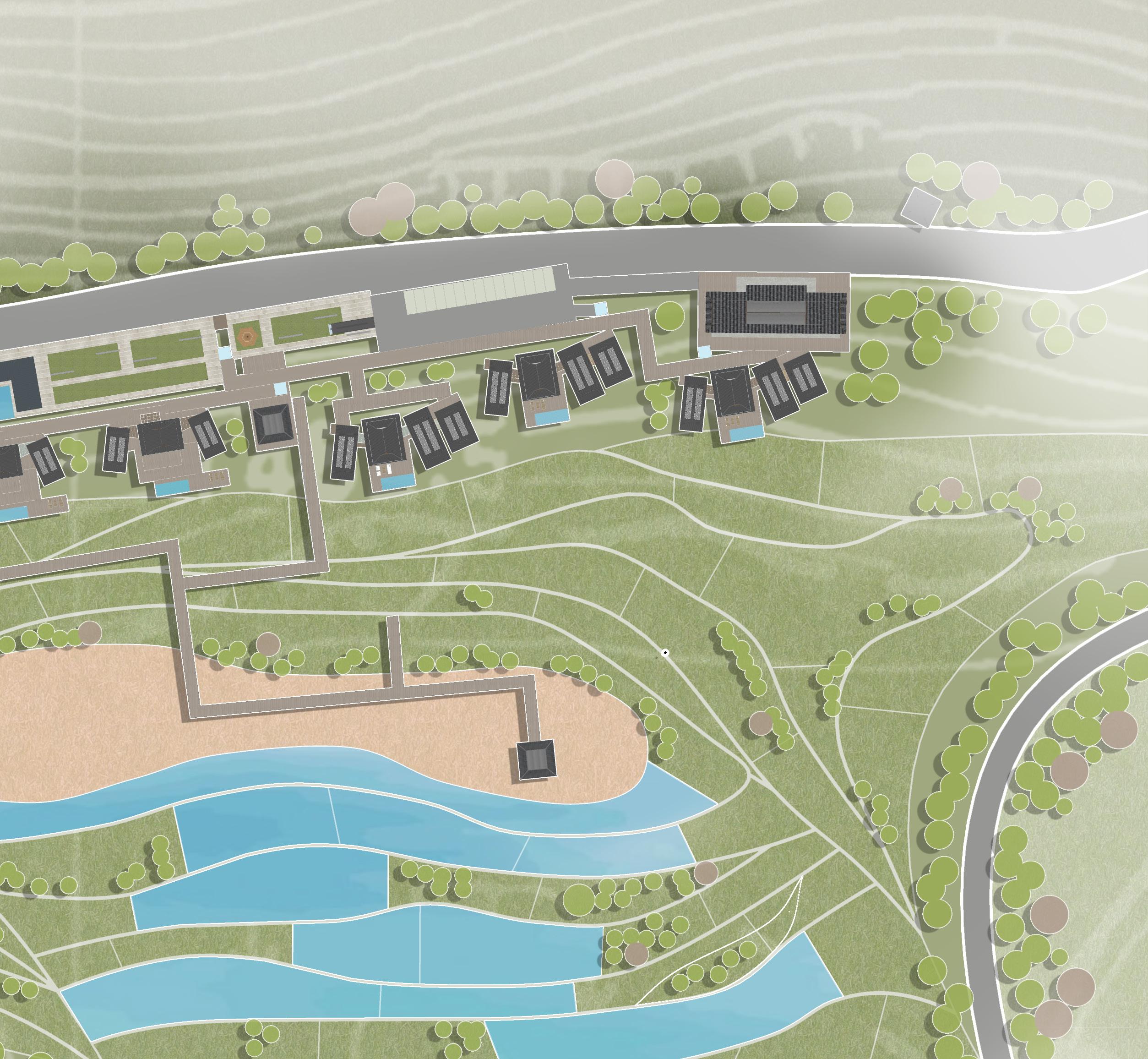
Floor Plan: Building Type 1
Floor Plan L1: Building Type 2
Floor Plan L1: Building Type 3
Floor Plan B1: Building Type 2
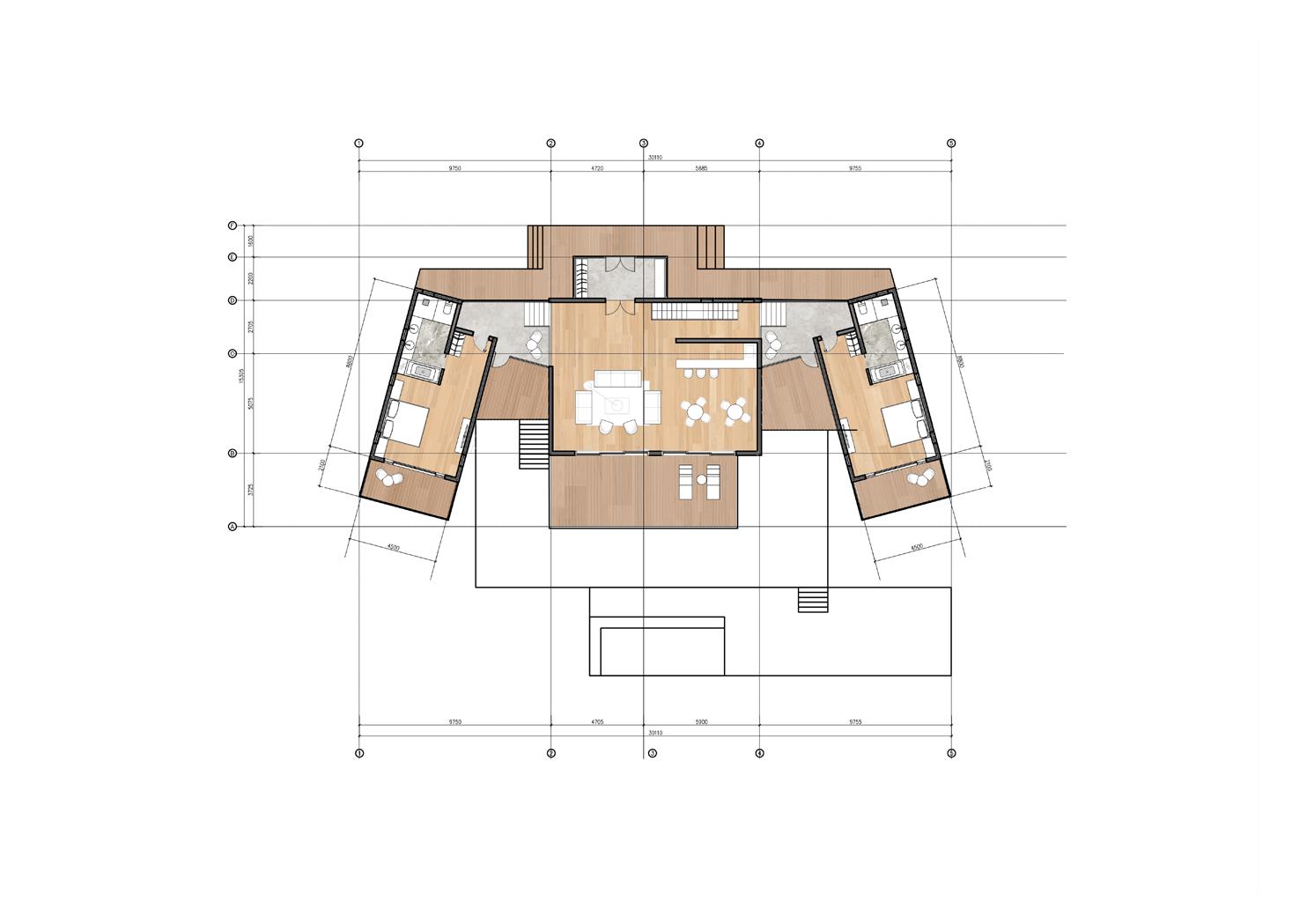
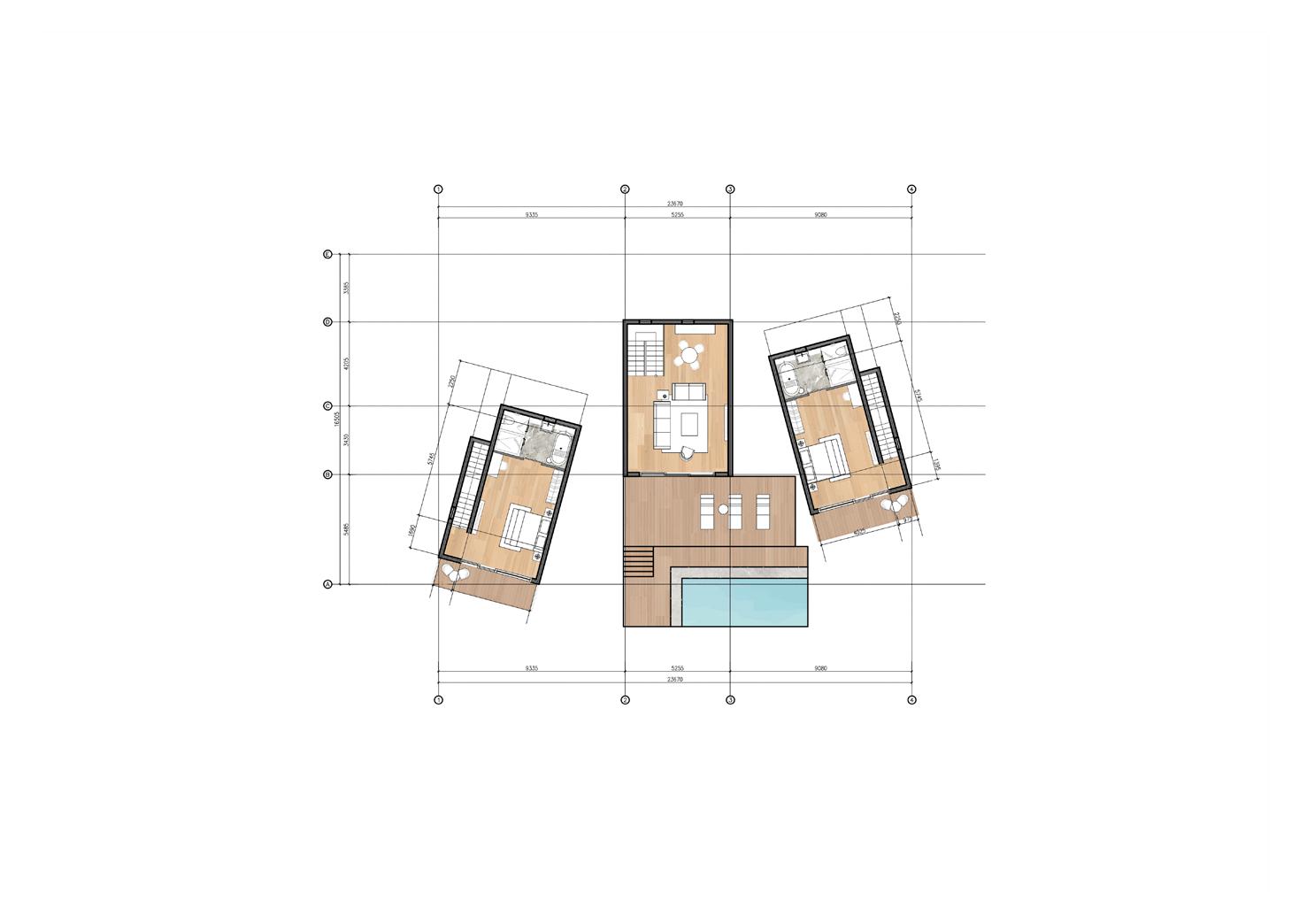
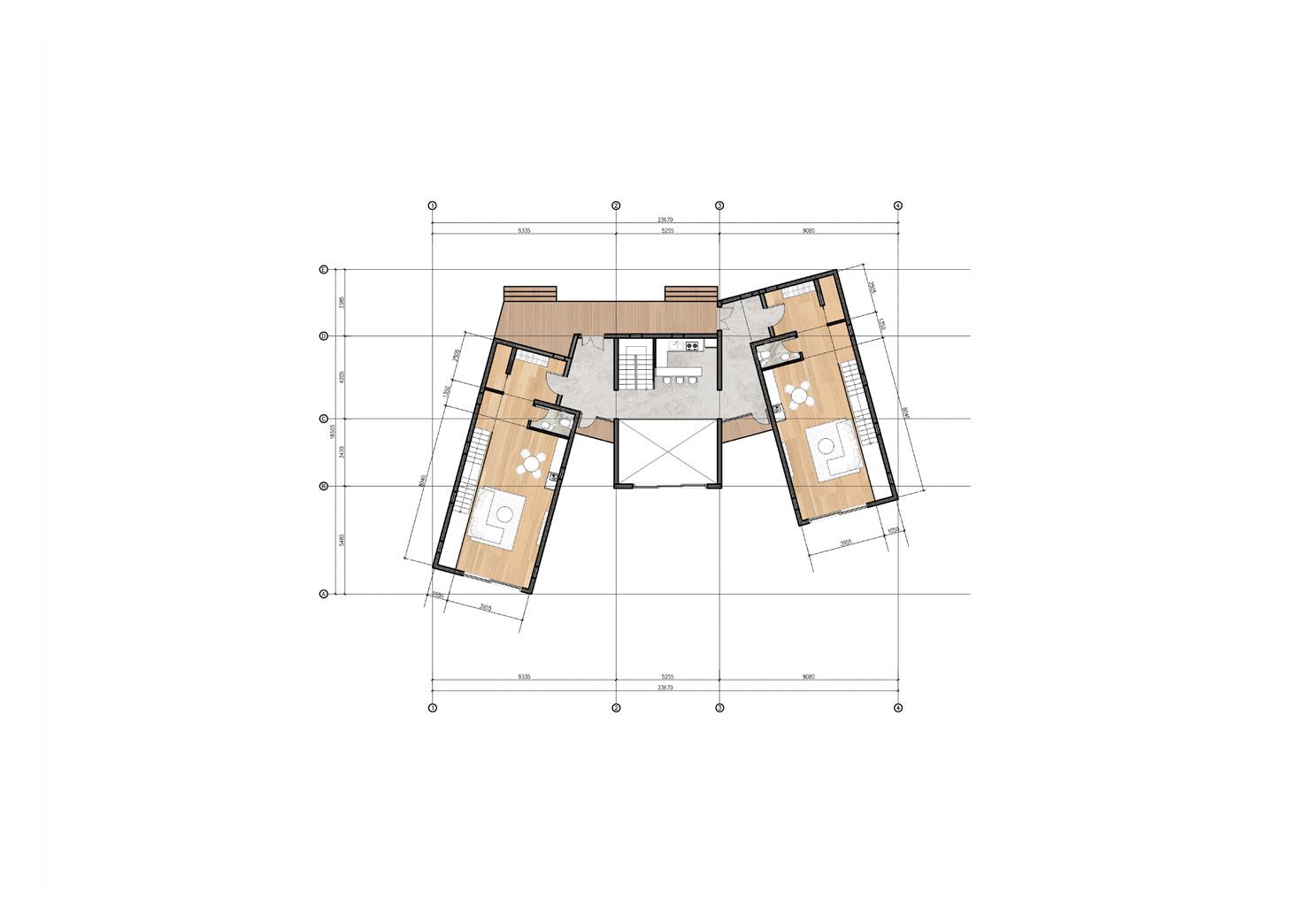
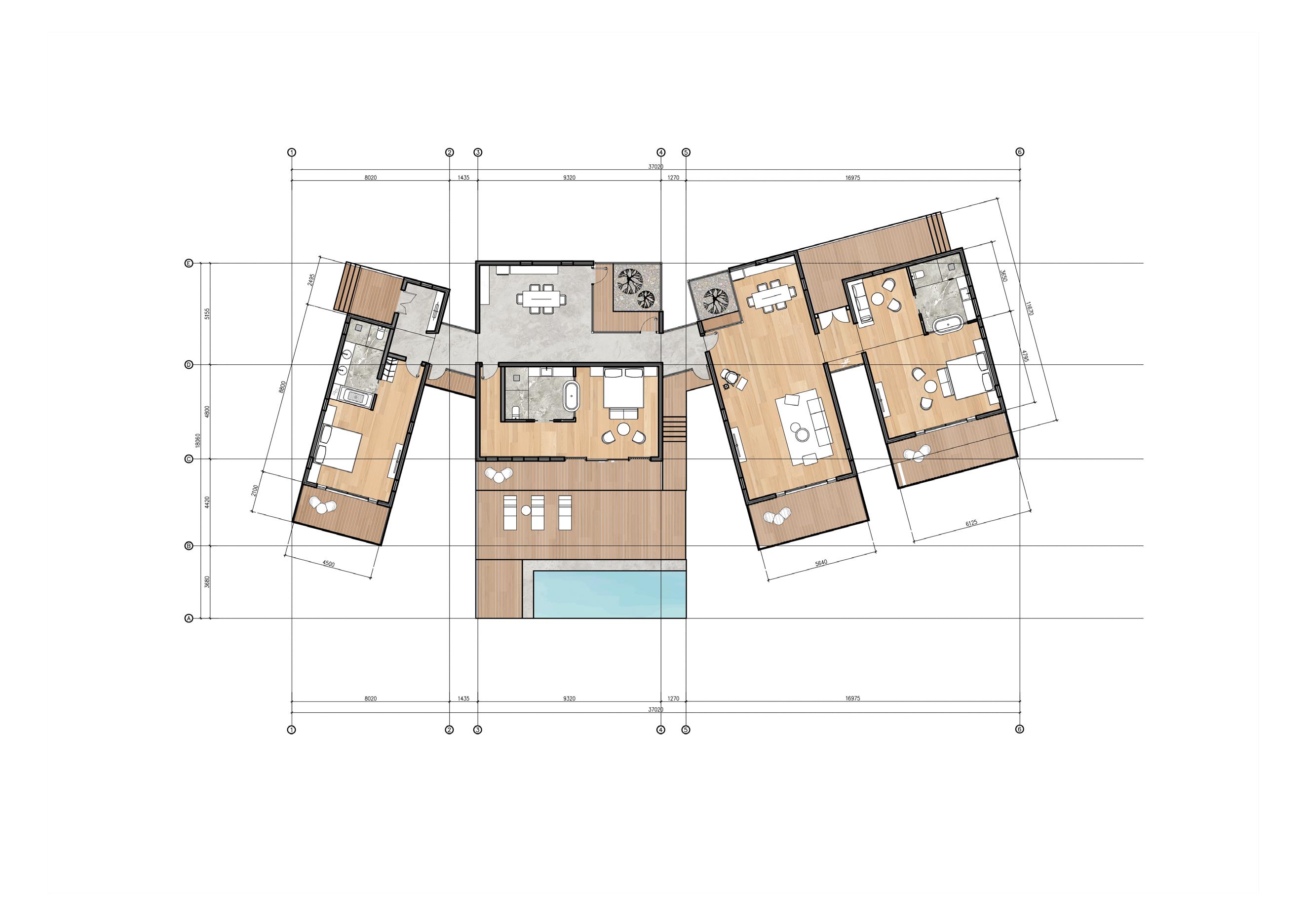
Floor Plan B1: Building Type 3
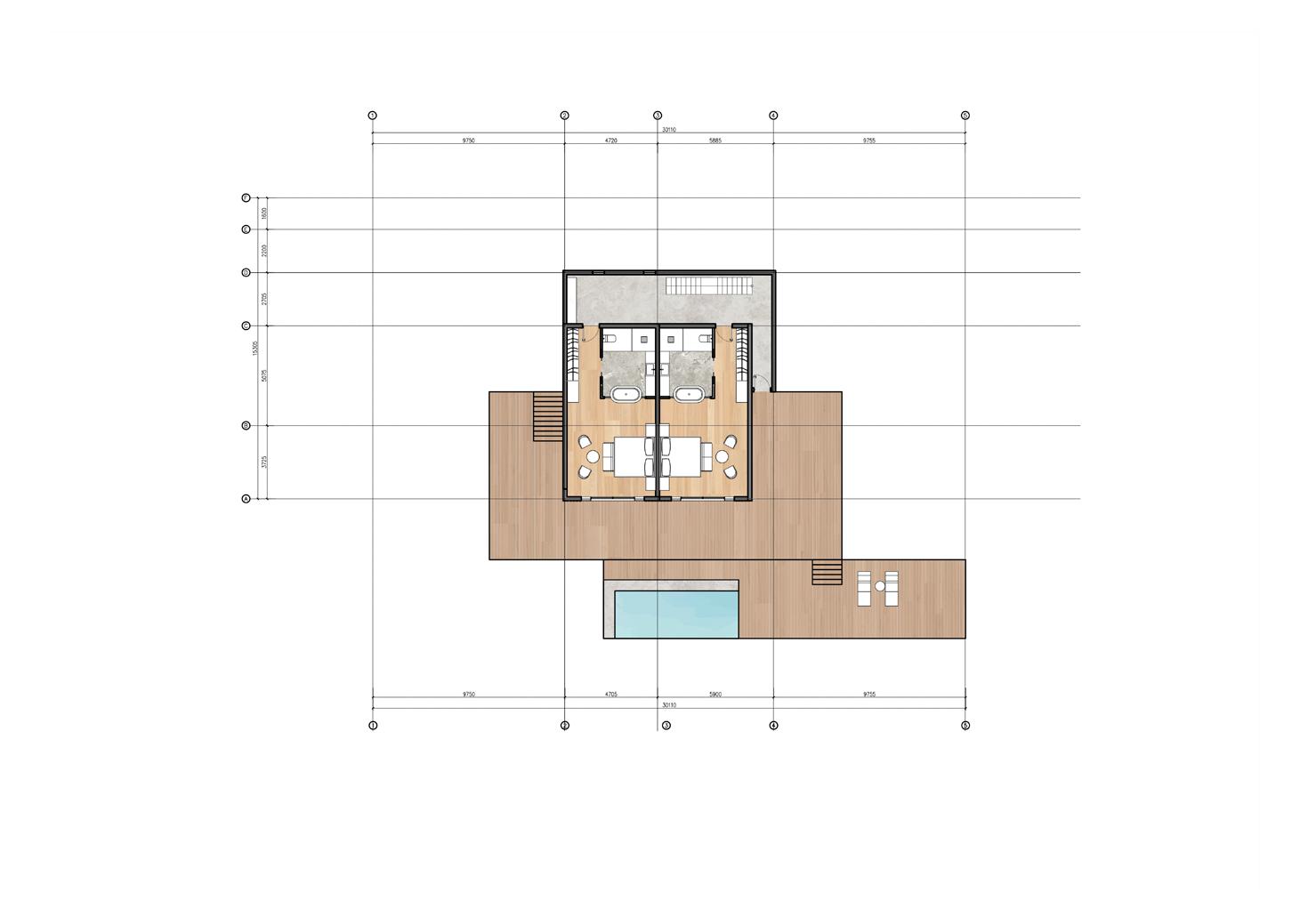
METAL ROOF ASSEMBLY WITH BIPV SOLAR PANELS, RAFTERS TO BE CONNECTED TO ROOF STRUCTURAL FRAME
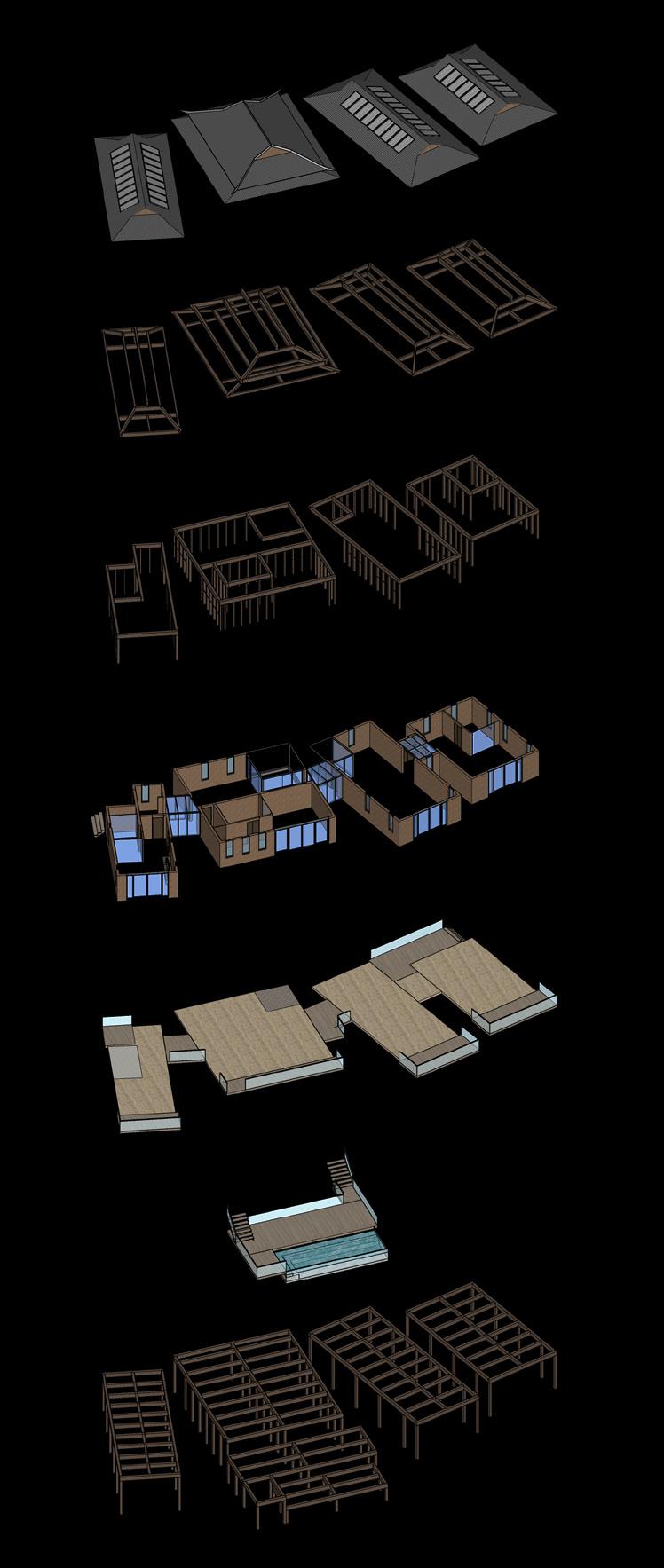
ROOF STRUCTURAL FRAME, CONNECTED WITH THE REST OF THE WOOD FRAME STRUCTURAL SYSTEM
WOODEN JOIST FRAME STRUCTURAL SYSTEM
CLT WOOD CLADDED WALL SYSTEM WITH ALUMINUM-FRAMED GLASS OPENINGS
WOOD SLAB WITH WOOD PANEL FLOORING
EXTENDED OUTDOOR EXTERIOR WOOD DECK
STEEL-FRAMED FOUNDATION SUPPORT WITH CONCRETE FOOTING

Exterior Passage Perspective
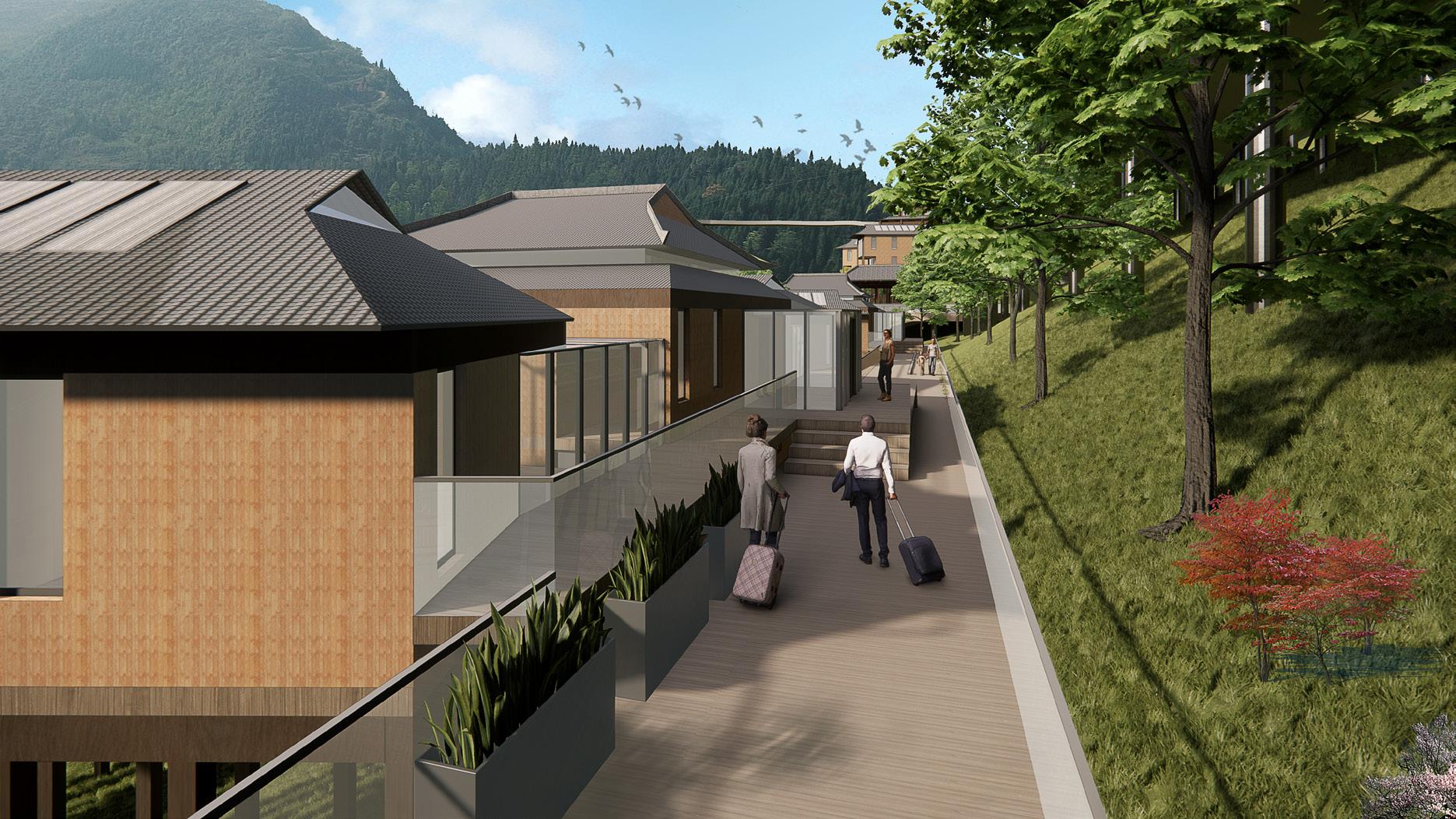

Building Type 2 Perspective
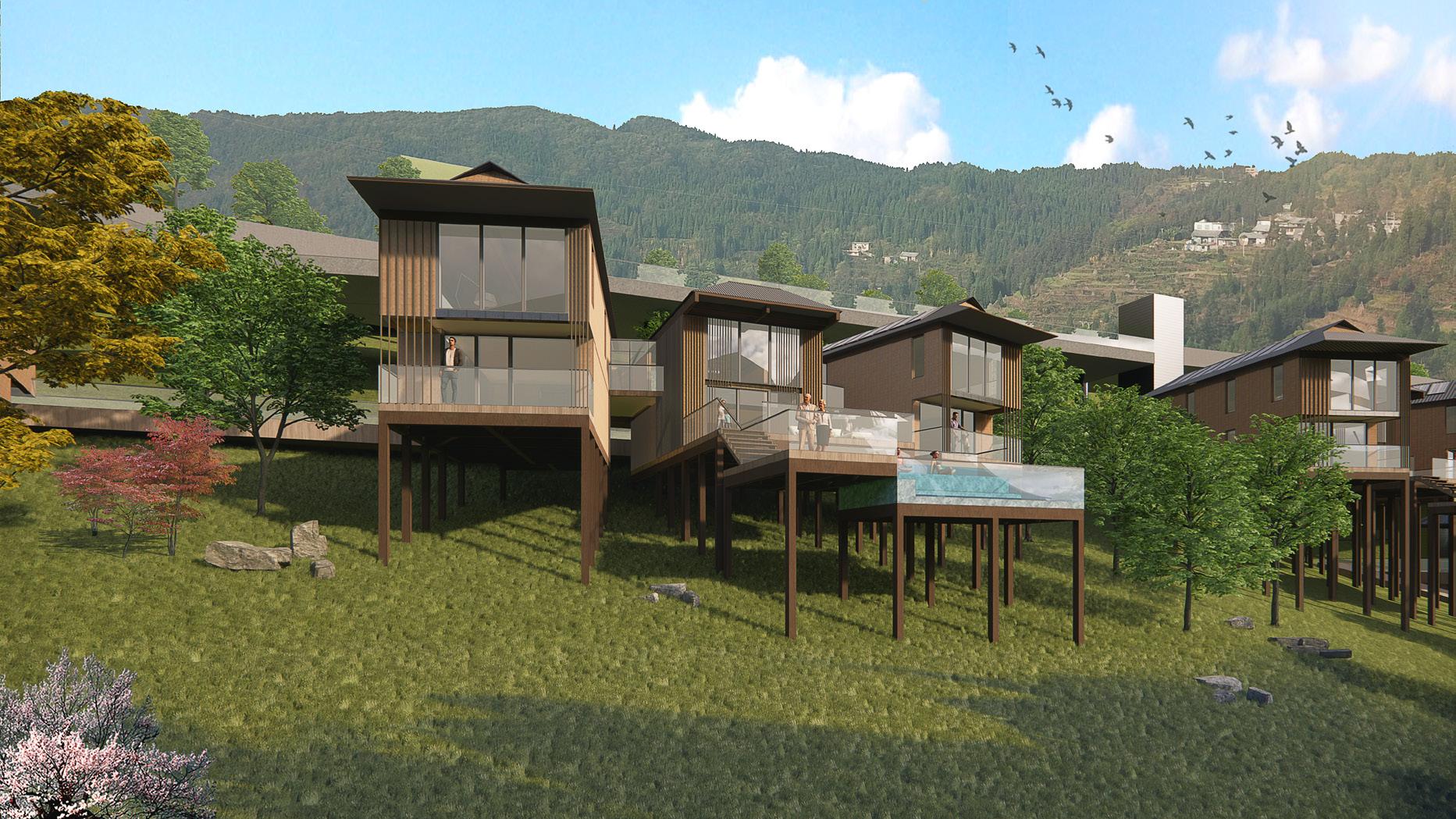
NET-ZERO DESIGN STRATEGIES SUMMARY:
1. Different building programs seperated into individual enclosed units for seperate temperature control.
2. Application of BIPV solar panels on roof.
3. Responding to the wind on-site, maximizing building exposure to natural ventilation
4. Water saving devices: water reuse system
5. Double glazed low-e high performance window to minimize thermal bridging
6. Building envelope: highly insulated, built with recycleable material (wood clt)
7. Roof shading design: prventing direct sunlight during summer months & more sunlight during winter months
8. Achieve cross ventilation through opening designs on the building’s interior.
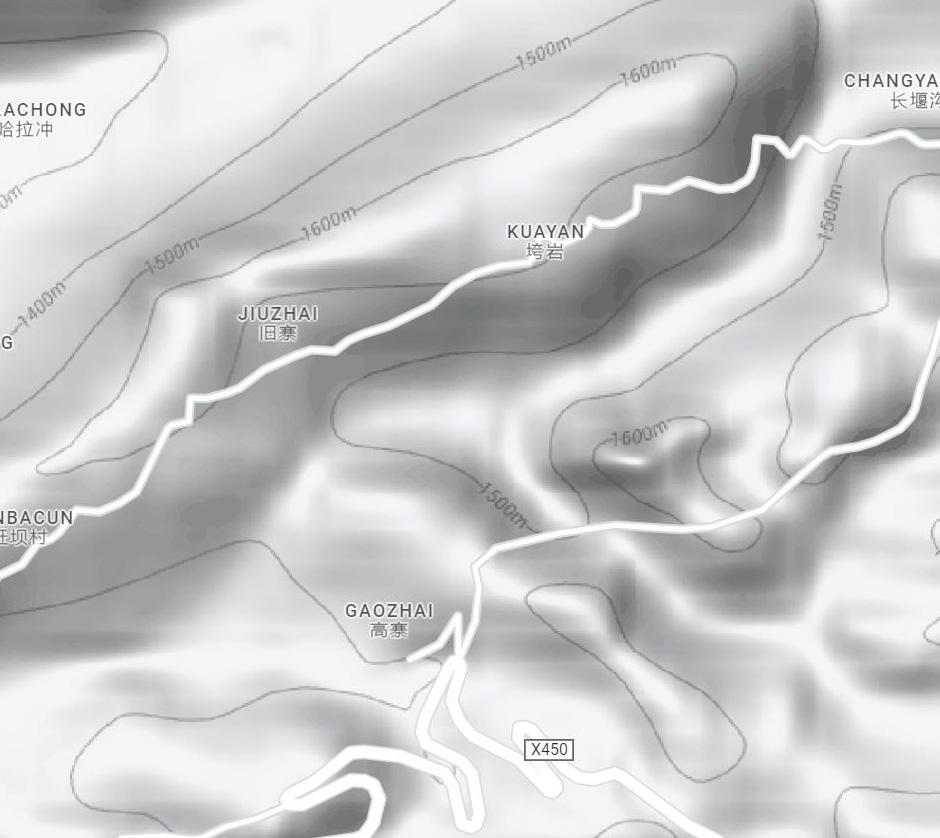

9. Raised platform prevents moisture & reduces interior heat during summer months.
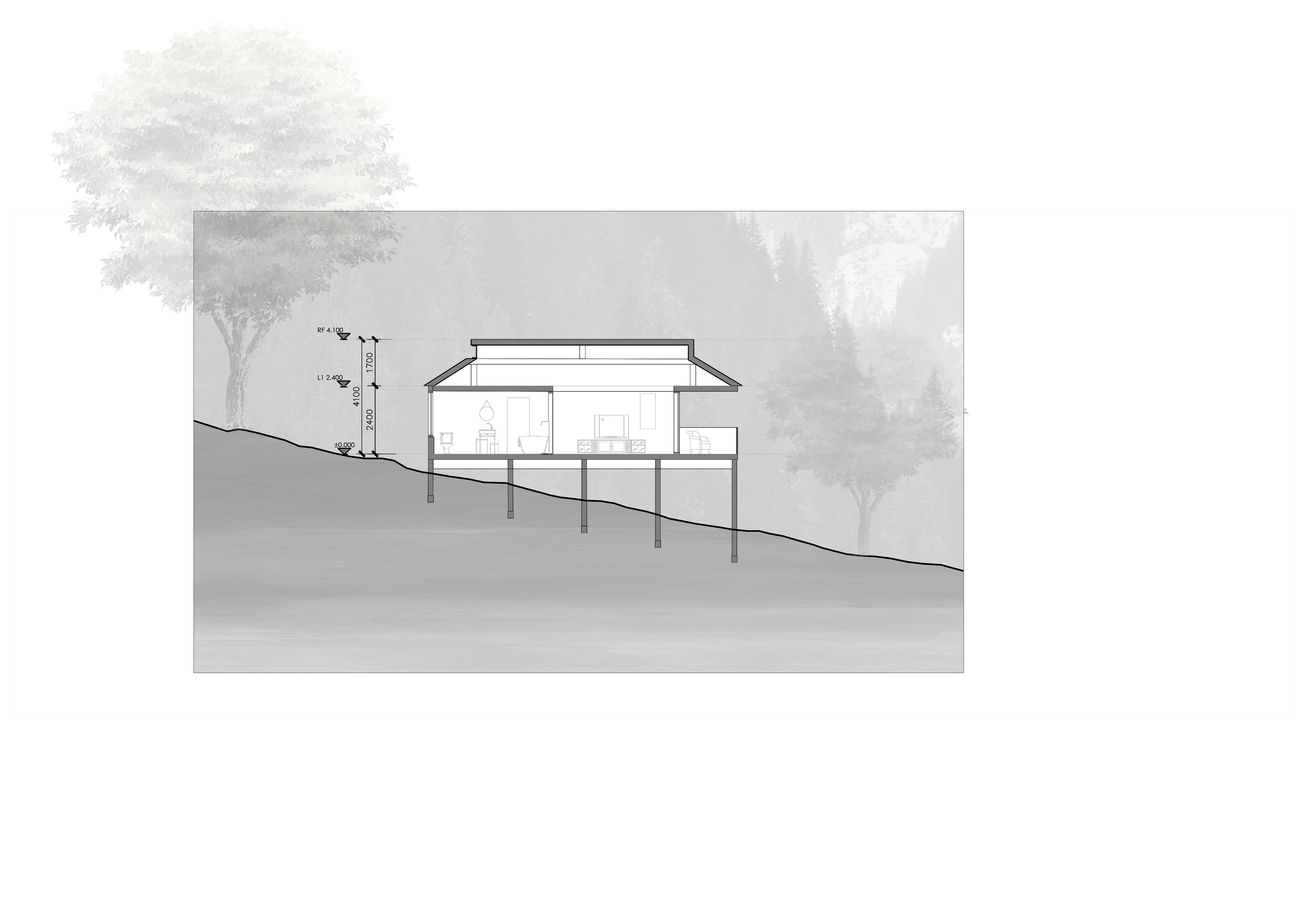
LOCATION: 350 Victoria St, Toronto, ON, Canada
PROJECT TYPE: Interior Design (E-Sport Lounge)

DESIGN TIME: May 2020 - August 2020(Extracurricular)
SOFTWARE: Rhino, AutoCad, Vray, Adobe Photoshop, Adobe Illustrator
COLLABORATOR: Alvin Huang, Caleb Culmone, Olivia Ferreira
SUPERVISOR: Vincent Hui
As part of the new E-sports popularity wave, Ryerson University is now beginning to establish a new club called “Ryerson esports”, where students and other members could be a part of the experience. As a result, the Ryerson esports club would need a space where they could meet up and practice. The proposed space is dedicated to the use of individual gaming and streaming, as well as competitive spaces for groups of friends and teams. The overall space could be divided into three areas, including the main console gaming lounge, the streaming labs, as well as the pc stations. With LED lights as the main decorating element, the overall spaces is surrounded by a savvy tech atmosphere.


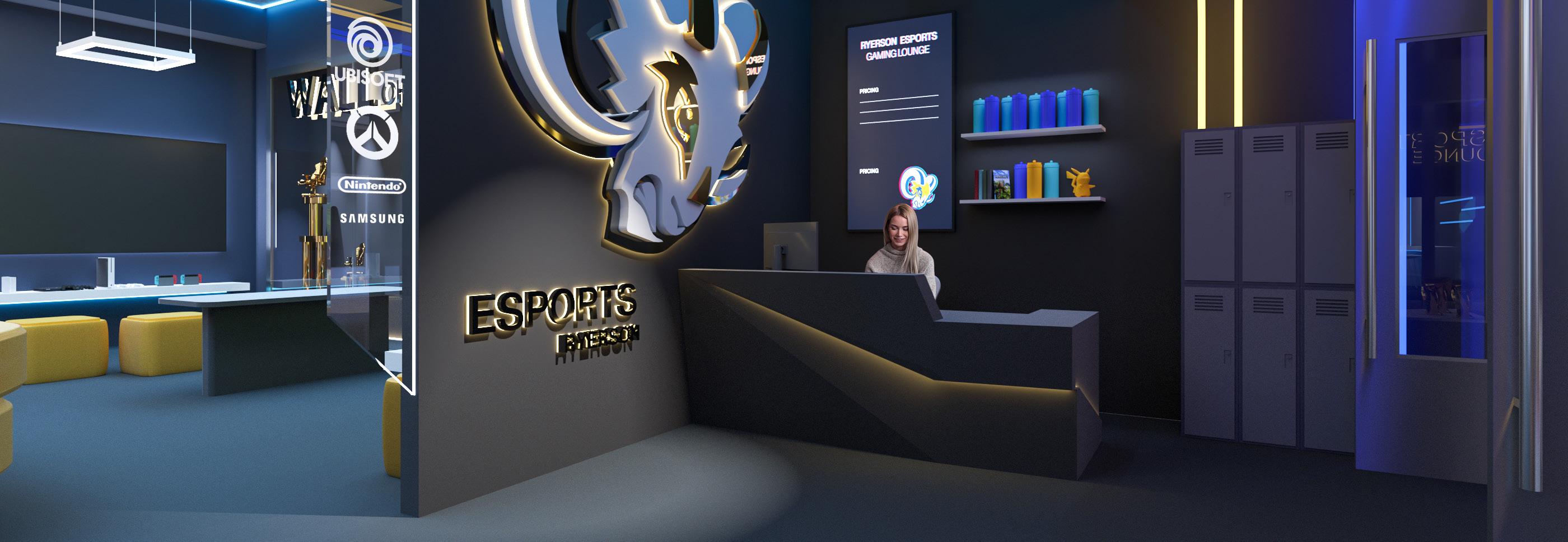

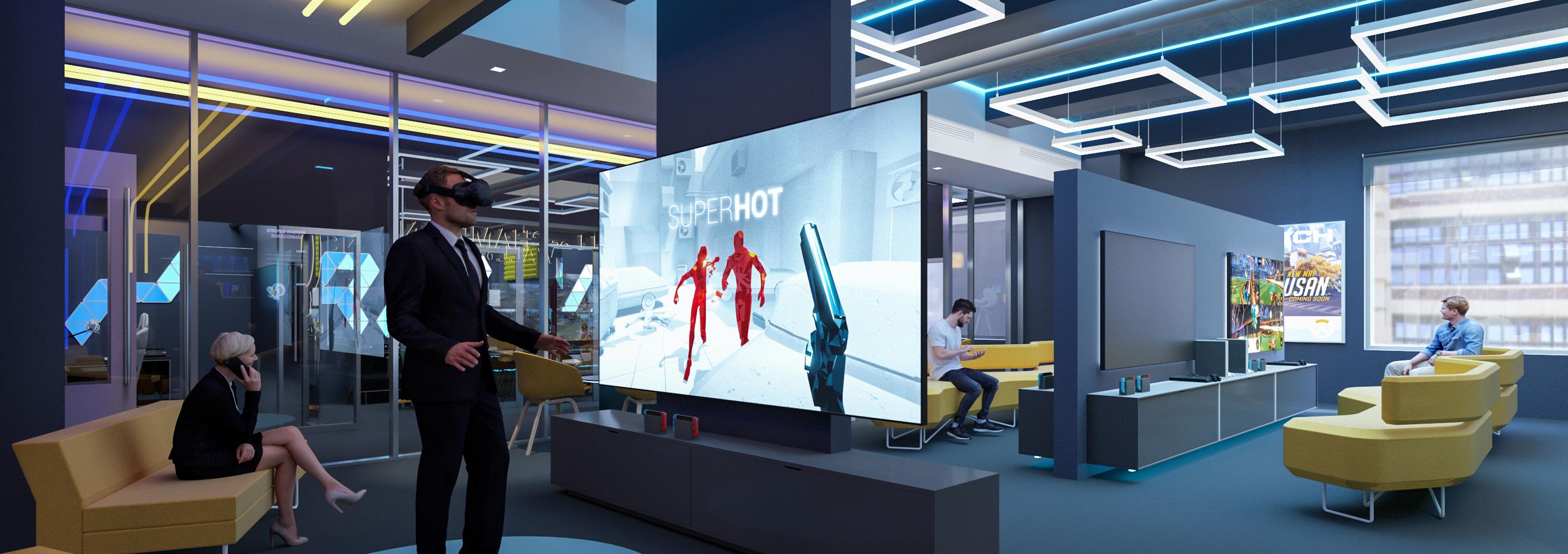
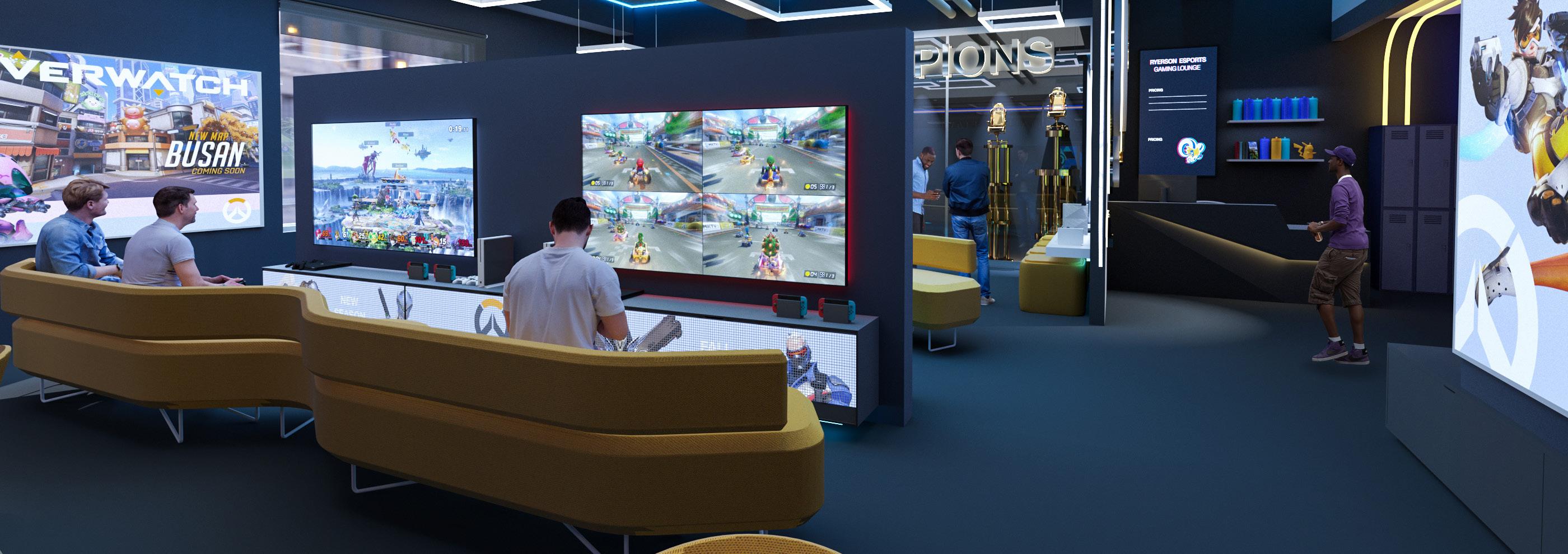


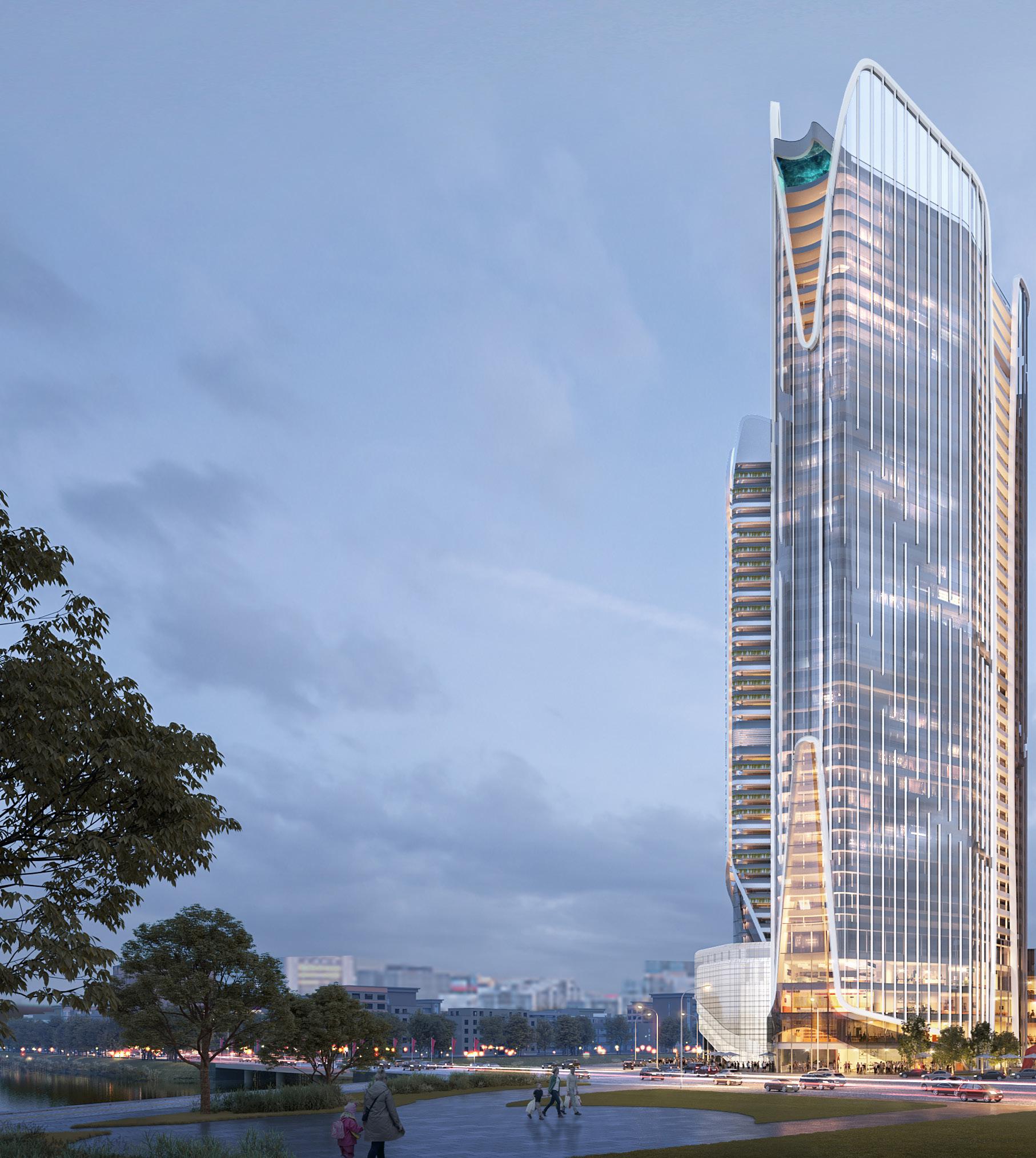
LOCATION: Haiphong, Vietnam
PROJECT TYPE: Commercial Mixed Use + Hotel + Residential (ARCHITECTURAL DESIGN)
DESIGN TIME: Dec 2021 - Mar 2022 (Internship)
SOFTWARE: Sketchup, AutoCad, Enscape, Adobe Photoshop, Adobe Illustrator
DESIGN TEAM (HBA Architecture): Joe Lau, Ingwa Han, Xin Chen, Joey Zhang, Sonia Louh, Chenhao Feng
Key Responsibilities: Masterplan, Floor Plan, Concept Diagrams
The project site is a semi circular shaped lot, located at the tip of a peninsular block in the old French Quarter of Hai Phong. The site used to be the site of the old ‘Iron Markets of Hai Phong’. The site is surrounded by Tam Bac River on the North, Tam Bac Lake on the south and Tam Bac Park on the West.
The design concept of the project takes inspiration from the Phoenix flower. Hai Phong main streets are characterized by avenues of Phoenix flower trees. The Phoenix flowers are large, with four spreading scarlet or orange-red petals and a fifth upright petal called the standard, which is slightly larger and spotted with yellow and white.
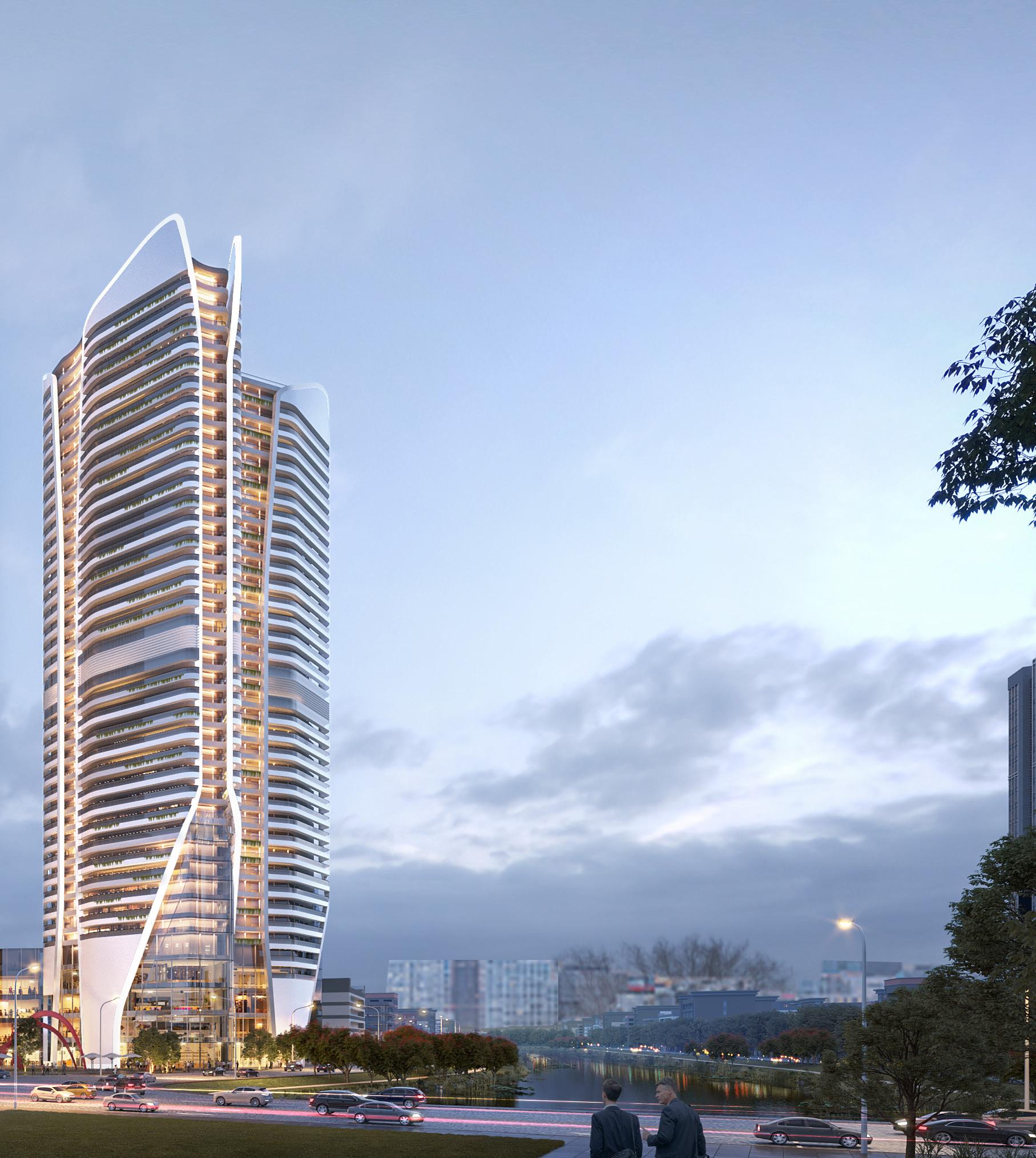

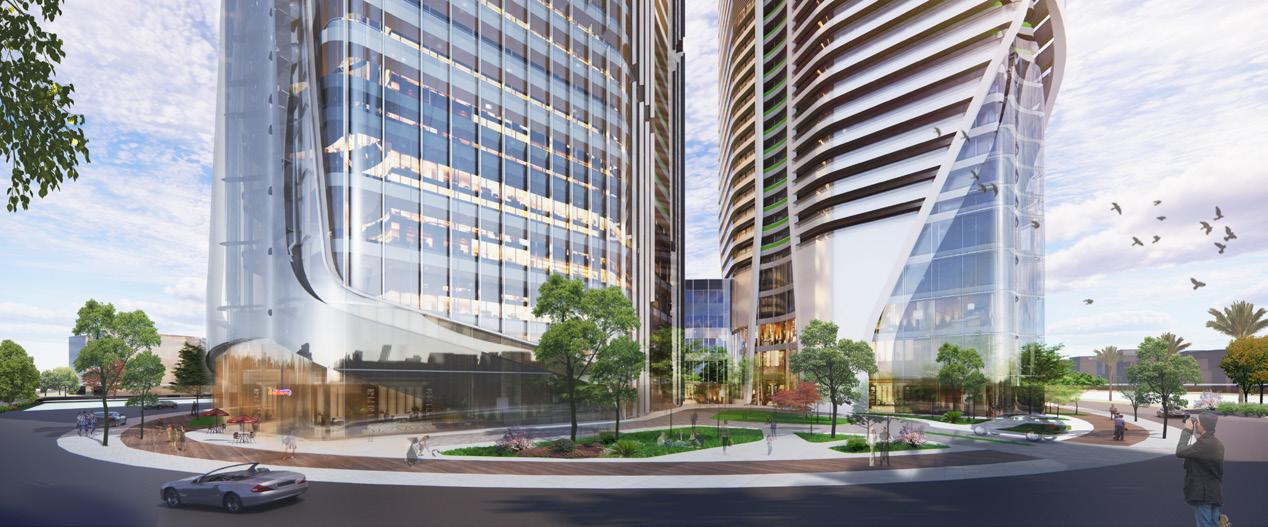
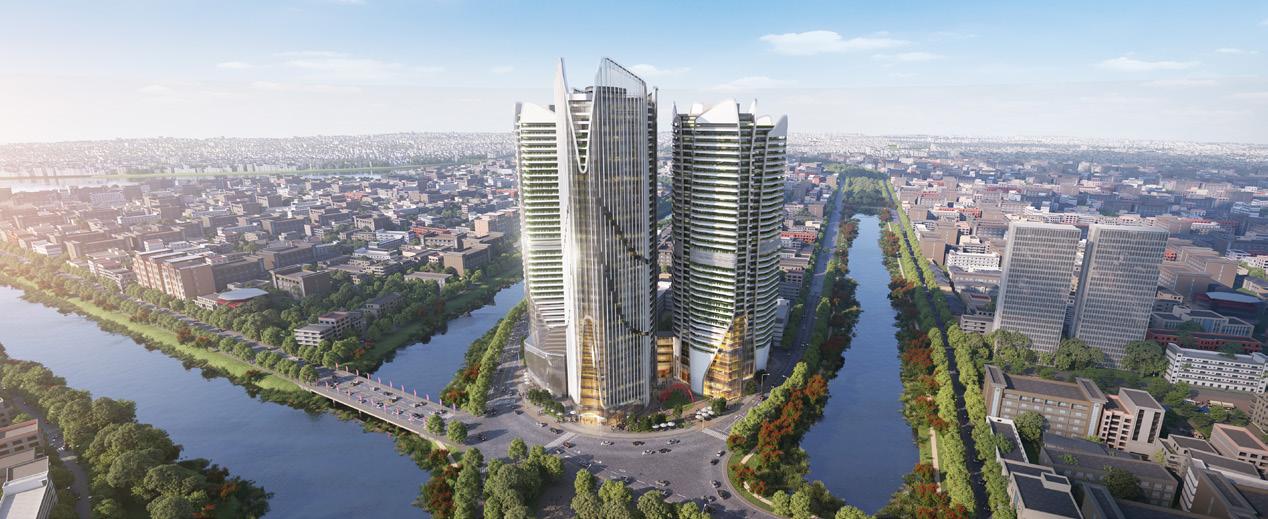
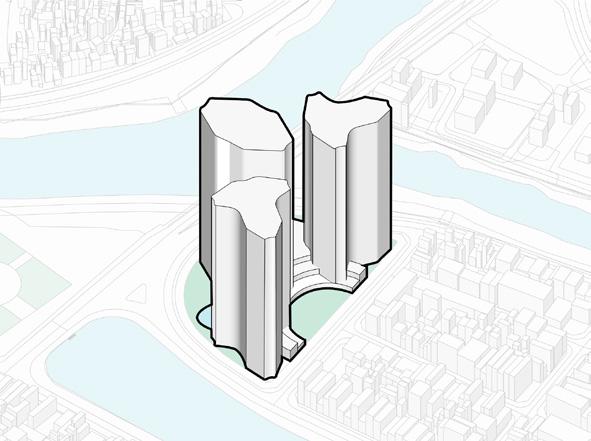
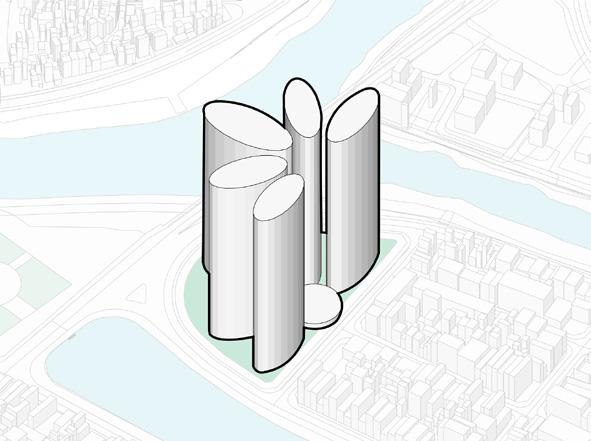
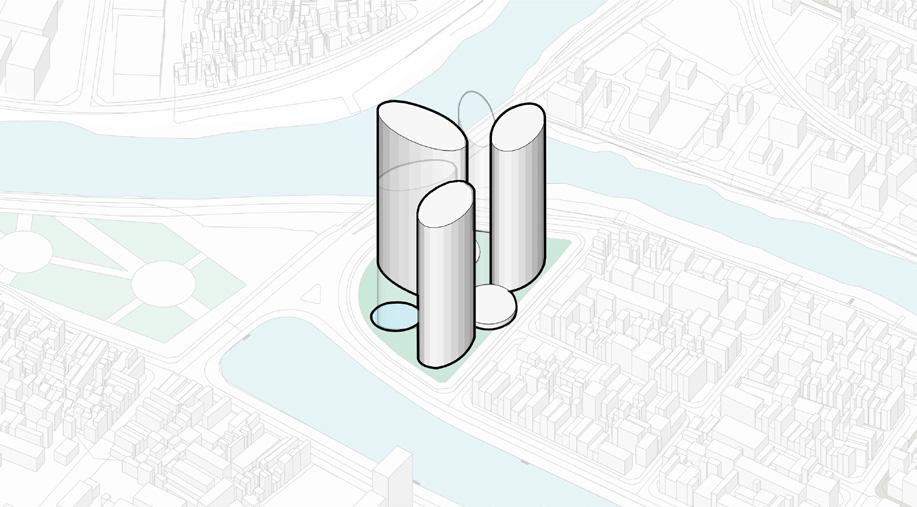

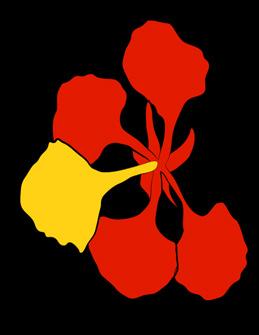

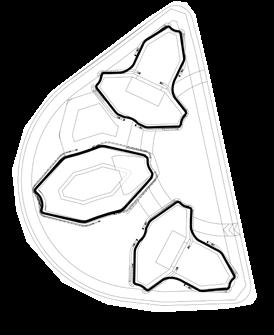
The Hotel Tower stands proud as the main Central Tower, representing the main petal of the Phoenix Flower. Hotel drop off and arrival is elevated on L2, moving Hotel and Ballroom guests from the hustle and bustle of street level activities to an elevated ‘city sanctuary’. Guests arriving at the Hotel Lobby on L2 will be shuttled via express lifts to L38 where the Hotel Reception and Lounge is located. Guests will be greeted by a panoramic view of Hai Phong City, extending to the sea.
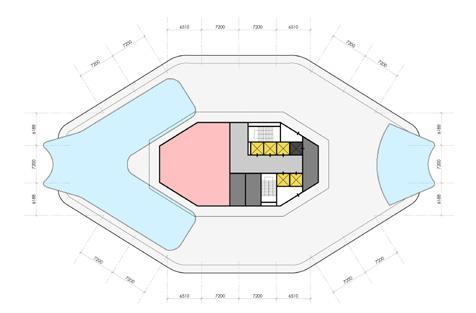

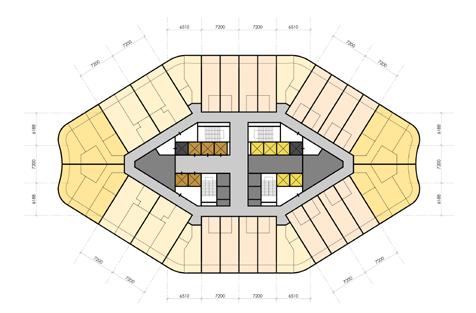
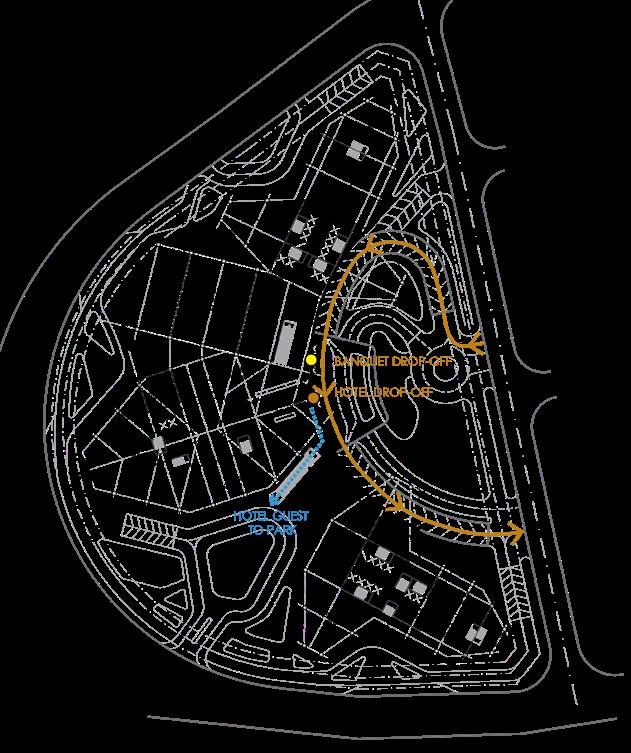
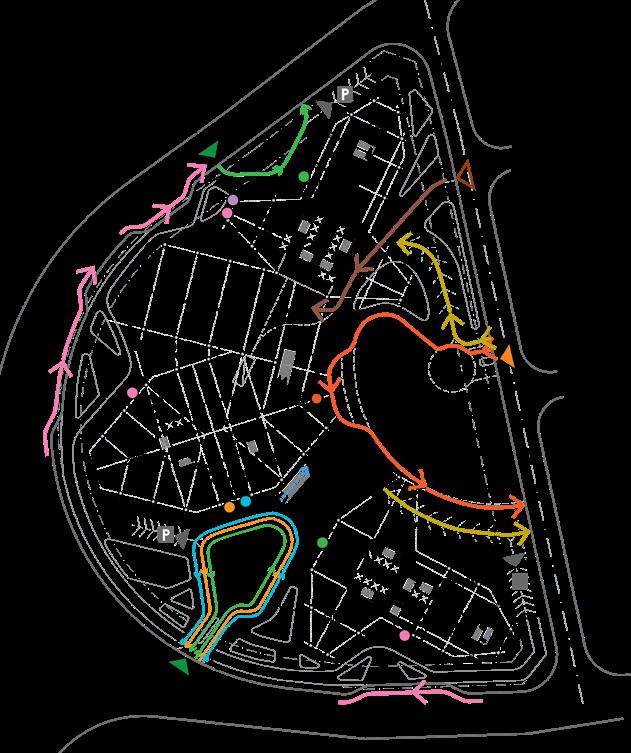
2 Apartment Tower blocks flank the Hotel and Serviced Apartment tower, The serrated perimeter outline of the apartment towers are inspired by the wavy edges of the Phoenix Flower petals, maximizing window areas and opportunity for views. 3 Separate tower formation allows larger gaps between the buildings, reducing the perception of bulkiness.

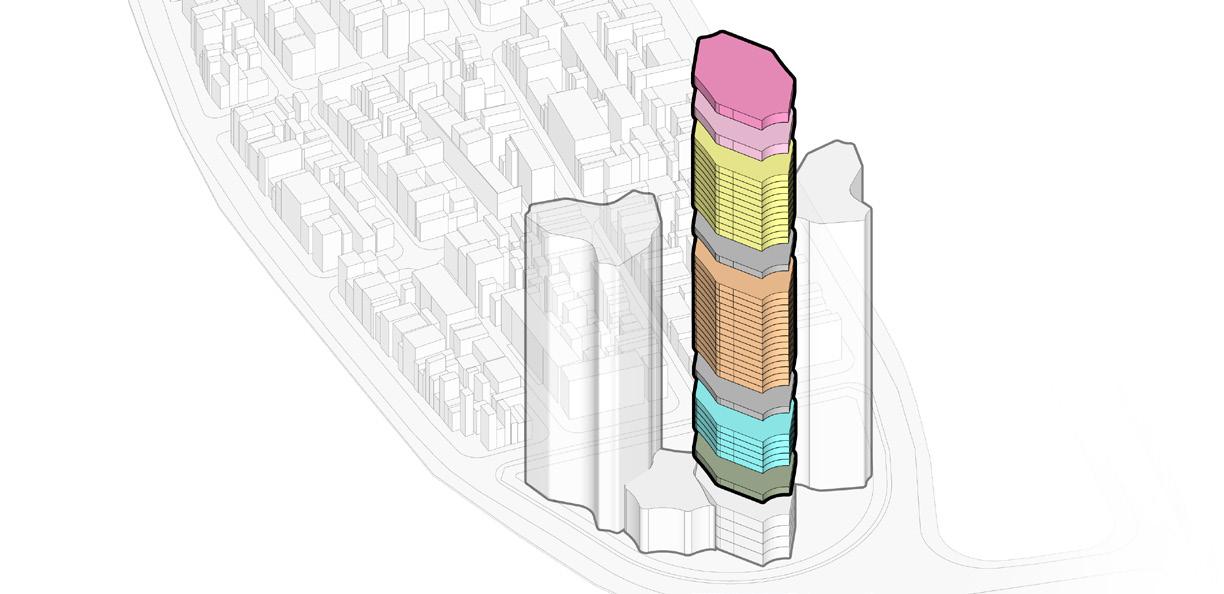
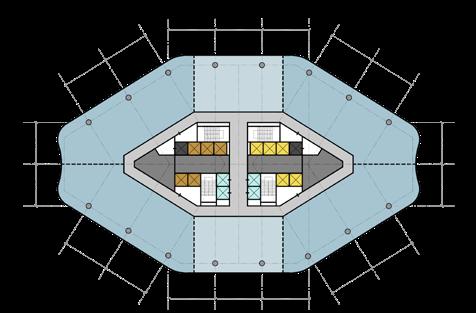

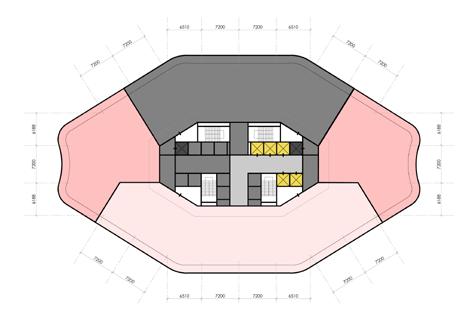
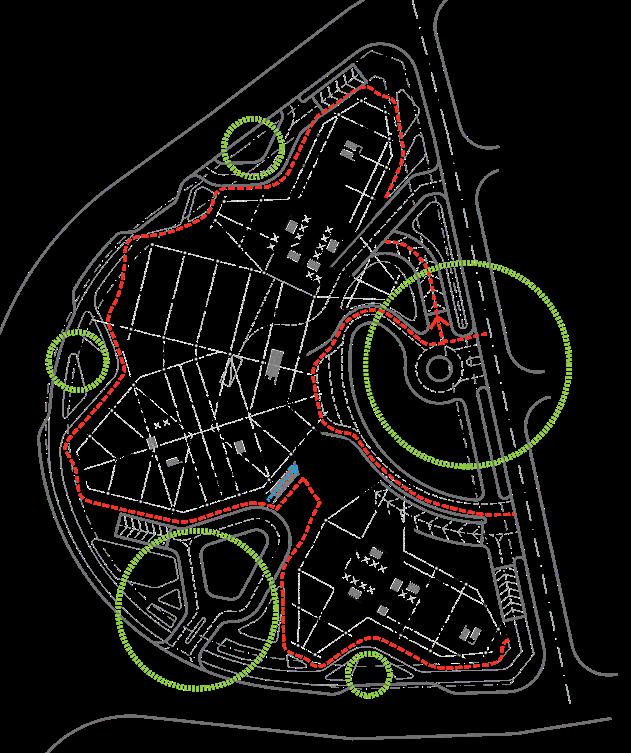
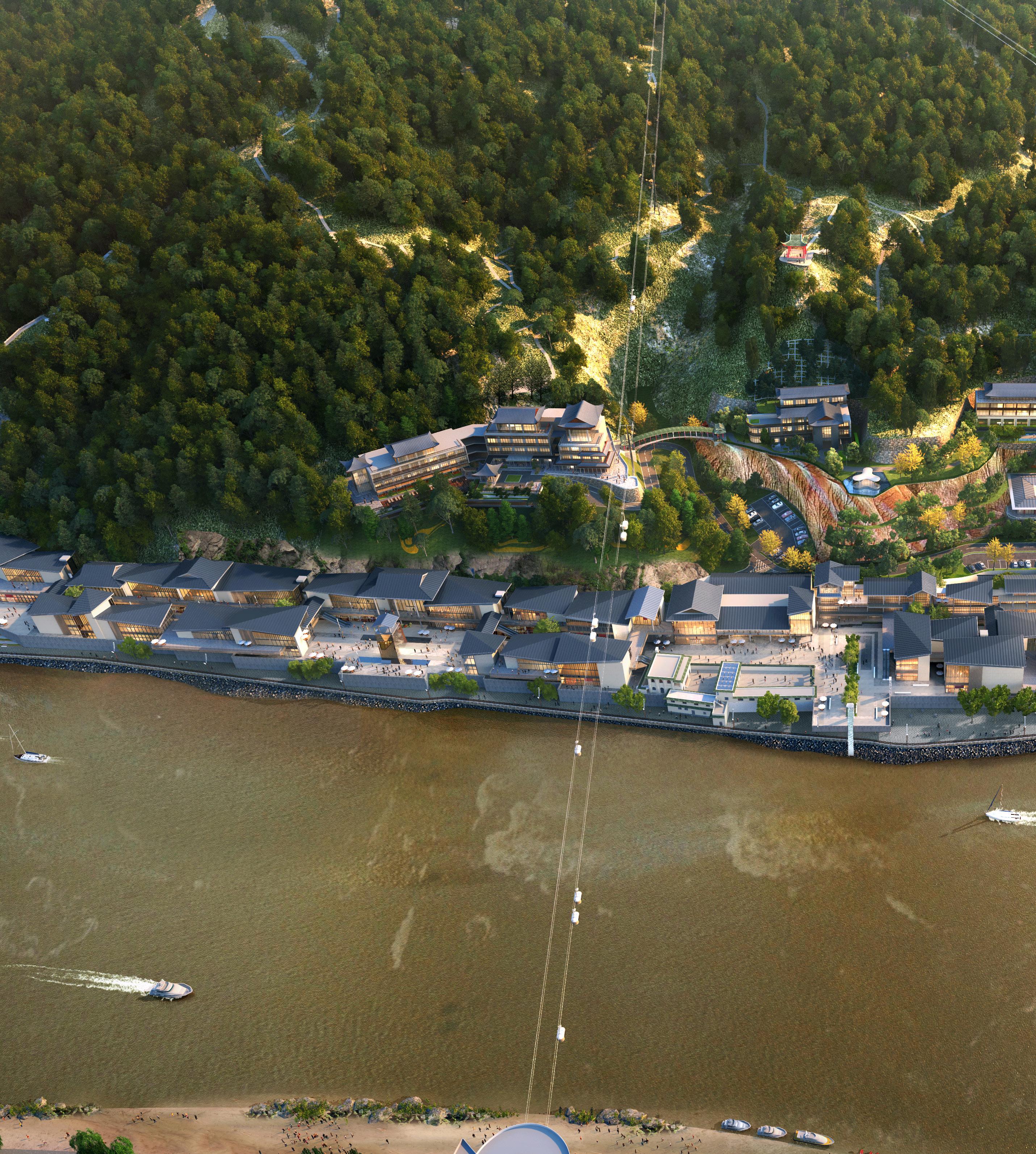
LOCATION: Lanzhou, China
PROJECT TYPE: Open Air Commercial Street + Hotel (MASTERPLANNING + ARCHITECTURAL DESIGN)
DESIGN TIME: Oct 2021 - Dec 2021(Internship)
SOFTWARE: Sketchup, AutoCad, Enscape, Adobe Photoshop, Adobe Illustrator
DESIGN TEAM (HBA Architecture): Howard Tseng, Joey Zhang, Anastasia Mikerchuk, Chenhao Feng
Key Responsibilities: Design of Individual Store Units, Masterplan, Floor Plan
The Lanzhou JCG Waterfront Developement is composed of “Jincheng Commercial District” and “Baiyun Resort Hotel Group”, as well as the adjacent “Baitashan Park” scenic spot. The proposed future “Jincheng Commercial District” is intended to become an attractive tourism and commercial destination in Lanzhou City. The “ Jincheng Commercial District” into three areas: the East District, the Central District and the West District. Open spaces such as “squares” connect tourists and activities in various areas. Retails in the developement is mostly in the form of open-air commercial streets.

The Jincheng East District is composed of a multi-story parking building and commercial facilities, providing large-scale interior catering and entertainment experience.
The Jincheng Central District is composed of a series of existing heritage building in combination with newly built commercial buildings. The main business formats are flagship stores of major brands, retail and catering, large bookstores, etc., which can provide a rich shopping and leisure experience.
Jincheng West District plans to reproduce the architectural art installations of Jincheng Pass. The area also includes a number of retail stores and F&B.

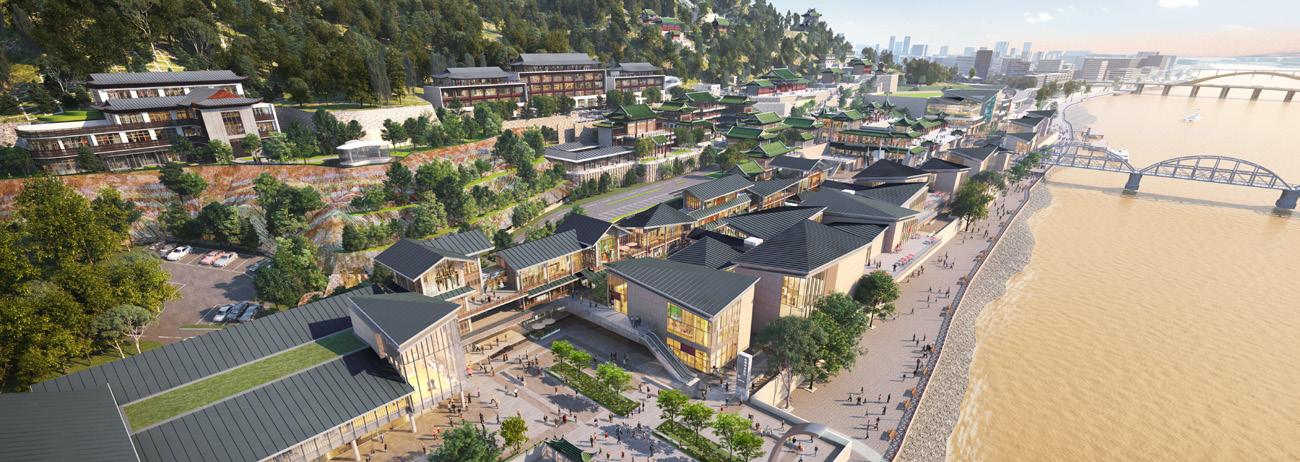
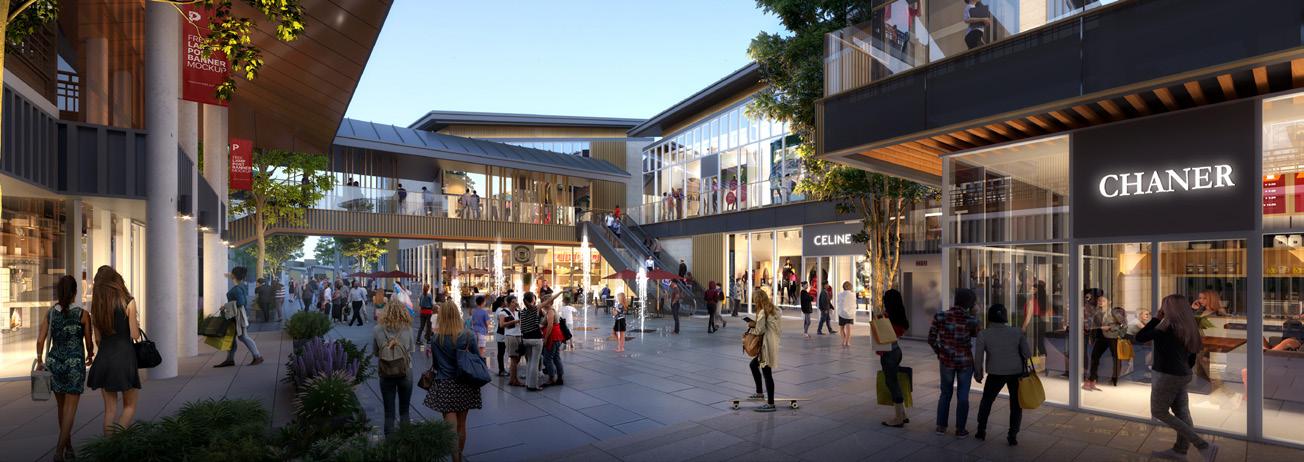
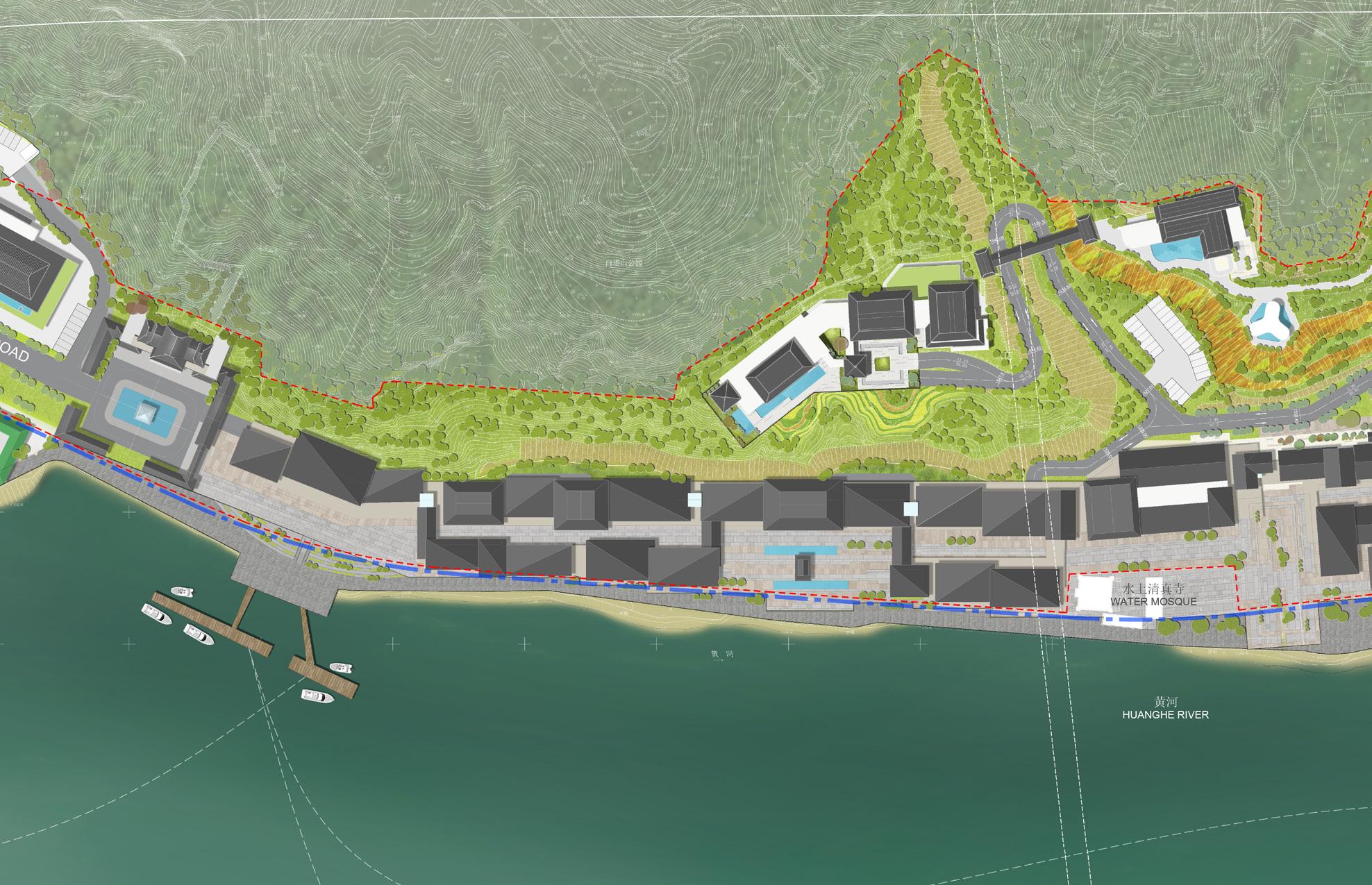
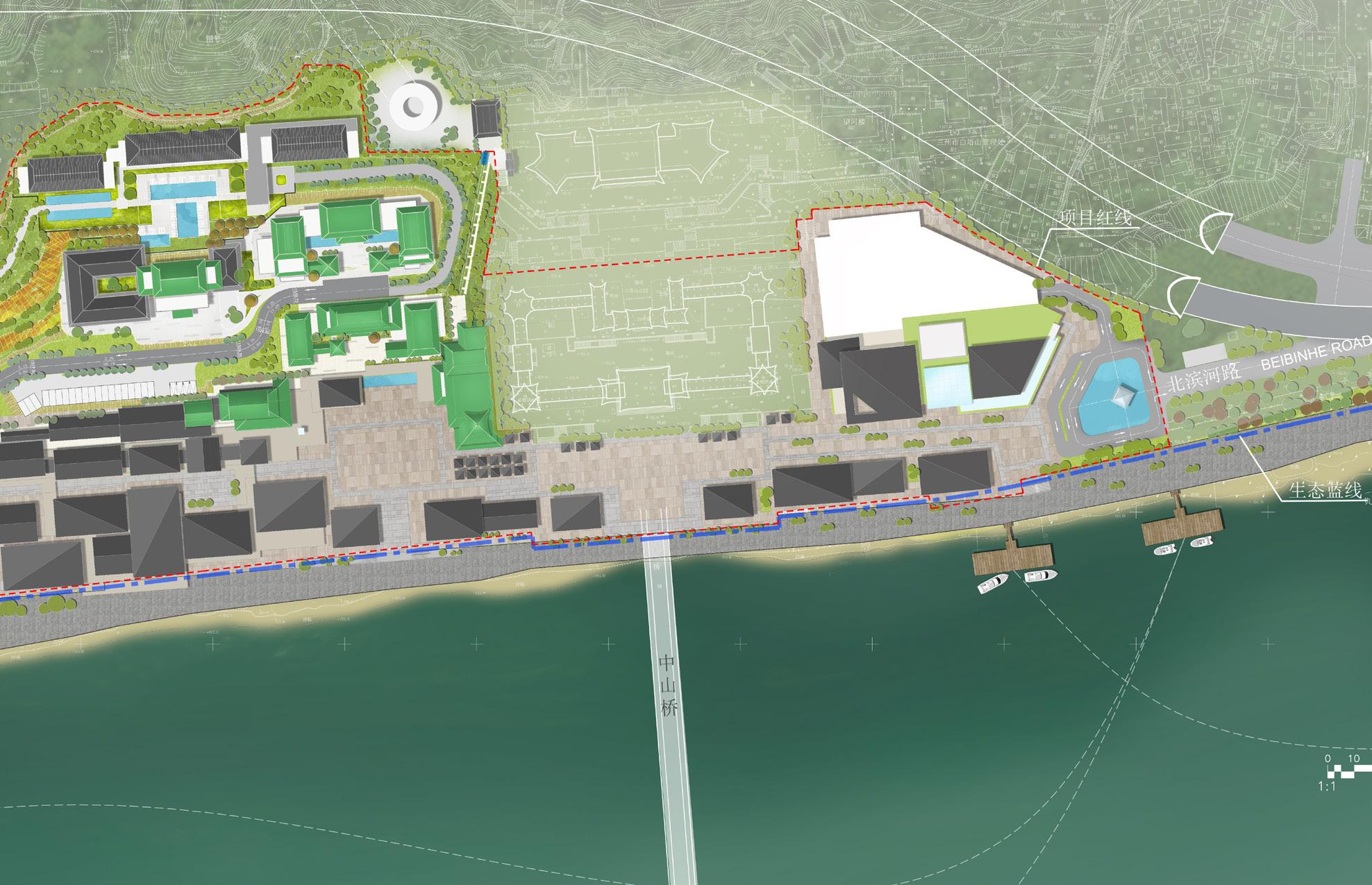
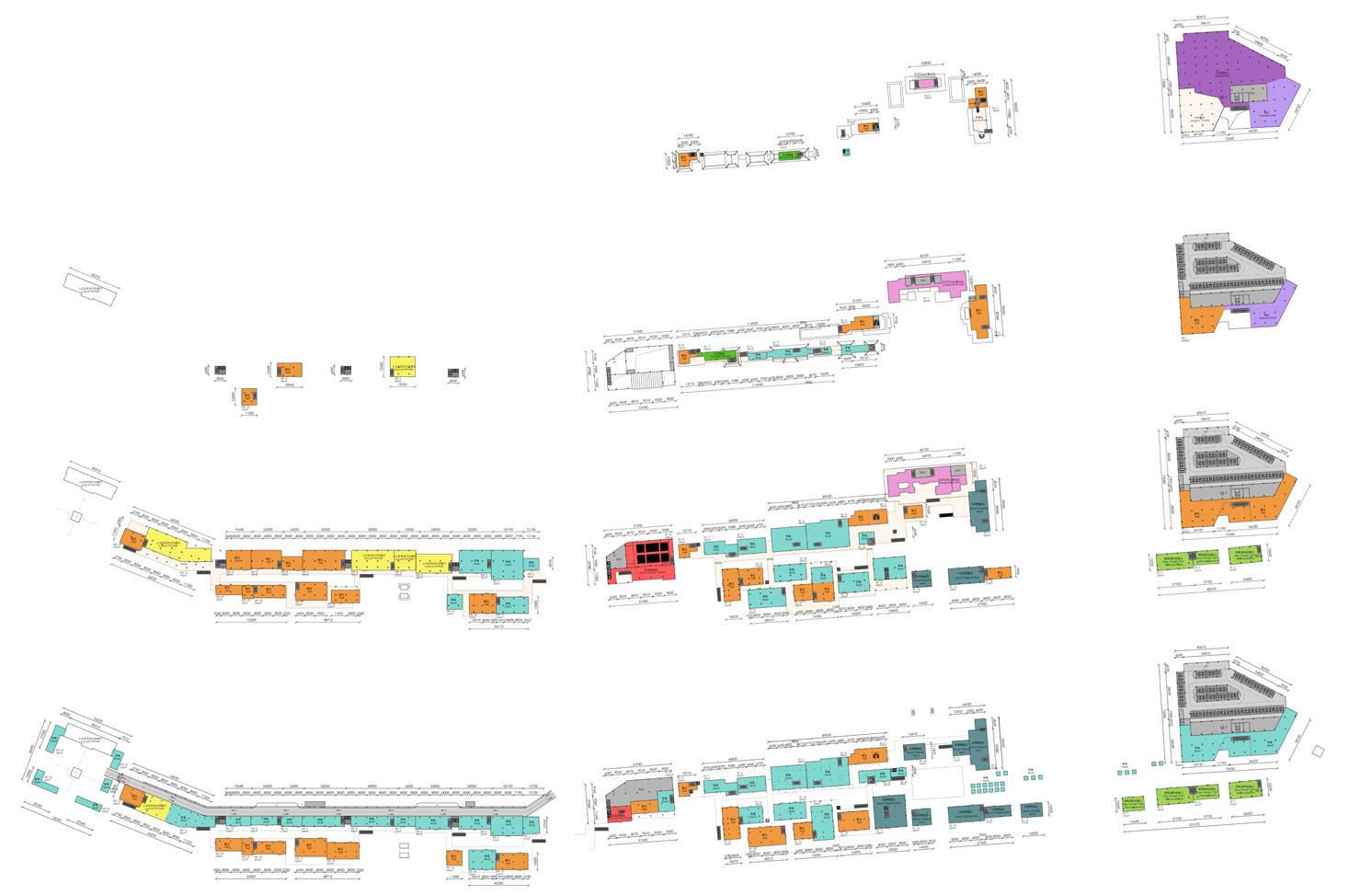
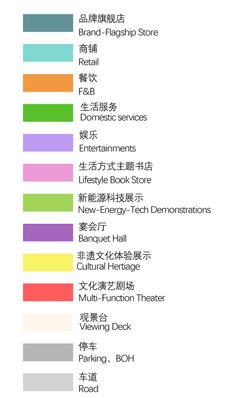
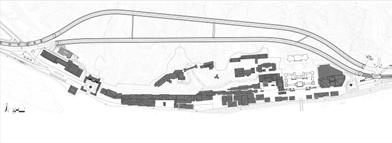





ATV Showroom (Academic Work, Second Year Semester 2)
Valley of Arch-Art-Sci Experimental Green Building (Extracurricular Work)

Studio on the Hill (Academic Work, First Year Second Semester)
