
5004 N Bay Road, Miami Beach
North Bay Road, Miami Beach, FL 33140
Architecture by Zeb Jarosz
Construction by Jarosz Construction
Landscape Design by Raymond Jungles
Interior Design by Jennifer Post Design





5004 N Bay Road, Miami Beach
North Bay Road, Miami Beach, FL 33140
Architecture by Zeb Jarosz
Construction by Jarosz Construction
Landscape Design by Raymond Jungles
Interior Design by Jennifer Post Design



With 134 waterfront homes, North Bay Road, is one of Miami’s most exclusive communities. This impressive eight-bedroom home, crafted by Zeb Jarosz, a distinguished architect known for his work with notable figures such as Michael Jordan, Matt Damon, and Dan Marino, exudes a resort-style ambiance.
Encompassing nearly 17,000 SF across three levels, the estate has 105 feet of coveted waterfront and uninterrupted views of Biscayne Bay. The bright and spacious interiors, featuring 12-foot-high ceilings on the ground floor and 11-foothigh ceilings on the second floor, create expansive living spaces. The third floor unveils a unique full-width roof terrace with a secondary pool, while the home is adorned with exquisite finishes and tailored details.
Miami Beach living at it’s best.
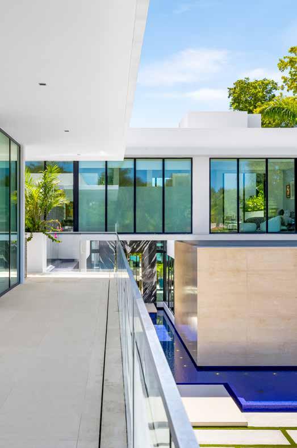



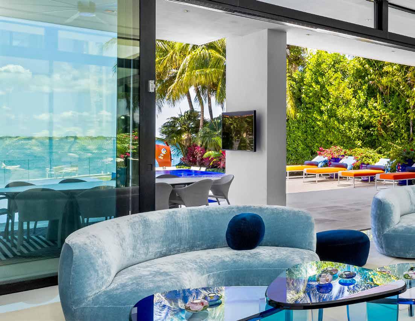
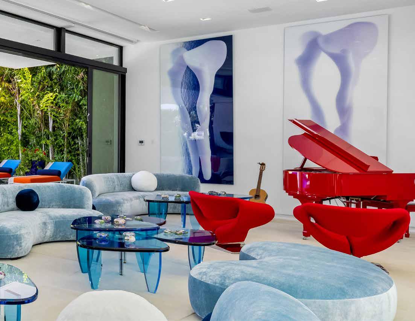
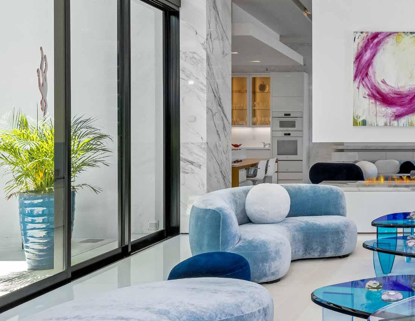
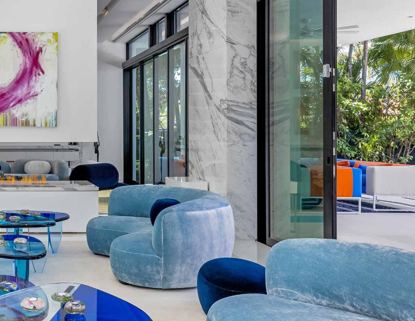
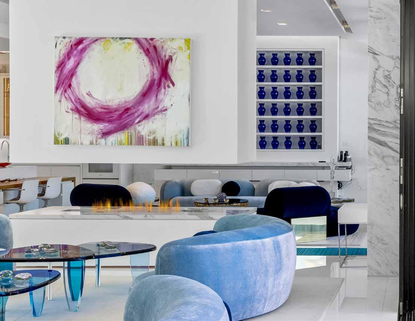

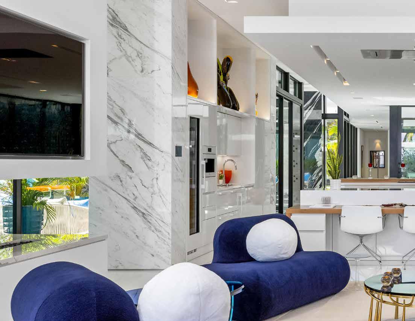


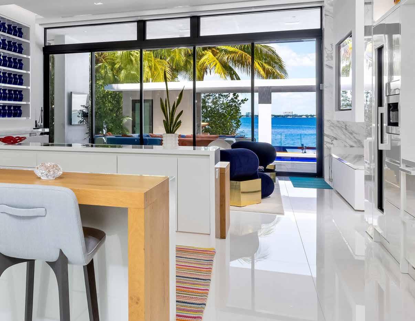



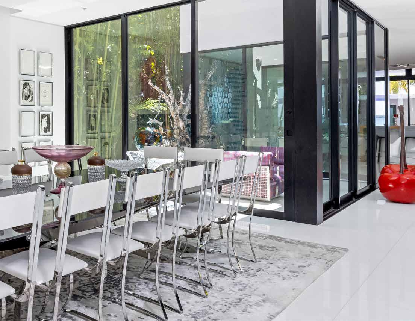


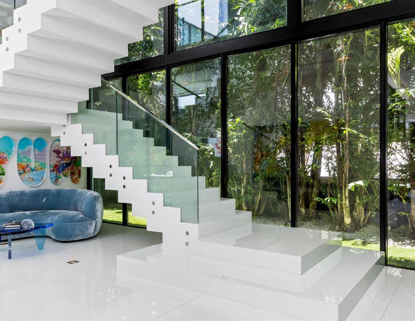
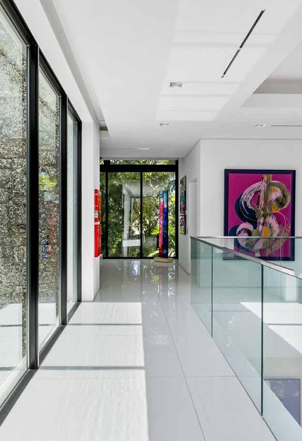
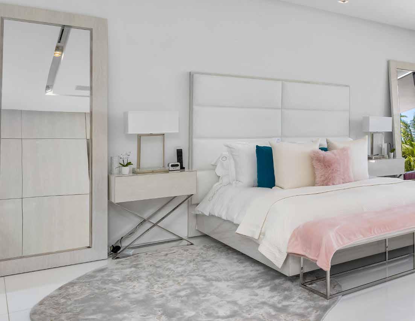
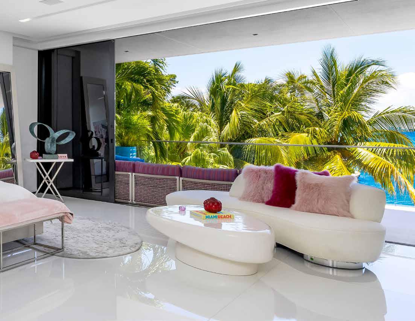
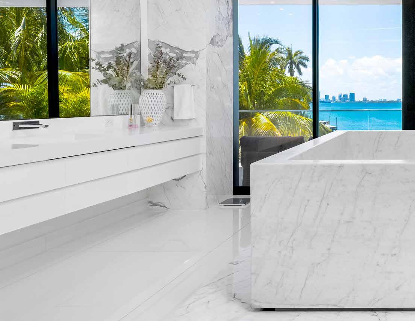
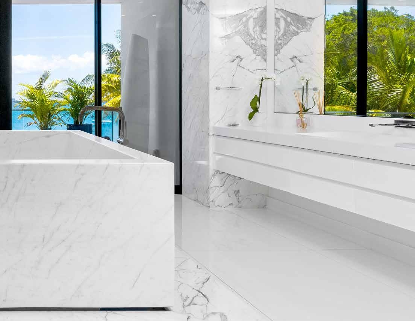
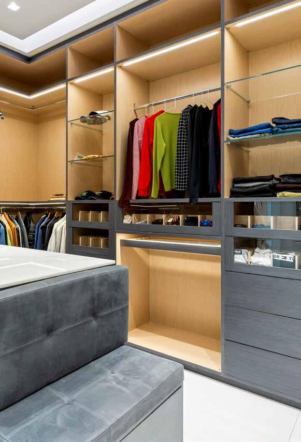


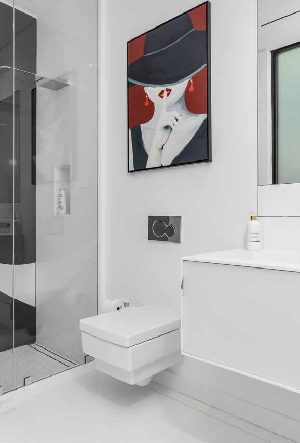



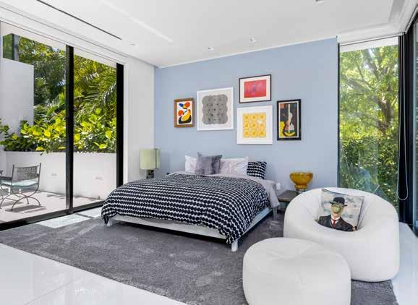
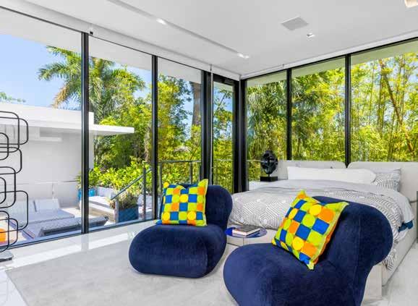









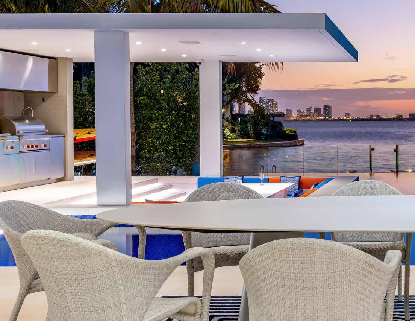
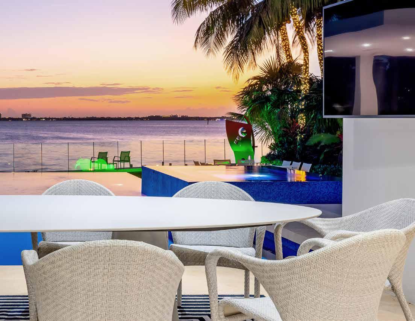
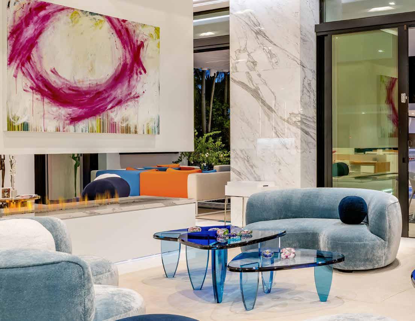

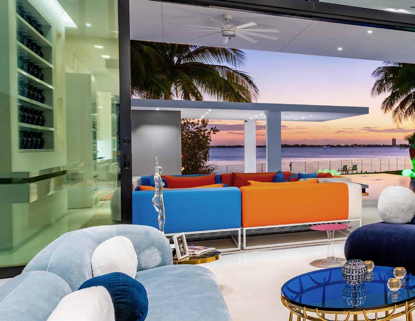

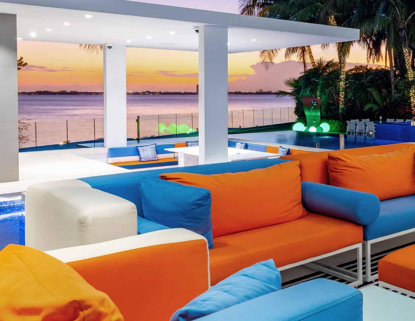

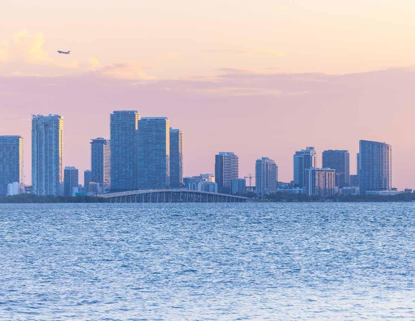
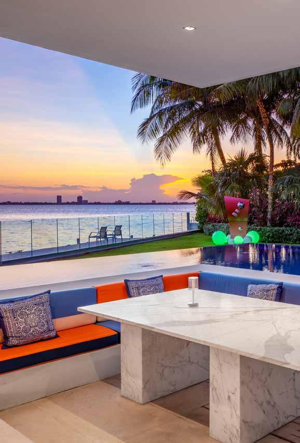
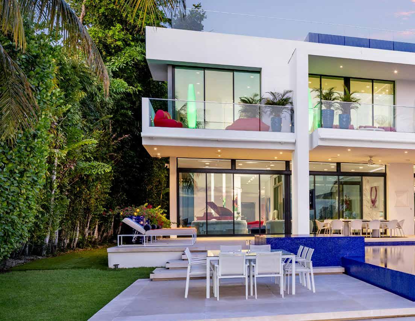

A St. Regis Bal Harbour
B Four Seasons at the Surf Club
C Nobu Hotel Miami Beach
D Fontainebleau Miami Beach
E Soho Beach House
F Aman Miami Beach
G Faena Hotel Miami Beach
H Joe’s Stone Crab
I Pérez Art Museum Miami Adrienne Arsht Center for the Performing Arts
J Kaseya Center
K Wynwood | Design District
L Brickell
M South of Fifth (SoFi)
N Sunset Harbour
O Miami Beach Golf Club
P La Gorce Country Club
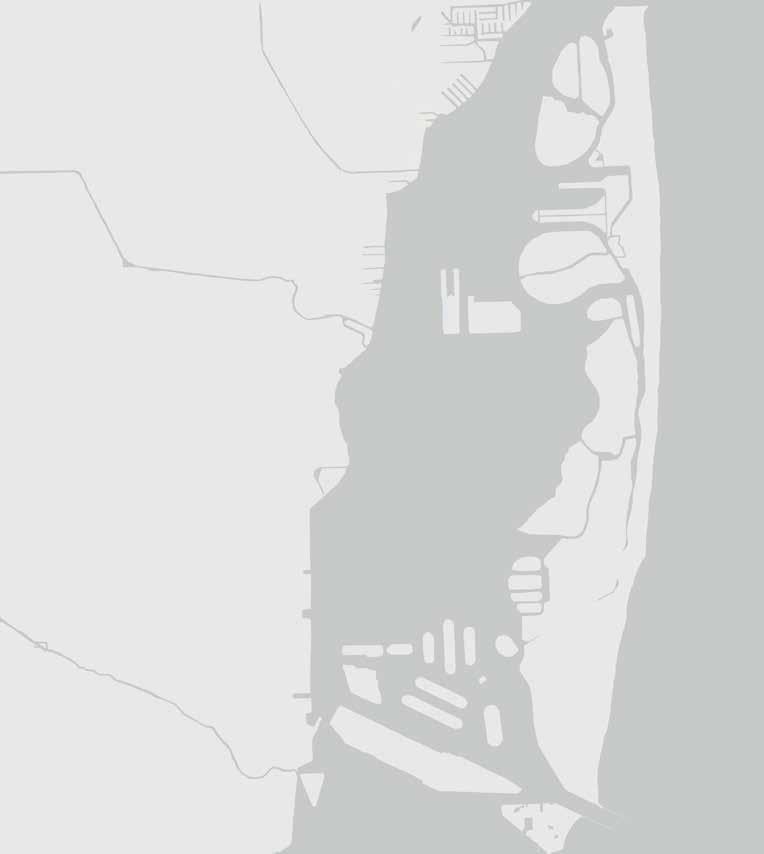
8 Bedrooms
7 Bathrooms | 3 Powder Rooms
12,804 SF Living Area
21,517 SF Lot
105’ Water Frontage
3,500 SF Roof Terrace
Exterior Features
360 degree water & city views
27’ x 22’ infinity-edge rooftop pool
12’ sliding “Fleetwood” hurricane impact doors & windows
Open sky atrium with vertical garden
Elevator to third floor/rooftop
Lush tropical garden with select specimen trees and plantings
Architect: Zeb Jarosz
Construction by : Jarosz Construction
Landscape by : Raymond Jungles
Interior Design by : Jennifer Post Design
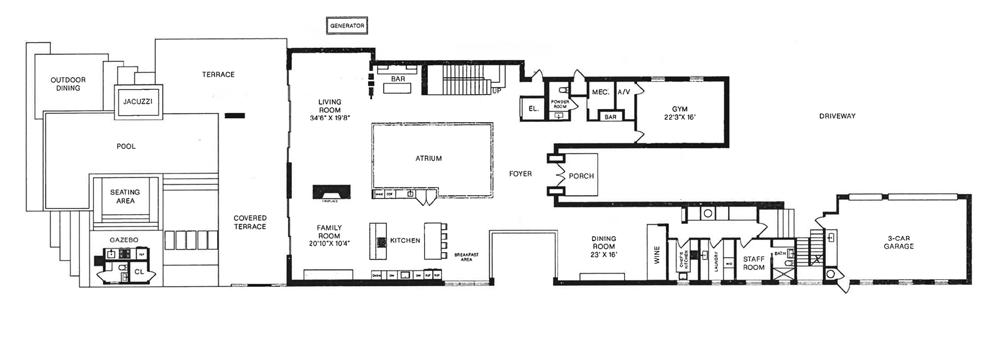


Bill and Bryan Team Est. 2004 | Douglas Elliman
Bill Hernandez, PA
+1.305.910.7644
bill.hernandez@elliman.com
Bryan Sereny, PA
+1.305.531.3300
bryan.sereny@elliman.com

