PORT FOLIO
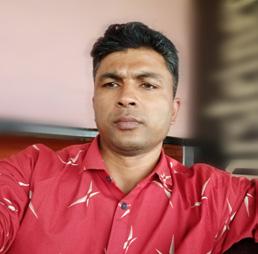
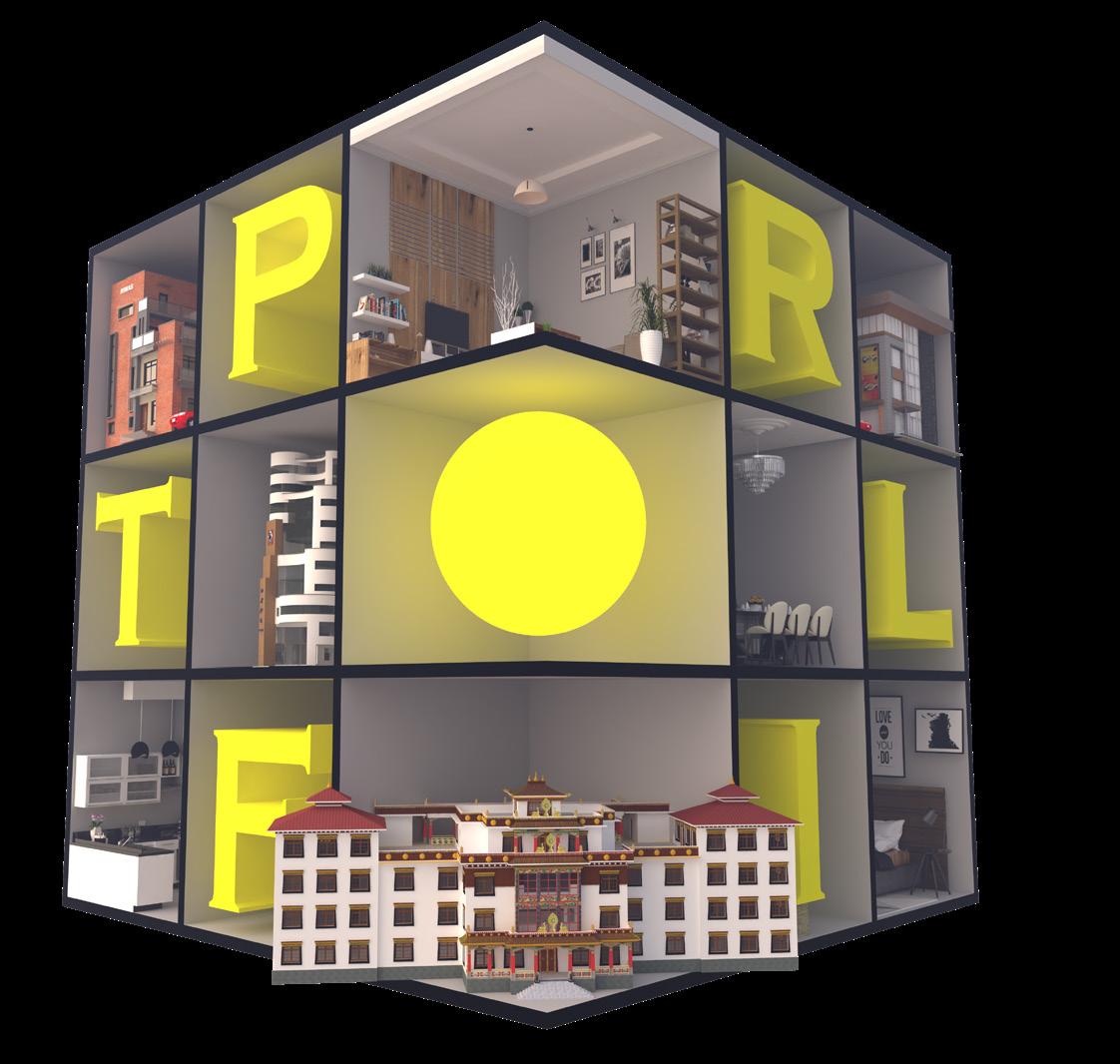

Professional Portfolio Architecture
Ar. Bimal Prajapati
©2023


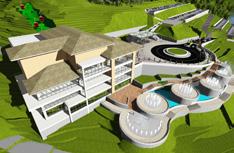
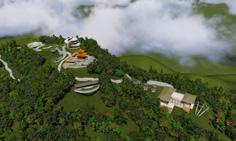
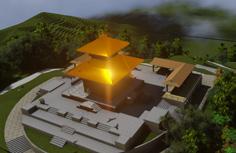

 Chandragiri Cable car and Resort Complex, 2013
Public School Reconstruction, 2015
DJPL-Corporate Office, 2013
Chandragiri Cable car and Resort Complex, 2013
Public School Reconstruction, 2015
DJPL-Corporate Office, 2013
PROJECT 4 12 16 26
Hom P. Ghimire’s Residence, 2021
Other

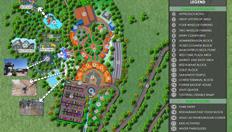


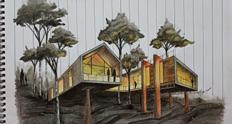
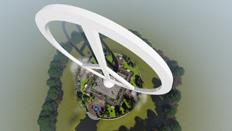
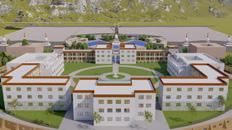
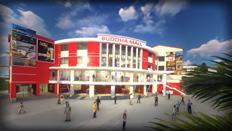
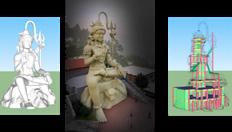 Commercial SPA Complex, 2021
Karmapa Shamarnag Densa (Monastery), 2022
21 Chitwan Resort, 2022
Commercial SPA Complex, 2021
Karmapa Shamarnag Densa (Monastery), 2022
21 Chitwan Resort, 2022
30 34 40 48
projects (Other design and some sketches)
CONTENT
Chandragiri Cable car and Resort Complex, 2013
Project informations
• Location: Chandragiri, Thankot
• Year: 2013-2015
• Status: Completed
• Area: 4,550 Sq.m (Phase I)+8,386 Sq.m (Phase II)
• Budget (estimated): 3 Billion NRs.
The Chandragiri Cable Car project showcases an exemplary fusion of modern architectural ingenuity with the rich natural surroundings of the Chandragiri hills. The architecture of the cable car station seamlessly integrates with the topography, offering a harmonious blend of functionality and aesthetics. The station's design takes inspiration from the local cultural elements, utilizing a contemporary approach to create a structure that pays homage to tradition while embracing the future.
The cable car terminal features a distinctive silhouette against the backdrop of the lush landscape, with its sleek lines and sustainable materials making a bold statement. The use of large glass panels not only allows for panoramic views of the surrounding valleys but also invites an abundance of natural light, creating an open and inviting atmosphere for visitors.
The interior architecture is thoughtfully designed to enhance the overall experience. The use of local materials and traditional craftsmanship is evident in the detailing, establishing a strong connection with the region's heritage. Spacious waiting lounges, strategically positioned observation decks, and tastefully integrated retail spaces ensure that visitors can engage with the environment in multifaceted ways.
Incorporating the principles of functionality, cultural sensitivity, aesthetics, and sustainability, the architecture of the Chandragiri Cable Car project stands as a testament to the harmonious coexistence of human innovation and the natural world.
Bimal Prajapati 4
AMPHITHEATRE
CHILDREN PLAYGROUND
TOP STATION
BOTTOM STATION
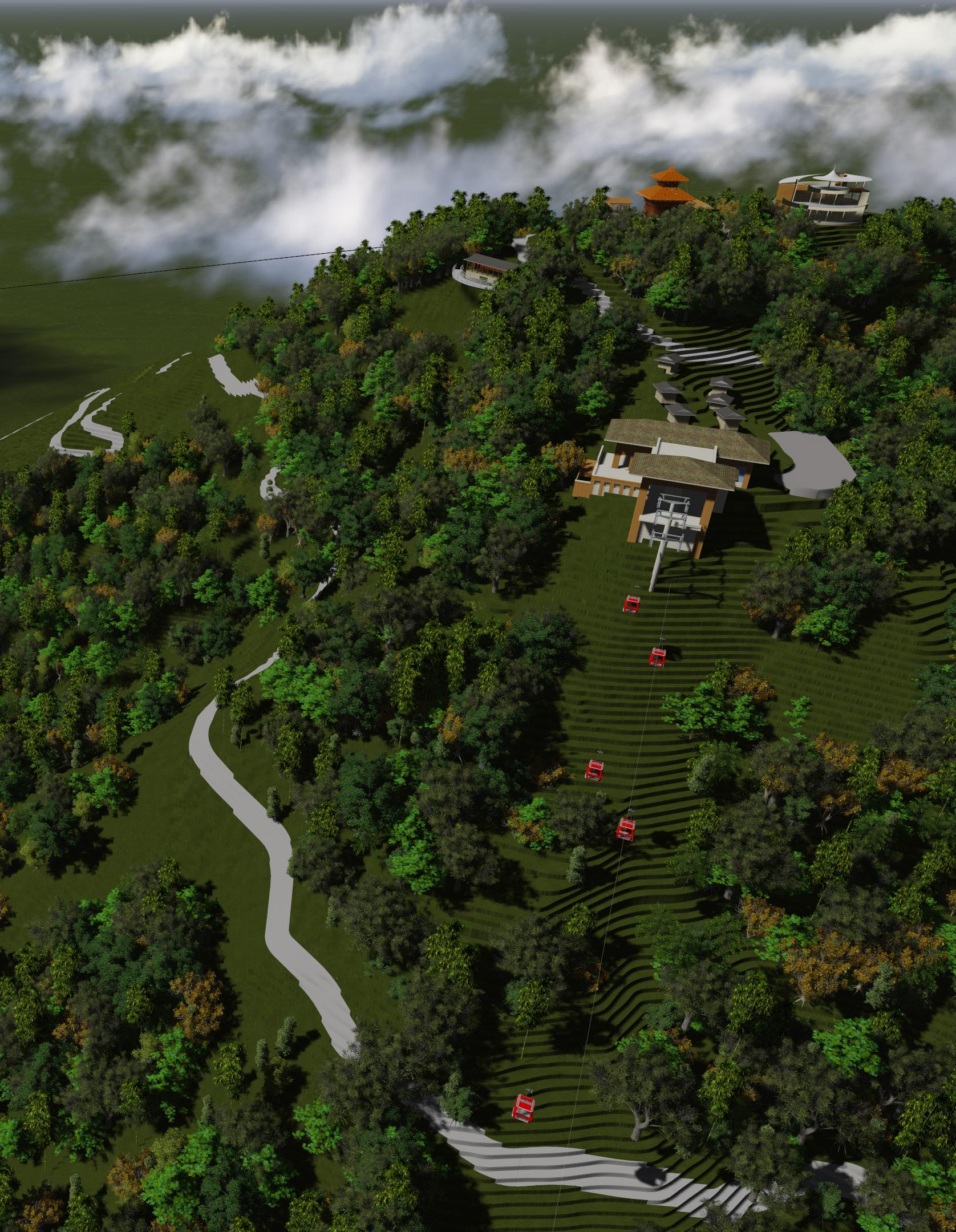 SHIVA TEMPLE
RESTAURANT/VIEW TOWER
SHIVA TEMPLE
RESTAURANT/VIEW TOWER
4D THEATRE 5
Selected Works
THEATRE BLOCK
RESTAURANT BLOCK
TOP STATION
SHIVA TEMPLE COMPLEX
BOTTOM STATION RESORT COMPLEX
_MATER PLAN (OVERALL COMPLEX FEATURES)
_GOOGLE EARTH VIEW (BOTTOM TO TOP COMPLEX)

T1 T1' T2' T3 T4 T6 T7 T8 T9 2547.879 2532.395 2539.268 2531.391 2518.177 2489.981 2500.819 2478.653 2479.081 2490.634 2497.367 2504.751 2503.649 2456.512 2444.565 2458. 2473.653 2507.626 2548.148 2536.380 2552.610 547.610 2545.430 3.750 1886.490 1877.480 .760 83.110 99.160 2473.410 2464.570 2475.360 2472.440 2467.500 2441.250 2463.810 2416.620 2384.700 2400.070 2368.490 2309.750 1926.330 1926.340 1941.370 1955.180 1962.190 65.150 2298.640 2274.7 2280.350 241.710 1630.550 2384.416 2400.324 2385.283 2394. 2406.986 2393.527 2432.296 2411.533 2478.568 2511.473 2497.380 2502.617 539.618 483.247 2463. 2487.587 2477.780 523.361 479.149 2517.742 2516.809 2526.293 2533.299 452.329 2400.358 2440.210 2429.255 2359.698 346.201 2311.586 2348.130 2265.856 2211.670 2203.416 2192.356 162.140 2100.012 100.222 .222 948.744 2.14 .600 172 2380.030 2183.895 2189.395 9.372 7.948 206 .005 060.859 1927.472 2193.746 2444.430 2515250525002495 2525 2485 2515 2410 2440 2390 MAHADEVBHALESWOR AMPHITHEATRE RESTAURANT TOWER COMPLEXTHEATRE Bimal Prajapati 6
A _TOP STATION
RESORT COMPLEX_ D
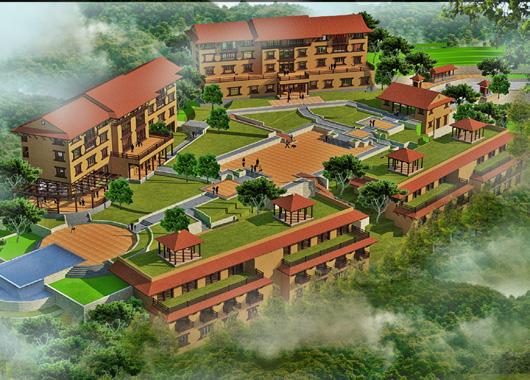
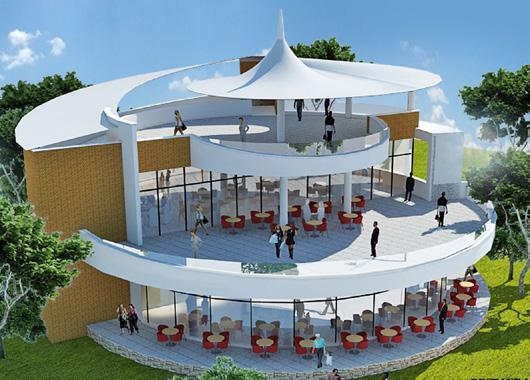
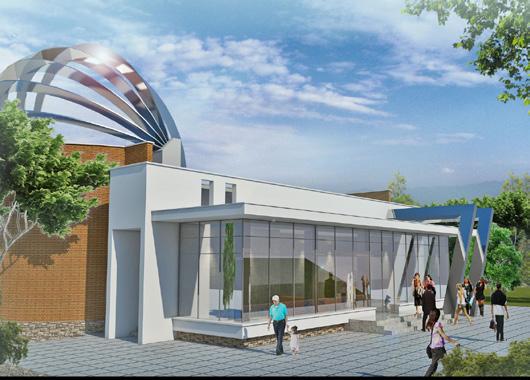
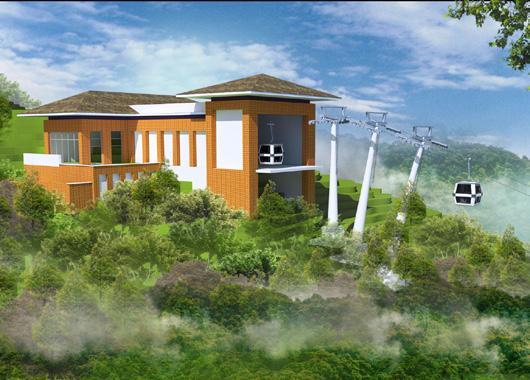
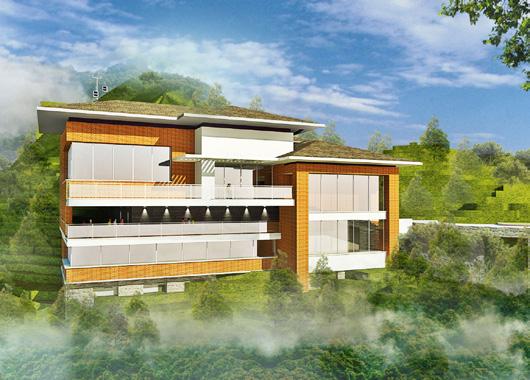
B _SHIVA TEMPLE COMPLEX

RESTAURANT BLOCK_ E
C _THEATRE BLOCK
BOTTOM STATION_ F
7 Selected Works
























Bimal Prajapati 8
_TOP
DN WAITING LOUNGE PARKING BOARDING PLATFORM TERRACE BOARDING PLATFORM
A
STATION BOTTOM STATION_ F
_BOTTOM STATION
TOP STATION_
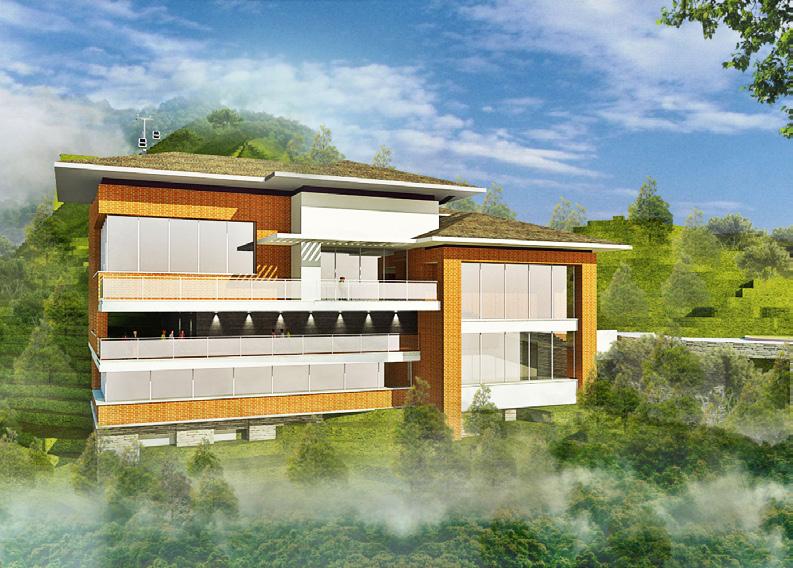

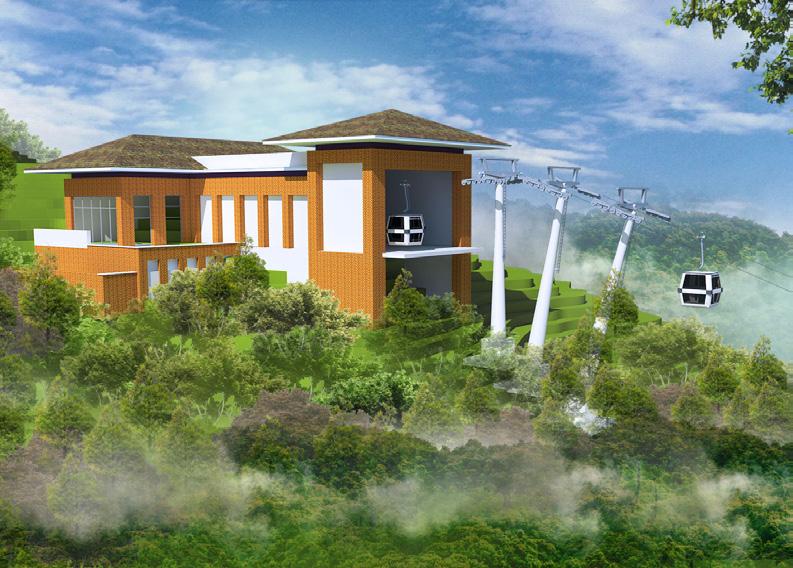
9 Selected Works F A
RESORT COMPLEX - 3D VIEW-NORTH WEST VIEW_
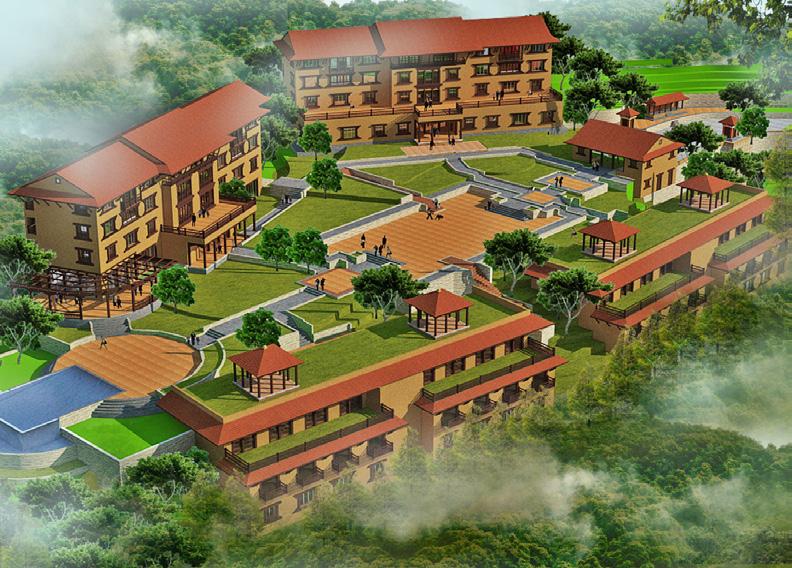







_RESORT COMPLEX MASTER PLAN






















2400.324 2390 Bimal Prajapati 10
RESORT BUILDING FLOOR PLANS_
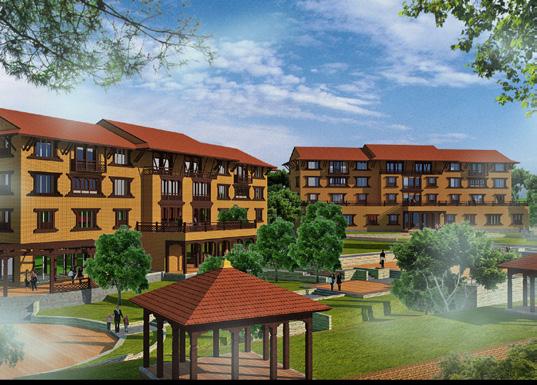
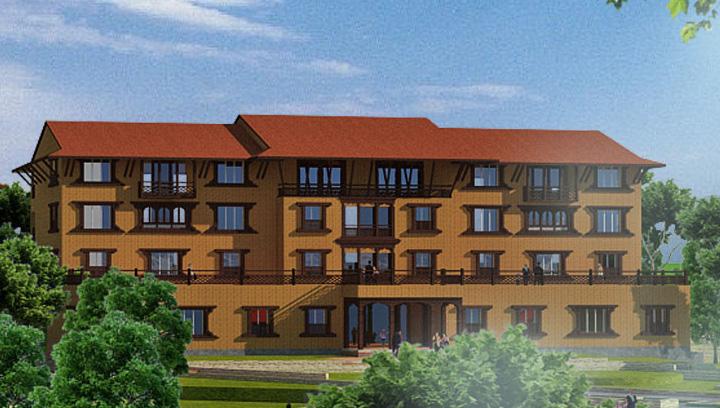
DELUXE GUEST ROOM DELUXE GUEST ROOM DELUXE GUEST GUEST ROOM GUEST ROOM GUEST ROOM ROOM DELUXE GUEST DELUXE GUEST ROOM 11 Selected Works
DJPL-Corporate Office, 2013
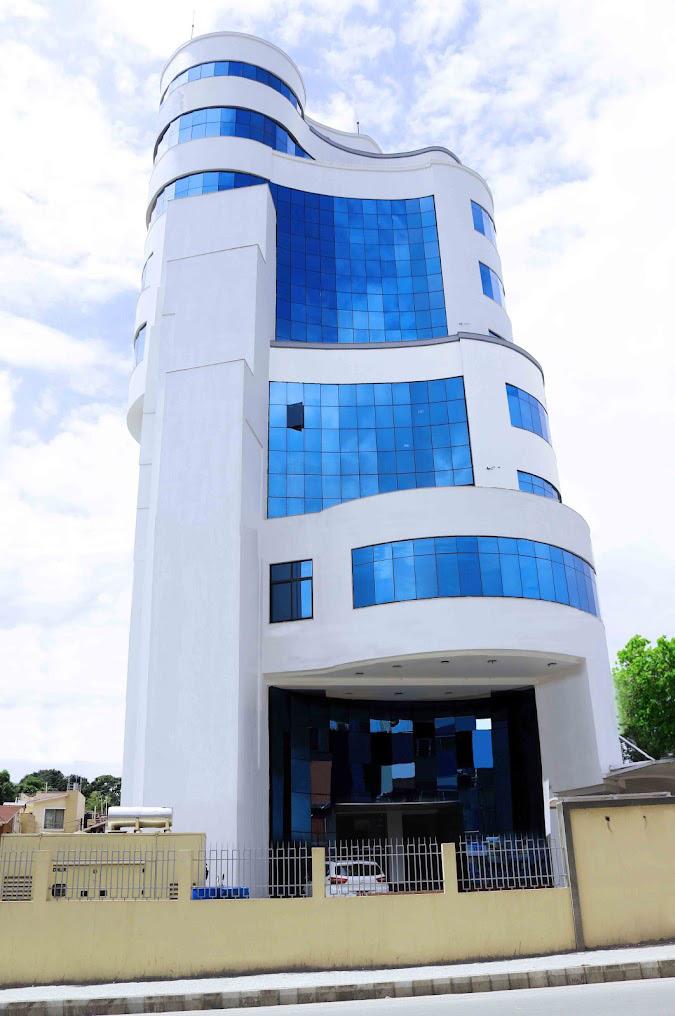
Project informations
• Location: Basbari, Kathmandu
• Year: 2013
• Status: Completed
• Area: 2,220 Sq.m
• Budget (estimated): 85 Million NRs.
The Deurali Janata Pharmaceutical (DJPL) Corporate Office Building project in Basbari, Kathmandu, epitomizes the integration of modern architecture with functional excellence. The architectural design of the corporate office building is a manifestation of contemporary aesthetics seamlessly interwoven with the demands of a dynamic workspace.
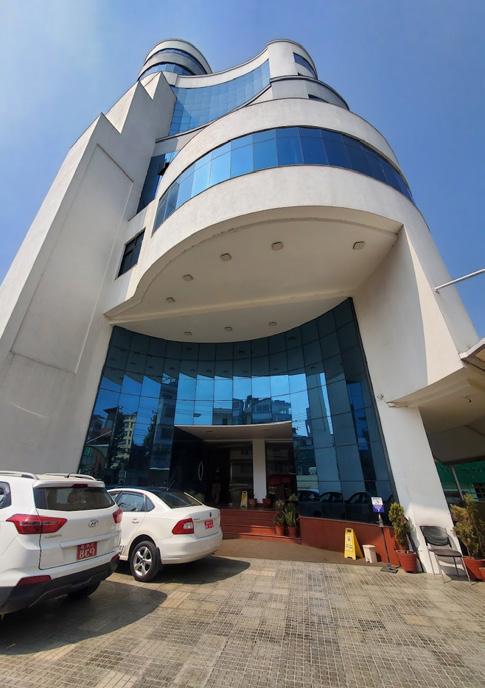
The interplay of these architectural forms continues within the interiors, where open-plan office spaces harmonize with circular meeting rooms and collaboration zones. This design strategy not only optimizes space utilization but also fosters a sense
of community and interaction among employees, promoting a dynamic work culture. The bold interplay of box-like structures and the graceful curves of circular elements designed to creates a dynamic architectural dialogue, evoking a sense of harmony between the pragmatic and the organic.
This project is a distinguished addition to modern architecture style, embodying a perfect amalgamation of geometry, aesthetics, and corporate identity that enriches both the local urban landscape and built environment.
Bimal Prajapati 12
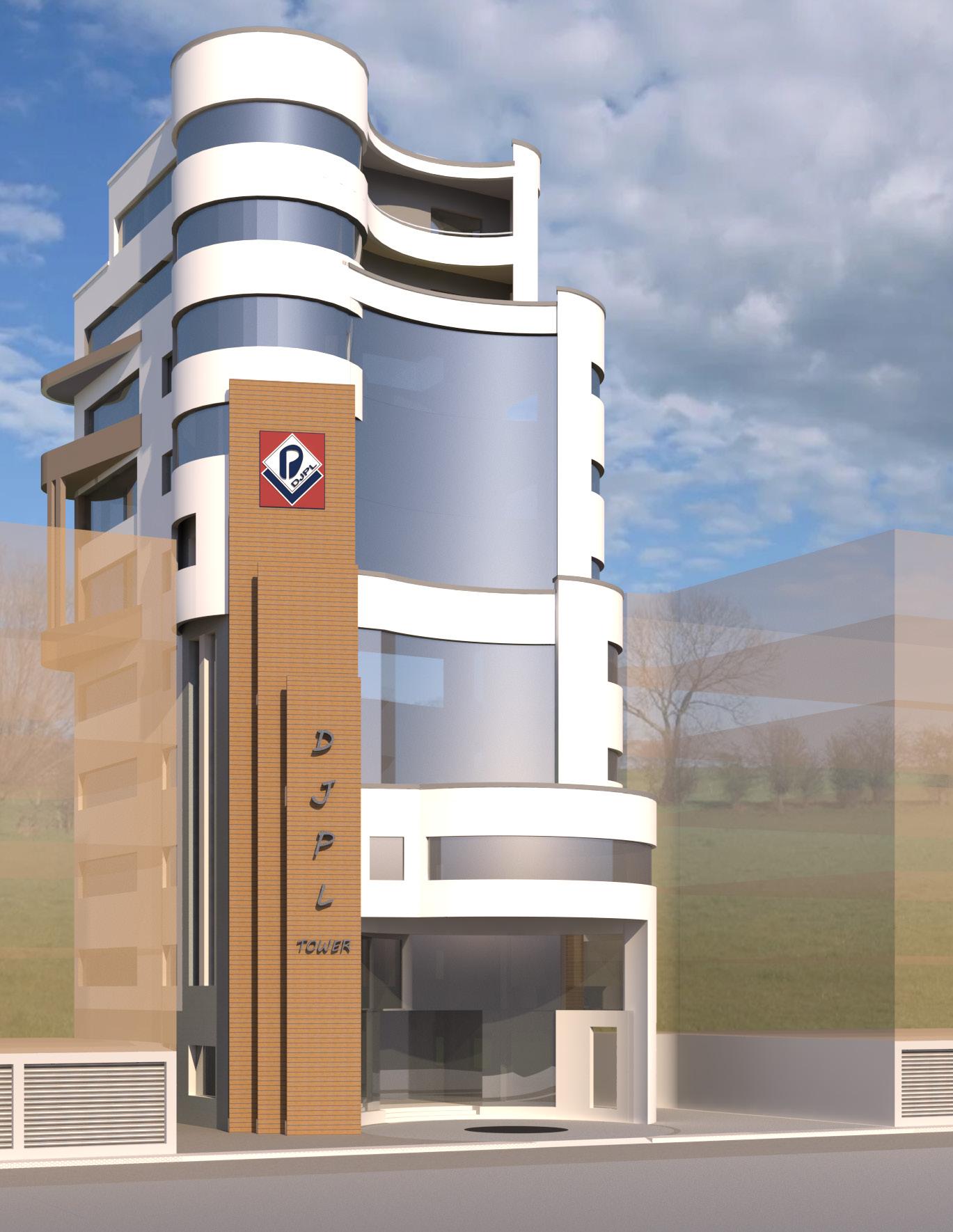
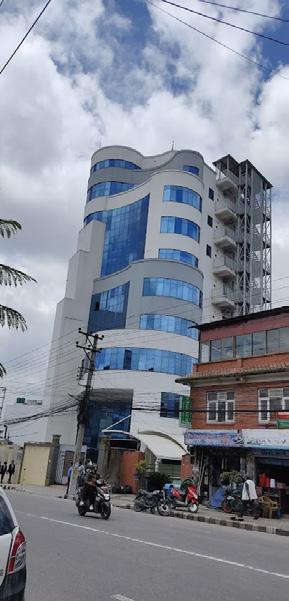
D J P L TOWER 13 Selected Works
Bimal Prajapati 14
_TOP FLOO RPLAN
GROUND FLOOR PLAN_
15 Selected Works
Public School Reconstruction, 2015
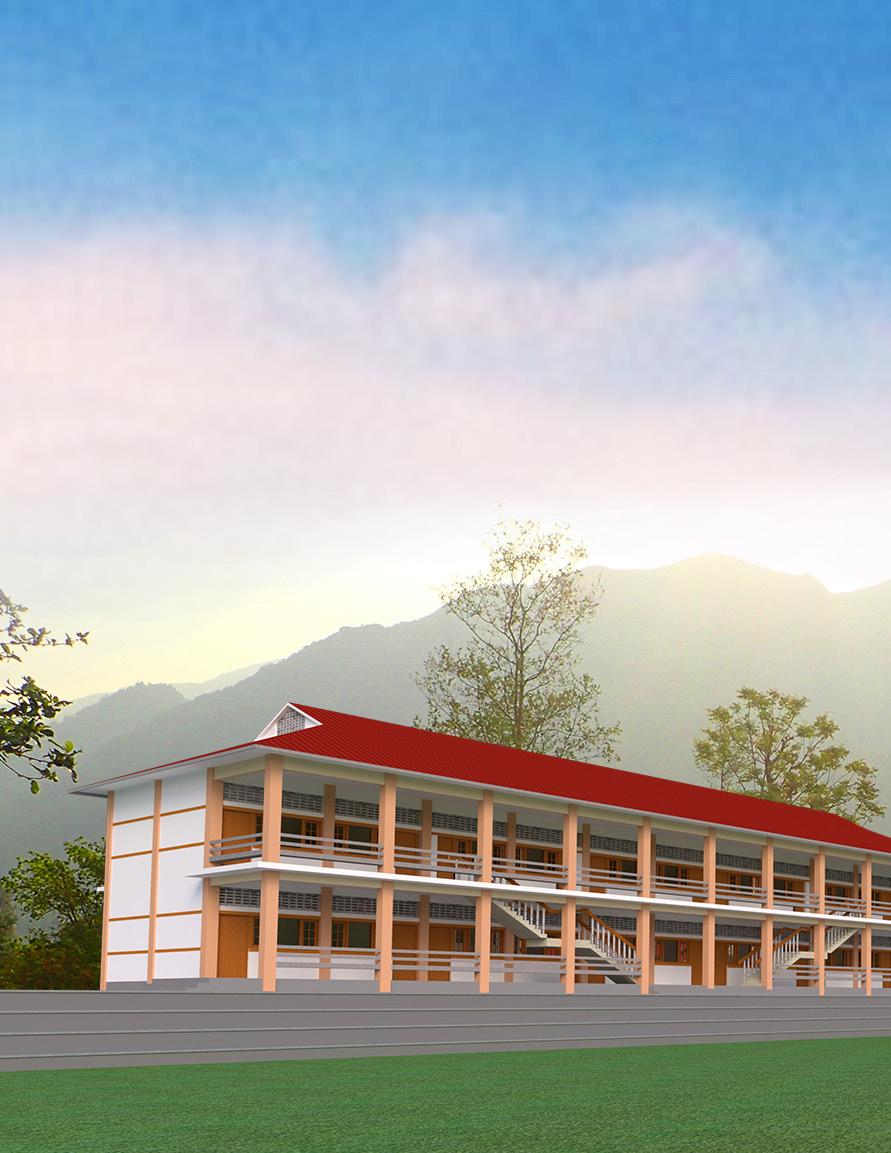
Project informations
• Location: Helambu Rural Municipality & Melamchi Municipality, Sindhupalchok
• Year: 2015-2020
• Status: Completed
• No of Schols: 38 Public Schools
• Budget (estimated): 1.3 Billion NRs.
Bimal Prajapati 16
In the aftermath of the 2015 earthquake, these schools were reimagined not only as structures but as safe havens that seamlessly integrate with the landscape, serve the community's diverse needs, and address an array of critical factors.
Embracing the local context, the architectural design harmonizes with the region's topography and geography. The schools' layouts are thoughtfully contoured to the land, utilizing terraced forms that minimize soil erosion and respectfully coexist with the surroundings. This approach not only addresses geographical challenges but also ensures the buildings are an integral part of the landscape.
Gender equality and inclusivity are pivotal in the design. The schools are crafted to provide equitable spaces and facilities for all students, ensuring comfort and privacy. Inclusive washrooms and separate facilities for girl students demonstrate a commitment to fostering an environment where everyone can thrive and learn.
Traditional architectural elements and designs pay homage to local heritage, fostering a sense of identity and belonging. The schools are envisioned
as community-centric spaces, featuring courtyards, communal areas, and multipurpose rooms that encourage social interactions, collaborative learning, and cultural exchange.
Ensuring accessibility for all is a cornerstone of the project. Ramps, wider pathways, and thoughtfully placed facilities make the schools inclusive and accommodating to students with disabilities. Additionally, the architecture embraces the necessity for safe evacuation spaces, creating designated areas that ensure the well-being of students and staff during emergencies.
The post-earthquake reconstruction of public schools in Helambu and Melamchi, Sindhupalchok, is a profound journey of architectural ingenuity. This project is a beacon of hope and progress, reflecting a holistic approach that encompasses traditional aesthetics, topographical considerations, cultural sensitivity, gender equality, climate adaptation, accessibility, and community integration. As such, it stands as a remarkable addition to education system in Helambu Rural Municipality and Melamchi Municipality of Sindhupalchok Destrict, encapsulating the essence of resilience and humancentered design.
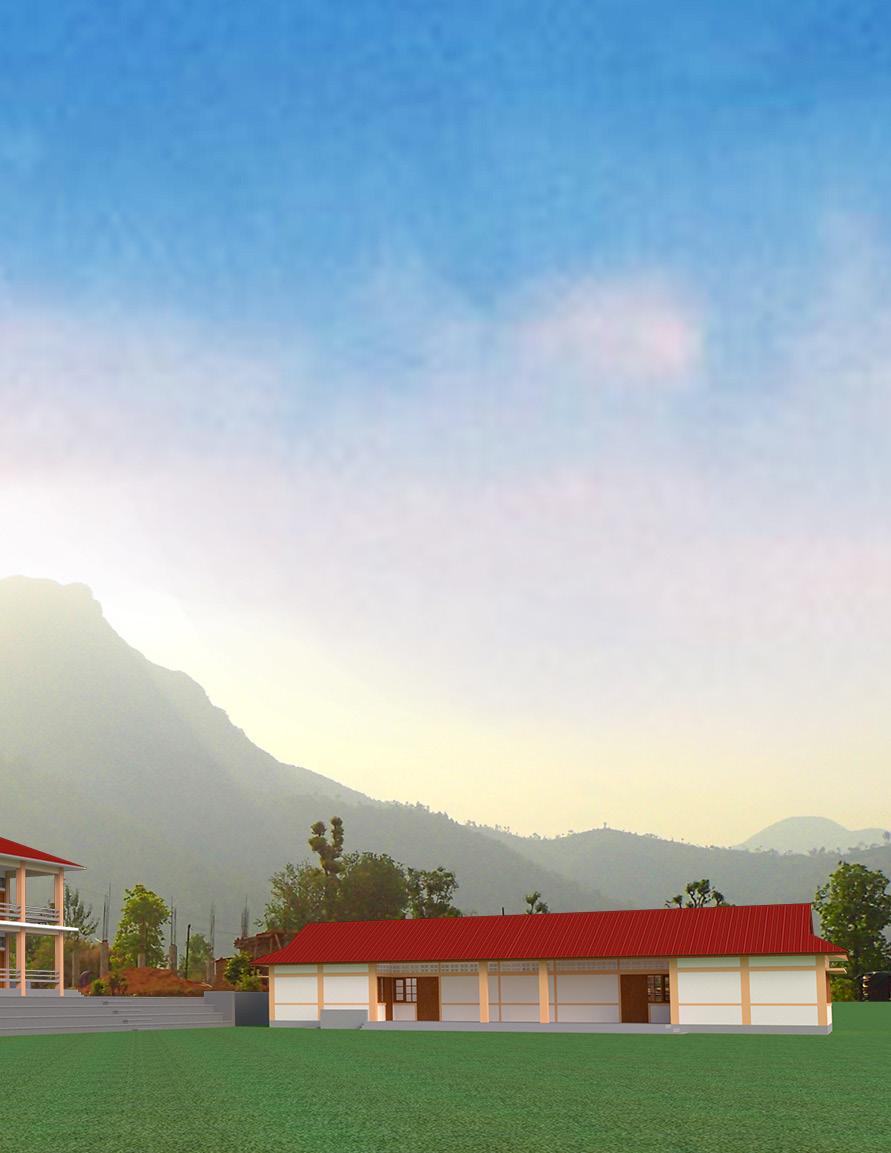
17
Selected Works
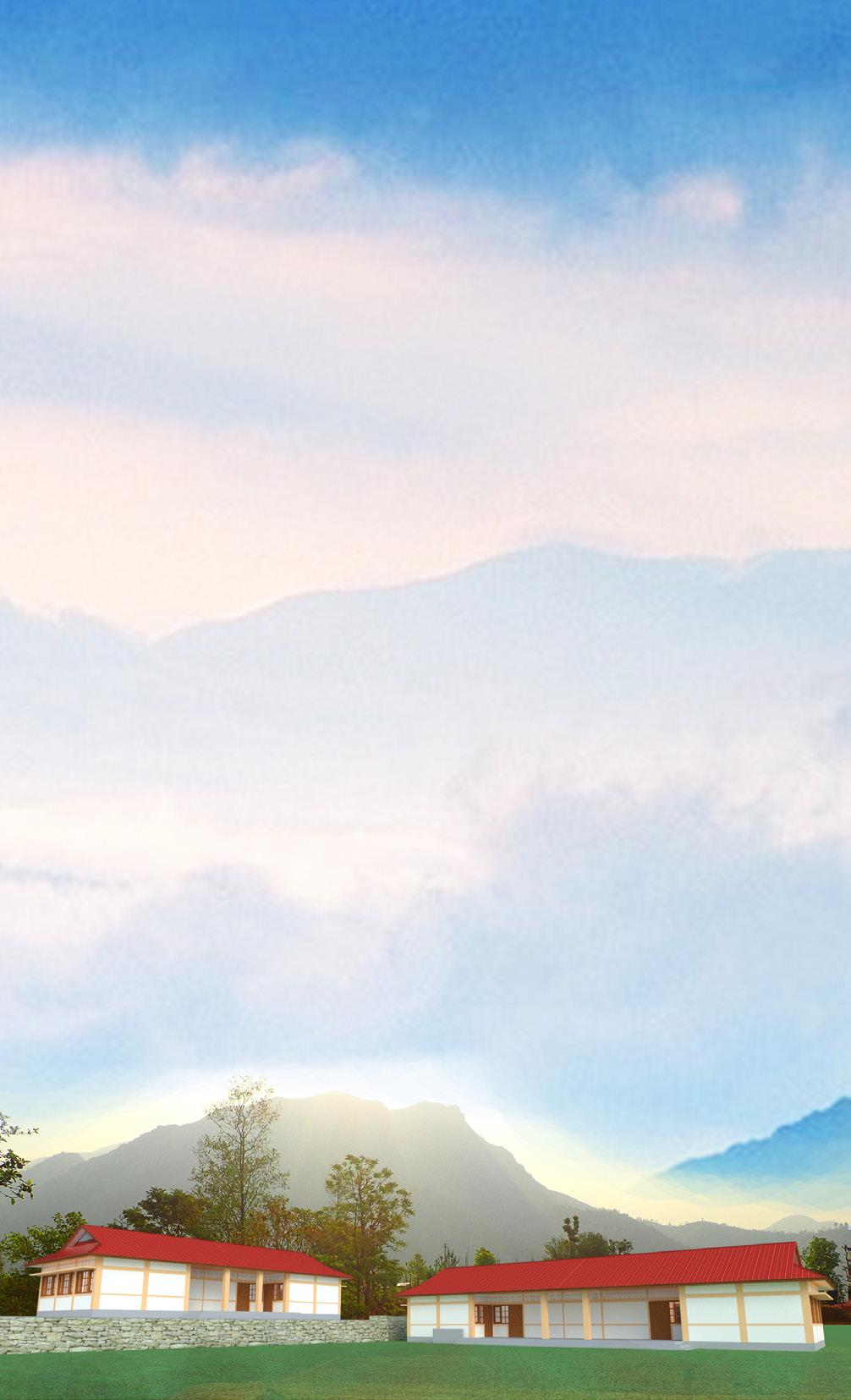

ENTRY Bimal Prajapati 18
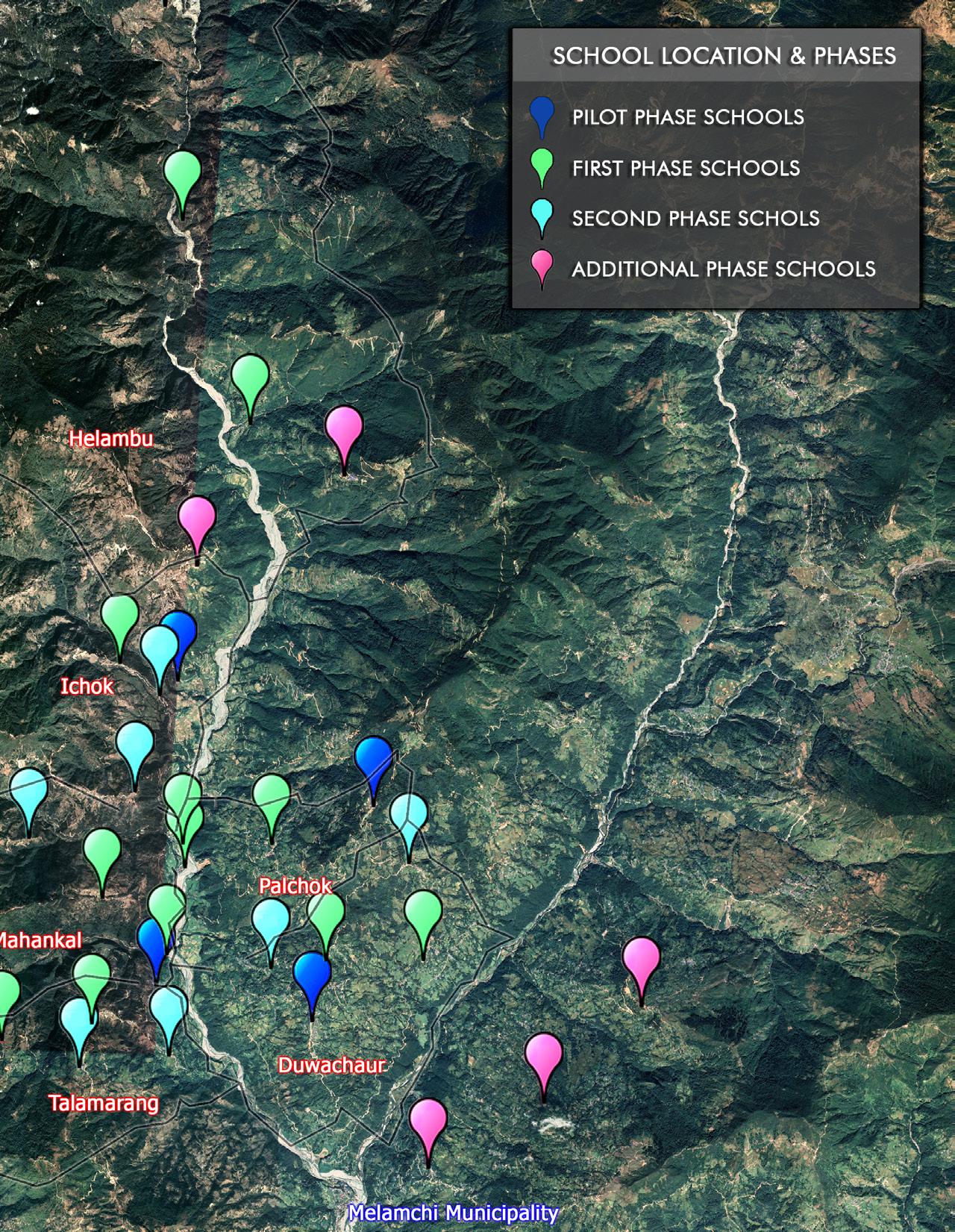
19 Selected Works
CONCEPTUAL MODULE – MASTER PLAN_
_TYPICAL FLOOR PLAN AND ELEVATION DEVELOPMENT
A B C E G H F I D Q P 0 M K L N A B C E G H F I D Q P 0 M K L N 1 2 3 4 3a 2a
20
Bimal Prajapati
_2 STOREY BUILDING MODULE
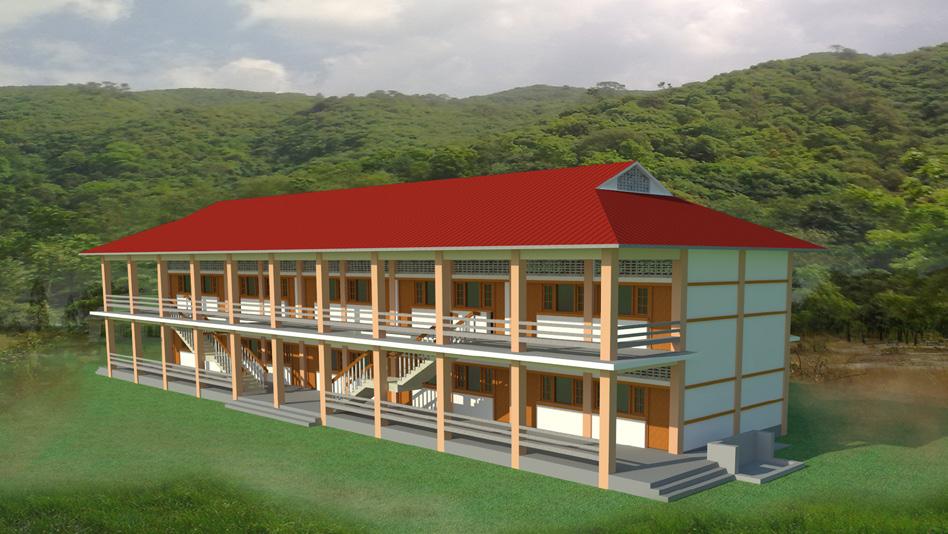
A 1 B C D E F G H J K 2 3 4 A 1 B C D E F G H J K 2 3 4
K 3 2 1 4 A B C D E F G H J K 21 Selected Works
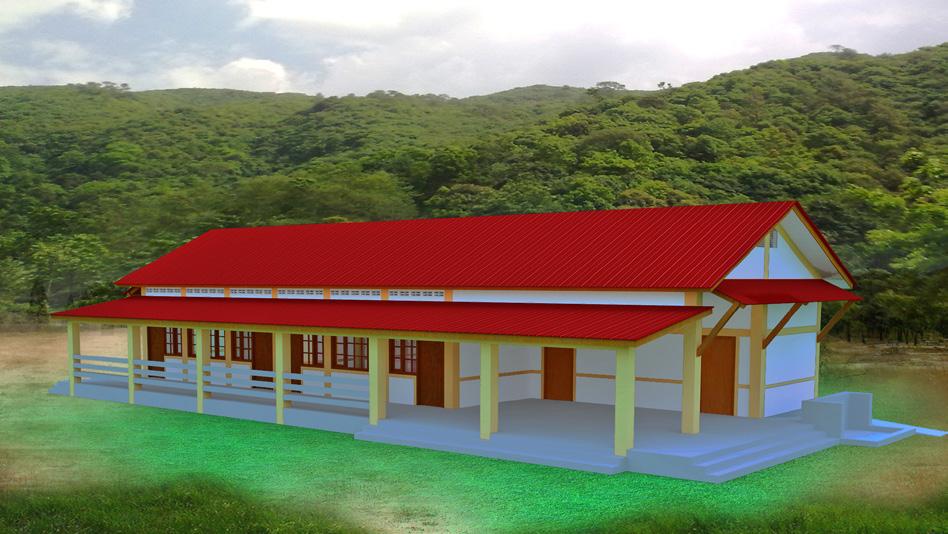
A B C D E F G H J 1 3 2 4 B' H' E' 3 4 A B C D F G B' H' E' E J 3 2 1 4 Bimal Prajapati 22
1 STOREY BUILDING MODULE_
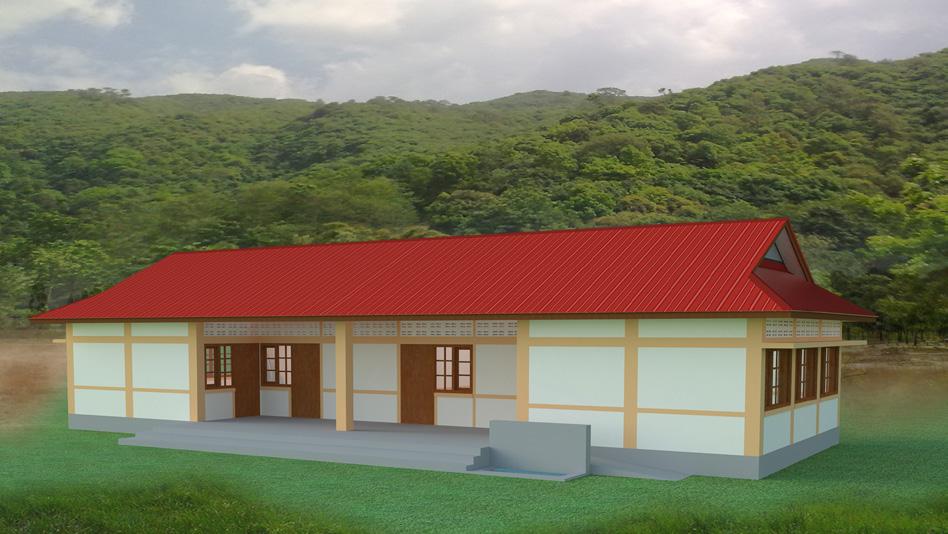
A B C D E F G H I 1 2 3 4
4 3 A B C D E F G H I 1 2 3 4 23
Works
-1 STOREY BUILDING – U SHAPE BUILDING MODULE
Selected
1 STOREY BUILDING – DORMITORY BUILDING MODULE_

A B C D E F G H I 1 2 3 4 4 3 A B C D E F G H I 1 4 2 3 Bimal Prajapati 24
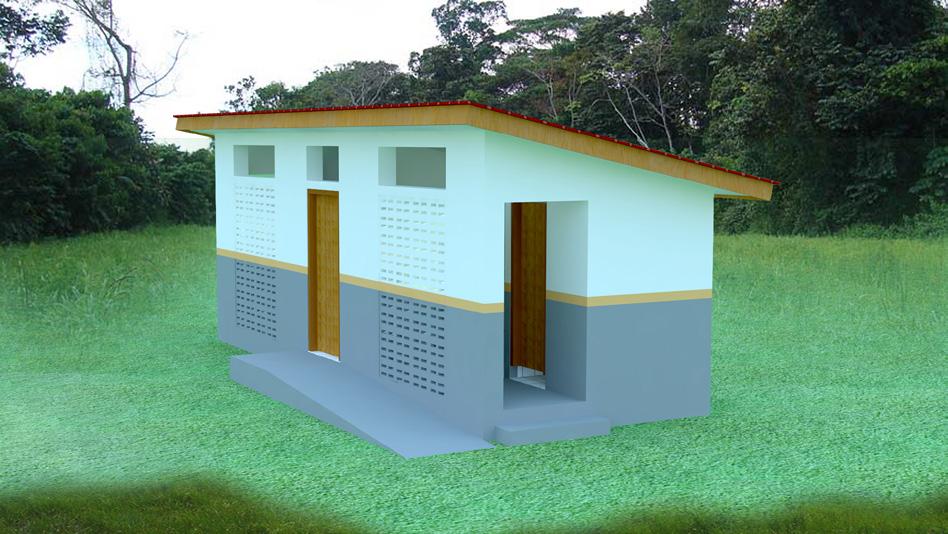
A B C D E F 1 2 3
25 Selected Works
_TOILET BLOCK MODULE
Hom P. Ghimire’s Residence,
Project informations
• Location: Thecho, Lalitpur
• Year: 2021
• Status: Completed
• Area: 325 Sq.m
• Budget (estimated): 1.5 Million NRs.
Drawing inspiration from the rich cultural heritage of the Newari community, the exterior façade exudes the intricate allure of wooden carving and the inviting texture of brickwork. This seamless fusion of old and new, past and present, creates a timeless narrative within the architectural realm.
The Newari architectural style, renowned for its ornate wooden carvings and distinctive brick patterns, forms the foundation of this structure's exterior. Elegantly adorned windows, meticulously crafted doorways, and ornamental motifs capture the essence of historical craftsmanship while infusing the building with an air of cultural reverence.
The transition from exterior to interior is a captivating journey that introduces the allure of modern
2021
contemporary design. The interior spaces are characterized by sleek lines, open layouts, and a palette that complements the earthy tones of the brick texture. The juxtaposition of traditional and modern is seamlessly orchestrated through the presence of wooden elements, from carved panels to exposed beams, bridging the gap between eras.
The Residence Building stands as a harmonious synthesis of Newari architectural legacy and modern design ingenuity. This project undoubtedly takes its rightful place within any traditional architectural style, serving as a living narrative that seamlessly intertwines cultural heritage and progressive innovation, paying homage to the past while redefining the future.
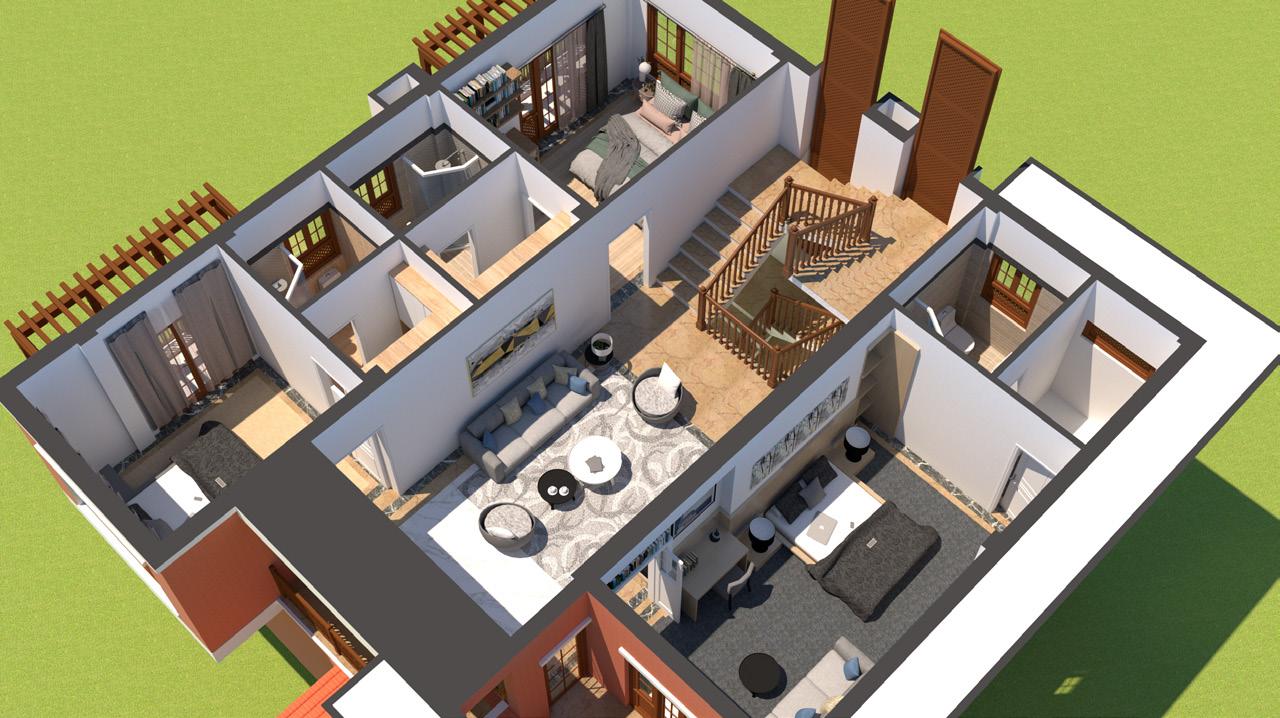
Bimal Prajapati 26
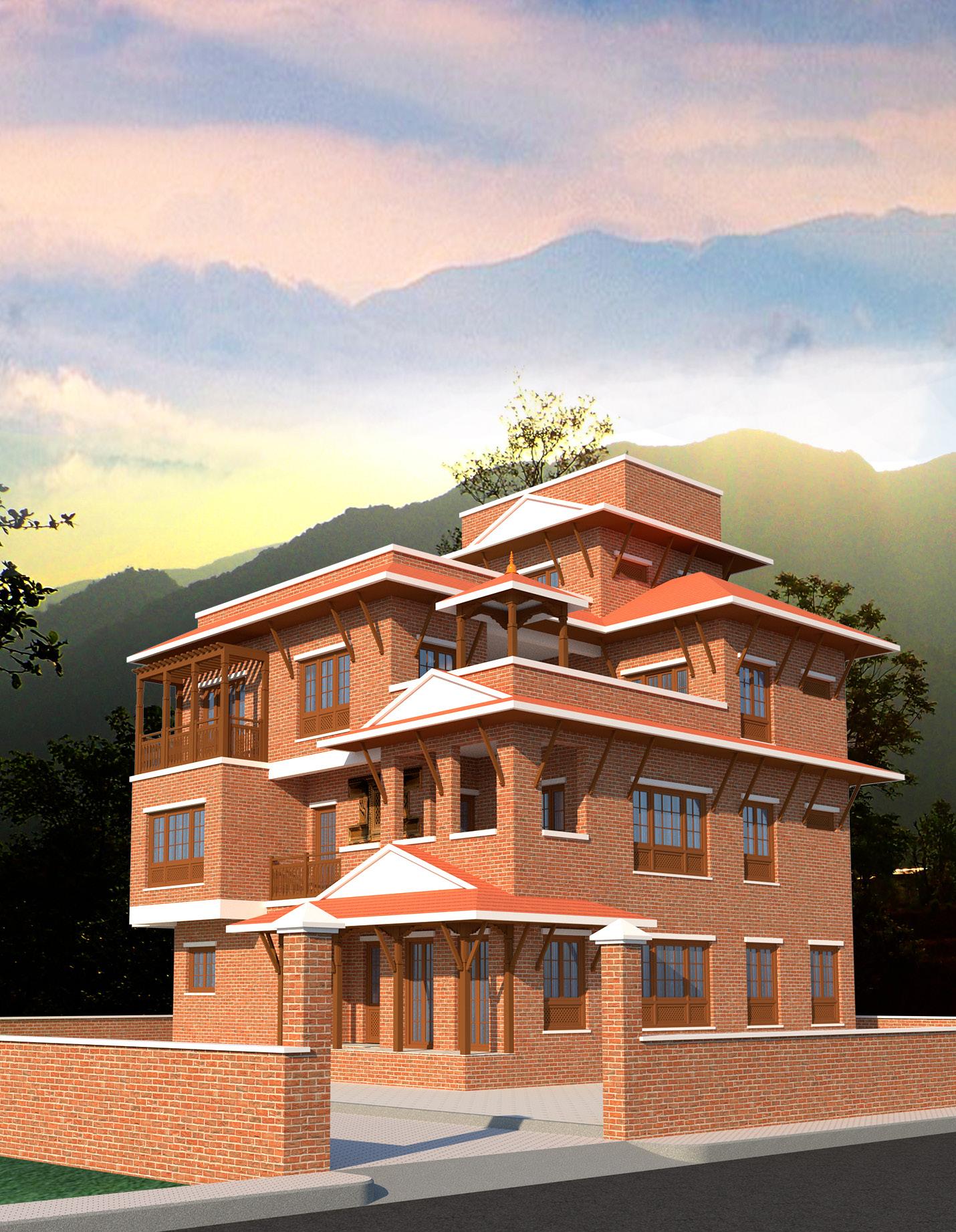
27 Selected Works
FLOOR PLANS, ELEVATION AND SECTION_
Bimal Prajapati 28
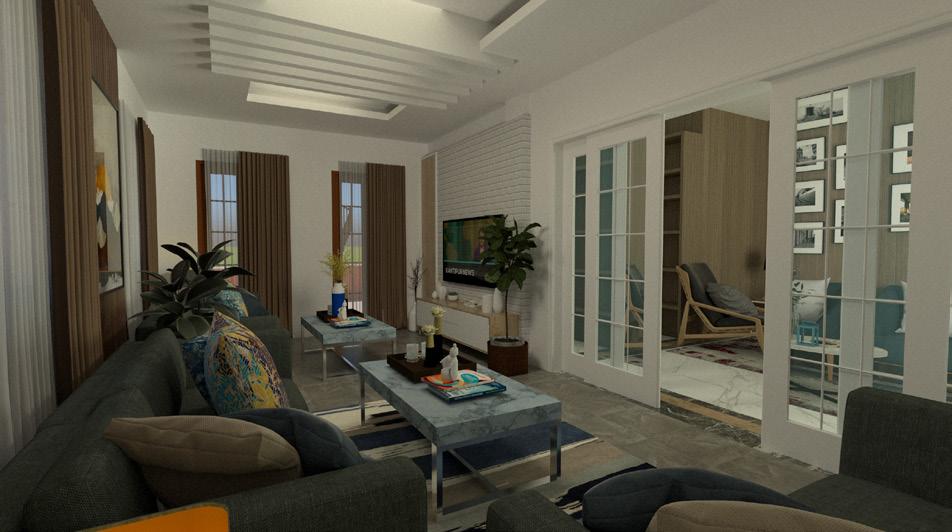
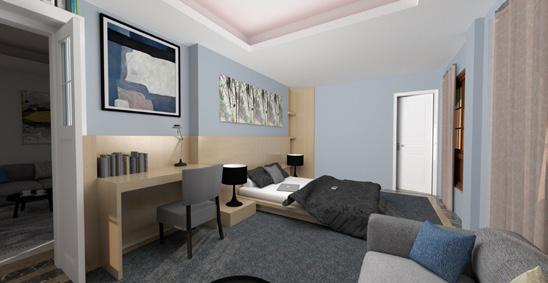
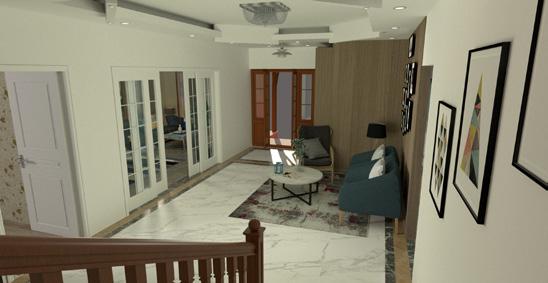
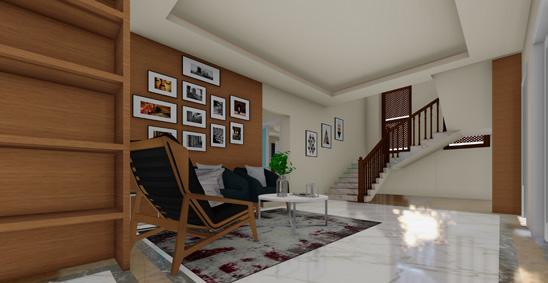
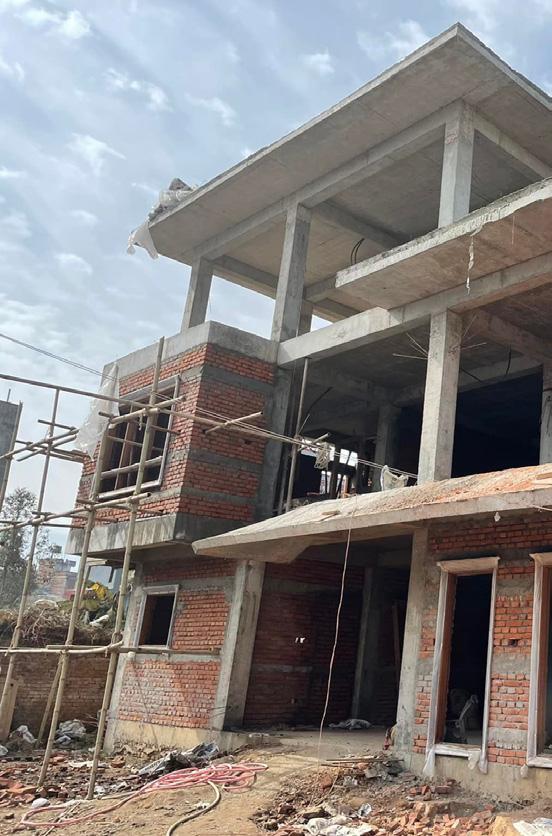
_RENDERED INTERIOR AND CONSTRUCTION IMAGE 29 Selected Works
Commercial SPA and Penthouse Complex, 2021
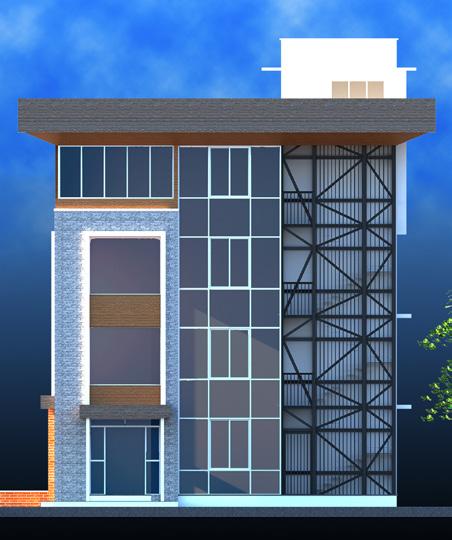
Project informations
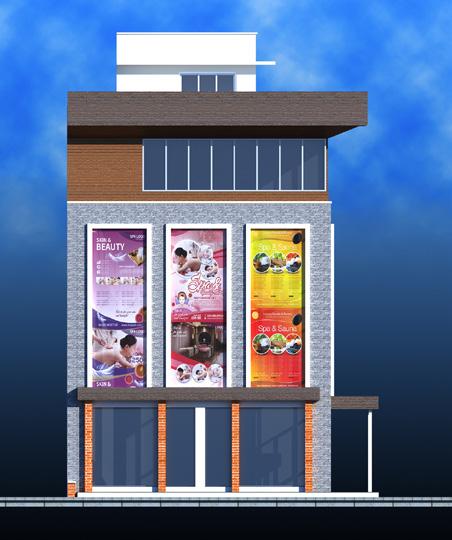
• Location: Dahachowk, Thankot
• Year: 2021
• Status: Completed
• Area: 240 Sq.m
• Budget (estimate): 1.25 Million NRs.
In the dynamic landscape of Kathmandu Valley, characterized by rapid urbanization and a burgeoning demand for modern amenities, the project emerges as a response to the evolving needs of the modern life style of people. The essence of this project lies in the transformation of an existing residential building, reflecting the adaptability of architecture to the changing times. The evolution from a residential setting to a sanctuary of modern wellness, including a SPA, Sauna, and massage center, showcases a visionary approach to repurposing spaces to better serve the community.
A penthouse studio apartment is ingeniously incorporated into the project, offering the client an idyllic retreat for holidays. This multifaceted functionality not only complements the urban lifestyle but also represents a harmonious blend of modern indulgence and relaxation. The SPA, sauna, and massage facilities offer a respite from the urban hustle, enveloping visitors in an ambiance of relaxation and well-being. The penthouse studio apartment, meticulously designed for the client's holiday stays, is a masterpiece of modern interior design, blending comfort with aesthetics in a symphony of luxury.
The exterior façade serves as the first impression for visitors, a contemporary canvas that speaks to the essence of the project. Marked by clean lines and minimalist treatment, the façade exudes elegance with subtle yet impactful touches. The intriguing use of a sloped ceiling design adds a touch of uniqueness, encapsulating the synergy between form and function.
The pivot from residential to leisure posed a considerable challenge. Yet, this very challenge sparked the architects' innovative prowess, resulting in a seamless integration of modern amenities within the confines of existing limitations. The result is a transformative space that speaks to both the demands of modern living and the legacy of its original purpose.
Undoubtedly, the transition of use posed its challenges, yet the project's success lies in its ability to marry modern amenities with the inherent limitations of the existing structure. The architects' innovative prowess shines through as they navigated this intricate balance, culminating in a harmonious coexistence of the old and the new.
Bimal Prajapati 30
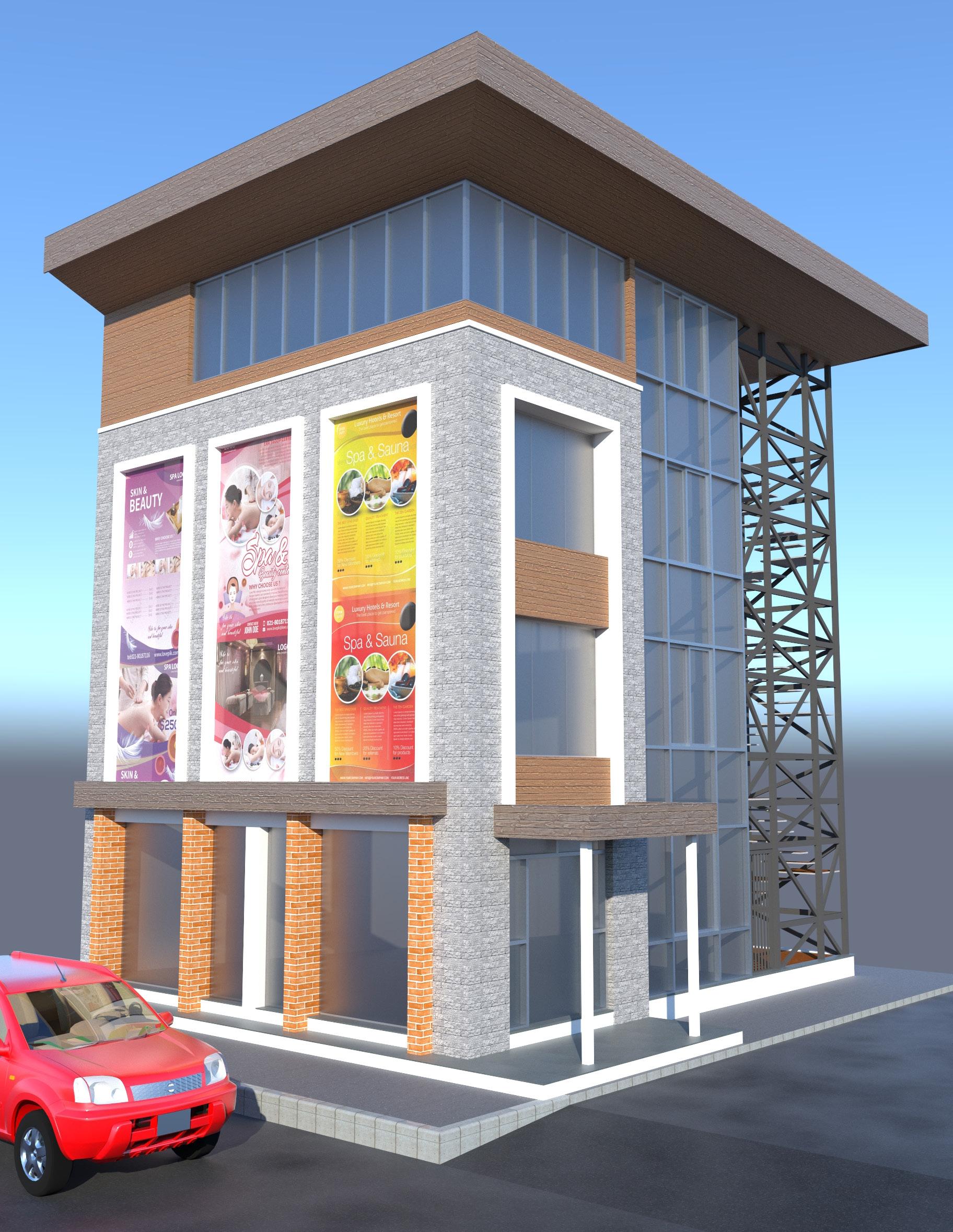
31 Selected Works
INTERIOR FLOOR PLANS AND RENDERED VIEWS_
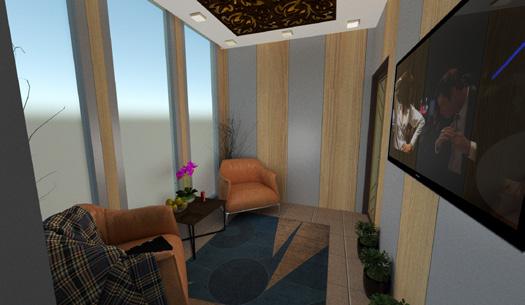
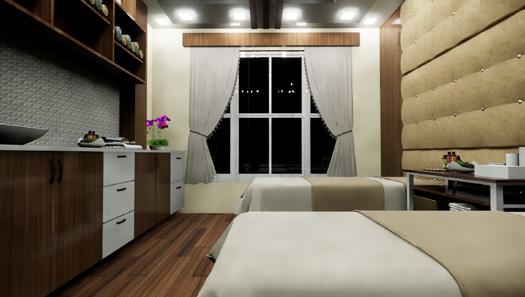
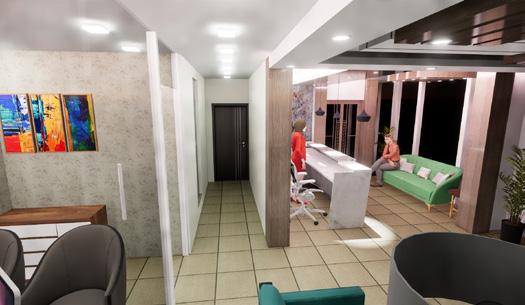
32
Bimal Prajapati
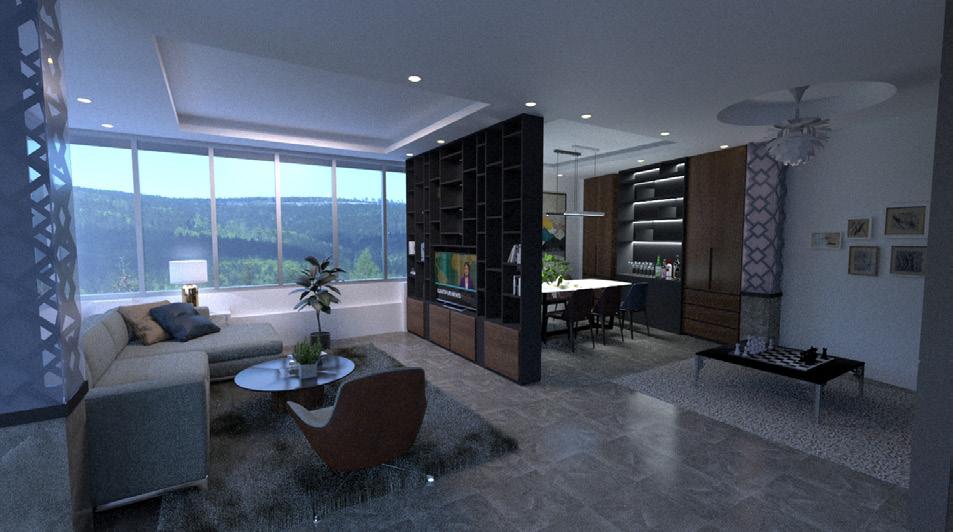
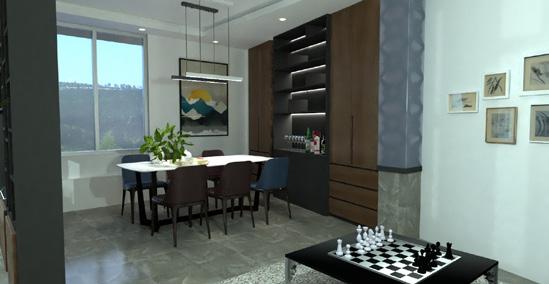
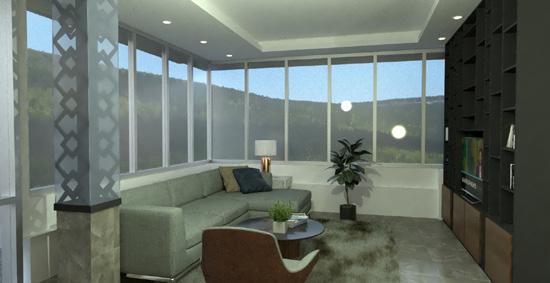
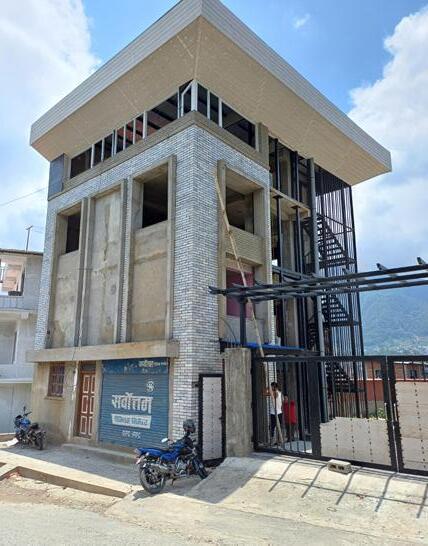
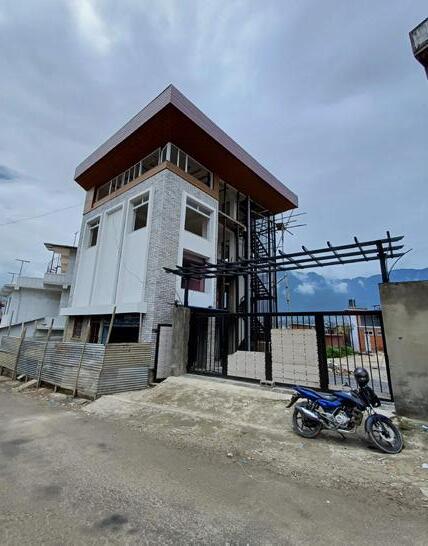
33 Selected Works
_INTERIOR 3D RENDERED VIEWS AND CONSTRUCTION IMAGES
21 Chitwan Resort, 2022
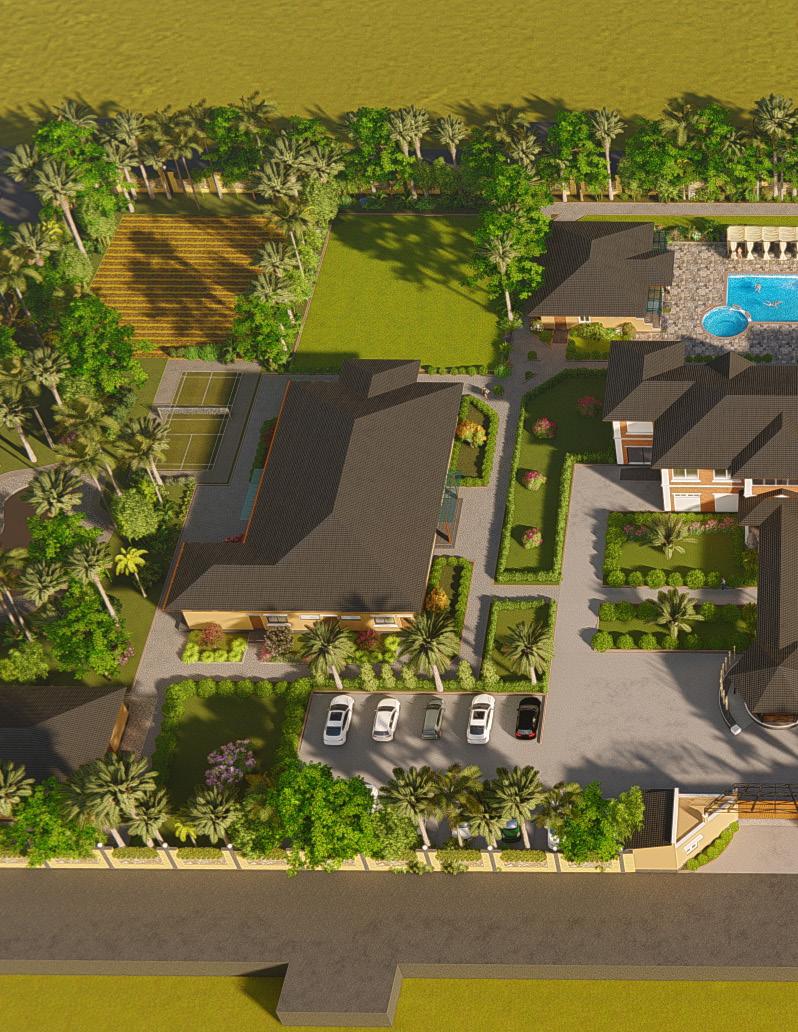
Project informations
• Location: Madi, Chitwan
• Year: 2022
• Status: Completed
• Area: 4,500 Sq.m
• Budget (estimated): 350 Million NRs.
This resort design stands as a tribute to the region's cultural heritage, its environment, and the artistry of sustainable design. Drawing inspiration from the Tharu architectural heritage, the resort is a testament to our commitment to preserving and celebrating cultural roots. The intricate wooden carvings, local materials, and traditional craftsmanship pay homage to the rich legacy of the Tharu community, infusing every facet of the design with authenticity and reverence.
Major attraction to the resort's allure is the water pond, designed to evoke the tranquil ambiance of a coastal retreat. This ingenious feature not only enhances the microclimate by providing a natural cooling effect but also forms a serene focal point, inviting guests to unwind by its shores and bask in the natural beauty.
As guests step into the resort, they are enveloped in an atmosphere where tradition and contemporary luxury intertwine. The accommodations, thoughtfully oriented to optimize natural ventilation and daylight, offer a sanctuary where modern comfort meets indigenous
aesthetics. Each element of the design, from the cozy cottages to the luxurious suites, reflects our dedication to eco-friendliness and sustainability.
The lush, green landscape envelopes the resort, creating a seamless union between architecture and nature. Guests can explore shaded pathways, lush gardens, and open-air lounges, immersing themselves in the tranquility of the surroundings while indulging in contemporary comforts.
In essence, the Chitwan Eco-Resort stands as a masterpiece of eco-conscious luxury and cultural appreciation. This project exemplifies our commitment to creating spaces that honor heritage, embrace sustainability, and offer a transformative experience to those seeking to reconnect with both nature and tradition. In every detail, from the intricacies of Tharu design to the harmony with the environment, this project piece encapsulates ethos of creating architecture that is not just functional, but a meaningful, holistic journey for both guests and the earth.
Bimal Prajapati 34
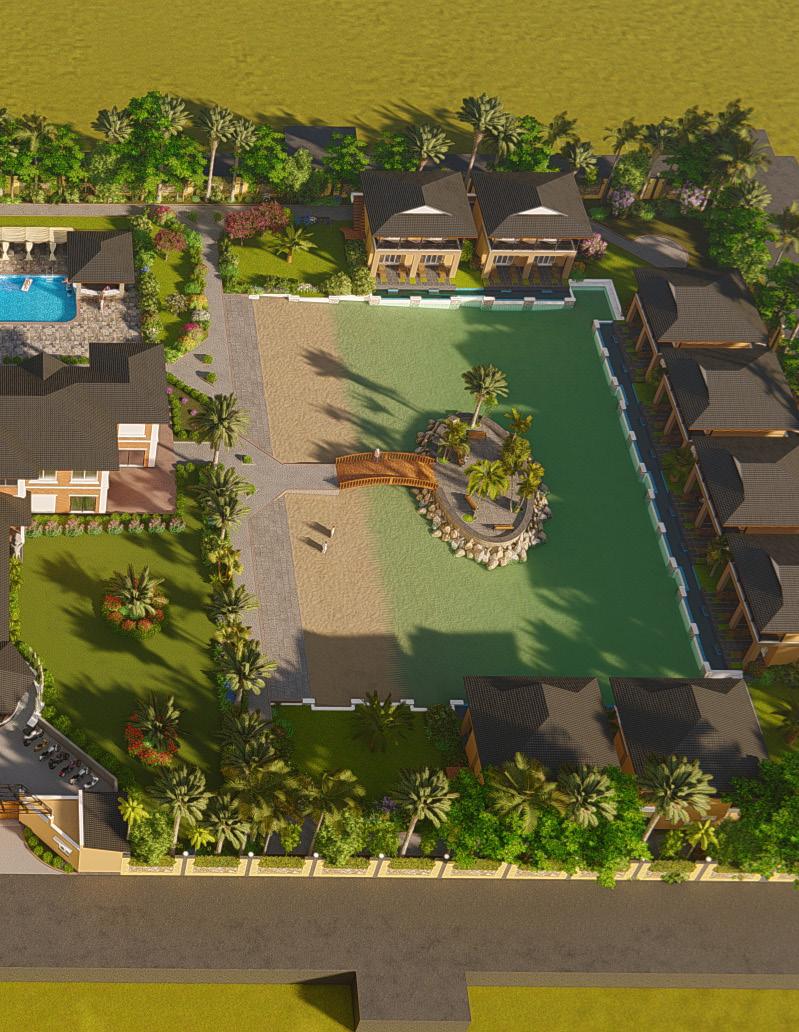
Selected Works 35
MAIN RESORT BLOCK FLOOR PLANS_
A A' B C E F G H H' 5 4 3 2 A A' B C D E F G H H' 5 4 3 2 D A A' B C D E F G H H' 5 4 3 2 1 A A' B C D E F G H H' 5 4 3 2 1
36
Bimal Prajapati
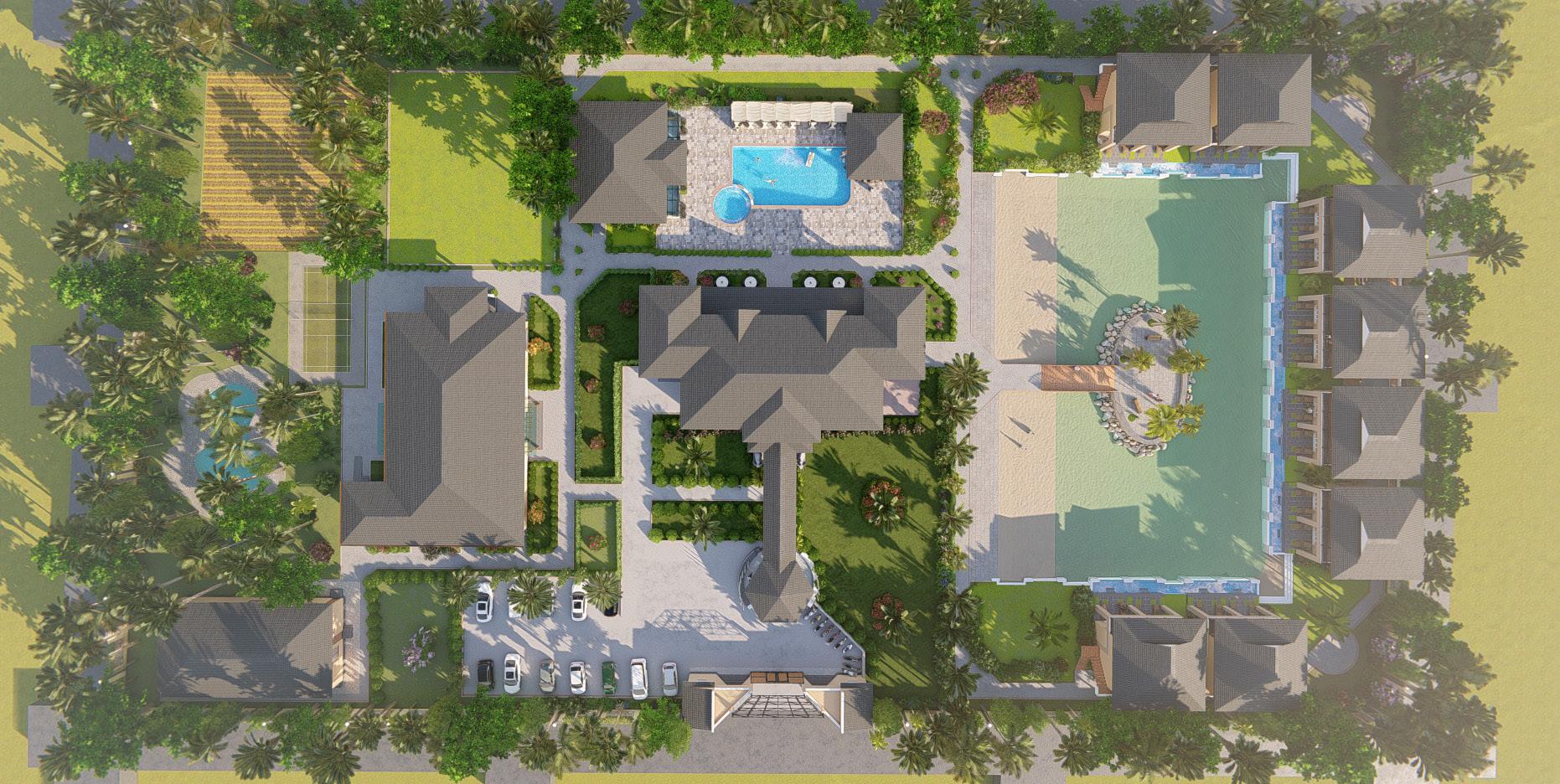
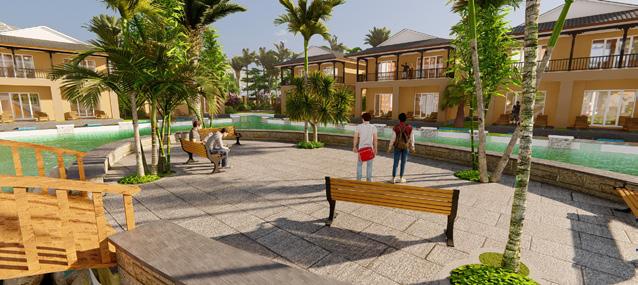
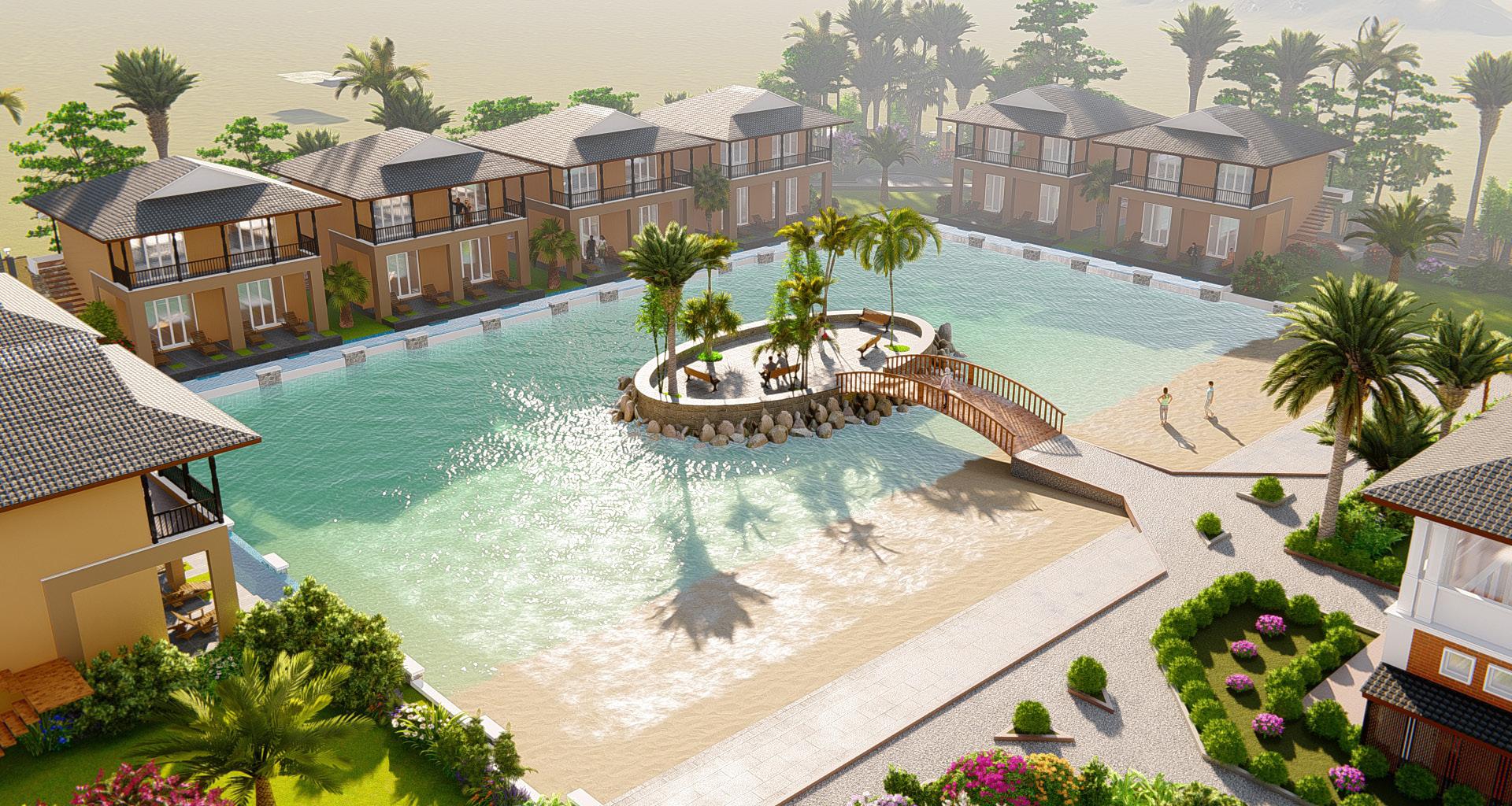
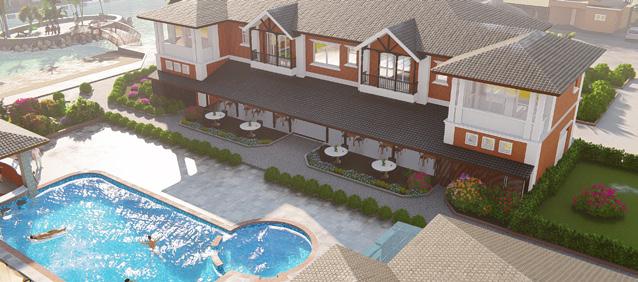
FINISH RL 144.60 MULTIPURPOSE BLOCK FF RL 145.935 FF RL 145.935 HOUSEKEEPING BLOCK FINISH FINISH RL 144.735 FINISH RL 145.185 OPEN SPACE ORGANIC FARM WAITING SPACE FF RL 145.935 FF RL 145.935 FF RL 145.935 RAMP FINISH RL 145.485 ZONE 1 (PARKING AREA) ZONE 2 (ADMIN AREA) ZONE 3 (SWIMMING POOL AREA) ZONE 4 (COTTAGE AREA) ZONE 5 (MULTIPURPOSE AREA) ZONE 6 (HOUSE KEEPTING AREA) LIGHT 4 WHEEL PARKING 2 WHEEL PARKING HEAVY WHEEL PARKING COVERED WALKWAY ROAD 37
Selected Works
_COTTAGE BLOCK FLOOR PLANS
Bimal Prajapati 38
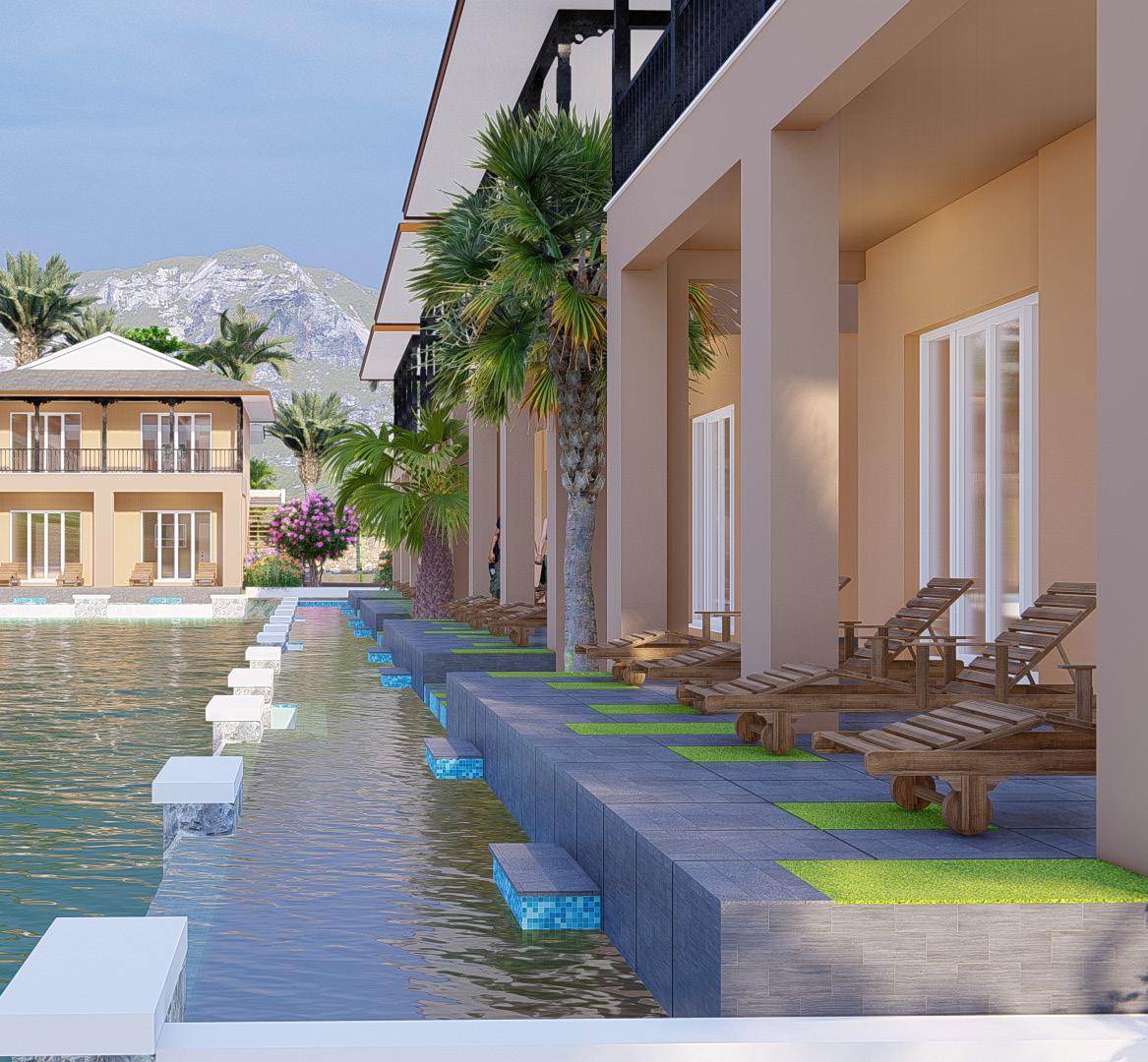

39 Selected Works
Karmapa Shamarnag Densa (Buddhist Monastery), 2022
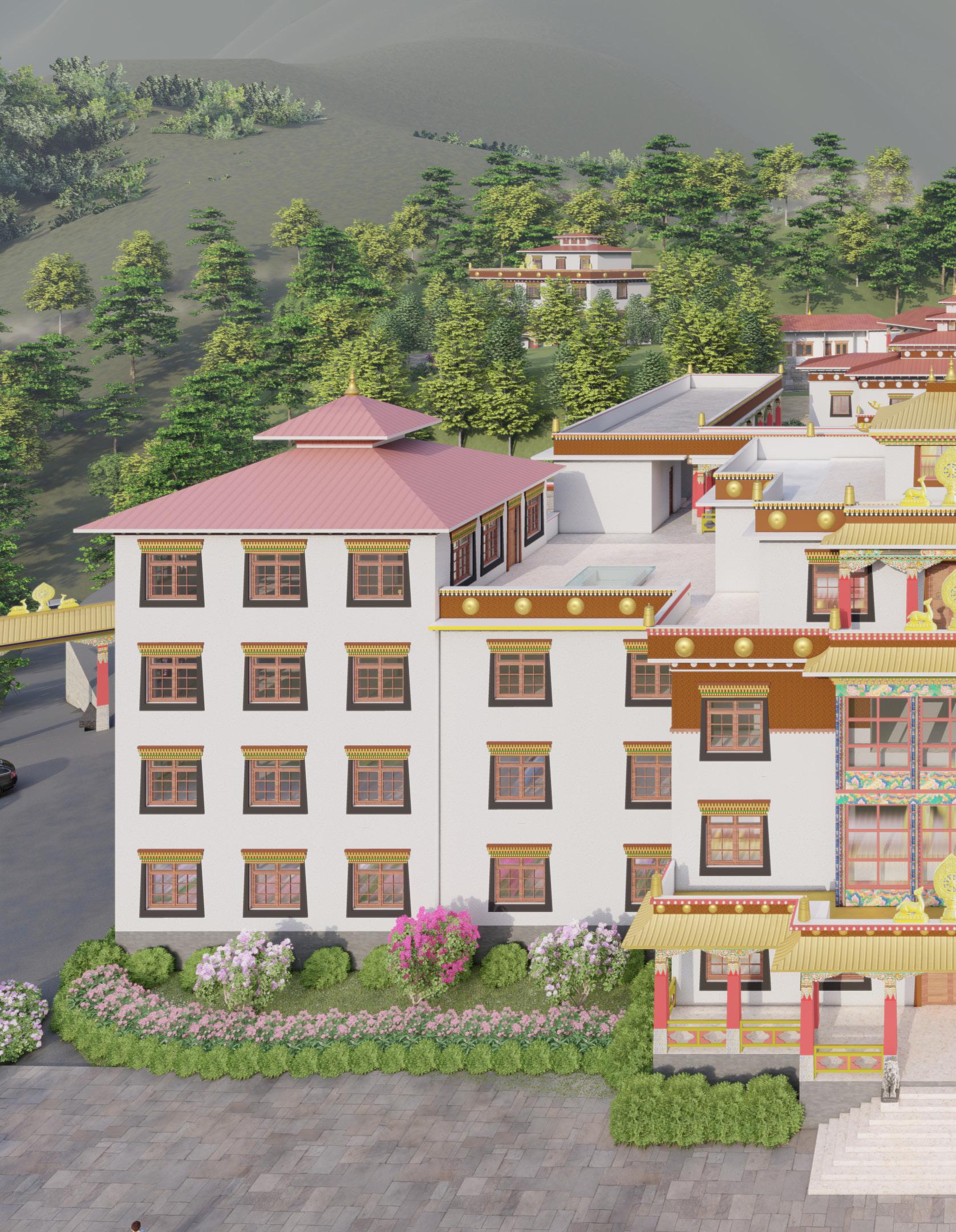
Project informations
• Location: Pachpokhari, Sindhupalchok
• Year: 2022
• Status: Completed
• Area: 7,850 Sq.m
• Budget (estimated): 460 Million NRs.
Embark on a spiritual odyssey to the Buddhist Monastery nestled in the heart of Sindhupalchok. With profound reverence for the existing monastery's archaeological significance, we have woven traditional elements into a contemporary design that resonates with the spirit of devotion.
In homage to the revered architectural heritage, this monastery design is an exquisite tapestry interweaving traditional monastery aesthetics with the modern world. It stands as a tribute to the past, a witness the commitment to architectural continuity, and a haven for seekers of enlightenment.
A cornerstone of the design philosophy is the harmonious dance between cross-ventilation and the embrace of natural daylight. The architecture embraces the elements, becoming a vessel that channels the energy of the cosmos into sacred spaces. This is a place where architecture transcends the physical, inviting spiritual connection.
The iconic slope roof, reminiscent of ancient monasteries, crowns the complex. Its symbolic significance bridges the
earthly and the celestial, offering a visual masterpiece while doubling as a sustainable feature by harnessing rainwater for the monastery's needs.
At the heart of the sanctuary lies a central court adorned with lush greenery—a living embodiment of unity with nature. This retreat of calmness serves as an outdoor sanctum for reflection, meditation, and the celebration of life's interconnectedness.
The prayer hall, the heartbeat of the monastery, echoes with the collective devotion of monks and devotees. Its acoustic design amplifies spiritual chants and prayers, elevating the souls of those who gather. Ascending above, the private residence for Priest Karmapas and Samarpa embodies spiritual leadership, a haven for meditation that overlooks the prayer hall as a guiding light.
This sanctuary extends its embrace to the monastic community, offering dedicated spaces for residence and learning. Here, monks commune in residence and enlightenment, fostering the growth of wisdom and fraternity.
Bimal Prajapati 40
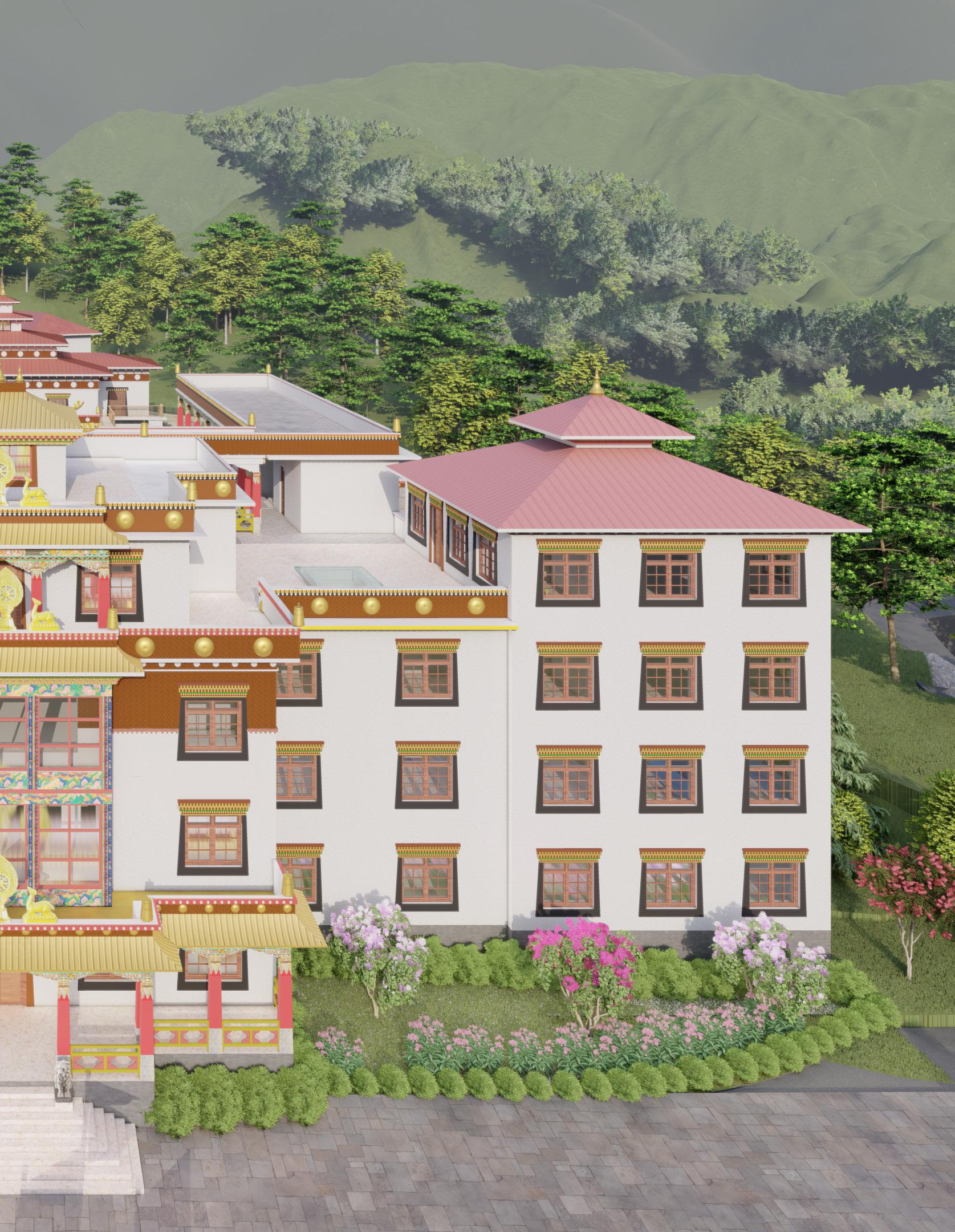
Selected Works 41






























Kitchen Area 4000x4537 Dining Area 6010x4537 Store3010x4537 Bathroom20x1210 Bathroom1520x1602 Bathroom1520x1525 Toile1400x1110D2 D2 D2 D2 D2 D2 D2 W2 W1 W2 W1 W1 D1 D3 D3 D3 V1 Toilet1400x1110 Toilet400x1110 Toilet1400x1110 Toilet1400x1110 G I H J L M P O Q A B C D E G H I J K F L R O O Bimal Prajapati 42
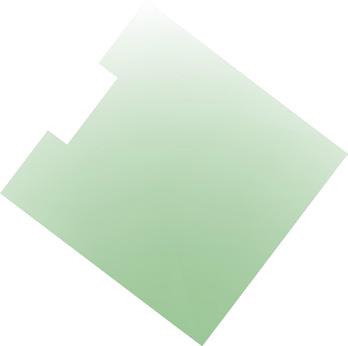


























A B C D F E K P P N M O M N O P Q R O Selected Works 43
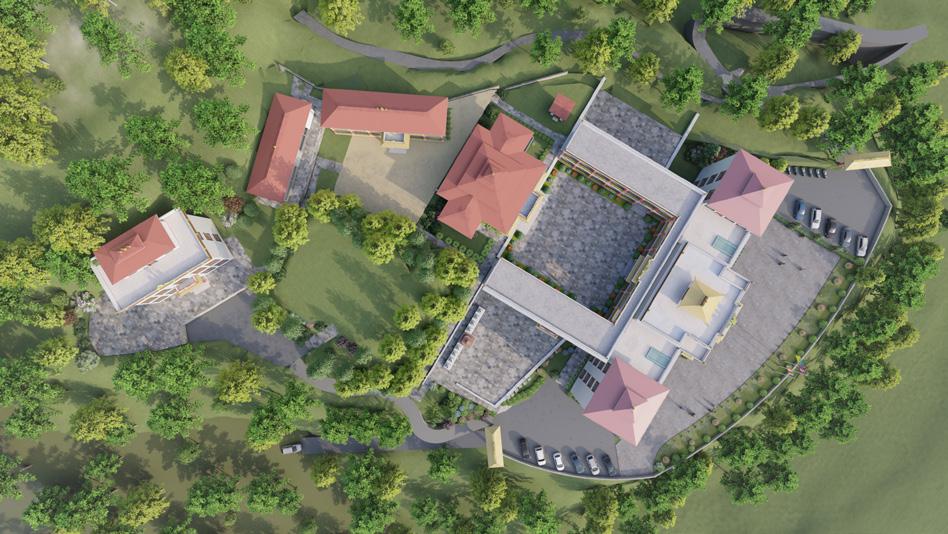
Prajapati 44
BIRD'S EYE VIEW FOR WHOLE COMPLEX AND MAIN BLOCK FLOOR PLANS_
Bimal
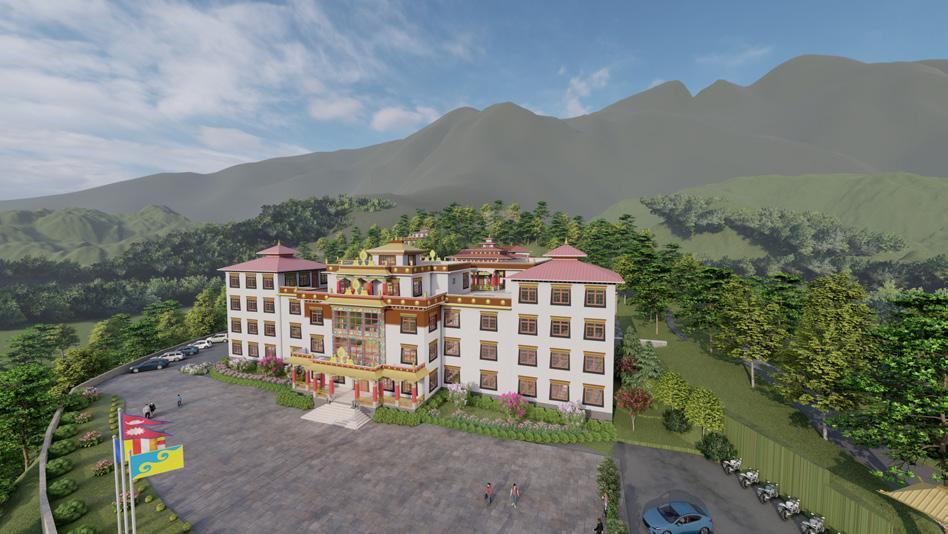
_MAIN
45 Selected Works
BLOCK FRONT 3D VIEW AND FLOOR PLAN
COURTYARD AND OLD MONASTERY VIEW AND FLOOR PLAN_
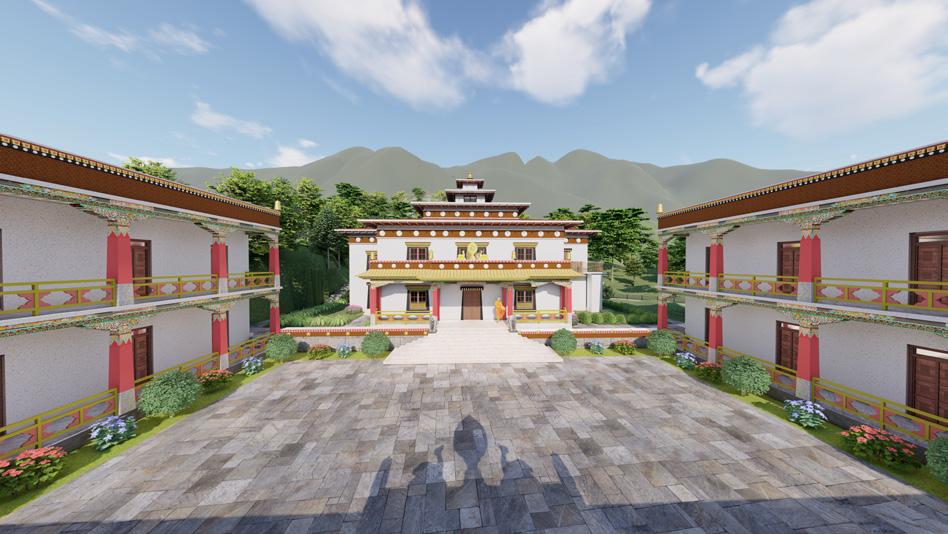
46
Bimal Prajapati
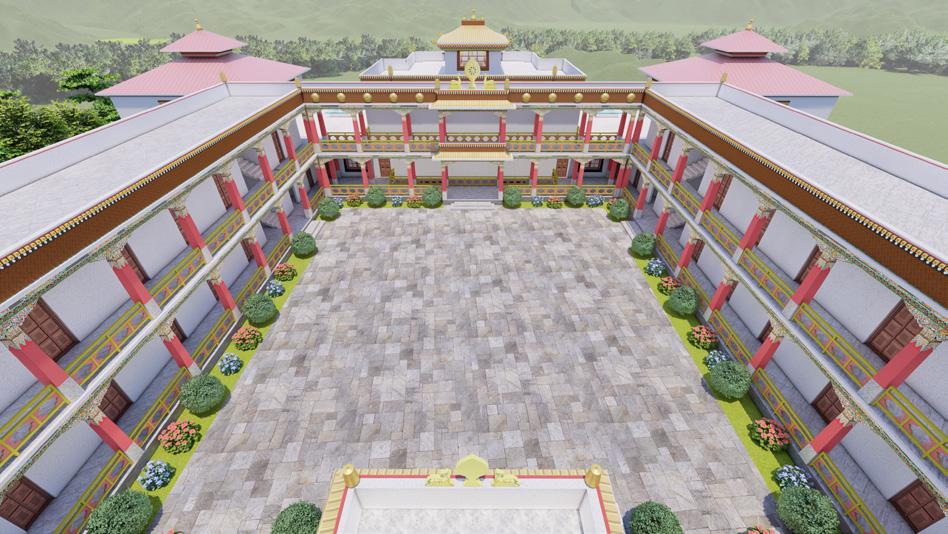
_COURTYARD
47 Selected Works
VIEW FROM OLD MONASTERY BLOCK AND FLOOR PLAN
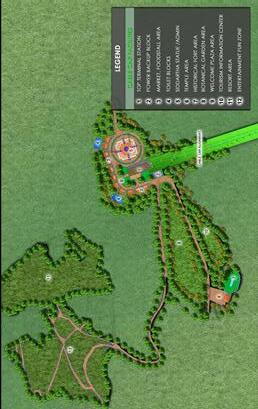
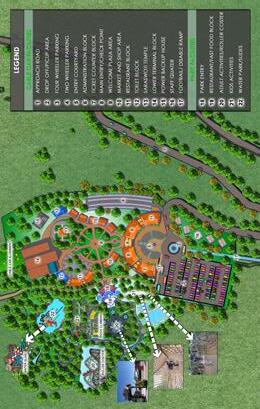
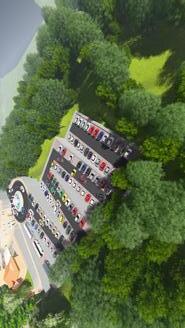
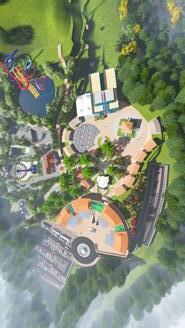
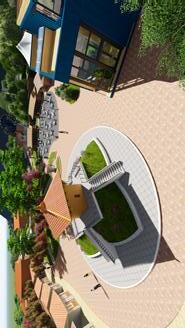
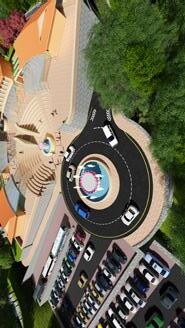
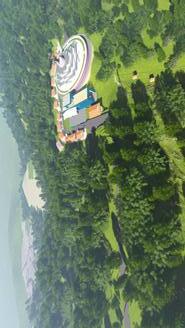
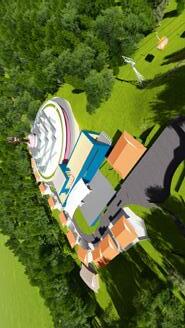
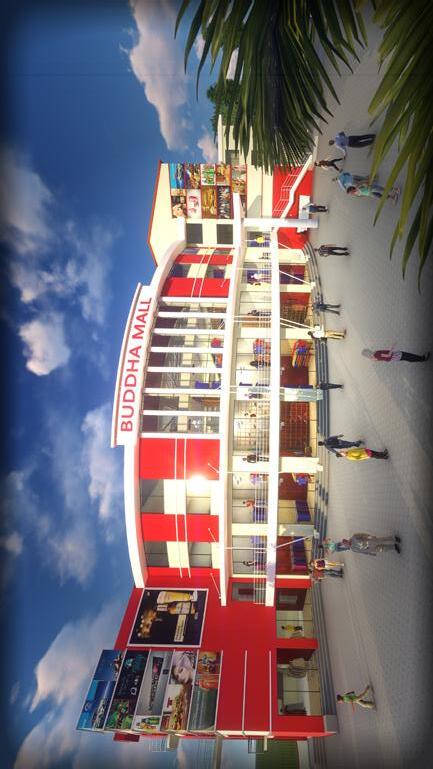
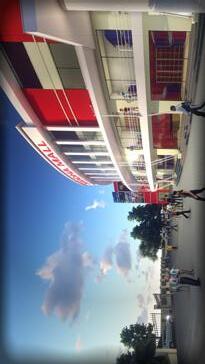
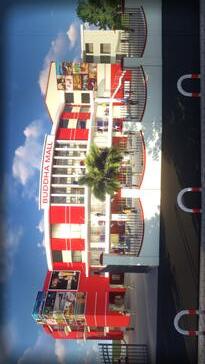
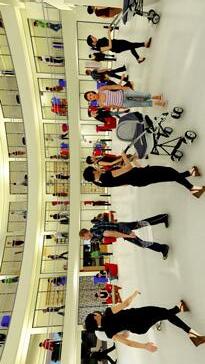
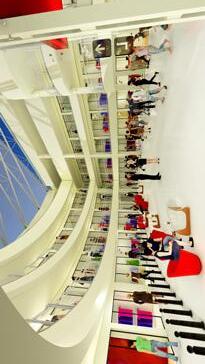
CABLE CAR PROJECT
SIDDHARTHA
BUTWAL, RUPANDEHI_
Bimal Prajapati 48
_BUDDHA MALL, BALAJU KATHMANDU
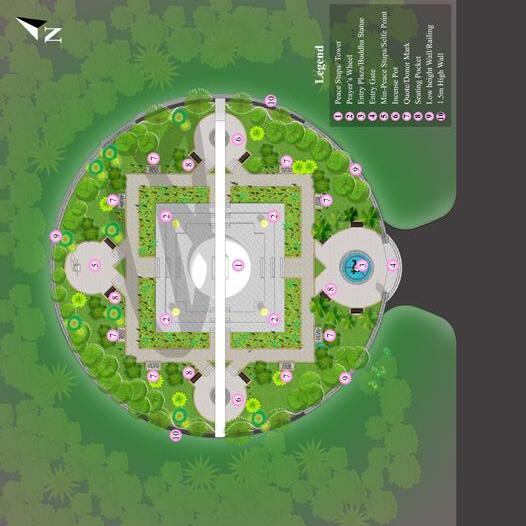
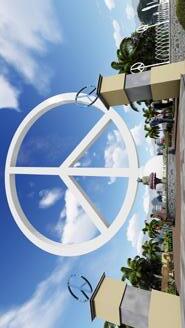
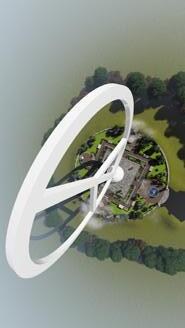
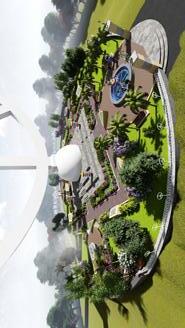
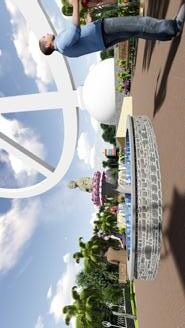
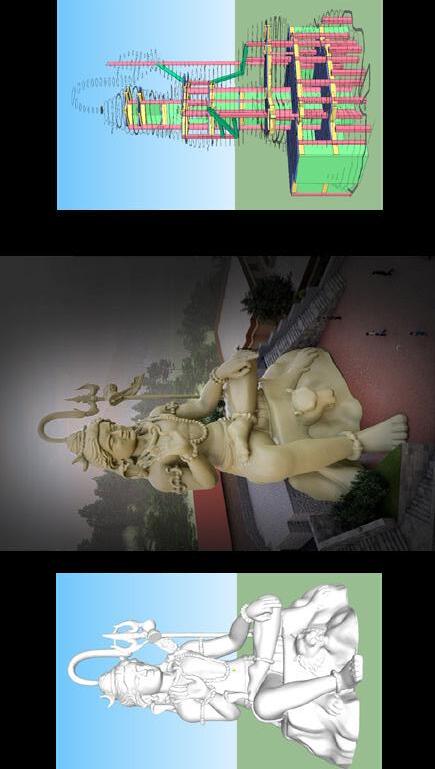
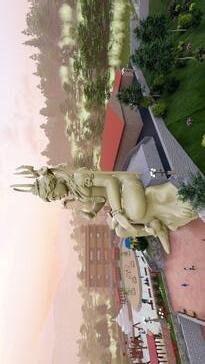
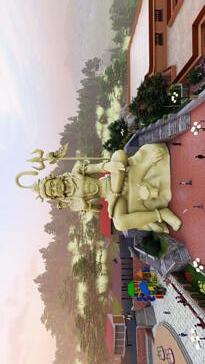
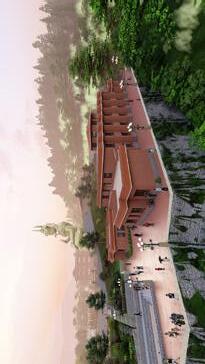
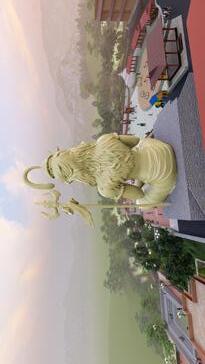
LAMJUNG PEACH HILL, PEACE TOWER_ _ KALPESHWOR DHAAM MAHADEV STATUE, KALPESHWOR NAGARKOT 49 Selected Works
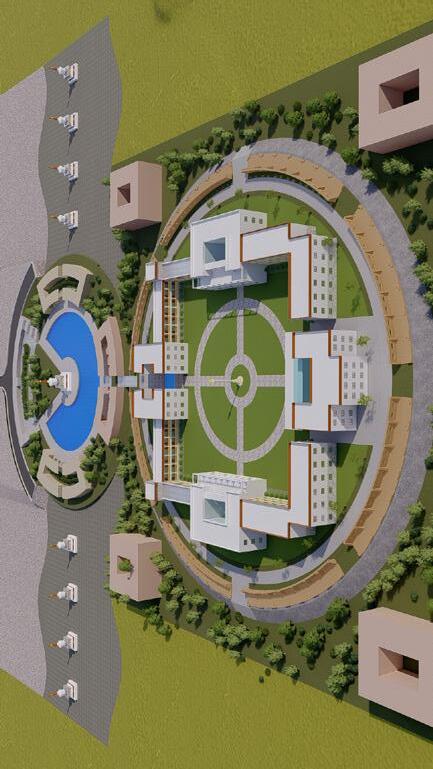
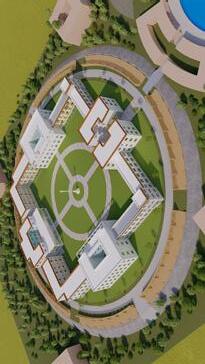
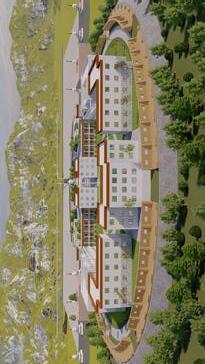
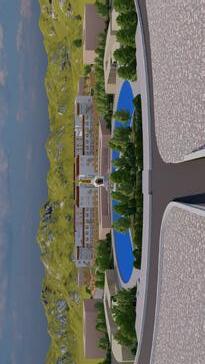

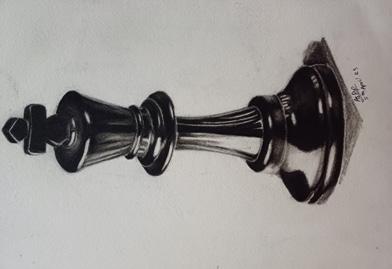
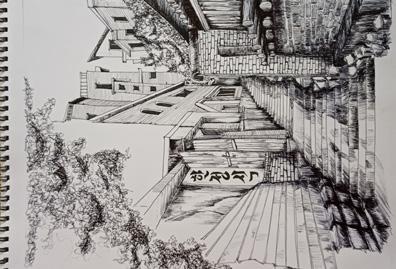
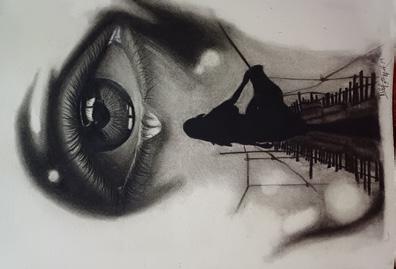
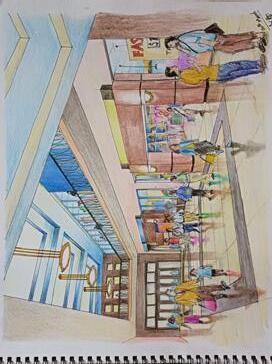

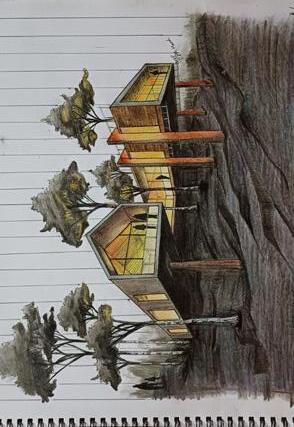
MUSTANG BUDDHIST INTERNATIONAL ACADEMY, KAGBENI, MUSTANG_
Bimal Prajapati 50
_ Sketches with Pen, Pencil/Pencil Color and Charcoal









 Chandragiri Cable car and Resort Complex, 2013
Public School Reconstruction, 2015
DJPL-Corporate Office, 2013
Chandragiri Cable car and Resort Complex, 2013
Public School Reconstruction, 2015
DJPL-Corporate Office, 2013








 Commercial SPA Complex, 2021
Karmapa Shamarnag Densa (Monastery), 2022
21 Chitwan Resort, 2022
Commercial SPA Complex, 2021
Karmapa Shamarnag Densa (Monastery), 2022
21 Chitwan Resort, 2022
 SHIVA TEMPLE
RESTAURANT/VIEW TOWER
SHIVA TEMPLE
RESTAURANT/VIEW TOWER



















































































































































