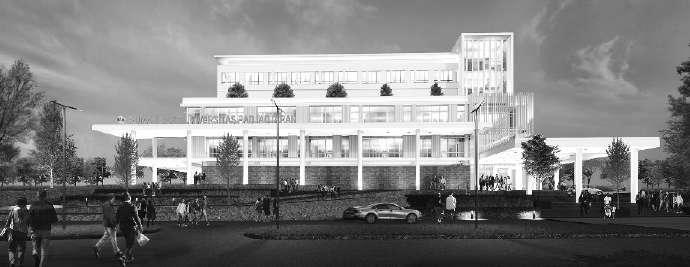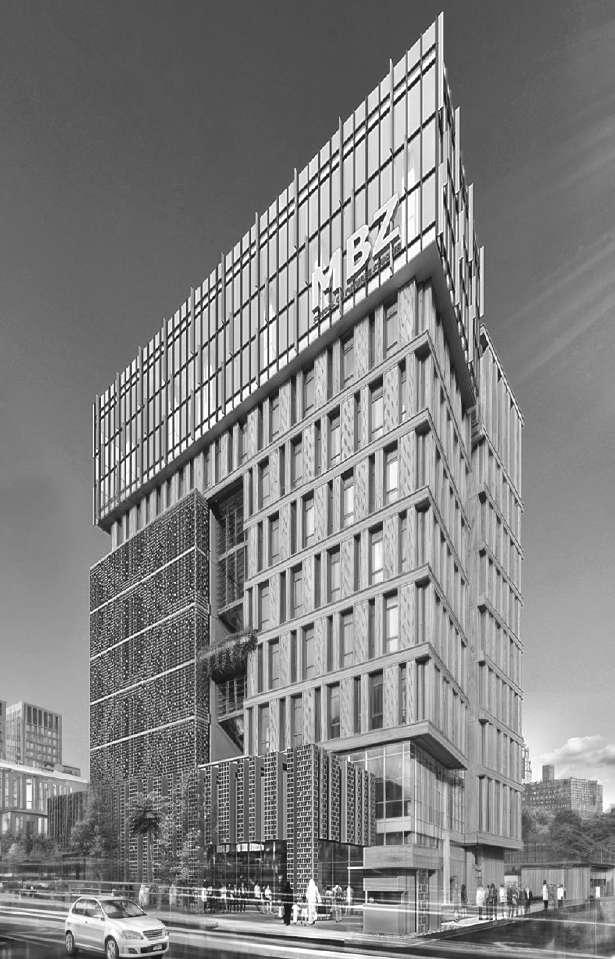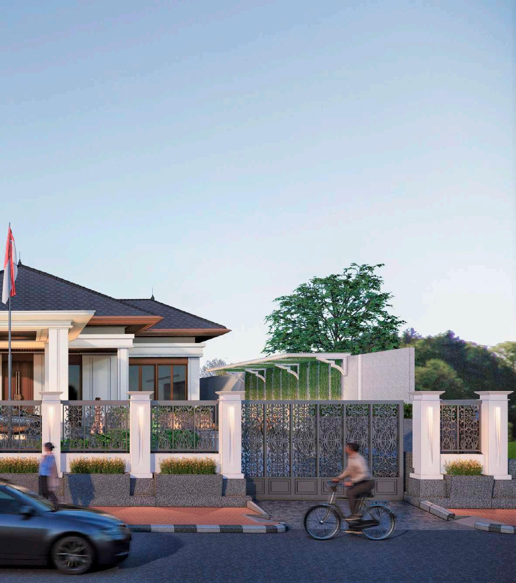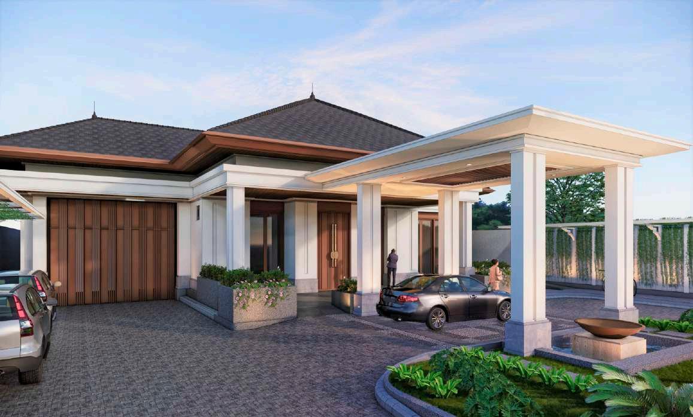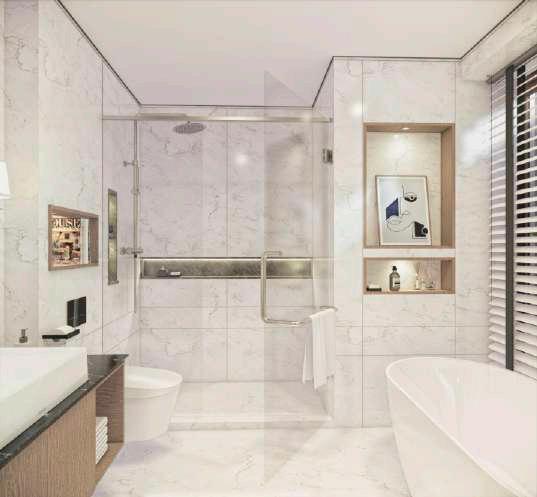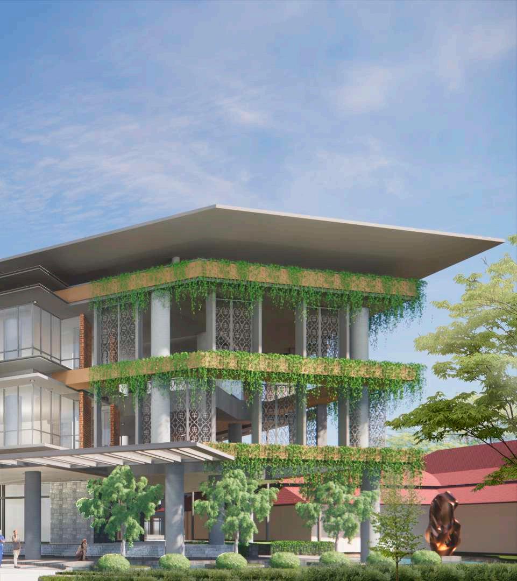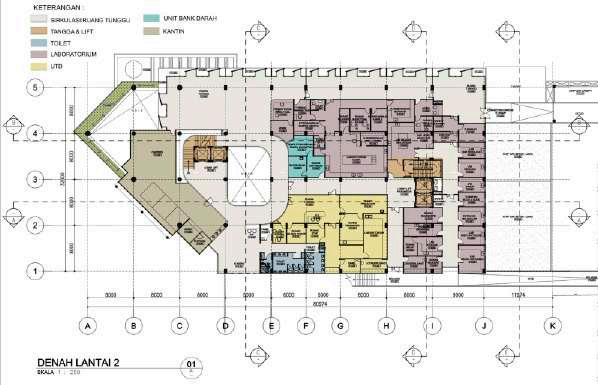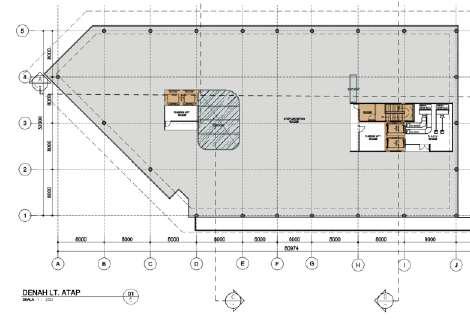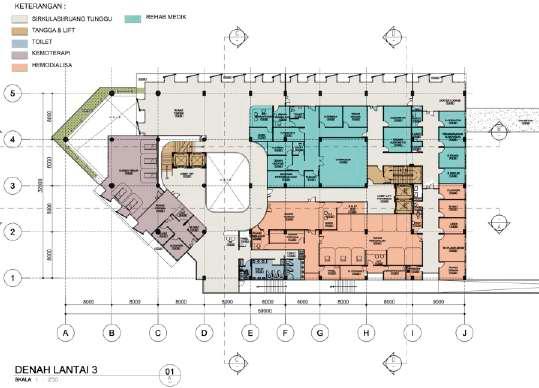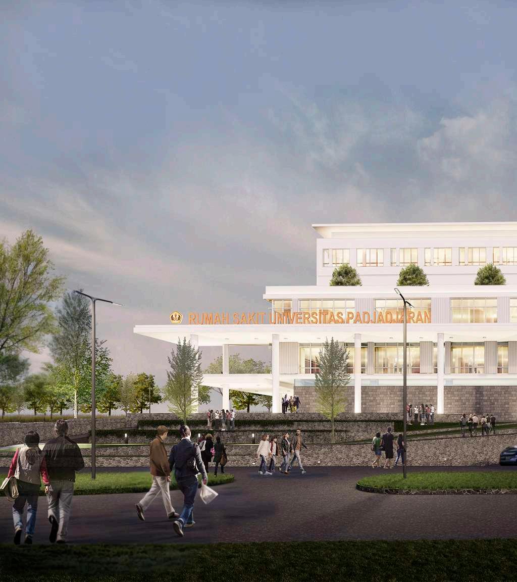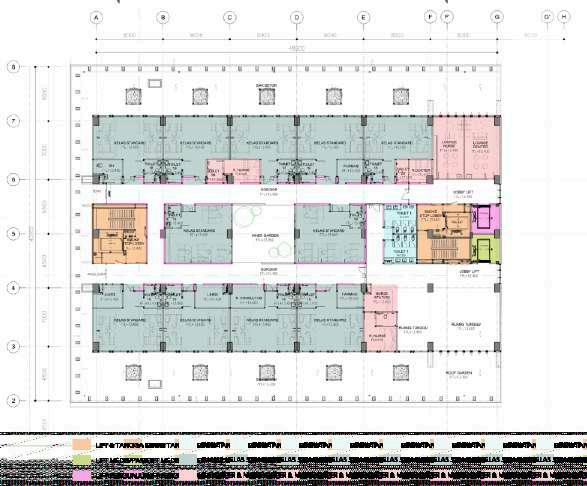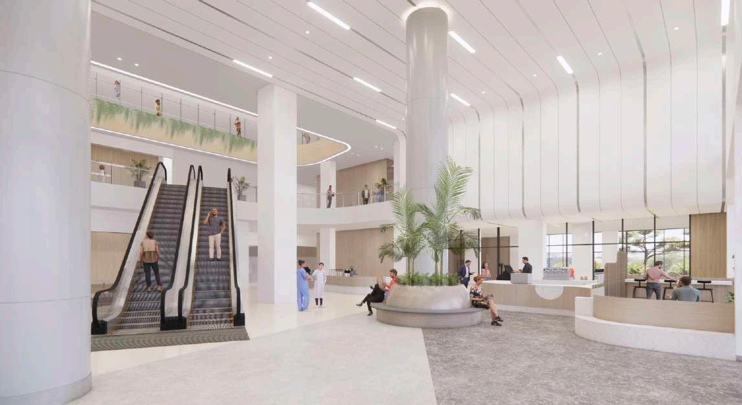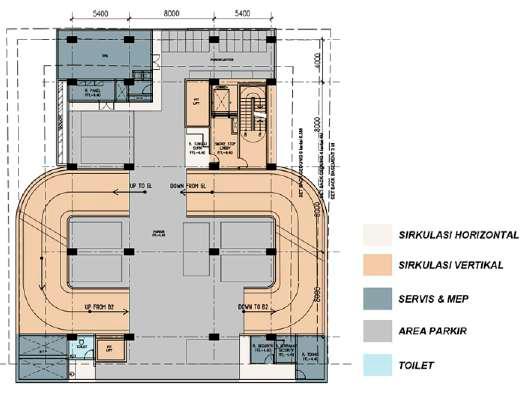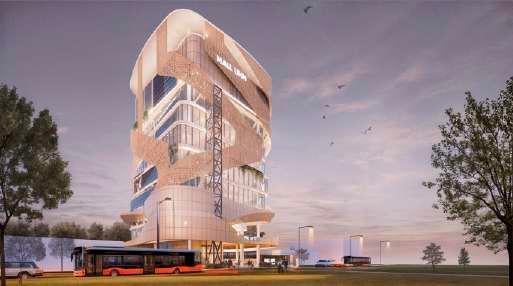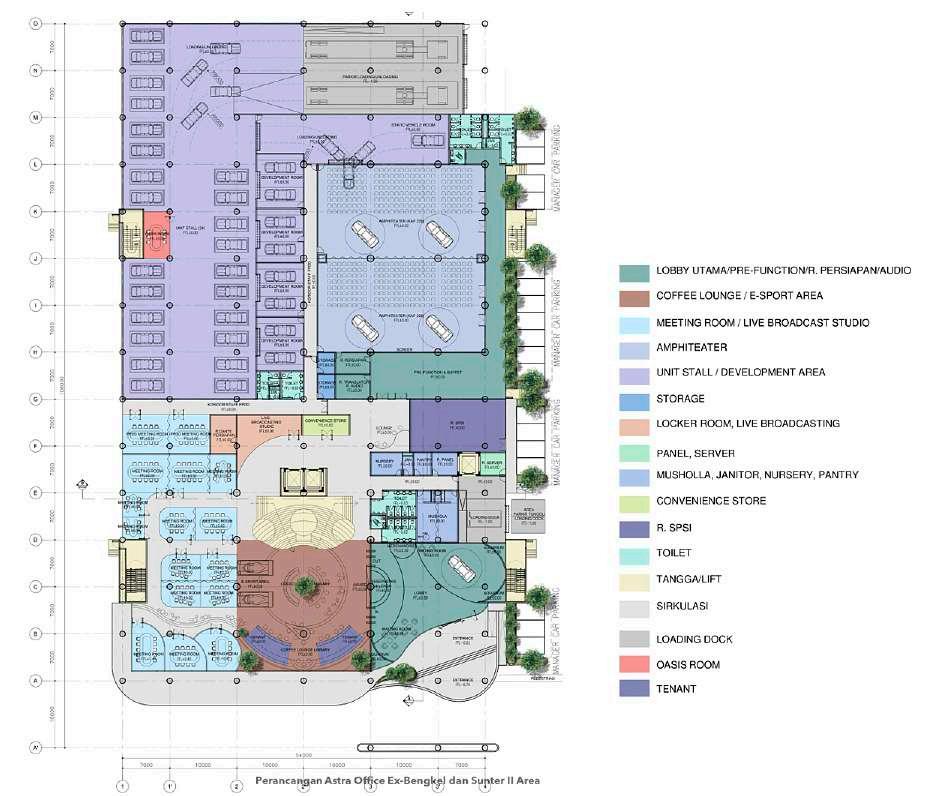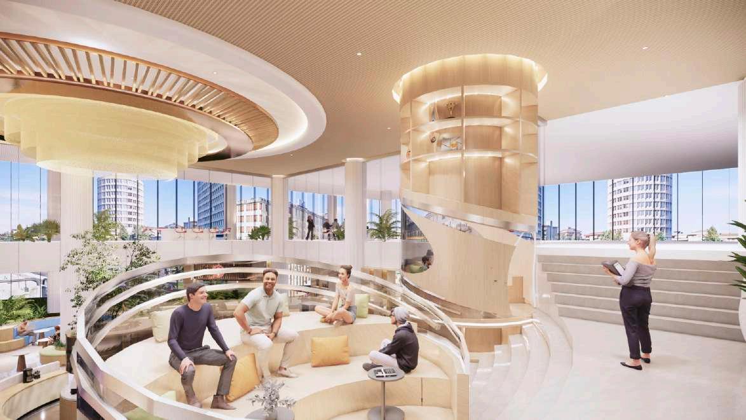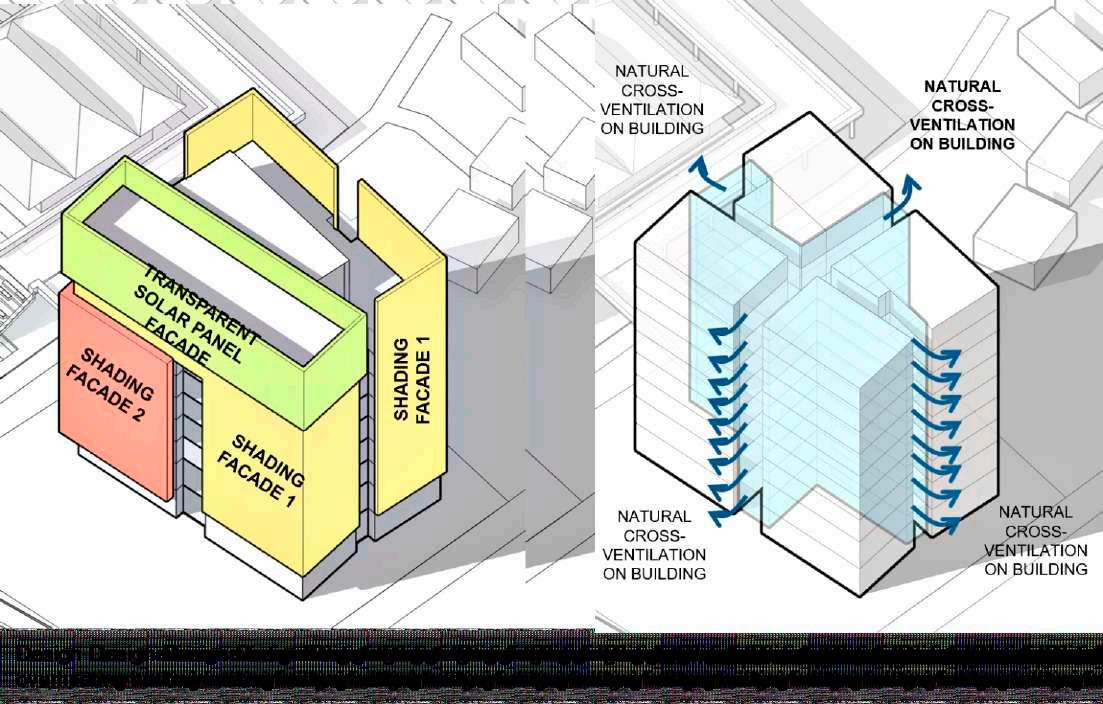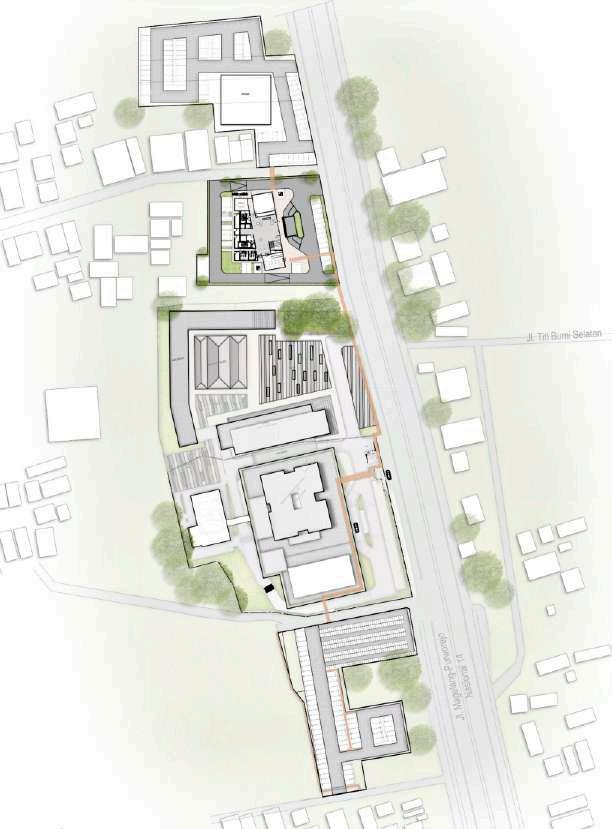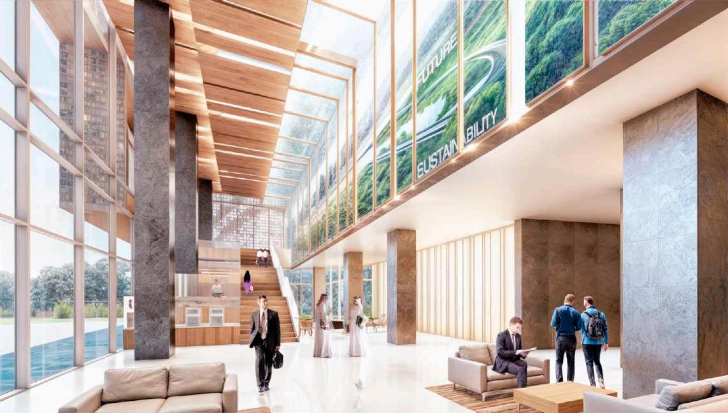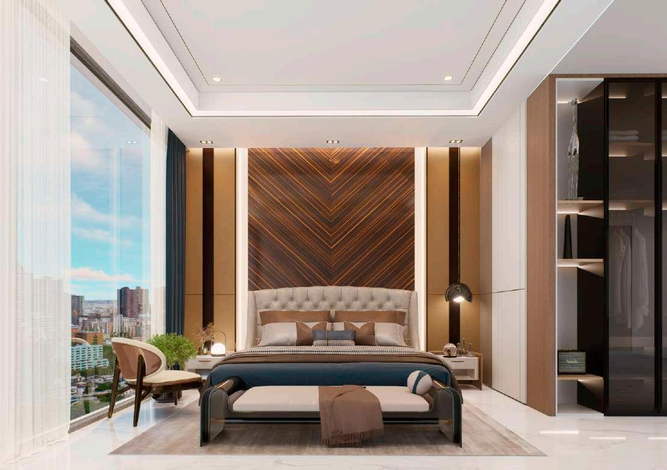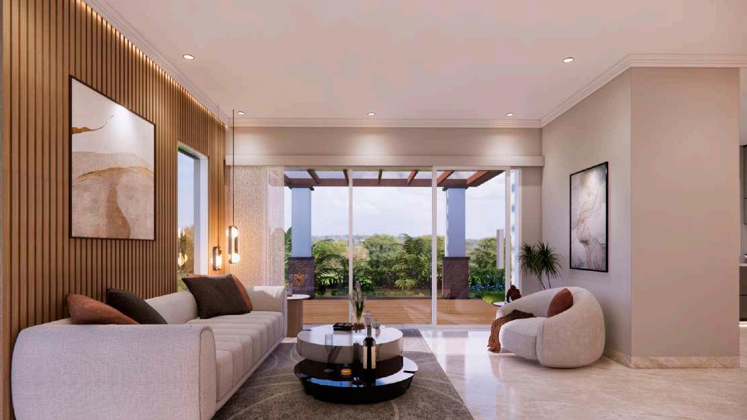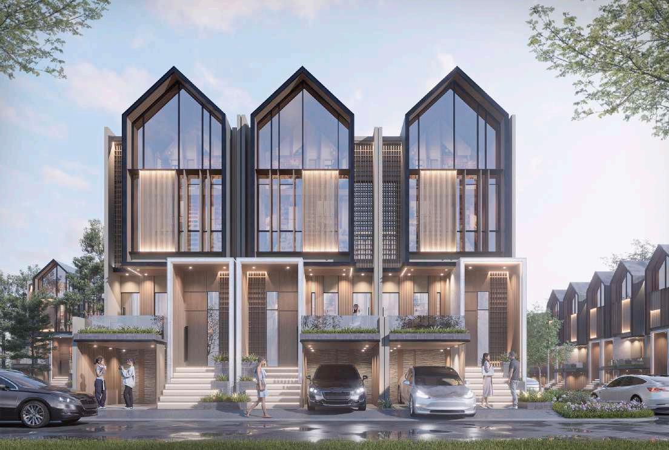P R O F I L E
Bima Surya Limenta
I am an architect and Interior Designer. Eager to Learn, Creative, Critical, Teamwork, and Highly Motivated
EDUCATION
2016 - 2020
Bachelor of Architecture (GPA 3.60/4.00)
UNIVERSITAS SEBELAS MARET |SURAKARTA
WORK E XPERIENCE
PT. Saketi Adnyana Estu (February - April 2019) (Studio SA e)
Architectural Intern
The main focus of this job is to develop schematic concepts and 3D renderings for the design proposal stage
Sebelas Maret University (January - February 2021)
Assistant Lecturer of Master Plan Design PSDKU Sebelas Maret University
Designing the preliminary master plan for the vocational school area and integrated laboratory at PSDKU Sebelas Maret University in Magetan regency, East Java These stages include conceptualization, video design, rendering, and presenting the master plan design.
PT. Panca Gemilang Asri (February - May 2021)
Architect Assitant
Become an assistant architect responsible for managing office operations and designing an office undergoing renovation I am responsible for creating the implementation schedule and conducting surveys of building materials for the office renovation.
PT Hebsa Indonesia (August 2021- April 2024)
Architect, Interior Designer & Project Manager
Residential, Commercial Projects, Government Offices, Hospitals, & Apartments
Ÿ Creating and presenting design concepts using mood boards, material boards, and 3D render presentations.
Ÿ managing designers' calendars, arranging stakeholder meetings, and coordinating with structural and MEP (Mechanical, Electrical, Plumbing) consultancy to guide the team in creating proper drawings and facilitating the approval process and compliance with regulations
PT Aesler Grup Internasional Tbk (Juni 2024- Now) Architect Intermediate, Interior Designer
Residential Cluster Development, Commercial Projects and Super Block
Design Development, Project Coordination, Technical Detailing, Site Visits and Inspections Assist in the conceptual and schematic design phases, working on design development, and drafting construction documents
S K I L L S
CAD
3D MODELLING ENSCAPE LUMION D5 RENDER CorelDraw
Adobe Photoshop
Adobe Premier
Adobe Indesign Microsoft Office
L A N G U A G E S
Bahasa Indonesia / Native English /Intermediate
Ex-Workshop and Astra Office Building, North Jakarta
Mohammed bin Zayed College of Futures Studies Concept Design
Club House of Mizumi Residence
Head of Bank Indonesia’s Residence in North Kalimantan Province
Diagnostic Building of the Mimika District Hospital
University of Padjajaran Hospital in Jatinangor, West java
Head of Bank Indonesia’s Residence in North Kalimantan Province
The planning of the official residence building for the head of Bank Indonesia representa�ve office in North Kalimantan province incorporates grand, classic, contemporary, and modern characteris�cs typical of Bank Indonesia buildings. Situated on the main highway in Tarakan city, the capital of North Kalimantan, this official residence spans 635 square meters. It features a larger living room and a wider open garden area.
Project informa�on
Typology : Residen�al Housing
Loca�on : Mulawarman, Tarakan City, North Kalimantan
Area : 1.435 sqm
Building Floor : One Storey
Status : Contractor Tender Process
PT. Hebsa Indonesia in 2021
Diagnostic Building of the Mimika District Hospital
The diagnos�c building is a facility within the hospital premises, serving as the radiology department for imaging scans such as X-rays, CT scans, or MRIs, as well as laboratories for blood tests, urine tests, and other diagnos�c procedures. This building follows a contemporary hospital design concept and incorporates environmentally friendly features, including green building elements. The siteplan priori�zes numerous open garden areas as healing gardens, beneficial for providing psychological comfort to pa�ents who come to the hospital in Mimika Regency, Central Papua Province.
Project informa�on
Typology : Hospital Building
Loca�on : Mimika Regency,Central Papua
Area : 6000 sqm
Building Floor : Three Storey
Status : Contractor Tender Process
PT. Hebsa Indonesia in 2022
Interior View
University of Padjajaran Hospital in Jatinangor, West java
The Unpad hospital building is planned to be transformed into a smart hospital building by crea�ng an environmentally friendly atmosphere and incorpora�ng spacious modern open areas, maximizing the entry of sunlight into public spaces. The interior design of the building also includes indoor gardens and a more modern and minimalist wai�ng area arrangement, with the addi�on of local ornaments as accents on the building's walls. In the design of the inpa�ent corridor, there are voids and skylights to maximize the use of daylight during the day
Project informa�on
Typology : Hospital Building
Loca�on : Ja�nangor, Sumedang Regency
West Java
Area : 41.868 sqm
Building Floor : Five Storey
Status : Built Structure
PT. Hebsa Indonesia in 2023
Building Construction Phase
1 Phase Drone Camera st
Photo of Built Structure
Main Lobby
Retail in Main Lobby
Construction of the Center for Education and Training Building
Designing the Center for Educa�on and Training Building for Micro, Small, and Medium Enterprises (MSMEs) in DKI Jakarta Province as a facility for training the general public to enhance entrepreneurial skills and management, thereby improving the standard of living for Jakarta residents. The building is designed with a contemporary, modern, dynamic, and green building approach, incorpora�ng accents from the local culture.
Project informa�on
Typology : Public Building
Loca�on : Lenteng Agung, South Jakarta, DKI Jakarta Province
Area : 1.500 sqm
Building Floor : Nine Storey
Status : Contruc�on Process
PT. Hebsa Indonesia in 2023
Main Lobby
Ex-Workshop and Astra Office Building in the Sunter, North Jakarta
Renova�on plans are underway for a former workshop and Astra office in Sunter, North Jakarta. The building aims to adapt to a more modern, dynamic, and futuris�c design concept. This will involve modifying the exterior facade and conduc�ng a total renova�on of the interior areas to create a modern, futuris�c ambiance, with warm accents achieved through the use of wood texture in the main lobby area.
Project informa�on
Typology : Commercial Building
Loca�on : Danau Sunter Utara, North Jakarta
Area : 6.500 sqm
Building Floor : Three Storey
Status : Design Development
PT. Hebsa Indonesia in 2024
Layout Plan
Legend
A Eksiting Building
B. Carpool
C. Sport Center
D. Design Studio TMMIN
E. Driving Track/TDE
F Park & Driving Test
G Sports Field
H Ex- Workshop (Renovation)
I Office Sunter II
J Staff Car Park
K. Motorcycle Parking
L. Utilitas MEP & Garbage Dump
M. Mosque
Ground Floor
Mohammed bin Zayed College of Futures Studies Concept Design
Mohammed bin Zayed College of Future Studies is a campus established with grant funding from the United Arab Emirates (UAE) government for the development of educa�on in Indonesia. This campus will be managed by Nahdatul Ulama University in Yogyakarta. In its development, the campus buildings will adhere to the concept of green building and modern campus design and will feature immersive classroom areas u�lizing advancements in digital technology.
Project informa�on
Typology : Public Building
Loca�on : Ring Road Barat, Dowangan Yogyakarta
Area : 3.146 sqm
Building Floor : Nine Storey
Status : Design Development
Hebsa Indonesia KSO, Krea Architech





