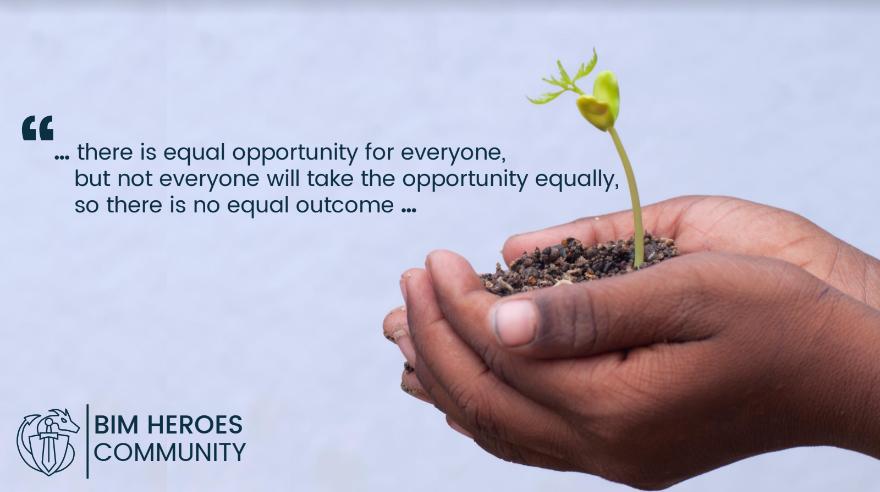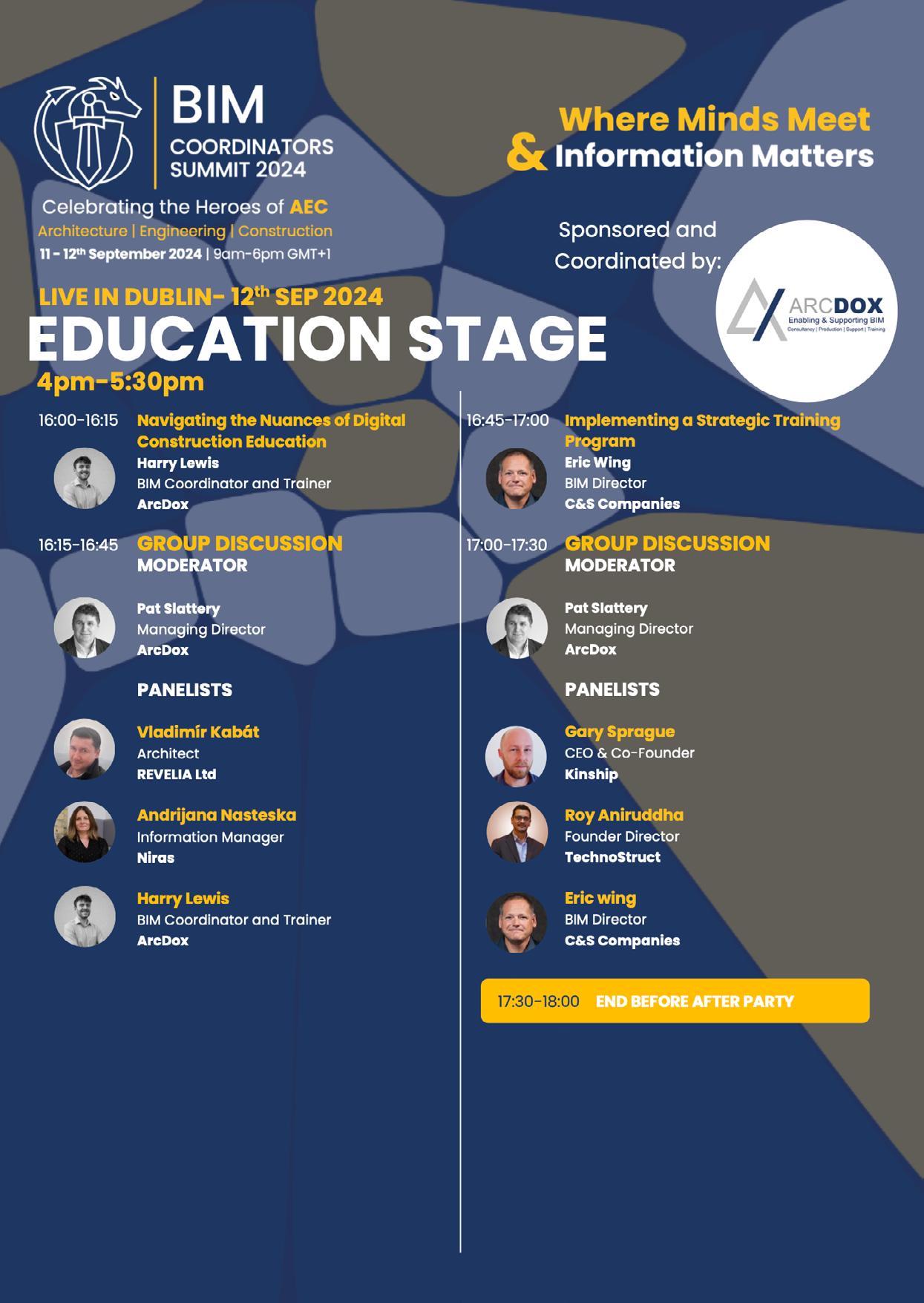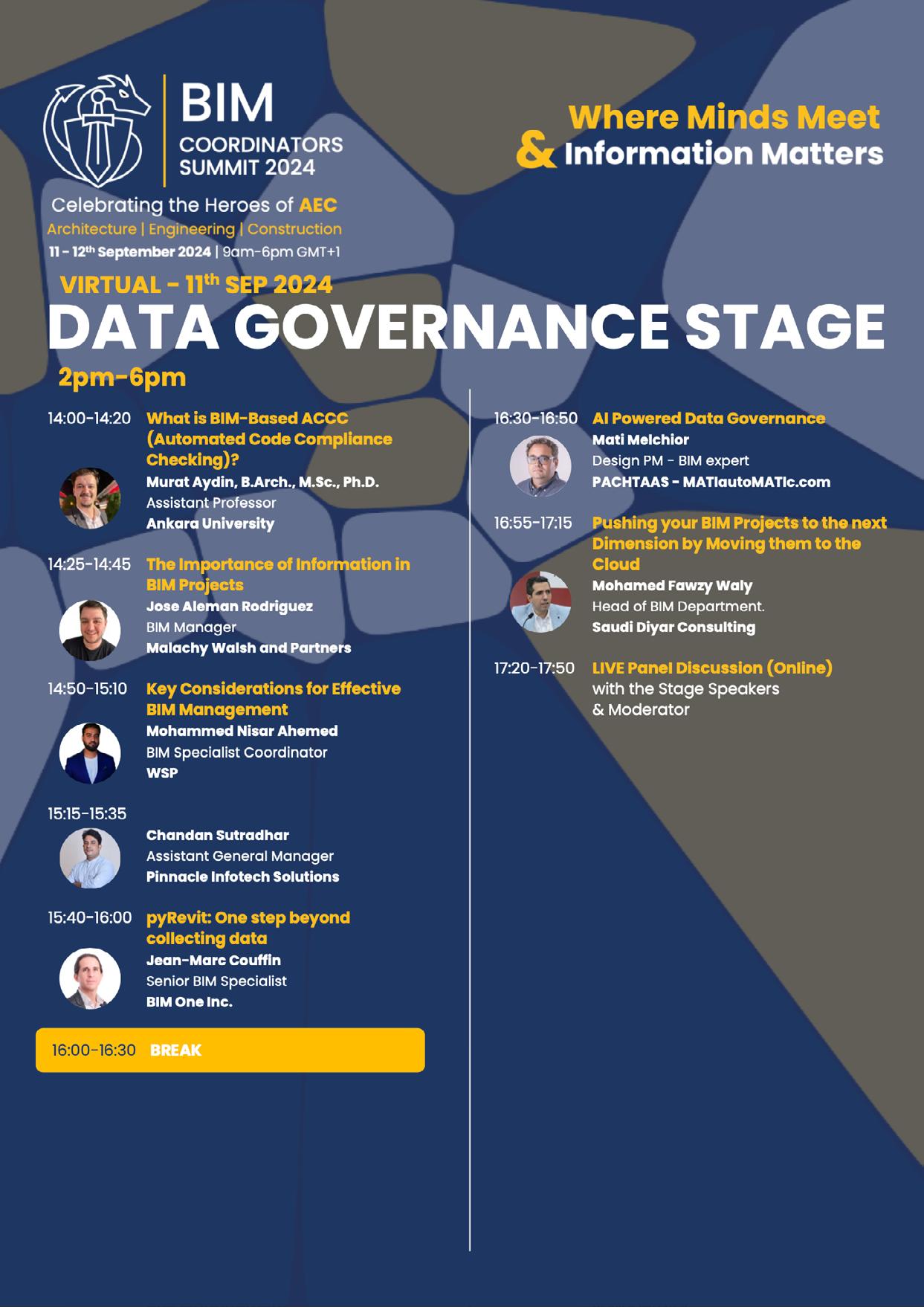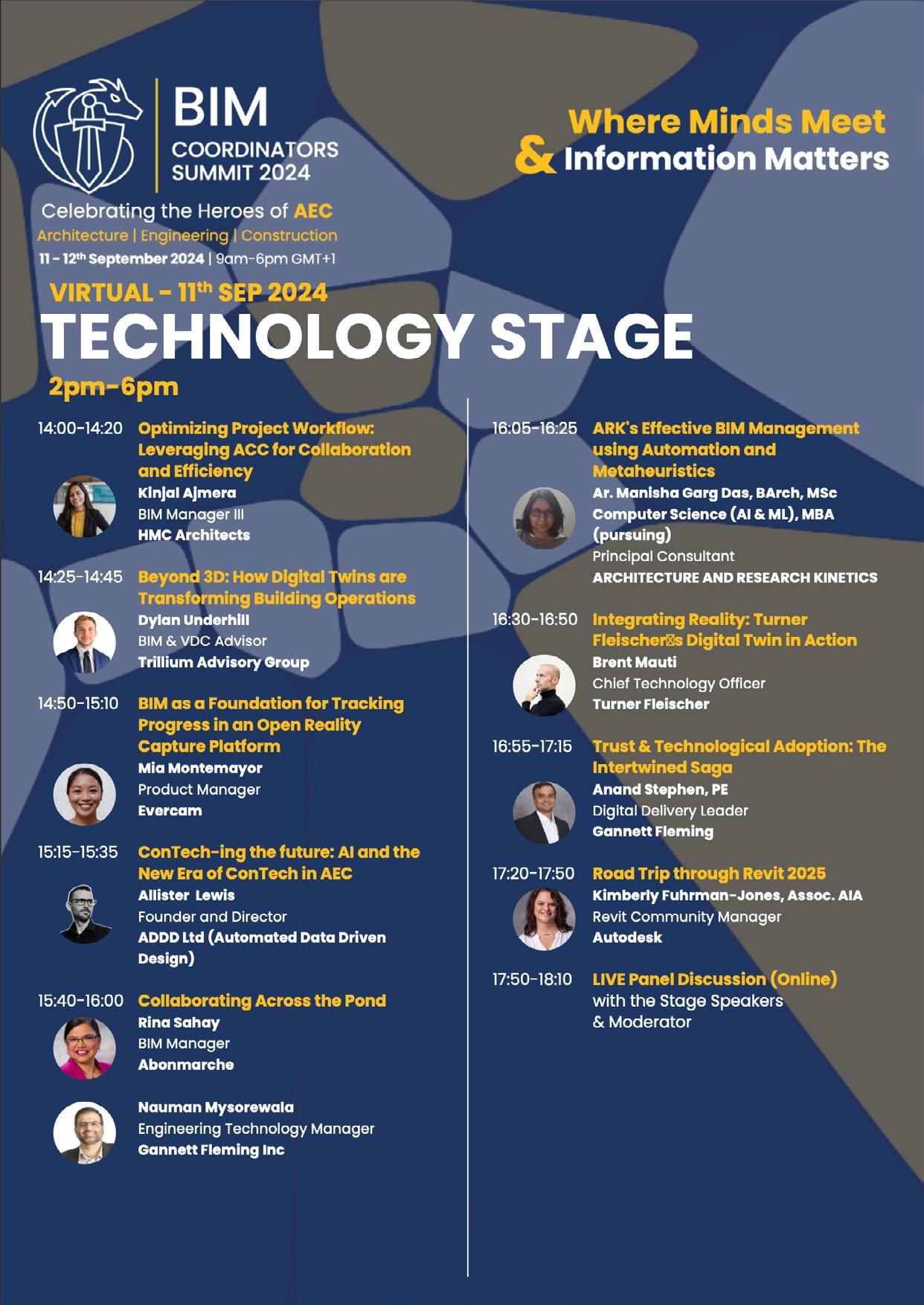

Table of Contents
Welcome to the BIM Coordinators Summit 2024 By Ralph Montague 4-5
AI and EIR in BIM By Ahmad Firoozi 8-9
A New Way Of Building: How GRAHAM Construction Revolutionises Projects With Autodesk Build By Michael Goehler 10
Autodesk’s Vision: AI, Generative Design, and the Future of Creativity By Emrullah Yildiz 11
Lessons Learned in Using the Clash Matrix: Effective Tool for Checking the Quality Assurance of BIM Models
By Guilherme Guignone
Trust & Technological Adoption: The Intertwined Saga By Anand Stephen 14-15
Did you know that 5D comes before 3D? By Elia González 17-18
The Critical Role of the 4Cs in Successful Firm-Wide BIM Implementation By Ishan Mehta 21
Seamless BIM Integration: Enhance Design and Documentation with Rhino By Yaniv Hatiel
AI and the Golden Thread: Connecting the Dots by Pavlina Nikolova 24
SRC’s Digital Twin Project: SRC’s journey from ‘Digital Model’ to ‘Digital Shadow’ to ‘Digital Twin’ by Peter Monaghan 25
Human-Centric Digital Transformation in Construction: Leveraging Change Management for Sustainable Innovation and Development by Ali Bidhendi and Mohammad Mahoud 26-27
Debunking the Top 3 Myths About CDEsr by Dainius Gudavičius
Disrupting the ConTech Landscape: Exploring the growth in ConTech and how to search, assess and how to test solutions
Return on investment of BIM: Benefits of implementing and enabling BIM with the importance of BIM champions
Revit & BIM in Landscape Architecture: How Revit can be integrated and implemented to design Landscape
Technological innovations in Brazil's educational infrastructure
Streamlining ISO 19650 information delivery cycle through ArcGIS
Unleash the power of Python: How to create a modular Revit add-in
Management
Future-Scaping BIM: Data Analytics Leading the Evolution in Construction by Maisara Al Rais
Digital Twins: 5 Common Pitfalls and How to Avoid Them by Dylan Underhill
Flight of the BIM Navigator: Creating a Human Centric Framework for BIM Coordination by Kong Hoang
The Other Side of the Table: Lessons from the Growth Journey of an AEC Software Scale-Up by
VDC Beyond 3D: Developing the Use Cases of VDC (Virtual Design and Construction) in Construction by Patrick Lalonde - Senior Director
Demystifying AI in AECO: From Hype to Practical Solutions by Enrique Galicia 62-63
Energy Twin Model for Efficient Retrofitting of Facilities by Maria Begouleva 64
Making Data Work For You by Nigel Davies
Asset Facility Management using BIM Technology by Nigel Varghese 67
The Importance of Standardized BIM Methods in the Construction Industry by Midhun Das Mangalakkattu
From Design Dreams to Reality Checks: The Power of Construction Verification by Rubens Lage Lopes
Boosting Project Success: with Collaboration and Connectivity by Carl Storms 70
Revolutionising Smart Buildings: Merging BIM and loT for a Sustainable Future by Sam Norledge 71
Extend the Range of Possibilities of BIM with Coding: pyRevit as an Exoskeleton for Revit By Jean-Marc Couffin 72-73
Digital Transformation at Heatherwick studioA 10-year journey by Alfonso Monedero
The Crucial Role of Interoperability in Architectural and Engineering Projects with BIM by Bhushan Avsatthi
The BIM Divide: Equipping Graduates for a Booming Global AEC Industry by Roy Aniruddha 80-81
What is BIM-Based ACCC (Automated Code Compliance Checking)? by Murat Aydin 82-83
Strategic Tailoring of BIMOptimizing BIM Implementation for AECO Projects by Sarath Meluveetil 84-85
Embracing Data-Driven Solutions in AEC by Anas Ayoub 86-87
Integrating Reality: Turner Fleischer's Digital Twin in Action by Brent Mauti
Al-Powered Digital Twins: From Strategy to Implementation By Leo Salcé
The Important Role of BioBased Materials in Responsible Architecture by Yara Oweiss 92-93
Crack the Code: Al Implementation Blueprint for Success By Leo Salcé
Design Smarter, Build Faster: The Future of Automation with XD House Revit Plug-ins by Megan Hughes 96
Tech+ Technology systems BIM modeling by Fady Ishak 97
Key Considerations for Effective BIM Management By Mohammed Nisar Ahemed
The Role of Al and BIM in Architecture: Breaking the Cycle of Human Trauma by SHAFEEK DAYAH
Anticipating and Adapting to Future Industry Trends by James Harty
The BIM Spectrum by Tony Sabat
The Journey of BIM Professionals - From Education and Training to Leadership by Bijal Shah
Technical Training: What style suites you best by Jason Peters
Welcome to the BIM Coordinators Summit 2024
By Ralph Montague

Although we are still young, our growing community is already making significant impact, by fostering new leaders—thinkers and doers—exploring novel and emerging ideas, to discover and establish best practices. We are courageously facing the challenges of BIM, AI, blockchain, robotics, drones, AR/ VR/XR, digital twins, golden-threads, and the emerging metaverse.
We believe that those who manage information will help build this digital era. The BIM coordinators—the ones who produce, manage, and share digital data—will be at the centre of this new reality. From these small seeds of potential, we will see trees emerge and, eventually, forests, spreading across the 100+ countries where our community is already taking root.
BIM Heroes is, first and foremost, a community. The BIM Coordinator Summit is where the BIM Heroes gather—to celebrate, meet, and encourage each other, to continue on this hero’s journey.

Ralph Montague is an architect and director at ArcDox BIM Consultants, member of the National BIM Council of Ireland, board member of CITA (Construction IT Alliance), and current chair of the National Standards Authority of Ireland (NSAI)

Together, we are building something unique - a decentralized autonomous organization, or DAO, owned and governed by the community itself. We are embracing cuttingedge distributed ledger technology and smart contracts, becoming a living example of the future digital business transactions and work. Through our network, we empower and reward AEC professionals globally, fostering a collaborative exploration of ideas and knowledge. Turning intellectual and human capital into real-world assets. Our community of practice, body of knowledge, and global network marketplace for digital products and services, will drive innovation and the digital transformation. Our mission is to influence the ethical and equitable implementation of emerging technologies and create a more productive, safer, and sustainable built environment.
This is your call to adventure. And today is your day to meet new people, and learn new things, on your own hero’s journey.
We recognise, appreciate and celebrate all those who have come together today, to share knowledge with us today. We also thank all our sponsors, who support our ambitious efforts to transform the AEC sector, and who are building the digital tools and services for this future - please go and meet them, and find out more about their offerings. I also want us to offer our collective appreciation for the BIM Coordinator Summit team, who work tirelessly in the background to organise these events, and help grow our community. Over the past year they have organised three summit events, recorded and edited over 300 video presentations, produced 3 magazines with over 100 articles, promoted over 300 speakers and sponsors over social media, and helped grow our global online community, to 42,000+ followers on LinkedIn, and 9,000+ in BIM Heroes platform.
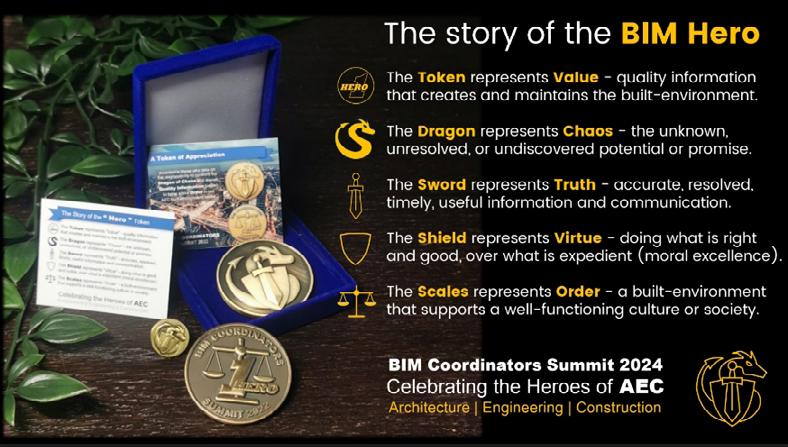
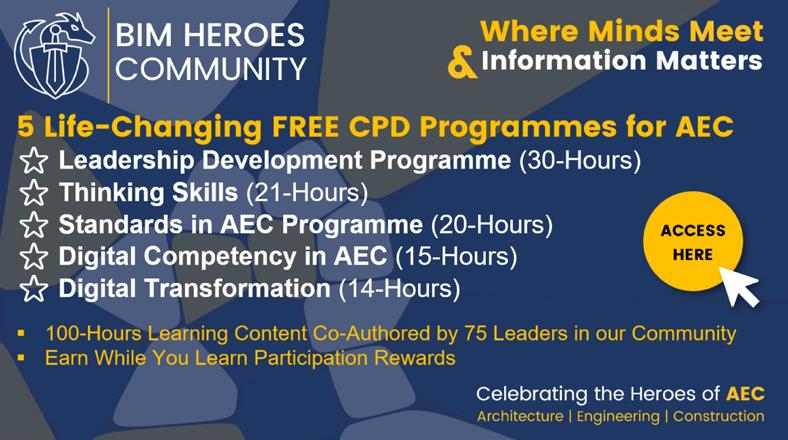
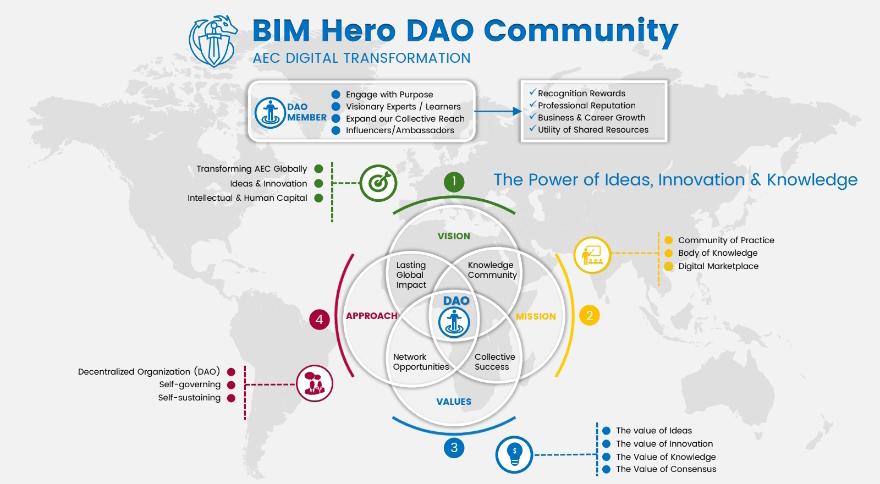
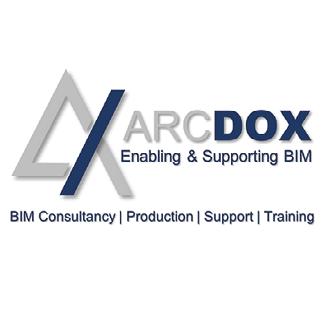
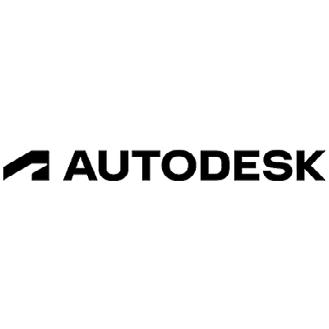



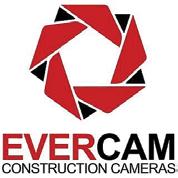



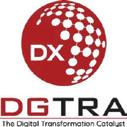



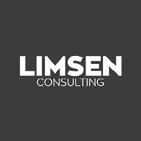
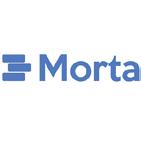


Silver
Bronze
AI and EIR in BIM
By Ahmad Firoozi
The reason for choosing this issue was because in the BIM process, if we consider it in general, according to the figure below, as can be seen, the OIR expresses the general goals of the project and the client's needs. AIR set out the asset related information which the asset owner/operator needs, either for themselves or for their stakeholders. PIR in relation to the purpose, design and construction of an asset is proposed with a general approach and considering the objectives of OIR. The EIR (Operational) and EIR (Delivery) subsections have a more complex structure because these information requirements do need to be set out in detail. Examples of structured information include databases, models and spreadsheets. Integrating AI into BIM workflows can significantly enhance productivity, reduce costs, and improve the overall quality and safety of construction projects. By leveraging AI to meet the EIR in BIM projects, stakeholders can achieve greater accuracy, efficiency, and consistency in data exchanges, ultimately leading to more successful project outcomes and higher client satisfaction. The integration of Artificial Intelligence (AI) and the Employer's Information Requirements (EIR) within Building Information Modeling (BIM) workflows can greatly enhance project outcomes by ensuring that client requirements are met efficiently and accurately.
The importance of EIR is to be able to categorize these general policies in complete detail, in which the task of each person and the time to do it are clearly defined, and the relationship between all members for the operation and delivery of the project is clearly displayed, so we have detailed work ahead of us.
Who creates EIR?
• The appointing party, for example, the asset owner or their representative.
• The lead appointed party, for example, a designer or a main contractor, depending on the project timeline.
Understanding EIR in BIM
Based on ISO 19650 Exchange Information Requirements (EIR) set out managerial, commercial and technical aspects of producing project information. The managerial and commercial aspects should include the information standard and the production methods and procedures to be implemented by the delivery team.
EIR are specific guidelines provided by the client or employer detailing the information that must be exchanged at various stages of a BIM project. At the EIR/EIR (ISO 19650-3) stage, the purposes need to be rationalized and thought of as a mini system of inputs, processes and outputs, as shown in Figure bellow which is based on repetitive cyclical workflows and generally follows a pattern of authoring, analyzing and decision making which then feeds back into the authoring process.
For each purpose, inputs will be required to feed into processes, both of which will require certain information. Once processed this will generate the specific outputs that are required to feed in to the next process, and so forth. Purposes form into chains linked by information exchanges to enable information and data to be transferred. Establishing a set of rationalized purposes should be the starting point of defining EIR/ EIR (ISO 19650-3).
The appointing party will have already defined the asset-related purposes as part of the AIR. Any project-related purposes should be derived from the PIR.
Structuring of information
For structured information, this would include specifying the data that is to be exported from primary purposes (authoring) for input into secondary purposes, as illustrated in Figure above. Therefore, the secondary purposes should be considered, before the contents of the structured information for primary purposes.
Once the purpose has been accomplished, the information can be output as either structured or unstructured information, depending on its next purpose.


Ahmad Firoozi, architect and BIM manager at Perlite Oman, BIM implementation, strategy, project development, and construction management. He has substantial domain knowledge and skill sets in coordination with stockholders and project teams from his achievement of multi-disciplinary professional qualification.
Customization and Flexibility:
• Tailored Solutions: AI can adapt to different EIRs for various projects, customizing solutions to meet specific client needs and project requirements.
• Scalability: AI tools can scale with the project’s complexity, ensuring that even large-scale projects with extensive EIRs are managed effectively.
Optimized Information Delivery:
• Timely Updates: AI can automate the process of updating and delivering information at the required project milestones, ensuring timely compliance with EIR schedules.
• Enhanced Communication: AI can facilitate better communication between stakeholders by organizing and presenting information in a clear and accessible manner according to the EIR guidelines.
To define the precise information needed information must be broken down into its constituent parts. Depending on purposes, this will likely be a mixture of structured and unstructured information.

The idea of information facets was introduced as a way of describing how both structured and unstructured information could be broken down across content, form and format. For example, a main contractor needs information to undertake the rationalized purpose of cost. The information they require will be produced using a mixture of processes supported by technologies. This is likely to call upon forms of information including:
• Geometrical Information
• Alphanumerical Information
• Documentation information
The cost reporting technology import requires information in an open standard, and therefore the information is required in IFCSPF and PDF format, respectively. However, this is only part of the requirement, as the content also needs to be specified at an overall summary and breakdown level.
Data Validation and Quality Control:
Consistency and Accuracy: AI can validate the accuracy and consistency of the data entered into the BIM models, ensuring it meets the quality standards specified in the EIR.
- Error Detection: Machine learning algorithms can detect anomalies or errors in the data that might be missed by human reviewers, helping maintain the integrity of the information.
Automated Model Checking
• Tools: Software uses AI algorithms to automatically check BIM models for compliance with predefined rules, such as industry standards, building codes, and project-specific requirements.
• How It Works: AI can scan the BIM model to ensure that all elements meet the required criteria, such as correct geometry, specified materials, and adherence to zoning regulations. These tools can also check for common issues like clashes, incomplete data, or misaligned elements.
Following industry standards such as ISO 16739- 1:2018 (and the sub schema of BS 1192-4:2014) allows appointing parties and delivery teams to set up methods that can be used across different purposes and multiple projects. These rules create a baseline for the acceptance criteria and ensure that the information delivered matches the original requirements before the information is then used by the appointing party or lead appointed party.
Automated Compliance Checking:
• Regulatory Compliance: AI can also ensure that the BIM deliverables adhere to local building codes and regulations, aligning them with the EIR’s requirements.
• How It Works: AI can cross-reference BIM elements with local regulations to verify that all aspects of the design are compliant. if changes in the design or construction schedule occur, AI can update the EIR to reflect new information requirements, ensuring that all stakeholders are informed of the latest requirements.
• Benefit: This ensures that the EIR remains relevant throughout the project lifecycle, reducing the risk of outdated or incomplete information being used.
For each appointment and trigger event, the appointing party shall establish the exchange information requirements for this document necessary to enable it to meet its AIR (include: Asset registration, planned maintenance, replacement, operational cost, e.g. as informed from energy analysis) and meet its PIR (include: Cost forecasting) and therefore to meet the appropriate OIR.
Predictive Analytics for Decision Support:
• Future Performance: AI can analyze historical and real-time data to predict future performance and outcomes, providing insights that align with the strategic goals outlined in the EIR.
• Risk Mitigation: By predicting potential issues and risks, AI helps project teams proactively address them, ensuring that the project stays on track with the EIR objectives.
Level of information need
Level of information need is a framework for defining the quality, quantity and granularity of information. The level of information need framework helps to define the minimum information requirements with respect to each purpose. The level of information need is a framework for defining information across the facets (purpose, content, form and format).
Information should be defined across the following three sub-divisions, as illustrated also in Figure bellow for the Project Information Model (PIM) and the Asset Information Model (AIM):
• Geometrical information
• Alphanumerical information
• Documentation
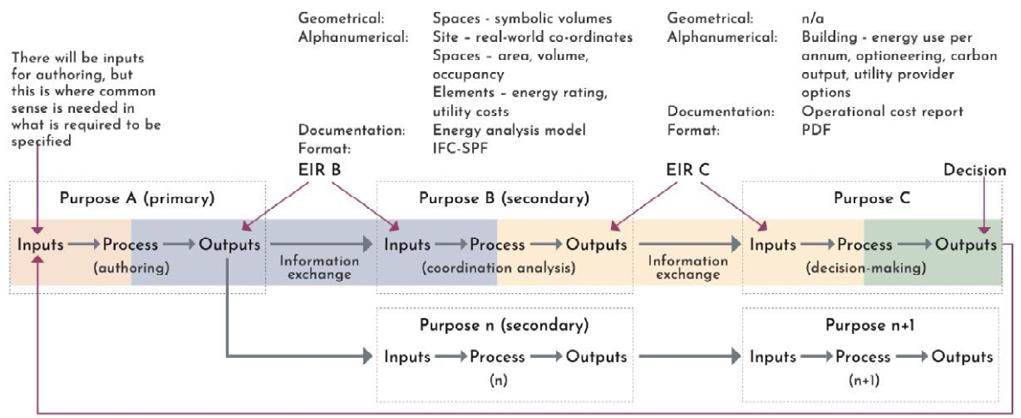
Cascade of appointing party’s and lead appointed party’s information requirements through delivery teams Reference: https://www.ukbimframework.org/
A New Way Of Building: How GRAHAM Construction Revolutionises Projects With Autodesk Build
By Michael Goehler
Staying ahead in the dynamic construction world requires innovative solutions that promote efficiency, transparency, and exceptional project quality.
GRAHAM is a leading, privately owned construction company operating across the UK and the Republic of Ireland. Discover how GRAHAM transitioned to Autodesk Build, an Autodesk Construction Cloud solution, to improve collaboration amongst project teams and subcontractor partners on one of Salford's premier student accommodation schemes in the UK.
Watch the video now
A Transformative Approach to Project Management
GRAHAM, known for its commitment to excellence, understood the need to adopt a transformative approach to project management. Traditional manual processes in construction can often lead to communication gaps, delays, and increased chances of errors on projects.
GRAHAM set their projects up for success by transitioning to Autodesk Build. On the Discovery Quay Phase 2 project, GRAHAM has revolutionised how the team collaborates, communicates, and executes across their supply chain.
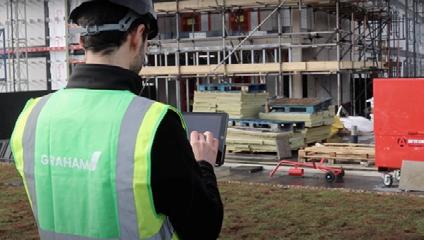
With a centralised platform that fosters realtime communication, Autodesk Build has ensured all project team members are on the same page at any time. With the ability to access project data, designs, and documents from anywhere, the teams can make informed decisions promptly, reducing potential delays and the likelihood of lost information.
Enhancing Project Transparency
Transparency can transform outcomes for clients and collaborators on construction projects. It builds trust among stakeholders and allows for early identification of potential issues. GRAHAM's project managers, clients, subcontractors, and other team members can now access up-to-date project information, including schedules, budgets, and progress reports in Autodesk Build.
A New and Standardised Approach to Data
GRAHAM has embraced construction management software by creating standardisation in capturing, sharing, and managing data.
Anyone who needs to find or share information can do so immediately with the single source of truth offered by Autodesk Build rather than having to track down stakeholders or check multiple tools or documents. This saves time and avoids confusion.
But more than this, GRAHAM's approach to how information flows on projects has been transformed.
"Autodesk Build allows us to capture on site very simply. It also allows us to capture data into the solution, but also out of it. For example, our drawings connect into Autodesk Build but we also get outputs out of it too, so this is important in how we approach our data management".
-
Andrew Crawford, Head of IT Business Solutions at GRAHAM.

I joined Autodesk in July 2017 as commercial representative for the DACH region. Now, as an ACS Customer Success Manager UKI, my responsibility is to ensure our Autodesk Construction Cloud customers get the best out of their construction management platform aligned to their business needs & objectives.
Enhanced Collaboration across the Supply Chain
The interoperability of Autodesk Build has also helped improve GRAHAM's relationships with clients and subcontractors. Issue tracking and quality control features enabled the Discovery Quay Phase 2 project team to swiftly identify and address potential problems. By accessing models directly on site using Autodesk Build, GRAHAM has an added layer of accuracy and mistakes can be identified before they become an issue or a case for rework.
By centralising all issue-tracking data, GRAHAM's project teams can prioritise and resolve issues promptly, ensuring that project timelines remain intact, and the final deliverable is on time and of the highest quality.
Looking to the future, the team at GRAHAM plan to adopt Autodesk Build on more and more of their construction projects. And by partnering with Autodesk, GRAHAM has been able to share valuable insights from the industry to help improve features and functionality that address challenges in construction.
AI in AEC: The Future of Creative Thinking
By Emrullah Yildiz
Introduction
In the rapidly evolving world of design and construction, Autodesk stands at the forefront, driving innovation with its visionary approach to AI in design. Autodesk’s innovative solutions are not just keeping pace with the future of design, but actively defining it. This article will delve into Autodesk AI ecosytem, the transformative impact of generative and computational design, and the central role of Dynamo in Autodesk’s ecosystem.
Autodesk’s
AI Capabilities
Autodesk’s AI solutions are being implemented across various industries, driving innovation and efficiency in design processes. These AI-powered tools are enabling designers and engineers to push the boundaries of what’s possible, transforming the way we design and build. From architecture to manufacturing, Autodesk’s AI is helping to solve complex problems, optimize designs, and predict performance outcomes before physical production.
Our customers are being asked to do things faster, more sustainably, at lower cost, and with higher quality. Our advancements in AI are helping you to meet the moment – not just by increasing productivity, but by giving you tools that help you push the boundaries of what’s possible. The AI capabilities of Autodesk are not limited to a single tool or application. Instead, they are woven into the fabric of Autodesk’s comprehensive suite of design and engineering software. This integration allows for a seamless and intuitive user experience, enabling professionals to leverage the power of AI without needing specialized knowledge or training.
Real-World Applications and Impact
The transformative potential of Autodesk’s generative and computational design tools is evident in numerous real-world applications. Detailed case studies showcase successful integrations of these tools in various projects, highlighting their practical benefits. For instance, architects are using generative design to optimize building
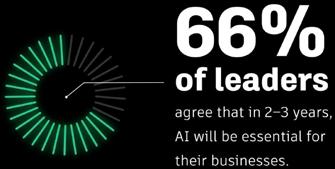
layouts, while manufacturers are leveraging it to create lightweight, high-performance parts. These examples underscore the transformative impact of Autodesk’s AI solutions on the design process.
These real-world applications are not just theoretical possibilities, but tangible demonstrations of the power of Autodesk’s AI and generative design tools. They illustrate how these technologies can be used to solve real-world problems, drive innovation, and create value for businesses and society.
Dynamo: The Heart of Autodesk’s Ecosystem
Dynamo, Autodesk’s open-source graphical programming interface, plays a crucial role in the Autodesk ecosystem. As a powerful tool for visual programming, Dynamo enhances Autodesk’s suite of design tools by enabling users to build
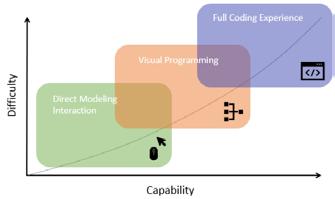
custom workflows that automate repetitive tasks, explore parametric designs, and manage data.
Dynamo’s integration with other Autodesk software, such as Revit and Civil 3D, allows for a seamless design process, bridging the gap between complex design tasks and final output. This strategic alignment underscores Dynamo’s importance in advancing generative design and generative AI.
Dynamo is more than just a tool; it’s a community. With its open-source nature, Dynamo has fostered a vibrant community of users who contribute to its development, share knowledge, and collaborate on projects. This community-driven

approach has been instrumental in Dynamo’s evolution and success.
Generative Design: The Future of Creativity
Generative design represents a change in thinking in design methodology. By leveraging AI and cloud computing, generative design allows designers to input design goals and constraints into the software, which then generates a multitude of design options that meet those criteria. Dynamo, with its powerful scripting and automation capabilities, is at the forefront of this revolution, enabling designers to explore a vast design space and find optimal solutions.

Generative design is not just about creating more options; it’s about creating better options. By exploring a vast design space, generative design can uncover solutions that a human designer might never consider. This ability to generate and evaluate a multitude of design options can lead to more innovative, efficient, and sustainable designs.
Conclusion
Autodesk’s vision for the future of design is clear: a world where AI, generative design, and powerful tools like Dynamo drive creativity and efficiency. By embracing these technologies, we can look forward to a future where the only limit to what we can design, and build is our imagination.
In conclusion, Autodesk is not just a software company; it’s a catalyst for change. Through its innovative solutions and visionary approach, Autodesk is empowering designers and engineers to shape the future. Whether it’s through the use of AI, generative design, or tools like Dynamo, Autodesk is helping to redefine what’s possible in design and construction. Join us on this exciting journey into the future of creativity.
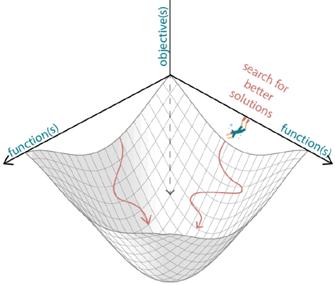

Lessons Learned in Using the Clash Matrix: Effective Tool for Checking
the Quality Assurance of BIM Models
By Guilherme Guignone
Short Biography of Author
According BIM Coordinator at the Brazilian Airport Infrastructure CompanyINFRAERO. Guilherme is also an Architect and Security Engineer and has a Master's degree in Civil Engineering. He is also a BIM Specialist in Infrastructure from the University of Barcelona and Certified by the Airport Safety Professional Program by the International Civil Aviation Organization and the Airports Council International. He is also a professor of postgraduate courses involving the use of BIM and a researcher Member of The Scientific Research Honor Society.
Resumo
To guarantee the quality of BIM models in engineering projects, it is important that procedures are foreseen, before the start of project execution, so that the expected benefits for the construction of a building or infrastructure work using the BIM Methodology are materialized. One of the best practices is the use of Clash Matrix. Through this, it is possible to standardize analyses, enabling comparison mechanisms, evaluating process performance and increasing the potential for decision-making. To obtain effective actions in relation to the quality assurance process of BIM models, it is important to structure methods so that the BIM models to be developed include appropriate engineering solutions and comply with the BIM Execution Plan in terms of their graphic (geometric aspects) and nongraphic information. This article will present the experience gained in using the Clash Matrix for Engineering Projects. The article will be structured as follows: a) What is Quality Assurance of BIM Models?; b) How to design and execute a Clash Matrix? and c) Lessons learned on how to use the Matrix in the context of a project under development. Development
What is BIM Model Quality Assurance?
According to Kulusjärvi (2012), quality assurance verification consists of a method of verifying the accuracy of the information contained in a BIM model. To establish the accuracy of the information, it must be compared with some Reference information - most of the time the instrument is the BIM Execution Plan. Therefore, strategies must be designed and implemented so that the BIM models to be developed are in accordance with the pre-established rules regarding graphic and non-graphic properties.
Regarding geometric inconsistencies, some items can be mentioned, such as: compliance with the Project's base point; conflicts between geometric components; duplicity between BIM objects; failure to meet the specified Level of Detail; components located at incorrect levels; elements modeled on naughty disciplines; IFC extraction compromised in geometric aspects; solutions present in the model that do not comply with real engineering solutions; levels and axes that do not comply with the BIM Execution
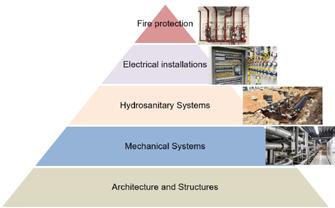
Figure 1 – Hierarchy pyramid between project disciplines. Source: produced by the author.
Plan; among others. Regarding information inconsistencies, we can mention inadequate information related to the georeferencing of the model; objects with naughty and generic IFC classes; failure to comply with the Information Classification System; failure to meet the specified Information Level; compromised IFC extraction in relation to non-graphical information inserted into the native model; information related to model properties inserted inappropriately; naughty project links; among others.
Of all the inconsistencies mentioned above, those verified through practical experience, the most difficult to control, due to their high occurrences and the assumptions that need to be established, are conflicts between geometric components. In this context, the development of a Clash Matrix emerges as a fundamental tool.

Architect and BIM Coordinator at INFRAERO, professor, and consultant with 10+ years of experience in BIM and technical projects for over 30 Brazilian airports.
How to design and execute a Clash Matrix?
A Clash matrix is a table with crosses between disciplines where we can, from it, obtain a sequence of execution of interference detections (clash detections). Firstly, a hierarchy of flexibility between disciplines is defined, that is, those disciplines positioned at the base of the pyramid have less potential for flexibility and those positioned closer to the top have greater potential.
Initially, the first step is to design the priority for flexibility between project disciplines. Below is an example for building projects (Figure 1).
According to Figure 1, we can identify the following situation: we have at the base of the pyramid the disciplines that present the least possibility of flexibility and, moving towards the peak of the pyramid, the potential for flexibility is reduced. For example, if there is a conflict between the disciplines of architecture, structure and mechanical systems, the discipline that must be modified is mechanical systems, depending, among others, on the costs and efforts required to change this discipline. However, if there is a conflict between mechanical systems and hydrosanitary systems, the hydrosanitary systems must be made more flexible, as mechanical systems usually have components with larger dimensions, which present greater space restrictions and provide greater impacts when changing them.
If there is interference between sanitary systems and electrical systems, the electrical systems must be changed, due to the fact that, in most cases, they have smaller dimensions and, for a more decisive reason, because hydrosanitary systems are linked to specific spaces of the project (bathrooms, kitchens...) with little flexibility in changing their positions throughout the enterprise.
Once the pyramid is built, one must think about the order of evaluation for detecting conflicts between disciplines. Every time the analyzes are carried out, the same order must be considered. This is important so that the quality of the analyzes can be guaranteed, going through all the essential elements and so that a standardized and known procedure can be created that can produce an evaluation of the process performance.
For building projects, the matrix may behave as follows:
The Project disciplines are in the columns and lines on the left. In the first analysis, there is architecture and structures (column 2). The second analysis, column 3, architecture, structures and mechanical systems, as follows: Thus, a technological model verification tool (for example: Navisworks software –Autodesk) can be used to carry out Test 1: Architecture x Mechanical Systems and, subsequently, Test 2 Structures and Mechanical Systems.
However, specific analyzes can also be carried out between disciplines, for example: breaking down column 3, as shown below:
Remembering that the number in red refers to the discipline on the right of the table and that the analysis will be carried out with all the elements and sub-elements on the left.
How to use the Matrix in the context of a project under development?
Once you know what a Clash Matrix is and how to execute it, it is important to recognize that it is also necessary to design methods and processes to enable the appropriate use of this tool in contracts to be executed. The tool must be designed and executed by the person duly assigned in the BIM Execution Plan (normally the BIM Coordinator) and meetings must be
and non-graphic information checks on the models and leading the BIM coordination meetings in order to discuss the results for appropriate classification and approval. The BIM Coordinator must have a personalized and standardized checklist regarding the inconsistencies to be investigated. He will adopt the Clash Matrix that he designed
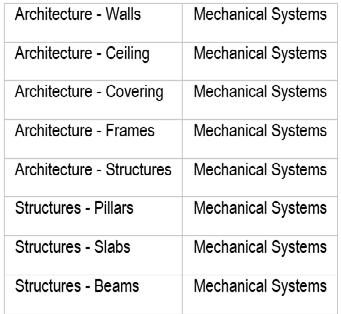
4 – Clash Matrix for building projects –column 3 – broken down. Source: produced by the author.
in the BIM Execution Plan; will carry out the interferences - using a technological model checking tool - and issue interference reports. During the meetings, he must talk to the professionals regarding the interferences presented. It is also important that rules

2 – Clash Matrix for building projects. Source: produced by the author.
held with rules for better use and discussions of its results. My experience using this tool in airport projects allowed me to share some lessons learned.
Firstly, it is important to define milestones for receiving the models. The models will

Figure 3 – Clash Matrix for building projects –column 3. Source: produced by the author.
be sent by the Discipline Leaders and received by the BIM Coordinator. The BIM Coordinator will be responsible for receiving the models, carrying out a series of geometric
are defined in relation to approvals of interferences found. For example, interference from a rainwater pipe crossing a concrete slab may not necessarily be considered interference. The question that should be asked is: will the slab be built in one piece and then will a hole be drilled? Therefore, the quantities, both for the slab and for the installation, must be the same. Another situation: should an evaporator installation in a large mechanical system crossing a slab be considered as interference? The question is: do the dimensions of the element represent a significant reduction in the estimated concrete for the slab that needs to be quantified? Therefore, it is likely that it will be necessary to drill a hole in the models beforehand. Even because the structural element will possibly have to provide for the design gaps. All of these questions must be standardized and pre-defined.
The Project for the execution of a new passenger terminal and access infrastructure for Ji-Paraná airport, carried out by Infraero and of which I am BIM Coordinator, is one of the examples.
Conclusion
Proper and integrated use in Clash Matrix Projects can enhance gains when adopting BIM models for the various possible uses in a project's life cycle. The experience absorbed in airport projects carried out by Infraero has demonstrated interesting results that can be applied in other sectors. Airports have great potential to replicate results, as they cover the most diverse building and infrastructure demands and information exchange needs. Furthermore, there is a high demand for results focused on adequate compliance with national and international regulations related to increasing airport operational safety.
References
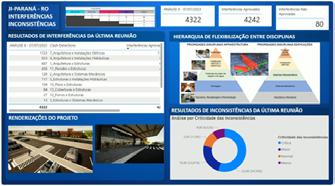

Figure 5 – Overview of results and process management in Power BI. Using the QR Code, you can access the general process. Source: produced by the author.
Figure
Figure
Trust & Technological Adoption: The Intertwined Saga
By Anand Stephen, PE

boxes? How do we ensure our technologies are reliable, transparent, and ethical? How do we foster trust in technology among stakeholders, customers, and end-users?
Starting from the premise of the importance of trust, in this article, I will explore its role in technological adoption; along the way, I will consider three key factors in building confidence in technology in low-risk industries such as architecture, engineering, and construction (AEC). Relying on Daniel Kahneman's work on cognitive biases and decision-making, I will suggest strategies to enhance confidence in technologies and promote their adoption, fostering more innovation.
The Importance of Trust in Technological Adoption
Much as trust is central to social bonds, fostering or stifling collaboration and growth, it is crucial for technological adoption. Within Information Systems theory, the Technology Acceptance Model (TAM) explains the process of technological adoption. It stresses the importance of perception of a technology's usefulness and ease of use. The perception of these two factors plays a critical role in determining the acceptance and use of technology. The belief goes beyond usefulness or ease of use; it involves changing the belief system that technology will enhance performance and reduce effort. Trust influences both factors. It is the willingness to rely on technology based on expectations of its performance and the perceived risk of using it. Trust guides how individuals and their groups perceive the ease of use and usefulness. Beyond TAM, the extended TAM 3 model is useful when considering technological adoption in low-risk industries. It offers a more nuanced, non-linear view of technological adoption considering subjective human experiences.
AI systems are inherently black box systems; hence, trust in technology becomes even more crucial in the current AI age. While AI systems can produce results quickly, the results are not always easily traceable or verifiable. The difficulty in tracing and verifying results potentially creates a gap in trust in technology. Within the AEC space, professionals often must explain and trace the choices of their selected designs, in addition, must also show stakeholders the rejected options. Trust in technology can affect the adoption and integration of innovative technologies within organizations and industries and the satisfaction and loyalty of customers and end-users.
Critical Factors in Building Trust in Technology
Trust is not a unidimensional emotion. Our lived experiences teach us that it is a layering of cognitive, emotional, and behavioral factors. Kahneman's systems of thinking help us understand how trust and technology adoption are interlaced. According to him, System 1 and System 2 are two types of thinking influencing our judgments and decisions.

While System 1 is quick, System 2 is deliberate. System 1 relies on heuristics, or mental shortcuts, to make fast and effortless judgments. It is prone to biases and errors potentially built into these shortcuts. System 2 can correct and override System 1, but it requires more time and effort and is often influenced by System 1. To build trust in technology, we need to appeal to both systems of thinking, ensuring that all aspects of our decision-making process are considered and address the potential biases and barriers that may hinder trust formation and maintenance.

Anand Stephen, PE, Digital Delivery Leader, Roadway Business Group. Digital Delivery Leader at Gannett Fleming
With 25 years of experience in engineering, software development, and sociology, Anand brings a unique perspective. He holds Professional Engineer licenses in New Jersey and California. His infrastructure design and digital delivery expertise spans diverse regulatory contexts in the US.
Building trust in technology requires a comprehensive approach that appeals to both systems of thinking, which involves considering all aspects of our decision-making process and addressing potential biases and barriers. By doing so, we can ensure that trust is formed and sustained.
So, what practical steps can we take to increase trust by appealing to the two systems of thinking that Kahneman discusses? Increasing transparency, reliability, and adherence to ethics are three potential actionable items to increase trust.
In the AI age, transparency is beyond a fancy buzzword. It is legally mandated, particularly for civil engineering applications in critical infrastructure. Transparency makes information about a system's inputs, outputs, processes, and mechanisms readily available. Further, it involves providing precise and accurate information about the technology, its capabilities, limitations, assumptions, data sources, and methodologies. Feedback is essential for any system improvement, and transparency increases the potential for system improvement via feedback.
Transparency is crucial in influencing System 1 and System 2 thinking. It offers a mechanism to track results, thereby aiding System 2 thinking. Over time, users develop mental shortcuts, thus influencing System 1 thinking. As defined above, transparency enhances trust by reducing uncertainty, increasing understanding, and helping accountability. Therefore, transparency helps increase trust immensely by influencing System 1 and System 2 thinking.
A consistently reliable system influences System 1 thinking, relying on it we can quickly evaluate and accept new technologies. Said plainly, reliability is the degree to which a technology performs consistently and accurately according to its specifications and expectations.

It increases confidence, predictability, and dependability, thus increasing trust in a system. How can we improve reliability of innovative technologies? Or, more precisely, the perception of reliability. One approach is to use the existing system in parallel with the new one for a predetermined time. Once the results from the new system are more accurate and consistent than those of the existing system, the perception of reliability will increase. A thorough quality management plan covering potential error detection, correction, prevention mechanisms, contingency plans, and backup systems will increase the perception of reliability of new technologies. Reliability is crucial in low-risktolerance industries such as AEC to increase trust in adopting new technologies. Engineers, like doctors, are bound to their profession by ethics. Regardless of the technologies engineers use, the ultimate product is the critical infrastructure that improves the lives of our fellow beings. According to the National Society of Professional Engineers in the United States, the first fundamental canon is that Engineers shall "[h]old paramount the safety, health, and welfare of the public."
When adopting new technologies, those of us who can function as enablers of technology, it behooves us to show how new technologies will continue to function as tools that help adhere to the code of ethics expected of engineers. Ethics can also be ensured by following the ethical codes, standards, and guidelines of the profession, the industry, and the law and engaging in ethical deliberation, consultation, and oversight. By showing adherence to ethics, we influence both System 1 and System 2 thinking, improving trust in the new technology in concern.
Let us say we are introducing a new and efficient, automated technology for design. While this change may rate highly on the perceived ease of use among engineers, it will rate poorly on the perceived usefulness scale. Both these factors, according to TAM, are needed for technological adoption. Why the lower score on the perceived usefulness scale? The TAM 3 model informs us that output quality greatly influences perceived usefulness. Now that we have identified that output quality is a crucial impediment, we can improve confidence around output quality. One simple but effective solution may be to continue existing design techniques in parallel with the new techniques and compare the results. The cost savings from automation offset the cost of parallel work. Over time, equivalent results will increase the level of confidence. Moreover, it provides greater transparency, reliability, and adherence to engineering ethics. Thus, accepting a new system moves from System 2 to System 1 thinking.
To wit, as mentioned above, trust is a complex emotion. Trust, as much as it influences social bonds, it affects the adoption and integration of new technologies. We must address decision-making's cognitive and emotional aspects, which significantly affect trust. Three vital ingredients to fostering trust in new technologies are enhanced transparency, reliability, and ethical standards. By carefully tending to these factors, we could improve the adoption rate of new technologies. If trust is the secret recipe for increasing technological adoption, transparency, reliability, and adherence to professional ethics are the three ingredients.
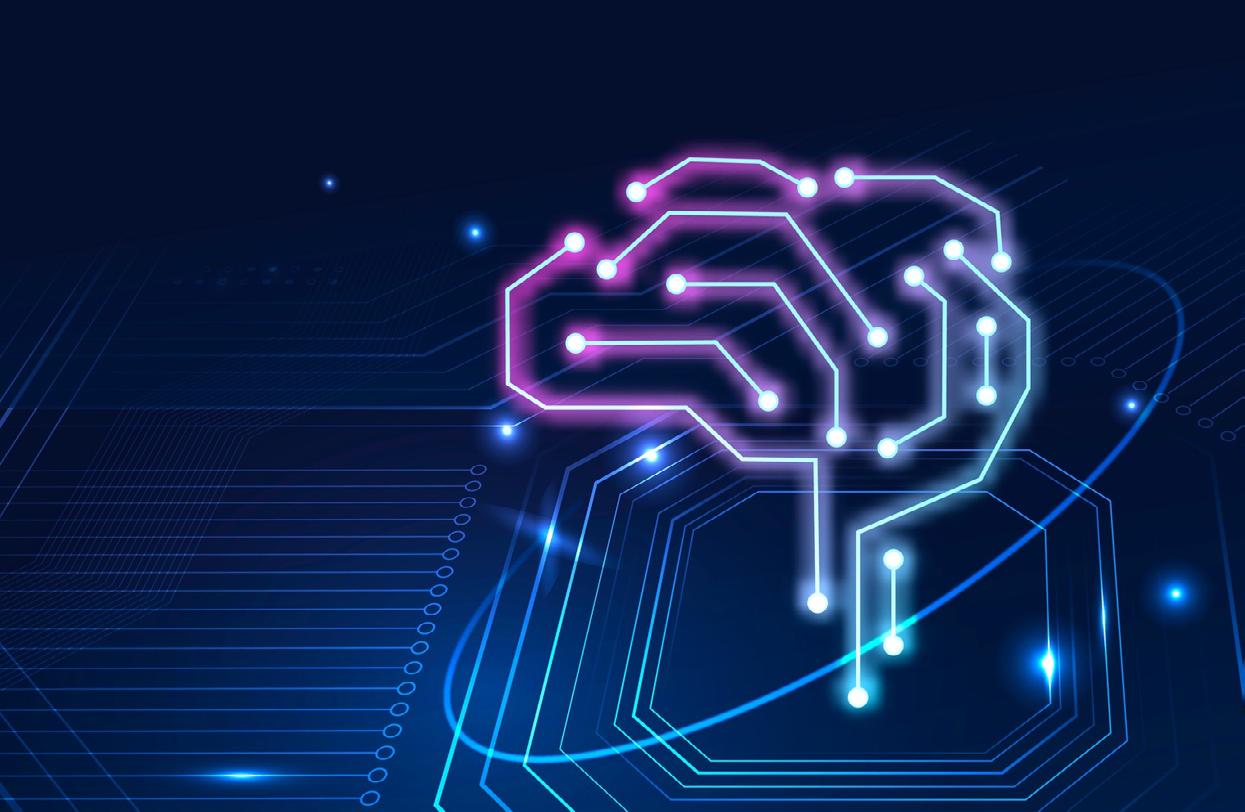
Did you know that 5D comes before 3D?
By Elia González
We frequently refer to the Dimensions in BIM, as 2D, 3D, 4D, 5D and so on. 5D is the dimension for cost.
Since the dimensions are numbered, it suggests a sequence, where one seems to come after the other.
Everybody is familiar by now with 3D and the geometrical model itself, the digital twin.
However, did you know that 5D comes before 3D? Before 2D even?
Every single construction project will define cost information before any model or sketch is produced. Because all projects will have an investment budget, that defines the scope and target the design needs to aim towards.
In business cases, we are already talking about 5D. And it is that early, that we should begin defining the basis of the cost data structure.
Dimensions are therefore opposite to what the sequence suggests, parallel, and not one after the other.
Dimensions are all interconnected and should be revised and updated every time a change occurs.
For this reason, ICT agreements and BIM Execution Plans (BEP) must include minimum requirements and conditions on how to produce the project material, not only for the final delivery, but also along the design process to facilitate the control around these specialist discipline deliveries.
In order to build good standards and grow maturity around these areas, it is necessary to involve, among others, the planners/ schedulers and commercial specialists in the BIM strategy development process. Only in this way will the process take into account the output required by the disciplines not directly involved in producing design material. This is necessary in order to take full advantage of the information produced and incorporate it in the project design.
While setting up the project, it is necessary that the BIM coordinators and Quantity Surveyors meet to discuss and agree, among other things, the following:
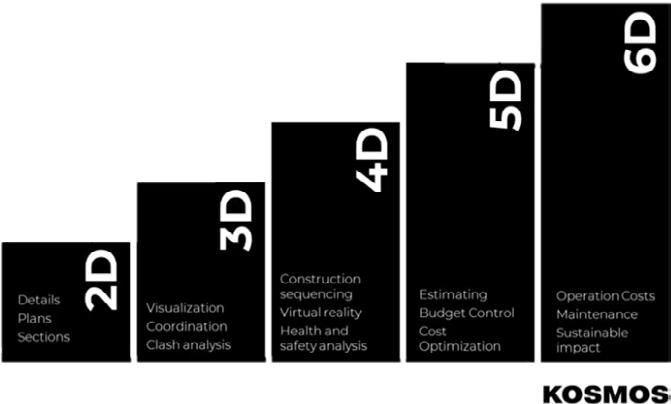
This is why, we should imagine them not as a barchart , where the amount of development seems to grow as the previous dimension is being defined:
But inverted as bars, that begin simultaneously, and will progress and develop in the time line, all at the same time, in a parallel way.
Have you ever considered all dimensions and the information that will be produced for each of them in the ICT/BEP, before starting a new project?
Quantity Surveyors or cost specialists working and producing the fifth dimension (5D-Cost information), not only look at 3D geometries, but also 2D drawings and any other written descriptions in the project material, even when they have not yet been defined, because cost needs to cover for everything necessary for the project in the early stages.
They work with all dimensions at the same time because changes in any dimension, will impact directly and indirectly the cost information.

Elia González - Co-Founder at KOSMOS | Commercial manager & Quantity Surveyor | Co-Founder & Chief Product Officer at The FIFTH DIMENSION | Regional Lead Nordics Women in BIM | 35under35 MWCC
• How many buildings will the project material be split into? Is there a need for an independent model file, and an independent specification document, for each of the buildings or will they be combined?
• Is there a schedule of areas included, what was agreed in the contract and what are the current values, split by net/gross, by building, internal and external areas, and by floors.
• Agreement regarding types of outputs (2D,3D,..) for the project information: Diagrams, schedules, details, landscaping, finishes, inventory and equipment, …File formats.
• Level of information for each of the design phases
• Scheduled dates for submission after the quality assurance processes, time assigned for quantification and estimation, time remaining for quality checks and clarifications, ….
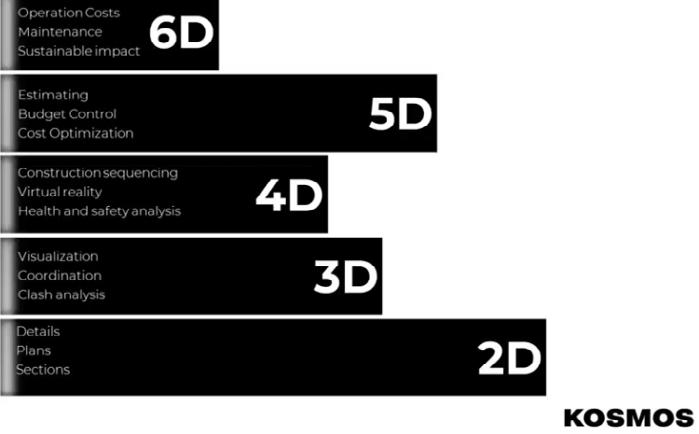
• How client deliverables, existing elements or objects out of project scope will be identified in the project material in order to differentiate them.
• How will change be managed, both scope change and design change
• What design material supersedes all others, Specification, models or drawings/diagrams? So when an error is identified a decision can be taken.
• Document naming & Naming conventions.
Cost management and cost control processes will use the information above, in order to produce:
• Pre-tender estimates;
• Post tender estimates;
• Cost planning;
• Risk Analysis
• Change management,
• Pricing variations; and
• Interim valuations and payment.
Cost plans, estimates, BoQ´s (Bill of quantities), final accounts have historically all been managed as singular activities disconnected from previous or future phases and unrelatable between projects.
How do we improve our budget accuracy, as well as our project control while also storing valuable commercial information along the project lifecycle?
The answer is: by perceiving projects as circular. This requires standardization of our data, allowing us to close the loop on project cost circularity.
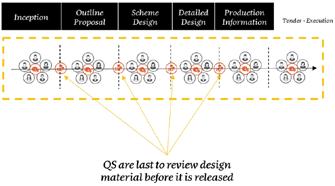
BIM is forcing integrated design (project) delivery, where the QS (Quantity Surveyor)/ Cost Manager and design team design together.
We need to be aware of what collaboration means. In this regard, it will be the design itself as a direct and automated output of quantities. The quality of those quantifications will be driven by the process and having well defined requirements, and only by being involved in the decisions can good quality data output be achieved.
Automated and standardised data will uncover the potential for cost specialist to be able to:

As cost specialists, we need to begin seeing our deliveries as integrated in the project, and not disjointed as they have historically been.
Further more, we should begin changing our mindset and linearity perception of projects.
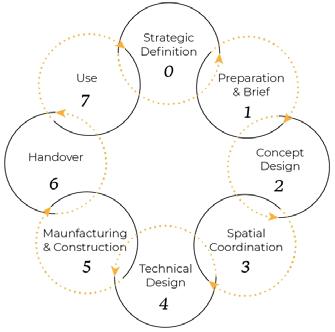
We look at projects as a linear process,
• we plan them as linear
• we cost them as linear
• Analyse the data of all client projects
• Predict deviations (time, cost, risk, etc)
• Provide more accurate trends to calculate
• risk and contingency more precisely
• Inform data accuracy based on the quality
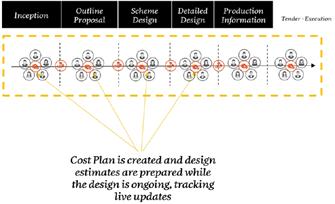
of data used on the algorithms, predictions, and calculations.
Ultimately, BIM implementation will allow Value Driven Cost Management since it can only be achieved as an integrated collaborative process.
That is why, the Digital QS needs to understand the 3D process and the tools used but does not need to be the expert. This requires regular communication in order to help each other to succeed.
It beings an integrated process, we should not wait until the design is delivered, but work parallel with the design to make sure the output is what is needed and expected.
We should not forget that quality is everyone's responsibility, as well as cost being everyone’s responsibility.
Changes in other dimensions intrinsically affect the whole project, and therefore, it’s everybody’s responsibility to ensure information is aligned to minimise the impact.
Use your network for help and advice. KOSMOS is a consultancy focused on Digital Cost Management, and we would love to have you in our network. Write to us on LinkedIn, we are more than happy to help and discuss.



Clarity in Construction
Data-driven decisions in any commerical project www.kosmos.company

GIS AND BIM INTEGRATION
changes how you plan, design, build, and operate your projects.


Are You Ready?
Geographic information system (GIS) technology and building information modeling (BIM) integration expedites deliverables, obtains insights from spatial data, and improves communication —leading to better decision-making in a wide range of project work flows.
Start your journey today: go.esri.com/bcs-24


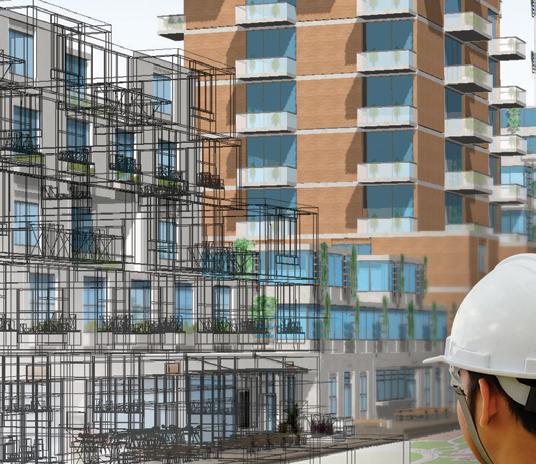
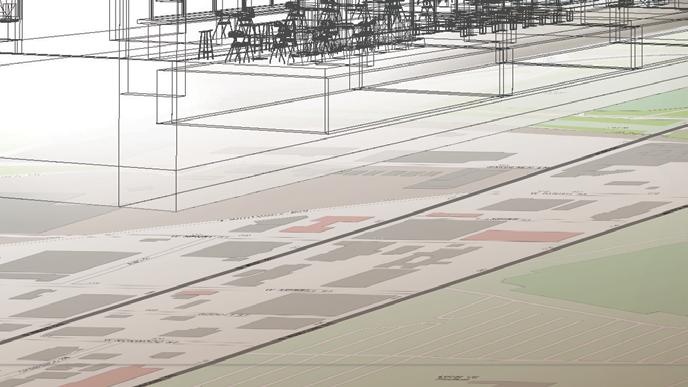
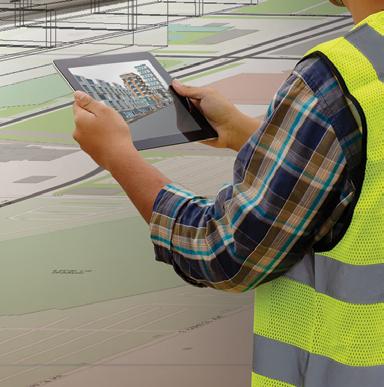






The Critical Role of the 4Cs in Successful Firm-Wide BIM Implementation
By Ishan Mehta & Sunil Joshi @ DGTRA Consultancy
The construction industry, contributing over 15% to the global GDP, is at a pivotal crossroads. Despite being one of the most significant sectors worldwide, its adoption of digital transformation has been notably slow. In today’s technology-driven era, where digitalization drives efficiency, collaboration, sustainability, scalability, and standardization, the construction industry’s cautious approach to embracing these advancements raises serious concerns.
Past experiences, including technology mismatches, poor coordination, inadequate training, and resistance to change, have led to numerous implementation failures within the industry. However, by navigating these challenges and adopting Building Information Modeling (BIM) through a well-rounded strategy, construction firms can harness the power of digital transformation. Central to this strategy is the '4C' framework— Clarity, Culture, Cost, and Cloud—which offers a blueprint for digital success in the construction sector.
Clarity: Defining the "Why" Behind BIM Adoption
The first and perhaps most crucial element of the 4C framework is Clarity. It involves a clear understanding of why an organization is embracing BIM. BIM is not merely about technology; it’s about aligning BIM with the organization’s immediate and long-term business objectives.
One practical application of clarity is through the use of dynamic dashboards, which visually represent the impact and benefits of BIM adoption. These tools can assist various stakeholders in visualizing aspects such as quality assurance, material extraction, purchasing, and site execution, ensuring that everyone is aligned with the project’s goals.
Moreover, clarity can be enhanced through the use of generative design and design alternatives, which facilitate value engineering discussions. This approach allows teams to explore cost-effective design iterations while assessing their potential impact on the project.
Culture: Building a Collaborative and Adaptive Environment
The second pillar, Culture, emphasizes the importance of fostering a collaborative and adaptive environment within the organization. For BIM adoption to be successful, it is crucial to incorporate agile project management principles, which enhance adaptability, collaboration, and responsiveness. This cultural transformation complements the iterative and collaborative nature of BIM, paving the way for successful integration and digital transformation.

Change management plays a vital role in this cultural shift. An effective change management plan can help manage the transition to BIM, addressing resistance and guiding individuals through the process. Furthermore, cultivating an innovation mindset among team members encourages creative problem-solving and process improvement, essential for maximizing the benefits of BIM.
Cost: Ensuring Value-Driven Decisions
Cost, the third element of the 4C framework, focuses on striking a balance between cost efficiency and project value. BIM’s data-rich environment provides a foundation for informed decisions during the value engineering process, allowing for early identification of potential issues that could lead to costly rework if left unchecked.
By integrating sustainability and deep dive capabilities into the value engineering process, firms can identify potential problems early in the project lifecycle, aligning with value engineering’s emphasis on minimizing costs through early error detection.

Ishan Mehta is a Project Manager at DGTRA Consultancy, with a background in mechanical engineering and expertise in BIM Consulting, Engineerig Design, and Manufacturing Projects.
Sunil Joshi is the CEO & Executive Director at DGTRA Consultancy. He is also the co-founder & Board member of The Confederation of Digital Construction Practitioners (CDCPIndia) and buildingSMART India. He brings about 20 years of experience in the AECO Industry and has worked with several firms across the USA, Europe, APAC, India, and ME. He serves as a Strategic BIM Advisor to several construction & infrastructure companies and has been instrumental in re-engineering their business processes to adopt BIM & Digitalization Related Technologies. By training, he is a Civil Engineer with a post-graduation in business management and is also an RICS-certified BIM Professional. He is also associated in an academic capacity as a member of the board of studies at MIT-ADT University.
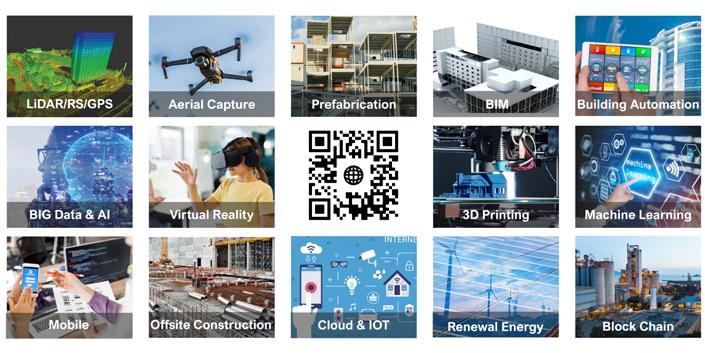
Cloud: Leveraging Technology for Scalability and Innovation
The final component, Cloud, is critical in modern BIM implementation. Cloud technology offers significant advantages, including risk mitigation, assured continuity, scalability, and innovation. By utilizing robust cloud-based backup and recovery solutions, firms can secure their engineering data against loss, minimizing the risks of costly rework and ensuring project continuity.
Cloud technology’s scalability allows firms to tailor their computational resources to meet the demands of specific projects, optimizing resources and ensuring cost efficiency. Moreover, cloud platforms empower firms to innovate freely, integrating cloud capabilities with value engineering principles to uncover inventive solutions that optimize both designs and budgets.
Conclusion: The 4Cs as a Foundation for Effective BIM Adoption
The 4C framework—Clarity, Culture, Cost, and Cloud—serves as a foundational approach for effective BIM adoption in the construction industry. By aligning BIM with business objectives, fostering a collaborative culture, ensuring value-driven decisions, and leveraging cloud technology, firms can revolutionize their construction processes. This collective approach not only streamlines collaboration and optimizes resources but also enhances project outcomes, elevating construction management to new heights of efficiency and innovation.
Incorporating these 4Cs into BIM implementation efforts will compound the effectiveness of BIM, leading to successful digital transformation across the construction industry.
Seamless BIM Integration: Enhance Design & Documentation with Rhino Inside Reivt
By Yaniv Hatiel
Introduction
In the ever-evolving field of architecture, innovative tools and workflows are crucial for enhancing design adaptability and communication. Integrating Rhino and Revit into a cohesive workflow significantly boosts design flexibility and documentation precision. This approach is particularly compelling for design leaders, BIM managers, and developers seeking comprehensive project coordination.
Leveraging the Power of Rhino and Revit
Rhino/Grasshopper is celebrated for its versatile modeling capabilities, enabling designers to create complex forms and intricate details with ease. Revit excels in generating comprehensive documentation, including detailed construction drawings, schedules, and specifications critical for project execution.
Rhino.Inside Revit offers a seamless solution by embedding Rhino’s powerful modeling tools directly within the Revit environment. This integration allows architects to focus on design while ensuring documentation remains precise and up-to-date, aligning with the design intent. This seamless transition from design to documentation captures every detail accurately, enhancing coordination and minimizing errors.
Applications
A notable example can be found in a current project by 01Architecture, where a complex geometric façade was designed using advanced parametric tools in Rhino. The intricate patterns and organic shapes presented significant challenges in both documentation and execution. By leveraging Rhino.Inside Revit, the design team seamlessly integrated these complex geometries directly into Revit. This integration facilitated the generation of precise construction documents while preserving the original design intent. Furthermore, it enabled real-time updates and coordination, significantly reducing errors and enhancing overall project quality. This approach is not limited to complex projects; it can also be applied to simpler ones, dramatically improving delivery time and design quality.

Yaniv Hatiel, founder of 01Architecture in London, specializes in parametric design, AI, and BIM technologies. He has led innovative projects globally, contributing to prestigious firms such as Zaha Hadid Architects, KPF, and PLP. Yaniv holds an M.Arch and has been recognized with multiple academic honors for his excellence.

Detailed Technical Insights
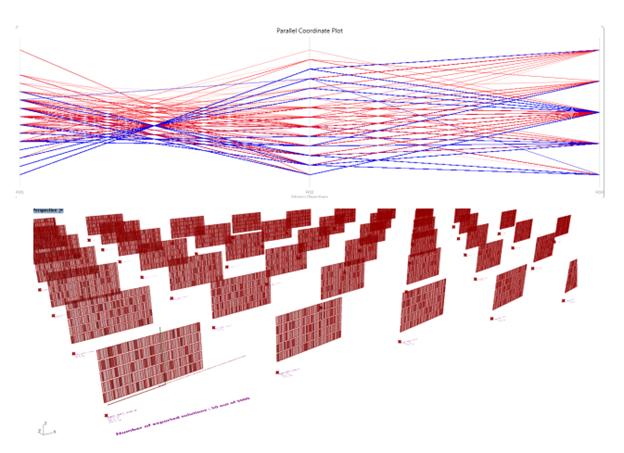
One of the significant advantages of Rhino. Inside Revit is the elimination of the need to remodel designs in Revit after the initial design stage. Traditionally, complex geometries created in Rhino would require remodeling in Revit, a process that is both time-consuming and prone to errors. With Rhino.Inside Revit, geometries designed in Rhino can be imported as native Revit components. This not only saves time but also ensures accuracy by preserving the original design data. This streamlined workflow allows architects to focus on refining their designs, leading to superior design outcomes. Moreover, this integration enhances the efficiency and quality of simpler projects by streamlining the design and documentation processes, ultimately improving delivery time and overall design quality.
The Role of Level of Detail (LOD)
Managing complex architectural projects involves controlling and visualizing relevant information at each project stage. Level of Detail (LOD) defines the amount of detail included in a model at various stages, from conceptual design to detailed construction documents.
Effectively utilizing LOD allows architects to maintain a single, unified model serving multiple purposes. Instead of creating separate models for rendering, conceptual development, and construction documentation, a single model can evolve and adapt, providing the necessary level of detail at each stage. This approach ensures consistency and accuracy throughout the project, making coordination more efficient for design leaders and BIM managers
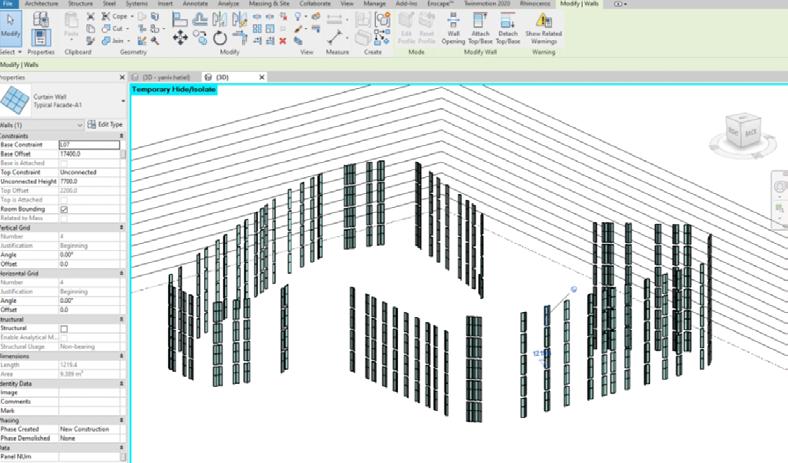
Flexibility and Responsiveness in Architectural Design
An integrated workflow enhances flexibility and responsiveness. Architectural projects are inherently iterative, with constant changes and adjustments. An integrated workflow allows architects to quickly respond to these changes, updating the model and documentation in real-time.
This responsiveness is crucial for effective communication with clients and consultants. A unified model reflecting the project's current state provides stakeholders with accurate, up-to-date information, facilitating informed decision-making and reducing errors and misunderstandings. This capability is invaluable for developers needing assurance of full project coordination at every stage.
Streamlining Communication and Collaboration
Effective communication and collaboration are vital for successful architectural projects. An integrated workflow provides a clear and consistent information source for all stakeholders. Clients, consultants, contractors, and team members can access the same model, ensuring everyone is on the same page.
This unified approach improves project efficiency and enhances the overall quality of design and documentation. Leveraging Rhino and Revit through Rhino.Inside Revit, architects can create detailed, accurate, and visually compelling models that effectively communicate design intent.
Offline Capabilities and Local Server Integration
A standout feature of Rhino.Inside Revit is its ability to operate entirely offline and integrate seamlessly with a company’s local server. This is crucial for firms prioritizing maximum privacy and data security. By running on local servers, architecture offices ensure sensitive project data remains within their secure IT infrastructure, mitigating risks associated with cloud-based solutions.
Offline capability allows for uninterrupted workflow in environments with restricted internet access, ensuring design and documentation processes are not compromised. It also provides peace of mind for firms handling confidential information, as all data processing and storage occur within the company’s secure network.
Future Trends and Developments
The architecture industry continues to evolve, making integrated workflows like those enabled by Rhino.Inside Revit increasingly important. Future trends indicate a growing reliance on parametric and algorithmic design, further enhancing integrated platforms' capabilities. Advancements in artificial intelligence and machine learning are expected to automate routine tasks, allowing architects to focus more on creative and strategic design aspects. The integration of virtual reality (VR) and augmented reality (AR) for real-time visualization and collaboration is also on the horizon, promising to revolutionize design decision-making and communication.
Conclusion
The integration of Rhino and Revit into a cohesive workflow, facilitated by Rhino. Inside Revit, marks a pivotal advancement in architectural practice. By leveraging the strengths of both platforms, architecture firms can achieve unparalleled flexibility, responsiveness, and precision in designing and documenting complex projects. The strategic use of Level of Detail (LOD) further optimizes the workflow, ensuring that relevant information is accessible and manageable at every project stage.
Moreover, Rhino.Inside Revit's capability to operate offline and integrate seamlessly with local servers guarantees that sensitive project data remains secure within the company’s infrastructure, providing maximum privacy and data security.
As the architectural landscape continues to evolve, the adoption of integrated workflows will become increasingly critical. Design leaders, BIM managers, and developers who embrace these advancements will be exceptionally well-equipped to meet the demands of modern practice, delivering high-quality
Native Revit components (imported for Rhino to Revit)

AI and the Golden Thread: Connecting the Dots
by Pavlina Nikolova
AI and the Golden Thread: Connecting the Dots
The Building Safety Act represents a pivotal moment in how the UK approaches construction and building safety. For contractors, designers, and clients, this legislation necessitates understanding its applicability to their projects and ensuring they have a well-defined process to manage the Golden Thread of Information—a crucial aspect of compliance. But where does artificial intelligence (AI) fit into all this?
AI has become a hot topic since the release of generative AI models like ChatGPT and its widespread public availability. Many of us have been using AI and machine learning (ML) technologies for years without even realising it, as they are embedded in numerous software solutions to provide workflow optimisations, image recognition, data classification, and more. Let’s explore how can we direct these technologies to work on our behalf toward compliance with the Building Safety Act.
Advanced Data Management Solutions
AI can significantly enhance data management processes, making it easier to comply with the Golden Thread requirements of the Building Safety Act. Advanced AI-driven solutions can scan existing repositories of current and archived projects to identify where critical building safety information is located. From there, companies can apply automated retention policies and permissions, ensuring that information is retained for the required 30 years and is easily accessible and shareable.
Document summarisation and interrogation - Before diving into compliance measures, it's crucial to confirm whether the Building Safety Act applies to your company's projects. AI can quickly summarise project specifications to determine if a project is classified as a highrisk building and whether it needs to comply with the Building Safety Act and Golden Thread requirements.
Data Classification - AI-powered data classification is a game-changer in managing building safety information. It can automatically identify safety-related documents, making them easily searchable. By classifying and tagging documents appropriately, AI ensures that crucial information is stored correctly and retrievable whenever needed. This automation simplifies the process of maintaining comprehensive records throughout the life of a structure.
Data Indexing - Content extraction or data indexing make everything computer readable and user searchable. This is particularly useful for historical projects where files were not originally in a digital format. OCR capabilities make all text searchable, even from scanned PDFs and photos, such as fire exit plans and fire extinguisher locations.
Construct Safety Case Reports with AI – AI capabilities can help companies prepare their safety case reports. Copilot capabilities query the project folder for information necessary to fill out a Safety Case Report. It allows the Accountable Person to fetch citable safety information with natural language queries. Like a summary of any outstanding actions or recommendations and the plan to progress them as per the report guidance and easily gather project-specific information.
Governance and Security - Retaining Golden Thread information is crucial for compliance, and companies need to ensure they take actions to prevent data loss. Advanced document management solutions use AIdriven tools to detect unusual or ransomware behavior, preventing cyber-attacks or malicious actions.
Risks and Mitigation
While the construction industry has historically been slow to innovate, it is now keen to test and apply AI technologies to improve processes. Despite its advantages, AI technology comes with certain risks, especially concerning data security. Publicly available AI technologies can pose significant risks if not used properly. One of the most common security concerns in document management today is the tendency for employees to share documents and information with public generative AI systems potentially exposing sensitive information.

Pavlina Nikolova is the AEC (Architecture, Engineering, and Construction) Practice Leader for EMEA at Egnyte, overseeing the growth and support of the company's customers. With a background in construction technology and innovation gained at Nemetschek and Glodon Group, Pavlina has collaborated with professionals across the construction lifecycle, from planning to maintenance. She believes in a people-first approach and that technology should be implemented in a sustainable way, to enable professionals to simply do their job more efficiently without being overloaded with tools. Pavlina is particularly enthusiastic about the potential of AI to optimise processes in the construction industry.
To mitigate these risks, companies should:
Educate Employees: Training employees on the proper use of AI tools and the importance of data privacy is essential. They should understand the risks associated with sharing sensitive information with public AI systems.
Implement Internal Policies: Establish clear internal policies on data sharing and using AI technologies. These policies should outline what information can be shared and under what circumstances.
Control Data Permissions: Automation can help manage data permissions effectively. Companies should control who has access to data and what actions they can perform, such as viewing, editing, deleting, or co-editing documents.
Effective data management is crucial for maintaining the Golden Thread of Information and ensuring compliance with the Building Safety Act. AI technologies offer significant potential to enhance data integration, classification, realtime monitoring, automated reporting, and security. By leveraging AI for data management, companies can ensure they meet regulatory requirements while improving overall building safety. However, it is essential to address associated risks through robust data security protocols, employee education, and the use of secure, enterprise-grade AI solutions. By connecting the dots between AI and data management, the construction industry can move towards a safer and more compliant future.
SRC’s Digital Twin Project: SRC’s journey from ‘Digital Model’ to ‘Digital Shadow’ to ‘Digital Twin’.
by Peter Monaghan
In 2024, Southern Regional College (SRC) set up their Digital Twin Project taking them on a journey from ‘Digital Model’ to ‘Digital Shadow’ and on to ‘Digital Twin’. The initiative was established as a project to provide a structure for the management of cost, risks, benefits, programme, stakeholders and deliverables. With minimal resources and budget, SRC wanted to amalgamate several independent, ‘siloed’ data sources into a centralised 'Digital Twin' (Figure 1).
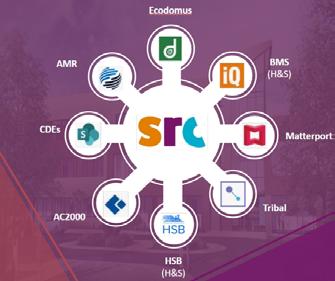
Figure 1 SRC’s Digital Twin concept
S RC already had digital models of all their campuses which included asset data in COBie format. The Digital Twin was seen as an amalgamation of these 3D models with data from several other platforms. The ‘Digital Shadow’ is an interim measure utilising a centralised datastore with a User Interface (UI) that receives information from the existing siloed data sources. It incorporates 10 practicable use cases for facilities management including:
• Statutory Compliance,
• Maintenance,
• Cost Management,
• Health & Safety,
• Energy,
• Quality Assurance,
• KPI management,
• Asset Management,
• Occupancy, and
• Project Management.
An early proof-of-concept prototype was established for the Digital Shadow using Power Bi as a UI integrating a 3D model visual by ‘Speckle’. The UI incorporated not only visuals to provide the insights, but also hyperlinks to seven key platforms where actions could be carried out based on the insights from the Digital Shadow (Figure 2).
Employing the principle of ‘Start with the End in Mind’, the UI and stakeholder engagement groups were established for each use case. A series of workshops were completed where the stakeholders agreed a set of Plain Language Questions for their specific use case. Each question was then answered by a bespoke visual within the UI as determined by the stakeholder. For example, within the Energy use case, the stakeholders wanted to know how the current year’s energy use for a campus compared to previous years and to other campuses. It was agreed to answer this using a column chart.

Peter Monaghan is BIM / Change Manager at SRC, implementing digital processes on their award-winning capital projects, minor works and facilities management. He is an Architect, Passive House qualified and has developed several BIM qualifications as well as being a member of local industry groups.

Establishing the visuals indirectly established the data required for each use case. Sample data was used to sign off the visuals with the stakeholders. To reflect the principle of a data warehouse, the data for each use case is stored in its own dataset file contained in a single SharePoint folder. The data warehouse approach creates a data store between the UI and the data sources. This allows several people to work collaboratively on the project instead of just a single author. The data warehouse also establishes an interim area where data can be transformed before loading into Power Bi if restructuring the data at source is not practicable.
The initial Digital Shadow, with associated data modelling, was set up in a Test Environment to allow lessons to be learned about the data and the technology.
An acceptance environment has now been established in SharePoint and this is being used by the team to trial the Digital Shadow before establishing the final live environment and its associated technology.
Developing a Digital Shadow offered a softlanding to SRC as an interim step towards a Digital Twin. They have gained a better
understanding of their data and established relationships between data sources. They have developed their data flows from simple cut and paste processes to auto refresh and API interfaces.
Now that the data and data flows are better understood, the relational database approach is being developed further with a knowledge graph and a suitable ontology for a Digital Twin. This will ensure that SRC fully understand their technology requirements when they procure a Digital Twin platform.
Conclusion:
By establishing a project that ‘Starts with the End in Mind’ and uses ‘Plain Language Questions’, SRC has been able to:
• Determine its use cases and associated data needs very effectively
• Collaboratively develop a User Interface with its stakeholders.
A Data Warehouse approach has helped SRC to develop its dataflows, as well as clean and restructure its data sources independent of the UI. The Digital Shadow has allowed the utilization of existing technologies, and this has prevented any delays due to budget restraints or skill gaps.
As they progress on their journey to a Digital Twin, the future for SRC looks very exciting.
Figure 2 Digital Shadow, Asset Management use case with test data
Human-Centric Digital Transformation in Construction: Leveraging Change Management for Sustainable Innovation and Development
by Ali Bidhendi and Mohammad Mahoud
Introduction:
In the rapidly evolving landscape of the construction industry, digital transformation presents both significant challenges and opportunities. As we advance into the 21st century, the construction industry is undergoing a paradigm shift from the technology-centric approach of Industry 4.0 to the balanced, human-centred methodology of Industry 5.0. This transition emphasizes the synergy between human creativity and technological systems, driving sustainable and inclusive growth. Figure 1 illustrates the industrial evolution visually.
The Role of Human-Centric Approaches:
Digital transformation in construction is not solely about adopting new technologies; it is about fundamentally rethinking how these technologies are implemented and utilized. Human-centric approaches emphasize the importance of considering the needs, capabilities, and experiences of the people involved. By prioritizing these aspects, organizations can ensure smoother transitions, higher adoption rates, and better overall outcomes.

Ali Bidhendi is a project management professional pursuing a PhD in Construction Management at Auckland University of Technology. He holds a Master's degree in Project Management, a Bachelor's degree in Architecture, and certifications like PMP® and PSM I™, with research published in reputable journals and involvement in PMI New Zealand Chapter and Construction Management Association of America.
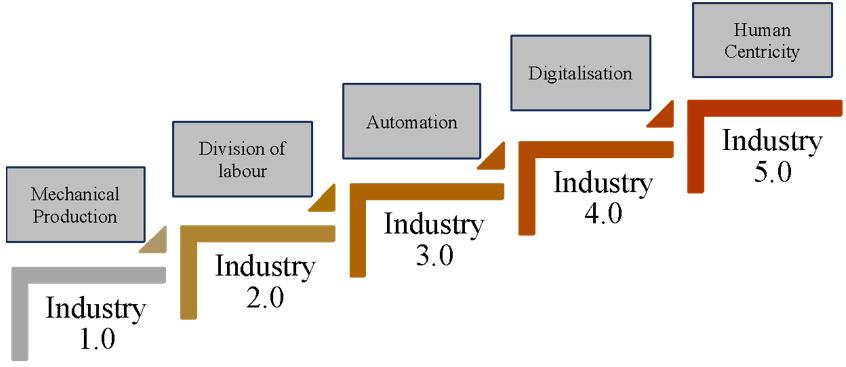
Building Information Modelling (BIM):
BIM has revolutionized the construction industry by providing comprehensive digital representations of physical and functional characteristics of places. However, its successful implementation hinges on more than just technical know-how. It requires a deep understanding of how people interact with these digital tools. Training, clear communication, and continuous support are critical to overcoming resistance and ensuring that all stakeholders are on board.
Change Management Theories:
Integrating change management theories into digital transformation strategies can significantly enhance their effectiveness. These theories provide frameworks for managing the human side of change, addressing issues such as resistance, motivation, and engagement. Applying such models can help construction organizations navigate the complexities of digital transformation more effectively.
Figure 1: Industrial Revolution
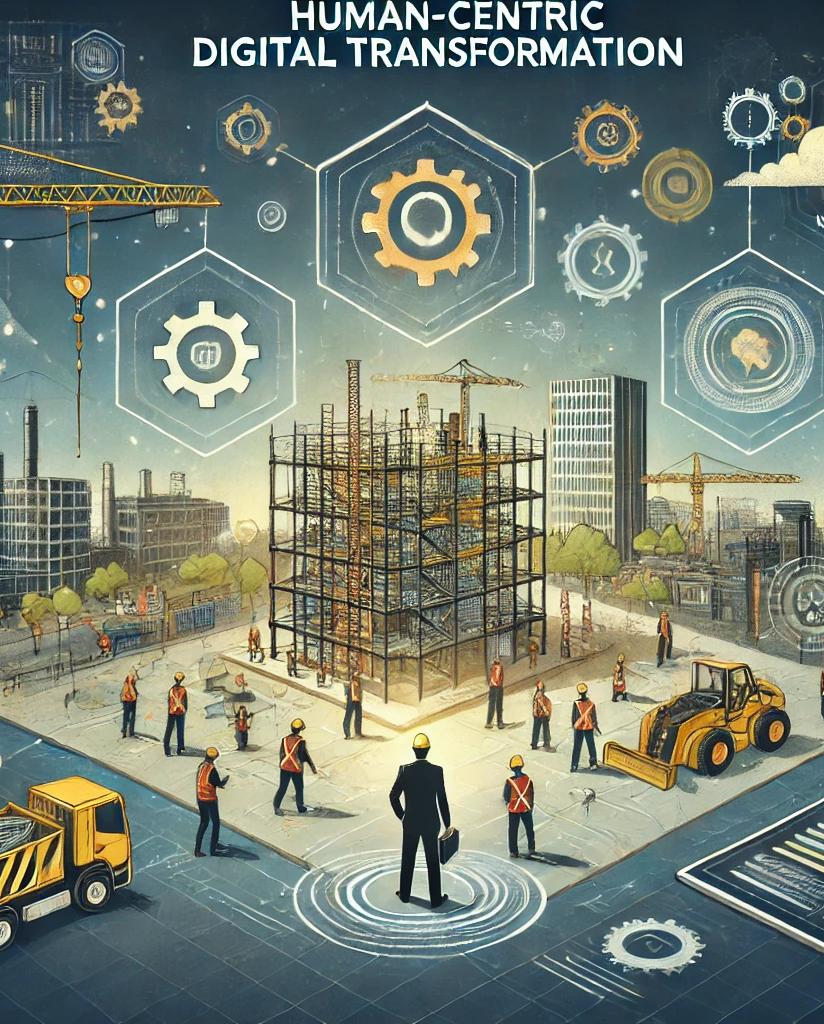
Debunking the Top 3 Myths About CDEs
by Dainius Gudavičius
What is Common Data Environment (CDE)?
BFirstly, let us refresh what a Common Data Environment (CDE) is. By definition a CDE serves as the sole source of information used to collect, manage, and disseminate all projectrelated data. This includes documentation, graphical models, and non-graphical data. It is essentially the digital space where all project information is stored, making it accessible to the entire project team.
The CDE plays a crucial role in facilitating collaboration and ensuring that everyone involved in the construction project has access to the same up-to-date information. This helps to prevent miscommunication, reduce errors, and improve efficiency in the project lifecycle.
The Misunderstanding Surrounding CDEs
Despite its importance, the concept of CDEs is often misunderstood, even among experts. This misunderstanding can stem from several factors. For one, the term “Common Data Environment” can be misleading. While it implies a single, unified platform, a CDE can comprise multiple platforms and tools that are integrated together. The key is not the uniformity of the platform, but the interoperability and seamless data exchange between different systems which can be solved automatically or by clear procedures.
Another source of confusion is the assumption that a CDE is only relevant for individual projects. CDEs can provide value beyond the scope of a single project. They can facilitate knowledge transfer, improve decision-making, and enhance performance across an entire organization or throughout a portfolio of projects. Additionally, operational data could and should be used for company management.
In conclusion, a deeper understanding of CDEs is necessary to fully leverage their potential in managing project information. By dispelling these myths, we can pave the way for more effective and efficient use of CDEs in the industry.
3 main myths of CDEs:
• Stakeholders of a project should negotiate and agree on single CDE platform equating it to “single source of truth”: This myth suggests that all stakeholders must agree to use a single software/platform for a CDE to function effectively. However, the reality is that a CDE is and will be composed of multiple platforms and tools that might be or not integrated together. Stakeholders have their own systems with sensitive data which cannot be shared with other participants, but are key to project success, such as contracts, WIP information before release to main project, etc. The key is not the uniformity of the platform, but the interoperability and seamless data exchange between different systems. For that, procedures need to be agreed and these are also a part of CDE. Lastly, the “single source
of truth” refers to the consistency and reliability of data, not the singularity of the platform.
• Main feature of CDE is BIM Viewer, or second variation of it is, that CDEs must have standardized feature set. E.g., BIM Viewer, Workflows, Task management, Gantt chart, etc.: While BIM Viewer and other features like workflows, task management, and Gantt charts can be helpful or even important components of a CDE, they are not the only defining features. A CDE is a collaborative process and a system for managing and sharing information, which depends on the use case. It can include a wide range of features and tools tailored to the specific needs of a project or organization. Standardization is important for interoperability and efficiency, but it does not mean that all CDEs must have the same feature set.
• It is all about the project: This myth implies that CDEs are only relevant for individual projects. CDEs can provide value beyond the scope of a single project. They can facilitate knowledge transfer, improve decision-making, and enhance performance across an entire organization or throughout a portfolio of projects. Moreover, the data and insights gained from one project can be leveraged for future projects, contributing to continuous improvement and innovation.
The purpose of a Common Data Environment (CDE) is to enhance collaboration, improve information management, and drive superior outcomes. It is not about adhering to a specific platform or feature set, but about leveraging technology and processes to deliver value.
The net value of a CDE in a project hinge on the fulfillment of project requirements and agreed use cases. Not all projects require a sophisticated feature set; for instance, land acquisition, single-family home construction, or simple renovations. For these, a good filesharing product may suffice. However, it is crucial to remember that data is a valuable resource, and focusing on a limited feature set can be short-sighted.
Many CDE users face challenges when scaling beyond a single project. Data collected during projects is often stored in different CDEs, leading to several issues. Firstly, managing these systems can become overwhelming, especially when projects are archived in their respective systems. Secondly, maintaining multiple CDEs can be costly, with licenses remaining unused after project completion until additional storage is needed or the project is deleted.
Furthermore, data is often scattered across different environments, with only a few using APIs and connectors to aggregate data. This limits the potential for company-wide management actions, such as analytics. Lastly, the customization options for common CDEs are typically limited. In the context of digital transformation, it is essential for all data to be connected and synchronized, which requires a CDE with a comprehensive API for a futureproof system.
In conclusion, the architecture of an

Dainius Gudavicius, CEO, ENGMAN ARCCON UAB An award-winning BIM manager and IT Engineer
organization’s digital framework is a strategic consideration that requires careful analysis and planning.
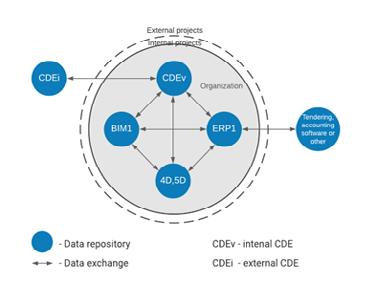
Figure 1. Typical digital framework of construction company
Digital Framework in an organization
Creating a digital framework for an organization involves two main strategies: implementing distributed systems connected through APIs or establishing a central hub for data aggregation and management. The latter is more common and better suited for enterprises.
Various platforms can serve as the central hub, including MS SharePoint and ERP systems like Odoo, MS Dynamics, and Oracle. These systems are more customizable and capable than most Common Data Environments (CDEs). However, they require extensive setup, akin to starting with a blank piece of paper. Once the initial setup is complete, these platforms can be tailored to almost any workflow.
Some of these systems can also function as CDEs, as they can be extended to include any feature set. This makes them comparable, if not superior, to common CDEs. They also offer advanced security features, group and user management, and robust APIs.
Here is a brief guide on setting up Microsoft SharePoint as your CDE:
Guide to setup MS SharePoint as CDE
SharePoint is a web-based collaborative platform that integrates with Microsoft Office. There is a big misconception of what SharePoint is. It is even compared with OneDrive, Google Drive directly, which is far from the truth. Yes, it is primarily used as a document management and storage system, but the system has a lot to offer. is highly configurable and its usage varies among organizations.
Overview of SharePoint Capabilities
SharePoint is highly configurable and provides a range of capabilities including:
• Document Management: Store, retrieve, search, archive, track, manage, and report on documents.
• Collaboration: Allow teams to work together, collaborate on and publish documents, maintain task lists, implement workflows, and share information through wikis and blogs.
• Automation: Enable automatic execution of business processes, system administration, and workflows to streamline efficiency and reduce human errors.
• Advanced permissions: Provide granular access control to safeguard sensitive information, allowing only authorized users to access certain data based on their roles and responsibilities. SharePoint permission management has a lot of advanced features, such as security group nesting (group in a group), dynamic group assignment by rules and much more.
• Advanced API capabilities: Facilitate seamless integration with other systems, allowing for data exchange, process automation, and enhanced functionality across various platforms. SharePoint API lets control everything from changing metadata for a file, to managing access rights, and configuring UI.
• Advanced Metadata management: SharePoint metadata can be extended to add new columns, adding several types of data, but more interesting is that it can work as a database linking multiple lists and matching/filtering data.
• Information Architecture: SharePoint’s information architecture includes elements like navigation, search, site hierarchy, taxonomy, and security. It ensures the right content gets to the right people and follows your organization’s content compliance regulations.
• Hub Structure and Organization: Hubs enable you to group together related topics, tasks, and content, making it a central system, where everyone can navigate not only projects, but also all accessible company information.
Initial Setup: Steps to Enable Sharing and Manage Users in SharePoint
CDE needs to be able to share data with external stakeholders. It is important to enable it for Sites.
• Make sure you have all the required privileges. You need to be a global administrator or SharePoint administrator to create new and fully manage SharePoint sites.
• Enable Sharing: Go to the SharePoint admin center, select policies > sharing, and choose the type of sharing you want to enable. 1. Go to your tenant SharePoint admin center, set sharing to enable external content sharing
Configuration: Guide to Configuring a SharePoint Site
1. Create a Site: In the SharePoint admin center, select sites > active sites > create. Go through creation wizard. Do not select anything fancy, just a typical template. Note: With a bit of scripting, you can create your own template and have a site with predefined template.
2. Configure site design: Typical site design is not that useful and has options that are not necessarily needed. With editing links, changing navigation, creating required document libraries (one site can have multiple drives) and setup metadata.

ISO 19650: Understanding Requirements and Implementation
ISO 19650 is an international standard for managing information over the whole life cycle of a built asset using building information modeling (BIM). It contains recommendations for a framework to effectively manage data, information, and processes.
For ISO 19650 to work manually you just might set up three document libraries (WIP, Shared Documents (Documents) and Published Documents) and set up permissions for each library who can access it. For automated workflows Power Automate can be used to make script which would automatically copy documents to set folders on Suitability Code change or other triggers.
BIM Viewer: Integrating BIM Viewer into SharePoint
SharePoint allows external components, addins, and portal (iframe) solutions. The easiest way to add BIM to project is share model in online viewer as an embed and add it to page:
1. Embedded model from online viewer: Select a BIM Viewer that offers SharePoint integration. In this case I use Autodesk. The workflow goes as follows:
1. Create a blank page in your site and by editing it remove or add components, 2. Go to online Autodesk360 viewer and upload your model. 3. Publish model by pressing publish button, go to embed tab, and copy code, 4. Go to newly created page, press on Add component button, 6. Find Embed app, and 7. Paste copied code, 8. Publish your page.
2. Create SharePoint SPFx app and add it to your Tenant: This workflow allows you to extend your SharePoint and have BIM viewer which would open uploaded models automatically. This requires programming knowledge and there are few open-source viewers who work with SharePoint perfectly. Such as That Open Company BIM Components, or Xeokit BIM viewer. It needs separate article of how to do the implementation, but you can find how to integrate apps just by searching for tutorial. That Open Company has great documentation just for that.
Thinking about how to utilize digital data in your company, think outside project, and think how integrated data and workflows can streamline processes in your company.
Sofidus.tech is a tooling kit to transform your SharePoint into fully functional CDE and DMS system, which helps to create projects, templates, links data and apps to take all the manual work required to setup and manage SharePoint environment in AEC (Architecture, Engineering and Construction) company.


Performance Matters.
by Pierre Venter
What matters and what are the matters?
Design, engineering and construction operate in a competitive, commercial world, requiring delivery of projects on-budget, on-time and able to perform as planned. Regularly we hear of budget, performance and in-efficiencies issues in the Construction Industry.
So, what can be done to address this?
Experience, and what approach we take during the lifetime of a Building project. Let’s, consider Project sizes and project teams that vary from Small, SME, Large to Global enterprises with budgets accordingly. I considered some areas that can be rolled-out in smaller practices, adapted to automation and open doors in sharing information and practices.
All projects have a lifetime, milestones and deliverables defined and managed by PMs. Project Teams are diverse in global projects, with different implementation of people, process and technology. It’s clear that we need to address Collaboration first, by reducing the anguish of communicating issues in traditional email solutions. It’s not that email is in-efficient, it just needs a little help. The following are critical,
One. We need to Share information, often.
Two. We need ownership in project components, and the single-source, shared.
Three.We need to handle tasks once and maximise use of platforms to manage information automatically, and intelligently.
I like the idea from sailing, “That you need to look back to see forward!” In the doldrums, one could sail around in circles forever but, the wake will inform us.
The MacLeamey Curve, explains aspects of projects, timelines and the impact of Building Information Modelling, (BIM).
Construction projects, have three components, geometry, data from that geometry and documents. The ratios of each varies by project types, and when measured, some interesting points arise.
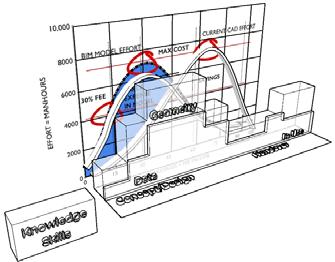
At the beginning of the project, we define what’s expected and what’s the budget. Management of the project requires monitoring this for the lifetime, identifying the comparisons and predicted results, against achieved results. If we define useful metrics, then we can compare similar projects and deliverables with other projects. At the earliest time, this is a valuable resource for discussion.
We do need to share the results, have a larger sample, and make better comparisons!
What are the potential benefits? In this case it’s worth having another look at project achievements. The two axes of the chart are time, and effort in the vertical. Let’s delve into the chart for some pointers.
Traditionally CAD had effort peak in preparation for Construction documentation. Architects had late-nights and long-hours, BIM arrived with different requirements and a promise of improvement, and arguments that little changed.
This example of an actual project effort has red circles at events in the project timeline. The blue filled area is front-loaded work required by BIM. Overlay charts of Geometry & Data, are indicative of the ratio of effort at workstages.
Starting the project with a good brief and deliverables required is a serious matter. So is shared historical references, past records experience, lessons learned, best practices. Make these available at all early discussions, targeting the areas that were issues. Integrating the collection of data a core element of all delivery, since more informed decisions will be possible.
First, circle shows a 25-30% effort, at the 15% fee milestone. How do we ask for more fees!
Second, the peak BIM effort was quite significantly less than CAD, and much earlier in the project design/documentation.
Third, early capability allows savings, in effort and resources.

Pierre Venter, BIM Consultant, from BIMinitiative, Pierre Venter is a BIM Consultant and architect with over 30 years of experience. He now leads digital projects, combining architecture and technology to drive project efficiency and sustainability.
How to improve the design component? Use the data.
In both BIM and CAD approaches, there is a clear and real benefit when we use the Knowledgebase to start projects, including Lessons Learned, Libraries and Standards, to create a “freebie” of sorts, possible because the works already done. To this we add performance requirements and historical records to measure results. Some metrics considered include “element density”, a comparison of element counts against milestones and project types, giving some predictability, pre-planning models and segregation, resource planning and costs.
What’s the value of having the model content and data on-hand? It’s critical to performance! We can test anticipated vs budget/program vs actual results, engaging the Project Team. A big win!
The front-loading of the BIM effort means, our libraries and model content, drive quick results, with confidence. Suppliers and manufacturers have a big potential to influence this area, but we are still working out the design.
To wrap up, the matters, and measures are part of the understanding of the projects, performance and results, and need to draw on PEOPLE+process+technology founded on good data, shared and transparent for all.
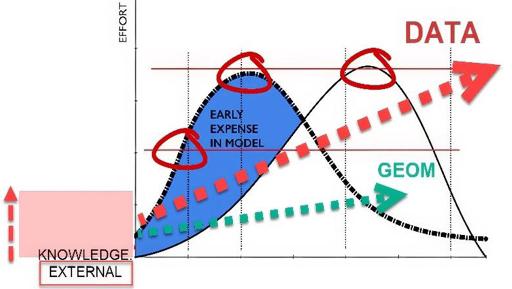
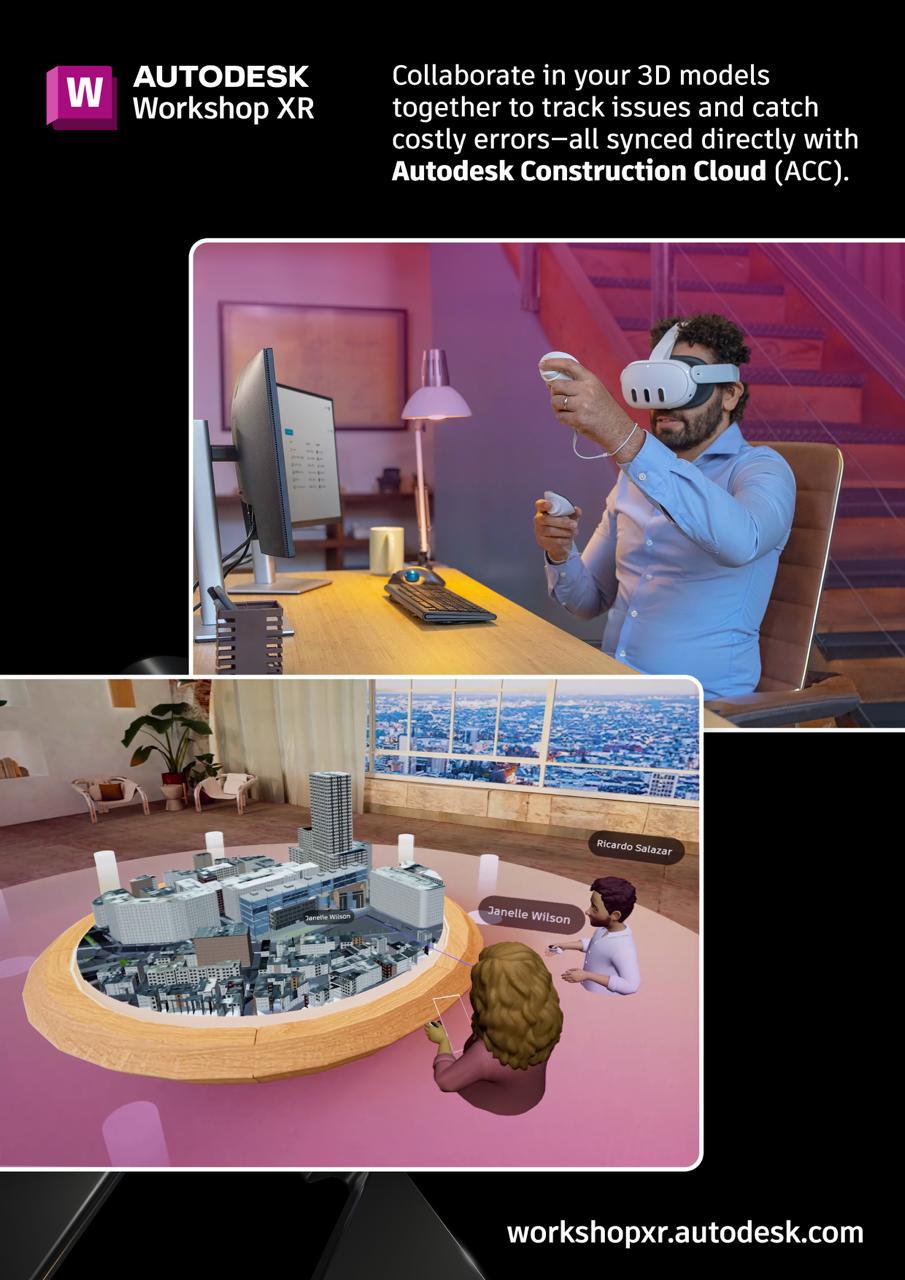
SPACE PROGRAMMING AND FLOOR EFFICIENCY CALCULATION
By Vincenza De Maria
Introduction
According to the BIM Dictionary, Space Programming is a model use where 3D models are utilized to investigate the client’s spatial requirements and ensure compliance with local regulations. This approach is crucial for ensuring that the floor efficiency and compliance of a project align with the Client’s Programme Area, particularly in office projects.
Office projects fall within ACPV's core business. We refer to two case studies from which we have gained experience and data to optimize the workflow that we will discuss below.
Case Studies
only enhances project efficiency but also provides a comprehensive record of various design phases, aiding in future reference and decision-making.
ENEL Headquarter
The renovation of Enel’s headquarters, located on Viale Regina Margherita in Rome, increases personal well-being through modern and comfortable workspaces conceived for a more agile organization. The 80,000-sqm building’s renovation follows ACPV ARCHITECTS’ Building-as-a-City concept by reproducing the complexity of an urban environment to meet people’s needs and offering services for an entire workday: Enel Headquarter’s existing crèche, canteen and auditorium is complemented by a new gym.
A2A Headquarter
The headquarters of Italian multi-utility company A2A is a major urban development comprising a new 144-meter-high tower and the adaptive reuse of the firm’s existing buildings with a contemporary design approach. The project will create office spaces that adapt to people’s ever-changing needs at work, while reviving the local urban fabric with 6,320 sqm of new green public spaces.

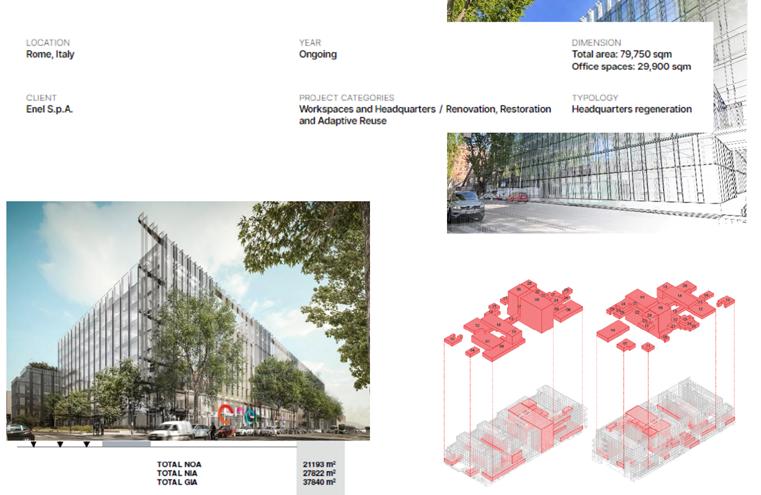
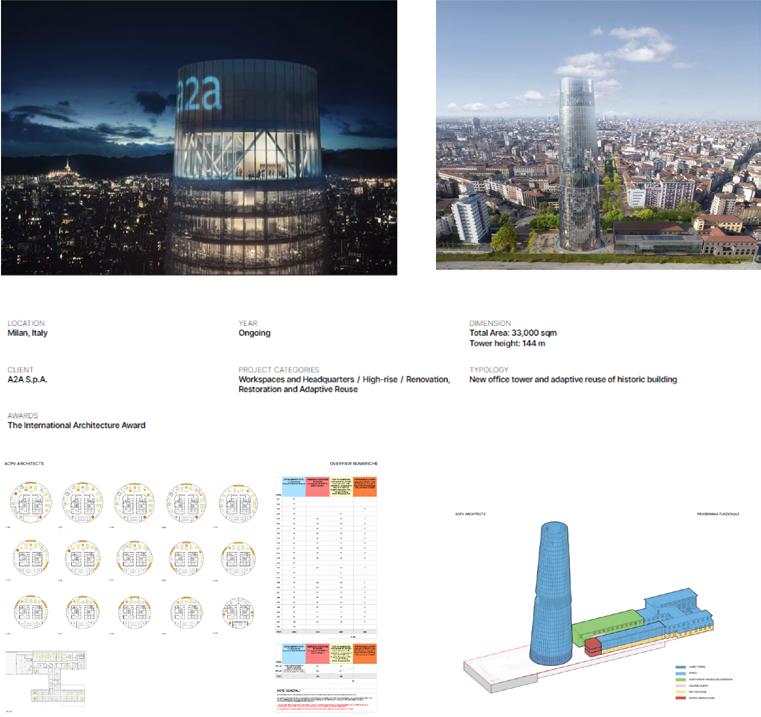
Vincenza De Maria, BIM Coordinator, ACPV ARCHITECTS Antonio Citterio Patricia Viel
TOOLS AND REFERENCE STANDARD
Areas and Rooms in Revit
In Revit, the tools used for this purpose are Areas and Rooms. We have developed a diagram that illustrates different strategies for calculating areas and rooms, tailored to various types of projects. The main branches of the flow depend on the type of project, whether it is a centrally planned building (e.g., a skyscraper) or a Masterplan. Following this, the flow further dichotomizes to introduce the presence or absence of an option model and whether the modeling is done with masses or not.
A Code of Measurement: RICS
RICS In order to calculate these areas according to global standards, we rely on RICS, a manual intended as a measurement code rather than a valuation code. The RICS outlines five types of areas: GEA, GBA, GIA, NIA, and NOA, whose descriptions are very clear in this image. The relationship between these areas alsov provides us with efficiency coefficients.
For instance:
NIA/GIA: Core Efficiency
NOA/NIA: Layout Efficiency Related to Primary Circulation
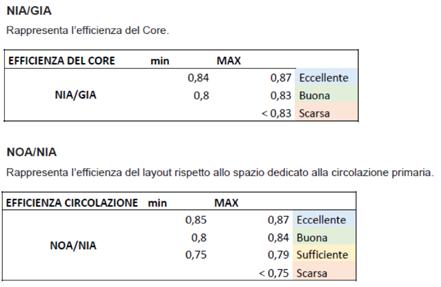
The result of these operations gives us a value that, depending on the range it falls into, indicates whether it is an excellent, good, or poor rating. However, we do not work solely with quantitative data but also qualitative data. Our goal is always to meet the minimum requirements related to LEED and WELL standards.
The purpose is always to find the most efficient solution according to client’s requirements.

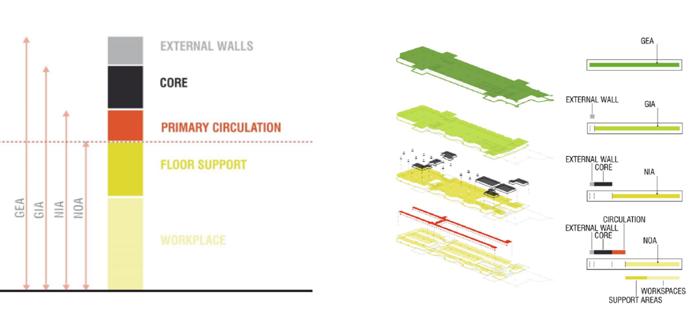
GATHERING DATA ISSUES
Challenges
Gathering Data Calculating and gathering this data can often be long, complicated, and frustrating for the design team. Relying solely on Revit schedules for Areas and Rooms poses several challenges. Integrating various area schemes within Revit can be complex, with difficulties in comparing data from different schemes or applying complex formulas. Each scheme may have distinct parameters and rules, complicating the creation of accurate reports and requiring meticulous setup and validation for consistency.
Most of the time, we export schedules from Revit into Excel, resulting in enormous spreadsheets filled with information and formulas that are difficult to manage. The main issues are:
Data Export Risks: Exporting data from Revit risks data loss, as information may be improperly transferred or altered, compromising accuracy and reliability, especially with large datasets or complex formats.
Excel Sheets Issues: Managing data in Excel can lead to large, unwieldy spreadsheets that are hard to navigate and prone to manual errors.
Real-Time Data Limitations: Data exported to external tools lacks real-time updates, delaying access and decision-making, which can affect project responsiveness and accuracy. This is also one of the most important requests from the client.
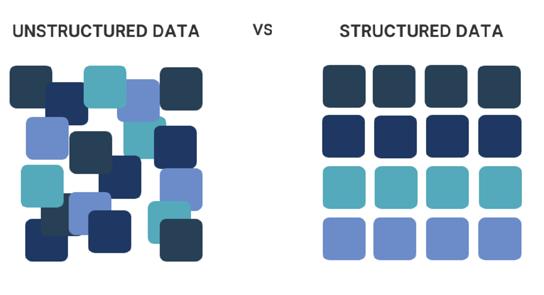

SPECKLE AND POWER BI INTEGRATION
New Workflow
Implementing a new workflow with Speckle and Power BI To address these challenges, ACPV Architects experimented with a new workflow that channels data from Revit to Power BI through Speckle. Power BI is a very powerful data visualization tool that leverages data shaping and the “M” language of Power Query. Data shaping is fundamental to organizing data as needed and establishing relationships between information.
Speckle is a model platform that allows interoperability and enables seamless collaboration among interdisciplinary teams, leveraging open source and interoperability.
In this way, you can query the model directly and obtain all the information about areas and rooms. You need to model areas and rooms in your model and then, with the Speckle connector for Revit, send all the objects to Speckle. You will be able to visualize your objects (areas and rooms) and query them. You will find all the information, including the parameters built-in and shared parameters you have implemented in Revit.
The last step is to connect this data and bring it into Power BI. We can do this using the Speckle connector for Power BI and giving Power BI the link of the model on Speckle as a data source. We import all the information, called “Records,” so in Power BI, we extract all the information from the records, such as Name, Area, Department, Function, Use, and every shared parameter linked to areas and rooms. Inside Power BI, once you extract data, you can also visualize the 3D models of the objects and query them, adding charts and tables.
Power BI is interactive and allows you to isolate the data related to an object in every chart by querying that object.
It's worth noting that Speckle also supports importing IFC files, so it's possible to read data from that format as well.
Tailored dashboard
The goal is not only to visualize the data but also to organize it in a certain way. Therefore, we found it necessary to set up a custom dashboard on Power BI, tailored to the project's requirements, which could also serve as a template for other projects. Once set up, it helps us quickly compare different options or even different projects.
We created a dashboard like this where we can read all the necessary data. By simply duplicating this dashboard and changing one parameter, we can obtain the same dashboard for a different option. Additionally, we set up a dashboard that updates as options increase and presents comparison diagrams between the various options.
GOALS ACHIEVED
This enhanced workflow offers several benefits:
Improved Data Organization: Structuring data according to specific project requirements makes it easier to compare and analyze different design options or stages.
Immediate Comparisons: Visualizing data through charts enables immediate comparisons of efficiency across different project options and facilitates verification of adherence during the design phase from the early stages of a project.
Reduced Errors: Automating data transfer from Revit to Power BI minimizes manual entry errors, ensuring more accurate and reliable data.
Streamlined Workflow: The setup of these Power BI templates simplifies the design team's tasks, reducing timeframes and improving overall productivity.
Real time data: Dashboard updated simultaneously with model updates.
Design Phase Record: Useful for future reference and decision-making.
CONCLUSION
Direct model querying through advanced dashboards provides real-time data access, sets new efficiency standards in architectural design.
This has significantly improved data management, comparison, and project efficiency by overcoming the limitations of traditional Revit schedules. This approach offers more accurate, immediate data analysis, enhancing decision-making and compliance verification.
ACPV Architects emphasize using information models and ensuring interoperability among software platforms to optimize design processes and boost the sustainability and quality of their architectural solutions.
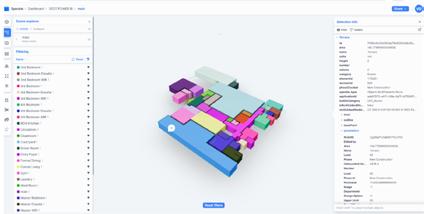
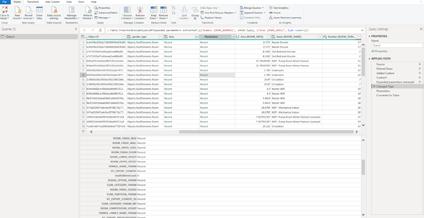
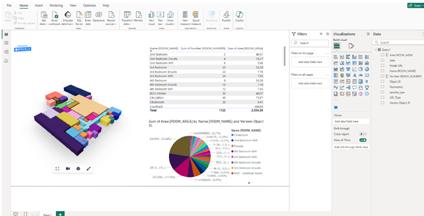
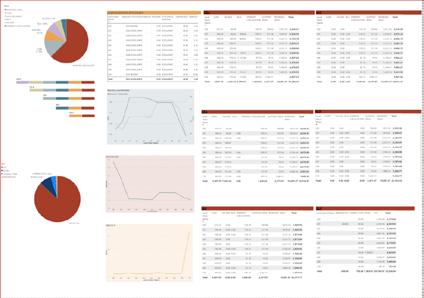

Disrupting the ConTech Landscape: Exploring the growth in ConTech and how to search, assess, review, and report on solutions
By Allister Lewis
Introduction
The construction technology (ConTech) landscape is rapidly evolving, driven by innovations and the increasing need for more efficient, sustainable, and intelligent building solutions. The future of the Architecture, Engineering, and Construction (AEC) industry hinges on how well it can adapt and integrate these emerging technologies to solve issues large and small. This article delves into the insights and strategies presented by Allister Lewis, an architect, BIM manager, and founder of Automated Data Driven Design (ADDD), on disrupting the ConTech landscape.
Growth in ConTech
The ConTech sector is poised for significant growth, projected to double from £6 billion to £12 billion by 2030. This growth is largely fueled by advancements in digital technology available from other industries now more available to the construction industry. In addition to this, the explosion of Artificial Intelligence (AI) on the sector cannot be overstated and an expanding array of innovative solutions are emerging that provide solutions to niche areas within the design and construction process. However, the sheer volume and diversity of these solutions can be overwhelming for industry professionals who are busy with the day to day delivery. of construction projects. The ability to search and implement new software means that there is a pressing need for a systematic approach to adopting and assessing new technologies consistently.
The Future AEC Software Specification (FASS)
Alongside the expansion of new software, there has been frustration at existing tools, their inability to change to meet user needs, all whilst moving to more costly Software as a Service (SaaS) model. For architects this resulted in the development of the Future AEC Software Specification framework. Born out of industry frustrations, this specification represents a collective call to action for ConTech companies to envision and develop the tools needed to shape the future of construction. It serves as a rallying point for the industry, encouraging collaboration and innovation to create a more dynamic and responsive ConTech ecosystem.
This framework serves as a guideline for how ConTech software solutions should meet customer needs. Ten categories have been defined by a broad range of UK architects, providing a clear framework for software companies to understand customer needs.
Innovative Solutions from Newcomers
New and nimble ConTech companies are rising to the occasion, challenging the status quo and offering innovative solutions to niche problems within the AEC sector. These newcomers are essential for driving progress, as they bring fresh perspectives and novel technologies. Their solutions must be compatible with the broader software ecosystem to maximise their impact and usability.

Allister Lewis is an Architect, BIM Manager and the founder of Automated Data Driven Design (www.addd.io).
Allister is a specialist in new Construction Technology (ConTech) software for Architecture, Engineering and Construction (AEC). He is a passionate advocate of digital tools in the construction industry and the opportunity that this offers to be better, faster, and more profitable. Allister is working on the ADDD Marketplace which will be the central resource for AEC ConTech software in the future. The vision for this is to provide seamless access to all ConTech software through a digital marketplace.
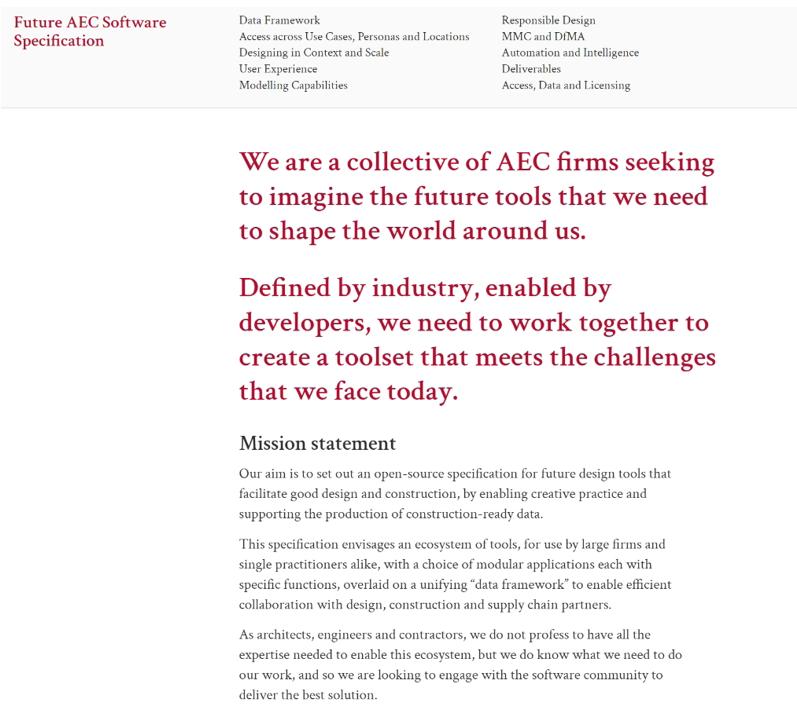
Challenges in Adoption
Despite the growth in ConTech, the adoption of new ConTech solutions is fraught with challenges. Large incumbent companies often dominate the market, making it difficult for new entrants to gain a foothold. Existing AEC customers also face challenges in discovering and implementing new solutions. This situation underscores the need for innovative approaches and tools to overcome these barriers and ensure the industry is equipped to meet future challenges.
Benchmarking in ConTech
For ConTech professionals and vendors alike, benchmarking against a standardised framework is crucial. Professionals need reliable methods to evaluate new technologies, while vendors can use these benchmarks to measure their products' performance and align their development strategies. Such assessments can provide valuable insights, guiding both professionals and vendors towards more effective and integrated ConTech solutions.
We took the FASS and have created an assessment that empowers users to have a consistent set of questions to review software or a set of software. This consistency has been lacking within the industry to date, which is unusual given that software has been within the industry for over 40 years now. The criteria is in its infancy and we are developing this with industry peers as part of focus groups and academics to refine and develop further to make this as user friendly and as effective as possible.
Using benchmarking and a consistent assessment methodology provides potential benefits for software companies and end-users, offering a consistent method to assess the maturity of different software solutions. By adopting this framework, companies can benchmark their products and refine their development roadmaps, ultimately leading to more robust and user-friendly ConTech solutions.
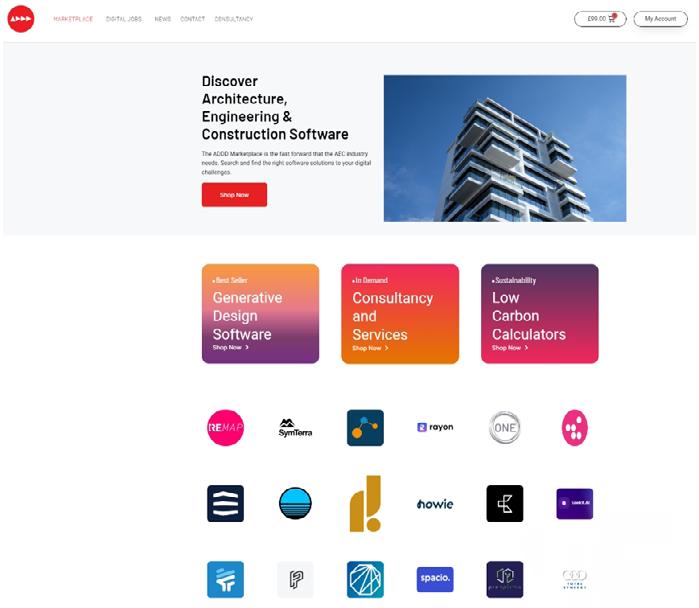
ADDD Database and Marketplace
Discovering new software is difficult in the current market, google searches are dominated by the large incumbent software power houses, and lists of software shared on LinkedIn are suboptimal in driving adoption. At ADDD we hold a database which is a testament to the growing diversity and innovation in the ConTech sector. With over 900 solutions and counting, it provides a comprehensive resource for discovering new software that addresses both large and small problems across various work stages. We wanted to make this ecosystem of solutions readily available to a wide audience, and this led to the establishment of the ADDD Marketplace. The ADDD Marketplace enables users to search for solutions quickly, with over fifty established categories and 100 products added to date and growing.
The ADDD Marketplace enables users to search for solutions quickly, with over fifty established categories and 100 products added to date and growing.
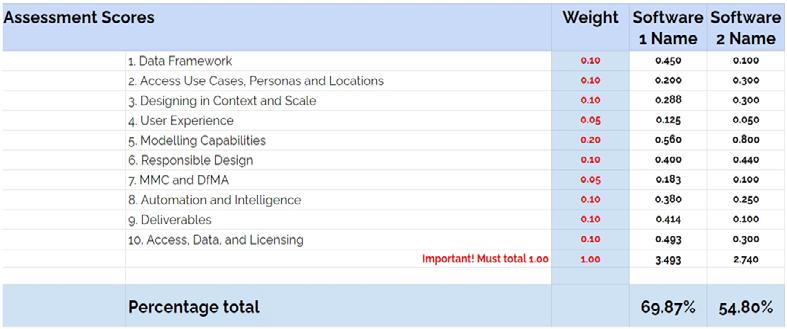
The ADDD Marketplace offers a centralised space where users can find and evaluate ConTech solutions efficiently. This marketplace is not just a repository of software but a dynamic environment where solutions can be benchmarked, assessed, and integrated seamlessly. The FASS has been used to create an assessment criteria that enables users to measure the performance of a software against others in a similar category, using a weighted scoring approach to enable specific user metrics.
Innovation and the Future AEC Software Specification
Using the Future AEC Software Specification as a guideline, companies can achieve better, faster, and more profitable workflows. This specification identifies critical workflows, improves solution discovery, and ensures consistency in assessment. By adhering to these guidelines, ConTech companies can create solutions that are not only innovative but also practical and aligned with industry needs.
Looking Ahead
The future of the ConTech landscape looks promising, our major goal is to grow the ADDD Marketplace, increasing the number of products to over 150 by the end of the year. Another important initiative is the launch of the Virtual Desktop Infrastructure (VDI) Sandpit, this is a ‘try before you buy’ secure test environment for users to evaluate new solutions. In addition to this, a standard report format has been developed that can compress the time needed to present decision makers with a comprehensive overview of the search, test, assess and report process. These initiatives underscore the ongoing commitment to innovation and user-centric development in the ConTech sector.
Call to Action
To realise these ambitious goals, the ADDD Marketplace needs active participation from both vendors and AEC professionals. Vendors are encouraged to register their products and participate in benchmarking activities at:
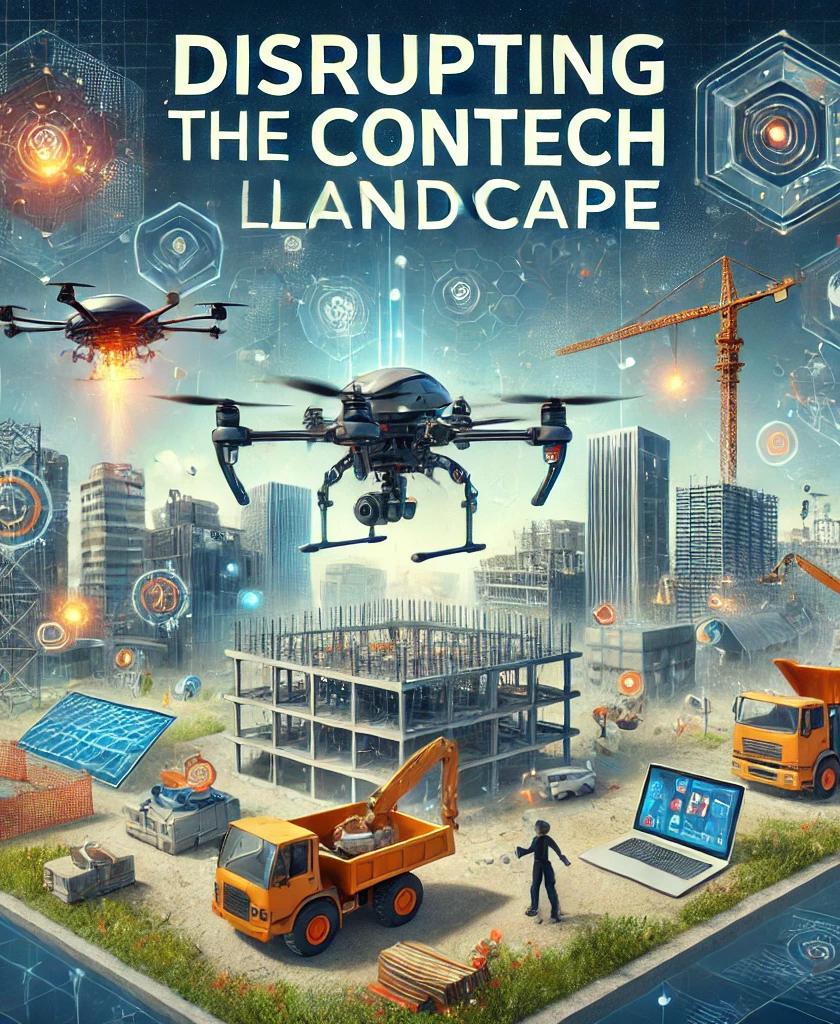
www.addd.io.
AEC professionals are invited to explore the marketplace, provide feedback, and participate in a Focus Group on the assessment criteria, making this fit for purpose. This collaborative effort is essential for refining the marketplace and ensuring it meets the evolving needs of the industry.
Conclusion
The ADDD Marketplace and the Future AEC Software Specification represent significant strides towards a more integrated and innovative ConTech landscape. By fostering collaboration, providing comprehensive resources, and setting consistent benchmarks, these initiatives are poised to drive the industry forward. A central location to help users to find the solutions to the challenges they experience is central to help the industry move forward. In addition to this the use of the virtual sandpit environment will enable users to access software quickly and securely, overcoming barriers such as IT permissions to test software.
The ConTech landscape is on the brink of a major transformation and during the next few years the ADDD Marketplace will be central to delivering an industry that is better, faster and greener.
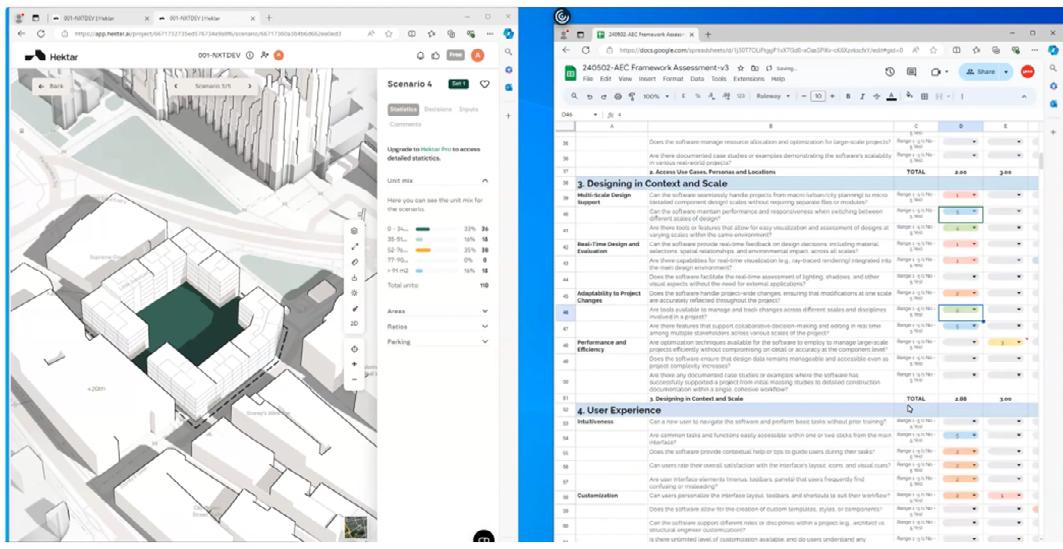
Return on investment of BIM: Benefits of implementing and enabling BIM with the importance of BIM champion
By Saleh Salem Basharahil
Introduction
Implementing BIM requires the investment of time, money, and effort to overcome barriers such as lack of initial cost investment, lack of demand, lack of procurement and contractual frameworks for collaborative BIM-enabled environment etc. Accordingly, understanding the tangible and intangible benefits of BIM implementation is essential, knowing that the uncertainty of BIM’s ROI is the key reason for the limited uses of BIM, especially in cost and planning related tasks (Saleh, 2023).
This article will put forth an overall view of ROI of BIM implantation including BIM necessary, BIM maturity and the need of BIM champion.
The necessity of BIM
First commercial computer was built in 1951, and first personal computer was built in 1981 followed by first version of AutoCAD in 1982 where many iconic projects has been constructed prior mentioned dates, see figure-1. So, BIM is not a compulsory tool to construct projects, neither CAD software nor even computers. Accordingly, the main goal of
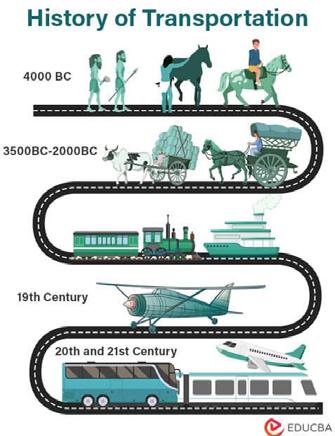
2: History of transportation,
utilizing BIM during design and construction phases is to enhance their efficiency. Similarly, the advancement of AEC industry is like the advancement of all other industries such as healthcare, industrial field, transportation etc.
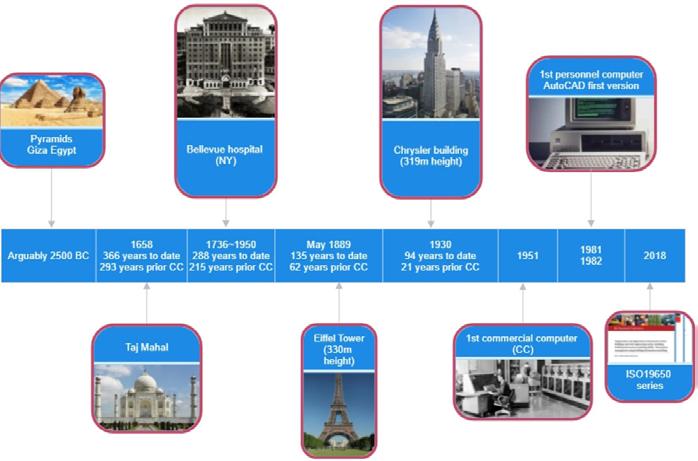

Saleh Salem Basharahil
15 years of experience in civil and structure engineering, coupled with proficiency as BIM leader at SBG, DAO and presently holding the position of BIM Manager at JASARA PMC. Academic qualification includes BSc in civil engineering from Mu’tah university, Jordan (2009), and MSc in BIM management from Middlesex university, United Kingdom (2023). Additionally, holding a Certified Professional certificate from Building Smart (2023) and hold designation of professional Civil Engineer granted by Saudi Council of Engineers (SCE).
BIM Maturity
Although BIM has already been used into many large-sized projects, the AEC industry still didn’t achieve large-scale implementation of BIM which reflected by the low maturity level of BIM. Therefore, the benefits of BIM implementation in large-scale has not been achieved (Hosseini et al., 2022). In another word, lack of quarantinable ROI’s statistics, negatively affect BIM implementation and maturity.
BIM Capability: the basic ability to perform a task, deliver a service or generate a product (Succar, 2010).
BIM Competency: the ability to satisfy BIM requirements to deliver BIM requirements (Succar, 2010), perform a task with high skills, timely mannered and based on standards.
BIM maturity: refer to gradual and continual improvement in quality, repeatability, and predictability within available BIM capability (BIMe) such as ARUP, BIM Excellence, NBIMS etc.
Figure 1: Iconic projects prior commercial computers.
Figure
EDUCBA.
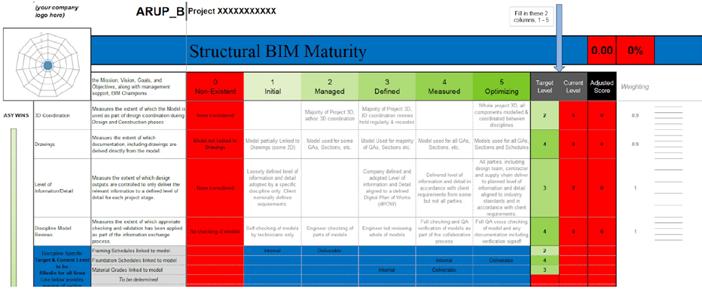
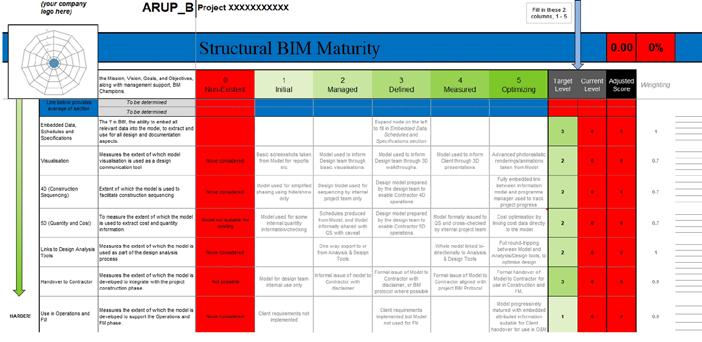
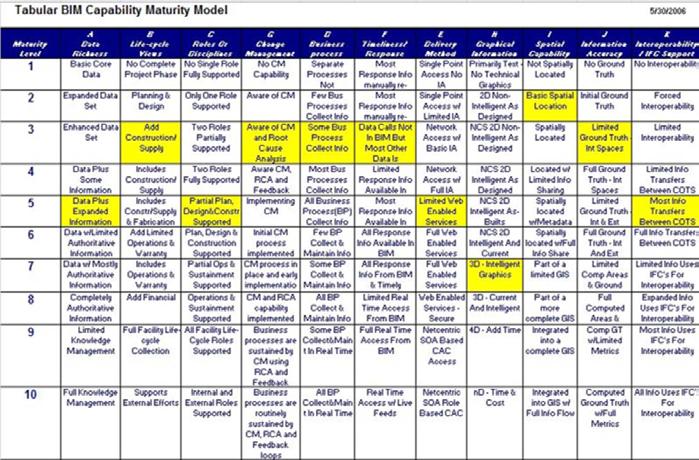
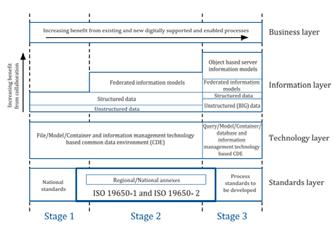
Additionally, BIM maturity measures has three different levels: individually, project wise and organization wise.
So, BIM maturity has similar function as per KPI that require the following sequential steps:
1. Set BIM goals.
2. Set BIM uses to achieve BIM goals.
3. Set BIM uses benchmarks (EX: BIM maturity assessment).
4. Monitor/indicate the performance and utilization of BIM uses.
5. Eventually measure the achievement of BIM goals.
ROI of BIM
BIM investment, unlike traditional assets, contains several barriers that increase the challenges of monetarily quantified BIM benefits such as:
• BIM benefits include a wide range of intangible returning factors, table 1, that cannot be directly quantified as a monetary value, (Giel and Issa, 2013).
• The lack of AEC industry to quantify the monetary value of BIM implementation.
• The availability of external factors affecting BIM benefits (work ethics, relationship between parties etc.)
• BIM benefits may vary between projects and cannot be generalized due to multiple factors such as project type (superstructure, infrastructure), public or private projects, location, area, budget, project phase (CD, DD, construction etc.), complicity of the project etc.
Therefore, the failure to adequately identifying benefits of BIM implementation, especially monetary gains, combined with lack of reliable quantification methods for the estimation of ROI, significantly affects the organization’s commitment to implement BIM and gain the required support by executive sponsor who prioritize tangible ROI measurements (Hosseini et al., 2022), especially in Small and Medium-size enterprises (SMEs).
Table-1: list of BIM benefits. Sompolgrunk et al, 2021:

benefits of BIM lead to the mentioned top reported benefits, that include reduction of: dimensional inconsistency in construction documents, documents discrepancies between disciplines, design errors, direct clashes, field coordination problems, preventing rework that may lead to demolition, reduce delay in construction process, grids and column alignment (Sompolgrunk et al, 2021).
Table-2: SME classification:
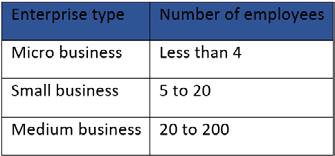
Figure 3: ARUP BIM maturity.
Figure 4: BIM maturity. NBIMS,2012
Figure 5: Stages of Maturity, ISO19650-1, 2018.
Several

The gain of investment is the earning, saving, gains, return or benefits whereas cost are hardware, software, training, technical support, services, and implementation contingencies. BIM implementation considered justified and profitable when ROI%>0.

BIM implementation considered justified and profitable when ROI%>100. The second estimation proposed by Autodesk which speculated that first year ROI to be 61%, which mean monetary gain is less than cost of investment.
A Case study conducted on 2017 for a public sport building in Korea, (Lee et al, 2019) considering the saved cost of preventing rework due to BIM implementation. The study focused on the coordination between architecture and structure only excluding MEP. The prevented rework estimated to be 322,191USD (initial building and demolition), and investment cost 192,000 USD.

Lastly, need to mention BIM main benefits during O&M phase such as space optimization, energy consumption optimization, reduction of maintenance work preparation, reduction of operational running (TUV, 2020).
Lastly, need to mention BIM main benefits during O&M phase such as space optimization, energy consumption optimization, reduction of maintenance work preparation, reduction of operational running (TUV, 2020).
BIM Champion
There is no clear definition of BIM champion which some time refer to as Technical BIM champion (BIM manager), but the BIM champion most related to this article can be defined as:
“Leader and decision maker, managing staff and budget on variable levels either department, project or enterprise.”
Based on previous definition, BIM champion should not be BIM expert, but a leader that have an influence over the enterprise policy and strategy. Therefore, BIM champion should be fully aware of ROI of BIM implementation which provide a strong driver toward BIM transition and enabling.
References
M. Reza Hosseini, Apeesada Sompolgrunk, Saeed Binihashemi, Aso Haji Rasouli (2022). An integrated model of BIM return on investment for Australian Medium-sized Enterprises (SMEs).
Saleh Basharahil (2023). Bridging the gap between design and construction phases, a framework for developing an effective building information model for time and cost management.
National BIM standard Version 3, 2012.
Bilal Succar, Building Information Modeling Maturity Matrix, January 2010. https://www. researchgate.net/publication/225088901_ Building_Information_Modelling_Maturity_ Matrix
ARUP BIM Maturity Model https://www. arup.com/perspectives/publications/research/ section/bim-maturity-model
Apeesada Sompolgrunk, Saeed Banihashemi, Saeed Reza Mohandes (2021). Building information modelling (BIM) and the return on investment: a systematic analysis.
Myungdo LEE, Ung-Kyun LEE, 2019. A framework for evaluation an integrated BIM ROI based on preventing rework in the construction phase.
TUV SUD, 2020. Return-on-investment on Building Information Modeling (BIM).
https://www.educba.com/advantages-anddisadvantages-of-public-transport/


Revit & BIM in Landscape Architecture: How Revit can be integrated and implemented to design Landscape
By Gabriele Bruno
Revit and the technology that is based on (BIM) give smart and practical solutions which other software still today cannot generate and subsequentially compete with. However, these solutions are orientated specifically to the Architecture and Engineer Worlds, which include dedicated libraries, shortcuts, and procedures at their advantage.
So, Landscape has always been considered “marginal” or an element supporting the Architecture without considering its enormous importance and developing over the years. For instance, a building once designed and constructed will stay in its place with a minimal evolution until its demolition. On the other side, a tree and any green element in a landscape project will mutate drastically over the years, growing, expanding, and “conquering” its space in the World.
Revit itself has integrated in its system a procedure which help developers understand costs, feasibility and resources involved during the entire construction process. At its actual status, this procedure can be applied only for architecture construction, which limits enormously its value and potential. It is much more beneficial to understand how a “live green element” will grow and evolve over the years. All of this must be supported by analysis from Landscape Architects, Arborists and Ecologists.
Since its creation, Revit evolved and implemented its own library including the vegetation. The main and most significant upgrade beside the variety of species and type was the introduction of the Latin scientific name for each category, which is fundamental for a correct and precise project. However, it is not enough and doesn’t give justice to a detailed landscape plan. So, for these reasons I decided to elaborate bespoke and targeted systems and procedures which include specific libraries to be able to produce different and more efficiently landscape projects.
One useful system was the targeted creation and elaboration of trees with realistic different sizes through the evolution over the years, including root ball, branches, trunk, and canopy. This was and still is perfect for site analysis and helpful for categorizing each species before starting a project. Another useful application of this system is related to the interference of services in the street (electrical and structural) with any proposed tree in a new scheme.
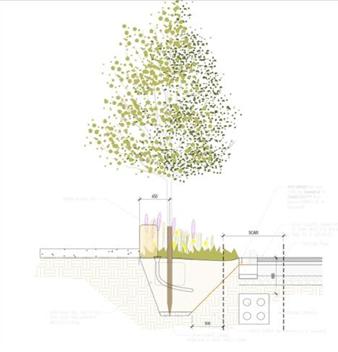
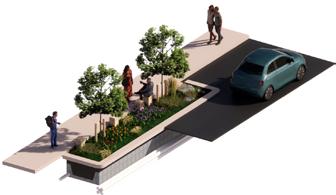
Image 1: Extract from Revit Model
In the image above (image 1) is possible to see how the existing and proposed services have been located in the Revit Model directly with this system. This gives enormous advantages in terms of timing and precision. The pipes automatically avoid the root ball and the root protection area, giving to the tree enough space to grow/expand correctly. In this way there is no margin of error and is possible to save costs for any future relocation due to planning just in 2D or in 3D without this precise system.

Image 2: Extract from Revit Model
Another important developed bespoke system is the constructed BIM data applied to each family for a specific landscape project, including hard landscape and soft landscape. In this way it is possible to organize and apply specific requirement to each element according to the level of details needed.

My name is Gabriele Bruno, Senior Landscape Architect and BIM Manager based in Dublin with over 8 years of experience. I gained my knowledge in landscape architecture and urbanism companies in different countries including Bosnia, Germany, Italy, and Ireland, working on important international awarded BIM Landscape Projects, designing with my bespoke developed Revit systems, library, and procedures.
The beauty of this system is its own versability, where the designed element can be applied in different variations at the same time without compromising the final result. In the following image (image 2), it is possible to see how the pedestrian/cycle bridge has been constructed according to the requirements and needs of that specific area.
This is a complex site where coexist different ecosystems, and thanks to this system it was possible to collect and import the BIM data, analyse, and proceed accordingly. The result is a precise landscape project where each specific element has been created precisely through this Revit system without interfering with the ecological value of this site.
In conclusion these new implemented systems and elements can upgrade the level of details and the design process of a Revit Landscape Model. Their BIM data as well can be used beyond the design and construction phases. Thanks to them, Landscape Architects can finally leverage the software to include vital and accurate information about plant species, materials, maintenance requirements, costs and asset management. All of this assists facility managers as well in efficiently operating and maintaining the landscape and its elements over the entire period of its realization, from the first instalment to the redevelopment of the area.
Technological innovations in Brazil's educational infrastructure.
By Talita Dal'Bosco Re
Public works are important because they stimulate the local economy, develop regions and provide quality of life for the population. However, they are characterised by delays in their completion, flaws in the price of the work and poor quality of the project built, which generates dissatisfaction among the parties involved, especially the population.
So, we see BIM as a possibility for improving this scenario. But what is BIM? Brazilian Decree No. 11.888, of January 22, 2024, considers BIM or Building Information Modeling to be the integrated set of processes and technologies that make it possible to collaboratively create, use, update, and share digital models of a construction project, potentially serving all participants in the project during the construction life cycle.
Realising that the adoption of BIM in public works contracts will result in the economic rationality of the resources used, higher quality of goods and services during the use of the built asset [1], and a high contribution to the entire construction chain [2], several countries have made it compulsory to use this methodology in their contracts.
In the same vein, in 2017 the Brazilian government began its efforts to encourage the adoption of BIM in the country, which culminated in the publication of the new Bidding Law, No. 14.133/2021, which states, in its art. 19, § 3, that "in bids for engineering and architectural works and services, whenever appropriate to the object of the bid, Building Information Modeling (BIM) or similar or more advanced integrated technologies and processes that may replace it will be preferentially adopted" [3].
Despite the Brazilian government's efforts, the adoption of BIM in public works contracts is a task that falls on each public institution. The FNDE, or National Fund for the Development of Education, plays a crucial role in this process. But what exactly is the FNDE, and how does it contribute to the dissemination of BIM?
The National Education Development Fund is responsible for implementing the educational policies the Ministry of Education devised. Its mission is to "provide technical and financial assistance and carry out actions that contribute to quality education for all". Regarding educational infrastructure, the FNDE, through the Articulated Actions Plan, supports states,
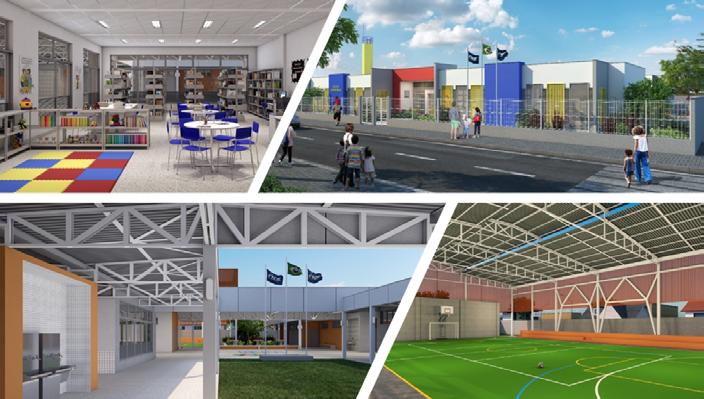
municipalities, and the Federal District with initiatives to build, expand, and renovate educational establishments for early childhood education, primary education, and court coverage. This aid can be provided via standardised projects drawn up by the FNDE (Figure 1) or via projects drawn up by the federal entities themselves. The FNDE's projects seek to meet the needs of safety and physical,

Talita Dal'Bosco Re is a civil engineer and architect, a doctoral candidate in civil engineering at the University of Minho, with a solid academic background and 20 years of diversified experience in the construction sector.
psychological, intellectual, and social development according to the age group served. Based on criteria of sustainability, user comfort, and well-being, they provide integrated spaces that take natural resources into account, as well as rainwater collection and reuse systems, green façades, permeable floors, and photovoltaic energy panels.
The FNDE provides technical projects in architecture, structure, hydraulics, electricity, and mechanics for each standardised project. All of them are accompanied by the respective technical responsibility notices for drawing up the projects. Descriptive and calculation memoranda and budget spreadsheets are also made available for the twenty-seven federal states, with prices referenced to the SINAPI Table, a reference table of prices for construction services and inputs from the Federal Government.
In addition, it is important to note that, with a portfolio of more than 32,000 approved projects, corresponding to more than 40 billion reais already invested, another 7,000 projects under analysis and a contracting
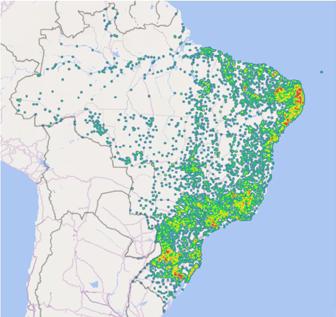
Figure 2: Distribution of FNDE works in Brazil. model that works closely with more than 5,500 municipalities, states and the Federal District, the Autarchy plays a fundamental role in disseminating and promoting BIM in Brazil. Figure 2 shows the presence of FNDE works throughout Brazil.
Figure 1: Standardized project drawn up by the FNDE
That said, in 2020, the FNDE began its implementation. The first step was to understand the process of contracting the works, identify the actors involved, and the exchange of information and responsibilities. The FNDE provides the technical and financial assistance, and it is up to the municipalities or states to contract the company to carry out and supervise the work, with the FNDE acting as supervisor of the resources used and the physical progress of the work until its completion. Therefore, BIM will be implemented in various ways, encompassing several phases of the life cycle of the built asset, from the preparation of models through improvements in the analysis process, bidding requirements, and support in the inspection and monitoring of the work to its completion.
Next, we began modelling the pilot project to be used to test, adapt and improve the construction agreement flow with the adoption of BIM. We chose a typology within the Proinfância Program because it has a great impact and relevance in the education sector, which, since its creation in 2007, has already agreed on more than 9,000 projects.
and resolving conflicts. In addition, a neutral standard was used to guarantee interoperability and software testing for future acquisitions. The use of IFC is essential because the public sector (FNDE) cannot induce the adoption of a certain type of BIM application. This gives municipal management greater freedom to use the technology that best suits their needs.
In addition to a number of lessons, the pilot project's modelling process led to the search for solutions to support federal entities in using the FNDE's BIM models and designing their own BIM projects.
In this context, in 2022, the BIM maturity survey was carried out to identify how familiar the federative entities were with the methodology. The data obtained showed that only 11% of respondents reported implementing BIM. In the cases where implementation has not occurred, 56% have technical staff with knowledge of the methodology. It was also found that the biggest limitation was budget restrictions and the difficulty of finding qualified staff.
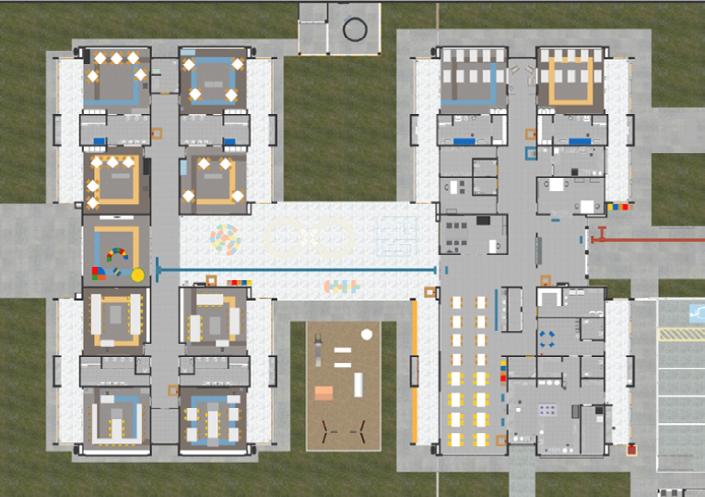
Conclusion
The Standard Type 1 Pre-School Nursery project [4] has a built area of approximately 1,500.00 m2 and can serve up to 188 children full-time. The project has two separate blocks interconnected by a covered area. The distribution of the rooms seeks to organise the school's daily life, benefiting functionality by sectorizing the activities to be carried out (Figure 3).
The pilot project was not only limited to implementing BIM but also identified significant improvements in the quality of the projects, the contracting process, and the production chain as a whole. Above all, due to the capillarity of the FNDE throughout the country, the involvement of various actors in the process, and the large volume of public resources used, these factors are fundamental to justifying the implementation of the BIM methodology and the importance of the FNDE in disseminating and promoting BIM in Brazil.
References
[1]EUBIM, Handbook for the introduction of Building Information Modelling by the European Public Sector: Strategic action for construction sector performance: driving value, innovation and growth. Co-funded by the European Union, 2016.
[2]U. Gurevich and R. Sacks, “Longitudinal Study of BIM Adoption by Public Construction Clients,” Journal of Management in Engineering, vol. 36, no. 4, p. 05020008, May 2020, doi: 10.1061/(ASCE)ME.1943-5479.0000797.
[3]Brasil, Lei no 14.133/2021. Brasília: Presidência da República, 2021.
[4]“Projeto Padrão BIM FNDE.” Acesso: Dec. 20, 2023. [Online]. Available: https:// www.gov.br/fnde/pt-br/acesso-a-informacao/ acoes-e-programas/programas/par/bim-modelagem-de-informacao-na-construcao/ projeto-padrao-bim-fnde
[5]FNDE, Estratégia BIM-FNDE. Brasília, 2023. Available: https://www.gov.br/ fnde/pt-br/acesso-a-informacao/acoese-programas/programas/par/bim-modelagem-de-informacao-na-construcao/ estrategia-bim

Among the challenges already inherent in the BIM methodology, the pilot included remodelling a project originally conceived using the traditional method and widely disseminated in the country. The changes were limited to updating legislation and standards
Therefore, with the maturity achieved in the modelling of the pilot project, the understanding of the process flow and the BIM maturity scenario, the FNDE designed its Strategy. The BIM Strategy - FNDE [5] represents a significant advance in the management and execution of works in the field of education. This approach seeks to modernise and improve the planning, construction and maintenance of educational spaces, using integrated technologies that enhance the efficiency, transparency and quality of the assets built. Once the objectives and expected results have been defined, the implementation will be operationalised in phases to achieve a learning curve as the next phase progresses.
Figure 3: Type 1 pre-school nursery pilot project
Streamlining ISO 19650 information delivery cycle through ArcGIS
By Hesham Gamal Gaafar
ISO 19650 is an international standard for managing information over the whole life cycle of a built asset using Building Information Modelling (BIM). It establishes requirements for managing information, including the use of a Common Data Environment (CDE), to ensure effective collaboration and information management throughout the asset lifecycle.
ArcGIS, the leading geographic information system (GIS) platform by Esri, supports different BIM project stages by providing tools and functionalities that enhance data management, visualization, and collaboration throughout the project lifecycle. Here’s how ArcGIS supports different stages of ISO 19650 information delivery cycle from brief to in-use.
Concept Stage: Developing Conceptual Designs
ISO 19650 Requirements:
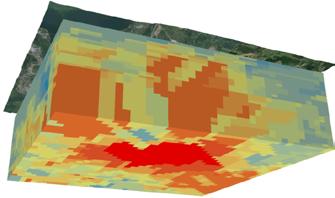
• Develop and visualize conceptual designs and alternatives.
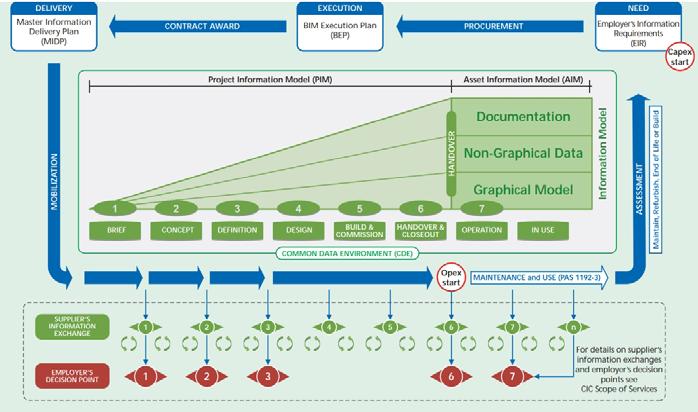

Hesham Gamal Gaafar, Digital Twin Lead, Esri SA, Multidisciplinary engineer with 15+ years of experience, specializing in advanced technology and location intelligence to improve AEC workflows.
• Conduct scenario planning and analysis. ArcGIS Support:
• Conceptual Modeling: ArcGIS can be used to create 3D models and visualizations of the project site, helping to explore different design scenarios.
• Scenario Analysis: Use spatial analysis tools in ArcGIS to evaluate the impact of various design alternatives on the surrounding environment. This helps in selecting the most feasible and sustainable options.
Definition Stage: Detailed Project Requirements and Constraints
ISO 19650 Requirements:
• Define detailed project requirements and constraints.
• Integrate data from multiple sources for comprehensive project planning.
Brief Stage: Establishing Project Requirements and Site Conditions
ISO 19650 Requirements:
• Define project requirements and establish initial site conditions.
• Gather and analyze geographic, environmental, and socio-economic data.
ArcGIS Support:
• Site Analysis: Use ArcGIS to perform comprehensive site analysis. Tools like ArcGIS Pro allow for detailed topographic mapping, environmental impact assessments, and soil modelling using 3d Voxel layers.
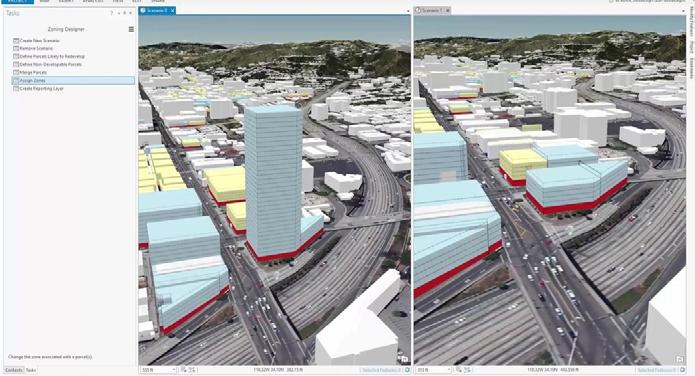
Figure 1: The information delivery cycle according to Iso 19650 and PAS 1192-2
Figure 3 Scenario Comparison in ArcGIS Pro
Figure 2 Soil 3D modelling using Voxel Layers
ArcGIS Support:
• Detailed Mapping: ArcGIS allows for the creation of detailed maps that define project constraints, such as zoning regulations, environmental protection areas, and existing infrastructure.
• Data Integration: Integrate different data sources, such as demographic data and transportation networks, into ArcGIS to provide a comprehensive overview of project constraints. Additionally, ArcGIS provides a direct integration with Autodesk Infraworks through Autodesk Connector for ArcGIS. This ensures all aspects of the project are considered in the planning phase.
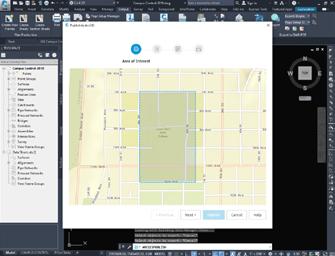
Design Stage: Developing Detailed Designs
ISO 19650 Requirements:
• Develop detailed designs and specifications.
• Coordinate designs to detect potential issues.
ArcGIS Support:
• Design Development: Use ArcGIS to develop detailed designs, incorporating spatial data and BIM models. The integration of GIS and BIM (using tools like ArcGIS GeoBIM) allows for a coordinated approach to design.
• Coordination: Conduct clash detection and coordination checks with the surrounding conditions, utilizing the direct integration between ArcGIS and Civil 3D ensuring that all design elements fit together seamlessly and identifying potential issues early in the process.
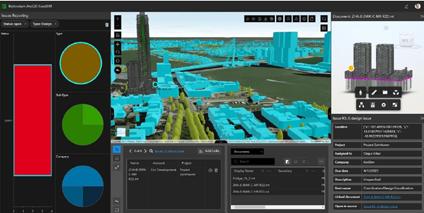
Figure 5 ArcGIS
Build & Commission Stage: Managing
Construction Activities
ISO 19650 Requirements:
• Manage construction activities and ensure compliance with design specifications.

• Monitor construction progress in real-time.
ArcGIS Support:
• Construction Planning: Plan construction activities and logistics using GIS to visualize site layout and progress indicators. ArcGIS provides tools for integrating project management software like Oracle P6.
• Real-Time Monitoring: Implement real-time monitoring using ArcGIS Field Maps and Survey123. These tools allow for the collection and management of data from the construction site, ensuring compliance with design specifications and tracking progress.
Figure 6 Project Manager Dashboard Handover & Closeout Stage: Finalizing Construction
ISO 19650 Requirements:
• Finalize construction and transition to operations.
• Ensure all project documentation is complete and accurate.
ArcGIS Support:
• As-Built Documentation: Create as-built maps and documentation using GIS to reflect the final state of the project. ArcGIS ensures that all spatial data is accurate and up-to-date.
Operation & In-Use Stage: Managing and Maintaining the Facility
ISO 19650 Requirements:
• Manage and maintain the facility efficiently.
• Ensure continued optimal use and performance.
ArcGIS Support:
• Asset Management: Use ArcGIS Indoors for indoor mapping and managing facility assets. This tool helps in tracking the location, condition, and maintenance history of assets.
• Operational Monitoring: Develop dashboards and monitoring tools using ArcGIS to track the performance of the facility. This helps in identifying maintenance needs and improving operational efficiency.
Conclusion
ArcGIS supports the the information delivery cycle process as outlined in ISO 19650 and PAS1192-2 by providing comprehensive tools for data management, visualization, and collaboration. From the initial briefing stage to the operation and in-use stage, ArcGIS enhances every aspect of the project lifecycle, ensuring efficient and effective information management. This alignment with ISO 19650 standards helps organizations deliver successful projects while maintaining high levels of accuracy, transparency, and collaboration.
References:
PAS 1192-2:2013 | 28 Feb 2013 | BSI Knowledge. (2013, February 28). PAS 1192-2:2013
GIS for Architecture, Engineering & Construction (AEC) Workflows. (n.d.). GIS for AEC industry
Esri & Autodesk | Collaboration Connects GIS and BIM. (n.d.). Esri-Autodesk Strategic Alliance
AutoDesk & ESRI | BIM & GIS Integration. (n.d.). Autodesk-Esri AEC-Partnership
LinkedIn. (n.d.). Esri SA AEC Newsletter
DigiTWin Pro. (n.d.). DigiTwin Pro info-sharing hub
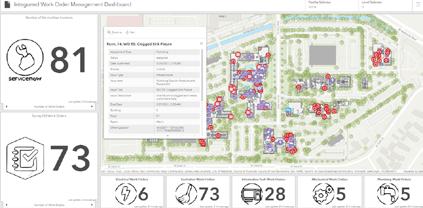
Figure 7 Indoor Maps: A dashboard provides an overview of all reported facility issues and work orders
Figure 4 Autodesk Connector for ArcGIS
GeoBIM
Unleash the power of Python: How
to create a modular Revit add-in, able to suit different teams and projects.
By David Llorente
In an unpredictable world and an increasingly competitive industry, AEC companies are forced to embrace new technologies to improve their efficiency, maximize their resources, and enhance the quality of their services to remain competitive. While purchasing proprietary add-ins is an option for many companies, it comes with several disadvantages. These include the need to acquire multiple solutions to cover the company's needs, potential incompatibilities among them, increasing software costs, and a lack of customization for specific situations or projects.
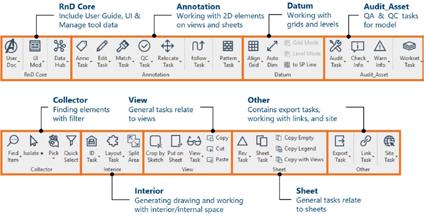
At Atlas Industries, we recognized these challenges early on and decided to take a different approach. Our coding journey began organically, as many other companies in the industry. Highly motivated team members, who discovered their passion for programming after joining the company, started studying it in their free time. These workers began by creating basic tools to address common Revit problems. The potential of these tools soon became evident, and the company encouraged these individuals to develop an initial C# Revit Add-in to collate them in a single place.
Despite the utility of the C# Revit Add-in, it had some disadvantages. For instance, it needed to be re-installed with every update or tool addition, and it was not easily customizable. Recognizing these limitations, our recently created R&D team decided to move the tools to the pyRevit platform and continue the development in Python. This platform brought significant advantages compared to the original C# plugin.
In this session, we will cover the strategy that Atlas Industries followed to create our own modular Revit add-in using pyRevit and Python. This tool is now utilized company-wide for all kinds of projects with excellent results. We will review the evolution of the tool, from simple Dynamo scripts to C# and finally Python, analyzing the advantages and disadvantages of each option and the issues we encountered during the development.
Our solution’s modular approach allowed the creation of a global library tool, capable of gathering and running scripts developed in different languages or by different teams within the company. It also enables us to tailor add-ins to specific teams and projects, enhancing customization and efficiency. Furthermore, our tool's reporting capabilities capture data on its use, providing detailed information on team and project performance. This data allows us to estimate efficiency gains and develop new scripts or improve existing ones, continually refining our processes.
The switch to pyRevit and Python has brought several key advantages. Firstly, the nature of the platform allows for faster growth and greater customization and flexibility. Additionally, Python's readability and extensive libraries enable our team to develop and maintain scripts more efficiently, and to create a more cohesive and user-friendly tool.
Our journey from Dynamo scripts to a C# add-in, and finally to a Python-based solution, has been driven by a desire to improve efficiency and provide better tools for our teams. The move to pyRevit has allowed us to overcome many of the limitations of our previous solutions, offering a more flexible, customizable, and user-friendly tool that meets the diverse needs of our projects.

With over 10 year of experience in Asia, David Llorente, Digital Director at Atlas since 2022, specializes in BIM management, architecture, and IT, leading digital teams and projects across international markets with a focus on new technologies.
This session is intended for Architectural or Engineering Technologists and Digital leaders who are developing their own set of tools within their companies and are looking for an innovative, flexible, and successful approach. By sharing our experiences and strategies, we hope to provide valuable insights that can help other companies navigate the challenges of creating and implementing their own Revit add-ins.
In conclusion, embracing new technologies and developing custom solutions can significantly enhance a company's efficiency and competitiveness. At Atlas Industries, our journey from simple scripts to a sophisticated, modular add-in demonstrates the power of innovation and the benefits of investing in our team's skills and creativity. We believe that by sharing our story, we can inspire others to explore the possibilities of Python and pyRevit, leading to a more efficient and competitive AEC industry.
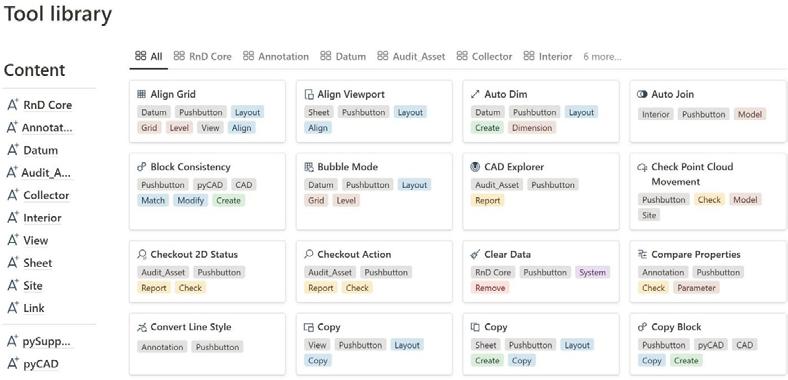
Embracing the Future: AI Collaboration in Architecture AI-Powered Design- Shaping the Future of Architecture and Construction.
By Bruno Martorelli
Introduction
I’ve had the privilege of witnessing incredible transitions in architecture—from the advent of CAD to the transformative power of BIM, and now the exhilarating possibilities of AI. These experiences have shaped my belief that we stand on the brink of something truly revolutionary, that is in our hands to shape. Welcome to Architect 3.0, where AI collaboration promises to redefine the Architecture, Engineering, and Construction (AEC) industry, surpassing even the BIM revolution in transcendence for our industry.
Architect 1.0: The CAD Era
In the beginning, CAD was a game-changer. It liberated architects from the confines of manual drafting, bringing precision and efficiency to our fingertips. This era was about unlocking potential, allowing us to dream bigger and execute our visions with newfound accuracy. CAD laid the foundation for the digital transformation, a leap that redefined what was possible in architectural design. Suddenly a smaller team could produce the amount of drawings of a bigger time and with better quality and less errors.

Figure 1 Before the advent of AutoCAD and other drafting software, engineering drawings were made on sheets of large paper using drawing boards. Many types of equipment were required to complete a given drawing, such as drawing board, different pencils, etc
Architect 2.0: The Parametric Leap
With Architect 2.0, under the BIM and 3D modelling revolution, tools like Grasshopper and Dynamo emerged, and suddenly, the landscape was limitless. Parametric design opened doors to complexity and adaptability, enabling us to create innovative, sustainable designs that responded dynamically to various constraints. This era was about pushing boundaries, exploring the intersection of creativity and technology, and realizing designs
that were once unimaginable. Evolutionary design became possible, at least to some basic degree.
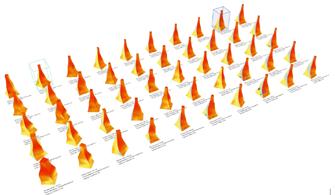
2 Genetic optimization of a building
Architect 3.0: The AI Frontier
Now, we stand on the threshold of Architect 3.0. Here, AI is not just a tool but a collaborator. By harnessing the power of AI to process vast amounts of data, we enhance decision-making and productivity, allowing architects to focus on what truly matters: the creative process. This isn’t about replacing us; it’s about augmenting our capabilities, empowering us to envision and create like never before. Suddenly, the work of weeks can be done in a day, allowing us more time to focus on increasing design value.

Figure 3 Using AI to decode a building user emotion when entering the building, by author Shaping Our Future: A Call to Action
I believe that perhaps in the same way our industry was affected by the great shift from manual work to computers or as the first revolution of CAD, we are now experiencing a much stronger revolution. This shift is not just about changing work processes but involves a whole series of tools that elevate our capacity. Artificial intelligence can transform design and documentation processes, simulations, interpretations, and more. Without a doubt,

I've led departments and teams to new levels of productivity and innovation across multiple countries. I've championed technological advancements, streamlined workflows, and fostered skills development within the industry. I'm also a thought leader, sharing my expertise on LinkedIn, Medium, and as a conference speaker.
we are in one of the biggest revolutions in our industry, and it is our obligation as professionals, designers, architects, and engineers to step out of our comfort zones, understand these new tools, and be pioneers in applying them.
The Ethical Considerations
As we embrace AI, we must also consider the ethical implications. Issues of data privacy, algorithmic bias, and potential job displacement are frighteningly real. We have a responsibility to ensure AI is used ethically, promoting fairness and transparency. By setting standards and engaging in dialogue, we can shape a future where AI enhances human capabilities while respecting ethical boundaries.
Conclusion
There will be many changes ahead, many things that will grow, and many that will disappear. We must be the agents of change. The next steps will be incredible for our industry, but we must be the ones who encourage innovation and embrace new technology, redefining our methods. Artificial intelligence is the emerging revolution that will allow us to redefine our cities.
From the foundational CAD era to the transformative power of parametric tools, and now to the collaborative potential of AI, the architectural landscape is evolving rapidly. The future hinges on our ability to integrate AI into our workflows thoughtfully. By embracing this revolution, we ensure that architects and engineers harness AI’s potential to create a more innovative, sustainable, and collaborative built environment. This is our moment to lead, to inspire, and to shape a future that benefits the industry and society as a whole.
Figure
tower using Grasshopper based on sun shading, by author
Effective Information Management throughout the Project Lifecycle
By Ehab Abu Samra
Introduction
Building Information Modeling (BIM) is a term that carries multiple definitions and interpretations reflecting its board application in the AEC industry. While BIM is often understood as a process, a set of technologies, or a collaborative framework, the core of its significance lies in “I”- Information. It is intelligent data embedded and not static; it evolves and grows as the project progresses, which drives decision-making, streamlines workflows, and ultimately propels the AEC industry towards a more innovative and integrated future.
Information Requirements
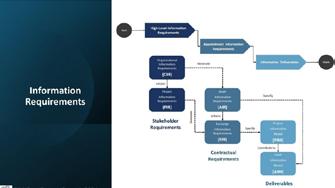
Figure 1 - Information Requirements as per ISO 19650
Information management is about making sure that the right information is delivered to the right destination at the right time to meet a specific purpose and take informed decision. Information requirements are the most crucial aspect of information management because they determine the inputs for the entire information management ecosystem. It considers both structured and unstructured information
Information Requirements as per ISO 19650:
• Organizational Information Requirements (OIR) – A document that defines the data and information necessary for an organization to satisfy its requirements and meet its objectives.
• Asset Information Requirements (AIR) – A document gathering all the required assets, management, and maintenance procedures.
• Project Information Requirements (PIR) – Specific data and information that a project needs at various stages of its lifecycle to ensure that it meets its objectives.
• Exchange Information Requirements (EIR) – A document that defines how to transfer information, in what format, with what level of information. It establishes an agreement among stakeholders on how and with what features they need to exchange their digital information.
Understanding the project lifecycle
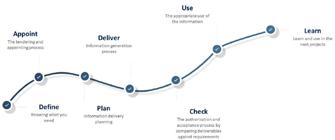
Figure 2 - Information Requirements Cycle
The project lifecycle in the context of BIM in the AEC typically comprises several phases including:
1. Assessment and Need Stage
It is the initial phase in the information delivery cycle. It is regarded as the most crucial stage for effective information management. This stage establishes the foundation for all subsequent information management processes, strategies, and decisions throughout the project. It also shapes the long-term asset information strategy and, upon completion, triggers the invitation to tender process. The key functions in this stage include:
• Establish project information requirements (PIR)
• Define project milestones
• Develop information standards, protocols and procedures
• Build reference information and shared resources
• Select Common Data Environment (CDE)
As this stage establishes the foundation for effective information management, client awareness is crucial because mistakes or oversights at this stage can have cascading impacts throughout the project lifecycle.
“Poor Information Requirements = Poor Information Delivery”
2. Procurement
Once the assessment and need stage is completed, the appointing party is ready for the procurement stage. It can be divided into two sub-stages:

With over 10 years of experience in BIM within the AEC industry, Ehab Abu Samra is a BIM Manager. He is dedicated to staying at the forefront of digital technology advancements with an objective of building and delivering sustainable and resilient projects. He has led the integration of advanced BIM technologies at every stage of project development, enhancing efficiency and accuracy. He is guiding teams through the complexities of BIM implementation. Whether overseeing data management in Common Data Environments or driving interdisciplinary collaboration, he has consistently aimed to optimize project workflows and deliver high-quality outcomes.
Invitation to Tender
The appointing party should complete the exchange information requirements (EIR) for each appointment. Each requirement must adhere to SMART criteria (Specific, Measurable, Achievable, Realistic, and Time bound. Moreover, the appointing party must gather the shared resources and establish the evaluation criteria, which should encompass the initial BIM Execution Plan (Pre-appointment BEP), technical and management skills.
Key Functions:
• Develop EIR
• Assemble reference information and shared resources
• Establish tender response requirements and evaluation criteria
• Compile invitation to tender information
Tender Response
In response to the invitation to tender, and in collaboration with the prospective members of the delivery team, the Lead appointing party is expected to deliver the initial documents that will be used during the planning stage.
Key functions:
• Establish Pre-appointment BIM Execution Plan which:
• Summarize the delivery team’s capability and capacity to manage and produce information. The Lead Appointed Party must create a summary of the delivery team’s ability to handle and generate information, as well as their capacity to deliver this information, based on individual assessments from each task team.
• Establish delivery team’s mobilization plan, thinking about team-wide approach, responsibilities and required timescales.
• Establish a risk register to deal with risks associated with timely delivery of information in accordance with the EIR and how the delivery teams intend to manage these risks.
3. Planning
Once the lead appointed party is officially selected for the trigger event-related project, several steps need to be taken. These steps include finalizing the BEP and mobilization plan. Effective planning during this phase is crucial for the seamless execution of construction projects to ensure that every stakeholder is fully aligned, informed, and adhering to the project’s information management protocols. This phase can be divided into:
Appointment
The Lead appointing party is responsible for affirming the BEP immediately upon appointment, which donates who the delivery team will manage the data.
Key functions:
• Post award contract BEP
• Detailed responsibility matrix (RACI)
• Task Information Delivery Plan (TIDP)
• Master Information Delivery Plan (MIDP)
The main difference between MIDP and TIDP is that the latter informs the former. The project’s various task teams are responsible for developing their own TIDPs. Following their completion, the Information Manager collates all the TIDPs into the MIDP. Generally, there will be only one MIDP which includes all information deliverables of the project, their delivery schedules, who is responsible for producing it, and procedures to follow at each stage.
Mobilization
In this stage, the focus shifts to setting up the project and mobilizing the necessary resources. It involves testing the applicability of the BEP and assessing the functionality and accessibility levels of the CDE by the appointed task teams. Training sessions are conducted to familiarize the project team with BIM protocols and tools and ensure that all parties have clear reference for their roles and responsibilities.
4. Information Production
The main actor in this stage is the task team. They must ensure that the information has been produced following the project standards, methods and procedures. Also, the information is complying with the EIR while aiming at minimizing information waste.
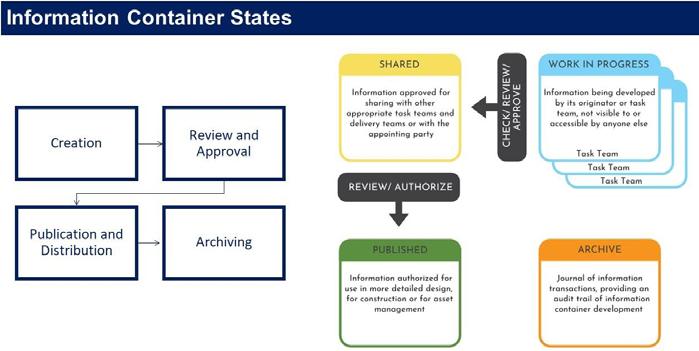
Conclusion
5. Closeout and Handover
The perception of many is that the Closeout and Handover takes place after the construction has ended. In fact, “Closeout begins the day the project starts!”. Its time when the information needs to transition from Project Information Model (PIM) to Asset Information Model (AIM) and ensure a smooth transition from construction to operation and maintenance (O&M). Typically, Construction Operations Building Information Exchange (COBie) is used when key information is all pulled into one format and shared between the construction team at defined stages in the project. It’s important to be defined at the start of the job by the appointing party in the EIR. Classifications is one of the key foundation principles although there is no particular one specified, it is up to the project owner as to which classification system they use such as Uniclass (12 Tables) or Omniclass (15 Tables).
Effective information management is essential for successful delivery and operation of built assets. ISO 19650 provides a comprehensive framework for managing information throughout the project lifecycle, from initial planning through to decommissioning. By following these principles and practices, organizations can enhance collaboration, improve decision-making, increase efficiency, manage risks effectively, and ensure compliance with industry standards. Implementing these practices, while challenging, can result in significant longterm benefits for all project stakeholders. “Remember, effective communication is the keystone that propels projects toward success”
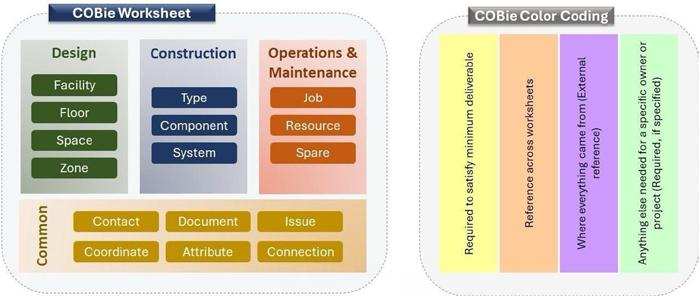
Figure 3 - Information Flow between Container States
Figure 4- Construction Operation Building Information Exchange (COBie)
Future-Scaping BIM: Data Analytics Leading the Evolution in Construction
by Maisara Al Rais - Digital Engineering
Overview of BIM and Data Analytics
Building Information Modelling (BIM) has revolutionised the construction industry, transforming project design, execution, and management.
BIM digitally represents a facility's physical and functional characteristics, serving as a shared knowledge resource throughout its lifecycle. Integrating dimensions such as time (4D) and cost (5D) offers a comprehensive view of project evolution.
In parallel, data analytics has emerged as a game-changing tool in harnessing BIM's vast amounts of data generated. Data analytics, with its potential to systematically analyse data to discover patterns, correlations, and insights, is exciting.
AEC industry can uncover patterns and insights that enhance decision-making, efficiency, and risk management. The convergence of BIM and data analytics marks a significant advancement toward smarter, more sustainable construction practices. Construction data sources, including structured, semi-structured, and unstructured data, provide a broad and comprehensive range of information critical for decision-making and project management in the industry.
The Role of BIM Data in Driving Decision-Making
BIM data is the backbone of modern construction. It provides a granular view of every project element and guides decision-making through accurate models, simulations, and analyses.
It ensures consistency and accuracy across all documentation, reducing errors and rework. It integrates data analytics with BIM to extract meaningful insights from complex datasets, uncovering trends and patterns valuable for predictive maintenance, lifecycle management, and optimising operational performance.
This synergy equips decision-makers with a powerful toolset to navigate construction complexities, drive innovation, and enhance efficiency. This data-driven approach ensures the future of construction, ensuring projects are successful, sustainable, and resilient.
Integrating BIM with Data Analytics
• Integrating Building Information Modelling (BIM) with data analytics involves merging the detailed digital representations provided by BIM with advanced analytical techniques. This integration is
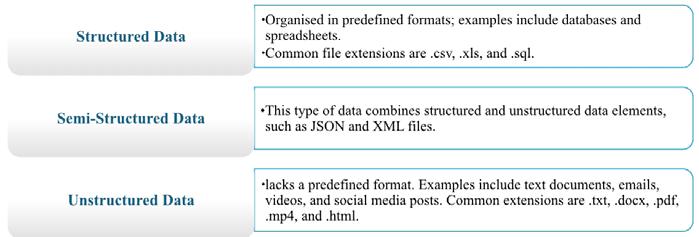
Types of Data:
In today's construction and infrastructure sectors, data-driven decision-making is crucial. Accurate, real-time data transforms raw information into meaningful insights, enabling timely and strategic decisions. In BIM, leveraging data optimises design, forecasts timelines, manages costs and ensures quality control. It predicts delays, identifies cost overruns, and simulates efficient scenarios. Data analytics fosters collaboration, transparency, and stakeholder communication, enhancing project performance and client satisfaction.
a game-changer for project management, planning, and execution in the construction industry.
Data analytics processes and analyses the vast information from BIM models, offering project managers deep insights into every project aspect. It helps identify trends, predict outcomes, and make informed decisions, such as monitoring progress and adjusting resources in real time. Integrating data analytics with BIM enhances forecasting and simulation in the planning phase, allowing planners to create realistic schedules, allocate resources efficiently, and identify potential risks early. During

Maisara Al Rais is a Digital Engineering Specialist focusing on integrating advanced data analytics with BIM to enhance infrastructure project outcomes.
execution, real-time data from IoT devices and sensors integrated into BIM models ensures design and safety standards compliance.
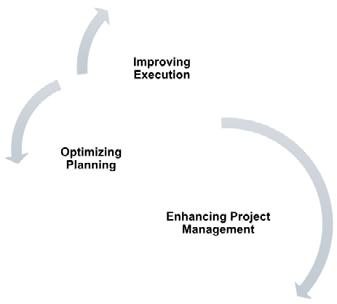
Machine learning algorithms can detect safety hazards and ensure quality control, increasing efficiency and reducing human error.
BIM Analytics: Transforming Data into Actionable Insights
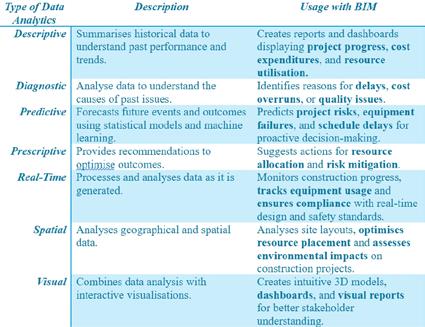
Type of Data Analytics, Description and Usage with BIM
The benefits of data analytics in BIM, highlighting the key points:
1. Improved Decision-Making: Real-time, accurate, and comprehensive data for better-informed decisions.
2. Enhanced Risk Management: Early identification and mitigation of risks through pattern and trend analysis.
4. Increased Project Efficiency: Automating data collection and analysis to optimise resource allocation and streamline processes.
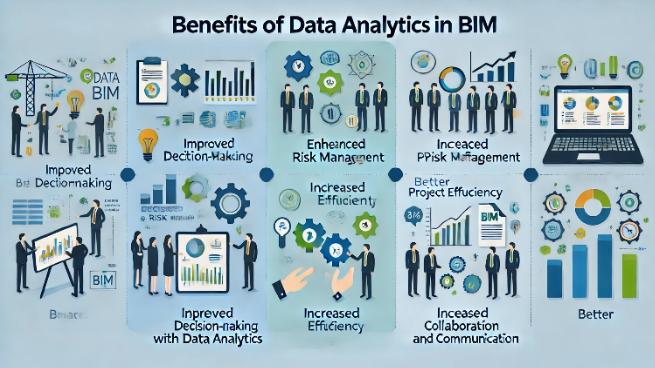
5. Better Collaboration and Communication: Centralized data access for all stakeholders to minimise misunderstandings and enhance teamwork.
This synergy of integrating BIM with data analytics transforms project management, planning, and execution, paving the way for smarter, more sustainable construction practices.
Autodesk Data Connector with Power BI
Introduction to Autodesk Data Connector
The Data Connector is a tool that extracts and integrates data from cloud-based platforms like Autodesk Construction Cloud, enabling seamless retrieval of project data, including design models, documents, and field data, for advanced analysis and visualisation.
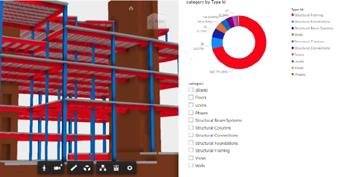
Integration with Power BI
Integrating Autodesk Data Connector with Power BI, Microsoft’s powerful data visualisation and business intelligence tool, enables construction professionals to unlock deeper insights from their BIM data. The integration process involves:
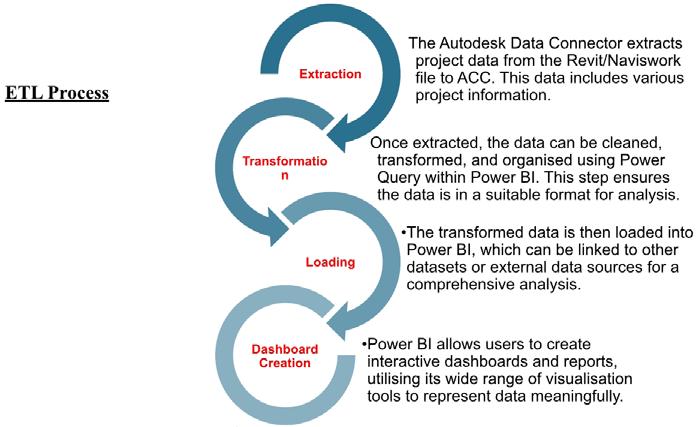
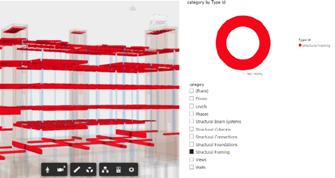
Data Visualization and Analysis
These two visuals from a Power BI dashboard illustrate the integration of BIM data.
The first visual shows a detailed 3D structural model with a doughnut chart displaying the distribution of various structural elements, such as framing, foundations, and columns. The second visual highlights an active filter for structural framing in the dashboard.
The significant advantage of this setup is that live BIM data from Autodesk Construction Cloud (ACC) is directly connected to the dashboard, automating data updates and eliminating the need for manual input. This ensures real-time accuracy and enhances efficiency in project monitoring and decision-making.
Challenges Faced During Integration:
Data Integration Complexity: Ensuring seamless integration between Autodesk platforms and Power BI requires careful data mapping and transformation.
1. Data Quality and Consistency: Maintaining high-quality, consistent data is crucial for accurate analysis. Inconsistent or incomplete data can lead to misleading insights.
1. Technical Expertise: Effective use of the Autodesk Data Connector and Power BI requires technical expertise in both tools. Teams may need training to leverage their capabilities thoroughly.
1. Cost Considerations: Autodesk and Power BI are subscription-based services, and the costs associated with their use, including any additional licenses for advanced features, must be managed within the project budget. However, the high cost-benefit ratio, with proven benefits in enhancing project efficiency, decision-making, and overall outcomes, makes the investment worthwhile.
By integrating Autodesk Data Connector with Power BI, construction professionals can significantly enhance their ability to manage, analyse, and visualise project data, leading to more informed decision-making and improved project performance. Despite the challenges, the benefits of this integration make it a valuable tool in the construction industry’s move towards more data-driven practices.
Future Trends and Innovations
Emerging Technologies
Integrating data analytics with BIM is evolving rapidly, as are emerging technologies like IoT, AR, VR, and blockchain.
Future Trends and Innovations
Emerging Technologies
Integrating data analytics with BIM is evolving rapidly, as are emerging technologies like IoT, AR, VR, and blockchain. These advancements promise to revolutionise the construction industry.
Predictive Analytics and AI
Current BIM practices mainly use descriptive analytics to analyse past performance, but there is a shift toward predictive analytics and AI. Predictive analytics uses statistical models and machine learning to forecast future events, such as project risks, equipment failures, and maintenance needs. AI enhances these capabilities by automating data analysis, providing accurate insights, performing clash detection, optimising schedules, and generating design alternatives. This combination transforms project planning and execution and introduces prescriptive analytics for data-driven decision-making.
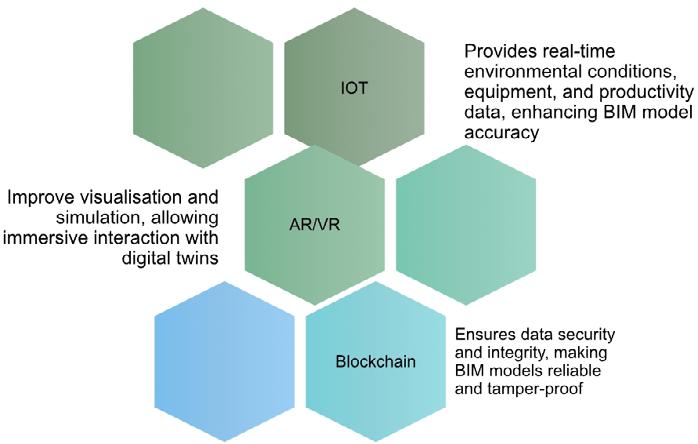
Future Directions
The future of BIM and data analytics is set for transformative changes with ongoing technological advancements and the demand for smarter construction practices. Key trends include:
• Integration with Smart Cities: BIM models will support urban planning and infrastructure management, integrating data from city systems for efficient urban management.
• Expansion of Digital Twins: Digital twins will expand to include entire infrastructure networks, enhancing monitoring, simulation, and optimisation.
• Enhanced Interoperability: Focus on open data standards and APIs will improve seamless data exchange between diverse technologies.
• Advanced Visualization Techniques: Holographic displays and mixed reality will offer more interactive ways to analyse BIM data, improving engagement and decision-making.
• Sustainability and Environmental Impact Analysis: BIM models integrated with environmental data will promote sustainable practices by accurately simulating energy use, emissions, and resource consumption.
• Automated Construction and Robotics: Robotics and automation will streamline construction processes, reducing costs and improving precision.
In summary, the convergence of emerging technologies, advanced analytics, and sustainability will redefine construction project management, leading to a smarter, data-driven future.
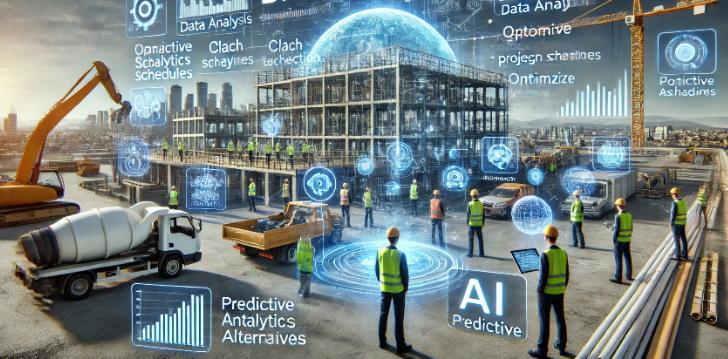
Digital Twins: 5 Common Pitfalls and How to Avoid Them
by Dylan Underhill
The construction and asset management industry faces a new transformative era as the digital twin market races towards an estimated 110.1 billion dollars by 2028. Digital twins will create data-driven environments that make assets more efficient, more sustainable, and create positive feedback loops of iterative improvement.
To succeed we must address several critical challenges to harness their groundbreaking potential. Here is a look at the key pitfalls teams may experience when trying to enter the digital twin arena.
The Pitfalls
1. Mass Confusion
There is often confusion about what constitutes a digital twin. A point cloud, for instance, is not inherently a digital twin, although it can be part of one. A true digital twin must include a feedback loop of information between the physical and digital worlds, autonomously updating to reflect the asset's state and enabling informed decision-making. If there is no feedback loop or data analysis, then there is no digital twin.
2. One-Size-Fits-All Fallacy
Given the bespoke nature of each asset and project, a universal digital twin platform is impractical. Effective digital twins must integrate IoT (Internet of Things) sensor data, model geometry, historical and predictive data, AI, and data pipelines. Teams must be flexible and creative in adapting solutions to their specific needs. This means a digital twin might not always fit inside an organization’s technology stack, but the rewards of a successful digital twin outweigh these inconveniences.
3. Modeling the Model to Death
As BIM/3D models evolve, the complexity can become a hindrance if not aligned with the digital twin's purpose. The model should be tailored to the digital twin's function, avoiding unnecessary complexity that could slow down performance or obscure data. This will lead to additional time and effort in preparing the model geometry for digital twin use. Users who rely on the digital twin for daily tasks will quickly abandon the process if their experience is slow and unresponsive.
4. Money Changes Everything
Estimating the cost and value of a digital twin is challenging and depends on its complexity, data requirements, and how asset managers utilize the twin. True value is realized when the digital twin collects, analyzes, and acts on data to improve asset management and efficiency. Digital twin value is only quantifiable when the asset is operational, and when teams begin utilizing the data it generates.
5. Disregarding the Data
The success of a digital twin hinges on quality data and the analysis of that information. Accurate, timely data and effective decision-making based on this information are critical. Without this, the digital twin cannot provide meaningful insights or improvements. Continuous data collection from a digital twin allows teams to deploy trend analysis tools like machine learning algorithms to better find cost savings. Data standards, management, and planning are all critical aspects that must be solidified to create exceptional digital twins.
How to Win:
• Be consistent in your messaging about digital twins. Educate those around you by being clear about the characteristics that must be present for a true digital twin to exist.
• Innovate and collaborate in software your team may not be familiar with. Explore unique solutions, processes, and software to find the best fit for your project.
• Model with a purpose and look towards simplification. A digital twin model is not a fabrication model, reduce where you can.
• Build value. Understand what your digital twin is being developed to achieve, and work towards those goals. Goals inform the framework of the digital twin and ensure your project teams can extract as much value as possible.

Dylan Underhill is a seasoned expert with a decade of experience in Building Information Modeling (BIM) and Virtual Design and Construction (VDC). Dylan is focusing his research on digital twins, a cutting-edge technology that creates virtual replicas of physical assets. His work in this area is contributing to the ongoing digital transformation of the construction sector and his vision is to build a future where technology and construction go hand in hand, creating smarter, more sustainable projects.
• Act on the data. A digital twin is only valuable if it creates an asset or facility that runs more efficiently. Your teams need to be confident that the data in your digital twin is accurate and trustworthy, otherwise they will start ignoring it.
• Teams that stay agile and collaborate effectively can fundamentally change the industry and the built environment around us all. There is no better time than now to jump into the ring and start innovating.
References: 110.1 billion dollars by 2028
[1] https://www.marketsandmarkets.com/Market-Reports/digital-twin-market-225269522. html?gad_source=1&gclid=Cj0KCQjwsuSzBhCLARIsAIcdLm7hjThdNGV9jp_pLDJPJ5G8HGH7MwIR4VlEqkIL-PvYmufbHkvzKU4aAlw0EALw_wcB
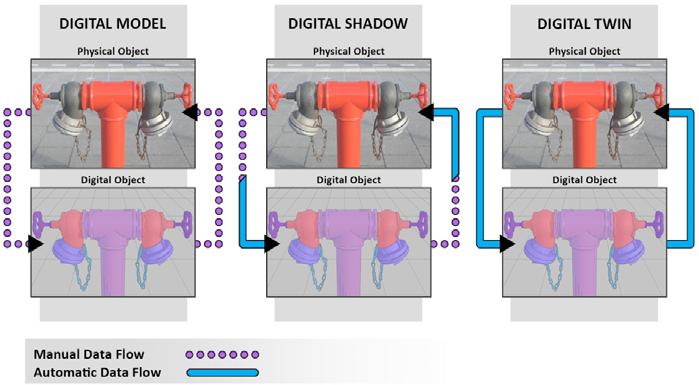
Figure 1: Digital Twin Identification (Trillium Advisory Group 2023)
Flight of the BIM Navigator: Creating a Human Centric Framework for BIM Coordination
by Kong Hoang
Introduction
Kong Hoang is a BIM Manager at Heatherwick Studio, and has been with the studio since 2016. He has been involved with supporting teams to deliver some of the studio's most challenging projects using BIM. Starting as the studio's first BIM Coordinator, he has faced numerous challenges related to BIM implementation on projects of increasing geometric complexity. His project credits include the Google Headquarters in King's Cross and the Olympia Exhibition Centre in London, both currently under construction, as well as completed projects such as The Maggie’s Centre in Leeds and the Orbit Exhibition Centre in Shanghai.
Through these experiences, Kong has gained a unique perspective on BIM process and delivery at the project level. The Project BIM Navigator, developed by his team, was created to guide newly promoted Coordinators on best practice BIM implementation on projects. The Navigator places human activity and coordination at the heart of the BIM process, highlighting the key endeavours required to deliver BIM projects to a consistently high standard. In this article, Kong provides insights into their BIM Project Framework.

Project BIM Coordination has evolved into a complex and multi-faceted role, demanding a diverse skillset to achieve seamless technical delivery and coordination. From setting up models and initial drawing sets to establishing the overarching BIM strategy, our responsibilities span the entire project lifecycle. But can we distill these tasks into a repeatable framework that guides BIM Coordinators across projects? Despite variations in project complexity and client requirements, we believe it’s possible. Drawing from our experience having delivered numerous projects using BIM, we’ve crafted a roadmap to prepare BIM Coordinators for the challenges ahead. Buckle up as we share this framework, designed to elevate your next BIM project—and every project—into


the stratosphere.”
Building a strong but flexible framework for BIM – Maggie’s Centre Leeds by Heatherwick Studio
1. Project Kick-Off – Establishing the BIM Strategy
At project kick-off, we set the stage for BIM success. Consider the following:
Defining BIM Objectives and Standards:
A clear strategy for delivering the client's building information requirements is key to any BIM project's success. A well-defined BIM Execution Plan, addressing all client informational needs, should be agreed upon early.
Collaboration Framework and Communication:
Establish clear and direct lines of communication between all stakeholders from the start and maintain them throughout the project. Ensuring BIM deliverables are continually communicated to the wider team and leadership prevents data bottlenecks. Reminding the team that at some point they need to start modelling their design may mark you as the
design-party pooper, but the team will appreciate it when they deliver their BIM models and package models on time. A good mantra to coax the team away from their tracing paper or sketch software and into the BIM models is, "If it ain’t in the BIM, it ain’t getting built!" Regular updates in start-the-week meetings ensure everyone can communicate issues they might be having with the BIM model. Using instant messaging services like Teams and Slack can also help keep everyone updated.
Clear definition of project roles and responsibilities is also important and prevents overlap and duplication. Is it clear who is responsible for setting up sheets on a package, for translating the designer's hand sketches or sketch model into a fully functioning BIM object? Boundaries need to be drawn early to prevent misalignment in expectations.
2. Model Setup – Essential Tasks
A well-organized BIM model is essential for coordination. Focus on the following:
Consistency Across Platforms:
For large project teams, agreeing on title blocks, sheet sizes, and scope boxes can take
Image created using Dall-E
Kong Hoang from Heatherwick Studios
considerable coordination since everyone will want to configure the templates in a way that most benefits their discipline. Be clear on the priorities and what the client deliverables are. If A1 is stated in the contract, then ensure that every discipline adheres to the client's drawing size requirements. Also, ensure that everyone agrees on the coordinates and location of model origins at the earliest opportunity. The last thing a project team needs when trying to focus on delivery is to change coordination systems or project rotations midway through a milestone. Agreement on file numbering protocols can save significant time and avoid confusion. Ensure that the sheet numbering works and is in accordance with the requirements of the project. Renumbering of files and documents as the deadline approaches because the nomenclature system has not been fully considered should be avoided.
Training and Upskilling:
Each project should have training structured to suit its size and complexity and match the team's skillset. If the design focus is on the façade, tailor the training to focus on managing curtain walls, curtain panels, and adaptive components. If interoperability between design software is an important workflow, make sure key users, such as geometry specialists working in Rhino and Grasshopper, are up to speed with the latest workflows like Rhino Inside or BEAM. Ensure the team understands BIM processes and tools and is clear on the final deliverables. If the naming of families and classification of BIM elements is a contractual deliverable, ensure a clear strategy is in place to deliver it and that the team understands the workflow. Fostering a culture of continuous learning empowers teams to explore their learning pathways and specialisms. If someone in the team has a passion for data management, give them the opportunity to learn about information management add-ins such as BIMlink or Diroots. If another team member is keen to learn how to build families, find opportunities for them to learn on live projects.
3. Coordination Strategy
Clash Detection and Resolution:
Clearly outline the coordination strategy in the BEP and ensure all parties understand the process. Coordination meetings should focus on high-priority issues that could affect the program, not minor clashes that can be resolved in construction. Ensure a robust process for issue management and share issues between different software for quicker identification of design issues. Team members may not have experienced a clash coordination process before, so use it as a learning opportunity to demonstrate how identifying issues early will benefit the project later. Regular reporting to the client and team ensures accountability for resolving issues promptly.
4. Milestone Planning – Meeting Deadlines
Critical Milestones:
The BIM Coordinator should have input into organizing critical milestones. Allow sufficient time for the team to complete modelling for design freezes and consultants to coordinate. Do not underestimate the time it takes to complete a drawing package to a good standard, and allow time for reviewing and QAQC of the drawings. Exporting models to various file formats for milestone delivery can take time. Establish an automated process using scheduled tasks so that exports can be run overnight while everyone is out of the models.
5. Verification – QAQC Processes
Model Validation:
For BIM data deliverables, ensure that a model data validation process is set up early on. Communicating the results effectively is important so teams will take action against the report. Validation reports can easily be ignored by the team in the midst of a deadline. However, if they understand it is part of the team's contractual deliverable, they are more likely to act on it. Automate the process of checking the models, but ensure that the results are not ignored. Providing clear actions against the model health report and following up on them is crucial.
6. Post-Delivery Lessons Learned Capturing Lessons Learned:
After the project is delivered, reflect on the lessons learned. Did the team allow enough time for modelling? Did the clash process produce a sufficiently coordinated BIM model? Share insights within the design team and your organization and record them in a project report for future reference. Capturing lessons learned is one thing, but ensure they are implemented into improved processes.
Plant the seeds of success on your BIM project early – Seed Cathedral, Heatherwick Studio, 2010 Shanghai Expo
Conclusion
The Project BIM Navigator empowers teams to steer projects toward success. By establishing a robust framework, it provides a roadmap that BIM coordinators and all team members can follow on any BIM project, ensuring no critical activity is missed and potential pitfalls are avoided. Bon voyage, fellow BIM Navigators!

The Other Side of the Table: Lessons from the Growth Journey of an AEC Software Scale-Up
by Gary Sprague
The number of AEC start-ups has grown tremendously in recent years. Despite this growing wave, the story of entrepreneurship in AEC is still largely unknown. Our journey at Kinship is not just a compelling tale about the trials and tribulations of building a software business, but also an important lens on innovation in the AEC industry.
2008-2011: Andekan is born, grows… and nearly dies
Like so many start-ups, we started out working on something different. We began in 2008 as a company called Andekan focused on Revit content creation. It turned out to be a tough business that we didn’t love. By 2011, Andekan was on life support and we weren’t sure if the business had a future.
2012-2014: The pivot to content management
At a certain point during our time running Andekan, we had so many content projects that we decided we needed a system for managing it. We built a web-based application to do exactly that. Then we noticed customers kept asking if we had recommendations for how they could do the same. There was an “aha” moment where we realized we could take the tool we built for ourselves and turn it into something that AEC firms could use to manage their own content libraries.
It took time to make the transition from an internal tool to a viable commercial product for AEC firms. We had to strip out certain features and add others. We had to develop
an add-in to make Kinship something that could be used while working in Revit. We also needed to keep making money to support ourselves and had to take other jobs while developing Kinship.

Gary Sprague is the co-founder and CEO of Kinship, a cloud solution that provides content management, project tracking and analytics for teams working in Revit. As CEO, Gary leads the company's growth and strategy through a close understanding of customer needs as well as broader trends in BIM and AEC technology.
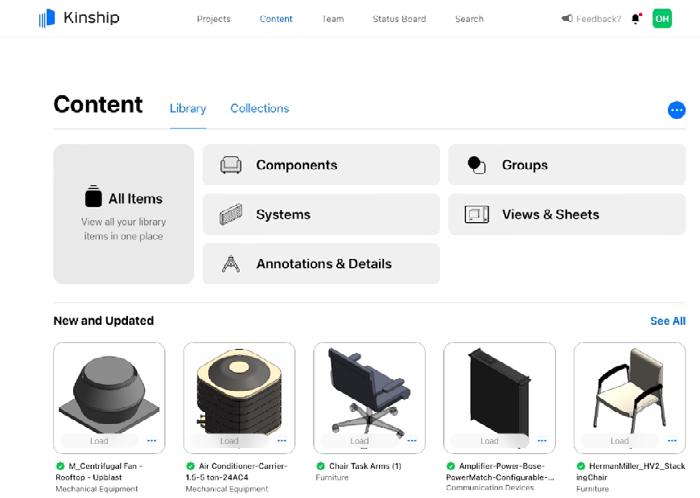
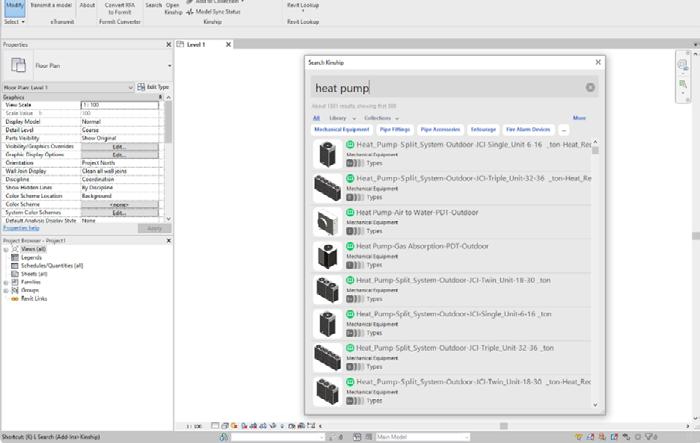
2015-2016: Piloting with Buro Happold
In 2015, our founder Jose Fandos took a BIM role with Buro Happold in London. While there, he showed people what we’d been working on with Kinship. As a firm transitioning to Revit, they were interested in trying it. We gave them free access in exchange for feedback. After a year of piloting Kinship at Buro Happold, it was a commercial-ready tool and Buro Happold became our first paying customer.
2017: Commercial launch
After we signed Buro Happold, we started bringing Kinship to other close contacts we had in the UK market. In our first year, we signed six customers. The most significant ones were BDP and Foster + Partners. While it took a lot of time and negotiation to land our first sales, we ended up with enough money in the bank to start growing the team.
2018: A close call with failure
After a successful first year of sales, we grew too fast and without enough focus. Our pricing was also way too high. This hadn’t been a problem when selling to close contacts who felt comfortable negotiating with us. But it became a serious barrier to selling in the broader market. After 9 months of high burn rate and virtually no new sales, we were dangerously close to running out of money and had to make some tough decisions to keep the company going.
2019: The path to recovery
At the end of 2018, I took on the role of CEO. I had to go without a salary and the other two founders had to take outside jobs while continuing to chip in on the side. We reduced our product team to just two developers.
I focused entirely on making sales. Although I had no experience in sales, we had a unique and high-quality solution that I knew inside and out, so I was effective at getting people interested. I streamlined our trial process to make it easier for firms to get their hands on Kinship and experience the benefits. I also cut our price to something that made more sense for a tool that was complementary to a firm’s principal investment in Revit.
On the product side, we re-oriented our development around customer feedback. We homed in on serving architects and engineers, and we focused on developing features that could easily be built on top of the existing product and that would address the most common feedback from customers.
By the end of 2019, we’d doubled our annual revenue and were back on solid footing.
2020-2021: Rebuilding the team
We now had an efficient, repeatable sales model giving us positive cash flow and healthy growth. We were ready to start growing the team again, but this time slower and smarter.
The first thing I did was get Jose back full-time as head of product. He’d been guiding us from the sidelines while working an outside job, but we needed him to be fully focused on defining features and managing our development team.
The second thing I did was hire a customer success manager. If we didn’t take good care of our existing customers, it wouldn’t matter how many new ones we got. We also put in place our first proper systems for technical support, feature requests, trainings and customer meetings.
Lastly, we opened ourselves up to working with sales partners. We’d previously avoided sales partners because we wanted direct contact with the customer. But the global market was much bigger than we could cover, and we were lucky to find partners
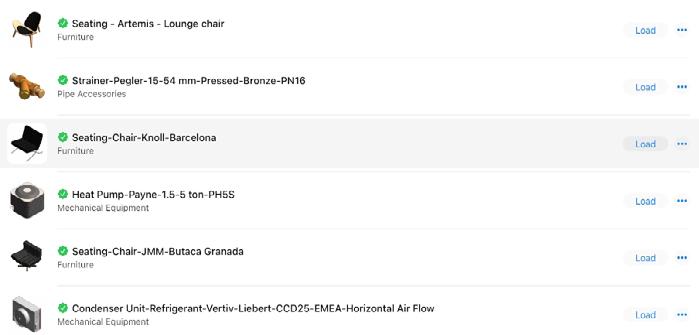
who had a strong alignment with our values and approach to working with customers. Those partners allowed us to make significant inroads in the Australian and US markets.
2022: Getting overstretched
We were now on our way to reaching 100 customers. It was fantastic growth, but things started to get stretched. There were more bug reports and feature requests than we could handle. Our cloud infrastructure was also under stress.
While we may have made the mistake of growing too slowly this second time around, it was much easier to correct this mistake. We hired more developers and focused on cleaning up and refactoring our codebase. We reviewed and improved our AWS infrastructure. And we hammered away at fixing bugs. Soon enough the performance issues subsided and we could get back on track to building.
2022-2023: Financing growth
Throughout our history we’ve been a fully bootstrapped company. We did try to raise money a few times, but were always able to self-finance our next moves before we got far enough with prospective investors. And we love being in full control of our product and business.
However, in 2022 I was introduced to someone who provided debt financing for recurring revenue businesses. This “cash flow financing” didn’t come with the requirements that made traditional debt financing unattractive or unavailable: collateral requirements, personal guarantees, ownership requirements, or fixed repayment schedules.
We took a first loan of $100,000 in early 2022 and have received a total of $500,000 in financing since. This has allowed us to grow more quickly, but not so quickly that we get ahead of ourselves. It’s allowed us to accelerate our existing plans and trajectory, and has given us the flexibility to take advantage of unexpected opportunities.
Conclusion: The challenges ahead
A lot has happened in the last 12-18 months:
• Our team and our customer base have doubled in size.
• One of our biggest competitors got acquired by Autodesk.
• The emergence of AI has changed people’s expectations of software.
• New design tools are emerging to threaten the dominance of Revit.
• The era of low interest rates has ended and the global economy has started to cool down.
There’s a good saying that “business is problems.” For every problem and challenge that we’ve overcome up until now, new and often bigger ones arise to take their place. Today some of the biggest challenges we face include:
• Recruiting and management
• Institutionalizing knowledge and standardizing processes
• Keeping the product easy to use, fast and beautiful
• Executing faster on our roadmap
• Staying close to our customers and coming up with new ways to do so
• Staying consistent and creative with our marketing
Perhaps the biggest challenge is to remain focused on our core values and vision for the product. As we grow, more and more opportunities inevitably present themselves. While it can be enticing to try and seize every one of them, there is a danger of going in too many directions and arriving nowhere. We find that we never go wrong by staying true to our original mission of helping customers get the most out of Revit.
BIM Summit 2024 Article: Singularity: Gateway to the Future
by Paul Doherty
Singularity: Gateway to the Future
Singularity is when Artificial Intelligence (AI) and Humans merge into a singular process entity that creates opportunities for humans to have superhero powers in business and in their lives. Our industry is about to collide with this new reality. Are you prepared?
CAD/BIM
When CAD emerged, I often thought of it as an electronic pencil. Similar process of providing design intent to builders. When BIM emerged, a new communication medium provided a new process of providing design intent to builders. BIM’s promise was to
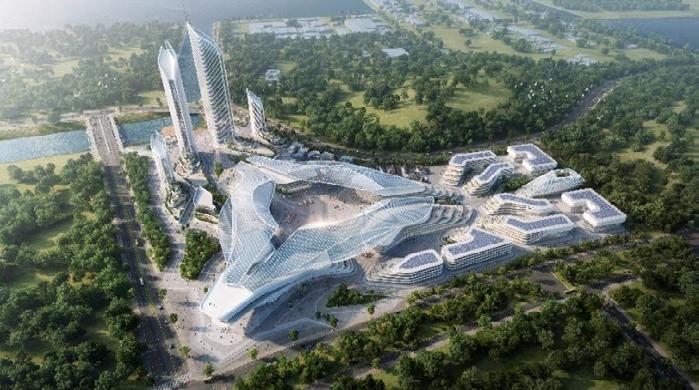
Building as Computer
During my time in Architectural School, I was in a Work-Study program that had me attend school one semester, then work the other semester. I chose to work at IBM as their designer of trade show booths in the late 1980’s. In order to properly design and showcase IBM products, I had to learn how the computers, networks and other technology products worked. What I learned at IBM was that computer manufacturing was similar to building construction in that Other Equipment Manufacturers (OEM) were identical to building material, equipment and appliance manufacturers and that IBM were similar to General Contractors. Put together the OEM parts and you get a computer. Put together building elements and you get a building. So why not incorporate computer OEM parts into the building process? The result would be buildings as computers.
My career has been built on this thesis, that buildings can become computers. The theory is that as each building becomes a computer, linking these buildings together becomes the Internet of Buildings. The first measures of success will be on Security, Safety and Experiences in these urban environments that will lead to inspirational urban environments that will create valued urban environments that will attract valued tenants and homeowners and commercial relationships.
enable a clearer vision of how the Built Environment was to be built through filters and lenses of value that can incorporate sustainability, off-site construction, etc. There are various examples of how BIM has improved this process, but its promise of being the next wave of digital transformation for our industry as measured in BIM success metrics has fallen short. Not a disaster, but not what we expected. The good news is that the younger generation in our industry is figuring out how to successfully implement BIM through the lifecycle of a project. How is this being accomplished? It starts with the 3D geometry deliverable of Digital Twins.
Digital Twins
We treat Digital Twins as a necessary part of a holistic Digital Asset process. By leveraging digital twins as part of our Construction Documents, we continue to use the digital twin in facility management and operations. We are beginning to use the digital twin for smart building processes and urban management.
We are learning to use the digital twin with functions beyond the 3D geometry by tying together different systems and functions like ERP, blockchain, AI, and sensor data to the digital twin model that provides a robust tool. We are also now defining a digital twin as a

Paul Doherty, IFMA Fellow, DFC Senior Fellow
Paul is Chairman and CEO of TDG (the digit group www.thedigitgroupinc.com), a globally renowned and award-winning architect who is one of the world’s most sought after thought leaders, strategists and integrators of process, technology, and business. As seen on The Wall Street Journal, Bloomberg TV, acknowledged by CNBC as one of America's Business Titans and reported by Forbes as “Changing the World”, Paul is a Senior Fellow of the Design Futures Council and a Fellow of the International Facility Management Association (IFMA). Paul's current work is as Chairman of TDG Global Ventures, a Smart City real estate development company that provides impact investment, design-build and innovative technology solutions around the world.
series of different views of data that mimic the physical environment, meaning, we do not consider a digital twin just a 3D model, but a definition that all data associated with the physical asset is a digital twin/digital asset.
An emerging best practice of using a digital twin as a comprehensive repository of a digital asset is the use of reality capture and motion capture. The data capture of our built environment involves a number of data acquisition tools and processes that utilize both reality capture and motion capture to “construct” our existing built environment into a useful digital asset. With some existing buildings, there is the opportunity to utilize their existing Internet of Things (IoT) equipment (CCTV, Sensors, etc.) to integrate into Digital Twins, providing a higher level of real time monitoring, analysis and reporting. Capturing existing capital asset data through reality capture/motion capture or new construction via BIM, our industry has the opportunity to create digital twins that will be valuable beyond construction documents. The medium of communicating design intent to the constructors of our built environment is shifting from 2D to 3D to a medium of interaction that will involve a new interface that those who are in the gaming community will recognize, an avatar.
Virtual Worlds/Industrial Metaverse
Avatars are the primary interface with an emerging new medium of digital twins acting as a Virtual World, that some are calling the Industrial Metaverse. By inserting BIM/ digital twin models into a gaming engine, you now have a tool that communicates, coordinates and collaborates with a wider audience with more accurate and valued information.
Working within an Industrial Metaverse environment, we are better understanding the relationship between gaming tools and functions with our built environment needs. We are experimenting with job sites as a neverending game, just like in the gaming world. When the physical day ends and humans leave the job site, a transition to the digital twin/ virtual world occurs where humanoid avatars take over job site functions. We are beginning with back office work like reconciliation, recorded injury documentation, and delivery verification of workers and materials for the next days work. The humanoid avatars look like the person it is emulating and through AI and Deep Fake technology, certain aspects of unique and accurate decision making from the person creates a digital twin of all on the job site. Other emerging gaming functions we are exploring is the use Non Player Characters (NPC) as subject matter experts, leveraging Large Language Models (LLM) that provide discreet nomenclature, vocabulary, and taxonomy for functions and roles of the design and construction community as well as building types, construction methodologies, etc.
The emergence of gaming tools and frameworks for the built environment is creating the opportunity for a Cyber-Physical relationship as a foundation of a new gateway to the future. Singularity.
Singularity of the Built Environment
The Singularity of the Built Environment refers to a concept borrowed from the idea of technological singularity, but applied specifically to urban development, architecture, and construction. It suggests an emerging scenario where advancements in technology, materials science, artificial intelligence (AI), and robotics converge to fundamentally transform how buildings and cities are designed, constructed, and operated.
The Singularity of the Built Environment will include:
Advanced Materials and Construction Techniques: Innovations in materials science will lead to stronger, lighter, and more sustainable building materials. Techniques like 3D printing and modular construction will become widespread, drastically reducing construction times and costs.
AI and Design Optimization: Artificial intelligence is beginning to revolutionize the design process, generating optimized building designs based on factors like energy efficiency, occupant comfort, and structural integrity. AI will also predict maintenance needs and operational efficiency.
Smart Cities and IoT Integration: Cities are becoming highly interconnected, with IoT (Internet of Things) devices embedded throughout urban infrastructure. This enables real-time data collection for better city management, from traffic control to energy usage.
Conclusion
The Singularity of the Built Environment represents a gateway to the future where technological breakthroughs lead to unprecedented advancements in how we conceive, build, and live in our built environments. It envisions a convergence of disciplines and technologies to create smarter, more sustainable, and more responsive cities and buildings.
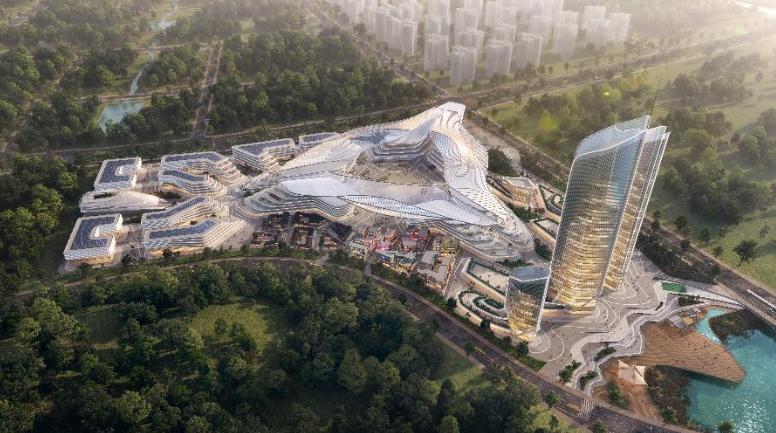
Renewable Energy Integration: The Singularity of the Built Environment will see widespread adoption of renewable energy sources such as solar, wind, and geothermal, integrated seamlessly into building designs and urban planning.
Adaptive and Responsive Environments: Buildings and cities are becoming more adaptive and responsive to their surroundings and inhabitants. This includes dynamic building facades that adjust to sunlight, self-monitoring systems that adjust internal conditions based on occupancy, and even self-healing materials.
Augmented Reality and Virtual Reality: AR and VR technologies are enhancing the way architects and urban planners visualize and interact with designs, allowing for better stakeholder engagement and more efficient design iterations.
Ethical and Social Considerations: As with any technological advancement, the Singularity of the Built Environment needs to address ethical concerns such as privacy, security, equity, and the impact on local communities.
References:
“Unlocking the Metaverse: A Strategic Guide for the Future of the Built Environment”, Paul Doherty, Published by Wiley 2023, ISBN-13 #978-1394198764
VDC Beyond 3D: Developing the Use Cases of VDC (Virtual Design and Construction) in Construction
by Patrick Lalonde - Senior Director
VDC stands for Virtual Design and Construction, a process that uses Building Information Modeling (BIM) technology to create and manage digital representations of physical and functional characteristics of a construction project. VDC enables project teams to collaborate and coordinate across disciplines, stages, and locations, using a single source of truth for all project information. The rapid adoption and application of BIM during design and construction has evolved to incorporate the broader technology ecosystem beyond traditional 3D BIM. VDC can be used for various purposes and functions in construction projects, from design and planning to construction and operation. Distinct categories or ‘Uses Cases’. Each use case can be customized to target specific outcomes to meet the varying project requirements and complexities. Some of the common use cases of VDC are:
3D Coordination: VDC allows project teams to integrate design and construction information into a comprehensive 3D model, which can be used to identify and resolve design conflicts and construction issues before they become costly and time-consuming problems. This can improve the efficiency and quality of the construction process, as well as reduce the risks and uncertainties.
3D Modeling: VDC enables project teams to create detailed and accurate 3D models of building designs and structures, including interior and exterior elements, mechanical, electrical, and plumbing systems, and landscaping. This can enhance the visualization and communication of the project design, as well as provide a basis for other VDC applications.
3D Logistics: VDC helps project teams to plan and optimize construction site logistics,

such as the movement of people, equipment, and materials, using a 3D model of the construction site and its surroundings. This can increase the productivity and safety of the construction site, as well as minimize the waste and inefficiencies.
4D Schedule / Progress Tracking: VDC allows project teams to visualize and simulate the construction process over time, using a 4D simulation that adds time as a fourth dimension to the 3D model. This can help project teams to plan and optimize the project schedule, as well as to monitor and report the progress of the construction. This can also provide a tool for stakeholder engagement and feedback.
Quantity Take-off (QTO): VDC enables project teams to extract quantities and measurements from the 3D model, which can be used to create an accurate and detailed list of materials, components, and labor needed for the construction project. This can lower the costs and errors of the construction project, as well as provide a reliable source of information for procurement and budgeting.
Augmented, Virtual, and Extended Reality (AR/VR/XR): VDC leverages immersive technologies, such as AR, VR, and XR, to enhance the visualization, collaboration, training, and project management of construction projects. These technologies allow project teams to experience immersive walkthroughs of project designs, explore different material options, simulate construction processes, and communicate and coordinate with remote stakeholders. This can improve the quality and satisfaction of the project outcomes, as well as provide a competitive edge for the project teams.
BIM Management: VDC involves the coordination and management of all BIM-related activities within a project, such as defining the BIM standards, protocols, workflows, and best practices, managing the communication and collaboration between stakeholders, ensuring the quality and accuracy of BIM data, and providing training and support to BIM users. This can ensure the smooth and effective implementation of VDC throughout the project lifecycle, as well as foster a culture of innovation and learning.
BIM Asset Management: VDC can be used for Facilities Management (FM), which involves the management and maintenance of a building or facility after it has been constructed. VDC provides a digital inventory of all building assets, which can be used to track asset condition, maintenance requirements, and replacement schedules. This can increase the value and performance of the building or facility, as well as reduce the operational costs and risks.

Digital Project Delivery
EllisDon Patrick is a prominent advocate for technology adoption in the construction industry. He has played a pivotal role in the development and implementation of Building Information Model (BIM) protocols across multiple projects within EllisDon and initiatives in the Architecture, Engineering, and Construction (AEC) industry. With a deep understanding of BIM, Patrick has successfully executed BIM methodologies across a wide range of collaborative project delivery methods. With this extensive experience, Patrick brings a unique perspective to the AEC industry, blending technical expertise with a keen understanding of project management and stakeholder collaboration.
Reality Capture: VDC uses technologies, such as 360 Photo Capture, LiDAR, and Drones, to capture, document, and share high-quality images and data of the construction site in real-time. This helps project teams to document construction progress, track site conditions, verify work completed, and compare the actual construction with the digital plans. This can also provide a record and a source of learning for future projects.
In summary, BIM and Virtual Design and Construction (VDC) has fueled a paradigm shift in the construction industry, offering a more integrated, efficient, and sustainable approach to project management. As technology continues to advance, the adoption of digital construction practices is expected to become more widespread, shaping the future of the industry. VDC is not only about 3D models; it’s about creating a cohesive, data-rich environment that empowers efficient decision-making and collaboration throughout the project lifecycle. As the construction industry embraces innovation, VDC will continue to evolve and play a pivotal role in shaping the future.
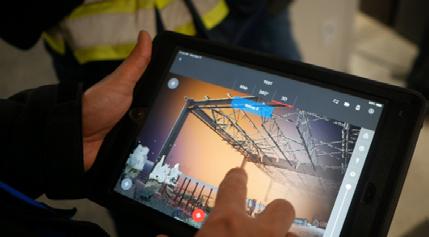
ARCDOX
Enabling & Suppor ting BIM

6 Fern Road, Sandyford Business Park, Dublin -D18FP98 - Ireland mail@arcdox.com
Building Information Modelling Specialists
BIM consultancy practice with a progressive outlook, working with project teams to enable and support the implementation of BIM (Building Information Modelling) on projects. Contact us for a 30 min consultation.
OUR SERVICES
BIM Consultancy

BIM implementation advice and support, assistance in drafting protocols, information requirements, project execution plans.

Production
Assist you with developing and communicating your designs through BIM, while building your own in-house BIM skills.

Support
Online or in-house support, Post-training online and technical/system support to boost staff development and productivity, establish and maintain standards.

Training
Autodesk Authorized Training for in AEC software including Revit, Navisworks, Dynamo, Cobie...
ABOUT US
ArcDox is a specialist BIM consultancy practice established in 2009 and is registered with the RIAI (Royal Institute of the Architects of Ireland)
By working with ArcDox your project team benefits from a combination of experience, process, thought leadership, practical skilled production resources, training & support services, that we bring to projects and business development transformation.
ArcDox have an expert team of highly qualified, BIM Professionals who use the latest technologies and processes, to achieve the highest quality building information.









Demystifying AI in AECO From Hype to Practical Solutions
By Enrique Galicia
Introduction
Artificial Intelligence (AI) is revolutionizing the Architecture, Engineering, Construction, and Operations (AECO) industry.
Enrique Galicia, Director at Avant Leap, provides insights into practical AI applications, emphasizing automation, optimization, and digital twin technologies.
This article explores the key concepts and practical uses of AI in AECO, moving beyond the hype to real-world applications.
General Description of AI in AECO
AI is often misunderstood as a complex black box, but it fundamentally consists of algorithms and data that perform tasks by mimicking human capabilities such as pattern recognition, language processing, and decision-making. These elements are crucial for developing effective AI tools in AECO, ensuring efficiency and precision in various operations.
Enrique Galicia, with his extensive experience, illustrates this with a real-world example. Imagine a bustling construction site where various teams work in tandem to build a new skyscraper. The traditional methods of managing such a project often involve mountains of paperwork, countless meetings, and a high potential for human error.
Enter AI: A digital overseer that tirelessly analyzes data, predicts potential issues, and offers solutions before problems even arise. By leveraging AI, the construction team can anticipate delays due to weather conditions, optimize resource allocation, and ensure compliance with all safety regulations, all in real-time.

Types of AI and Practical Applications in AECO
AI in AECO can be categorized by learning methodologies and applications.
In the design phase of a new urban development, Architects and Engineers utilize supervised learning models trained on extensive datasets from past projects. These models predict efficient designs, identify flaws, and recommend enhancements. As the project advances, unsupervised learning techniques are employed to discern patterns that might elude human observation, such as optimal building placements to enhance natural light and minimize energy use.
During the construction phase, reinforcement learning proves essential. For example, a robotic arm laying bricks improves its technique over time through reinforcement learning, enhancing both speed and quality of construction.
In mixed-use projects combining residential, commercial, and recreational spaces, semi-supervised and self-supervised learning models operate concurrently. They manage diverse functional needs while ensuring design unity, learning from both labeled and unlabeled data to refine outcomes.
Lastly, transfer learning allows the application of proven energy-saving strategies from past projects to new developments, promoting sustainability without reinventing strategies.
AI Models in AECO
Various AI models serve distinct functions in AECO, each tailored to specific applications. Let's delve into a few scenarios to understand their practical implications.
In the realm of compliance and regulatory checks, “Rule-Based Models” shine. Imagine a sprawling residential complex under construction. Ensuring that every aspect of the project meets local building codes can be daunting. Rule-Based Models automate this process, cross-referencing every design and material choice against the regulations, flagging any discrepancies instantly. This saves time and reduces the risk of costly legal issues down the line.
Artificial Neural Networks (ANNs) are crucial for pattern recognition and prediction. Picture a team working on a complex infrastructure project, like a new subway line. ANNs can predict potential bottlenecks and suggest alternative routes for tunneling, based on historical data of similar projects and real-time environmental data.

DIRECTOR OF INNOVATIONS AND AI AT AVANT LEAP
With 17+ years of experience, Enrique leads as Director of Innovations and AI, providing advanced BIM software solutions across global markets. He specializes in programming with C#, Python, and JavaScript, utilizing tools like Autodesk Revit, Navisworks, Dynamo, and Autodesk Platform services. His expertise encompasses BIM workflows, interoperability, and technology development. Enrique also pioneers educational initiatives, offering over 100 online courses that engage 30,000 students worldwide in the latest industry advancements.

For projects requiring sophisticated data analysis, Deep Learning Models are invaluable. Consider a smart city initiative where the goal is to create a fully integrated urban environment. Deep Learning Models can process vast amounts of data from various sensors across the city—everything from traffic patterns to air quality—and provide actionable insights to improve urban planning and management. When it comes to data-driven decision-making, Support Vector Machines (SVMs) play a pivotal role. In a project focused on renovating an old building, SVMs can classify different types of materials and structural components, helping engineers decide which parts of the building can be preserved and which need replacement.
For feasibility studies and construction planning, Decision Trees offer a straightforward solution. Imagine a developer evaluating multiple sites for a new shopping mall. Decision Trees can quickly assess various factors—such as location, cost, and potential return on investment—helping the developer make an informed choice.
Clustering Models excel in organizing large datasets, which is crucial for managing extensive projects like a new airport terminal. These models group similar data points, making it easier to track progress and allocate resources efficiently.
In the creative phase, Generative Models (GANs) come into play. These models can generate multiple design alternatives for a new residential area, providing architects with innovative ideas that they might not have considered. This fosters creativity and ensures a variety of options for stakeholders to choose from.
Finally, Graph-Based Models enhance network analysis and project connectivity. In a large-scale infrastructure project involving multiple contractors and suppliers, these models map out all the relationships and dependencies, ensuring smooth coordination and communication across the entire project.
Technological Intervention in AECO
AI integration in AECO ranges from basic CAD usage to advanced digital twins. This progression is illustrated through the development of a new eco-friendly office complex.
The project starts with Computer-Aided Design (CAD), where initial plans and blueprints are digitally drafted, replacing traditional hand drawings. This evolves into Building Information Modeling (BIM), which consolidates all data related to design, construction, and operation into a unified 3D model, enhancing visualization, coordination, and project management.
As development progresses, Simulation and Analysis Technologies are used to forecast outcomes and refine engineering decisions. For instance, energy simulations inform the design of HVAC systems to optimize energy efficiency while maintaining comfort.
The adoption of Information Technology Tools follows, standardizing processes and centralizing data in a Common Data Environment (CDE). This ensures all stakeholders access current information, minimizing errors and boosting collaboration.
The project advances to Automation and Custom Development, automating routine tasks like generating construction documents and performing quality checks with AI, thereby allowing human resources to focus on complex issues.
The culmination is Total Digitalization with Digital Twins—a real-time virtual model of the physical building. It enables ongoing optimization of building performance, predicting maintenance, managing energy usage, and simulating scenarios to enhance sustainability.
Throughout, Sustainability and Green Construction are prioritized, with AI driving the selection of eco-friendly materials and optimizing waste management to meet environmental standards.
Practical AI Interventions in AECO AI's Practical applications in AECO span various domains. Let's explore some real-world stories that highlight the impact of AI.
In large-scale urban redevelopment, generative design tools leverage AI to analyze data— from local climate to demographic trends— creating numerous functional and appealing architectural alternatives. This speeds up the design process, ensuring the final design fits its environment well.
In the operational phase, predictive models are crucial for managing digital twins and facilitating proactive maintenance. In smart city projects, sensors embedded in infrastructure monitor everything from traffic to air quality. AI processes this data in real-time, forecasting potential issues and recommending preventive actions, ensuring efficient city operations and improved resident quality of life.

During the construction of a new hospital, interpretation models are vital. They ensure compliance with building codes and regulations. AI systems review blueprints and construction documents, spotting potential issues early to prevent costly problems. This proactive method saves time and money, ensuring all legal standards are met.
Automation models are highly useful in feasibility studies and space planning. For instance, when designing a new commercial development, AI systems swiftly evaluate the feasibility of various designs by analyzing site conditions, budget limits, and market demand. This helps developers make well-informed decisions and optimize their investments.
Conclusion
Adopting AI in AECO should focus on segmented functionalities aligned with business models, enhancing privacy, control, and sustainability. Structuring an integrated AI strategy encompassing infrastructure, models, and workflows provides substantial benefits, positioning businesses at the forefront of technological advancement.
For more information on AI-driven solutions in AECO, please contact Avant Leap at info@ avantleap.com or visit their offices in Irvine, Dubai, Doha, and Santo Domingo.
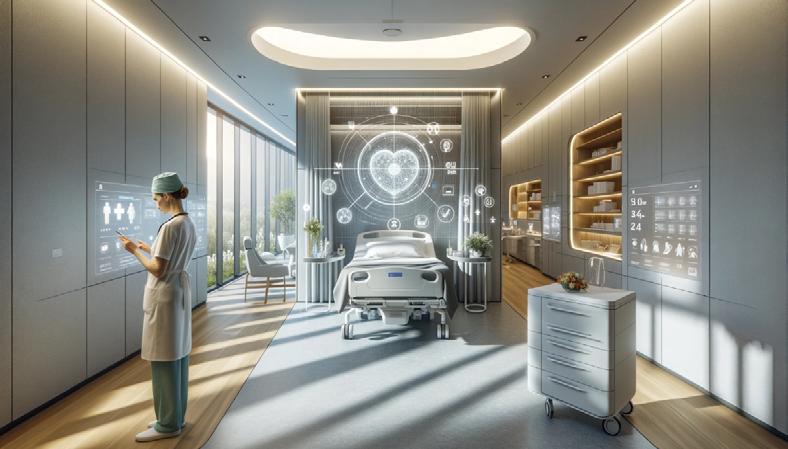
Energy Twin model for efficient retrofitting of facilities
By Maria Begouleva
The task of re-engineering cannot be solved without end-to-end digitisation in the form of a digital twin of the building. The first step is to digitize all the components, the next is to model the service and operational processes: energy digital twin and the online form of digital building for controlling the parameters for all stakeholders, and the final step is to integrate the model into the facility management (integration with the FM system or BMS) of the asset.
At PMTech IT we have created a BIMproEnergy framework simulator covering all functional aspects of an operational facility, from energy efficiency, management and user behavior models to broader sustainability issues.
An integrative energy model for building retrofitting. Assessment of current energy and resource consumption
Case study:
office building, old building in the UK, total floor area - 1748 sqm
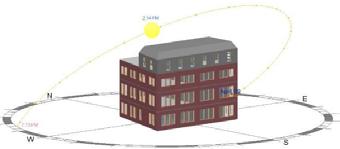
The 1st step: we’ve developed the “As Is” Energy Twin model.
A basic BIM model is created to reflect the object's architectural, structural, and engineering features, including systems, equipment, property controls, human behavior, and environmental conditions. Utility rates and economic parameters are considered for a comprehensive analysis.
The 2nd step is diagnostics of facility energy consumption.
Building Performance evaluation is a comprehensive assessment of a building's performance, considering energy efficiency, environmental impact, occupant satisfaction, and functionality. Three main directions for increasing the energy efficiency of the facility have been identified:
• Reconstruction of lighting
• Modernization of ventilation and cooling
• Thermal insulation of external walls
The 3rd step is the recommendation report describing the impact of retrofit scenarios on the facility's performance.
This report shows the improvement in building performance as a percentage of the monthly and annual cycle compared to the baseline scenario, the impact of each retrofit option on building performance, and their cumulative effect.
The potential reduction in the facility's energy/ resources consumption has been identified:

Cascade of appointing party’s and lead appointed party’s information requirements through delivery teams Reference: https://www.ukbimframework.org/

Maria Begouleva
Co-founder, R&D PMTech IT OU
Expert in the field of engineering design, information technology, smart building management with more than 12 years of experience
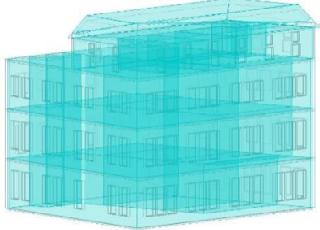

Making Data Work For You Consistent Data is the Key to successful information Management
by Nigel Davies
The importance of consistent data cannot be understated. To work with any and all information there are certain basics that are essential, without which identifying and utilising the data becomes inefficient, ineffective and potentially impossible. Yet implementing those basics is not difficult, it simply requires clarity.
In terms of information management and BIM, thankfully, people are becoming more attuned to the importance of data. While, generally, it still isn’t treated with as much importance as other aspects of design and construction, it is much better understood. But it is also wrong to believe that data is only relevant to operations and facilities maintenance. Certainly that is an important use of data, but without it, even design and construction cannot be achieved.
Location & identification
First of all, any information has to be located and identified. Where is it, and what is it? Physical and digital, both are equally subject to these two basic principles. It is no good knowing what something is called if it cannot be found; it is no good to know where something is if it cannot be identified.
It is why ISO 19650-2 requires information containers to have a unique ID, “based upon an agreed and documented convention”. Documented, in the case of UK Ireland, in the National Annex of both countries. By providing a standard, even if that standard if flexible (too flexible some would argue), identifying the contents of documents has significantly improved in recent years.
But further than that, can construction components be identified? Those who have worked on sites will be familiar with identification tags on the physical, but digitally, can objects be identified without understanding the principles of system design (whatever that system may be)? A services engineer will know the difference between fan coil unit and a boiler. Most of us would, hopefully. But can it be clearly identified by software, be that for clash detection or COBie generation?
And how is something located? Clear folder structures, or filtering is critical to find documentation. For objects within a model, spaces are used, but these still need to be used consistently, and correctly, or the information is lost – especially when ported to other nongraphical forms, such as spreadsheets.
How to specify data requirements
This has to start at the very beginning (it’s a very good place to start) with clear information requirements. No, it should start even before that. Without understanding how a building, or other physical entity, is operated & maintained, it is not possible to specify clear information requirements. But clear information requirements are not exclusive to just CAFM. It is important to understand what information might be needed at a later date. For example, what might be required when retrofitting a building, or extending it, or demolishing it and rebuilding a new structure? Information about the foundations will be critical in this instance, but that is as far from a maintainable asset as you can get.

Nigel is founding director of Evolve and has 20+ years’ extensive experience within the AEC industry. Trained originally in civil and structural engineering, he has unique insight and first-hand understanding of cutting-edge design and construction data production and exchange practices.
Once those needs are understood, the information required to support those needs can be defined. To be as clear as possible, these data requirements should be kept as simple and precise as possible:
What is it called?
Where should it be found?
What are the allowable values?
When will the data be needed?
By answering those 4 key questions for all data, consistency can be achieved, as data consistency can be defined as accuracy, correctness and completeness.
So, working an example of this through, using a key requirement for all digital objects - how can they be identified? While there are many ways of doing this, object naming conventions, bar codes, ID tags, even the layer on which an object resides, one system that is used on almost all projects is to give any object a classification code. In fact specifying a classification code exemplifies many of the mistakes, or more correctly, omissions, many information requirements suffer from.
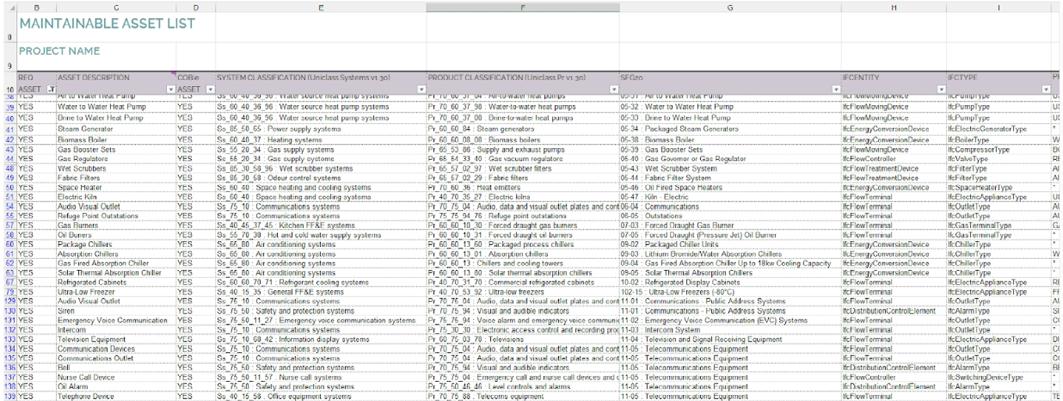
Fig. 1 - A sample of information requirements specifying the required Uniclass values, associated SFG20 codes and the IFC Entity and Types to be used
What classification code should be used? If you merely specify “Uniclass” you will receive values from the Elements and Functions (EF), Systems (Ss) and Products (Pr) tables. Is that useful? Even if you specify which table should be used, which code form that table should be used? Even if you specify the exact code to use, where will that information be found on each discipline’s objects? If you leave that up to the designers, you’ll get as many different locations as models.
The worst thing when working with data requirements is not having the data you need. The second worst thing is having the data but not being able to find it.
That’s why it is critical to be as clear and as explicit as possible when defining requirements.
How to complete data requirements
Don’t leave it until the very end. Start at the very beginning. Yes, joking aside, it is a very good place to start. Treat data completion as an ongoing activity alongside the progression of the design work. Make it an integral part of the workflow. All too often completing the necessary information is a last minute scramble, which is likely to lead to delays and more mistakes than if the data were completed throughout the project’s development.
And yes, it should be specified. But even if it is, build your own data requirements matrix to be absolutely clear as to what data is to be completed and when. Always relate this back to the authoring tool that will be used so that your team do not have to work things out for themselves. There’s nothing worse for the designers than receiving a detailed list of IFC properties and attributes that need to be completed. Instead tell them the parameter they need to complete, and tell them exactly what value to enter.
Throughout the project continually review the information. It’s not uncommon to have weekly design reviews, but data reviews…? Unless the client or contractor is employing an information manager to do those checks, it is highly unlikely that any regular review will be held. It’s all too often left to the client to reject the information before anything is addressed.
Review the information against the requirements and report it back, to the designers and to the client. Don’t be afraid to show where the requirements are not yet met. Nothing is complete until the end, and even then, changes might need to be made. It is better to demonstrate progression and highlight any issues that are arising – exactly as you would with design issues. In reality it is exactly the same thing, so it needs to be treated as such.
To make the most of these checks, it helps to have well-defined acceptance criteria from the client, or recipient of the data. That way, as the information reviews are carried out thy can be assessed against the criteria to which they will eventually be subject. That removes any ambiguity as to whether information will be accepted and, if it is rejected, exactly why it has been.
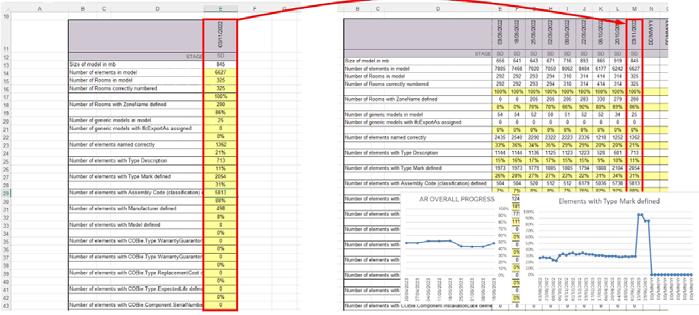
Regular assessment of the data against key performance indicators is a good way of visualise the progression of data completeness
Of course, there will always be times when something unforeseen crops up.
It is better to identify ambiguities or misinterpretations earlier in the process than when it could be potentially more difficult, or not possible, to implement changes.
It is commonplace for commercial pressures to overtake idealism at a project’s latter stages, to have to accept what has been provided rather than what is actually needed. This can so easily be avoided with continual regular reviews and open and honest reporting.
To summarise
Define: Be clear what data is required and when. Consider possible scenarios for the data during the project’s operation and maintenance, but also what may needed throughout, and at the end of its life.
At a very minimum ensure the information can be located and identified.
Develop: Confirm the expectations of the data requirements, and consider those producing the information.
Approach data development as a progressive task. Continually review the accuracy, completeness and correctness of the data.
Deliver: Avoid completing data at the point of delivery. Identify and resolve any challenges before the implications of making changes outweighs those of accepting sub-standard data.
Understand what is required of information delivery prior as early as possible.
Further reading:
https://www.beama.org.uk/static/98bf5d8b1fb8-4954-8c066266bdfd9ead/UK-BIMAlliance-Guide-to-what-data-is-required-forBIM-level-2.pdf
or scan QR below:

Using Solibri to check the correctness and completeness of data on a project
Asset Facility Management using BIM Technology
by Nigel Varghese
Introduction
In today's fast-paced world, technology development is crucial across all industries. The Architecture, Engineering, and Construction (AEC) industry is particularly significant among them. Modern solutions are now integrated with various applications to streamline repetitive tasks and reduce costs. Similarly, facility maintenance has become an essential aspect of the construction process. This article delves into significance of asset facility management using BIM technology.
Facility maintenance using BIM
BIM significantly enhances facility maintenance by providing a detailed, accessible, and up-to-date model of the building. It supports preventive maintenance, improves coordination, reduces costs, enhances sustainability, tracks historical data, and ensures compliance and safety, making it an indispensable tool in modern facility management.
BIM serves as a centralized repository for all building information, including architectural, structural, mechanical, electrical, and plumbing details. This comprehensive database ensures that all stakeholders have access to accurate and up-to-date information, facilitating better decision-making and coordination. Particularly when information management process is aligned with ISO 19650 Part 3.
BIM integrates with Computerized Maintenance Management Systems (CMMS) to automate preventive maintenance schedules. By analyzing the data within the BIM model, facility managers can predict when maintenance activities are required, reducing the risk of unexpected failures and extending the life of building components. Also, with BIM models being connected to real time data sources such as sensors and IoT devices. his allows for continuous monitoring of building systems, providing insights into performance issues and enabling proactive maintenance measures. Real-time analytics can identify trends and anomalies, guiding maintenance efforts more effectively.
Importance of Standardized COBie data
COBie is known to be a standardized format for taking data from BIM models to O&M applications, Many O&M solutions directly import COBie data to quickly get the building engineers up and running. This reduces errors and omissions that can occur when data is transferred between different systems and stakeholders. By reducing errors, improving collaboration, and enhancing facility management, standardized COBie data can lead to significant cost savings throughout the building lifecycle. By adopting COBie standards, the AEC industry can significantly enhance the efficiency and effectiveness
of building design, construction, and operations. By reducing errors, improving collaboration, and enhancing facility management, standardized COBie data can lead to significant cost savings throughout the building lifecycle.
To implement COBie standard facility information must be readily available to determine the fundamental requirements for a potential project. The Owner is responsible for identifying the need and subsequently developing technical criteria for the facility if none exist. If existing technical criteria are available, they should be utilized. This information must be reviewed for relevancy every five years to ensure consistency with overall needs. Based on owner information requirement collect data progressively throughout the project lifecycle. Ensure data is captured in accordance with the COBie schema and ISO 19650-4 guidelines.The challenge is to ensure the data in a model is accurate and up-to-date. If we are collecting data, it must be pushed into the model and if it has to be transferred, don’t touch the spreadsheet. If you do touch the spreadsheet, make sure it maintains a relationship to link back to the model.

Myself Nigel Varghese, a civil engineering graduate with a diploma in BIM management. Currently working as a BIM Coordinator in a company based in Dubai. I have a very comprehensive understanding of BIM processes. I’m passionate to explore more about the BIM technology industry trends.
tasks can be planned and executed effectively, reducing downtime and extending the lifespan of building assets. CAFM solutions should be customizable to meet specific organizational needs and scalable to accommodate future growth and technological advancements. There are many CAFM solutions that can streamline your facilities operations with IoT & AI-driven CAFM system. Currently there is provision to capture real time building data using IoT sensors.
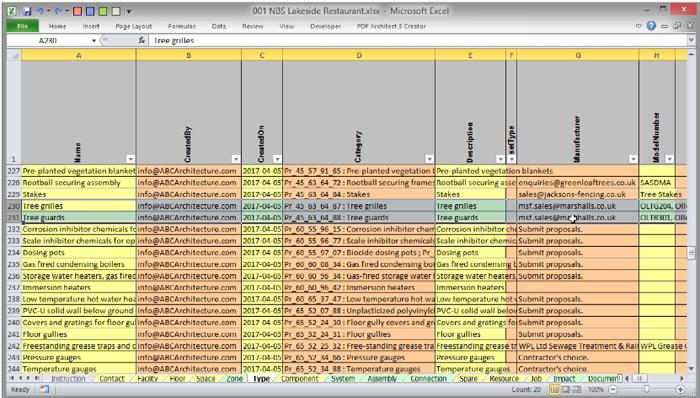
Need of CAFM solutions for Integrating BIM
In the modern landscape of facility management, the integration of Building Information Modeling (BIM) with ComputerAided Facility Management (CAFM) solutions is increasingly recognized as essential. This integration bridges the gap between the design/ construction phases and the operations/ maintenance phases of a building's lifecycle, providing comprehensive and actionable data that enhances efficiency, reduces costs, and improves overall facility performance. BIM integration with CAFM facilitates predictive and preventive maintenance by providing real-time data and analytics. Maintenance
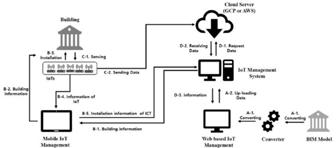
Conclusion
Organizations can achieve enhanced efficiency, reduce operational costs, and improve overall building performance only by adopting enhanced facility management methods. Adopting CAFM integrated approach is not just beneficial but necessary for modern, forward-thinking facility management practices.
Fig 1. COBie Spreadsheet
Fig 2. Schematic representation of the real time building data collecting system
The Importance of Standardized BIM Methods in the Construction Industry
by Midhun Das Mangalakkattu
The Importance of Standardized BIM Methods in the Construction Industry
In today's construction industry, the adoption of standardized Building Information Modeling (BIM) methods is no longer a mere advantage but a necessity. These methods offer a multitude of benefits that enhance project outcomes, operational efficiency, and overall effectiveness. This article explores the crucial benefits of standardized BIM methods and why they are indispensable for modern construction practices.
Ensured Interoperability
One of the primary advantages of standardized BIM methods is the enhanced interoperability they provide. Different software tools and platforms can seamlessly work together, ensuring that information flows smoothly between all parties involved. This seamless integration is vital in a field where architects, engineers, contractors, and other stakeholders must collaborate closely. Standardized methods ensure that everyone is on the same page, regardless of the specific software tools they use.
Improved Collaboration
With standardized BIM methods, collaboration among project stakeholders is significantly improved. These methods facilitate better communication and coordination, ensuring that all parties can share information efficiently and effectively. When everyone works with the same standards and protocols, misunderstandings and errors are minimized, leading to more cohesive teamwork and smoother project execution.
High Data Quality and Accuracy
Standardized BIM methods ensure that data is reliable, complete, and accurate. High-quality BIM data is crucial for making informed decisions throughout the project lifecycle. Accurate data helps in avoiding costly mistakes, ensures that all design and construction processes are based on precise information, and ultimately leads to better project outcomes.
Increased Efficiency and Productivity
Efficiency and productivity are greatly enhanced through the use of standardized BIM methods. These methods streamline workflows, reduce duplication of efforts, and allow project teams to focus on valueadding activities. By eliminating redundant tasks and optimizing processes, standardized BIM methods enable construction teams to work more effectively, leading to faster project completion times and higher overall productivity.
Cost Savings
One of the most tangible benefits of standardized BIM methods is cost savings. By minimizing waste, optimizing resource
utilization, and preventing costly errors, these methods help keep projects within budget. The efficient workflows and high data accuracy associated with standardized BIM methods ensure that resources are used effectively, reducing unnecessary expenditures and maximizing return on investment.
Effective Risk Management
Standardized BIM methods provide a structured approach to risk management. By identifying and mitigating risks early in the project lifecycle, these methods help prevent issues that could lead to delays or additional costs. The ability to foresee and address potential problems before they escalate is a critical advantage in the construction industry, where unforeseen issues can significantly impact project timelines and budgets.
Regulatory Compliance
Adherence to legal and regulatory requirements is essential in the construction industry, and standardized BIM methods facilitate this compliance. By following established standards, construction projects can meet all necessary regulations, avoiding potential legal issues and project delays. This compliance not only ensures the legality of the project but also enhances its credibility and trustworthiness.
Consistency Across Projects
Maintaining consistency across different projects is another significant benefit of standardized BIM methods. These methods ensure that quality and reliability are upheld regardless of project size or location. Consistency is crucial for construction firms working on multiple projects simultaneously, as it ensures that all projects meet the same high standards of quality and performance.
Scalability
Standardized BIM methods offer scalability, making them applicable to projects of varying sizes and complexities. Whether working on a small residential building or a large infrastructure project, standardized methods can be adapted to meet the specific needs of the project. This scalability ensures that BIM processes are flexible and can be effectively implemented in a wide range of scenarios.
Future-Proofing
The construction industry is continuously evolving, with new technologies and best practices emerging regularly. Standardized BIM methods incorporate the latest advancements, ensuring that BIM processes remain relevant and effective over time. By adopting these methods, construction firms can future-proof their operations, staying ahead of industry trends and maintaining a competitive edge.

Midhun Das Mangalakkattu, a native of Kerala, India, is a distinguished figure in Building Information Modeling (BIM), boasting titles such as Autodesk Certified Instructor, BIM Manager, and BIM Specialist. With deep expertise in various BIM software, he excels in orchestrating seamless project integration and delivering innovative solutions.
His journey began with a passion for technology and a drive to master BIM methodologies. As a certified instructor, he not only utilizes but also imparts his knowledge to others, shaping the next generation of BIM professionals.
Midhun's role as a BIM Manager sees him ensuring efficiency and precision in projects, while his expertise as a BIM Specialist enables him to tackle complex challenges with finesse.
Outside his career, Midhun is committed to community-building and charitable initiatives, reflecting his dedication to creating positive change.Amidst his professional pursuits, Midhun finds joy in music, enriching his life with diverse experiences.
With an unwavering commitment to excellence and a passion for innovation, Midhun Das Mangalakkattu continues to shape the future of the BIM landscape, leaving a lasting impact through his expertise, leadership, and dedication.
Facilitated Knowledge Transfer and Training
Finally, standardized BIM methods simplify knowledge transfer and training processes. With clear guidelines and best practices in place, onboarding new team members becomes more straightforward. Training programs can be developed based on these standards, ensuring that new employees quickly align with project goals and contribute effectively. This facilitated knowledge transfer enhances team cohesion and ensures that all members are equipped with the necessary skills and understanding to perform their roles efficiently.
Conclusion
The adoption of standardized BIM methods in the construction industry is critical for ensuring project success and operational excellence. These methods provide a comprehensive framework that enhances interoperability, collaboration, data quality, efficiency, cost savings, risk management, regulatory compliance, consistency, scalability, future-proofing, and knowledge transfer. By embracing standardized BIM methods, construction firms can deliver projects more effectively, sustainably, and reliably, ultimately achieving better outcomes for all stakeholders involved.
From Design Dreams to Reality Checks: The Power of Construction Verification
by Rubens Lage Lopes - Ethos Engineering

From Design Dreams to Reality Checks: The Power of Construction Verification
Design is where our dreams take shape. It’s where we, as architects and engineers, channel our creativity and expertise into blueprints and models. In the realm of design, we live in an idealized world—much like Plato's ideas—where every line is precise, and every angle is perfect. But the real test comes when we step out of our office caves and into the construction site, where the reality isn't as forgiving.
The Complex Reality of Construction
The reality of construction we need to deal with weather, materials, equipment, logistics, costs, numerous contractors, teams, errors, and the list goes on. Construction is a much more complex activity than design, and this is where continuous verification becomes our guiding star. We need to measure, analyse, and make adjustments to ensure that our buildings achieve the desired performance. Without continuous verification, we risk navigating into construction challenges and potentially costly "icebergs."
AR/VR: Real-Time Adjustments
Imagine this: We’re on a construction site, and the underground services of the building have just been completed. Now, instead of crossing our fingers and hoping the conduits align with the equipment we must install, we use Augmented Reality (AR) to perform highly accurate verifications during the installation. AR allows the construction team to make real-time adjustments and reduce errors on the spot.
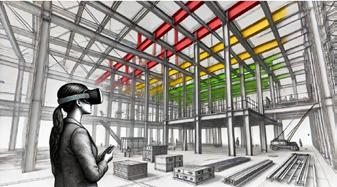
Laser Scanning, Total Stations, and Photogrammetry: Detailed Surveys
After each construction phase is completed, we use laser scanning to capture precise 3D data and update and share the as-built conditions. This data will be used to compare on-site conditions to our design model. This integration enables continuous clash detection between the as built and the design for the next construction stage, allowing us to resolve issues before they escalate into costly delays [1].
If you can not to use laser scanning, don't worry; it's not the only option for capturing onsite reality. Total stations and photogrammetry can also measure construction deviation from design. Although these methods are less precise and efficient than laser scanning, they are more affordable and accessible for smaller projects or those with limited budgets.
Automated Analysis and RealTime Adjustments
Now, we need to analyse this data and report construction deviations as soon as possible so the design and construction management teams can act on them [3]. Every construction error that goes undetected can lead to significant rework. Advanced software tools like Imerso and Verity facilitate automated analysis, cross-checking design versus reality surveys, reporting construction deviations and colour coding the model as per construction deviation from design [1].
Integration into BIM Models
Integrating reality-capture data into our BIM models allows us to proactively manage issues rather than just react to them. This approach streamlines workflows, facilitates off-site construction and Modern Methods of Construction (MMC), and boosts efficiency, ensuring that every phase of construction aligns with our design intent.

Rubens Lage Lopes: Digital Project Manager (BIM) at Ethos Engineering, MSc in Applied BIM and Management from TU Dublin, with over two decades of experience in construction.
Creating a Digital Twin
Continuous verification throughout the construction creates a comprehensive, accurate as-built model that serves as the backbone for a digital twin. This approach not only saves time and money during construction phase but also delivers long-term benefits by ensuring that the facility management team will operate the building efficiently and effectively throughout its lifecycle.
It’s Happening Now
Design serves as the ideal roadmap for a successful project, while continuous construction verification keeps us on track. It's the bridge between design and the unpredictable reality of construction. By adopting these technologies and methodologies, we can prevent delays and budget overruns, delivering buildings that meet and exceed expectations. This is not the future of construction management; it's happening now on sites where efficiency and quality are prioritized, with design and reality capture working together for quality verification and MMC.
References
1. R. Lopes, D. Lamon “A critical analysis of speed and accuracy when updating structural as-built BIMs with visual programming and point-cloud survey data” 6th CitA BIM Gathering, pp. 2431, 2023.
2. F. Arif and W. A. Khan, “A Real-Time Productivity Tracking Framework Using Survey-Cloud-BIM Integration,” Arab. J. Sci. Eng., vol. 45, no. 10, pp. 8699–8710, 2020, doi: 10.1007/s13369-020-04844-5.
3. A. Evans and M. Stark, “Adding Intelligence to Point Clouds for Near Real-Time Construction Management,” Autodesk Univ., pp. 1–30, 2017.

Boosting Project Success: with Collaboration and Connectivity
by Carl Storms
In the AECO industry, a successful project often boils down to two fundamental components: coordination and collaboration. While they may seem interchangeable, each concept plays a distinct yet crucial role in achieving project success. Additionally, no project can succeed today without technology as the conduit to keep everything connected. In this article, we will examine the nuances of these concepts, sharing practical applications, common challenges, and strategies to address them.

Coordination’s Not Magic
Arthur C. Clarke once said, "Any sufficiently advanced technology is indistinguishable from magic." In our industry, coordinating a project's many moving parts might feel like it requires a bit of magic at times, but the reality is that it's not that simple. Coordination involves organizing people and teams to work together seamlessly. The challenge lies in ensuring everyone shares the same vision, works towards common goals, and leverages each other's strengths.
Coordination Challenges
One of the primary challenges in coordination is maintaining organized and productive meetings. It's not just about scheduling a meeting; it's about ensuring that all participants understand their roles and contribute effectively. Effective coordination requires clear communication, well-defined roles, and strategic technology adoption to streamline processes. While virtual meetings and coordination tools can be helpful, engaging field personnel with the design and engineering team is crucial for maintaining strong connections between the site and office. This collaborative approach helps leverage the value that BIM and VDC bring to a project.
Fostering Collaboration
Coordination and collaboration are essential elements of teamwork, each serving a unique purpose. Coordination ensures team members work together effectively, aligning efforts toward common goals. It emphasizes managing tasks and resources efficiently to achieve desired outcomes.
Collaboration goes further, actively engaging team members to complete tasks. It's the synergy that arises when individuals contribute their skills and perspectives, fostering innovation and creativity. Collaboration thrives in an environment of open communication and shared responsibility, encouraging a team-oriented mindset.
Collaboration Challenges
To address collaboration challenges, it's crucial to communicate the benefits and showcase its impact on project outcomes. Effective collaboration is not just about working together but fostering an atmosphere where everyone's input is valued and utilized. By prioritizing collaboration and leveraging technology as an enabler, AECO professionals can build stronger teams and deliver exceptional projects, leading to improved efficiency, greater innovation, and successful project delivery.
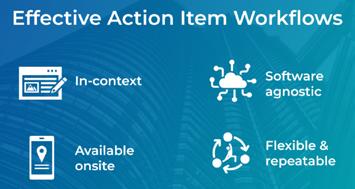
Figure 2 “Plan for effective action item management”
Optimizing
Technology
Technology, when used wisely, can significantly enhance collaboration by enabling real-time communication, issue tracking, and collaborative problem-solving. However, it's crucial to harness technology strategically and avoid letting it become a distraction. Establishing clear protocols and promoting disciplined use can prevent confusion and ensure technology remains a helpful tool in the collaboration process.
In addition to leveraging technology, effective action item management is essential for seamless project execution. This involves proper identification, categorization, and prioritization of issues, followed by collaborative tracking and resolution. Integrating action items with existing workflows and communication strategies among stakeholders contributes to a well-coordinated and successful project.

Carl Storms
Head of Community, Advocacy, and Technology | Newforma
Carl is a seasoned professional and Technical Solutions Lead at Newforma, with over 25 years of experience in Architecture, Engineering, Construction, and Operations (AECO). Renowned as a BIM Crusader, his expertise in Building Information Modeling (BIM), Virtual Design and Construction (VDC), and Project Information Management (PIM) allows him to seamlessly blend innovation with practicality.
Knowledge Transfer
In today's complex and long-lasting projects, knowledge transfer is a critical yet often overlooked aspect. As people move between projects and roles, it becomes essential to effectively share and absorb knowledge to maintain project continuity and overall success.
Knowledge transfer goes beyond sharing information; it ensures that required knowledge is understood and applied effectively. Various methods of learning and teaching, such as books, videos, courses, technology, and hands-on experience, contribute to this process. At its core, knowledge transfer is the exchange of ideas and experiences among team members, preserving vital data and equipping everyone with the necessary information to handle tasks efficiently
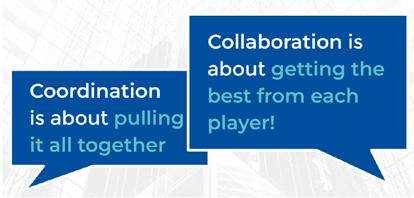
Conclusion
In conclusion, the potential of moving from simple coordination to technology-aided collaboration in your AECO projects cannot be overstated. By shifting from mere coordination to fostering true collaboration, AECO professionals can create an environment where innovation thrives and project outcomes soar. Strategic technology adoption, effective knowledge transfer, and the cultivation of collaborative mindsets are essential elements for redefining project success and setting new benchmarks for the future. The combined power of collaboration and technology paves the way for innovative, efficient, and impactful projects.
Figure 1 “There is no easy button”
Figure 3 “Collaboration for the win!”
Revolutionising Smart Buildings: Merging BIM and IoT for a Sustainable Future
by Sam Norledge
n this article, Sam explores the potential of mapping information from Industry Foundation Classes (IFCs) to the Internet of Things (IoT), detailing a groundbreaking project proposal he recently presented to buildingSMART UK & Ireland. This initiative promises to revolutionise how we understand and manage smart buildings, paving the way for a more integrated and efficient future.
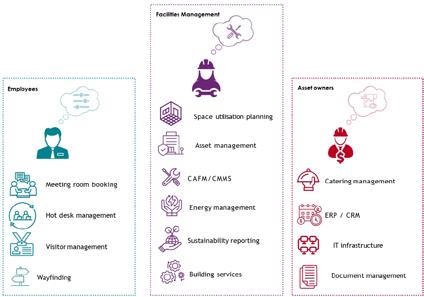
Understanding the Smart Building Ecosystem
The smart building landscape is shaped by a diverse range of stakeholders, each with distinct needs and priorities. Building Tenants and Employees desire convenient and comfortable spaces, equipped with intelligent room booking systems and features like CO2 monitoring that enhance their wellbeing. Facilities Management professionals seek solutions to streamline maintenance, proactively identify faults, and optimise asset performance. Asset Managers and Building Owners are driven by energy efficiency, data analytics that inform strategic decisions, and the overarching goal of increasing the value of their assets.
This diversity fuels the development of innovative tools aimed at addressing various aspects of building management. However, the true potential of these tools lies in seamless machine-to-machine communication across all building systems. Robust and standardised data exchange protocols are essential for smart buildings to flourish.

BIM's Expanding Influence and Convergence with IoT
In this context, the integration of Building Information Modelling (BIM) and the Internet of Things (IoT) emerges as a game-changer. BIM, a digital representation of a building's systems and components, empowers stakeholders with insights into system interactions and optimisation opportunities, fostering informed decisionmaking throughout a building's lifecycle.
The Project Proposal
While the smart building market experiences exponential growth, a lack of standardised data exchange within the IoT ecosystem hinders its full potential. Fragmented data leads to inefficiencies and missed opportunities. Recognising this challenge, buildingSMART UK & Ireland has proposed a transformative project aimed at enhancing the Industry Foundation Classes (IFC) as the central enabler of integrated smart building data.
This initiative focuses on developing improved IFC extensions, open-source validation toolsets, and stronger connections between IFC and crucial metadata standards like BRICK and Haystack. By streamlining data flow and establishing a unified framework, the project aims to unlock the full potential of smart buildings. The benefits are farreaching, extending to all stakeholders involved in the construction and operation of buildings. Optimised energy usage, adaptive systems, and a focus on occupant well-being contribute to achieving sustainability targets and creating a more comfortable and efficient built environment.
Semantic models like the BRICK schema play a pivotal role in bridging the gap between BIM and IoT. These models organise and describe computer-readable data generated by building systems, facilitating data analysis and integration. The project's objectives

Sam Norledge, a prominent figure in the smart building industry, has transitioned from his BIM roots to a deep fascination with the operation and commissioning of IoT systems. Recently appointed as Head of Smart Buildings at LMG, a leading networks and MSI (master Systems Intergrator) contractor in the smart building sector, Sam is at the forefront of innovation in this field.
encompass mapping metadata ontologies with IFC 4.3, refining the IFC Schema, contributing to BRICK and Haystack, and establishing standardised naming principles. Additionally, the project aims to deliver a methodology on a live IoT architecture, showcasing the practical advantages of these advancements.
Under the guidance of buildingSMART International, a team of seasoned BIM and IFC professionals will execute the project. The Agile approach ensures adaptability and responsiveness, with frequent updates and reviews. Collaboration with major software vendors and an Expert Panel guarantees highquality deliverables that align with industry needs.
By fostering collaboration and establishing data-driven best practices, this initiative is poised to position buildingSMART as a global leader in smart building innovation. The project's impact extends beyond technological advancements; it envisions a future where buildings are not merely static structures but dynamic, intelligent ecosystems that cater to the evolving needs of occupants while minimising their environmental footprint.
Conclusion: Paving the Way to effective operation
In conclusion, the convergence of BIM and IoT, facilitated by standardised data exchange and semantic models, marks a watershed moment in the evolution of smart buildings. The buildingSMART UK & Ireland project is a testament to the industry's commitment to innovation, sustainability, and occupantcentric design. As this initiative unfolds, we can anticipate a future where buildings are more efficient, responsive, and seamlessly integrated into the fabric of our lives. This project is not just about technology; it's about creating spaces that enhance our lives, contribute to a greener planet, and set a new standard for excellence in the built environment.
Extend the Range of Possibilities of BIM with Coding: pyRevit as an Exoskeleton for Revit
By Jean-Marc Couffin
No matter how you put it, Revit is one of the leading BIM software applications that provides tools for planning, designing, managing, and constructing buildings. However, to fully harness the power of BIM from Revit, professionals need to extend the capabilities of Revit beyond its out-of-the-box functionalities. This is where pyRevit comes into play.
Understanding pyRevit
pyRevit is an open-source RAD application for Revit, which acts like an exoskeleton, enhancing its functionality. By integrating pyRevit into your workflow, you can automate repetitive tasks, customize tools, and significantly increase productivity. pyRevit provides a robust platform for developing custom scripts that can interact with Revit's API, allowing users to tailor the software to their specific needs.
Key Benefits of Using pyRevit
1. Automation of Repetitive Tasks
One of the primary advantages of pyRevit is the ability to automate repetitive tasks. For instance, if you frequently need to create multiple views or sheets in your Revit projects, pyRevit scripts can be written to perform these tasks automatically. This not only saves time but also reduces the likelihood of human error, ensuring consistency and accuracy across projects. You could ‘easily’ go full in and automate the creation of entire sheet sets placing views, dimensioning elements and add tags to properly document your project in one go.
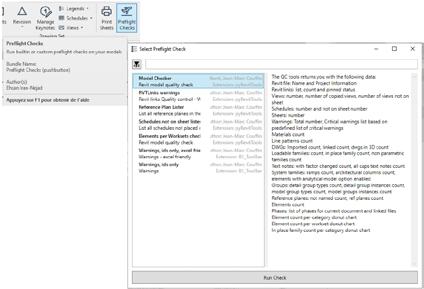
2. Custom Tool Development
Revit's built-in tools are powerful, but they might not always meet the unique needs of every project. pyRevit allows users to develop custom tools that can extend Revit’s functionalities. For example, you can create custom commands to streamline complex workflows, such as batch processing of elements or automating model checks for compliance with project standards. Have you tried the preflight checks command and its model checker?
In-house, we went the extra mile and developed a tool that scans every project you open, check the data in its links as well and output a decent dashboard that gives you a good overview of the health of your projects

By Jean-Marc Couffin
Jean-Marc Couffin is an experienced Architect, Senior BIM specialist with 20 years in the AEC industry and the closest thing you can be to a software developer when you started as an architect.
How to start creating your own toolbar with pyRevit
Getting started with pyRevit involves a few steps:
1. Installation: Download and install pyRevit from the official website https://www. pyrevitlabs.io/. The installation process is straightforward and well-documented.
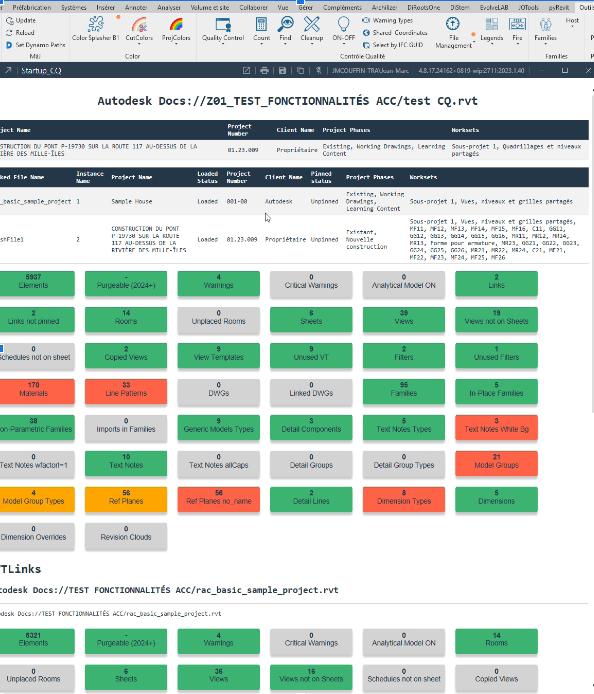
2. Go through the Getting Started Material: you will learn about bundles, extensions, hooks and many other things. http://wiki.pyrevitlabs.io/
3. Exploring Existing Scripts: pyRevit comes with a library of pre-built scripts that you can explore and modify to suit your needs. This is a great way to learn by example and see the possibilities of what you can achieve. Use Alt+Click on any button to explore its structure and code.
4. Ask around and Read: The community is pretty active and there is always someone to guide and answer: https:// discourse.pyrevitlabs.io
5. Writing Your Scripts: Start by writing simple scripts to automate small tasks and gradually move on to more complex tool development. The pyRevit documentation provides comprehensive guidance and examples to help you along the way. You should try the ‘Bundle Creator Extension’, one of my pet project, one button, you follow the instruction and you get your own toolbar in seconds. All you have to do then, is to start coding…
help sustain the efforts of these volunteers, enabling them to develop and maintain the tools that benefit the entire AEC industry. For more information, visit the pyRevit official website at https://www.pyrevitlabs.io and consider donating through https://opencollective.com/ pyrevitlabs/donate. And if you want to go further, we have regular meetup where we discuss and design the future of pyRevit.
What’s to come?
At the time of writing:
We are about to launch the first version of the pyrevitlabs.io website, which consolidate all the ramifications of the project.
We also launch the OpenCollective contribution portal for pyRevit.
pyRevit 5 is in the pipeline, and Biseuv Olzhas (https://github.com/dosymep) is doing extraordinary heavy lifting to make it happen
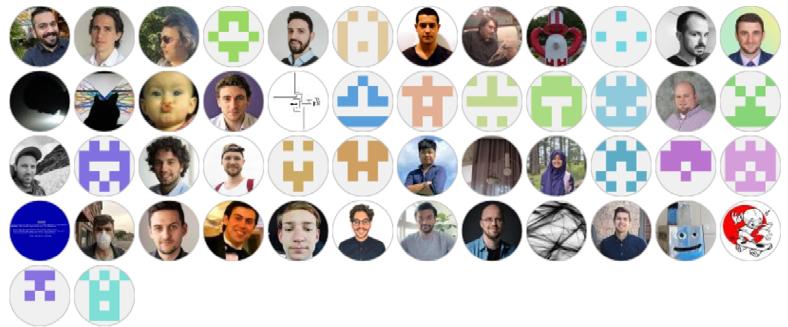

Supporting the pyRevit Community
The development and maintenance of pyRevit are driven by a dedicated community of volunteers. To ensure the continuous improvement of this invaluable tool, consider supporting the project financially. Donations
with some help from Andrea Ghensi (https:// github.com/sanzoghenzo)
And most importantly, we lifted some of the weight of the project from its creator Ehsan Iran-Nejad (https://github.com/eirannejad) by splitting lots of the responsibilities behind the tools.
Conclusion
The integration of pyRevit into your Revit workflow can significantly extend the range of possibilities within BIM. By automating repetitive tasks and developing custom tools, pyRevit acts as an exoskeleton, enhancing the functionality and efficiency of Revit. Whether you are a BIM manager, architect, or software developer in the AEC industry, learning to leverage pyRevit can unlock new levels of productivity and creativity in your projects.
References
- pyRevit [Official Website](https://www. pyrevitlabs.io/)
- Support pyRevit [Donate via OpenCollective](https://opencollective.com/pyrevitlabs/ donate)
Digital Transformation at Heatherwick studio – A 10-year journey
by Alfonso Monedero, Heatherwick Studio
Session Outline
The session will create a storytelling about the studio, connecting the studio design values and ethos into the digital domain and why we do things the way we do. Showcasing the evolution we have had, and the areas of research we are currently ongoing. Comparison between recent and previous projects will showcase this evolution without touching the design approach.
Introduction to the studio
Heatherwick studio was founded in 1994 as a design studio focusing on product manufacturing like furnitures. Gradually its size and portfolio was growing, shifting into an architectural practice, by 2014 the studio had a considerable size of 150 and some of the most iconinc projects of the studio history were being developed and constructed.
Nowdays the studio has grown to a maximum of 250 and there is no aspiration to continue growing, we are at a size were we can work on a diverse portfolio while maintaining control over every single idea coming from the creative process.
Since Thomas first project, a pavillion for degree desertisation, the process of jumping between physical and digital has been key in exploring and propotyping ideas. But the creation of ideas comes from a global participation rather than one individual mind, and it all starts with a conversation. This conversation can lead to several good proposals and most of them need to be discarded.
Some times, this ideas can be reused in a different manner, or explored through different routes leading to different outputs than the original project. Therefore we can find different groups within Heatherwick projects. To name a few we can find:
• The pillow window: MOCAA / Lantern House
• Structural tree pot: 1000 trees / Little Island / Maggies
• Glasshouse: Bombay Shaphire / The glasshouse / Olympia
• The Tables: Changi Airport / Xian CCBD
Physical vs Digital
Due to this reuse of ideas, we can encounter projects sepparated by decades following a same generative idea. It is also very educative seeing how this projects might have a completely different approach in terms of testing to prototype, partially due to the technological advancement, to the budget of the project, scale or time.
The Aberystwyth Artist Studios was incepted as a very low profile project, done with a very low budget for the University of Aberystwyth in Wales, but with high aspiration to showcase that a low-cost project could still be special.
The efforts focused on the skin of the studios, wrapping each building in thin stainless steel sheet. With this thickness, we were able to buckle and deform and turn into something mesmerising to look at, as if a mirror had been crinkled.
The approach was very manual, prototyping and scaling up until the final test was to build the facade itself in the studio. The technique was unique and the studio had to fabricate the skin in it’s workshop as no contractor was commiting to doing so.
Almost 20 years later, we wanted to reuse the same idea of a crinkle facade, in a much larger project, with much more budget, more resources to explore and the technological advancedment that 2 decades can offer.

Alfonso is an architect leading BIM implementation at the award-winning, London-based multi-discipline Heatherwick Studio.
His vision revolves around fusing BIM seamlessly into the design phase, creating a synergy that enhances rather than restricts the creative process.

Due to all this new characteristics, the methodology to create the concept was different, exploring through software that can mimic material behaviours (houdini). By designing a smooth skin, and later on applying pinches to it in various points, we could replicate the actual behaviour it would have if done manually.
The project had to go through some revisions to add repetition without noticing the repetitions, and reducing the ammount of unique panels to be used.
By the end of value engineering we had a facade that was feasible to fabricate, on budget, and with a unique appearance that was remembering us of the former Aberystwyth Artist Studios done with all available resources.

History / Evolution
Looking back into 2014, when the studio started to get international attention, the growth had been organic. Having the size of a quite large AJ100 pratice but with the structures of a boutique design firm.
The take on software was use whatever you need to perform the job. This was leading to a massive exploration of different workflows but would end up in a unmanageable ammount of different solutions. You could end up seeing in the same project Maxwell and V-Ray users, or a mix of Rhino, Revit and Autocad used for drafting and production.
The AEC software landscape was becoming so large that a shift was needed, it was the right time to restructure, organise and strategise.
During 2016, a domain named Project Enabling was introduced, comprising of BIM, Computational Design, Visual communications, Making and Technical innovation. The structure can resemble to a Digital Design or Design technology group, the difference was that although the 5 members were sharing a common mission, “To provide an integrated framework to support and sustain well-informed processes and delivery for all projects”, each domain had its own vision, mission and goals. The key to success was to push on our own directions, work as a team, break silos and have daily communication between us.
By 2020, all 5 different domains had matured to a state that they no longer required one unique head of department leading their efforts. They could step up a hyerarchical level and report directly to partner group. Making and Technical Innovation moved into different streams and the digital group was constituted by BIM, GeCode and Immersive media.
Immersive media
The Immersive media department is currently in charge of the virtual representations of a project and communicate the ideas both internally and externally. Their mission is to “be facilitators of high-quality visualization and graphics that represent studio’s distinctive identity do justice to project design intent.”
It can be in the form of
• Render views
• 360 views
• Videos
• VR
• XR
• AI optioneering
• Training
• Interoperability
Computational Design
Computational Design has transformed from a group of specialist that joined regularly to exchange scripts and ideas, into a structured domain with a clear strategy and vision. Impacting both projects acting as consultants, and the wider studio investing time on researching and developing tools for a more general use.
The two main areas they have focused are democratising technology, moving from an approach of creating tools for specialists, into a tools for non specialists; and researching on Generative AI.
Tools for non-specialists has proven to be a good change of direction. We now have a set of Rhino tools that can bring richer data into the project to leverage the power of information. It has a very simple usuability having an impact at all designer levels.
Generative AI is now the main focus of the domain, pushing to create our own tool that can generate content as if produced by studio members. In this process we have fed the model with thousands of existing images, and taught it to respond it a similar way. We are barely scratching the surface of its capabilitites and still is making a differences within the projects that dare to disrupt implementing the new tools
BIM
The BIM department might have been the one ongoing a major evolution. In 2014 the studio was starting to iplement BIM due to some project requirements. Thae approach was to outsource all BIM and have consultants produce the strategy, management and implementation. Around 2016 the studio started hiring in-house specialists and shifted into a internal implementation. After some years of try and error, it was from 2018 when BIM got continuity having a solid strategy. This strategy was focusing on interoperability, and it wasn’t until 2023 when it was found it needed a review.
The digital strategy has been shifting from: Interoperability – QAQC – Automation – Intelligence
After 3 years of solving interoperability, we felt we had a very strong and solid approach to Rhino-Revit. This workflow has been documented and presented in previous events since 2019, when we first implemented Rhino. Inside in a real project and showcase it in Seattle.
The efforts had to shift to mainting healthy models because with massive interoperability imports, the model health can decay if not maintain properly. With our internal tool, everytime someone syncs the model, a report is created and store in a central location. This maintains a current report all the time at hand for review.
Once we managed to fully automate the process, we focused in automating the most common workflows, and in this case are creating a documentation set suitable for Concept or Schematic Design. With this tool we are looking at one of the most timeconsuming tasks and improve by repetition. We had to change the approach we had and start working with scopeboxes for every package, but it had a very quick adoption
Following drawing automation, we worked on automating design reviews and make the drawing an important part of them. With remote working being a vital part of our daily lifes, we found the neccessity to shift pin up wall reviews into the digital world. Miro was fundamental in succeding during the pandemic, and we managed to connect it with Revit.
This year, we are focusing on bringing intelligence into BIM with a co-Pilot that can enhance the Revit experience.
The approach we have had to implementing technology ahs been that workflows comes first, and them demand new tools for efficiency. But sometimes we have found that new tools define new workflows, and that is what we found working on facade packages.
Back in 2014 we were working in 1000 trees, a project with a complex facade that required multiple iterations, reviews and documentation. The amount of detail produces was such that Rhino could not handle the information smoothly, so we had to create a simpler version using colours, and scripts to increase the LOD in Rhino, and export into Revit.
In 2023 we had another project with a similar problem. Multiple massing options with high facade definition during SD stage. We required the agility of Rhino to modify the facade quickly enough to adapt to comments, regulations and restrictions. With new tools like MKS BEAM, we changed the workflow and started working with Blocks in Rhino. Each of this Blocks is transformed into a Revit loadable family, maintaining materials and data in the geometry. The whole process of bringin the geometry once is ready in Rhino takes around 20’. Far quicker than any human being despite their skills. With this approach we had to modify the workflow of bringing repetitive facades as a new tool was available.
Project case studies
Last section is the comparison of two similar projects in the sense that both of them have a complex glass+steel structure. Bombay Shaphire vs Olympia Canopy
The centre piece of Bombay Shaphire is the glasshouses were the botanics used to infuse the gin are grown. This piece is made with bended profiles, connected with transoms and covered with glass.
The manufacturing process involved creating the structure off-site, dissassemble and reassemble on-site. During the building process, some unexpected issues were found and had to be fixed during the construction phase. The solution included reinforcing the transoms to prevent torsion on the profiles and potentially passing this torsion to the glass panels with the risk of cracking.
The assembly process was slow, manual and required on-site fixings. The end product was very satisfactory, but there were lessons learnt during the desing-manufacturing-assembly process that could be applied to future projects.
For Olympia, we design a floating canopy that involved complex structural calculations and precise fabrication in order to achieve the vision.
Although it might be simpler than the Bombay Shaphire distillery, having an exposed structure of this scale is exposing the structure to wind forces and the engineering behind it are quite extreme. During the value enginerring, there were moments were the project was placed at risk and we wre forced to show lighter and less risky alternatives. With a thorough work during the VE exercise, we managed to keep the design intent, reduce weight and cost on the vault and reduce production and assembly timeframes.
The project is currently under construction with an estimated opening time of end of 2025, the canopy has been fully assemble on site without any surprises in a matter of few weeks. Having a detailed visual mockup has been key in improving the construction of the complex structure.
Comparing this two projects, the different approaches in the design to fabrication workflow, we can identify the different proposals in the MacLeamy curve



The Crucial Role of Interoperability in Architectural and Engineering Projects with BIM
by Bhushan Avsatthi
Interoperability in BIM is crucial for effective communication, collaboration, and data management among stakeholders and software in architectural and engineering projects. Open standards like IFC and COBie enable seamless data exchange, reducing errors and compatibility issues. Interoperable BIM models improve project efficiency, support lifecycle management, and enhance building operations and asset management.
Introduction
As construction projects become larger and more complex, it becomes critical for stakeholders such as architects, engineers, and contractors to collaborate more effectively. A big challenge, however, is sharing information seamlessly across various disciplines and software platforms to fully leverage the benefits of BIM.
BIM plays a crucial role at various stages of a project lifecycle, from pre-construction to operation. Its usage during pre-construction aids in visualization and cost planning, while during construction, it helps in efficient project completion at lower costs. In the operation phase, BIM improves building quality and efficiency.
Unfortunately, obstacles like incompatible software systems, lack of standardized data formats, and other such issues affect collaboration and data exchange, significantly handicapping the potential of BIM use in the AEC industry.
Better interoperability helps to address these challenges and enhance design decisions, streamline construction processes, and save time and resources helping AEC stakeholders to fully leverage BIM and collaborate more efficiently.
Interoperability Challenges
Interoperability in BIM faces multiple technical obstacles, including compatibility of file formats, data loss during exchanges, and the inefficient integration of diverse authoring and analysis tools.
These challenges are heightened by numerous proprietary software solutions, each with its unique data schema, creating information silos and hindering communication between software.
To handle these challenges, data governance with clear protocols for data exchange is necessary. This reduces the risk of issues like misaligned unit systems or incompatible software versions disrupting collaborative workflows.
Role of Interoperability in Architectural and Engineering projects
Interoperability with BIM in AEC projects enables efficient communication, enhances collaboration, improves data management, and integrates various stages of the project lifecycle for more efficient project delivery.
Streamlined Information Exchange and Collaboration in BIM
• Seamless Data Integration
Interoperability in BIM, particularly through approaches like OpenBIM, is essential for the smooth integration and exchange of data across various software applications. Open standards in BIM workflows allows for real-time data sharing among organizations working on the same project, fostering a unified approach to project management.

Bhushan Avsatthi, Director of BIM Solutions, Hitech Digital Solutions, With 25+ years in AEC, I lead BIM solutions at Hitech Digital and IMEG Corp, specializing in digital transformation and global collaboration.
A US-based leading architectural firm needed a clash-free coordinated 3D BIM model in Autodesk Revit for architectural, structural and MEP disciplines, to improve collaboration and ease resource planning. They partnered with HitechDigital and received 99% accurate deliverables in a short turnaround time.
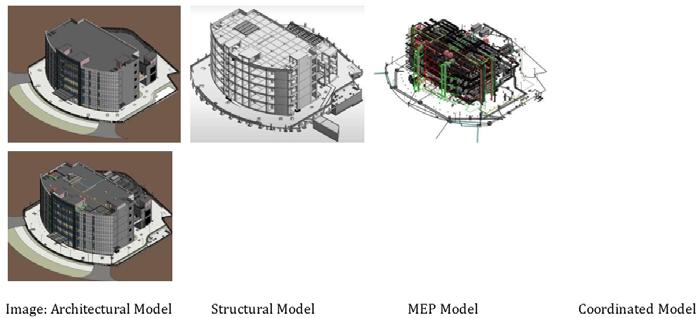
Seamless data integration in BIM (Building Information Modeling) software facilitates the efficient and error-free exchange of information across various platforms and applications used in construction projects. This integration ensures that all stakeholders have access to consistent and up-to-date information, enhancing collaboration and reducing the likelihood of errors and rework.
• Enhanced Stakeholder Collaboration
Interoperable BIM systems, facilitate collaboration and communication among architects, engineers, and contractors. This coordination is backed by timely information sharing, and improved alignment with client expectations.
Here’s an example of how a coordinated BIM model enhanced communication and collaboration between various stakeholders leading to informed decision making.
The team of BIM experts at HitechDigital created a clash-free and coordinated 3D Revit model using design inputs from architectural, structural, and MEPF disciplines. They also extracted BOQ reports for calculating accurate material and quantity estimates. Real-time updates in a centralized file enhanced stakeholder collaboration by keeping them on the same page.
Optimizing Project Delivery and Performance
• Efficiency in Processes
BIM interoperability significantly enhances process efficiency, crucial for tasks like design coordination, clash detection, and construction sequencing. These improvements result in time and cost savings and enable stakeholders to make informed decisions based on accurate and reliable data. Here, BIM models are used to manage current documents and standards, and verify designs before construction.
For example, BIM coordination helps in superior clash detection and collaboration among multidisciplinary teams, optimizing project outcomes. Software like Autodesk Navisworks and Revit are used for integrating various 3D models, identify clashes, and enhance project efficiency
• Long-term Lifecycle Management
Interoperable BIM models are invaluable for lifecycle management of built assets. They provide critical data for facility management, maintenance, and renovations, supporting predictive maintenance and performance monitoring.
This approach ensures efficient building operations over the long term. BIM and clash detection technologies work together to prevent issues like project delays and budget escalations, which were common in traditional construction methods.
See how an FM-ready BIM model at LOD 500 with detailed as-built BIM information improved operations, maintenance, and facility management for a hospital project.
A project management solutions provider in Saudi Arabia needed a BIM model at LOD 500 as per AIA standards to gain control over the healthcare project across the facility management phase. They partnered with HitechDigital to get a content rich and accurate BIM model for architectural, structural and MEP disciplines. The team of BIM experts at HitechDigital also created Revit families with detailed information and parameters required for FM and OM purposes. The as-built BIM information enabled the client to get greater clarity for operations, maintenance, and facility management purposes.
Facilitating Innovation and Technological Integration
• AI and BIM Integration
AI-BIM integration includes generative AI, which uses algorithms to create design alternatives based on predefined parameters like space usage, energy efficiency, and material considerations
AI analyzes BIM data sets and contributes to building environment design through predictive insights in design, construction, and maintenance phases. This enhances final product quality and refines the creation process.
• Incorporating VR/AR
Virtual and Augmented Reality (VR/AR) technologies, when integrated with BIM, greatly enhance visualization and simulation capabilities. They offer immersive experiences that support better communication among project teams. This integration also aids in identifying design flaws and optimizing project planning
Supporting Open Standards and Diverse Software Platforms
• Adoption of Open Standards
BIM interoperability depends on open standards like Industry Foundation Classes (IFC) and Construction Operations Building Information Exchange (COBie). These standards are crucial for seamless data exchange and maintaining data integrity across different platforms, as they prevent information loss and resolve format compatibility issues. .They help cultivate a collaborative foundation for interoperability, enabling diverse systems to communicate effectively.
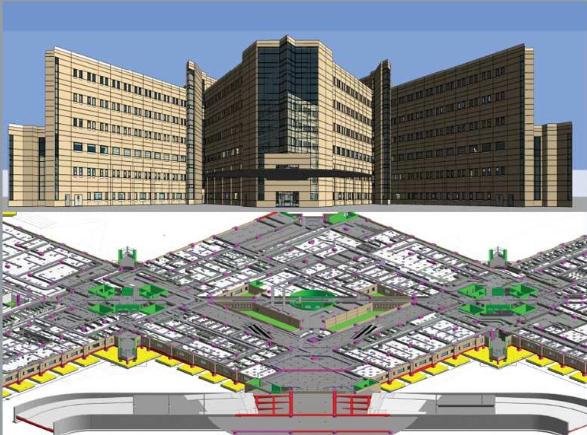
• Diverse Software Platform Compatibility
BIM interoperability enables BIM tools to work together by exchanging and using data through common standards like IFC (Industry Foundation Classes). OpenBIM, which leverages these standards, provides a consistent data exchange platform that enhances project efficiency, cuts costs, and supports the entire building project lifecycle.
It ensures that data can be shared seamlessly between different software applications, allowing design and construction teams to collaborate effectively. This process aligns with international standards and work processes, enhancing asset management throughout a building's lifecycle.
OpenBIM also allows teams to continue using their preferred tools while engaging in collaborative data exchange. This reduces the need for additional software purchases. By establishing a set of common standards and a universal 'language' for information sharing, it is crucial for effective data exchange and collaboration in the architecture, engineering, and construction (AEC) sector.
• Reduced Errors and Rework
Interoperability in Building Information Modeling (BIM) is crucial for reducing errors and rework. In fact, a study by Autodesk, shows that 61% of companies using BIM see fewer project errors.
Interoperable BIM models ensure data consistency and better project management. For example, linking BIM with other software like ERP and GIS enhances data sharing. This integration reduces rework caused by design issues and helps in efficient project management.
Utilizing open APIs and Integration Platforms as a Service (IPaaS) in construction offers flexible, customizable integration solutions. This interoperability feature plays a vital role in increasing project efficiency, minimizing errors and rework, and enhancing overall project performance in the AEC sector.
Conclusion
The interoperability of BIM software leads to faster overall project delivery, reduced infrastructure vulnerability, increased information dependability throughout a project’s lifecycle, and lower supply-chain communication costs
For this, the development of universal data templates, normalized modelling guidelines, and systems that support BIM's correct project-specific uses are promising solutions. These advancements in BIM interoperability not only optimize digital collaboration but also enhance overall project outcomes.
Interoperability is vital not just in the planning and construction phases but also in the operation and renovation stages. It ensures that data remains accessible and relevant throughout the building's lifecycle, even with futu
Image: BIM model at LOD 500 for a healthcare facility
The BIM Divide: Equipping Graduates for a Booming Global AEC Industry
by Roy Aniruddha
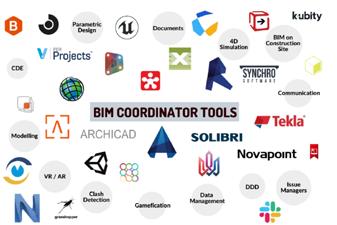
Building Information Modeling (BIM)
is revolutionizing the Architecture, Engineering, and Construction (AEC) industry worldwide. This innovative methodology fosters collaboration, streamlines workflows, and optimizes project outcomes through intelligent digital models. According to a recent report by Dodge Data & Analytics, a leading construction industry research group in the United States, BIM adoption is surging globally. The report projects that BIM usage in North America will reach 80% by 2025, while Europe is expected to achieve a 75% penetration rate within the same timeframe. However, the picture in the Asia-Pacific region is even more compelling, with a projected BIM adoption rate exceeding 90% by 2025, driven by rapid urbanization and government initiatives in countries like China and South Korea. This global shift underscores the critical role of educational institutions in preparing graduates with the necessary BIM skills to thrive in this evolving landscape.
A Global Gap with Regional Nuances
Despite the global nature of the BIM revolution, a crucial gap often exists between the theoretical foundations emphasized in traditional curricula and the practical applications demanded by the industry. This gap manifests in different ways across various regions. A 2023 research paper published in the Journal of Information Technology in Construction (JITC) titled "Bridging the BIM Chasm: A Comparative Study of Educational Programs in the US, UK, and China" identified some key regional discrepancies. The study found that universities in the United States tend to focus heavily on BIM software proficiency in programs like Revit, while UK institutions prioritize broader BIM concepts and workflows. Meanwhile, universities in China are rapidly integrating BIM into their curricula but often lack access to the latest software due to licensing costs.
Embracing Open BIM
One significant trend that educational institutions should incorporate into their curricula is Open BIM. Open BIM refers to a collaborative design process that is not dependent on proprietary software or formats, promoting seamless communication and interoperability across different platforms. The use of open standards, such as Industry Foundation Classes (IFC), facilitates a more inclusive and flexible approach to BIM, enabling different stakeholders to work together more effectively, regardless of the software they use.
Strategies for Bridging the Regional Divide
Educational institutions around the world can implement several key strategies to bridge the BIM gap and prepare graduates for successful careers:
• Regionally Aligned Software Proficiency: Curriculum updates that incorporate the most in-demand BIM software programs used by leading companies in different regions are essential. For instance, North American companies might emphasize Revit, while European firms might favor ArchiCAD. In the Asia-Pacific region, institutions should consider incorporating software like Autodesk Revit for its global reach, along with regionally popular options like Bentley MicroStation in certain countries.

About Roy Aniruddha – For over two decades, I've driven the future of AEC education. Leading TechnoStruct Academy for 7 years, we've achieved explosive growth, exceeding 100%, while focusing on equipping future professionals with skills to tackle industry challenges. With CXO-level insight, I bridge education and practice, empowering graduates to redefine possibilities in architecture, engineering, and construction.
• Global Project Simulations: Integrating case studies that showcase BIM implementation in real-world projects from different continents allows students to experience the diverse applications of BIM across various construction environments. For example, a program could analyze a high-rise BIM project in Dubai alongside a sustainable infrastructure project in Europe.
• International Industry Collaborations: Establishing partnerships with international construction firms and professional organizations can facilitate guest lectures from industry professionals worldwide. This can provide students with invaluable insights into the specific BIM challenges and best practices in different regions.
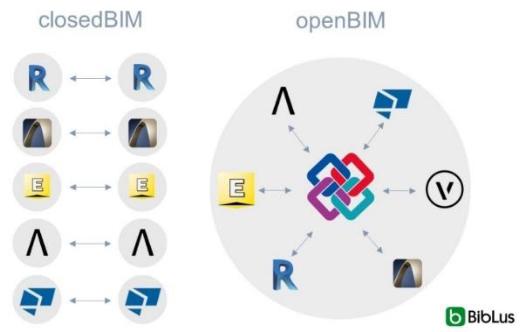
• Open BIM Standards Integration: Incorporating Open BIM principles and standards, such as IFC, into the curriculum can prepare students to work in diverse environments with various software platforms. This enhances their ability to collaborate across different


What is BIM-Based ACCC (Automated Code Compliance Checking)?
by Murat Aydın
1. Introduction
BIM (Building Information Modeling) is a simulation prototyping technology. The definition of the BIM according to the US National BIM Standard is “BIM is the digital representation of the physical and functional characteristics of a building project. The concept of BIM emerged in the 1970s, is discussed by academicians in various publications. The importance of BIM technology was increased gradually since the 2000s. Various BIM software has been developed by computer-aided design application providers such as Autodesk®, Graphisoft®, Bentley®, etc. In 1997, a new data standard IFC (Industry Foundation Classes), was established by IAI (Industry Alliance for Interoperability) (Eastman 2018; IAI 1997). IFC is independent of any software, and it is a standard object-based data standard developed in express modeling language (buildingSMART 2020; ISO_1030311 1997). IFC is supported by leading BIMbased software. Thus, it is widely accepted that BIM and IFC data standard will significantly improve and facilitate cooperation in the design processes.
A high level of interoperability and cooperation is essential to enhance expertise and automation in the construction industry. The required data must be represented correctly according to the types, characteristics, and names to build a building. A validated IFC building model is a vital prerequisite for executing many automated tasks such as building performance analysis and ACCC (Automated Code Compliance Checking) (Eastman 2009). ACCC, according to building regulations, is an important task that must be handled carefully during the whole design process. Manually building regulation checking, a traditional method is a repetitive, time-consuming, and error-prone process for architects, engineers, or public authorities (Aydın and Yaman 2020b; Ding et al. 2006; Greenwood et al. 2010). That is why BIM's effective automated code compliance checking is considered a promising domain in AEC (Architecture, Engineering, and Construction) industry.
ACCC studies are generally directed at standardizing and automating problems encountered in building regulation control (Nawari 2012). Although ACCC studies were conducted in different countries, it is also understood that these countries show similarities to the problems set by the researchers. It is seen that most of the scientific studies aimed at local administration, which is in the most crucial position in the implementation and control of the building production process under the legislation, are limited to the subject area of process improvement and geographical
information system (Aydın 2022). As a result of the literature research being studied on the subject area, it is seen that there are no general conclusions about the ACCC domain; and it is needed to combine the results of the research conducted in different countries. On the other hand, emerging BIM technology and ACCC have become critical issues to evaluate building performance in design and building permit processes automatically. It is also a fact that it is too late to start working on ACCC in a country where the construction sector is so active. Some local administrations are observed to investigate the problems and state of the art manual code checking, and the ACCC possibilities are examined; a BIM-based model has been designed and coded. In this article, the literature review results in the first stage of the research project are given. This study is addressing the interaction between BIM and ACCC.

Murat Aydın, Assistant Professor, Ph.D., Ankara University, Ankara, 06110, Turkey, Murat Aydin completed his Construction Sciences Doctorate Program in Istanbul Technical University by receiving the most successful doctoral thesis award of 2021 (2014-2021). He worked as an architect at MATU Architecture Firm (2008-2009, Izmir), at Military Engineering Office of the 95th Armored Brigade Command (2009-2010, Architect, Lieutenant, Tekirdag) and at APAVE firm (2011-2014, Istanbul-Izmir). He worked as a research assistant in the undergraduate courses of Construction Project, Construction Management and Economy, Building Production Systems and Building Element Design at the Faculty of Architecture of Istanbul Technical University (2012-2021). He continues his academic studies in the field of Project and Construction Management as an academician at Ankara University (2021-……).
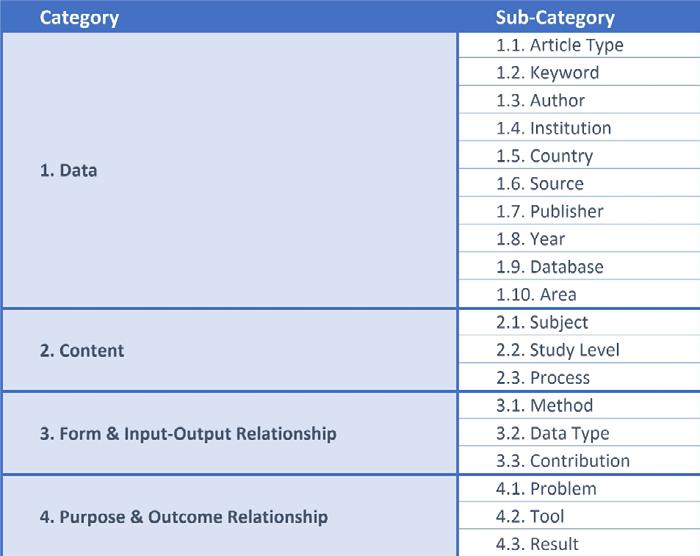
Table 1. The meta-analysis template.
Articles on the subject of BIM and ACCC, which are accessible in the electronic academic databases, are analyzed in the paper. In this study, where the findings are presented in pivot tables and graphs, meta-analysis method was preferred. Tables and graphs are developed with the help of Microsoft Excel® and Graph Commons website. A meta-analysis template is transformed by adapting some previous meta-analysis studies. As shown in Table 1, the template consists of four main categories be about Data, Content, Form & Input-Output Relationship, and Purpose &
Code Council (ICC) & SMARTcodes, General Services Administration (GSA) & Design Assessment Tool (DAT), Korean Research Studies, DesignCheck, LicA, ACCBEP, GTPPM, Natural Language Processing (NLP), and Artificial Intelligence (AI) (Nawari 2013). The present studies have shown the possibility of various rule generation approaches and applicability to ACCC by many countries. The Republic of Korea, Norway, Portugal, The United States of America, Australia, The Republic of Singapore have given importance to BIMbased ACCC studies towards increasing the quality of design. Private or public institutions
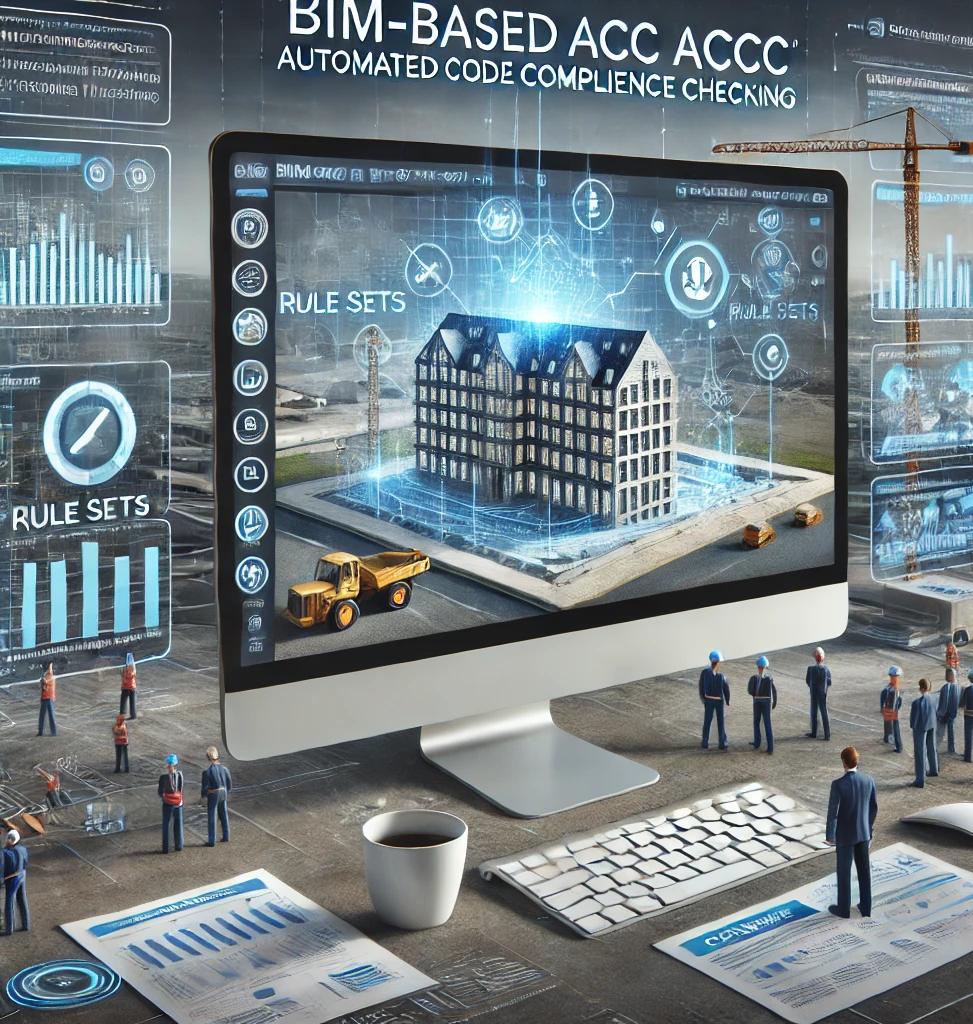
Strategic Tailoring of BIMOptimizing BIM Implementation for AECO Projects
by Sarath Meluveetil - B.E (EEE), MBA (PM), PMP
ABSTRACT
In the realm of Architecture, Engineering, Construction, and Operations (AECO) projects, Building Information Modelling (BIM) has emerged as a pivotal tool, evolving from basic 3D modelling to encompassing dimensions up to 7D, integrating various aspects of design, construction, and facility management. However, the one-size-fits-all approach to BIM implementation often falls short of maximizing its potential benefits. This abstract proposes a strategic approach termed "Strategic Tailoring" for optimizing BIM implementation in AECO projects.
Strategic Tailoring involves a meticulous assessment of project requirements and objectives to determine the most relevant BIM uses across the 3D to 7D spectrum.
Rather than adopting all available dimensions indiscriminately, this approach advocates for a customized selection of BIM functionalities that align with project goals and constraints. By tailoring BIM implementation to specific project needs, stakeholders can streamline workflows, enhance collaboration, and extract maximum value from BIM technology.
This abstract explores the principles and methodologies behind Strategic Tailoring, highlighting its potential to revolutionize BIM adoption in the AECO industry. Through case studies and practical examples, it elucidates how Strategic Tailoring can empower project teams to make informed decisions about BIM utilization, leading to improved project outcomes, cost efficiencies, and long-term sustainability.

Sarath Meluveetil - B.E (EEE), MBA (PM), PMP. Dy. Manager, Nippon Koei India Pvt Ltd. EEPM & BIM Implementation Specialist, Project Analyst Project, Contract, Construction, BIM & Client Management Metro, Infra, Commercial, Residential, Hospital sectors.

Strategic Tailoring of BIMOptimizing BIM Implementation for AECO Projects.
Introduction:
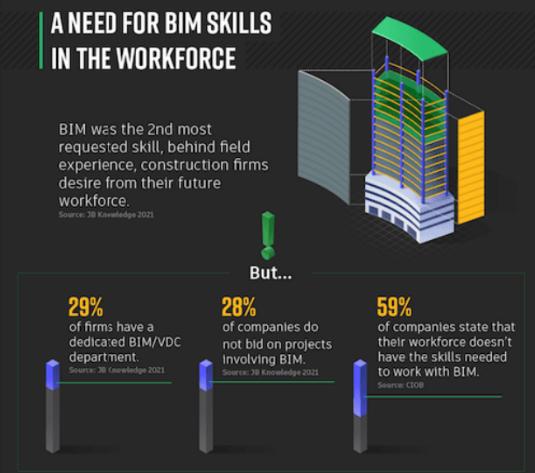
In today's dynamic landscape of Architecture, Engineering, Construction, and Operations (AECO) projects, strategic adaptation of Building Information Modelling (BIM) is essential.
Rather than focusing solely on defining BIM, the pertinent question now revolves around its purpose: Why BIM? BIM, which initially entails digitally representing the physical and functional attributes of buildings, offers extensive opportunities for enhancing collaboration, efficiency, and innovation across project stages—from design to documentation and sustainable management. However, realizing the complete advantages of BIM necessitates a tailored approach that caters to project-specific needs. This article delves into the concept of strategically customizing BIM and its importance in maximizing BIM implementation for AECO projects. Understanding Strategic Tailoring of BIM Strategic customization of BIM involves purposefully adapting and aligning BIM methodologies, processes, and technologies to meet project-specific needs. This ensures that the scope of the BIM is defined to match the client’s requirements in the project, rather than applying a blanket approach, i.e. not “all BIM” but “essential BIM”. Instead of adopting a one-size-fits-all strategy, strategic customization entails a meticulous evaluation of project goals, stakeholder requirements, and project constraints. This approach ensures that BIM is implemented efficiently, effectively, and aligned with project objectives.
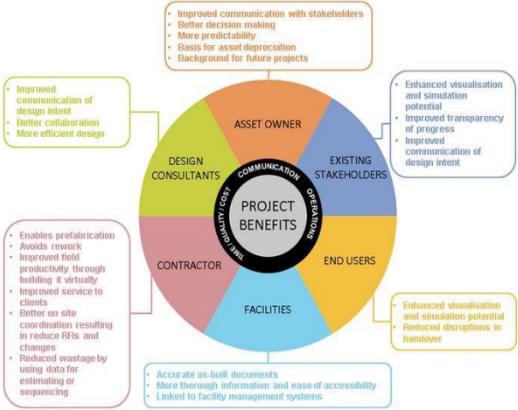
Essential Components of Strategic Customization
1. Analysis of Project Goals and Requirements: The initial step in strategic customization entails a comprehensive analysis of project goals, requirements, and constraints. This includes identifying key project objectives such as cost optimization, schedule acceleration, sustainability, or quality enhancement. Additionally, understanding stakeholder needs is crucial for tailoring BIM strategies to address specific challenges and opportunities. It's imperative to define the scope of BIM to match client expectations, preventing scope creep throughout the project lifecycle.
2. Stakeholder Engagement and Collaboration: Strategic customization underscores the importance of involving stakeholders throughout the project lifecycle. Collaboration with architects, engineers, contractors, owners, and facility managers ensures a shared understanding of project goals and priorities. This collaborative approach fosters greater buy-in and adoption of BIM, reducing the risk of scope creep.
3. Selection and Integration of BIM Technologies: A critical aspect of strategic customization involves selecting and integrating BIM technologies tailored to project requirements. Choosing appropriate BIM software platforms, tools, and applications based on project scale, complexity, and budget is essential. Moreover, integrating emerging technologies such as artificial intelligence, virtual reality, and IoT sensors enhances BIM capabilities and fosters innovation.
4. Standardization and Optimization of Processes: Standardizing and optimizing BIM processes ensures consistency, efficiency, and quality across project teams. Establishing standardized workflows, protocols, and best practices streamlines
repetitive tasks, minimizes errors, and enhances productivity. Process optimization enables seamless integration of BIM with other project management systems and technologies, promoting interoperability and collaboration.
5. Training and Skill Development: Strategic customization involves investing in training and skill development to equip project teams with BIM proficiency. Comprehensive training programs, workshops, and certifications ensure team members possess the necessary knowledge and skills for successful BIM implementation. Ongoing professional development opportunities keep teams updated on the latest BIM trends, technologies, and best practices.
Benefits of Strategic Customization of BIM
Strategic customization of BIM offers several benefits for AECO projects, including:
• Enhanced Project Performance: Aligning BIM with project objectives improves performance in terms of cost, schedule, quality, and sustainability.
• Increased Collaboration and Communication: Tailored BIM strategies promote collaboration and communication among stakeholders, fostering transparency and teamwork.
• Improved Decision-Making: BIM facilitates informed decision-making throughout the project lifecycle, leading to better outcomes and reduced risk.
• Optimized Resource Utilization: Customized BIM strategies optimize resource utilization, minimizing waste and maximizing efficiency in project delivery.
• Continuous Improvement: Strategic customization facilitates continuous improvement in BIM processes, workflows, and methodologies, driving innovation and excellence in project execution.
• Easy Implementation: Tailoring BIM implementation simplifies adoption by focusing on essential BIM elements, easing resistance to new technologies and reducing implementation hurdles.
Conclusion
In conclusion, strategic customization of BIM is essential for optimizing its implementation in AECO projects. By tailoring BIM strategies to project-specific needs, stakeholders can unlock opportunities for collaboration, innovation, and success. As the AECO industry evolves, strategic customization of BIM will remain a key driver of competitiveness and excellence in project delivery.
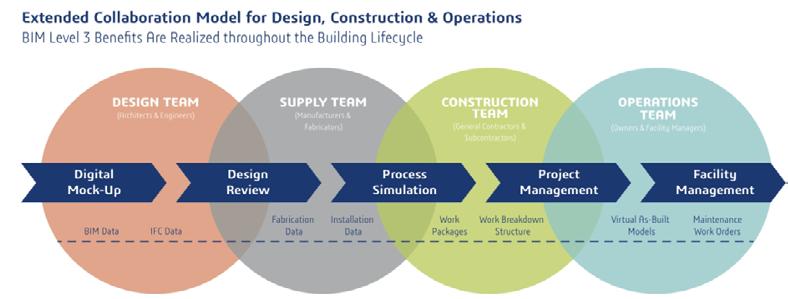
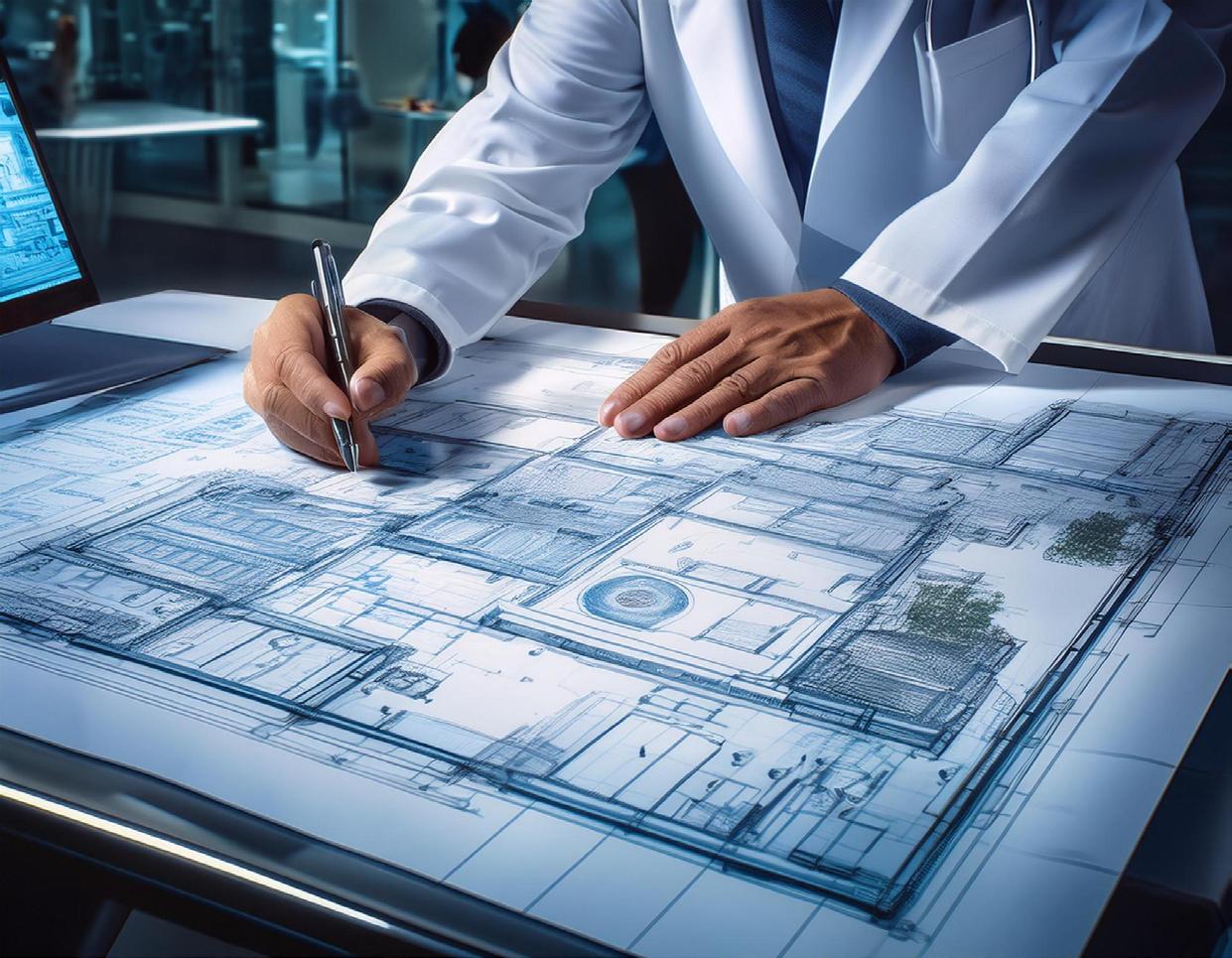
Embracing Data-Driven Solutions in AEC
by Anas Ayoub
As I prepare to speak at the BIM Coordinators Summit in Dublin on September 12th, 2025, Emma Montague, the event organizer, asked me to write an article sharing my insights. This summit brings together AEC industry peers from around the world to enhance our civilized world, improve the quality of life for current and future generations, and maintain our resources.
I am Anas Ayoub, an architect and the founder of XD House, an award-winning AEC automation consultancy and software solutions provider. Born in Dubai and now calling London home, I have always been passionate about leveraging technology to drive automation and sustainability in the construction industry. With a Master's in Global BIM Management, my journey has been dedicated to transforming how we approach construction and design.
With the deadline of July 31st quickly approaching, I found myself immersed in finalizing this article to meet Emma’s request. The rush to compile my thoughts was a reminder of how data-driven solutions can streamline processes and manage time effectively, even in our daily tasks.
In recent years, data has become a powerful tool in making informed decisions, saving time, reducing costs, and meeting sustainability measures. The AEC industry is increasingly aware of environmental challenges and is striving to play its part. This shift is driven by the need to optimize resources and enhance efficiency while adhering to environmental responsibilities.The need for structured data has become essential, leading to an infrastructure equipped to deliver the solutions we need. Professionals' skill sets are evolving, as reflected in the changing terminology of roles within AEC companies. Data-driven solutions enable more accurate planning, design, and execution, ultimately improving project outcomes.
In Australia, XD House has worked on complex structures where our expertise in building envelope engineering and Design for Manufacture and Assembly (DfMA) made us an ideal fit. For instance, components for some systems were shipped from distant locations like Dubai. Our datadriven design approach through Building Information Modeling (BIM) workflows provided significant value by cutting costs and ensuring project timelines were not disrupted by major design errors or inaccuracies in the bill of materials. A notable example is the Western Sydney Airport. The project involved a long roof with metal roofing that posed challenges in meeting engineering and fire-resistant requirements. We coordinated the integration of various systems, including skylights and other architectural elements, across multiple stakeholders. By leveraging BIM workflows and data-driven design, we ensured structural integrity, weatherproofing, and acoustical performance while adhering to logistical constraints of manufacturing and deliveries. Our data-driven approach helped our client manage resources effectively and plan activities ahead. We used 3D graphical data and non-graphical data tailored to their needs, which proved invaluable in resolving issues caused by other parties. This approach minimized errors and maintained project schedules, demonstrating the core value of data-driven solutions.

Anas is the founder of XD House, a Construction-Tech Consultancy, and a pioneer in digital construction and BIM implementation. With a Master's in Global BIM Management, he leverages his expertise in 3D printing, AI, and programming to drive automation and sustainability in the construction industry.

Figure 1: Western Sydney Airport
In the Middle East, XD House has worked on landscape architecture and building envelopes during both the design and construction stages. Our data-driven approach enabled us to identify and manage complex design changes and support design development through various stages. For instance, in hotel projects, changes in topography or safety code compliance often required major design adjustments. Our team highlighted these challenges and prepared cutting-edge software at XD House to address them, ensuring smoother project execution. Implementing data-driven strategies in these projects made it easier to capture and implement design changes comprehensively. The ability to adjust design elements and communicate these changes effectively across all stakeholders significantly reduced the risk of errors and improved project coordination.
Industry leaders sometimes struggle to fully grasp the benefits of data-driven solutions initially, but once they see the lessons learned and the results, they are more likely to adopt these solutions. Demonstrating the effectiveness of data-driven approaches in real-world projects has been key to gaining acceptance and driving broader adoption. Some of the most effective tools include advanced BIM software, cloud-based project management platforms, and customdeveloped analytics tools. These tools help streamline workflows, enhance collaboration, and provide real-time data insights, enabling more informed decision-making.
These tools drive project solutions through reliable reported data that justify decisions and offer flexibility. In projects lacking proper digital information infrastructure, these tools help bridge responsibility gaps. By providing lessons learned, stakeholders can address these gaps in future projects, improving overall project delivery. Key benefits observed from implementing data-driven solutions in these projects include fewer errors, increased punctuality in meeting deadlines, and better resource management. Even when deadlines were challenging due to gaps in other stakeholders' infrastructure, our data-driven approach helped maintain project integrity and justify bottlenecks.
Looking ahead, I foresee a growing need for solutions like ours that automate workflows and simplify complexities. This will allow industry peers to focus on creative solutions rather than repetitive tasks that machines can handle. This trend isn't limited to Australia and the Middle East; it's global, with significant adoption in Europe and North America as well.The future of AEC lies in leveraging data to drive smarter, more efficient, and sustainable projects. Data-driven solutions are not just transforming the AEC industry but are essential for future growth and efficiency worldwide. Embracing these technologies can lead to more resilient, adaptable, and forwardthinking construction practices that benefit both current and future generations.
In crafting this article, I drew on insights from several respected industry resources. BuildingSMART International, a leader in the development of open BIM standards, provides valuable information on how datadriven processes can improve collaboration and efficiency in the AEC industry. McKinsey & Company offers reports on the construction industry's digital transformation, highlighting potential cost savings and productivity gains from adopting data-driven solutions. Dodge Data & Analytics is known for comprehensive market research, offering data on trends and best practices in using technology to improve construction project outcomes.
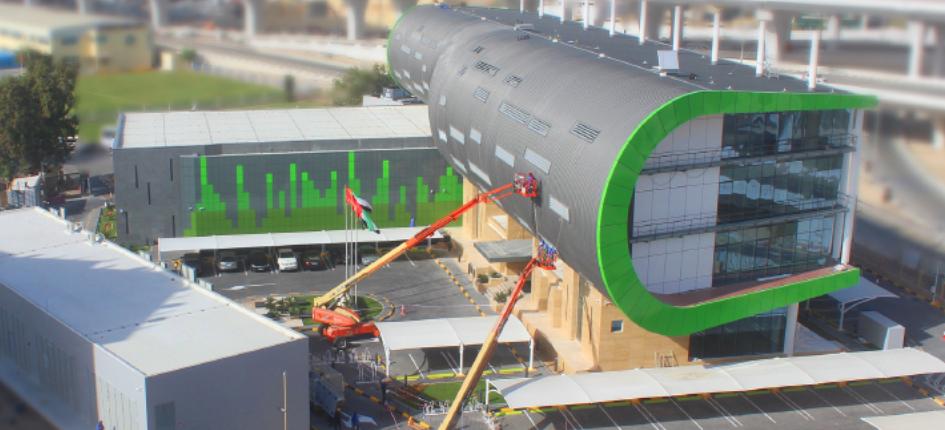
Figure 2Moro Hub, a new purpose-built data center
Integrating Reality: Turner Fleischer’s Digital Twin in Action
by Brent Mauti
Who Is Turner Fleischer?
Turner Fleischer is an agile studio of over 250 committed and creative professionals, driven by the unwavering passion for excellence of nine Principals who are deeply connected to our workflows and project strategies. The depth of our studio’s collective design experience, coupled with leveraging synergies among people, process, and technology, provides us with a unique perspective. This enables us to develop a client-centric concept that is based on needs, and grounded in 50 years of experience getting projects built.
Turner
Fleischer’s
New Studio
In 2019 Turner Fleischer embarked on a journey to reshape their studio space focusing on wellness, collaboration and functionality. The studio was designed to encompass the following: Successfully realizing the new studio, this created the need for specific facility management requirements. The studio hosts numerous assets that require operations and maintenance, as well as new items requiring constant monitoring to ensure our well-being.
Why Digital Twin
Creating a Digital Twin has revolutionized how Turner Fleischer interacts with all the information associated with the new studio. This innovation has been particularly impactful in three main categories: Spaces, Wellness, and Assets.
After evaluating several platforms, Autodesk Tandem was selected for its comprehensive capabilities. Tandem offers seamless access, links to inventory and asset information, and provides the ability to build filtered views. Additionally, its integration with IoT streams and connections to Autodesk Construction Cloud (ACC) and BIM360 provide a robust, interconnected ecosystem.
The studio’s Digital Twin has transformed Turner Fleischer’s operations by enabling realtime monitoring and management, leading to improved efficiency, better decision-making, and enhanced user satisfaction.
Spaces
One of the primary focuses is optimizing the space studio members occupy. Desk management has become critical in the age of hybrid work, ensuring that the right people and technology are available at each physical location. Autodesk Tandem allows the ability to visualize metadata alongside the physical assets such as, which departments and managers are responsible for specific locations. Additionally, the studio can visualize which network switch the desks are connected to by clustering physical assets based on selected metadata. This capability enhances Turner Fleischer’s ability to manage spaces efficiently and adapt to the evolving needs of teams.

Brent Mauti, Chief Technology Officer at Turner Fleischer, leads the Digital Practice Department in pushing the boundaries of digital innovation and automation for the studio.
Brent is an expert in Building Information Modeling (BIM) technology and an architect with over 20 years of experience in designing and managing high-profile projects in a wide range of sectors. Brent is also a Member of the Board of Directors at buildingSMART Canada and a Member of the American Institute of Architects' Technology in Architectural Practice Knowledge Leadership Group.
Wellness
To promote wellness, IoT sensors have been installed throughout the studio to monitor air quality. An internal design competition was held for the sensor cases, then the team procured sensors, 3D printed the cases, and installed 32 sensors. These sensors monitor seven key categories:
• Temperature
• Humidity
• Pressure
• CO2
• Particulate Matter
• Formaldehyde
• Lux
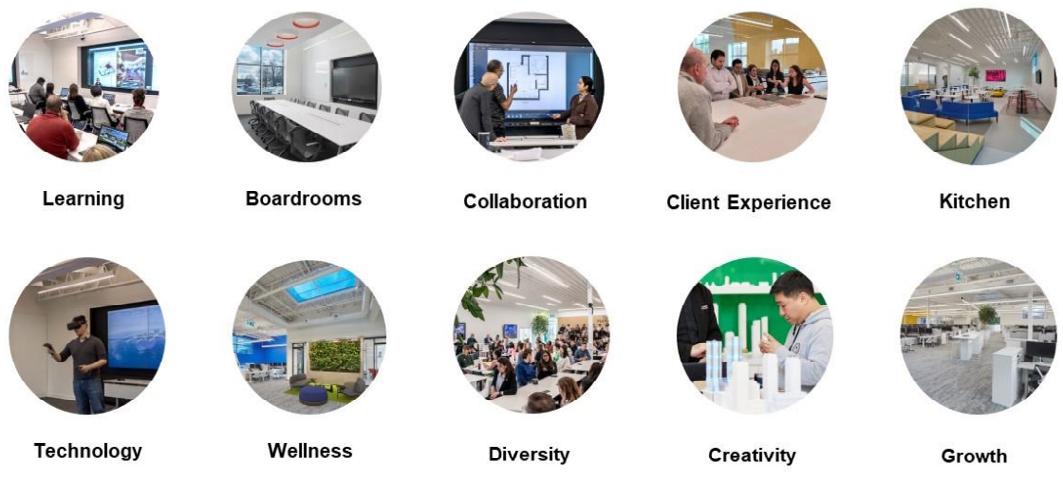
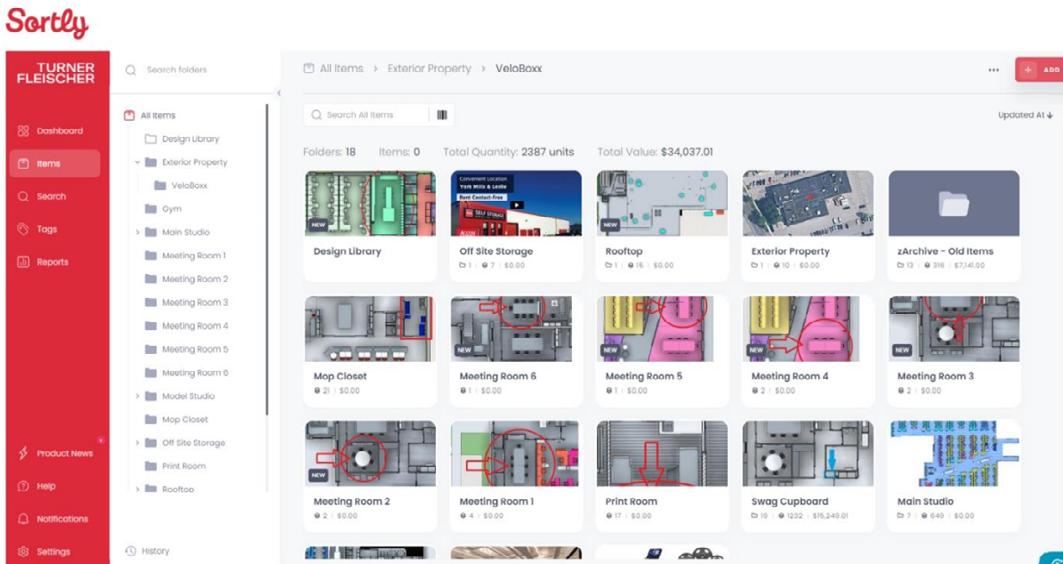
The sensors capture data every five minutes, then the streams of data are visualized within a Microsoft Power BI dashboard. Using Tandem, heat maps are created of this sensor data to quickly understand current conditions and inform actions. This real-time monitoring helps maintain a healthy and comfortable environment for the studio.
Assets
The Facility Manager has organized operation manuals and maintenance procedures for various assets throughout the studio, in addition to tracking inventory contained within specific assets. To achieve a functional Digital Twin, a workflow integrates inventory housed in Sortly, documentation in Microsoft SharePoint, and a digital representation of the studio in Tandem.
Sortly allows us the tracking of assets that are not typically modeled, such as stationery, swag, printing supplies, free weights in the gym, and kitchen supplies. SharePoint serves as a repository for all documentation and maintenance records, managed by the Facility Manager. Within Tandem, gives Turner Fleischer the ability to link to these other systems when interacting with the 3D objects. For example, an instance property called TFInventory links to Sortly, while a type property called TF-Online_Resource links to SharePoint. Turner Fleischer set up views in Tandem that highlight model elements containing either of these hyperlinks. The Facility Manager or any other stakeholder can use the model in a first-person view to virtually walk through the studio and interact with any elements to quickly access inventory or manuals.
By integrating these systems, Turner Fleischer has created a comprehensive and user-friendly Digital Twin that enhances their ability to manage and maintain the studio efficiently.
Conclusion
The realization of a Digital Twin has seamlessly connected the virtual and physical realms, resulting in significant improvements in quality, cost reduction, and enhanced user satisfaction.
This integration has transformed how Turner Fleischer manages and interacts with their space, providing real-time insights and fostering a more efficient and responsive environment. By leveraging advanced technologies like Autodesk Tandem and IoT sensors, they have created a dynamic and interactive model that not only meets their current needs but also adapts to future challenges. This achievement highlights the impact and importance of Digital Twin technology in modern facility management and operations.
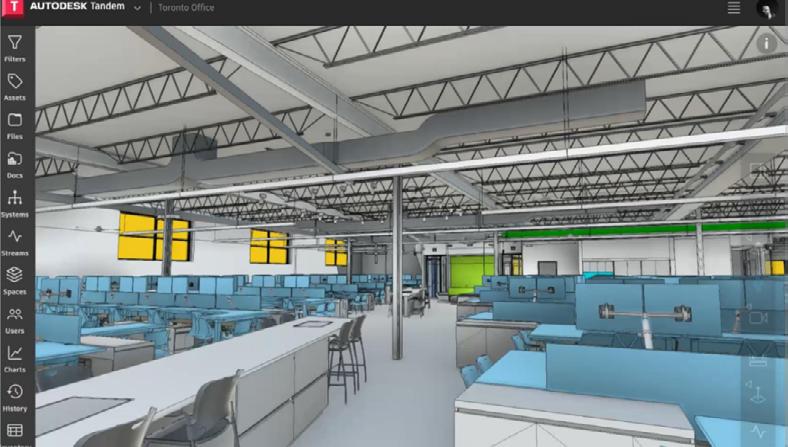
AI-Powered Digital Twins: From Strategy to Implementation
By Leo Salcé, CEO of AVANT LEAP
Introduction
The integration of Artificial Intelligence (AI) with Digital Twins is set to disrupt asset and facility management across various sectors significantly. By enhancing operational eƯiciency and maintenance, this synergy oƯers a comprehensive lifecycle solution that merges the physical and digital worlds. It provides real-time, actionable data that significantly improves decision-making processes.
The Concept of AI-Powered Digital Twins
Digital Twins, virtual replicas of physical assets, have been around for some time, but their potential has been magnified with the advent of AI. These AI-powered Digital Twins can process vast amounts of data from their physical counterparts, analyze it, and provide previously unattainable insights. This integration transforms how we manage assets, facilities, and infrastructure, leading to enhanced performance, reduced costs, and better strategic planning.
The Implementation Roadmap
Implementing AI-powered Digital Twins involves several key steps, each crucial to successful integration.
1. Leveraging AI to Digitize Assets and Capture Existing Conditions The first step is digitizing assets and capturing
accurate digital replicas of physical assets. These technologies can analyze existing documentation, photographs, and sensor data to construct a detailed digital model going beyond traditional 3D Scanning technologies. This process ensures that the digital twin starts with a precise representation of the physical asset.
2. Model Data Aggregation Once the assets are digitized, the next step is aggregating model data to meet organizational asset data standards or devising new ones if necessary. This involves integrating data from various sources, such as Building Information Modeling (BIM), Geographic Information Systems (GIS), etc. AI algorithms can automate data aggregation, ensuring the digital twin has a comprehensive and up-to-date dataset.
3. Real-Time Data Collection via IoT The real power of AI-powered Digital Twins comes from their ability to collect and analyze real-time data. This is achieved by deploying Internet of Things (IoT) devices. These devices, equipped with sensors, collect data on various parameters such as temperature, humidity, occupancy, and equipment performance. AI algorithms then process this data to provide deep insights into asset performance and facility usage.

Leo Salcé is an industry veteran with 20+ years in design, tech, and consulting worldwide. A licensed architect, author, and frequent speaker, he is passionate about implementing innovative solutions that push the AECO industry forward.

4. The Digital Twin Dashboard The culmination of the implementation process is the Digital Twin Dashboard. This dashboard consolidates all data, integrating digital twin models, IoT data, and data from multiple systems such as Computerized Maintenance Management Systems (CMMS). The dashboard provides a comprehensive view of the asset’s performance, enabling managers to make informed decisions quickly. It also allows for predictive maintenance, where AI algorithms can predict potential issues before they occur, thus reducing downtime and maintenance costs.

their current conditions. AI technologies, such as computer vision and machine learning, can expedite the creation of
Figure 1 – Sample IoT data collection solution with predictive insights capabilities for Building Equipment
Use Cases and Case Studies
The benefits of AI-powered Digital Twins are best illustrated through real use cases and case studies. For instance, a leading real estate firm used AI-powered Digital Twins to manage its portfolio of commercial buildings. By integrating AI and IoT with their digital twins, they achieved a 20% reduction in energy consumption and a 15% increase in tenant satisfaction. The predictive maintenance capabilities allowed them to identify and address issues before they became major problems, resulting in significant cost savings.
maintenance needs, preventing unexpected breakdowns and improving eƯiciency.
Transformative Impacts on Lifecycle Building Asset Management
AI-powered Digital Twins have a transformative impact on lifecycle-building asset management. From predictive maintenance to instant access to information via AI-powered voice assistants, these technologies propel organizations toward unparalleled operational readiness and strategic foresight.
AI-Powered Voice Assistants
AI-powered voice assistants provide instant access to information, making it easier for managers to quickly get the data they need. These assistants can answer questions about asset performance, maintenance schedules, and more, allowing for more eƯicient management.

based dashboard for blending BIM + IoT + AI-powered Insights
Another example is a manufacturing company implementing AI-powered Digital Twins to monitor and optimize its production line. The digital twins provided real-time data on machine performance, allowing the company to fine-tune its operations and reduce downtime. The AI algorithms also predicted
Predictive Maintenance
Predictive maintenance is one of the most significant benefits of AI-powered Digital Twins. By analyzing real-time data, AI algorithms can predict when equipment is likely to fail and recommend maintenance before a breakdown occurs. This approach not only reduces downtime but also extends the lifespan of assets.
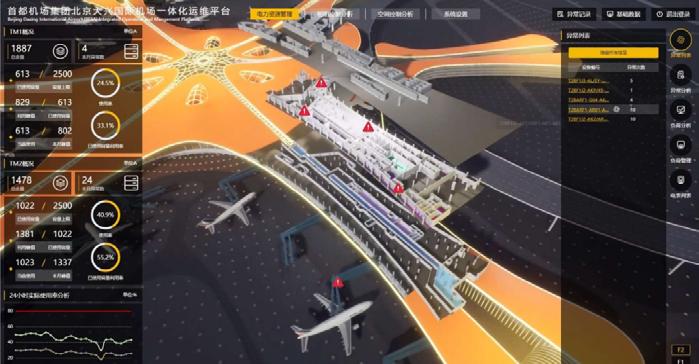
Conclusion
Integrating AI with Digital Twins represents a major advancement in asset and facility management. Organizations can leverage these technologies by following a strategic implementation roadmap to enhance operational eƯiciency, reduce costs, and improve decision-making. Real use cases and case studies highlight the transformative impacts of AI-powered Digital Twins, demonstrating their potential to revolutionize lifecycle building asset management. As organizations continue to adopt these technologies, they will be better positioned to achieve operational readiness and strategic foresight, leading to sustained success in their respective industries.
Figure 2 – Sample Custom Game-engine-
Figure 3 – Sample Digital Twin dashboard to visualize operational data at a modular level
The Important Role of BioBased Materials in Responsible Architecture
by Yara Oweiss
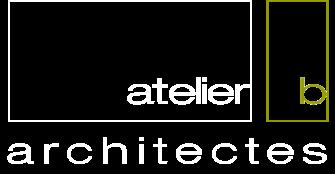
atelier b architectes – christian barsotti et associés s. à r. l.
Established in 2001 by Christian Barsotti, atelier b architectes boasts a strong expertise in the design and planning of public and private projects of a contemporary and highly energy efficient architecture. At atelier b architectes we offer a comprehensive suite of services ranging from interior design to urban planning, including energy consulting and BIM services (BIM Modeler, Coordinator and Manager). As designers of the first public positive energy building in the Grand Duchy of Luxembourg, our studio is one of the precursors in the field of energy-efficient and low carbon architecture in Luxembourg.

1. Introduction to bio-based materials inarchitecture There is an urgent need to drastically reduce the environmental impact of architecture. This is one of the major challenges facing the construction industry. The fight against climate change is such that it cannot be sustained by acting only on new construction or renovation projects. There is an obligation to mobilise the entire building ecosystem, from design to demolition, and the desired change in behaviour is currently affecting all actors in the sector. These authorities worldwide - fortunately many of them - are talking about increasing and whatever the many drivers at play. There are many benefits to constructing a greener building, all of
which are sensible and designed to meet the needs of current and future building clients. The process of changing the terms and concepts of architectural issues to consider sustainability more broadly is what we try to address in this short article. In the search for a more responsible and voluntary attitude, the appropriation

reduce the environmental impact of construction. Metals, plastics and composites, the main materials used in construction, require a lot of energy for their transformation and do not have an easy end of life, so it is necessary to promote recycling and develop products with a lower environmental impact. For this reason, research into the use of bio-sourced materials in construction is growing and various developments are being carried out efficiently, both in the development of materials and in the systems in which they are implemented.

of the diversity of existing low-technology solutions in the construction sector is a great asset. Among these solutions, biosourced materials, building materials of plant origin, play a leading role. As a basis for a responsible approach to construction, the main innovation associated with the use of bio-sourced materials lies in the elegance of their environmental qualities in all the LCA (Life Cycle Assessment) study categories. A simple and effective response, these sustainable materials offer an additional and significant contribution to the overall performance of the building.
2. Environmental benefits of using bio-based materials In the list of materials for the construction of walls with higher performance, we highlight concrete for wet areas and ceramic blocks for the others. However, these materials have negative points such as excessive use of natural resources. They also have some other negative points, such as their disposal, the high energy costs involved in their production, and the water costs involved in their mixing and curing. Concrete, for example, usually contains more than 10% of cement. This material is responsible for the 2nd position of the constituent materials of a construction. The production of concrete and ceramic blocks also requires large deposits of raw materials, which have a negative impact on the environment. The sand extracted from them is a major producer of CO2, which contributes to the greenhouse effect. New construction technologies are therefore being sought to reduce both the impact and the consequences. The growing concern for the environment, coupled with the need for more responsible production and consumption, has led to the research and development of products that help to
3. Innovative applications and case studies in responsible architecture If the supply of new materials is constantly increasing, the field of research related to them is also growing day by day. This is neither a simple nor a marginal field of knowledge: large budgets are spent every year on the development of innovative materials, and not only in technologically advanced countries.Thinking in terms of sustainable architecture means focusing on the impact of the building on the Earth, so it's not just a matter of scoffing excess energy during the building's operation: building a new structure affects the balance of the Earth's ecosystems. It is not just about hadron, wood, iron, stone or ancient Roman concrete; it is about any material that can be used to build. An architect's duty is to design safely, making the best use of strength and mechanical properties in general, beauty and comfort, while minimising the social and environmental impact
4. Challenges and Opportunities for Integrating Bio-Sourced Materials in Architectural Practice Despite the fact that wood has been used since humans started to build shelters, the construction industry has heavily relied on concrete, steel, plastic, and glass to respond to the growing demand for buildings. The challenges associated with the environmental impacts of non-renewable materials with high carbon footprints have increased the efforts of researchers, companies, and the public sector, leading to a rise in interest in the use of bio-sourced materials in the built environment. This changing paradigm has its roots in the use of local renewable resources rather than those of non- renewable resources, such as steel and aluminum. However, accepting the
limitations of bio-sourced materials in terms of mechanical performance may impose constraints on designers. These recent developments in the construction sector are accompanied by a growing demand for materials and elements that must be shown to respond to existing requirements from several perspectives, and innovations from architecture involve the use of existing materials in new and original ways, or the adaptation of materials developed for other uses. The changes also might not be desirable, so the development of new bio-sourced materials becomes less exclusive to researchers with a background in material science and engineering. Some of these changes include standards, building codes, and even the difficulty consuming bio-sourced materials due to their performance and endurance.
5. Conclusion and future directions in sustainable architecture Is there a comprehensive bridge between innovative materials research and its application in design? The role of architecture in shaping the built environment is of paramount importance when considering the sustainability challenges posed by today's extraction-based design culture: ignorance and depletion of natural resources; impact on environmental, economic and social aspects; and environmental stress and minimal human consideration. To address these issues, design professionals need to rethink their traditional approach to design and select unfamiliar tools from their mainstream practice. One potential way of overcoming today's environmental problems lies in the use of bio-sourced materials. These materials have ingredients that can be found in nature and, with minimal transformation, can be used independently to realise typical and sculptural forms. At present, such materials are increasingly being recommended by green building assessment programmes, as they could help to further improve building design parameters, determine the reduction of smart technologies in favour of more responsible and safer manufacturing processes, and make a positive contribtion to the ecological system ”eco-dynamic architecture”. However, there are still significant barriers to the full implementation of biobased materials in design. There are many speculative benefits that lead to confusion in distinguishing the means by which each motivation influences the ultimate design objectives. The role of bio-based materials in responsible architecture was analysed in the context of green design, the circular economy and the low-tech movement. The idea was to explore the design possibilities offered by bio-based composites, focusing on natural fibres and biodegradable polymers. The results of the analysis showed a positive environmental impact of considering their application in design. The mention of bio-based materials in design concepts can be an indicator of a sustainable strategy or a responsible attitude of architects and designers.It also brings uniqueness and individuality, considers life-cycle and biodegradability aspects, promotes simplicity and optimisation of material use, highlights structural peculiarities and robustness, and focuses on the sensory perception of people and the quality of the living environment.
However, few studies have been carried out in the architectural field, neglecting the importance of personal health and creating a lack of data necessary for a more complex product assessment, including material safety aspects. Therefore, several topics for future development have been identified to provide a comprehensive bridge between innovative materials research and its application in creative architectural design.
References:
Li, Dezhi, et al. "How to peak carbon emissions of provincial construction industry? Scenario analysis of Jiangsu Province." Renewable and Sustainable Energy Reviews 144 (2021): 110953. [HTML] Sizirici, B., Fseha, Y., Cho, C. S., Yildiz, I., and Byon, Y. J. "A review of carbon footprint reduction in construction industry, from design to operation." Materials, 2021. mdpi.com Lu, Wei, et al. "A holistic review of research on carbon emissions of green building construction industry." Engineering, Construction and Architectural Management 27.5 (2020): 1065-1092.
[HTML]

Crack the Code: AI Implementation Blueprint for Success
By Leo Salcé, CEO of AVANT LEAP
Introduction
Artificial Intelligence (AI) is not just a buzzword but a game-changer that can revolutionize architectural and engineering (A&E) design practices. It promises to transform workflows, enhance eƯiciency, and foster innovation. However, the journey to AI integration is not without its challenges.
This article delves into these obstacles and oƯers strategies for eƯective AI adoption. It equips sector leaders with the tools to harness AI's capabilities, paving the way for innovative and sustainable design practices.
Technical Challenges in AI Adoption
1. Data Scarcity and Quality Training Datasets AI systems thrive on vast amounts of high-quality data. In the A&E sector, the availability of such data is often limited and unstructured, impeding the development of eƯective AI models. Furthermore, existing datasets may lack the necessary quality, diversity, and relevance to train robust AI algorithms, which can also be costly and labor-intensive. Addressing data scarcity involves a concerted eƯort to generate and curate datasets tailored to specific design applications, ensuring that AI systems can learn from accurate and comprehensive information.
1. Integration Complexities with Existing BIM platform ecosystems Building Information Modeling (BIM) systems are integral to modern A&E practices, serving as the backbone for project visualization, coordination, and management. Integrating AI into these platforms and processes presents significant technical challenges, requiring seamless interoperability and data exchange. Overcoming these complexities demands the development of standardized protocols and interfaces that facilitate smooth integration, enabling AI to augment BIM practices without disrupting established workflows.
3. Security and Privacy Concerns The integration of AI in design practices raises critical security and privacy issues. AI systems often handle sensitive project data, making them potential targets for cyberattacks. Ensuring robust security measures, such as encryption and access controls, is paramount to protecting data integrity and confidentiality. Additionally, adherence to privacy regulations and ethical guidelines is essential to maintaining trust and compliance.
4. Hardware and Software Investments EƯective AI implementation necessitates substantial investments in hardware and software infrastructure. Highperformance computing resources, specialized AI tools, and advanced software platforms are required to support AI operations. Organizations must assess their current technological capabilities and make informed decisions regarding necessary upgrades and investments to accommodate AI technologies.
Organizational
Challenges and Strategies
1. Resistance to Change and Job Displacement Fears One of the most significant organizational hurdles in AI adoption is resistance to change from professionals fearing job displacement. The perception that AI will render human roles obsolete can lead to reluctance and opposition. To

Leo Salcé is an industry veteran with 20+ years in design, tech, and consulting worldwide. A licensed architect, author, and frequent speaker, he is passionate about implementing innovative solutions that push the AECO industry forward.

3. Incremental AI Adoption: Starting with Modest Initiatives A pragmatic approach to AI integration involves modest initiatives demonstrating tangible benefits and return on investment (ROI). Small-scale pilot projects can
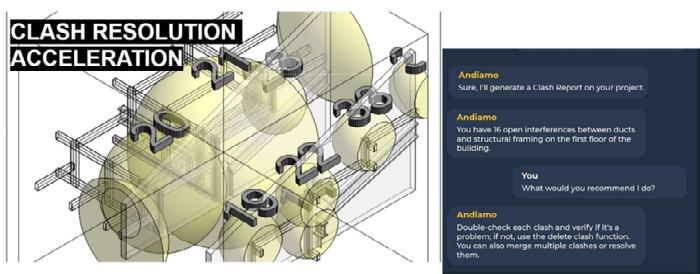
counteract this, it is crucial to foster an AI-ready culture through education and training. By highlighting AI's potential to augment rather than replace human capabilities, organizations can alleviate fears and encourage a collaborative approach to AI integration.
2. Establishing an AI-ready culture through Education and Trainin Creating an AI-friendly environment requires continuous education and training initiatives. Organizations should invest in upskilling their workforce and providing access to AI-related courses, workshops, and certification programs. Emphasizing the importance of lifelong learning and adaptability will equip professionals with the knowledge and skills needed to work eƯectively with AI systems.
serve as a proof-of- concept, showcasing AI's potential to enhance specific design tasks. By gradually scaling up AI applications based on successful outcomes, organizations can build confidence and momentum for broader AI adoption. Forget the “shiny object syndrome” and focus on one problem, how AI can address it, and go from there.
Figure 1 – AI-powered assistant with Algorithms to prioritize and expedite BIM clash detection based on KPIs
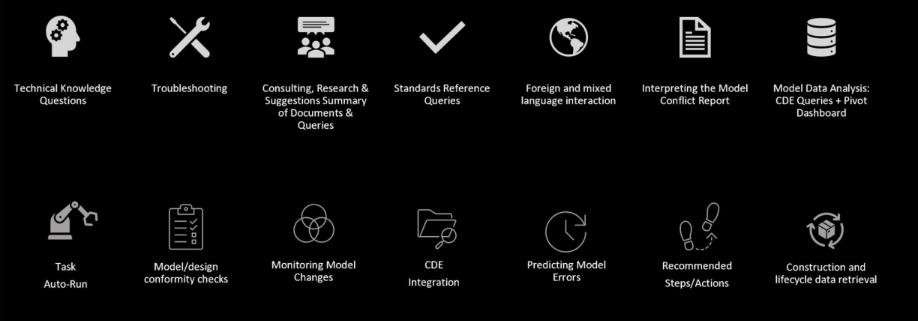
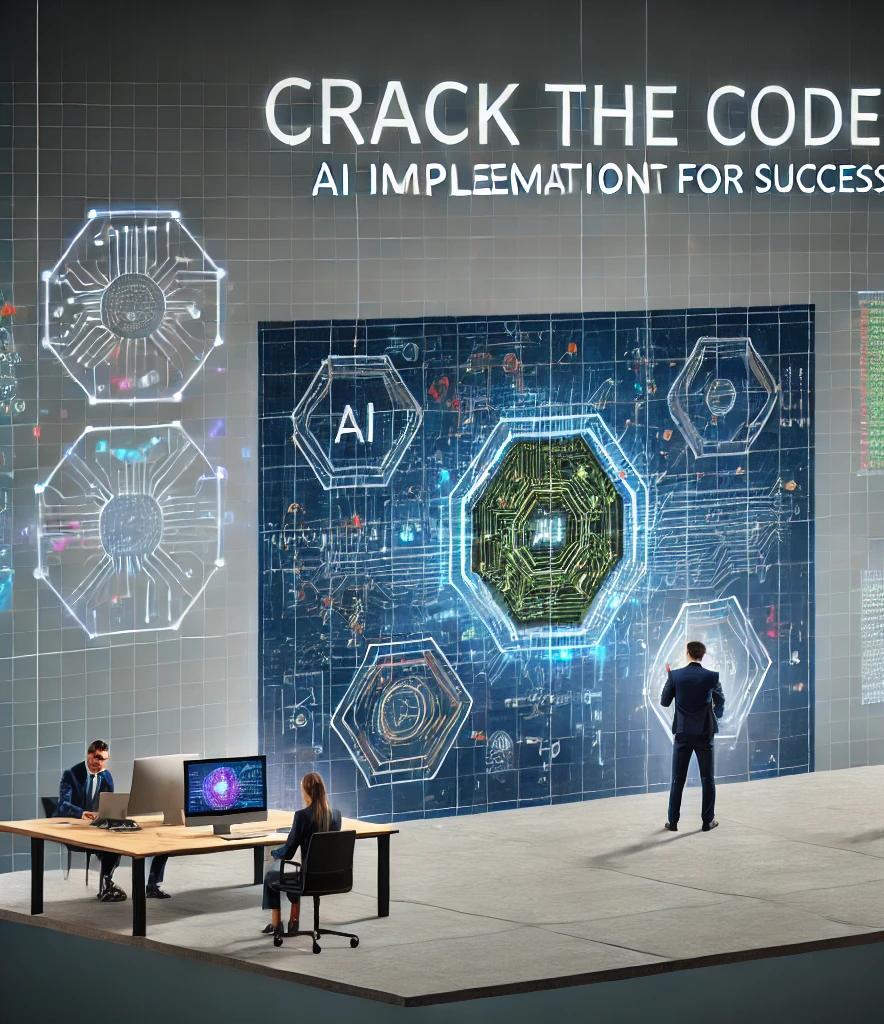
Design Smarter, Build Faster: The Future of Automation with XD House Revit Plug-ins
by Megan Hughes
If you’ve ever found yourself bogged down in the endless cycle of repetitive tasks, tweaking the same design elements over and over, or scrambling to maintain consistency across massive projects, then this is for you. Automation isn’t just the future—it’s the present, and it’s here to make our lives a whole lot easier.
A New Era in AEC
Let’s face it: the architecture, engineering, and construction (AEC) industry is notorious for its complexities. We’re dealing with tight deadlines, intricate designs, and ever-evolving client demands. And with the push towards digital transformation, there’s an increasing pressure to deliver faster, more accurately, and with fewer resources. This is where automation comes in—not as a replacement for our creativity and expertise, but as an enhancement that amplifies what we’re capable of.
At XD House, we’ve been laser-focused on creating Revit plug-ins that do just that. We’ve spent years working alongside professionals from the Middle East to Europe and Australia, listening to the pain points that crop up in different regulatory environments and project scopes.
The result? A suite of tools that not only automates the mundane but also adapts to the unique demands of various markets.
The Power of Algorithmic Design
One of the most exciting things about our Revit plug-ins is the power of algorithmic design.
I know, “algorithmic design” might sound like something out of a sci-fi movie, but it’s actually quite straightforward—and incredibly powerful.
Imagine this: You’re working on a complex spatial layout, and you’ve got dozens of constraints to consider—load-bearing walls, HVAC systems, client preferences, and more. Instead of manually adjusting each element, you can now input your parameters into our plug-in, and voila! The algorithm generates an optimized layout for you. This isn’t just about saving time (though it certainly does that); it’s about making smarter decisions, faster.
And it doesn’t stop there. By using visual scripting tools like Grasshopper and Dynamo, we’ve been able to develop custom Revit plug-ins that automate most manual drafting work. This means you’re not just clicking buttons—you’re driving innovation in your projects, cutting down on manual process time and effort, and getting closer to your design goals with every iteration.
Precision and Consistency: The Hallmarks of Quality
In our industry, precision and consistency aren’t just nice-to-haves—they’re essential. Whether you’re working on a skyscraper or a residential complex, any inconsistency can lead to costly rework, delays, or, worse, structural issues. Our
Revit plug-ins are designed to take the guesswork out of the equation.
Think about the last time you had to replicate a design element across multiple projects or ensure that all your layouts adhered to specific standards. It’s tedious, right? Now, imagine if you could automate those tasks with precision. Our tools ensure that every design element is executed consistently, adhering to the highest quality standards. This not only reduces human error but also boosts your confidence that what you’re delivering is rock-solid.
Take, for instance, our “Item to Topo” feature in the XDH Landscape Plug-In. We had a project based in Saudi Arabia where we needed to place around 100,000 tree family instances on a site with undulating terrain. Doing this manually would have been a nightmare, but with the plug-in, we simply selected the tree families, chose the topography, and the base of each tree was automatically adjusted to fit the terrain. This kind of precision is what we’re bringing to the table—making sure that what you design in Revit is exactly what gets built in the real world.
Embracing Creativity Through Automation
I know some of you might be thinking, “But I love the creative aspects of my job! I don’t want to lose that to automation.” Trust me, I get it. The beauty of automation, though, is that it doesn’t take away from your creativity—it enhances it. By automating the repetitive, time-consuming tasks, you’re freeing up mental space to focus on the parts of your job that require innovation, strategy, and creativity. Want to experiment with a new design concept? Go for it. Need to explore multiple layout options quickly? No problem. Automation allows you to be more creative because it handles the grunt work that would otherwise eat up your time and energy.
Staying Ahead of the Curve
As we look to the future, staying ahead of industry trends is crucial. The world of AEC is changing rapidly, and those who don’t adapt will inevitably fall behind. At XD House, we’re not just resting on our laurels—we’re continuously evolving our tools to meet the needs of tomorrow’s projects.
One of the areas we’re most excited about is the integration of emerging technologies like artificial intelligence (AI) and machine learning (ML). These technologies have the potential to take automation to the next level. Imagine a plug-in that learns from your previous projects, anticipates your needs, and offers suggestions before you even know you need them. That’s the future we’re working towards.

Megan Hughes, Digital Construction Manager at XD House, enhances BIM operations through her expertise in global technology implementation and research. With degrees in Architectural Design Technology and Global BIM Management, she leverages her contracting experience to advance digital construction practices and ensure XD House remains at the forefront of construction technology trends.
Sustainability: Building for the Future
Sustainability isn’t just a buzzword—it’s a responsibility. As AEC professionals, we have a significant role to play in shaping the built environment sustainably. Our Revit plug-ins are designed with this in mind. We’re developing features that help consultants design more sustainable buildings, optimizing energy efficiency and reducing environmental impact. For example, we’re working on plug-ins that can automatically analyze a building’s orientation, materials, and design to suggest improvements for better energy performance. This isn’t just about ticking boxes—it’s about making meaningful changes that contribute to a greener, more sustainable future.
Expanding Our Reach
At XD House, our vision is global. We know that the challenges faced by AEC professionals aren’t confined to one region, so we’re committed to adapting our plug-ins to meet the needs of different markets around the world. Whether you’re dealing with the extreme climates of the Middle East or the regulatory complexities of Europe, we’ve got you covered.
Let’s
Talk About the Future
So, what does the future hold for automation in AEC? If you ask me, it’s bright, exciting, and full of potential. As more firms adopt automation tools, we’ll see a shift in how projects are managed, designed, and delivered. Efficiency will improve, errors will decrease, and creativity will flourish. And the best part? We’ll all be part of this incredible transformation.
Conclusion
I invite you to join us on this journey. Whether you’re already using automation tools or just starting to explore the possibilities, there’s never been a better time to dive in. The future of AEC is being built right now, and with the right tools—like our XD House Revit plug-ins—you’ll be well-equipped to lead the way.
Let’s continue to push the boundaries of what’s possible in our industry. Together, we can create smarter, more efficient, and more innovative designs that stand the test of time. So, here’s to the future of automation in AEC—let’s make it one we can all be proud of!
Tech+ Technology systems BIM modeling
by Fady Ishak
The integration of advanced technology in the field of architecture and engineering has revolutionized the way building systems are designed and implemented. One such technological advancement is the development of a REVIT plug-in specifically designed for designers and modelers of low voltage systems. This plug-in enables users to efficiently design and visualize the topology of any network, along with a corresponding 3D model for clash detection and coordination.
The primary function of this REVIT plugin is to streamline the design process for low voltage systems, such as data and communication networks, security systems, and audiovisual installations. By providing a user-friendly interface within the REVIT platform, designers and modelers can easily create and manipulate network layouts, ensuring optimal functionality and efficiency.
The plug-in offers a network topology and schematic module alongside a 3D module, which can be unified for network spatial identification. This unification allows for a comprehensive view of the network, integrating both the schematic and spatial aspects, which is crucial for accurate planning and visualization. Additionally, the plug-in provides the option for independent network design, enabling users to plan and design remodels or upgrades without affecting the existing network layout. This flexibility ensures that modifications can be tested and refined before implementation, minimizing disruptions and ensuring smooth transitions during remodeling projects.
One of the key features of this plug-in is the ability to generate a 3D model of the designed network, allowing users to visualize the system in a realistic virtual environment. This functionality is particularly useful for clash detection and coordination, as users can identify and resolve potential conflicts
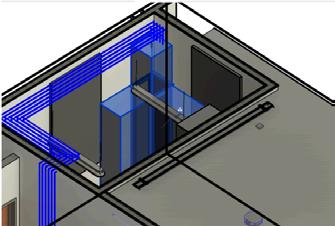
between different building systems before construction begins.
Low voltage systems that can benefit from this feature include:
• Data and communication networks
• Security systems (e.g., CCTV, access control)
• Audiovisual installations (e.g., conference room AV setups)
• Fire alarm systems
• Building automation systems
Additionally, the plug-in includes a material take-off feature, which automatically calculates the quantities of materials needed for the installation of the low voltage system. This not only saves time and reduces errors in the estimation process but also ensures accurate budgeting and cost control throughout the project.
Another significant feature of this REVIT plug-in is the port-to-device identification capability. This feature allows users to map ports to devices both spatially and within the network topology. By accurately identifying and documenting the connections between ports and devices, the plug-in helps maintain the integrity of the network design and simplifies troubleshooting and maintenance. This spatial and network topology-wise

Fady Ishak is Mechanical Engineer and BIM Solutions Developer. Working on enhancing the quality of data exchanged between designers and contractors to ensure the success of construction projects.
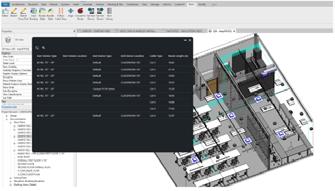
building operators can ensure that all low voltage systems function correctly from the outset and throughout the building's lifecycle. This feature not only aids in the initial commissioning process but also enhances ongoing maintenance and operational efficiency by offering continuous monitoring and management capabilities.

identification ensures that every device is correctly connected and easily accessible, reducing the risk of errors and enhancing the overall reliability of the system.
Power over Ethernet (PoE) and data systems, in particular, can benefit significantly from this feature. PoE systems rely on precise port-to-device connections to deliver both data and power over a single cable, making accurate mapping critical. By using the plug-in's identification capability, designers can ensure that each PoE device, such as IP cameras, VoIP phones, and wireless access points, is correctly connected to the network. This minimizes the risk of misconfigurations that could disrupt both power and data transmission. Similarly, data systems benefit from clear documentation of network topology, which simplifies network management and troubleshooting, ensuring robust and reliable connectivity throughout the building.
Furthermore, the REVIT plug-in offers integration with Building Monitoring Systems (BMS), facilitating building commissioning and operations. This integration enables the final model to communicate with BMS, providing real-time data on system performance and operation. By linking the design model with the monitoring systems,
Both designers and technology contractors benefit significantly from using this plugin. Designers gain a comprehensive toolset that allows for precise and efficient design and visualization of network topologies, leading to fewer errors and more accurate project plans. Technology contractors, on the other hand, benefit from the detailed and clear documentation provided by the plug-in, which simplifies the installation, commissioning, and maintenance processes. The accurate material take-offs and portto-device identification features ensure that contractors can manage resources effectively and reduce the risk of on-site issues, ultimately leading to smoother project execution and enhanced client satisfaction.
Overall, this REVIT plug-in provides designers and modelers of low voltage systems with a comprehensive toolset for designing, visualizing, and coordinating network topologies. With features like 3D modeling for clash detection, material take-offs, portto-device identification, and BMS integration, the plug-in ultimately leads to more efficient, accurate, and cost-effective building projects.
Key Considerations for Effective BIM Management
by Mohammed Nisar Ahemed, WSP Middle East
1. Project Management & BiM:
BiM vs PMBOK Knowledge Areas:
Capabilities of BiM on construction projects corresponds to the PMBOK knowledge areas since the nature & role of each item are alike as shownin Fig1.Therefore, BiM can be considered as an effective and powerful tool in project management in the construction industry.
BiM Benefits & Advantages:
• Enhanced Project Collab among Stakeholders
• Improved Productivity (Less re-work, conflicts & changes)
• Better Project Quality and Performance
• Better Project Tracking & Control (Integrating Agile/Scrum Methodology in BiM)
• Faster Project Delivery
• Reduced Wastages (Integrating BiM with Lean principles)
• Reduced Construction Costs
• New Revenue and Business Opportunities
We have mainly 4 stages of BiM Process
➢ Planning & Initiation – Starting Phase
➢ Design & Development – Preparing Phase
➢ Construction & Implementation – Carrying Out Phase
➢ Operations & Maintenance – Ending Phase
3. Common Data Environment (CDE):
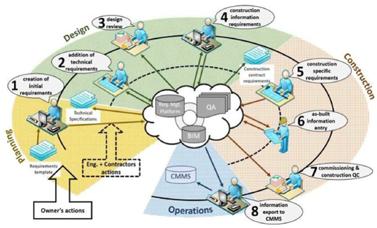
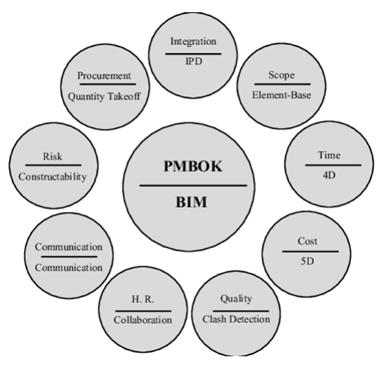
2. Introducing the BiM Process:
BiM has revolutionized the construction industry by offering a digital approach to project management and execution. It is a process that involves generation of digital representations of a construction project’s physical and functional characteristics. BiM encompasses the entire lifecycle of a construction project, from its conceptualization to its eventual operation and maintenance as shown in Fig2.
A common data environment is a single system used to capture, manage, and distribute information and documents throughout the project which facilitates communication between stakeholders, so everyone is working using the same set of information as shown in Fig.3. Think of a CDE as a central hub where team members can find all information they need about a project — includes BiM models, plans, contracts, and more.

Mohammed Nisar Ahemed, a Licensed Professional Mechanical Engineer accredited by MMUP-Qatar and SCE-Saudi Arabia. Also, having a Postgraduate Degree in Global BiM Management from Zigurat Institute of Technology, he currently serves as a BiM Specialist Coordinator at WSP Middle East. His Professional Achievements in BiM span various Consultants/Contractors from 10+ years across Qatar, Oman, KSA and India, reflecting his dedication to innovation and excellence in BIM and improving overall project efficiency through enhanced BIM Collaboration and Data Management.
Best Pactices that can be followed using ACC:
➢ Creating logical folder structure that aligns with your project phases & disciplines under “Docs” Section of ACC.
➢ Utilizing ACC’s real-time collaboration tools like co-authoring, mark-up & live commenting to expediate review processes.
➢ Creating and setting up Coordination Spaces under “Model Coordination” Section of ACC as shown in Fig4.
➢ Automate routine processes like Clash Detection.
➢ Assigning, managing, and tracking Issues under “Model Coordination” Section of ACC.
➢ Utilize ACC’s Version Control features to track changes in BiM data.
➢ Use ACC’s reporting tools to generate data insights and identify areas for improvement.
➢ Use ACC’s issue tracking tool to document and manage any issues that arise during the project lifecycle.
➢ Implement standardized quality checklists within ACC & use ACC’s Compliance tracking feature.
➢ Setting up effective Communication Channels using ACC’s Correspondence tools to link correspondences specific to project files, drawings, within ACC.
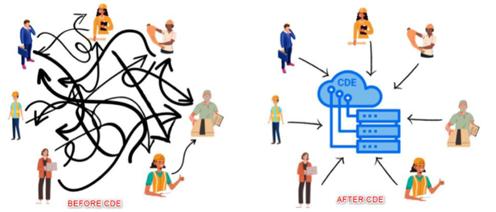
Figure 1
Fig2 : How BiM Information Flows through Project
Fig3: How CDE Facilitates the Collaboration?
4. BiM Deliverable Reusability:
Following the information lifecycle concept and setting information requirements with information delivery in mind. This means every stakeholder should adhere to the information handover principles for the BiM model and related deliverables, to induce not only horizontal collaboration within a single project phase but also enable reuse of this data for further along the project pipeline. This is especially true with the ‘single source of truth’ concept of the BiM model and should be further amplified with the CDE and proper definition of project processes.
Best Practices to maximize Reusability of BiM Deliverables:
➢ Create and maintain BiM libraries (e.g., doors, windows, furniture, MEP) that can be reused across different projects. Ensure these families are parametric, allowing easy adjustments to meet project-specific requirements.
➢ Break down BiM models into modular components or systems that can be easily reused in other projects. For example, standardized room layouts or building facades can be used as building blocks in different designs.
➢ Develop reusable annotation sets (e.g., dimension styles, text styles) that can be applied consistently across projects, saving time during the documentation phase.
➢ Utilize open standards like IFC (Industry Foundation Classes), MVD, BCF (Model View Definition) to ensure that BiM deliverables can be reused across different software platforms. This enhances the interoperability of data and facilitates its reuse in different contexts, let us check Fig.5
➢ Creating Data driven BiM models which allows comprehensive Energy Performance Analysis. By implementing this, teams can compare energy efficiency; thus, designs can be optimized to minimize energy consumption & reduce Carbon Emissions.
➢ Utilization of CDE & version control on files to keep track of changes and ensure that the most up-to-date deliverables are reused during handover to next stage of project or new projects. This prevents the accidental use of outdated or incorrect data & also loss of information let us check Fig6.

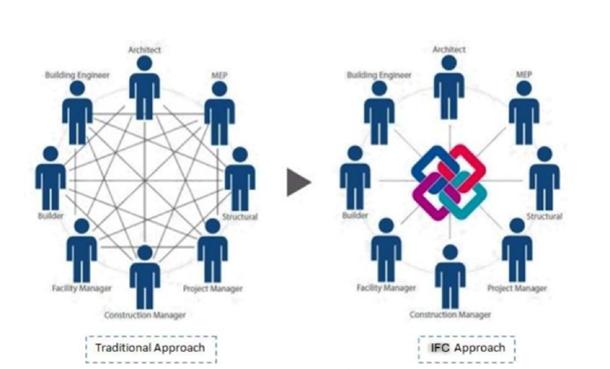
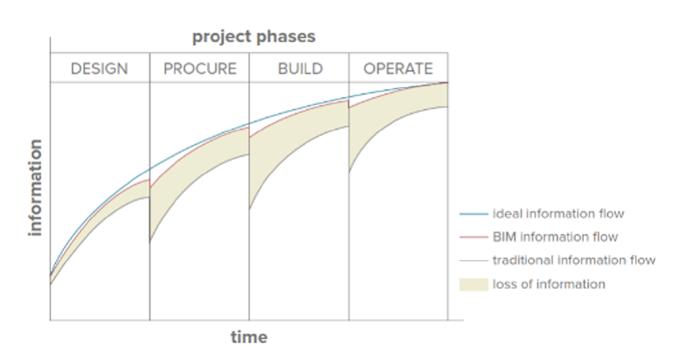
Fig4: ACC Model Coordination
Fig5: Traditional vs IFC approach
Fig6: Loss of Information
The Role of AI and BIM in Architecture: Breaking the Cycle of Human Trauma
by SHAFEEK DAYAH
Introduction
The spaces we live and work in profoundly impact our well-being, especially after experiencing trauma. Advances in artificial intelligence (AI) and Building Information Modeling (BIM) are revolutionizing architecture, helping us design spaces that heal and support resilience. This presentation explores how AI and BIM can create environments that aid in trauma recovery, ultimately breaking the cycle of trauma and fostering a healthier world. Additionally, we'll delve into the potential of digital twin models in targeting trauma response.
The Impact of Trauma on the Built Environment
Trauma from natural disasters, conflict, or personal experiences leaves lasting marks onindividuals and communities. The design of our surroundings can either worsen these effects or help heal them. Using trauma-informed principles in architecture can create spaces that offer safety, comfort, and community support.
Trauma-informed design considers the emotional and psychological impacts of space on individuals. It aims to create environments that reduce stress, anxiety, and feelings of helplessness. For instance, open and well-lit spaces can make people feel safer and more at ease, while private areas allow for moments of solitude and reflection. Incorporating elements of nature, such as greenery and natural light, can have calming effects and promote overall well-being.
AI in Architecture: Enhancing Design for Trauma Recovery AI is revolutionizing architectural design by boosting creativity, efficiency, and responsiveness. Here’s how AI helps in trauma-informed architecture:
• Predictive Analytics: AI can analyze vast amounts of data to predict how different design elements impact human behavior and well-being. For example, predictive models can identify which layouts reduce stress or encourage social interaction, essential for trauma recovery. By understanding how people interact with their environments, architects can create designs that foster healing and resilience.
• Personalized Spaces: AI algorithms can customize spaces to meet the specific needs of individuals or communities affected by trauma. This personalization can include optimizing natural light, acoustics, and air quality to create a calming environment. Personalized spaces can significantly enhance the healing process by catering to the unique requirements of those who have experienced trauma.
• Generative Design: AI-powered generative design tools allow architects to explore a multitude of design options quickly. These tools can generate layouts that maximize therapeutic benefits, such as incorporating biophilic design elements that connect occupants with nature. By exploring various design possibilities, architects can identify the most effective solutions for trauma-informed spaces.
BIM: Enhancing Collaboration and Efficiency
BIM integrates information from different disciplines into a single, coherent model, improving collaboration and design efficiency. Here’s how BIM supports trauma-informed architecture:
• Holistic Design Approach: BIM enables a comprehensive approach to design by integrating architectural, structural, and MEP (mechanical, electrical, plumbing) elements. This holistic view ensures that all aspects of the building contribute to a supportive environment. By considering the interplay of various building systems, architects can create spaces that are both functional and therapeutic.
• Enhanced Communication: BIM improves communication among stakeholders, including architects, engineers, and clients. Clear visualizations and data-sharing capabilities ensure that everyone is aligned on the goal of creating trauma-informed spaces. Enhanced communication helps prevent misunderstandings and ensures that the design meets the intended objectives.
• Simulations and Scenario Planning: BIM allows for the simulation of different scenarios, such as natural disasters or high-traffic situations, helping designers create resilient and adaptable spaces. These simulations ensure that buildings can withstand and adapt to stressors, reducing the potential for trauma. By anticipating various scenarios, architects can design spaces that remain functional and supportive under challenging conditions.
• Sustainability and Resilience: BIM tools support sustainable design practices by optimizing resource use and minimizing environmental impact. Sustainable, resilient buildings can provide stability and continuity for communities, essential for trauma recovery. By prioritizing sustainability, architects can create environments that promote long-term well-being and resilience.

Shafeek Ahmad Talal Dayah, Computational BIM LEAD, Concerted Solutions, Shafeek Dayah is an architect specializing in technology-driven design, leveraging BIM, AI, and generative methods to create resilient and innovative architectural solutions.
Digital Twin Models:
Enhancing Trauma Response and Healing
Digital twin models, virtual replicas of physical buildings or environments, can significantly enhance our ability to design trauma-informed spaces and respond effectively to trauma.
Here's how:
• Real-Time Monitoring and Analysis: Digital twins can provide real-time data on building performance, including environmental conditions, occupancy patterns, and user interactions. This data helps in understanding how spaces are used and their impact on occupants, allowing for continuous optimization of the environment to support trauma recovery.
• Predictive Maintenance and Adaptation: With digital twins, we can predict maintenance needs and adapt building systems proactively. For instance, if certain areas of a building are identified as high-stress zones, modifications can be made to improve these spaces. This proactive approach ensures that environments remain conducive to healing and do not inadvertently contribute to stress or anxiety.
• Personalized User Experiences: Digital twins can integrate data from wearable devices and other personal health monitoring tools to create highly personalized environments. For example, temperature, lighting, and sound levels can be adjusted in real-time to suit individual needs, creating a more comfortable and supportive space for those recovering from trauma.
• Enhanced Scenario Planning: Digital twin models can simulate various trauma scenarios, such as natural disasters or emergency evacuations, to test and improve building resilience. These simulations help in designing spaces that can adapt to and recover from traumatic events more effectively, ensuring safety and stability for occupants.
• Community Engagement and Feedback: Digital twins can facilitate community engagement by allowing stakeholders to visualize and interact with proposed designs before they are built. This feedback loop ensures that the needs and preferences of trauma-affected communities are considered, leading to more effective and supportive environments.
Case
Studies: AI, BIM, and Digital Twins in Action
1. Healing Hospitals: In recent projects, AI, BIM, and digital twins have been used to design hospitals that prioritize patient well-being. AI-driven analysis helped optimize room layouts and materials to reduce stress, while BIM ensured seamless integration of all building systems. Digital twins provided real-time monitoring, allowing for continuous improvement of the healing environment.
2. Post-Disaster Housing: After natural disasters, AI, BIM, and digital twins have been instrumental in designing and deploying temporary and permanent housing solutions. AI tools analyzed data to identify the most effective design features for trauma recovery, BIM facilitated rapid construction, and digital twins ensured ongoing adaptation and optimization to support residents' well-being.
3. Community Centers: Community centers designed with AI, BIM, and digital twins incorporate features that promote social interaction and support services. AI-driven insights guided the inclusion of flexible spaces for counseling and community activities, BIM ensured effective integration of these elements, and digital twinsprovided real-time feedback to continuously enhance the environment.
Conclusion
AI, BIM, and digital twin models are transforming the design and construction of trauma-informed architecture. By leveraging these technologies, we can create environments that meet the immediate and long-term needs of those affected by trauma, promoting resilience and well-being. As these technologies advance, their potential to improve our built environment and human experiences will continue to grow, helping break the cycle of trauma and fostering a healthier, more supportive world.

Anticipating and Adapting to Future Industry Trends
by James Harty
John Tobin, in his article: “Measuring BIM’s Disruption: Understanding Value Networks of BIM/ VDC” stated:
“BIM is a disruptive technology, in contrast to CAD, and brings a different ‘value network’ to the AEC industry. …where BIM sows information in a model environment, while VDC largely harvests that information for downstream uses including commissioning, vfacility management and construction logistics” (Tobin 2013).
He refers to CAD being a progressive feature of traditional methods, that it was merely computer aided drafting, whereas VDC, harvests data for several new features, not fully understood by the profession at that time. David Shepherd, author of the BIM Management Handbook, in an article entitled “Ahead of the Game” stated:
“Where a disruptive technology emerges – and BIM is a disruptive technology – it’s effects on the mainstream is not always clear. What we might be seeing is the early stages of disruption, and in those early stages it’s very difficult to know what the effects will be. We don’t have the breadth of vision to see where, and for whom, the benefits of BIM will emerge” (Malleson 2016).
Our education will transform drastically in the next five years. In the next two to three years there will be a pedagogic transition where our students will use the new tools, namely Artificial Intelligence and Machine Learning, to make all deliverables. There is merit in this and it will be positive. But in five years’ time, machine learning will provide everything without the need for human intervention. This means that when given an assignment, uploading to AI will produce all aspects of the deliverables, meaning that the student can spend the semester on the beach, showing up for the exam only. Otherwise, all stakeholders will seamlessly interact through data only. The design team will dovetail with the municipality for all planning issues and the tender will be awarded through prequalification and a certainty of the quality required and delivered. Financial institutions will appropriate costings and reap the benefit of a sharper, better honed product. The role of robotics has not even been mentioned in this process. But ultimately, this has immense consequences for how we, as humans, will entertain ourselves or retrain our purpose.
Already, we are seeing the proliferation of ChatGPT in much of the student deliverables, and owning this new technology is important for the future. If we do not attend to this new position then the education will reduce to, at best, a two-year bachelor’s degree. In the bigger picture, financial institutions will see no purpose in soliciting all Workstages and paying for each handover, when they can go direct to the digital twin, and save money. Once stakeholders are named or sought, AI will name check and prequalify them for their ability to perform. The type of contract, the limitations all will be assessed with commutable decisions, done with robustness and verifiable outcomes.
I do not wish to be the harbinger of doom, sticking our heads in the sand is not the solution either. We need to engage with industry and plot a way forward. Talking to industry, it is acutely aware, so
there is a sea of goodwill, in which we can engage. This is positive and understood. But what is patently clear is that we are looking at a sea of change and great developments in the not-too-distant future. One area that offers great potential is innovation and the adoption of recycling/upcycling of what is regarded today as waste. Currently, there is no proper methods for assessing waste and proving the robustness of the proposed solutions. This will require much research by the trying and testing of various proposals, to consider their worth. Often, this requires significant outlays of finance to establish validity and this needs to be nurtured and given the space it needs to blossom and find new methods to reuse materials. This might also impact processes and other aspects of construction today.
Skillsets:
Digitalisation has brought many changes in construction, and this has created a need for reskilling, in order to meet the challenge. We need to inspire demand for sustainable energy skills by providing clear learning interactions, transparency of up-skilling transactions and recognition of qualifications achieved. Today’s Millennials require training and upskilling.
Through the use of Blockchain platforms users can both use the service and enjoy additional benefits by participating in the management and control of the network. Additional benefits include verification of what you have earned to control as to how it is managed and to whom it is available. While sounding irrelevant, it is crucial to how your data is shared or displayed.
So, if you propose a building that will save 20% in energy use for the next twenty years, a method is needed to avert green-wash to deliver the goods. Such a situation could mean a pay-out of 5% of that saving for each year that the building delivers, whether it is measured in energy bills or monitored and sensored on a building dashboard. A repeating paid-out dividend is an incentive not known in the industry today.
Knowledge:
“Education is the acquisition of the art of the utilisation of knowledge” (Whitehead 1929).
But:
“...educational success is no longer about reproducing content knowledge, but about extrapolating from what we know and applying that knowledge to novel situations” (Schleicher 2010).
“…knowing is ordinarily tacit, implicit in our patterns of action and in our feel for the stuff with which we are dealing. It seems right to say that our knowing is in our action” (Schön 1987).
Dissipating knowledge is relatively easy; ensuring that it is received is totally different. In education at the beginning of the semester, the class is given a programme. During the semester, each group develops their version of the project. With reviews and in the final exam the teacher has an opportunity to look at the work and to develop it. Sometimes the work can stagnate and needs to be refloated. This process can encompass drawn sketches and verbal dialogue. It is something Schön calls a parallel way of designing called the language of designing

(Schön 1991).
Skills:
As we become more technologically sophisticated, work becomes more abstract, meaning it depends on understanding and manipulation, rather than mere acquisition. Mezirow calls this essential understanding, so that learners can become effective members of the future workforce, producing autonomous responsible diagnoses.
“Autonomy refers to the understanding, skills and disposition necessary to become critically reflective of one’s own assumptions and to engage in discourse to validate one’s beliefs through the experiences of others who share universal values” (Mezirow 2009)
This process of transformative learning involves scoping a frame of reference through critical reflection of the students‘ assumptions. In teaching, producing this matrix requires careful assessment of the semester assignment, aligning it to the curriculum and delivering it through the lecture plan. This requires a toolbox, whether abstract or physical, which the students can apply to their project to achieve their goal and bank for future use. Increasingly this is of a digital nature.
Competences:
The ECTS Users’ Guide (European Commission 1989) states in its glossary that competences are:
A dynamic combination of cognitive and metacognitive skills, knowledge and understanding, interpersonal, intellectual and practical skills, ethical values and attitudes. Fostering competences is the object of all educational programmes. Competences are developed in all course units and assessed at different stages of a programme. Some competences are subject-area related (specific to a field of study), others are generic (common to any degree course). It is normally the case that competence development proceeds in an integrated and cyclical manner throughout a programme. Competences (as a broad concept) embody the ability to transfer skills and knowledge to new situations. Individuals need to be able to use a wide range of tools for interacting effectively with their environment, both physical ones such as information technology and socio-cultural ones such as the use of language. They need to understand such tools well enough to adapt them for their own purposes (to use tools interactively).
References
LENDAGER, A. and PÁLMADÓTTIR, A., 9th November, 2023-last update, Building with Lava: Mother nature’s alternative to concrete comes from volcanos!. Available: https://www.youtube.com/ watch?v=odBhY1uwUME&t=619s.
MALLESON, A., 2016. Ahead of the Game. RIBA Journal, 123(01), pp. 46-47.
TOBIN, J., 2013-last update, Measuring BIM's Disruption: Understanding Value Networks of BIM/VDC [Homepage of AECBytes], [Online]. Available: http://www.aecbytes.com/feature/2013/ BIMdisruption.html [29 April, 2020].
The BIM Spectrum
by Tony Sabat
BIM is recognizable across many industries and across the world for being one of the most successful and impactful technologies and processes to affect the built environment. Many industries have either adopted BIM throughout their organizations or at least identify it as a priority that needs to begin soon. BIM is not a “nice to have” anymore. It is not solely how industry leaders are working but how the entire industry is working. Many technologies within the built environment hope to become as ubiquitous as BIM has become, but with many nuances in work type and workflow, some technologies have been adopted slower than others.
BIM has seeped into many more industries than originally expected. Originally intended for the architectural profession, BIM quickly was seen as more than a technology but instead a work process. It evolved from beginning as a noun to gradually becoming a verb. The idea saw incredible translation to other disciplines within architecture and outside into civil engineering and even past the design phase into construction. With its widespread adoption throughout the AEC industry, it gained owner approval and even prejudice where owners began specifically mandating deliverables in a BIM format. BIM has been able to proliferate so successfully in this way due to its tangible return on investment during the design and construction phase, but also into the lifecycle of the asset being built. While BIM may have begun in the AEC industry, similar methods of working arose and began to blend across industries such as the EPC and owner realm popular to industrial companies.
While the proliferation of BIM has been an incredible leap forward for changing perceptions around the construction industry being perceived as a laggard in the technology space, it has also gained its own perception internally as a panacea for any and all problems throughout the building process. While what BIM can promise is large, it is fixed in what it can deliver to any industry. BIM has begun to seep into every aspect of the built environment from commercial, residential, and medical to oil and gas, energy, and chemical.
One facet of our broad built environment industry everyone can agree with is the nuance with which all these industries operate. The expanse of sub-industries within this industry is large and BIM has been perceived as a cureall that can equally cover all of them as well as provide the same successes. Many owners in the industrial space beginning their BIM journey have been sold certain solutions that lend themselves to certain commercial construction types. Many in the same position have come to find out years later the solutions they deployed cannot take their projects across the finish line. Others have been able to disassemble their solutions and make do with where they are to generate a portion of their needs while also having to reevaluate what solutions actually can provide a full solution. Where typical BIM falls short with industrial clients is the ability to incorporate methods and workflows into their industrial processes. Now a part of this is an unintended consequence of the technology and revolves around the needs of the owner. Commercial buildings fundamentally have different needs than industrial facilities. Commercial buildings place heavy emphasis on the building's exterior as well as structural and mechanical needs throughout. With Industrial facilities, the emphasis is almost reversed. Industrial facilities do not place strong emphasis on the exterior of the facility, seeing it as a basic shell with less building height when compared to higher commercial buildings. Industrial facilities look for basic coverage of their mechanical needs but emphasize much more on the actual product being produced and processes within the structure of the building. Again, this ties back to the incentives of the different facilities. One focuses on the impact upon the people within the building as being the primary function of the space. Whereas the other focuses on the primary function of mass production of different products and processes occurring within the building.

Global Program Manager at Hexagon. Tony Sabat is a consultant, adviser and writer focusing on improving the built environment. He primarily consults with teams to develop innovative and disruptive technologies and processes that vary from early-stage startups to Fortune 500 companies. Together, they develop their digital twin strategies, as well as implement emerging technologies such as reality data modeling, virtual construction, and even distributed ledger technology.
Traditionally, BIM’s origin focused on the commercial side of the industry and thus saw more attention from those industries. But lately we have seen an emerging trend of traditional BIM solutions weaving their way into the industrial space making bold promises to cover the unique needs of these facilities leaving many owners halfway through a project without a way to finish. There are many solutions that land under the broad BIM umbrella, but with such a wide acceptance of the technology, many have either been misled or misunderstood that it takes more than a BIM label on the software to accomplish the needs of certain facilities. With the rapid growth of BIM, there needs to follow a natural evolution of BIM into more of a spectrum. This BIM spectrum can begin to tout and promote how different solutions cover different industries and can then begin to help future customers understand which BIM solution is right for them.
This is where Hexagon has provided Industrial BIM solutions specific to this complex space for decades now. The industrial space requires complex tools and capabilities to discern and produce detailed engineering designs for large scale projects. Hexagon provides solutions for the largest of projects as well as to the most agile and smaller projects and everything in between. Learn how Hexagon’s industrial design solutions can ensure your next project’s success.

The Journey of BIM Professionals - From Education and Training to Leadership
By Bijal Shah
As a BIM Specialist with over 18 years of experience in the AEC industry, I'm pleased to share the journey of BIM professionals at the BIM Coordinators Summit 2024 on behalf of Al Suwaidi Computer Co. L.L.C.
This article provides an outline of content for BIM professionals to reflect on their extraordinary journey, from early education and training to becoming leaders who determine the industry's future.
Throughout the early stages of education and training to getting to leadership positions, this journey is defined by continual learning, skill development, & strategic thinking.
In this article, we will look at the many stages of a BIM professional's career, exploring how each one contributes to their development and the success of the AEC business. This essay delves into the stages of the journey and how aspiring BIM specialists can chart their course to leadership.
Journey of BIM Professional
"Those with BIM expertise have better employment chances & earn 40% more than non-BIM professionals. So, is a job in BIM truly valuable? You decide on."
The Foundation: Education and Training
Every BIM professional's path starts with education & training. The rapid expansion of the use of BIM has transformed the AEC industry, making specialist skills necessary. Training programs in BIM technology, such as those offered by Autodesk, Trimble, Bentley, Graphisoft, Hexagon, Bricsys, and others, serve as the foundation for a successful BIM career. Understanding fundamental BIM principles, such as collaborative workflows, model-based design, and project lifecycle management, is essential.
Key Training Programs and Their Features
As a BIM technology provider, I place considerable value on providing BIM training,
It has become essential for construction projects to embrace BIM technology, leading to a high demand for professionals in this field. implementation, & adoption programs that are compatible with the needs of the industry. These programs give hands-on experience, ensuring that our learners develop practical skills that will lead them to become BIM specialists.

With over 18 years of experience in the AEC industry, I am currently employed by Al Suwaidi Group (Al Suwaidi Computer Co. L.L.C.) as a BIM & Construction Cloud Specialist, a major provider of Autodesk software solutions. I use my technical expertise, industry knowledge, and strong communication skills to help potential clients grasp the value and benefits of Autodesk's software offerings for their projects.
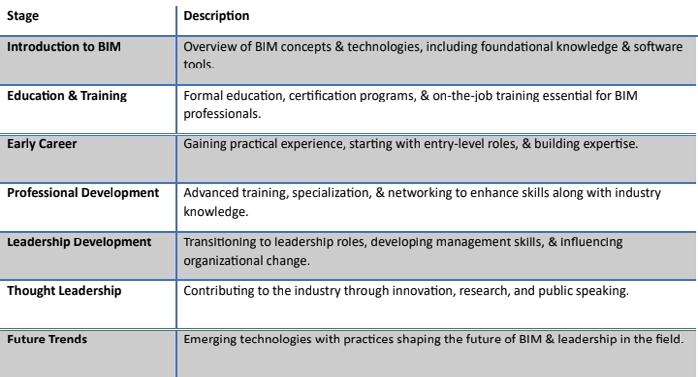
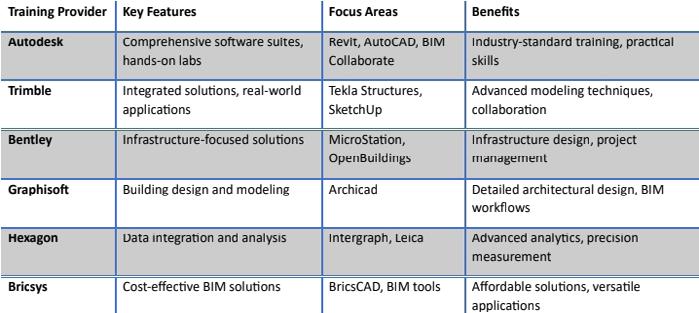
Key Training Programs and Their Features
As a BIM technology provider, I place considerable value on providing BIM training,
It has become essential for construction projects to embrace BIM technology, leading to a high demand for professionals in this field.
implementation, & adoption programs that are compatible with the needs of the industry. These programs give hands-on
experience, ensuring that our learners develop practical skills that will lead them to become BIM specialists.
Stepping into the Industry: RealWorld Applications
Once a foundation built, BIM experts enter the market & apply their skills in real-world projects. This stage is defined by hands-on experience, which includes
The Path to Leadership: Next LevelBIM Coordinators or BIM Consultant to BIM Managers or Senior BIM Specialist
Consider Sarah Delaney , a former BIM Coordinator who now works as a BIM Manager at a big UAE construction firm. Sarah began her profession by mastering software such as Autodesk Revit and Navisworks. Over time, she advanced to a leadership position, where she introduced company-wide BIM standards and supervised a team of BIM specialists on various projects. Her leadership has resulted in more efficient operations and improved collaboration throughout the company.
Similarly, James Peterson, an early adopter of BIM in the UK, rose from BIM Engineer to BIM Director in a worldwide architecture company. His transition from acquiring technical abilities to managing strategic efforts has been critical in achieving digital change in his firm.
The Continuous Journey
Below is a table summarizing the key areas where BIM professionals should focus as they transition to leadership roles:
"By embracing these key areas, BIM leaders can build resilient teams that are prepared for the future of the construction industry.
I hope to inspire the future generation of BIM professionals to embark on their journey with confidence, knowing that education, experience, and leadership will open up new opportunities in the field of BIM.
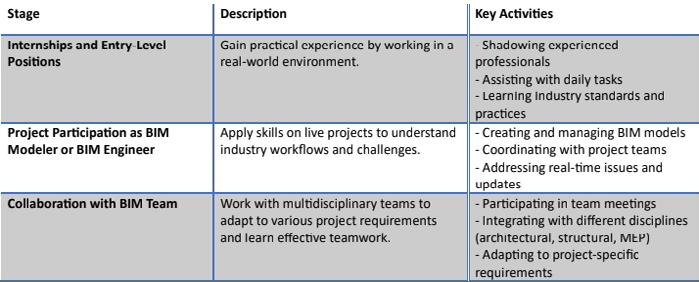
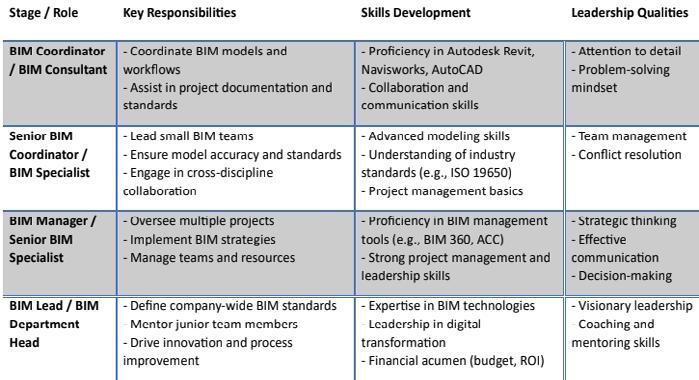
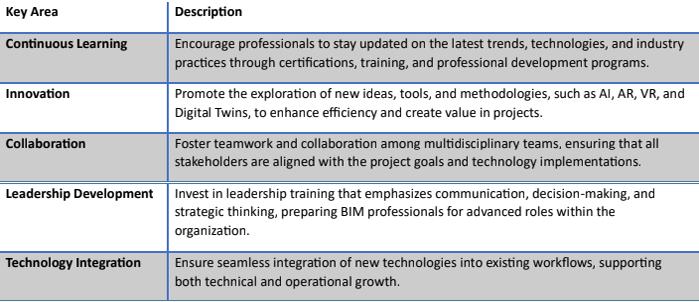

Technical Training: What style suites you best
By Jason Peters
Training is one of the key elements in everyone’s digital transformation that is happening across the AEC industry. But it is also one of the most overlooked, missed handled and in some cases not used elements of our technical development. In this session we will quickly look at 3 ways to train, and the pros and cons to each. Should you be looking at in-house training, consultant lead training or self-directed training. And how they can fit into your daily production and training schedule, regardless of the size of your company
The landscape of the AECO industry is rapidly changing as we all continue with our journey and evolution, thanks to digital transformation. As we navigate this ongoing, and at times never ending, transition in how we work and what we produce in a project, one thing remains constant. One thing that has been discussed in the past, is discussed now and will be going forward in all our “BIM” journeys. That one constant is Training.
Training is the lost tool of digital transformation. The AECO industry looks at the BIM tools they need, such as software, cloud access, collaboration tools etc. But we overlook the most important tool of all, and that is the training of the BIM team. The BIM team, be it a modeler, coordinator or manager, are the operators of all the tools in your BIM Toolbox. If they cannot use the tool, know which one is the right one, and know when to use it and why, you are not being as productive as you can be.
Training can take on many forms, and each can have a successful or disastrous outcome. For the ease of time, we will look at 3 of the most common and easily accessible types of training. As well, briefly discuss pros and cons of each.

1.IN HOUSE
Do you want to oversee your own training, do you have the staff and infrastructure available to complete it correctly and with a positive outcome. This training usually allows for onsite in person training.
PROS; company / industry specific. Mentors are on hand and easily accessible. Sense of involvement in change and growth. No travel time, and minimal overhead time for staff. Training more accepted as continuing education and not formal education.
CONS: Production work takes over. Lack of interest from staff. Training infrastructure not available or inadequate. Setting up and maintaining training can be costly. Lack of qualified staff. Goals and outcomes hard to track
2.CONSULTANT LEAD
Taking your training outside the organization to a highly trained and fully staffed training and consultancy company. This may involve training to be either onsite, offsite, online or a hybrid style.
PROS: infrastructure and trainers in place. Software experts. Training may come with a software purchase. Goals and achievements are easily recognizable. Training completion is easily tracked.
CONS: Expensive. Large time commitment. Education staff may be hard to reach. Not discipline specific. Generic.
3.SELF-LEAD
Assigning tasks to individuals or whole departments in the knowledge or tasks you want them to become familiar with and leave it up to them as to how they achieve that goal. Training tends to be online based and can be done on site or remotely.
PROS: Low cost. Sense of involvement. Easy for staff to do in their own time.
CONS: Not all are motivated to achieve success. No follow up or continuing education for others. Not directly inline with company needs and wants. May cause increased overhead time with nonessential or miss guided training happening. No sharing of knowledge between staff. Goals and outcomes hard to track and measure.

Jason Peters
A Certified Engineering Technologist (C.E.T.) in Manitoba Canada. Currently a Senior Structural Technologist with Associated Engineering. Jason has over 25 years of experience in Structural Consulting, using AutoCAD, Revit, BIM360 and other Autodesk AEC software during this time has filled the roll of drafter, modeler, coordinator, team leader, CAD Manager and BIM Manager
Training is an investment in your company, in your staff and in your future. With many different options available there is no excuse to not treat your most important BIM tool like any other. And that is to upgrade their knowledge and skills. At the same time, It needs to be handled correctly and in a way that is best for everyone involved. This small investment in everyone involved will allow your company to advance and excel in the new and ever-changing AECO marketplace. Keeping you competitive and productive while allowing your staff to thrive, and your company to be more profitable and successful.
























