PORTFOLIO
MADE BY SELECTED WORK FROM ARCHITECTURE DESIGN
BINGBING FAN
2018-2022
Strawberrysss@163.com/+86 15517176573
No.36 North 3rd Ring Road, Jinshui District, Zhengzhou City, Henan Prov. China 450045
BINGIBNG FAN
EDUCATION
North China University of Water Resources and Electric Power,NCWU,China
Bachelor of Architecture:GPA:3.68/5.0 09/2018-07/2023
PROFESSIONAL EXPERIENCE
07/2021-09/2021
07/2022-09/2022
CSCEC Zhongyuan Architectural Design Institute CO., LTD.
CSCEC Construction Science&Technology Group CO., LTD. Intern/Full-time Intern/Full-time
COMPETITION AWARDS
11/2022
11/2022
Excellence Award in China Water Culture Product Creative Design Competition Chinece Hydraulic Engineering Society
Distinguished Award at the Henan Provincial Construction Competition
Architectural Society of Henan Province
Bronze Award in Exhibition of Architectral Design in Deleveloping Countries International Institute of Architecture
Second Prize of the Seventh BIM Competition of Henan Province 10/2021
11/2021 10/2021
Architectural Society of Henan Province
First Prize in NCWU 70th Anniversary Creative Product Design Competition
North China University of Water Resources and Electric Power
ACADEMIC HONORS
10/2022
10/2021
05/2022
05/2022
10/2021
National Inspiration Scholarship
Henan Provincial Education Bureau
National Inspiration Scholarship
Henan Provincial Education Bureau
Publication of a paper in the Journal of Architectural Practice
Architectural Practice Journal Editorial Board
Publication of a paper in the journal China Construction Informatization
China Construction Informatization Magazine
Outstanding Student Scholarship
Henan Provincial Education Bureau
LANGUAGES
Mandarin (Native), English(Fluent),Russian(Basic)
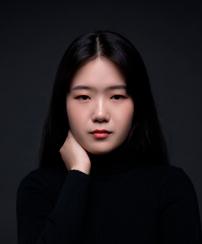
SKILLS
Modeling Skills: Revit, Rhino(Grasshopper), AutoCAD, SketchUp, ArchiCAD
Scripting Skills: C#(GH), Python(GH)
Graphic Design Skills: AutoCAD, InDesign, Illustrator, PhotoShop
RESHAPING TRADITION GRAGON DANCE ROOT 3D PRINTED BIONIC BRACKET SET RAILWAY DIAN 01 02 03 04 05 CONTENT
Reconstruction Experiment of Tradional Taihu Stone Fujian Quanzhou Anxi County Non-foreign Heritage Exhibition Hall Design The Reconstruction and Optimation Experiment for the Traditional Underground Rural Settlements of China Dougong's Journey to Increase Entropy Yunnan Railway Station Desigh in the Context of the Belt and Road Initiative
RESHAPING TRADITON

RECONSTRUCTION EXPERIMENT OF TRADIONAL TAIHU STONE
Term Type Etc.
2022.3-2022.4
Academic Preject(leader)
2022The Henan Provincial Construction Competition-Distinguished Award
Our design hides the Chinese philosophical elements of yin and yang coordination. Based on the Verferen structure, combined with minimal curved surfaces to generate and optimize the shape, and combined with human behavior to modify the internal space.TThe skin design is also derived from the texture of Taihu stone.After putting this installation on the public green space, we found that different groups of people interact with this installation differently and produce different behaviors.This is basically the same as the phenomenon that people have different behaviors in the space formed by Taihu Rock.
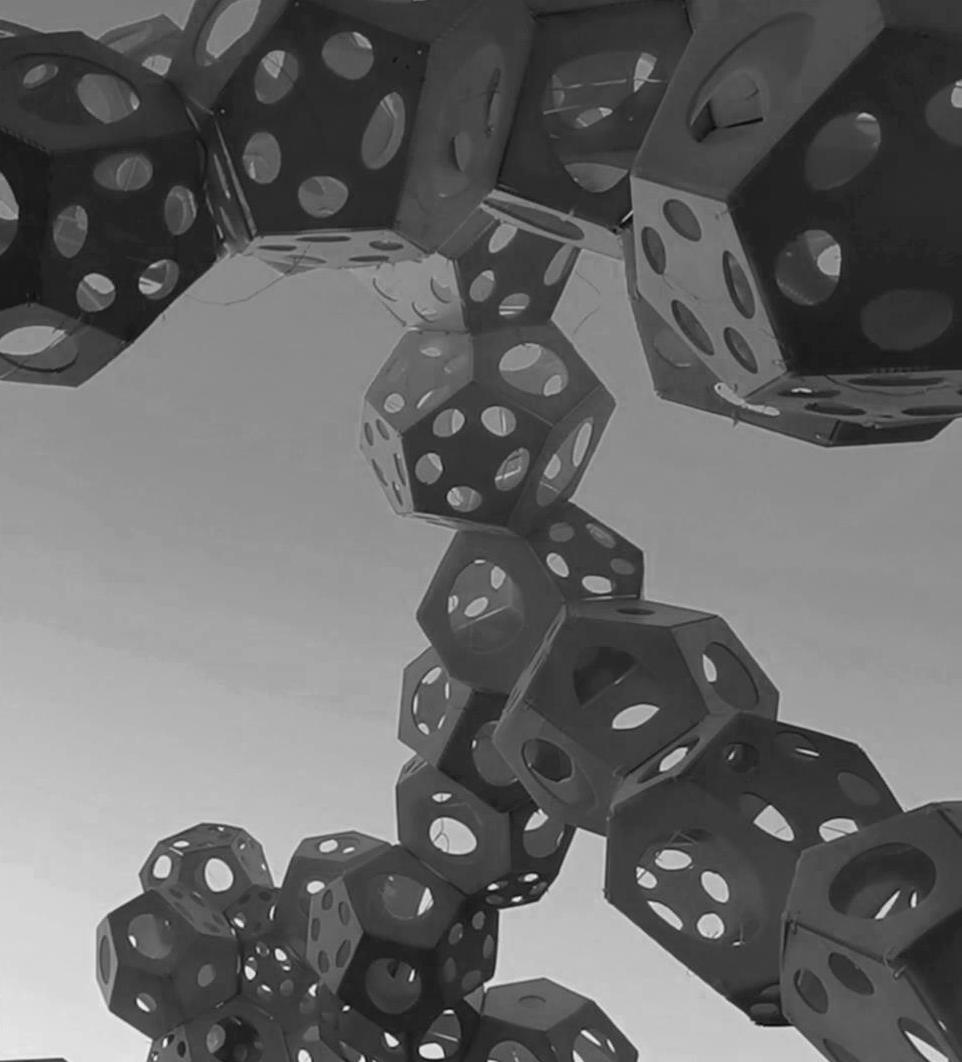
STRUCTURE PRINCIPLE
Weaire–Phelan Structure
In geometry, the Weaire–Phelan structure is a three-dimensional structure representing an idealised foam of equal-sized bubbles, with two different shapes. In 1993, Denis Weaire and Robert Phelan found that this structure was a better solution of the Kelvin problem of tiling space by equal volume cells of minimum surface area than the previous best-known solution, the Kelvin structure.One is a Pyritohedron, the second is a form of Truncated hexagonal trapezohedron.
An irregular dodecahedron with pentagonal faces, possessing tetrahedral symmetry.
A species of tetrakaidecahedron with two hexagonal and twelve pentagonal faces.
a a` b b` c a a` b b` c c` c` Minimum Component Element
Truncated Hexagonavl
Pyritohedron
Trapezohedron



Generated minimal surface Optimized minimal surface Shrink to the specified size Modify parameter shape finding 3.5 4.5 5.5 6.5 7.5 Fill the Weaire–Phelan structure Distance Algorithm Interstitial Texture Dot Matrix Form Finding Point Of Determinacy Location STEP 1 Minimum Surface Form Finding STEP 2 Distance Algorithm
CONCEPT DESIGN
STEP 3 Behavior-based Shape Optimization







Taking into account the scope of the action space, reduce the body blocking the space.
Considering the scope of vision, reduce the form that blocks the space.
STEP 4 Skin Design
Skin Design Concept
When Chinese people talk about nature, "mountain" and "water" must appear at the same time.In Chinese gardens, Taihu stones and pond water systems are often used to express the landscape and reflect the harmony of yin and yang that is both rigid and soft.So, we expressed this idea through different ways of opening holes.
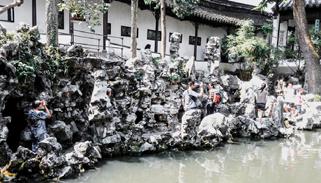
The first classification of different surfaces
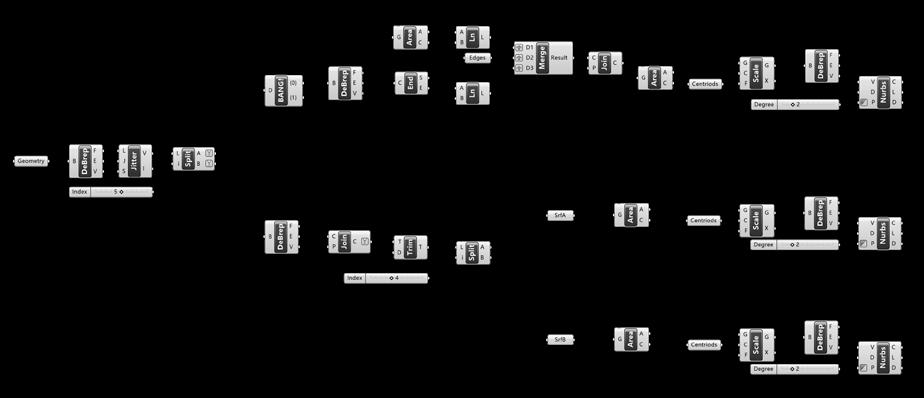
The first type of epidermis is formed
The second classification of different surfaces
The second type of epidermis is formed
The third type of epidermis is formed
Based on the irregular shape of Taihu stone, we designed the skin of the building. There are three forms of basal epidermis. Through the combination of holes of different sizes on the skin of a single sphere, echoing the skin of Taihu stone.
Scale×0.7 Scale×0.5 Scale×0.3 Vertices Vertices Vertices Curve Curve Curve Boundary Boundary Boundary Iine Area Area Area
Epidermal type1
Epidermal type2
Epidermal type3
Construction Process
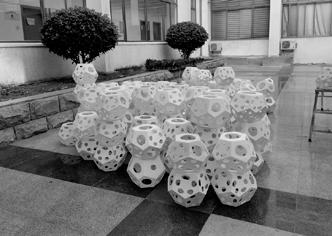
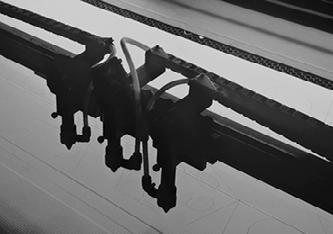
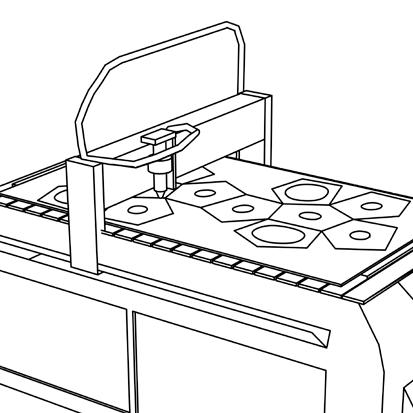
We selected a 5mm thick plastic hollow sheet for machining, laser engraving and hand cutting to get the expansion plane, and then punched and braided the fabrication unit by using strapping rope. After the completion of the unit, we began the formal establishment. Attach units with bolts and nuts. This is the way we build the device.

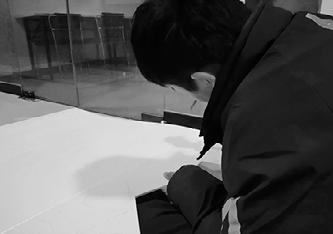
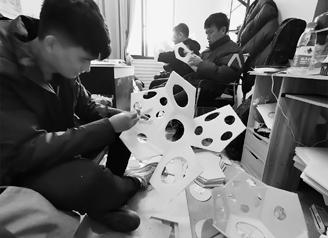
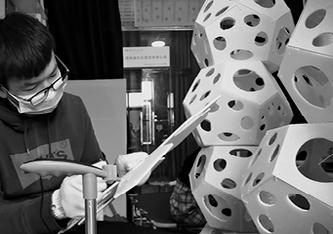 Laser Cutting Hollow Plate
Laser Cutting Hollow Plate
Attach
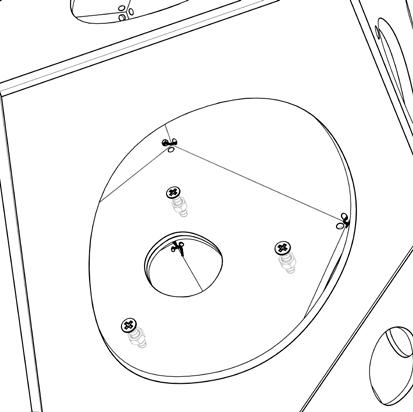
 Bind With Strapping Tape
Units With Bolts And Nuts
Bind With Strapping Tape
Units With Bolts And Nuts
Design the Process of Construction
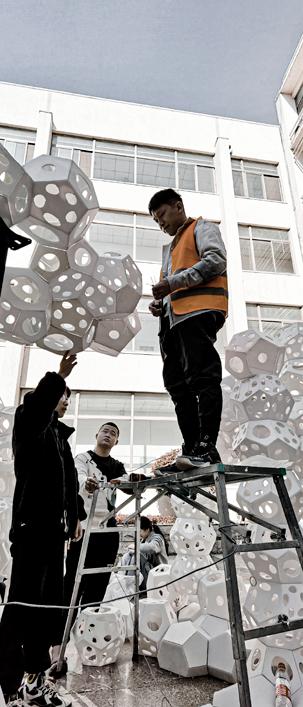
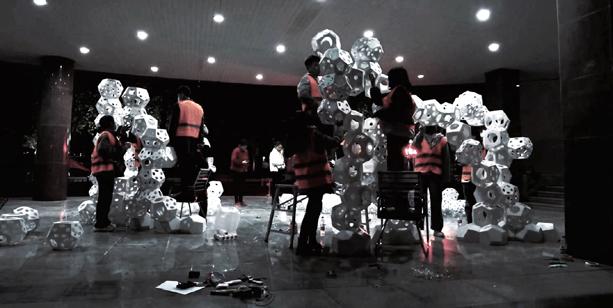
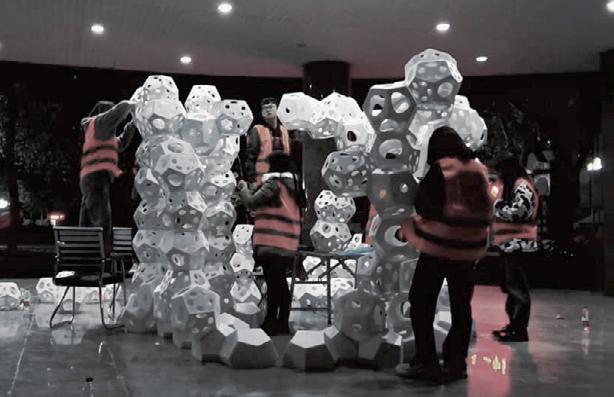
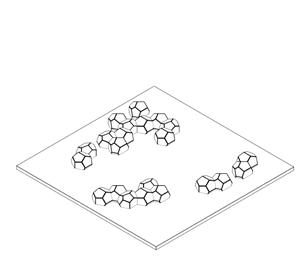
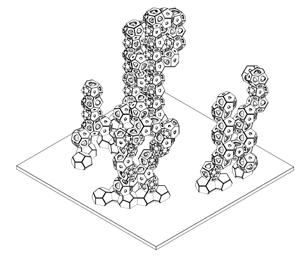
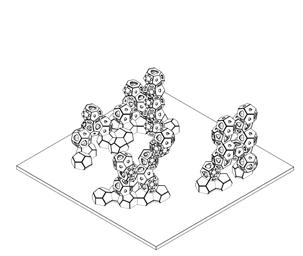
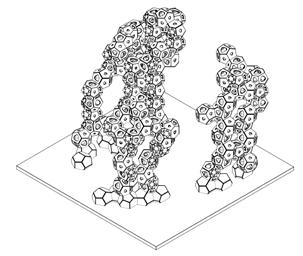
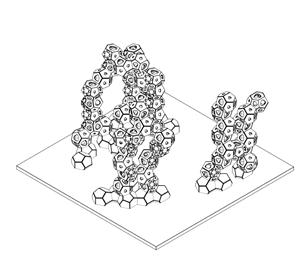
Construction Photos

Placing the Base Placement of Standoffs Top Connection Local Connection Upward Connection Forming
After placing this installation on a public green space, we found that different groups of people interacted with the installation in different ways. This is essentially the same phenomenon as people behaving differently in the space formed by the Taihu stone. We consider this experiment to be a success.
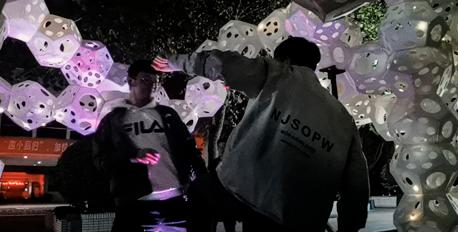
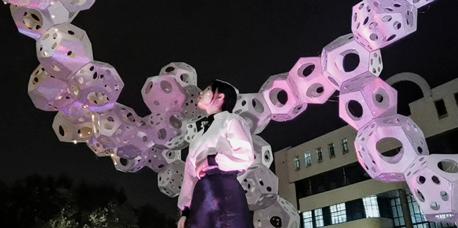
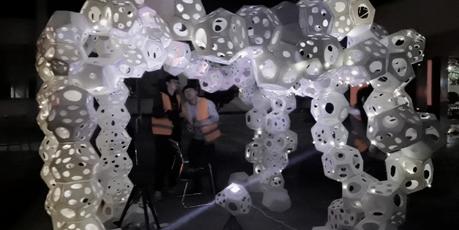
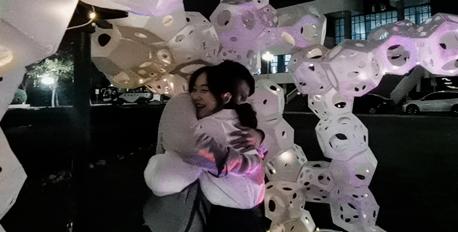

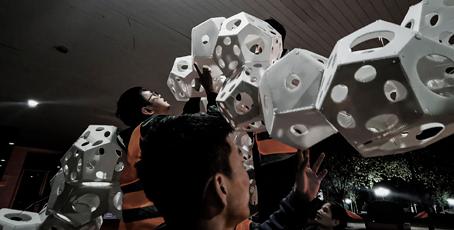

GRAGON DANCE
FUJIAN QUANZHOU ANXI COUNTY NON-FOREIGN HERITAGE EXHIBITION HALL DESIGN
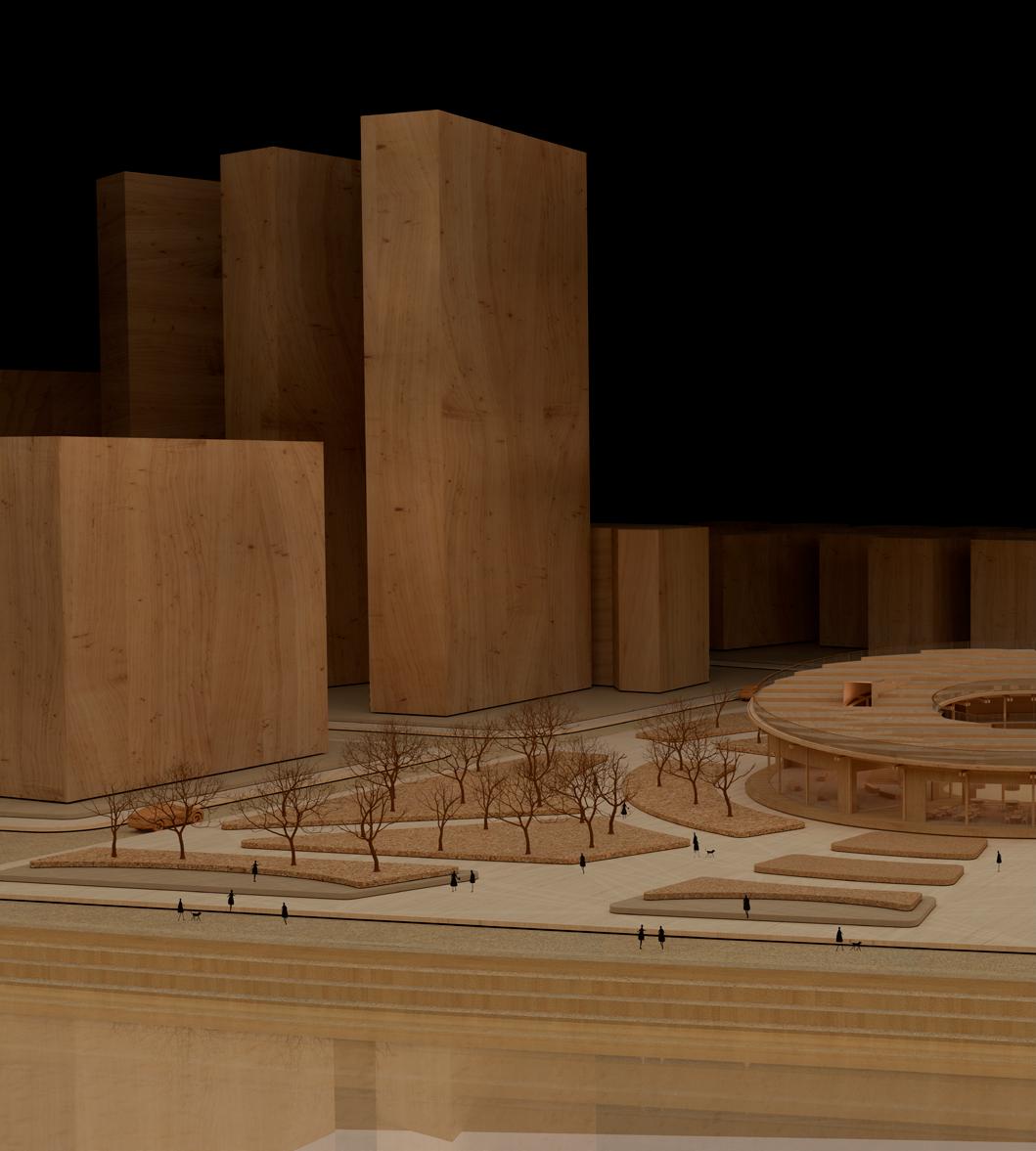
Term Type Etc.
2020.9-2020.10
Academic Preject(dividual)
Student Work
The dragon and the snake are often described as having a strong and vigorous brushwork, as if the dragon is soaring in the sky and the snake is swimming in the water. The gentle flow of the Xixi River through Anxi County has nourished this small town and its splendid non-traditional culture. Anxi is home to a number of unique non-traditional cultures such as the art of brush making, the art of oolong tea making and the art of bamboo weaving.
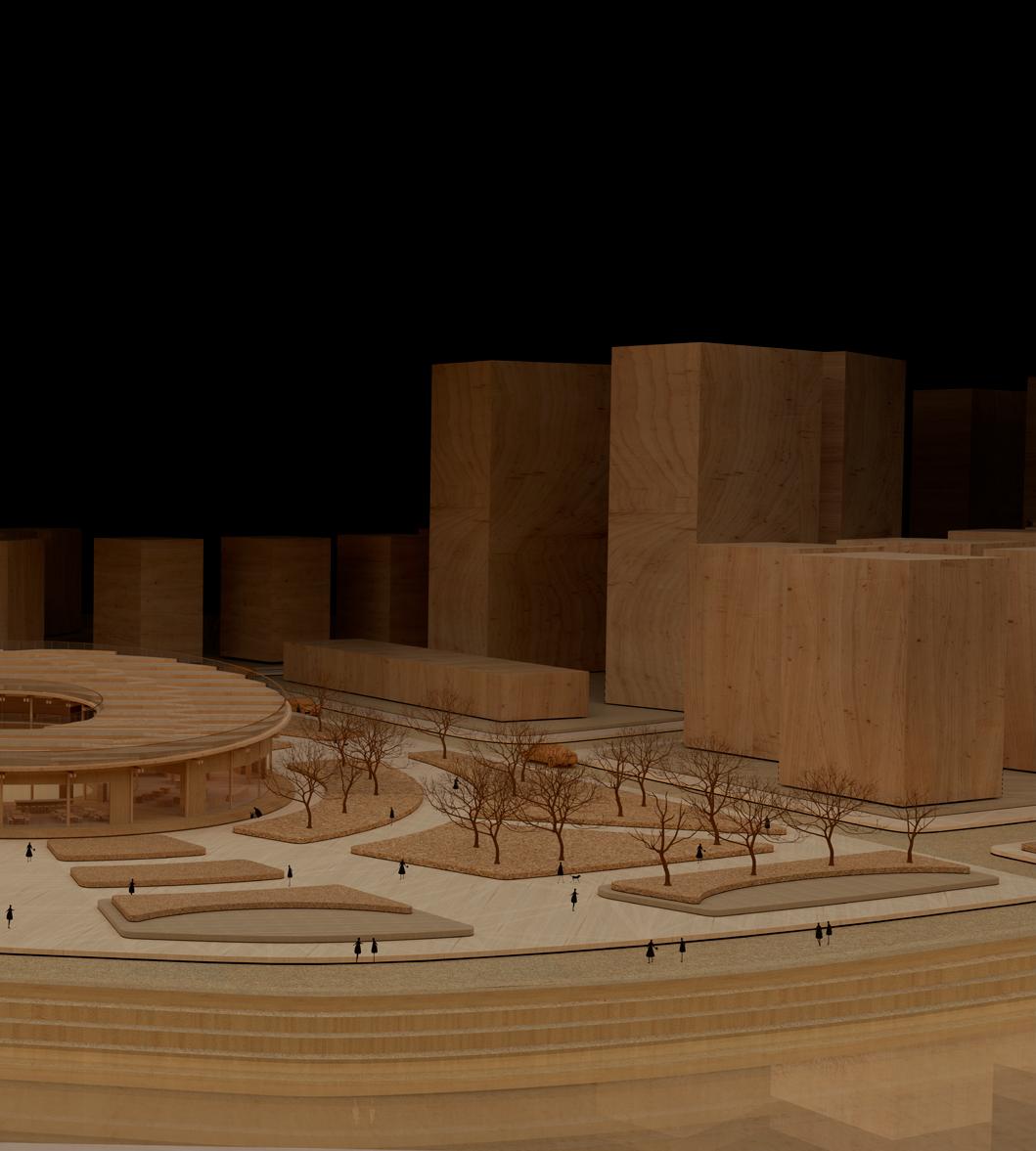
Background information
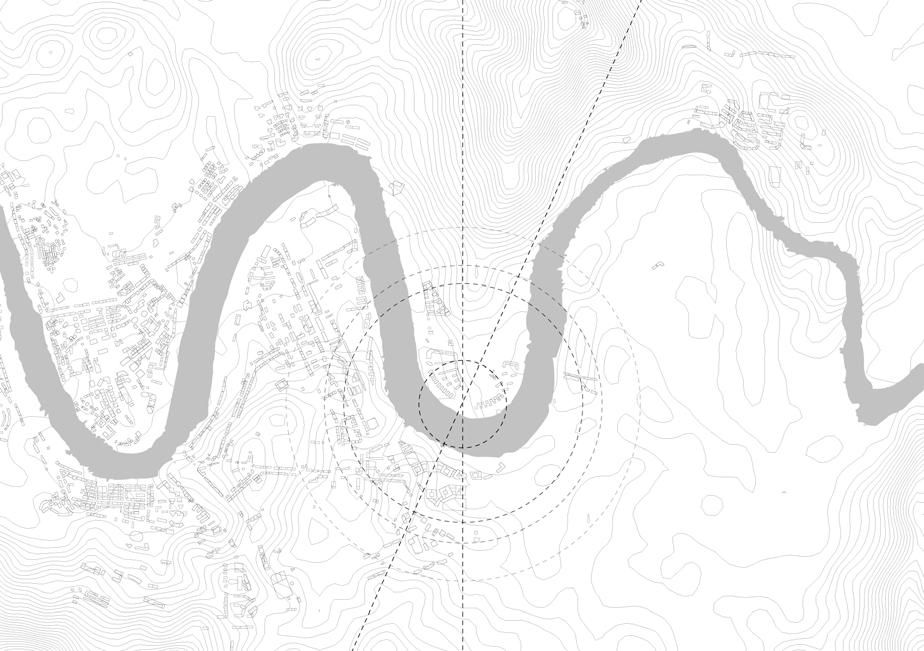
Anxi County is located in the southeastern part of Fujian Province, China, which is a subtropical region. The region is famous for its bamboo weaving, which is an intangible cultural heritage in China. Bamboo is abundant in the region and many villages have bamboo weaving workshops. In recent years, Anxi County has made great efforts to develop the protection and promotion of intangible cultural heritage in an attempt to revitalise the village economy. The open square on the north bank of the West River in Anxi County, with its beautiful natural environment and convenient transportation, is an ideal place to build a bamboo weaving exhibition hall to showcase the local bamboo weaving culture
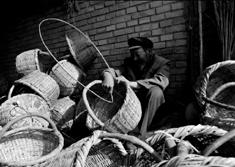
Anxi has a unique local bamboo weaving technique, and rural bamboo weaving workshops can produce exquisite bamboo products, and local villagers hope that the government will vigorously promote the art and culture of bamboo weaving, which will lead to an increase in orders for the workshops and increase villagers' income.
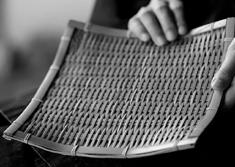
The Fujian province of China is world famous for the World Heritage Site of Fujian Tulou, an architectural form that is representative of this region in line with the interesting spatial form of the courtyard inside the Tulou. The introduction of this spatial form in the design of the exhibition hall will give the building a regional character.
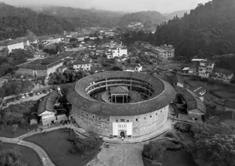
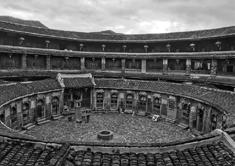
5 minutes 15 minutes 20 minutes 30 minutes
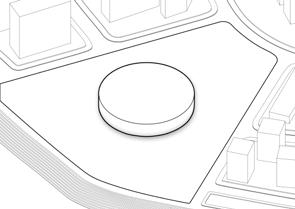

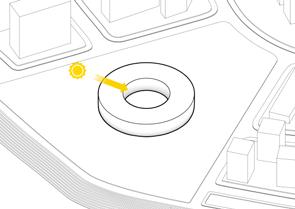

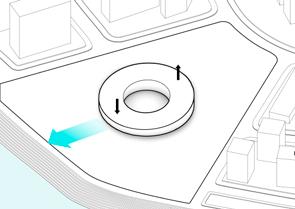


1
and Shape Centre Shift to Balance Area 81.0m 36.0m 9.9m 6.6m 24.0m 24.0m 51m 51m
of Sunlight Main Entrance Based on Footfall Facing the River View Rooftop Pedestrian Flow Routes 4 2 5 3 6 Site Plan
Form
Effect
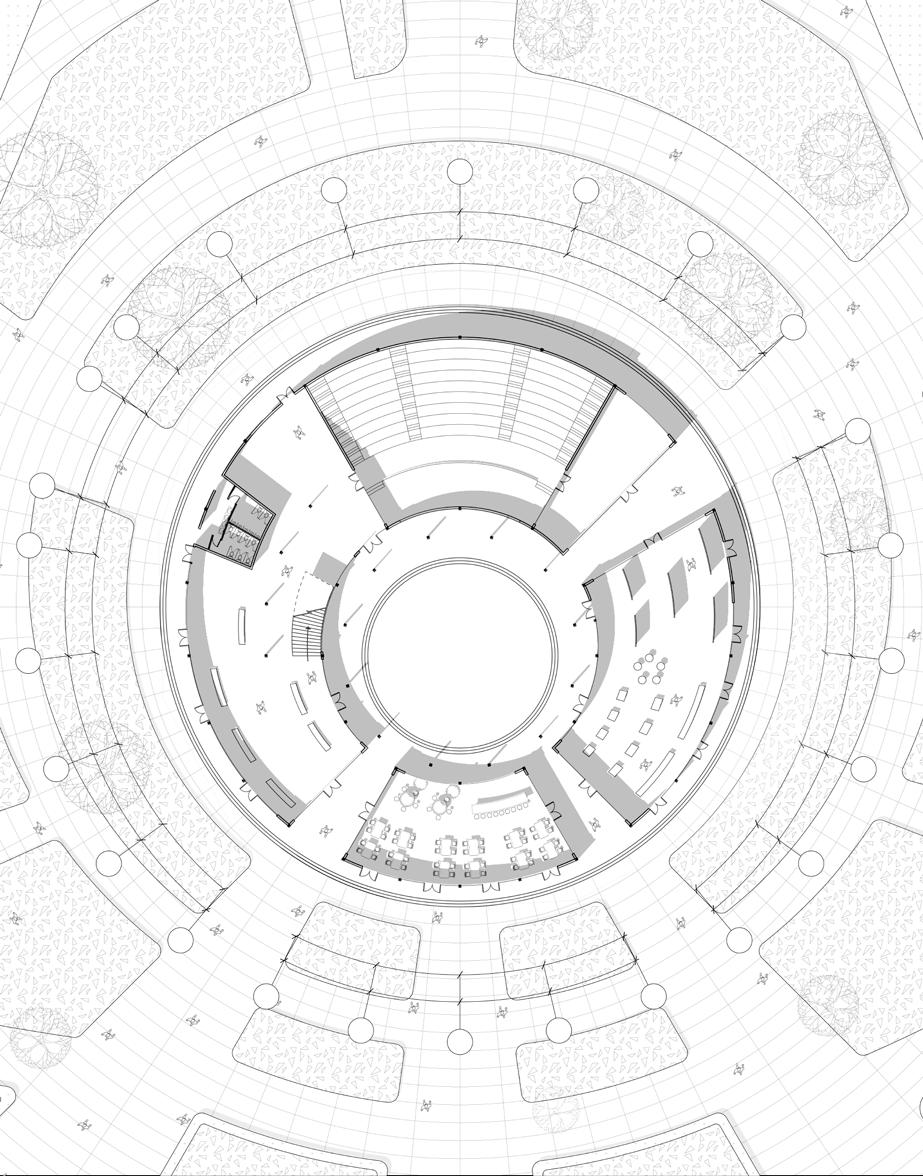
8500 8500 8500 8500 8500 1020004250 4250 8500 8500 8500 8500 8500 8500 8500 8500 8500 1 1 2 2 3 3 4 4 5 5 6 7 8 -0.450 -0.450 ±0.000 9 10 5 6 7 42500 8500 8500 8500 8500 34000 8500 8500 1 2 3 4 5 6 7
Weaving History Exhibition Hall Bamboo Crafts Exhibition Hall Cafe Bamboo Crafts Exhibition Hall Toilet Lecture Hall Courtyard First Floor Plan 11 12 13 14 15 16 A A 17 18 19 20 21 22 23 24
Bamboo
Level 7.000m-12.000m
Roof People can sit on the rooftop stairs and watch the view.
Level 5.300m-10.300m
Plywood base frame
Wooden beams to carry roof loads.
Level 5.700m-9.700m
Wooden beam
Undulating beams, sourced from bamboo weave design. Carry the top weight and beautify the interior space.
Level 7.000m-7.500m
Wooden ceiling of lecture hall
The undulation of the ceiling continues the undulation of the wooden beams.
Level 0.000m -5.000m
Using the space along the riverside of the park, a circular museum building with a wooden structure is placed. Each building function space can directly lead to the outside. Undulating beams are used in the structural part to enrich the interior space of the building. The folding line staircase on the roof considers the scale of people sitting down, so that people can sit down and enjoy the view of the opposite river.
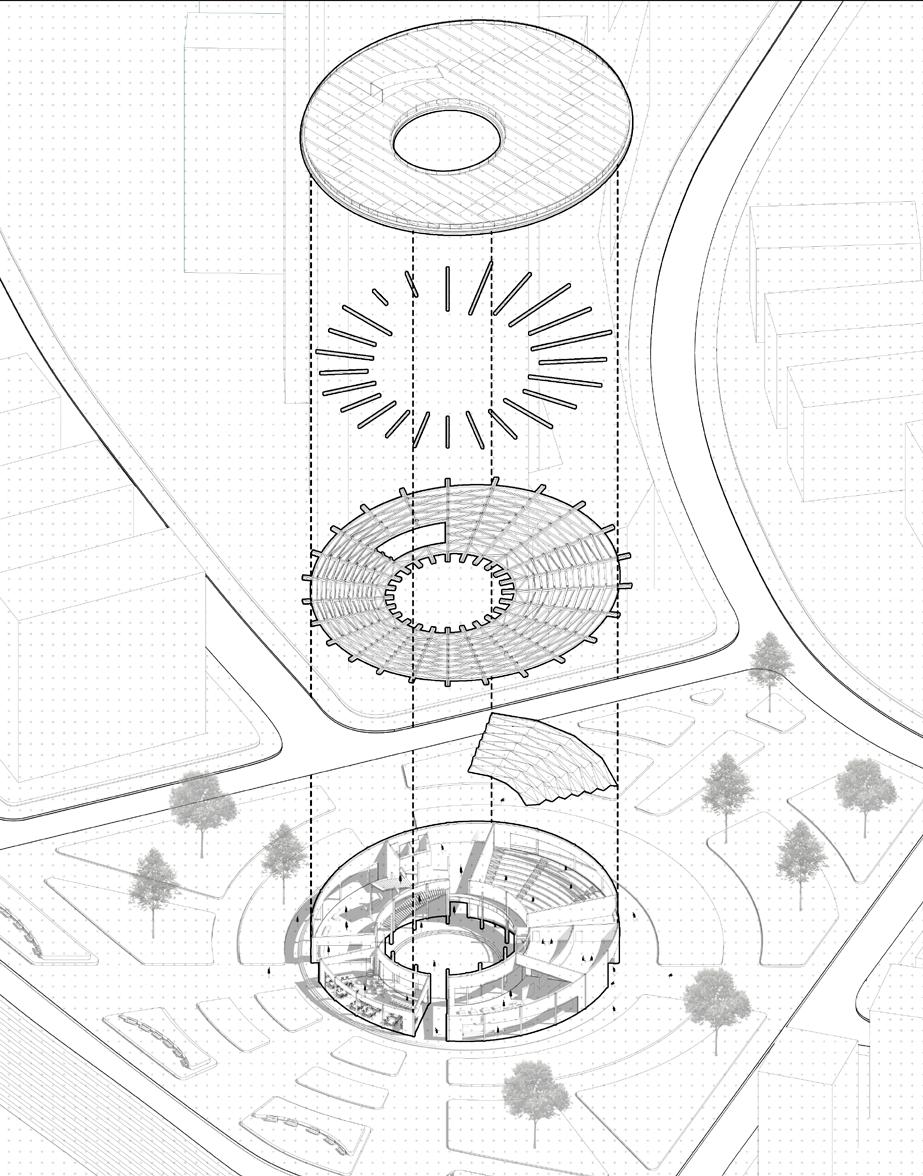
1.Ballustrade
2.Cravat
3.Water block seal
4.Baseplate secured as per supplier
5.Existing EPDM waterproofing
6.Plank
7.Insulated
8.Vapor barrier
9.Boards Th=20mm
10.Roof:plywood
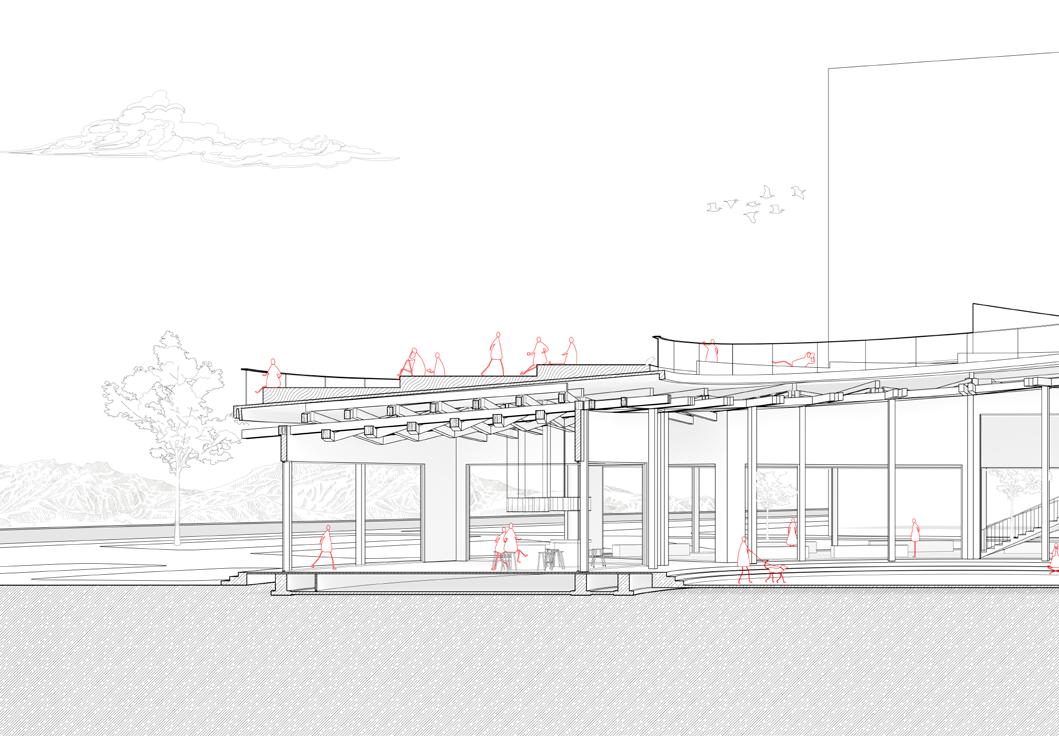
11.Board
12.PL
13.Right angle steel
14.Plywood base frame:170*300mm
15.Fixing bolt
16.Lintel:170*300mm
17.Wooden wall
18.laminated timber
19.Fix glass window@double glazing
20.Threshold@Laminated pine
21.Sealing:Light grey color
22.Plate anchoring to reinforced concrete
23.Foundation
24.Floor 10mm cedar flooring
25.Wind outlet for the corridor
26.Joist:60*60mm
27.Air conditioner
20 21 22 23 25 26 27 24 1 2 3 4 750 6 7
8 9 10 11 8 12 12 13 14 15 16 18 17 19 5 Section A-A
2.anchored
3.Screw
7.Reflector
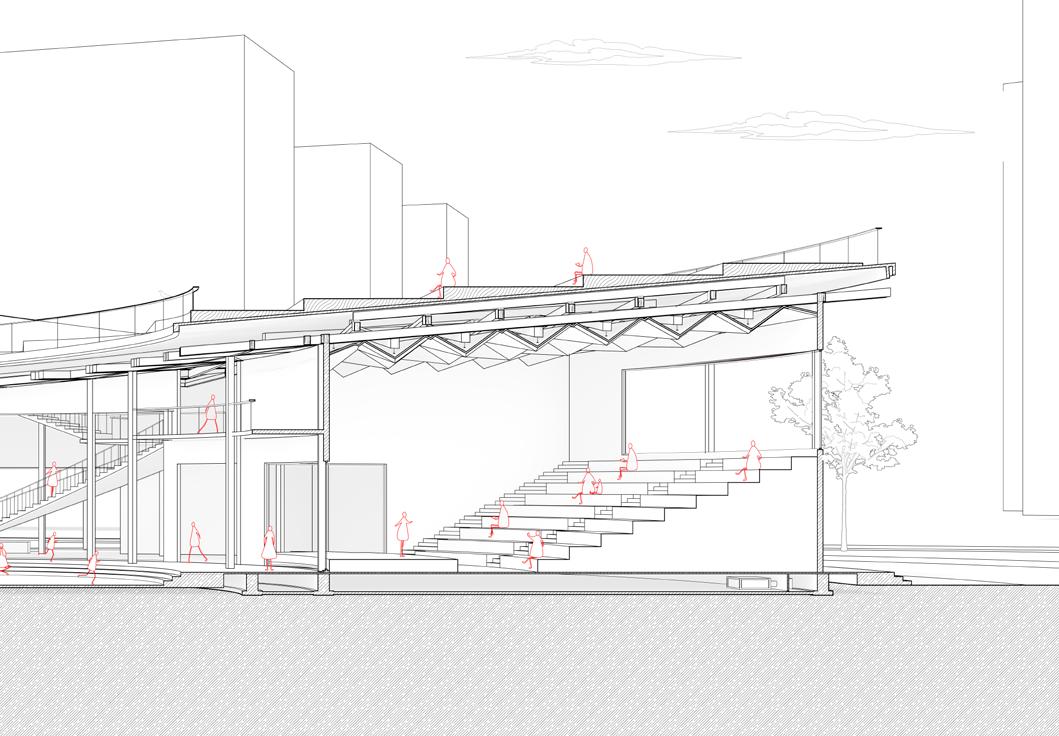 1.Flange beam
4.Wooden ceiling
5.Steel wire rope
6.Stainless steel anchor container
8.Wooden wall
1.Flange beam
4.Wooden ceiling
5.Steel wire rope
6.Stainless steel anchor container
8.Wooden wall
1 2 3 4 5 6 7 8 9 10 11 11 14 12 13 15 15 16 17 12
9.Waterproofing
coatings
10.Plank 11.Wooden
brace
12.PL 13.Wood
beam
14.Wood
veneer
15.Fixing
bolt
16.Foundation 17.Air conditioner
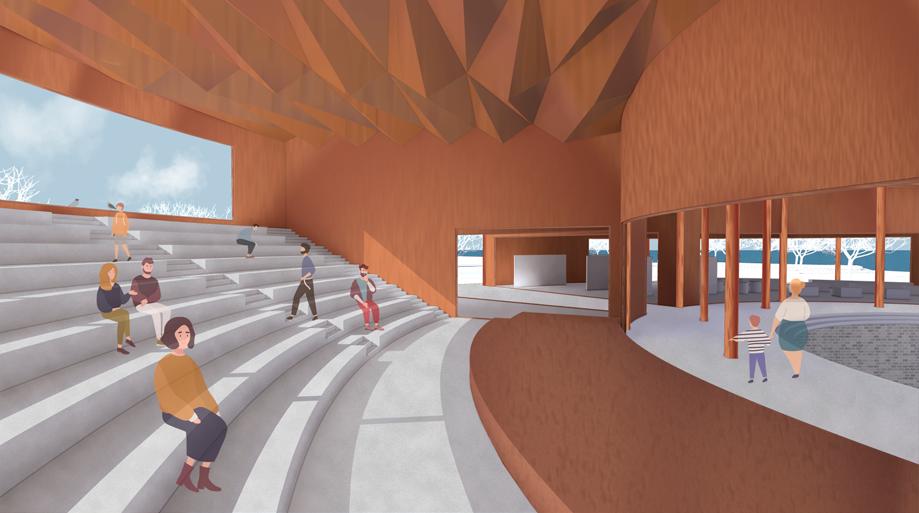
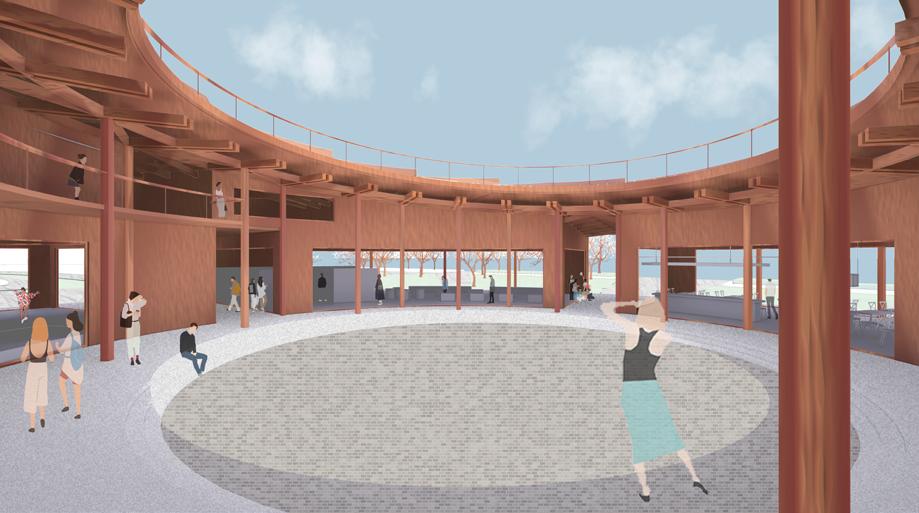 In the center of the building is a sunken courtyard where people can gather to rest, play, and view the entire functional space of the building
Visitors can listen to bamboo crafts in the lecture hall. At other times, it hosts performances and academic lectures.
Sunken courtyard
conference hall
In the center of the building is a sunken courtyard where people can gather to rest, play, and view the entire functional space of the building
Visitors can listen to bamboo crafts in the lecture hall. At other times, it hosts performances and academic lectures.
Sunken courtyard
conference hall

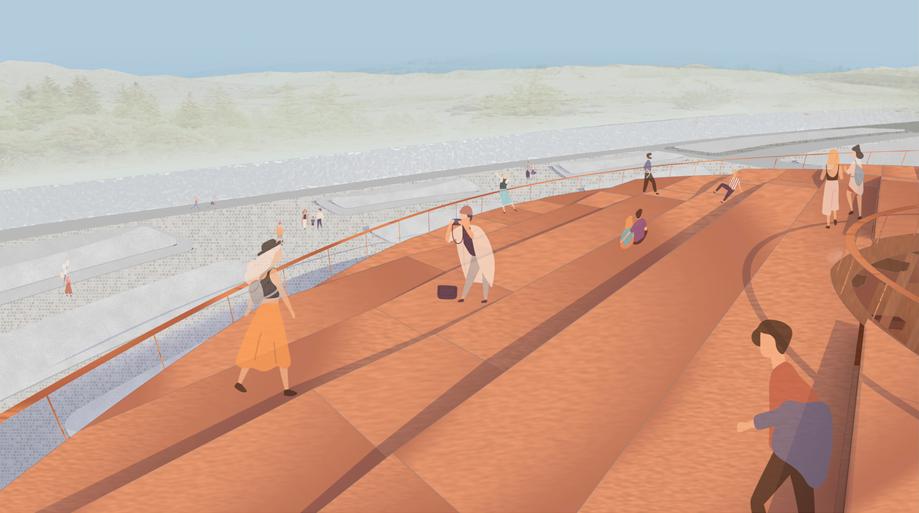 People reach the roof staircase via the interior staircase and can sit on the staircase and look out over the river.
People admire the bamboo handicrafts in the large space facing the river view to the south.
Roof stairs
Exhibition Hall
People reach the roof staircase via the interior staircase and can sit on the staircase and look out over the river.
People admire the bamboo handicrafts in the large space facing the river view to the south.
Roof stairs
Exhibition Hall
ROOT
THE RECONSTRUCTION AND OPTIMATION EXPERIMENT FOR THE TRADITIONAL UNDERGROUND RURAL SETTLEMENTS OF CHINA
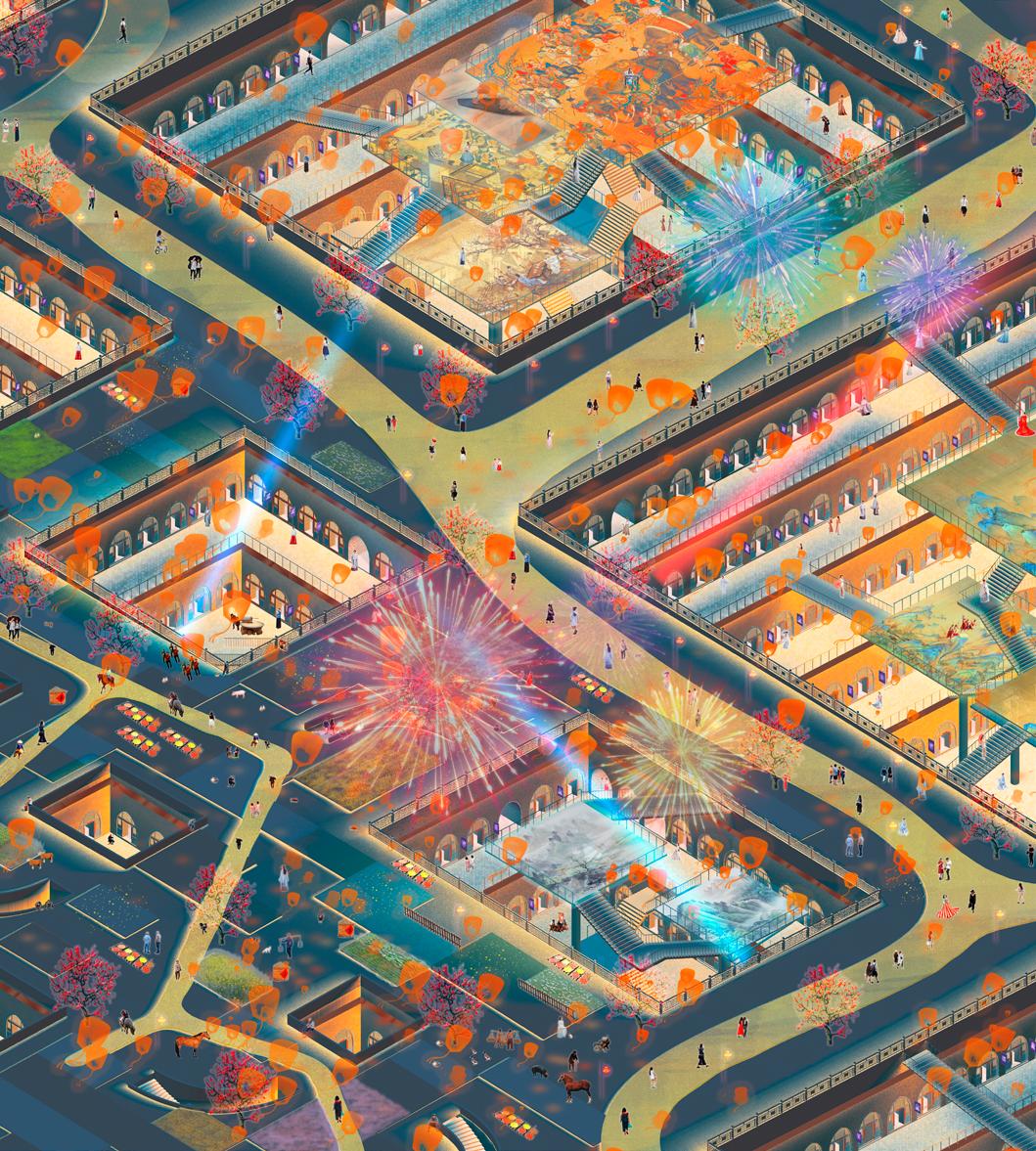
Term Type 2021.6-2021.9
Competition Preject(leader)
In the process of transforming and optimizing the courtyard of Miaoshang Village on the Loess Plateau, we used self-developed fractal ideas, combined with ant colony optimization and contextual algorithms, to deconstruct and reconstruct the original texture of the village. Fully consider the complexity and high efficiency of the village's spatial layout, let the villagers choose the space according to their own needs, and improve the production and marketing efficiency by optimizing the route, so as to increase the economic income of the area after the electricity is turned on. Bring new vitality to rural life.
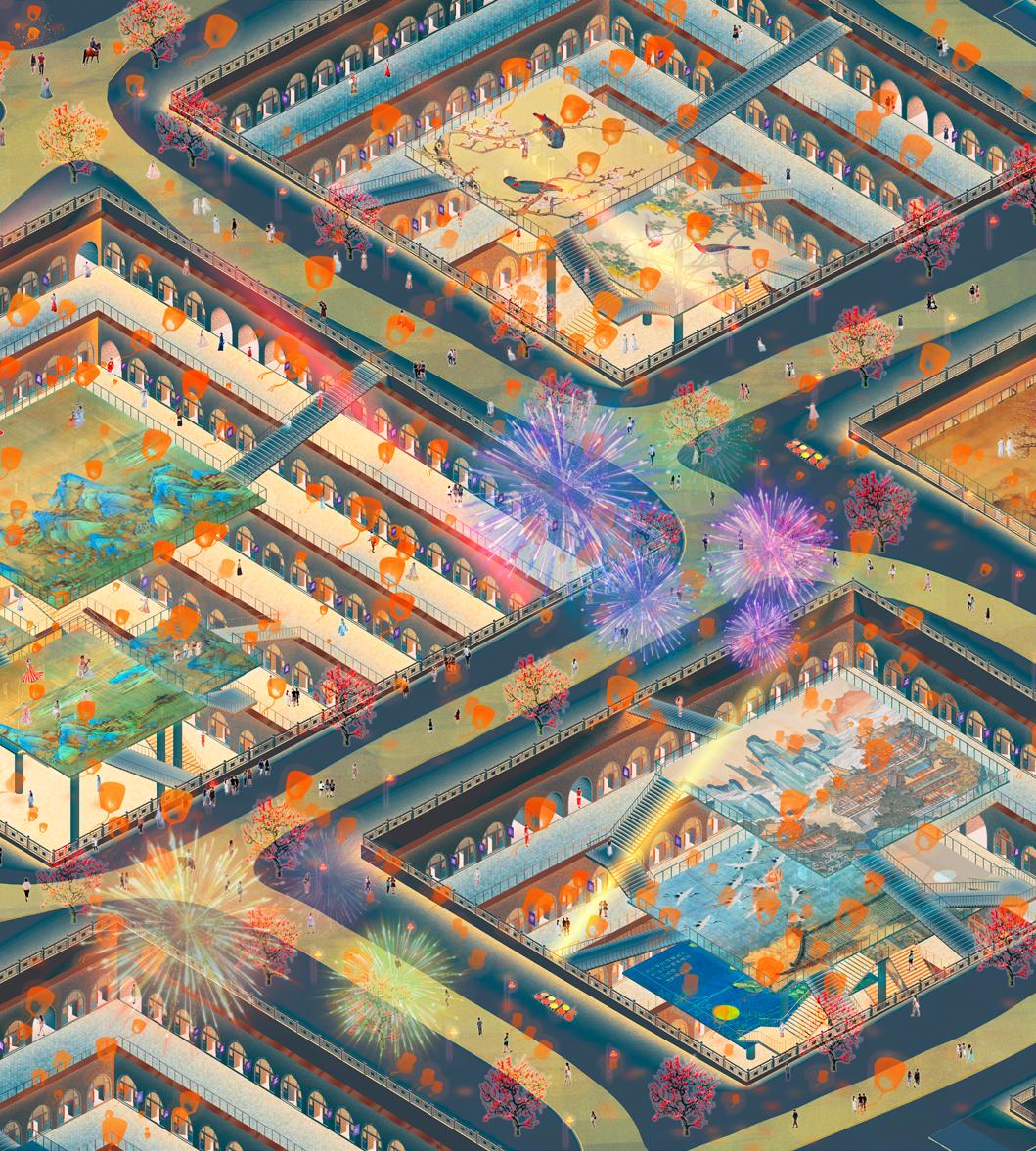
Inhabited arable land



Regional rural form Sustainability

The loess layer in the western Henan area is deep and thick, generally about 100 meters.And the groundwater level is low, generally below 30 meters, all of which provide unique conditions for the "underground digging and four-wall digging" type of residential housing.
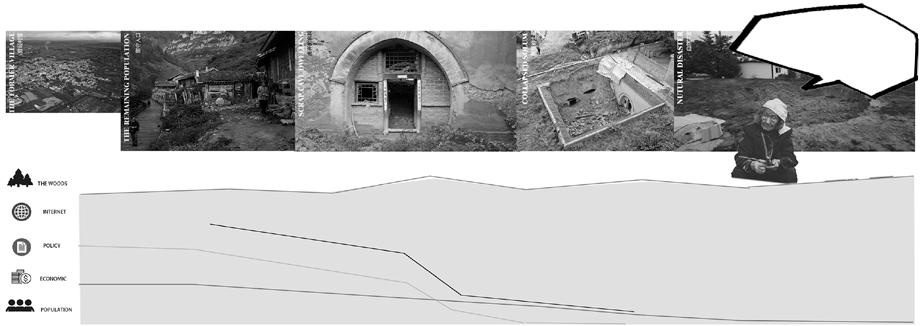
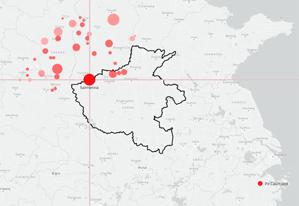

The development strange phenomenon of traditional villages
haveNowthatthevillageisrich,we highertobuildtallbuildings,the thebetter.
Now that the village is rich, we have to build tall buildings, the higher the better.
Preliminary investigation
Soil quality
pit courtyard Climate
Question 1 Economic marketing efficiency is low
Question2 Disappeared pit courtyard
Question 3 Traditional villages cannot satisfy modern life
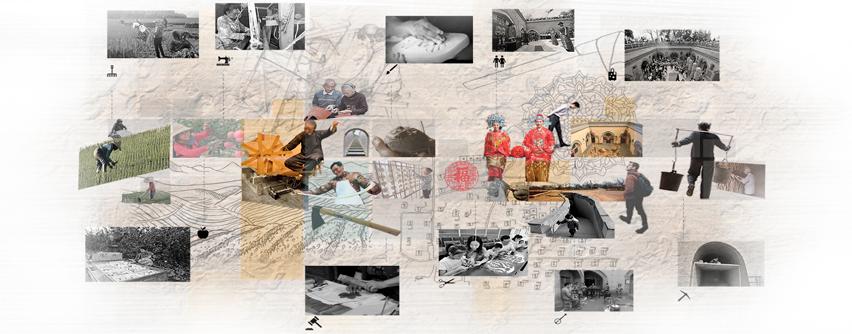
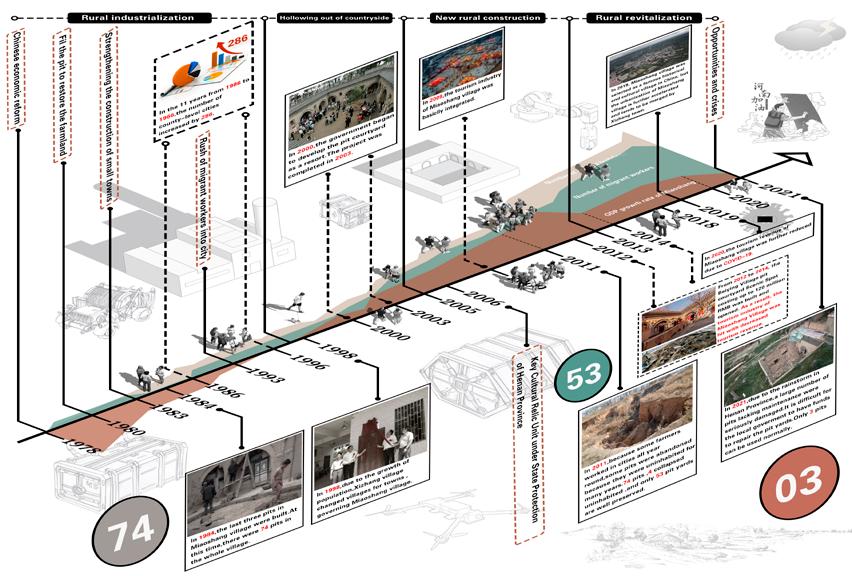
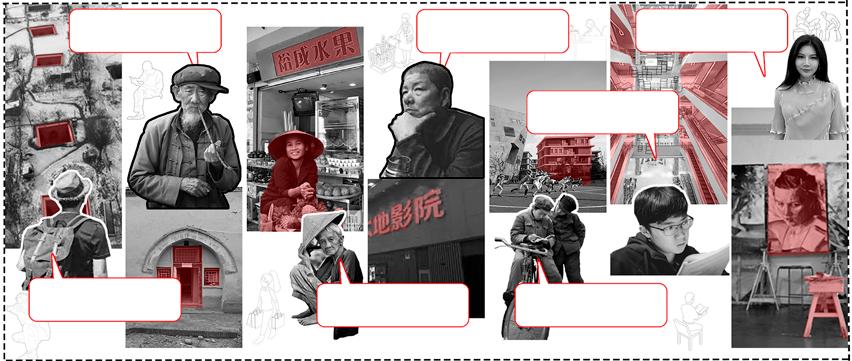
If there is a mall, shopping is much easier.
need a quiet and comfortable place to create. The film industry is so hot now that I want to go my hometown and open a theater.
have lived here all my life, it’s very comfortable to live here. I don't want to move out and live elsewhere! It takes a long time to set up a stall every day, but the sales of fruits are still low. I really want to study in such a school!
I
I
The
village
is old and the entertainment programs are single, it's really boring to come here to travel!
Traditional textile industry Shanzhou Chengni inkstone The special wedding show Rural tourism
Construction Gonggushu ——an ancient traditional opera art
Shanzhou papercutting
Agricultural products Apple cultivation Chop grass printing—— dyeing technique
Algorithm generation
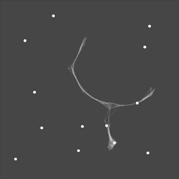
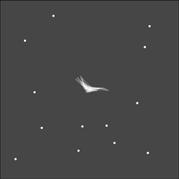
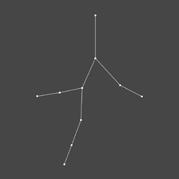
Determine the original texture of the village path. Mark the village's points of interest to form an ant colony path.
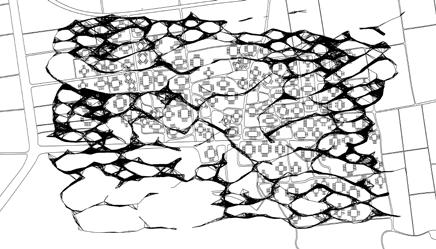
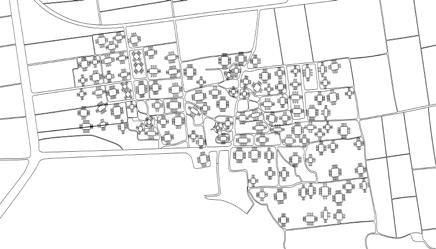
Analyze the vitality of the path.
Determine the size and number of layers of different nodes based on the degree of vitality.
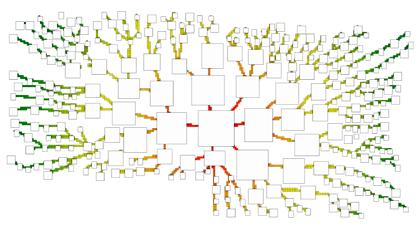
The leaf vein path enables each higher node to handle more complex technological processes, standardizes the traditional industrial steps, and industrializes them, thereby creating more economic income.

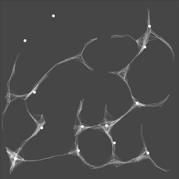
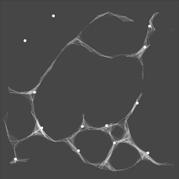
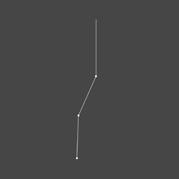
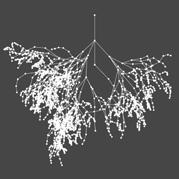
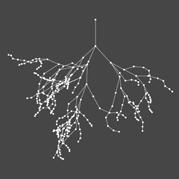
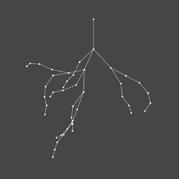
The ant colony path enables nodes of the same level to be efficiently connected, which can bring convenience to tourists and users.The ant colony path enables nodes of the same level to be efficiently connected, which can bring convenience to tourists and users.
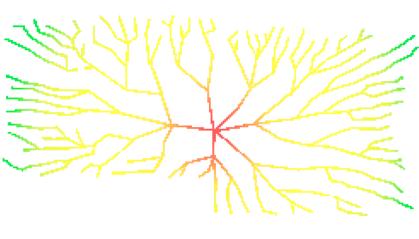
Generate leaf vein paths based on ant colony points.


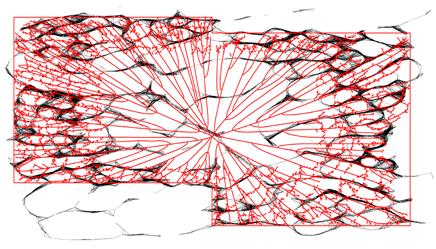
Simplify and optimize the path.
The leaf vein path find the optimal economic production path
The ant path looks for the optimal life path
The leaf vein path find the optimal economic production path
The ant path looks for the optimal life path
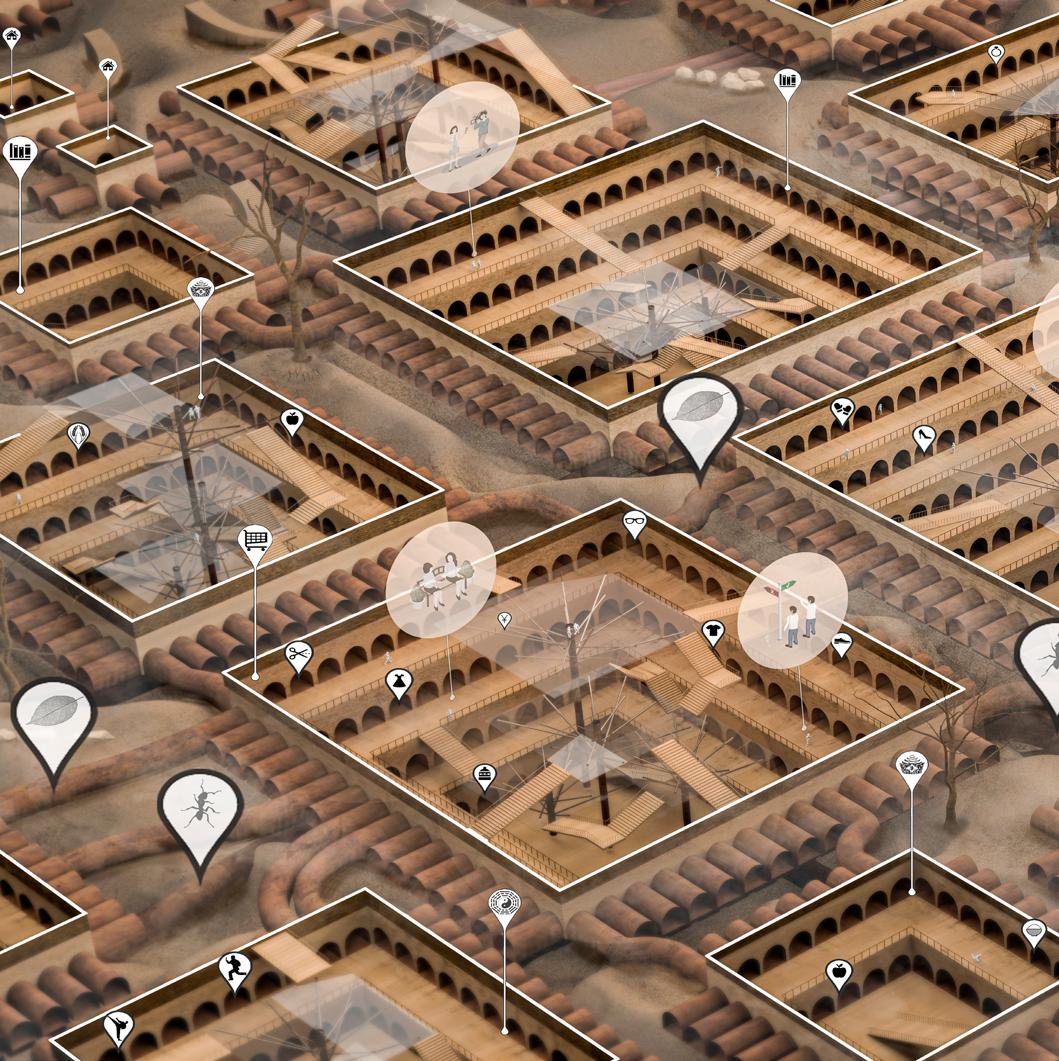
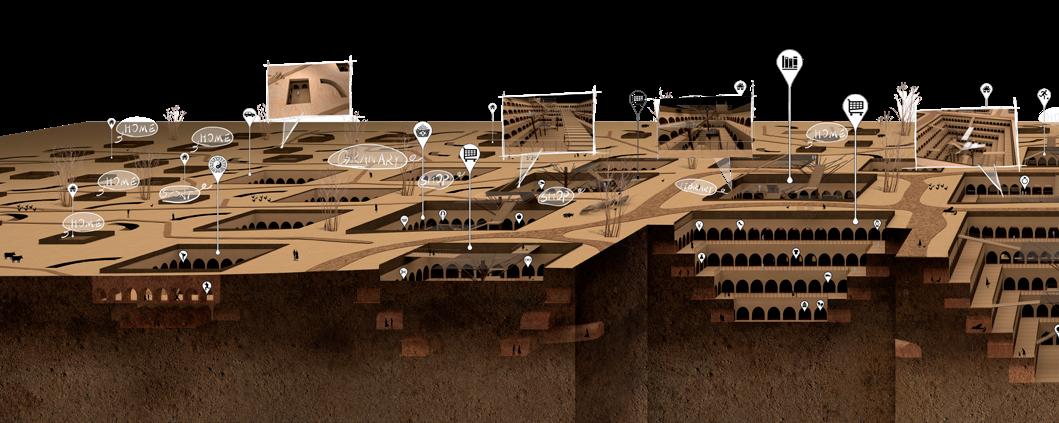
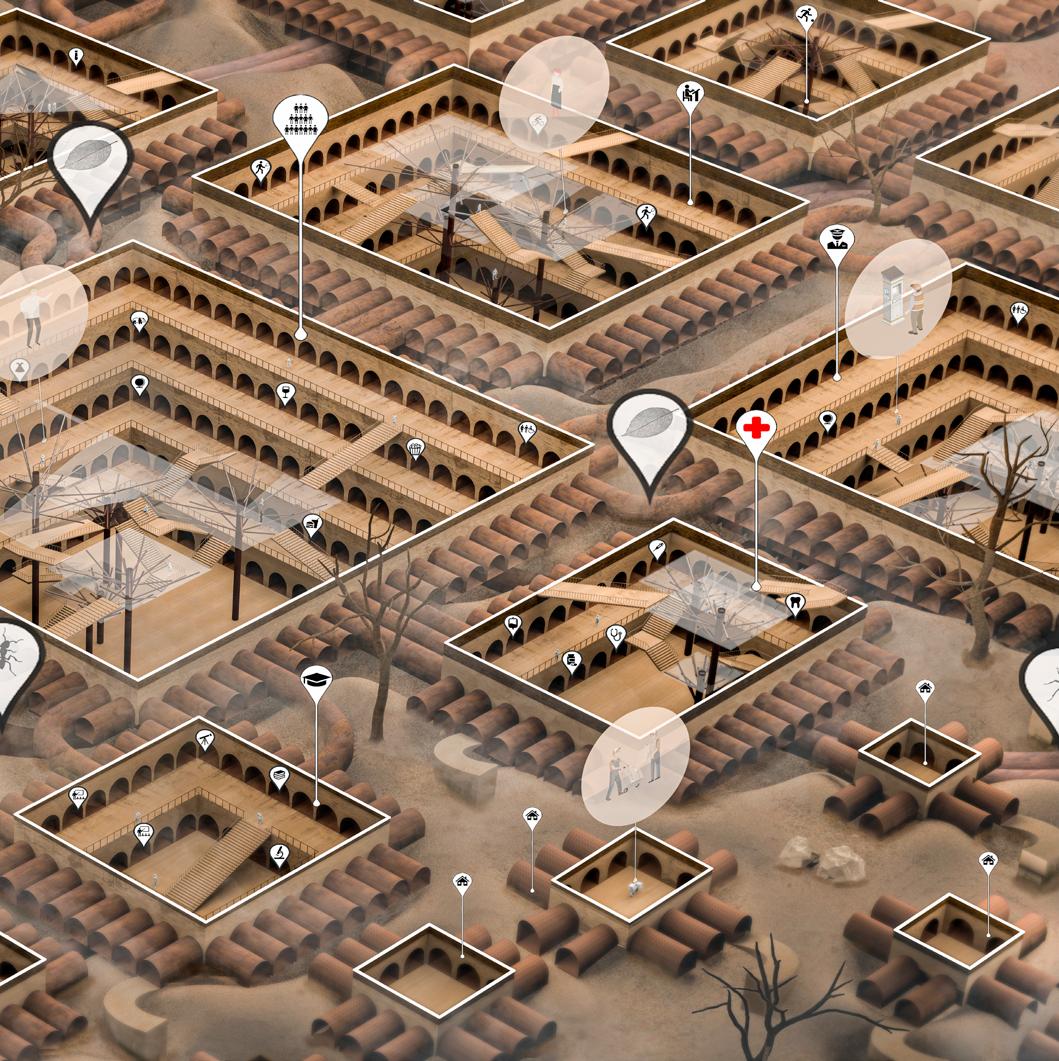

Personalized custom pit courtyard
People can choose different sizes of bases according to the family population, different forms of pit courtyards according to their living habits, and different modules according to their own needs. Different choices can form countless kinds of pit courtyards.

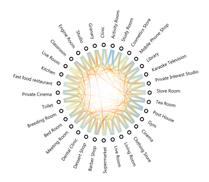







 1.The first step is to determine the size and level of the foundation.
2.The second step is for users to choose the type of pit courtyard according to their needs.
3.The third step is for users to customize kilns with different functions.
1.The first step is to determine the size and level of the foundation.
2.The second step is for users to choose the type of pit courtyard according to their needs.
3.The third step is for users to customize kilns with different functions.
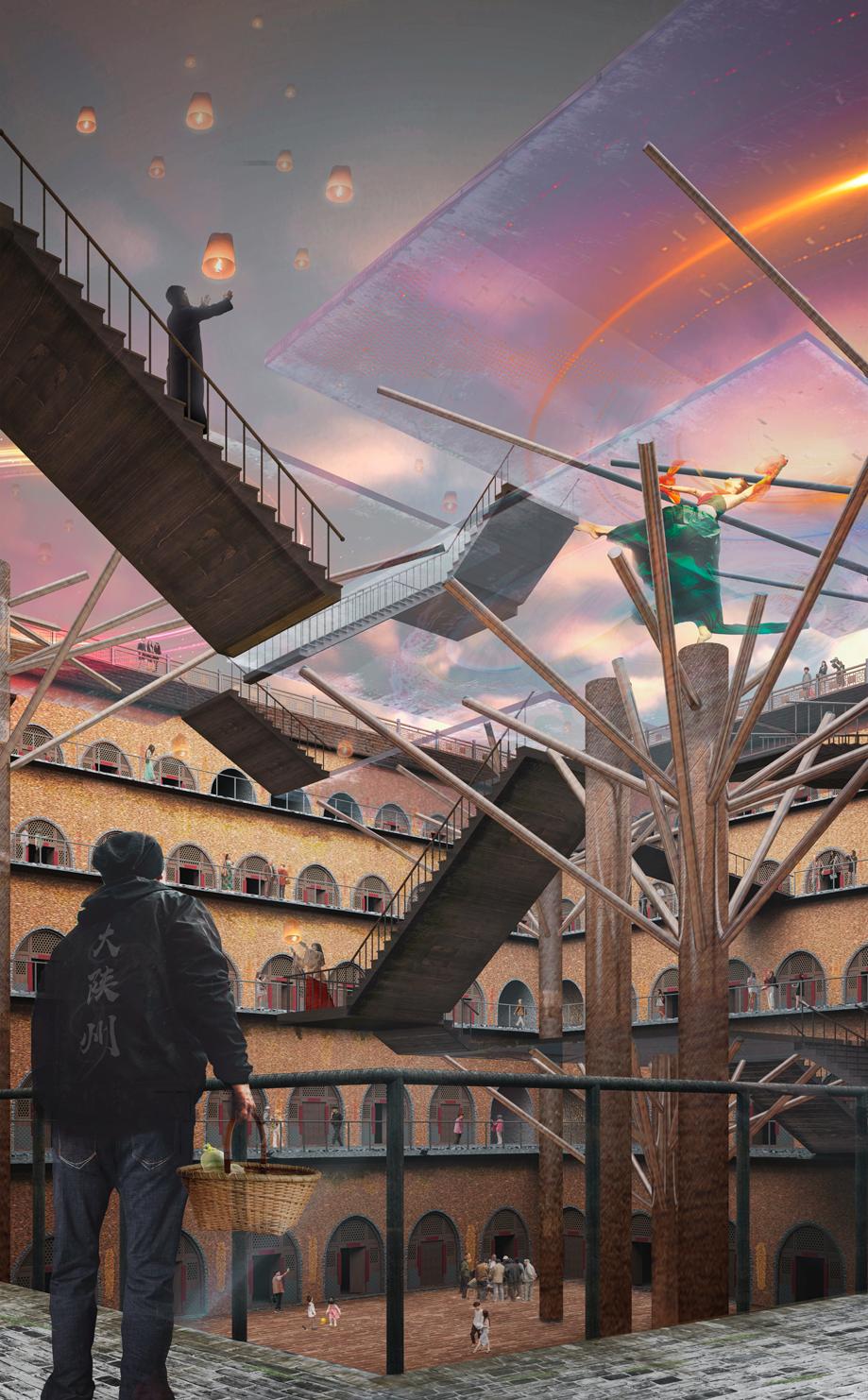
DOUGONG'S JOURNEY TO INCREASE ENTROPY
2022.08-2022-0.9
Academic Preject(team work)
3D Printed Bionic Bracket Set Term Type Etc.
2022 Computational Art&Tech Workshop

What might the future of Dougong look like?
We have imagined this time: it should be unfettered, not restricted by shapes,norms, or even structures, it should be free and colorful, and it should grow freely like a plant... We use the Qing Dynasty Dougong is the prototype. On the basis of analyzing its structure and decoration, a new Dougong image is abstracted through bionics and fractal concepts, and combined with the physical definition of entropy increase, the deduction change from order to disorder is completed. We use the diffusion-limited aggregation algorithm and the automatic root-finding algorithm to simulate the natural growth posture of plants, and create a series of free and rich evolution forms of the bucket arch. Finally, a sample will be selected and presented by means of robotic arms and 3D printing.

Entropy Increase - Introduction to the Concept
S=∫ dQ/T ds=dQ/T
The process of entropy increase is a spontaneous progression from order to disorder.Entropy increases and the total energy of the system remains the same, but the usable part of it decreases. Entropy measures the disorder of a system. The higher the entropy the more difficult it is to accurately describe the microstate of a system.
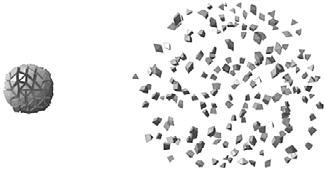
The Evolution of Structural Forms in China and the West


Classical: In Order
Gothic: Divinity

Tang: In Order
Song: Breakthrough
Ming: Gorgeousness
The Entropic Value Added of the Arch
Qing: Exuberance
Mechanical requirements
Prototype Restrictions
Decoration elements
Satisfy the load
Satisfy the load
Prototype restrictions 30% 60%
Decorative freedom
Satisfy deadweight
Freedom of form
90%
Baroque: Exuberance
Rococo: Vibrancy
Entropy increases Highly ordered Disorder increases
Stage 1 - Entropy Increases by 30%
Transformation of Style
Direction of daily forces
Direction of seismic forces
Optimisation of bucket arch forces in combination with modern grid structures

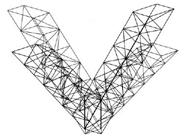
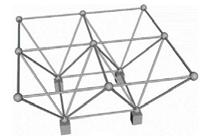
Evolution of Form
Spatial trusses in the main direction of force to ensure load transfer

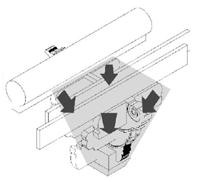
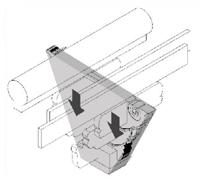
The relationship between the skeleton and the decorative surface of the arch
Stage 2 - Entropy Increases by 60%
Extraction of botanical elements from the arch
Find the appropriate plant prototype
Abstract extraction of its botanical form
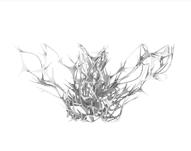
Mimicking plant growth using fractal algorithms

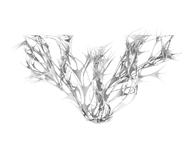
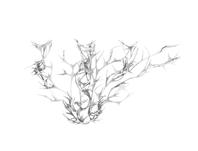
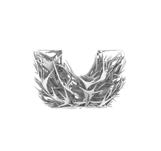


The arch is completely free from its original structural form and takes the form of a natural growth of plants to mimic the shape of the arch.
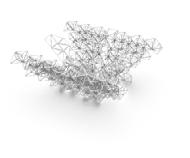
Stage 3 - Entropy Increases by 90%
Transformation of tree structures into points and vectors
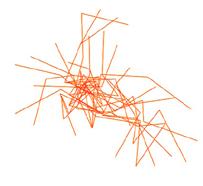
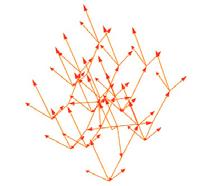
Eventually breaking down the form and structure of the bucket arch and learning its tree-like generative pattern in computer in the form of vectors.

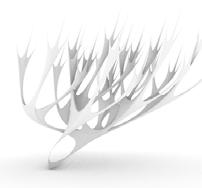
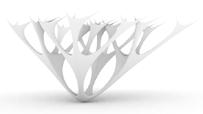
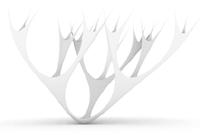
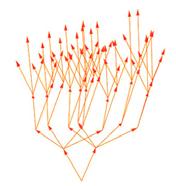
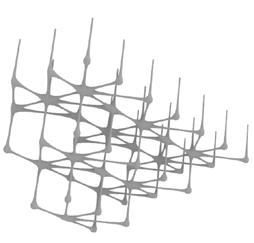
By assigning different degrees of restriction and disturbance to it, it takes on different forms ranging from regular to chaotic and a series of morphogenesis based on this.
Generate results
Deduction of the tree form
Based on the second stage of tree generation logic, after learning and then extracted and simplified into the above form.
Further evolution
The simplified tree form that we have learned to extract is further evolved into a raw form on top of the original.
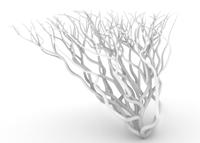
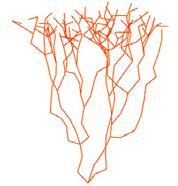
Module unit variations
The individual cell vectors at each level will be connection direction, number and length etc. are changed to form more morphs.
One-dimensional random
The vectors connecting the individual cells at each level are turned into line segments and zigzagged in a two-dimensional direction.

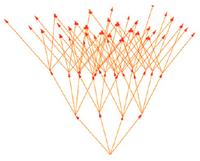
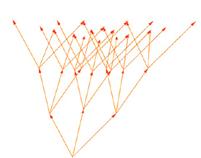
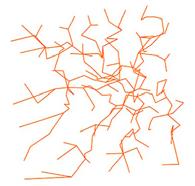


Multidimensional Random
The line segments connecting the individual cells at each level vary in length and number in the three-dimensional direction, enriching the form.
Top view Front view Generate results
Form Evolution
We try to realize the idea of entropy increase through algorithms. We form two sets of formal libraries by using diffusion limited aggregation algorithm and automatic root searching algorithm, and realize the transition from order to disorder by controlling different variables.
Group 1
Algorithm Description: The first set of algorithms is the diffusion-constrained aggregation algorithm, which takes the shape bending times as a variable (n), and the generation of forms is achieved by incrementally varying the number of bending times of the forms (from 50 to 1600) to generate the form, and to control the number of bends of the form to achieve the change in form freedom. The form is generated by varying the number of bends (from 50 to 1600) and the degree of freedom of the form by controlling the number of bends.
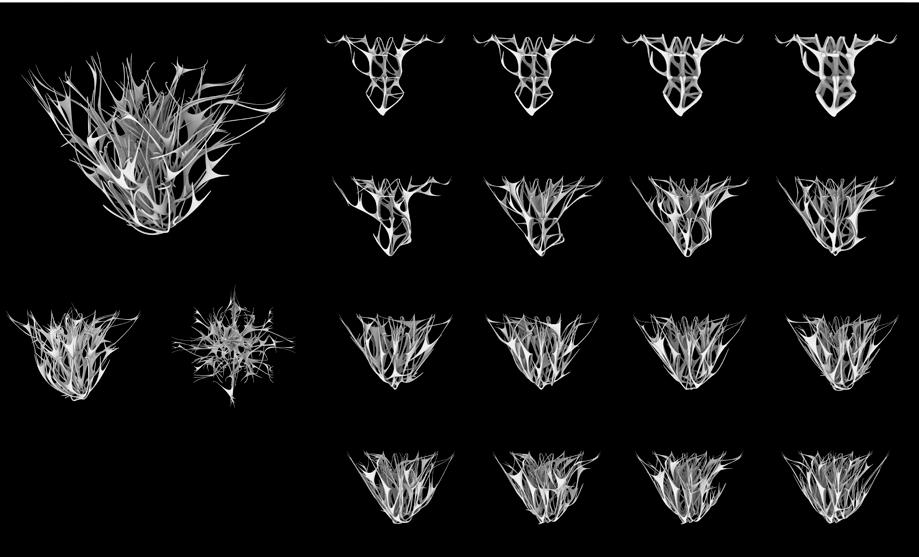
Group 2
Algorithm description: The second set of algorithms is the automatic root finding algorithm, whose first four models is to control the variation of branch thickness (i) from 3 to 6 and to study its morphogenesis, the latter model we set the branch thickness (i) to 5 and The later model has the number of branches (m) as a variable to study its form The model is then used to study its morphogenesis by taking the number of branches (m) as a variable and incrementing its form.
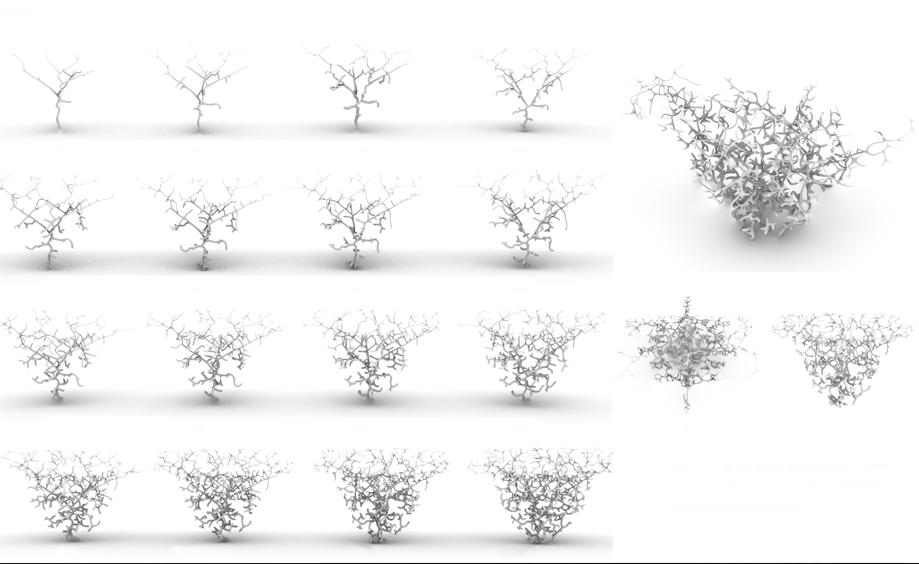
n=50 n=250 n=500 n=900 n=100 n=300 n=600 n=1100 n=150 n=350 n=700 n=1300 n=200 n=400 n=800 n=1500 n=1600 Plan
Elevation
i=5 i=3 i=30 i=110 i=110 i=4 i=50 i=130 i=190 i=5 i=70 i=150 i=210 i=6 i=90 i=170 i=250 m=270 Plan Elevation
Material Realization

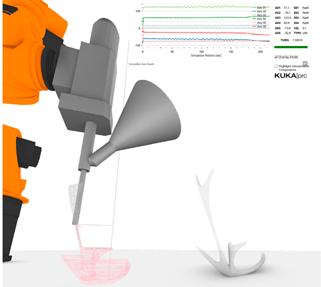
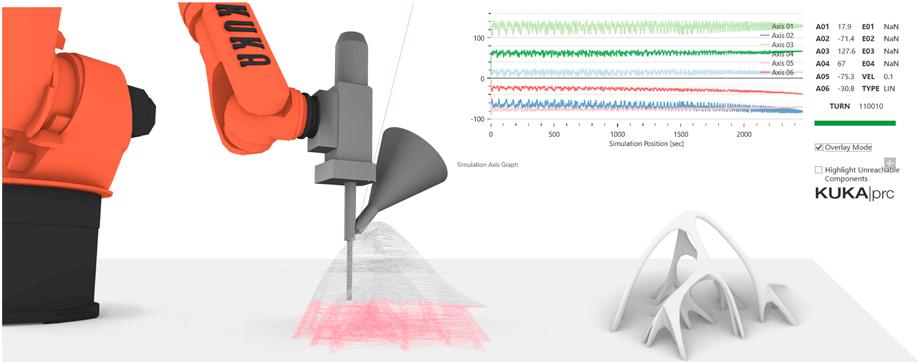
Design Concept
Through rational selection and genetic planning of the gene pool, we have selected from hundreds of structural forms that are mechanically suitable for 3D printing. By cutting and dividing the 27 blocks in the right place, the blocks are sequentially numbered and printed by planning the lamination paths and then assembled by hot-melt gluing.
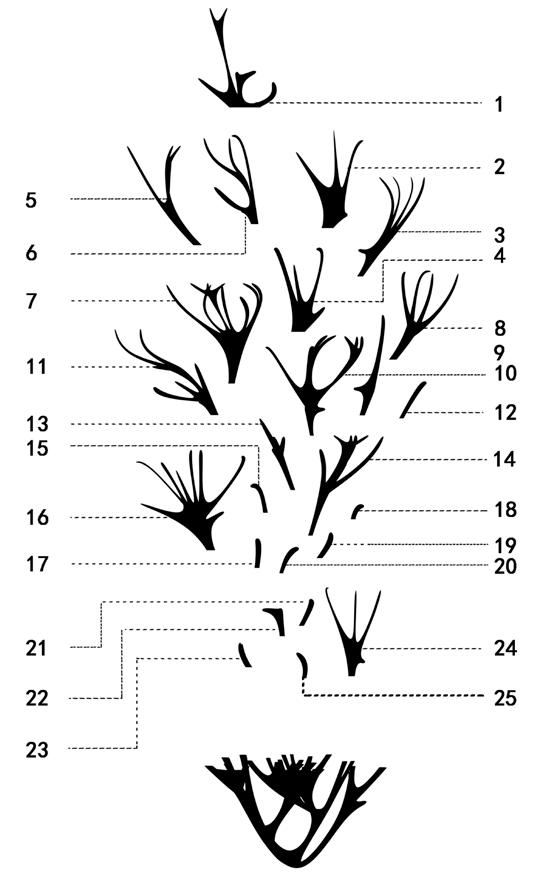
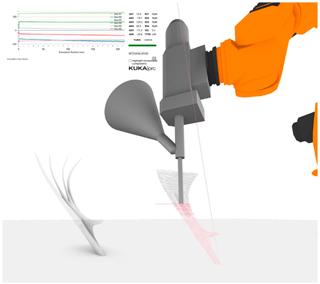
Through rational selection and genetic planning of the gene pool, we have selected from hundreds of structural forms that are mechanically suitable for 3D printing. By cutting and dividing the 27 blocks in the right place, the blocks are sequentially numbered and printed by planning the lamination paths and then assembled by hot-melt gluing.
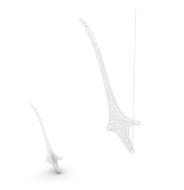


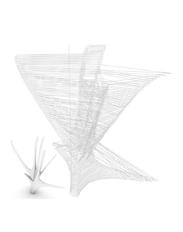
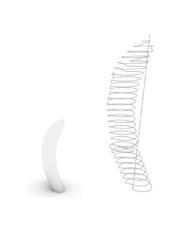
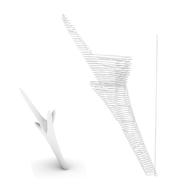

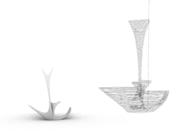

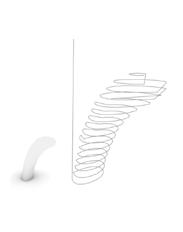

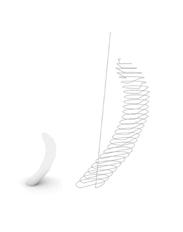


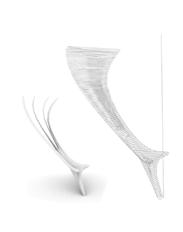
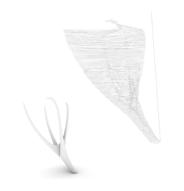
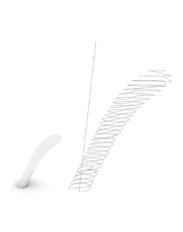
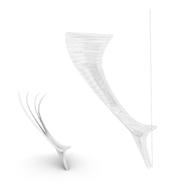


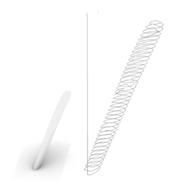
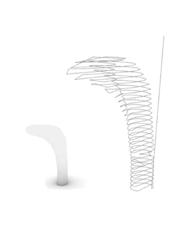
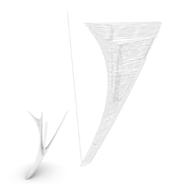
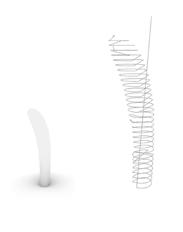
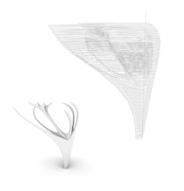
3 2 1 10 8 15 19 23 4 11 12 16 20 24 5 6 13 17 21 25 9 7 14 18 22
RAILWAY DIAN
YUNNAN RAILWAY STATION DESIGH IN THE CONTEXT OF THE BELT AND ROAD INITIATIVE
Term
Type Etc.
2022.08-2022.09
Competition
2022The "Belt and Road" Architectural Design Competition for College Students in China-Excellence Prize
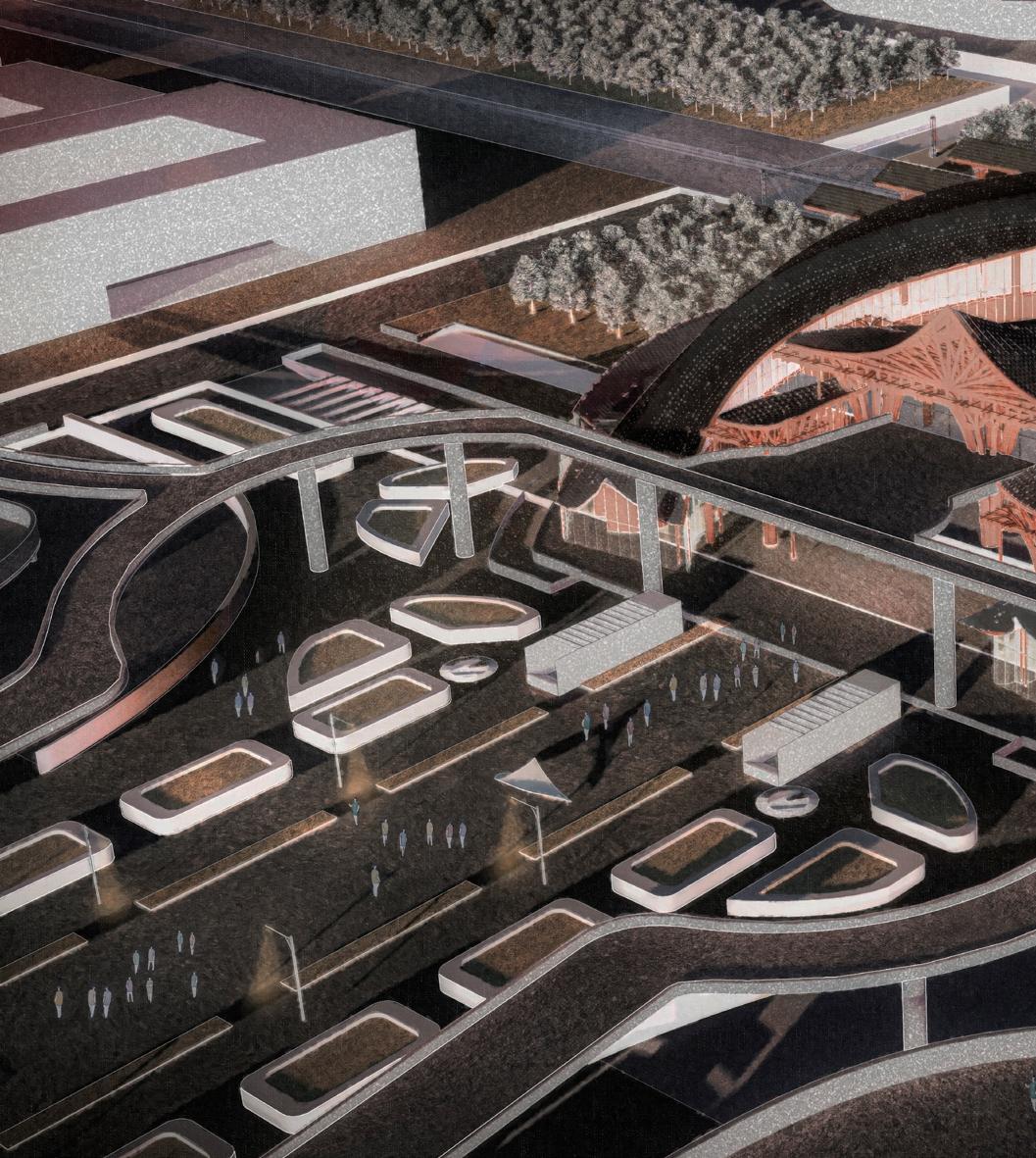
The project is located in Mangshi, Dehong Dai Jingpo Autonomous Prefecture, Yunnan Province, China, across the Longchuan River from Lianghe County and Longchuan County, and the border with the Republic of the Union of Myanmar to the south. The design of this railway station is focused on how to drive local economic development. At the same time, the theme of the scheme is "connecting east and west, returning to the city", creating a three-dimensional transport system based on the current era of the railway district of Mangshi. The scheme incorporates the idea of the integration of the station and the city, combining the traditional architectural features of the area with the vertical design of the pontoon bridge to evoke the second life of the area.
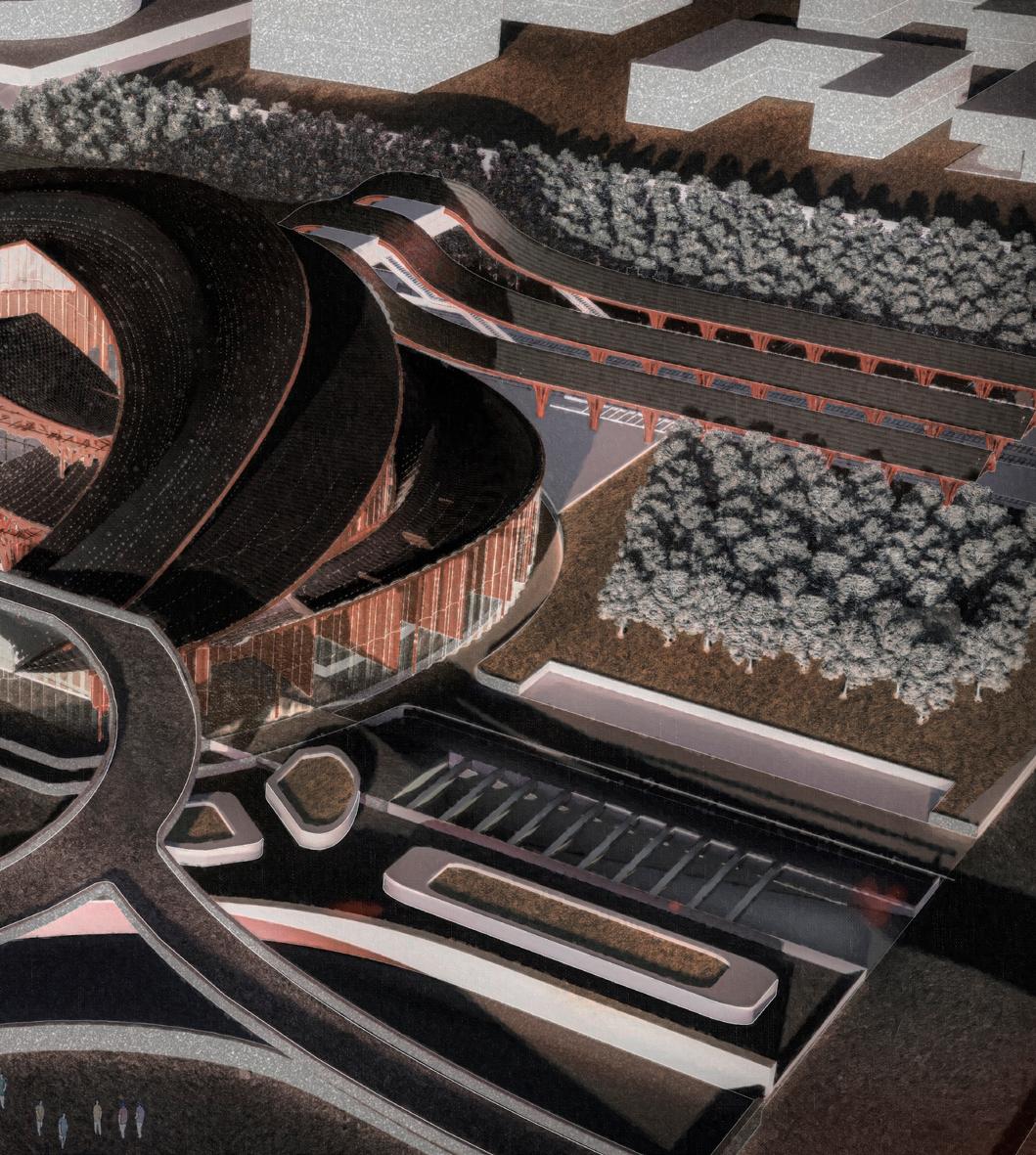
Regional analysis
The project is located in Mang City, Dehong Dai Jingpo Autonomous Prefecture, Yunnan Province, People's Republic of China, across the Longchuan River from Lianghe County and Longchuan County. The Daresui Railway is a major project included in China's Medium and Long Term Railway Network Planning, and is also an important project for the implementation of the "One Belt, One Road" construction. The Daresui Railway will have "Mangshi Station, Mangshi West Station, Bato Station and Zhapang Station" in the territory of Mangshi. The design will be based on Mangshi Station as the site of choice.
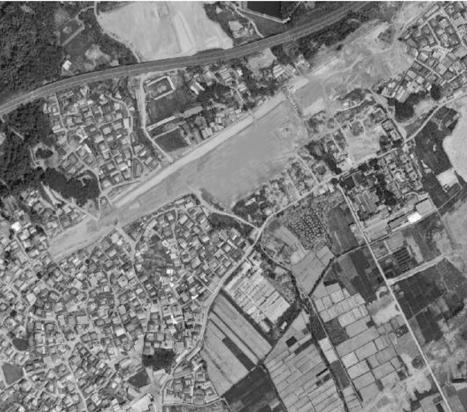
Context
In the past
From Chang'an in ancient times, Mangshi has travelled westwards to connect with the northern Silk Road of the motherland, leading to Western Europe and Europe. It is located on the important pass of the "Southern Land Silk Road" in modern China.

The traditional architectural forms of Yunnan Province, the pierced wooden building, the herringbone roof, the curvature of the curved roof, the cascading roof and the decorative patterns of traditional architecture. Elements of these are extracted and applied to the design.
 Tang dynasty
The eight year of Ming orthodoxy
Since the peaceful liberation
Tang dynasty
The eight year of Ming orthodoxy
Since the peaceful liberation
Site maximisation


Rationalisation of edges
Delineation of levels
Dislocation and scaling
Atrium for natural light
Decreasing levels
Entrance design
Finishing details
Site plan
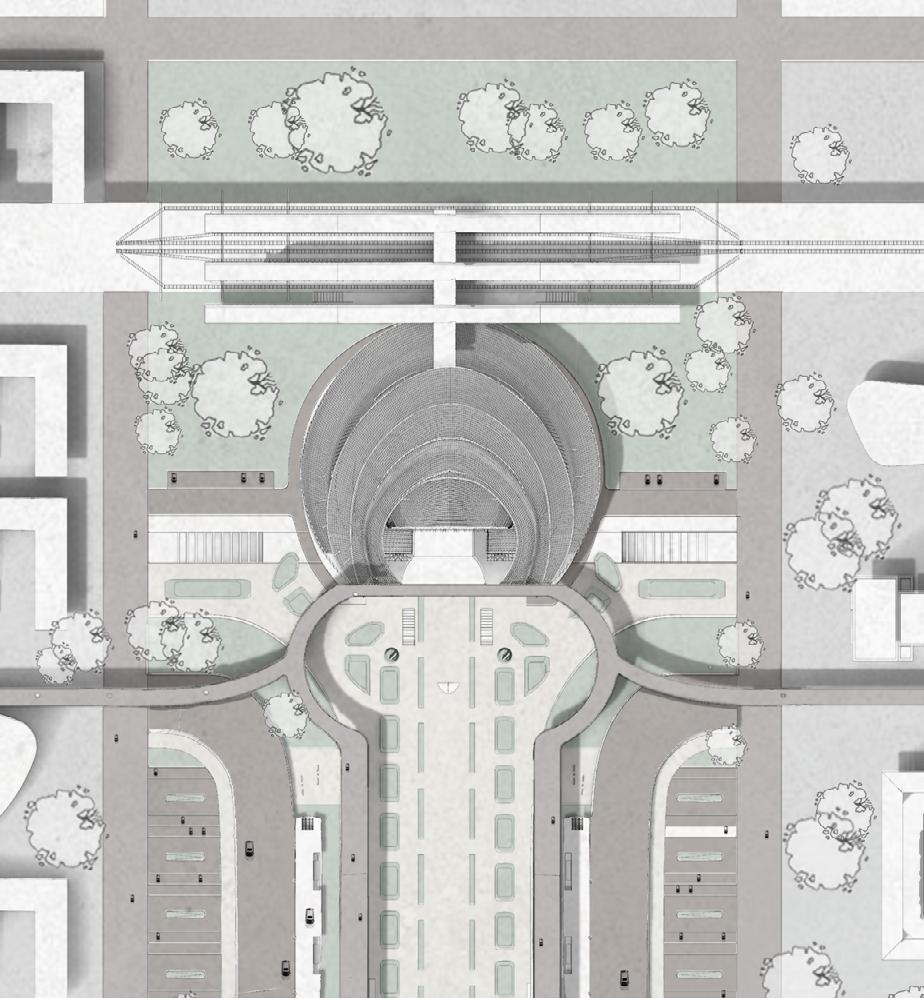
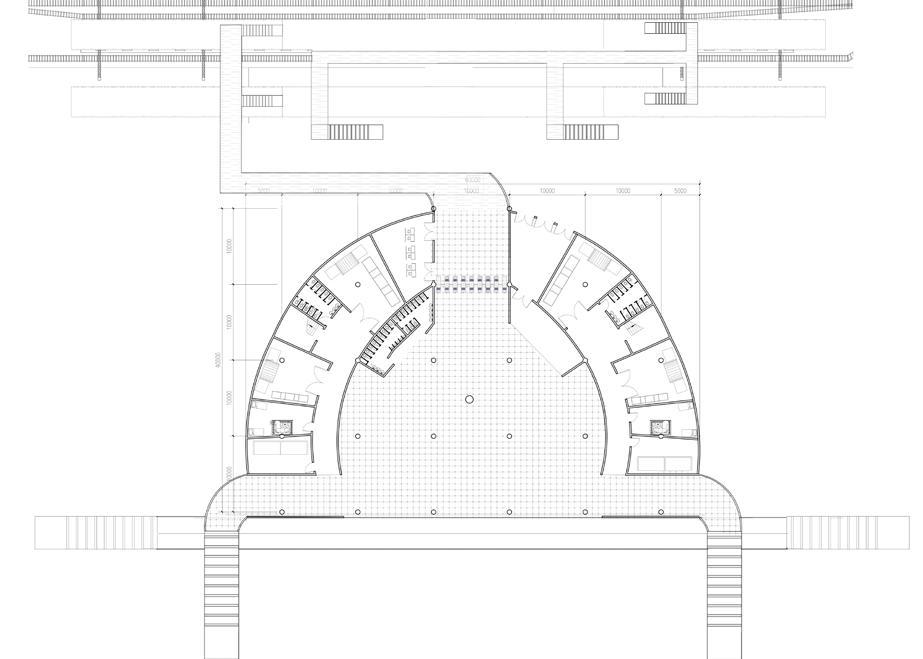
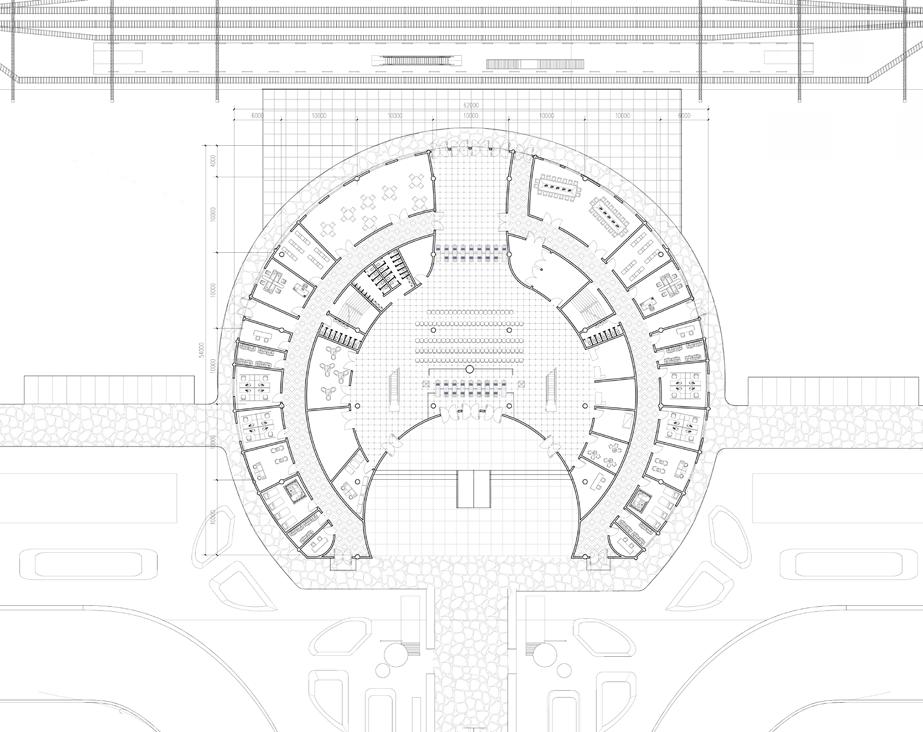
First Floor Plan Ground floor plan 1 1 2 3 4 5 Passenger Exit 6 7 8 10 Office Entrance Passenger Entrance Office Entrance 10 10 11 11 11 9 9 12 12 13 14 15 16 16 1 1 15 10 11 18 19 20 21 22 23 24 25 26 27 28 29 17 9 1.Storage Room 2.Lounge 3.Water Pump Room 4.Boiler Room 5.Ticket Replacement Room 6.Luggage Warehouse 7.Distribution Room 8.Transformer Room 9.Lounge 10.Duty Room 11.Locket Room 12.Station Manager's Office 13.Broadcasting Room 14.Signal Room 15.Office 16.Restaurant 17.Conference Room 18.Handover Room 19.Technical Room 20.Medcial Matters 21.Supermarket 22.Drinking Room 23.LuggageWarehouse 24.Luggage Deposit 25.Ticket Office 26.Counselling Room 27.Mother and Baby Room 28.SVIP Reception Room 29.Waiting Hall 9 ±0.000 -0.150 -0.600 -3.500 -5.000 -5.150 Shared Bus Exit Exit of Station Square
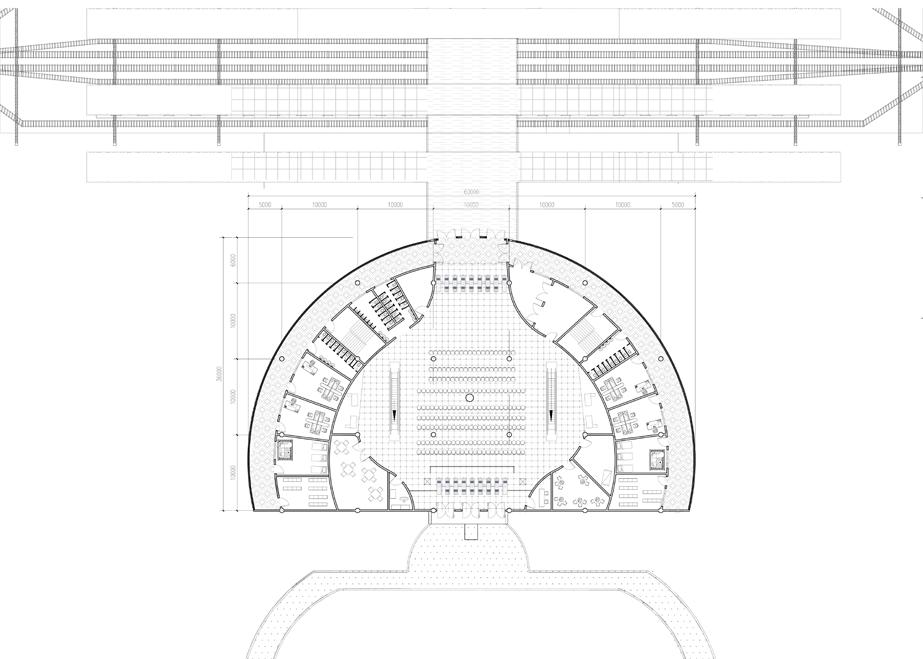

Second Floor Plan 1 1 9 15 15 15 15 22 23 24 9 16 20 29 10 25 27 28 Passneger Entrance Tile Roof Green Roof Second Roof First Roof Ground Roof Office Ride Streamlines Passenger Room Outbound Streamlines Equipment Room Staff Streamlines 5.700 5.850 5.850 6.000 Functional and Streamline Analysis

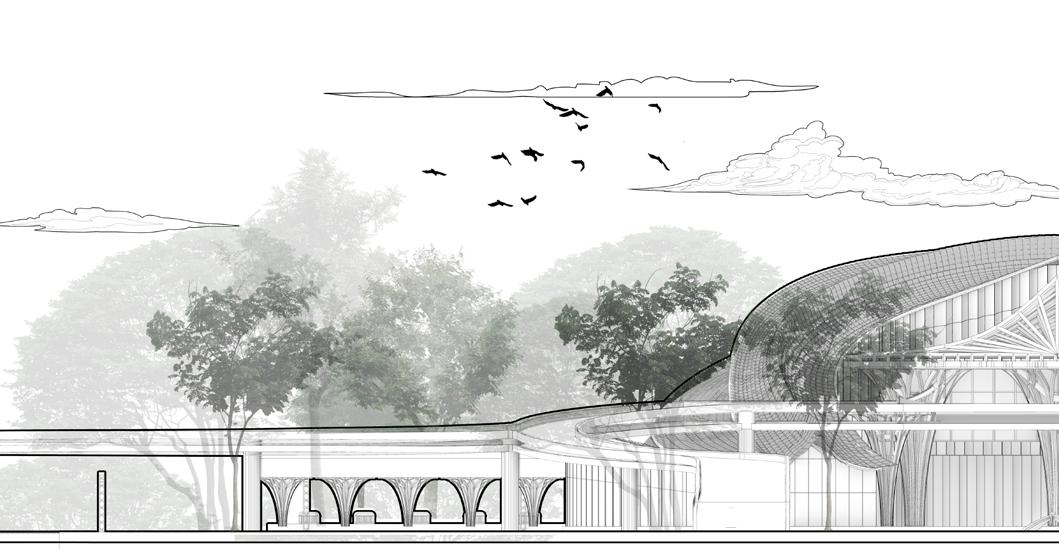
South elevation
Section A-A
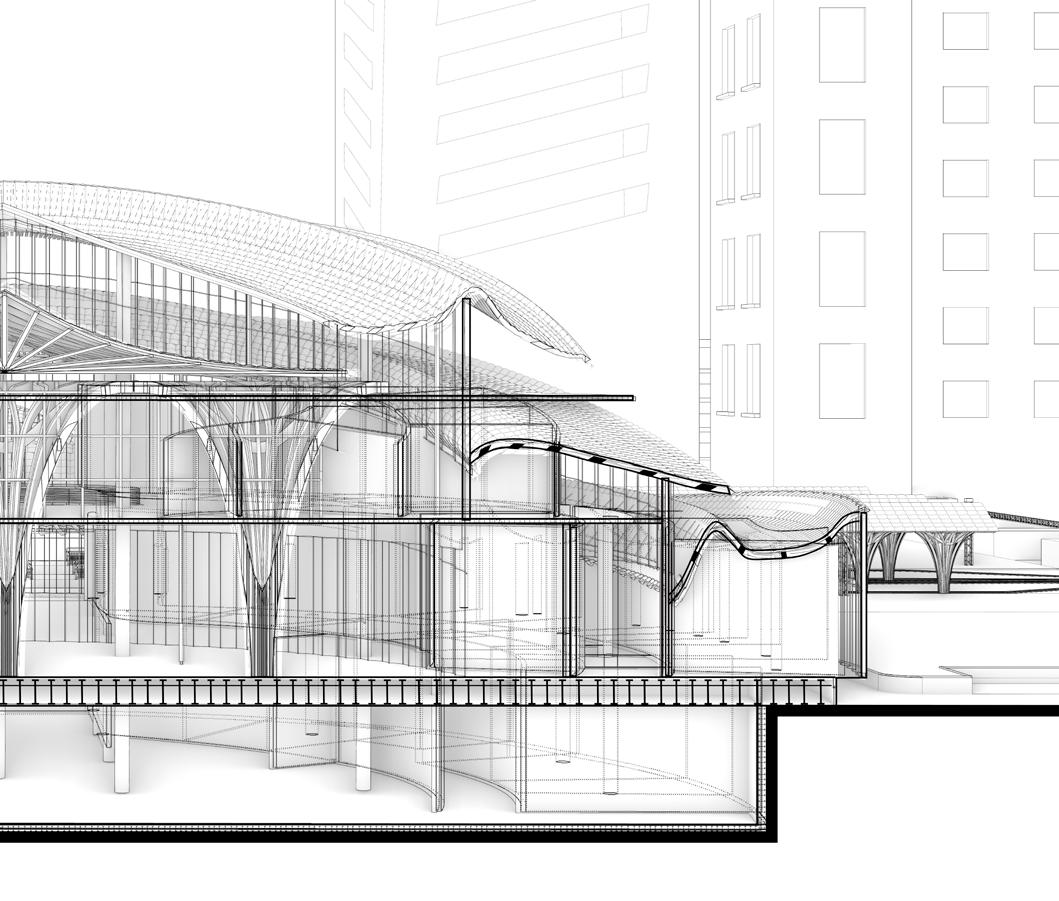

Thanks for your time.

















 Laser Cutting Hollow Plate
Laser Cutting Hollow Plate

 Bind With Strapping Tape
Units With Bolts And Nuts
Bind With Strapping Tape
Units With Bolts And Nuts

































 1.Flange beam
4.Wooden ceiling
5.Steel wire rope
6.Stainless steel anchor container
8.Wooden wall
1.Flange beam
4.Wooden ceiling
5.Steel wire rope
6.Stainless steel anchor container
8.Wooden wall

 In the center of the building is a sunken courtyard where people can gather to rest, play, and view the entire functional space of the building
Visitors can listen to bamboo crafts in the lecture hall. At other times, it hosts performances and academic lectures.
Sunken courtyard
conference hall
In the center of the building is a sunken courtyard where people can gather to rest, play, and view the entire functional space of the building
Visitors can listen to bamboo crafts in the lecture hall. At other times, it hosts performances and academic lectures.
Sunken courtyard
conference hall

 People reach the roof staircase via the interior staircase and can sit on the staircase and look out over the river.
People admire the bamboo handicrafts in the large space facing the river view to the south.
Roof stairs
Exhibition Hall
People reach the roof staircase via the interior staircase and can sit on the staircase and look out over the river.
People admire the bamboo handicrafts in the large space facing the river view to the south.
Roof stairs
Exhibition Hall










































 1.The first step is to determine the size and level of the foundation.
2.The second step is for users to choose the type of pit courtyard according to their needs.
3.The third step is for users to customize kilns with different functions.
1.The first step is to determine the size and level of the foundation.
2.The second step is for users to choose the type of pit courtyard according to their needs.
3.The third step is for users to customize kilns with different functions.









































































 Tang dynasty
The eight year of Ming orthodoxy
Since the peaceful liberation
Tang dynasty
The eight year of Ming orthodoxy
Since the peaceful liberation










