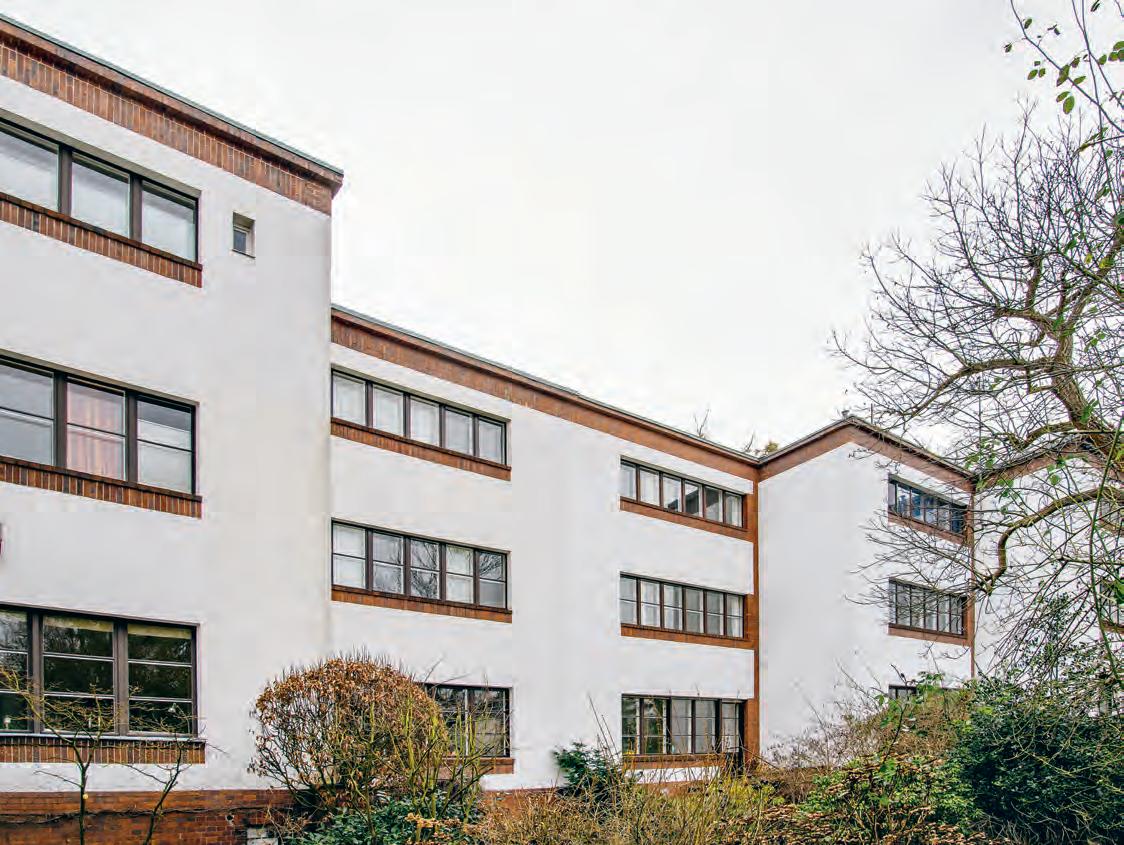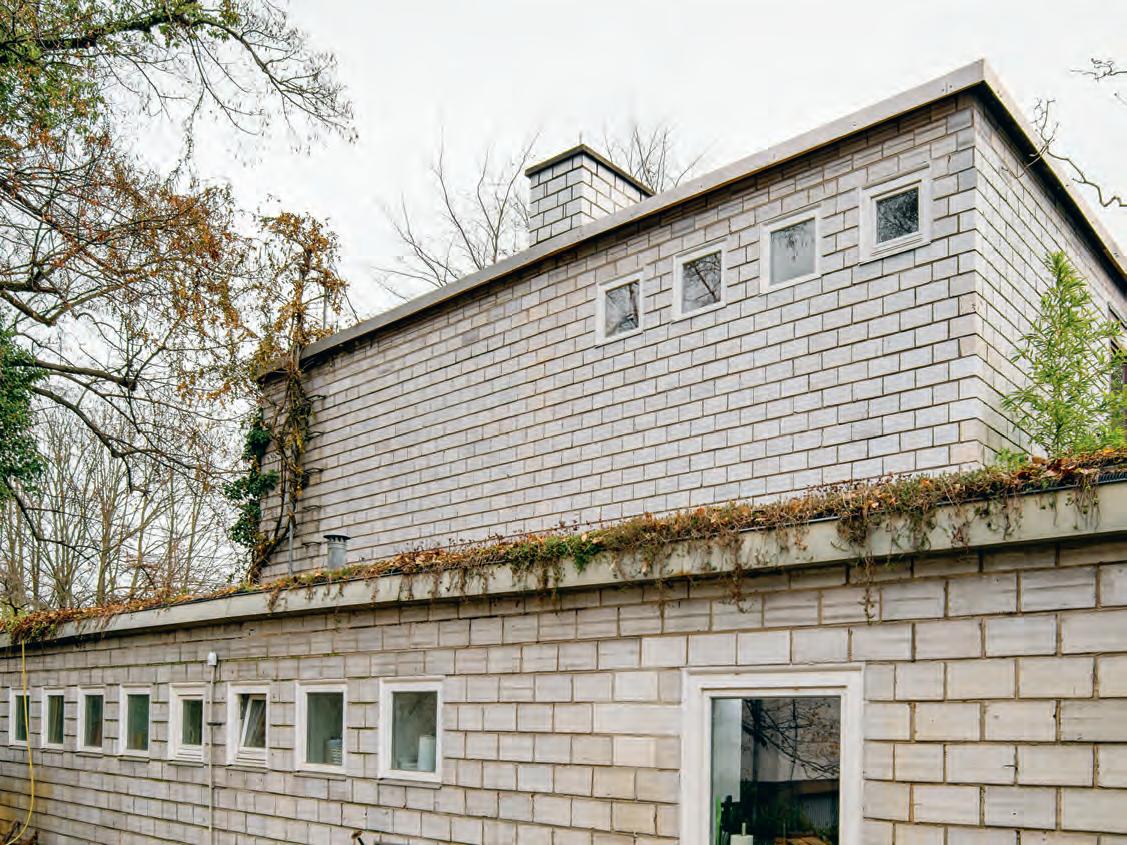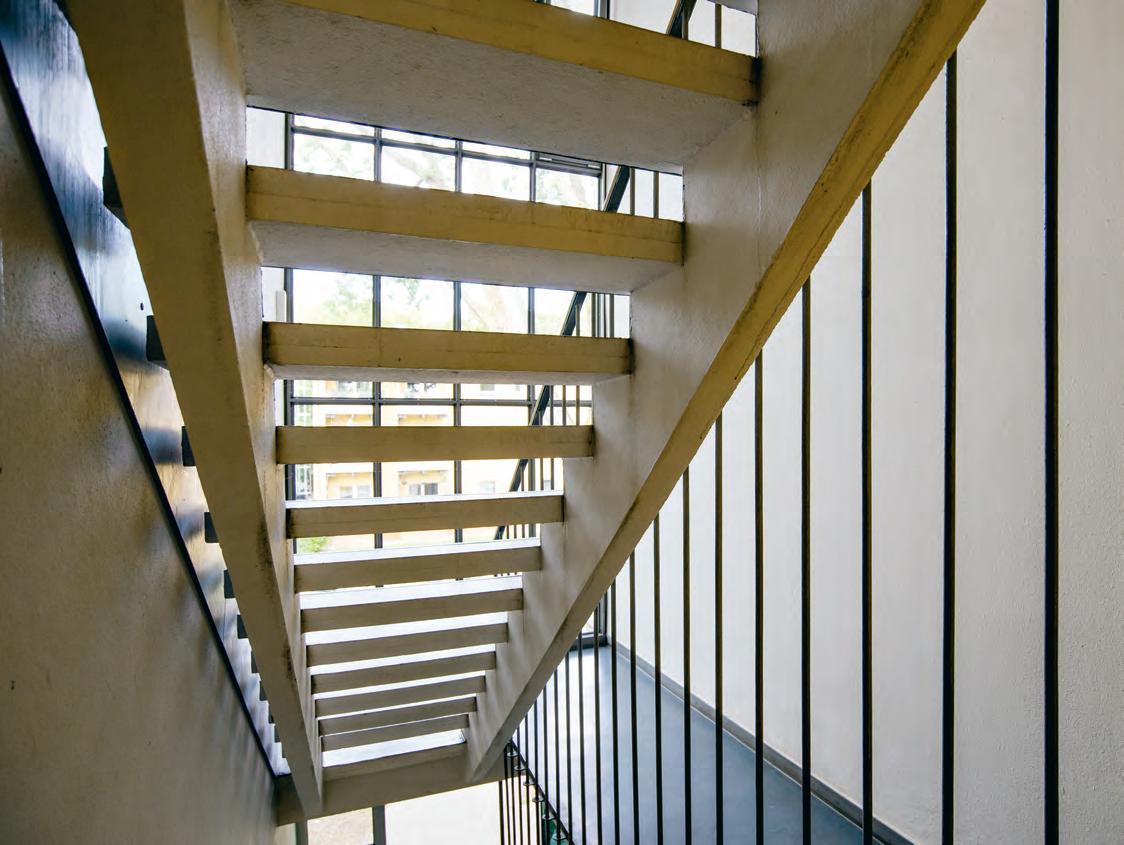
Hans and Wassili Luckhardt
Buildings and Projects
Michele Stavagna
Birkhäuser Basel
Impressum
This publication was made possible with the kind support of Akademie der Künste, Berlin. And with the kind support of Ekkehard Brunn.
Layout, cover design, and typesetting:
Annette Kussin, Berlin
Editorial supervision and project management: Henriette Mueller-Stahl, Berlin
Translation from German: Julian Reisenberger, Weimar
Copy editing: Ian McDonald, Solva Production: Amelie Solbrig, Berlin
Paper: Condat Matt Périgord, 135 g/m²
Lithography: prints professional, Berlin
Printing: Grafisches Centrum Cuno GmbH & Co. KG, Calbe
Library of Congress Control Number: 2024935403
Bibliographic information published by the German National Library
The German National Library lists this publication in the Deutsche Nationalbibliografie; detailed bibliographic data are available on the Internet at http://dnb.dnb.de.
This work is subject to copyright. All rights are reserved, whether the whole or part of the material is concerned, specifically the rights of translation, reprinting, re-use of illustrations, recitation, broadcasting, reproduction on microfilms or in other ways, and storage in databases. For any kind of use, permission of the copyright owner must be obtained.
ISBN 978-3-0356-2721-3
German Print-ISBN 978-3-0356-2720-6
© 2024 Birkhäuser Verlag GmbH Im Westfeld 8 4055 Basel
Switzerland Part of Walter de Gruyter GmbH, Berlin/Boston
9 8 7 6 5 4 3 2 1
www.birkhauser.com
Built Unity – A Vision of the City by Hans and Wassili Luckhardt
Carsten Krohn
Timeless Objectivity – The Discreet Charm of the Technology
Michele Stavagna
Advertising Structure for “Rudge Rad”, 1921
Advertising Structure for “Batschari Cigaretten”, 1921
Advertising Structure for “Harburg-Wien Pneumatik”, 1921
Buchthal House, 1922–23
Schorlemerallee Experimental Housing Estate –Brick Typology, 1924–25
Schorlemerallee Experimental Housing Estate –Atelier Building, 1925–26
Paschen House, 1925–27
Stadtküche Kraft, 1925–27
Scharlachberg-Haus, 1926–27
Telschow-Haus, 1926–28
Shop Conversions in the Neues Romanisches Haus, 1926–28
Thannhauser Art Gallery, 1927
Chrysler-Haus, 1927–29
Kaufmann Butcher’s Shop, 1928
Model Flats, “Heim und Technik” Exhibition, 1928
Schorlemerallee Experimental Housing Estate –Steel-frame Typology, 1928–30
Schorlemerallee Experimental Housing Estate –Concrete Typology, 1929–30
Houses Am Rupenhorn – House I, 1929–30
Houses Am Rupenhorn – House II, 1929–30
Desta House, 1931
Brick-and-Timber House, 1931
Geneba House, 1932
Kapp House, 1932–33
Fritsche House, 1932–33
Belling House, 1933–34
Kolwes House, 1935–37
Barth House, 1936
Ritzerfeld House, 1936–38
Berlin Pavilion at the “Constructa” Exhibition, 1950–51
Terraced Houses at the “Constructa” Exhibition, 1951
Osdorfer Strasse Provisional Housing Estate, 1952–53
Kottbusser Tor High-rise, 1952–55
Neumarkplan Provisional Housing Estate, 1953–54
Bavarian Healthcare Services Office, 1953–57
Residential Building, Hansaviertel, 1955–57
House for Wassili Luckhardt, 1956–57
State Parliament Building, 1961–66
Conference Room in the FAO Building of the United Nations, 1962–64
Plant Physiology Institute of the Freie Universität Berlin, 1962–70
Veterinary Institute of the Freie Universität Berlin, 1963–67
Appendices








Stadtküche Kraft
Berlin-Charlottenburg 1925–27 conversion (with Alfons Anker), destroyed
The conversion of the premises at Tauentzienstrasse 3 for the Ostdeutsche Salzhandelsgesellschaft (East German Salt Trading Company) was the first commission of its kind for the Atelier Luckhardt and Anker, and entailed a redesign of the entire building front as well as the entrance area and staircase. The architects stripped off the façade decorations, removed a bay window and unified the window openings – resulting in rows of windows alternating with broad horizontal bands of stucco bearing inscriptions of the names of the shops within. Soffit lamps concealed behind a projecting fascia along the bottom edge of these bands illuminated the golden lettering of the shop names at night. By painting the remaining surfaces dark grey and the metal window frames black,1 the design gave prominence to the elegant arrangement of stylised lettering – an effect that was visible day and night due to the integral illumination: “The project offers a taste of what is to come in the development of illuminated architecture, the future of which can hardly be imagined from the present state of illuminated advertising.”2 The building was destroyed during the war. MS
1 Building records Tauentzienstrasse 3, Landesarchiv Berlin, B Rep. 211 No. 2070–2071.
2 Walter Curt Behrendt, “Geschäftshaus- und Ladenbau”, in: Zentralblatt der Bauverwaltung , Vol. 46, 1927, p. 593.







Desta House
Berlin-Westend 1931 destroyed
This house only ever existed as a 1:1-scale interior mock-up in the section of the “German Building Exhibition” organised by Mies van der Rohe and Lilly Reich. Only part of the design was constructed, without the rear area with the garage.1 The published illustrations that show a freestanding house on a lakeside plot are merely photomontages. In reality, the model of the house afforded a view of Mies’ own design in the exhibition hall.
The completed part of the Desta House was divided into two zones: the living area to the west and the private area with the bedrooms to the east.2 Separating the two was a cross wall composed of cabinets clad with synthetic-resin panels and a fold-down dining table. The interior had a linoleum floor and was equipped with tubular-steel furniture mostly designed by Hans Luckhardt, which was distributed by the company Desta –Deutsche Stahlmöbel GmbH. The house therefore served both as showroom and prototype. The Luckhardt brothers made more use of models and photomontage as a means to convey their architecture than most of their contemporaries did. CK
1 Hans Luckhardt, “Ein Einfamilienhaus”, in: Innendekoration, Vol. 7, 1931, pp. 164–167.
2 With respect to the planned orientation of the house, see also: Die Form, Vol. 7, 1931, p. 269.





Fritsche House
Bötzow 1932–33 (with Alfons Anker)
Designed for the fur breeder Kurt Fritsche, this house is orientated almost exclusively westwards towards a lake, creating a fluid connection between interior and exterior. The architects terraced the site with retaining walls and steps, incorporating it into the overall architectural composition. Constructed as a steel skeleton frame,1 the building was clad with glazed tiles enriched by colourful details: “The yellowish-white tiled surfaces are inset at the rear with wood-framed windows painted in dark brown with vermillion edging. The gutter and downpipes are also painted vermillion while the lakeside elevation features Pompeian red wall surfaces on the upper floor (to the right and left behind the balcony) with black window and door frames. The trims of the windows themselves are bright yellow.”2 After decades of disuse, the building has fallen into disrepair. CK
1 For more information on the Böhler steel construction system with a facing of pumice concrete panels and an insulating layer of zinc foil, see: Kurt Junghanns, Das Haus für alle – Zur Geschichte der Vorfertigung in Deutschland, Berlin 1994, p. 225.
2 Heinrich Ritter, „Ein Wohnhaus in der Mark”, in: Innendekoration, Vol. 2, 1936, p. 42.
2 Annemarie Lancelle, “Büro- und Wohnhochhaus in Berlin am Kottbusser Tor”, in: Innendekoration, Vol. 5, 1956, pp. 179–185. Kottbusser Tor
The high-rise development realised by the Luckhardt brothers at Kottbusser Tor was the result of a competition win and resembles an earlier, unrealised project for Haus Berlin at Potsdamer Platz from the late 1920s. The concrete skeleton-frame structure of the building is visible on its façades, and a ground-floor passage invites passers-by to stroll right through the building. The development facing Kottbusser Tor is broken into three buildings: an eleven-storey tower with low ground-floor wings on either side for shops at the intersection of the two streets. Two seven-storey buildings connected by a two-storey shop wing are arranged symmetrically behind it and conceal the gable of the neighbouring plot. This arrangement minimises the occurrence of northfacing units and frees up part of the open space for parking. All 102 flats with one to three-and-a-half rooms have internal, artificially ventilated bathrooms but naturally ventilated kitchens with built-in fittings as well as loggias. The façades have a regular, rhythmic pattern of shadow lines and coloured surfaces. The whiteconcrete structural frame tapers slightly towards the top1 with infill panels in a light white-grey render. The fronts of the loggias are fronted with brick-red Eternit panels and steel-bar balustrades.2 MS
1 Originally, only the projecting horizontal sections were clad with ceramic tiles. The tiling of the entire concrete skeleton is a later addition made as part of refurbishment works.






Neumarkplan Provisional Housing Estate
Berlin-Britz 1953–54
(with
Erich Böckler, Karl-Heinz Hübner, Alexander Hunecke, Walter Labes and Eduard Ludwig)
In 1953, the Berlin Senate expanded its programme of small-scale housing estates built by public housing company GEHAG, and the housing type previously developed in 1952 (see p. 113) was used once again for three more estates on the outskirts of Berlin. Together with other architects, the Luckhardt brothers participated in the construction of an estate in Berlin-Britz.1 The placement of the rows of housing with a north-south aspect follows neither a regular grid pattern nor the course of the looping access road. A total of 15 threestorey rows, each with two or three staircases, provide nearly 400 dwellings. Some innovations were incorporated, such as wood-framed windows, and each of the apartments was given a balcony at the rear or the end of the blocks.2 As before, the staircases are the defining architectural characteristic of this house type. Precast as a single concrete element with integral stair treads, the concrete steps are suspended from the floors without touching the side wall. Embedded into one side of the steps are metal sleeves for receiving the vertical metal rods of the balustrade. Wassili Luckhardt would further refine the lightness of this staircase design for his housing project at Interbau Berlin in 1957. MS
1 The plans on file at Neukölln’s district authorities show the design as being the collective work of several architects.
2 Wolfgang Schäche (ed.), 75 Jahre GEHAG 1924–1999, Berlin 1999, pp. 134–136.




