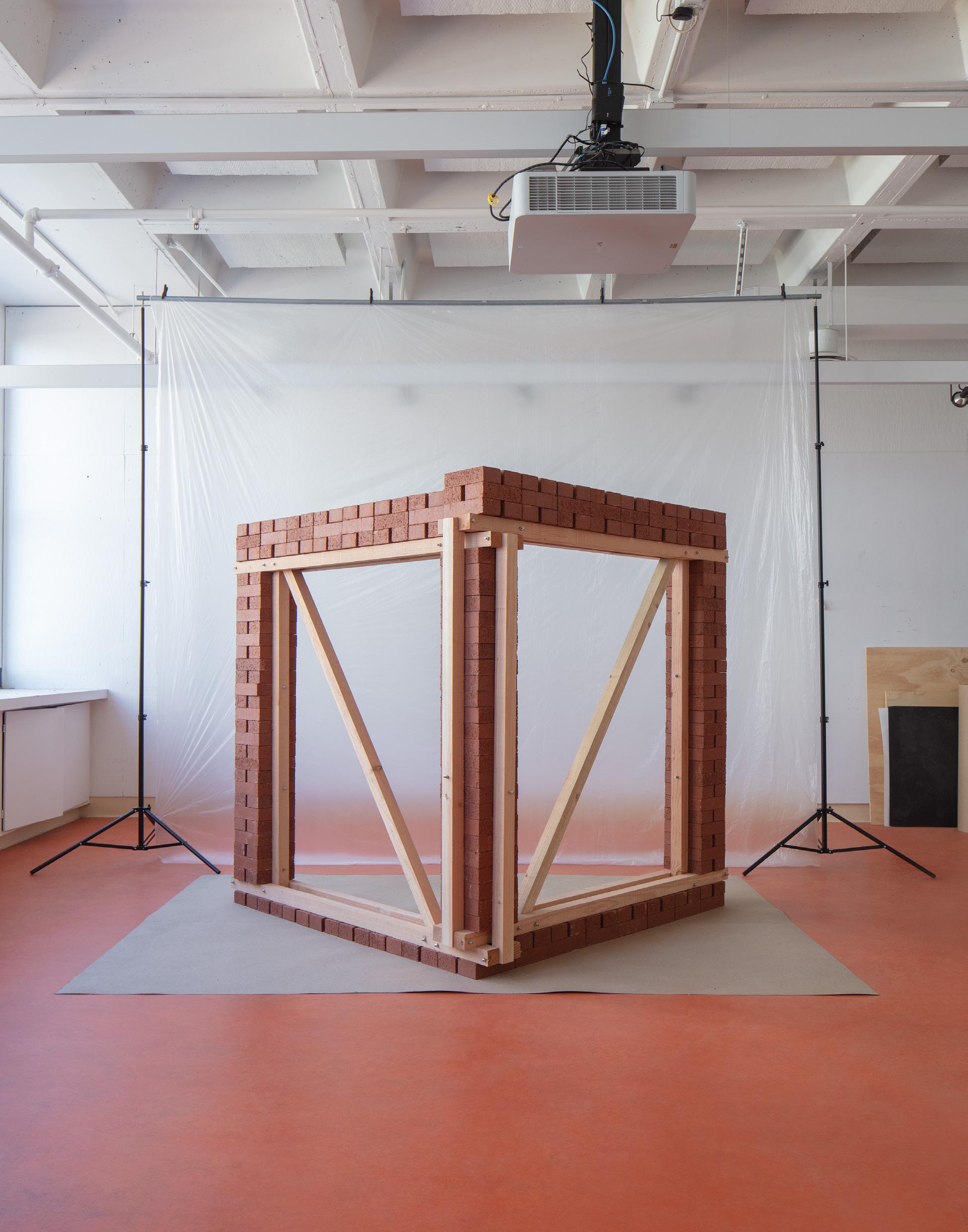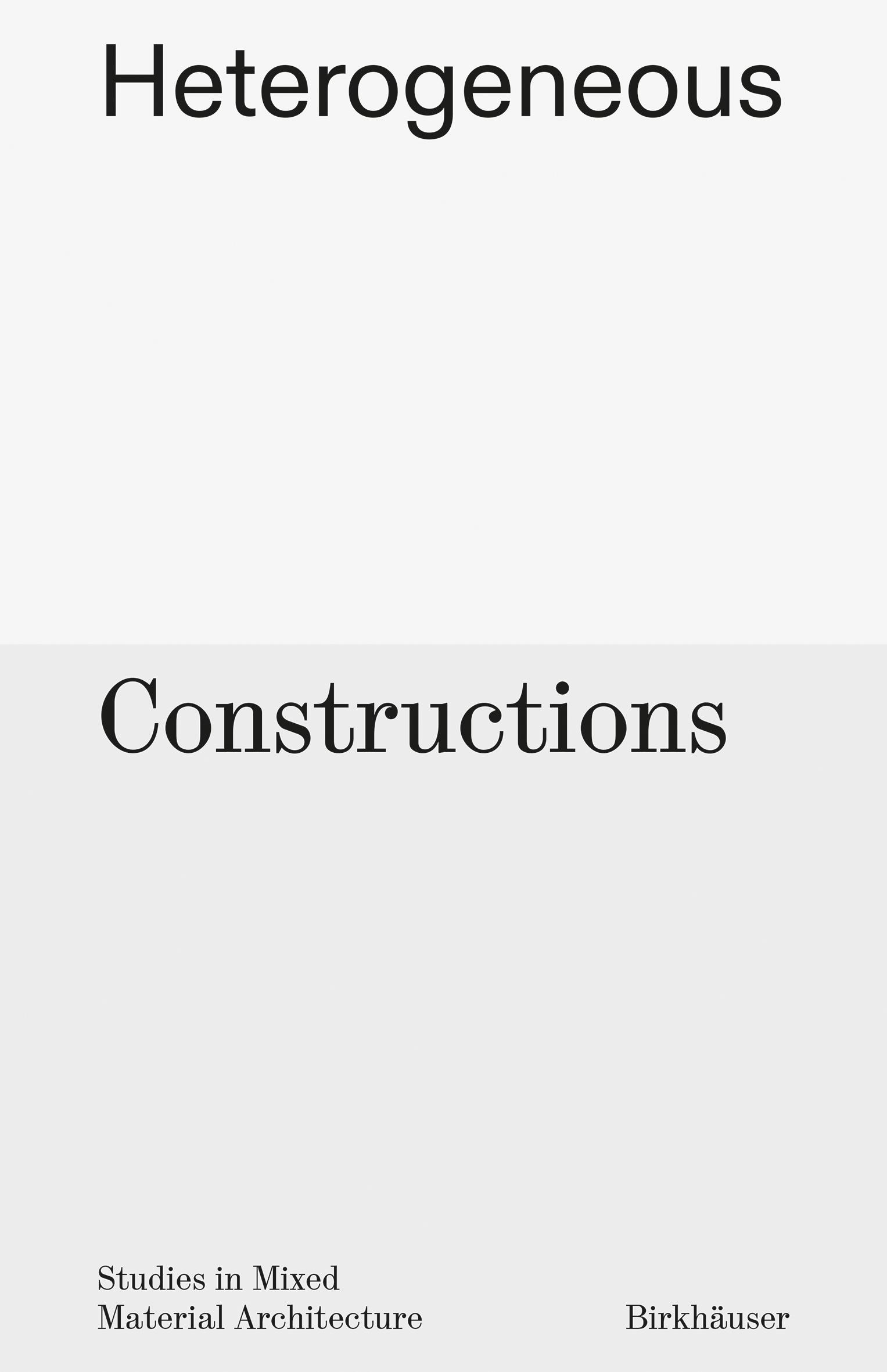

Heterogeneous Constructions
Heterogeneous Constructions
Studies in Mixed Material Architecture
Aaron Forrest
Brett Schneider
Yasmin Vobis
Birkhäuser
Basel
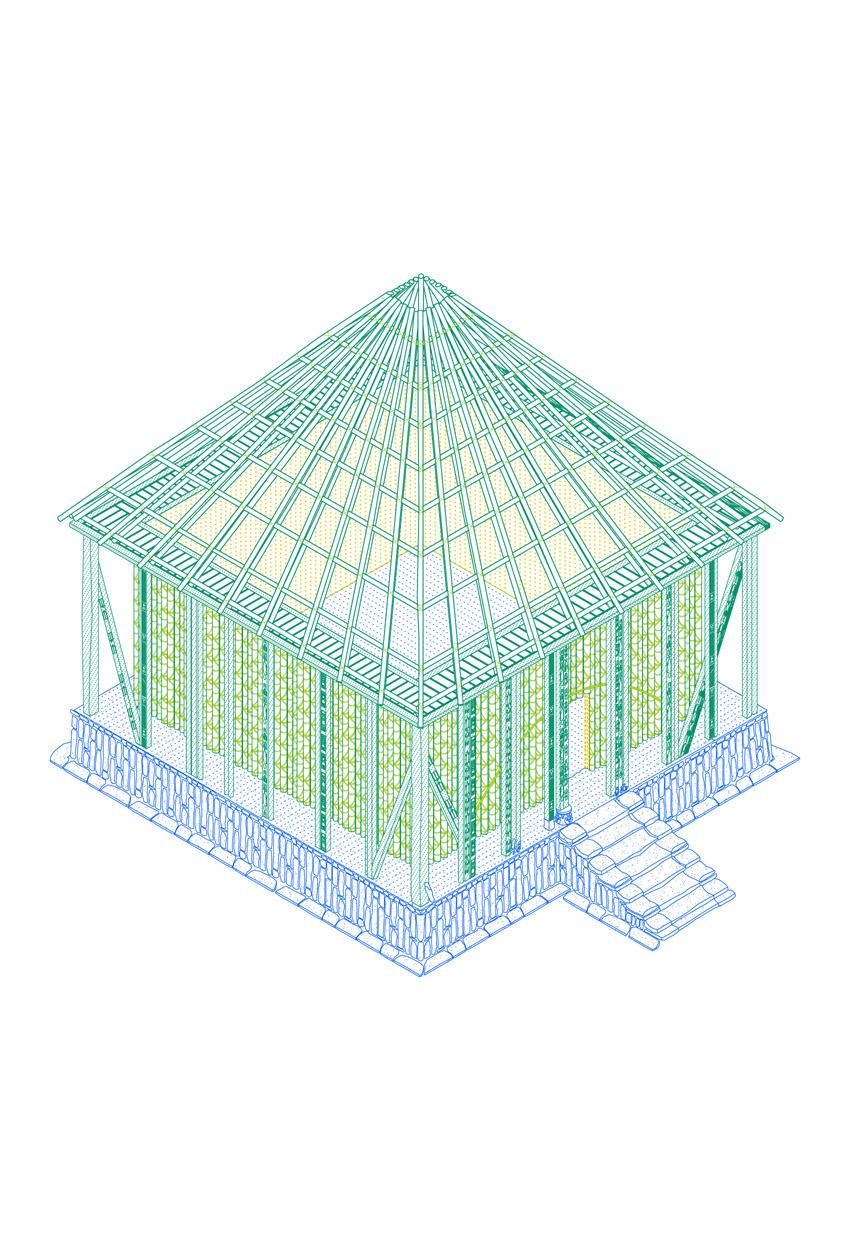

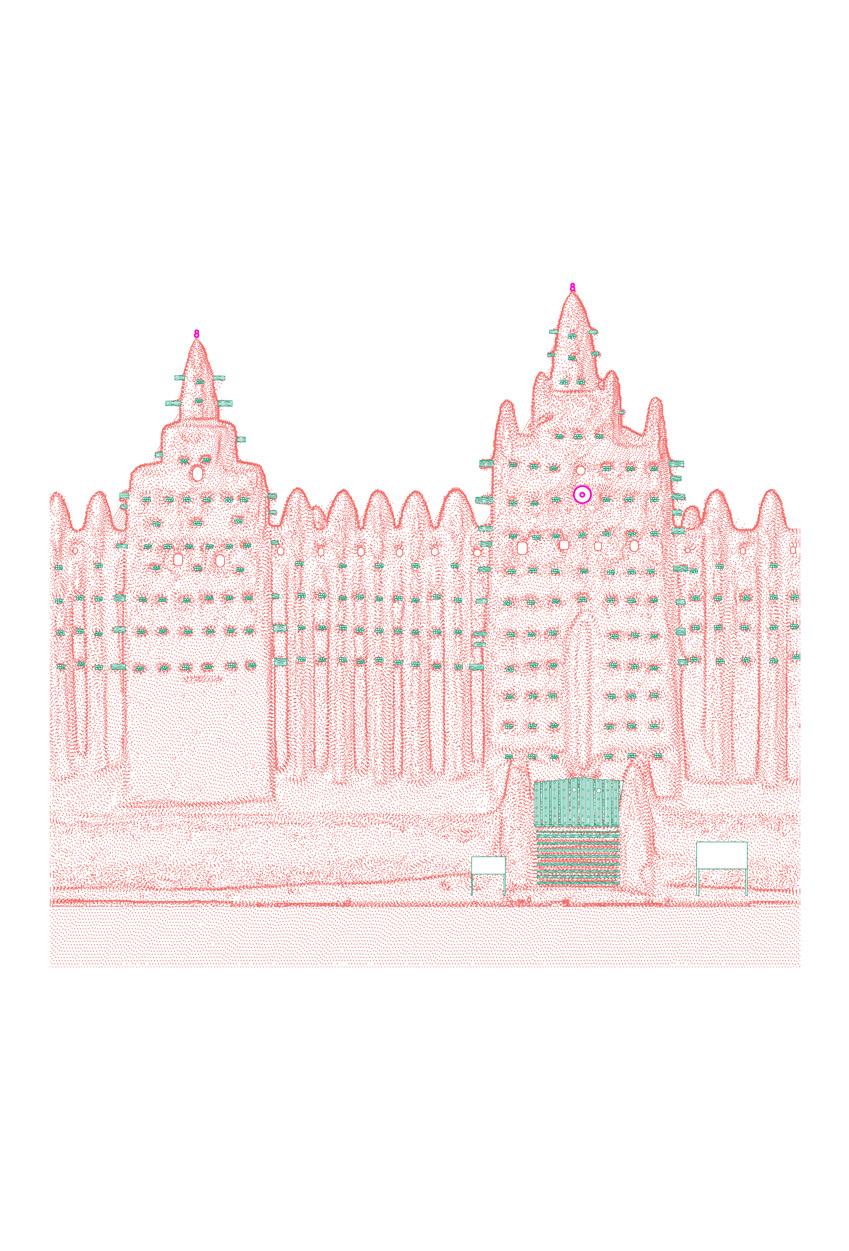
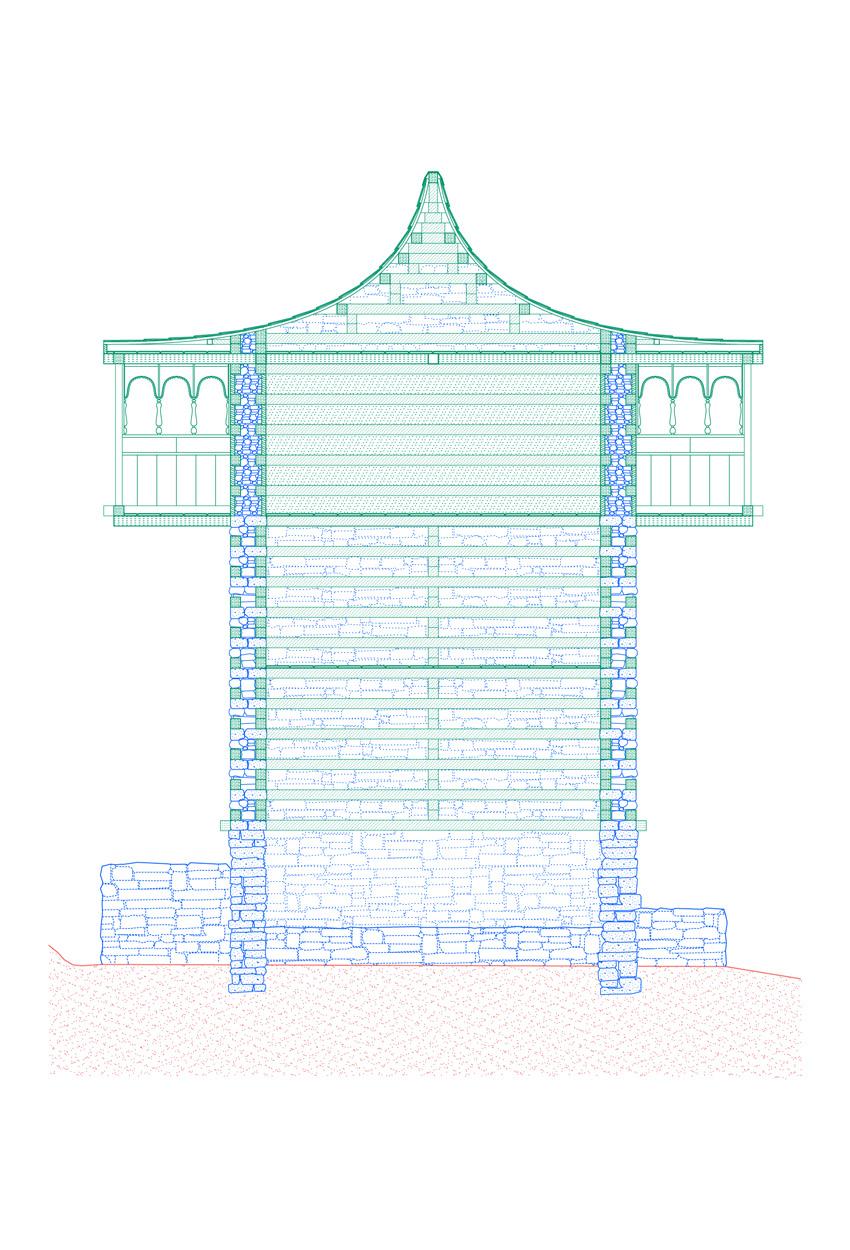
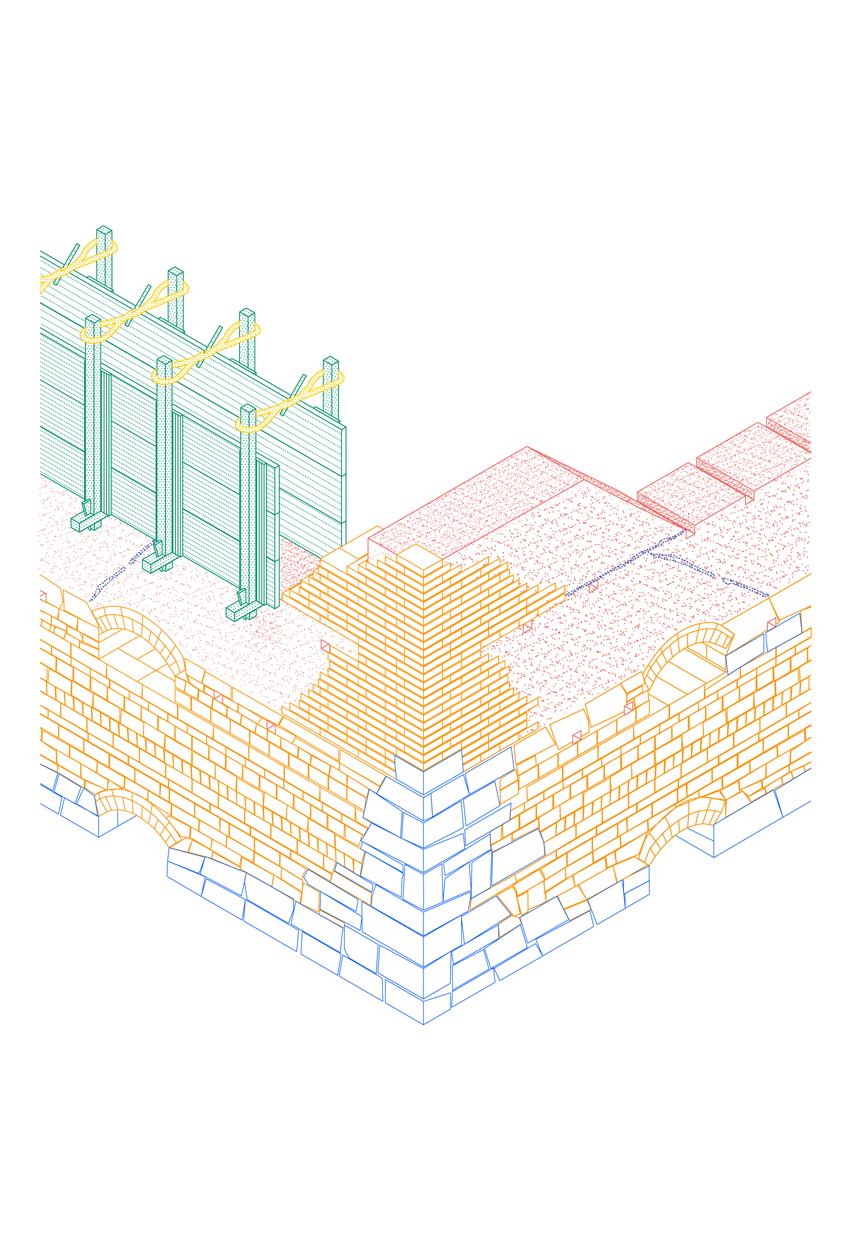

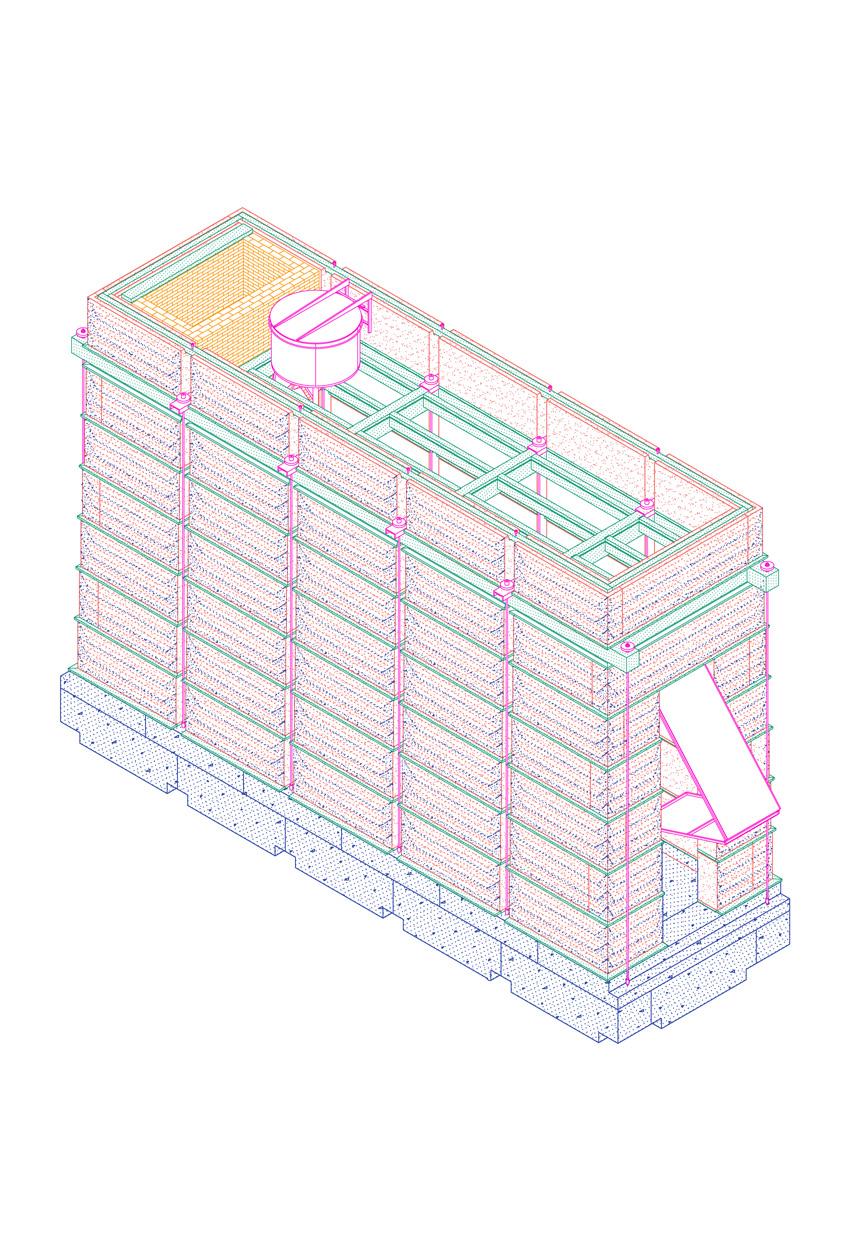
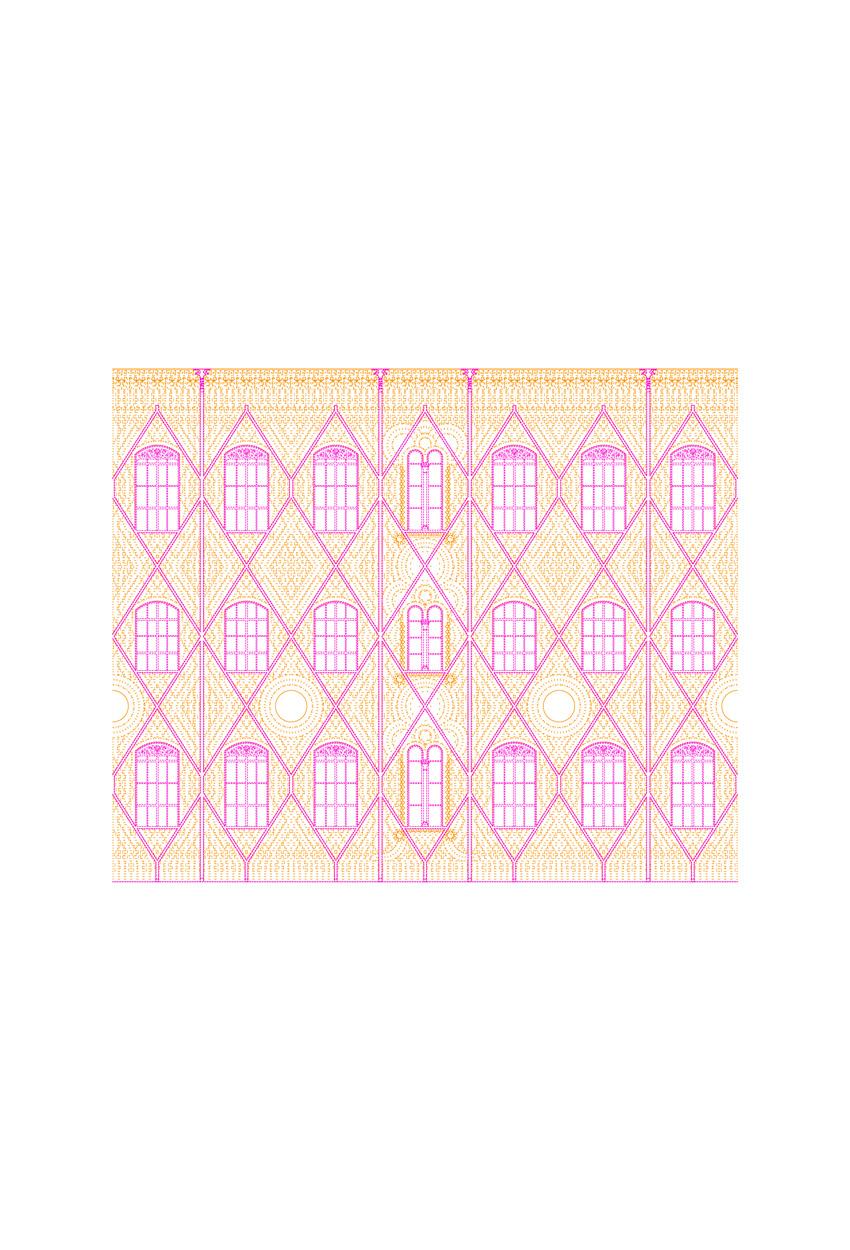
Making Do
Jesús Vassallo
Looking out the window today in almost any large global city, it can actually be quite difficult to tell exactly where we are. The homogeneity of building types, construction materials, and the blandness of planning principles all contribute to a certain morass of structure and infrastructure, a condition that we have come to accept as pervasive, perhaps inevitably defining of contemporary urban life.
It is then easy to forget, in our current predicament, that until relatively recently the business of building cities and buildings was a deeply regional affair. Historically, construction materials were chosen based on local availability of resources, the difficulty of their extraction and processing, and the rate of their natural replenishment. Places near forests built with wood, while places with clay soils and no forests built with bricks. Even the building trades were regionally distinct, with names for the same building materials or tools varying from valley to valley, just a few miles apart.
It was not until the advent of industrialization that construction started a process of gradual homogenization. Even then, the link between the extraction of resources and their deployment remained visible for some time. For instance, the early iron ore mining and smelting industry in eighteenthcentury Germany gave birth to a land management system aimed at the sustainability of its forests. By establishing yearly amounts of timber to be felled and the proportions that could be reserved for industry, construction, and other applications, it gave way to a variation of the now revered half-timber construction system. Here the need to save wood as muchprized fuel for the iron ore business resulted in a construction logic in which rubble, brick, and other earth-based materials were added to the wall in order to reduce the amount of timber needed in a structure.
Along the way of its development, the process of industrialization produced a series of technological innovations—the railroad, the combustion engine, the shipping container—that collectively enabled the emergence of a regime of frictionless transportation of goods and raw materials at the scale of the globe. Only then did it become possible to conceptually dislocate the points of origin and application of construction materials. Not only could all buildings be constructed in concrete and steel in an international style, but the dwellers of those buildings could remain oblivious to the
Aaron Forrest
Brett Schneider
Yasmin Vobis
In Sigfried Giedion’s 1928 manifesto of industrial construction, Building in France, Building in Iron, Building in Ferroconcrete, an unusual pair of captioned images appears unreferenced in the main text: a framing elevation and plan of the Menier Chocolate Factory in France, designed and built in 1871–72.Fig 1 The image of the factory is unlike those that surround it: it is one of the few buildings in the first half of the book (which almost exclusively highlights engineering marvels of the previous century); and was designed collaboratively by architect Jules Saulnier and structural engineer Armand Moisant, rather than either alone. Giedion’s caption announces the building as the “first thoroughly consistent IRONSKELETON BUILDING,” notable both for its self-supporting iron frame as well as the uniquely flat facade that the structural system enables.1
The information that Giedion omits is just as notable. A closer look at the building itself reveals a highly decorative polychrome brick facade coplanar with the iron frame, invisible in the framing elevation and unmentioned in the captions.p 80 The very masonry that enables the structure’s apparent abstraction in reality presents a structural and aesthetic ambiguity that belies Giedion’s entire premise. The facade’s planarity, achieved by filling the voids in the lightweight iron frame with brick—itself tinted and patterned to create the illusion of decorative depth—likewise suggests the impossibility of separating the structural roles of the two materials. The brick lends mass—and likely stiffness—to a frame that is both unusually light and imperfectly triangulated. Similar to the seismic properties of early skyscrapers,2 the relationship between masonry and iron in the factory is difficult to quantify but real nonetheless.
The Menier Chocolate Factory points to a path not taken by modern architecture. Giedion’s reading of the building as a whole is in service of an ideology predisposed to both the separation of functions and abstract aesthetics. But the building’s richness lies not in the transition to the isolated frame, but in the interaction of iron and brick toward the multiple functions of structure, enclosure, and decoration within a single, inseparable plane of construction. Giedion sees only the frame and misses the totality of the building. The arc he favors toward functional discreteness and geometric abstraction is only one possible trajectory for
Name KATH-KHUNI
Location Himachal Pradesh, India
Year Since 18th Century
Construction Stone and Wood as Stack
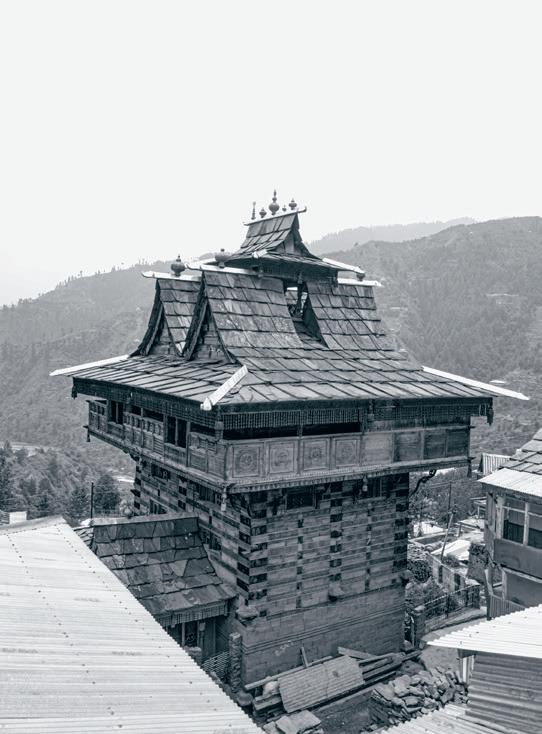
Based on fieldwork by teams led by Mansi Shah and Jay Thakkar.
Kath-khuni is a vernacular construction type from northern India composed of stacked stone and wood walls. The articulation of the offset courses of wood at the corners is the focus of the decorative style of the type. The construction of the perimeter walls consists of a double-skin of alternate courses of dry stone masonry and local, rot-resistant Deodar cedar wood. The wood and stone courses include alternating wooden beams and dressed stone lines laid parallel to each other with a gap in-between filled with loose stone. The wood elements are tied with cross braces or dovetailed maanvi and wood pins for vertical connection. The wall is finished with mud plaster on the interior to seal the wall and improve its insulating ability. The resulting construction is naturally earthquakeresistant due to the interaction between the relatively ductile wood frame and damping of the dry laid stone.
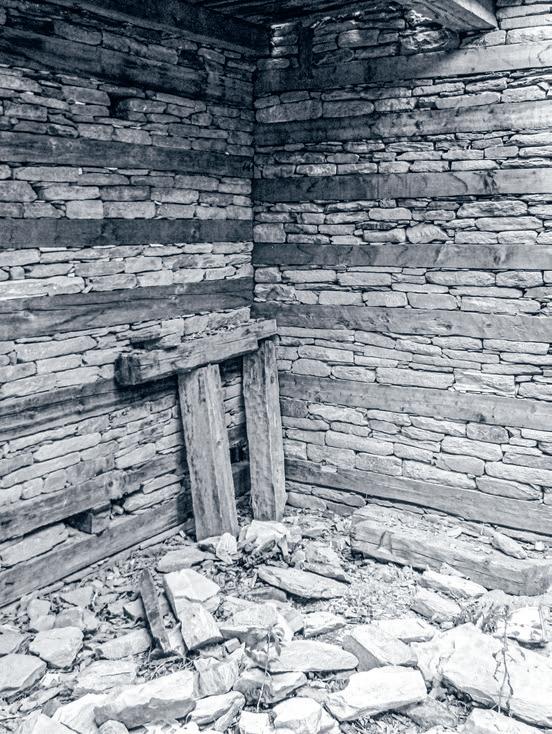
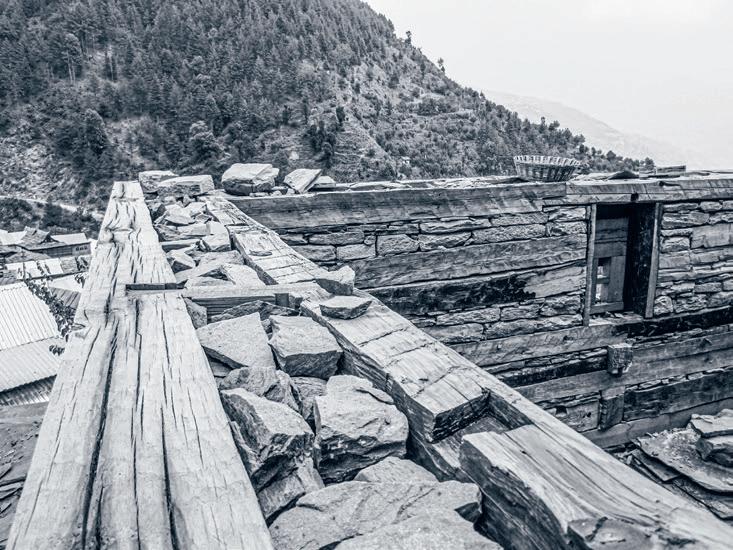

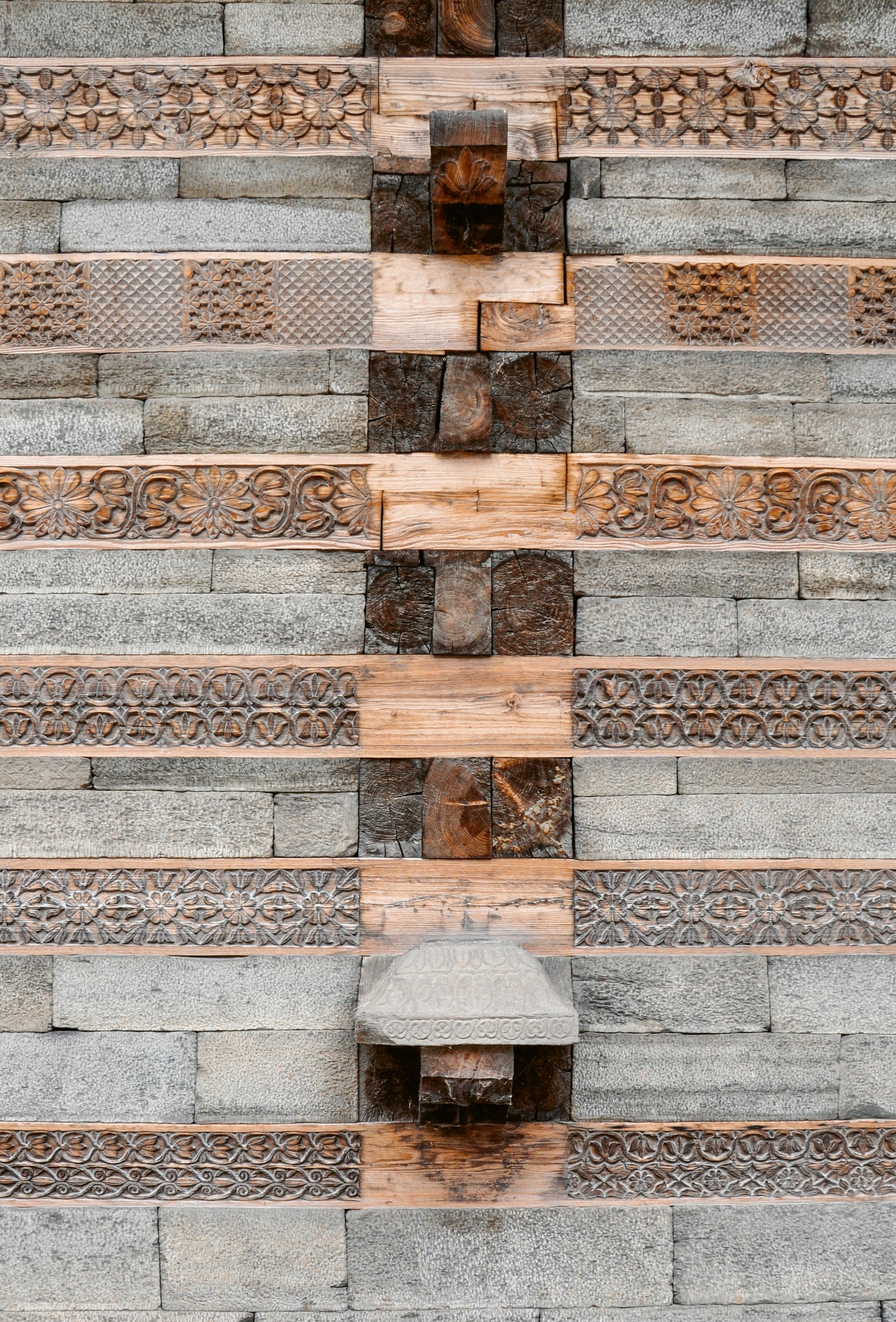
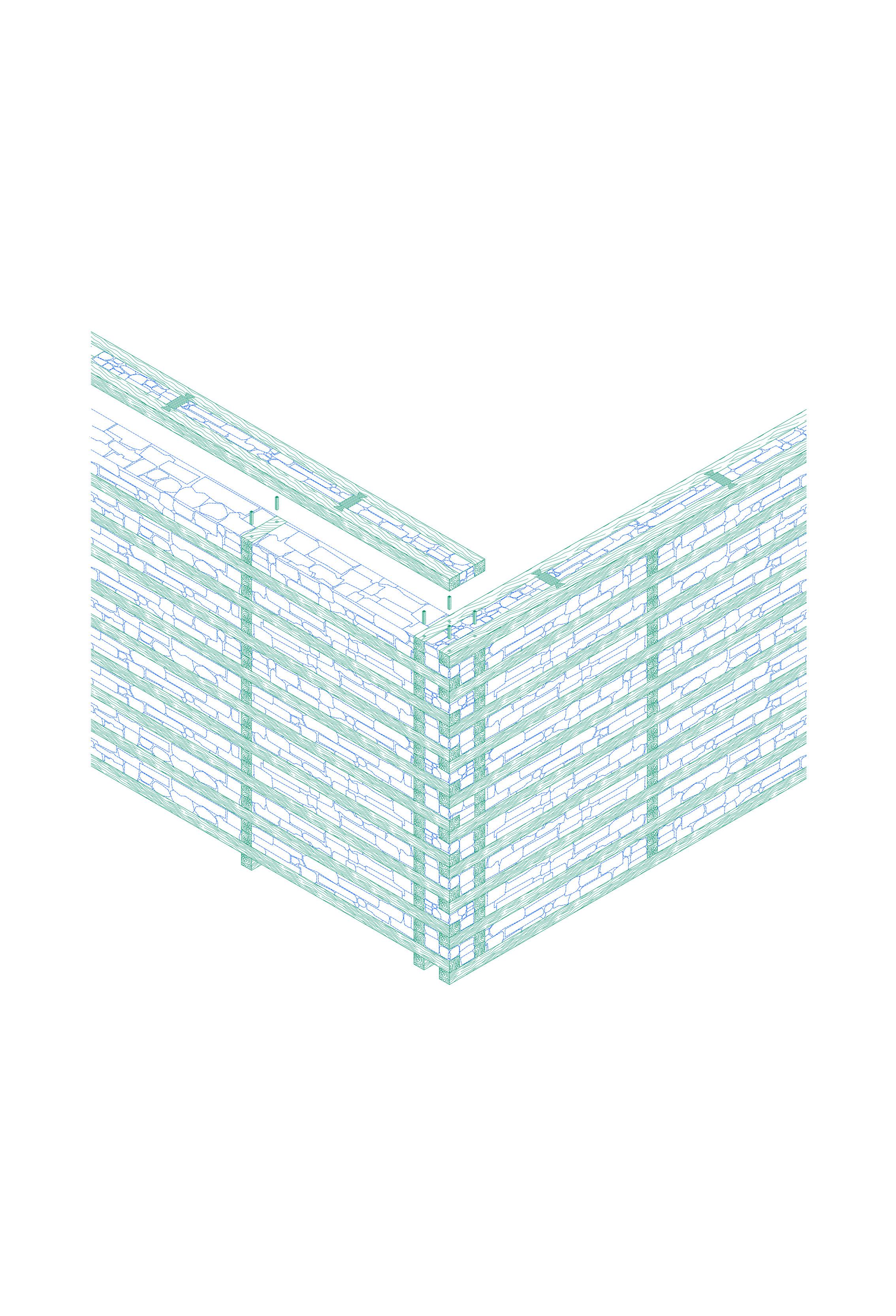
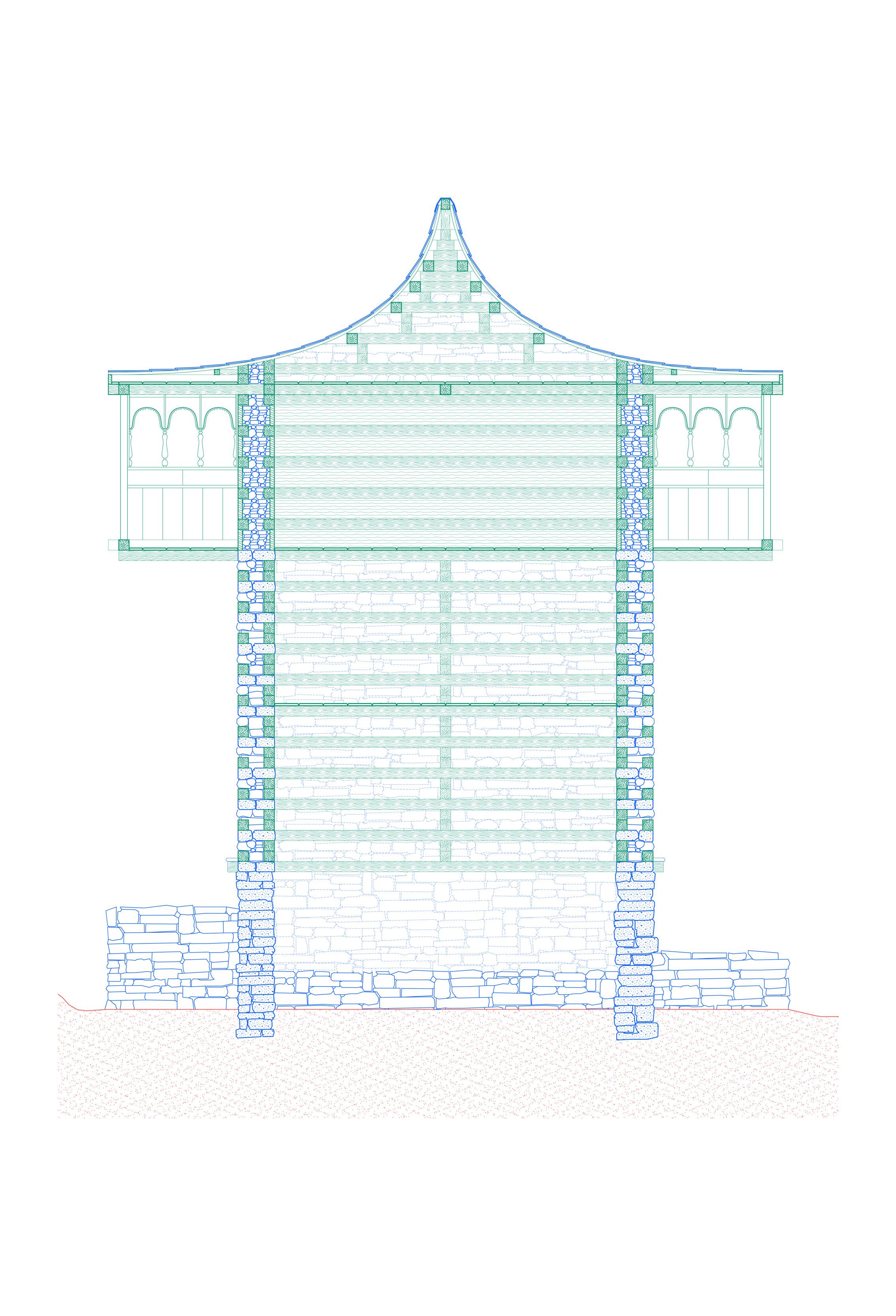
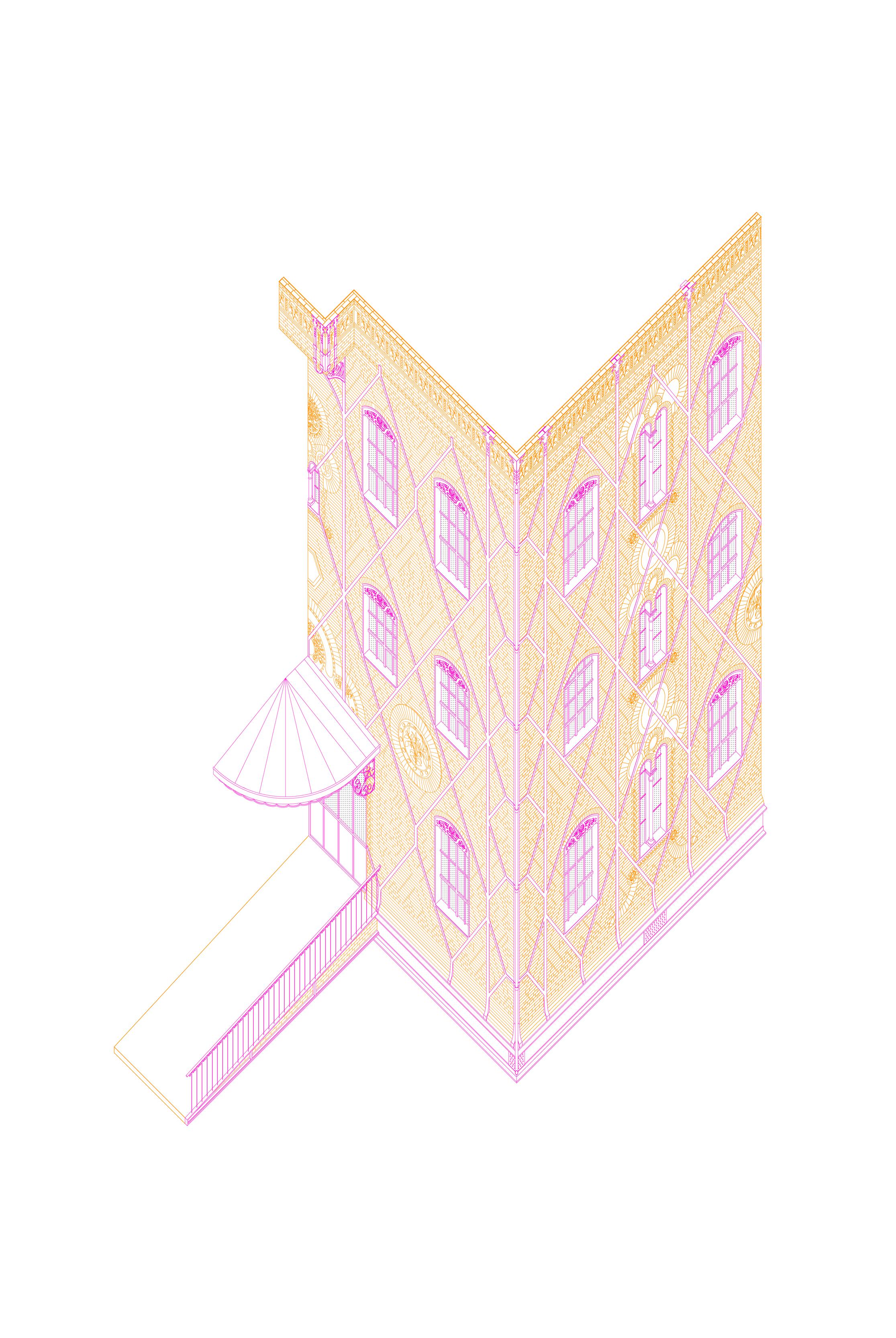
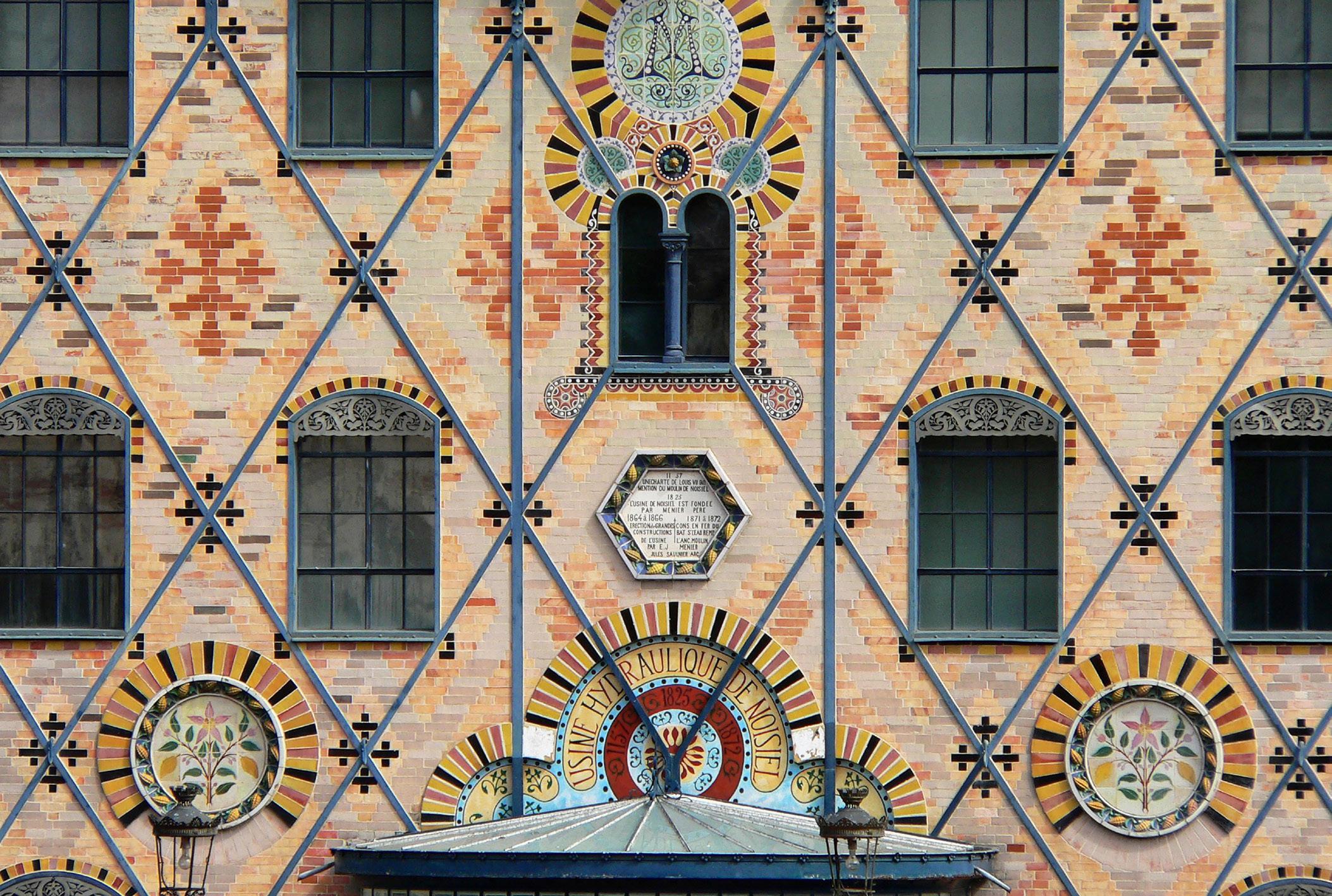

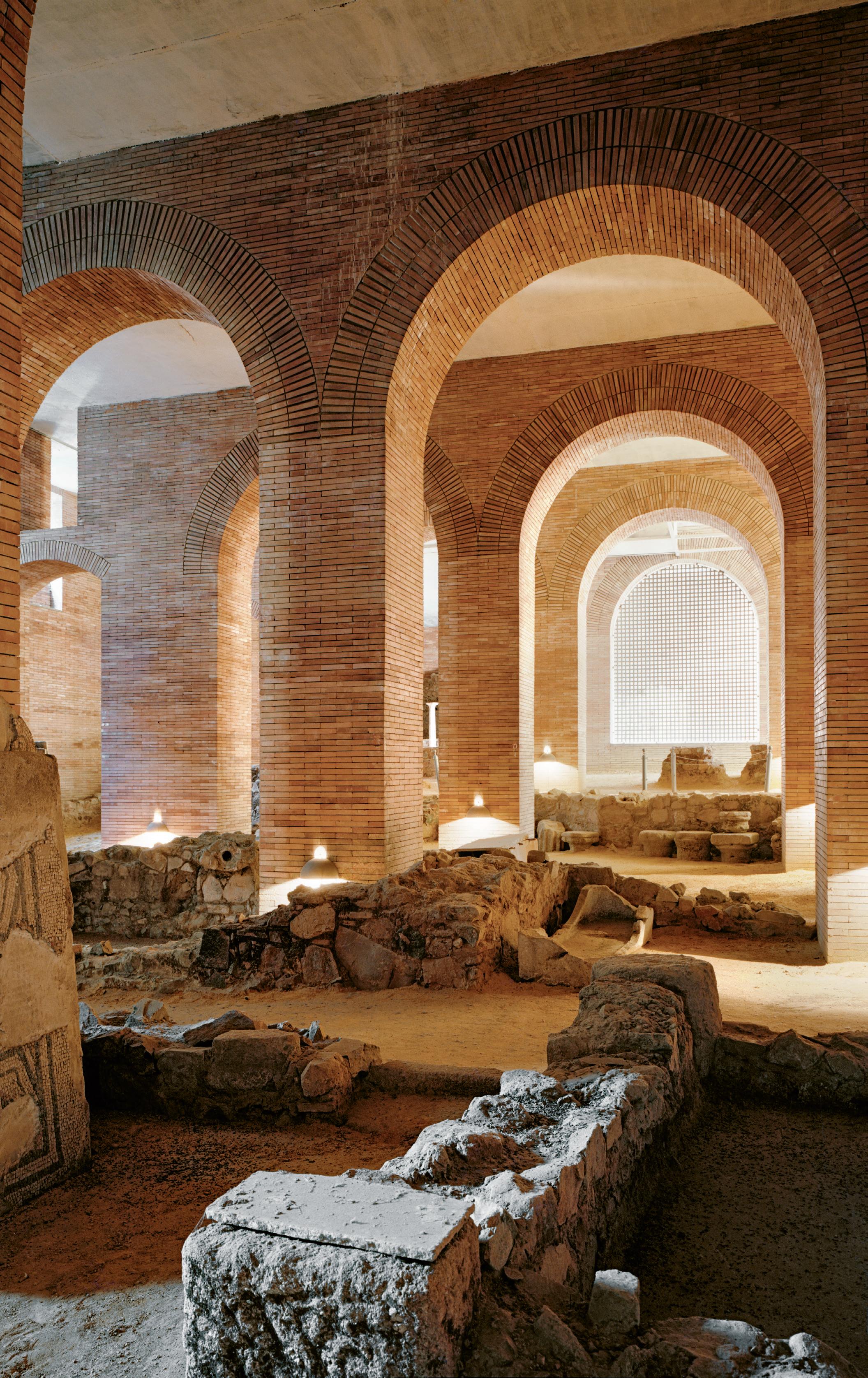
The Difficult Imperfect Whole
Jeannette Kuo
“The difficult whole in an architecture of complexity and contradiction includes multiplicity and diversity of elements in relationships that are inconsistent or among the weaker kinds perceptually.”—Robert Venturi1
The drive for sustainability in the face of our climate crisis has brought architecture closer to constructive agendas as a means of defining a disciplinary language. While previous generations have foregrounded theoretical or geometrical pursuits as vehicles for architectural experimentation, the current era, finding itself confronted with decades of laissezfaire extraction and consumption, has turned to a more direct understanding of architecture as material construct with finite resources and specific social, economic, and climatic contexts. The intellectual and the physical have realigned to prioritize material performance and expression not only as means of addressing ecological responsibilities but also as grounds for experimentation, putting the spotlight on assemblies that we have long taken for granted. Construction isn’t simply the translation of ideas into physical form but is once again considered the catalyst for a new design attitude where material compositions are exposed, interrogated, and celebrated. It is in this trajectory that heterogeneous construction has once again found a fertile platform.
Heterogeneity has historically been a means to be resourceful by combining performative qualities of different materials. It accepts that no single material is able to do it all and embraces construction as an assembly of parts. In this system of part-to-whole, construction is a constant negotiation between materials that resolve at joints and reveals. Whether as preemptive measures for differential movement and weathering or for the controlled aging of elements, the tectonic expression is a means to anticipate these unavoidable changes over time. Yet these imperfections or incompatibilities are often suppressed or even concealed behind an abstract surface. If we were to instead embrace construction as a reconciliation of disparate parts, it could open the door to a new language of ecological design in which the tectonic plays not only a spatial or haptic role but also a temporal one, extending the life span of a building. It would allow us to think about the hierarchies of material systems that allow for adaptation, maintenance, or even disassembly and recyclability.
Location Providence, Rhode Island
Year 2021
Team Zak Leazer, Jordan Voogt, Wendy Zhuo
Construction Concrete and Ceramic and Wood and Metal as Collage
This column comprises a single, mortarless stack of a variety of purchased and salvaged construction materials tied together by a steel tensioning rod. The stack is based on a 16-inch square module, with concrete pavers, plywood, mass timber, and clay elements swapped out at specific intervals. The post-tensioned rod combined with some softness in the materials contribute to the overall stability of the structure.
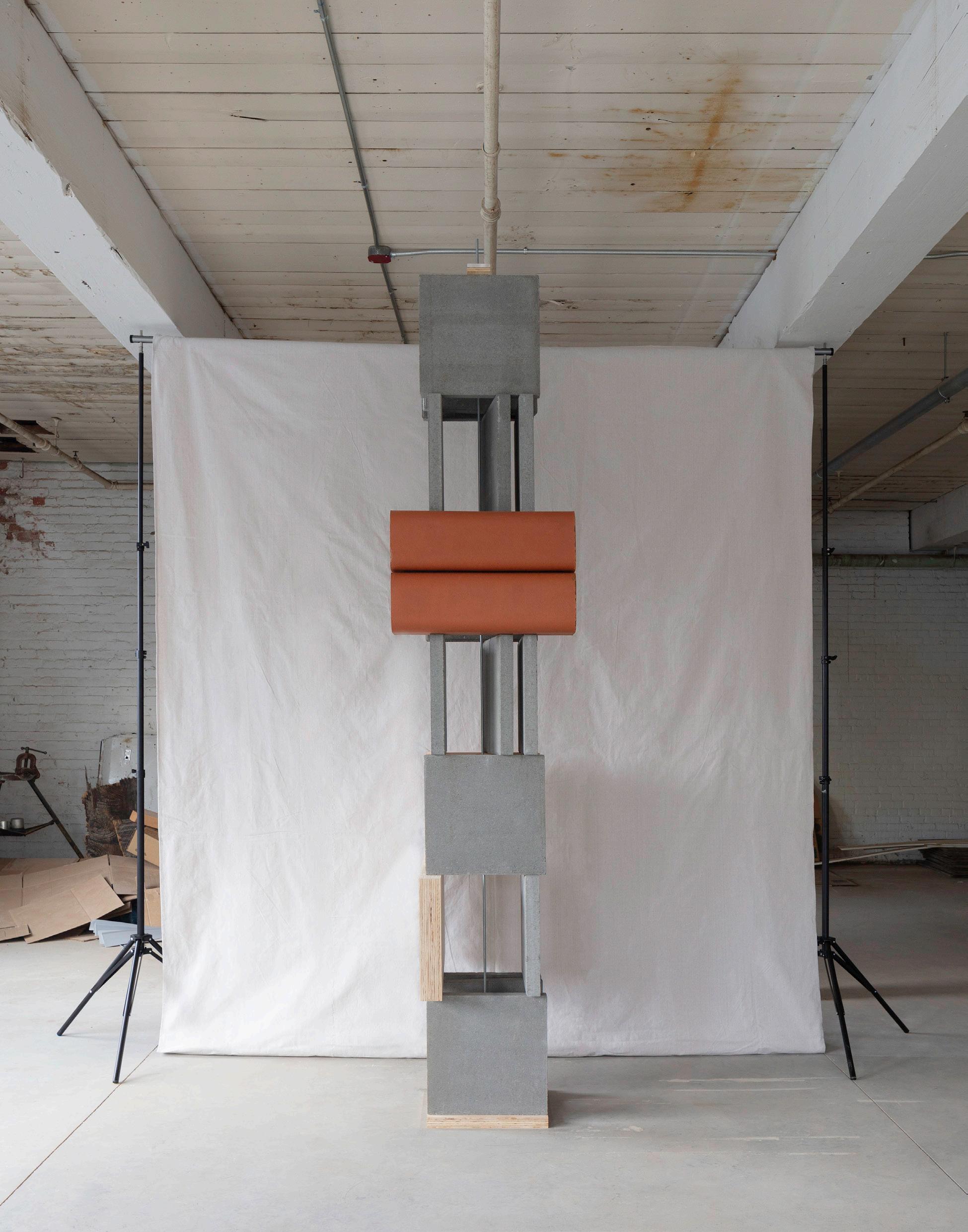

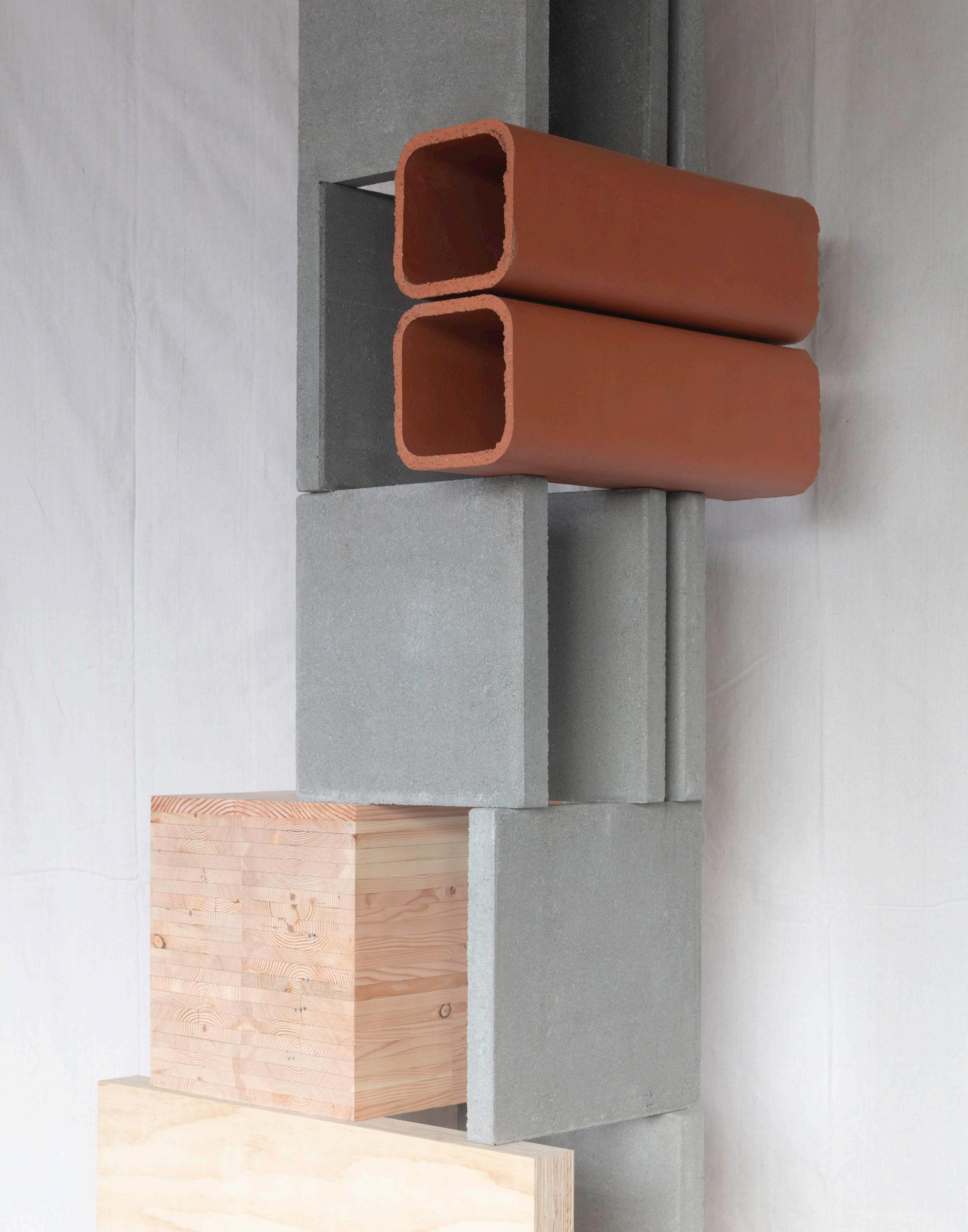
Location Berkeley, California
Year 2023
Author Grisel Chavez, Oriana Lopez, Emily Tapia-Delgado
Construction Ceramic and Wood as Fill
The wall design is an inversion of confined masonry, a construction system ubiquitous in developing countries around the world. In lieu of the typical concrete frame and masonry infill, this project combines a dry-stacked brick frame with timber bracing to provide lateral stability. The timber elements are milled to the dimension of the brick, enabling a seamless integration in the masonry coursing. The rotation of the brick from layer to layer produces a stepping effect at the corner, creating a clear distinction between this construction method and the seamlessness of other common trabeation systems.
