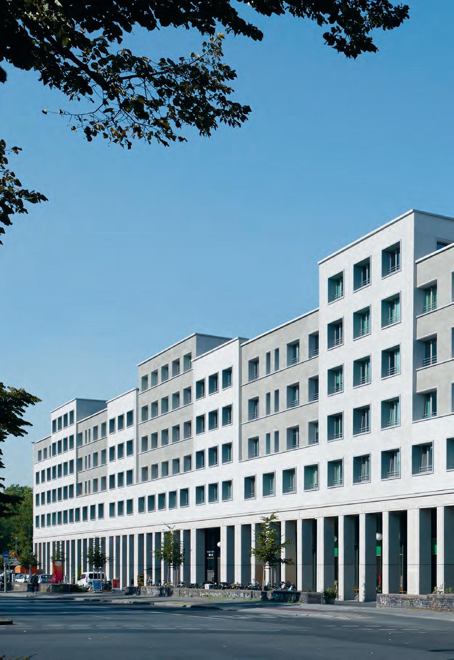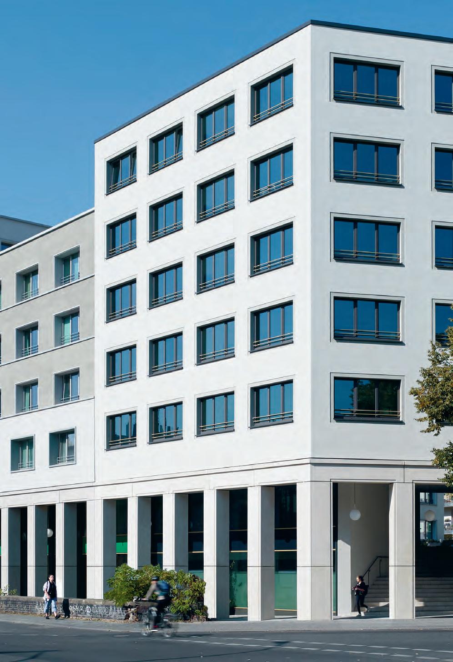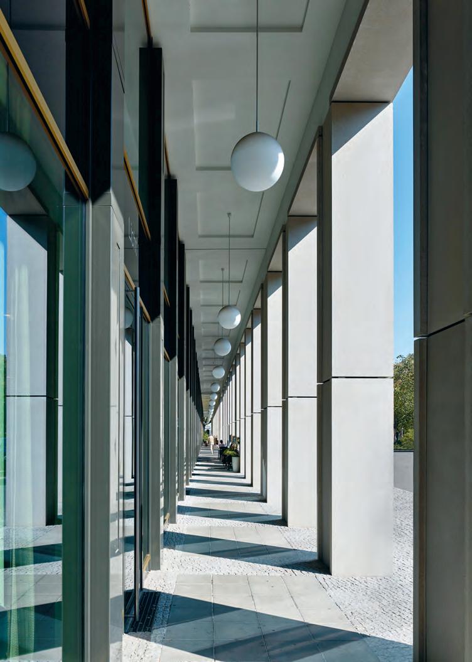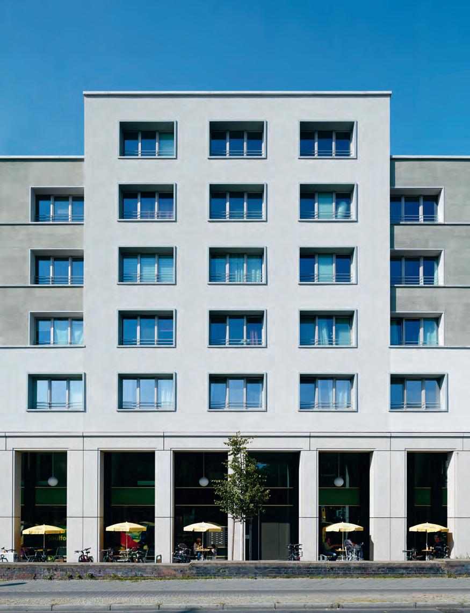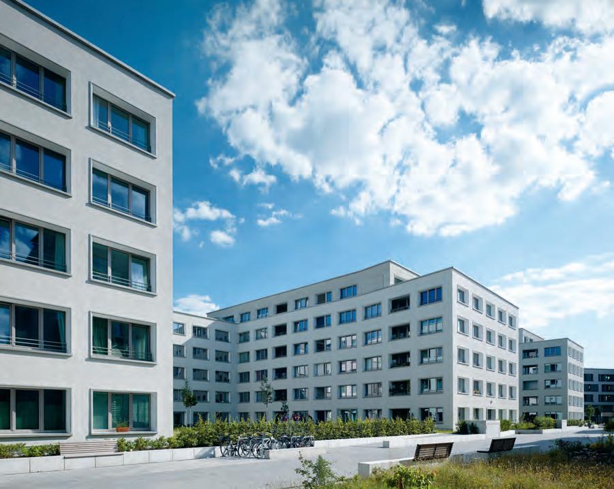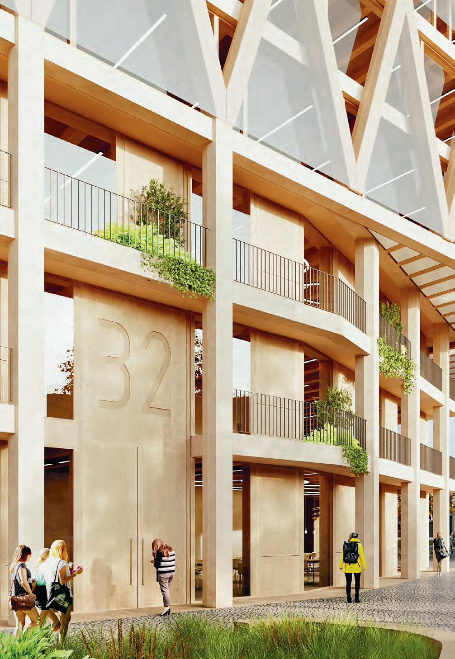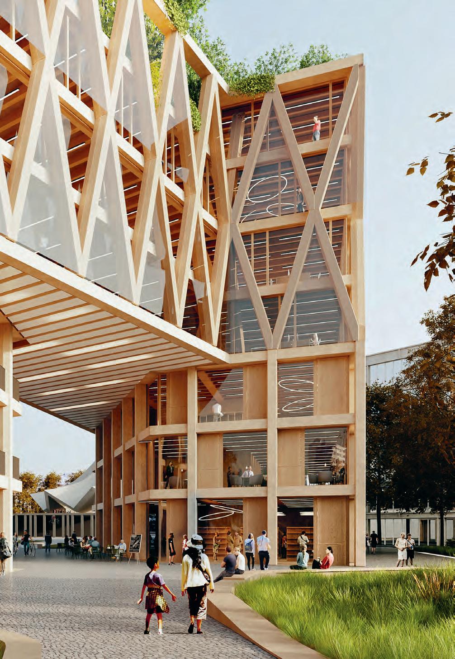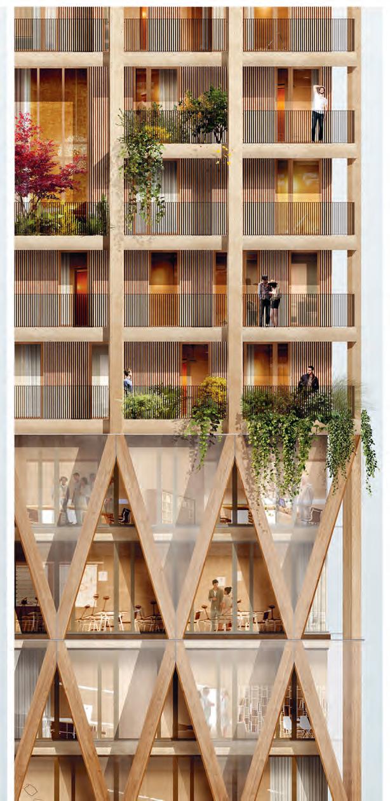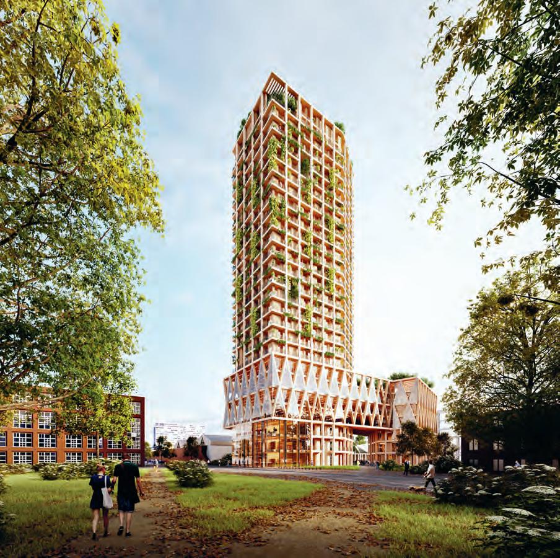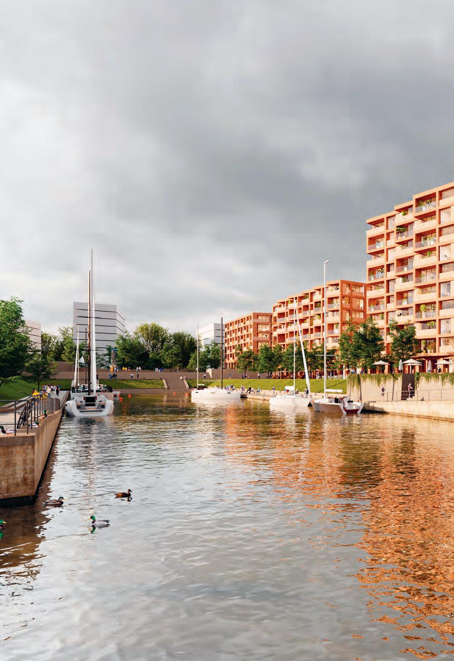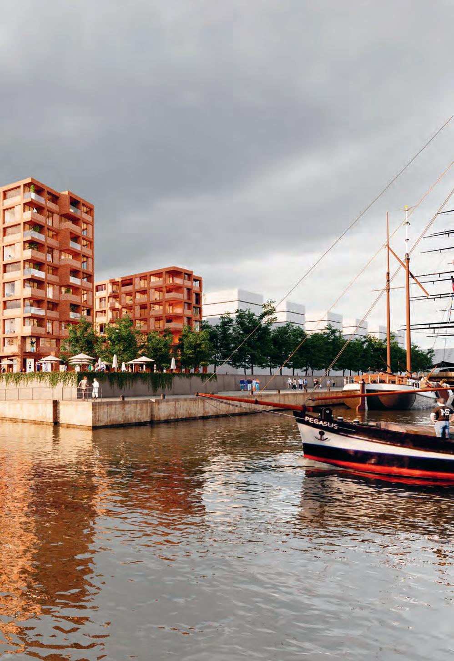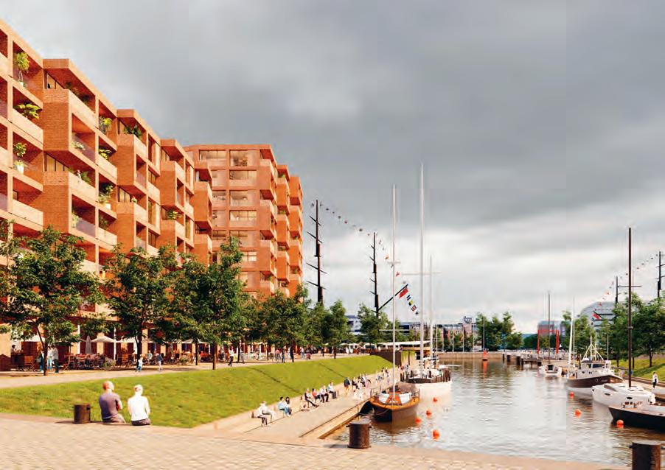
BUILDING FOR EVERYDAY LIFE
BAUEN FÜR DEN ALLTAG
BAUMSCHLAGER EBERLE BERLIN
EDS./HRSG. GERD JÄGER, CLAUDIA KLEIN, CORINNA MOESGES BIRKHÄUSER BASEL
WHERE IS BERLIN? ON THE BERLIN PROJECTS OF BAUMSCHLAGER EBERLE
JÜRGEN TIETZ
If one restricts this question about the location of Berlin to the city’s geographical coordinates, the answer is very simple: 52° 31′ 7″ North and 13° 24′ 30″ East. But the question about Berlin’s location is looking for more. It is a question about the city’s self-image and context. In Brandenburg, in Germany, in Europe, in the world. Perceptions of Berlin vary widely, depending upon the position of the observer. There are even huge ambiguities in the ways in which Berliners perceive themselves. Those born in East Berlin don’t see the city in the same way as those born in the western part. This is easy to recognize whenever they refer to a certain place as being on their side or on the other side of the long-disappeared Berlin Wall. It is the perspective that creates the city. Because this, too, is Berlin: rapid transformation combined with an astonishing sense of inertia. Not to mention the legions of new Berliners who are constantly arriving in the growing city and making their own contribution to this process of transformation.
Why is this important when we address the almost 200 projects by Baumschlager Eberle Architekten that have been produced in Berlin in the past 14 years? Those designed for the city itself. And those designed in Berlin for other places. Gerd Jäger, Managing Director of Baumschlager Eberle Berlin, stresses in our conversation that the investigation of the realities of a place is central to the urban planning and architectural design work of Baumschlager Eberle Architekten. And even if much has been said since Aldo Rossi about the “European city,” especially in Berlin, it soon becomes clear that Berlin is not Lustenau. But neither is Berlin Zurich, or Paris. Berlin has its own rules.
There are several key issues for those who address the German capital: The city is young. It only adopted its current dimensions in 1920. This is quite unlike London or Paris, which have been more or less reinventing themselves every hundred years for centuries. Berlin has no roots that it can trace back to the Romans or, at least, as in the case of Zurich, to Charlemagne. Berlin only grew explosively at the end of the 19th century. And, whatever others may claim, the city has also never even come close to being completed. This is particularly true of the east of the city, where space was never in such short supply as in the dense, walled-in west. “Berlin is lots of cities,” said Werner Düttmann, the wonderful architect who was West Berlin’s charismatic Senate Building Director during the 1960s. There is no more precise way of summing up the city’s special character. To this day.
When examining the plan that shows the locations of the projects of Baumschlager Eberle Architekten in Berlin, one identifies both a concentration around the center and a broad dispersal of projects towards the urban edge. These peripheral districts follow completely different principles to the hip heart of the city, which has long since become globalized and full of tourists. But architects who build today in downtown Berlin are not only subject to parameters that are completely unlike those of any other European capital. They also encounter social structures and requirements that are quite different from those found in, for example, Lichtenrade in the south of the city or Reinickendorf in the north. This has just as much impact upon the work of Baumschlager Eberle Architekten in Berlin as the specific project briefs that they implement.
It was a cold March day when Gerd Jäger and I set off to visit some of the buildings that he and his Berlin office have realized in recent years. During this time, I have repeatedly examined and written about the projects of Baumschlager Eberle Architekten.
BAUMSCHLAGER EBERLE
JÜRGEN TIETZ
Beschränkte man die Frage nach der Lage Berlins auf seine geografischen Koordinaten, ließe sie sich einfach beantworten: 52° 31′ 7″ nördliche Breite, 13° 24′ 30″ östliche Länge. Doch die Frage nach der Lage Berlins will mehr. Es ist die Frage nach dem Selbstverständnis der Stadt und ihrem Kontext. In Brandenburg, in Deutschland, in Europa, in der Welt. Von wo immer man auf Berlin blickt, wird die Stadt sehr unterschiedlich wahrgenommen. Sogar die Selbstwahrnehmungen der Berliner sind zwiespältig. Gebürtige Ostberliner sehen die Stadt anders, als diejenigen, die im Westteil aufgewachsen sind. Das ist leicht daran zu erkennen, ob ein Ort aus der jeweiligen Perspektive vor oder hinter der schon lange nicht mehr vorhandenen Mauer verortet wird. Die Perspektive macht die Stadt. Denn auch das ist Berlin: rasante Transformation bei erstaunlichem Beharrungsvermögen. Ganz zu schweigen von jenen Heerscharen von Neu-Berlinern, die stetig zu der wachsenden Stadt hinzustoßen und sie mittransformieren.
Warum ist das wichtig, wenn man sich mit den knapp 200 Projekten von Baumschlager Eberle Architekten befasst, die in den letzten vierzehn Jahren in Berlin entstanden sind? Jene, die für die Stadt geplant wurden. Und jene, die in Berlin für andere Orte entworfen wurden. Im Gespräch betont Gerd Jäger, Geschäftsführer von Baumschlager Eberle Berlin, dass die Auseinandersetzung mit den Gegebenheiten des Ortes zentral für die städtebauliche und architektonische Entwurfsarbeit von Baumschlager Eberle Architekten ist. Auch wenn seit Aldo Rossi gerade in Berlin viel von der „Europäischen Stadt“ geredet wurde, wird schnell klar: Berlin ist nicht Lustenau. Aber Berlin ist auch nicht Zürich, ist nicht Paris. Berlin hat seine eigenen Gesetzmäßigkeiten.
Mehrere Aspekte sind zentral, wenn man sich mit der deutschen Hauptstadt befasst: Die Stadt ist jung. Sie ist erst 1920 in ihren heutigen Abmessungen entstanden. Ganz anders als London oder Paris, die sich quasi seit Jahrhunderten alle hundert Jahre neu erfinden. Berlin besitzt keine Wurzeln, die bis zu den Römern zurückreichen oder wenigstens bis zu Karl dem Großen, wie in Zürich. Berlin ist erst Ende des 19. Jahrhunderts explosionsartig gewachsen. Und entgegen anderen Behauptungen ist die Stadt niemals auch nur ansatzweise fertig gebaut gewesen. Das gilt besonders für den Osten der Stadt, wo der Raum nie so knapp war wie im eng ummauerten Westteil. „Berlin ist viele Städte“, hat Werner Düttmann einmal gesagt, der wunderbare Architekt und charismatische Westberliner Senatsbaudirektor der Sechzigerjahre. Präziser kann man die Eigenart der Stadt nicht fassen. Bis heute.
Schaut man auf den Plan, der die Projekte von Baumschlager Eberle Architekten für Berlin verortet, dann zeigt sich eine Ballung um die Mitte und zugleich eine weite Streuung zu den Rändern hin. An diesen urbanen Peripherien folgt die Stadt gänzlich anderen Gesetzmäßigkeiten als in ihrem hippen, längst touristisch gewordenen und globalisierten Zentrum. Doch auch wer heute in Berlins Mitte baut, der stößt dort nicht nur auf völlig andere Rahmenbedingungen als in anderen europäischen Hauptstädten. Er begegnet dort auch völlig anderen sozialen Strukturen und gesellschaftlichen Bedürfnissen als etwa in Lichtenrade im Süden oder Reinickendorf im Norden der Stadt. Das wirkt sich auf die Arbeit von Baumschlager Eberle Architekten in Berlin ebenso aus wie die spezifische Bauaufgabe, die sie bearbeiten.
Es ist noch märzkühl, da haben sich Gerd Jäger und ich auf den Weg zu einigen Bauten gemacht, die er mit seinem Berliner Büro in den letzten Jahren in



GERD JÄGER
What do you design? Housing! Is that an inspiring activity for architects?—I often hear a certain air of doubt resonating in this question. After all, we all live somewhere and each of us has some “expertise in living.” This universal basic knowhow supports the design process, but it can also make it more complicated, because there is a close link between living somewhere and “feeling at home.” And a glimpse of the space in which we live reveals what can make us feel at home in our daily lives.
The home is the most private, socially formative, and important built facility in our civil society. For me, however, it is deeply paradoxical that this high level of individual aspiration is confronted by a maximum of standardization and generalization. New housing projects often exhibit a very high degree of mediocrity. This is particularly true in Germany if they are labeled as “social” housing.
At the same time, the public housing stock gets smaller every year as the number of apartments that lose their fixed price status exceeds the number of newly built social housing units. And as the level of welfare dependency grows, so does the gap between supply and demand on the housing market.
People require a secure home in order to be able to perform their structural and social role. For most of us, owning our own home primarily signifies security.1 According to Article 25 of the Universal Declaration of Human Rights from 1948, everyone has the right to a home.2 And Article 13 of the Basic Law of the Federal Republic of Germany guarantees the inviolability of this home. This serves to protect our spatial privacy against intrusion by third parties—and this is a very valuable asset and a basic social right.
This leads to the following question: If a home is a basic right and if our society aspires to a maximum of individuality, then why are our living spaces, whether publicly subsidized or not, so uniform? Or, put another way: Why do our laws and technical norms do so little to promote the emotional and intangible qualities of these living spaces? Even before we enter a building, a street number with a predetermined type, size, and illumination leads us to the front door before handing over this guiding role to the norms that define the height, width, depth, and positioning of the letter box. This process is continued by the rules governing the entrance door, the spaces for baby buggies and walking frames, the stairs, the corridors, and the lift itself, before we finally arrive at the apartment door, which claims the right to be subject to the most legal requirements of all. There would be little objection to these provisions if they could be regarded as helpful guidelines or a checklist that supported the design process and if they didn’t make the claim that, upon being “implemented,” they are a means of achieving the optimum solution and guaranteeing residential quality.
The terms home town, residential building, apartment, and living room define a range of living spaces and portray these spaces from the largest to the smallest scale, from the anonymity of a social community to the identity and intimacy of a family or an individual. The task of making these spaces perceptible and, literally, tangible, of determining the characteristics of each, and of establishing the relationships between them, is both architectural (for architects and urban planners) and social. A residential building must be a special place for its inhabitants, must be able to make them feel at home. In 1985, the social historian Hans Jürgen Teuteberg published an essay on the history of housing, in which he demanded that the home should reflect the wider world
GERD JÄGER
Was planen Sie? Wohnbau! Ist das eine inspirierende Tätigkeit für Architekten? – Häufig spüre ich in der Frage einen gewissen Zweifel mitschwingen. Schließlich wohnen wir alle, und jeder verfügt über „Wohnsachverstand“. Dieses allgemeine Grundwissen fördert den Planungsprozess, und manchmal erschwert es ihn, denn Wohnen und „gewöhnen“ sind eng miteinander verknüpft. Und ein Blick in den Raum, in dem wir wohnen, offenbart, woran wir uns im Alltag gewöhnen können.
Dabei ist die Wohnung die privateste, sozial prägendste und bedeutendste bauliche Einrichtung unserer Zivilgesellschaft. Geradezu einen Widerspruch dazu bildet für mich, dass diesem hohen individuellen Anspruch ein Maximum an Standardisierung und Generalisierung gegenübersteht. Wohnungsneubau zeigt häufig ein Höchstmaß an Durchschnittlichkeit. Dies gilt in Deutschland insbesondere dann, wenn er sich als „sozial“ bezeichnet.
Gleichzeitig geht die Zahl der Sozialwohnungen von Jahr zu Jahr zurück, da mehr Wohnungen aus der Preisbindung herausfallen, als neue Sozialwohnungen gebaut werden. Gleichzeitig steigt die Anzahl der Sozialhilfeempfänger, die Kluft zwischen Wohnangebot und nachfrage wächst.
Um strukturelle oder soziale Aufgaben wahrnehmen zu können, benötigen Menschen eine sichere Bleibe. Eine eigene Wohnung zu besitzen, bedeutet für eine große Mehrheit der Menschen erst einmal Sicherheit.1 Gemäß Artikel 25 der Allgemeinen Erklärung der Menschenrechte von 1948 hat jeder Mensch das Recht auf eine Wohnung.2 Und Artikel 13 des Grundgesetzes der Bundesrepublik Deutschland gewährleistet die Unverletzlichkeit der Wohnung. Sie dient zum Schutz der räumlichen Privatsphäre vor Eingriffen Dritter – ein sehr hohes Gut und ein Grundrecht unserer Gesellschaft.
Es stellt sich folgende Frage: Wenn die Wohnung ein Grundrecht ist und wenn unsere Gesellschaft für sich ein Höchstmaß an Individualität in Anspruch nimmt, warum wird in der Folge Wohnraum, ob staatlich gefördert oder nicht, so sehr vereinheitlicht? Anders formuliert: Warum stellen unsere Gesetze und technischen Normen so geringe Ansprüche an emotional geistige Lebensraumqualitäten? Noch bevor wir ein Haus überhaupt betreten, hat uns eine in Art, Größe und Beleuchtung vorgeschriebene Hausnummer zum Eingang geführt und Normen zur Höhe, Breite, Tiefe und zum Einbauort von Briefkästen die weitere Führung übernommen. Hauseingangstür, Flächen für Rollatoren und Kinderwagen, die Treppe, die Flure, der Lift selbst setzen diese Reihe kontinuierlich fort, bis wir schließlich die Wohnungstür erreichen, die sich das Recht nimmt, ein Maximum an Auflagen zu kumulieren. Gegen diese Bestimmungen wäre wenig einzuwenden, würden sie als Orientierungshilfe, als Checkliste in die Planungsüberlegungen einfließen können und würden sie nicht, wenn sie „abgearbeitet“ sind, den Anspruch erheben, das Optimum erreicht und Wohnqualität sichergestellt zu haben.
Wohnort, Wohnhaus, Wohnung, Wohnzimmer definieren unterschiedliche Lebensräume, bilden Groß und Kleinmaßstäblichkeit ab, von der Anonymit ät einer Sozialgemeinschaft bis zur Identität und Intimität einer Familie oder einer Person. Sie erlebbar, im wörtlichen Sinne erfassbar zu machen, ihre jeweiligen Eigenheiten herauszuarbeiten und sie miteinander in Beziehung zu setzen, ist eine ebenso städtebaulich hochbauliche wie sozial gesellschaftliche Aufgabe.
Ein Wohnhaus muss eine besondere Adresse für seine Bewohner bilden, muss ihnen ein Gefühl von Zuhause geben können. Der Sozialhistoriker Hans Jürgen
at a smaller scale.3 When the level of demand is so high that more than 120,000 Berliners apply for one of the 394 apartments that our office designed in the “Liese” residential tower at Frankfurter Allee 218, we no longer need to ask if much importance is ascribed to the quality of the living space. But this doesn’t release us—as a society and, in particular, as architects—from our responsibility to facilitate lifestyles that are as individual as possible, even if and precisely because we cannot and should not prescribe them in detail.
Dietmar Eberle coined the phrase: “We build for every day, not for Sunday.” By realizing residential buildings, we reach out to people with daily lives that are dominated by routine. As architects, we take a step back and it this that enables us to exercise a particular influence on society. It is inherent ideas that shape the world around us. Housing is relevant—not only because the 400,000 new apartments that are planned every year in Germany alone mean that it is one of the most important economic factors. Humans were concerned with and affected by housing long before the first buildings were created for religious or cultural purposes or as workplaces. Ever since we became sedentary, the act of building homes has been both a constructional and a social phenomenon. And this is unchanged to this day. In his legendary 1951 lecture “Building Dwelling Thinking,” Martin Heidegger didn’t differentiate between building and dwelling but, rather, equated them. To build meant “to be.” Being on the Earth meant dwelling on the Earth. He describes dwelling, both today and in the past, as the state of being settled, satisfied, protected from danger, and enclosed within a wider context. Only the weighting of these values and functions has changed over time. We can see this in the evolving importance of housing in comparison with travel, mobility, work, leisure, and other activities. And even if there are regional, cultural, and social variations in this weighting, it is clear that one specific quantity, the amount of living space that we require, is constantly increasing. In addition to the growing demand for comfort of our post industrial society, this is also due to the fact that, despite a falling population, the number of single persons and, hence, households, continues to grow.
In this respect, it is understandable that housing affects us all. Housing is the intimate connection between people and architecture as built space and humans and their homes are in constant dialog.
The fact that the specific characteristics and desires of every one of us are dictated to and governed by a highly complex set of laws and norms is a remarkably anti ethical phenomenon. The so c alled inhabitant is regulated, averaged, and regarded as a “standardized factor,” and their dayto day life is determined, right down to their most private spatial niche.
For me as an architect, the task of creating housing —for young and old, for different lifestyles and situations, for singles, residential communities, and large or small families, for long or short lets, for cooperatives or owner occupiers, for people with and without disabilities, multi generational or age specific, for the wealthy or those with low incomes, as a rapidly negotiated “asset deal” or as a longterm capital and asset investment—is the most interesting, varied, and relevant design task of all. On the international level, our offices search for individual, specific answers to the diverse cultural, religious, and social questions that can differ fundamentally from country to country and from continent to continent.
Let us turn to Germany, to Berlin. When Dietmar Eberle and I established the Berlin office in 2010, the urban development of the city was determined by the question
Teuteberg publizierte 1985 einen Aufsatz zur Geschichte des Wohnens und forderte, dass die Wohnung die große Welt draußen noch einmal im Kleinen widerspiegeln solle.3 Wenn sich mehr als 120 000 Berlinerinnen und Berliner für eine der 394 Wohnungen, die unser Büro im Wohnturm LIESE in der Frankfurter Allee 218 geplant hat, bewerben, stellt sich die Frage nicht mehr, ob gutem oder weniger gutem Wohnraum bei der gegenwärtigen Nachfrage eine wesentliche Bedeutung beigemessen wird. Aber es entlässt uns als Gesellschaft und insbesondere uns Architekten nicht aus der Verantwortung, möglichst individuelle Lebensentwürfe zu ermöglichen, auch wenn und gerade weil wir sie nicht im Detail determinieren können und sollen.
Dietmar Eberle hat den Satz geprägt: „Wir bauen für den Alltag, nicht für den Sonntag.“ Indem wir Wohnbauten errichten, erreichen wir die Menschen in ihrem Alltag, der sich in Routinen wiederholt. Als Architekten treten wir zurück und nehmen gerade darin besonderen Einfluss auf die Gesellschaft. Das Latente ist das Prägende. Wohnbau ist relevant – und das nicht nur, weil er mit jährlich geplanten 400 000 Neubauwohnungen allein in Deutschland einen der bedeutendsten Wirtschaftsfaktoren darstellt.
Wohnbau betraf und berührte uns Menschen schon, lange bevor die ersten Bauten für religiöse und kulturelle Zwecke oder für das Arbeiten entstanden sind. Seit der Sesshaftwerdung des Menschen bezeichnet die Be-Hausung ein konstruktives und ein gesellschaftliches Phänomen. Daran hat sich bis heute nichts geändert. In seiner legendären Rede „Bauen Wohnen Denken“ von 1951 unterschied Martin Heidegger nicht zwischen Bauen und Wohnen, er setzte beides gleich. Bauen bedeute „sein“. Auf der Erde sein heiße, auf der Erde zu wohnen. Das Bleiben, Zufriedensein, Bewahren vor Schaden, das EingefriedetBleiben im Freien beschreibt für ihn das Wohnen heute wie früher. Lediglich die Gewichtung dieser Werte und Aufgaben veränderte sich im Laufe der Zeit. Wir erkennen dies daran, dass sich der Stellenwert des Wohnens im Vergleich zum Reisen, zur Mobilität, zur Arbeit, Freizeit und anderem verschiebt. Auch wenn regionale, kulturelle und gesellschaftliche Unterschiede in dieser Bewertung bestehen, stellen wir fest, dass eine bestimmte Größe, der Flächenbedarf an Wohnraum, ständig wächst. Ursache hierfür ist neben einem wachsenden Komfortanspruch in der postindustriellen Gesellschaft auch die Tatsache, dass gegenwärtig trotz sinkender Bevölkerungszahl aufgrund immer mehr Alleinlebender die Zahl der Haushalte weiter zunimmt.
Insofern ist es nur verständlich, dass Wohnbau jeden berührt. Wohnbau verbindet den Menschen aufs Engste mit Architektur als gebautem Raum und steht mit ihr, mit ihm, in einem ständigen Dialog.
Es stellt ein bemerkenswert antithetisches Phänomen dar, dass die Besonderheit jedes Einzelnen von einem hochkomplexen Werk aus Gesetzen und Normen bestimmt und verwaltet wird. Der sogenannte Bewohner wird standardisiert, gemittelt, als „genormte Größe“ betrachtet und in seinem Alltag bis in seine privateste räumliche Nische hinein determiniert.
Für mich als Architekten bedeutet die Aufgabe, Wohnraum zu schaffen, für Jung und Alt, für unterschiedliche Lebenssituationen und -formen, für Singles, Wohngemeinschaften, für große und kleine Familien, für eine lange und eine kurze Nutzungsdauer zur Miete, genossenschaftlich organisiert oder in Eigennutzung, für Menschen mit und ohne Behinderung, generationenübergreifend oder altersspezifisch, für Betuchte oder für Menschen mit niedrigem Einkommen, als schnell gehandelter „Asset Deal“ oder als langfristige Kapital- und Vermögensanlage, die interessanteste, abwechslungsreichste und relevanteste

