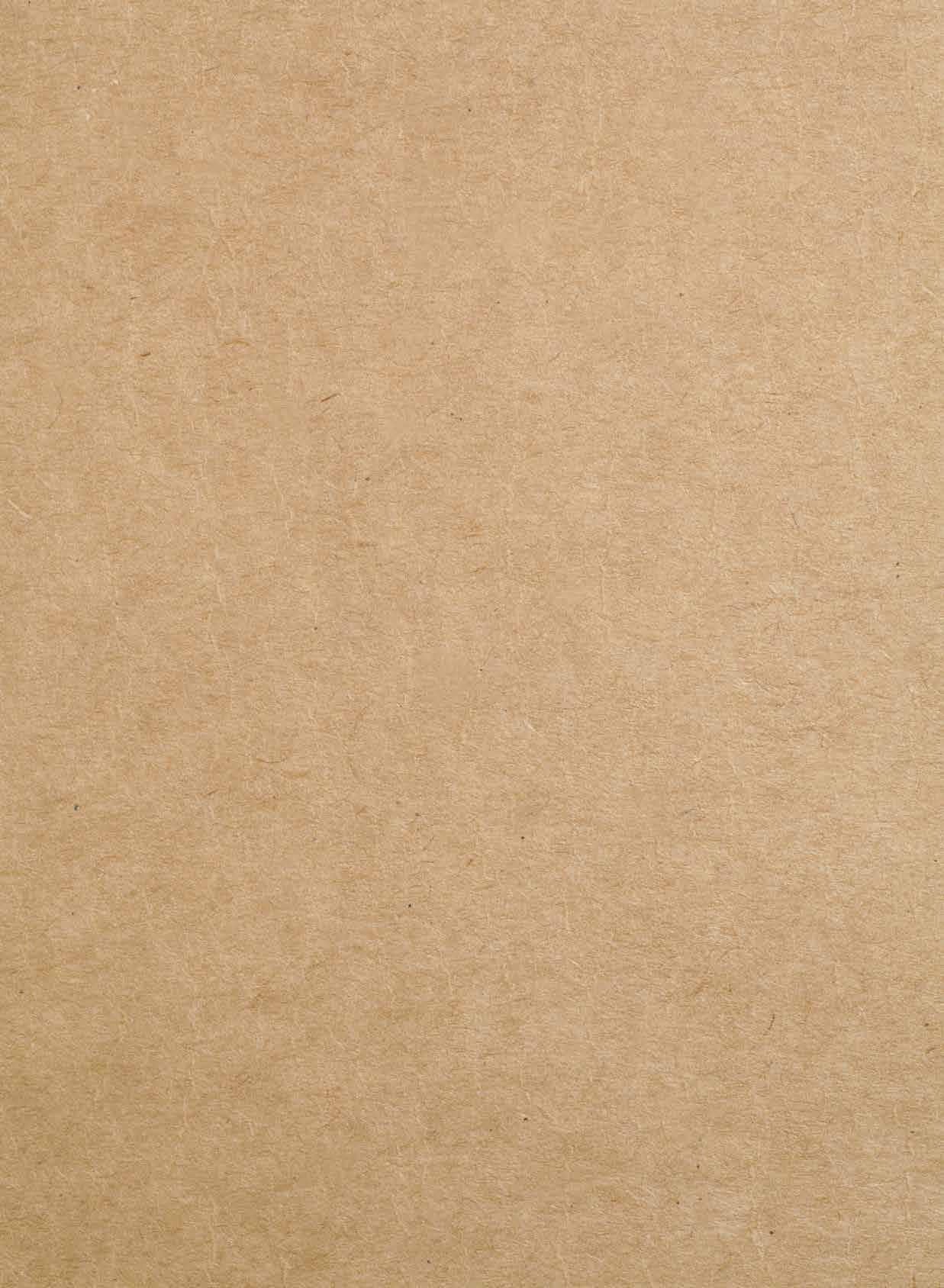
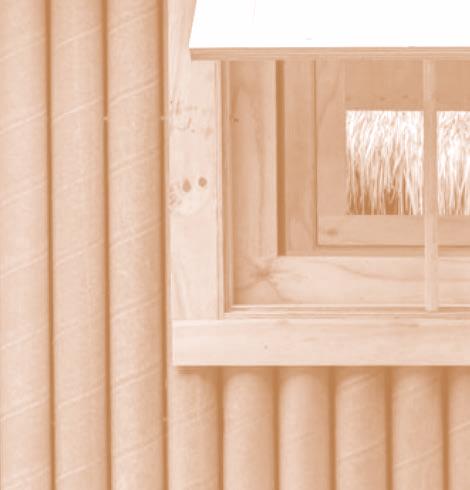




ULRICH KNAACK REBECCA BACH SAMUEL SCHABEL (EDS.) BUILDING WITH PAPER ARCHITECTURE AND CONSTRUCTION

1 PAPER IN ARCHITECTURE
Research project
MATERIAL
Wood composition
3 SEMI-FINISHED PRODUCTS AND COMPONENTS
Paper, cardboard and
and
fibre-reinforced
4 BUILDING CONSTRUCTION
Idealised structures .
5 LOAD-BEARING STRUCTURE, FIRE PROTECTION,
5
8
BAMP! – Building with paper 9 The history of paper in architecture 11 2
22
and pulping processes . . . . . . . . . . . . . . . . . . . . . . . . . . . . . . . . . . . . . . . . 23 Paper production . . . . . . . . . . . . . . . . . . . . . . . . . . . . . . . . . . . . . . . . . . . . . . . . . . . . . . . . . . . . . . . . . 24 Material properties . . . . . . . . . . . . . . . . . . . . . . . . . . . . . . . . . . . . . . . . . . . . . . . . . . . . . . . . . . . . . . . 28
36
paperboard 36 Corrugated board 38 Sandwich structures 40 Tubes
cores 42 Profiles 45 Natural
sheets 47 Free-formed components 50
. . . . . . . . . . . . . . . . . . . . . . . . . . . . . . . . . . . . . . . . . . 54
. . . . . . . . . . . . . . . . . . . . . . . . . . . . . . . . . . . . . . . . . . . . . . . . . . . . . . . . . . . . . 54 Joining techniques . . . . . . . . . . . . . . . . . . . . . . . . . . . . . . . . . . . . . . . . . . . . . . . . . . . . . . . . . . . . . . . 57 Construction typologies . . . . . . . . . . . . . . . . . . . . . . . . . . . . . . . . . . . . . . . . . . . . . . . . . . . . . . . . . . 63
BUILDING PHYSICS . . . . . . . . . . . . . . . . . . . . . . . . . . . . . . . . . . . . . . . . . . . . . . . . . . . . . . . . 68 Dimensioning of load-bearing systems 68 Fire protection 73 Building physics 76 Ecological considerations 79 Typical construction details 81 6 CASE STUDIES 84 Houses and Shelters PAPER HOUSE Yamanashi, Japan 86 CONTENTS
PAPER LOG HOUSE · Kobe, Japan . . . . . . . . . . . . . . . . . . . . . . . . . . . . . . . . . . . . . . . . . . . . . . . . . . 88
WIKKELHOUSE Amsterdam, Netherlands 90
CARDBOARD SCHOOL Westcliff-on-Sea, UK 96
CARDBOARD HOUSE · Sydney, Australia 100
CLUBHAUS HOCKEY AND TENNIS CLUB RING PASS Delft, Netherlands 102
PH-Z2 · Essen, Germany . . . . . . . . . . . . . . . . . . . . . . . . . . . . . . . . . . . . . . . . . . . . . . . . . . . . . . . . . . 104
INSTANT HOME Darmstadt, Germany 108
STUDIO SHIGERU BAN, KUAD · Kyoto, Japan 112
HOUSE OF CARDS · Wrocław, Poland 114
TECH 04 · Wrocław, Poland 118 HOUSE 01 · Darmstadt, Germany 120 HOUSE 02 Darmstadt, Germany 122
EMERGENCY SHELTERS MADE OF PAPER · Darmstadt, Germany . . . . . . . . . . . . . . . . . . . 126
Pavilions
CARDBOARD THEATRE APELDOORN Apeldoorn, Netherlands 130
JAPANESE PAVILION, EXPO 2000 · Hanover, Germany
PAPER THEATRE IJBURG · Amsterdam and Utrecht, Netherlands 134 ARCH/BOX Wrocław, Poland
Bridges
PAPER BRIDGE PONT DU GARD · Vers-Pont-du-Gard, France
PAPER BRIDGE Patterdale, Cumbria, UK
A BRIDGE MADE OF PAPER · Darmstadt, Germany
Interiors and Furniture
AESOP DTLA · Los Angeles, USA
CARDBOARD BOMBAY Mumbai, India
OFFICE · Pune, India
CARTA COLLECTION Zurich, Switzerland
6
132
136
138
140
. . . . . . . . . . . . . . . . . . . . . . . . . . . . . . . . . 142
144
148 CARDBOARD
. . . . . . . . . . . . . . . . . . . . . . . . . . . . . . . . . . . . . . . . . . . . . . . . .152
156
OUTLOOK
8 FACTS AND FIGURES FOR ENGINEERS
Test methods for papers
methods for mechanical failure
methods for building physics
Samples
and Authors
7 7
158 Redefining design 158 Function and use 161 Construction 162 Material technology 164 Rethinking processes 167 Recyclability 168
170
and cardboards 170 Test
of components 174 Test
178 Material
180 Editors
188 Glossary 190 Illustration Credits 195 Index 196
1 PAPER IN ARCHITECTURE
Why build with paper? A material that usually fulfils completely different purposes, first and foremost the permanent documentation of knowledge in the form of a book, newspaper or written document, but also in hygiene and the packaging industry. This book will provide a detailed look at the reasons for building with paper.
Paper is made from wood. Humans have been using this renewable raw material for buildings since time immemorial. The material is currently experiencing a surge in development in many new applications and joining technologies that do justice to its anisotropic character. Because this is precisely where the material’s potential lies: pa per can be seen as an evolution of the basic material wood – a kind of Wood 2.0!
Wood is anisotropic, which means that it has different strengths in the x, y and z directions due to its natural growth. It is also characterised by imperfections in the areas of branching and by pre-existing damage due to the long growth process. Over the centuries, the structural handling of wood in terms of connection techniques and safety scenarios has developed in such a way that we have sufficient experience and knowledge to use the material safely and according to plan. At the same time, its une ven appearance shows it to be a natural, grown material. One example documenting the technological progress is laminated veneer lumber, developed to compensate for the irregularities of wood. Very thinly cut layers of wood (1 to 3mm) are glued on top of each other to form an engineered timber product in which the overlapping cancels out the imperfections of the wood. By rotating the layers in relation to each other, areas of the different strengths can be balanced to achieve equal load-bearing capacity in at least two of the three directions. Another advantage is that the dimensions of the ma terial, which are limited by natural growth, can be exceeded many times over: whereas boards cut directly from trees are limited in width and length, laminated veneer lum ber boards are currently offered with maximum dimensions of 3.5 × 25m, a limitation that is due more to transport and machine design than to technical possibilities. The result is a homogeneous and largely natural material with dimensions that do not oc cur in nature and with very dimensionally accurate industrial reproducibility.
And now paper? Paper is made by separating the wood fibres mechanically or chemically and then recombining these wood fibres in the form of thin flat layers. In addition, filler material or additives can be used to create other volumes and function alities. In a way, paper production can thus be compared to the production process of laminated veneer lumber: disassembling and then reassembling creates a new homo geneous, industrially reproducible material that is available in varying dimensions. However, in the construction industry, paper has so far only been used in a few areas, for example, as separating or support layers and as experimental material. This is due to two main influencing factors: humidity and fire.
81 PAPER IN ARCHITECTURE
3 Japanese culture knows two panel variants: the semi-transparent Shoji (left) and the opaque, painted Fusuma (back). The paper partitions shown are in the Nazen-ji temple in Kyoto.
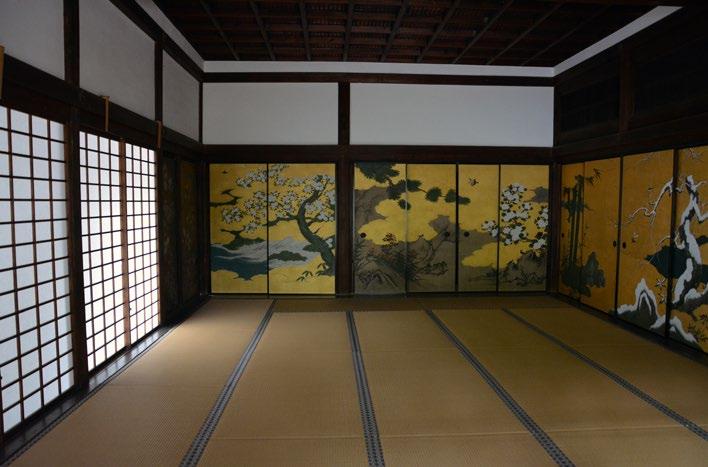
from rags and fabric scraps, and manual production proved difficult and expensive. The discovery of wood as a new raw material for paper production was preceded by the observation of wasp and hornet nests in the 19th century; such nests consist of chewed wood fibres. This discovery and the paper machine invented in 1799 by French inventor Louis-Nicolas Robert, which could produce paper in continuous strips, led to faster manufacturing processes and lower costs, paving the way for the spread of paper across the continent.
Other inventions, such as the first machine for the production of two-ply paper board by John Dickson (1817), a folded paper by Edward Haley and Edward Allen (1856) or corrugated board with two cover layers by Olivier Long (1874), opened up new pos sibilities in the application of paper and cardboard in the packaging industry. These developments were followed by new methods of producing hard-wearing papers (e.g. wrapping paper in 1879) and the development of new products such as cardboard tubes (beginning of the 20th century) or honeycomb board (around 1940). With ad vancing technology, material properties such as water resistance, fire protection and resistance to fungal infestation also improved.3
First houses made of paper
Inspired by the innovations in the paper and packaging industry, the first attempts to implement paper products in architecture occurred in Europe as early as the second half of the 19th century. French company ADT invented a prefabricated summer house, a hospital and a house for tropical climates and presented them at the World’s Fair in Paris in 1889 » fig. 4. The prefabricated building components of these structures con sisted of a double layer of 4mm thick cardboard on both sides of a 100mm thick cavity formed with U-shaped spacers. These 3m high and 600 to 800mm wide panels were easy to transport and assemble.4
121 PAPER IN ARCHITECTURE
4 First documented cardboard house made of prefabricated elements for warm climates, Paris, 1889 (reconstruction).
The housing shortage after the Second World War was another reason for re search into inexpensive and easy-to-assemble housing units. In 1944, the American Institute of Paper Chemistry developed an experimental design of small, transportable and expandable emergency shelters. The 2.4 × 4.8m units consisted of 25mm thick pre fabricated corrugated cardboard panels made from waste paper. To impregnate the cardboard, the material was first soaked in sulphur and then covered with several lay ers of fireproof paint. Although these emergency shelters were designed for a one-year lifespan, individual specimens lasted 25 years.5
Due to their low weight, low production costs and structural efficiency, card board products were suitable materials for support structures and formwork for a wide variety of construction methods. The best-known examples are the corrugated card board panels with aluminium sheet covering of the dome-shaped building by Buckmin ster Fuller and students of McGill University in Canada (1957) and the honeycomb board panels with aluminium covering of the Bear Zone Houses in New Mexico by Steve Bear (1971). Well-known examples of the combination of paper materials with plastics are the dome-shaped house by Container Corporation of America (1954) and the card board panels laminated with polyurethane foam by the Architectural Research Labora tory of the University of Michigan in Ann Arbor (1962 1964). Keith Critchlow and Mi chael Ben-Eli used corrugated cardboard panels as formwork for thin, sprayed-on concrete layers with chicken wire reinforcement (1967).
In the temporary utility unit Pappeder, the 30mm thick corrugated board was not only used as a substrate for the fibreglass coating but also provided structural stability and served as thermal insulation for the entire system. The prefabricated units had a square floor plan of about 11m2. They could be combined into larger units to create different spatial constellations. Pappeder was designed by 3H Design (Hübner + Hus ter) in 1970 » Figs. 5, 6. A total of 89 of these units were entirely prefabricated, trans ported to the site on low-loaders and erected with cranes on previously prepared foun dations on the Olympic sites in Munich and Kiel in 1972. The units served as recreation and changing rooms, kitchenettes, first aid rooms and toilets.6
Another interesting example of temporary constructions was the Plydome (the name is made up of the two words polygon and dome). With its folded, anti-prismatic plate structure, this accommodation was inspired by the Japanese origami art of fold ing. The construction is based on a three-hinged frame that could be folded flat for
13The history of paper in architecture
14, 15 Public Farm 1 by WORKac, New York, 2008. Paper tubes were used to build temporary large-scale flower and herb containers.


201 PAPER IN ARCHITECTURE
4 BUILDING CONSTRUCTION
This chapter deals with the structural fundamentals of paper structures. First, the semi-finished products and components previously described in chapter 3 are com bined into idealised structures, and their mechanical properties are discussed. This is followed by a presentation of joining techniques that can be used to connect these structures. The chapter concludes with construction typologies derived from the pre vious parts. More in-depth knowledge of the mechanics of paper and related calcula tion methods can be found in the chapter “Facts and figures for engineers” at the end of the book.
Idealised structures
Paper is produced in the form of a paper web and thus as a flat, orthotropic material. The semi-finished products and components produced in subsequent production steps are suitable for constructing user-specific load-bearing systems and building structures with relevant mechanical properties. For efficient material use, these prop erties must be taken into account when selecting materials for structural design » chap ter 5, pp. 66–70
For an analysis of the construction typologies and the resulting structural sys tems, these components can be summarised into the following basic idealised struc tures:
• Linear elements
• Surface elements
• Volumetric elements
These elements are used to discretise the structure to perform both analytical and numerical calculations. The following section describes the basic mechanical properties of the aforementioned idealised structures » fig. 1
Linear elements Beams
In linear elements, the length of the element dominates over the width and the height of the cross-section. In structural analysis, linear elements are used to calculate the acting forces and moments, the so-called internal forces » Fig. 2.
Classic linear elements include cardboard tubes and cardboard profiles » sections “Tubes and cores” and “Profiles”, pp. 42–44 and 45–46.
544 BUILDING CONSTRUCTION
Klebeverbindungen
flexible Verbindungen
mechanische Fixierung
Formschluss
Similarly common is bonding with adhesive tape, preferred for rapid prototyping and reversible assemblies. Single-sided adhesive tape is recommended for sealing a joint between two elements, especially for temporary installations. Double-sided ad hesive tape can be used to create tight lap joints.
Couch pressing is a traditional method for joining individual layers of paper un der pressure and high humidity. It is primarily used as part of the production process. In principle, the paper layers are moistened and pressed together until the fibres bond in the contact surface area between the sheets, after which the material must dry. This
584 BUILDING CONSTRUCTION
7 Basic principles of different joining techniques. Laminierung Klebeband Kombination
Nähen Heften Nieten
Nägel und Schrauben Dübel und Formfedern Kreuzdübel
Formschluss mit dünnen Blechen formschlüssig 0° Formschlüssig 90°
9 Linear joints for cardboard tubes: a inner sleeve, b outer sleeve, c pressure profile/clamp.
10 Form-fit connections for cardboard tubes: a complete form-fit connection, b one-sided form-fit connection, c frictional connection.
11 Press-fit connections for cardboard tubes: a metal tenon, b light cross tenon, c tenon with full contact.
12 Sleeve joints for cardboard tubes: a simple positive connection, b with pressure plates, c with interconnectors.
available fibre products are particularly suited for paper-based constructions. Rele vant research projects focusing on detailing, prototyping, and load-bearing tests pro vide insightful information.
Construction typologies
The range of construction typologies for building with paper is very broad but can gen erally be divided into the three categories of plate, shell, and frame construction
GSEducationalVersion GSEducat ona Version GSEducationalVersion 624 BUILDING CONSTRUCTION
6
a b c a b c a b c a b c
» fig. 13. In principle, the material lends itself to free-standing, ground-level structures designed for temporary use.
Plate and shell constructions are mainly composed of multi-layer composite load-bearing panels – depending on the specific function of a particular wall (part of an exterior or interior wall, the roof, etc.) and the general requirements for the construc tion. Representative examples of functional wall elements are listed in » chapter 5, p. 81
Plate construction
The vertical (z) and perpendicular (y) stiffness of the panels to the main plane is an essential factor » fig. 13 a. Their structural stability can be increased by strategically in tegrating different paper products into a multi-layer sandwich panel. Solid boards are particularly suitable and popular for this purpose. The advantages of honeycomb pan els are noticeable in the case of forces acting at right angles on the surface (e.g. wind loads).
The decisive factor is the composition of the individual layers. This will be illus trated by other essential aspects that show how the design of a panel can be changed to suit a particular purpose. The intermediate layers, which run parallel to the panel’s main plane, bear most of the axial loads and contribute to the bending resistance. This aspect, as well as the general stability requirements, determines the number and thickness of such solid layers and the integration of lighter layers, which can be em ployed to act as a buffer zone for climate regulation. Therefore, the total thickness of a panel can vary considerably, depending on the priority of the previously mentioned decisions and the building-physical properties of the chosen materials. Other aspects that need to be considered during planning and can contribute to both stability and durability are the quality of the outer layer or surface finish, the edge finish, and the tolerances between the individual panels. Also important is the hardening of the outer surfaces, rounded outer edges, and seals to compensate for tolerances and repel ex ternal influences such as rainwater.
Plate and shell constructions are predestined for prefabrication, especially be cause the lamination process requires certain conditions and special machines to achieve optimal results. Therefore, modular or fully prefabricated constructions are
13 Main construction typologies for building with paper: a plate, b shell, c frame.
GSEducationalVersion y 63Construction typologies
a b c
WIKKELHOUSE
The Wikkelhouse was one of the first mass-produced paper-based residential buildings. René Snel’s concept is based on a machine he invented that wraps and glues several layers of corrugated cardboard around a house-shaped formwork. Several of the resulting elements can then be attached to each other to form a small house. Originally intended as an emergency shelter for disaster areas, Wikkelhouse was to be easily and quickly transporta
ARCHITECT/INVENTOR: René Snel, further development: Fiction Factory
LOCATION: not specified, production in Amsterdam
YEAR: 1996 (Invention), further development since 2012 USE: Living CONSTRUCTION TYPOLOGY: Frame construction
AREA: variable, 5m² per segment
PLANNED SERVICE LIFE: 50 years (expected), with 15 years warranty
Production process of the Wikkelhouse: the self-supporting building envelope is created by wrapping single-layer corrugated cardboard around a house-shaped formwor
ble. Therefore, Snel designed the winding machine to fit on a truck for efficient transport, at least over short distances.
The source material could also be transported by truck in its most compact form, namely rolled up. The houses could then be manufactured directly on site and according to individual require ments.
However, the demand was so limited that Snel sold the Wikkelhouse idea and machine to the Fiction Factory company
in 2012. Since then, Fiction Factory has continued to develop and market the Wikkelhouse concept at its production site in Amsterdam for permanent residential use. In practice, this means that the house is mainly used as a holiday home. Originally mounted on a truck, the winding machine now stands in a production hall, enabling higher produc tion rates and fast prefabrication of the individual elements.
The high degree of prefabrication is
GSEducationalVersion 2 1 3 4 Abrollung Förderband Leimauftrag drehbareSchalung 906 CASE STUDIES
Schematic exterior view.
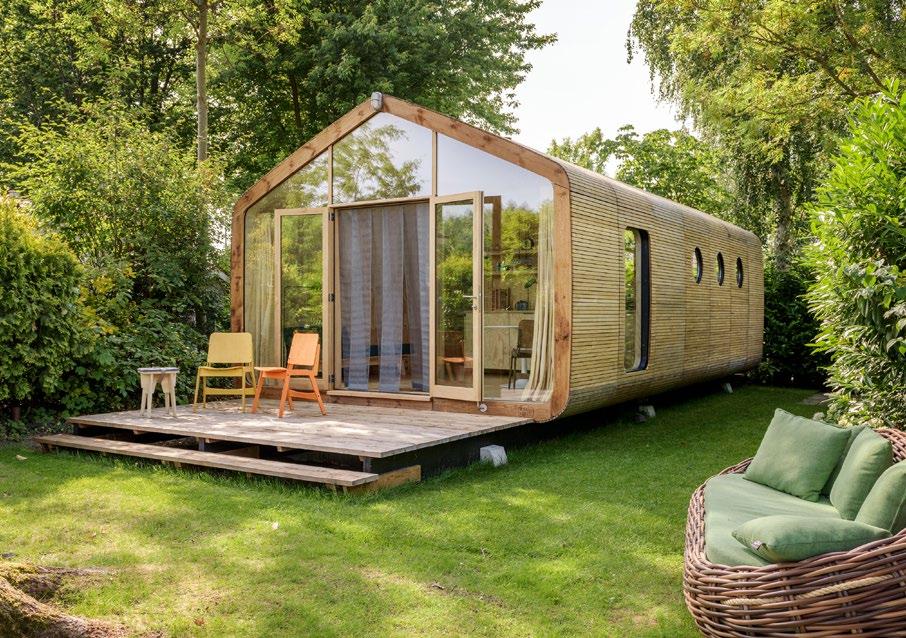
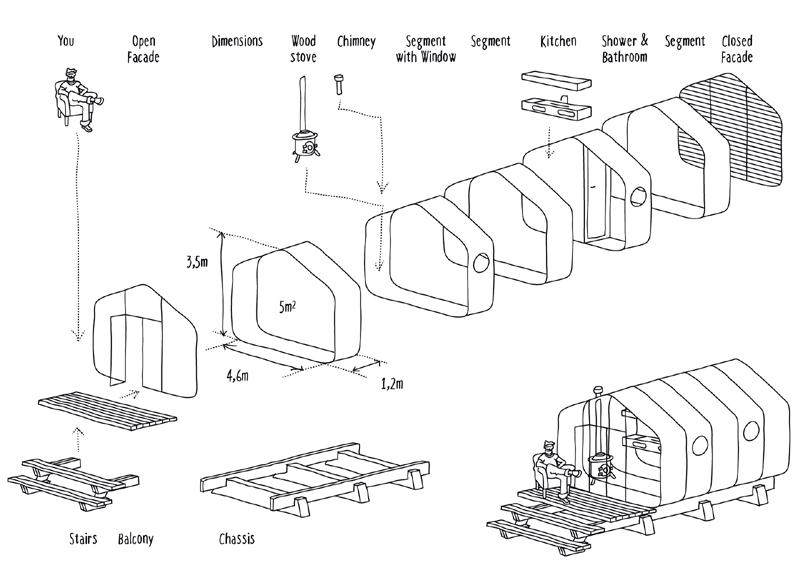
91Houses and Shelters
Module schematics.
Exterior view.
On the outside, the wall core is covered with a waterproof yet diffusion-open foil and mechanically fastened. The foil prevents water from penetrating the structure from the outside but allows moisture to diffuse out of the component. Therefore, mould formation and structur al weakening due to moisture in the wall core are avoided. The outermost layer is a rear-ventilated façade, usually made of horizontal timber battens. These shield the construction from rain, splash water,
etc. The air circulating behind it addition ally protects the construction from moisture.
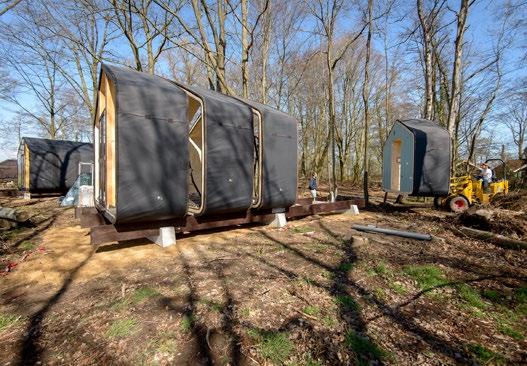
Wooden elements at the edges of the segments enable the connection between the segments. These wooden connectors are located identically in each segment so that the different segment variants can be freely combined.
Including all structural elements, the wall construction reaches a thickness of about 25cm. Due to the construction method of

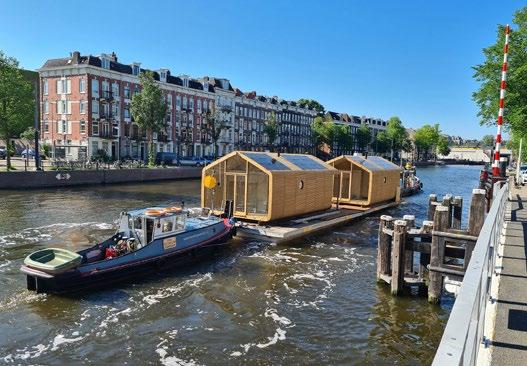
winding and glueing the entire house in one process, the roof and the base construction are analogous to the construction setup described above. Concrete plinths are used as foundations to raise the Wikkelhouse 50cm from the ground. This prevents the structure from getting damaged by rising soil moisture, and it can even withstand floods.

946 CASE STUDIES
The Wikkelhouse is manufactured in segments and assembled on site (above). It can also function as a floating holiday home, shown here duringtransport and at its anchorage in the port of Rotterdam.
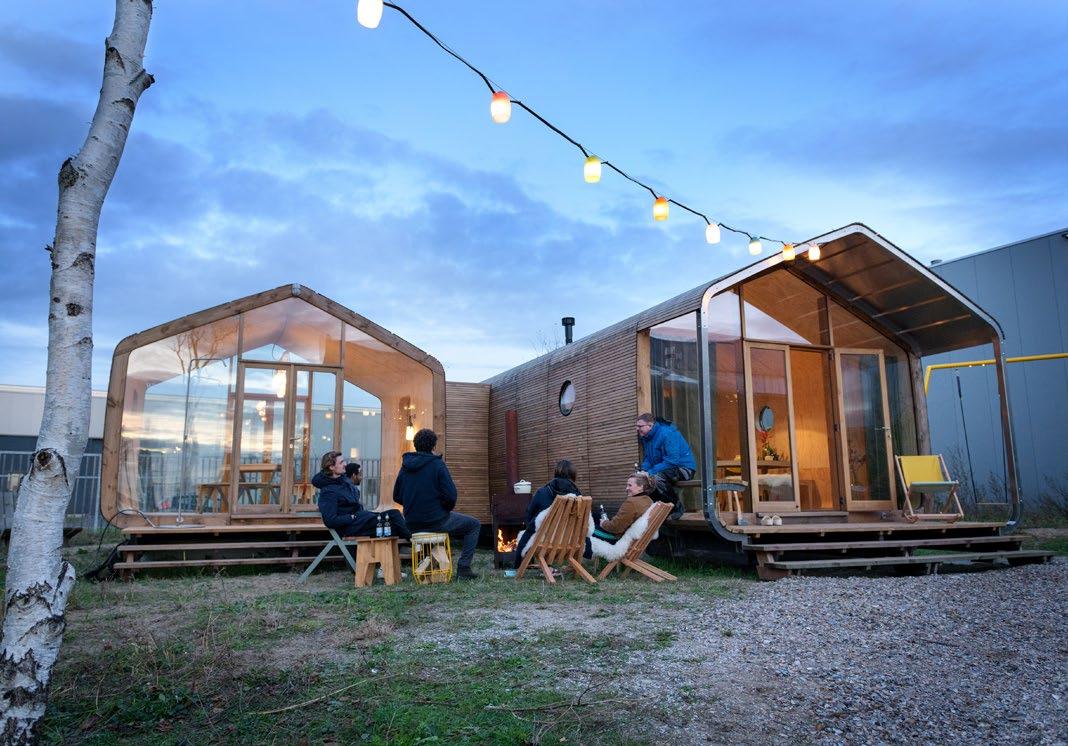


95Houses and
Shelters
Interior views.
Exterior view.
HOUSE OF CARDS
Isometric view and floor plan of the paper structure.
House of Cards belongs to the category of emergency shelters that provide shelter for people in difficult living situations. However, the temporary cardboard frame construction is also suitable as a cost-effective and environmentally friendly housing solution anywhere in the world.
The project was developed based on previous research on paper-based housing units (“TECH” = Transportable Emergency Cardboard House) and elaborated in close cooperation with structural consultant Julia Schoen
ARCHITECT/INVENTOR: Jerzy Łątka (archi-tektura.eu)
CONSTRUCTION: Julia Schoenwaelder
TECHNICAL CONSULTATION: Marcel Bilow
LOCATION: Wrocław, Poland
YEAR: 2016
USE: Temporary housing
CONSTRUCTION TYPOLOGY: Frame construction
AREA: 16m²
PLANNED SERVICE LIFE: Temporary (18 months)
waelder. House of Cards won the FutuWRO competition as part of the European Capital of Culture Wrocław 2016 programme. The concept comprised two residential units with different spans of 2.6m and 4.3m, respectively. The structural design of the two units consisted of a T-shaped cardboard frame construction, filled with repeating prefabricated sandwich panels made of honeycomb cardboard (1.1 × 2.2m) and roof panels. The latter varied depending on the roof pitch and size. The longitudinal dimen
sions of the units can be adjusted variably, depending on the number of components. The units can be arranged differently and thus fit different types of residents, such as a group of workers or several families. The smaller unit was exhibited on Wrocław’s historic market square during the European Capital of Culture 2016 programme. The project was implement ed in cooperation with the Wrocław University of Science and Technology, whose students were involved in the construction. Marcel Bilow from the
1146 CASE STUDIES
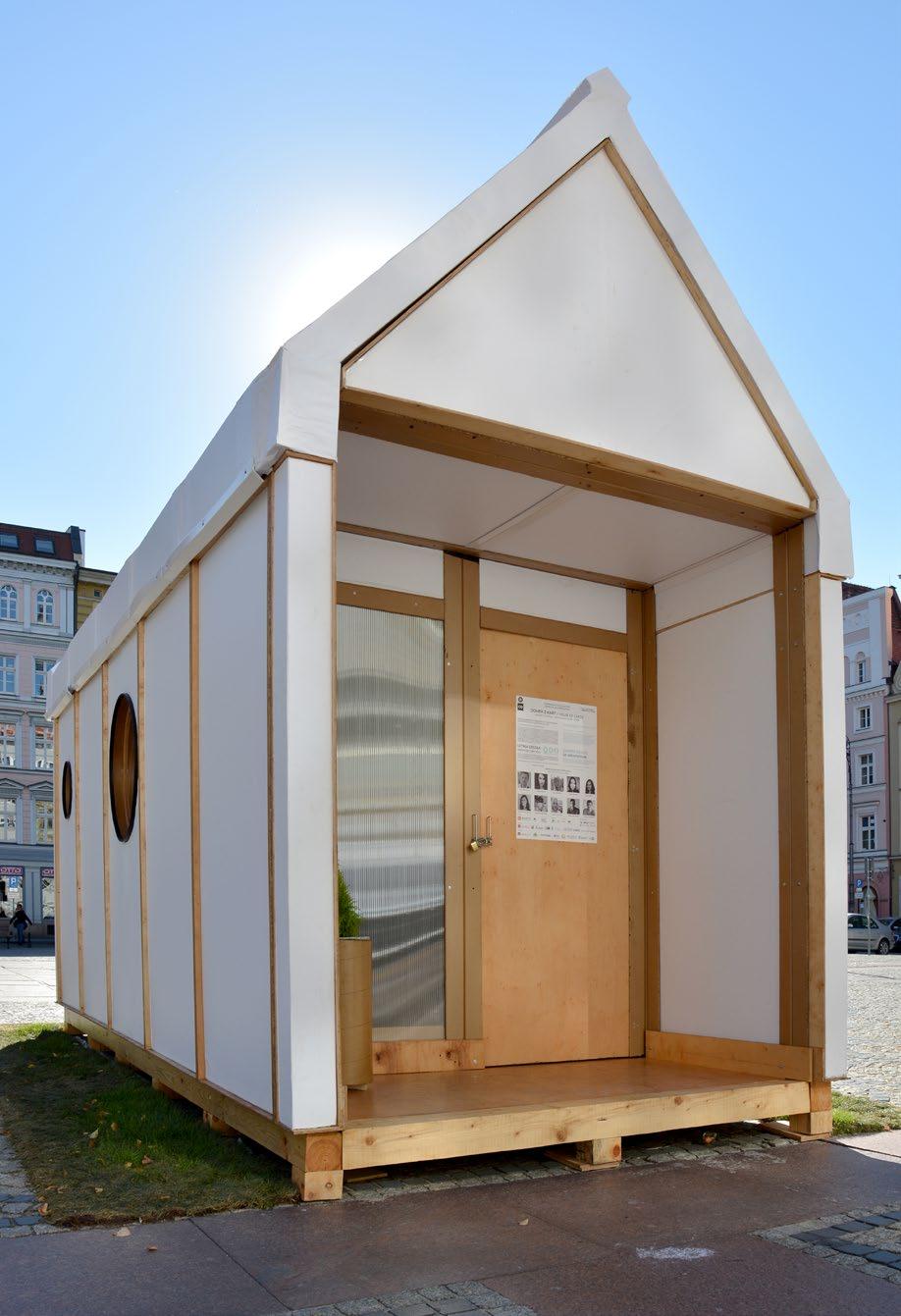
115Houses and Shelters
Exterior view.
PAPER BRIDGE
PaperBridge consists only of layered paper sheets without any fixings.
ARCHITECT/INVENTOR: Steve Messam Studio
LOCATION: Patterdale, Cumbria, UK
YEAR: 2015
USE: Bridge, art object
CONSTRUCTION TYPOLOGY: Arch
SPAN: 5m
EXPECTED SERVICE LIFE: Temporary (ten days)
The bridge spans 5m across a stream.
PaperBridge is a temporary artwork made for and about the landscape of the Lake District (Client: Lakes Culture). On an aesthetic level the piece acts as a focal point within a vast open landscape; the bright red colour draws the eye. The Lake District has a long history in the percep
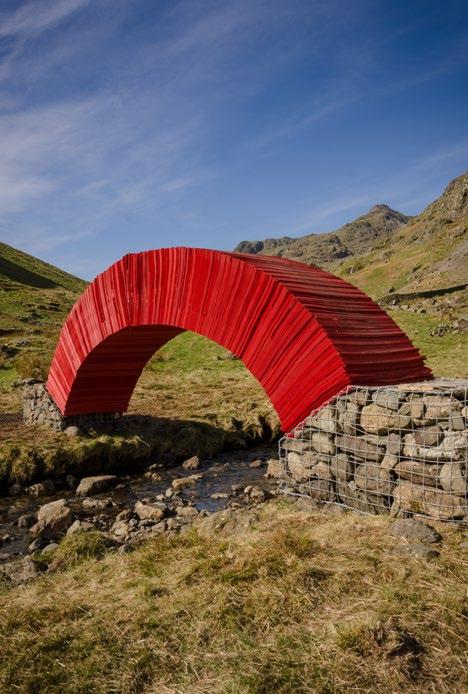
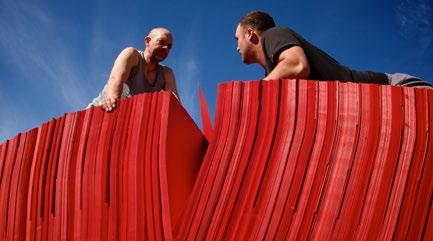
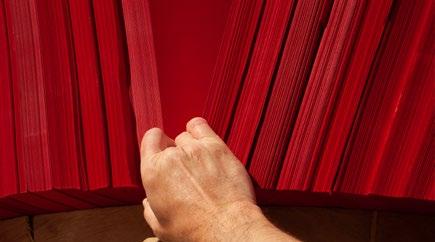

tion of landscape and aesthetics.
Paperbridge is seen as part of its continuing legacy. Two footpaths travel up either side of the valley at that point and a footbridge between the two thus serves a purpose. PaperBridge used an uncoated 270 g/m2 paper specially made
by James Cropper at the Burneside Mill. James Cropper was able to produce paper of this particular vibrancy and colour that met the strict environmental standards this piece required. All the paper used in PaperBridge, 20,000 sheets altogether, was recovered and
1406 CASE STUDIES
PaperBridge provides a focal point in the Lake District landscape.
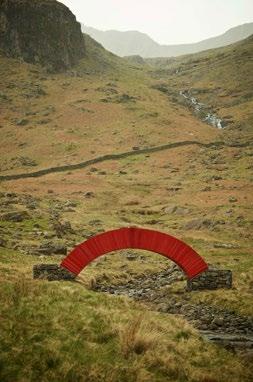
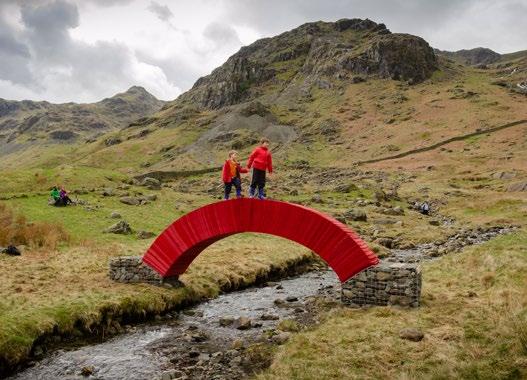
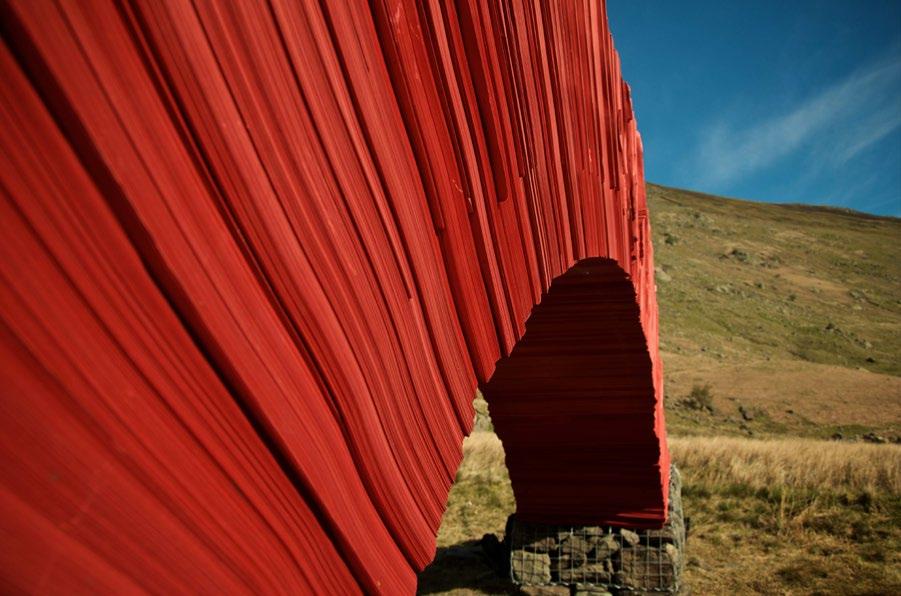
returned to Burneside Mill for recycling.
PaperBridge uses no fixings but instead relies on the vernacular architectural principle of the arch. Its dimensions were 5 × 0.9 × 1.8m (length, width, height). An arched plywood form was placed between the two supports, enabling the
paper blocks to be stacked in position across the river. A number of working models up to 1:4 scale were built prior to the construction to test the design concerning structural integrity and the impact of rain. Steve Messam also built a similar bridge in Suzhou in China in 2015
for Landrover's 45th anniversary, which lasted only one day and was so stable that it could be driven on by a Range Rover.
141Bridges
Detail view of the layered paper sheets.
View of the bridge with people walking across.
CARDBOARD OFFICE PUNE
ARCHITECT: VDGA – Varsha & Deepak Guggari Associates

LOCATION: Pune Pimpri-Chinchwad, India
YEAR: 2020
USE: Office
AREA: 1254m²
In this office space, comprising four levels, the ubiquitous solid partitions were replaced with honeycombed cardboard, thus adding texture and form to the space. The honeycomb boards were laid in layers in different profiles so as to form free-flowing curves. Honey comb board is an inexpensive product. Its hexagonal inner cellular structure is
endowed with good compression strength and rigidity. Owing to the thickness of the board, it provides sound absorption as well. The boards were also used for the reception area and the doors.
The workspace serves a manufacturer of electronic components with a staff of almost 100 people, providing them with
an unconventional office space. The free-flowing cardboard walls create textured partitions that envelope the work stations, conference zones and lounges. Curving cardboard elements create wall sections that billow into the room or wrap around columns. In some areas, the cardboard sheets‘ exterior has been cut away to reveal the internal

1526 CASE STUDIES
Axonometric
drawings of the office space on the ground and the first floor.
Interior view.
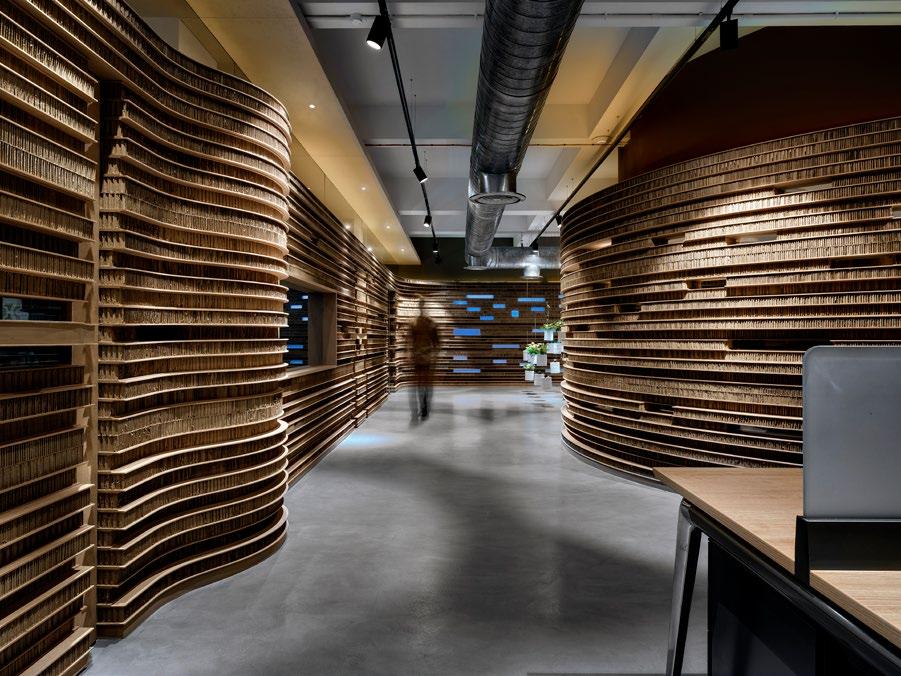
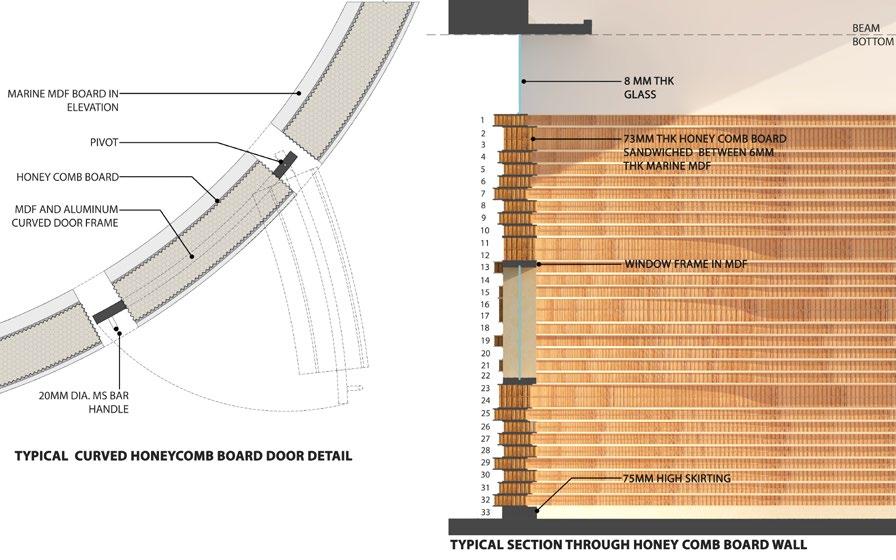
153Interiors and Furniture
Interior view with workspace.
Curved honeycomb board door detail and typical wall section.
7 Additively manufactu red paper-based components, TU Darmstadt, 2021.
As far as joining technology is concerned, building with paper is mainly oriented on timber construction and adapts corresponding systems and components. The adapted solutions are promising, as they are most appropriate for the specific proper ties of paper, such as anisotropy. In addition to mechanical connections, bonding and adhesive technologies are of great importance in building with paper. They have been very successfully advanced in timber construction in recent years. Bonding allows forces to be distributed across a wide area of the material, which is particularly advan tageous for paper structures.
Joining techniques from the textile sector also lend themselves well to building with paper: since it is a flat material, textiles can better absorb tensile than compres sive forces » fig. 6. Corresponding solutions with seams, welting connections or bond ing are well conceivable and have development potential. Finally, the aspect of addi tive manufacturing should be pointed out. Volume-generating manufacturing processes that produce free-formed components from paper mass are conceivable, and initial additive manufacturing attempts are promising » fig. 7
Material technology
One of the reasons for the project “Building with Paper – BAMP!” was the fact that up to now, all buildings made of paper have been made of materials such as corrugated board, which are actually intended for a completely different industry, namely the packaging industry, the only exception being cardboard for plasterboard. There has been very little exchange and hardly any specific product developments at the inter face between paper manufacturing and the construction industry. The BAMP! project contributed to forming corresponding networks at this interface and promoting an un derstanding of the mutual requirements and possibilities. This also gave rise to new ideas and perspectives for developing new applications for building with paper.
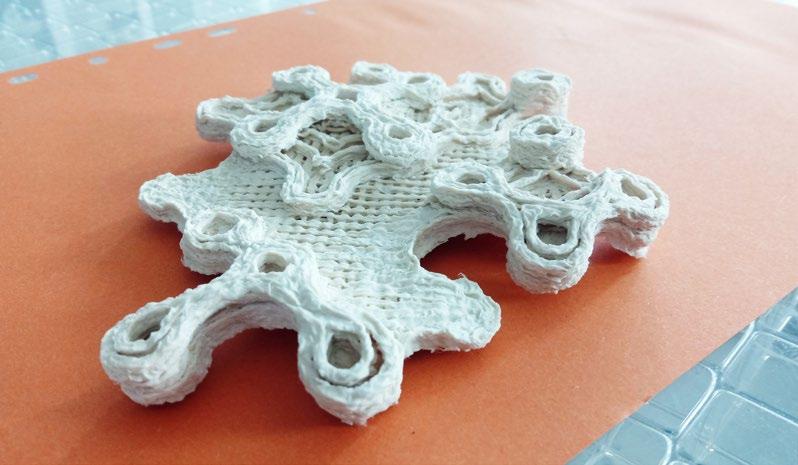
1647 OUTLOOK
The use of filler materials, especially mineral ones, plays a major role in conven tional paper manufacturing. The main aim is to improve the visual properties and sur face qualities, increase the specific weight, and optimise the resistance to water, grease, oil, etc. (barrier quality). Building applications can give additional reasons to improve the properties of paper, for example, in terms of thermal conductivity, fire protection, mass, sound insulation, and also resistance to moisture and microorgan isms. The bonding ability of paper-based layers to mineral layers (for example, in pa per-concrete laminates) can also be improved by the targeted introduction of fillers into the paper layer facing the concrete surface.1 Filler materials could, for example, be used to adjust a separation layer between a paper layer and a plaster surface in such a way that the plaster layer can be easily separated at the end of its useful life and recycled separately from the paper layer.
The field of material combinations, for example, in the form of laminates, is gen erally promising. Paper is very easy to combine with different materials by using the many hydroxyl groups on the surface of the cellulose fibres, which achieve good adhe sive properties with a wide variety of adhesives or binders. Initial trials were conduct ed at TU Darmstadt to investigate possible paper-glass laminates » fig. 8. Glass and paper have complementary properties mechanically and on other physical levels and thus offer the potential for exciting synergies. Both materials expand only slightly with increasing temperatures, and the visual properties of paper can be adjusted within relatively wide limits employing suitable fibres and pre-treatment methods. It is thus conceivable to use paper as a reinforcing fibre in paper-glass laminates and to create diffuse light of different intensities by choosing paper of different translucency.
It is also relatively easy to embed functionalised fibres in the paper layer. In the example shown in » fig. 9, fluorescent fibres were incorporated into the paper layer. In
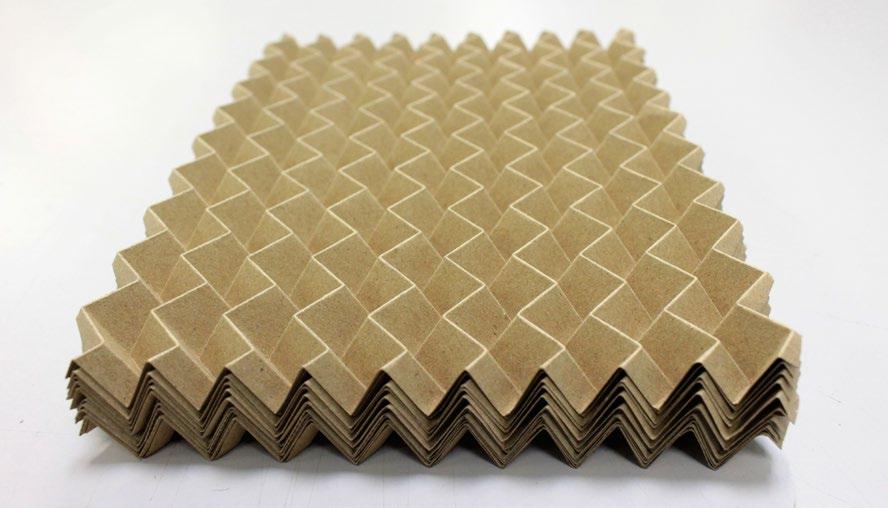
1667 OUTLOOK
11 Sandwich core made of paper in Miura fold.
PAPER AND CARDBOARD AS SUSTAINABLE BUILDING MATERIALS ARE CURRENTLY THE SUBJECT OF RESEARCH AND TESTING IN BUILDING PRACTICE. THEY CAN BE PRODUCED INEXPENSIVELY, ARE MADE FROM RENEWABLE RAW MATERIALS AND ARE COMPLETELY RECYCLABLE.





THE FOCUS OF ITS APPLICATION IS FOR TEMPORARY USES, SUCH AS IN TRANSITIONAL BUILDINGS FOR SCHOOLS, EMERGENCY SHELTERS OR MICRO HOMES. PROPERLY PROTECTED FROM MOISTURE AND FIRE, THE MATERIAL PROVES TO BE STRONG AND DURABLE. DESIGN AND AESTHETIC QUALITIES ARE BY NO MEANS NEGLECTED, AS CASE STUDIES BY PRITZKER PRIZE WINNER SHIGERU BAN AND OTHER DESIGNERS DEMONSTRATE.
THIS INTRODUCTION EXPLAINS THE BASICS AND THE TECHNOLOGY OF BUILDING WITH CARDBOARD AND PAPER AND SHOWS A WIDE RANGE OF EXCITING EXAMPLES.




































