
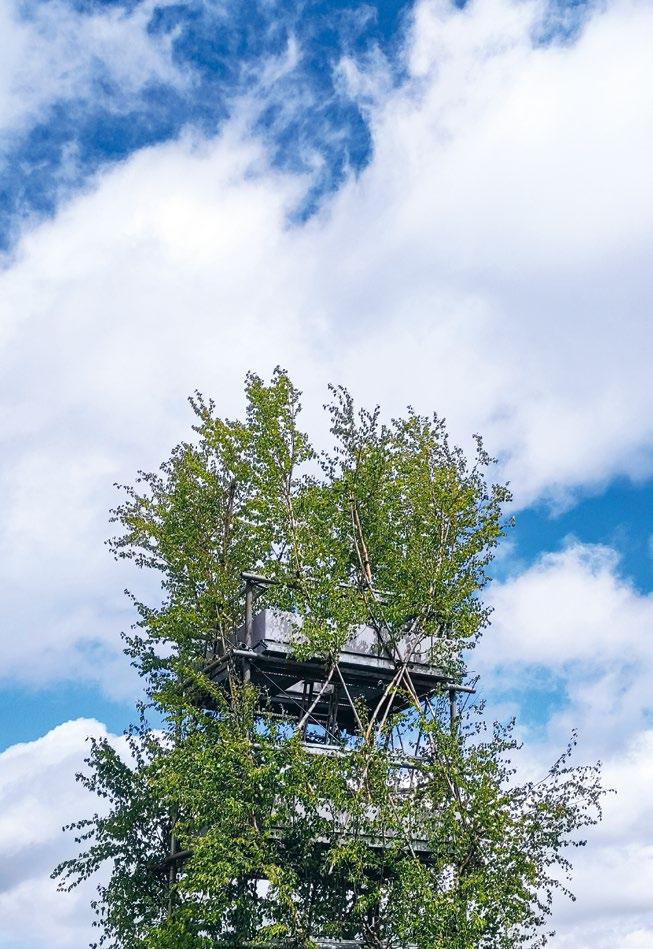
Preface: Buildings and Trees
Sonja Dümpelmann → p. 6
1 Introduction
Archetypes of growing architecture → p. 10
Living bridges → p. 10
Dance linden trees → p. 14
Aspects of living architecture → p. 17
Baubotanik a new field of research → p. 18
The chances and challenges of growing architecture → p. 19
About this book → p. 23
2 Botanical Foundations
The capacity and contribution of trees → p. 27
Limits of tree growth → p. 28
Formation and functions of the basic organs of a tree → p. 29
Formation of the tree shape → p. 38
Trees and their context → p. 40
Regeneration → p. 41
Biomechanics → p. 43
Water transport → p. 47
Arrangement of the shoots → p. 49 Light → p. 51
Wound healing → p. 52
Overgrowth of non-living elements → p. 55 Intergrowth → p. 58
3 Techniques and Tree Species
Long-term intergrowth studies → p. 63
Tree species selection in Baubotanik → p. 88
4 Fusion of Trees and Buildings
Integrating trees in buildings → p. 99
Integrating buildings in trees → p. 103
Baubotanik – a fusion of building and tree → p. 108
5 How Living Structures Interact with Their Environment
Microclimate → p. 112
Water balance and material cycles → p. 117
6 Designing with Trees and Time
Design strategies → p. 122
Design examples → p. 126
Living root bridge, Wah Thyllong → p. 128 Dance linden tree, Peesten → p. 132 Ash Dome → p. 136
Wacholderpark Pergolas → p. 138
Cattedrale Vegetale → p. 140
Torre Verde → p. 142
Baubotanik Footbridge → p. 144
Bird Watching Station, Waldkirchen → p. 150 Steveraue Platform → p. 152
Village de Gîtes les Tropes → p. 154 Baubotanik Tower → p. 158
Plane Tree Cube, Nagold → p. 162 Green Living Room, Ludwigsburg → p. 170
7 Utopias and Visions: Living Architecture between Science and Fiction
Arthur Wiechula’s living wooden houses → p. 174
The Forest Garden Village by Konstantin Kirsch → p. 177
The Tree Circus by Axel Erlandson in California → p. 179
The baubotanical Metropolis by Luc Schuiten → p. 181
Mark Primack’s Botanic Architecture → p. 183 Baubotanik – between science and vision → p. 186
8 Vers une Arbotecture: Towards a Future Tree Architecture
A new interplay between trees and people → p. 189
Designing new tree architecture → p. 198
Appendix
References → p. 210
About the Authors → p. 218
Acknowledgements → p. 219
Illustration Credits → p. 220 Index → p. 222
Contents
Introduction
Archetypes of growing architecture
Living bridges
1 The “Double Decker Bridge” is one of several bridges that can be used to reach the village of Nongriat in Meghalaya, India (photo: 2011).
2 The merged roots of the bridge between the new and the old part of Nongbareh village have, over a period of sever al hundred years, developed into bizarre gnarled structures. Stones have become incorpo rated by the living structure and form the walking surface (photo: 2017).
3, 4 The aerial roots of the Ficus elastica that emerge from the trees are knotted in such a way that they merge (photos: 2014).
Probably the most impressive examples of living architecture are to be found in the remote tropi cal mountain forests of the eastern Indian prov ince of Meghalaya. Here, the indigenous Khasi people have been utilising the growth processes of trees to create living bridges for centuries. The constructions, some of which span more than 20 metres, enable the Khasi to safely cross deep gorges and raging rivers. Aerial roots, which have merged to create truss-like structures, form the main supporting structure and also serve as railings (→ Fig. 1) while flat stone slabs that have been incorporated into this living, growing construction provide an even walking surface (→ Fig. 2). Rooted in the earth and overgrown with mosses and lichens, the living structures fit seamlessly into their natural ecosystem and appear almost to have sprung from a fairy-tale world in which humans and nature live together in perfect harmony. Their creation, however, is the product of farsighted planning, special tech niques and, above all, patience: to begin with, rubber trees (Ficus elastica) are planted on the banks of a river, stabilising the soil with their roots to form the future “foundations”. Once the trees have grown sufficiently, a temporary supporting structure is usually erected over the river along which the aerial roots emerging from the trees’ branches and trunks are trained. As they grow, they are repeatedly knotted together to form a network-like structure (→ Figs. 3, 4). It can take decades for the structure to acquire sufficient thickness and strength to bear loads and serve as
1
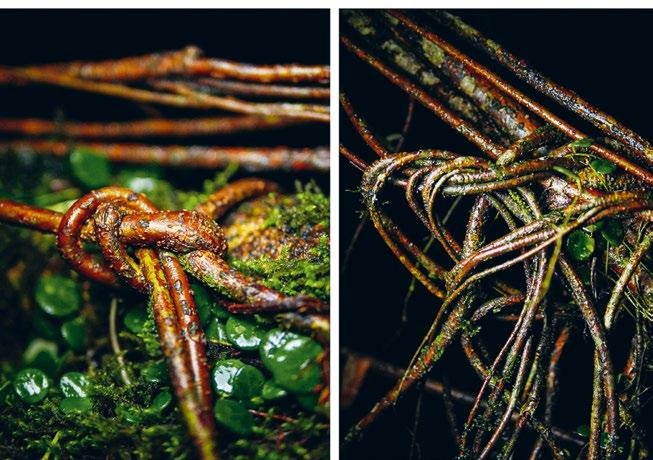
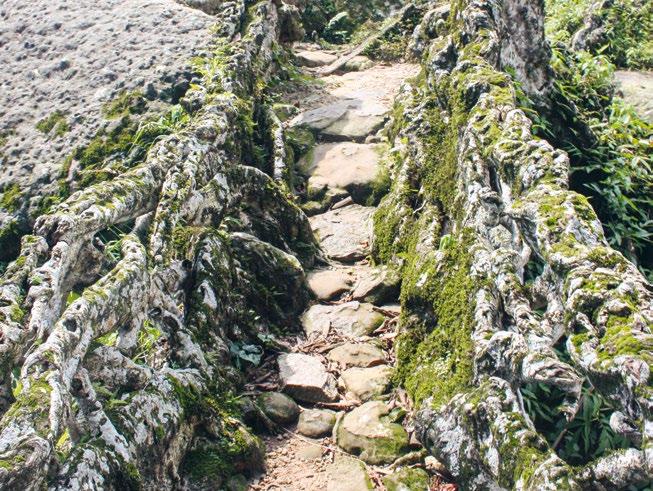
2 43
Techniques and Tree Species
To create structures out of living trees and to establish Baubotanik as a building method, one must translate botanical knowledge into con struction methods and techniques. Since 2007, several test series have been undertaken as part of a research programme in the field of Bau botanik, initially at the University of Stuttgart and since 2017 at the Technical University of Munich. Their aim has been to investigate the suitability of different tree species for baubotanical construc tion as well as techniques for shaping and joining shoots with a view to creating larger and more complex intergrown structures.
As long-term experiments, they involve observing the behaviour and response of plants over many years, and even decades, to arrive at conclusive findings. The results of this to date al low us to draw some preliminary conclusions but are not yet sufficient to make general recommen dations. We will therefore present an overview of the different test series followed by a summary of the available findings so far. The intention is to provide practical knowledge for use in baubotan ical construction, to help in the selection of suit able tree species in practice and to classify the findings for future research. Based on this we then discuss the choice of tree species in Baubotanik.
3
field belonging to the TU Munich in 2017 and fur ther cultivated there. In 2019/20, further samples were again taken for anatomical studies.13
Three primary connection techniques were investigated in different variants. In the first technique, the plants were tied together with very thin cords that cut into the bark and then grew in. Fine stainless steel cables and braided Dynee ma cord were used. In the second technique, the plants were held together with tapes that yielded to the growth pressure. Fabric adhesive tapes and self-adhesive elastic tapes, as customary in horticultural grafting, were used. In the third technique, the plants were mechanically joined by stainless steel connectors in the form of either wood screws screwed directly into the plant axes,
or thin threaded rods or metal bolts (d = 2 mm) with nuts, for which a corresponding hole was pre-drilled in the plants. Starting in 2011, we also started investigating the effect of sealing the screw or hole entry and exit points with tree wax on the development of the joint.
The plants were connected to each other either at individual points or by arranging them parallel to one another over a longer axial sec tion. For the point connections, the shoots were either crossed or bent so that they touched at one point. Usually two plants were connected, but in some cases four to eight plants were connected in bundles to investigate the influence of compe tition (→ Fig. 2).
2 Overview of the connection techniques and geometries studied (from left to right).
a Parallel connections with wire cord (black locust), grafting tape (willow), adhesive tape (wil low) and stainless steel screw (black alder).

b Cross connections with wire cord (ash), wire cord with two plants each (plane) and a stainless steel screw (ash).
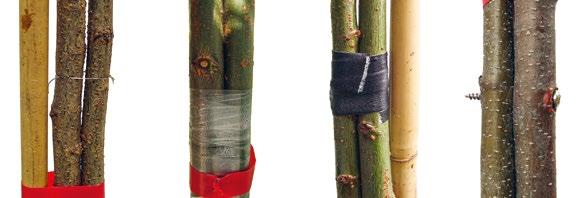
2 b 2 a 66 3 Techniques and Tree Species
In July 2017, the roots of the upper specimens where complete intergrowth was observed were cut off (hornbeam, maple, birch, hazel, beech, larch, hop hornbeam). The same procedure was performed in 2019 on species with slowerdeveloping inosculations such as the oak and parrotia specimens. All the plants exhibited good growth in the 2018 and 2019 vegetation periods (→ Fig. 29), although only in the case of the larch (→ Fig. 30) were clear wound reactions visible at the cut surface. In the other species, there was more or less pronounced dieback of the lower trunk sections of the upper trees be tween the former roots and the inosculation.
As both the sweetgum and lime tree speci mens developed no inosculations, the roots of the upper trees were not cut off.
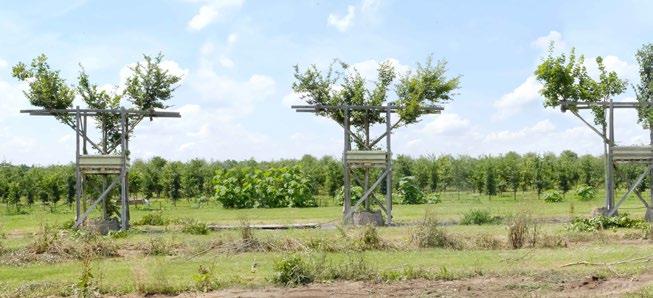
In the remaining plane trees, the roots of the upper plant were removed in one case in 2017. In 2018, these plants exhibited good development, especially considering the prior damage, and first wound reactions at the cut. In spring 2019, however, all plane trees, including those where the root zones had not been removed, were dead. It is therefore unlikely that the removal of the root areas led to the plants' dying; more likely is the influence of drought and/or frost in the planters.
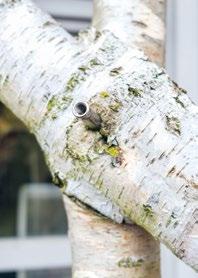
26 a, b Inosculation in the birch trees. The exit points of the long nuts resemble the situation nat urally found after a dead branch has been cast off.

84 3 Techniques and Tree Species
26
a
26
b
Uniformly developed inoscu lation on all sides of the larch specimen.
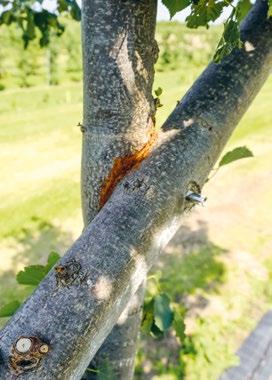
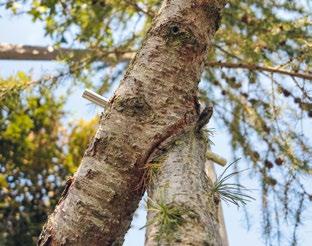
A view of the entire Test Series 3 after most of the stems of the upper plants had been cut off below the inosculation.
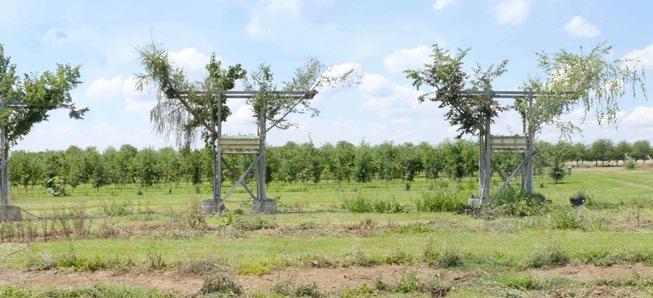
28
27
Mutual overgrowth but no visible inosculation of the lime trees.
29
85Test Series 3 29 27 28
species selection in Baubotanik
shown in Chapter 6 reveal, baubotanical struc tures made of willow tend to be short-lived and ideally self-regenerating. Due to its quick growth and excellent regenerative capacity, growth and incorporation of technical components hap pens comparatively quickly but at the same time rotting processes often set in, counteracting the increase in stability that comes with growth so that in the medium term this can result in a re duction in load-bearing capacity. In addition, as the plants grow, they compete with one another, which not only leads to the death of individual specimens but also to the weakening of the entire structure, for example due to pest infestation. Alongside various fungal diseases, the so-called “willow borer” is most relevant: The caterpillars of the moth Cossus cossus can reach up to 10 cm in size and penetrate deep into the wood, boring feeding tunnels that can cause even healthy trees to die.28 The threat this poses to the ongoing
health and stability of living baubotanical willow structures should not be underestimated. These aspects significantly limit the possibil ities of constructing with willow trees. If, however, one takes into account the specific properties of this species and uses it as a basis for devel oping a design and construction concept, there are many interesting possibilities for using white willow, and other willow species, for baubotan ical projects. Their rapid growth and excellent regenerative capacity mean that projects can be realised quickly and experienced directly. The ability to use cuttings also enables comparative ly simple and low-cost construction processes that can even be undertaken by laypeople as community projects.29 At the same time, willows are an important source of food for bees and other insects due to their early flowering the well-known catkins (→ Fig. 37). And, although disadvantageous for the construction, when willow structures decay, they not only provide food for wood-degrading microorganisms and insects, but also create an important habitat for cave-dwelling animal species such as bats and owls (→ Fig. 38).
37 Willows are an important source of food for insects in early spring.
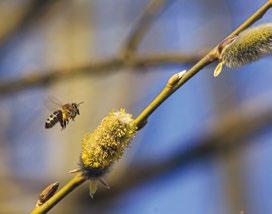
38 An old pollarded willow, still sprouting very vigorously, with a completely rotten trunk, provid ing a habitat for a variety of animals.

37 38 91Tree
Norway maple
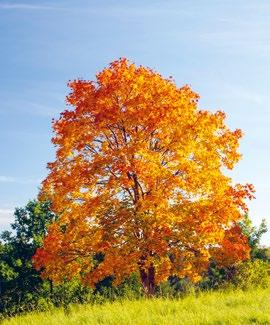
After the first series of tests with Norway ma ple (Acer platanoides) failed to produce useful outcomes, the subsequent test series yielded better results with bolted connections that are comparable to those of the willow specimens. They appear to tolerate bolts somewhat better, but not as well as plane trees. The incorporation of the technical components was slower and not as pronounced as with the plane tree, proba bly due to maple’s fibrous bark a finding that is corroborated by observations of overlapping fences. Norway maple grows rapidly, particularly in its first 20 to 30 years, with annual shoots often exceeding 1 m. It can grow to heights of 20 to 30 m and reach an age of up to 180 years. Its natural habitat is deciduous and mixed forests on moist, humus- and nutrient-rich soils. It thrives best in warm, sunny to semi-shady locations. In Germany, it is used very widely as an urban or street tree due to its robustness and good toler ance of urban climates.30 It is similarly popular and widespread in gardens and parks, not least because it is a particularly attractive species, of which more than 100 garden forms are known,
with diverse leaf shapes and colours as well as different growth forms (e.g. the red-leaved variety
A. platanoides var. purpurea). Characteristic for this tree are its wide, dense crowns, the strong yellow to reddish autumn colours and the yellow flower umbels that appear early in spring. These are also advantageous ecologically as an impor tant food source for bees (→ Figs. 39–42).
The wood of the Norway maple is considered hard, tough and flexible, but also susceptible to insects and fungi, and not very resistant to weathering. Injuries are not quickly resealed by wound callus and can thus lead to microorganism ingress and rot. The ensuing compartmentalisa tion of the wood varies greatly depending on the age and type of wound.31 For the same reason, Norway maple is not particularly tolerant of prun ing. Depending on the weather and time of year, a heavy discharge of xylem sap (bleeding) can occur at the pruning wound, which can weaken the tree and impede wound healing. Larger prun ing wounds should therefore be avoided and the species does not tolerate radical pruning or even pollarding very well. Accordingly, the Norway
Norway
in
flowers of the Norway maple appear be fore the leaf shoots and are not only attractive but also ecologically valuable.
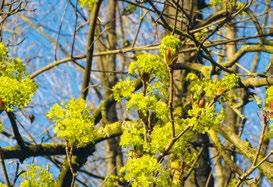
39 A young
maple
full autumn colour. 40 The
39 40 92 3 Techniques and Tree Species

14
Microclimate
Fully developed forests with mature trees have a particularly beneficial effect on the local climate. Their extensive, largely closed canopy limits how much sun reaches the ground, reducing the degree to which it heats up compared to open areas without vegetation. At night, the canopy also limits the degree to which heat escapes, so that the temperature is often a little higher than in open areas. At the same time, wind speeds in forests are much lower as the foliage layers of the treetop and the forest edge deflect or slow down the winds (→ Fig. 1).8 Urban areas, by contrast, are often subject to microclimatic extremes. Sealed surfaces and buildings exposed directly to the sun heat up considerably during the day and retain that thermal energy due to their high mass. Although this heat is partially radiated back at night, in densely built-up areas heat does not just escape into the atmosphere but radiates onto and reflects back from neighbouring build ings. Heat levels may be further exacerbated by exhaust heat from motor vehicles and air-con ditioning units, especially at night. The resulting
warmth can produce a “heat island effect”, in particular when the placement of buildings hin ders wind flows and cross ventilation that could bring an inflow of cooler air from the surround ings. In densely built-up areas, the air tempera ture can, therefore, often be to 10 °C higher than the surrounding countryside.9 For humans, the resulting heat stress is not just a factor of the air temperature, but also of heat radiation (through direct solar radiation or radiation from heated surfaces), air movement and air humidity.10
Continuing climate change will bring not just a general rise in mean temperatures but also longer and more extreme periods of sustained high temperatures in many parts of the world, which in turn will intensify the problem of urban heat is lands. That the consequences of this can be fatal became dramatically apparent in the heatwave summer of 2003, which until recently was one of the most severe natural disasters on the European continent to date with an estimated 45,000 to 70,000 heat-related fatalities.11
1 Forests generally produce a balanced microclimate that is pleasant for humans.
112 5 How Living Structures Interact with Their Environment
Wacholderpark Pergolas
Design: Leberecht Migge (landscape architect)
Realisation: Jacob Ochs Gardening Contractors
Maintenance: City of Hamburg
Strategy: Horticultural
Location: Hamburg, Germany
Tree species: Small-leaved lime (Tilia cordata)
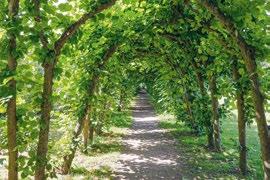
Technical components: Temporary trellis (steel)
Techniques: Training shoots, pollarding
Botanical phenomena: Head formation (wound healing and reiteration)
The two pergolas, 70 and 80 m long respectively, are part of the Public Gardens at Hamburg-Fu hlsbüttel designed in 1911 by the landscape archi tect Leberecht Migge in Hamburg (→ Figs. 21–23). Today, it is known as the Wacholderpark. As a member of the Werkbund and representative
of the reform garden movement, Migge favoured the architectural use of plants in which trees in particular were used to define space and were strictly geometrically shaped. Much like the green architecture of the Baroque garden, which are comparable in many respects, no mention is made of growth processes.8 Instead, a clearly defined goal was sketched that should be quickly reached and then maintained in that state for as long as possible. In the case of the Wacholder park, young lime trees were trained along a tem porary trellis for several years until each side had acquired the shape of half of an arch and thus their intended final form and size as well as an inherent stability so that the auxiliary structures could be removed. Subsequently, the shoots of these shaped trees were pollarded (i.e. cut back to the trunk) every year (→ Chapter 2, p. 42). By repeating this process over many decades, the heads grew out into long, bulging and knobbly structures. Otherwise, however, the structure hardly changed: by trimming the leaf mass to consistently low levels, there was little competi tion between the individual trees and the trunks exhibited only minimal thickness growth.
Laubengänge Wacholderpark
21 In summer, the foliage cover provides shade and creates an area clearly delineated from the open space.
23 21
138 6 Designing with Trees and Time
Wacholderpark
The shaped lime trees of the pergola are characterised by the knobbly heads resulting from annual pruning (pollarding) (photo: 2015).
23 Reconstruction of the pergolas’ development since their planting in 1911 shows that the lime trees have hardly grown in thickness due to the pollarding and the relatively high density of plants (see the dance linden tree planted 40 years later in Peesten (→ Chapter 6, pp. 132–135).

22
22 139Horticultural strategy
Plane Tree Cube, Nagold
Design: Office for Living Architecture (OLA)
Realisation: Helix Pflanzen, Gartenbau Walker, Stahlbau Stadler
Maintenance: Helix Pflanzen
Scientific monitoring: Baubotanik Research Group (University of Stuttgart/TU Munich)
Strategy: Constructional-horticultural
Location: Nagold, Germany
Tree species: London plane tree (Platanus × hispanica)
Technical components: Steel construction (partly temporary), planters, irrigation system
Techniques: Plant addition (shaping and connect ing shoots)
Botanical phenomena: Overgrowth, intergrowth (inosculation), competition
The Plane Tree Cube in Nagold (→ Figs. 54–64; original name: Platanenkubus) by the Office for Living Architecture (OLA), realised together with In genieurbüro Brocke (structural design) and SecOp (horticultural consulting), takes the approaches explored in the Baubotanik Tower and continues
them at a larger scale to extend them into the urban context. The project was realised as part of the Regional Horticultural Show at Nagold in 2012 and is conceived as a long-term urban-baubotan ical experiment. With the help of plant addition, the 10 × 10 × 10 m cube is a completely green structure that, once erected, already has the equivalent green volume of a fully grown tree. In the initial stage, plane trees were arranged in planters on six levels to form green walls that enclose an inner space open to the sky. Inside, maintenance walkways for gardeners are arranged on three levels around the perimeter with visitor platforms on the west side, accessed via straight flights of steel stairs. In a manner similar to the Baubotanik Tower (→ pp. 158–161), the plants are arranged in a diamond-shaped pattern and interconnected in such a way that they will fuse to form a single organism that can supply itself with water and nutrients from the ground in the long term, allowing the planters and irrigation system to be dismantled at a later date, along with no longer needed main tenance walkways. The entire structure is initially supported by vertical steel columns that will be removed when the plant structure is strong enough to bear all occurring loads. If growing conditions are good, it is estimated that this will take between 15 and 20 years.12
The platforms are attached to steel trusses around the perimeter that transfer loads to the plant structure at numerous points to accommo date locally varying structural strength resulting
55 162 6 Designing with Trees and Time
55 Timeline showing the pro ject’s development from planting and opening (2012) over approx. 30 years. Its condition after ten years growth lies somewhere between the second and third drawing.
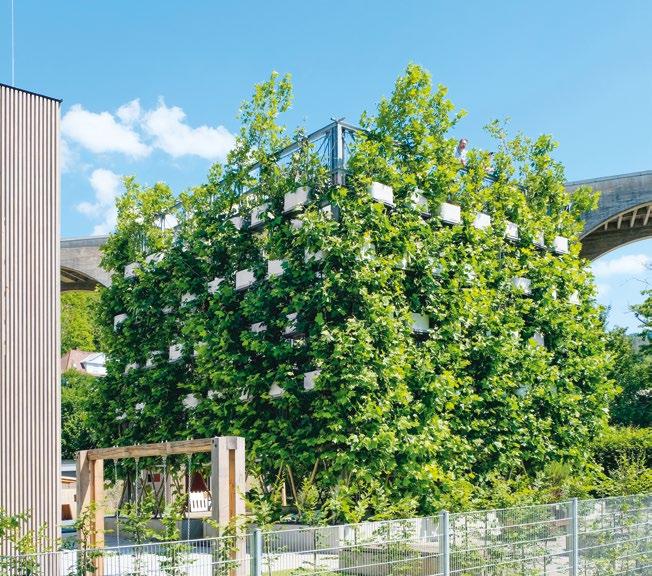 54 The Plane Tree Cube in 2021: a green volume between the viaduct, a local landmark, and the newly built child day care centre on the left.
54 The Plane Tree Cube in 2021: a green volume between the viaduct, a local landmark, and the newly built child day care centre on the left.
54
The baubotanical metropolis by Luc Schuiten
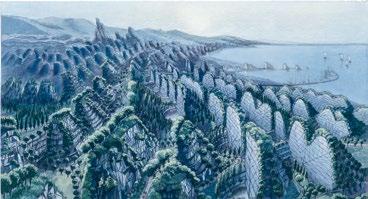
The Belgian architect and draughtsman Luc Schuiten has been working on a vision of a “baubotanical metropolis” for many years. In the coloured pencil drawings and watercolours of his “vegetal city”, trees and buildings often merge to form structures in which grown tree forms flow into organically shaped, technical structures.16
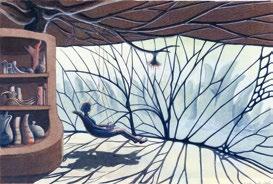
Starting from a fundamental critique of a modern architecture disconnected from the needs of people and nature and sacrificed to the pursuit of profit, Schuiten develops a counter-mod el in which not only ecology and sustainability, but also the factor of time in particular play an important role. His urban visions are therefore frequently radical transformations of existing cities such as Brussels or Shanghai. The path to the new, much greener and more people-friend ly states he imagines is portrayed as a process lasting many years or even centuries. His design for the “Cité des Vagues” is built on a particularly process-based concept (→ Fig. 10 a, b). This
fictitious city, situated on a lake, wanders along the shore over time, its progress and development guided by the change in “capacity” of the forest or the trees that form the basic structure of the architecture: an area of young, growing trees tended to by “gardener-architects” is followed by the “adult” part with strong and vital trees that is also the area inhabited by people. Another part is meanwhile in a state of decay and dying, and destined to become fertile ground from which new trees can grow.17
On closer examination, these visionary designs are of course just as unrealisable as Wiechula’s fantastical drawings. They are classic architectural utopias that offer a glimpse of a better, but not (necessarily) possible future. By highlighting the aspects of time and process, however, they strike a chord with living architec ture and can serve as an inspirational conceptual reference for the design of baubotanical archi tecture and cities. Their applicability to future
10 Luc Schuiten: a bird’s eye view and b interior of a living space of the Cité des Vagues.
181
Living Architecture between Science and Fiction 10 a 10 b
The “Four-Legged Giant” in the Gilroy Gardens was planted by Axel Erlandson back in 1929 and is the oldest living tree in the series (photo: 2017).
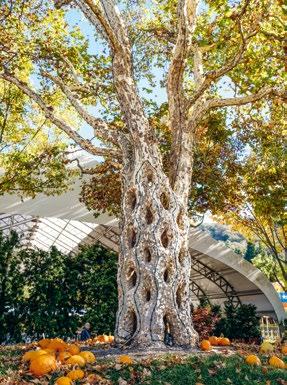
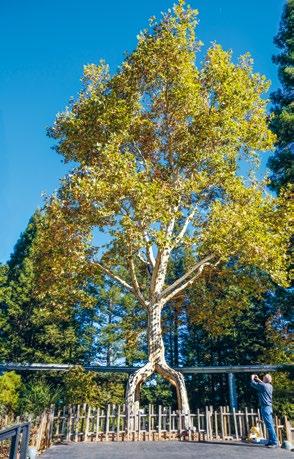
Erlandson’s tree sculptures in what is now Gilroy Gardens. Here one sees the archway shown in → Fig. 7 with Mark Primack standing beneath it (photo: 2017).

15
16
17
One of Axel Erlandson’s most famous sculptures: the Basket Tree (photo: 2017).
15 16 17
8 Arbor Kitchen, Wald-Ruhestetten. In the first summer after the installation of the roof, the trees of the baubotanical structure sprout at the eaves and the ridge (photo: summer 2022).
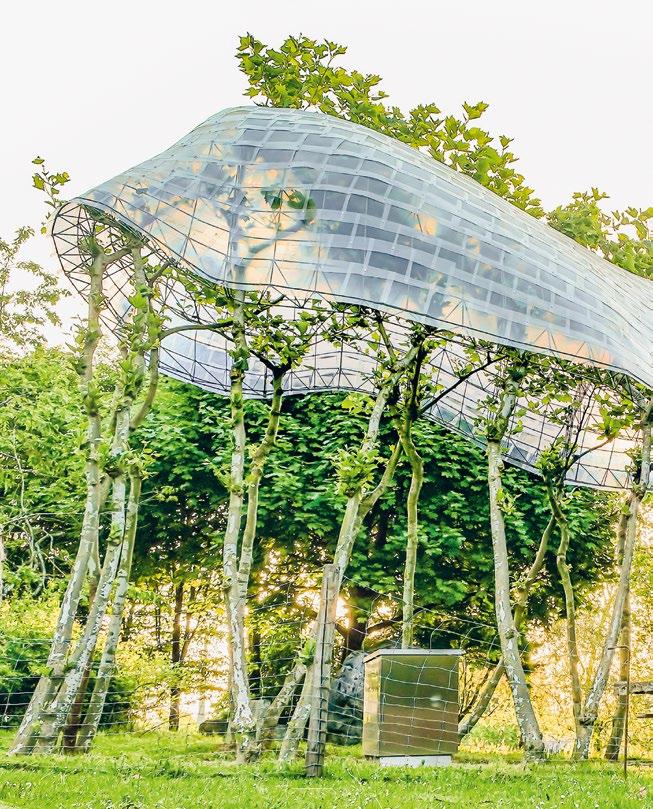
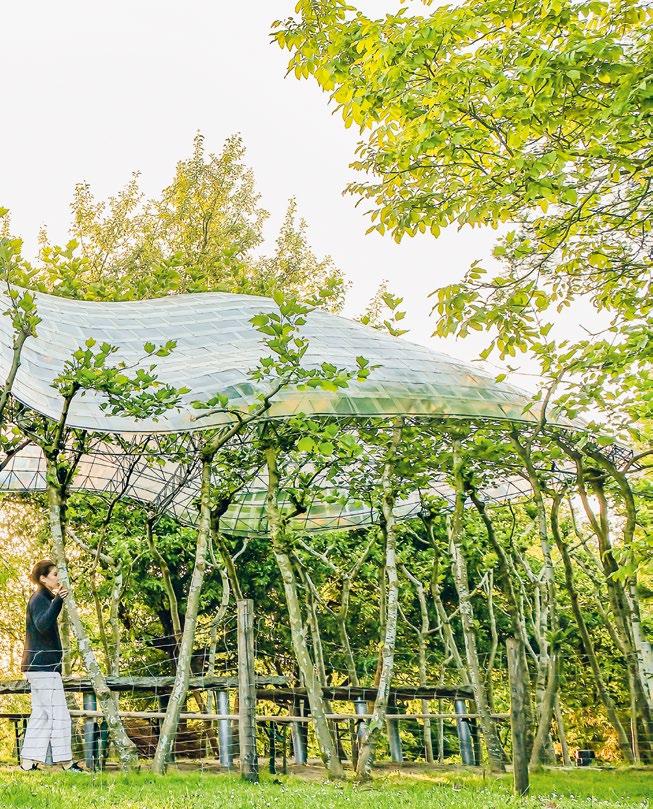
8
A growing, living house, a building made of a plant seems to be a contradiction in terms. Nevertheless, the Khasi in eastern India already knew how to connect the branches of rubber trees to form footbridges, and in southern Germany dance linden trees formed the centre of villages for centuries. Following on from this, the new discipline of Baubotanik is dedicated to designing with trees. Built projects, prototypes and visionary concepts point the way to a new green architecture. This introduction shows the possibilities of such living constructions and explains the botanical growth laws that guide the design. The basics of constructing with trees are presented. The book encourages a whole new look at architecture that becomes part of ur ban nature.

www.birkhauser.com




















 54 The Plane Tree Cube in 2021: a green volume between the viaduct, a local landmark, and the newly built child day care centre on the left.
54 The Plane Tree Cube in 2021: a green volume between the viaduct, a local landmark, and the newly built child day care centre on the left.






