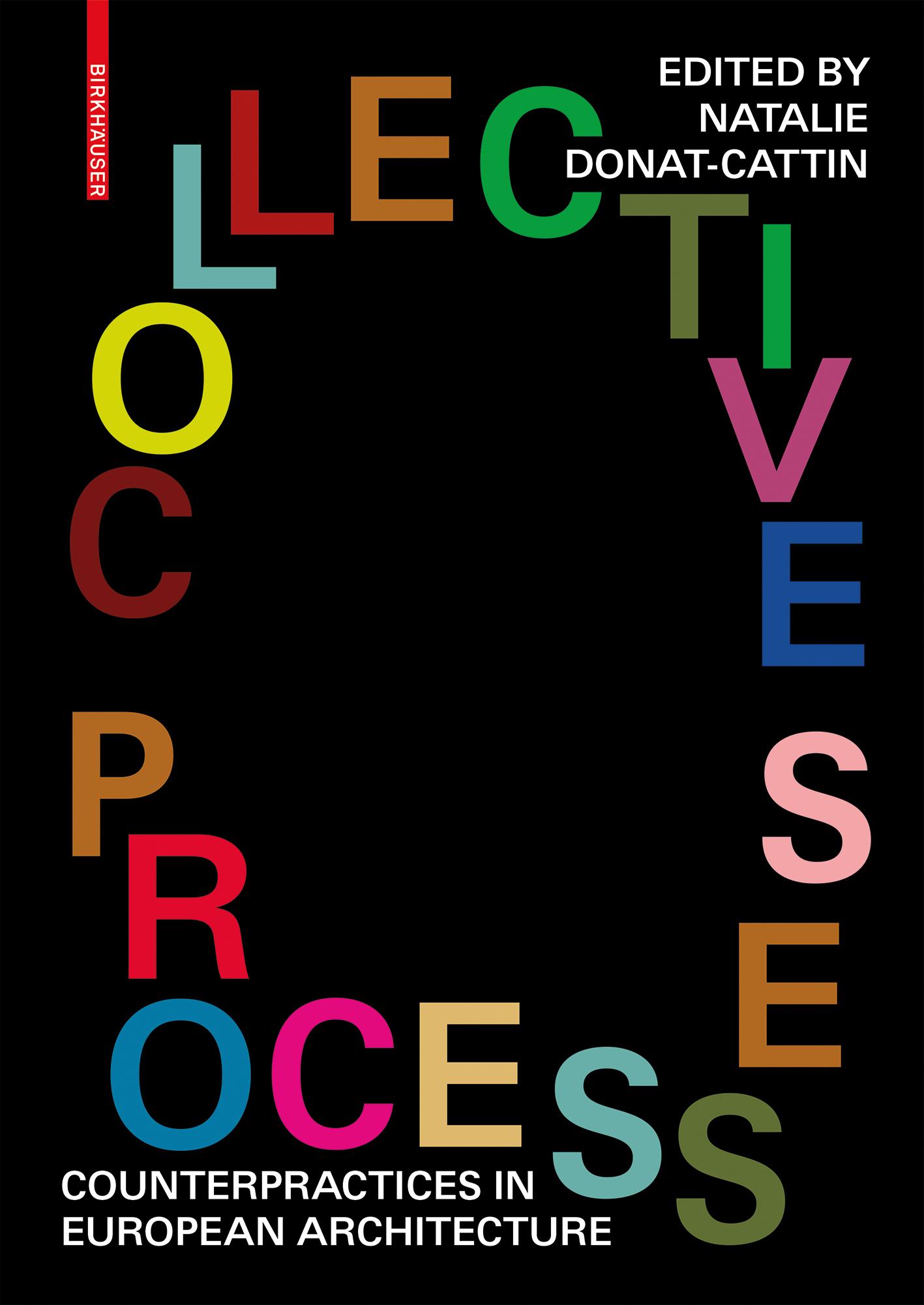

COLLECTIVE PROCESSES
COLLECTIVE PROCESSES
COUNTERPRACTICES IN EUROPEAN ARCHITECTURE
Preface
This book developed from a series of discussions around the theme of the collective1—its beliefs, identity, organization, development and architectural output—during the end of 2019 and throughout 2020. After having contacted several collective practices acting in the European architectural context, a series of individual meetings was organized to discuss their working structure and to understand its impact on the architectural output. These meetings, conceived as physical encounters and visits of the space occupied by each collective, partially turned into virtual discussions after the explosion of Covid-19 pandemic.
At some point, it became necessary to find a series of common thematics which would allow for an individual reading of each collective practice’s entity, as well as for a general analysis of this large collective panorama, whose processes are as individual as varied. Therefore, after the first series of conversations, five common questions were sent to them:
• What are the key references behind your architecture?
• How is your working space?
• How is your collective structured?
• How has your collective changed since foundation?
• What is the key aim of your architecture?
These encounters, which continued throughout the year, and the written and visual responses to the above questions, inspired the creation of this publication, influencing not only its structure, but also its form and sub-thematics. On May 6, 2020, almost all the participants took part in a general conversation, by videoconference, on How do we practice and why do we practice?—a discussion centered around the possibilities and issues of working collectively as well as the role of architecture in the contemporary framework. The aim of the book is to record the complex working dynamics of the different collectives through a series of fragments, which make apparent a contemporary evolving scenario and its future possible development. It was a real collaborative effort and therefore owes a debt of thanks to all the participants of this invisible collective that came into being while we cocreated this publication.
COLLE PROCE
ECTIVE ESSES
Practice and We Practice?
Discussion with the Actors: ssemble, baukuh, CNCRT, onstructLab, false mirror office, , and X=(T=E=N)
May 6, 2020, between Ghent, Lausanne, London, Vevey, and Zurich
MODERATOR
PARTICIPANTS
Natalie Donat-Cattin
(ab)Normal Marcello Carpino
Davide Masserini
Assemble Jane Hall
baukuh Andrea Zanderigo
CNCRT Luciano Aletta
Marson Korbi
Collectif Etc Théo Mouzard
Maxence Bohn
constructLab
Sébastien Tripod
Bert De Backer
Licia Soldavini
false mirror office Boris Hamzeian
Filippo Fanciotti
Lacol Carles Baiges
raumlabor Markus Bader
X=(T=E=N) Scott Lloyd
The collective discussion, which was supposed to be a physical encounter at the École Polytechnique Fédérale de Lausanne, instead took place on Zoom, following the outbreak of the Covid-19 pandemic. The conversation marked an opportunity for exchange between most of the practices which actively contributed to the creation of this publication, generating a ground of confrontation, as well as an informal environment of interchange and learning. These horizontal structures—here generically defined as collectives—given their recent birth are often particular in their organizational system. The dialogue therefore concentrated on common and noncommon aspects of their way of working and designing, as well as on larger questions regarding the possibility of changing the architectural process and the approach to the discipline itself. If, on the one hand, it shed light on issues related to the complex human environment of these structures, on the other, it underlined why it is necessary for architecture to find new outlets today, in order to respond to the social, ecological, and political problems.
Much of the exchange focused on the word collective itself, its role as an entity and its architectural typology of interest, for instance the public or temporary project. The architect, throughout the discussion, is no longer seen and mentioned as a solo figure, but
as a number of people cooperating. The very project of these structures is to develop an open and accessible model able to act on a public and political level, which offers an expertise, while proposing a counterarchitecture, faithful to its founding values.
General Greetings and Pretalk
Lacol, Carles Baiges: Did you only invite men to this conversation, Natalie?
raumlabor, Markus Bader: We have been discussing that a couple of times, the fact that collective has something to do with gender, and in the raumlabor story it is so in a way. raumlabor emerged from a shared shop front studio space—it was very “soft” and we did not know what we were doing. The boys were more willing to stick with this uncertainty than the girls—to gender it this way—and I would be very curious to hear from everybody if that is also your case. The women that were part of this “soft” phase created smaller, more reliable groups, and followed a less unpredictable path.
Lacol, Carles Baiges: Our case is very balanced. However, we realized that it was mainly men presenting our works in talks and conferences, so we had to encourage the women to put themselves forward.
Assemble, Jane Hall: In Assemble we gather ourselves around the building site itself. The active building is more important than trying to realize a set project. Part of that is about feeling empowered through building. We were very young when we started, fresh out of uni. In a traditional architecture office you perceive the hierarchy, as well as the fact that there are a lot of men around. Assemble is fifty-fifty, but for the women, at the start, part of the interest was wanting to have a more hands-on approach, to gain that construction knowledge, which takes a long time to build through practice, and women traditionally tend to drop out of the industry. However, now we have other concerns, and are sticking around for different reasons.
baukuh, Andrea Zanderigo: I agree with what Markus is saying. At the beginning we were six men and two women. It probably would not have happened because of the women pushing it along. Initially, the two who were involved were not convinced, and only one stayed at the end. I am sure it is different now, but at the time women were willing to follow a more reliable career, generally speaking. The boys were willing to take the risk, embracing the wait, whilst trying to do something.
Natalie Donat-Cattin: The topic of today’s conversation is: how do we practice? And why do we practice? I will open up the discussion with a quote from Brussels: A Manifesto towards the Capital of Europe “to realize built architecture, architects have to explicitly or implicitly, consciously or unconsciously, comply with the priorities of the power system in force. Architects whose principles oppose these priorities find themselves unable to realize their architecture and can only postulate, by means of projects, conjectures anticipating an alternative regime. Often they are the harbingers of the future.” 1
I would like to open up the debate with these first questions, in response to the quote previously mentioned: can it exist, another architectural path or an alternative to the system in force? And if it does exist, until when does it remain true to its ideals without compromising itself? And if it does remain true to itself, what impact does it have on its outcome, on the architecture?
I leave the word to you.
X=(T=E=N), Scott Lloyd: I will talk about remaining true. We are all scared of selling out and for this reason we start off by creating something special, empowering us, which we are all seduced by at the start. However, then it fades, and it happens everywhere, even in relationships. If you cannot maintain the spark, then you might fall into what is expected and normalized. X=(T=E=N) has a constitution and a set of values, and it is structured in such a way that any member or any group of members can be voted out. It is a consensus-based system where the founders, if they do not stay true to the values, eventually will be out.
We do not know how that is going to work, and we are not that old, so we are looking forward to testing it. The constitution of values is updated every six months. We have gone through a couple of fights already, because we realized we were not staying so true, so we made a break and restarted. We expect that it is always going to happen. Putting staying true into a protocol shows a hope that new and exciting energy will come from new people in order to put the agenda forward. For this reason I think remaining true is a really important point.
CNCRT, Luciano Aletta: Architecture is a collective process, a common practice. This dimension is never recognized by contemporary institutions of work, whether it is an office, university, or collective. As concrete (CNCRT) we decided to actively embrace this common dimension in our form of association and declare the social role of architecture within the construction of social life. What we try to do with our collective is to question the practice of architecture. Being limited to just ourselves, we can only question the way in which we work. Therefore, we try to create an open community, a space open to encounters, organized around the project of architecture. Our attempt is to focus on the role of architecture and the architecture project within the construction of the contemporary city. For us, the project acquires a salvific dimension. For this reason, we do not have a fixed structure or procedure of work, nor do we aim to achieve a general consensus. This collective participation has to be freely happening around the availability and interest of people and the possibility of having an open structure, allowing us to be more inclusive. For people who are not familiar with us, our collective since 2014 has expanded every year, we are currently twelve. In a way, our collective became the central point of our research, a project on common practices within architecture.
CNCRT, Marson Korbi: Concrete (CNCRT) started in 2014, but became a real project very recently, two years ago, following this idea of being more inclusive, when a core group of twelve people was regularly joining. Our starting point was a specific city in a specific environment, Brussels. I would like to return back to your question of why do we practice in this new innovative collective form. This question for me, even if it is difficult to answer, is very important because it indicates a moment of thinking: Why are we doing this? And this puts into question the profession as a whole. Some of you were discussing before the question of gender, which is, in my opinion, key, however it does belong to a more complex and general system, the profession as a whole, which is currently changing as the architecture labor is. We are all conscious that there are many collectives today. However, what is interesting is the way in which we produce things and their heterogeneity, which makes apparent the amount of labor. Texts, collages, competitions. In our case, we assume the project as a means to make more explicit the effort behind it, putting emphasis on how to communicate that architectural labor is changing and on how to give an architectural form to this new way of working together. If you take an ordinary architectural office, you know its name, where it is based, but you never have a
clear idea of who is behind it. What I am trying to argue is that this is an important occasion for us, even if we are doing it via Zoom from a webcam, to see each other and make visible a category, a multitude of people working, which is something usually not so visible as it is today.
raumlabor, Markus Bader: The being against—this is what I read in your question—the possibility of a counterarchitecture or an architecture outside the system or as an alternative to the system, was very much part of raumlabor’s beginnings. Berlin at the time was very accessible and “soft,” you could experience the making of the city done by the people who were taking things in their own hands—it was very strong—while at the same time, master planning processes tried to superimpose an idea, an image, and a functional system of the city, which completely conflicted with this self-made city. And so from an architecture perspective, then, as a student or as a young professional, it seemed like two ways of city-making competing with each other, the official one and then the unofficial one. And we decided for the unofficial one. Now twenty years later, the question is still valid: to what extent can we, inside the capitalist reproductive system, offer any kind of countersystem? Of course it is about gradients. Our position at the moment is to allow for this counterarchitecture, to create situations of making otherwise and invite people in. This is probably why many of the situations in which we work are temporary, because we never found a way to make them last more or to accumulate more momentum. Indeed, we understand them as a window of opportunity into another potential reality.
Natalie Donat-Cattin: Markus, did you see temporariness as something you needed to give up in the process? To pursue your values, you had to give up on permanence.
raumlabor, Markus Bader: No. It was a psychological process of letting go as somebody who was trained in architecture and connected to the image or the imaginary, that I, architect, create things that last longer than I do. It was about learning that things that are fluid and temporary can be extremely valuable in themselves. So I am actively ignoring the question as the idea of giving up has a value attached to it that I do not agree with.
Assemble, Jane Hall: The question of value is important because, if we are thinking about how to do architecture differently or challenge the norms within the industry, why would organizing collectively
be valuable or inherently part of that? Because it is hard work and sets itself up against being financially viable. As individuals, you take on burdens and risks. And it becomes difficult to explain your values to clients which would enable more permanent projects to happen. It is just not affordable. And that is something that we have been dealing with for the last ten years. We started off as a group of friends who were holding this idea of working collectively in balance with learning within the industry that we were in. So I would not say that working collectively was about being in opposition or finding alternatives. It was about creating agency for ourselves as individuals, which we thought we could do as a group to kind of question some of those norms. But over the years, it has cemented itself more as a practice. So that “why” is a big question for us: why are we doing this like this? And I think the reason why we continue to do it is that it is an enjoyable way of practicing. It is not just about a group of individuals working and celebrating together, implementing the collaborative nature of how architecture is produced, but about the spaces in which we do it. Our studio is really important to us. We have big workshops. We have ceramicists, graphic designers, and all sorts of people with whom we work in close proximity. The idea is not just about us being a differently structured architecture practice, but about creating a whole community that produces and makes work. This is where the value of working comes from as a way to change how architecture is made. It would be interesting to hear how everyone else is organized; working collectively can be very individual. Each collective has very different ways of working together and organizing groups into business models. We are twenty people in a limited partnership now, and we have a sort of top level of directors. But we still work very much in the initial way that we began working together, which is trying to do as much communally as possible, even though we are getting bigger and more permanent projects. Would be really interesting to hear more about how each group understands value in relationship to how we choose to work.
X=(T=E=N), Scott Lloyd: On that note, is there a typology of project which you think only works as a collective, because it is not necessarily about formulating an alternative to the practice, and you might inevitably start working on different typologies of projects if you are a collective. For us, we can work on small housing projects as a collective, we can do pavilions, installations, and experiments. But as soon as you have to split the labor and do more complicated work, we would not do it as a collective. It just would not happen.
From: Colectivo Warehouse
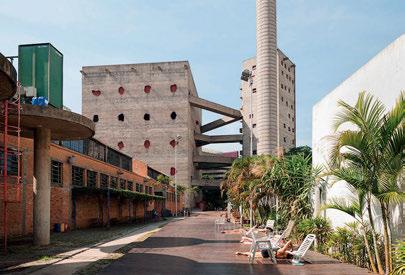
To: Natalie Donat-Cattin
Subject: What are the key references behind your architecture?
I just understood what “appropriation of the space” means when I saw SESC Pompéia by Lina Bo Bardi. Some people were sunbathing on the ground, others were comfortably sleeping on the sofas in the exhibition room, kids were running along the concrete walkways. And everybody spoke about the architect calling her by her name. I thought “If one day I will get to do just 20 percent of such a powerful thing, I could die happy.”
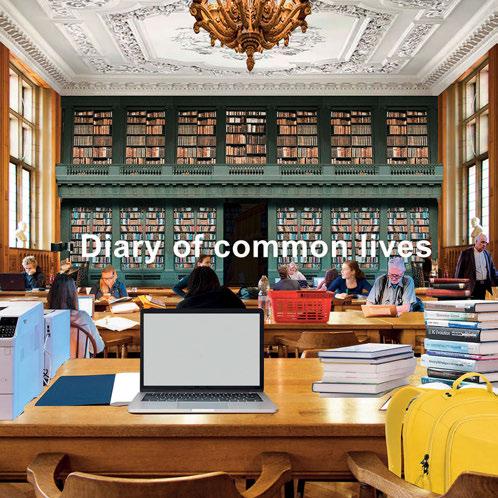
From: Collectif Etc
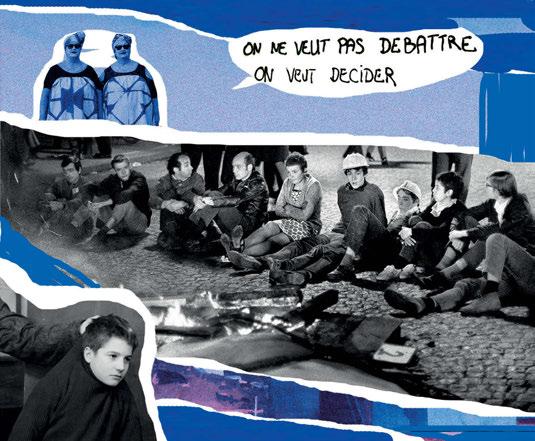 To: Natalie Donat-Cattin
To: Natalie Donat-Cattin
Subject: What are the key references behind your architecture?
We are receptive to our obvious contemporary emergencies: needs for self-management and sustainable ways of life, fight against abuses and lies from politicians and insatiable private profit. We are sensible to historical backgrounds: utopias from the 1960s and the ’70s, with their load of thrilling images and their bunch of people without fear building autonomous structures in the desert, Young Lords in the suburbs of New York occupying churches, free market in public spaces organized by the Diggers, revolution in architecture schools in ’68 in Paris, Lucien Kroll in Brussels promoting self-built environments and Bernard Rudofsky questioning architects with his exhibition Architecture without Architects.
Architect collectives are not new, they do not innovate. They are and could be part of a counterculture’s history that takes place in collective acts and awareness—things we can feel nowadays. All these utopias are coming back to life—and these inspired actualities are breathtaking. We are inspired by our contemporary friends’ work, too. We hope that one day we will unite into the International Congress of Alternative Architecture in order to defend a social, democratic, sustainable production of spaces, places, cities! We guess it will be far away from the previous CIAM’s visions.
To: Natalie Donat-Cattin
Subject: What are the key references behind your architecture?
constructLab develops the concept of the projects remotely, therefore there are several methods. They do prefer developing a project around a table, but this is not always possible. Doing it by pixels also brings something general. There is not one clear vision, rather multiple ones.2
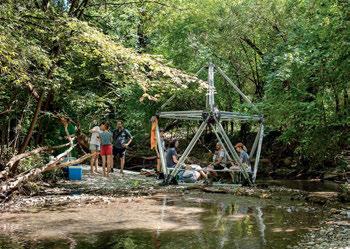
From: false mirror office
To: Natalie Donat-Cattin
Subject: What are the key references behind your architecture?
Whether you call them inspirations, obsessions, references, love at first sight, or you simply define them as models, the universe of forms, images, structures, techniques, materials, and words that constitutes the cultural background of each member of our group plays a crucial role in our way of designing architecture.
For us, the model has nothing to do with the personal erudition or an intellectual statement, but it is a fundamental component of a creative process that considers invention as a collection of pieces ready to be reassembled to generate new compositions and narratives. Ours is a universe of anarchist, heterogeneous, and unfolding models. It is anarchist because when it looks at architecture it cannot bear any choice; it is not passionate about one style but loves them all; it looks at the past as well as at the modern, rejecting every form of “new sobriety.” It is heterogeneous because it is understood that architecture cannot be an intimate and tragic
discourse about itself, but it must be a kaleidoscopic discourse that includes all aspects of our society, with its high cultural values along with what is most licentious in its secret belly. It is unfolding because it loves the polisindeto and the enumeration, it is always willing to renew and enrich itself, without being ashamed of contradiction. Ours is a universe of models that, if it were to be designed, would look like a Wunderkammer (or a sort of luxurious off-scale jewelry box) in which to display a collection of models that, transformed into objects of worship and affection, have lost the memory of their origin and yet are still waiting to take part in a new play.
Ours is also a universe of references that if it were simply to be told would sound like a banal catalogue of the type: “Things that false mirror office loves so much: the giant ducks, the Red obsessions, M¥SS KETA, St. Jerome in His Study, the dollhouses, kitsch reproductions of Padre Pio, pulcini vivi, the Bürolandschaft, phallophoria, the Teatro del Mondo, PLAYMOBIL®, the domino structure, Nintendo Game Boy, the Chrysler Building (only if anthropomorphic), the Teatrino, Pop-Op artists, Venetian altanes, the decorated shed, an operating table (only if combined with a sewing machine and an umbrella).”
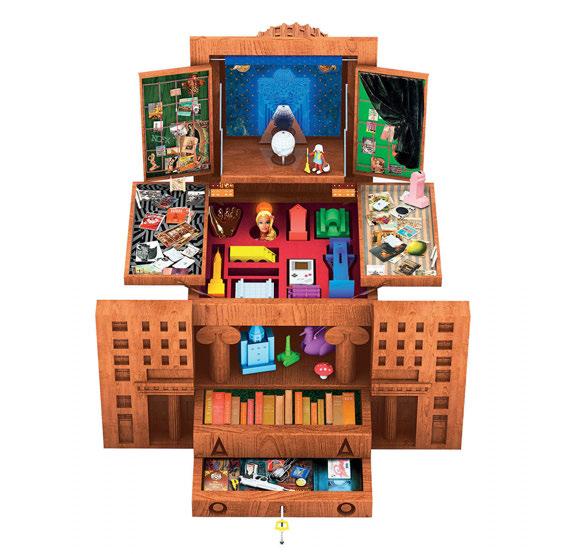
From: Fosbury Architecture
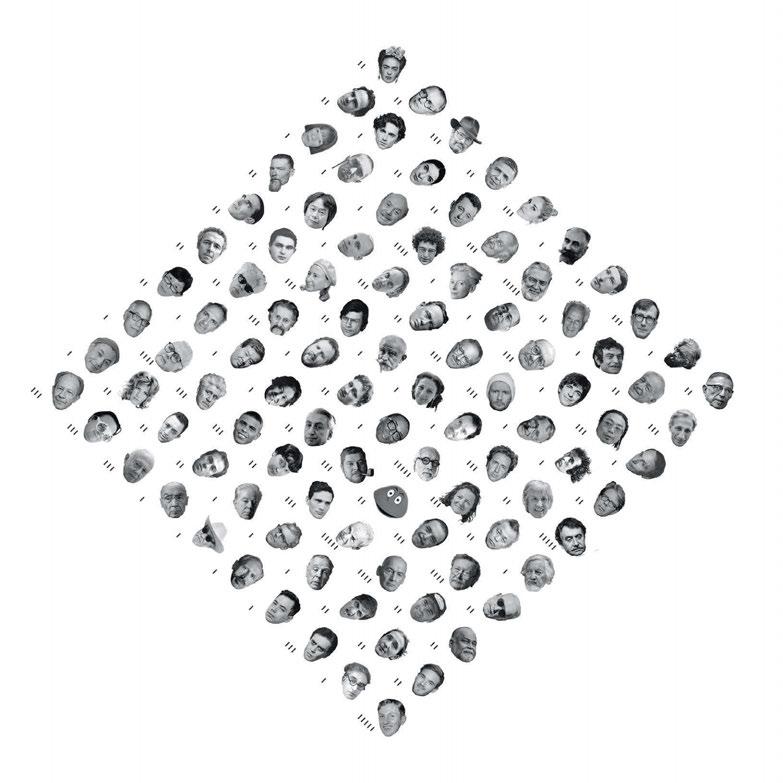
To: Natalie Donat-Cattin
Subject: What are the key references behind your architecture?
Fosbury Architecture is a collective that was originally formed gathering people with different backgrounds and aspirations. Lacking a shared interest around which to structure the practice or a manifesto that could have oriented the work of the group, it has been necessary to share references and ideas, heroes and villains, commonplaces and memorabilia, guilty pleasures and idiosyncrasies, so as to shape a private cosmogony that informs any endeavor that the group undertakes. Rather than a pantheon, it is an imagery in evolution that unfolds and modifies along the life trajectories of the different components.
From: la–clique
To: Natalie Donat-Cattin
Subject: What are the key references behind your architecture?
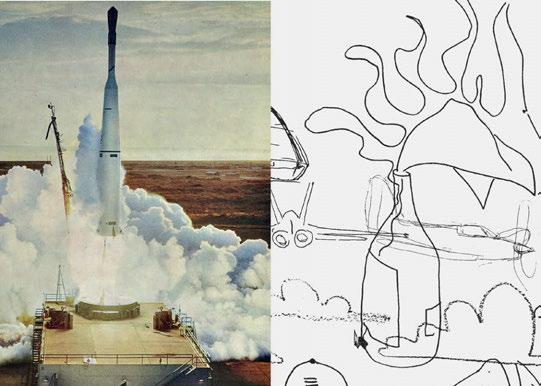
la–clique took the decision not to answer questions with texts but to approach them in the form of discussions. And so begins the “anatomy of a conversation.”
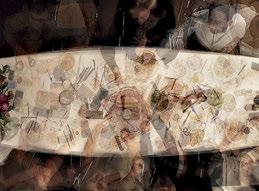
The only rule is that a minimum of five members are involved in answering each question, and that each member participates in at least one question. From the tablecloth here below, to the cadavre exquis (answering the question “What is the key aim of your architecture?”), through Zoom and Slack, we wanted to keep the spontaneity and sharing that defines our collective, and so to preserve its quality of an independent platform for exchange and experimentation around architecture.
et là la–clique est arrivée et elle a dit: avant moi le déluge!
INDE PR ACT
Featuring: (ab)Normal, A-A Collective, Assemble, CNCRT, Collectif Etc, Colectivo Warehouse, constructLab, false mirror office, Fosbury Architecture, la–clique, Lacol, n’UNDO, orizzontale, and X=(T=E=N)
X OF TICES
la–clique
Zurich, Lausanne baukuh
Milan
X=(T=E=N)
Fosbury Architecture
Milan
false mirror office
Genoa, Brussels, Lausanne
Lausanne Zurich Milan
Gosplan Genoa
CNCRT
Brussels, Rome,
Lausanne, Paris, etc.
goraLiveTalks
Colectivo Warehouse
Lisbon ON/OFF
Berlin, London
,
Parasite 2.0
Milan, Brussels, London
erutcetihcrA I s J u s t a Pretext, 2020 GIZMO REM I X , 2 0 1 9
orizzontale
Rome
Stuttgart, Hamburg
constructLab
Rotor Brussels
(ab)Normal
Milan, Rotterdam
Herzog & de Meuron, Basel
A-A Collective
Milan, Basel, Copenhagen, Warsaw
Torino Stratosferica, 2020
OSTHANG , 2014
Collectif Etc Marseille
Bellastock
raumlabor
Berlin
Bruit du Frigo Bordeaux
n’UNDO
Madrid, Saint-Gilles, Barranquilla
, 2015
Zuloark
Berlin, Bologna, La Coruña, Madrid
Urbanités Inattendues, 2011
recetas urbanas
Lacol
Barcelona
pez estudio Madrid
Coloco Paris
Les Saprophytes Lille
Le Détour de France, 2011–12
Cabanon Vertical
Les Arpenteurs
Fontaine
(ab)Normal is a graphic novel without chronology. Obsolete 3ds and rejected timelines are reconfigured in spatial narratives. (ab)Normal is firstly an experiment on architectural representation. Location: Milan, Rotterdam
(ab)Normal was founded in 2017 and comprises four members:
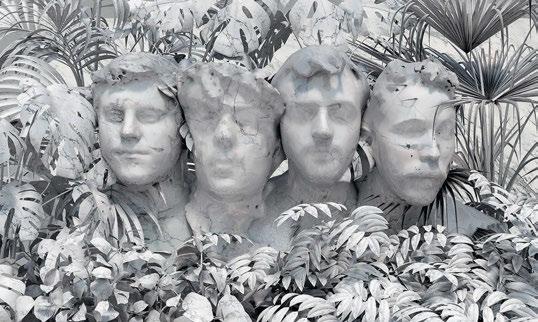
Marcello Carpino
Mattia Inselvini
Davide Masserini
Luigi Savio
MACHINE(S) OF LOVING GRACE
Installation, Teatro Ringhiera, Milan, May 2019
Machine(s) of Loving Grace is an exhibition, part of a wider research developed starting from two different projects presented at Politecnico di Milano: Logistics Landscape by Captcha and Googleburg by (ab)Normal, that investigate the emerging spaces generated by computational systems that are driving our lives; in the first case with a study on logistics and its fulfillment centers; and in the second with an analysis on data centers. The title of the exhibition takes inspiration from the poem “All Watched Over by Machines of Loving Grace” by Richard Brautigan, published by the American author in 1967 in a collection of poems with the same name.
The poem describes, following those years of fascination with and faith in technological development, a technological utopia where machines help and protect men in a new relationship with the natural environment. A distinction between technology and nature doesn’t exist anymore: both these elements are programmed in a mutual harmony that allows men to be free of labor and to join back to nature.
DICHTELUST
Commissioned artwork, Swiss Architecture Museum, Basel, November 2018
Commissioned work for the entrance portal of the exhibition Dichtelust. The term density is conspicuously negative in Switzerland. In the political discussion about the urban planning and spatial planning development of Switzerland, density is often used as a battle concept and conjures images of the horrors of “built-up” cities and scenarios of high-rise buildings that “overgrow” urban centers. This negative image needs to be corrected. The exhibition illustrates what density really means, namely a meaningful exploitation of the developable
territory. How density materializes in the city is one of the key questions. Because density does not automatically mean “building high” but, above all, building compact. And density, used properly, is the best means of avoiding density stress.
PARAPHERNALIA
Interactive installation, The State of the Art of Architecture, Milan Triennale, 2020
The State of the Art of Architecture Milano is intended to be an invitation to reflect on the creation of new forms of contemporary architectural thought through the involvement of 38 innovative and emergent architecture studios and researchers. The exhibition focuses on future generations in order to understand current lines of development and new directions in design.
Portrait: (ab)Normal, Group photo, 2020
MACHINE(S) OF LOVING GRACE, MILAN
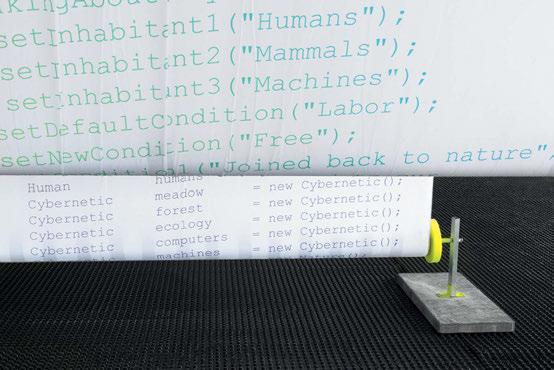
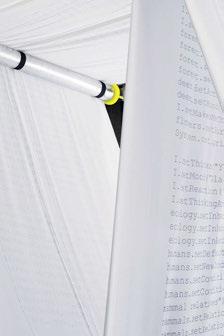
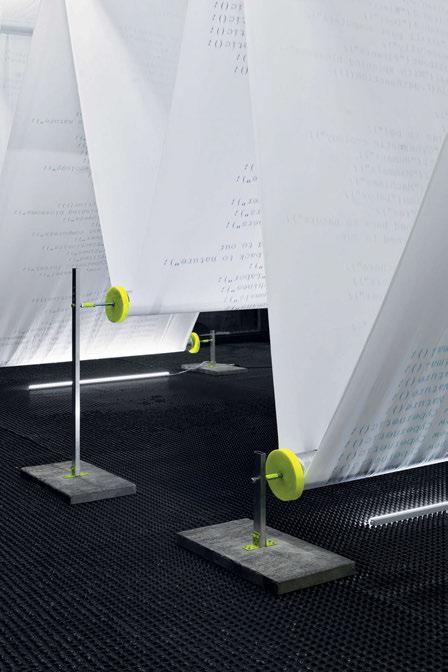
A special thanks to: Professor Roberto Gargiani for giving me the opportunity to undertake this research and showing me “the premises for the genesis of an ideal tension towards a possible future, a collectivity to come”; all the members of the collectives with whom I have worked closely during this experience for their openness, availability and engagement; Barbara, Irini and Tobias for their constant support; Antoine, Martin and Matthew for their constructive criticism; the Laboratoire de Théorie et d’Histoire de l’Architecture LTH3, directed by Professor Roberto Gargiani at the École Polytechnique Fédéral de Lausanne, for its financial support towards the publication and the research behind it; Fiona Pia Architectes for the additional sponsoring; Alain Brülisauer for the contribution; Baharak Tajbakhsh for her trust in the project and extreme dedication; Lorenzo Mason and Simone Spinazzè for their hard work on the book design; Regina Herr, Amelie Solbrig and Keonaona Peterson for their constant availability, time and involvement in the making of the publication.
Supported by
Concept: Natalie Donat-Cattin
Texts: Natalie Donat-Cattin, Scott Lloyd
Copy editing: Keonaona Peterson
Project management: Baharak Tajbakhsh, Regina Herr
Production: Amelie Solbrig
Design: Lorenzo Mason Studio, Lorenzo Mason, Dafne Pagura, Simone Spinazzè
Paper: Diva Art 1S Recytal Matt
Printing:
Gutenberg Beuys Feindruckerei GmbH, Langenhagen
Image Editing: prints professional, Jan Scheffler & Kerstin Wenzel GbR, Berlin
Library of Congress
Control Number:
2021945356
Bibliographic information published by the German National Library
The German National Library lists this publication in the Deutsche Nationalbibliografie; detailed bibliographic data are available on the Internet at http://dnb.dnb.de.
This work is subject to copyright. All rights are reserved, whether the whole or part of the material is concerned, specifically the rights of translation, reprinting, reuse of illustrations, recitation, broadcasting, reproduction on microfilms or in other ways, and storage in databases. For any kind of use, permission of the copyright owner must be obtained.
ISBN
978-3-0356-2470-0
e-ISBN (PDF)
978-3-0356-2471-7
© 2022
Birkhäuser Verlag GmbH, Basel P.O. Box 44, 4009 Basel, Switzerland
Part of Walter de Gruyter GmbH, Berlin/Boston
9 8 7 6 5 4 3 2 1 www.birkhauser.com
Sponsored by
