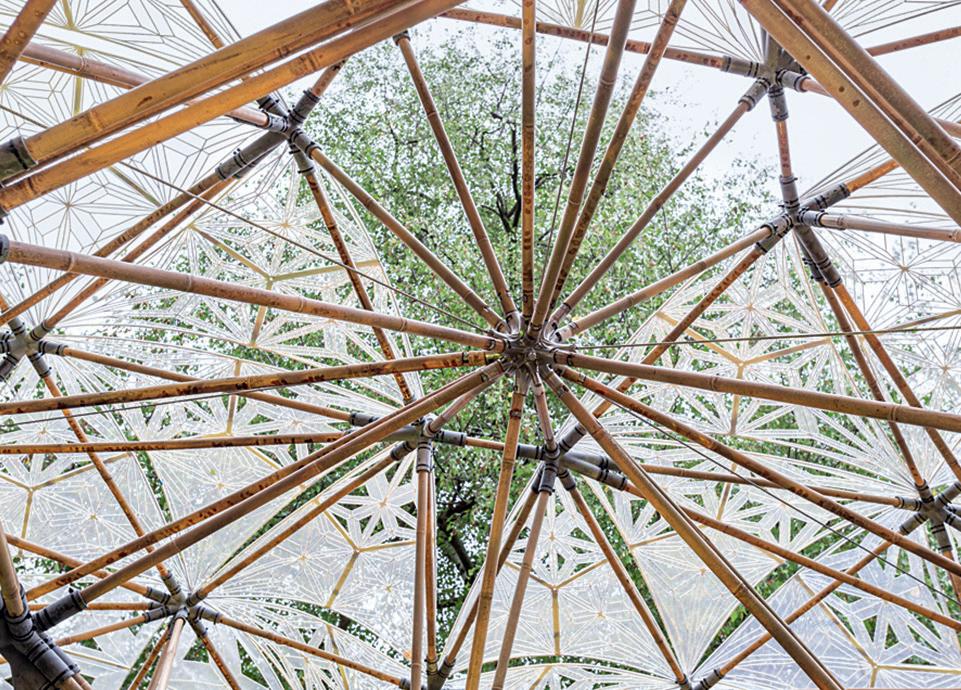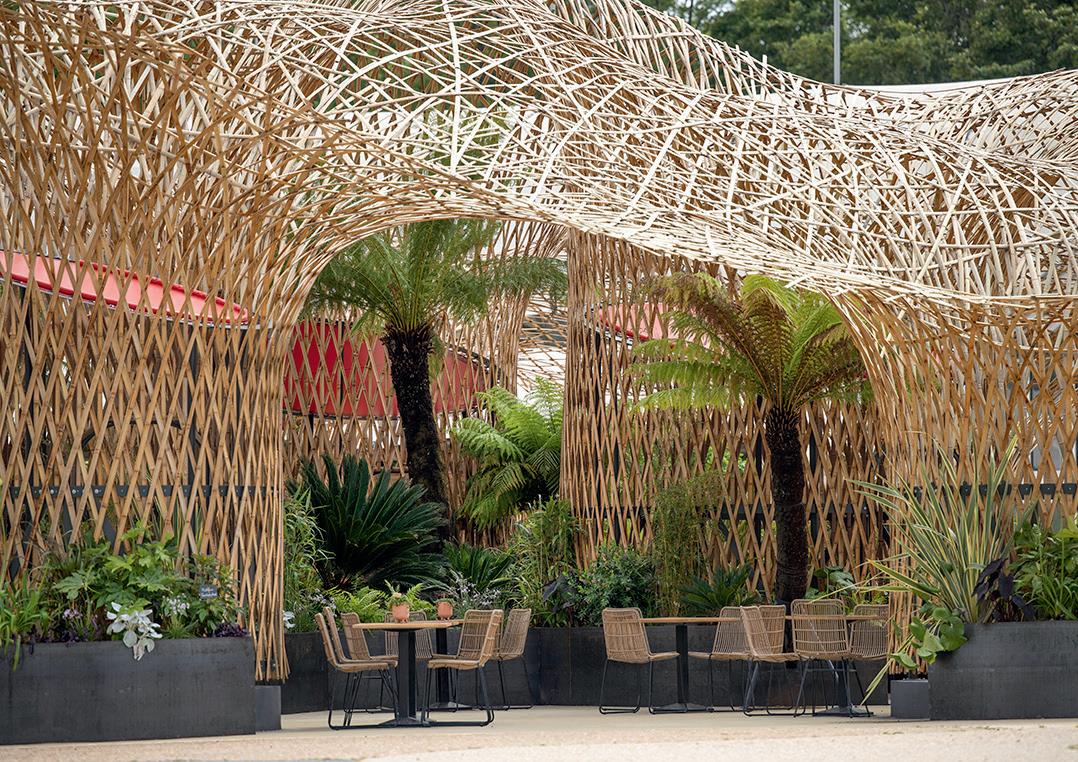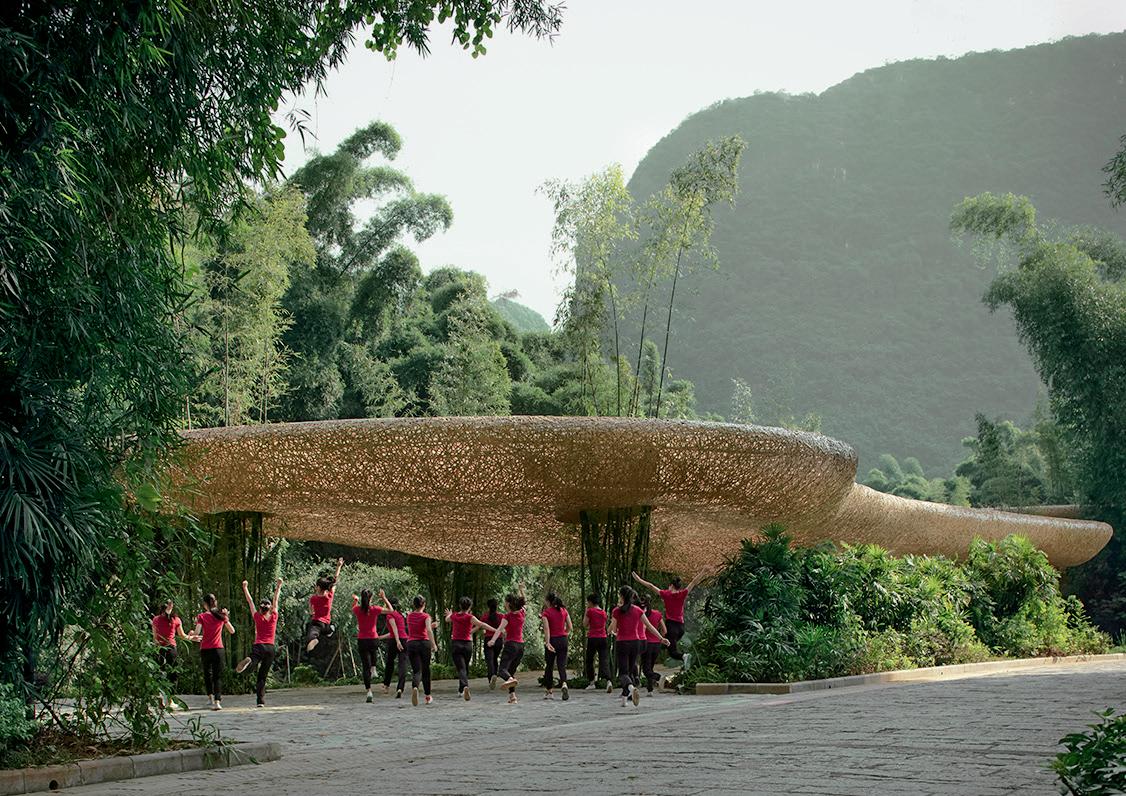BUILDING WITH BAMBOO
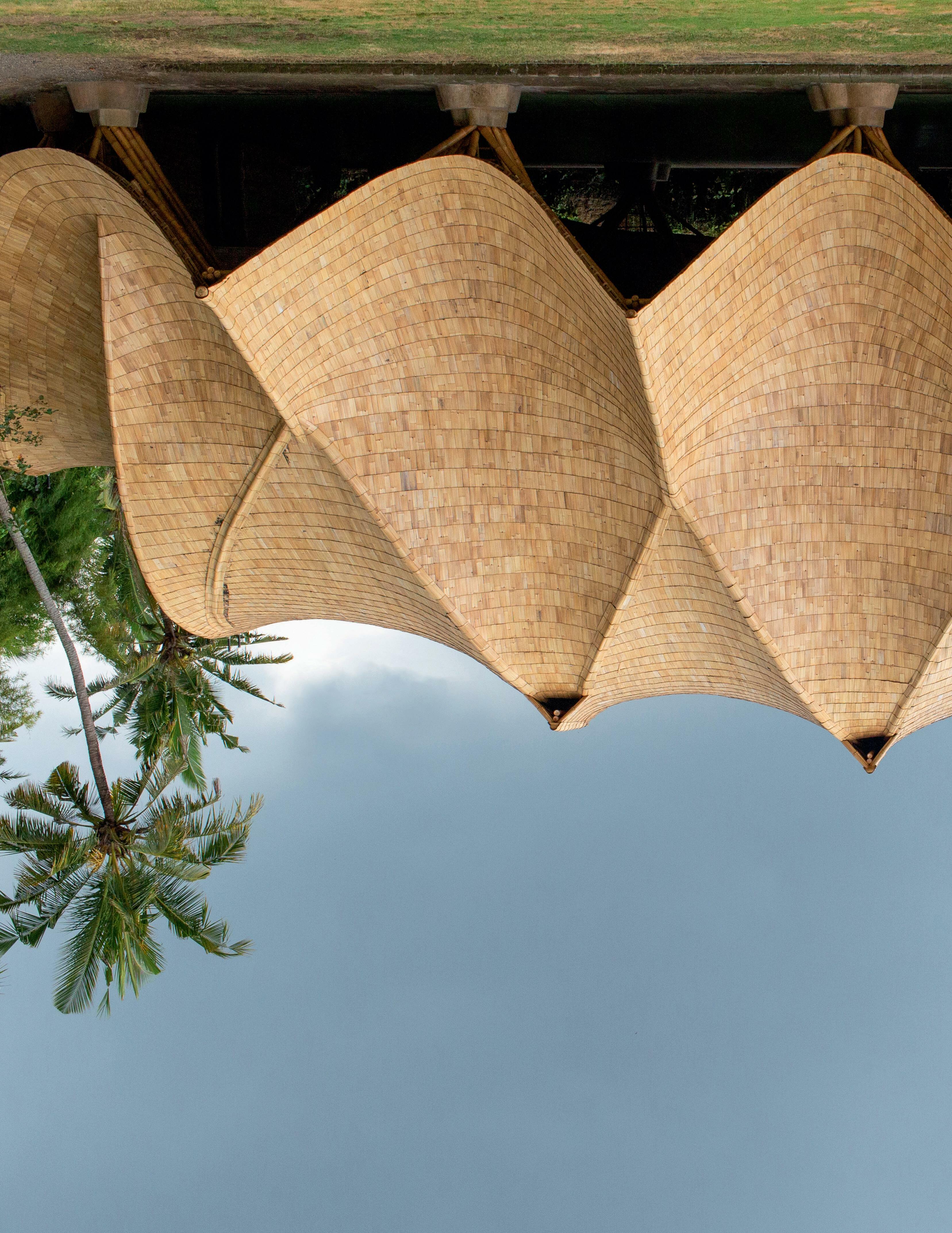
Design and Technology of a
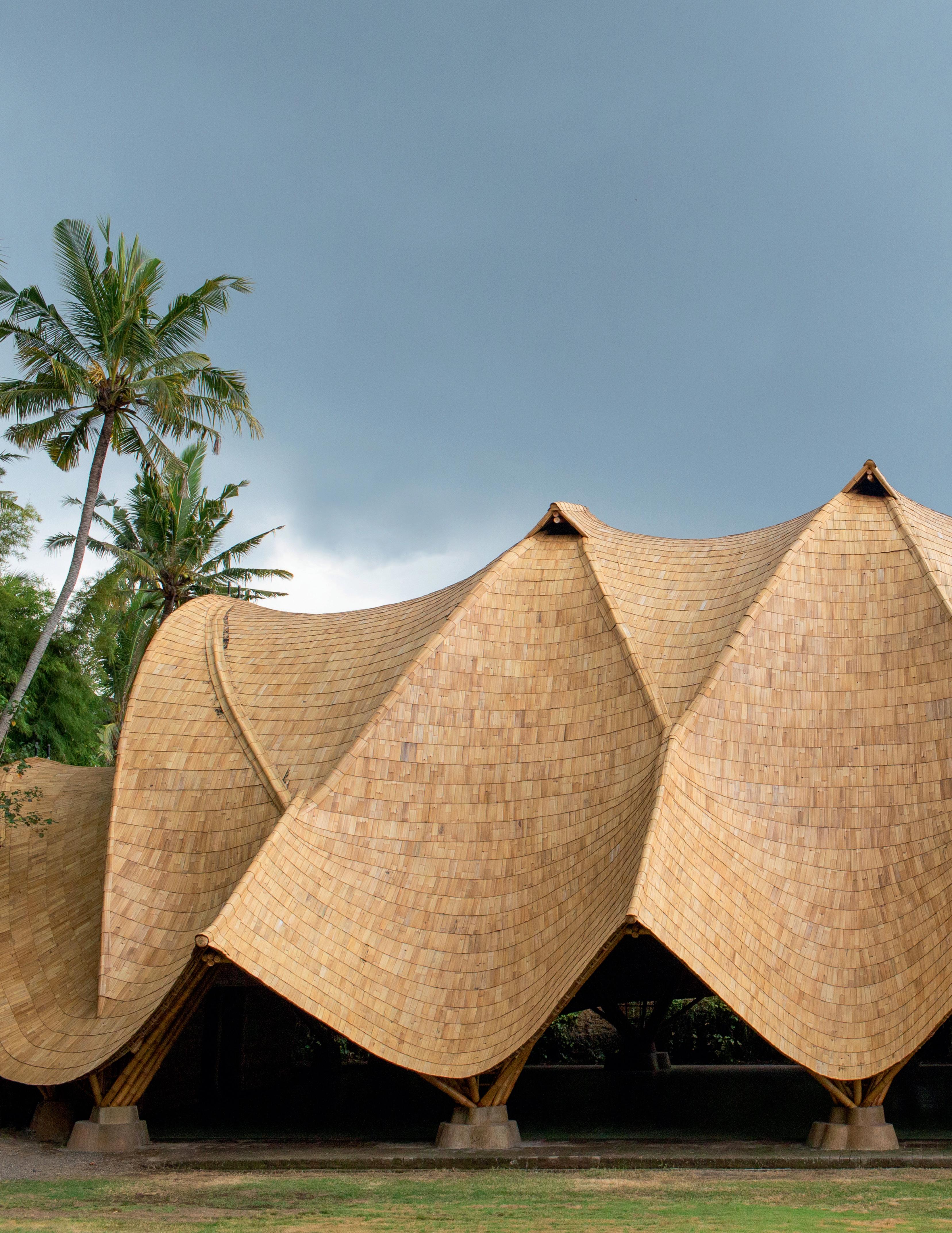
 Gernot
Gernot
BUILDING WITH BAMBOO
Design and Technology of a Sustainable Architecture
Third and revised edition
I The Technology of Bamboo Building
1 The Material 7
Types of Bamboo 7
Positive Environmental Effects 9
Different Uses 10
2 The Plant 13
3 Cutting, Drying, Treatment and Storage 15 Cutting 15
Drying in the Bush 15 Air Drying 16
Microwave Drying 16
Drying and Curing Using Heat 16
Earth Curing 16
Smoke Curing 16
Cleaning the Surface 16 Lime Protection 17 Preservation by Flooding the Internodes 17 Preservation by Immersion 17 Preservation by Injection 18 Preservation by Pressure 18 Surface Bleaching 18 Surface Protection 18
Fire-Retardant Treatment 18 Storage 18
4 Physical Properties 19 Introduction 19 Resistance in Compression and Tension 20 Modulus of Elasticity 23 Performance in Fire 23 Earthquake Resistance 23
5 Building with Bamboo in Europe and North America 24 Introduction 24 Availability 24
Statutory Regulations 25 Fire Performance 25
6 General Aspects of Construction 26
Advantages and Disadvantages 26
Selection of Bamboo Canes for Construction 27 Incorrect and Correct Details 29
7 Basic Construction Elements 31
Canes, Planks, Strips, Laths and Belts 31 Laminated Elements 31 Engineering Bamboo 34 Structural Bamboo Products 34
8 Tools and Their Uses 36
9 Joints 39
10 Constructive Elements and Systems 47 Columns 47
Beams, Trusses and Porticos 49 Arches 52
Floor Slabs and Roofs 55 Walls 57 Vaults 57 Domes 58
Hyperbolic Paraboloids 61 Bamboo-Supported Membrane Roofs 63 Space Frames 66
11 Complementary Elements 68 Floors and False Ceilings 68 Handrails, Balconies and Stairs 71 Doors and Windows 71
12 Reinforcing with Bamboo 73
Cement Mortar Reinforced with Bamboo Fibres 73
Concrete Elements Reinforced with Bamboo Canes 73
Further Experiments with Bamboo-Reinforced Concrete 73 Earth Walls Reinforced with Bamboo 75
II Built Examples
Residences
Guesthouse, Ubud, Bali, Indonesia 78
Casa Cohuatichan, Cuetzalan, Mexico 80
Stepped House, El Darién, Valle, Colombia 82
Colibrí House, Cali, Colombia 84
House in Sadhrana, Haryana, India 86
Low-Energy Bamboo House, Rotselaar, Belgium 88
Prefabricated Bamboo Houses, Hawaii, USA 90
Sharma Springs Residence, Sibang Gede, Bali, Indonesia 92
Blooming Bamboo Home, Cau Dien Town, Hanoi, Vietnam 94
Cultural, Educational and Hospitality Buildings
Kindergarten and Community Centre, Naiju, Japan 96
Temporary Church, Pereira, Risaralda, Colombia 98 School, Rudrapur, Bangladesh 100
Nomadic Museum, Mexico City, Mexico 104
Green School Bali, Sibajang Kaja Badung, Bali, Indonesia 106
Son La Restaurant, Son La, Vietnam 108
Naman Beach Bar, Danang, Vietnam 112
Luum Temple, Tulum, Mexico 116
Vedana Restaurant, Cuc Phuong, Vietnam 120
The Arc, Green School Bali, Sibajang Kaja Badung, Indonesia 124
Dining Hall, Green School Bali, Sibajang Kaja Badung, Indonesia 128
Commercial Buildings and Infrastructure
Multi-Storey Car Park Façade, Leipzig, Germany 130 Office Building, Darmstadt, Germany 132 Tollgate, Pereira, Colombia 134
Jewellery Factory, Ubud, Bali, Indonesia 136
Footbridge, Cúcuta, Norte de Santander, Colombia 138
Pavilions and Experimental Structures
ZERI Pavilion, EXPO 2000, Hanover, Germany 140
Pavilion, Vergiate, Italy 142 Restaurant Roof, Coburg, Germany 144
Exposition Roof, Cologne, Germany 146
Pavilions for the “German Esplanade”, Chongquing, Guangzhou, Shenyang and Wuhan, China 148
Indian Pavilion, EXPO 2010, Shanghai, China 150
Vietnamese Pavilion, EXPO 2010, Shanghai, China 152
German-Chinese House, EXPO 2010, Shanghai, China 154
Bamboo Canopy and Pavilions, Perfomance Space
"Impression Sanjie Liu", Yangshuo, Guilin, China 156 Digital Bamboo Pavilion, Venice Biennale, Italy 160 Canopy at Terra Botanica Park, Angers, France 162
Bibliography
7 Basic Construction Elements
Canes, Planks, Strips, Laths and Belts
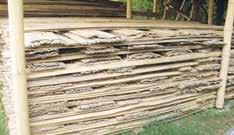
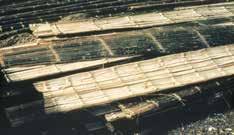
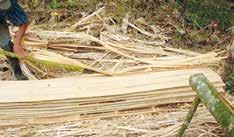
The cane is the bamboo stem without branches, leaves and rhizome (the roots).
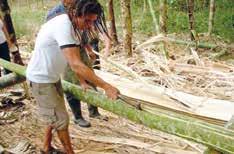
The lower part, where the difference be tween the diameter and the height of the in ternode is smaller, and the stem thickness is greater, is used for columns and posts. The canes are generally also used for beams, trusses and three-dimensional structures. Its multiple applications are shown in the fol lowing chapters.
The plank is obtained from the intermediate part of the stem (2.1), which, when opened, forms a flat surface. This is achieved by mak ing successive longitudinal cuts around the area of its nodes with a hatchet; the stem is then opened and the leftover knots and soft tissue are removed with the help of a spade (7.1 to 7.3). Figure 7.4 shows the preferred method of drying and storing the plank. To successfully make a plank, it is necessary to use mature, recently cut bamboo that is suf ficiently moist.
Planks have been popularly used without plaster (stucco) in rural houses in tropical climates (7.5), and also with stucco in urban houses. These days in Latin America, planks are used as economical formwork for concrete structures and as stabilising elements in the construction of bamboo cane walls, and also as structural elements between beams or purlins in roofs (see 10.35 and 10.36). Strips and laths are longitudinal segments of the canes; they are obtained by making
cuts parallel to the fibres; one simple meth od of cutting with a special knife is shown in 8.14 and 8.16. In China, mechanical sys tems have been developed for the industrial fabrication of strips. A machine adapted for Guadua angustifolia that produces strips is shown in 7.6.
To bend strips, it is preferable to soak them in advance in water for some hours (7.7). Figure 7.9 shows a plank made from verti cal strips joined with bamboo pins, used for benches and tables. A weave of strips is shown in 7.8.
For laminated elements, only one part of the strips is used, called a lath or spacer; this has a rectangular section obtained by cutting the exterior shell and the soft interior tissue; see Chapter 7, “Laminated Elements”. Belts are longitudinal segments of the exte rior part of the canes, much narrower than laths, normally up to 1 cm wide, and therefore more flexible. Traditionally they have been used to weave baskets and panels. Currently they are used in construction as ties to join many strips in parallel; see the Colibri House in Cali, see pp. 84–85. and figure 7.10.
Laminated Elements
Bamboo laminates can be used as an alter native construction material. For laminated elements such as planks, boards, columns, beams and panels, laths joined with glue or wooden bolts are used. To produce lam inates, the interior and exterior of the strip must be cut, from which pieces with rectan
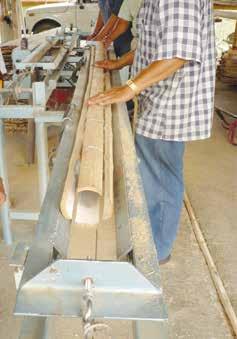
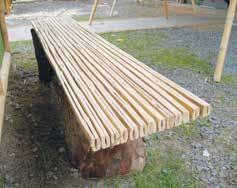
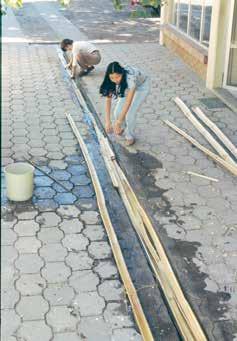

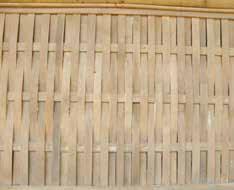
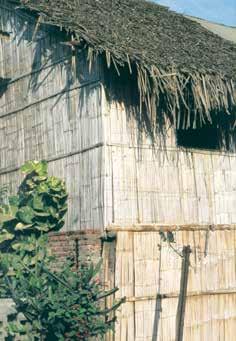

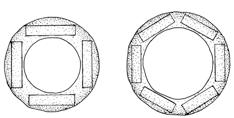
Engineering Bamboo
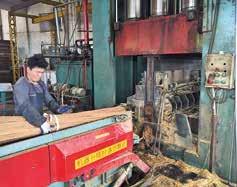
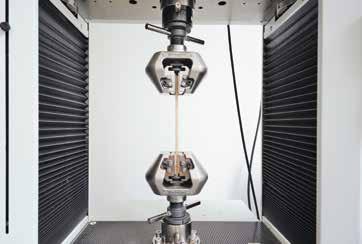
In recent years, several universities have heavily invested in research on the plant’s potential, including ETH Zürich in Switzerland and its Future Cities Laboratory in Singapore (2012), the University of Cambridge in Eng land, MIT, University of British Columbia and Karlsruhe Institute of Technology (KIT). As part of the research at the Future Cities Laborato ry in Singapore and ETH Zürich, the develop ment of a novel engineered bamboo material was explored. The aim was to produce a highstrength, formable, water-resistant, non-swell ing, non-corrosive and durable biologically based composite material that benefits from bamboo’s superior physical properties while mitigating its undesirable qualities. Fibre bun dles are extracted from the natural bamboo culm and treated to achieve the desired prop erties before binding them back together. The characteristics and the form of the resulting composite can be manipulated. Figure 7.18 shows the bamboo composite material de veloped by the Advanced Fibre Composite Laboratory at the Future Cities Laboratory in Singapore. In 7.19 the composite material is subjected to a tension test. Through such engineering, the biological bamboo material is being made suitable for an industrial production process. To this end, three aspects were investigated: treatment of the fibre, appropriate adhesives and a standardised production process. The treat ment of the fibre (Hebel, Javadian, Heisel
et al., 2014) is crucial to the success of the project. Only if the capacity of the fibre stays intact during extraction and composition, the naturally existing properties will be main tained. This is the most important difference from existing products in the market, which usually lose the inherent strength of the natural material as it is exposed to harmful treatment procedures. Tests on floorboards or kitchen tops of such kind, for example, show a dramatic decline of strength com pared to the untreated bamboo material. The second focus, the development of effec tive adhesives, investigates the behaviour of and interplay between organic and inorganic materials. The adhesive matrix controls fac tors such as water resistance, thermal ex pansion and refractability. The third aspect, the standardisation of the production pro cess, is crucial also for production in devel oping countries in order to guarantee safety factors and certify the product as a building material (Hebel, Heisel, 2017).

Structural Bamboo Products
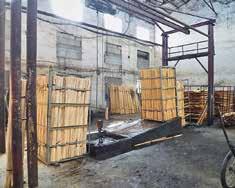

A way forwards might be engineered bamboo products. There has been an increasing in terest in the development of bamboo-based industrially manufactured goods, known as Structural Bamboo Products (SBP). The tech nology from engineered wood products has been adapted to provide a range of bamboo materials. Most of these bamboo products originate from Asia and are known as Strand
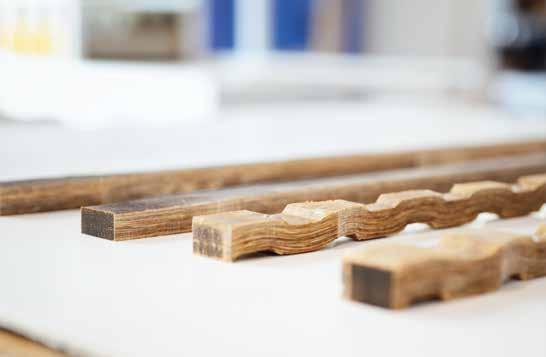
12 Reinforcing with Bamboo
Cement Mortar Reinforced with Bamboo Fibres
The lifespan of bamboo fibres in cement mortar is extremely limited, due to the fact that the cement’s alkalinity destroys the pec tin of the cellulose (Gram, 1983). In spite of this, bamboo fibres were successfully used in the fabrication of corrugated fibre cement tiles by the Intermediate Technology Devel opment Group in England in the 1980s. In this case, the fibres only served to reduce both shrinkage and the appearance of cracks during the cement’s curing phase. In Korea, bamboo fibres were used instead of asbestos in panels.
Concrete Elements Reinforced with Bamboo Canes
Using bamboo stalks instead of steel rein forcement in concrete is not usually success ful. This is because there is not enough fric tion between the parts, given the bamboo’s smooth surface. However, the use of twisted bamboo saplings as reinforcement in concrete has been more successful (Hidalgo, 1986). At the Cologne University of Applied Scienc es, Germany, research was conducted with concrete panels 20 m long and 0.70 m wide, with thicknesses of 8–14 cm, reinforced in the tensile zone with bamboo canes. To im prove adherence between the concrete and the bamboo, the canes were submerged in a solution of sodium silicate (soluble glass), with a density of 1.15 kg/dm3, for 15 min
utes. The most favourable results were ob tained with canes cut in half, offering more friction. Bamboo chips were also used to lighten the concrete. With 90% volume, a density of 0.91 kg/dm3 and a compressive resistance of 1.7 MPa (N/mm2) were ob tained (Atrops, Härig, 1983).
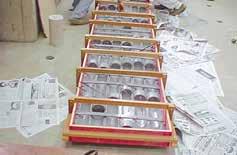
Further Experiments with BambooReinforced Concrete
In 1995, at the Pontifical Catholic University of Rio de Janeiro, experiments were done by David Guzman under the guidance of Khos row Ghavami to construct floor panels using bamboo (cut in half) in the tensile zone, and concrete in the compressive zone (Ghavami, 1995). Tests showed that if the diaphragms in the bamboo were not removed, resistance in the node improved, due to increased fric tion between the two elements (12.1 to 12.4).
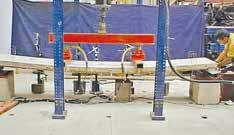
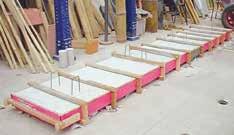
The bond behaviour of bamboo reinforce ment to the concrete matrix was studied in this investigation through a series of pull-out tests. Treated with an epoxy-resin bonding agent, the bamboo reinforcement showed an increased bonding strength that was 5.29 times higher than untreated bamboo reinforcement. In 2005, Ghavami published a detailed study of bamboo reinforcement in concrete slabs, columns and beams (Gha vami, 2005).
Since then, other studies have confirmed that natural bamboo could potentially re place steel in concrete applications, even
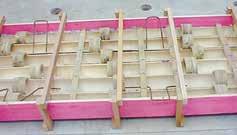
though the ultimate load-bearing capacity of the concrete elements reinforced with natu ral bamboo was less than 50% of steel-rein forced concrete. However, the main problem of using natural bamboo in concrete, name ly (de)bonding, remained unresolved. Fig ure 12.5 shows the effects of swelling and shrinking and the resulting de-bonding of untreated bamboo when used as reinforce ment in concrete.
In 2011, Masakazu Terai and Koichi Minami of Kindai University in Japan carried out se ries of pull-out tests as well as tests on bam boo-reinforced concrete elements. A synthet ic resin coating was applied on the surface of the reinforcements, which proved to en hance their bond strength. The reinforced concrete slabs displayed signs of bond fail ure during the bending test, but the concrete beams and columns showed superior per
formance compared to non-reinforced mem bers. But again, the results also indicated that the bonding strength between bamboo reinforcement and concrete matrix was only half of that of deformed steel reinforcement and concrete (Terai, Minami, 2011).
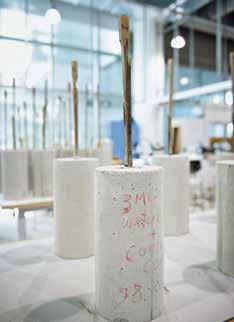
Makoto Yamaguchi, Kiyoshi Murakami and Koji Takeda of Kumamoto University in Ja pan carried out a series of four-point bend ing tests of reinforced concrete beams with Moso bamboo reinforcement and stirrups (Yamaguchi, Murakami, Takeda, 2013), They showed that the load-bearing capacity of the bamboo-reinforced concrete beams could be predicted by section analysis based on the Bernoulli-Euler beam theory. However, this research did not investigate the effect of bamboo stirrups on shear failure and shear resistance capacity. Several further universities in Nigeria and India conducted
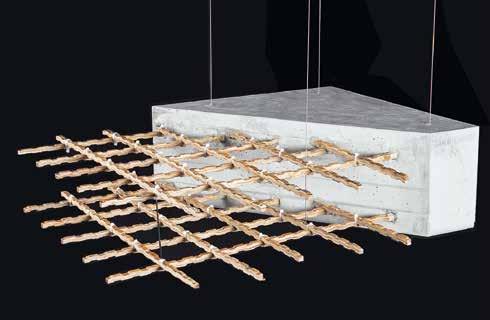
similar research in recent years to evaluate the suitability of natural bamboo as a re placement for steel in concrete applications (Adewuyi, Otukoya, Olaniyi, Olafusi, 2015). In all these investigations, bamboo proved to be a suitable replacement for steel reinforce ment as far as its high tensile and flexural strength is concerned – yet did not measure up to steel in terms of bonding and durabil ity. Figures 12.6 and 12.7 demonstrate the application of the newly developed bamboo composite material introduced in Chapter 7, p. 34, figure 7.18 (Advanced Fibre Composite
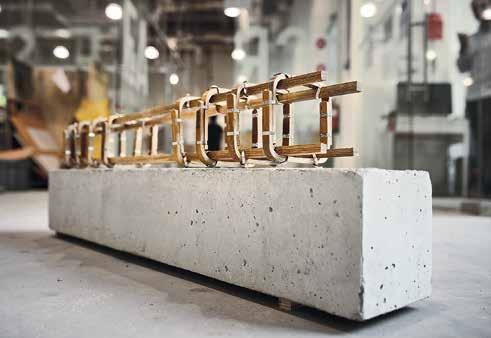
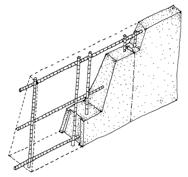
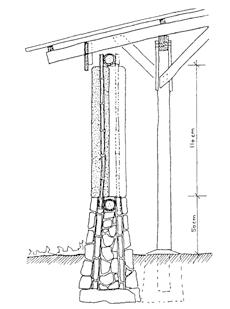
Laboratory, Singapore) as a reinforcement system in concrete. The bonding between the bamboo material and the concrete mix was investigated in pull-out tests (12.8). As a conclusion, the research conducted so far on bamboo-reinforced structural concrete applications had two major findings. Firstly, replacing steel with bamboo for reinforce ment is feasible. Secondly, so far, no solution is available to improve durability and control the swelling, shrinking and thermal expan sion of the material.
Earth Walls Reinforced with Bamboo
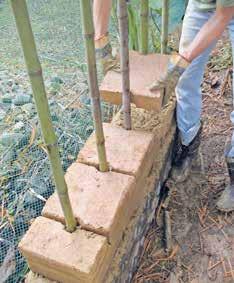
In Chan Chan, Peru, the largest and most important pre-Colombian city (which had 50,000 inhabitants from 850–1425 A.D.), the royal residence and neighbourhoods were protected by tapered walls of adobe or rammed earth. These walls were 2.50 m wide at the base and 9 m high, reinforced with Guadua angustifolia bamboo. The wall elements had vertical expansion joints every 5 m, and were stabilised with bamboo canes,

Sharma Springs Residence
Sibang Gede, Bali, Indonesia
Architects and construction: IBUKU
Completion: 2012
Built area: 750 m²
Site area: 2602 m²
Sharma Springs Residence was the tallest bamboo structure built in Bali at the time. It is part of the masterplanned community Green Village and can be rented by visitors. Its location is at the edge of the Ayung River valley, thus affording stunning views of the scenery. The main building has six levels, four en-suite bedrooms, a spacious living room with an excellent view, and a 15 m long tunnel entrance on the fourth level. The fifth floor accommodates a private office area. Each room was customised and has a dif ferent theme. The furniture is also made of bamboo.
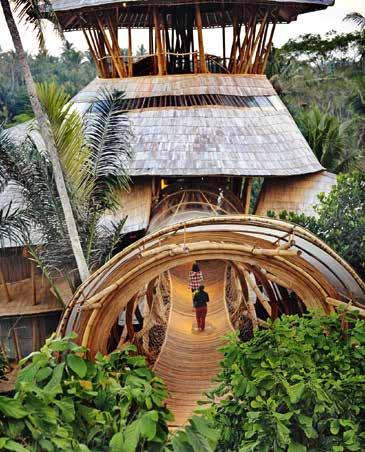
The residence was built within 12 months. The structure is supported by a central tower, which holds a smaller inner tower. The design was inspired by the petals of the lotus flower. The property also includes: an entry building, a guest house, a storage cave, a riverside yoga pavilion, an outdoor spa and a poolside barbecue all surrounded by beautiful per maculture gardens. The entire complex was designed and constructed by IBUKU.
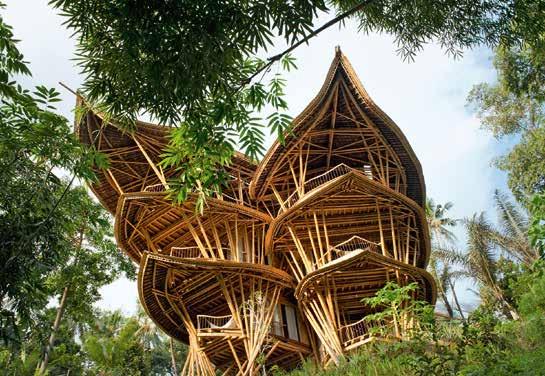
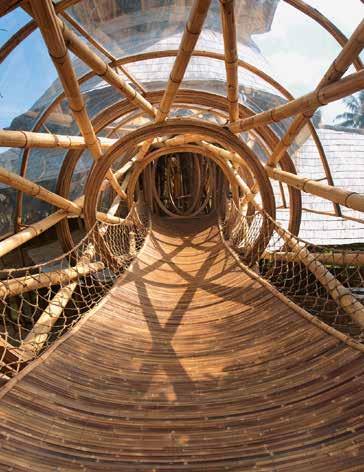

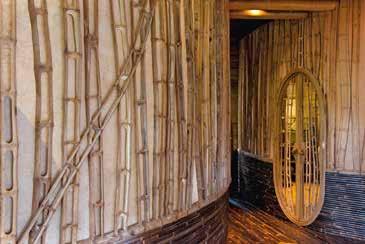
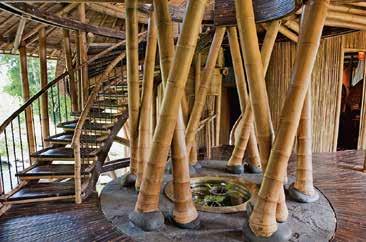
Luum Temple Tulum, Mexico
Architects: CO-LAB Design Office
Structural calculations: Esteban Morales
Completion: 2019
Built area: 250 m2
Located in the emerging touristic destination of Tulum, the Luum Temple is a welcoming space for the community. Built from bam boo, the open structure hosts a variety of programmes including yoga, meditation and workshops. It is part of a new residential de velopment called Luum Zama. Unfortunately, some of Tulum’s development has involved cutting down the jungle. By contrast, Luum Zama sets aside 50% of its 8 hectare area for the conservation of existing vegetation while also implementing reforestation with endemic plants. Luum Zama’s masterplan was also designed by CO-LAB Design Office, raising awareness for protection of the natu ral resources.
Luum Temple is nestled in a conserved area of native jungle and accessed only on foot. The open five-sided structure allows for a rich play of dappled light and shadows. Inspired by Felix Candela’s reinforced concrete shells, the project is a catenary structure made from bamboo where five catenary arches support each other in structural dependency. Par ametric modeling guided the construction process, creating new possibilities for one of the oldest traditional building material. The bamboo was farmed sustainably in the neighbouring Chiapas state. CO-LAB worked in close communication with the builders and an engineer specialising in bamboo structures. The arched beams were assembled from flat sections of bamboo bent on site, cold molded on the ground, and then screwed and strapped together to work collectively as one element. Once the arches were raised they were woven together by a structural triangular pattern and then further bound by two continuous layers of bamboo lattice, interlaced in opposite directions for structural stability. The structure was de
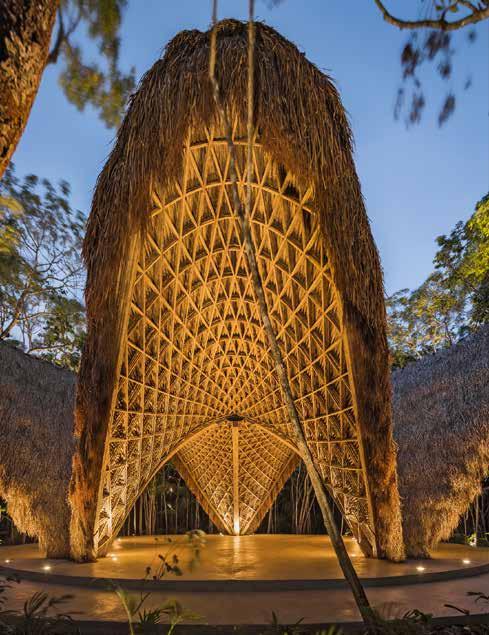
signed and calculated to resist hurricane forces. On the exterior, a layer of local Zacate (grass thatch roof) typical of the region pro tects the structure from the rain.
Built Examples
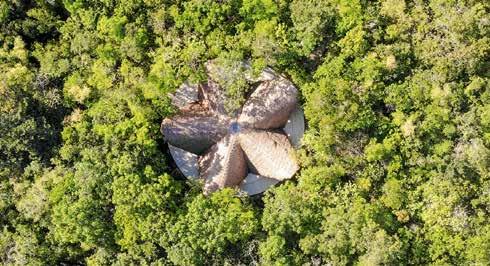
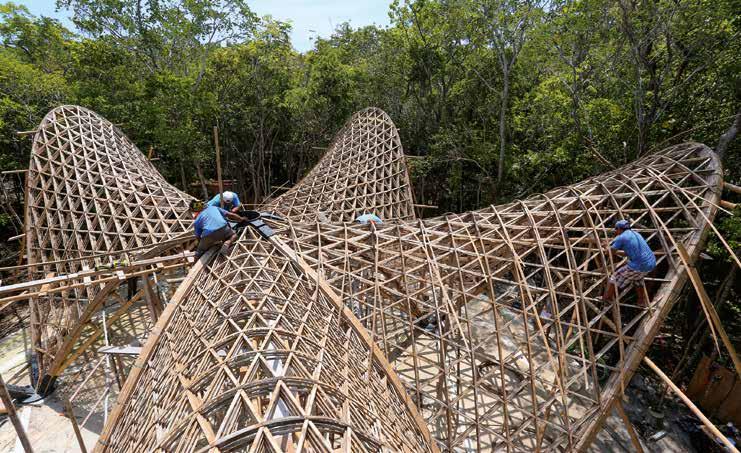

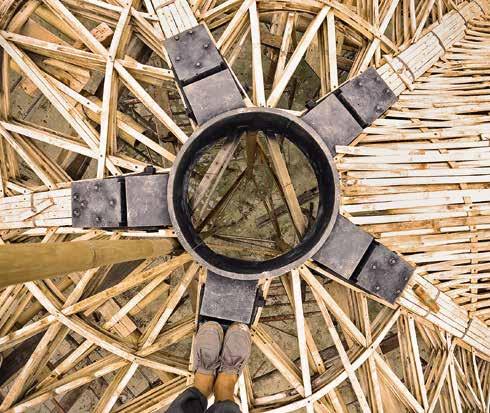
Vedana Restaurant
Cuc Phuong, Vietnam
Architect: Vo Trong Nghia – VTN Architects
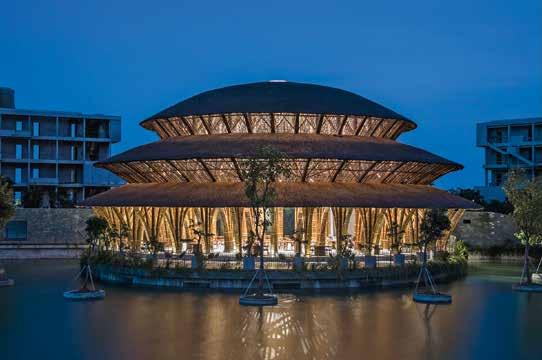
(Design team: Nguyen Tat Dat, Nguyen Duc Trung, Tu Minh Dong, Nguyen Tan Thang)
Bamboo contractor: VTN Architects
Completion: 2020
Built area: 1000 m2

Embedded in Cuc Phuong, a forest situated at the foothills of mountains in the Ninh Binh Province, Vedana Restaurant is a part of the Vedana Resort masterplan, also developed by VTN Architects. The resort was designed with a capacity to accommodate up to 1350 people in 135 villas, five condotels and eight bungalows. The restaurant is located in the centre of the resort. The space is used for all-day dining but can be converted to host larger events such as weddings.
The three-gabled circular roof, covering some 1050 m2, is assembled from two stacked ring-shaped roofs and a dome roof on top, with light strips in between. The biggest radi us measures 18 m while the structure height is almost 16 m. The stepped roof, inspired by traditional architecture, is made of 36 modular frames that appear like a multi-level structure, yet they are on a single floor. The restaurant is positioned strategically next to an artificial lake that functions as a natural air-conditioner, mitigating the hot and humid weather. The lake is used for rain water storage and for irrigation of all plants on the 16.4 hectare site. The restaurant’s indoor space transitions slowly towards the exterior, creating a rich spatial experience for visitors.
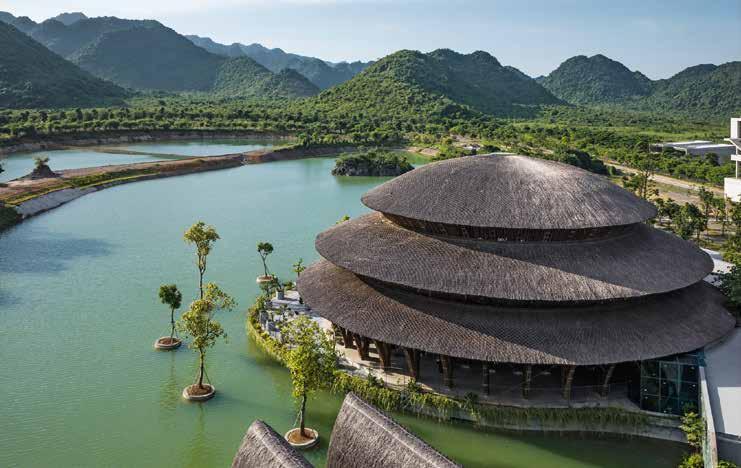

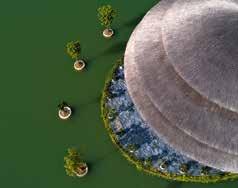
Digital Bamboo Pavilion
Venice Biennale, Italy
Architect: Digital Building Technologies at ETH Zürich
Completion: 2020
Built area: 40 m2
The Digital Bamboo pavilion, planned by the chair of Digital Building Technologies at ETH Zürich, under the supervision of Prof. Benjamin Dillenburger, represents the combination of a biologically based mate rial with digital fabrication. The goal was to create a novel sustainable constructive system.
The ultralight structure is a space frame that covers an area of 40 m2 and has a to tal weight of only 200 kg. It is composed of 930 bamboo poles connected with 381 3D-printed joints and covered by lightweight 3D-printed shading panels. The geometry of the pavilion is rotationally symmetric, con sisting of three wings supported by three columns; the wings cantilever almost 5 m in three directions while requiring minimal support. The main load-bearing system is defined by a spatial truss reinforced by post-tensioned cables. It was designed us ing customised computational tools that allowed the seamless integration of design, structural validation, research development and fabrication constraints.
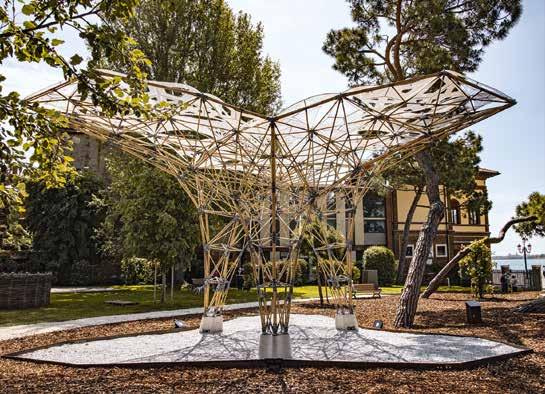
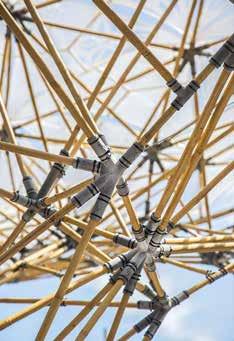
The bespoke connection system was devel oped specifically for bamboo and is based on the 3D-printing technology MultiJet Fusion. It is a fully reversible dry connection system tailored to ease assembly and minimise the use of material.
The shading panels of the pavilion are fab ricated through a method called add-on 3D printing of a recyclable UV-resistant ther moplastic on a lightweight Lycra textile. 3D printing stiffens and shapes the fabric into flexible bespoke panels. The composite ele ments are locally reinforced. The construction system developed for the pavilion aims to reduce the logistical efforts of construction while exploiting the advan tages of digital fabrication. Following the principle of decentralised prefabrication, the complexity of the structure is encapsulated in small parts that can be fabricated all over the world using available 3D printing ma chines. These custom parts can be used to build high-performance structures in combi nation with local materials.

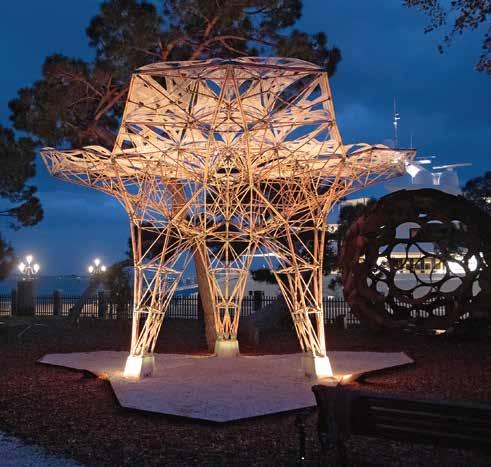
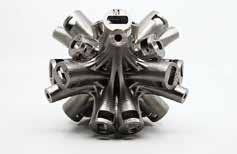
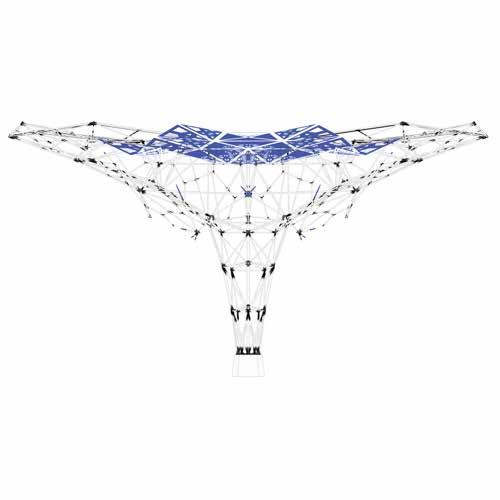
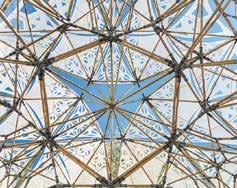
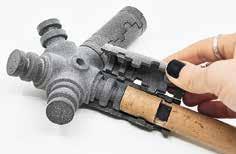
Canopy at Terra Botanica Park Angers, France
Architects: L'atelier Déambulons, Louise Rué
Structural calculations: Aurea structure
Realisation: L'atelier Déambulons
Completion: 2020
Built area: 600 m²
For the tenth anniversary of the Terra Botani ca park, it was decided to create a new land scaped area called the Oasis. The objective was to provide an installation at the visitor's entrance to make the existing restaurant ter race more attractive.
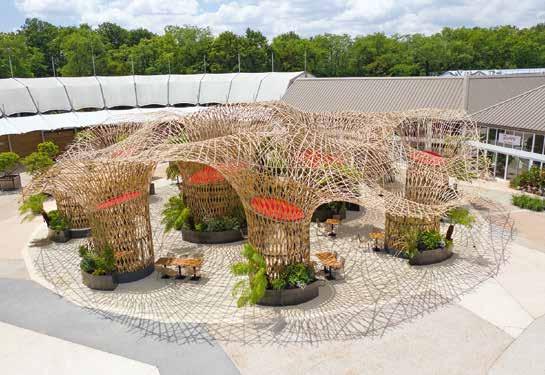
The structure consists of 12 shafts from which the slats radiate outwards, crossing each other to form a lace pattern. The cross ings were fixed by rivets. The fractal design was developed using the parametric method via Rhinoceros software. This computer de sign method made it possible to obtain the desired curves.
About 1300 bamboo culms, split into more than 5000 strips with a total length of 20 km, were needed to cover the 600 m² surface and to achieve the height of 7 m. The assembly was done by ten people within three months.
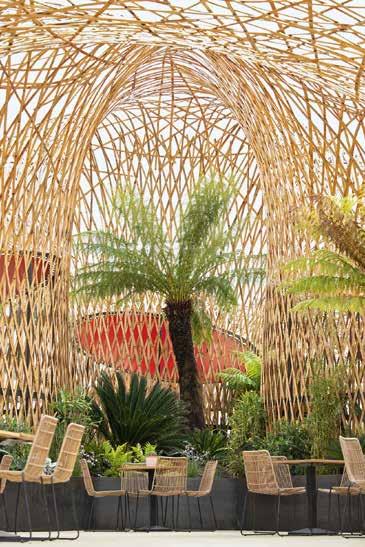
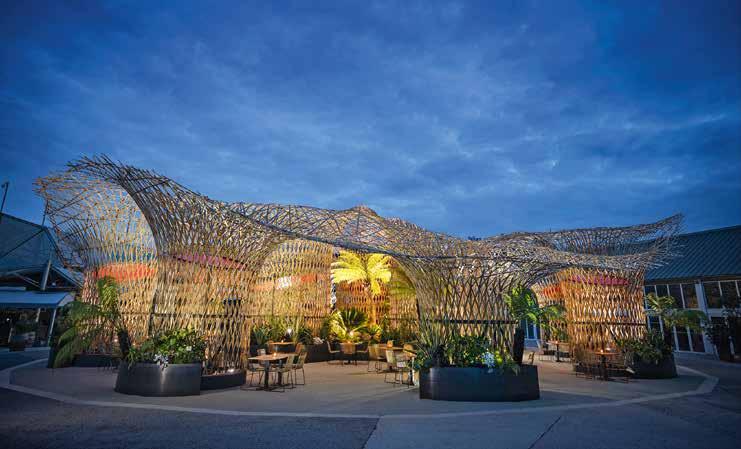
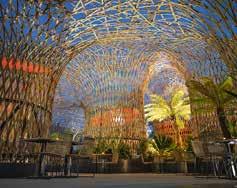


Bamboo has been in common use for architectural construction for centuries in Asia and Latin America. Today, it is becoming increasingly popular amongst architects in the northern hemisphere due to several advantages – it is very stable, of low weight and highly elastic, in addition to sequestering large quantities of carbon because of its rapid growth. Renowned universities such as the ETH Zürich or the Karlsruhe Institute of Technology have conducted research on engineered bamboo. The third edition of this manual provides a systematic overview of the applications and processing methods of this renewable material. Recent inspiring bamboo buildings have been added.

