THE BUILDER ISSUE

Countertops, Interior Concrete, Flooring, Stamped Concrete Patios, Stained Concrete

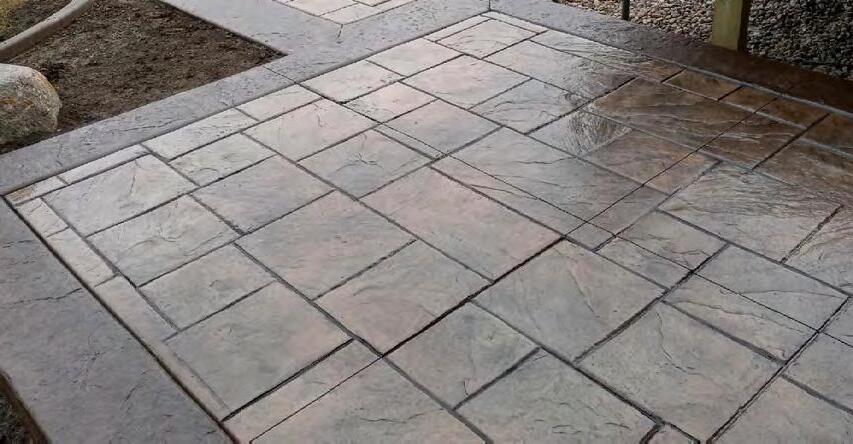
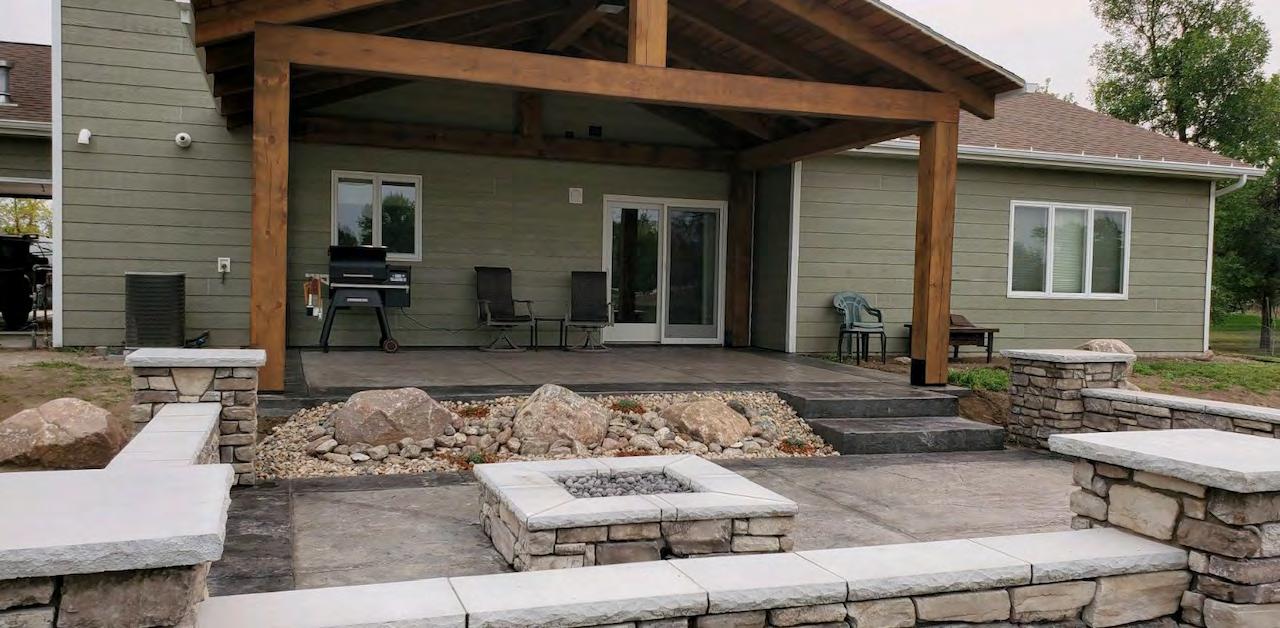
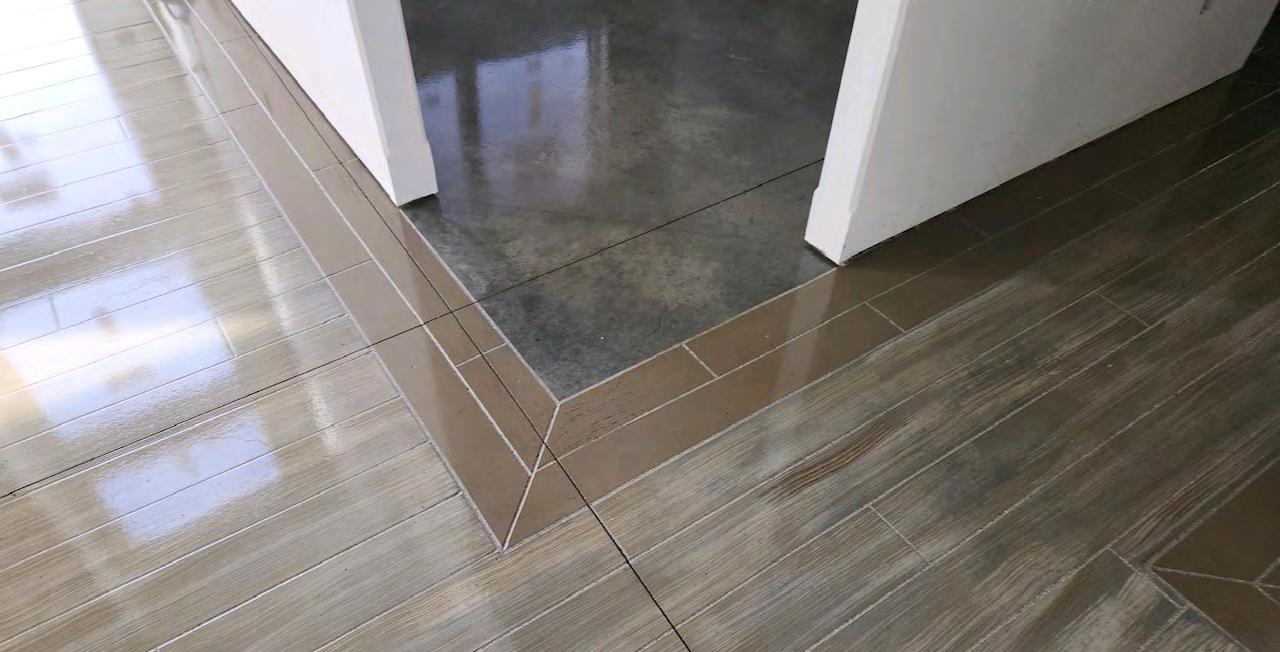
701.751.4252 | myhreconcrete.com
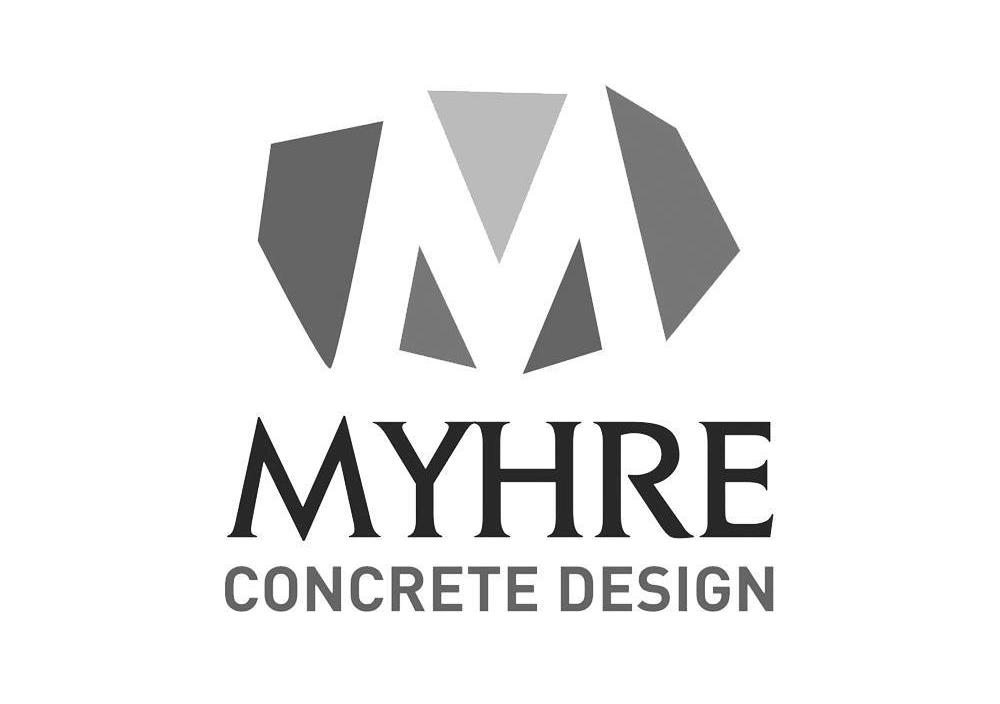
2 RIVER + RANCH MAGAZINE | April - May 2023
Creativity in Concrete
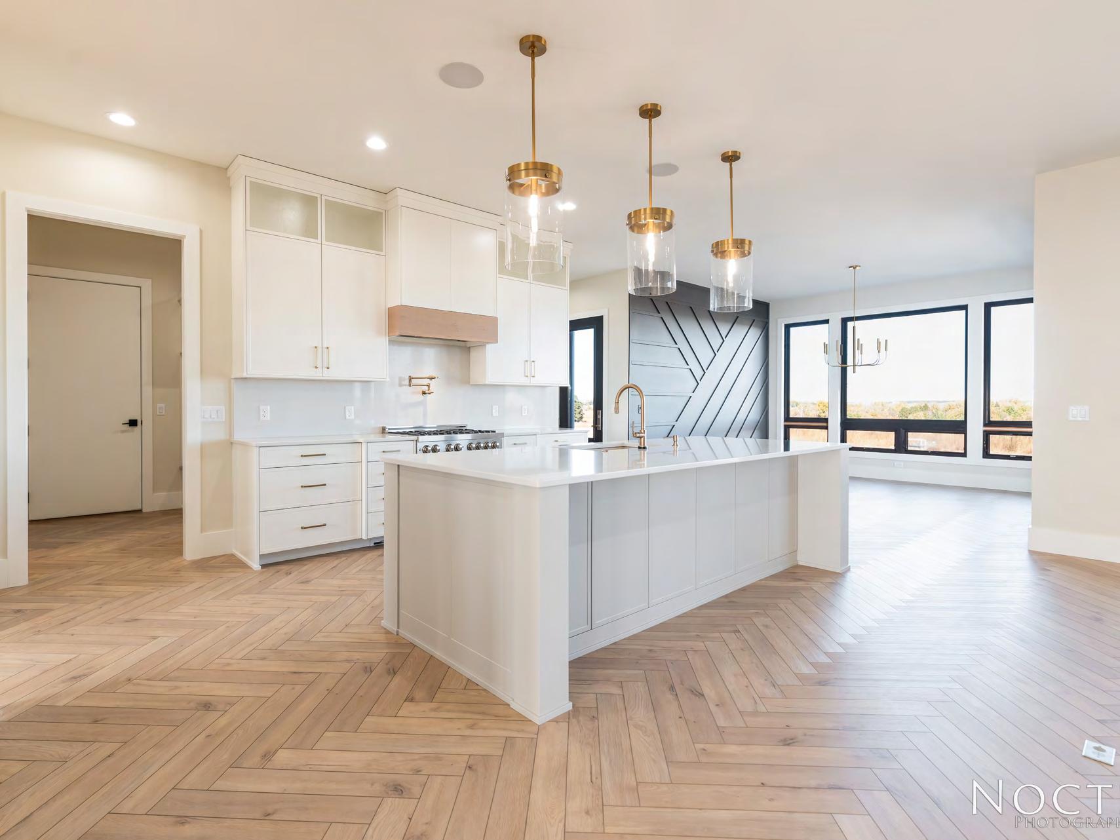
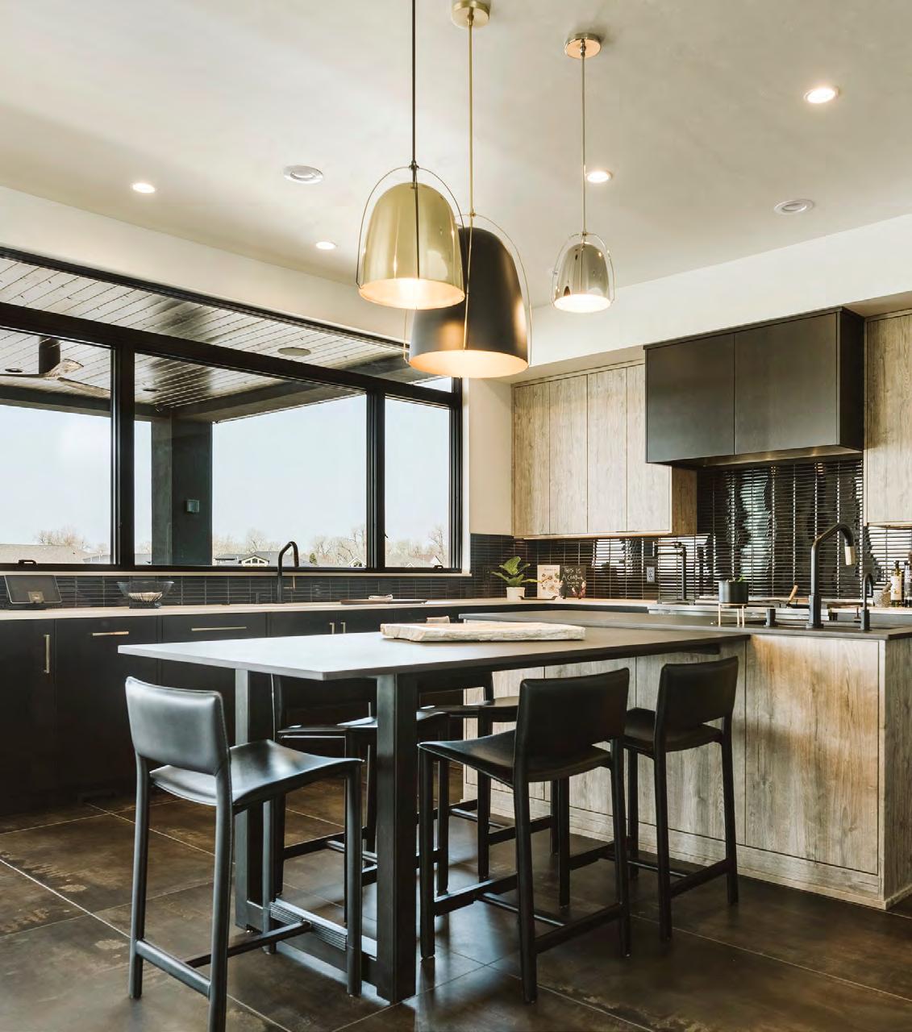

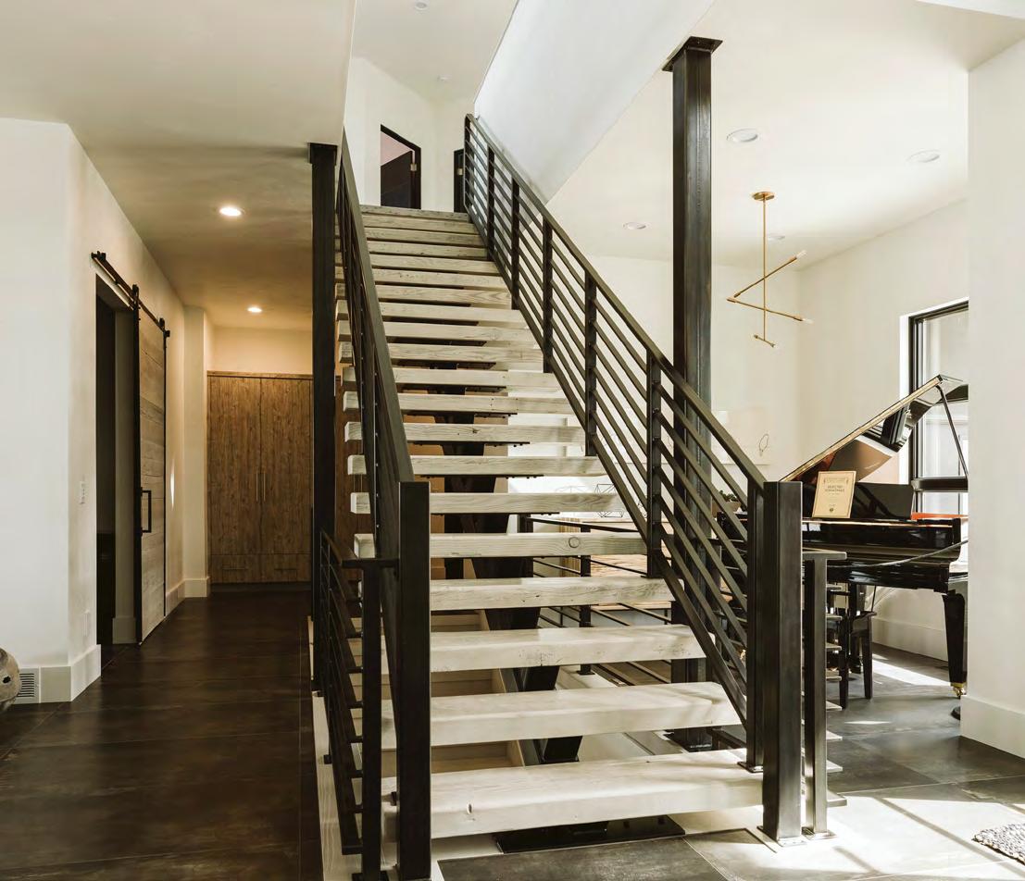
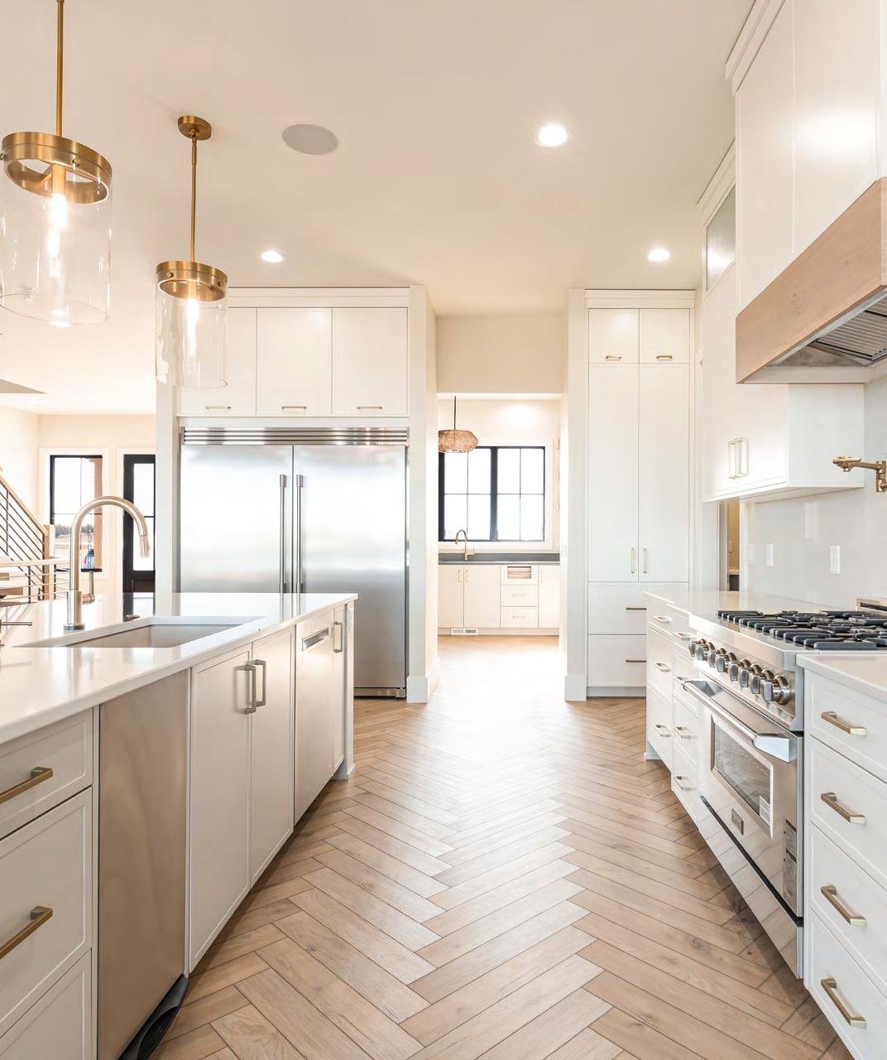
At Creative Touch Homes we build for you and your family, livability and luxury. We take the time to listen to your most unique requests. If it is important to you, it is a priority to us. BUILDING LIVABLE LUXURY Serving Western North Dakota | 701-751-4503 | creativetouchhomesnd.com
RIVER + RANCH
MAGAZINE
volume 6: Issue 2
River + Ranch Magazine is a collaborative effort to showcase the creativity and design of the West. The two publishers of Bismarck Magazine decided to embark on a new adventure and create a different magazine focusing on design, art, and western living.
Publishers

Hannah Haynes hannah@bismarck-magazine.com
Caroline Crary caroline@bismarck-magazine.com
RIVER + RANCH TEAM
Layout Editor
Copy Editor
Contributors
Cover Image
Advertising
Jenna Kluting

Jennifer Kranz
Maria Fleck

Melanie Sioux Photography
Caroline Crary caroline@bismarck-magazine.com


River + Ranch Magazine Corporation, Copyright 2018 River + Ranch and riverandranchmagazine.com. All rights reserved. This periodical cannot be reproduced without the written permission of River + Ranch Magazine. River + Ranch Magazine will not be held responsible for any errors found in the magazine. Bismarck Magazine Corporation accepts no liability for statements made by advertisers.

4 RIVER + RANCH MAGAZINE | April - May 2023
Hannah Haynes Publisher/Co-Founder
Jennifer Kranz Editor
Caroline Crary Publisher/Co-Founder Jenna Kluting Layout Editor
Karel Sovak Writer
Maria Fleck Intern

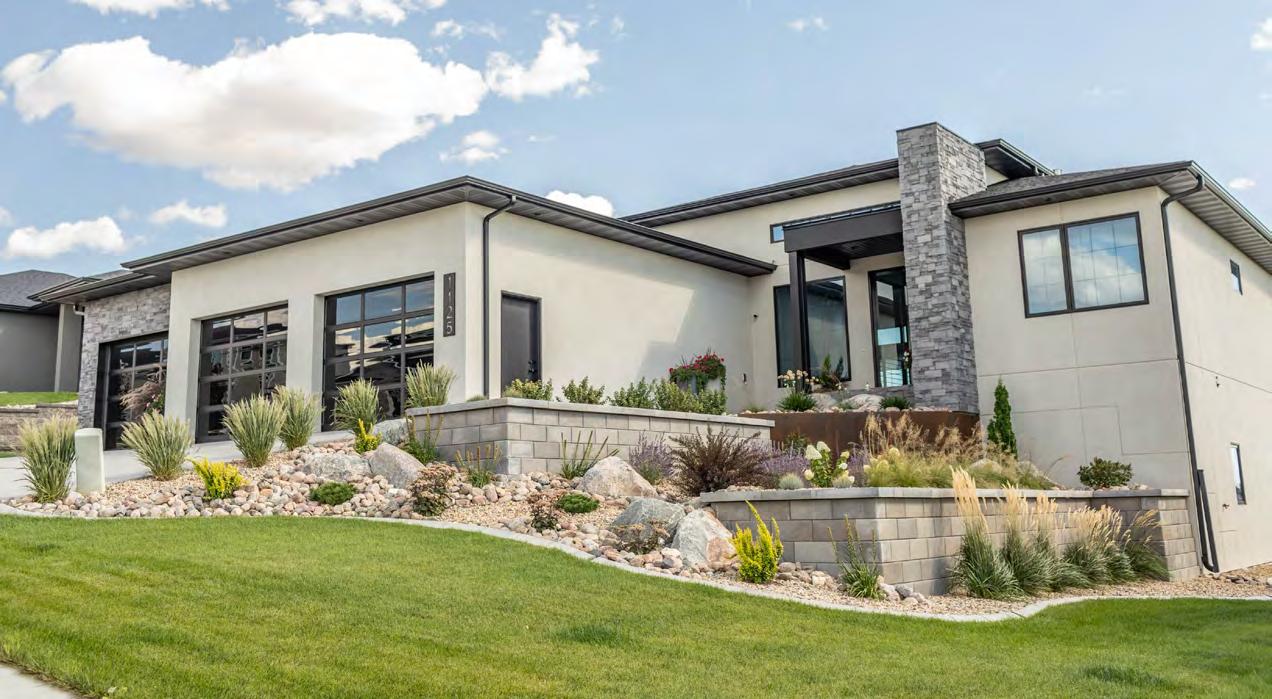



www . riverandranchmagazine . com 5 701.400.4010 | next2naturend.com Stop searching for your next oasis... let us create it Landscape | Mowing | Snow Removal www.precision-tops.com | M-F 9am-5pm 1013 S 12th St, Bismarck | 701-258-3195 Rely on the artisitic craftsmen of Precision Tops to customize and install your countertops.
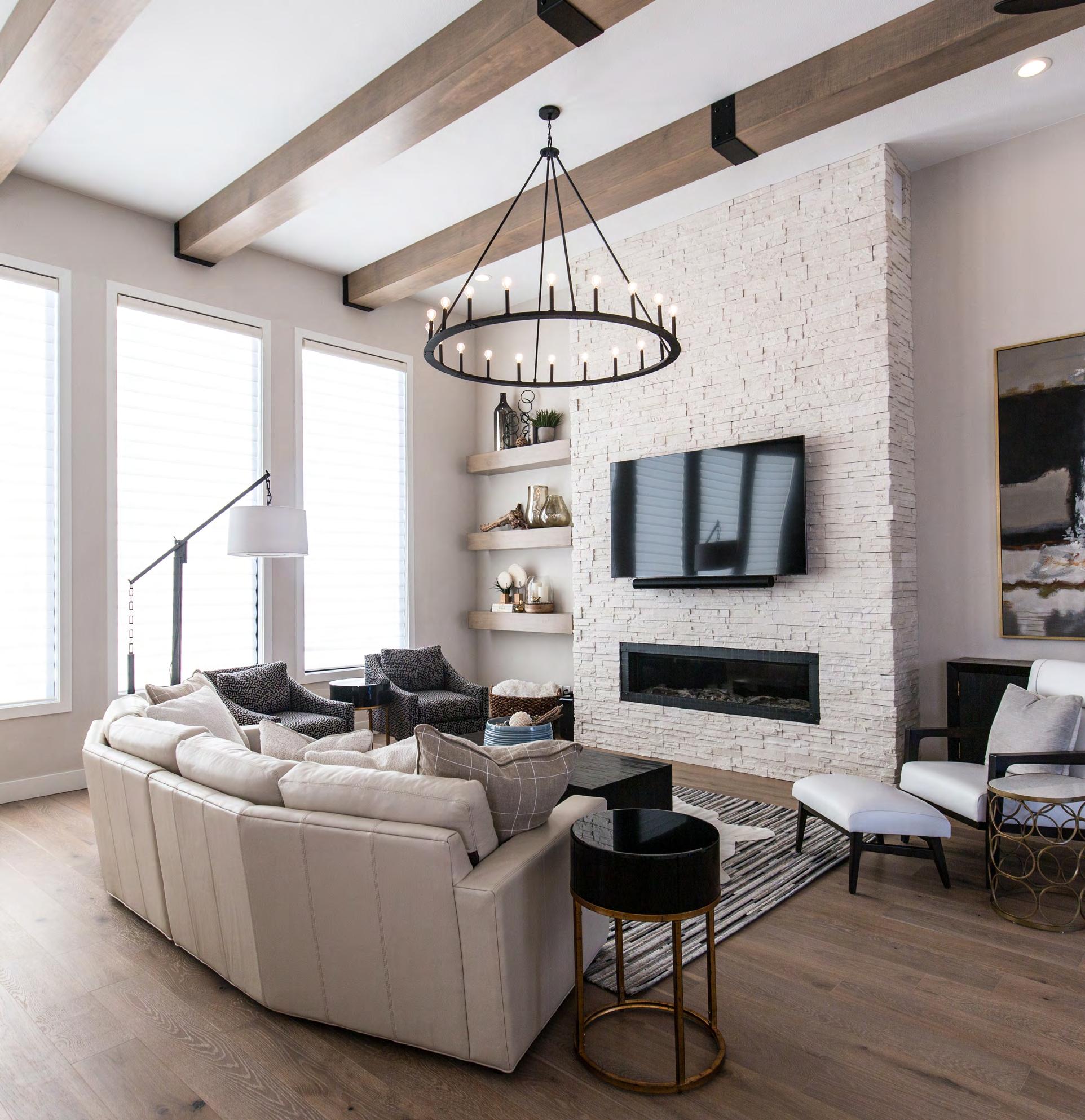
6 RIVER + RANCH MAGAZINE | April - May 2023 Spoonbill Aspire Homes J.E. Homes Liechty Homes Rudnick Construction Creative Wood Designs 12 24 34 44 54 64 TABLE
Meet the families behind the businesses and see how each family takes their expertise and brings it home. 23
OF CONTENTS The Builder Issue
Melanie Sioux Photography
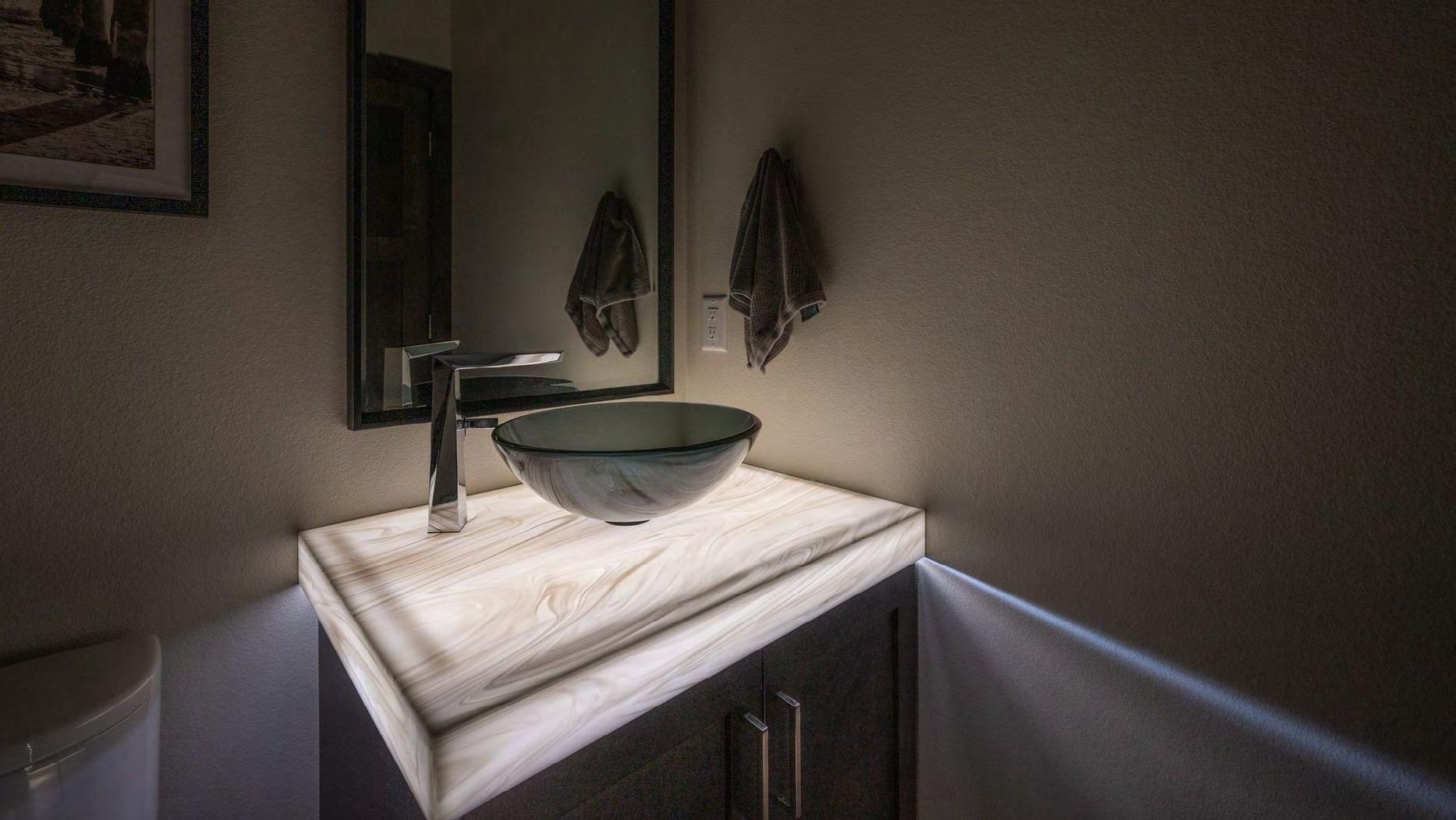
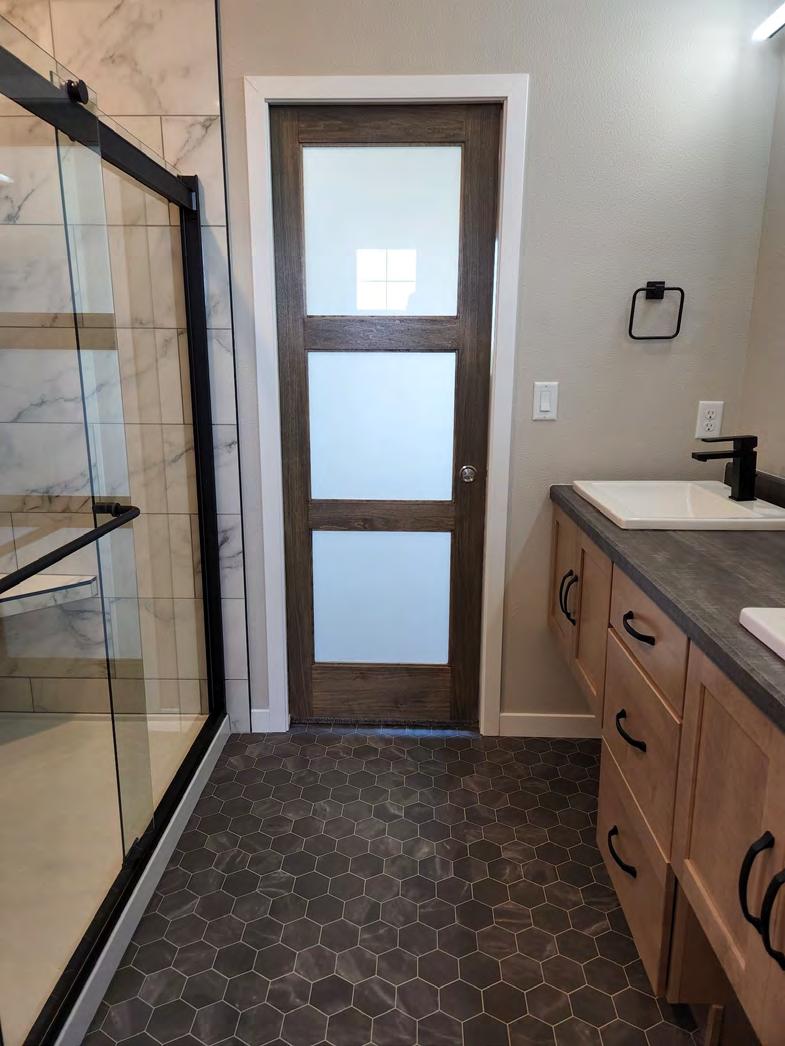
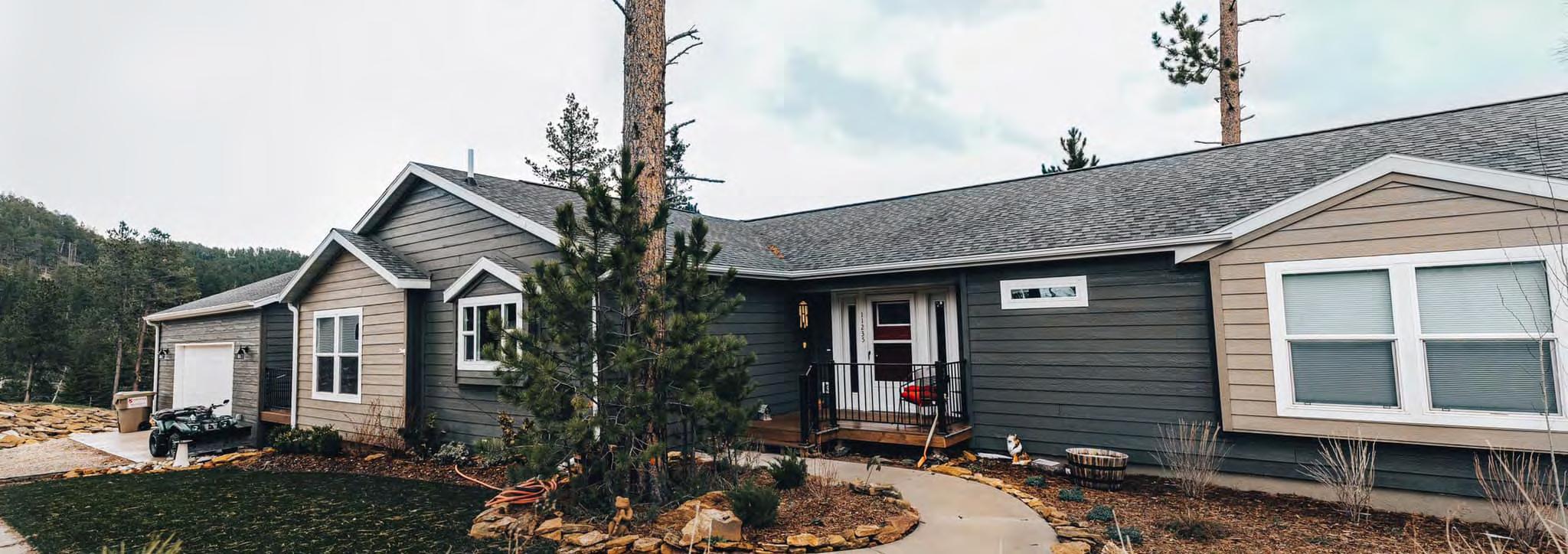

www . riverandranchmagazine . com 7 BE INSPIRED. DARE TO ASPIRE. www.daretoaspirend.com Double Wides Starting at $149,000 Homes available immediatly 830 N 12th St, Bismarck | Monday – Friday 8am– 5:30pm | Saturday 8am –4pm | 701-255-1705
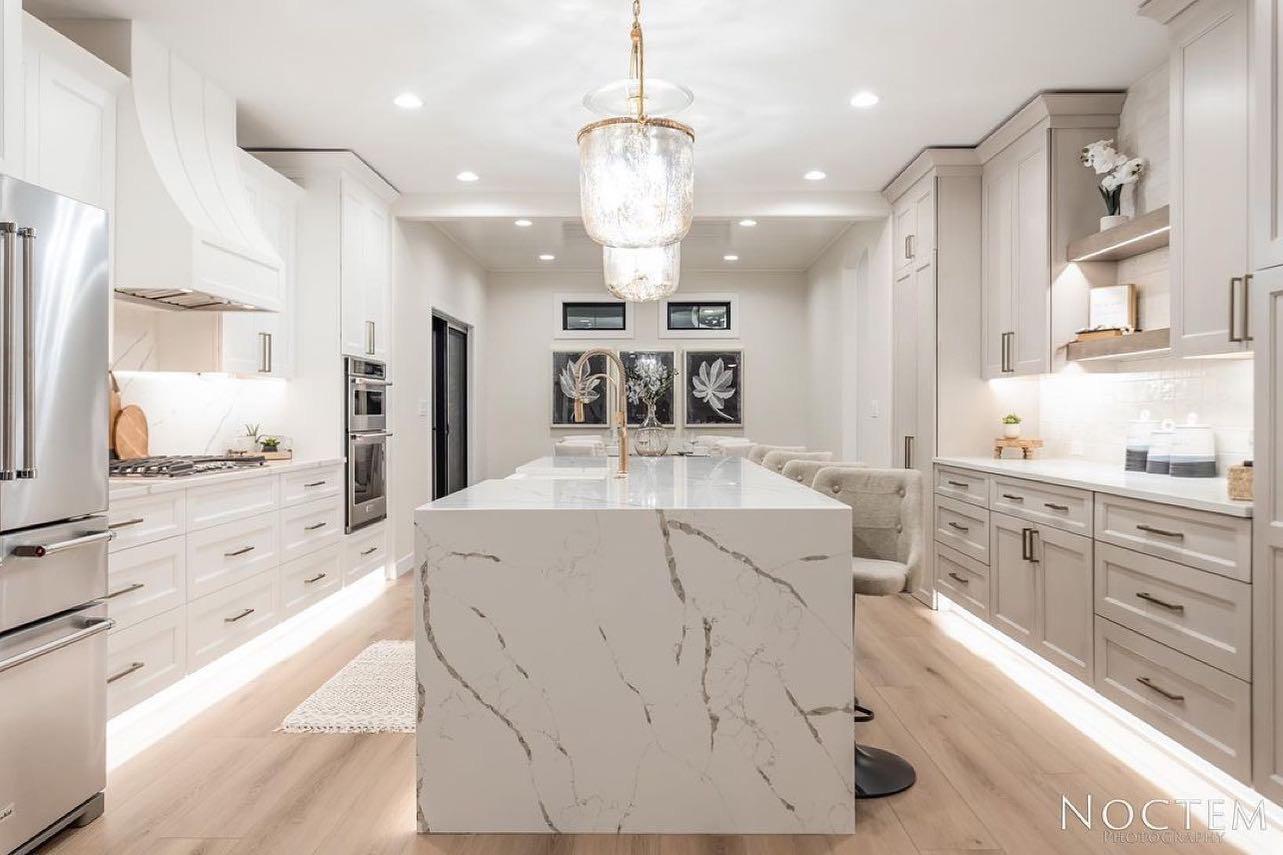
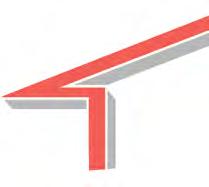



8 RIVER + RANCH MAGAZINE | April - May 2023 701.595.2758 jehomesnd.com JE Homes’ philosophy is to build homes with a team approach, addressing the client’s wants and needs. Placing emphasis and achieving practical results in a timely and skillful manner at an affordable price. This could be your new place to gather
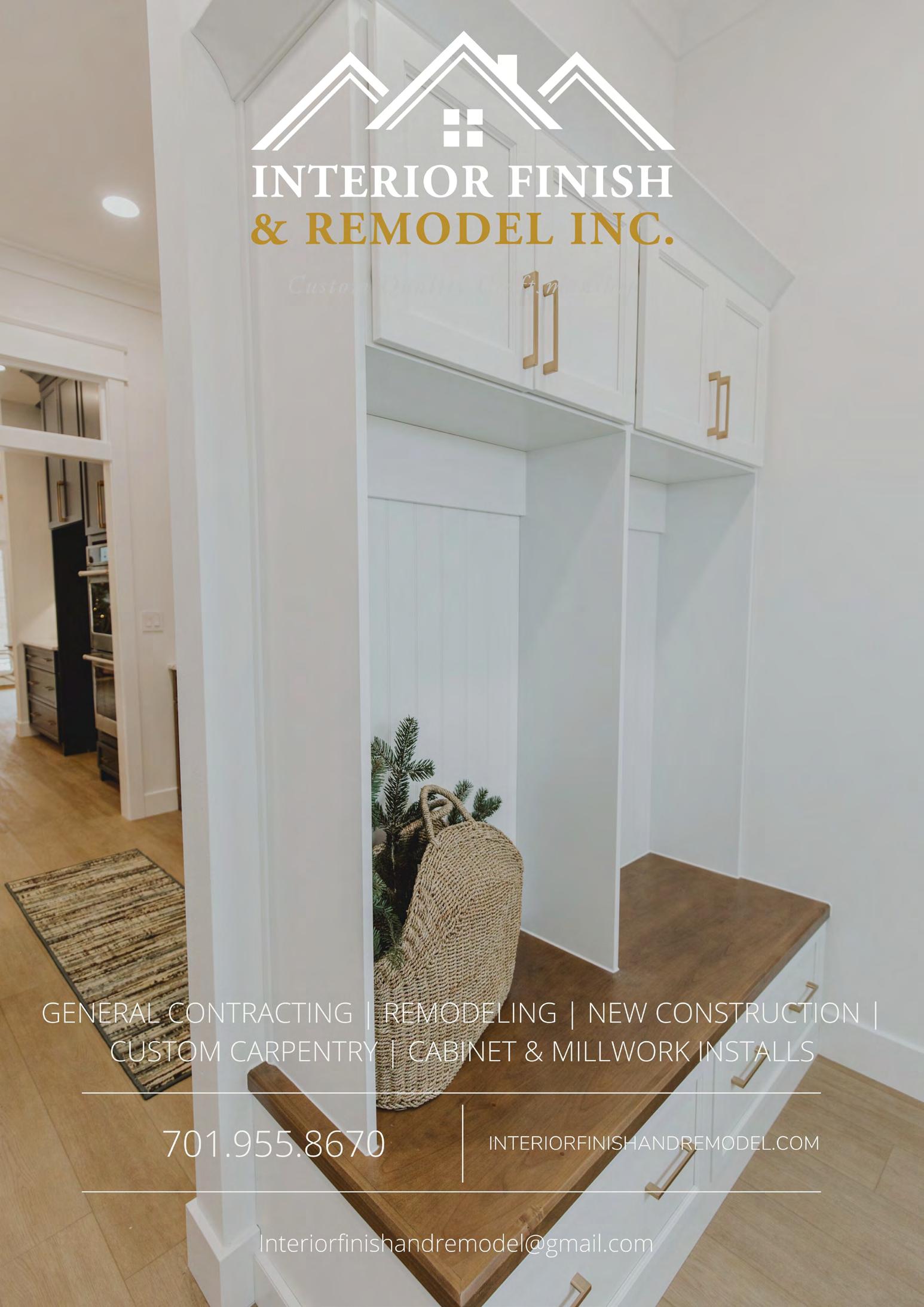
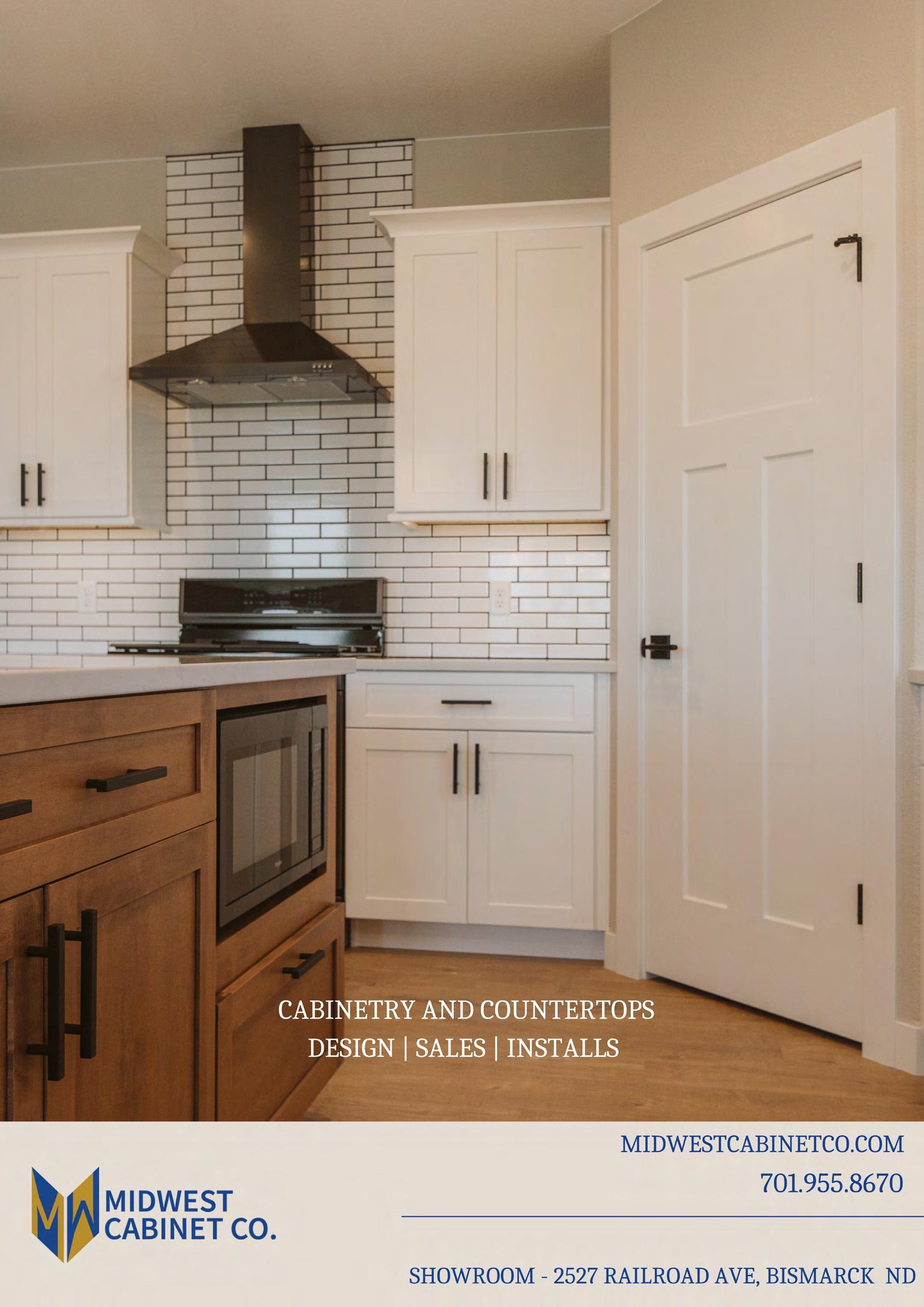
www . riverandranchmagazine . com 9
LETTER FROM THE PUBLISHERS
It would be an understatement to say we are all ready for spring. Winter has been a long one this year and, we are no stranger to snow, but the sun is starting to peek out over what seems to be an endless winter and spring is finally here! I am sure we are not the only ones excited for the shining sun and blue skies. Our dedicated home builders and the subcontractors that help make it happen are also excited for warmer weather.
Last issue we got to meet the designers who help make the house beautiful: the talented creatives who help make the homeowner’s vision a reality when it comes to wallpaper, furnishings, and design. In this issue we get to see how the process begins from the very start and how these four unique builders customized their personal homes. Some of these builders you may recognize from previous issues and some you may be seeing their work for the first time.

Check out how each builder is unique and different in their own way. See what features they incorporated into their own homes and how they used their extensive knowledge to build themselves a place to settle each night.
They say it takes a village to make things happen, and the same goes when building a house. There are so many moving parts to the home building process.
We are extremely privileged to live in a state with an array of talented builders and the ones featured are just a few.
Also, be sure not to miss the Spoonbill house or as we like to call it the house in the hills. This home is unlike anything we have seen before with modern finishes, custom touches and no expense spared.
10 RIVER + RANCH MAGAZINE | April - May 2023
Connor Picard
River + Ranch Magazine is a publication is a locally produced publication and collaborative effort to showcase the creativity and design of the West. River + Ranch is a home magazine dedicated to highlighting design, art and Western Living. Based in Bismarck, ND, but showcasing everything Westward. You can find River + Ranch Magazine at any local grocery store in Bismarck, Mandan, Minot, Dickinson, Williston, Watford City, Medora and smaller cities in between. Thank you for reading.
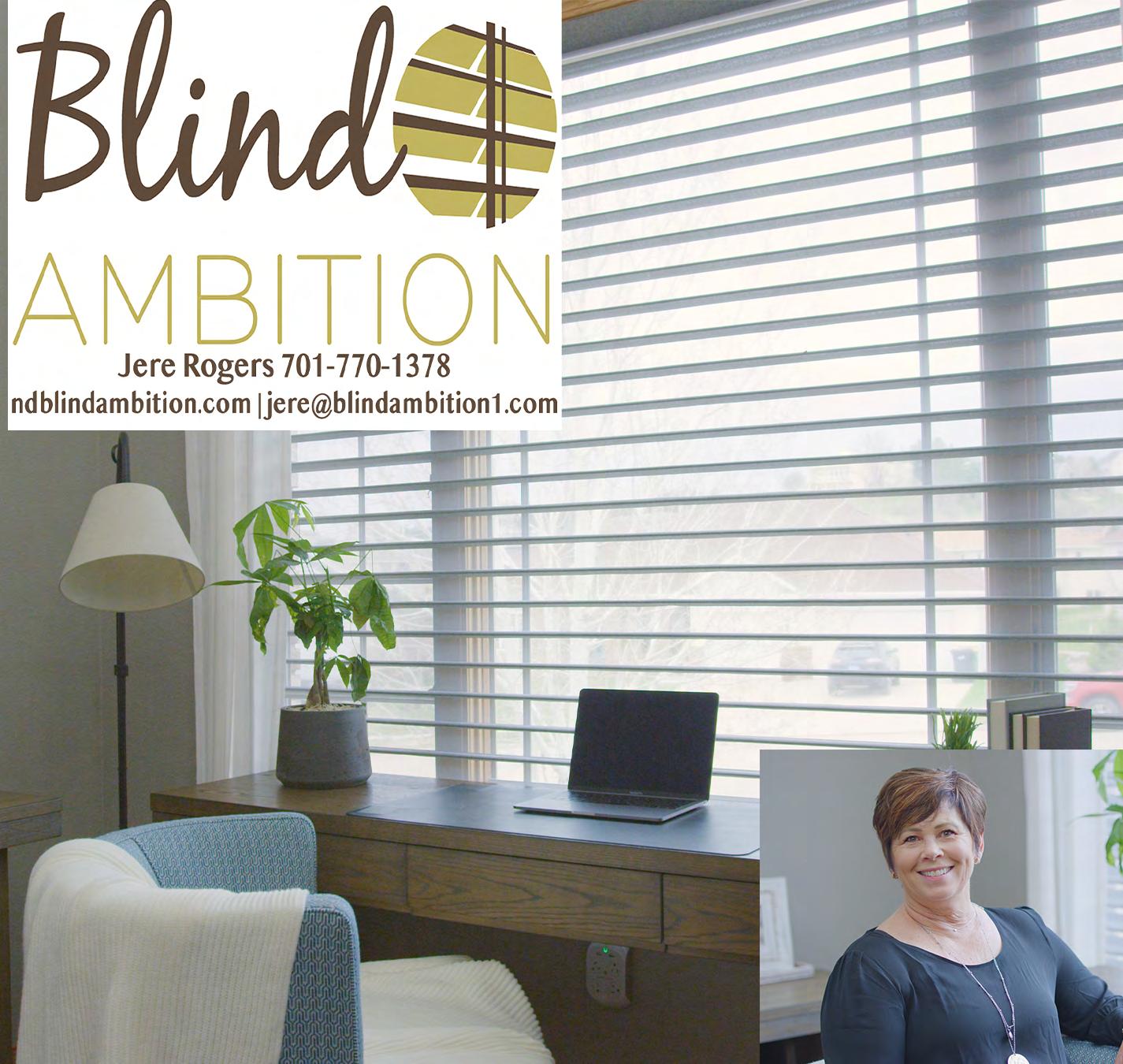
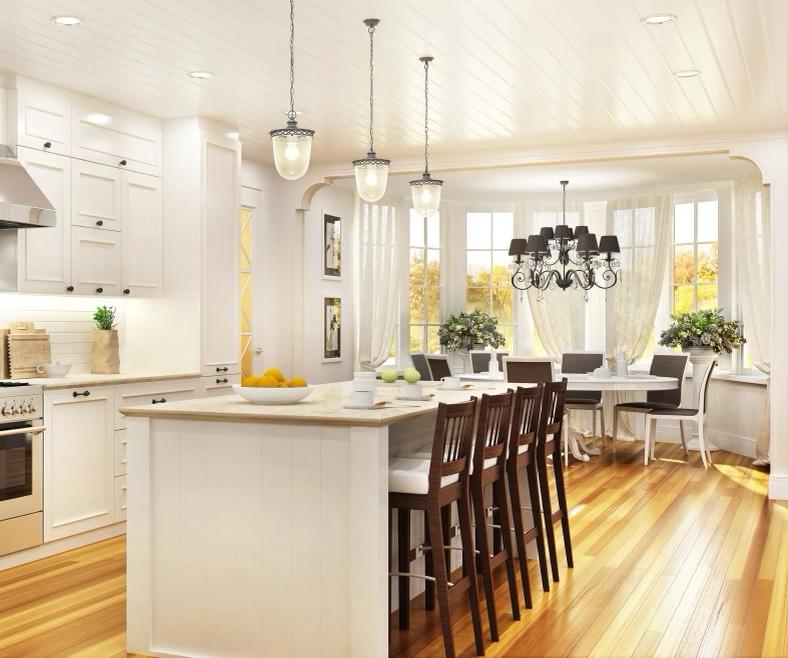
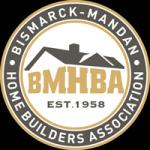
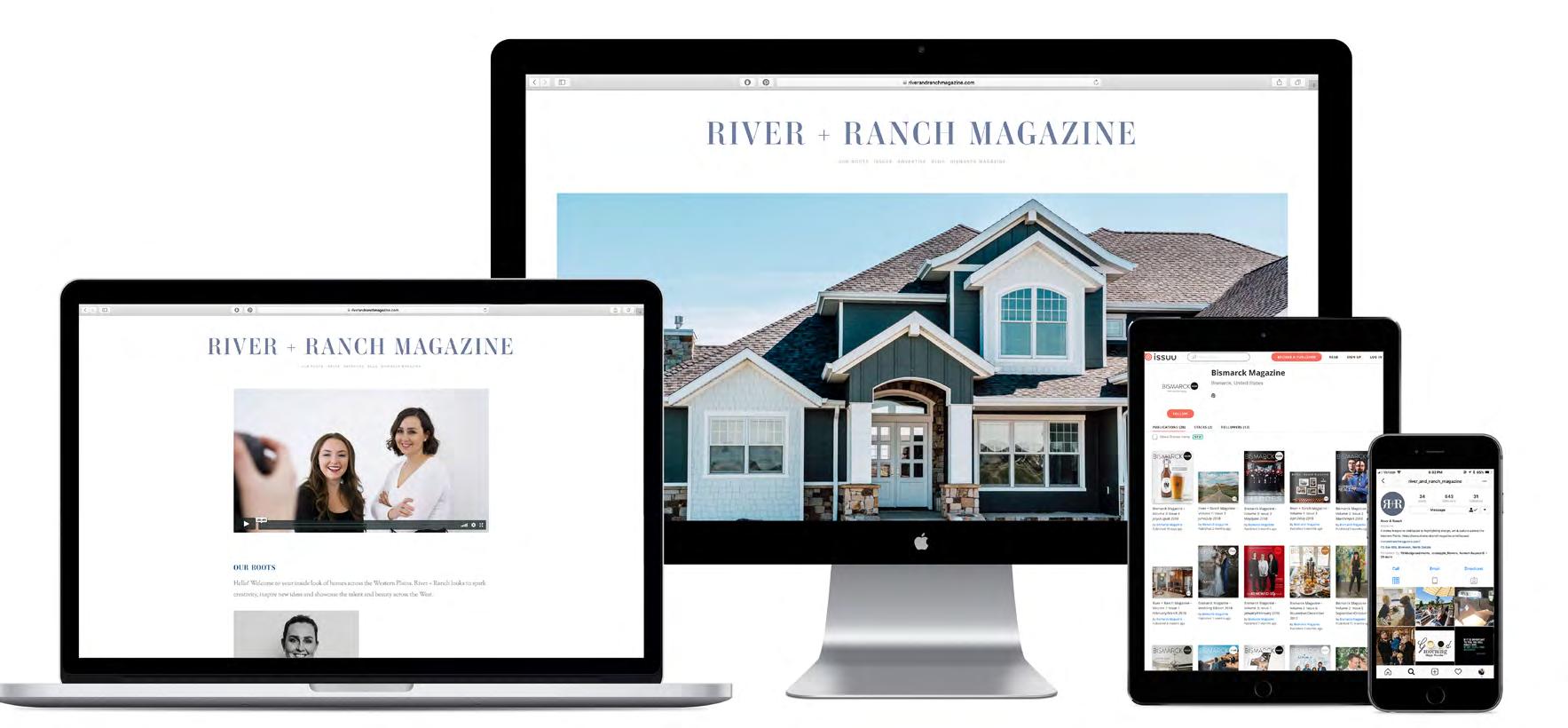
www . riverandranchmagazine . com 11 BISMARCK-MANDAN HOME BUILDERS ASSOCIATION April 27th-30th 2023 | Spring Parade of Homes VISIT BISMANPARADE.COM FOR DETAILS $10 tickets available at all parade homes, and good for all 4 days Enjoy the digital edition of Bismarck Magazine and River + Ranch Magazine delivered to your inbox SIX TIMES per year. To enjoy your first edition, visit bismarck-magazine.com/subscribe Bismarck Magazine & River + Ranch Magazine COMPLIMENTARY SUBSCRIPTION
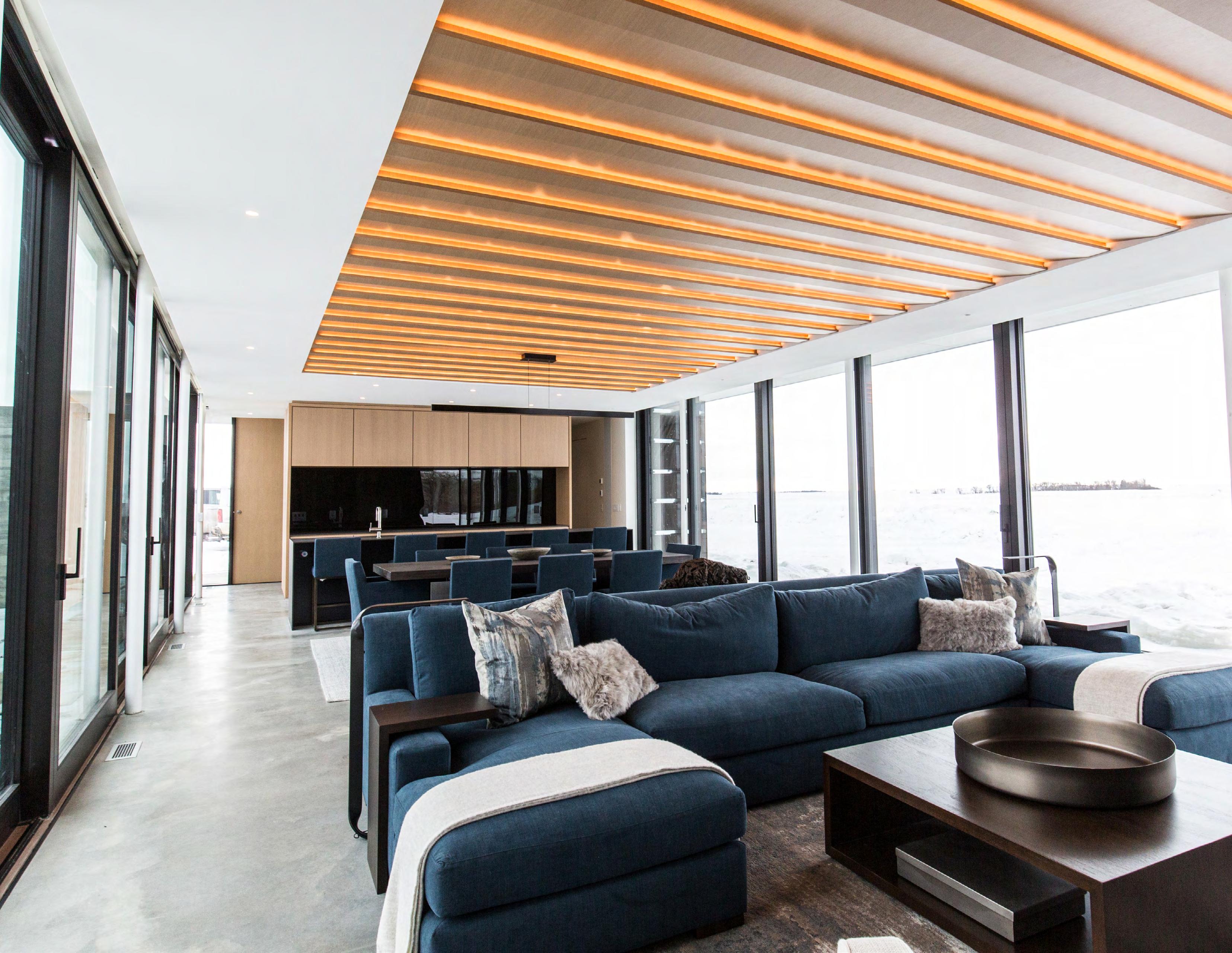
SPOONBILL
STORY BY MARIA FLECK | PHOTOS BY MELANIE SIOUX PHOTOGRAPHY
Built into a hill, surrounded by beautiful grasslands, is a modern home surrounded by rustic land. This home, built by Paramount Builders, was a colossal team effort and took over three years to complete. Completely unique, the architects, builders, and sub-contractors all had to take on new challenges to realize the home’s stunning design.

www . riverandranchmagazine . com 13
One sub-contractor involved from start to finish was Creative Wood Designs. The homeowner first reached out to Creative Wood about cabinets in the fall of 2019, at the very beginning of the process. While they officially started three or four months later, Creative Wood Designs needed to be involved much earlier than normal for most projects due to the large number of built-ins. “It was really important to get our drawings over before they started framing because of the built-in fridges and other built-ins,” explains Danielle Kemmesat of Creative Wood Designs. “Those take up a very specific amount of space, so if a wall wasn’t framed correctly then that would affect all the other cabinets around it because it’s all integrated.” Every step of the process took an incredible amount of planning and communication between everyone involved in the construction.
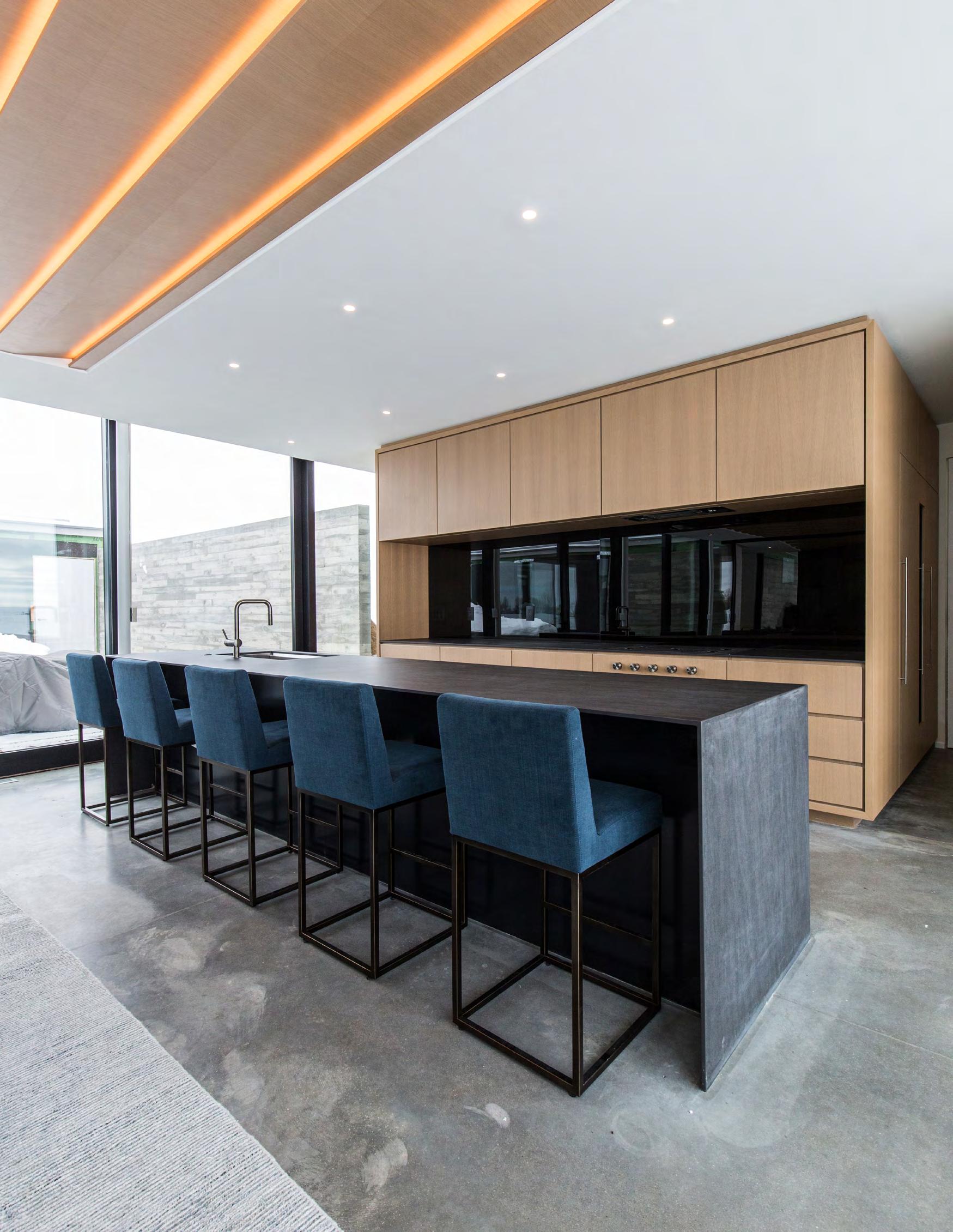
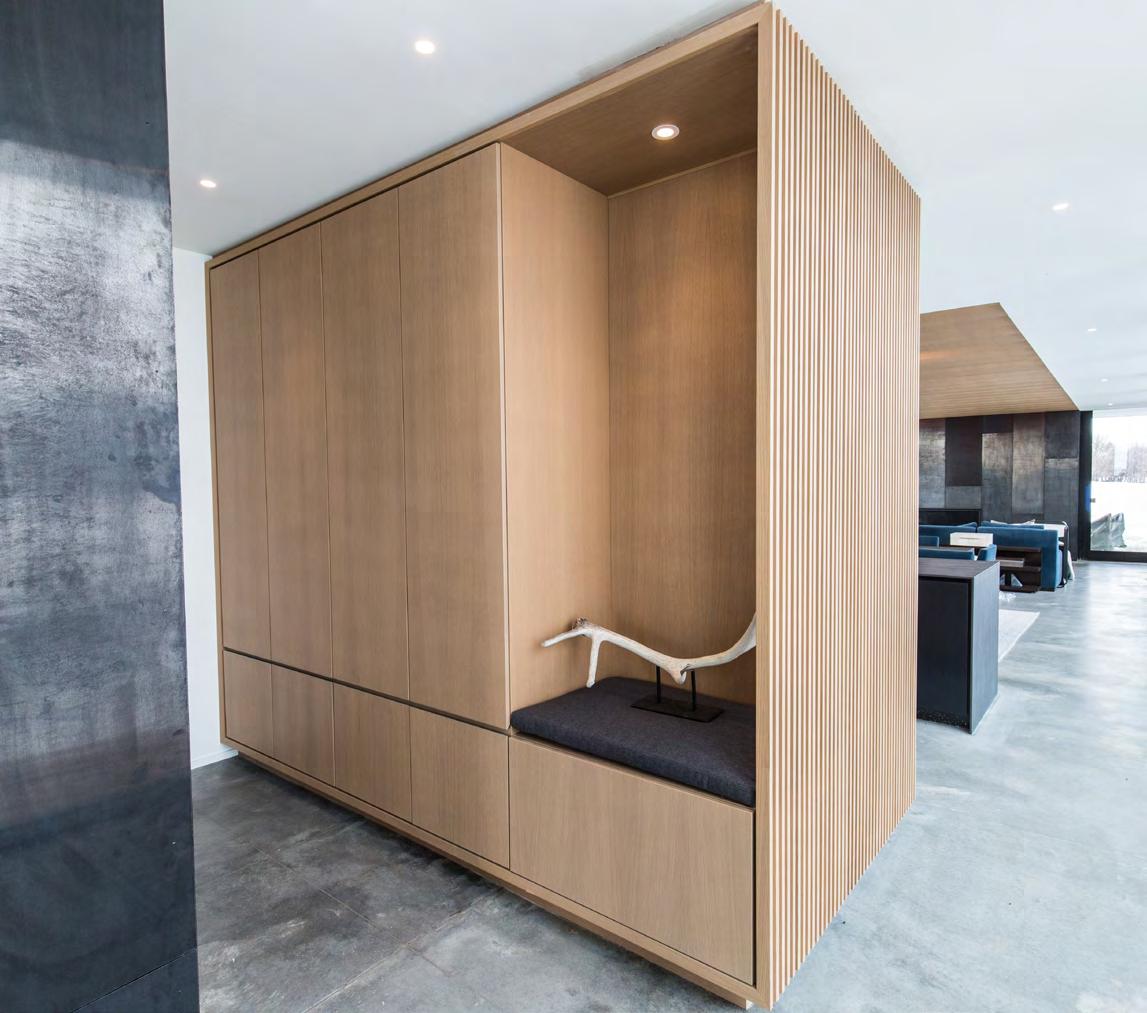
14 RIVER + RANCH MAGAZINE | April - May 2023
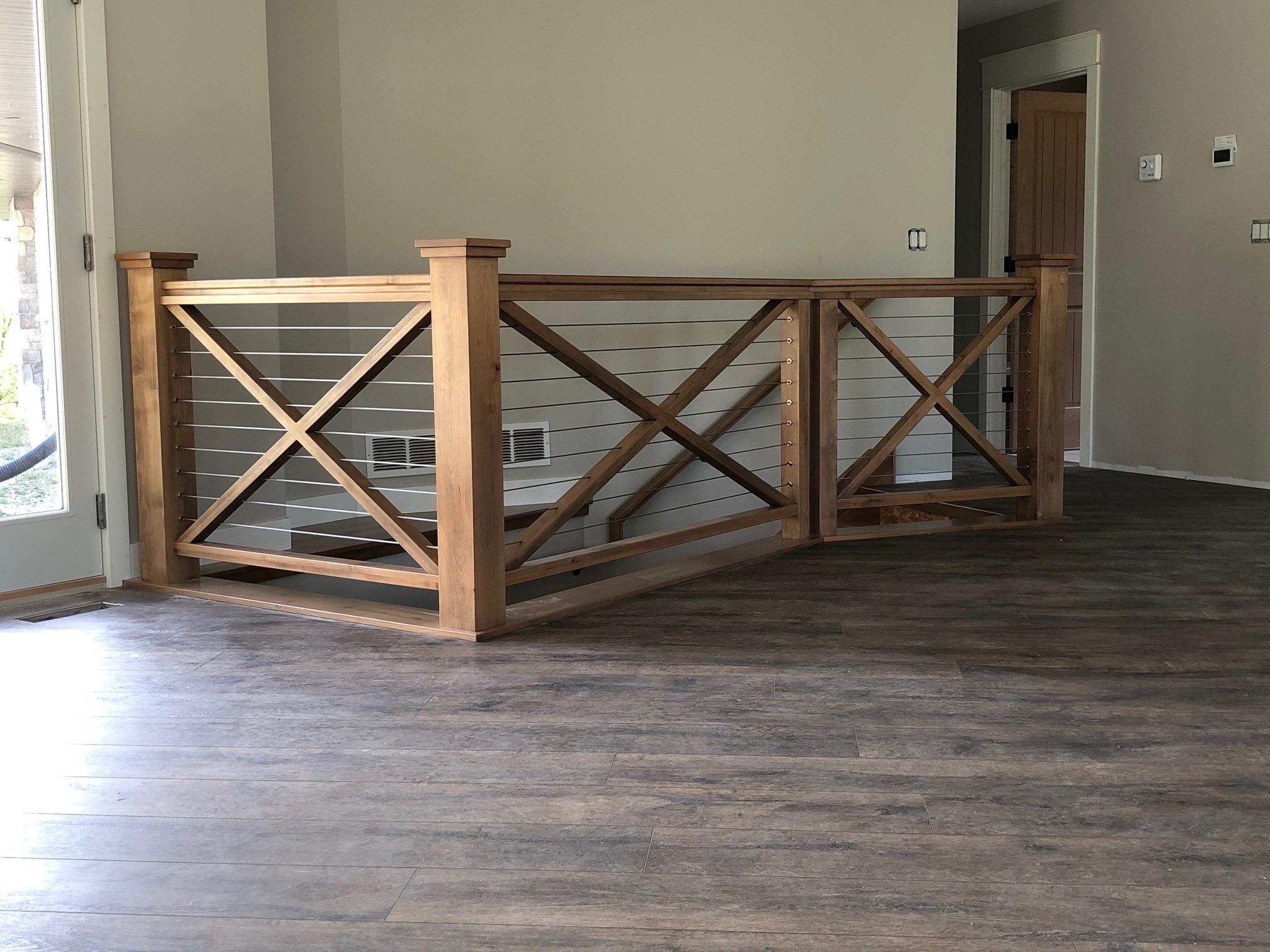





www . riverandranchmagazine . com 15 1903 Morrison Ave. Bismarck, ND • 701.258.5201 Stairways • Beams • Mantels • Rustic Lumber Please visit our website stair photo gallery at www.roughriderhardwoods.com Your Business Isn't Basic, Don't Let Your Photography Be. www.melaniesioux.com | melaniesioux@gmail.com | @melaniesiouxcommercial C O M M E R C I A L P H O T O G R A P H Y
Unlike most projects, Mike Ness, owner of Creative Wood Designs, and his team didn’t work directly with the homeowner, but the principal architect on the project, Brian Johnsen of Johnsen Schmaling Architects. Because Brian was in charge of the home’s larger vision, Mike instead had to work on making the mechanical side of the cabinetry work with the design side already decided by Brian. “To meet the obligations for the job we ended up changing how we make our cabinets, how we design them, how we approach them,” describes Mike. “It was a good experience to stretch our imagination.” What does it mean to change how you make cabinets? “A lot of it had to do with the reveals and setbacks and what the architect wanted to see when you walked into the room. To get that we had to change some of our approach around. For instance, the gap between drawer fronts and stuff like that all had to be adjusted. Then, we had to build a cabinet a little differently because now you’re seeing more parts of the cabinet that you normally don’t,” explains Mike. And this is just the tip of the iceberg. For more on the unique challenges of building cabinetry for this project, turn to page 64.
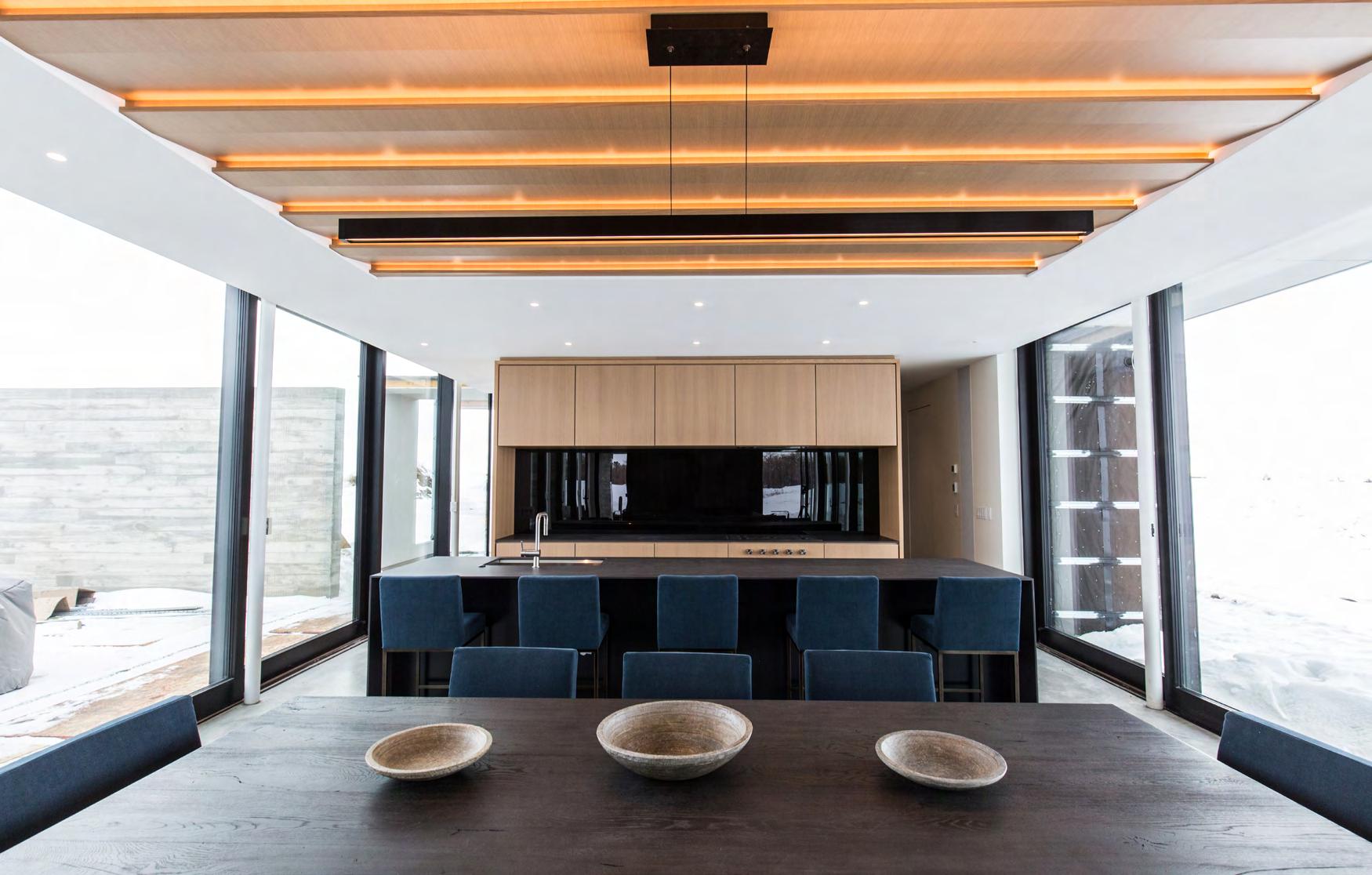
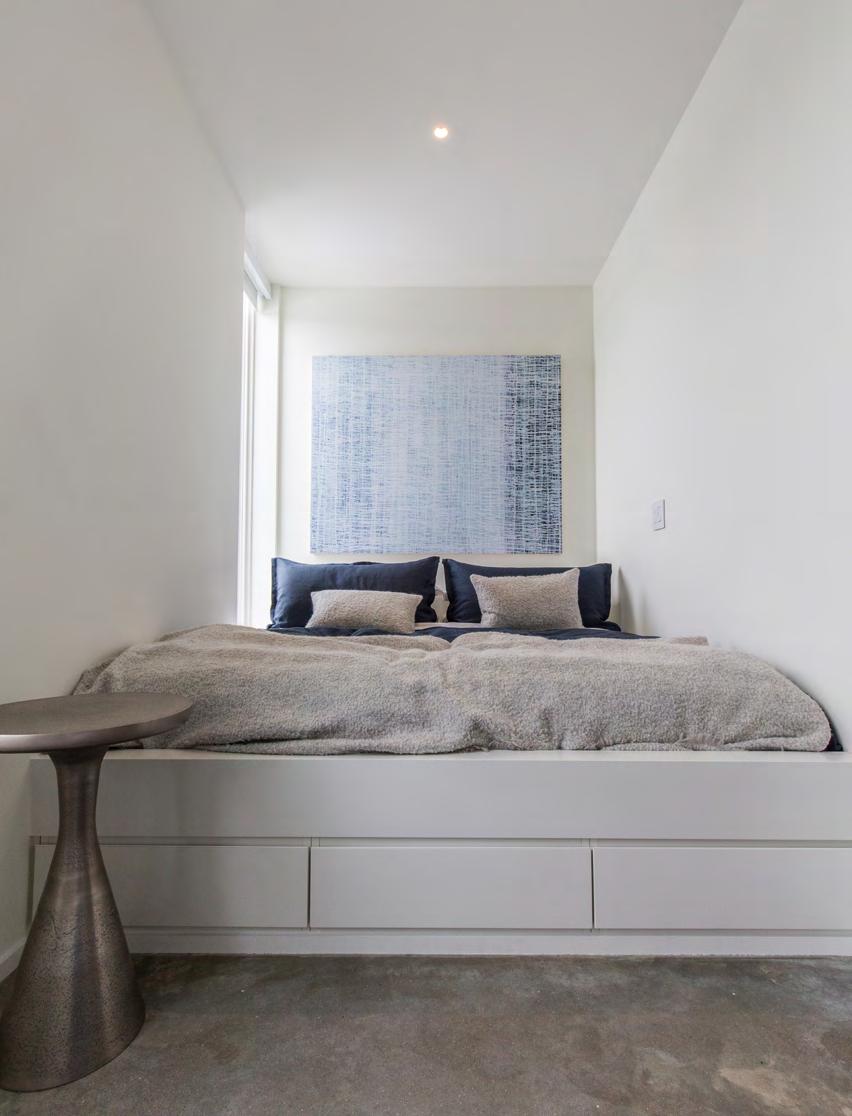
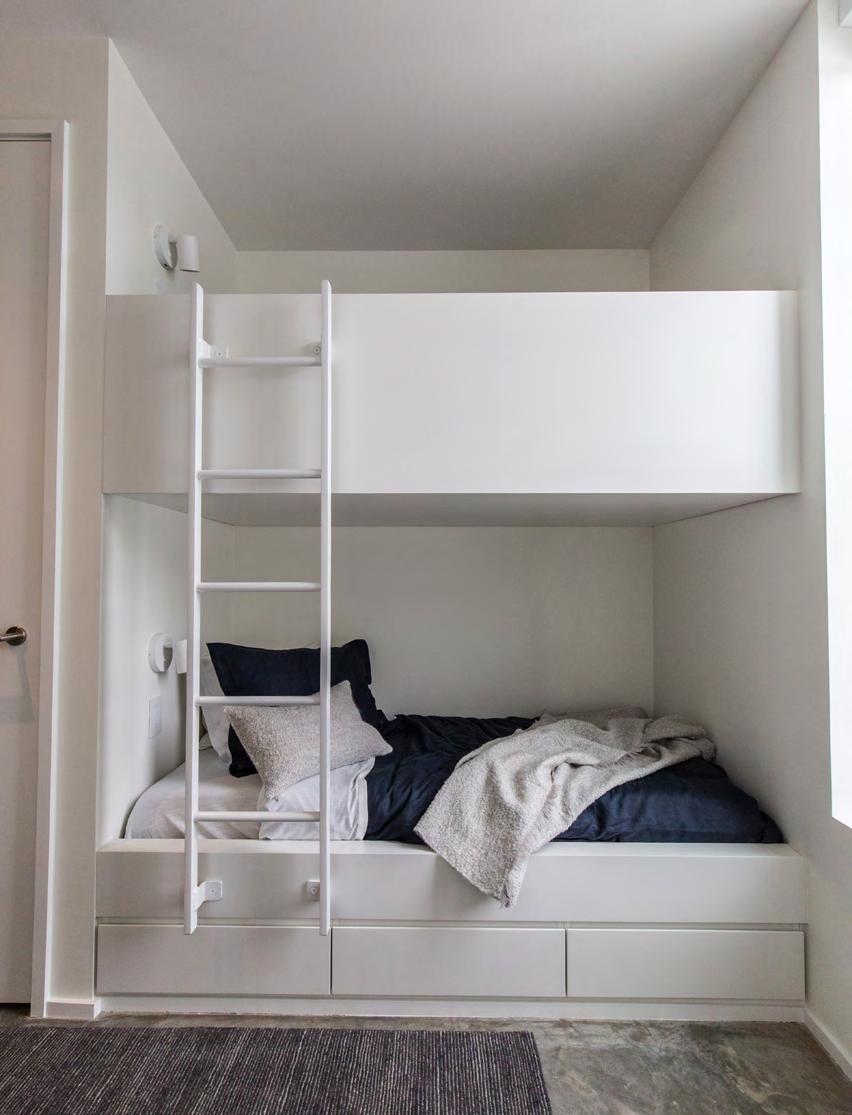
16 RIVER + RANCH MAGAZINE | April - May 2023

www . riverandranchmagazine . com 17
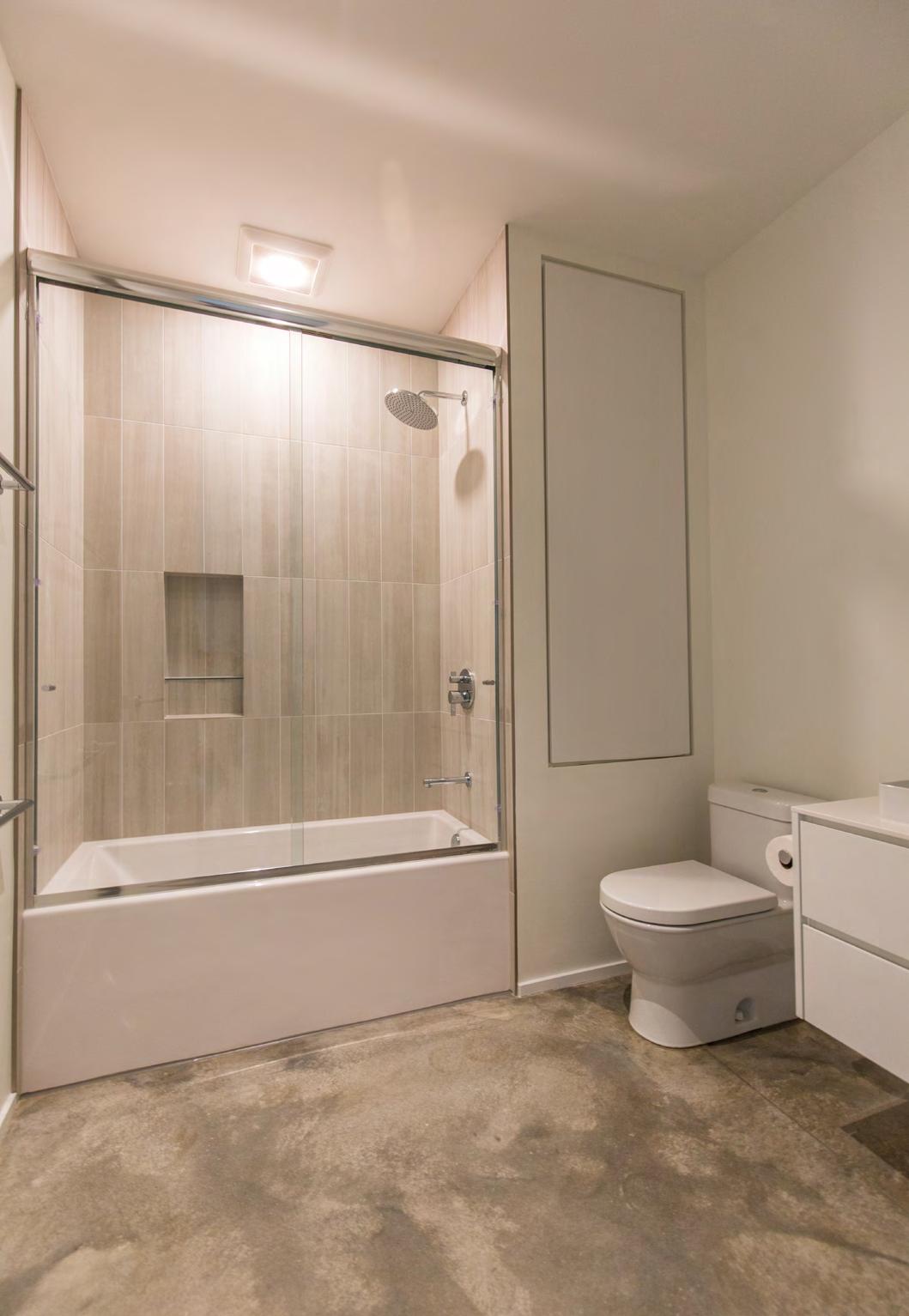
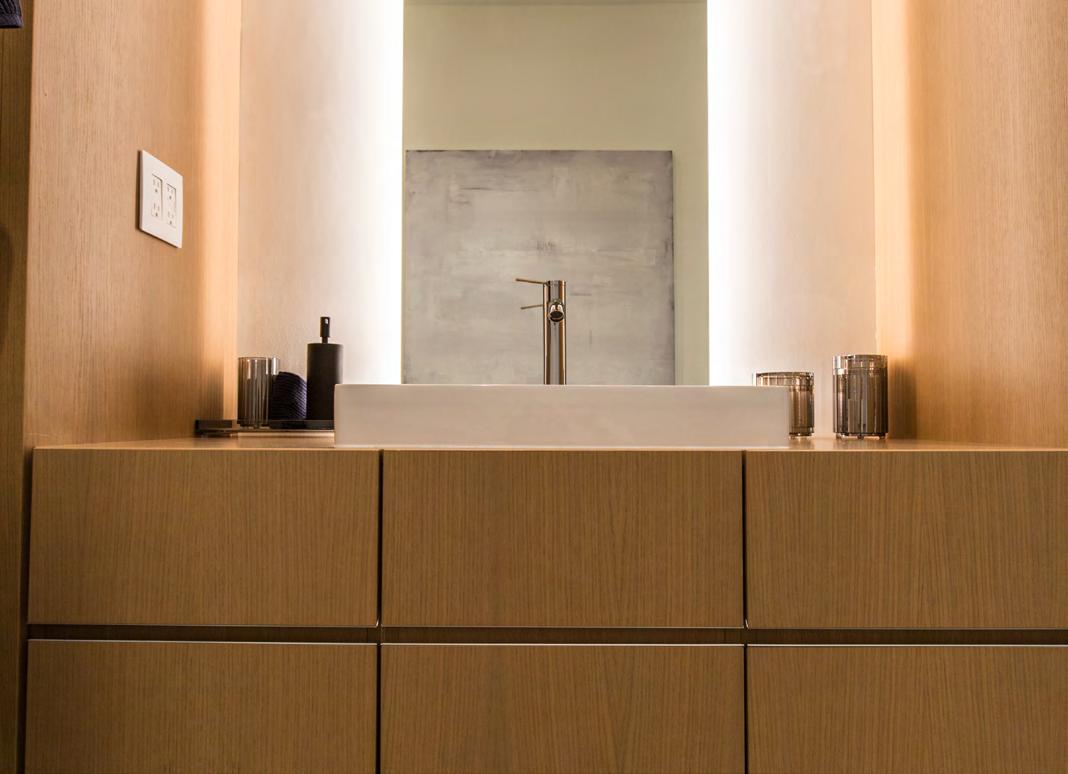
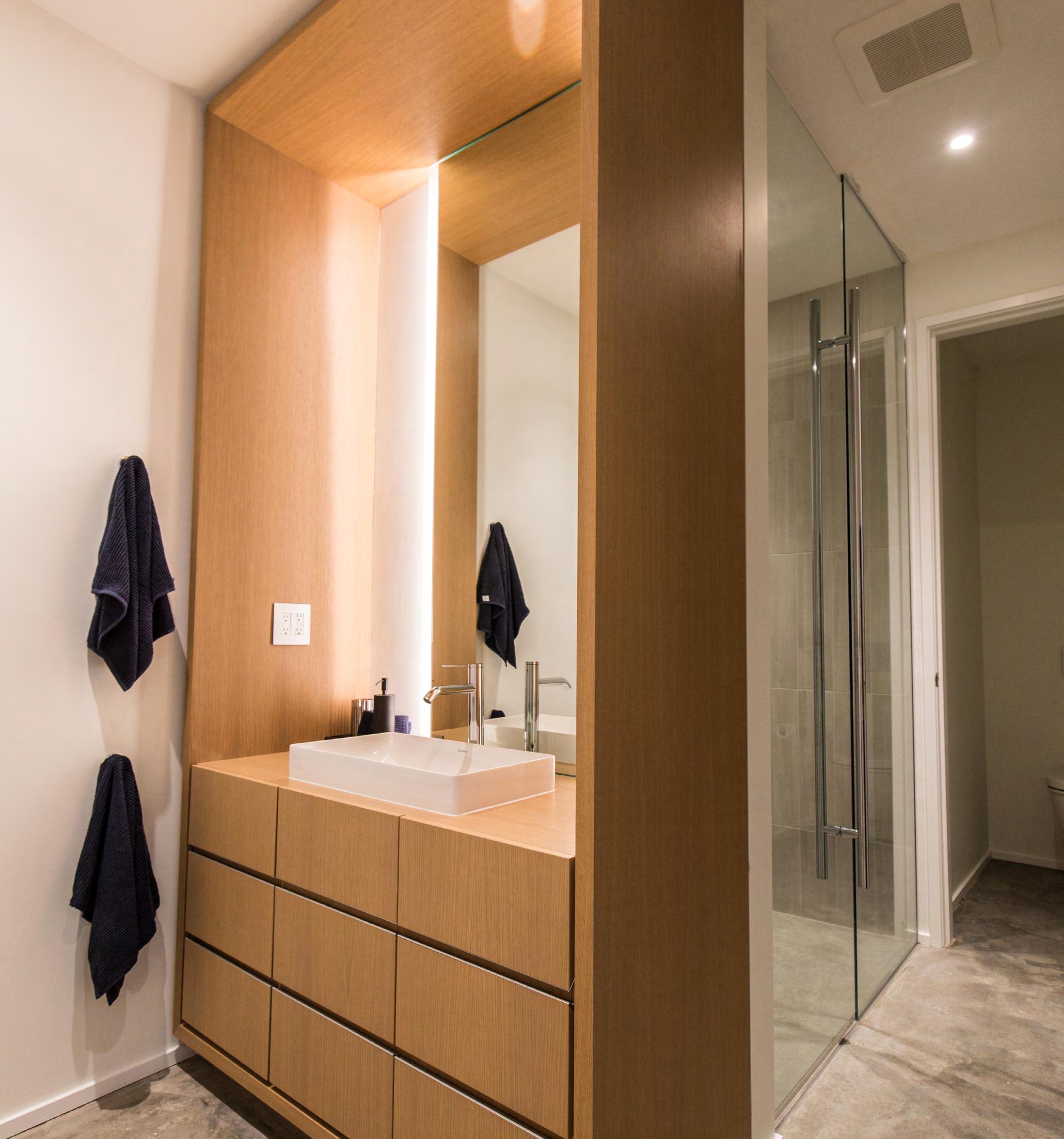
Another example of the serious attention to detail is the direction of the wood grain in the wood panels. Creative Wood Designs ensured that the wood grains matched across the different panels of the drawer fronts and everywhere else there were panels of wood. Another instance can be seen in how the width of the ceiling panels matches up to the width to the island which matches up to the width of the back wall. “It all looks simple because the detail was executed well,” explains Mike.
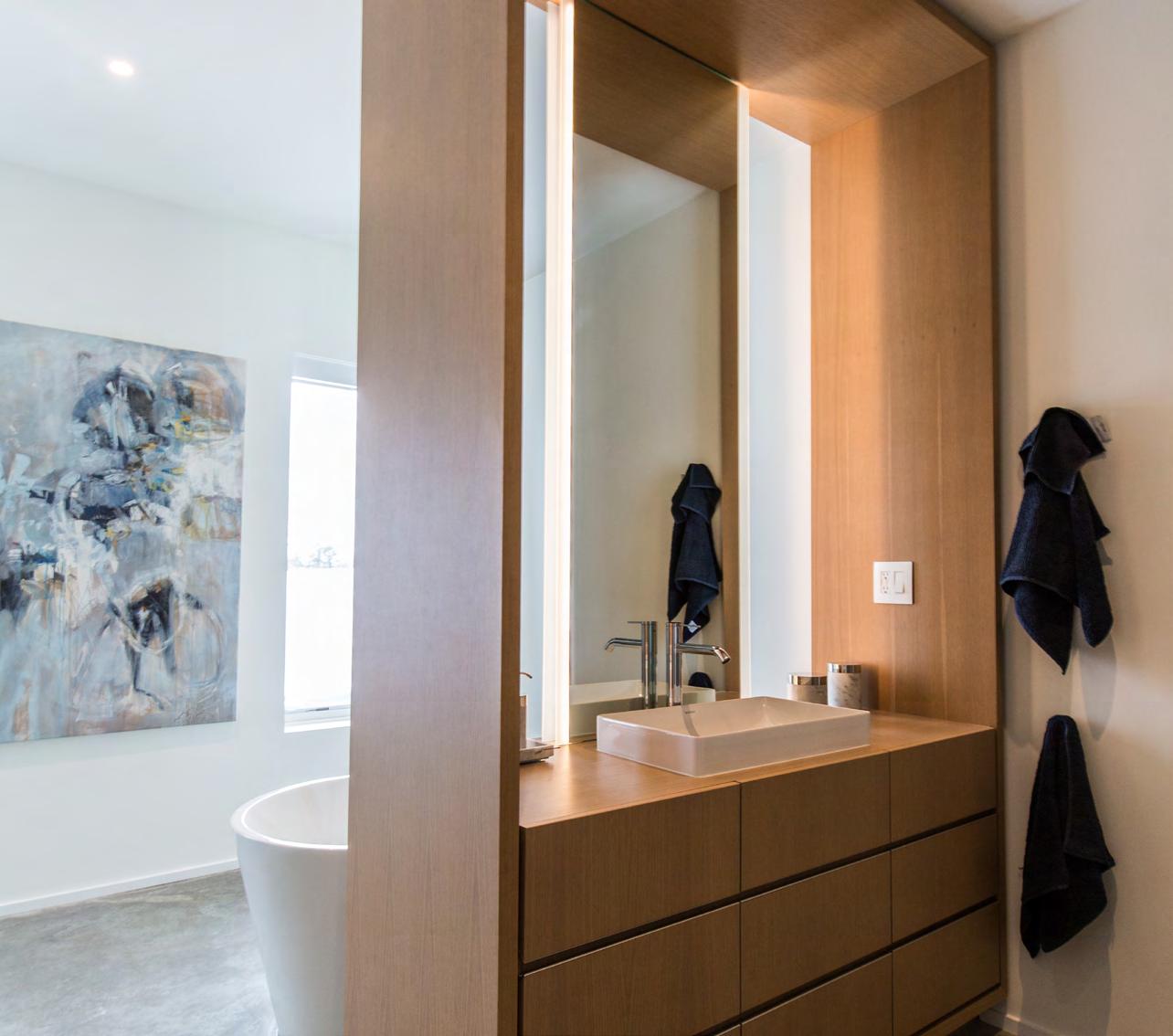
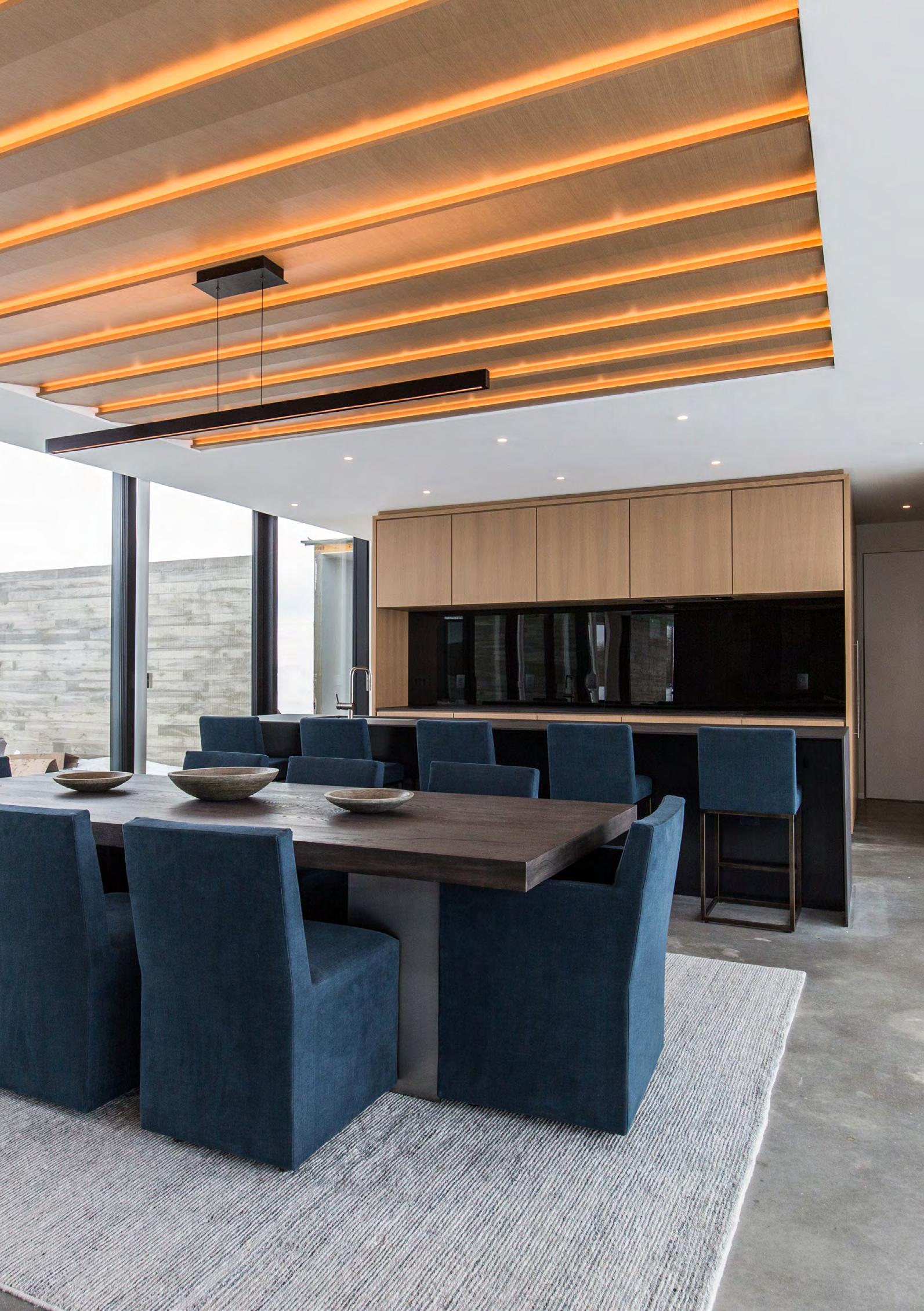
www . riverandranchmagazine . com 19
Overall, Mike found the project to be rewarding not despite the challenges but because of them. “I enjoy learning, and I learned a lot on this project from how the architect would speak in communicating things to me. He had a unique way of looking at things that didn’t occur to me before,” explains Mike. “There were a lot of firsts on this job.” After seeing it all come together, Mike says, “I’m proud that I was able to be a part of the project. I’m glad the homeowner brought me in on it.”
Cabinetry was not the only area that the sub-contractors on the project had to attempt something new. Mike Drentlaw, owner of Precision Tops, was brought in on the Spoonbill Ranch project to fabricate and install countertops. This also brought its fair share of challenges and firsts. “It was a very unique project for us,” he says. “It was the first time we have fabricated the Neolith Porcelain that was called out by the architect. With the island having double waterfall side panels, everything had to be extremely accurate. Also, it was the first time that we fabricated a flush mount cooktop.” In the end, it all paid off, and Mike’s favorite part of the process was “the installation and seeing everything come together in the end.”
Overall, the home came together in a stunning testament to the many people who worked on this modern marvel. In addition to the beautiful countertops and cabinets, the home has floor-to-ceiling windows, a sauna with a custom Himalayan salt block wall, a timber fin ceiling design, and multiple outdoor spaces. Every single detail that went into these elements was carefully considered and flawlessly executed, and the home’s seamless design speaks to the high-quality craftsmanship of all involved in the build.
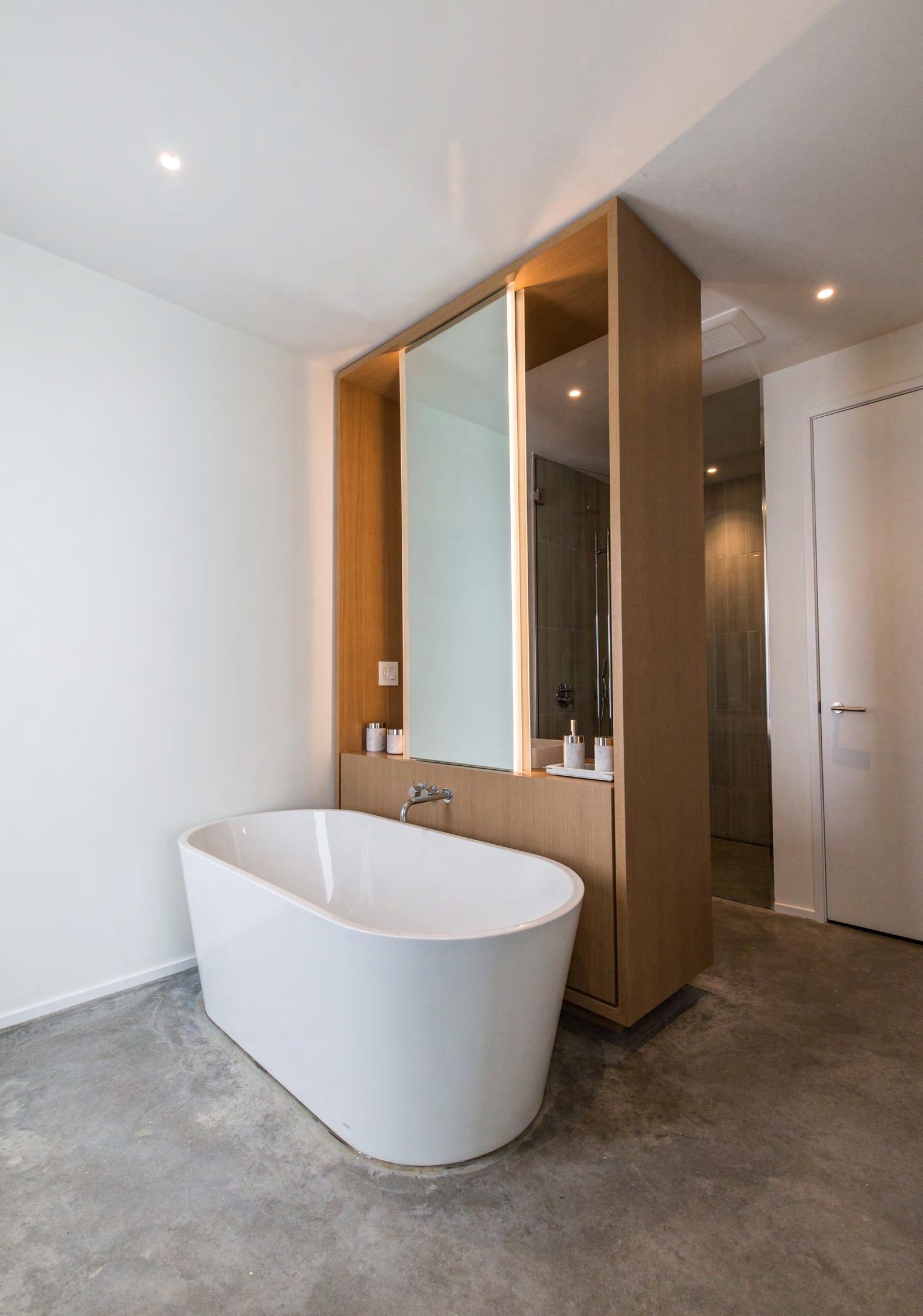
20 RIVER + RANCH MAGAZINE | April - May 2023
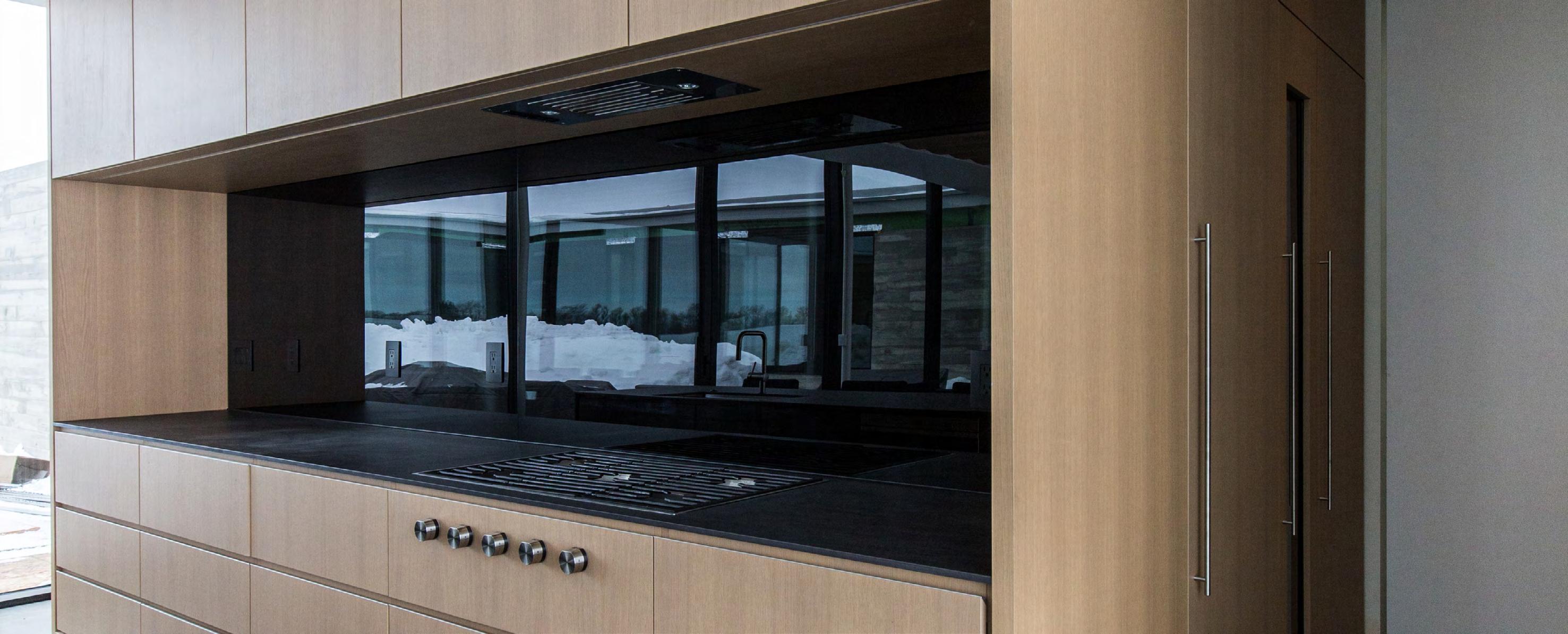
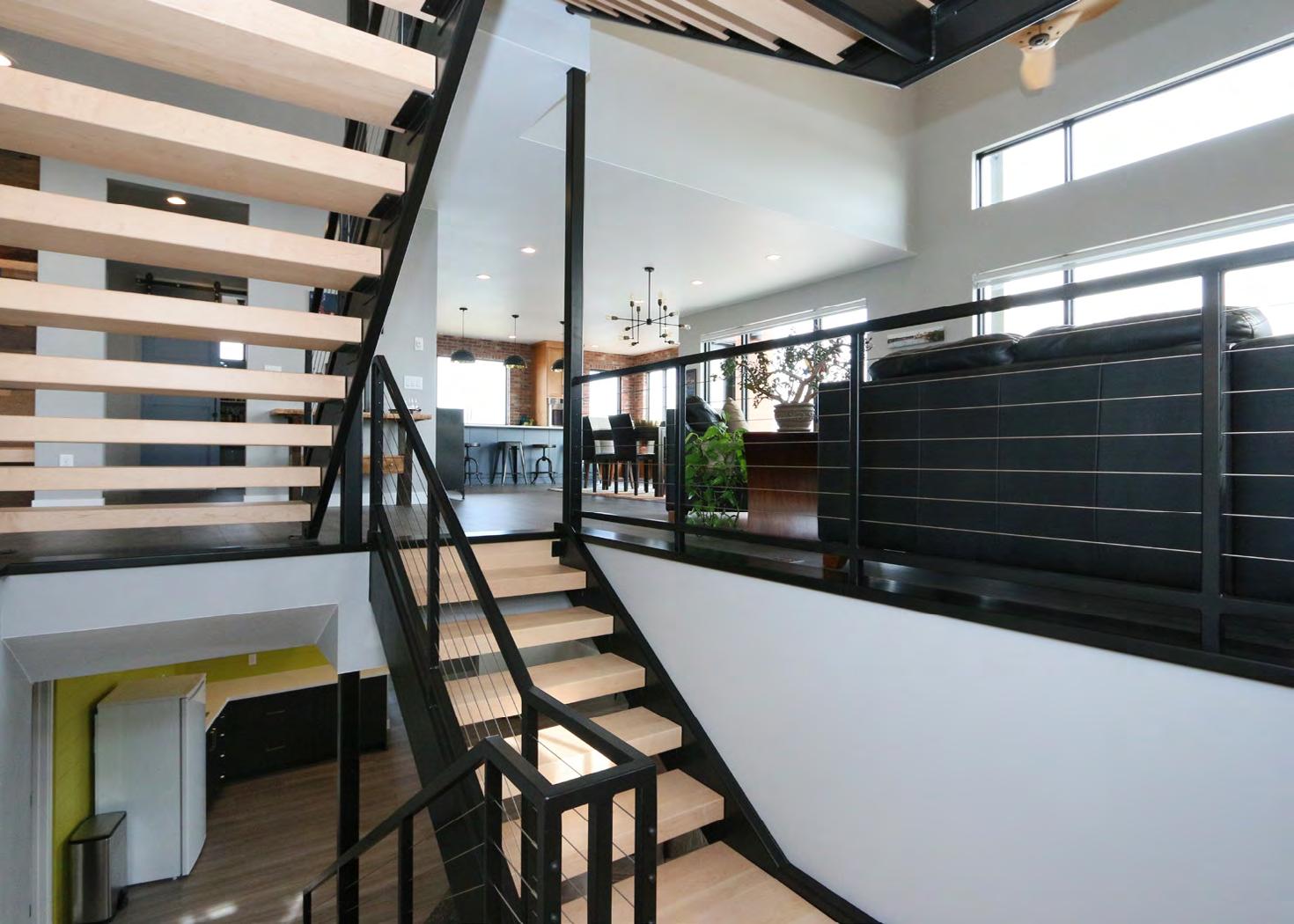
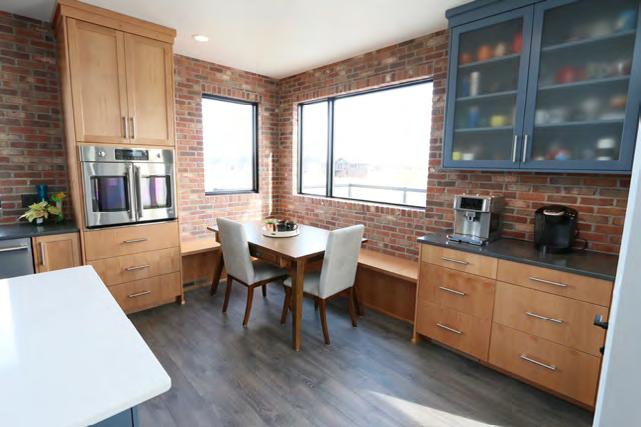
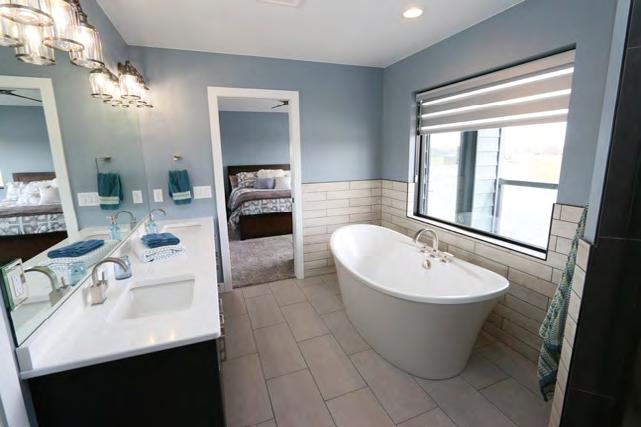
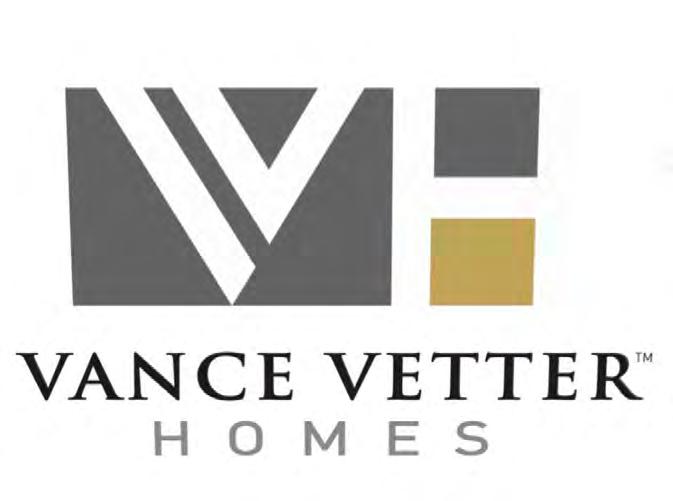
www . riverandranchmagazine . com 21 Custom Home Design & Build Kitchen, Bath, & Whole House Remodeling Basement Finishing 701.751.8218 vancevetterhomes.com building better lives.
Commercial and Residential: Construction Specialists focused on New Design-Build and Remodeling Services. "We believe cooperative work and your continued satisfaction is the key to our success for over 21 years."
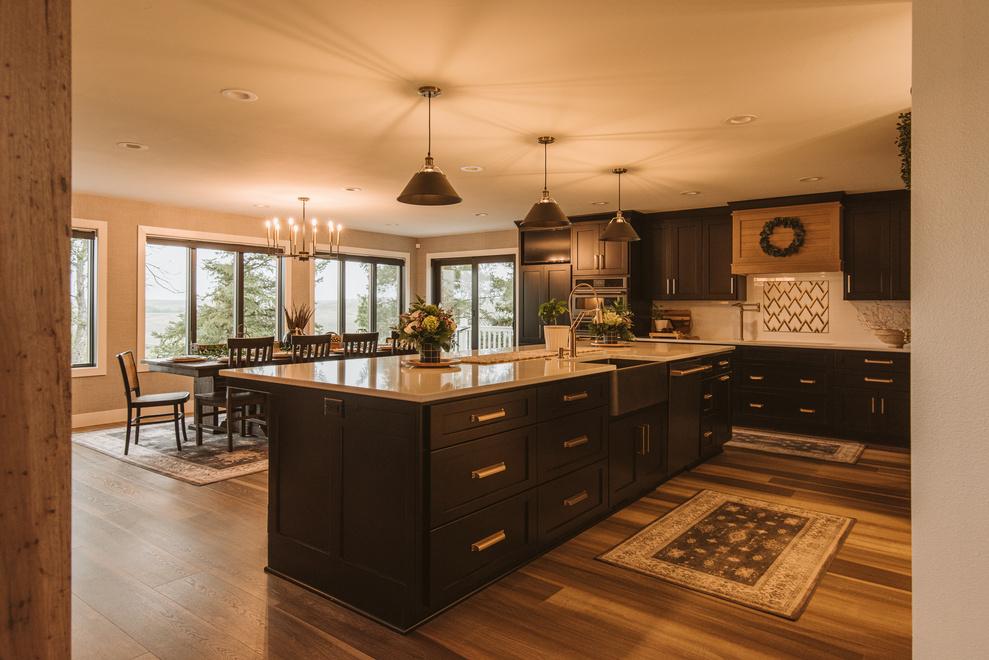
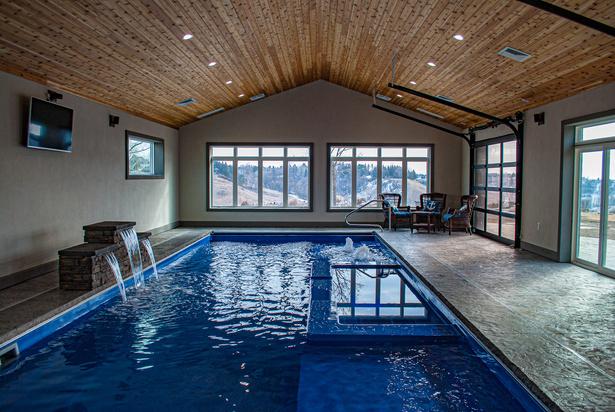
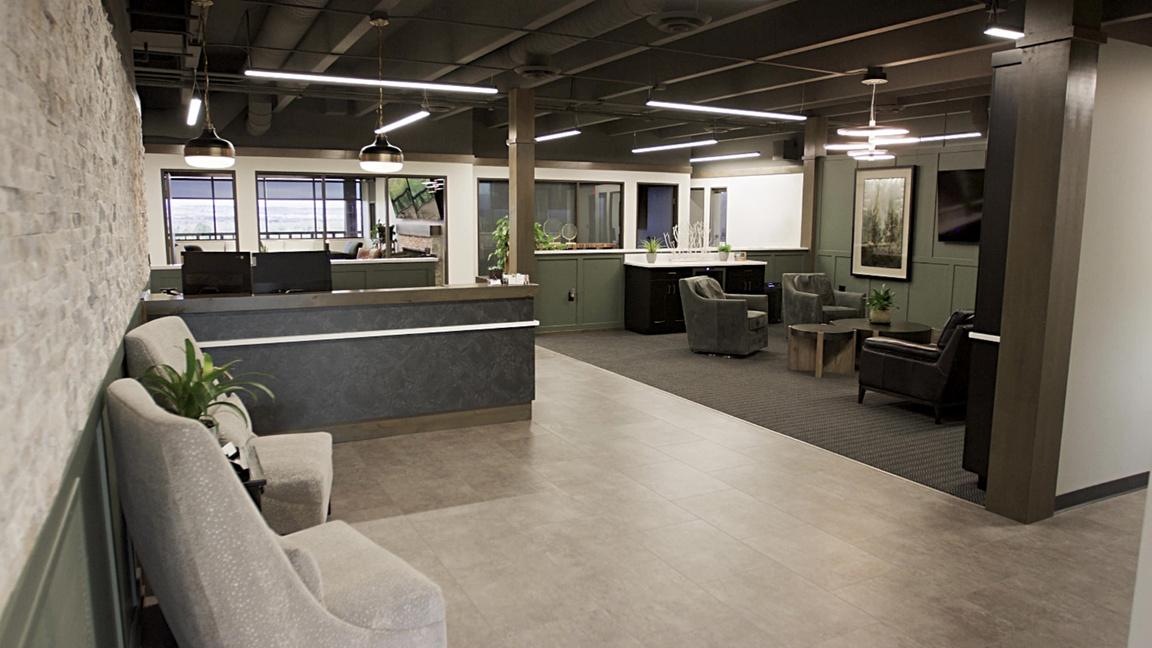
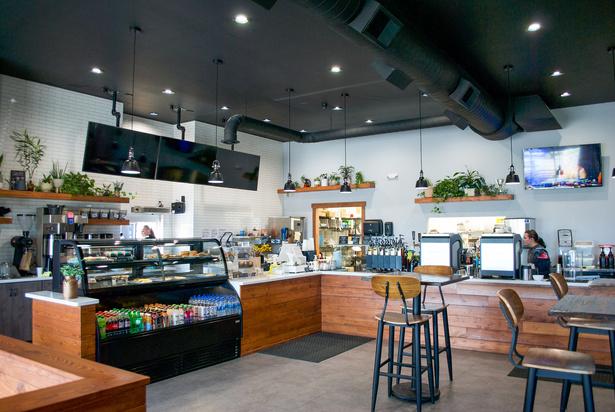

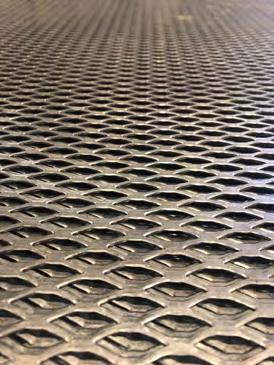
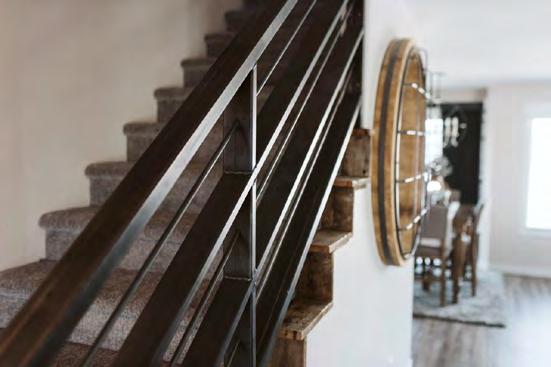
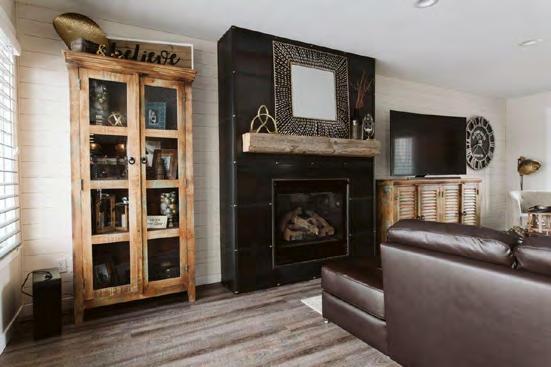

STRUCTURAL TUBE & PIPE SHEET & PLATE STAINLESS & STEEL SQUARE ANGLE RECTANGLE ALUMINUM 1430 INDUSTRIAL DRIVE BISMARCK, ND 701.751.2250 WWW.PAHLKESTEEL.COM
YOUR VISION TO LIFE THROUGH STEEL WEEKLY DELIVERY TO WESTERN NORTH DAKOTA PUBLIC WELCOME
BRING
W W W . T O B I A S M A R M A N C O N S T R U C T I O N . C O M 701-751-4330 110 North 26th St. Bismarck, ND 58501
The Builders
In the coming pages you will get an inside look into four local builder’s personal homes and what exactly they choose for themselves and their families as far as layout, design features and so much more. All four homes are as vastly different as the builders we chose to feature. They spend so much time designing homes to all of our specifications but now you get the inside look into what they have chosen for themselves.
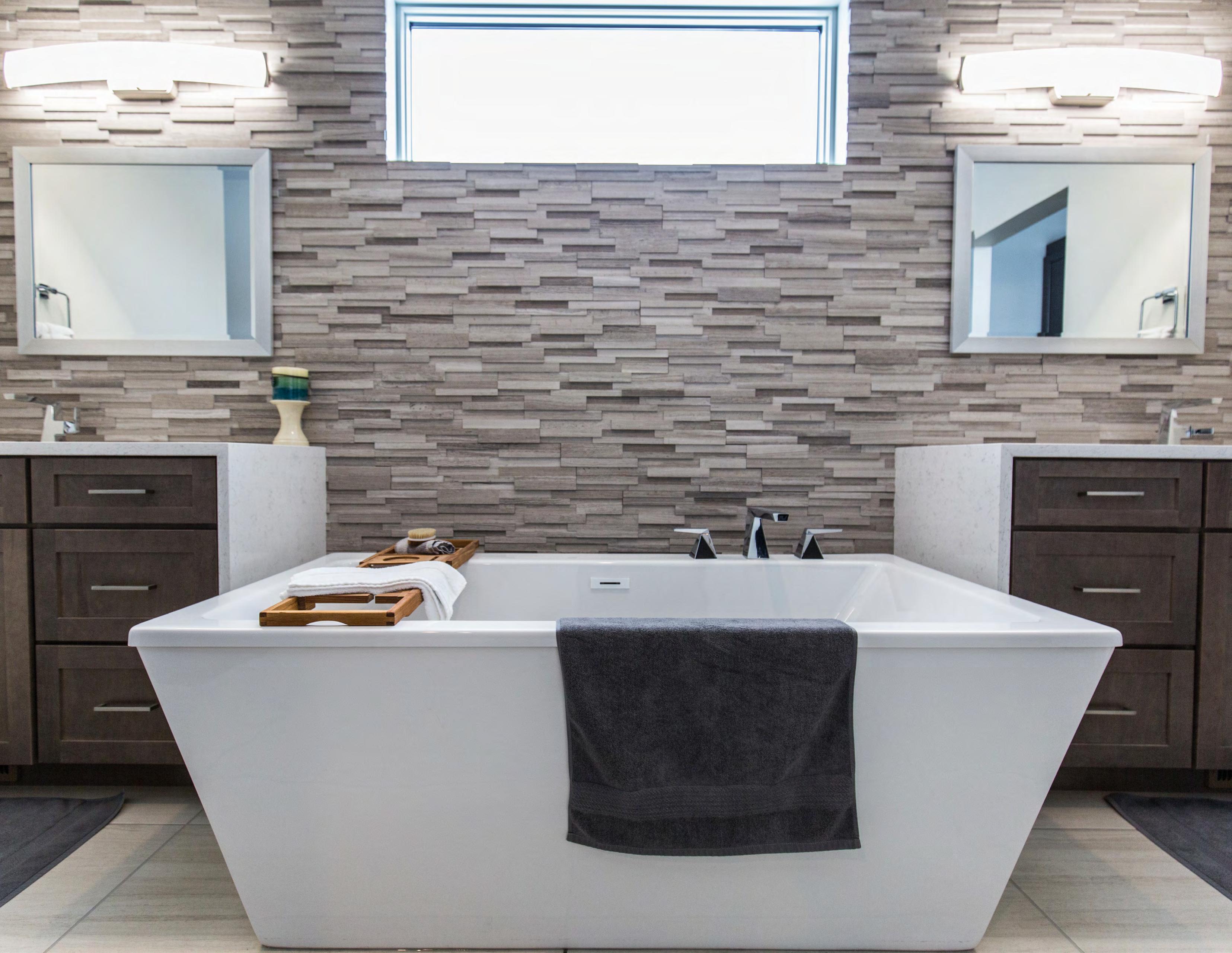
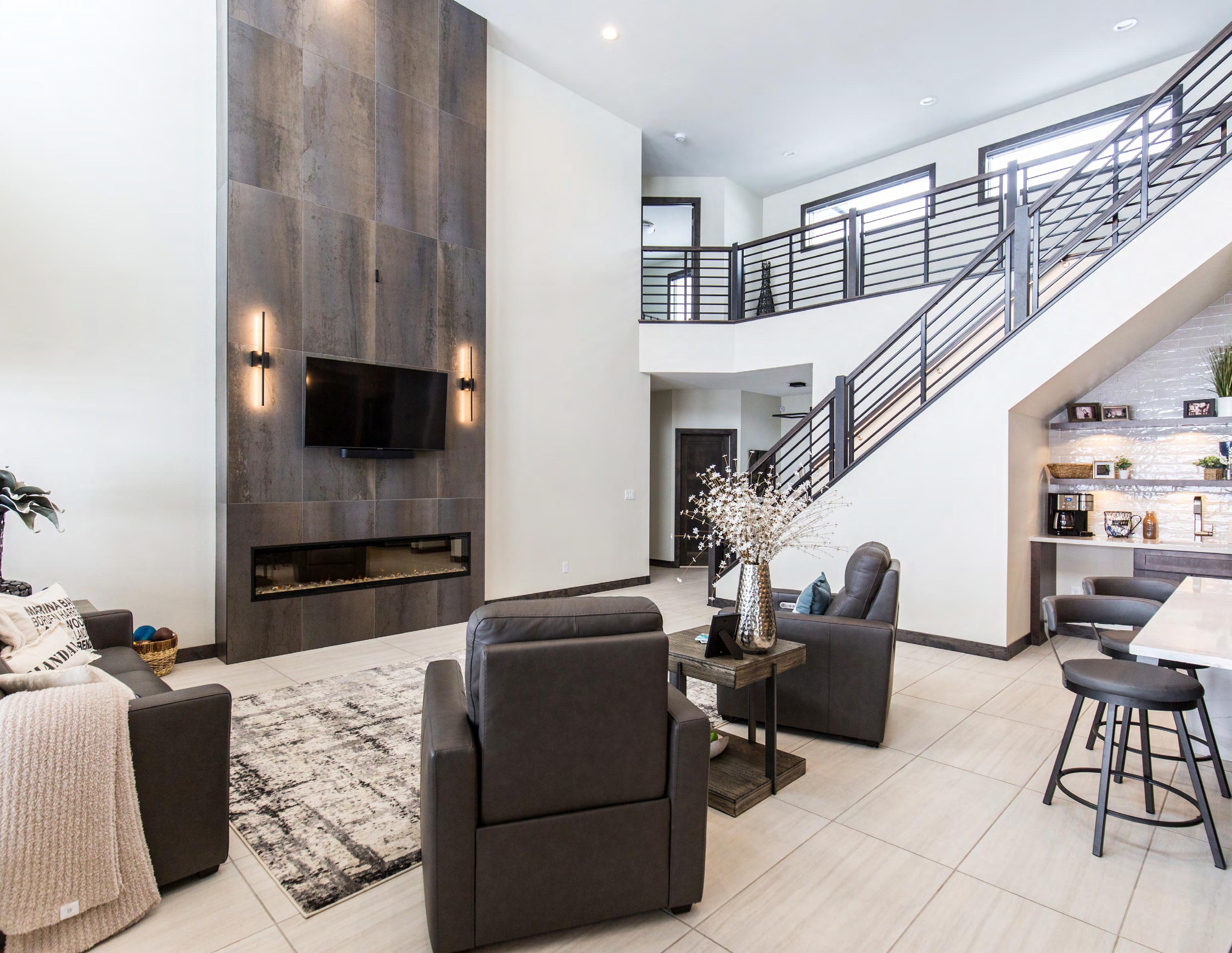
Aspire Homes
www . riverandranchmagazine . com 25
THE MEIDINGER FAMILY
STORY BY Maria Fleck | PHOTOS BY melanie sioux photography
Going into their sixth year of building, Aspire Homes has made a name for itself with an emphasis on building truly custom homes with impressive and often out-of-the-box design elements. Greg Meidinger, owner of Aspire, was featured in River + Ranch’s very first Builder issue, our second issue ever, in 2018 to talk about his new company. Now, we are back with Greg for our sixth volume, second issue five years later to get the inside scoop on his personal home.

Greg decided to make the move into a new home because the one he was living in before with his wife, Trisha and his son, Gavin was not an Aspire Home. “The house we were living in was built before Aspire Homes existed, and I just wanted to be in my own product
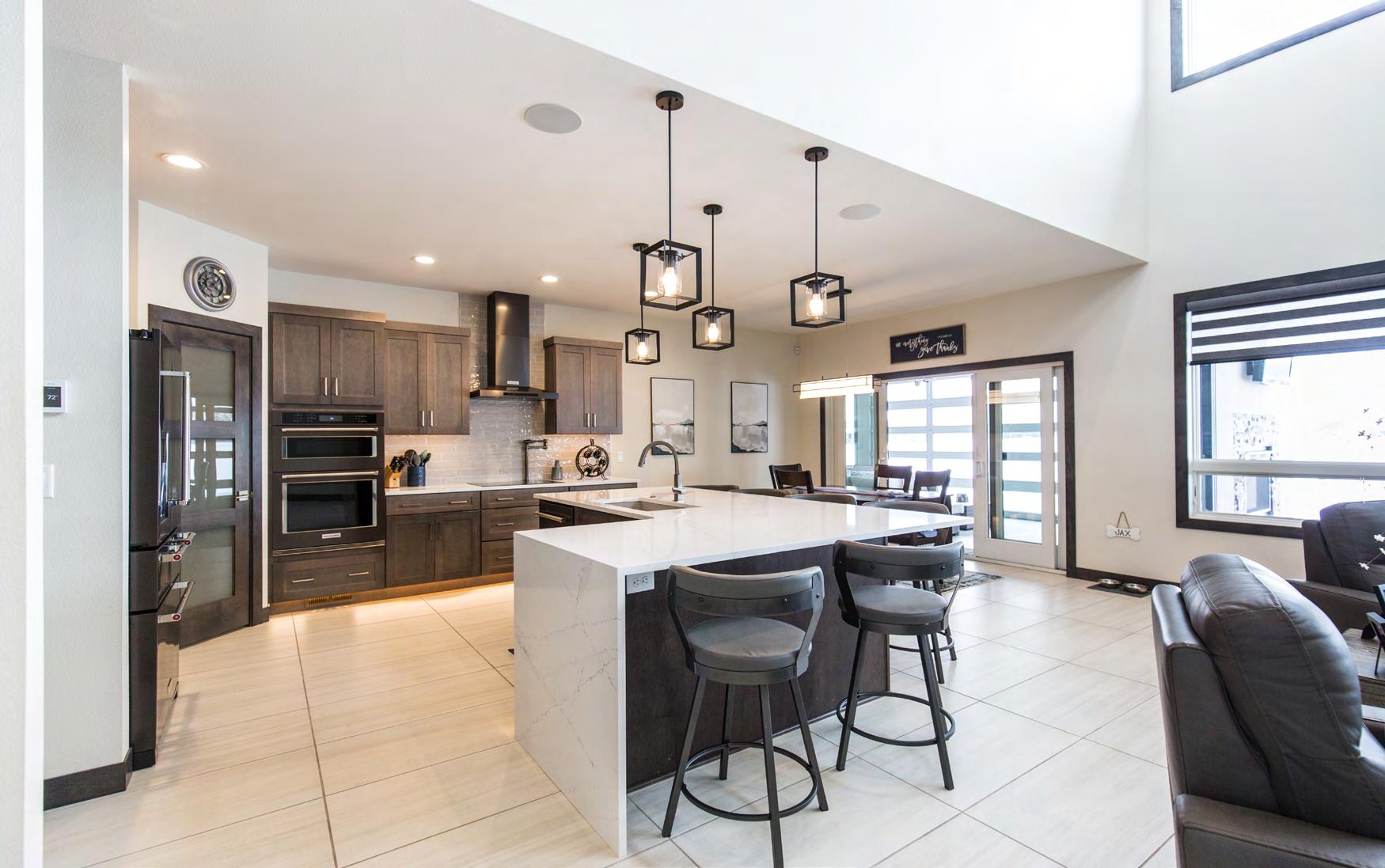
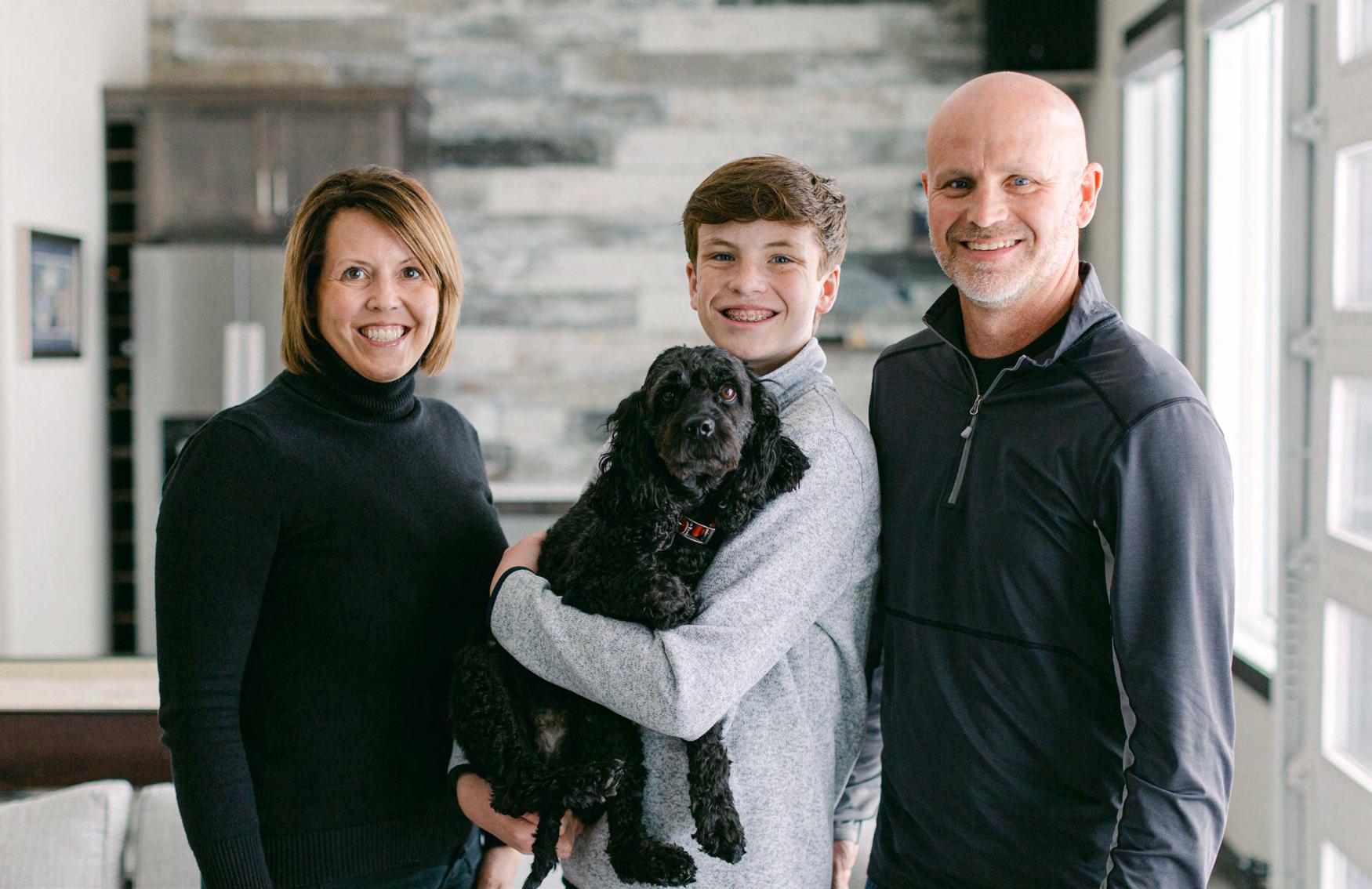
26 RIVER + RANCH MAGAZINE | April - May 2023
and showcase our work and our design, especially given the fact that I meet with customers in my home office, so they like to be able to walk in and see what the people we work with can do as far as design and finish work and that kind of thing.”
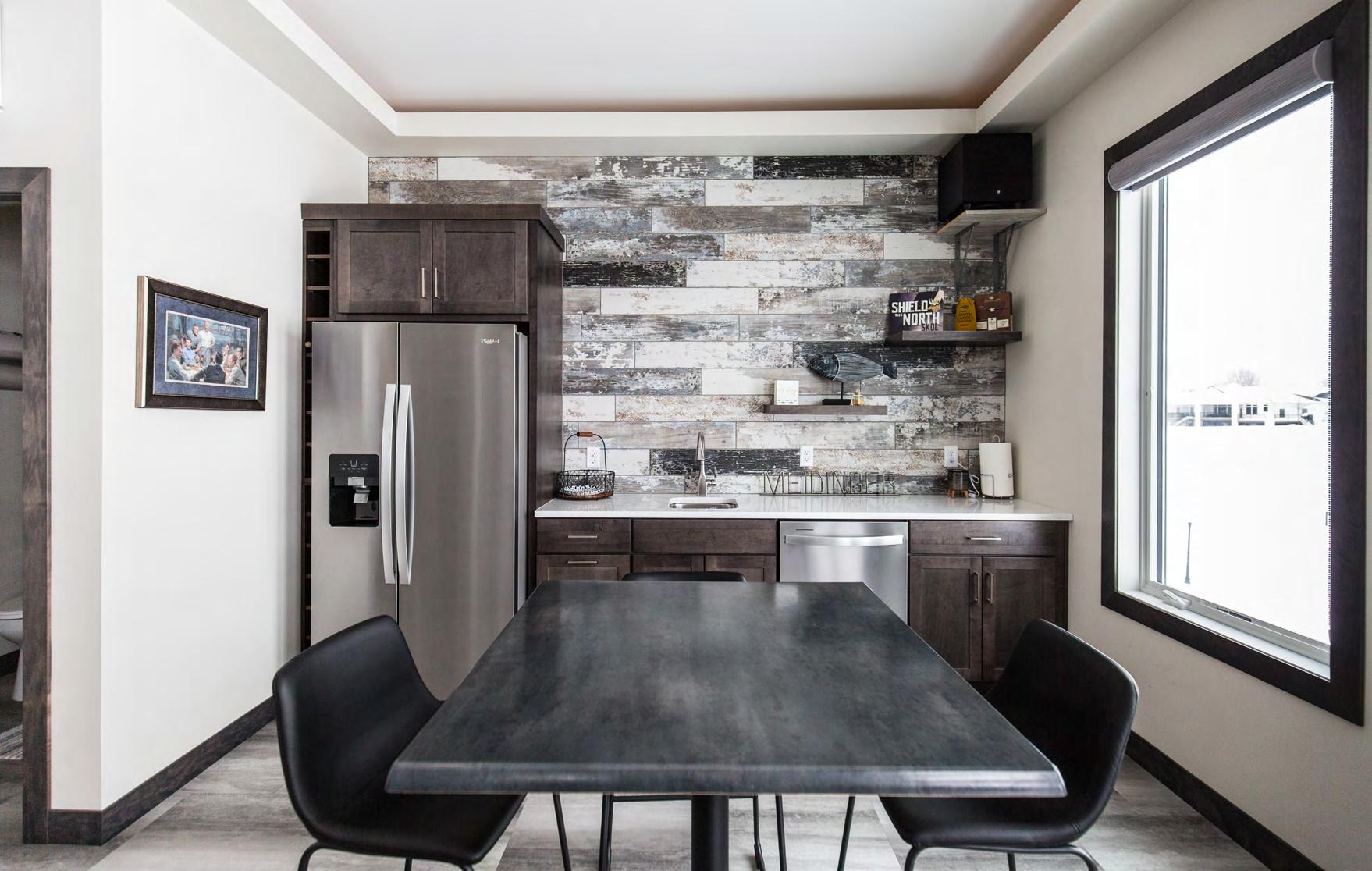
The new two-story home sits on the river where the Meidingers enjoy relaxing in the summer. “We spend as much time as possible on water, so it’s important to all three of us,” says Greg. Inside, the home has three bedrooms, one office, three full baths, two half baths, and a rec room, which is Greg’s favorite part of the home. The space has heating and air conditioning, so it can be enjoyed year-round. In the summer, the garage door allows for an indoor/outdoor experience, while the fireplace ensures a cozy atmosphere in the winter. “I sit out there all the time,” admits Greg. The entertainment space is complete with a shuffleboard and small bar and fridge.

Walking into the home, one is greeted by contrasts of black and white, large windows, and high ceilings. While stunning, Greg’s personal style does not fit exactly into one kind. “People ask often what our style is and we’re not overly modern but not necessarily craftsmen either. We’re more modern-traditional,” he explains. The traditional can be seen in the stained woodwork and stained doors, but the contrast between this and the lighter elements feels modern. “I like the contrast of dark woodwork with lighter walls and lighter floors,” he says.
While every home Greg builds is truly custom, Greg’s creativity is one of his hallmarks which manifests itself in features like unique lighting found in the lighted handrails he recently
www . riverandranchmagazine . com 27


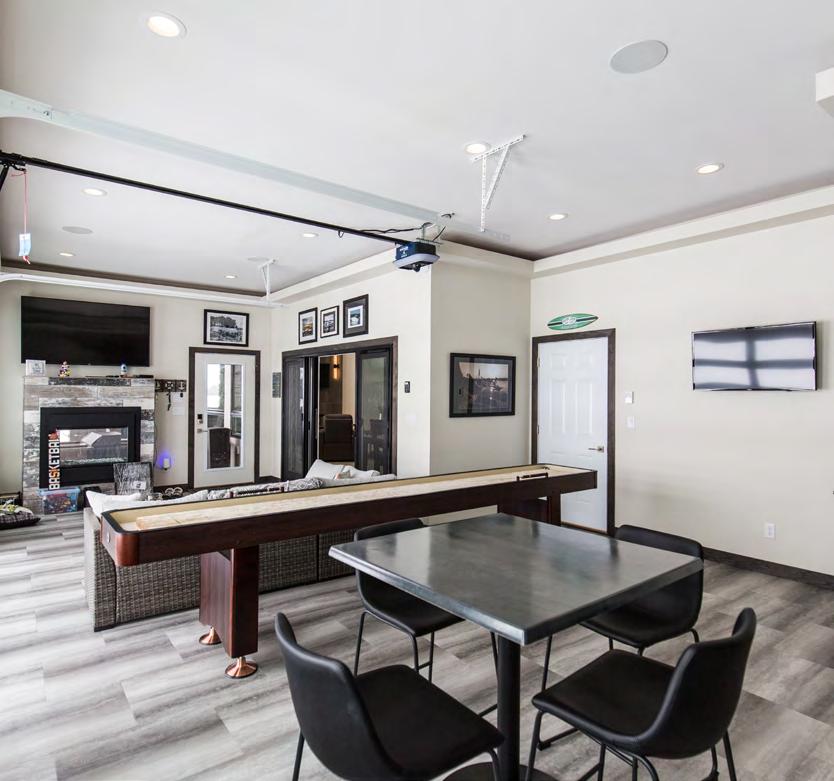
28 RIVER + RANCH MAGAZINE | April - May 2023
“People ask often what our style is and we’re not overly modern but not necessarily craftsmen either. We’re more moderntraditional,”
designed. In order to create the lit railings, Greg took the wall mounted handrail, plowed out the underside of it, put a track in, put LED tape lights inside, and put a cap on it. “I would love to do it again… that could be another thing that catches people’s eyes,” Greg says.
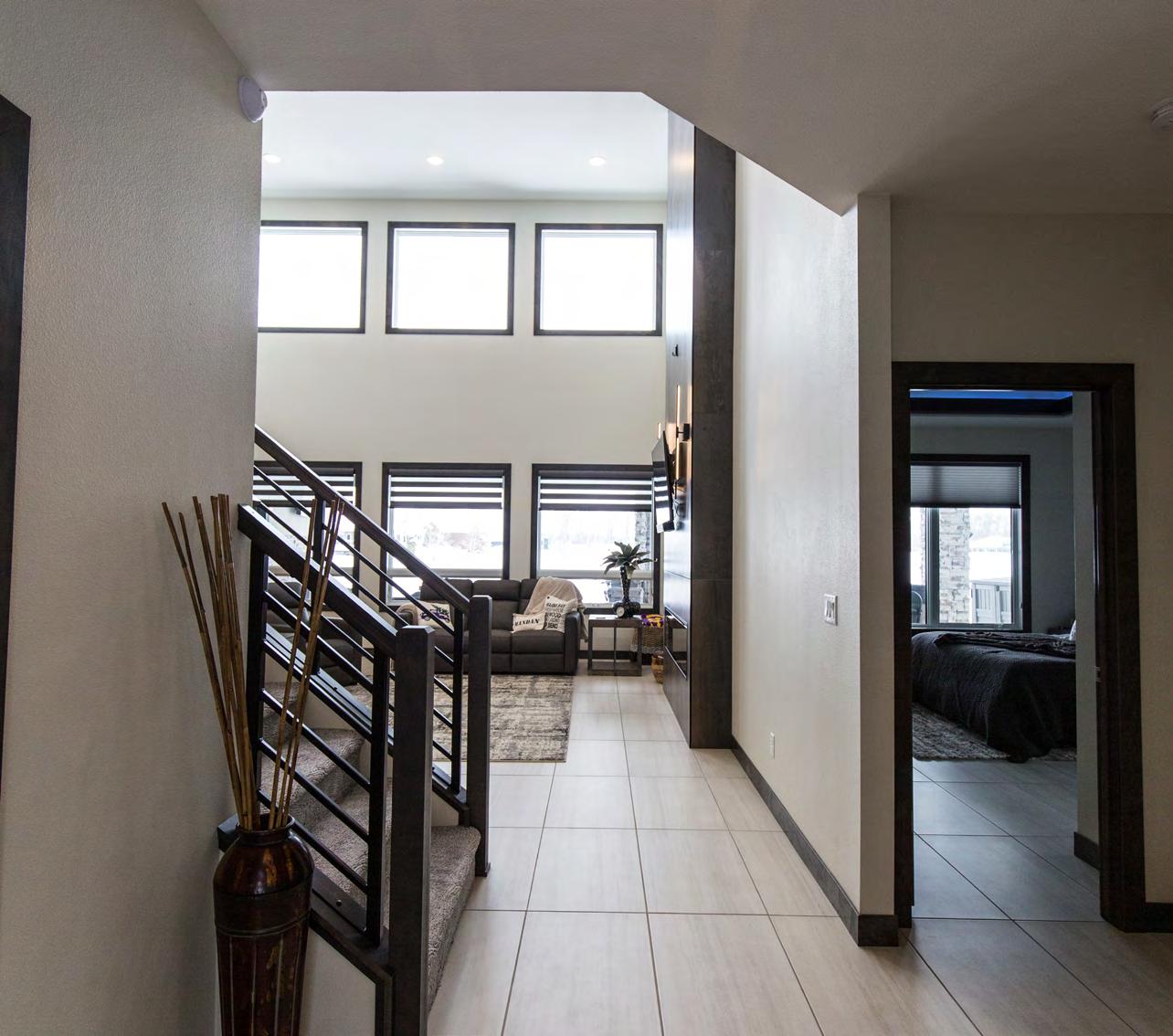
Another hallmark of Greg are the handrails. “I think if you were going to walk into a house and think well, Aspire built this house, I think that’s the only thing that would give it away,” says Greg. The black railings featured in this home have become the standard for all his homes as it has consistently been a favorite element of his clients.
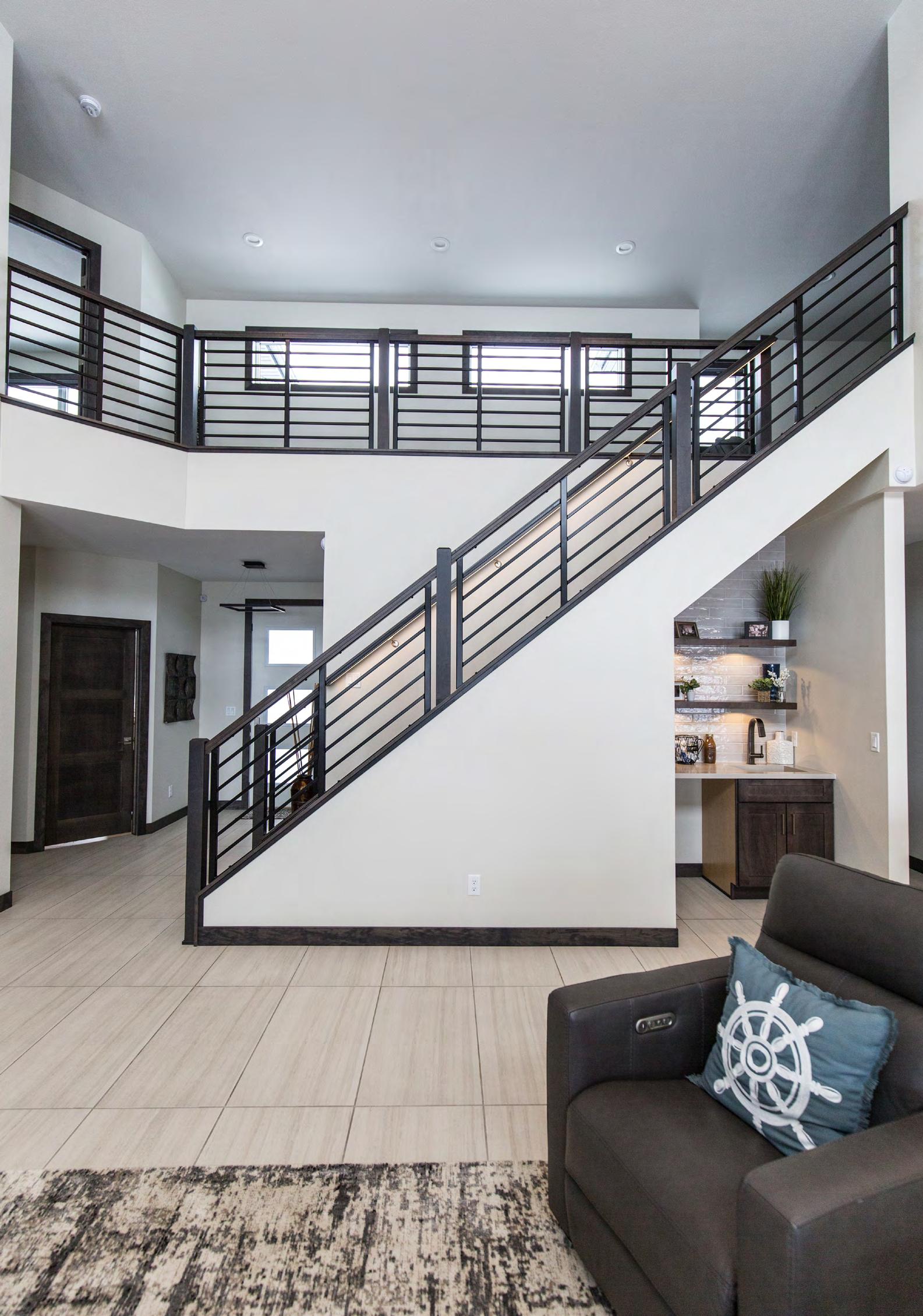
www . riverandranchmagazine . com 29


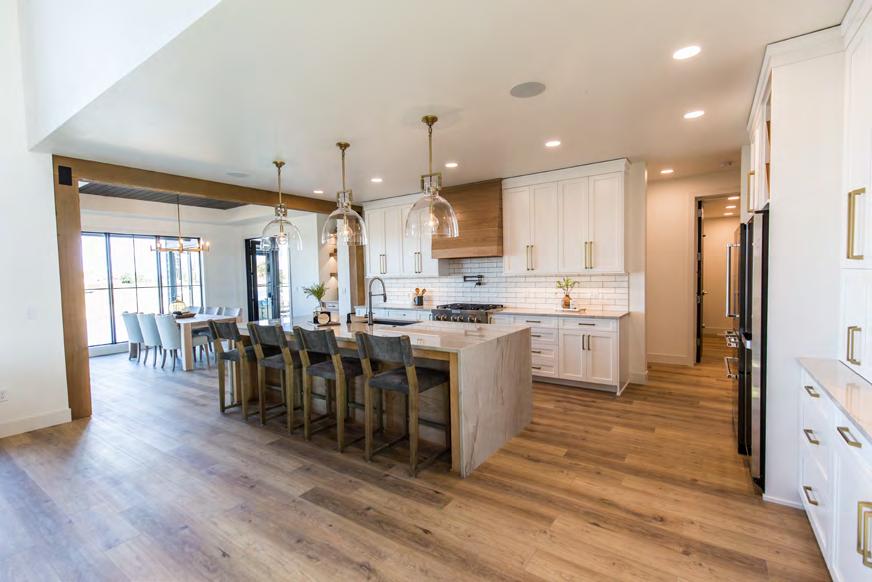
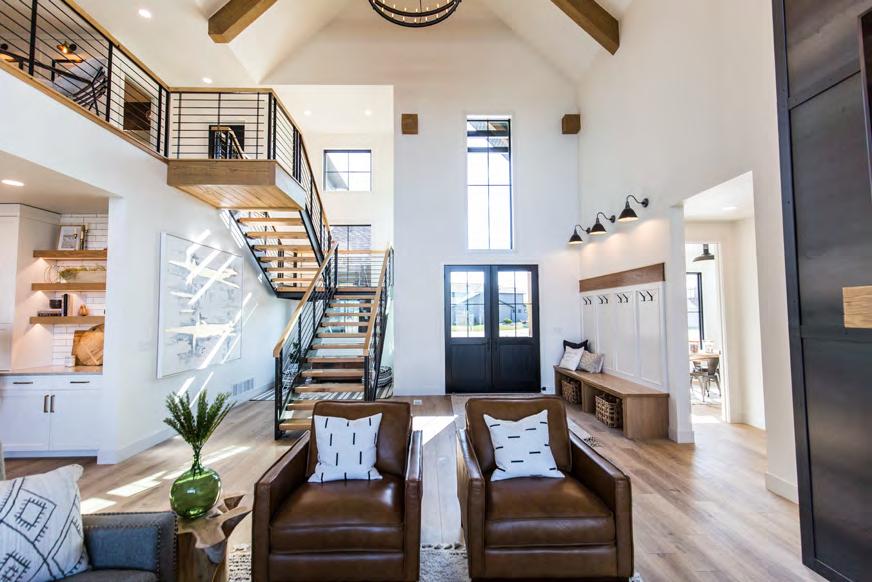
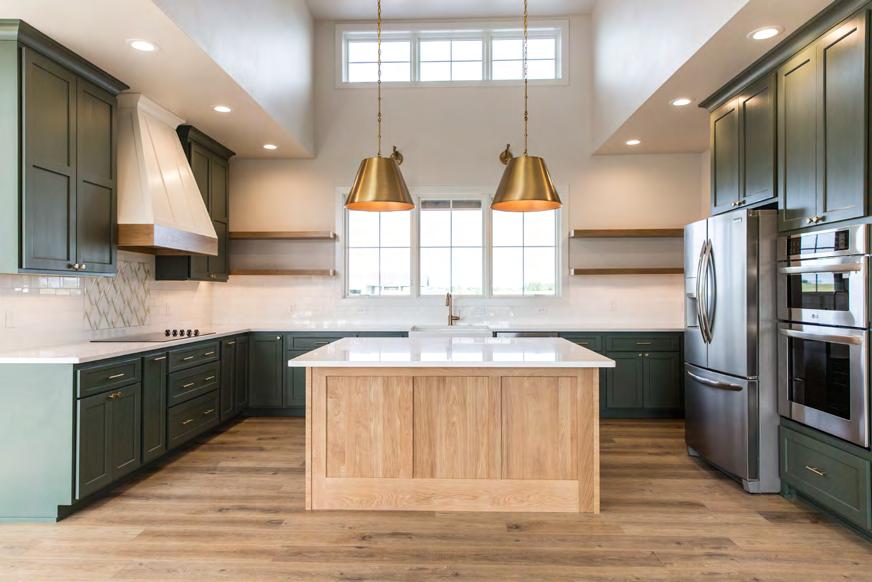
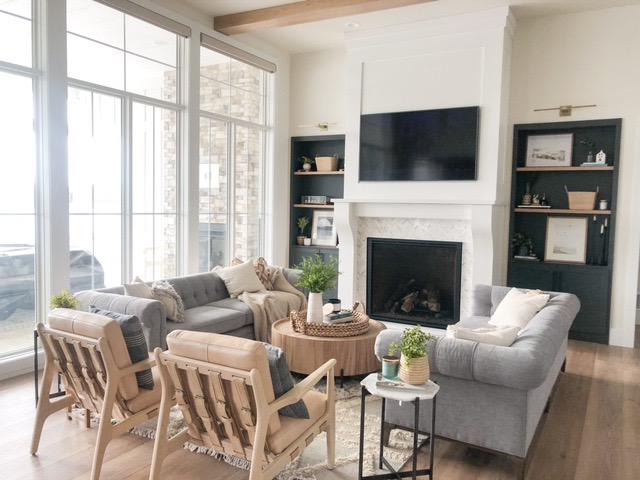
30 RIVER + RANCH MAGAZINE | April - May 2023 Did you leave your garage door open? Receive alerts from your garage door opener through the MyQ app that comes standard on all LiftMaster openers we sell. 701-223-7664 • www.MidwestDoors.com • Bismarck, ND ines. Space-Saving. Discreet. NEW CONSTRUCTION • RENOVATIONS • CUSTOM CARPENTRY • IN-HOUSE DESIGN www.bigriverbuildersnd.com Jordan Anderson • 701.391.0290 • bisbuilder@yahoo.com •



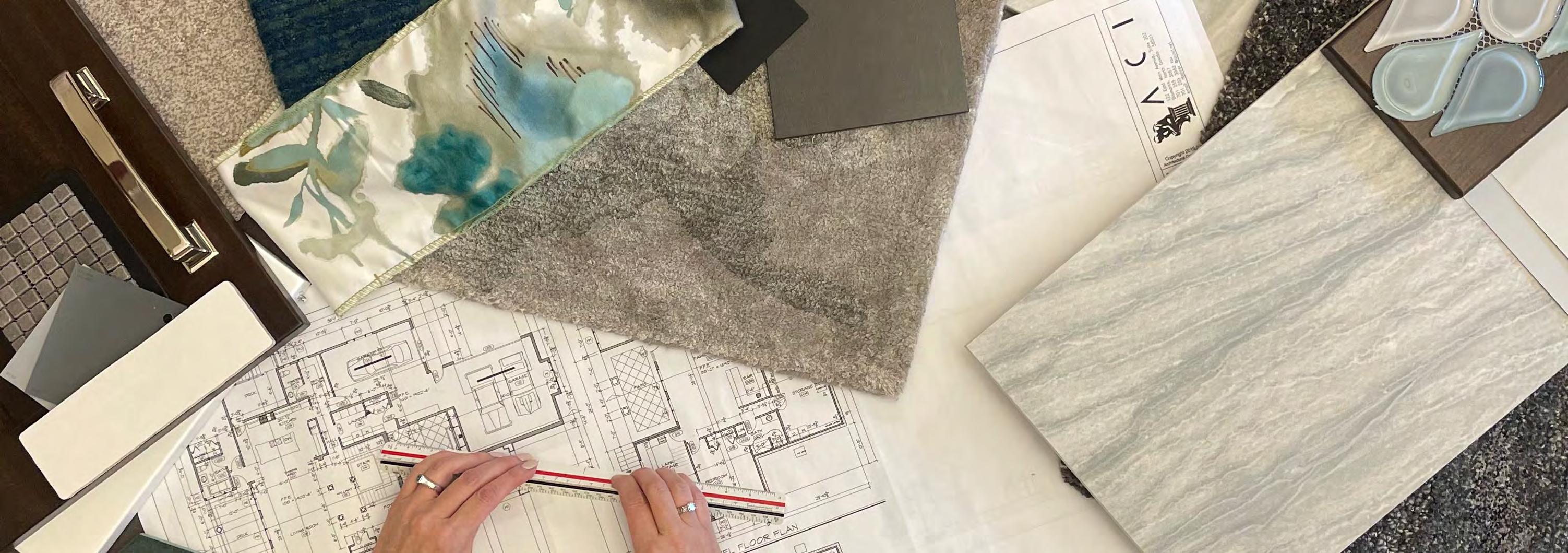

www . riverandranchmagazine . com 31 COMMERCIAL & RESIDENTIAL MOVING SERVICES CLIMATE CONTROLLED STORAGE UPS PACKING & SHIPPING FACILITY CONVENTION FREIGHT SERVICE COMMERCIAL RECORD STORAGE www.jobberswarehouse.com 701.222.1111 | 800.209.9204 USDOT 076235 NDDOT 8 MN 348166 ACROSS THE STREET OR AROUND THE WORLD FREE ESTIMATES Ask about our Guaranteed Price Quote Bismarck | Minot | Fargo | Aberdeen DESIGN + FLOORING + FURNITURE 112 East Main Avenue in Bismarck | SPACES4YOU.COM | 701.223.9922
The home’s stucco exterior was another first for Greg as he’s never lived in a stucco house before. “I had heard from people that have had it that they love it because you have that extra layer of foam, and the house they said is so much more quiet,” he explains. “When looking at the cost of this versus some other siding options you could do this for about the same money as other houses with LP SmartSide on it, so we did it. It’s very, very quiet, like when the wind really, really blows, you can’t really hear it.”
Completed in June of 2022, Greg and his family have enjoyed living in their new home for over a year now. With its beautiful style, practical design, and riverside location, the house promises to be home for the Meidingers for years to come.
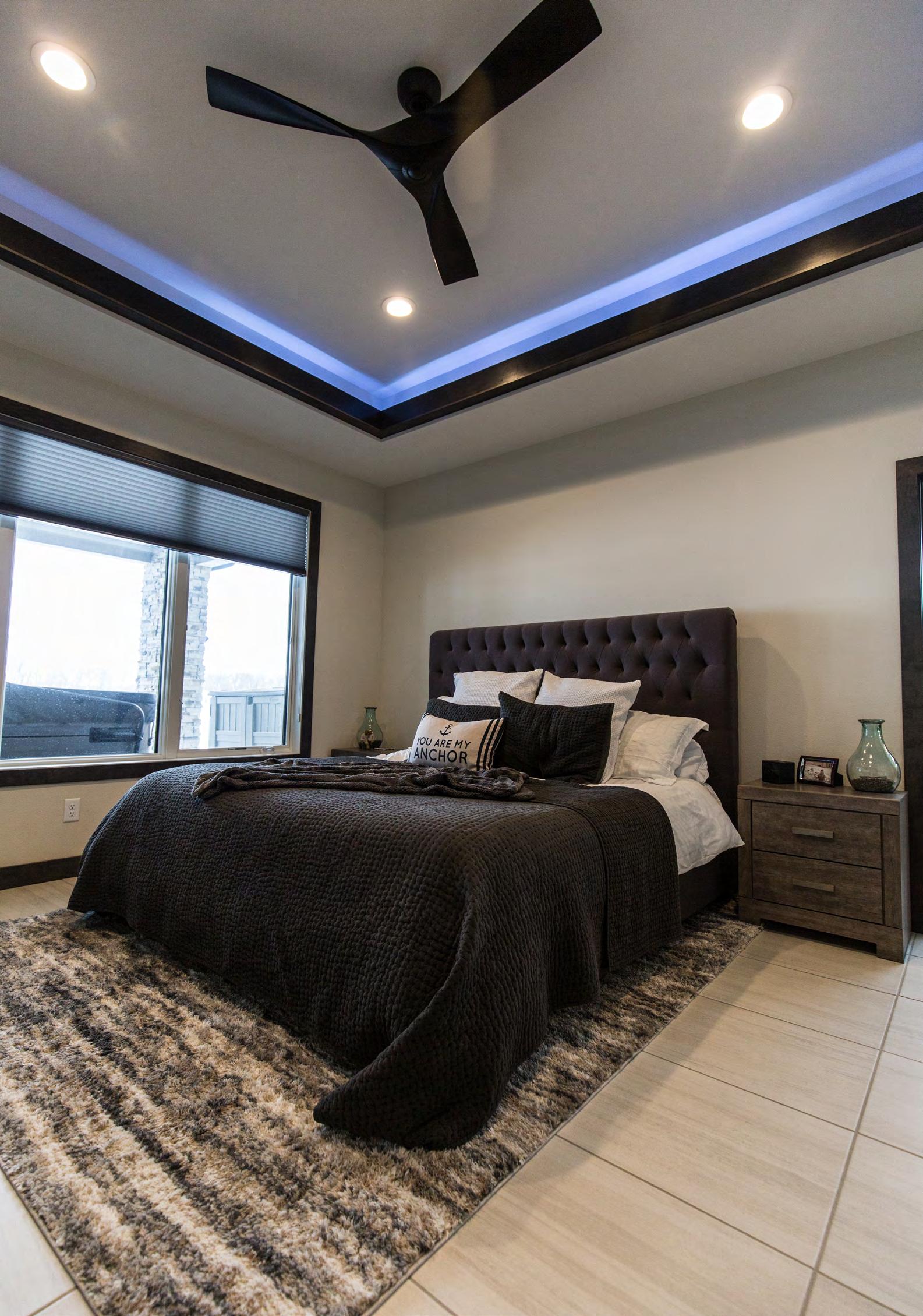
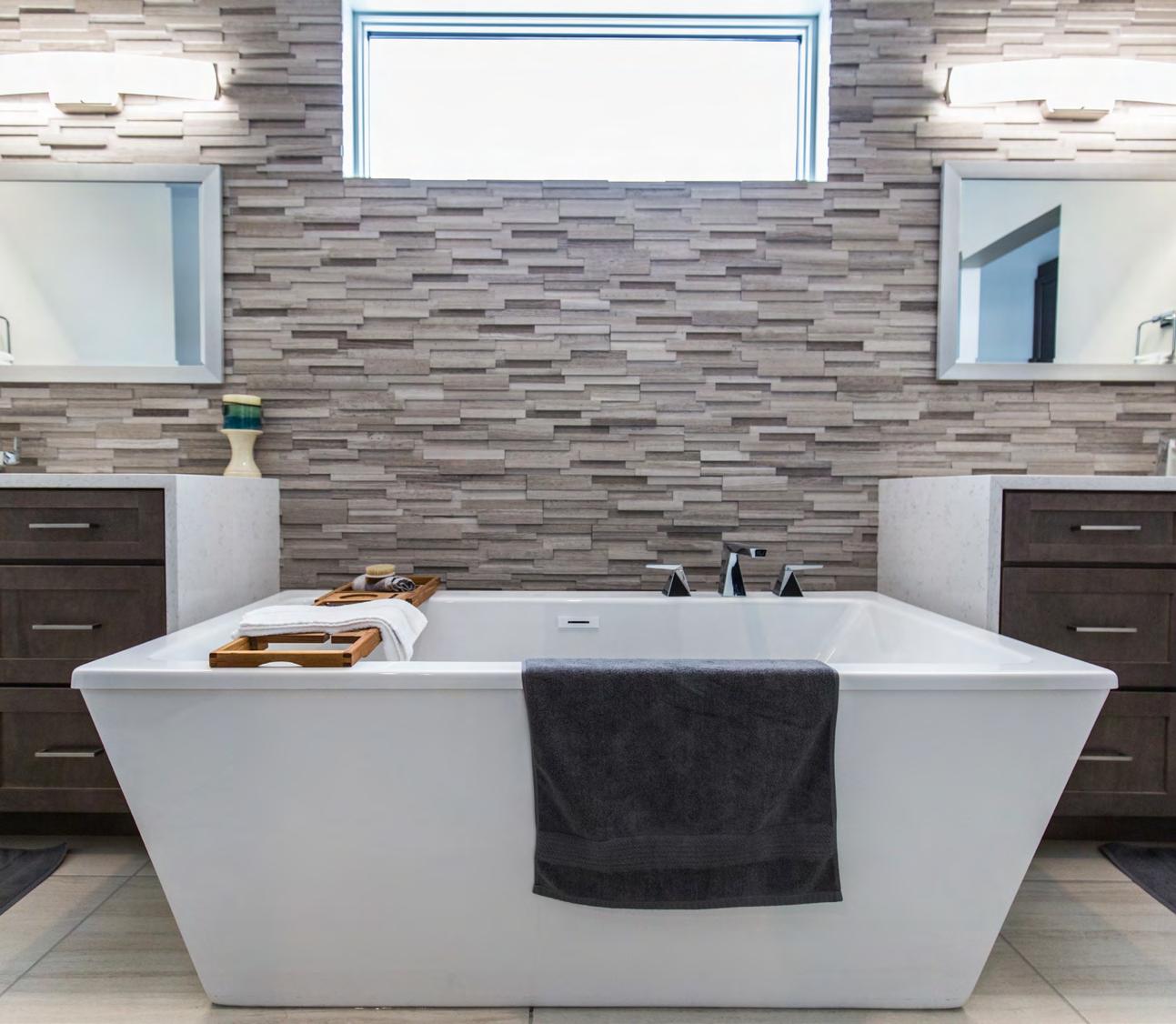
32 RIVER + RANCH MAGAZINE | April - May 2023
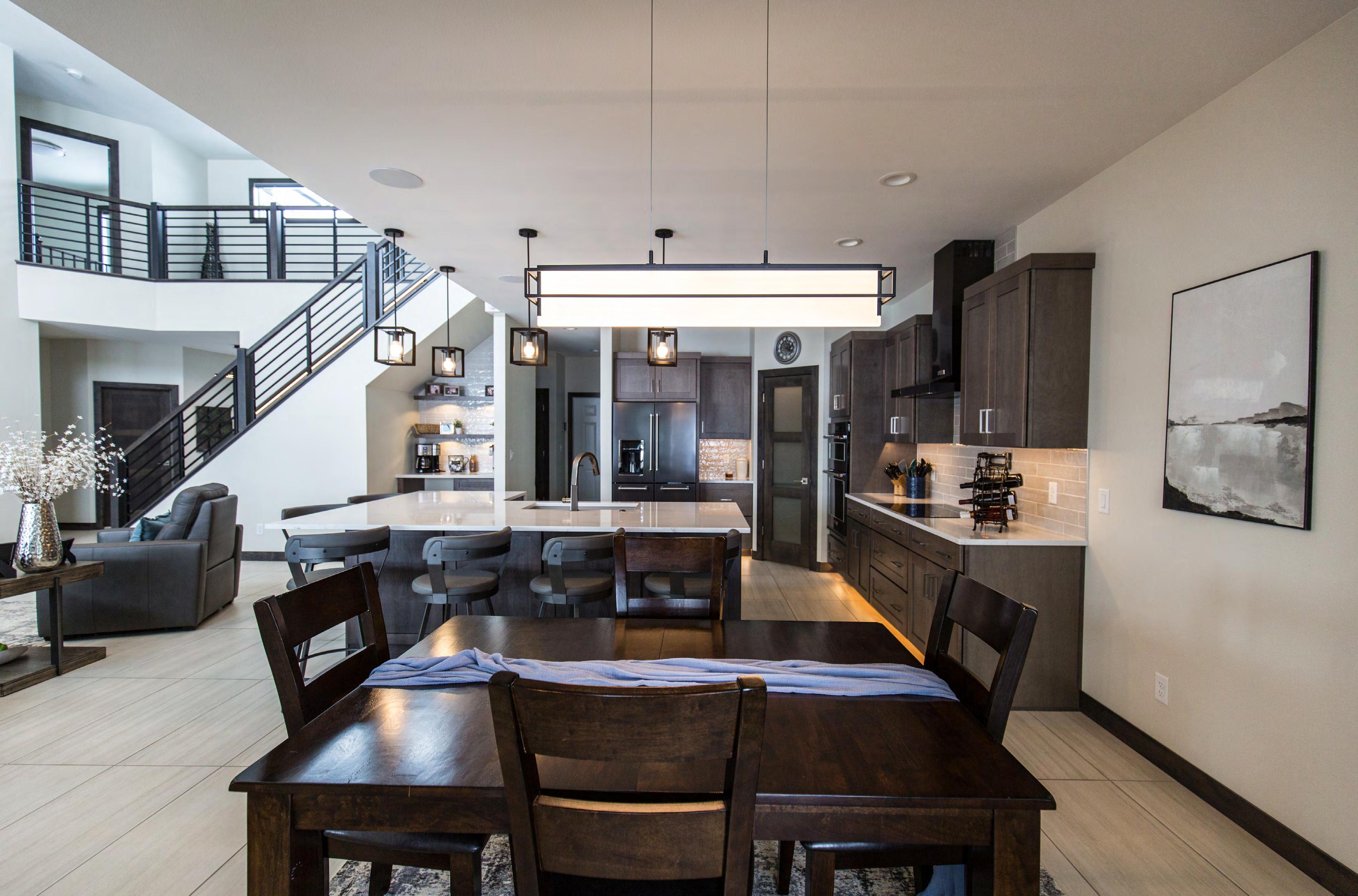
www . riverandranchmagazine . com 33
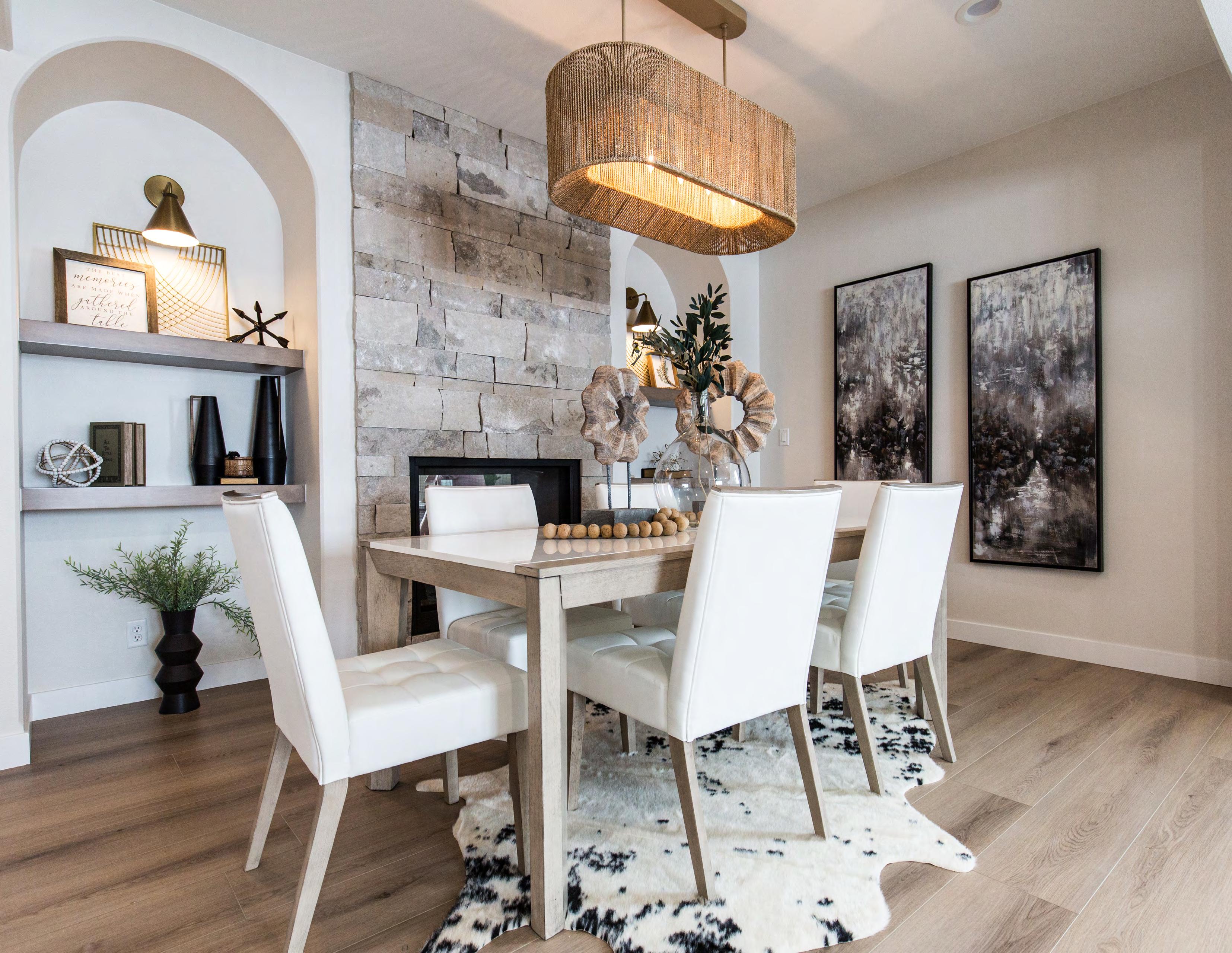
J.E. Homes
STORY BY Maria Fleck | PHOTOS BY melanie sioux photography
www . riverandranchmagazine . com 35
THE THOMSON FAMILY
Opened just six years ago, J.E. Homes has become a force within the building industry. Last year alone, owner Jaren Thomsen and the J.E. Homes team closed on 52 homes. built 52 homes. Kirsten, Jaren’s wife and business partner, has also expanded the reach of their business becoming a real estate agent with Kirsten Thomson Homes- Trademark Realty. They attribute much of their success to their close-knit, hardworking team. “J.E. Homes is a North Dakota family company, and we have the best team,” says Kirsten. “We currently have 15 team members who are all incredible. It really is a team effort around here. We feel very blessed to have gathered this many stand-out individuals, and to have those individuals buy into the team concept. Jeran and I both know we would not be where we are today if it wasn’t for all of them.”
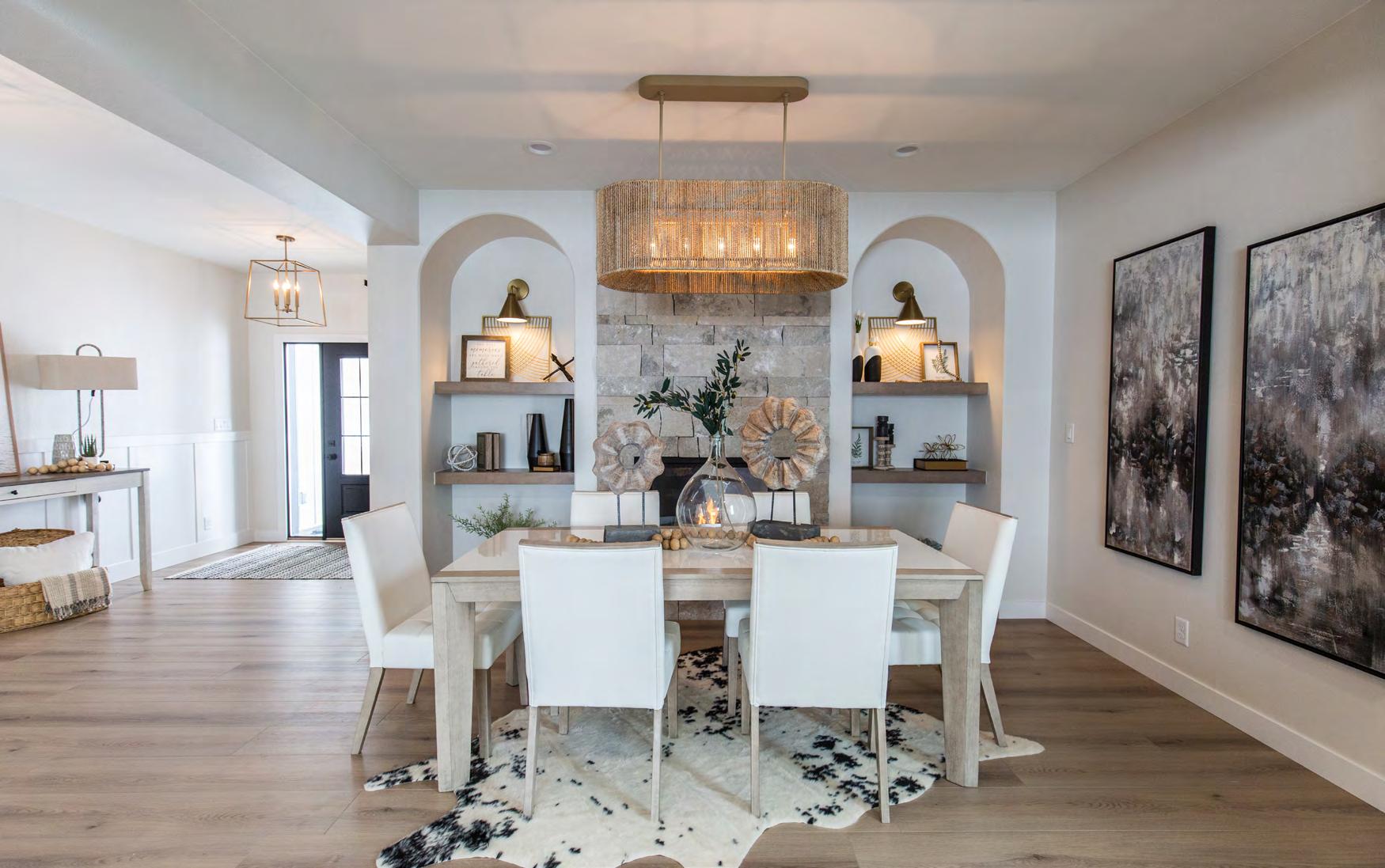
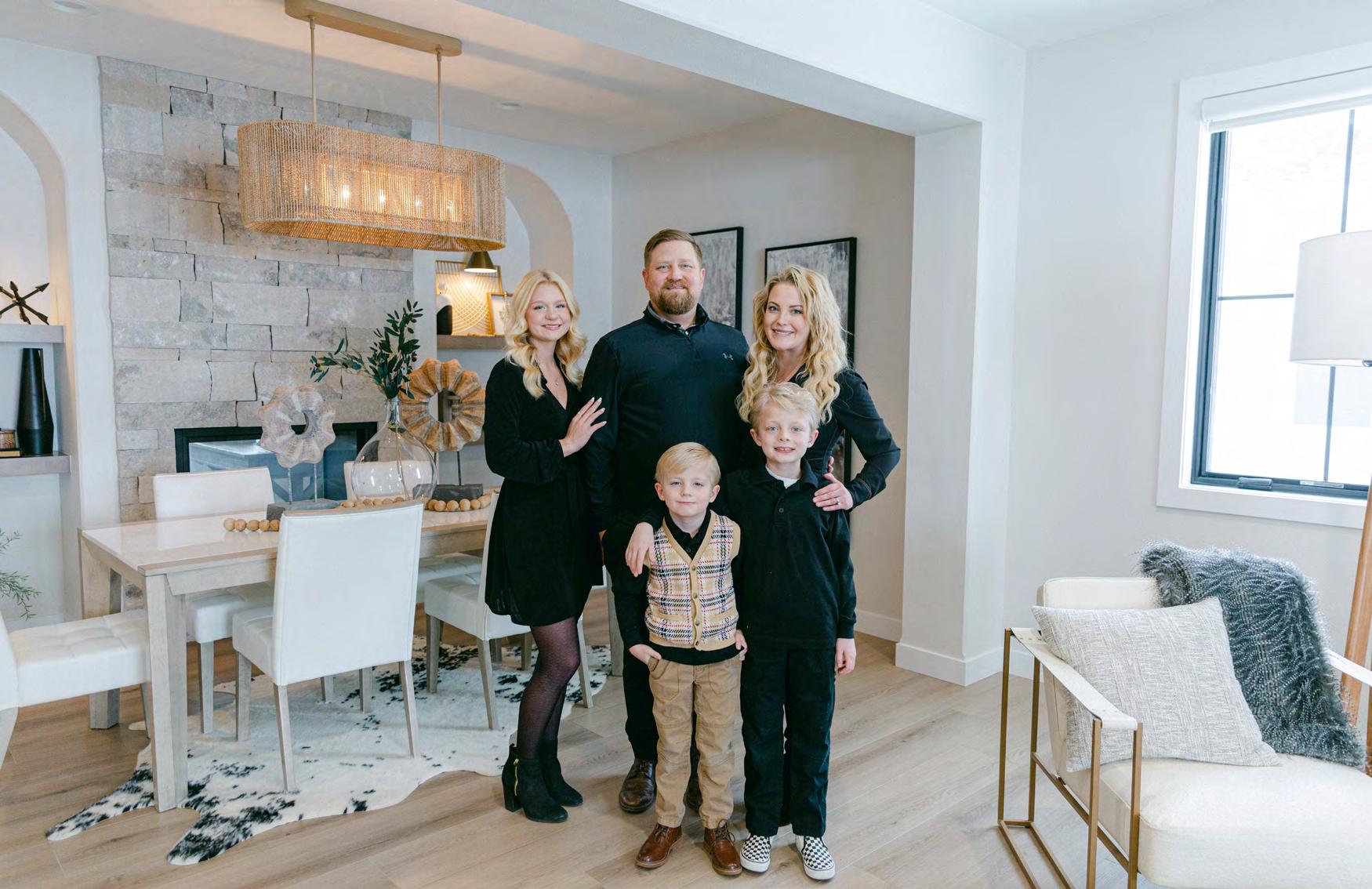
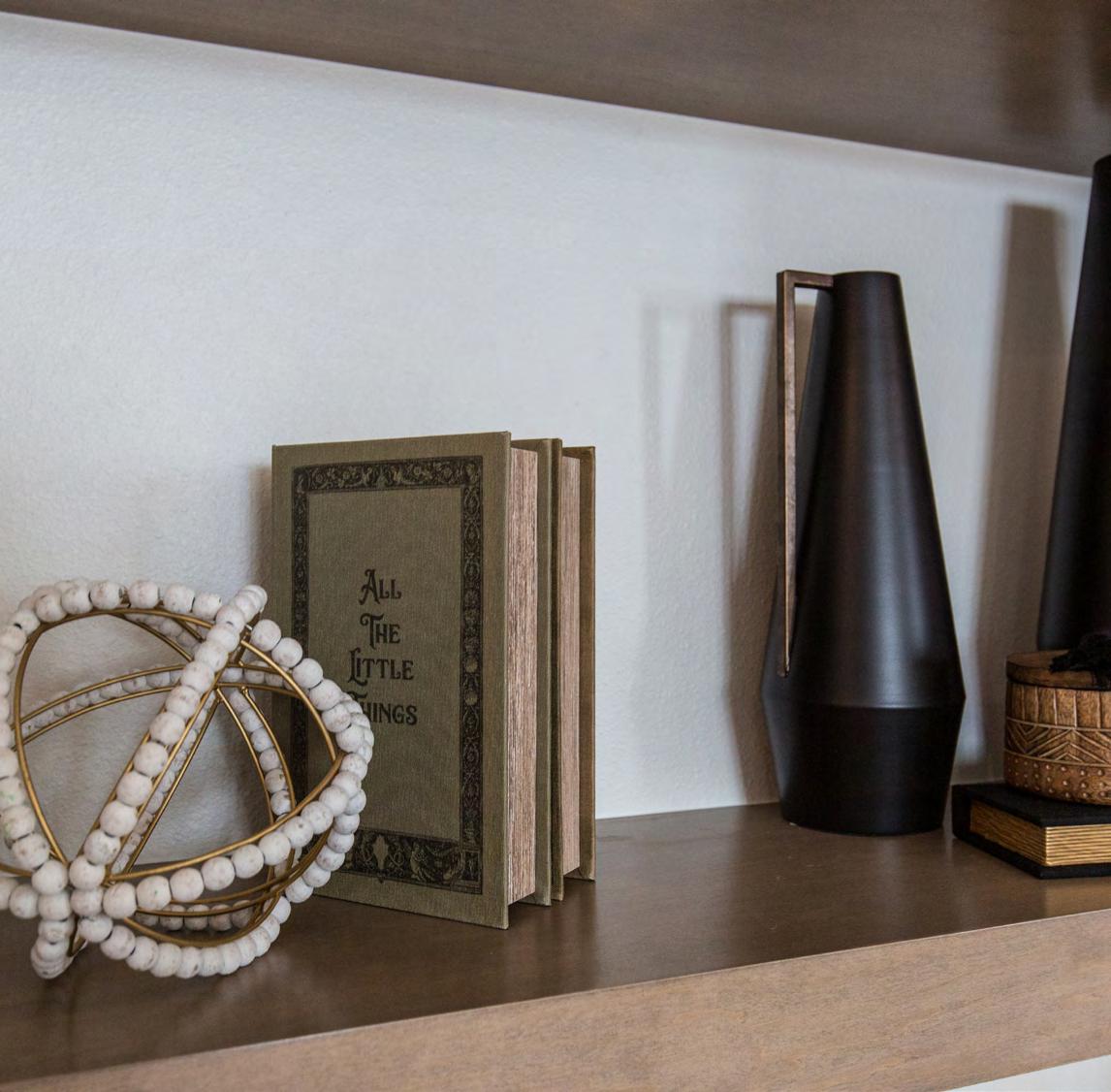
36 RIVER + RANCH MAGAZINE | April - May 2023
As is to be expected with such a busy schedule, some things have to take a back seat, and for Kirsten and Jeran, that ended up being their personal home. Kirsten explains, “Jeran and I wear many hats within our company, and every day there is a new challenge. Since the pandemic hit, we have been in survival mode and have to give our time and energy to clients, trades, and our team. We knew we wouldn’t have the creative energy or time to make this home the masterpiece that it is. That is why we had Shannon Koski with Studio One Design and Nathan Pederson from Design That Sells come in and help with the design process.”
While Shannon and Nathan may have taken charge of the design process, Kirsten had a specific vision for the home’s style. “I had drawn inspiration from a home that Shannon had designed last spring for J.E Homes,” she explains. “Traditional, elegant, and California coastal vibes are what we went with. She understood my vision and as the professional that she is, she completely knocked it out of the park. If I ever had any doubts, she would say, ‘Trust me, Kirst. Trust the process.’”

The stunning home features five bedrooms, three bathrooms, three family rooms, a hearth room, formal and informal dining, mudroom, and three-stall garage. In this home, Jeran and Kirsten went outside of their typical design patterns. The home has more formal spaces rather than a straight-forward open concept floor plan. They also incorporated arched doorways, floating shelves within built-in inserts, and left out the classic J.E. exposed beams in the living room. To showcase something different than their usual, they are going to feature this home in the Fall Parade of Homes.
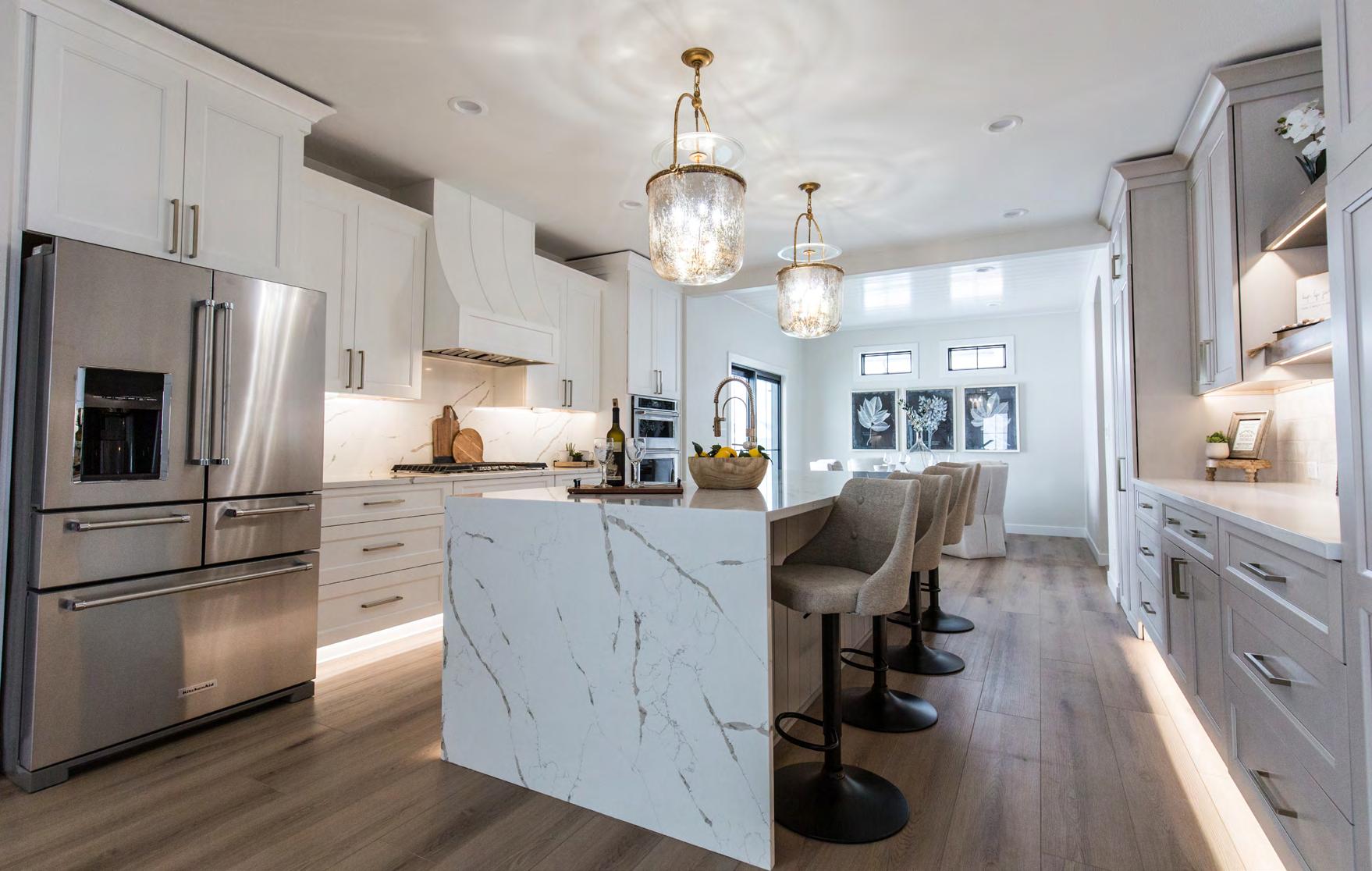
www . riverandranchmagazine . com 37
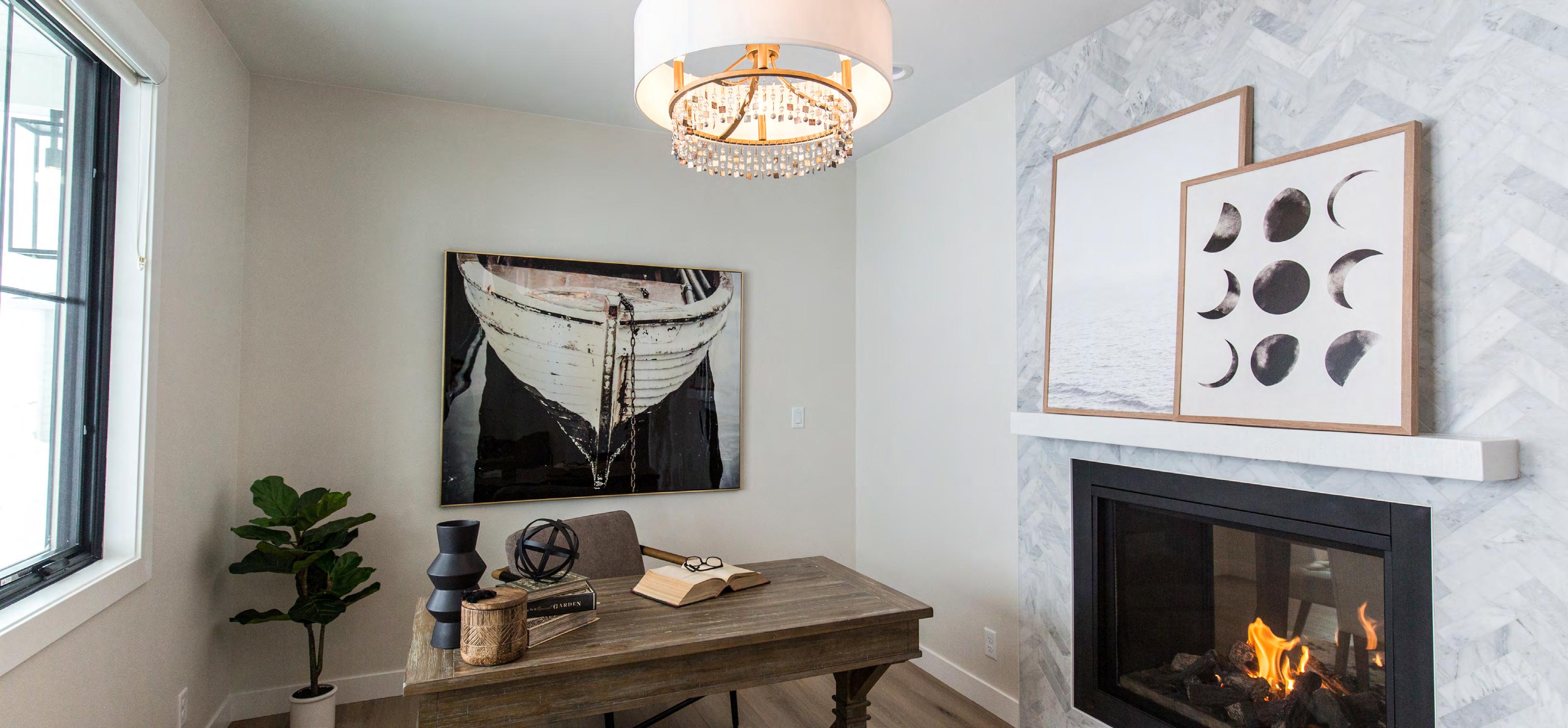
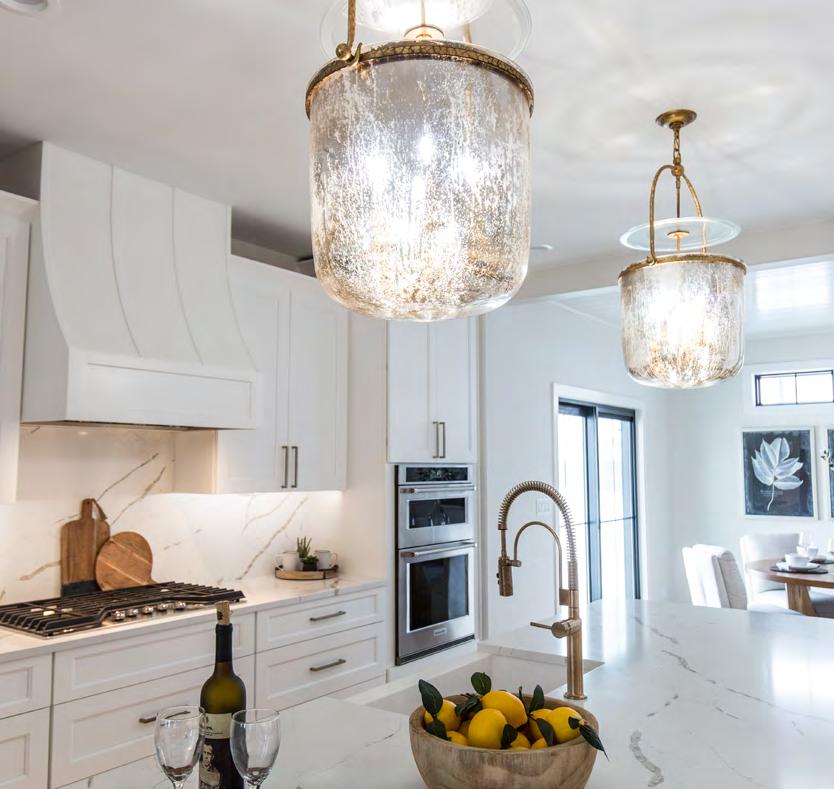
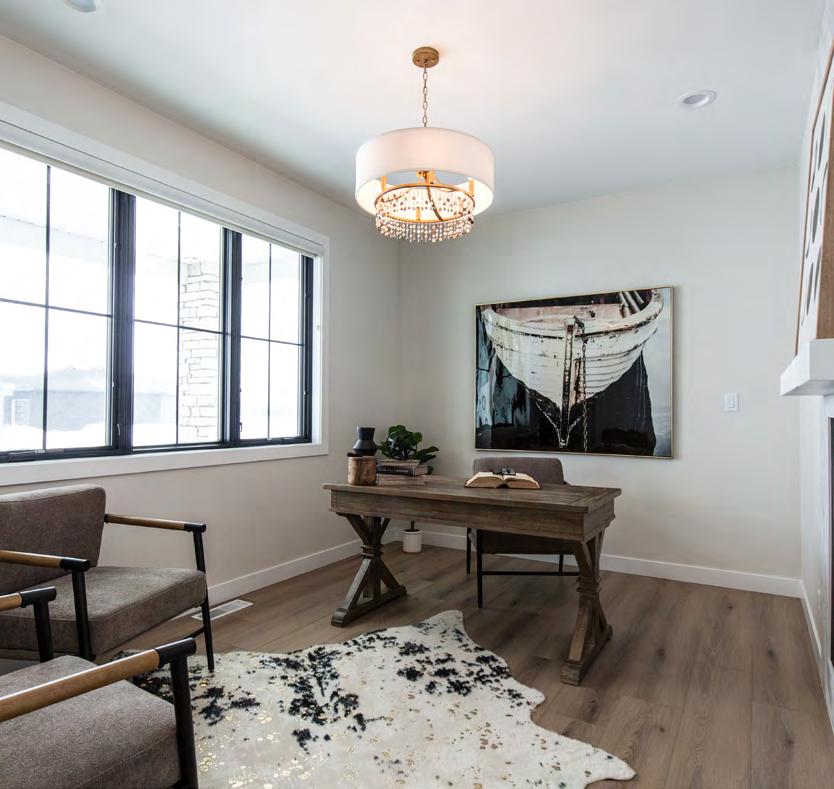
38 RIVER + RANCH MAGAZINE | April - May 2023
“I still can’t believe this is my house. It is exciting, and we are looking forward to being here.”
The exterior of the home also stands apart, not only from previous J.E. Homes, but from many other homes being currently built. “We wanted to steer away from the black and white,” Jeran explains. “I think black and white is fine but it’s already becoming passé. You see them everywhere, so we went with grey. It’s a little warmer… we try to not be so trendy because we want to be more timeless.” The warmer colors carried over into the home, where more soft whites and browns were also intentionally incorporated.
One of Kirsten’s favorite parts of the home is the kitchen. Large, bright, and inviting, the kitchen is one of the home’s focal points, and the island’s gorgeous light fixtures underscore this. “Light fixtures are the jewelry of
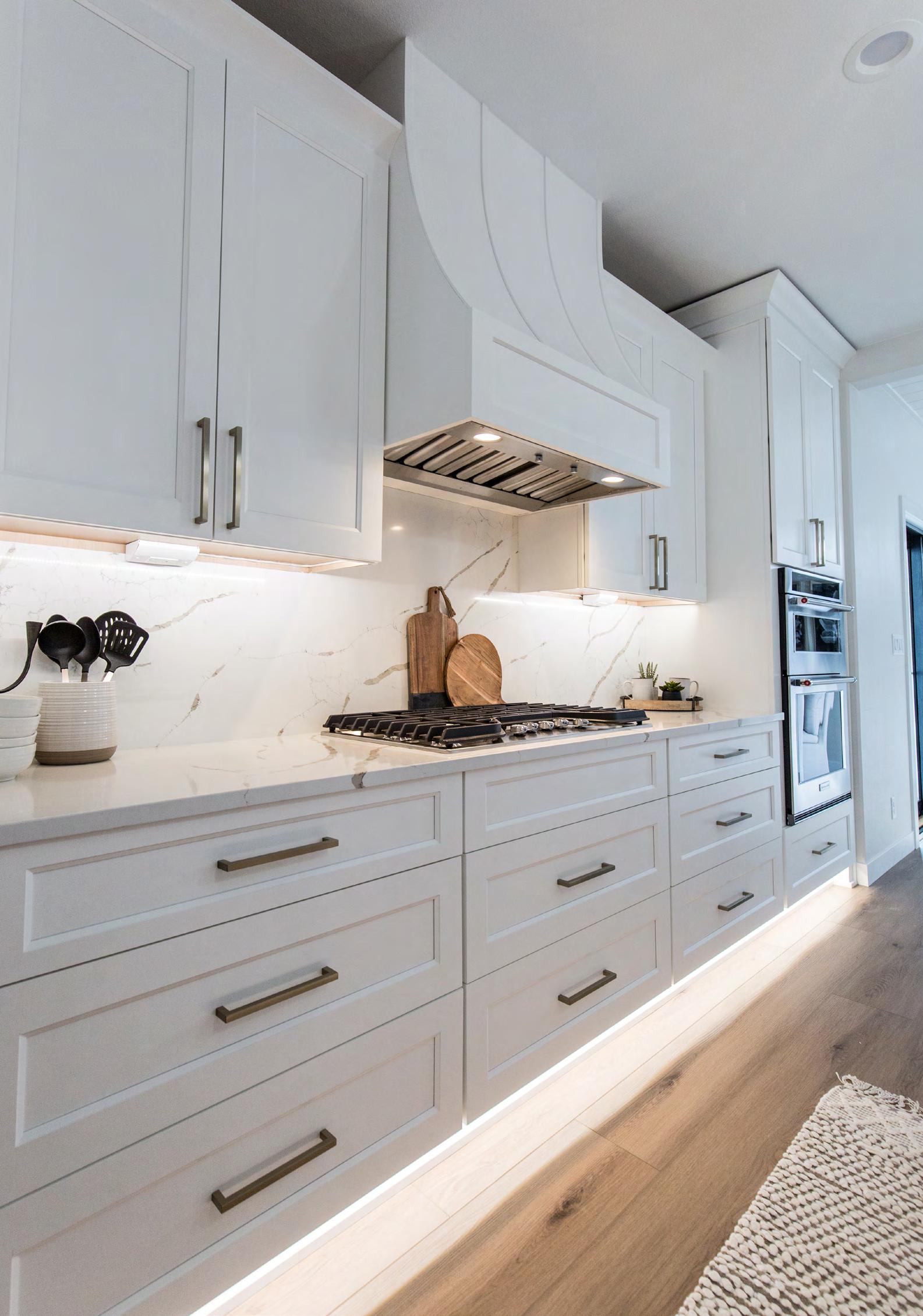
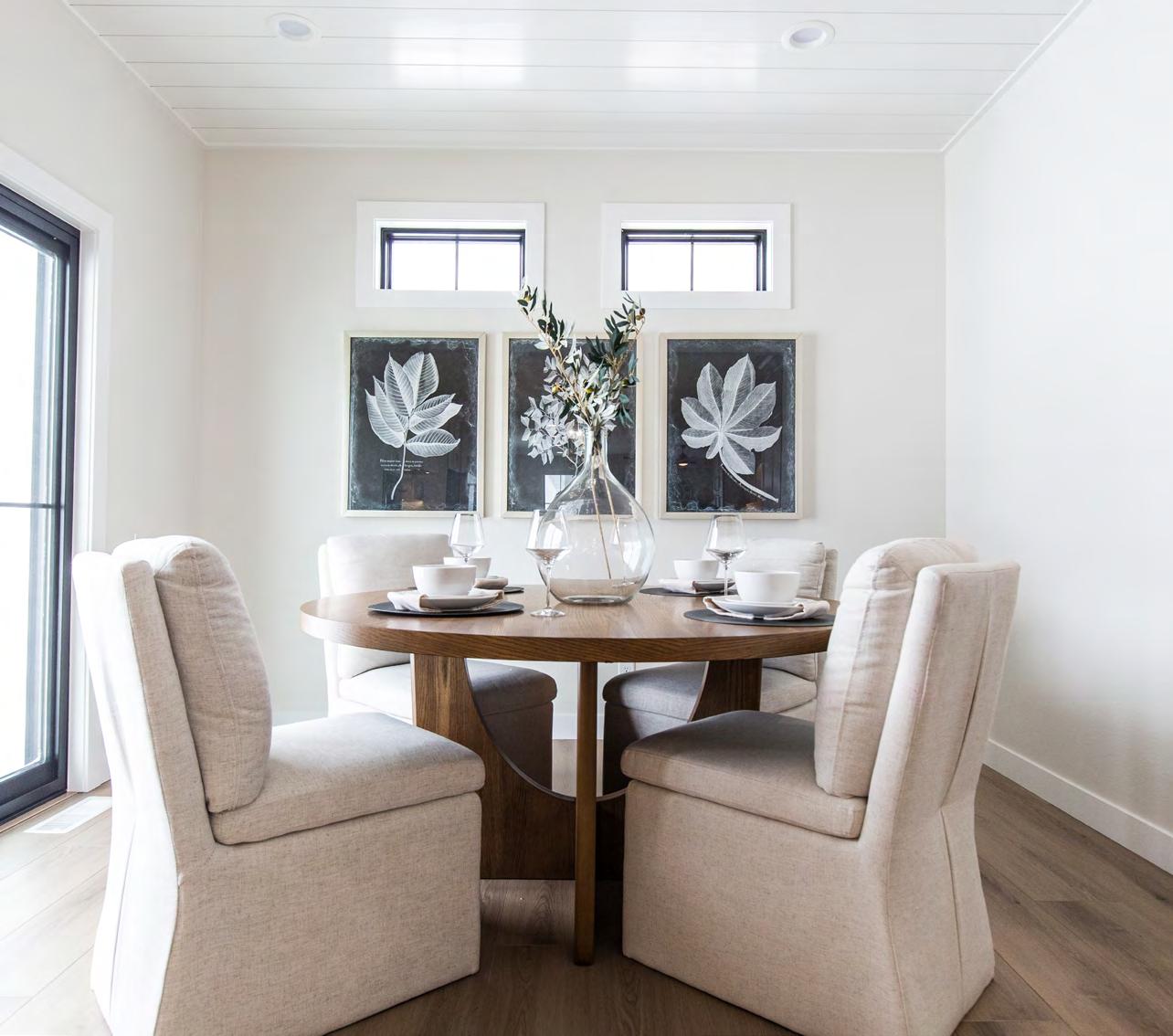
www . riverandranchmagazine . com 39
the house,” Kirsten says. “They set the tone, ambiance, and are one of the most important features of a home. When it came down to selecting the fixtures, we went with unique, coastal, and vintage features.” The eyecatching light fixtures are made of mercury glass which lends itself to the vintage look Kirsten and Shannon were going for.

Another benefit of their new home is the location. “I love the location. There’s a park directly across from us with play equipment for the kids and then a pickleball court,” says Kirsten. Their new home is also now only minutes away from their offices (which will be featured in the October issue of R+R “Spaces that Work.”)
Overall, Kirsten and Jeran loved seeing their home come together and cannot wait to live in their new home. “We’ve worked really hard to get here,” expresses Kirsten. “I still can’t believe this is my house. It is exciting, and we are looking forward to being here.”
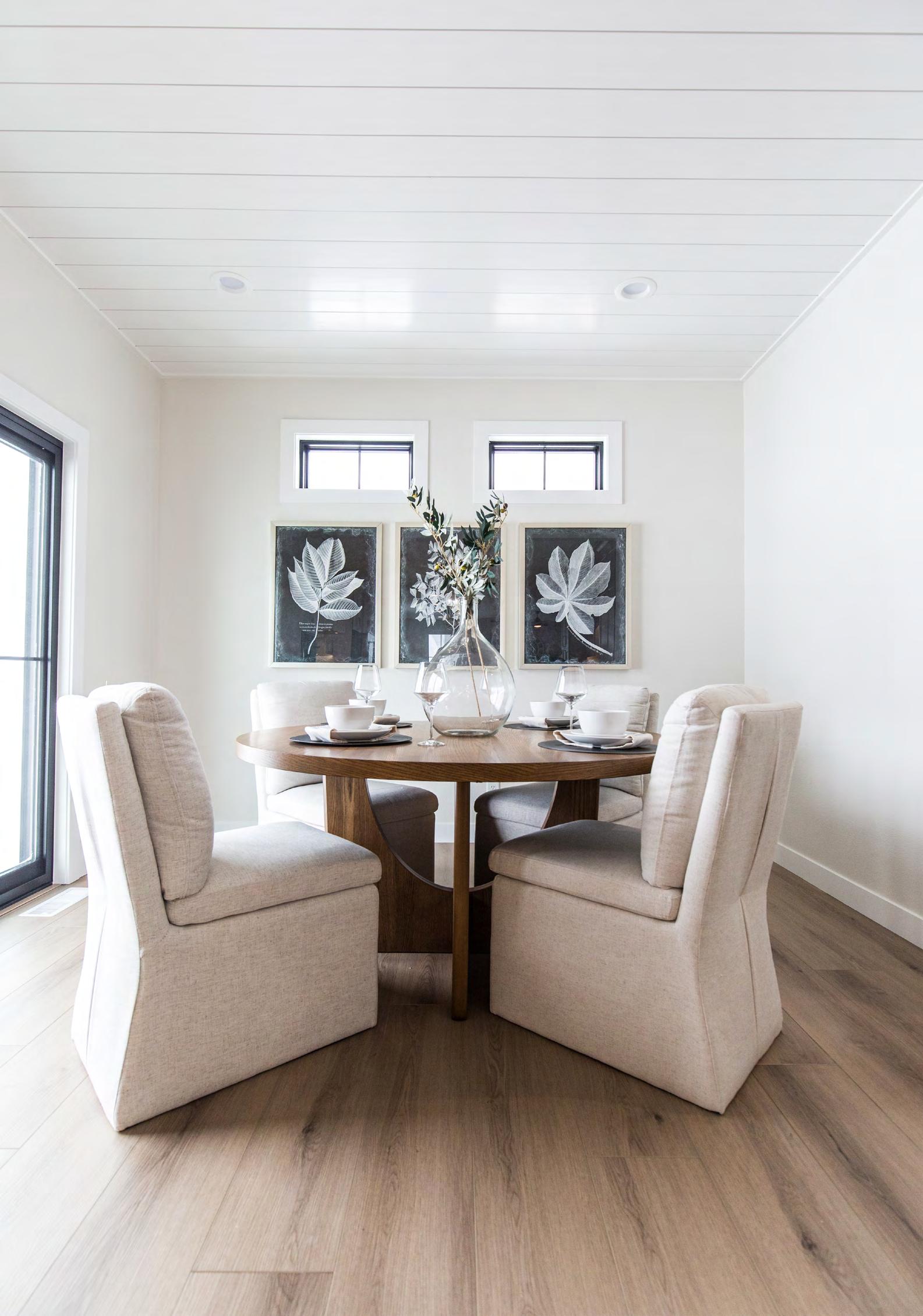
40 RIVER + RANCH MAGAZINE | April - May 2023
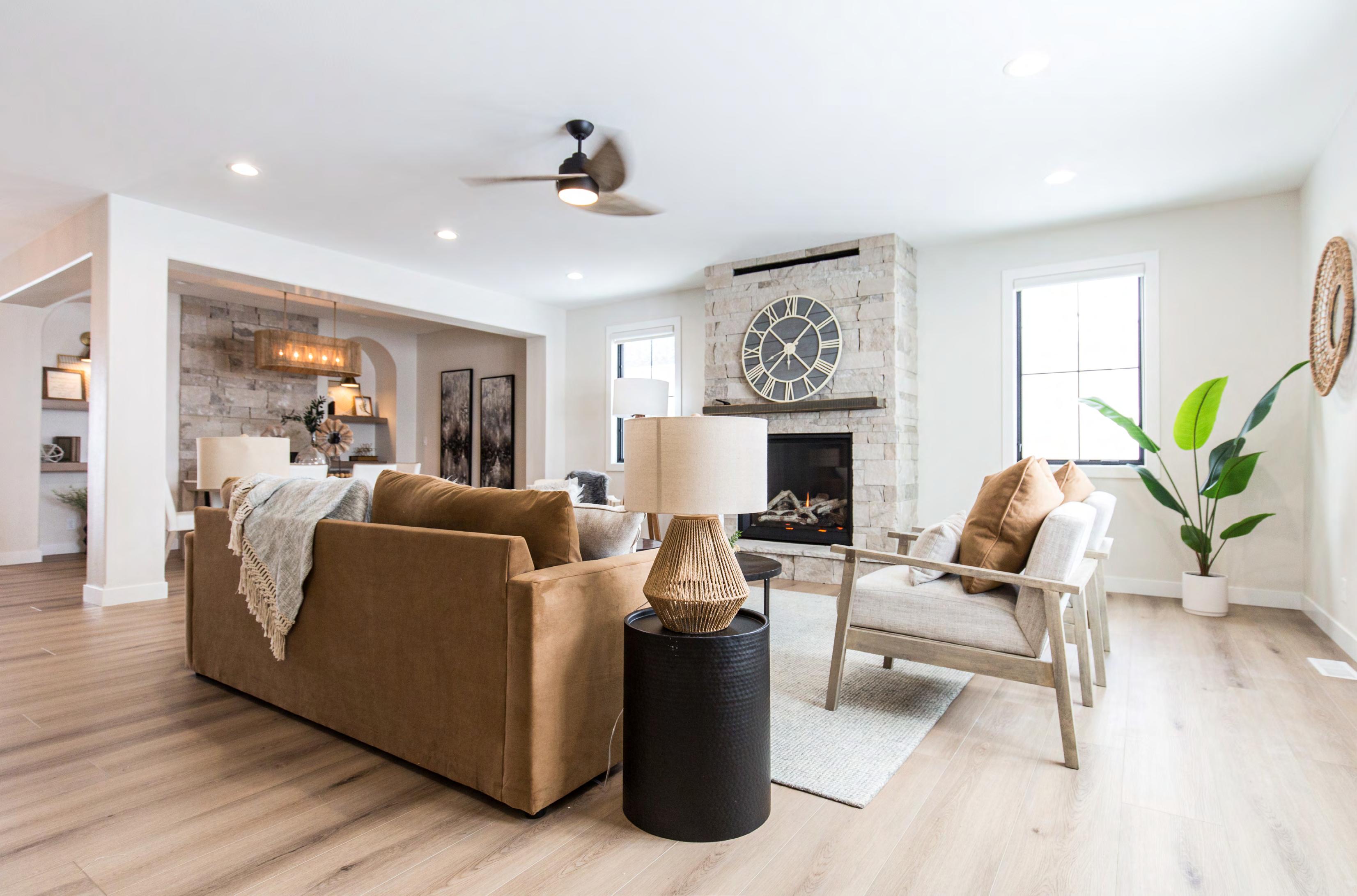
www . riverandranchmagazine . com 41
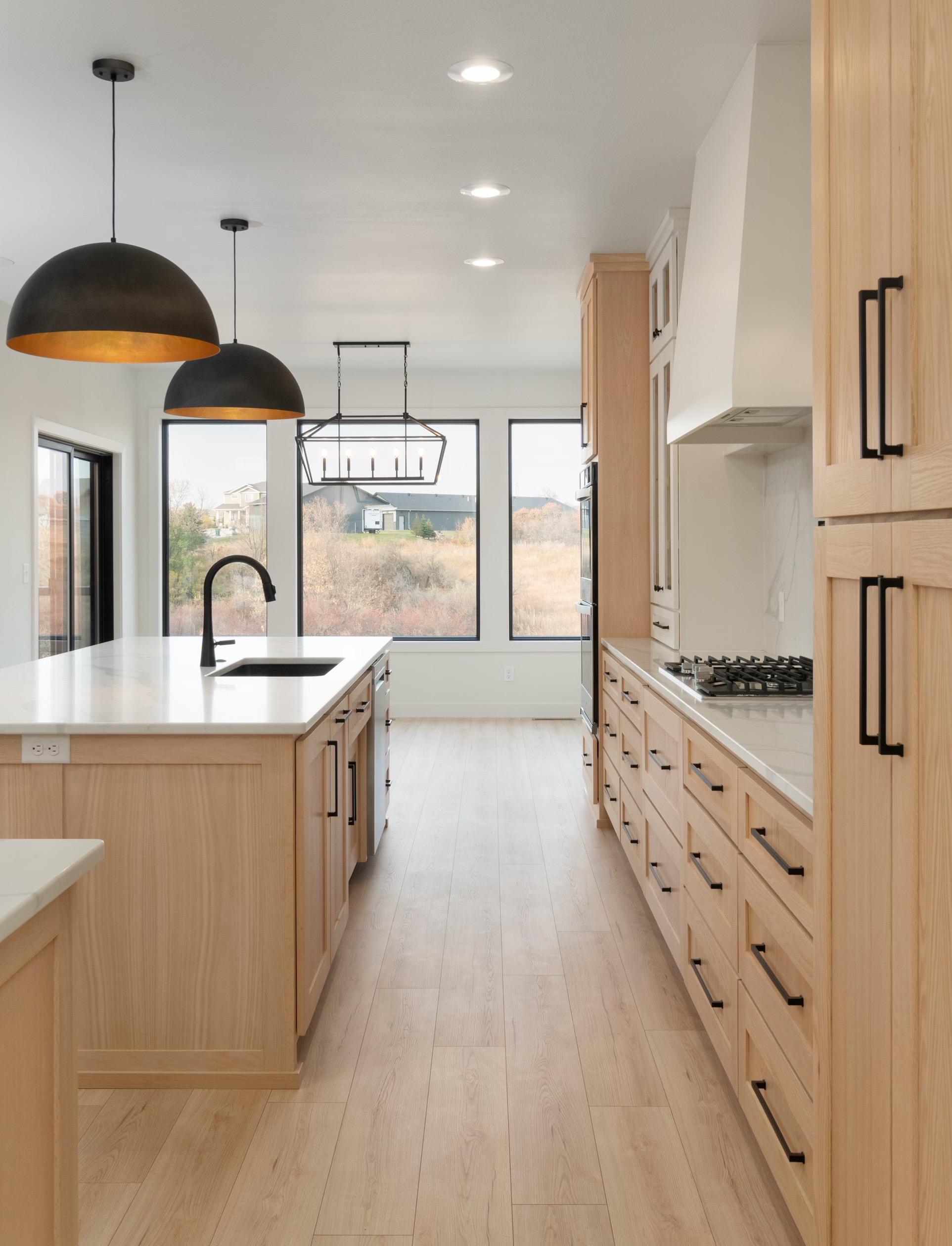
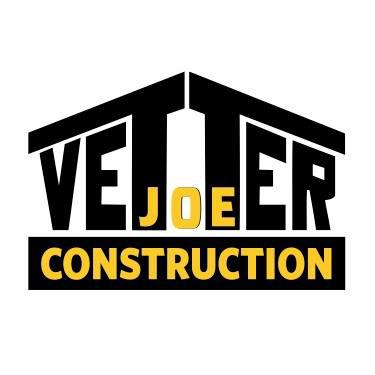
701-258-9394 | joevetterconst.com | joevetterjvc@gmail.com AWARD-WINNING QUALITY. LOCALLY OWNED FOR OVER 35 YEARS. Second Generation builder with long lasting relationships with local sub contractors




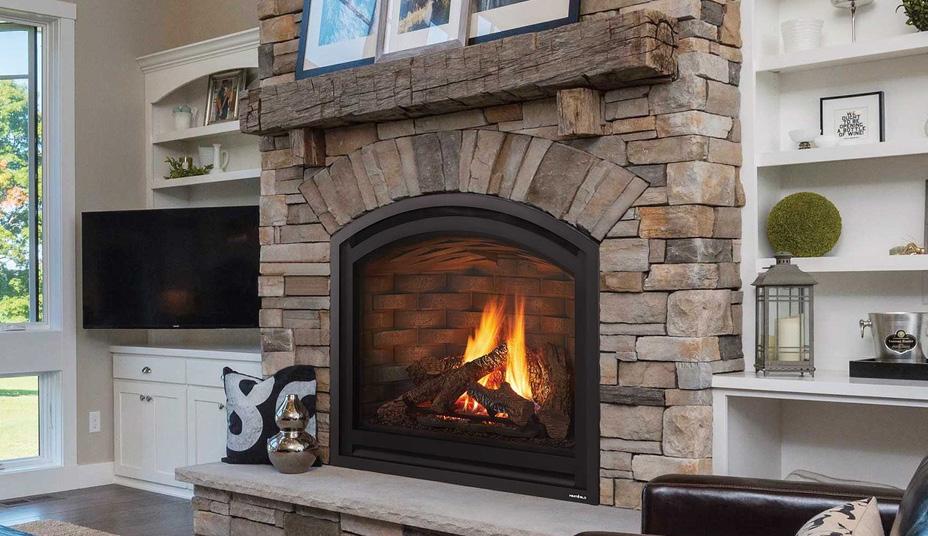
www . riverandranchmagazine . com 43 701.214.3782 | riversedgeplumbingandheating.com MPL #1401 | Photo: Prestige Home & Design/ Melanie Sioux Photography Remodel Your Bathroom Today Enjoy the digital edition of Bismarck Magazine and River + Ranch Magazine delivered to your inbox SIX TIMES per year. To enjoy your first edition, visit bismarck-magazine.com/subscribe Bismarck Magazine & River + Ranch Magazine COMPLIMENTARY SUBSCRIPTION
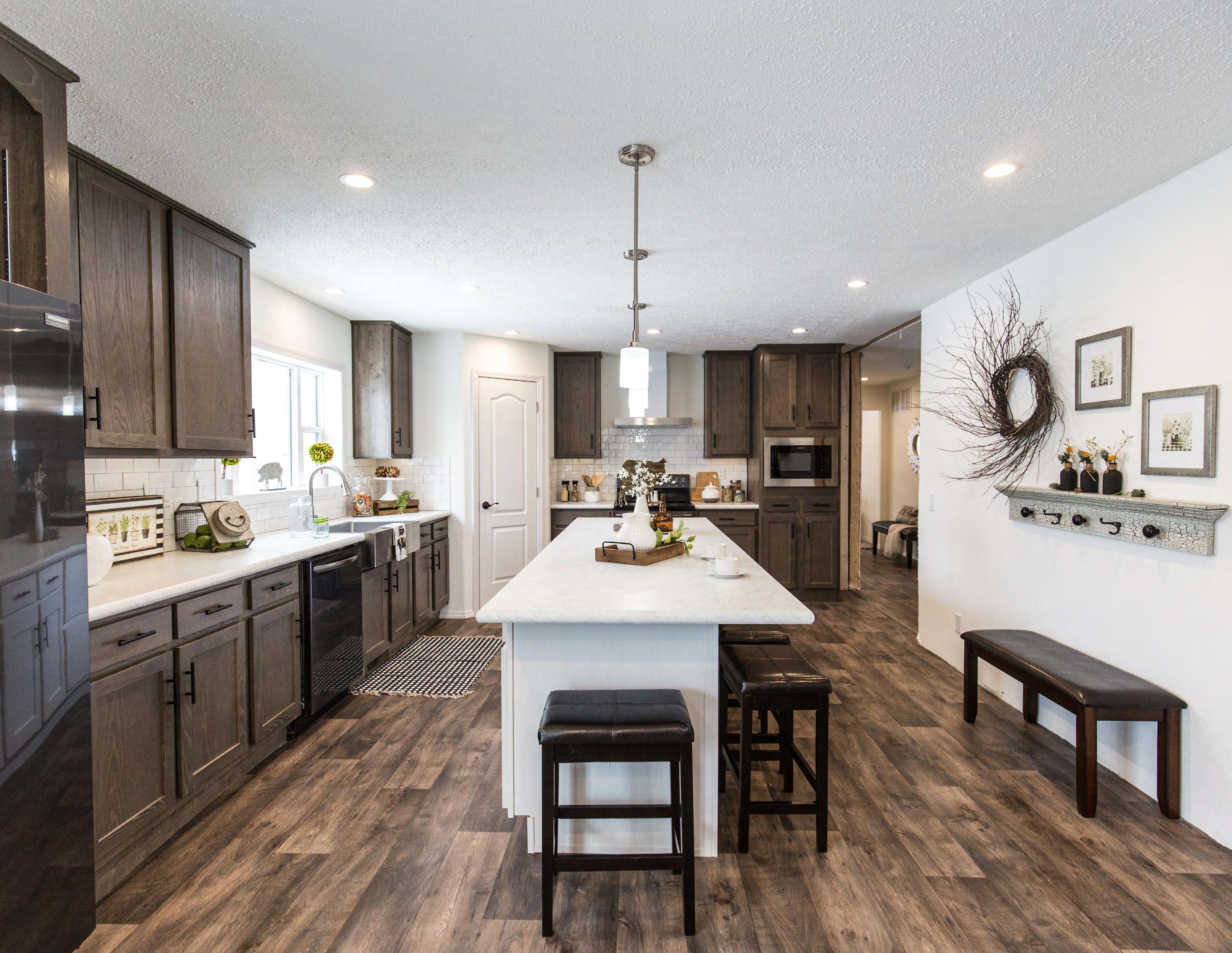
Liechty Homes
www . riverandranchmagazine . com 45
STORY BY Maria Fleck | PHOTOS BY melanie sioux photography
THE BLACKWOOD FAMILY
Liechty Homes specializes in modular and manufactured homes, servicing North and South Dakota, Minnesota, Montana, Wyoming, and Nebraska. These homes are built in factories rather than on-site. This allows for a quicker build time and a controlled building environment that prevents issues that on-site builds deal with all the time. Kevin Blackwood, branch manager at Liechty Homes explains, “It’s built in a factory, so it’s always inside. When you think about a stick building, if it pours for three days, they’re not working, but as soon as it quits raining, they’re back out there which never gives it time to dry out. Our wood never sees water.” Once the home is finished, it is brought to the site by a carrier and put on the foundation.
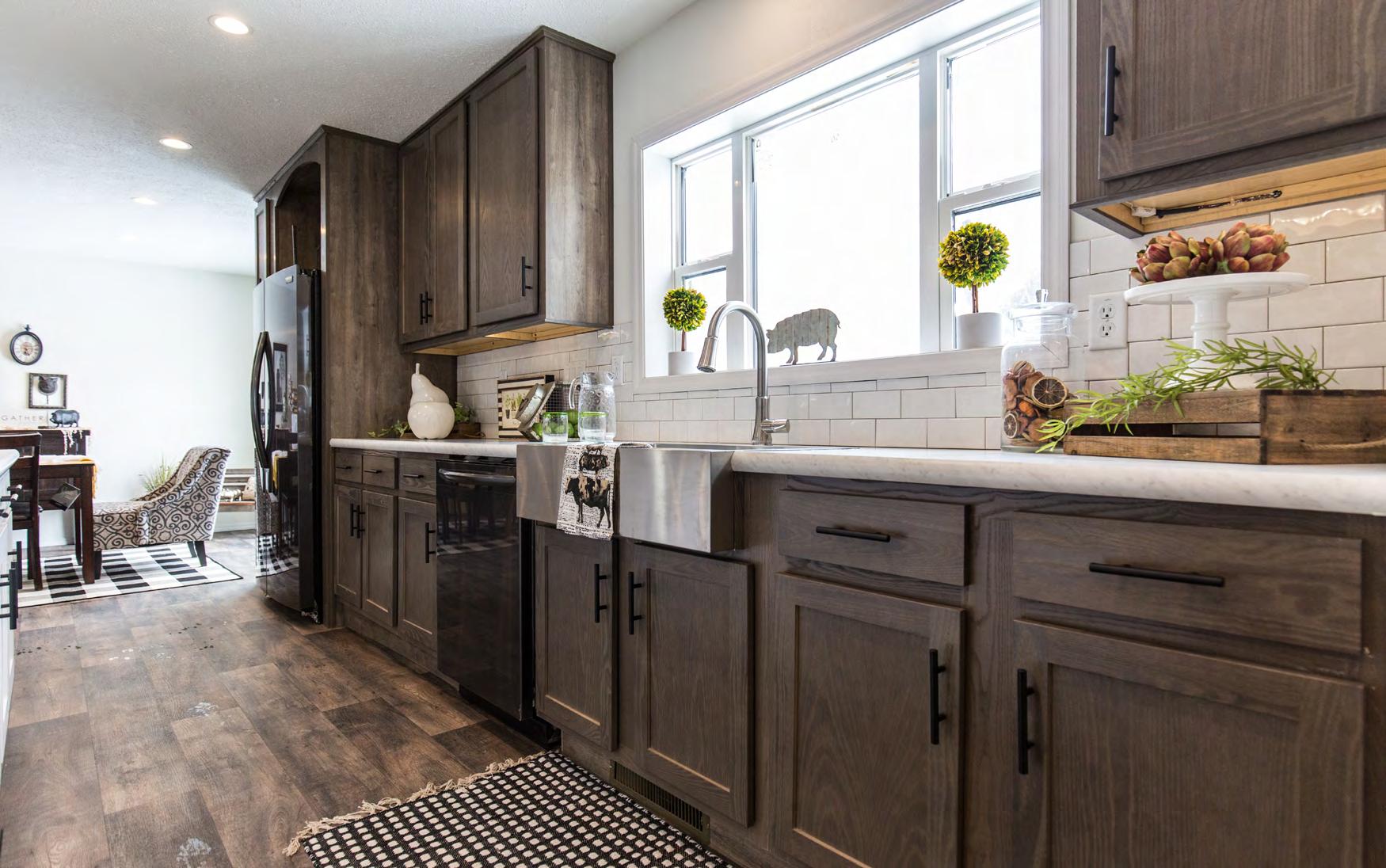
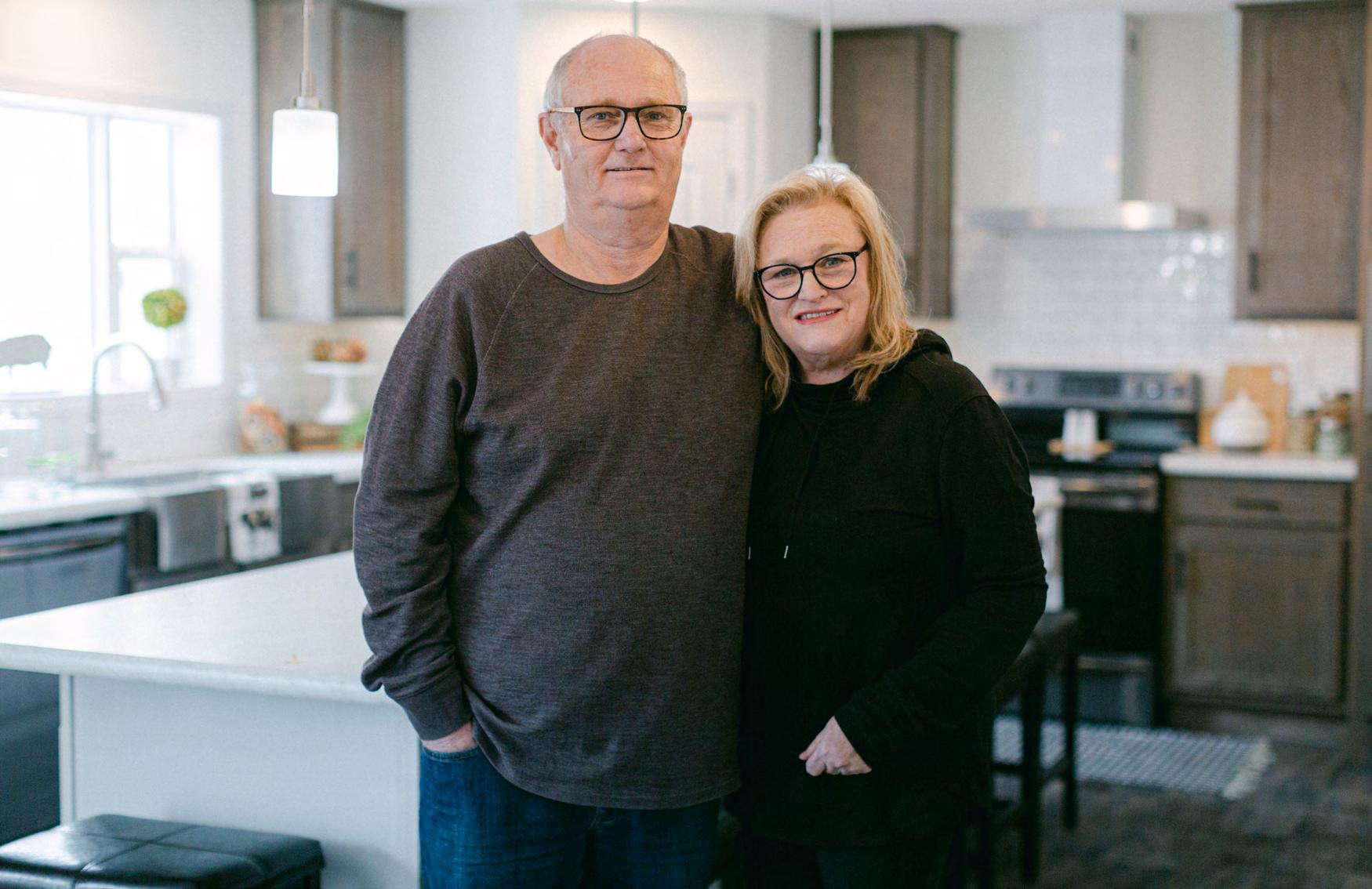

46 RIVER + RANCH MAGAZINE | April - May 2023
Say Yes to Living First
Since 1910, our full-service, family-owned community bank has helped consumers and businesses of all sizes achieve their financial goals and create prosperous communities. Whether you’re wanting to drive off in your dream car or looking for a loan to take your business to the next level, we can help you get there.

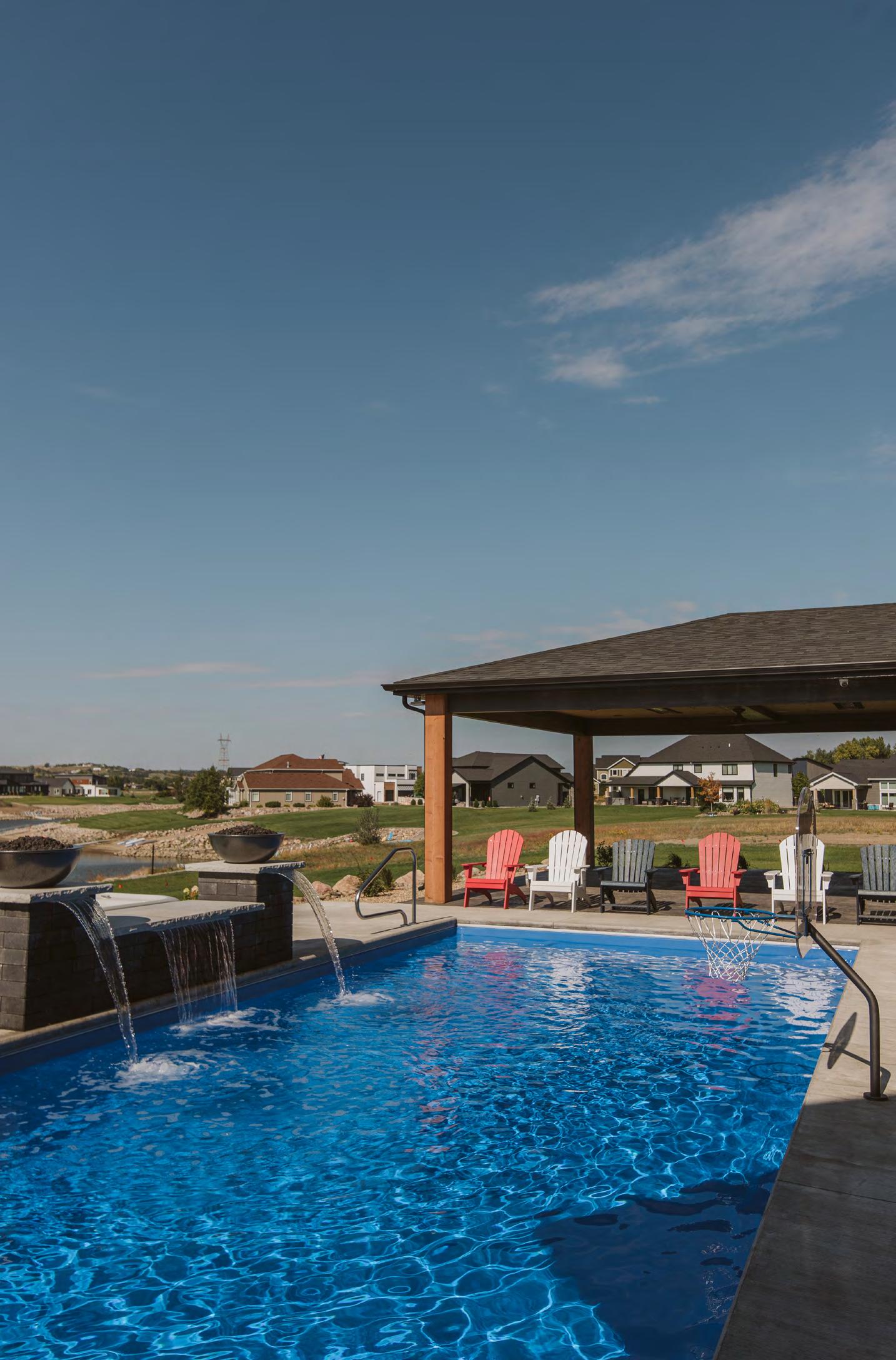
When you Say Yes to banking locally, you Say Yes to Living First.
BANKING | MORTGAGE | INSURANCE* | TRUST & INVESTMENTS*
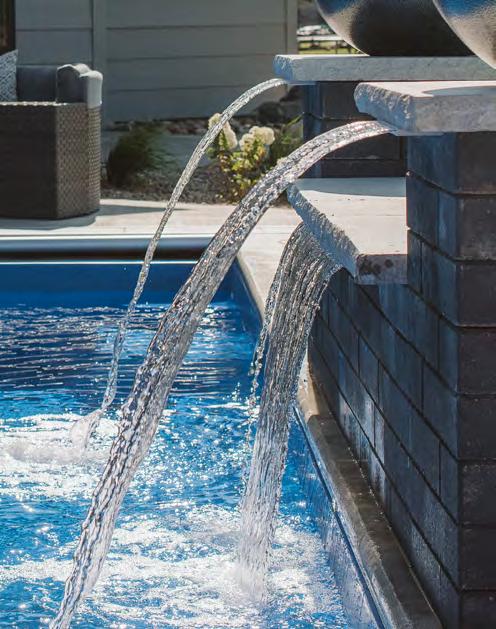

www . riverandranchmagazine . com 47 701-557-POOL | kernerconstructionandpools.com Bismarcks Premier Swimming Pool Contractor
001_4-23 *Not FDIC or any federal agency insured | No bank guarantee May lose value FIBT.com
So what’s the difference between a modular home and a manufactured home? Kevin explains, “The difference is the manufactured is a double wide that we put piers in the ground, block and anchor it, skirt it, central layer, and then you finish it off. You’re ready to move in when we’re done. A modular needs a cross base or a basement, and then we crane it on to the foundation and finish it off there… manufactured has the I-beams underneath them. Modular does not. It’s strictly a stick build pole.”
There are several different floor plans you can choose from, and if you have a different vision, Liechty Homes will try and realize it. They can also finish the home however much you want, so if you want to do the counters, cabinets, roofing, or something else yourself, you can. “We can customize it however you want, so you can finish it however you want on site,” explains Kevin. They also offer a wide range of sizes, from a studio size to a five or six bedroom with porches.
A common misconception of modular and manufactured homes is that they’re trailer homes. However, one can see that this is wrong simply by stepping inside one, and as Kevin attests, “Our homes are built as good, if not better, than a stick-built home.” Solid and well-built, mobile and manufactured homes differ only in how they are built, not in quality from a more traditional onsite build.
Mobile and manufactured homes are also a good option for cabins or farmhouses. “Most of the homes we sell are to farmers and ranchers who can’t get a builder out, or it’s going to take
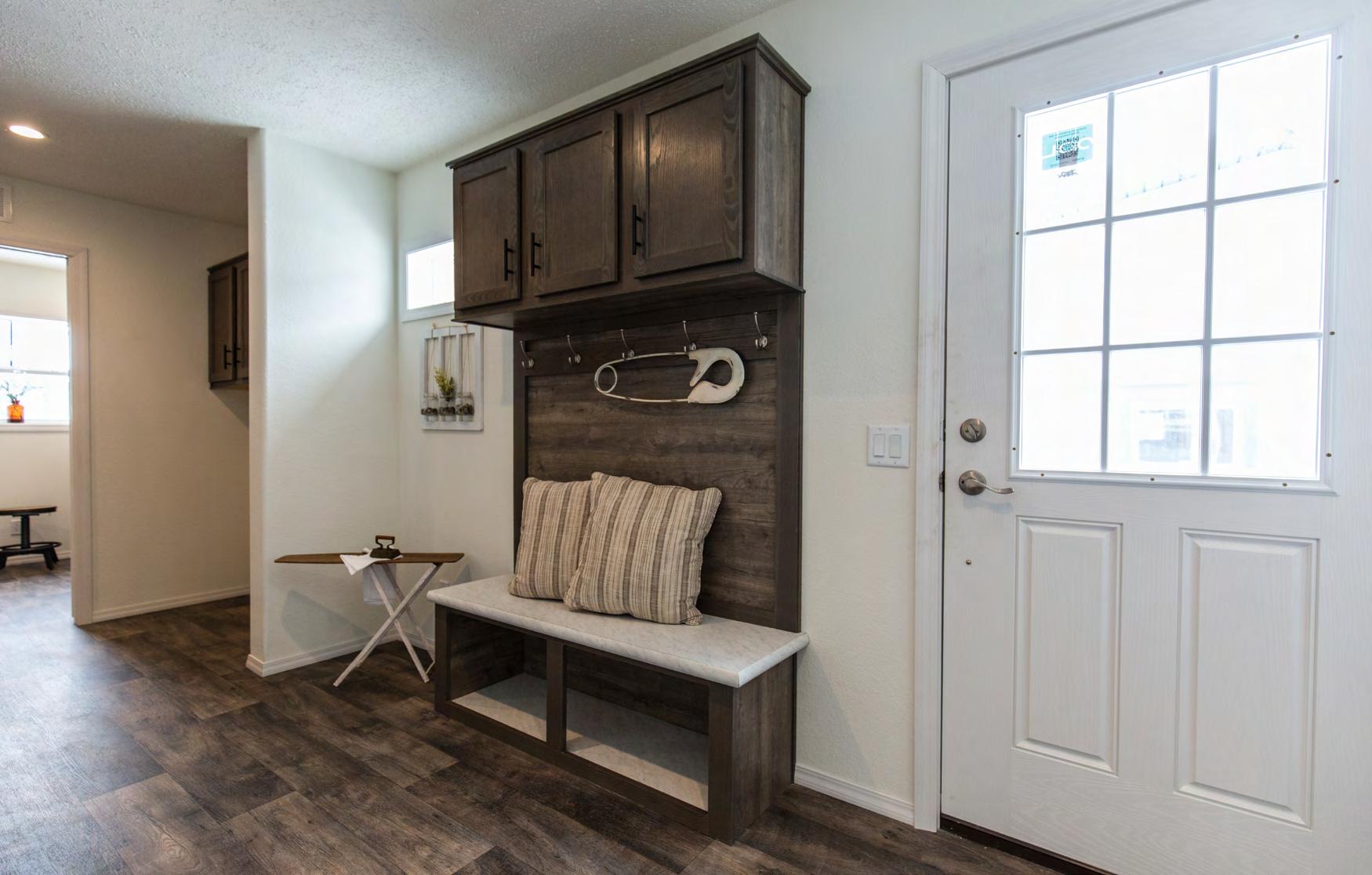
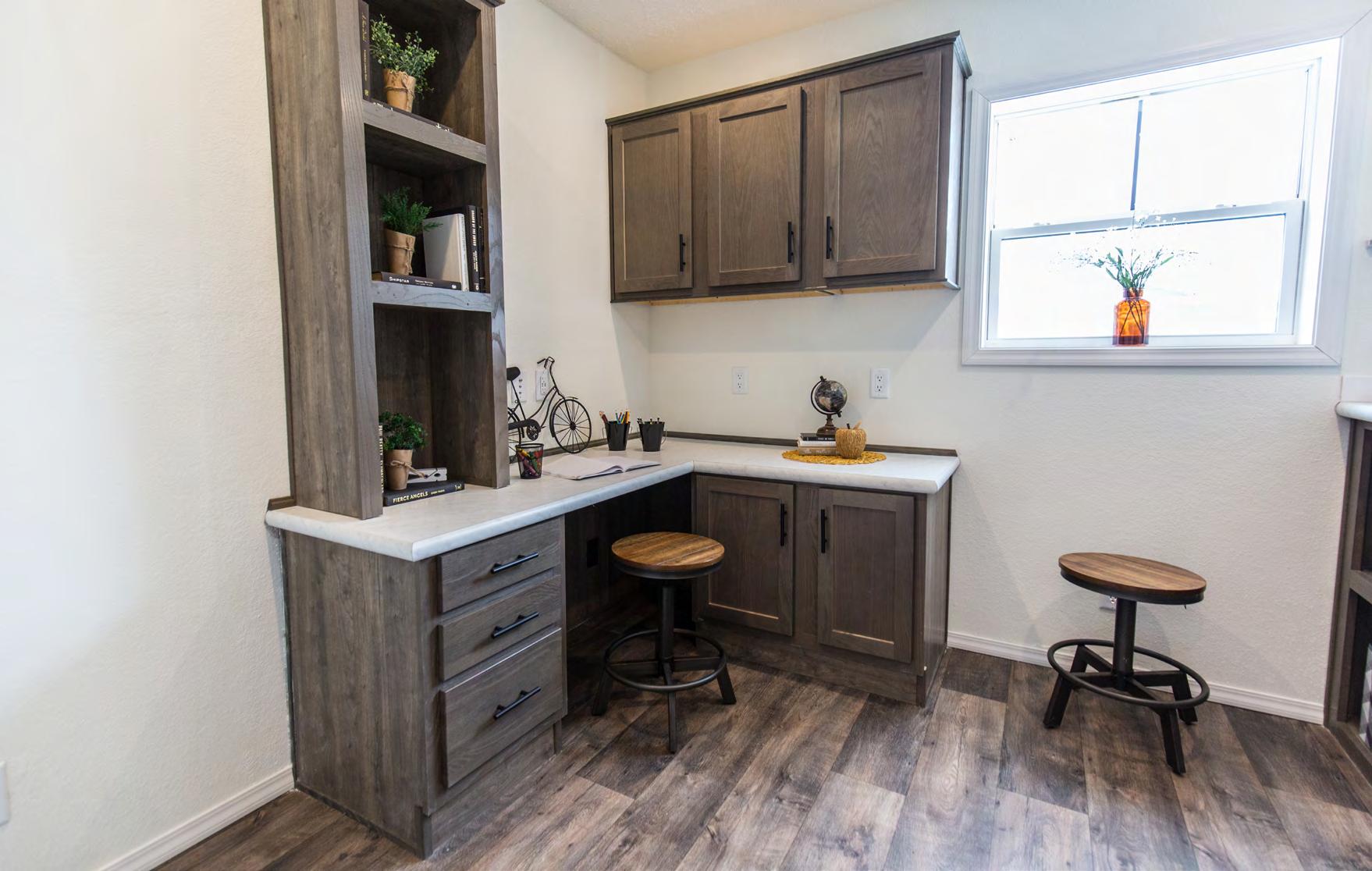
48 RIVER + RANCH MAGAZINE | April - May 2023
Kourtney
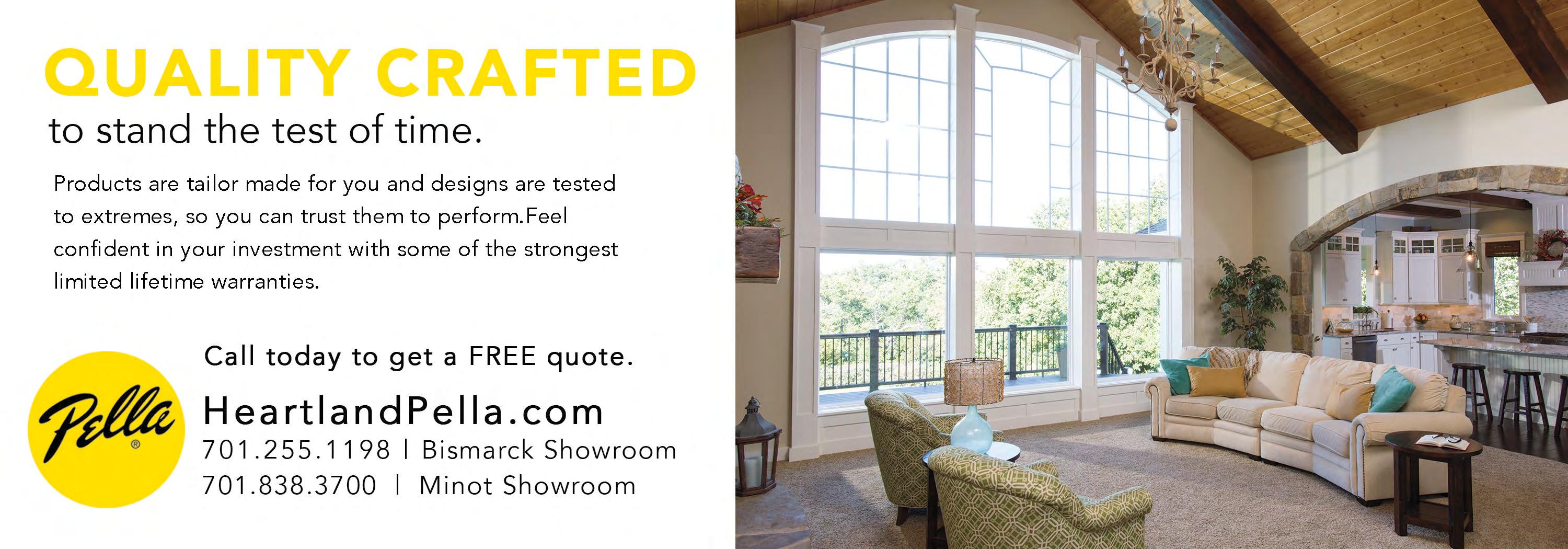

www . riverandranchmagazine . com 49 1700 E Interstate Ave Bismarck, ND 58503 (701) 222-GRIN (4746) www.polished-dental.net Healthy
digital
Time-saving treatment in one visit. With Primescan we can design our patients a high esthetic crown in a single visit, without any follow up appointments.
smiles the
way
James A. Nelson, DDS
Kristin R. Schoch, DDS
A. Grace, DMD
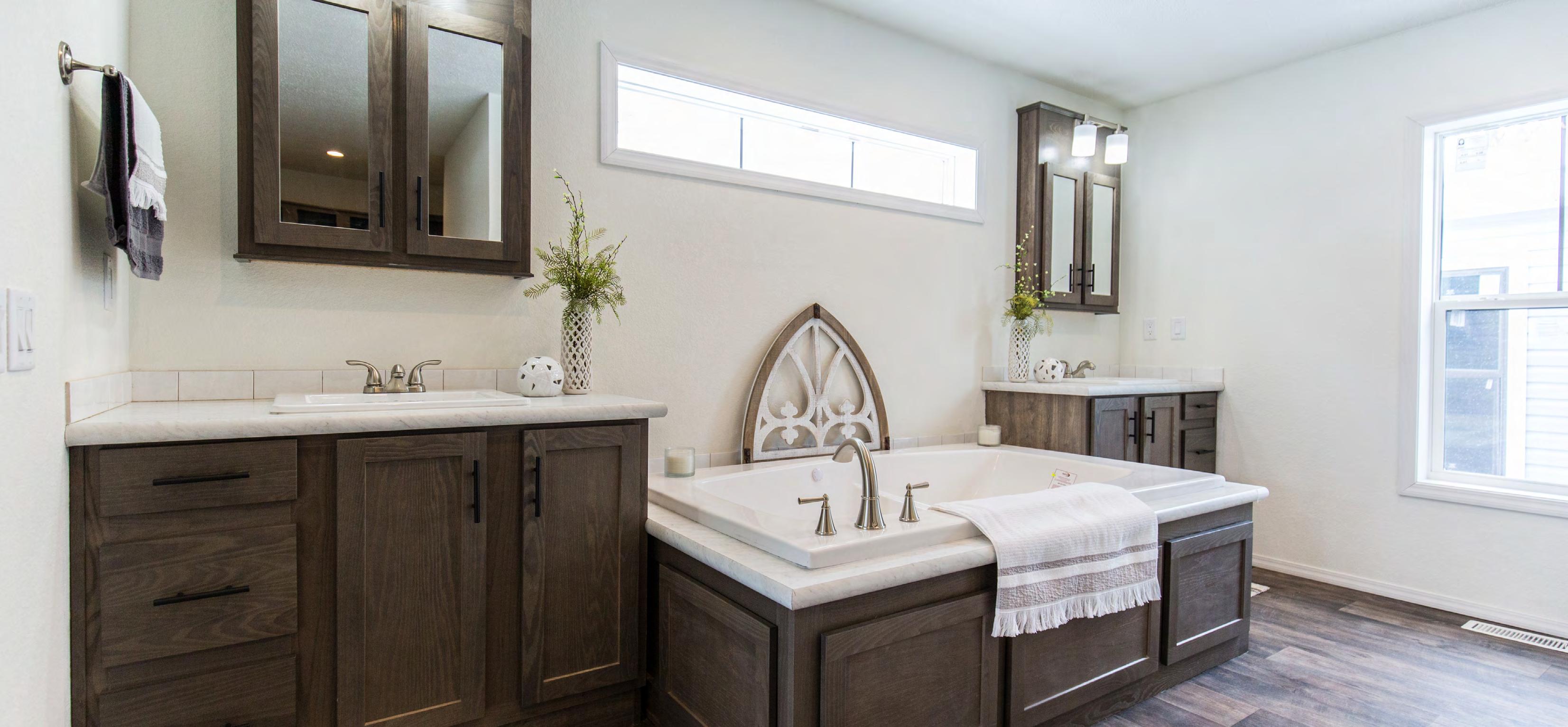
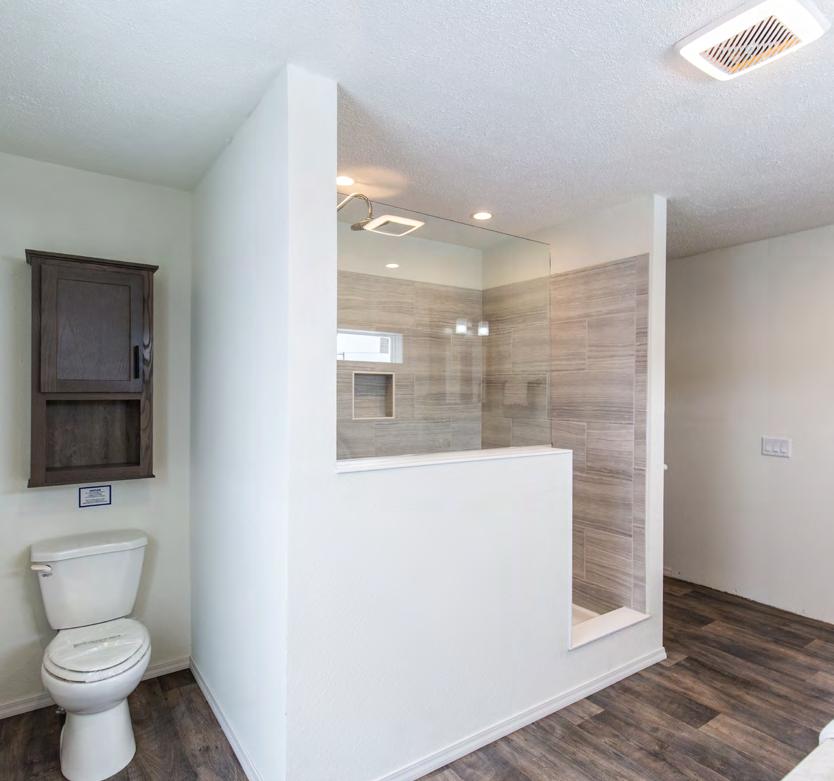
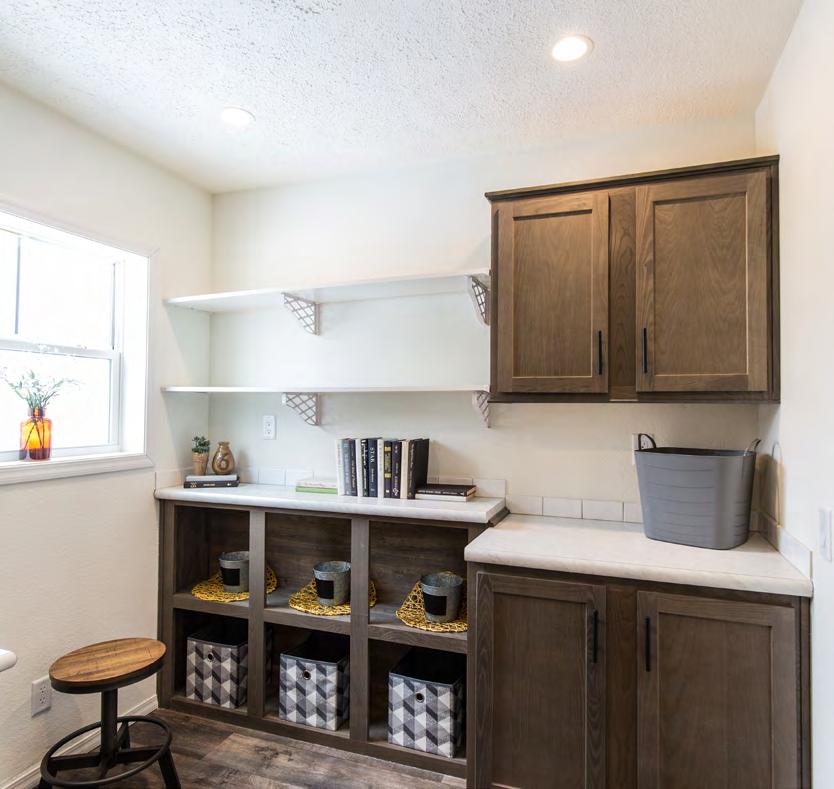
50 RIVER + RANCH MAGAZINE | April - May 2023
“...I just love the whole layout of it because we’re not getting any younger, and we wanted one level, and it just works perfect for us.”
them a year or two to get their home,” Kevin describes. “They don’t have to wait. We can get them a home usually within three months.”
Kevin and his wife Traci are getting ready to move into their own manufactured home, pictures of which are featured here. The home is 1,900 square feet, has three bedrooms and two bathrooms with ninefoot ceilings, and LP SmartSide siding. As is the case with all Leichty Homes, the Blackwoods were able to customize the home to their own tastes. The white cabinetry with gold handles in the bathroom was one of Traci’s decisions. “I’m excited,” says Traci. “I love the coziness of it, but
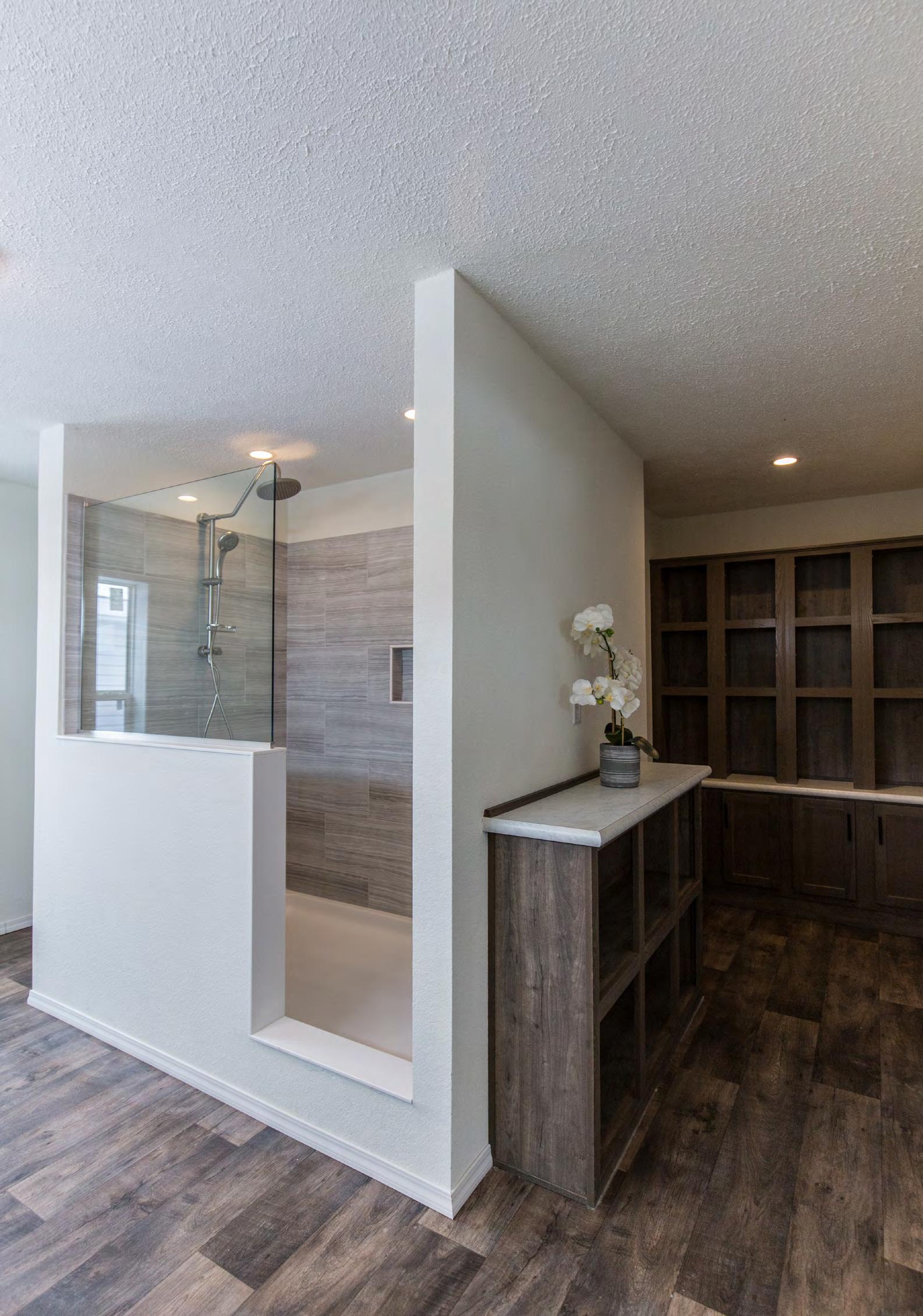

www . riverandranchmagazine . com 51
that it’s so well-made and it’s so warm. I love that it’s got a big pantry… and a nice kitchen. It’s got a nice-sized master bedroom that I love with its own bathroom, and it’s got a beautiful shower… I just love the whole layout of it because we’re not getting any younger, and we wanted one level, and it just works perfect for us.”
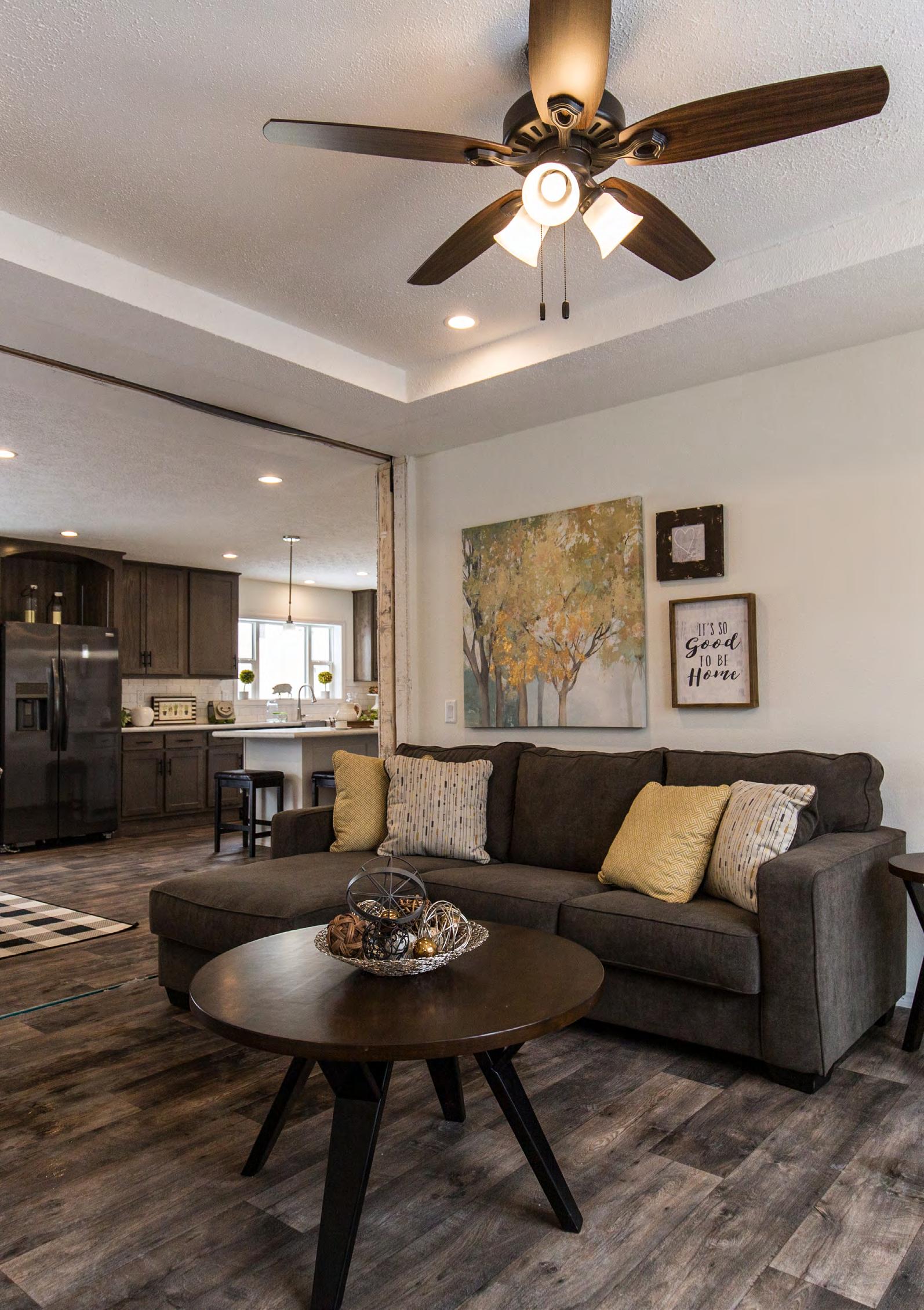
Helping people customize the home of their dreams is what Liechty Homes is all about, and they love being a part of such an important process. “It’s exciting for people. You can see the excitement on their faces,” says Traci. For Kevin, and everyone at Liechty Homes, that look of excitement is what their job is all about.
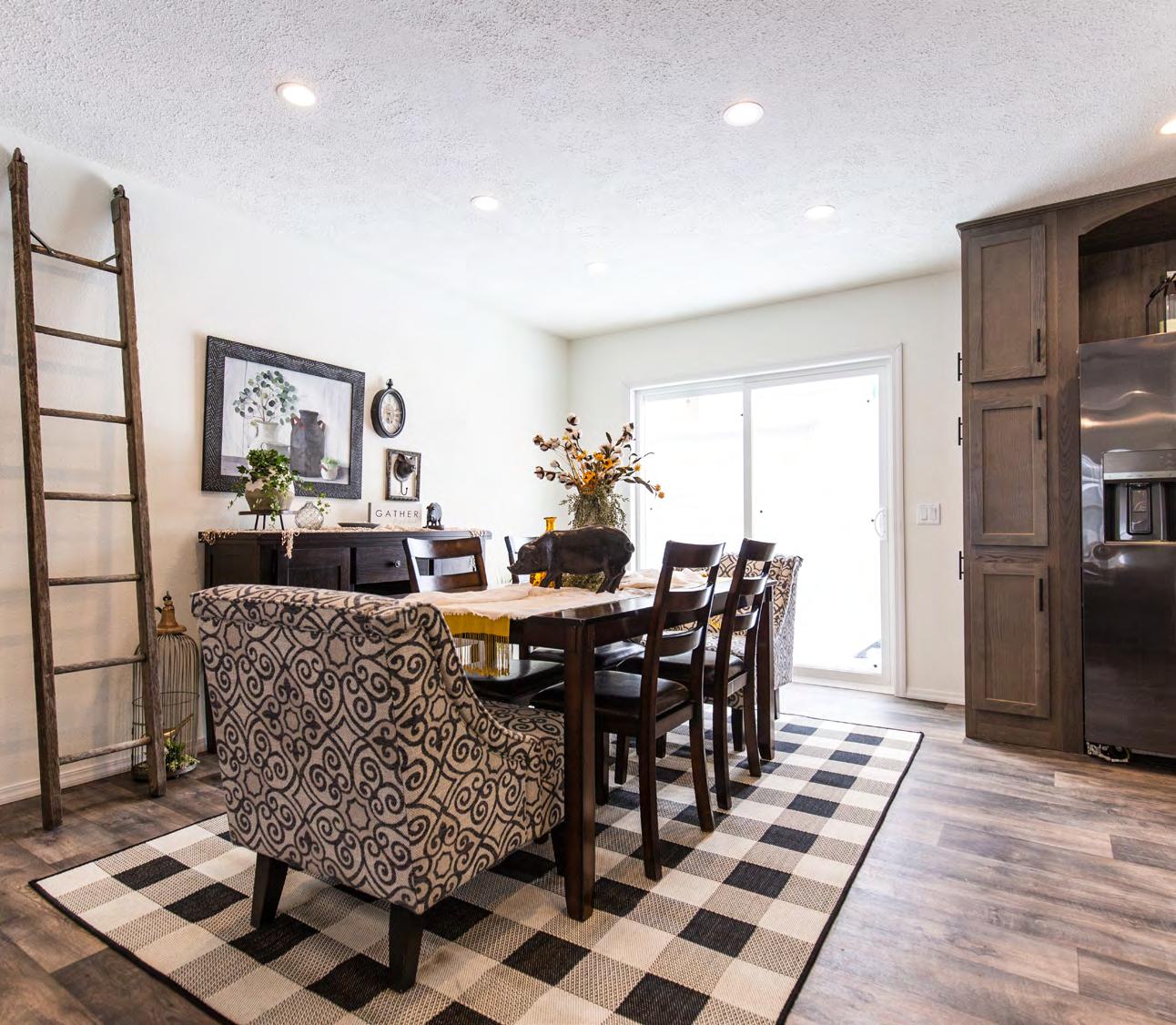
52 RIVER + RANCH MAGAZINE | April - May 2023
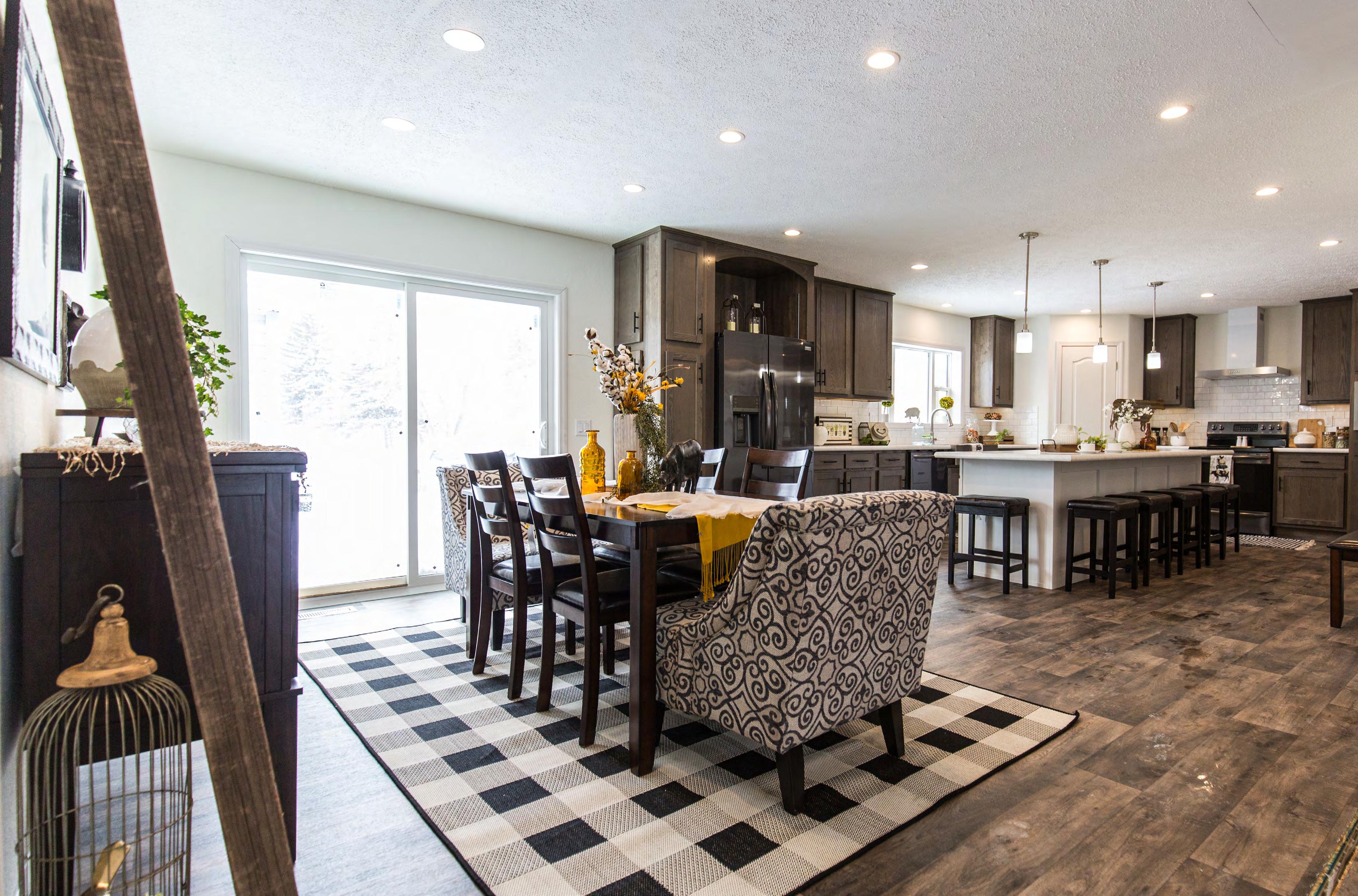
www . riverandranchmagazine . com 53

Rudnick Construction
THE RUDNICK FAMILY
www . riverandranchmagazine . com 55
STORY BY Maria Fleck | PHOTOS BY melanie sioux photography
Gerry Rudnick has been building homes all his life. “I actually started one on my own when I was 20 years old, so it’s time to retire,” he jokes. Gerry comes from a long line of builders and has always had an interest in construction. “I’d be somewhat a fourth-generation [builder] even, my great-great grandfather was in Germany, and my grandpa, he farmed and was a carpenter, and so was my dad.” Gerry’s passion for his craft runs deep, and it manifests itself in the hundreds of beautiful homes he has built over his career. Gerry started his own construction business, Rudnick
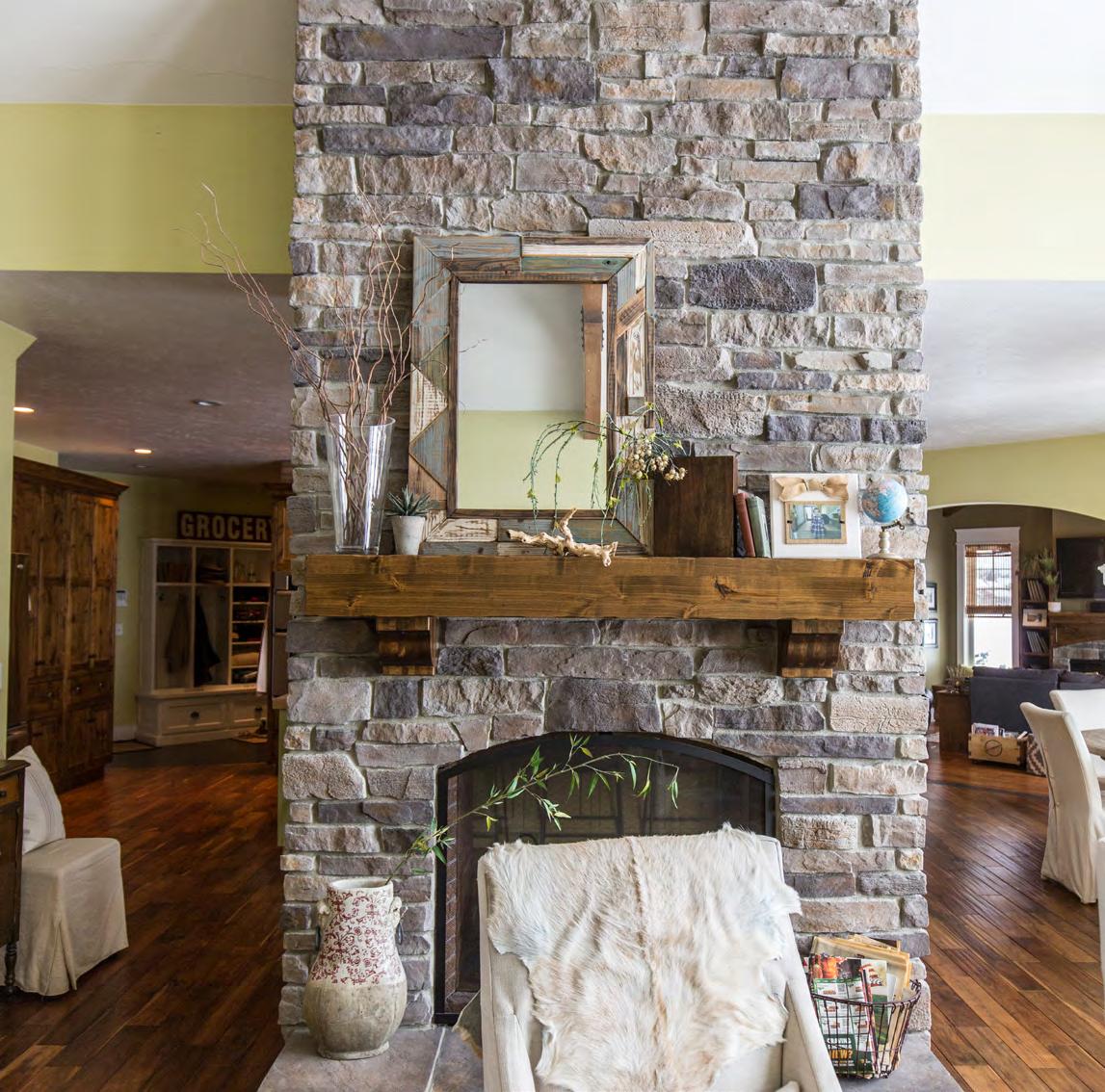
Construction, over 30 years ago. As Rudnick Construction grew, Gerry’s family became a more integral part of the business. Working
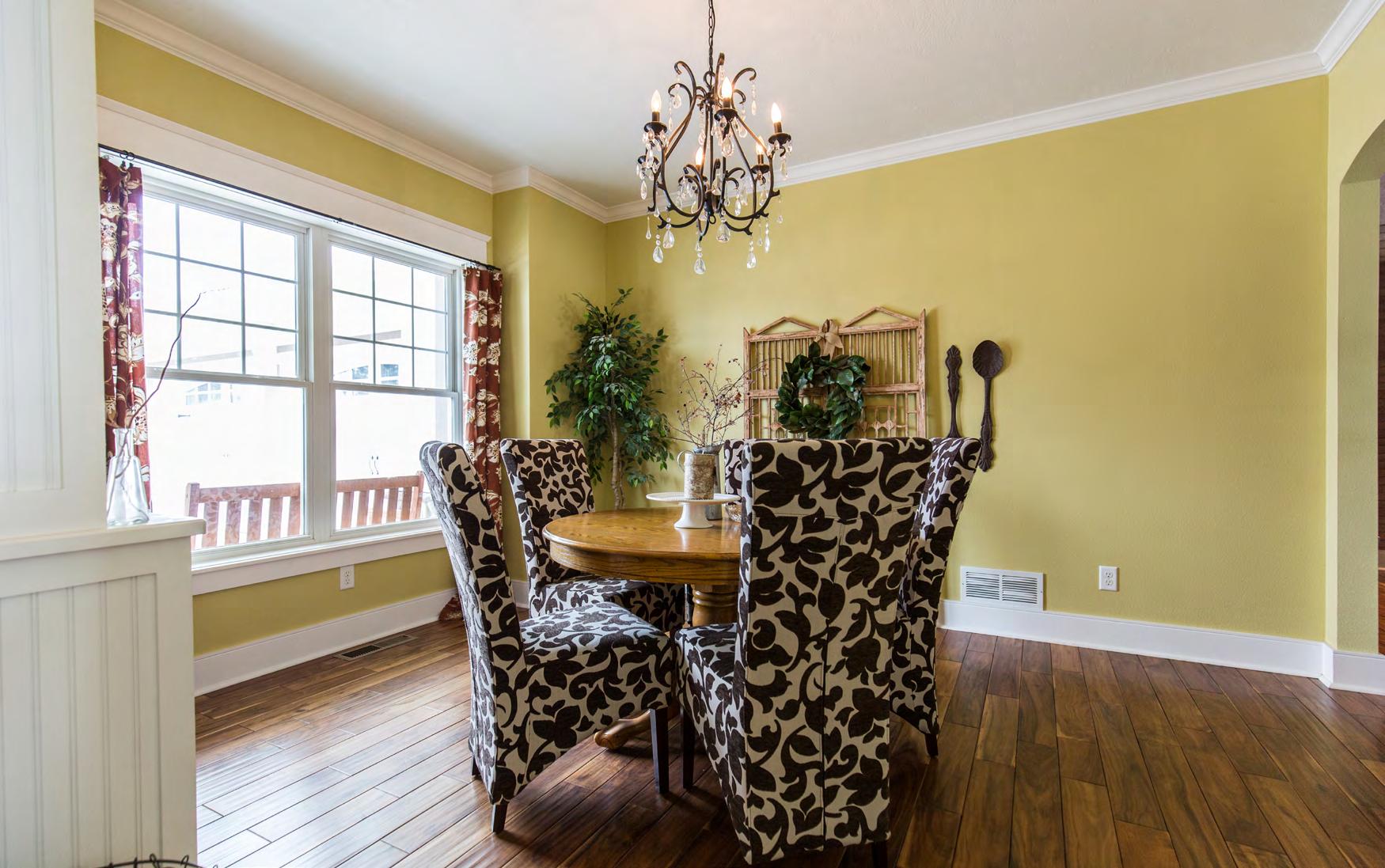

56 RIVER + RANCH MAGAZINE | April - May 2023
SUBMITTED
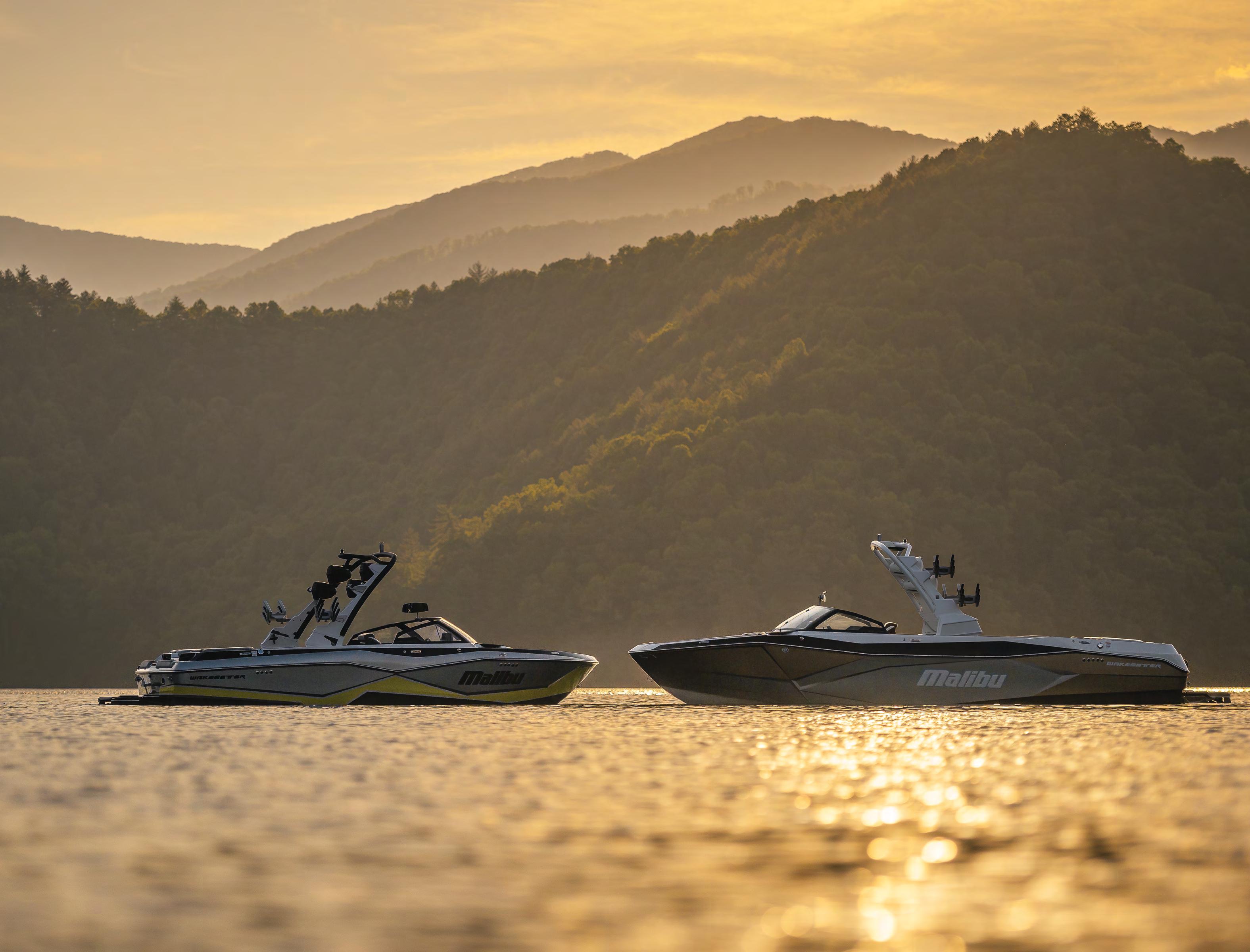



THE WORLDS BEST WAKEBOATS . rivercityboats.com
with family comes with a whole separate set of challenges apart from building. “The most important thing would be understanding,” explains Gerry. “We all understand the process, and all that’s involved.” With this at the forefront, Gerry and his family have been able to navigate any issues that arise and remain focused on providing excellent service. Behind this excellent service is a passion for his clients. Dedicated to building his clients’ dream homes, Gerry loves the personal side of building. “It’s fun meeting people. They come to you, and you sit down and basically ask them what they want,” he says. From there, Gerry takes into account their personal styles, unique lifestyles, and practical needs to design and build a truly custom home. “It’s very seldom we’ve ever built the same home more than once,” Gerry says, something that would not be possible without the personal interest Gerry takes in every project.
Over the years, Gerry has accumulated the most important thing for any builder: experience. “I personally have done pretty much every part of a build throughout the years,” Gerry says. With his earned knowledge, you can be confident you are in good hands, not only with Gerry, but also with his sub-contractors. “I’ve been using the same sub-contractors for years,” he says. “They’re all great.” His client base speaks to this collective high-quality craftsmanship, as many homeowners have come back to Gerry for their second, third, even fourth build.
Gerry has also taken his extensive experience and built homes for his family, friends, and himself and his wife Mary. Their

58 RIVER + RANCH MAGAZINE | April - May 2023
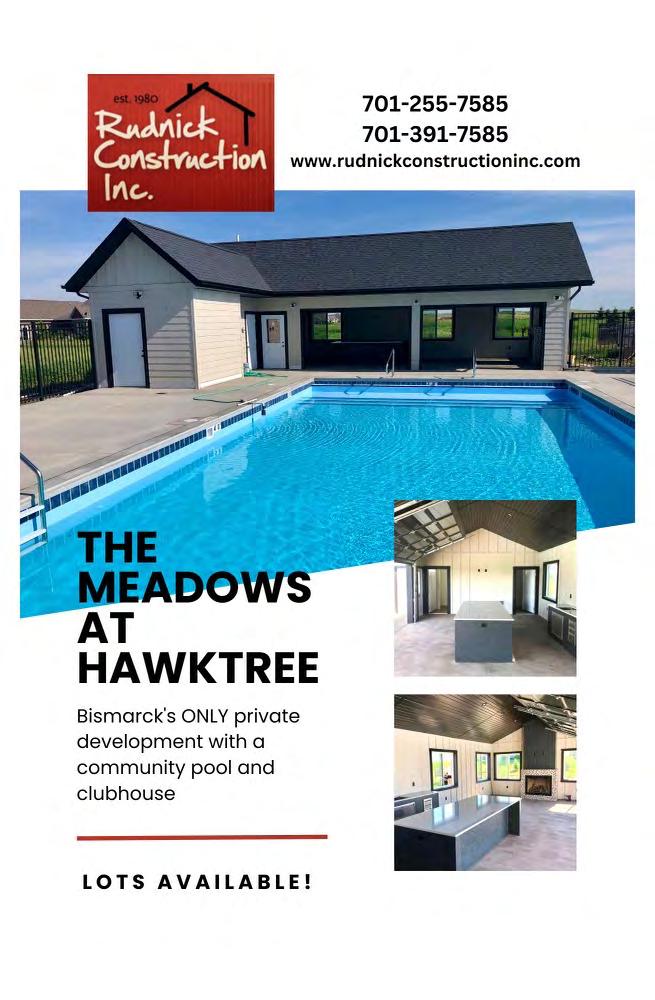
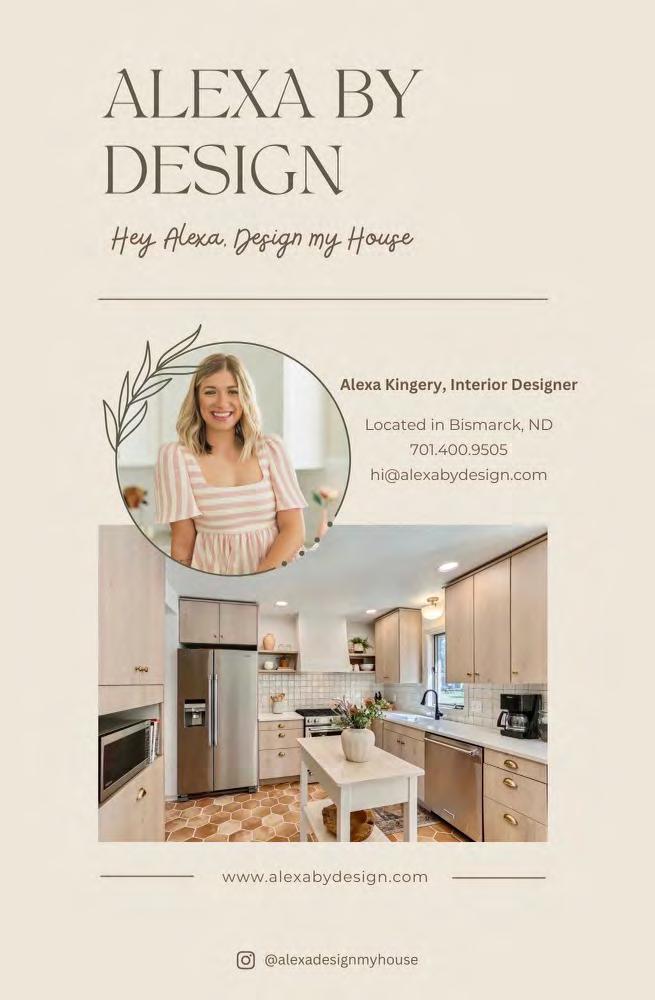
www . riverandranchmagazine . com 59
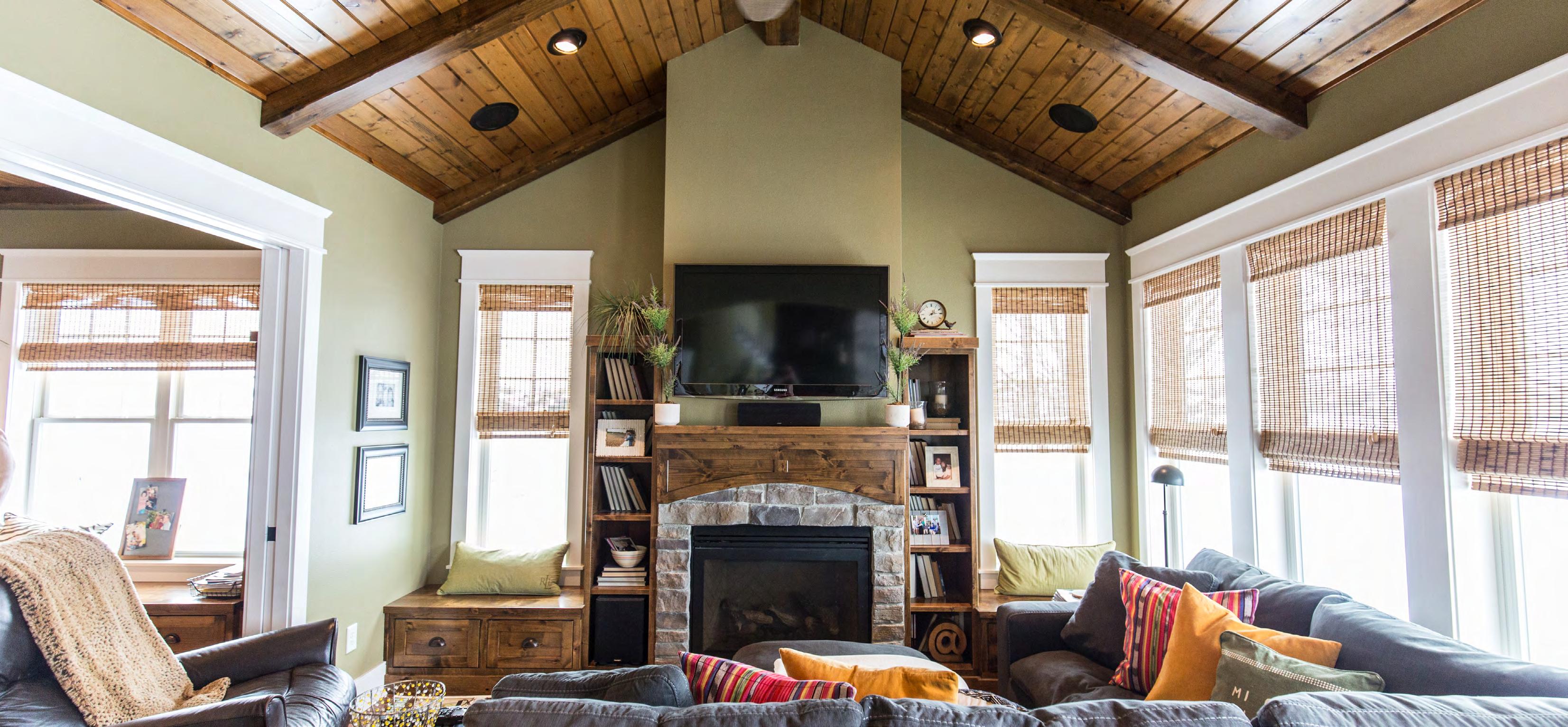
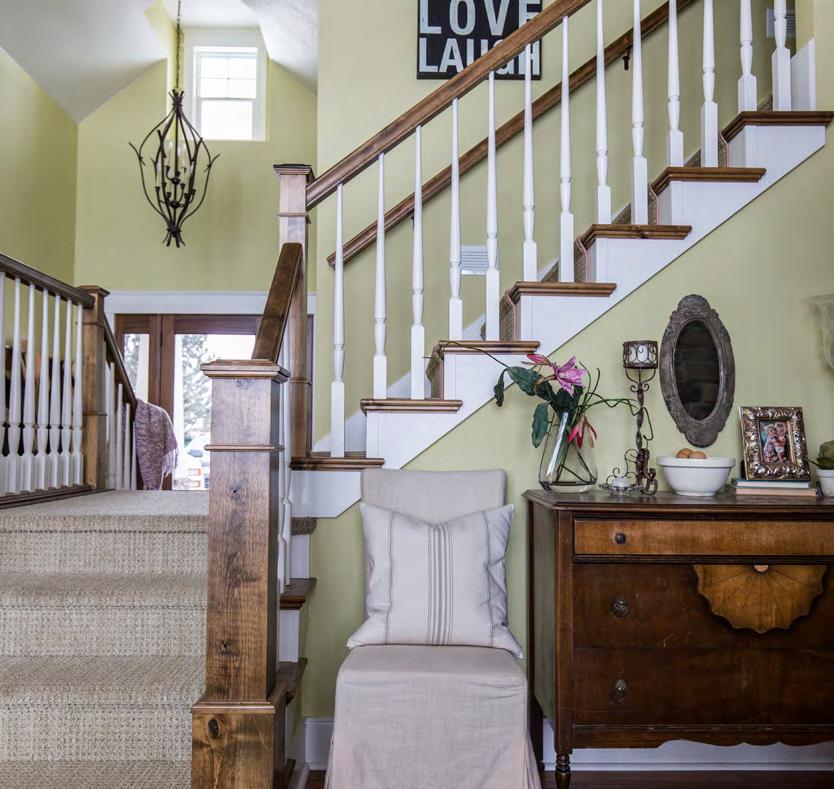
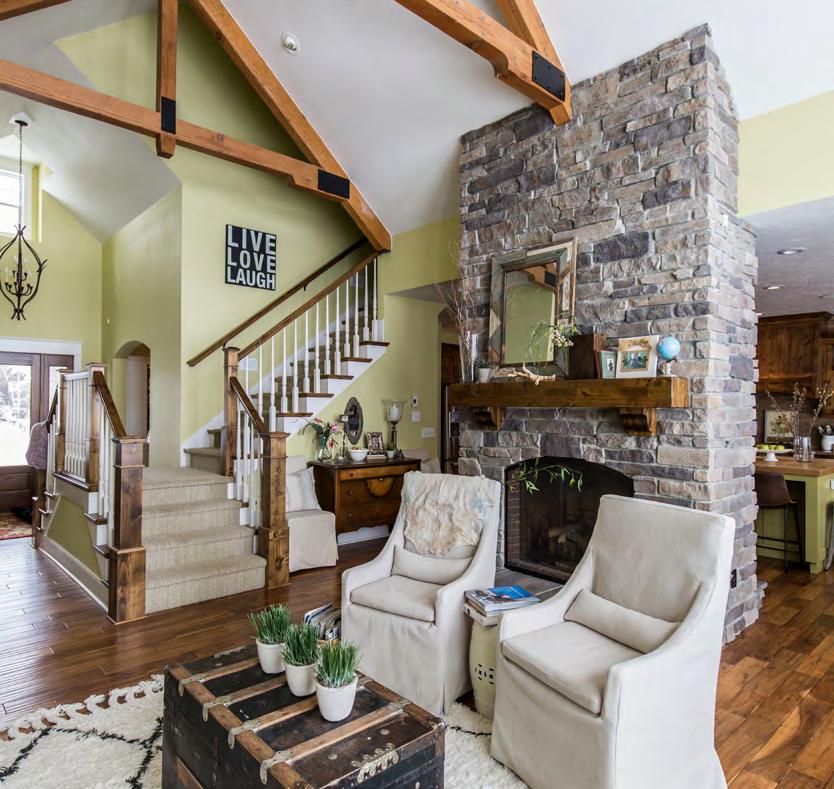
60 RIVER + RANCH MAGAZINE | April - May 2023
“The most important thing would be understanding,” explains Gerry. “We all understand the process, and all that’s involved.”
personal home, pictures of featured here, was built in 2010. While located in the Misty Waters development, the search for their dream home actually didn’t start there. “There were a number of years we were trying to find a lot up at Lake Sakakawea. We couldn’t find anything, so we came out here and looked,” Gerry explains. “I think we were the fourth house out here. We wanted to be on the water and still have a lot of similar aspects to a cabin.”
While they may not have gotten their cabin by the lake, Gerry and Mary designed their home to still feel as similar as possible to their original vision. “We wanted the cabin feel,” Gerry explains. “Almost every single room in this house has a view to the water… in the front bedroom, you can see the river.” The exposed beams and the warm wood tones in the dining room and den are also a part of this intentional effort to make the home feel similar to a cozy cabin.

Gerry’s favorite part of living in this home has without a doubt been the location. “It’s just so peaceful out here,” he explains. “Years ago, we also used to go out to the sandbars.” Living near water also means lots of visits from kids and grandkids, especially in the summertime, another reason the Rudnicks love their home.
Another one of Gerry’s favorite parts of the home is the layout. The laundry room hall connects to the master suite, a feature Gerry loves so much he tries to incorporate it into his other home builds as much as possible. It also features a large pantry, a spacious garage, and has a double-sided fireplace in the kitchen and living room. Throughout the home, color has been incorporated into several areas, making the whole space feel cheerful. The green island in the kitchen is thanks to Mary who loves the color green. Overall, the home has been perfectly
www . riverandranchmagazine . com 61
designed to accommodate the Rudnicks’ lifestyle, as well as show off their personal taste.
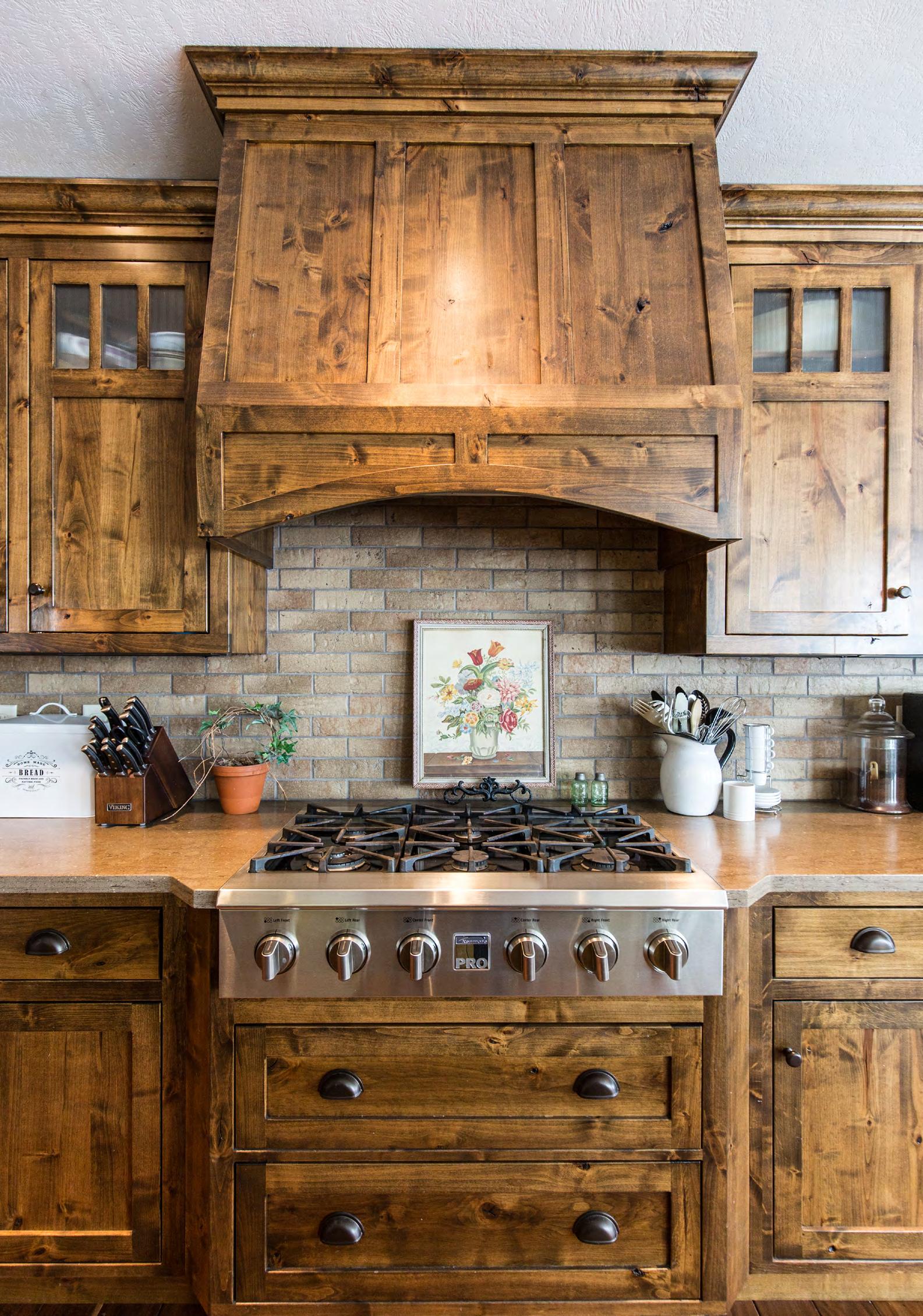
If you are interested in seeing more of Rudnick Construction’s work, watch for their houses in the Parade of Homes. One of the homes featured in the Parade is a current building project Gerry is working on for his daughter. You can also check out their homes built for the Meadows at Hawktree development. If you’re in the market for a new home, at the time of publishing there are still ten lots available for purchase. Each property comes with access to the clubhouse which features a swimming pool and a large gathering space.
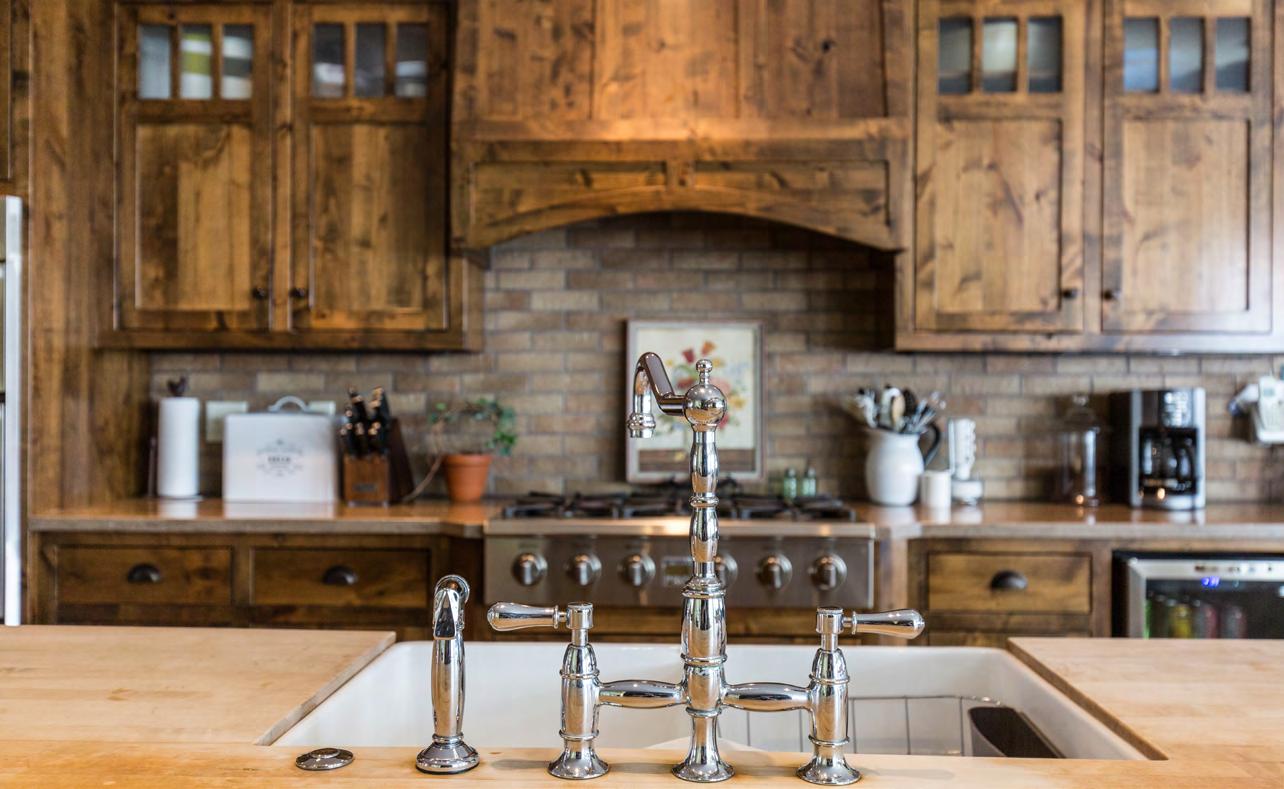
62 RIVER + RANCH MAGAZINE | April - May 2023
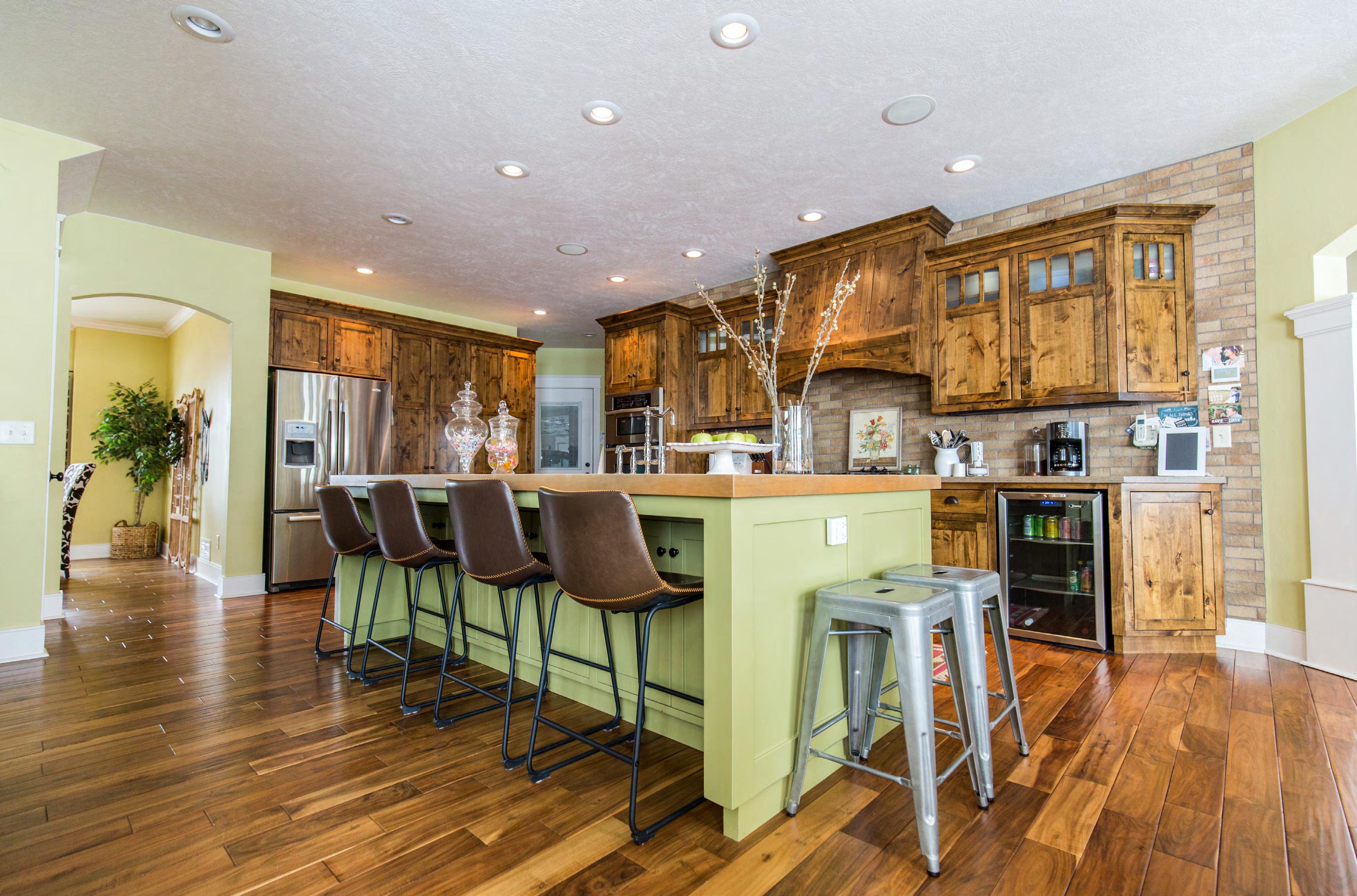
www . riverandranchmagazine . com 63
The team at Creative Wood Designs are masters of creativity. Usually, that creativity comes into play on the design side. But for the Spoonbill Ranch build, that creativity factored in on the mechanical side as well, requiring them to re-think their process and even how they make their cabinets.
For the Spoonbill Ranch build, Creative
Creative Wood Designs
Wood Designs was involved in the cabinetry and woodwork for the kitchen, mudroom, all of the bathrooms, both master bedroom closets, the bunk room, laundry room, and also the sauna vestibule bench seat. Creative Wood Designs even designed and engineered the ceiling paneling from the kitchen into the living room. Each room came with its own set of specific challenges. In
the kitchen, multiple unique elements put Mike and his team’s creativity to the test. For example, the cooktop is not just a standard appliance. Instead, the temperature-control knobs were installed through the cabinet’s front panel, giving it a clean & modern look. There are also three Sub-Zero fridges on the back sidewall of the kitchen, built in and covered with wooden panels. “What I liked about
this home in particular was the ribbon effect. Basically, the ribbon effect is a framework that outlines the cabinets. The kitchen wraps back and incorporates the custom paneled Sub-Zero fridges on one side and then wraps around to the mudroom on the other. That’s something we’ve never done before,” says Mike Ness, owner of Creative Wood Designs. All the cabinets and paneling are rift-sawn white
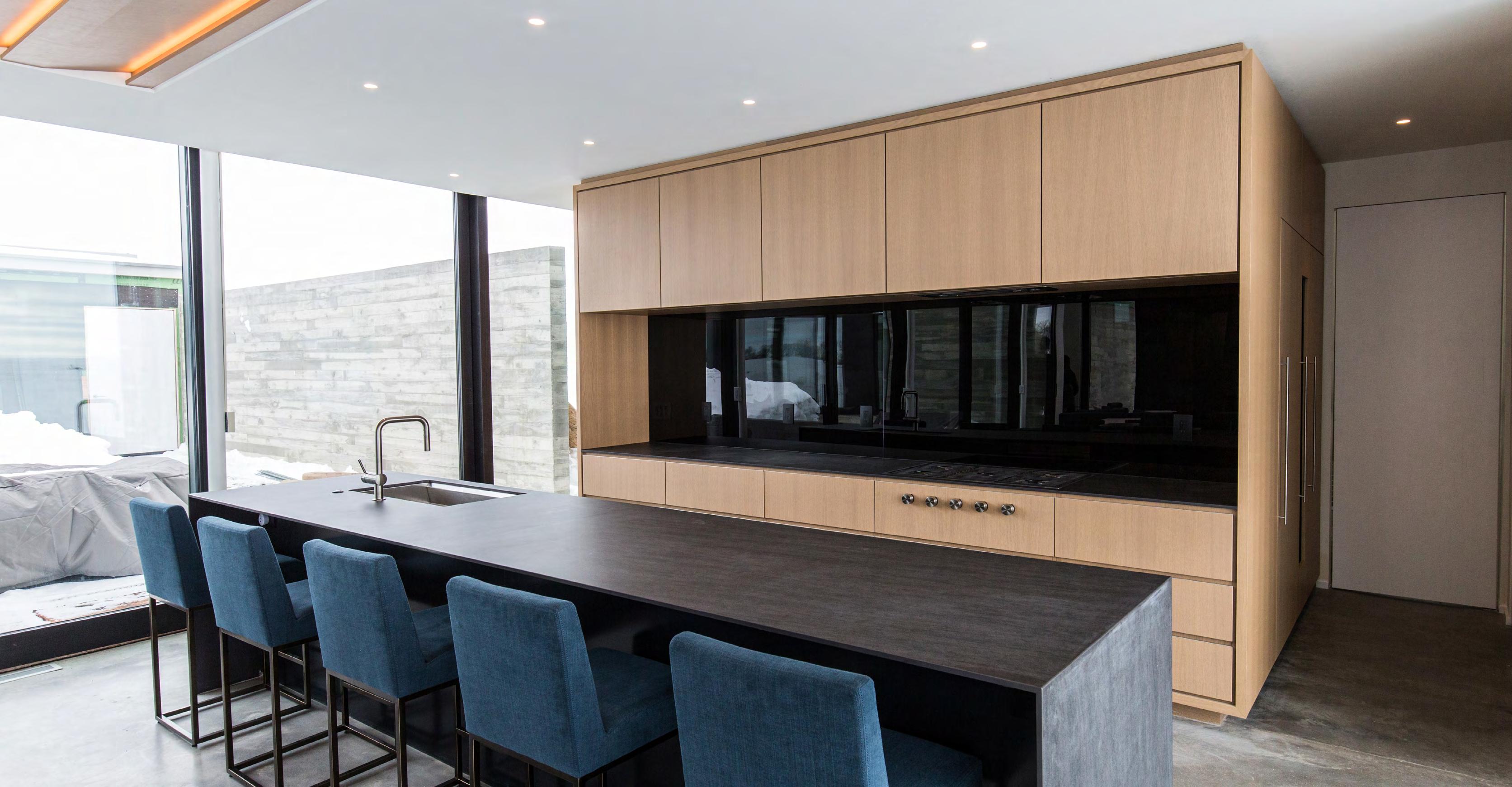
64 RIVER + RANCH MAGAZINE | April - May 2023
story by Maria Fleck photos by Melanie Sioux Photography
oak which fits perfectly with the modern aesthetic of the home.

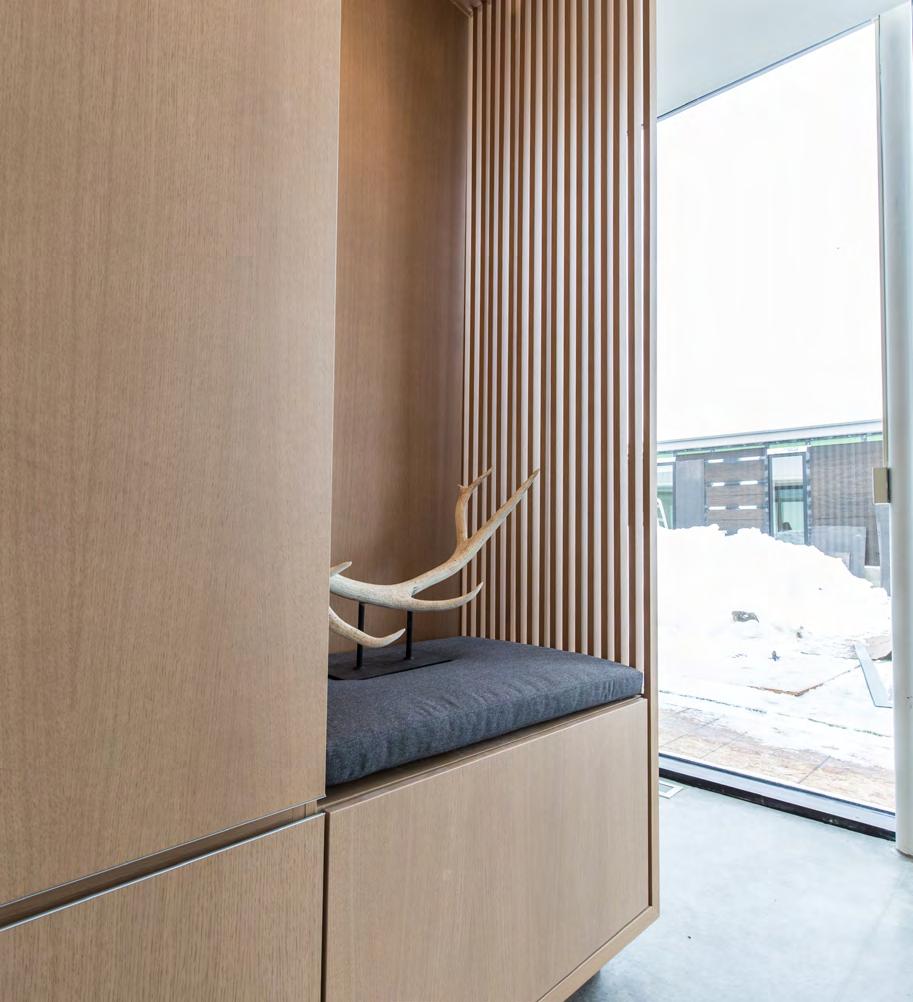
Other particularly challenging and unique rooms were the bathrooms, especially the master bath. “On the opposite side of the vanity is the bath tub, and the plumbing comes up through the floor, then through the vanity,” explains Mike. The challenge was figuring out how to run plumbing through the vanity so that the faucets for the bath tub come right out of the cabinetry rather than on the tub itself. This took many hours, and a lot of communication between all the sub-contractors. “We’re very involved in all of our projects, both big and small, but the amount of involvement that we put into this one is above and beyond what we normally do,” says Mike. Most large projects Mike and his team work on take 12-15 months at the most, not three years. This is a testament to the incredible level of detail that was required for this home. “Everything looks simple, but it’s one of the most complicated things we’ve ever done,” says Mike.
For more on their work on the Spoonbill Ranch build, turn to page 13.


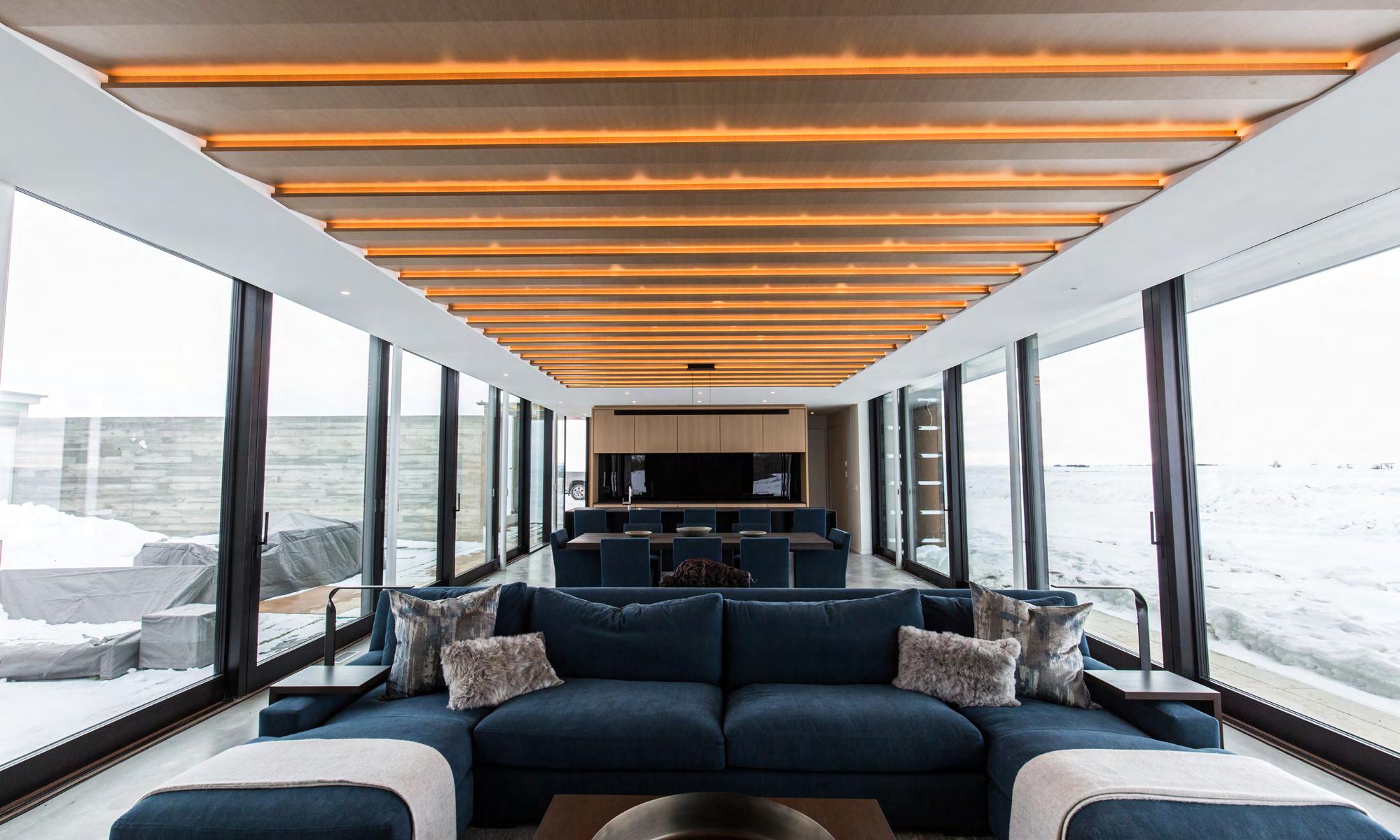
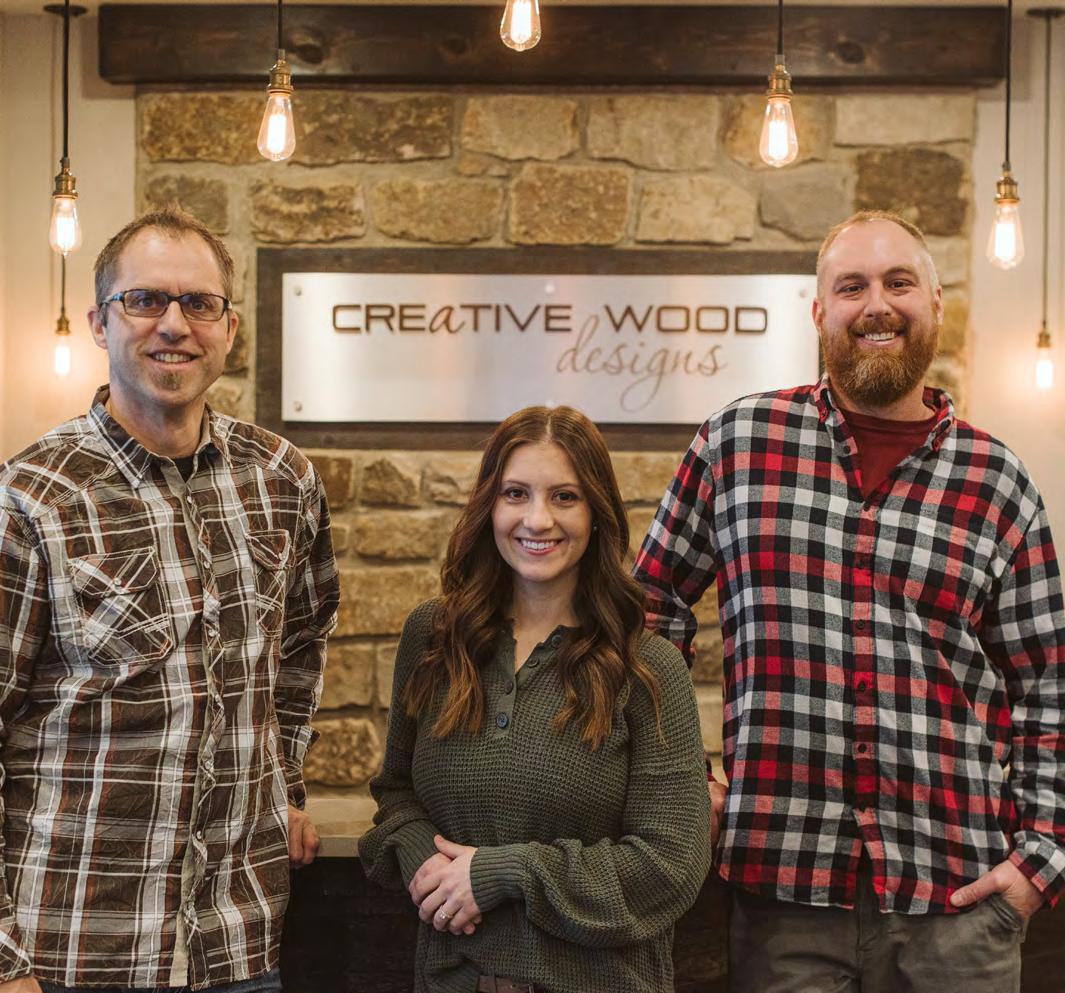
www . riverandranchmagazine . com 65
@creativewooddesignsnd

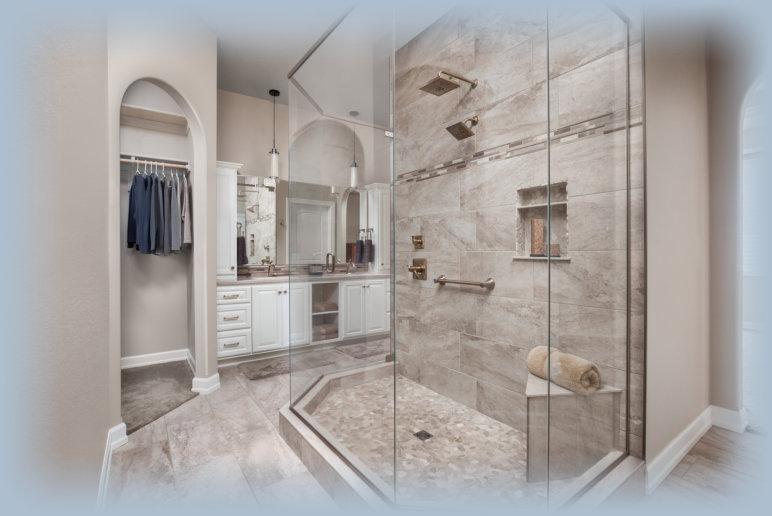

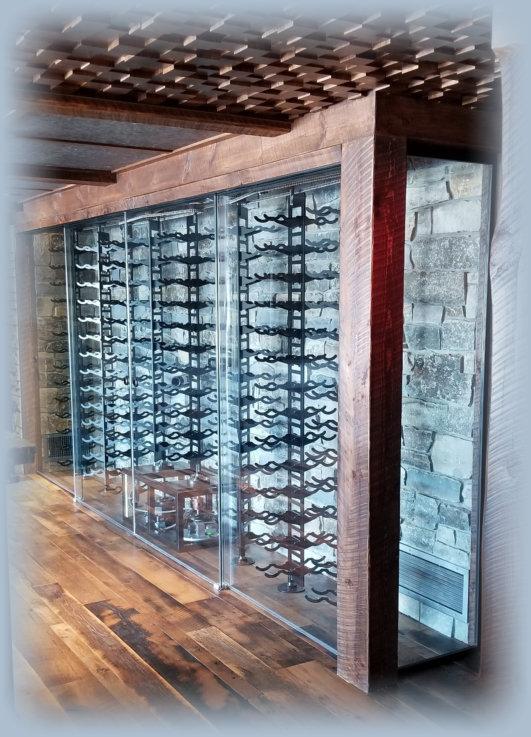

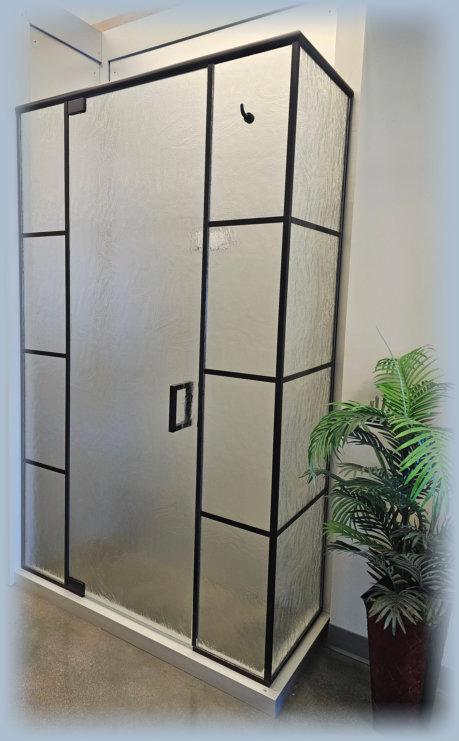
66 RIVER + RANCH MAGAZINE | April - May 2023 Designed and Built Locally! Majestic Shower Doors • Custom Mirrors • Wine Cellar Glass • Glass Tables & Tabletops • Exercise Rooms • Glass Handrail • Glass Shelving • Antique Mirror • Beveled Mirrors Custom Sized • Trophy Case Glass & Hardware • Frameless Shower Doors • Exterior & Interior Service 300 43rd Street N • Fargo, ND • (701) 232-4717 redriverglazing.com Commer cial-Residential Pr ojects Licensed & Bonded Contr actor in MN & ND 1365 Tacoma Ave Suite 6 • Bismarck, ND • (701) 751-0694
Builder: Aspire Homes

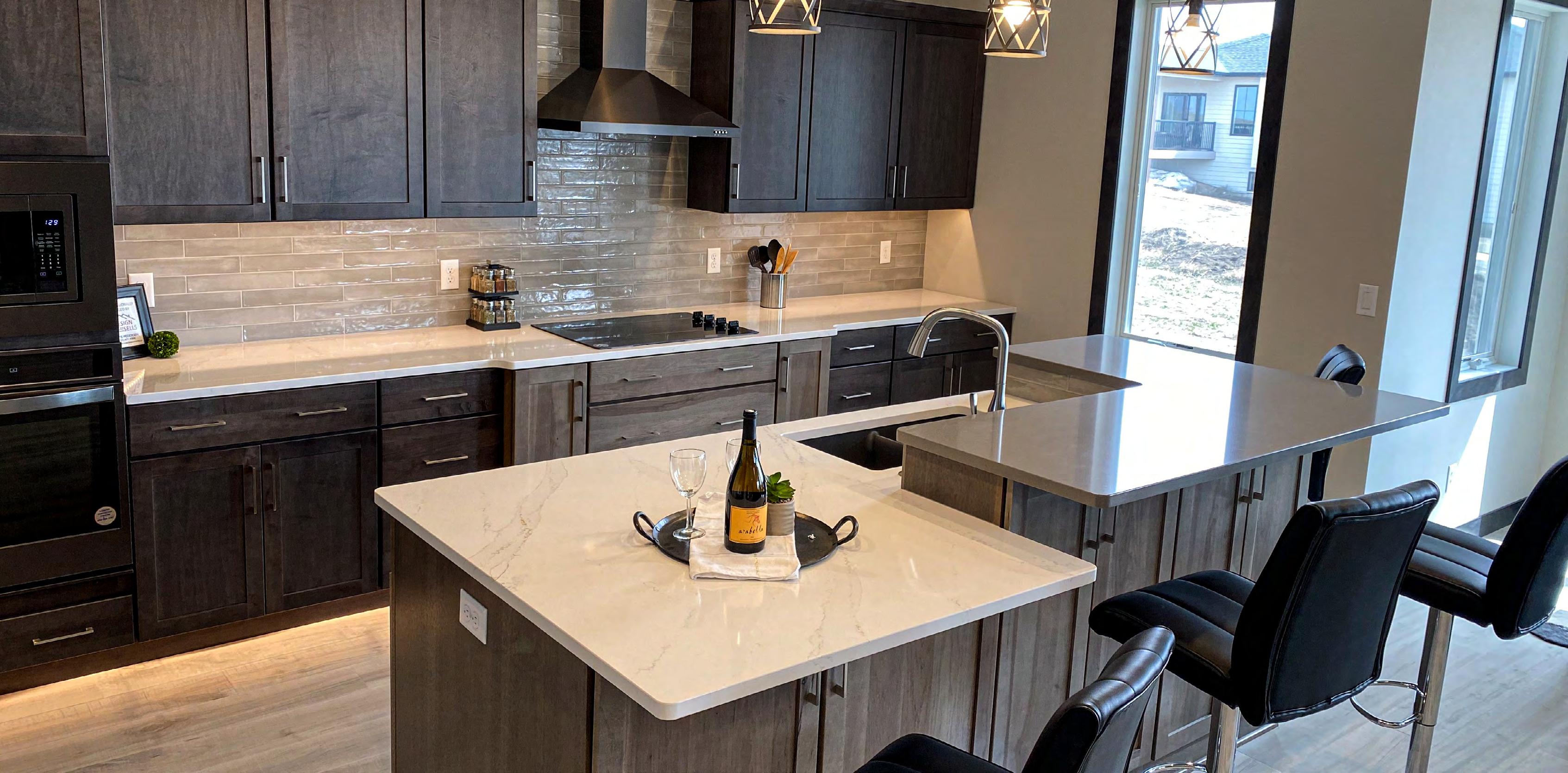




www . riverandranchmagazine . com 67
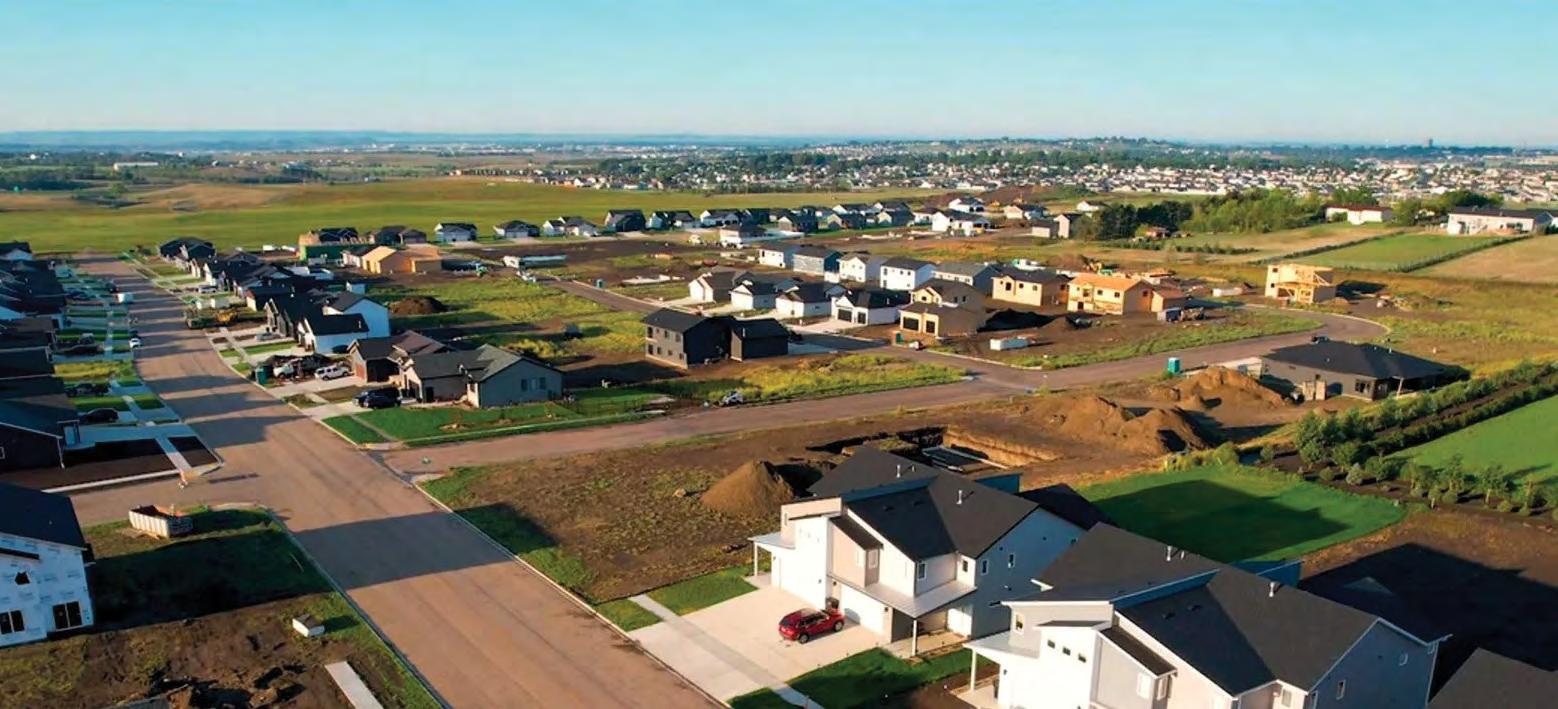


68 RIVER + RANCH MAGAZINE | April - May 2023 CONTACT JAMIE SCHMIDT AT 701-319-6000 SILVERRANCHND.COM @SILVERRANCHND FULFILL YOUR REAL ESTATE DREAMS



















































































































































































