
7 minute read
Upcoming Projects
PROJECTS
UPCOMING
TRINITAS REGENT STREET
MADISON, WISCONSIN
The development will include 363 apartments, resident club lounge, fitness center, multiple elevated outdoor landscaped terraces, and a rooftop pool. It will also include an embedded parking structure that will provide approximately 322 parking spaces to be shared by the residents and office tenants of 740/700 Regent Street. The apartment property will be professionally staffed, operated, and managed at the local level with an on-site management office
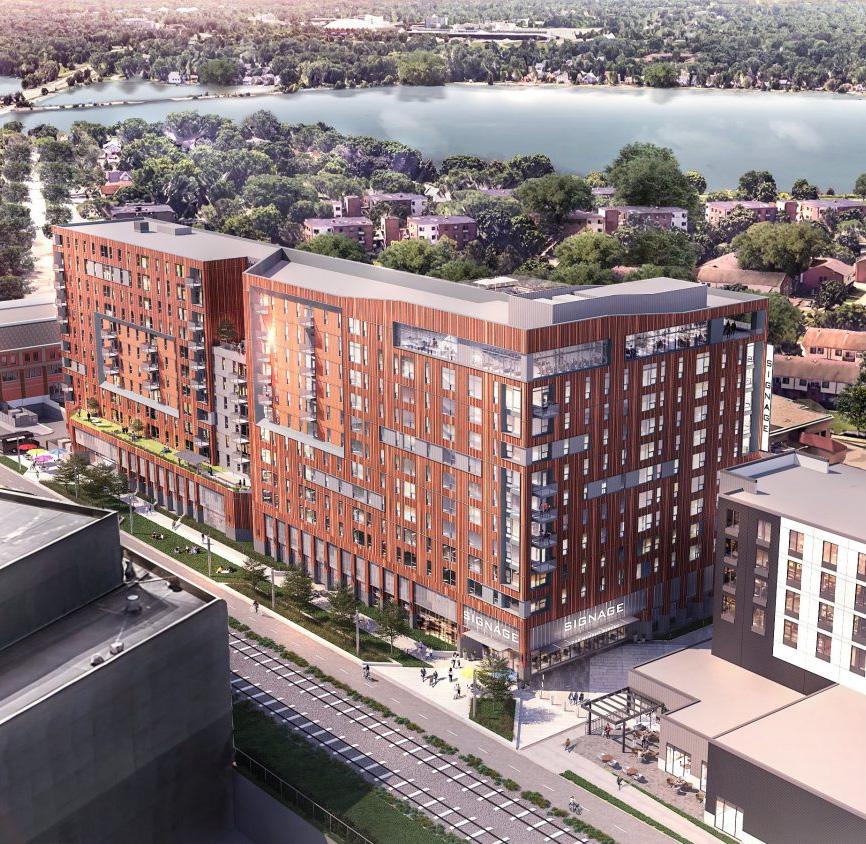
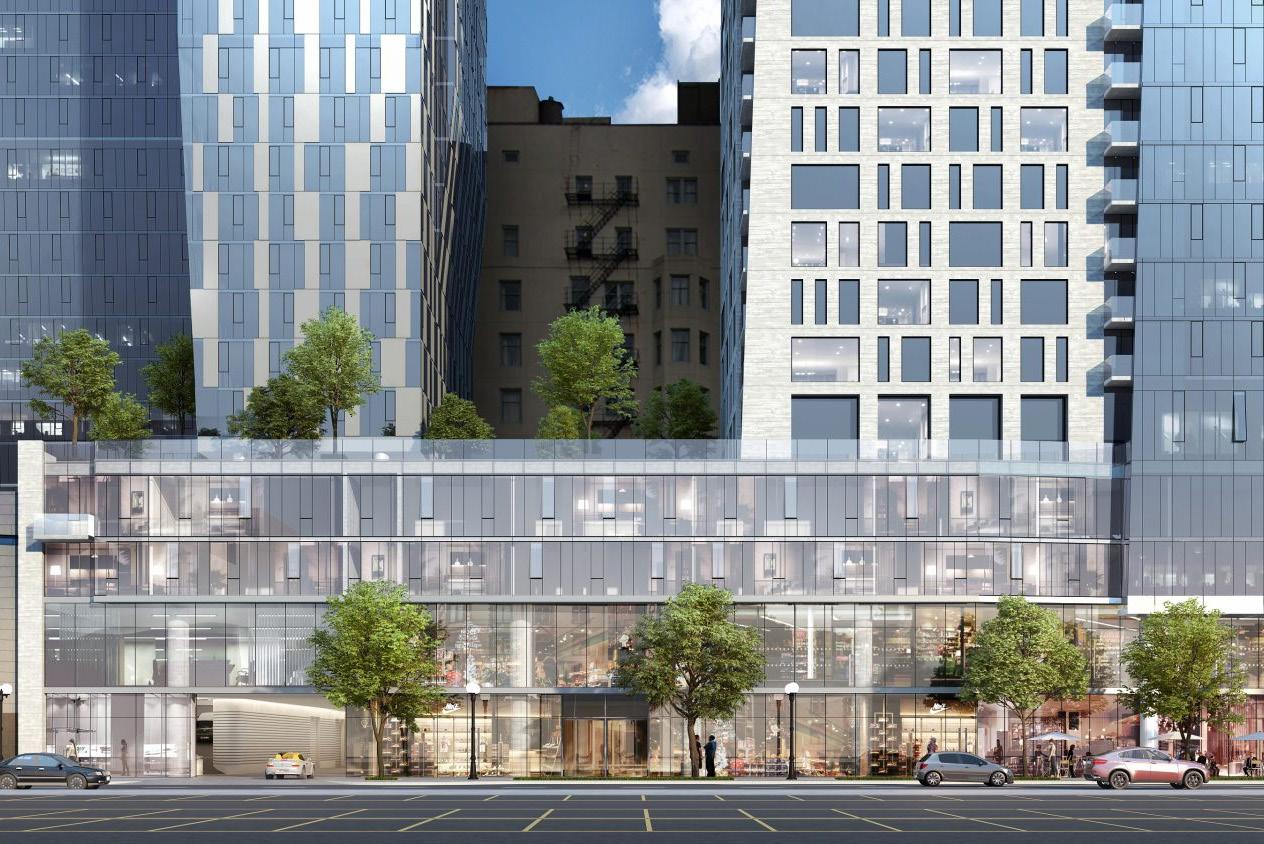
525 SOUTH WABASH
CHICAGO, ILLINOIS
In collaboration with our project partners, Interforum, Eterra Plus, and Site Design Group, BKV Group is in the planned development phase for a new mixed-use, grocery-anchored retail, residential, and hotel project located at 525 South Wabash Avenue. Conceptually, the building’s aesthetic takes on a prismatic form with the design reflecting a seamless integration with the existing context of architecture and massing in the area, while significantly enhancing the pedestrian experience on Wabash Avenue. The project will generate approximately 400 construction jobs and 200 permanent jobs, while complying with the City of Chicago’s affordable housing, M/WBE, and sustainability requirements.
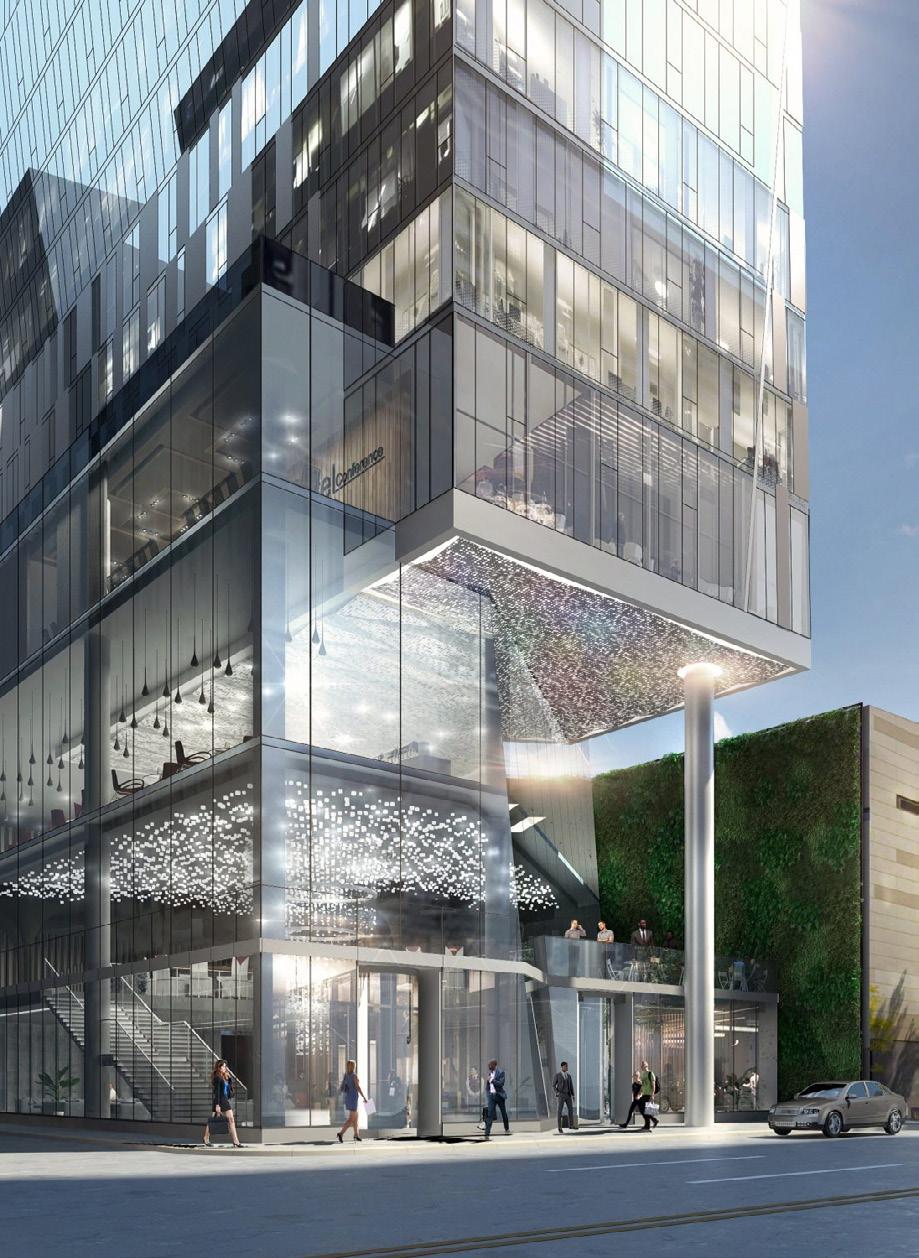
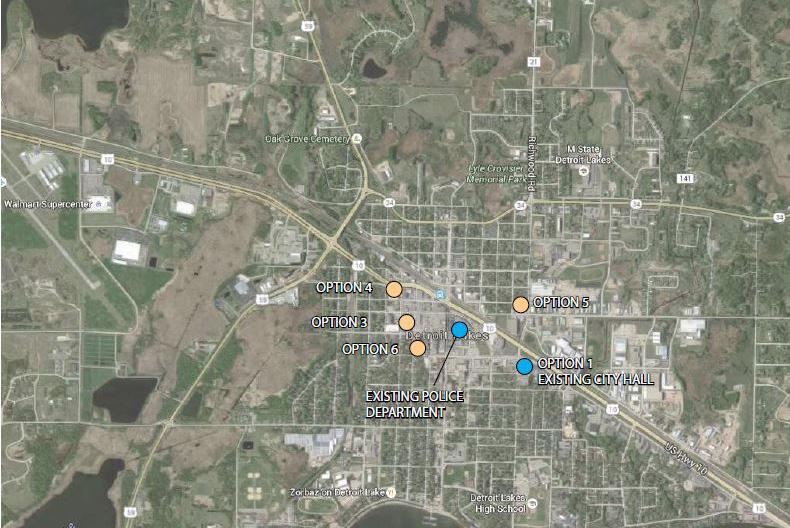
DETROIT LAKES POLICE & CITY HALL STUDY
DETROIT LAKES, MINNESOTA
The City of Detroit Lakes selected BKV Group to perform a facility assessment and space needs analysis of its Police Department and City Administration Building. The team conducted an audit of the existing facilities to determine the site conditions including utilities, building shell condition, mechanical and electrical systems, code deficiencies and energy usage. Following the audit, BKV Group conducted an assessment to determine the current and projected space needs of each department. The team then created plan options to determine the best approach to meet the needs of each department. The options included remodeling the existing facilities, relocating both departments into the current administrative building, or relocating to a new site. BKV Group created a detailed cost assessment of each option and provided the city with a report to help the city determine the best approach to meet its needs


BUREAU COUNTY SHERIFF’S OFFICE & JAIL
PRINCETON, ILLINOIS
Studies dating back from 2007 noted the jail has become overcrowded, too small and unsafe, and fails to comply with a number of state and national standards. The issue hasn’t gone away in the passing years. The County purchased an existing 21,000-square foot office and warehouse facility. BKV Group completed a study to show how the existing facility could be reused for a sheriff’s office, 9-1-1 communications center and have an 80-bed jail attached. The study showed that the building and property allowed for the reuse of and remodeling of the building with an addition at a cost savings of more than $3.3M versus new construction. The new 80-bed jail addition includes the following spaces: drive through two-lane sallyport, pre-booking center with medical evaluation room, intoxilator room, and after-hours visiting; intake/release center; kitchen and laundry; recreation space; program space; medical suite; central control; contact and non-contact professional visitation; public video visitation; Sheriff’s Office, Training Center, and 9-1-1 Communications Center.

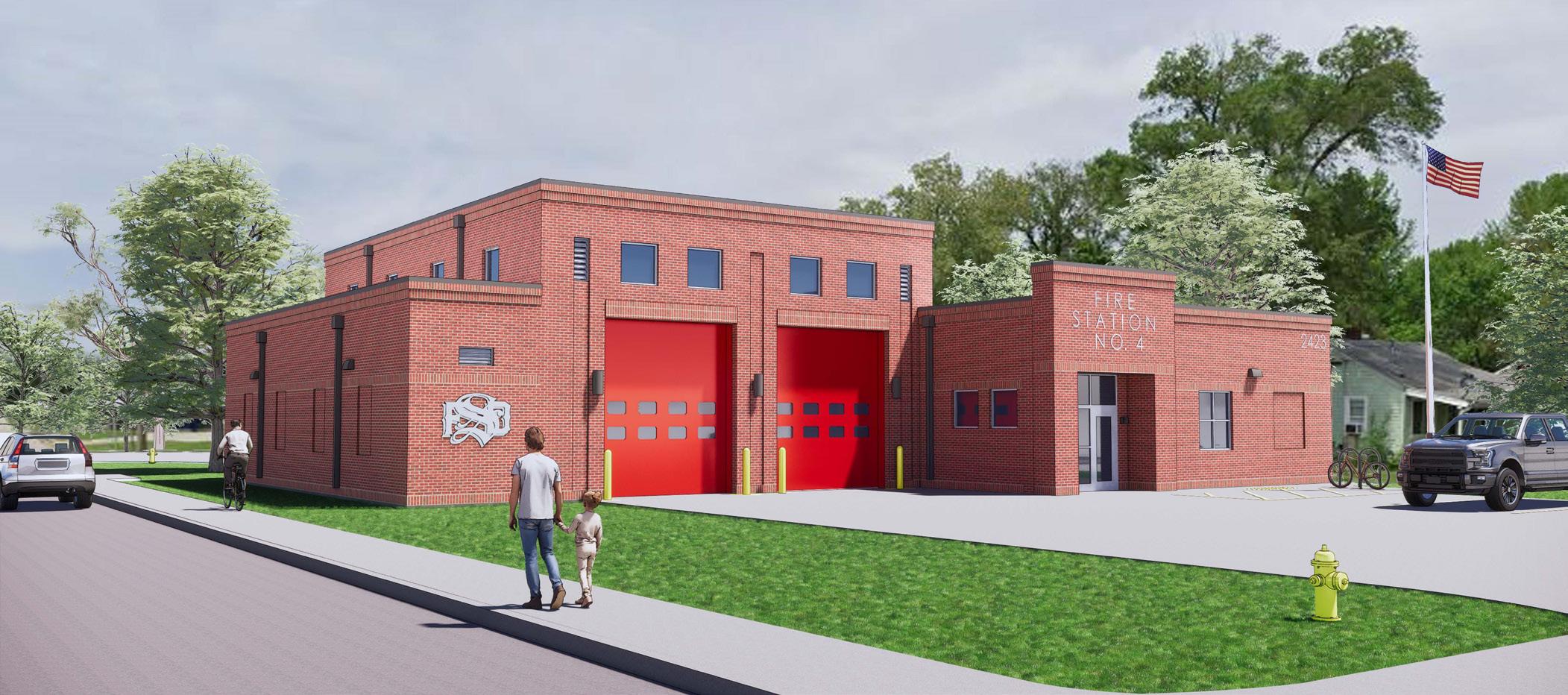
SPRINGFIELD FIRE STATION #4
SPRINGFIELD, MISSOURI
When the City of Springfield decided to build its first new fire stations in years, Esterly, Schneider & Associates searched the nation to find the best consultant to help work together on this project and selected BKV Group as the Fire Station Consulting Architects and Engineers. This Team started the design process by touring several existing fire stations with a large team of firefighters and city staff to learn about the Department’s standards, needs, and preferred equipment. Then the team created detailed space standards to allow the city to visualize the building programs and confirm that the proper equipment and furniture fit in the space allotted. The fire station will contain gender-neutral facilities, lactation rooms, appropriate decontamination spaces, separate contaminated and clean zones, and physical conditioning spaces. Fire Station #4 houses six firefighters to staff an engine and a medic. The site is very narrow, so the fire station lays out with the bunk rooms above the living spaces. A fire pole speeds response from the second floor. The two-bay design uses brick and cast stone for longevity and includes a small canopy at the public entry to aid wayfinding for the public. The Station will be LEED Silver in compliance with City statute.
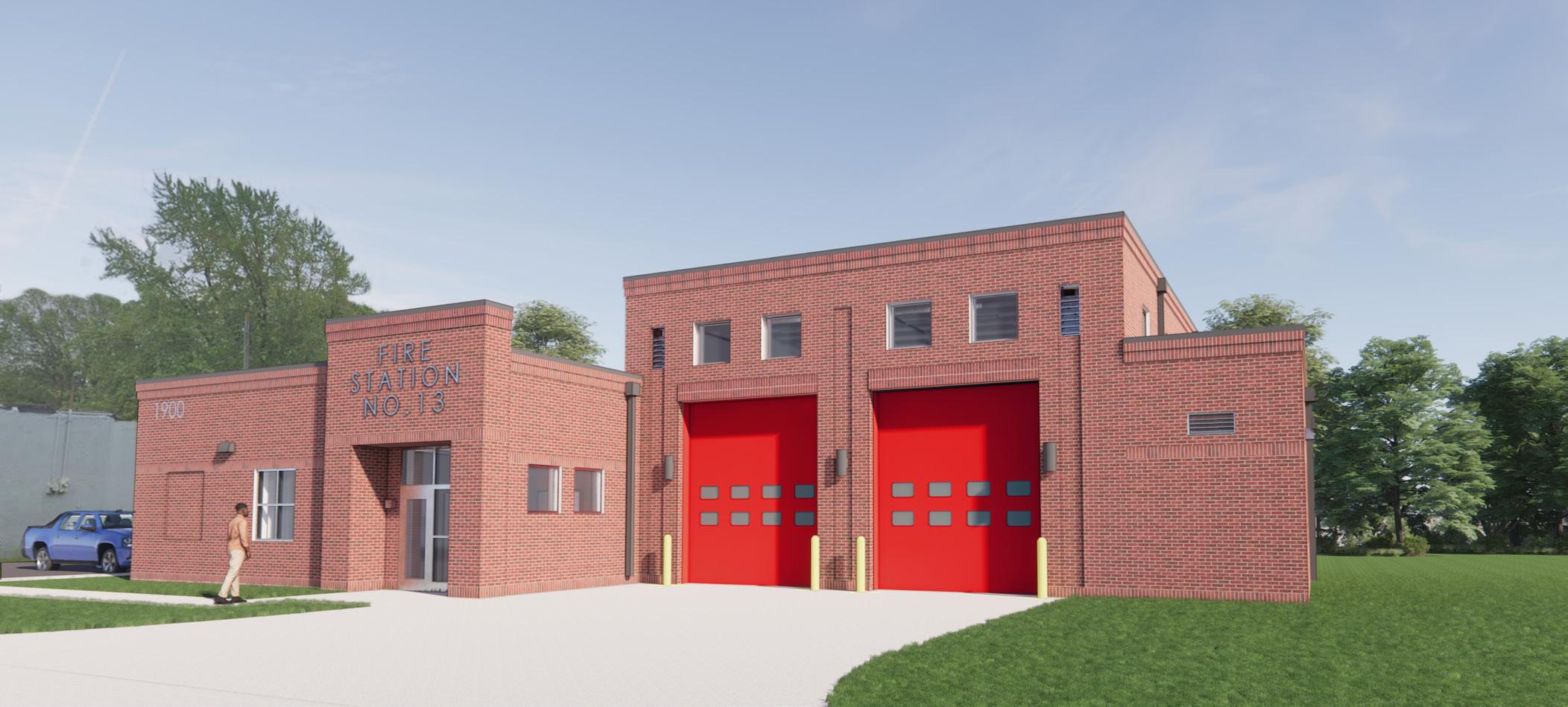
SPRINGFIELD FIRE STATIONS #7, #13, AND #14
SPRINGFIELD, MISSOURI
Like with Fire Station #4, the City of Springfield decided to build its first new fire stations in years, Esterly, Schneider & Associates searched the nation to find the best consultant to help work together on this project and selected BKV Group as the Fire Station Consulting Architects and Engineers. The fire stations will contain gender-neutral facilities, lactation rooms, appropriate decontamination spaces, separate contaminated and clean zones, and physical conditioning spaces. Fire Station #7 is located on a major thoroughfare across from a new grocery store. The existing fire station had drainage issues and is a small, outdated fire station. Adjacent development left no possibility for expansion and new zoning codes restrict the buildable area. A new two-story station with traditional fire station features will provide high visibility for the Department as citizens come and go from the grocery store. Fire Station #13 is located on Route 66 down the street from one of the City’s first fire stations. The tight site accommodates a two-bay drive-through fire station with living quarters and bunk rooms above the bays. Two fire poles speed response, a roof patio over the support spaces, and a new tower pays homage to the former College Avenue Station. Station #14 will be a new station in the northwest section of town on a large parcel of land. This project proceeded through Schematic Design and is expected to move forward in a few years. The initial design uses Station #13 as a prototype but has an option for a multipurpose room to support the community-based fire protection model used in Springfield. The Stations will be LEED Silver in compliance with City statute.
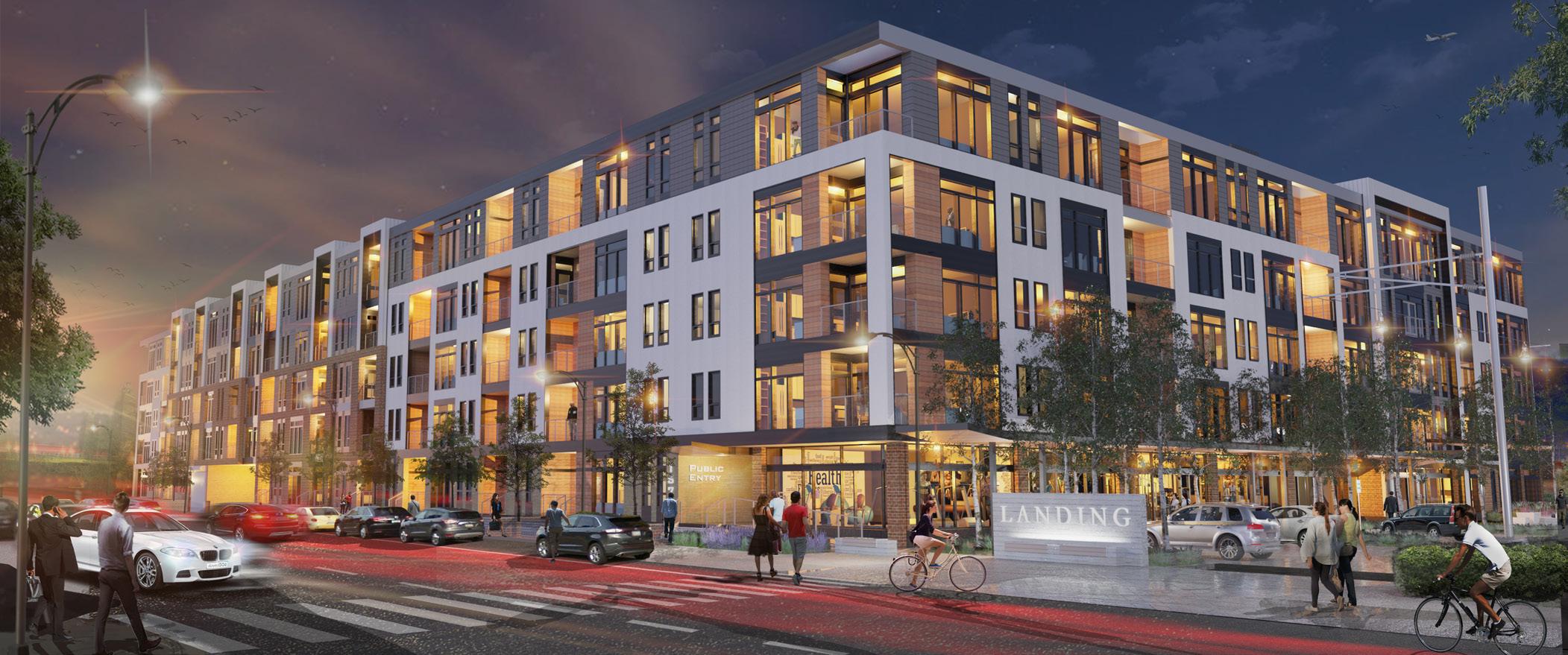
THE DISTRICT APARTMENTS
PITTSBURGH, PENNSYLVANIA
Located on the Allegheny River in Pittsburgh, The District Apartments project is part of a two-phase residential development. Phase II includes two buildings totaling 647,035 SF – “Bridge” and “Middle.” “Bridge” is a 6-story, 178-unit, wood frame, slab-on-grade structure wrapped around a 544-space pre-cast parking garage. “Middle” is a 5-story, 264unit, wood frame, slab-on-grade structure with a resort-style swimming pool and courtyard. The completed project will feature a variety of high-end studio, one-, two- and three-bedroom floor plans, including ground floor two-story townhomes and penthouse lofts, all offering panoramic views of the downtown skyline. The development will include integral enclosed and directly accessible parking for all residents, interior and exterior community gathering areas, a resident bike shop, bike and kayak storage and lockers, an enhanced river walk and an interactive streetscape along the newly constructed Waterfront Drive.
Additional amenities included in this project are a club and game room, business offices and conference space, rooftop lounge with private dining, a dog walk and pet care areas, bike repair and storage, full fitness area with a yoga studio, fitness on demand, and aerobic and weight lifting equipment. Construction started in the Fall of 2017 and is expected to complete in September of 2020.

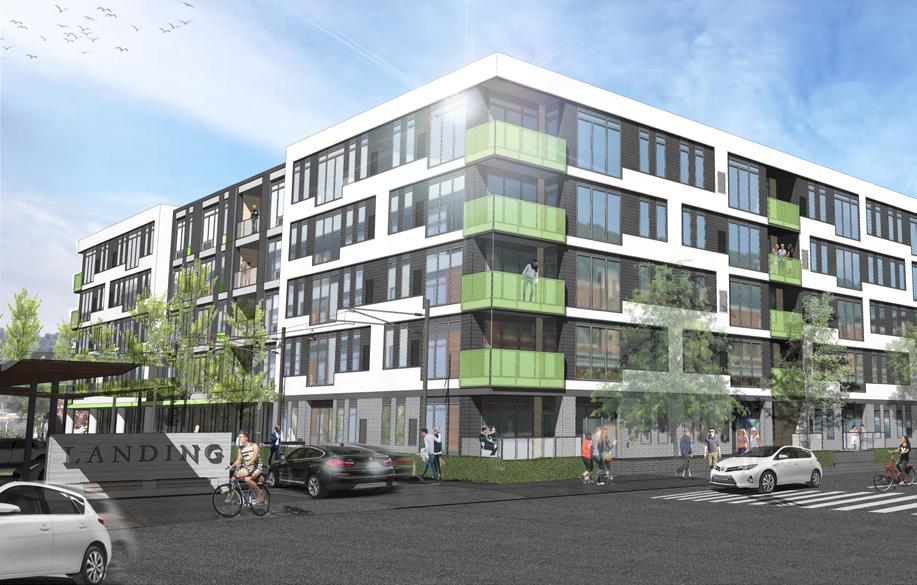

5
PRACTICE SITES
43
YEARS OF OPERATION
220+
EMPLOYEES BKV GROUP IS A HOLISTIC DESIGN FIRM PROVIDING ARCHITECTURE, ENGINEERING, INTERIOR DESIGN, LANDSCAPE ARCHITECTURE AND CONSTRUCTION ADMINISTRATION.
ENRICHING LIVES AND STRENGTHENING COMMUNITIES
CHICAGO
209 South LaSalle Street The Rookery, Suite 920 Chicago, IL 60604
P 312.279.0470 DALLAS
1412 Main Street Adolphus Tower, Suite 700 Dallas, TX 75202
P 469.405.1196 HANOI, VIETNAM
No 1 Dao Duy Anh Street Ocean Park Building, Suite 15, Room 1508 Phuong Mai Ward, Dong Da District Hanoi, Vietnam
P 469.405.1240 MINNEAPOLIS
222 North Second Street Long & Kees Building, Suite 101 Minneapolis, MN 55401
P 612.339.3752 WASHINGTON, DC
1054 31st Street NW Canal Square, Suite 410 Washington, DC 20007



