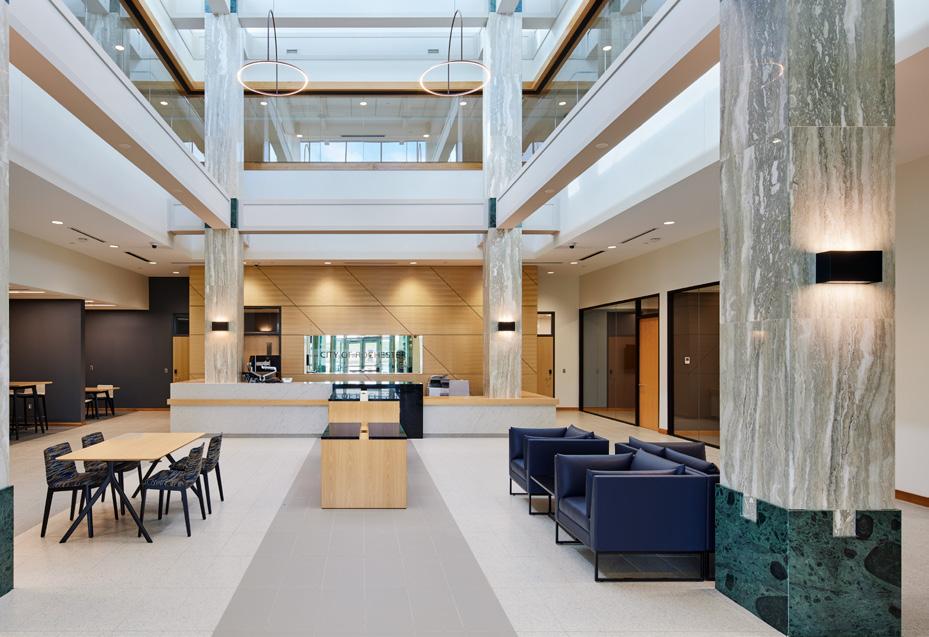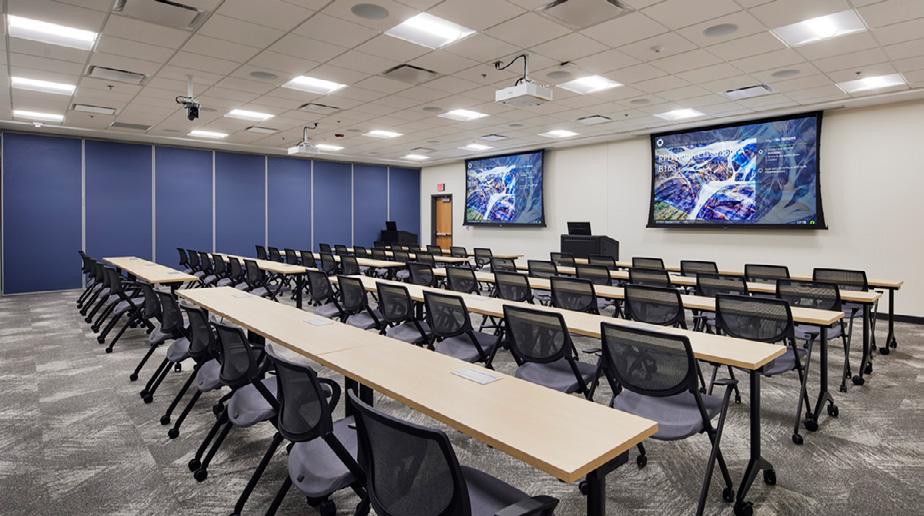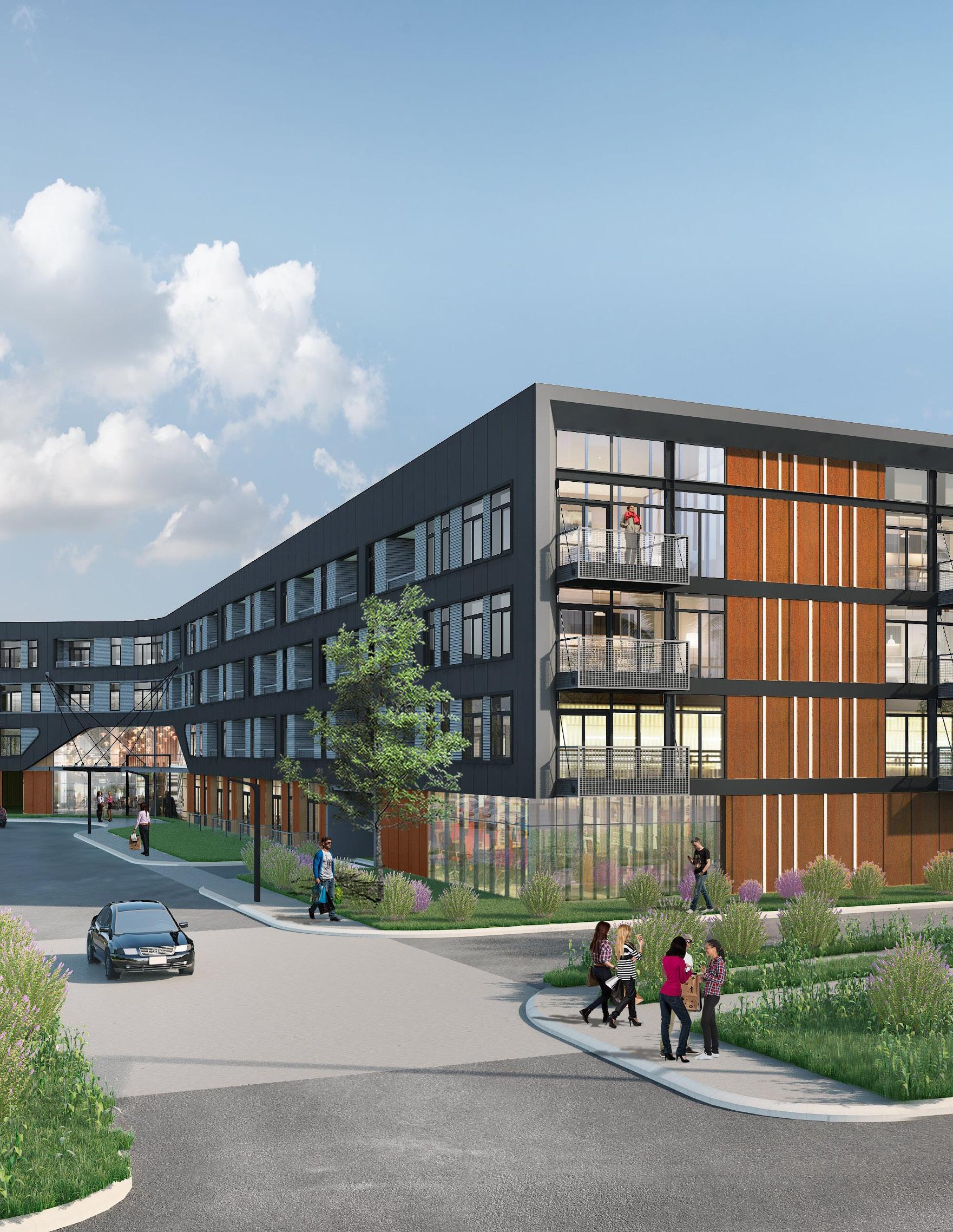
20 minute read
Recent & Noteworthy Projects
PROJECTS
RECENT & UPCOMING
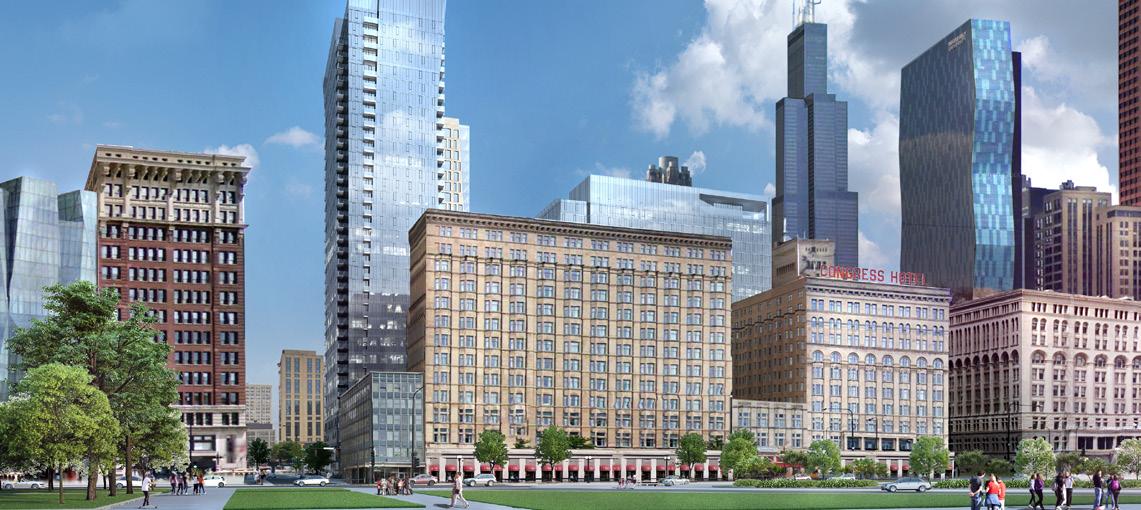
525 SOUTH WABASH
CHICAGO, ILLINOIS
• Two Buildings, 23-story & 36-story • 771-units
Interforum is located in Chicago’s South Loop neighborhood. It contains 771 residential units with spectacular views of Grant Park and downtown, a 368 guest room hotel, restaurants, and a grocery store to serve the needs of the neighborhood. The complex is divided into two separate towers atop the retail base and amenity terrace. One tower contains a hotel, and smaller efficiency units catering to the student population of the neighborhood, and a rooftop lounge that overlooks Grant Park on the 23rd Floor. The second tower consists of market rate apartments with a roof top amenity on the 37th floor.
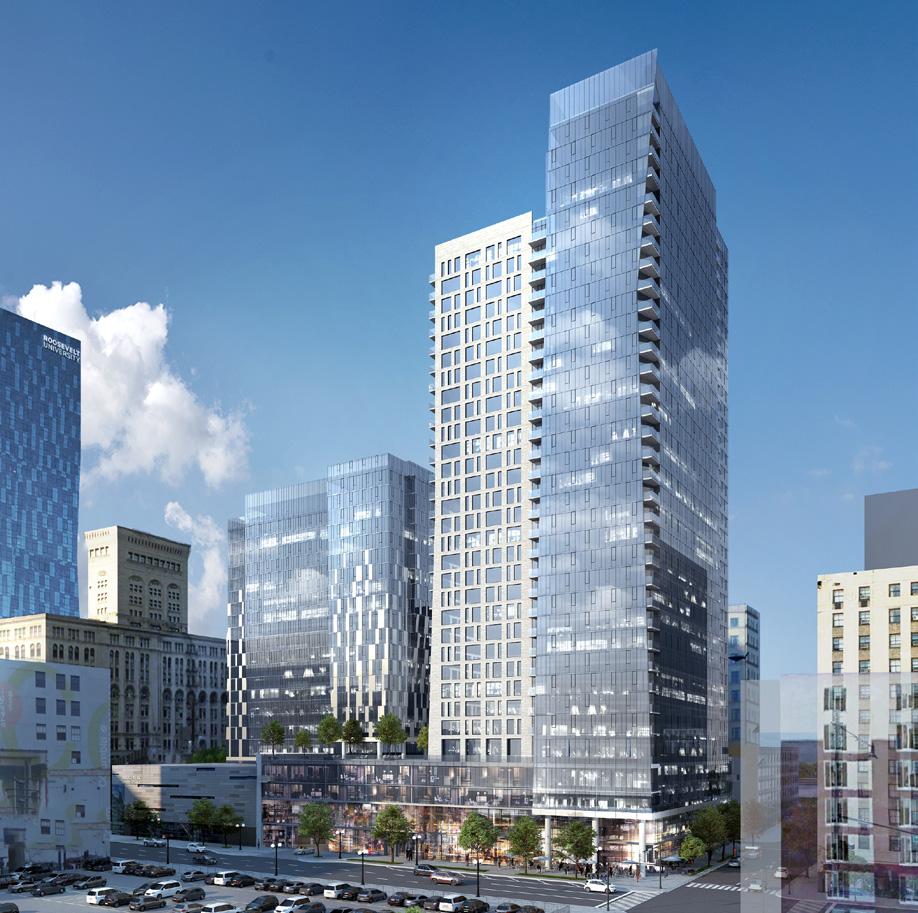
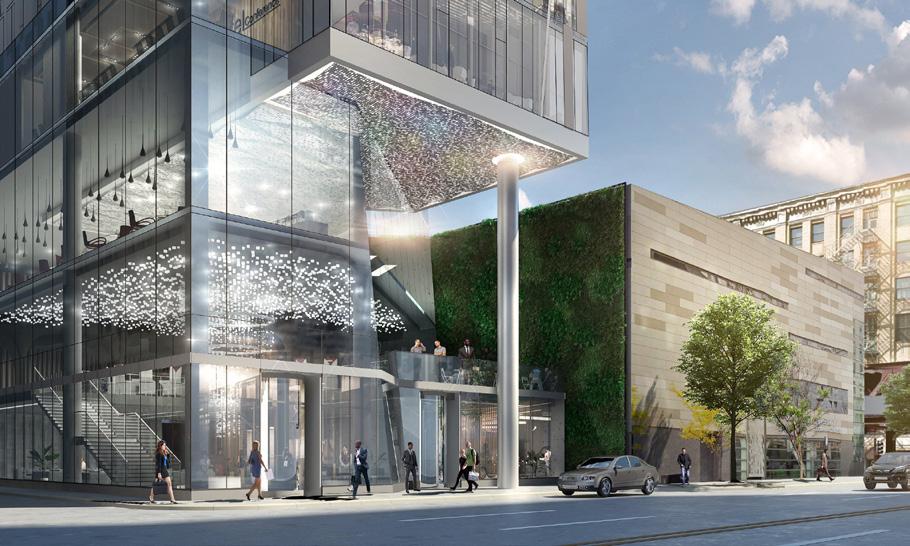
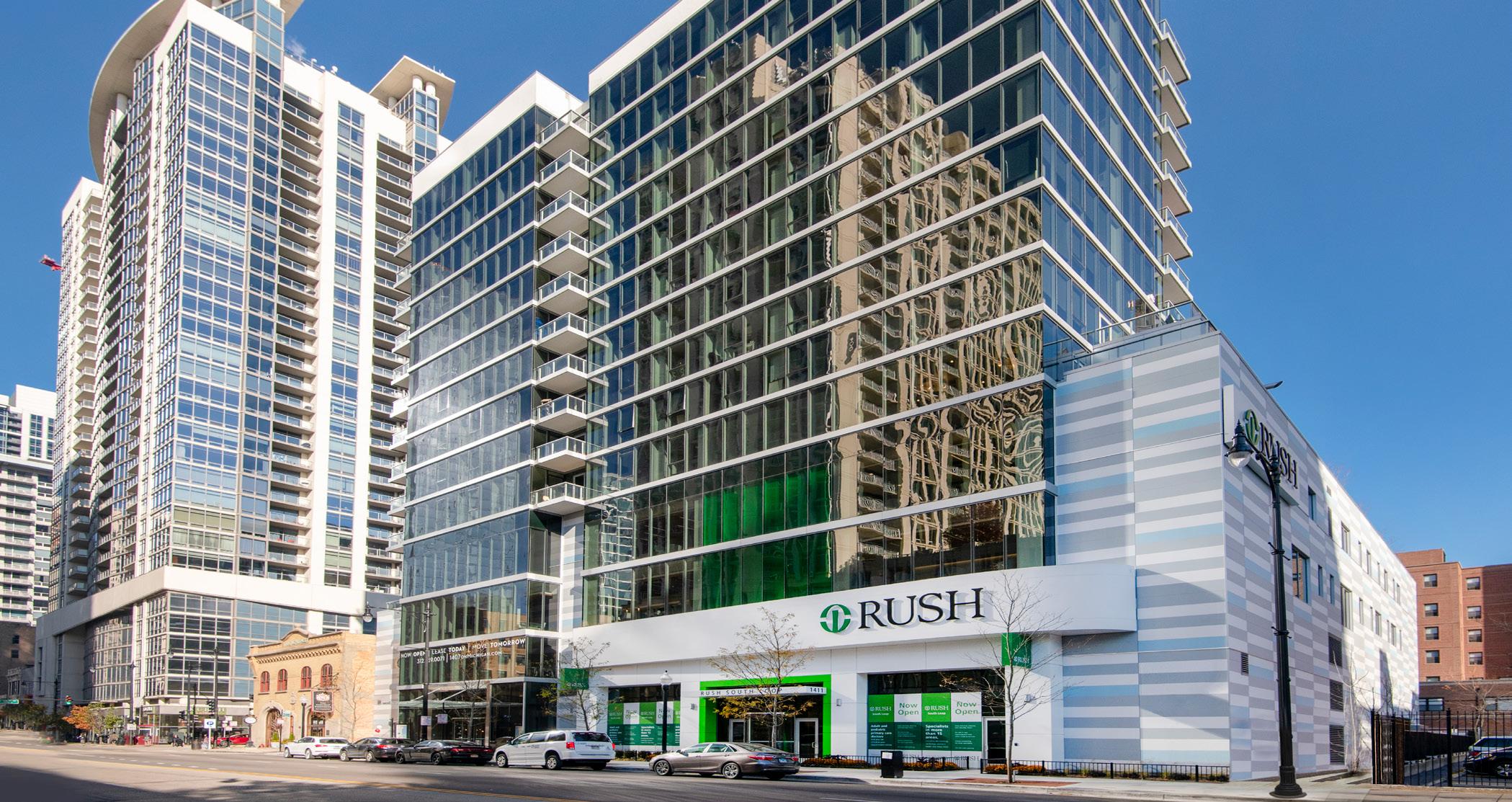


1407 ON MICHIGAN
CHICAGO, ILLINOIS
• 270,000 SF • 15-story
1407 on Michigan is a 270,000 SF, 15-story high-rise rental property that was built to Type 1A construction. The project is located next to the newly restored Chicago Firehouse Restaurant and replaced a vacant office building once owned by the National Association of Letter Carriers. The tower includes 141 parking spaces on three levels, and 40,000 SF of medical office. The dog-friendly building has a mix of studios, one, two and three bedroom apartments totaling 199 units. These units range from 450 SF studios to 1,700 SF, threebedroom units. It is designed as a contemporary upscale rental property featuring top tier unit finishes, floor-to-ceiling glass and high-end amenities.
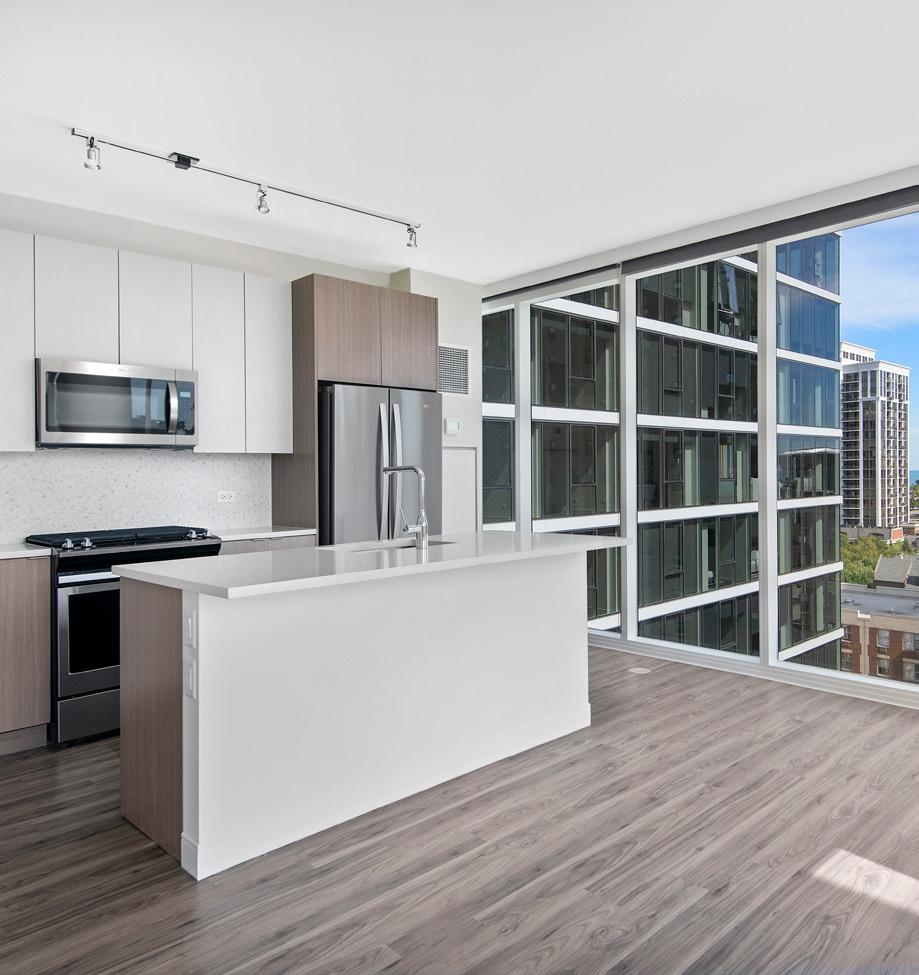


THE DEACON
CINCINNATI, OHIO
• 451,800 SF • 11-story • 357-units
The Deacon is a 11-story, 357-unit student housing development that will serve the students of the University of Cincinnati. This new development is located on the former Deasoness Hospital site. This project’s first phase will deliver a mid-rise 1029-bed housing development and the renovation of the former parking garage on the property. The Deacon includes one- to four-bedroom apartments, each bedroom with its own bathroom.

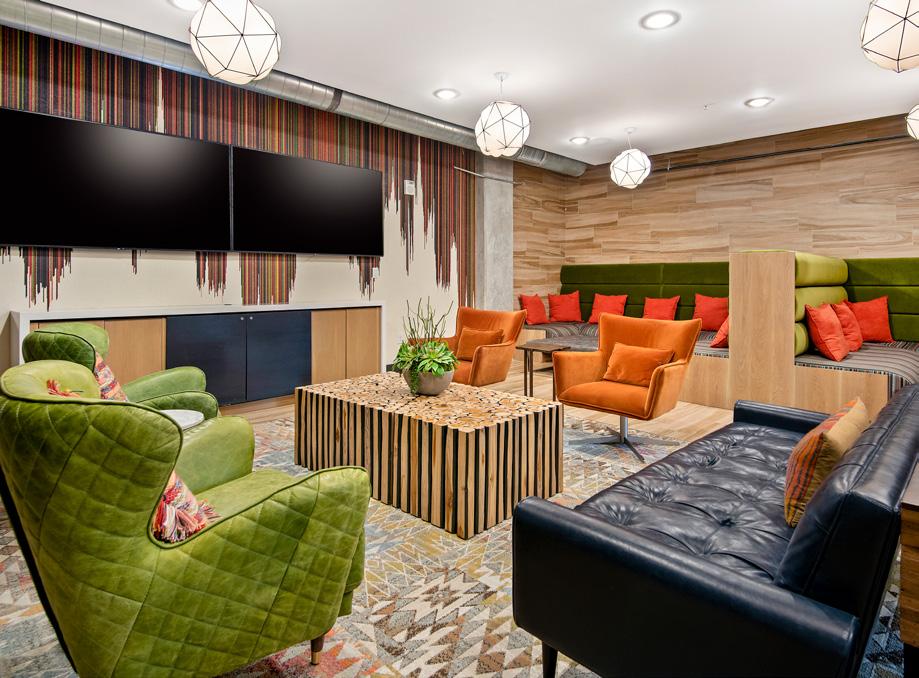
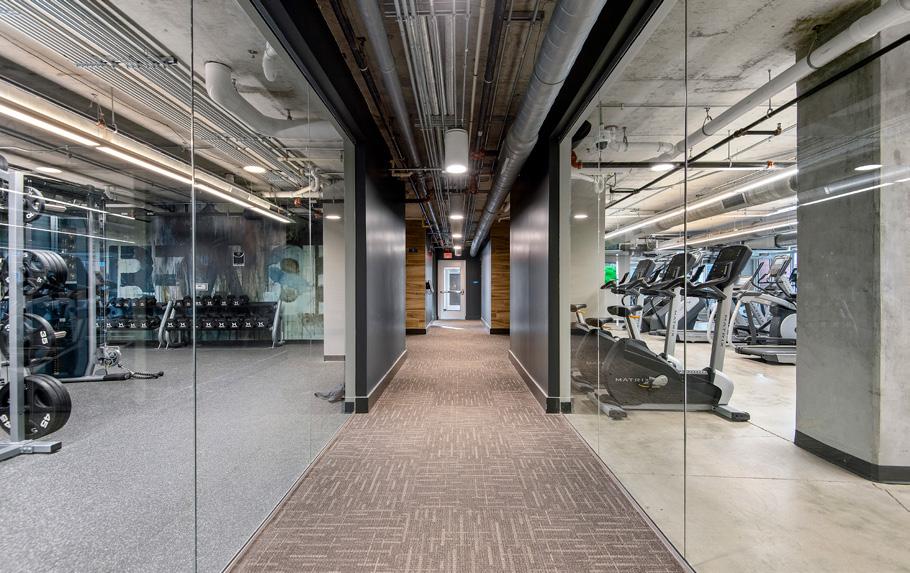
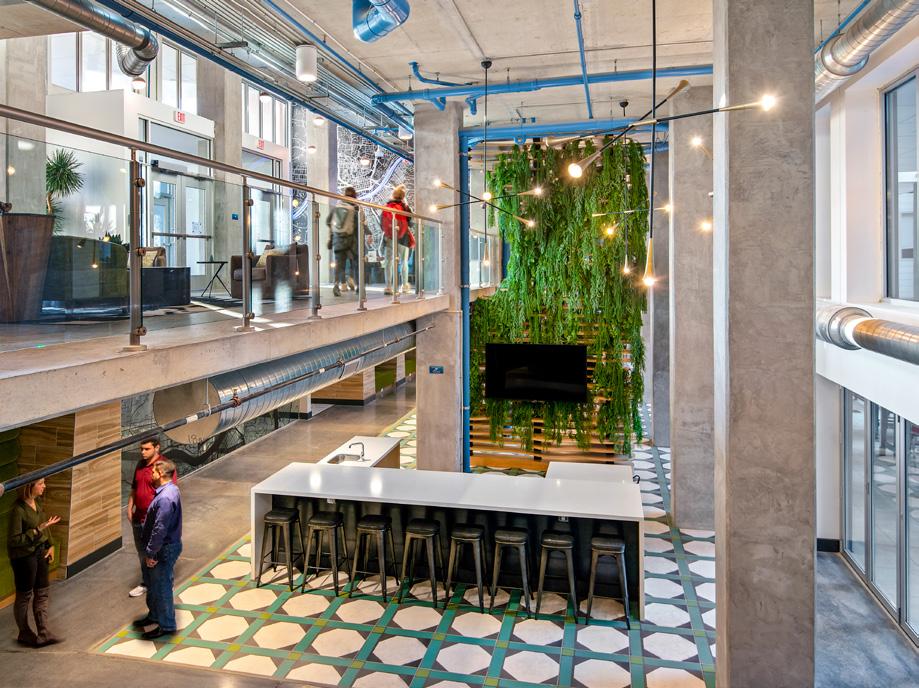


ELEVEN40
CHICAGO, ILLINOIS
• 197-units • 8-story
Eleven40’s design concept is about contrast and layers. The angular lobby has a sense of drama with its dark, faux leather walls, tall volume, and a giant two-story green wall. The simple black and white color palette is layered with the warmth of wood tones and textiles. The built and natural worlds collide with the insertion of greenery throughout this high-rise, concrete structure. The goal was to create spaces that are full of life in all forms.





CITY CLUB APARTMENTS CINCINNATI
CINCINNATI, OHIO
• 26-story • 320 units
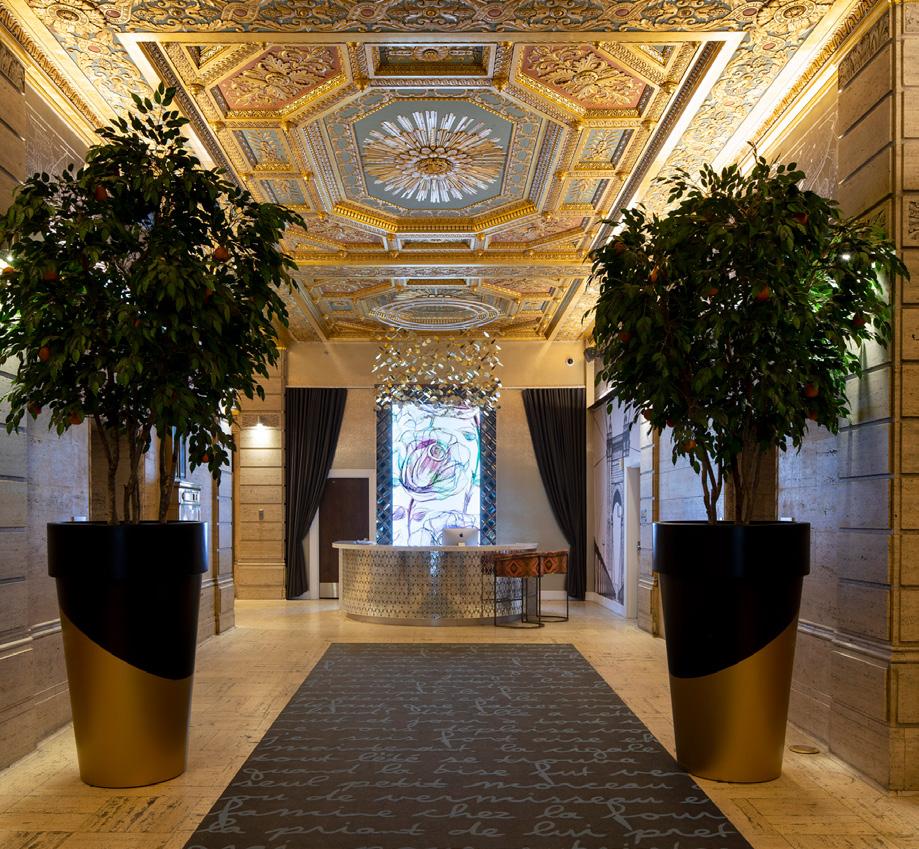
City Club Apartments Cincinnati is the restoration and adaptive reuse of a historic Cincinnati landmark. Constructed in 1928, this 450,000 SF Beaux Arts building is in the heart of Cincinnati’s downtown business district. The site is located along the Ohio River and was once home to the 340-room Burnet Hotel, which opened in the 1850s. The hotel had a rich history and hosted multiple memorable figures, including Abraham Lincoln. It closed in 1926 and was demolished the same year. City Club Apartments Cincinnati was designed to maximize the value of the original character of the building by restoring high ceilings and the building’s historic finishes. In an effort to creatively used the building’s utilitarian mechanical plant that was added in the 1980s, BKV Group created a rooftop amenity space that houses the indoor pool, the skyclub, and two outdoor terraces.
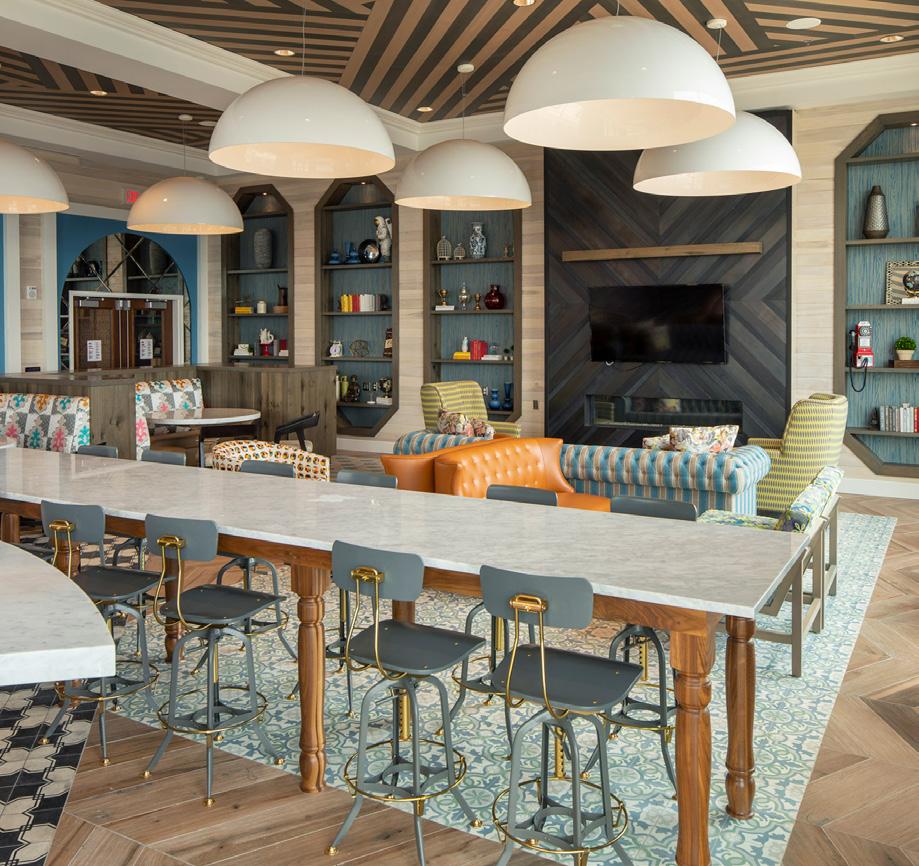

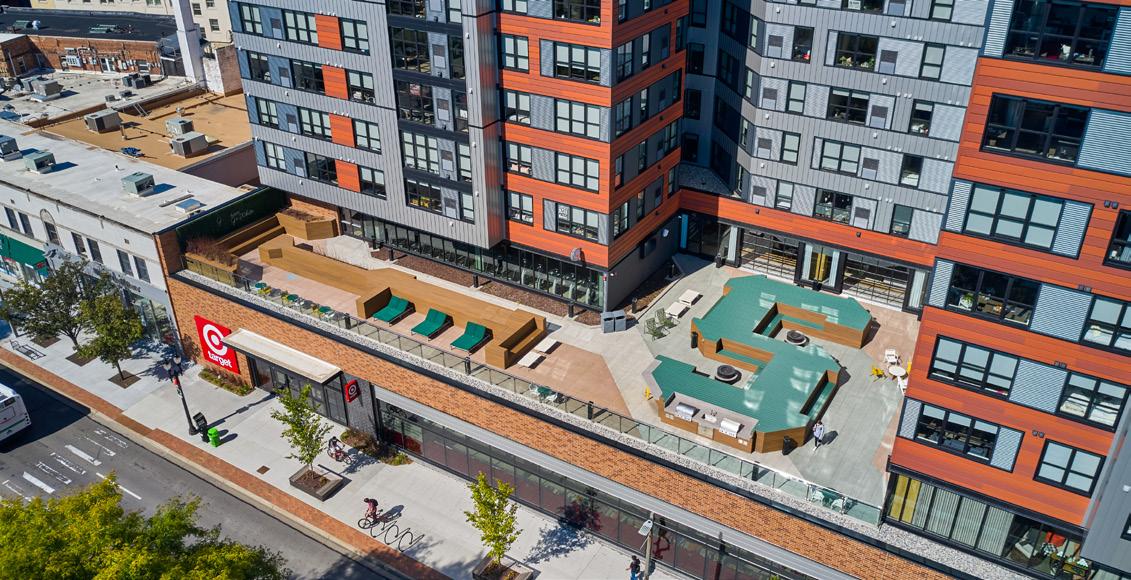
LANDMARK ON GRAND RIVER
EAST LANSING, MICHIGAN
• 294-units
Located across from the Michigan State University campus in downtown East Lansing, East Lansing Apartments consist of two individual rental apartment towers, one for students and one for active adults, both at market rate rental. With 96 active adult apartments, 289 market rate student apartments and amenities including landscaped courtyards, a pool, fitness center, conference and meeting facilities as well as a dedicated dog run the towers accommodate all residents. The ground floor is proposed as retail space and the street will be converted to a curbless “complete street” to accommodate the existing festivals that are held on the surface lot to create a flexible, active and diverse pedestrian corridor.



YOUNION @ ANN ARBOR
ANN ARBOR, MICHIGAN
• 14,308 SF • 10-story
The Younion @ Ann Arbor project scope includes the renovation of the lobby, leasing office and student amenity spaces within an existing student housing property on the University of Michigan campus. The project included a complete refresh of the existing lobby space, activating the main entry with areas to gather, study and revive at a new coffee bar. Leasing staff gain visibility and access to residents by spending a portion of their day working out of the lobby area at a leasing perch that doubles as study space for residents after hours. New package lockers were added to handle the increasing need to manage online deliveries to residents. The streetscape was activated by adding a new fitness center at grade which provides another new window into the Younioun property for pedestrians. A 10th floor clubroom and fitness space has been transformed into a flexible study lounge which accommodates single students to larger groups. Booth seating, communal tables and varied lounge groupings draw students 24/7.


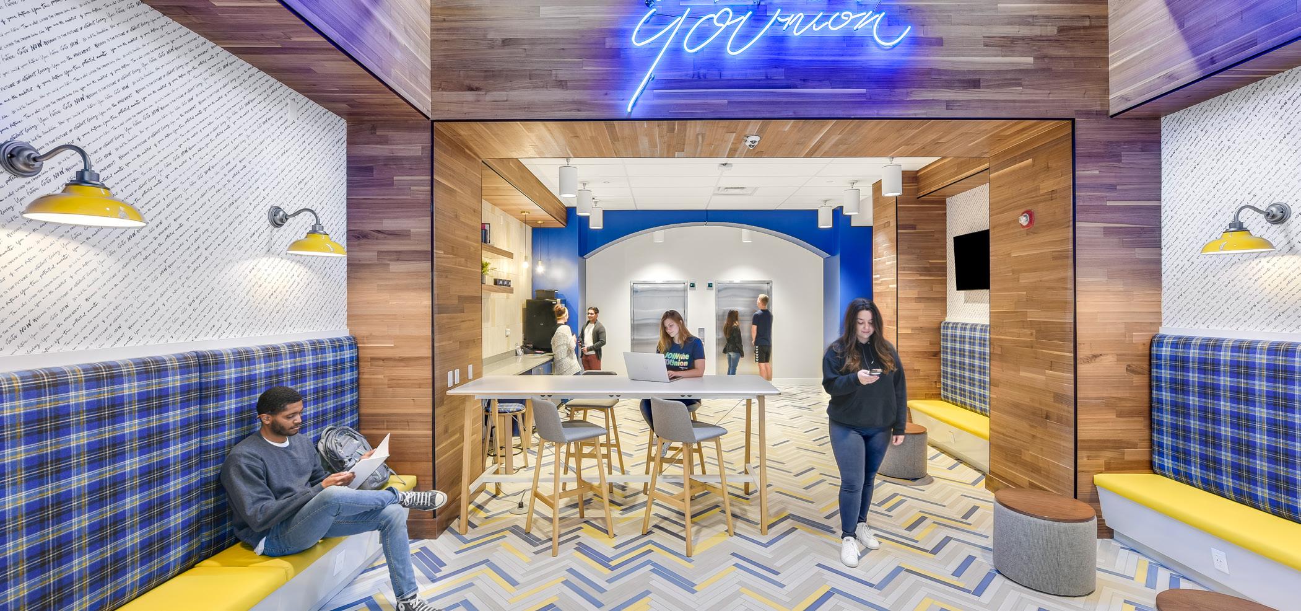
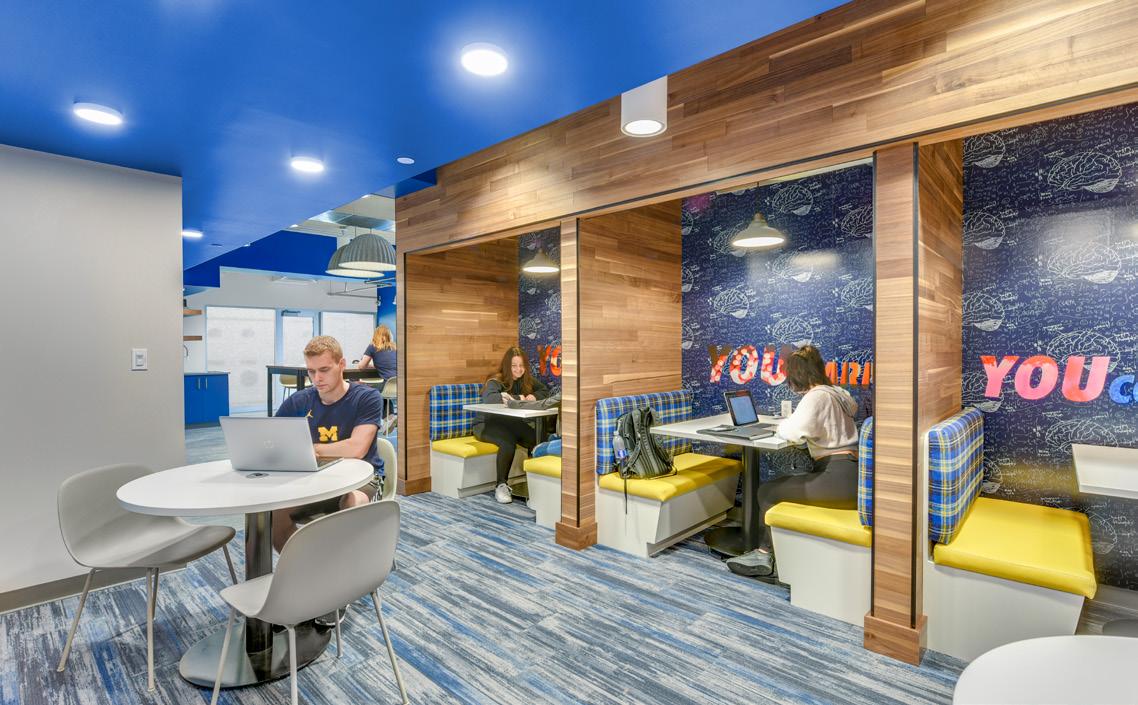



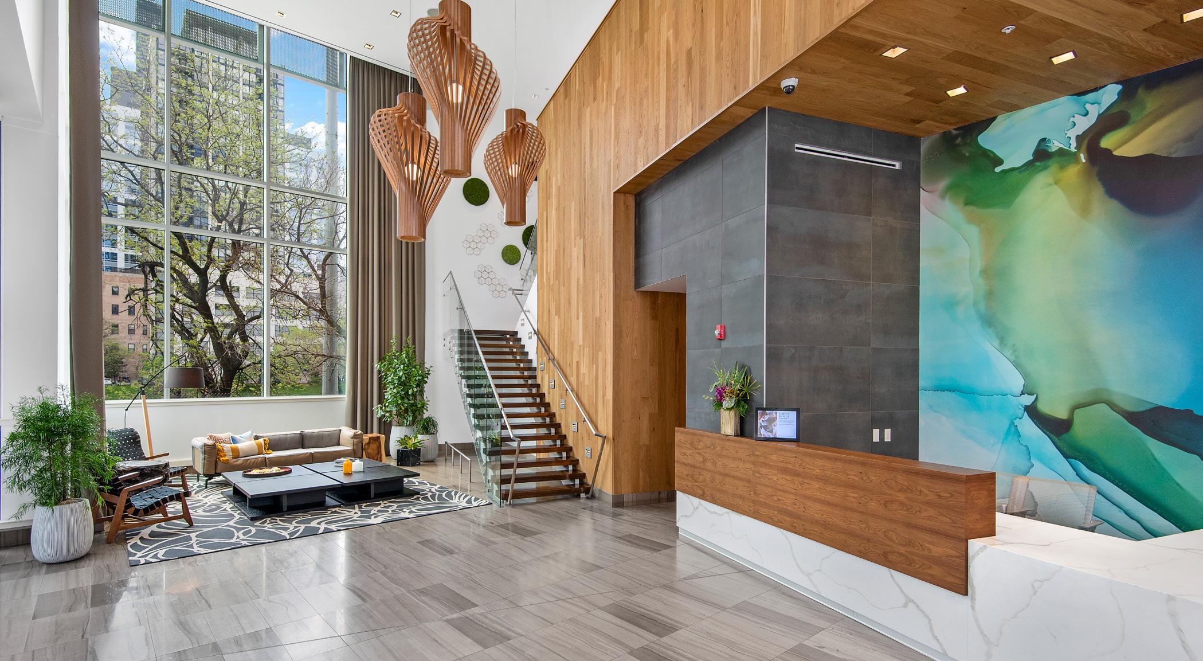
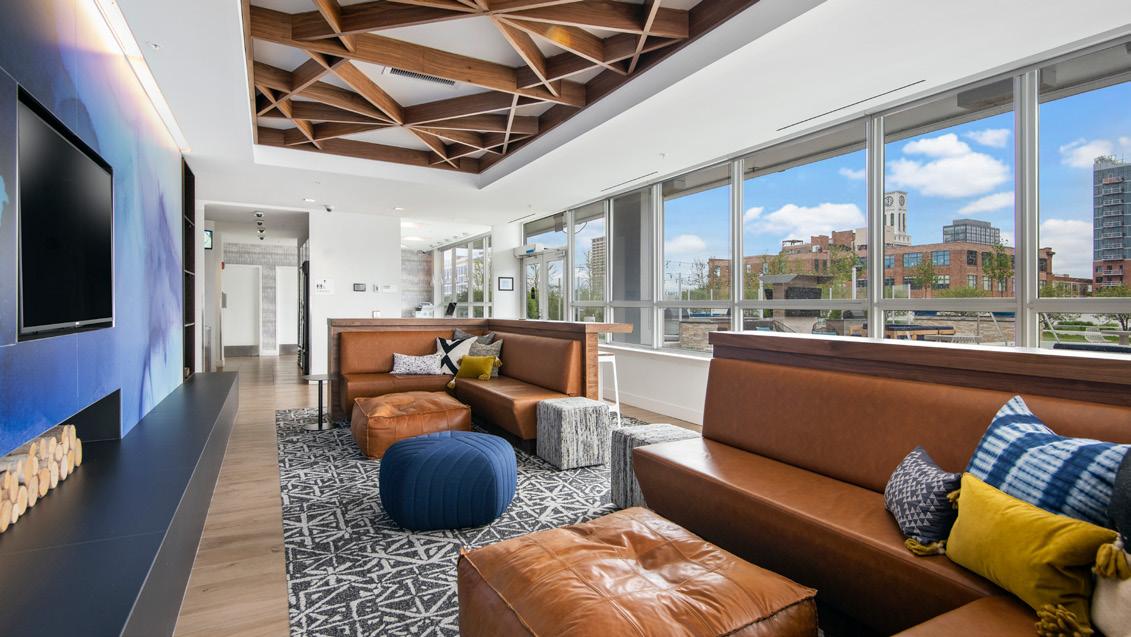
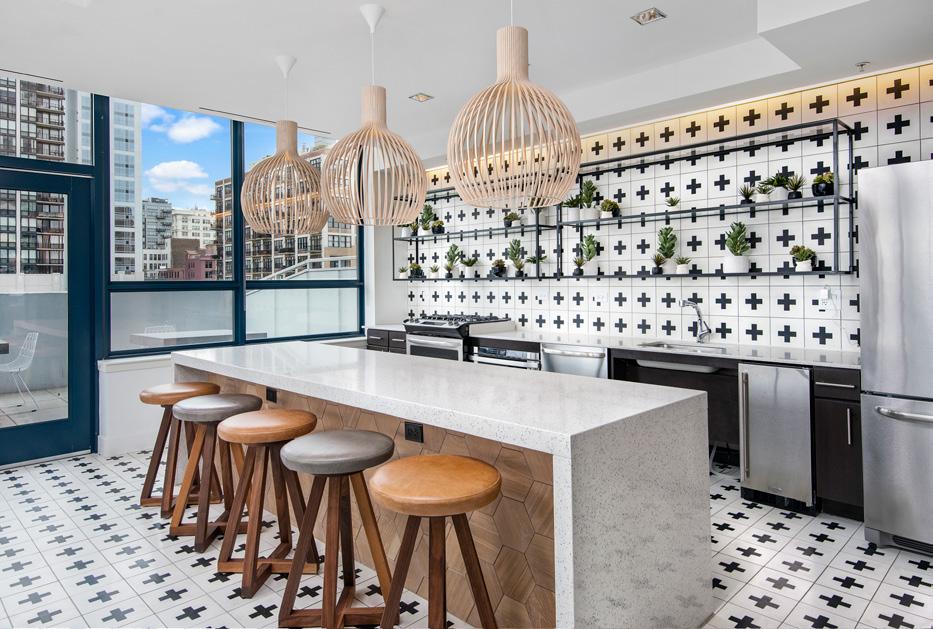
ARKADIA
CHICAGO, ILLINOIS
• 33-story • 350-unit
Originally built in 2015 and located in the heart of Greektown, this luxury high rise had great bones, but its interiors were lacking the artistic energy and residential warmth its West Loop residents desired. The interior refresh of Arkadia was achieved by melding spunky colors, playful patterns, and unexpected use of scale.



QUAIL PARK AT MORRISON RANCH
GILBERT, ARIZONA
Quail Park at Morrison Ranch Senior Living Facility is a 2 story building consisting of 32 Memory Care units and 83 Assisted Living units for a total of 115 units, along with supporting services and ample buildings amenities. The site is located within the Morrison Ranch area within Gilbert, Arizona.



ANTHOLOGY OF SIMSBURY
SIMSBURY, CONNECTICUT
• 40 Memory Care Units • 80 Assisted Living Units
Anthology of Simsbury project features 80 assisted living units and 40 memory care units for a building total of 120 units. The project site is part of a larger master development called The Greenbriar Development. The three-story building design was inspired by a Northeast rural New England manor and Talcott Mountain to the East.
The three story building is defined by its expressed bays and large steep gables. Additionally, the building features a prominent point of entry and porte cochere, white trimmed bays filled with glass at the dining rooms and at the front of the building, cast stone chimneys, a large outdoor courtyard to the west, and a memory care enclosed courtyard to the north. The white bay on the northeast of the building provides residents outdoor access at level 3 for views of the mountain, Heublein Tower, and the Farmington River. A protype was developed and utilized for two similar sites near Hartford Connecticut. The building located in Simsbury led the design concept. The design was then slightly modified to fit the Farmington site and context.



240 PARK AVENUE
MINNEAPOLIS, MINNESOTA
240 Park Avenue is new construction of a 17-story mixeduse, retail and multi-family market-rate housing residential development, with a building footprint of approximately 30,000 SF, located in Minneapolis, Minnesota; including belowgrade parking, landscape amenities and site improvements. The 204-unit mixed-use building has an impactful urban presence with an especially strong focus on the pedestrian experience. Positioned on a very tight, urban in-fill site, the 411,000-square-foot residence skillfully resolves being closely adjacent to existing structures by not building right up to the property line in order to maintain the function of the neighboring buildings. Additionally, the design is pulled back at the street edges to provide added space in the pedestrian realm, allowing green space to come forward, and creating a welcoming retail experience. One of the most intriguing design elements is The Lanai – a two-story space carved into the corner of 240 Park Avenue to create outdoor opportunities for views facing the Mississippi River. The Lanai will also create a terrific branding opportunity via video screens and a “lightbox” designed to project imagery and digital forms on the ceiling of the outdoor space – glowing and creating a beacon at night.

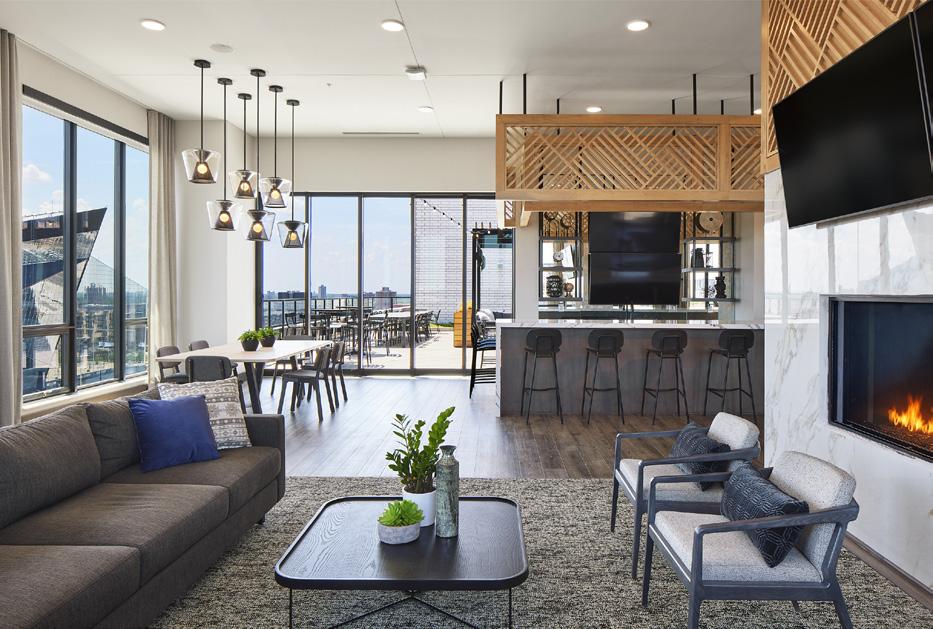
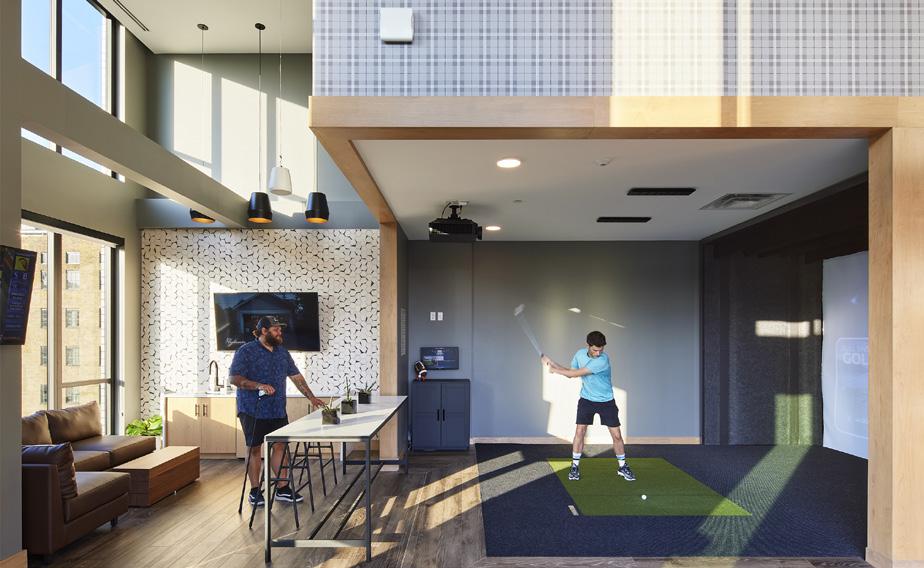


CITY CLUB APARTMENTS LAFAYETTE PARK
DETROIT, MICHIGAN
Spearheading the interior design for this project (AOR McIntosh Poris Associates is responsible for the architecture), the design opportunity for this community involved rebranding and transforming a 1970s building to align with the eccentric and inviting City Club Apartments brand. Upgrades included a full redesign of the building façade, and within the interior, updating the unit finishes plus incorporate a series of new environments including: a new outdoor pool deck, Zen Garden, amenity area, fitness, clubroom, co-working, business center, lobby, and leasing office. The aesthetic is extremely bold and offers an eclectic, standout design using eccentric colors, patterns, and textures. The resident social spaces allow renters to engage with their community with this development offering affordable housing options, in addition to market-rate units. The resulting building features four different unit finish packages, providing the renter with options that appeal to their individual tastes. The outdoor amenity spaces are a huge draw for residents with areas for swimming, lounging, dining, relaxing, meditating, and entertaining all incorporated into the final product. Plus, they get a unique experience with the new exterior façade being a nod to green foliage creating an urban treehouse, and the interior amenity spaces offering art and accessories that tie to the neighborhood and local Detroit history.
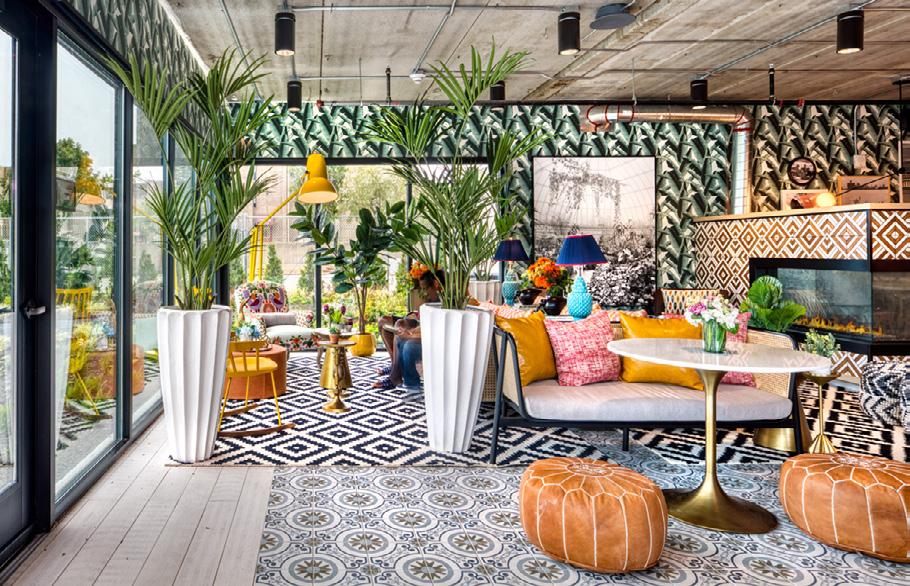
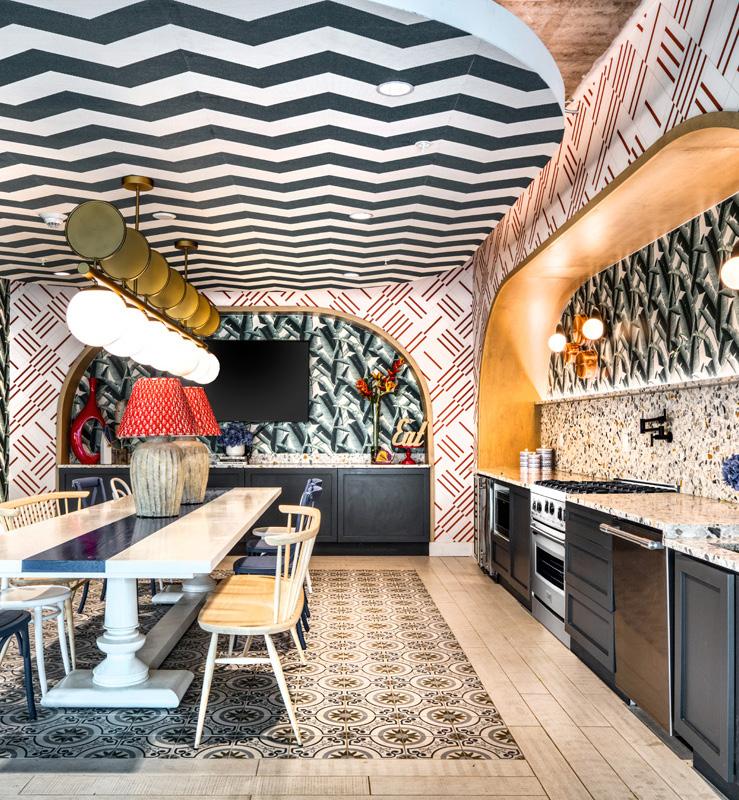


CITY CLUB APARTMENTS CBD DETROIT
DETROIT, MICHIGAN
• 275,000 sf • 288 Units
Developed as a Class A residential building in downtown Detroit CBD, this eye-catching development creates a custom retail, restaurant, and residential experience to enhance the quality of neighborhood, and bring a new nexus point in a gateway urban corridor. A market-rate property that looks like no other in the Detroit market, the design features an indoor/ outdoor amenity package that allows residents to have a “one-stop shop” experience by providing every service they would need in one location, packaged in a structure that honors the history of the site and city and brings a modern interpretation to the downtown area. This project’s amenity package supports these pillars and provides the resident with a unique experience they can only find at a City Club property. The aesthetic is extremely bold and offers an eclectic, stand-out design using eccentric colors, patterns, and textures. The resident social spaces allow renters to engage with their community and connect through common interests such as a curated retail and restaurant experience providing amenities to residents, but also activating and engaging the surrounding community. In addition, an internal courtyard amenity ties directly to the indoor pool and clubroom for a seamless social experience.




CITY CLUB APARTMENTS CROSSROADS KANSAS CITY
KANSAS CITY, MISSOURI
• Studio, one-, two-, and three-bedroom apartments • 297 luxury units • 298 parking stalls
City Club Apartments Crossroads is located in the heart of downtown among an eclectic group of boutiques, restaurants, studios, and art galleries of the Crossroads Arts District. Residents of this sophisticated apartment building, are never far from outdoor recreation at Washington Square Park, Penn Valley Park, and Liberty Memorial Park. The apartment building includes approximately 100,000 square feet of below grade parking for approximately 298 vehicles and approximately 11,000 square feet of shell space for retail and restaurant.
Although a large and contemporary project, the design breaks down the scale of the building into smaller sections reminiscent of the historic scale of buildings within the area, with the retained historic terra cotta clad, 5-story hotel as the centerpiece of the development. The project features an extraordinary amount of amenities, including a boutique lobby and lounge, concierge, multi-story clubroom, fitness and yoga area, business center, a multifaceted courtyard with outdoor bar, grilling stations, fire pit, dog-run, and green roofs. The signature element is the rooftop amenity with an outdoor pool and bar area. Additional features include direct access to the newly integrated restaurant, retail spaces and underground parking.


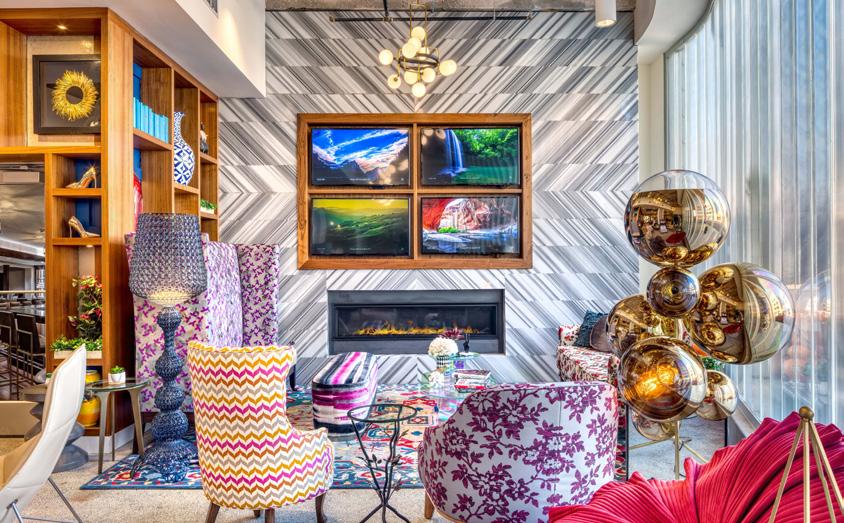
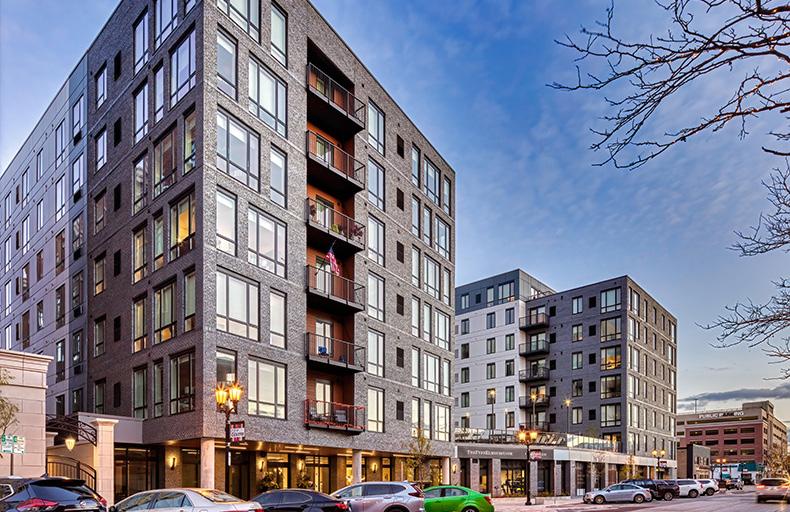
THE FYNN
ELMHURST, ILLINOIS
• 7-story project over 1-story podium • 212 units
The project was designed as a courtyard building starting on the second floor facing Addison street. This is done in order to minimize the building’s presence along Addison Street in addition to maximizing the amount of afternoon sun that would reach the outdoor pool. The building is set back from the Addison street, creating the appearance of a 7-story structure.
The project is designed to create an active street and pedestrian experience. By locating the fitness center, lobby/ lounge, leasing offices, and bike lounge spaces along Addison Avenue, the first-floor parking and service spaces are concealed from view, apart from the lower level garage entry on the south end of the site. The second floor is set back from the property line along the north and south sides and is composed of residential units, a clubroom amenity space and a landscaped terrace with an outdoor pool, individual unit terraces, and other outdoor amenities. Levels 3-7 are the typical residential levels, with the 8th-floor setback from the street, north, and south property lines creating terraces for the top-level units.


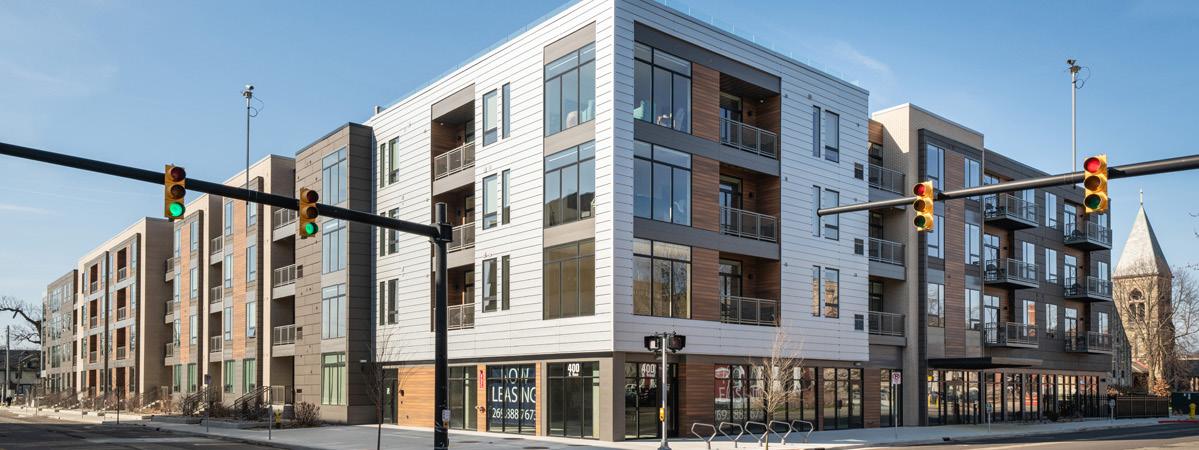
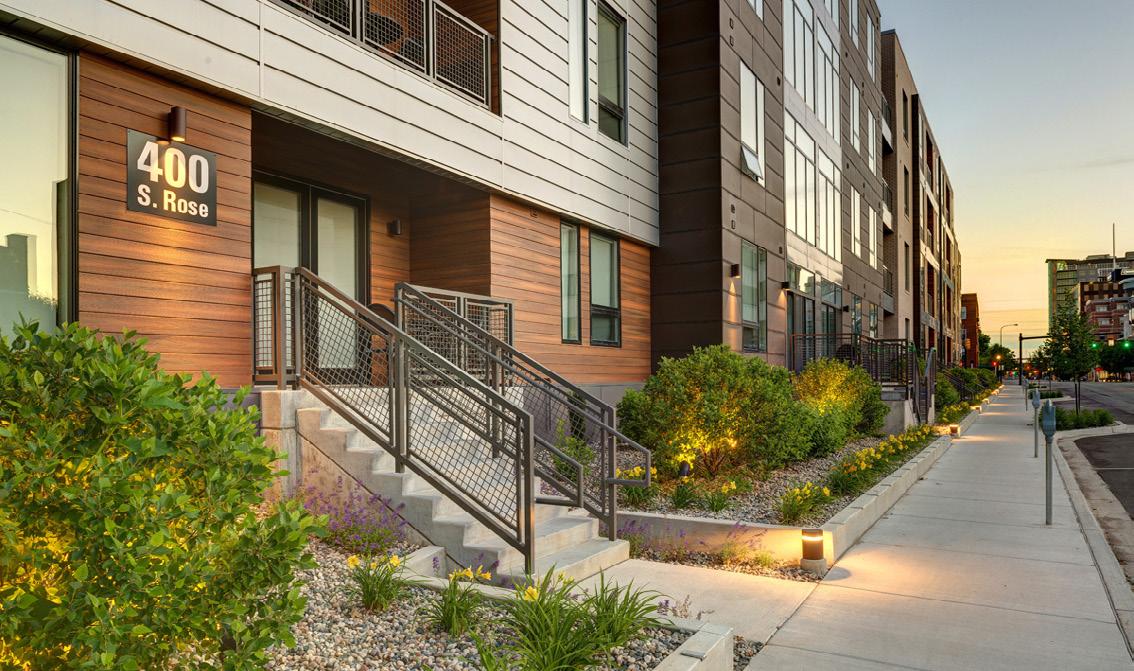
400 ROSE APARTMENTS
KALAMAZOO, MICHIGAN
Located in downtown Kalamazoo, Michigan, this new market-rate residential development brings a contemporary approach to a traditional material and color palette. The project is pursuing LEED for Homes certification and consists of a four-story wood structure containing 135 units totaling 169,329 SF. Residential units range from studios to 2-bedroom apartments, with first floor units activating the streetscape with direct entrances to each unit. A 2,500 SF retail space is planned for the Lovell and Rose Street corner, along with resident amenities that include a fitness center, roof terrace, and an open club room and lobby. This creates a spacious entrance sequence and connects directly to the corner retail space. Underground parking is also provided along with a surface parking lot, and individual parking spaces in an above ground enclosure. Grand Opening is expected for April of 2020

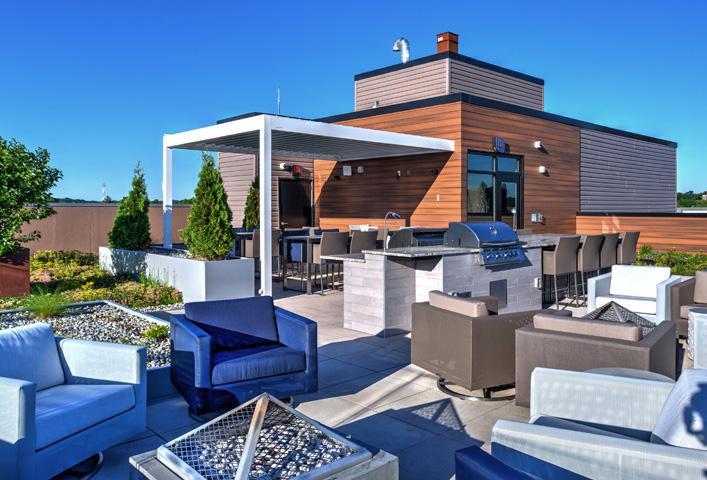


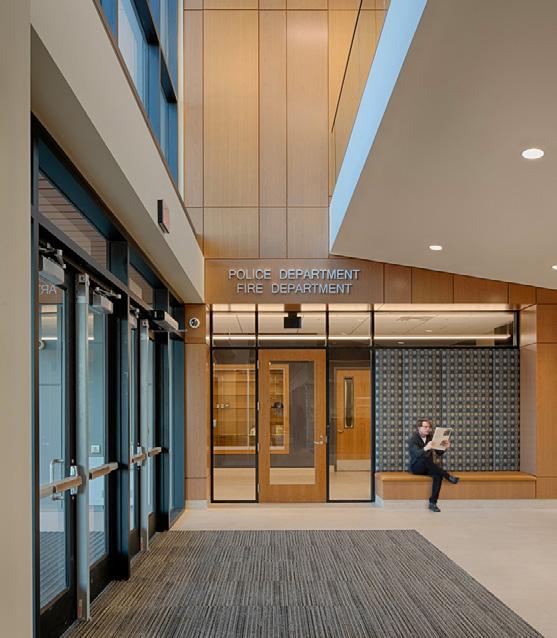
FRIDLEY CIVIC CAMPUS
FRIDLEY, MINNESOTA
Across University Avenue from the City of Fridley’s Community Park, and directly west of the wooded trails of Locke Park and Rice Creek, stands the recently completed Fridley Civic Campus. It features a new Fire Station, Police Station, City Hall, Public Works, organized around a central water feature and shared plaza. The building’s design responds to its urban and natural surroundings with a palate of materials that are both elemental and durable.
The fire station has administrative offices on the first floor and bunk rooms, a kitchen, and a dayroom for duty crews on the second floor. A fire pole provides direct access to the apparatus bays. There are dual three-bay drive-through apparatus rooms. In between these bays is the watch room and other apparatus bay support spaces. Above the support functions is a large room for mazes and props to provide onsite training opportunities.
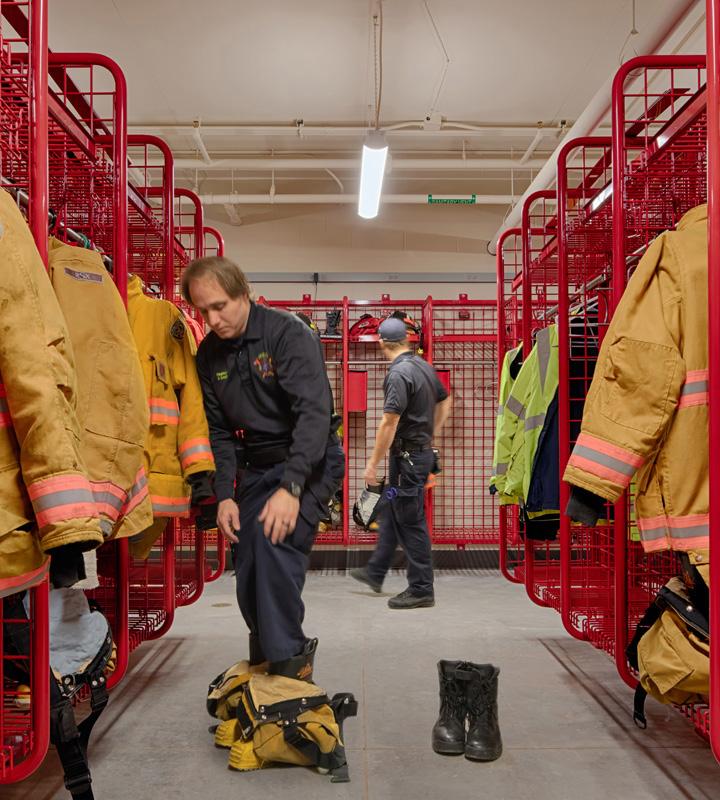

LE SUEUR COUNTY JUSTICE CENTER
LE SUEUR, MINNESOTA
With the existing historic courthouse and courthouse annex both in need of expansion, and additional need for jail expansion, the County decided on building a new justice facility a few blocks away from the existing to accommodate Courts, Sheriff’s Department, Probation, County Attorney, Public Defender, Victim Witness Services, Court Administration, Judicial Support, Jail, EOC, 911 Communication Center, and Law Enforcement Garage. The 80-bed jail portion of the project has separated vehicular flows and parking for staff, in-custody, services, and the public and provides core services for programs, dining, laundry and work release. Throughout the facility judicial staff circulation is separated from public, inmates are securely circulated from the jail to the courts through secure elevators into courts holding, and full security screening is provided for public. The exterior design reflects a modern transparent judicial system but also relates to the existing courthouse design through the use of local Kasota Stone as cladding. The new 94,000 SF facility allows for reconfiguration and remodeling of the entire existing courthouse via phased construction.





ALPENA COUNTY JAIL
ALPENA, MICHIGAN
The new $9.7M Sheriff’s Office and Jail facility is currently in the schematic design phase and will be located on a county owned site east of the Alpena County Airport. Pre-design services were completed by another team - unfortunately they were local and did not have experience in planning or constructing a Sheriff’s Office and Jail. Unfortunately for the county, the construction cost was 40% lower than comparable costs in Michigan, and there was a error their space program spread sheet, showing but not calculating required day-room spaces for all the housing units. The county passed a bond referendum unknowingly with bad information. Our task was to maximize their budget and deliver a great facility that met the requirements they described to the voters.
The 108-bed jail will include a new Sheriff’s Office, booking center with a drive-through sallyport, a men’s direct supervision housing unit for 43, women’s intermittent supervision housing unit for 30, Maximum Security / Special Housing for 27 people, Trustee dormitories for 8 people, kitchen, laundry, and Sheriff’s Vehicle and Bulk Storage Facility


WRIGHT COUNTY JUSTICE CENTER

BUFFALO, MINNESOTA
• 155,000 SF Justice Center Facility
The new Wright County Justice Center is co-located with the existing Law Enforcement Center and jail for secure inmate transfer to courts. The modern 155,000 square-foot facility includes nine technologically advanced courtrooms with a mass calendar court, a multi-party/family court, an in-custody courtroom and a grand jury court. Departments accommodated include court administration, court services/probation, a law library, county attorney and space for jury assembly. With full security screening for the building, direct secure holding access to all nine courtrooms and secure staff circulation, the Wright County Courthouse is a model for secure courthouse design concepts while also showcasing timeless contemporary design, current initiatives for access to natural light, and thoughtful spaces for staff collaboration.
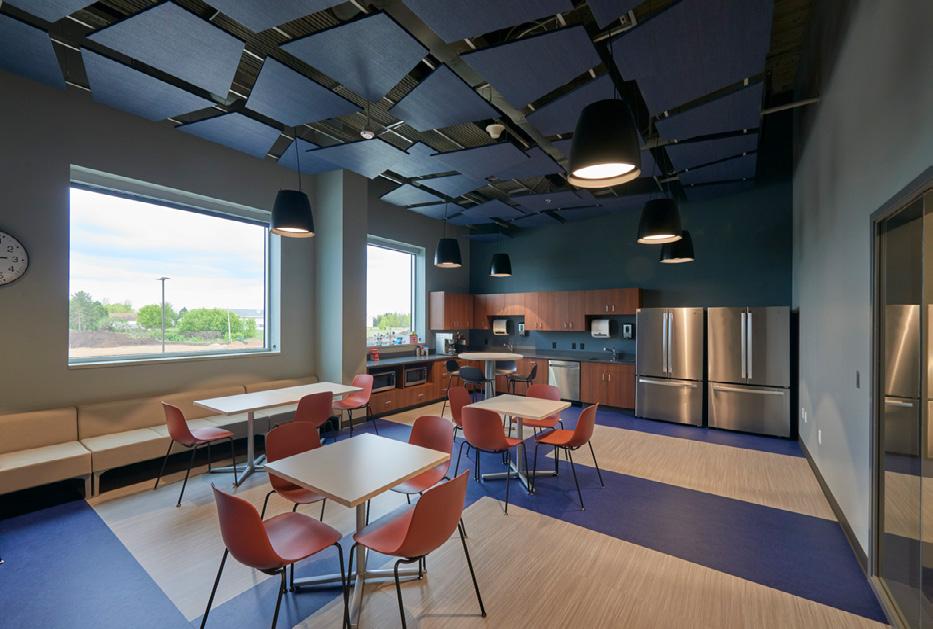
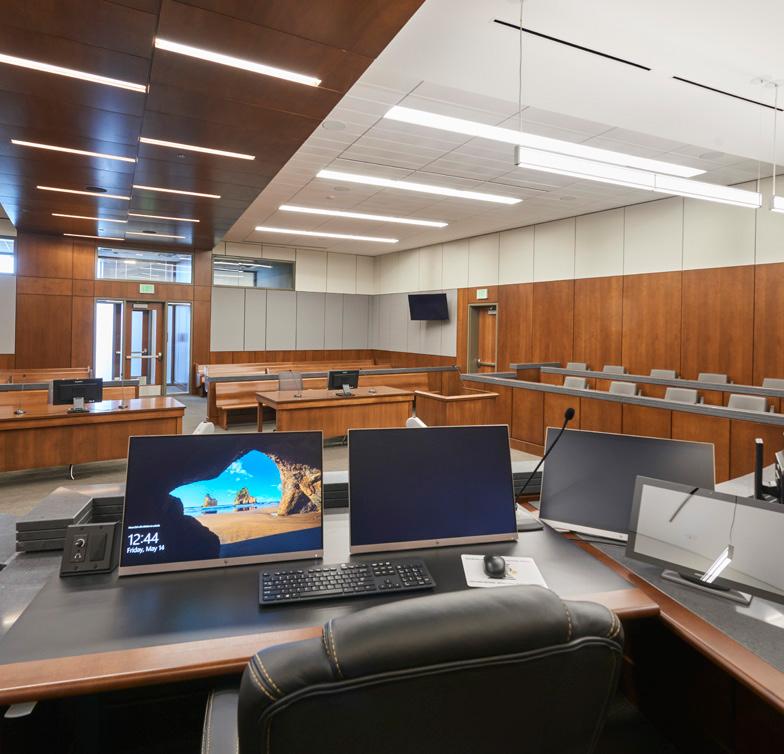

ROCHESTER NORTH SERVICE CENTER & POLICE STATION
ROCHESTER, MINNESOTA
BKV Group was hired to assist the Rochester Police Department with determining staffing and operational space needs for the next 15 years and prepared a series of planning options which addressed the department’s needs. The study was developed with continual involvement of the police department, city staff, and the members of the city council to ensure that all stakeholders were aware and well informed in the development of an ultimate solution that best achieved the city’s long-term vision. The preferred planning option called for a northern substation. The city adopted this approach and BKV Group conducted a site feasibility study on an existing building that was offered for sale. Upon completion of the study, the city purchased the property and worked with BKV Group to design renovations and a building addition to the existing structure. Currently under construction, this project has been phased with the sitework and Service Center planned to open in early Feb 2020. The new Police Station will open in summer 2020 providing much needed operational space for the department.
