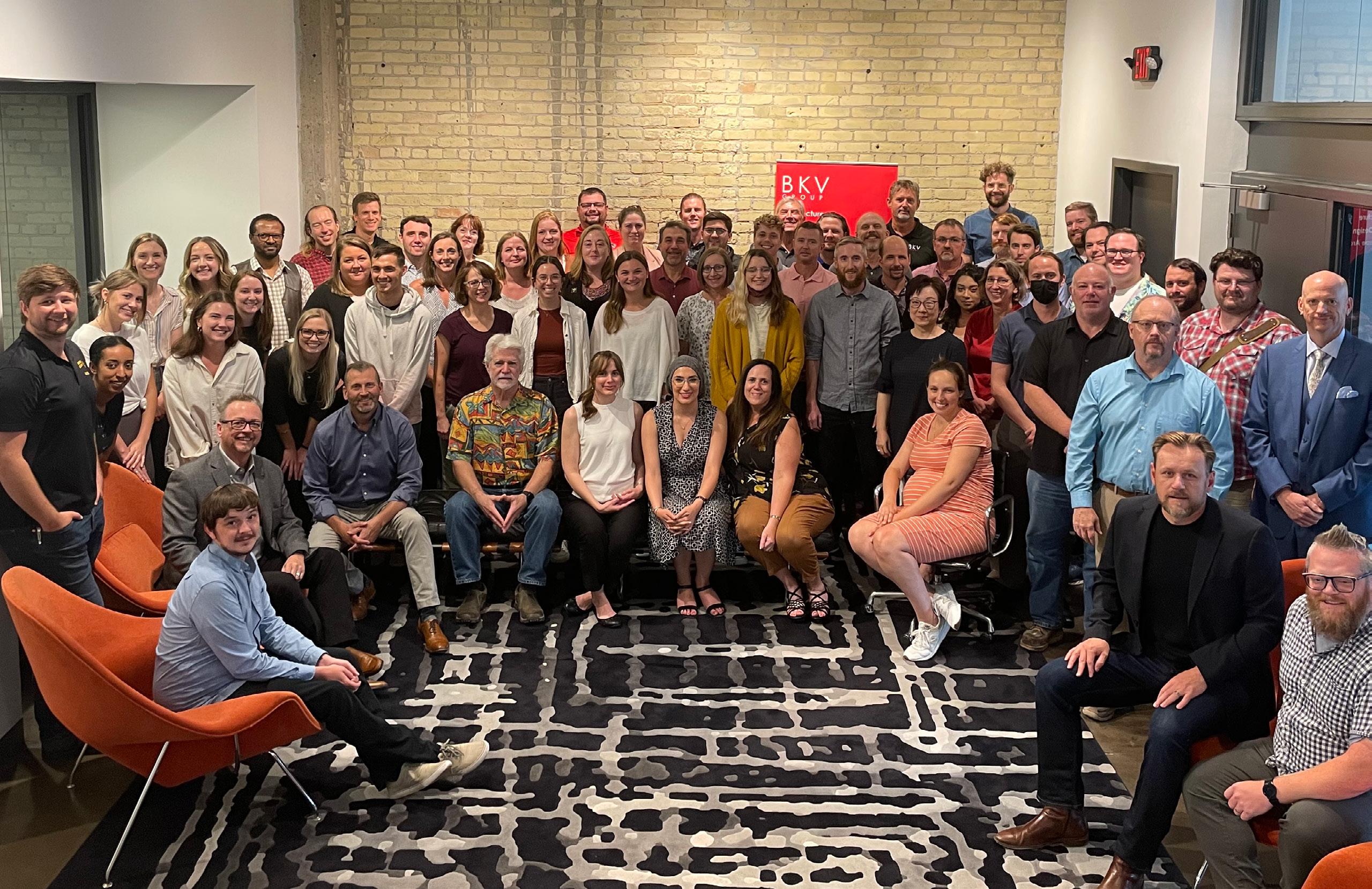FRIDLEY CIVIC CAMPUS






Civic Campus: Fire Station, Police Station, City Hall, Public Works
Construction Type
City Hall: Steel frame & roof deck, precast plank floor
First Station: slab on grade, precast concrete exterior wall
Public Works: precast concrete exterior walls, steel frame struc ture and roof deck.
City Hall/Public Safety Building: 102,000 SF
Public Works Building: 87,000 SF
Number of Stories 2 stories
Project Footprint
38 Acres
Project Cost
$37,300,000 construction cost
Date Completed September 2018
Services
Interior Design, Landscape Architecture, Electrical Engineering
Developer
City of Fridley
Architect
BKV Group Oertel Architects
Interior Designer
BKV Group
Structural/Mechanical/Electrical
BKV Group
Landscape Architect
BKV Group Builder
McGough Construction
Merging multiple programs together into one, connected building, Fridley Civic Campus is a municipal improvement project featuring a new City Hall, Public Safety facility, and Public Works facility, organized around a central water feature and shared plaza. The City Hall includes administrative offices, public service counters with adjacent breakout conference rooms, community-use space, and a showpiece council chambers. All staff spaces are located on the first floor to improve collaboration, with the police and fire facilities located across the lobby from the City Hall which also houses a public lobby, records storage, police administration, investigations, and patrol spaces. The second floor provides an EOC, training rooms, a fitness room, and public office spaces and council chambers. The lower level of the Fridley Civic Complex contains a squad garage, a small holding facility with attached vehicle sallyport, evidence processing and storage area, and a five-lane firing range.
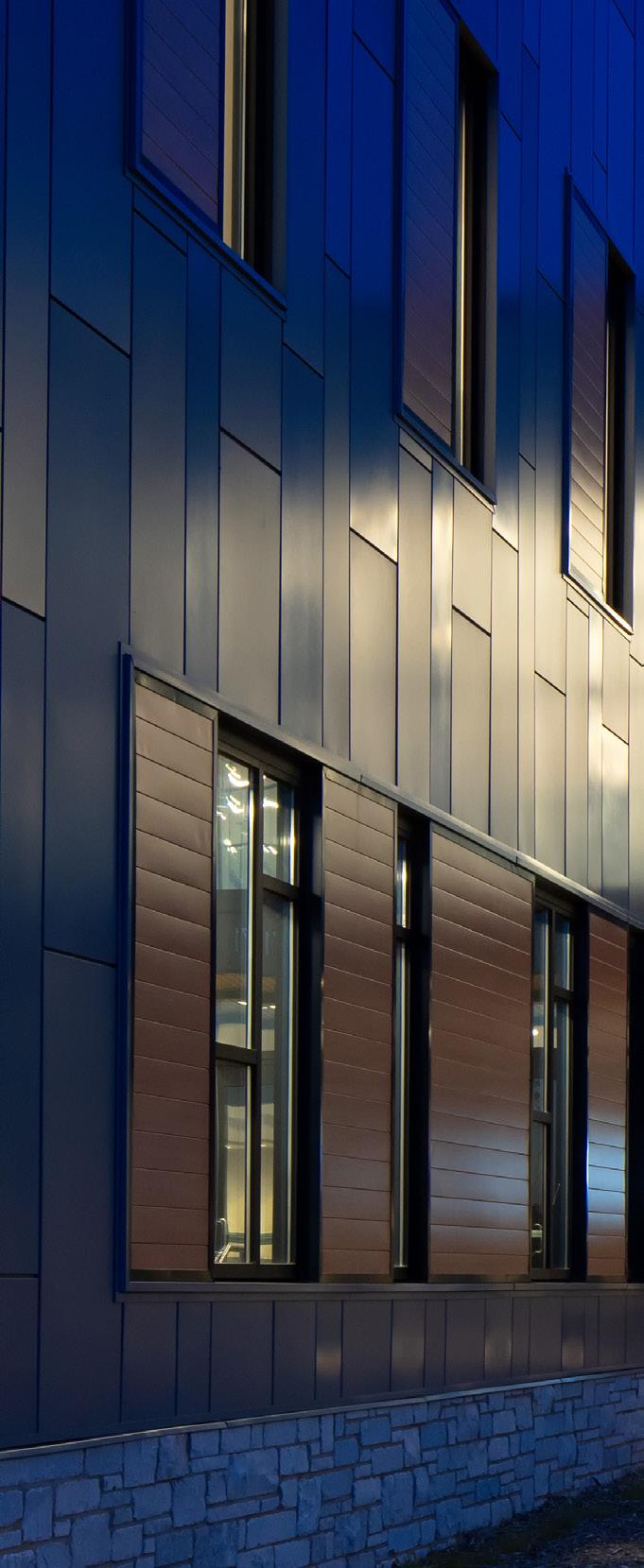
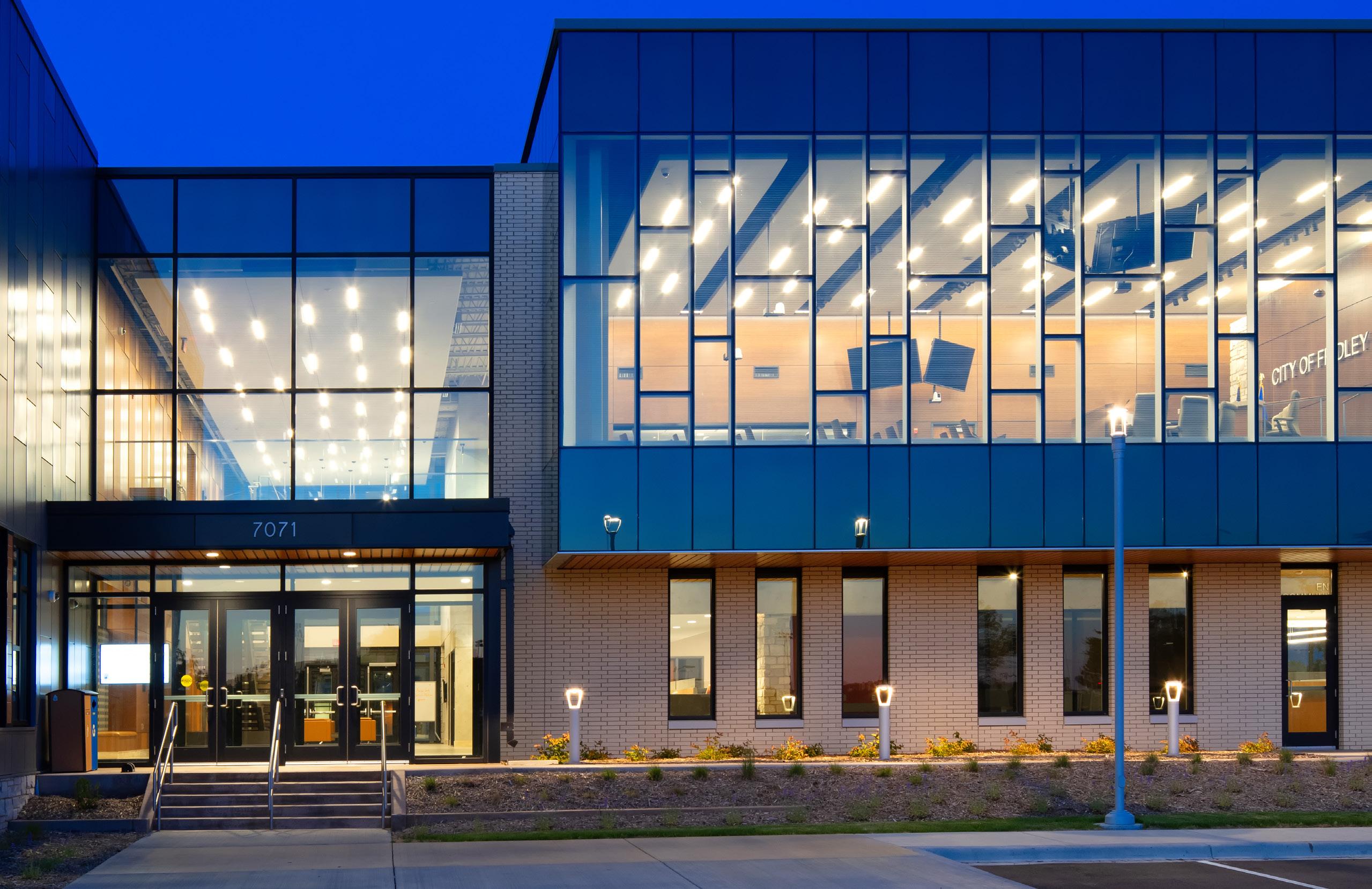
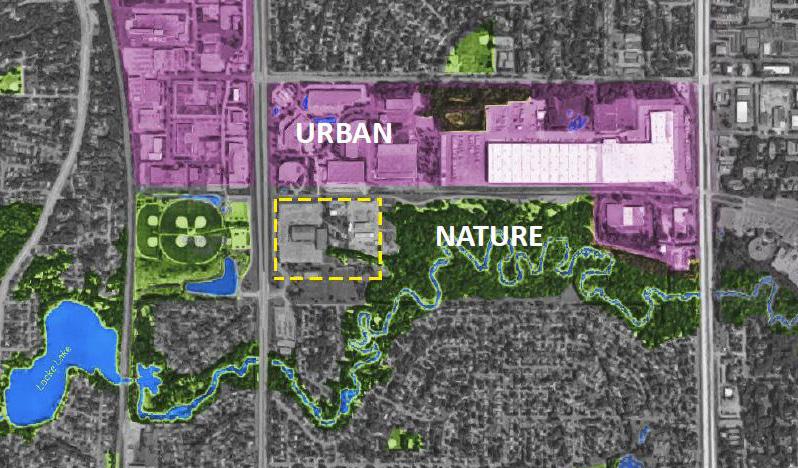

Across University Avenue from the City of Fridley’s Community Park, and directly west of the wooded trails of Locke Park and Rice Creek, stands the recently completed Fridley Civic Campus. The civic campus will be a central feature in a larger project, currently called the Columbia Arena Redevelopment, which will include new patio homes, urban scale multifamily, and a senior living development.
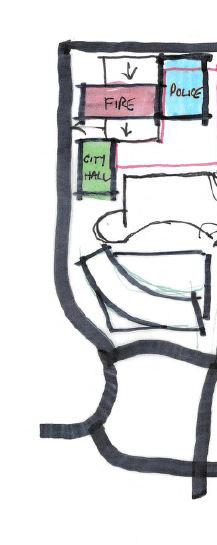
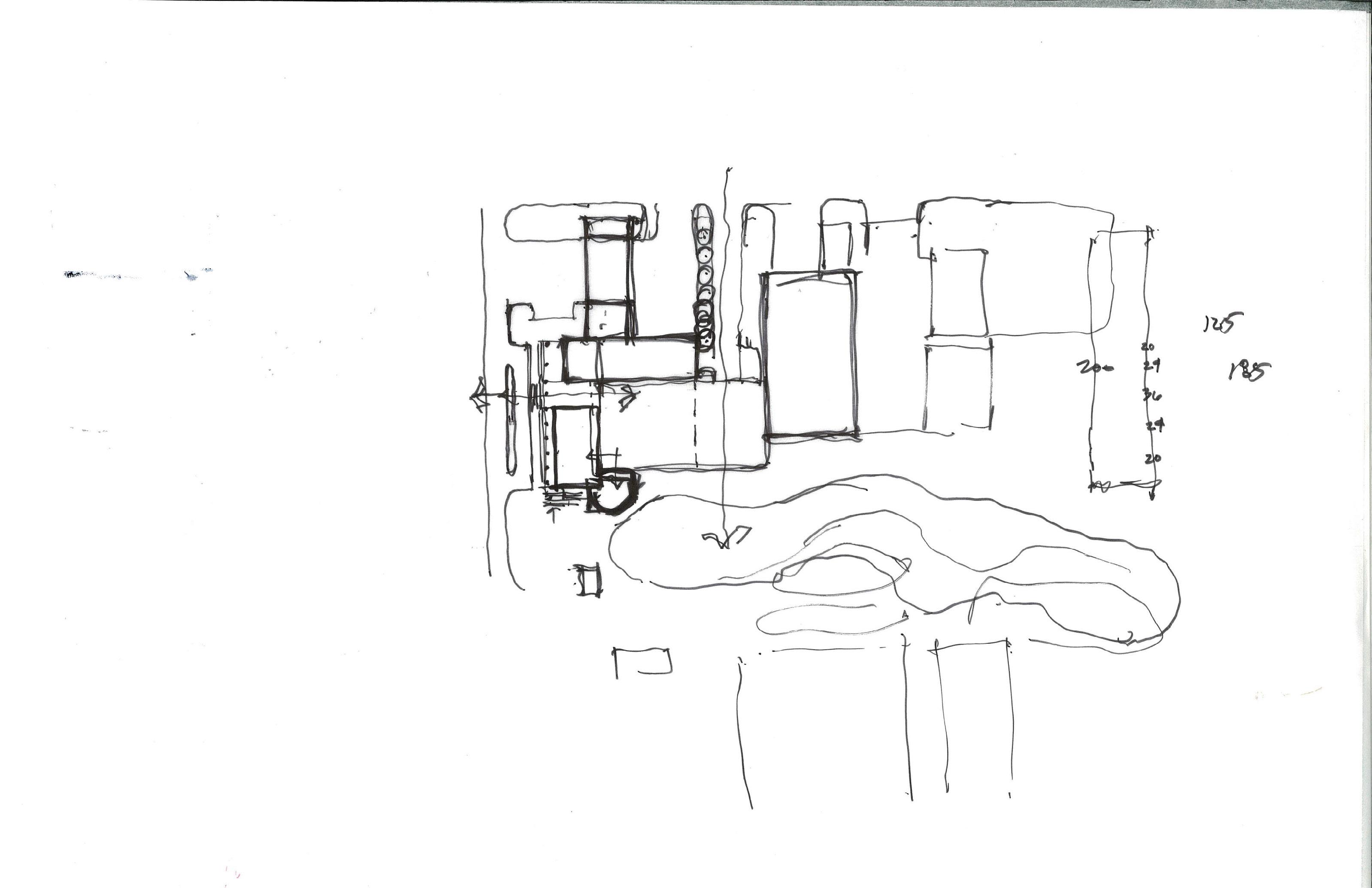
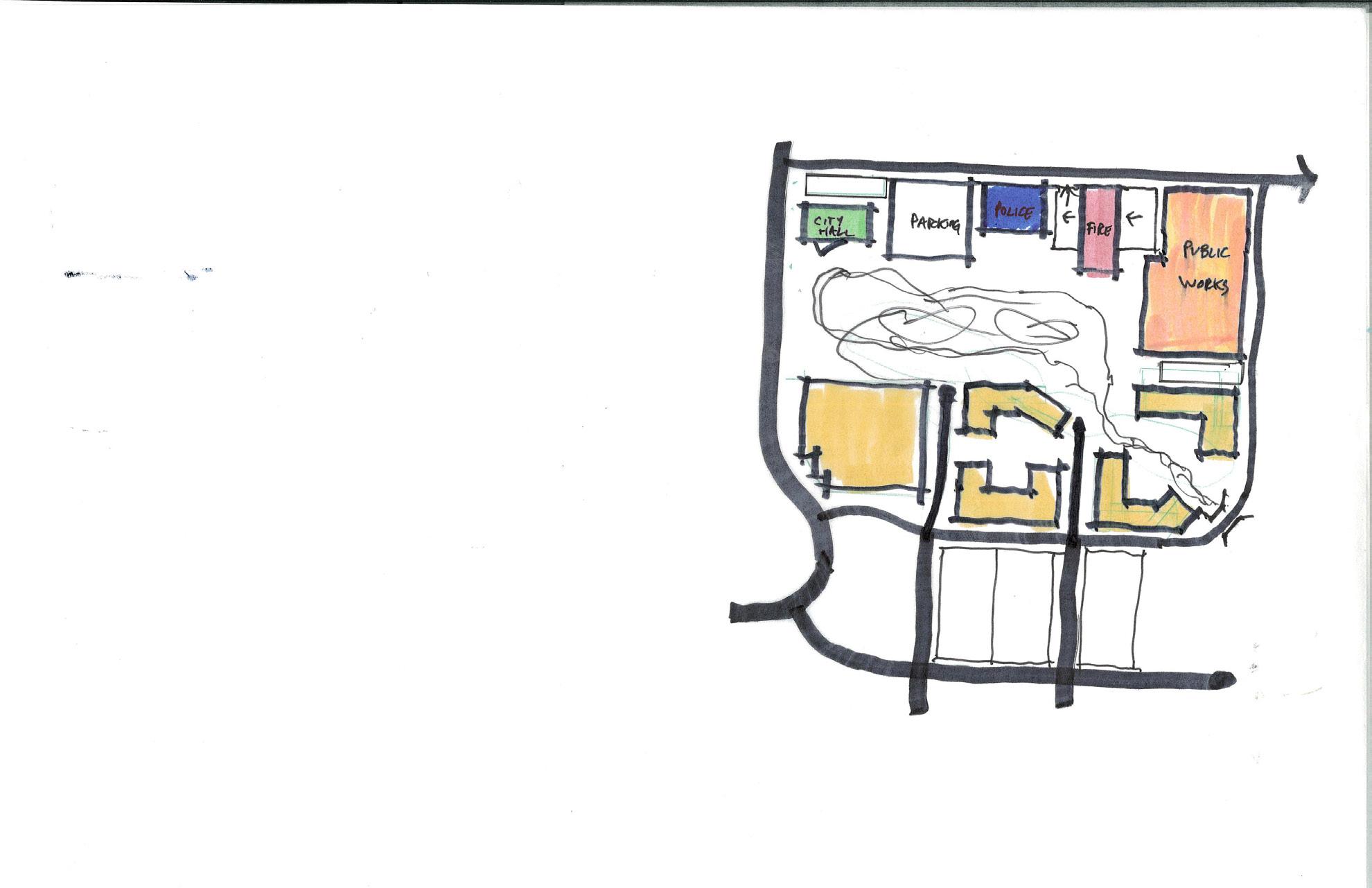
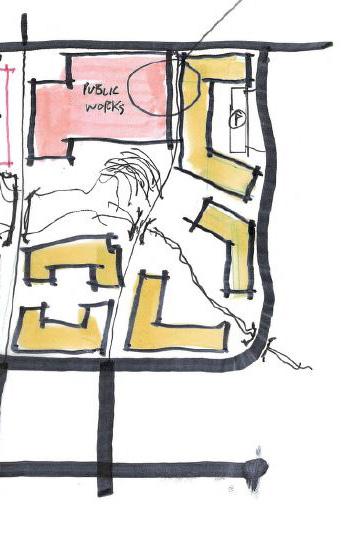
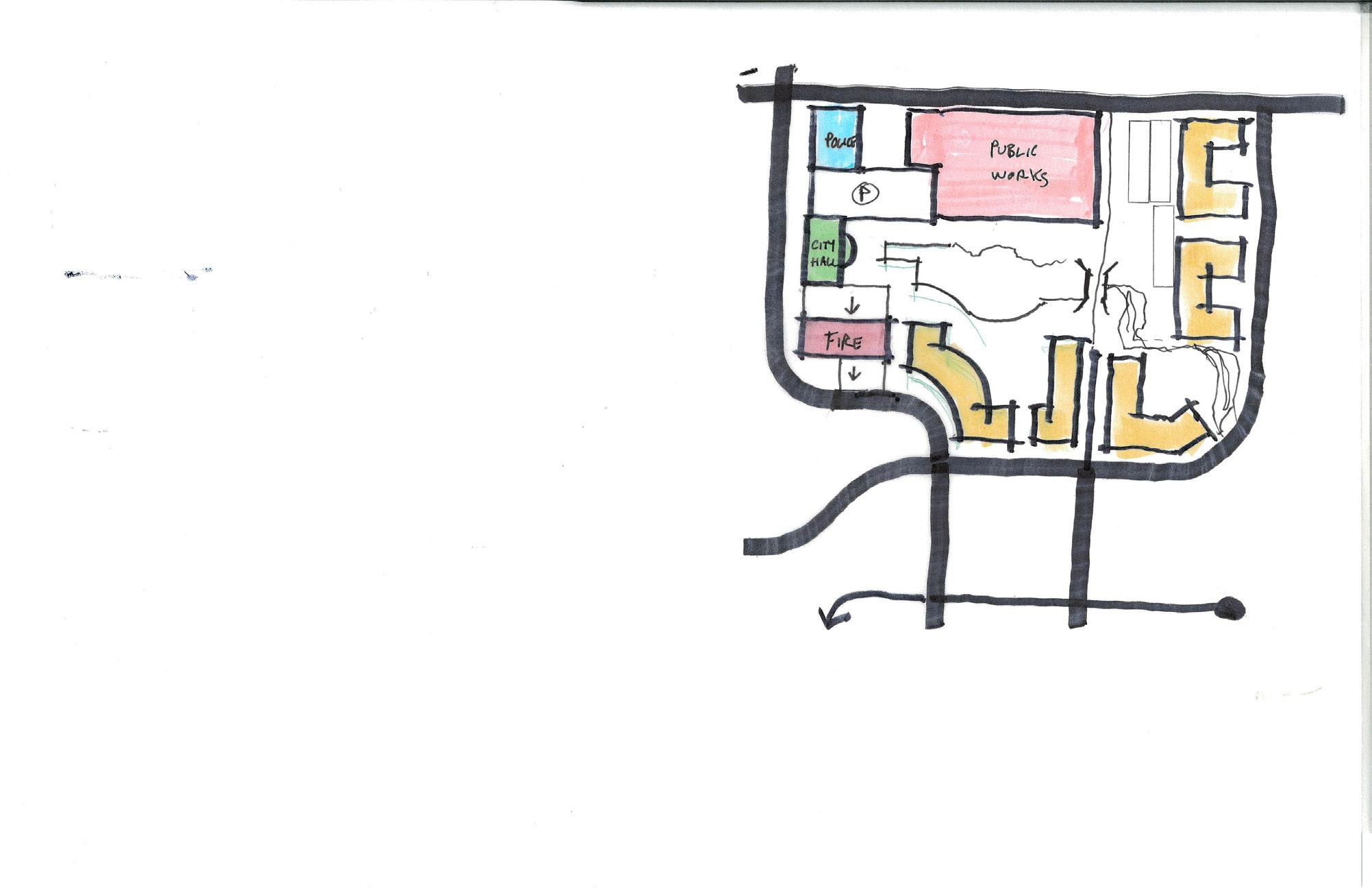

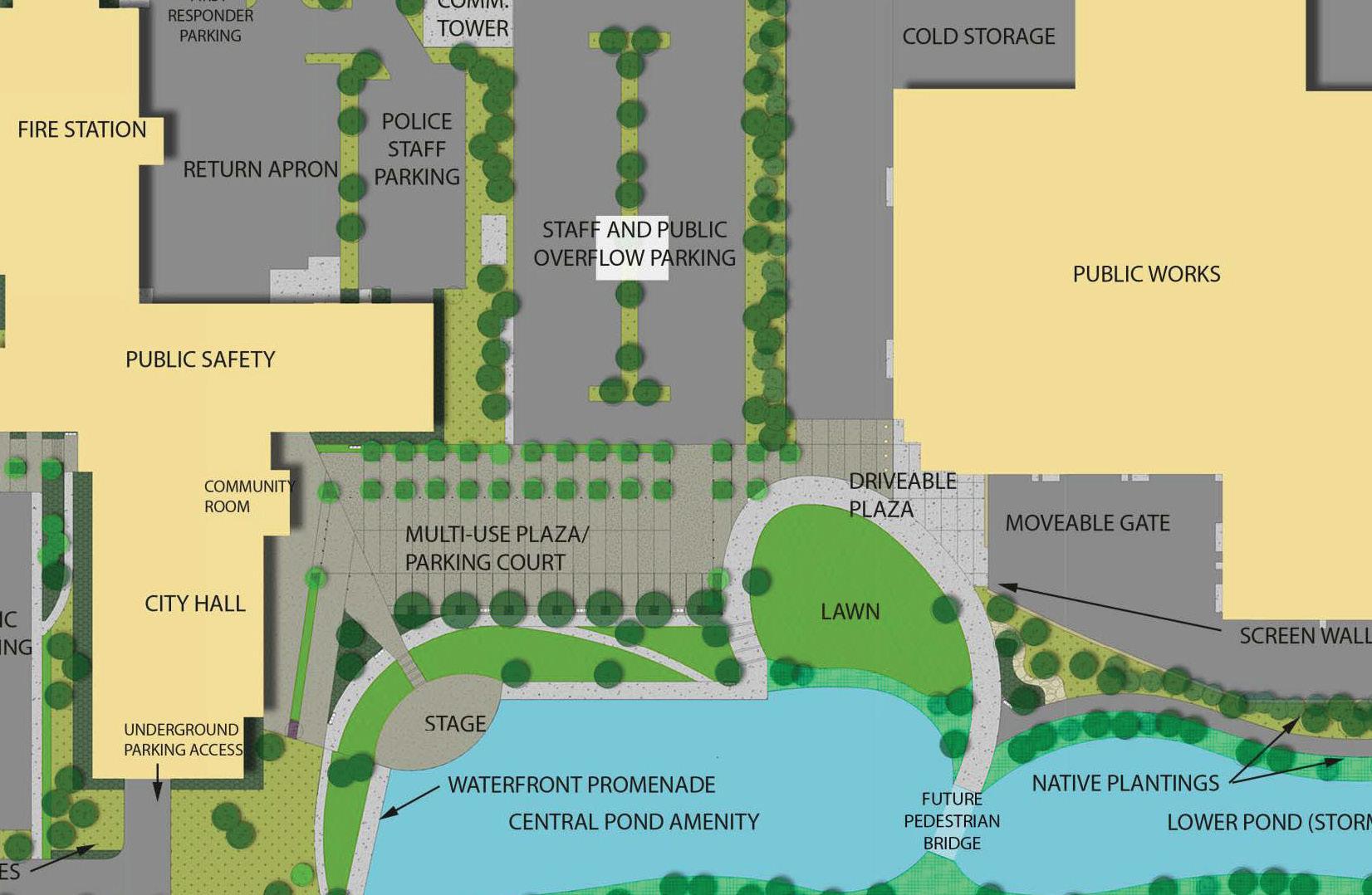
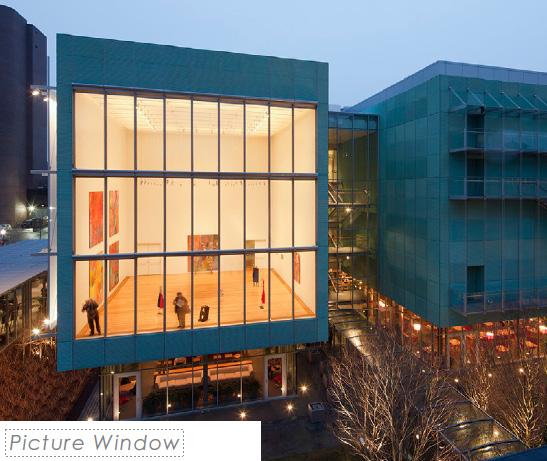
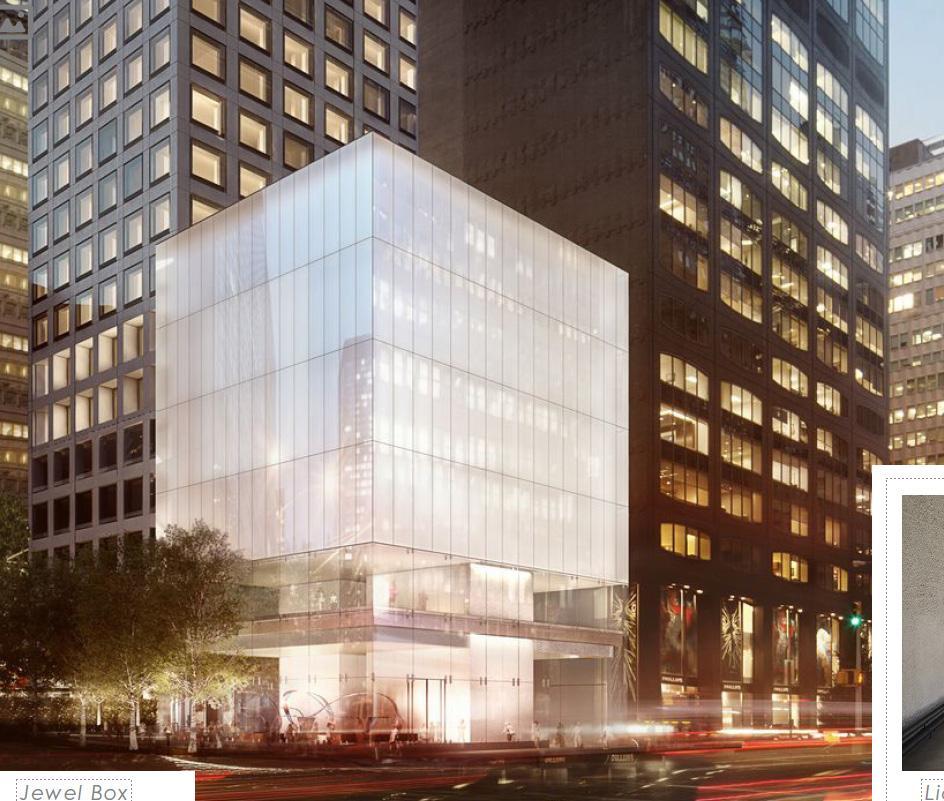
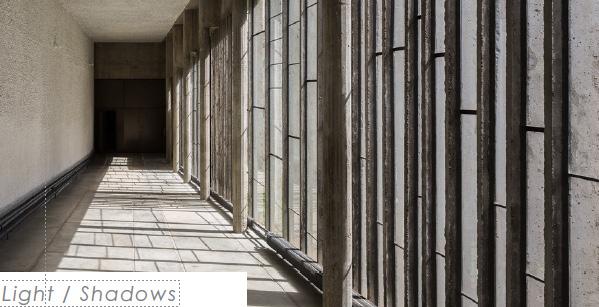
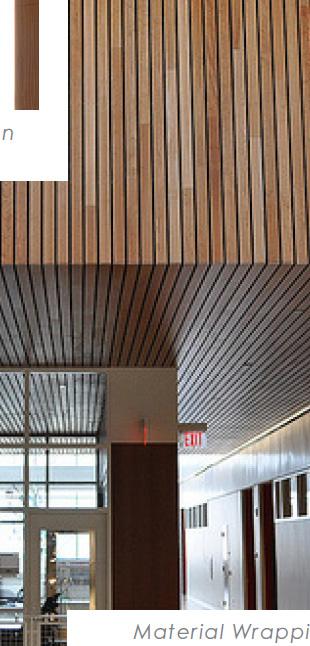
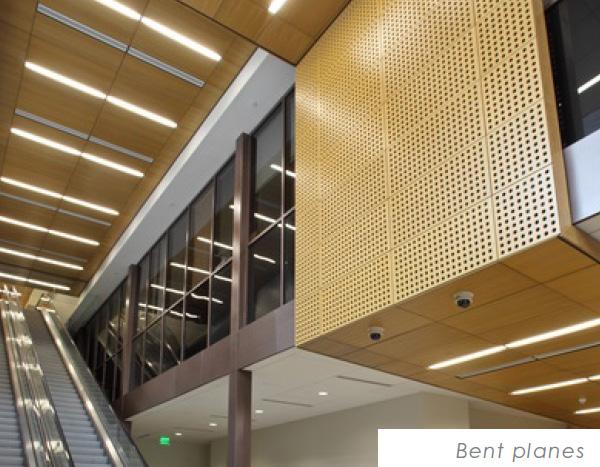
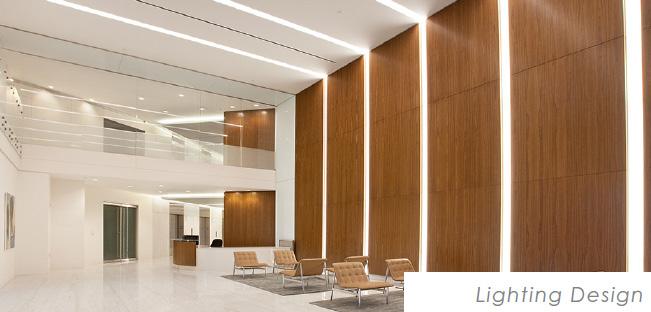
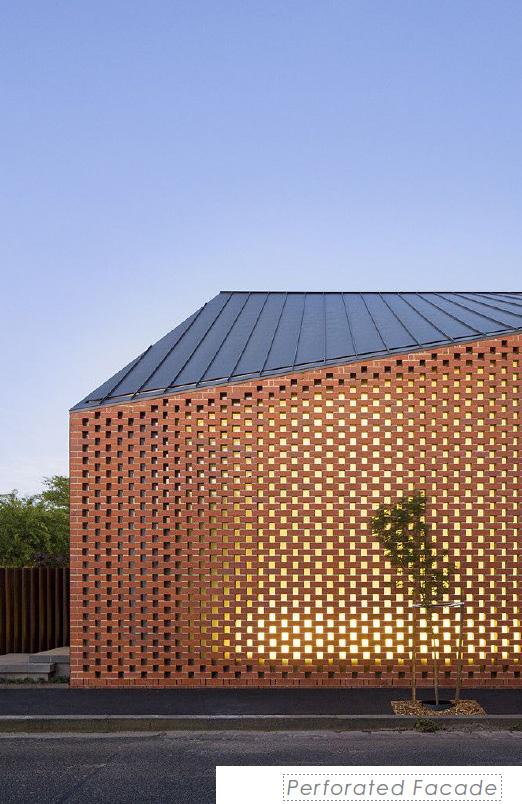
The Fridley Civic Complex will include a new City Hall with administrative office and associated areas, Police Station, Fire Station, and a new Public Works Facility, with parking to accommodate staff and public. The fire station has administrative offices on the first floor and bunk rooms, a kitchen, and a dayroom for duty crews on the second floor. A fire pole provides direct access to the apparatus bays. The station is planned for up-to-date decontamination procedures, including a sauna to help clear skin of absorbed toxins. There are dual three-bay drive-through apparatus rooms. In between these is the watch room, maintenance shop, decontamination, the SCBA compressor, and turnout gear storage. Above the support functions is a large room for mazes and props to provide on-site training opportunities. Openings between this mezzanine space and the apparatus bays on either side provide support for laddering and bailout training. A training tower contains a training standpipe, stairs for hose advancement evolutions, manholes for confined space extrication practice, and rappelling anchors both inside and outside. These spaces are supported by a large training room shared with the Police Department and an area for vehicle fire training adjacent to the rear apron.
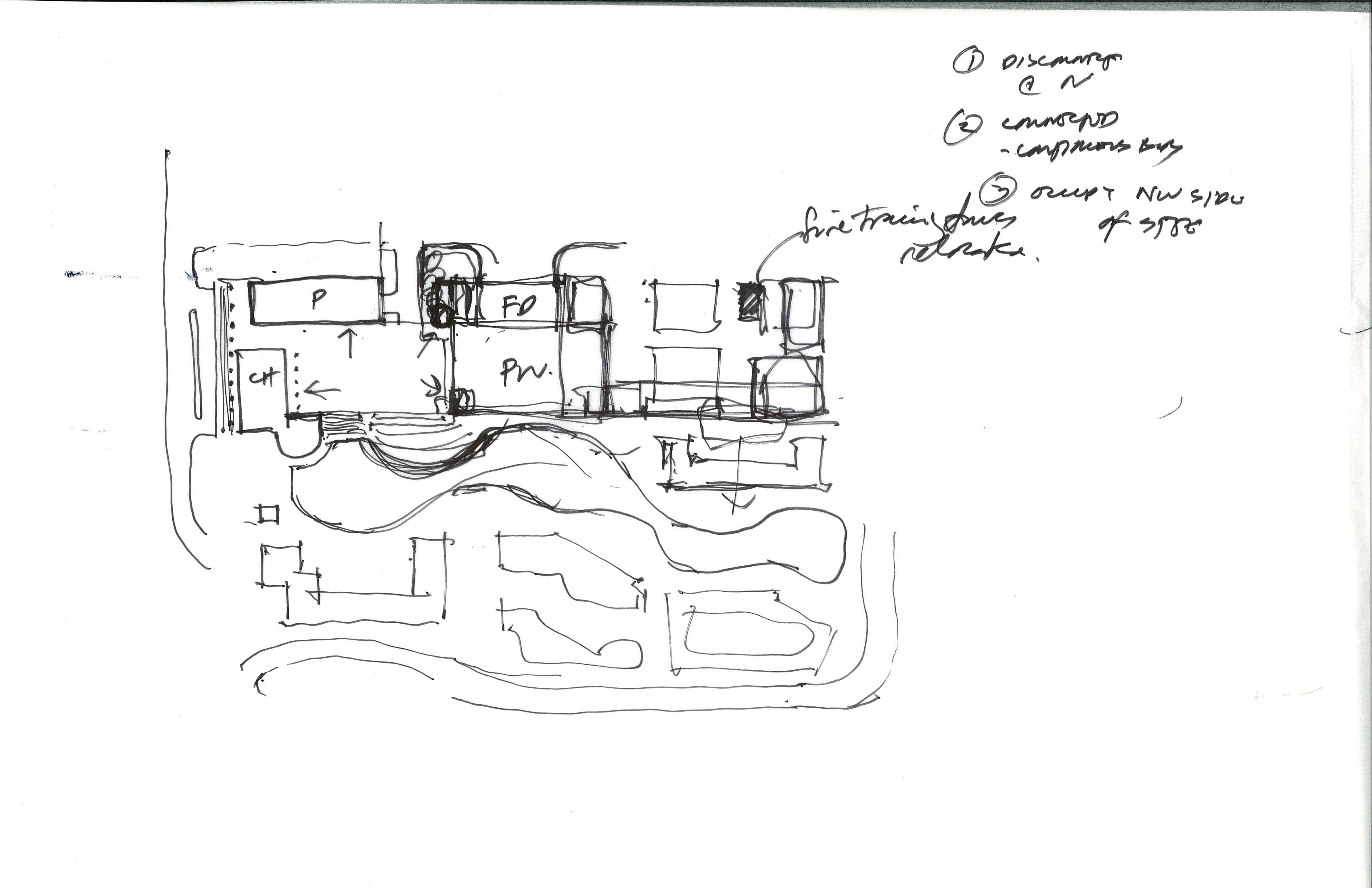

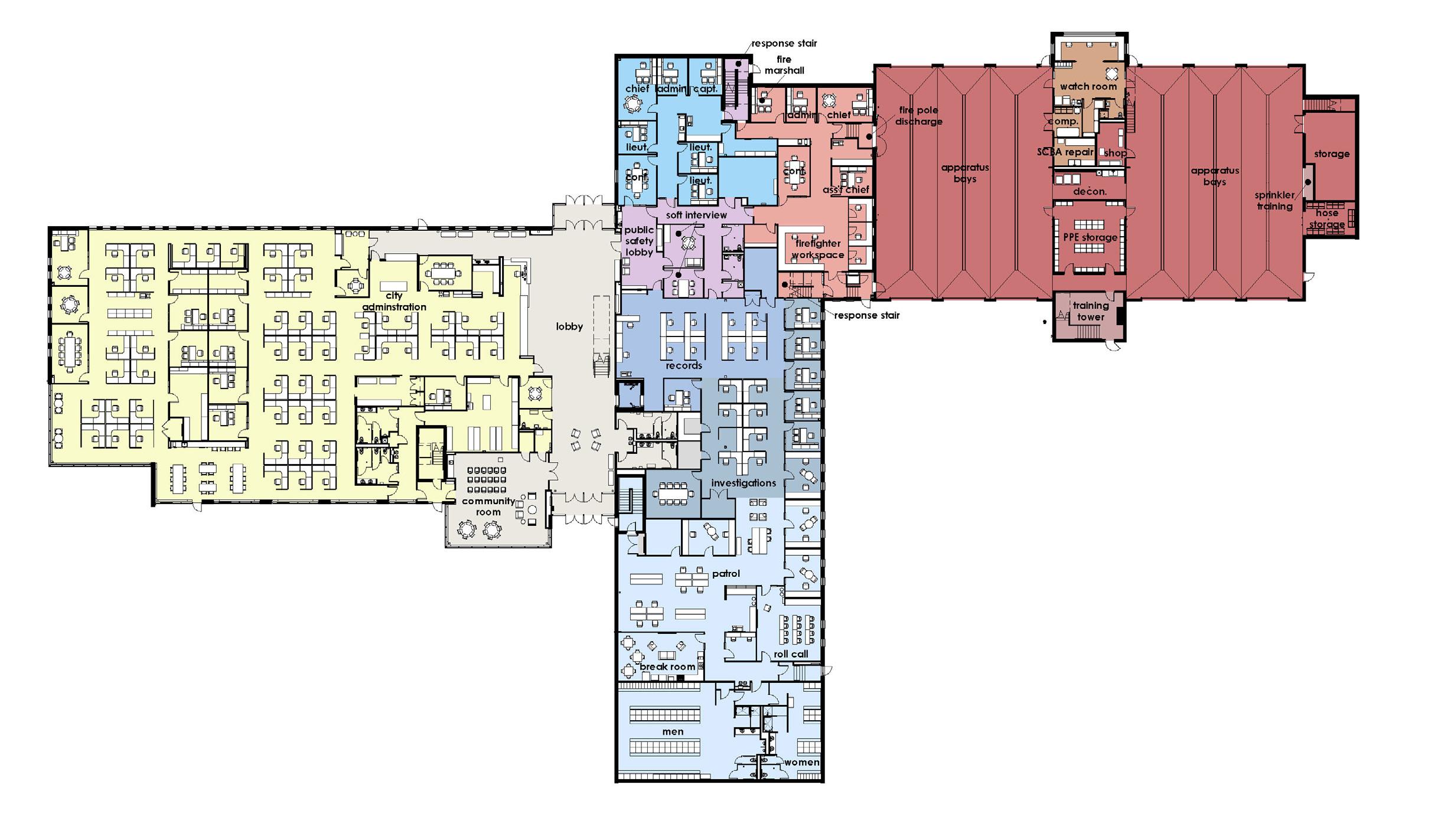
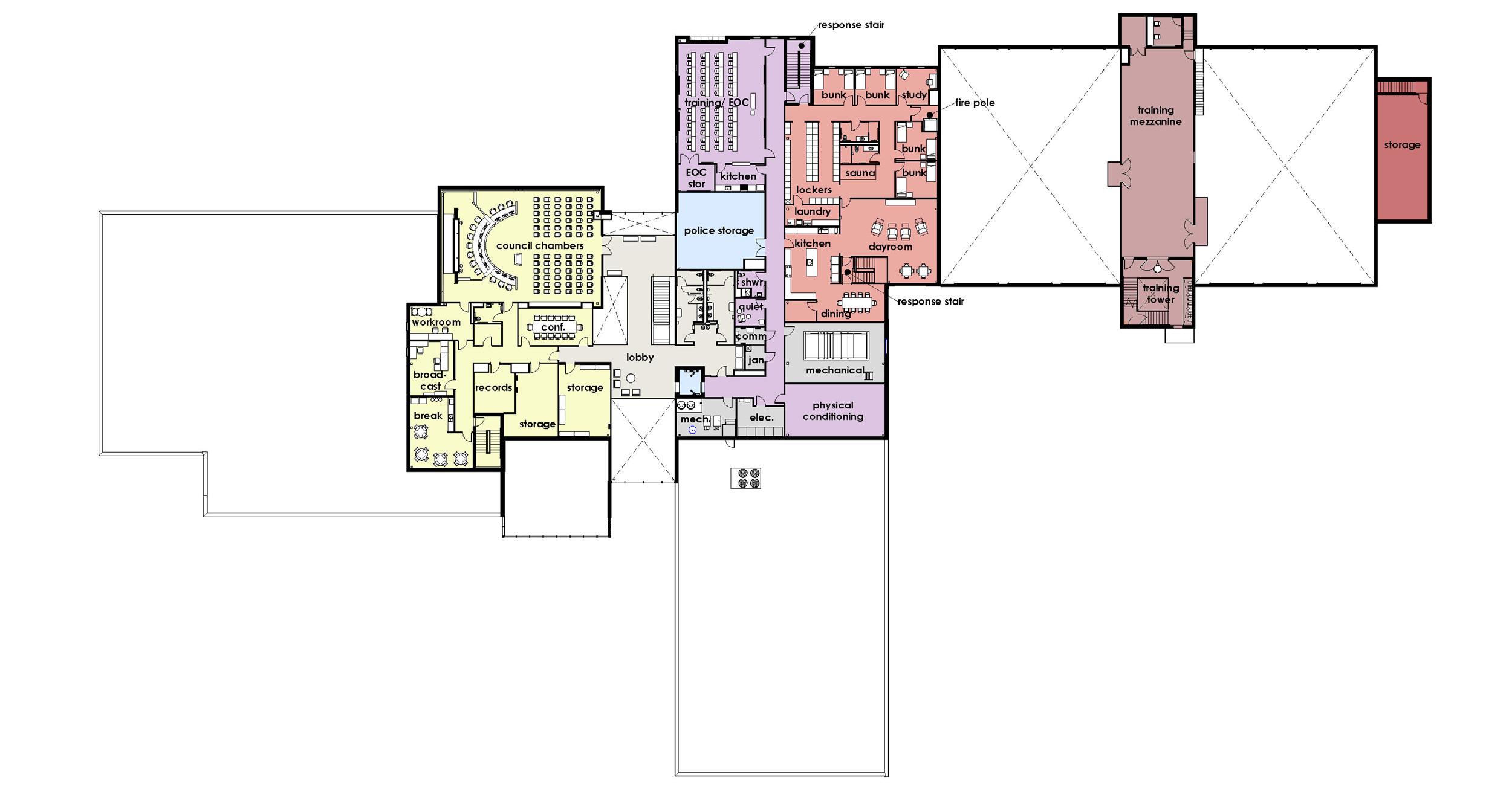

The building’s design responds to its urban and natural surroundings with a palate of materials that are both elemental and durable. Stone, brick, metal, wood, and glass create forms that emerge solid and straight, defining the building volumes on the site’s north and west boundaries. These forms are positioned to engage with the public water feature and provide views of the wooded landscape beyond to the south and east.
The civic campus will be a central feature in a larger project, currently called the Columbia Arena Redevelopment, which will include new patio homes, urban scale multifamily, and a senior living development.
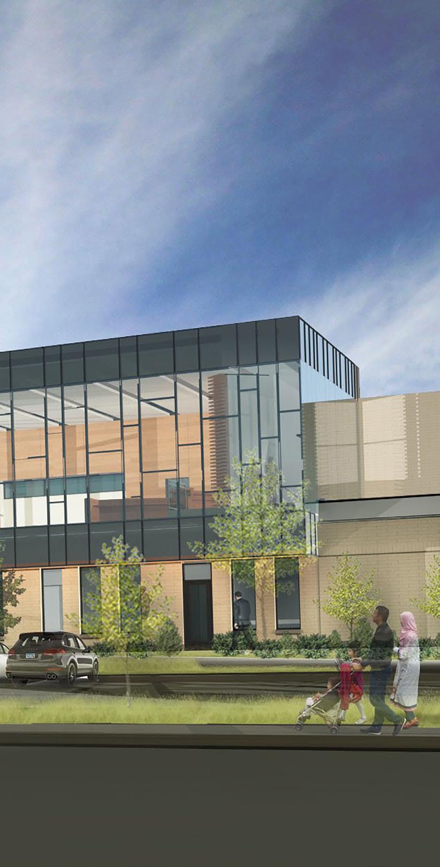
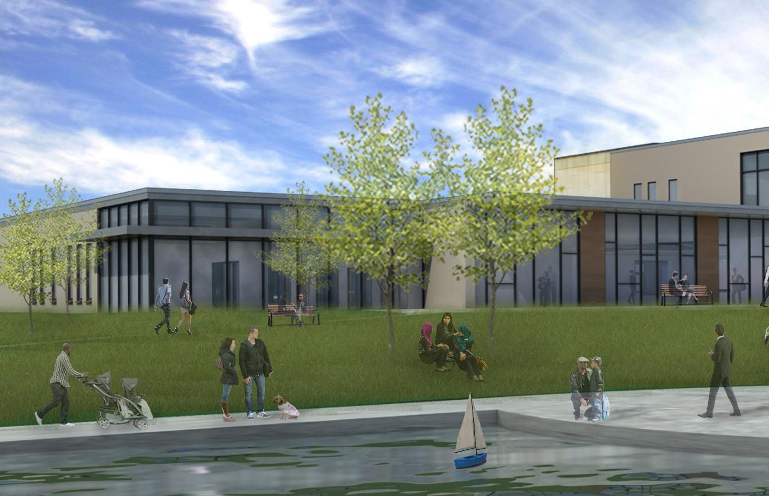
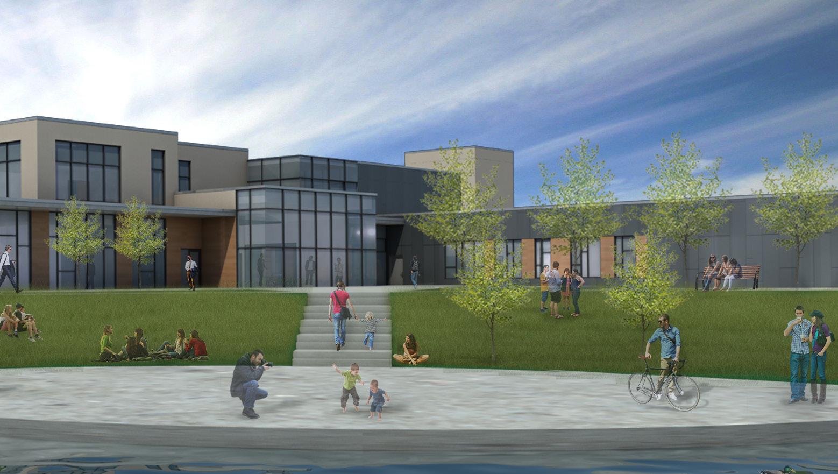

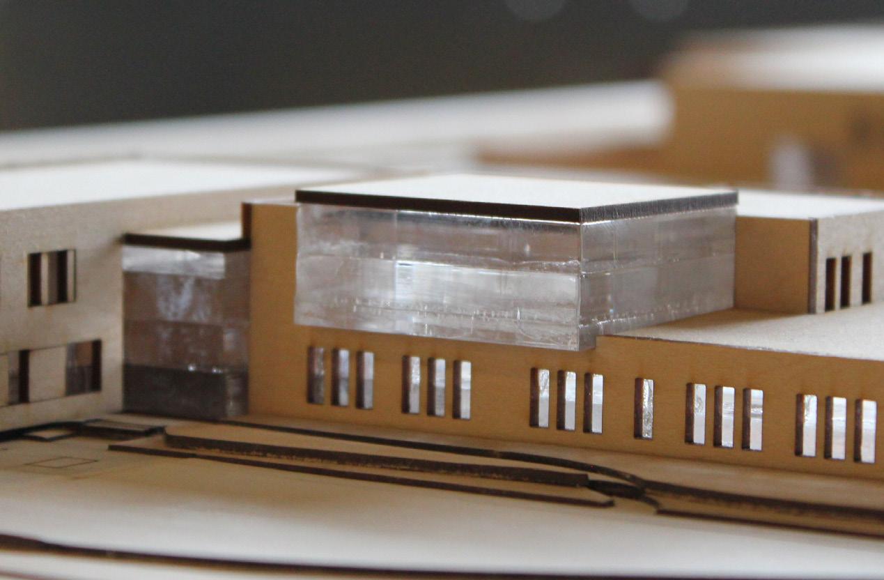
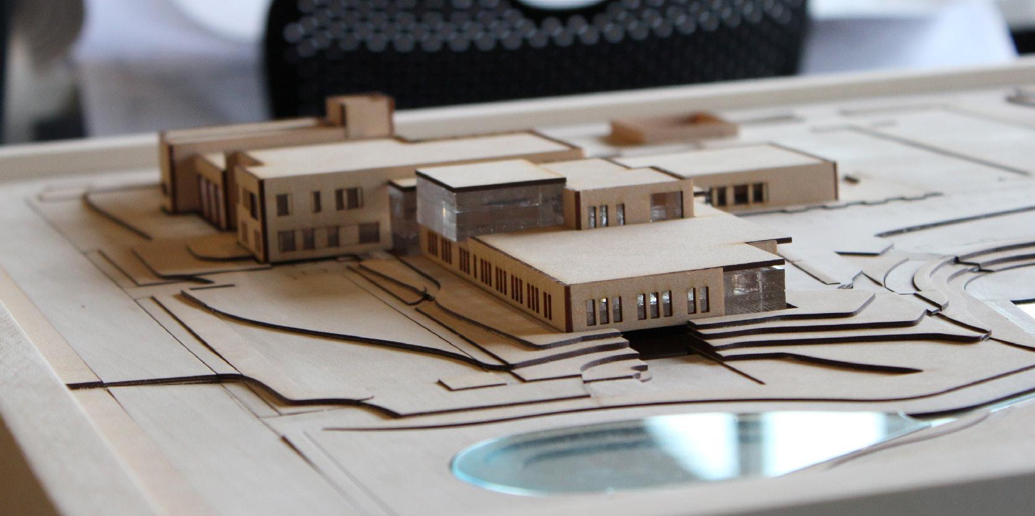

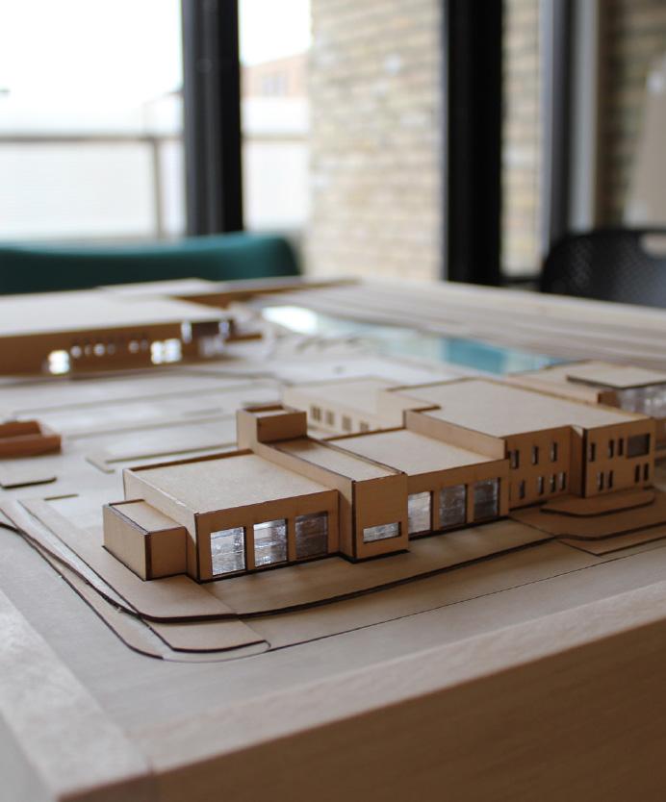
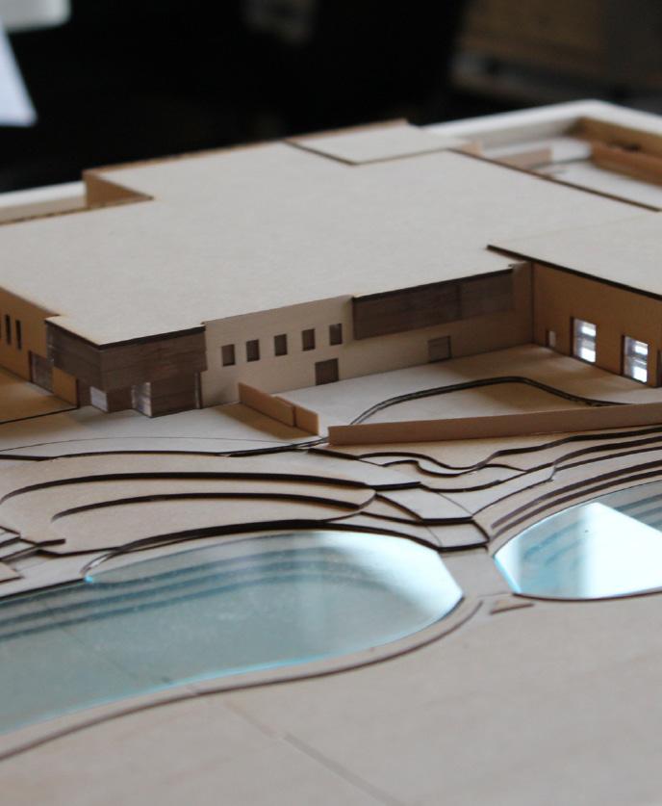
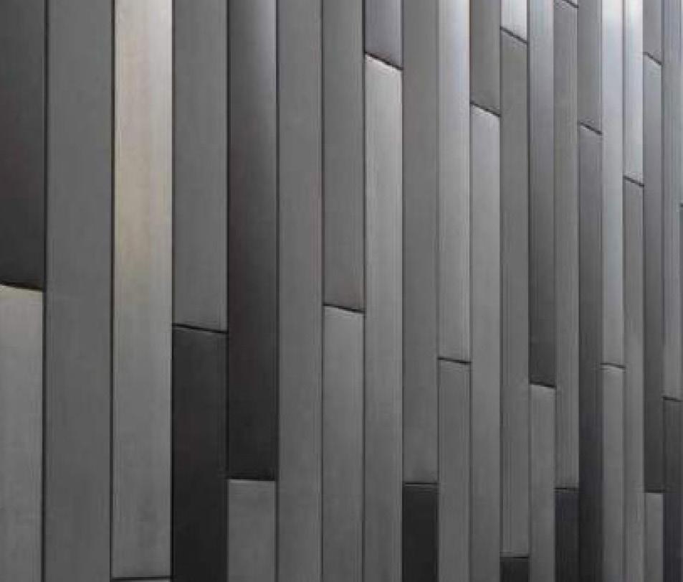
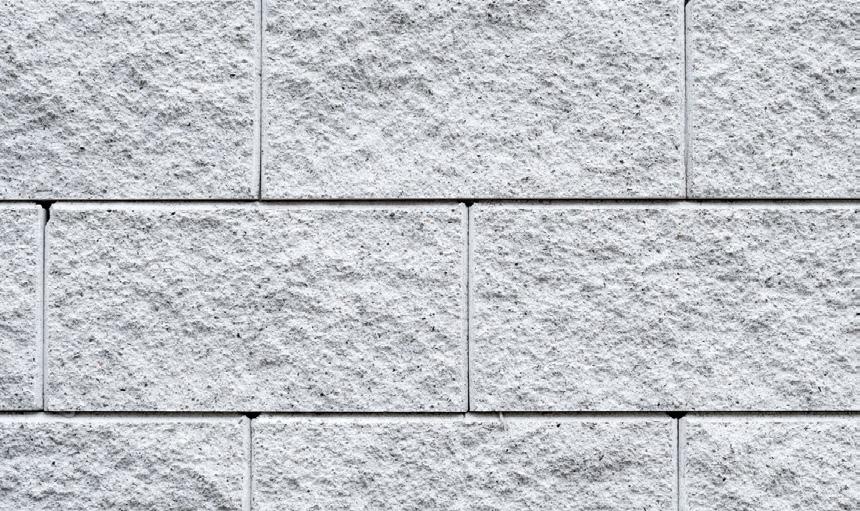
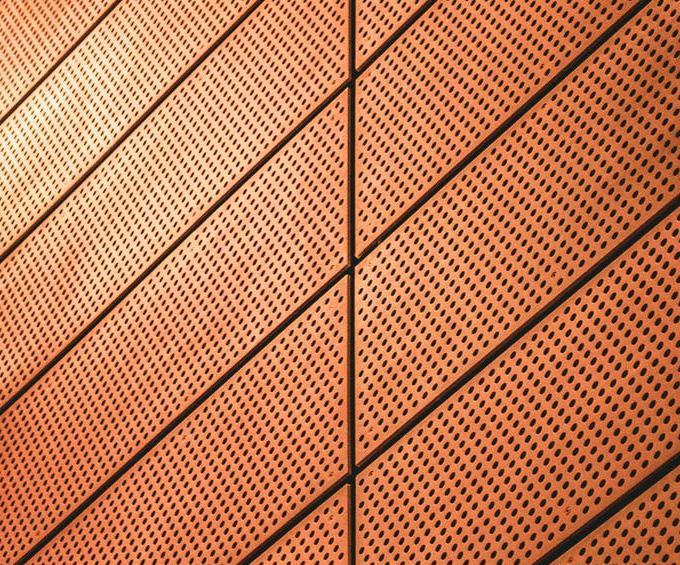
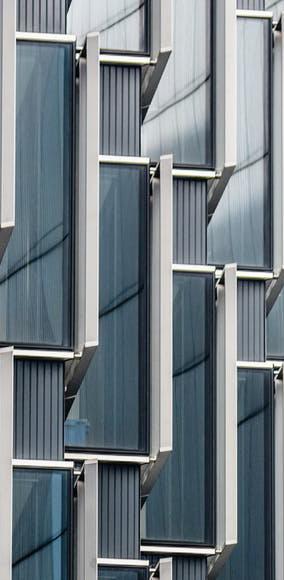
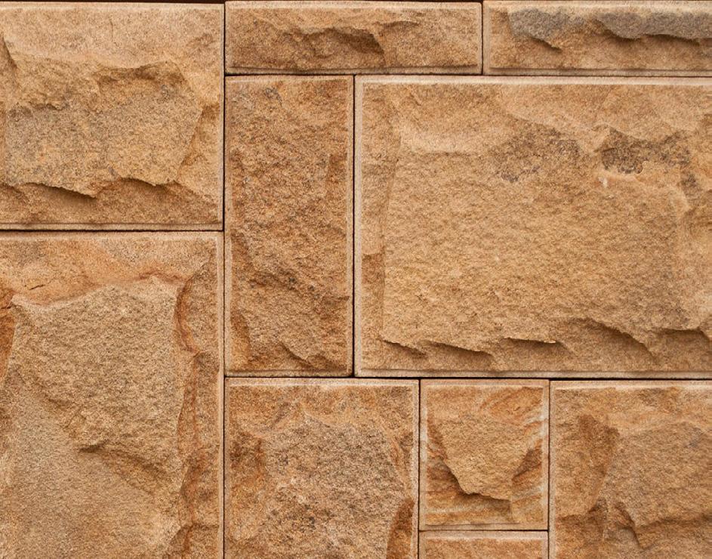
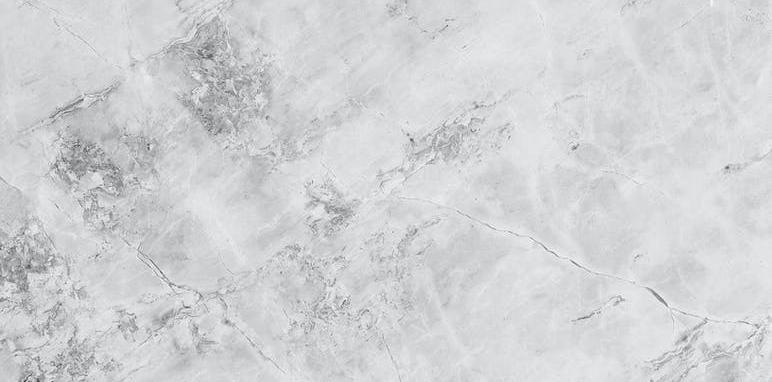


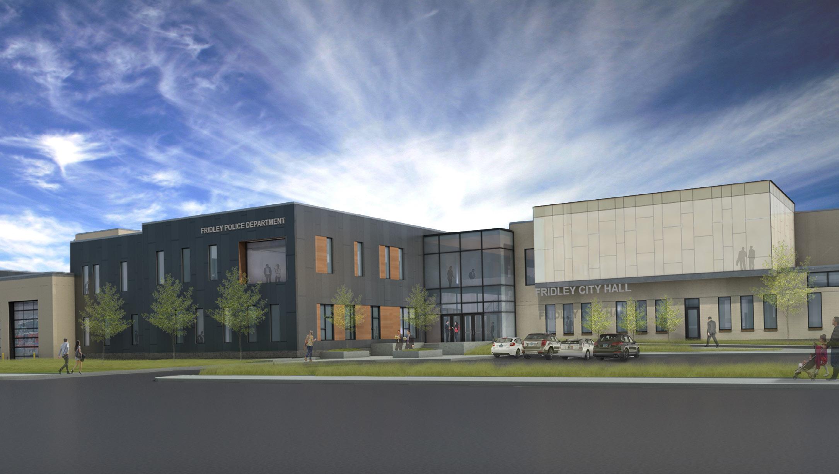
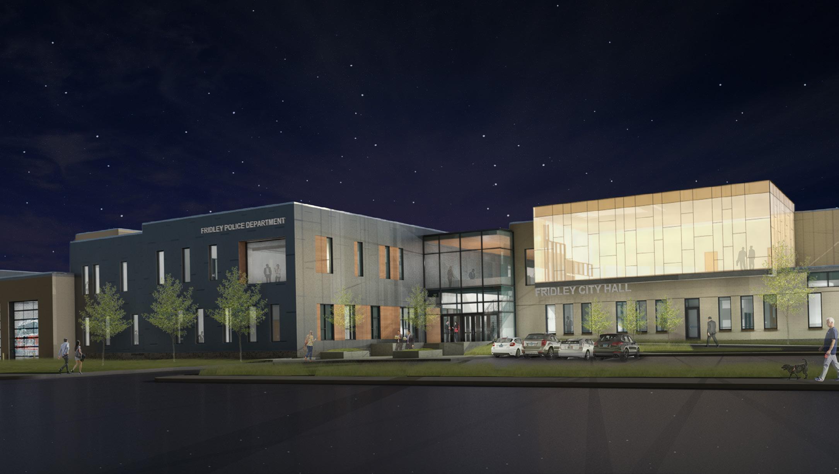

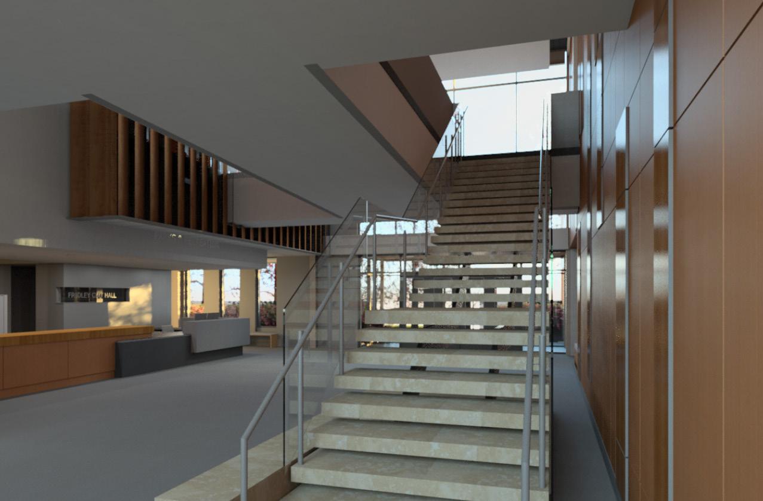

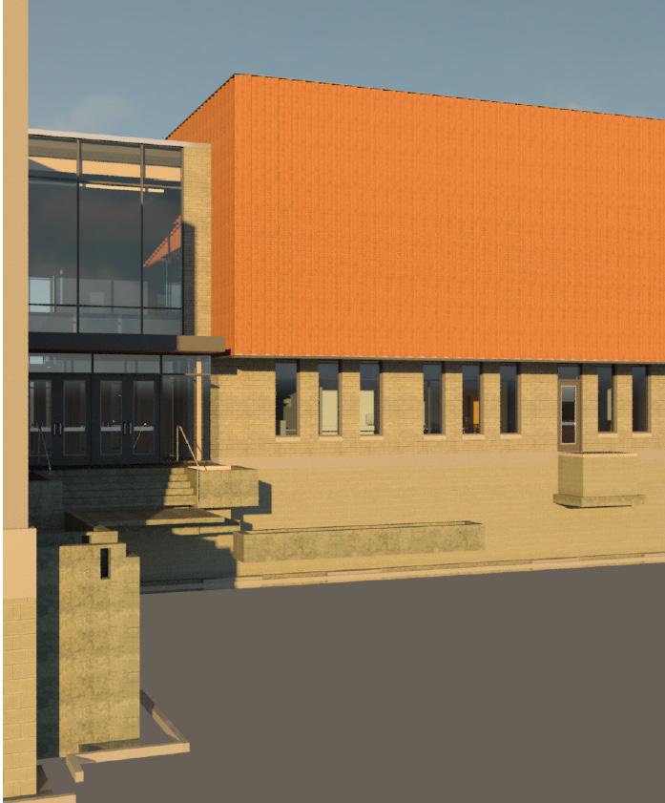
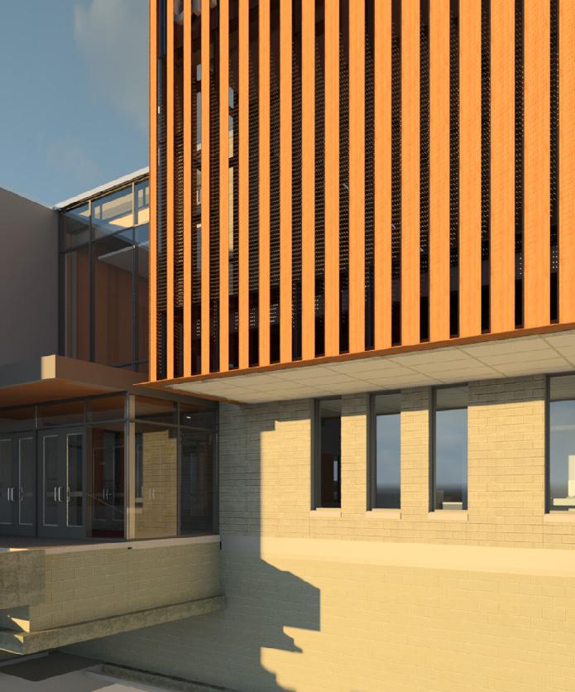
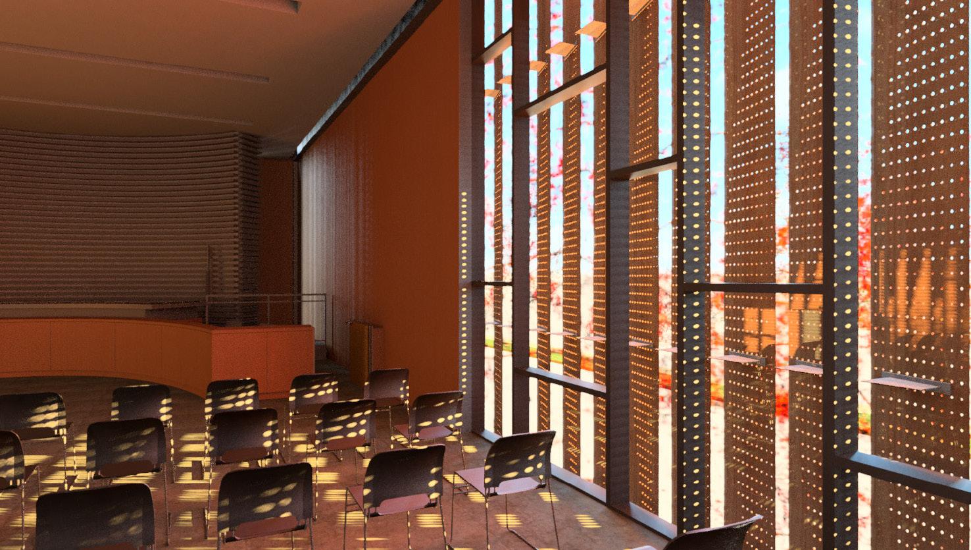

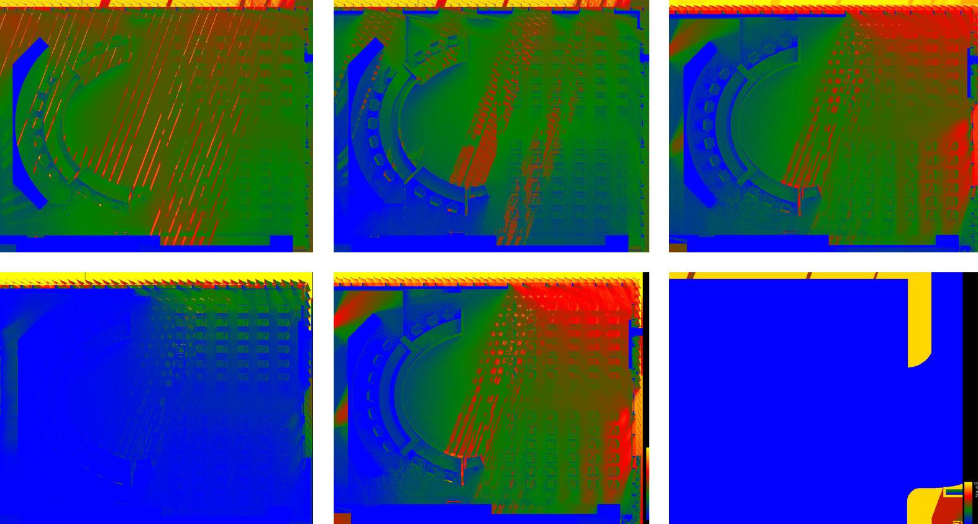
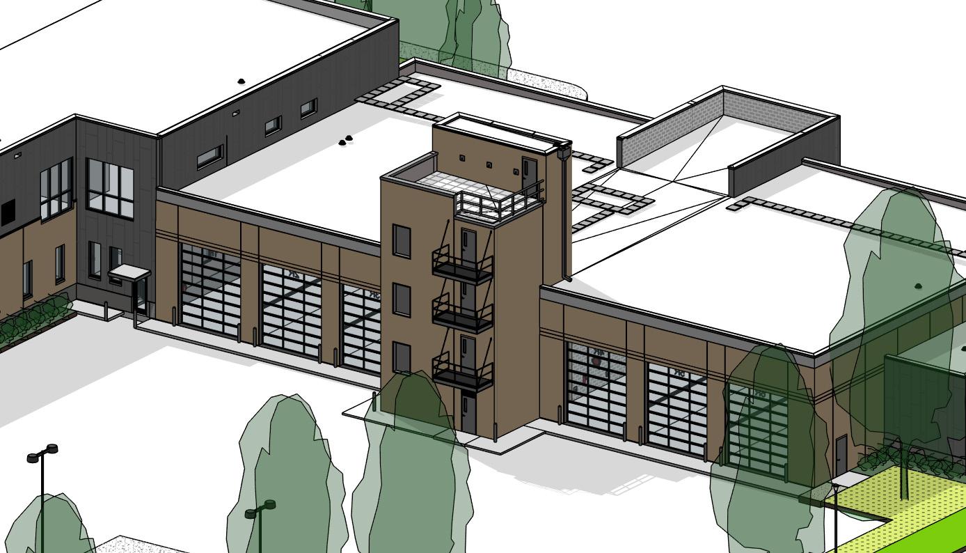
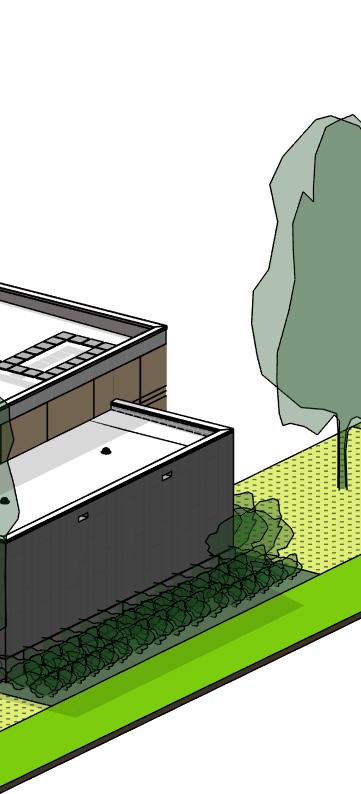
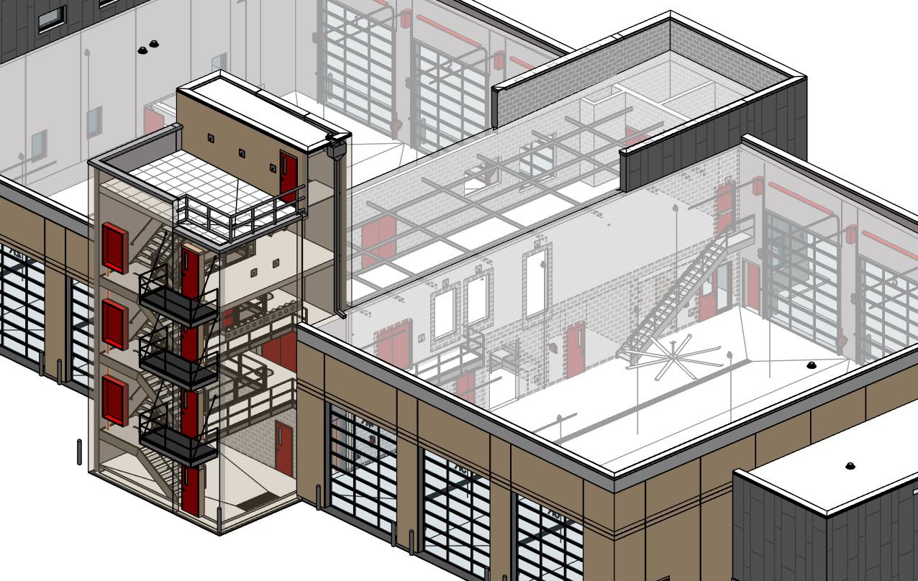
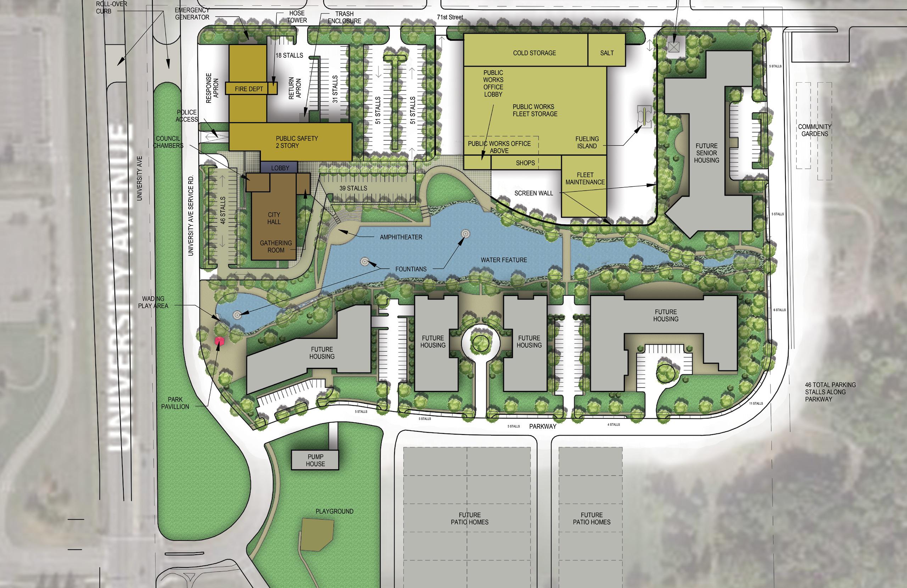
The project used several sustainable and green practices to meet the requirements of the NAHB Green Building Standard Certification. The newly landscaped site reduces the amount of storm water, with landscaping added to filter non-hazardous pollutants before it becomes runoff. All the systems in the complex are energy efficient, from water heaters to mechanical systems to bathroom fans, reducing the overall demand for energy. The windows feature an average U-value of 0.35 or better, which significantly reduces heating and cooling costs for individual units by trapping heat in the winter and keeping it out in the summer. Nearby access to mass transit and walkability to restaurants and entertainment reduce the need for automobiles.
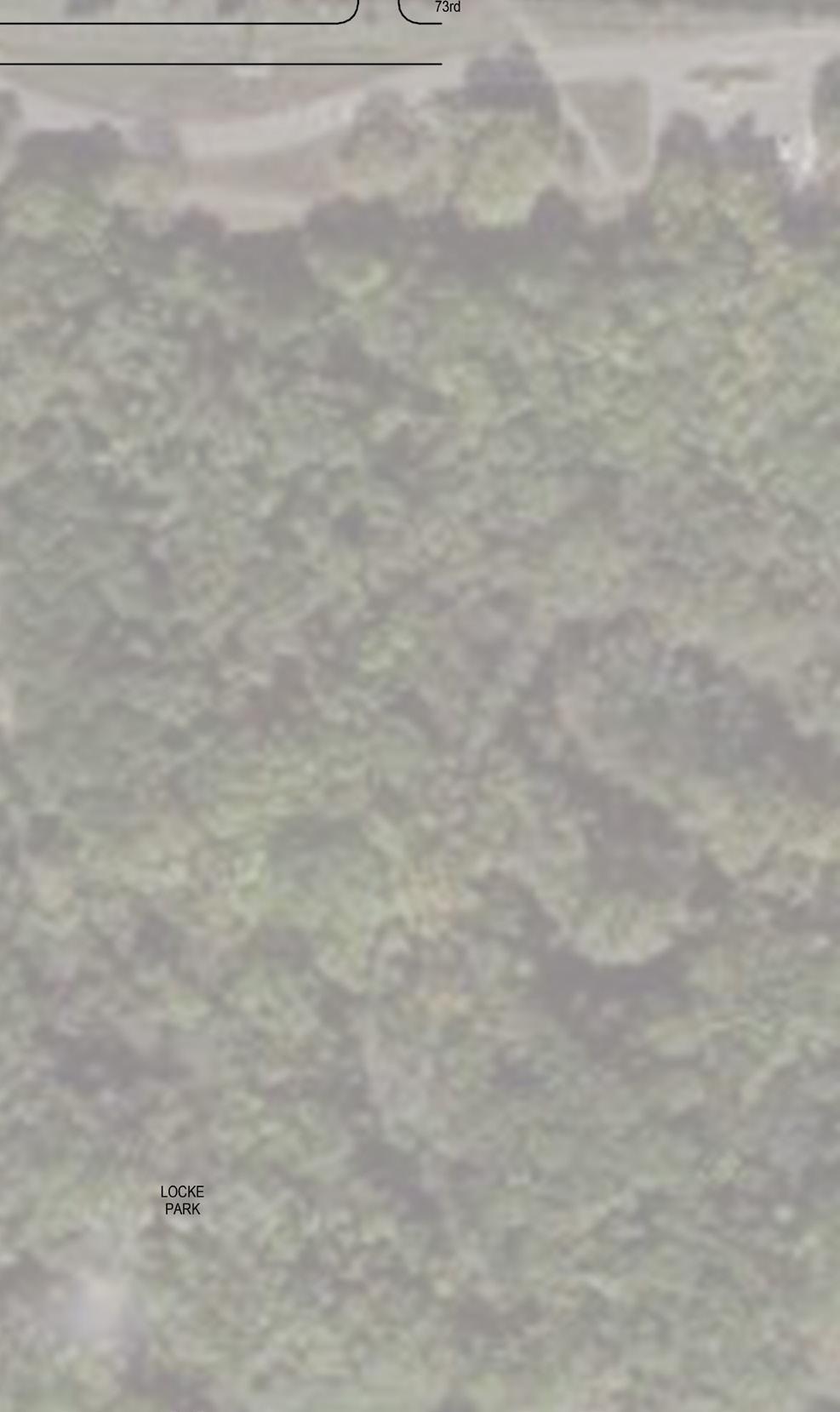
“BKV Group got to know us, as their client, very well. They listened well, and sought an abundance of input to make certain that every aspect of the de sign would match our needs.”
Scott Hickok Fridley Community Development Director“We didn’t want to come into the building and start making capital improvements in three years. We wanted to live in this and get it right for fifty years and be proud of it, and I think we got that done.”
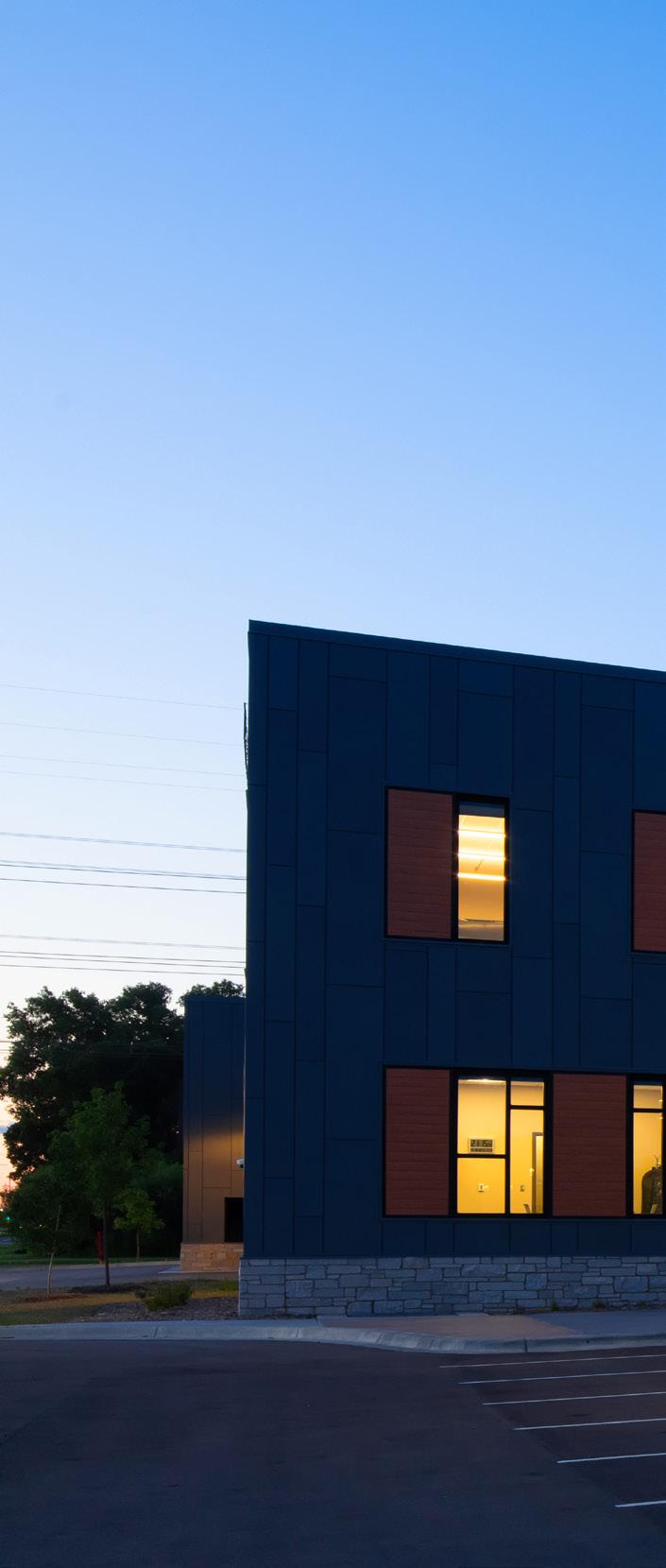 Brian Weierke Director of Public Safety, Police Chief of Fridley
Brian Weierke Director of Public Safety, Police Chief of Fridley
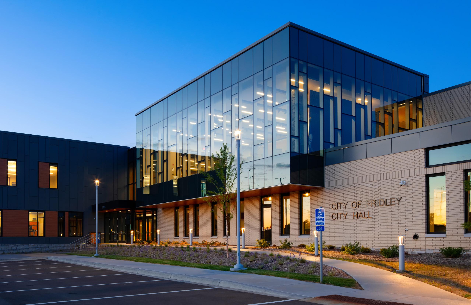


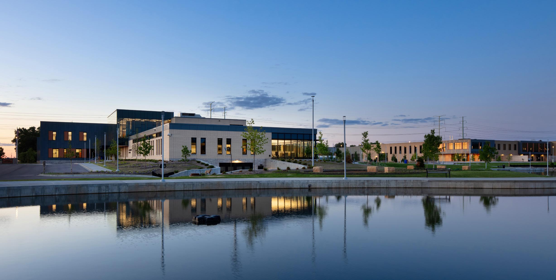
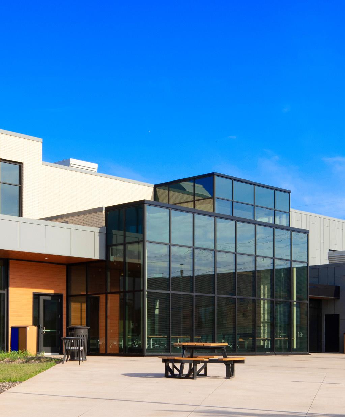

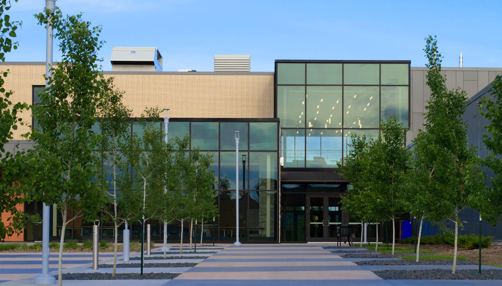
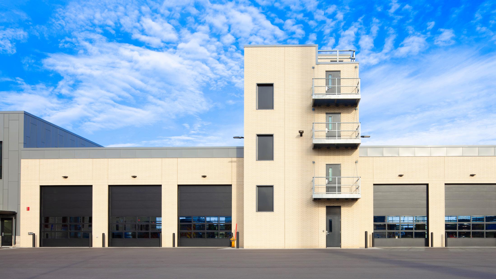
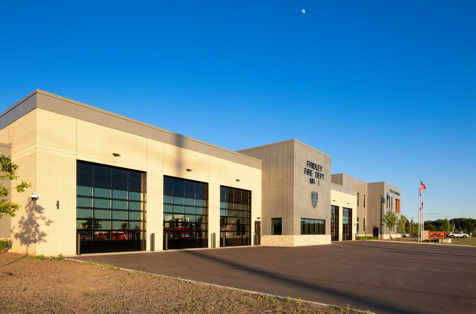
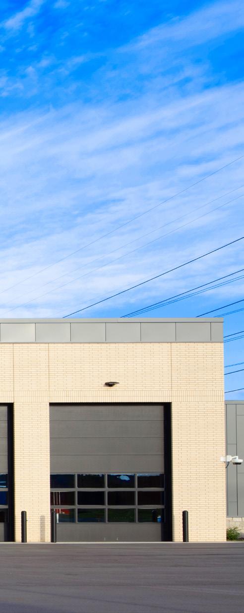
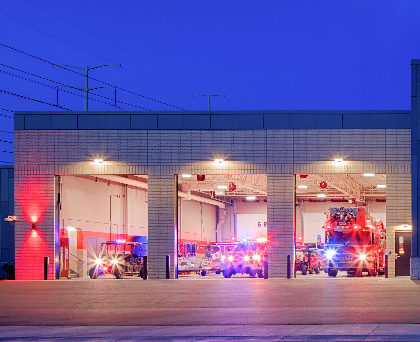
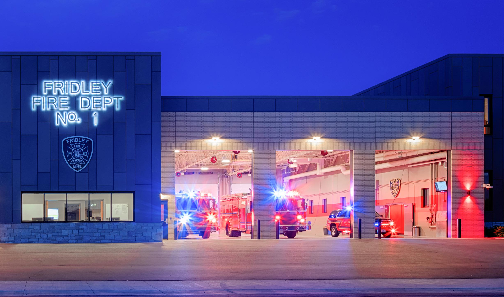
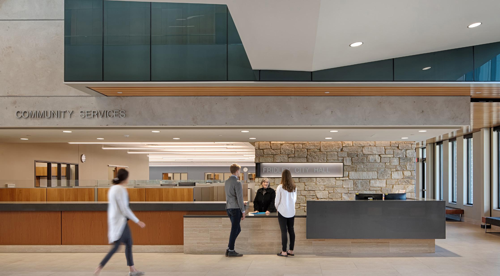
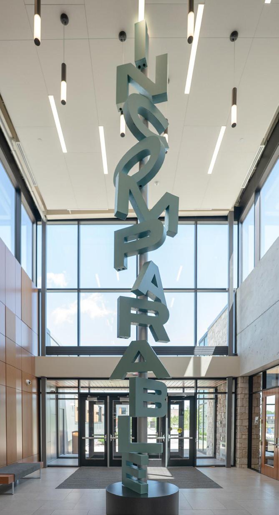
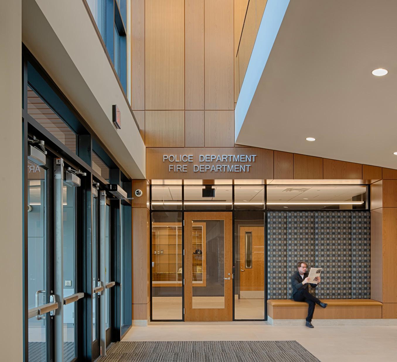
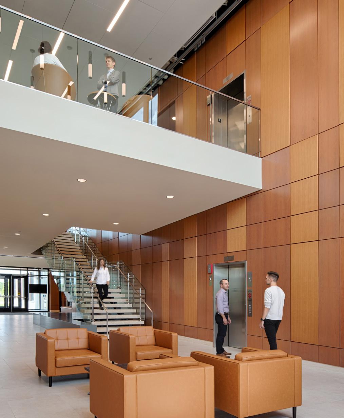
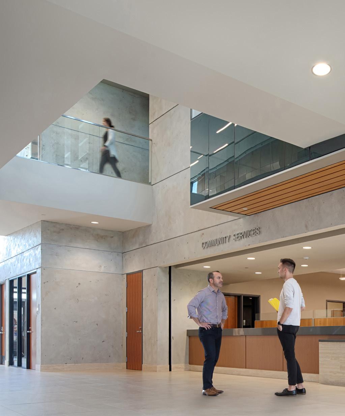
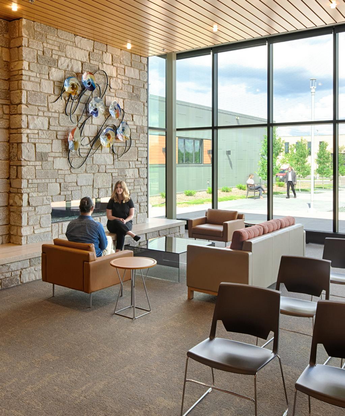

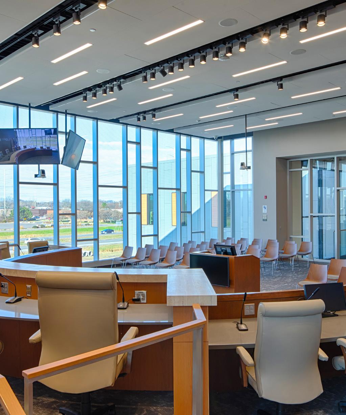
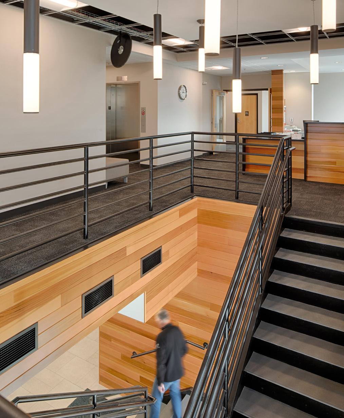

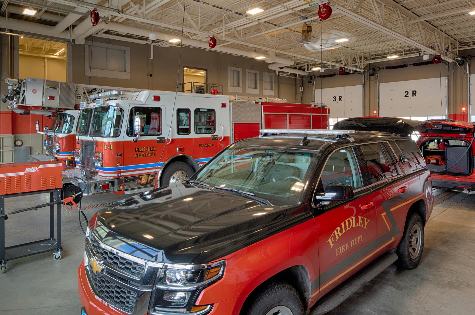

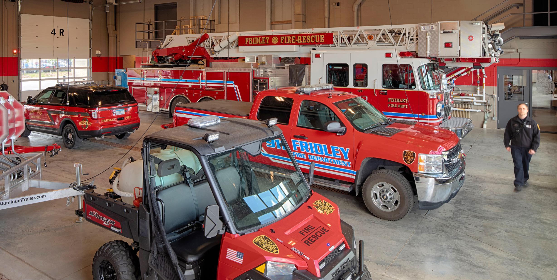
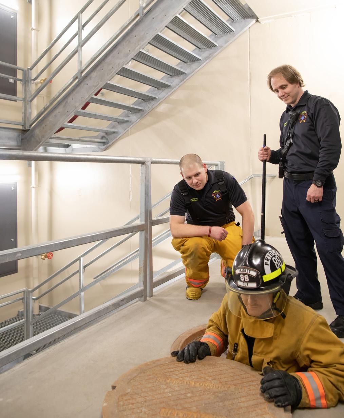

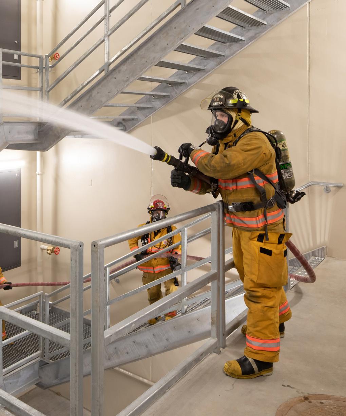
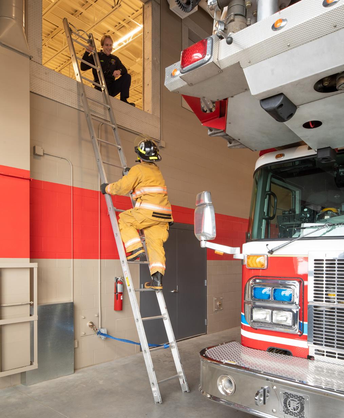

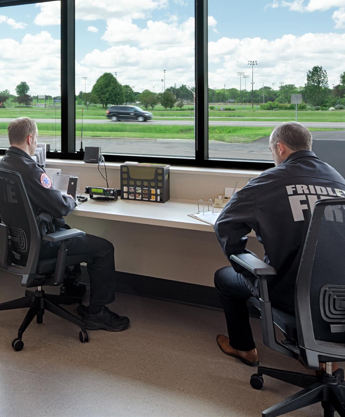
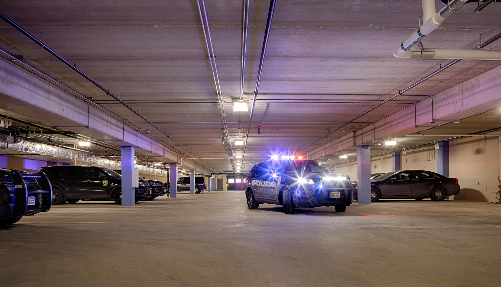
BKV Group is a holistic design firm providing a full complement of architecture, interior design, engineering, landscape architecture, and construction administration services. Our core belief is that regardless of project type, design has a profound impact on the community, and our responsibility as a multidisciplinary firm is to enhance the economic, aesthetic, social, and environmental context of the communities we shape and design. Since 1978,
BKV Group has grown from a sole proprietorship into a diverse partnership with 200+ employees sharing knowledge across practice sites in Chicago, Dallas, Minneapolis, and Washington, DC, creating relevant and meaningful design solutions that allow our clients’ dreams to become a reality.
