

MARY RILEY STYLES LIBRARY
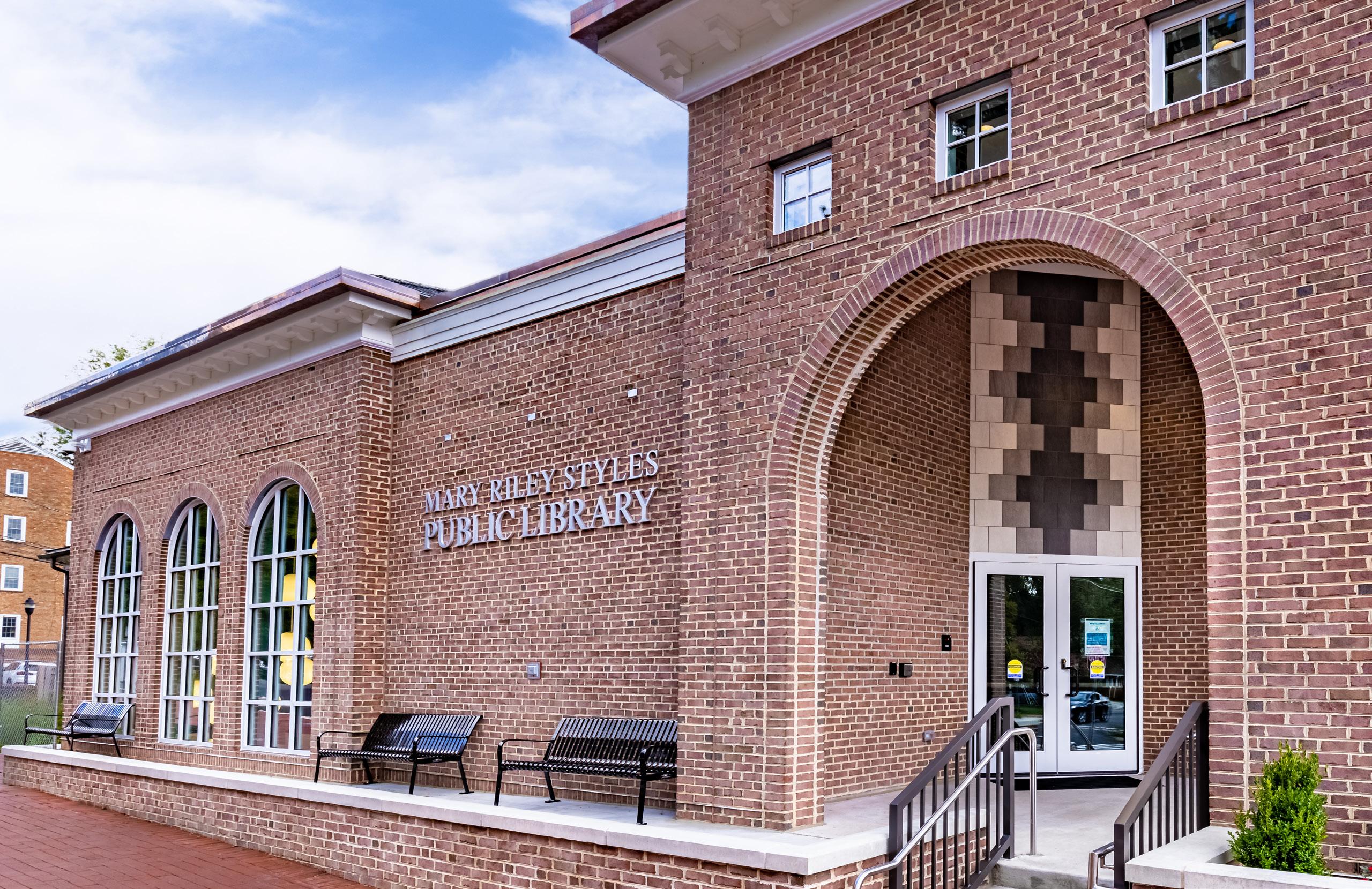

MARY RILEY STYLES LIBRARY
Project Type
Library Property Size
24,600 SF
Number of Stories
2 stories
Square Footage
6,600 SF addition
Project Cost
$8,112,724.48
Date Completed March 2021
Client Fairfax County DPWES
Awards LEED Silver

Services
Architecture
Interior Design
MEP Engineer
Structural Engineer
Landscape Architect
INTRO
The Mary Riley Styles Public Library is an important and long-standing institution within the City of Falls Church, but the current building was over capacity and in need of additional space to accommodate the constant population growth in the area.
“As the center of the community it was important to get this project right,” said Mary Riley Styles Library Director, Jenny Carroll. “BKV Group worked with all of the stakeholders, including patrons and library staff, to transform a building that had not been substantially updated in almost 30 years. They delivered our vision of the new Mary Riley Styles Public Library that will serve the community for many years to come.”


MASTER PLANNING
Approaching the renovation and expansion of a library when it is so embedded in community culture and identity can be incredibly complex, so BKV Group worked closely with city officials and other local stakeholders to ensure the new design would address the needs of the library’s growing membership, both today and in the future. From the earliest stages of the project, the Falls Church community was instrumental in providing feedback that guided our approach. This collaboration resulted in a design that provides a greater sense of independence, with generous aisles for browsing, thoughtful sight lines that encourage interaction between patrons and staff, abundant natural light, and a monumental staircase that establishes continuity between the library’s two floors. BKV Group was commissioned to provide programming confirmation, design and construction administration services for the addition and renovation to Mary Riley Stiles Public Library. The two-story addition along Northern Virginia Street adds 6,600 SF of space to the existing facility. The entrance to the building was relocated to Park Avenue and BKV Group develop the exterior site improvements design with the City as they developed the street scape development plan for Park Avenue creating a “City Center” connecting the Library, City Hall and the community center. The decision to relocate the library to a temporary facility was made as a result of budget challenges identified by BKV Group during schematic design, and prior to the on-boarding of the CMAR Team.
BKV Group coordinated with library staff to develop a temporary library concept layout. A proposed shelving layout and analysis was provided to the City to approve a dead-load analysis of proposed stacks locations rather than an assumed live load calculation for book stack loading. This allowed us to load the existing modular classrooms without requiring structural framing or foundation modifications and reduce cost to the City. The modular classrooms were not sprinklered. BKV Group use the IEBC performance compliance path to show minimum code compliance for the adaptive reuse.

EXISTING CONDITIONS



Department Legend
ADMINISTRATION
CIRCULATION




Department
2 STORY ADDITION

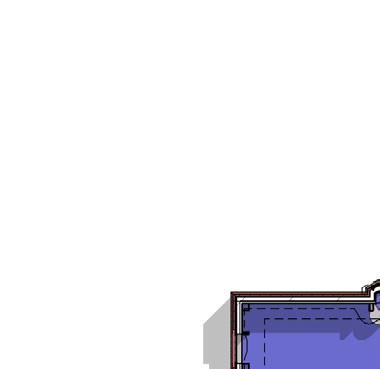


Upper Level Lower

Department Legend


Department


















MASTER PLANNING Concept Plans

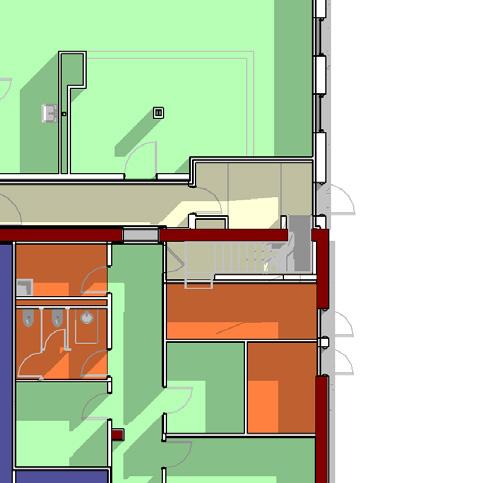
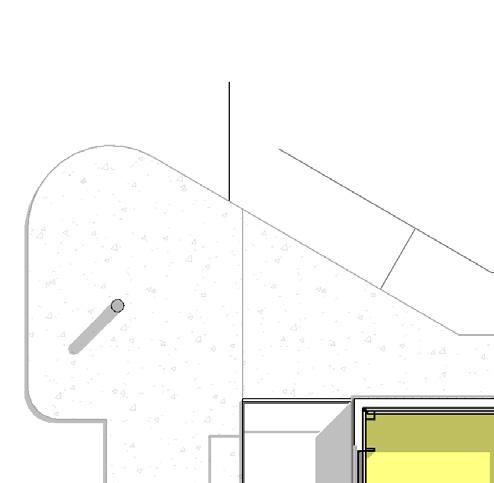




















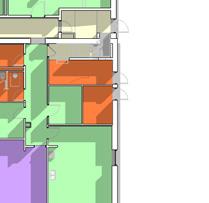



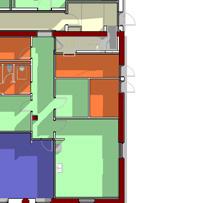

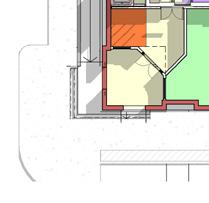














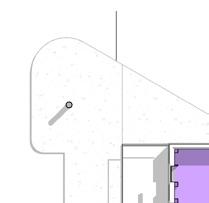





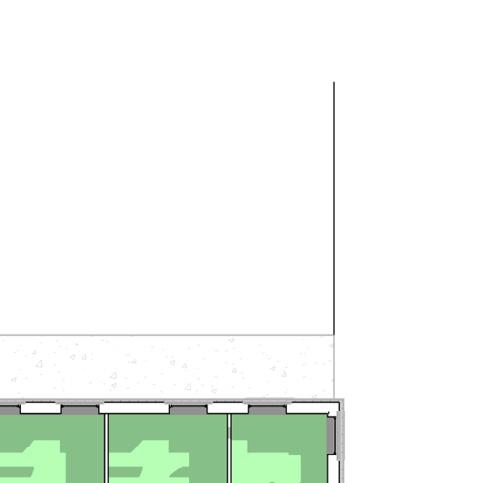

































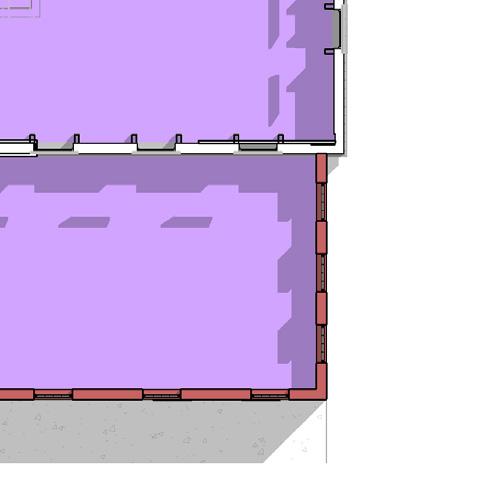





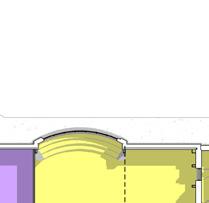



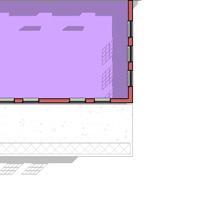





SUSTAINABILITY
BUILDING REUSE – LEED V4
Mary Riley Style Public Library is the beloved central library that has served the City of Falls Church since the 1950s. The facility has been twice expanded, and BKV Group’s addition will serve as the final expansion. The City identified a goal of silver certification under LEED V4. This project was BKV Group’s firs opportunity under the new LEED rating system. The new transportation credits removed the potential for 8 – 10 points that would have been scored under LEED V3 based on the characteristics of the site and surrounding neighborhood. The BKV Group team was challenged to identify sustainable strategies to achieve silver.
Adaptive reuse of the existing building and systems was the underlying theme of this project. Each sustainable strategy was discussed from the perspective of reuse, salvage or replace. BKV Group parametrically modeled the existing building and schedule all existing building materials to be salvaged. Our sustainable partner commented that they had never seen the level of documentation and thoroughness provided by BKV Group to support the building reuse credits.
LEED CERTIFICATION
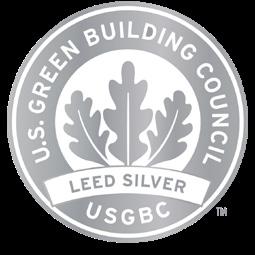
LOCATION & TRANSPORTATION
Sensitive Land Protection
Surrounding Density & Diverse Uses
Reduced Parking Footprint
The decision to expand the current library related to its connection to the surrounding municipal and commercial elements. It was important to the City that the Library location be maintained. The transportation credit goals align with City of Falls Church transportation planning requirements for site plan approval. Opportunities for reducing the on-site and off-site parking demand included posted car pool parking signage, access to city bike share stations and both covered and site bicycle parking opportunities on site. While the site is served by several bus lines and two METRO stops are within 1 mile of the library, the library site is just outside of the credit achievement parameters.
SUSTAINABLE SITES
Site Assessment
Site Development - Protect or Restore Habitat
Open Space
Light Pollution Reduction
Our process began with a comprehensive site assessment, evaluating environmental characteristics of the site to inform the planning process. The location of the public entrance, accessibility, storm water management approaches and City Streetscape goals along N. Virgina and Park Avenue shaped were considered through this process. Building lighting was specified to achieve full cut-off requirements to reduce light pollution. The Streetscape development was the primary opportunity to provide open space within our site boundary; which aligned with the City streetscape goals.
WATER EFFENCIENCY (WE)
Outdoor Water Use Reduction
Indoor Water Use Reduction
Water Metering
Potable water use reduction approaches included specification of low flow water closets and lavatories throughout the library. Specification of native and adaptive landscape plantings reduces water demand for maintenance. In addition, submetering of major systems including exterior hosebibs and hot-water allow the City to monitor and prevent waste.
ENERGY AND ATMOSPHERE (EA)
Optimize Energy Performance
Green Power and Carbon Offsets
A major challenge and focus of the renovation related to reducing overall energy demand. Specific strategies included replacing all existing lighting with energy efficient LED lighting fixtures. These have the added benefit of enhance control applicabilities to auto dim when natural light is abundant, occupancy sensing, and reduced glare. Existing HVAC units with remaining service life were retrofit from constant volume to variable volume, older units were replaced with new energy efficient units and a new automated controls system was integrated for enhanced facility management. The envelope was also enhansed with replacement energy efficient windows and additional insulation and vapor barrier system integrated within the original building.
INDOOR ENVIRONMENT QUALITY (IEQ)
INNOVATION
Enhanced Indoor Air Quality Strategies
Low-Emitting Materials
Construction Indoor Air Quality Management Plan
Indoor Air Quality Assessment
As a public building, the indoor environmental quality was a major focus during design and delivery. Materials specified contained low volatile organic chemicals (VOCs) to reduce emitting odors. During construction, precautions were take to ensure protection of the ductwork prior to and during installation. Indoor air quality monitoring was performed post construction to test and verify the air quality prior to occupancy.
Innovation
LEED Accredited Professional

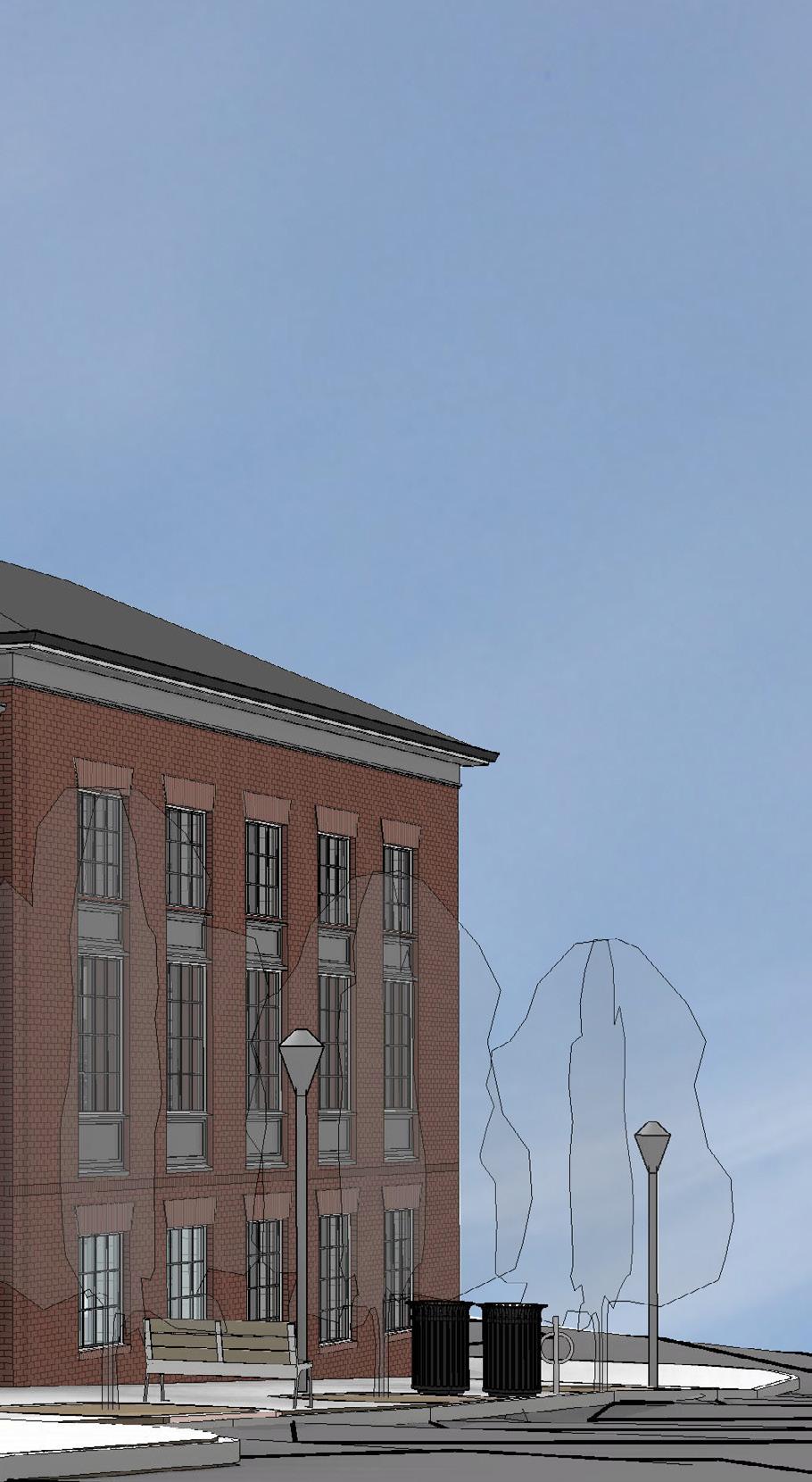
DESIGN DEVELOPMENT
To address the library’s unique site challenges, Maru Riley’s two-story addition was positioned along Northern Virginia Street which added 6,600 SF of space to the existing facility. In addition, the entrance to the library was relocated to Park Avenue with BKV Group creating a “City Center” connecting the Library, City Hall, and the community center. Another challenge was creating a temporary library concept with a proposed shelving layout so the library could stay open during construction. To do so, BKV Group facilitated an adaptive reuse plan that involved repurposing existing modular classroom units at the nearby Thomas Jefferson Elementary School into a temporary library location. BKV Group worked with staff to develop the concept, taking additional steps to ensure the short-term facility was fully accessible and code compliant. The resulting adaptive reuse plan was provided to the City to approve a dead-load analysis of proposed stacks locations rather than an assumed live load calculation for book stack loading. This allowed our design team to load the existing modular classrooms without requiring structural framing or foundation modifications and reduce cost to the City. The modular classrooms were not sprinklered either with BKV Group using the IEBC performance compliance path to show minimum code compliance for the adaptive reuse.
DESIGN DEVELOPMENT // Renderings


DESIGN DEVELOPMENT // Floor Plans


Main Level
DESIGN DEVELOPMENT // Finishes and Furnishings


EXISTING

PROPOSED RENDERING

DESIGN DEVELOPMENT // Renderings



THE FINAL PRODUCT
The resulting renovation and expansion of the Mary Riley Styles Library includes a two-story, 6,849-square-foot addition that brings the total size of the facility to 25,727 square feet.
In response to the pandemic, BKV Group worked closely with library administrators to implement temporary adjustments to furniture and operations to support a safe and healthy environment for patrons and staff. These included guidelines the library can continue to use in the future related to seating configurations, enhanced outdoor air exchange, and physical distancing within collections and study areas.
Another solution was placing the youth area on the lower level to triple the space’s original size, with dedicated zones for preschoolers,
elementary-age children and teens and creating a quieter atmosphere for adults on the main floor. This configuration also made it possible to move the library’s Falls Church History Room to the primary level, giving this unique community resource a more prominent space.
The resulting design provides thoughtful seating configurations, ranging from window-adjacent tables in the adult collection, to cozy booths in the teen area, to bench-style seating along the perimeter of the children’s zone. In addition, there are generous aisles for browsing, thoughtful sight lines that encourage interaction, and expanded conference facilities for library and community programming – all of which encourage visitors to settle in and spend more time at the library.


THE FINAL PRODUCT // Exterior

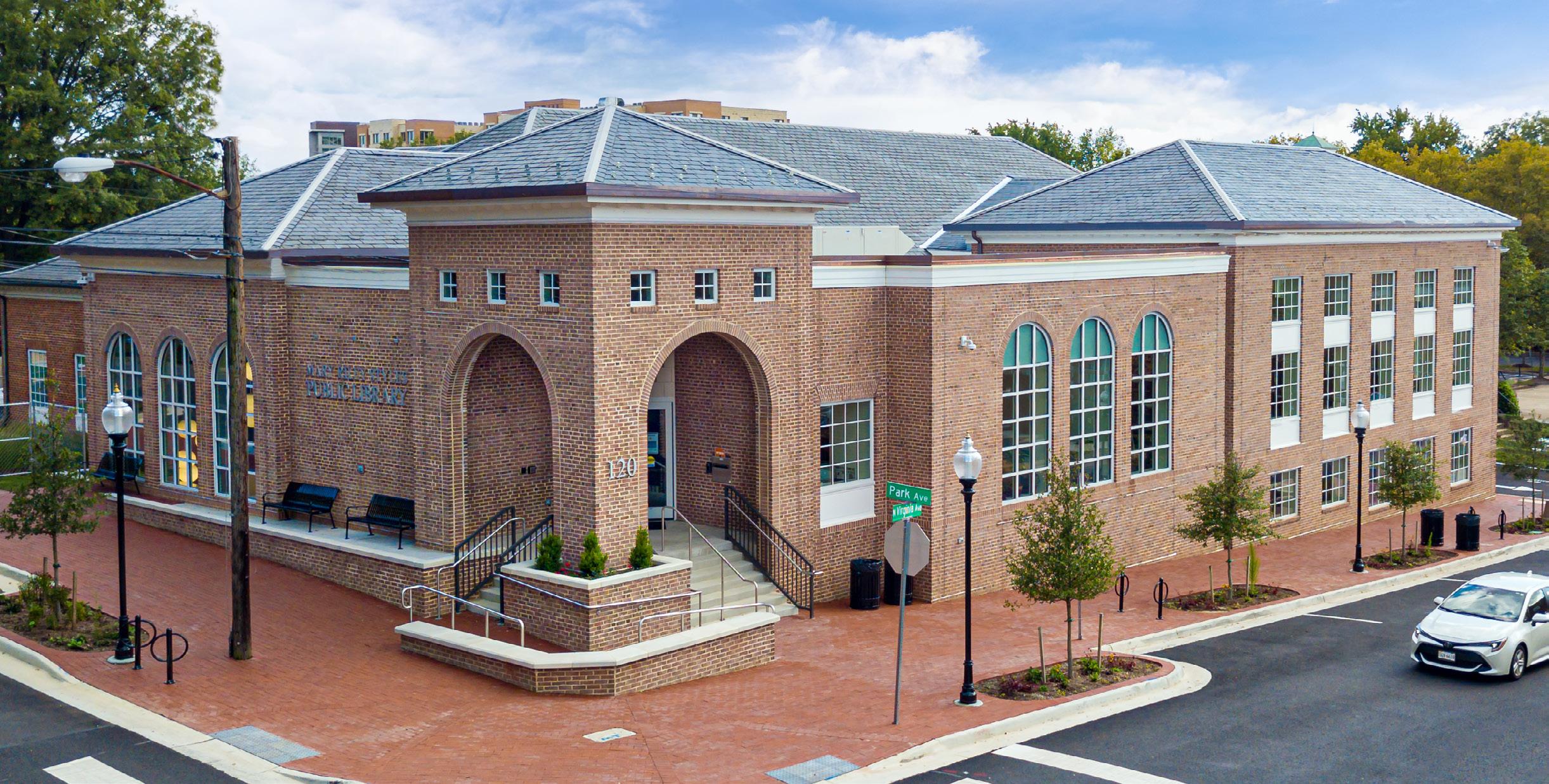


THE FINAL PRODUCT // Exterior


THE FINAL PRODUCT // Exterior

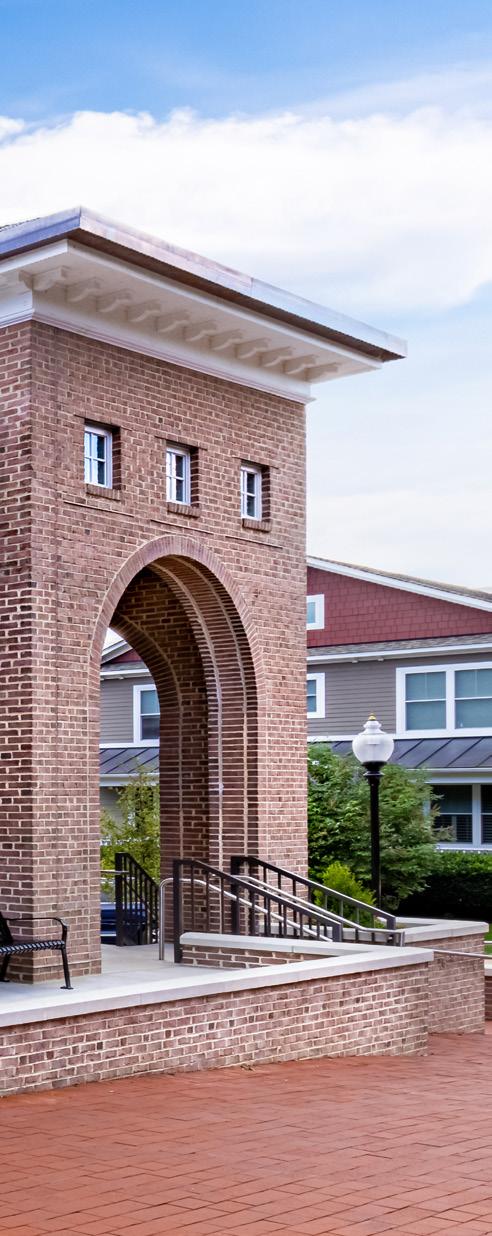

THE FINAL PRODUCT // Exterior
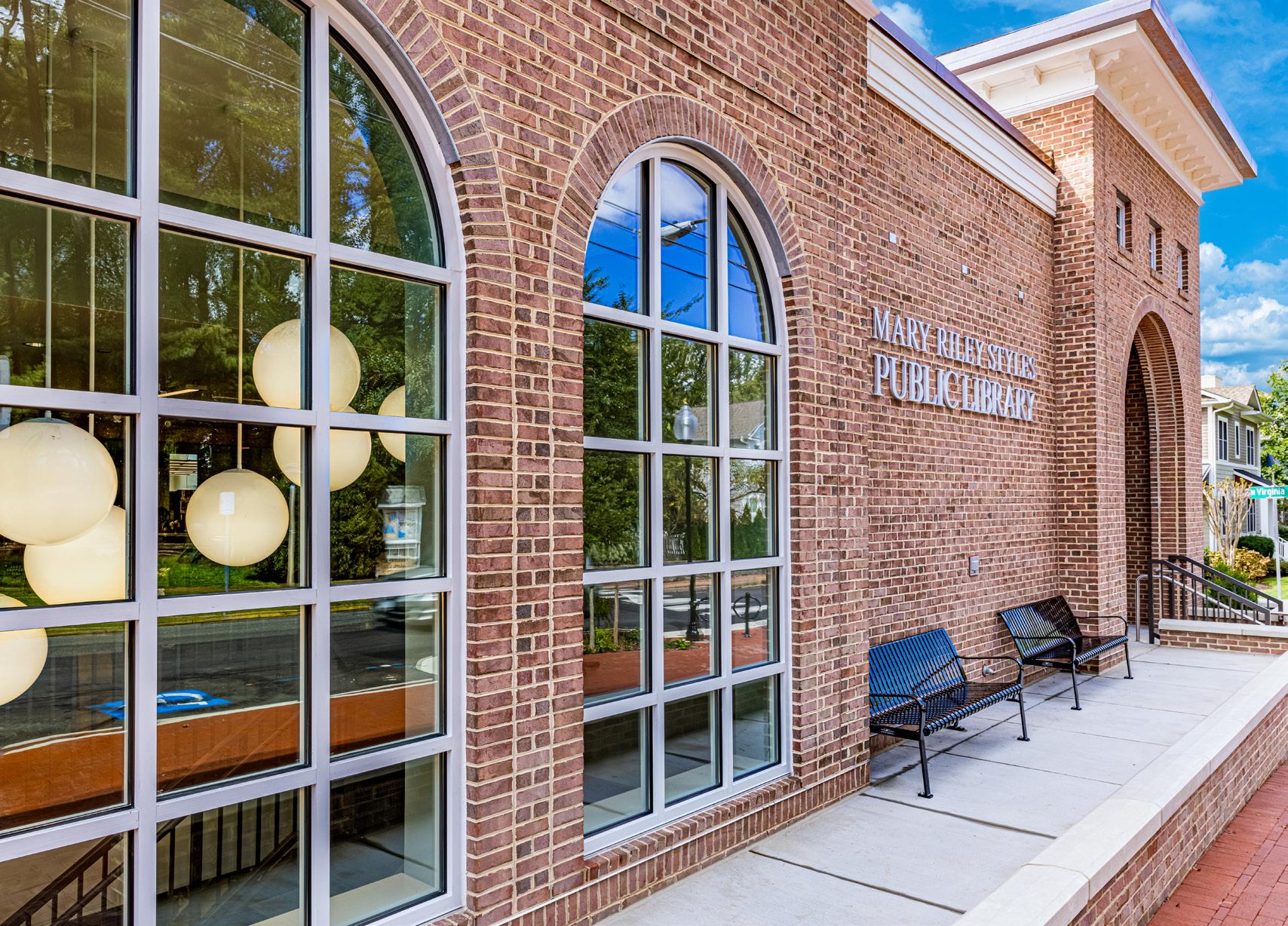



THE FINAL PRODUCT // Interior



THE FINAL PRODUCT // Interior



THE FINAL PRODUCT // Interior




THE FINAL PRODUCT // Interior



THE FINAL PRODUCT // Interior



THE FINAL PRODUCT // Interior




THE FINAL PRODUCT // FINAL WAYFINDING


BKV GROUP
BKV Group is a holistic design firm providing a full complement of architecture, interior design, engineering, landscape architecture, and construction administration services. Our core belief is that regardless of project type, design has a profound impact on the community, and our responsibility as a multidisciplinary firm is to enhance the economic, aesthetic, social, and environmental context of the communities we shape and design. Since 1978, BKV Group has grown from a sole proprietorship into a diverse partnership with 200+ employees sharing knowledge across practice sites in Chicago, Dallas, Minneapolis, and Washington, DC, creating relevant and meaningful design solutions that allow our clients’ dreams to become a reality.

Library Grand Opening
