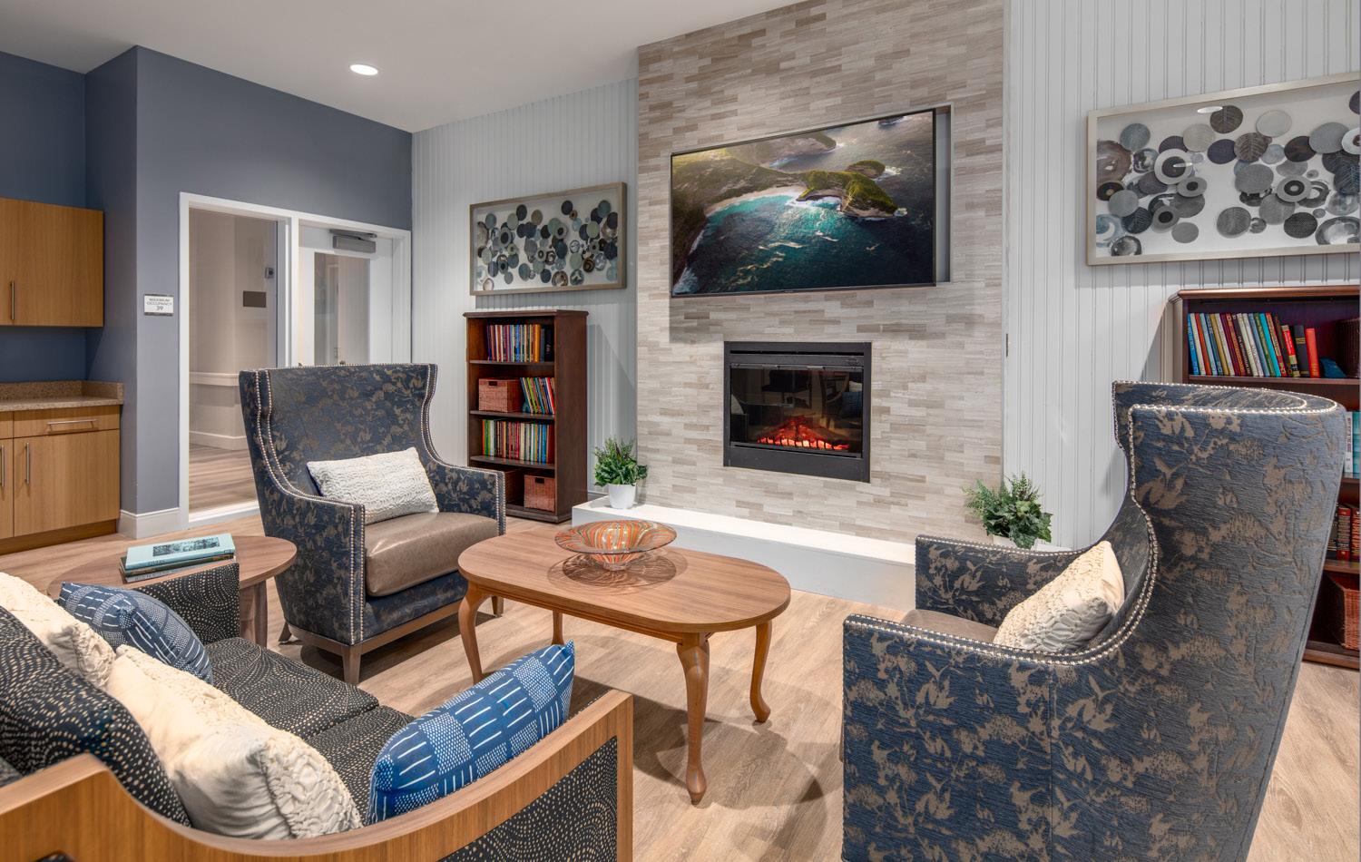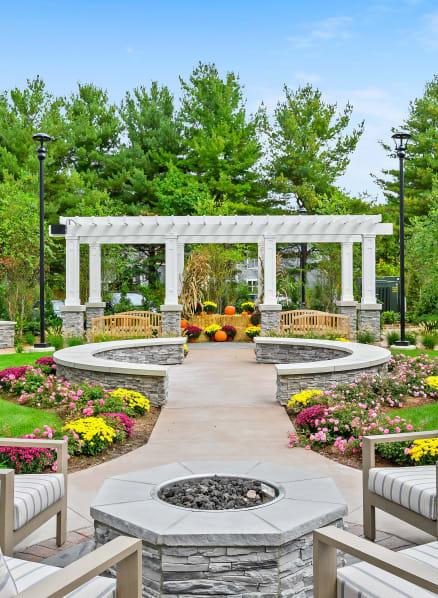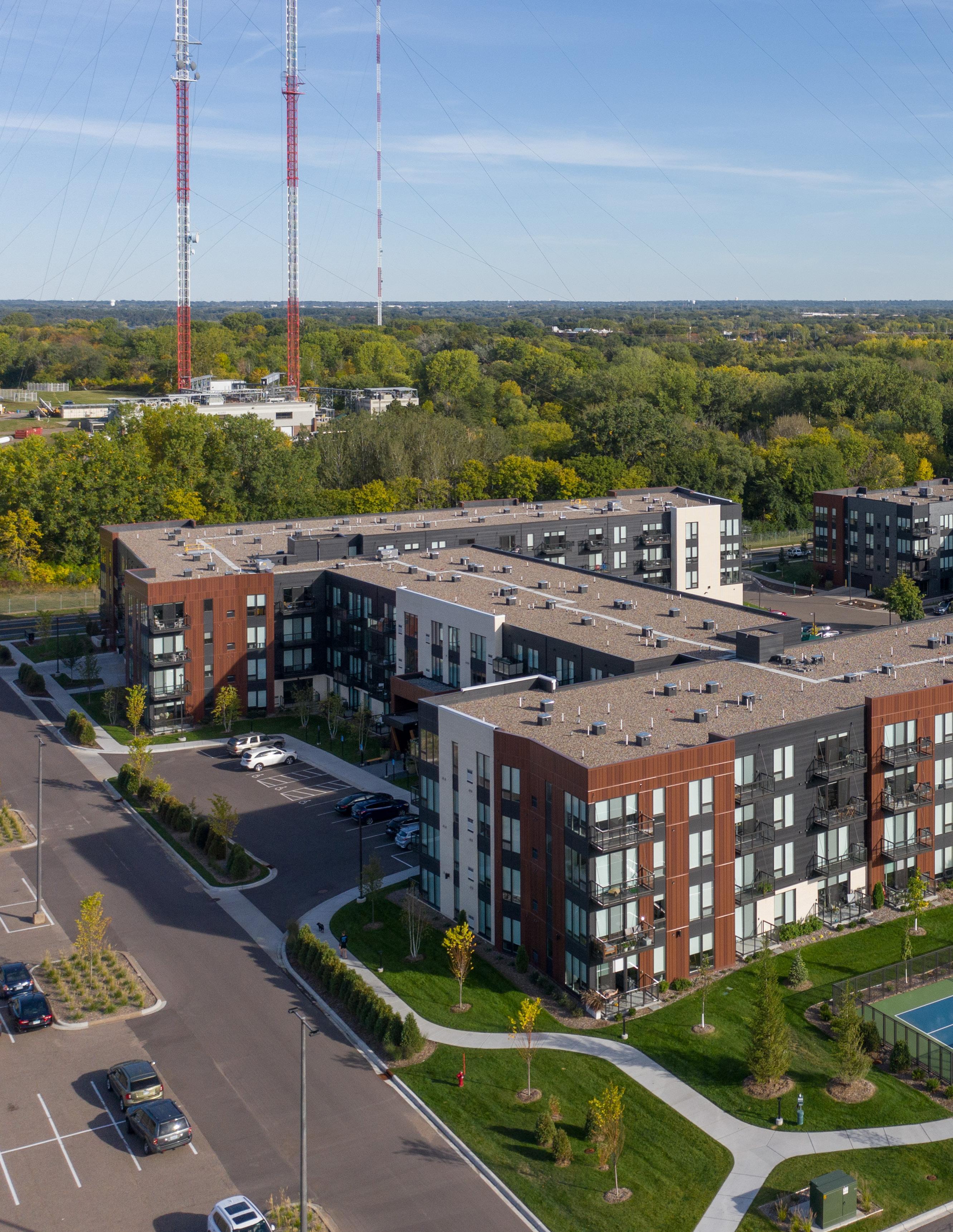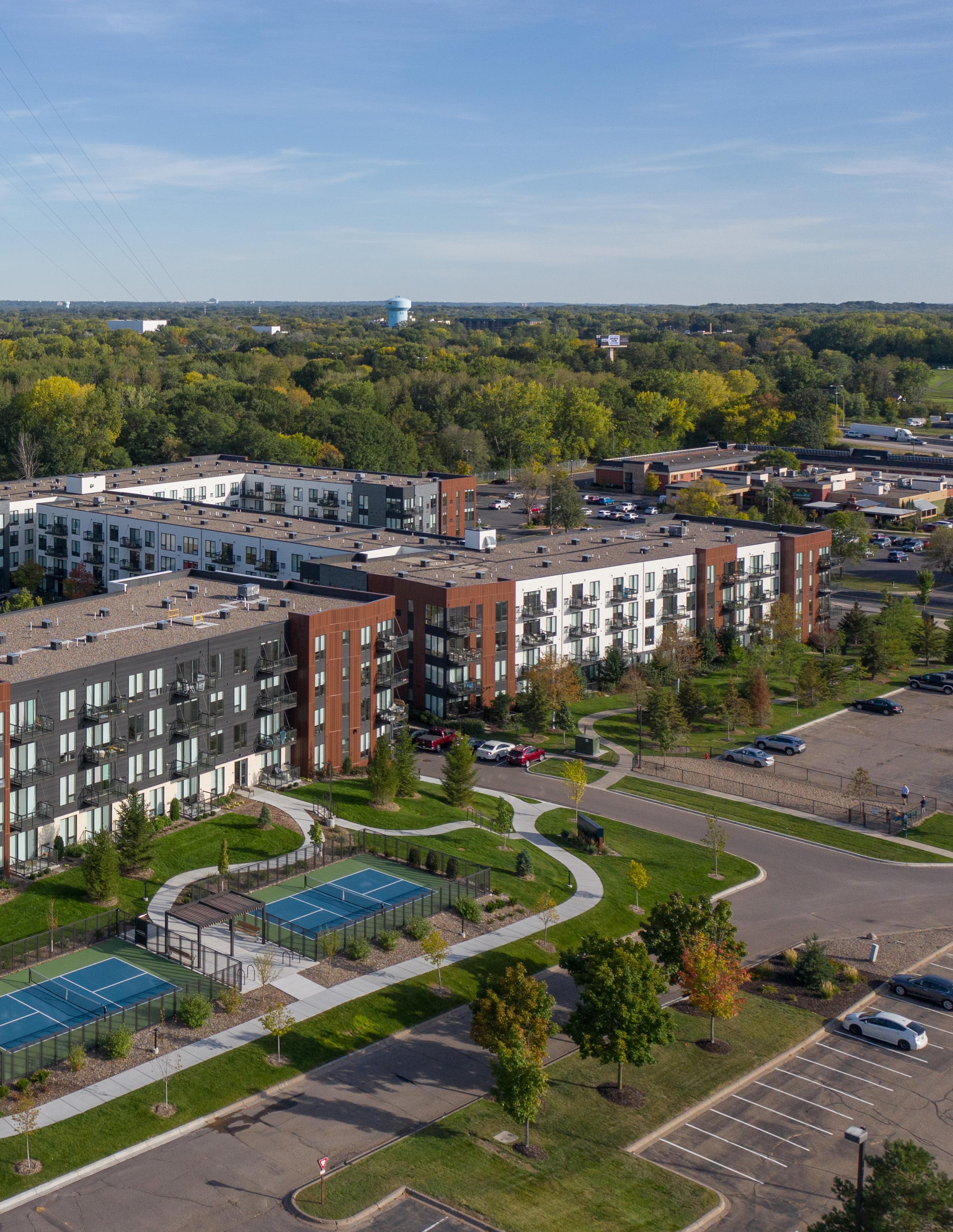WOOD-FRAME CONSTRUCTION









BKV Group enhances the physical and cultural environment through multidisciplinary, meaningful, and responsive design. Supported by innovative technology and a strategic market focus, we work to transforming communities, nationally and internationally. We believe the craft is as important as the science, especially in giving soul to the process and built environment. Through a highly participatory endeavor, our design strategies express a “rootedness” in their surroundings. This strategy goes beyond the specific building to deliberately capture the expression of people, context, and culture. It is a contextually-sensitive approach is based on, and reactive to, our clients’ goals, budget, vision, and focus, with our creative process engaging all team members to transform and positively shape communities around the globe.





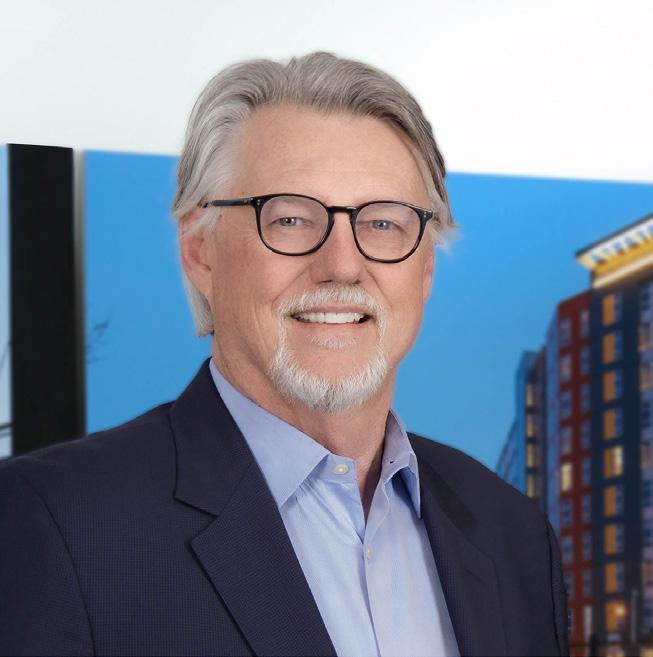 JACK OWEN BOARMAN AIA Senior Design Leader, Managing Partner (DC)
KELLY NAYLOR CID, LEED AP Interior Design Practice Leader, Partner
ROBERT MULLER AIA, LEED AP Senior Design Leader, Managing Partner (IL)
MIKE KRYCH AIA Senior Design Leader, Managing Partner (MN)
JONATHAN DELCAMBRE AIA, LEED AP Senior Design Leader, Managing Partner (TX)
HOUSING LEADERSHIP TEAM
JACK OWEN BOARMAN AIA Senior Design Leader, Managing Partner (DC)
KELLY NAYLOR CID, LEED AP Interior Design Practice Leader, Partner
ROBERT MULLER AIA, LEED AP Senior Design Leader, Managing Partner (IL)
MIKE KRYCH AIA Senior Design Leader, Managing Partner (MN)
JONATHAN DELCAMBRE AIA, LEED AP Senior Design Leader, Managing Partner (TX)
HOUSING LEADERSHIP TEAM
BKV Group combines the talents of each member of the design team, resulting in streamlined communication between disciplines. By working together, our team finds the best design solutions under budget and timing constraints, while removing redundancies and enhancing the final product.

• Architecture
• Interior Design
• Urban Design & Landscape Architecture
• Branded Environments

• Structural Engineering
• Electrical Engineering
• Mechanical Engineering
• Construction Administration


Collaborating regionally, BKV Group operates as a cohesive firm to deliver a wide range of project types for a diverse set of national and local clients. We leverage industry-leading communication and technology tools with best-in-class design processes to seamlessly work across practice sites to meet our clients’ needs, and continually expand our presence into existing and new markets.

The four American practice sites at BKV Group are supported by BKV’s Vietnam offices in Hanoi, Ho Chi Minh City, and Da Nang, which contribute design services for many of our U.S. projects, and allow BKV access to the Asian markets. Furthermore, our firm is able to provide cross-practice training opportunities and structure project teams to leverage the 12-hour time difference, creating a nearly 24-hour design studio that can meet accelerated deadlines without sacrificing quality and creativity.


BKV is an industry-leader in residential design. Having built over 80 new construction, market-rate developments, using innovative construction methodologies and creative architectural solutions, we’ve helped author the rebirth and transformation of communities nationwide.
•
Urban Density and Transit-Oriented Development
• Amenity Space Planning and Design
• Student Wellness Design Strategies
• Creative Residential Branding
• Sustainable Design
• Best-in-Class Unit Design
•
Co-Living Design Solutions
• Campus Master Planning
• Creative Reuse
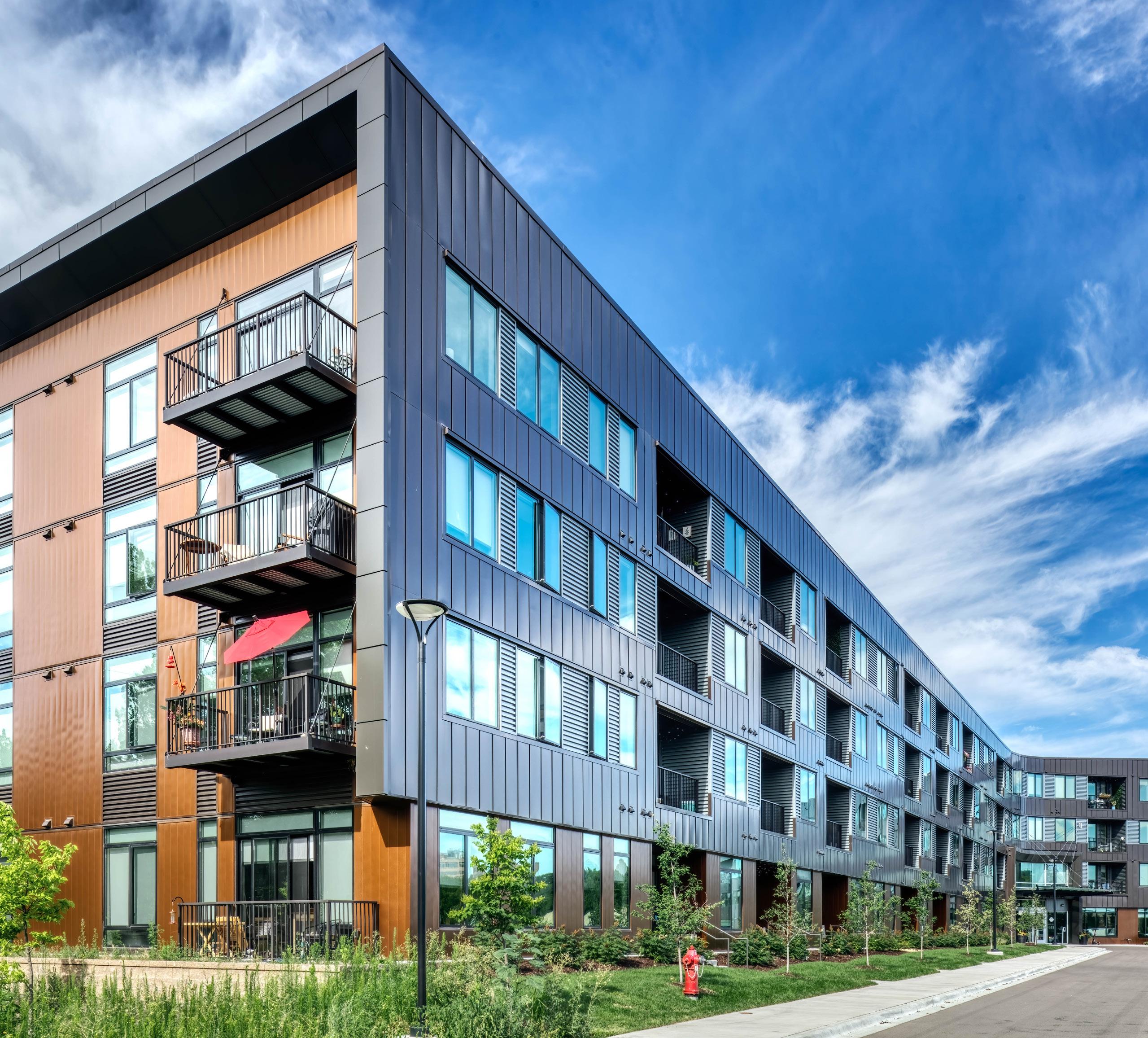 WATERFORD BAY St. Paul, MN
WATERFORD BAY St. Paul, MN

Elgin Artspace Lofts, Elgin, IL
Mill City Quarter Apartments, Minneapolis, MN
Beckert’s Park, Washington, DC
Central West End City Apartments, St. Louis, MO
City Club Apartments - Kansas City, Kansas City, MO
400 Rose Apartments, Kalamazoo, MI
Mill District City Apartments, Minneapolis, MN
Morrow Park City Apartments, Pittsburgh, PA
North Bethesda East Gateway Village, Bethesda, MD
Riverfront Landing Apartments, Pittsburgh, PA
Shoreview Apartments, Edina, MN
Southside Works City Apartments, Pittsburgh, PA
Statler City Club Apartments, Detroit, MI
The Penfield, St. Paul, MN
The Shay, Washington, DC
Abiitan Mill City, Minneapolis, MN
Dakota County CDA Senior Housing, St. Paul, MN
Eaglecrest Retirement Community, Roseville, MN
Heartwood Senior Living Community, Crosby, MN
The Legends of Apple Valley, Apple Valley, MN
The Legends of Berry, St. Paul, MN
The Legends of Champlin, Champlin, MN
The Legends of Columbia Heights, Columbia Heights, MN
The Legends of Cottage Grove, Cottage Grove, MN
The Legends of Spring Lake Park, Spring Lake Park, MN
The Legends of Woodbury, Woodbury, MN
Anthology of Farmington, Farmington, CT
Anthology of Simsbury, Simsbury, CT
Anthology of Novi, Novi, MI
River North Senior Housing, Coon Rapids, MN
Quail Park at Morrison Ranch, Gilbert, AZ
The Cambric Senior Apartments, St. Paul, MN
The Cavanagh, Crystal, MN
The Legends at Silver Lake, St. Anthony, MN
Millworks Lofts, Minneapolis, MN
Loden-SV, Shoreview, MN
Emrik-SV, Shoreview, MN
Union Flats, St. Paul, MN
Waterford Bay, St. Paul, MN
The Renato at Pullman Parc, Detroit, MI
Millberry Apartments, St. Paul, MN
Scharbauer Flats, Midland, TX
Silverado, Calgary, Alberta, Canada
Lake Road Condos, Cleveland, OH
OVERVIEW
Wood-frame construction; Modified “U” building focused on a courtyard positioned south to take advantage of solar orientation
TYPE
Market-rate housing
SIZE
4 stories
294,032 SF
206 units
Loden-SV is based on three key design elements, authenticity, nature and youthfulness. The project is planned for two phases, North and South with the South phase completed in December 2018. The modified “U” building focused on a courtyard positioned south to take advantage of solar orientation. The building is broken up into three building segments to minimize scale and bring natural light and transparency into the corridors.
Loden-SV is based on an authentic, natural and contemporary interior design. With an overall concept rooted in Scandinavian styling. The landscape design is intended to create a “building in a park.” Arrival to the building is through a driveable shared plaza space with colored concrete, decorative lighting and extensive landscaping. The building’s courtyard mixes dynamic, highly active amenities with passive, heavily planted passive spaces in a cascading landscape that drops 6 feet in a series of terraces and sloped planted surfaces and walks. Active uses include a swimming pool, built-in grilling stations with granite countertops, a pergola/shade structure with decorative lighting and lounge furnishings, large gas fire pits and a pickle ball court. Passive uses include lawn areas (both real and synthetic turf), decorative gardens and paths, and plantings sloping to hide parking lot walls. At its southern end, there is an enclosed dog run with decorative metal perimeter fence.


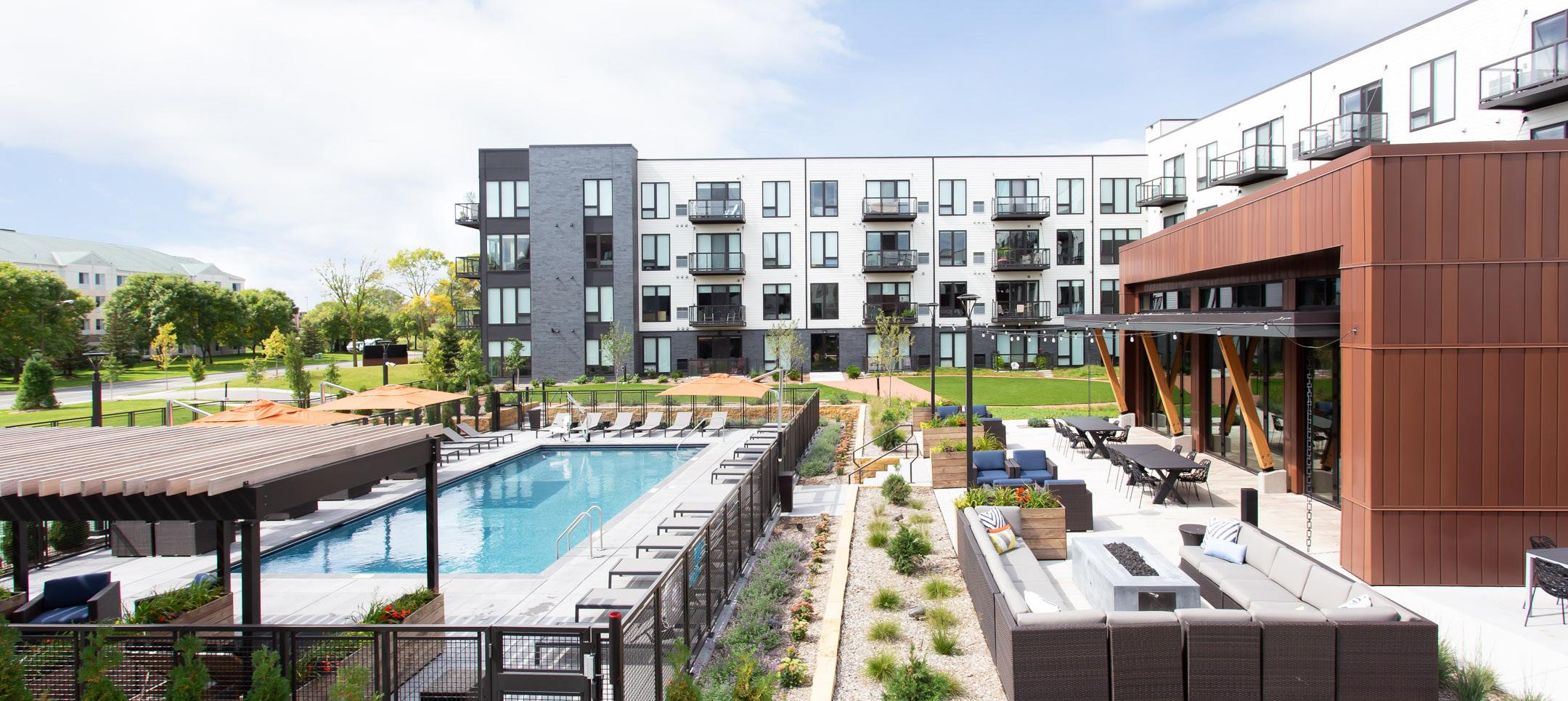
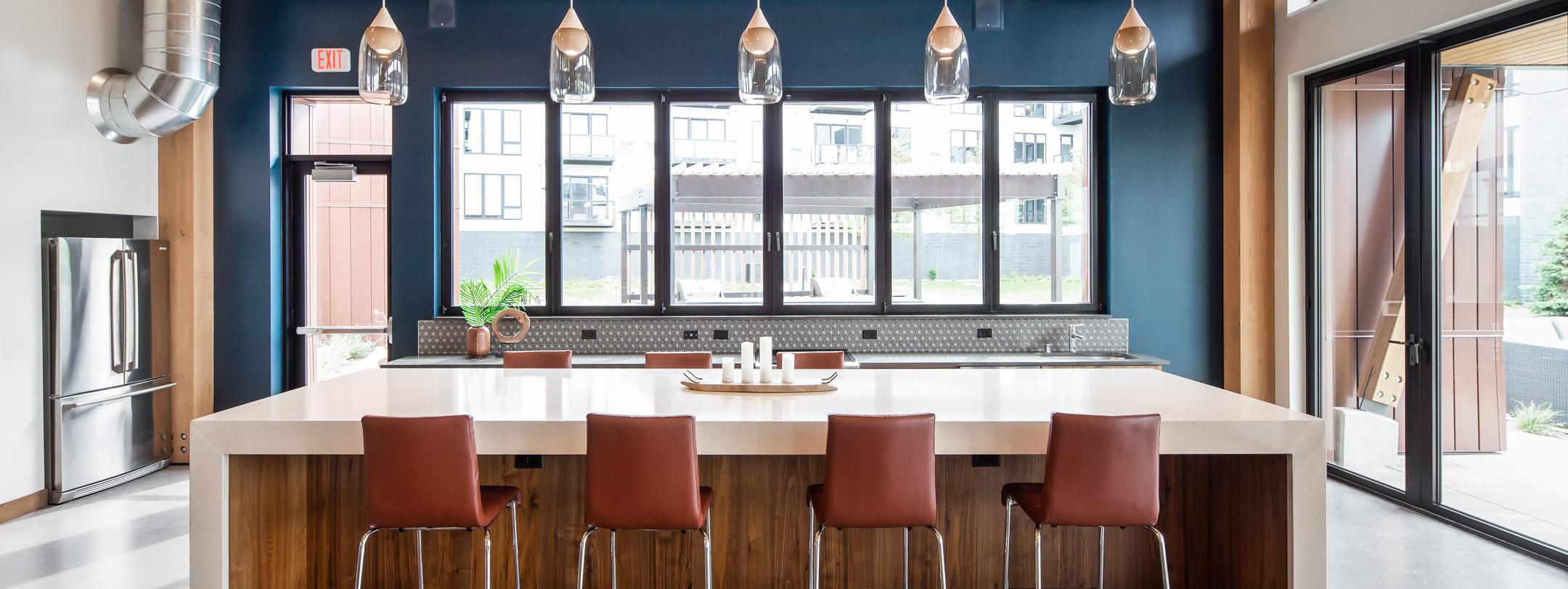
OVERVIEW
Wood-frame construction; Example of highest quality affordable family and workforce housing
TYPE Affordable housing SIZE
stories 217 units
ST. PAUL, MINNESOTA
This project seamlessly positions a 217 affordable apartment within a highly desired, downtown community with ease of access to dining, shopping, and entertainment venues.
Complemented by a bold and colorful design palette, Union Flats places and emphasis on art – visible from the front door to the courtyard – creating a dynamic and inviting experience for residents and visitors alike, resulting in an elegant merging of quality and affordability to accommodate a wide range of demographic tastes and amenity needs.
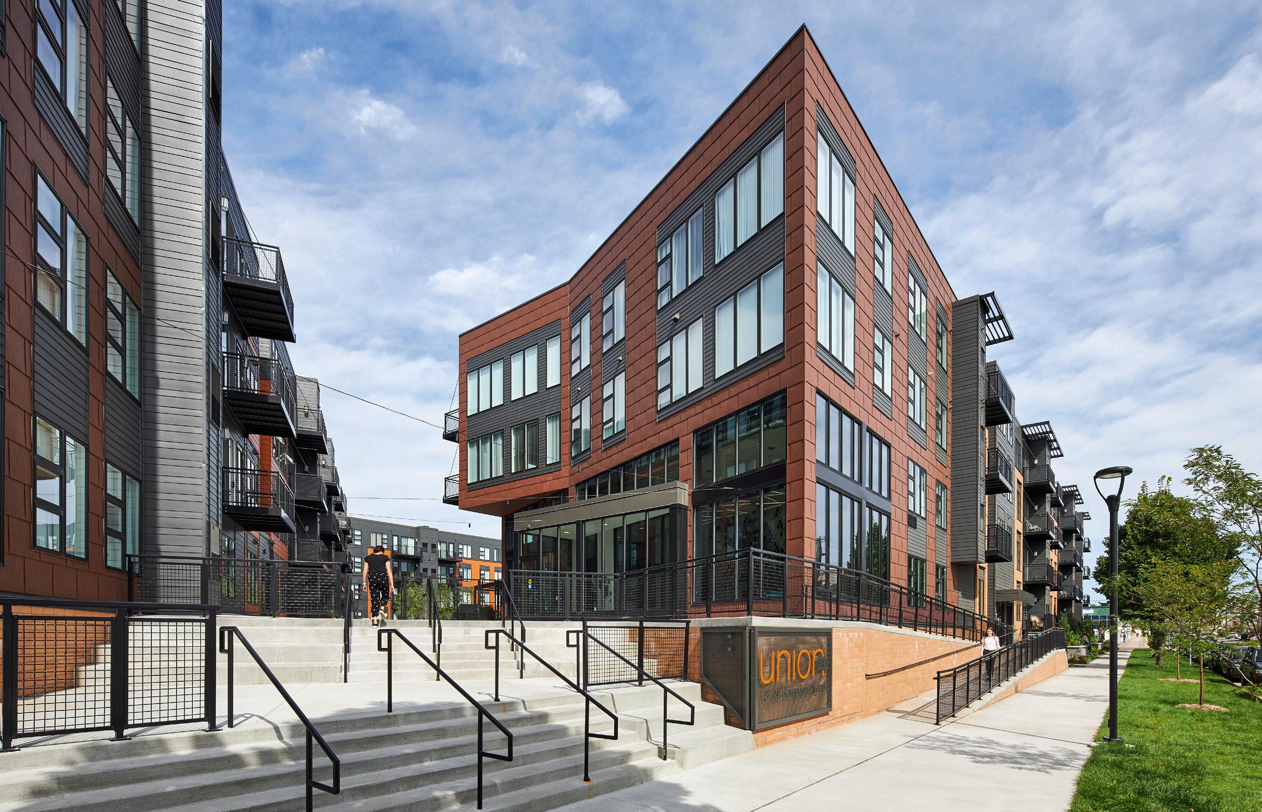
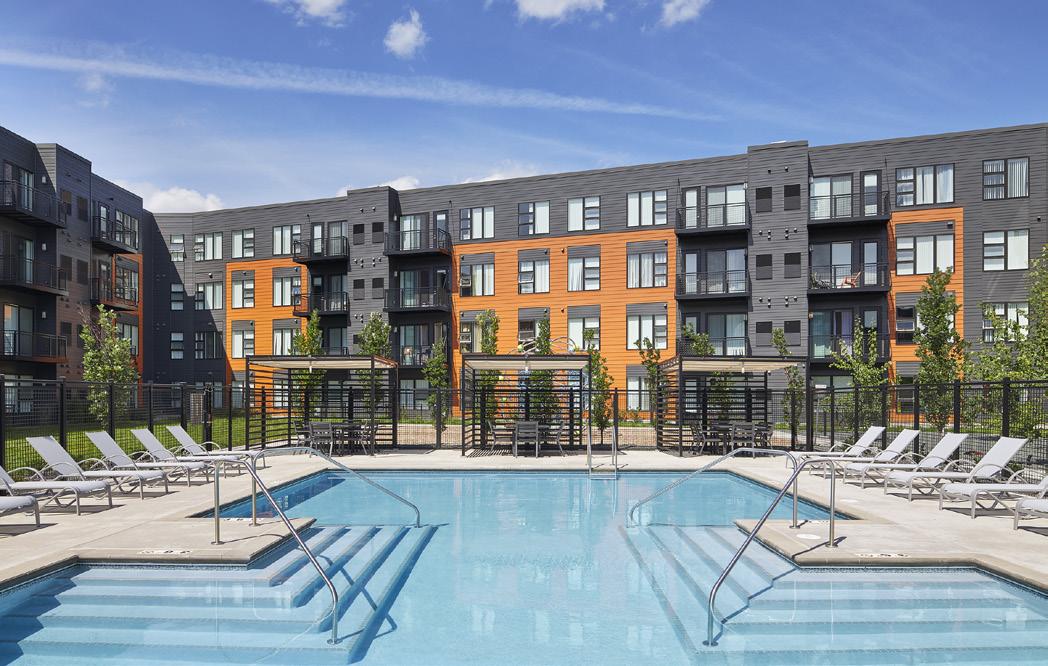
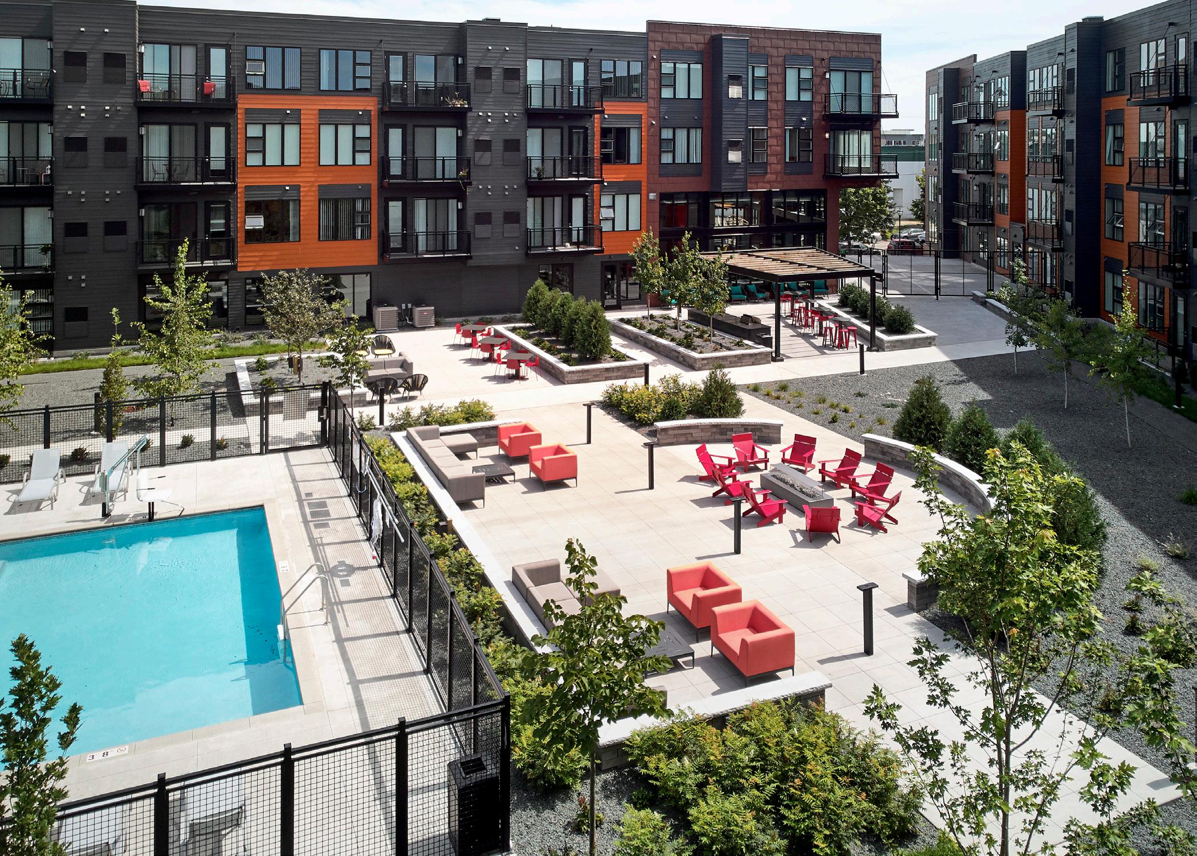
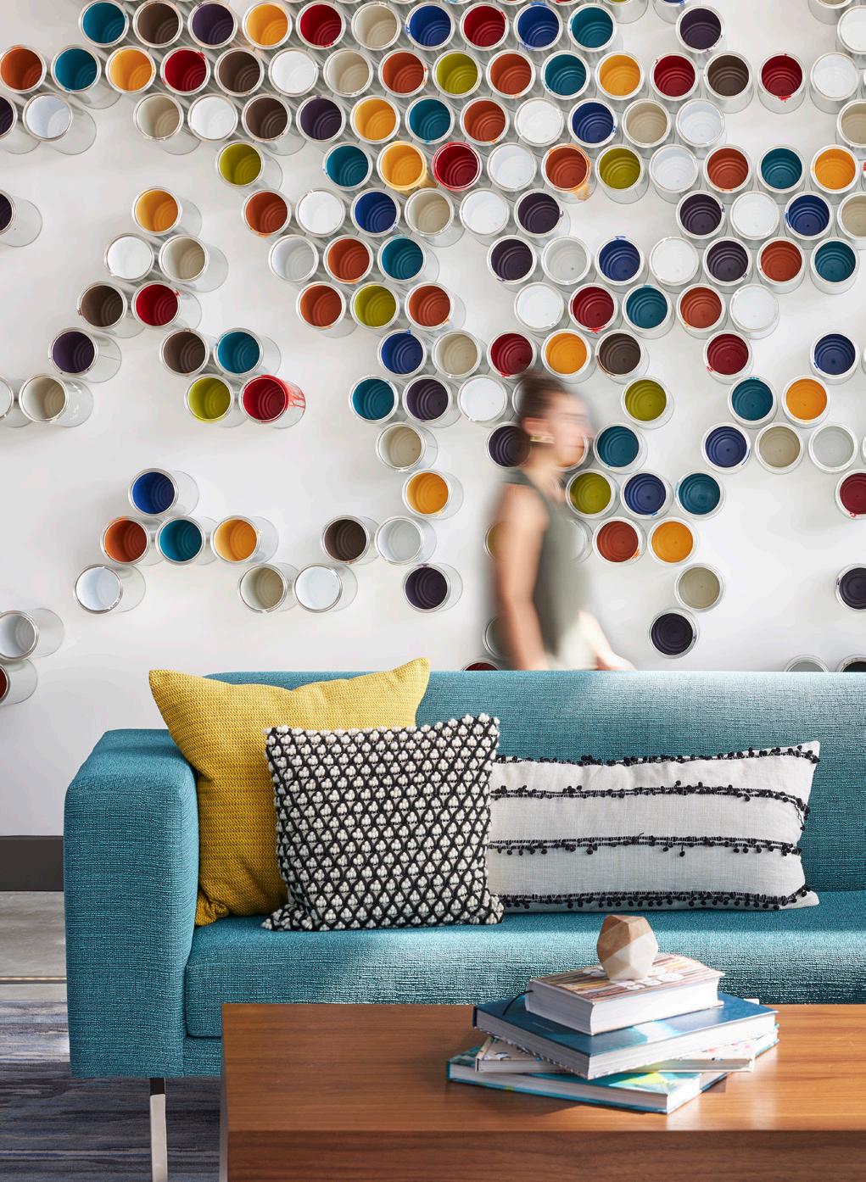

ARLINGTON, TEXAS
Located right in the center of the DFW metroplex, is a 9.9 AC site offering 8 walkup style apartments with a total of 216 units. This affordable housing was designed with keeping the surrounding neighborhood in mind with its Urban Farmhouse aesthetic. It will make a great place for all families and contribute to DFW’s urban fabric. What makes this site great is the planning of the club house and its relation to accessibility, making sure we can offer the amenities to all tenants.
The Club house is the key element for any Multi-family complex and Affordable housing. We took a holistic, spaced planned approach and analyzed the site to offer tenants the best amenity spaces that contributed to their wellbeing.
This Club house stands at over 7,000 SF and is fully equipped to offer its tenants the best they can have by providing: a café, Yoga, fitness rooms, playroom, business center, and activity rooms. Additionally, exterior amenities include Pool Court, picnic, and recreational areas for all ages. The spacious outdoor pool area is exceptional to relax and unwind with friends and/or family with a refreshment from the café.
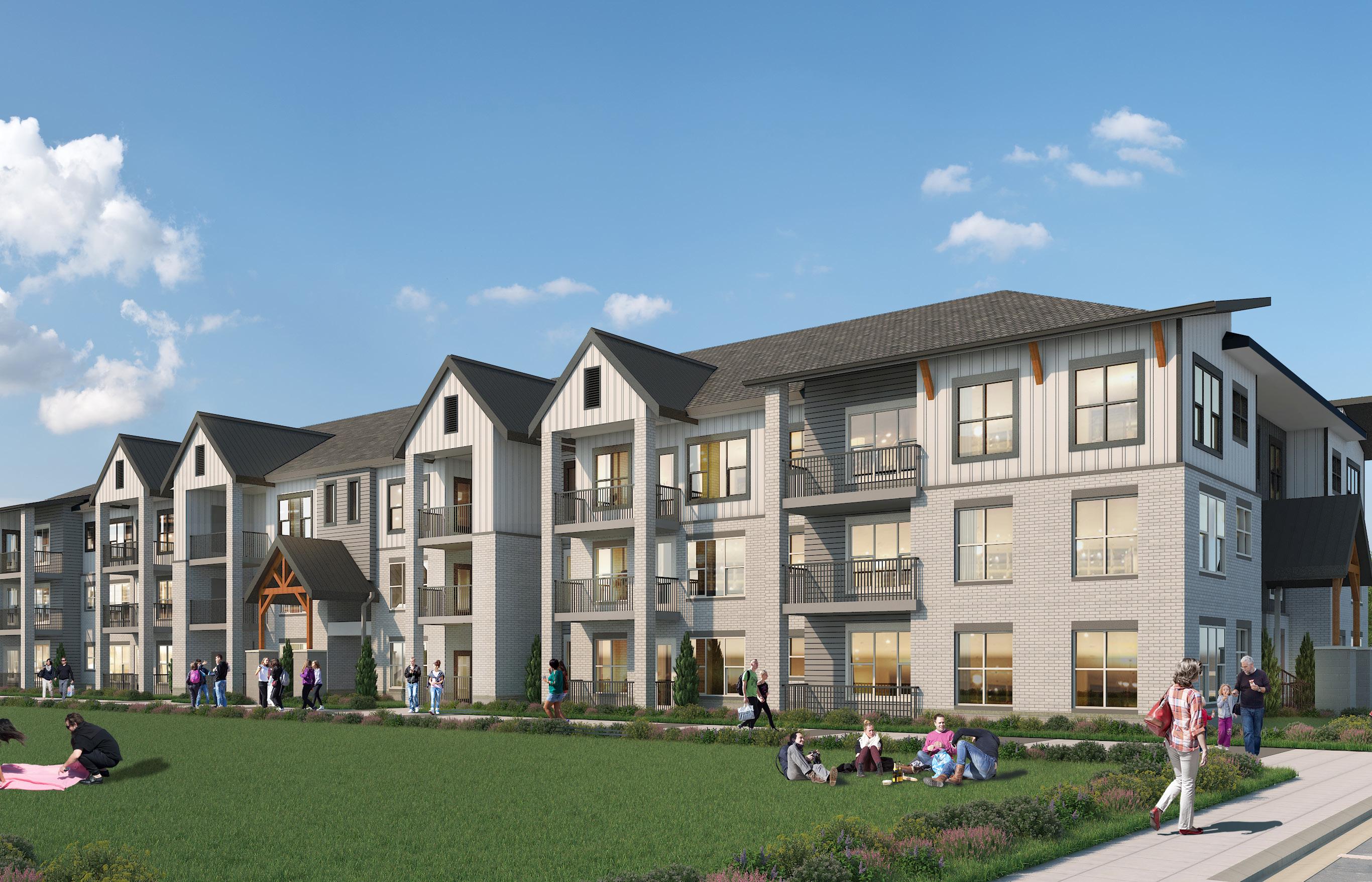

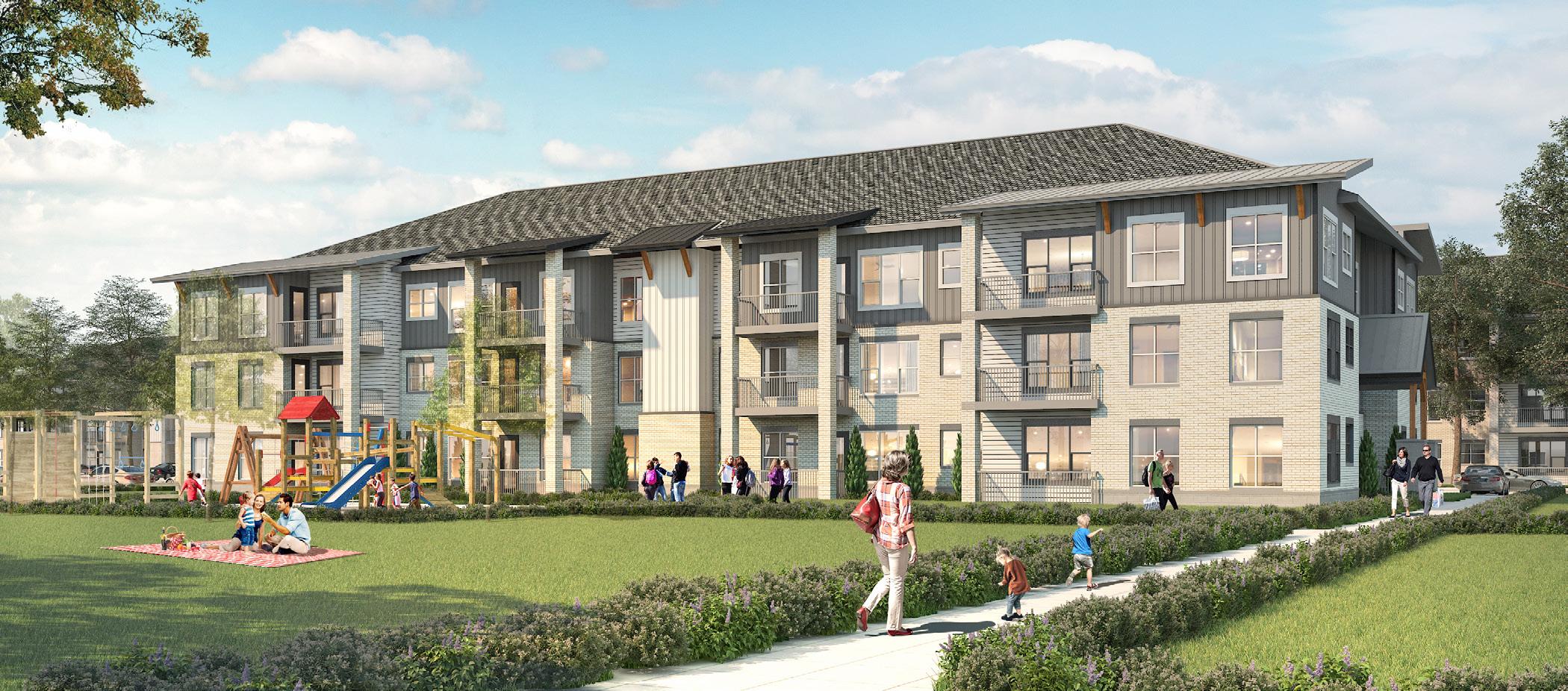
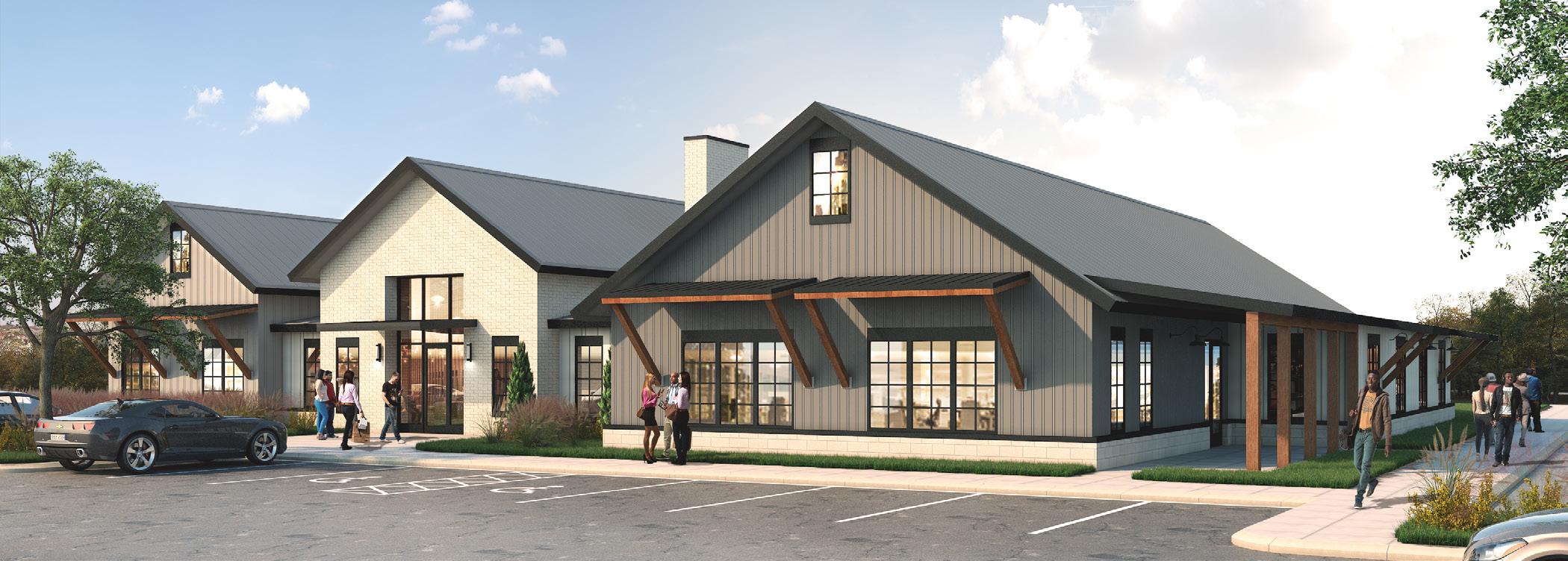
FRISCO, TEXAS
A 3-story low-rise wood framed building with approx. 114 units and approx. +/- 299 surface parking spaces along with approx. 15 tuck under garages. In addition, there will be approx. 6,000 SF of amenities.
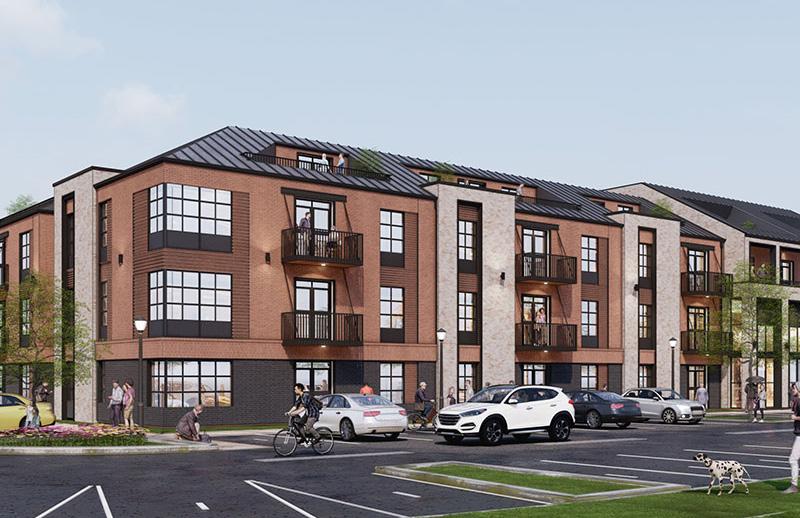


OVERVIEW
Wood-frame construction; 10-building masterplan; Resort-style amenities TYPE

Mixed-use masterplan
4 stories
633,895 SF
Residential mixed-use community on a 30-acre site extending and connecting the downtown core energy across I-35 which is helping link the community together. Providing community spaces that are attractive and fun which support social gathering. Luxury residential community offering resort-style amenities.


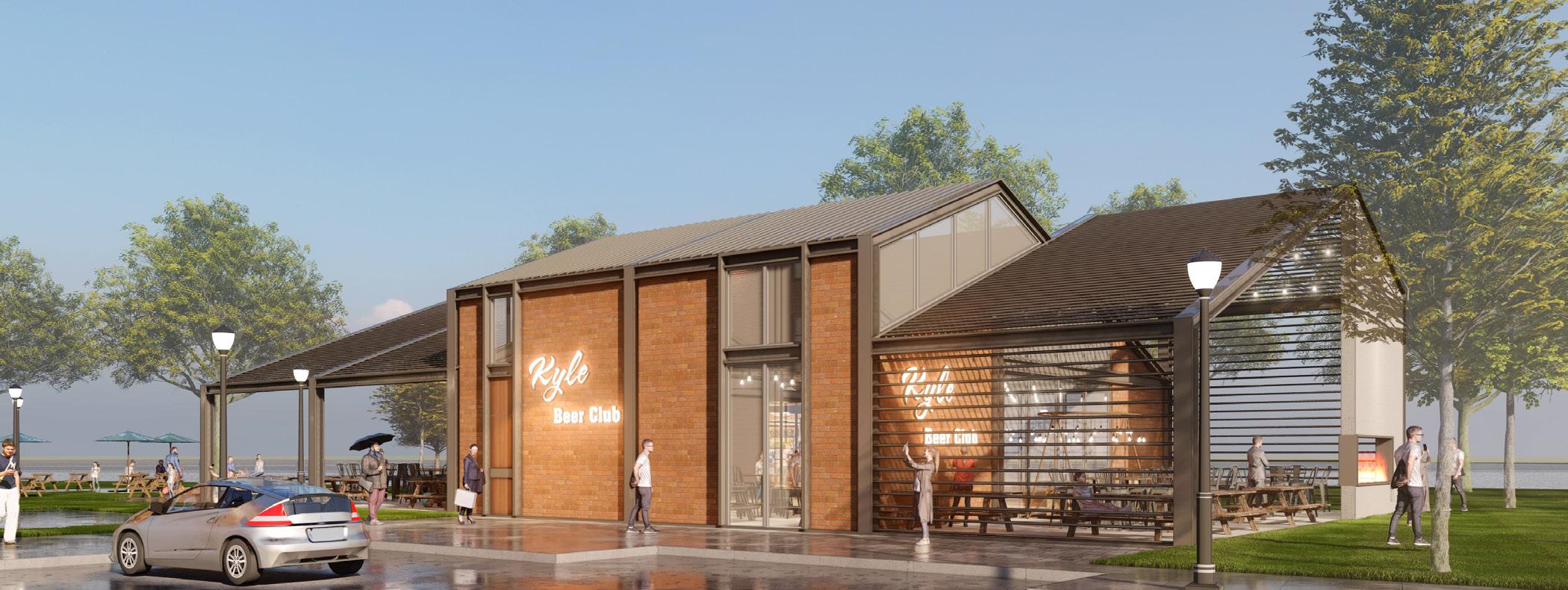
Wood-frame construction; Part of larger development which includes senior housing
ST. PAUL, MINNESOTA
Located at the former Weyerhaeuser lumber site in St. Paul, MN and phase one of a larger housing development that also includes a senior housing building. The building provides 121 units of affordable housing for families.

Interior design concepts are focused on: fresh, family, comfort and community, which can be seen throughout. Upon entering the building, a large lobby welcomes residents and guests with contrasting finishes and textures. There is a balance of wood on the floors and ceilings which carries into the clubroom bringing warmth to the spaces. Multiple seating arrangements in the clubroom provide opportunities for gatherings, both large and small. A grand 2-story fireplace creates a focal feature in the space. A kitchenette flanked by built-in booths provides a cozy nook for residents to work or converse. A bright and fun indoor kids’ room with play structure, books, and interactive gaming system provides a space for even the littlest resident. The fitness center overlooks the play space allowing parents to watch their children as they work out. Wayfinding is found on corridor floors with color blocking and art playing off the history of the site, demographics, and interior design.
An outdoor courtyard off the clubroom provides dining options with grill stations, lounge space with firepit and an outdoor children’s play structure adjacent to the indoor play space complementing building amenities year-round. Access to walking and bike paths connect to the larger site and neighborhood.

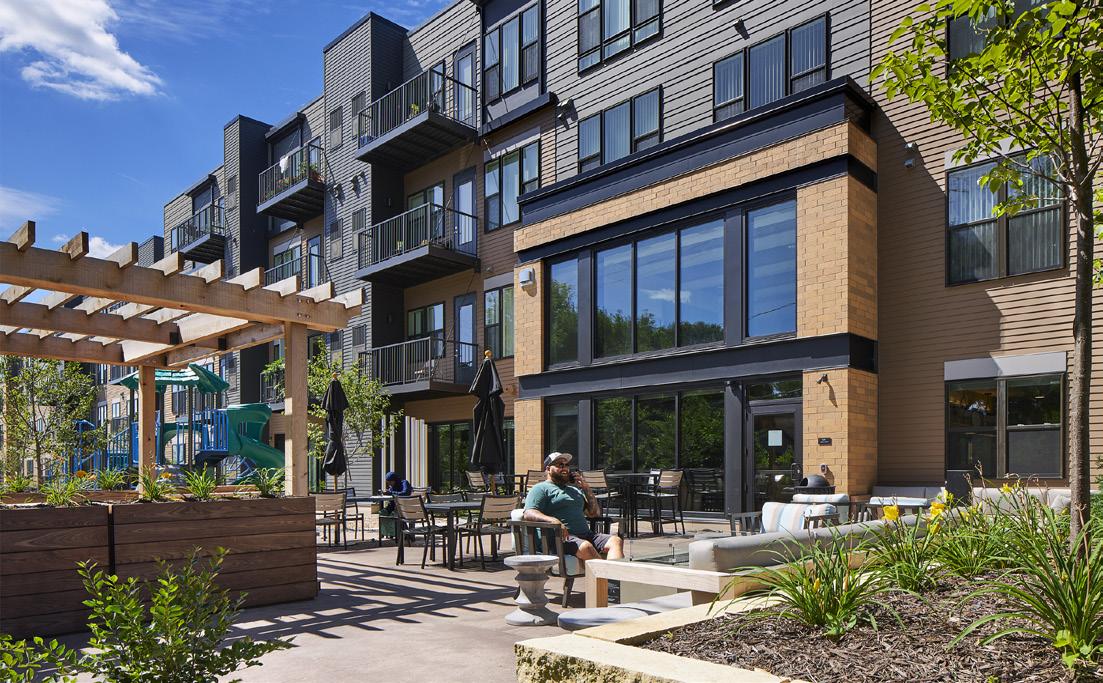
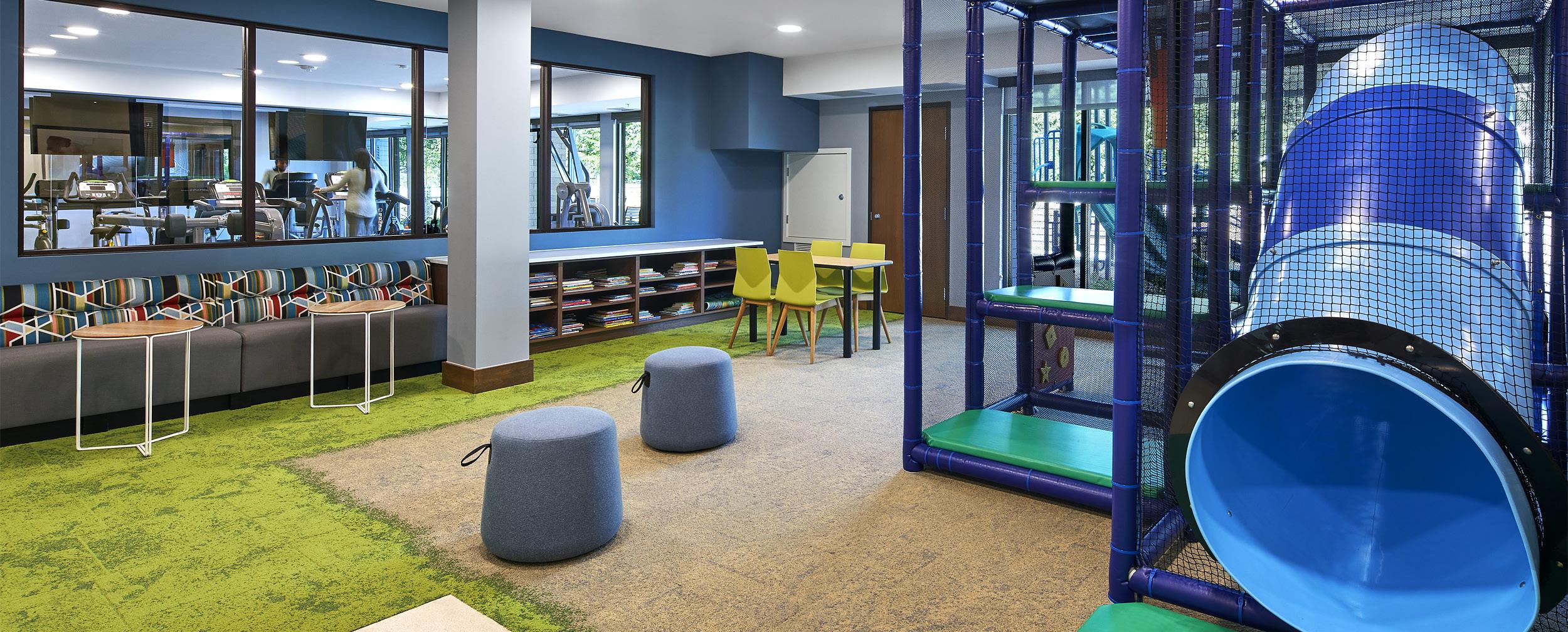

MIDLAND, TEXAS
Scharbauer Flats proposed in Midland, TX will offer 276-unit affordable apartment housing. The housing project is targeted to families earning 60% of the area median income or less. The project amenity spaces will include a Lobby, Clubroom, Fitness, Kids play room, Mail, and Facility Leasing/Management space. Outdoor amenities will include a shared outdoor courtyard space with amenities such as grilling stations and a pool.

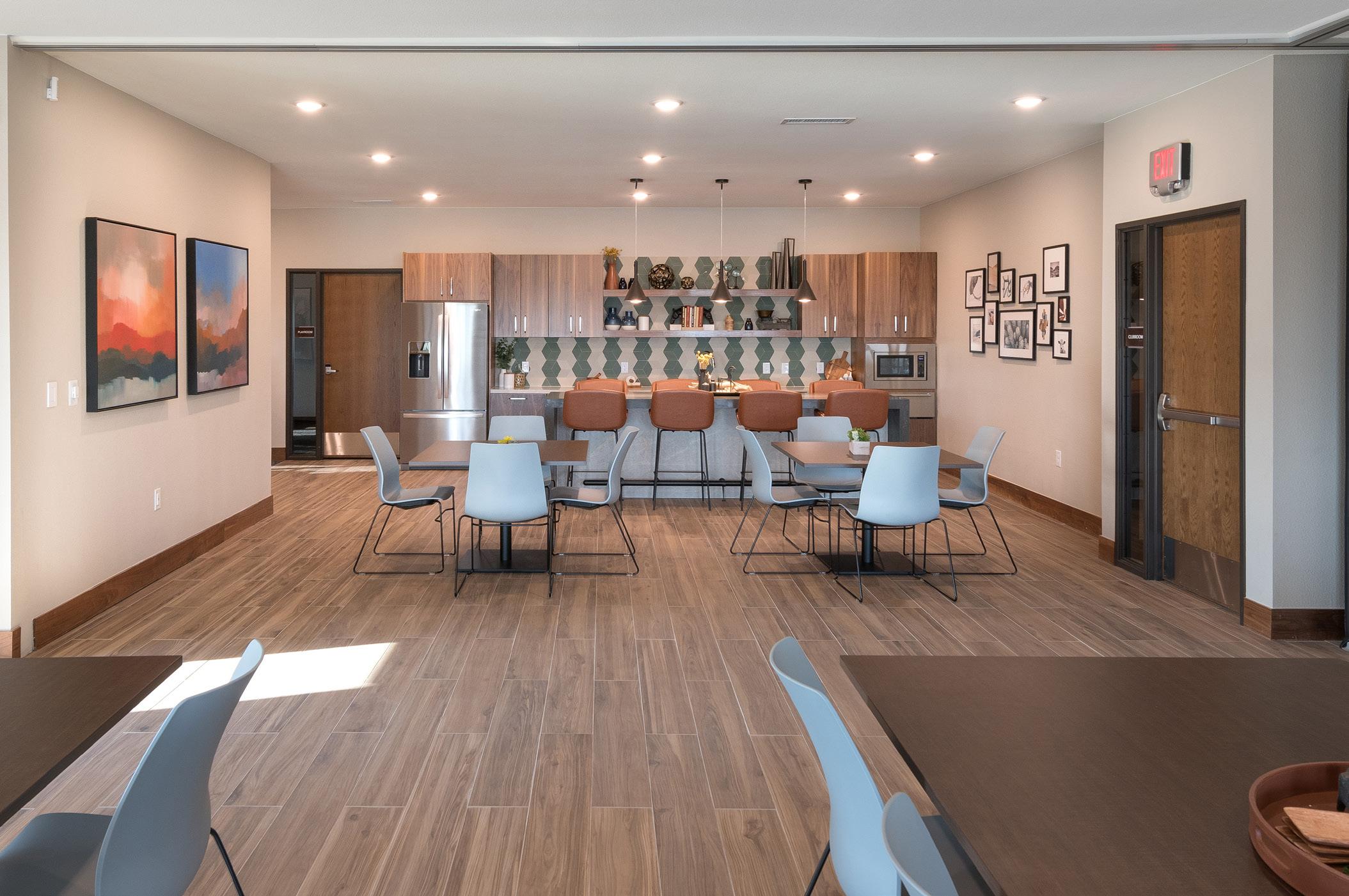

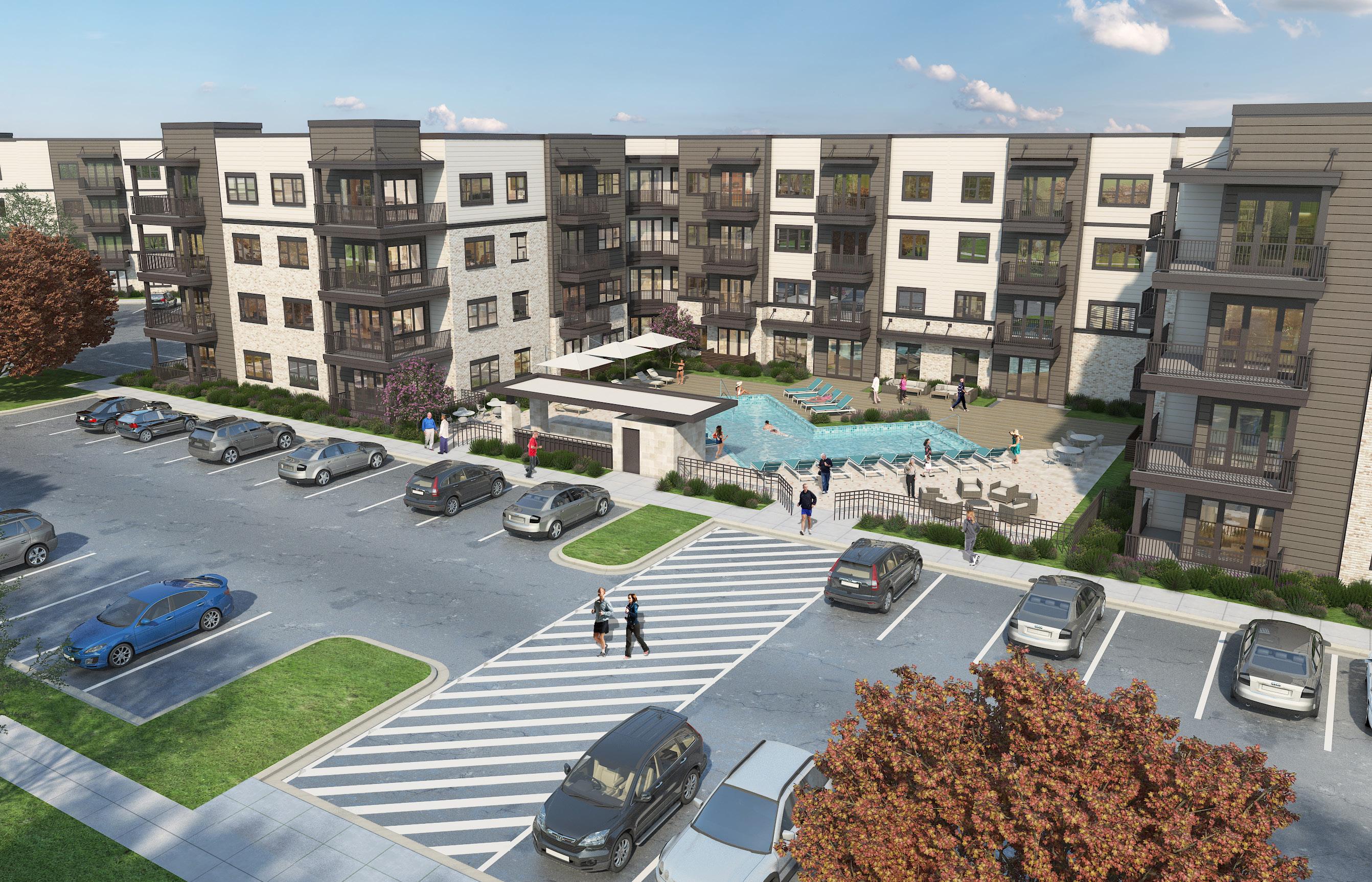
WYLIE, TEXAS
The site is to be developed in single phase with a single structure for a total of approximately 205 to 220 affordable housing units (a density of approximately 13 units/acre). The structural system will be wood framed construction over a firstfloor concrete slab-on-grade w grade beams. For this proposal we will use 200 units as indicated in the latest site fit plan. An anticipated unit mix will include approximately 15% Studio units, 46% 1 Bedroom units and 39% 2-bedroom units. The parking goal is assumed to be 1.25 stalls per unit for a total of approximately 269 stalls. The Site Design will consider a looped 26-foot-wide Fire Lane and 28 foot turning radius. Total number of different unit type variations will range from 8 to 12unit types (includes Type A units). TI1e project amenity spaces will include a Lobby, Clubroom, Fitness, Package Room, Craft Room, Theater, Salon and Facility Leasing/ Management space located on the first floor of the resident building. Outdoor amenities will include a shared outdoor courtyard space with amenities such as a pool, outdoor patio, firepit, grilling stations, bar, trellis, private walk-out patios and site landscaping.
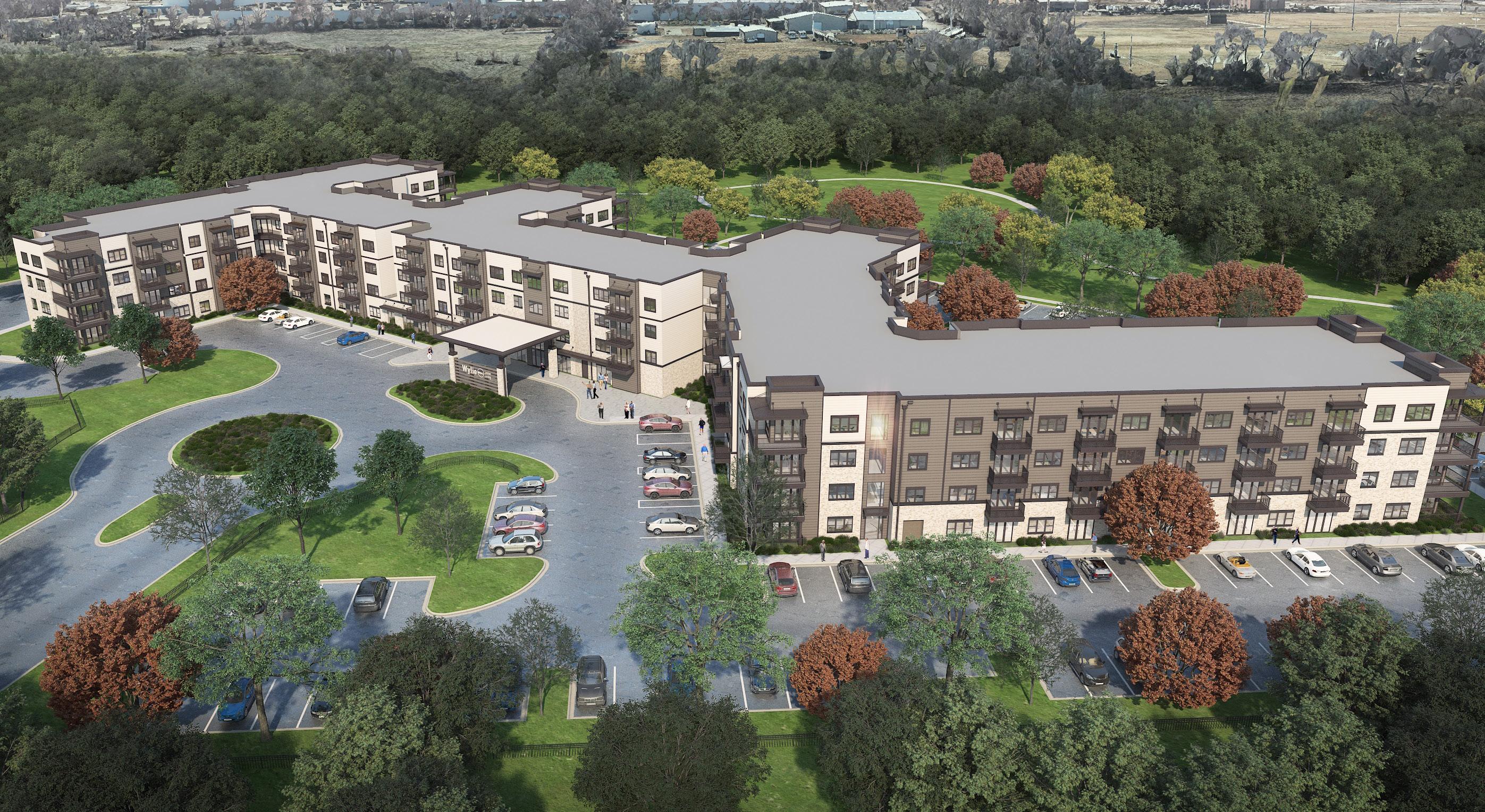
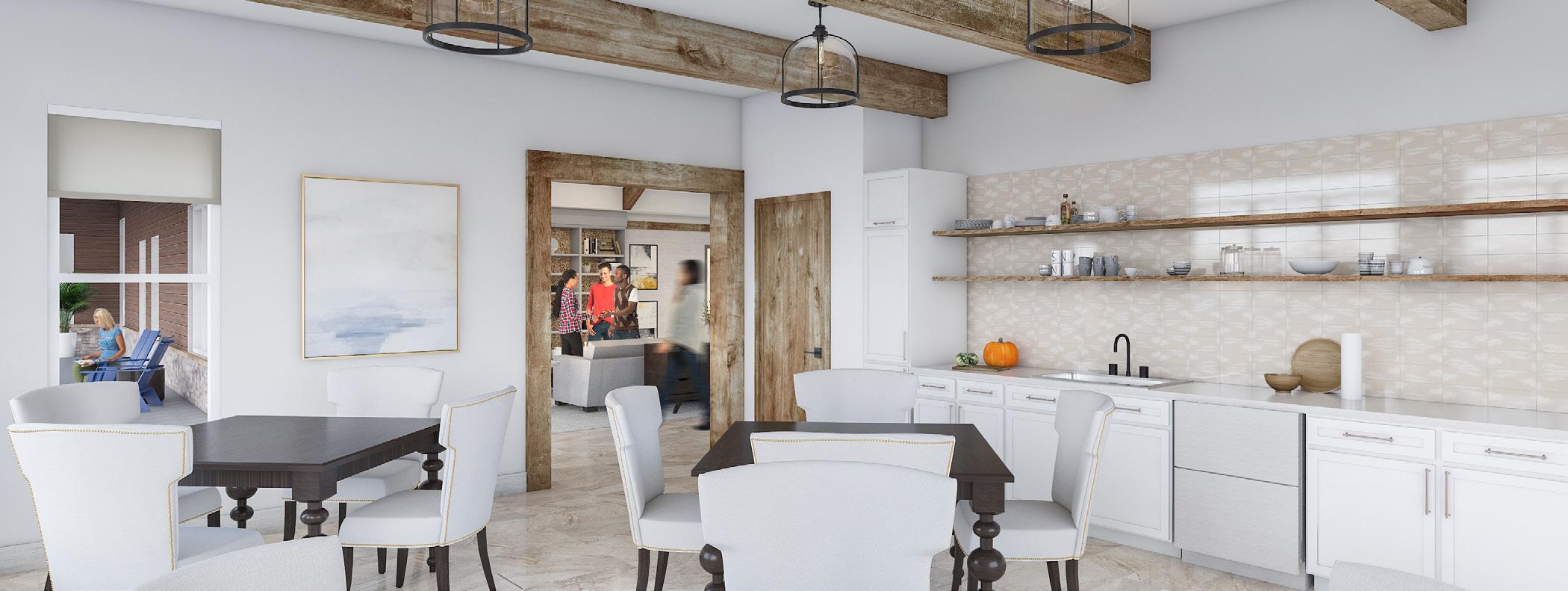
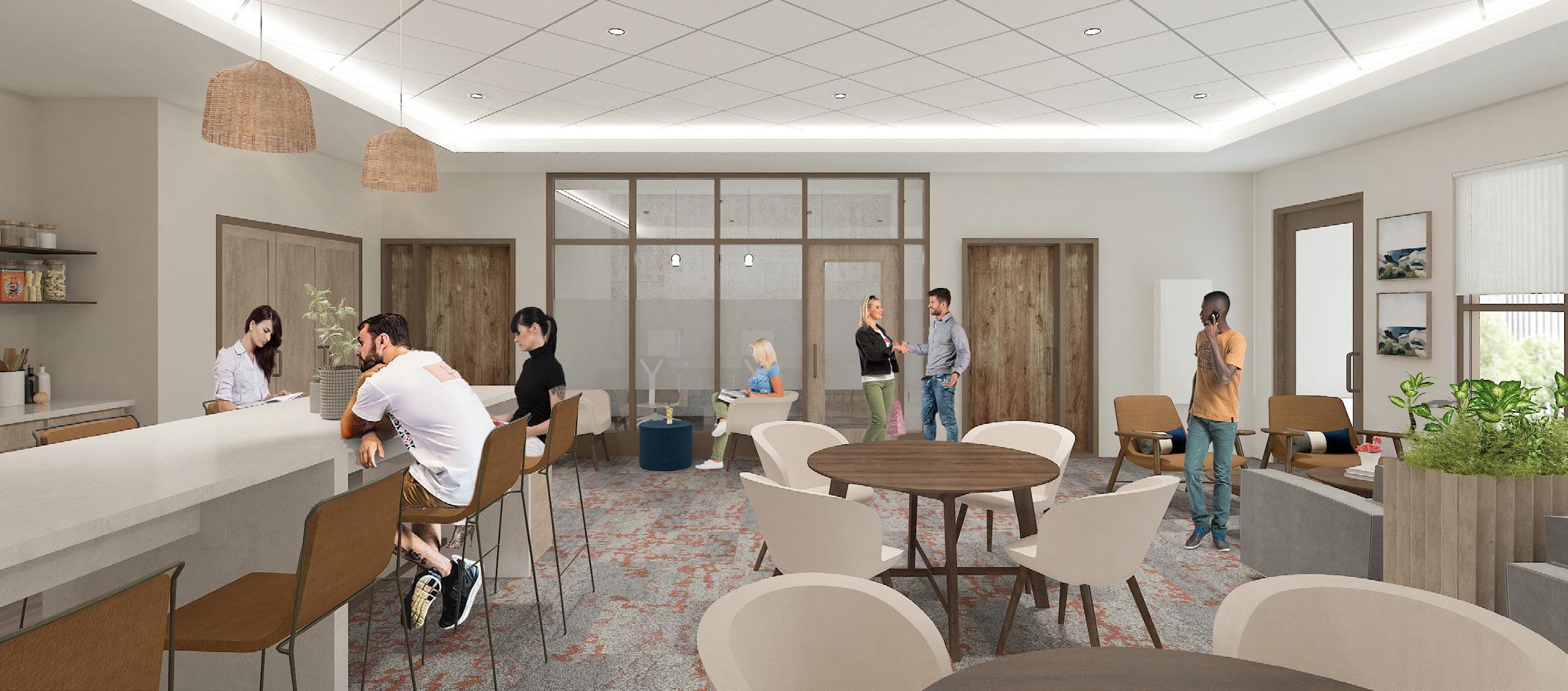
OVERVIEW
Comprised of two connected structures; Design inspired by historic neighborhood roots
TYPE
Student housing
SIZE
7- and 8-story
364,237 SF
239 units
562 beds
Located in Salt Lake City’s historic Trolley Square district, between downtown Salt Lake City and the University of Utah Campus, the 1.48 acre site will become home to a new off-campus student housing development. Trolley Square will be a 7- and 8-story student living community with underground parking and capacity for 562 students.

The exterior design took inspiration from the neighborhoods roots as the cities original public transit company’s, warehouse and street car factories. Red brick tones and black iron detailing pay homage to the blacksmiths, carpenters and trolley cars that formed the original district. With modern amenities and conveniences expected by students, the property was designed to feel like it has always been there.
Between the two structures a dynamic courtyard has been created as a contemporary oasis for residents and their guests to enjoy. Designed to maximize mountain views, the courtyard benefits from southern sun exposure. It has no right angles allowing for a variety of gathering spaces and outdoor living rooms.
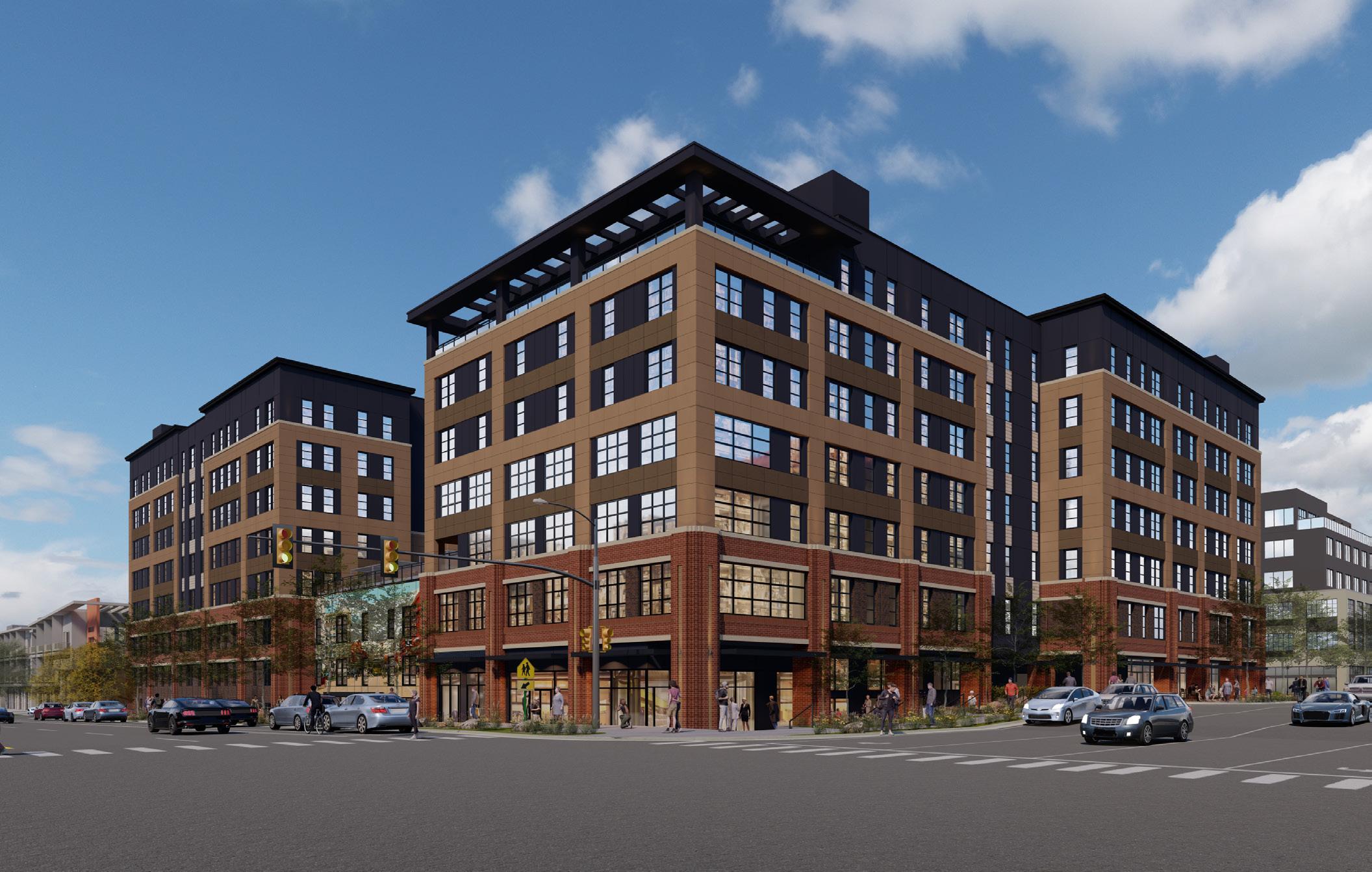
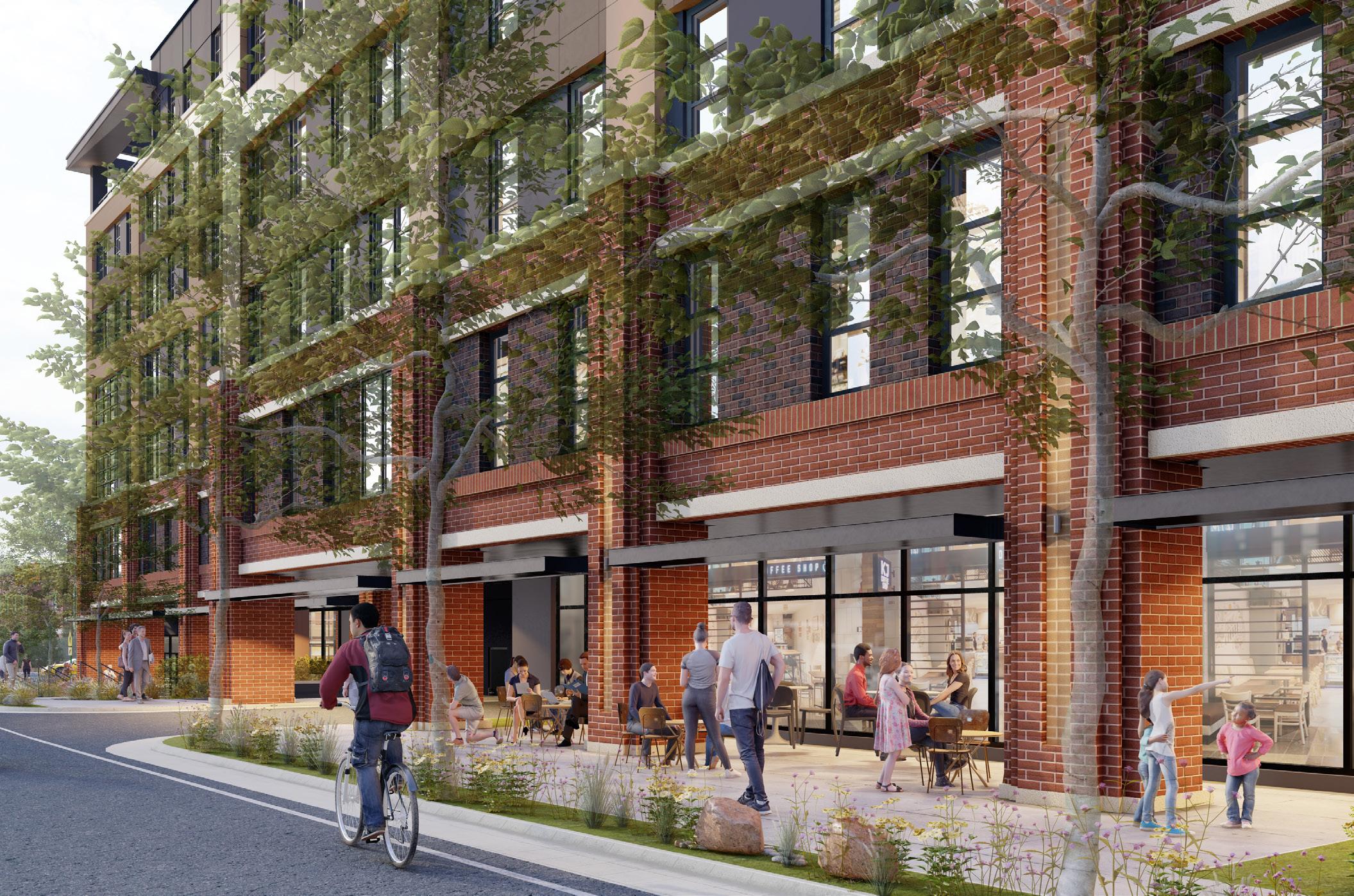
GARLAND, TEXAS
Bunker Hill, located in Garland, TX, incorporates 356 residential units within five residential buildings along with a clubhouse and outdoor amenity space. The hill country inspired 4-story development sits on 11 acres. Residents will have centrally located village green spaces with views that open up to a community lake to the south. Extensive sidewalks link up to a regional trail system. A variety of parking options are available with a mixture of surface, carports and tuck under parking. Amenities will include a lobby, fitness center, business center, clubroom, and management space. Outdoor amenities will include an outdoor space with a swimming pool, outdoor patio, firepit, grilling stations, bar, trellis, and landscaping.
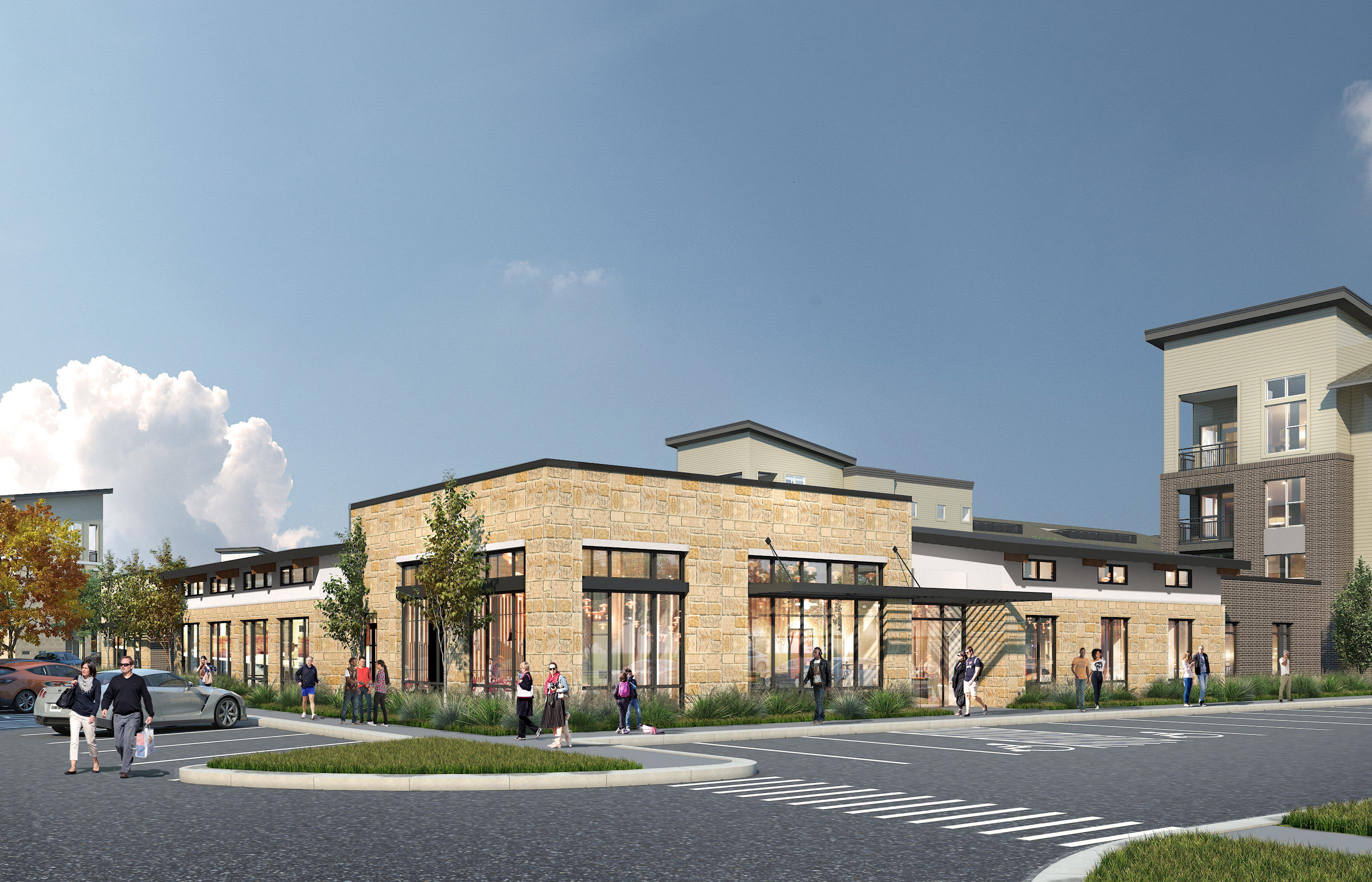
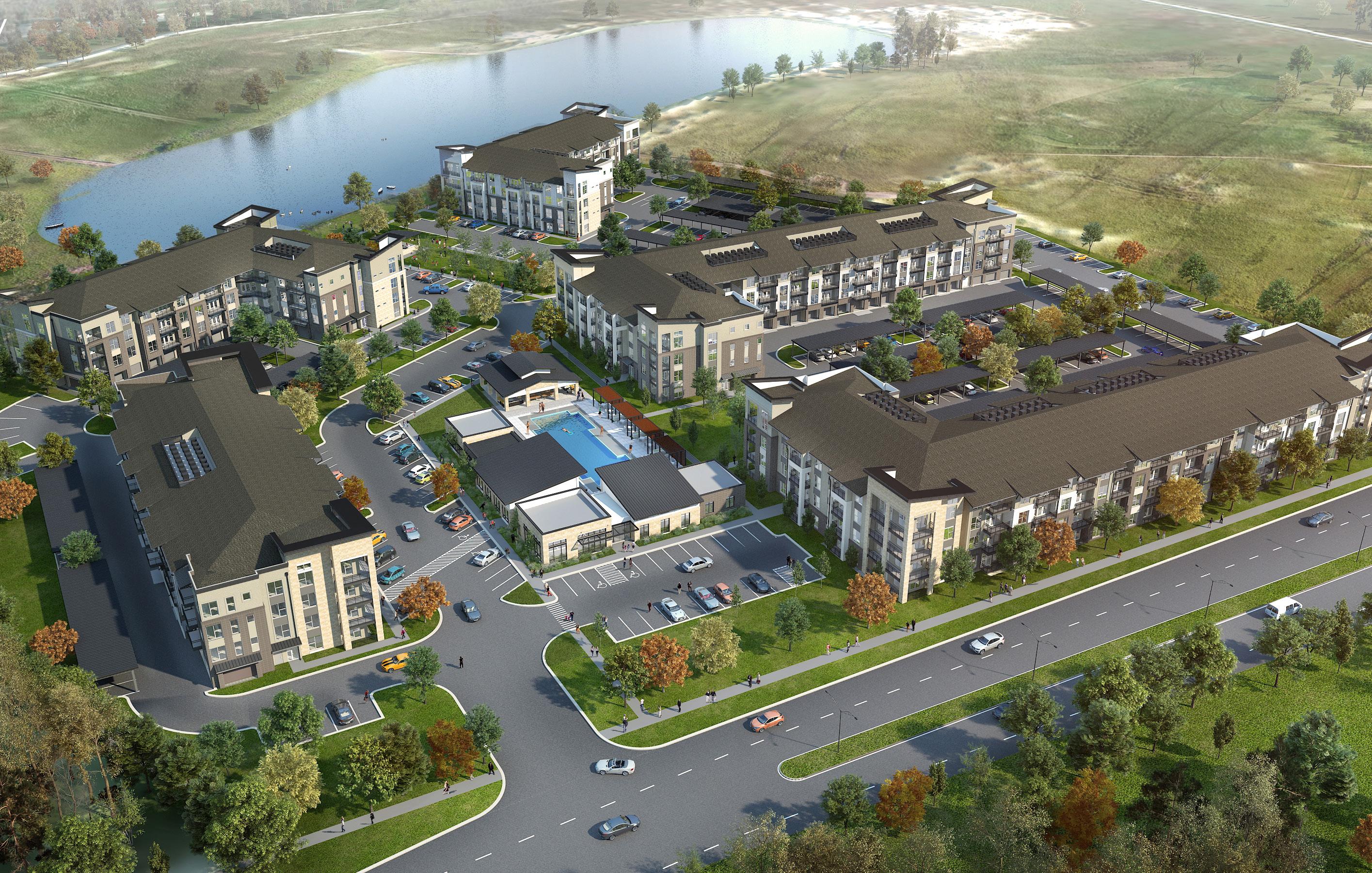
Wood-frame construction; Two-phase master plan development
MANOR, TEXAS
GenCap Manor is located at FM 973 and Harris Way in Manor, Texas and is part of an overall new master development for the area, including a new school to the north of the site and grocer and hospital/ MOB to the south. The site is approximately 26 acres divided into two phases: Phase 1 is to the east and Phase 2 to the west.
For the apartment buildings, there are two building types: A L-shaped three-story elevator building with 60 units per building (studio, one, two and three-bedroom units) including 14 tuck under garage spaces per building (there are six buildings total: Two in Phase 1 and Four in Phase 2). A bar-shaped three-story non-elevator building with 33 units per building (studio, one, and two bedroom units) including 13 tuck under garage spaces per building (there are six buildings total: Four in Phase 1 and Two in Phase 2). There are also two-story four-unit townhouse buildings: (seven buildings total: Four in Phase 1 and Three in Phase 2) with two garage spaces per townhouse unit. In total, there are 586 units and 1,128 total surface, tuck under, and townhouse garage parking spaces (581 spaces in Phase 1 and 547 spaces in Phase 2).
For amenities, there are two amenity ponds that also function as detention ponds and two clubhouses- one in each phase. There are dog parks, barbecue areas, park areas adjacent to the amenity ponds. Also, there are private walk-out apartment patios, free-standing trash enclosures, and site landscaping and amenities.
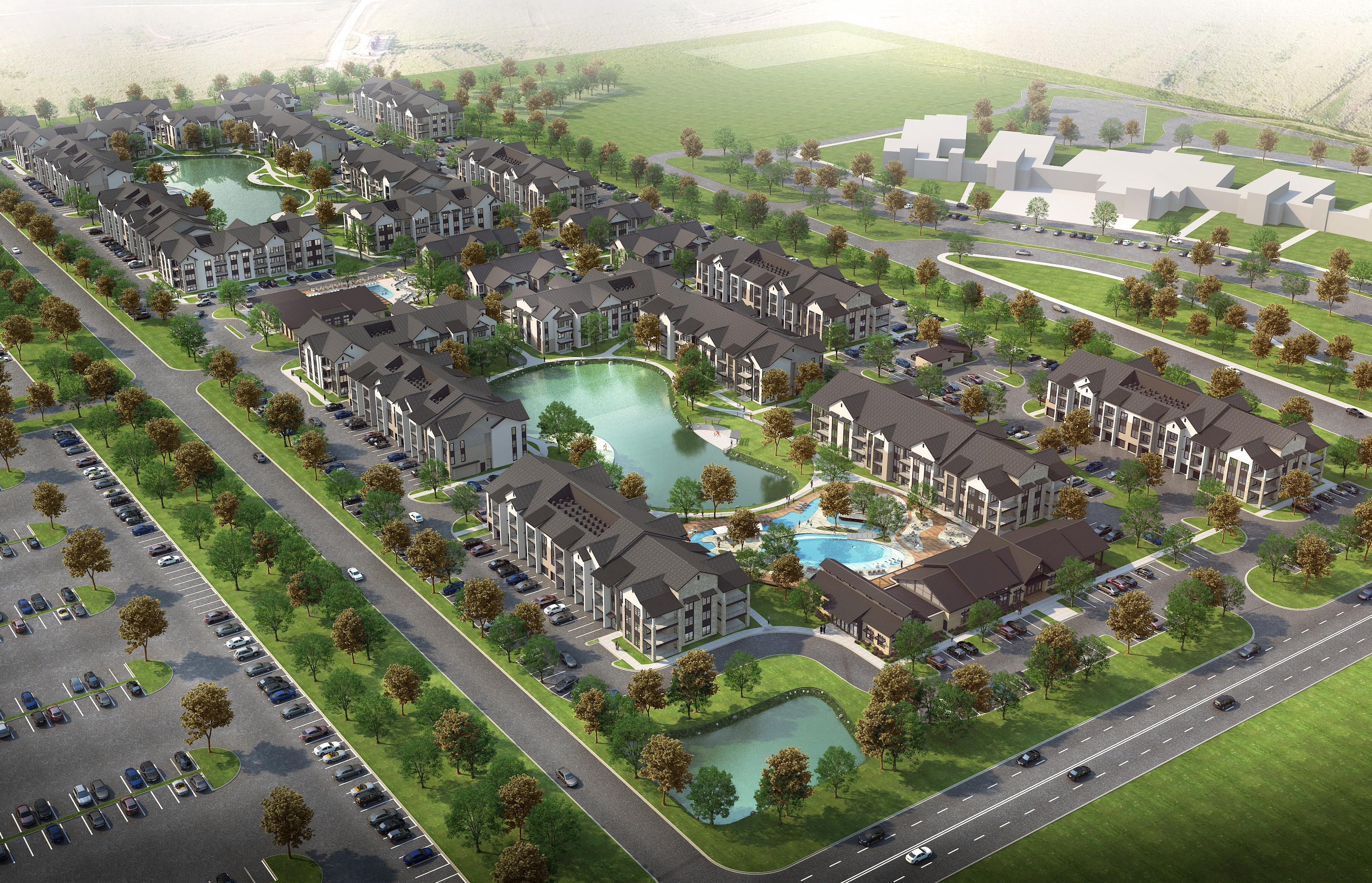
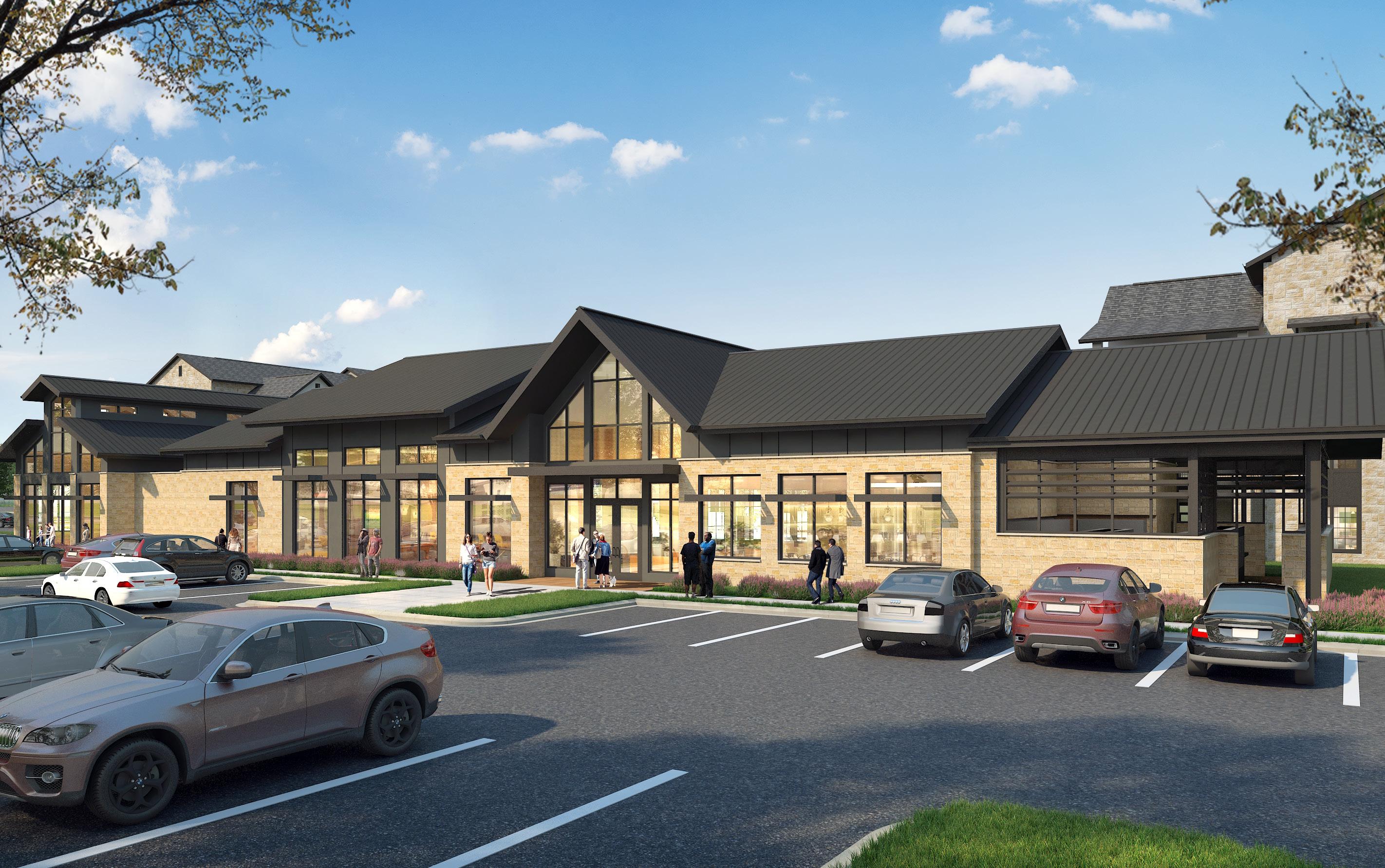
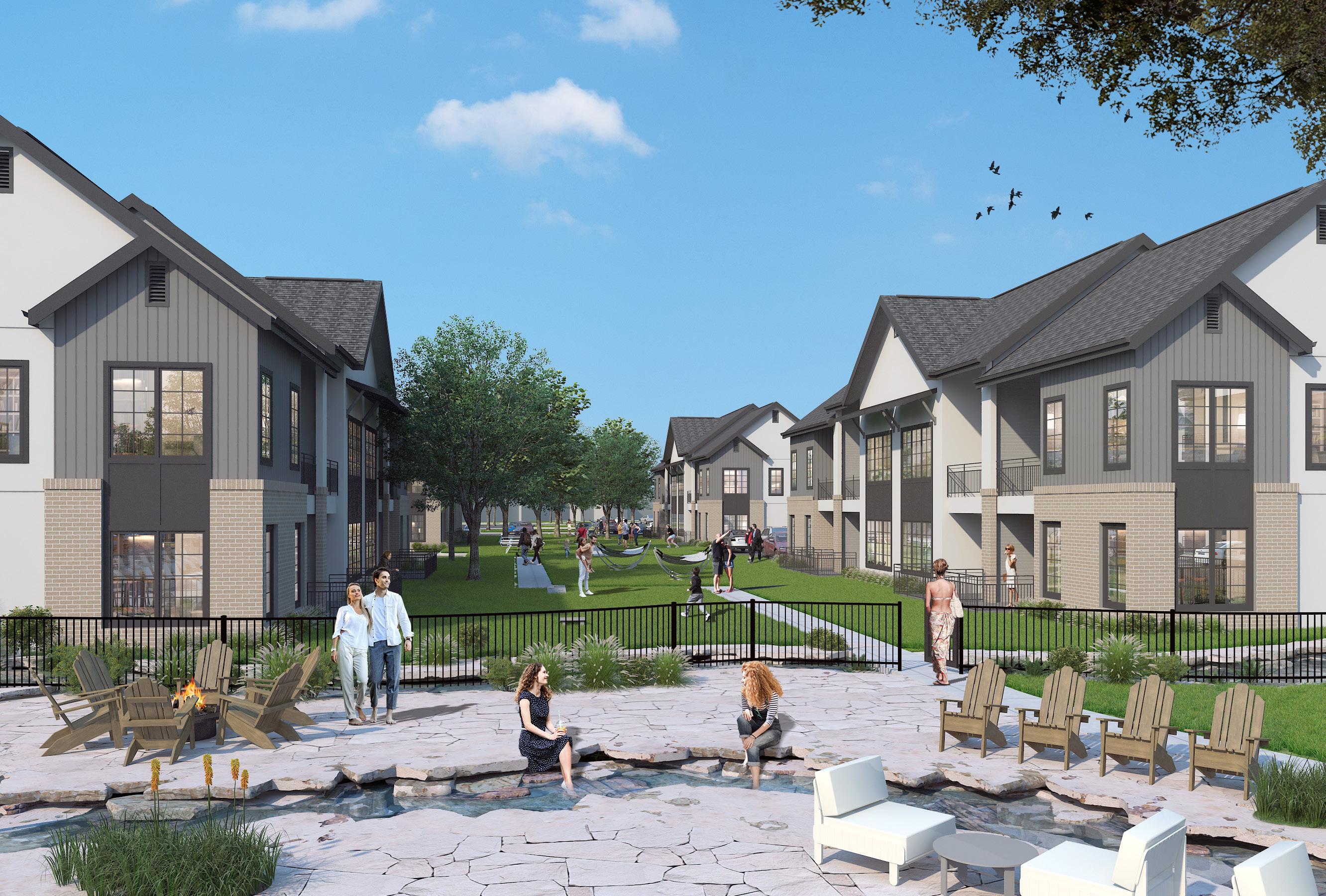

HUTTO, TEXAS
The Narrows Family Apartments is new construction of a multi-family affordable housing residential development on approximately 11.7 acres located in Hutto, Texas, including seven Type-1 and six Type-2 three-story 24-unit buildings for a total of approximately 312 units; and an approximately 6,230 S.F. clubhouse; along with on-grade parking, landscape amenities and site improvements.
The parking goal is assumed to be 2 stalls per unit with some level of car ports and garages for a total of approximately 625 stalls.
The freestanding Clubhouse building includes a community room, activity room, storage and parcel lockers, leasing office and work room, multi-purpose room, service office, business room, fitness center, yoga room and kids play room.
Outdoor amenities include two playgrounds, outdoor amenity space with pool and outdoor pool deck; private walk-out apartment patios, a free-standing trash enclosure, and site landscaping.


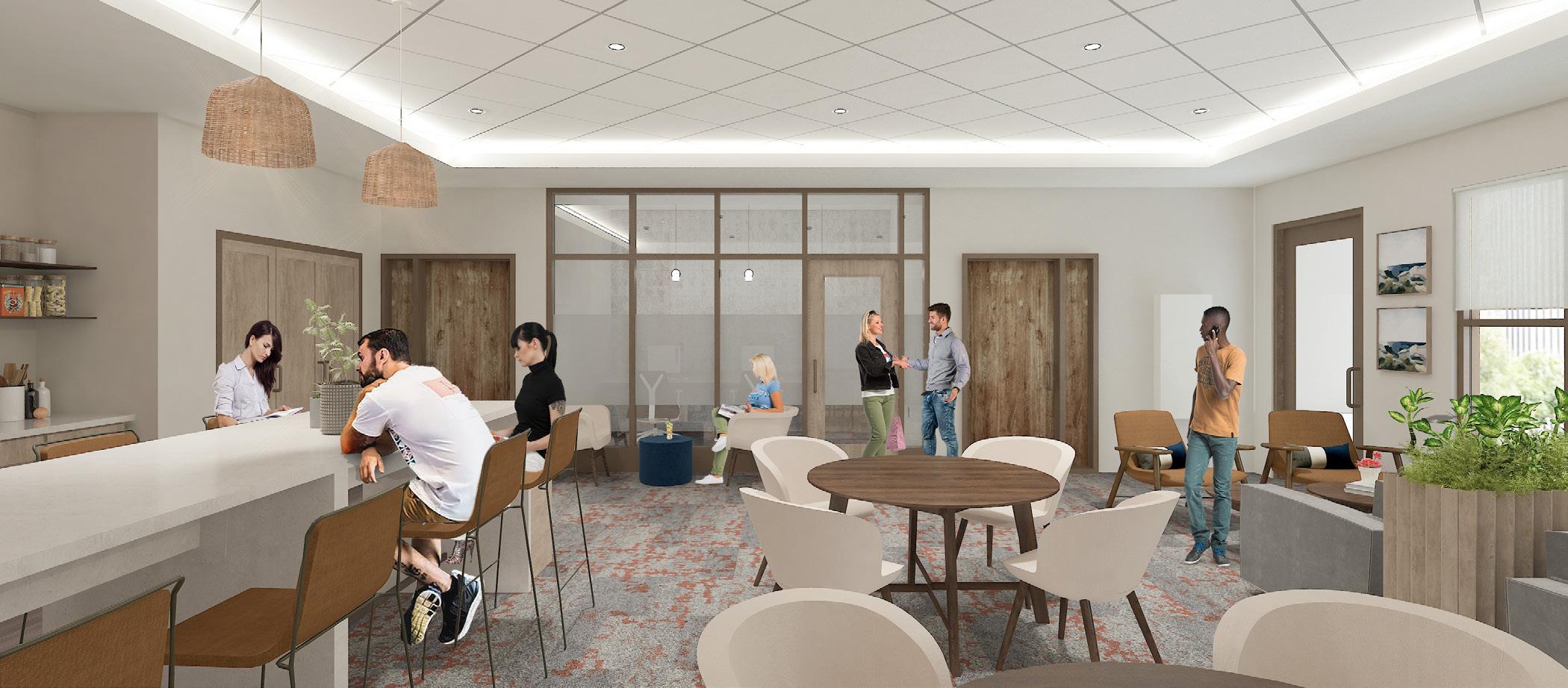
The Parlor is a vibrant Student Living community in the heart of downtown San Marcos, Texas. This luxury student living community offers a variety of fully furnished 1,2, 3 and 4 bedroom unit plans. Residents are drawn to the modern aesthetic of the units featuring a light and bright color palette, quartz countertops, stainless appliances and stylish furnishings. The common areas are designed for residents to achieve both social and academic success. The clubhouse is connected seamlessly with the outdoor pool deck allowing residents to see and be seen. Flexible common spaces allow for entertaining and socializing as well as provide ample study space. Outdoor fitness and gathering space is emphasized on the property offering a wellness based approach to student living.
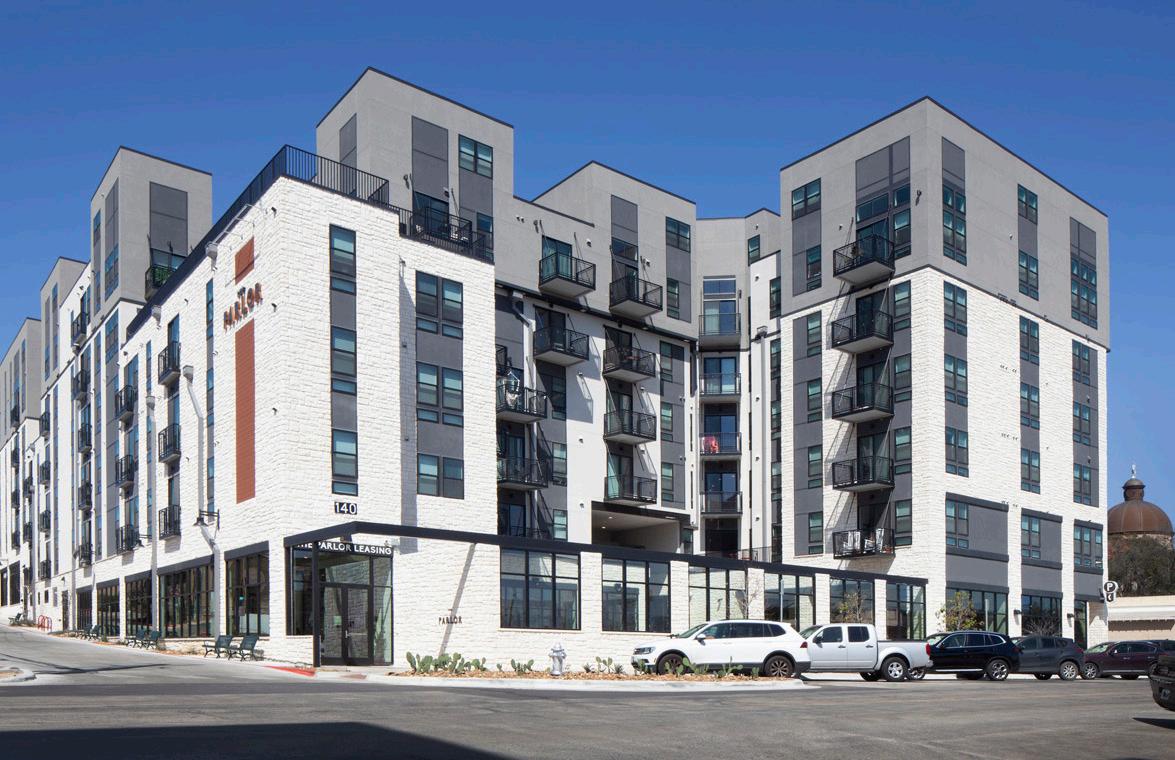
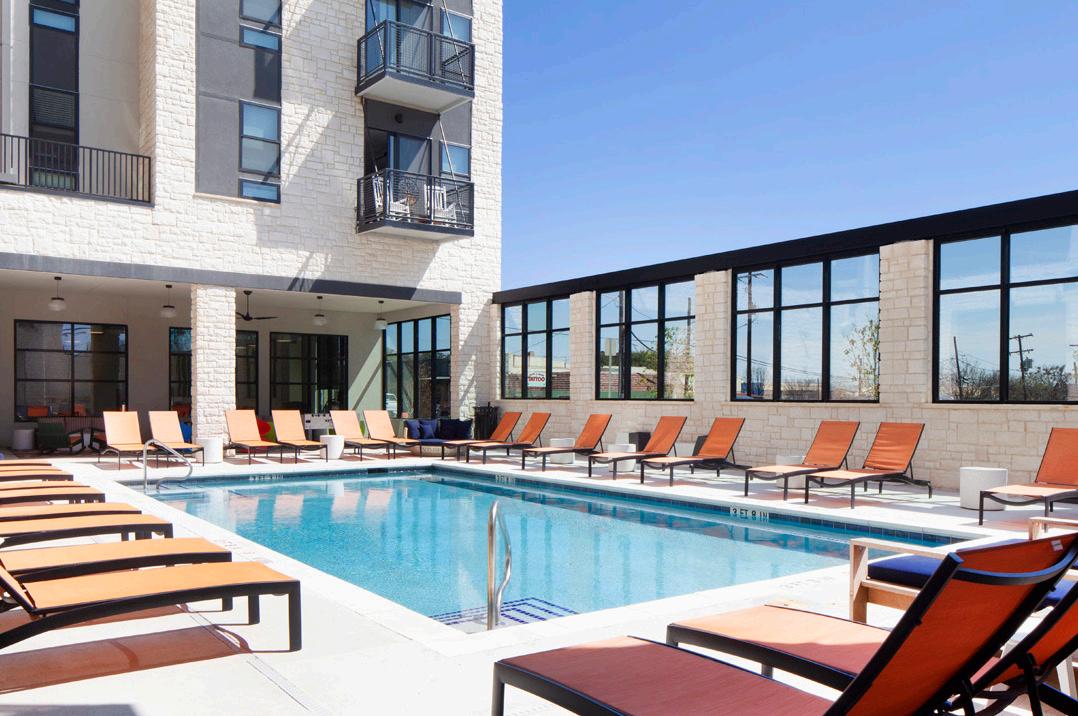
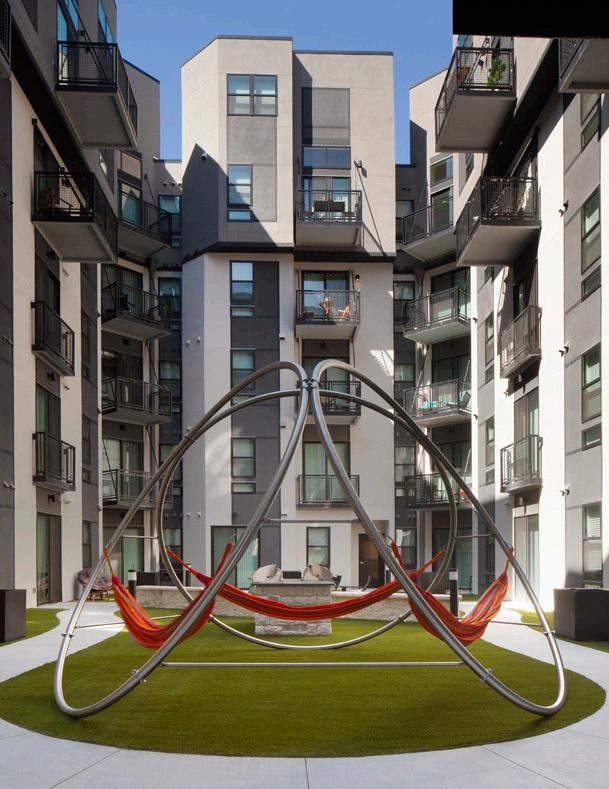

KALAMAZOO,
Located in downtown Kalamazoo, Michigan, this new market-rate residential development brings a contemporary approach to a traditional material and color palette. The project is pursuing LEED for Homes certification and consists of a four-story wood structure containing 135 units totaling 134,000 SF. Residential units range from studios to 2-bedroom apartments, with first floor units activating the streetscape with direct entrances to each unit. A 2,500 SF retail space is planned for the Lovell and Rose Street corner, along with resident amenities that include a fitness center, roof terrace, and an open club room and lobby. This creates a spacious entrance sequence and connects directly to the corner retail space. Underground parking is also provided along with a surface parking lot, and individual parking spaces in an above ground enclosure.
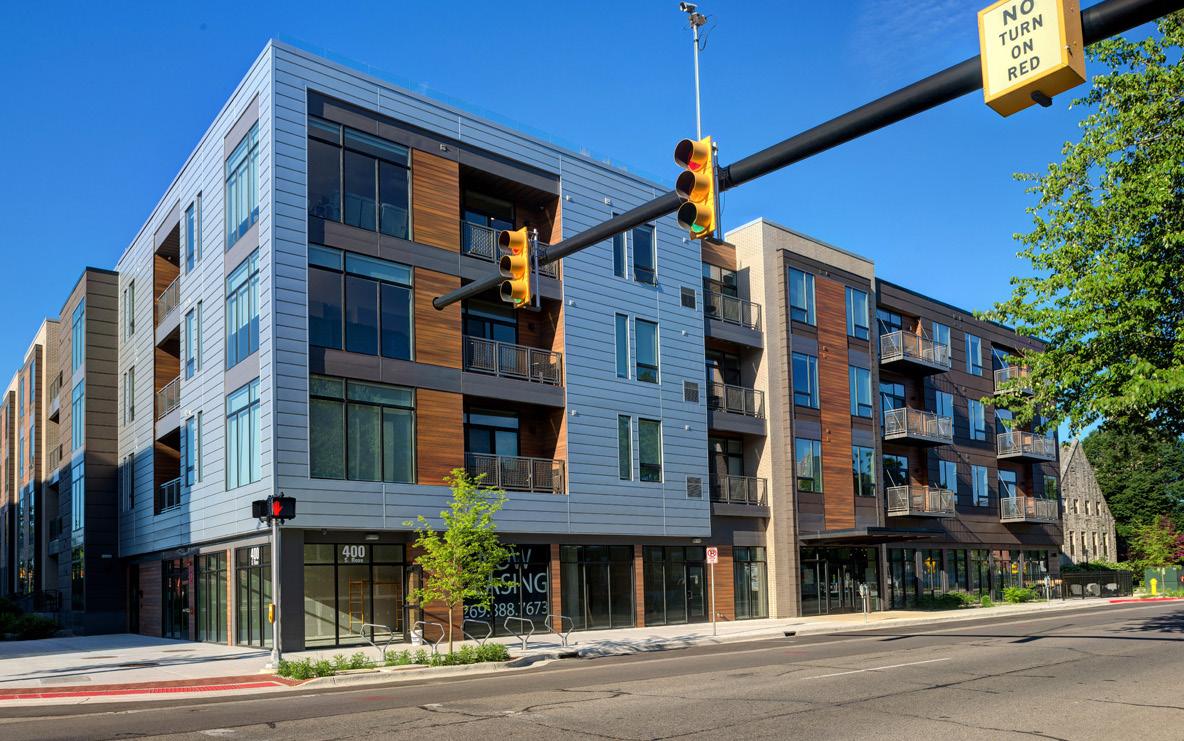
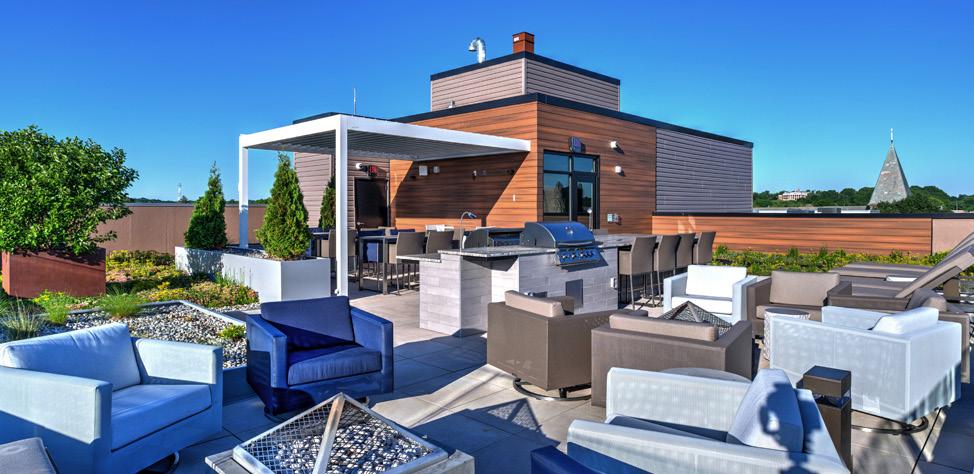
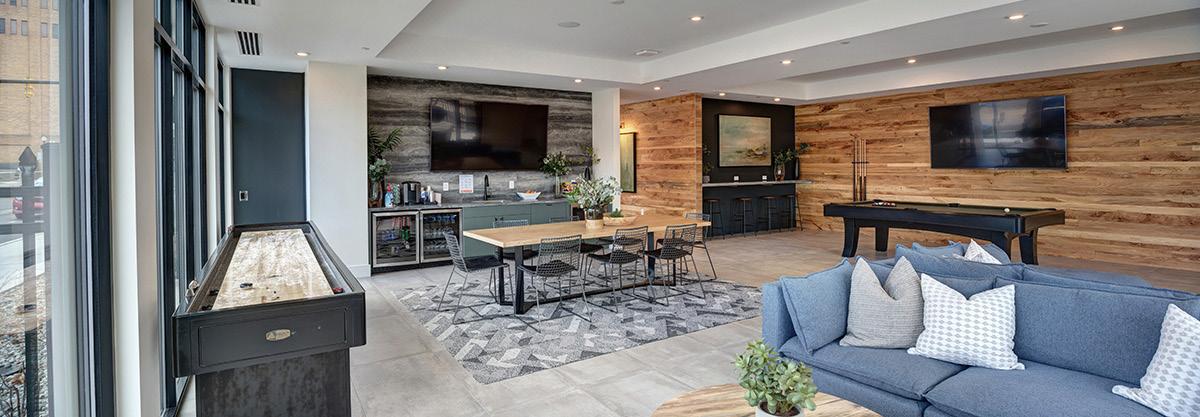

OVERVIEW
Wood-frame construction; Affordable phase of 3-Phased Development; centerpiece of the project is a pedestrianfriendly shared boulevard called a “Woonerf”
TYPE
Affordable housing
SIZE
6 stories
150 units
MINNEAPOLIS, MINNESOTA
Mill City Quarter was the first phase of a 2-phase transit-oriented mixed-use development that transformed two large city-owned parking lots into two new residential buildings. The two residential buildings are divided by a pedestrianfriendly roadway – called a woonerf – that greatly enhances the connectivity from the Mill District neighborhood to the Mississippi River.
Constructed on the west half of the development, Mill City Quarter is a mixed-use affordable housing development consisting of 150 dwelling units including various 1- and 2-bedroom living environments, and 15,000 SF of commercial/retail space.
Amenities include a business center, clubroom, lounge, controlled entry, fitness center, laundry rooms, patio and grilling area, 231 below-grade parking spaces, bicycle storage, and the woonerf.
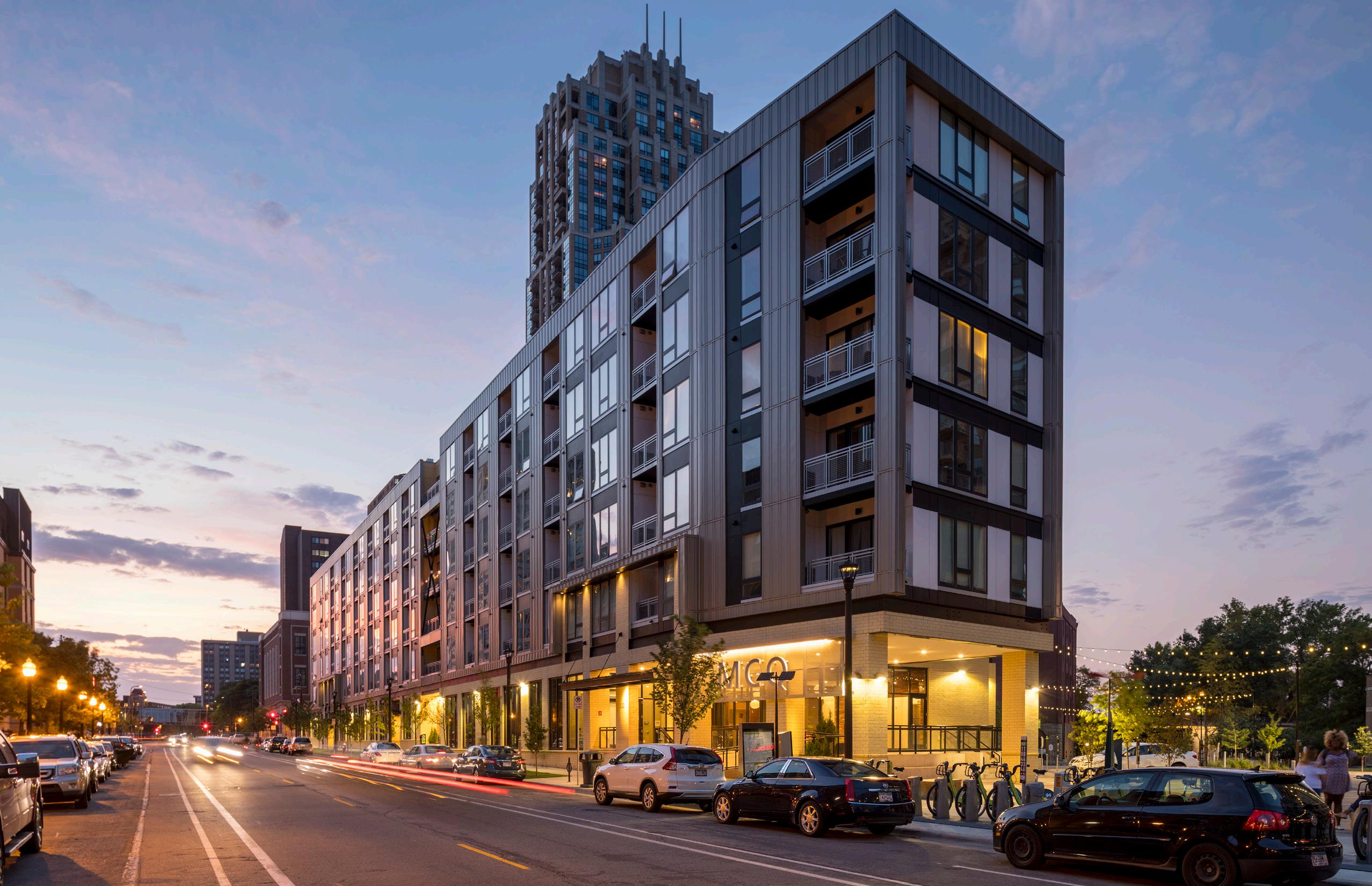

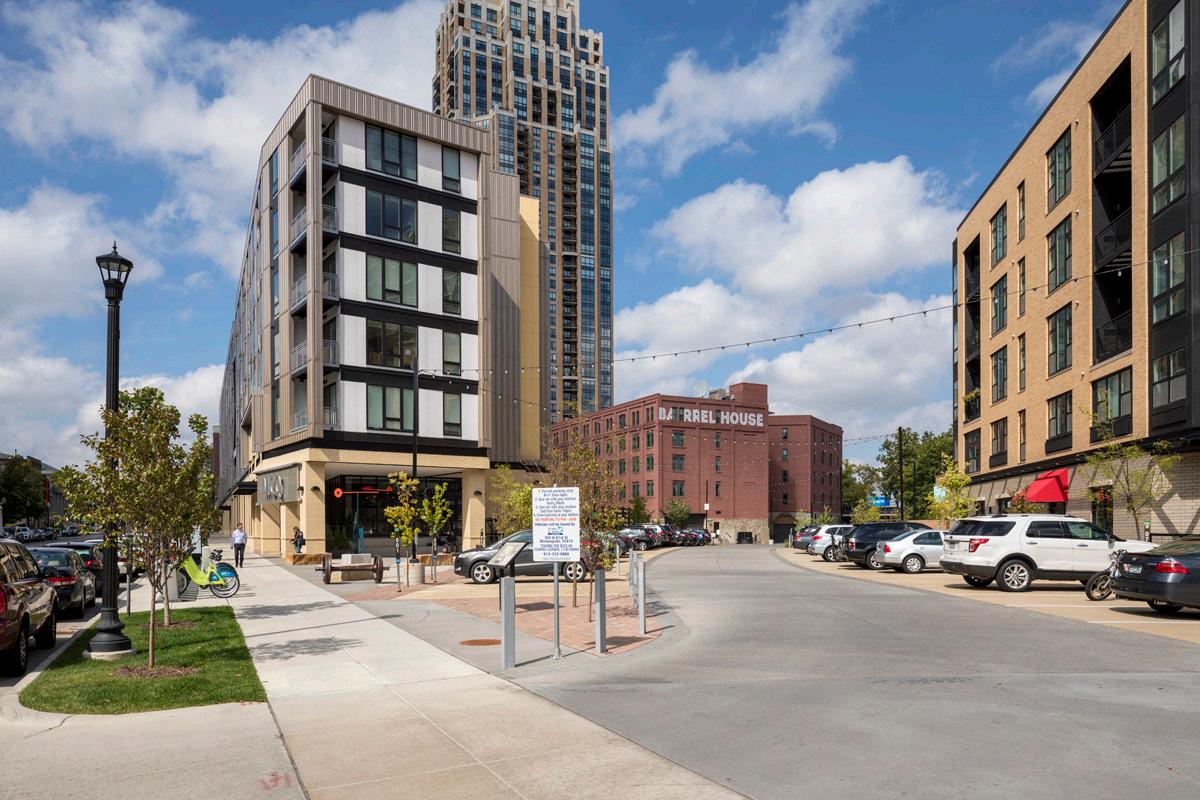
Wood-frame construction; Creative adaptive reuse of former Sears department store and school; Revitalized struggling downtown district
The growing community of Elgin, Illinois lies along the Fox River, 38 miles northwest of downtown Chicago. The Elgin Artspace Lofts were designed specifically for artists in this community, and they provide creative residents with a collaborative environment in which they can both live and work. In turn, these residents enliven Elgin’s unique sense of place — especially in the once-struggling downtown.
Elgin celebrated the Lofts’ opening in late 2012, and the units were leased to 100% capacity within the first month. The project is housed by two buildings: a renovated historic building and a modern new construction. The design combines the adaptive reuse of the vintage structure and a new three-story addition. The addition has a standalone appearance, but at the same time allows the beauty of the existing building to be experienced by the residents of the city. The buildings are united by a daylit one-story gallery space, which provides both exhibition space and an accessible entry to the units and courtyard.
Renewing this site transformed downtown into a livable, walkable, and inviting neighborhood by bringing full-time residents to an area that was formerly transient in nature.

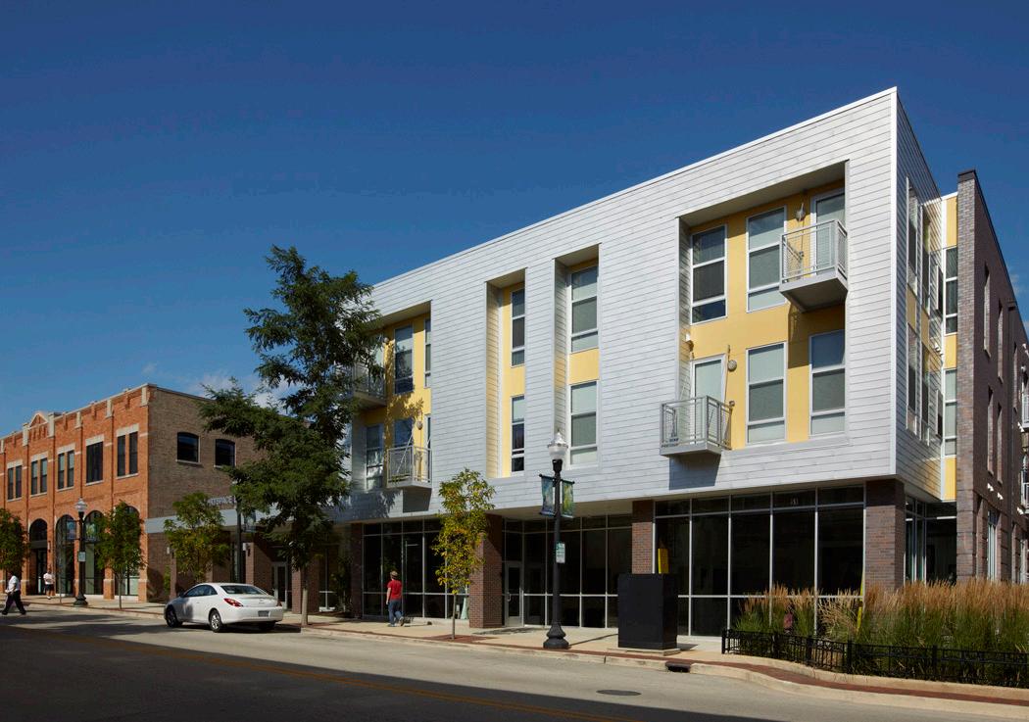
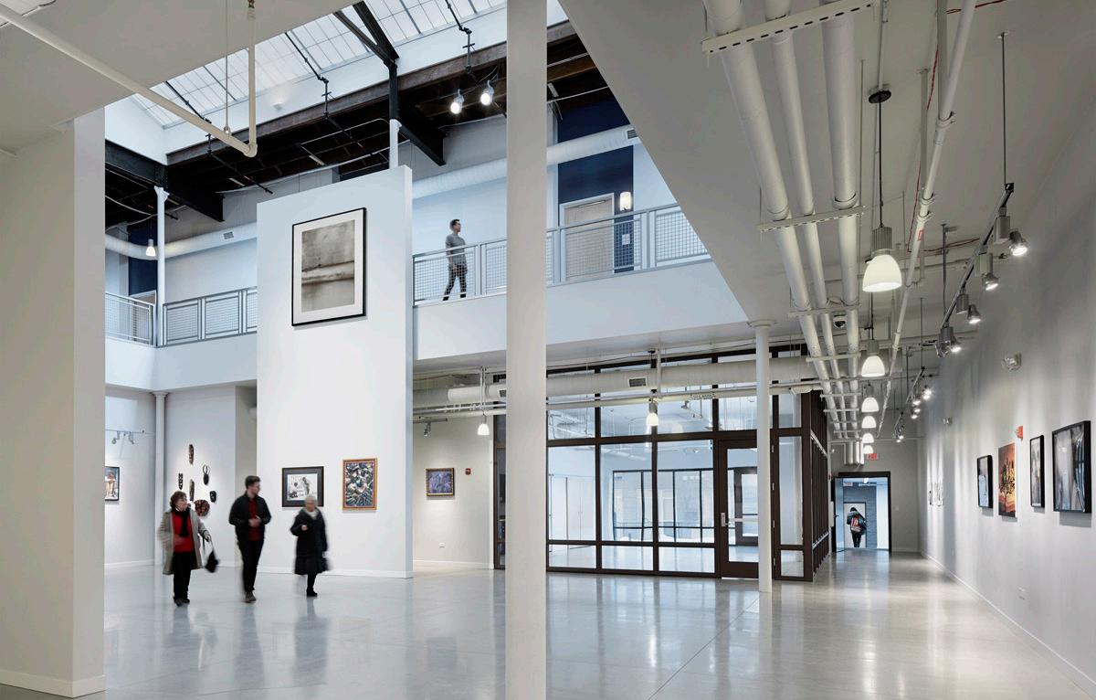
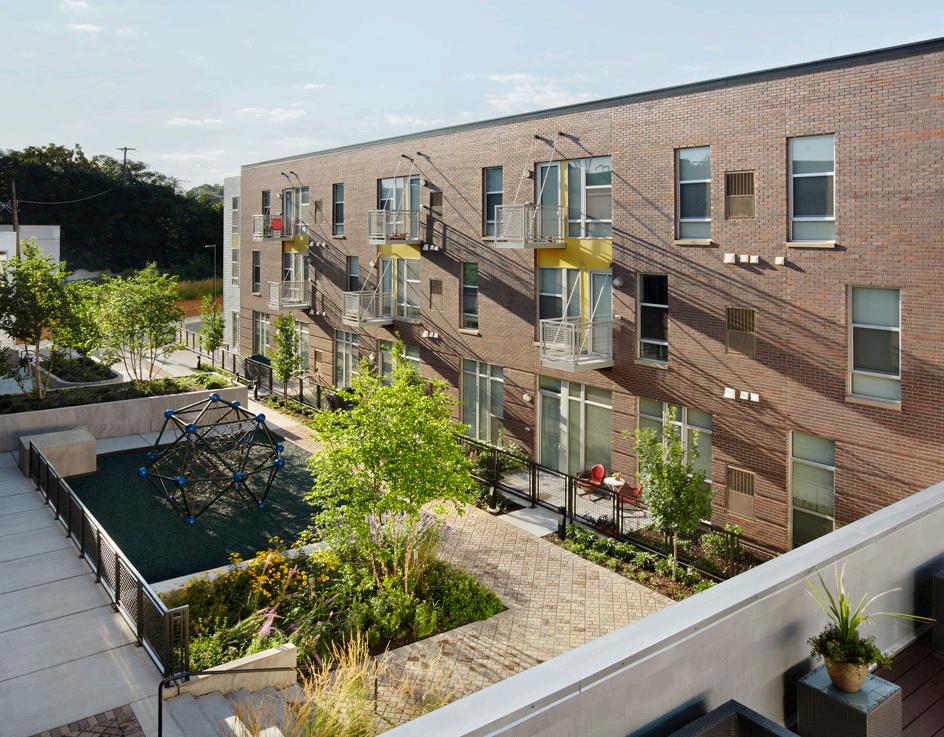
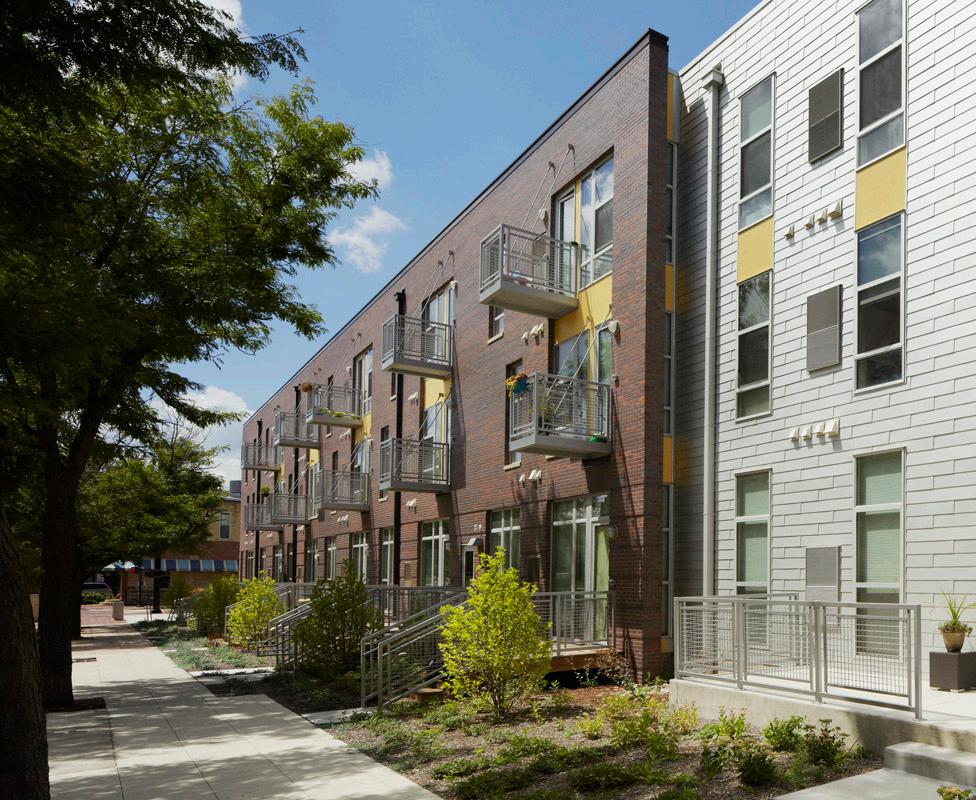
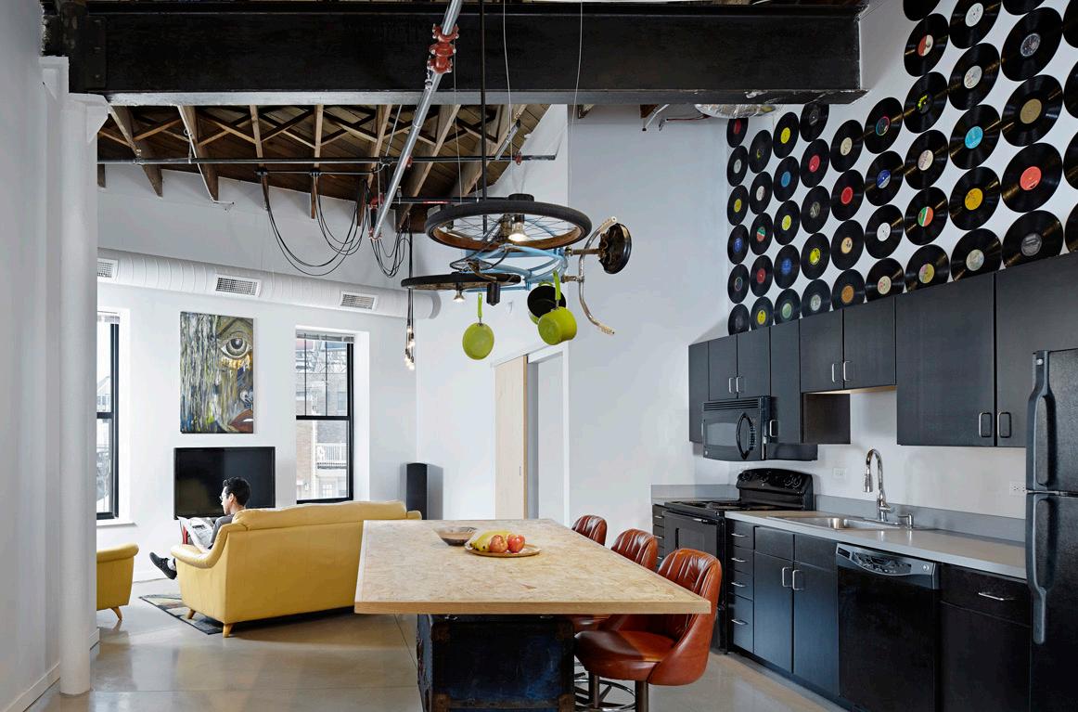
Wood-frame construction; Interior kid’s playroom; Exterior play structures
COLUMBIA HEIGHTS, MINNESOTA
Grand Central Flats is composed of two housing buildings which offer workforce/ family housing. Amenities include a two-story lobby with dramatic light fixtures and views through to the clubroom. The two-story clubroom includes a large statement fireplace that anchors one side of the clubroom and lounge seating anchoring the other half. A spacious fitness center with state of the art equipment features windows with views into the adjacent kids playroom so that parents can work out while their children play. The playroom includes a large play structure, quiet reading area, interactive projection gaming on the floor and seating for parents to observe. Outdoor living was a focus in providing large patio spaces with grilling, seating, and dining at both buildings. Large outdoor play structures are on the site for the littlest residents to enjoy. The overall building concept and design creates a welcoming experience for residents and visitors alike, resulting in a seamless merging of quality and affordability.
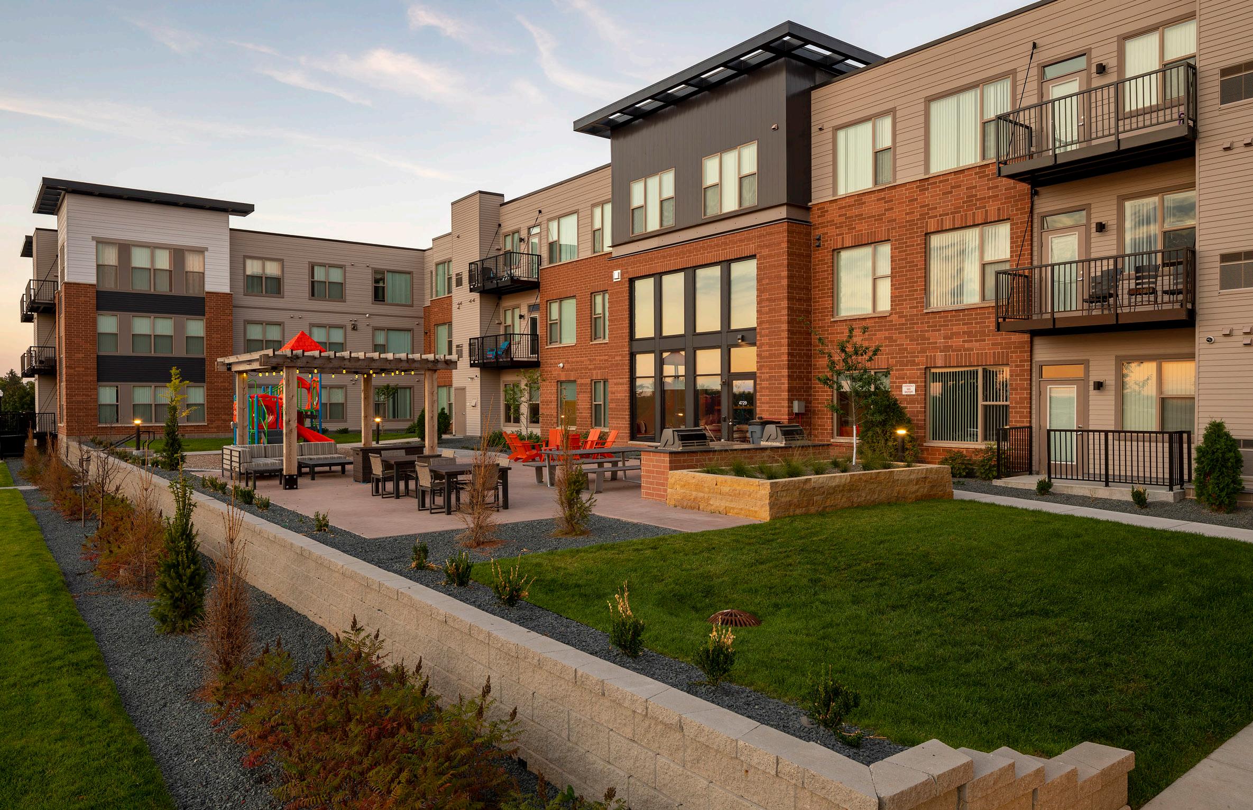

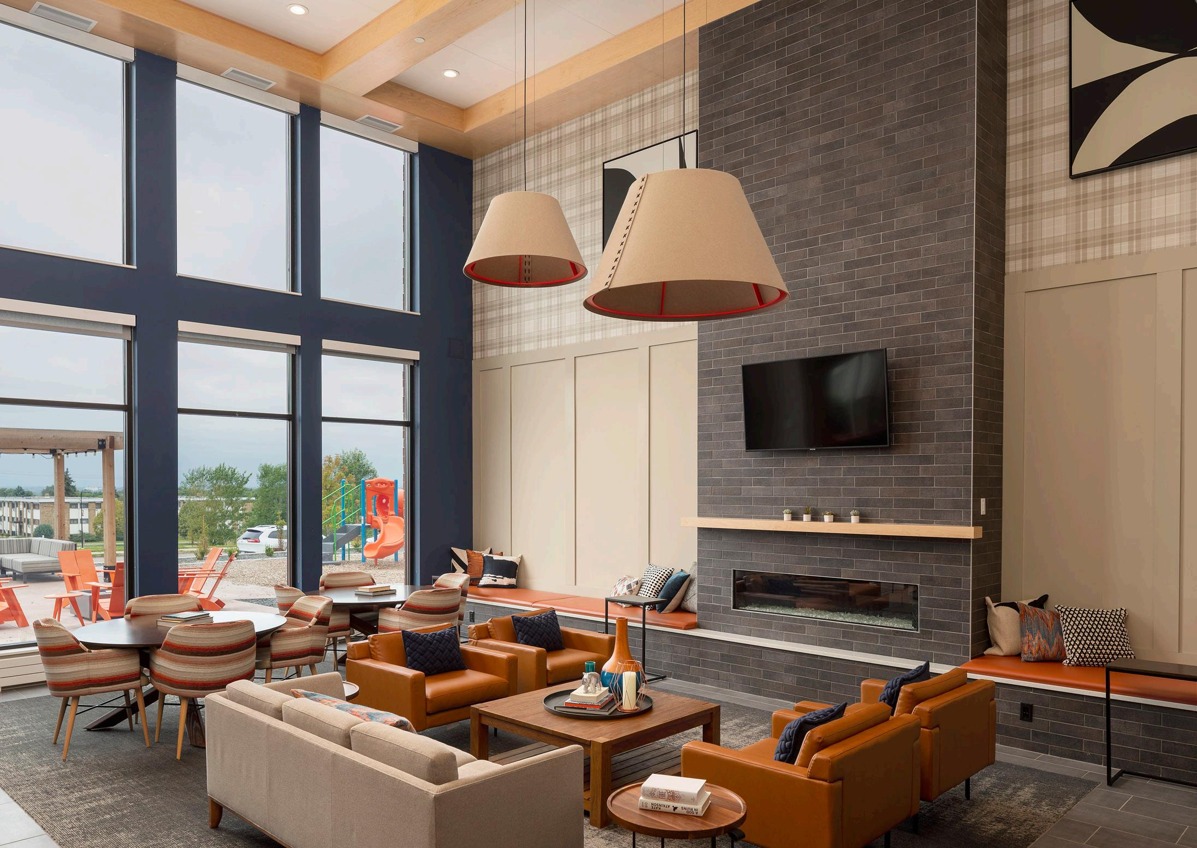
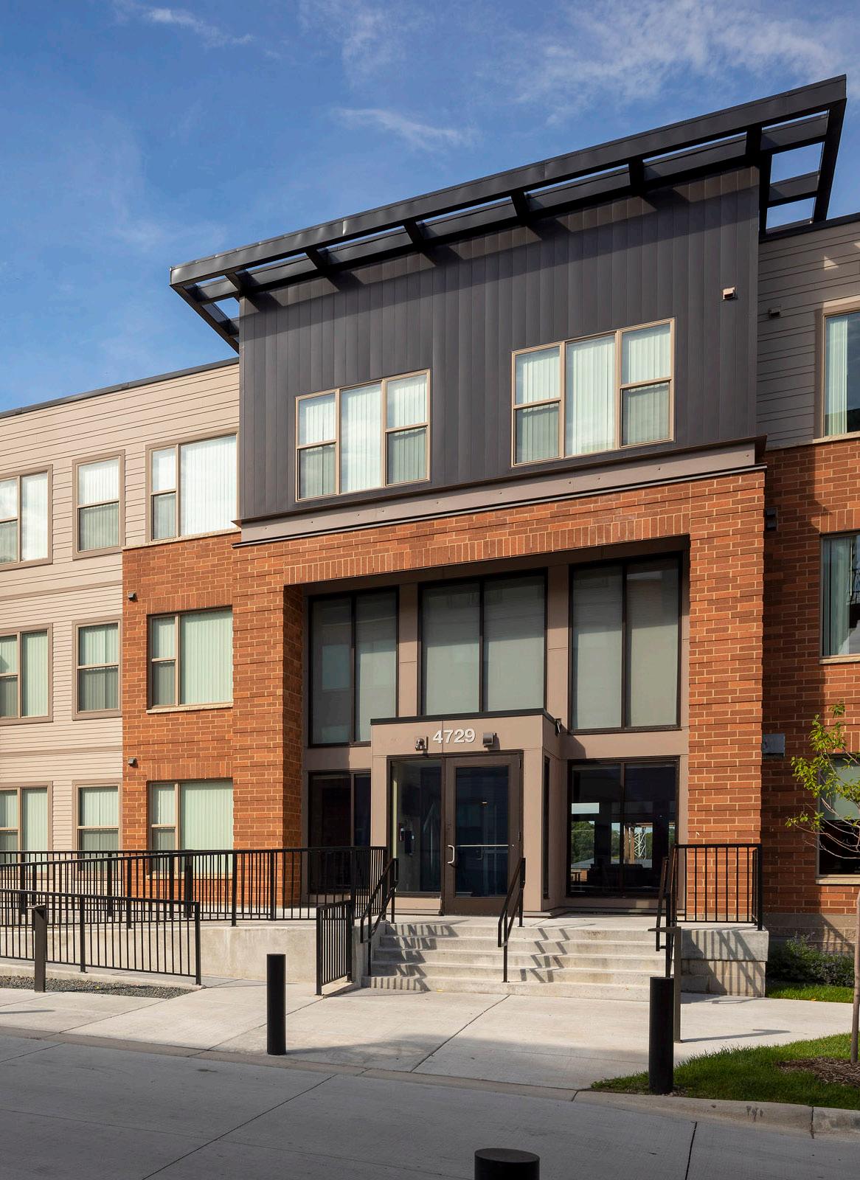
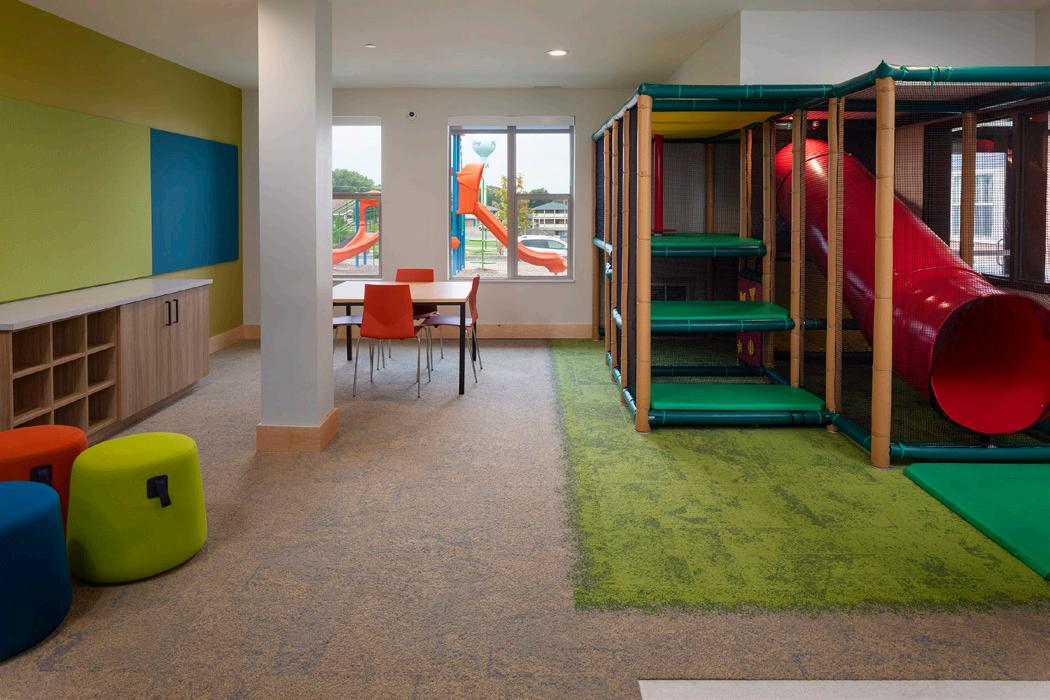
Located on the Allegheny River in Pittsburgh, The District project is part of a twophase residential development. Phase II includes two buildings totaling 647,035 SF – “Bridge” and “Middle.” “Bridge” is a 6-story, 178-unit, wood frame, slab-on-grade structure wrapped around a 544-space pre-cast parking garage. “Middle” is a 5-story, 264-unit, wood frame, slab-on-grade structure with a resort-style swimming pool and courtyard.
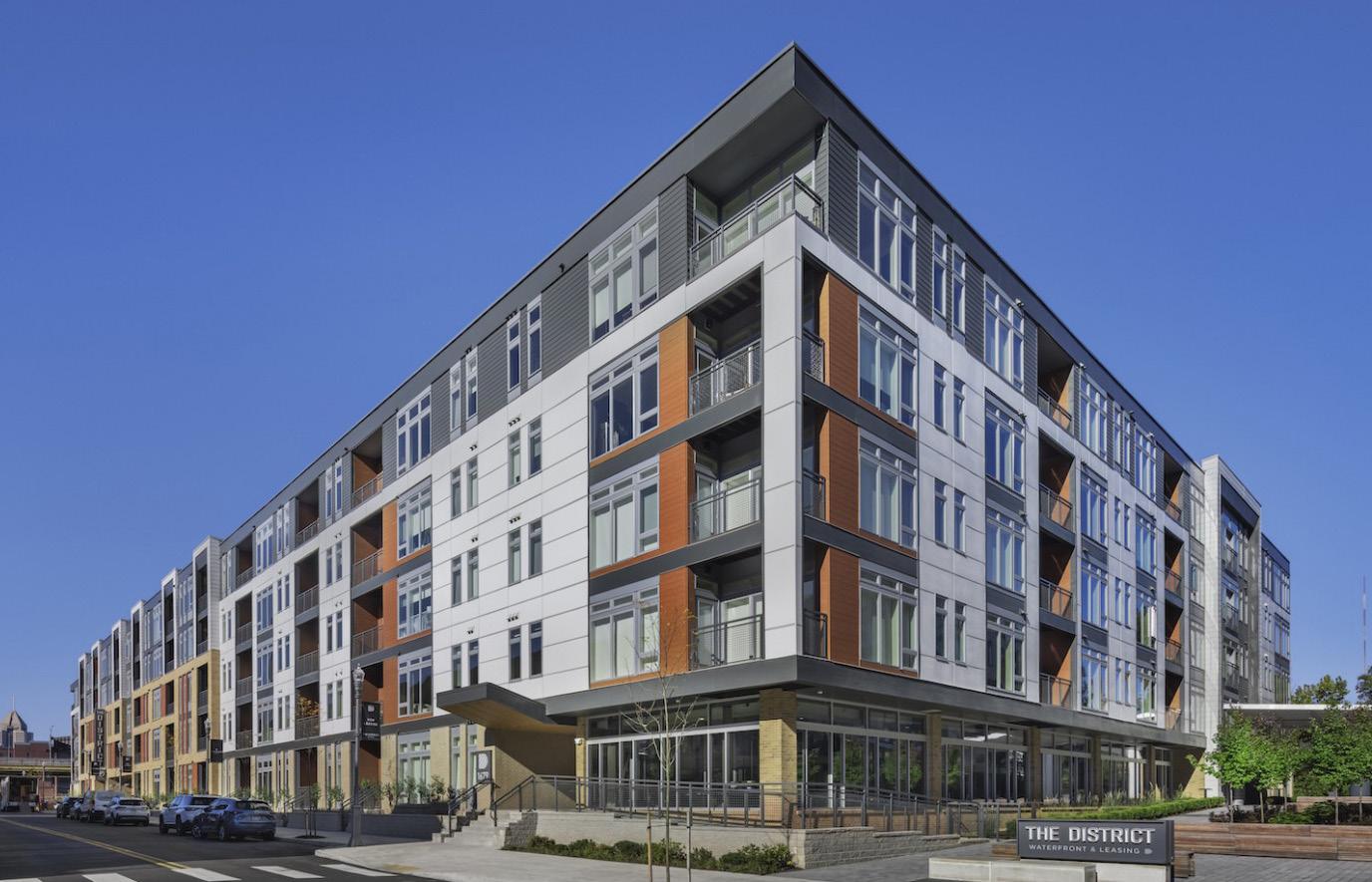
The completed project will feature a variety of high-end studio, one-, two- and three-bedroom floor plans, including ground floor two-story townhomes and penthouse lofts, all offering panoramic views of the downtown skyline. The development will include integral enclosed and directly accessible parking for all residents, interior and exterior community gathering areas, a resident bike shop, bike and kayak storage and lockers, an enhanced river walk and an interactive streetscape along the newly constructed Waterfront Drive.
Additional amenities included in this project are a club and game room, business offices and conference space, rooftop lounge with private dining, a dog walk and pet care areas, bike repair and storage, full fitness area with a yoga studio, fitness on demand, and aerobic and weight lifting equipment.


GILBERT, ARIZONA
Quail Park at Morrison Ranch Development is a new community which provides senior housing within a 2-story building located in Gilbert, Arizona. The building features 32 Memory Care units and 83 Assisted Living units for a total of 115 units, along with supporting services and ample buildings amenities. Additionally, the community provides 62 surface parking stalls as well as an emergency service access road encircling the building.
The architecture is inspired by the regional context, employing traditional ranchstyle architectural concepts of open spaces and long horizontal roof shapes. The existing pond and park south of the site create panoramic views, connections to walking paths, and natural cooling on breezy days.
This amenity rich building has a welcoming two-story entry lounge with a bistro, a multitude of dining options, a commercial kitchen, theater/chapel, salon/spa, exercise/physical therapy room, game room, activity room, assisted bathing, and four-season porch which leads to a spacious, open-air terrace.

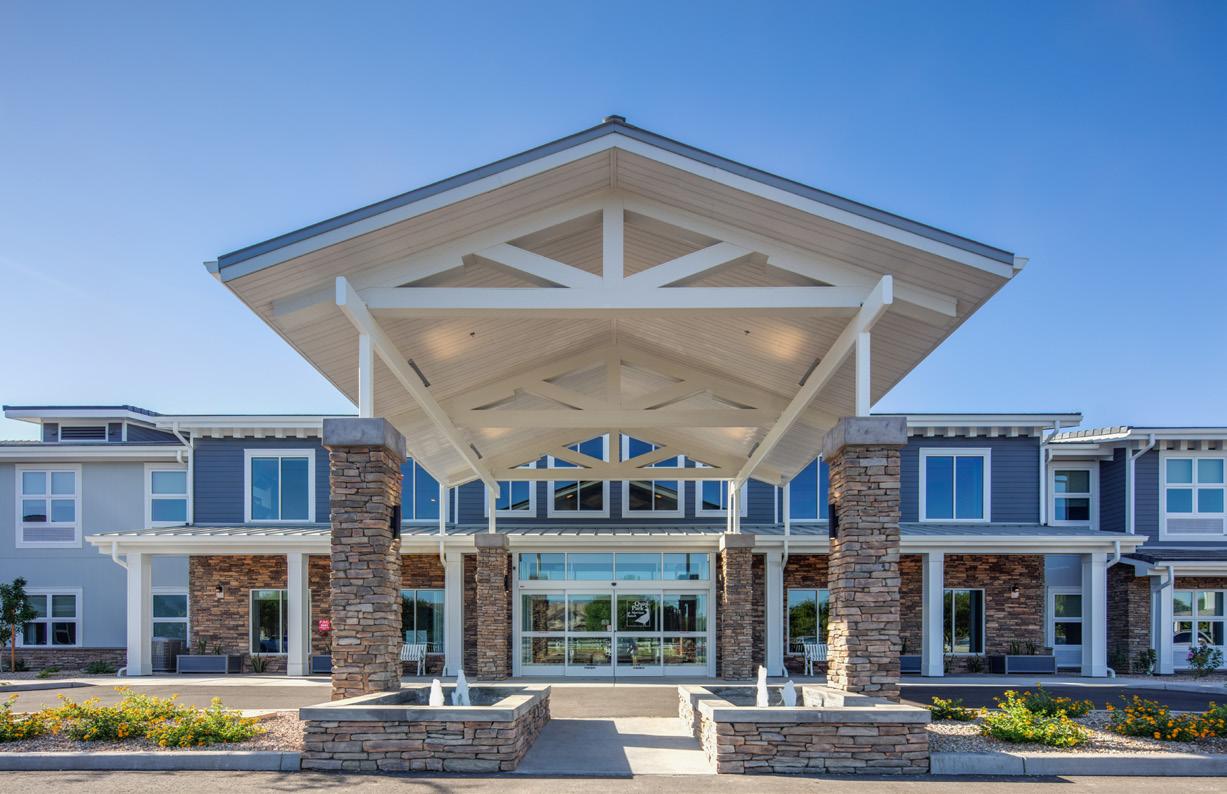

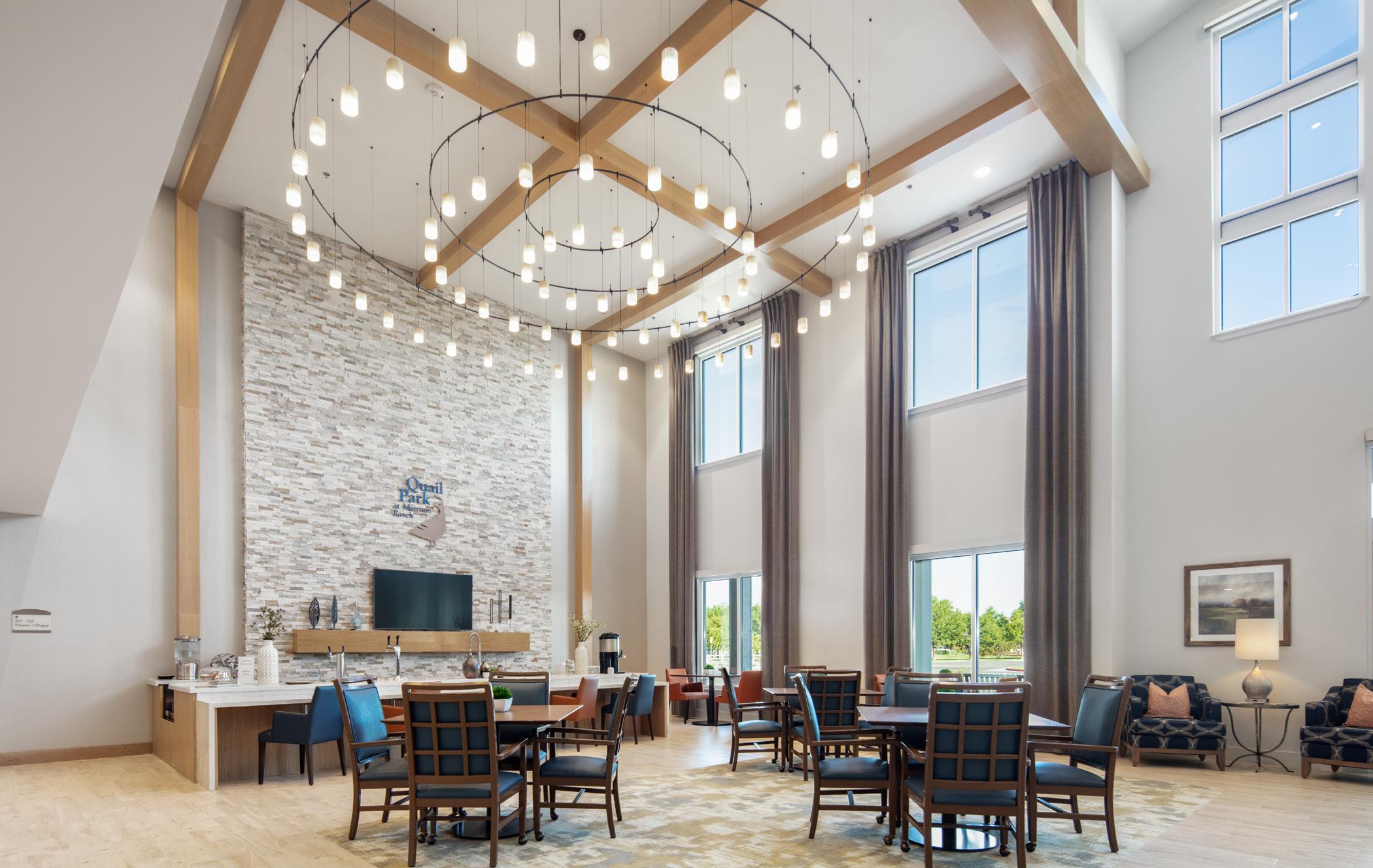
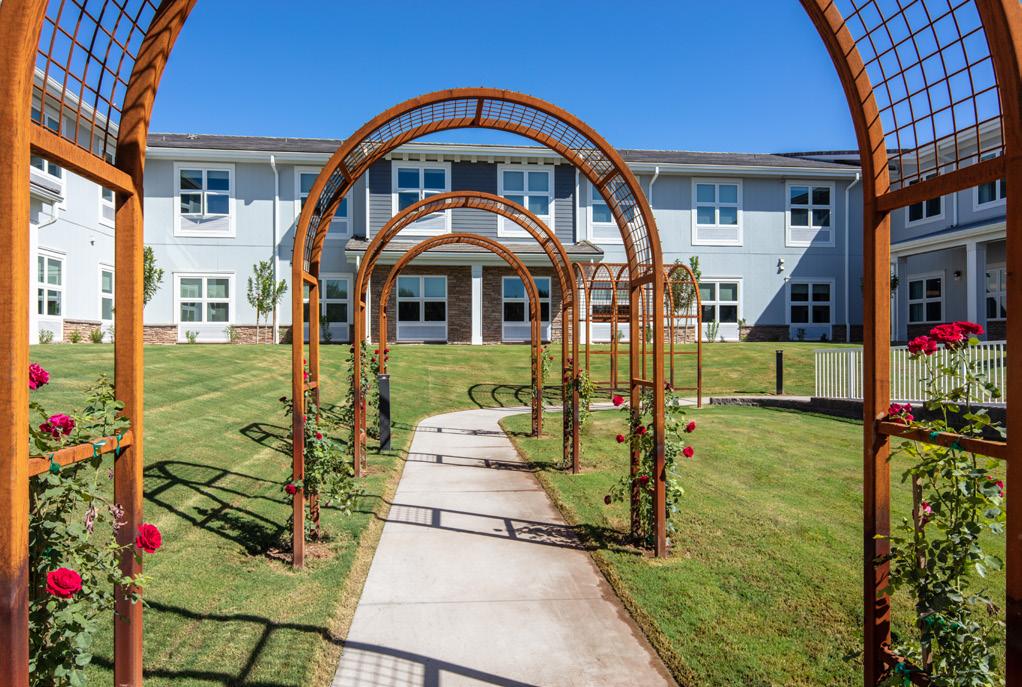

OVERVIEW
Wood-frame construction; NAHB Green Building
TYPE
Market-rate housing
SIZE
6 stories
272,192 SF
210 units
PITTSBURGH, PENNSYLVANIA
Morrow Park City Apartments consists of 210 units in a six-story podium building — five stories of wood-frame construction over one level of precast. The project contains 177 parking stalls in two levels of underground parking of precast concrete and a perimeter seacant foundation system.
Amenities include a boutique-style lobby and clubroom, business center, club room, fitness center, sky lounge, and a vibrant outdoor courtyard with a bar, firepit, cabanas, water features, zen garden, lap pool, and a sundeck/green roof.



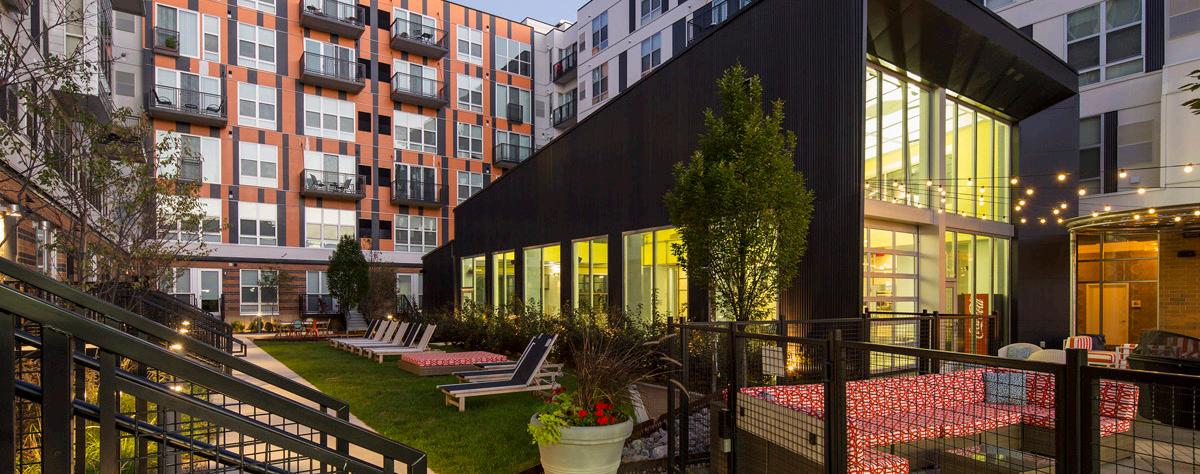
Wood-frame construction; Two buildings connected by central clubhouse
WOODBURY, MINNESOTA
The Legends of Woodbury community is comprised of two buildings connected by a central clubhouse. It features 216 affordable senior apartments consisting of one, two, and three-bedroom units. The two-story clubhouse includes a large clubroom and kitchen, fitness center, pub and card room, three-season porch, theater, arts & crafts studio, library, and salon. Some of the exterior amenities include a courtyard, gazebo, patio with grilling space, and a walking path.
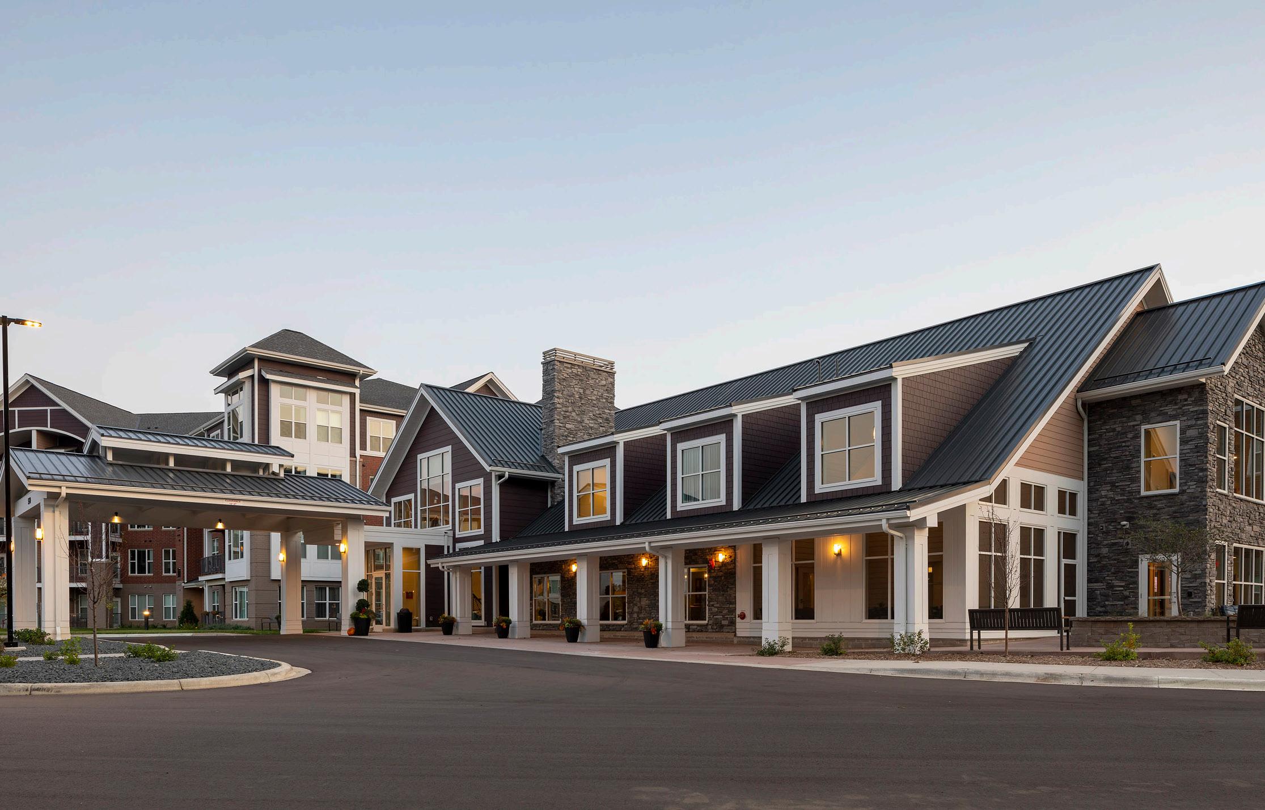
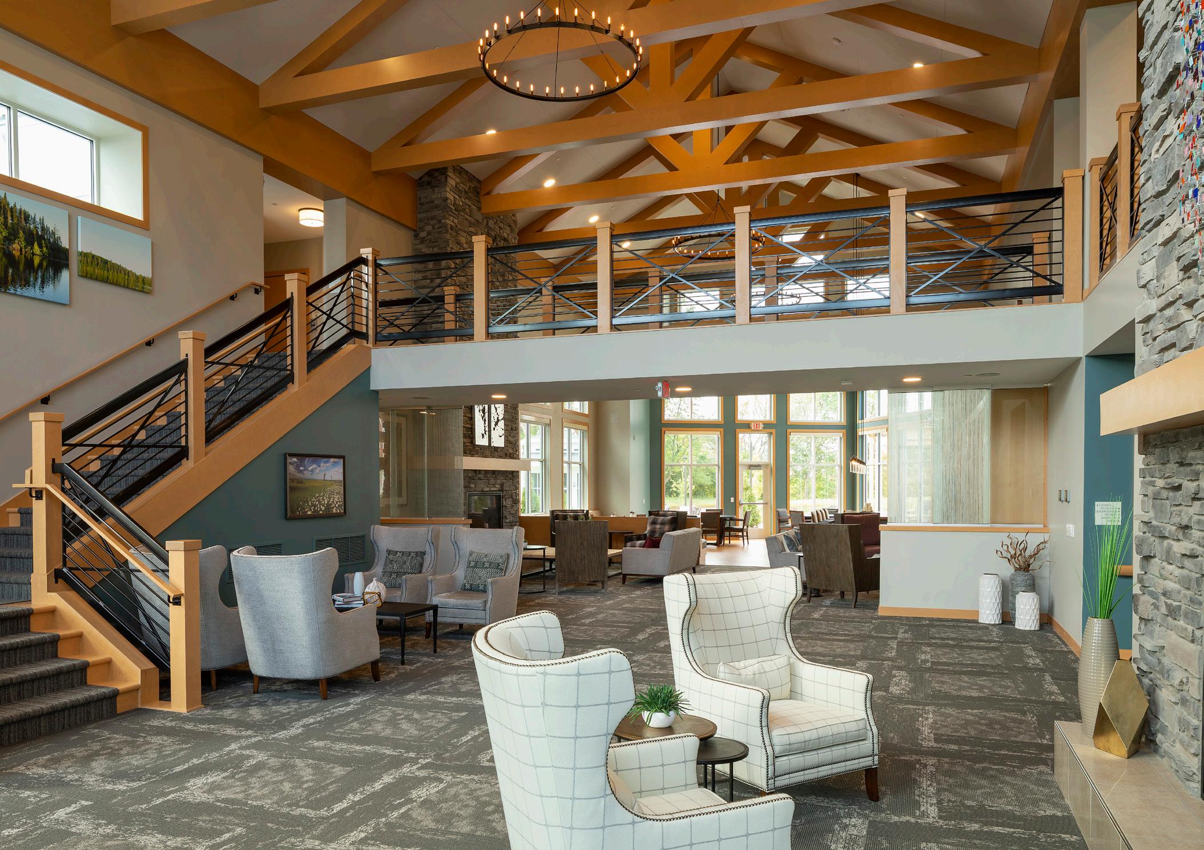
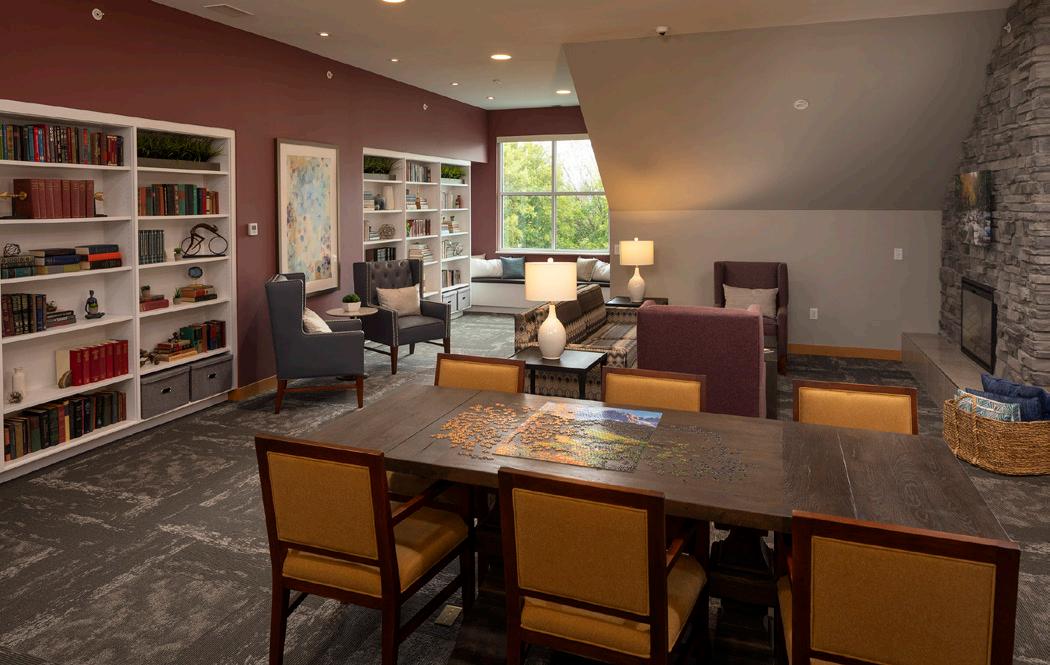

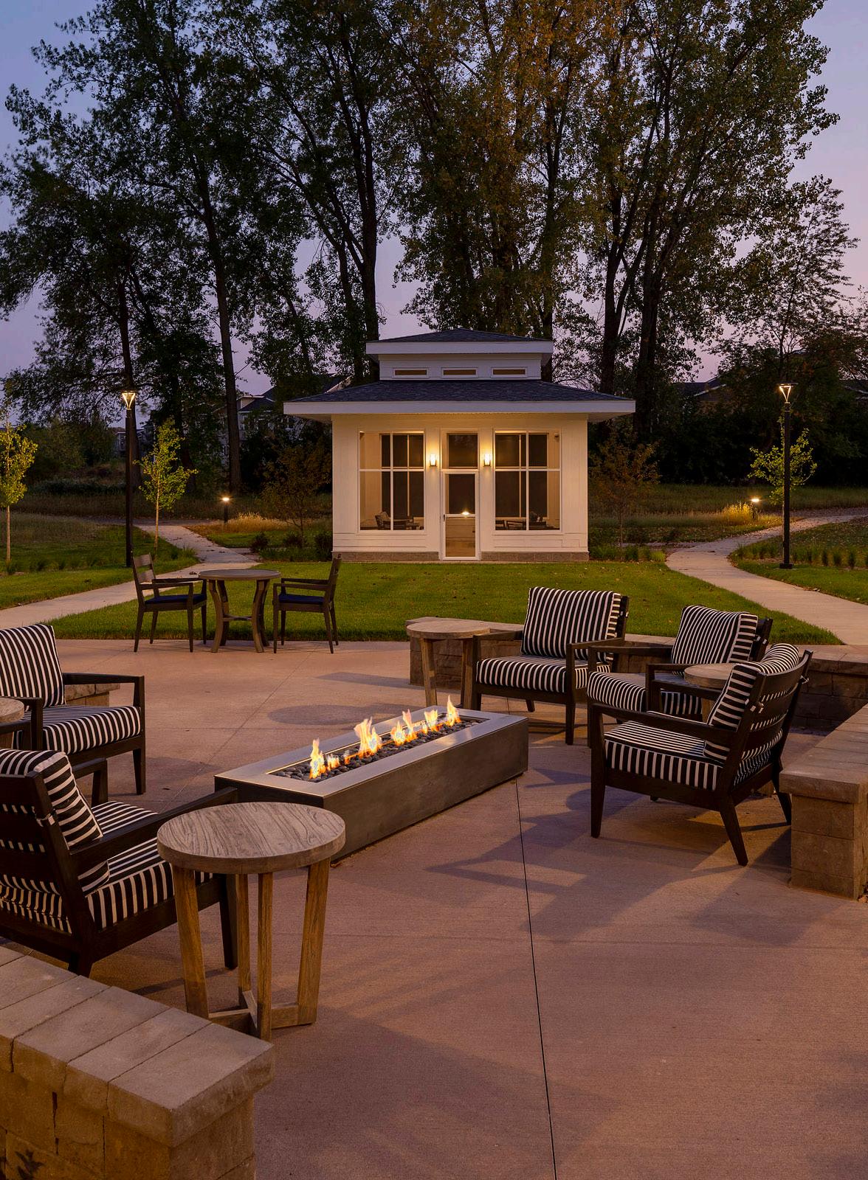
Once an active steel milling neighborhood, SouthSide - located between the storied Carson Street and the Monongahela River - has grown into an upscale, eclectic, and vibrant community with retail, housing, theaters, offices, and miles of recreation space along the river.
The design of the Southside Works City Apartments captures the energy of this area by introducing luxury rental lifestyle apartments with a modern interpretation of Art Deco architecture. The design features a contemporary, streamlined and forward-thinking approach to today’s housing needs with a wide variety of dwelling choices, from micro (“nano”) units to walk-ups, flats, and multi-story duplexes.
The community is a 262-unit, six-story, slab-on-grade podium building. It is made up of five levels of wood frame construction, over a podium level of 8” precast plank bearing on 8” CMU bearing walls. The site includes a freestanding parking garage, also designed by BKV Group.
Amenities include a boutique hotel-style lobby and clubroom, concierge and leasing, fitness center, and indoor pool. Residents will also enjoy a beautiful outdoor courtyard with bar, firepit, cabanas, water features, movie wall and amphitheater, and zen garden. The building is an NAHB Green Building.
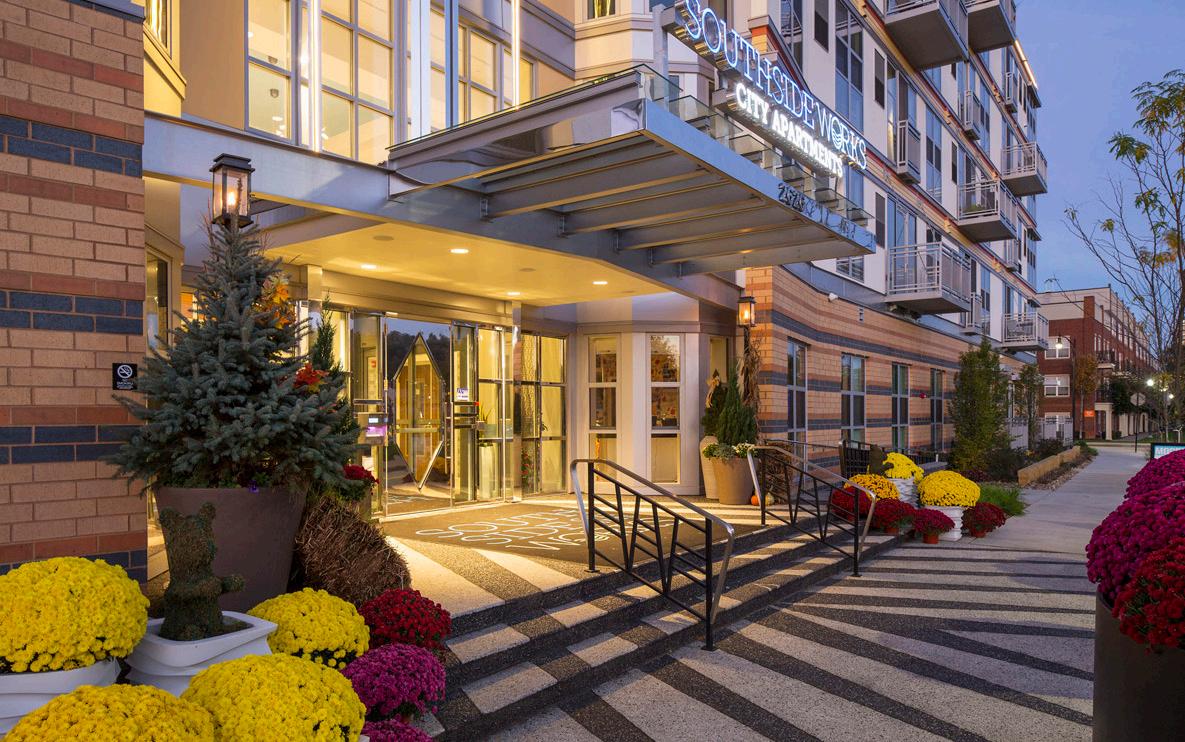
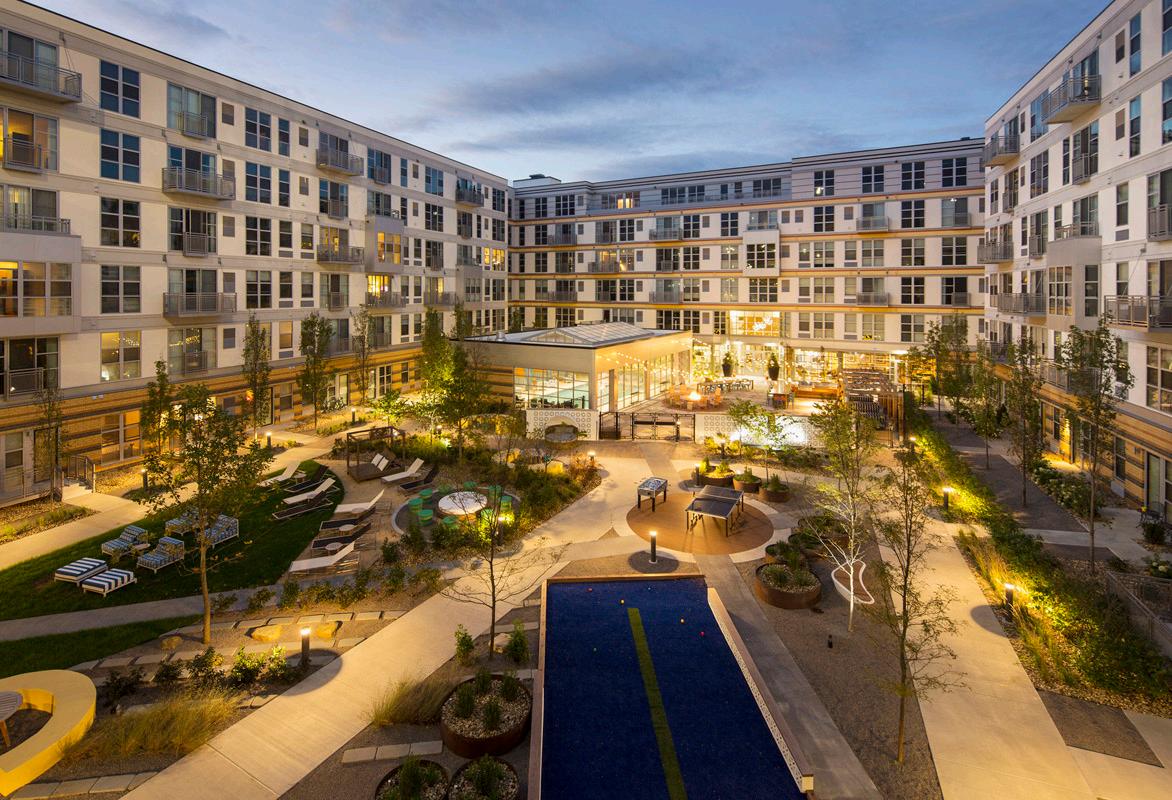
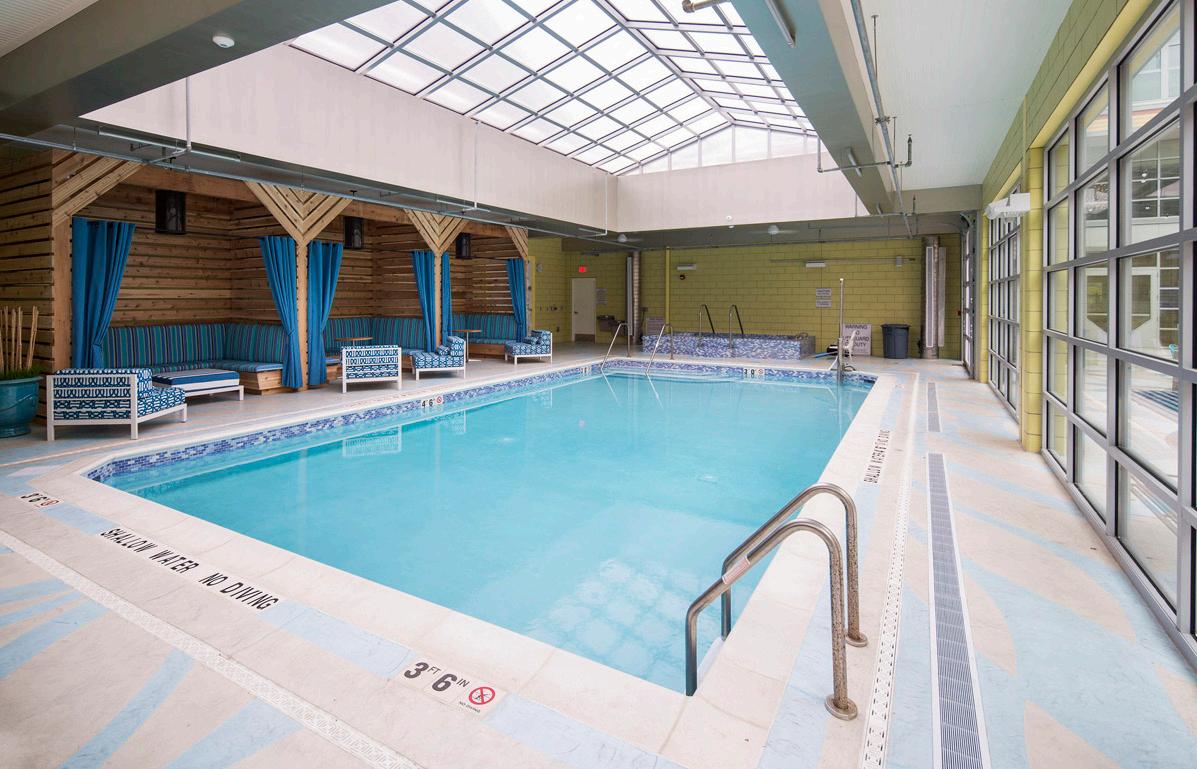


OVERVIEW
One of the first Opportunity Zone projects in St. Paul; Site includes public access to the river with a kayak/small boat launch, and an extension to the regional bike/walking path trail system
TYPE
Market-rate housing
SIZE
4 stories
295,460 SF
243 units
ST. PAUL, MINNESOTA
Waterford Bay apartments is a partial wrap residential development with a parking structure at its center and dwelling units surrounding it on three sides. The ground level is activated through the entry, amenity spaces, and units which are accessed directly from the exterior. The upper 3 floors frame two court-yards that are separated by an amenity pavilion. The design evolved in response to site constraints, presenting a lower 3-story façade toward the river while rising to a 4-story expression along Randolph street and the Mississippi River inlet. The bent form along the northeast flares at the ends serving both as a marquee design element while at the same time drawing a person to the primary entry point located at its center.
The proximity to the river and natural environment allows tenants to explore existing bike paths and access the river for leisurely activities such as kayaking, while providing adequate parking infrastructure for those who choose to commute to work. Amenities include outdoor swim spas and landscaped amenity deck with four-seasons porch, outdoor grilling stations, fire pit lounges, fitness center, yoga studio, resident lounge, dog spa, putting green, and bocce court.





CEDAR PARK, TEXAS
The Carlo at Cedar Park is a new market rate housing development located at Cedar Park, Texas. The total site area is approximately 11.8 acres and includes the approximately 6-acre multi-family site. The remainder of the site has surface parking and a few retail/ restaurant pads sites. The site is to be developed in multiple phases with the multi-family site being developed as a single phase with a 4-story market-rate wrap building with approx. 366 dwelling units and a 6-story 557 space pre-cast parking garage structure.
The project also includes approx. 11,200 sq. ft. of interior amenity and leasing spaces that include a Lobby, Clubroom, Sky Lounge, Gym, Mail Room, Package Room or Locker, Bike Storage, and Facility Leasing/Management space. Outdoor amenities in the courtyards will include amenities such as a pool, outdoor patio, firepit, grilling stations, bar, trellis, private walk-out patios, and site landscaping.

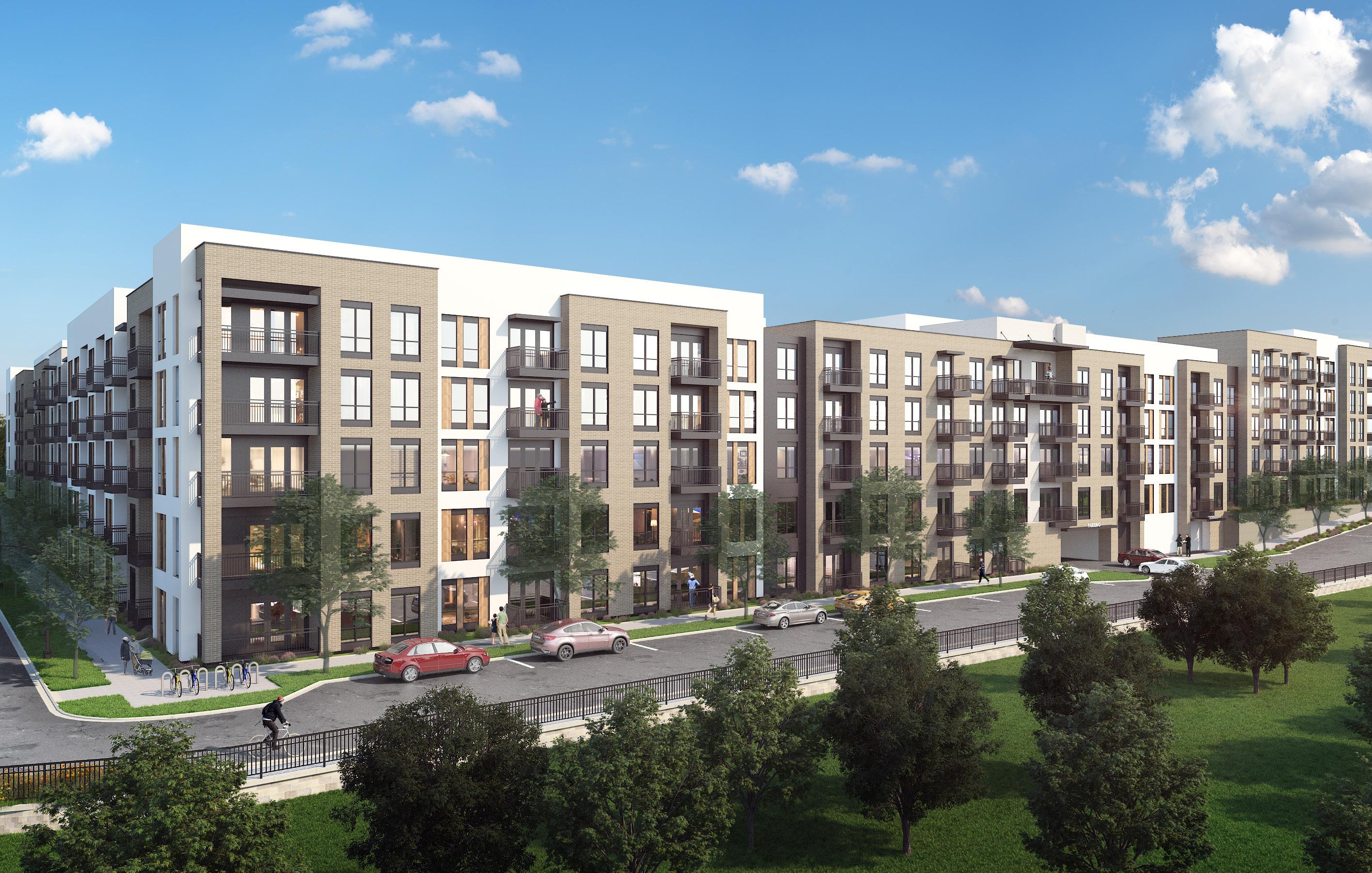

This three-story building design was aesthetically inspired by a rural New England manor, with the exterior design and detailing drawing inspiration from the historic homes on Main Street in downtown Farmington. The architectural massing of the building is defined by its expressed bays and large steep gables, in addition to its prominent point of entry and porte cochere, leading residents into white-trimmed bays filled with glass at the dining rooms. Continue in and residents will see beautiful brick chimneys, a large outdoor courtyard, and enclosed courtyard with a walking path.
The white bays on the north elevation of the building provide residents outdoor access at or views toward the surrounding lakes and Farmington River. The stateof-the-art building has extensive amenities to enhance the lives of the residents including a two-story entry lobby with café/bistro, formal and casual dining rooms, private and outdoor dining, commercial kitchen, salon/spa, fitness/physical therapy, library, wellness offices, salon, theater/chapel, game room, craft room, terrace lounge, hideaway pub, workshop, golf simulator, memory care library, activity room, memory care garden, large garden courtyard with gazebo/trellis and lounges.

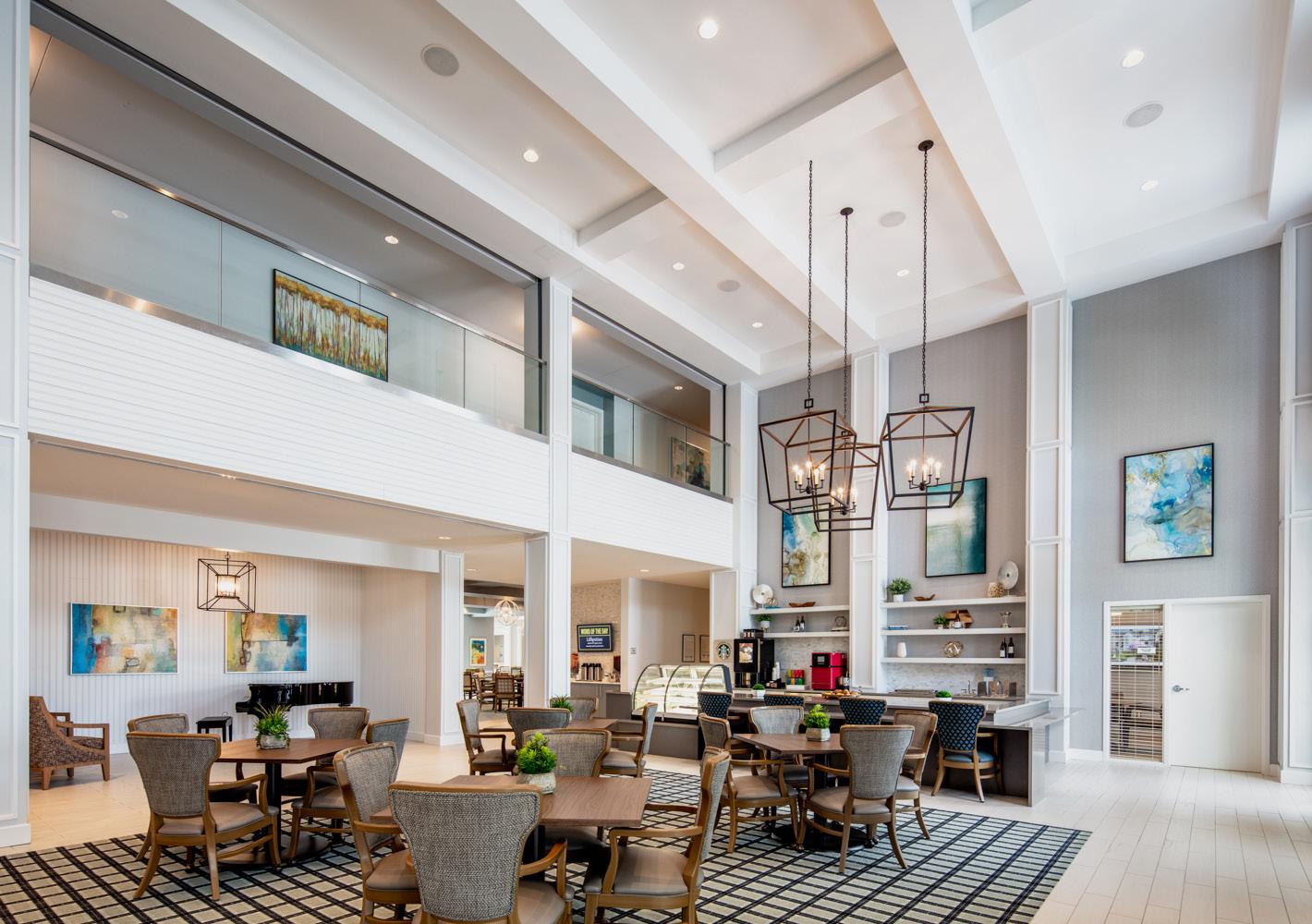
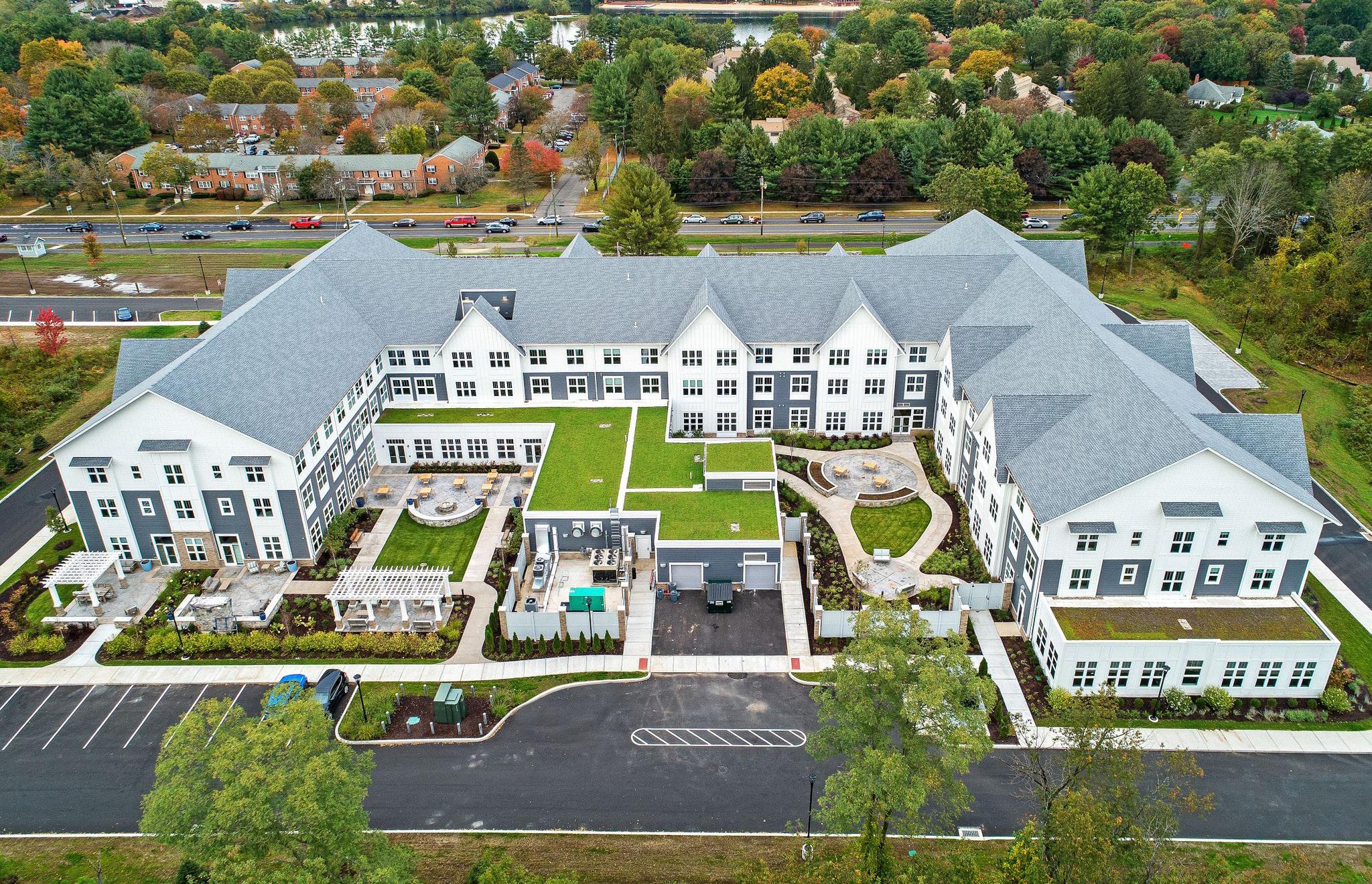
OVERVIEW
Wood-frame construction; 80 assisted living units; 40 memory care units; Defined by its expressed bays and large steep gables
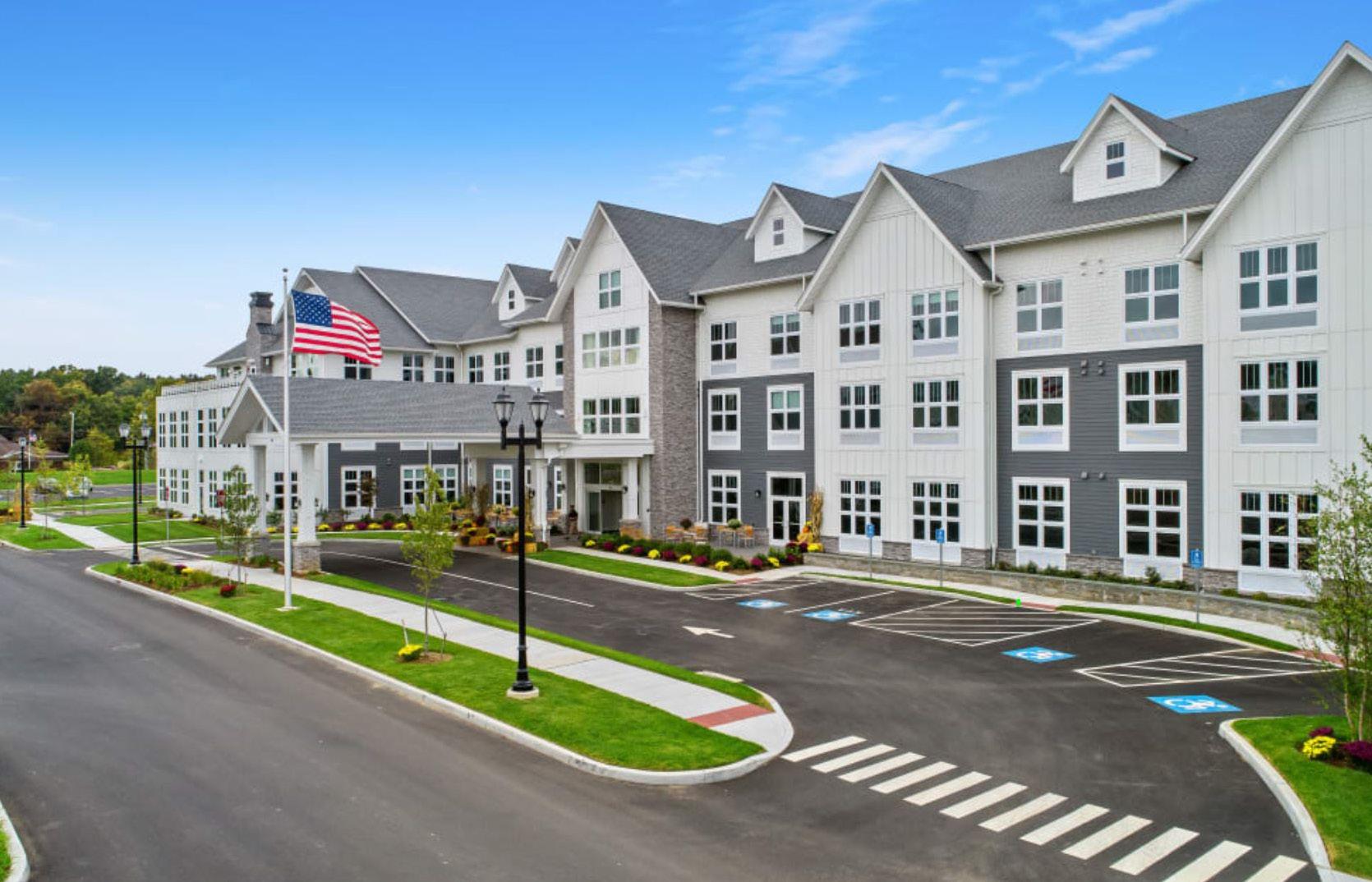
SIMSBURY, CONNECTICUT
This project is part of a larger master development called The Greenbriar Development. The three-story Simsbury building’s design was inspired by a Northeast rural New England manor and Talcott Mountain to the East. The interior design concept was based on “simple comfort” which drew from the historic surroundings and interior architecture and design of existing homes and buildings.
A light and bright material palette elegantly contrasts with subtle patterns and deep color tones throughout the interior. Key decorative lighting and artwork add another dimensional layer to the interior amenities as well, with amenities including a bistro, golf simulator, sun rooms, fully equipped fitness center, large and private dining, craft room, game room, activity spaces, and libraries.
