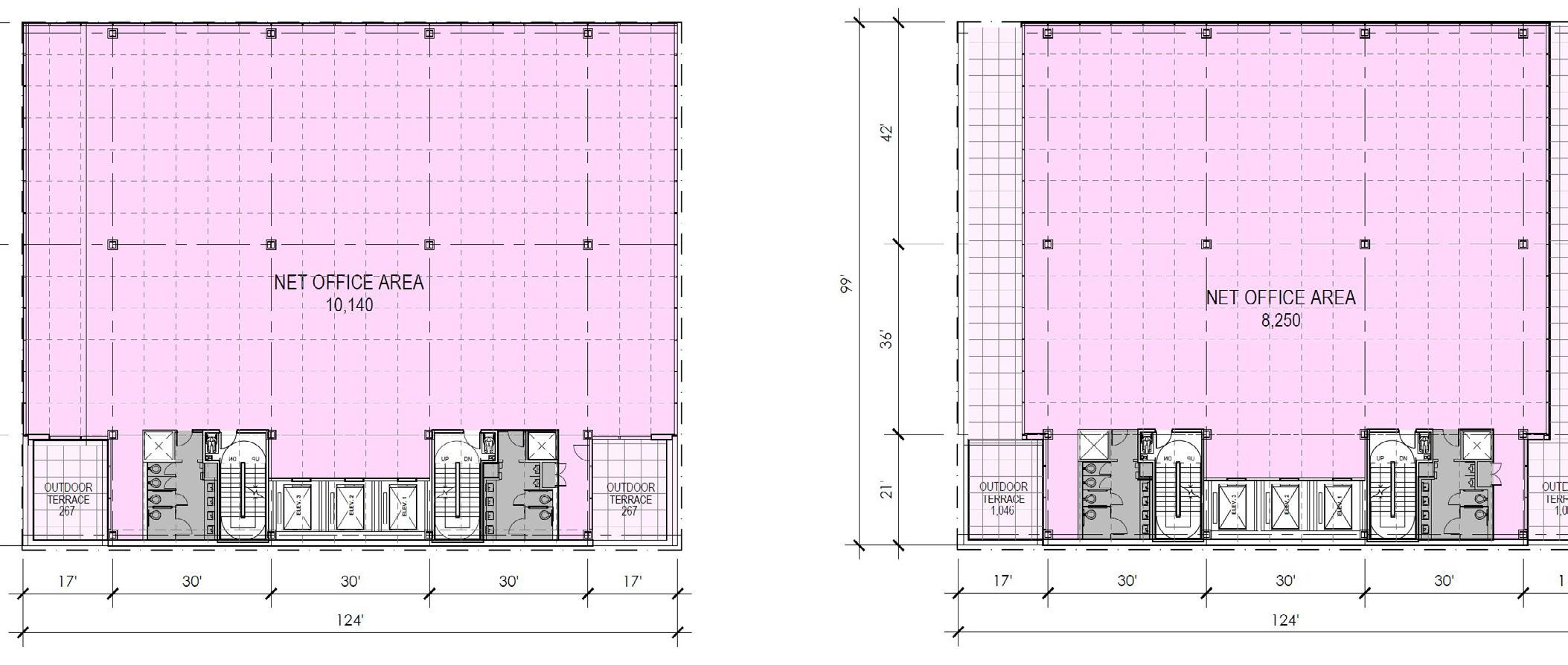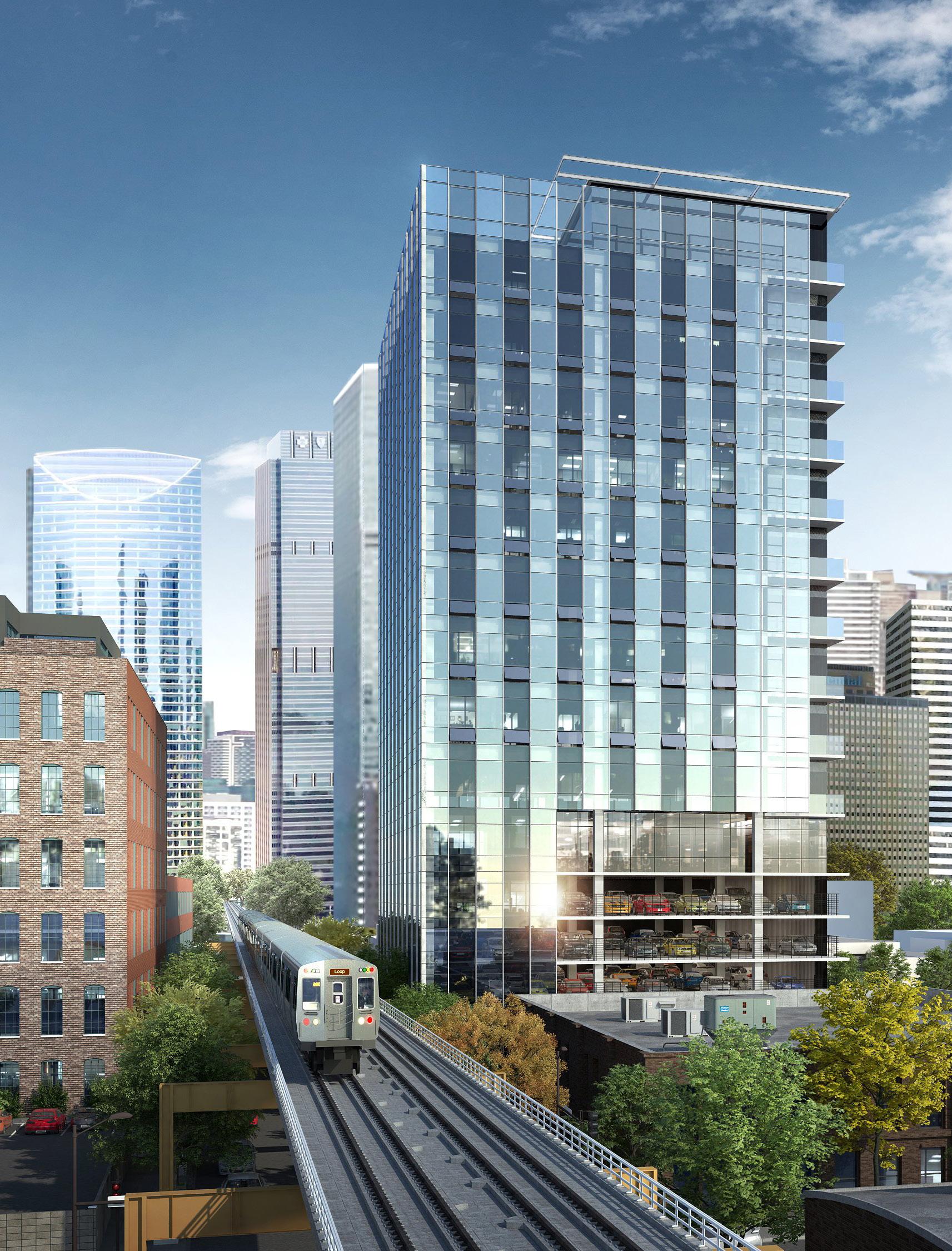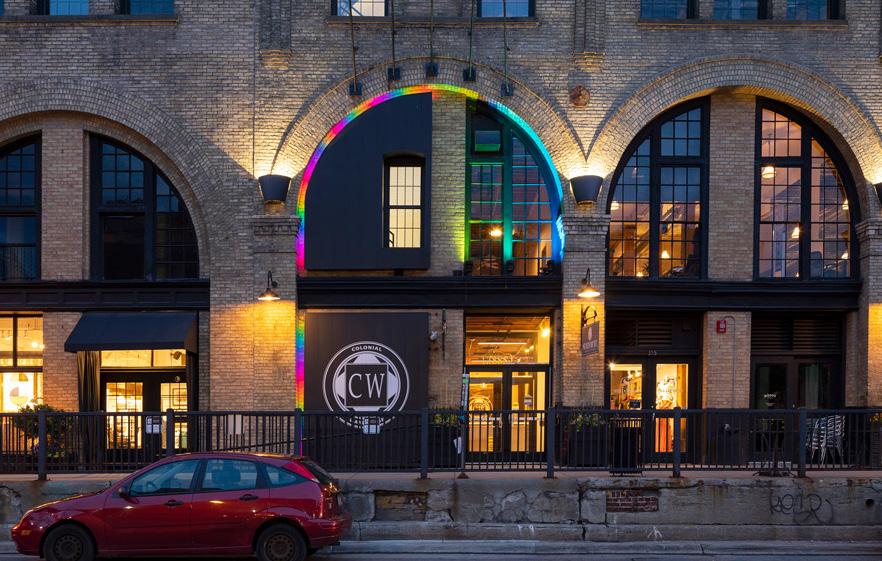
3 minute read
LEADERSHIP
COLONIAL WAREHOUSE
MINNEAPOLIS, MN
Centrally located in the dynamic North Loop neighborhood of Minneapolis, BKV Group was hired to update spaces with luxe finishes and fuse them with the building’s timeless details preserved from 1885. Colonial Warehouse now houses creative and technology firms, modern multi-use offices, and prominent retail businesses, and is included on the National Register of Historic Places.

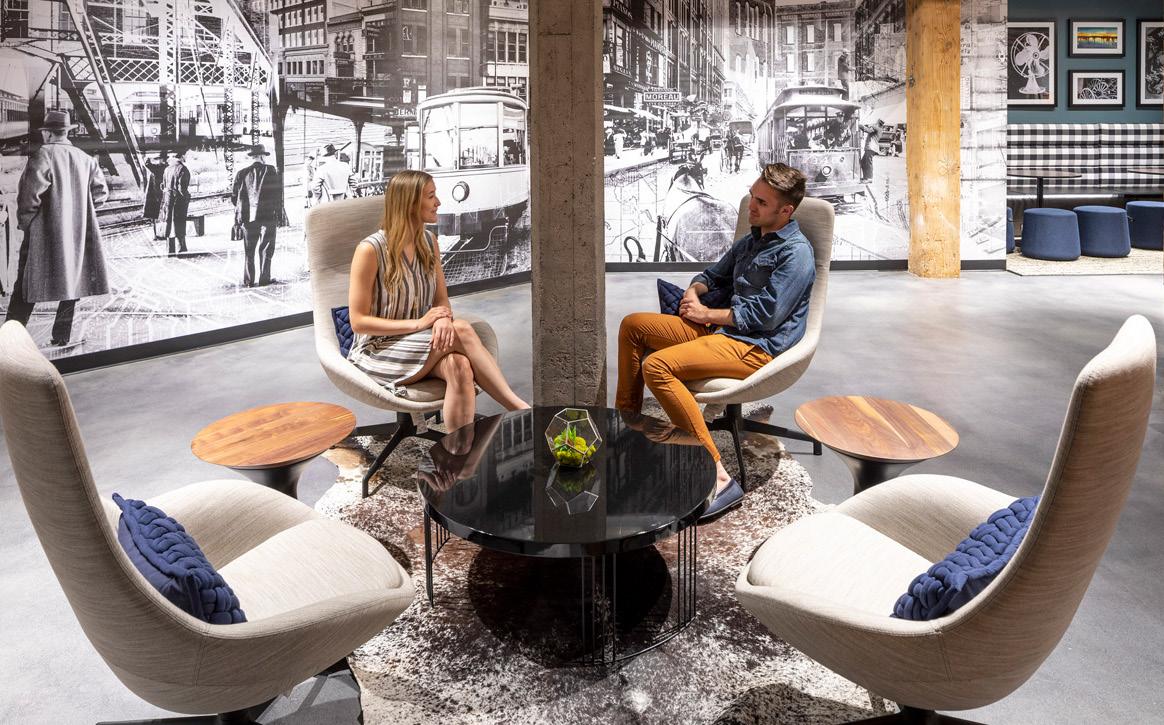
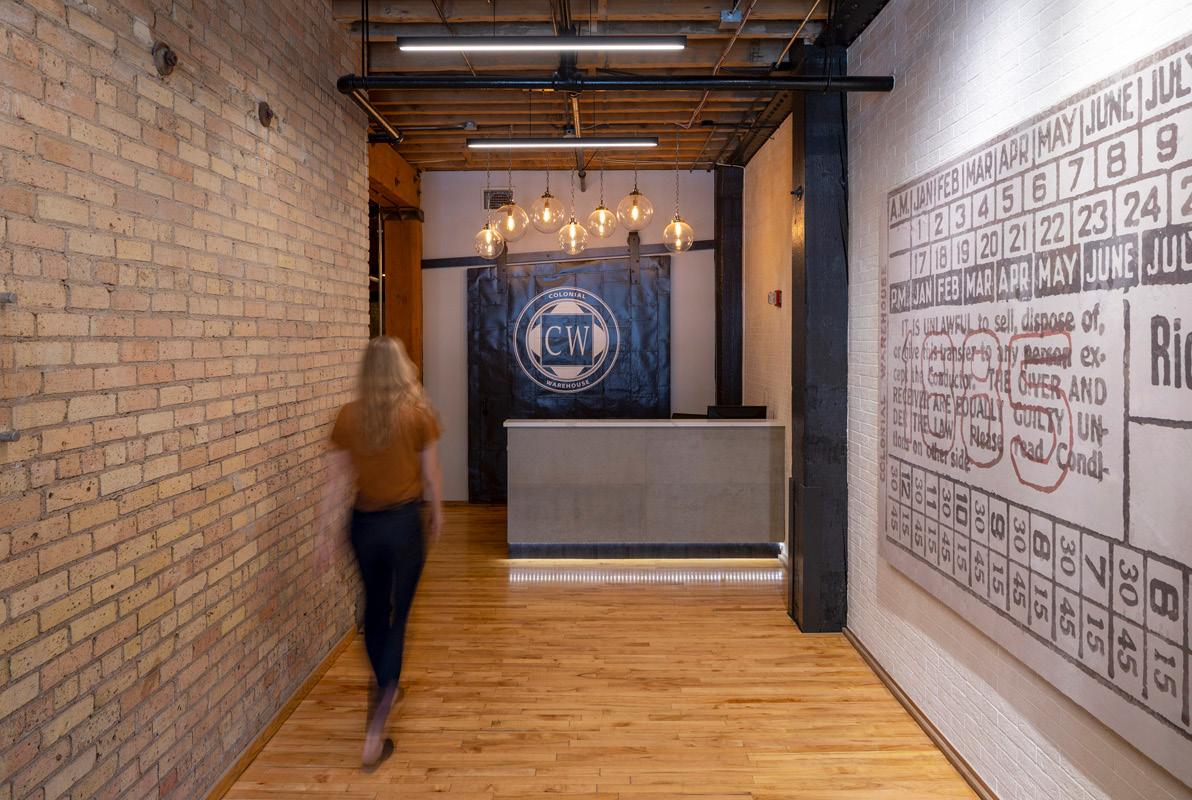
MILLWORKS OFFICES
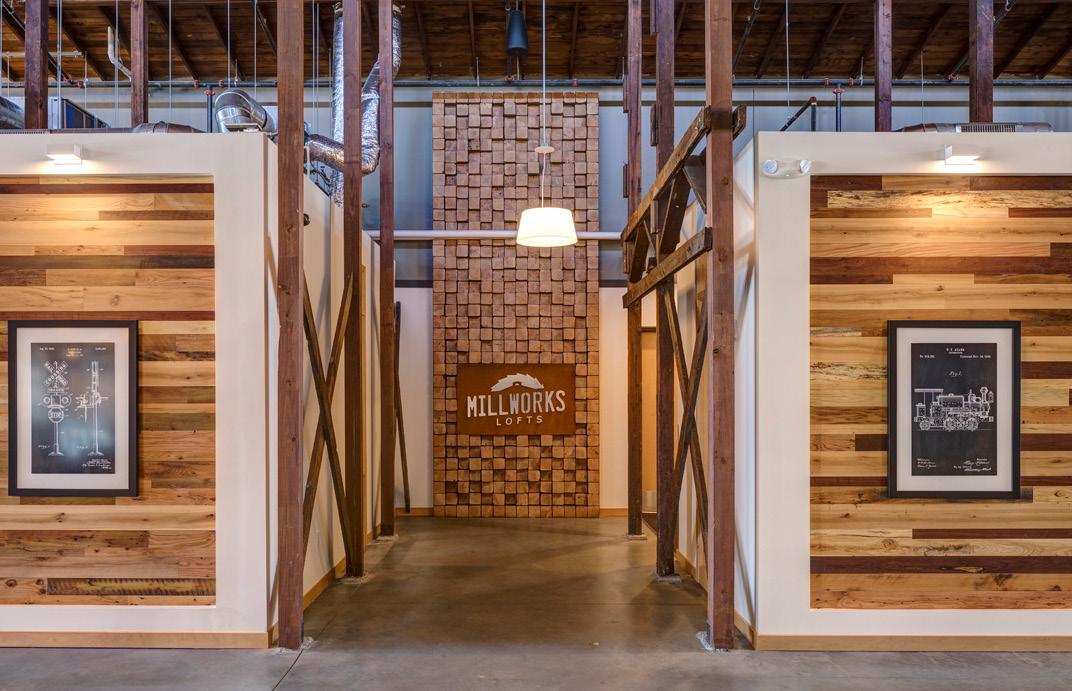
MINNEAPOLIS, MN
Millworks provides modern amenities while showcasing the historic character of the buildings, with exposed brick walls, and tongue and groove wood ceilings. The restoration kept the historic character of the neighborhood intact, with Millworks’ thoughtful design and proximity to light rail transit making the working space an attractive option for many.
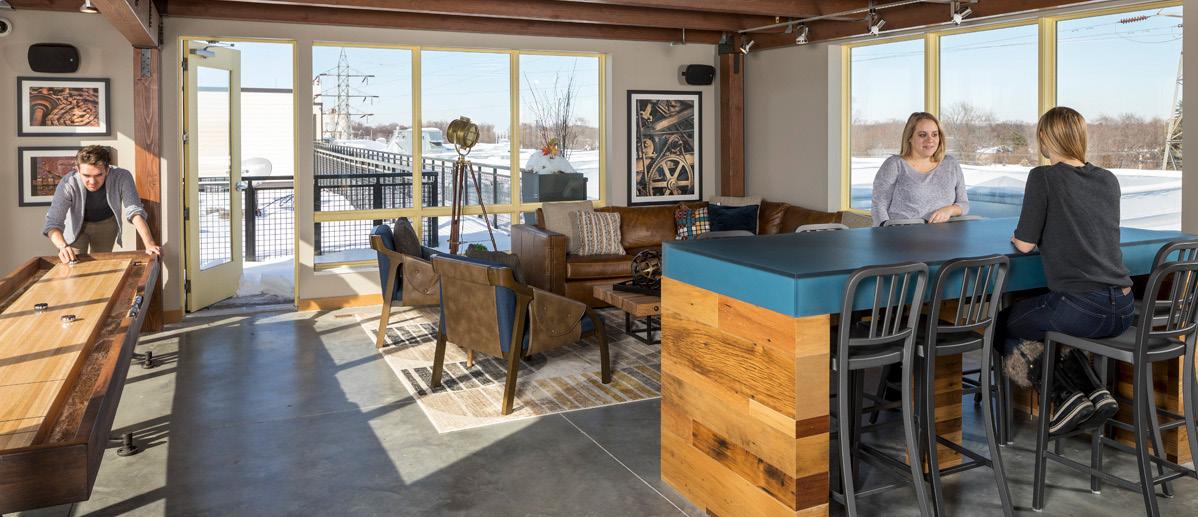
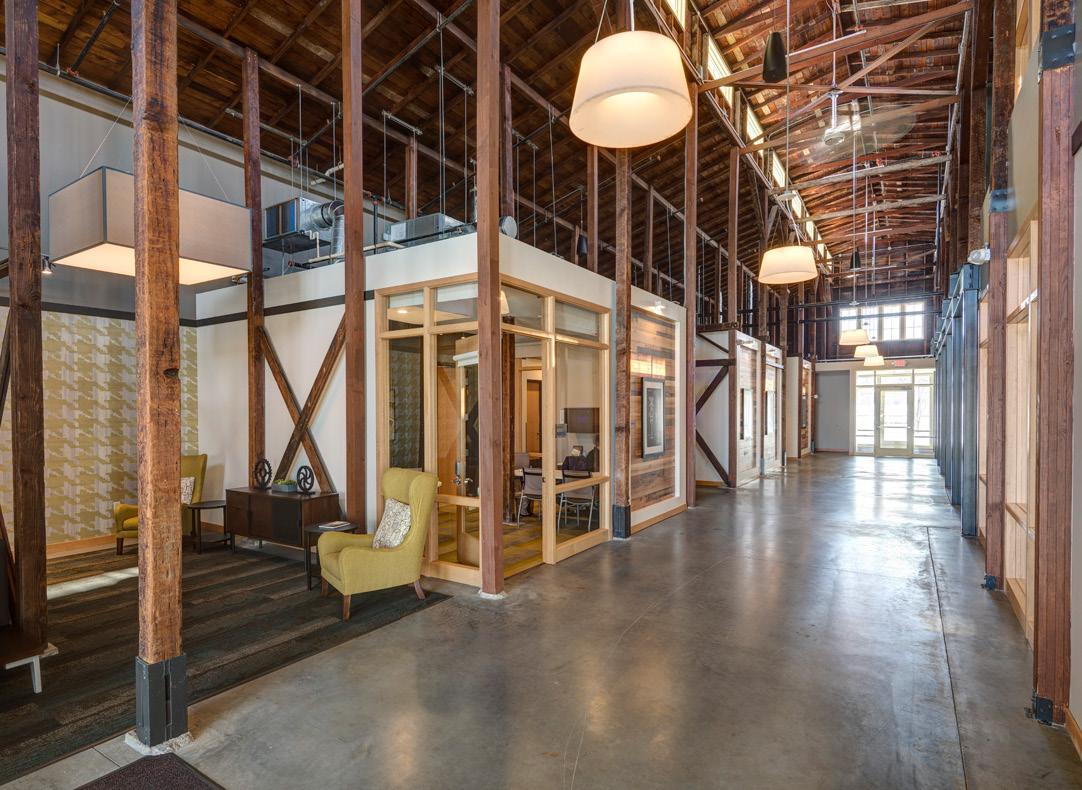

MOZAIC
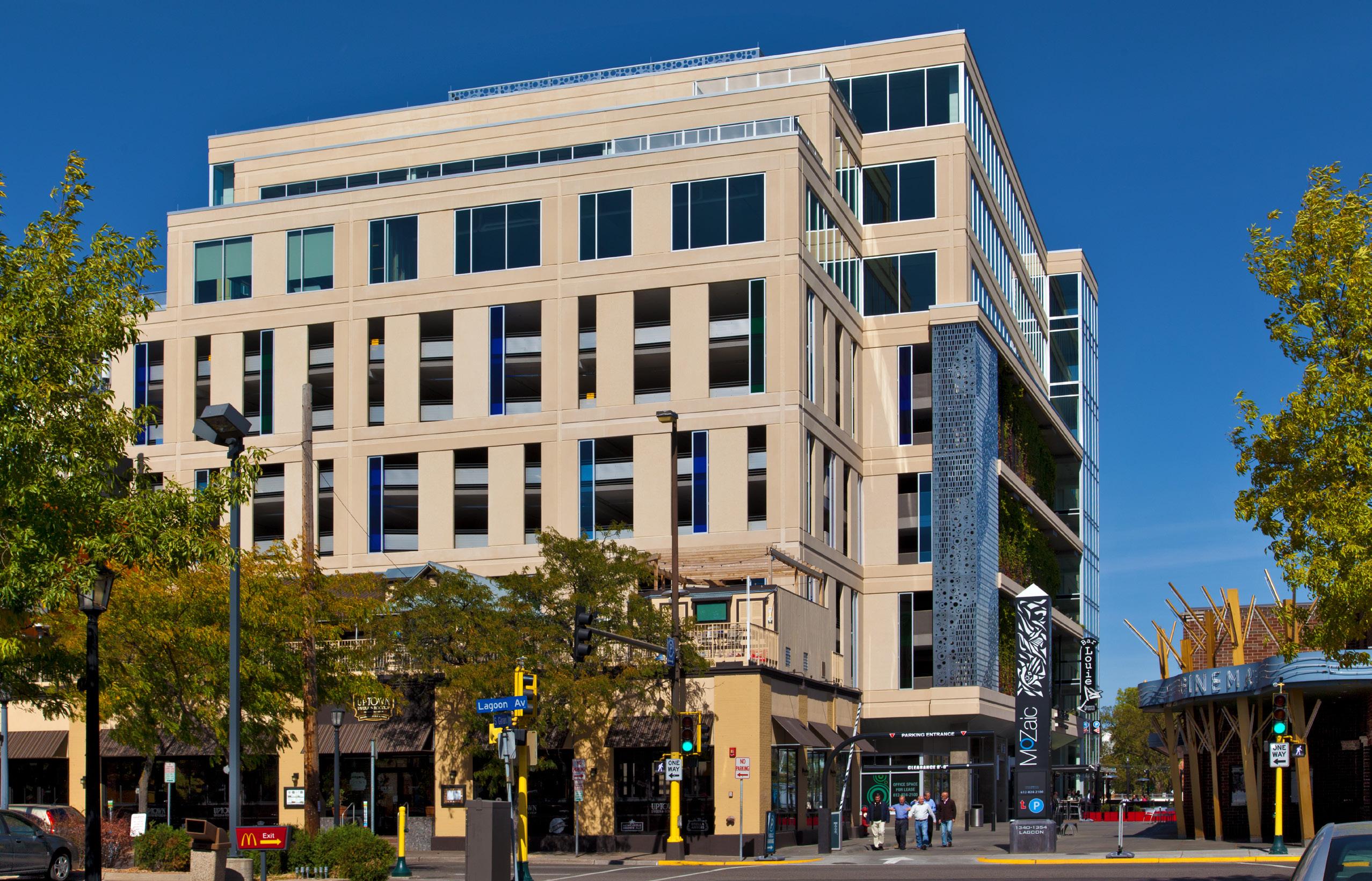
MINNEAPOLIS, MN
MoZaic is a transit-oriented, mixed-use development that is organized around a large urban plaza, and connects dining and commercial uses at grade level with the Hennepin transit station. The design makes the most of its constrictive site geometry and creates a multi-modal transit hub, aligning with its design vision to produce a meaningful building that’s responsive to its dynamic site and users.
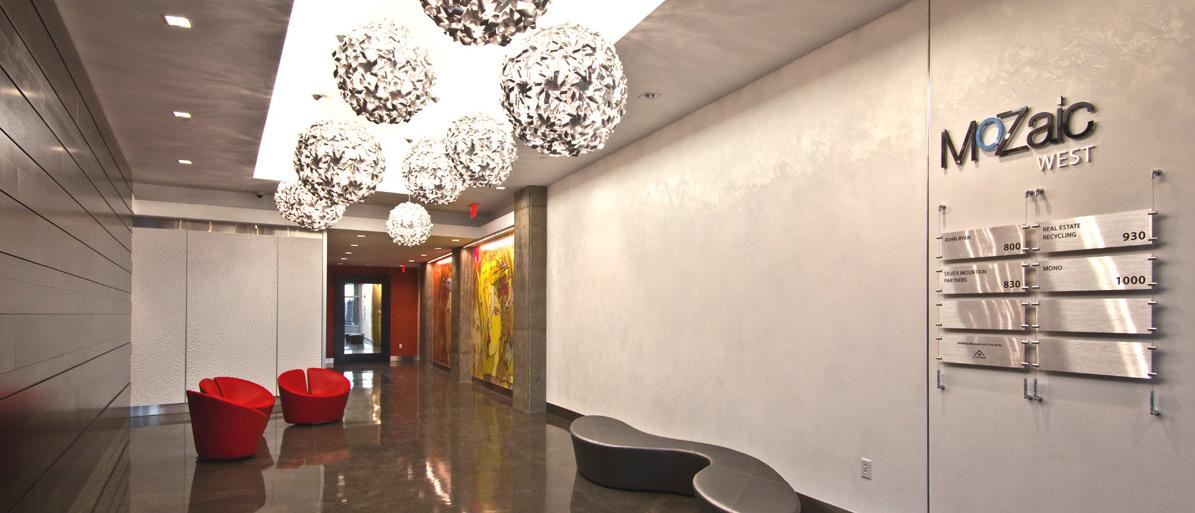
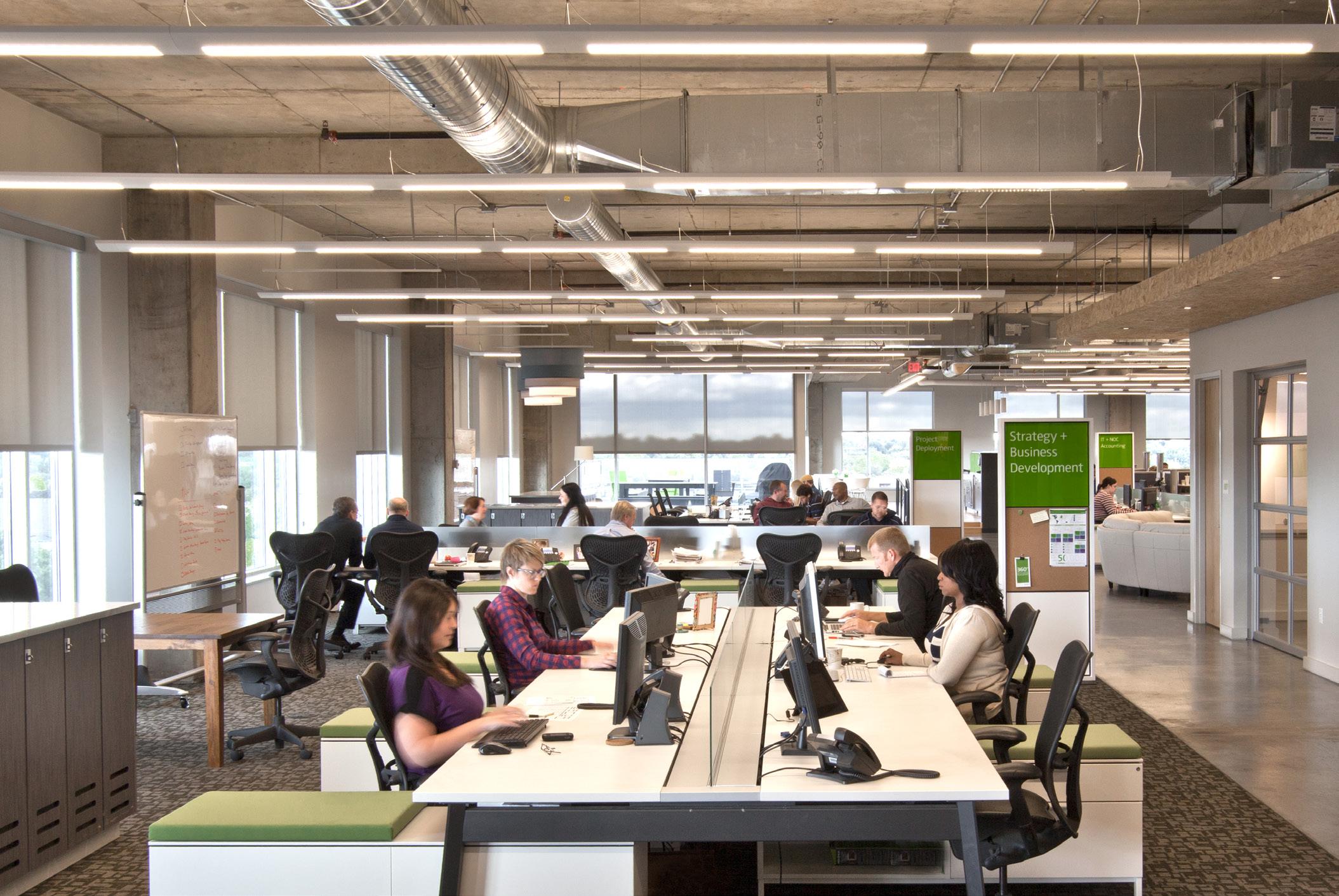
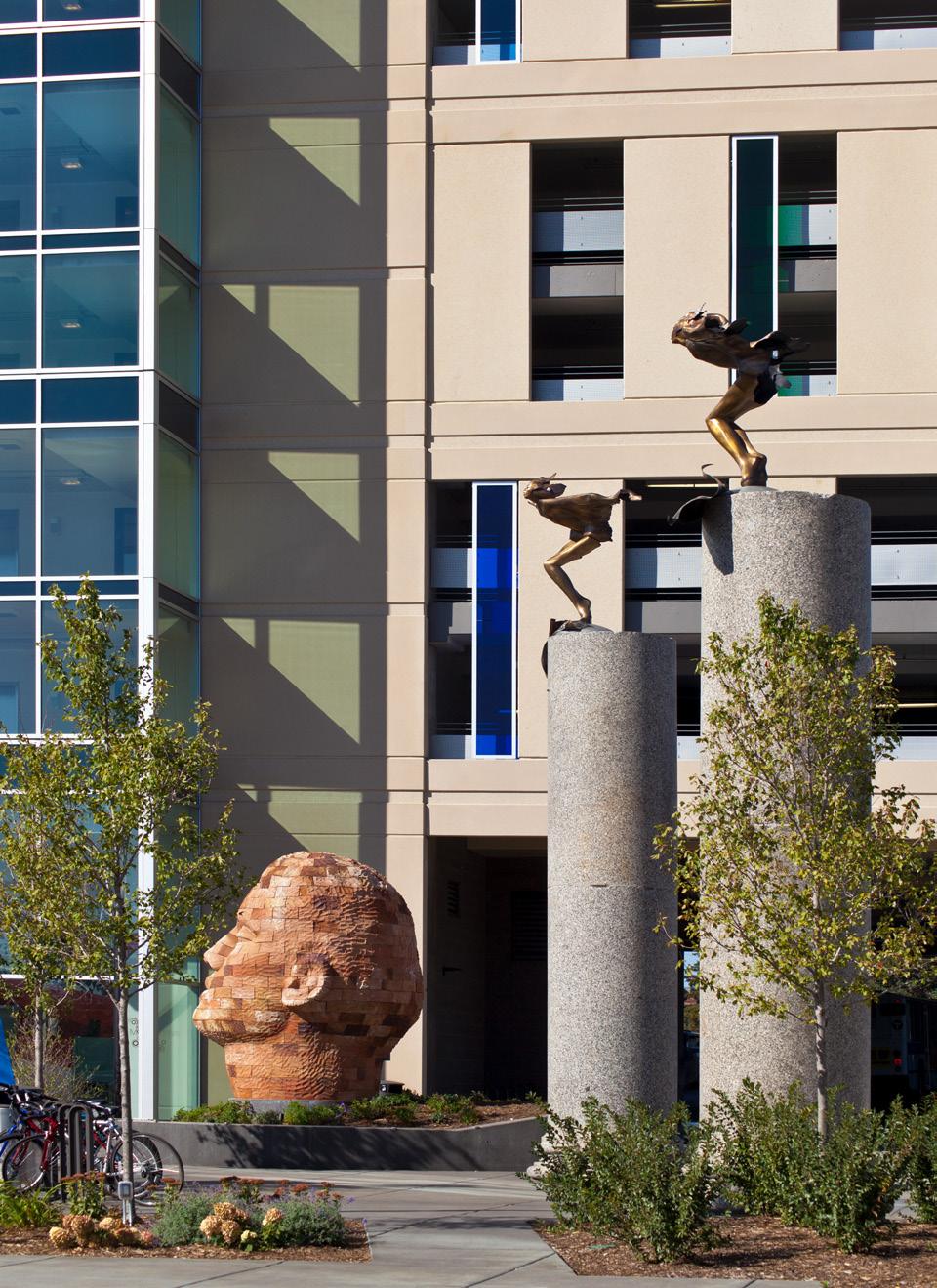
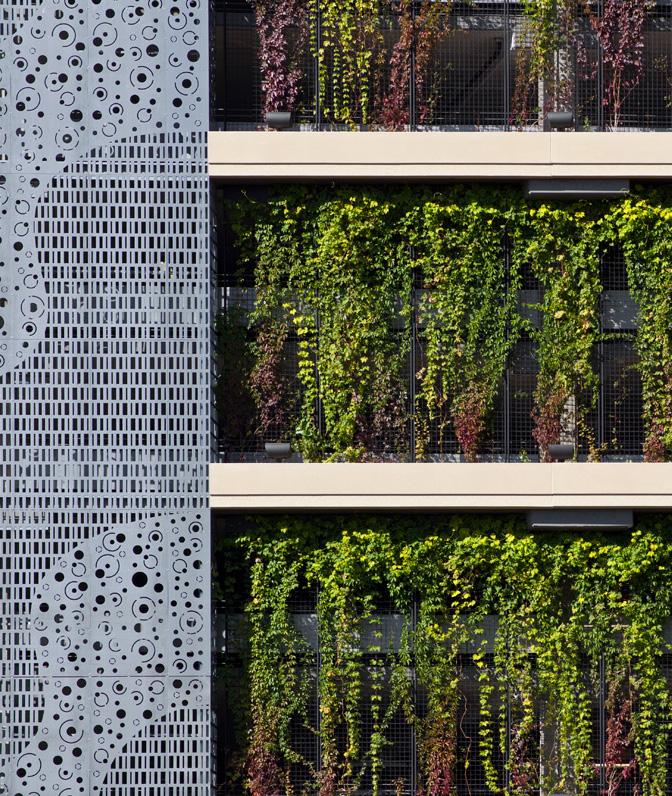
CITY OF FRIDLEY OFFICES
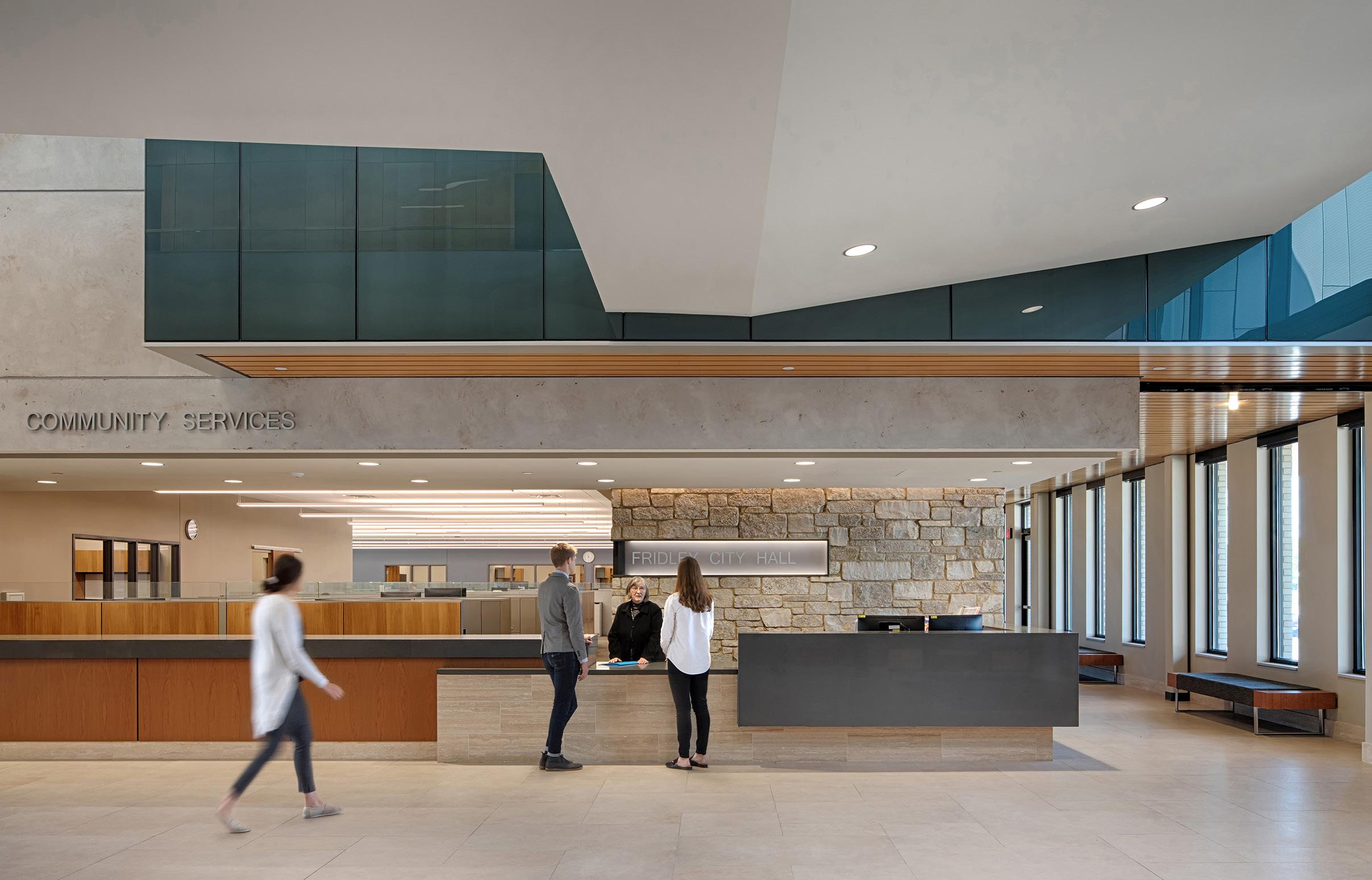
FRIDLEY, MN
The building’s design responds to its urban and natural surroundings with a palate of materials that are both elemental and durable. Stone, brick, metal, wood, and glass create forms that emerge solid and straight, defining the building volumes on the site’s north and west boundaries. The civic campus is central feature in the larger Columbia Arena Redevelopment project.
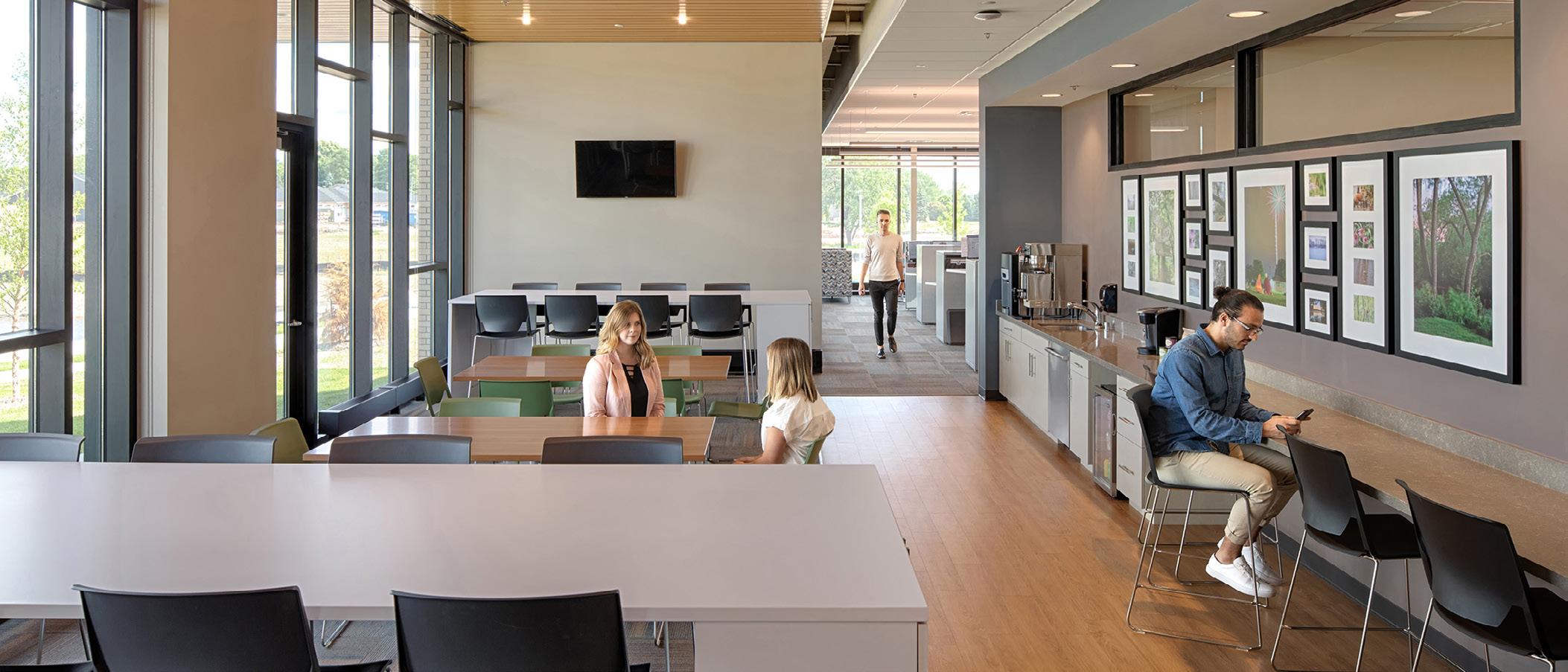
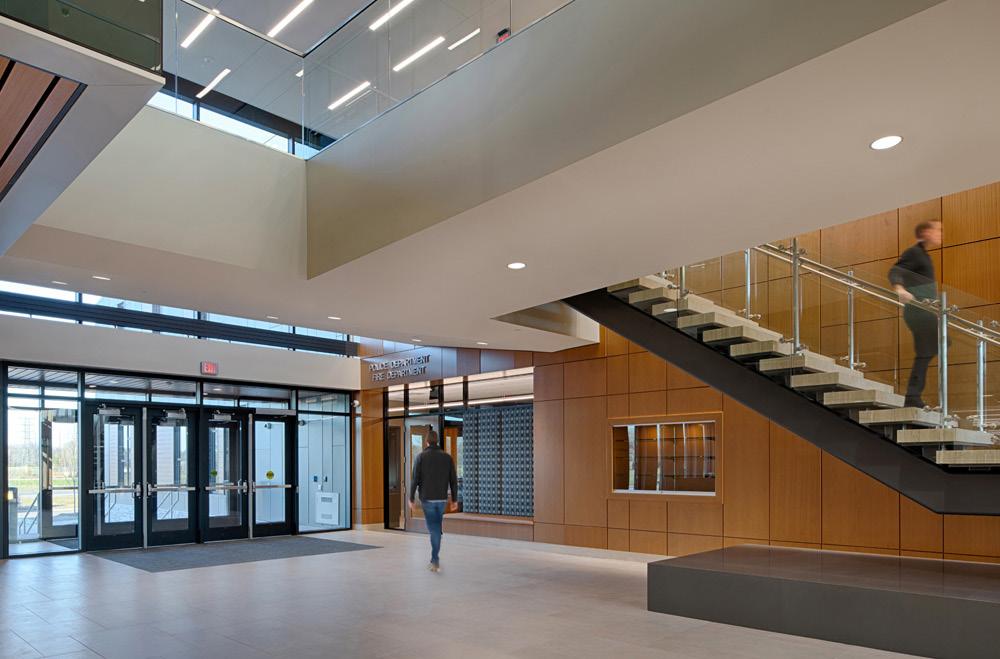
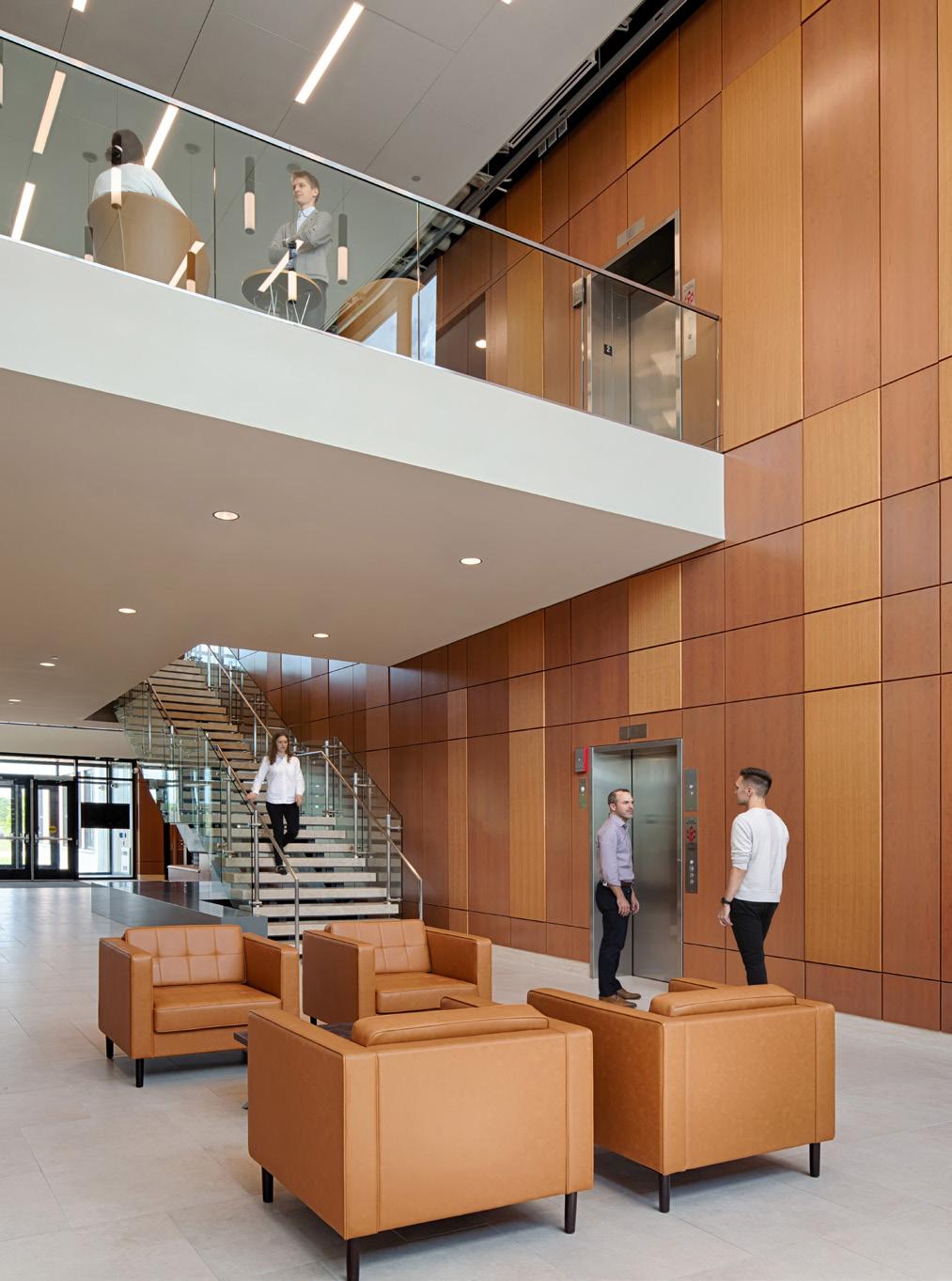
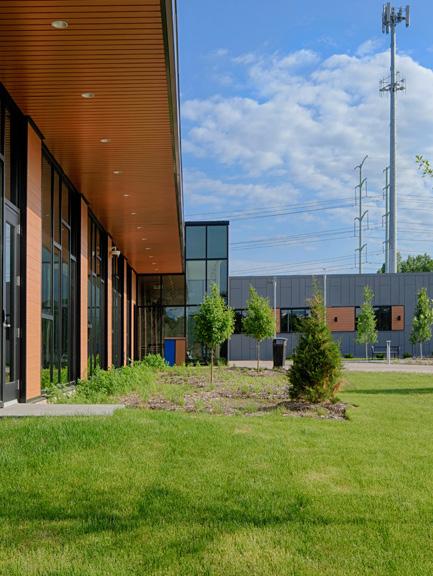
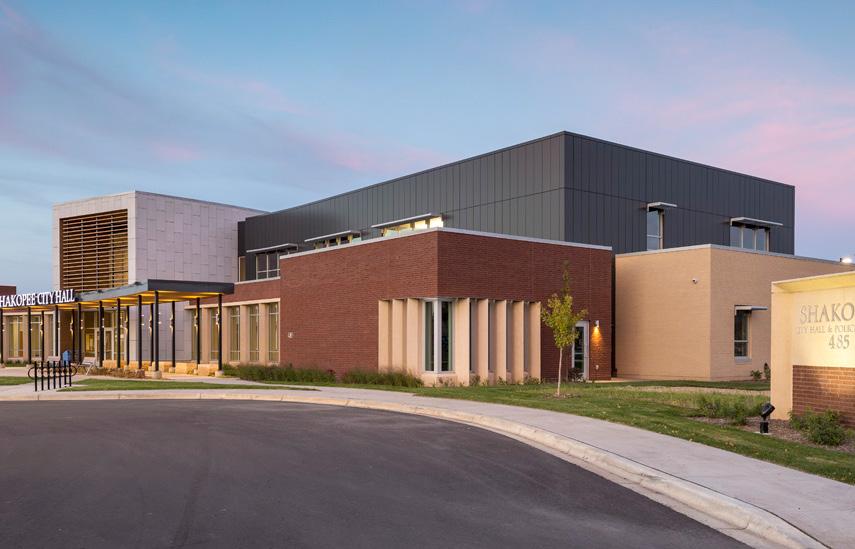
CITY OF SHAKOPEE OFFICES
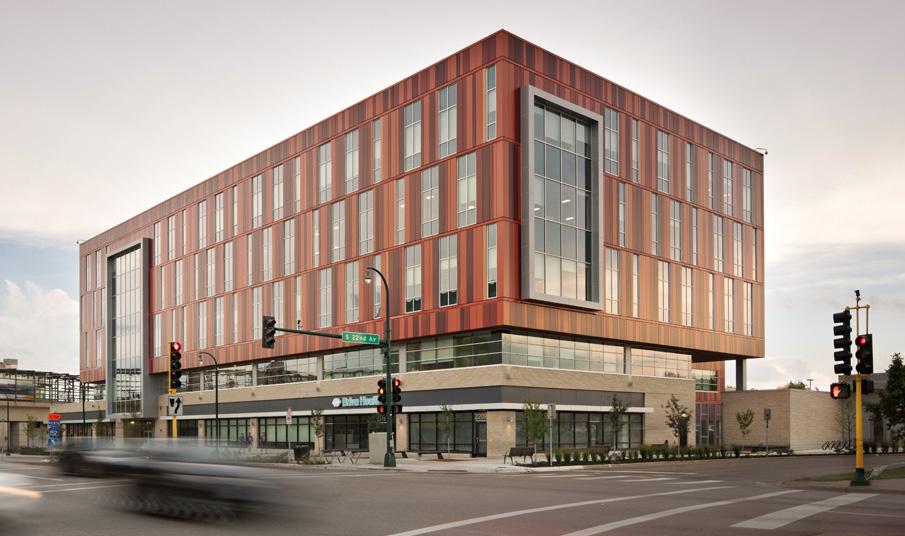
SHAKOPEE, MN
The new city hall office’s were designed as an expansion to the existing police station. The new facility includes a state-of-the-art council chambers and large community meeting room designed to be available to the public. Key City services are located along a light filled public service corridor creating seamless opportunities to conduct business between the public and city staff.
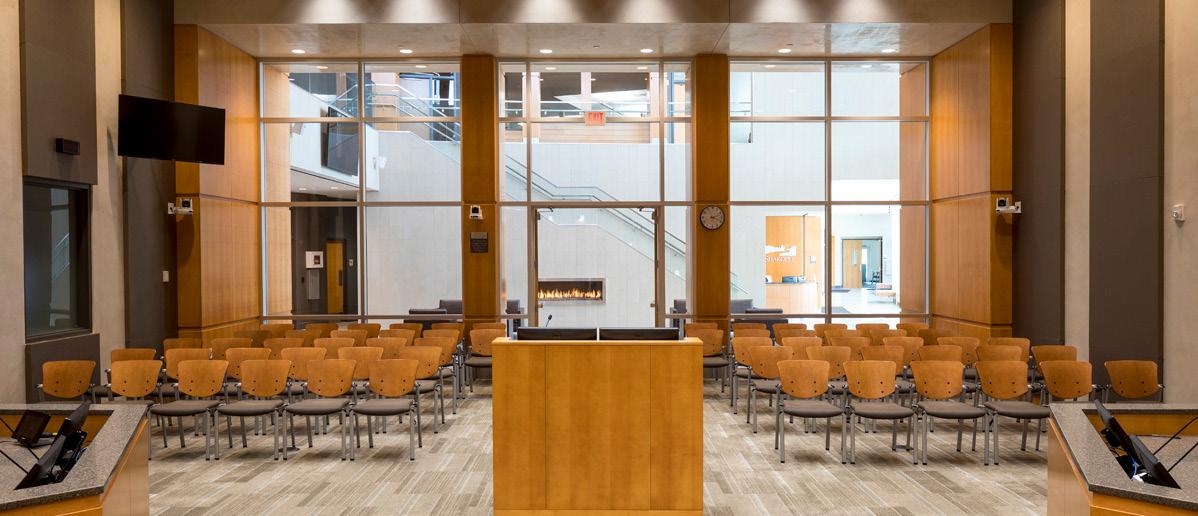
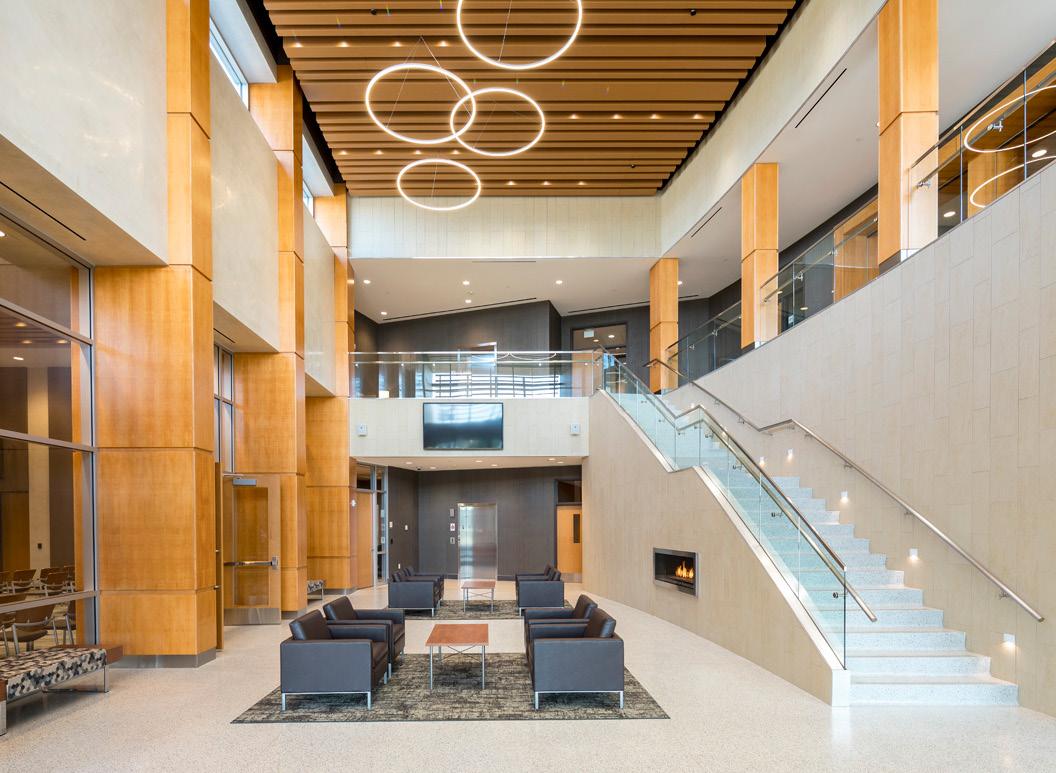
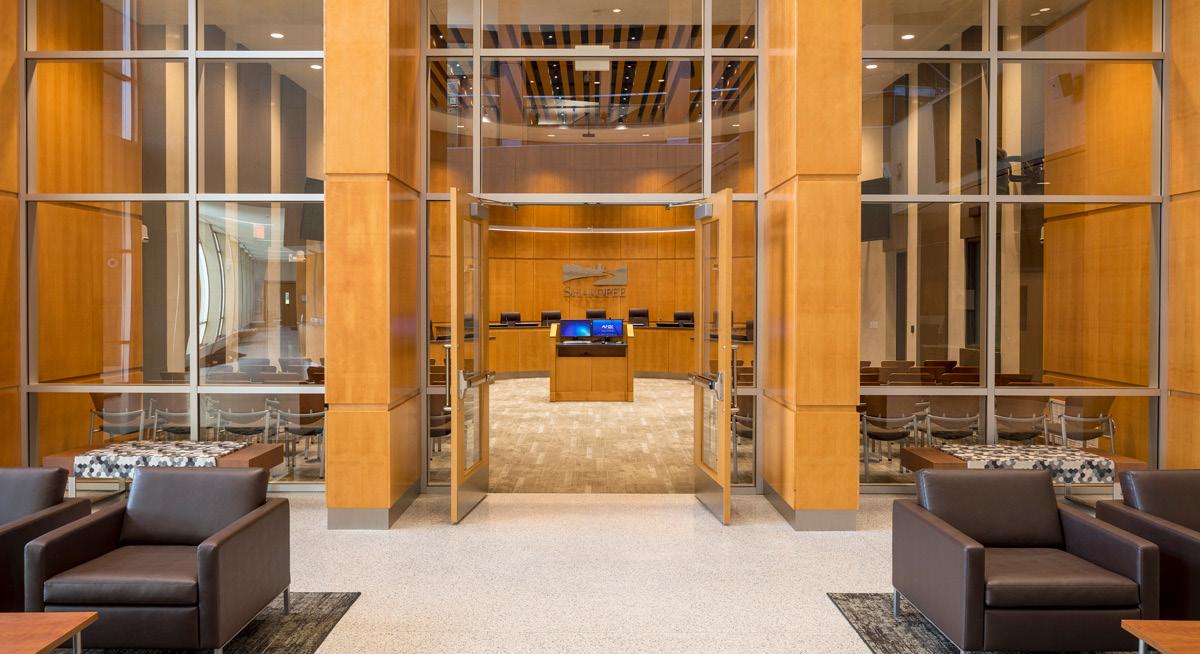
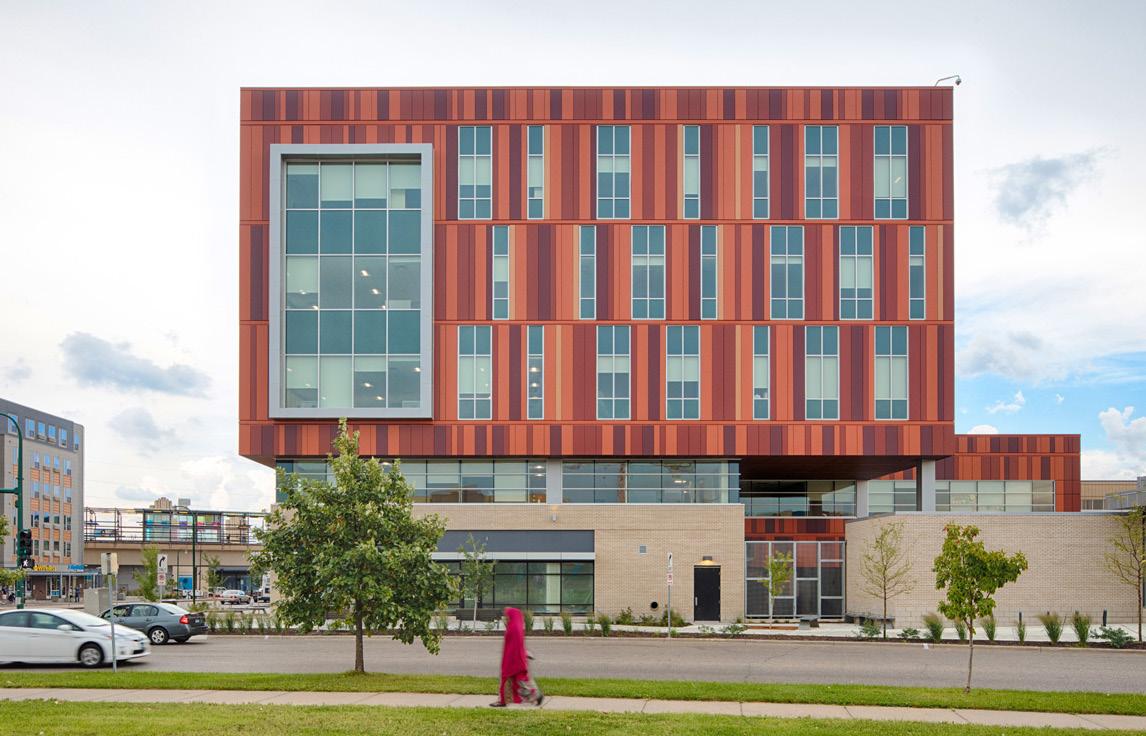
L&H STATION
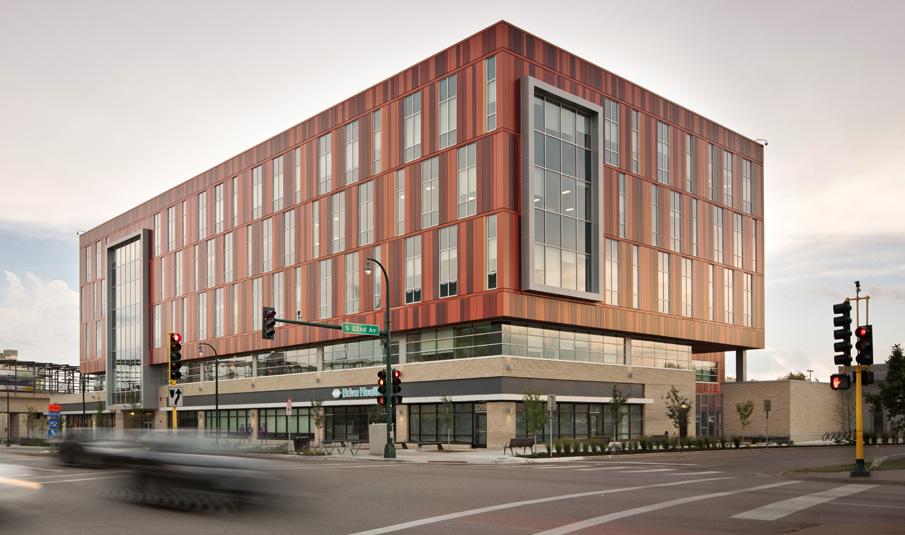
MINNEAPOLIS, MN
L&H Station will be the redevelopment of a six and one-half acre site adjacent to the Lake Street/Midtown Blue Line LRT Station in Minneapolis. his phased transit-oriented development will incrementally construct a 16,075 sf office building, up to 100,000 sf of government services space, and a public plaza/pedestrian corridor/market square.
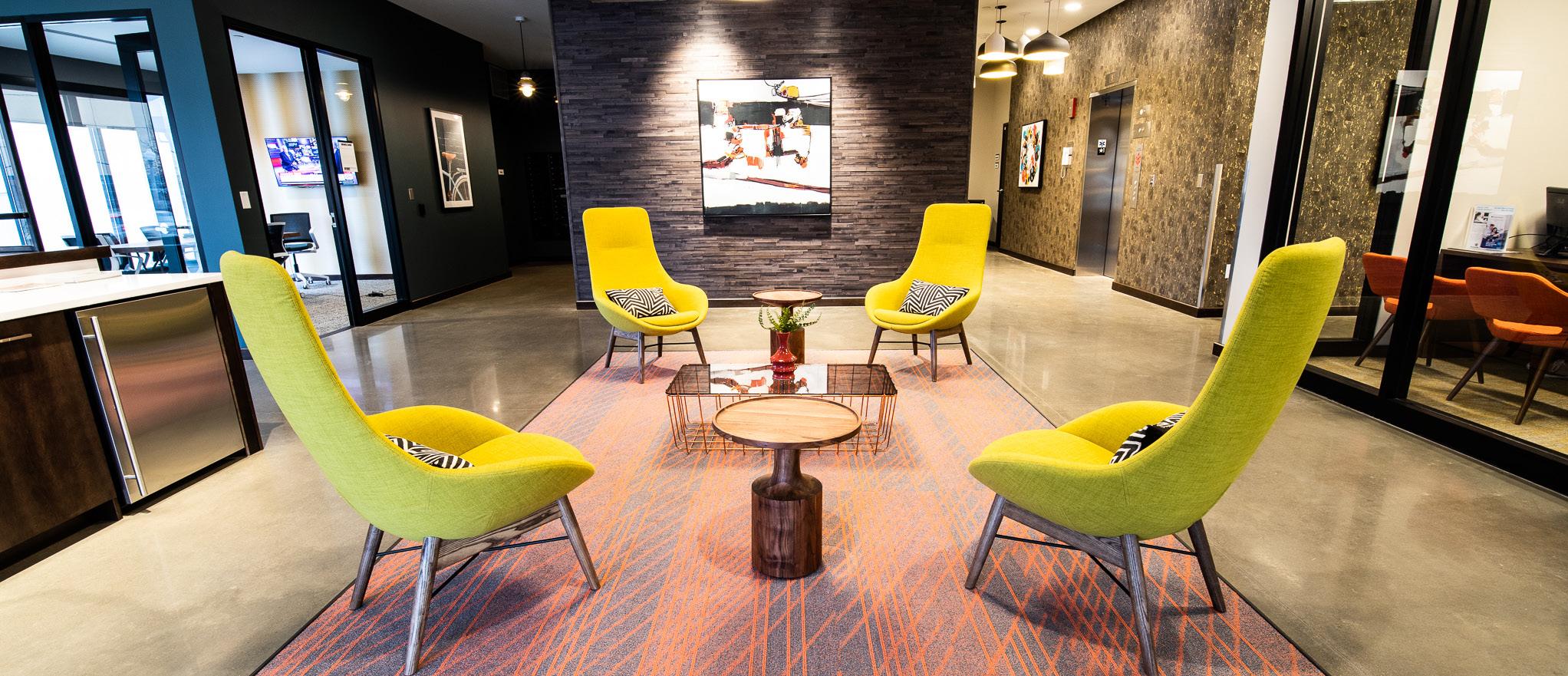
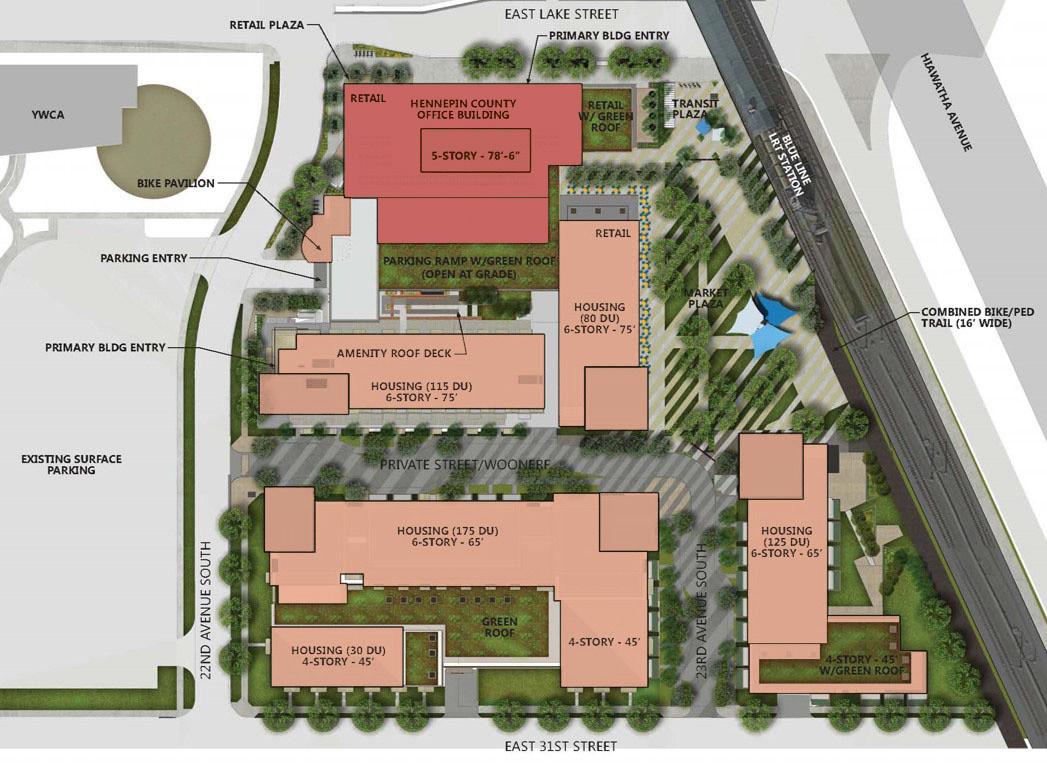
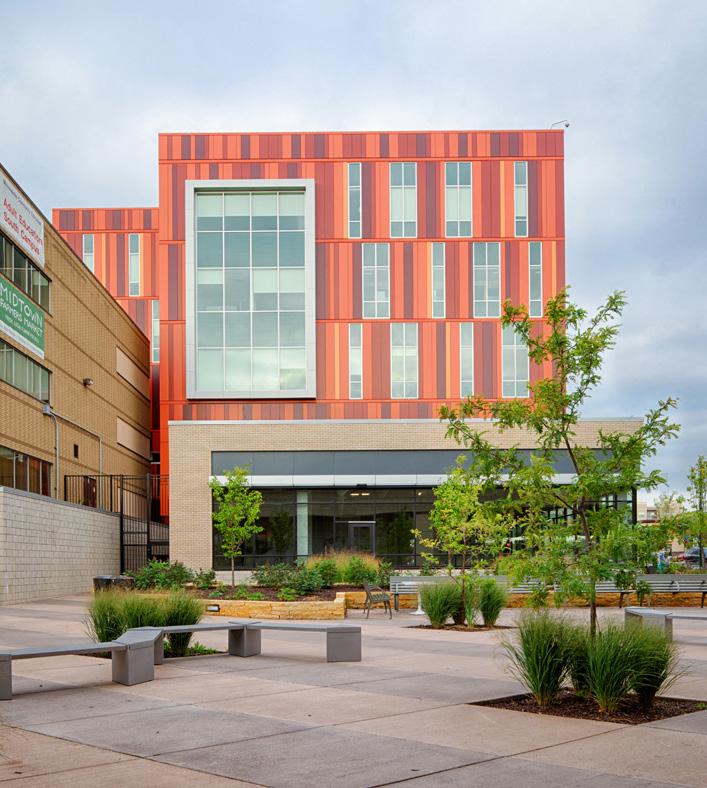
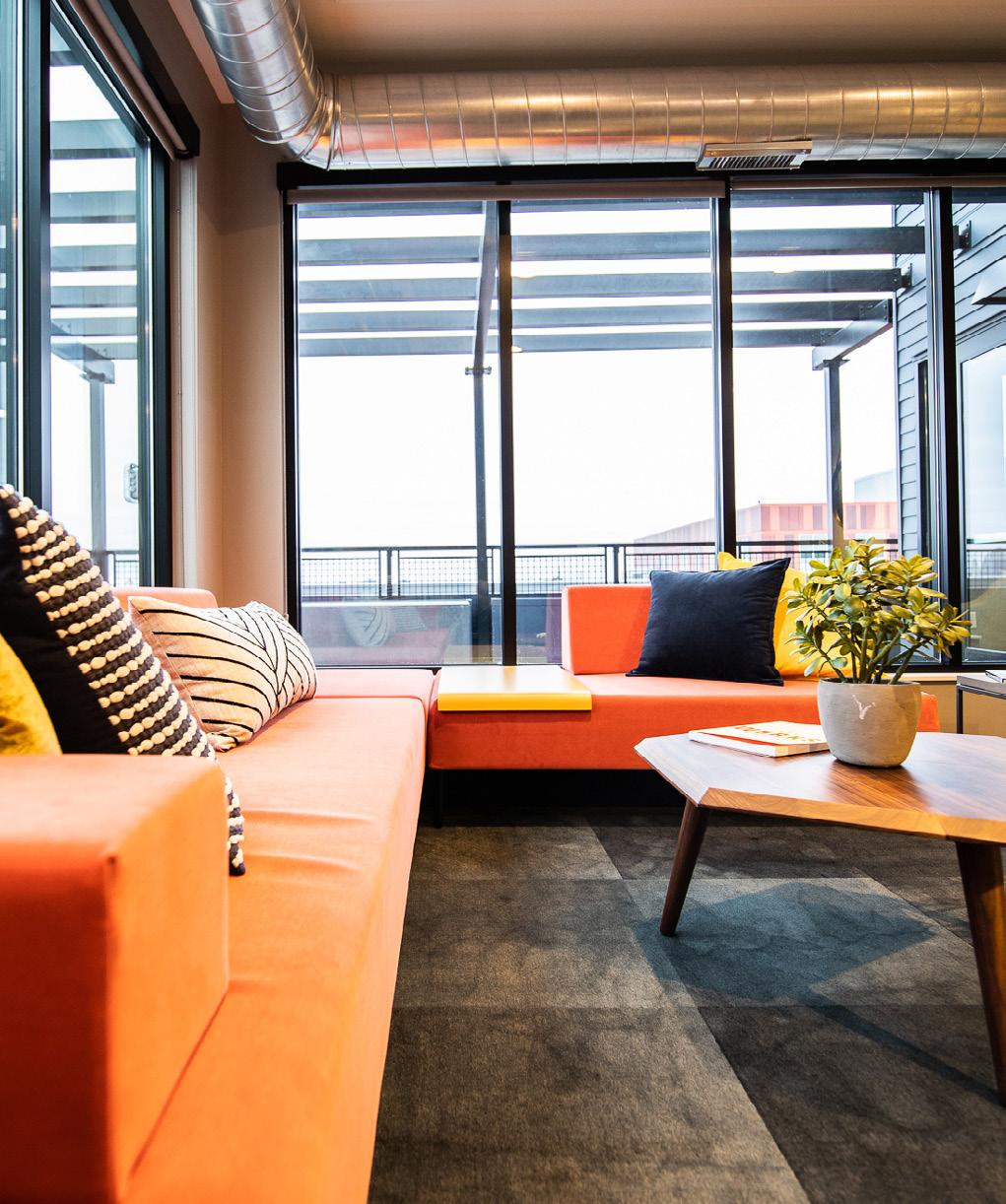
901 W LAKE
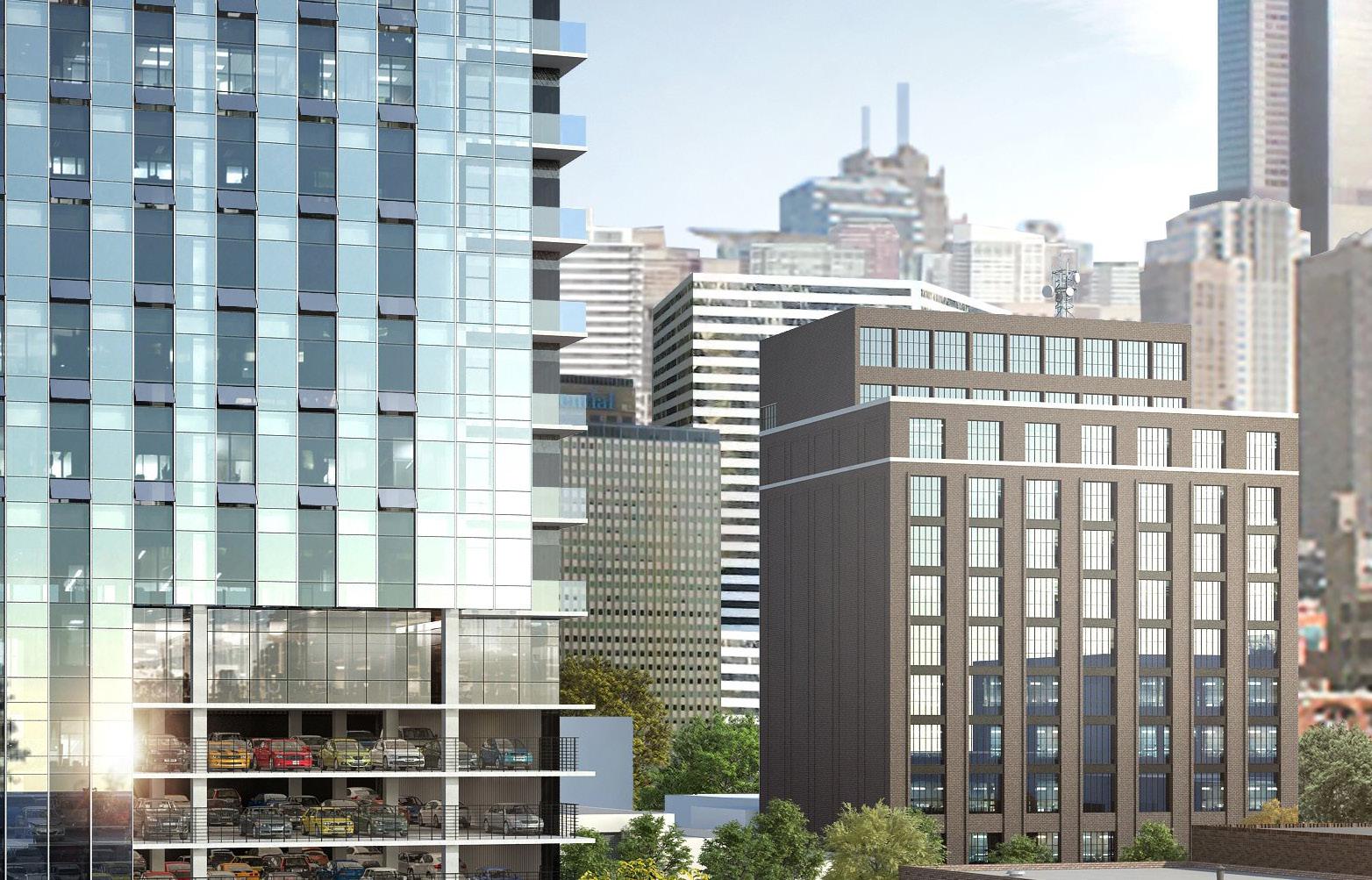
CHICAGO, ILLINOIS
This concept design in the west loop of Chicago makes use of a small site to create a boutique office building. The smaller floor plates allow for simpler management of the tenants with the goal of avoiding multi-tenant floors. The building features outdoor space on each floor, a roof deck with views of the city, operable windows for fresh air and a 6’ planning module that builds in recommended spacing to protect against airborne transmission.
