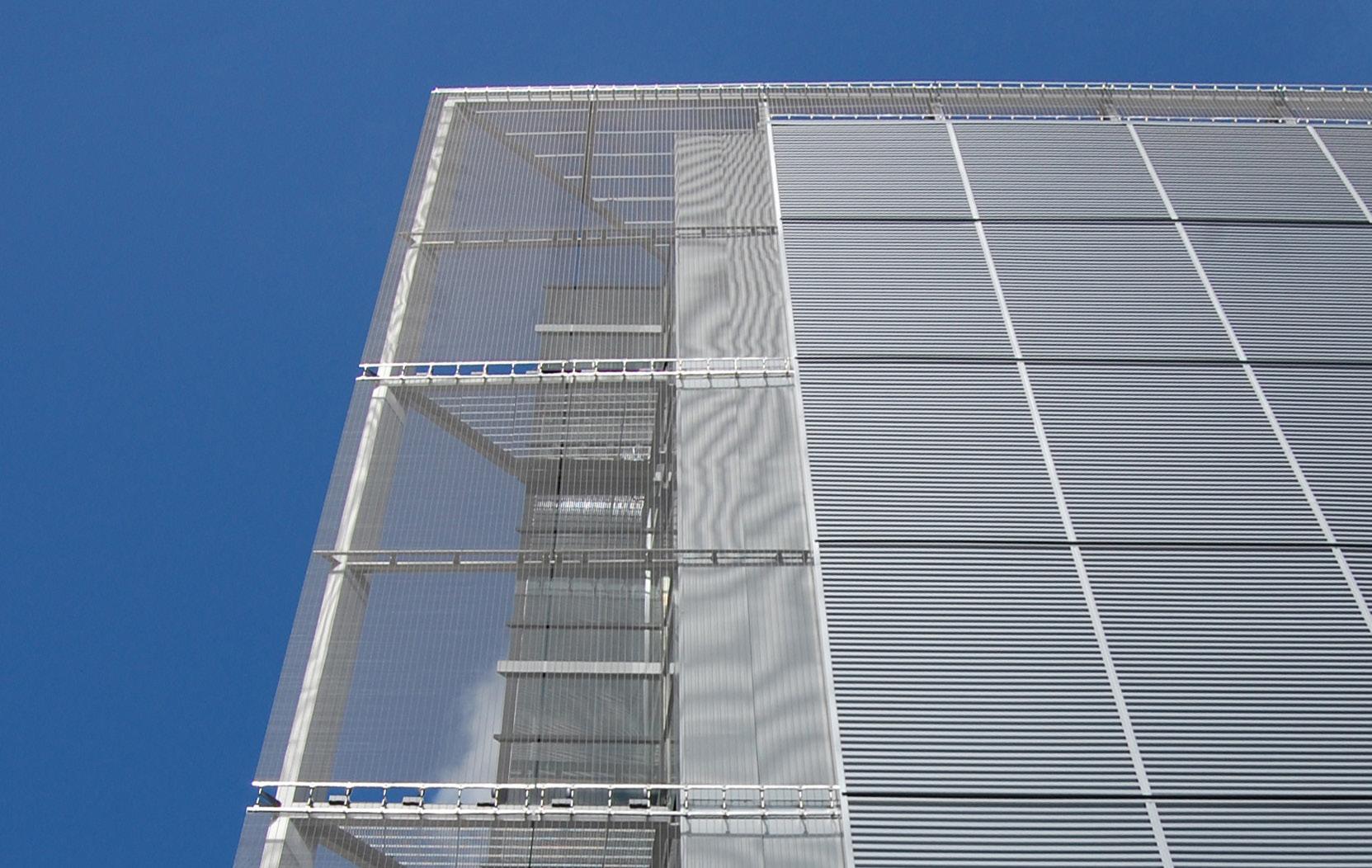
2 minute read
SERVICES
HUB GROUP CORPORATE HQ
OAK BROOK, ILLINOIS
This project is a 120,000 SF 4 story corporate headquarters and operations building for the HUB Group, an intermodal transit company. The ground floor contains the executive branch, a small conference center and a deli. There is one level of below-grade parking.
The client desired a transparent, sustainable building to reflect their company’s values. It incorporates a high performance unitized glass curtain wall system with custom ceramic frit patterns. A steel trellis and perforated stainless steel screen wall form a fold that wraps the east and south sides. The building is has a LEED Gold certification.




111 W ILLINOIS

CHICAGO, IL
This 10 story, 250,000 SF office building houses a graduate school for childhood development on floors 2-4. The ground floor contains 2 lobbies, one for the main building and one for the school, as well a restaurant and other retail space. There are outdoor terraces at the top floor.
The team had to negotiate an oddly shaped panhandle site. Further, the design needed to incorporate a school with its own lobby into an office building plan. The panhandle was used to form the school’s lobby on a public plaza. It offered the opportunity to create a dramatic building form at the same time.


LINGANG OFFICE DEVELOPMENT

LINGANG, CHINA
This is phase 1 of a mixed-use master plan in Lingang, China. It is comprised of 100,000 SM of office space. The office buildings are all grouped to the north and west of the master plan, nearest to the park and the public transit node. The broad faces of the buildings are oriented toward the view to the north and south and the towers are staggered to maintain view corridors.
All entry drop-offs and building lobbies are located in the intimate setting of the central courtyards The ground floor of the buildings house supporting retail functions and the entry lobbies. The building are small, ranging from 5,000 - 15,000 SM, intended to be used by a single tenant.






