MASTER PLAN


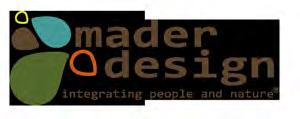
For Future Improvements MAY 2024 To Good Neighbors In Honor of All Workers Created by Mader Design, LLC for the City of Bloomington Department of Parks and Recreation
Building Trades Park

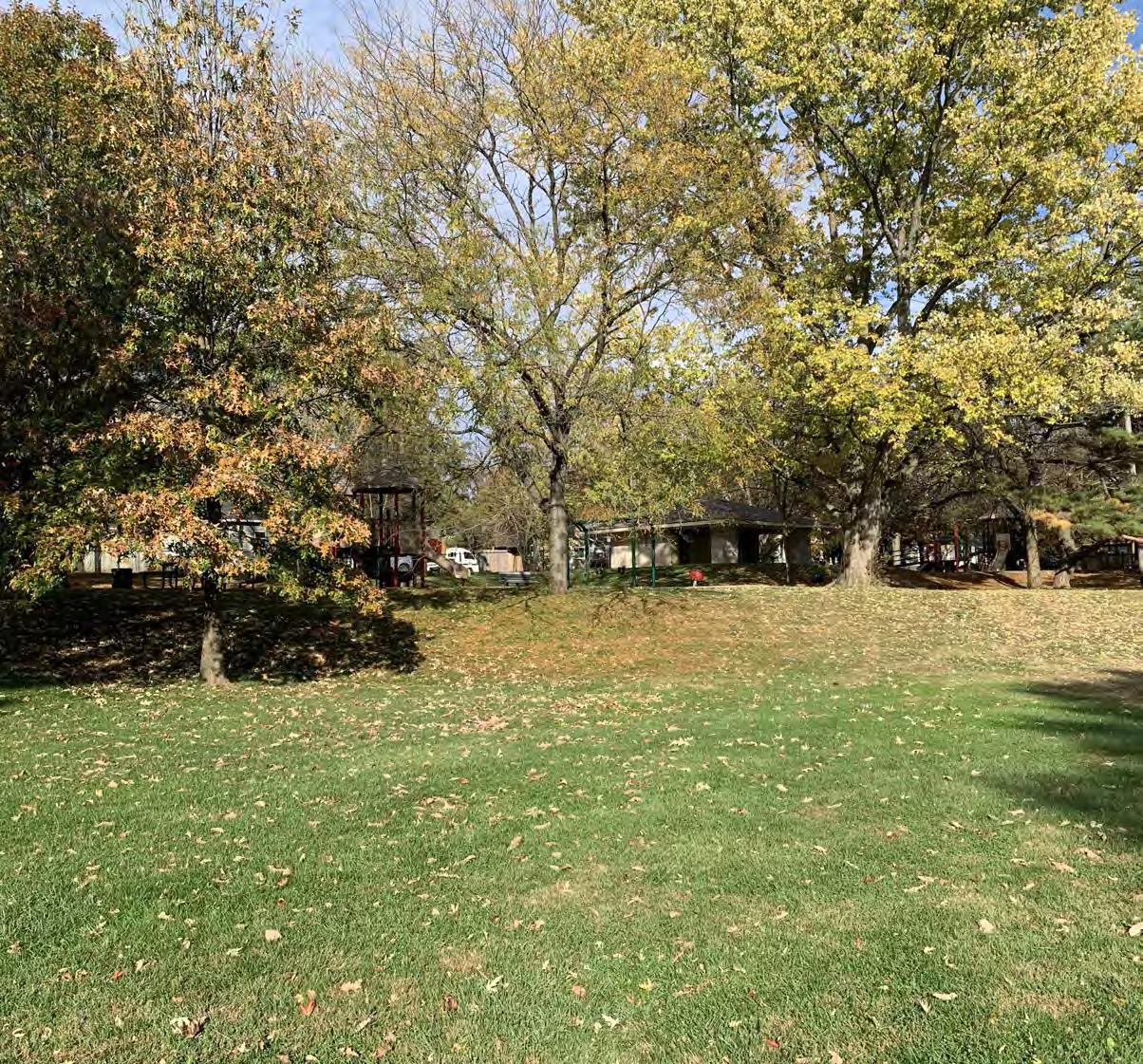
INTRODUCTION
EXISTING CONDITIONS
EXISTING ARTWORK
SITE HISTORY PLAN
DESIGN INSPIRATION DESIGN ELEMENTS 1 2-4 5 6-9 10 11 12-15


quarriesandbeyond.org/articles_and_books/mine_and_quarry/in-mineandquarry1910.html
TABLE OF CONTENTS

Building Trades Park is located at 619 W. Howe St., just North of the site of the former IU Health Bloomington Hospital. This 3-acre park serves the surrounding Prospect Hill neighborhood with a modest playground, basketball courts, colorful murals, picnic shelters, restroom facilities, and open greenspace. Updates are needed to refresh this park and help meet the needs of park users, along with accommodating the anticipated increase in park users due to a proposed large residential development adjacent to the park. With those factors in mind, this master plan is intended to guide the vision and prioritize future improvements to the park.
Mader Design and the City of Bloomington Parks Department gathered input and ideas from local residents by issuing an online survey and hosting two public meetings. The first meeting was held on September 28, 2023, and was attended mostly by neighbors from the Prospect Hill area, although others from the community were present, as well. The Mader Design team presented four conceptual plans for the park, each distinctly different from the others, the intent being to spur discussion among those present, which in turn would help the team determine the most important design goals. The design team utilized input from the meeting and the online survey to refine the design concepts into a more targeted focus. In addition, the design team researched the rich history of the site, which inspired ideas on forms, materials, art and character for the next phase of life for Building Trades Park.


Online survey results and feedback from the first public meeting favored the ideas in the initial ‘Art & Nature’ and ‘Low Impact’ concept plans. A native prairie garden would fit the character and values of the neighborhood culture. Residents also indicated additional parking is not needed, as many families enjoy walking to the park. A second public meeting was held on December 7, 2023 and yielded a strong response from the local skateboarding community, who asked that skatable elements to be incorporated into the new design. Many residents also valued an open mowed lawn space for its flexibility of use. Public feedback also guided the design away from expanding hard-surface sports courts, and favored simple repairs and upgrades to the existing basketball courts, with the addition of pickleball courts.


Master Plan Design Goals
• Improve accessibility
• Repair and update hard-surface sports courts
• Improve public safety
• Plan for future development in surrounding area
• Preserve existing mature trees
• Inclusivity
• Honor and preserve the existing artworks
• Honor the history of this site and its workers
• Create a design that can be implemented in phases
Building Trades Park Master Plan 1 INTRODUCTION
Four initial Concept Schemes presented at the September 28, 2024 public meeting


ROUTE







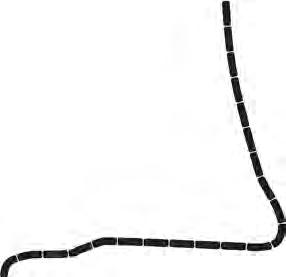

• MATURE TREES & SHADE
• CULTURAL & HISTORICAL FABRIC
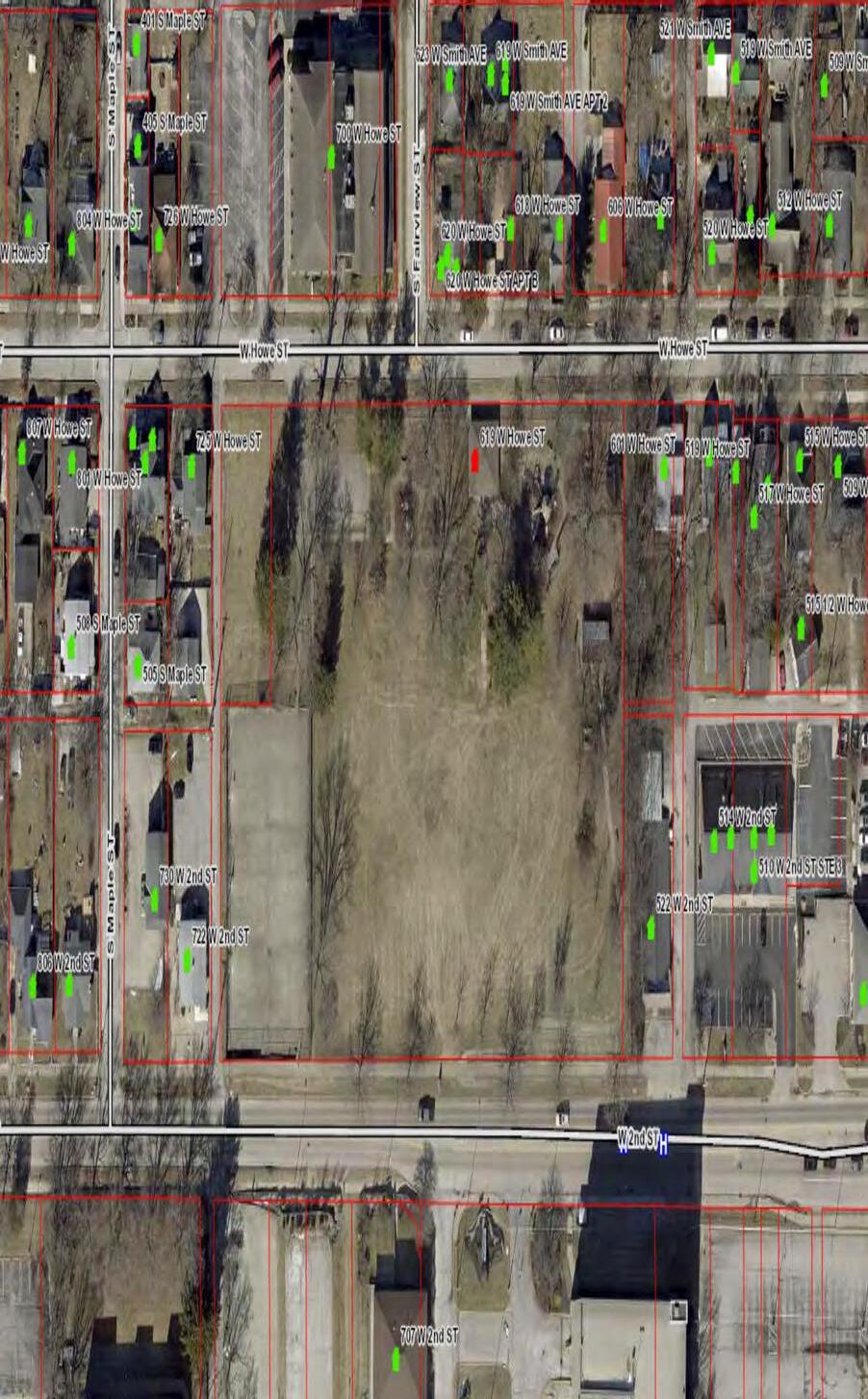
• UNIQUE PUBLIC ART OPPORTUNITIES
• NEIGHBORHOOD GATEWAY
• FUTURE DEVELOPMENT (SOUTH)
It was determined early on that accessibility would be the primary focus of Phase 1. With roughly 17 feet of elevation change across the park and many mature trees to work around, maintaining access in line with the standards of the Americans with Disabilities Act (ADA) will be the most complex design challenge of the project. Currently, a long wooden ramp along the East edge of the property is the closest thing to an accessible North-South pedestrian route through the park. However, significant work to the ramp will be necessary in order for it to comply with ADA standards.
A recently conducted topographic survey helped the design team accurately determine high and low areas in the park (see elevation study at right), which in turn indicated where ramps, stairs, or simple earthwork would be necessary to create accessible pedestrian routes.
PROPOSED FUTURE DEVELOPMENT ON OLD HOSPITAL SITE TO THE SOUTH - RESIDENTIAL AND MIXED-USE, WITH CENTRAL GREENWAY BOULEVARD

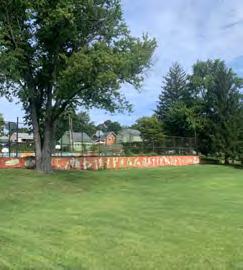
Site Assessment - Opportunities & Character
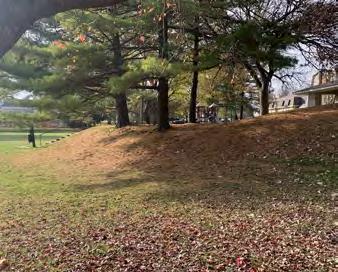
2
Elevation study by Mader Design Building Trades Park . September 2023
FUTURE
S. Maple St. Fairview St. Alley PLAY PLAY PARKING RR S S SPORTS OPEN LAWN SHADE SHADE EXISTING
PLAYGROUND W. Howe St. W. 2nd St.
AXIS
CONDITIONS BUS
TREES & GREENSPACE
One of the park’s greatest assets is the abundance of mature trees, particularly on the North side where they offer shade and a peaceful atmosphere. The trees and a significant elevation change separate this area from the rest of the park, creating a quiet and relaxed space for the playgrounds, and the perfect opportunity to create an overlook to view the entire property. The center of the site is an open lawn, not big enough for soccer but used for casual games of all kinds.

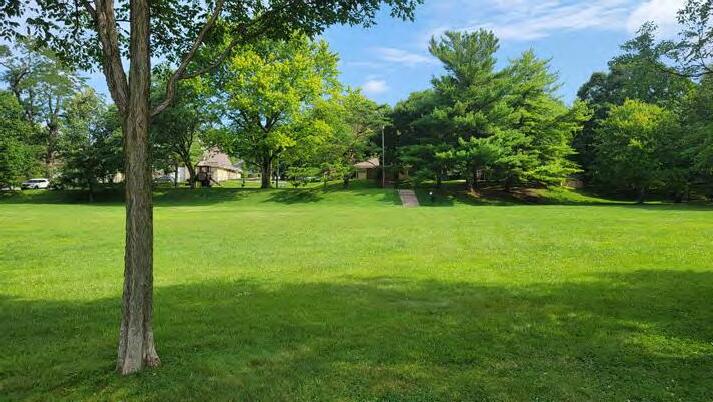
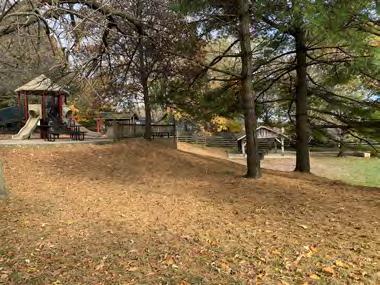



BASKETBALL COURTS
At the Southwest corner of the site sits an elevated sports court area that currently hosts three basketball courts with adjustable goals. The asphalt court is surrounded on all sides by concrete retaining walls to accommodate elevation change and create a flat surface for sports. These walls are joyfully painted with colorful murals and are topped with a tall chain link fence to keep stray balls from escaping. Only minor repairs are needed in this area, such as crack-filling the asphalt, fence repairs and weed removal.

Building Trades Park Master Plan 3 EXISTING CONDITIONS

PLAYGROUNDS
On the central North side of the park, there are two play areas with playground equipment; one for the 2-5 year-old age group and the other for the 5-12 year-old group. The two play areas are currently separated by the restroom building and a slight elevation change, with no accessible path between them. Both areas have concrete walks and seating areas with benches. The 5-12 year-old area to the East is surrounded by wooden decking and railing. The entire North end of the park is cloaked in the peaceful shade of over a dozen trees.
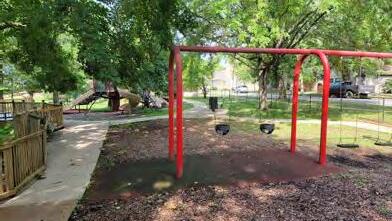
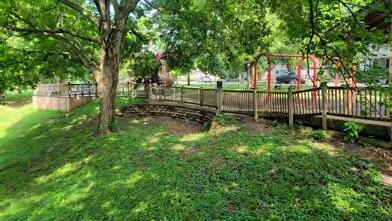

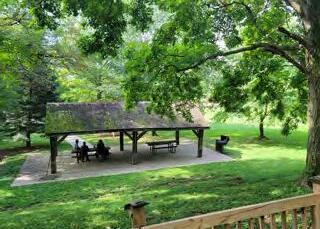


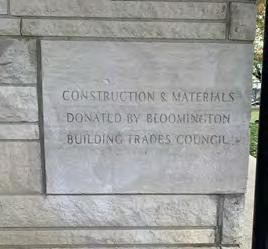

SHELTERS
There are two shelters in the park. The “upper” shelter sits in the NE corner in the 5-12 year-old play area. A larger “lower” shelter should be moved to a more visible location to improve upon public safety concerns. Both shelters are wooden construction and are showing signs of age. Therefore, both are in need of repair or replacement.
RESTROOM
The park has a full restroom with water and sanitary utilities. (Construction and materials for this building were donated by Bloomington Building Trades Council.) The building is clad in limestone veneer and has a large, low roof overhang on the south side. Restrooms remain locked outside of park hours.
RAMP
A wooden ramp along the East edge of the property climbs over 10 feet in elevation, taking pedestrians from the South sidewalk to the upper playground area. Boards have been placed horizontally along the frame below, in order to prevent people from sheltering below the ramp. With no level landing in the 140’ run, this ramp does not meet ADA criteria for accessibility.
Building Trades Park Master Plan 4 EXISTING CONDITIONS
Lower Shelter
Upper Shelter


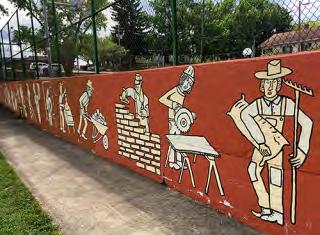
Likely the most recognizable feature in Building Trades Park today are the hand-painted murals depicting laborers, skilled craftsmen and the tools of their trades. These murals cover the concrete walls surrounding the basketball courts, as well as a wall on the Southeast corner of the site.

TO GOOD NEIGHBORS
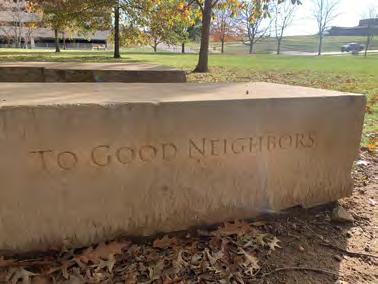
IN HONOR OF ALL WORKERS

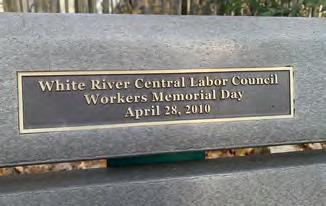
“Workers Memorial Day was founded in 1989 on the belief that all workers have the right to a safe workplace. Observed every year on April 28, Workers Memorial Day honors those who were injured or lost their lives on the job. The day serves as reaffirmation of the commitment to the protection of worker’s rights.” -Text from existing interpretive sign in the park, author unknown.
An in-ground plaque and memorial bench on the East end of the park, donated by White River Central Labor Council.
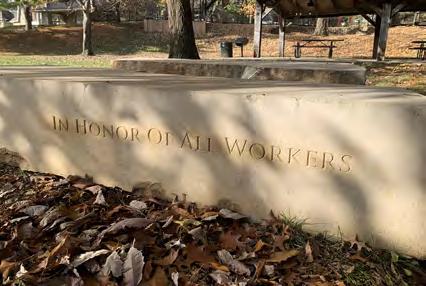
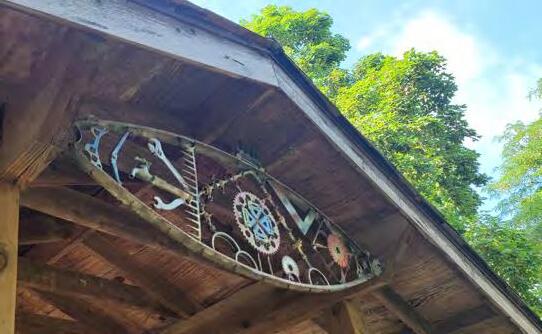
A metal piece, created from tools and machine parts adorns the eaves of the shelter in the playground.
Building Trades Park Master Plan 5 EXISTING ARTWORK
A memorial piece created from immense limestone slabs rests in the peaceful shade on the East end of the park.
(below):
In the late 1800’s, this property was the site of a limestone mill and quarry. It was the property of Henely Stone Company in 1895, and became the South Side Stone Company in 1901. The quarry closed in 1920. At that time, one of the quarry holes filled with water and “The Blue Hole” became a neighborhood swimming hole. The park was established in 1949. Its name acknowledges the support of the building and trades unions.
• 1913 Sanborn Map showing South Side Stone Company location
• South Side Stone Company showing water-filled quarry hole.
• The quarry hole was filled in the late 1940’s and the site developed into a park.
• The Prospect Hill neighborhood grew adjacent to the quarry and near the Showers Brothers Furniture Company to accommodate workers.
Hazards and unsafe working conditions existed within many historic industries. The late 1800s and into the 1900s gave rise to workers’ movements and the formation of labor unions.
• Woman soldering, date unknown
Workers Memorial Day was founded in 1989 on the belief that all workers have the right to a safe workplace. Observed every year on April 28, Workers Memorial Day honors those who were injured or lost their lives on the job. The day serves as reaffirmation of the commitment to the protection of worker’s rights.
Nearly every amenity and improvement in Building & Trades Park is the result of partnerships with union members, neighborhood residents, community volunteers, and other organizations who recognize the park’s rich history and who are proud to support future park improvements.

6 SITE HISTORY
Existing interpretive sign at parking lot . 2023
Text from existing interpretive sign on site
Following leads from the existing interpretive sign near the parking lot on site, the design team dug a little deeper into online records from the Monroe County HIstorical Society and Monon Railroad History to gather images of the limestone industry in Bloomington and Bedford, Indiana during the time period that this land was operated as a quarry and stone mill.
Stuckey’s ‘Illustrated Gazetteer of Limestone Mills’ explains when this site changed hands between stone companies, and helps paint a picture of what was happening on this site in the early 1900’s.
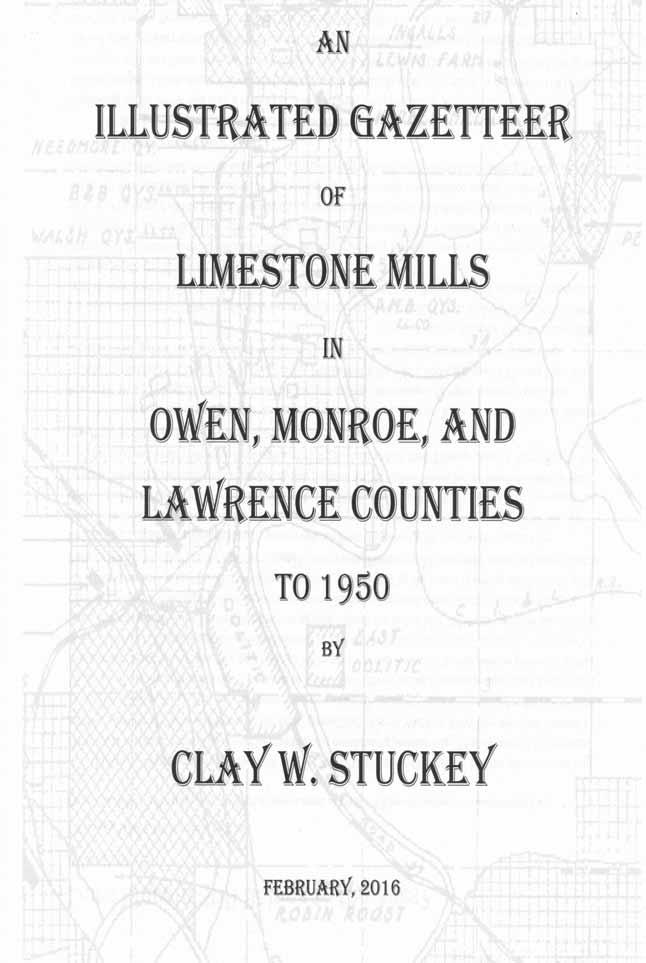

monon.org/bygone_site/bygone/murdock.php
B HENLEY STONE COMPANY MILL
SOUTH SIDE STONE COMPANY MILL
BLOOMINGTON OOLITIC STONE COMPANY (Quarry Only)
NATIONAL STONE COMPANY
Nothing is so indicative of the changes that occur in a city as the knowledge that there once were a limestone mill and a quarry across Second Street from the Bloomington Hospital. The Bloomington Oolitic Stone Company was organized in 1889 and opened the quarry that year and abandoned it in 1893 when it went into receivership. The Henley Stone Company bought the land in 1895 and built a mill. That continued until 1901 when it “was absorbed” by a new company called the South Side Stone Company. The stone milled there came from the area around Sanders.43 The South Side company was bought by the National Stone Company in 1916.44 No trace of the mill survives.
43 Blatchley, p 384-5
44 Batchelor, p 150 (n. 240)

Building Trades Park Master Plan 7
SITE HISTORY 86
Fig 117 The South Side Stone Company was across West Second Street from where the Bloomington Hospital is now. It was northwest of the intersection of Rogers Street and West Second Street.
Fig. 116 This picture by the author shows the remains of the They are still there in 2016 but the trees and underbrush have grown considerably. Haven’t we all.
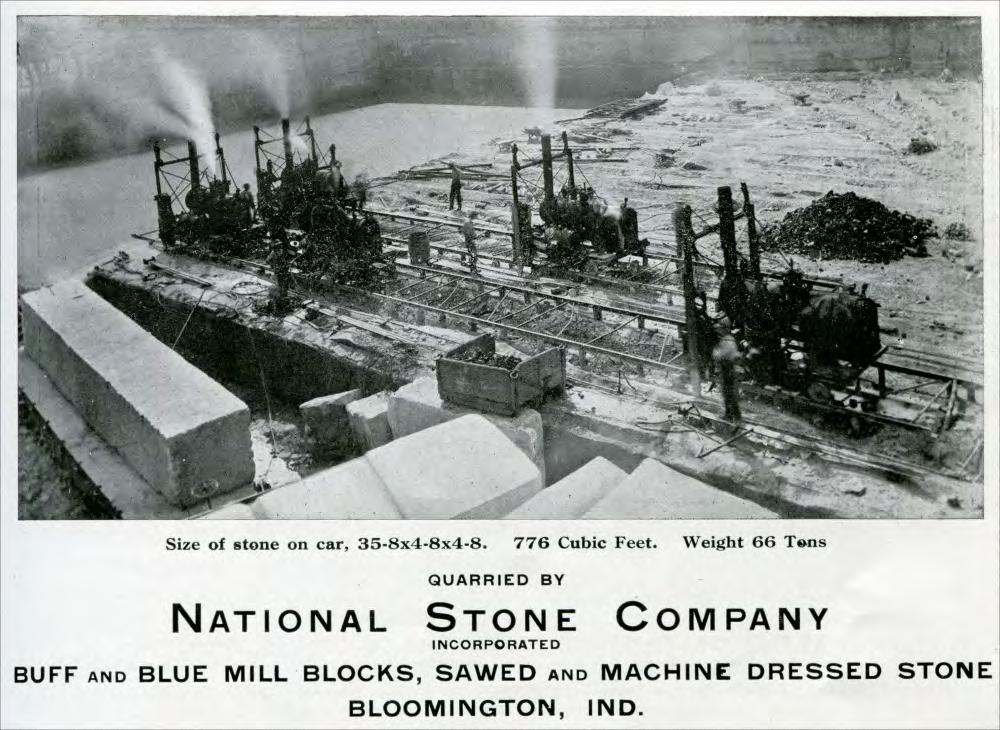
(Left) In 1916 South Side Stone Company was purchased by National Stone Company. Though this postcard was dated 1917, the exact location of the photograph is not known, leaving the possibility that this could potentially be from the Building Trades Park site.
uarriesandbeyond.org/states/in/in-photo_2.html
(Right) Library of Congress image. MONON steam locomotive working in the limestone district of Southern Indiana. Date not listed.
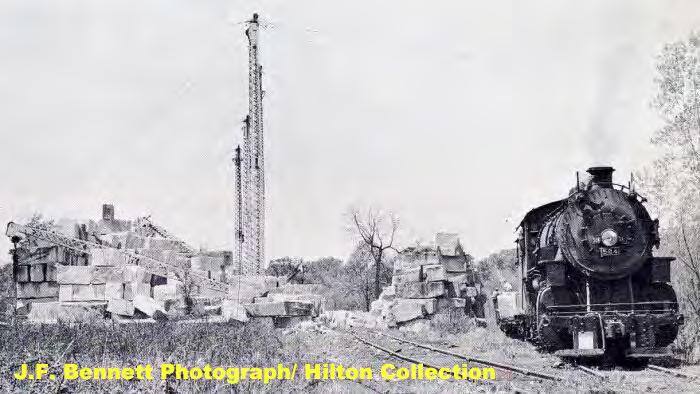
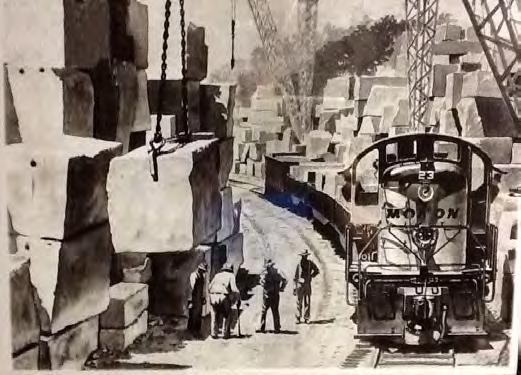
Painting by Howard Fogg. The Original has never been found. This was professionally lifted from the 1957 cover of the Monon Railroad annual report.
monon.org/bygone_site/bygone/monon-quarries.php www.worthpoint.com/worthopedia/monon-fogg-limestone-quarry-1856286203
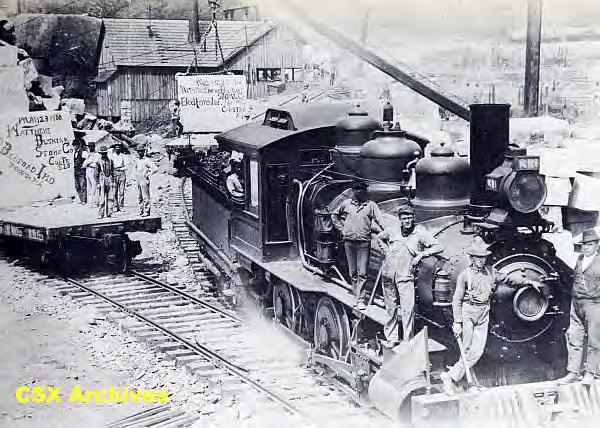
The Perry, Mathews and Buskirk Quarry, Bedford. This 1900 photo includes a CI&L locomotive ready to couple on to a CI&L flatcar loaded with limestone blocks. The PM&B quarry was at Oolitic, on the stone spur connecting with the mainline at the Murdock wye, north of Bedford.
monon.org/bygone_site/bygone/murdock.php
Building Trades Park Master Plan 8 SITE HISTORY

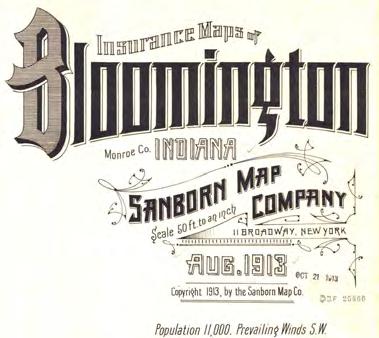
This Sanborn Map from 1913 shows the Building Trades Park site occupied by South Side Stone Company, with lines from the C.I.&L. Railroad (a leg of MONON) running directly into the middle of the property. The largest building is labeled as “Stone Sanding & Planing” with it’s smaller neighbor, “Stone Sawing.” Other buildings: Woodworking & Lathe, Stone Cutting, Store Room, and a small office building in the Northeast corner. Enterprise Machine Company sits at the Southern property line along 2nd Street.
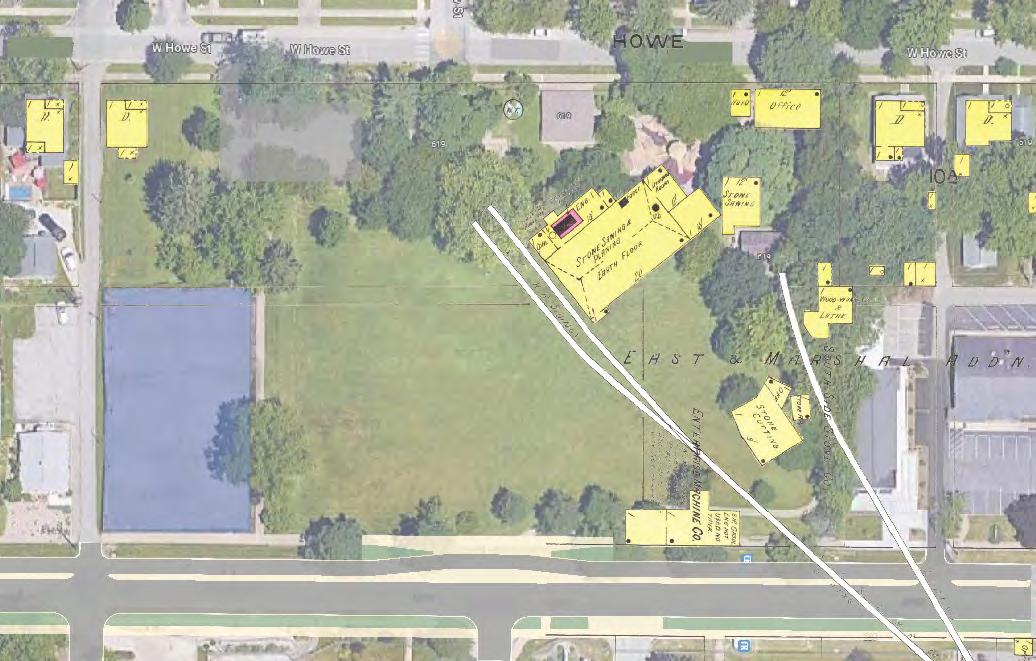
Building Trades Park Master Plan 9 SITE HISTORY
1913 Sanborn map overlay on modern aerial photo - Mader Design 2023

LIMESTONE
Limestone quarry blocks are an obvious choice for local materials that have a deep connection to the region, and this site specifically. To improve walking accessibility, some retaining walls and terracing will be needed to navigate elevation changes in the park, and local limestone offers a beautiful and long lasting construction material with minimal processing needed.
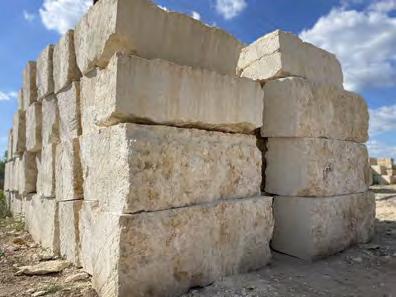
RAILROAD
HISTORIC FOOTPRINT
The 1913 Sanborn map of the site showing the footprint of the mill buildings and rail lines inspired some of the hardscape layout for the master plan design. This layout creates a central feature througout the park that honors the history of the site and creates a logical way to separate native prairie space from mowed lawn space. An existing sidewalk on the East end already follows the path of one of the rail lines. This master plan proposes interpretive signs and art pieces that explain the connection to this historic footprint to park visitors.
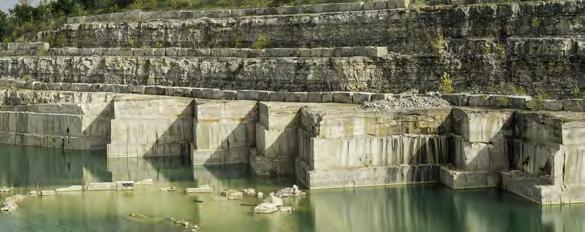
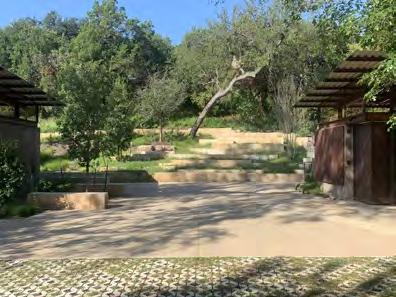

Highline Park in New York presents perfect examples of how to use the forms and materials of old rail lines as park features. Whether that be literal tracks and steel rails, or simply patterns in the hardscape that mimic railroad features, this is an excellent way to connect to the history of the site and honor the trades and workers that once called this place home.


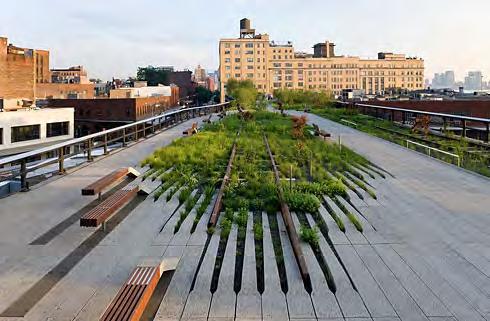

Building
Park Master Plan 11 DESIGN INSPIRATION - CHARACTER & STYLE
Trades
www.peasepark.org Credit: Iwan Bann . www.archleague.org https://www.dezeen.com/2021/01/11/new-york-high-line-extension-penn-station/ wordpress.com/wp-content/uploads/2014/10/high-line-phase-3-exposing-the-rail-tracks.jpg Wikimedia Commons www.geosolutionsinc.com/products/retaining-walls-slopes/natural-stone-walls www.austinblockcompany.com
Photo credit: Michael Schultz Photography . www.polycornaturalstone.com
SHELTERS
• More visible location
• Incorporate limestone and art features where possible
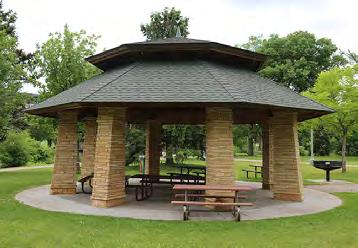
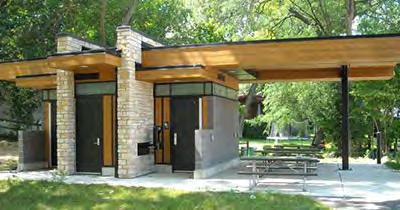
www.cityofmadison.com/parks/
TRANSIT STOP / ENTRY FEATURE
• Feature on focal axis from South side view
• Shade and Seating
• Possible bike repair station
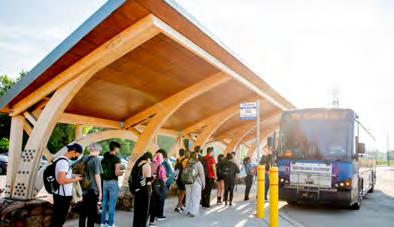
www.rtachicago.org
NEIGHBORHOOD PLAZA SPACE
• Accessible hardscaped space

www.indystar.com

www.jcprd.com/1174/Park-Shelters

www.mtbproject.com/trail
• Perfect for weekend neighborhood markets and small festivals
• Welcoming & artistic park entry feature and gateway space on focal axis from North side


Park Master Plan 12
photos
ELEMENTS
Building Trades
example
. DESIGN
1 2 3
hellowoodlands.com/local-outdoor-markets-2021/
www.stlouisparkmn.gov
Artist: Aaron Rothman
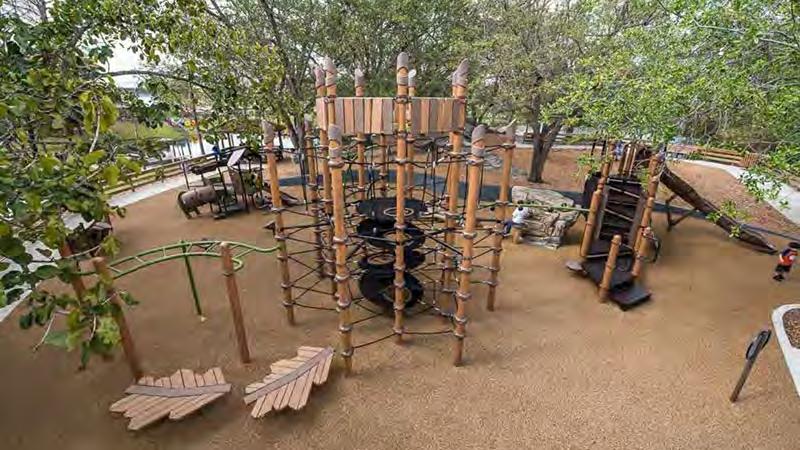
PLAYGROUND
• Combine two play areas into one
• Update play equipment; increase accessibility
• Consider Nature Play as theme
• Incorporate some play elements into existing slopes

www.rossrec.com/products/play-naturally/nature-inspired-freestanding-play-equipment/ www.miamidade.gov

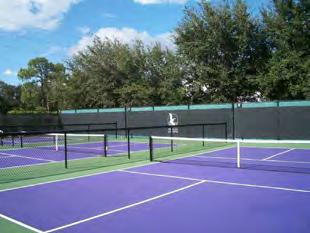
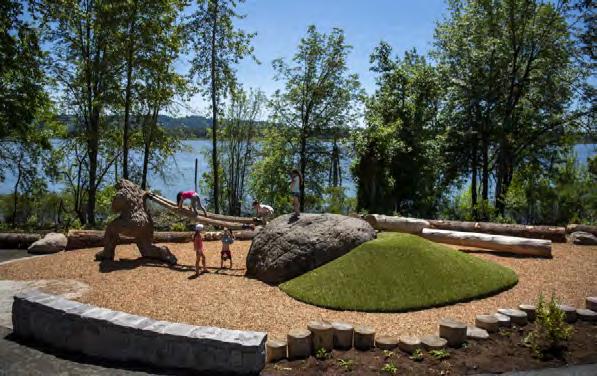
www.washingtonports.org/blog/2019

www.himama.com/blog/simple-natural-playground-ideas-for-your-preschool/
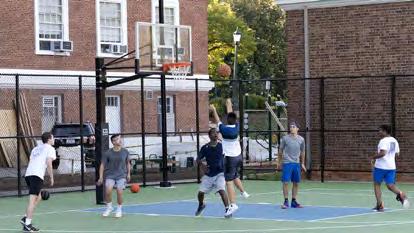
SPORTS COURT
• 1 Basketball . 3 Pickleball
• Repair and refinish existing asphalt surface
• Repair existing fence
Park Master Plan 13 example photos
ELEMENTS
Building Trades
. DESIGN
Pelican Landing Pickleball Court. Copyright 2017 LJ Avalon LLC | All Rights Reserved. All Photos/Copy Registered @ Library of Congress www.rec.virginia.edu
www.parentmap.com/article/field-trip-big-rock-park-a-new-nature-playground-in-sammamish
4 5
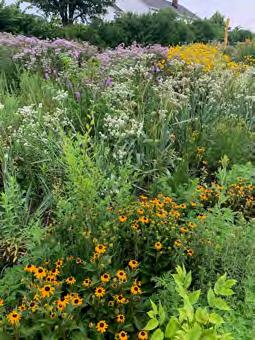
SKATE FEATURES
NATIVE PRAIRIE GARDEN
• Low-stature prairie; Indiana native plants
• Colorful seasonal interest
• Mowed walking paths winding through
example photos . DESIGN ELEMENTS
Building Trades Park Master Plan
NATIVE
GROUNDCOVER BEDS

• Sedges & Grasses
• No-Mow
• Low maintenance
• Soft & Textured
• Small concrete forms & steel rails


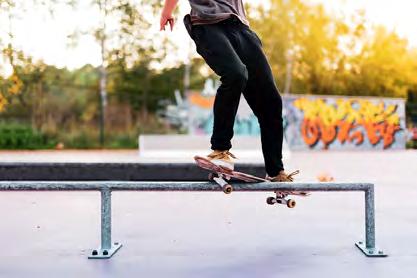


OVERLOOK
• Limestone block terrace can serve as seating
• Stairs/ramp incorporated
• Can serve as outdoor classroom space
TERRACE & SHADE STRUCTURE
• Similar to overlook, but mimic existing painted mural walls instead of limestone block
• Rest spot for sports courts; add gate through fence
• Potential stage/performance area
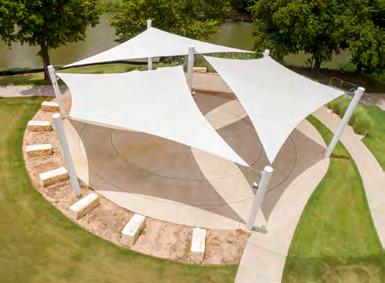
14
https://www.usa-shade.com/project/baylor-tailgating-terrace/
Limestone
terrace; Griffy Lake Nature Preserve - Mader Design
6 8 7 9 10
Conceptual model image; Griffy Lake Nature Preserve Fishing Pier - Mader Design
Sarah T Bolton Park, Beech Grove, Indiana Credit: Kelsey Behl
www.designboom.com/architecture Willard Park, Indianapolis -Mader Design photo surfertoday.com/skateboarding/how-to-make-a-skateboard-rail
Credit: Hoffman Nursery, Inc.
ART & INTERPRETIVE SIGNAGE
• Celebrate Trades, Workers, Tools and Materials
• Railroad . Limestone . Industrial . Machine . Labor . Memorial
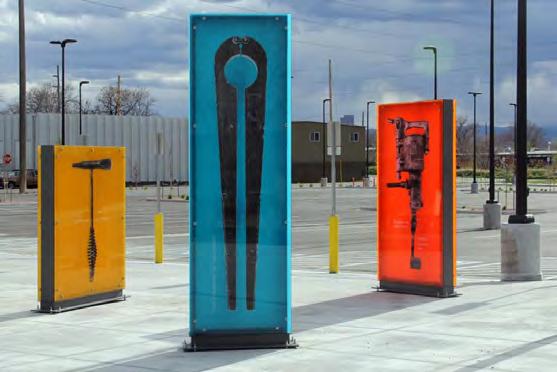
mountsopris.com/probe-wrench-featured-in-public-art-installation-at-denver-light-rail-station/

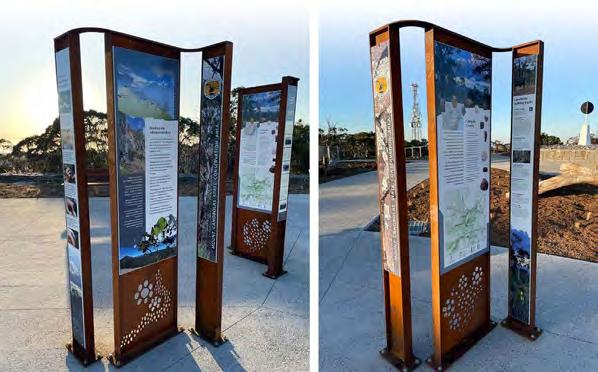
naturetourism.com.au


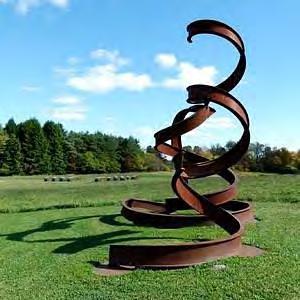

15 example photos . DESIGN ELEMENTS
Building Trades Park Master Plan
11
pinterest.com/pin/510525307729471230/
https://winnipegarts.ca/public-art/ www.instagram.com/stonequarryartpark/ www.reddit.com/r/milwaukee/comments/117v03s/railroad_worker_statues_on_the_hank_aaron_state/
www.donenright.com/interpretive-signs-dont-neglect-the-base

































































































