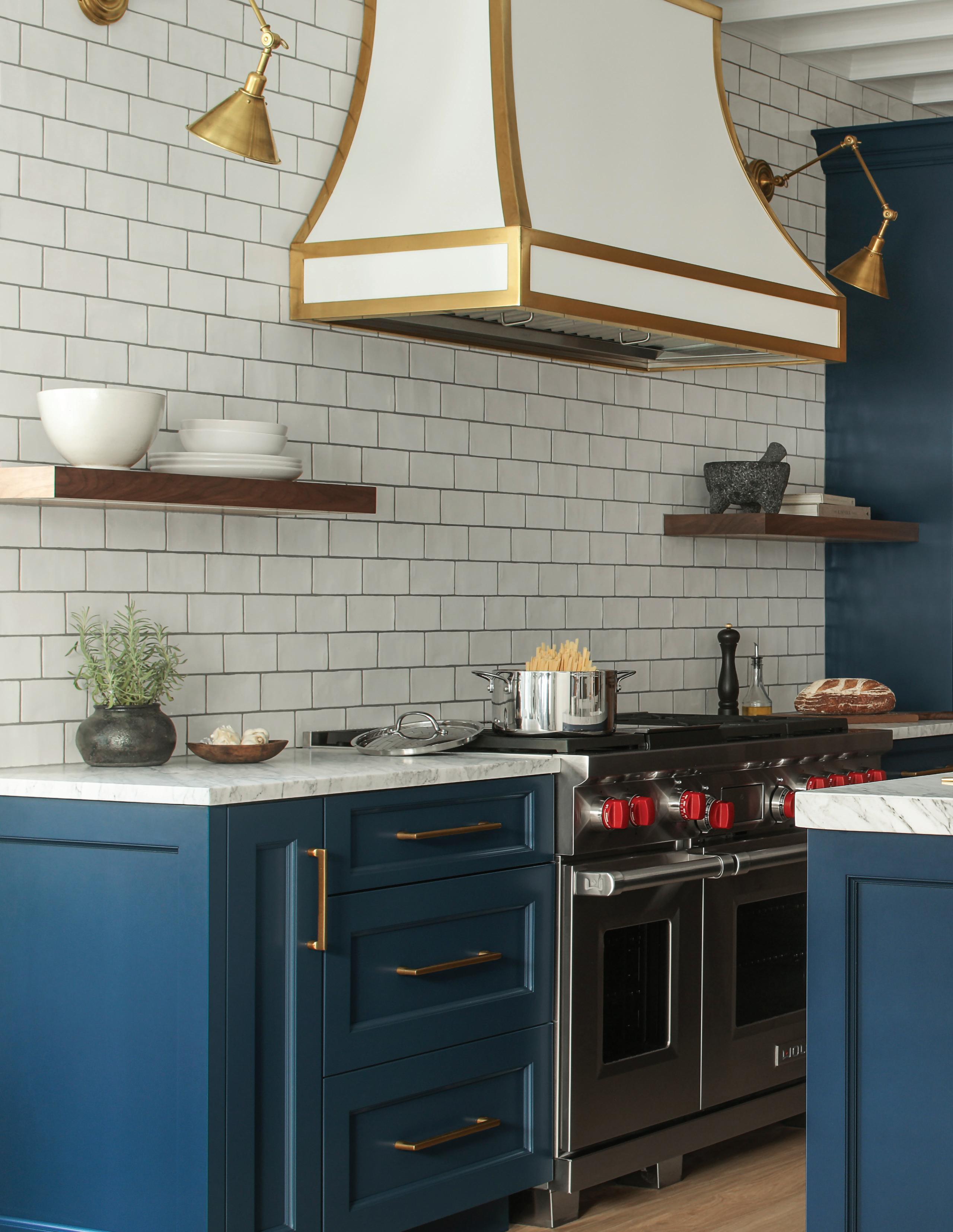Design Studio

When a kitchen is part of a whole-house renovation, all involved expect challenges. When the home is one of the beautiful and much-coveted Federal-style row homes that helped alter the Philadelphia cityscape south of Rittenhouse Square in the decade surrounding the Civil War, the challenges are plentiful and unique.
Fortunately, Bluebell Fine Cabinetry & Design was able to work harmoniously with the deeply engaged homeowners, John Milner Architects, Ernst Brothers + Builders and Shophouse Design. In just one of several major structural changes, the floor came up several inches when the builder raised the ceiling in the basement to fit a modern garage. Further modernizing impacted water and sewer lines and electrical and HVAC systems, requiring adjustments to the design’s placement of cabinetry.
In contrast to many custom-designed kitchens was the homeowners’ requirement that it accommodate the frequent presence of young children while still feeling inviting for family and friends and functioning perfectly now and into the future. So the latest trends in materials and luxe features are part of the plan only if they specifically suit the family’s vision.
Bluebell’s Lori Kurnitsky took it all into consideration as she created the comfortable family center its owners envisioned.

The result: This streamlined blue, white and

family, adapt to tomorrow’s changes and match the aesthetic of a splendid 160-yearold brick row home.
We’re excited to share this bright, handsome Bluebell kitchen with you.
PETE CARDAMONE, Creative Director / Partner
ON THE COVER:
Bright white subway tiles march up the wall behind the Wolf 6-burner+ griddle gas range, broken up by floating walnut shelves and a pair of burnished brass lamps in vintage swingarm style. The stretch of white tile makes the room feel more spacious and sets up the convention for white above the counters and dark blue below.
PHOTOGRAPHY: Christian Garibaldi
STYLING: Kristi Hunter
The classic bronze finish on these sleek contemporary faucets by Waterstone draws warmth from the kitchen’s stained walnut cabinetry and harmonizes with the door and drawer pulls. A gleaming enameled cast iron Kohler sink is set into the hardworking marble countertop.


Bright bronze, deep blue, crisp white and warm walnut provide the clean, restful palette for this busy family gathering space. Expressing the unity of appearance and purpose are Benjamin Moore’s Lily White and Newbury Port Blue finishes, subway-tiled backsplash, Calacatta Extra honed marble countertops, Top Knobs’ hardware and our cabinetry’s handsome paneled doors. Raw Urth custom-fabricated the shapely range hood of enamel-coated steel color-matched to painted cabinetry in the adjacent dining room and seamed with burnished brass straps.

Come in close for a peek into the substantial, well-lit pantry that shares stained walnut panels with the Sub-Zero refrigerator and freezer.
Lori created this well-featured family office area in one cabinet of the walnut hutch opposite the island. Tucked within are a bulletin board on the inside of the door, cubbies and shelves for mail and family papers, a drawer for office supplies and a convenient charging station. Further achieving the homeowners’ vision, lower drawers in the hutch that currently hold baby food and the myriad items infants and toddlers need will convert to store older kids’ independently accessible snacks, games and equipment as the youngsters grow.


One of Lori’s favorite features is the unique panels in stained walnut. Inspired by French doors with glass lights, the three doors together present a striking craftsman backdrop to the room’s dark blue fixtures and white tiled walls. The island, which seats four comfortably, holds an Asko dishwasher and specialized cabinets for trash and recycling. The handsome floor here and throughout the home is a medium-hued, easy-care engineered wood.
Toddlers and hot appliances never go well together, especially before the grown-ups have enjoyed their morning coffee! By designating space for beverage service and then giving it doors that tuck out of the way entirely or close securely, little ones stay safe. The marble counter also cuts away, providing greater mobility around the beverage center and easier access to the adjacent pantry.


Precise engineering, like that used in building and installing this beverage center’s concealed doors, is a hallmark of Bluebell’s manufacturing partners and kitchen installers. Each door slides into its own pocket, quietly and efficiently, so it’s out of the way until it’s time to close up shop again.

Among the challenges with this older row home was making the long, narrow room feel wider, which we achieved by anchoring both ends with tall elements and keeping everything in the middle low and open. We also worked with the builder and architect to accommodate mechanicals and strategically place new duct work and pipes within our cabinetry.
Lori Kurnitsky SENIOR PROJECT DESIGNER, NCIDQ
SENIOR PROJECT DESIGNER, NCIDQ
ON THE BACK COVER
The perfect hardware can make beautifully crafted cabinetry look over-the-moon stunning. Here Tob Knobs’ Aspen flat-sided pull in Light Bronze complements our stained walnut panel.

