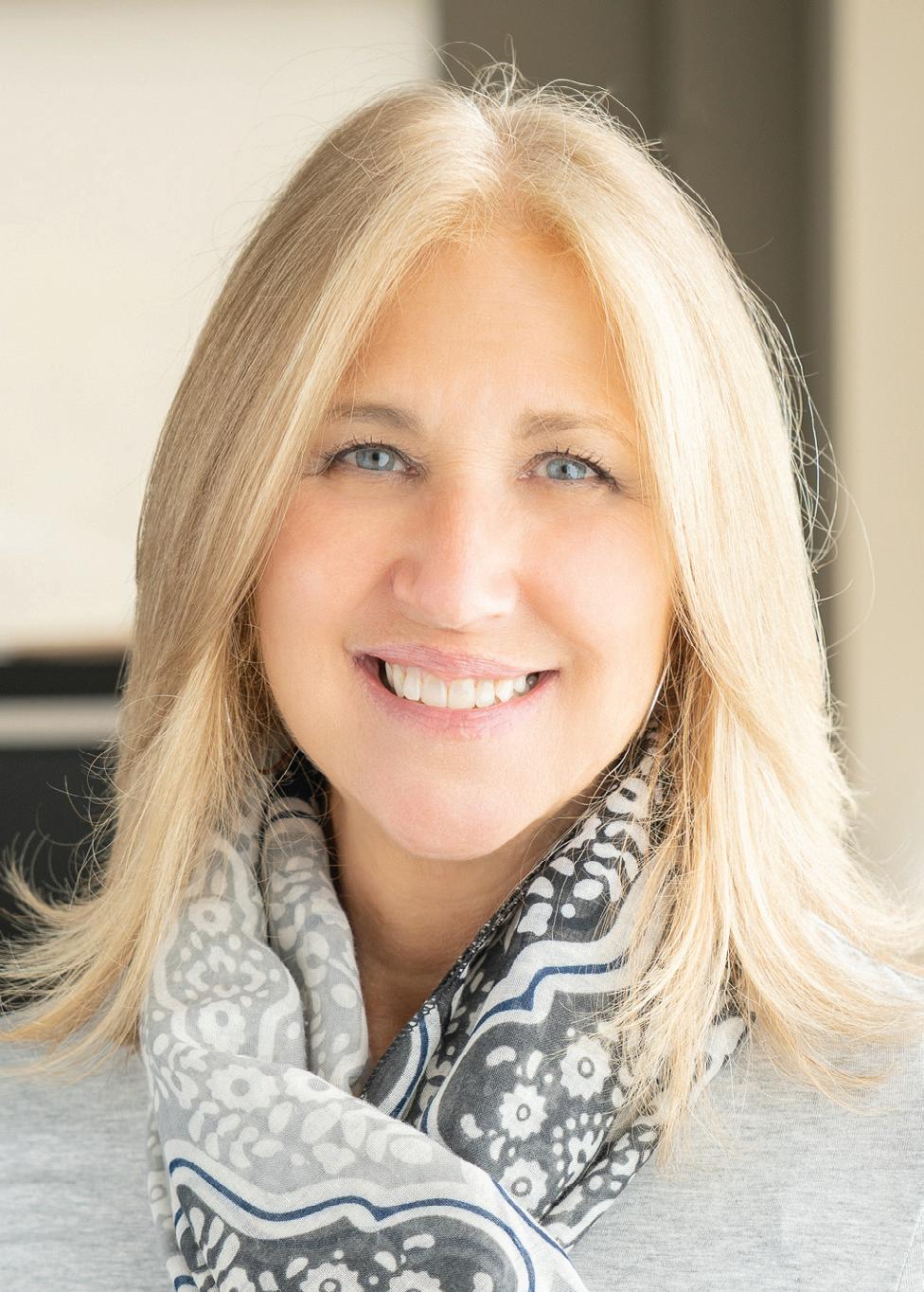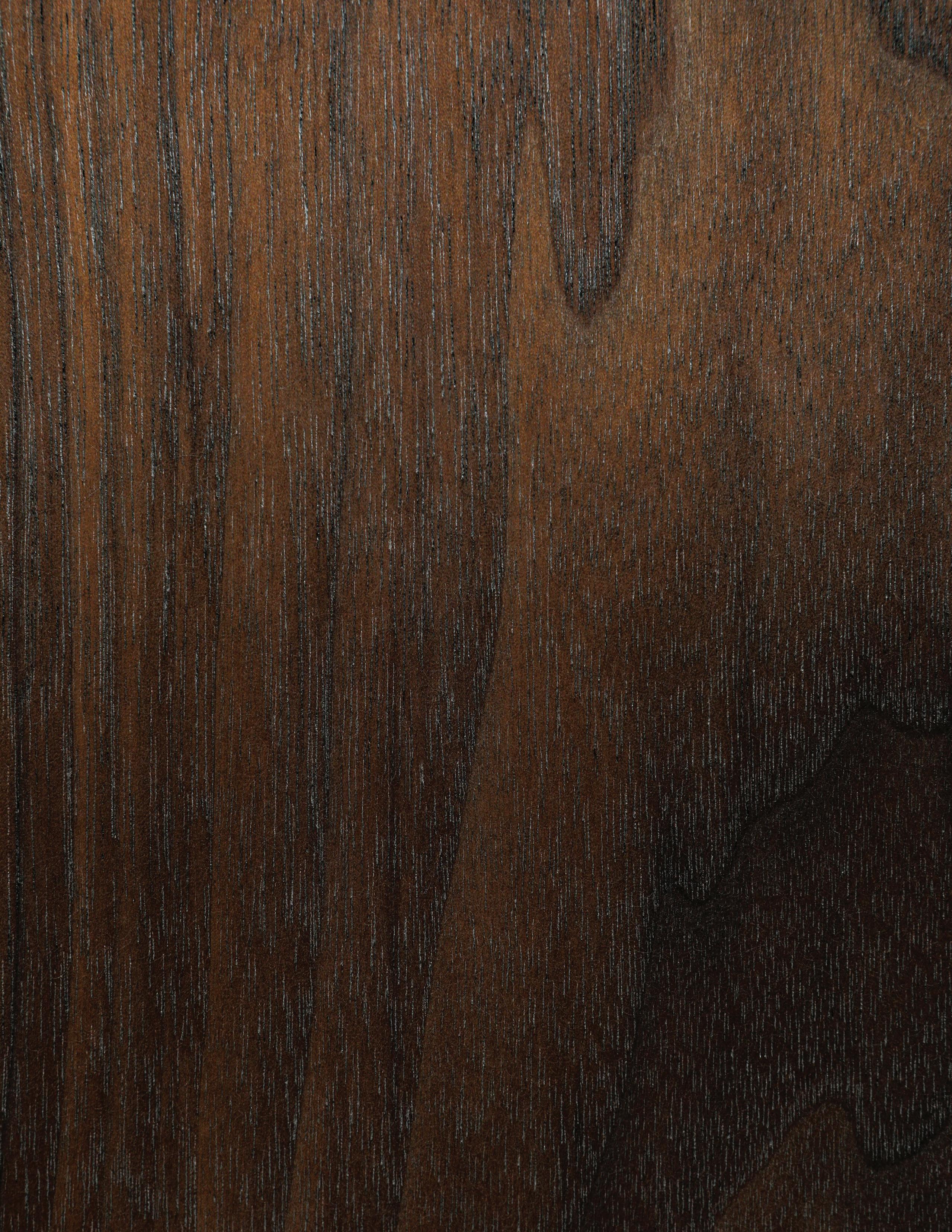Design Studio
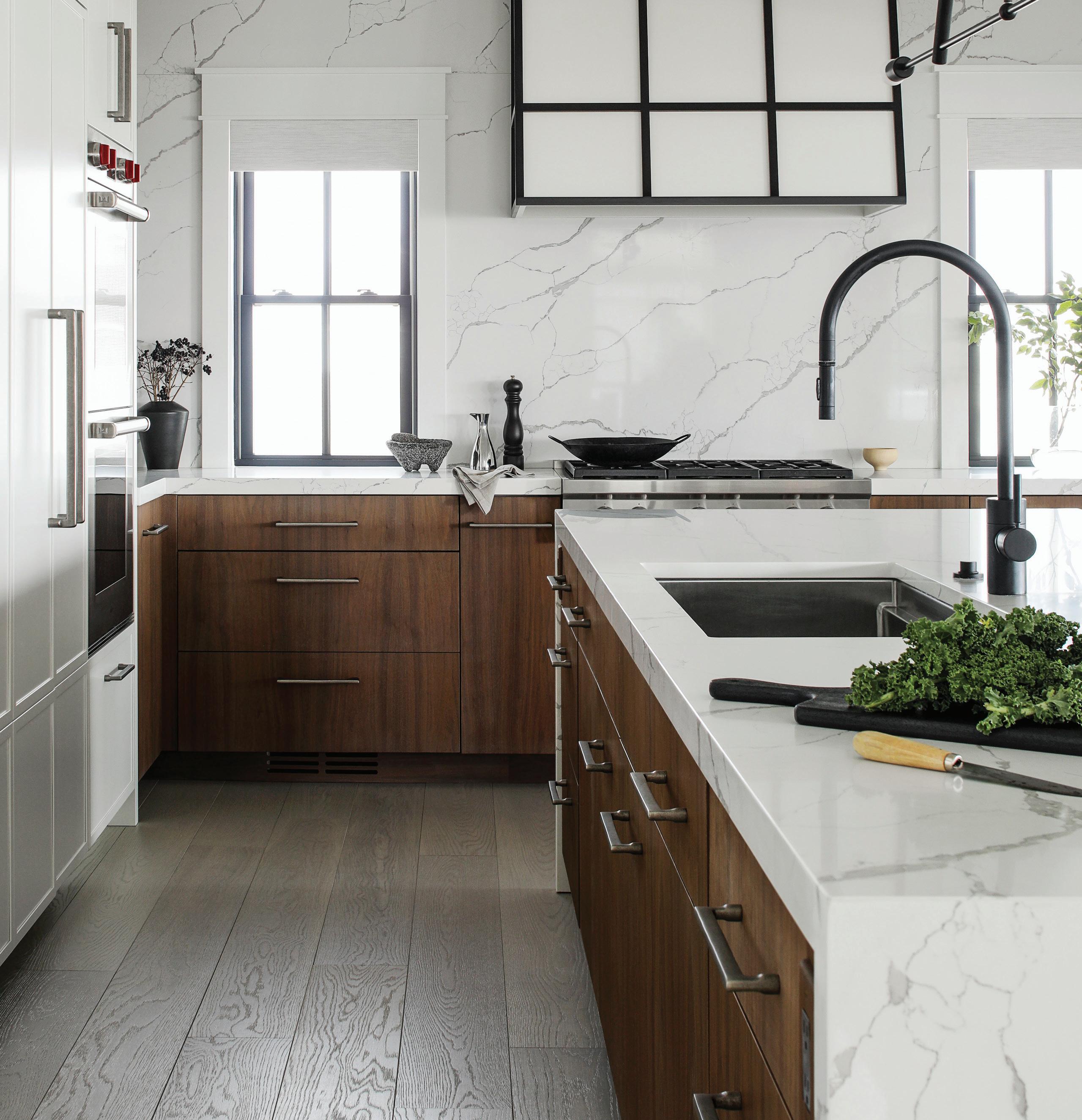
Welcome to Bluebell Fine Cabinetry & Design’s communiqué, issue No. 1. Our goal is to show you beautiful images of kitchens Bluebell has created or transformed to fulfill homeowners’ visions—and maybe inspire you to bring your own kitchen aspirations to us.
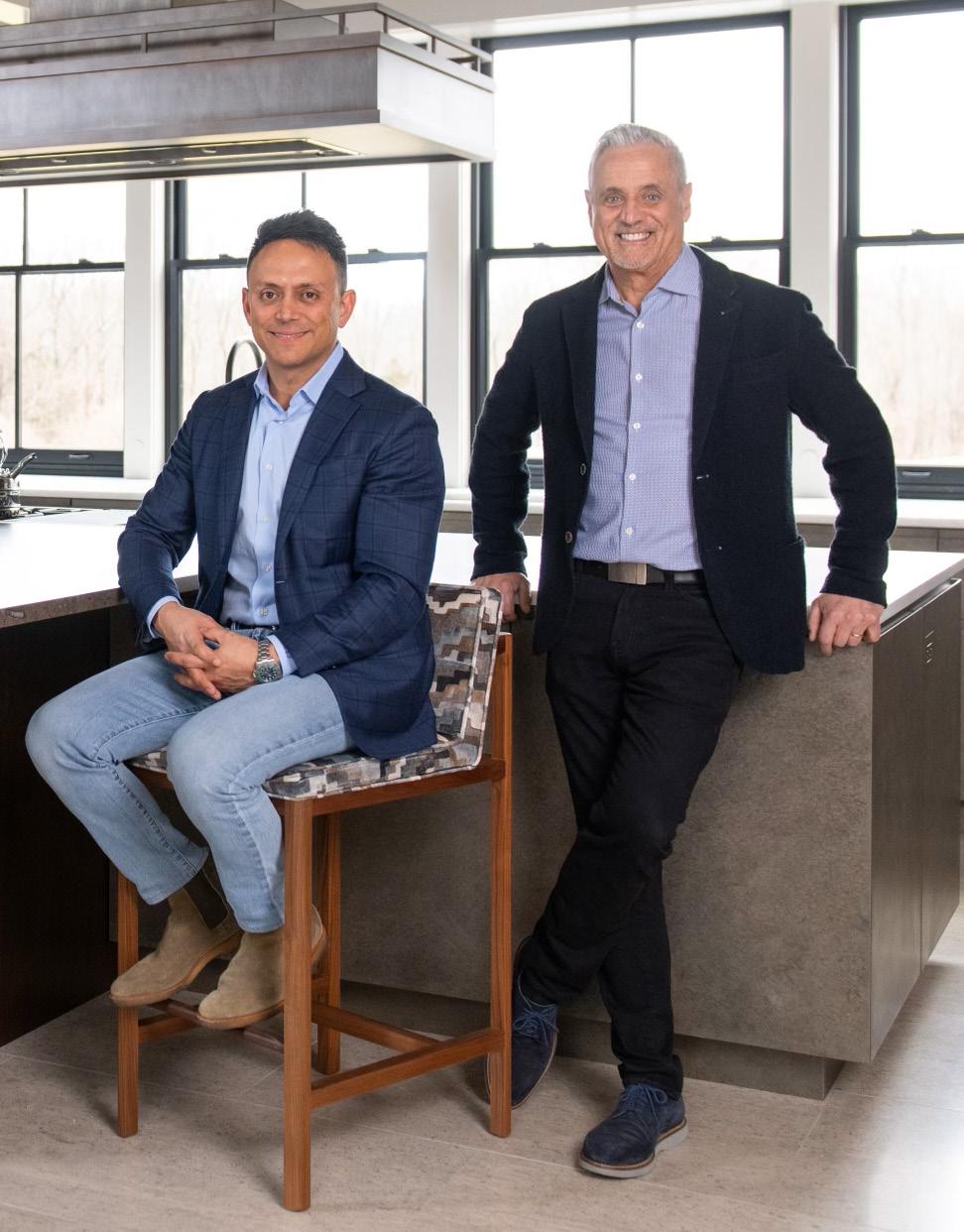
This issue focuses on one family that plans to put their new Bluebell kitchen to the test in their Jersey Shore home. Designed around the clear bright light of a summer day at the beach, the dark wood of boardwalks and boats, and the special requirements of a family that loves to entertain, this is a space chockful of luxurious touches, innovative features and design excellence.
Let us know what you think!
ON THE COVER:

We design to fulfill your vision. But we also work with you to seek out options that achieve your goals in innovative and creative ways. A photo of a stone-paneled hood inspired its doppelgänger in paint with metal strapping, while beautifully veined MSI Calacatta Laza prefabricated quartz stretches across walls and wraps counters to look like marble but with greater durability.
PETE CARDAMONE, Creative Director / Partner
BLUEBELL: Claire Lacing, Senior Project Designer; Victor Fernandez, Technical Designer
DESIGN PARTNER: Lindsay Bilchik of L. Kate Interiors
PHOTOGRAPHY: Christian Garibaldi
STYLING: Kristi Hunter
Panels matching the painted maple cabinetry neatly camouflage the tall wine fridge between the beverage sink and drinks bar—just outside the meal prep area but still close enough for everyone to be part of the social scene.
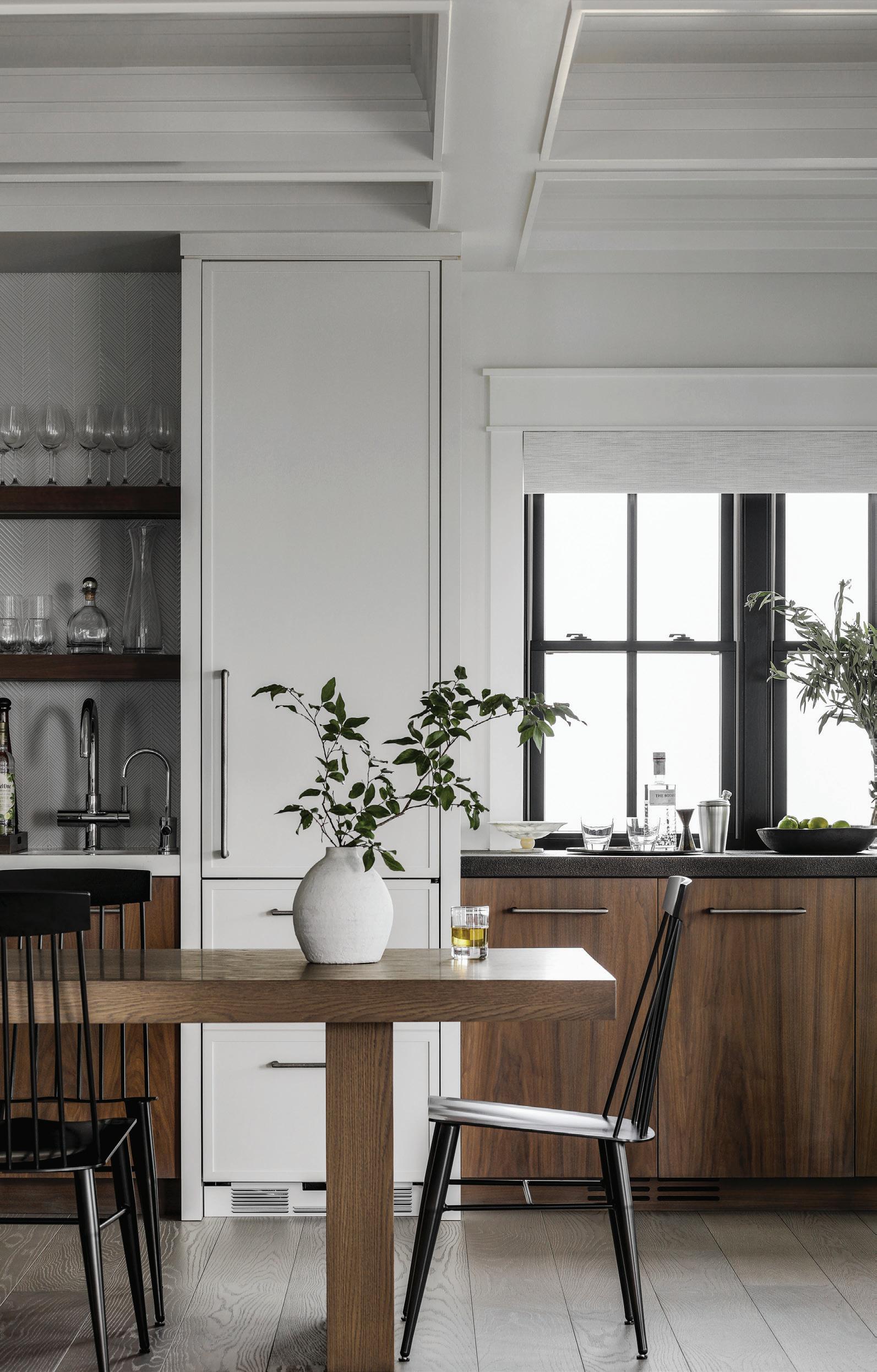
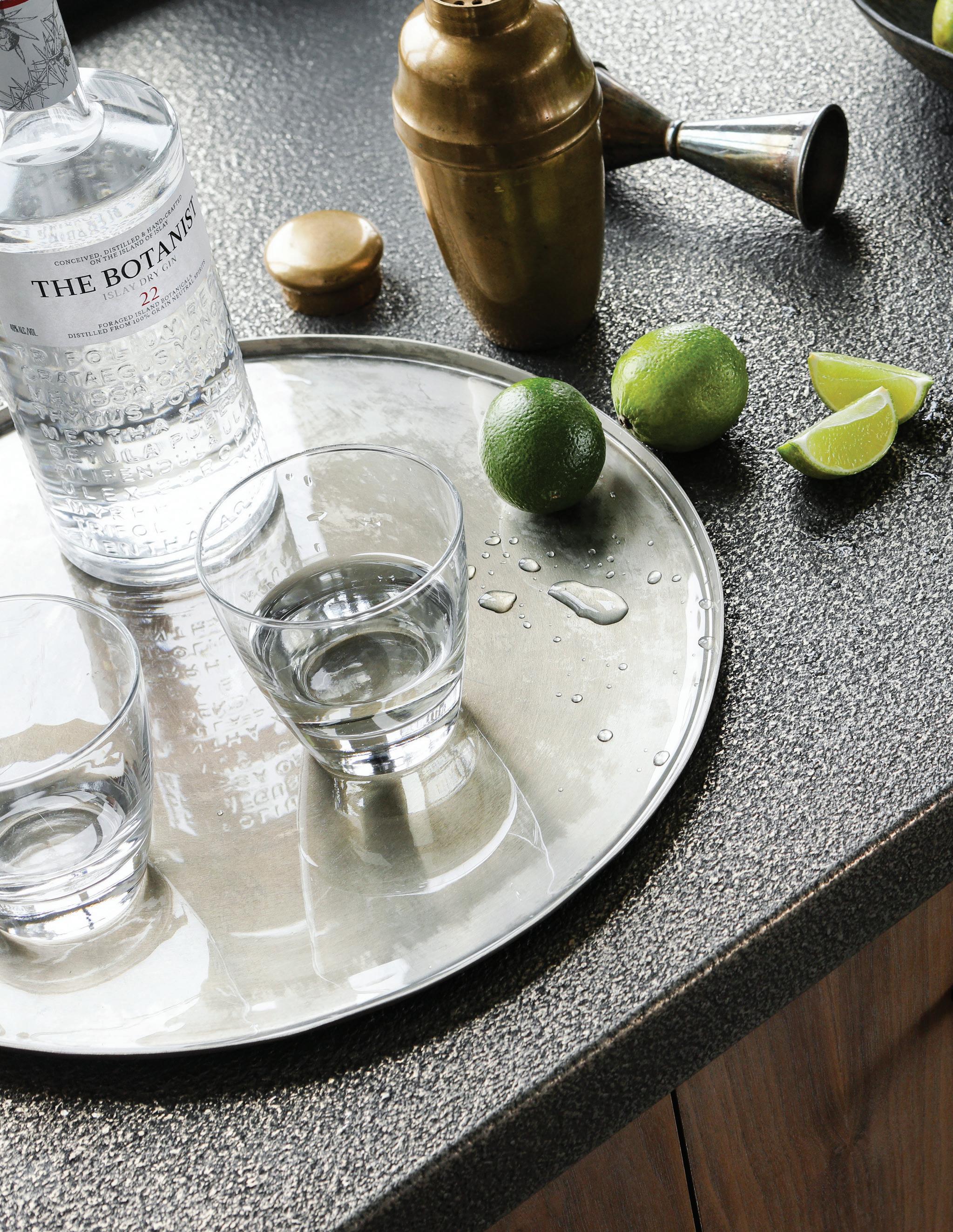
This pebbly antique pewter that tops the drinks bar will look just this splendid even after years of lime wedges, wet glasses and liquor spills. François & Co. provided the luxurious yet durable surface for the satiny oiled walnut doors and drawer fronts over maple interiors.
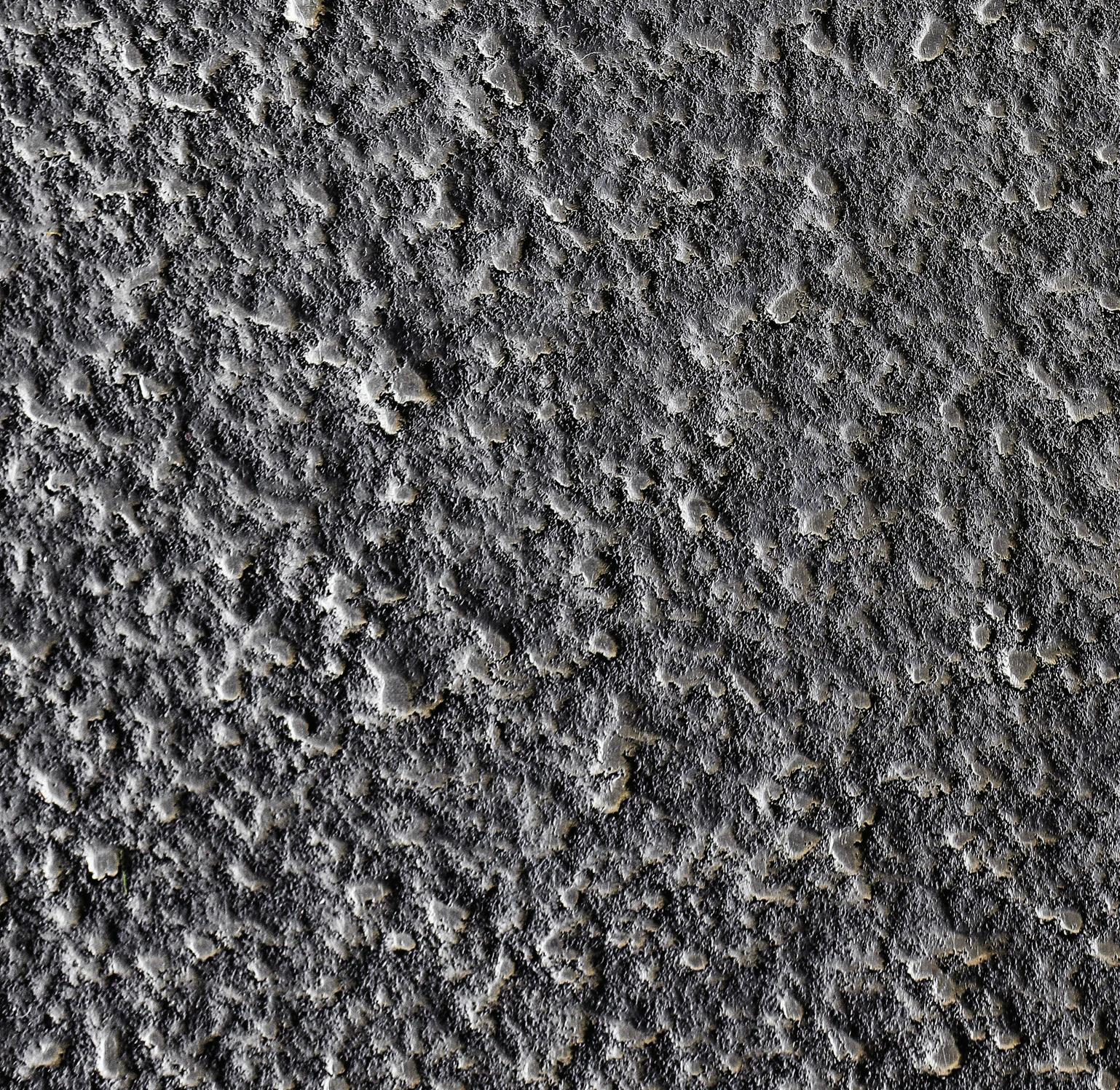
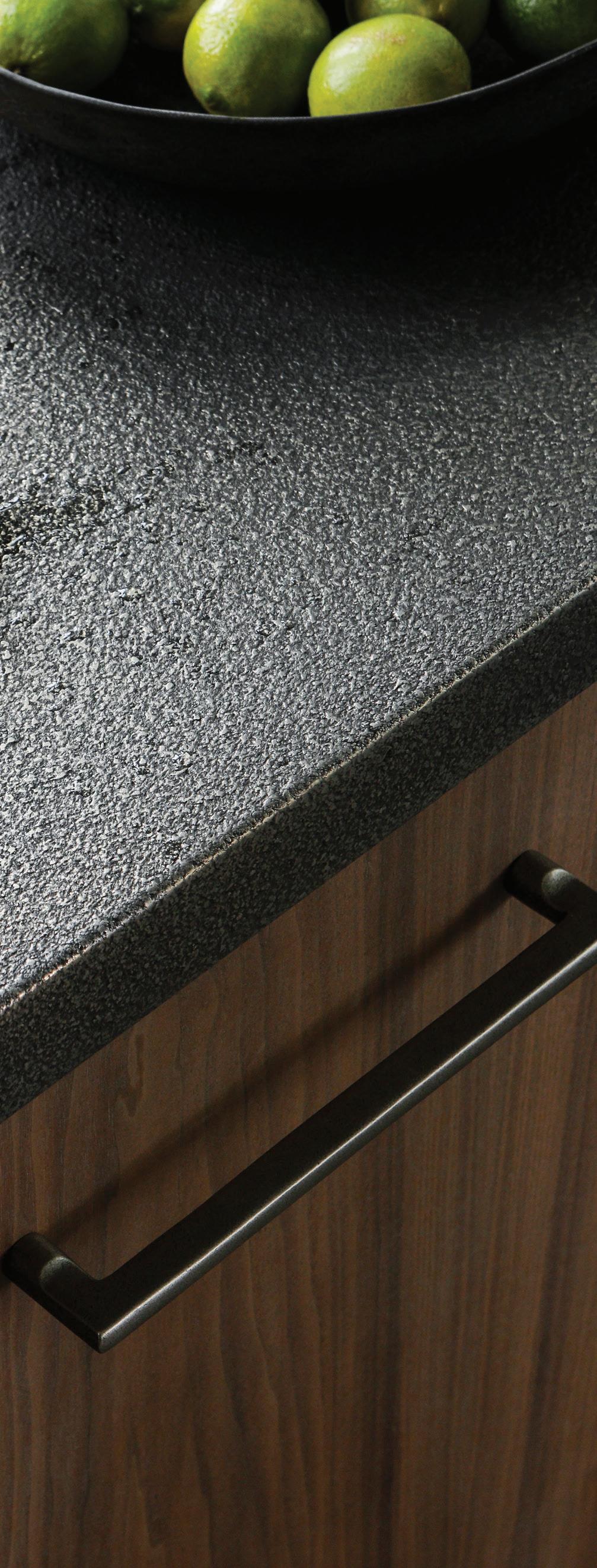
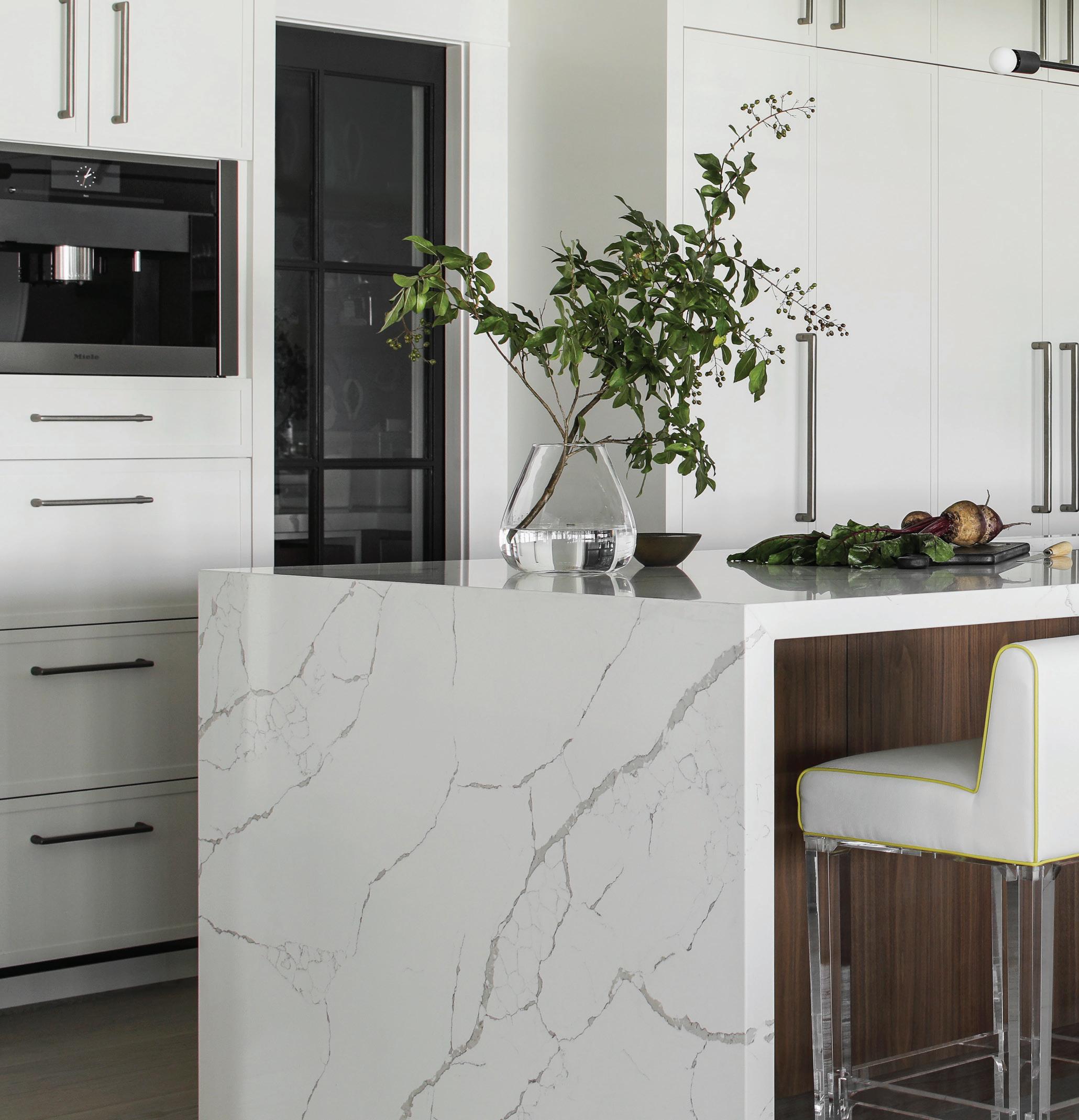
An extra-long island makes the most of its richly veined Calacatta Laza quartz countertop by draping it down the sides as well. The island’s electrical outlets are built right into the drawer fronts to preserve the integrity of that smooth, unbroken expanse. The contrasting dark oiled walnut front panel and door and drawer fronts render the room’s abundance of white delightful rather than overpowering. To expose as much of the walnut panel as possible, the stools have clear Lucite legs.
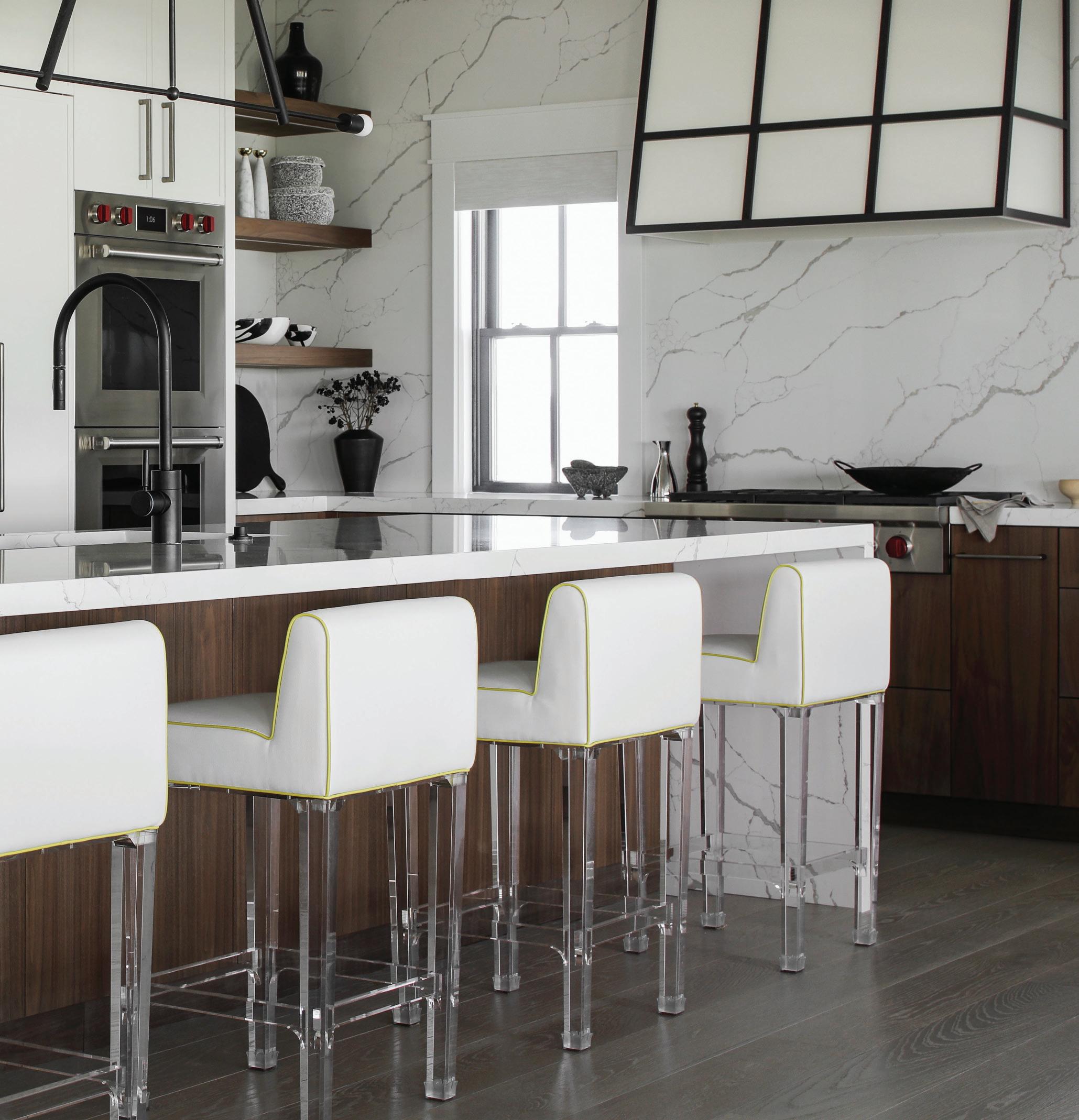
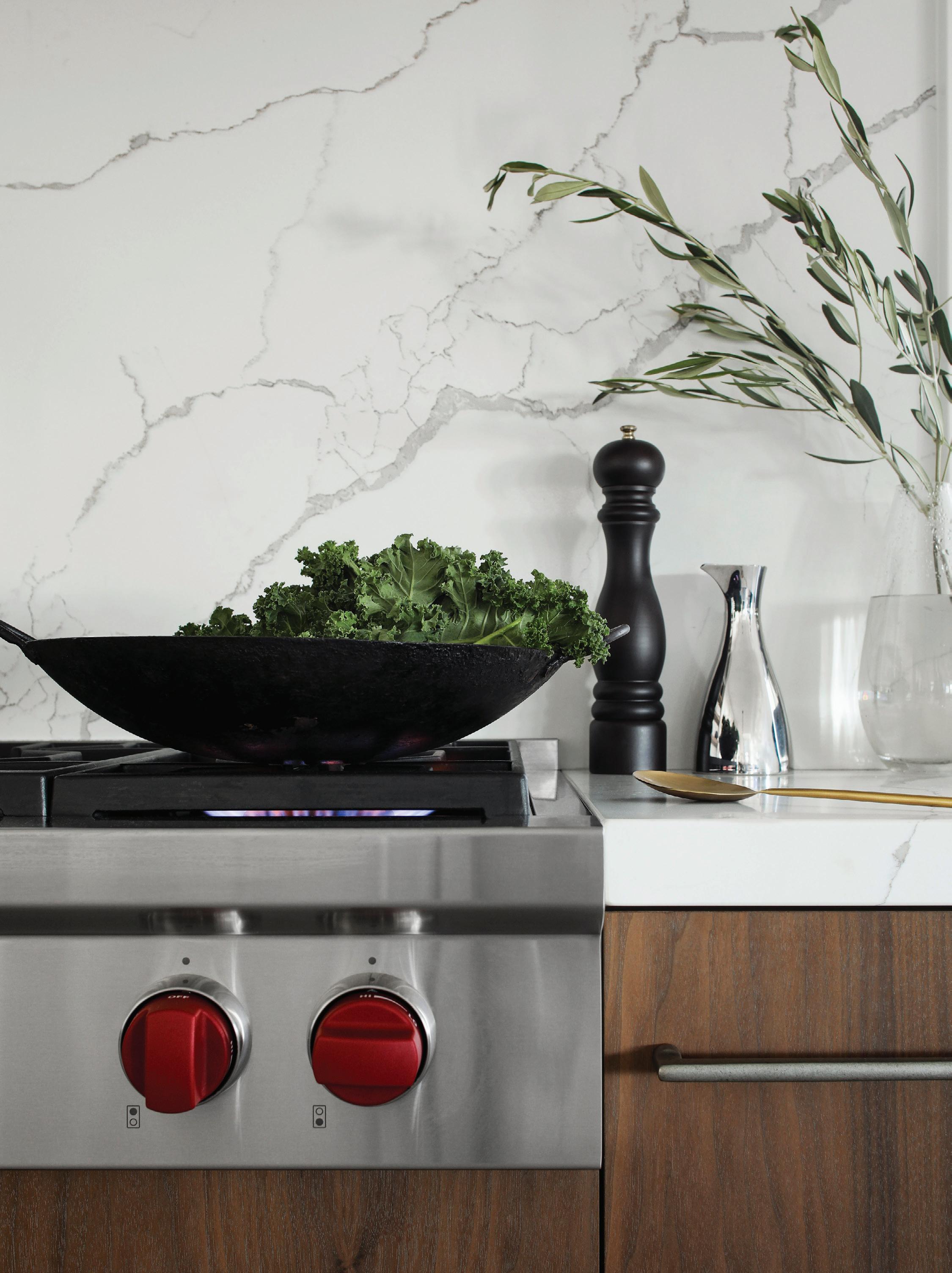
(Left) Most backsplashes go only to the edge of their supposed usefulness. But why stop there? This veined quartz is so gorgeous and hardy that it stands up very well to the large expanse it fills in this application.
(Above) Adjacent to the built-in Miele coffee system is the pantry door, edged in black. Its glass panels allow a view of eye-catching bright blue figured wallpaper—a gift, a surprise, a fanciful delight.
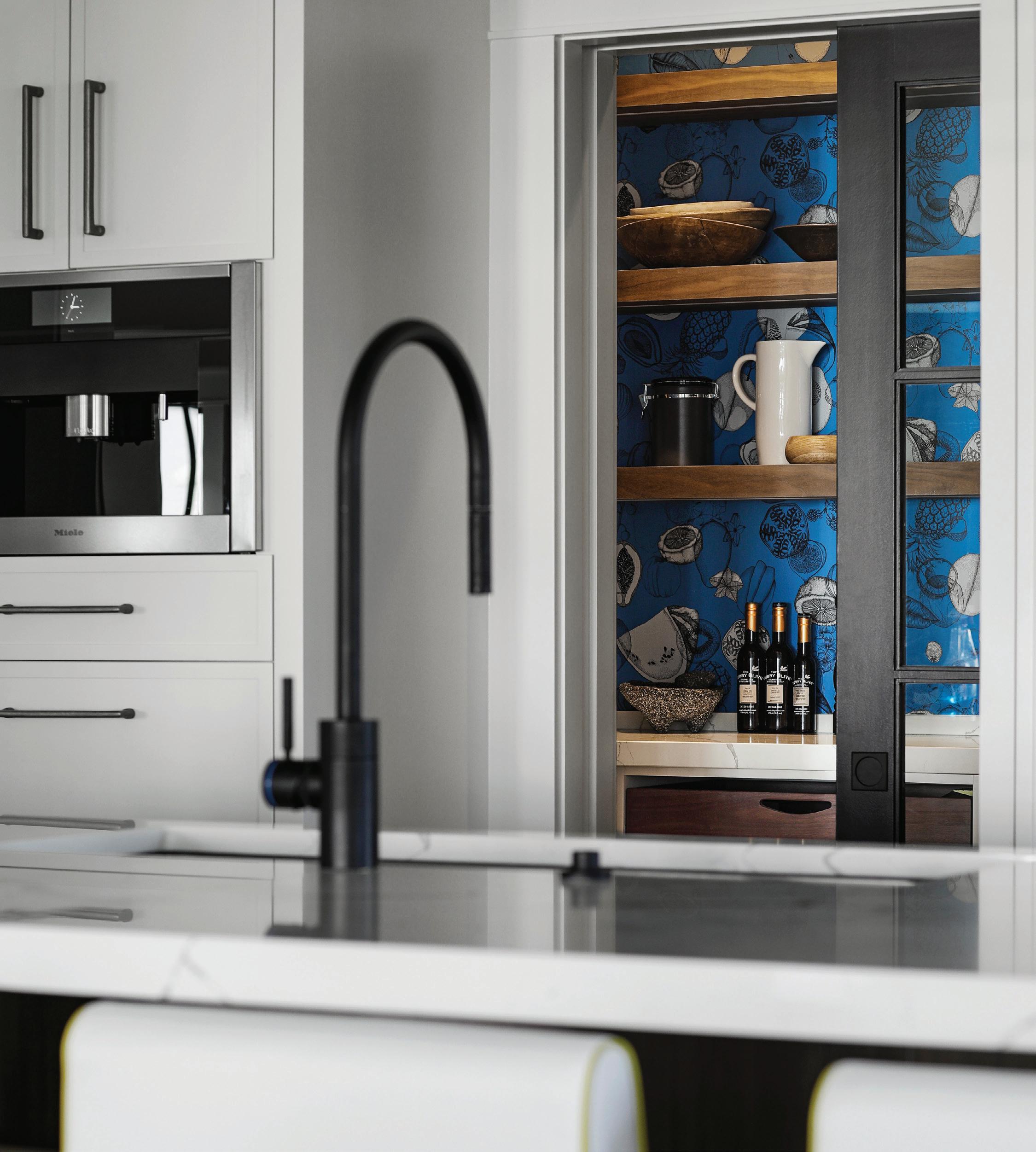
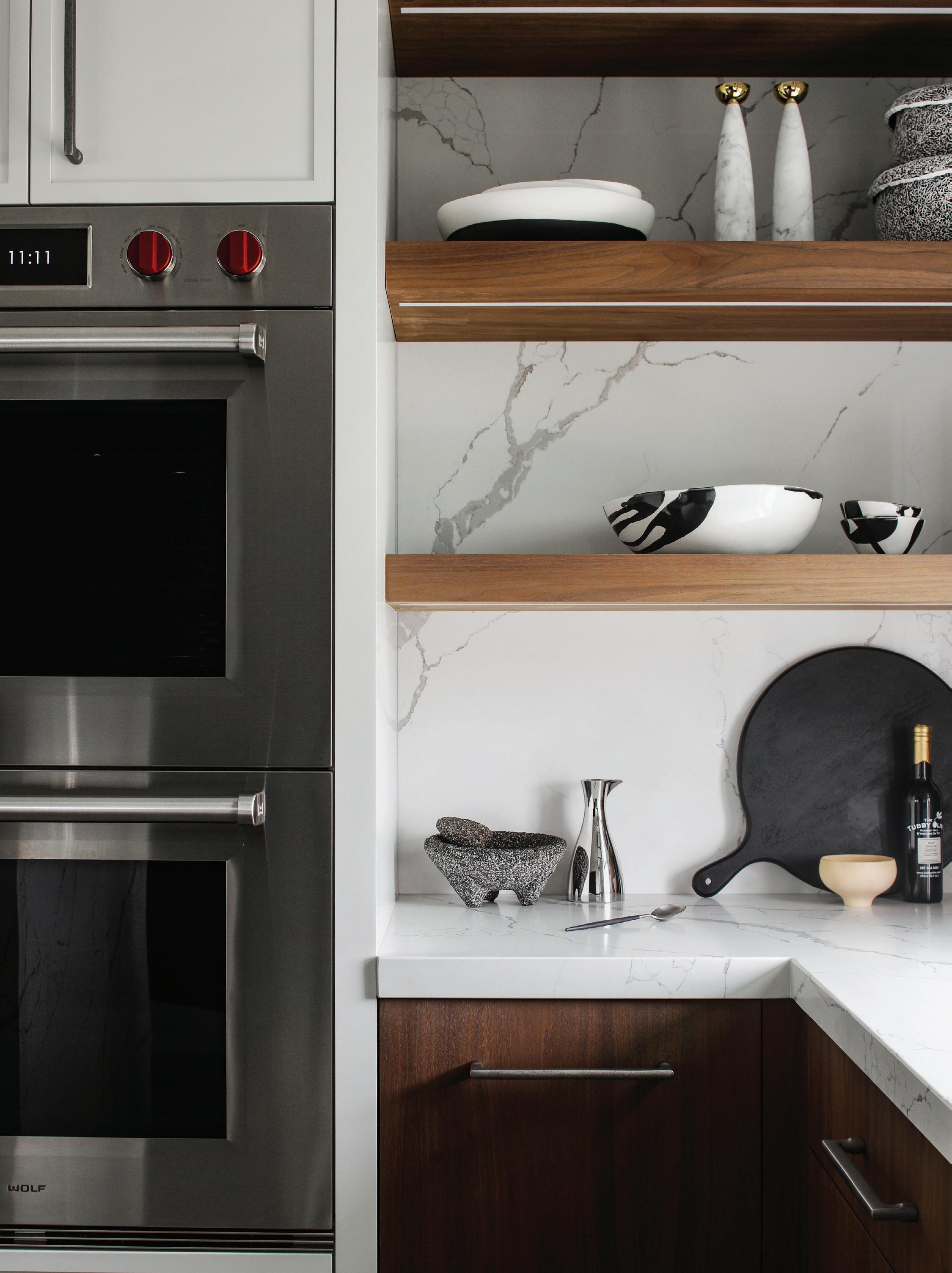
Nothing left to chance. Here, floating walnut shelves next to Wolf double ovens conceal integrated LED lighting.
We worked on this kitchen for more than a year, exploring with the homeowners how we’d meet their specific needs for vacation home living and entertaining, which differed from how they live at their primary residence. I was inspired by the challenges and, like the owners, delighted with the results.
Claire Lacing SENIOR PROJECT DESIGNER