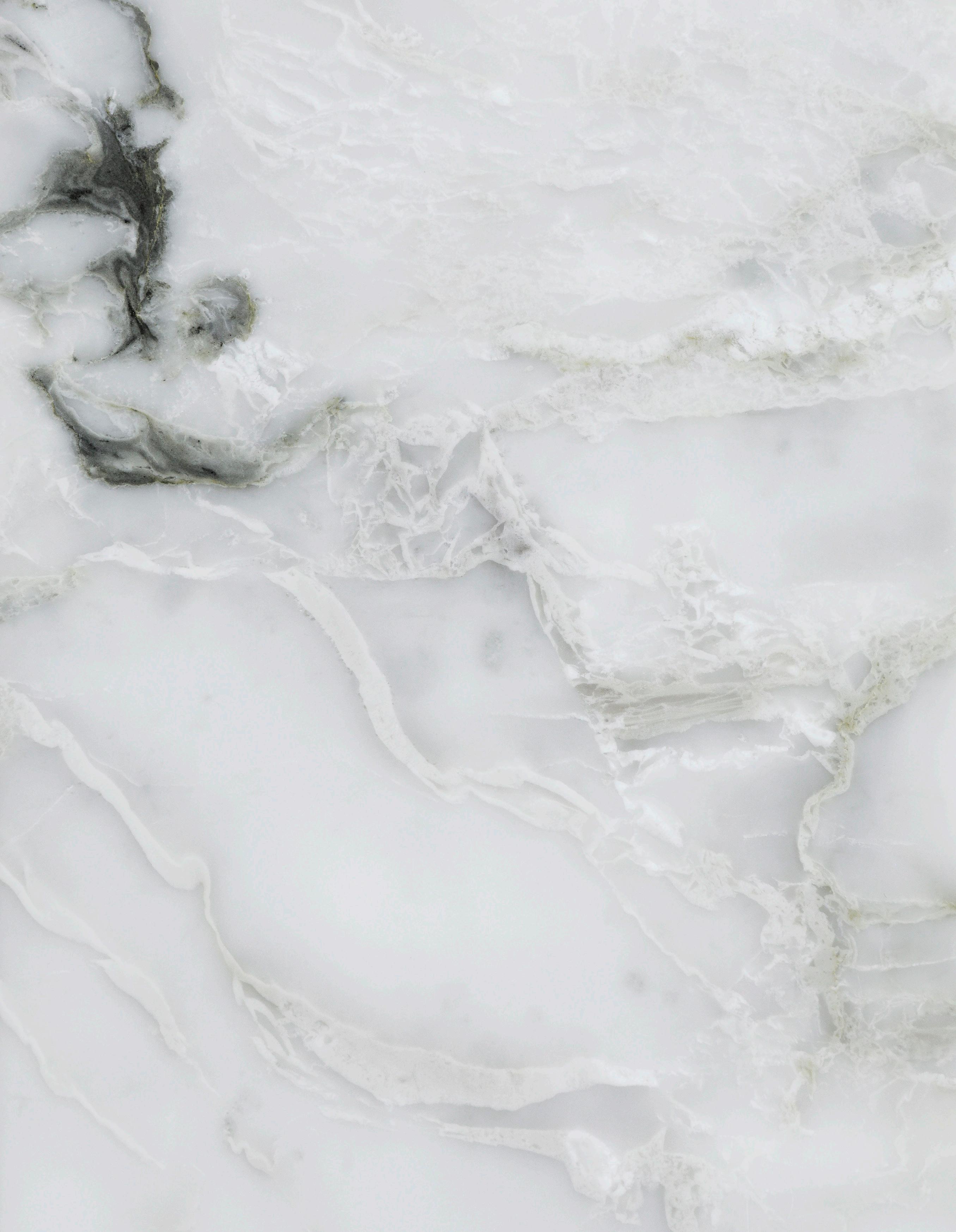Design Studio



Hard to believe that this bright, welcoming and spacious heart of the castle started as a cheerless kitchen that overflowed with a massive, curved peninsula into a clumsy, too-large common space. Fortunately, the institutional styling had some redeeming qualities that Bluebell’s design team worked with to create an exceptionally charming and practical kitchen. Sleek and lovely, it works for both cook and guests and is as comfortable for the first one awake in the morning as it is for crowds that pack in at mealtime.
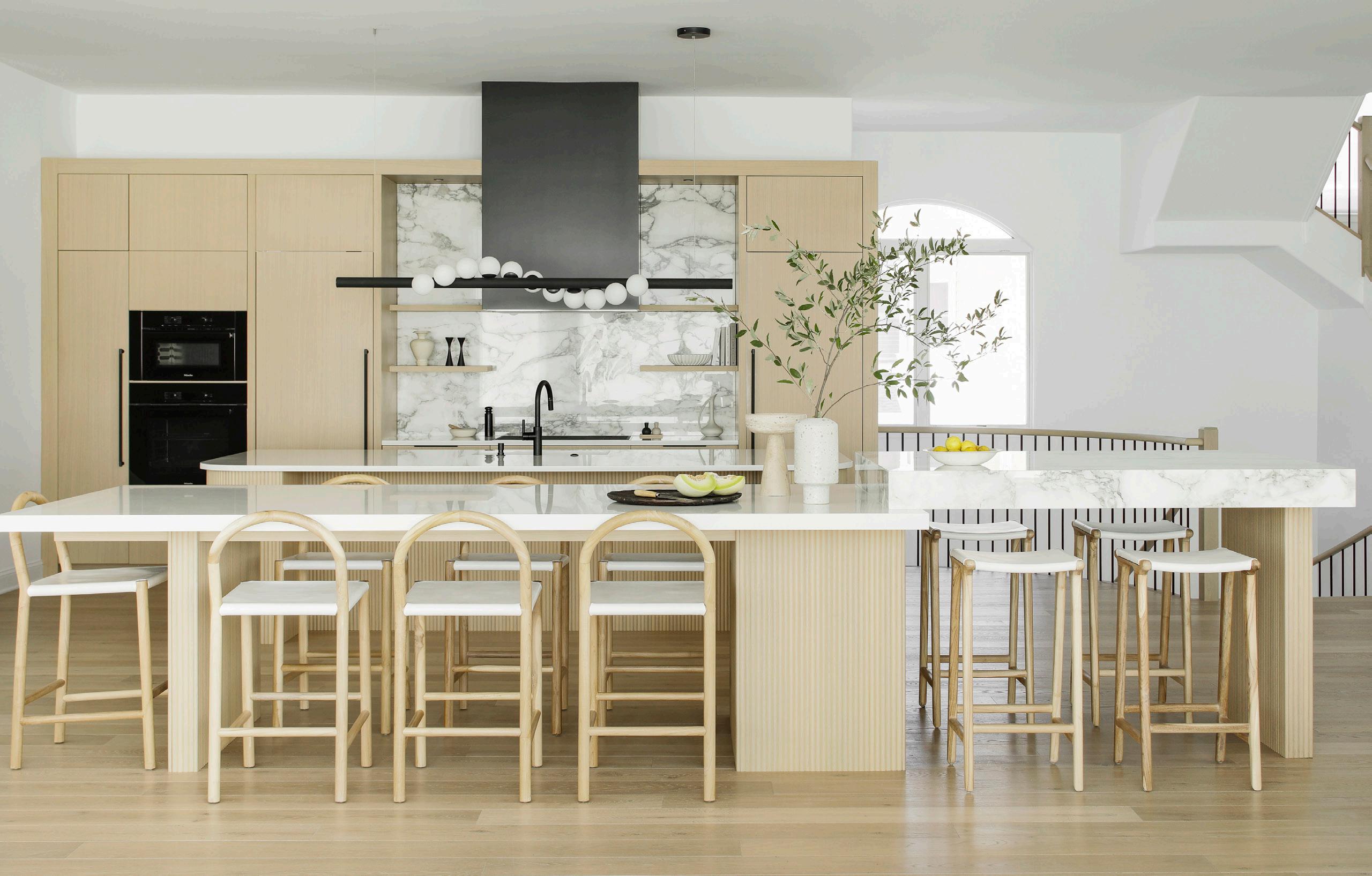
BLUEBELL DESIGNERS: Victor Fernandez, Project Designer; Robert Ross, Senior Technical Designer; Joe Barta, Installation Manager
BUILDER: Scott Ritter/SER Building & Associates
PHOTOGRAPHY: Christian Garibaldi
STYLING: Kristi Hunter
Once upon a time, two brothers and their families decided that what they needed was a castle by the sea with room for everyone they loved to gather and experience all the activities happy families and close friends love to share. They found their castle in the ideal location: overlooking the boardwalk and offering stunning ocean views. And yet, for all its perfect placement and admirable 16BR size, it lacked charm, comfort and functionality. In fact, the interior felt more ’90s glam than luxury family beach escape.
In short, the newly purchased home showed promise, but needed a lot of fresh, creative energy to turn it into the delightful seaside retreat the family was picturing.
The owners’ builder began upgrading the structure— including, for our purposes, raising the sunken living room to the level of the adjacent kitchen. It fell to project designer Victor Fernandez and the rest of our Bluebell team to address the very large, awkward and sprawling kitchen. Working collaboratively with the homeowner on certain interior design decisions, the team unified the disparate elements and created a magnificent and functional central gathering space. At completion, we gave the owners and their guests a graceful and practical modern kitchen, bar and great room, all on one level.
This project underscores how truly gifted our Bluebell design team is at space and use planning. Give us an awkward, uninviting, unconventional room and we’ll design a kitchen that meets your vision of luxury, efficiency and beauty. Then, when all the pieces are in hand, our skilled and detail-driven installation team will build your kitchen with the exceptional fit and finish that has long made every Bluebell kitchen so extraordinary.
To experience the quality of our design and cabinetry, the innovation that steers us and the excellence of our finished kitchens first hand, stop by our new, expanded Wayne showroom and design studio—still at 200 West Lancaster Avenue—for a tour. We’d love to show you what’s fresh and trending in the world of luxury bespoke kitchens.
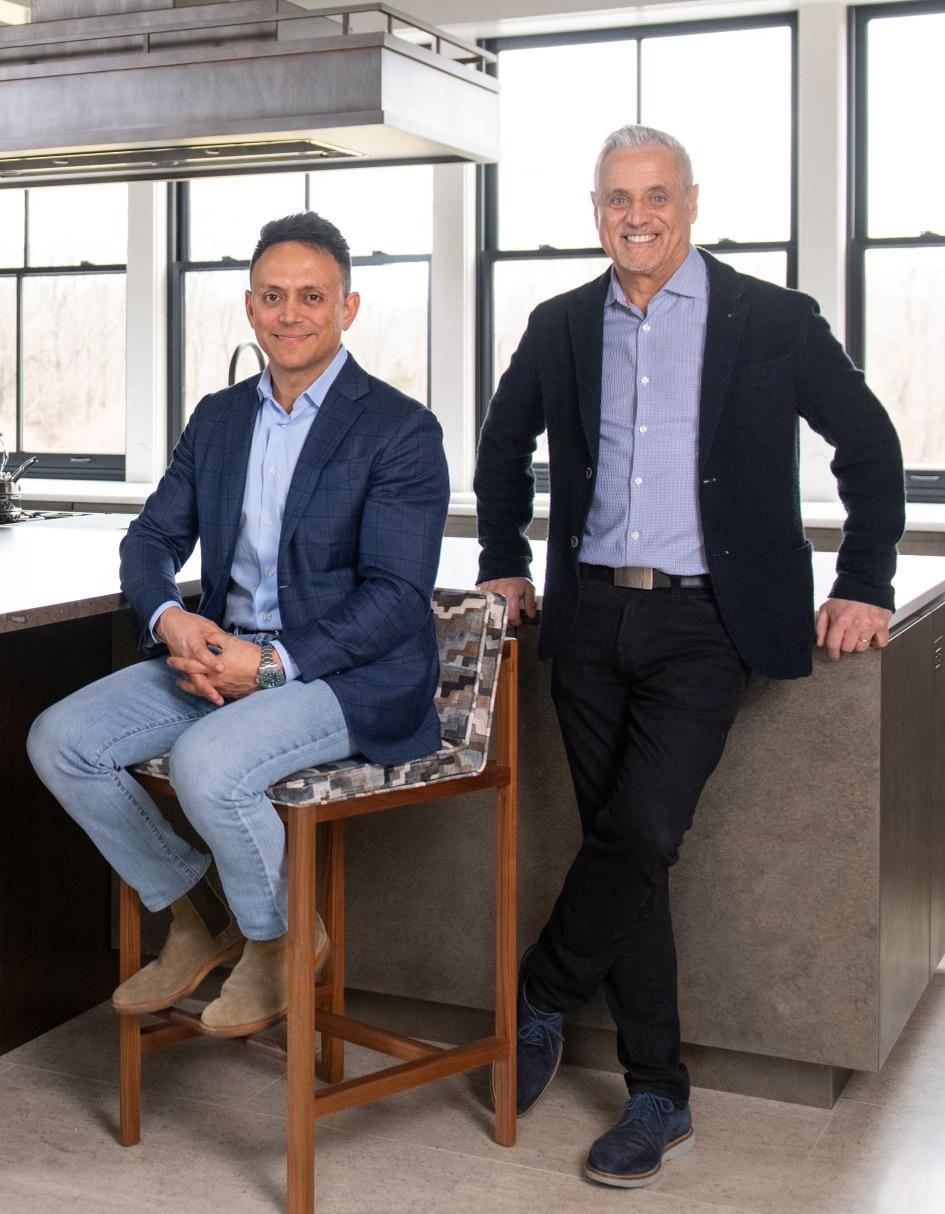


The space formerly designated as the kitchen was so vast and so poorly laid out that it was overwhelming. The new homeowners at first expected to keep the layout as is. However, innovative thinking won the day. Once Victor moved the new kitchen forward and set a spacious back kitchen behind it, accessible via a door hidden in plain sight between the ovens and the cooktop, the design began to come together.
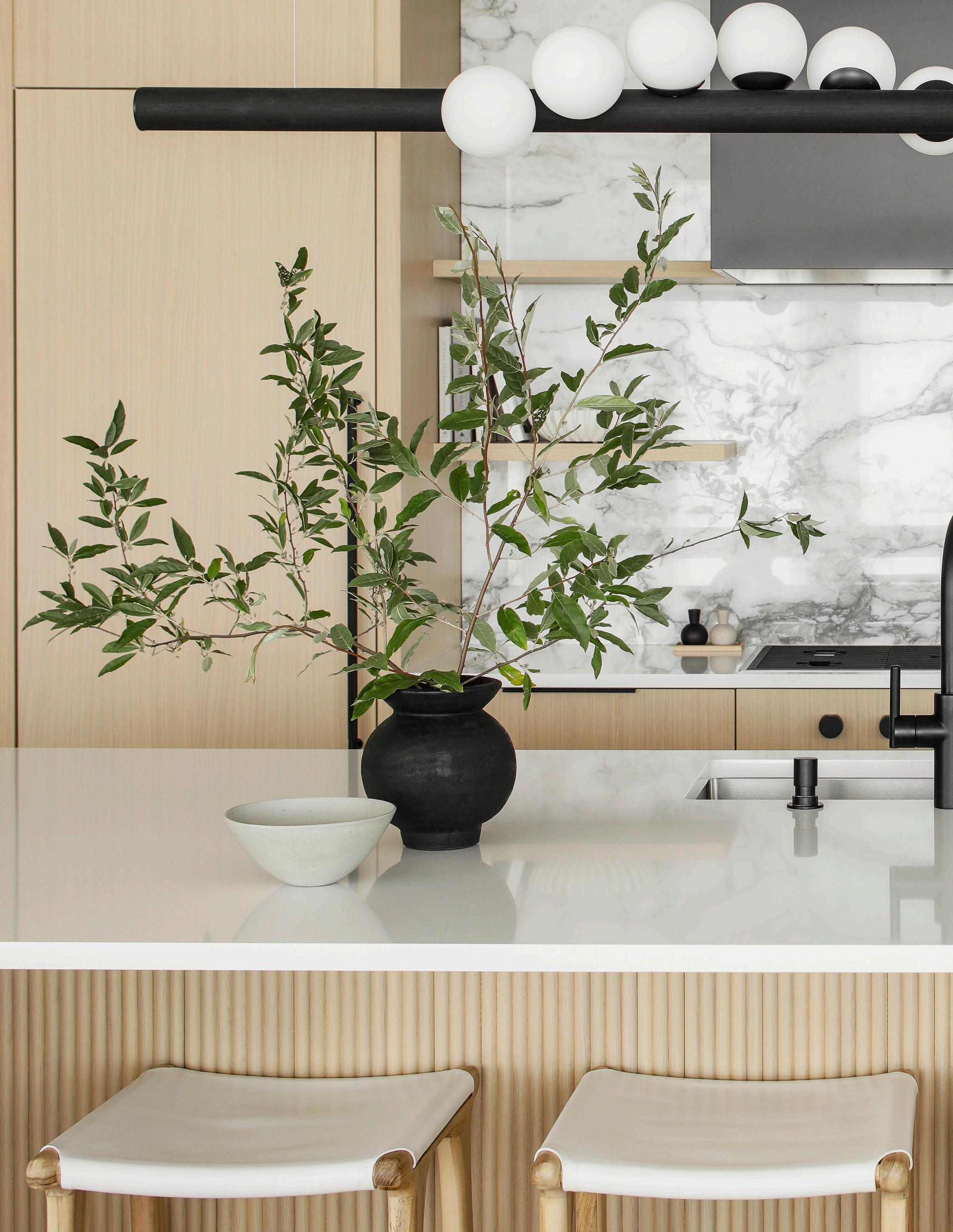
We call this the working island, for its equipment storage, sink, dishwasher, trash receptacle and proximity to the integrated cooktop, wall ovens and refrigeration. We also call it beautiful, for its polished white quartz work surfaces and reeded white oak island base. The tumbling bubbles light fixture and black hardware were just two of our homeowner’s inspired choices.
Polished Arabescato Vagli marble backsplash Rift white oak upper cabinets and floating shelves
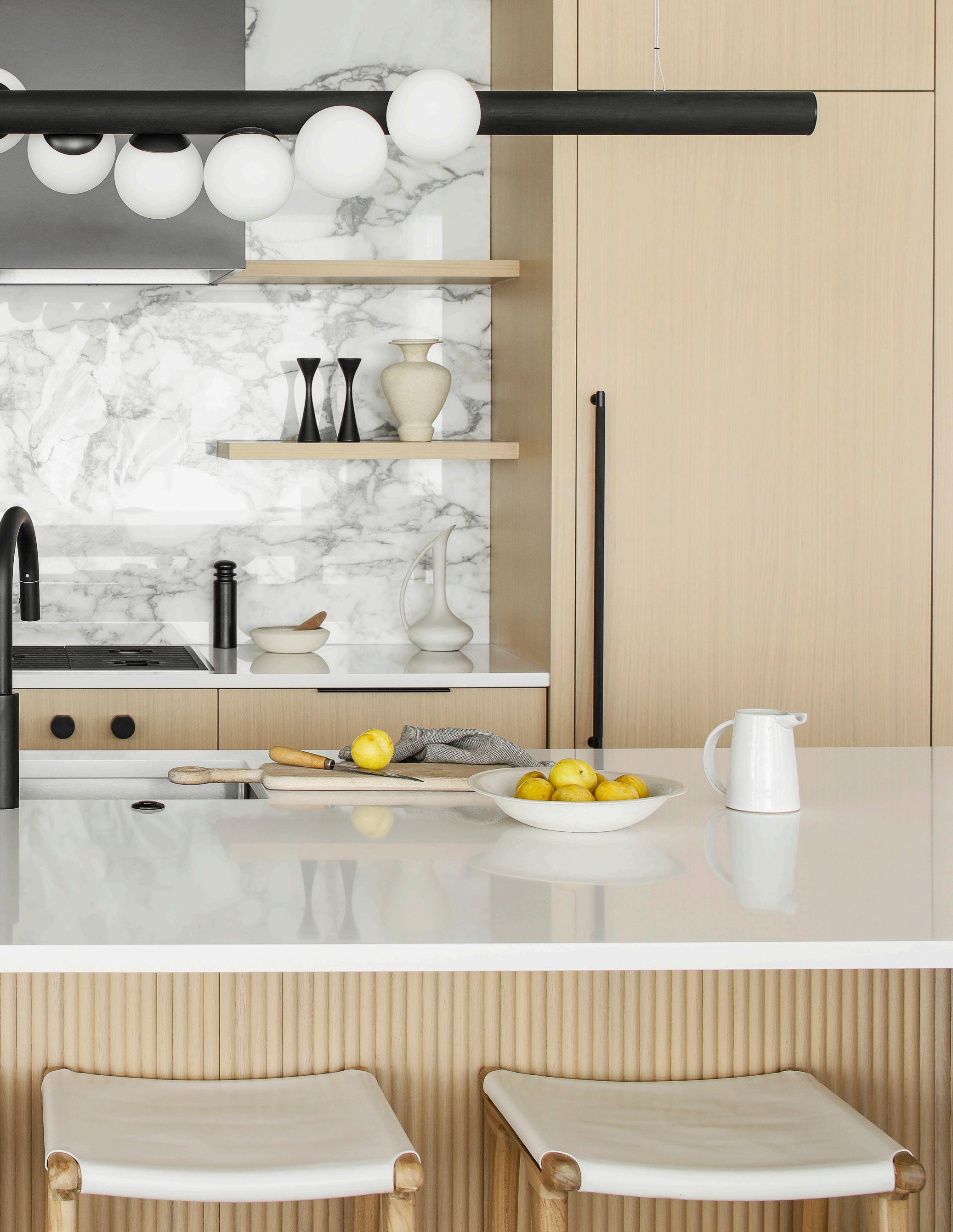 Pure White Caesarstone countertops
Pure White Caesarstone countertops
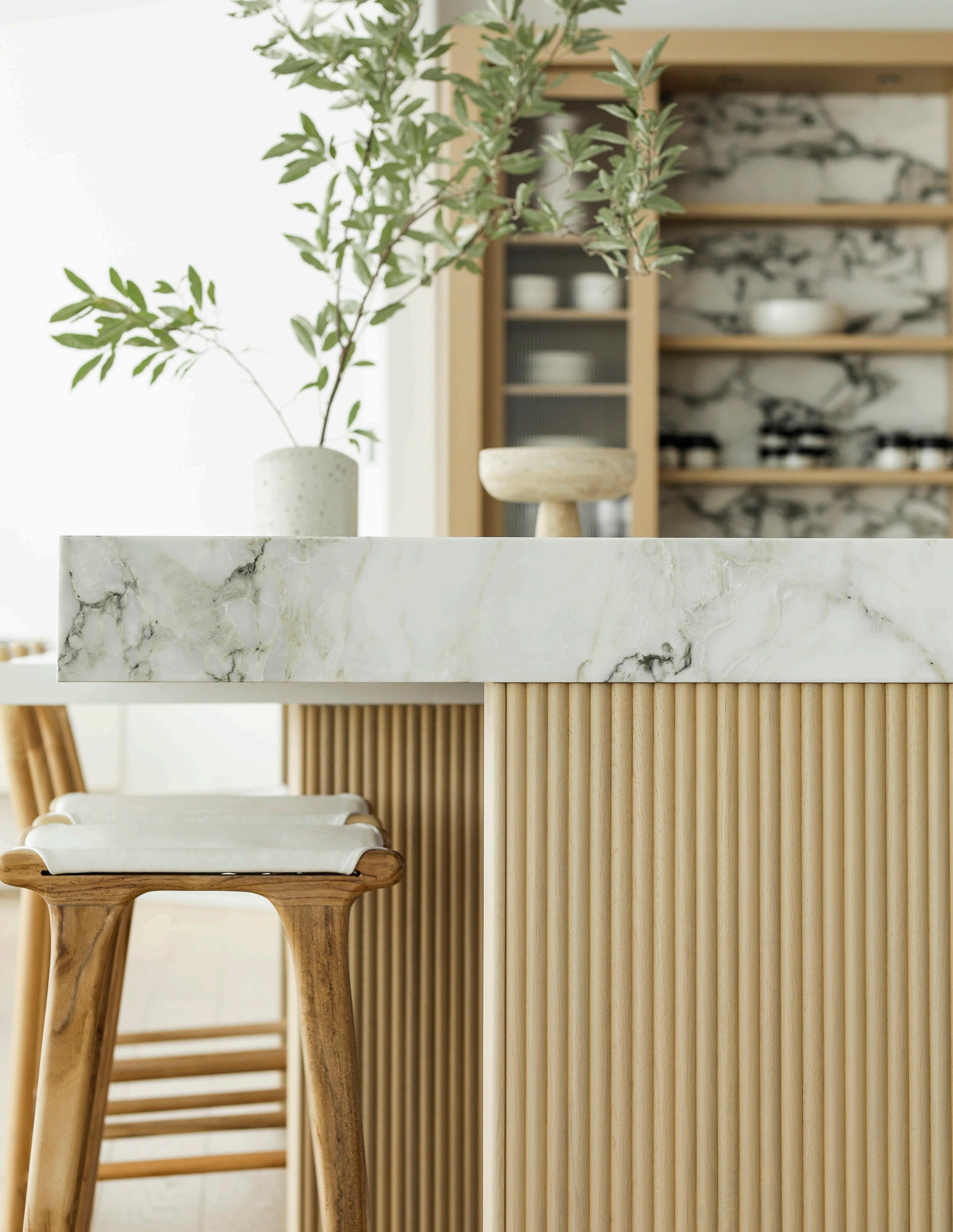
We needed a table where the whole family could gather,” says Victor, “but rather than one long, unbroken surface over the 16-foot island, we created visual interest with a thicker, offset section.”
The dining island’s veined marble slab sits atop one end of its thinner white quartz partner; together the offset surfaces rest on a reeded oak base. The final piece appears light and airy for its mass. In reality, the island required feats of smart engineering and brute strength to assemble. Bluebell’s expert installation team used specialized hydraulics to lift the steelreinforced stone slabs into their final position.
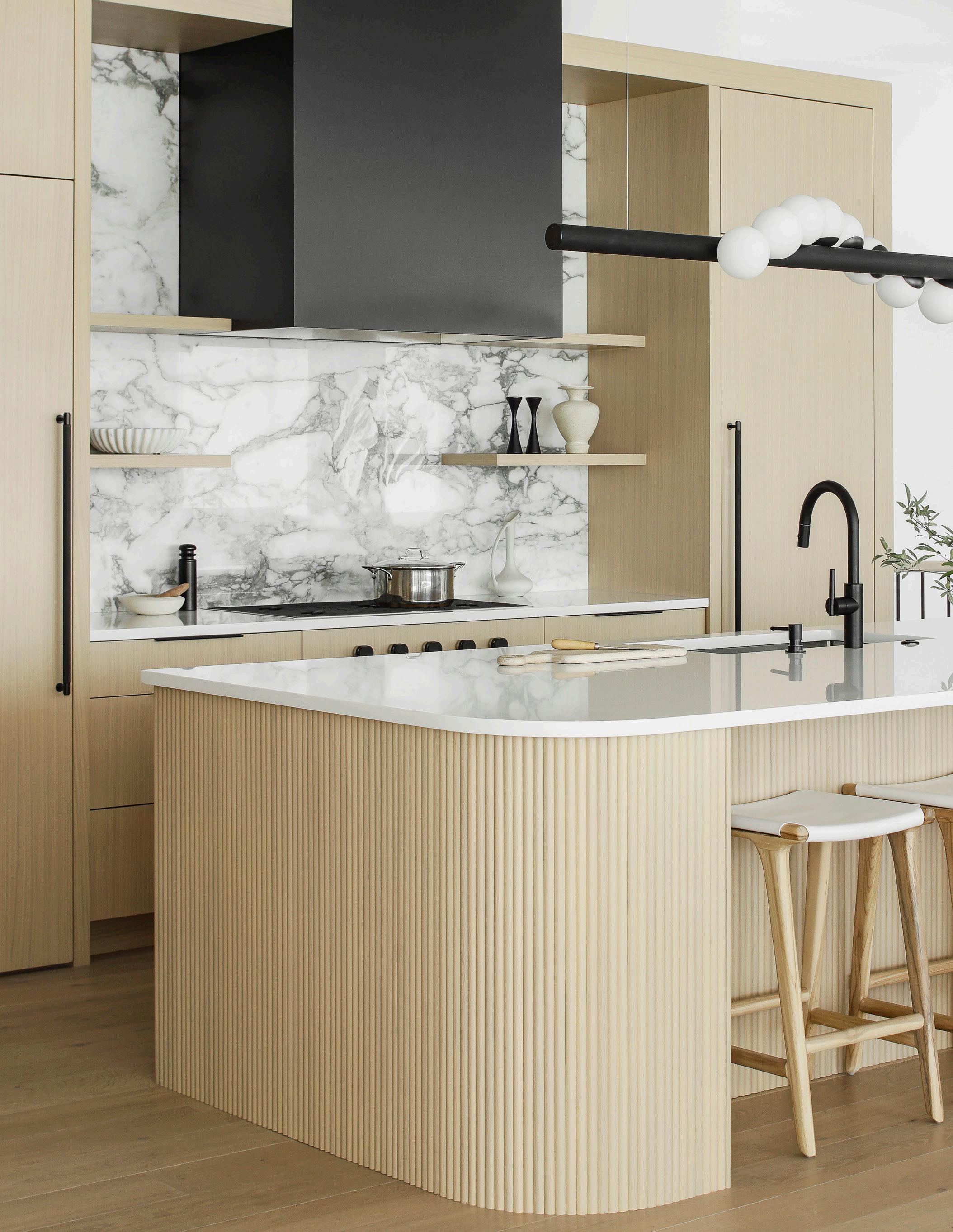
We especially like this view of the reeded white oak, an elegant choice to wrap the base of the island and soften its corners. Like the tambour of a vintage oak roll-top desk, the distinctive curves echo the graceful staircase shown in the background. Matching wideplank white oak flooring replaced cold tile and industrial carpeting and now unites the kitchen, bar and great room.
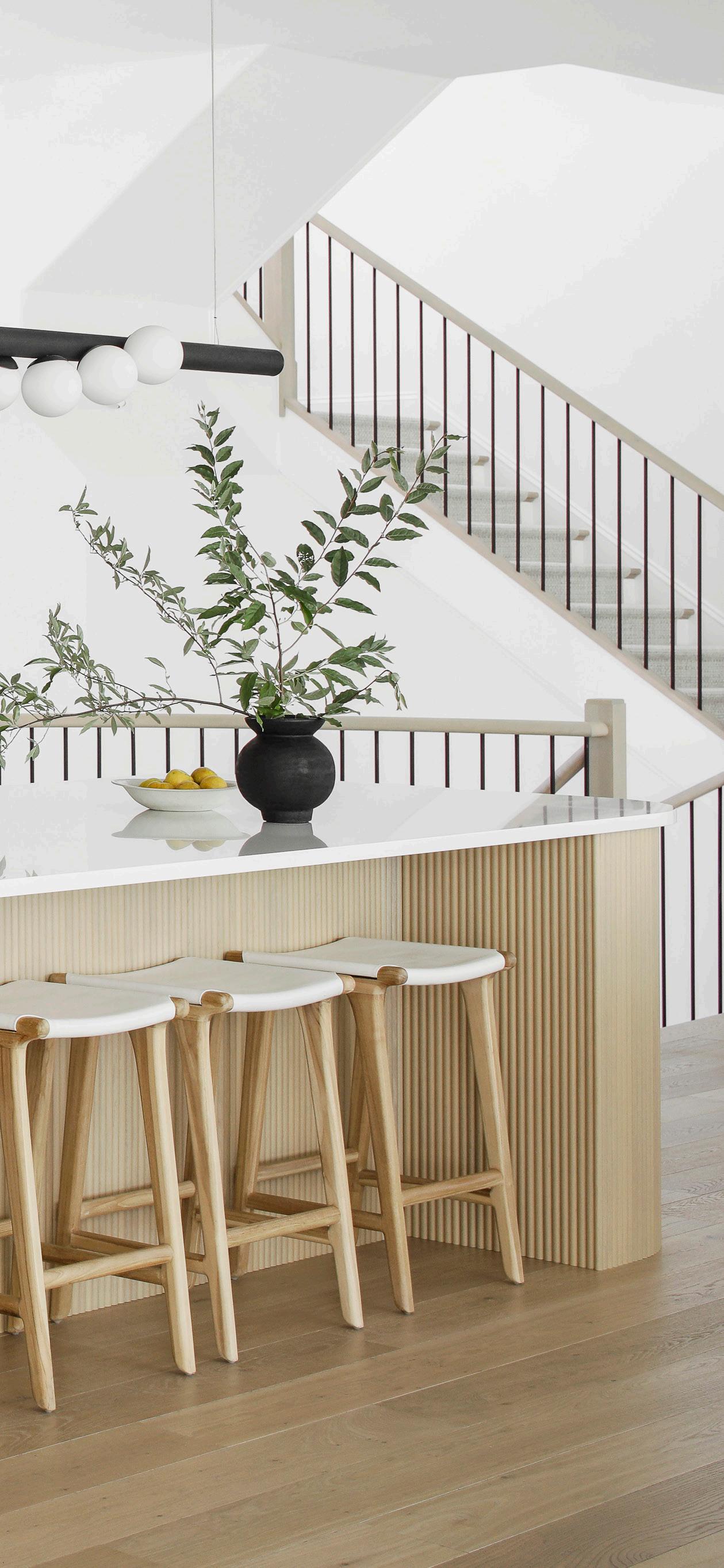
The black of the textured hardware and faucet complements the hood, a simple painted wooden box with a highly efficient but very quiet exhaust insert, as well as the wall ovens and integrated gas cooktop.
Flush-set Wolf gas cooktop with integrated knobs
Hood insert by Best Sub-Zero refrigerator concealed in right tall cabinet
Many of this kitchen’s design elements seem pure chance but are actually highly intentional. For example, a curved island base and arched seat backs balance and soften the straight lines and hard stone surfaces. Interesting fact about our reeded wood: great effort is taken in both design and installation to ensure that every reed in our island base is a complete half circle and none are split vertically “to fit.”
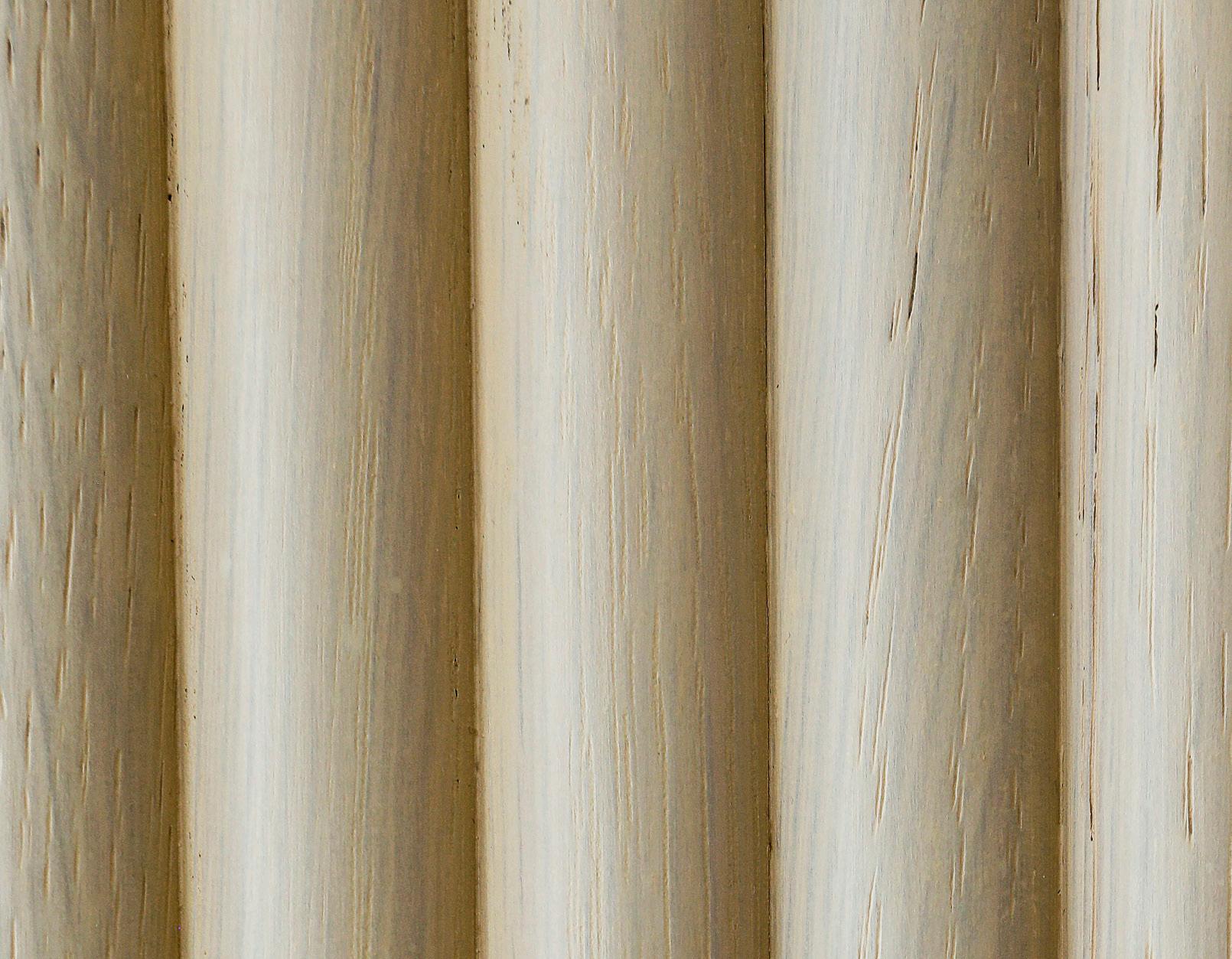
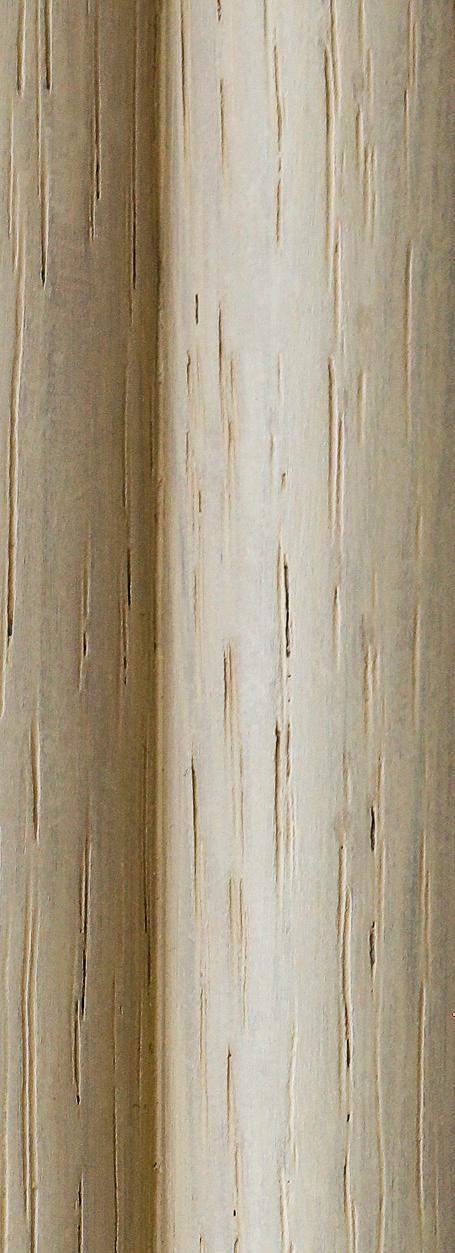
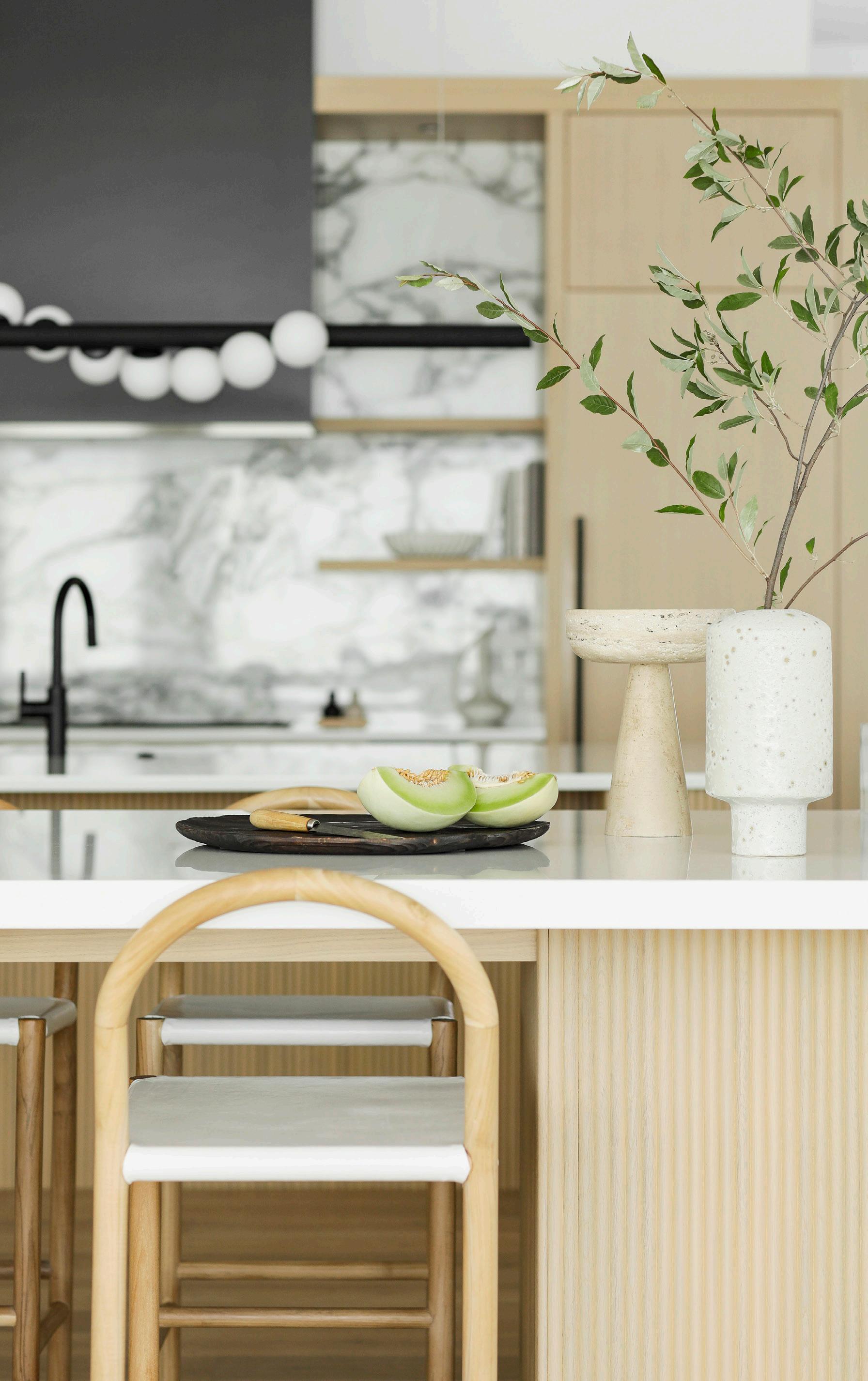
Like the fluted glass and reeded wood, the knurled handles provide textural contrast you can feel as well as see.
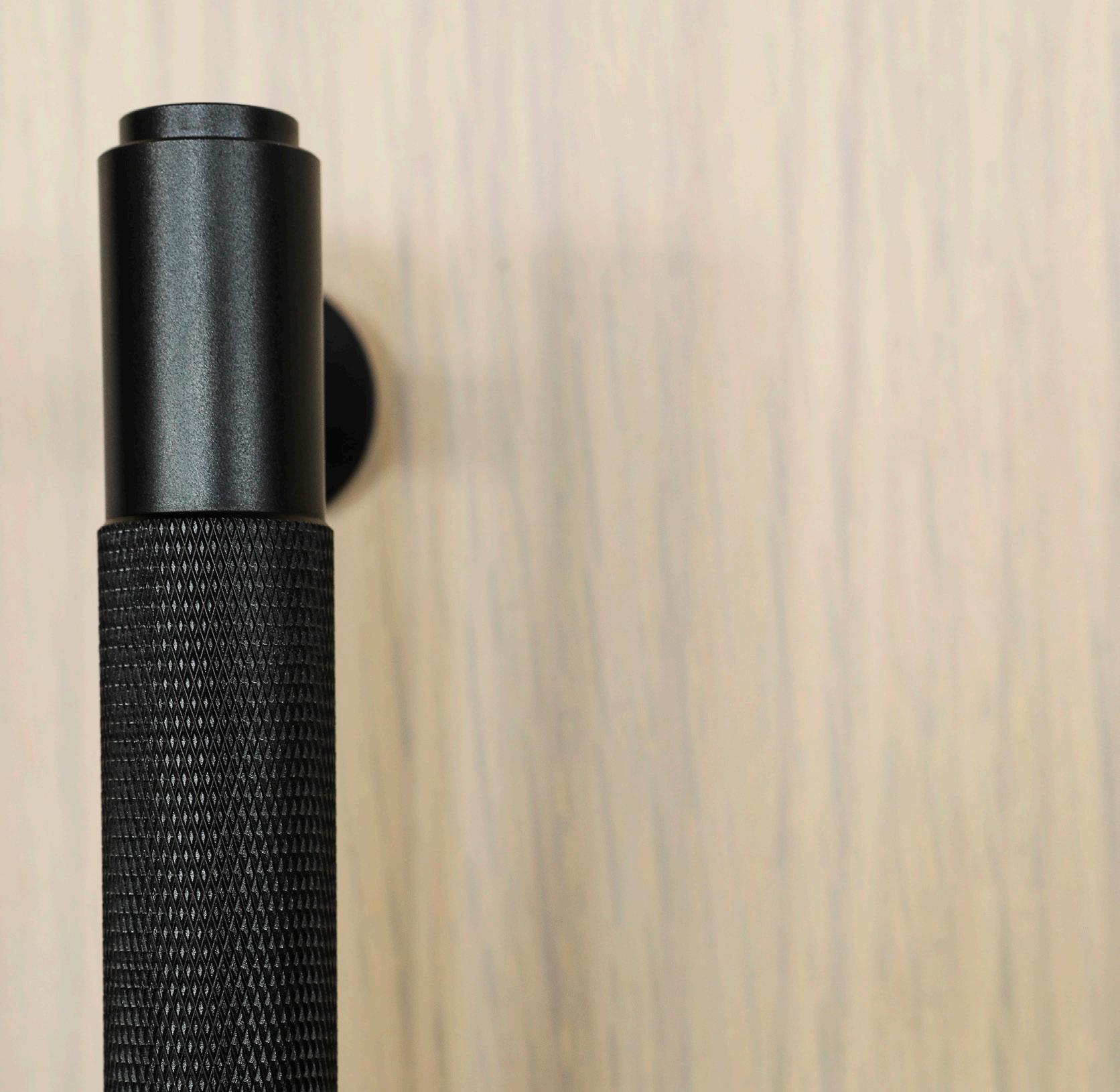
This is a castle, after all, so a secret room isn’t that far-fetched. The sleek but otherwise unassuming door to the right of the wall ovens pivots both in and out to reveal a spacious, naturally bright back kitchen, created when Victor shifted the new kitchen forward from its original location on the back wall.
Saved from a dark and unwelcoming existence by an existing large window, the new room serves as food pantry and overflow storage in
general and as a secondary kitchen for food prep and washing dishes when the family entertains. Its simple Shaker-style white-painted wood cabinetry differentiates it from the primary kitchen and helps brighten the room in its hidden location.
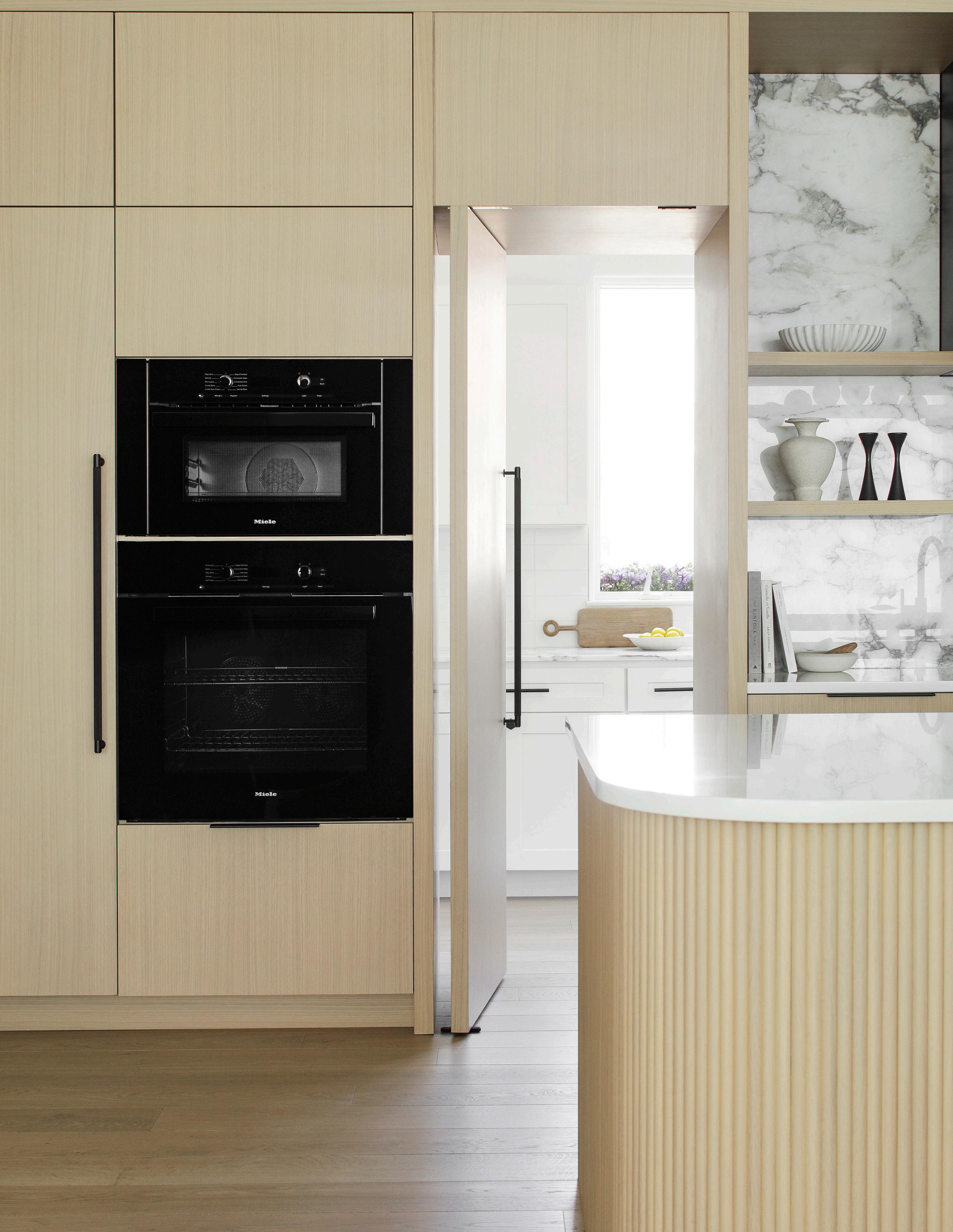
Away from the action, the white rift oak coffee hutch holds everything for morning beveragemaking plus a sink, refrigerator drawers and trash cupboard in the cabinets below. The light finish matches the reeded oak island bases, cabinetry in the kitchen and bar, handsome flooring and even the counter stools. More polished Arabescato Vagli marble backs the inset hutch; edge pulls eliminate the need for traditional hardware, which could catch on someone passing by.
Pure White Caesarstone countertops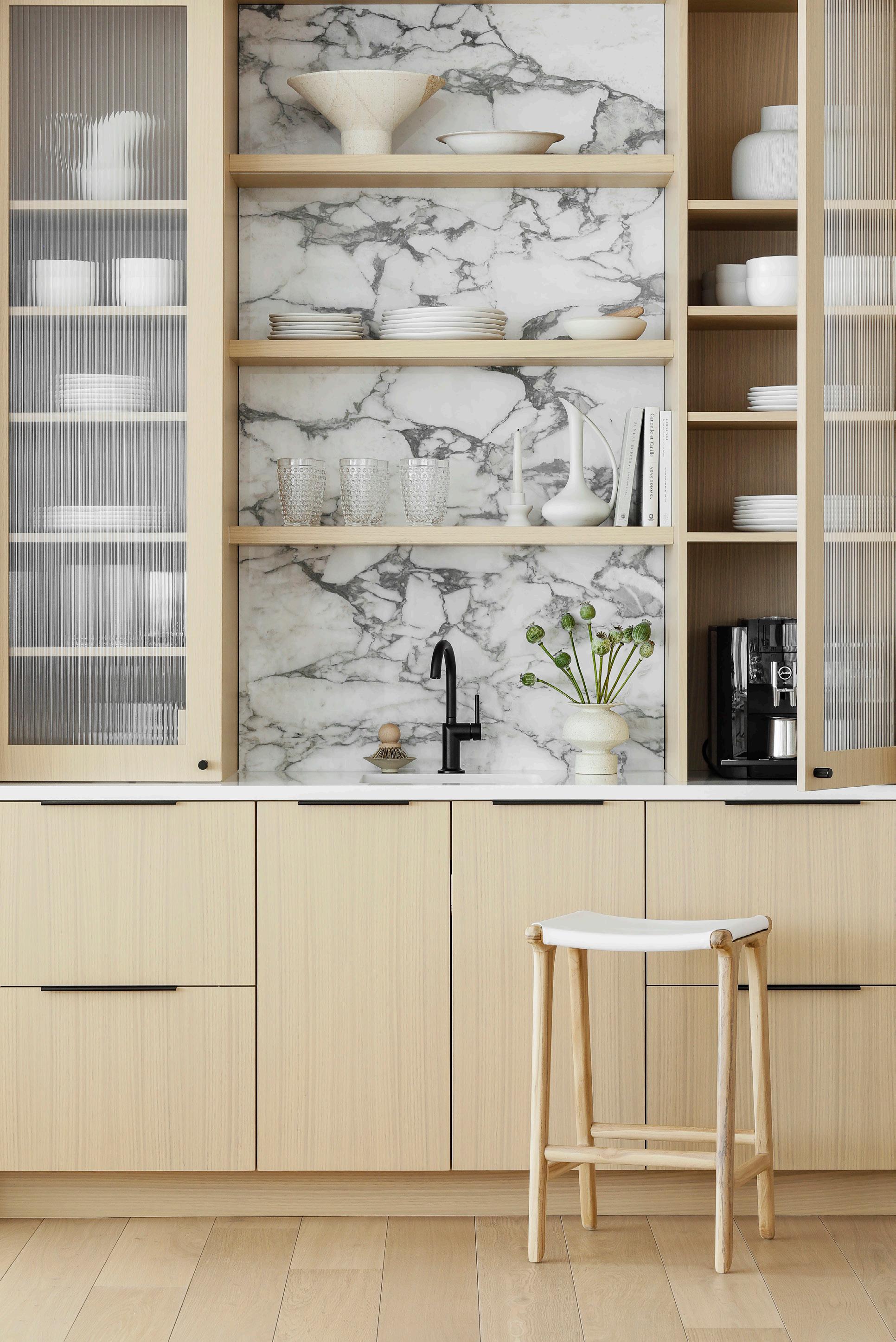
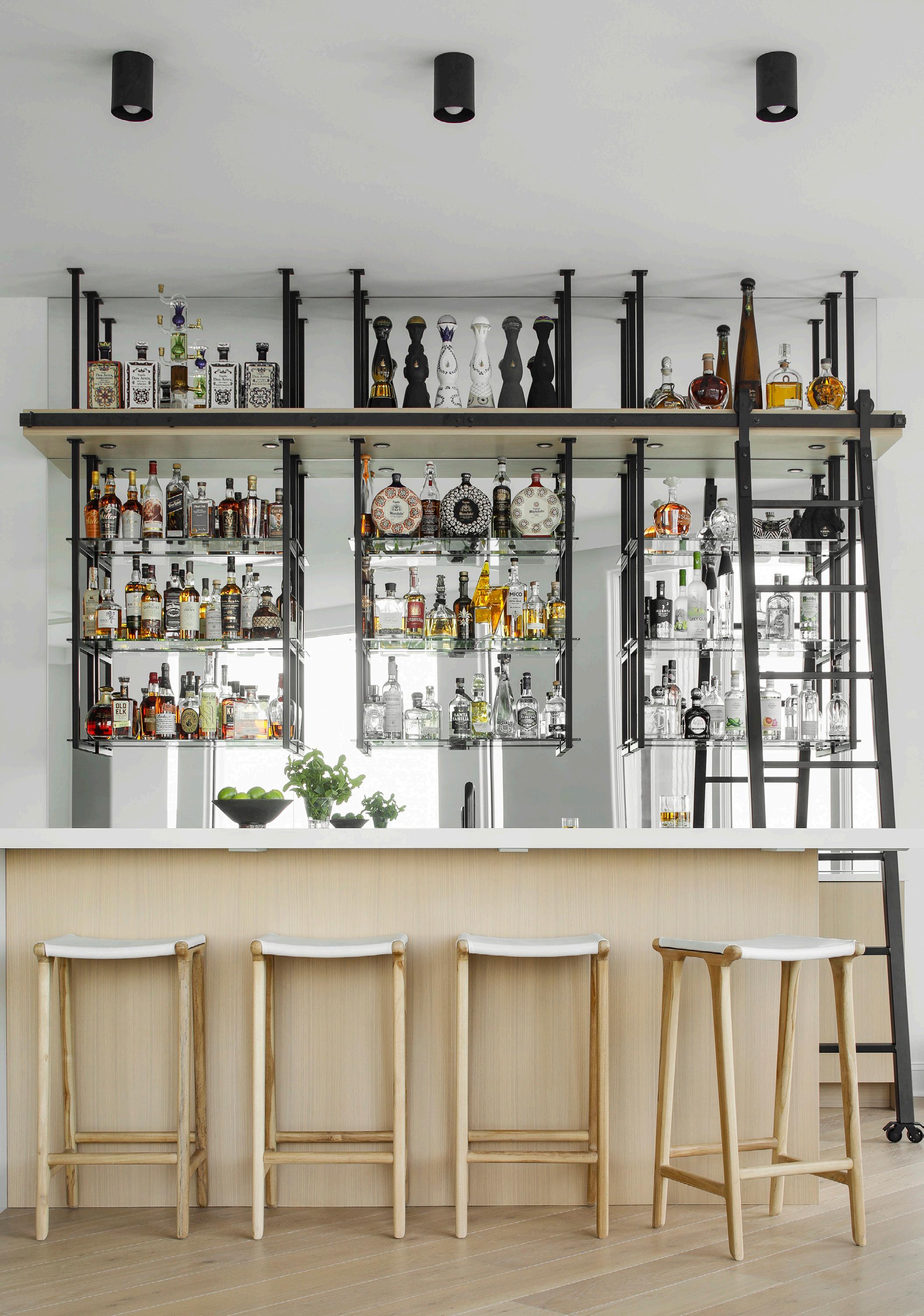
Near the sliding doors to the pool, a fully appointed bar features glass shelves suspended from a thick rift oak shelf and square metal pipe against a mirrored wall. The mirror reflects both the owners’ collection of unusual liquor bottles and the rolling ladder that accesses the top-most shelves. Also mirrored are the windows that fill the great room and kitchen with So. Much. Seaside.
A white oak bar provides seating along its polished quartz top. On the other side are a bar sink, refrigeration and cabinets to hold glassware and other supplies. Ceiling fixtures and recessed lighting set into the wood shelf illuminate the bar area.
Behind the bar: Wine cooler and beverage refrigerator by Zephyr Ice maker by Marvel
The coffee bar’s fluted glass complements the reeded white oak island bases. The term reeded describes a convex shape whereas fluted denotes a shape that is concave.
When it comes to stone surfaces, quartzite is the natural stone and quartz is the manmade product. Because quartzite requires greater care to resist stains, our homeowners chose a more forgiving quartz from Caesarstone® for their castle’s work surfaces.
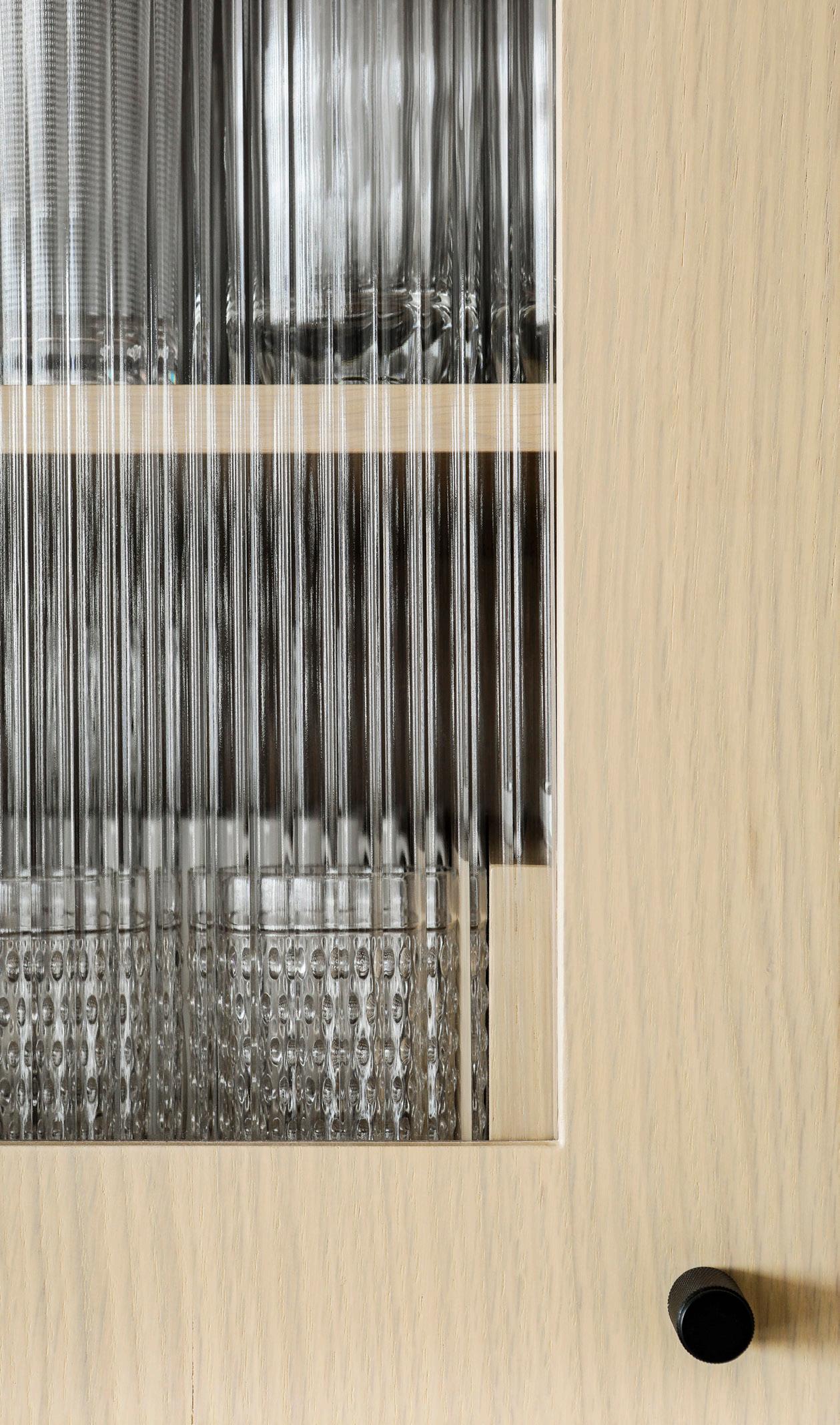 Black faucet by Newport Brass
Fluted glass
Black round pulls by Buster + Punch
Black faucet by Newport Brass
Fluted glass
Black round pulls by Buster + Punch
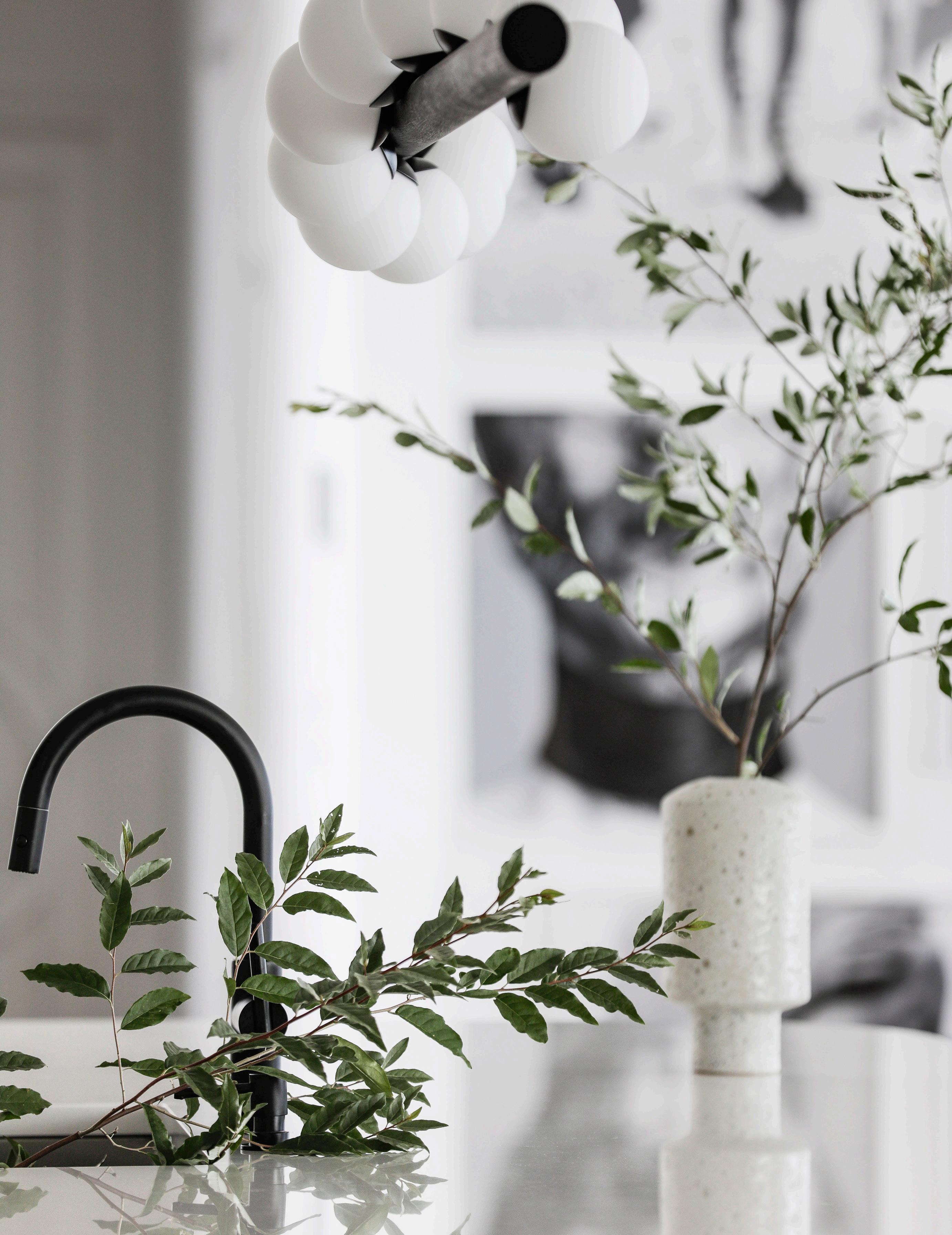
My proudest moment was being inspired to move the main kitchen forward and create the back kitchen, eliminating so much wasted space and setting the stage to unite the kitchen and great room. I think the reeded and fluted elements are beautiful but also fun. And I really like the secret door to the back kitchen!

My proudest moment was being inspired to move the main kitchen forward.


Engineering the large island’s hidden steel structure that supports the stepped top of Arabescato Vagli marble—shown on back cover—and quartz was challenging and very satisfying. I also love the reeded details and fluted glass, which anticipated the trend that we saw everywhere at the design show in Milan the next year.
Joe Barta INSTALLATION MANAGERBecause our design team and manufacturers worked together to consider the whole process as they created the cabinetry components, installation was so much smoother. I believe this was our first kitchen to use reeded panels, though we’re beginning to see more of it. One kitchen in our new showroom is dedicated to reeded cabinetry.
I also love the reeded details and fluted glass, which anticipated the trend we saw in Milan.
This was our first kitchen to use reeded panels.
