BRETT WEDDING
MOBILE: 937.681.5239
EMAIL: WEDDING.10@OSU.EDU
EDUCATION THE OHIO STATE UNIVERSITY KNOWLTON SCHOOL OF ARCHITECTURE
SPRING 2022
SPRING 2020
EXPERIENCE
06.2022 - Present
Columbus, OH
05.2021 - 06.2022
Columbus, OH
06.2019 - 08.2020
Dayton, OH
MASTER OF ARCHITECTURE
MASTER OF CITY & REGIONAL PLANNING + Nonprofit Management
BACHELOR OF SCIENCE IN ARCHITECTURE Honors Research Distinction
MOODY NOLAN | PROJECT COORDINATOR
Oversees the design development of multifamily, mixed use, and competition projects
Interfaces with clients and internal teams to craft conceptual design narratives and imagery Selected to lead cultural trainings, corporate outings, and career development seminars
THE CITY OF GRANDVIEW HEIGHTS | PLANNING INTERN, INTERN LEAD
Participated in conceptual building design with the Mayor and Director of Planning
Rebranded graphic information and signage for the Parks & Recreation Department
Created a comprehensive site model of the City of Grandview for future development
WOOLPERT ENGINEERING | ARCHITECTURAL INTERN, TEAM LEADER
Created a standard for visual represenation and new graphics at offices across the country
Led an interdiscpilinary team of interns on a term long project to promote diversity in recruitment
Worked alongside sustainable design consultants to acquire LEED credits on multiple projects
Utilized drone technology to scan buildings affected by natural disasters in southwest Ohio
SJB ARCHITECTS | ARCHITECTURAL INTERN SUMMER 2018 Sydney, Australia
Worked alongside the Communications Team to redevelop compeition diagrams and schematics
Traveled across Sydney with the Urban Team to investigate public transit and analyze sites Identified and created a catalogue of furniture and finishes alongside the Interiors Team Worked with the Architecture Team to rebuild 3D models of buildings nominated for awards
HONORS
Western Golf Association Chick Evans Scholarship
Full housing and tuition scholarship awarded to golf caddies who demonstrate financial need
AIA Ohio Student Design Competition, First Place
Master’s Thesis Project: “To the River, To the Wall” selected unanimousy by statewide jury
U.S. Urban Land Institute Student Design Competition, Honorable Mention
Led team of five interdisiplinary Ohio State Students to reimagine district in Oakland, California
Graduate Teaching Assistant + Guest Juror
Architectural History I & II, Graphic Vizualization for City Planners, Urban Research Studio
Architecture Research Travel Award (ARTA Grant)
$2,000 grant for research in drone documentation and 3D imagery across Central Europe
Spanish, Adobe Creative Suite, 3D modeling, Hand Drafting, & Sketching SKILLS
INVOLVEMENT
AIA National Associates Committee, Ohio Representative
Deputy Director of the Advocacy Work Group, AIA Ohio Conference Organizer + Event Planner
Venice Biennale
Professional Assistant to the Coordinator of SMEG Australian Design Competition, 2018
KSA Fashion Schau X, Organizer
Record breaking donation to Dress for Success Columbus and reinstitution of event post-Covid Chill Out Australia, Founder
Raised $3,500 to support fire brigades and wildlife relief following 2020 Australian Bushfires

ROOTS: OAKLAND ARTS DISTRICT
2022 ULI Hines Student Design Competition, Honorable Mention

Team: Bill Dinan, Isabel Francis Bongue, Claire Mei, and Joe Pappas
Roots strives to reclaim the heart of Oakland by creating an inclusive and vibrant urban space that is accessible and equitable for all. The Old Oakland area is deeply influenced by culture, and as a result, this project aimed to incorporate spaces of remembrance, activism, and creativity for the residents. However, the design of this project also recognizes the team’s limited lived experience in Oakland, and instead of designing definitive solutions, it creates an urban framework full of blank canvases and opportunities for the community to begin to take agency over the site. This project was awarded an Honorable Mention for its bold proposal of a highway removal that would be replaced by a large public greenspace and intermodal transit hub.
Hotel Dendrite welcomes visitors into the Roots district and connects them to exciting experiences, including the new home of the Oakland Aʼs just blocks away.


The Park Square Lofts provide market rate and affordable units looking over the newly refreshed Jefferson Square Park.
PHASE II PHASE III
One Civic Plaza combines accessibility, affordability, and modern amenity at the root of this development



The Court House and Cultural Center create a vibrant, mixed use plaza for gathering, activism, and exploration.


PHASE I
The Gateway creates a green corridor on Broadway and connects to the existing BART lines.




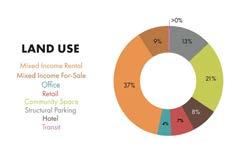



$13, 512 Children living under poverty line 100%
How instead ourselves integral culture,







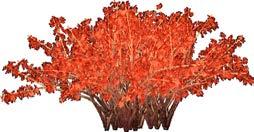

instead might we proceed by considering ourselves and our work not as separate from, but as integral to a broader ecology of education, nature, culture, and human labor?

$72,
COLUMBUS STATION
Autumn 2021, Urban Ecology Research Studio
Instructor: Ashley Shafer





This design for this intermodal station bridges the physical (1000 feet) and economical gap ($70,000) in between two precincts in downtown Columbus to mediate one of the largest top to bottom disparities in the nation. The station reaches across the Scioto River in both Plan and Section to address all levels along the riverfront, creating an interesting experience accessible to humans and non human actors. This study distinguishes itself by investigating a new common ground, a full stop, or “other space” in between two different demographics in the hope of creating a new, blended ecology.



















GARDEN PAVILION
Professional Work, Summer 2021
Project Leader: P’Elizabeth Koelker
The City of Grandview Heights
Designed as a pavilion to accommodate both administrative and public amenity, this project references the site’s history between rail yards, victory gardens, and limestone quarries. Private spaces are enveloped by opaque materials while public areas are made transparent to connect with the site and emphasize the connection of the building to the park. Large gathering spaces inside and out allow for community members to adapt to the four seasons of Central Ohio and operable walls further blur the relationship between the interior and exterior.
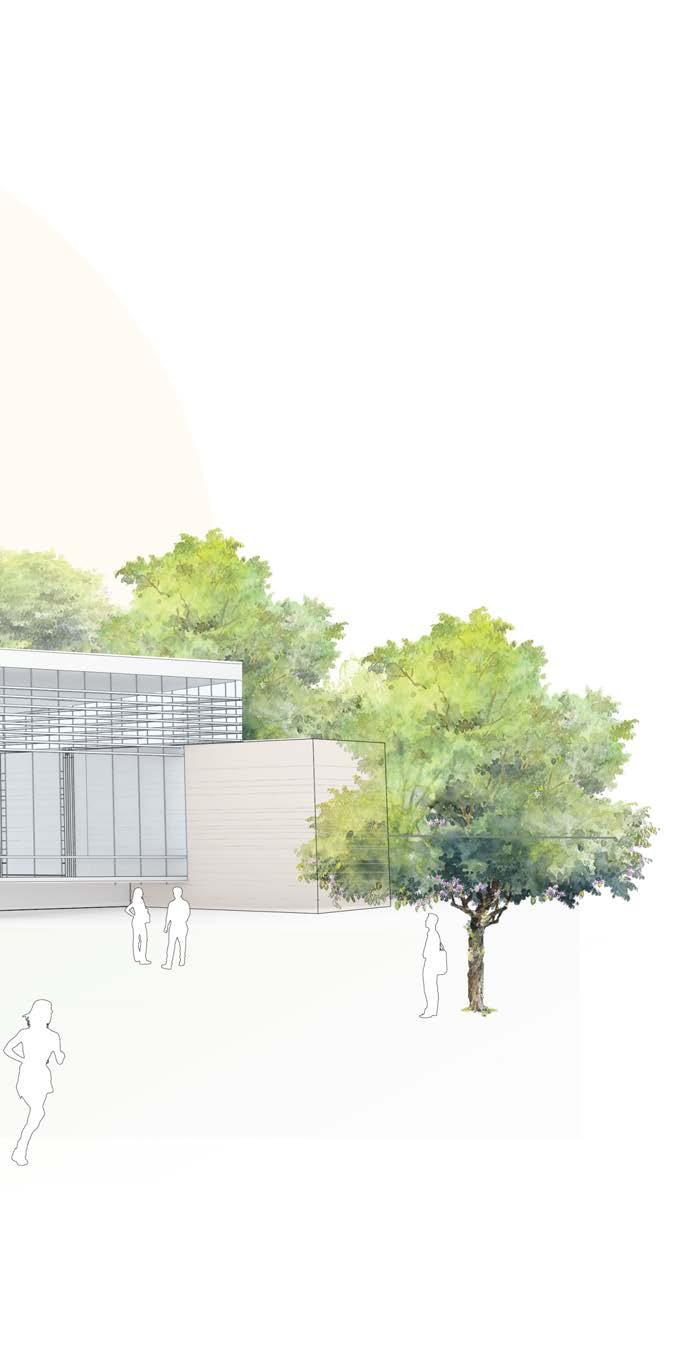
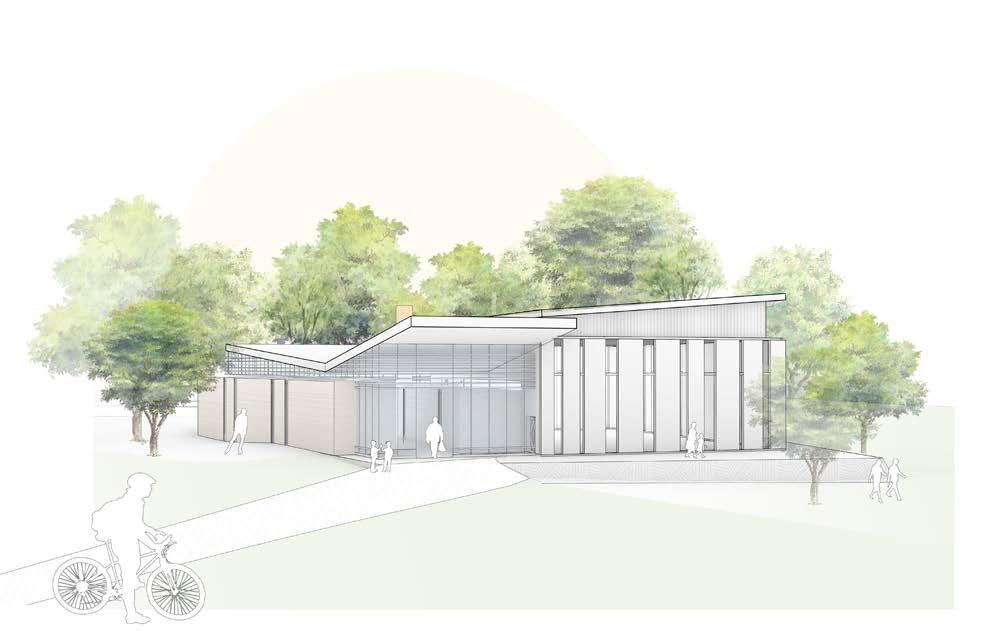


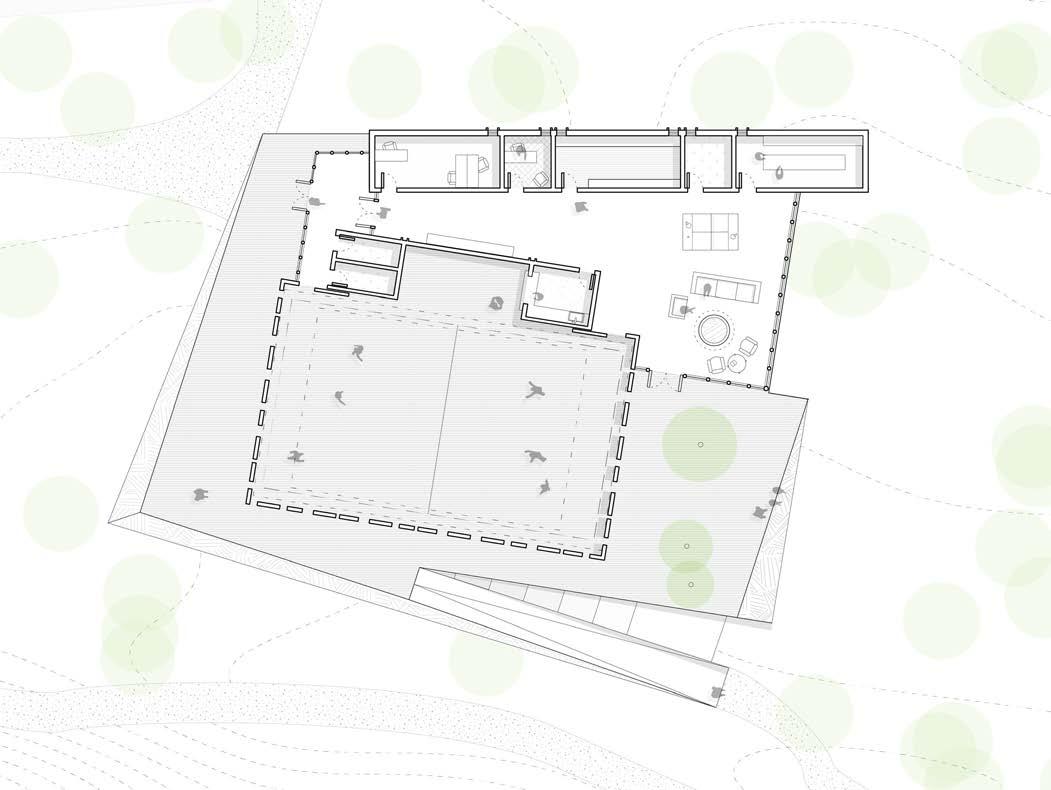

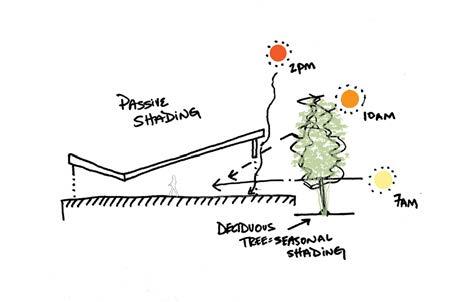



TO THE RIVER, TO THE WALL 2022 AIA Ohio Student Design Competition

Mediating a history of division in Overtown and an impending waterfront crisis caused by rising sea levels, this project investigates how a common architectural system, such as the wall, can be deployed to reframe pedagogy and promote stewardship in the post
The defining characteristic of this elementary school is a continuous wall that ribbons through educational spaces intended for collaborative, project-based learning. As the wall progresses through the building, it is activated by Visual, Haptic, and Immersive experiences that dissolve the bilateral nature of the wall and give students agency in how they
This categorization has implicit architectural and performative effects, as well. As the wall bends and kinks through the plan, it slips to create thresholds, frame views to the Miami river, and provide gathering spaces that eschew traditional classrooms and formalized relationships




















































 Gymnasium
Wall as Vertical Farm
Gymnasium
Wall as Vertical Farm












ARCHITECTURE FROM NEW PERSPECTIVES



HAND SKETCHES FROM HOME AND ABROAD
1: Fallingwater | Eiffel Tower | Machu Picchu



2: Residence | Staatsbibliotek | Bauhaus



3: Berlin Philharmonic | Cottbus Library | Foundation Louis Vuitton




