






PACEMAKER ACTIVATOR BANDAGE STITCHES STIMULATES BEIJING SHANGHAI MUMBAI RIO DE JANEIRO UNIVERSAL PACEMAKER ACTIVATOR BANDAGE STITCHES STIMULATES BEIJING SHANGHAI MUMBAI RIO DE JANEIRO UNIVERSAL STETHO SCOPE PORTFOLIO BY CHENGKAI ZHANG SELECTED WORK 2019-2021 CHENGKAI ZHANG No1, Jinjiacun, Wanfeng Street, Fengtai District, Beijing, China 100036 Email: 508922162@qq.com Phone: +86 18611786431
The most essential function of architecture is to provide shelter for mankind. Now, due to the complexity of human society, they represent interests. And architectural design and urban design have become the distribution of resources and benefits in keeping with the original. Every renewal of an old city is a redistribution of benefits for the city to adapt to the new social environment. Gradually, the addition of more new things also affects the way we distribute. That also doomed the architecture of the new era to be combined with many elements. And how to combine this is a problem we need to discuss.
In the past 100 years, under the influence of modernist architecture, all parts of the world have rapidly and massively expanded their cities. However, due to their own historical problems, national system problems, ethnic system problems, and economic development problems, different regions have presented their own different problems in the construction of cities. For example, the former unit compound in Beijing makes the road planning scale of Beijing city too large and not suitable for pedestrians.

Mumbai, India, has attracted a large number of migrants amid the rapid expansion of the city. However, due to the economic system and industrial problems left over from the colonial period, slums proliferated. Years of development have made different cities suffer from some urban diseases with their own characteristics. These urban problems have also effectively affected the economic development of the region, the quality of life of residents, people's health, the differentiation of the population, and the decline of the city.
Although we cannot change the existing history of the city, the future of each city is still unpredictable. For urban designers, what we can do is to use new technologies to check the symptom and the lesions of cities with STETHOSCOPE, then help the city heal her existing illnesses and at the same time inject stimulants into her future so that she can develop better.





PACEMAKER ACTIVATOR BANDAGE STITCHES STIMULATES BEIJING SHANGHAI MUMBAI RIO DE JANEIRO UNIVERSAL PACEMAKER ACTIVATOR BANDAGE STITCHES STIMULATES BEIJING SHANGHAI MUMBAI RIO DE JANEIRO UNIVERSAL
PACEMAKER Renovation of an old silo
The transformation of the old community near CBD
Living system for slum in mumbai during the Covid 19
Revitalize Rio favelas with Motorcycle culture
Urban development under autonomous driving technology
1-12 13-26 27-34 35-44 45-52 53-56 ACTIVATOR BANDAGE STITCHES STIMULATES Port of Virtual
An innovation project for New York Stock Exchange
Chengkai Zhang Beijing University of Civil Engineering and Architecture
PACEMAKER




A Renovation of an Old Silo
Acadamic Project/ Spring 2021

Individual Work
Time: 2 Month
Instructor: Xin Zhang
Site: Minsheng Wharf, Shanghai,



The preservation of historical buildings is a topic often discussed in China today. This is because in the past 70 years, China has been developing and progressing at a very high speed and efficiency. Many of the buildings of these times have been permanently printed with unique symbols.
The 80,000-ton silo of Shanghai Minsheng Wharf is such a building. Although it was built only 30 years ago, it has become a legacy of that era. Therefore, part of its urban memory needs to be preserved. But at the same time, its huge volume and idle space make it a waste of urban resources and an obstacle to regional development. However, if we can release the internal space and integrate it into urban street resources, we can use land resources more efficiently. The location of the silo is located in a relatively remote area of Pudong District, Shanghai.
In the Pudong development plan, a large office area will be built around the silo, and there are now large residential areas and several schools on the south side of the silo. The north side of the silo faces the Huangpu River, and along the river there are landscape parks and bicycle paths along the river that stretch for dozens of kilometers. Based on the above geographical location, the silo should take care of residents, students, office workers and citizens who love physical exercise. At the same time, based on the characteristics of large cities in China, hotspots that attract people must capture the most daily needs of people. In this way, the value of the old silo is not only a memorial to the old age, but at the same time it has become The pacemaker in Pudong area in the new era attracts a fresh flow of people and drives regional development.
Public Space City Memory Spare Resources Exhibition Third Space Symbolism Human Desires Landscape Politics Social Classes Boundary Housing Emergency Prefabricated Efficiency Economic Basic Needs Digital Space Autonomous Customize Multifunction Culture Export Hybridization Urban Revitalization Urban Development 1 2
Users Analysis








































Minsheng Wharf




The north of Shanghai Minsheng Wharf silo is adjacent to the Huang pu River and the riverside park belt. At the same time, there are many century-old warehouses in the Minsheng Wharf area. Therefore, the existing dock area can be opened to the outside world as a cultural industry park. At the same time, because the areas around the wharf are mostly residential communities, it is very important to release the internal space of the silo to provide it to the city.
Due to the large size of the silo, it poses a great obstacle to the community and the flow of people along the river. Therefore, raising the bottom of the silo can make it easier for people to reach the river and at the same time enrich the walking experience at the edge of the street.









0:00 6:00 12:00 18:00 24:00 Volume Shopper Map of Shanghai Map of Pudong
People Requirement Problem Situation Relax Limited Facilities Cost Desolated Street Limited Greenery City Hall Sky Park Library Gym Facilities Inhabitants Walk Exercisers Exercise Office Workers Office Work New Channel Old Channel Stevedore Fisherfolk Students Read Cyclists Shopper Inhabitants Exercisers Office Workers Students Cyclists Take Photos Ball Games Chat 148m Warehouse 258 Office Building Vehicle Flow Pedestrian Flow Preserve Building Warehouse 257
the first floor's wall to create an activity space. Original silo Using one central column to replace the original 8. Then raise the funnel to plant the trees. Remove some warehouse in the middle and put two lobby in it. Install two scenic lifts on the side of the facade, then arrange two vertical traffic boxs into the warehouse. Connect the conveyor belt of the original silo to the existing riverside landscape trail. 50m Public Space City Memory Spare Resources Exhibition Third Space Symbolism Human Desires Landscape Politics Social Classes Boundary Housing Emergency Prefabricated Efficiency Economic Basic Needs Digital Space Autonomous Customize Multifunction Culture Export Hybridization Urban Revitalization Urban Development ① ② ③ ④ ⑤ ⑥ 3 4
Remove
Welcome!



Nowadays, with the rapid development of big cities, more and more people living in 9-9-6 style. They get up early every morning, get on the subway buses which are already full of people, and queue up to buy the cheap breakfast from the stalls.Work in a concrete box during the day, go home at night into the traffic jam. Everything is filled with purpose, making our life become awkward and boring.
The 80,000-ton silo, a remain of the development of transportation in Shanghai, has been abandoned. However, due to its scarce location near the Huangpu River and the construction of Shanghai's Riverside View Boulevard, it has gained renewed attention.





Site Analysis


















Exercise





Cover Main Body Funnel Exit Conveyer
Stroll Study
Lounge bridge connet to the riverside landscape line.
The entrance for leisure part is coverd by trees and spiral stairs to the main lobby.
Reading and studying parts are sepreated from other places. Tall rectangle conbine shutters achieved enough light intensity and stop the stright light.
Scenic lift link to the gym and exercise floor.
The outdoor corridor gives you a special perspective observing the thees.
Outdoor sightseeing platform isolated the noise from lobby to the reading zone.
Top floor for sports have superior view and a cover to provide a shady place.
The spiral stairs connected the outdoor corridor and the second lobby.
Special elevator directly transport readers and students to the reading zone.
Unit Revolution
Lobbies Library Exercise Walk Vertical
Remove the first floor's wall and carbins on the top. Remove the first floor's wall and 8 columns. Remove the first floor's wall and columns. Remove the wall. Change the structure to one central column.
Create a big space to merge 3 functions at there.
Original Units.
Using cabins to divide different parts of the library.
Change the floors to different altitude.
Create a spiral ramps on the structure.
Public Space City Memory Spare Resources Exhibition Third Space Symbolism Human Desires Landscape Politics Social Classes Boundary Housing Emergency Prefabricated Efficiency Economic Basic Needs Digital Space Autonomous Customize Multifunction Culture Export Hybridization Urban Revitalization Urban Development 5 6
Create new walls for toilets.


















Public Space City Memory Spare Resources Exhibition Third Space Symbolism Human Desires Landscape Politics Social Classes Boundary Housing Emergency Prefabricated Efficiency Economic Basic Needs Digital Space Autonomous Customize Multifunction Culture Export Hybridization Urban Revitalization Urban Development ①Forest trail ① ②Main lobby ② ③Park line entrance ③ ④Reading lobby ④ ⑤Office ⑤ ⑥Gym ⑥ ⑦Leisure lobby ⑦ ⑧Reading room ⑧ ⑧ ⑨Common room ⑨ ⑩Sports field ⑩ 7 8
Explosion diagram





1st Floor Plan 2nd Floor Plan 3rd Floor Plan 4th Floor Plan 5th Floor Plan 6.5m 19m Public Space City Memory Spare Resources Exhibition Third Space Symbolism Human Desires Landscape Politics Social Classes Boundary Housing Emergency Prefabricated Efficiency Economic Basic Needs Digital Space Autonomous Customize Multifunction Culture Export Hybridization Urban Revitalization Urban Development ①Spiral stairs ① ②Library entrance ② ③Main lobby ③ ④Cafe ④ ⑤Parking ⑤ ⑥Bus stop ⑥ ⑦Riverside trails ⑧Outdoor corridor ⑨Garden ⑩Cycling route ⑦ ⑧ ⑨ ⑩ 9 10





 Cycling & landscape line
Main lobby & spiral stairs
Garden & outdoor corridor
Skylight
Section 2-2
Cycling & landscape line
Main lobby & spiral stairs
Garden & outdoor corridor
Skylight
Section 2-2
Public Space City Memory Spare Resources Exhibition Third Space Symbolism Human Desires Landscape Politics Social Classes Boundary Housing Emergency Prefabricated Efficiency Economic Basic Needs Digital Space Autonomous Customize Multifunction Culture Export Hybridization Urban Revitalization Urban Development 6.25m 18.75m 6.25m 18.75m 11 12
Section 1-1
ACTIVATOR
The transformation of the old community near Beijing CBD
Acadamic Project

Spring 2021
Individual Work
Time: 2 Month
Instructor: Xin Zhang
Site: Guanghuali, Chaoyang district, Beijing
Guanghuali community is a residential community started to build in the 1950s, in the planned economy era as the opening in the surrounding Beijing Automobile factory, Beijing Machine tool Factory, Chinese Ministry of Foreign Affairs, People's Daily staff and their families residence.Since the beginning of the 21st century, this place began to build the CBD of Beijing, and all the factories moved out. The dormitories left by the original factories and enterprises began to look incompatible with the surrounding environment. Increasingly old housing facilities, outdated design and dirty environment have caused the overall level of residents to decline. The prosperity of CBD does not help residents' lives at all, but the high commodity prices around it further aggravate the burden of residents.
For CBD, white-collar workers have high salaries, but the high housing price in Beijing makes them have to live 20 to 40 kilometers away from CBD and commute 1 to 2 hours to work. In this project, I hope to give full play to the geographical advantages of old residential areas and the high taste of CBD people, and benefit both sides through this design.

Public Space City Memory Spare Resources Exhibition Third Space Symbolism Human Desires Landscape Politics Social Classes Boundary Housing Emergency Prefabricated Efficiency Economic Basic Needs Digital Space Autonomous Customize Multifunction Culture Export Hybridization Urban Revitalization Urban Development 13 14
Site Development






































The Beijing Guomao area was the largest brick kiln in Beijing during the Japanese occupation, so it is also called Dabei kiln.






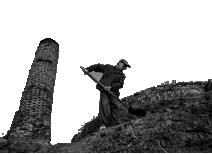
Guanghuali community is located in Chaoyang District of Beijing, adjacent to the central business District. The houses in the community were built from the 1950s to the 1990s, and most of the residents were retired employees of old state-owned enterprises. Nowadays, due to the outdated facilities and low quality of buildings in the community, it has become a place for some low-end people to rent.


N N
Map of Chaoyang 1940s Industrial Zone Tool Factory Dom Car Factory Dom Embassy & Industrial Third Ring Road International Trad Building Beijing CBD 1950s 1960s 1970s 1980s 1990s Recent
People Requirements Issues Solutions Site Condition Office Worker Reinforce houses Vehicle Flow School Pedestrian Flow Public Space Public facilities Underground Parking Nursing Home Service Centre Common Room Flats Housing Limited facilites Limited Space Limited Consumption Ability Inhabitants Against Ages House Parking Fastfood Shopping Support Elderly Facilites Pedestrian Safety Study Small Loft Elderly Student Ambassador Low-income Group Shopper Education Age Gender Wealth Education Age Gender Wealth Education Age Gender Wealth Education Age Gender Wealth Education Age Gender Wealth Education Age Gender Wealth Map of Beijing Public Space City Memory Spare Resources Exhibition Third Space Symbolism Human Desires Landscape Politics Social Classes Boundary Housing Emergency Prefabricated Efficiency Economic Basic Needs Digital Space Autonomous Customize Multifunction Culture Export Hybridization Urban Revitalization Urban Development 15 16








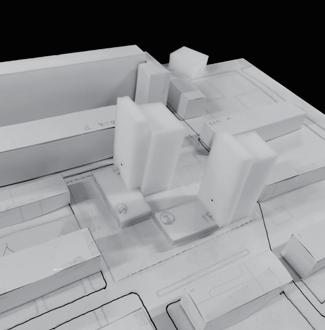
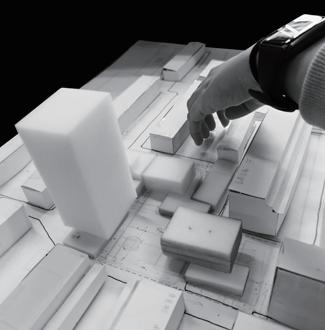




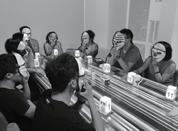




























Wait for the lift Queued to buy breakfast Resource Separation Layer of original inhabitants Community Service Layer Third Space Layer Renting Flats Layer Play at night Dance at night Original Inhabitants + White-collar worker Users Analysis Models and Referance Youth Elderly Youth Elderly Contradiction Elderly & Youth 0:00 6:00 12:00 18:00 24:00 FAR Test: 1 Tower Solar Exposure Test List Possibilities Community Service FAR Test: Several Low Buildings Pedestrian Test Tested in Site Modle Type 1 FAR Test: 2Towers Vehicle Test Tested in Site Modle Type 2 Public Space City Memory Spare Resources Exhibition Third Space Symbolism Human Desires Landscape Politics Social Classes Boundary Housing Emergency Prefabricated Efficiency Economic Basic Needs Digital Space Autonomous Customize Multifunction Culture Export Hybridization Urban Revitalization Urban Development 17 18
Generative process



Due to the accident in Building 5, the government decided to demolish the wooden houses and rebuild the demolished ones. This design takes this as an opportunity to explore the possibility of reconstruction in addition to the original site.
Three layers of community
Original state.

Build flats tower next to the residents tower and several flats on the top of the original houses. Set service facilities in this area.
Tower process
Dismantle houses 5, 6 and 8.


Relocated the residents from those 3 buildings to one tower. Renovate the neighborhood committee and the community hospitals.
One tower, one side for original inhabitants, another for tenant.
Deploy several public space on several floors.











The block is cut to create a variety of public Spaces. Link each public space together.






Sepreate the residents building to make sure sunlight duration and create public space.
Put 2 seprate core tubes (vertical traffic) into the tower.
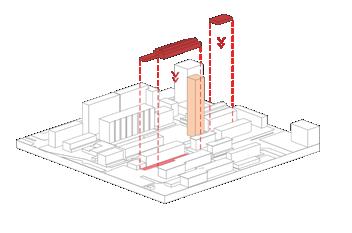

Add corridors to connect each node. Link all public spaces in the system.




Rest Buy Residential Building Food Parking
① ① ② ② ③ ③ ⑥ ⑥ ⑤ ⑤ ④ ④
Public Space City Memory Spare Resources Exhibition Third Space Symbolism Human Desires Landscape Politics Social Classes Boundary Housing Emergency Prefabricated Efficiency Economic Basic Needs Digital Space Autonomous Customize Multifunction Culture Export Hybridization Urban Revitalization Urban Development Chat Chat Exercise Badminton Facilities Basketball Study&work Rest Read Flats Food 19 20























① ① Shared parlor Site Section Market Sport feild Book store Shared office underground parking Step reading area Public living room Hanging garden Green balcony ② ② ③ ③ ③ ④ ④ ⑤ ⑤ ⑤ ⑥ ⑥ ⑦ ⑦ ⑧ ⑧ ⑨ ⑨ ⑩ ⑩ Flats Food Food Food Parking Elderly Support Stand Basketball Badminton Chats Buy Read Read Study&work Study&work Exercise Exercise Chat Chat Work Chats Rest Public Space City Memory Spare Resources Exhibition Third Space Symbolism Human Desires Landscape Politics Social Classes Boundary Housing Emergency Prefabricated Efficiency Economic Basic Needs Digital Space Autonomous Customize Multifunction Culture Export Hybridization Urban Revitalization Urban Development 21 22
The main apartment contains the residents of buildings 5, 6 and 8 that were demolished, as well as new rental apartments. The building is equipped with a shared office cafe and supermarket, and the sports platform on the second floor can be accessed through the lobby on the first floor. You can spiral up along the public space, so that most of the small rooms in the building can quickly reach the public space.
Main apartment building explosion view Flats
Core common Area
With two staircases and elevators, the apartments in the main building are only equipped with 25 square meters of apartments, so a circle of interconnected public Spaces around the core can meet the daily living and meeting room needs of these small users. In this public space, I gathered the supermarket serving residents at the bottom and the cafe on the street. A lounge in the middle connecting the sports field, and a shared living room and office area extending to the upper floors. The purpose is to rent the workers here to use the most comprehensive functions at a relatively low price, at the same time in this piece of gold CBD space is more efficient use of space.

Tower of residents
Part of the main building accommodates the residents of buildings 5,6 and 8. The resident apartments are arranged in two levels of 35 square meters and 65 square meters respectively. The original residents can purchase their original living area at the construction cost.





Public space








The common areas have seating areas.



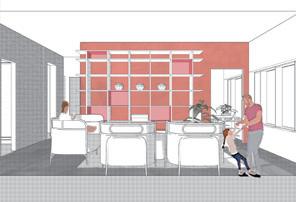
 The shared office space can be used by appointment.
The shared reception room can meet the function of family reception.
The smallest size apartments have less space but can meet basic living needs.
The suite has facilities for daily work.
The shared office space can be used by appointment.
The shared reception room can meet the function of family reception.
The smallest size apartments have less space but can meet basic living needs.
The suite has facilities for daily work.
① ① Cafe Market Sport feild Book store Shared office underground parking Step reading area Public living room Multimedia room Green balcony ② ② ③ ③ ③ ④ ⑤ ⑤ ⑤ ⑤ ⑥ ⑥ ⑦ ⑦ ⑦ ⑧ ⑧ ⑧ ⑨ ⑨ ⑩ ⑩ Basketball Study&work Study&work Chats Rest Rest Read Read Exercise Parking Buy Flats Food Parking Public Space City Memory Spare Resources Exhibition Third Space Symbolism Human Desires Landscape Politics Social Classes Boundary Housing Emergency Prefabricated Efficiency Economic Basic Needs Digital Space Autonomous Customize Multifunction Culture Export Hybridization Urban Revitalization Urban Development 23 24
Original inhabitants








The newly added underground garage allows more landscape to be laid on the ground for pedestrians. Breakfast stalls in the community can be sold directly on the sidewalk. Considering the barrier-free needs of the elderly, there are different hight of windows to pick up goods. The existing neighborhood council was redesigned so that the roof space could be used, while integrating an office space and a store. The small landscape along the road fits the needs of the elderly for daily social chat.












Building block explosion diagram Apartment living unit 25 ㎡ room 25 ㎡ room with balcony 65 ㎡ room
CBD apartment & Communal space Community dining hall Neighborhood committee Landscape Shared office Rooftop playground Shared balcony
Public Space City Memory Spare Resources Exhibition Third Space Symbolism Human Desires Landscape Politics Social Classes Boundary Housing Emergency Prefabricated Efficiency Economic Basic Needs Digital Space Autonomous Customize Multifunction Culture Export Hybridization Urban Revitalization Urban Development 25 26
The newly built apartment system is located above the fifth floor of the community and separated from the residents, which can meet the residents' needs of living, working, exercising and enjoying the sunshine of the courtyard.
BANDAGE

Living system for slum in Mumbai during the COVID-19

Acadamic Project Fall 2020
Individual Work
Time: 1.5 Month
Instructor: Zihao Lu
Site: Valmiki Nagar, Mumbai, India
Mumbai is India's richest city, which have country's largest port and the center of the cotton textile industry. Behind all this glitz, Mumbai has the largest slum population, over 11m, or half of the city's population.It also owns Asia's largest slum.
With a population density of 66,000 per sq km, the slums are twice as dense as Mumbai (32,300 per square km), which with a population of 21.3 million is the world's fifth most densely populated city.A former local councillor once revealed that an average of 10-12 people lived in a 76-square-metre hut.
What attracts me most here is how to manage and live as well as possible in a highly concentrated environment in the context of the world epidemic. Novel Coronavirus infection in Mumbai slum has been reported on the Internet recently, so this is a matter worth solving immediately.
Boundary Emergency Prefabricated Efficiency Economic Basic Needs Multifunction 27 28
Many houses do not have running water, and people need to go to several water collection points to get water.



















Situation of Valmiki Nagar

There are nearly 2,000 slums in Mumbai, India. The houses here are extremely crowded and the population density is extremely high. The narrow gaps between the houses give it an extremely complicated road network. The infrastructure here is also extremely scarce, the water source is mostly centralized and limited time supply, and the toilet is extremely lacking.


However, despite the harsh environment, the slums are extremely rich in industries. Companies and workshops large and small choose to build their own production plants in the slums. The most famous one here is the laundry factory. At the same time, due to the large population, shops here are also located in every corner of the area, which can provide the basic needs of life for the people inside.
These two characteristics are both advantages and challenges for the emergency against COVID-19.
Epidemic Prevention Requirements
are very scarce and the environment is bad.
Epidemic Prevention Requirements
















There



and workshops in the site, which can satisfy the needs of the people in the slums.
There are various retail stores all over the slums, which are enough to meet daily needs.


live and work workshops are very close.

Boundary Emergency Prefabricated Efficiency Economic Basic Needs Multifunction
of Mumbai Vehicle Flow Pedestrian Flow
of Mumbai Water supply
Toilet Toilets
Wasteyard Rubbish dumped
Medical service The clinic's medical conditions
Map
Map
on the ground without people collecting it.
are poor.
Various of Industry
Supply
are various factories
Groceries
Road Network
Daily Trace Residents
Infrastructure Wash Hands Water Resourse Service Centre Guiding System Isolating System Sanitation System Patient Transporting Sort Requirement Goal Solution Social Distance Isolation Patient Transporting Masks Medical Centre Patient Apply Toilet Sanitation More Toilet Resourses Integration Disinfect Transportation Planning Routes Ventilate Renovation Partitional Management
The road network is densely distributed on the site, with motor vehicles on the outside and pedestrians on the inside.
29 30
PAINTED
Isolating System

ISOLATING STICKERS

Sanitation System Transporting System

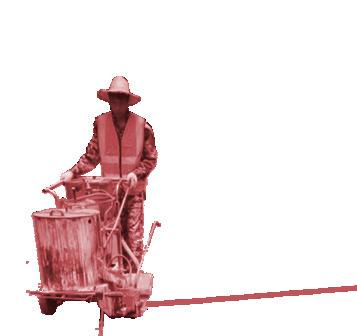









After investigating the basic needs of the inhabitants of Valmiki Nagar, Locating all the service venues, planning the shortest way and using colorfu line to guide people the shortest way to their destination.
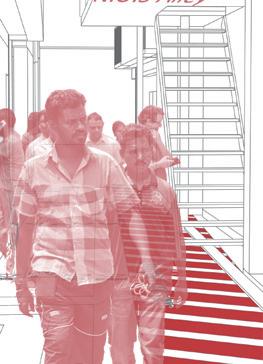

Investigated the daily residents commuting of Valmiki Nagar, it is a multifuncation area with various function to support people's life. As separated the area into 30 blocks to control the flow.
ISOLATING CAPSULE
Demolish the old interior and deploy the prefabricated wash basin and the toilet.
PREFABRICATED TOILET EXCREMENTS CONTAINER











Data Research find hot spots. Investgate the basic needs. Allocate the shortst route with satellite MANUFACTURING

VERTICAL TRANSPORT SYSTEM


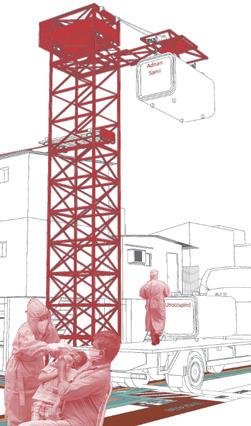


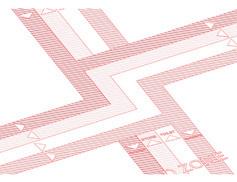
GUIDING APPLICATIONS



MANUFACTURING Cover

Link the toilets with pipes and converge all the excrement together. 4
DETACHABLE STAIRCASE










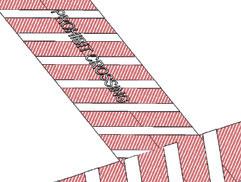



Statistic data by 30 blocks to summarize the patient information and publish the commuting suggestion.


Applications will automatically send E-mails with paients condition , recent cases routs in the community and the occupation of each isolation centre.


The capsules of isolation centre will also indicate the room, which occupied by patients, to warning residents in this region.

Use the crane to hang up the capsule.





Connect the capsules with wedges.
Put the capsule in to the shelf.
Deploy the shelf on the top of the toilet.
MANUFACTURING
SUPPORT MATERIALS MATERIALS MATERIALS (Block Isolation) (Paitent Isolation) MATERIALS
MATERIALS MATERIALS SETUP SETUP SETUP SETUP Case Hydropress Clump Weight Slideway Wedge Chassis Motor Truck Prefabricate truck can be built in a short time. Install the trucks with existing crame. Rotating System Winch Hydropress Truck transport Hang into the first floor Aluminium plate Stainless steel plate Detachable parts Install Entrance Exit Sliding rail Vacuum pump SETUP SETUP Cart Plactic roll Plactic roll Cart Paint Internet E-mail SETUP SETUP SETUP PLANNING PLANNING
Guiding System MATERIALS
MATERIALS
MANUFACTURING
Detachable
platform
peg Aluminum body
Contect & entertainment screen Gim
Cleat
INFORM TRANSPORTATION TRANSPORTATION
TRANSPORTATION
TRANSPORTATION
MANUFACTURING MANUFACTURING TRANSPORTATION
TRANSPORTATION
TRANSPORTATION
TRANSPORTATION
Boundary Emergency Prefabricated Efficiency Economic Basic Needs Multifunction
GUIDING LINE
31 32
TRACK SYSTEM














⑤ ⑥ ⑦ ⑧ ① Toilet Entrance ⑥ Isolated Platform ② Excrement box ⑦ Isolated Toilet ③ Isolated Hotel ⑧ Living Capsule ④ Male Toilet ⑨ Transport Car ⑤ Female Toilet ⑩ Crane ⑩ ⑨ ② ③ ① ④ The Service Center Boundary Emergency Prefabricated Efficiency Economic Basic Needs Multifunction Crane Patients isolating centre Section of mainroad Transportation system Guiding system Section of allery Loading system Transit Part Isolate Transport Toilet Water 33 34
STITCHES
A moto express make Rio a Motocity

Acadamic Project

Spring 2020
Group Project
Time: 3 Month
Instructor: Yu Li
Site: Maré, Rio de Janeiro, Brazil
Under god's protection, Rio De janeiro has always been a tourist destination and a symbol of golden beaches. People are attracted by the glory of god and amazed by the harmony, but they ignore the fact that god is nowhere to be seen, the slum full of violence, illness and drugs. But the good news is that even with all these problems, life in the slums is not as backward as we think. Mare, a rich slum area, has its own culture and spiritual civilization.
Because of people's stereotype of the slum, they will not step into this area and identify with the slum culture. Our design will take you into mare from the perspective of local mototaxi to discover the unique beauty of the city of god.
Mototaxi, as a very dynamic means of transportation in Mare, has a very high possibility of solving the current local traffic problems. We want to develop a series of urban design systems centered on mototaxi on roads, corresponding supporting infrastructure, and public spaces, so as to form a strategy that can effectively improve the local urban environment. The designation of this strategy is not only aimed at local residents but also aimed at tourists from outside the region, we hope to integrate the Mare area into the entire urban environment of Rio.
Public Space Exhibition Symbolism Landscape Boundary Culture Export Hybridization Urban Revitalization Urban Development 35 36
metropolis, the industrial businesses along Avenida Brasil have been relocated to the outskirts of the city and, as a result, these large plots occupied by industrial facilities and warehouses have become obsolete or abandoned. This process contrasts with the expansion of Maré in the same period.


Mototaxi + Culture





Basic
In a study recently produced and published by the NGO Redes da Maré and the Observatório de Favelas (2015), 63% of interviewees reported mototaxi for movement between the differentfavelas of Maré. And 89% of residents interviewed said that they considered locomotion through the city “very important” or “important” for their day to day lives.



Due to the intense movement of people during the day, it is common for and services to pop up alongside mototaxi points, serving both the drivers and the public they attract. In Maré, they come about as much for economic needs as for aesthetic purposes. Look for one and you’ll find the other.
University
Gas Station
Art Centre
Dance Hall
Skatepark Market

High School

Bus Parking Delivery Company Hospital




Chapel
Main Express
Mototaxi Stop


Industry Area

Slum
Bridges
Main road
The information collected reveals that, increasingly, activities considered as fundraising and fund management, screening and communication of activities gain weight in the development of cultural and artistic practices, and take place in streets, squares, bars or in cultural and recreational venues.












moto speed volume excitability form dance gas gas gas fix market market market raligion raligion market plant commuting commuting rental-key commuting library parking exhibition skateboard Industrial estate Slum area A v B r asil V i a P r es J oao Goul arte u aR e Ru S a Nu ua B ou mpa Linha Amarela Slum area Industrial estate Others Ufin o r m p o licy uqeR r srepaprofgn Parkingstati o n s rPciygetartsgni Management system Justso so tropmI a n t Veryimprot a n t Significance Transiting Work and study Meeting Markets shops and fairs Sports practices Religious activities Pricipal motives Poverty Station Transport Visit Service spot Graffiti Skate Dance Handicrafts Religious Activity Politics Fight Artistic and cultural practices Main needs Drug Violence Large Population Culture
Discriminate Mototaxi
Service
Public Space Exhibition Symbolism Landscape Boundary Culture Export Hybridization Urban Revitalization Urban Development
Map of Rio
37 38
Introduction Gallery and Transportation Hub






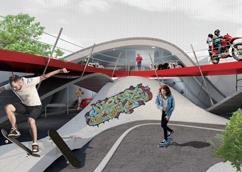
Mototaxi, as a very dynamic means of transportation in Mare, has a very high possibility of solving the current local traffic problems. We want to develop a series of urban design systems centered on mototaxi on roads, corresponding supporting infrastructure, and public spaces, so as to form a strategy that can effectively improve the local urban environment. The designation of this strategy is not only aimed at local residents but also aimed at tourists from outside the region, we hope to integrate the Mare area into the entire urban environment of Rio.
In several blocks parallel to Brazil Avenue, we planned 3 core areas and a large-scale urban interactive space linking the core areas according to the existing urban function distribution. The shape of the design is derived from the sound wave curve emitted by a motorcycle. Borrowing the emission and diffusion of sound waves and the culture of motorcycles to express the culture of Mare, changing people's stereotypes of slums, is that Mare's regional culture becomes part of the urban culture.





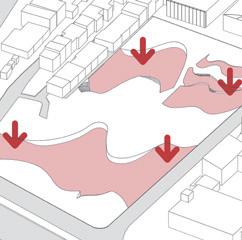
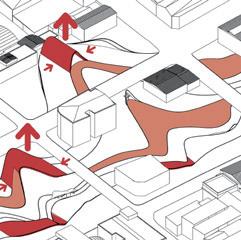









Pedestrian Mototaxi Theme Line



















Sport and Entertament Zone
















Core 1
This block was original a skate club and a dancing club, we remove the abandon facturies to create a clear space of approximately 12000 square meters. Then, deposit some sunken plaza as the base of skate park.

Core 2

The factory in this area was the art exhibition of some local artists. We demolished two adjacent warehouse and build two buildings instead. One is a moto gallery, the other is a service station.


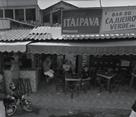
Core 3
The third block used to have two small chaples, which have a great service range around the slum and industrial area. We develope the whole block into a religious theme park. One taxi station is deploy here to service the locals and tourists, and a lawn in the middle of the block for some big event like wedding ceremony.
Demolished the old warehouse in the area.

Public Space Exhibition Symbolism Landscape Boundary Culture Export Hybridization Urban Revitalization Urban Development
Industral
City
Skate
Moto Entrance Central Lawn Skate Rail Play
Street Garden
Core 1. Skate Park Living Area
Area
Express
Coner
Ground
Add urbanfurniture in the area.
Pull up some places between two curves to create buildings and landscapes.
Parking Station
Pull up the surface of the ground to create indoor space, then link the building with moto line.
Use the same trend as the curves and link the buildings with motoline.
Parking Station
Demolished the old warehouse in the area.
Demolished the abandon warebouses.
Push the surface down to create several different hight.
Divide the space with several curves.
Divide the space with several curves.
Core 2. Maré Gallery
Core 3. Chaple Park
Exhibition Chaples Taxi Garage Lirary Delivery Company Dance Mototaxi Point Restaurant Skateboarding 1 3 2 4 1 3 2 4 1 3 2 4 39 40
Public Leisure and Religious Zone














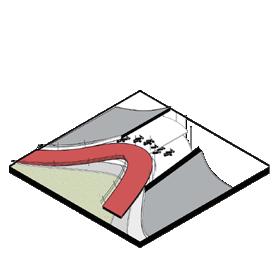








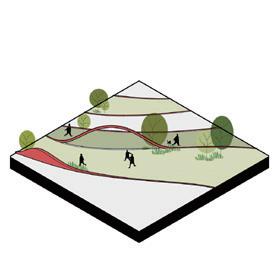
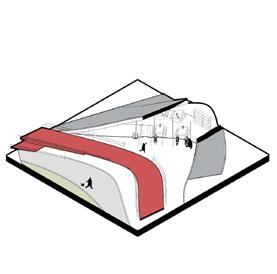
Public Space Exhibition Symbolism Landscape Boundary Culture Export Hybridization Urban Revitalization Urban Development Serial Section Urban Furnitures Landscapes Parking Station MOTOTAXI STOP FOOD DRINKS COFFEE SPARE PARTS PARK CROSS SEATS WEDDING BADMINTON SCLUPTURE TOILET PARKING GIFTS PAINTINGS GYM FACILITIES SKATEBOARD MOTOTAXI DANCE DRINKS FOOD SEATS BADMINTON GIFTS PETROL SEATS GAS STATION RESTAURANT CAFE GARAGE RESTROOM CHOPEL SCULPUTURE RESTROOM GRASSLAND PLAYGROUND PLAYGROUND SHOPS COVERS PARK RESTROOM GALLERY TAXI STOP GYM SPORT SHOP RESTROOM STAKEPARK PARKING SHOP PAVILION RAMP SHOP MOTO CHOPEL MOTO GALLERY MOTO SKATEPARK Memorial Wall Exhibition Hall Parking Area Moto Fair Plant Seat Repair Station Leisure Area Gas Station Communicating Yard Moto Club Moto Viewing Line Landscape Line Pedestrian Line Commerical Buildings Culture Wall 41 42
Possibility for CITY Favelas



Development of Motocity



The focus area chosen for this idea’s competition comprises a territory along an industrial territory neighbouring the Complexo Maré in Rio de Janeiro.
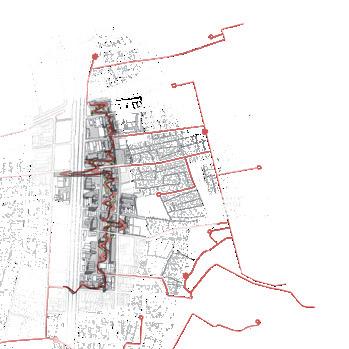




Complexo here means a cluster of favelas, and the Complexo da Maré is one of the largest of these settlements in the city of Rio. In Maré, there are around 140,000 inhabitants, distributed among the 16 existing favelas, with more than 40,000 dwellings with different architectural morphologies, ranging from informal self-built to government-built housing projects.
Map of favelas Near Rio


Service Block of Motocity


Public Space Exhibition Symbolism Landscape Boundary Culture Export Hybridization Urban Revitalization Urban Development
Maré
Map of Maré
Tour road in the City centre connecting the hot spots.
Transportation line in the main city or in favelas.
Tour road near the sea shore.
Exhibition Taxi Garage Lirary Delivery Company
43 44
Dance Restaurant Skateboarding
Urban development under autonomous driving technology

Acadamic Project



Summer 2021
Team Work
Time: 2 Weeks
Instructor: Qian Rui, Gan Zhenkun
Site: Jinke area, Xicheng district Beijing, China


The rapid development of cities at the present stage has also triggered a lot of problems, such as traffic congestion and travel problems, community problems such as the lack of service facilities, and public space problems with imperfect service facilities. We try to solve these existing problems through urban renewal projects again and again. What does urban renewal actually update?
In essence, I think urban renewal is the redistribution of urban resources, and finally a satisfactory balance can be found between loss and profit. Through the designer to change the physical space of the city, so as to change the social space of the area. This is the essence of urban renewal. This urban renewal design, which is oriented by autonomous driving technology, hopes to explore what digital space can bring to us, and how the latest digital space will change the existing physical space and social space. Finally, Jinke Techology Area, Xicheng District, Beijing was used as the experimental site for design.
18meters
15meters 25meters 12meters
STIMULATER
60 vacant flats 35-105 square meters Prise: 106,000/ square Office renting 200-1000 square meters Prise: 110/ month Luckin coffee Queue: 54 cups Vacant seats: 12 Estimated peak: 18:20 Underground Parking Vacant: 355 Prise: 15/ hours
peak: 19:40 Public Space Spare Resources Exhibition Third Space Human Desires Landscape Boundary Prefabricated Efficiency Digital Space Autonomous Customize Multifunction Hybridization Urban Development 45 46
Estimated
City issues














































































Physical Space Digital Space Social Space
Traffic jam, waste of time. Lack of activity space and serious encroachment of public space. Facilities and equipment are not perfect. Poor travel experience. Lack of activity space. Resources mismatch. Cars dominate the right of way, high safety risk. Lack of service facilities. Resources mismatch. Community Public Space Public Space Spare Resources Exhibition Third Space Human Desires Landscape Boundary Prefabricated Efficiency Digital Space Autonomous Customize Multifunction Hybridization Urban Development Commuting Community New Values Dimension Not match Extend searching range Data collecting system People & region matching system Time Potenial Available Needs Match Activity field Auto deploy Data base All Ages Friendly Vacant House Job-housing Balance Baby Modules of Urban Furniture Service Platform Sharing Pablic Service Elderly Automatic wheel chair Intelligent Housekeeper Resource Allocation Needs Allocation Auto Pilot Redistribution of the Right of Road Young and Middle-aged Modules of Public Transportation Sign System Easy Use of Public Space Public Space Vehicle Road Intersection Infrastructure Assistance Internal Road Access Road Collector Road Primary Road Collector & Access Primary & Collector Express & Primary Express Way Man drive Self-driving bus Intelligients logistics Drone Decrease the width of road lanes. Give road rights to pedestrians and bikes Parking Shared car depot Sharing travel Auto pilot Allocate road resources in real time. Adjust the signal real time. Cancel traffic signs Build pick up/off point MaaS travel Vehicle perceotion 5G technology Big data analysis Information interction Intelligent Interim User's Priority Future System Priority Car road synergy Solutions of Solutions of Solutions of 47 48
Commuting
Resource integration system System Test

















What's Up APP









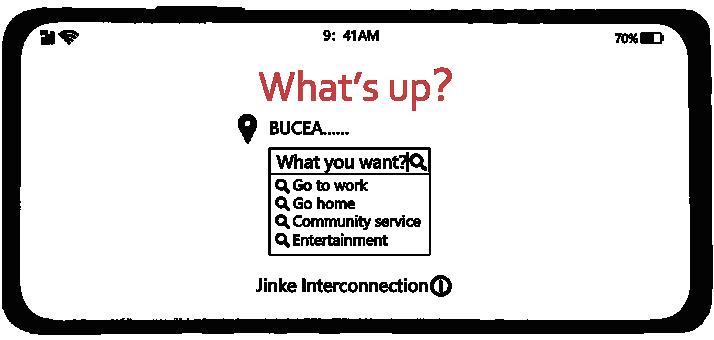
An






Medium-term (2022)

The core area of Beijing Financial Technology and Professional Service Innovation Demonstration Zone is approximately 800 meters by 600 meters, which is a typical plot size in the urban area of Beijing. The research on this plot can be used as the result of the operation test of the system. Through trial operation here, it can be promoted to more cities with similar street logic and scales to provide reference opinions.


Far date (2035)

Public Space Spare Resources Exhibition Third Space Human Desires Landscape Boundary Prefabricated Efficiency Digital Space Autonomous Customize Multifunction Hybridization Urban Development
choose when you go out. Big data Big data Search Input needs Network Network Located Resources allocation Feedback Confirm location Government grant Build Renovation Elderly Office Worker Travel Inconvenient Solution for Community Solution for Traffic Solution for Public Space Tourist Lack Third Space Courier Lack Rest Place Exerciser Road not Safe Child Lack Facilities Collecting data
choose when you go out. The most efficient line. People's desire More effeciently use Balance needs
Mult
Mult
Higher living quality
app that automatically arranges everything for you by
typing in what you want to do.
user's demand, and finally reflect on the construction.
adjusted at
time
simply
Arrange all your trips in one click. Collect
Using autonomous driving technology, public space functions can be
any
according to people's needs.
Main city of Beijing Jinke Area People Issues Tools
49 50
Male B, a code farmer in Jinke Industrial Park, lives in Chegongzhuang Zhongli. The greatest wish is to get more sleep. Now, thanks to the community's autonomous public transport system, cars can be on hand.At the same time, there is A woman A travelling with her and the price of carpooling is lower.
3.Automatic operate system


Boy B got out of the car and happened to see a self-driving car driving to the basement to recharge. At the same time, he got his cup of hot coffee.

4.Unit multipurpose
During lunch break, the traffic flow is reduced, and the buses in the morning rush hour are transformed into square cafes and restaurants.C and D are chatting, and they learn that D has poor legs. Thanks to the automatic driving system, she can book a seat for a whole day every day, and she can go out of the house here.After lunch, C makes a reservation on the basketball court in the system to play basketball with B after work.
5.Flexible
After work, B and C took the automatic bus to the stadium. When they were about to enter the stadium, they happened to meet the basketball stand they had reserved.This booking activity has brought great convenience to the surrounding people, and also brought benefits to Beijing University of Civil Engineering and Architecture.
6.Adjust instantaneously
When the bus arrived at Kinke Square, Ms. A got off to buy breakfast at the market.This morning market is big data. Through calculation, it is found that the demand for buying breakfast is rising here. The automation module will automatically generate breakfast shop in the square during the morning peak hours, which is convenient for office workers.At the same time, the system ordered coffee for boy B based on his daily habits.
B and C went to the transportation hub after the exercise. The square on the first floor here is now a famous food platform in the surrounding area, and different kinds of shops will be adjusted periodically according to customers' comments.Because of the combination of location and transfer platform, passenger flow is constant.After they had eaten enough, C transferred to the city rapid bus and left Jinke New Area.





8:00 8:15 20:00 18:00 12:30 8:20 Autonomous driving technology scene
In the application scenario, I choose to use four types of typical people living in Jinke Area for demonstration.
1.Community bus system
2.Big data facility allocation
venue function
Public Space Spare Resources Exhibition Third Space Human Desires Landscape Boundary Prefabricated Efficiency Digital Space Autonomous Customize Multifunction Hybridization Urban Development 51 52
Port of Virtual
An innovation project for New York Stock Exchange


Acadamic Project Fall 2022
Group Project
Time: 3 Month
Instructor: Fabin Llonch
Site: New York, US
In the past, the NYSE represents economic prosperity before the digital age. With the acceleration of the global digitalization process, the digital economy has generated many different forms of consumption and financial products, all of which have a certain impact on the traditional market. Therefore, to adapt to these changes in the global market, NYSE needs to transform from a financial monument of the old era to a beacon of the digital economy in the new generation. The future NYSE will not only serve as a trading place for digital currencies but also as a place for the publicity and exhibit of digital products and NFT works, making it a cultural beacon in the digital economy era.
Public Space City Memory Spare Resources Exhibition Third Space Symbolism Human Desires Landscape Politics Social Classes Boundary Housing Emergency Prefabricated Efficiency Economic Basic Needs Digital Space Autonomous Customize Multifunction Culture Export Hybridization Urban Revitalization Urban Development 53 54
Information Flow
Human Flow
Air Flow
Information Flow:
It is a horizontal and vertical system to offer spaces of various qualities of different heights to hold multiple functions, such as satellite server sectors. The servers act as the enclosing boundary of the exhibition space as, in some moments, they become part of the exhibition themselves.

Human Flow:
It is an experiential flow, so we focused on incorporating circulation for human movement. The human flow is the visiting flow of this building, including spaces that humans can occupy.
Air Flow:

The airflow takes air from the facade and extends upward from the middle of the building to the roof. It serves as a cooling system for the server of the entire building. Make the heat generated from the server dissipated through the radiators on the façade and roof.





55 56
Three Flows
Public Space City Memory Exhibition Third Space Symbolism Economic Digital Space Autonomous Culture Export Hybridization Urban Revitalization Urban Development


Elevation Section 57 58 Public Space City Memory Exhibition Third Space Symbolism Economic Digital Space Autonomous Culture Export Hybridization Urban Revitalization Urban Development
ACTIVATOR BANDAGE STITCHES STIMULATES Port of Virtual



After several years of undergraduate study, I began to learn some knowledge of space construction, and then I mainly engaged in urban development research and urban problem exploration in the course. In the process of research, my attitude towards urban architecture gradually changed. I began to realize that urban space and architecture can alleviate urban problems and conflicts to a certain extent. The premise of all this is to interview people, Policy research, site situation investigation, and direct communication between the two parties on conflicts with social issues. Therefore, my current interest is to conduct research on social issues and urban issues, explore the relationship between the two parties and seek solutions.
At the same time, this set of methods can be used to discuss the existing development issues of the city, but we need to inject STIMULATES into the future of the city at the same time, so we need to learn more about new technologies and things while investigating and researching. Time to seek opportunities for interdisciplinary exchanges and cooperation. Only on the basis of understanding the future can we see the direction of development and inject vitality into the future of the city more practically.
Chengkai Zhang Beijing University of Civil Engineering and Architecture



Public Space City Memory Spare Resources Exhibition Third Space Symbolism Human Desires Landscape Politics Social Classes Boundary Housing Emergency Prefabricated Efficiency Economic Basic Needs Digital Space Autonomous Customize Multifunction Culture Export Hybridization Urban Revitalization Urban Development
PACEMAKER
59 60




















































































 Cycling & landscape line
Main lobby & spiral stairs
Garden & outdoor corridor
Skylight
Section 2-2
Cycling & landscape line
Main lobby & spiral stairs
Garden & outdoor corridor
Skylight
Section 2-2




























































































 The shared office space can be used by appointment.
The shared reception room can meet the function of family reception.
The smallest size apartments have less space but can meet basic living needs.
The suite has facilities for daily work.
The shared office space can be used by appointment.
The shared reception room can meet the function of family reception.
The smallest size apartments have less space but can meet basic living needs.
The suite has facilities for daily work.






























































































































































































































































































































