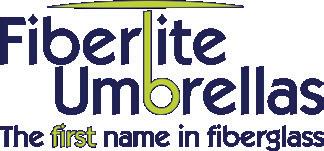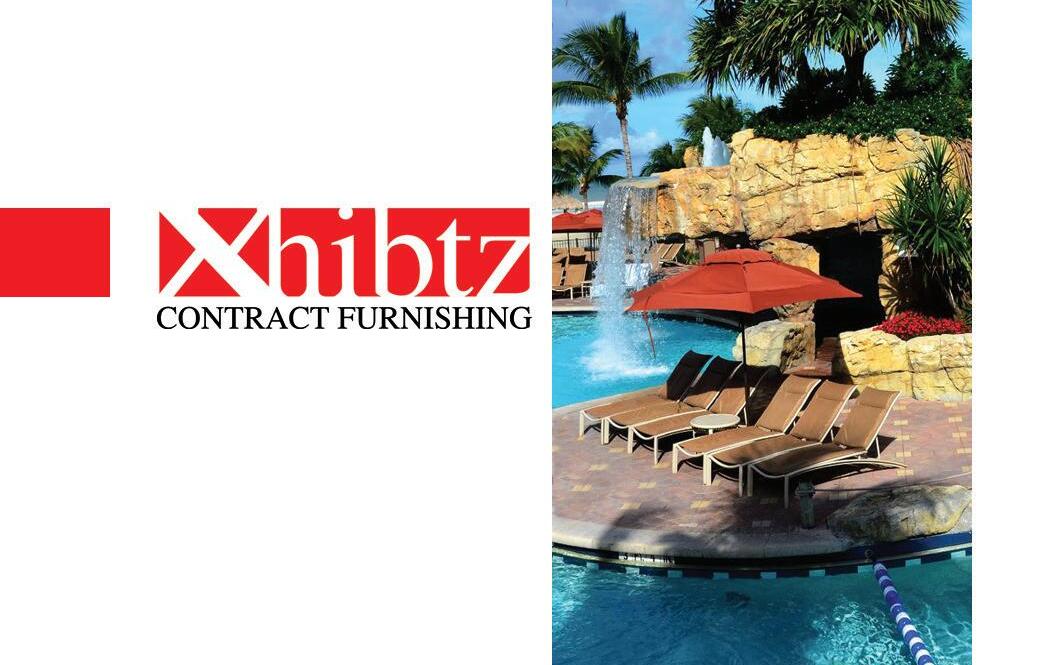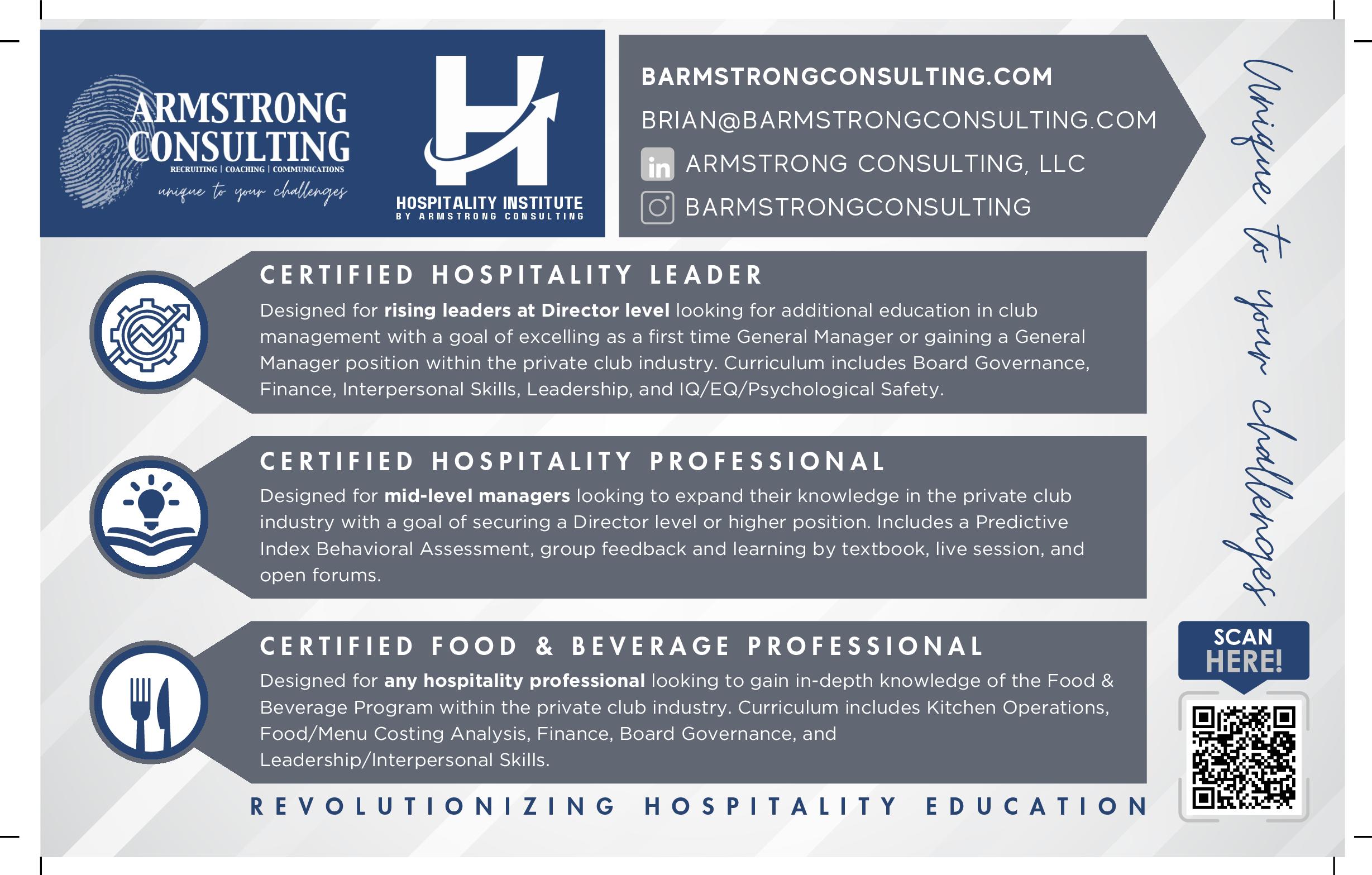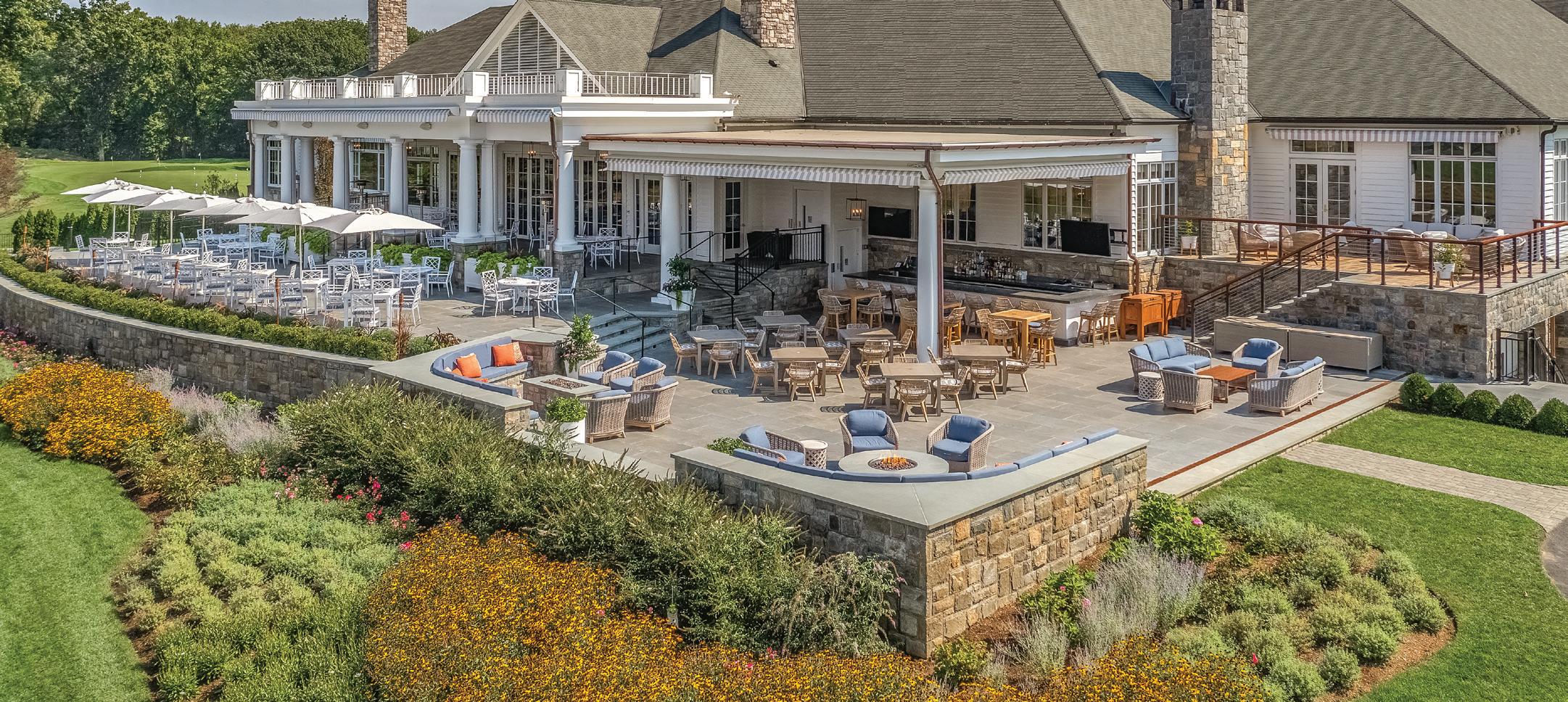




















































Trends established by architects and designers play a pivotal role in enhancing the private club member experience. Catering to a discerning clientele, these clubs rely on innovative and aesthetically pleasing environments to create an exclusive and memorable atmosphere.
Architectural trends influence private club spaces’ layout, functionality and visual appeal. By incorporating various elements and designs, sustainable materials and technological integration, clubs can offer members modern and luxurious spaces. These trends also ensure clubs remain relevant and competitive in a rapidly evolving landscape.
Case studies of successful architectural and design projects provide invaluable insights into optimizing member experiences. By analyzing real-world examples, private clubs can glean inspiration and best practices for space use, ambiance and unique amenities. For instance, a case study on a club with stunning outdoor amenities can inspire other clubs to reconsider amenities that offer their members an inviting and inclusive social setting.
Design case studies also inform the selection of color schemes, furnishings, and decorative elements. Clubs seeking to evoke ambiance, such as a calming oasis or a vibrant social hub, can draw on precedents.
Incorporating architectural and design trends and insights from case studies ensure that private clubs continually enhance their offerings. Members benefit from aesthetically pleasing, functional and unique spaces that cater to their desires and needs. Biophilic design principles which integrate natural elements into the club environment, multimedia installations for entertainment, trends and case studies empower private clubs to create unforgettable experiences that foster a sense of exclusivity and belonging among their members.








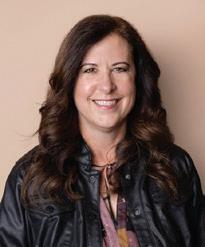





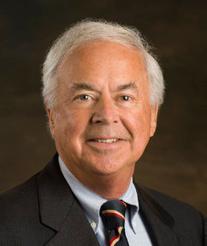





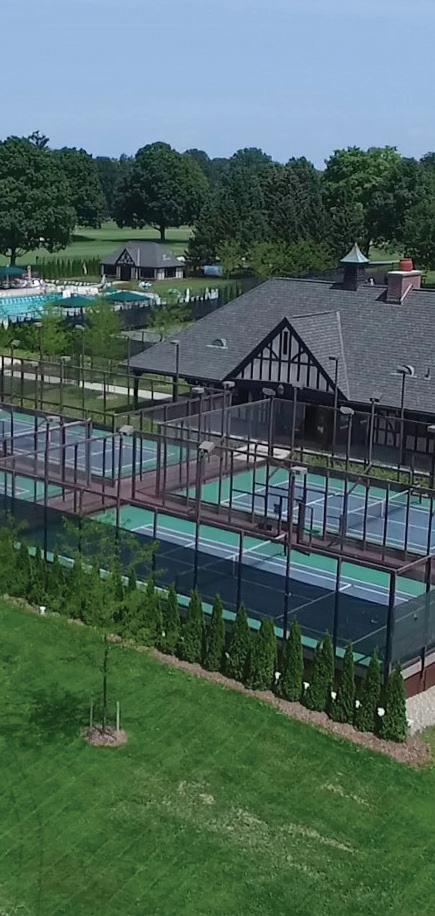


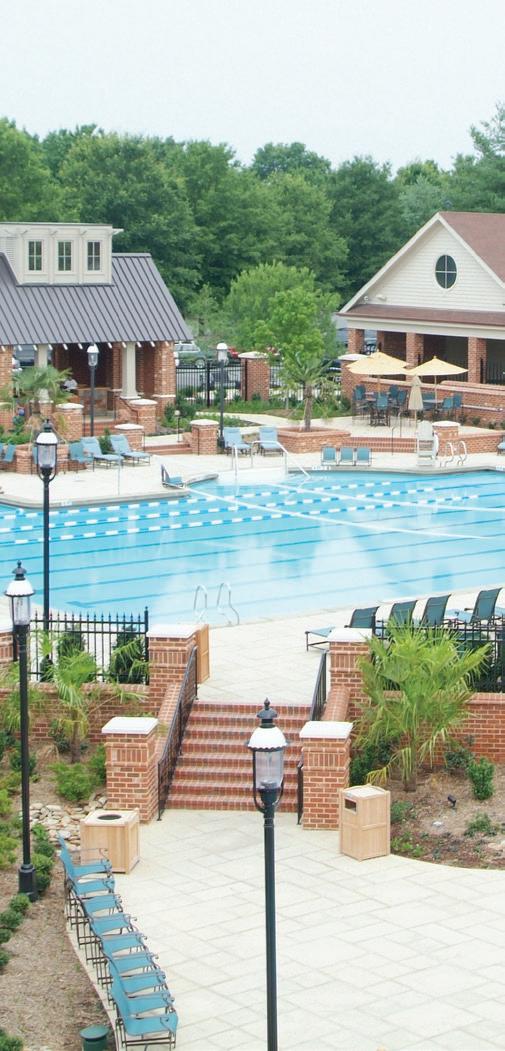
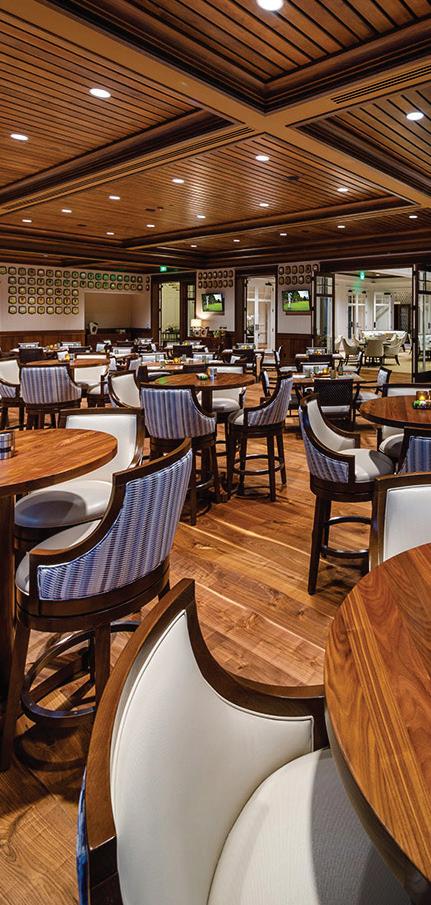
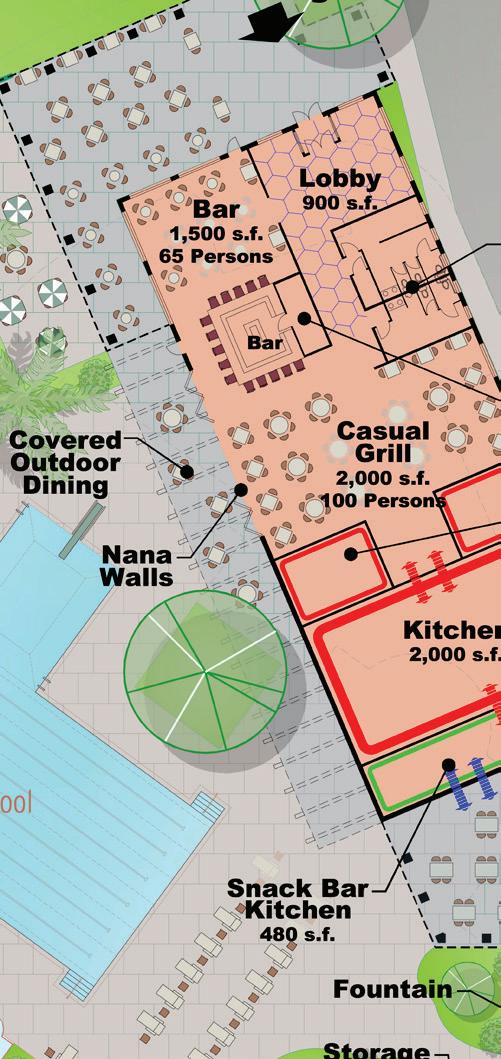

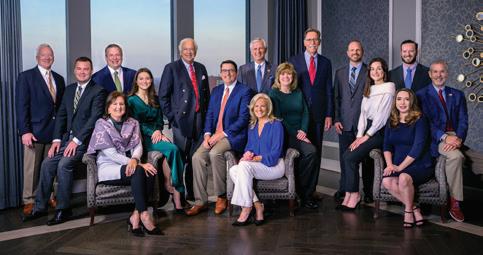


by Angela Grande
It has been a robust time for country clubs, and we are invigorated by the opportunity to work with club committees on significant renovations.
Members’ evolving lifestyles have made it necessary to repurpose both interior and exterior spaces and expand areas that have become more in demand. The addition of new amenities has become inherent to every club’s success.
As clubhouse interior design specialists, we bring a wealth of experience and expertise to the table. We see great opportunities to reinvent what has been done over the years and create areas that are important today in clubhouse life that will carry the club into the future.
Our work today touches on all aspects of clubhouse expansions and renovations. Members have asked us to keep in mind that they do not want dark, enclosed interiors but want to see the views of their courses and experience the outside. We are responding to members’ requests for more inviting, casual, family-friendly dining rooms and the option for outdoor dining. They want to sit at a bar, see their friends, and not face a wall.
More and more club members want their club to be a destination with accommodations featuring all aspects of their lifestyles. We are creating fitness and wellness centers, which members are more than welcome to have at their club.
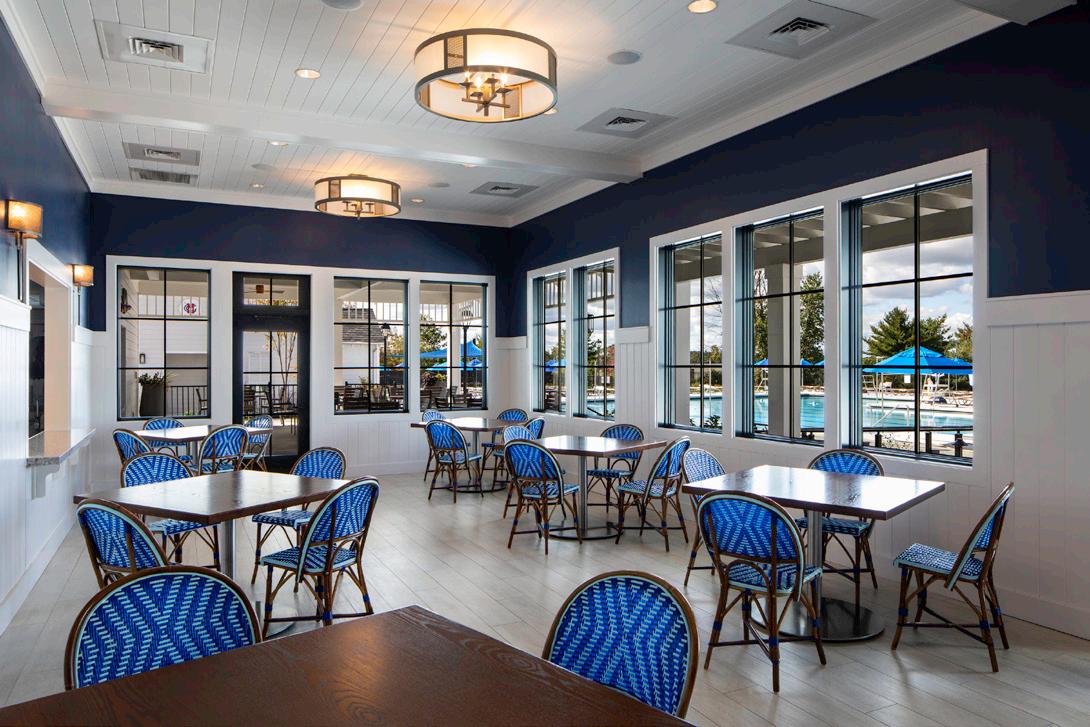
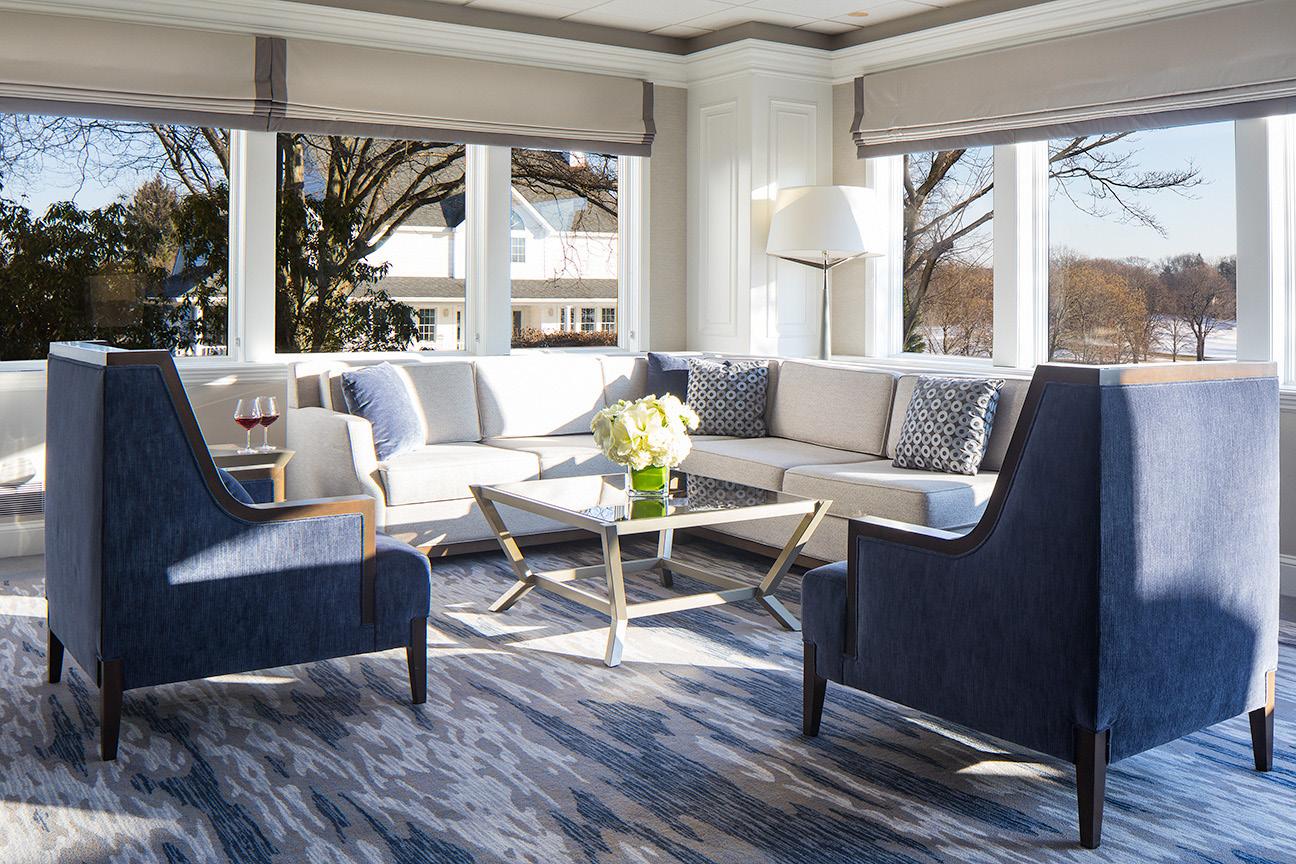

Training centers with state-of-the-art simulators and bar lounges bring both learning and social aspects to the campus.
Personal accommodations have elevated the homeaway-from-home aspect of belonging to a club. Wine collectors’ need to have their wines on hand has made wine lockers a design feature in our bar lounge interiors.
The current state of the club industry has given designers and architects a window of opportunity to deliver new clubhouses that offer their members experiences that didn’t exist before. We are excited to be a part of this transformation and to bring these new experiences to your club. BR
Angela Grande Design is an award-winning full-service interior design firm specializing in clubhouse and high-end residential interiors. Angela Grande, principal, can be reached at: (917) 873-2425 or via email at agrande @ agrandedesign.com.
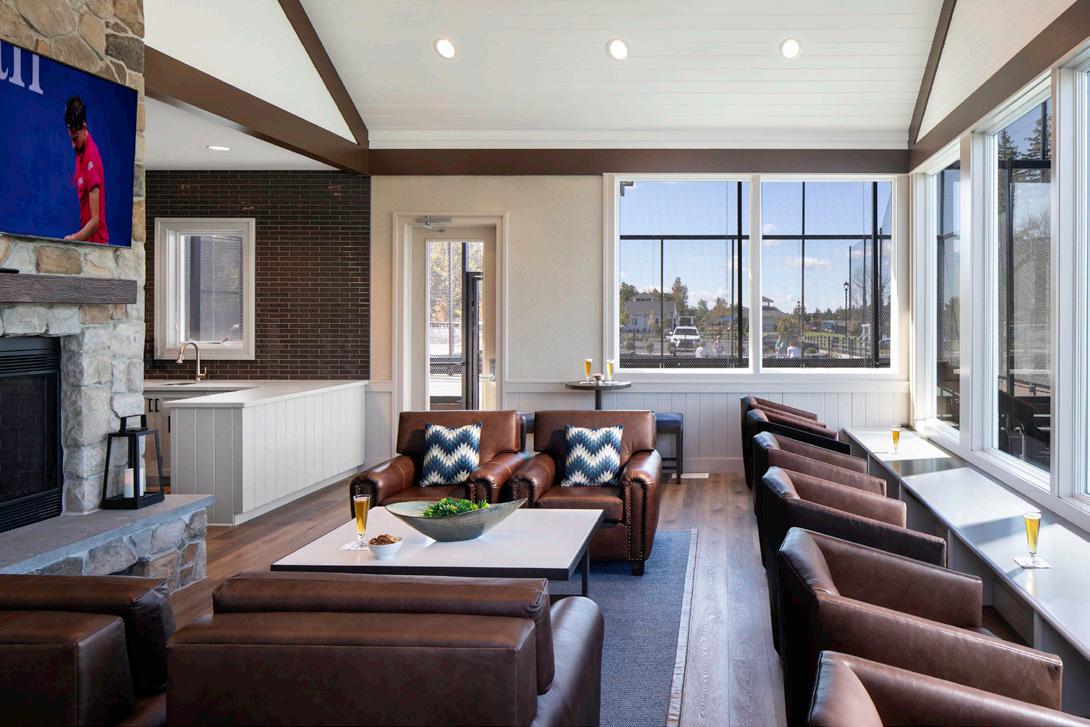
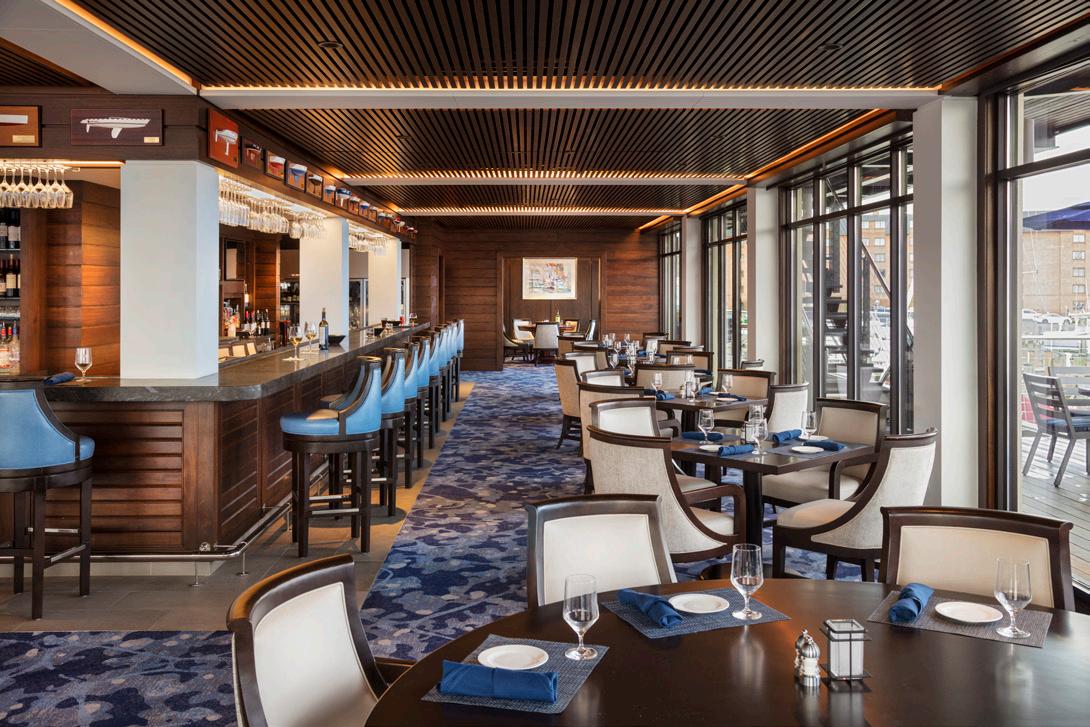
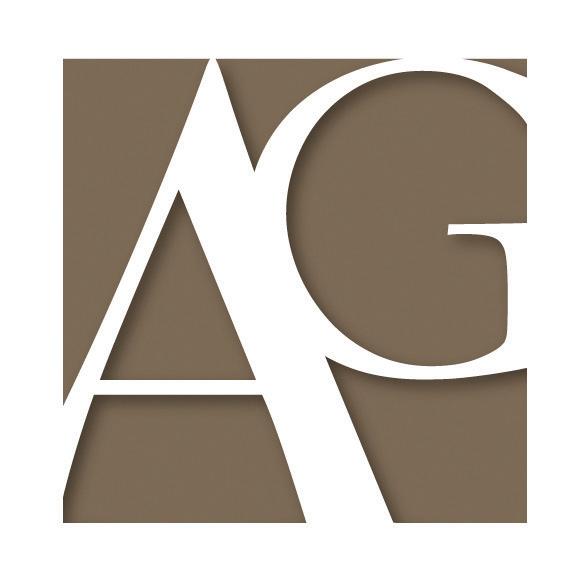
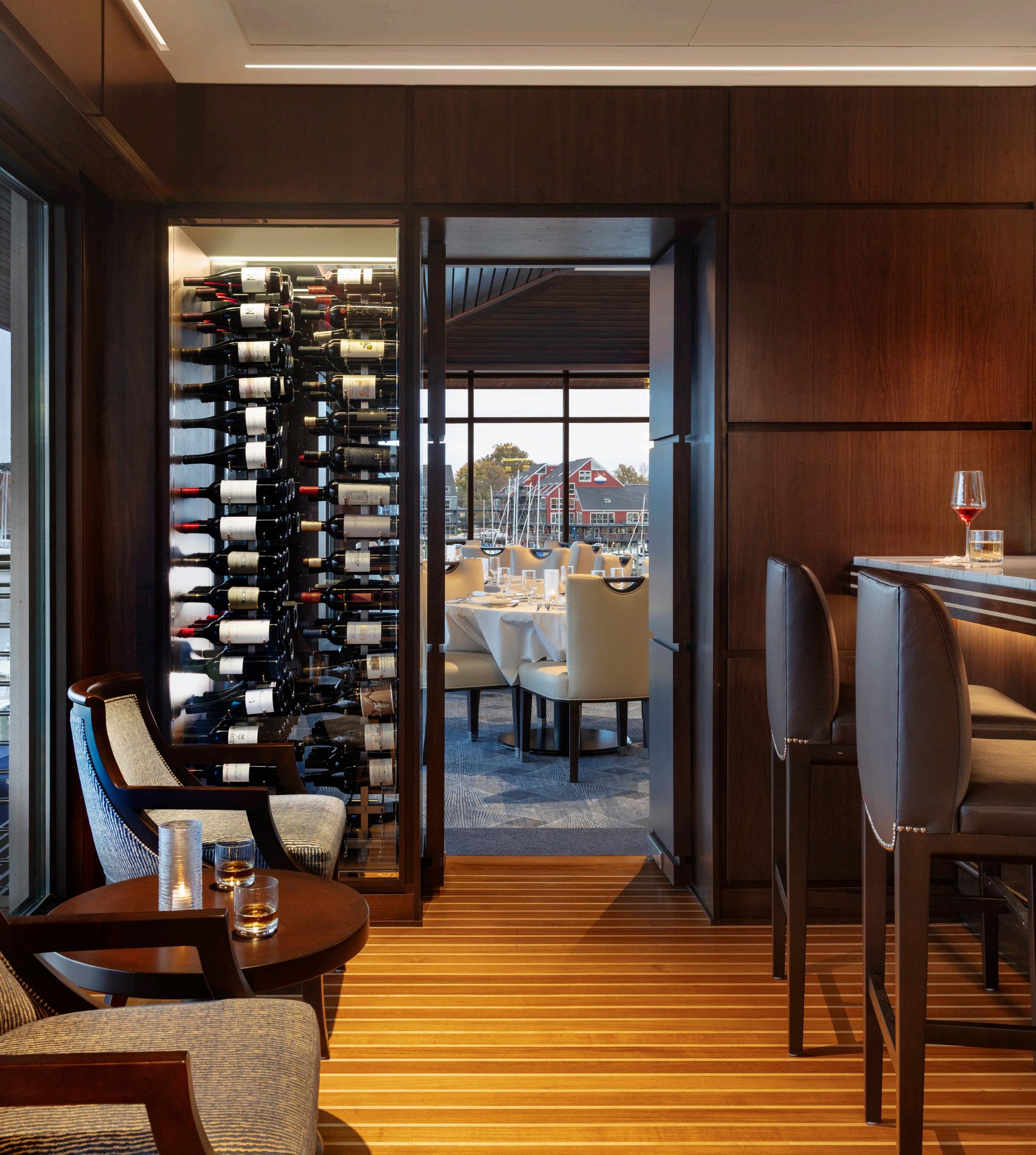
“creating your club’s road map to best in class facilities”
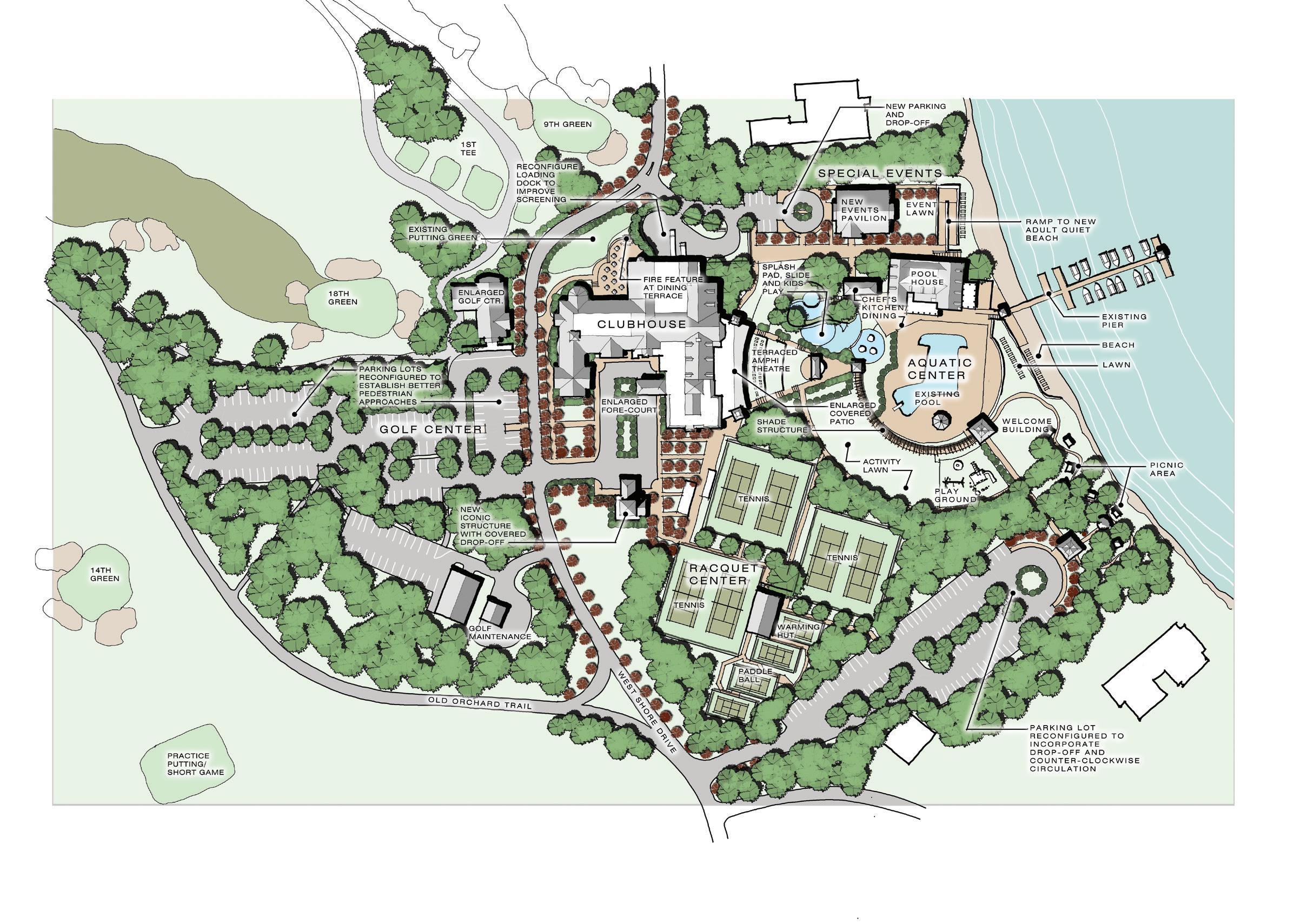
our conceptual planning
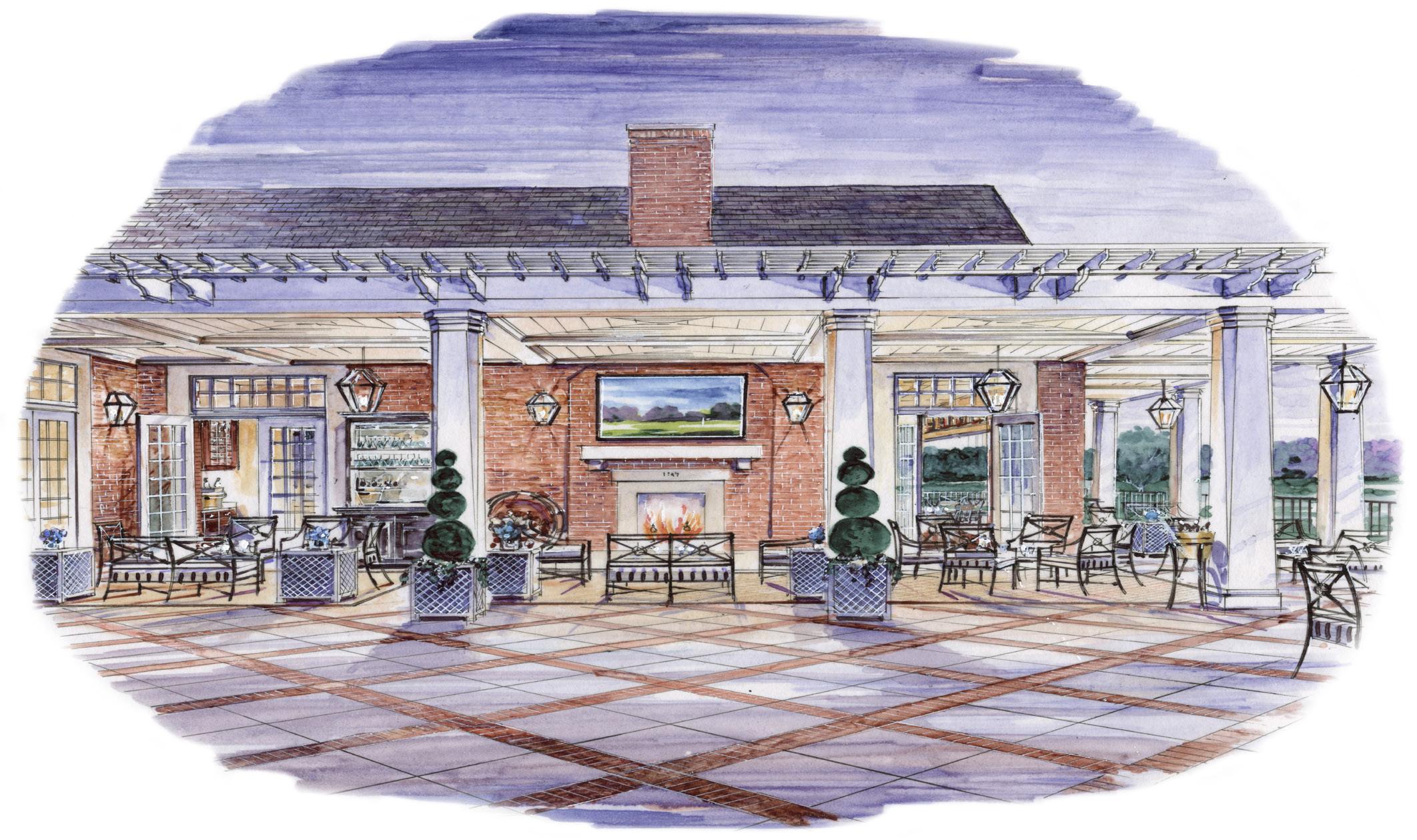
C2’s (Craig and Christina’s) vision and final design has transformed Bellerive Country Club. Our members are proud to visit the Club to enjoy the re-envisioned spaces and are equally enthusiastic about sharing the Club with their families and guests.
Carlos Arraya General Manager & Chief Executive Officer
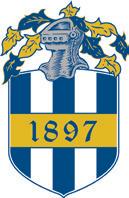
“transformative change to operations & member experience”
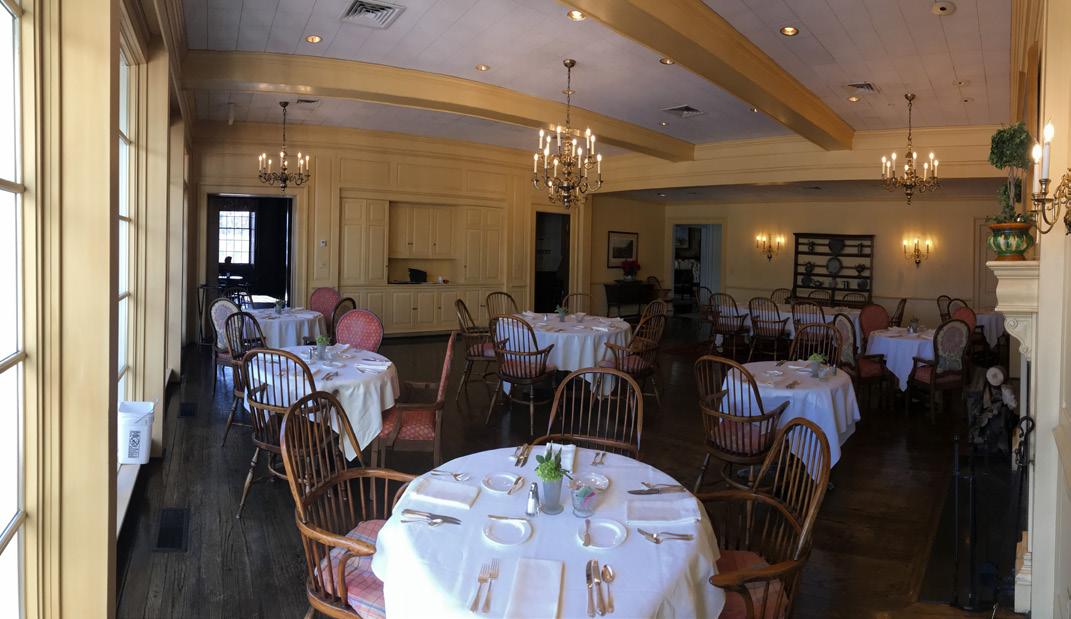
before after
“I cannot more highly recommend C2 Limited for private clubs looking to update and enhance their spaces. Their approach, process, and results speak for themselves. We are so pleased with their entire team’s engagement and commitment to delivering the best possible result for their clients. It is a rare occurrence in a private club when there is zero negative feedback when a major renovation project is completed. We were the exception to that rule after Craig, Christina, and their team finished their vision for our new casual dining space. We plan to have C2 Limited lead all future renovation projects for our Clubhouse spaces in the future.”
Nathan M. Stewart
GM/COO
Kansas City Country Club
Kansas City Country Club
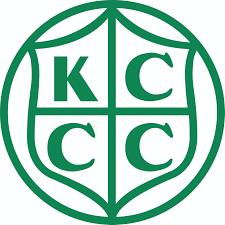
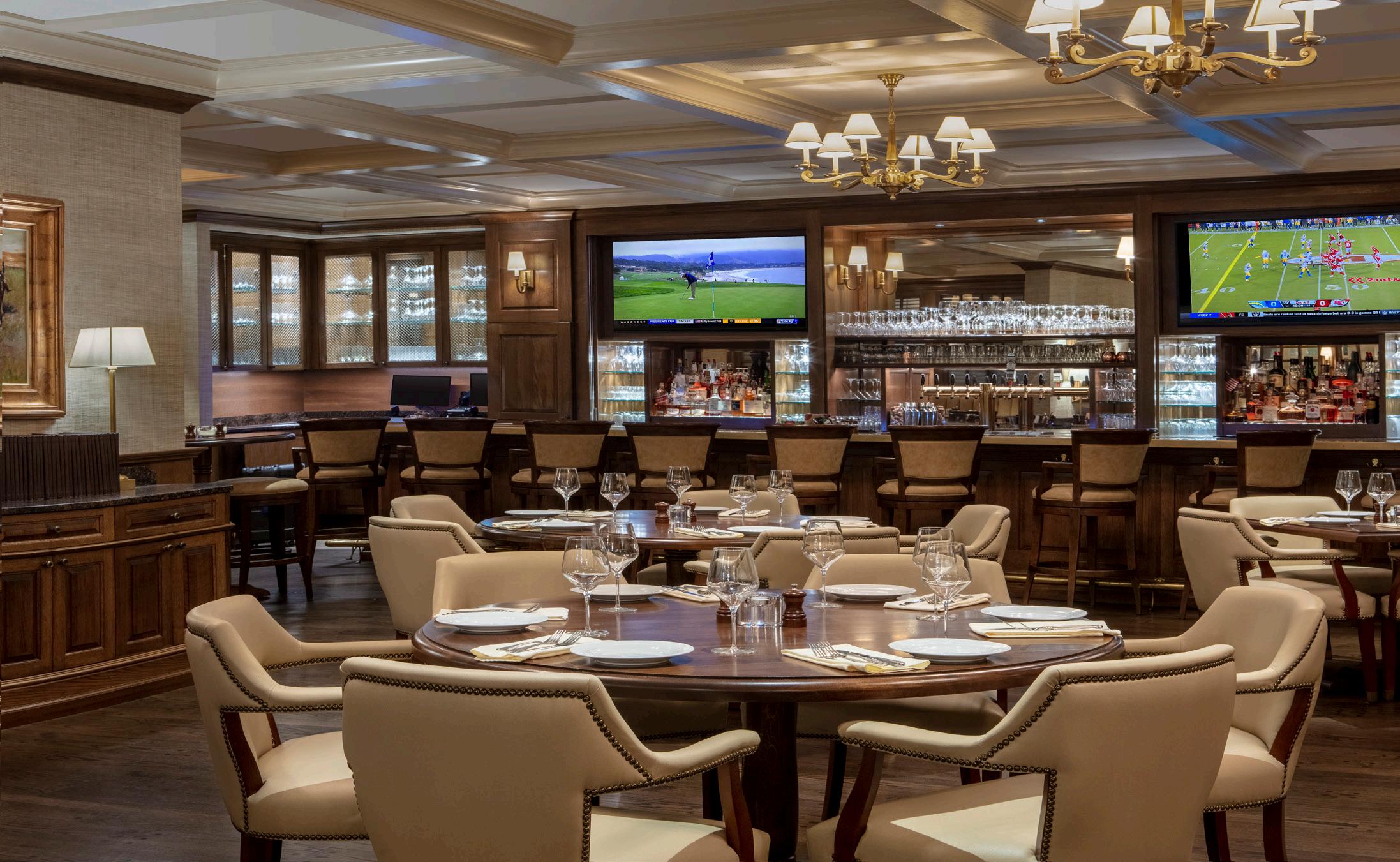
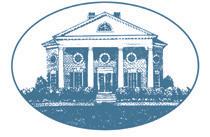

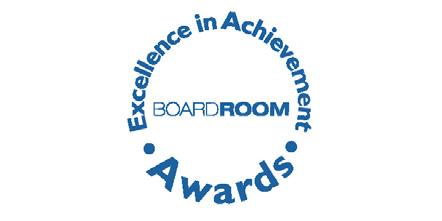
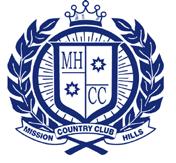



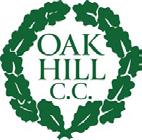

by Timothy N. Castor
Ironwood Country Club, under the leadership of Josh Tanner COO, planned to refresh their clubhouse interior with what we call in the industry–a paint and powder. Typically, this includes paint, carpet, and new decorative lighting.
Many architects and designers immediately reach for their favorite sources to select something “out of the box.” However, members desire more from their club interiors and need the decorative lighting to be more appealing. This may require customizing chandeliers and wall sconces.
With Ironwood’s interior transformation, we were challenged to design and provide new custom chandeliers appropriate to their existing clubhouse. A specialty of Castor Design, we immediately went to work designing beautiful custom chandeliers. We needed to over-size the fixture to fit the scale of the clubhouse, which is much larger than a residential home.
Several manufacturers specialize in producing such custom lighting. These hospitality lighting manufacturers typically supply custom lighting in hotels, casinos, and cruise ships. They will assist in developing the concept and shop drawings for client approval. Furthermore, they have the facilities to produce the fixtures and ship
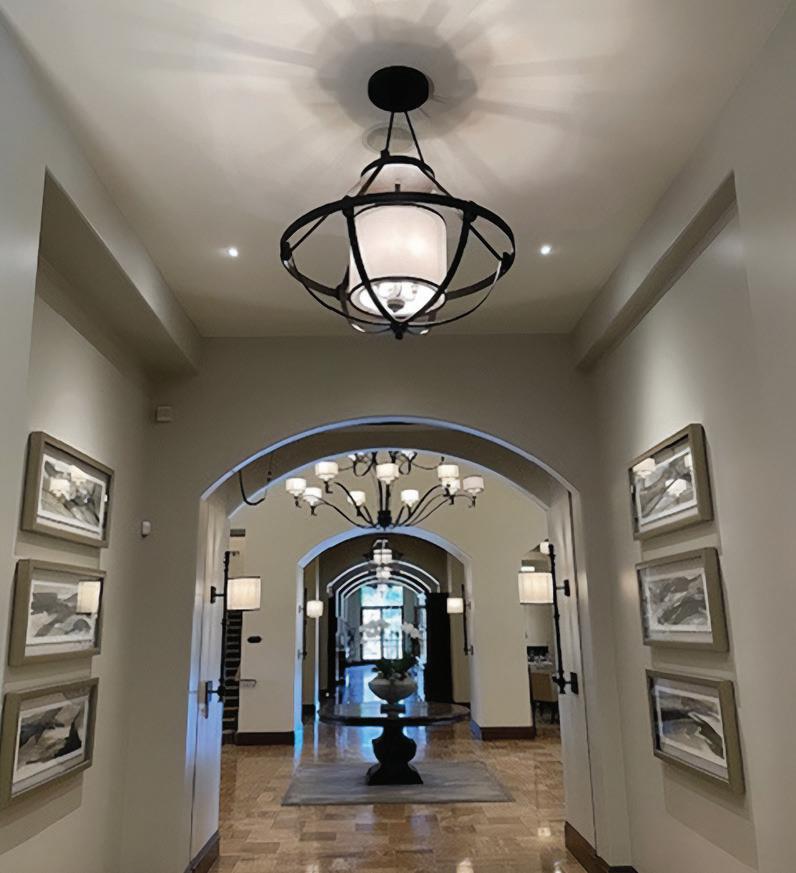

them directly to the club, as well as offer installation technical support.
The first step involves assessing the club’s desired look and scale. Next, we create conceptual designs to present to the client for feedback. After a direction and design were approved, we worked closely with the manufacturer to obtain shop drawings, which detail scale, wiring, finishes and lamping specifications. They also provided finish samples for approval before manufacturing the fixtures.
Once the finished product was shipped to the clubhouse, the electrician collaborated closely with us to install these fixtures carefully. It is important to note that many of these larger fixtures have a heavier weight than standard fixtures. We look at this weight and collaborate with an engineer to determine if additional support is needed. Often, scissor lifts raise the fixtures (and electricians) high enough to install safely.
The new custom iron chandeliers and shades, made specifically for Ironwood Country Club, have been well received by the members. Combined with a fresh, lighter-toned paint color system, this space is now more open and welcoming to anyone who visits. Members could not have been happier with the expenditure of their dollars. The custom chandeliers, sconces, along with fresh paint colors including new carpet renewed Ironwood Country Club’s spaces for a high-impact look. BR
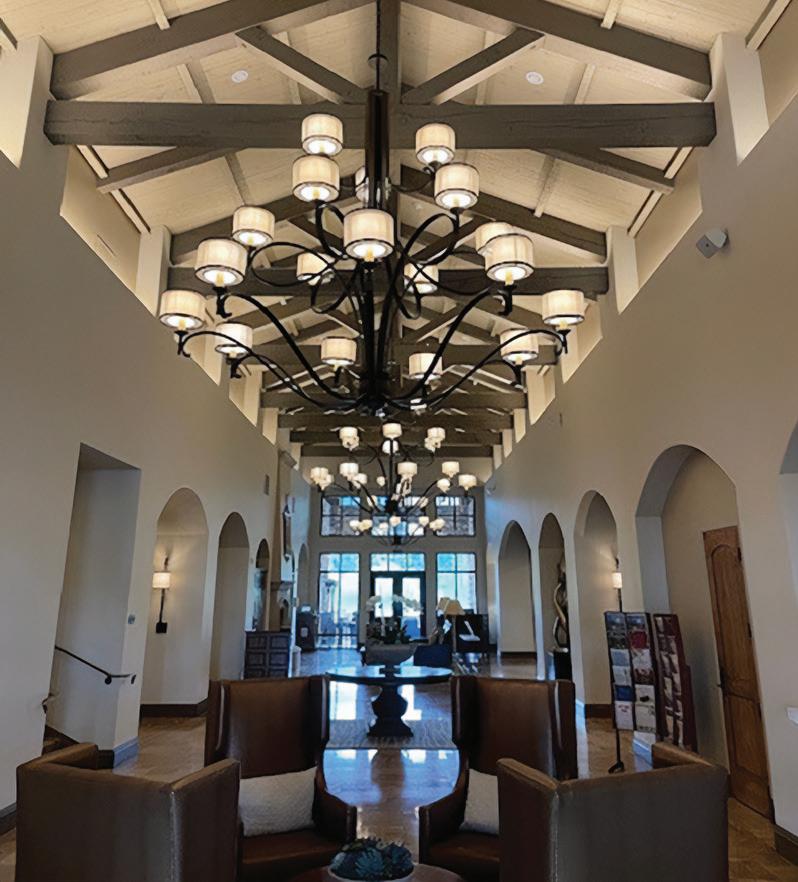

Clay Pryor Interiors | BOARDROOM DESIGN FEATURE by
Clay Pryor
OUR PHILOSOPHY
Our team is a creative cell that captures the spirit of collaboration, dedicated to creating spaces that embody a true sense of place.
Natural colorations and sculptural forms inspired through nature’s organic displays strongly control our approach to interior design—anything authentic, unexpected, collected and rediscovered, is on the table.
We like to take risks. The introduction of bold, vivid hues mixed with classic neutrals can enhance the element of surprise.
EACH PROJECT IS LIKE A STORY— EVERYTHING HAS A PURPOSE AND PERSPECTIVE
The art of storytelling drives our team to capture a strong point of view for each project. Whether we are focused on historic renovations, modernizing existing properties or developing a fresh program for new construction, we are inspired to tell a story through livable environments that function for today’s lifestyles.
Clay Pryor Interiors offers a full range of interior design services employing standards in every phase of every project. The CPI team takes historical, geographical, and cultural influences into account, as well as regional art and artisans, natural resources, local building materials, and construction capabilities.
Our design philosophy is simple: We design for your market. We seek to incorporate a unique flavor into each project, involving ourselves with the custom design of interior architectural details, interior finishes and materials, furniture, lighting, textiles, artwork, and accessories. A project’s interior vision should be an investment toward creating spaces that showcase our clients’ personalities. BR

OUR PASSION IS TO CREATE SPACES THAT...EXCITE, INSPIRE AND RENEW OUR LIVES.
The Project: Private Golf Club
Interior Design: Clay Pryor Interiors | Architecture: Swaback Architects
Trends for design in today’s resort golf club market embark on creating upscale environments through combinations of style that have a sophisticated beauty with an urban attitude. Our goal for this private golf club is to develop interiors that will be seductive yet timeless. Playful, yet powerful. The approach is to create interiors that provide a highly personalized customer experience that stands out in the marketplace. Here, you experience mixing and matching new contemporary expressions with more traditional classic inspirations to build spaces with a true sense of soul!
Natural craftsmanship is the goal. Whether it’s nature’s work or humankind, our desire to incorporate a sense of craftsmanship is present within the club’s interiors. There is a strong call for the use of organic materials and an abundance of texture. Colors, patterns and textures drawn from the outdoor environments have an effective impression on the patrons. The lines are blurred between the indoor and outdoor transitions. The combined experience for the interior program focuses on strong relationships between the indoor and outdoor living spaces. The interior design captures and utilizes natural qualities of light and shade.
Modern rustication through expressions of color is achieved. We are inspired by colors that do not mimic the hues of nature as much as recreate their effect. Therefore, we chose a color palette that creates interior fields of color-blocking in which almost any combination of people, furnishings, art and unique objects settle together in harmony. The club displays a specific palette of textures, materials and hues that provide a memorable experience for the Patrons. The introduction of pops-of-color pays homage to natural displays found in the desert itself. BR
Clay Pryor is creative director/principal at Clay Pryor Interiors. For more information, please call (720) 252-0990, email claypryor@ymail.com or visit www.krisclaystudios.com

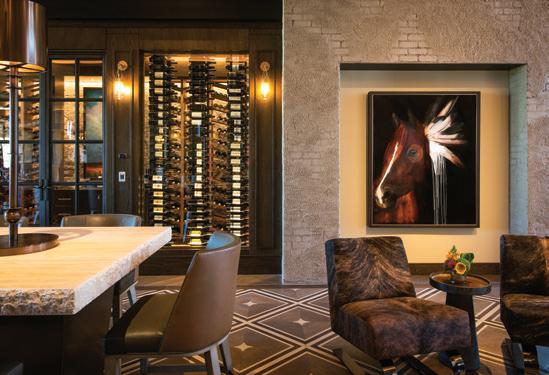
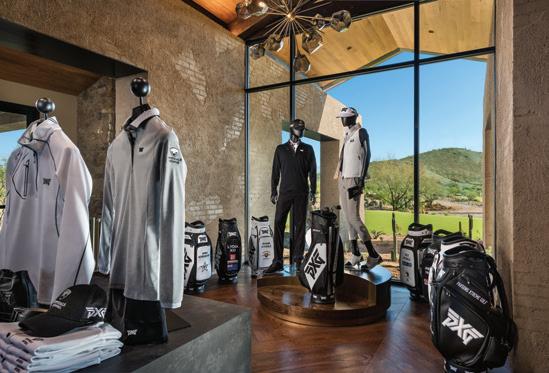

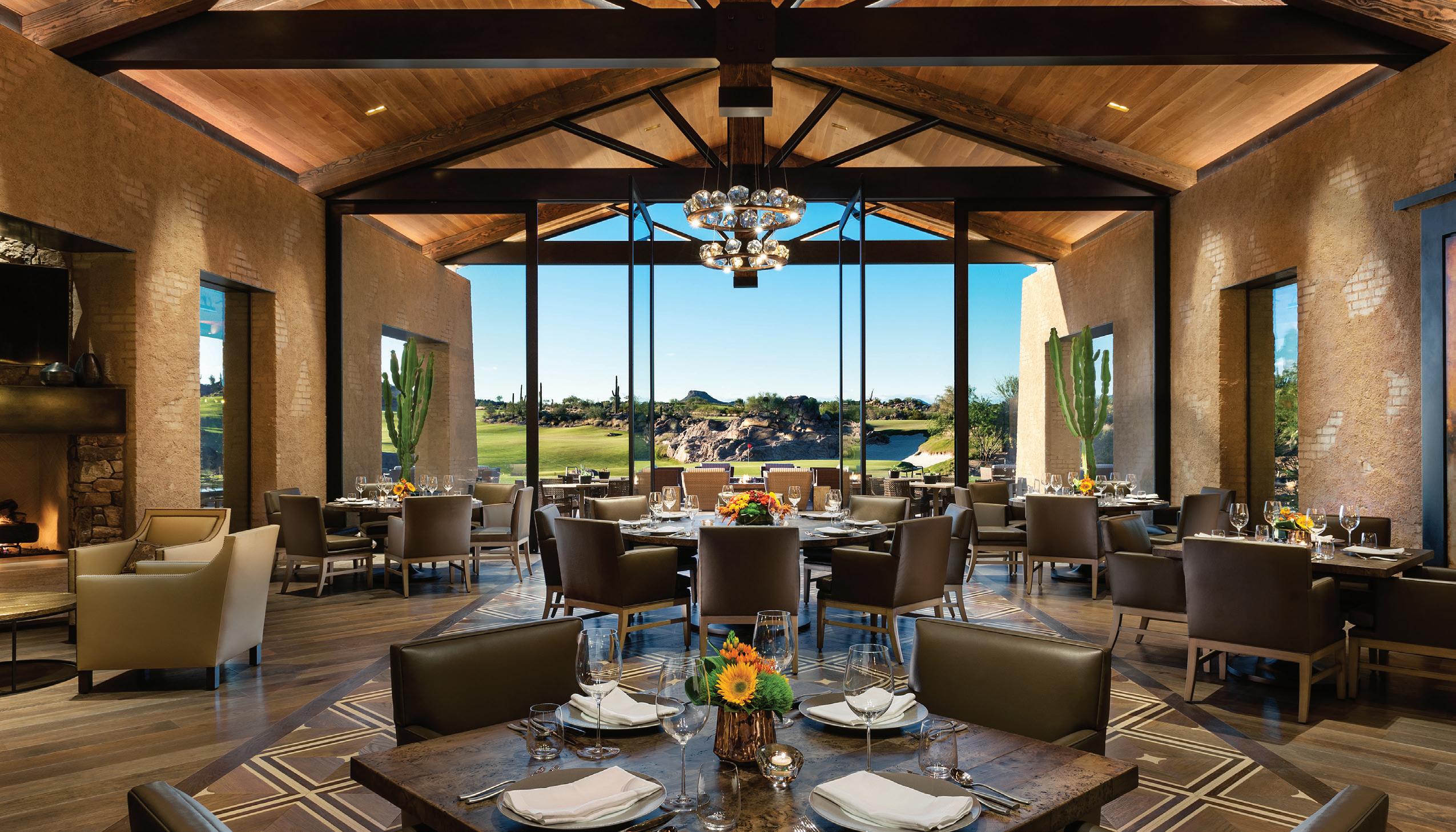
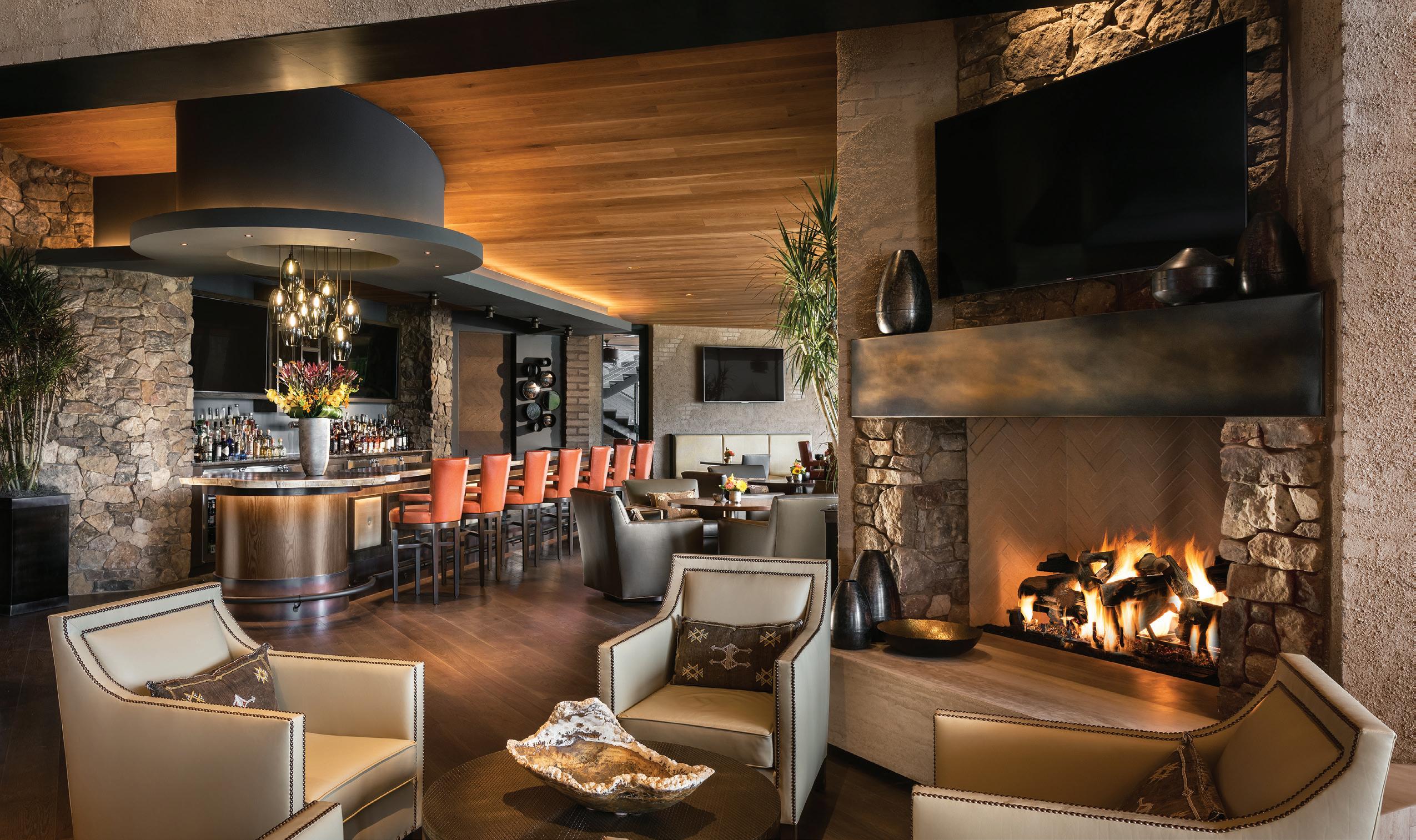

PHX Architecture & ClubDesign Associates | BOARDROOM DESIGN FEATURE
by Erik B. Peterson, AIA & John Cochran


A SOPHISTICATED MENU, VIBRANT LOCAL FLAVORS, AND A MODERN RUSTIC DESIGN CREATE AN UNFORGETTABLE DINING EXPERIENCE WITH BREATHTAKING VIEWS AT THE NEWLY RENOVATED LOG CABIN
The newly renovated Log Cabin at The Club at Las Campanas, a BoardRoom magazine Distinguished Club, is a modern southwestern restaurant that elevates dining to a new level with its sophisticated menu and indulgent cocktails. Designed to offer a unique culinary experience, the restaurant’s dedicated culinary team meticulously sources fresh ingredients from local farms, ensuring every dish is infused with the vibrant flavors of the region. Their menu caters to a variety of tastes, featuring an array of casual options perfect for a relaxed meal, as well as comforting classics that provide a nostalgic touch. Each dish is crafted with care, reflecting the rich culinary traditions of the Southwest while incorporating innovative twists that delight the palate.
One of the biggest challenges of this project was adding to an existing pre-manufactured log cabin. We aimed to preserve the rustic charm that everyone loved while giving it a fresh, updated look. We achieved this through carefully selected design details, from a custom leather belt feature wall to thoughtfully chosen artwork, breathing new life into the cabin and creating a spectacular atmosphere. Additionally, we installed a new metal roof to complement the existing aesthetic and modernize the overall look.
A key standout feature of the Log Cabin is its expanded patio, which offers members an unparalleled dining atmosphere. Guests can enjoy their meals with breathtaking views of the World-Class Equestrian Center and the stunning Jemez Mountains as their backdrop. Whether it’s a casual lunch with friends or a special evening out, the Log Cabin provides a dining experience that is both memorable and distinctly regional. BR
For more information, contact Erik B. Peterson, AIA, PHX Architecture, www.phxarch.com, (888) 217-1117 or John Cochran, ClubDesign Associates, www.clubdesignassociates.com, (866) 484-9853.
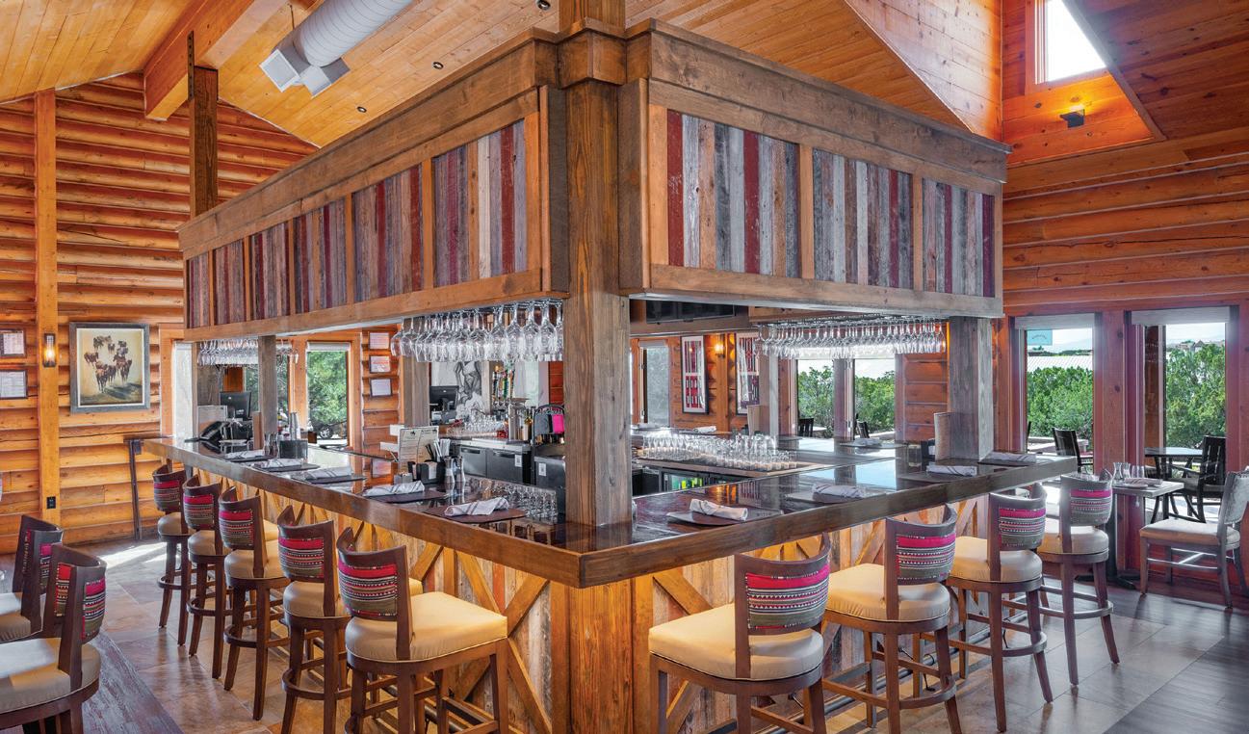
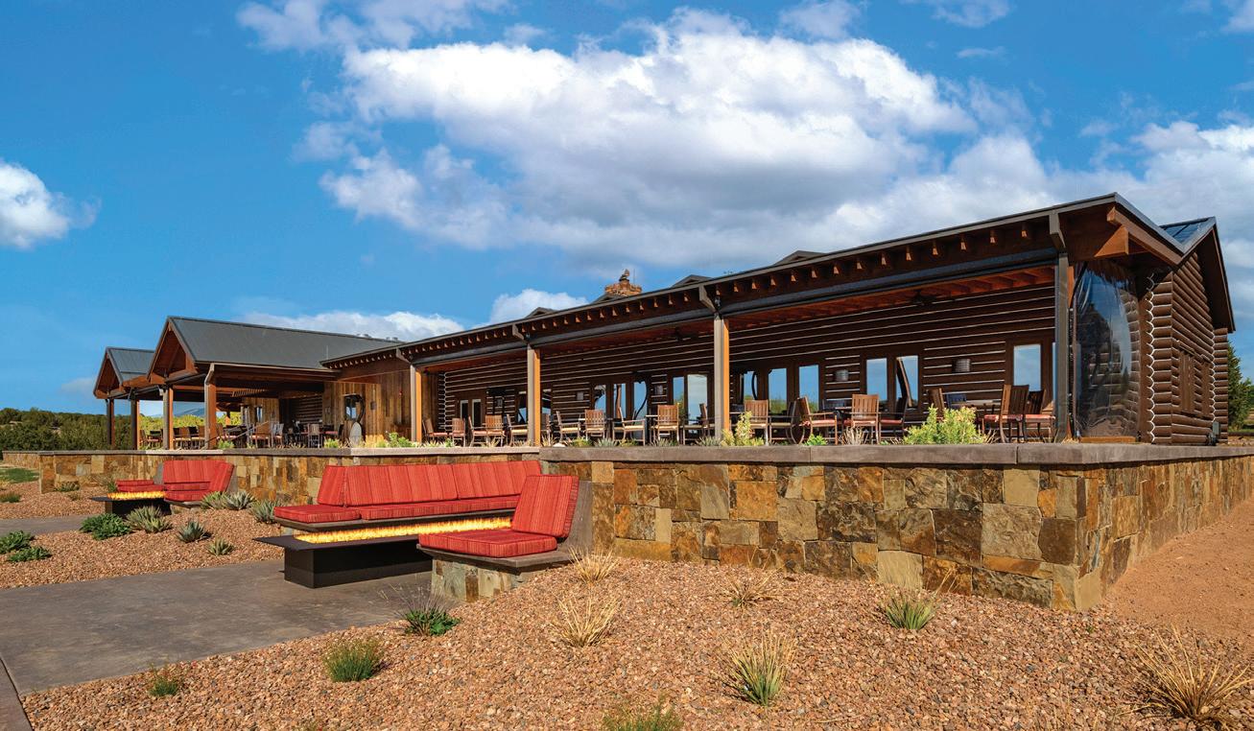
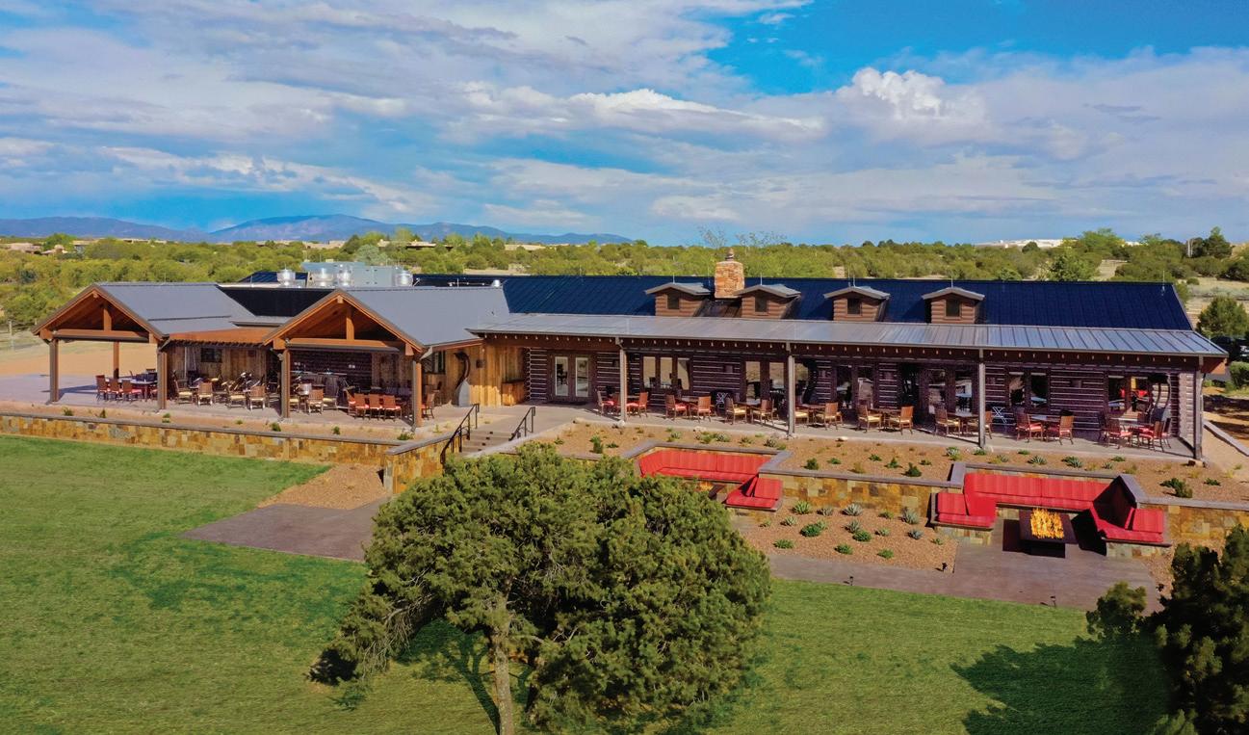
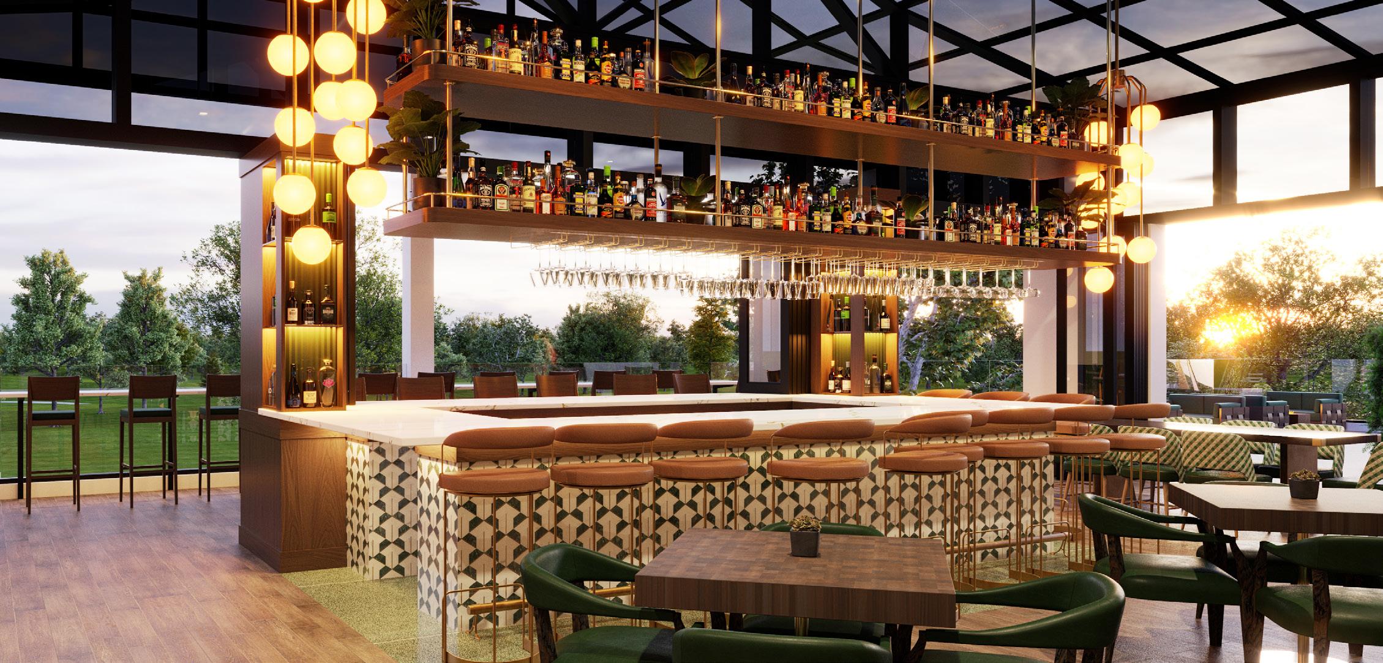


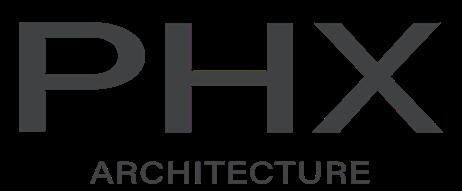
by Donna Figg, Principal
The Talisker Clubhouse is situated in the idyllic mountain landscape of Park City. Our journey to renovate the clubhouse, began with a comprehensive exploration of the architecture and surroundings. We immersed ourselves in the natural beauty of Utah’s mountainous terrain, drawing inspiration from its rugged landscape, crisp air, and serene ambiance. This served as the foundation for the “mountain modern” concept—a harmonious fusion of rustic warmth and relaxed sophistication.
It was important to strike the perfect balance between old and new, while also meeting the club’s functional needs. The existing architecture, with its traditional detailing and charm, posed a formidable counterpart to the clean lines of modern furnishings. By strategically layering textures, tones, and materials, we created a visual dialogue between the past and present, allowing each component to complement and enhance the other. The club also needed to maximize their seating capacity for the various groups, including large families, foursomes and even bar seating, within the same room. We worked with them to vary the table sizes and heights needed to create a highly functioning space.
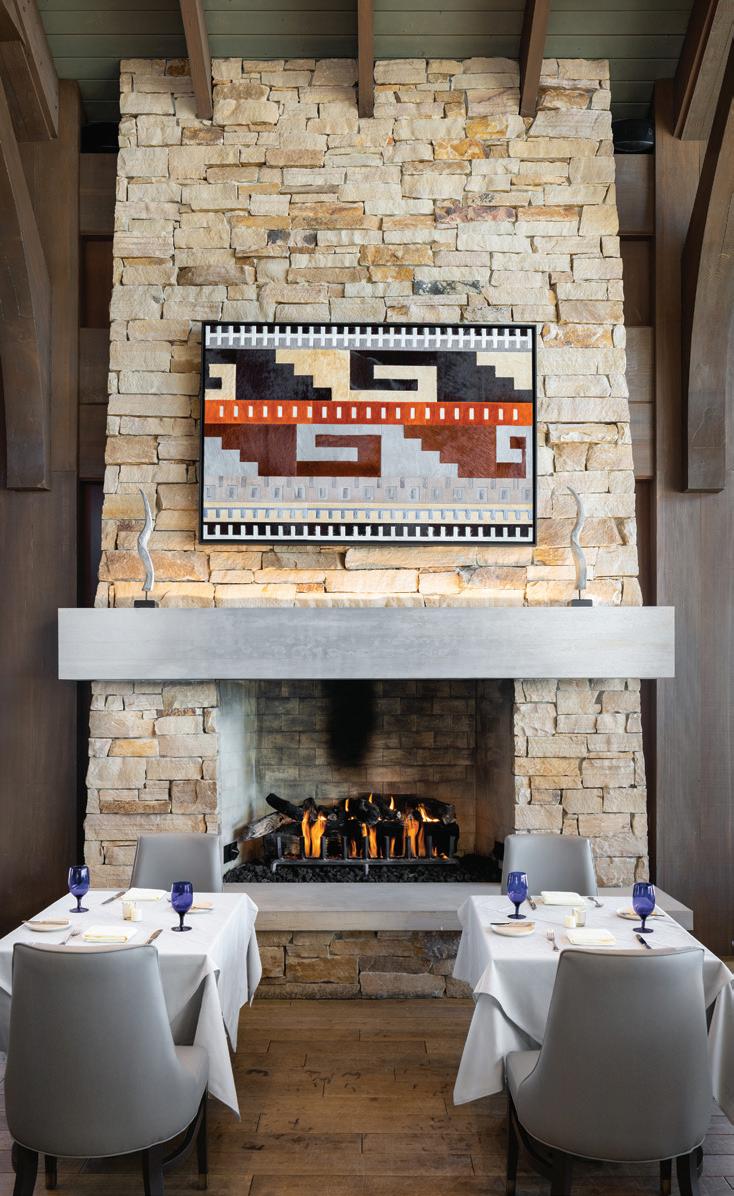
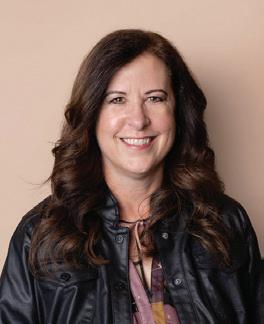
Drawing upon a palette of cool tones interspersed with hints of vibrant hues, we curated a collection of custom furniture, textiles, lighting fixtures and custom artwork that spoke to both tradition and modern sensibilities. One of the key art pieces included a bespoke hairon-hide piece based on regional influences, which is featured over the fireplace. We also discovered a local artisan with the skills to intricately capture the majestic mountainous landscape into a textile tapestry in the entry.
Each element was carefully chosen to evoke a sense of understated luxury and comfort, reflecting the laid-back yet refined lifestyle synonymous with “mountain modern” living. BR
Donna Figg Design, founded in 2012, specializes in creating vibrant and thoughtfully designed interiors for private clubs, among other spaces. With a team of CIDA-accredited designers experienced in both furnishings and interior design, DFD is dedicated to bringing fresh, detailed, and purpose-driven design solutions to life. Their approach ensures that every project becomes a unique and personalized expression of style. For more information please call (512) 298-2588 or visit www.donnafiggdesign.com.
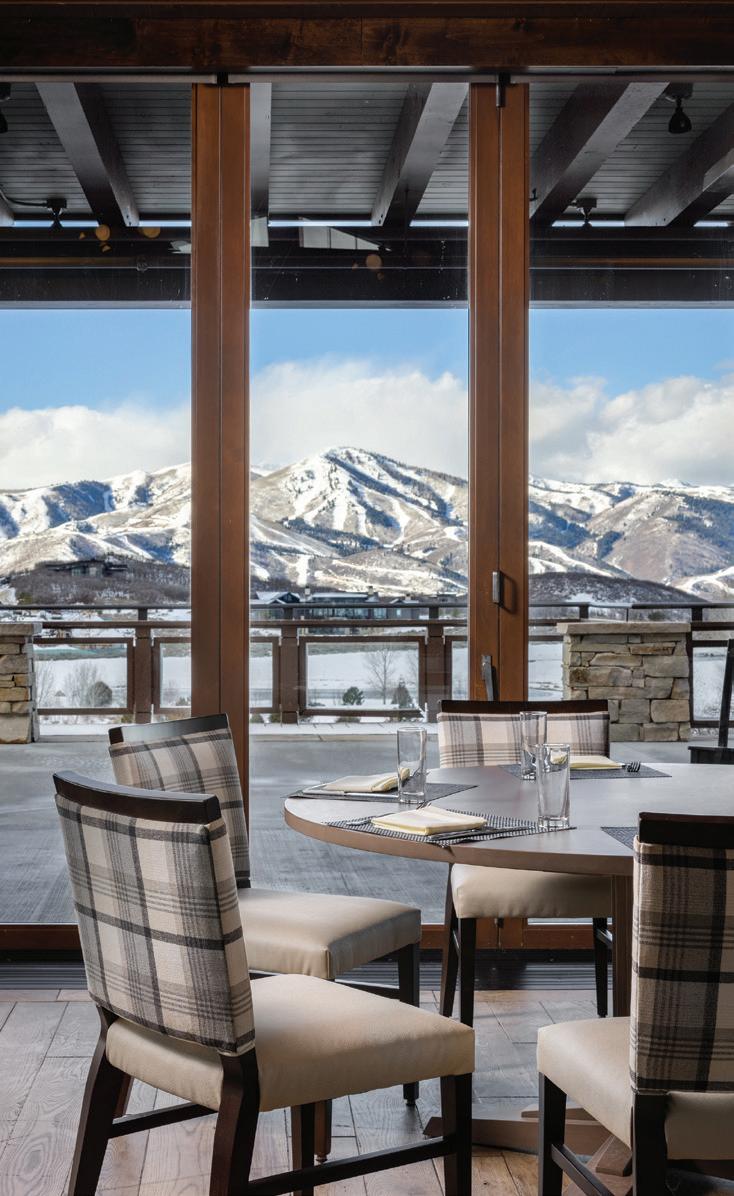
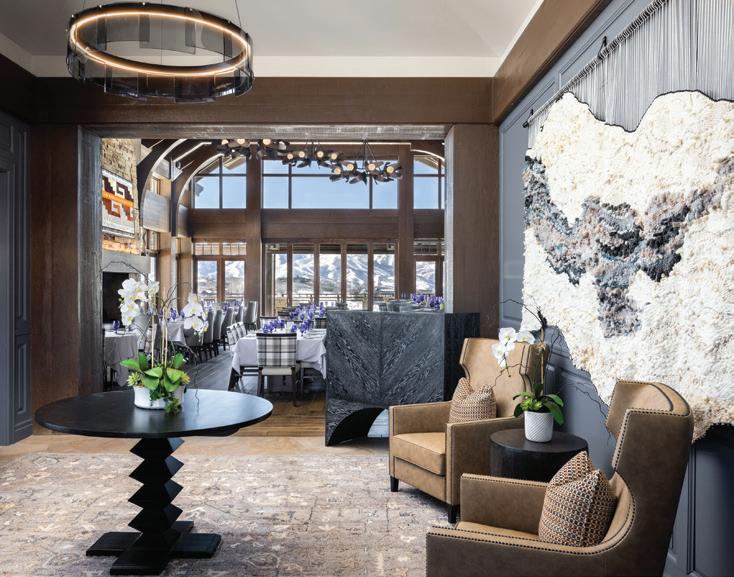
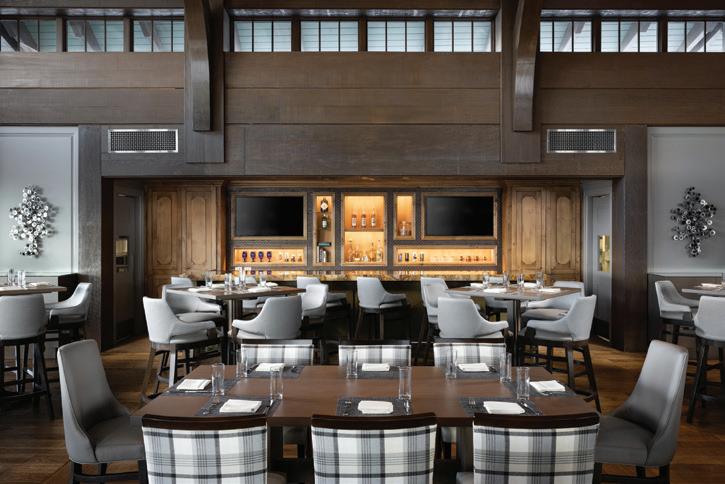
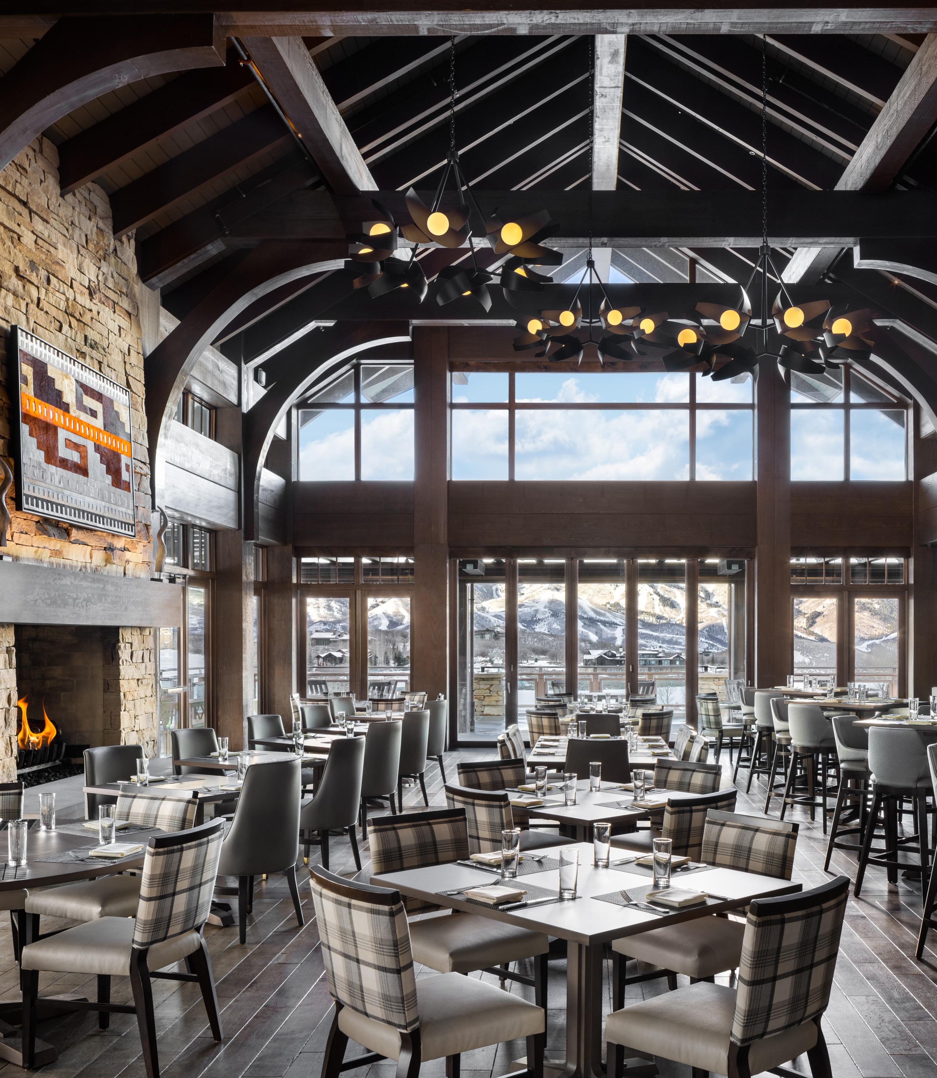

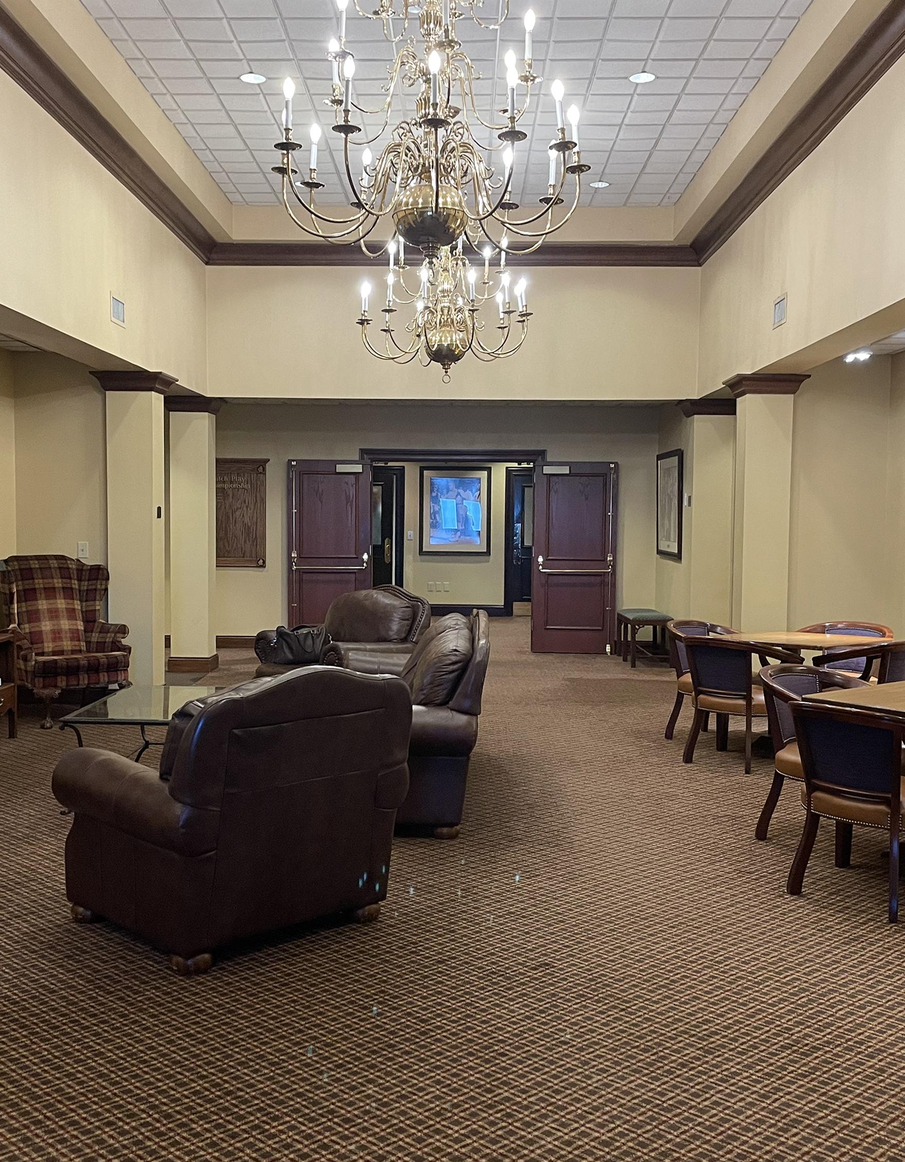





by Peter Cafaro
For the past 25 years of my professional career and far longer back into the careers of some of you reading this article, the age-old question has been posed over and over again: Why does private club food and beverage lose money?
I have heard members make statements like, “Golf is the only thing that makes money,” “Food and beverage is the largest line item on our income statement, and it’s a loser,” and “Restaurants make money; why can’t we?”
Well, we all know that if clubs had a potential market of thousands of patrons, could require reservations, didn’t have to stay open and staffed regardless of the number of diners, and could have more than a single seating, and if staff were tipped, and on and on... the situation might be different.
Let’s look at this from a different angle.
We all know golf is the biggest loser at most clubs, meaning it takes up a significant amount of the annual operating budget when considering materials, maintenance and staffing. The dilemma is that members perceive that dues (the most extensive line item on the income statement) pay for golf but not anything else. Perhaps the reason for members’ confusion is because we charge for food and beverage.
What if we changed the model?
Make food and beverage a bit more like golf:
• Menu item prices include food and preparation costs (back of house) for only the members and are priced to cover the annual budget.
• Menu item prices for guests carry a “guest fee.”
• Servers are paid for by dining members for themselves and their guests as an extra service like carts or caddies. Members can walk to the kitchen to pick up their food if they choose to.
• Servers are tipped for their service and advice on menu selections, like caddies.
• Diners must reserve their “dine times” two weeks in advance and for no more than four in a group.
• Members and guests stagger arrival and ordering times so there is no “slow play.” Dining times are spread throughout the day to avoid overcrowding the restaurant, allowing staffing for the exact number of people eating at specific times.
• Diners pay close attention to the “conditions” in the dining room and are eager to make regular improvements to the facility, willingly paying for those upgrades.

We all know that none of this will ever happen, nor should it. But perhaps if this analogy is presented to those members who are regularly “advising their club professionals on how the club should be run,” we may be able to open some eyes and calm some angst. Dining, like golf, the pool, racquets, and fitness, is an amenity. Dues pay for amenities—dining is no exception. BR
Peter Cafaro is senior vice president, JBD JGA Design and Architecture, a ClubWorks Company, in Pawtucket, RI. He can be reached via email at PCafaro@JBD-JGA.com
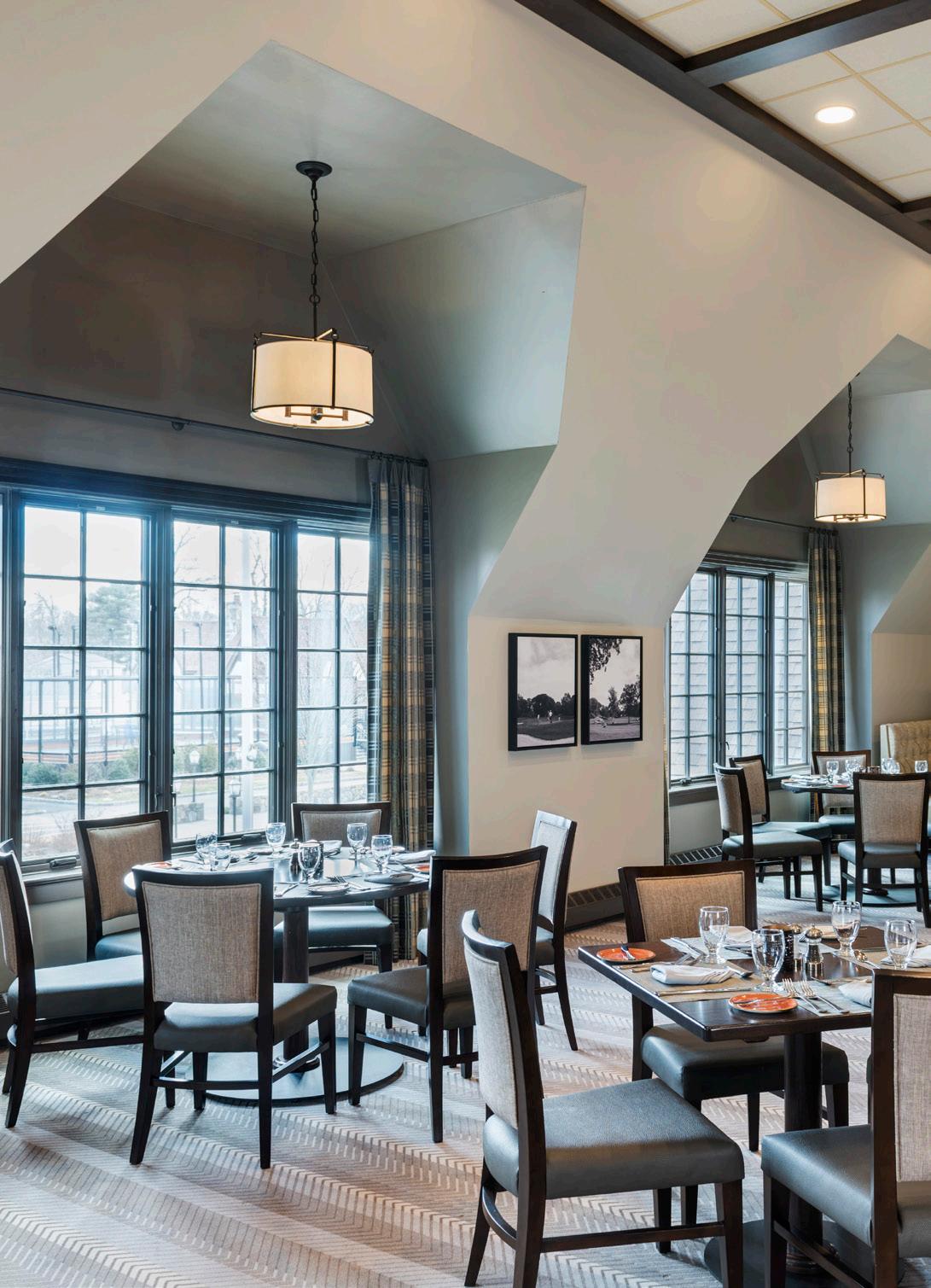
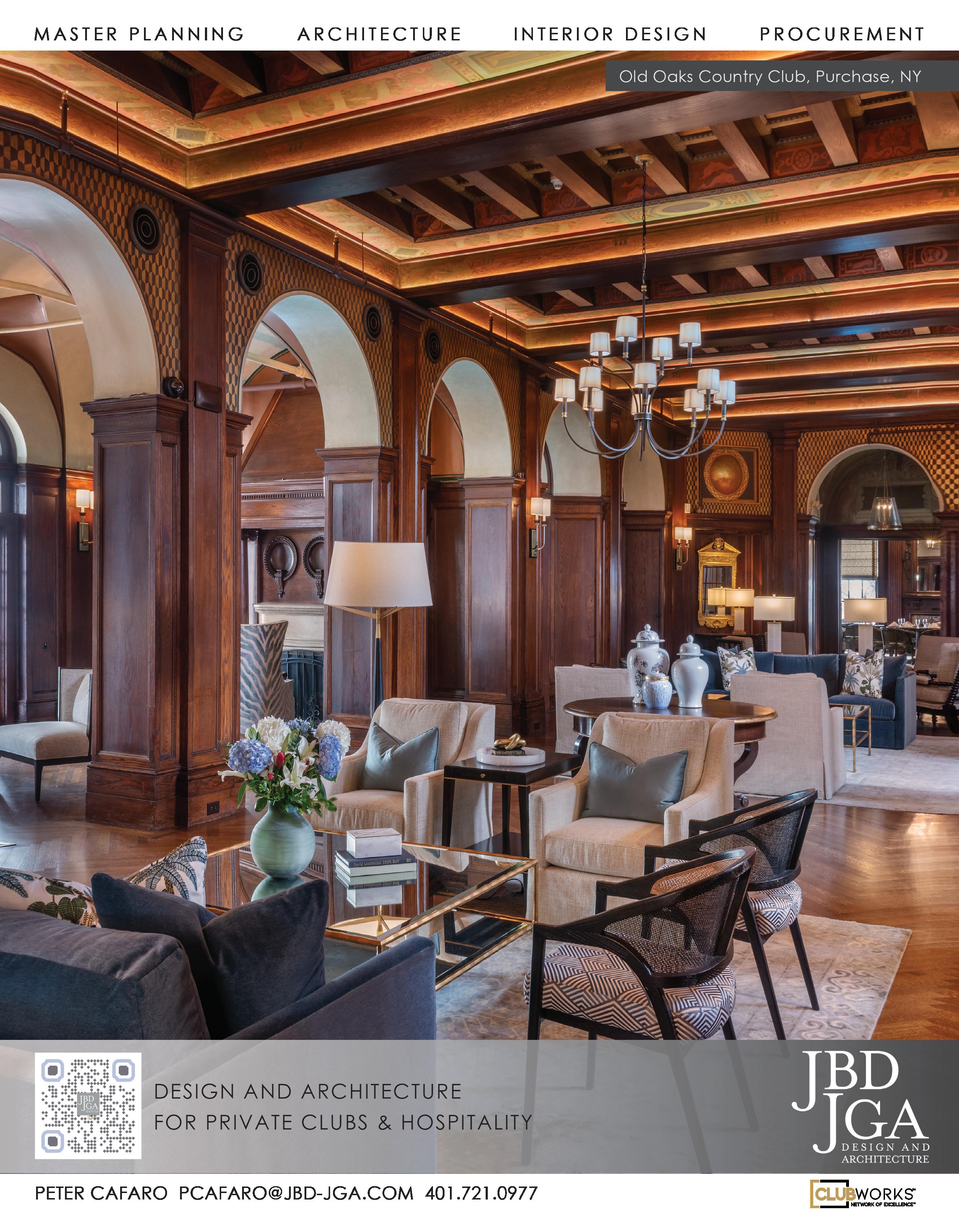
by Kelli Larson and Kristin Nichols

The Moorings at Hawk’s Nest is the sister property to the Moorings Yacht and Country Club. We renovated the entry, grill, men’s card room, locker rooms, and golf pro shop. The clubhouse is primarily used by golfers coming off the course and wanting to stay for dinne r or head to the locker room for a game of cards. Hardwood flooring along with decorative chandeliers, case pieces with lamps, artwork, and a focal table were added to the entry. This creates a sense of arrival and gives members the feeling that they are entering someone’s home.
The existing mill work included painted yellow openings with golf memorabilia. We created the feel of a built-in mill work book shelf, by painting the entire piece in a deep blue gray, adding glass shelves, and installing a grass cloth wall covering behind the shelves. Acce ssories were purchased from several different antique markets and local finds. A soft seating group was added across from the reception desk along wit h a gallery grouping of Intaglios. Again, the goal was create a sense of comfort and warmth with the table lamp and lounge seating.
The previous color palette included the classic country club green, gold, and plaid finishes. We knew that a lighter, fresher c olor palette was needed. We achieved this by painting the millwork surrounding the existing fireplace in the dining room. A commissioned piece of artwork was installed above the mantle with decorative walls sconces flanking the piece.
Decorative pendants were added over the bar along with roman shades to help soften the space, while not taking away the view of the golf course.
We feel that we successfully kept the traditional architectural elements while creating a more transitional, fresh palette with the furniture, artwork, and decorative lighting. BR
Larson Nichols is a full-service interior design firm specializing in private club, high-end commercial and residential projects throughout the Southeast. With numerous awards, including the 2023 BoardRoom Magazine Excellence in Achievement Awards, principals Kelli Larson and Kristin Nichols deliver timeless and welcoming spaces. The firm offers comprehensive services from space planning to coordination with architectural and engineering consultants. For more information please visit www.larsonnichols.com.
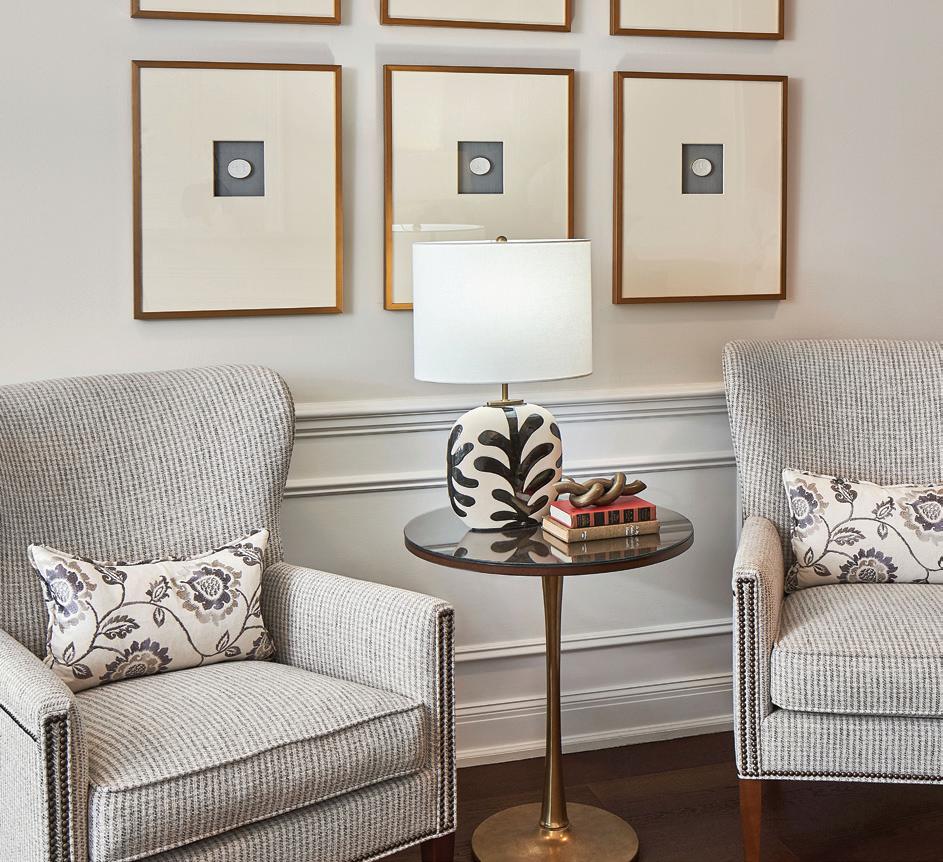

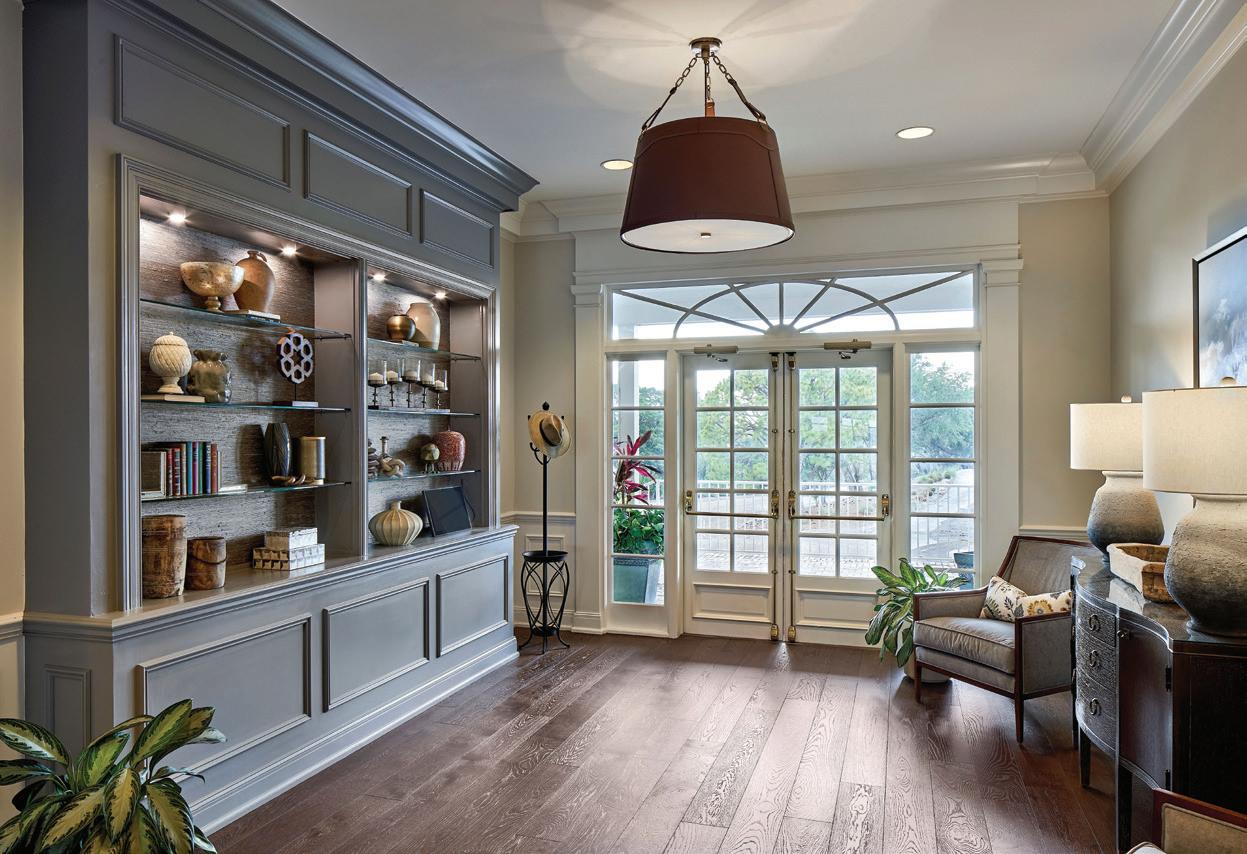
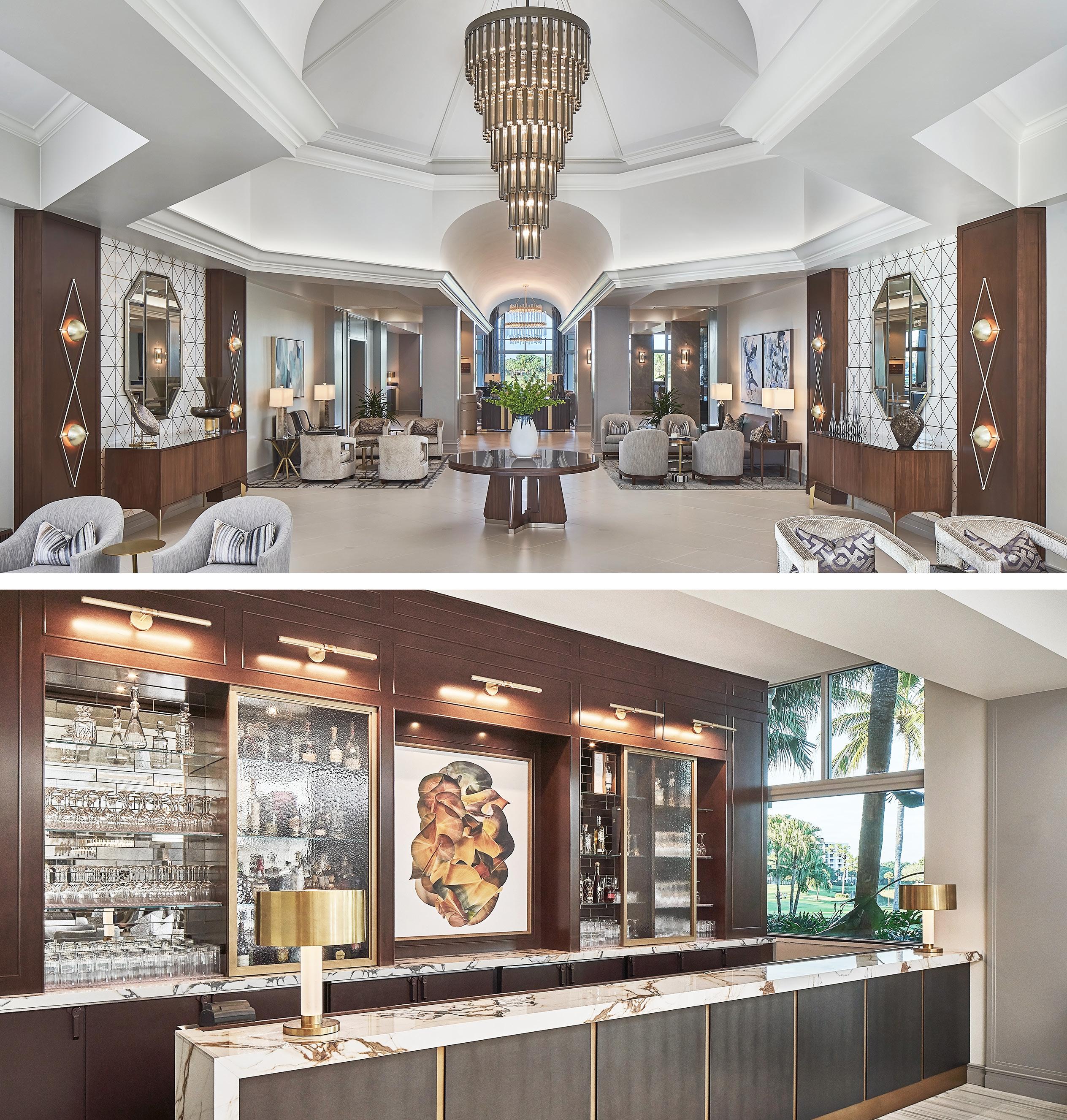
by Adrian Karapici
While we enjoy seeing our projects come to life, the real challenge is securing members’ approval to even get started. This crucial step lays the foundation for success and ensures the project aligns with the club’s stakeholders’ expectations.
The journey begins with a clear vision that matches the club’s mission and members’ needs. Engaging members early through surveys and open-door sessions builds ownership and enthusiasm. We find this open format far more effective than a focus group approach.
Historically and statistically, club members fall into three groups when it comes to improvement projects:
1. The first group consistently backs efforts to exceed member expectations and maintain competitiveness. They prioritize both shortterm benefits and long-term goals, often drawing insights from other clubs. This group recognizes the need to invest in new and existing amenities.
2. The second group, the largest in the club, can sway the vote depending on the process and information provided. Transparency is crucial—regular updates, open dialogue, and member feedback build trust and address concerns. Clear, compelling presentations should outline project goals, benefits, and potential issues like budget and facility im-

pact. A solid financial model is key to gaining their support. Including their suggestions in the final plan and demonstrating a commitment to the club’s future will help secure their backing.
3. The third group is passionate about the way things are at the club and willing to engage anyone attempting to change it. For this group, it is not as much about the assessment and/or increased dues as it is about the fear of change for everything as they know at the club.
The majority of input sessions attendance is usually from group two and three with a very small attendance from group one. Following the member input sessions, the most important aspect of bringing a country club project to life is creating a balanced concept plan (inclusive of ideas from member input sessions) needed for approval.
In the end, effectively engaging members, creating thorough and transparent presentation, and fostering open communication, the path to project approval can be navigated more smoothly, setting the stage for successful project execution and enhanced member satisfaction. BR
AM Design Group is a full-service Architectural and Interior Design Firm. Please visit www.amdesign-group.com for additional information.
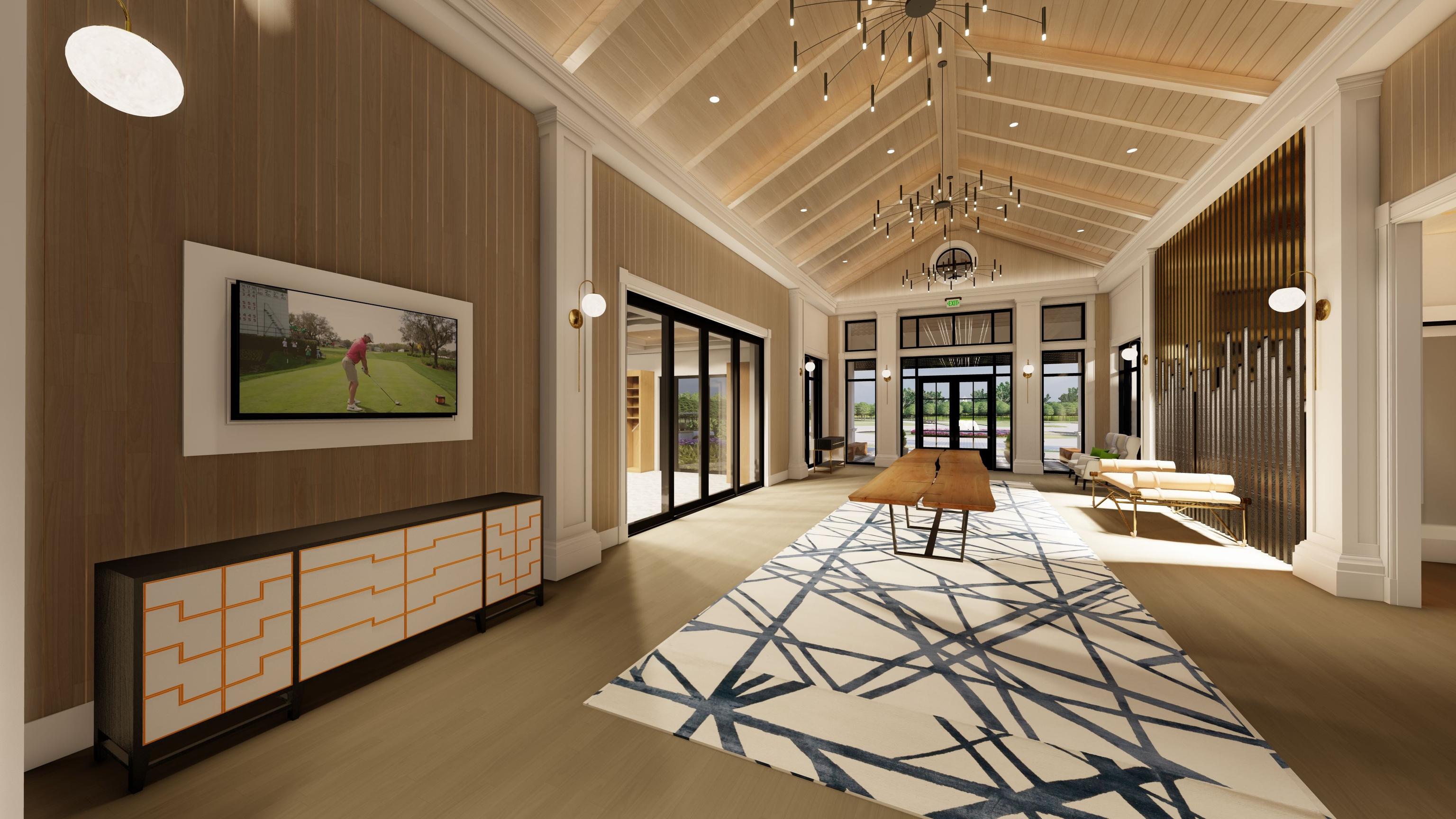


Established in 1862, The Union League of Philadelphia continues to represent the regions’ leaders. The club’s $25 million investment in a rooftop restaurant and expansive outdoor terrace continues to solidify its reputation as a leader in both the Philadelphia area and the private club industry as a whole.
Chambers worked closely with club leadership to create a rooftop dining venue that respects the history of The Union League, while preparing it for future generations. The design transforms what was once a multi-level rooftop that housed mechanical equipment into a generously welcoming, yet reassuringly exclusive member dining experience that maximizes the incredible views of center city.
The architectural design meets strict guidelines from the Philadelphia Historical Commission to maintain the building’s place on the National Historic Register. This includes designing the 9,600-square-foot rooftop restaurant and 1,400-square-foot outdoor terrace to be largely invisible from the street. Inside, the new venue offers a sophisticated, yet slightly more relaxed environment compared to other dining offer-
CHAMBERS | BOARDROOM DESIGN FEATURE by
Rick Snellinger
ings at the League House. A 19-foot-high curved glass ceiling provides ample natural light and unhindered views of the city sky above, while an operable window wall provides direct, open-air access to the expansive terrace experience. Craft cocktails and a new menu with meals prepared in an open display kitchen provide members with a unique and sophisticated atmosphere that raises the bar for what an upscale dining experience should be. BR
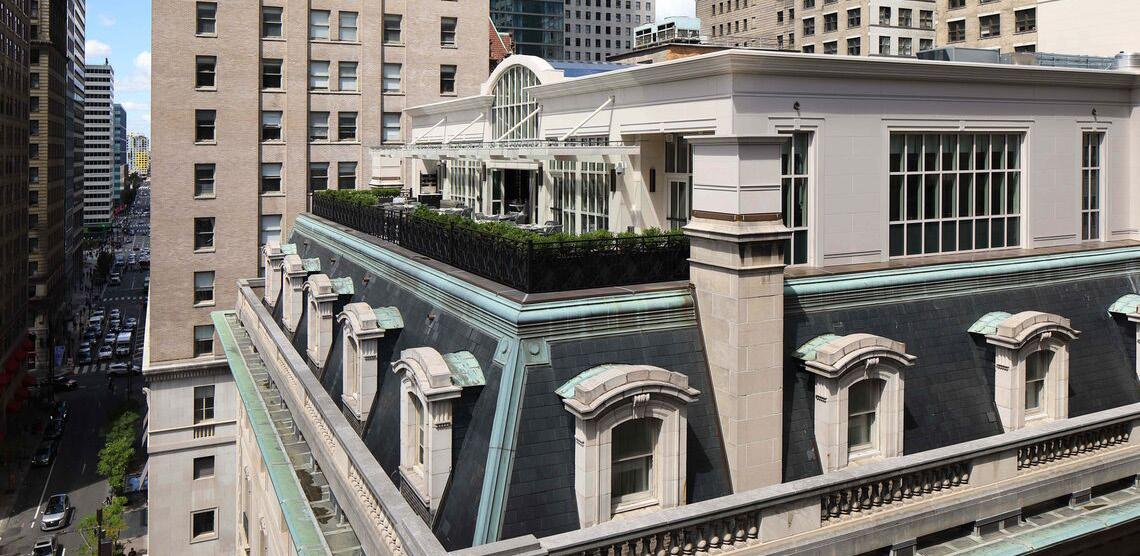






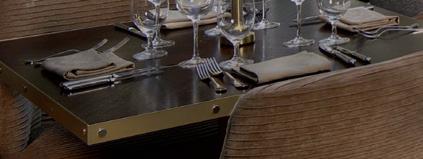
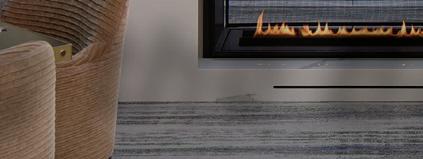
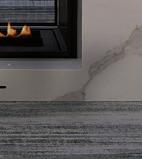





Exquisite Rooftop Dining of Historic Proportions









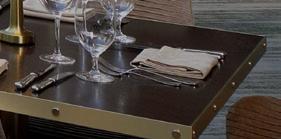
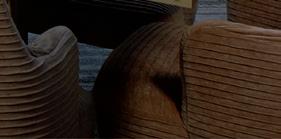
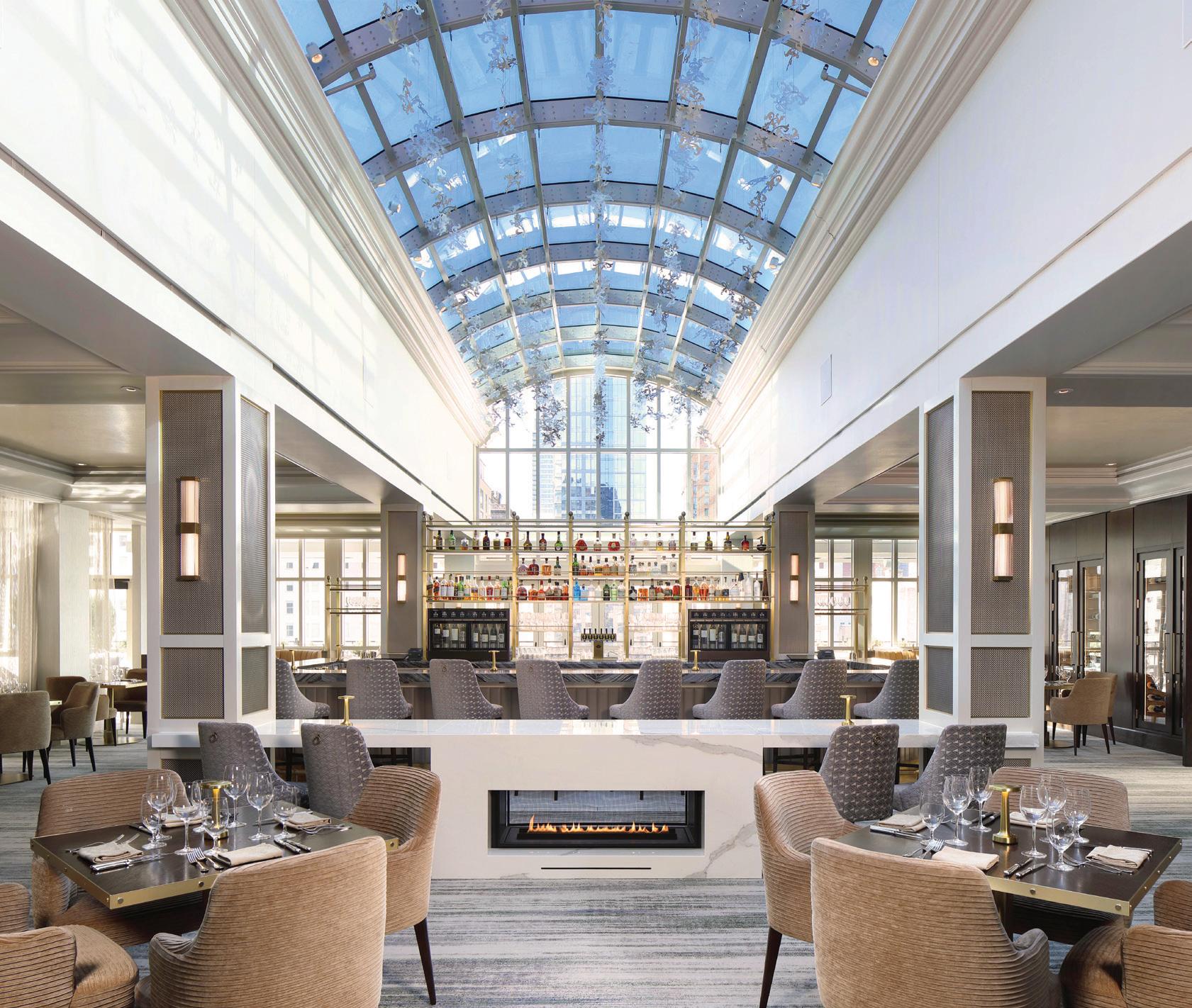

by Craig Stone, NCARB, Senior Project Architect
The Club at Quail Ridge is a 600-acre private, gated residential country club community in Boynton Beach, FL, featuring 946 residences and two championship golf courses.
In 2014, the club introduced its master plan, “Re-imagining Quail Ridge,” which is continuously updated to address capital assets. Since then, members have approved seven projects valued at over $61 million, including a new clubhouse, renovated fitness center, redesigned golf courses, new turn houses and comfort stations, a new community entrance and the new racquet sports center.
The racquet sports pavilion, located between the clubhouse and fitness center, was the final piece of the master plan. Chief Operating Officer and General Manager Bill Langley, noted, “The nearly 50-year-old building was the last original structure at the club and had very few redeeming qualities other than its location. We needed to bring it in line with our other amenities.”
Originally a wood-framed, single-story structure, it had been expanded multiple times over the years, including the addition of an open-air obser-

vation deck that was later enclosed. The replacement building, designed by Peacock + Lewis Architects and Planners, aimed to preserve the location’s advantageous aspects and the second-story observation deck while enhancing the building’s condition and functionality.
The new 16,000-square-foot pavilion now offers a 360-degree view of the tennis and pickleball courts. It includes a large group gathering room with folding exterior glass doors, a smaller meeting room, a pro shop, staff offices, men’s and ladies’ locker rooms, storage space, and a large perimeter viewing terrace. The pavilion’s design features and function rooms have become an extension of the clubhouse for a variety of club activities.
The project, with a budget of approximately $6.6 million, was completed on time and within budget. The original building was demolished in May 2023, and construction began in July. The pavilion opened in April 2024, with 750 members attending the grand opening. Langley joked, “I didn’t know that many members cared about tennis. The wonderful opening party created immediate enthusiasm for the club’s newest amenity.” BR
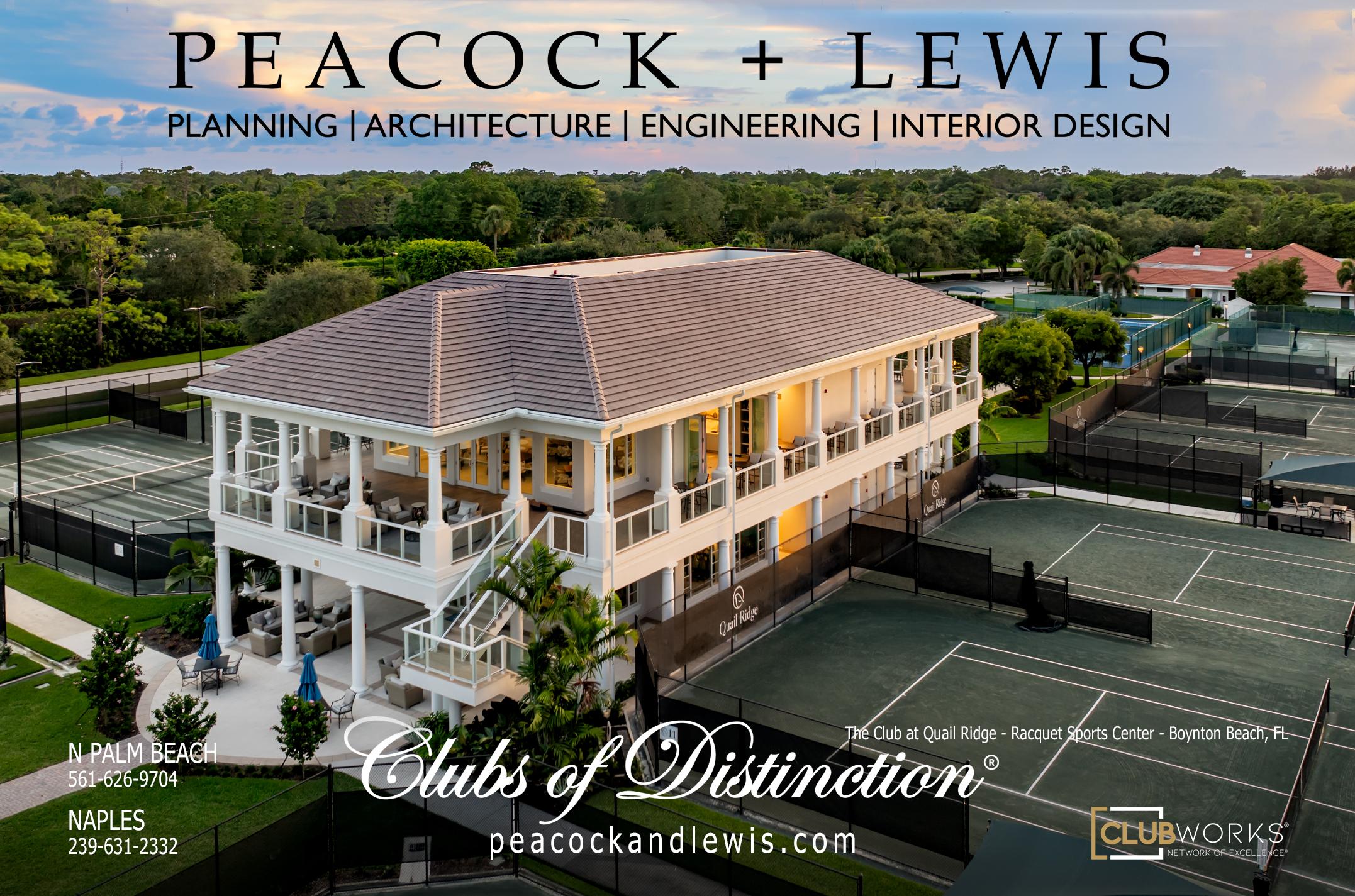

by Skip Avery
Successful facility planning and member satisfaction hinge on the private club industry’s thorough design and implementation processes. Engaging architects who specialize in private club design is crucial for exceeding member expectations. Even non-local firms can effectively capture the desired look and feel of the club. With technology, they can monitor implementation remotely and be on-site when necessary to ensure seamless progress.
Private clubs are vibrant communities where members socialize and relax. Architects with expertise in private club design understand these unique dynamics. They consider site layouts, member flow, and staff operations to create designs that enhance the member experience. Every design element should contribute to their enjoyment from the moment members arrive. Architects skilled in private club design create welcoming entryways, intuitive circulation paths, and inviting social spaces that foster interaction. They meticulously consider sightlines, acoustics, and lighting to accommodate members’ diverse needs.
Whether designing a cozy lounge or a spacious dining terrace, their designs aim to enhance the overall member experience.
When you hire architects with private club design expertise, you’re not just getting a design but a commitment to delivering value to your members. Our optimized designs enhance member satisfaction, retention, and engagement, leading to a high return on investment. Well-designed spaces become destinations that members eagerly return to, reinforcing the club’s value to its members.
When hiring architects knowledgeable in private club design, it’s not just about their expertise in understanding club dynamics, optimizing member engagement, and delivering high returns on member experiences. It’s also about cultural alignment. At SGA, we understand the importance of this alignment and are ready to provide the necessary information to help your club choose the perfect partner. We value your club’s unique culture and are committed to ensuring our designs reflect and enhance it. BR

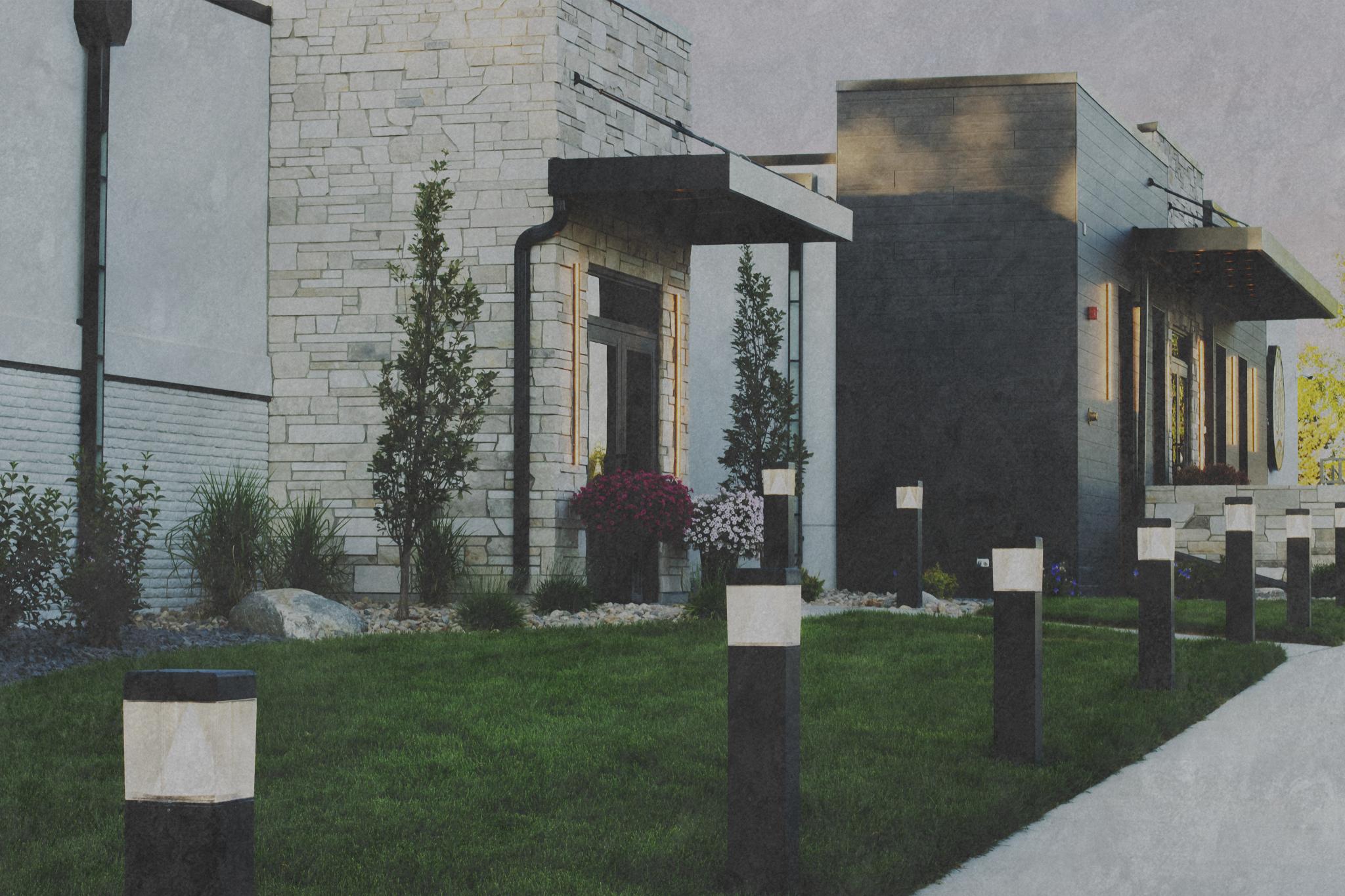




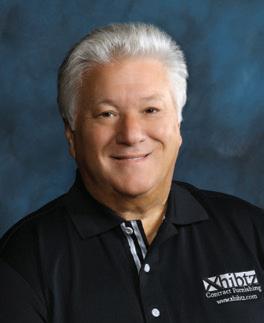
by Steve Berlin
Finding outdoor furnishings that are durable, stylish, and comfortable enough to withstand the elements while enhancing property aesthetics is a challenge for many club and resort managers. The market is saturated with options, but not all meet the high standards of discerning members and guests, often deteriorating quickly.
XHIBTZ Contract Furnishing addresses this problem by offering a carefully curated selection of high-quality products, including patio furniture, pool and beach chairs, sofas, tables, and essential accessories like cabanas, umbrellas, and custom cushions. Their commitment to quality is evident in their partnerships with top manufacturers, ensuring each piece is both attractive and durable.
A standout feature of XHIBTZ is its custom furniture restoration service, perfect for clients on a budget. This service rejuvenates existing pieces, allowing clubs to maintain a fresh look without the cost of new furnishings. Steve Berlin, owner, emphasizes the company’s philosophy: “We work closely with our clients to ensure they purchase the right products and services for their outdoor needs. Our design team is dedicated to enhancing product lines and revolutionizing outdoor spaces.”
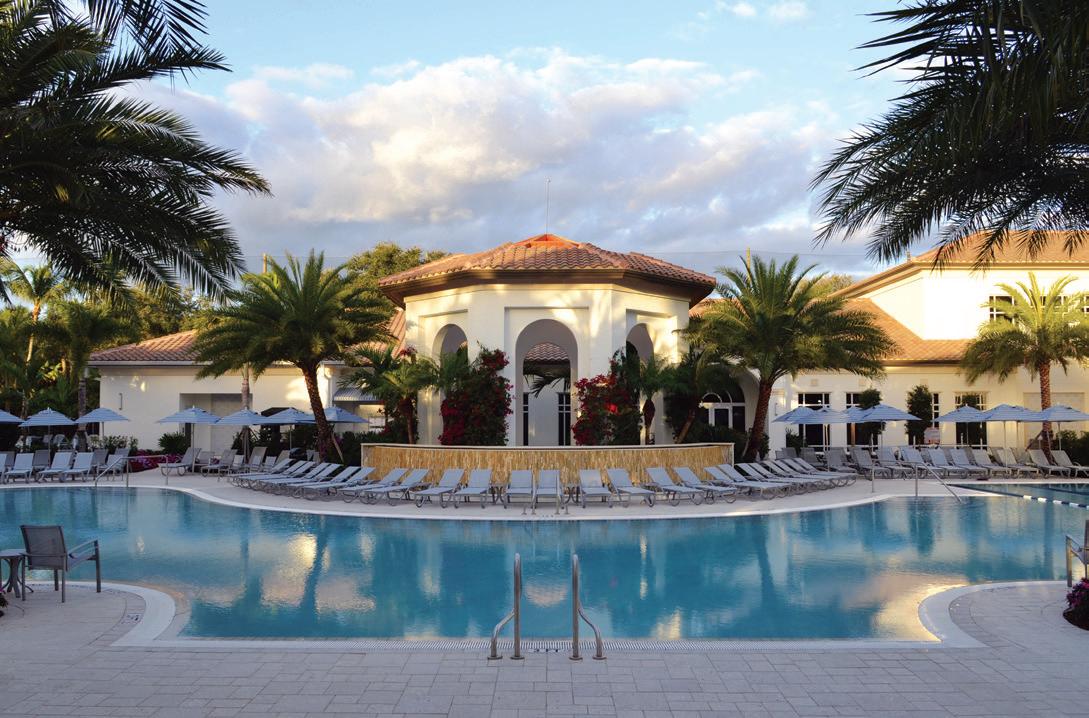
Testimonials highlight XHIBTZ’s exceptional service. Jim Mauer, VP and managing director at The Westin Grand Cayman Seven Mile Beach Resort and Spa, remarked, “The care and attention to detail we experienced with Steve and XHIBTZ were unmatched. We truly felt prioritized and handled with absolute professionalism. Our team is proud of the result, which reflects the quality and standards we value.”
For over 20 years, XHIBTZ has been a trusted provider of top-quality furniture and accessories for clubs, hotels, resorts, and more. Their dedication to excellence has made them a leader in an industry where outdoor spaces are vital extensions of hospitality. For those looking to elevate their outdoor environments, XHIBTZ offers the ideal solution, blending quality, value, and style to create inviting and durable experiences that impress members and guests alike. BR
Xhibtz has been a trusted provider of high-quality furniture and accessories for over 20 years, serving country clubs, yacht clubs, hotels, and more. We specialize in patio, pool, and beach furniture, as well as custom accessories. Proud recipient of the BoardRoom magazine Excellence in Achievement Award since 2012. For more information please visit www.xhibtz.com or call (954) 614-1505.
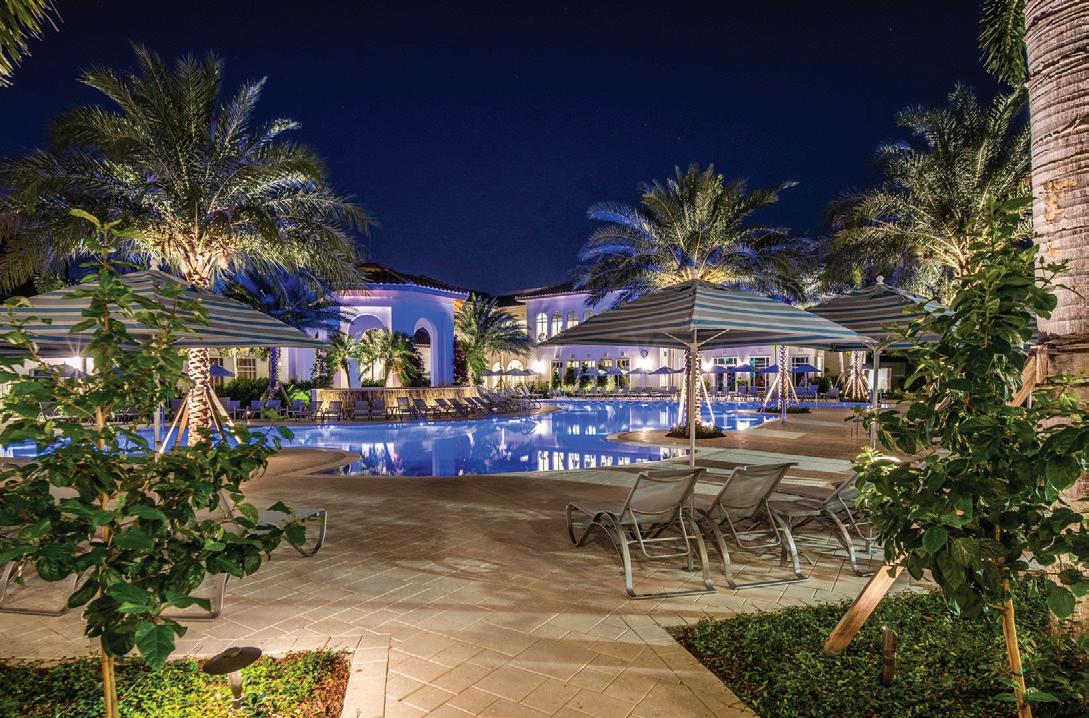
“At Addison Reserve, we have been privileged to partner with Steve Berlin for nearly two decades. His custom outdoor, pool, and patio furniture has consistently exemplified the highest standards of quality. Beyond his craftsmanship, Steve’s reliability and commitment to his promises have been unwavering. He is not just a remarkable furniture maker but a
