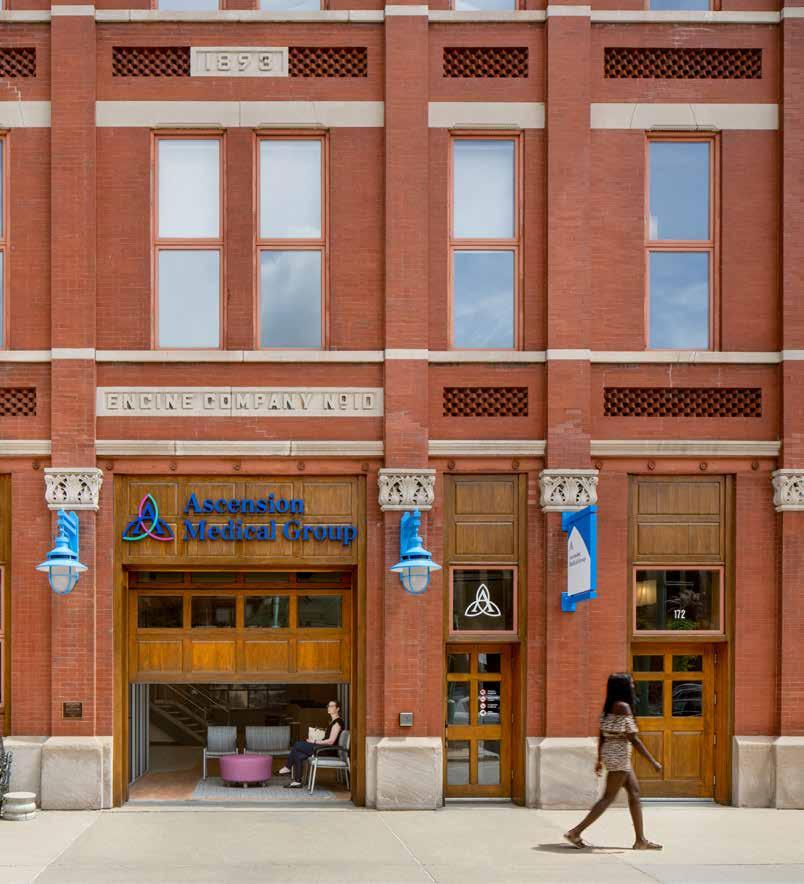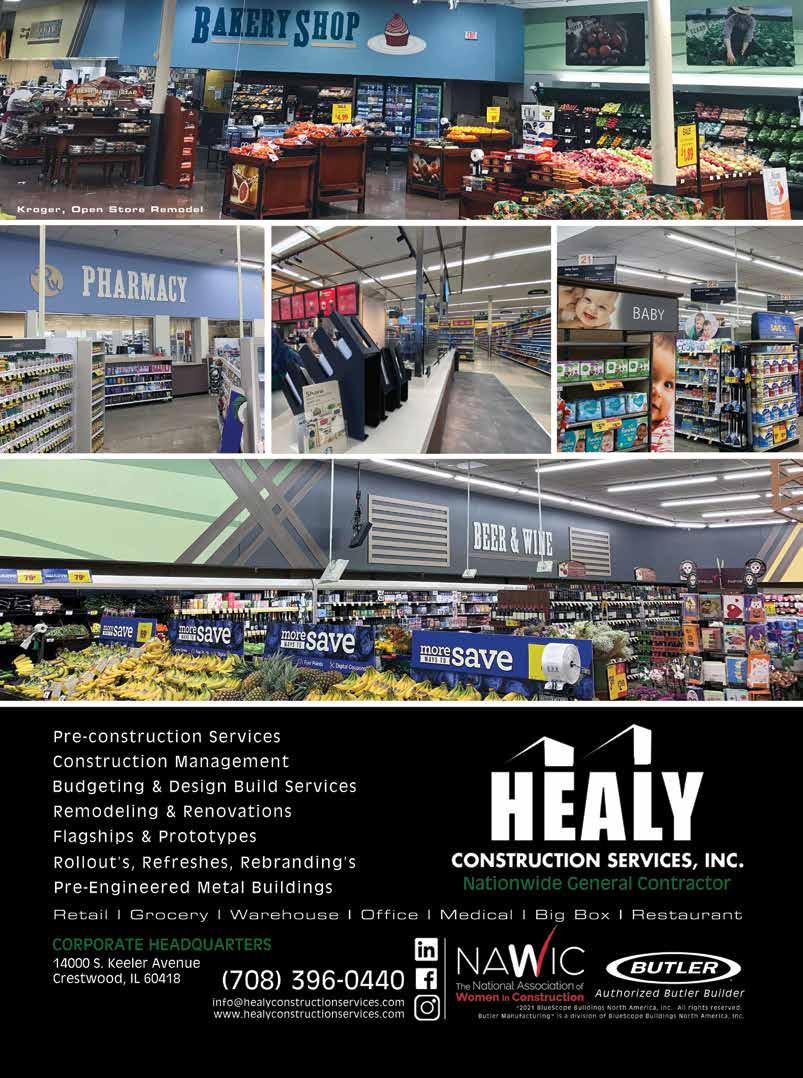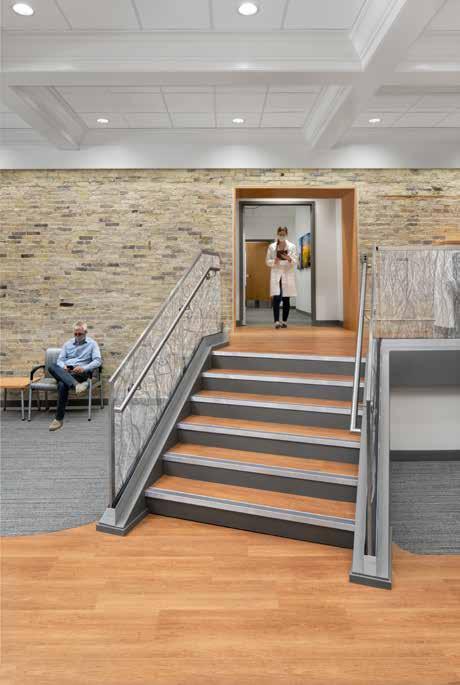
9 minute read
Beacon of hope
from CCR March 21
Blake Estes, VP, Ambulatory & Imaging Services, Ascension Wisconsin
Beacon of hope
When the Ascension Medical Group – Third Ward clinic opened its doors in August last year, the clinic hit at the heart of the group’s promise to provide compassionate, personalized care at the right time and right place. Delivering new clinical space, especially during a pandemic, helped expand access to primary care services and bring women’s health services closer to home for the vibrant, growing Third Ward community.
The 11,000-square-foot clinic, majestically crafted in the historic Milwaukee Fire Engine Company No. 10 building at 176 N. Broadway, provides primary care, women’s health, behavioral health, lab, x-ray and ultrasound services. Today, patients and their families have access to more expansive services all in one convenient location. Built into the historic fire department’s building, which dates back to 1893, the clinic features a spacious waiting room filled with natural light and restored “Cream City” brick on the first floor. On the second floor, patients have access to 16 rooms, an onsite lab and x-ray, a large procedure room, a dedicated ultrasound room and office space for providers, clinicians and associates. To get an inside look at the project’s development, we sat down with Carla Day-Dziubek, RA, LEED AP, CDT, Senior Project Manager and Associate with Eppstein Uhen Architects (EUA), and Blake Estes, VP, Ambulatory and Imaging Services at Ascension Wisconsin.
Give us a snapshot of the Ascension Medical Group – Third Ward Clinic.
Blake Estes: The clinic, which opened to patients on Monday, Aug. 17, 2020, provides primary care, women’s health, behavioral health, lab, x-ray and ultrasound services. This new space builds on Ascension Wisconsin’s more than 170-year history

of providing compassionate, personalized care to individuals and families in Milwaukee. Patients and their families will now have access to more expansive services all in one convenient location that’s close to home. We’re grateful to the many organizations who worked with us to increase access to care: Our builder, JP Cullen, our architect, Eppstein Uhen Architects (EUA), the Third Ward Neighborhood Association Architectural Review Board, and all other contractors that supported this project during an unprecedented time.
What were the goals of the project?
Estes: Our goal at Ascension Wisconsin is to provide an exceptional experience to individuals and families in southeast Wisconsin at an affordable cost. The Ascension Medical Group – Third Ward Clinic expanded access to primary care services and brought women’s health services closer to home for the vibrant, growing Third Ward community. What goes into enacting a design and construction plan for this type of facility?
Carla Day-Dziubek: We started out by acquainting ourselves with the chosen space for the clinic, a building considered as a historically “significant structure,” in a historic neighborhood. Layering Ascension Wisconsin’s look, feel and branding with the historic aspects of the space required extra care. The new clinic straddles two existing, very different spaces, so developing a strategy for the separation as well as cohesion of the spaces was an initial task. Taking Ascension Wisconsin’s narrative of why the neighborhood was selected and what was desired from the space, and layering diagrams of this duality of the spaces brought clarity to the project direction. From there development of the project was normal with design development, construction documentation and then working with the construction team until opening. Were there any special protocols put into place due to the current construction landscape?

Estes: As part of our comprehensive response to the pandemic, Ascension Wisconsin implemented enhanced safety precautions for patients, visitors, associates and contractors. The construction team followed enhanced protocols, including mandatory masking, safer distances when working in proximity to others and daily COVID-19 screenings. All independent, affiliated and employed contractors are screened for COVID-19 symptoms before entering the clinic. As this was new to all, the team did a good job of adapting to the ever changing pandemic work environment. We are grateful to our construction partner, JP Cullen, who was dedicated to ensuring the safety and wellbeing of everyone on site while also completing the Ascension Medical Group – Third Ward Clinic ahead of schedule.
How much of these protocols will become permanent moving forward?
Estes: Our highest priority is the health and wellbeing of our patients, associates and the communities we are privileged to serve. As we await widespread distribution of the COVID-19 vaccines, it is critical for our entire community to continue wearing a mask, watching distance from others and washing hands frequently to protect ourselves and those around us. Virtual visits for urgent, primary and other care needs are available through Ascension Online Care. This will continue for the foreseeable future.
Were there any challenges?
Day-Dziubek: The historic neighborhood had strict design guidelines to follow. One such guideline identified a high level of interaction from pedestrians on the sidewalk with the interior of the space, which was a challenge for a clinic that values patient privacy. The resulting design features prominent exterior signage coupled with the

transparency of the fire door to the lobby space activating the exterior of the building, while paneling on the clinic rooms maintains patient privacy.
How does the overall clinic’s design cater to what Ascension Wisconsin was looking for?
Day-Dziubek: The initial space was two separate, adjacent shops; this structure allowed the separation of public and general traffic from patient services. Utilizing this separation allowed the spaces for the public to maintain the historic elements, while simultaneously allowing focus on patient privacy and care as well. Working within the historic space was an opportunity to layer Ascension Wisconsin’s standards and branding while incorporating the truly unique original palette.
What kind of conversations about the “new normal” are you having with your customers? Employees?
Day-Dziubek: EUA has published facility planning guides for immediate response as well as long-term planning considerations related to the pandemic. We have also had many conversations internally as well as with healthcare organizations about going forward; many of these conversations have centered on check-in and waiting strategies as well as cross-traffic within spaces.
With everything going on today, what is your short-term ambulatory strategy? Long-term?
Estes: We know that having convenient access to care is a priority for our patients and their families. At the height of the pandemic, that meant providing care virtually. From mid-March to June 1, 2020, Ascension Wisconsin clinicians provided more than 107,300 virtual care visits. More than 1,000 providers and specialists across the state now offer virtual care visits so patients can feel supported and safe during an unprecedented time. We continue to move forward with strategic ambulatory projects that provide convenient care in the right place and an affordable cost for the communities we’re privileged to serve. Projects include: three Ascension Wisconsin small-scale hospitals, outpatient imaging centers with Premier Radiology, urgent care facilities with Physicians Urgent Care and gastroenterology centers in Racine and Kenosha with GI Associates. We have several projects under development to further expand access to compassionate, personalized care.

What’s the best piece of advice you can offer on how to deal with what’s happening right now?
Day-Dziubek: Be patient with people and systems. Healthcare organizations are taxed and doing everything they can to
keep us safe, and because of that their time to discuss design is limited, making each interaction valuable.
What’s the biggest issue today related to the construction side of the business?
Day-Dziubek: Getting everything done the same way we used to isn’t always possible anymore—systems for permitting and municipalities are being challenged during the pandemic, causing plan approvals, and permitting to take longer. Also, given recent shortages within the healthcare and construction fields, substitutions or timing changes may be needed; some suppliers/manufacturers were closed and are ramping back up production, so the timing and supply we were used to before isn’t available today.
Talk about the continued importance of sustainability today. What are you doing?
Day-Dziubek: Sustainability isn’t solely about the environment or business continuity; these topics overlap now more than ever. Sustaining population health, housing and employment while being thoughtful about the products and spaces we surround ourselves with are all priorities. Revenues, across many industries and especially healthcare is down, and being extra conscious about everything we touch and spend is important too. Finally, the heightened focus on people and their health, is driving demand for safe building materials and finishes that are not only healthy but easy to sanitize and clean.

What type of opportunities do you see moving ahead?
Day-Dziubek: We are seeing both a consolidation and a decentralization of healthcare. With this, we will likely see a strengthening of the supply chain. Regarding design, additional emphasis will be placed on easily adaptable or swing space—for easy conversion to support more or less critical needs. Prior to the pandemic, we had started to see a movement toward community-based clinics for outpatient services and small neighborhood or micro hospitals. This not only serves people where they are, but also addresses community inequities which will be even more important going forward. The systems that have been able to adapt to this constant change and re-assure their communities will become the model going forward.
From what you’re seeing out there now, how would you say the industry is handling construction in this new landscape?
Day-Dziubek: The healthcare construction industry is being cautious, and rightfully so, since we still have a way to go to contain this pandemic. During this time, I have seen everyone working together and helping where they can, even in new areas of support, as well as a heightened consideration for each other and challenges we each face. What should we expect to see six, 12 months down the road?
Day-Dziubek: Related to construction, I see the next six months continuing much as life is today – an eagerness to get back to where we were. There is a continued desire to have truly flexible spaces—that can flip in a stressed time, from one service line to another, from general preventative wellness to acute care. We continue to see a desire to bring medicine closer to patients, in both physical and virtual terms. We are seeing projects start back up at a rapid pace and as we roll these projects into construction in the next six to 12 months, it raises concerns around resource availability. For the most part, the design and construction industry weathered the pandemic, but lost some expertise and capacity, resulting in extended lead-times and increased costs. What was once a six-month window is now quickly becoming a 12-month window. Hopefully these ramifications won’t last long, and we can get back to meeting demands in a timely way.
Ascension Third Ward Ribbon Cutting.










