
Selected Works
University of Pennsylvania 2025 Weitzman School of Design
Master of Architecture Candidate


Selected Works
University of Pennsylvania 2025 Weitzman School of Design
Master of Architecture Candidate
Beneath the Tracks

Situated beneath a bustling railroad bridge near the University of Pennsylvania, Curtain Call occupies a transitional urban site at the crossroads of movement and leisure. Flanked by a popular walking path and the university’s sports venue, the space bridges the gap between infrastructure and community life. Once overlooked and underutilized, this location becomes a stage for public interaction, transforming an ordinary passageway into a vibrant cultural hub.
Preserving Fragments of Red Hook

“False Projections” critiques Red Hook’s commercial development by preserving facade fragments from demolished historic buildings, emphasizing the divide between developers and the community’s call for public spaces. By integrating these elements into Liberty Warehouse, the project creates semipublic areas inspired by Red Hook’s stoop culture, fostering community gathering and addressing the need for accessible, community-oriented spaces in the neighborhood.

This project explores the intersection of machine learning and design, utilizing Tolstoyesque descriptive language to deliberately mislead AI in interpreting building styles. PhytoTectonics uses this tactic to defamiliarize two building styles inherent to the project program, the Big Red Barn and New England Textile Mill.

This project transforms a 10’x6’ precast concrete panel into a textured, modular composition inspired by textile swatches. Constructed with eight CNC-milled molds, the panel integrates unique patterns and acrylic-filled apertures
Didn’t See You There
Scales of Recognition

This project unifies found objects—trash can, chess pawn, pinecone, and architectural components— into a baroque-inspired assemblage shaped by human body silhouettes. Through extruded voids, the design directs specific movements, blending familiarity with the uncanny. The result is an architectural form that transcends its parts, inviting unique interaction and exploration.
Transforming HVAC Components

repurpose HVAC duct components into operable lamps, combining lasercut and 3D-printed parts for precision. The design transforms industrial materials into functional lighting, emphasizing accessibility and innovation.
Reimagining Coffee Culture

This project reimagines Lower East Side coffee shops by introducing innovative structural design and alternative fungal coffee production methods, promoting sustainability and community engagement. It creates an inviting space for collaboration and education, honoring coffeehouses’ historical role in Manhattan’s creative culture while addressing modern challenges like coffee waste reduction and sustainable food practices.
Fall 2024 (In Progress)
Weitzman School of Design 701
Critic: Pascal Flammer
Nestled beneath a railroad bridge and adjacent to a popular walking path and the University of Pennsylvania’s sports venue, Curtain Call transforms an underutilized urban void into a vibrant community destination. This project centers on the interplay of adaptability, performance, and public interaction, using a pair of monumental curtains as its defining architectural elements. Through the creative reuse of simple materials, Curtain Call reimagines overlooked infrastructure, encouraging public engagement and fostering connections in a dynamic, multifunctional environment. The project invites the community to inhabit and transform the space, blurring the boundaries between performance and everyday life.

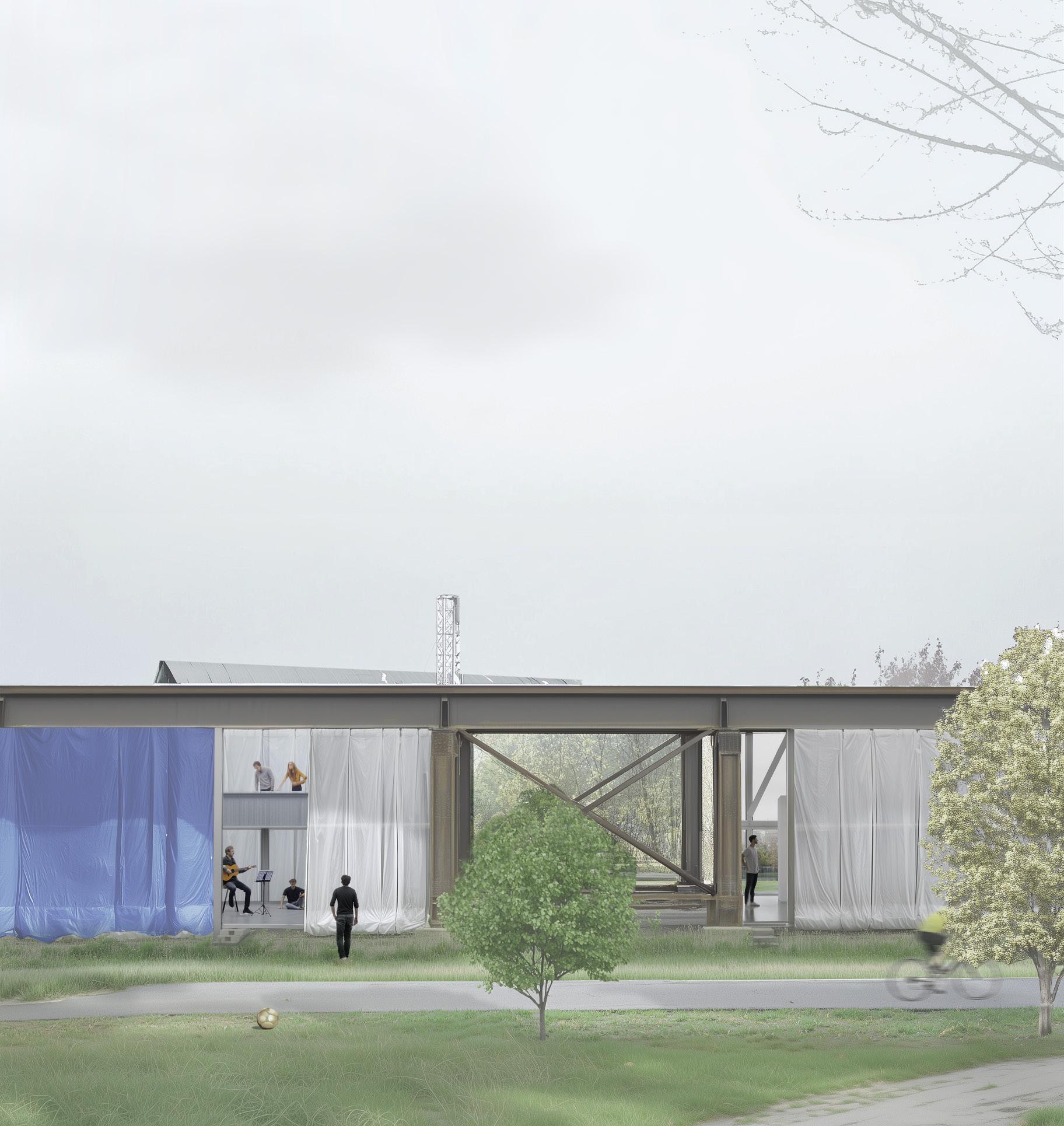
The project focuses on creating a flexible event space for the students of the University of Pennsylvania. It aims to strike a balance between formality and informality, as well as between public and private areas. The varying levels of opacity in the curtains play a key role in achieving this balance, allowing for different degrees of openness and privacy depending on the needs of the space.

Zoomed Out Site Drawing
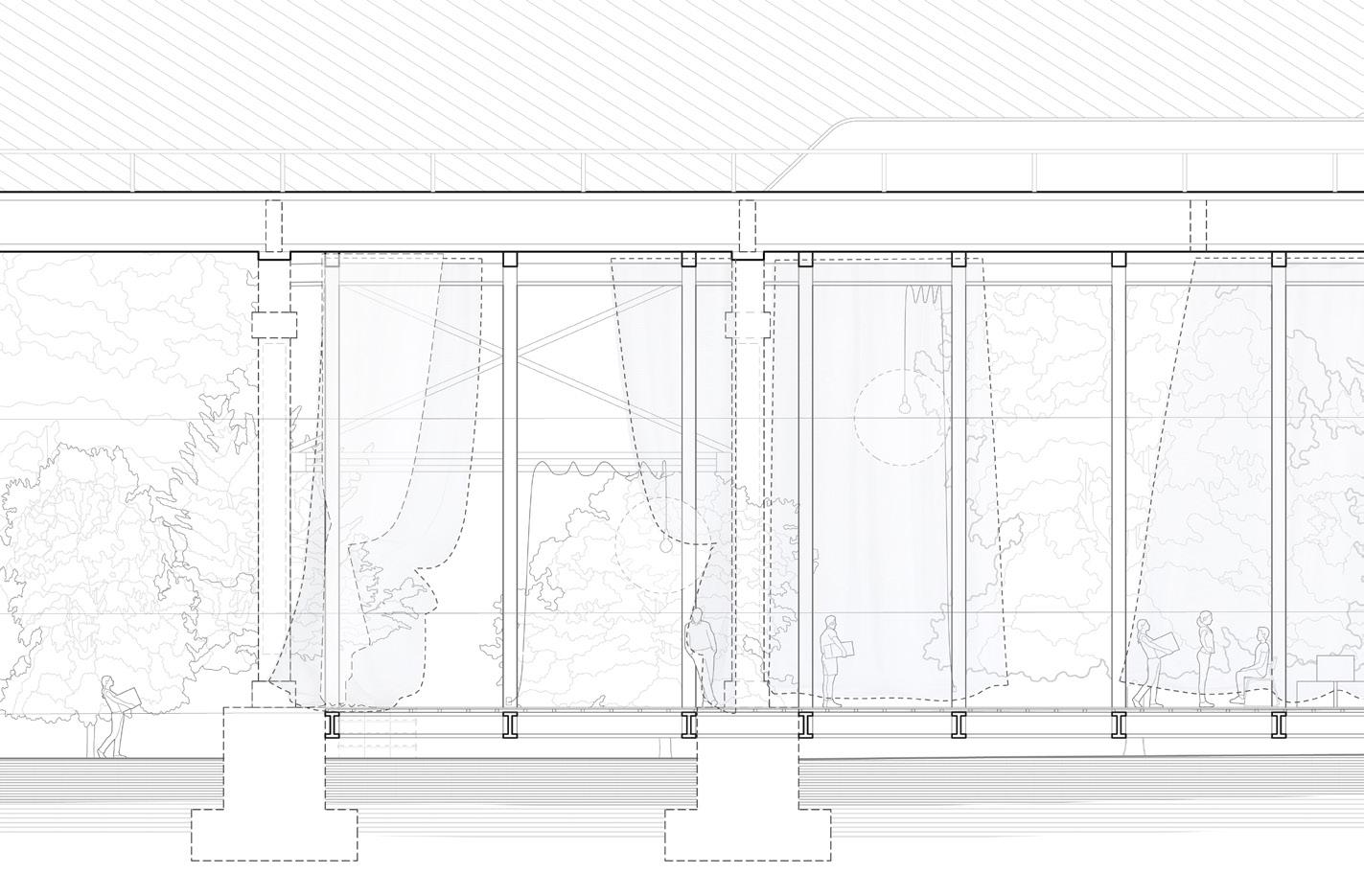



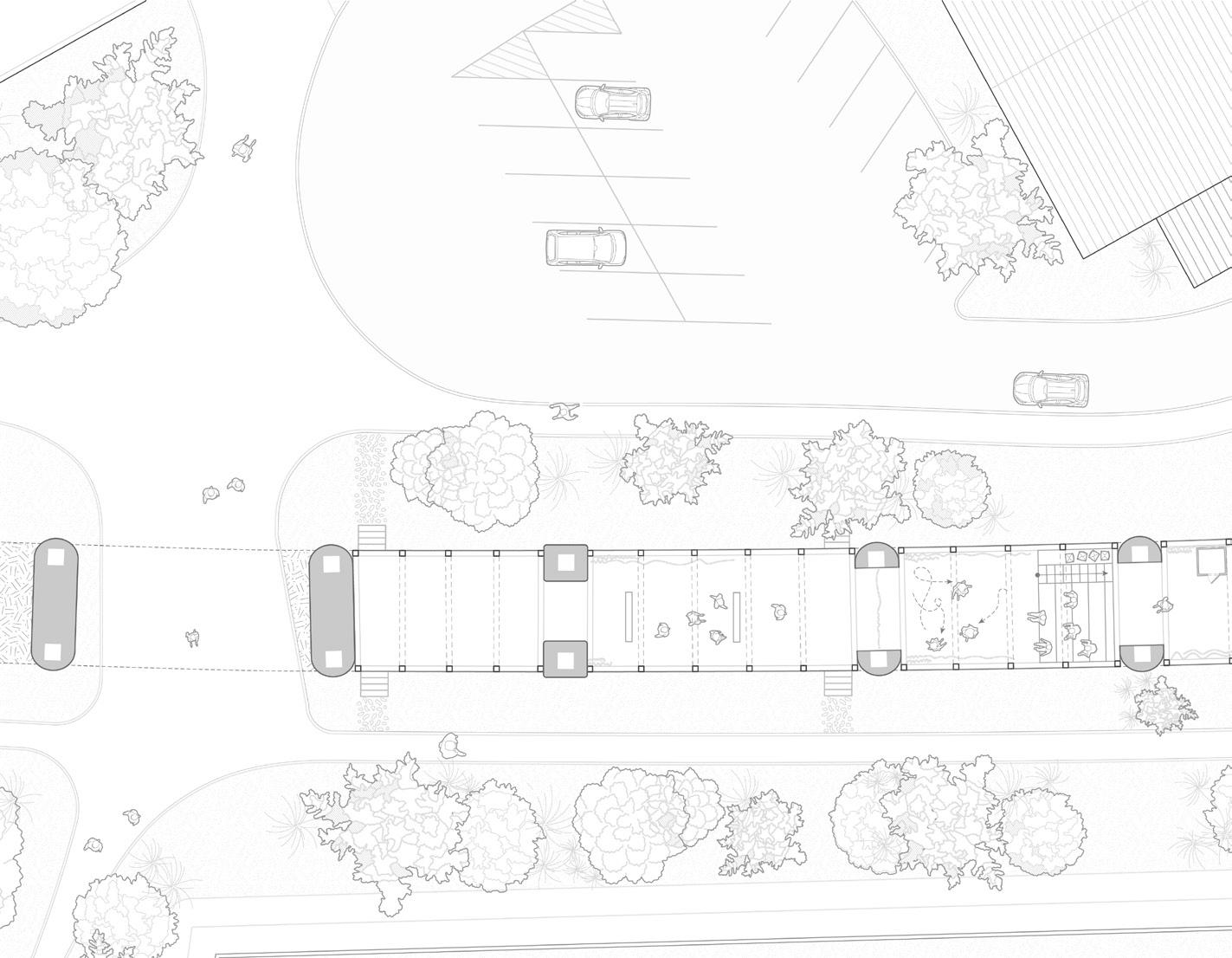
Hidden Space Transformed:
Situated beneath a bustling railroad bridge near the University of Pennsylvania, Curtain Call occupies a transitional urban site at the crossroads of movement and leisure. Flanked by a popular walking path and the university’s sports venue, the space bridges the gap between infrastructure and community life. Once overlooked and underutilized, this location becomes a stage for public interaction, transforming an ordinary passageway into a vibrant cultural hub.

6. Plan Drawing
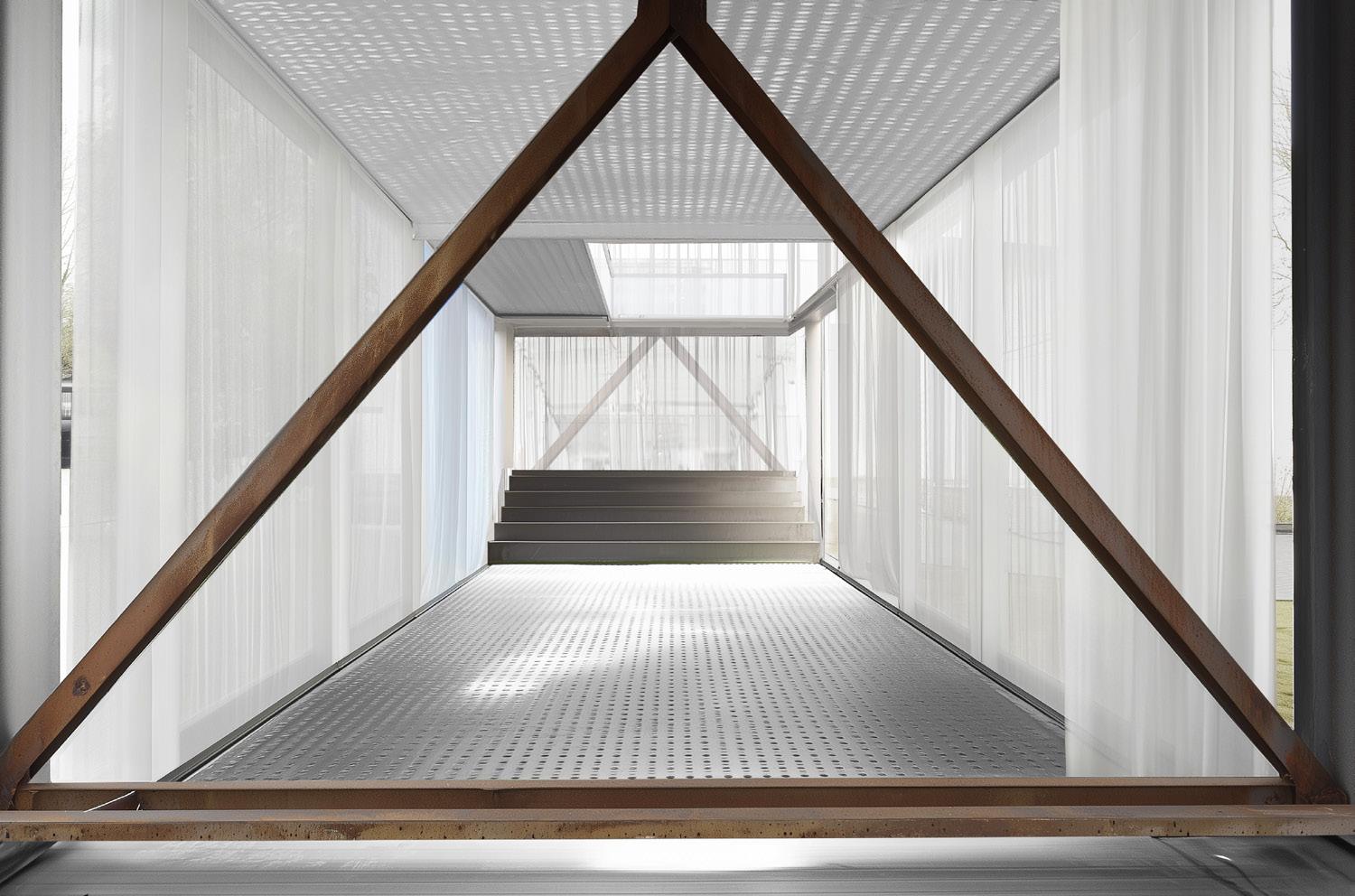

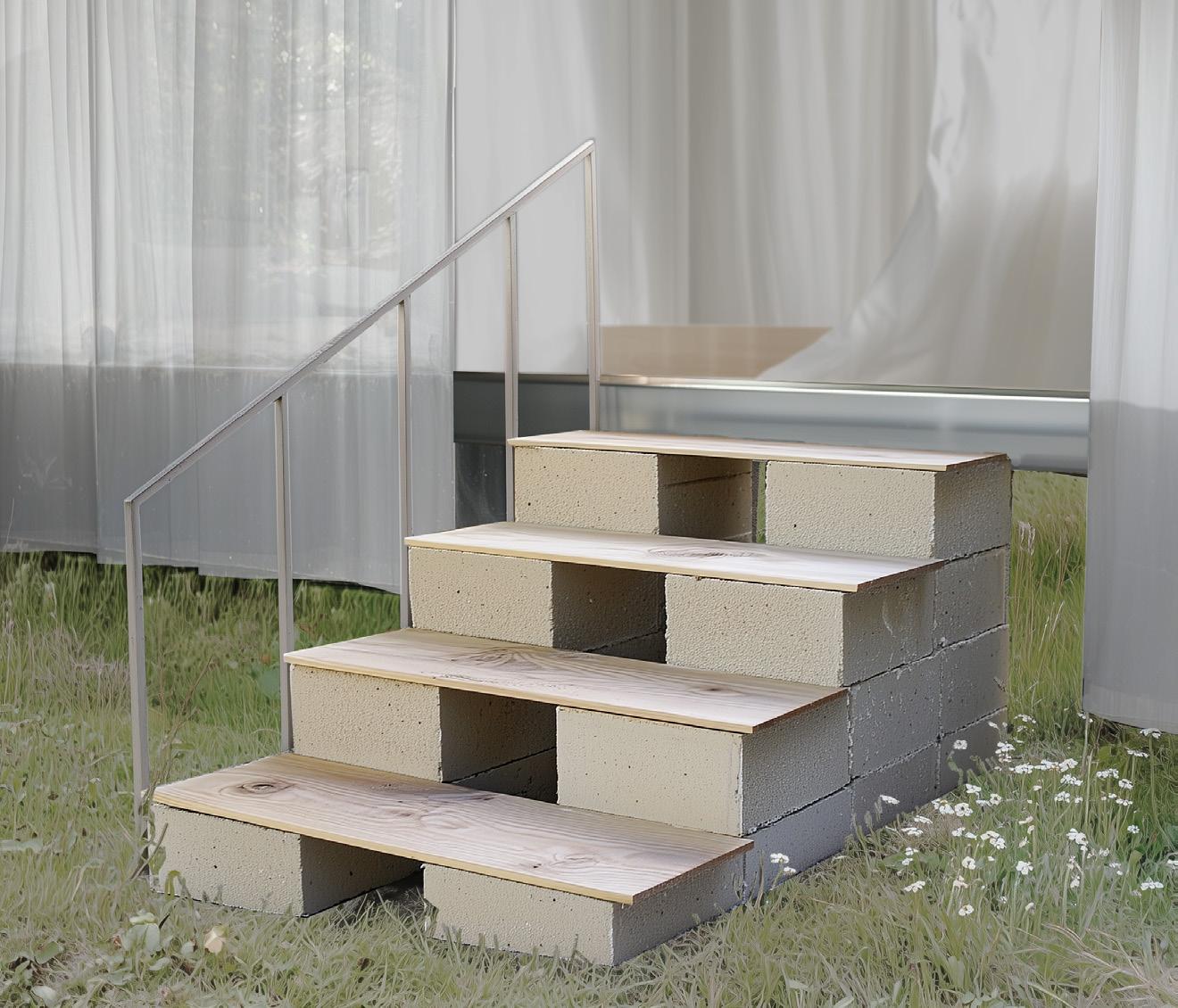

The existing railroad structure provides a stable foundation for Curtain Call, minimizing the need for complex new infrastructure. By leveraging the strength of this framework, the project focuses on using simple, accessible materials like aluminum and concrete blocks. These elements are durable, cost-effective, and easy to work with, allowing the design to remain functional and grounded. The detailing is intentionally straightforward, emphasizing practical solutions that prioritize ease of use and adaptability. This approach ensures that the space is both approachable and unpretentious
Fall 2024
Weitzman School of Design 601
Critic: Ben Krone
“False Projections” critically examines Red Hook’s development practices, spotlighting the demolition of historic manufacturing buildings for commercial purposes. The preservation of fragments from these structures’ facades signifies a gap between developers and the community’s need for public spaces. Integrating these historic elements with the Liberty warehouse, the project shapes semi-public areas designed to mimic Red Hook’s stoop culture. This design emphasizes community engagement and public gathering while addressing the discord between development interests and the community’s aspirations for accessible spaces in the neighborhood.
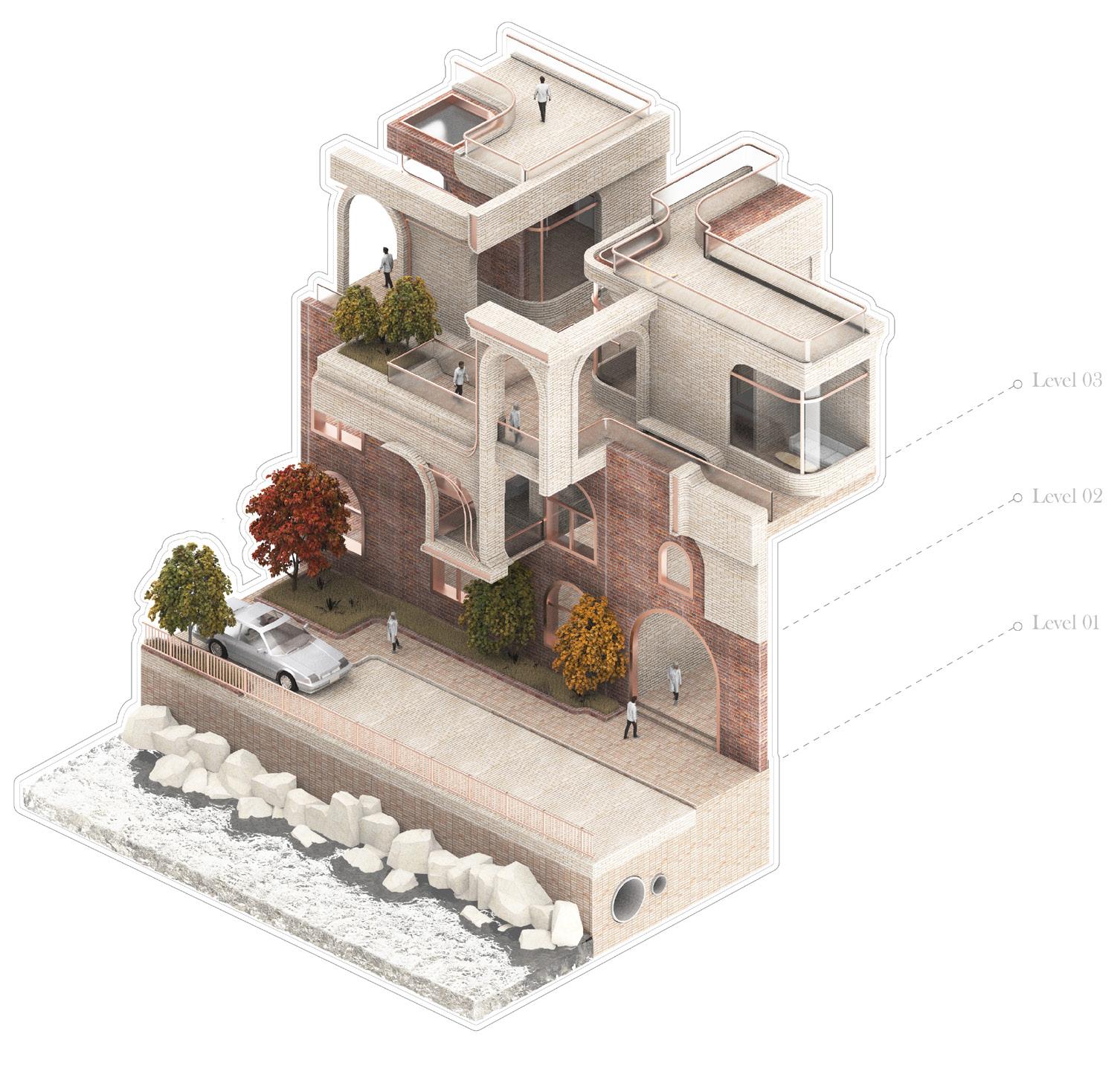



Privacy Spectrum
The project introduces a progression of public space within each housing unit. Commencing at a feature reminiscent of the stoop, there’s a purposeful transparency that fosters community interaction. As one moves deeper into the building’s interior, the design subtly conceals spaces, fostering a gradient of privacy. This strategic interplay with opacity creates semi-public areas, facilitating movement and artistic activity.
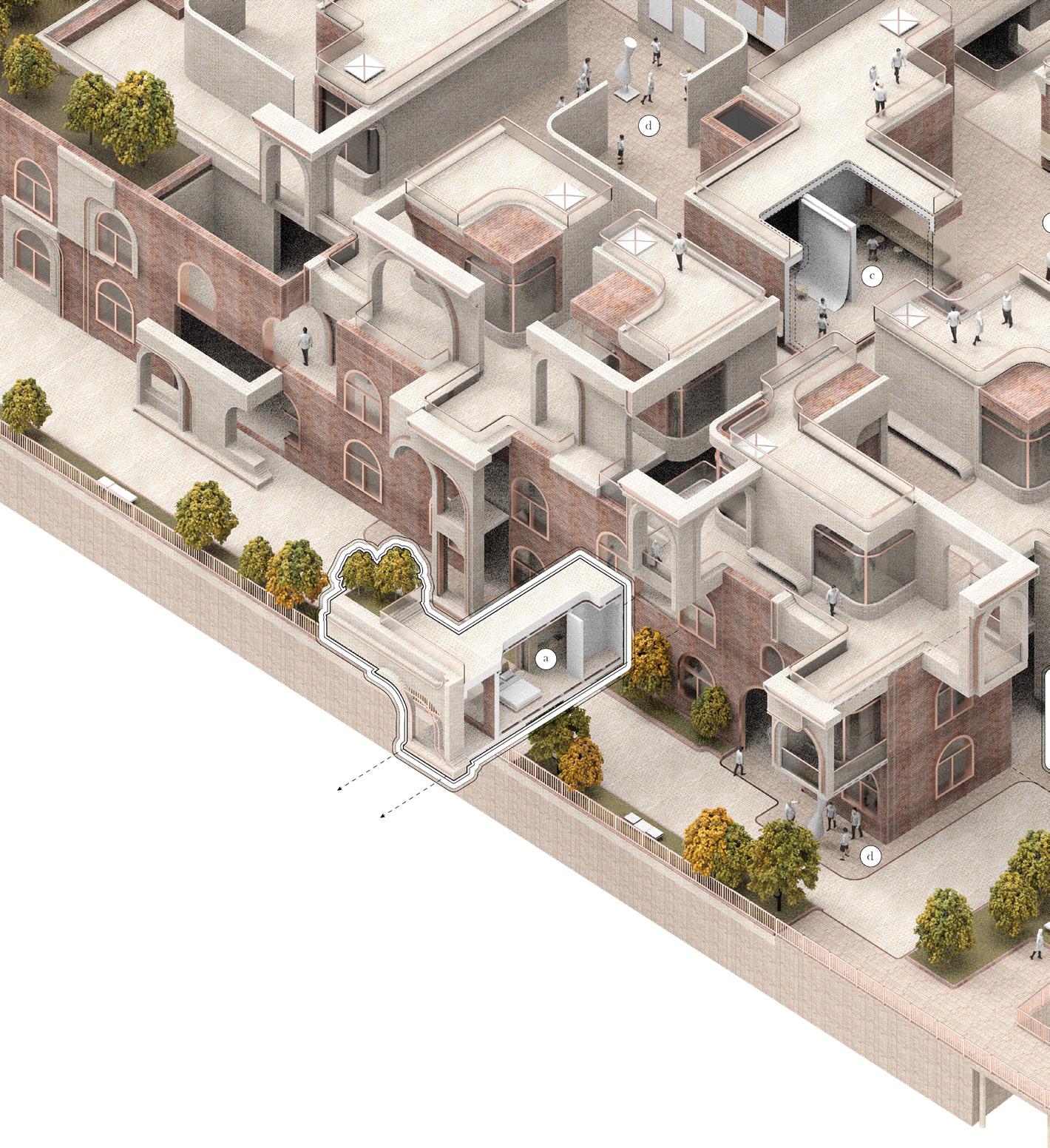



The Liberty Warehouse is imbedded with abstracted fragments of historic demolished Red Hook buildings, mimicking and critiquing the ruins of the leftover buildings. These extrusions and embossments crack open the original facade, encouraging movement within and between.
Legend:
a. One Bedroom Unit
b. Two Bedroom Unit
c. Designated Community Studio Space
d. Community Studio Flex Space




Spring 20243
Weitzman School of Design 502
Critic: Ryan Palider
This project explores the intersection of machine learning and design, utilizing Tolstoyesque descriptive language to deliberately mislead AI in interpreting building styles. PhytoTectonics uses this tactic to defamiliarize two building styles inherent to the project program, the Big Red Barn and New England Textile Mill. The project’s program- an algae farm which infuses cellulose into its product to create biodegradable yarn- plays into the hybridization seen in the building form. The hybridization of these errors sets the foundation for the project. Such specific building typologies are indicative of the neighborhood’s history in large-scale fabrication. These confused figures are reintroduced into their original context, paying homage to their industrial home.



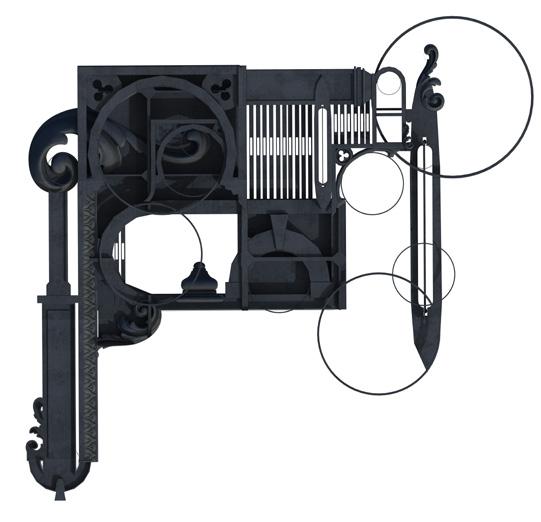


The project began with a digital collage of architectural motifs which were found throughout the Callowhill neighborhood. This set the general framework for the project’s silhouette, which was abstracted and hybridized using Midjourney. The project is refined from there- typical appearing brick cavity walls wrap around algae tanks in a warm embrace. Windows provide opportunities to peek into this world of production, revealing differing concentrations and species of algae. Visitors walk parallel to this world which reveals the process of biodegradable textile manufacturing.
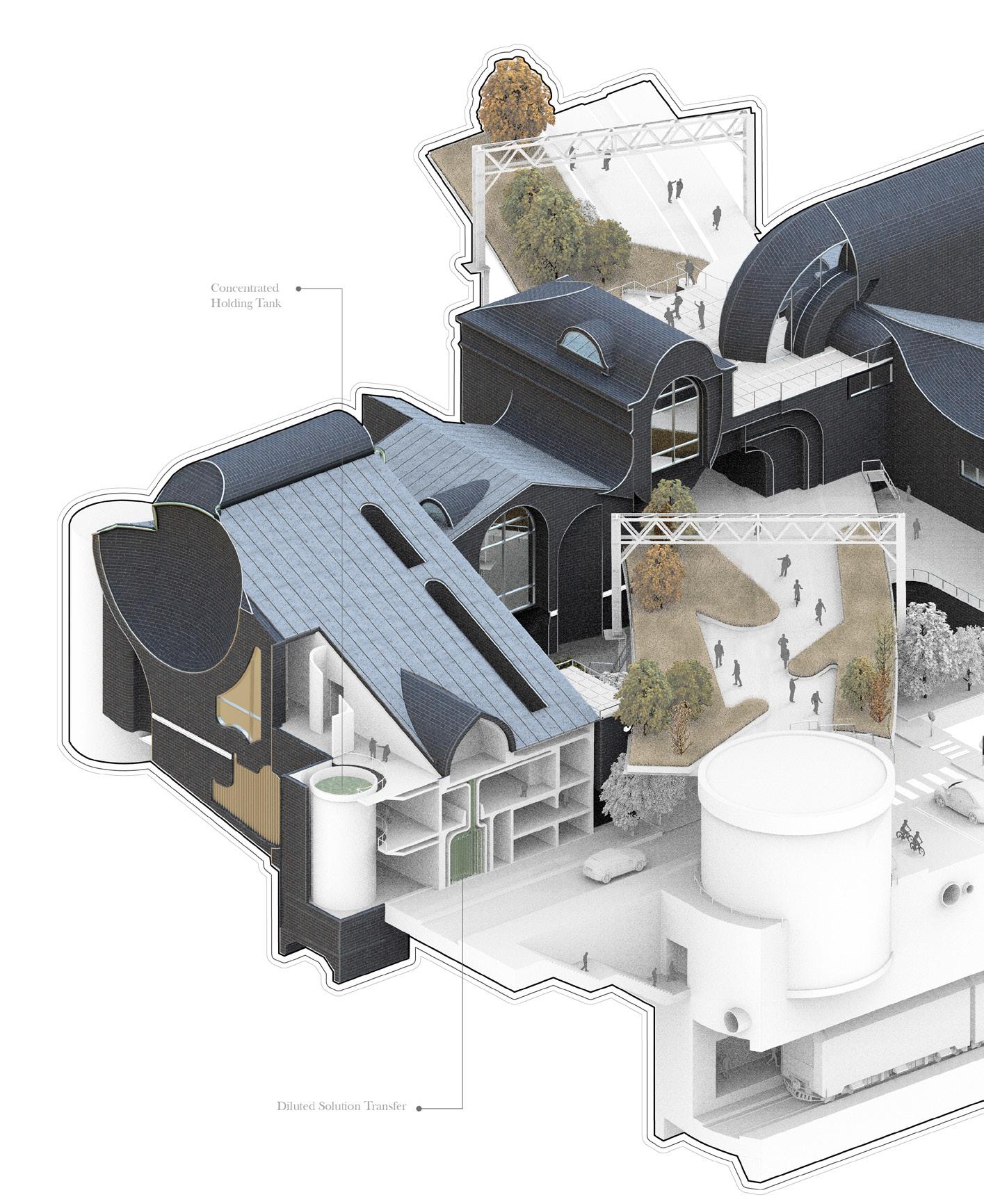
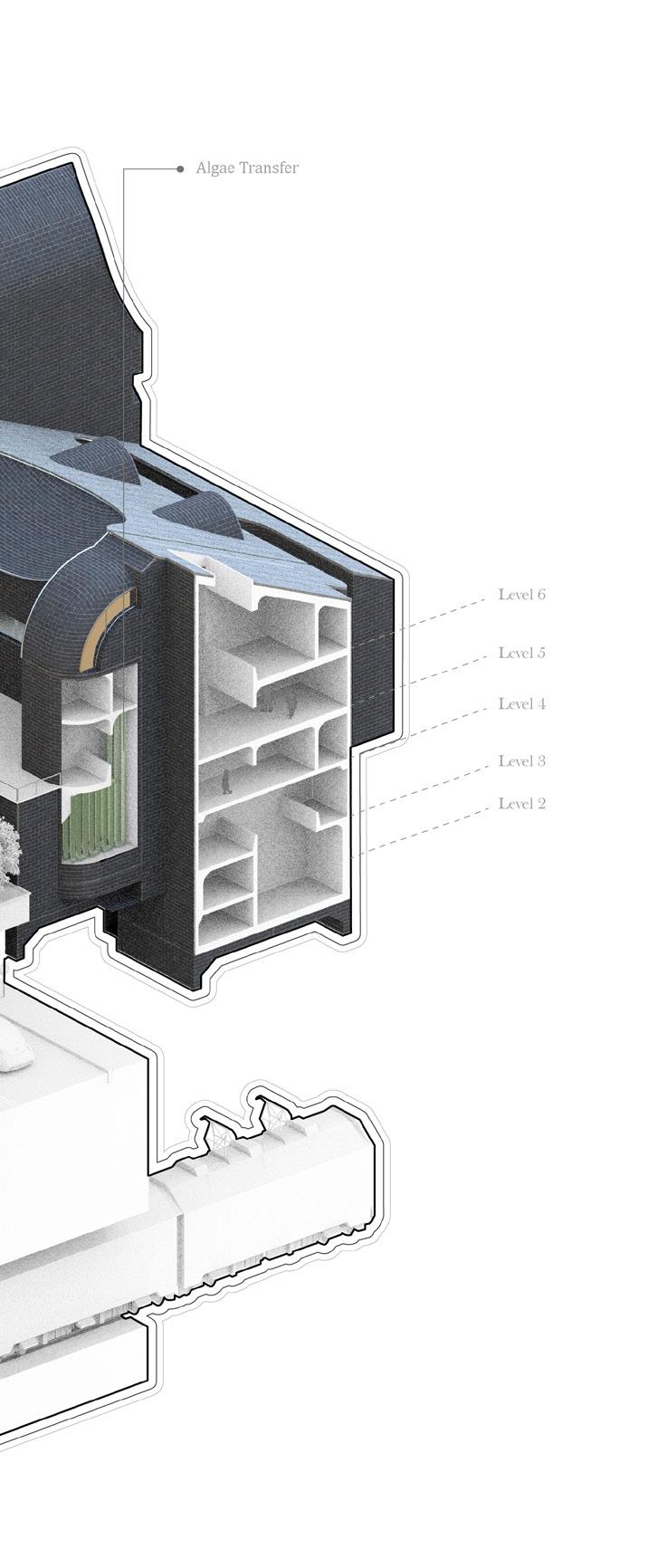

7. Longitudinal Section
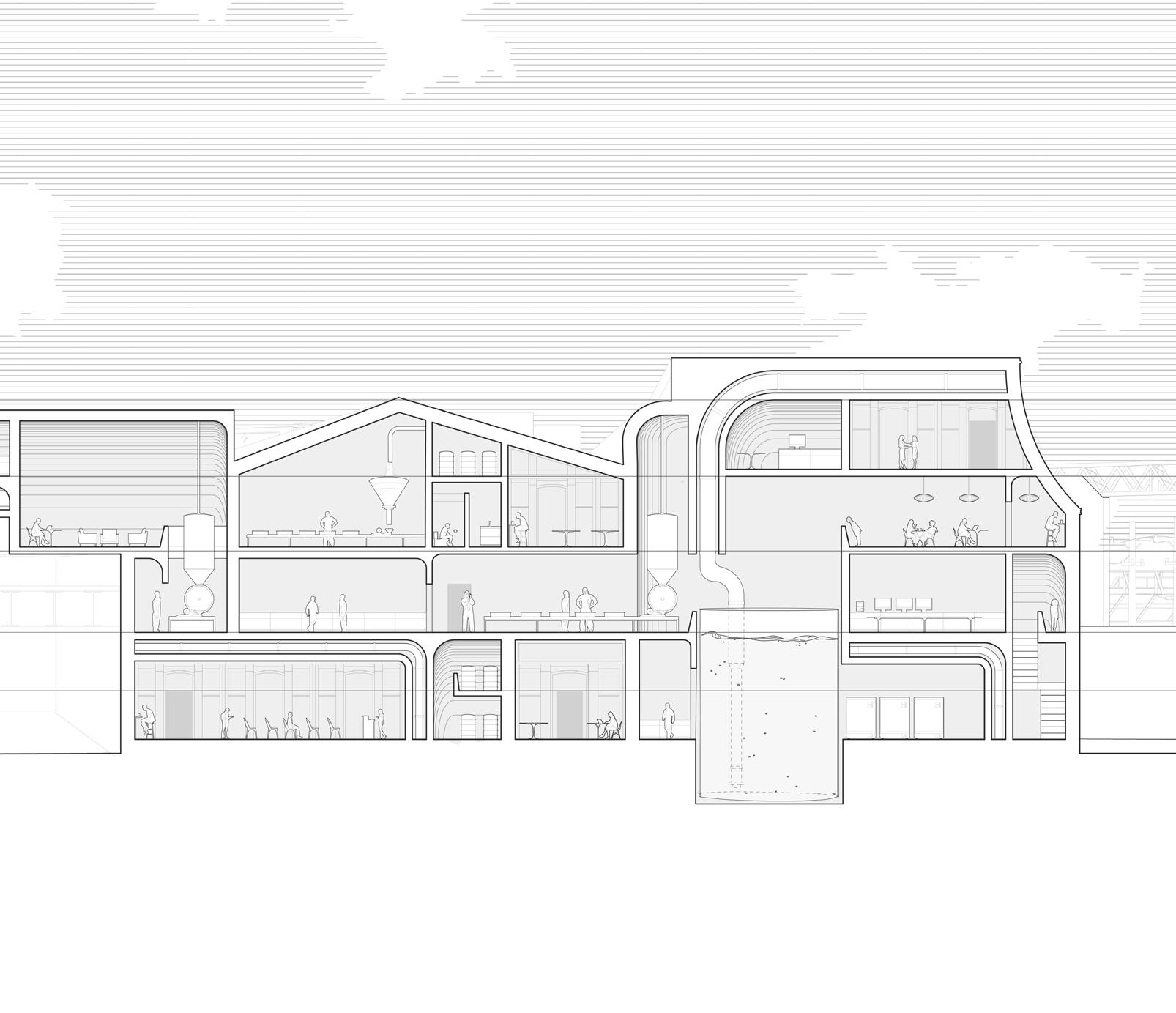
Fall 2024
Weitzman School- Concrete Elective
Critic: Richard Garber
Partners: Conrad Tse, Yousef Almana, Julius Quartey-Papafio
This project centers on the design of a custom 10’x6’ precast concrete panel inspired by textile patterns. Drawing from the world of swatches and weaving, the panel’s design subverts the rigid uniformity often associated with prefabricated concrete. Instead of using repetitive molds to achieve seamless surfaces, the panel embraces the modularity of its panelized system, treating each section as part of a curated “fabric.” Through texture and relief, the design introduces varied “swatches” within the constraints of a single panel, offering visual interest and material richness. This approach not only highlights the craftsmanship behind precast elements but also invites a new interpretation of concrete’s role in large-scale architectural facades, where the industrial meets the artisanal.

2:
3: CNC Panels Arranged
4: Retarder Application Key Drawing
5: Retarder Paste Applied
6: Void Blocking Shop Drawing
7: Void Blocking Attached


Constructed from eight CNC-milled foam molds, the 10’x6’ panel features unique patterns that evoke the detail and individuality of swatches. Integrated formwork creates window-like openings, fitted with acrylic inserts, adding transparency and contrast to the solid concrete. This interplay of texture, light, and modularity transforms the panel into a crafted architectural element, blending structural function with decorative complexity.

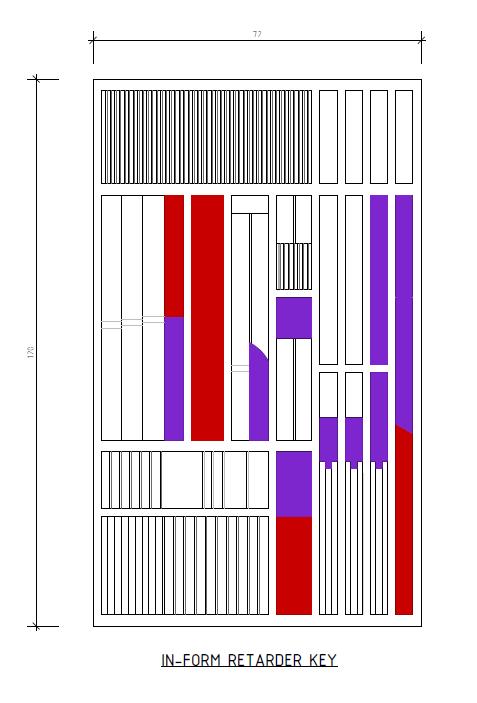






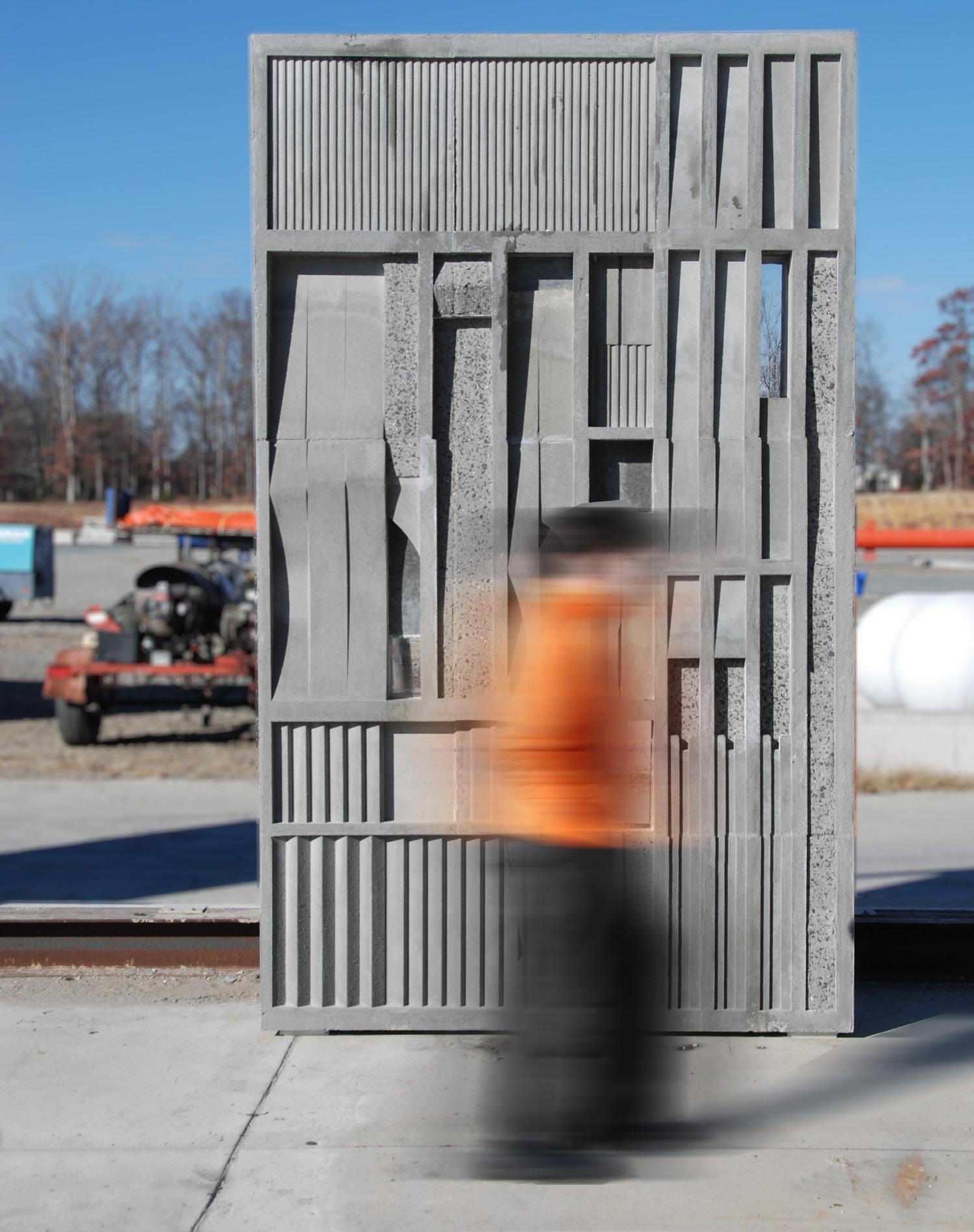
Fall 2022- 4 weeks
Weitzman School- Studio 501
Critic: Na Wei
Partners: Ria Zhang, Shane Bugni, Kai Chen
This project is best described as a sum of many parts. Found objects such as a trash can, chess pawn, pinecone, and observed architectural components are composed to create a unified whole. The basic contours of the assemblage are extracted from silhouettes of the human body. Using these outlines, the voided space is extruded, enabling and encouraging specific movements through the structure. Infused with the ornate concepts of baroque architecture, this creation evokes an uncanny familiarity, presenting an architectural type that transcends its individual components.




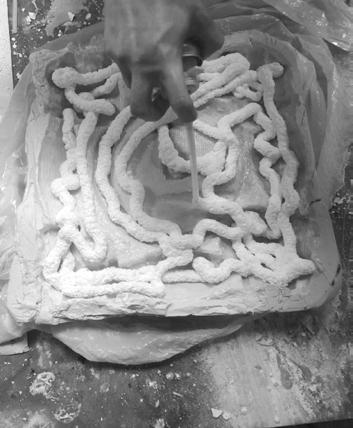



The project aims to generate an ambiguity of scale. at the scale of the pavilion It reads as an interlocking part to the whole while by itself reads in assemblage of modules. objects that are generally seen at an architectural scale become textual and placed among both natural and industrial elements. the scale of the chamber shifts based on the proximity to the object.
2. Above: Physical Model
3. Top Left: Elevation Rendering
4. Top Middle: Section Rendering
Bottom Left: Compiled Images of Production- CNC Foam Positives Used to Create Plaster Negatives. Expanding foam Positives made with Plaster Negative Blocks
The Duct Lamps project creatively utilizes readily available HVAC ductwork components, including tee ducts, angle boots, end boots, shortway elbows, and shortway angles, to construct operable lamps. Employing lasercut and 3D printed parts for precision, the project emphasizes the use of accessible materials rather than repurposing discarded ones. The lamps offer a practical and innovative solution by transforming common duct fittings into functional lighting fixtures, showcasing an industrial aesthetic. This approach ensures that the project is not only resource-efficient but also accessible for wider implementation in interior spaces.
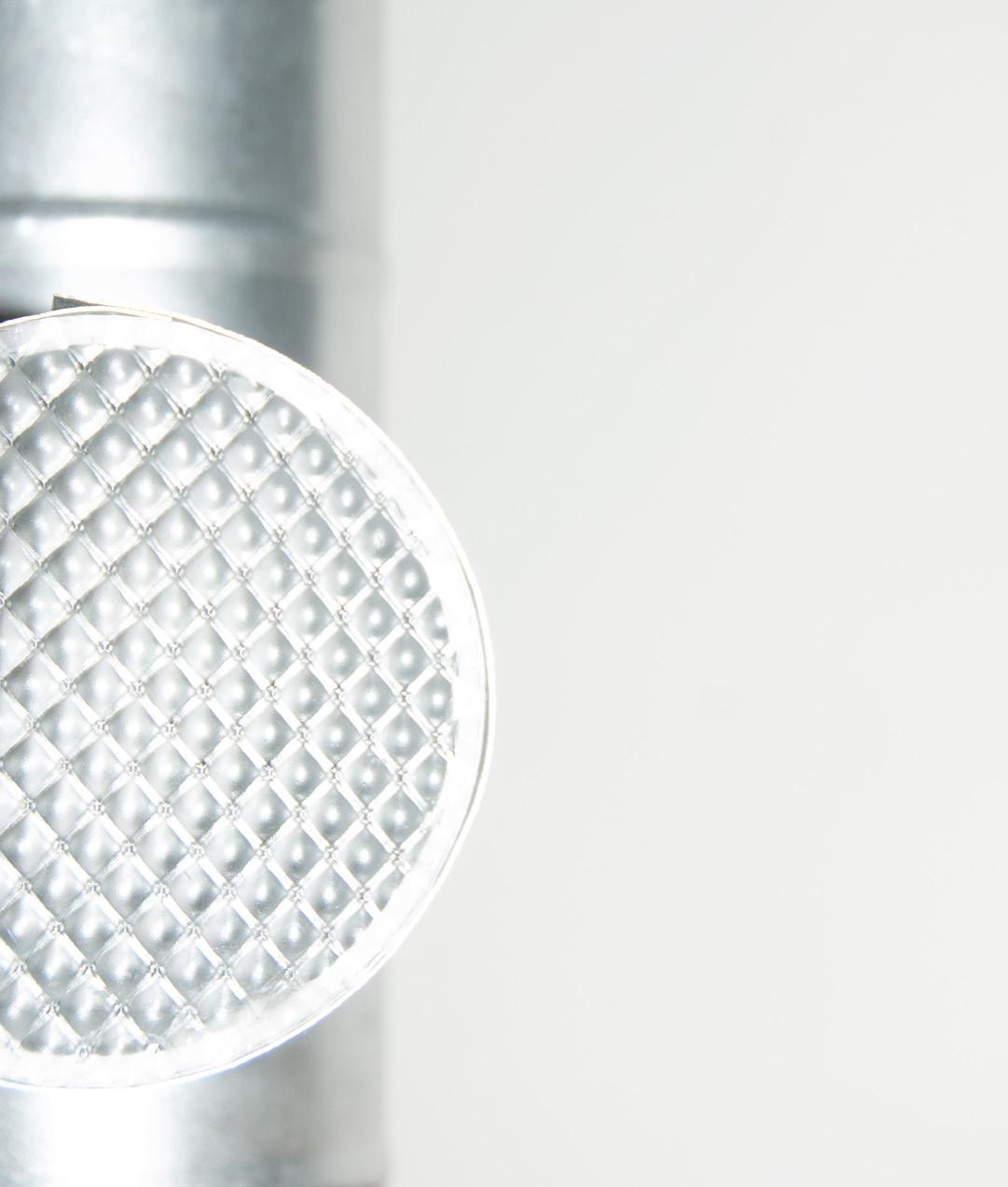
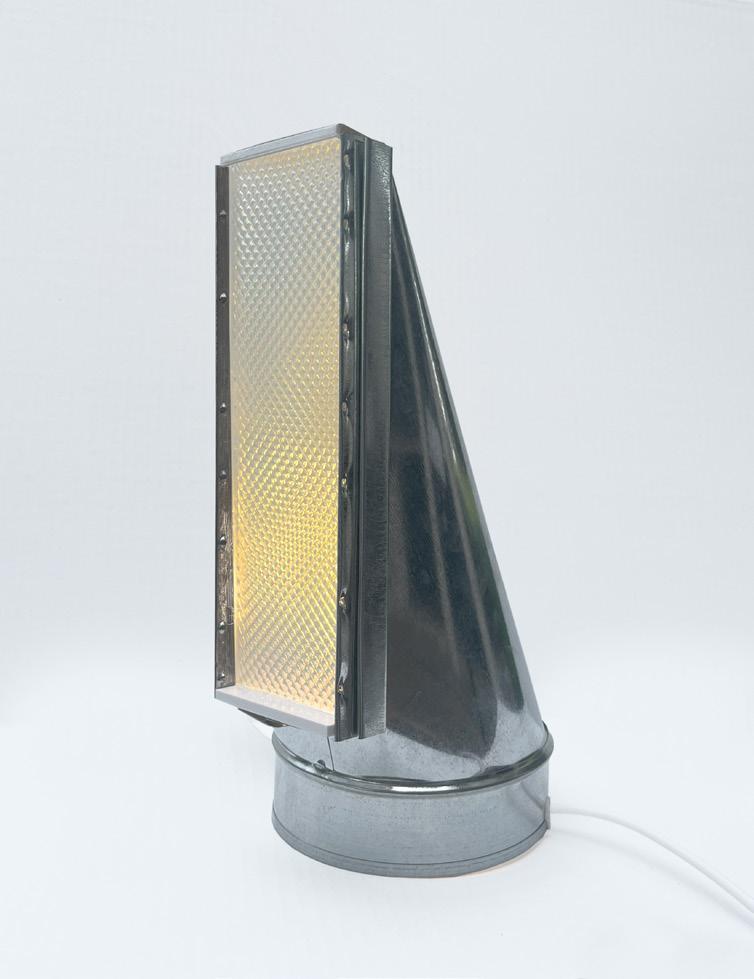

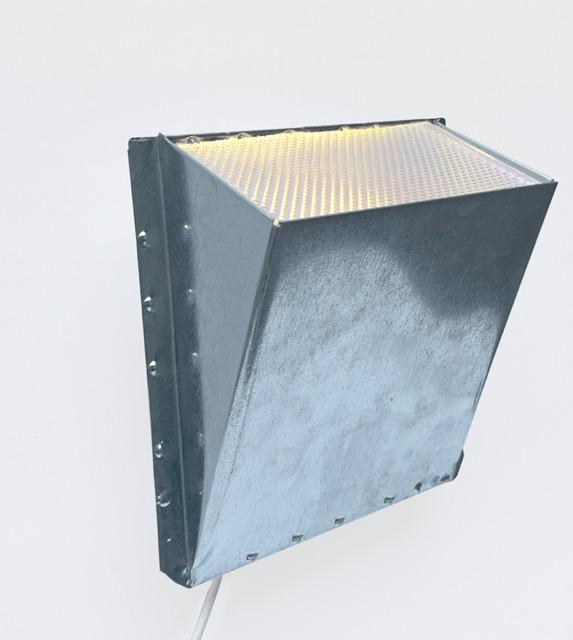
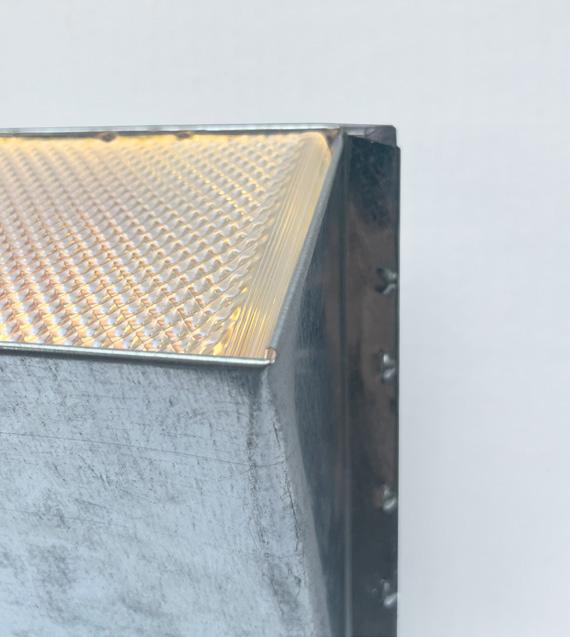




Screening was positioned within the duct openings for a subtle texture. Other openings were designated for the installation of lighting elements. This pragmatic arrangement enhances both the lamps’ appearance and functional integration of components within the overall design. Embracing the utilitarian roots of these objects in construction, the lamps demonstrate a straightforward departure from conventional functionality, highlighting the versatility inherent in commonplace components
.07
Spring 2023
Weitzman School of Design 602
Critic: Nate Hume Partner: Andreina Sojo
This project seeks to redefine the role of coffee shops in the Lower East Side, prioritizing innovative structural and facade design as a strategy to invite the public to explore and engage with alternative fungal coffee production methods, fostering a new dialogue around sustainable practices. It aims to revitalize community involvement, sustainability, and innovation within a dense urban context by creating a welcoming space for collaboration and education. This endeavor not only honors coffeehouses’ historical significance in Manhattan as centers of creativity and social exchange but also addresses contemporary challenges such as reducing coffee waste and promoting food production education for the Lower East Side community.
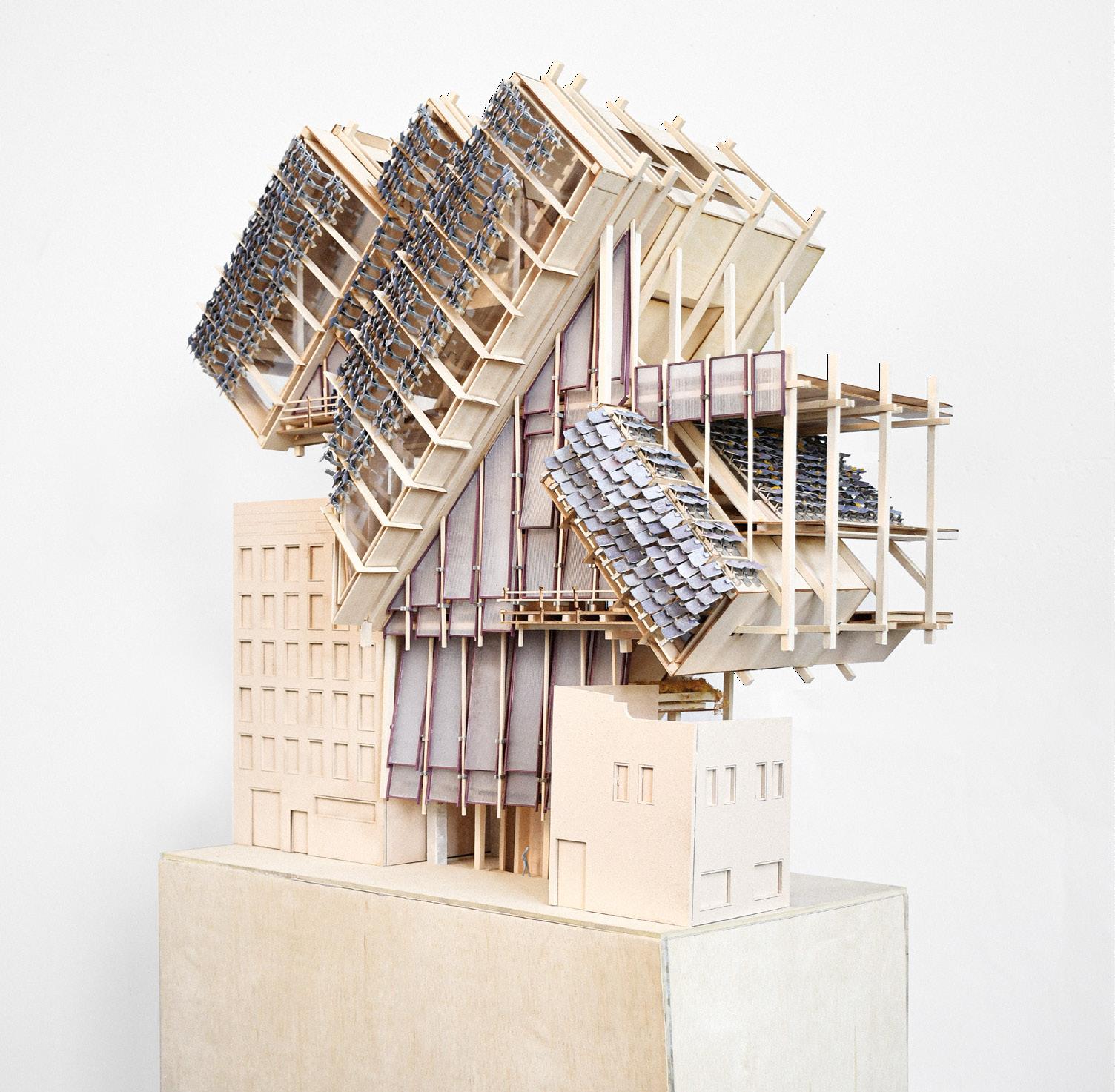
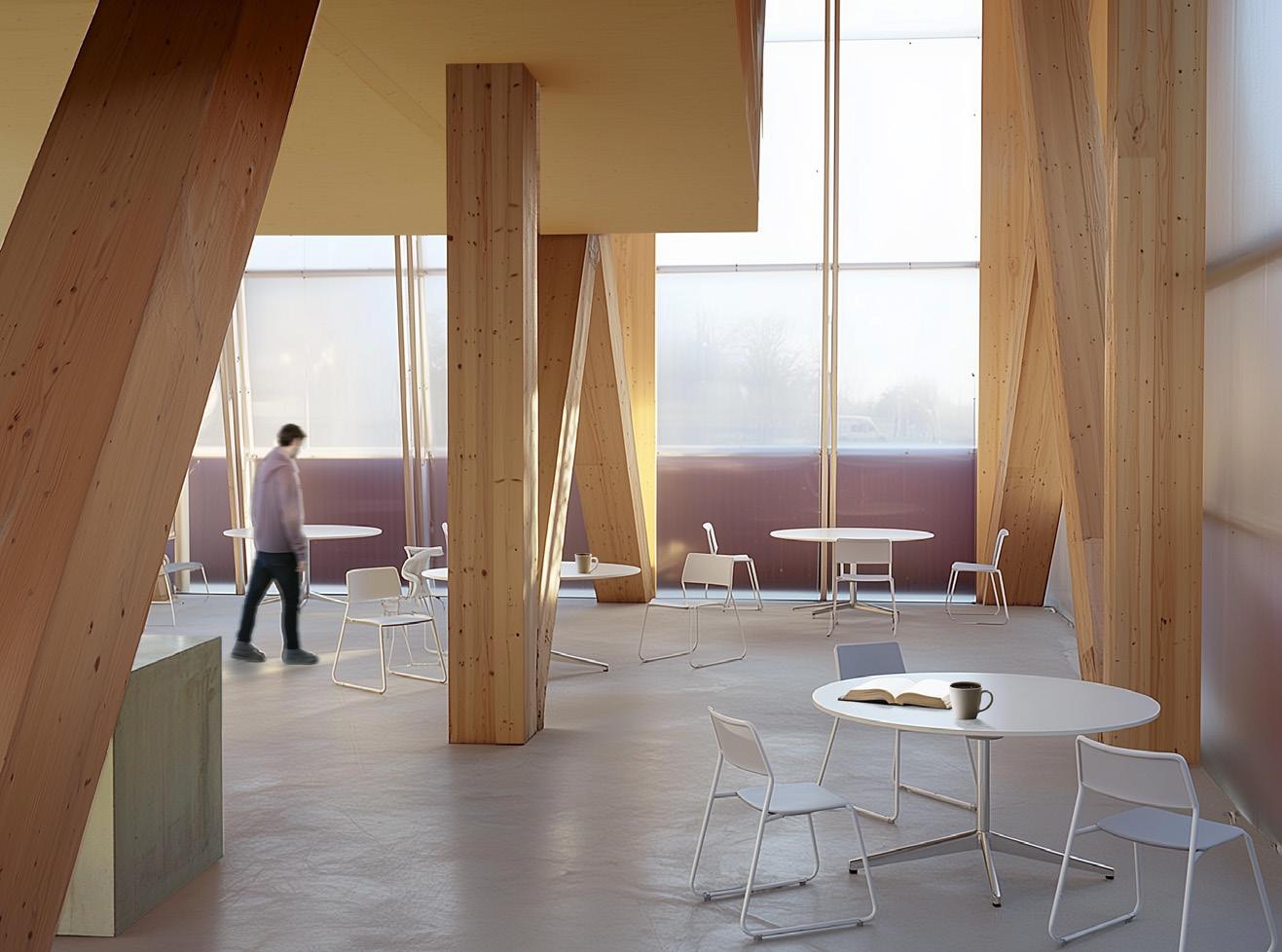

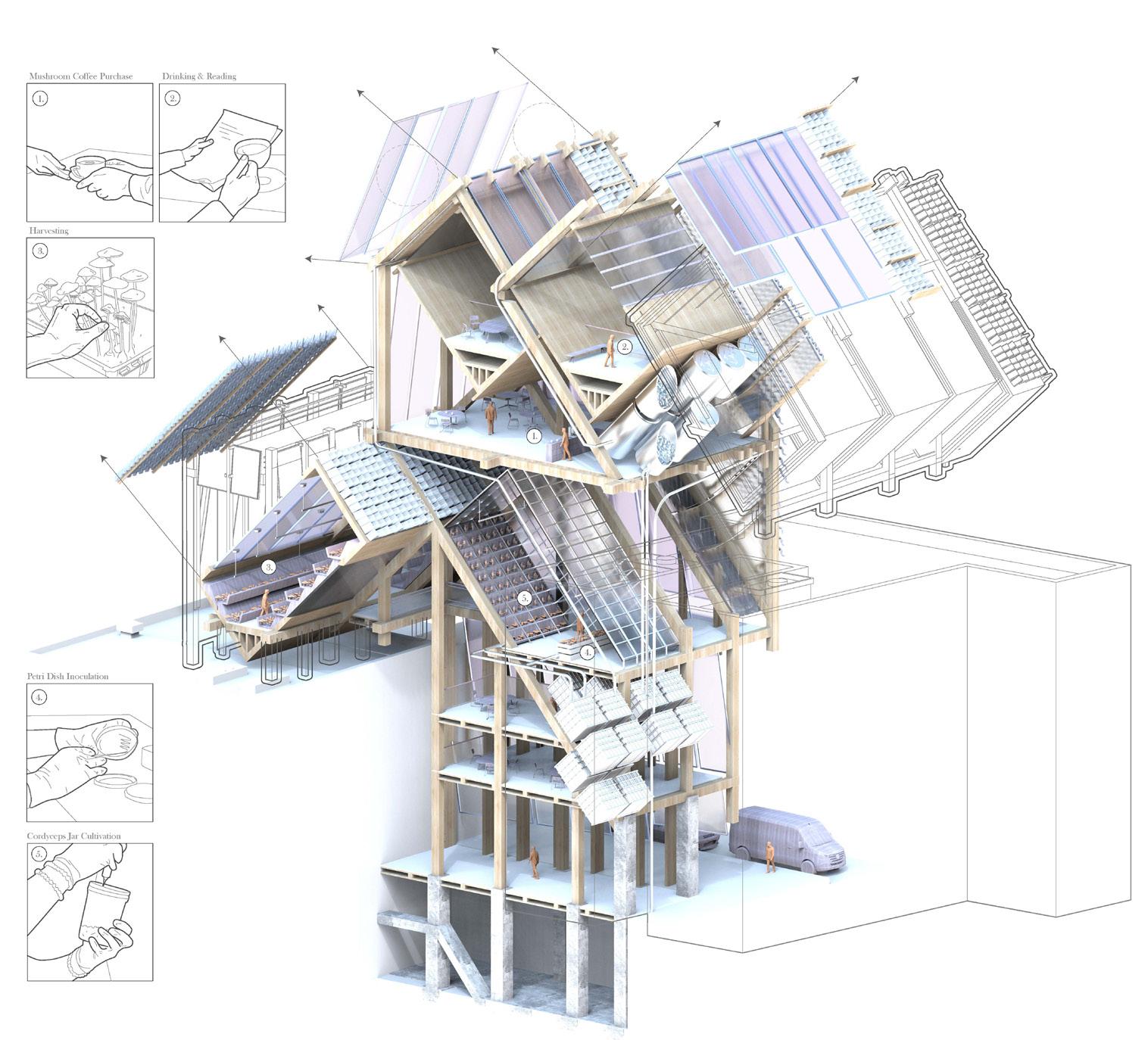
The once vibrant and communal coffee culture of the Lower East Side has gradually shifted towards a more isolated and homogenized atmosphere, diluting its former diversity and authenticity. Our project seeks to revive the historicized essence of the coffeehouse, emphasizing its role as a hub for communities to gather, while also providing an opportunity to explore and engage with local food production. We aim to challenge the prevailing trend of coffee shops primarily serving as solitary workspaces. The solution? Implementing a fungus cultivation method for alternative coffee production. This proposal includes establishing an in-house fungus production system- using coffee grounds as a substrate.
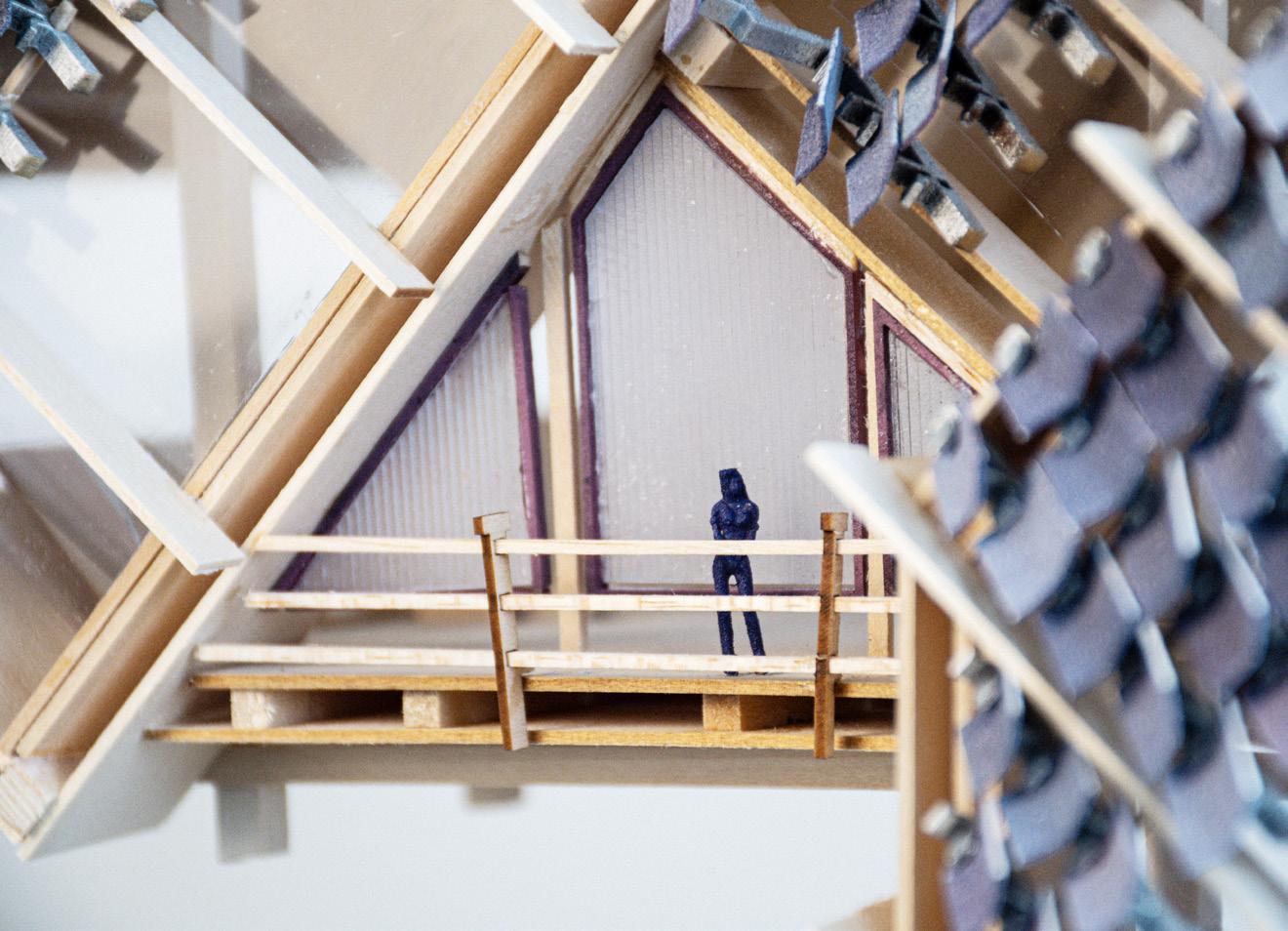


A central feature of the design is the use of polycarbonate screening, stacked to create a feathering effect that not only adds visual interest but also serves as a functional element. The polycarbonate material is lightweight and translucent, allowing natural light to filter into the interior while providing privacy and protection from the elements. The stacked arrangement creates a dynamic play of light and shadow, enhancing the building’s visual depth and creating an inviting atmosphere for the public.


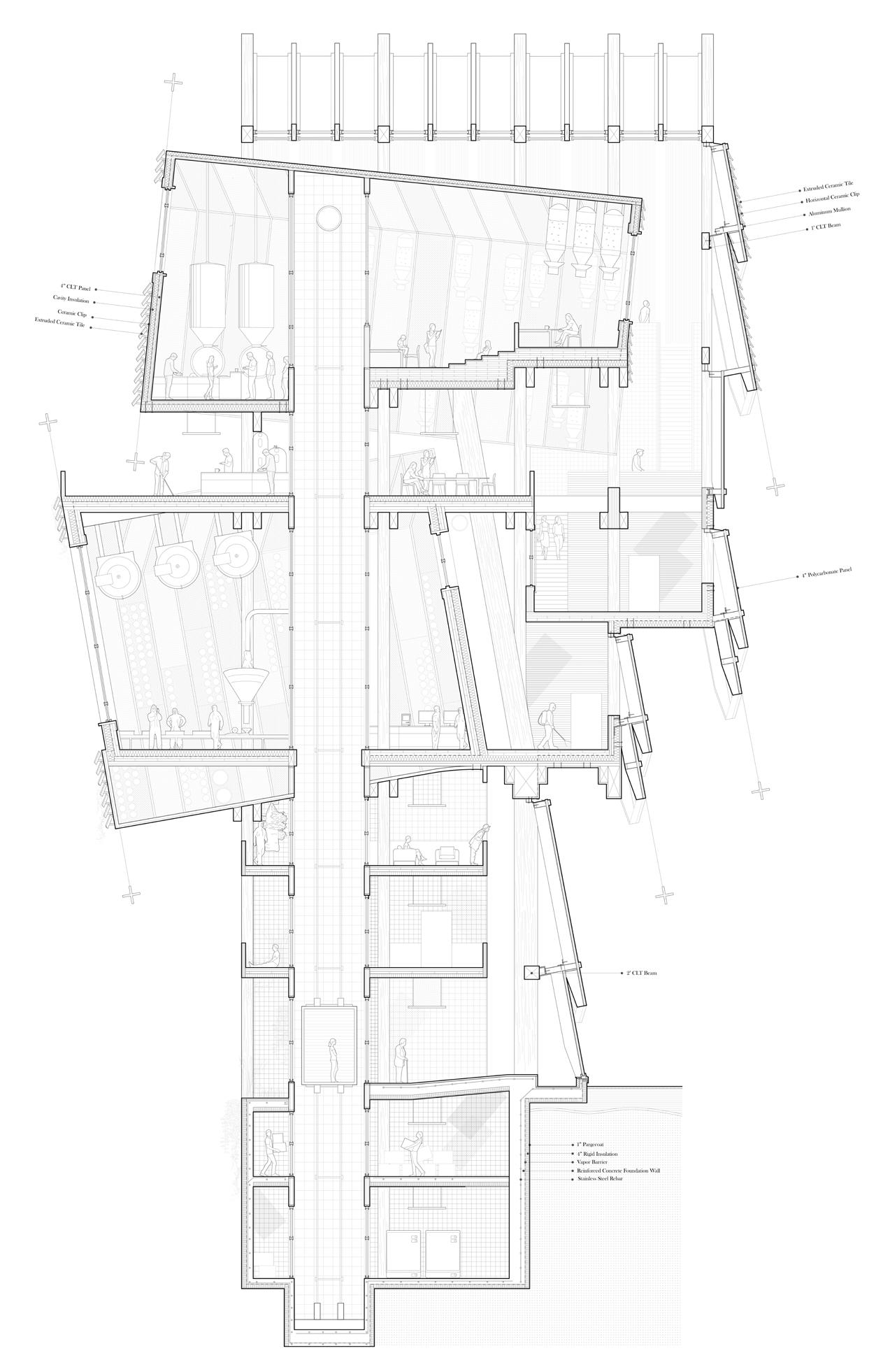



The structure utilizes a CLT (cross-laminated timber) system, which contributes to the project’s sustainability by using renewable materials that minimize carbon emissions. The CLT system also provides the building with a sense of warmth and natural texture, balancing the more industrial feel of the polycarbonate façade. This combination of materials reflects the project’s commitment to both innovation and sustainability, offering a contrast to the surrounding urban context while engaging with it on a deeper level.
