 Jonathan Bottger Selected Works Only
Jonathan Bottger Selected Works Only
 Jonathan Bottger Selected Works Only
Jonathan Bottger Selected Works Only
PROFESSIONAL EXPERIENCE PROFILE
EDUCATION
I am a junior architect with a Bachelors Degree in Architecture from the University of the West of England in Bristol, England. My education and work experience have provided me with core knowledge of architectural design, urban planning and detail work. I have had the opportunity to work in teams with with other professional backgrounds across the world. These opportunities have enabled me to develop an open-minded, detailed and innovative approach to architecture and design which is evident in my work.
I aspire to be a sustainable and international architect that focuses mainly on reducing the buildings footprint through emphasis on materiality and vernacularism. I have strong belief on the contextualism of a project as a buildings location should serve as a cultural marker that should be intertwined with its surrounding.
INFORMATION
Instagram: Joeboettger
Issuu: issuu.com/boettgerjonathan
Mail boettgerjonathan@gmail.com
Nationality: German
Languages: English (Mother) , German (Fluent)
Location: Salzburg, Austria
SKILL SET
AutoDesk Revit
AutoDesk CAD
SketchUp
Enscape
V-Ray
Rhinoceros
Adobe Photoshop
Adobe Indesign
Adobe Premiere
Adobe Illustrator
Adobe After Effects
Architect/ Illustrator at ECOnsult
Sept. 2020 - Present
RIBA Pt. 1 BSc Architecture Degree
2016- 2019
DESIGN & COMPETITIONS
Bridge Competition
Cairo Egypt
Co-wrote proposal for Ashden’s Fair Cooling Fund, leading to the procurement a grant to address heat mitigation in rural communities within Egypt. Illustrator and Design artist for all content of the report and posters for all content within the report. Manage the advocacy campaigns to raise awareness of passive cooling for climate change. Supported in design branding through logos and portfolio management to promote company. Extensive research taken on vernacular cooling methods within Cairo and Upper Egypt for project methodology.
Junior Architect at Aig+
2019 Oct. - 2020 July
Dusseldorf ,Germany
Part of a team of architects and engineers, working with all phases of construction and design. Supported through three different projects each at different stages of construction and design. Produced construction plans and sections for the first phase of a large University renovation in Aachen. Designed and devloped a design package including architectural plans and elevations for a 200 spm. Living Space Extension. Additionally produced illustrations on the design and construction of a low-cost modular school producing drawings for the school inhabitatnts to see before its completion in late 2020 in Cologne.
Event Construction at Field & Lawn
2018 Oct. - 2019 Sept.
Bristol , England
Worked as part of a small team setting up different structural variations of large size tents for recreational events across south of England. Supported in the structural management and material resource for the tent build up often helping younger students out. Was given the task to prepare and deliver given structural metal beams to site and set up flooring systems for events within various weather conditions.
Intern Architect at Kume Sekkei
2018 June - August
Tokyo, Japan
Worked for two months as part of a team of Japanese and American architects supporting on the design of a entertainment complex within central tokyo (Shibuya). Created and presented a research project on spatial patterns and public space studies around the building site. Additionally was tasked with producing drawings on design alterations for entrance and internal layout for the entertainment complex using SketchUp and Rhino.
Bristol, England
University of the West of England
Distinction- First Class Honours
Bilingual International Bacculareute
2013- 2016
Yokohama International School
Honor in Visual Arts and German
Yokohama, Japan
WORK EXPERIENCE
Professional Football Referee
2014-2018
Melbourne, Australia
Officiated a male international league consisting of professional international players.
Camp Counsellor YCAC
2017-2018
Yokohama, Japan
Lessons with bilingual children learning english and japanese. Applied my communicative skills to create a pleasant and fun environment for 40+ kids.
Internship at Blauhaus Architects
2016
Nurnberg Germany
Short internship acting as a introduction into the fundamentals of architecture working with proffessionals on different types of residential projects.
Charity Foundation Work Hilton
2014
Melbourne Australia
Short internship acting as a introduction into the fundamentals of architecture working with professionals on different types of residential projects.
Assistant Teacher Program
2014
Melbourne Australia
1 month program supporting students around a primary school in their learning through various in class activities.
2014-2018 Bristol , England
Placed second against other students on designing a bridge that links opposites ends of the River Avon.
Dissertation: Edward S. Morse and the Japanese House.
2019 Yokohama , Japan
Western influence on the Japanese home; elements of the house are heavily linked to Edward S. Morse such as the grid layout.
Art Exhibition Psychology
2021 Cairo Egypt
Exhibiton in Cairo on the dangers of Paranoia and political instability.
Green Guideline Report
2020
Cairo , Egypt
Placed second against other students and lecturers competition on designing a bridge that is walkable and possesses a unique characteristic to link two sides of the harbour within the city.
INTERESTS & HOBBIES
Architecture Travelling 2016- Present
Constantly travelling to new locations and studying the architectural style that define the location, in my home its the roof in Austria.
Architectural Writing and Research 2017- Present
Writings on Egypt and dissertations on Japan is one of a few writings I made to further develop my passion for architecture.
Sports 2006- Present
Semi- proffessional football player, active runner and a huge basketball fan.
FAIR COOLING FUND GREEN GUIDELINE REPORT
Location: Al Minya+ Cairo, Egypt
Date: October 2020 - September 2021
Green Guideline Report- Ashden Fair Cooling Fund
The “Green Guidelines” is a roadmap with strategic interventions to transform and strengthen rural Egyptian villages towards more sustainable communities. These guidelines are divided into eight chapters representing the main categories to promote sustainable living: Energy, Water, Materials, Waste, Passive Cooling, Conservation, Urban Planning, and Inclusion
Collaborations: Ministry of Economic and Planning, Ashden and Econsult


Sustainable Solutions for Egypts Future




Sustainable communities meet existing and future generations’ needs, contributing to a higher quality of life, ensuring the effective use of natural resources, and promoting social cohesion and inclusion. The chapters within the report explore innovative solutions to various issues regarding the topic.



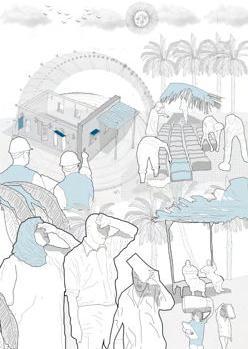


The Impact of the Green Guidelines
The undeveloped rural areas have led Egyptians to seek better job opportunities, health care, and education away from the countryside into major cities like Cairo and Alexandria, significantly contributing to a historically high population density. This, in turn, creates condensed high emission municipalities mostly made of rural-to-urban migrants living in informal settlements. The Government of Egypt has incorporated a policy direction towards a more balanced regional development by creating sustainable communities. This ultimately will reduce rural-to-urban migration, high population density in major cities and enhance the built environment creatingabetterqualityoflivingforruralcommunities.
Chapters within Guidelines
A group of egyptians who were interviewed during the research stages of the report.

Community Concept Exploded Isometric Educational Programs around Reuse

Giving educational advice to the next generation is vital to create a sustainable future.
The SDGs as a framework for the creation of resilient communities in the Egyptian countryside through a visual representation.
Minimal access to water adds pressure to effective grey water reuse systems
The Market as the hub of all produce and commercial activity


Walkable Streets

Creating walkable streets has implications for public health and environmental welfare as well as urban sustainability, walkable streets are achieved when communities and neighborhoods provide easy mobility to nonmotorized transportation. Moreover, pedestrian and cycling facilities encourage pedestrians to follow an active lifestyle and be less exposed to prevalent conditions such as obesity, high blood pressure, and heart disease.
Passive Cooling Techniques
Passive design is a strategy that takes into account climate and environmental conditions to achieve thermal comfort, lower energy bills, and lower greenhouse gas emissions. Appropriate passive design requirements consider core building specifications such as building structure and orientation, facade glazing design, shading systems, skylight design, insulation materials, and a building’s surroundings.



Street Study Egypt
The courtyard is an essential element in vernacular architecture in Egypt. It generates air movement by convection
Function of Courtyard

Courtyard provides different benefits throughout the day and night.
White Cement Tiles

73% Solar Reflectivity
Internal Layout Roofing
The internal layout of spaces should be based on the sun path and the direction of the prevailing wind.

70% of the roof is covered with reflective materials e.g. white cement tiles, white PVC and white coating

Vernacular Design and Research
Low-cost and lowtech solutions derived from indigenous-rooted designs, manage thermal comfort while minimally impacting the environment. It is, therefore, more important than ever before to use passive and vernacular coolingmethods in order to save future resources and ensure buildings can survive future climate predictions. Increased and excessive heat would have serious consequences for human and animal health, agriculture, water supplies, and habitats.

Courtyard Illustration

Shaded spaces offer a space to relax outdoors and are a highly important feature in the Egyptian Household in mitigating heat.
Building Material
Quality insulation equals alower U-value and improved efficiency and a well-insulated building will use less energy for cooling


Exterior Shading Devices
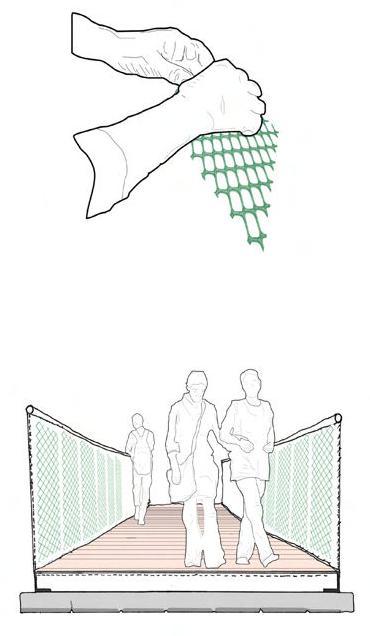
Choosing appropriate shading devices for each facade increases the building‘s energy efficiency.

Reflective Roofing Footbridges
Safe footbridges gives increases accessibilty to services within the community.
Reduce building’s solar gain by minimizing heat transfer from the roof by using reflective roofing materials to minimize urban heat islands.
Adequate Street Lighting & Safety
Street lighting creates a safe environment for pedstrians to walk through their community at all times espcially at night preventing crimes. Street lighting is a critical component of both urban and rural infrastructure. Street lighting should be considered as part of the initiallayout of access and shared surface roads, driveways, and walkways, as well as the location and growth of trees and shrubs.
Solar Water Pumping provides off-grid clean energy and lower utility bill costs.
Adequate Exterior Lighting increases social surveillance and reduces crime.

Solar Street Lighting reduces energy consumption and improve light quality.

Renewable energy reduces energy consumption and lower CO2 emissions.

JUNIOR ARCHITECT AIG PLUS ARCHITECTS

Location: Dusseldorf, Germany
Date: October- July 2020
Various Residential and Commercial Projects around Dusseldorf
I was able to spend 7 months at aigplus in Dusseldorf working on a range of projects and learning plenty whilst engaging within my second language.
By working on different scaled projects , ranging from small scale residential to larger scale educational facilities I was able to take onboard the requirements and fast paced environment that a architecture office works in.
A big takeaway from this project is how vital the communication is between the many people that work on this project alongside you as an architect.

Garage Renovation Phase 1-6
Given the task of preparing finalized plans and sections to send off for a garage renovation. The task involved various client meetings and U-value calculations to create a insulated space for the user. The project continued for six design phases before being halted by the corona virus.




This was the first real life project I was given to work by myself, where I was able to learn how to manage a design across all stages of the design. Intergrating sketches and finished plans was key in sorting dimensions and thicknesses of walls.

Housing Extension
An existing concrete garage renovated and extended into apartment blocks. Challenge was the detailing from concrete to timber frame whilst keeping the insulation tight and damp proof.
Prepared numerous construction plans andtookpartinmeetingswithengineers to discuss details. Always taking notes.


l/m²
- Optigrün-Drän- und Wasserspeicherelement FKD 25 (2,5cm), verfüllt
- Optigrün-Trenn-, Schutz- und Speichervlies RMS 300
- Dachabdichtung (wurzelfest
Dachaufsicht Info:
- Photovoltaikanlagen 0.5 kn/m²
- Kiesstreifen 50cm Bereich Gründach
- Sekuranten: Abstand 2,5m von Dachrand
- Blitzschutz
Fassade OG hinterlüftete Holzfassade:

- Holzschalung horizontal
- Lattung b/h 3cm
- Abstandhalter Alu U-Profil
- Luftschichtanker gedübelt o. geschraubt?
- Weichholzplatte 10cm
- Holzständer 12cm mit Isocloc WLG 035 ausgeflockt

- Dampfdiffusionsbremse 0,02cm
- OSB Platte
- Gipskartonplatte 2x 1,25cm
Decke über EG:
- BBS Decke C24 d=24cm
- Holz-Randbalken GL24h gem. Statiker
Bestandsdecke UK ca. ±27cm
- Zwischenraumdämmung
- Stahlträgermasche S355 gem. Statiker
- Stb-Decke (Bestand)
- Stb-Stütze (Bestand)
Fassade EG geputzt
- Putzschicht mit Armierungschicht 2,5cm
- Holzweichfaserplatte 10cm
- Holzständer 12cm mit Isofloc WLG 035 ausgelockt
- Dampfdiffusionsbremse 0,02cm
- OSB Platte
- Gipskartonplatte 2x 1,25cm
Modular Temporary School

Began to help within this project setting out Colour concepts aswell as entrance layout. This school was made due to their primary building being refurbished. This will be there temporary home; therefore the task is to make it feel like their new home.



Modular construction with screw foundations were implemented, with various site visits, this method became extremely cost-efficient.
Scale 1:50
BRISTOL WATER CENTRE
MUSEUM TO DIGNIFY SPACE
Location: Bristol, England
Date: November- June 2019
Bristol Water Purification Center
The site for the project is inundated with geological formations and high water level changes. Whilst much of the architecture around the site cannot withstand the forces of tidal changes, my project seeks to embrace and support this new upcoming settled environment. This has been done through Stratification; in other terms layering my project.
Collaborations: University of the West of England Class of 2019 (BSc Architecture)


Project Overview
ThesiteislocatedeastofBristolinthe area of Cumberlandbasin. This is the point where the river avon splits into two seperate rivers. This area is full of transportation modes and changable weather. Currently the site has a few buildings that are not currently being occupied yet still serve an important function. These being pump rooms, the dockmasters house, storage containers and Oil rooms.
Site Sketch


To set the context, the River Avon has been historically the foundation of Bristol’s economy and the driving force that allowed Boat transportation to come in and out of the Site (Smith, 1996).



High Tide Flooding Low Tide River Bank
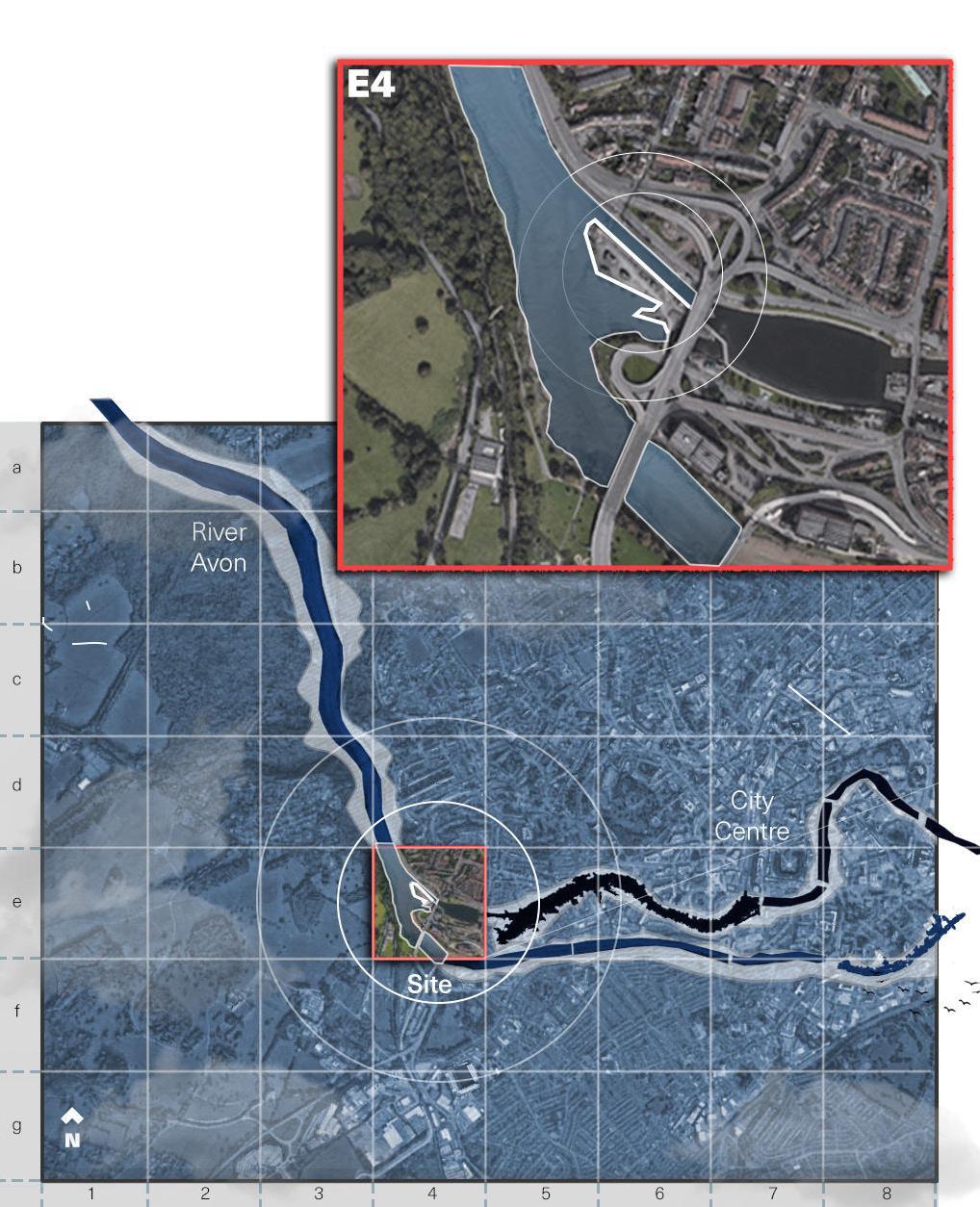
The main features of the site include a complex road system and river split that makes the site a node of transport by sea and car. The project will aim to promote boat travel and cancel the automobile through a systematic blocakge


A section of the lightwells relationship with the docking pods. The ground floor will host a boats that can be carried out to the pods.

Site Model Concept Drawing
The surrounding noise from the cars is blocked out by the integration of the lightwells on the north side of the site.

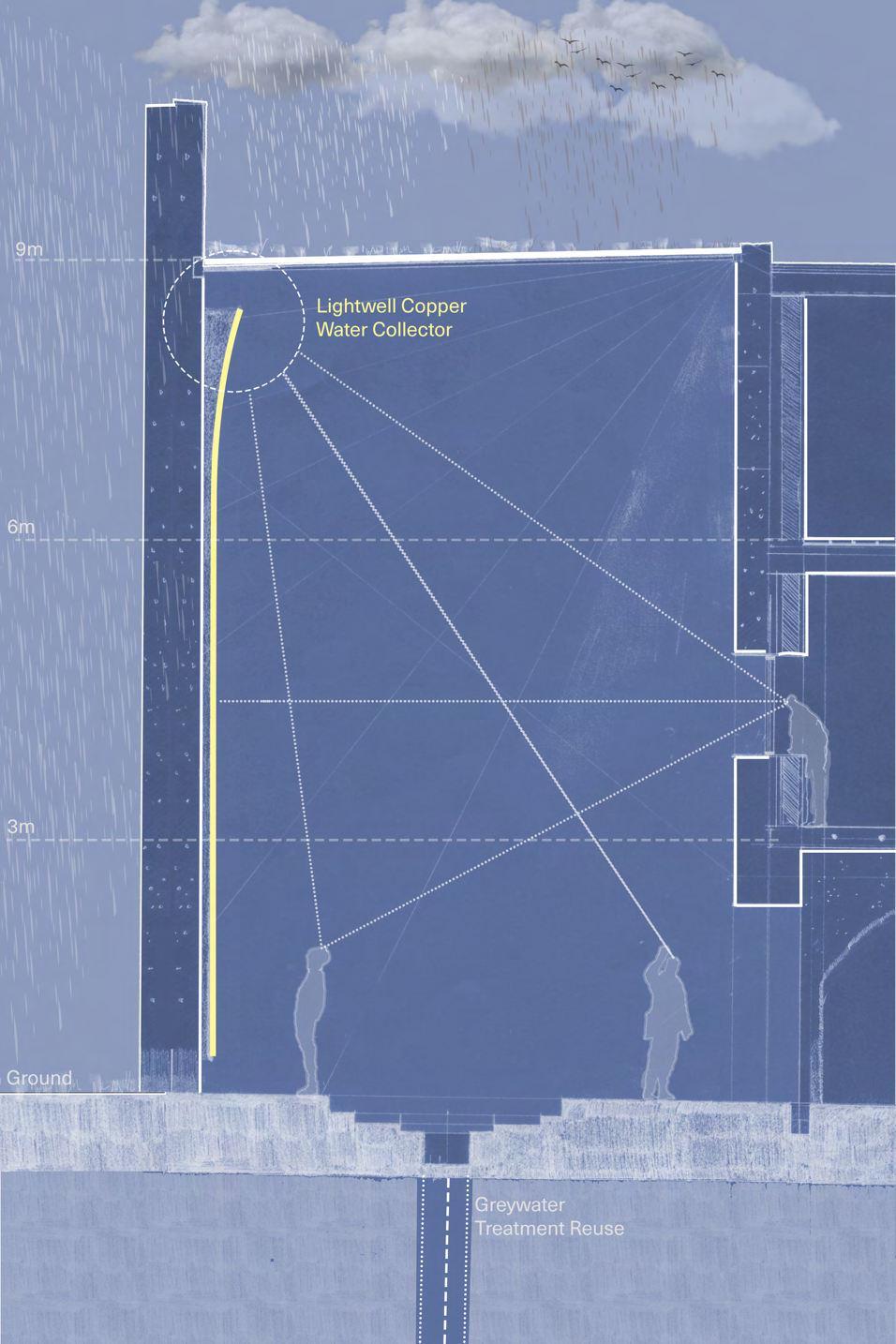

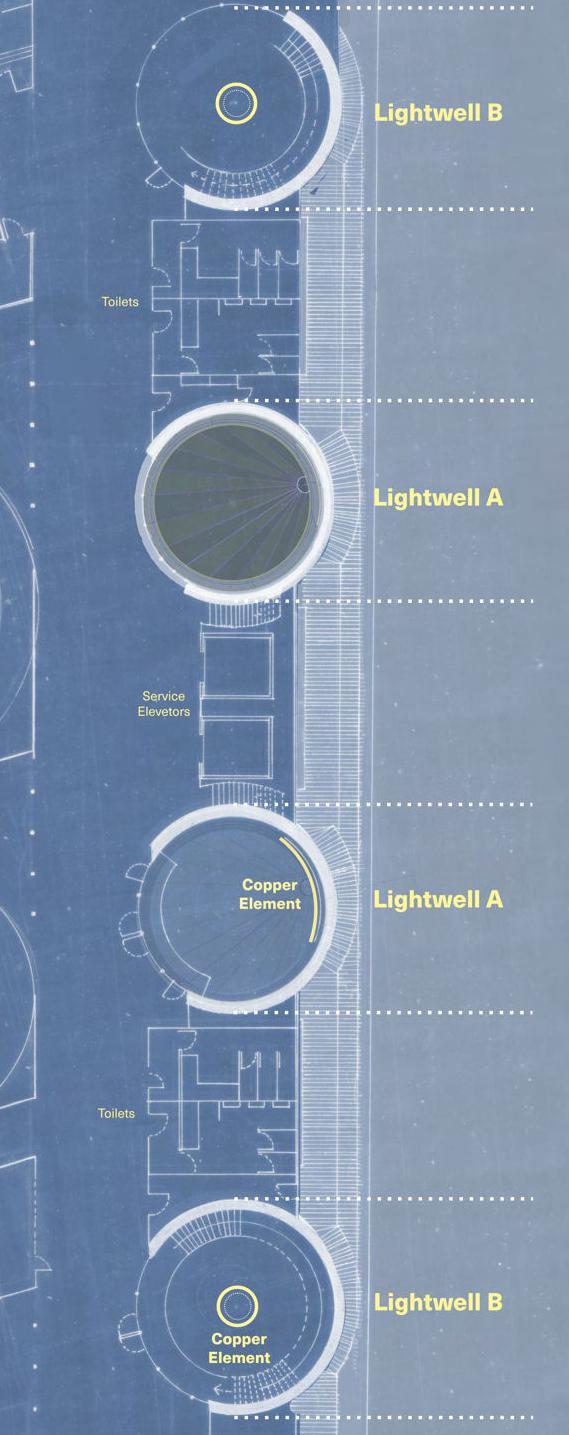




ExternalWalkingPlatform


Atmospheric Render
Scale 1:500
Handdrawn+ Watercolours+ Photoshop

KUME SEKKEI
ARCHITECTURE INTERNSHIP
Location: Tokyo, Japan
Date: November- June 2018
Milano Complex Shibuya

Worked for two months as part of a team of Japanese and American architects supporting on the design of a entertainment complex within central tokyo (Shibuya). Created and presented a research project on spatial patterns and public space studies around the building site. Additionally was tasked with producing drawings on design alterations for entrance and internal layout for the entertainment complex using SketchUp and Rhino.
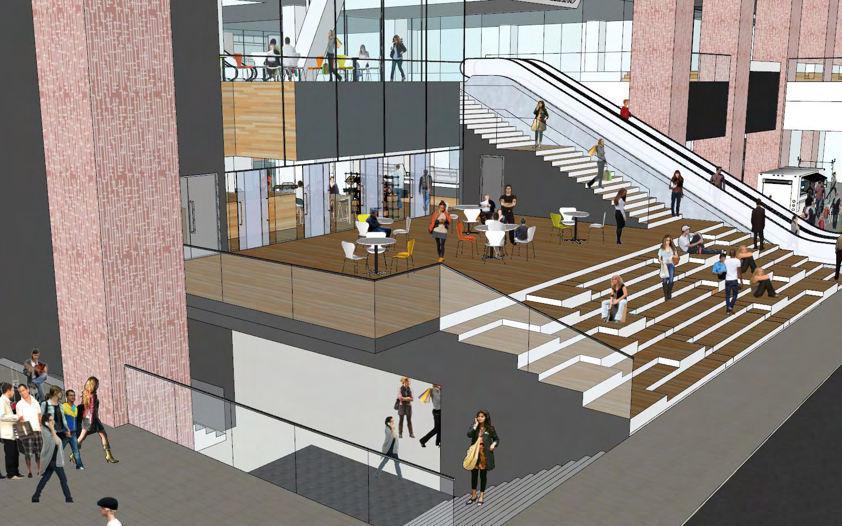
Project Overview
The Milano Complex looks towards a large open public space where I was tasked with designing an entrance that invites users into the building whilst also being a multi-purpose space. The task presented many challenges and research into the Japanese lifestyle on the periphery of buildings.


Model for Entrance Space





Colloborated with a work colleague on making a 1:50 Model of the buildings entrance with emphasis on the main structural columns holding up the rest of the building.
Sketch Design
A space where shops inside can expand their seating too whilst also giving opportunities for passing people to sit down.
Sketch Up Concept
Cinema Materiality Proposals


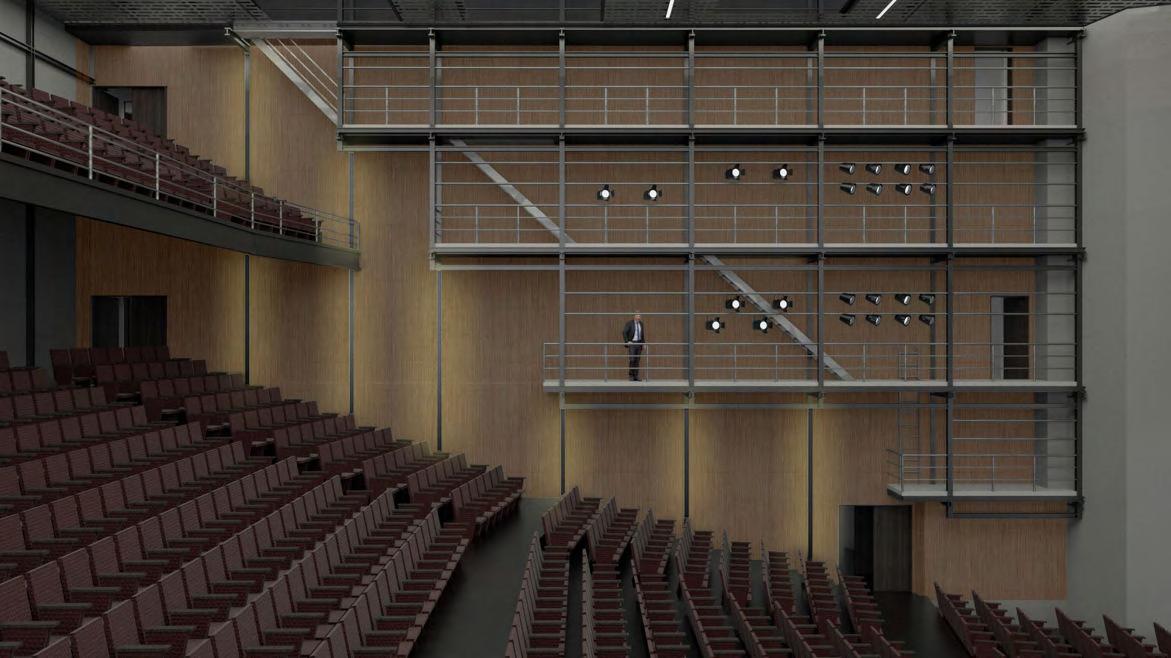
A certain aesthetic was aimed for and these were the materiality presented. Rhino+ Photoshop

PERSONAL HOBBIES AND COMPETITIONS

Understanding Architecture
The interest of architecture is beyond the office or workspace. Its a personal hobby that I aim to celebrate through drawings and research.






Tjibaou Cultural Center Research








Wrote






