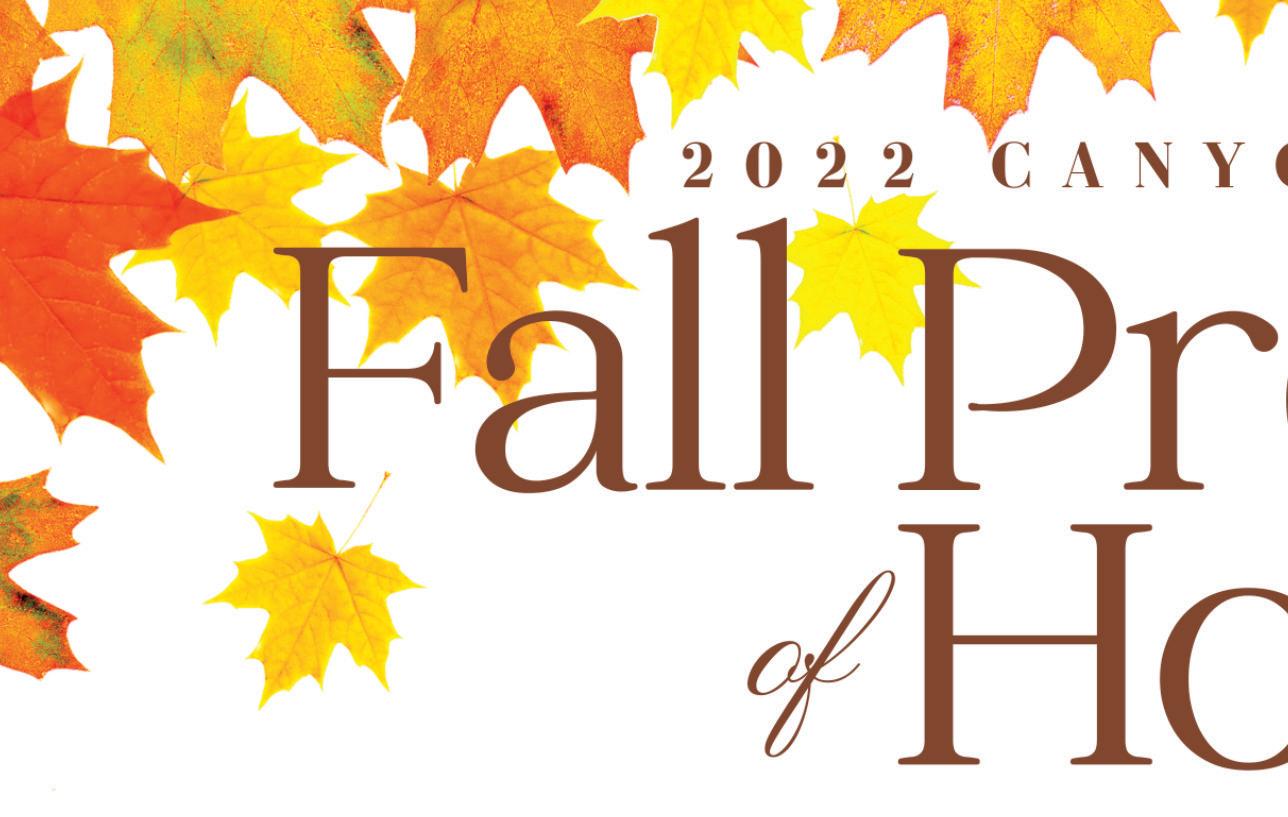
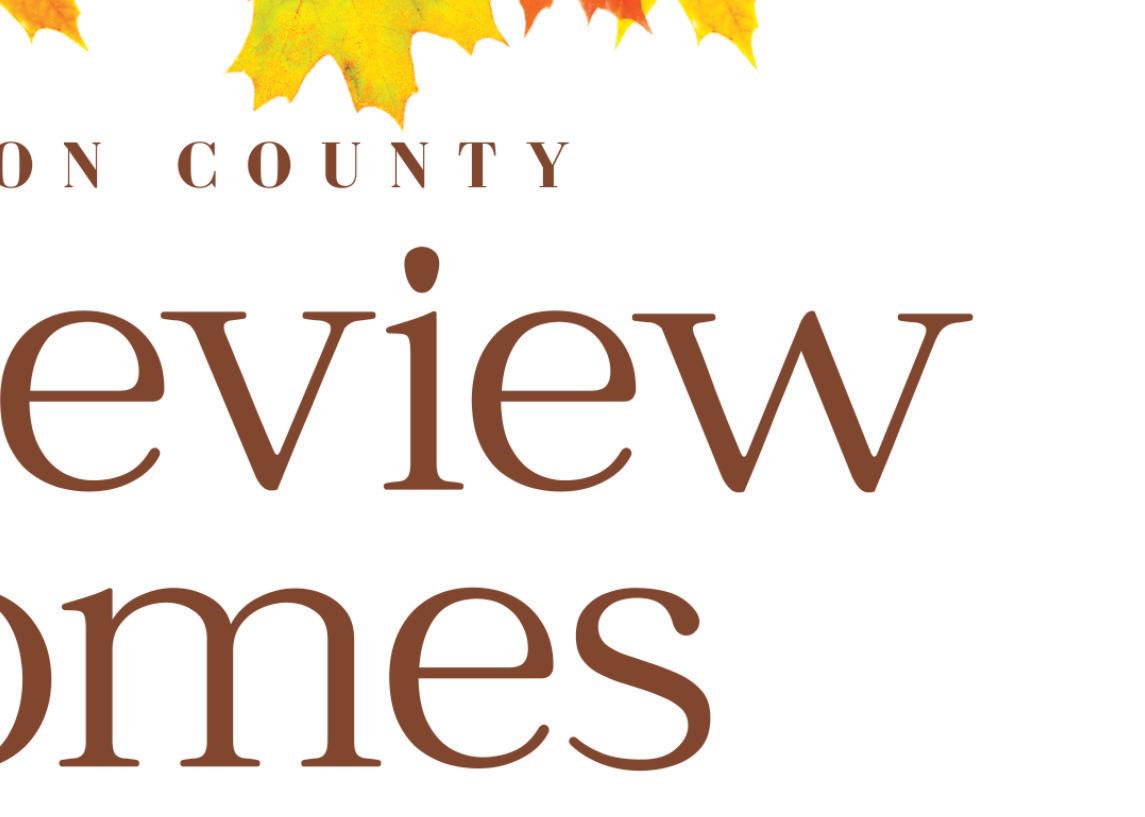
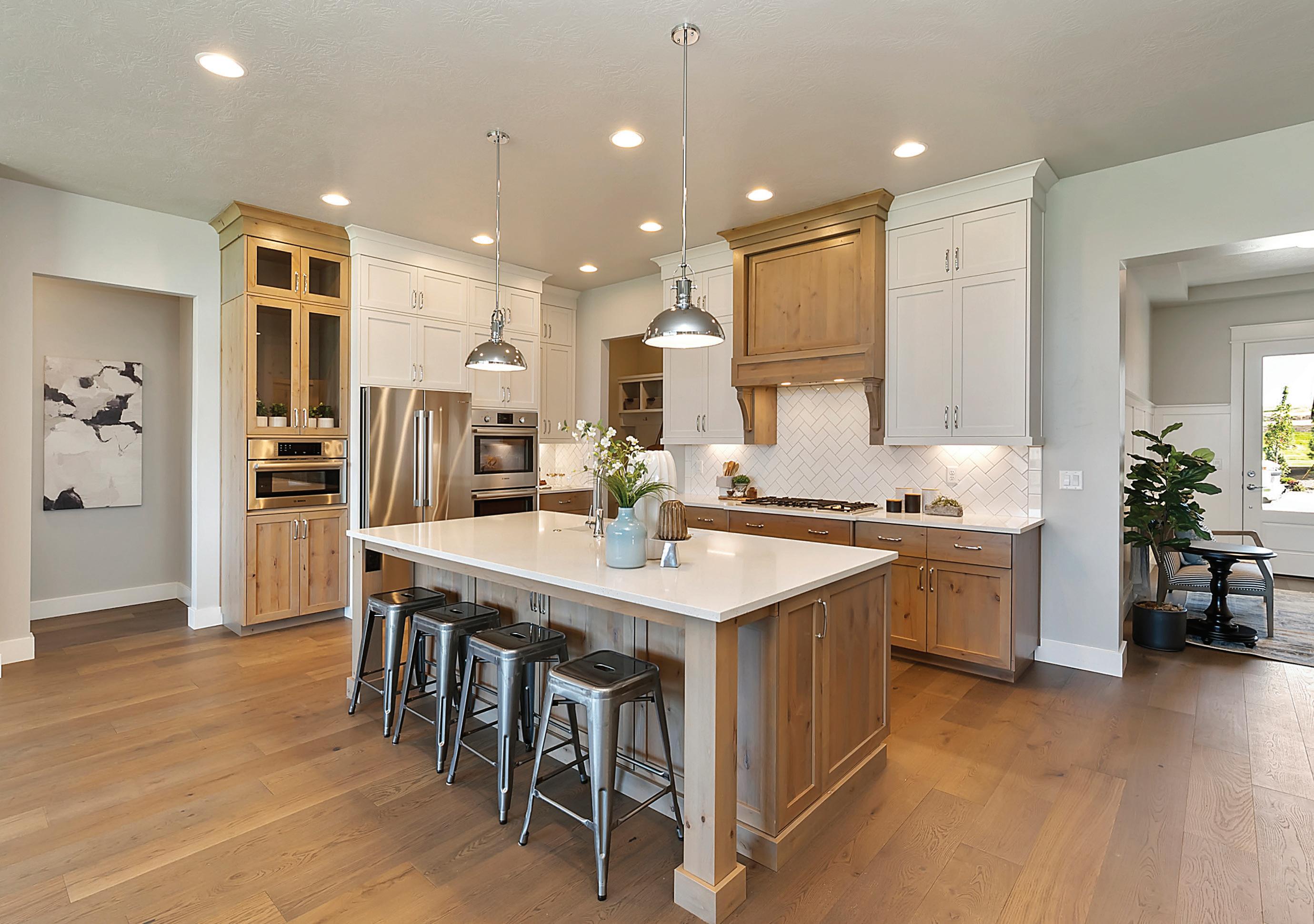


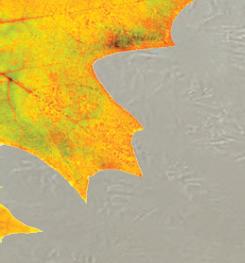


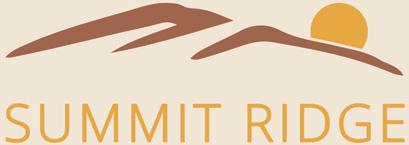
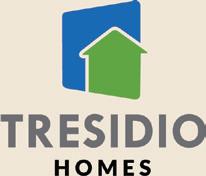




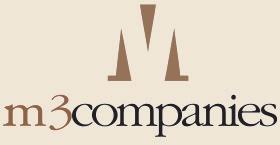




SRV24 October 15-16 & 22-23 Saturdays: Noon-6pm Sunday: Noon-5pm
OUTPERFORM TODAY. TRANSFORM TOMORROW.
Every day our team of professionals is driven to be the best and deliver for our customers. We’re on a mission to develop next-generation solutions that accelerate, optimize and transform the homebuilding industry.
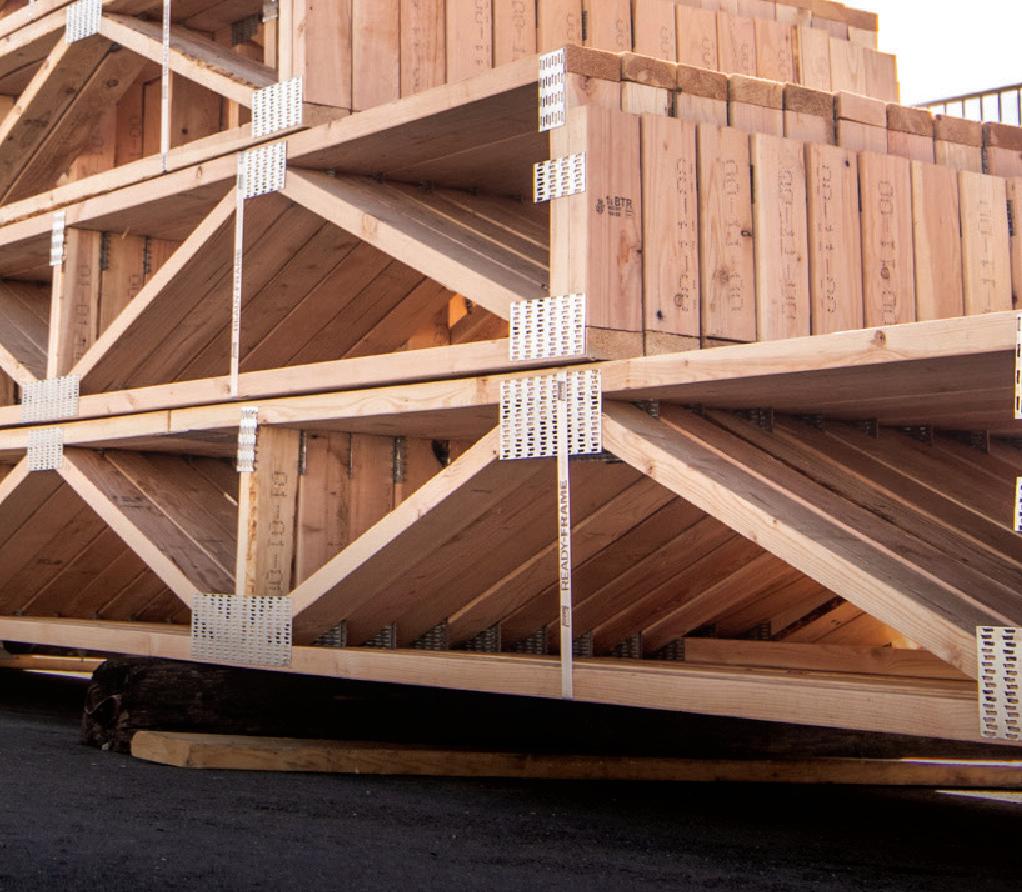
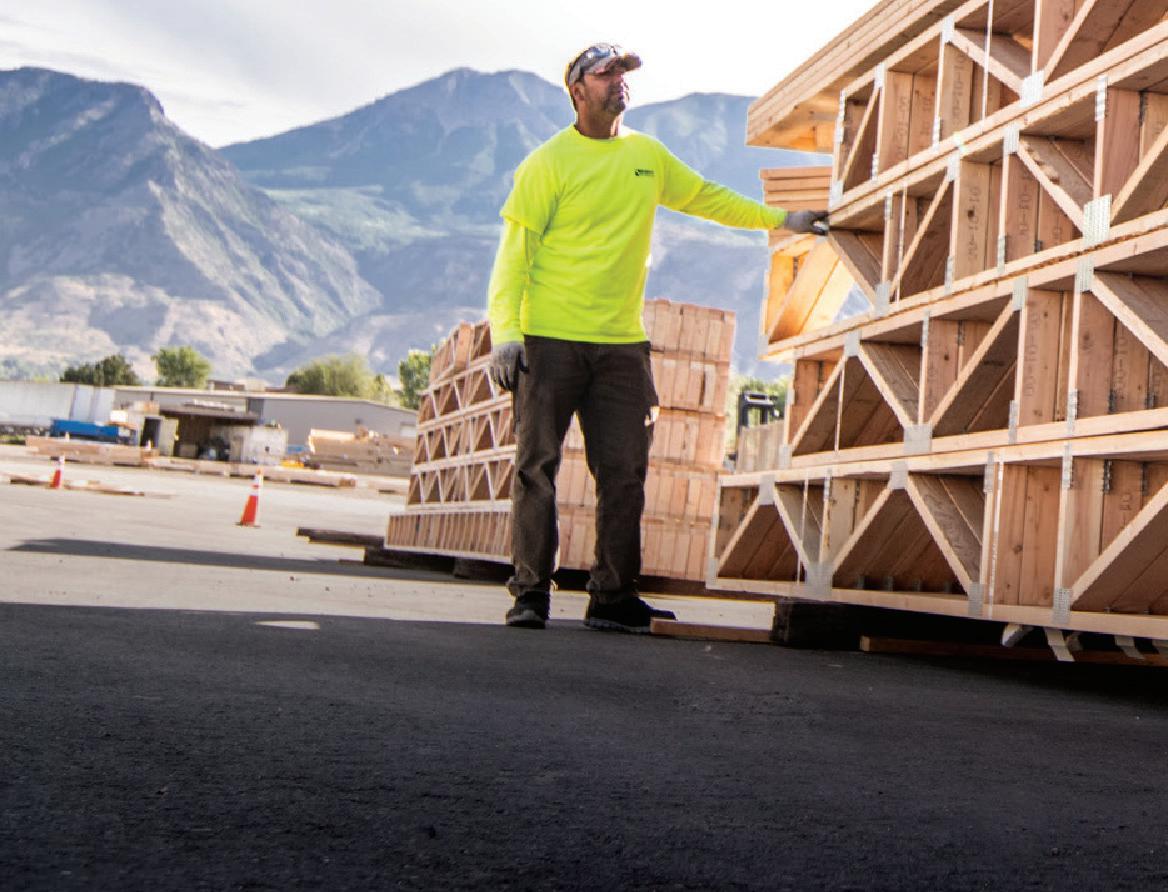
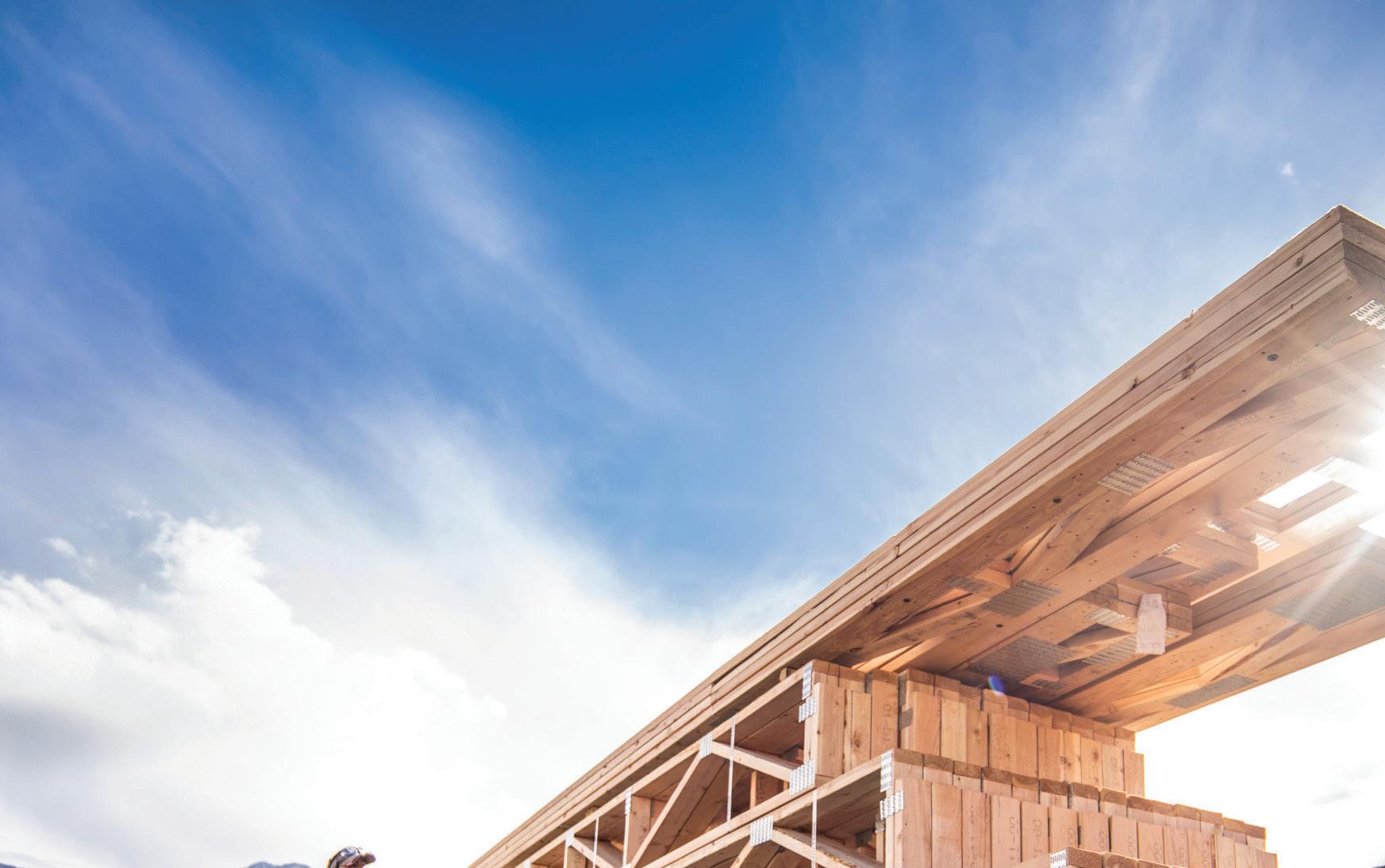
VISIT ONE OF OUR LOCATIONS SERVING THE BOISEMERIDIAN MARKET FOR YOUR NEXT
BLDRIDAHO.COM
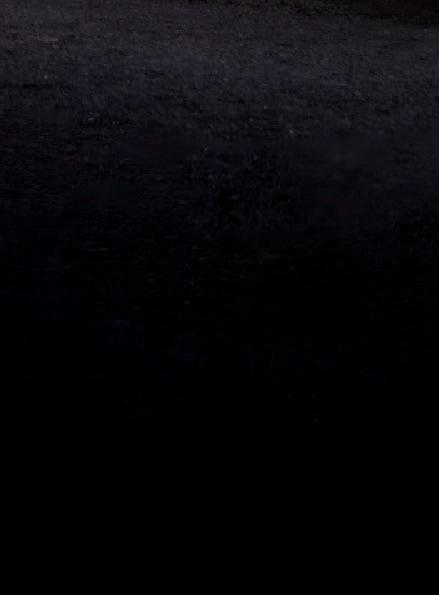

PROJECT.
Welcome to the Snake River Valley Building Contractors Association Canyon County Fall Preview of Homes
Visit 13 new construction homes provided to you by 9 participating SRVBCA builder members. During the dates and time of our event you will find a representative, if not the builder, whom you can reach out to and inquire more about that particular home or a possible future build.
There are a variety of floor plans, styles and locations for your future home and we hope that you find one, that not only catch your eyes but give you the vision of your future home.
Mercedes Mascorro Broomhall SRVBCA Executive Officer

We at the Snake River Valley Building Contractors Association want you to know that we are not only builders, we are subcontractors and provide you with options, not only when building you’re home, but remodeling your home to fit your wants and needs. If you haven’t already checked us out on our website go to www.srvbca.com and in our directory you will find a list of many trades in the residential industry.
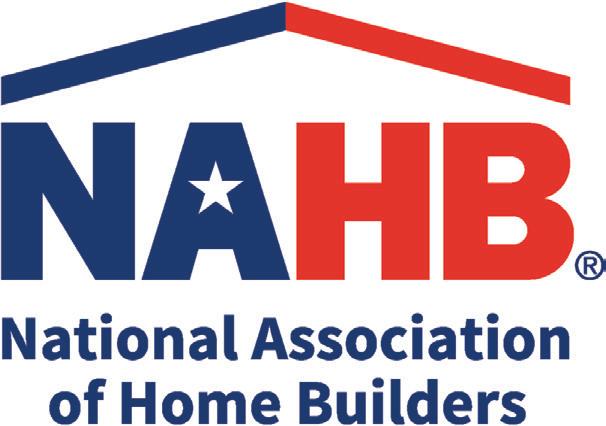
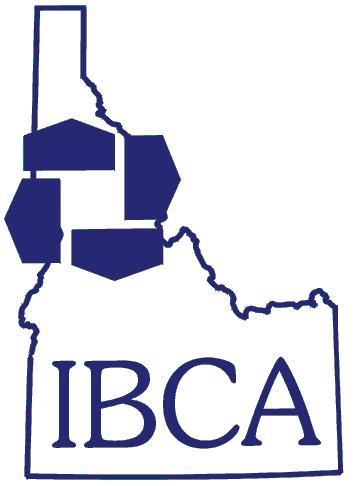
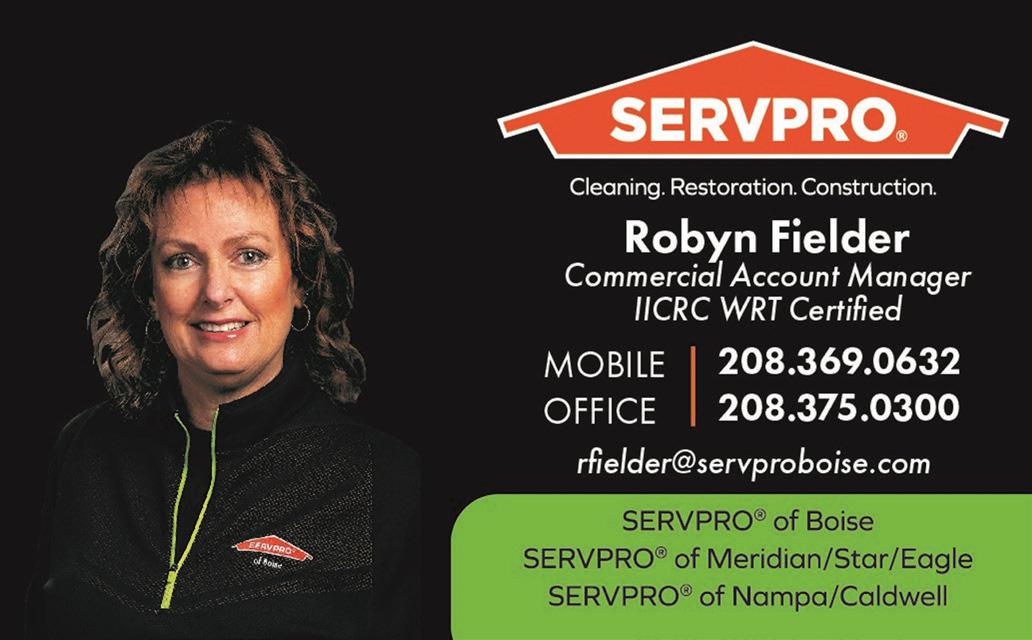
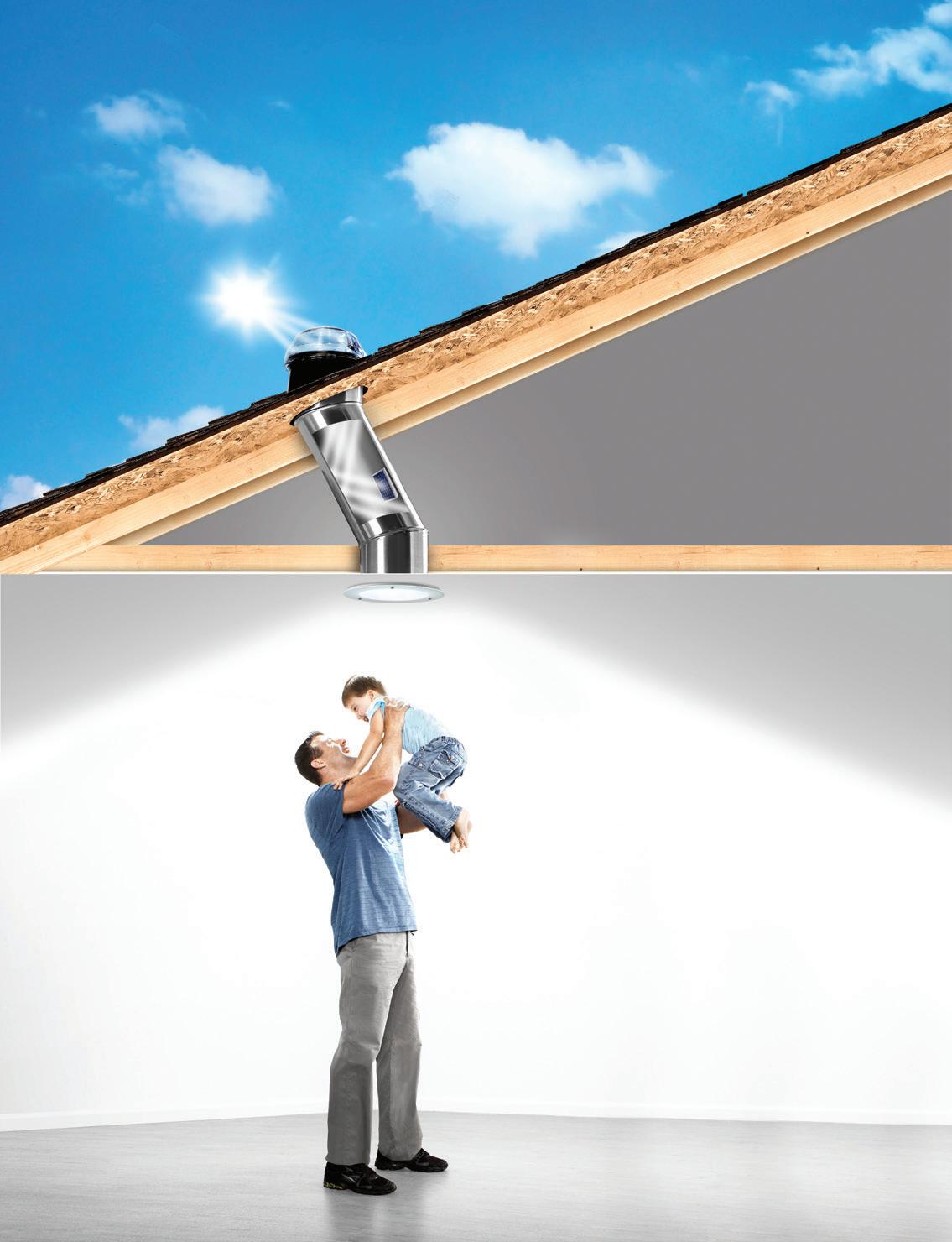
We would also like you to mark your calendars for June 2023 when we showcase our Canyon County Parade of Homes.
If you have any questions or are interested in joining the SRVBCA, you can reach us at 208-467-9276 or email at srvbca@qwestoffice.net.

Thank you,
2022 Snake River Valley BCA
3
Solar
Concepts-3.4375x4.4375 Parade Ad OL.pdf 1 9/6/22 5:11 PM INDEX OF HOMES 1. “CAVALIER” . . . . . . . . . . . . . . . . . . . . . . . . . . . . . . . . 4 11089 White River Street, Caldwell, ID 83605 2. “STAR” . . . . . . . . . . . . . . . . . . . . . . . . . . . . . . . . . . . . 7 11053 White River Street, Caldwell, ID 83605 3. “ORCHARD ENCORE” 9 11447 Catalin Drive, Caldwell, ID 83607 4. “THE GREYHAWK BONUS” . . . . . . . . . . . . . . . . . 10 18330 Arch Haven Way, Nampa ID 83687 5. “THE DEACON” . . . . . . . . . . . . . . . . . . . . . . . . . . . . 12 18207 N. Begonia Way, Nampa ID 83687 6. “THE FAYE RV” . . . . . . . . . . . . . . . . . . . . . . . . . . . . 14 148 S. Beechwood Dr., Nampa ID 83686 7. “OLIVER RV” . . . . . . . . . . . . . . . . . . . . . . . . . . . . . . 19 140 S. Beechwood Dr, Nampa, ID 83686 8. “ZACHARY” 20 3655 S. Citrine Ave, Nampa ID 83686 9. “THE BAXTER” . . . . . . . . . . . . . . . . . . . . . . . . . . . . 22 10459 Scism Rd., Nampa ID 83686 10. “DAVENPORT BONUS RV” . . . . . . . . . . . . . . . . . 23 1239 W. Ultar Dr, Nampa, ID 83686 11. “THE CARSON”. . . . . . . . . . . . . . . . . . . . . . . . . . . . 25 1194 W. Tenzing Ct., Nampa, ID 83686 12. “THE EMERSON RV” . . . . . . . . . . . . . . . . . . . . . . . 29 13350 S. Grace Point Place, Nampa, ID 83686 13. “THE CLIFDEN” 30 14089 Durango Avenue, Nampa, ID 83651
Welcome to the custom Stetson Home…. the Cavalier! Desirable floorplan with the long hallways and loft. Kitchen has modern fl air with granite counters, custom tile backsplash and supersized island for the chef! Great room has cozy fireplace with floor to ceiling stacked stone. Main floor office. Main floor master suite is spacious with indulgent master bath, soaker tub and closet for a queen! All bedrooms are oversized. Garage has room for all toys! Full landscaping and fencing! Mandalay Ranch is a new neighborhood conveniently located close to shopping and highway, community pool in 2023, walking paths along Mason Creek!
Builder: Rustin Ray 208-939-7530

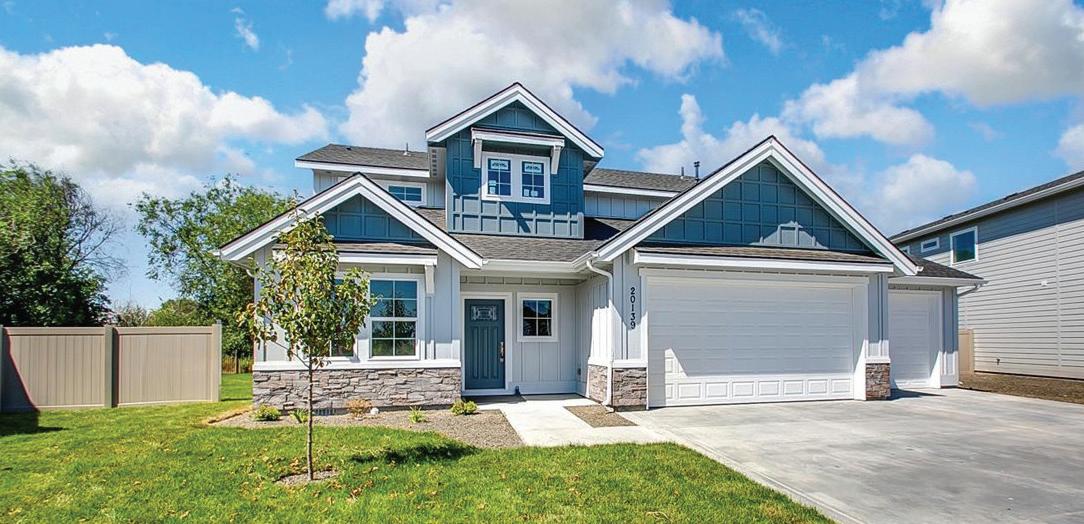
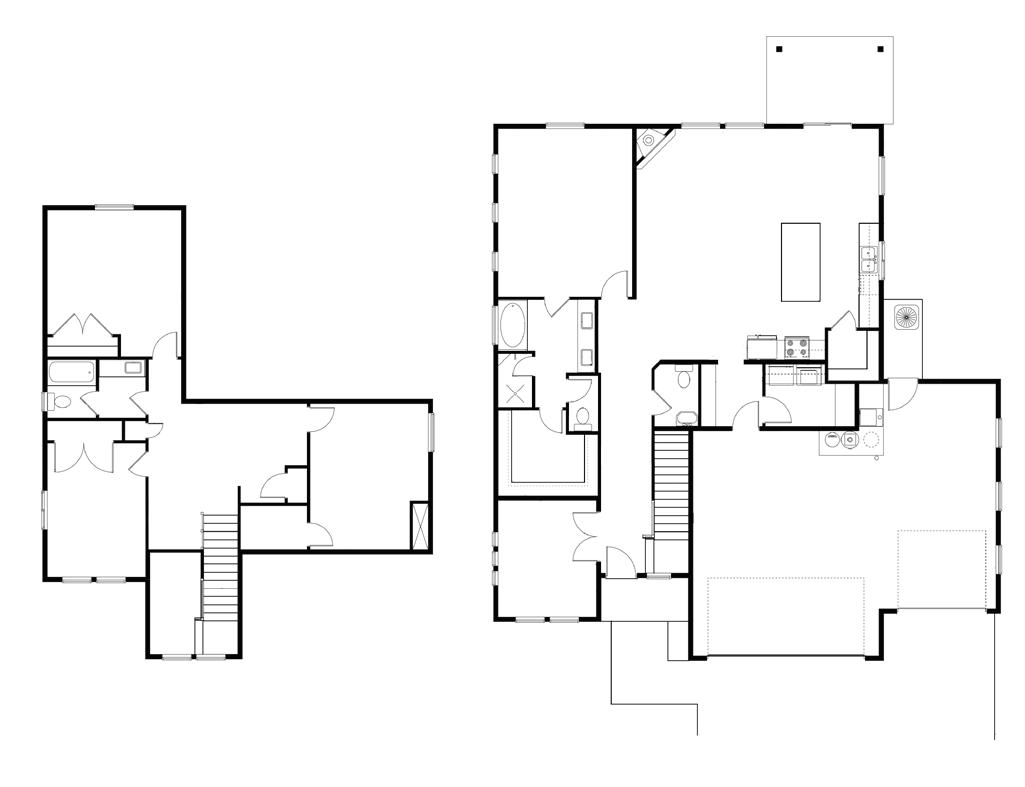


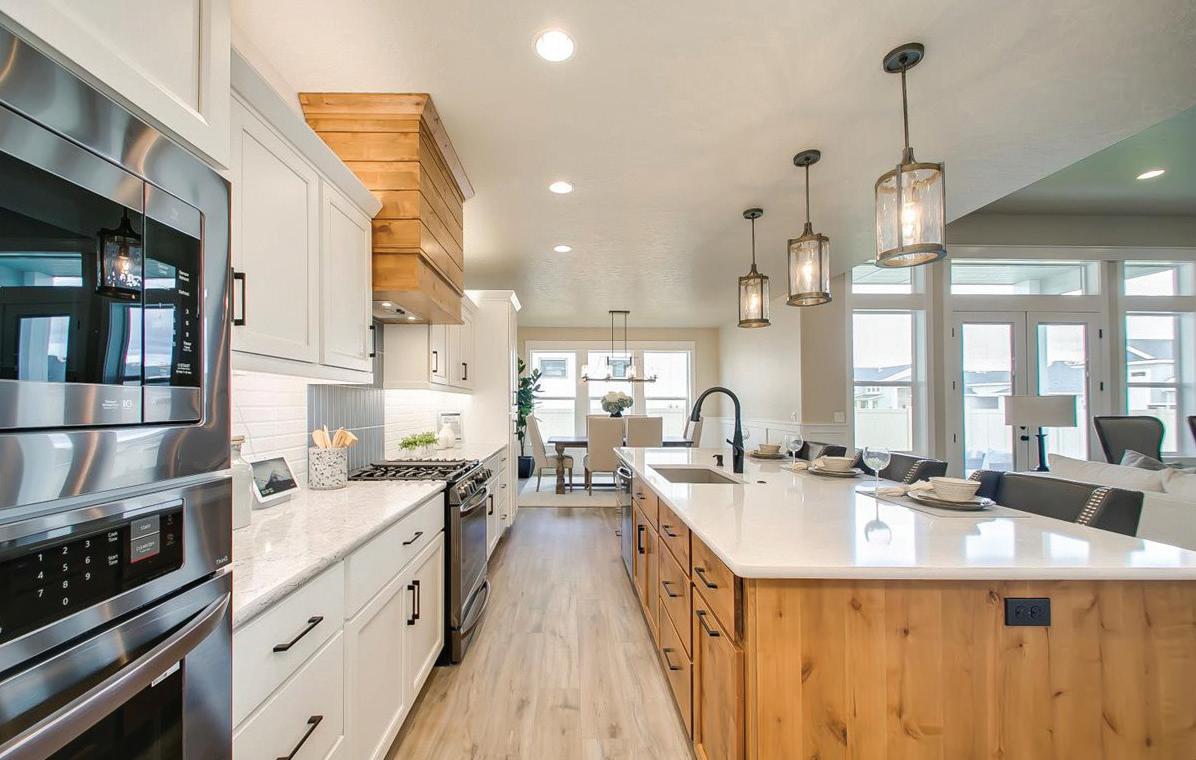
Subdivision: Mandalay Ranch Realtor: Dawn Mitchell 208-514-8800 Fathom Realty Sq. Footage: 2,474 - RCE-899



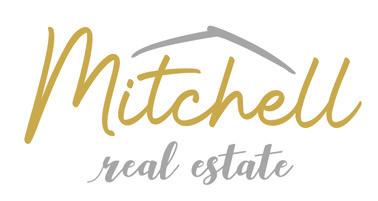
4 INSTANT INFO TEXT TO: 88000 MSG:SRV1 Powered by drivebuytech.com Design your custom kitchen with Stetson Homes in Mandalay Ranch! 208.514.8800 RCE-899 ENTRY PANTRY open to below COVERED PATIO DINING GREAT ROOM MASTER BEDROOM KITCHEN BATH WIC HALL PWDR MUD RM. UTILITY OFFICE THREE CAR GARAGE UPPER LEVEL BEDROOM LOFT BEDROOM BATH BEDROOM Cavalier by Stetson Homes-10
“Cavalier” 11089 White River Street, Caldwell, ID 83605 By Stetson Homes, Inc. 1 SRV1
A home with affordable natural gas built with energy efficient design. Now you’re cooking with gas!

A natural gas home provides affordable, safe and clean energy . A HERS scored home delivers lower energy bills, increased comfort, and higher resale values. Together, they make your home-buying decisions a little easier. Look for the HERS Index Score to measure a home’s energy performance, and remember, the lower the score the greater your energy savings!
Learn more about Intermountain Gas energy efficiency benefits, rebates, and incentives at www.intgas.com/saveenergy/.



For demonstration purposes only.

Want to know how efficient a home truly is? Look for the HERS® Index score.
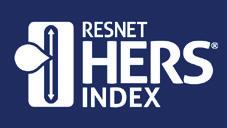



5
www.intgas.com 65
Newell
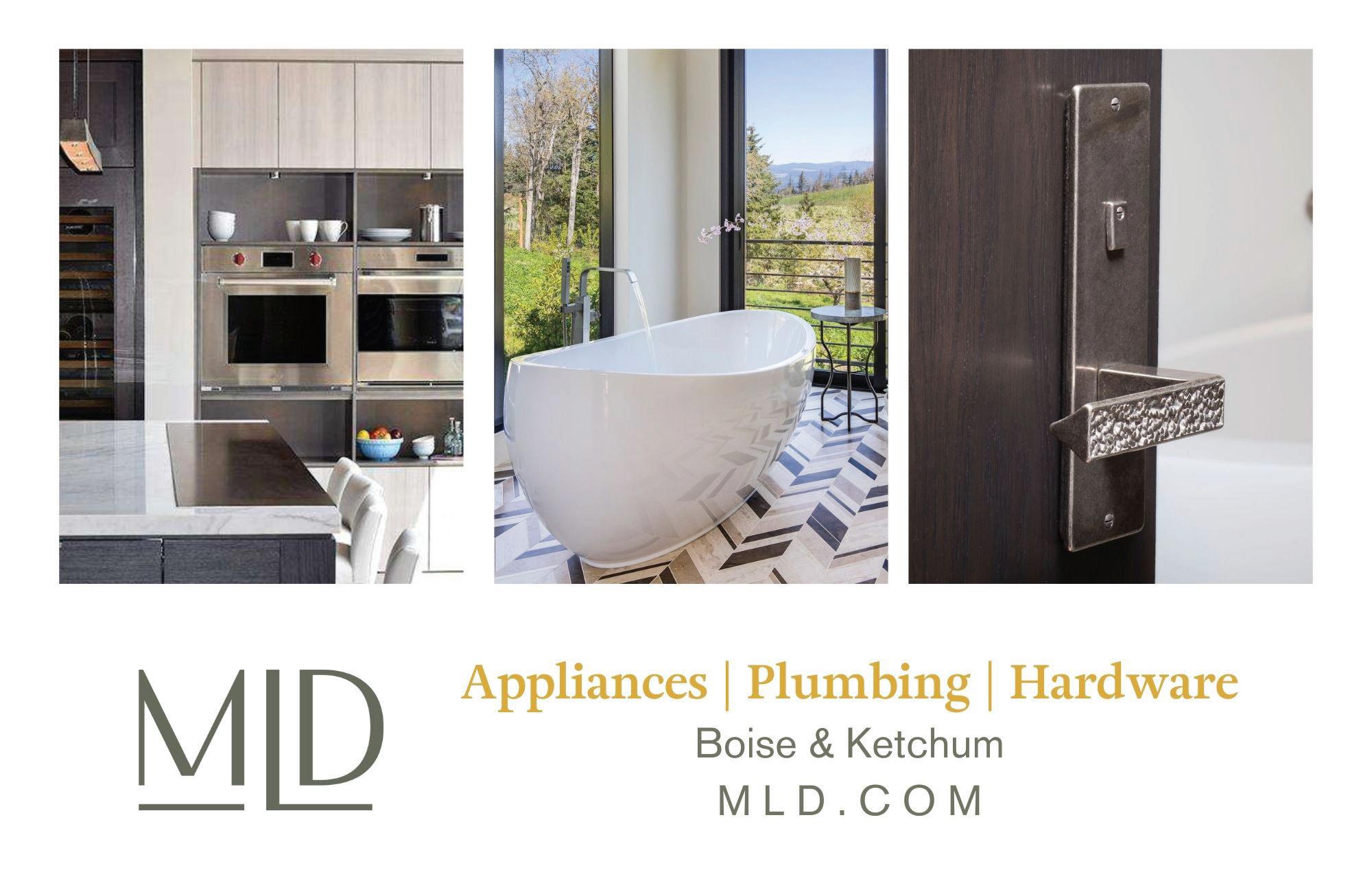


6 Sam
Branch Manager / Senior Loan Officer NMLS 9027 (208) 794-3080 Corey Newell Loan Officer NMLS 24591 (208) 571-1892 Ana Flores Loan Officer NMLS 410664 (208) 697-7423 Kendra Graybeal Loan Officer NMLS 924381 (208) 861-7775 (208) 321-4300 3515 E Overland Road Meridian, ID 83642 Contact us to learn more about financing options with Evergreen Home Loans™ . Annie Green Community Outreach Director (208) 407-5611 © 2022 Evergreen Home Loans is a registered trade name of Evergreen Moneysource Mortgage Company® NMLS ID 3182. Trade/service marks are the property of Evergreen Home Loans. All rights reserved. Licensed under: Idaho Mortgage Broker/Lender MBL-3134. 09/22 Your complete home financing solution. Purchase | Refinance | Renovation | Construction
Welcome to this custom Stetson Home…the Star! This efficient floor plan has everything you need plus a 3-car garage! Quaint front porch for lazy tea drinking days! Large great room with multiple transom windows make it bright and cheery. Gourmet kitchen has tons of cab inets and counterspace. The master suite is supersized with closet for a queen! Master Bathroom is enormous with a walk-in tiled shower! All bedrooms are spacious. Full landscaping, front and back and full of fencing.
Builder: Rustin Ray 208-939-7530


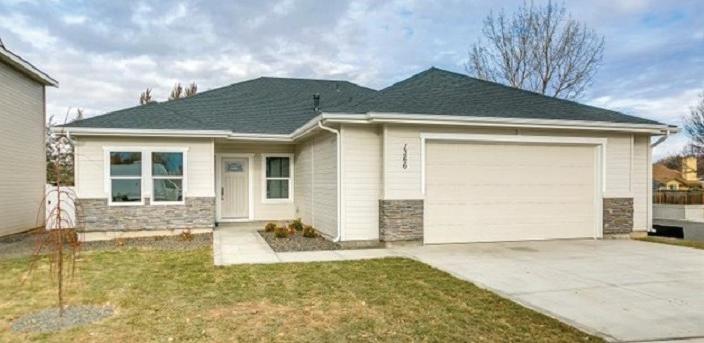
Subdivision: Mandalay Ranch Realtor: Dawn Mitchell, Fathom Realty 208-514-8800 Sq. Footage: 1,621 - RCE-899
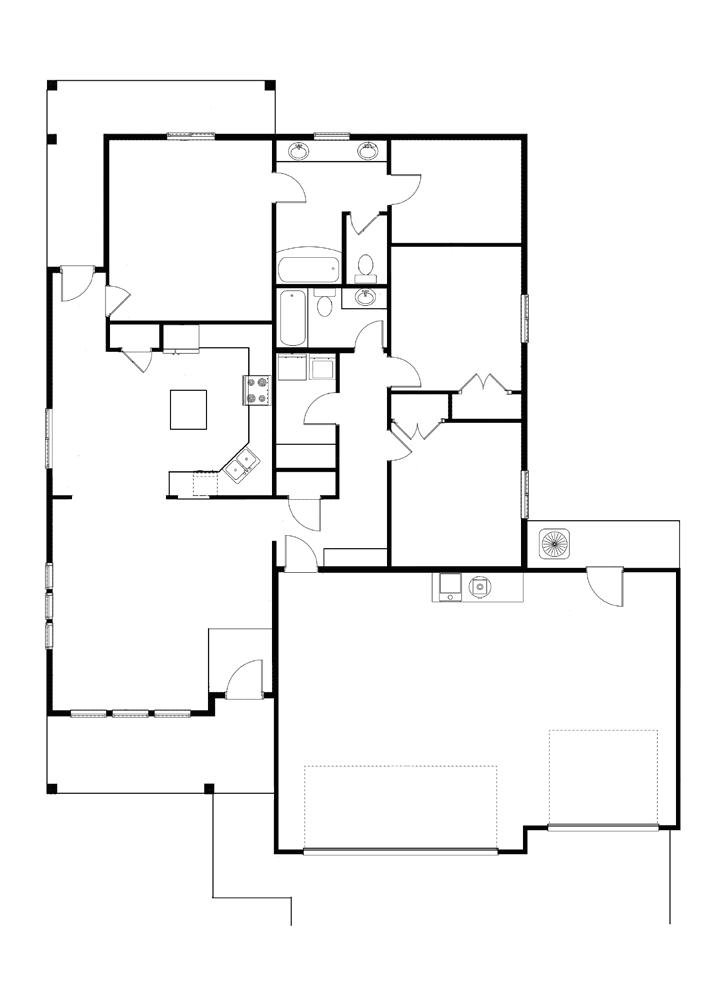
7 INSTANT INFO TEXT TO: 88000 MSG:SRV2 Powered by drivebuytech.com PATIO MASTER BEDROOM CLOSET BATH BEDROOM BEDROOM DINING GREAT ROOM PORCH THREE CAR GARAGE UTIL. BATH Star by Stetson Homes
“Star” 11053 White River Street, Caldwell, ID 83605 By Stetson Homes, Inc. 2 SRV2
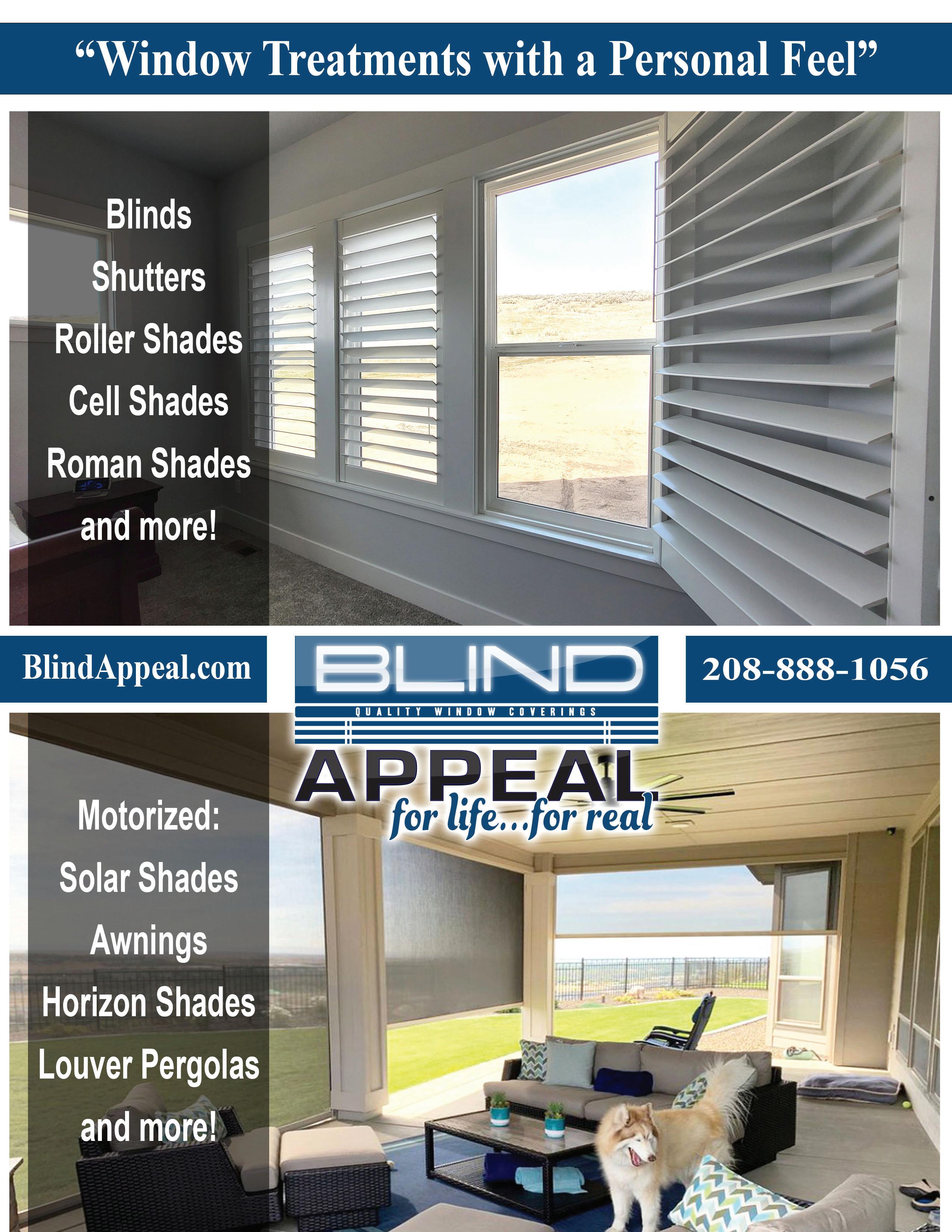
8
GREAT ROOM
KITCHEN
PANTRY
DINING PATIO DEN
MASTER BEDROOM
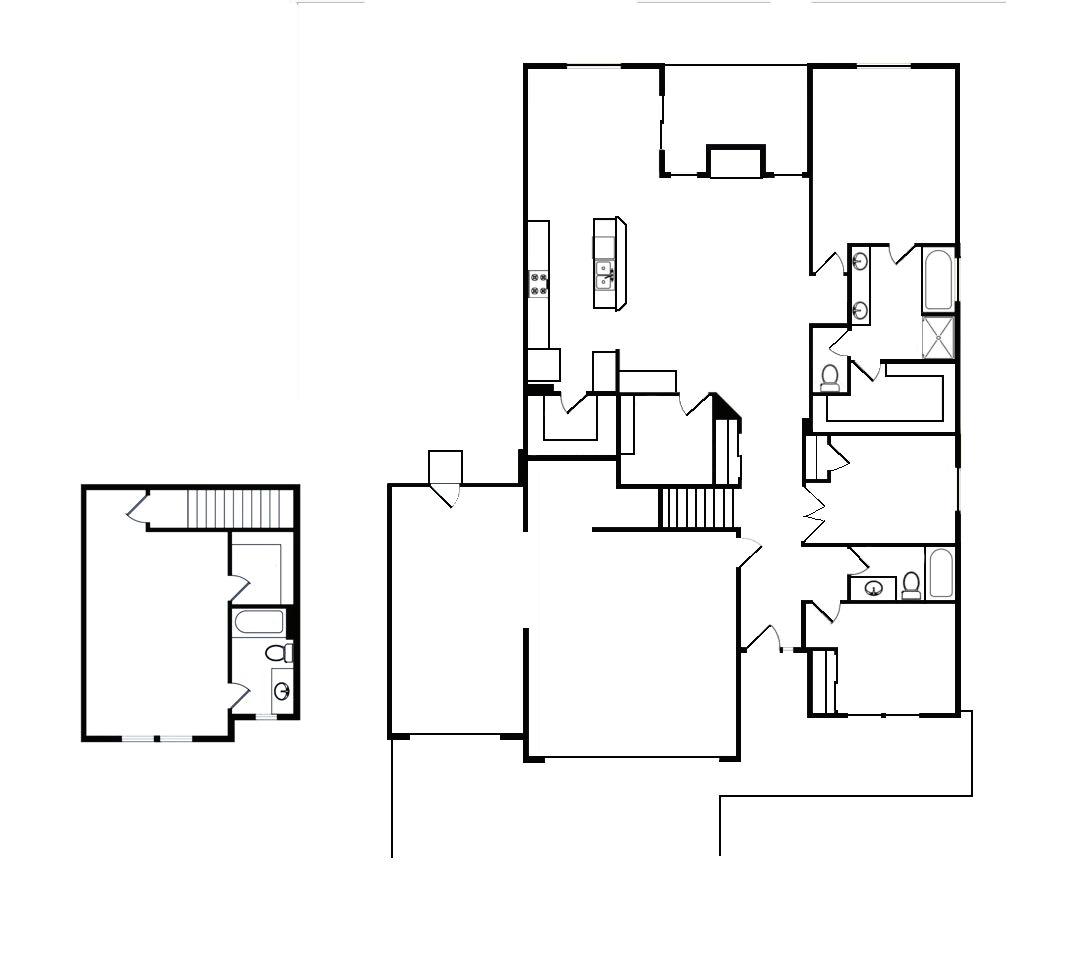 WIC
GARAGE BEDROOM
WIC
GARAGE BEDROOM
Flexible space is the greatest asset of the encore floor plan based upon the best-selling Orchard model. At 2258 square feet. This larger home is a favorite of frequent entertainers for its expansive kitchen, walk-in pantry, and adjoining, open living and dining areas. The spacious and private main suite boasts a deluxe ensuite with dual vanity, separate shower, and an enormous closet. The other two sizable bedrooms-one of which can be converted into a den. Exclusively available for the Orchard Encore, choose between a Jr. Suite or an excessive bonus room located up one flight of stairs above the garage.
Builder: Hayden Homes Subdivision: Shadow Glen Realtors: Adam Bracy & James Williams, Hayden Homes Sq. Footage: 2,258 - RCE-29144

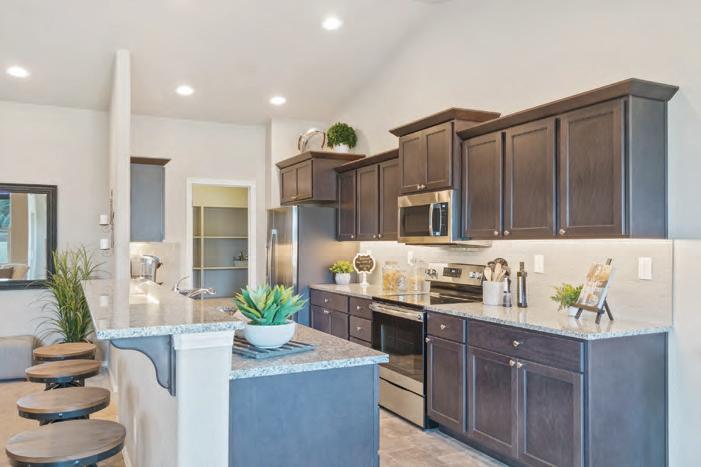
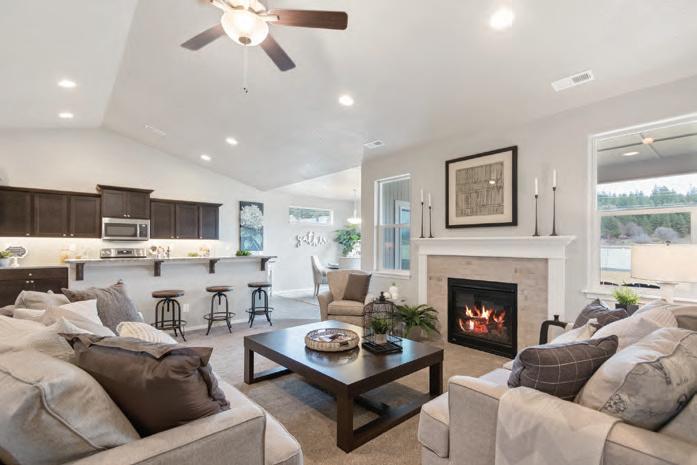
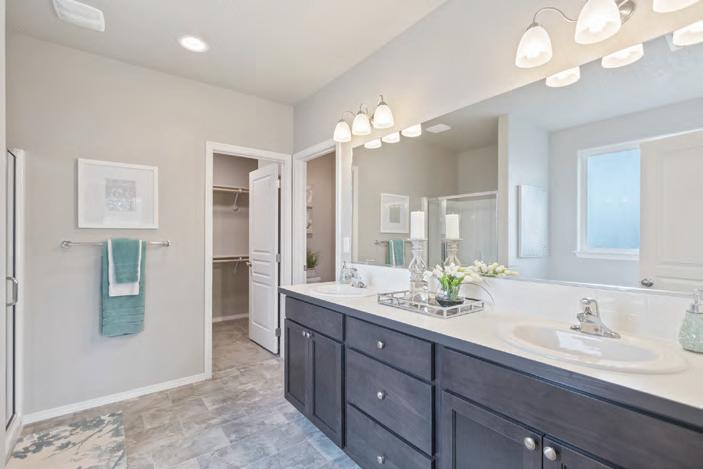
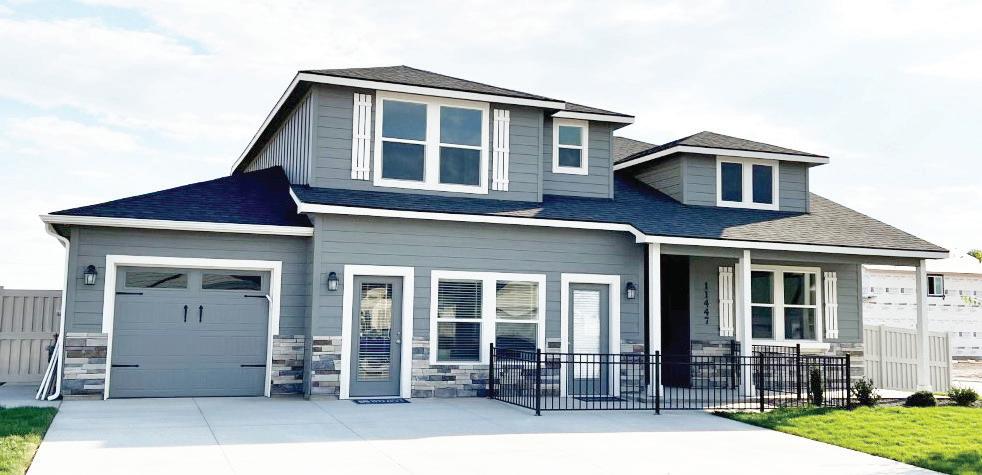
9 INSTANT INFO TEXT TO: 88000 MSG:SRV3 Powered by drivebuytech.com
GARAGE
PORCH
Orchard Encore by Hayden Homes
UPPER LEVEL JR. SUITE UTILITY
ENTRY BATH
“Orchard Encore” 11447 Catalin Drive, Caldwell, ID 83607 By Hayden Homes 3 THE ORCHARD ENCORE at Shadow Glen ID-RCE-29144 11447 CATALIN DR., CALDWELL 3 BEDS + DEN | 3 BATHS | 2258 SQ. FT. This versatile, two-level home features: • Junior Suite • Built-in desk in kitchen • Fully landscaped yard • Quartz slab kitchen counters • Laminate flooring in main living areas • Covered back patio • 3-car garage 208-266-2839 | ShadowGlen@Hayden-Homes.com SRV3
Alturus
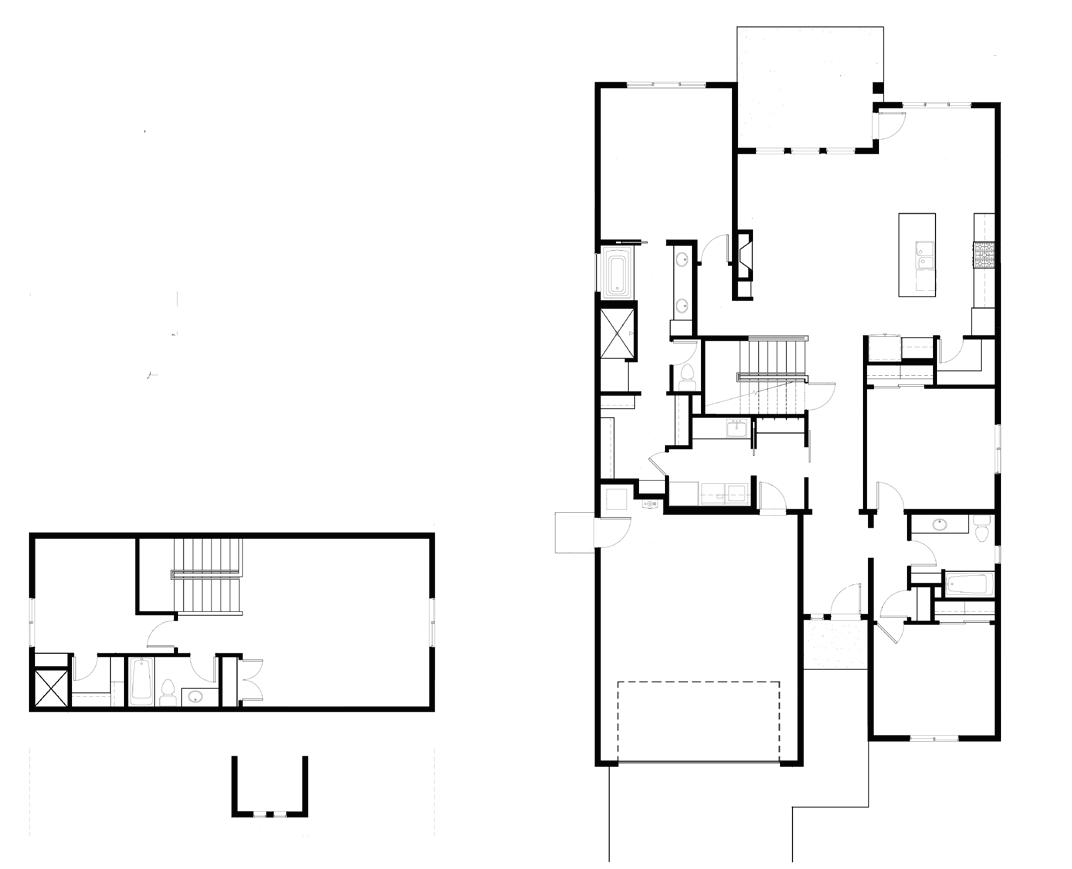

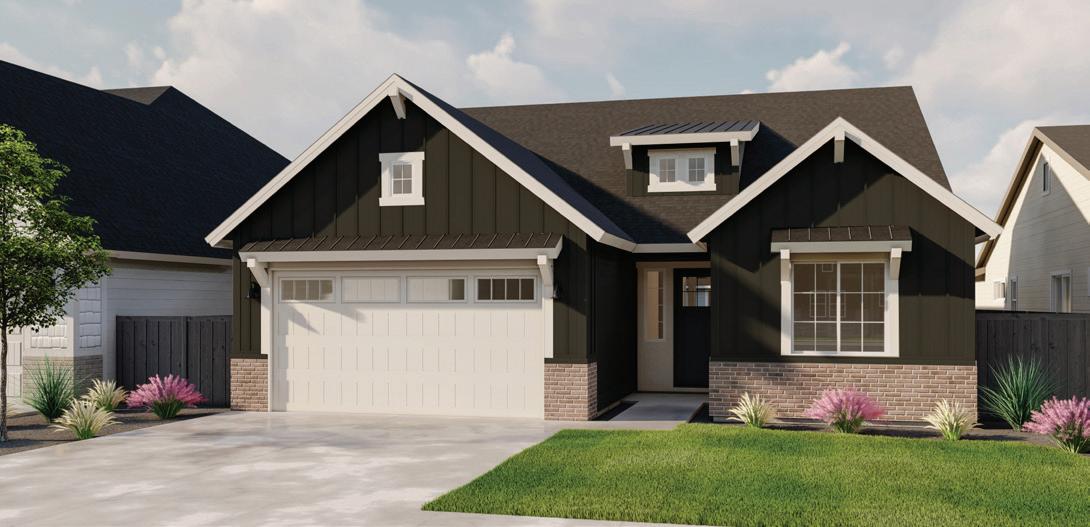
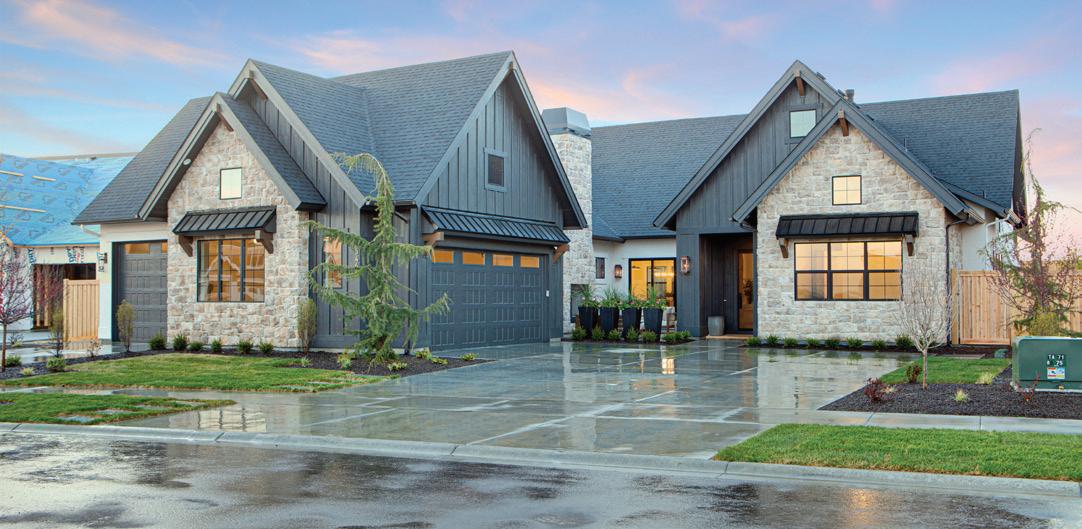




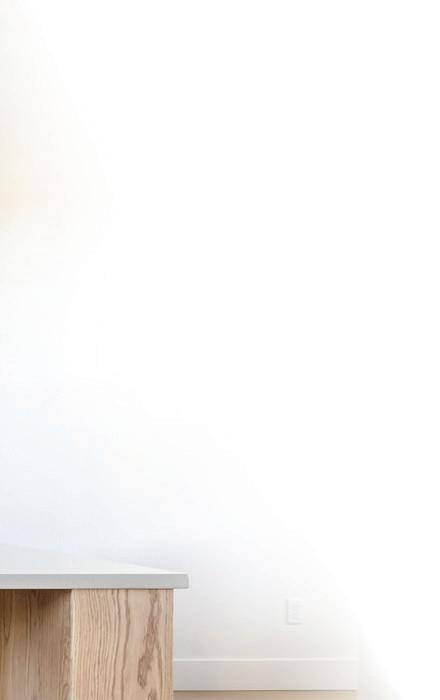
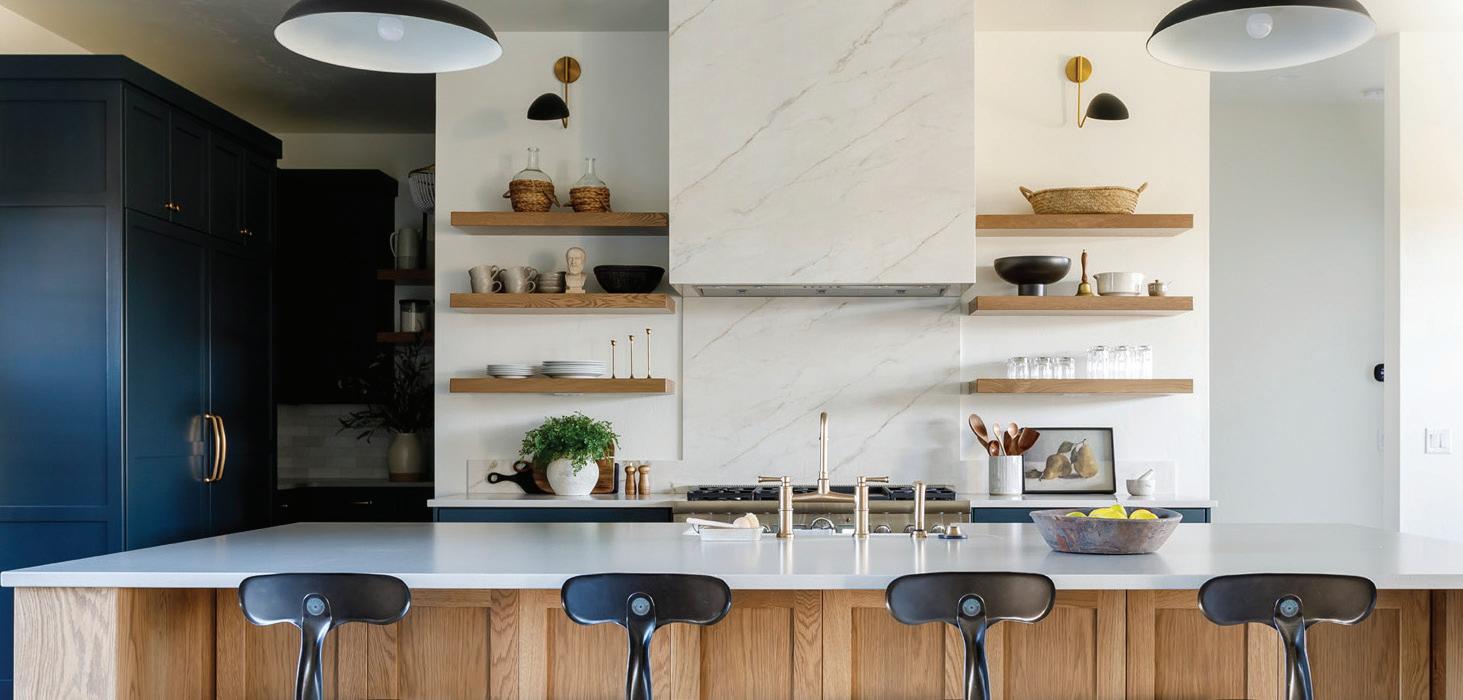
10 INSTANT INFO TEXT TO: 88000 MSG:SRV4 Powered by drivebuytech.com @AlturasHomes Each Alturas home is expertly designed to utilize space efficiently Every detail of our homes is meticulously planned with you in mind. Find us online at AlturasHomes.com Welcome home to the Greyhawk, built by Alturas Homes. The Greyhawk offers an open concept great room with vaulted ceilings, a private owners suite conveniently located on the main floor connecting the closet to the laundry room passing through to the mudroom, 4 bedrooms, 3 full bathrooms and a large upper bonus room with trayed ceilings. Builder: Scott & Rod Givens 208-391-4445 Subdivision: Arbor Community Realtor: Katrina Severin, 208-919-1270 Boise Premier Real Estate Sq. Footage: 2,583 - RCE-32974 “The Greyhawk Bonus” 18330 Arch Haven Way, Nampa ID 83687 By
Homes 4 The Greyhawk Bonus by Alturas MASTER BEDROOM COVERED PATIO DINING GREAT ROOM BATH KITCHEN BEDROOM BEDROOM BATH TWO CAR GARAGE ENTRY UTILITY MUD RM WIC PANTRY BONUS ROOMBEDROOM BATH UPPER LEVEL
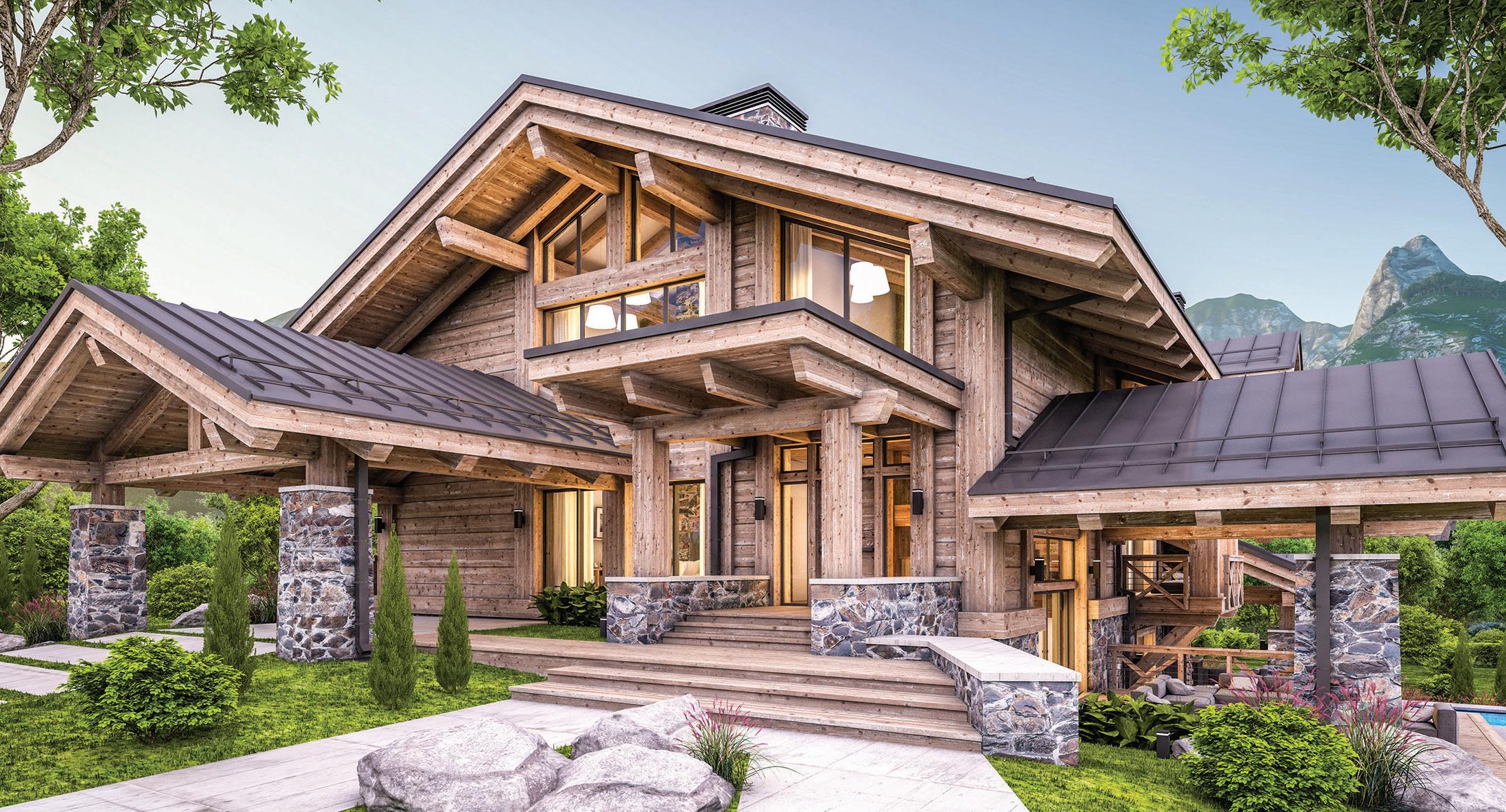




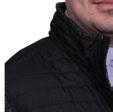






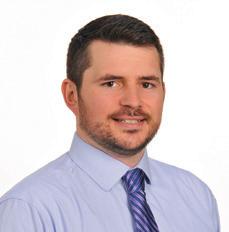
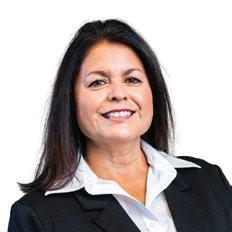


11 Dream Home Dream Loan You know the home you want. We know how to get you there. Contact one of our mortgage experts today. IdahoFirstBank.com Lionel Gonzales Residential Mortgage Lender O: 208.472.0483 C: 208.880.1894 lgonzales@idahofirstbank.com NMLS# 804393 Amber Maupin Residential Mortgage Lender O: 208.630.2037 C: 208.446.6608 amaupin@idahofirstbank.com NMLS# 2266532 Jeff Giesler Residential Mortgage Lender O: 208.493.5668 C: 208.863.4087 jgiesler@idahofirstbank.com NMLS# 1945536 Lupe Rodriguez VP, Mortgage Sales Manager O: 208.887.6270 C: 208.283.3611 lrodriguez@idahofirstbank.com NMLS# 82205 Christy Darling Residential Mortgage Lender C: 208.570.0580 cdarling@idahofirstbank.com NMLS# 1942986 Eagle/Nampa McCall/New Meadows BoiseNampa Boise/Nampa meet
Richmond

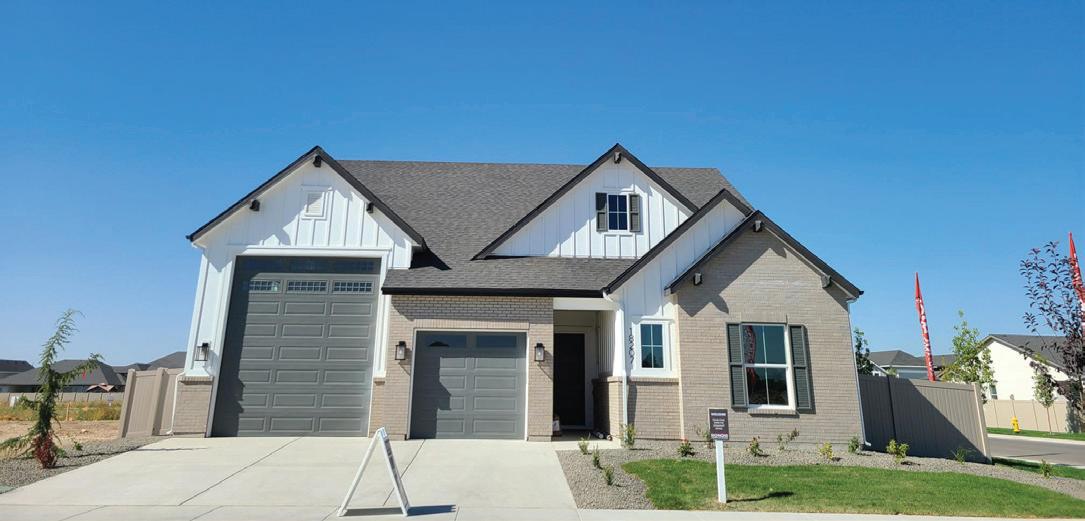
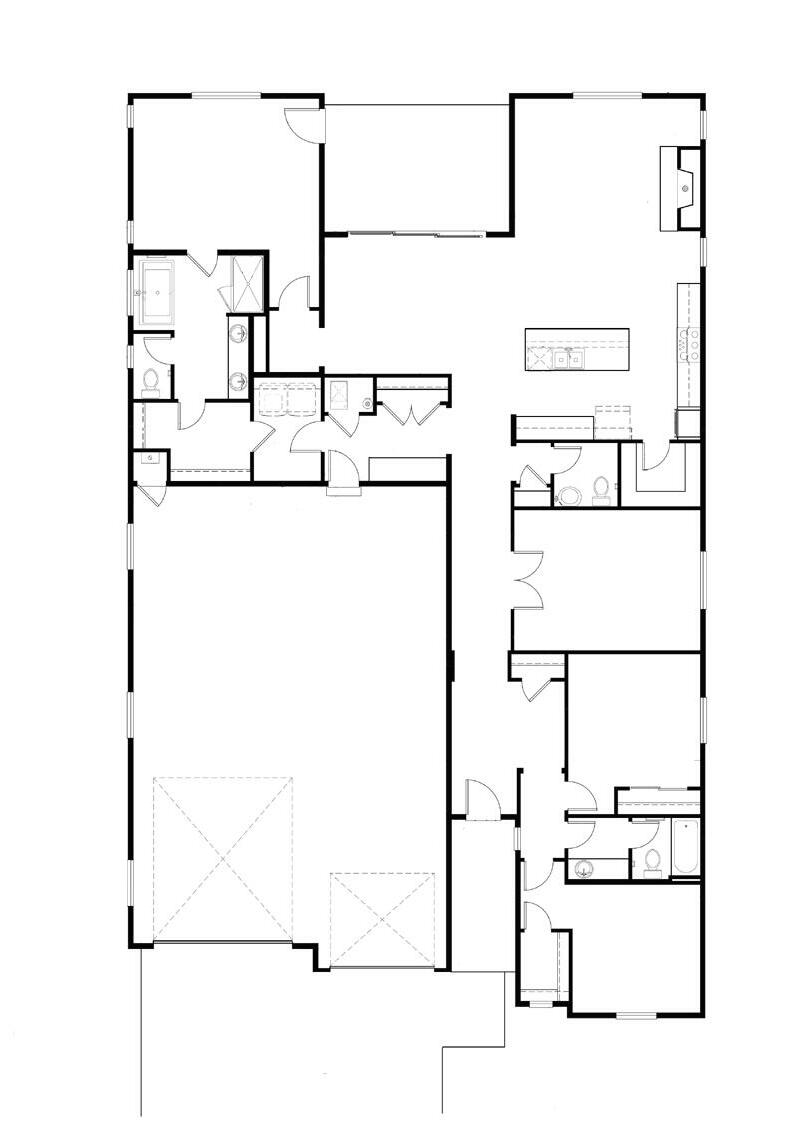
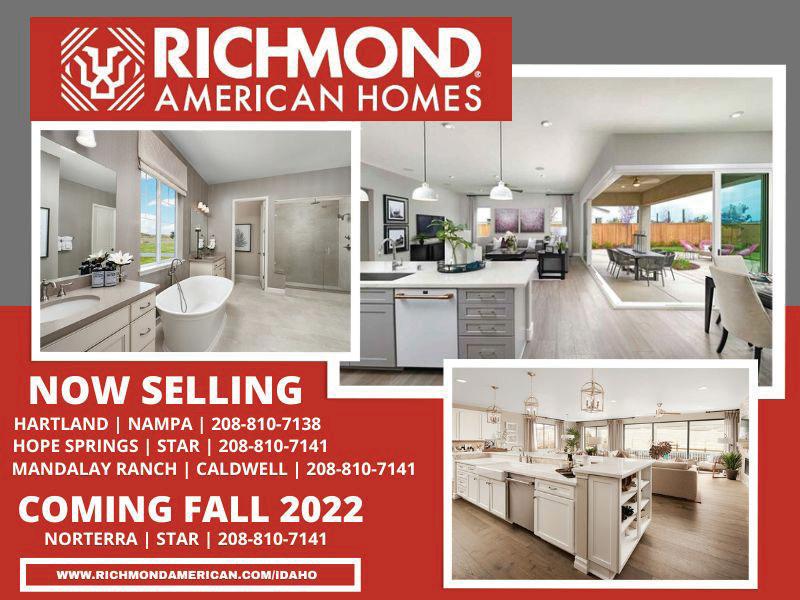
12 INSTANT INFO TEXT TO: 88000 MSG:SRV5 Powered by drivebuytech.com PATIOMASTER BEDROOM BATH DINING KITCHEN GREAT ROOM WIC MUD RM. UTILITY PWDR RV GARAGE TWO CAR GARAGE FLEX RM. BEDROOM BATH BEDROOM ENTRY The Deacon by Richmond American Homes The Deacon includes an attached RV garage plus two tandem garage bays! Inside is an open concept living space with an inviting gourmet kitchen, great room with a floor to ceiling tiled fireplace, and dining room with a multi-slide door that leads to a covered patio. The Deacon also includes a versatile flex room, powder room, mudroom, two secondary bedrooms with shared access to a full bathroom, and a lavish owner’s suite with a private deluxe bathroom and immense walk-in closet that offers direct access to the laundry room. Builder: Richmond American Homes of Idaho Subdivision: Hartland Realtor: Homes of Idaho Sq. Footage: 2,430 - RCE 57923 “The Deacon” 18207 N. Begonia Way, Nampa, ID 83687 By
American Homes 5





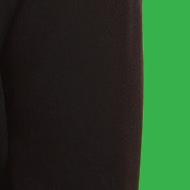



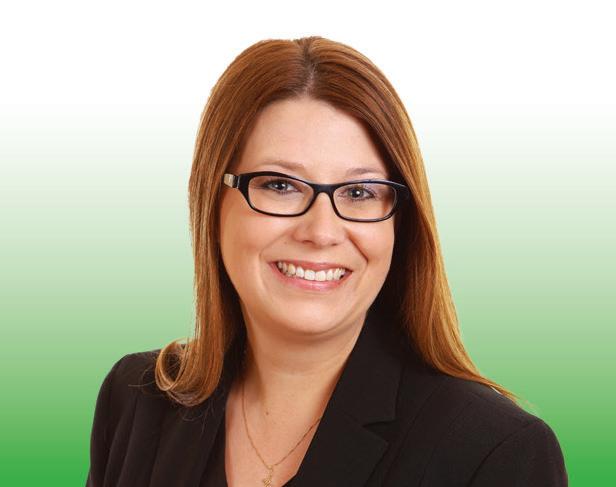
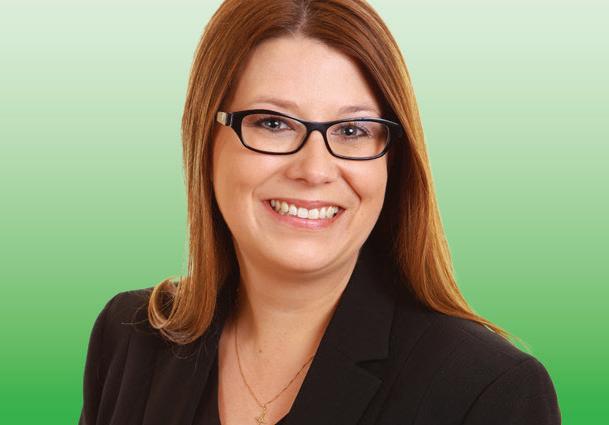















13 JARED OLSON (208) 985-7329 www.iccu.com/jared NMLS: 1750147 ALAWNA TOWNS-ATHERON (208) 846-7173 www.iccu.com/alawna NMLS: 522503 ABE BURNS (208) 985-7370 www.iccu.com/abe NMLS: 1273503 Equal Housing Lender. OUR CONSTRUCTION LOAN OFFICERS WILL HELP YOU BREAK GROUND YOU ENVISION IT. WE HELP YOU BUILD IT. Build your dream home with a loan from Idaho Central Credit Union, and let our local Construction Loan O cers help you every step of the way. • One-time and two-time close options • Fixed or variable-rate programs available • Interest-only payments during construction • Build times up to 18 months • Land Loans available Apply with one of our Construction Loan O cers today!
By Gingrich Homes

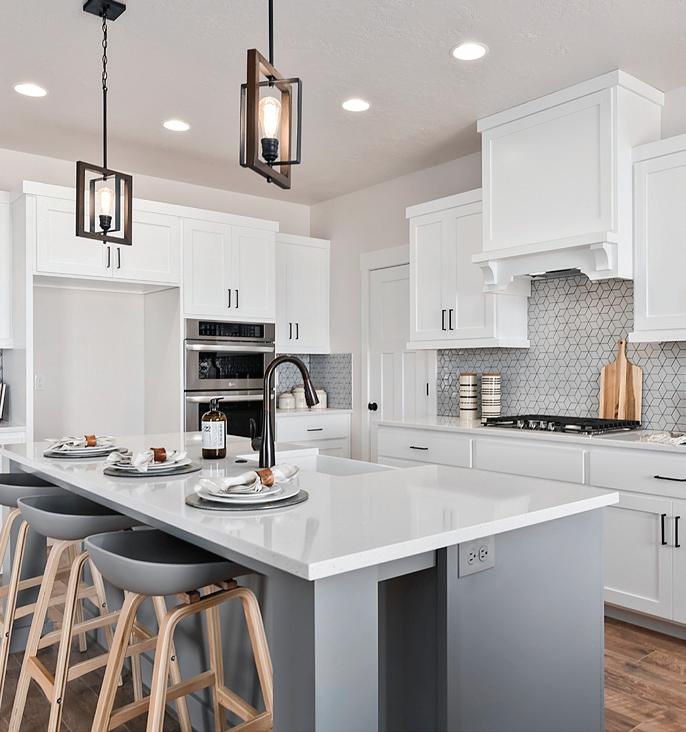
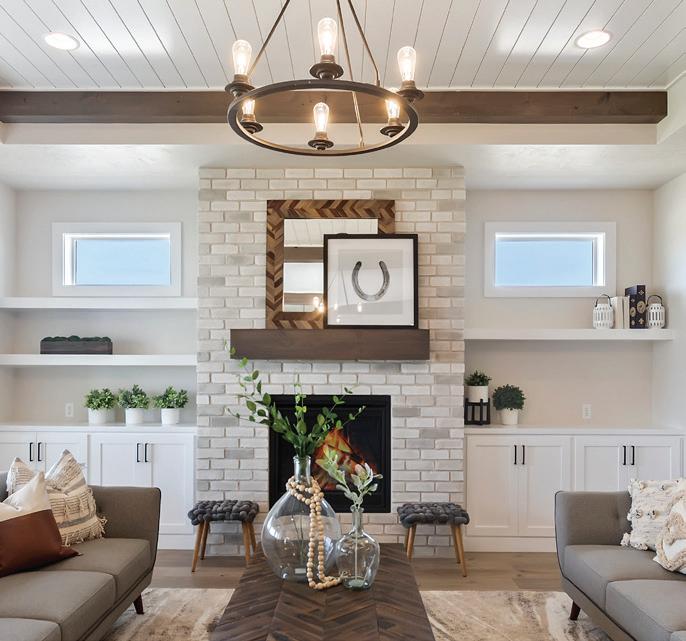
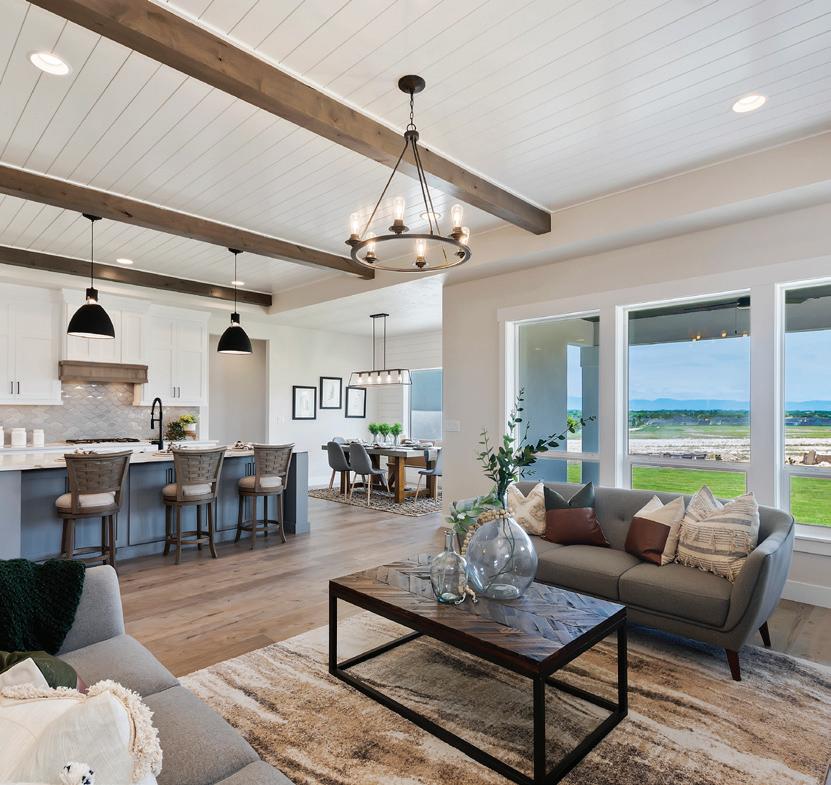
Welcome to “The Faye RV” model by Gingrich Homes. This home showcases detailed millwork with accent walls and custom barn doors. The kitchen features beautiful quartz countertops, custom cabinetry along with a large island and pantry. The spacious owner’s suite and closet are separated by a luxurious master bathroom with separate his and hers vanities. Upstairs you’ll find two large bedrooms and a bonus room with a full bathroom. This open concept floorplan has plenty of space for guests to enjoy. You’ll find quality and attention to detail throughout this home.
Builder: Tyler Gingrich 208-995-3961
Subdivision: Hardwood Estates Realtor: Kathy Parker 208-869-7537, Silvercreek Realty Sq. Footage: 2,670 - RCE 51744
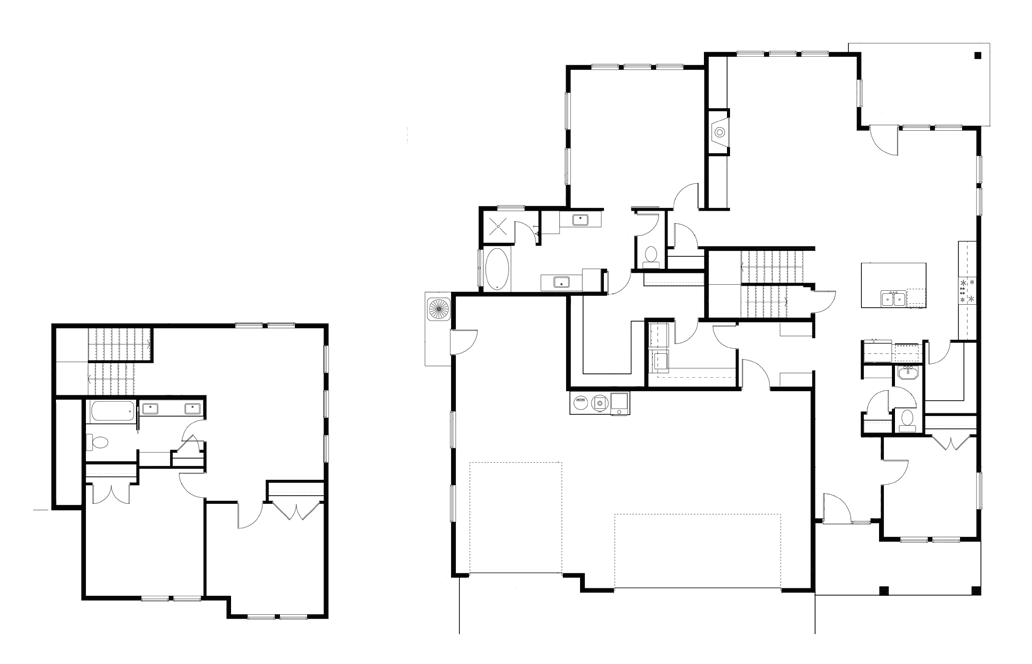
AWARD WINNING HOME BUILDER
THREE GENERATIONS OF BUILDING DREAM HOMES IN THE TREASURE VALLEY!
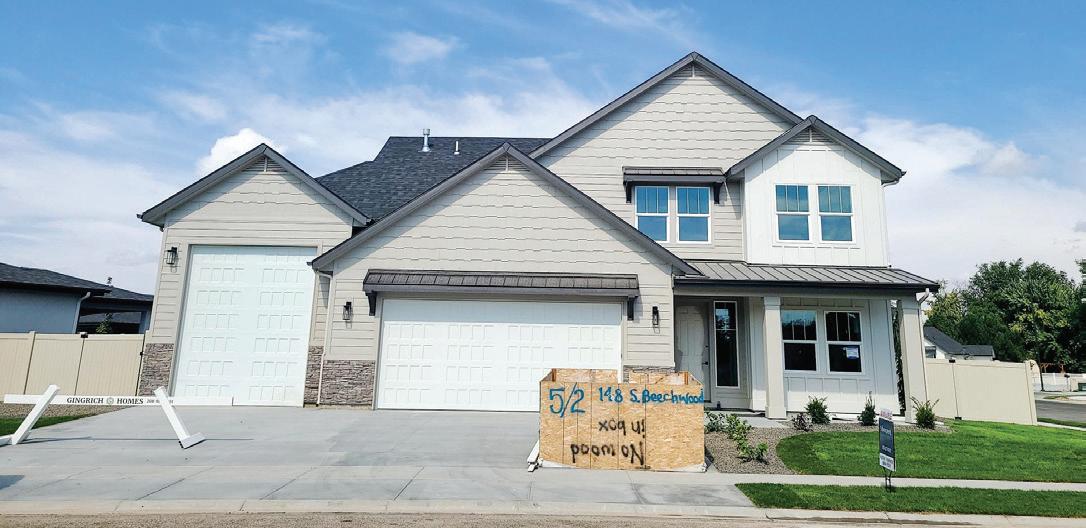
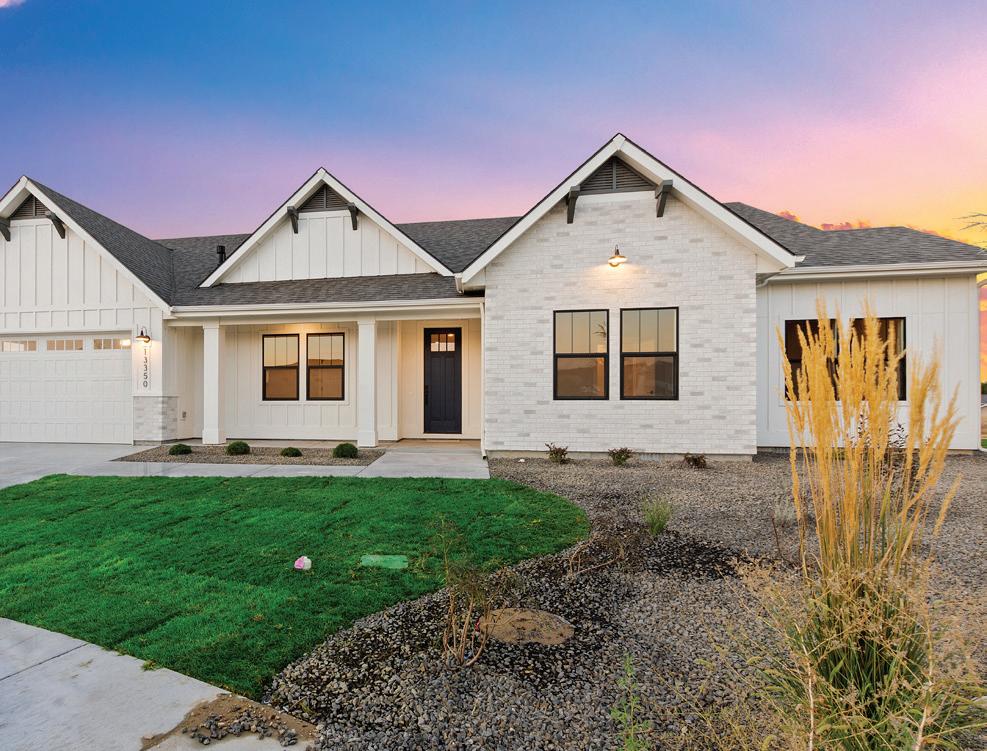
14 INSTANT INFO TEXT TO: 88000 MSG:SRV6 Powered by drivebuytech.com
@GINGRICHHOMES
RCE-51774
“The Faye RV” 148 S. Beechwood Dr., Nampa ID 83686
6 COVERED PATIO MASTER BEDROOM GREAT ROOM KITCHEN DINING M.BATH WIC MUD RM. UTILITY PANTRY PORCH RV GARAGE TWO CAR GARAGE OFFICE ENTRY UPPER LEVEL The Faye RV by Gingrich Homes BONUS ROOM BEDROOM BEDROOM BATH
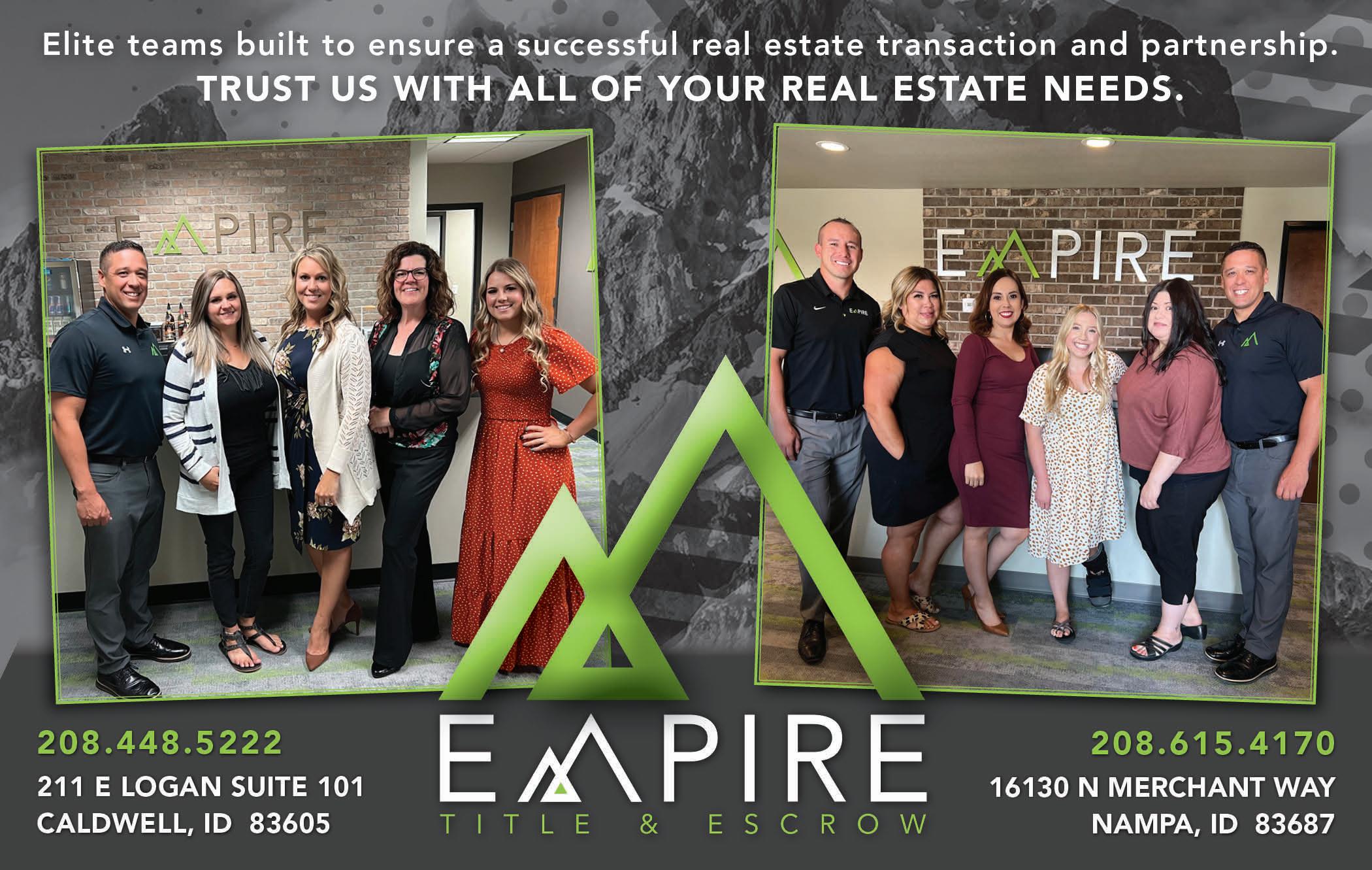
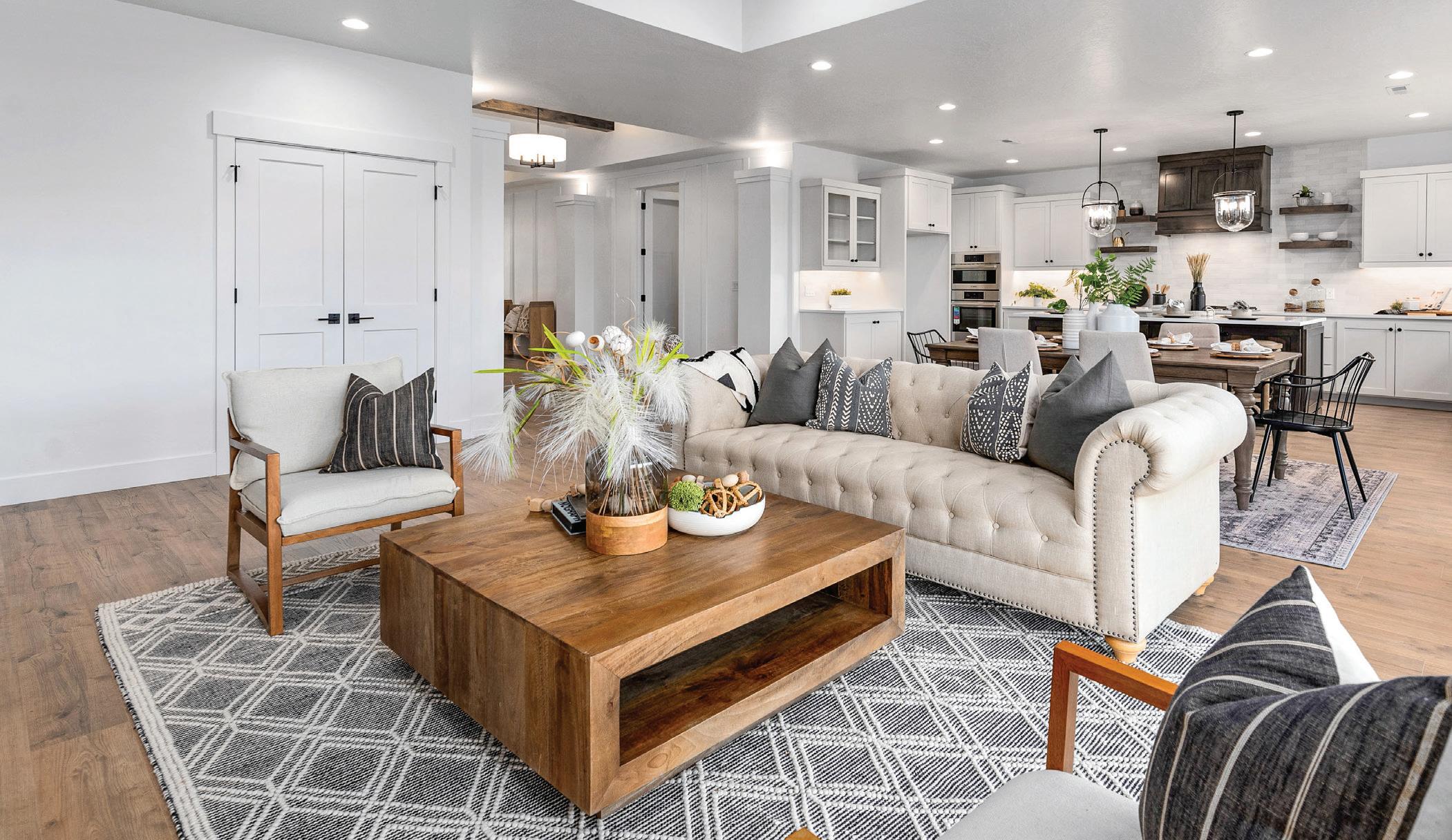
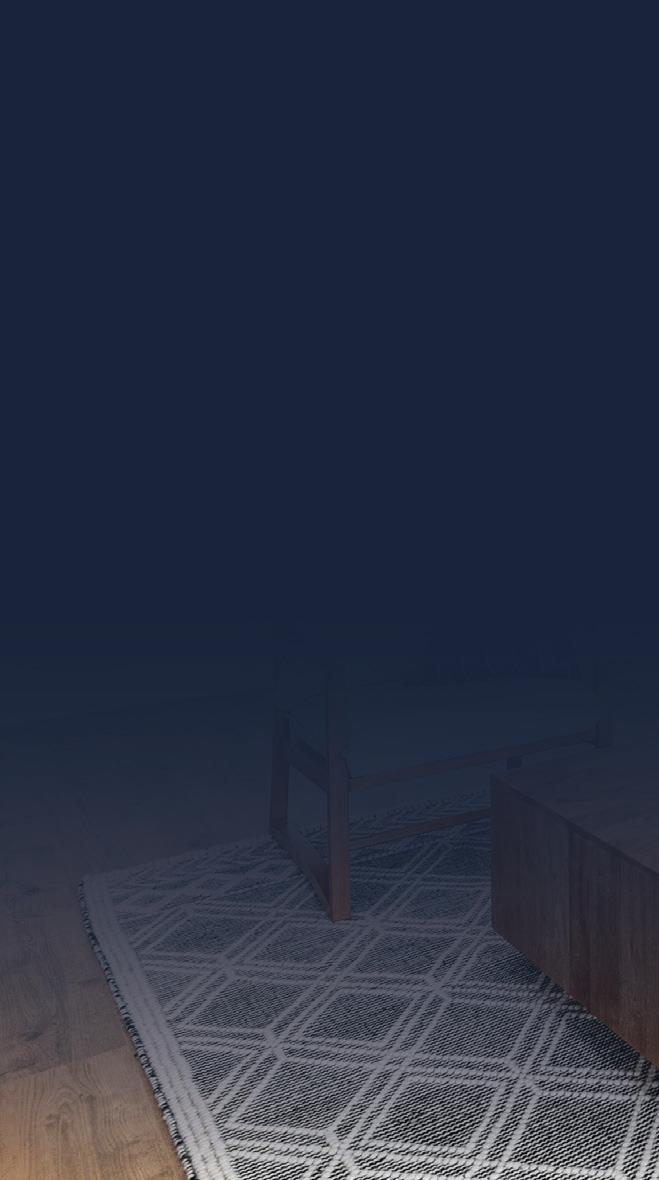
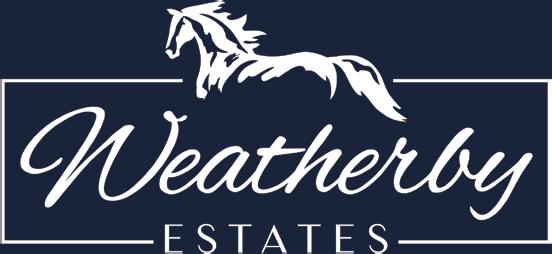
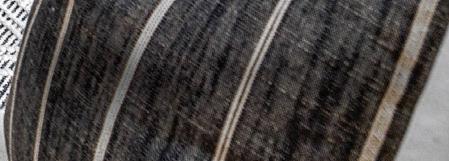
15 L U X U R Y WITH ROOM TO BREATHE 1-ACRE LOTS BUILT EXCLUSIVELY BY B&B CUSTOM HOMES WEATHERBYESTATES-NAMPA.COM KAYLA FEARN, REALTOR® | 208.761.2487







16 W. Ustick Rd. Lone Star Rd. Orchard Purple Sage Hwy 44 OldHwy30 Willis Rd. Du f f Wagner Sand Hollow Rd. Aviation Way Florida Ave. Indiana A ve. S . 1 0th A v e . Homedale Rd. Karcher Rd./ Hwy 55 Midway R d. W. Roosevelt Ave. Lake Lowell Ave. W. Iowa Ave. W. Greenhurst Rd. LakeshoreLakeshoreDr. N. Midland Blvd. Emmett Rd. Freezout Rd. El Paso Red Mountain Aspen Hills Durand Oak Timber Hills Pelican Ln Oak Hartley Ln. N. Midland Blvd. Linden St. Linden St. Lake Ave . W. Locust Ln. Deer Flat CaldwellBlvd. Montana A v e . Farmway Rd. Kimball Carbondale LAKE LOWELL DearborneRim Rd. S. Middleton Rd. Scism White River St. 84 84 Midland Blvd. Hush Creek Way HazyGlenDr.Cosley Ave. Arch Haven Way Silversun St. Jordan Lee St. Spruce St. 4 Middleton Rd. Northside Blvd. 5 Ustick Rd. Linden Rd. N. Franklin Blvd. N. Begonia Marigold Orchid Sego Lily Dr. MASON CREEK Aspen Hill Dr. Middleton Rd. Hwy 20/26 Ward lane Carbondale Ave. Roaring Fork St. White River St. Red Mountain St. 1 2 Catalin Dr. Ward Rd. 3 Linden Rd. Chinden Blvd. 6Midland Blvd. Dallon Woods Roosevelt Hardwood EstatesS . B e ech wood 7 12 1 2 3 9 4 13 11 10
Hwy 44 / W. State St.
Chinden Blvd / Hwy 20/26






W. Cherry Ln.
W. Ustick Rd. 12th Ave. S.
St. ID Center Blvd. Happy Valley Rd.
Can-Ada Franklin Rd.Northside Kings Rd. Central Southside Blvd.
Star Rd. E. Victory Rd.
S. Powerline Rd.
Lakeshore Dr.
Garrity Blvd. W. Locust Ln. Flat Rd.
Blvd. Amity Rd. Scism Rd.
17
Purple Sage
Lansing Kingsbury
Cornell
84 84 RiversideRd. 11 Midland Blvd. W. Tenzing Ct. W. Greenhurst Rd W. Capstone Dr. UltarDr. W.EigerDr. S. Sandcrest Way S. Cordillera Ave. 10 12 Midway Lake Lowell S. Grace Point Middleton Rd. Southside Blvd. Azure Ave. S. Citrine Ave. S. Julianite Ave. 8 E. Gypsum E. Jade Locust Lane 12th Ave/Highway 45Deer Flat Rd. Lynwood Dr. 9 Scism Rd. 13 Lone Star Rd. Durango Ave. Lake Ave.Indiana Ave. 8 67 5 1 Stetson Homes 2 Stetson Homes 3 Hayden Homes 4 Alturas Homes 5 Richmond American Homes of Idaho 6 Gingrich Homes 7 Frost Homes 8 Iron Oak Homes 9 Heritage Homes 10 Tresidio Homes 11 Berkeley Building Co. 12 Gingrich Homes 13 Tamarack Construction
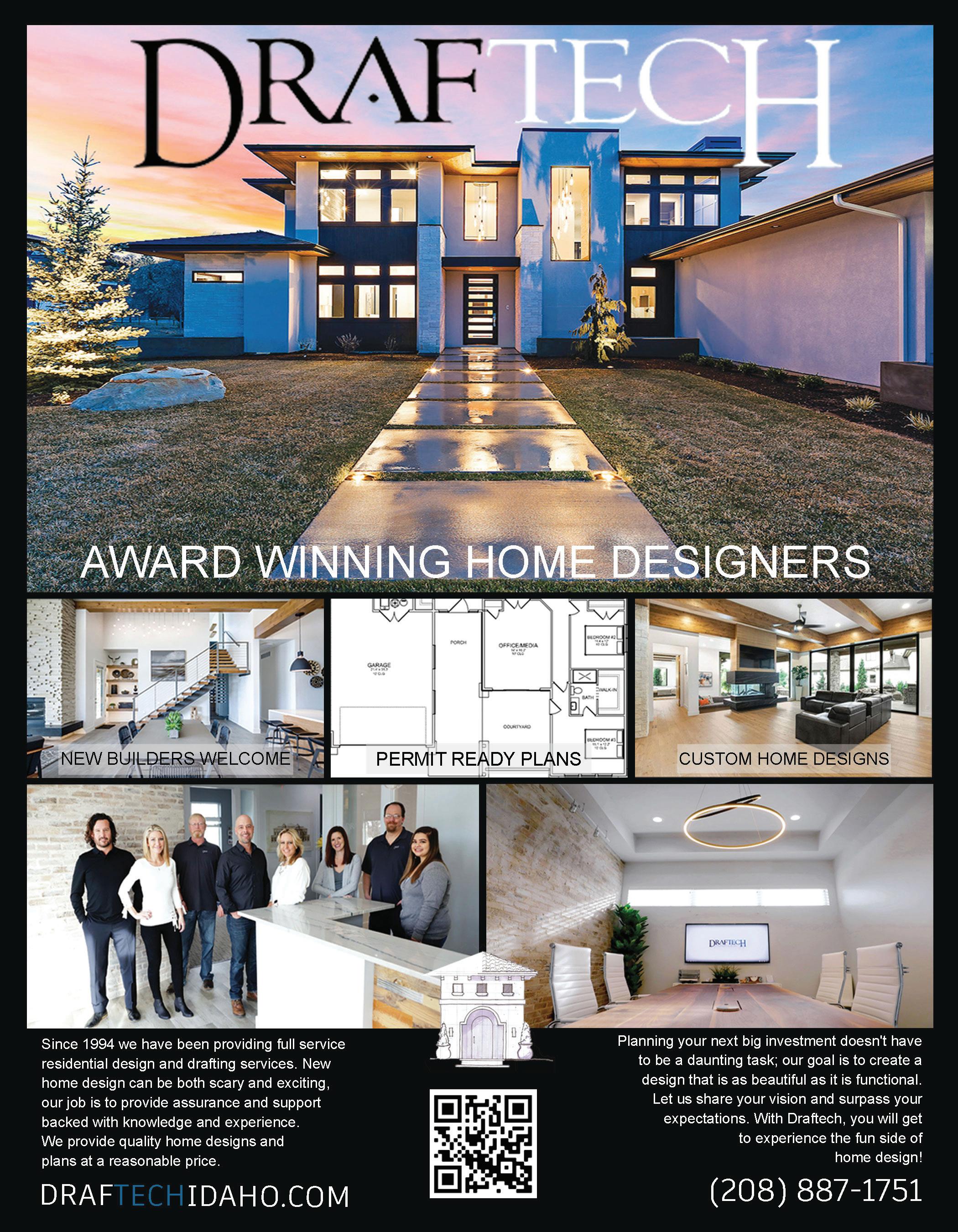
18
Frost
You really CAN have everything! BEAUTIFUL 3 bedroom plus office, 2.5 bathroom, 2270 sq ft, single story home in Nampa’s newest subdivision, Hardwood Estates. Professionally designed, the home features a bright, professional-grade kitchen with quartz countertops and a vast island, creating a fabulous entertaining area. Ample windows allow for abundant natural light. Master bathroom features large soaking tub plus custom mirrors and lighting. Spend cozy evenings by the large gas fireplace or in the professionally landscaped yard, with private covered patio. 41ft RV garage with epoxy floors completes your retreat!
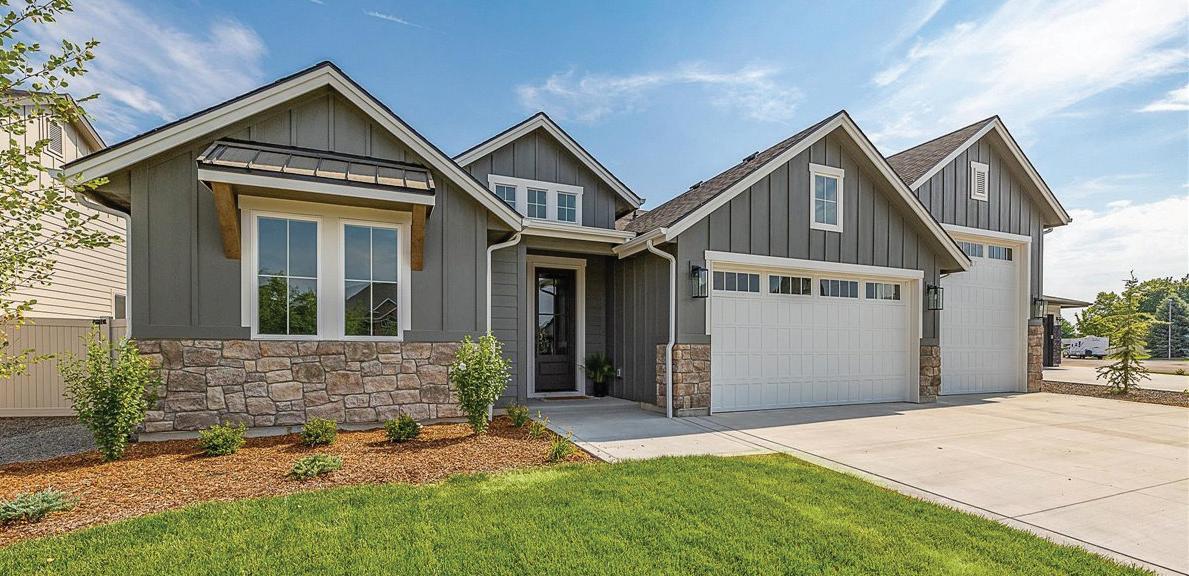
Builder: Nancy & Dan Frost 208-571-4816

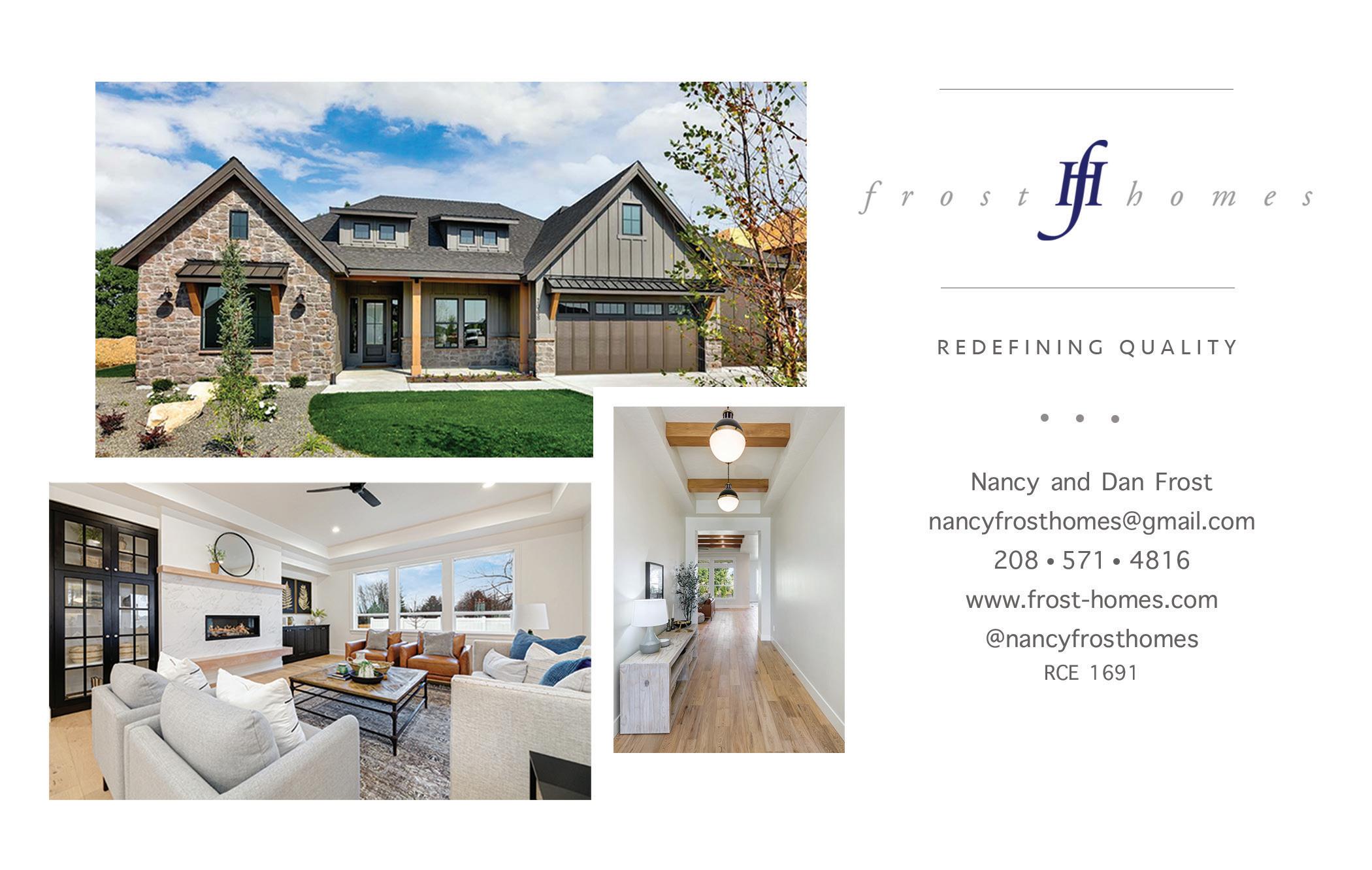
Subdivision: Hardwood Estates Realtor: Kathy Parker 208-869-7537, Silvercreek Realty Sq. Footage: 2,270 - RCE-1691
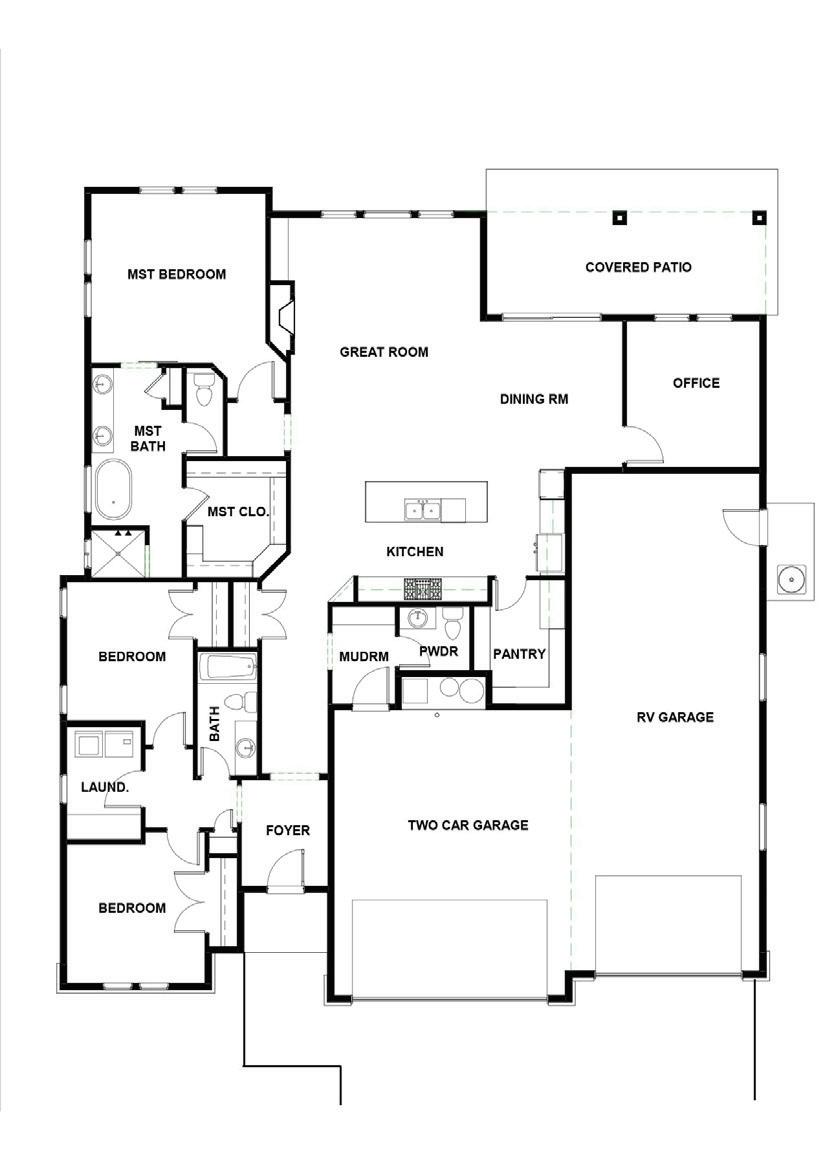
19 INSTANT INFO TEXT TO: 88000 MSG:SRV 7 Powered by drivebuytech.com FROST HOMES
“Oliver RV” 140 S. Beechwood Dr., Nampa ID 83686 By
Homes SRV7 7
Iron Oak

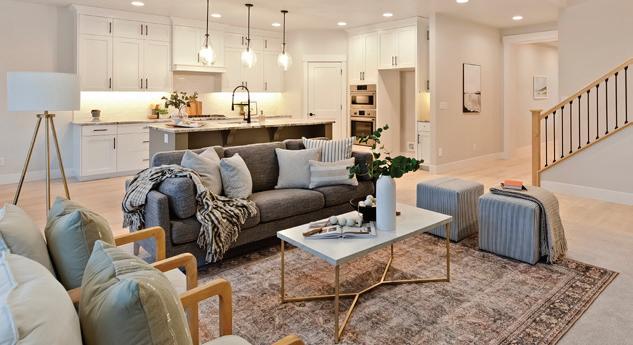
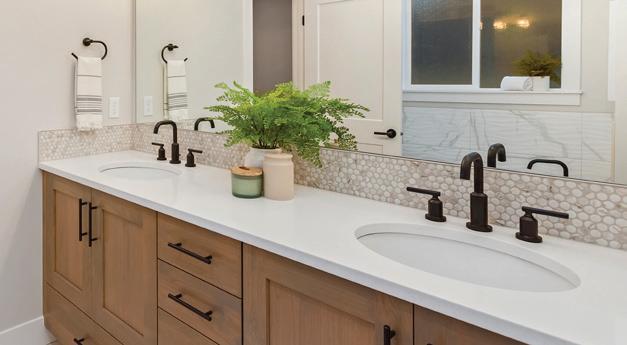
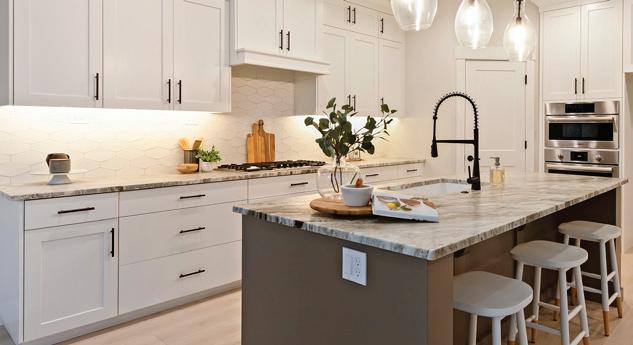
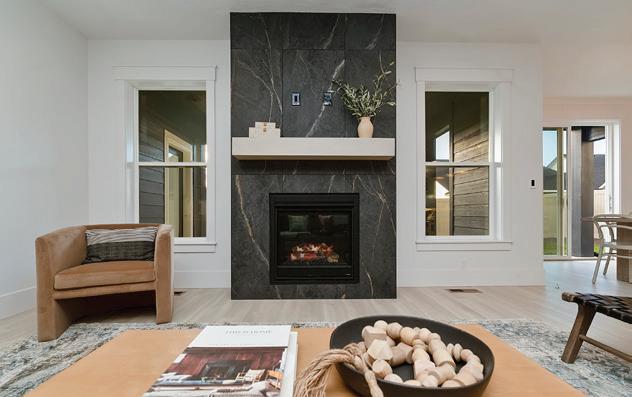
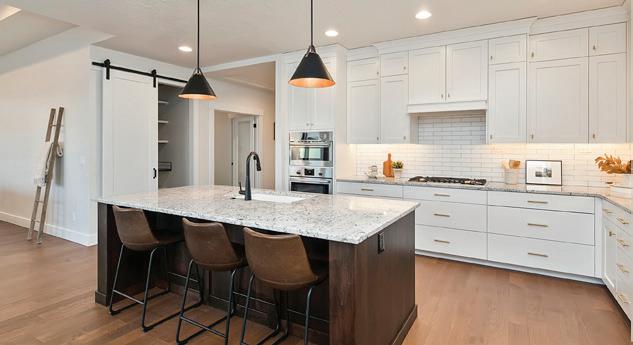
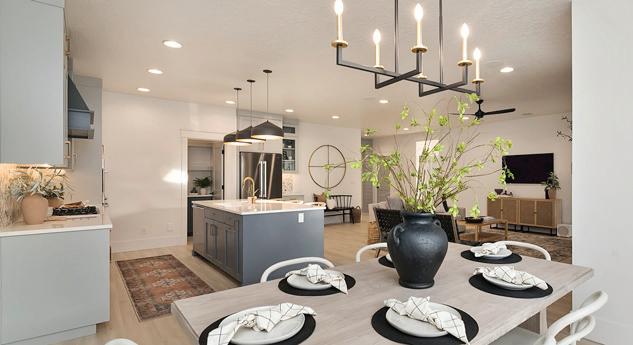
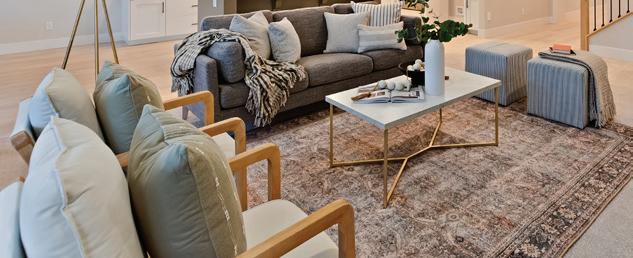
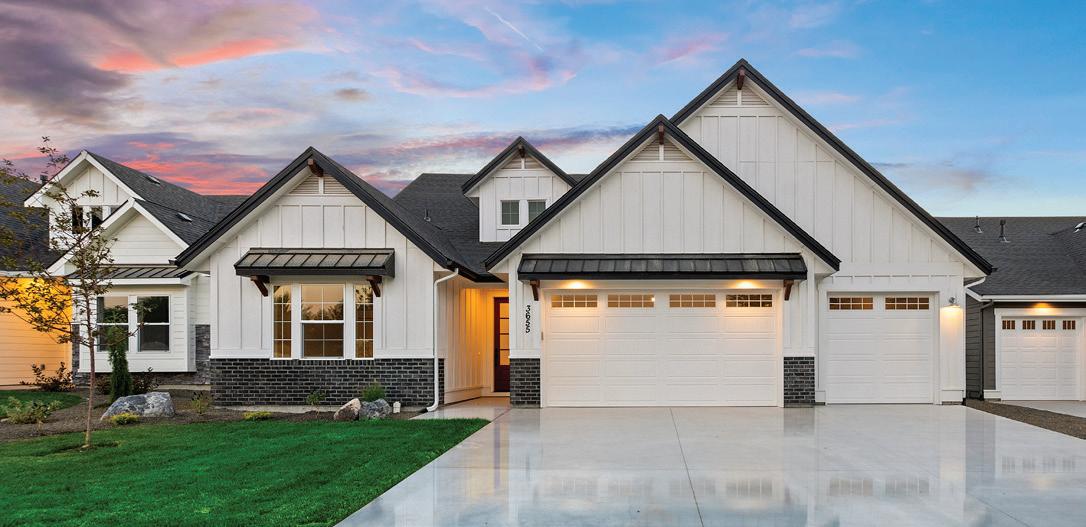
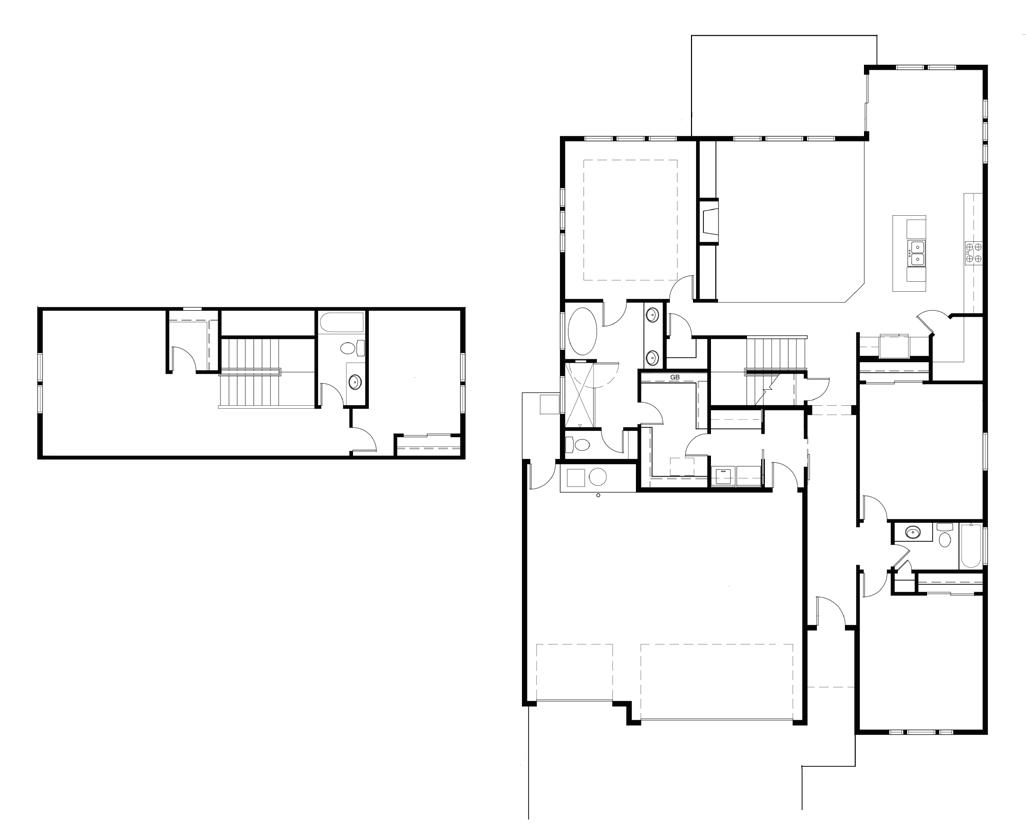
20 INSTANT INFO TEXT TO: 88000 MSG:SRV 8 Powered by drivebuytech.com UPPER LEVEL BEDROOM BONUS ROOM GREAT ROOM PATIO DINING KITCHEN MUD RMUTILITY WIC BATH MASTER BEDROOM GARAGE GARAGE BATHENTRY BEDROOM BEDROOM PANTRY The Zachary by Iron Oak “The Zachary” features 4 bedrooms & 3 bathrooms. You’ll find gorgeous trim work, bright entry way, and oversized gas fireplace. The kitchen offers full cabinets to the ceiling with soft close, full tiled backsplash, built in 5 burner range and large center island. Builder: Braxton Hansen 208-510-7456 Subdivision: Lava Falls Realtor: Lisa J. Cunningham 208-562-7887 & Shaun Urwin 208-989-4811 Better Homes & Garden 43 Degrees RE Interior Designer: Jessica Hillman, Iron Oak Homes Sq. Footage: 2,848 - RCE-49692 “The Zachary” 3655 S. Citrine Ave, Nampa ID 83686 By
Homes 8 Iron Oak Homes is a home building company located in Boise, Idaho. We have over 100 combined years of experience in the home building industry. We understand how important it is to have a high-quality built home that fits both your family’s needs, and your budget. With our stylish and functional floor plans, we know you will find a plan that feels like home. RCE-49692 @ironoakhomesidahoIronOakHomes.com | 208.510.7456 | WELCOME HOME
Idaho Power’s Residential New Construction Pilot Program
21 idahopower.com/newhomes
o ers builders a cash incentive to build energy-efficient, all-electric single-family homes with heat pumps. Building an energy-e cient home provides increased comfort, lower maintenance costs and a healthier environment.
Country Living with Freedom. NO HOAs/CCR’s nestled on fully landscaped/fenced 1 acre eclipsing the Owyhee’s. Spacious entry, separate office, glass French doors and rock accent wall. Immense great room features rock fireplace fl anked by built-in seating/storage. Chef’s kitchen bejeweled with quartz countertops, 48” oversized range! Seamless Indoor/outdoor living: linear views for miles. Sprawling covered patio. Owner’s suite finish work detail and direct patio access. Full tile walk in shower, dual shower heads, garden soaker tub. Oversized 3 car garage, PLUS 46’ RV Bay with land to add shop/ animals. 3-bed + office/2.5 bath, Perfect!
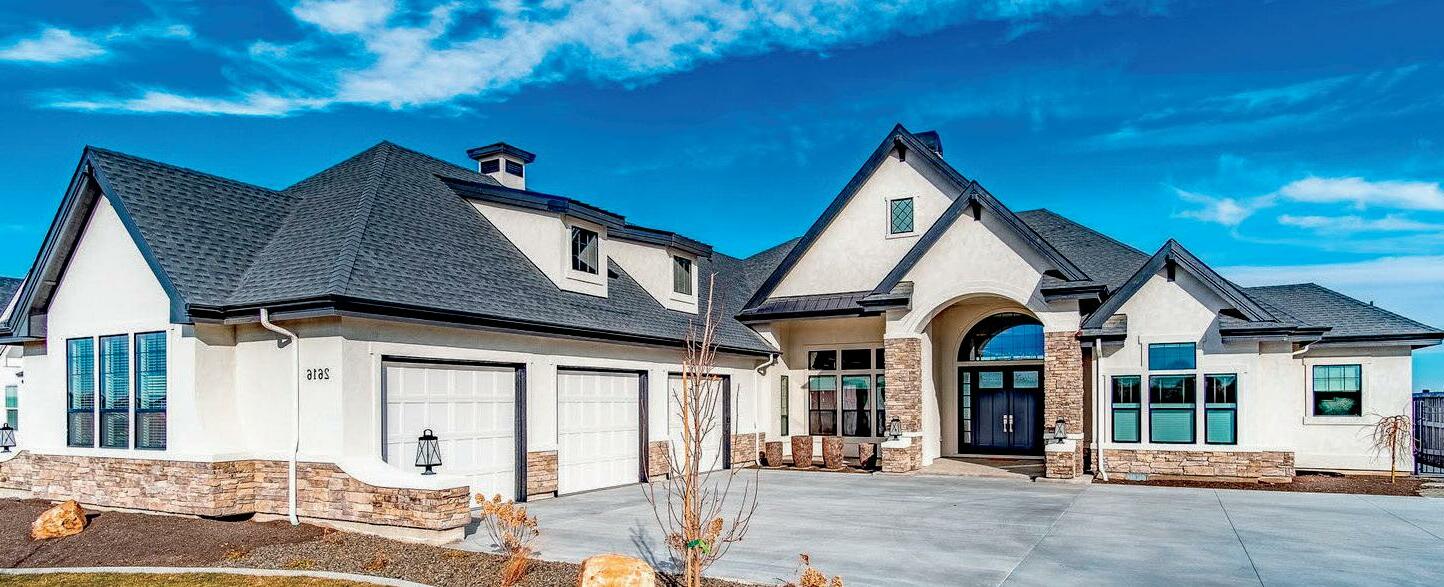
Builder: Gary Anderson 208-941-1823

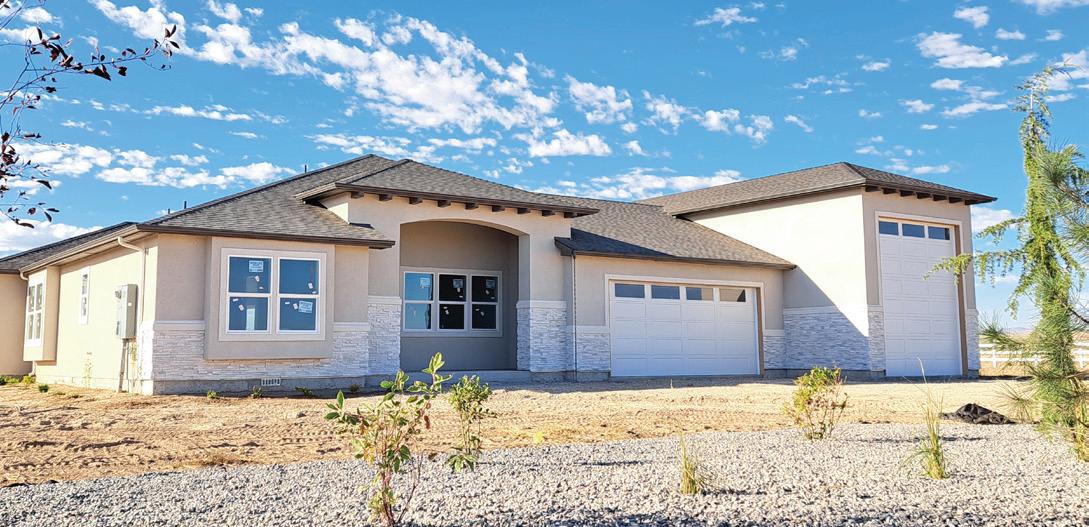
Subdivision: Scism Realtor: Sarah Anderson, Fathom Realty 208-941-1822 Sq. Footage: 2,738 - RCE-41810
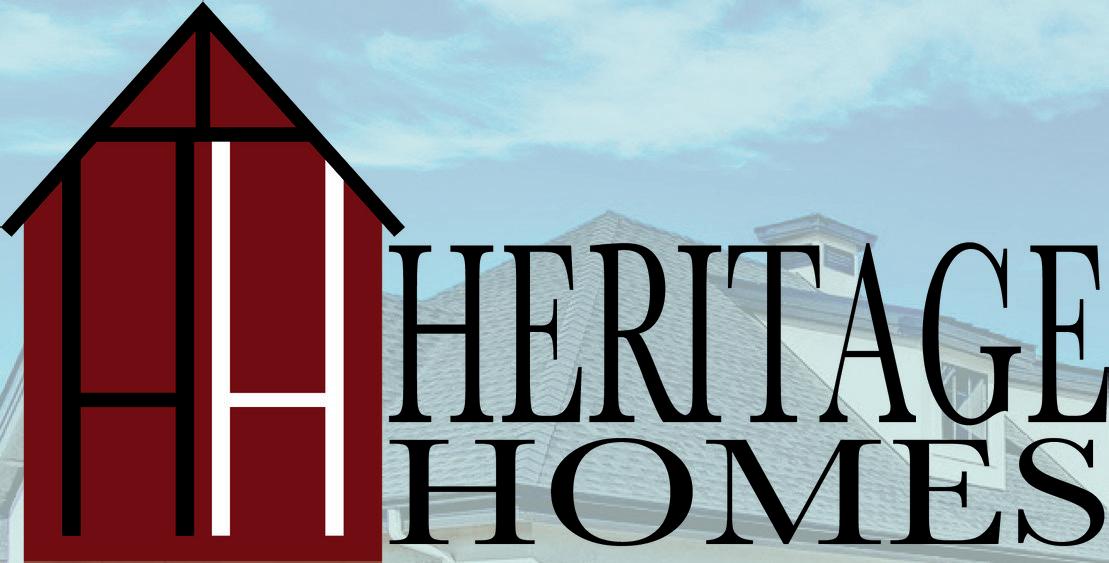
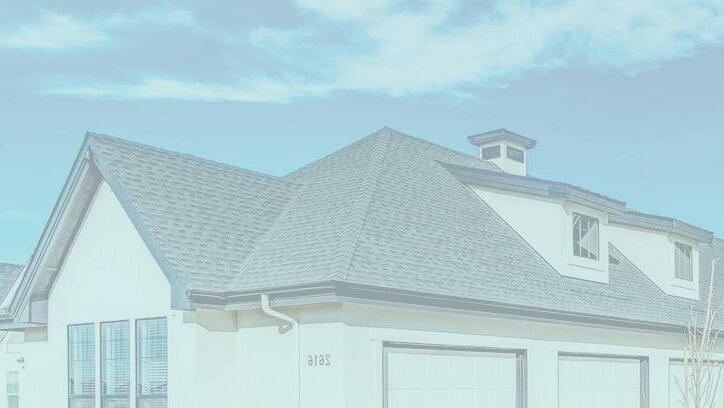
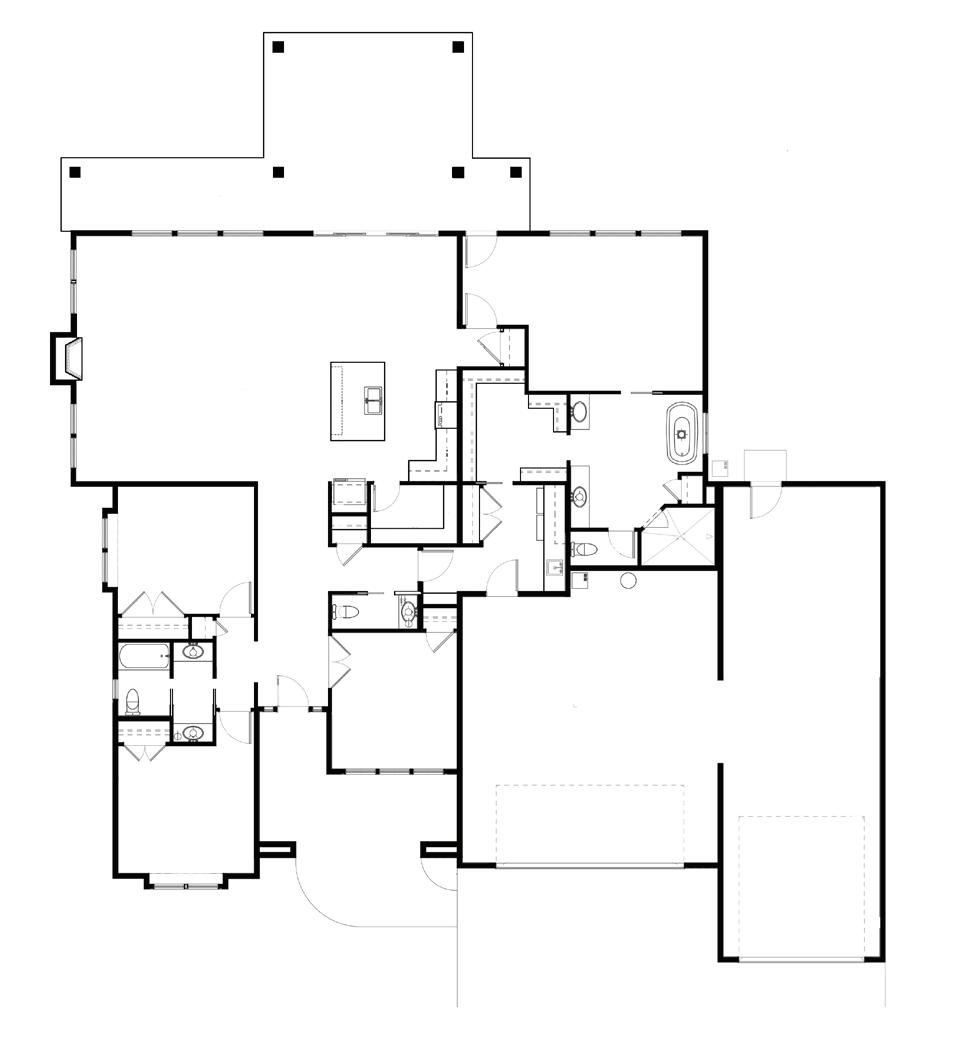
22 INSTANT INFO TEXT TO: 88000 MSG:SRV 9 Powered by drivebuytech.com The Baxter by Heritage Homes FAMILY ROOM COVERED PATIO KITCHEN M.BATH MASTER BEDROOM WIC MUD RM. 2 CAR GARAGE RV GARAGE BEDROOM OFFICE ENTRY BATH PANTRY BEDROOM DINING
“The Baxter” 10459 Scism Rd., Nampa, ID 83686 By Heritage 9 S i n c e 1 9 9 6 ( 2 0 8 ) 9 4 1 1 8 2 3 G A N D E R S O N . H E R I T A G E H O M E S @ G M A I L . C O M ( 2 0 8 ) 9 4 1 1 8 2 2 S A N D E R S O N . H E R I T A G E H O M E S @ G M A I L . C O M w w w . b u i l d h e r i t a g e . n e t Thoughtful Sensible Approachable C u s t o m & S e m i - C u s t o m , R e l a t i o n s h i p B a s e d , S m a l l B u s i n e s s A p p r o a c h . O n Y o u r P r o p e r t y o r O u r s .
With upgraded masonry, cabinets, tilework, hardwood flooring and so much more, the attention to detail really makes this home stand out above the rest. An abundance of sunlight in the open kitchen, dining and great room extends the warm and welcoming atmosphere to other rooms of the house. The home office and 42-foot garage make for a short commute from work to play at the end of a long week. With an added bonus room upstairs, there are 500 more square feet to love in the Davenport Bonus RV.
Builder: Jon Hastings Subdivision: Summit Ridge Realtor: Mike Moir 208-850-7495, Moir & Co. at Fathom Realty
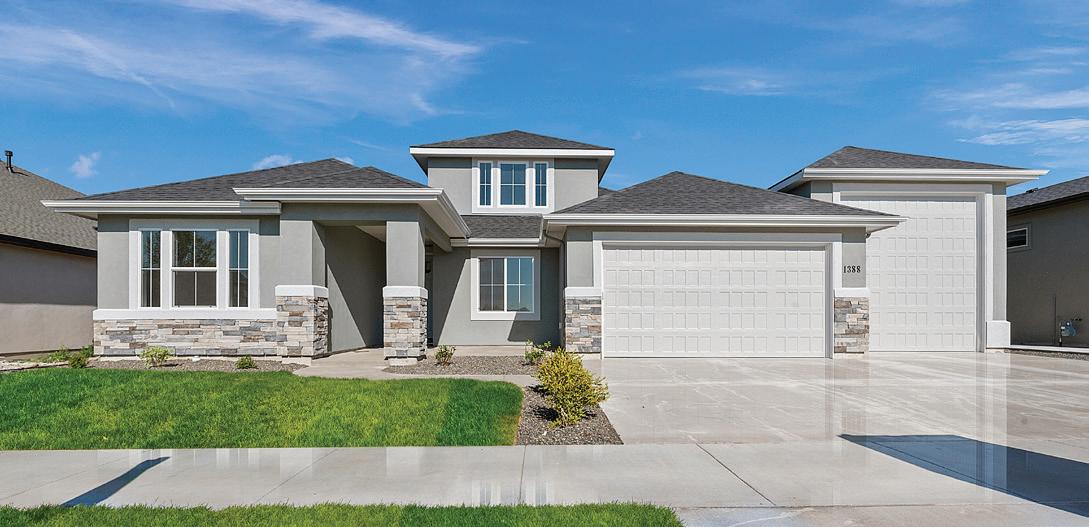
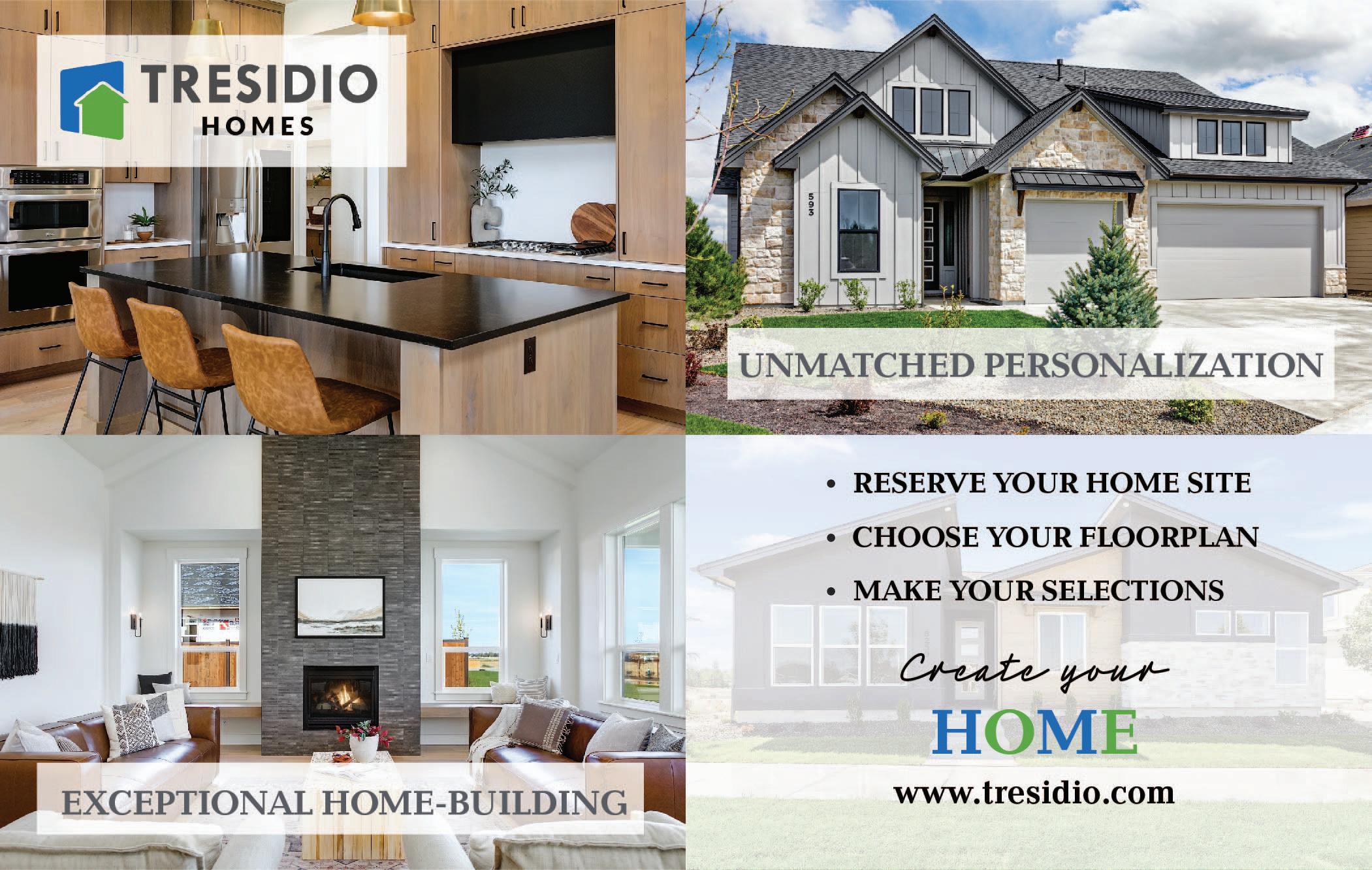
Interior Designer: Nadza Subasic, Tresidio Homes Sq. Footage: 2,701 - RCE-59574
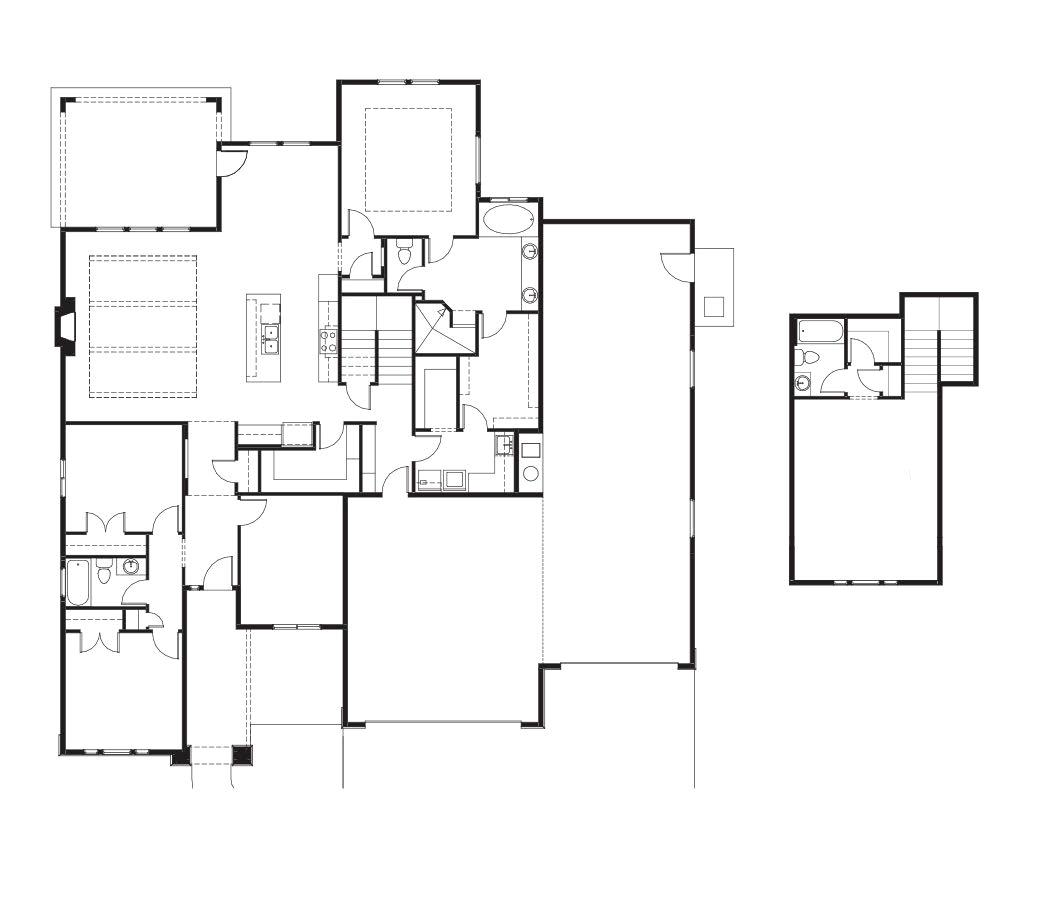
Designations: Certified Master Builder (CMB)

23 INSTANT INFO TEXT TO: 88000 MSG:SRV10 Powered by drivebuytech.com UPPER LEVEL BONUS ROOM RV BAY TWO CAR GARAGE BEDROOM OFFICE BEDROOM COVERED PATIO DINING MASTER BEDROOM M.BATH WIC KITCHEN GREAT ROOM ENTRY PORCH
Davenport by Tresidio Homes
PANTRY
“Davenport Bonus RV” 1239 W. Ultar Dr, Nampa, ID 83686 By Tresidio Homes SRV10 10
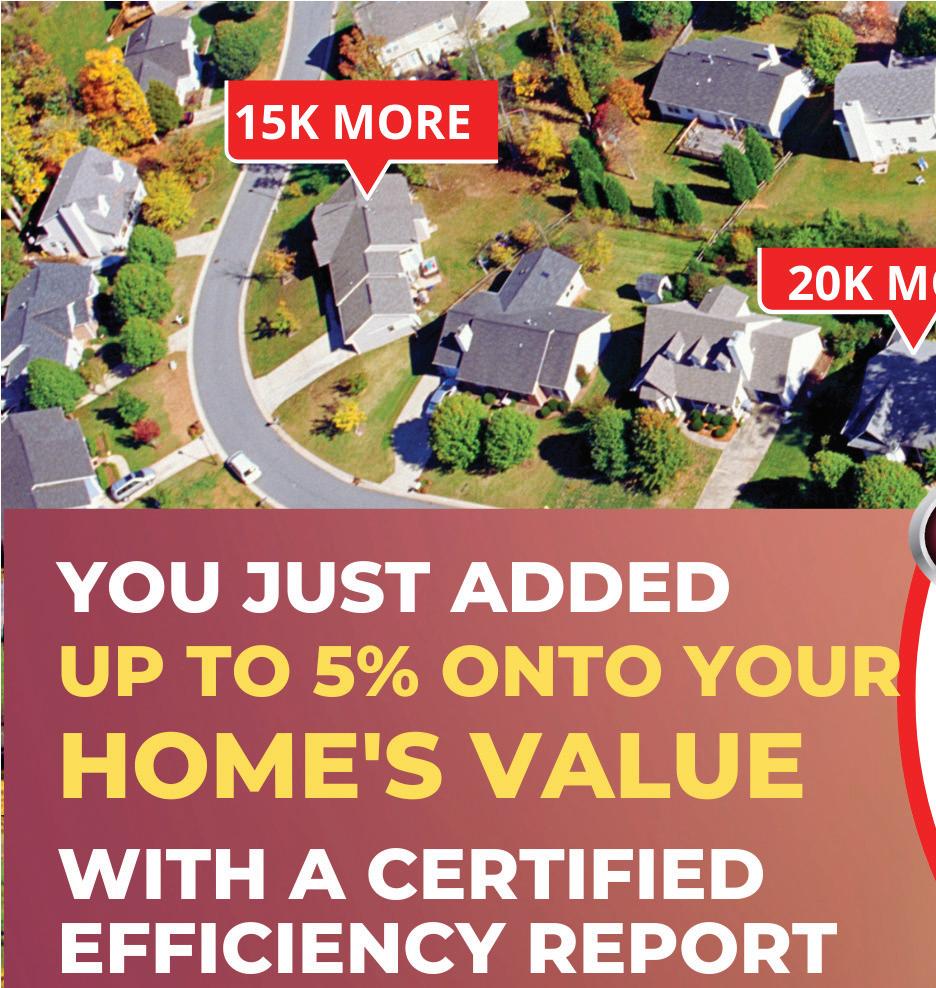
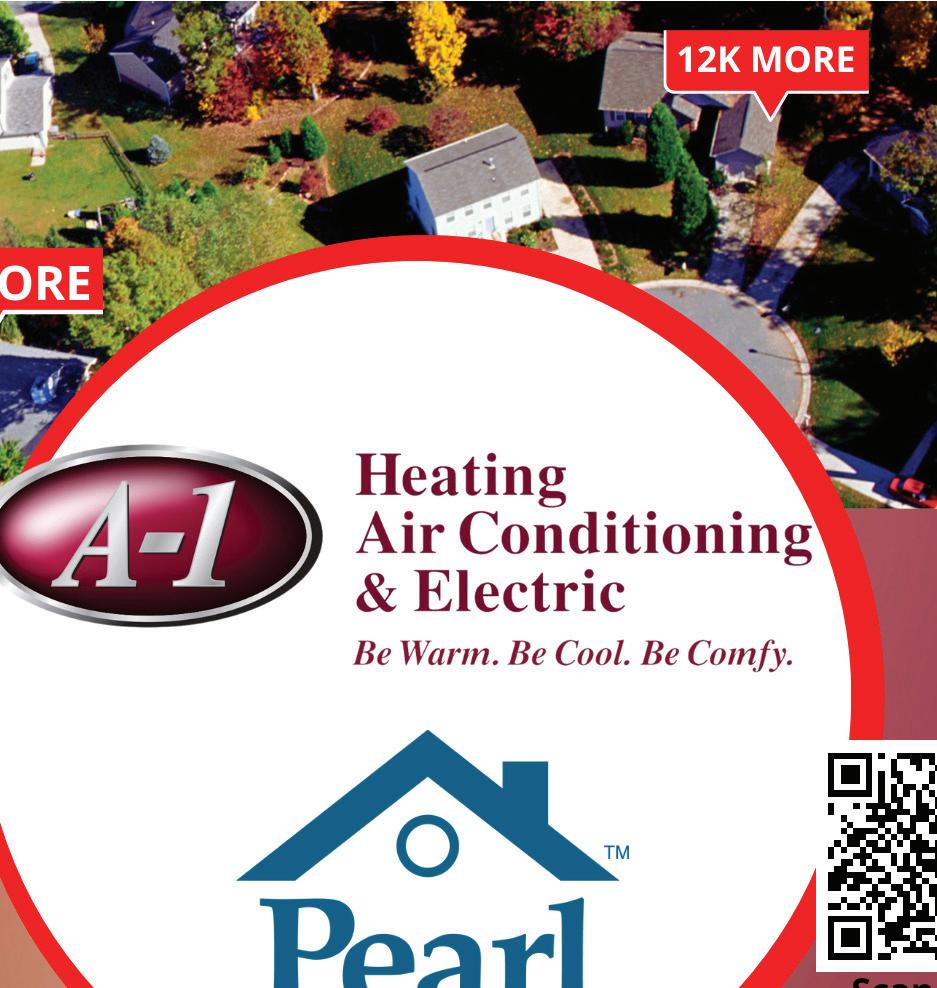

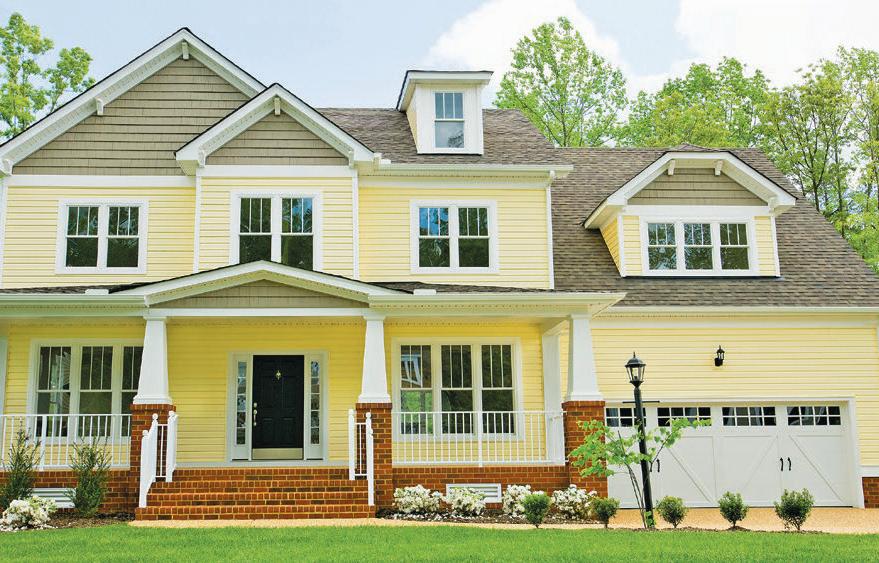

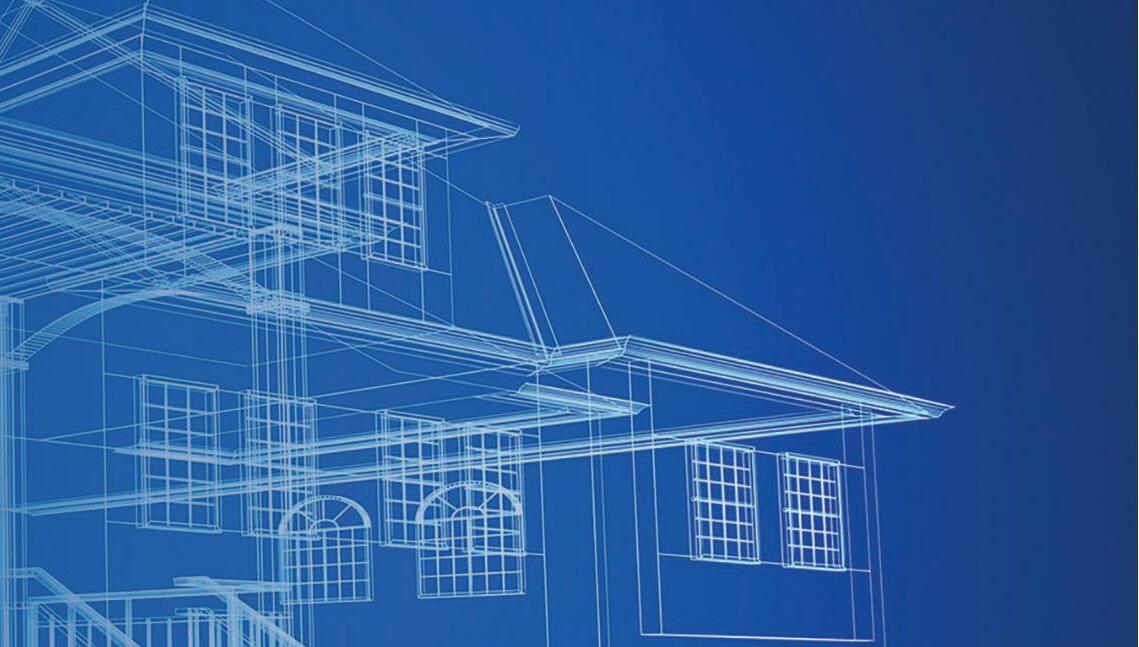















































24
SRVBCA Fall Parade of Homes
I
Big Plans Home Construction
Ad I 7" x 4.43" I Tom
Scott
Agency
Enjoy taking in the view of horizon from this relaxed-glam showstopper. The new, single-level Carson by Berkeley Building Co. elevates the open concept plan with all shared living and entertaining spaces anchored by a large glass sliding door that draws your eye across a beautiful Valley view. Add an extensive covered outdoor living space and a practical RV garage to house everything you may need and this home checks all the boxes. All in the stunning Summit Ridge new home community.
Builder: Joe Atalla 208-995-2885

Subdivision: Summit Ridge Realtor: Mike Moir 208-850-7495, Moir & Co at Fathom Realty Sq. Footage: 2,224 - RCE-58490
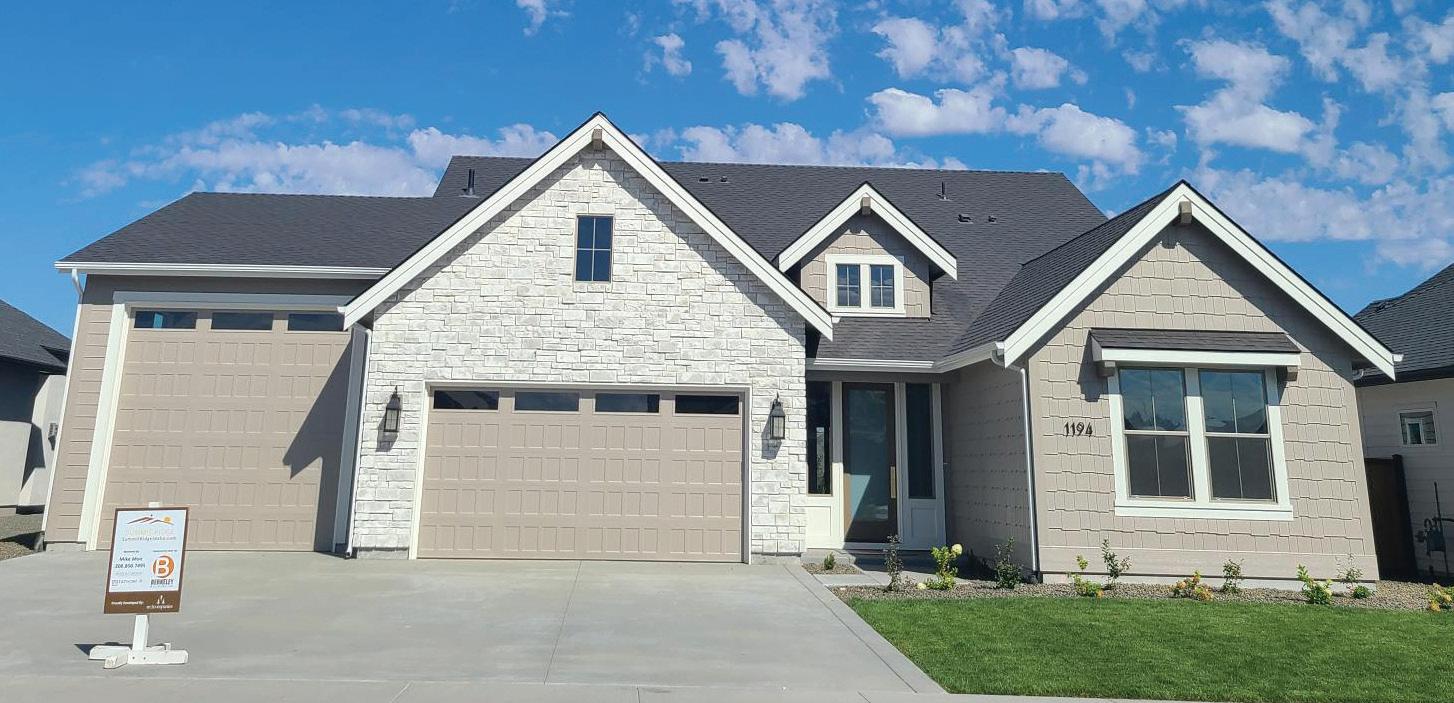
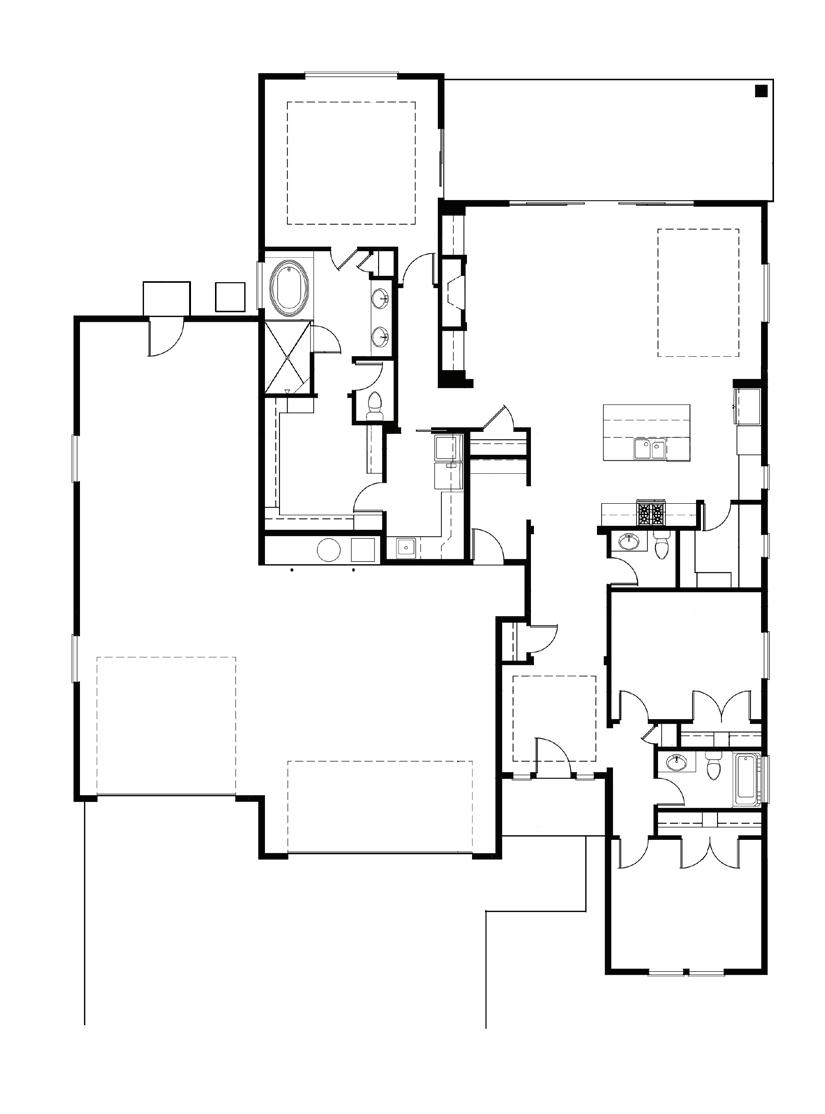
Designations: Certifi ed Master Builder (CMB)







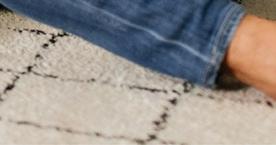
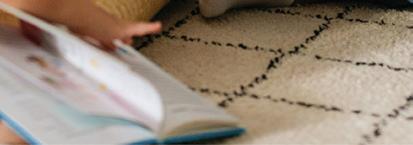















25 INSTANT INFO TEXT TO: 88000 MSG:SRV11 Powered by drivebuytech.com
NEW HOMES NOW AVAILABLE @BERKELEYBUILDINGCO FOLLOW US ON SOCIAL: Building Homes to HOUSE YOUR MEMORIES For Years to Come. SCAN QR CODE TO VIEW ALL AVAILABLE HOMES BERKELEYBUILDINGCO.COM MASTER BEDROOM GREAT ROOM DINING KITCHEN WIC UTILITY MUD RM. PWDR PANTRY COVERED PATIO RV GARAGE TWO CAR GARAGE ENTRY BATH BEDROOM BEDROOM BATH The Carson by Berkeley Buidling “The Carson” 1194 W. Tenzing Ct., Nampa, ID 83686 By Berkeley Building Co. SRV11 11
YOU




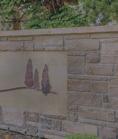

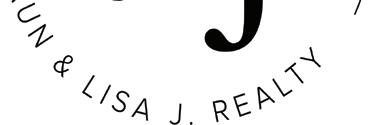
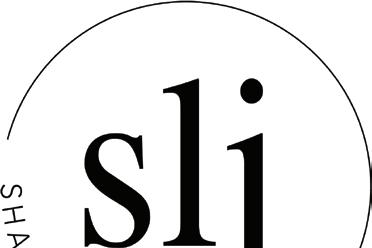


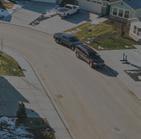
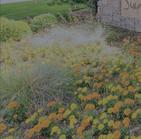





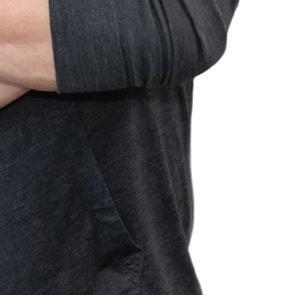
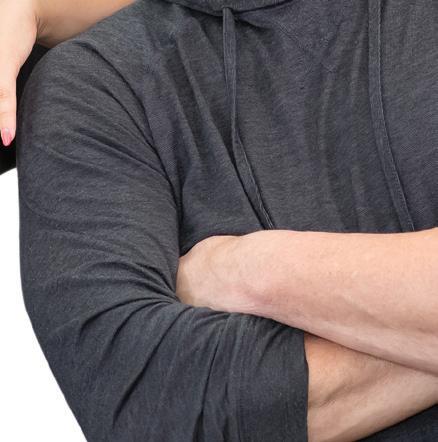

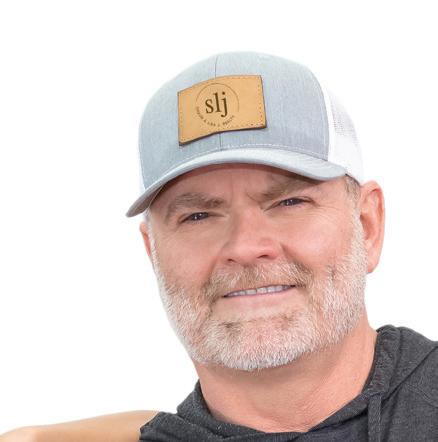


A PERFECT HOME

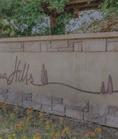
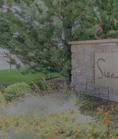


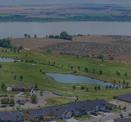
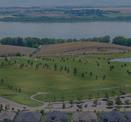
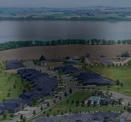
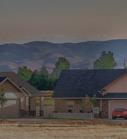
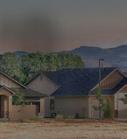
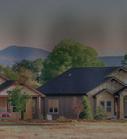






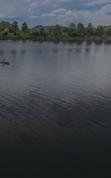
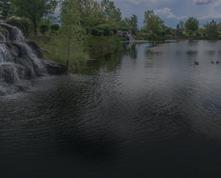

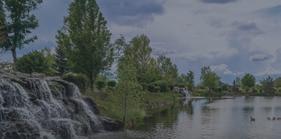
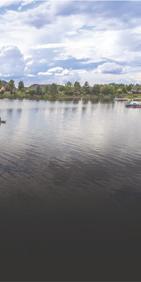
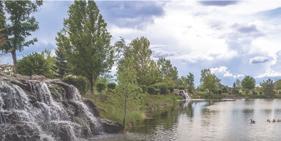
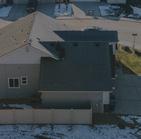
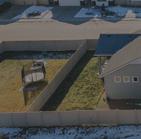
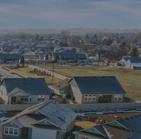
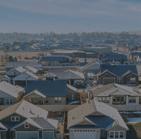
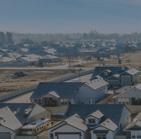
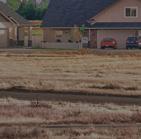
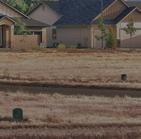
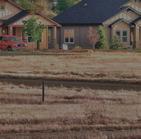
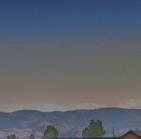
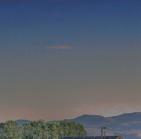

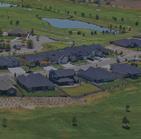
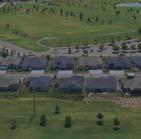
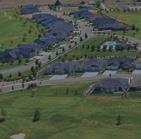
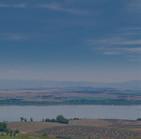
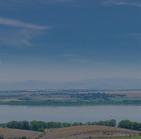
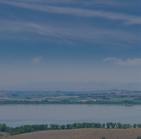
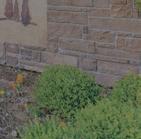
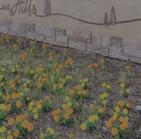
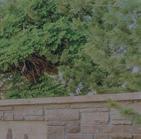
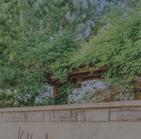
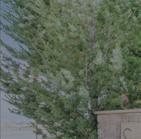
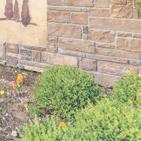
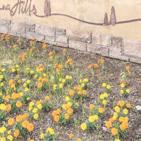
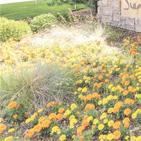
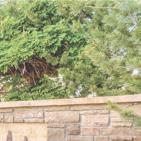
26
DESERVE
A Dynamic Team with 35+ Years of Combined Real Estate and New Construction Experience. Visit us at SLJREALTY.COM to begin the journey of finding your PERFECT HOME SHAUN URWIN REALTOR® | NEW CONSTRUCTION SPECIALIST 208.989.4811 | Shaun@43re.com LISA J. CUNNINGHAM REALTOR® | NEW CONSTRUCTION SPECIALIST 208.562.7887 | LisaJCunningham@43re.com
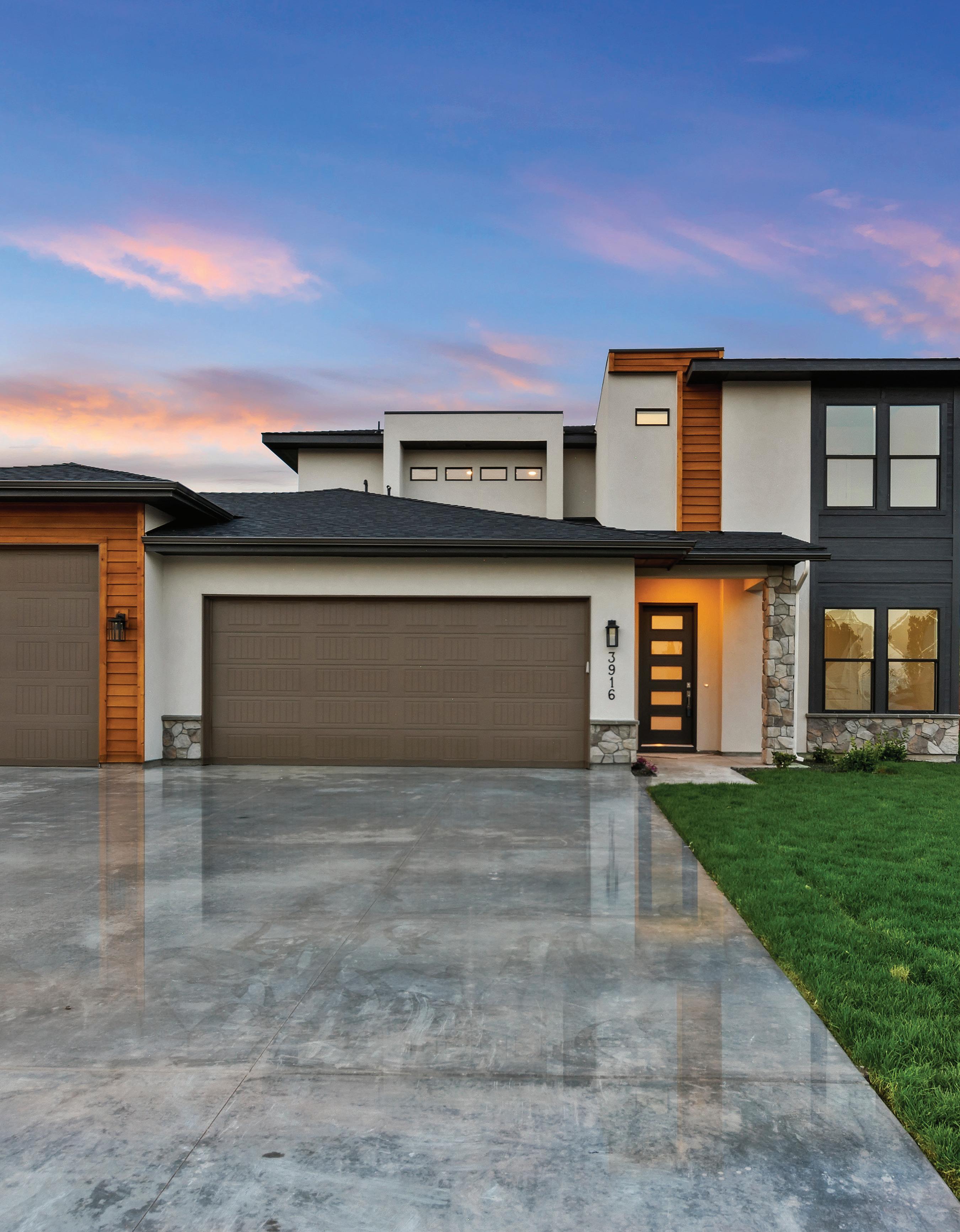
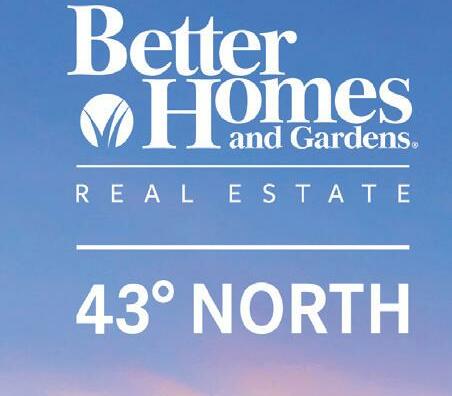




27 BUILDING A BRIGHT FUTURE How can our new construction experts help you? 43RE.COM 208.381.8000 | NewConstructionBoise.com43degreesnorthrealestate @43bhg
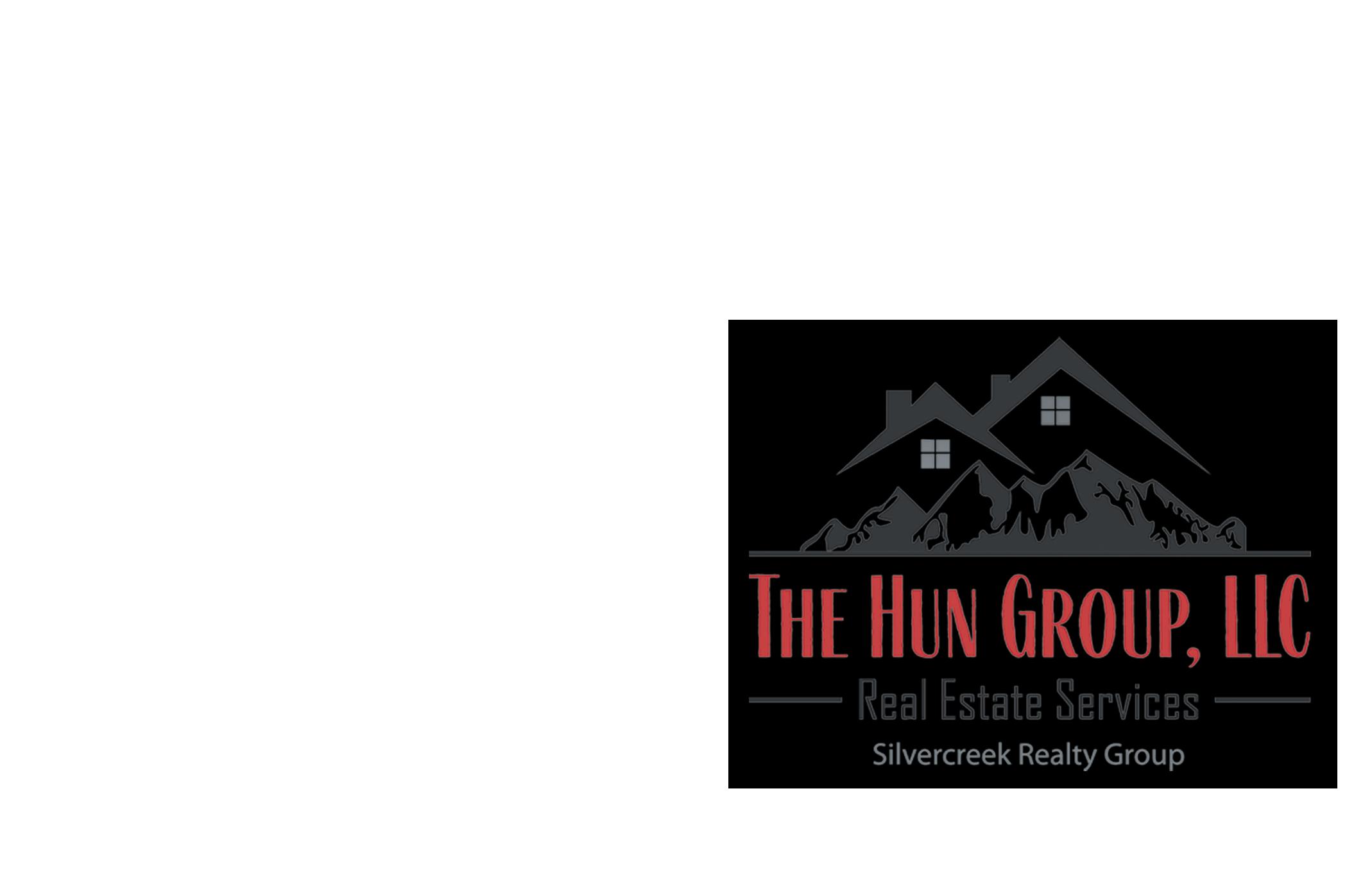
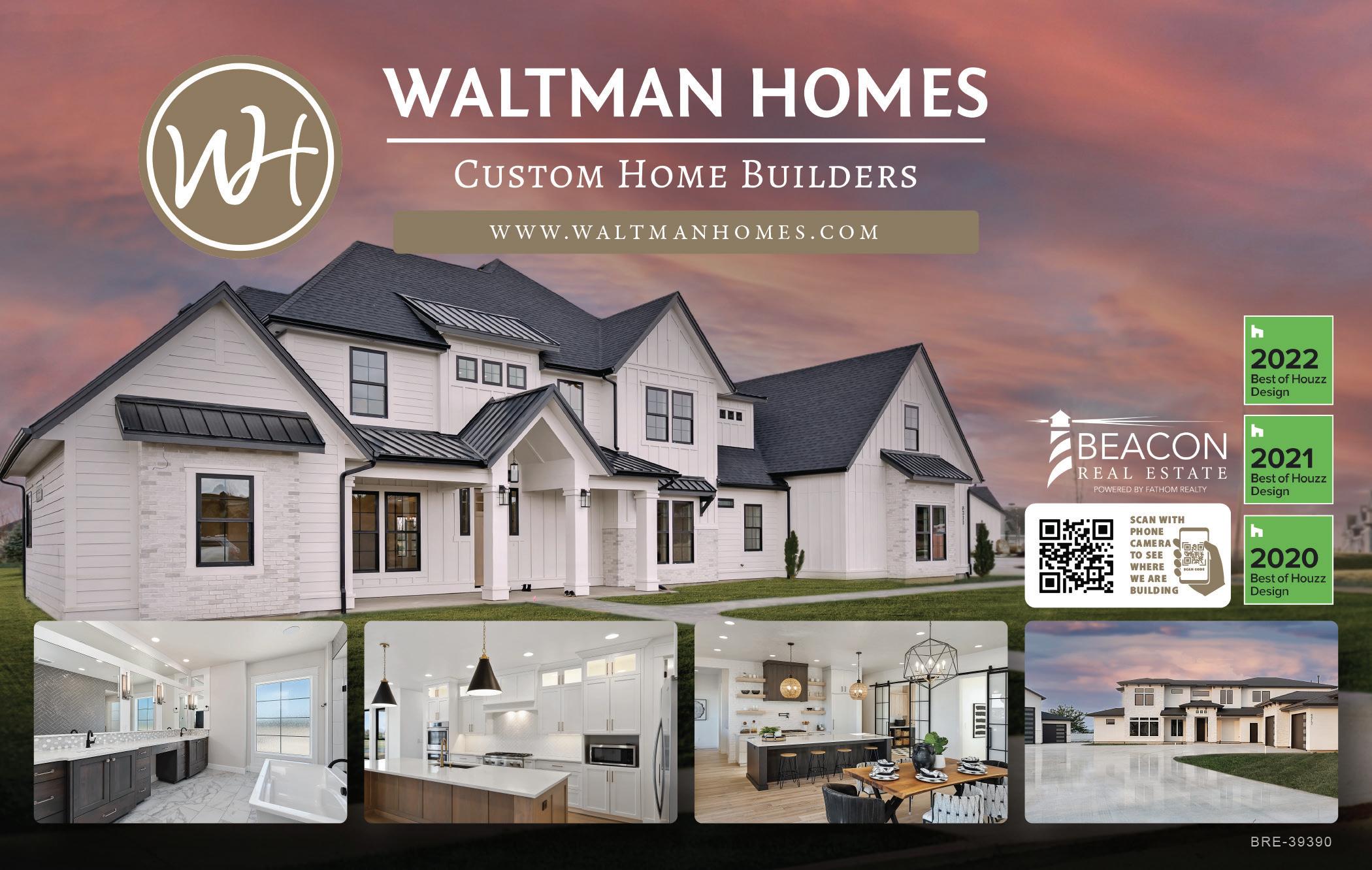
28 ATTILA CSIKOS BROKER 208.960.5993 JENNIFER CSIKOS REALTOR 208.960.4953
This sprawling modern farmhouse features a charming covered front porch & massive 50’ RV Bay. Beautiful barn doors adorn the office & pantry to perfectly tie in the warm wooden details in the cabinetry & mantle. Large picture windows compliment a bright, comfortable living space with a whitewashed brick fireplace, built-ins, and floating shelves. The stunning primary suite offers a full tile walk in shower, separate soaker tub & enormous walk-in closet with connectivity into the laundry room.
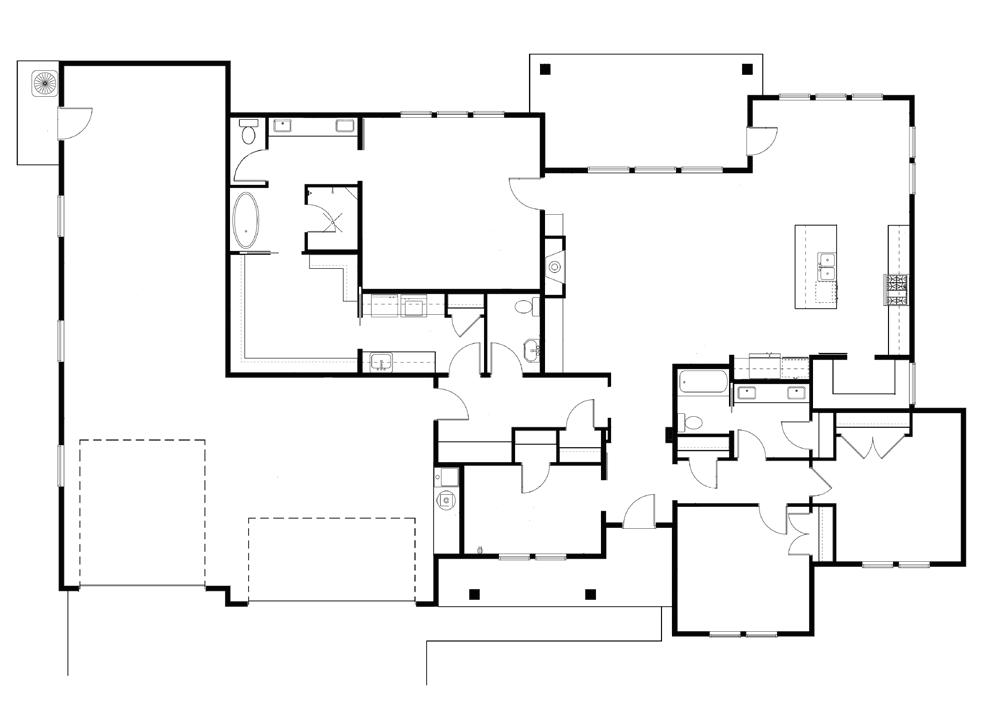
Builder: Tyler Gingrich 208-995-3961



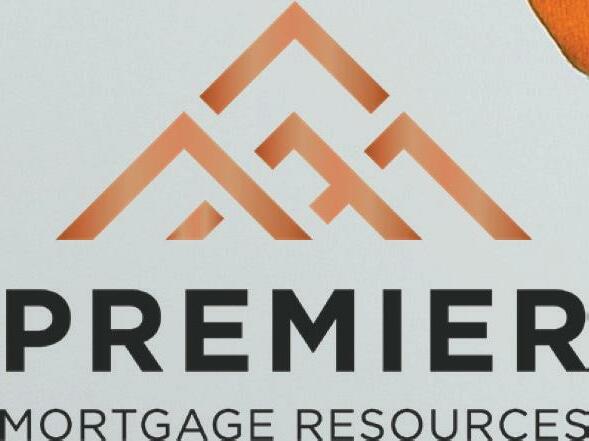





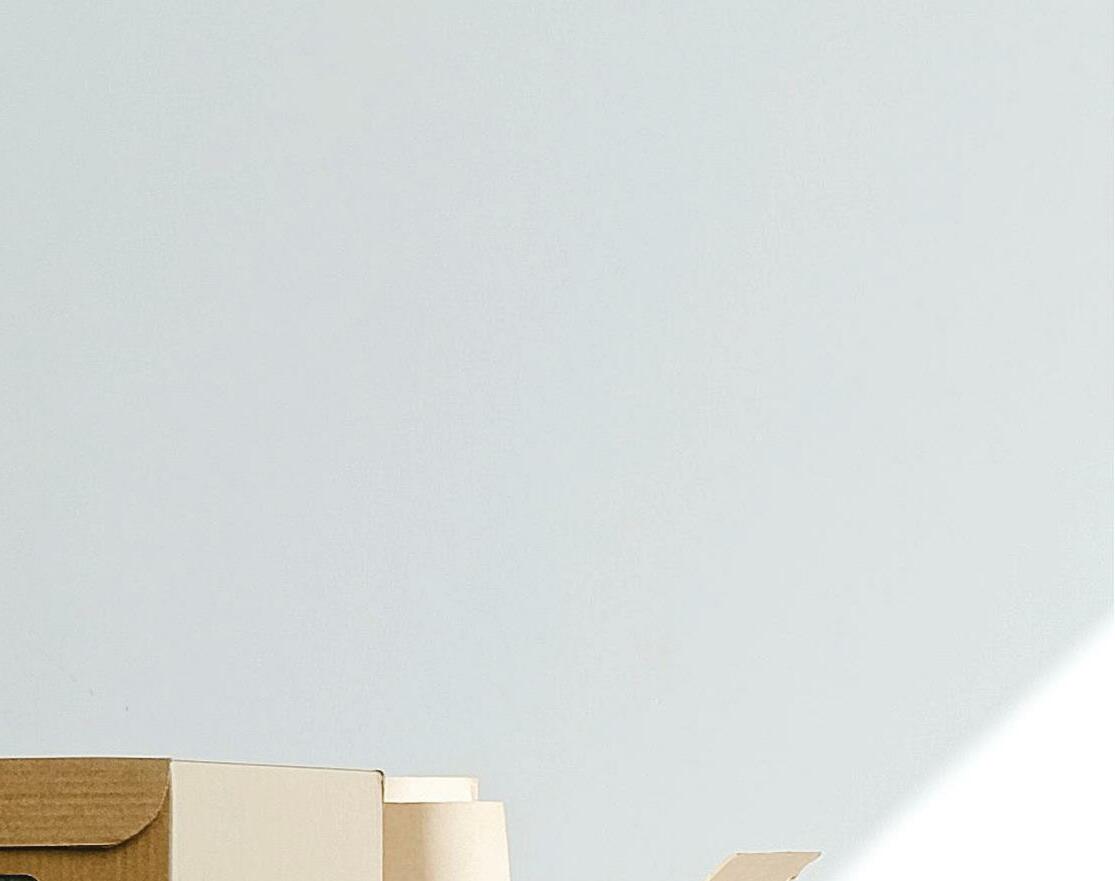



Subdivision: Stella’s Point Realtor: Shaun Urwin 208-989-4811, Better Homes & Garden 43 Degrees Sq. Footage: 2,558 - RCE-51774
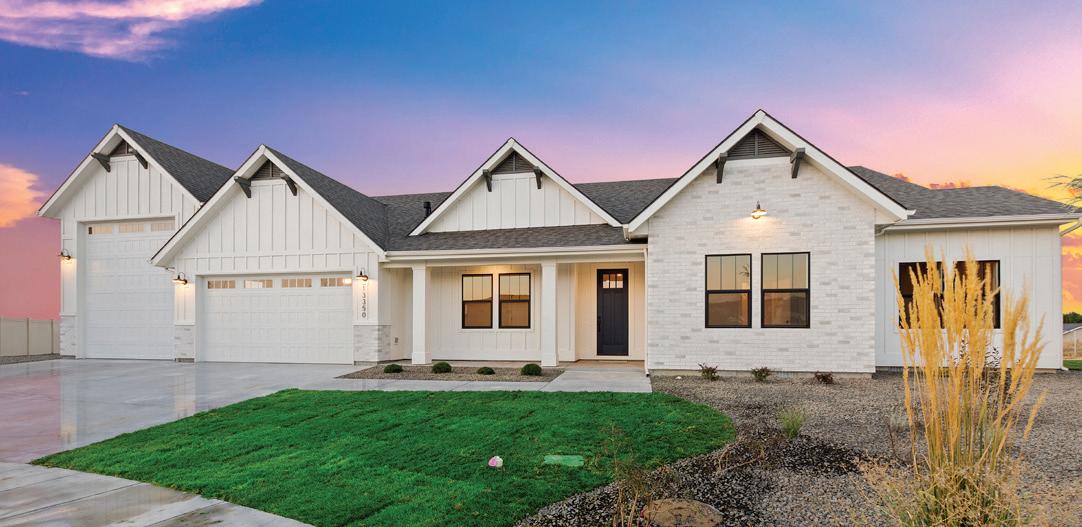
29 INSTANT INFO TEXT TO: 88000 MSG:SRV12 Powered by drivebuytech.com
“The Emmerson RV” 13350 S. Grace Point Place, Nampa, ID 83686 By Gingrich Homes, LLC © 2022 Premier Mortgage Resources, LLC | NMLS #1169 www.nmlsconsumeraccess.org | Not an offer to extend credit or a commitment to lend. DO A HAPPY DANCE! Get your dream home with a dream loan... SRV12 12 RV GARAGE The Emerson RV by Gingrich TWO CAR GARAGE WIC PWDR MASTER BEDROOM M.BATH COVERED PATIO DINING KITCHEN PANTRY GREAT ROOM MUD RM. UTILITY ENTRY PORCH BEDROOM BEDROOM TECH / OFFICE BATH SOLD
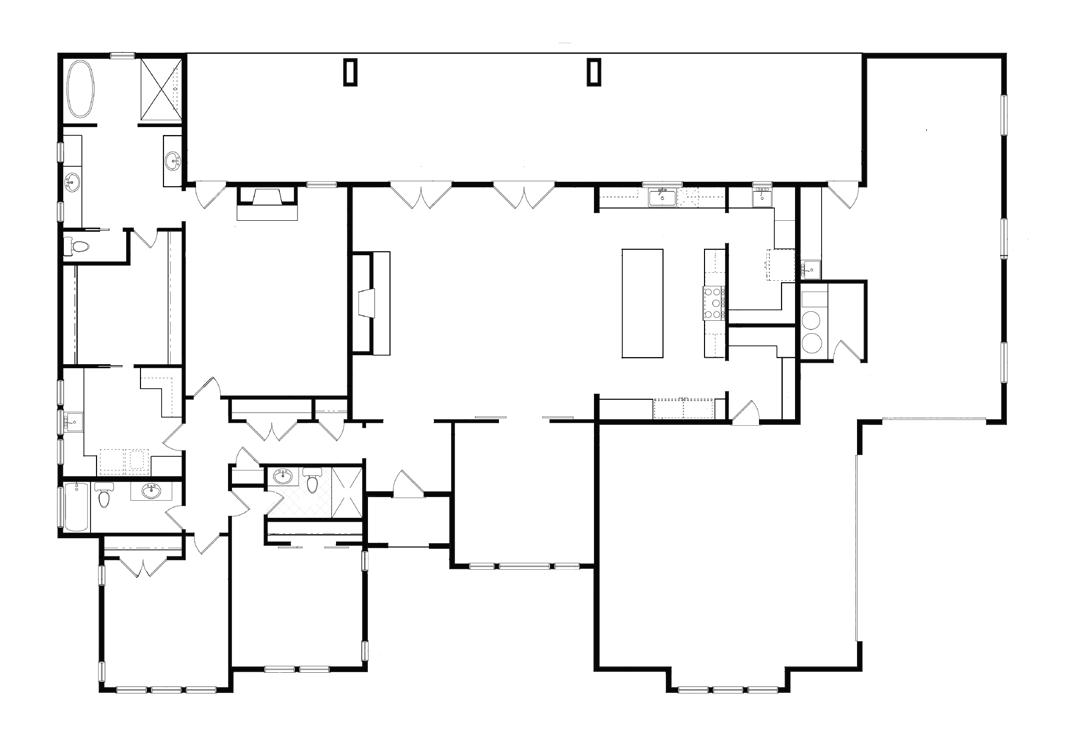
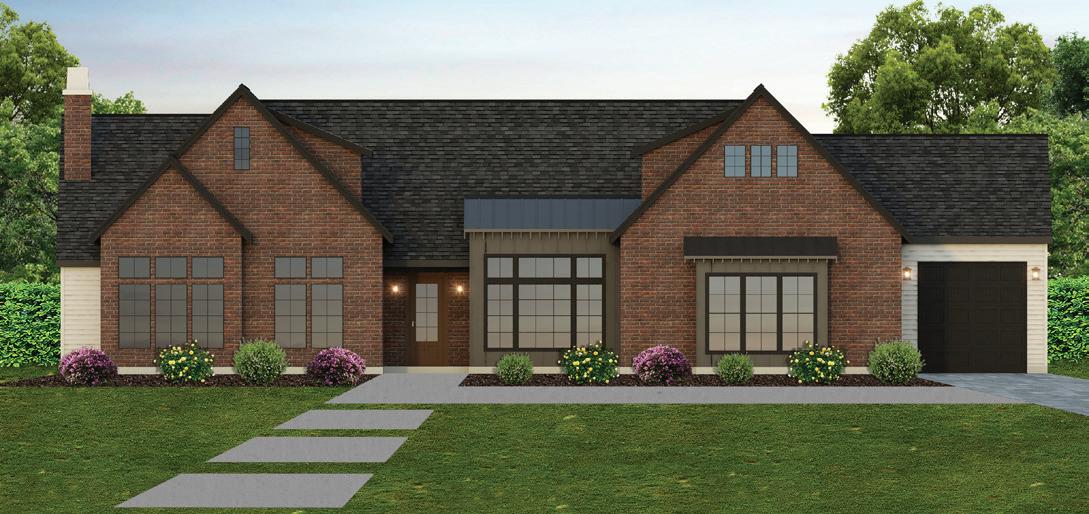
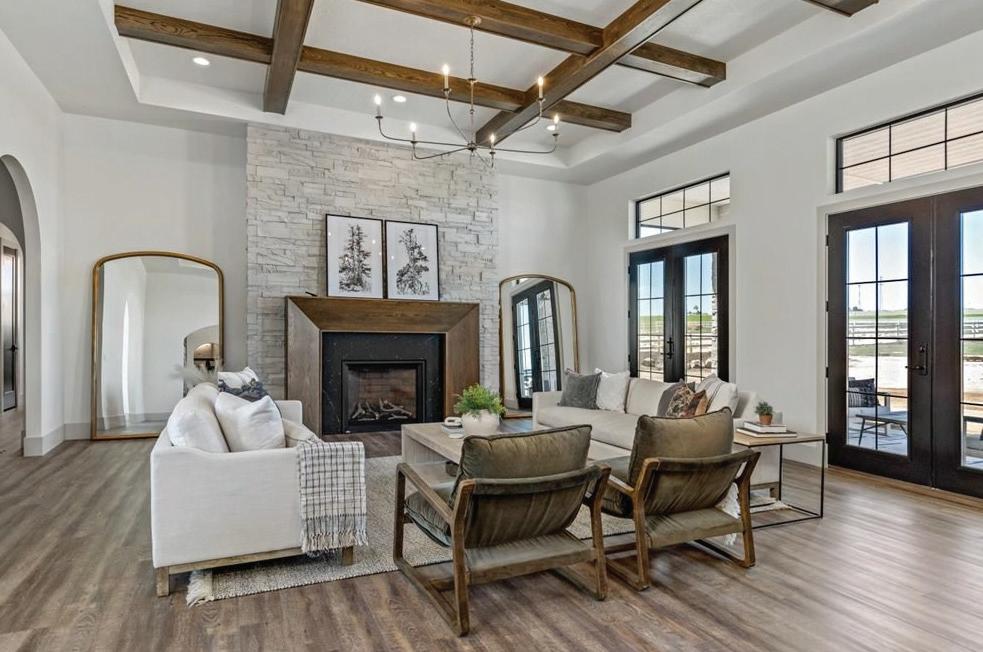
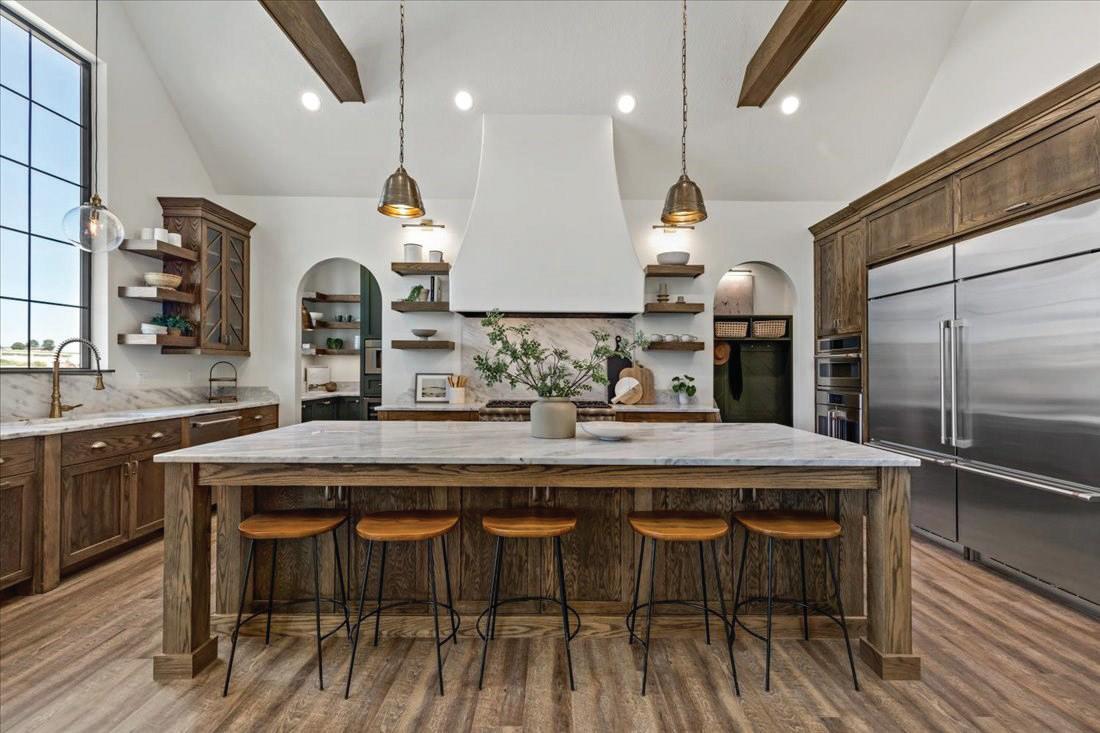
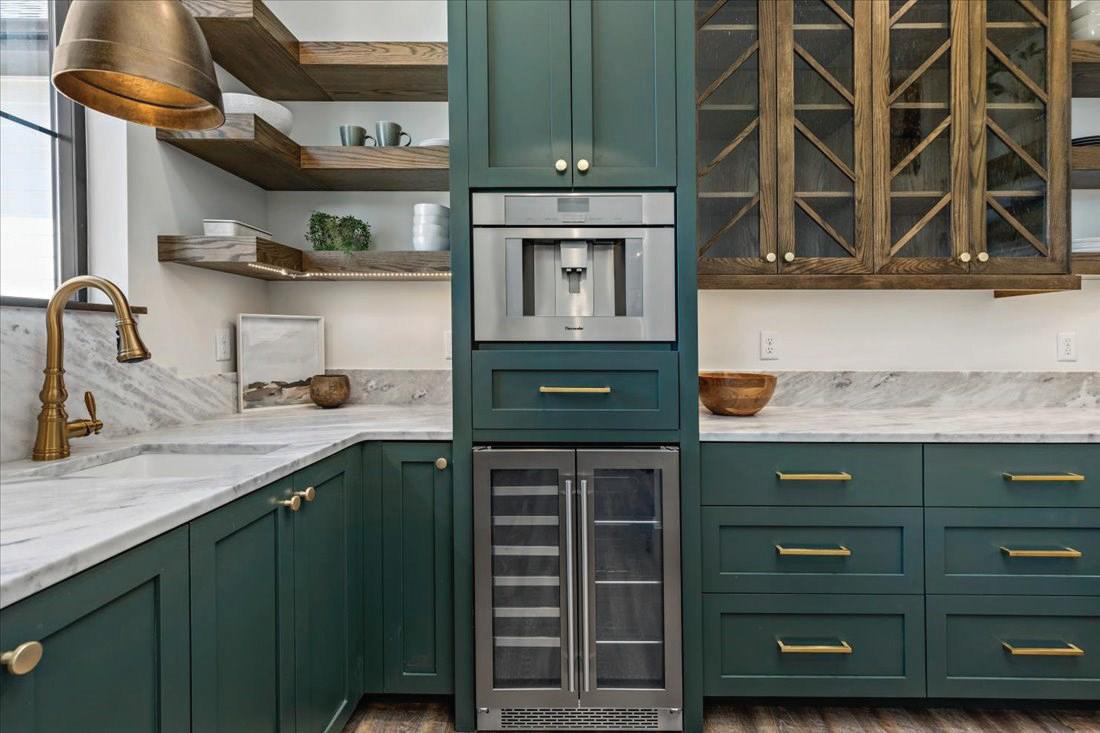



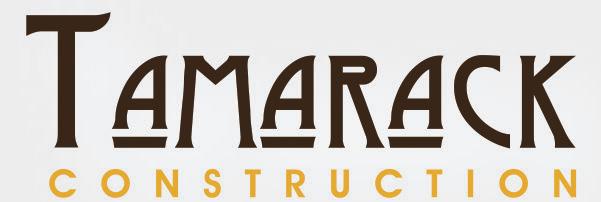


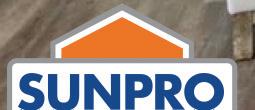
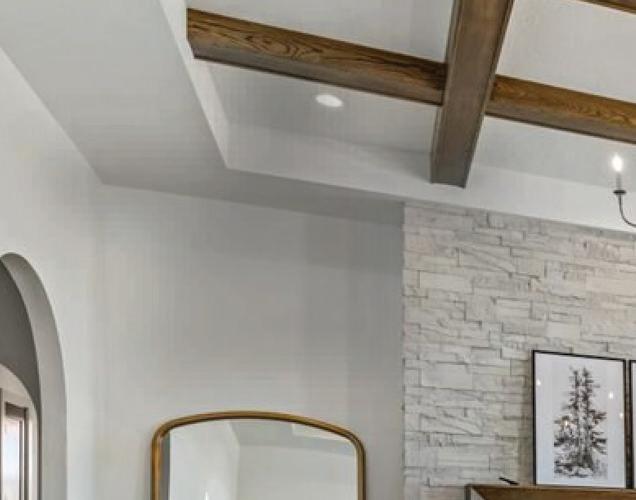
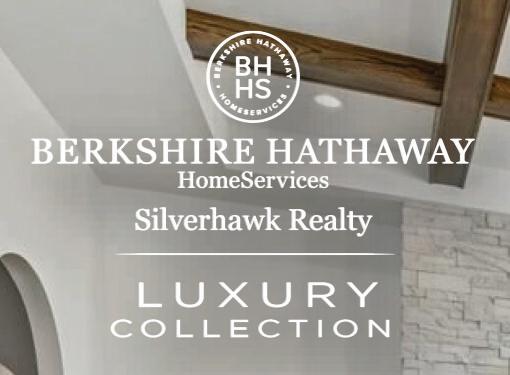


30 INSTANT INFO TEXT TO: 88000 MSG:SRV13 Powered by drivebuytech.com English Pub by Tamarack COVERED PATIO M. BATH GARAGE GARAGE KITCHEN MASTER BEDROOM GREAT ROOM OFFICE ENTRY BEDROOM BEDROOM BATH UTILITY WIC MUD RM PANTRY BATH An exquisite design fl aunting red brick exterior, black trim windows, front courtyard & rear patios. Soaring vaulted ceilings, elegant archways, stainless steel Thermador appliances and an overstated butler’s pantry makes this the kitchen of your dreams. Owner’s suite with brick fireplace and old-world spa bath boasts freestanding tub, walk-in tile shower, separate vanities, and large walk-in closet with laundry access. Side-load garage with room for all the toys. Situated on a one-acre lot in Phase 2 of Lone Star Ranch, new prestigious luxe community with so much to offer. Builder: Buck Jacobs 208-724-2306 Subdivision: Lone Star Ranch Realtor: Tracy Kasper 208-867-2709 & Sam Huff 208-724-2025 Berkshire Hathaway HS Silverhawk Realty Sq. Footage: 2,801 - RCT-630 “The Clifden” 14089 Durango Avenue, Nampa, ID 83651 By Tamarack Construction 13 TRACY KASPER BROKER/OWNER 208.867.2709 SAM HUFF GRI 208.724.2025 @builtbytamarck BuiltByTamarak.com RCE 630 A member of the franchise system of BHH Affiliates, LLC
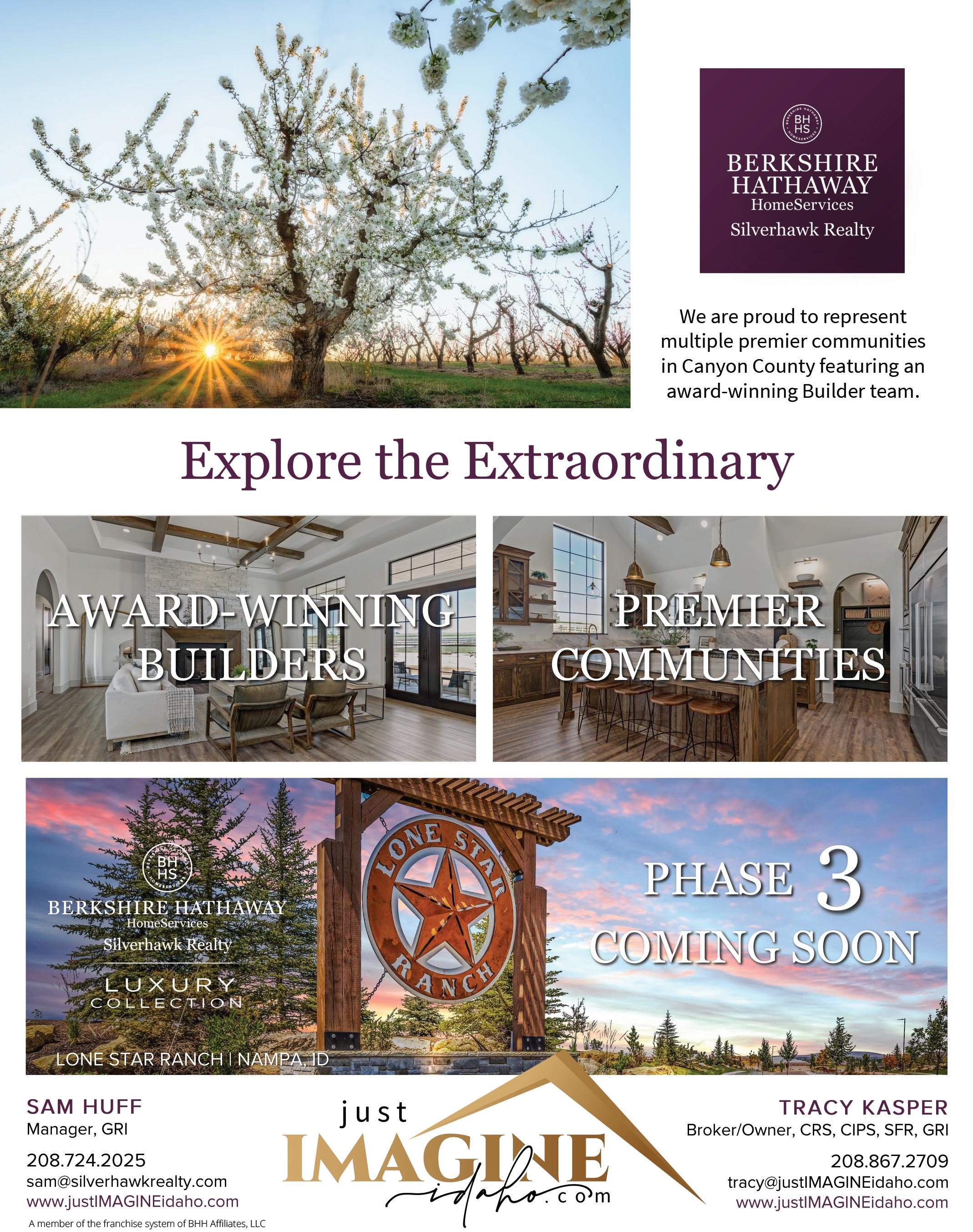
31

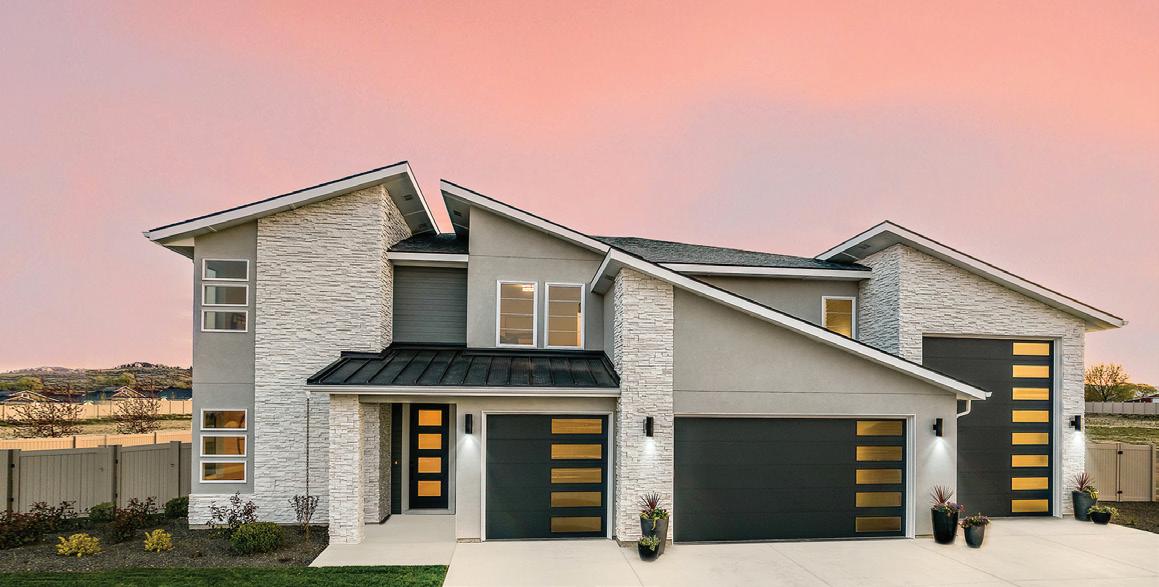

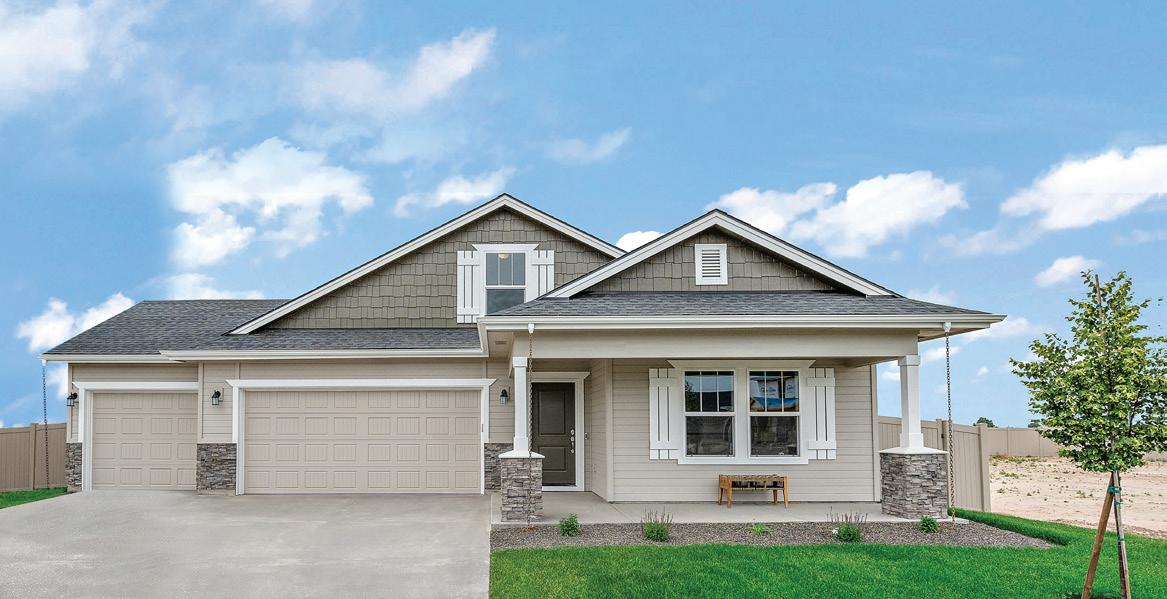
LAKE LOWELL THE COLLEGE OF DAHO NORTHWEST NAZARENE UNIVERSITY EAGLE ISLAND STATE PARK THE VILLAGE IDAHO CENTER BOISE TOWNE SQUARE MALL BSU ZOO BOISE BOISE AIRPORT WAHOOZ FAMILY FUN ZONE TREASURE MARKETPLACE ROARING SPRING WATER PARK CALDWELL MIDDLETON STAR EAGLE KUNA BOISE MERIDIAN NAMPA 84 55 184 84 26 69 84 20 26 21 44 44 45 55 19 TO MCCALL, ID BOGUS BASIN SKI RESORT SHOWROOM 4 1 7 11 16 3 7 8 13 12 9 10 2 5 6 F in d Your N e w H ome at HubbleH o me s . c o m 208.433.8800 | Hubble Homes, LLC. RCE-049 Hubble Homes





































































 WIC
GARAGE BEDROOM
WIC
GARAGE BEDROOM






































































































































































































































































