

CLASS A TILT-FRAME OFFICE
AND TILT- WALL INNOVATIONS
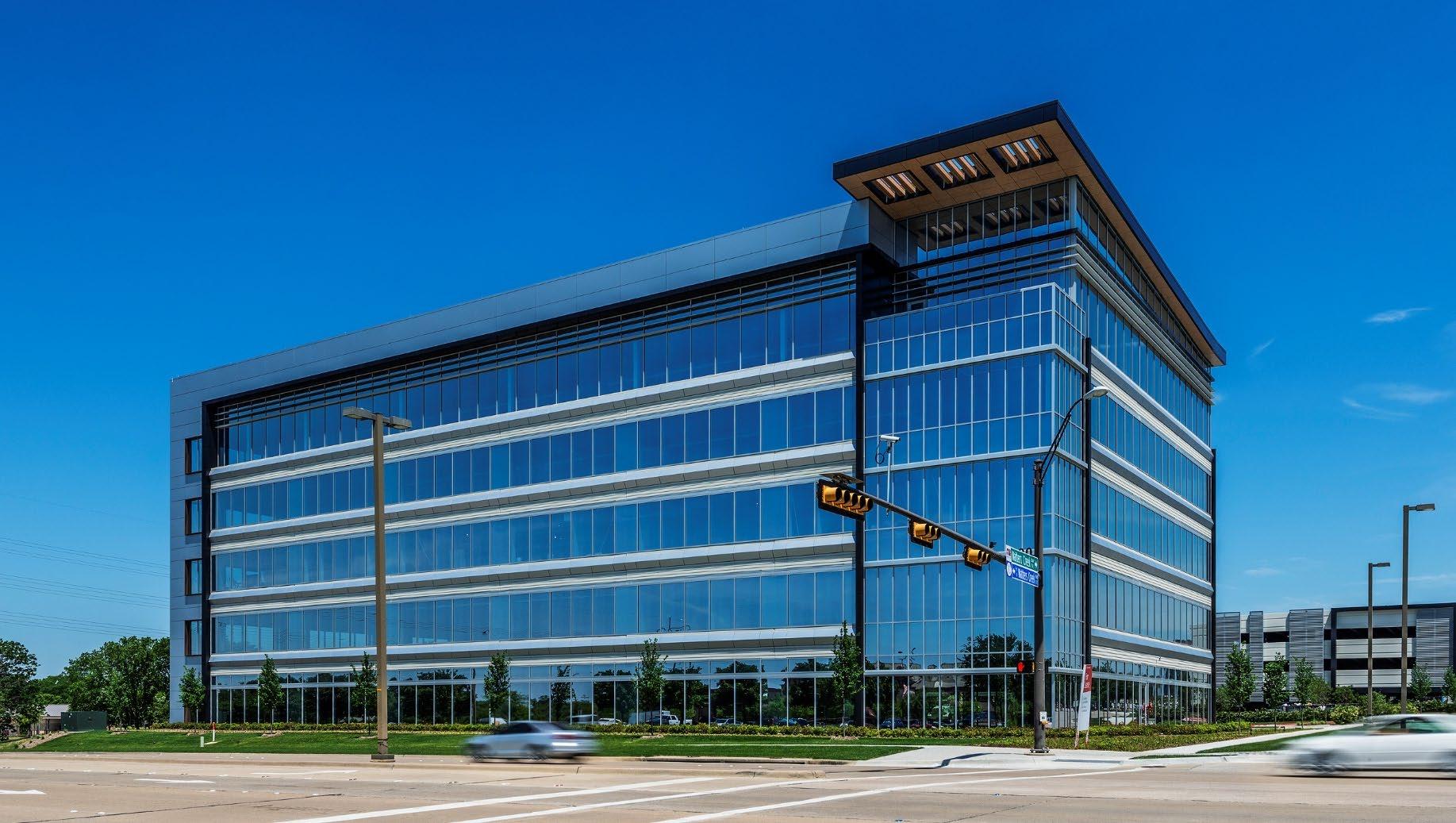








Mercedes-Benz Financial Services Business Operations Center
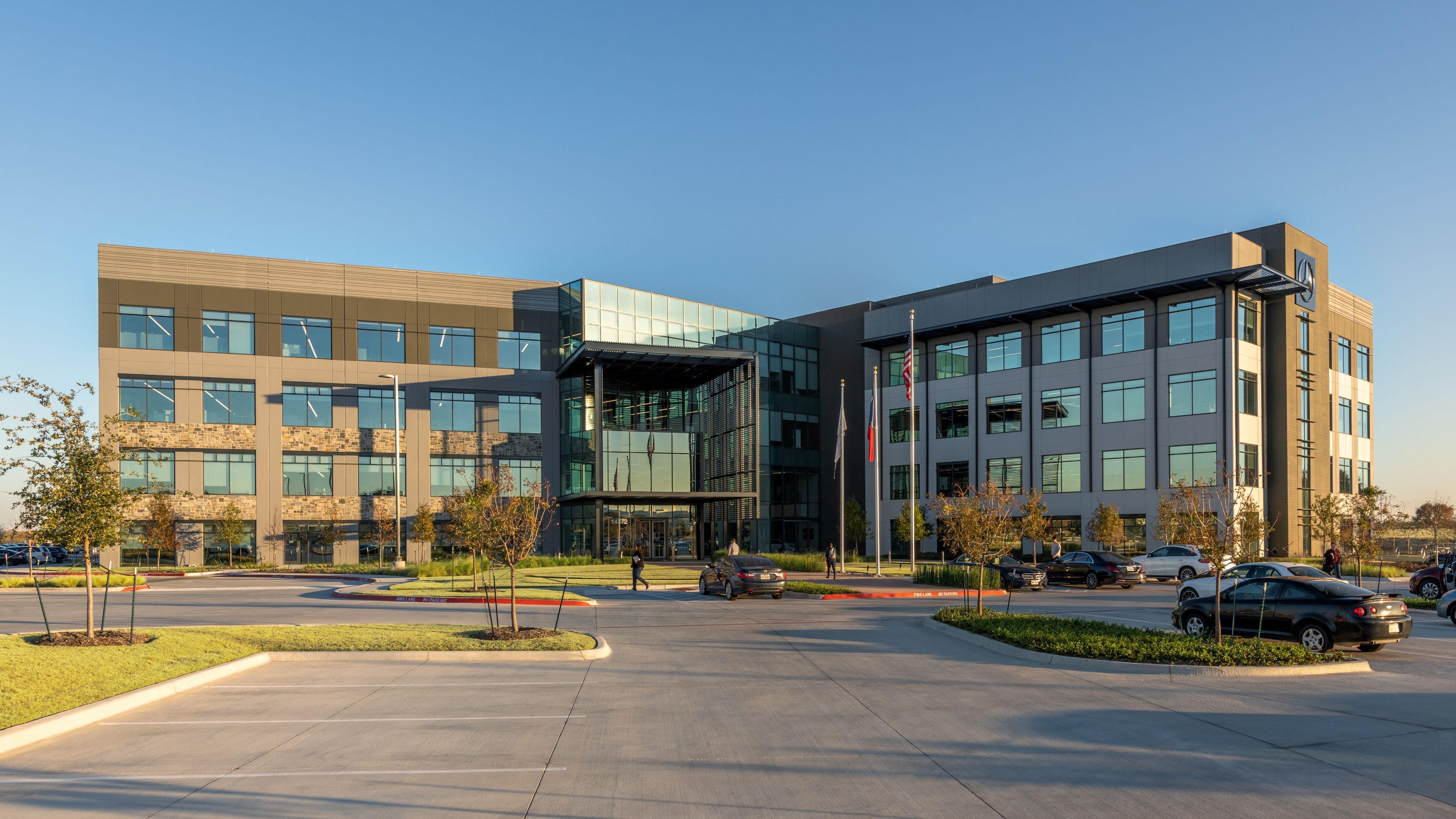


Hillwood Commons I






Tollway Center



Steel
Typically two to three levels
Tilt-Wall Panels
Typically up to four levels

Stucco
Color matched to tilt-wall
Tilt-Wall Panels

Fourteen555

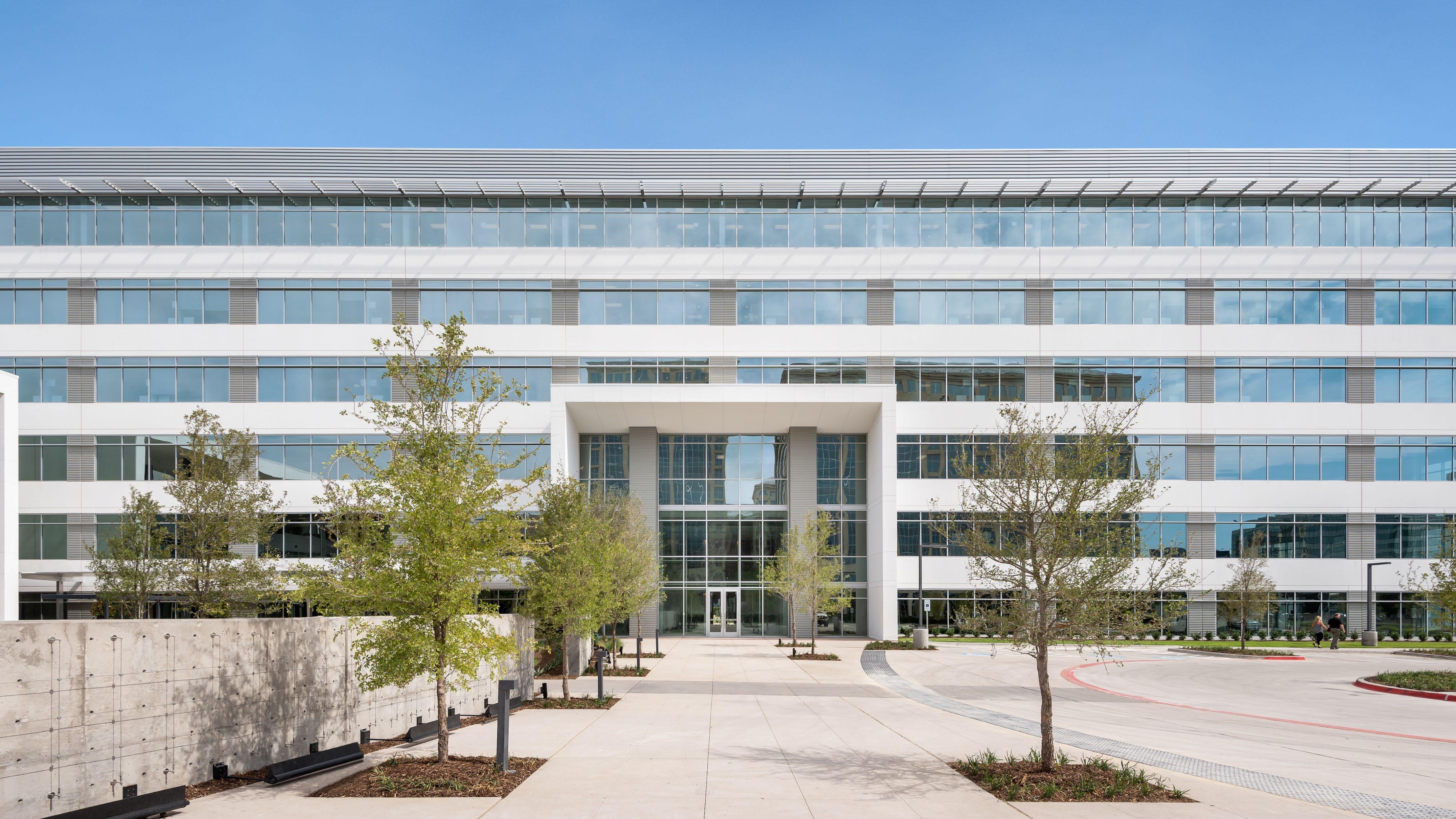







Fourteen555 Phase I & II









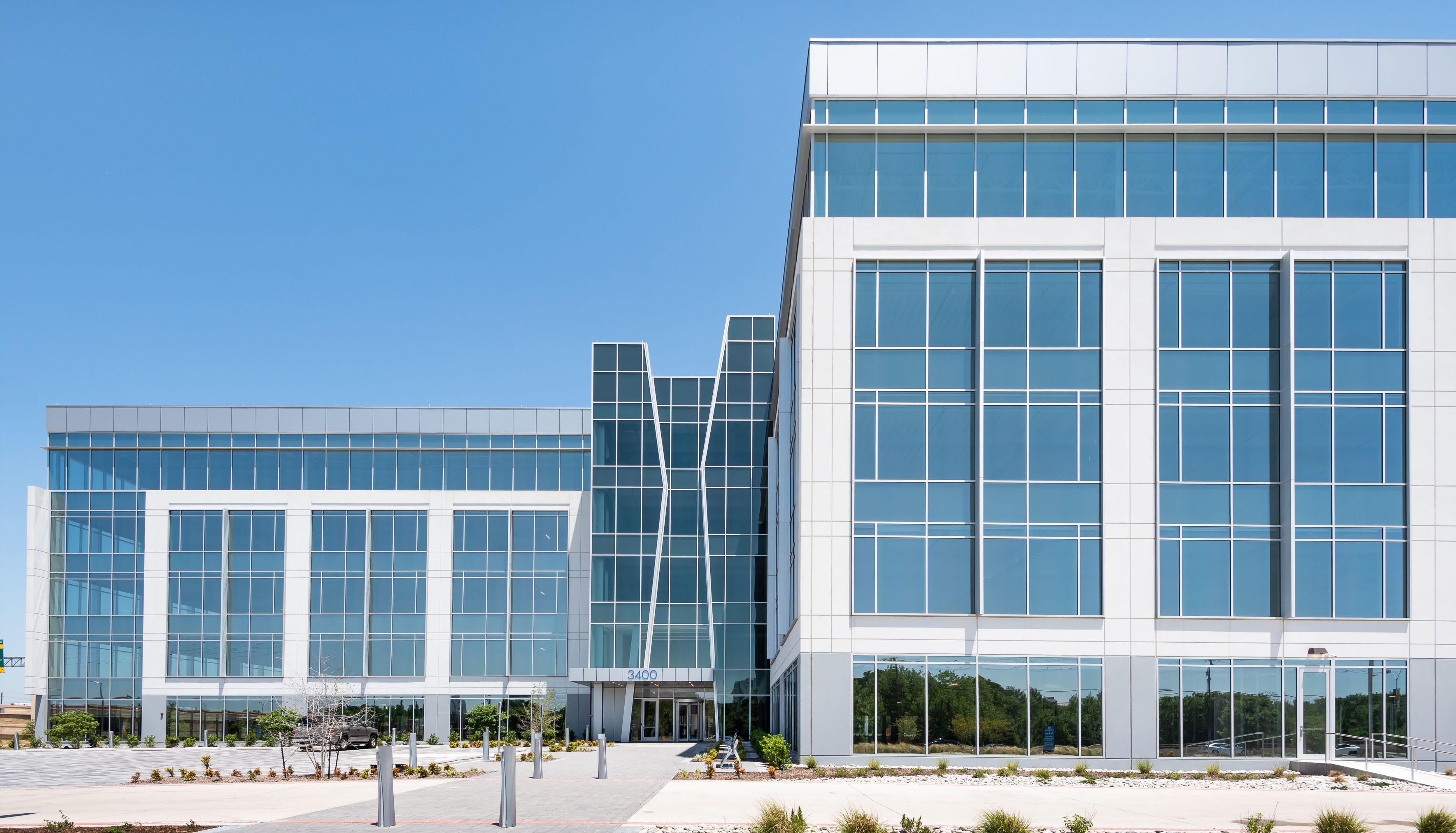


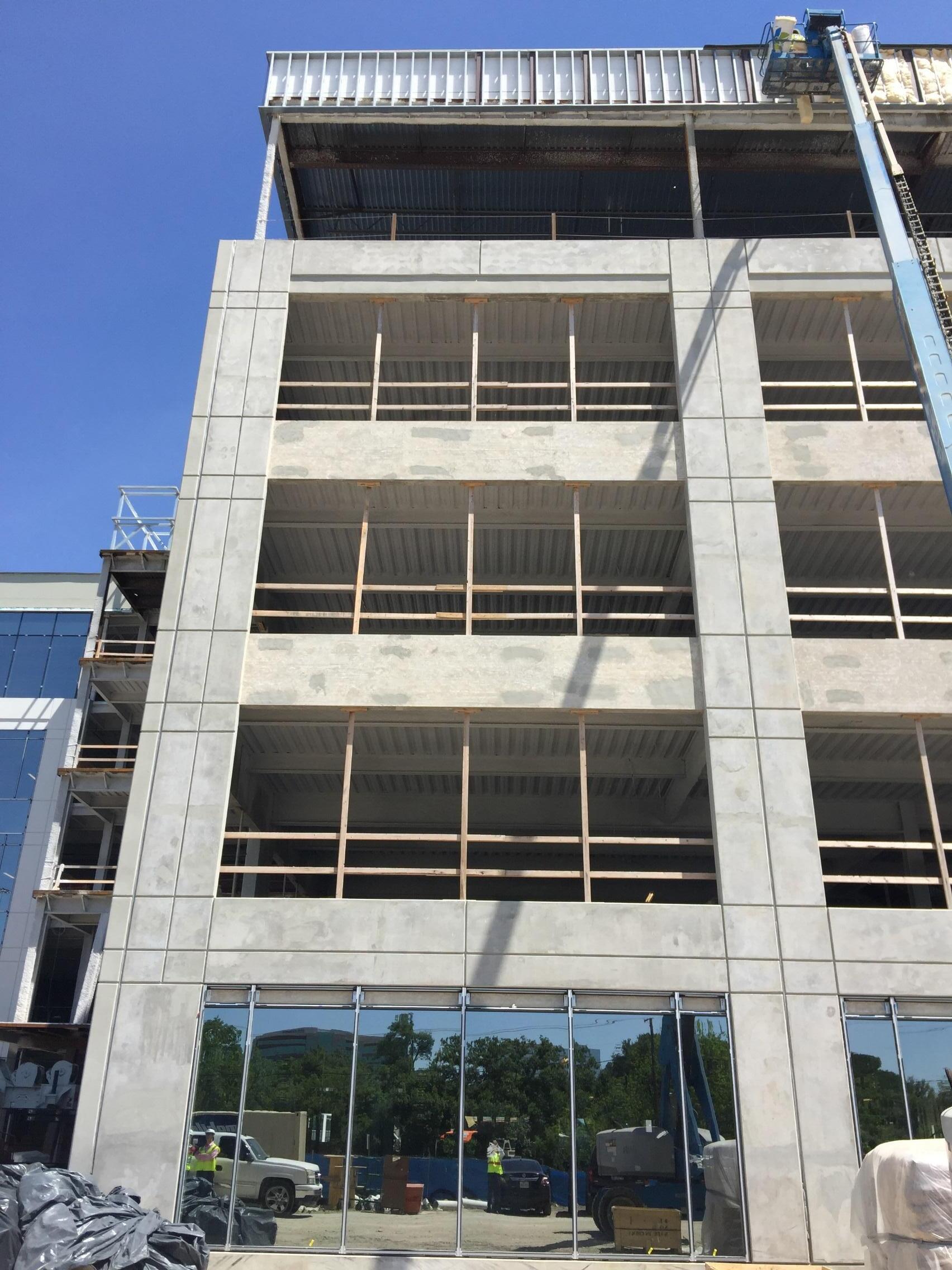












One Bethany





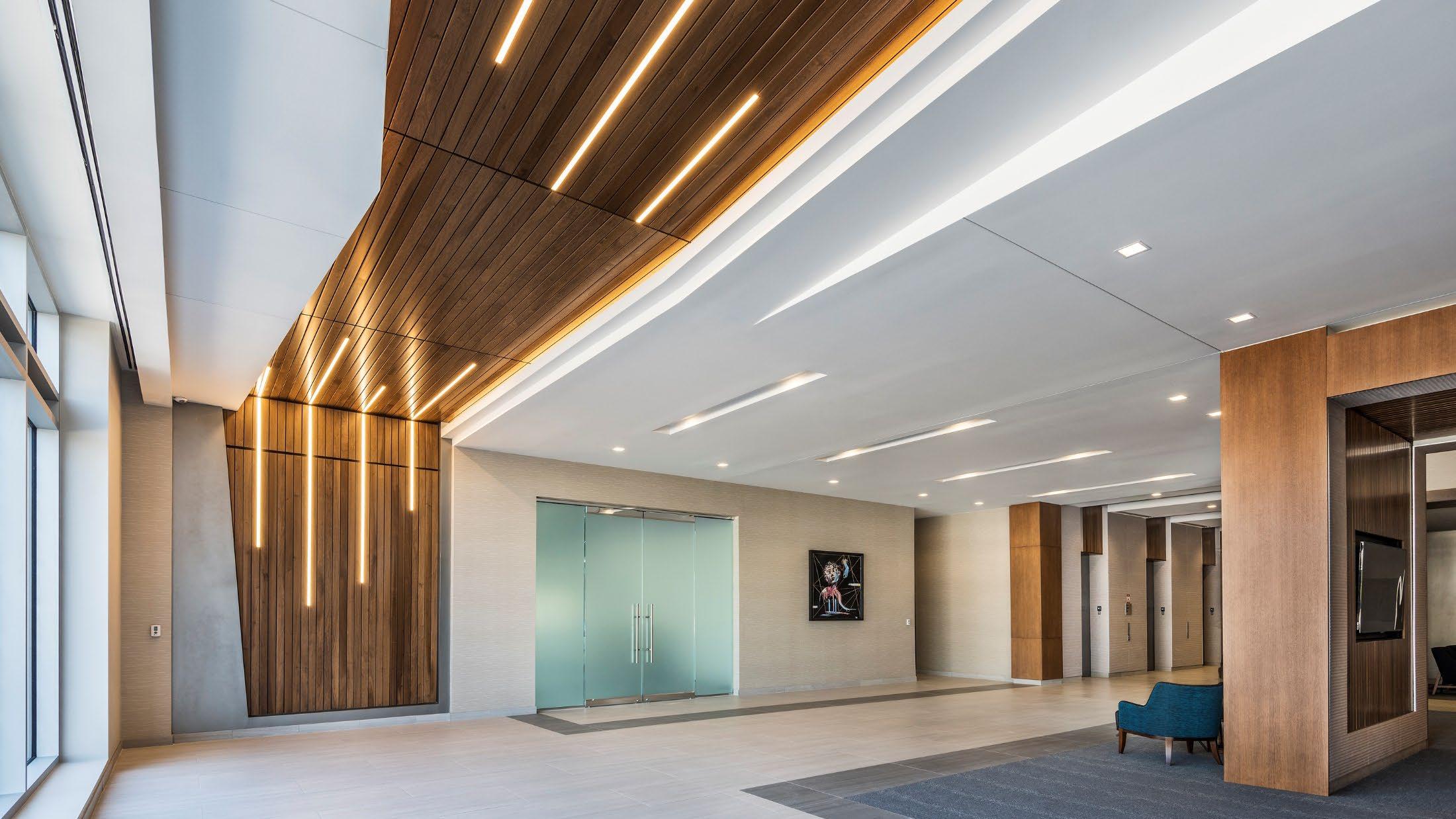








Watters Creek


One Bethany West

One Bethany North (Future)

Mixed Use Development


One Bethany East




Delta by Marriott Hotel & Allen Events Center







One Bethany Central (Future)





NetScout Build to Suit




NetScout at One Bethany




American College of Emergency Physicians









Rubicon Medical Office Building


Stacked Tilt-Frame




The Woodlands, Texas 154,213 SF
Powers Brown Architecture
Sierra Pines II

Champion Study



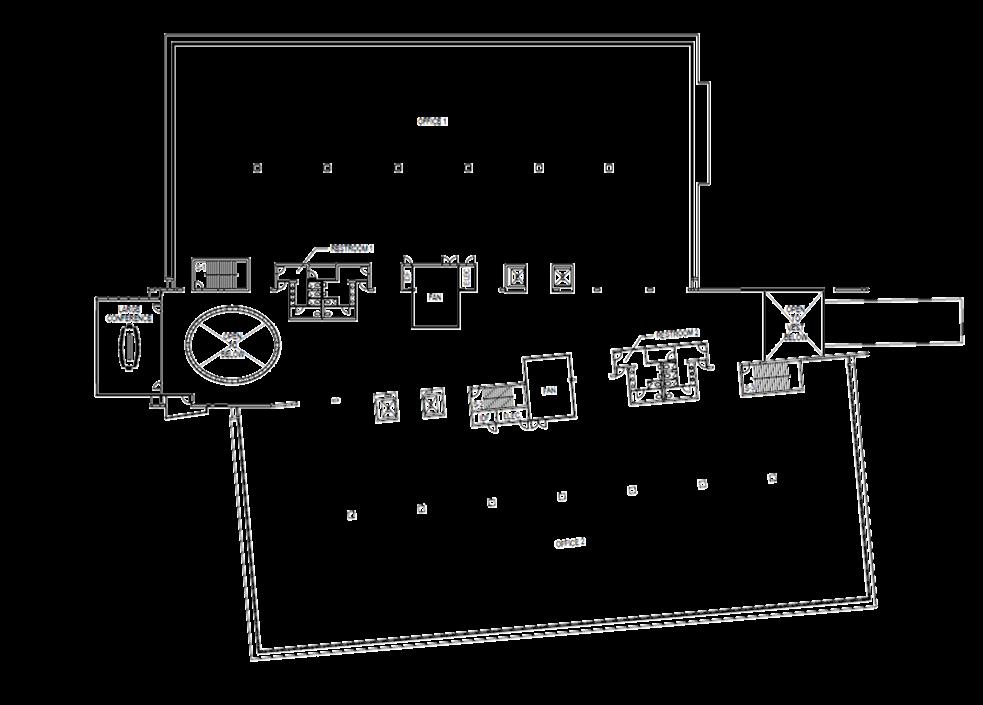
Level 2

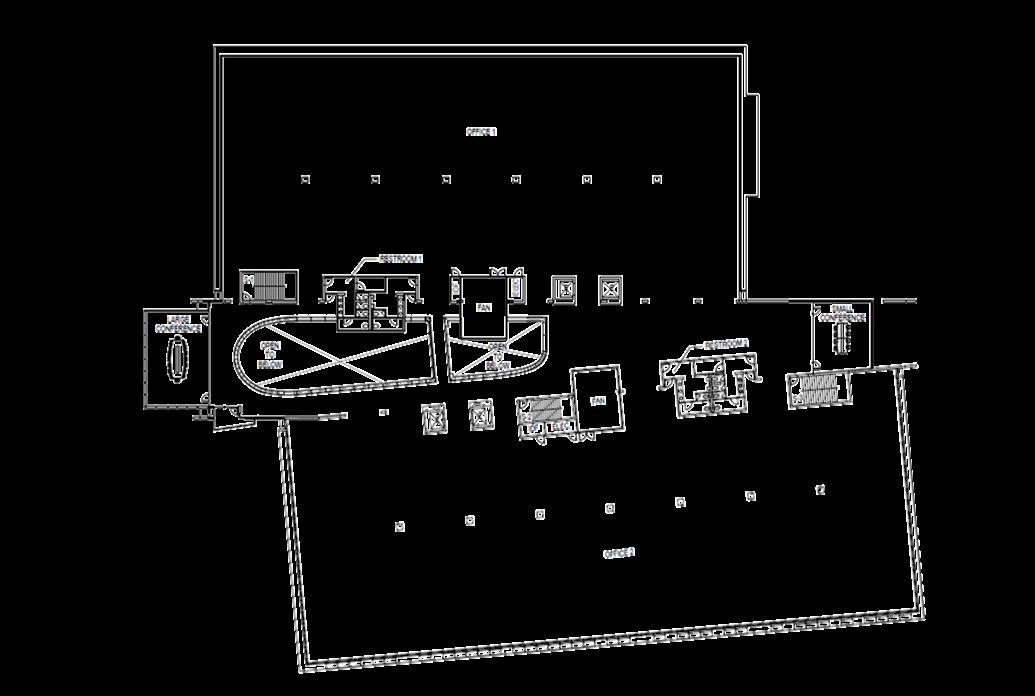


• Exploded Core
• Natural Light Infiltration Through Central Oculus
• Conducive to Corporate, Co-Working, or Creative Office Tenants


Accor North America Headquarters






Daimler Chrysler






Mercedes Benz Financial Services







Southwest Federal Credit Union





DESIGN CONSIDERATIONS



Considerations:
• Lease Depth Optimization
• Configuration
• Vertical vs. Horizontal
• Walk Distances
• Exposed Structure
• Electrical/Data Modernity
• Efficiency
• Economics (ROI)
• Stair Locations & Quantity



Rooftop Lounges





Amenity Building




Shared Conference/ Tenant Lounges



Café/Dining




Fitness






Lobby Experience






Outdoor Lobby Connection






Exposed Structure





CLASS A TILT-FRAME OFFICE
AND TILT- WALL INNOVATIONS


