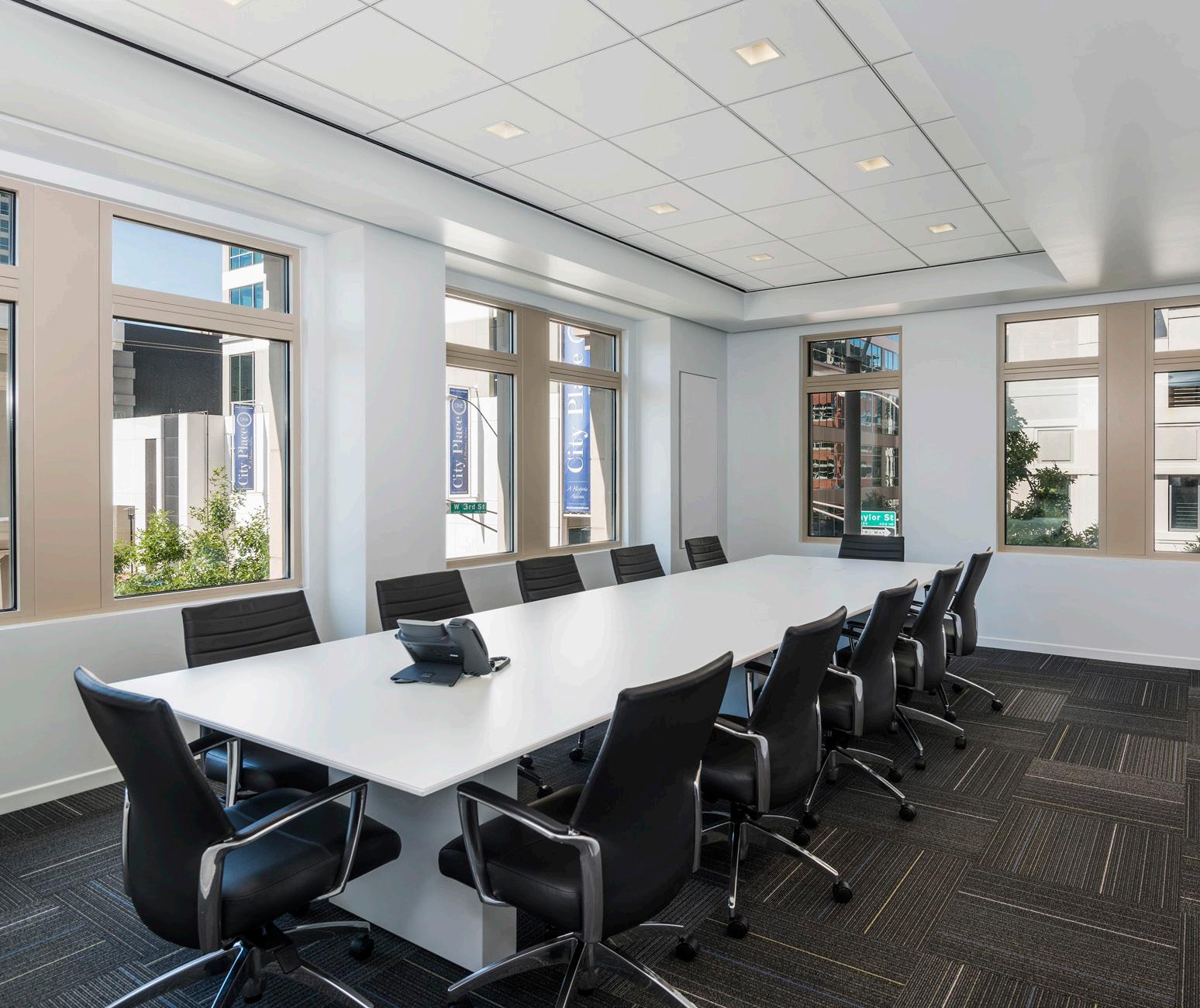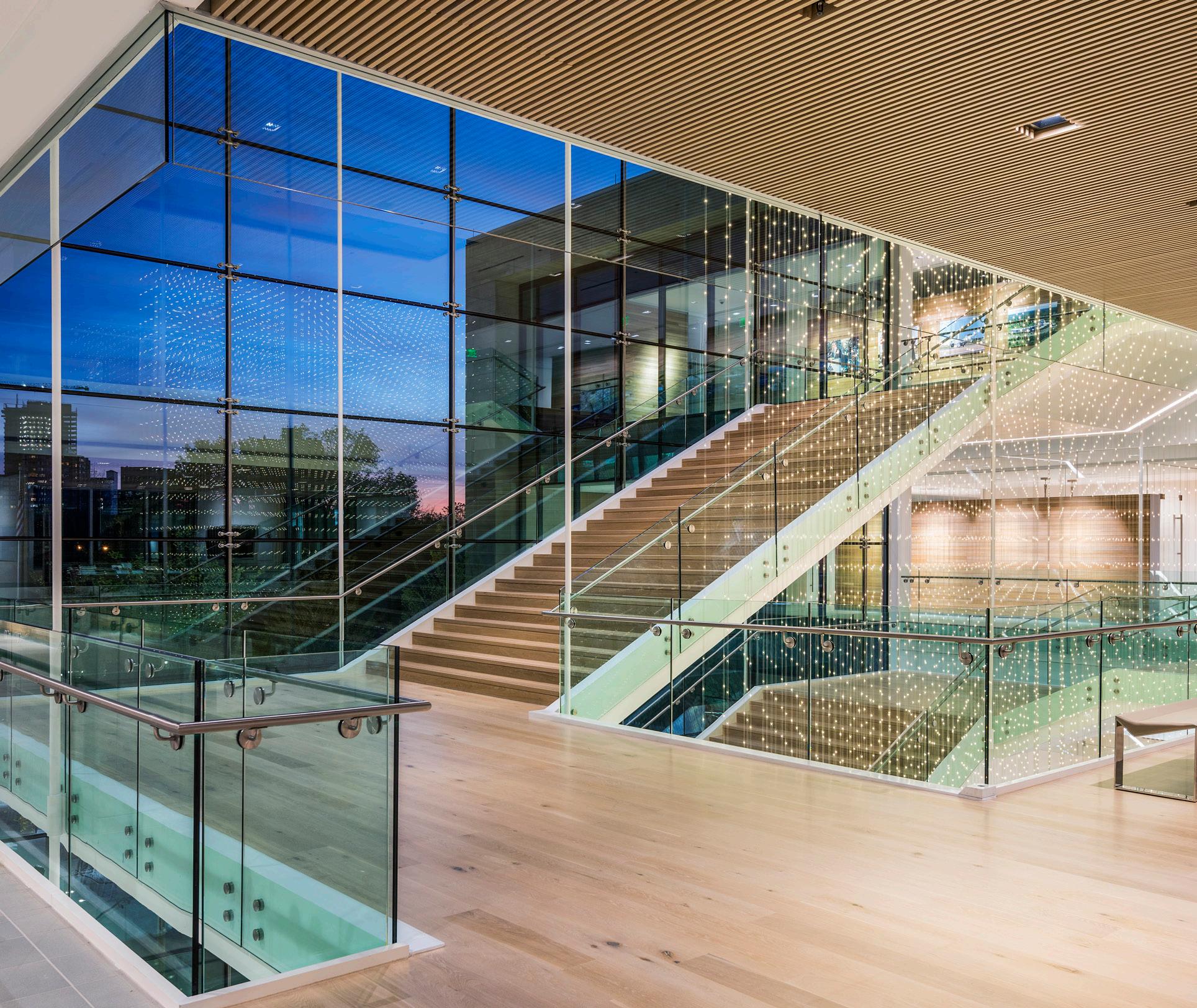

WORKPLACE
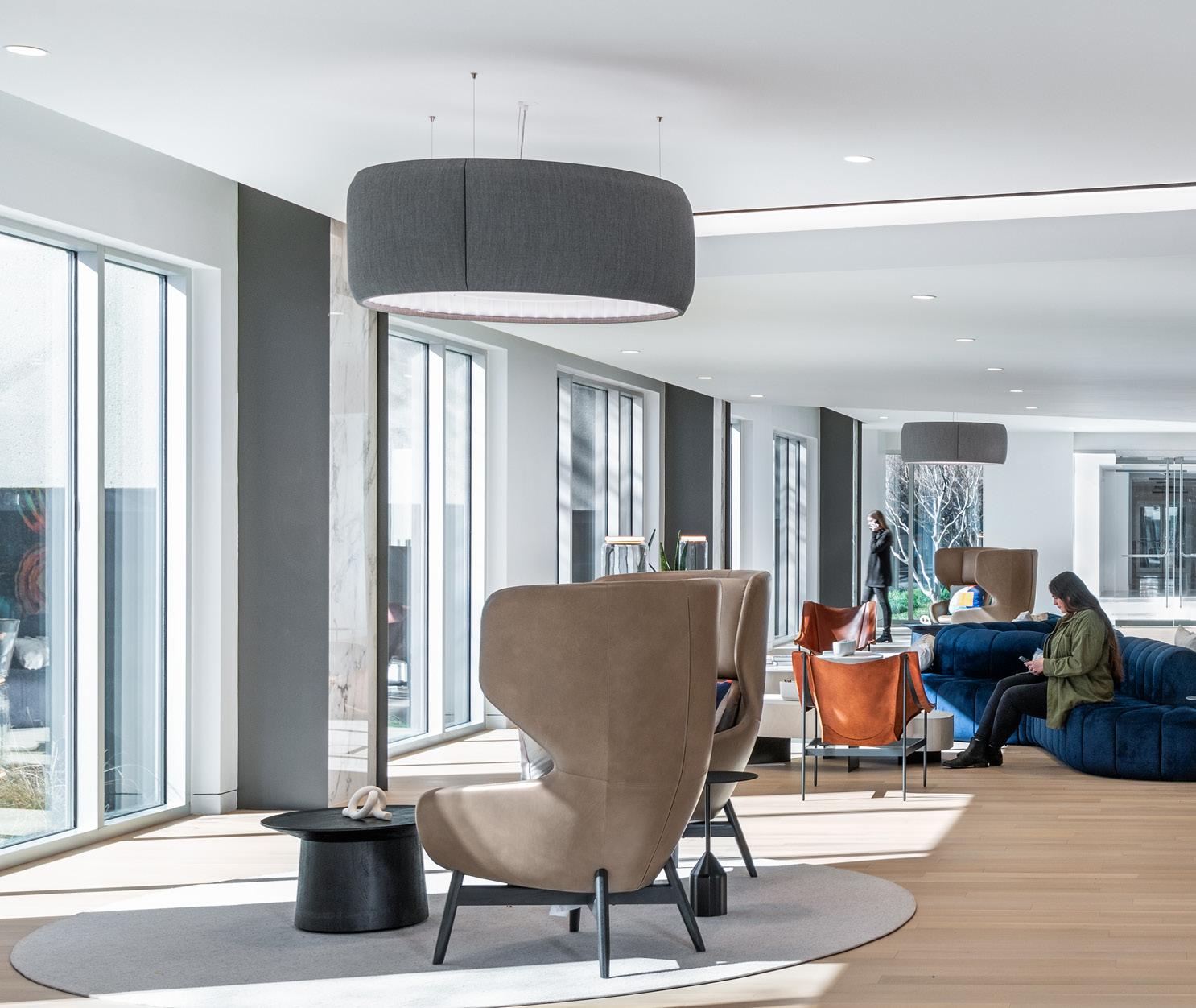

Great architecture encompasses the imperatives of efficiency, inspiration and value, each contributing to the creation of delightful places. At BOKA Powell, we believe great design shapes human experience, improves the quality of the built environment and helps conserve the earth’s resources. Our goal is to deliver a higher standard of service and vision to our clients while cutting through complexities to create places that work, inside and out.
ABOUT US
BOKA Powell delivers Solutions that Inspire. Our passion is guided by more than 45 years of experience creating compelling, flexible, cost-effective design solutions that directly respond to our clients’ needs. From concept to construction, our emphasis on open communication and collaboration ensures consistent results that exceed expectations.
The definition of successful design, regardless of the project scale, extends beyond creating visually stimulating design solutions. BOKA Powell’s ability to deliver a wide variety of domestic and international projects resides in our commitment to respond effectively to diverse budget, schedule, and efficiency goals, while exceeding our clients’ expectations for design excellence. Our full-service architecture, planning and interior design project teams, based in Dallas, Austin, and Fort Worth, Texas are configured to provide a consistently high level of service across all phases of a project. Our clients benefit from a team of experts with both international experience and intimate knowledge of the regions where they live and work. Each team is led by a Principal who maintains a hands-on leadership role throughout the duration of each project, affording our clients access to the programming, design and project management systems that we have refined over more than 40 years of practice.
DESIGN
Great design solutions often spring from the collaborative discussion of multiple design options between the design team, the client and consultants. We compare and review these options, and through a process of deletion and selection, synthesize the solutions to meet our clients’ needs. A wide range of tools are utilized to communicate design ideas, including physical models, hand sketches, 3D renderings and virtual fly-throughs. By involving the entire project team, we achieve our goals of creating consensus and minimizing road blocks.
COMMUNICATION
BOKA Powell utilizes an effective communication style that brings order to the multiple ways team members interface by supporting tools they use. ,Our online management of project information – including meeting notes, design presentations and construction documents – allows the client and consultant team to have continuous, yet controlled access for review, mark-up and group discussion. Our pioneering use of Building Information Modeling (BIM) has further enhanced the ability of the consultant team to coordinate complex building systems and discover cost-saving solutions.
INNOVATION
Recognized throughout our industry for our ingenuity and practicality, we carefully evaluate new technology in building design and construction, including integrated project delivery and Building Information Modeling (BIM), evolutions in construction systems, new materials, advances in under-floor air distribution and MEP systems, and progressive improvements in the technical and cost performance of building systems and materials. Our philosophy is to safeguard the interests of our clients by thoroughly evaluating the track record of any new concepts and materials prior to proposing their use on a project.
SUSTAINABILITY
BOKA Powell is committed to creating respectful, sustainable design solutions. The main objectives of our green design approach are to minimize the wasteful expense of energy, water and raw materials, and mitigate environmental degradation caused by materials and systems throughout their life cycle, and beyond. We work to achieve these goals as a matter of course throughout all of our projects, striving where possible to specify materials and systems that have an environmental benefit. When sustainability is a stated goal of the client, our LEED®accredited design teams bring the ability to achieve the highest standards up to LEED Platinum certification.





CHRISTUS Health Headquarters
Las Colinas, Texas
CLIENT
CHRISTUS Health
SERVICES PROVIDED
Masterplanning
Architectural Design
Interior Design
PROJECT SIZE
456,000 SF
BOKA Powell engaged by Houston-based Fidelis Realty Partners and construction manager Guidon Real Estate Project Solutions to design a 456,000 SF build-to-suit headquarters for a North Texasbased national not-for-profit healthcare system. The striking 15-story curtainwall office building will occupy a high-profile site at the corner of West Las Colinas Boulevard and North O’Connor Boulevard at the heart of the Las Colinas Urban Center. A ten-level parking structure will sit adjacent to the building, forming a landscaped courtyard between the office building and garage and also abutting the Las Colinas canal waterway. BOKA Powell is providing full interior design services as well as core/shell architecture. A true build-to-suit, the project will include unique elements for this corporate user, including a chapel, museum, clinic, amenitized lobby with coffee bar and outdoor café, an indoor fitness center and an outdoor fitness lawn, a full-floor, elevated conference center, food hall with multiple large outdoor terraces overlooking Lake Carolyn, the Music Factory, and surrounding development within Las Colinas. A “superfloor” on level two, encompassing 46,500 SF, allows for critical functions to be located adjacent to one another, supported by perimeter conference and collaboration zones. Each level of the tower above (levels 4 through 15) has a stepout balcony to provide easy access to fresh air, a critical element of post-COVID design strategy. The top level of the building houses company leadership as well as a 1,500 SF terrace. Should the user require additional office space, a second phase of the development has been designed to architecturally and programmatically complement the first phase.






KE Andrews Headquarters Rockwall, Texas
CLIENT
KE Andrews
SERVICES PROVIDED
Architecture
Interior Design
Workplace Strategy
PROJECT SIZE
80,000 SF
KE Andrews engaged BOKA Powell to design a next-generation headquarters office building for the 40 year-old family-owned tax advisory firm. BOKA Powell assisted with a master planning and zoning change process prior to initiating design activity for the 80,000 square foot headquarters, located along Ridge Road in Rockwall, Texas. The Texas Modern-style building rises four stories on a dramatically sloping, heavily-wooded site, which overlooks Lake Ray Hubbard and drops 40 feet from the road to the center of the site. Terraces at each level provide unobstructed views of the lake. A large south-facing glass atrium lobby fronts on Ridge Road, welcoming clients and visitors. The ground level, partially embedded in the slope and spanning roughly 20,000 square feet, is a communal break room for the company’s staff. In keeping with the company’s commitment to sports and an outdoor lifestyle, indoor and outdoor games and other activities are available for a competitive break from work.






The Link at Uptown
Dallas, Texas
CLIENT Kaizen Development Partners
SERVICES PROVIDED
Architecture
Interior Design
PROJECT SIZE
291,986 SF
The Link at Uptown is a 25-story, Class AA office building, on a high profile site, connecting two vibrant areas of Dallas: Victory Park and Uptown. Each office floor provides stunning views of the American Airlines Center and its surrounding development. Sections of the garage are clad to match the glass facade of the office building, which is strategically designed to curve along the restrictive site boundaries. The ground floor lobby is set back to provide a welcoming entrance and access to two ground-floor restaurants. A 12th floor sky lounge offers nearly 20,000 square feet of indoor and outdoor tenant amenity spaces including a full-service fitness center, conference and training center, executive overnight suites, lounge space, and pop-up lunch options.

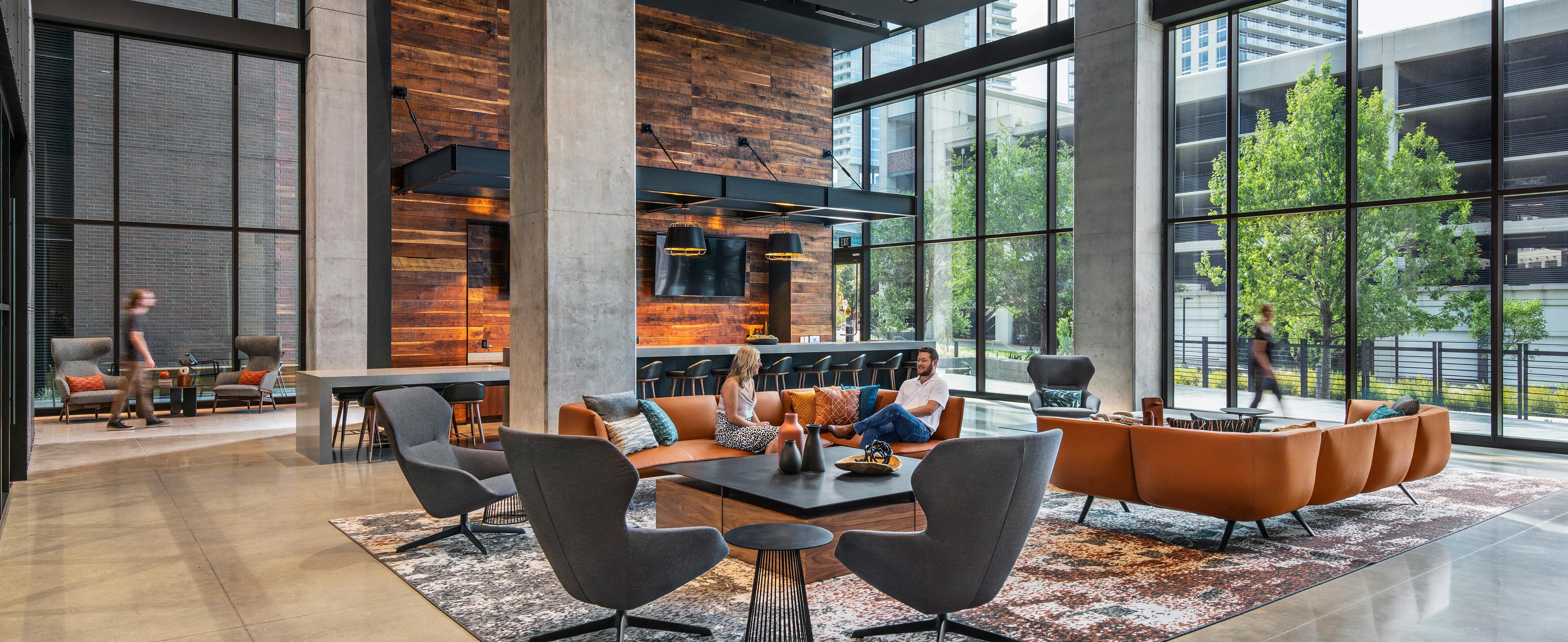


Victory Commons I Dallas, Texas
CLIENT
Hillwood Urban
SERVICES PROVIDED
Masterplanning
Architectural Design
Interior Design
Visualization
PROJECT SIZE
350,000 SF
BOKA Powell was engaged by Hillwood Urban, a Perot Company, to design a 350,000 SF office building in Dallas’ Victory Park. The building’s architecture highlights Victory Park’s industrial past by juxtaposing a characteristically gritty warehouse aesthetic with refined modernity. Located next to the DART light rail station and a one-acre park, the brick, concrete, and steel building is directly across the street from the American Airlines Center Arena. Victory Commons features large floor plates with a unique side-core design that allow tenants to incorporate flexible workplace design strategies. Balconies offer views of Victory Park, Uptown Dallas, and the Central Business District. A lush roof terrace overlooks Victory Park and the Design District, while ground floor retail and outdoor seating invites users to enjoy lively shops and restaurants.


BOKA Powell Dallas Office
Dallas, Texas CLIENT
Introducing BOKA Powell’s new Dallas offices at 8080 Park Lane: a dynamic 19,800 square foot workspace that seamlessly blends sustainability, collaboration, and employee well-being. Our adaptive reuse strategy preserves existing spaces while expanding key areas like conference rooms and break rooms, maximizing costeffectiveness. Flexibility is paramount, with numerous huddle and meeting spaces accommodating diverse team sizes and project needs. An open office layout fosters communication and transparency, with private offices strategically positioned to maximize natural light for all employees. Pin-up areas inspire creativity and idea-sharing, enhancing project development. Integration of modern technology infrastructure facilitates seamless communication and project management, reflecting our innovative approach.








600 Congress
Austin, Texas
CLIENT Beacon Capital
SERVICES PROVIDED Interior of Record
PROJECT SIZE
30,000 SF (Podium Renovation)
14,000 SF (Floor 26)
The 600 Congress project was a Exterior and Interior Lobby and Amentity Renovation. Beacon Captial Partners hired BOKA Powell to provide Architect and Interior Design of Record services for the open Artrium of 3 floors of Public space, as well as full renovation of the buildings Amenities. The Amenity spaces included Plaza Level Fitness Center, Level 26 Conference Room, Lounge with Coffee bar and Terrace as well as a Wellness Studio and Yoga Studio. The Multitenant Corridor and Restrooms were also refreshed in the renovation. BOKA Powell collaborated with the design architect Lake Flato to bring new purpose and function to the 80’s Congress office building. BOKA Powell is also engaged in the New Management Office design, whitebox and Spec suites throughtout the building.
*In association with Lake Flato

IntelliCentrics Headquarters
Flower Mound, Texas
CLIENT
IntelliCentrics
SERVICES PROVIDED Interior Design Workplace Strategy
PROJECT SIZE
31,331 SF
Influenced by the Chinese elements of wood, fire, earth, metal, and water, IntelliCentrics’ new headquarters blends natural materials, sculptural lighting features, and curved forms to evoke a sense of balance, harmony, and wellness. IntelliCentrics’ vision is to build “a community of professionals, patients, their families and facilities, working together to achieve a safe and secure healthcare experience.” The company’s name and logo are derived from “intelligence” and the notion of “concentric circles” forming a supportive network. In plan, the 31,331 square-foot headquarters is organized around a series of circles that radiate like ripples. An infinite circulation loop anchors the space and guides users on a journey beginning at the elevator lobby and arrival experience — complete with coffee bar and lounge area— and flowing into a flexible training room and board room, open and private offices, conference and huddle spaces, and an expansive, naturally illuminated break room. Ceiling details and contrasting flooring material, including stained concrete, carpet, and

tile, reinforce the circular pattern. Throughout, users connect with the natural elements wood, fire, earth, metal, and water through an approach called biophilic design. The extensive use of warm wood tones and reclaimed timber, stone, plant materials, and living walls has been found to trigger a psychological and physiological response that reduces stress, lowers blood pressure, and improves one’s sense of well-being. Democracy of daylight is achieved by locating hard wall offices toward the core of the building, as well as through passive strategies like open-to-structure ceilings in open office areas that infuse daylight into the core of the building. An infinity-shaped flexible furniture solution outlines a collaboration zone that connects two sides of the open office area. On the opposite side of the office, cove lighting traces a curved seating area that opens onto an executive bar area outside the C-Suite offices.
IntelliCentrics’ space encompasses the entire top floor of Lakeside Center, a new 120,000 SF commercial office building in Flower Mound, Texas, also designed by BOKA Powell.









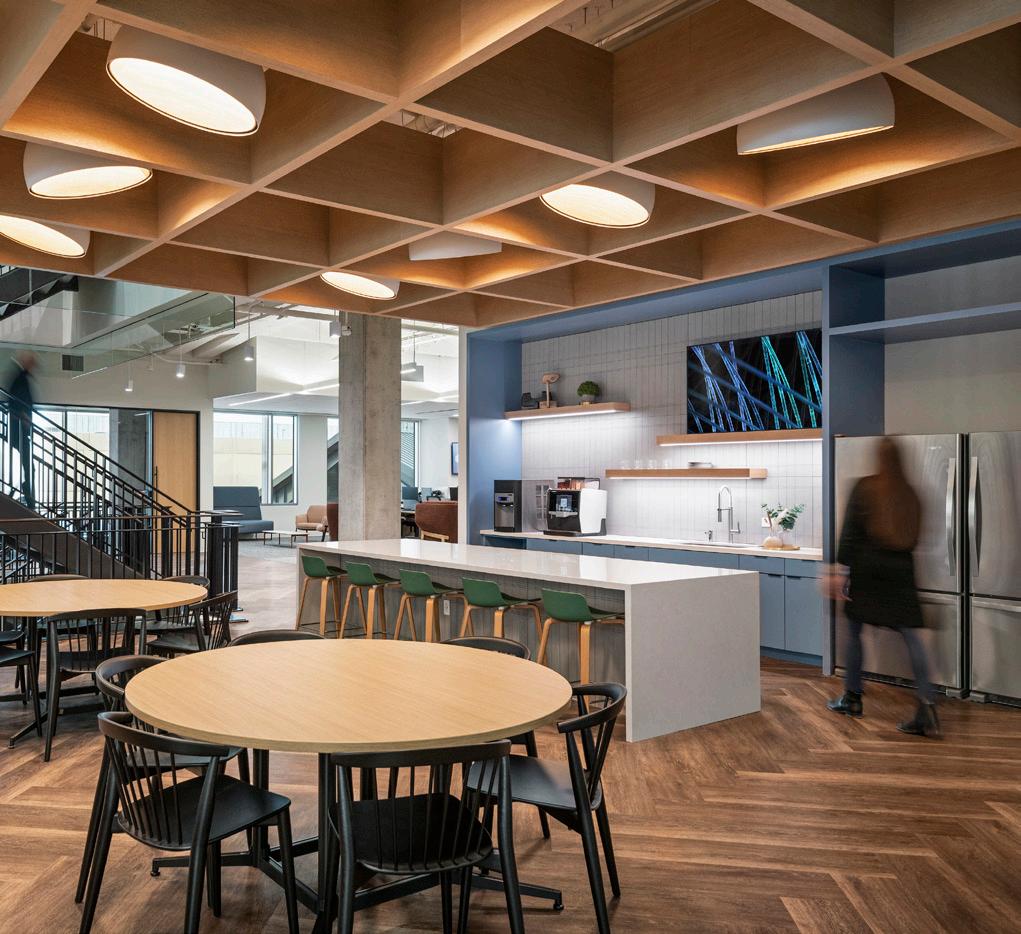



Trellix Headquarters
Plano, Texas
CLIENT
Trellix
SERVICES PROVIDED
Interior Design
Workplace Strategy
PROJECT SIZE
80,000 SF
Trellix had a mission, How do we get people back in the office? With that in mind, BOKA Powell created a popular “Resi-mercial” industry trend concept— complete with a variety of lounge and meeting settings and people’s personal workspaces. The multi-floor spaces are connected by a monumental stair that incorporate their mission and values in binary code through the custom metal railing. Throughout, we incorporated the company’s brand and color palette along with warm and inviting design elements by using wood, soft seating, and saturated color tones throughout the project, employees have a choice of where they want to work and feel most comfortable.




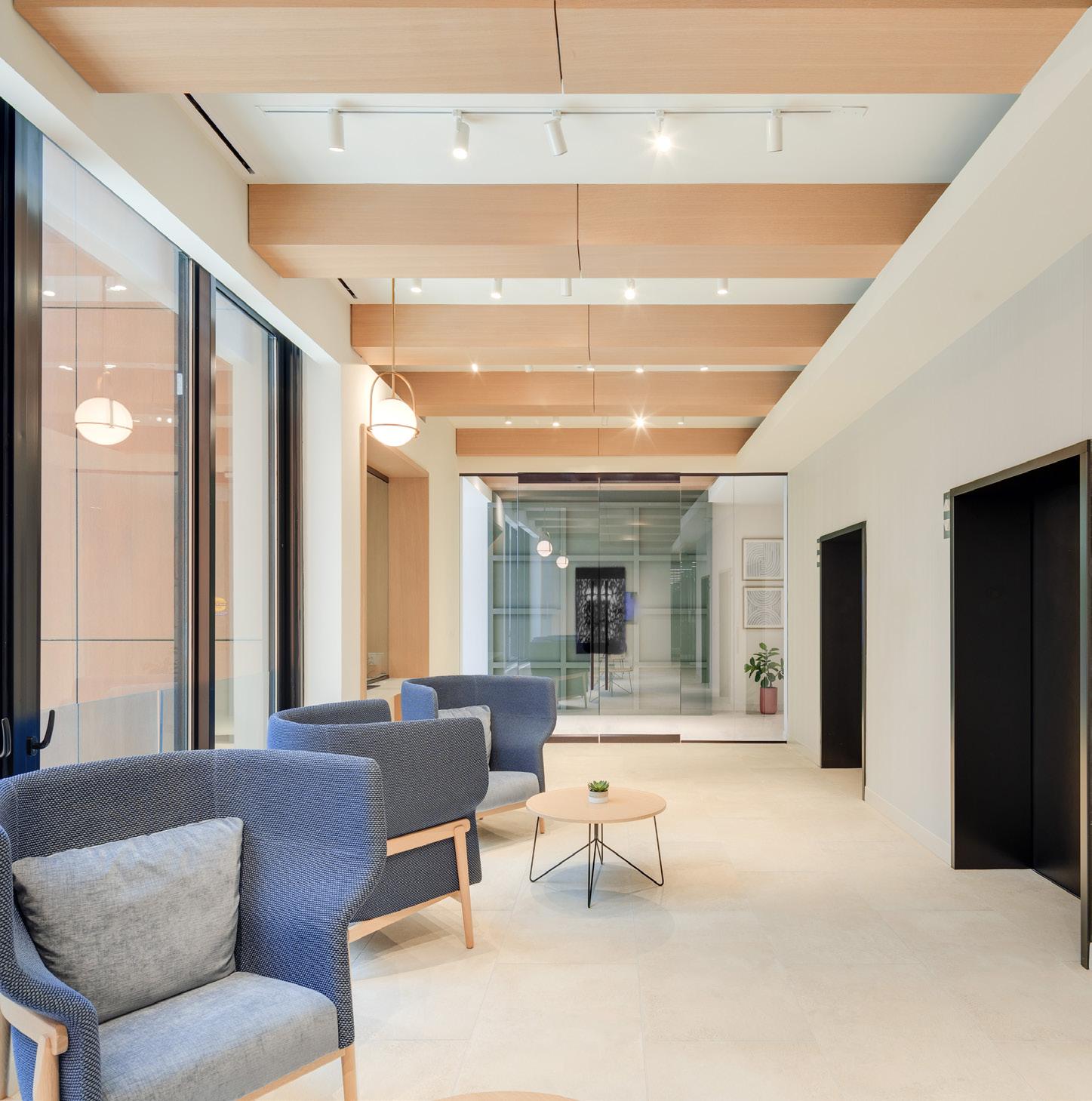


Trellix Tysons
McLean, Virginia
CLIENT Trellix
SERVICES PROVIDED
Interior Design
Workplace Strategy
Environmental Graphics
PROJECT SIZE
25,000 SF
Trellix has been a treasured client of BOKA Powell, entrusting us with the design and renovation of multiple office spaces around the globe. Since Trellix’s inception, we have had the privilege of being a part of their journey, deeply understanding their vision to create inviting office environments that encourage employees to return to the workplace. Our mission has been to translate this vision into every Trellix location worldwide, crafting spaces that blend innovative technology with a sophisticated, home-like ambiance.

Freeman Headquarters
Dallas, Texas
CLIENT Freeman
SERVICES PROVIDED
Interior Design Workplace Strategy
PROJECT SIZE
65,000 SF
Drawing from Freeman’s rich history and success, this space evokes creativity through frugality and evolves innovation through adaptability. Incorporating authentic materials and craftsmanship from the source – wood in its natural state, concrete in the raw, or repurposed props, the space captures Freeman’s humble and lean past as a reflection of continued innovation for the future. Prioritizing
the wellness of employees, the design draws inspiration from nature, infusing daylighting into the space, as well as providing ergonomics and flexibility that cater to the different needs of its users. Celebrating the beauty in repurposed objects, the space reaps the benefits of sustainability and humility while the design elements compliment the contemporary yet timeless workspace.






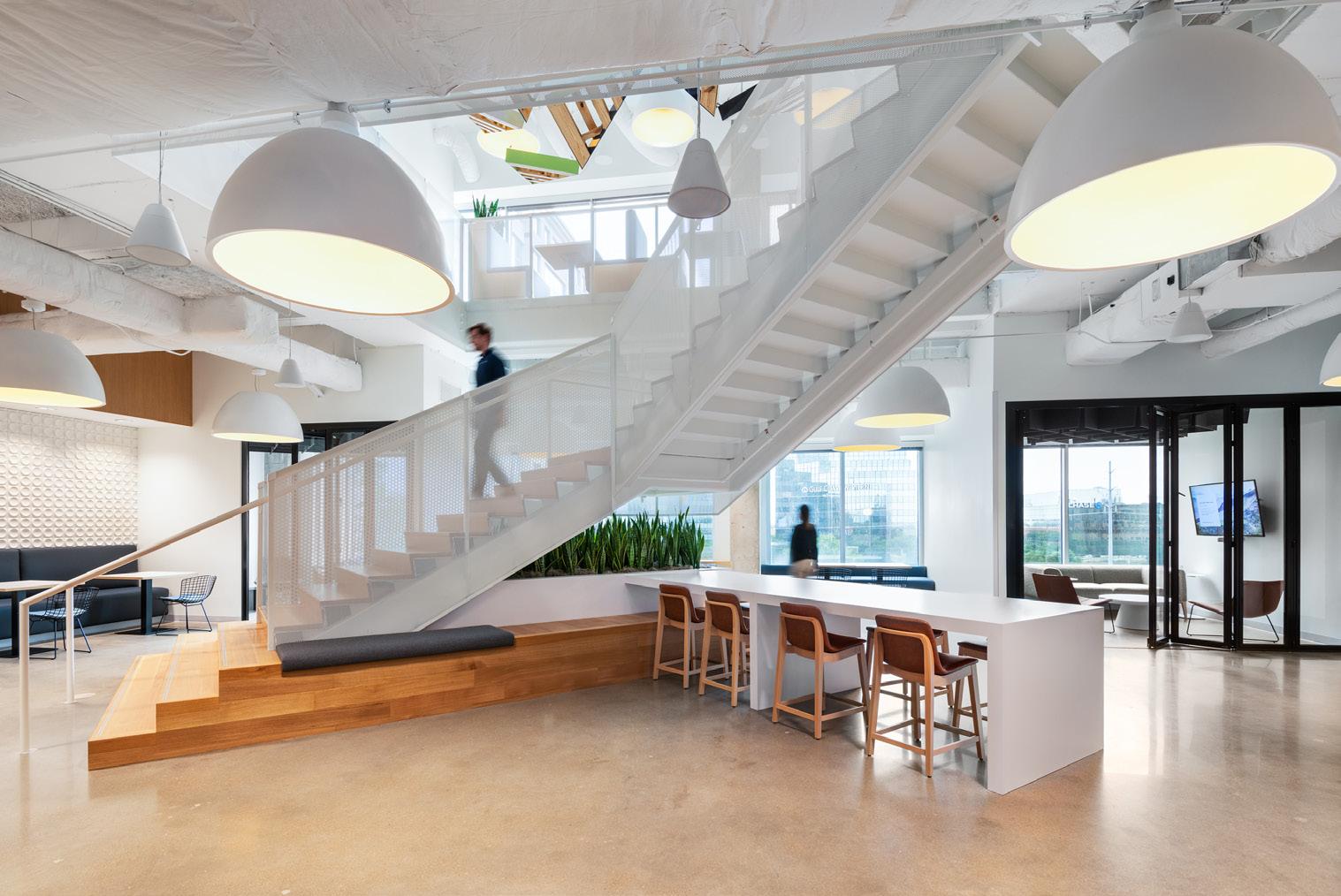






International Plaza III
Dallas, Texas
SERVICES PROVIDED
Architectural Design
Interior Design
BOKA Powell undertook the repositioning of amenity spaces within International Plaza III that had remained unchanged since 2000. Through strategic relocation of amenities, including the cafe, we created a more welcoming atmosphere, improving the overall entrance experience for users. Utilizing immersive technology such as virtual reality and augmented reality, stakeholders were engaged in visualizing design concepts effectively. Upgrading to touch-free destination elevators and implementing advanced security measures contributed to user convenience and safety. Additionally, incorporating biophilic design elements promoted occupant well-being by fostering a connection with nature. Early collaboration with contractors facilitated cost-effective solutions, while maintaining quality. Through curated art pieces and versatile meeting areas, the revamped amenities promoted engagement and creativity. Emphasizing sustainability and energy-efficiency, our design aligns with modern workplace trends. The innovative concepts and technologies employed are adaptable and applicable across various industries, offering a holistic solution for organizations seeking to enhance their workspace with a focus on usercentric design principles.






International Plaza II
Dallas, Texas
CLIENT
Cushman & Wakefield
Taconic Capital
SERVICES PROVIDED
Architectural Design
Interior Design
PROJECT SIZE
50,000 SF
Cushman & Wakefield’s project management group and New York-based Taconic Capital engaged BOKA Powell to envision a dramatic repositioning of the landmark International Plaza campus along the Dallas North Tollway. Early 1990s finishes were replaced by 21st century flair, bringing this more than 750,000 SF multi-tenant campus into competition with newconstruction rivals. The A new stair connects the first and second floors of the lobby, which open at each level to lounge and conference space. A new third-level food hall concept welcomes tenants from across the development. Outside, a new “lakehouse” feature offers indoor and outdoor entertaining space.




MetroTex Association of REALTORS®
Irving, Texas
CLIENT
MetroTex Association of REALTOR®
SERVICES PROVIDED
Architecture, Interior Design
PROJECT SIZE
40,000 SF
MetroTex serves North Texas’ residential Realtor community. The 104-year-old not-forprofit professional organization owned its headquarters in Dallas for more than 30 years. Looking ahead to its next generation, MetroTex engaged BOKA Powell to design a stateof-the-art headquarters that caters to the needs of its members and staff. Situated along 635 LBJ Freeway in Irving, the new two-story building encompasses roughly 40,000 square feet. A dramatic spiral staircase in the lobby connects the first and second levels. It was important to take advantage of the site’s location along a natural greenbelt. Ground floor and second floor terraces overlook lush landscaping surrounding the building. Other special features include a banquet room for chapter events, awards ceremonies, and receptions, three large training rooms and a ground floor conference center, a Realtor lounge, video studio, and simulcast room. The upper level includes a large board room and a variety of open and private offices for executives and staff.





Perot Turtle Creek Family Offices
Dallas, Texas
CLIENT Hillwood
SERVICES PROVIDED
Architect of Record
Architectural Design
Interior Design
PROJECT SIZE
175,000 SF
Hillwood and the Perot Family engaged BOKA Powell and Seattle-based Mithun to shape a legacy property on a six-acre site along Dallas’ scenic Turtle Creek. The three-story office buildings houses the Perot Family’s offices, as well as operations for various divisions of Hillwood.Three levels of parking sit below the office buildings. Campus amenities inlclude a cafe, fitness facility and conference rooms. A potential 40,000 SF expansion has been considered for the future. The headquarters property runs parallel to the Katy Trail, a popular recreation path through the heart of the city, and will feature a connection for employees to access the trail and passersby to rest in a new plaza.








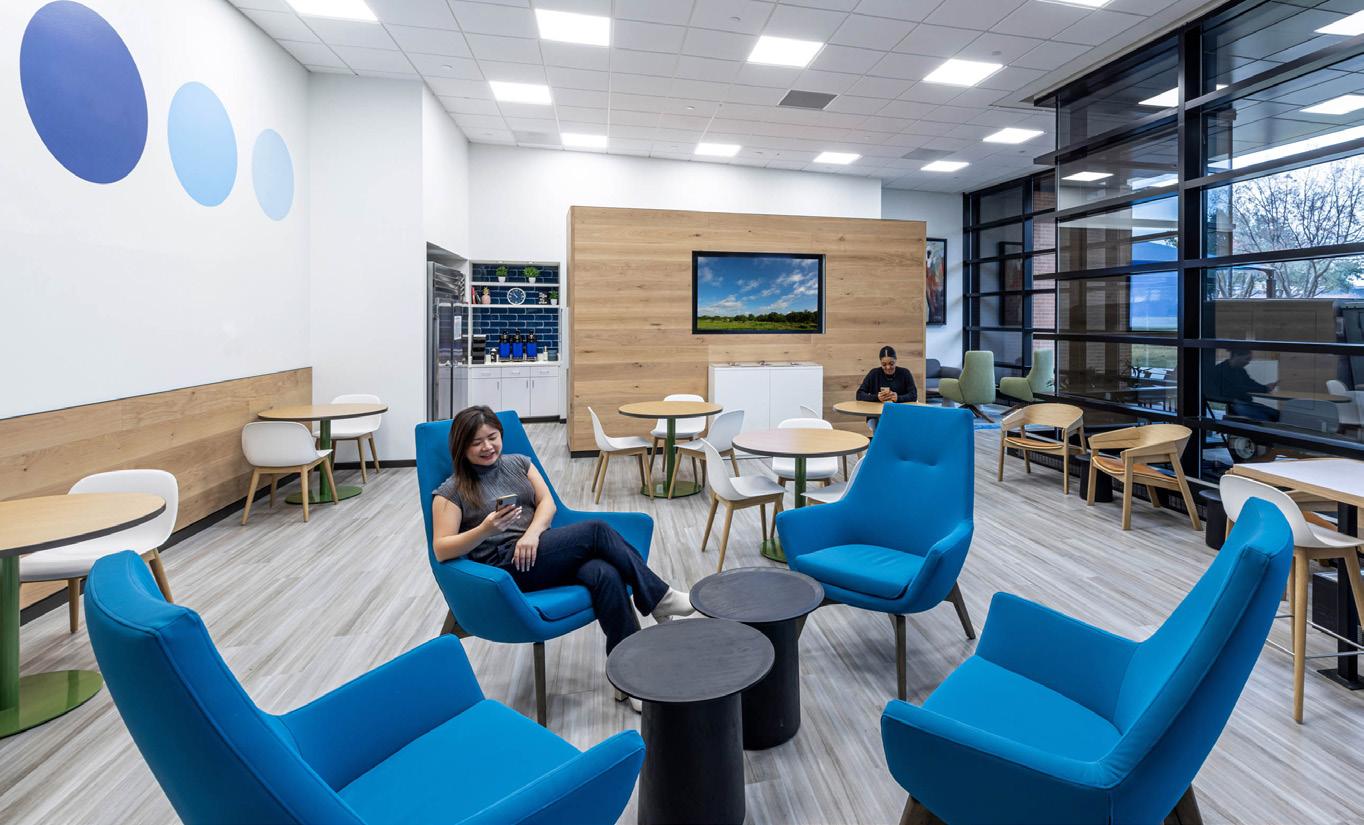

Alcon
Fort Worth, Texas
CLIENT Alcon
Over the last four years, our collaboration with Alcon as an Interior Design consultant has been a journey of transformation and innovation. In partnership with the Facilities Department, we’ve embarked on a diverse array of projects aimed at revitalizing their corporate campus. Our endeavors have spanned the spectrum, from refreshing compact spaces like fitness centers and lounges to the creation of cutting-edge AV Media Walls and Experience Centers that showcase the latest in medical technology. We’ve also undertaken comprehensive floor renovations to enhance the functionality of workspaces, establish campus-wide standards, and infuse natural light deep into the heart of the buildings.
Alcon Projects:
• Alcon - Experience Center - Fort Worth, Texas
• Alcon - Tower A Executive Level - Fort Worth, Texas
• Alcon - Tower B Level 2 - Fort Worth, Texas
• Alcon - Tower B Level 3 - Fort Worth, Texas
• Alcon - Tower C Level 3 - Fort Worth, Texas
• Alcon - Conner Center R&D/ Production Studio - Fort Worth, Texas
• Alcon - Tower B Lobby and Breakroom Renovation
• Alcon - Tower A/B Corridor Renovation
• Alcon - Tower A Restroom Renovations
• Alcon - Conner Center Restroom Renovations
• Alcon - Will Rogers Renovations









Caliber Collision Headquarters
Lewisville, Texas
CLIENT
Caliber Collision
SERVICES PROVIDED
Interior Design
Workplace Strategy
PROJECT SIZE
80,000 SF
BOKA Powell was selected to relocate Caliber Collision’s headquarters to an existing two-story office building in Lewisville, Texas. The single tenant building that Caliber Collision occupies encompasses 80,000 SF and 2 levels with 40,000 SF per floor; the original interior space was completed in 2005. The auto body repair company thoughtfully conceived a vision for their renovated office based on car motifs. Caliber Collision wants all departments to come together, yet maintain their own identity, in the same way distinct car parts come together to create one machine. The intersecting spaces are designed to force positive “collisions” between employees to energize the workspace and encourage the exchange of ideas. The new office space reflects the company’s commitment to fostering a family-oriented work environment and “restoring the rhythm of life,” Caliber Collision’s slogan.


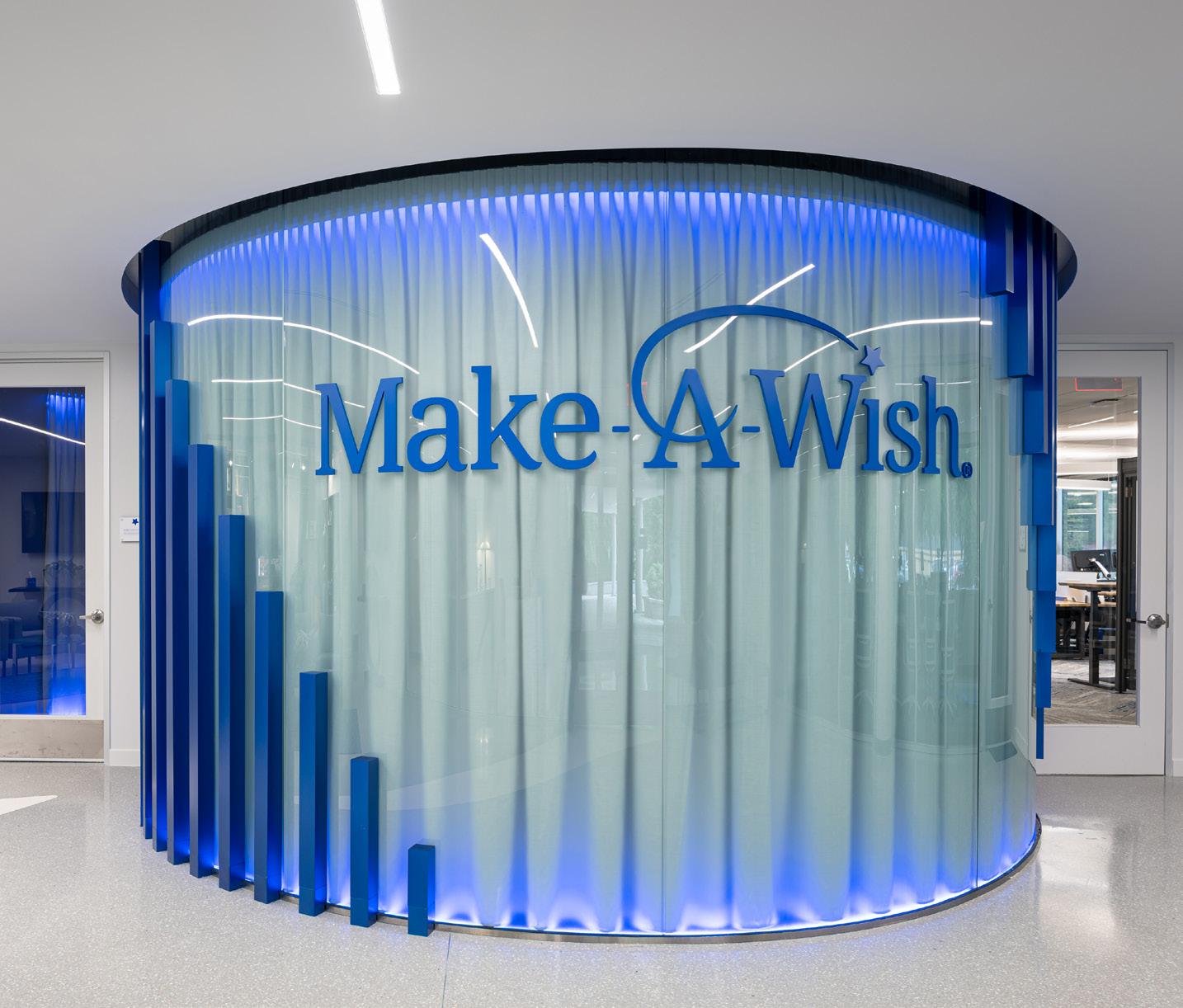





Make-A-Wish Foundation of North Texas
Addison, Texas
CLIENT
Make-A-Wish
SERVICES PROVIDED
Interior Design
PROJECT SIZE
18,000 SF
BOKA Powell welcomes the Make-A-Wish Foundation of North Texas to their new home in Addison, Texas. BOKA Powell and partner Don Powell have a long history with the charity, including in-kind donation of architectural services for Make-A-Wish’s former home in Las Colinas, Texas, and their new, expanded headquarters in Addison. This new facility, including a re-imagined “Wish Tower,” provides special spaces for Wish Children and their families to dream about the perfect wish, as well as much needed space for the foundation’s staff and operations to continue to grow.




Six Flags World Headquarters
Arlington, Texas
CLIENT
Six Flags Entertainment Corporation
SERVICES PROVIDED Interior Design
Workplace Strategy
PROJECT SIZE
36,000 SF
Six Flags World Headquarters engaged BOKA Powell to relocate their corporate headquarters from Grand Prairie to the Centerfield Office Building at Global Life Park in Arlington. The 36,000 SF space houses 120 full-time employees. As a part of the entertainment industry, Six Flags wanted to capture the excitement of their parks and longevity of their Dallas history through uniquely themed graphics throughout that highlight iconic park rides - both past and present. The project was completed in Q3 2020.









CoreLogic Austin
Austin, Texas
CLIENT
CoreLogic
SERVICES PROVIDED
Interior Design
Workplace Strategy
Environmental Graphics
PROJECT SIZE
60,000 SF
BOKA Powell designed the relocated CoreLogic office space to the 60,000 SF warehouse space near the Domain area in Austin, TX. CoreLogic Austin is an adaptive use of a warehouse in Austin, TX. The renovation improved the company’s former office environment by providing more lounge/collaboration areas, an outdoor park, and a centralized break room. The project gave rise to interesting design challenges with 25’ high ceilings and minimal access to natural light. We created solutions by arranging walls of various heights for acoustical separation zones, space planning employees near windows, and providing unique power solutions that could span the ceiling height.







CoreLogic Greensboro
High Point, North Carolina
CLIENT
CoreLogic
SERVICES PROVIDED
Interior Design
Workplace Strategy
PROJECT SIZE
16,062 SF
CoreLogic Greensboro, located in High Point, in the Piedmont Triad region of North Carolina, is a workplace environment encompassing 16,000 SF. Floor to ceiling windows open to a beautiful view of the town. Open office environments are supported by a variety of meeting rooms along, phone rooms, and huddle rooms for team discussions, providing for optimal collaboration among employees. The raw, open ceilings with exposed ventilation systems are accented with contrasting bands of light. Glass walls encourage open conversations and inviting the exchange of ideas. The breakroom offers rolling tables and a ping pong table for employees to relax as well as open the space for a variety of activities. An added Wellness room encourages employees take time away from their workstation.







CoreLogic Boulder
Boulder, Colorado
CLIENT
CoreLogic
SERVICES PROVIDED
Interior Design
Workplace Strategy
PROJECT SIZE
9,500 SF
CoreLogic’s Boulder business unit, located in the foothills of the Rocky Mountains, takes advantage of its exceptional views to the alpine landscape outside. an outdoor terrace opens directly to a panoramic view of the scenic landscape. Inside, a warm palette of wood, brick, and dark metal accents juxtaposed against raw open ceilings reflects the rustic nature of mining towns. Operable garage doors separate meeting rooms from the open office areas, both emphasizing the casual style of the space, and paying homage to the often humble beginnings of technology companies. Large-format graphics throughout add playfulness and a unique identity to this dynamic work environment.

Hillwood Alliance
Fort Worth, Texas
CLIENT
Hillwood Alliance
SERVICES PROVIDED
Interior Design
PROJECT SIZE
28,550 SF
Following the completion of the Perot Family offices — a 175,000 SF Class AA headquarters along Dallas’ Turtle Creek — the Perot family’s Hillwood development team at Alliance engaged BOKA Powell to complete a full floor of office space within Hillwood Commons I, a 200,000 SF Class A tilt-wall office building — also designed by BOKA Powell — at Alliance Town Center in North Fort Worth. The space was designed to reflect the modern sophistication of the new Turtle Creek campus, incorporating many of the same materials and details present in the campus. Alliance Texas and the surrounding developments are a hub of commercial and industrial activity, led by Hillwood’s office. Key design considerations included ample meeting and huddle space, achieved through a variety of conference and break-out rooms of varying sizes. Glass fronts on both the conference rooms and private offices embody the company’s commitment to openness and transparency. The Hub is a unique break room environment that includes recreation tables, soft seating, and a kitchen. Images of projects line the corridors, highlighting Hillwood’s legacy of world-class development.




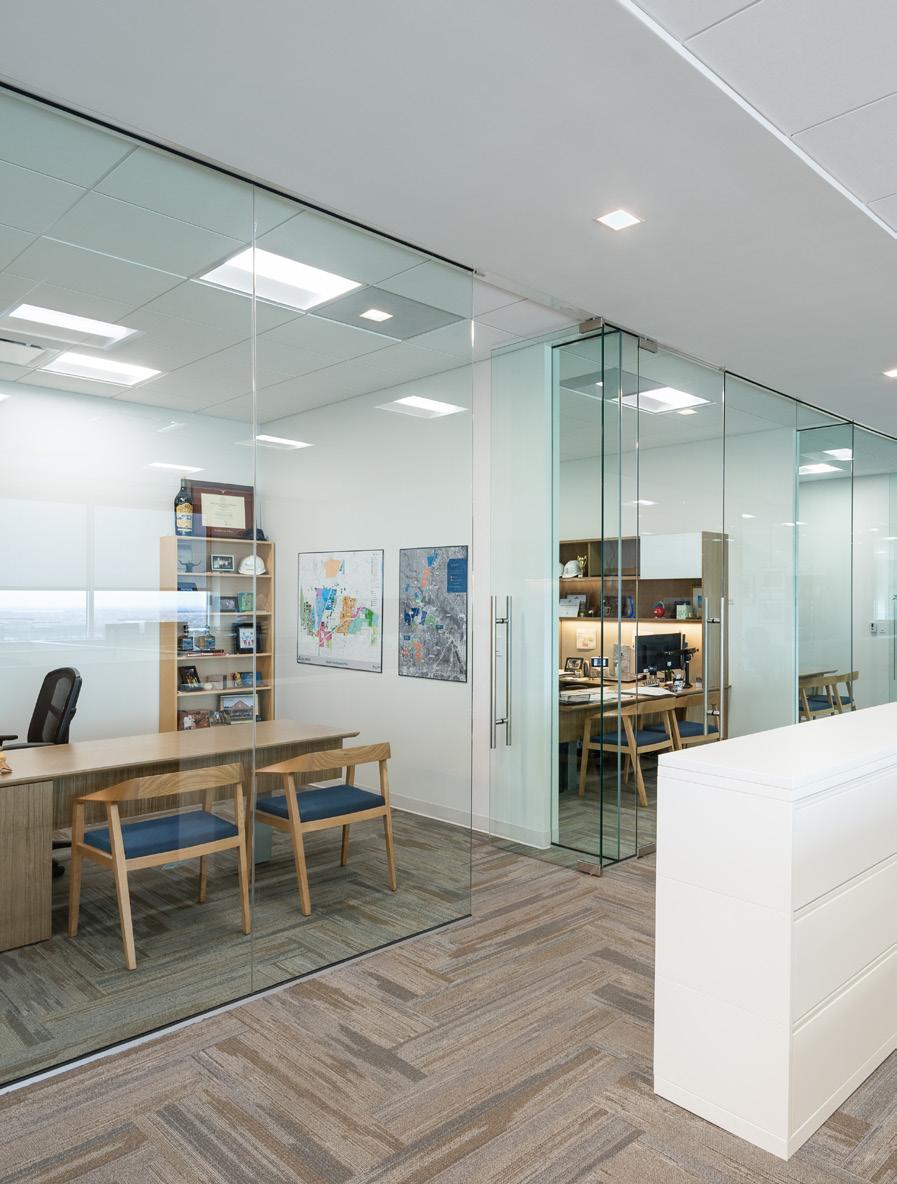





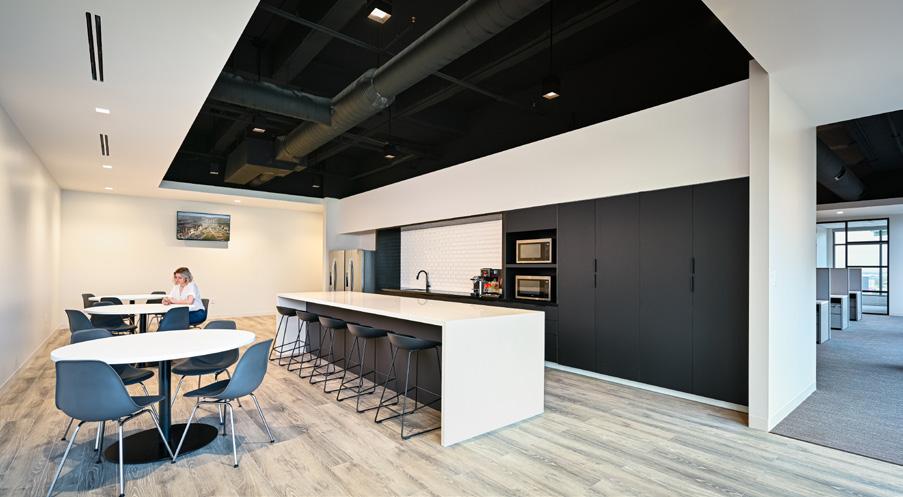


Bright Realty Lewisville, TX
CLIENT Bright Realty
SERVICES PROVIDED
Interior Design
PROJECT SIZE
52,000 SF
Bright Realty commissioned BOKA Powell to design their 52,000 SF headquarters, spanning two levels, at The Realm at Castle Hills, a new 230,000 SF high-rise Class A office building in Lewisville, also designed by BOKA Powell. As commercial and single-family home developer, Bright Realty wanted the space to have a residential feel throughout. Exterior materials, like brick, combined with heavy timber and shaker-style millwork, emphasize the company’s role in home building. Bright Realty’s brand identity is also interpreted creatively in laser-cut steel and the use of its color palette in tile and paint. Accentuating the tall ceilings, faux timber beams in common areas like the break room, are evocative of traditional style homes. Ceilings along major circulation corridors are furred down to create a visible pathway, while they are left open to structure with suspended lighting in open office areas. Each floor has a flow between the different departments with nothing walled off but rather separated with a hallway or an open portal. As you walk each floor, you will see that each floor incorporates special programmatic and design elements to reflect and support the departments located there. Teams with complementary functions are adjacent to one another to facilitate workflows between them. Executives enjoy generous offices with private bathrooms and showers. A “Plan Review Room” offers ample layout space to support team meetings while discussing drawings. A folding wall system opens to a large balcony offering spectacular views of Bright Realty’s land holdings surrounding the office tower.





Kindred Homes
Southlake, Texas
CLIENT
Kindred Homes
SERVICES PROVIDED
Interior Design
Environmental Graphics and Branding
PROJECT SIZE
5,000 SF
Kindred Homes, a family-owned residential development company with home sites across the United States, engaged BOKA Powell in a holistic design process, beginning with reshaping their identity. To signal the evolution of the company from a former business strategy to a new stance and product offerings, firm ownership partnered with Studio Blue Square, BOKA Powell’s branding and environmental graphics team, to conceive of a new name, logo, and identity package for the company. The focus was on the nature of a home as a place where families make memories, an investment made to foster their kindred connection. The inspiration for the interior design followed the branding exercise, emphasizing bold, modern elements, mixed with warm, sophisticated material accents that reflect the company’s focus on single-family residential development. Brand icons and colors were thoughtfully integrated into the design through a tessellated application on visual privacy film, accent wall colors, and in a striking logo installation behind the reception desk.




OxyChem Occidental Petroleum
Dallas, Texas
CLIENT
Occidental Petroleum
SERVICES PROVIDED
Interior Design
Environmental Graphics & Branding
PROJECT SIZE
120,000 SF
As part of Cawley Partners’ highly-amenitized Fourteen5 development along the Dallas North Tollway, BOKA Powell designed a state-of-the-art workplace environment for Occidental Petroleum, a large oil and gas exploration and production firm based in Houston. The office space encompasses three full floors, totaling 118,000 SF. Design emphasis was placed on clean lines and sleek finishes, evocative of the company’s forward-thinking approach to the science of petrochemical refining. A hexagon motif and use of the periodic table are repeated throughout as a reference to organic chemistry. Installations throughout the space reference the company’s core values and brand colors. Glass was utilized on all private offices to promote transparency and light penetration into the building interior. Warm wood tones were used to soften the modern aesthetic of the boardroom.
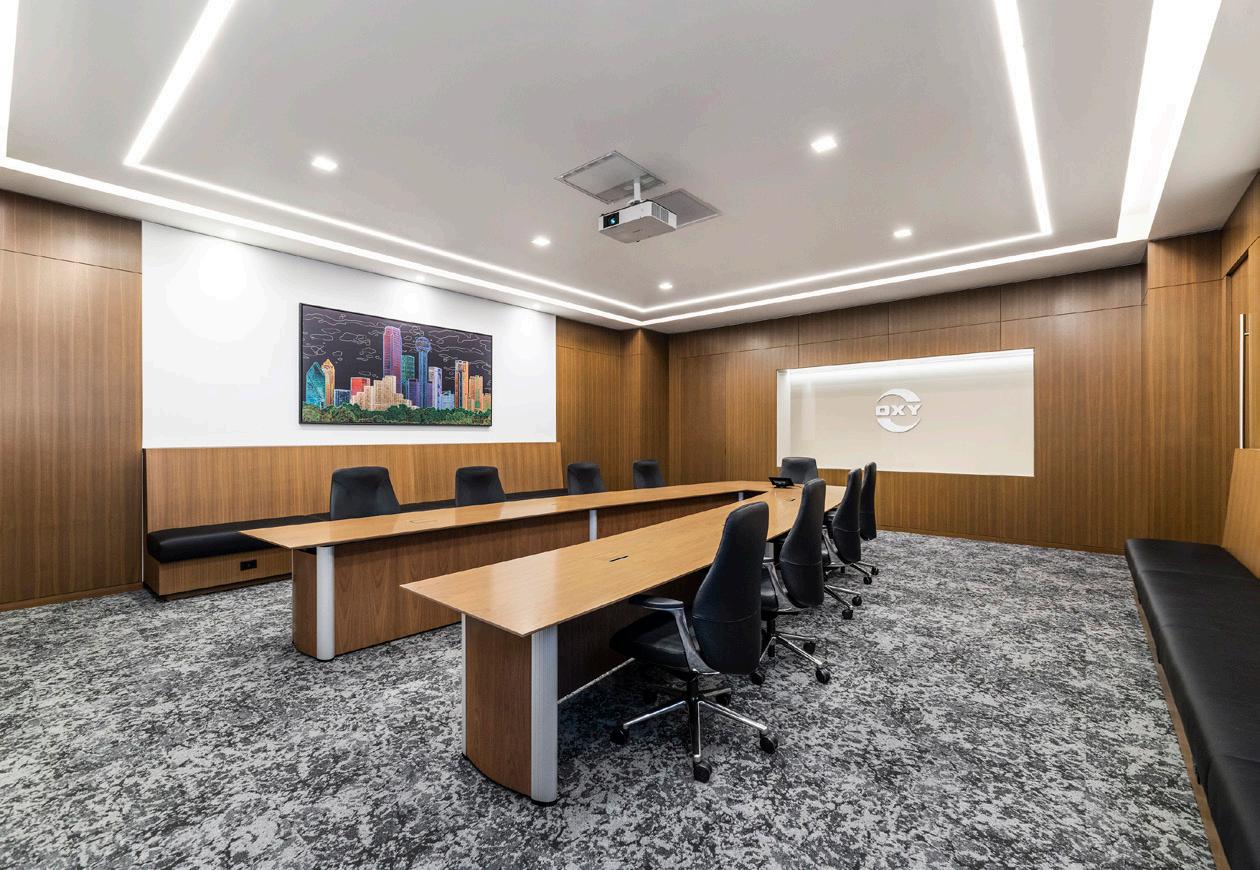





Allen Economic Development Corporation
Allen, Texas
CLIENT
Allen Economic Development Corporation
SERVICES PROVIDED
Interior Design
Environmental Graphics & Branding
PROJECT SIZE
5,000 SF
In partnership with Kaizen Development Partners, the Allen Economic Development Corporation was instrumental in bringing to fruition the 24-acre One Bethany complex, which at full build-out will include multiple phases of commercial office, a hotel, and a conference center. As part of the delvery of the One Bethany East multi-tenant office building, BOKA Powell designed the new home for the AEDC. Features include a large timeline installation representing the progression of the City of Allen from 1840 to present day (designed by BOKA Powell’s in-house branding team). djacent to the coffee bar, pivoting glass doors with translucent maps provide visual privacy while still giving the feeling and flexibility of an open, creative workspace.





Downtown Austin Alliance
Austin, Texas
CLIENT Downtown Austin Alliance
SERVICES PROVIDED Interior Design
PROJECT SIZE
5,000 SF
The Downtown Austin Alliance is a vibrant nonprofit which engages deeply with individual stakeholders, downtown property owners, and the Austin community in order to fulfill its mission of creating, preserving and enhancing the value and vitality of downtown Austin. The mission is carried out via proactive advocacy, thoughtful planning projects, research, and direct services to maintain and improve the quality of the urban environment. The staff is composed of industry expects and passionate professionals with backgrounds in economic development, planning, urbanism, advocacy, and related areas such as architecture, development, accounting, communications, and event planning. Working collaboratively both internally and externally, the Downtown Alliance fulfills its mission through strong partnerships with other organizations, stakeholders, community leaders, and consultants.




Keller Williams Southlake, Texas
CLIENT Keller Williams Realty
SERVICES PROVIDED Interior Design
PROJECT SIZE
36,080 SF
BOKA Powell was selected to design Keller Williams’ new office interiors at Kimball Park in Southlake, Texas. The space houses more than 100 agents and is utilized by an additional 600+ agents in the Dallas-Fort Worth Metroplex. The overall design reflects the firm’s status as an award winning brokerage with high-end finishes throughout the office and the integration of branding as artwork. Upon entering the office, clients and agents are greeted by a conceptual stone wall that incorporates the iconic Keller Williams logo as a stunning visual art-piece. Bright, open spaces and thoughtful meeting areas create welcoming environments for residential, commercial, and luxury clients. A second, luminous “KW” over the staircase acts as a beacon of light, inviting visitors to a secondary work hub, lead generation rooms, and bright collaborative work spaces on the second floor.

Galderma
Fort Worth, Texas
CLIENT
Galderma Laboratories, L.P.
PROJECT SIZE
100,000 SF
The U.S. headquarters for Galderma, an international pharmaceuticals and skin care brand, engaged BOKA Powell to design the interiors for the 100,000 SF addition to their existing campus at Fort Worth’s Alliance, Texas development. The client’s goal was to to maintain consistent quality throughout the campus, which was achieved by duplicating finishes and design elements present in the existing buildings. The lobby features a grand staircase connecting the first and second floors, as well as a monumental reception desk and a section of the Berlin Wall brought over from
Galderma’s European headquarters. Key to the interior program was a large training room on the ground floor, which is designed to accommodate up to 400 meeting attendees for corporate training sessions. Conference rooms, break out rooms, and coffee bars are spread throughout the first and second floors. Perimeter private offices and open offices mimic the standards established with the previous phases of campus development. A fitness center and locker rooms are located on the first floor, providing a fresh amenity offering for the campus.




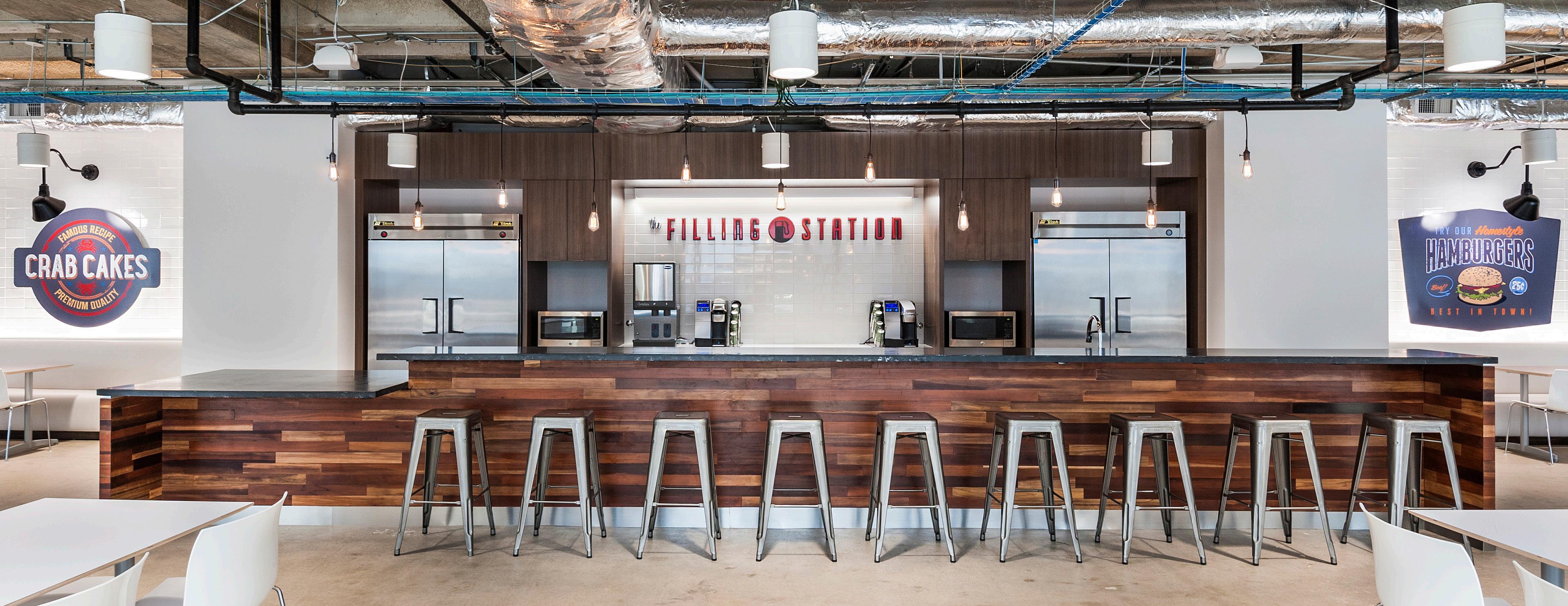


Omnitracs Corporate Headquarters
Dallas, Texas
CLIENT Omnitracs
SERVICES PROVIDED
Interior Design Workplace Strategy
PROJECT SIZE
110,000 SF
Set on four and a half floors, Omnitracs’ sophisticated 110,000 square foot office at 717 N. Harwood houses over 500 employees. The design tells a powerful story of the company’s journey, and celebrates its new location in downtown Dallas. Designers sought to design a creative workplace that is sophisticated, timeless and supports collaboration. When entering the main lobby, visitors will immediately see a sculptural monumental stair connecting the 13th and 14th floors. Beyond, a weathered steel-clad reception desk sits in front of a layered, natural wood wall. The palette incorporates mix of refined and raw elements for a “business meets industrial” theme. Industrial metals, polished concrete floors and unfinished ceilings in the workspaces are softened by natural wood accents.” Each level features a similar floor plan, creating continuity, with gathering areas in the center and coffee bars that serve as touchdown opportunities for staff. Open workstations, lounges, huddle rooms and ubiquitous marker boards encourage teamwork. “The Pit Stop,” an expansive dedicated lounge, is divided into three main areas: ping pong and pool table, break room (“The Filling Station”) with high-top bar and picnic tables, and a collaborative lounge with soft seating and wall-mounted racks for bike storage. Employees may store their bikes during the day, or may borrow company-provided bikes.







Omnitracs Customer Experience Center
Dallas, Texas
In addition to building out more office area for Omnitracs’ rapidly growing business, the client sought to create a Customer Experience Center within their headquarters to have the ability to showcase their products and technology in a compelling manner. At approx. 3000 square feet, the experience begins with a welcoming vestibule for clients to gather and debrief before fully entering the CEC. The conference room has a variety of lighting controls, allowing for flexibility during a presentation, along with video conference capabilities. To one end of the room pivot doors open up to a prep kitchen where guests can step out for a phone call or grab refreshments. Lastly, there is switchable LCD glass that can be turned off to reveal Omnitracs NOC working in real-time, offering a peek behind the operations.






Southwest Airlines Headquarters Wings Office Building
Dallas, Texas
CLIENT Southwest Airlines
SERVICES PROVIDED Interior Design
PROJECT SIZE
425,512 SF
The six-story $67M Wings office building, encompassing 425,512 SF, accommodates a broad range of business functions. Large dining and meeting spaces on the ground floor support the office building and Flight Training Center users. On upper floors, open office areas are configured to conform to Southwest’s universal office plan standards. Culture Centers on each floor provide fun, collaborative environments for Employees to meet and socialize. Each includes a theme supported by environmental graphics and brand integration designed by Studio Blue Square, BOKA Powell’s graphics division, in concert with Southwest’s Culture Team. The Culture Centers include a wide range of displays, including company artifacts and new graphics created with Southwest Airlines photographs and other key brand assets. Outside, the unique ribbon window design is a hallmark of Southwest’s corporate campus architecture, which has been carried through to the Wings office building.




Southwest Airlines Headquarters Training and Operations Support Center
Dallas, Texas
CLIENT
Southwest Airlines
SERVICES PROVIDED
Interior Design
Environmental Graphics
PROJECT SIZE
500,000 SF
As part of a design-build team, BOKA Powell delivered a 500,000 SF expansion of Southwest Airlines’ corporate headquarters at Love Field in Dallas, Texas. The facility features offices, conference areas and the carrier’s national training center, all designed to foster a unique, collaborative atmosphere for employees. It is also home to a blastresistant operations command center from which the carrier manages flight operations, scheduling, dispatch, and maintenance for its fleet of nearly 600 aircraft. A situation room provides communications and logistical support during emergency operations. Heightened security measures and the hardening of structural and building systems, including redundant electrical and HVAC, will allow Southwest to maintain uninterrupted flight operations during a wide range of natural disasters and man-caused catastrophes. Programming the facility required extensive coordination among numerous divisions and C-level executives to ensure the building supports day-to-day functionality and accommodates logical adjacencies.




Independence Title Southlake, Texas
CLIENT
Independence Title
SERVICES PROVIDED Interior Design
PROJECT SIZE
4,600 SF
Independence Title is a 4,600 SF suite in the Kimball Office Building in Southlake, Texas. The office is positioned on the ground floor lobby with vertical windows that accentuate the height of the space. Through the windows you start to see an industrial living room style design. It was important to make all clients feel at home within the space as they embark on purchasing their own home. Visitors can enjoy a cup of coffee and sit in comfortable small group settings. The strong natural materials such as brick, metal, stone, and wood give the design a sense of stability and place. Another important feature was to show that their transactions are open. The clear views and glass give the visitor the sense that Independence Title is transparent in their dealings. In the tenant space, the same open book theme is carried through the glass fronted offices, open floor plan and exposed structure ceiling. The glass fronts also provide democracy of light to all of their employees. The break room invites team interaction and collaboration with a community island, dining nook, and candy bar.



Medici Development Partners
Southlake, Texas
CLIENT
Medici
SERVICES PROVIDED
Interior Design
PROJECT SIZE
2,100 SF
Medici Development Partners invited BOKA Powell to design their new interiors space in Southlake, Texas. Medici Development was looking for a warm, modern space with elegant finishes. The look was achieved by using glass double entry doors, clean modern lines, and natural textures throughout. The lower leather and wood wrapped ceiling in the prefunction room transfers seamlessly into the conference room, creating a more intimate space. By using pinlights over the conference table, a hospitality feel with high and low light was created within the space. High ceilings, a cool color palette and warmth from the wood finishes make the space timeless and classic for years to come.


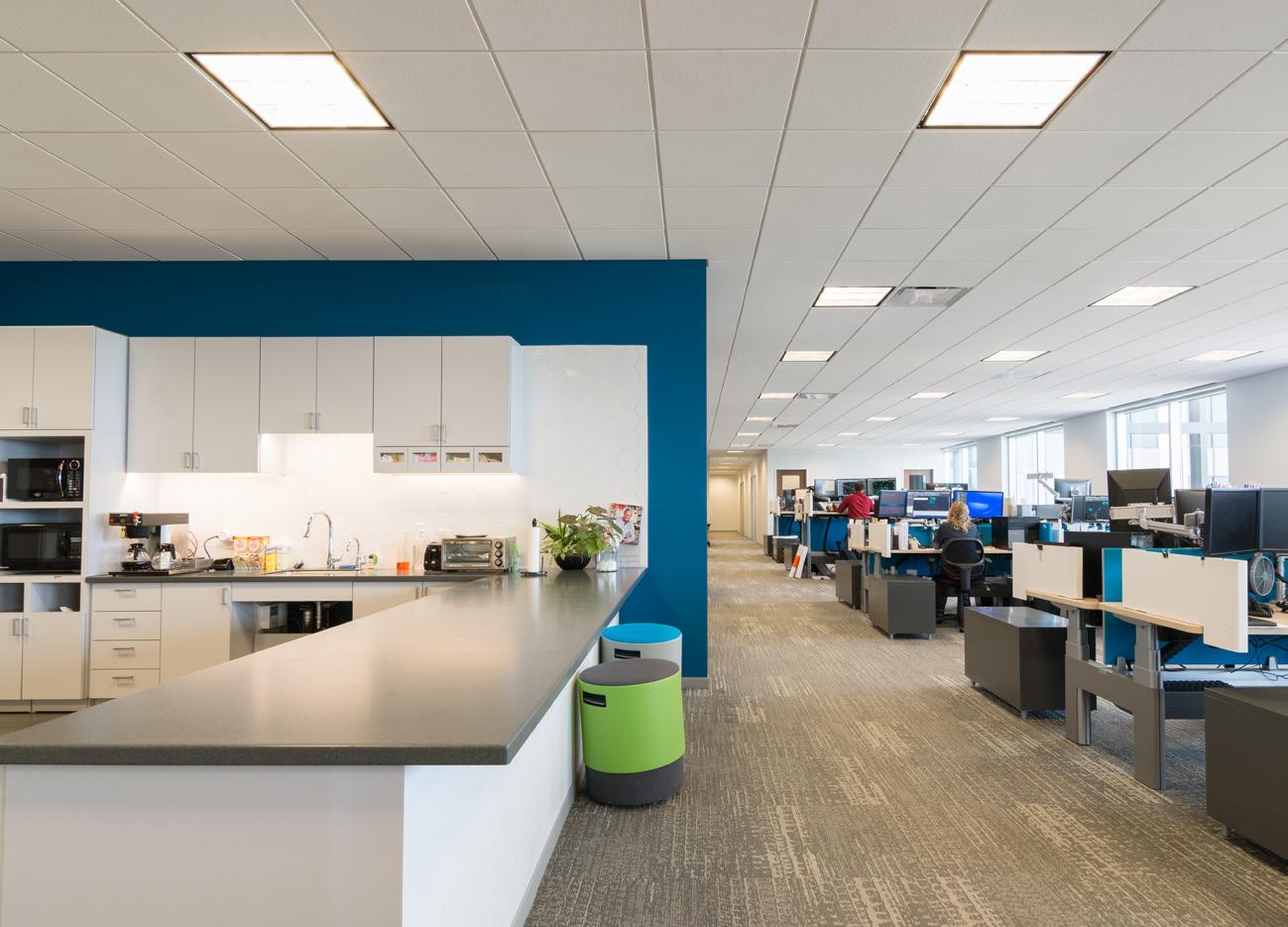
Peloton Land Solutions
Fort Worth, Texas
CLIENT
Peloton Land Solutions
SERVICES PROVIDED Interior Design
PROJECT SIZE
10,000 SF
Peloton Land Solutions wanted to provide a space that goes hand in hand with their slogan “Gain Ground” which has a call to the natural. Working with BOKA Powell, they wanted to make sure to incorporate elements of nature, colors such as greens, whites, browns, products and daylighting which allows for a sophisticated rustic look and feel. The client made sure to include amenities such as sit stands, collaborative spaces, breakrooms, daylighting and incorporate technology to provide a environment for all.


Pacheco Koch Fort Worth
Fort Worth, Texas
CLIENT
Pacheco Koch
SERVICES PROVIDED Interior Design
PROJECT SIZE
18,250 SF
Pacheco Koch, a civil engineering firm, and BOKA Powell have nurtured a longterm relationship, having worked on numerous projects together. Naturally when Pacheco Koch began to expand their Fort Worth office, they engaged BOKA Powell to design a new office with the idea of “open space” in mind. Though most of the space was open, there are several perimeter offices as well. Pacheco Koch wanted to bring a vibrant and collaborative environment to their employees so they incorporated large employee break area with space for recreation activities like ping-pong. Light modern finishes and cloud ceiling panels for acoustics mixed within tall exposed structure allowed Pacheco Koch to stay true to their design






Cheddar’s Casual Café Corporate Headquarters
Irving, Texas
CLIENT
Cheddar’s Casual Cafe
SERVICES PROVIDED
Interior Design
PROJECT SIZE
35,000 SF
Inspired by the brand’s vibrant, fresh image, BOKA Powell completed a new corporate headquarters for Cheddar’s Casual Café. The new building offers an open, collaborative design flow, a test kitchen for R&D, and a training wing. Given the short window for occupancy, BOKA Powell worked with the developer, Billingsley Company, and the general contractor to ensure construction of the shell building and interiors could be achieved in just 190 days.





While LandPlan’s tag line is “We’re dirt people,” perhaps the most striking influence on this 4,200 SF office is the sky. Located on the ground floor of a commercial office building, the design team was challenged to make the most of high 12’-0” ceilings and dramatic lighting to bring openness and airiness to this elegant, contemporary environment. The office building lobby features expansive glass allowing natural light to enter LandPlan’s full-height structural glass entry near the building’s front door.








Suffolk Construction
Dallas, Texas
CLIENT
Suffolk Construction
SERVICES PROVIDED
Interior Design
PROJECT SIZE
11,000 SF
Suffolk Construction’s Dallas office places technology front and center, showcasing the firm’s commitment to cutting-edge pre-construction and construction management processes from the moment clients and guests enter the space. Located right off the lobby, the Smart Lab includes wide-format projection screens and teleconferencing tools to facilitate discussion. Notes are then captured and stored in Suffolk’s cloud system. Design features include metal ceiling panels that emphasize the company’s forward thinking approach, as well as openstructure ceilings and exposed columns that highlight the building systems. Wood tones and accents and specialty lighting throughout the space add warmth and sophistication.
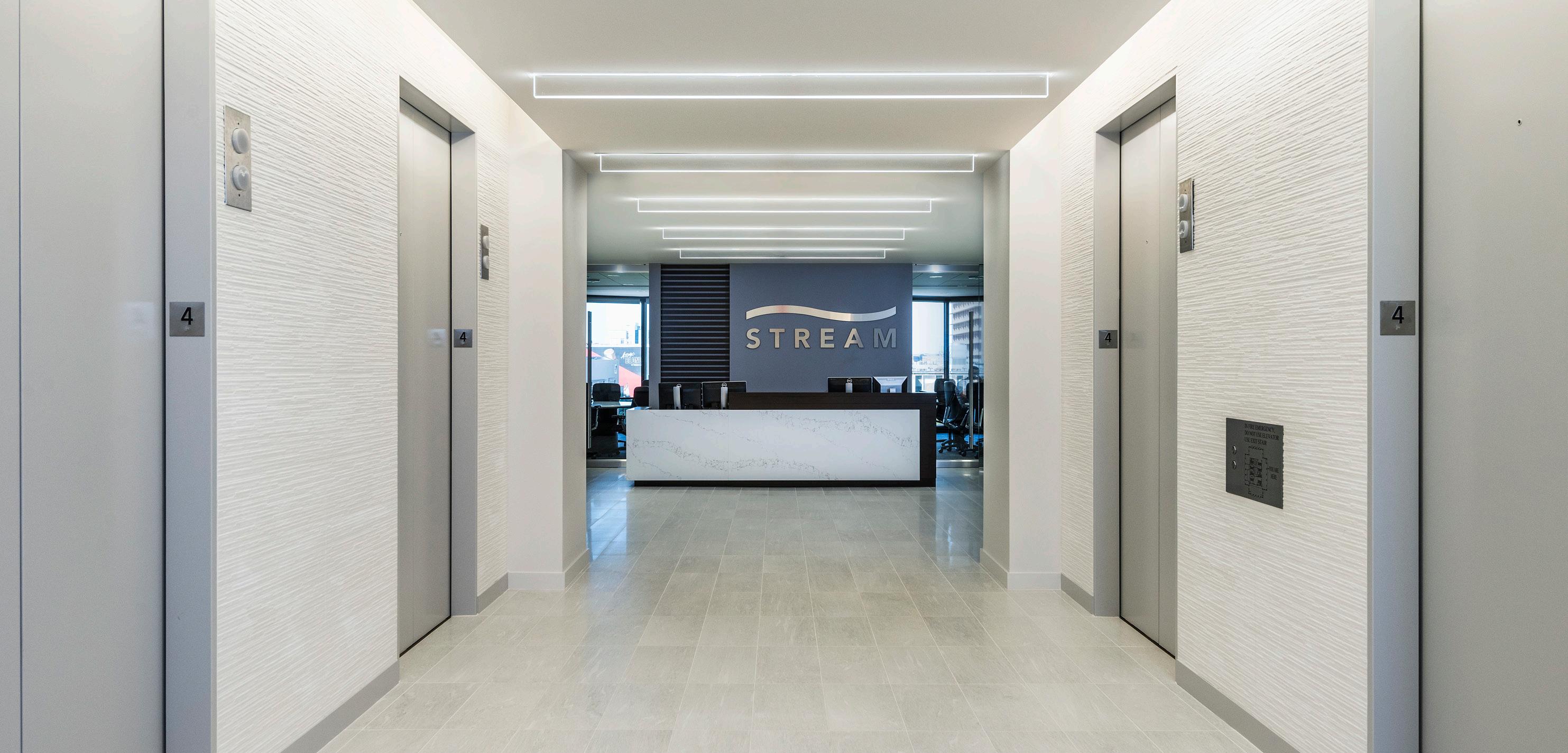

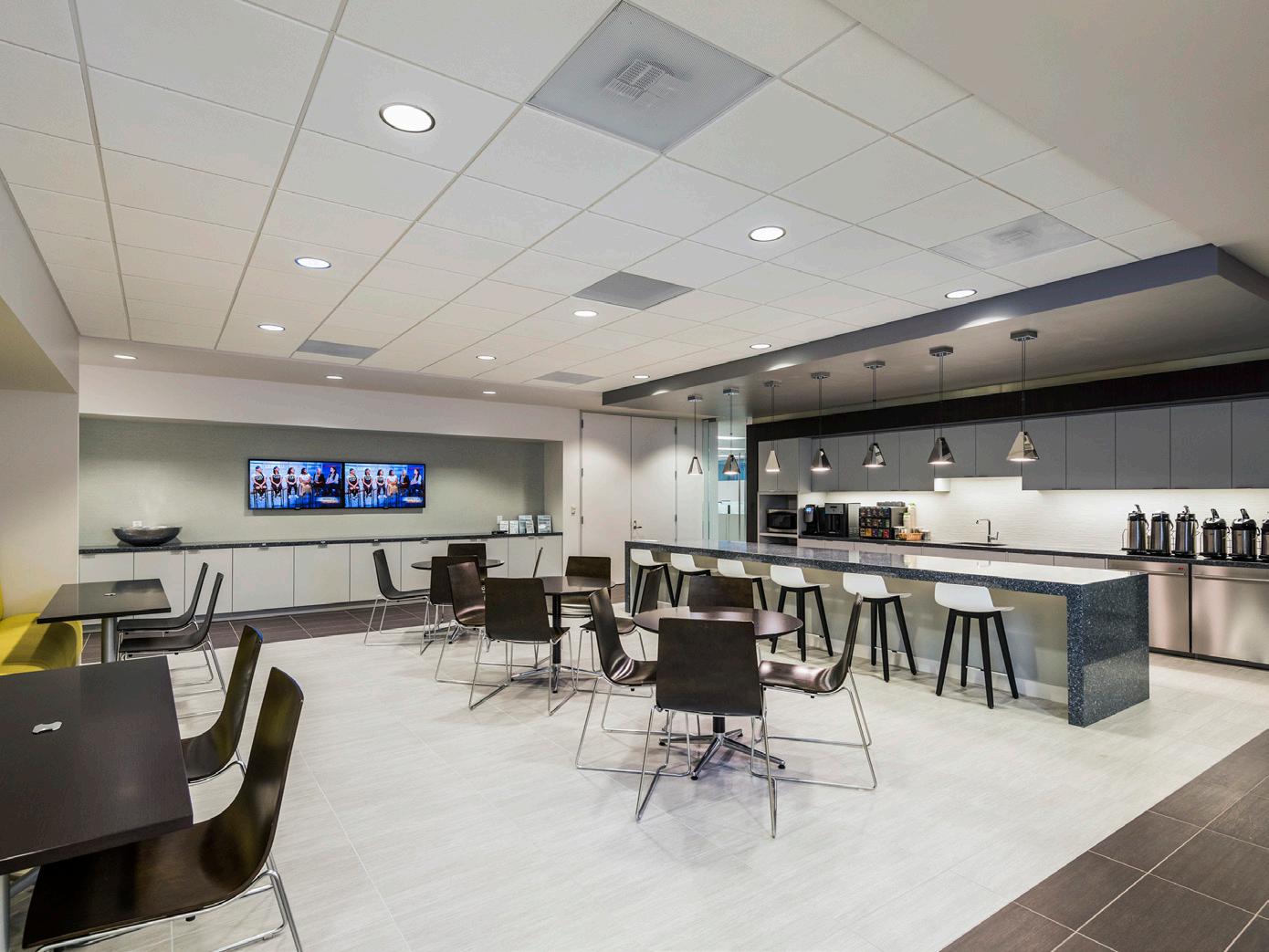

Stream Realty Corporate Headquarters
Dallas, Texas
From atop the iconic Trammell Crow Center in the heart of downtown Dallas, BOKA Powell sought to elevate nature in Stream Realty’s new 35,000 SF headquarters. Occupying the 4th floor and portions of the 6th floor, BOKA Powell provided complete interior design services for the modern, innovative workplace. The design is inspired by both Stream’s youthful, high energy and its corporate leaders’ passion for the outdoors. With an organic, flowing palette referencing earth, sky and water, BOKA Powell selected traditional materials rendered in a modern, sophisticated style reflective of the firm’s forward-thinking stance in the real estate market. Floor-to-ceiling windows provide framed views and showcase downtown landmarks below, including the Dallas Arts District and Klyde Warren Park. The
core is wrapped in rich wood evocative of a massive tree trunk that lends heartiness and warmth. Low and grounded, workstations promote collaboration and mentorship among employees, key to Stream’s horizontal corporate culture. The office is divided into quadrants rippling outward from the elevator lobby. An ideal venue for corporate events and meetings, the flexible lobby area serves as a reception and prefunction area and spills into adjacent conference rooms that expand to host large gatherings of a hundred or more. A large break room features a variety of seating options and provides both opportunities for lively office functions, and a calm, peaceful refuge from a fastpaced work day.




Kibo Commerce
Dallas, Texas
CLIENT
Kibo Commerce
SERVICES PROVIDED
Interior Design
PROJECT SIZE
50,000 SF
Kibo wanted a new space that united the team and thus, we created a simple open plan with bench seating so that everyone has a view of the skyline. The rhythm of the plan allows for breaks in the open seating accentuated by ceiling “clouds” that are collaborative zones – in Kibo’s parlance, “The Plaza” and “Think Spaces.” These clouds are painted in Kibo yellow and add a pop of color to the space and are supported by large expanses of white board for spontaneous collaboration. All of the finish materials are locally sourced and used in their raw and natural states to exemplify the journey up the mountain.
Visit Fort Worth Main Street Visitors Center
Fort Worth, Texas
Fort Worth Convention & Visitors Bureau engaged BOKA Powell to complete a total renovation of its Main Street Visitors Center in downtown Fort Worth. Our team worked with the Museum of Nature and Science to create the timeline and curate displays. New exterior signage and an update to the building’s façade are in keeping with Sundance Square’s architectural character.
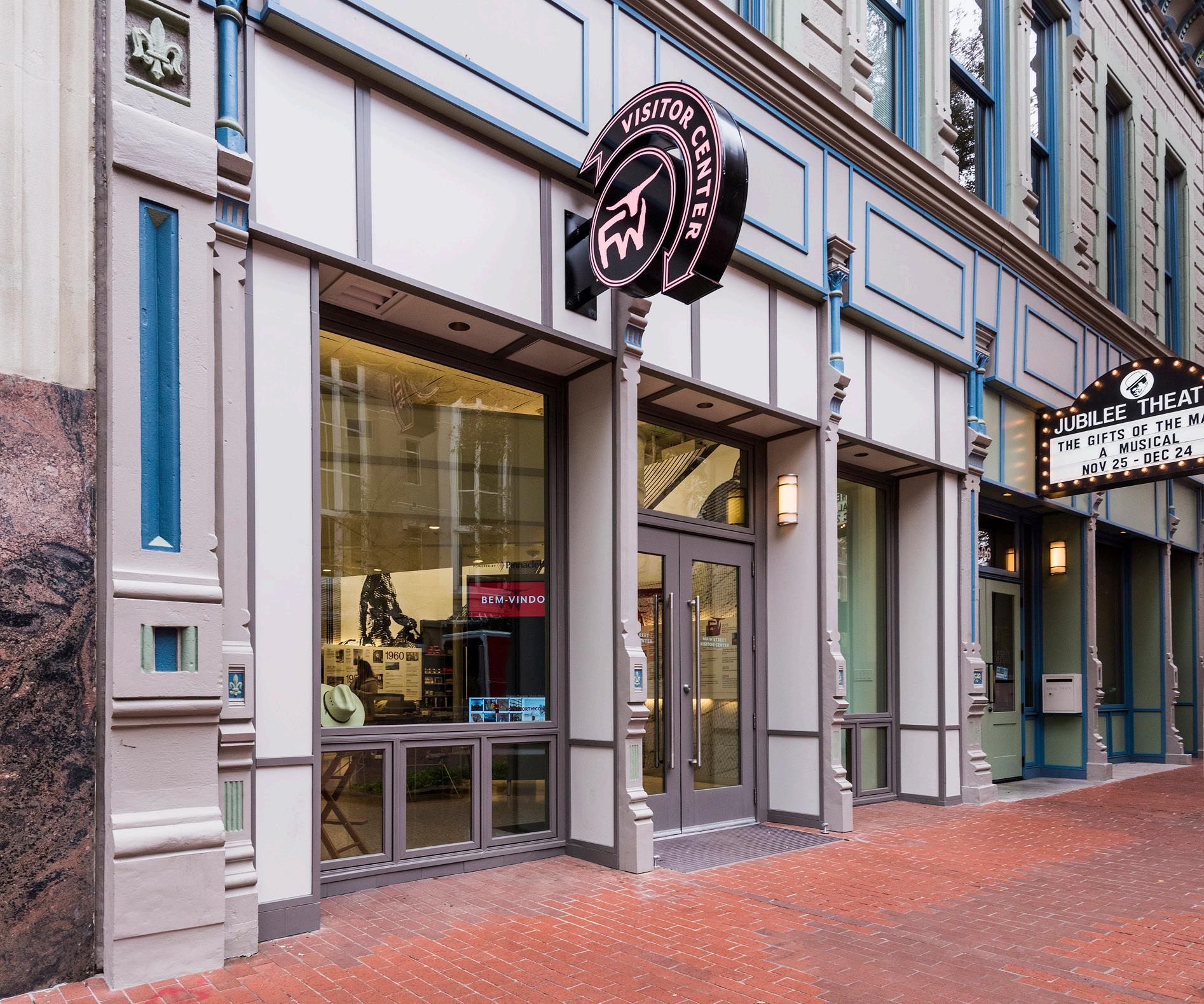







Pinnacle Bank Interiors
Fort Worth, Texas CLIENT
PROJECT SIZE
5,450 GSF
Pinnacle Bank engaged BOKA Powell to new roughly 5,450 GSF metal-framed structure to house approximately 3,250 SF of finished bank space along with 2,200 SF of unfinished tenant lease space (rendered to cold dark shell condition). The building will occupy a 1.56-acre site along U.S. Highway 287. Exterior circulation to be
provided for up to three (3) drive-up banking lanes. The bank will be designed with a Classic Modern aesthetic (“forward thinking, but not trendy”) utilizing teller podiums in place of a traditional teller line.




Brasfield & Gorrie
Dallas, Texas
CLIENT
Brasfield & Gorrie
SERVICES PROVIDED
Interior Design
PROJECT SIZE
10,000 SF
Birmingham-based Brasfield & Gorrie, a general contracting firm, has made its move in North Texas. The firm moved its office to Campbell Centre North Tower at 8350 N. Central Expressway in Dallas from its previous office in Preston Center. For Brasfield & Gorrie, moving to North Central Expressway gives the growing firm the ability to add more employees and prepare for future growth in Dallas-Fort Worth. The office also has open ceilings and custom design to appeal to employees and clients.

Dallas, Texas
CLIENT
Lanyon
SERVICES PROVIDED
Interior Design
PROJECT SIZE
75,000 SF
Lanyon’s modern loft-style office at 717 N. Harwood is designed to connect people with each other and with technology, in keeping with Lanyon’s slogan, “The Science of Bringing People Together.”
Alternative individual work areas include cushioned cubbies with storage underneath, walking desks with built-in treadmills below, and a variety of informal huddle rooms for team meetings. Throughout, walls are painted with a dry-erasable coating, allowing employees to sketch out ideas in an instant. An interlocking hexagon motif in the floor tiles and ceiling cloud design is reminiscent of the way Lanyon’s teams connect and collaborate. Sustainability was central to finish selection, which include countertops made from blue Skyy® vodka bottles. Employees and visitors navigate through the use of color and the erosion of the finished ceiling. The space becomes more raw and open as people advance deeper into the core and closer to meeting rooms, drawing activity toward the center. The raw ceiling is a celebratory nod to the garage-like settings where many tech companies humbly begin.









Ross Tower
Dallas, Texas
CLIENT HPI
SERVICES PROVIDED Interior Design
PROJECT SIZE
5,575 SF
Ross Tower is a 45 story, Class A office tower in Dallas’ downtown. It is a 1980s building within walking distance from Klyde Warren Park and a resurgence of new living and dining venues. The project entailed renovating the arrival and lobby experience while working within the existing building language and aesthetic. A revitalized front entrance was created by adding a grand porte-cochere, clearing the grounds and incorporating a coffee shop at the ground level. Marble, solid walnut, brushed metal, plush wool rugs, sophisticated leather furnishings and pops of color and texture add interest and variety to the spaces. This renovation connects the building to the pedestrian space at the corner of North Akard and San Jacinto with a drop-off, outdoor seating, and covered pedestrian routes; therefore energizing the street level.





BOKA Powell Austin Office
Austin, Texas
CLIENT
BOKA Powell
SERVICES PROVIDED Interior Design
PROJECT SIZE
3,050 SF
BOKA Powell’s Austin Office captures Austin’s natural textures, colors, and funky vibe in a naturally lit office. Modern furniture and brightly colored accents add touches of Austin’s eclectic style. Sit-stand desks accompany work stations along with built in cubbies for personal belongings.


BOKA Powell Fort Worth
Fort Worth, Texas
CLIENT BOKA Powell
PROJECT SIZE
2,000 SF
BOKA Powell’s Fort Worth office occupies the northeast corner of the second floor of The Carnegie, a 300,000 SF Class A office building adjacent to the Fort Worth Public Library. BOKA Powell served as Architect of Record with Design Architect David M. Schwarz. The plan features a playfully canted conference room cube that defines the reception area and kitchen space. Clad in metallic silver Venetian plaster, the conference room seats eight around a large square glass-top table. Beyond, architect work stations, a work room and built-in storage open into an expanded open studio space and a second large conference room with an accent wall in a textured denim finish. BOKA Powell’s space overlooks the library on West 3rd Street and Taylor Street to the east.
