




FIRM INFORMATION
Founded in 1976, BOKA Powell represents 45 years of experience and the strength of 108 design, project management, and administrative professionals. Each project team is led by a Principal who maintains a hands-on leadership role throughout the project duration. This ensures that day-to-day management remains consistent. With decision-makers at the table working closely with the development team, GC, and local stakeholders, we offer remarkable certainty of outcome especially on large, complex projects regardless of location.
BOKA Powell maintains licenses in 32 states and has offices in Dallas, Fort Worth, Austin, and Denver. Each office is designed to be full-service to support ongoing projects in its geographic market, but collectively, we operate under a “Single Firm, Multiple Office” philosophy where resources are allocated as needed to bolster team strength as projects demand.
FORT WORTH (OFFICE PROVIDING SERVICES)
777 Taylor Street, Suite 830
Fort Worth, Texas 76102
Tel 817.882.9797
DALLAS (HEADQUARTERS)
8070 Park Lane, Suite 300
Dallas, Texas 75231
Tel 972.701.9000
AUSTIN
303 Colorado Street, Suite 2575
Austin, Texas 78701
Tel 512.687.0699
DENVER
1550 Wewatta Street, Suite 200
Denver, Colorado 80202
Tel 720.661.4069
REGISTRATIONS
Alabama, Arizona, Arkansas, California (Pending), Colorado, Florida, Georgia, Hawaii, Idaho, Illinois, Indiana, Kansas, Kentucky, Louisiana, Maryland, Michigan, Minnesota, Missouri, Nebraska, Nevada, New Jersey, New Mexico, New York, North Carolina, Ohio, Oklahoma, Pennsylvania, South Carolina, Tennessee, Texas, Virgina, Wisconsin, Wyoming, and U.S. Virgin Islands.
PORTFOLIO STATS
Office +50M SF
Workplace Interiors +150M SF
Hotel Keys +11,000
Student Housing Beds +18,000
University Campuses 33
Multifamily Projects +15M SF
Near-Aviation +3M SF
Hospitals & MOBs +1.5M SF
STAFF BY OFFICE
Dallas 87
Fort Worth6
Austin 14
Denver1
TOTAL 108
STAFF BY ROLE
Partners 4
Architects 67
Interior Designers 24
Shared Services 16
Registered Professionals50
LEED APs & WELL APs 17

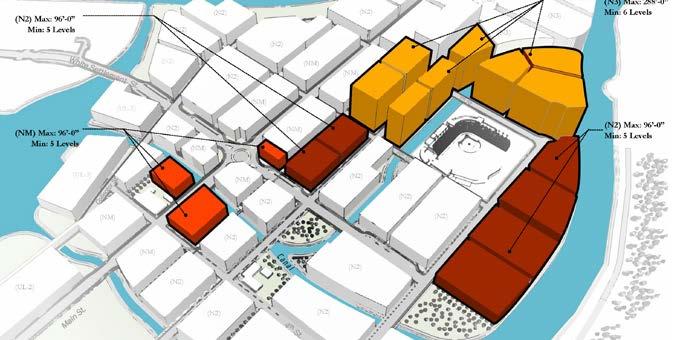
Panther Master Development Plan - Panther Island Property Group Fort Worth, Texas
CLIENT Panther Island Property Group
PROJECT SIZE
20 Acres, 4,500,000 SF
The Panther Island Property Group embarked on an extensive and strategic plan to revitalize an otherwise relatively under-utilized and developed area just north of Downtown Fort Worth. The future of the area known as Panther Island has been outlined in a thorough and extensive master development plan which currently includes six of ten parcels currently owned. The remaining four parcels future development will be contingent upon the construction of a future by-pass channel, which will result in the removal of levees and creation of a separate land mass.
In conjunction with Landscape Architect and Civil Engineer Kimley Horn, BOKA Powell worked to graphically document both the regional context and market conditions for the area, helping to determine the intended use of the parcels. The future development will encompass a broad mix of multi-family residential, commercial office, hotel, and retail in a true mixed-use, live-work-play community. Planned parks and green ways will join an existing baseball field to create a pedestrian and accessible environment. Locals will have access to a planned Panther Island Rail Line, while also utilizing street-level waterways that connect the individual developments. The large effort has included considerable coordination between Panther Island Property Group, the City of Fort Worth Panther Island Development Review as well as several other key players in order to ensure a successful, prospective community that adds to the growing city of Fort Worth.
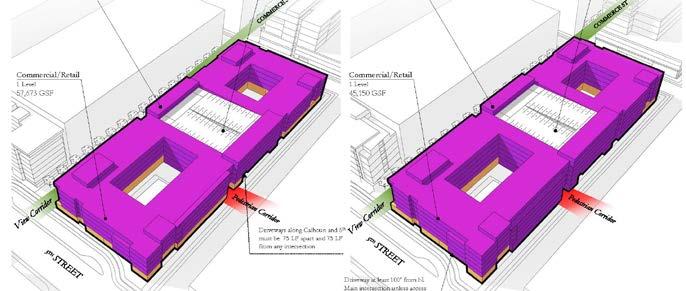
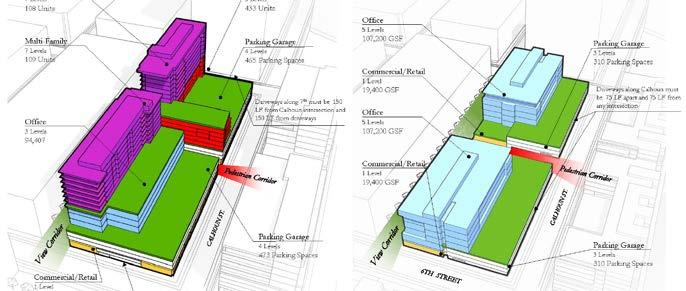

As an addendum to the existing Master Planning effort for Panther Island, BOKA Powell was challenged with showcasing the areas potential as a new home for retail giant, Amazon. The re-designed master plan helped to highlight Panther Islands current close proximity to existing Amazon buildings located within the downtown Fort Worth area while allocating a considerable number of parcels and space on the East and West edges of the island for Amazon’s new corporate facilities. The remaining parcels at the center of the island were allocated for future mixed-use facilities such as multi-family residential, hotel, dining, retail and entertainment helping to position Amazon within a growing live-work-play community. Connected via an intended Panther Island rail line, the development provided Amazon with easy access to central Downtown, the Tarrant County College Trinity River Campus and other adjacent mixed-use developments such as Sundance Plaza.
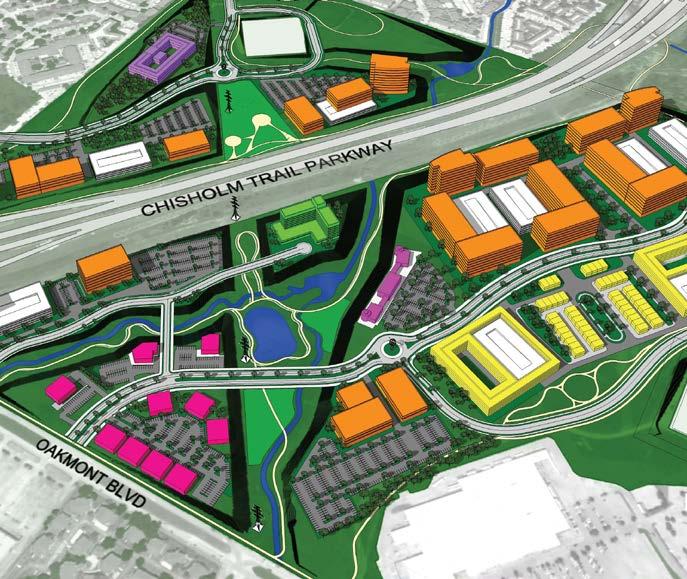

A seven-month extensive planning process has paved forward a new developed master plan for the Cassco Property known as Overland. Located southwest Fort Worth, Overland is the last remaining piece of the once 7,000-acre Edwards Ranch dating back to 1848. South of I-20 and now bifurcated by the Chisholm Trail Parkway, the 250-acre property has natural plateaus and wildlife while still giving way to sweeping views of downtown Fort Worth. The site maintains close proximity to the Fort Worth medical district, as well as access to afflu-
ent neighborhoods, and private schooling options. The outlined master plan shows an intended utilization that combines commercial office, including space for a potential corporate campus, multi-family residential, ample adjacent retail, as well as the potential for a single-family residential community. With such a large and undeveloped area available, Overland has the opportunity to become a mixeduse development on par with surrounding cities in North Texas such as Frisco, Southlake and Plano.

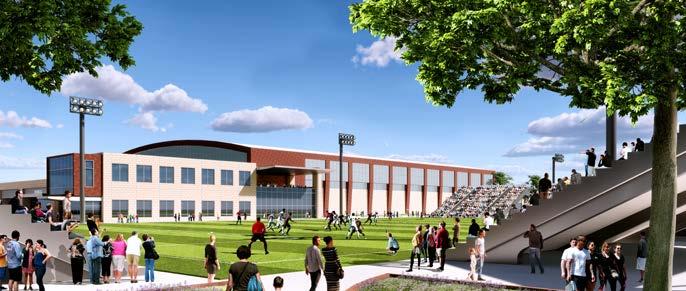
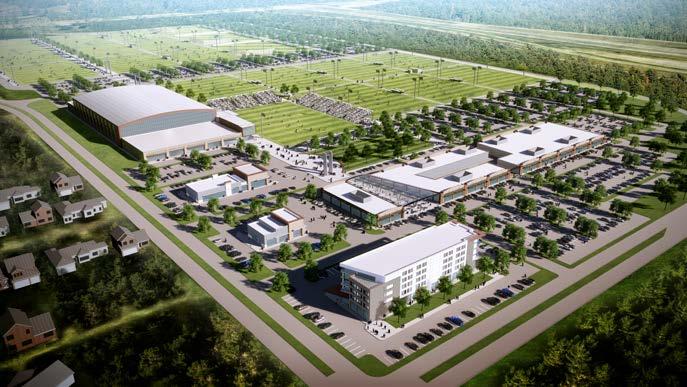
Fort Worth, Texas
CLIENT Confidential
PROJECT SIZE
35 Acres
Inspired by Fort Worth’s history supporting aviation innovation, BOKA Powell designed a master plan for a large mixed-use complex anchored by indoor and outdoor sports facilities. The plan includes a 75,000 SF hangar-themed indoor soccer facility, training center, and events space, and a mix of up to 20 outdoor soccer fields, a 4,000-seat outdoor soccer stadium, and three baseball fields. The site may also incorporate retail and hospitality.
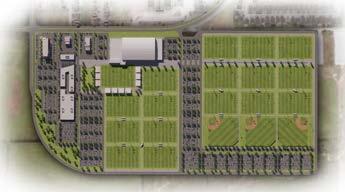
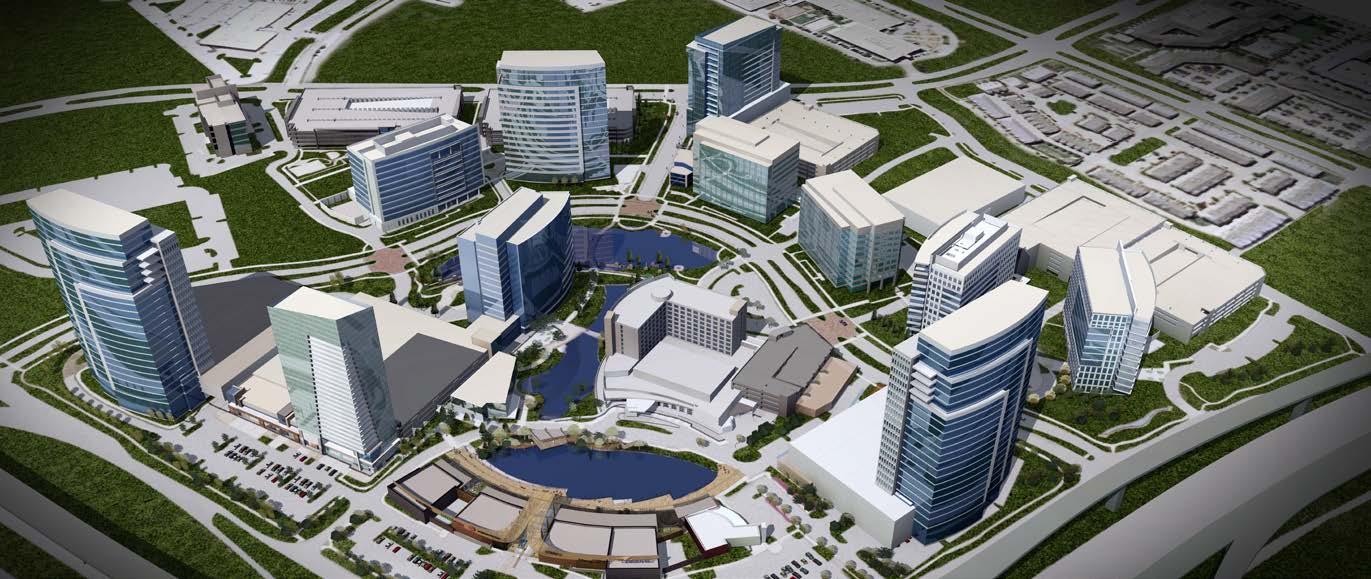
Based on corporate campus planning, BOKA Powell has worked closely with developer Granite Properties to create a sustainable corporate setting in a cohesive, walkable environment. BOKA Powell developed the mixed-use master plan which calls for 2.5 million square feet of Class A office space, 120,000 square feet of retail/restaurant space and a full service hotel with a 30,000 square foot conference center. All are planned around an extensively-landscaped park emphasizing
Texas native plantings, strategically located water retention that beautifies and attracts native wildlife and walkways that connect all the buildings on a pedestrian level. BOKA Powell has completed to date 6 corporate office buildings, 65,000 square feet of restaurant/retail and the 299-key Hilton Hotel. Two additional office buildings, Granite Park VI and VIII are currently in design.
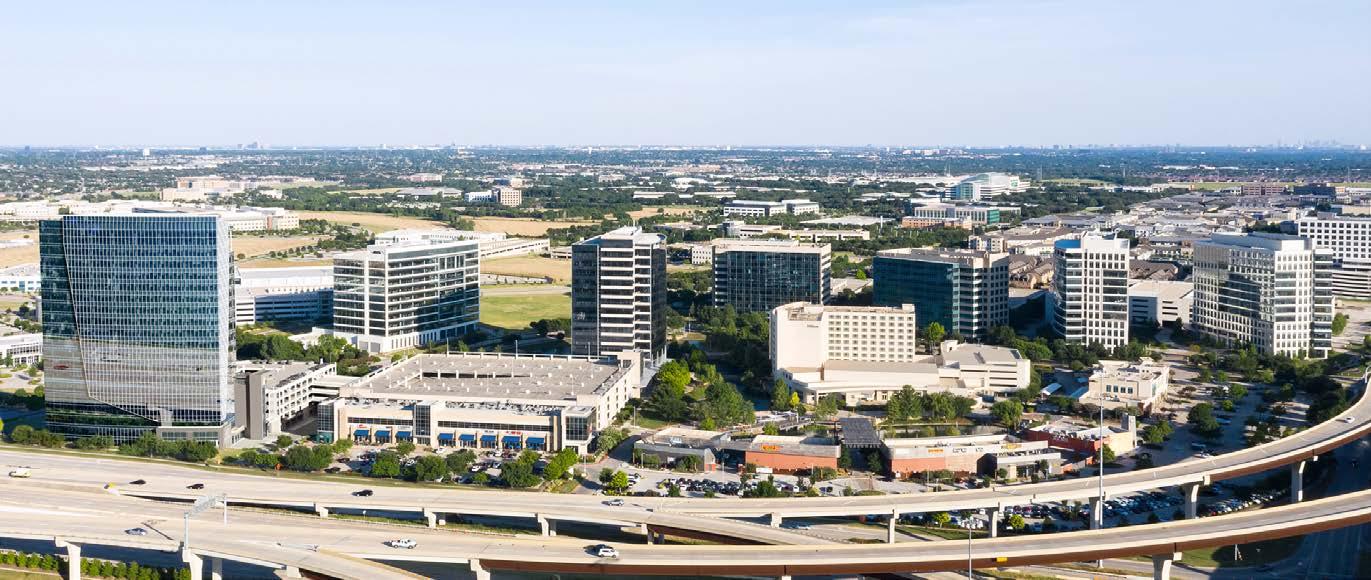
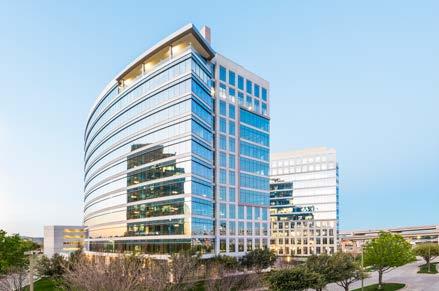
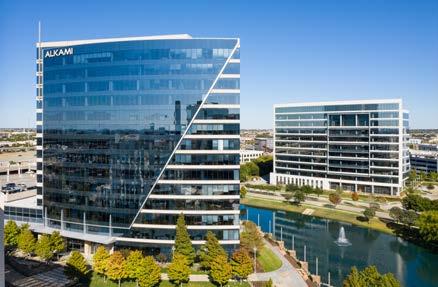
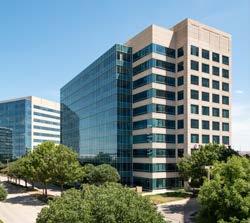

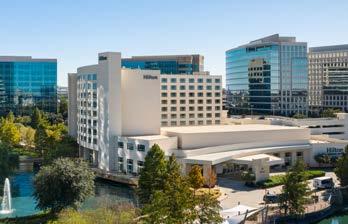
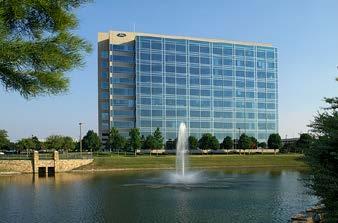

 Granite Park lII & VI
Granite Park V
Granite Park lI
Granite Park Vl
Hilton
Granite Park I
Granite Park Vll Granite Park IV
Granite Park lII & VI
Granite Park V
Granite Park lI
Granite Park Vl
Hilton
Granite Park I
Granite Park Vll Granite Park IV
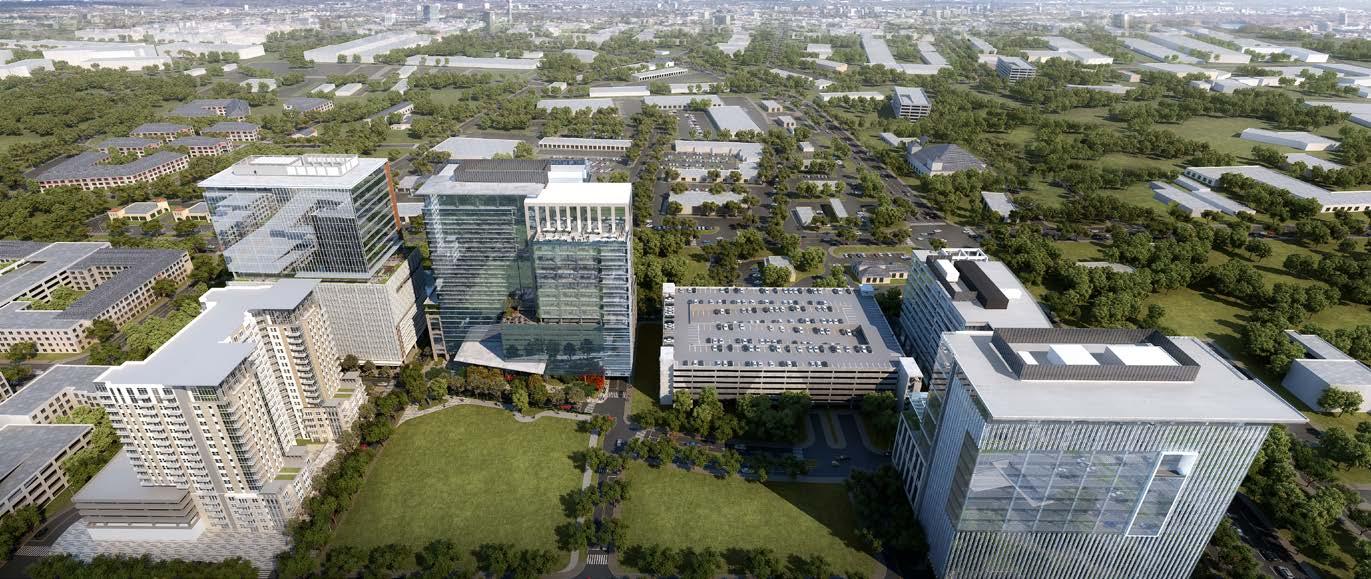
In working with Stonelake Capital Partners and HPI, BOKA Powell was awarded the opportunity to develop The Domain into a true mixed-use, live and work community. With the completion of Domain I and with towers III and IV currently in documentation, BOKA Powell will add over 1,157,000 squarefeet of commercial office space to the development. The three office buildings completed by BOKA Powell will join an additional residential tower, creating a courtyard within the center that promotes walk-ability. All three buildings are designed to achieve LEED® Certification.
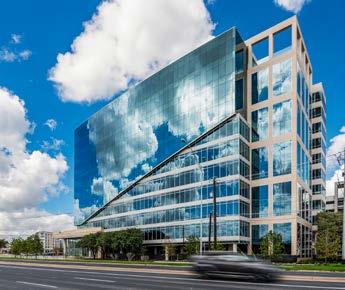
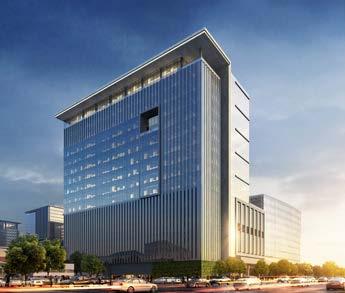
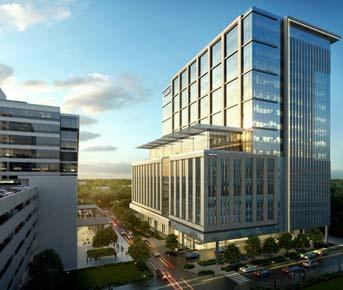

 Domain I
Domain III
Domain IV
Domain III
Domain I
Domain III
Domain IV
Domain III
Dallas, Texas
CLIENT Kaizen Development Partners
Allen Economic Development Corporation
SERVICES PROVIDED
Architect of Record
Architectural Design
Interior Design
PROJECT SIZE
1,020,000 SF Office/Retail
4,000 Space Parking Garage
CERTIFICATION
LEED Silver
One Bethany is a ground-up commercial office development made possible through a public-private partnership between Kaizen Development Partners and the Allen Economic Development Corporation. The initial phase, One Bethany East, consists of 125,000 square feet of Class A office space uniquely positioned along Bethany Road in between Watters Creek and the Allen Convention Center Hotel. The project includes a parking garage with a 5 per 1,000 square foot parking ratio and ground level restaurant space. The highly amenitized building includes a fitness center, conference center and lounge.
One Bethany West is the second phase of One Bethany at Watters Creek. The eight-story, 200,000-square-foot project is located within walking distance of the Watters Creek Convention Center and the Watters Creek retail and restaurant center. The project includes a tenant lounge, conference center and fitness center.
NetScout relocated their North Texas offices to a 145,000 square-foot buildto-suit office building within the One Bethany mixed-use development. The shell building utilizes BOKA Powell’s “tilt frame” architectural technique to deliver a Class A aesthetic while utilizing cost-effective tilt wall panels, additional glazing, and metal panel accents. Located along Bethany Drive just west of North Central Expressway, the campus is across the street from the mixed-use Watters Creek development, and immediately adjacent to a new hotel and conference center built in a public-private partnership with the City of Allen.
The final phase of One Bethany will consist of two multi-tenant office buildings facing each other across Watters Creek. One Bethany North is in planning phase to be a 10 story, 250,000 square-foot, office building. One Bethany Central is in the planning phase to be a 12 story, 300,000 square-foot office building. Both buildings will incorporate a parking garage that will connect to the building by a breezeway.
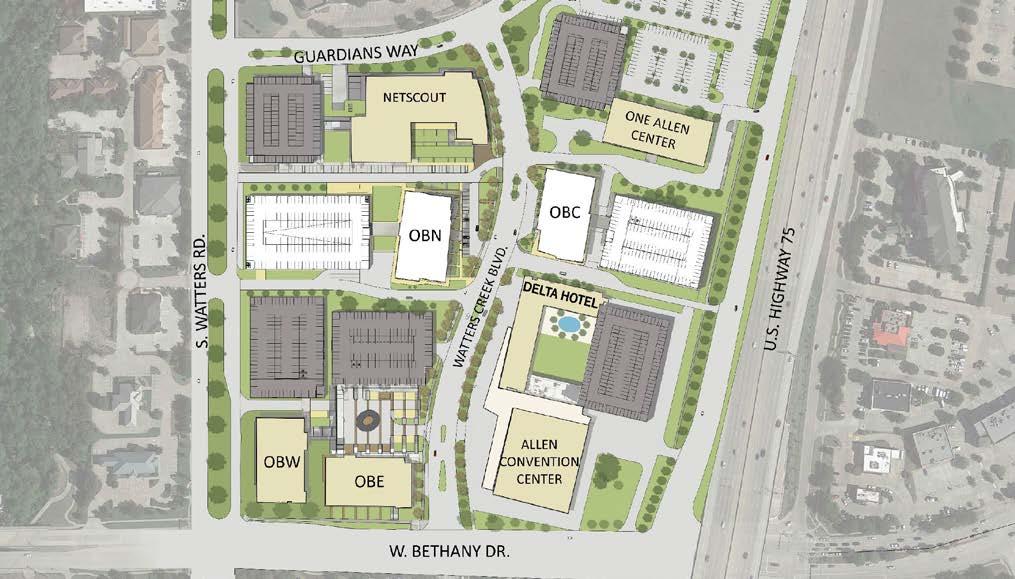
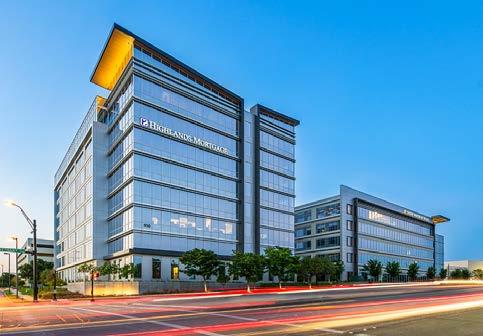

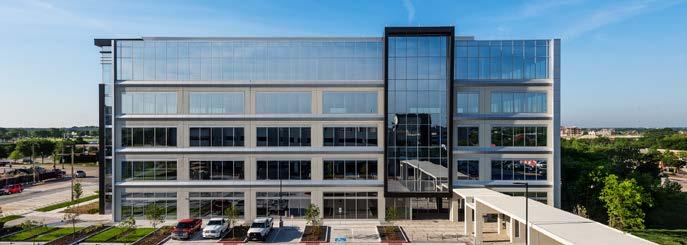

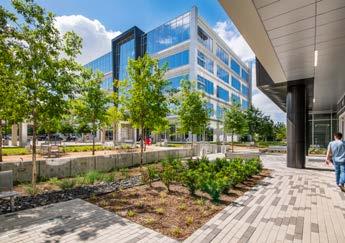
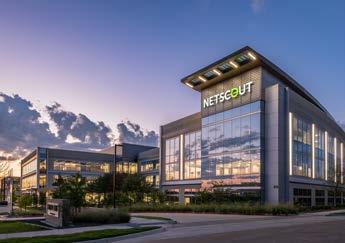 One Bethany West and East
One Bethany West and East

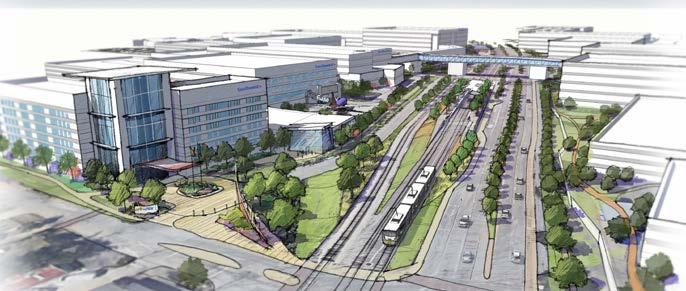
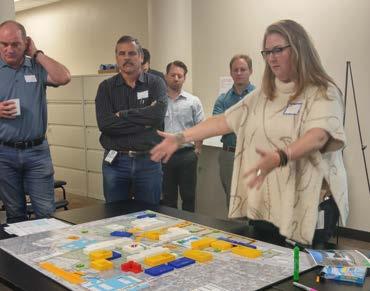
Southwest Airlines Headquarters Master Plan
Dallas, Texas
OWNER
Southwest Airlines
SERVICES PROVIDED
Master Planning
Architectural Design
PROJECT SIZE
139.5 Acres
Southwest Airlines engaged BOKA Powell and landscape design firm TBG to lay out a flight plan for development at their Dallas headquarters, located just west of runway 13R/31L at Dallas Love Field. More than 100 staff were engaged through a variety of in-person work sessions and charrette workshops. The plan, which guides Southwest’s physical expansion for the next 20 to 30 years and beyond, focused on connectivity and identity. A main priority of the plan is to unite the campus by addressing two major parallel obstacles: Denton Drive and the DART Light Rail line that bifurcate the existing headquarters. By facilitating pedestrian movement via bridges – one of which is nearly complete – Employees are able to safely access Southwest’s main office buildings via conditioned, elevated connection. Southwest’s People are the company’s top priority, and that commitment is manifest throughout the campus.
Plazas and open outdoor spaces become major parts of the campus fabric, contributing to a healthy community atmosphere. Outdoor areas, ceremonial “Hearts” of the campus, serve a variety of users and become a place for announcements, events, recruitment activities, welcome ceremonies, and supporting the wellness needs of corporate campus Employees. In all, more than three million square feet of new office buildings plus supporting garages are planned, in addition to other specialty buildings. The master plan is based on extensive documentation completed to form a baseline set of parameters, including land use, zoning, mass transit connections, utilities, environmental considerations, parking, traffic, security, and opportunities for outdoor spaces.
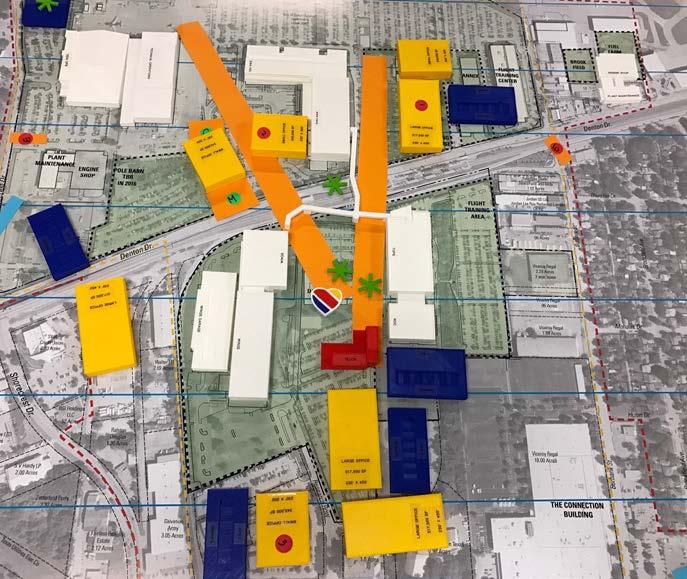
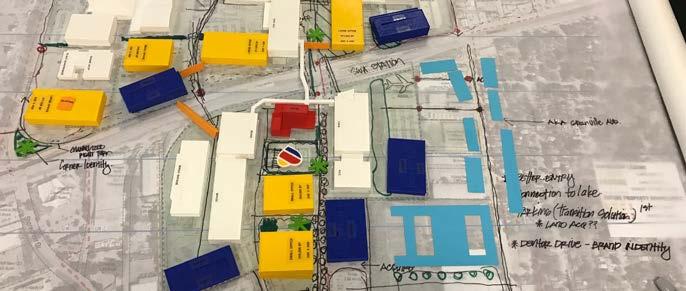

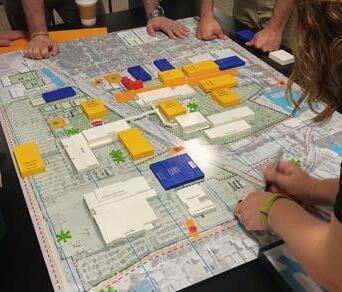

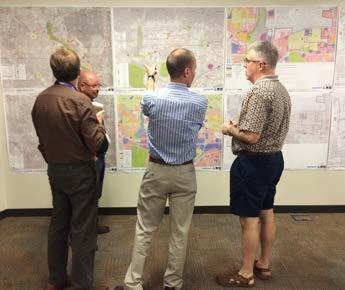
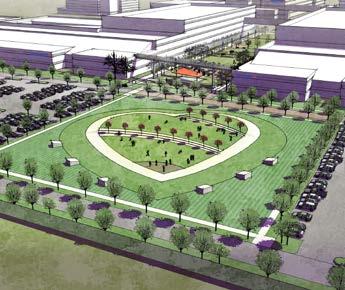
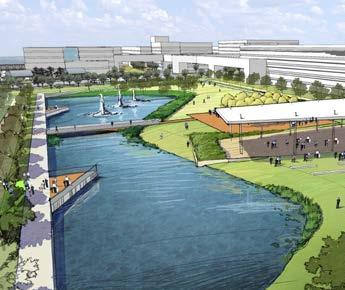
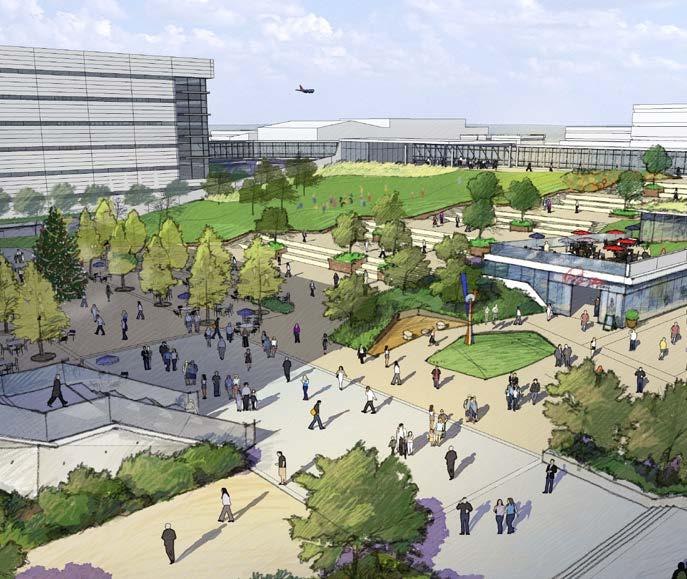
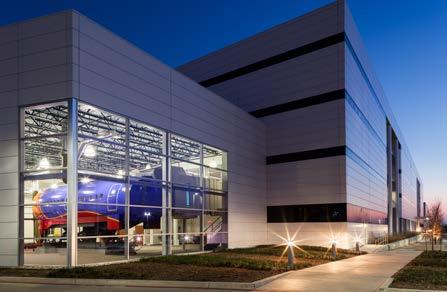

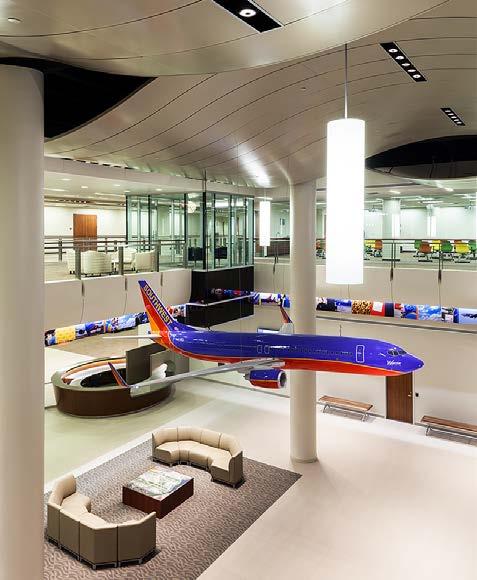
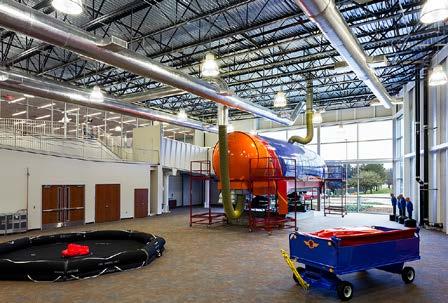
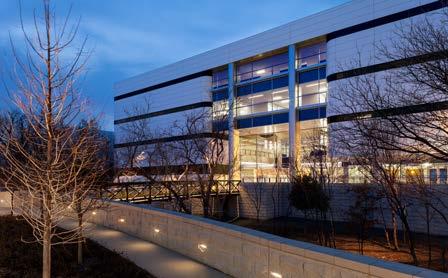 Southwest Airlines Training and Operational Support (TOPS)
Southwest Airlines Training and Operational Support (TOPS)
Southwest Airlines Training and Operational Support (TOPS)
Southwest Airlines Training and Operational Support (TOPS)
Southwest Airlines Training and Operational Support (TOPS)
Southwest Airlines Training and Operational Support (TOPS)
Southwest Airlines Training and Operational Support (TOPS)
Southwest Airlines Training and Operational Support (TOPS)
Southwest Airlines Training and Operational Support (TOPS)
Southwest Airlines Training and Operational Support (TOPS)

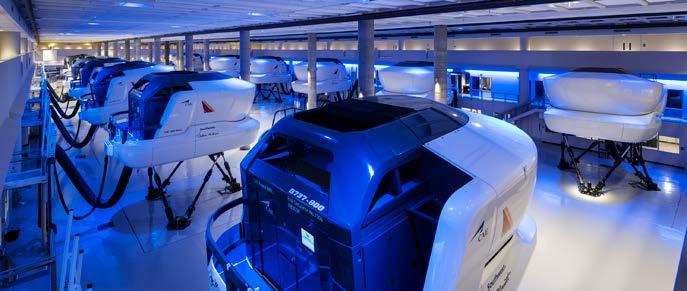

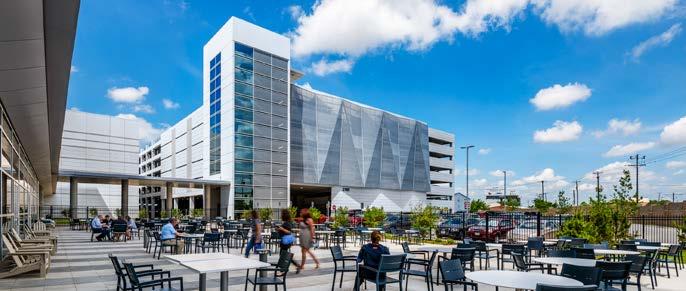 Southwest Airlines Wings Office Building
Southwest Airlines Wings Garage
Southwest Airlines Network Operations Control
Southwest Airlines Leadership Education and Aircrew Development (LEAD) Center
Southwest Airlines Wings Office Building
Southwest Airlines Wings Garage
Southwest Airlines Network Operations Control
Southwest Airlines Leadership Education and Aircrew Development (LEAD) Center

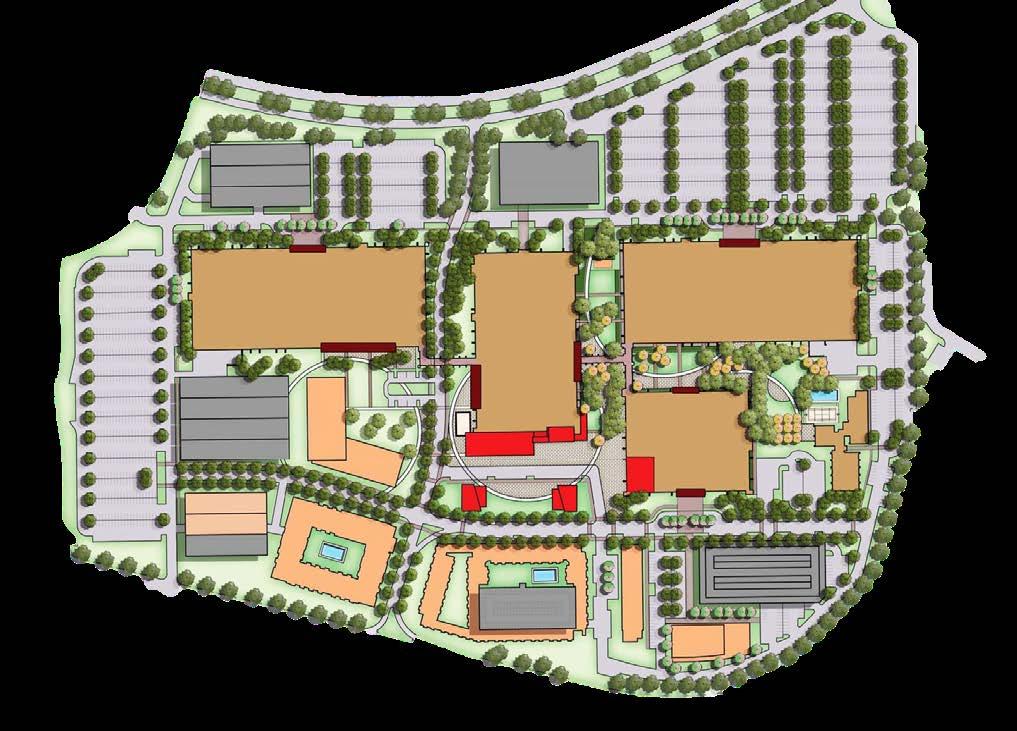
Legacy Central Campus Plano, Texas
CLIENT Regent Properties
Transwestern
SERVICES PROVIDED
Master Planning
Architectural Design
Interior Design
PROJECT SIZE
85 Acres
Five Existing Buildings
Legacy Central is an expansive 85-acre property comprising five former Texas Instruments campus buildings and substantial undeveloped land area. Prior to acquiring the campus, Regent Properties, a California developer, engaged Dallas-based BOKA Powell Architects to thoroughly examine the feasibility of transforming the existing office buildings and amenities, as well as the available acreage into a dynamic mixed-use campus. Together, BOKA Powell and Regent developed a concept to open up the formerly secure buildings, adding glass and creating portals that organize the campus around a central park to facilitate users’ understanding of circulation throughout. Building entrances and façades were also redirected towards the highway for visibility of tenants and users. The redevelopment includes the LC Linc conference center, two parking structures, and a 400-seat food hall-style restaurant pavilion that includes four food stands, an outdoor patio covered by adjustable louvers, and additional dining space. A completely renovated fitness facility offers a full-length basketball court, climbing wall, strength training and cardio rooms, yoga studio, bocce ball courts, and a lap swimming pool. Bike sharing stations provide access for users to move throughout the campus along a one-mile jogging and biking trail. Trammell Crow Residential has developed a multi-phase multi-family development to the south side of the property. High-profile tenants include a wide range of technology tenants, including Samsung Telecommunications, Peloton Bicycles, Ribbon, Tata Consulting, Roland Technology, The 2Q, and Cheil Worldwide. Co-working outlet Spaces has also leased a significant portion of LC3. Planning includes additional mixed-use elements, including multifamily housing, hotel, additional office buildings, structured parking, and further activation of existing green spaces between the buildings.
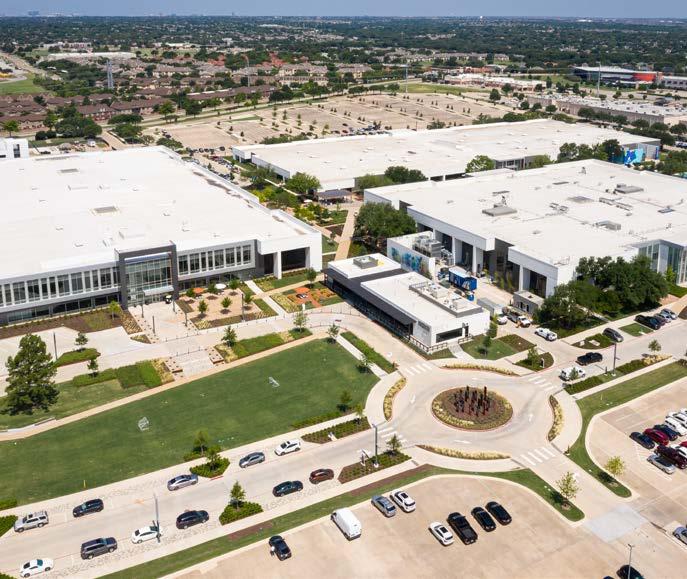
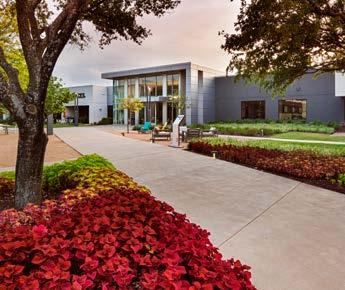
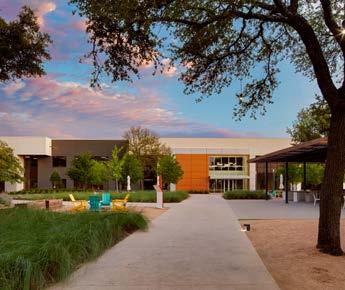

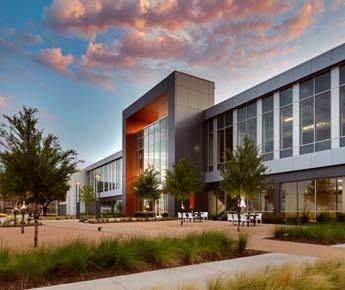
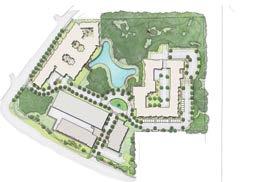
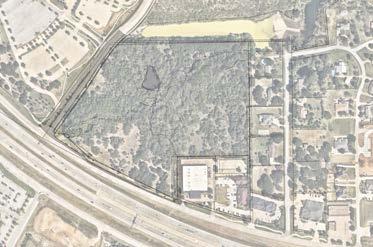
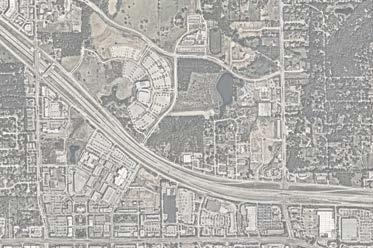

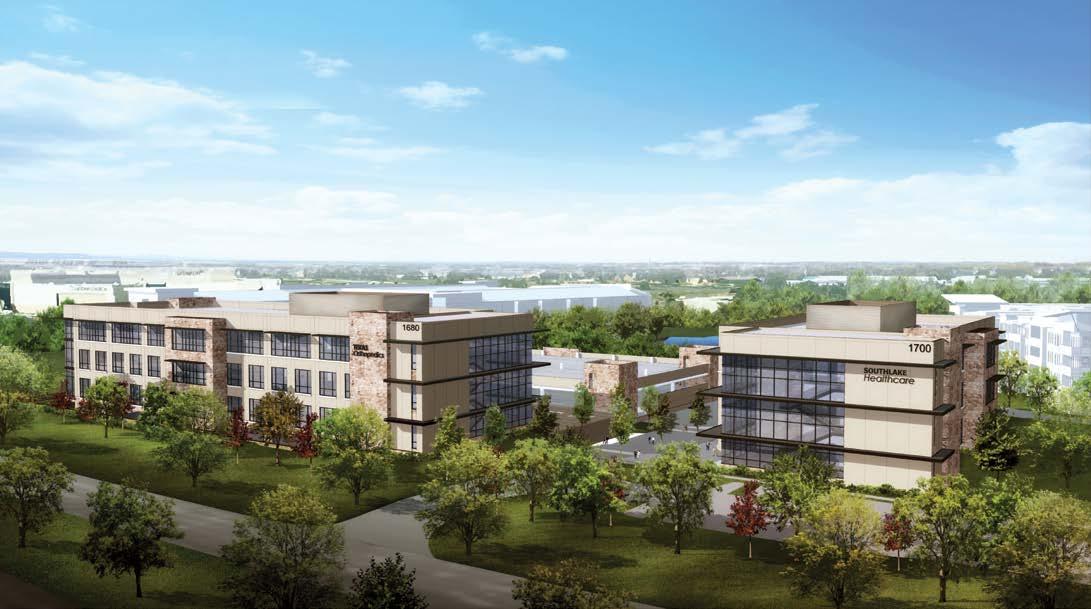
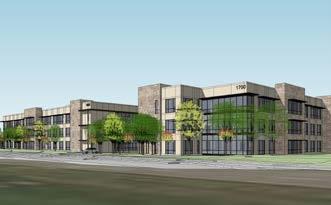
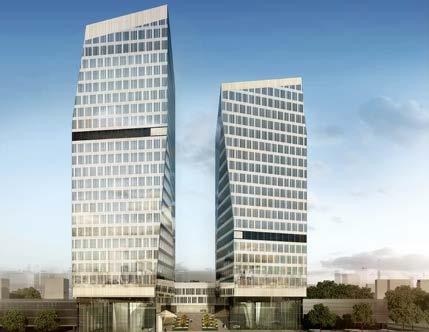
Frisco Station Frisco, Texas
CLIENT VanTrust SERVICES PROVIDED
Master Planning
PROJECT SIZE
500,000 GSF
As part of the master planned Frisco Station development, VanTrust engaged BOKA Powell to design a three-tower Class A speculative office development that responds to the progressive architectural style embodied by the two iconic towers anchoring the adjacent site. Each tower features a highly efficient floor plate with tight cores to maximize the lease depth on all sides. Garages were designed to be connected as each phase built out. Tasteful architectural mesh screening complements the office buildings and carries the Class A aesthetic throughout the development. An amenity to both adjacent sites at Frisco Station, a high end restaurant was designed to sit at the base of the towers, including outdoor dining and bar to energize the corner of the site.
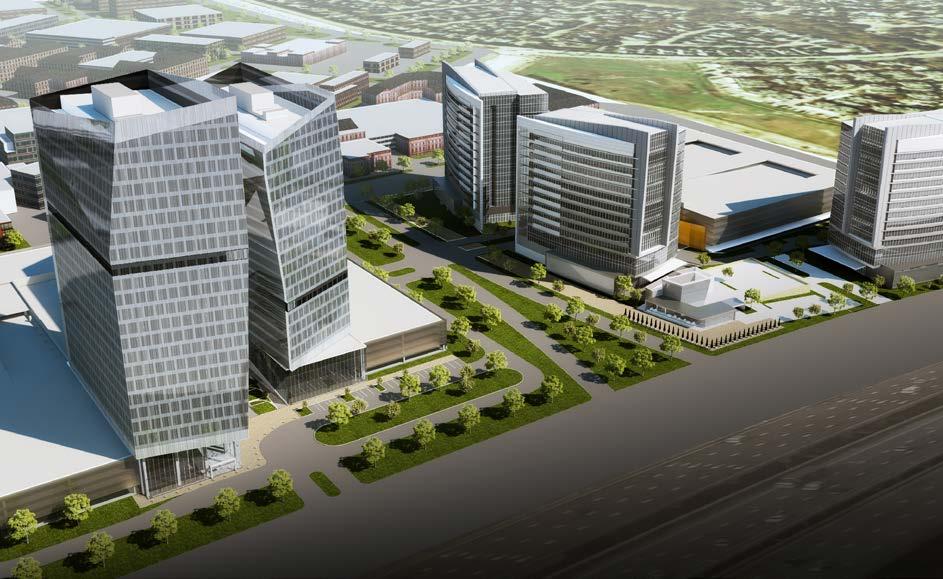

Dallas, Texas
Client
Hunt Realty
Services Provided
Master Planning
Project Size
20 Acres
3,961,900 SF
Downtown Dallas Inc. markets the city’s central core as having 14 distinct urban zones or neighborhoods and the Reunion District, founded by French Settlers in the 1800s as “La Reunion”, may very well be the last to bring itself into the 21st century. Other than Dallas’ famous Reunion Tower and the distinctive Hyatt Regency, the Reunion District is defined by poor urban design that is unable to support a vibrant, walkable neighborhood . Hunt Realty Investments, the district’s predominant landowner, engaged BOKA Powell to study what might revitalize the district. The primary goal of BOKA Powell’s various studies was to develop a master plan for an enduring project in a self-sustaining, branded environment. The 20-acre site in Reunion has CBD
zoning provisions that support limitless density possibilities. BOKA Powell’s four design schemes all had a FAR range of 3:1 to 5:1, so that new buildings would not diminish Reunion Tower’s iconic presence in Dallas’ skyline. Each scheme incorporates a mix of office, residential, hotel and retail with various uses driving each scheme to test the pros and cons of the balancing of uses as it related to the surrounding urban context. Ultimately, the conceptual imagery of the Reunion Master Plan attempts to reapply the forward-thinking vision that made Reunion Tower and the Hyatt Regency quintessential features of Dallas’ skyline for the age of new urbanism.

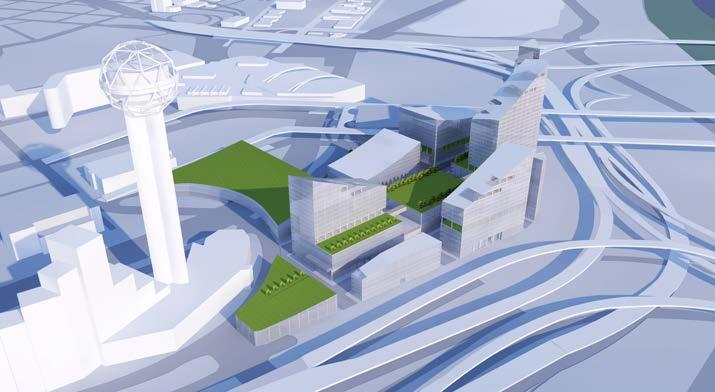
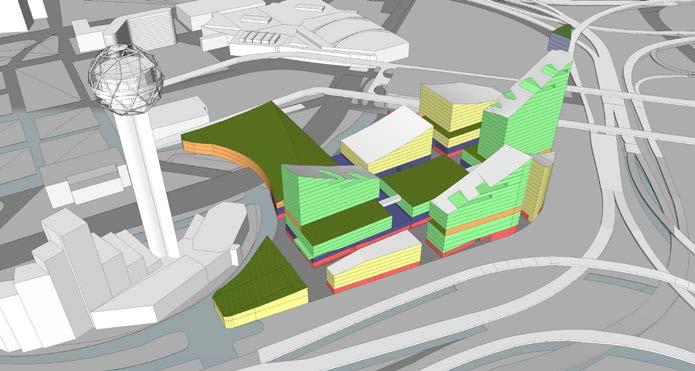

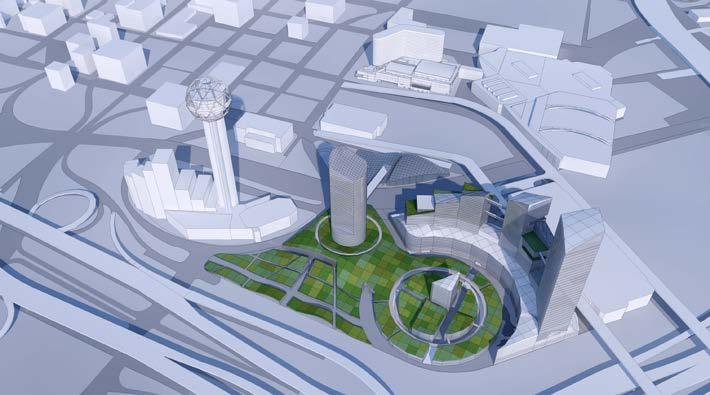
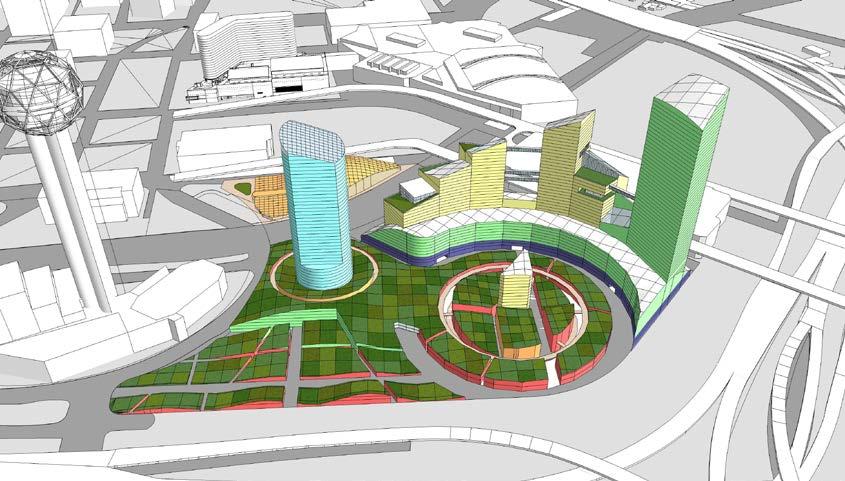
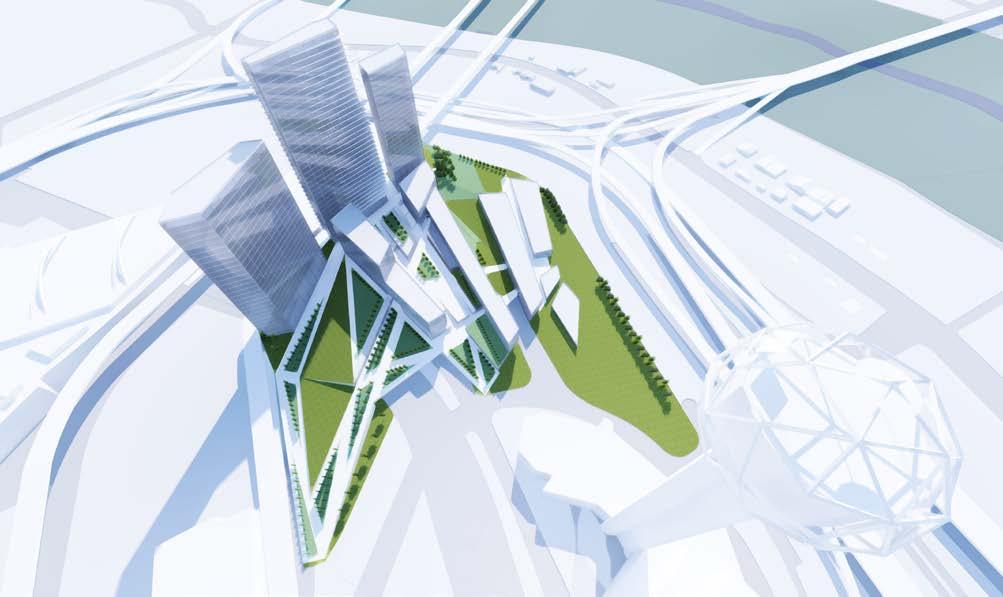
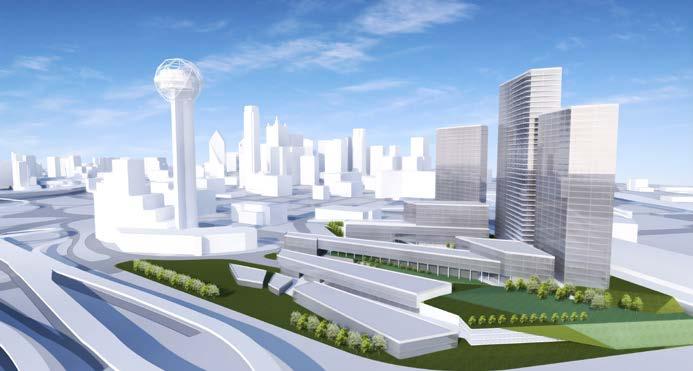
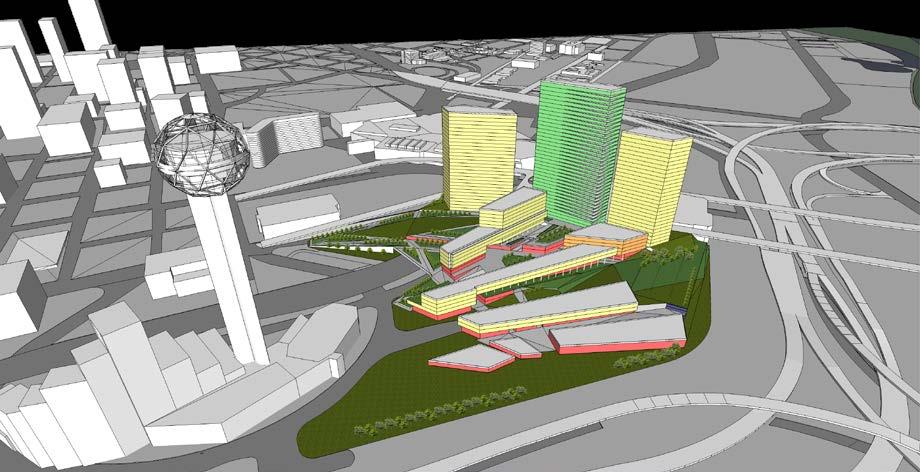
OliverMcMillan Texas Stadium Site Master Plan Irving, Texas
Client OliverMcMillan City of Irving Services Provided Master Planning
Project Size
78.6 Acres

San Diego-based developer OliverMcMillan partnered with the City of Irving to develop a visionary master plan for the former site of the Dallas Cowboys Stadium in Irving, Texas. BOKA Powell generated three schemes as part of a charrette and design competition. Each scheme began with basic building blocks for the range of uses OM wanted to introduce into the master-planned development, including multifamily, retail, hospitality, and office. The signature scheme, Origin Point, centered on the original location of the Dallas Cowboys star at the 50 yard line.




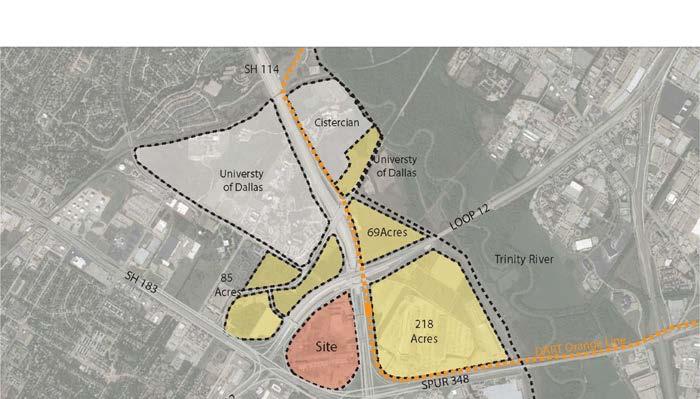 IRVING STADIUM PROPERTY
Design Charette
02.25.2014
Location Plan –Adjoining Uses
IRVING STADIUM PROPERTY
Design Charette
02.25.2014
Location Plan –Adjoining Uses
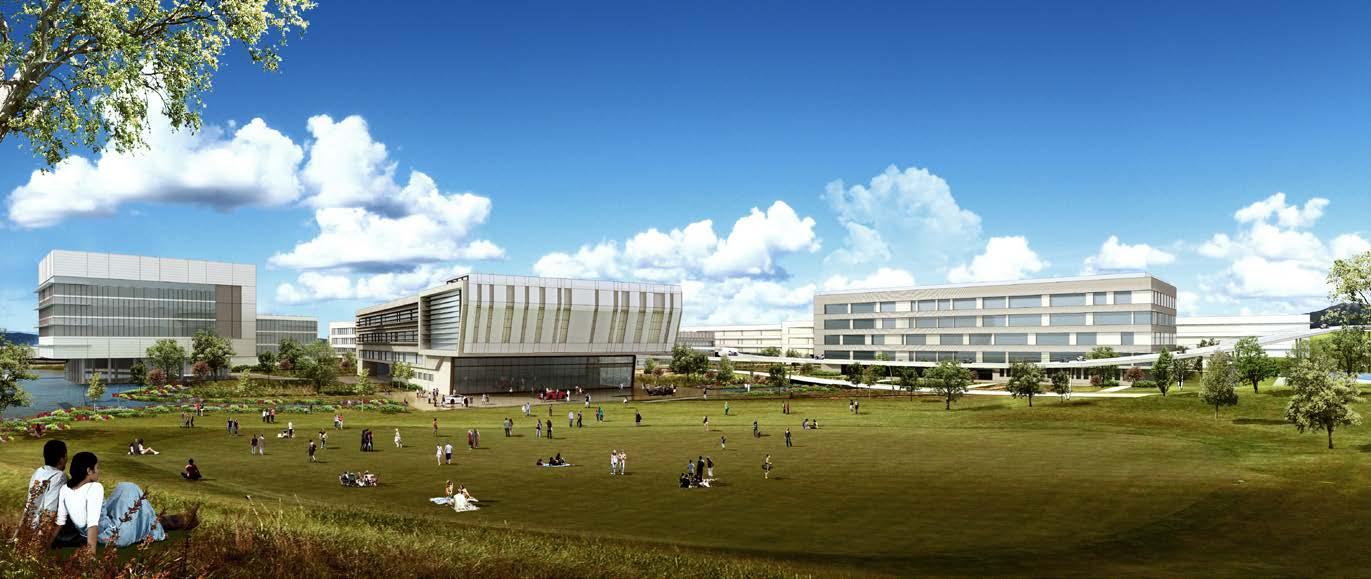
BOKA Powell was honored to participate in a design competition for Toyota Motor Corporation’s North American headquarters in Plano’s burgeoning Legacy West development. The Village concept decentralizes campus activity, allowing free circulation between a collection of individual small-scale buildings. Each brand/business unit within the company is housed within its own building, designed to reflect each one’s unique identity – ranging from consumer to luxury. An elevated track surrounding the property was designed to feature the company’s electric urban transport vehicle, the i-ROAD.
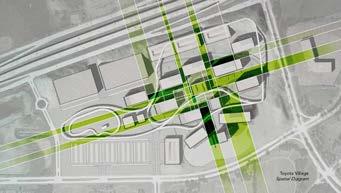
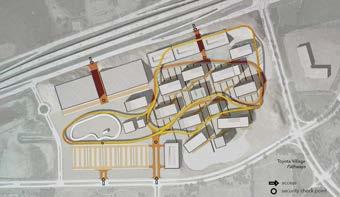
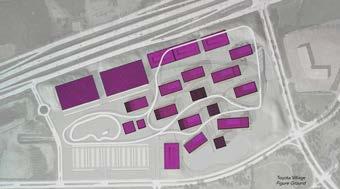

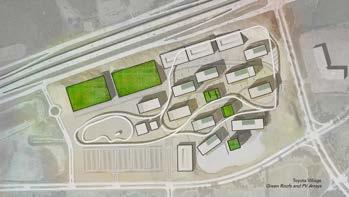
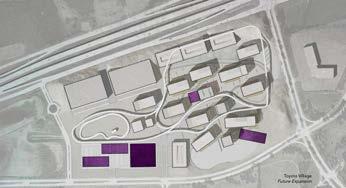

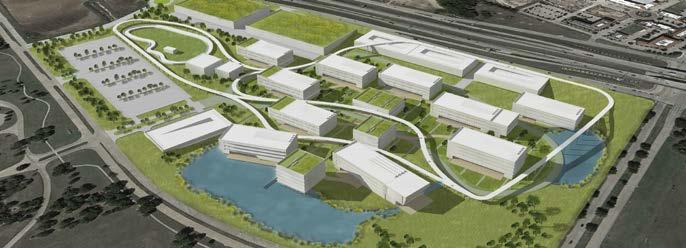
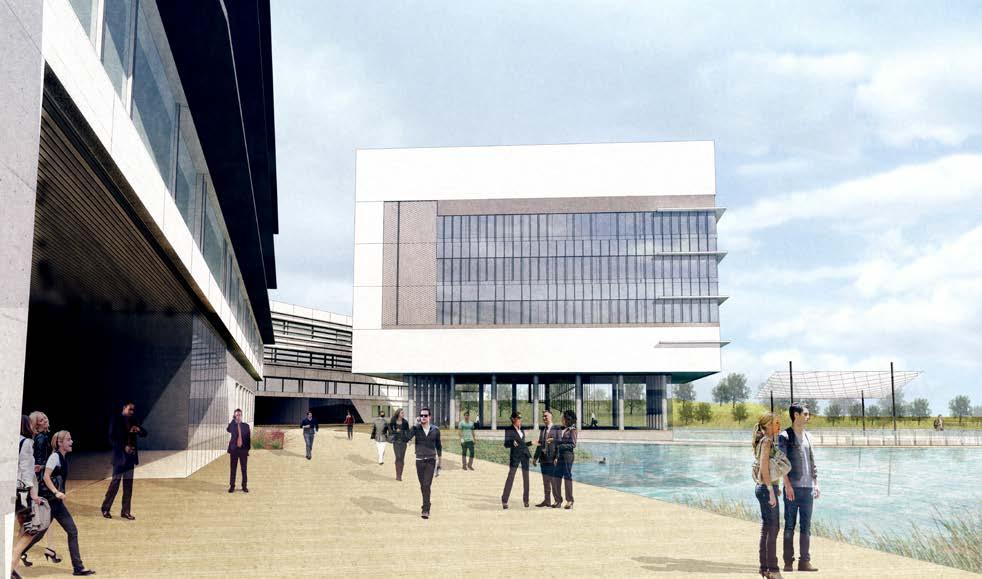
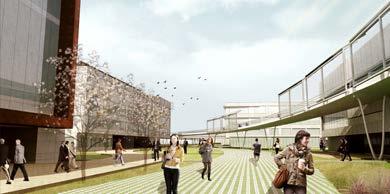
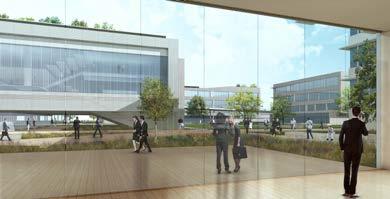
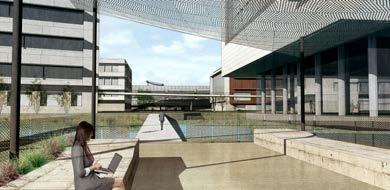

BOKA Powell was honored to participate in a design competition for Toyota Motor Corporation’s North American headquarters in Plano’s burgeoning Legacy West development. Reminiscent of the company’s logo and the geometric perfection of a nautilus shell, the Convergence concept is designed to reflect the recombining of Toyota within a single campus on the North Texas prairie – “One Heart.” The section reveals the many strata of the campus design, connected with stairways, outdoor pathways and bridges that provide opportunities to support the company’s active lifestyle. Vehicles are creatively featured in a landmark customer experience center.
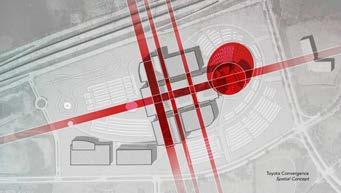
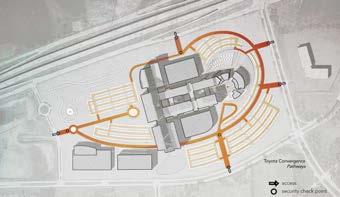
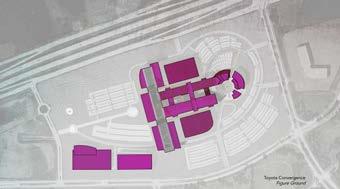

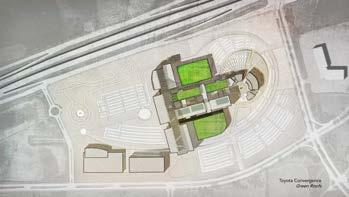
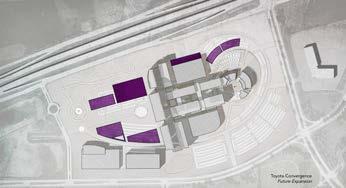
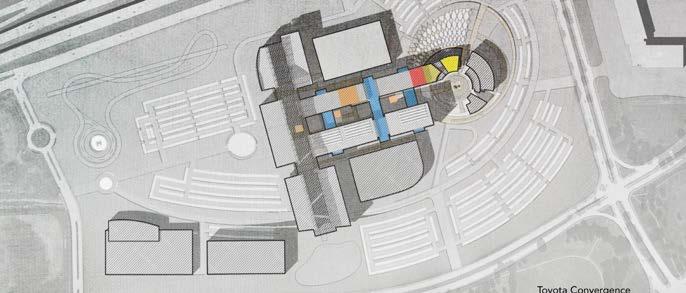

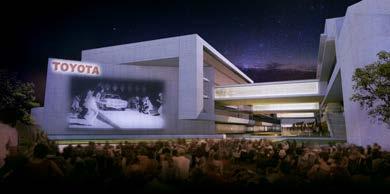
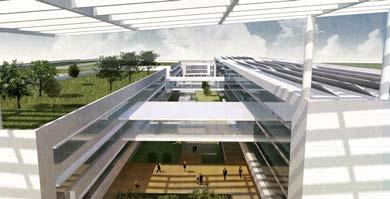
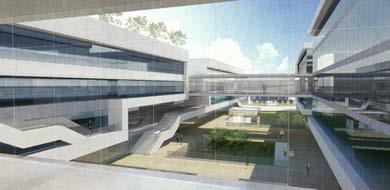

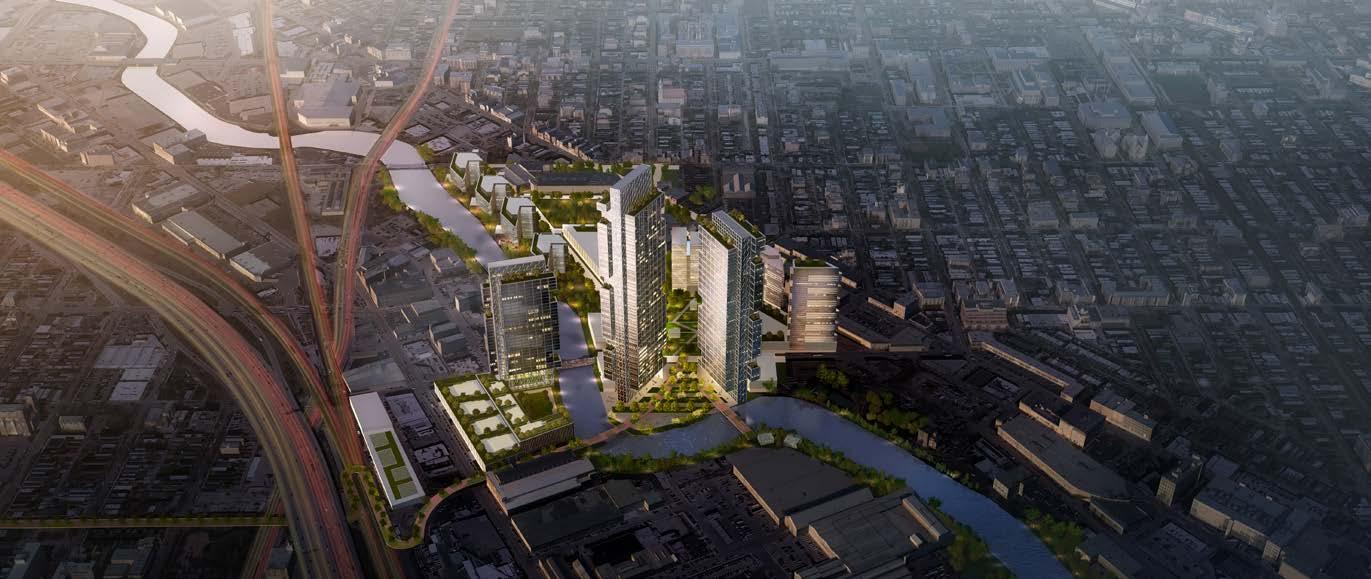
Chicago, Illinois
Client Sterling Bay Services Provided Master Planning
Project Size
10,696,739 SF
Cortland Triangle is a large redevelopment master plan for a neglected industrial pocket of Chicago’s North Side. The focal point of the project is a large public space designed to draw visitors to a wide variety of shops and restaurants. Based on the surrounding district’s industrial aesthetic, the new development will provide building modules for flexible use, including the potential to convert from residential to office, from parking to residential, from industrial to retail and all the variations in between. The development’s large scale provides for scalability of individual sites and the master plan will set the necessary connectivity while incorporating expansion potential for each building. A robust mix of retail and housing enhances the experience of the new spaces by enabling a 24/7 lifestyle within the district. Designed in association with Pickard Chilton.
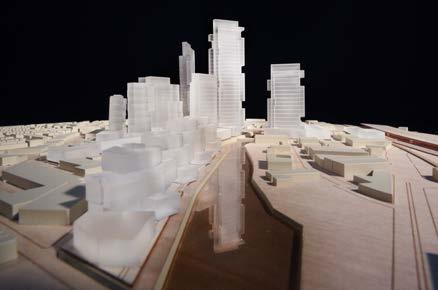
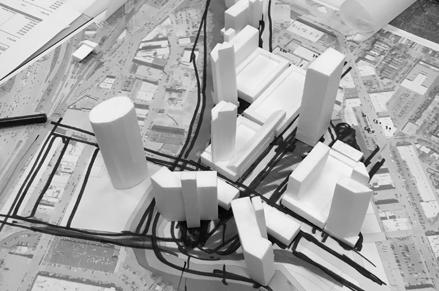


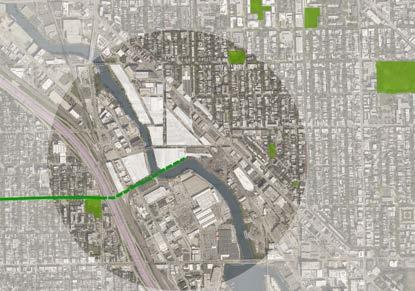
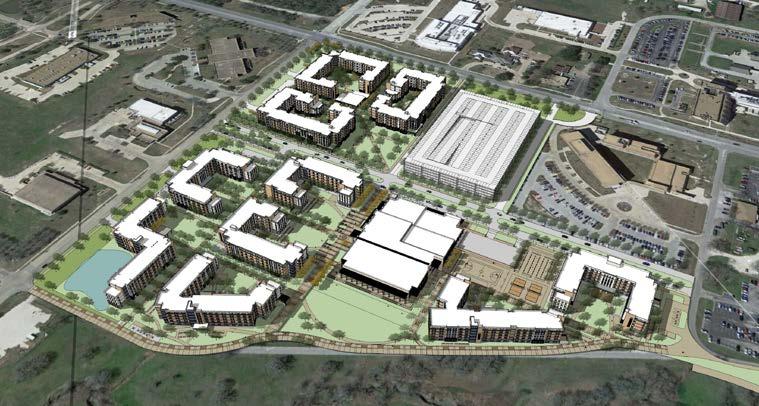
Texas A&M West Campus Master Plan
College Station, Texas
OWNER
Texas A&M University System
SERVICES PROVIDED
Architectural Design
Interior Design
TOTAL PROJECT SIZE
527,180 SF
414 Units
1,272 Beds
BOKA Powell joined a student housing developer in a public-private partnership with the Texas A&M University System to master plan an ambitious 4,000-bed student housing complex, including apartments, traditional residence halls, structured parking, and a commons building, on roughly 36 acres on its flagship campus in College Station. BOKA Powell then completed the 1,272-bed White Creek Apartments project, which opened in fall 2015. The project includes 414 two and four-bedroom units and a pavilion located in the center of the complex.
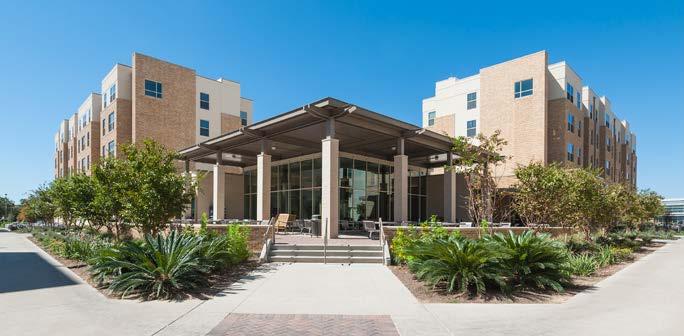
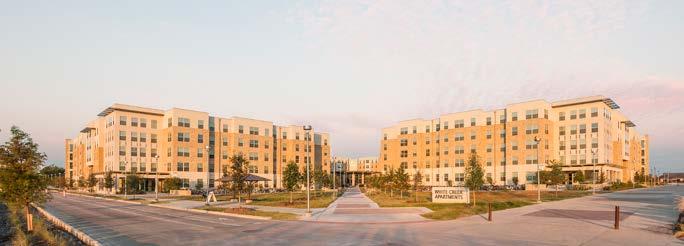
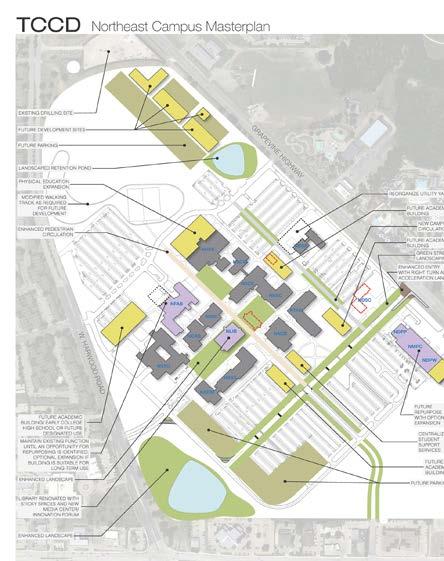
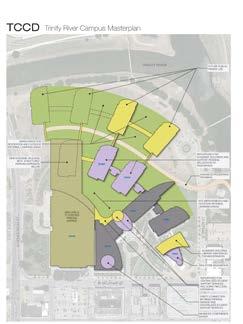
Tarrant County College Master Plan
Fort Worth Texas
OWNER
Tarrant County College District
SERVICES PROVIDED
Master Planning
Strategic Analysis
PROJECT SIZE
3,500,000 SF
Five Campuses
CERTIFICATION
LEED Silver



Tarrant County College District (TCCD) is embarking on a journey to create learning environments for the 21st century. This is the first-ever comprehensive plan created for the administration, board and constituents of TCCD to study how the academic models of the future and numerous influencing factors will impact facilities, real estate and service needs.
The study led with a forward thinking, futurist-inspired academic planning framework, and evolved into a series of recommendations, beginning with the Innovation Forum, a place and a process for the objective assessment and prioritization of existing and proposed programs and organizational concepts. Proposals to address urgent and longterm organizational needs are developed by individual stakeholders and vetted through a transparent, clearly defined procedure to ensure resources are used effectively and not expended on proposals that are not viable. Innovation Forum evaluation criteria account for the number of students impacted, the cost of concept implementation, economic conditions, and strategic internal and external influencers that disrupt linear growth projections. In addition, the process emphasizes the institution’s vision to support student learning and success through an aggregate criterion based on five indicators of individual student and District-wide success. This process mitigates political
influences on decision making and reinforces TCCD’s vision to support student success.
This project was a collaborative effort spanning 14 months that included TCCD stakeholders at all levels, including students, faculty, staff, and administrators across all five campuses, as well as constituents and employers within Tarrant County. At inception, BOKA Powell’s multidisciplinary team evaluated all aspects of TCCD’s existing operations, coordinating at TCCD’s request the integration of an academic planning effort with a strategic real estate and facilities plan. The resulting institutional plan accounts for changes to the District’s 3.5 million square feet of existing owned and leased space, vacant land, and impacts on core-transfer, workforce, dual-credit and continuing education programs.
BOKA Powell engaged more than 1,000 students, faculty, staff, administrators and community members through one-on-one interviews and campus walks, online surveys, video campaigns, town halls, and committee meetings. The goal was to understand the needs, top-of-mind issues, and contributors and barriers to success, growth and innovation at the college in order to build a comprehensive, institution-wide planning effort.
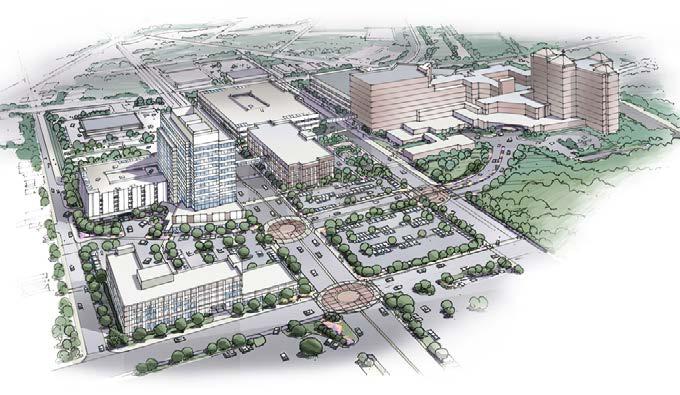
Methodist Health System Master Plan
Dallas/Tarrant/Collin Counties, Texas
CLIENT Methodist Health System
SERVICES PROVIDED Master Planning Architectural Design Interior Design
PROJECT SIZE
3.7 M SF on 4 major Methodist campuses, 3 new regional locations and the New Oak Cliff Medical District

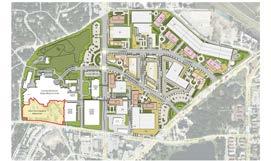
Methodist Health System (MHS) in Dallas, Texas embarked on a three-year strategic plan starting in 2008 that began to transform the way the system has historically approached growth and expansion. Parallel to and in coordination with that effort, BOKA Powell has lead the Facility Master Planning (FMP) Process. The result has been an MHS “Centennial Plan” for 2027 which will position the system for growth and to be a leader in providing healthcare services in the D/FW marketplace.
The FMP process followed three major concepts:
• Improve utilization & efficiency for MHS campuses within their existing facilities
• Separate & consolidate outpatient vs. inpatient vs. support components
• Increase efficiency for public and staff by improving campus way-finding & circulation
• Identify additional opportunities for growth outside of existing facilities
The vision for the Methodist Dallas campus includes creation of a medical district, a healthcare –centered mixed use gateway into South Dallas/ Oak Cliff. The plan began with proposed growth of inpatient services within the existing facility footprint, including movement of outpatient and public services off the main campus and improved utilization of existing hospital space. Movement of outpatient services off campus not only allowed for growth of inpatient services and improved flow for patients, staff and visitors, but also inspired the vision for campus expansion into a mixed use Medical District.
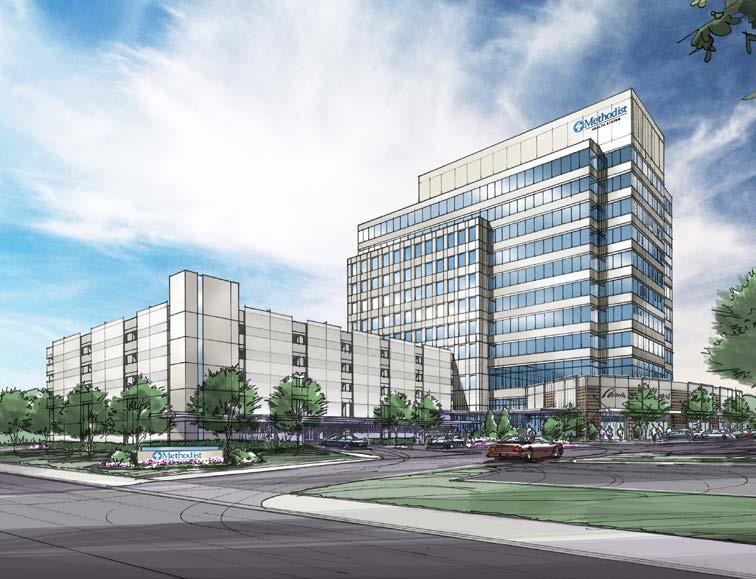
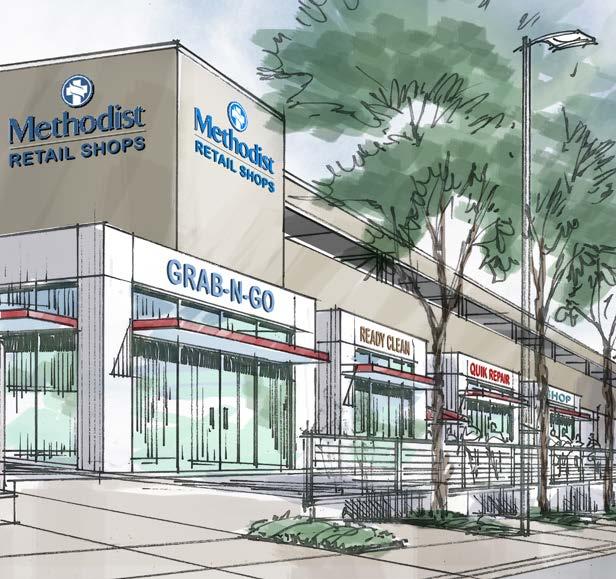
OFFICE
HOSPITALITY
HEALTHCARE
URBAN LIVING
HIGHER EDUCATION
INTERIORS
SENIOR LIVING
GRAPHICS
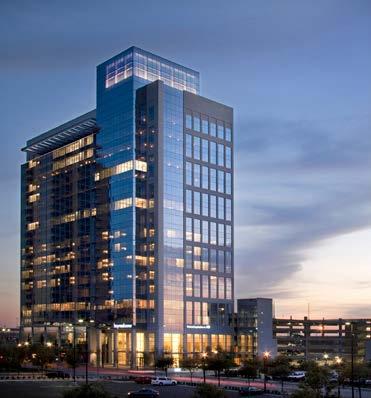
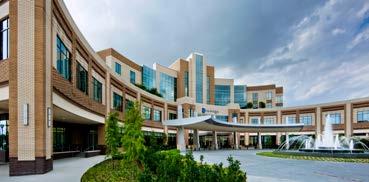
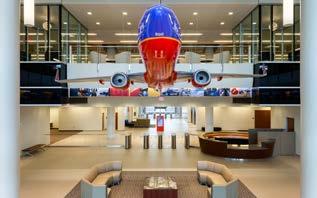
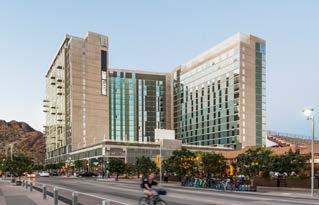

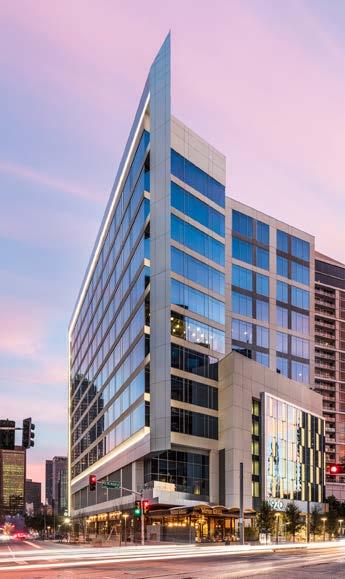
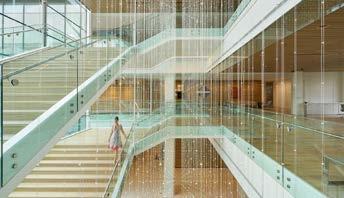
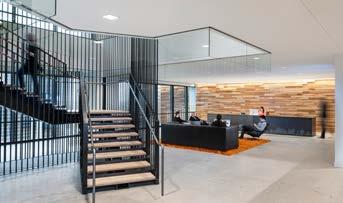
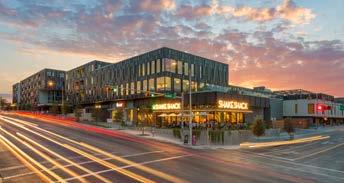
barnes + orfield + bennett + powell
DALLAS
8080 Park Lane, Suite 800
Dallas, Texas 75231
Tel 972.701.9000
FORT WORTH
777 Taylor Street, Suite 830
Fort Worth, Texas 76102
Tel 817.882.9797
AUSTIN
303 Colorado Street, Suite 2575
Austin, Texas 78701
Tel 512.687.0699
DENVER
1641 Market Street, Suite 140
Denver, Colorado 80202
www.bokapowell.com
