
Close Encounters: Berlin
Constructing Hybrid Networks Across Various Scales
Design Report
Andong Guo
Bolun Hua
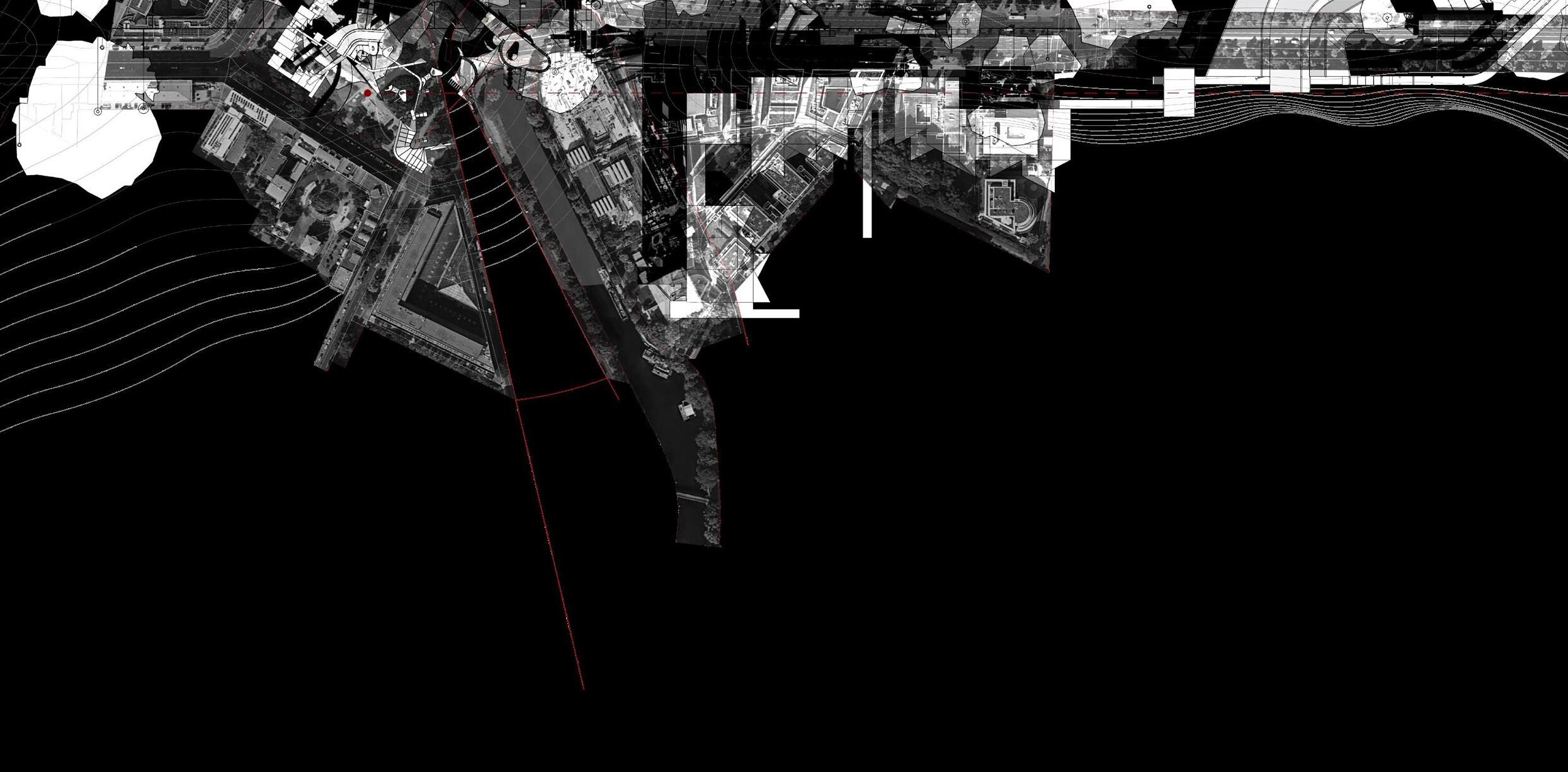
2 Contents Part 0
004 016 050 088 106 122 156 182 Part
Introduction
1 Scale of 1:1 Part 2 Various Scales Part 3 Scale of 1:2000 Part 4 Scale of 1:500 Part 5 Scale of 1:100 Part 6 Scale of 1:50 Part 7 Conclusion
Glossary
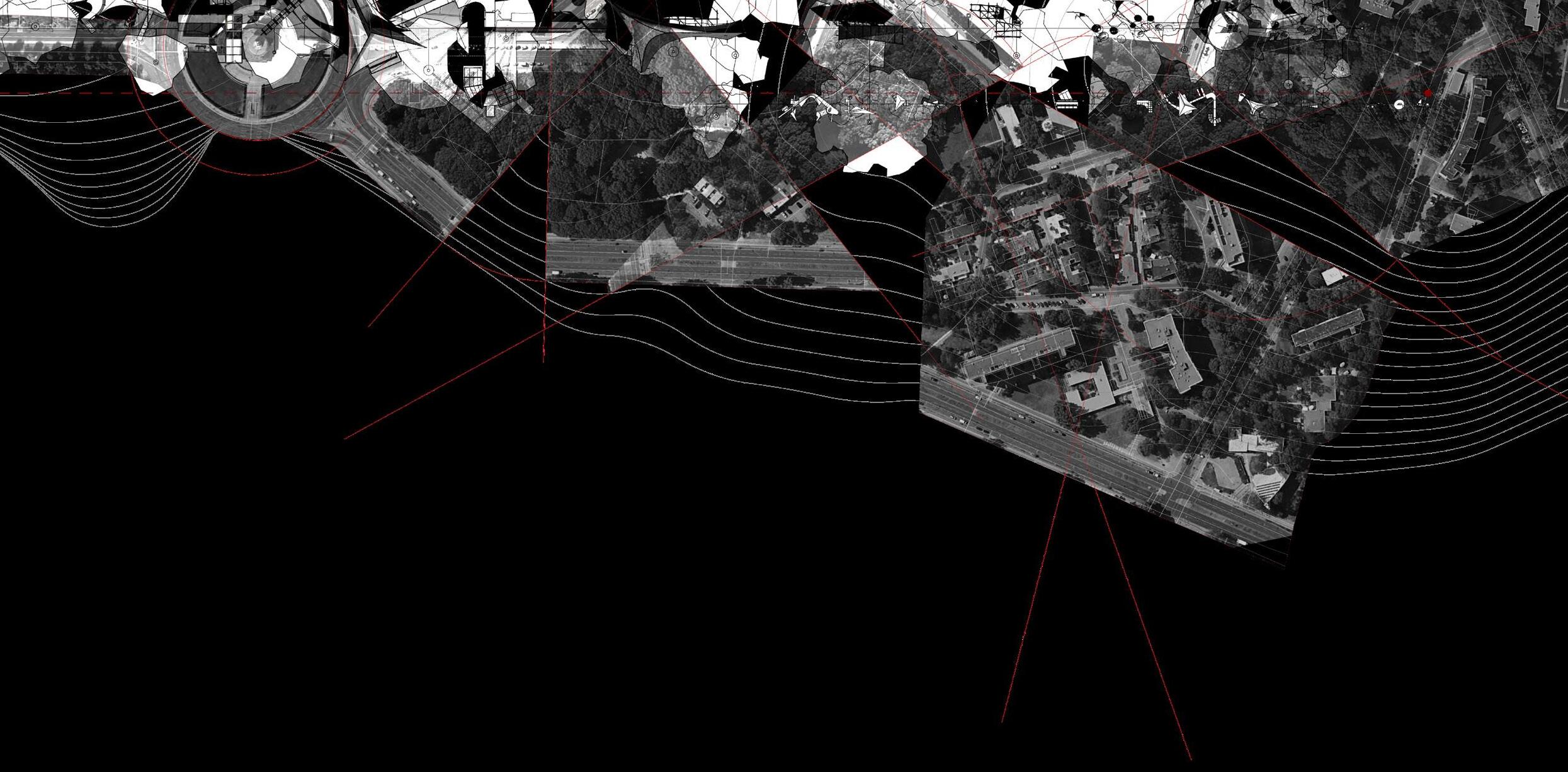
Technostructure: The technologitical infrastructure platforms that shape both our social field and our cultural landscape.
Critical Zones: A thin layer of the Earth's surface where complex interactions between rock, soil, water, air, and living organisms occur.
Field Station: Small, remote outpost of a laboratory or experimental facility for human and nonhuman to interact with.
Non-human Animate: Living organisms that are not human, encompasses various forms of life, such as animals, plants, fungi, and micro-organisms.
Device: A sentient object equipped with sensors to collect and process data (both input and output).
Interbau 57: An example of modernism exhibition, a successful trial of integration of nature into the living space in 1957, Berlin, Hansaviertel.
IBA Neubau: An urban development project that aims to explore innovative architectural and urban design solutions for a new area or district within Berlin.
Kollektivplan: Collective Plan, a form combining a linear city and garden city, a hybrid between city and landscape.
Stadtlandschaft: City-landscape
Transgressing Urbanism: A theoretical framework or approach within urban studies. Richly Constructed & Beautifilly Wild, the idea of tolerance, co-existence and personal
Transgressing Humanism: A concept that challenges traditional human-centric perspectives and explores alternative ways of understanding human freedom in the sense of community. within ecosystems. existence and its relationship with the world.
Transgressing Ecology: A concept that challenges traditional understandings of ecology by exploring alternative perspectives, practices, and interactions
3
Abstract
This architectural thesis delves into the transformative impact of datadriven technologies and computational processes on our built environment, emphasizing the interconnectedness between virtual infrastructure and physical spaces. Through a lens inspired by Bruno Latour’s ‘Paris, the Invisible City’, the thesis explores the abstraction of urban data in Berlin, revealing potential connections and relationships between historical landmarks, wildlife sightings, and urban amenities.
Central to the investigation is the concept of the Critical Zone, a shared ecological realm where human and non-human entities coexist and codepend. By acknowledging the agency of non-human beings in shaping urban ecosystems, the design advocates for a paradigm shift towards a more inclusive and empathetic approach to urban design.
To bridge the gap between human and non-human perspectives, a sentient device is developed to collect data beyond human perception, amplifying the voices of voiceless non-human entities. Field stations strategically placed in Tiergarten extend the interaction between human and non-human inhabitants, forming a hybrid network for collective coexistence.
Expanding the scope to the broader context of Tiergarten and Berlin, the architectural design envisions a speculative future where non-human beings are granted sanctuary and agency within the urban fabric. Through iterative model-based design, a nature-dominated landscape seamlessly integrates into the urban tapestry, fostering ecological harmony between human and non-human beings.
Utilizing design-led methodologies, this thesis employs physical models to explore ideas across various scales, offering a tangible blueprint for transformative action in urban planning and design.
This design report is a testament to the collaborative efforts of three individuals, with special recognition to Shiyu Zhang, a MArch 1 student whose seamless integration into the team was indispensable. Her invaluable contributions played a pivotal role in the realization of this project, and we are deeply grateful for her dedication and expertise.
4
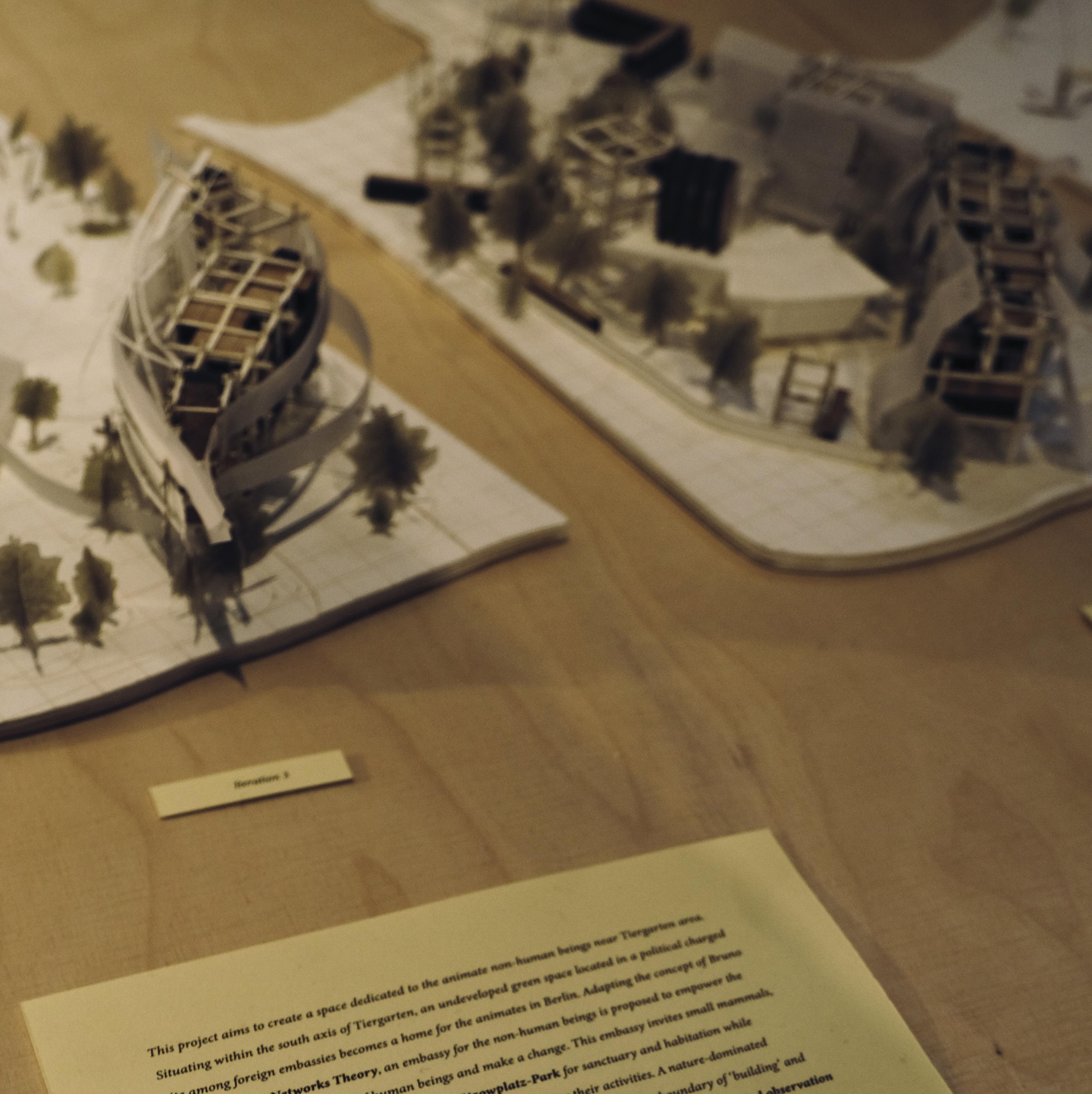
Close Encounters: Berlin
Constructing Hybrid Networks Across Various Scales
Infrastructure and Technostructure
Just like the invention of telephone communication drastically shaped our perception of ‘conversation’, technology has historically held the power to transform the nature of the society at a fundamental level. It is no longer the singular piece of technology innovation which would have an impact the daily life, it is the network that the technology weaves into, the idea of technology infrastructure, or technostructure as philosopher Gernot Böhme argued, constitutes the inseparable part of our society. From bike rental to environmental monitoring, virtually every aspect of live can now be digitized, blurring the lines between the virtual and material.
This project starts by investigating the most intriguing and influential contemporary layer of data-driven technologies and computational process nowadays shape our built environment across all scales. Study begins by harvesting the data in the virtual world in Berlin. A highly representational, detailed map unfold in front of us before we even set foot on the city. Just as Bruno Latour demonstrated in his book, Paris, the Invisible City, it is the very act of abstraction offers a chance to look beyond the object itself into the bigger picture. Historical places, wild animal sightings, Next bike renting spots has all become tokens, icons that describes potential connections with each other.
Critical Zones
This urban investigation serves as a lens through which we confront one of humanity’s most pressing challenges: the planetary-scale climate emergency, and our increased collective awareness of the entangled fragility of our earthly ecosystems. The idea of we as human being among with other forms of life are all sharing a ‘Critical Zone’, a thin crust near the surface of the Earth where life can be sustained as Bruno Latour describes. A layer of soil with such ‘tight’ coexistence. Human and nonhuman organisms are intimately enmeshed and co-dependent within this shared ‘zone’ – their living environment are co-generated
and interrelated, and thus cannot be extricated from one another. This calls for a radical change of perspective in regard to what constitutes ‘collective life’ in an urban ecosystem, which is vastly different from an anthropogenic reading of the city as an entirely human construction. Recognizing the mutual dependence of all beings within this shared zone, our project advocates for a radical shift in perspective, acknowledging the agency of nonhuman entities in shaping our collective environment. By foregrounding the interconnectedness of human and nonhuman life within urban landscapes, we seek to foster a deeper appreciation for the complex web of relationships that sustain our cities and ecosystems alike.
Active Models, Close Encounters
To bridge the gap between human and nonhuman perspectives, a sentient device is developed to collect data and experience the city through nonhuman senses, an object which records data that beyond human perception. Drawing on Actor Network Theory, a network consists of the human – hence us the researcher, and the device – a nonhuman object and the cultural and natural landscape of Berlin – Tiergarten, participates and shapes our coexistence future. The device act as an amplifier, a pair of eyes to see the unseen and a pair of ears to hear the unheard to human being, which gives the voiceless nonhuman animates a voice. By collecting and interpreting data beyond human perception, we gain insight into the complex interplay between urban and natural spaces. At this stage, the input device become an output device, a digital landscape is constructed to further explore a possible coexistence future. Through iterative experimentation and close engagement with our surroundings, we aim to cultivate a more inclusive and empathetic approach to urban space, one that embraces the diversity of life forms and experiences that define our shared environment. Field Stations are strategically designed and placed in Tiergarten to purposefully extend the interaction between human and nonhuman. These Field Stations act as starting point of constructing a hybrid network, a web weave human and nonhuman animate together for a collective future.
6
Expanding for A Speculative Futures
Building on our insights from field research, we expand our focus to the broader context of Tiergarten, we expanded our views to the larger area of Berlin. Based on the extensive research on the nonhuman animate sharing the living space with humans, we shift our focus from the once prosperous InterBau site to the NewBau area, reimagining a speculative future living in Lützowplatz-Park which nonhuman beings are granted sanctuary and agency within the urban fabric. The AIV 2024 Schinkel-Preis competition with its open theme helps to explore the question with more urban integration. Located in Lützowplatz-Park and surrounded by foreign embassies, an embassy for the nonhuman beings aims to create a space to empower the voiceless with the same right of human beings for sanctuary and habitation while botanists and zoologist work on site offer support and monitor their activities. Through iterative model-based design, we propose a nature-dominated landscape seamlessly integrated into the urban tapestry, blurring the boundaries between “building” and “park.”, a hybrid networks for both non-human animate and humans. By shifting the narrative away and embracing the agency of nonhuman actors, this project envisions a new paradigm of urban living rooted in ecological harmony between human and nonhuman beings. This vision extends beyond mere theoretical speculation; it offers a tangible blueprint for transformative action, one that challenges conventional notions of urban planning to imagine and co-create a more inclusive and sustainable future.
Exploring Across Scales
This project employs design-led methodologies, utilizing physical models as the primary tool for exploration and idea generation across various scales. The design report is structured into five parts, each focusing on different scales and aspects of the design process undertaken throughout the academic year.




1:2000 Urban Scale Model
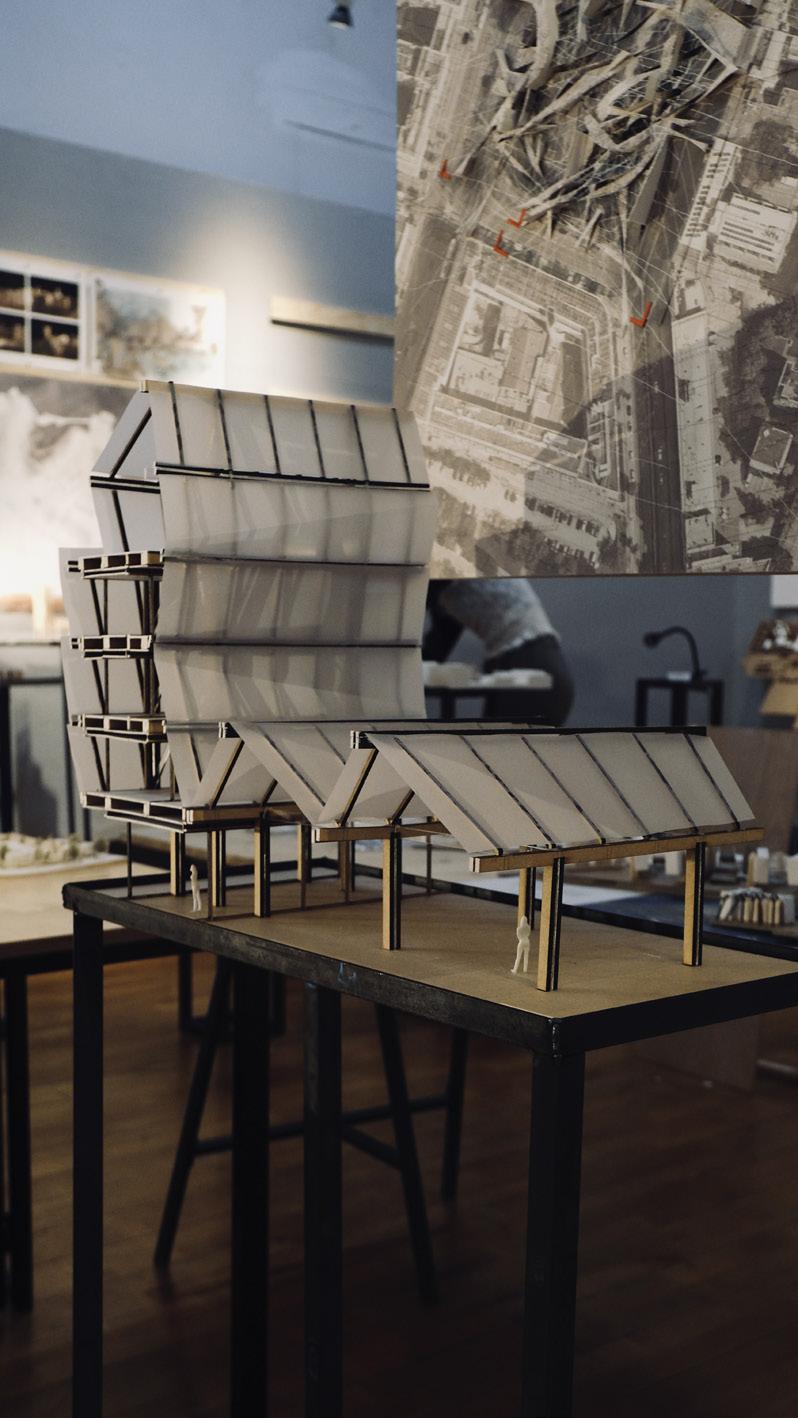
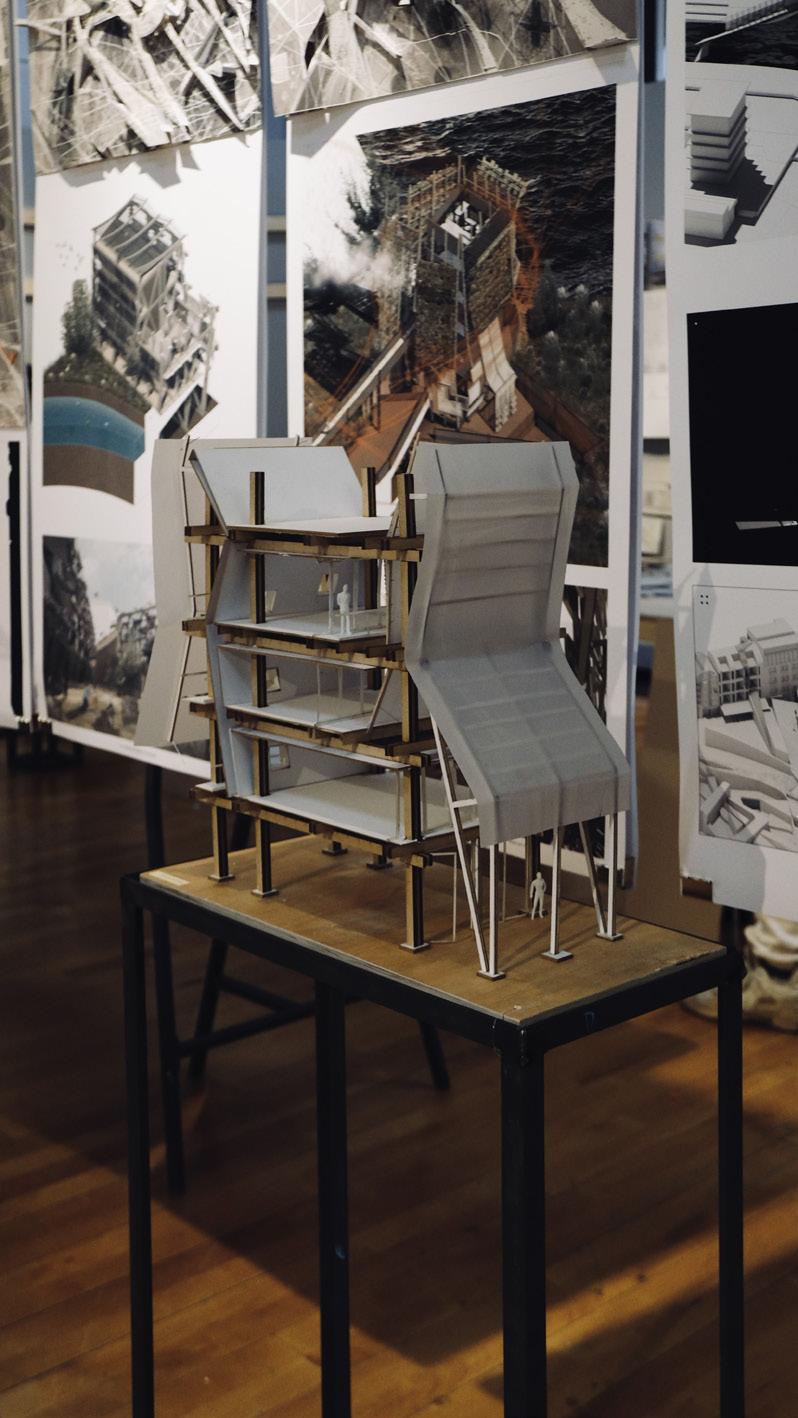
11

The Digital Landscape
Looking Through

1:500 Site Model Final Proposal
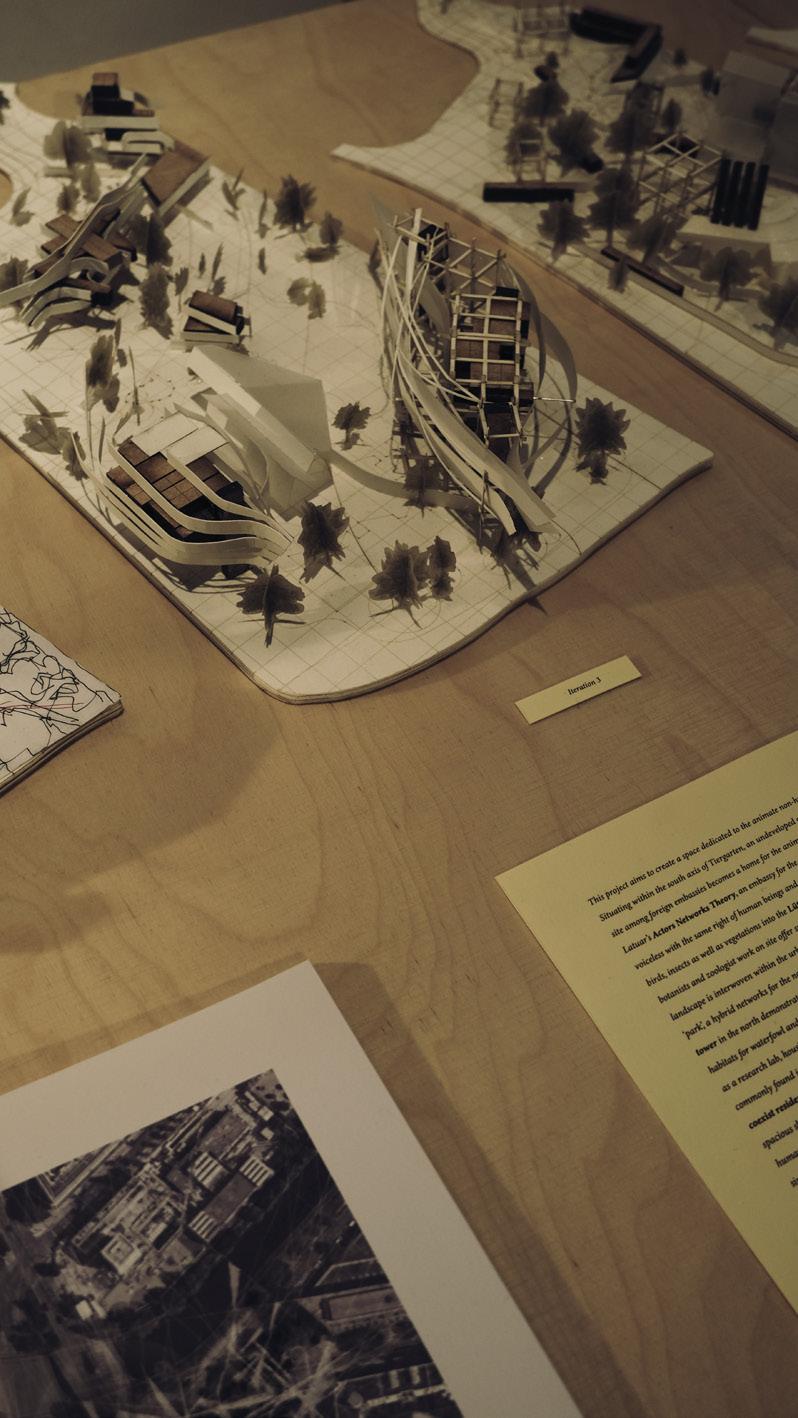
1:500 Site Model Past Iterations
13
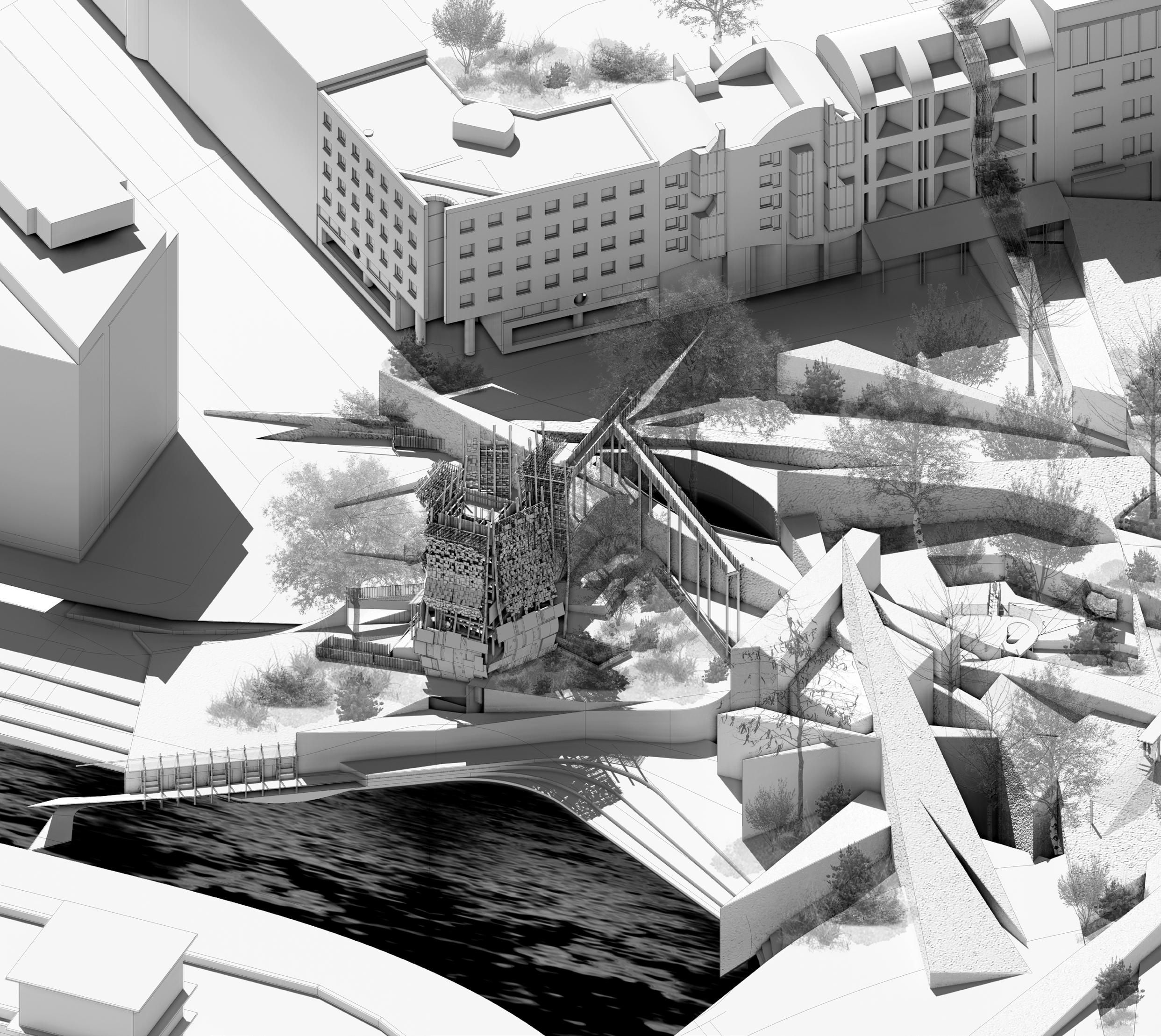
14 Final Proposal: Embassy
Bird Observation Tower

15 Embassy of Non-human Beings
Vertical Ecology Greenhouse
Coexistence Residence
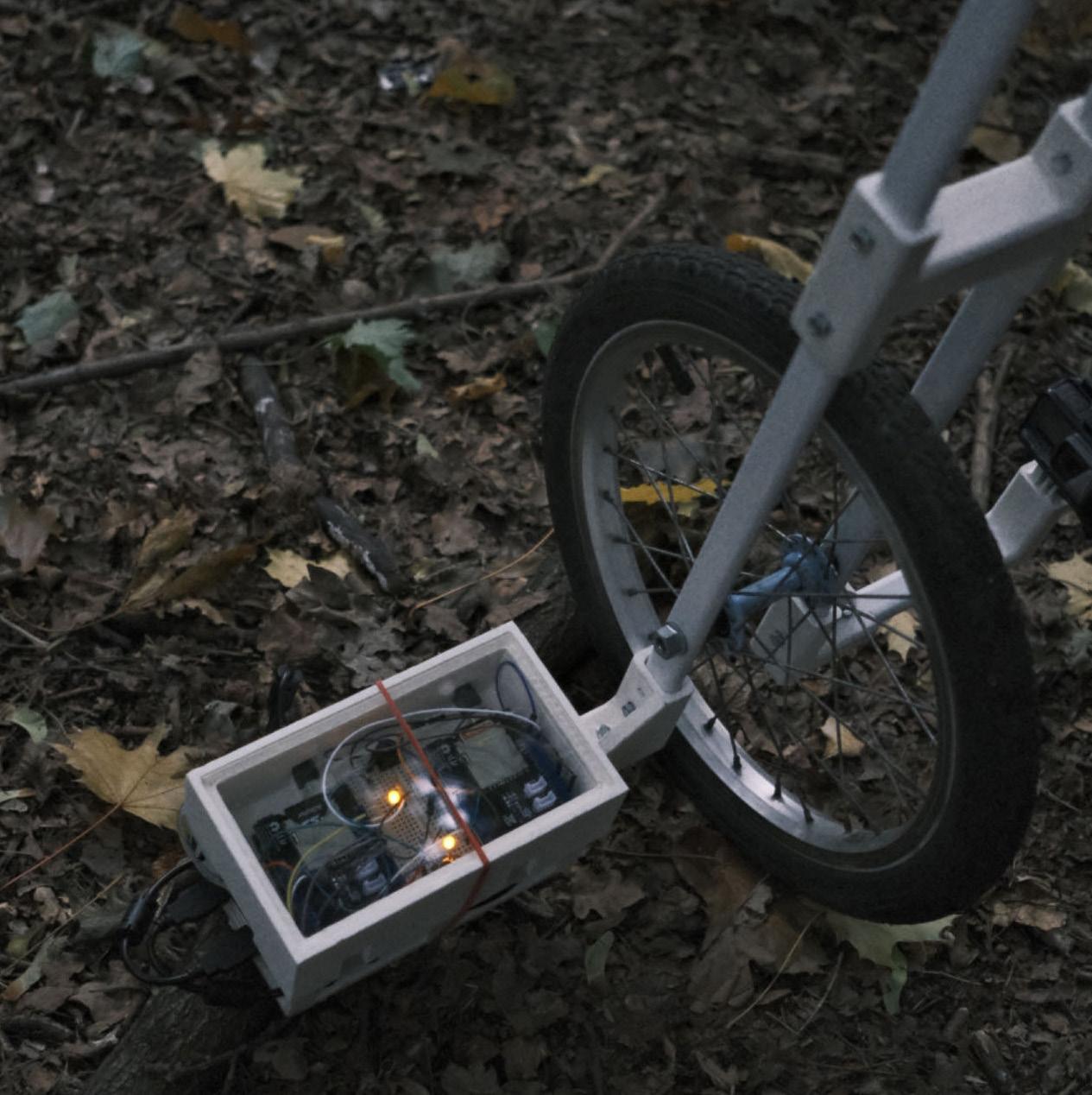 Color and Ultrasonic Distance Sensor in Action
Color and Ultrasonic Distance Sensor in Action
PART 1 Scale of 1:1
A Sentient Device
Close Encounters within Tiergarten
Our research begins by delving into the technostructure of Berlin, a bustling European capital known for its rapid growth and remarkable biodiversity. Through mapping various facets of Berlin and abstracting them, we uncover the intricate interplay between its natural and cultural landscapes. Notably, Berlin's abundance of subsoil water results in fluctuating surface water levels, evident in the ubiquitous pink water pipes connecting construction sites to nearby water bodies. Over time, these ostensibly temporary infrastructures have become ingrained in the cityscape, forming a complex network for water, such nonhuman actors to navigate.
This phenomenon prompts us to question the delineation between natural and urban spaces: is it feasible to establish a definitive boundary between the two? To explore this inquiry, we've developed a sentient device capable of collecting ground condition data, including color and roughness, using color and ultrasonic distance sensors. Equipped with a GoPro camera, this device can capture data along a specified path, offering insights into the hybrid network comprising human intention, sentient nonhuman devices, and the cultural and natural landscape of Tiergarten. Through this interdisciplinary approach, we aim to advance our understanding of the dynamic relationship between technology, infrastructure, and urban ecology.
"The greater the amount of social regulation that takes place via data management and data processing, the more people and things only count as part of society to the extent that they can be defined in terms of data."
17
Gernot Böhme, Invasive Technification: Critical Essays in the Philosophy of Technology (Bloomsbury, 2012), 49
Sensoring Berlin Layer 1: Cultural Landscape

18
Berlin: The Downfall 1945
Berlin Childhood Around 1900
Berlin Wall Remains
Architectural Monuments
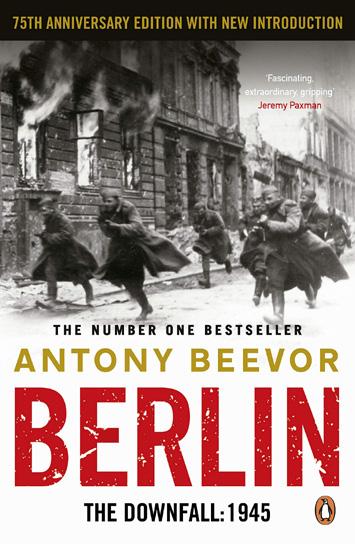
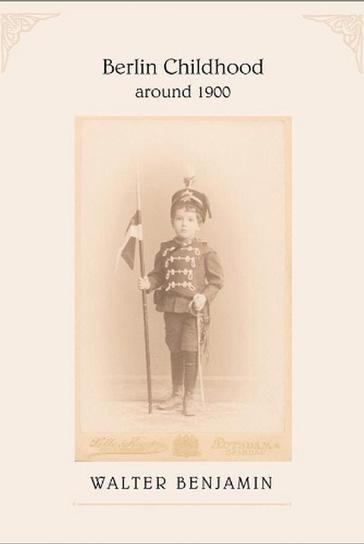
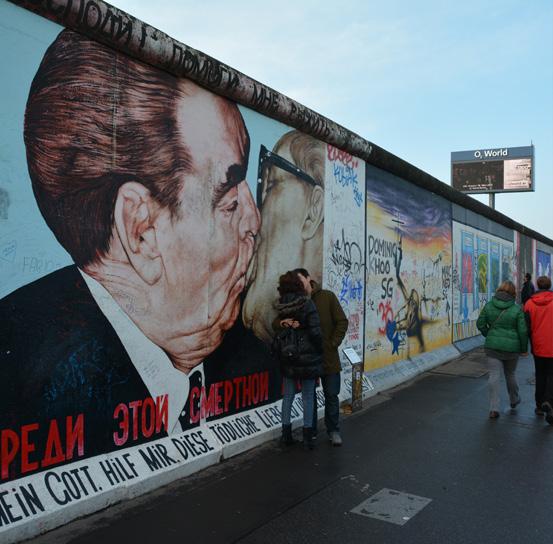
Berlin: The Downfall 1945 Antony Beevor
The Reich Chancellery - 52.5116° N, 13.3812° E
The Führerbunker - 52.5119° N, 13.3813° E
The Brandenburg Gate - 52.5163° N, 13.3777° E
The Reichstag Building - 52.5186° N, 13.3767° E
Tempelhof Airport - 52.4707° N, 13.4023° E
Potsdamer Platz - 52.5096° N, 13.3761° E
Checkpoint Charlie - 52.5075, 13.3903° E
Berlin Childhood around 1900 Walter Benjamin
Tiergarten - 52.5145° N, 13.3501° E
Kaiser Wilhelm Memorial Church - 52.5053° N, 13.3321° E
Alexanderplatz - 52.5219° N, 13.4132° E
Zoological Garden (Zoologischer Garten) - 52.5075° N, 13.3323° E
Potsdamer Platz - 52.5096° N, 13.3767° E
Kurfürstendamm - 52.5036° N, 13.3328° E
The Brandenburg Gate (Brandenburger Tor) - 52.5163° N, 13.3778° E
Berlin Wall Remains
East Side Gallery - 52.5044° N, 13.4432° E
Checkpoint Charlie - 52.5073° N, 13.3906° E
Gedenkstätte Berliner Mauer - 52.5337° N, 13.3888° E
Mauerpark - 52.5404° N, 13.4062° E
Nordbahnhof S-Bahn(Ghost) Station - 52.5347° N, 13.3876° E
https://www.berlin.de/mauer/en/sites/other-key-sites/mauerpark-wall-park/ https://www.berlin.de/mauer/en/
19
Sensoring Berlin Layer 2: Non-human Interaction
Tiergarten Park serving as the Berlin's green lung akin to London's Hyde Park. Nestled close to the city center and bordered by iconic landmarks like the Brandenburg Gate and Potsdamer Platz, this expansive urban oasis spans 210 hectares, slightly surpassing the acreage of Hyde Park.
The park's rich history dates back to the late seventeenth century when Friedrich III, Elector of Brandenburg and Duke of Prussia, transformed the former royal hunting grounds into a public park for the enjoyment of all. Over the years, Tiergarten underwent several redesigns, with the most significant overhaul taking place between 1833 and 1838 under the guidance of Peter Joseph Lenné, Prussia's esteemed landscape gardener. Drawing inspiration from English landscape design, Lenné reshaped the park, laying the foundation for its enduring charm.
Despite enduring significant damage during World War II and the aftermath of the conflict, including severe deforestation caused by fuel shortages, Tiergarten Park underwent a remarkable rejuvenation effort. Starting in 1949, the park was meticulously replanted, thanks in large part to generous donations of trees from across Germany, restoring its lush greenery and reaffirming its status as a cherished urban sanctuary.
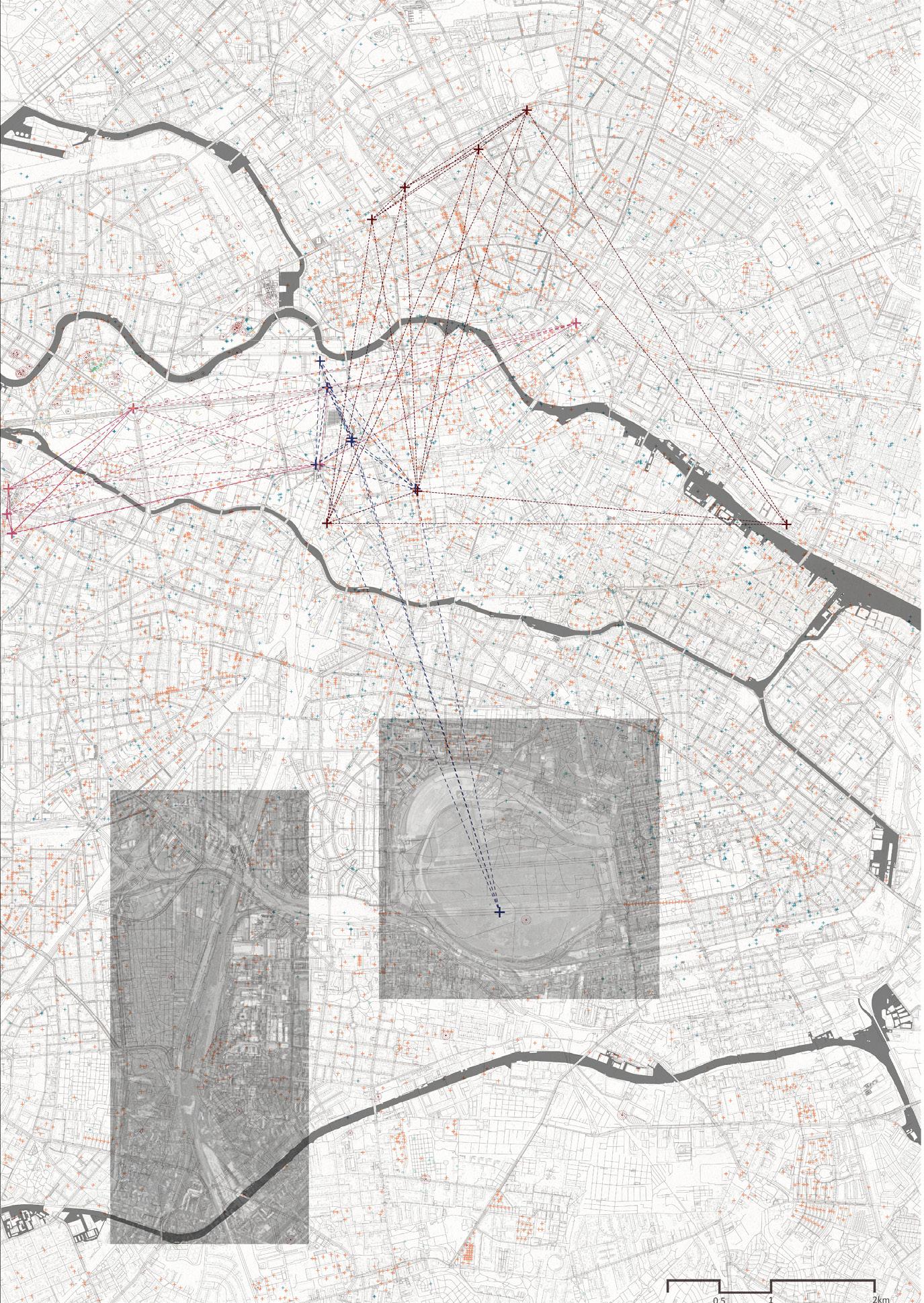
20




https://www.inaturalist.org/taxa/42069-Vulpes-vulpes
https://www.inaturalist.org/taxa/46001-Sciurus-vulgaris
https://www.inaturalist.org/taxa/43150-Oryctolagus
21
Red Fox (Vulpes vulpes)
Eurasian Red Squirrel (Sciurus vulgaris)
European Rabbits (Genus Oryctolagus)
Tiergarten Being One of the Most Biodiverse Natural Spaces in The City
Sensoring Berlin Layer 3: Subsoil Water Permeability
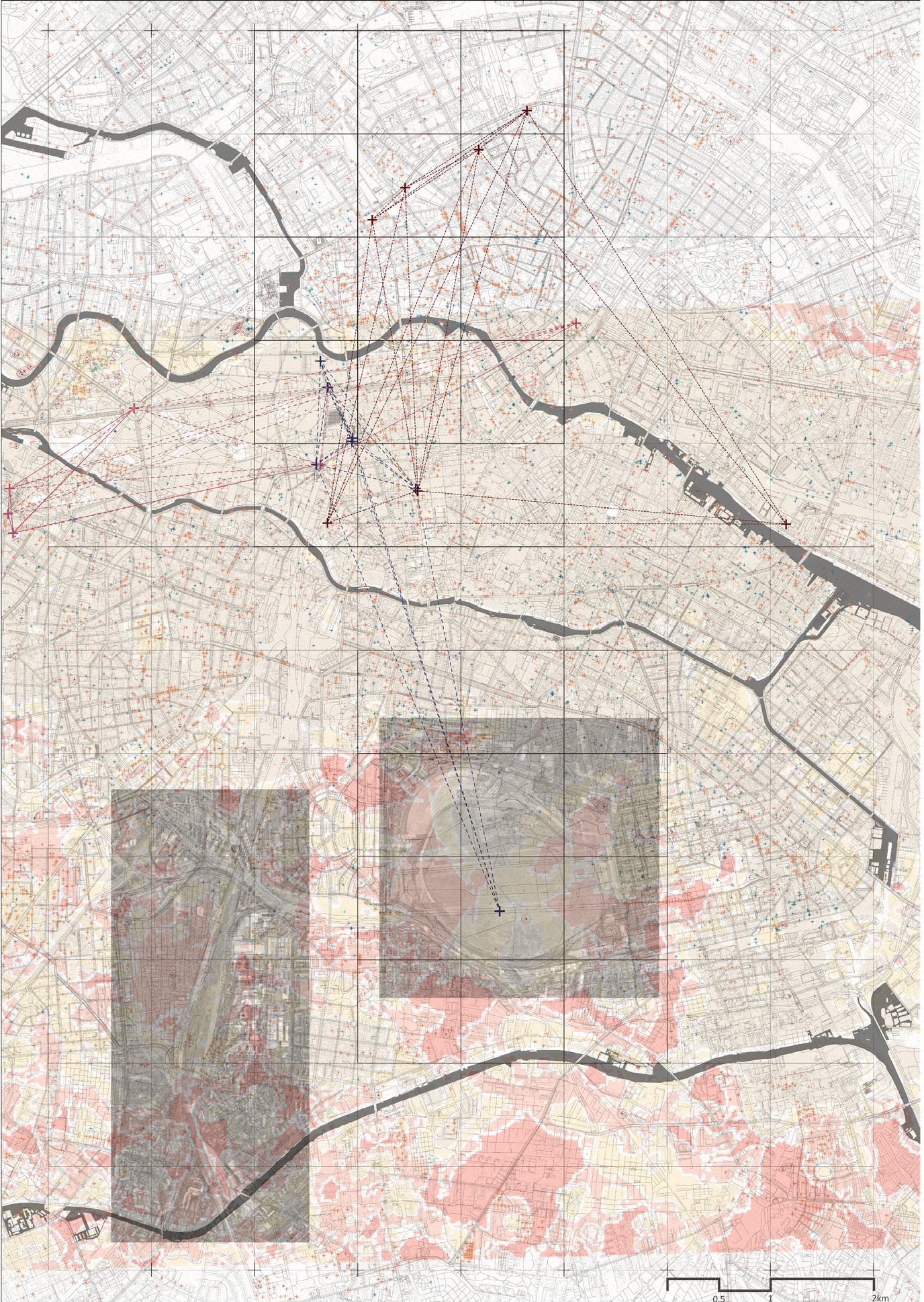
22
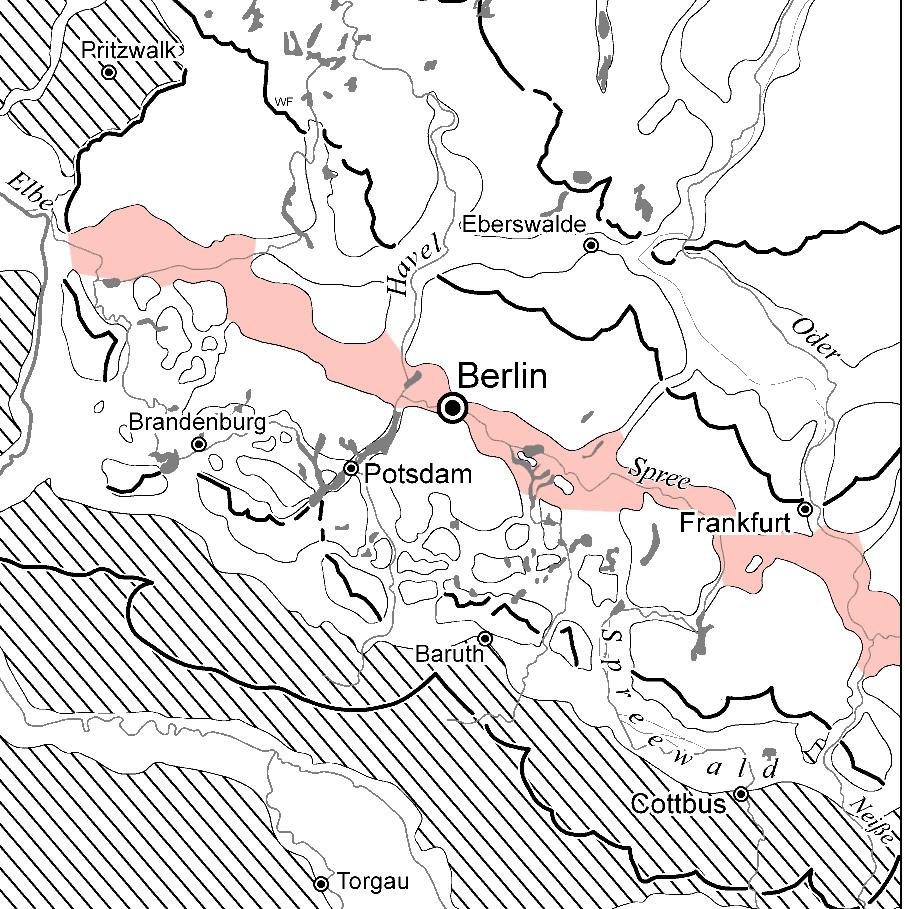
Berlin glacial valley

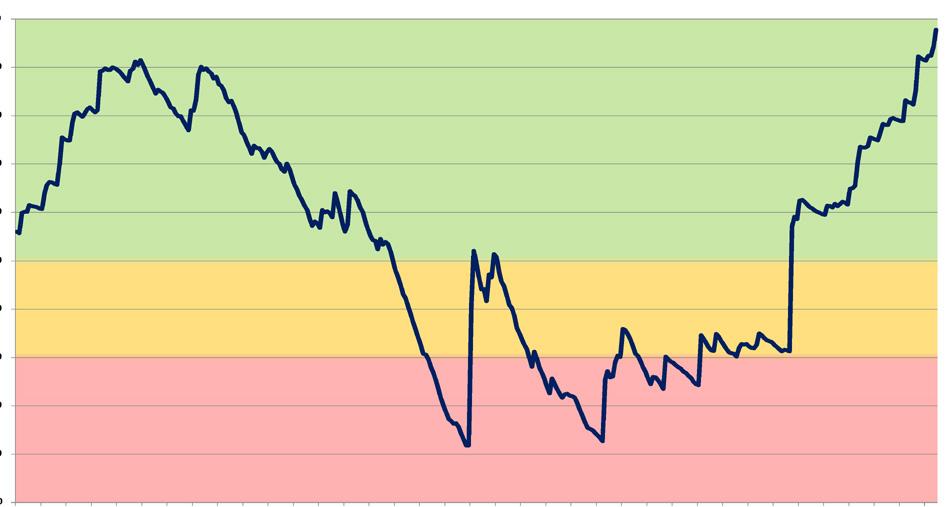

Berlin, a city with its roots in the West Slavic and Old Polabian languages, derives its name from the term for 'swamp'. This history speaks to its marshy terrain and rich subsoil water. The accompanying diagram illustrates the seasonal fluctuations in water levels over the past three years, highlighting a notable decrease from June to October. This observation underscores the critical importance of monitoring water levels to maintain biodiversity within the city.
23
https://fbinter.stadt-berlin.de/fb/?loginkey=showMap&mapId=k02 22 1wasserdurchlaessigkeit2019@senstadt 100 Soil Moisture in % up to 85cm depth 90 80 70 60 50 40 30 20 10 0 Jan Feb Mar Apr May Jun July Aug Sep Oct Nov Dec Safe Pass insufficient 2021 2022 2023
Sensoring Berlin Layer 3: Subsoil Water Permeability
Because the pipelines consist in only basic units of straight and 90-degree parts, most junctions are connected in an intricate way. It operates around the height of 4m, some of them are integrated with traffic lights and road signs. In some area it runs along the ground, Occasionally comes up forming thresholds for building access. All the pink pipes around Tiergarten area end in river Spree and Landwehrkanal.


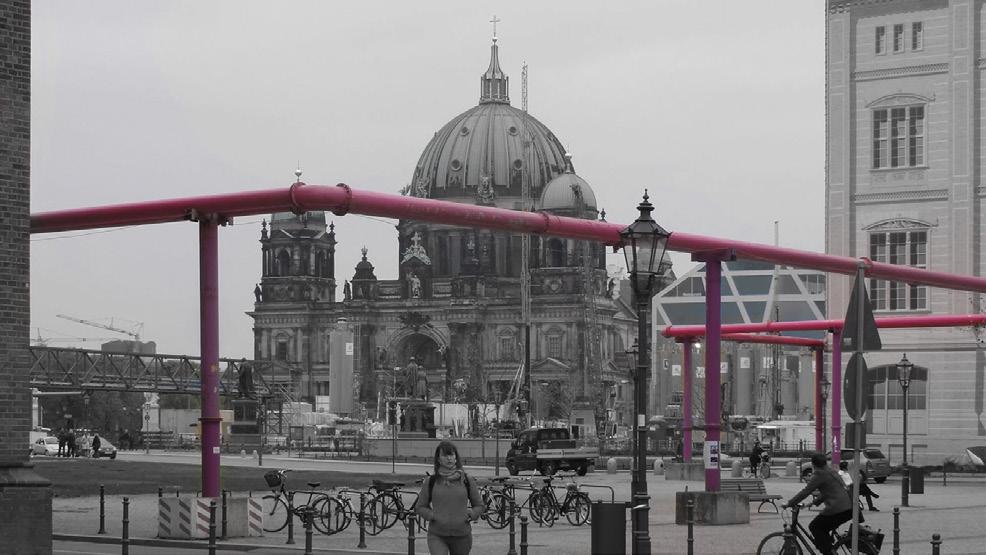

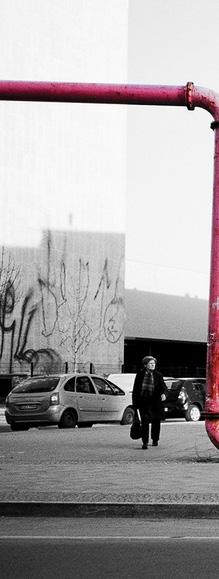
24
Pink Pipes: nonhuman objects inside the technostructre


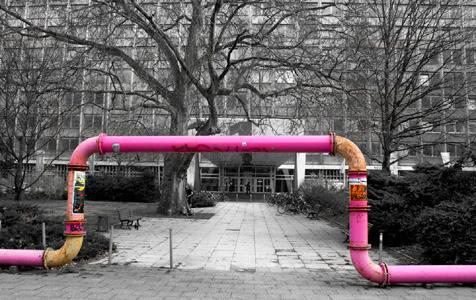
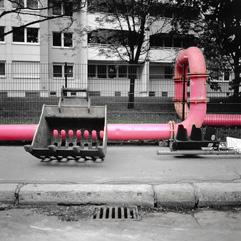

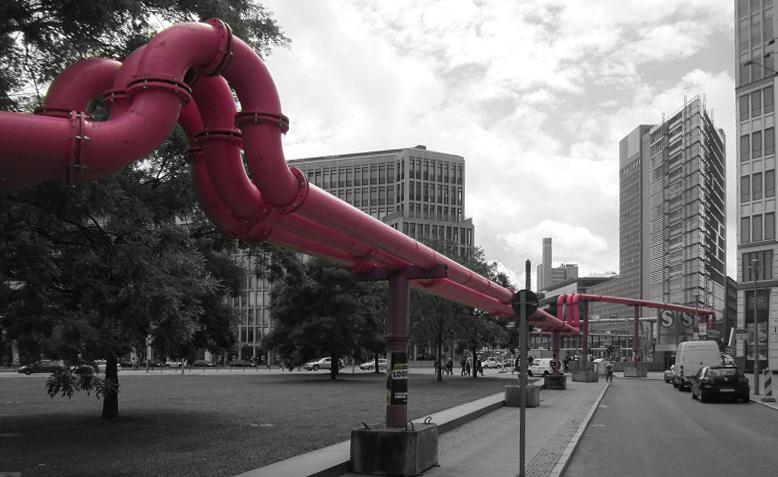
25
Pipeline Ends in Landwehrkanal, Tiergarten
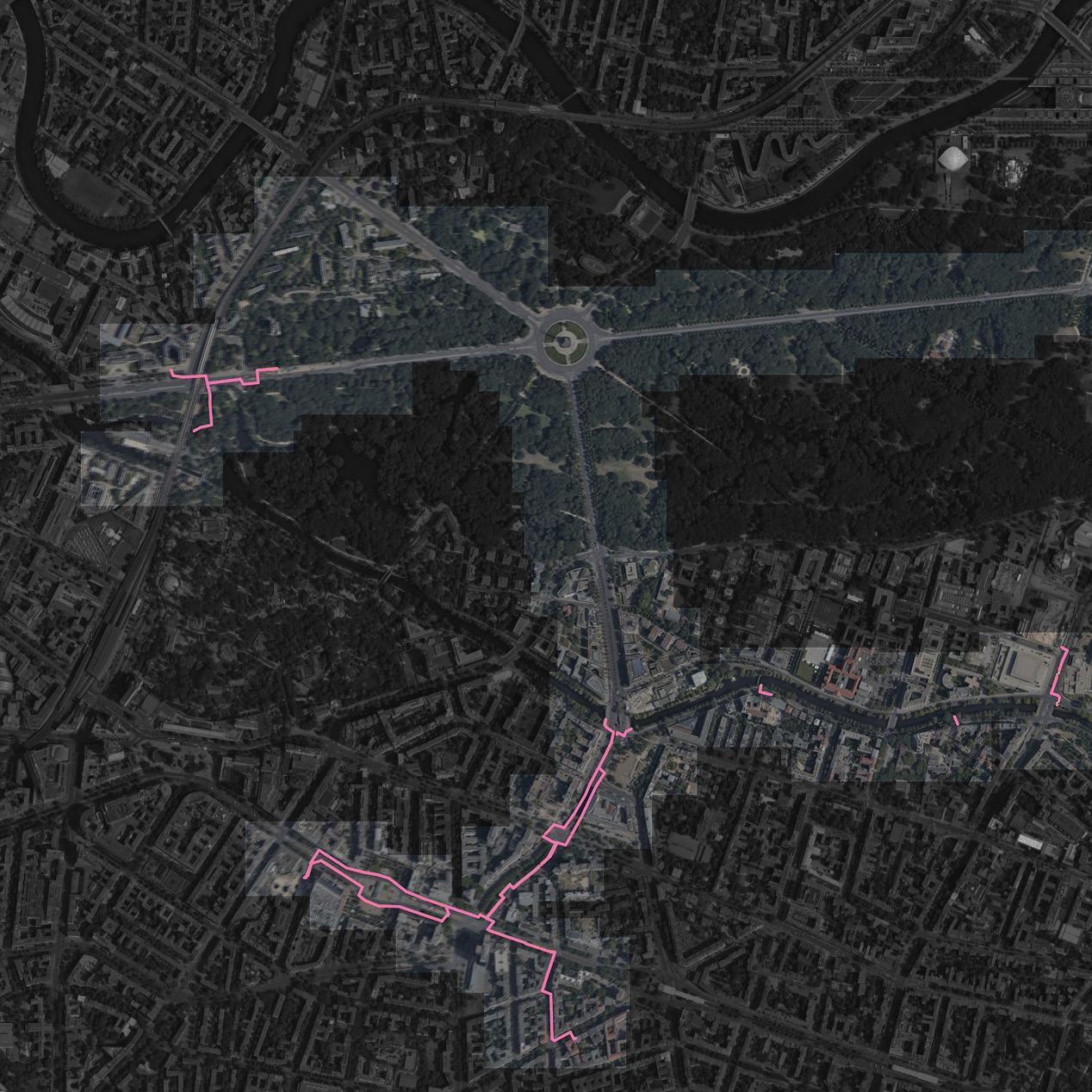
Sensoring Berlin Layer 3: Subsoil Water Permeability
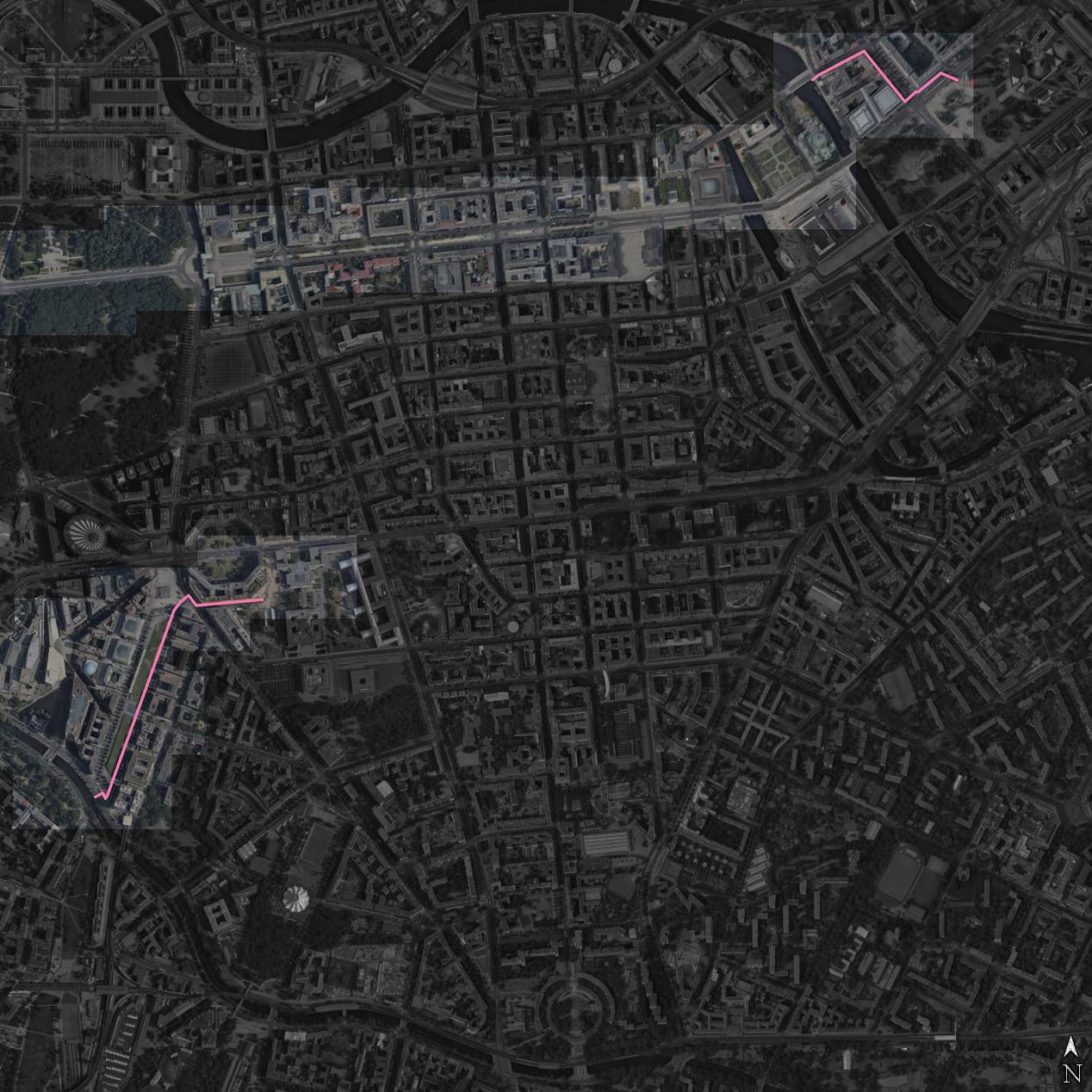
Water Pipes Distribution Around Tiergarten Area
Sensoring
Berlin
Layer 5: Colours on the Ground
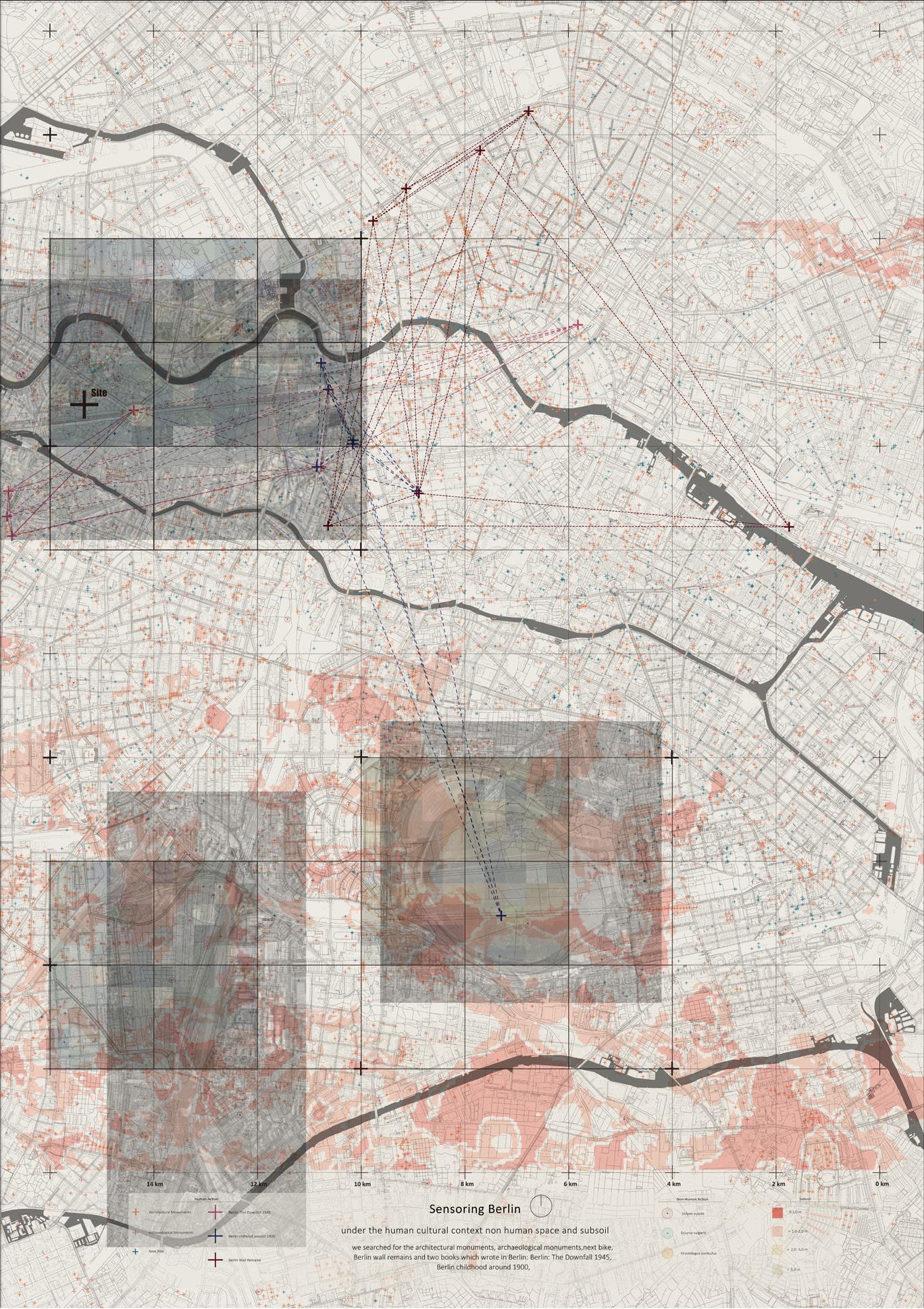
28
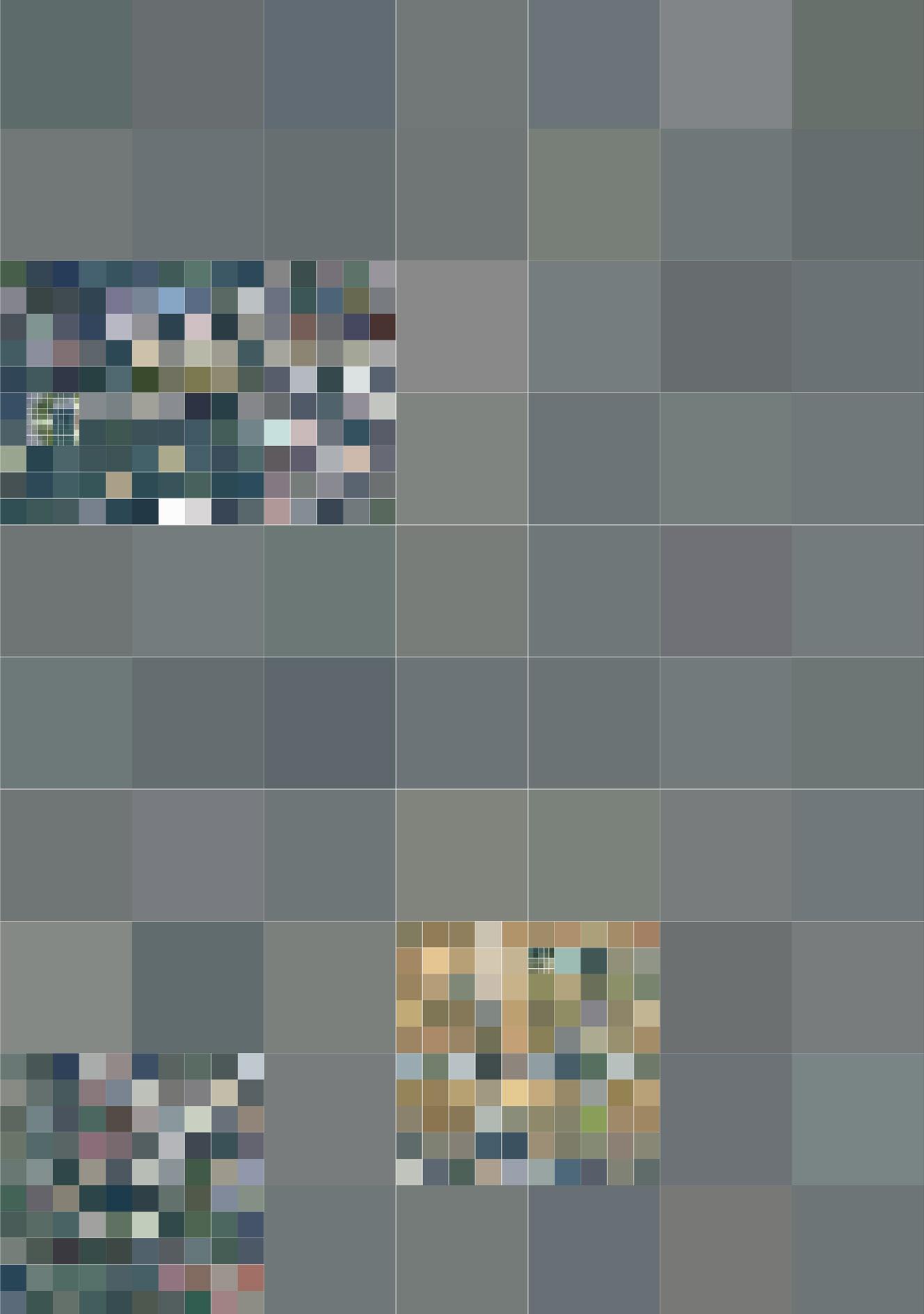
Colours: From Afar to Upclose
Operating at a larger scale, a 2km grid appears as a homogeneous shade of grey. However, as the scale of the grid increases to 400m and even further to 80m, distinct shades of green, sand, and brown colors begin to emerge. This observation was inspired by the concept showcased in the video 'Power of Ten', where zooming in reveals increasingly finer details. This realization sparked the idea of using color to differentiate between different textures at much closer distances, enhancing the granularity of our analysis and understanding.
29
Charles and Eames, Ray, "Power of Ten", Youtube, Uploaded by Eames Office, 27 Aug 2010, https://www.youtube.com/watch?v=0fKBhvDjuy0
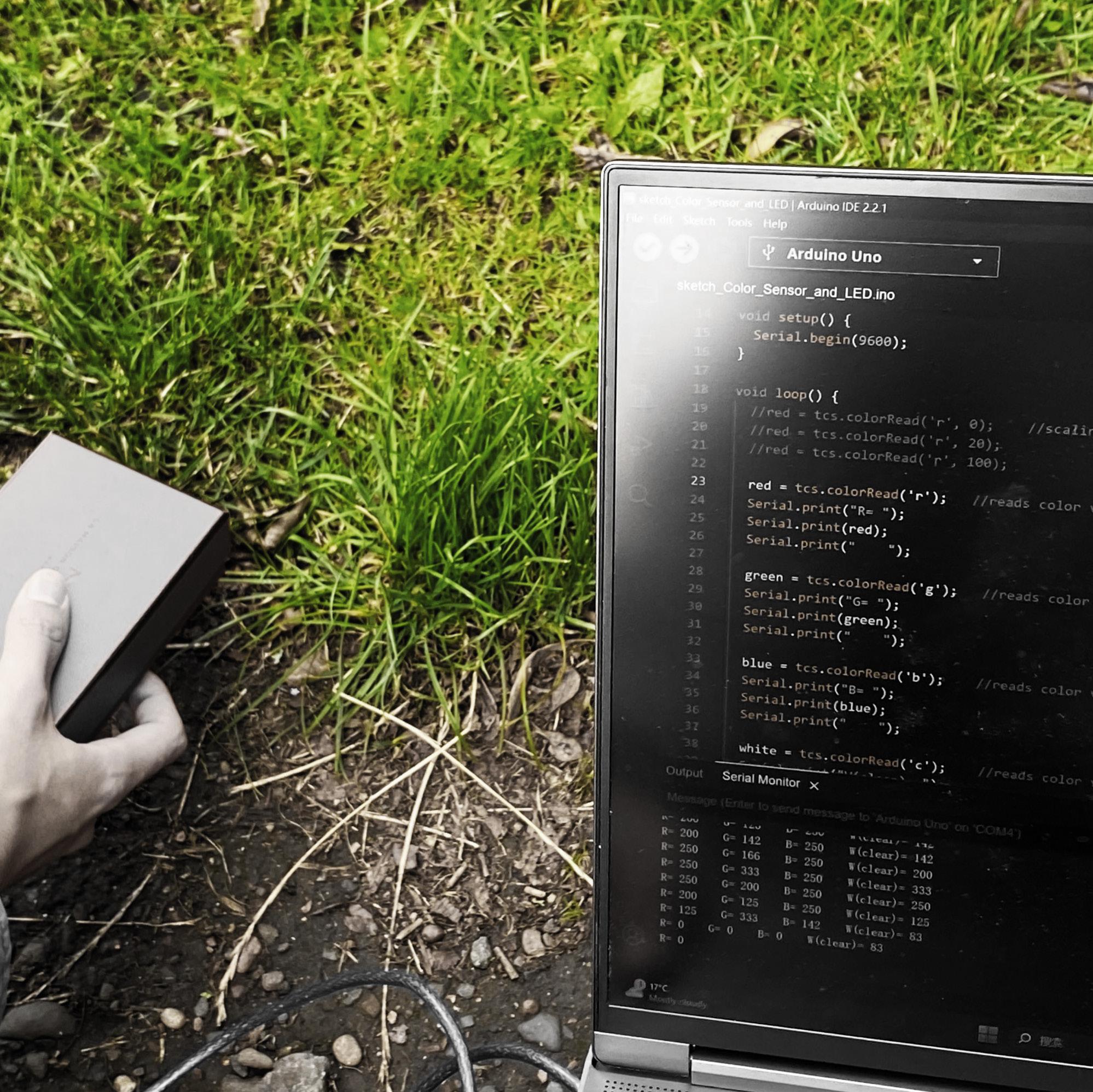
Colour sensor equipped with a LED light, with each reading, the LED lights up to detect the Red, Green, Blue value and store it into excel format sheet

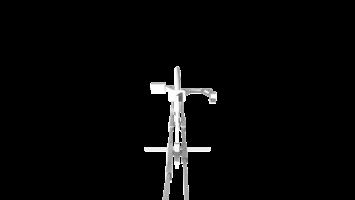


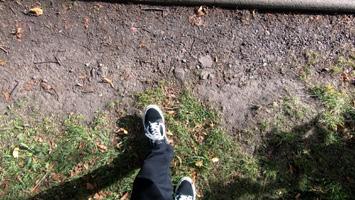

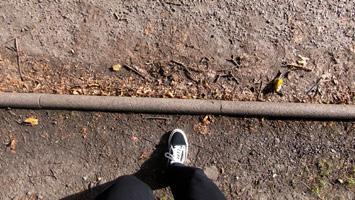




Active Models




Initial trial of the device took place in Greyfairs Kirkyard Edinburgh, a simple colour sensor was coded to test out the accuracy of the reading. Along with a simulation video simulating the view from the top of the device capturing the ground, already a gradual shift in colour could be seen from stills extracted from video. As Bruno Latour points out, the device is a ‘inert body(ies)’, incapable of will and bias but capable of showing, signing, writing, and scribbling on laboratory instruments before trustworthy witnesses.
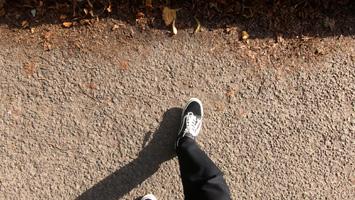



31
Test Video Stills Juxtaposed with A Render of the Device
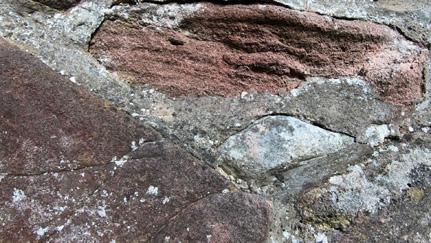

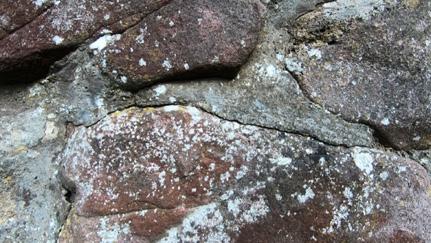

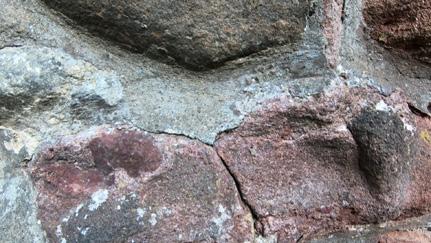



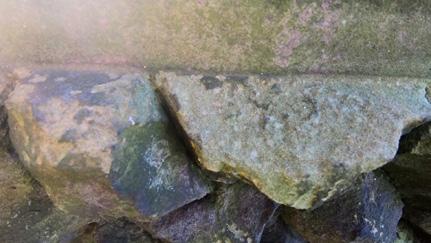

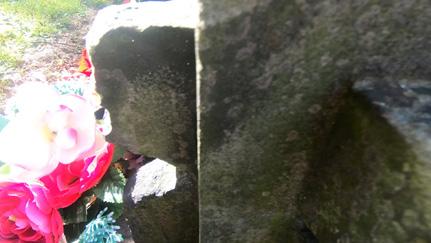
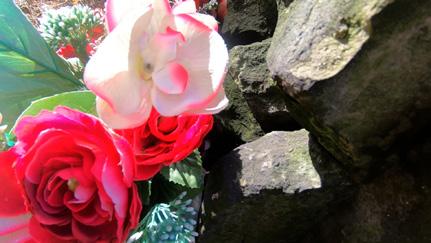
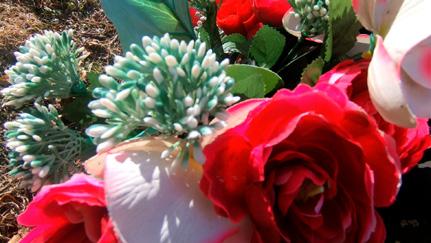

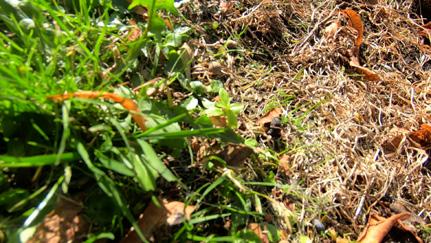

32
Test Reading 1: Stone Wall
Initial Reading Initial Reading Calibrated Reading Calibrated Reading
Test Reading 2: From Flower to Grassland
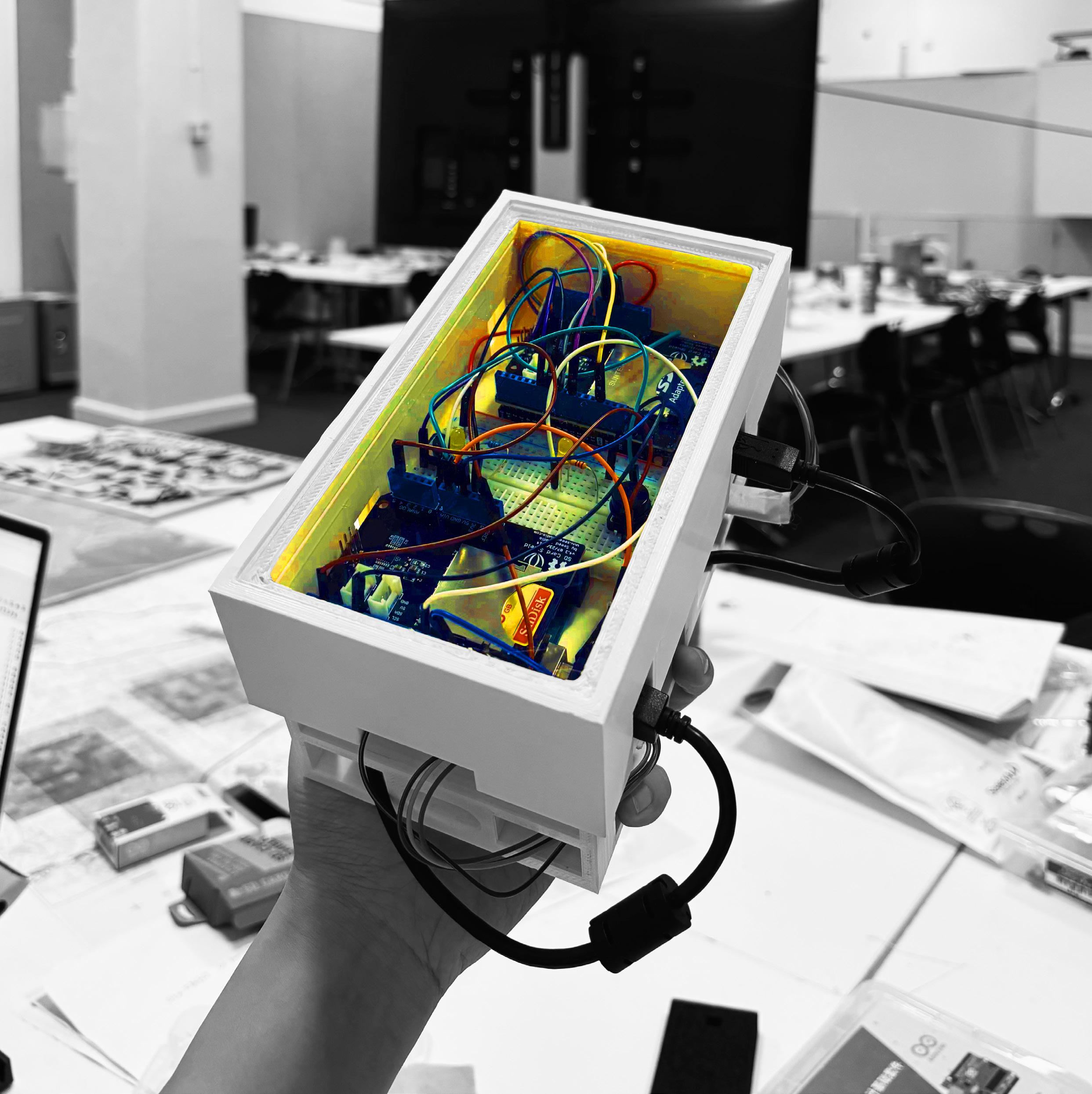
However, due to systematic errors in the sensor, the device failed to accurately reflect the material world. Two test readings were taken on the left side, where severe interference undernatural lighting caused a significant deviation in color readings. After readjusting the code and experimenting with different sensors, the device has regained its competence as an effective "inert body(ies)" once again.
Intergrated Colour and Distance Sensors

34
The device is constructed from a 24-inch bike wheel and a recycled IKEA coat rack. Key components include colour and distance sensors housed in a white box near ground level to collect the ground condition information every 0.5 seconds. The readings from the distance sensor could determine the roughness of the ground, fluctuating data implies a more rough, natural surfaces while constant data may suggest the ground is artificial. An anemometer mounted at the top with the Arduino. Two GoPro cameras capture real-time video and sound data from different angles simultaneity. A detailed device catalogue facilitates replication from material sourcing to coding ensure anyone with the instruction would be able to use it.
35

36

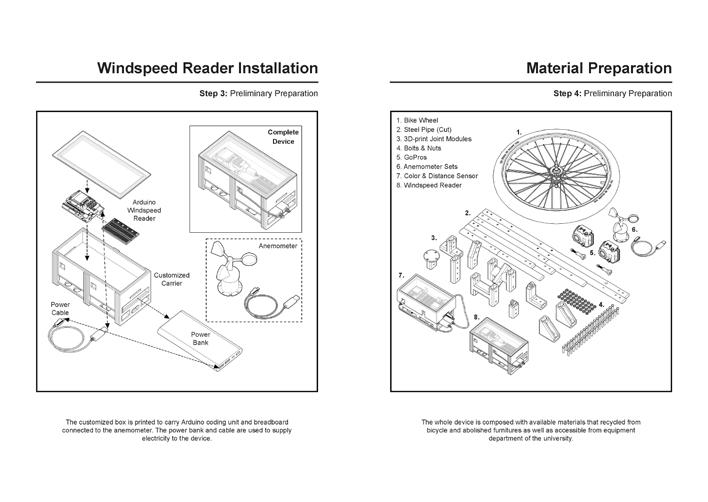
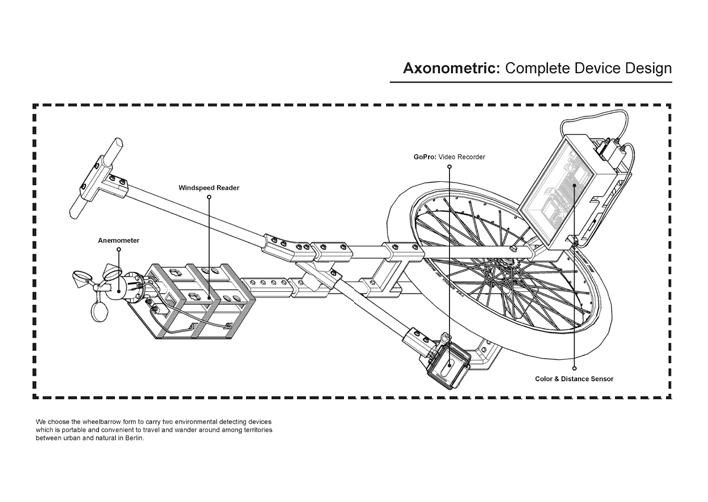
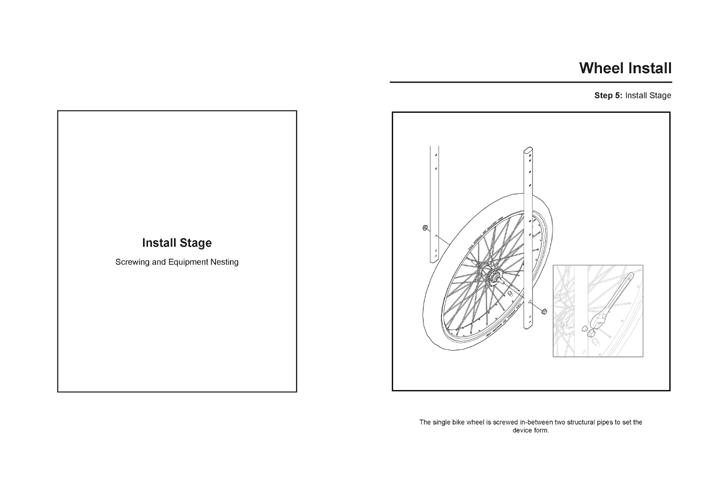

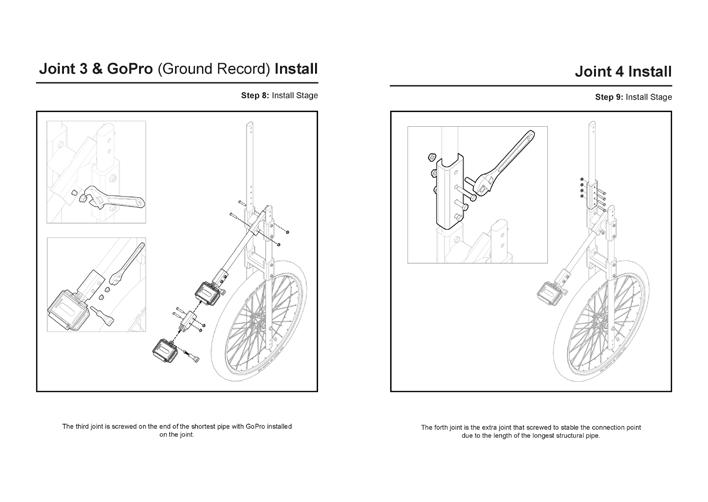
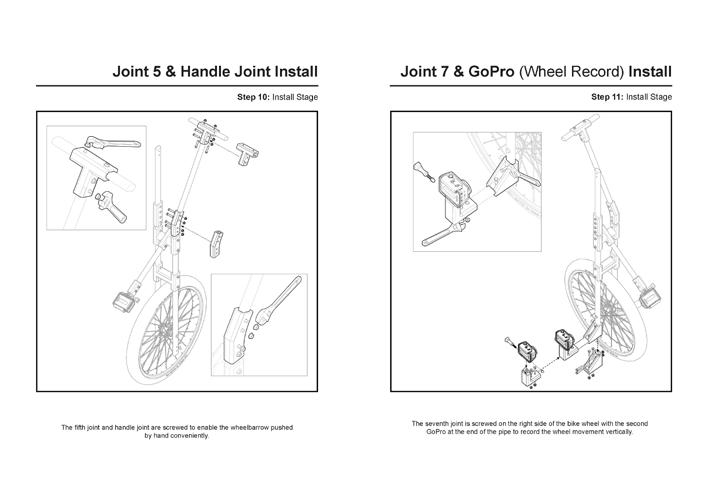

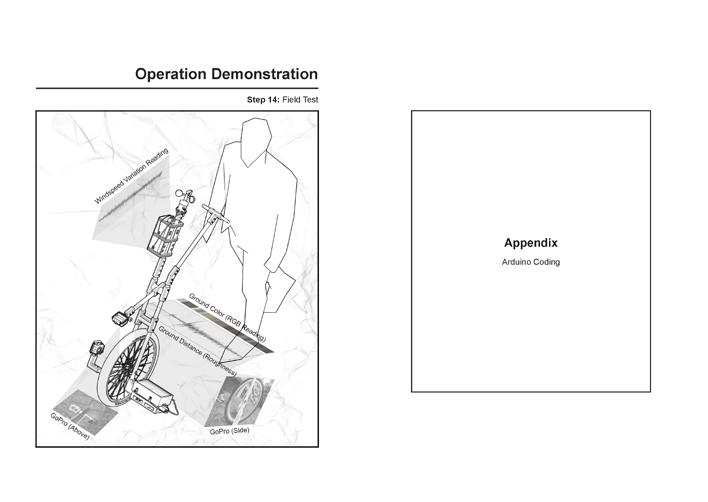
37
Selected Pages from Device Catalog, A Step-by-step User Guide Demonstrating the Assembly of the Device Complete Device Design
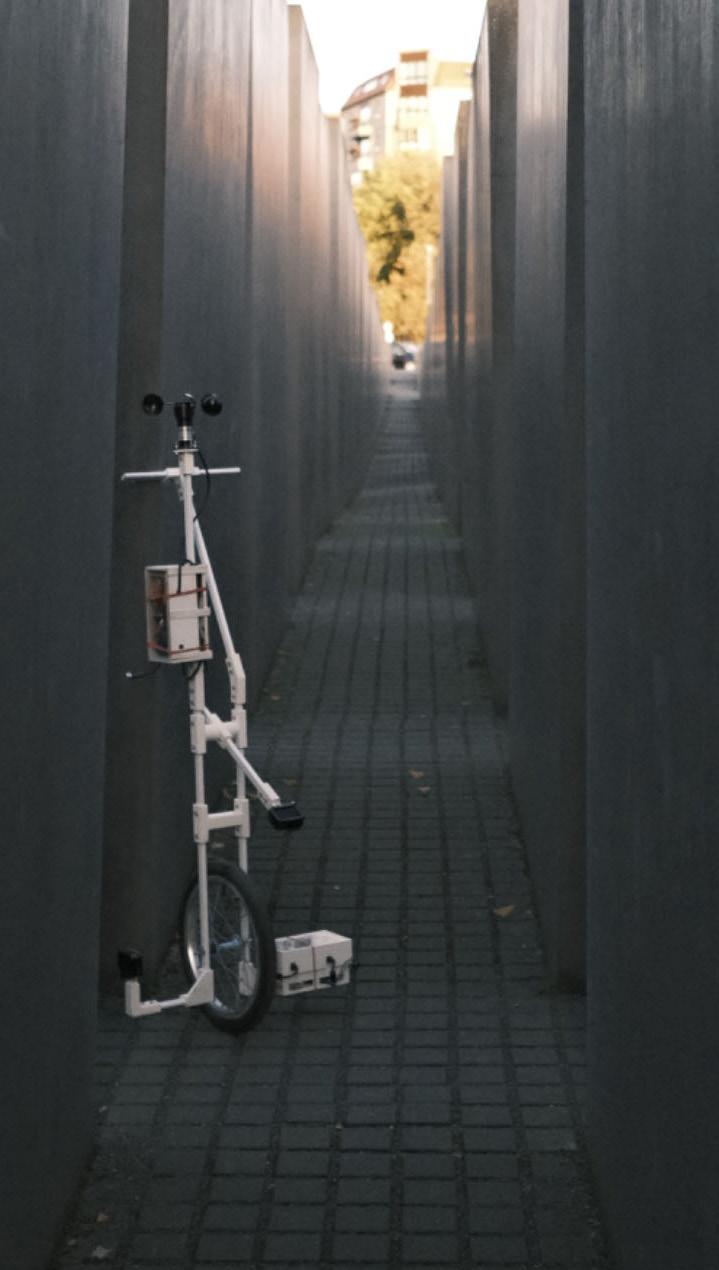
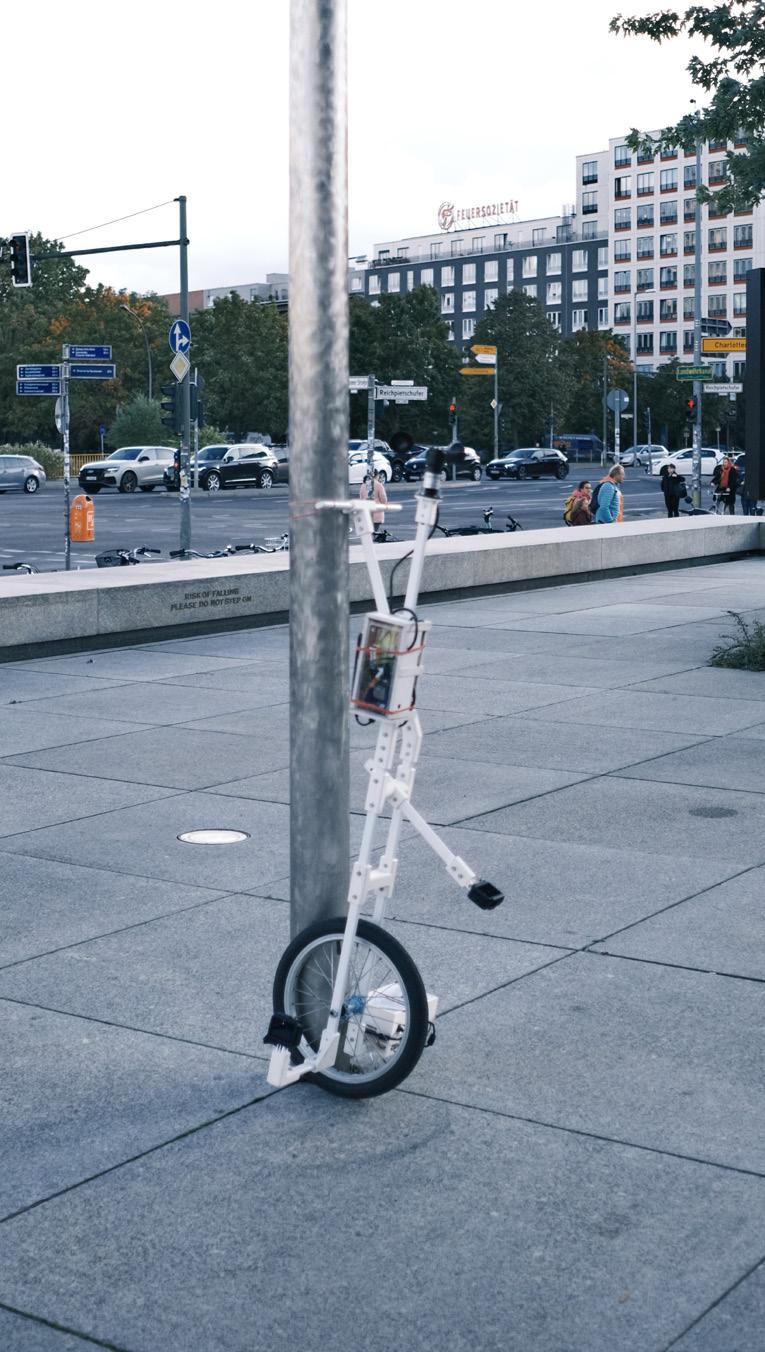
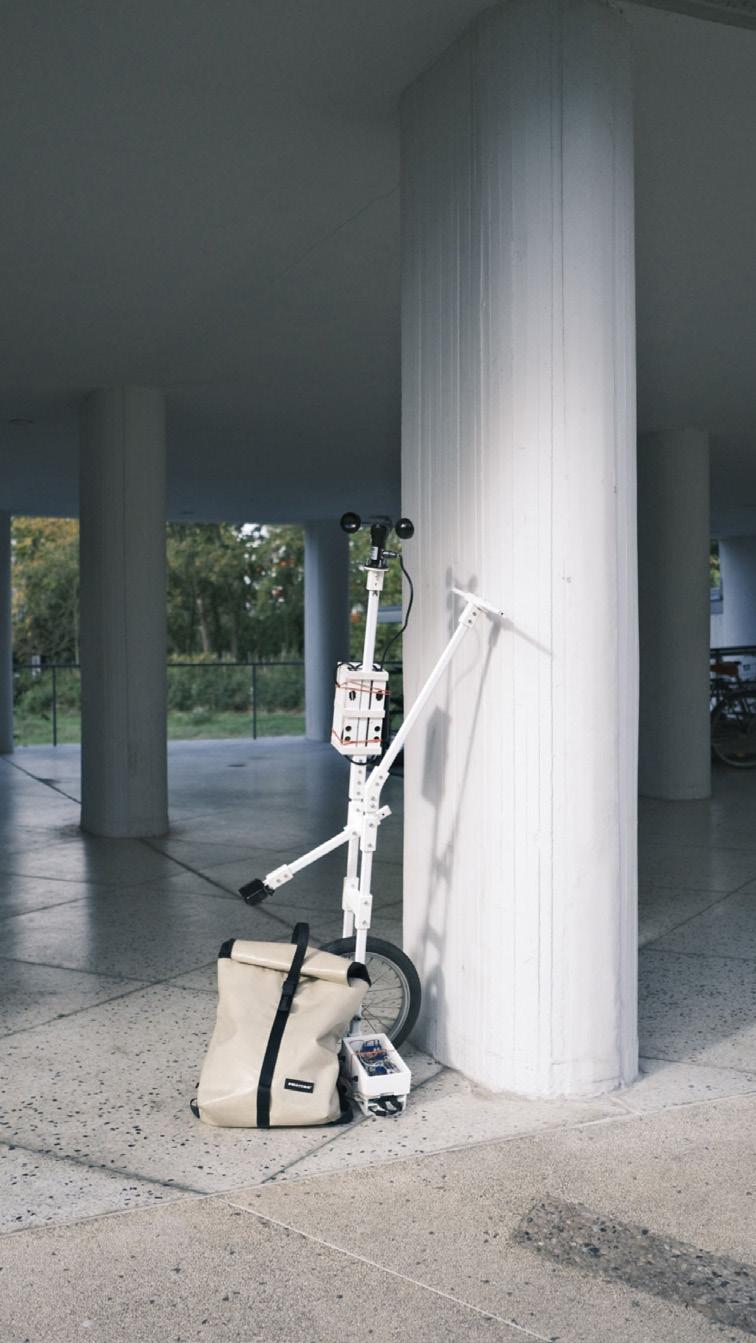
38
Device in Various Locations in Berlin, Urban and Natural Territories
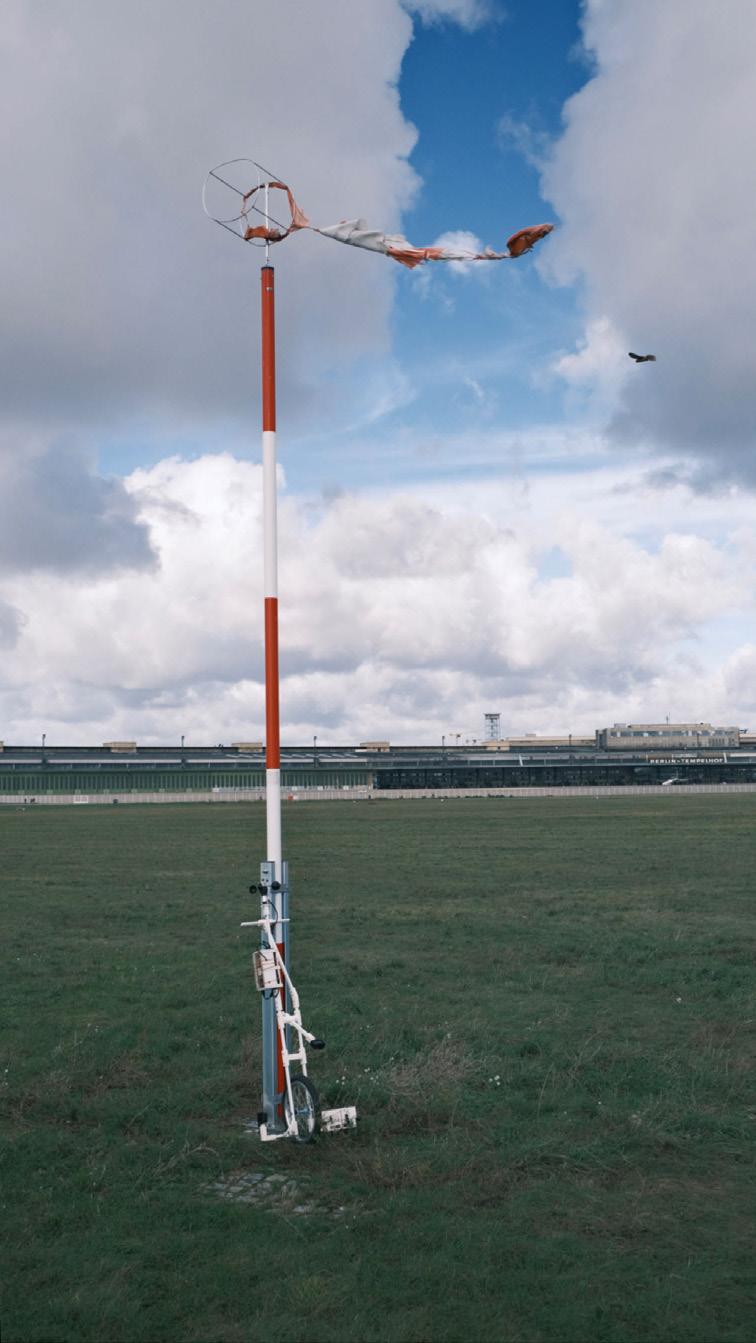


39

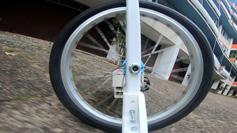




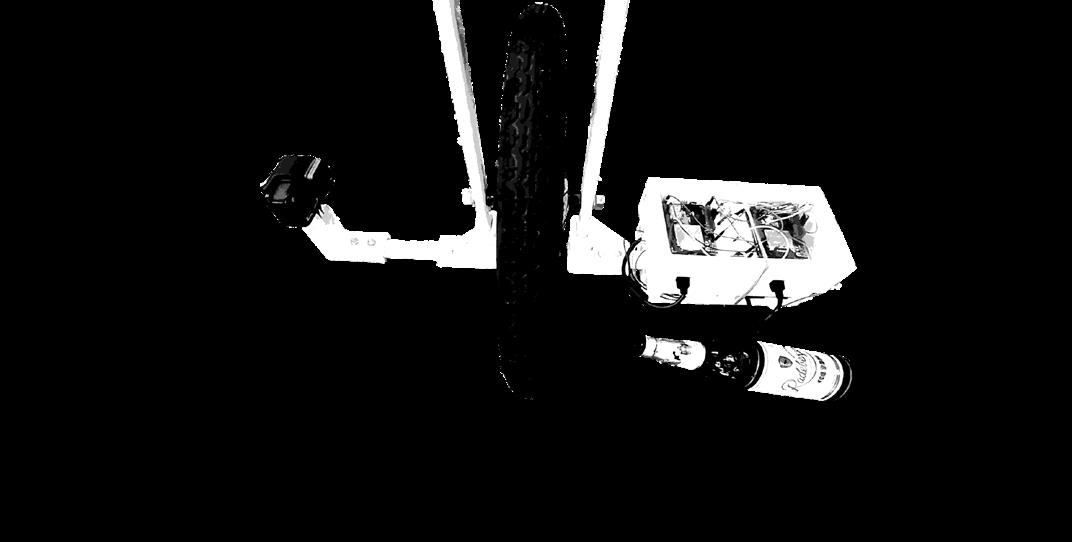
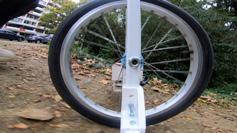
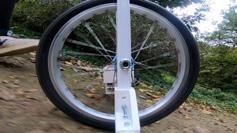
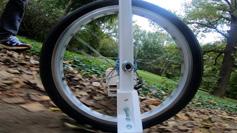
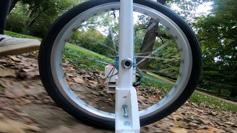

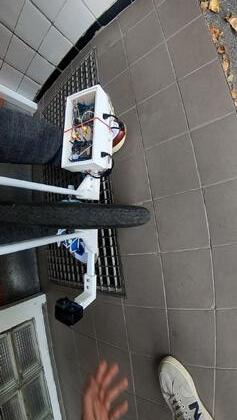
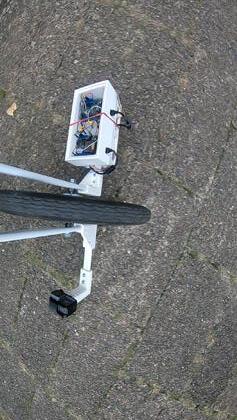
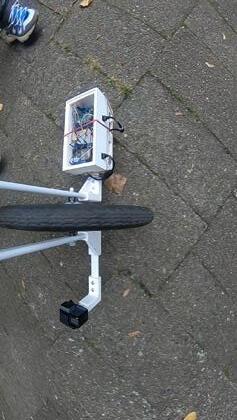
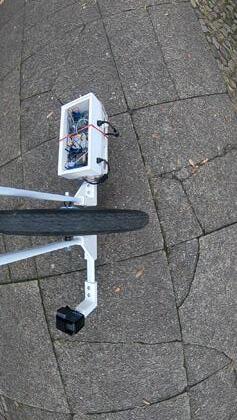
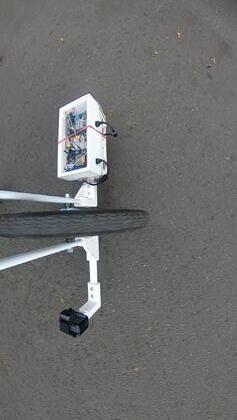
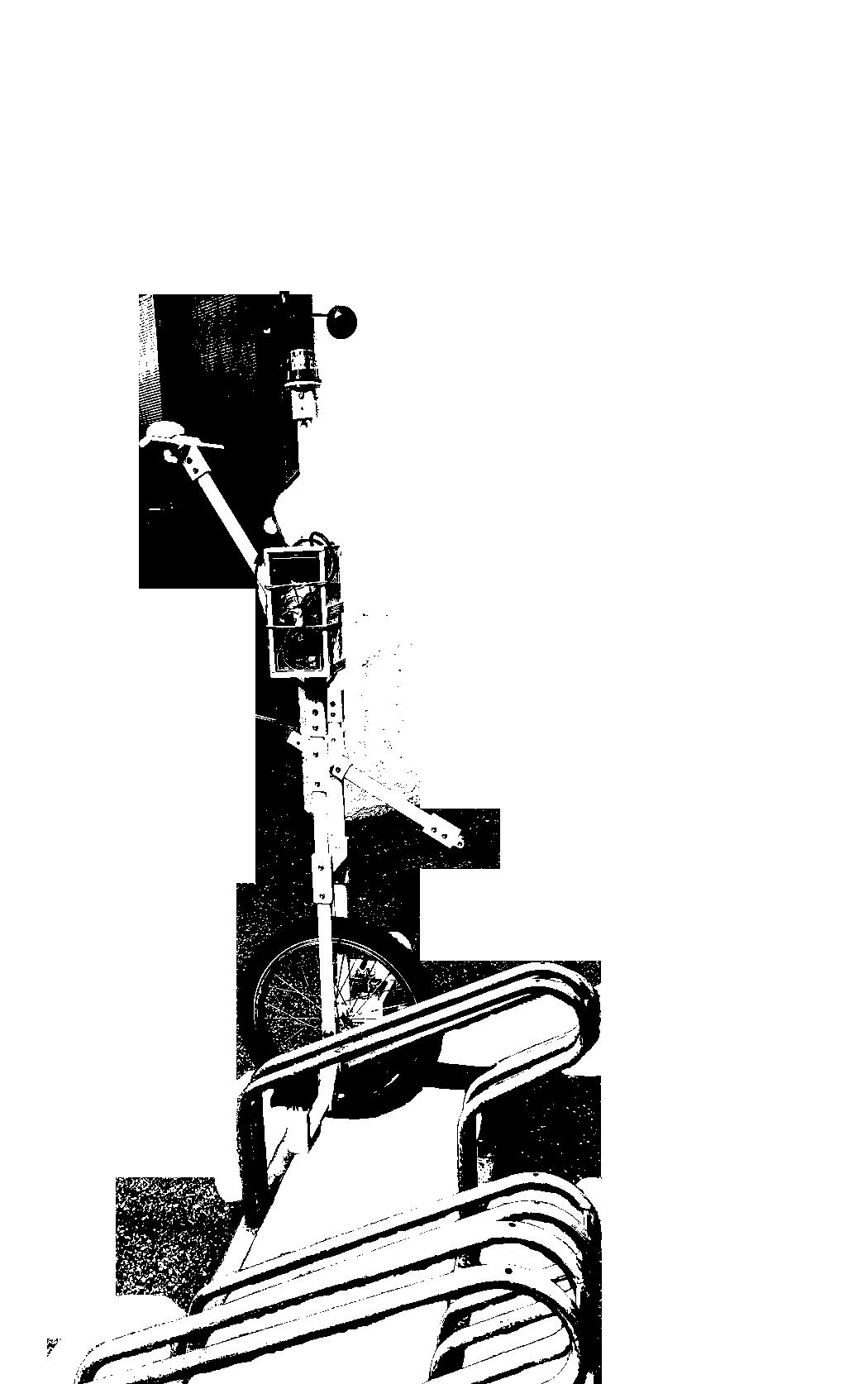
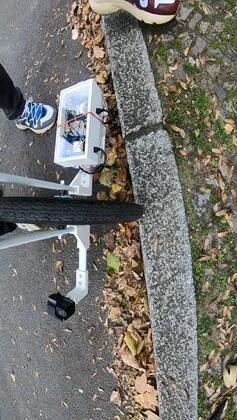

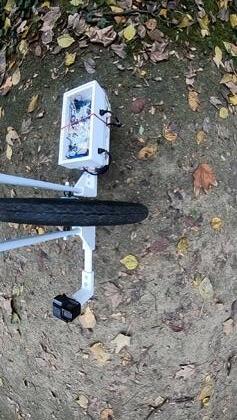

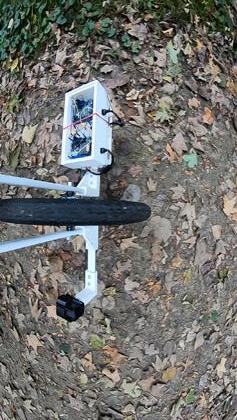



 Video Stills Collection Showing Device Used in Tiergarten Area
Video Stills Collection Showing Device Used in Tiergarten Area
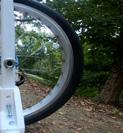
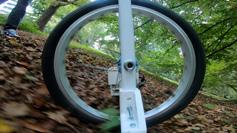


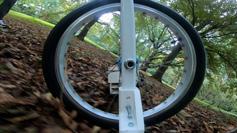
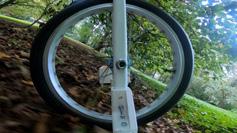


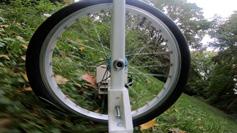
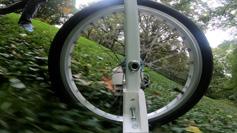





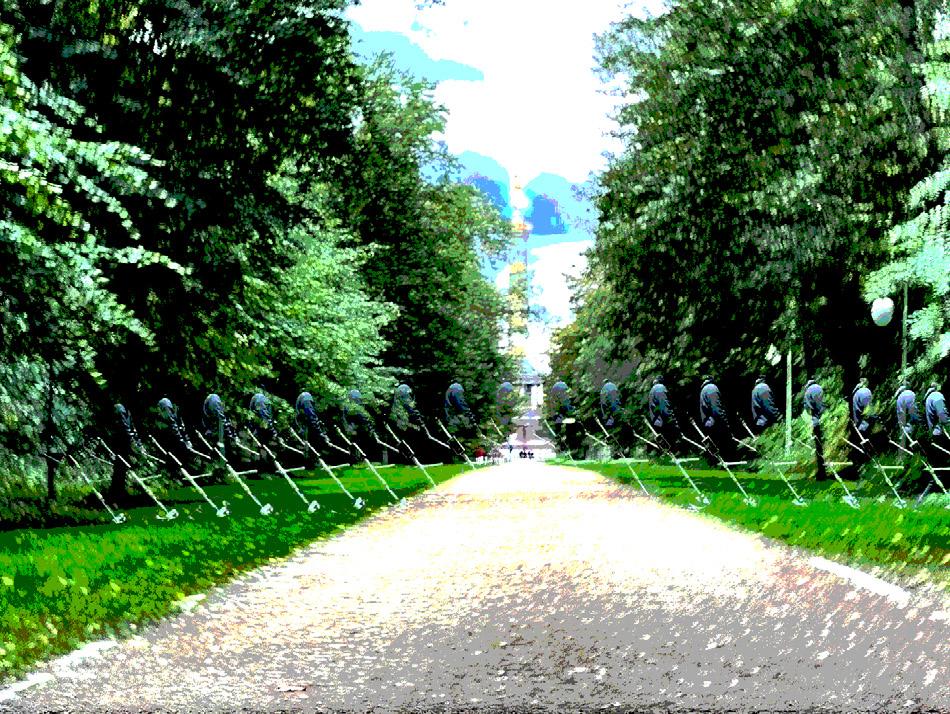
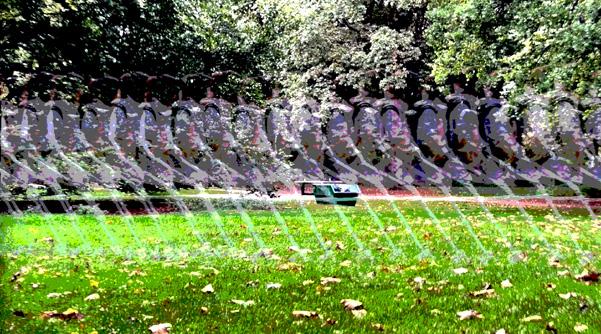
41
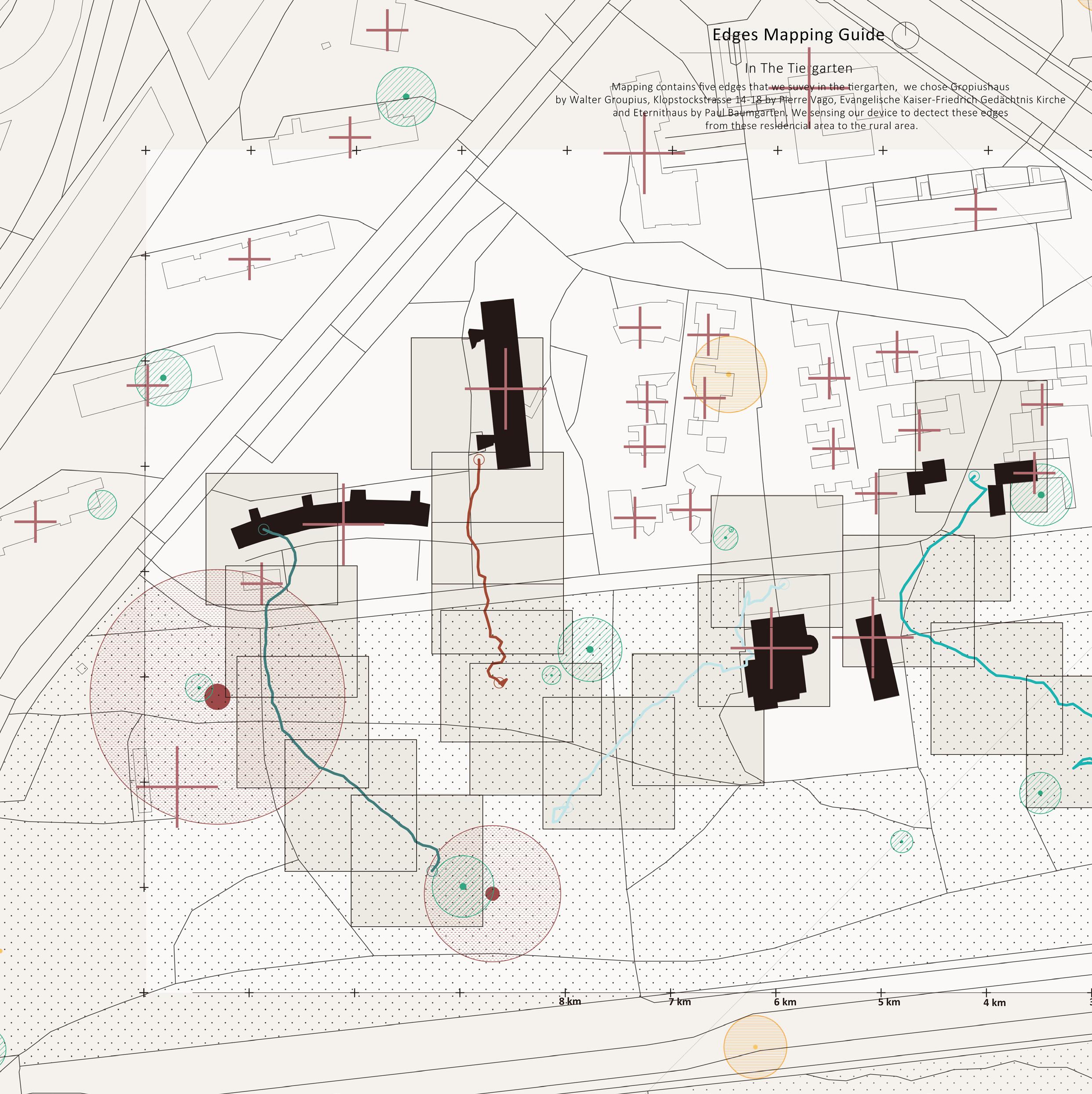
1 2 3 4

Walter-Gropius-Haus
Pierre-Vago-Haus
Evangelische Kaiser-Friedrich Gedächtnis Kirche 1. 2. 3.
Eternithaus 4. 5.
Händelallee 26
Close Encounters in Tiergarten
Our investigation focuses on the western section of Tiergarten, where architects from around the world were invited to address a post-WWII housing shortage. This initiative, officially known as the Internationale Bauaustellung 1957 (Interbau 57), showcased innovative residential designs alongside schools, churches, shops, a theatre, and an art gallery. Interbau 57 exemplified future living with its compact, well-designed private spaces surrounded by ample public greenery.
We were particularly intrigued by the dramatic transition from urban to natural spaces. To explore this transition in detail, we conducted five readings using the device, each tracing a shortest path from a modern architectural doorstep to nearby natural environments. These 'edge' (a single line of data collection movement) readings provide insights into the relationship between urban and natural spaces, offering a deeper understanding of their interplay.
"Artifacts built in the 1950s are a materialization of the ephemeral and quasi-utopian Kollektivplan."
43
Sandra Bartoli & Jörg Stollmann, Tiergarten, landscape of transgression: (this obscure object of desire)
5
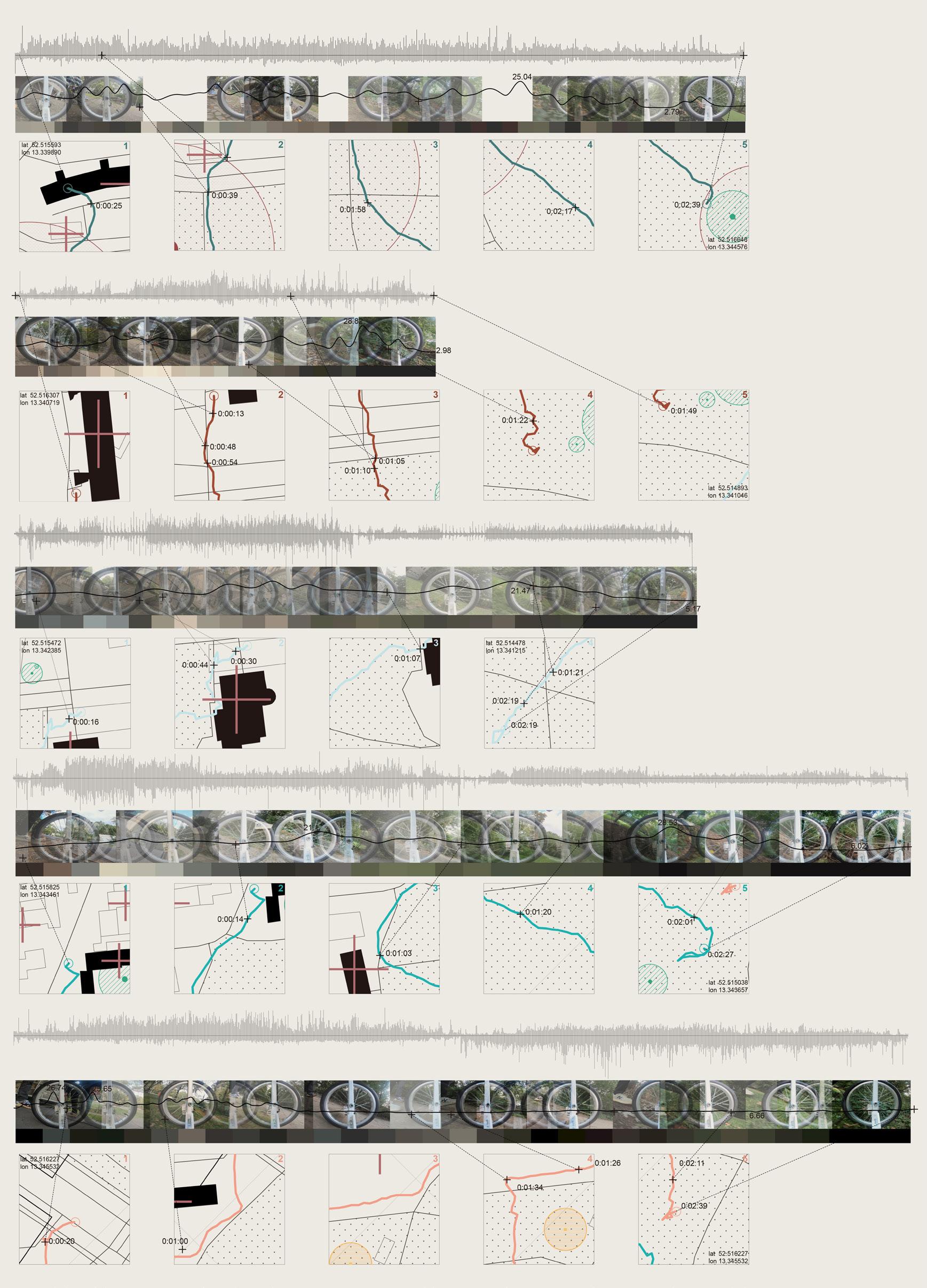
5 Edges Assembly
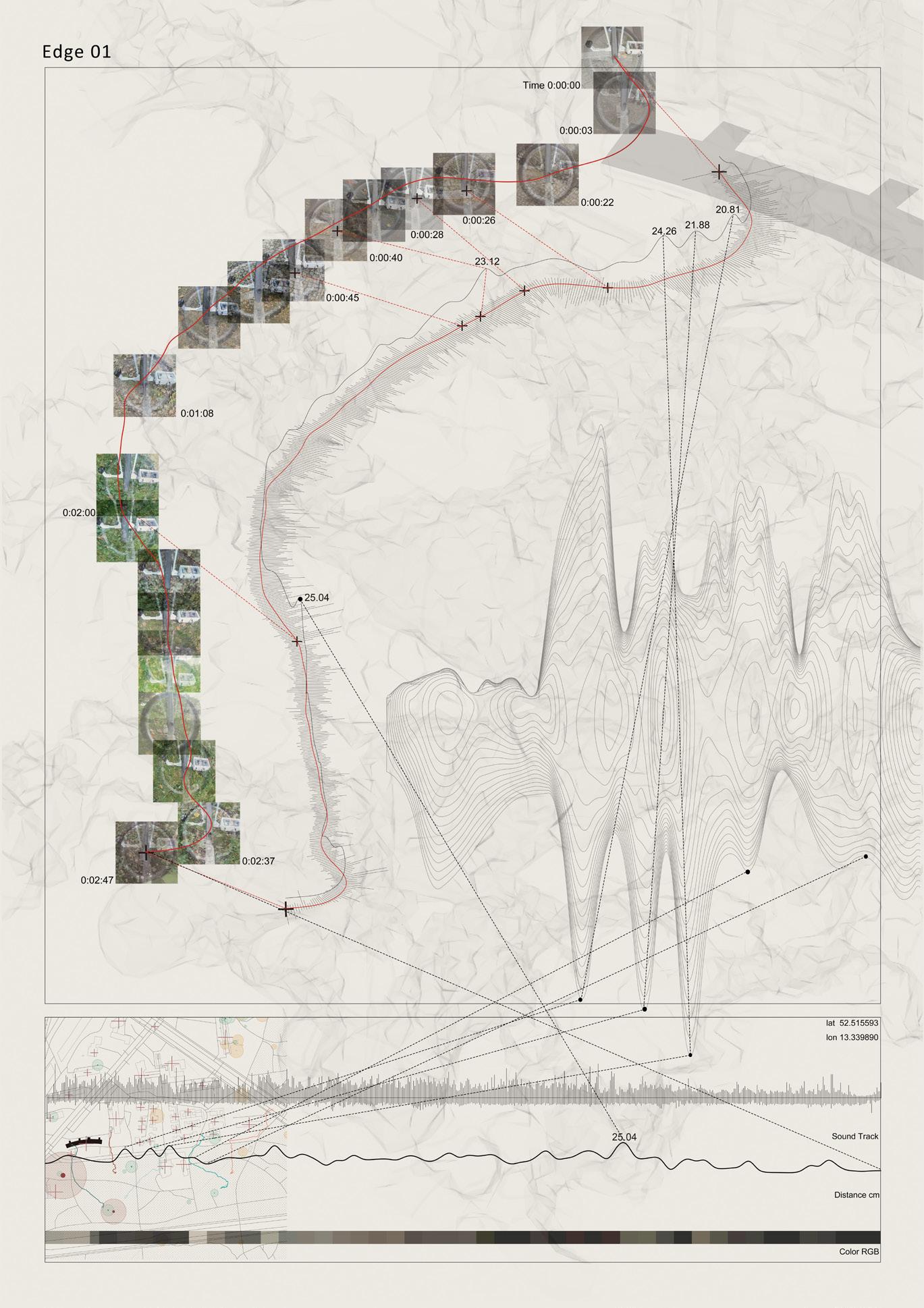
Axonometric View of the Path with Video Stills by GoPro
Sound Wave
Distance (cm)
RGB Colour
45 Edge 01
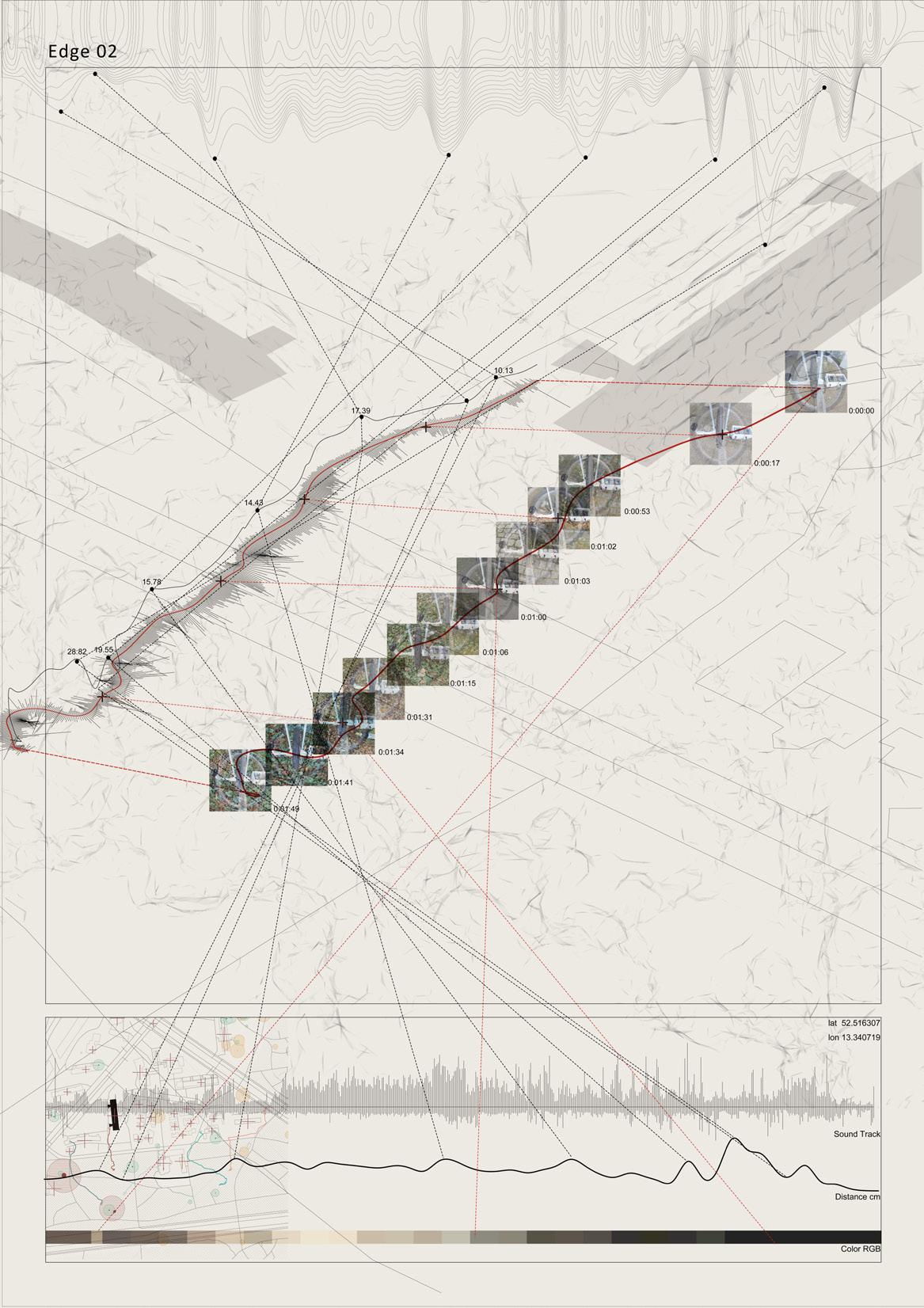

46 Edge 02 Edge 03

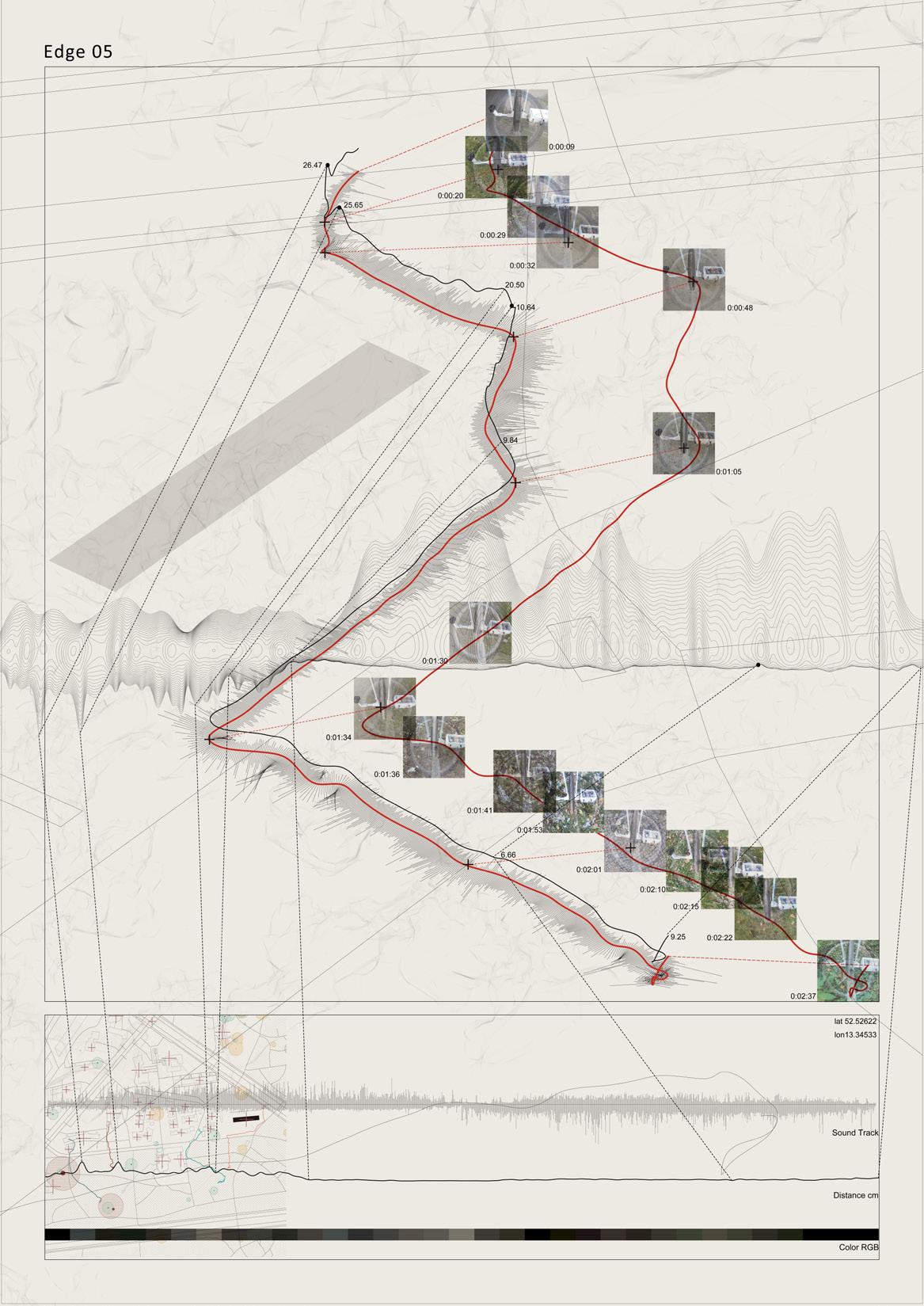
47 Edge 04 Edge 05
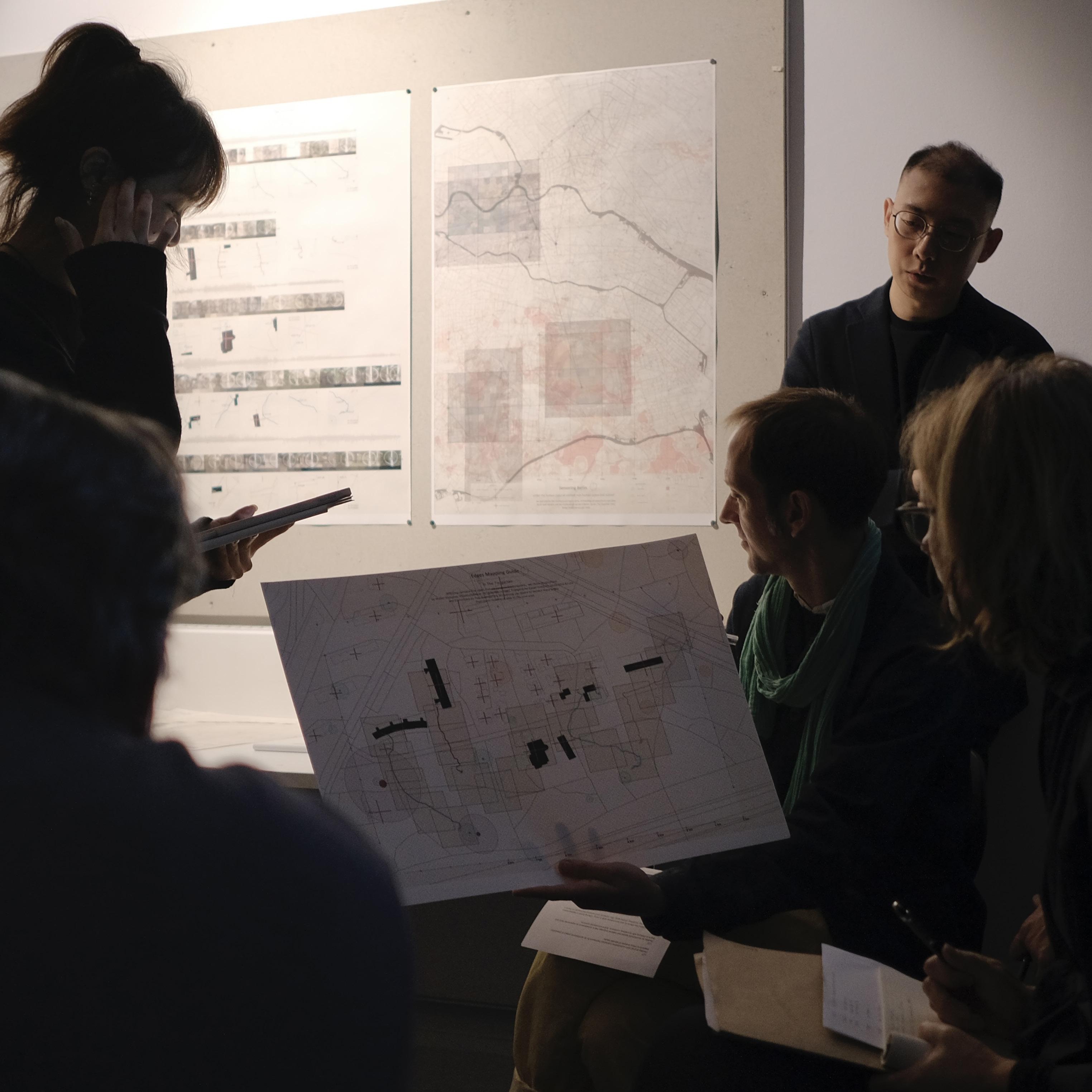

Our research and investigation process involves the construction of a hybrid network, encompassing human researchers, Berlin's cultural and natural landscapes, and non-human devices. Initially, our layered mapping of Berlin unveils the intricate interplay between historical buildings, water systems, and wildlife sightings. These seemingly disparate data points form a complex web of information, hinting at potential interactions between humans and nature in an urban setting.
A discernible pattern emerges, revealing Tiergarten not only as a biodiverse natural environment but also as a significant component of Berlin's cultural landscape. Historical accounts, as well as references from literature, underscore Tiergarten's historical significance as a leisure space. the developed water extraction infrastructure within the area is due to the presence of the river Spree and Landwehrkanal. Tiergarten emerges as a space where human and nonhuman entities coexist, blurring the lines between urban and natural domains.
Close examination of the data collected by our device highlights the absence of a distinct boundary between urban and natural spaces. Instead, a spectrum of transition is evident, underscored by the frequent interactions facilitated by the legacy of Interbau 57. The majority of wildlife sightings occur within Tiergarten, further emphasizing its significance as a shared space.
To amplify this transition, we propose the deployment of field stations designed to encourage interactions between humans and non-humans. These stations are divided into three functional aspects—monitoring animal activities, recording soil permeability, and tracking human activities—intertwined to create a supportive environment for both human and non-human species.
49
Postscript
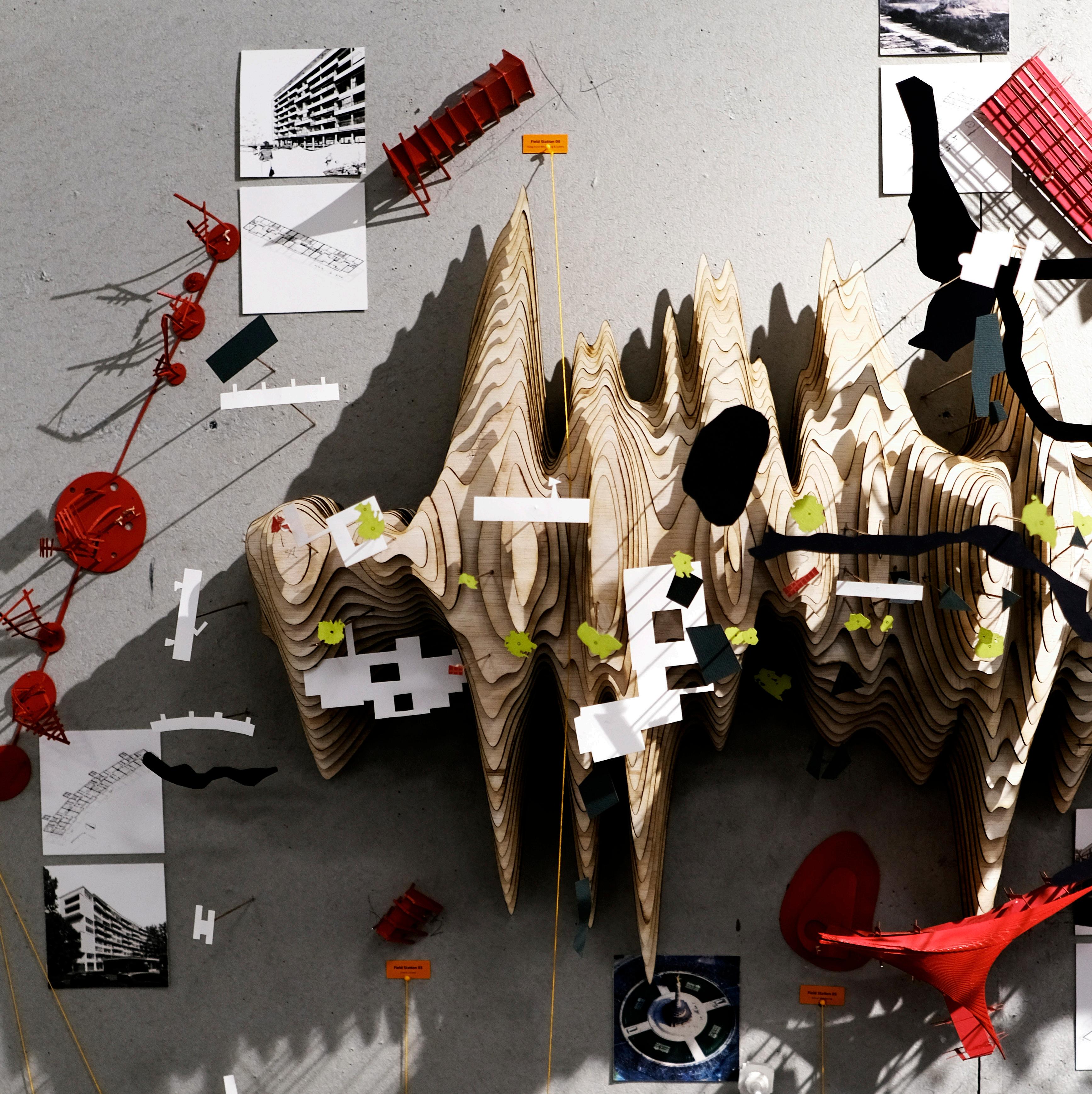 A Digital Landscape Overlayed with Green Space, Vegetation, Historical Building and Field Stations
A Digital Landscape Overlayed with Green Space, Vegetation, Historical Building and Field Stations
PART 2
Various
Scales
Constructing Landscape
From A Digital Landscape to A Complex Ecology
“To take it all at once, to ‘dominate it at a glance’, to calculate the flows, Paris (or in this case, Berlin) first has to became small.” In Bruno Latour’s book ‘Paris: Invisible City’, he emphasizes the necessity of shifting one’s perspective away from the physicality of urban landscapes towards the abstraction of societal dynamics to reveal the invisible fabric of the city. Hence the process of ‘flattening’ out the social world, representing its absence of dimensions, could we understand its connection. The construction process of such various scale model starts with the abstraction of the data collected by the device. At this stage, the device has transformed from mere input to a source of output source, representing Berlin through excel sheets of raw data. Hence, a digital landscape is constructed, a model contains no geographical information, nevertheless it is an accurate representation of the ground condition, windspeed, sound of the site. One would be able to experience walking down Tiergarten through a data constructed abstraction.
A virtual pathway is tailored to enhance such experience with field stations distributed along. to better understand the relationship between such path and the surrounding environments, nonhuman objects across different scales are ‘flattened’ and represented on the digital landscape. Through the process of ‘flattening’ and ‘restoring’, new relationships were found, which assign different functions to field stations. This process of abstracting objects into ‘tokens’ allow one to extract oneself from its own perspective, instead offer the chance to see beyond. Through this explorative move, it came to our realization that the habitation conditions of the nonhuman animate is such a complex situation, which often been neglected by the public, extensive research on nonhuman beings was established with the principles of coexistence, expanding to the broader urban context of Berlin.
"Either I really see and I see nothing, I am nothing; or I see nothing directly, I look at a trace and I begin to really see, I gradually become someone."
51
Latour, Bruno, Emilie Hermant, and Susanna Shannon. Paris ville invisible / Bruno Latour & Emilie Hermant ; design, Susanna Shannon. Paris: La Découverte, 1998. Print. p11
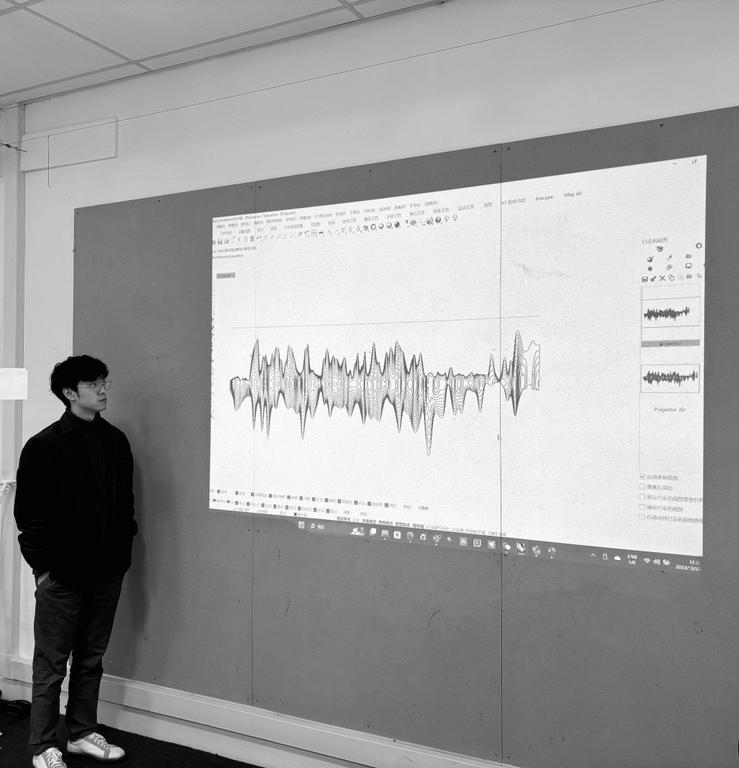
52
Using projection As A Size Reference

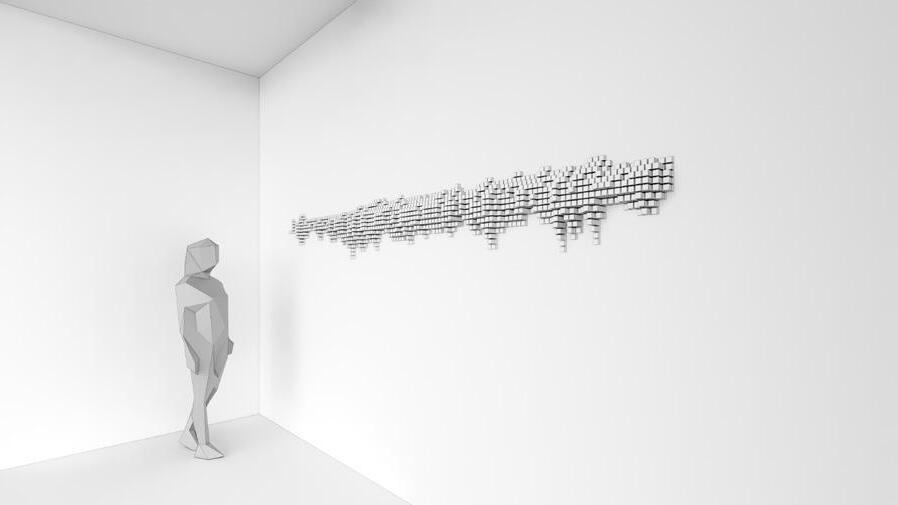
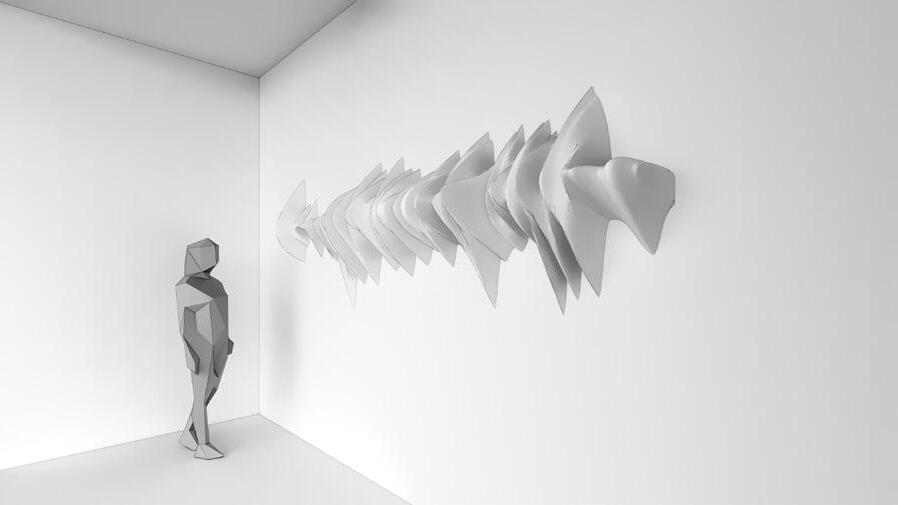

Chosen Design
The digital landscape comprises three primary datasets: wind speed fluctuation represented by the top curve, distance variation by the bottom curve, and sound waves forming the crest and trough. Several options were explored to translate this geometry onto the wall.
The layered approach was chosen for its integration and efficiency. Compared to the fragmented cube option, this design preserves more detail while utilizing fewer materials.
The whole piece is roughly 2m long, due to the unit differences on windspeed (m/s), distance (mm) and sound wave, the digital landscape is constructed as a various scale.
53

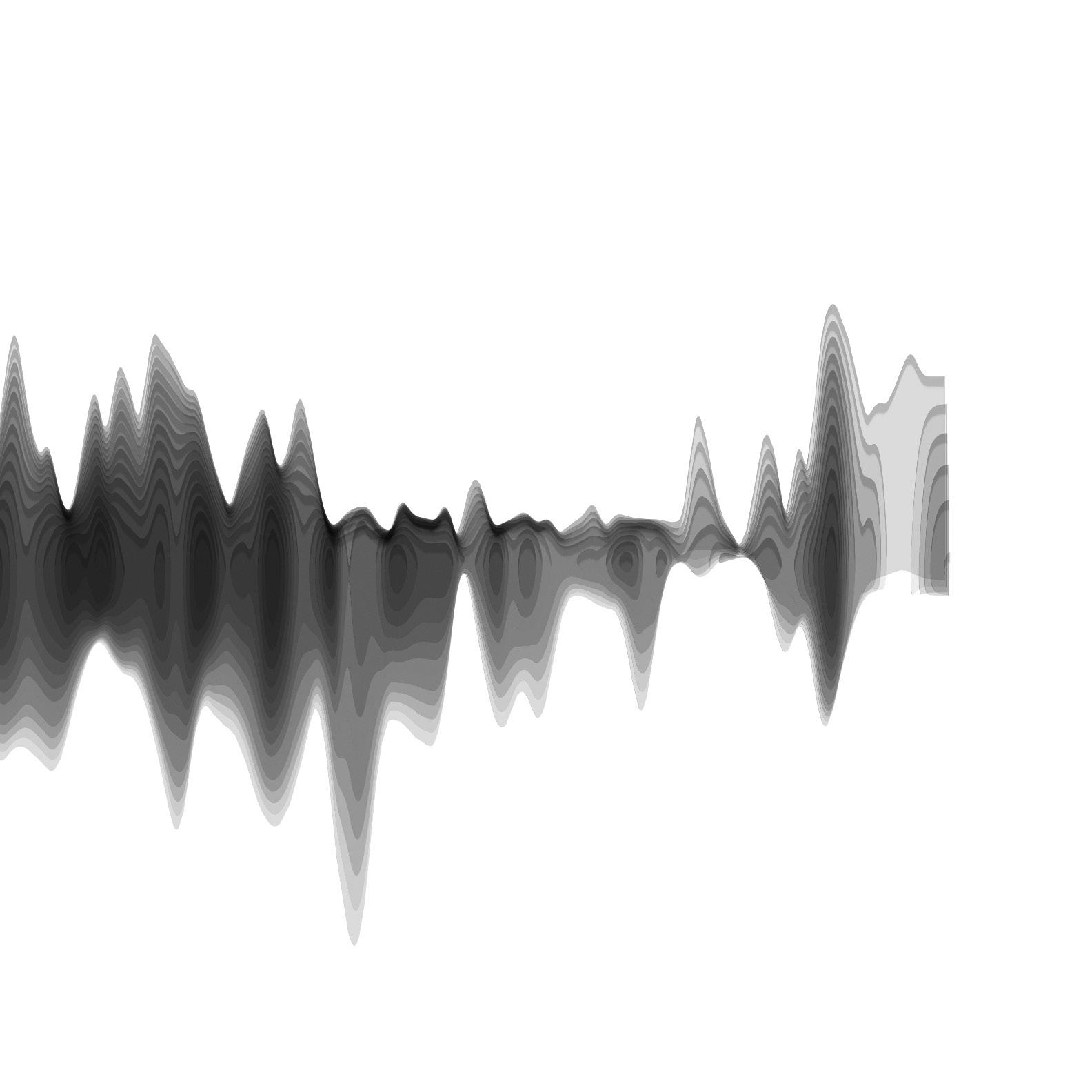
01
A layered Digital Landscape from Edge
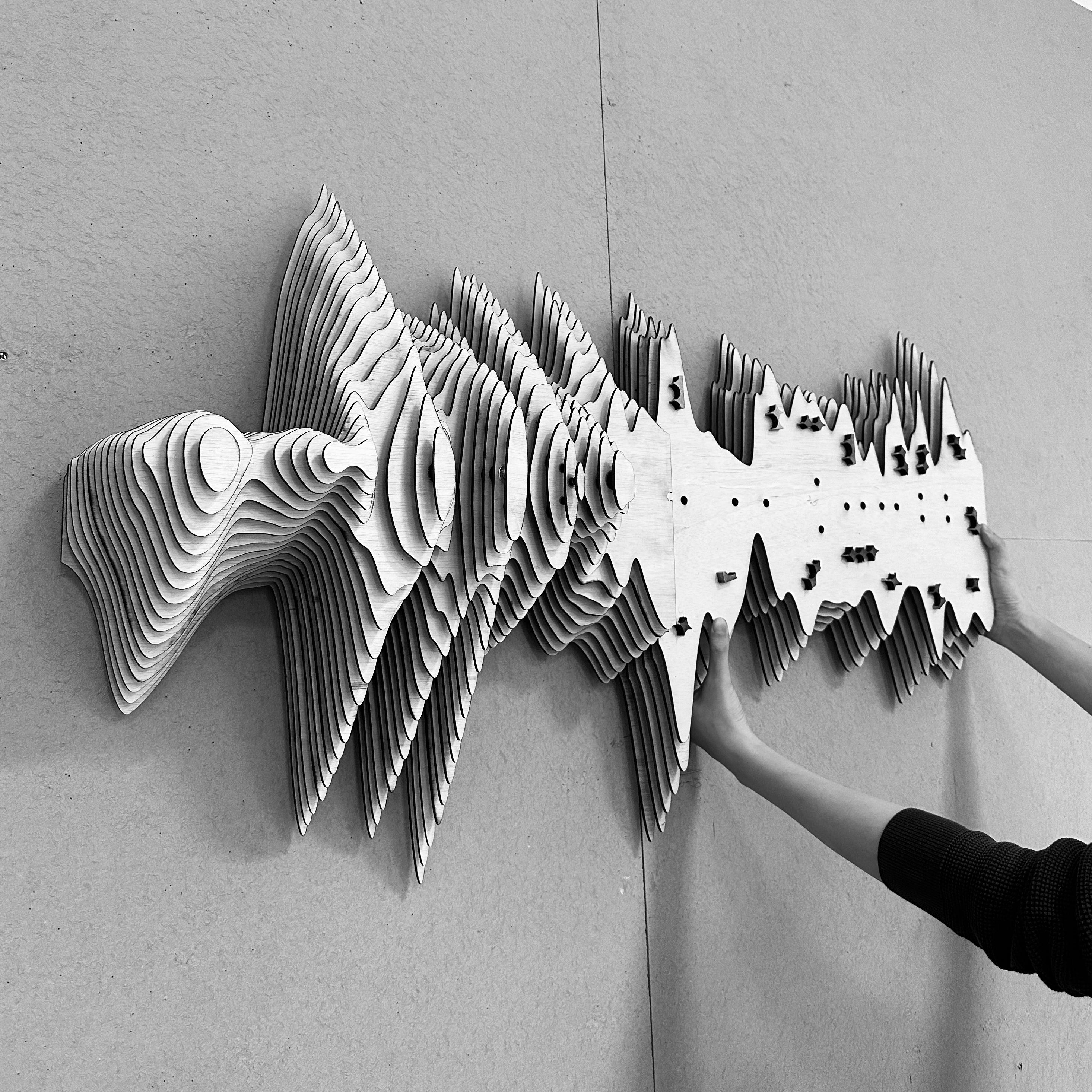
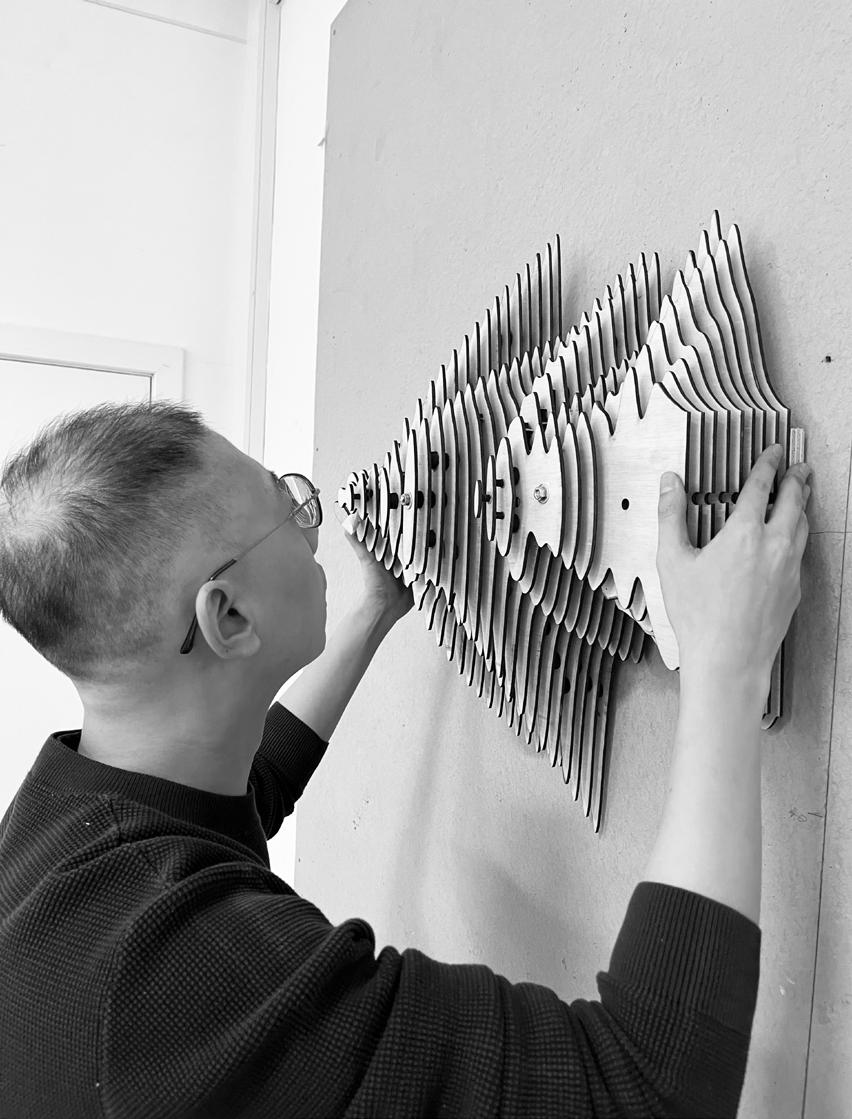

Making of the Digitial Landscape in Several Sections
57

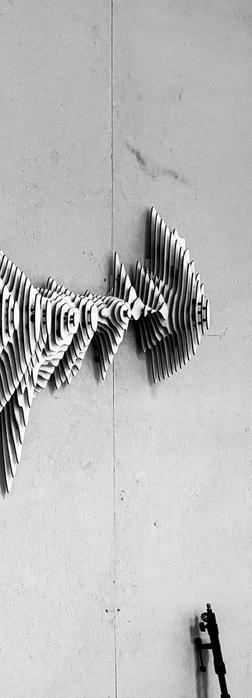
Through the integration of projection technology, the digital landscape is transformed into a dynamic representation of the journey taken from the device on edge 01. Synchronized videos from both the top and side perspectives accompany this journey, offering viewers a comprehensive understanding of the site. Additionally, a strip of light dynamically indicates the progression on the model. Complemented by images and color data displayed below, this dynamic model effectively conveys the atmospheric essence of Tiergarten."
59
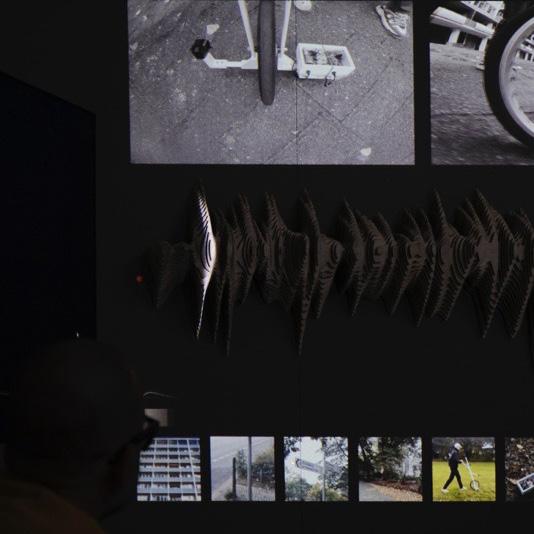
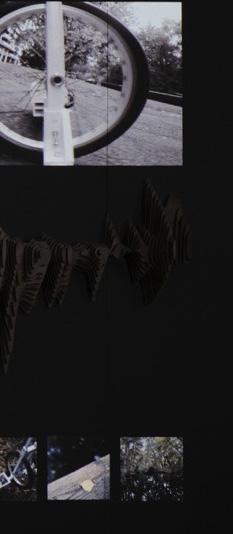

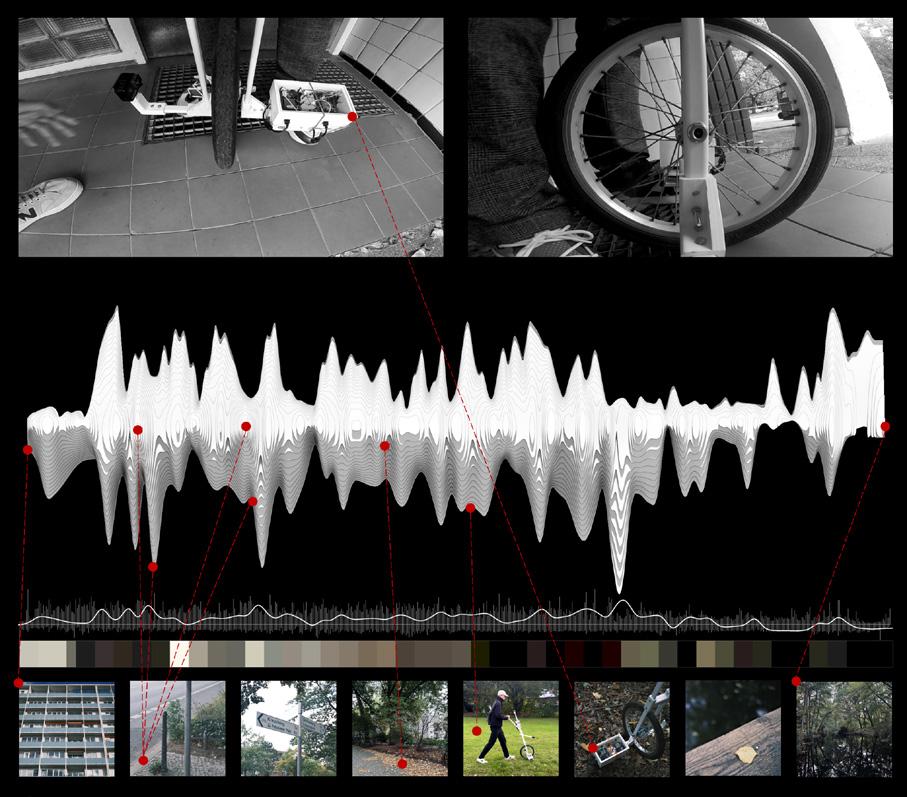
61
A Dynamic Site Model

62
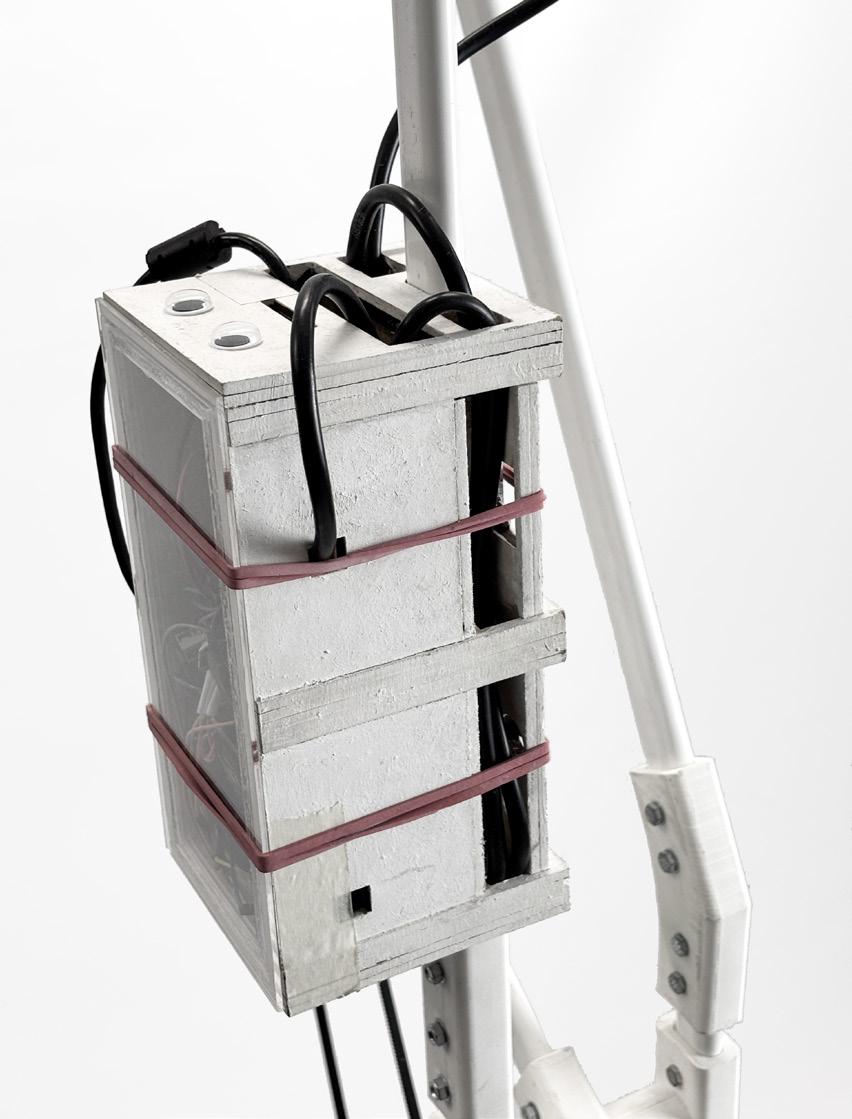

The device has been repurposed into a console, featuring a turning wheel linked to the bike wheel via a belt mechanism. This setup allows viewers to control the playback speed of the installation, providing an interactive experience akin to actively collecting data on-site. Through this interface, viewers can immerse themselves in the process as if they were conducting data collection firsthand, adding a dynamic element to the engagement with the installation.
63

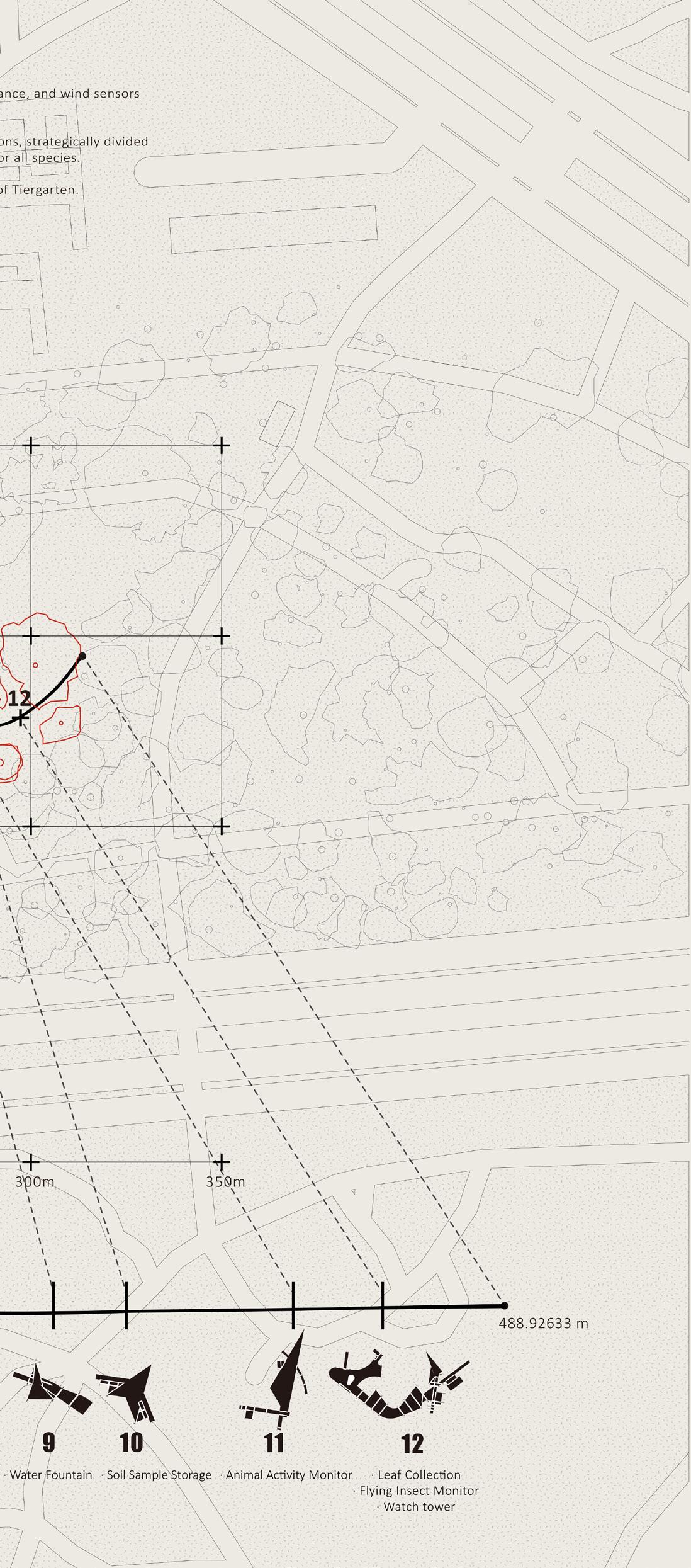
Building upon the insights gleaned from five previous readings in Tiergarten, a novel pathway has been established to enhance the transitional experience. Field stations are strategically deployed along this pathway, prioritizing the well-being of non-human beings while positioning humans in a supportive role.
These stations serve three primary functions: monitoring animal activities, recording soil permeability, and tracking human activities. By intertwining these functions, a supportive environment is created that fosters coexistence between human and non-human species.
65

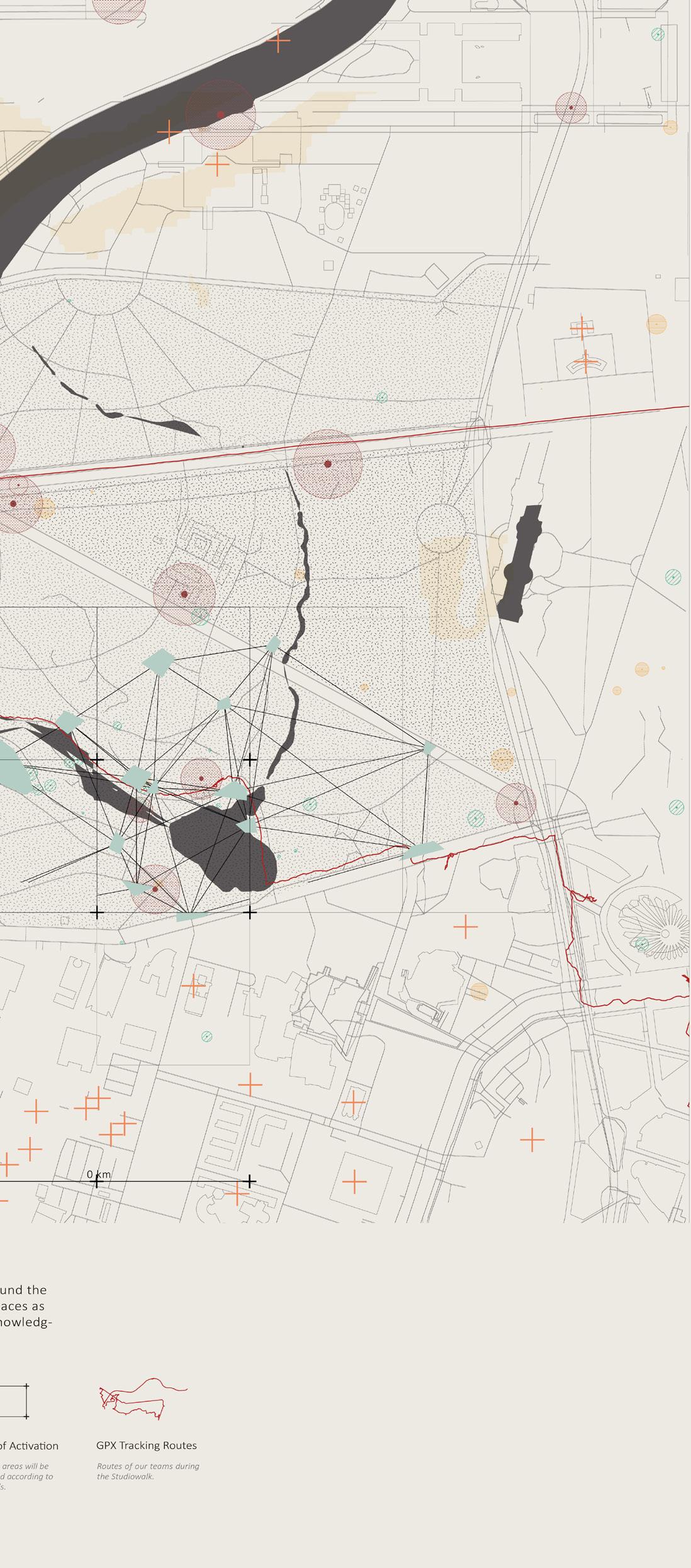
Stepping back to view Tiergarten as a cohesive entity reveals a tapestry of potential relationships waiting to be explored. Physical landmarks, green spaces, and water bodies are abstracted into 'tokens' and meticulously mapped onto the digital landscape, transcending traditional scales and boundaries. This process breathes life into new connections and possibilities, unlocking a dynamic interplay between elements that were previously overlooked. By embracing this holistic approach, Tiergarten's true essence is unveiled, offering a fresh perspective and endless opportunities for exploration and innovation.
67
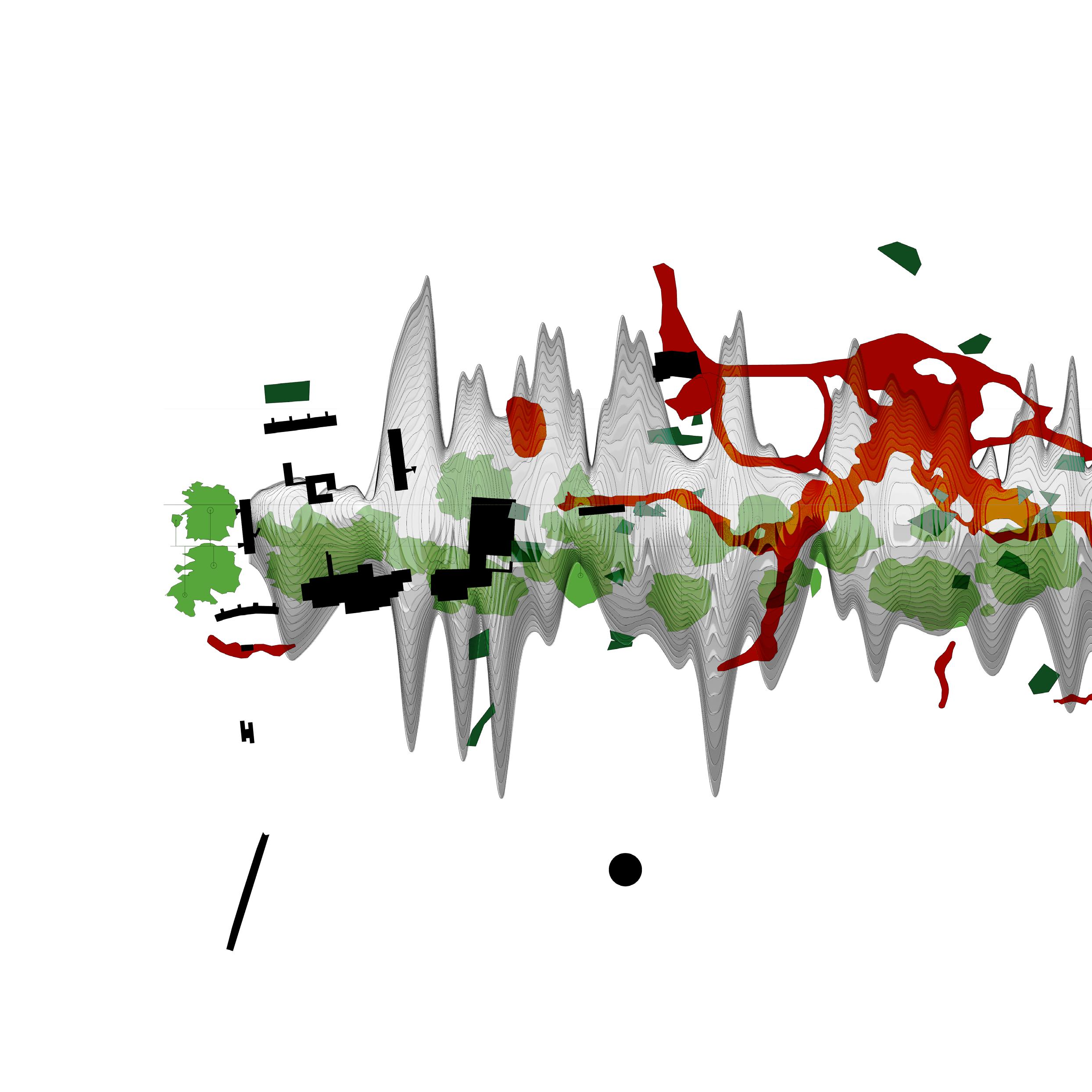

Remapping the 'Tokens' Across Different Scales onto Digital Landscape

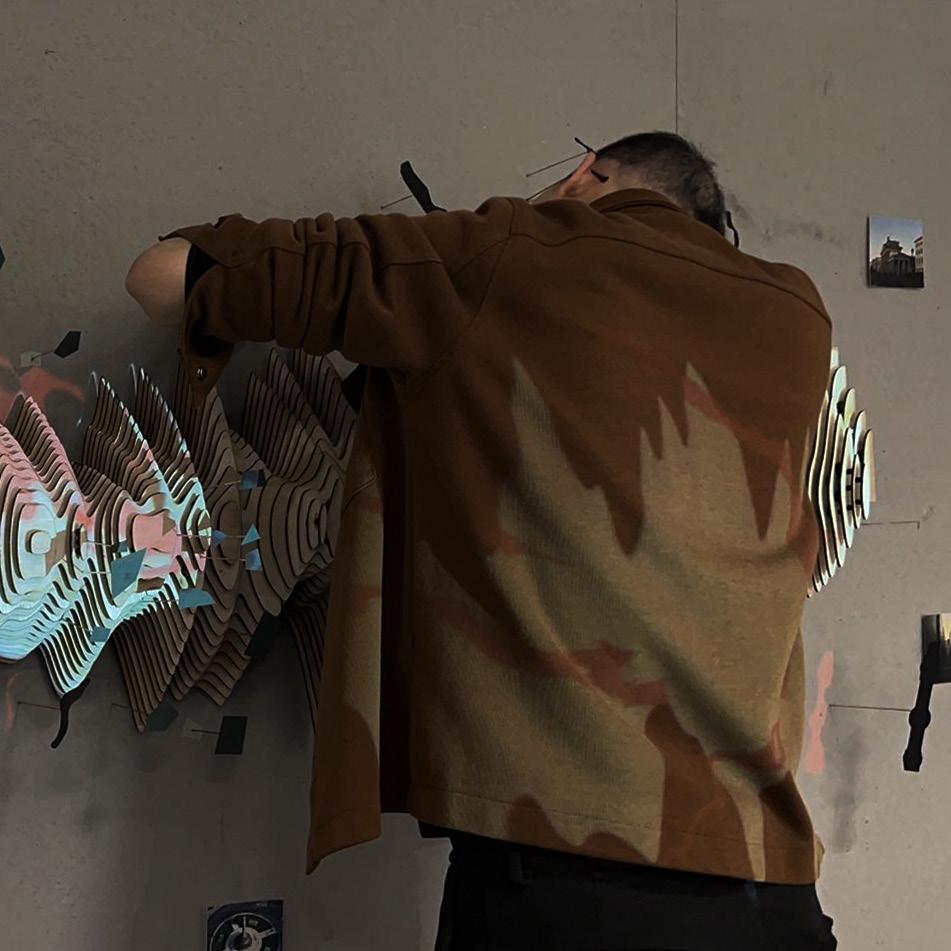
Remapping the 'Tokens' Across Different Scales onto Digital Landscape

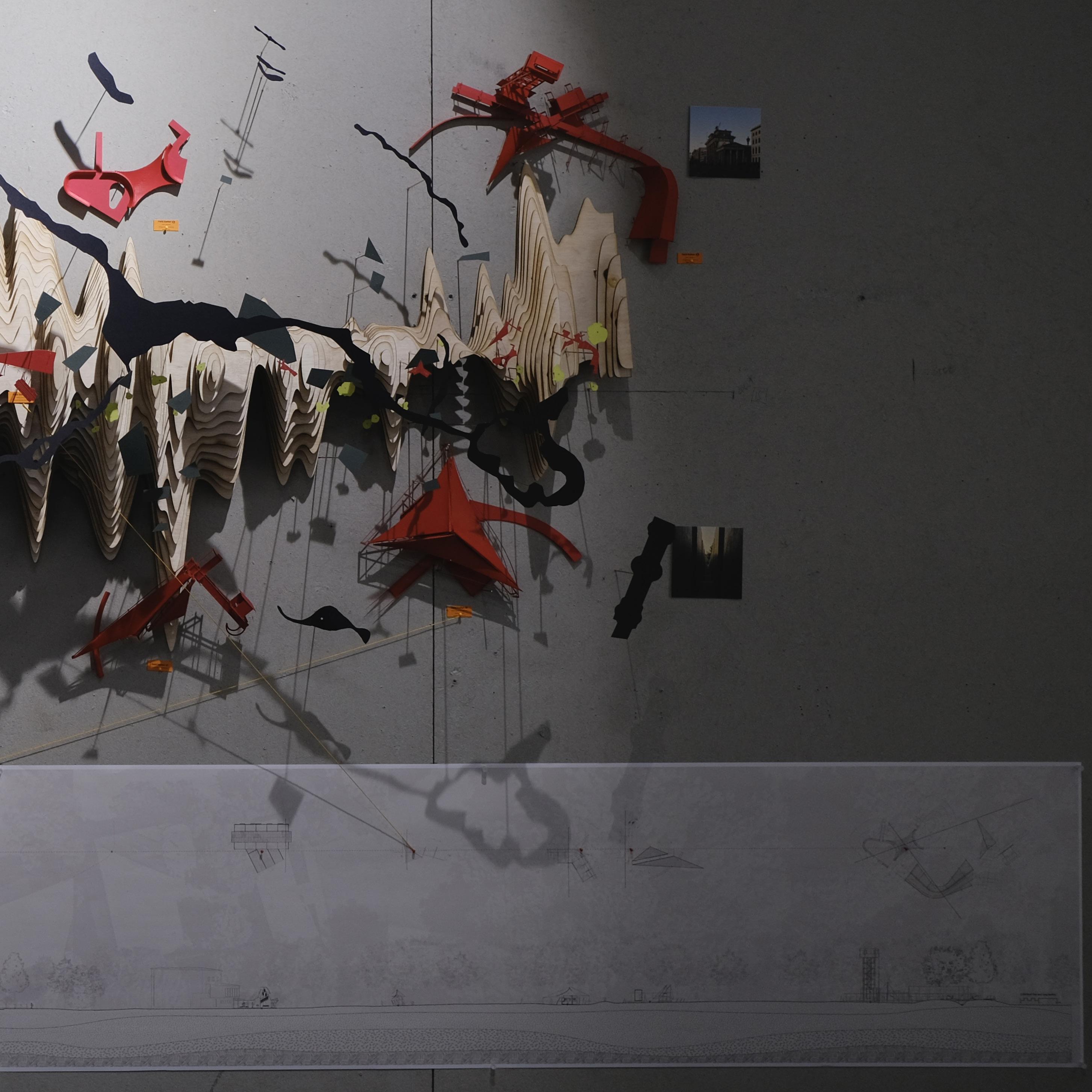
Completed Digital Landscape Installlation with Field Stations
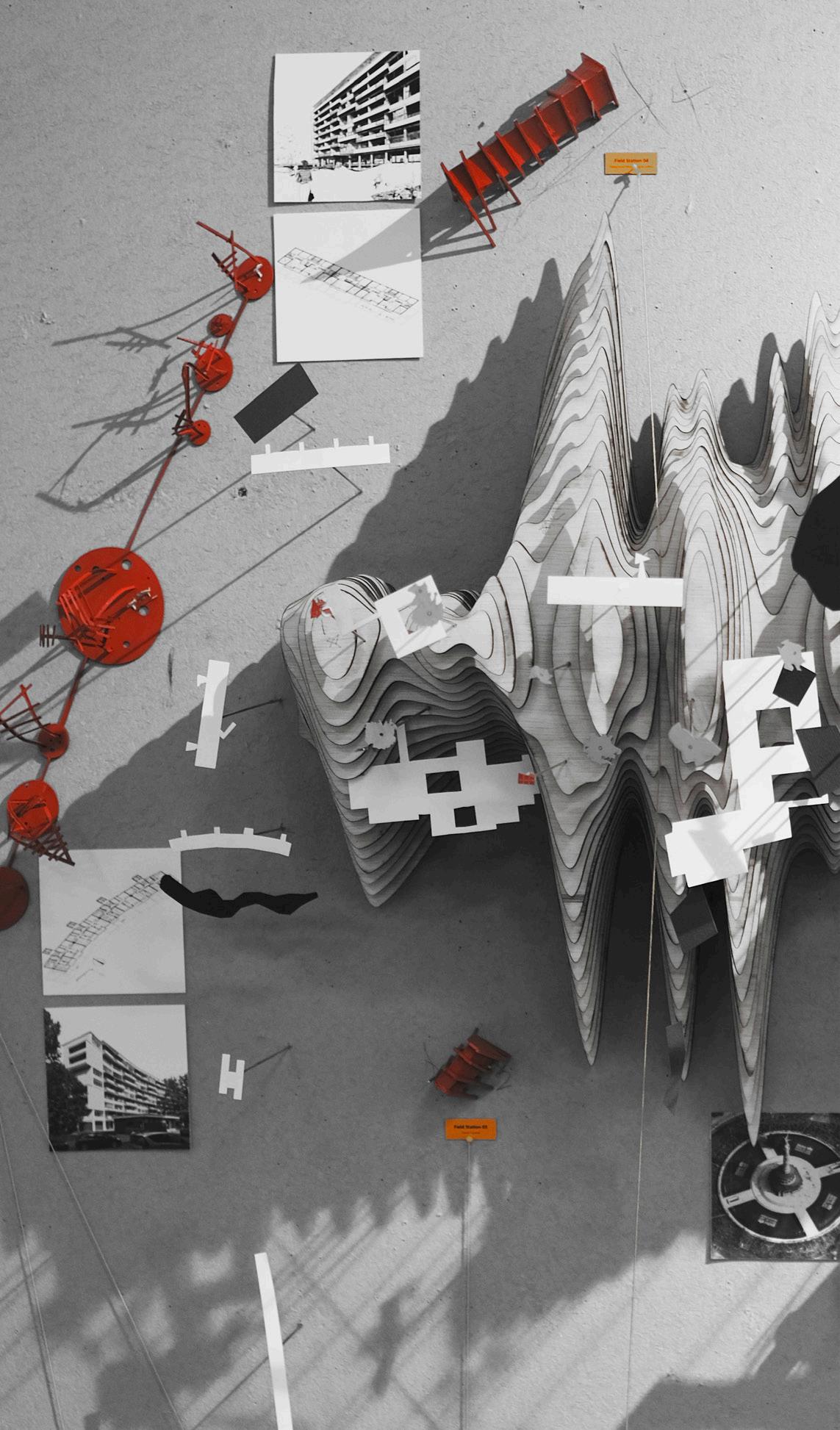
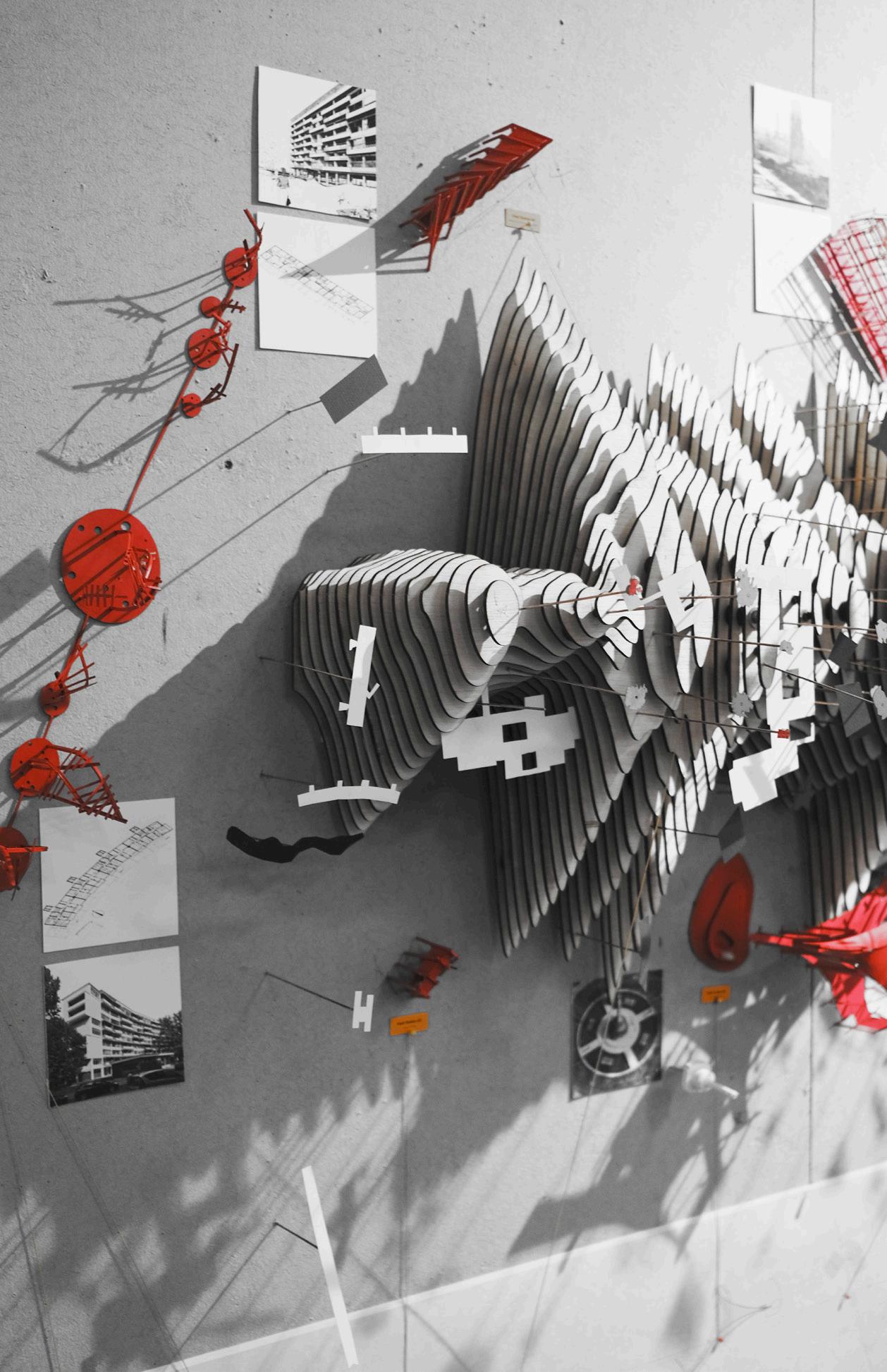
74 Completed Digital Landscape Installlation

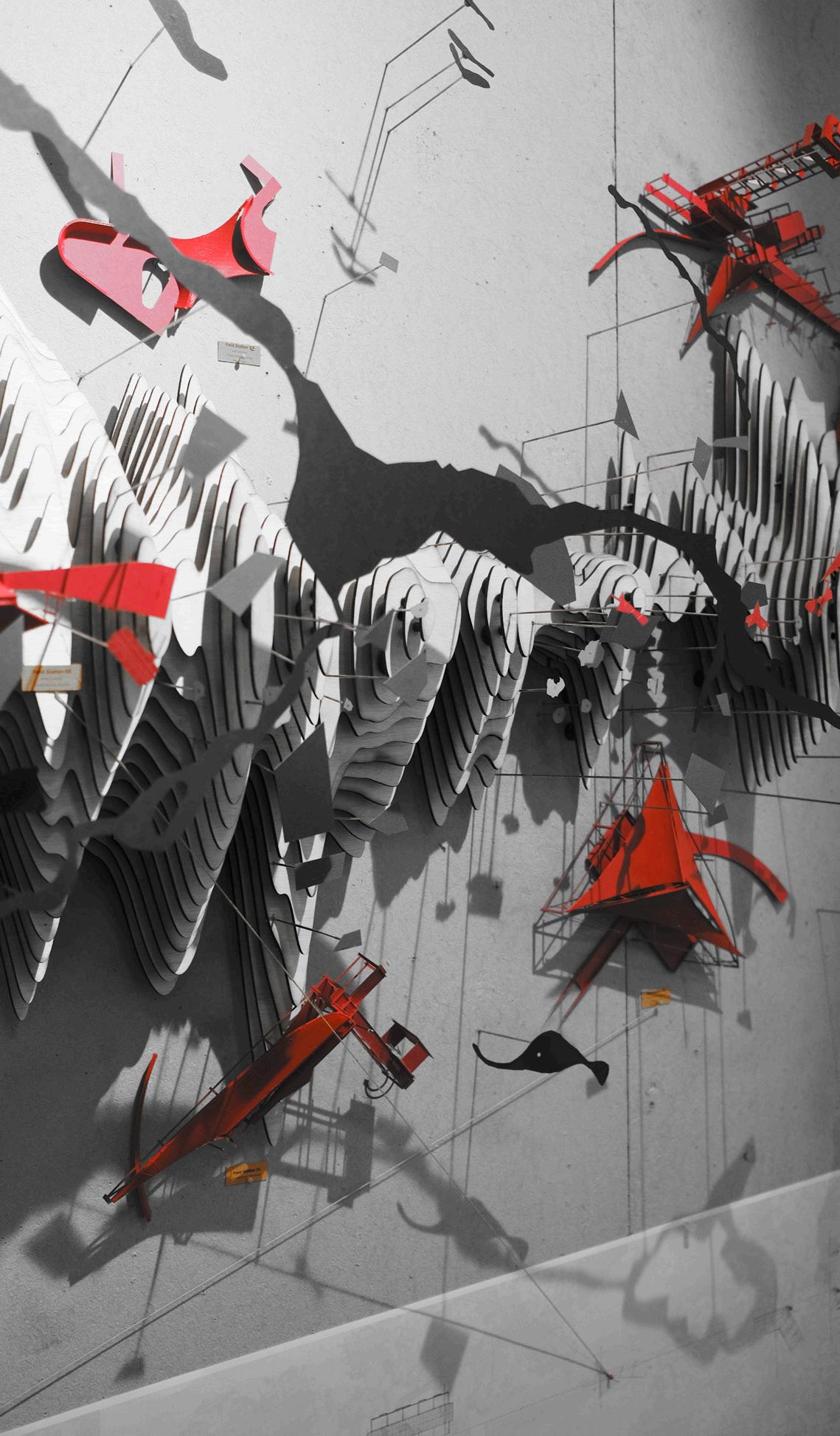
75 Installlation with
Stations
Field
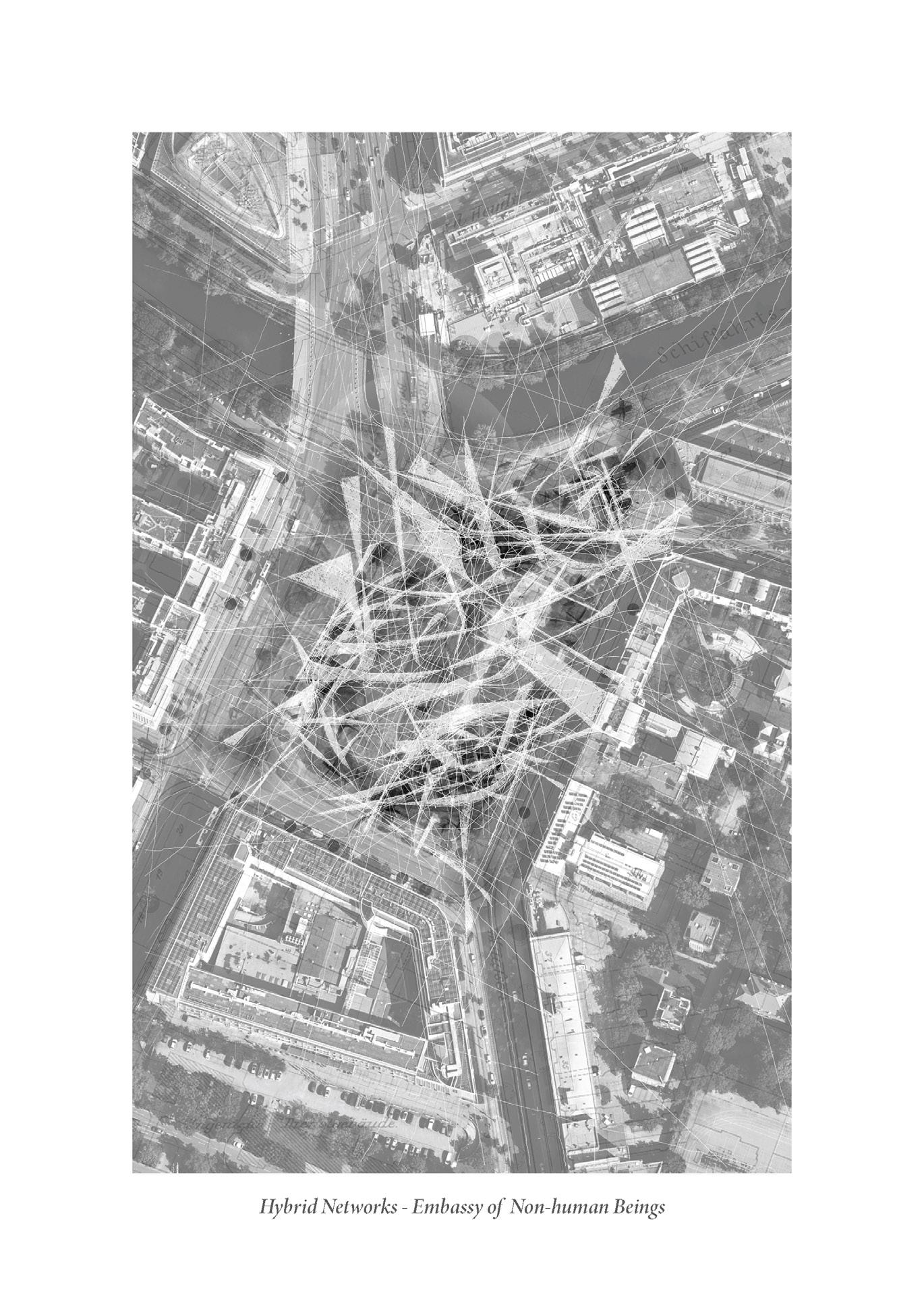
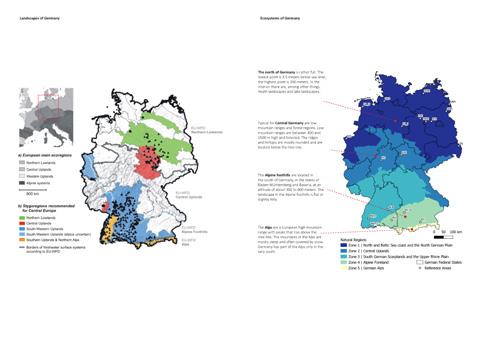


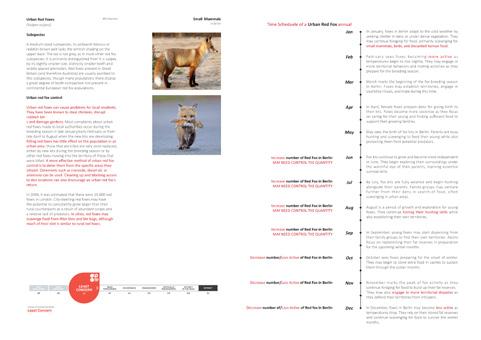

76
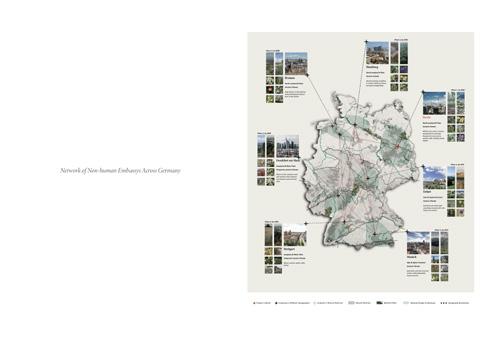

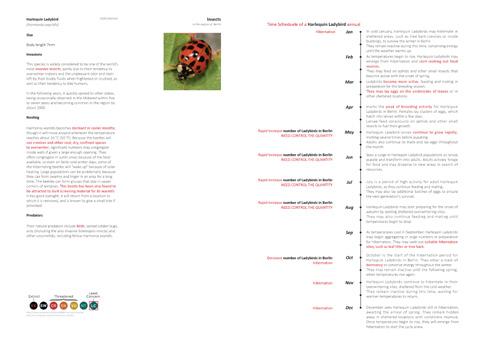

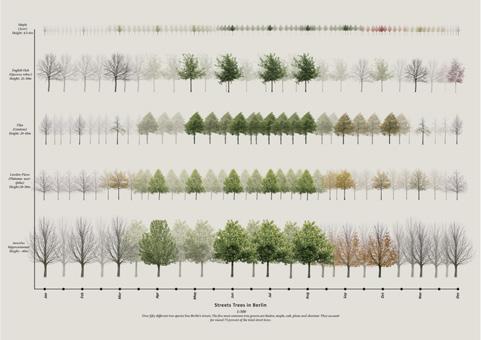
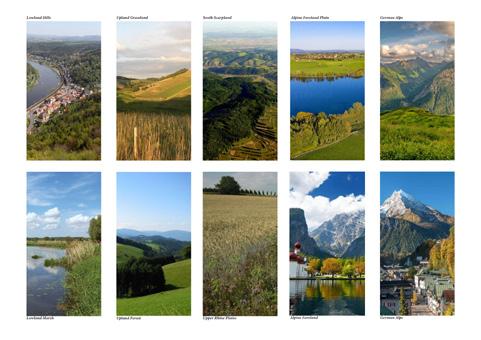
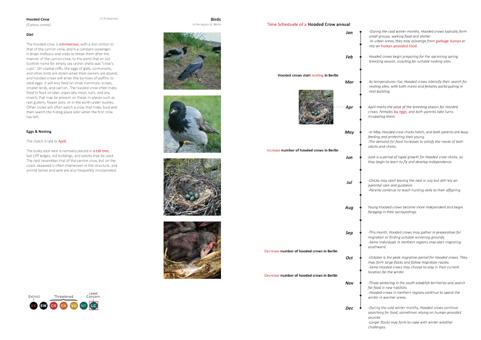
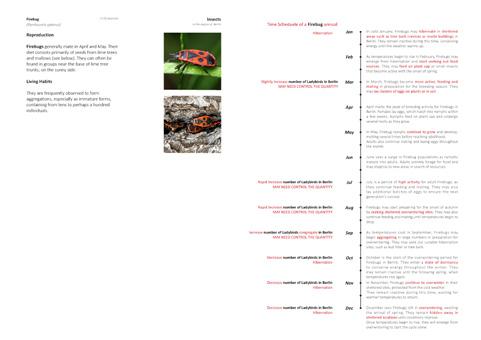
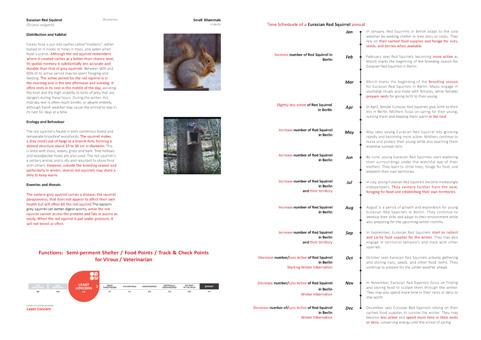
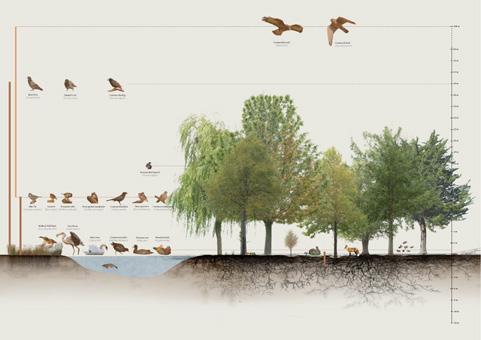
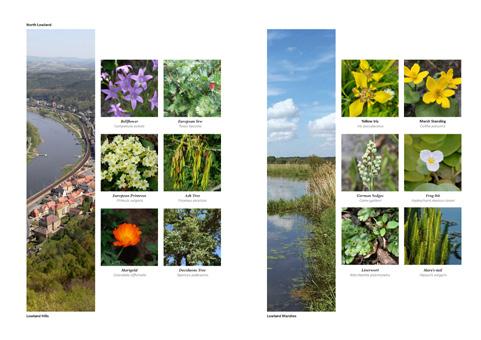

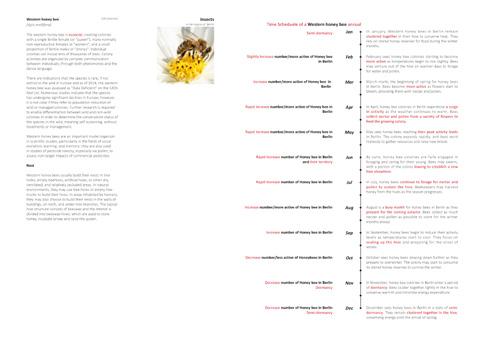
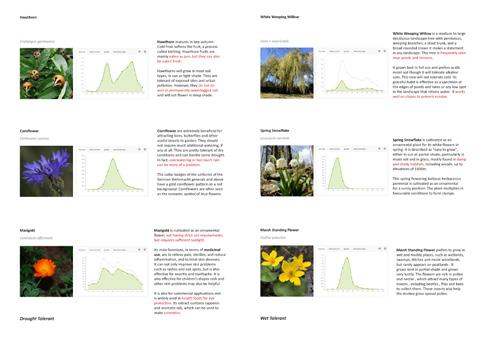
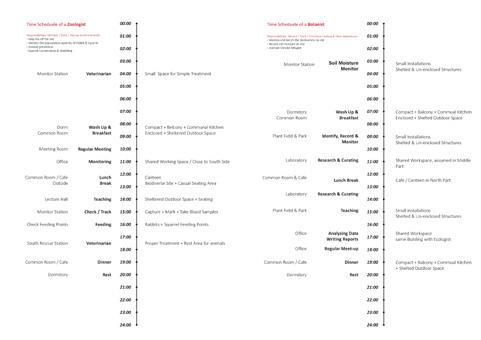

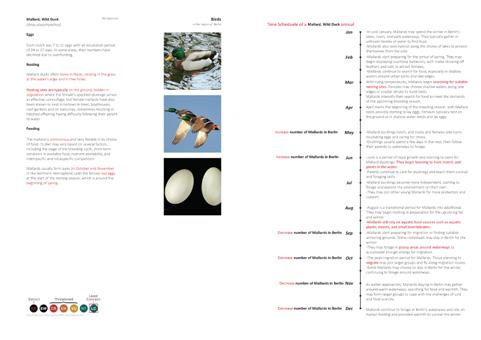
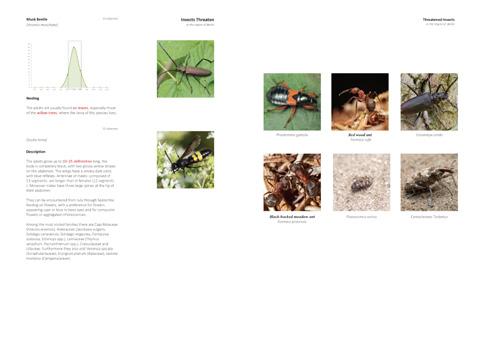


77

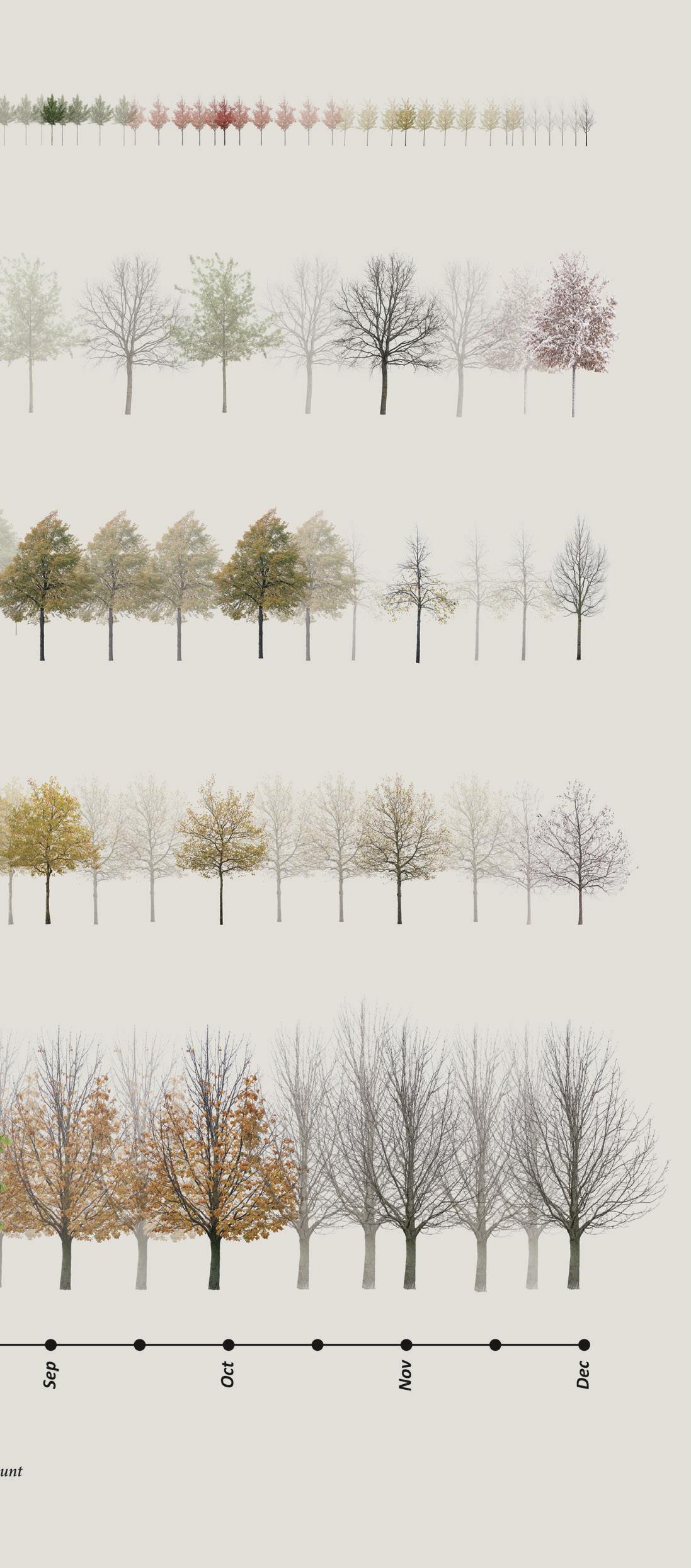
The network of field stations established within Tiergarten serves as a microcosm of potential coexistence between humans and nonhuman entities. Periodic evaluations drawn from these stations suggest that such a mode of interaction is not only feasible but also sustainable at a small-scale trial level. This success paves the way for the expansion of this coexistence model into a larger urban context.
Transitioning from a conventional anthropogenic perspective to one of equal partnership between humans and non-humans offers a promising vision for collective living in the future. By recognizing and respecting the needs and contributions of all beings within the urban ecosystem, we can foster a more harmonious and inclusive environment that benefits both present and future generations. This shift towards equitable coexistence represents a progressive step towards a more balanced and resilient urban landscape.
79


Migration and Breeding Period of Commonly Sighted Animal in Tiergarten
81


Ecology Assembly of Different Species
83
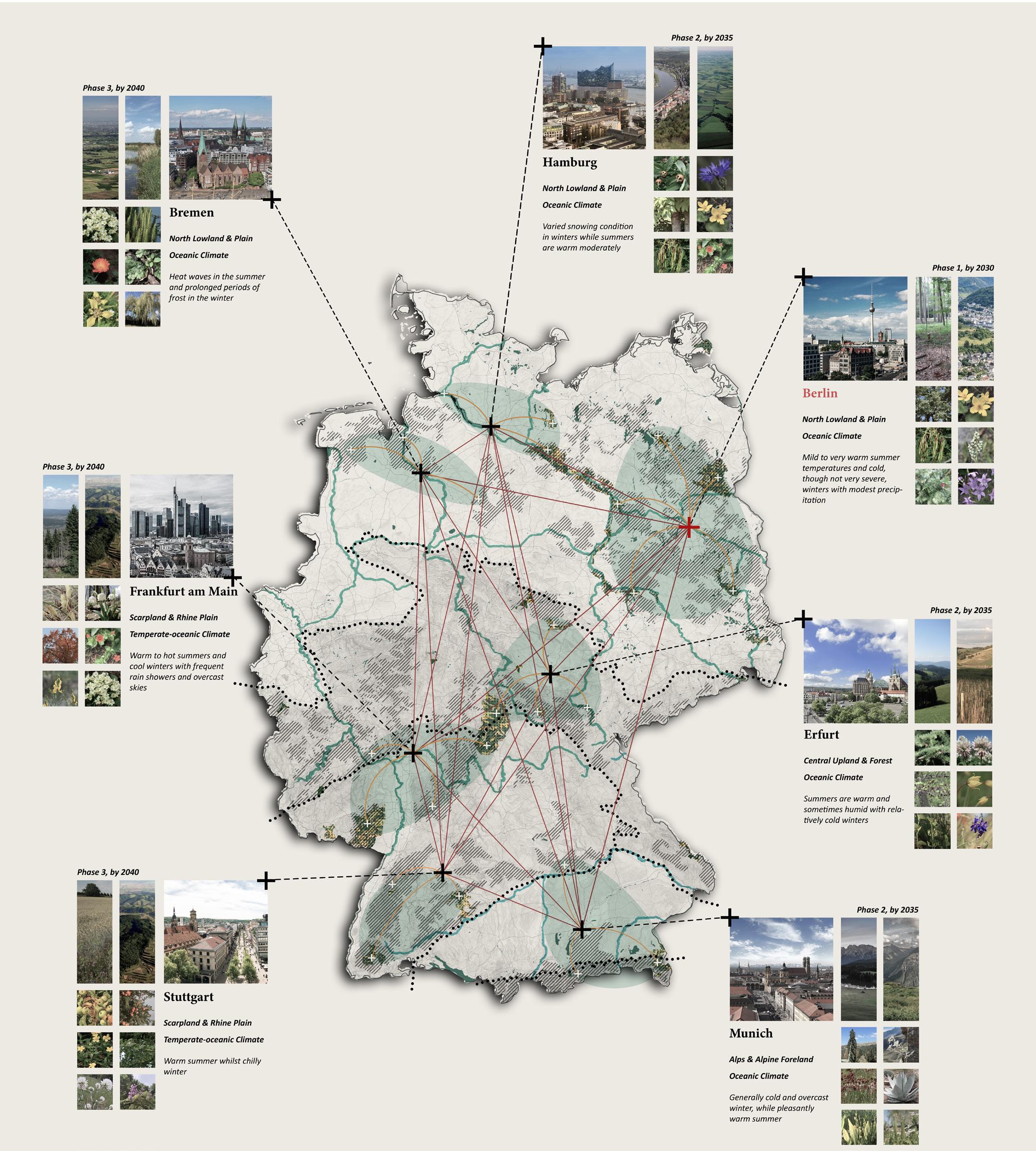
84







Project in Berlin
Embassys in Different Topograhics
Outposts in Natural Reserves
Natural Reserves
National Parks
Embassy Coverage Area
Topograhics Boundaries
Estimated trajectory of this project would span 20 years, envisioning the establishment of similar embassies for different ecosystems across Germany. This interconnected network aims to foster biodiversity and create a thriving environment for a wide range of species. By embracing the principles of inclusivity and sustainability, this architectural design project seeks to redefine the relationship between urban environments and the natural world, offering a beacon of hope for coexistence and ecological harmony in the heart of Berlin.
85
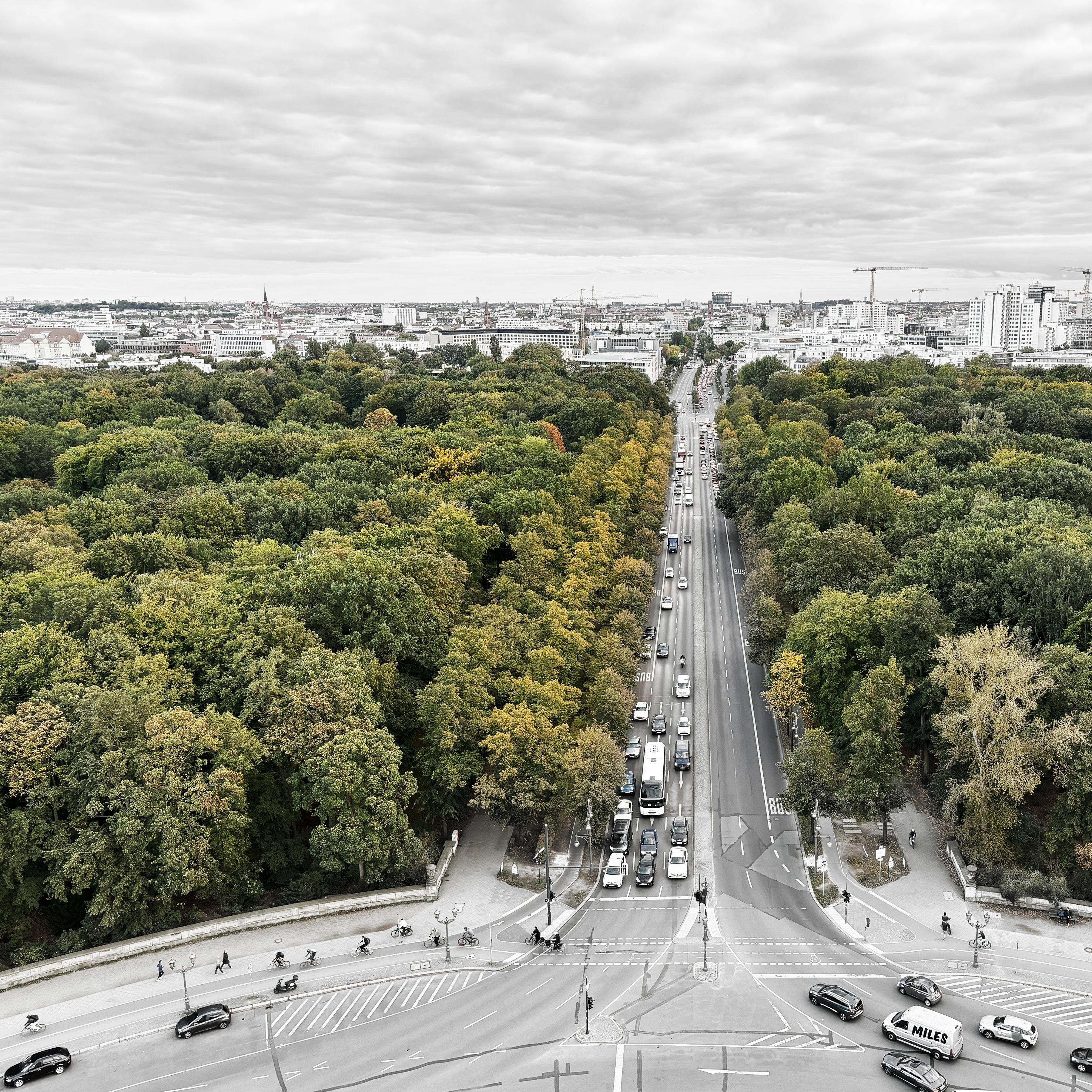
Looking from Tiergarten Towards Lützowplatz-Park

The landscape model, initially conceived as a reflection of site conditions, evolved into a dynamic exploration tool for analyzing the interplay between greenspaces, tree locations, water bodies, and the strategic placement of field stations. As our process unfolded, we recognized the versatility of this methodology, realizing its potential application in subsequent project developments.
Embracing a 'design through making' approach, we came to understand that creativity is not a linear progression but rather a fluid process that demands continuous refinement and iteration. Through this iterative process, new perspectives emerged, previously unseen relationships were revealed, and disparate functions seamlessly integrated. This pivotal stage of exploration laid the groundwork for our extensive research on non-human entities, ultimately shaping the vision for the embassy dedicated to non-human beings."
87
Postscript
 1:2000 Urban Scale Model Showing Transition from Tiergarten to Lützowplatz-Park
1:2000 Urban Scale Model Showing Transition from Tiergarten to Lützowplatz-Park
PART 3
Scale of 1:2000
Journey. phase 1
Expanding from Tiergarten to Lützowplatz
The previous study in Tiergarten is important in order to evaluate aspects of urban space that question and expand the discourse about sustainability in the relationship between the routine of human and proximity of non-human species to approach the conceptual transgression offered by which to Lützowplatz — an enclave outside Tiergarten.
Hence, the conceptual transgression of both ecology and humanism to Lützowplatz Park extends this dialogue by demonstrating how concepts tested within Tiergarten — the on-site data interpretation and establishment of field stations can be adapted and applied to other parts of the city. Lützowplatz, though smaller and more urbanized, can benefit from the lessons learned in Tiergarten by implementing similar strategies for biodiversity enhancement and sustainable urban design.
To realize the ambition, a question is raised up: How to establish a journey that extending a symbiotic relationship from the natural world and the built environment? Challenges lie in a series of imperative to foster socially and ecologically sustainable modes of communal existence to redefine modern urban living under the circumstance of environmental crises.
From a macro perspective, we extracted and juxtaposed both human and other species tracks from Tiergarten to Lützowplatz to delineate an "active zone" for the inter-transgression and become a critical transition area, merging the ecological assets of Tiergarten with the structural and social fabric of Lützowplatz. In this chapter, the design experienced fast iterations (from AIV competition to further academic scheme) to inherit perception that "giving rights to nonhumans, to quasi-objects, to hybrids"
89
Print
Bruno Latour. We have never been modern,
1993.
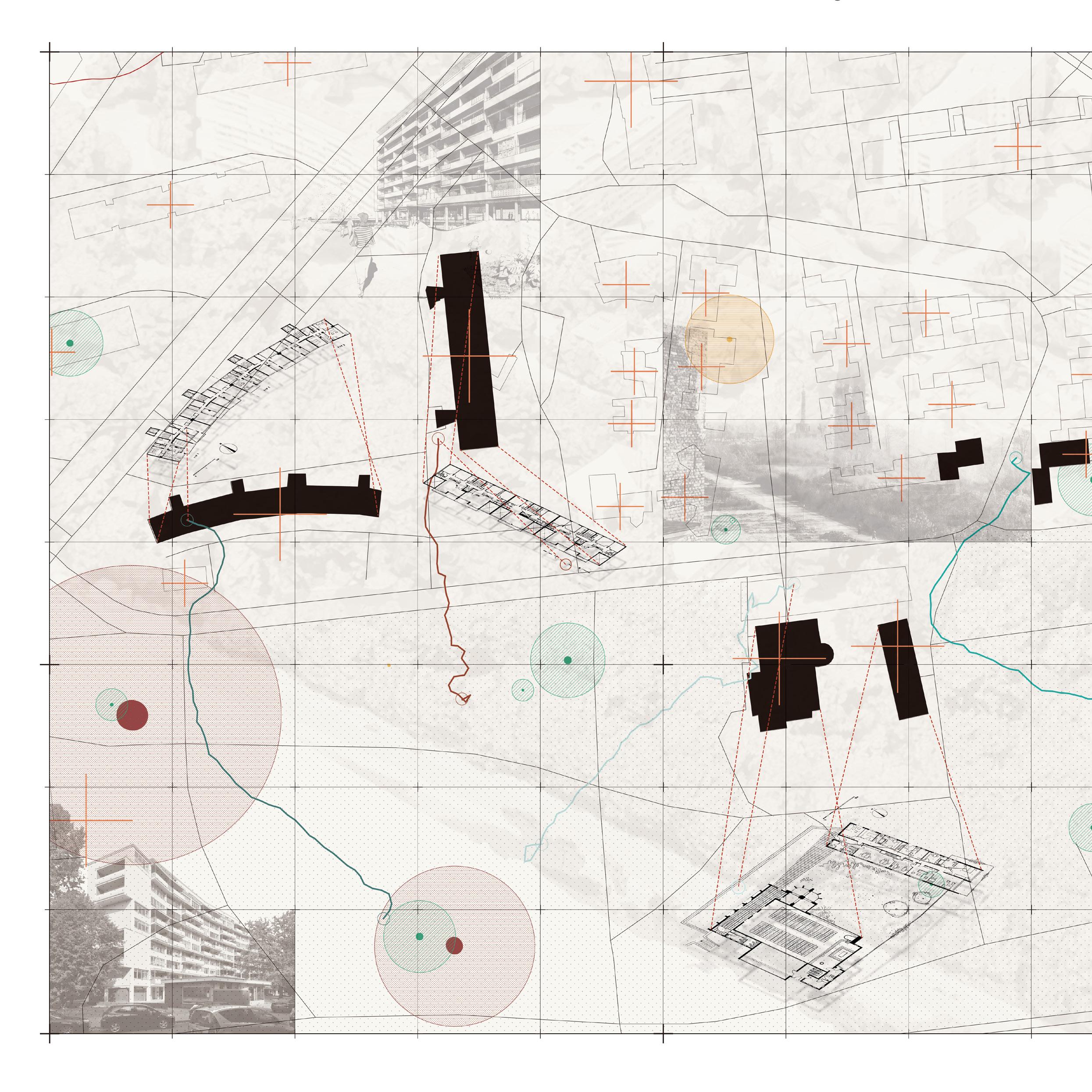
1 2 3 4
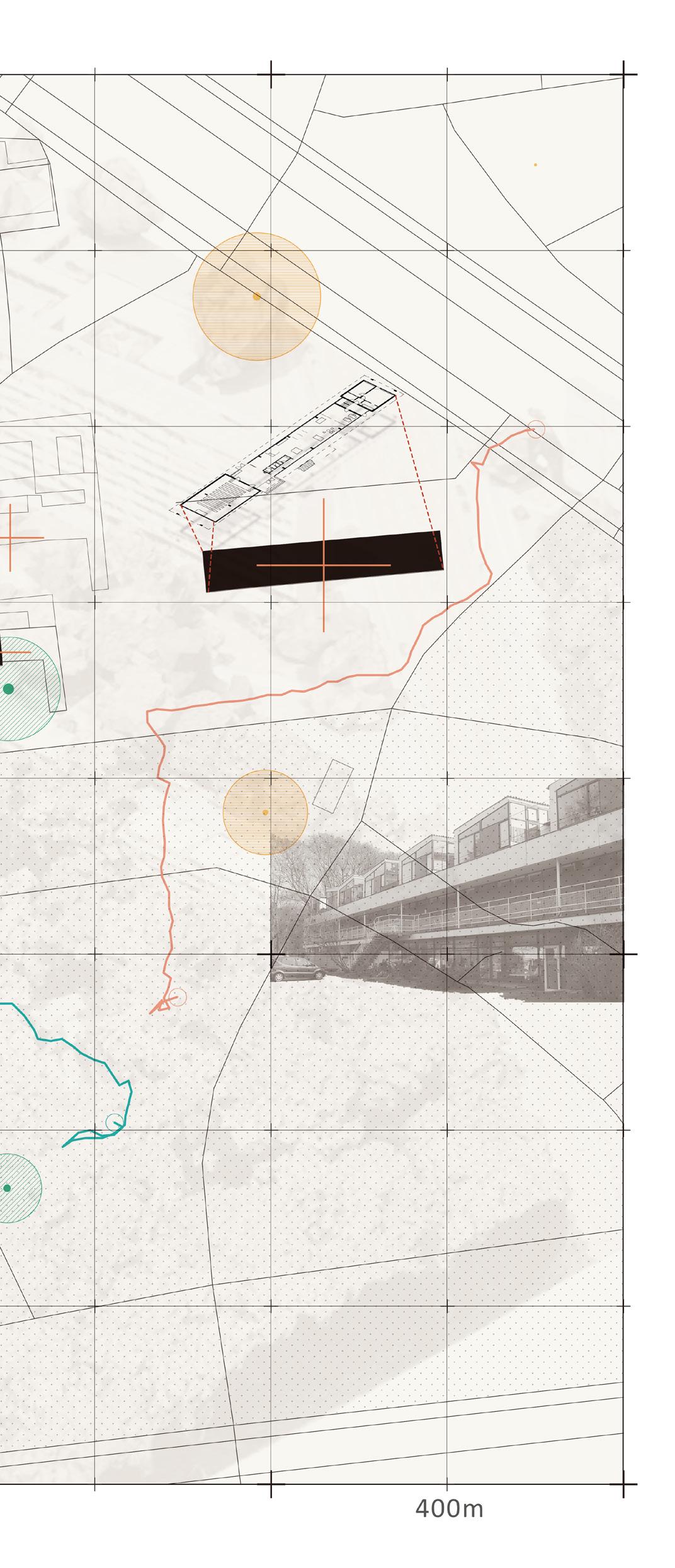
Walter-Gropius-Haus
Pierre-Vago-Haus
Evangelische Kaiser-Friedrich Gedächtnis Kirche 1. 2. 3.
Eternithaus 4. 5.
Händelallee 26
Tiergarten - Lützowplatz | Interbau 57
The history of Interbau in Tiergarten, 1957, as the embodiment of advanced urban planning in the post-WWII era, the design of Interbau was praised for its spatial relationships, which draw the green spaces of Tiergarten into the residential area.
This mapping reveals the ecological relation between Interbau buildings and surrounding natural information (vegetation and trace of animals).
"Artifacts built in the 1950s are a materialization of the ephemeral and quasi-utopian Kollektivplan."
91 400m
Sandra Bartoli & Jörg Stollmann, Tiergarten, landscape of transgression: (this obscure object of desire)
5
Tiergarten - Lützowplatz
The journey from Tiergarten to Lützowplatz a linear route. With data collected and field approach turns the route into not just a corridor, where multiple layers of information is concentrated to an artificial and

Lützowplatz | Juxtaposed Journey
Lützowplatz was fragmentalized and pivoted to become field stations spreaded in various scales, this physical pathway but a dynamic data-rich information intersect and interact. The whole journey and ecological information stack.

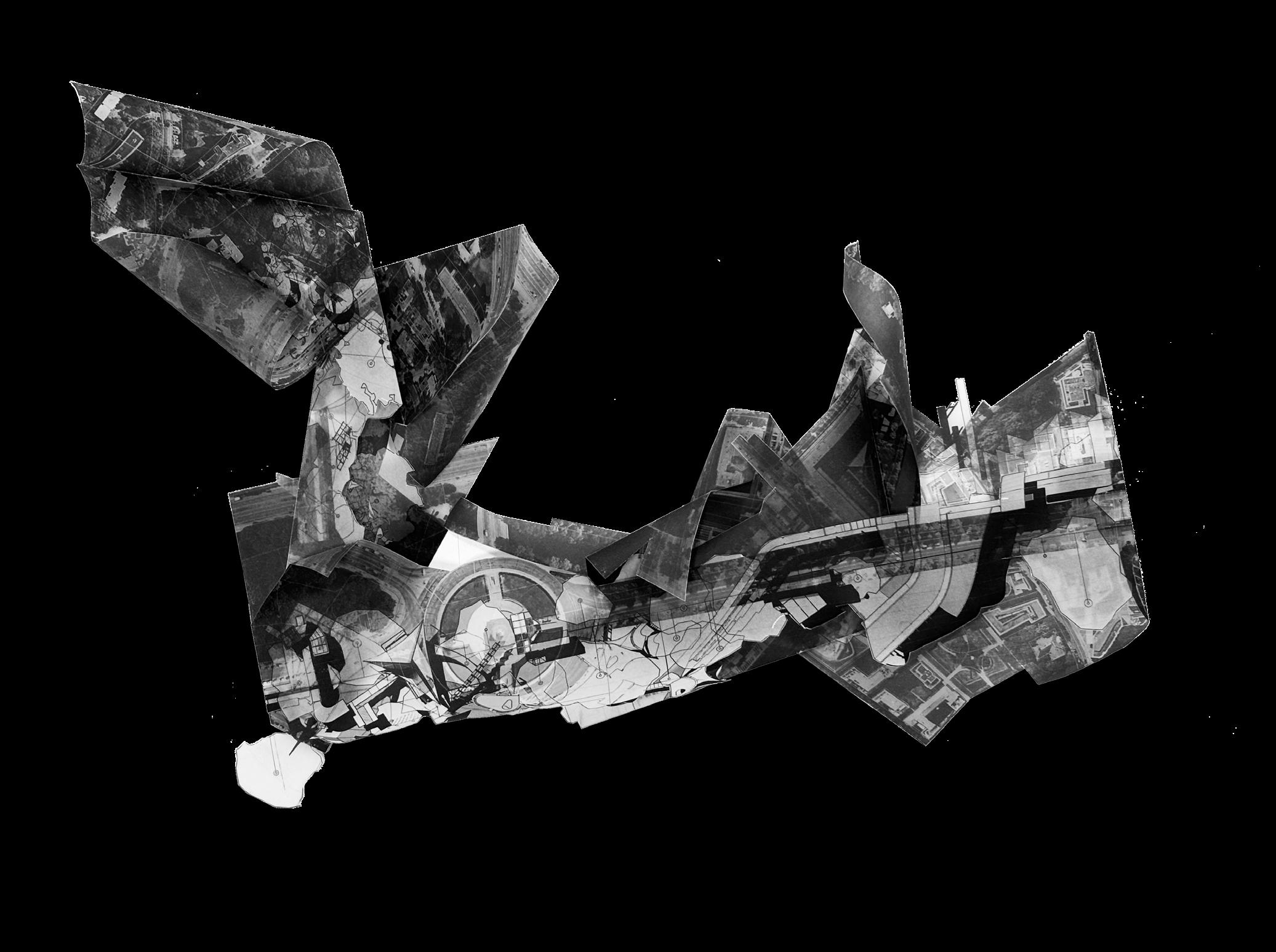
While our attempt at abstract mapping did not yield the anticipated results, it served as a catalyst for exploration on a site-specific scale. The abstract mapping was meticulously cut out and folded along creases, with the aim of distilling the essence of the journey onto the Lützowplatz-Park site. However, the outcome proved to be less coherent than expected, resulting in a somewhat confusing product.
Nevertheless, this process sparked inspiration and paved the way for fruitful exploration on a closer site scale. By tracing the folded journey, we were able to stimulate new spatial relationships and uncover hidden potentials. Despite the initial setback, this closer examination of the site emerged as one of the most crucial stages in the development of our final proposal
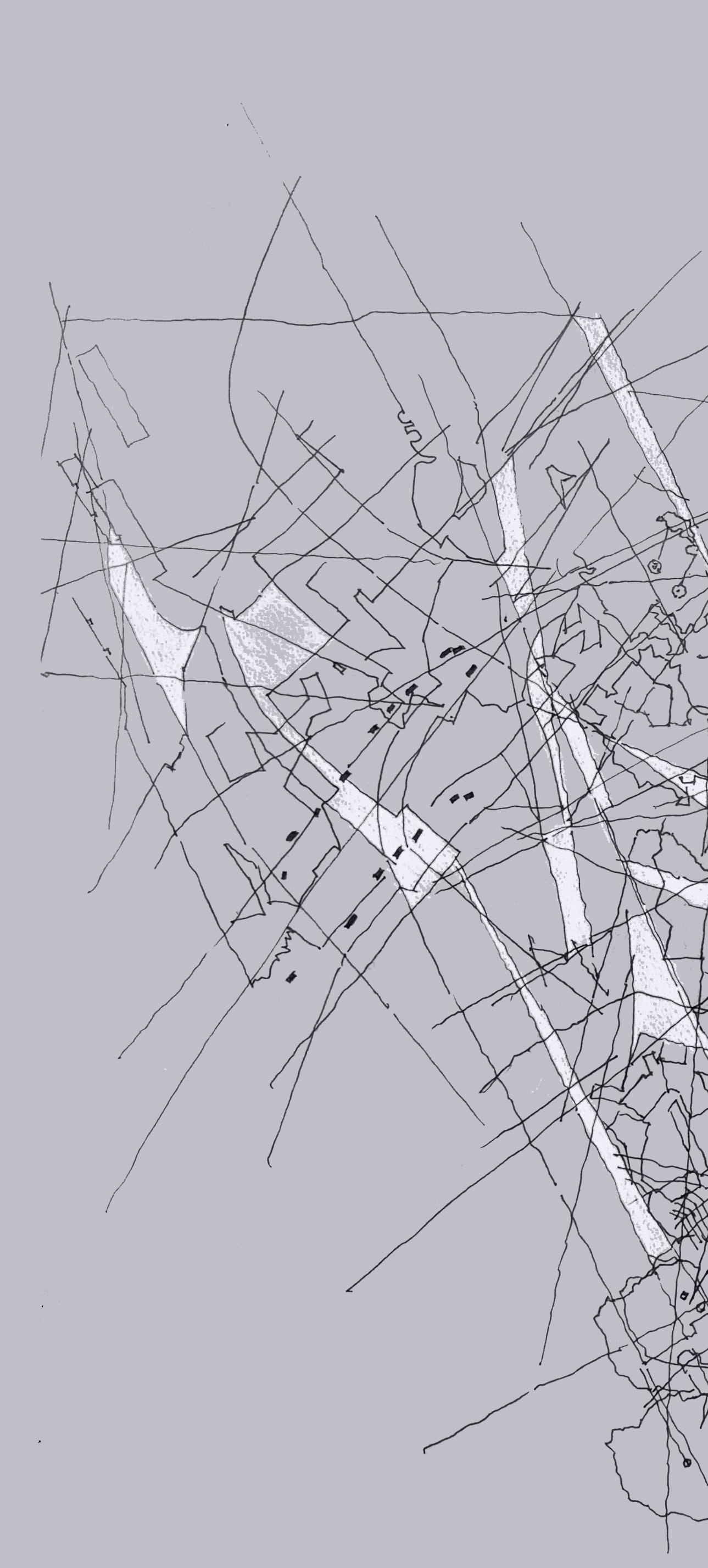
94

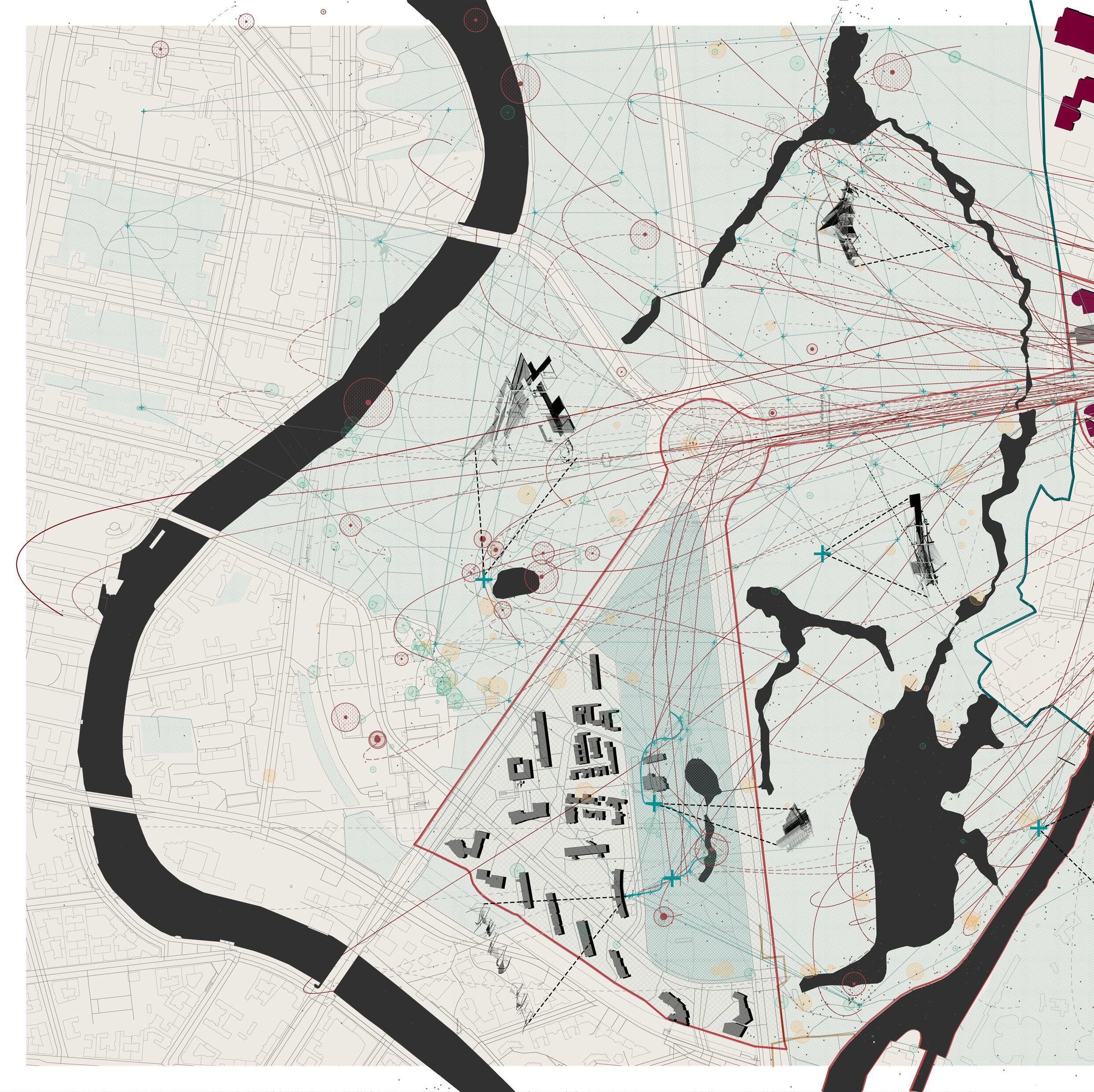
Tiergarten - Lützowplatz | Journey of Non-human Collective
The mapping of journey shows our strategies from Tiergarten to the embassy area, imitating the non-humans' trajectory as well as inviting non-human livings to the site through the field stations. Practically, we expanded the scope of rewilding, break the boundary of green division to ensure ecological continuity and facilitate species crossing traditional barriers in urban landscapes.`
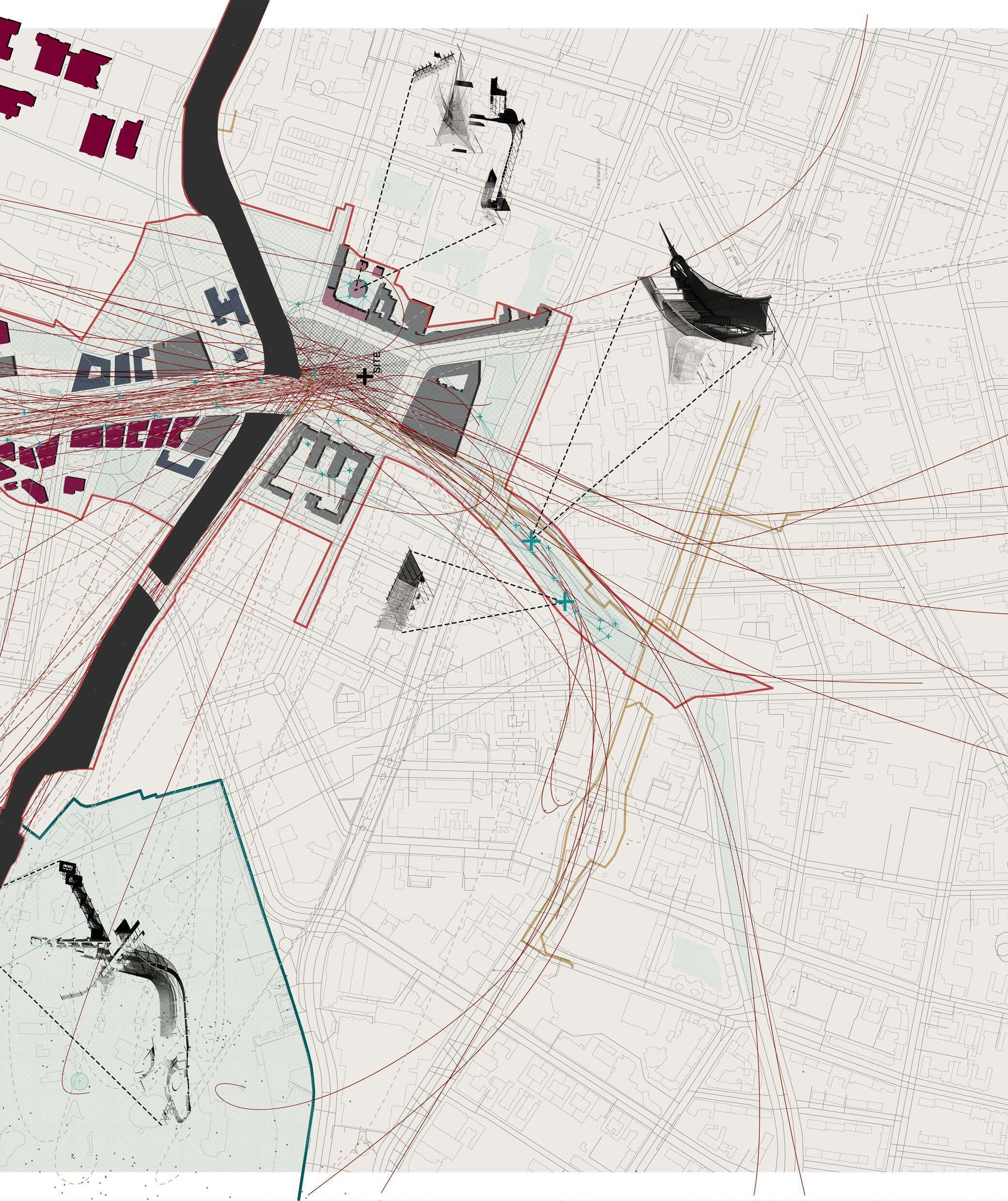
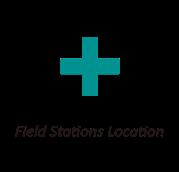

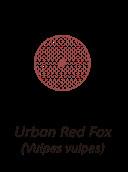
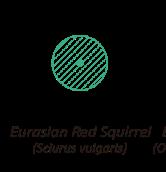

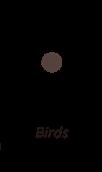
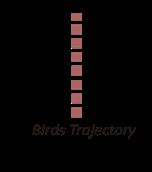

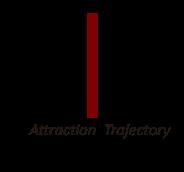
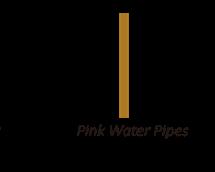

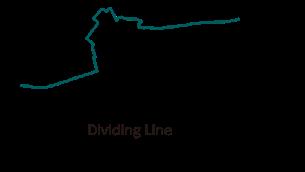


97

1:2000 Urban Scale Model Showing Transition from Tiergarten to Lützowplatz-Park
Lützowplatz | Surrounding Embassies
Surrounded by embassy area, Lützowplatz political significance, uniquely amplifying embassy. This innovative idea extends the as representatives of national interests to include non-human species.
Hence a collaborative environment that bridges interests can be fostered, creating a habitat-friendly the urban setting.
Park is made a place of the concept of non-human traditional role of embassies include the vital interests of
bridges human and non-human habitat-friendly environment within

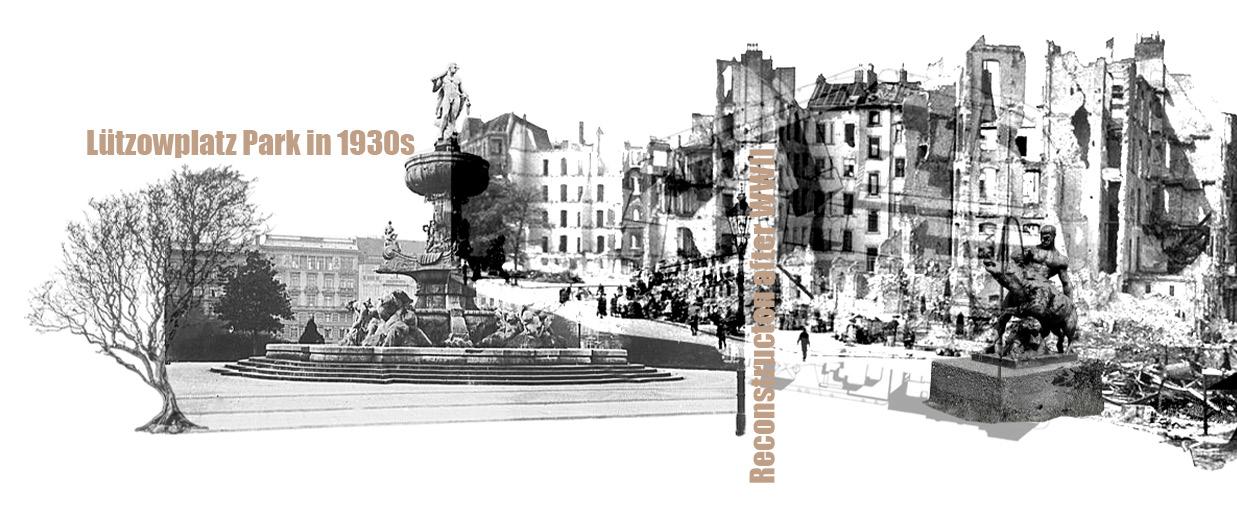
Lützowplatz | IBA Neubau 87
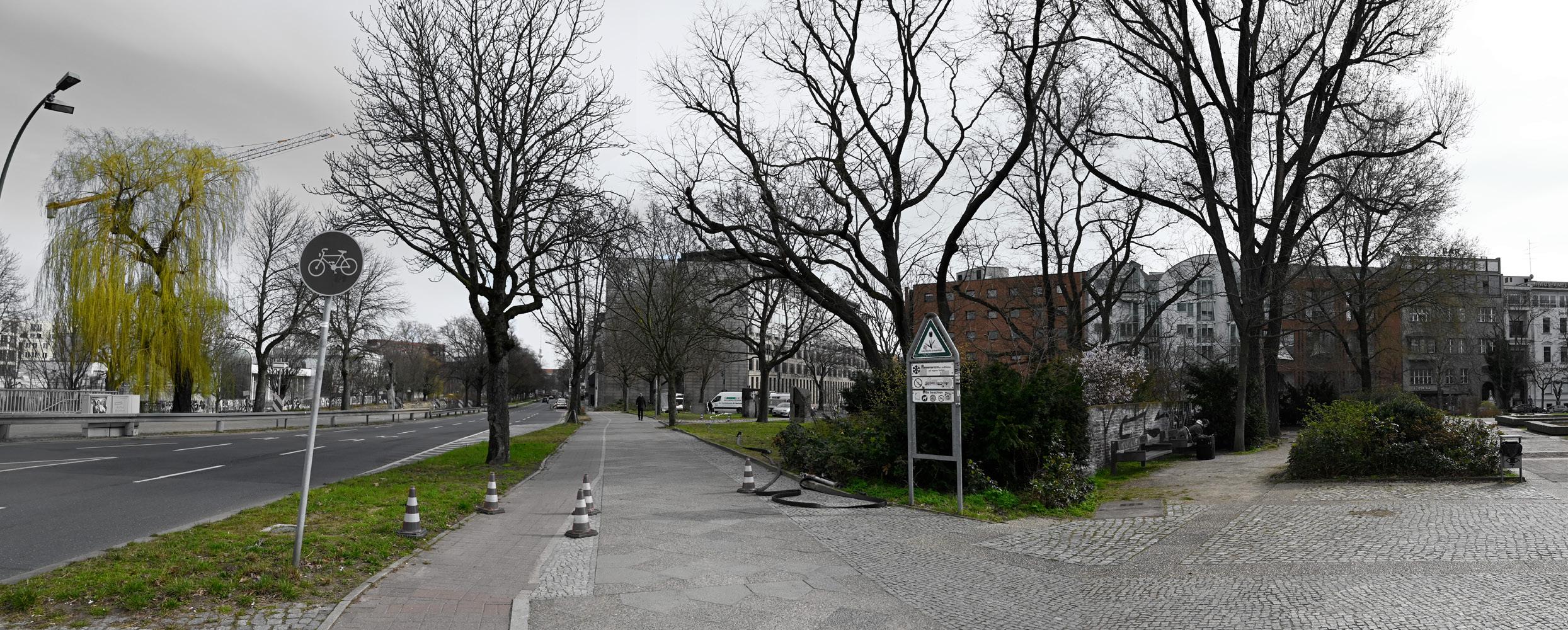
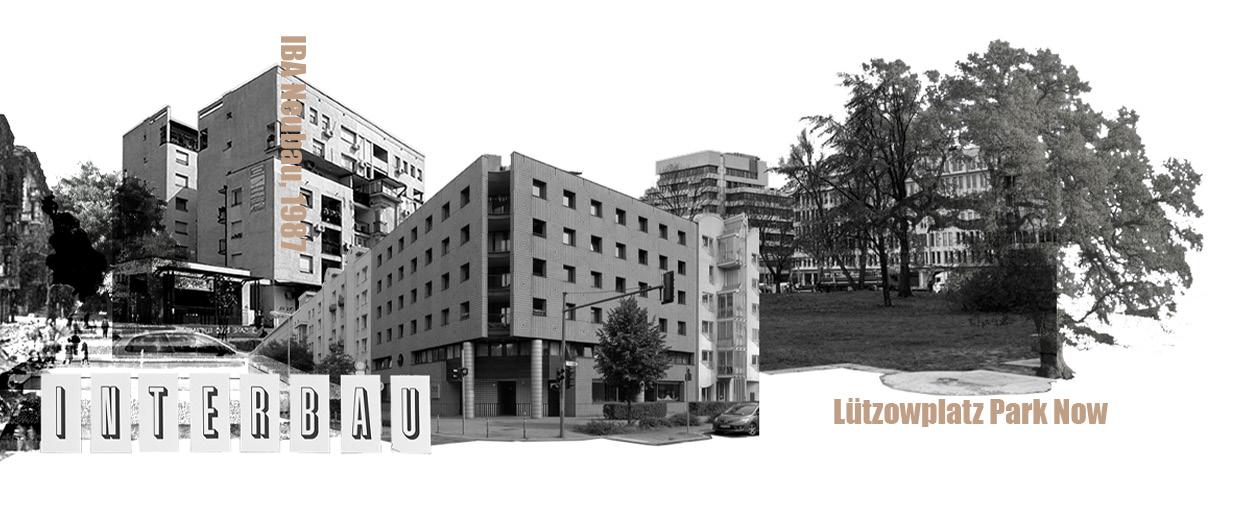
The history of IBA Neubau in Lützowplatz, 1987, as the foundation of critical reconstruction, they were respecting (or reintroducing) the city’s original urban street plans, as well as forming socially compatible preservation and resident-centered modernization of existing buildings
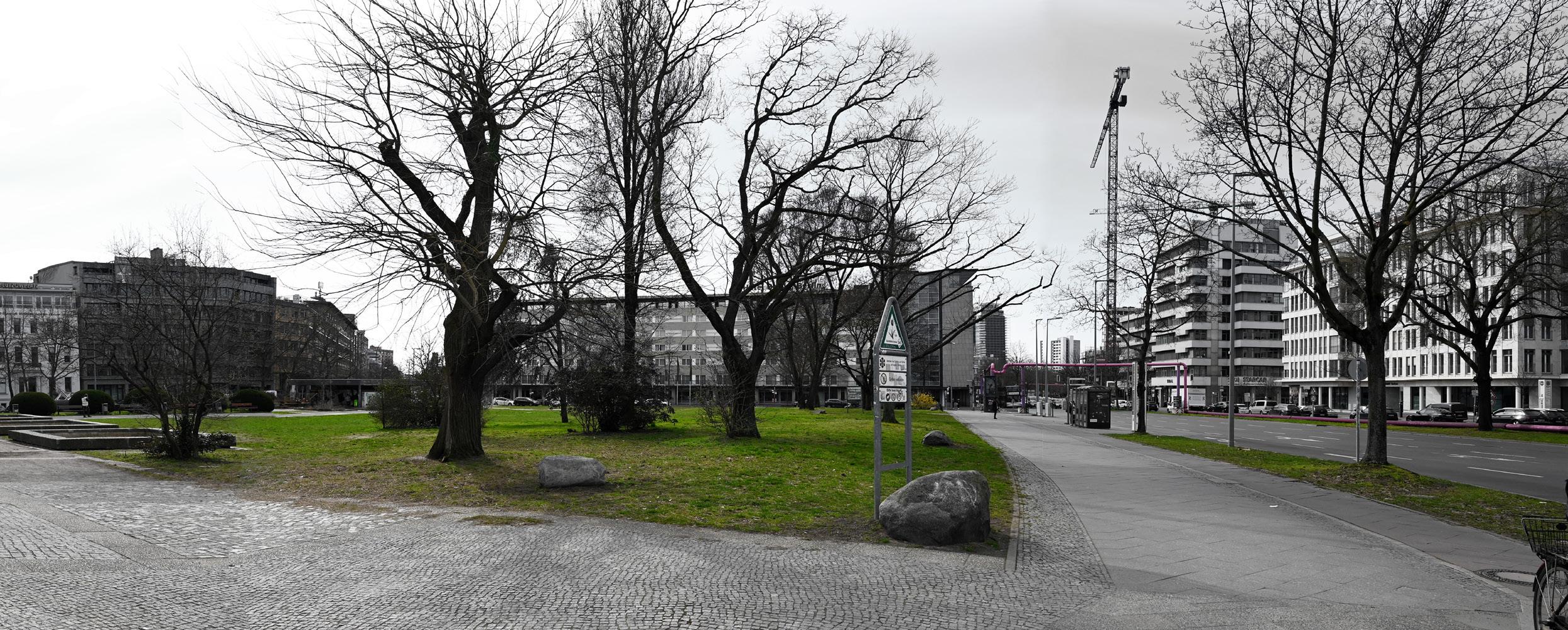
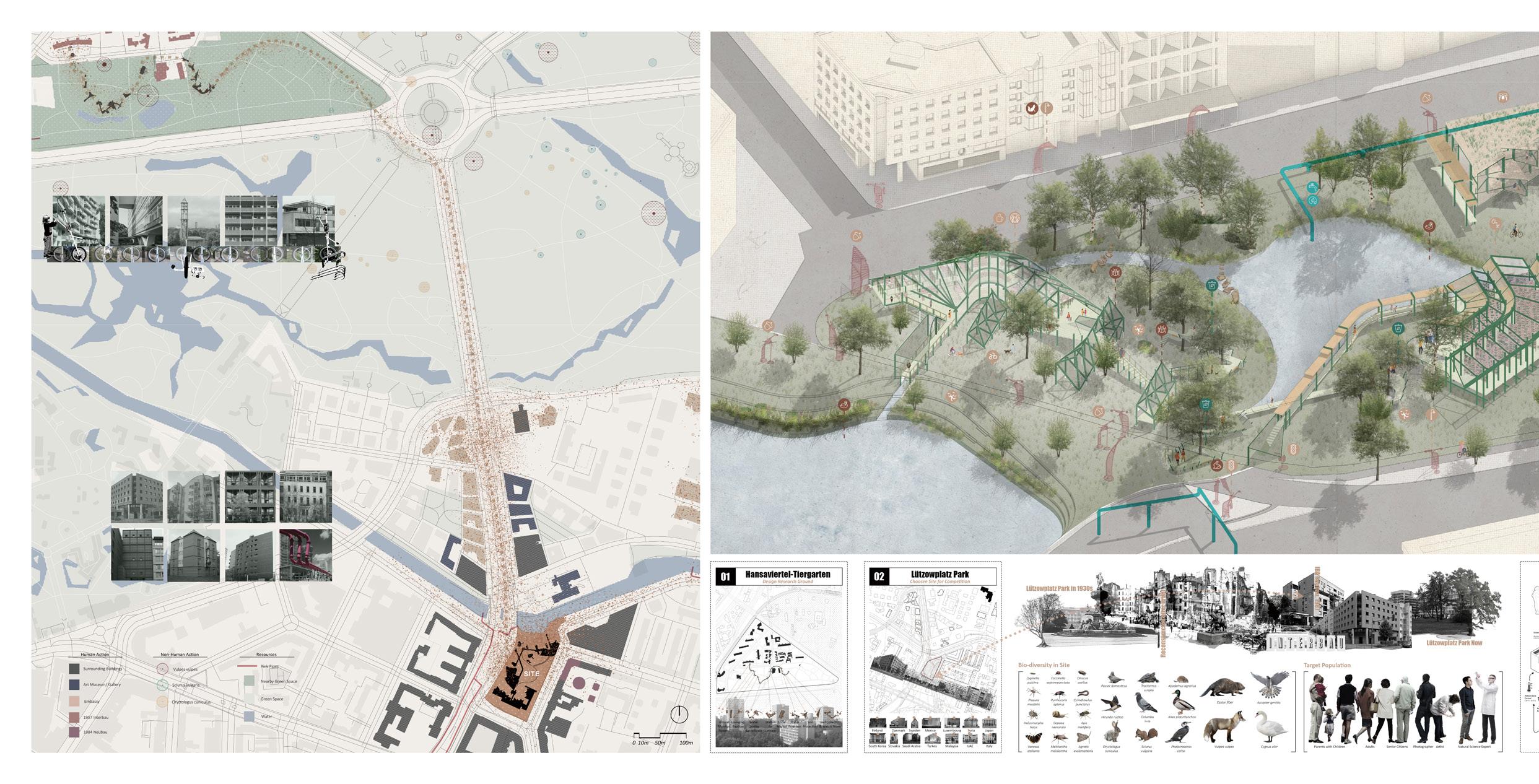

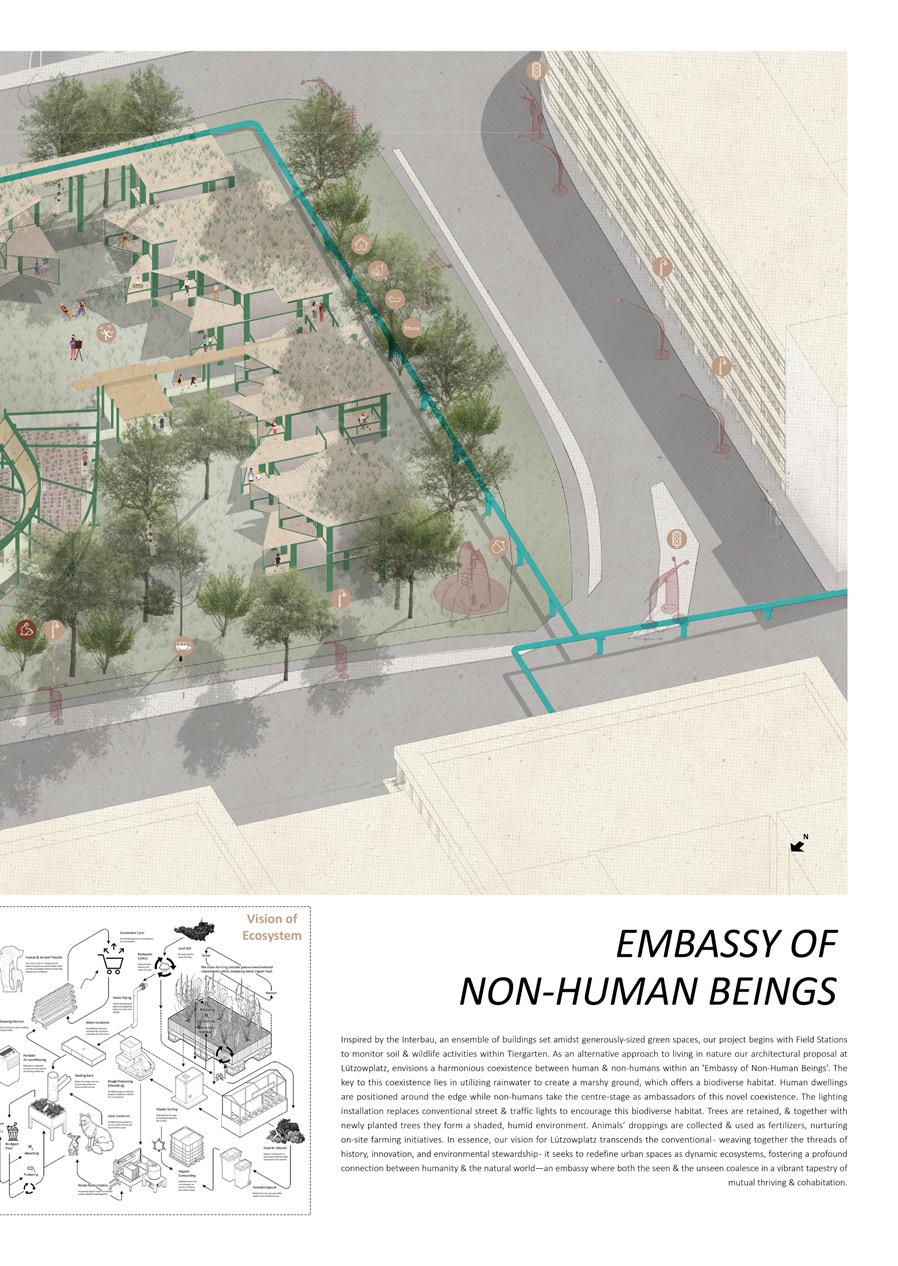

AIV Competiton | Overview
Inspired by the Interbau, an ensemble of buildings set amidst generously-sized green spaces. The competition scheme is advocated to approach to living in nature our architectural proposal at Lützowplatz, envisions a harmonious coexistence between human & non-humans within an 'Embassy of NonHuman Beings’. Our vision for Lützowplatz seeks to redefine urban spaces as dynamic ecosystems, fostering a profound connection between humanity & the natural world—an embassy where both the seen & the unseen coalesce in a vibrant tapestry of mutual thriving & cohabitation.
103
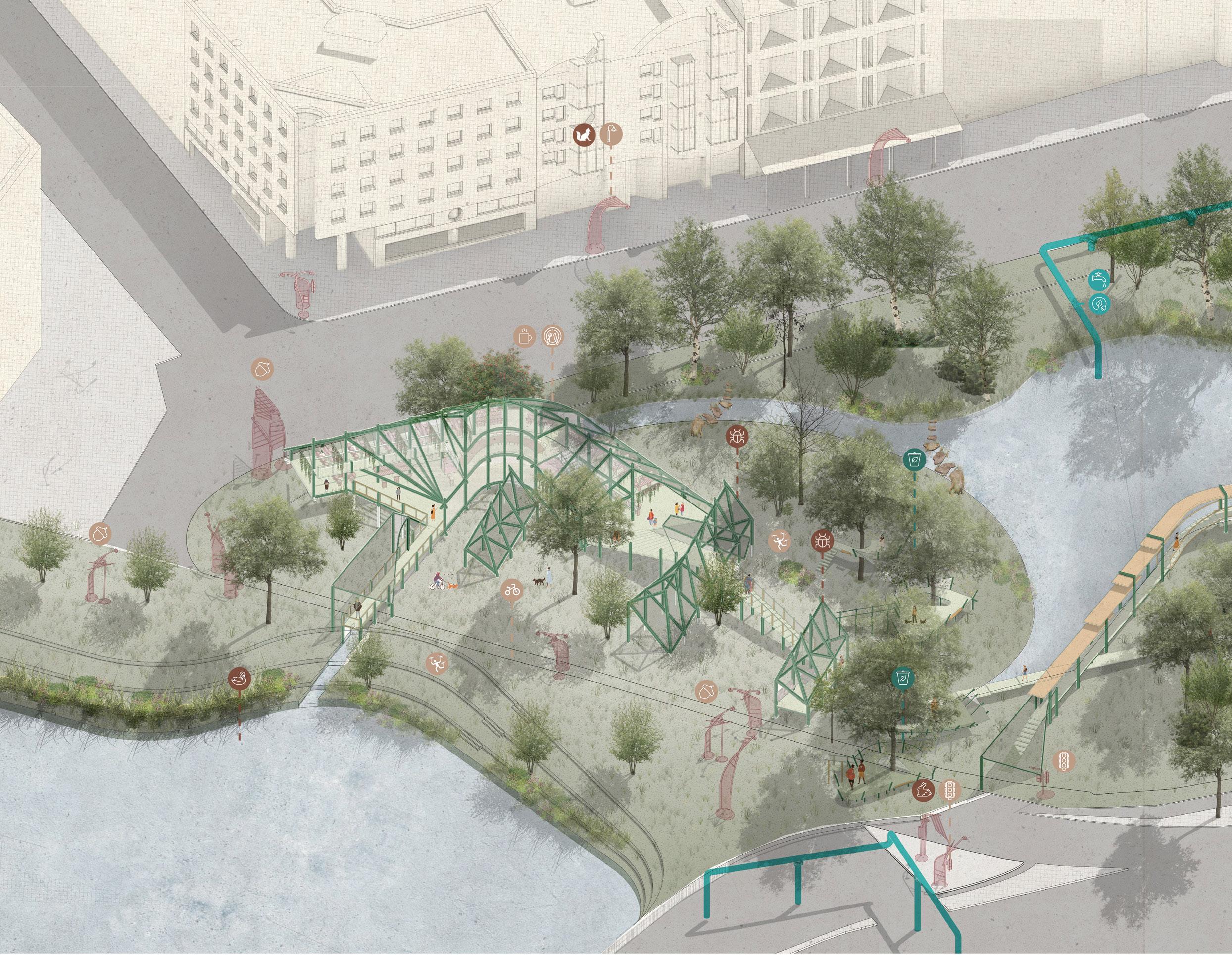
AIV Competiton | Embassy of Non-human Beings Axonometric View
The axonometric drawing demonstrates the coexistence lies in utilizing rainwater to create a marshy ground, which offers a biodiverse habitat. Human dwellings are positioned around the edge while nonhumans take the centre-stage as ambassadors of this novel coexistence. The street canopy / lighting installation replaces conventional street & traffic lights to encourage this biodiverse habitat. Trees are retained, & together with newly planted trees they form a shaded, humid environment.
104

105

PART 3 Scale of 1:500 Journey. phase 2
Expanding from Tiergarten to Lützowplatz
Via our understanding and fast design iteration for AIV competition, contexts of Lützowplatz Park are woven together the threads of history, innovation, and environmental stewardship. Through this comprehensive approach, Lützowplatz is reimagined as a dynamic space that bridges its historical roots with forward-thinking designs and sustainable practices.
In the second phase of this chapter, we continued the proposal of a nature-dominated landscape integrated into the urban tapestry, blurring the boundaries between “building” and “park” through iterative model-based design. Hence, a hybrid network is shifted to envision a new paradigm of urban living rooted in ecological harmony between human and nonhuman beings. This approach leverages iterative model-based design techniques to evlove and expand upon initial concepts, ensuring that the transition between built environments and green spaces is seamless and organic.
The design is informed by framing the enclave as a test bed of the city of Berlin. Lützowplatz Park, although contained, inevitably creates a relationship of superimposition to the rest of the city, as well as within its own territory. This means that this enclave becomes a ‘laboratory’ for spatial exploration of a relative organisational principle that operates at multiple scales, adding to the uniformity of non-human embassy as a coherent collection of spaces.
As Oswald Mathias Ungers showcased in his book, ‘Berlin: a Green Archipelago’, that: "collective form and concepts for a city in a garden play into the creative search for new interplays of infrastructure, landscape, and city". This attitude reinforced the enclave’s - Lützowplatz Parkstatus as a fully formed identity and capacity to function as a ‘city’ - constituting its own image.
107
Oswald Mathias Ungers. Rem Koolhaas & Peter Riemann. The city in the city : Berlin : a green archipelago, a manifesto (1977), 2013. Print
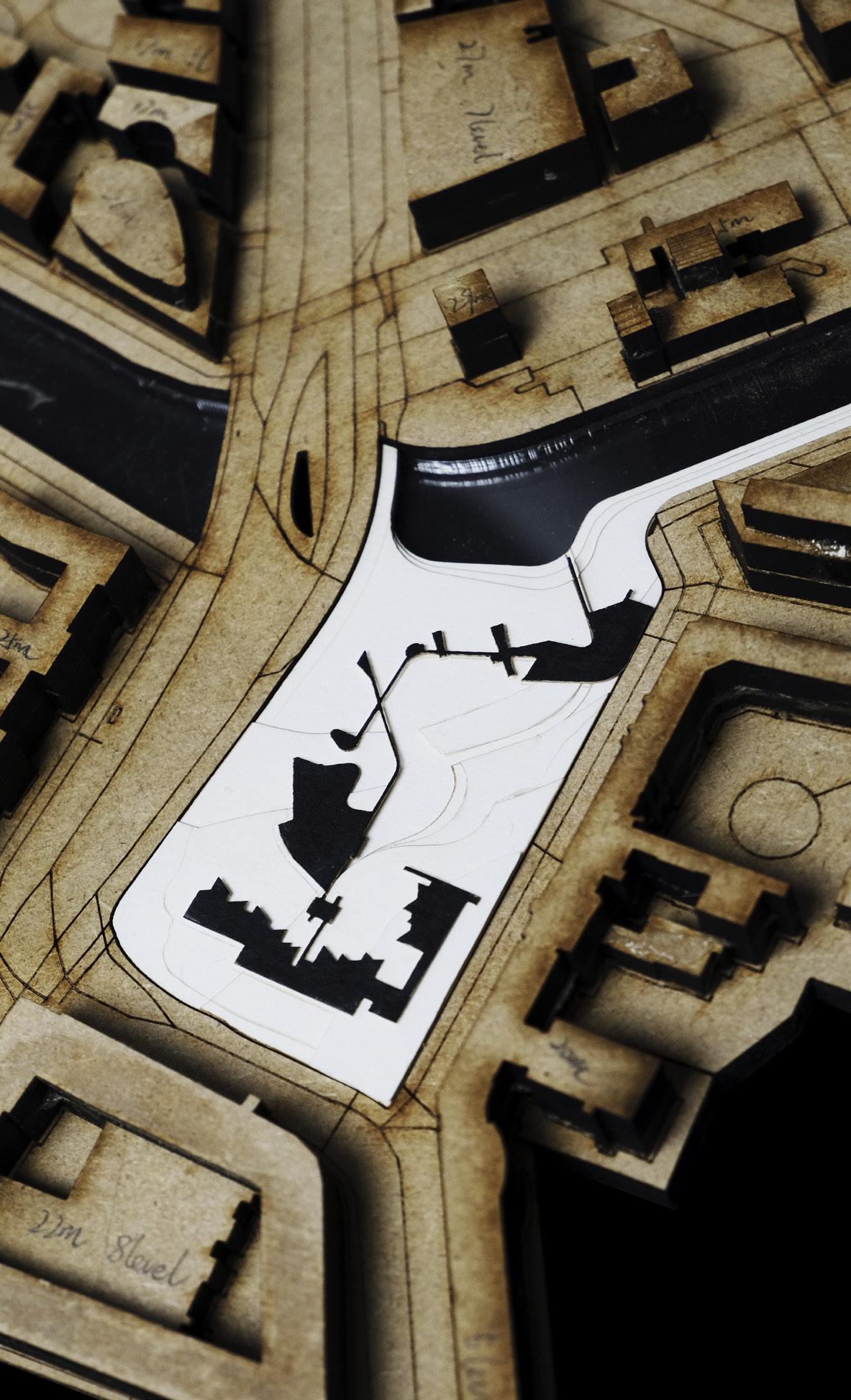
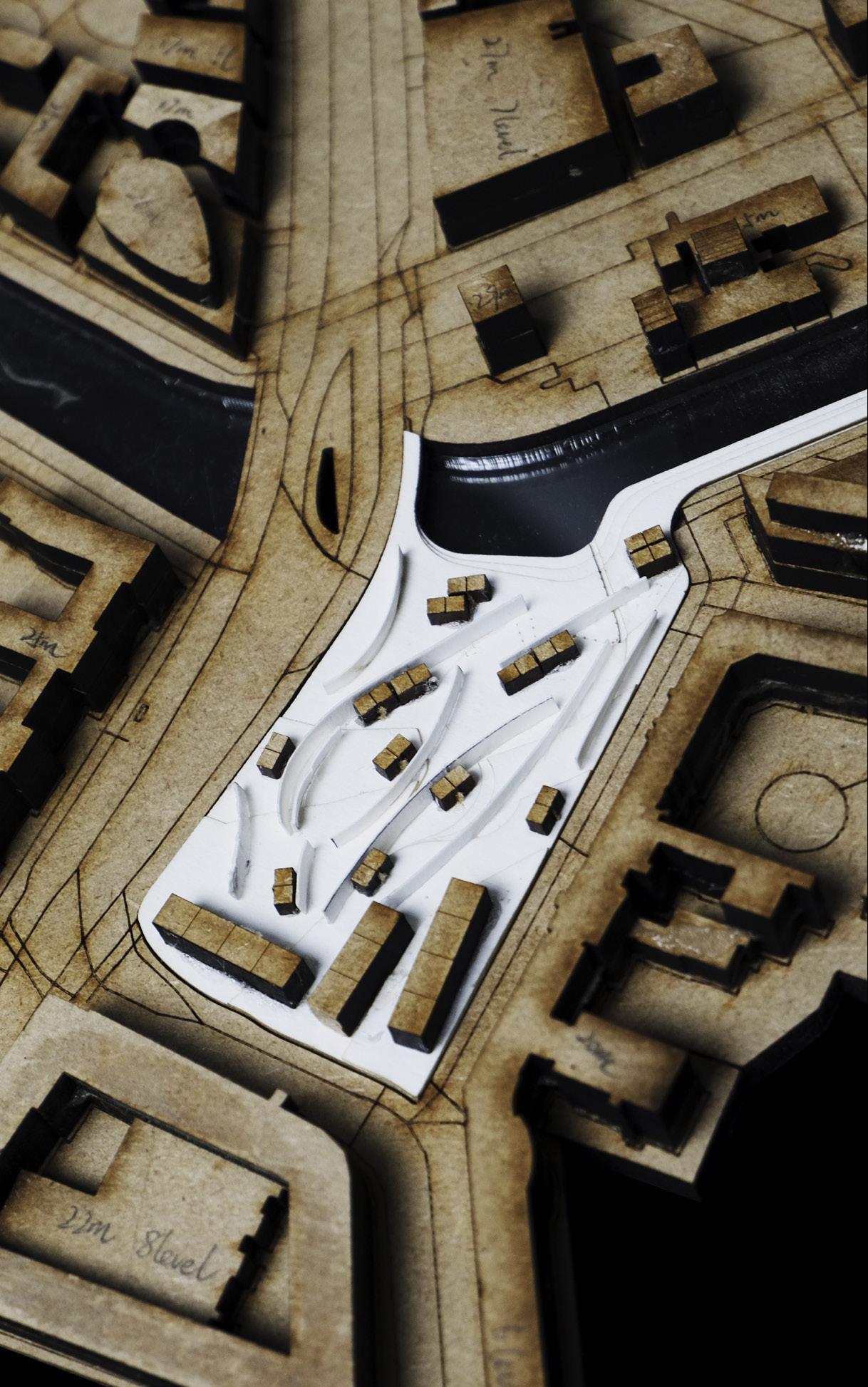
108 Competition Iteration 01
Lützowplatz | Iterations of Site


109 Iteration 02 Iteration 03
Strategy
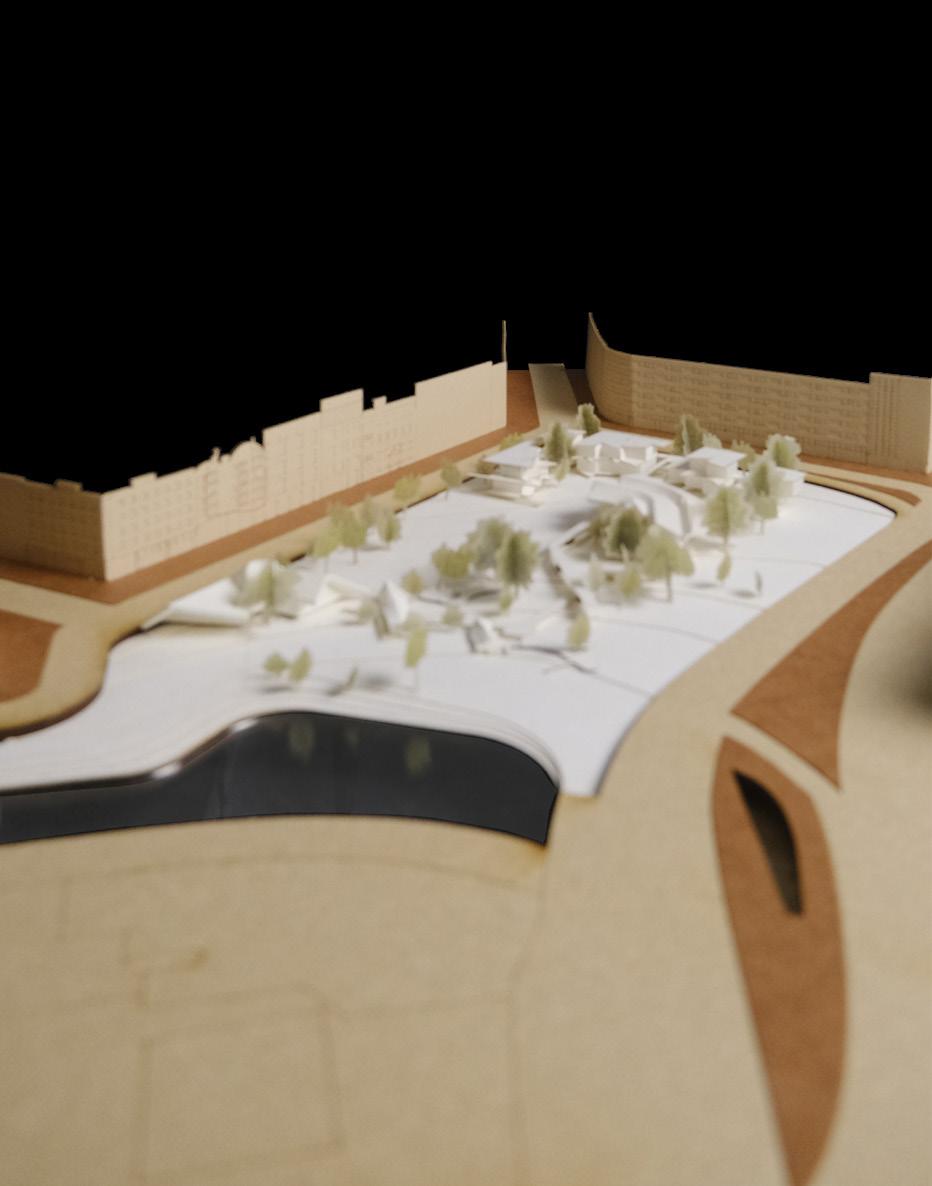
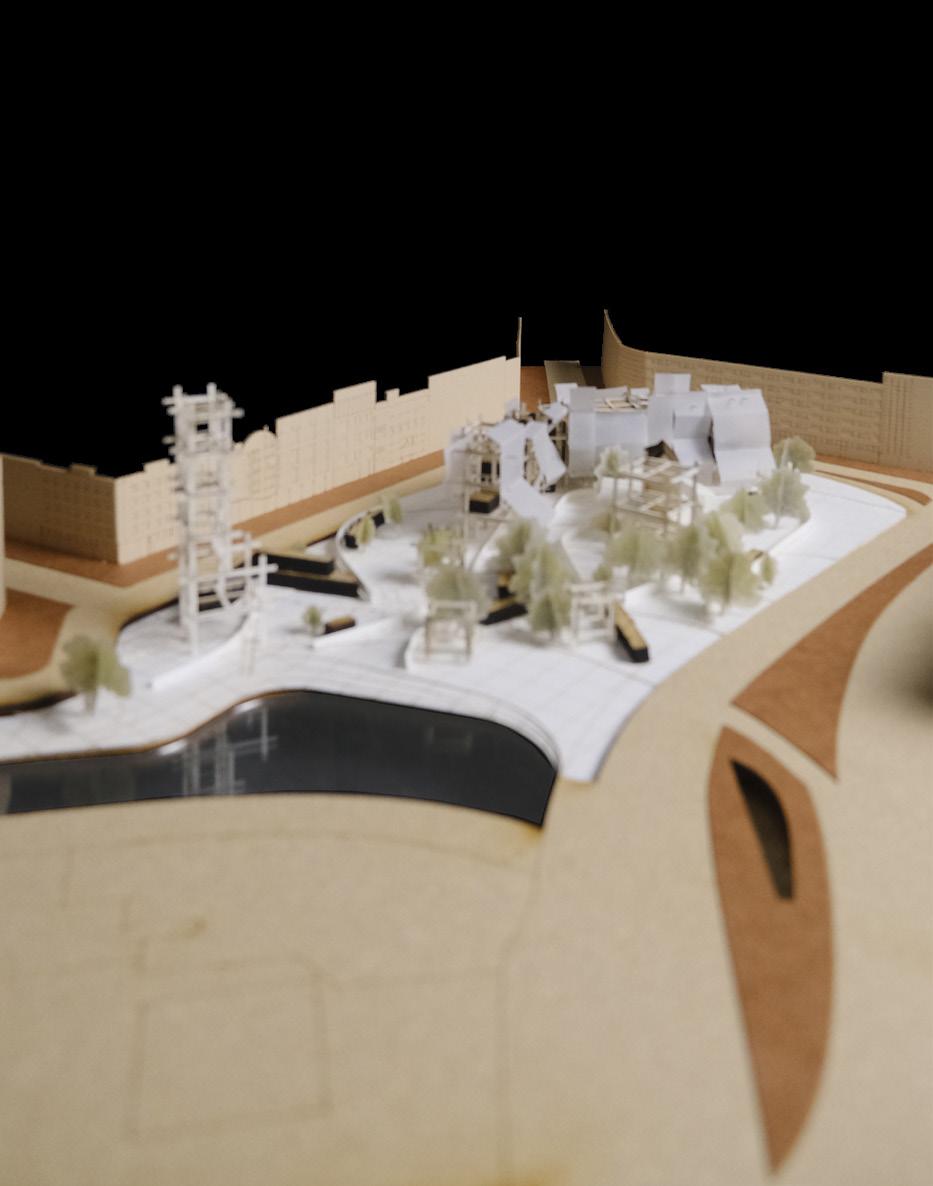

110 Competition Iteration 01 Iteration
Lützowplatz | Iterations of Site Strategy
Based on the iterations of 1:2000 physical models, we looked into a smaller scale of 1:500 that allows for a closer examination of architectural details and spatial relationships. This shift in scale provides a more granular view of how individual elements within the overall design integrate with each other and with the surrounding environment, focusing on enhancing functionality and aesthetic appeal while maintaining ecological sensitivity.
At this scale, we can delve into specific aspects of building architecture, landscaping, and site arrangement, making it more accurately positioned within the site fabric.


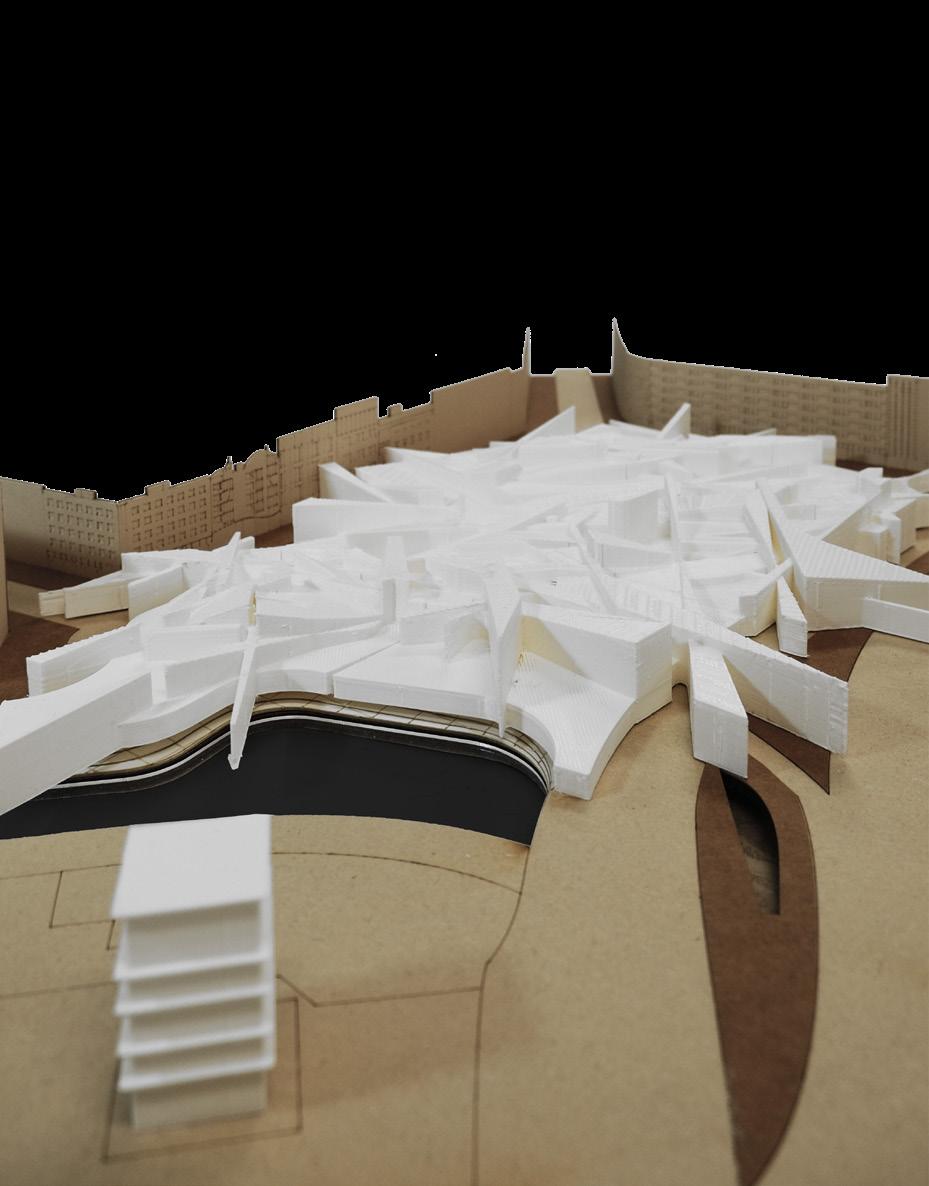
111 Iteration 02 Iteration 03 Final Scheme

Plan Iteration | AIV Competiton
The competition plan is the first attempt of non-human embassy. By introducing field stations, this strategic placement of green infrastructure and designed residence helps to create a continuous ecological route, starting to transform the area into a dynamic ecosystem where ecological processes can flourish alongside urban life. It provides food for the coming design iterations.
112

Plan Iteration | Overlap 1
Based on the iterations of 1:500 physical models, we overlapped photos of very top view to observe between multiple points of view poised by repetition and iteration. A dialogue is drawn to trace aspects of lines, every reiterated drawing is a refinement and unraveling of the compressed spatiality present in the overlapped site context.
113

Plan Iteration | Process Drawing
Via extraction of potential lines, the process brings the quality and urgency of instant involvement with the site in view. This technique draws the possible plan closer; rather a concious control, this drawing leaves its status as one thing (its representational role), making it intuitivly tangible, revealing the direct relationship with site context extrapolated through the drawing processes.
114

Plan Iteration | Overlap 2
Again, the process drawing is overlapped on the site map. The whole Lützowplatz Park in the drawing is no longer visually representational of its source material, becoming a mediation of inherent and observed architectonic intent. Spatial layers embedded in the sketch is observed and speculated. We begin to extract spatial information within it.
115

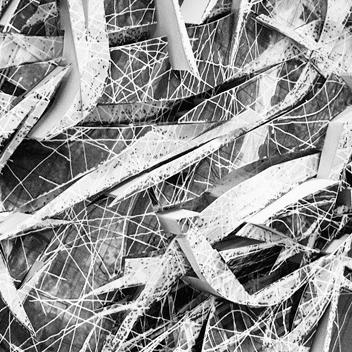
Plan Iteration | Manipulation
At this stage, manipulation is not pulling up exact architectural form or details but rather in search of the architectural capacity of what has been designed. As the process of practice, we catch rhythm, proximity, the proportion of solid and void to form landscape and potential spaces.
116
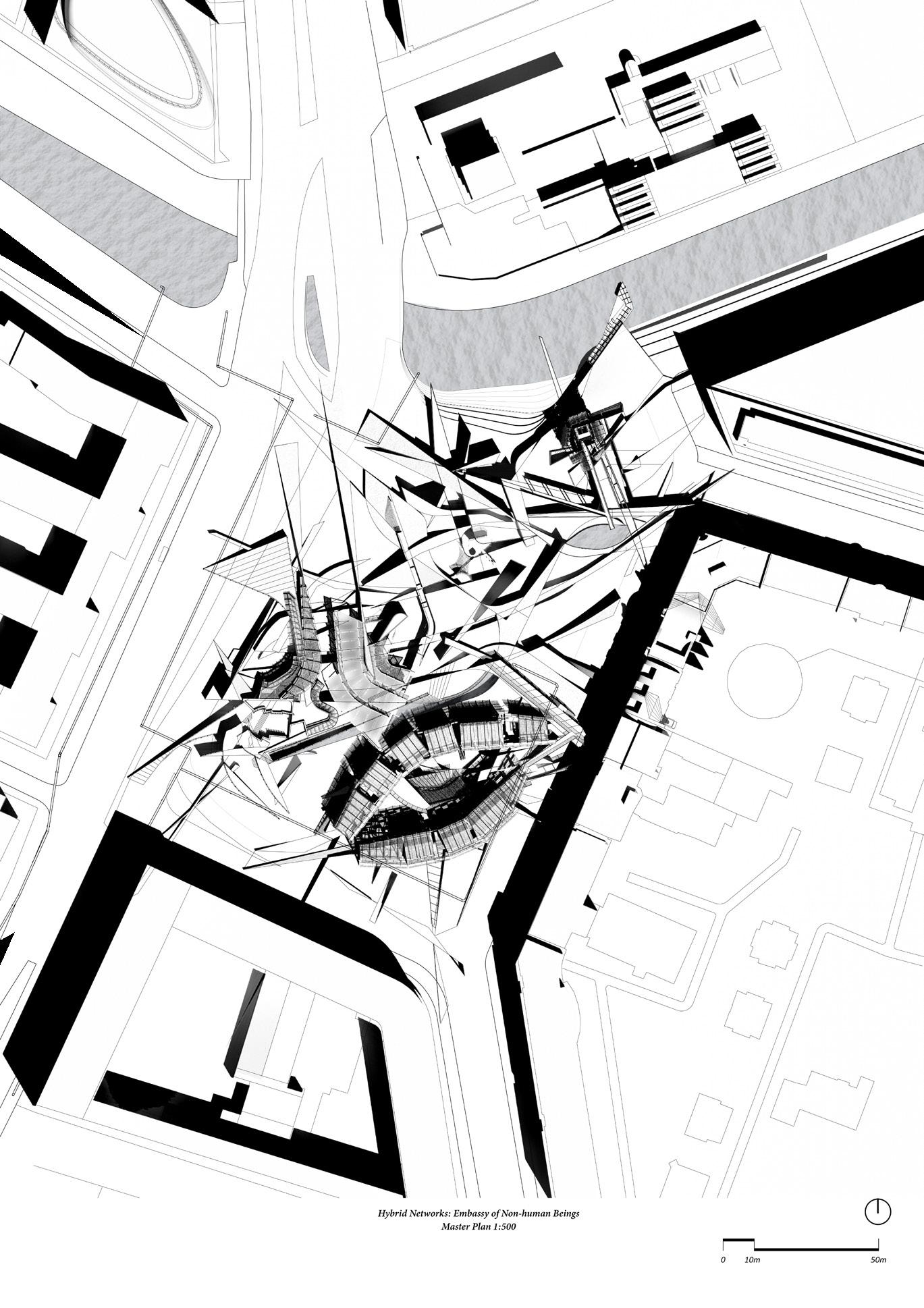
Plan Iteration | Final Design
The completion of plan showcases the whole picture of non-human embassy. A nature-dominated landscape is interwoven within the extracted tapestry, bird observation tower, co-exist residence and ecological laboratory are three main parts of the scheme, together, these components form a cohesive strategy, putting ecological considerations at the forefront of urban planning and design.
117

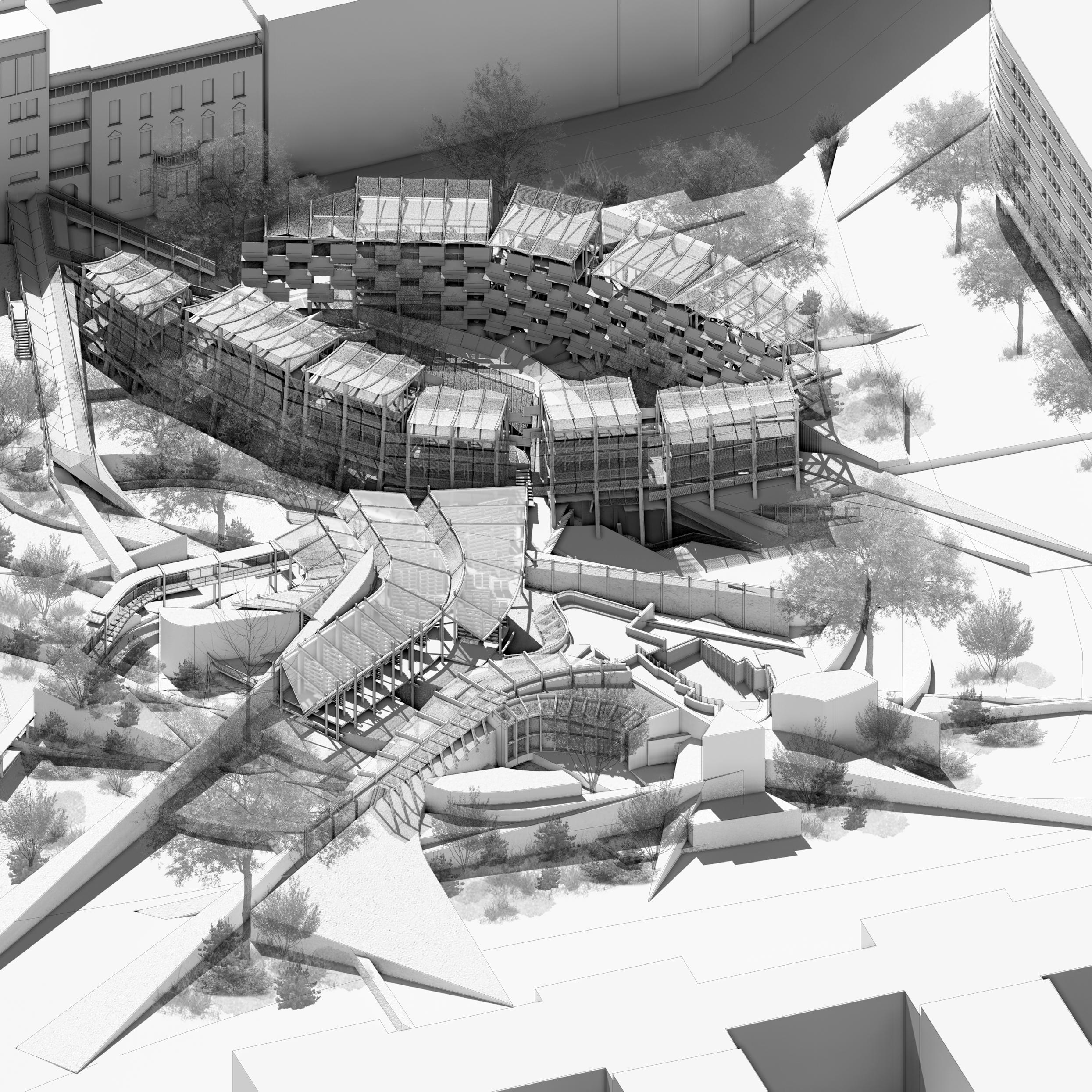
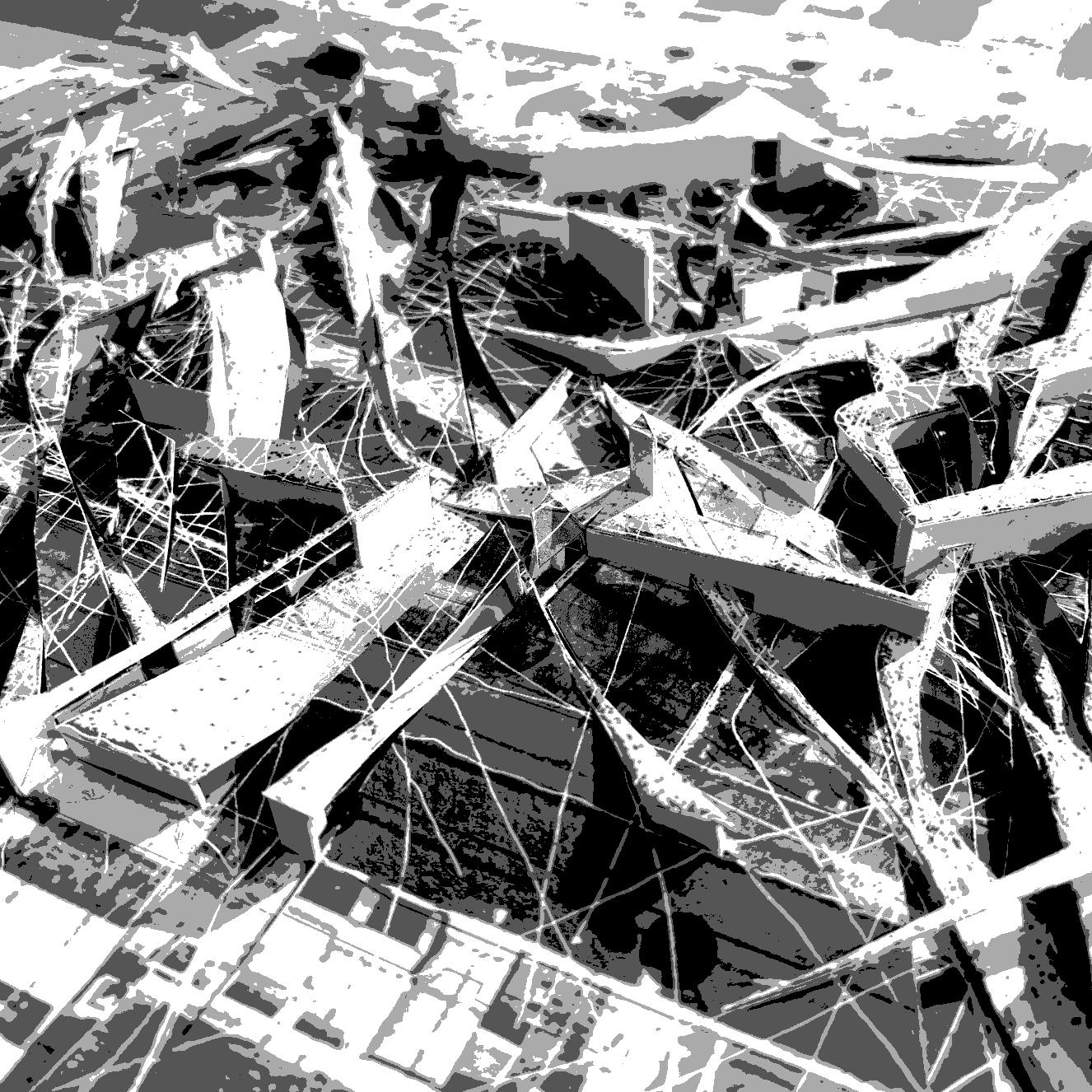

When we look back onto the overall theme of the Non-human Embassy development in Lützowplatz Park, the expanded journey from Tiergarten formulate the frame that bridges the boundary of built environment and natural/park reserve to create a potential space integrating human and non-human as a common interest.
Through our fast design iterations based on a series of 1:2000 and 1:500 physical models, the non-human embassy explores different dimensions, aiming to ensure the creation of a space that harmoniously blends urban development with natural habitats. Derivation through this method brings the design closer in function and theme; it makes it tangible in a way and reveals a comprehensive range of design possibilities, yet highlights the quality and urgency of the non-human embassy scheme.
As an utterance of the system, a viewing of the immanent connection, the coherence from journey to design constitutes complexities it obtains. Hybrid networks of human and non-humans are thus transformed to envision a new paradigm of urban life rooted in ecological harmony between humans and non-humans. We believe this is a rather successful methodology for its iterative, integrative, and inclusive. The proposed model goes beyond sustainability as an abstract ideal, showcasing practical implementations that make ecological principles central to urban living. Each element is considered within the larger ecological and social context to ensure the integrity of the system is maintained.
121
Postscript
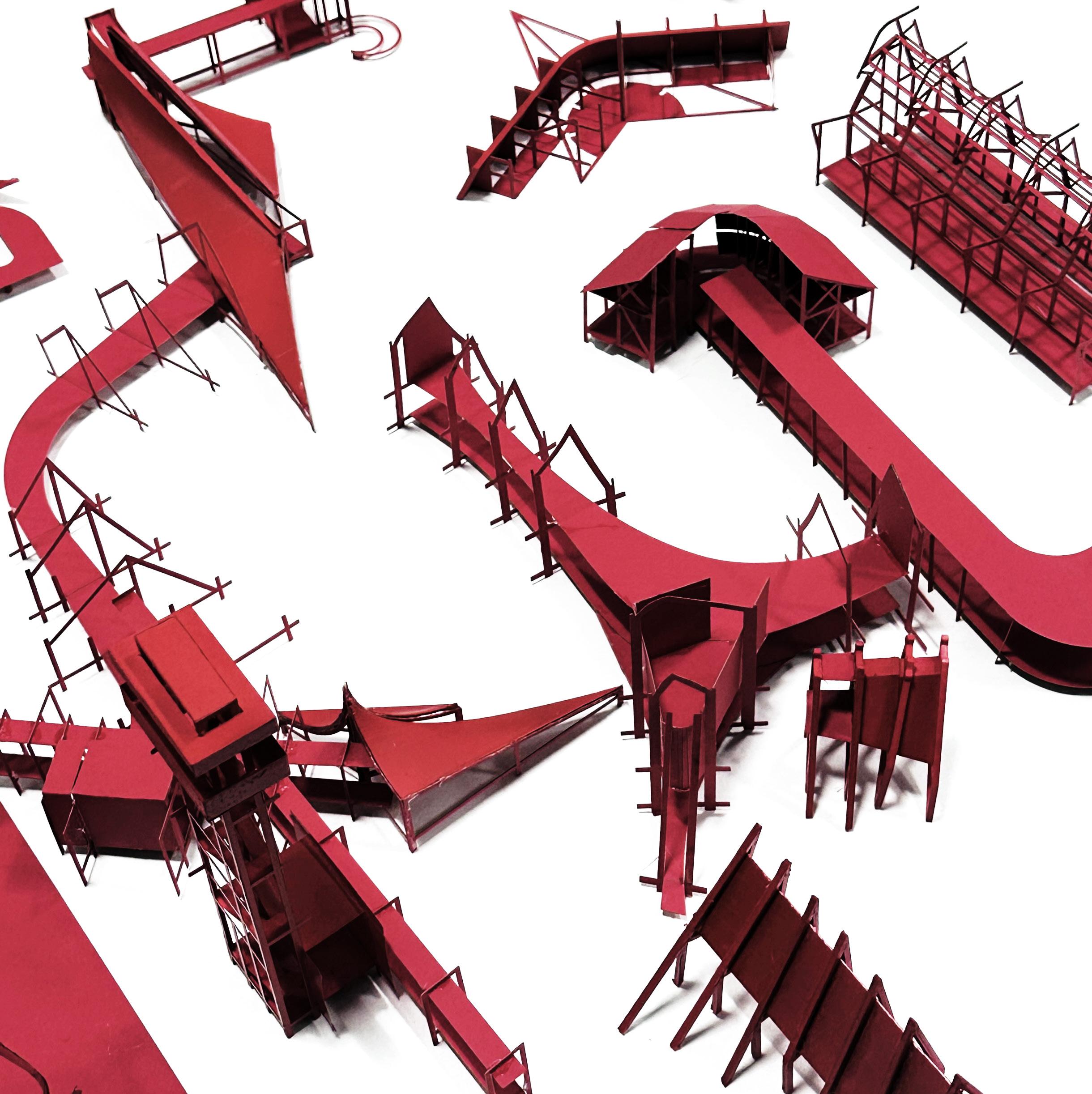
Tectonics
From Field Stations to the Embassy of Non-human
Based upon the exploratory and creative groundwork forehand , we engaged in iterative processes that were meticulously reviewed and critiqued in the context of the work completed during semester 1. This process was particularly focused on the structural aspects of our design, aiming to refine and enhance our approach as we moved forward. In our pursuit to integrate the perspectives of non-human entities into the narrative, we continued to evolve our design language and features, identified as pivotal throughout the proposal.
Our approach is rooted in sustainability and the development of strategies that are both effective and appealing. The process began with Field Stations in the first semester, which served as the foundational elements for our structural considerations. These stations provided the necessary insights to inform and refine the rest of the design scheme, enabling us to contemplate and integrate sustainable living practices that support a diverse range of life forms. This holistic approach not only respects but actively incorporates the presence and needs of various species, aiming to create a harmonious environment that nurtures all inhabitants.
In this chapter, the technical aspect of our project was grounded in detailed drawings and model-making processes, which were crucial in bringing our conceptual ideas into tangible forms. Seed storage is developed into Ecological Laboratory scheme with detailed section and combined with vertical greenhouse. At the same time, Bird Observation Tower is emerged as a developing template. It was designed to serve dual purposes: accommodating avian life and acting as a prototype to explore the nuanced interactions between human and non-human realms. This exploration was aimed at speculating and understanding how such structures could be implemented and the potential impacts they could have on fostering a symbiotic relationship between humans and non-humans.
123
PART 4 Scale 1:100
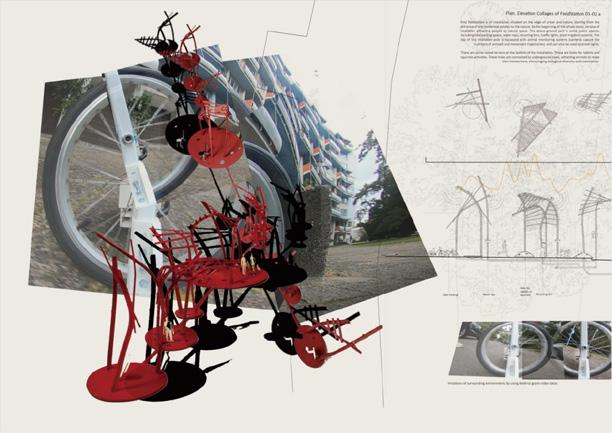
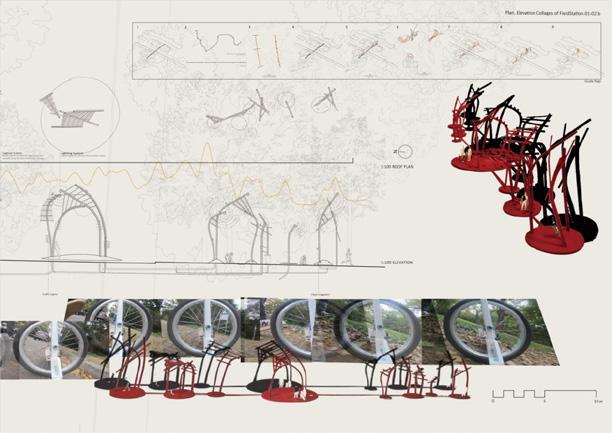
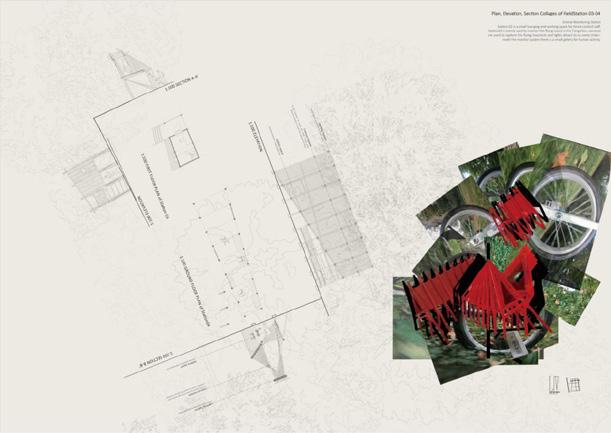

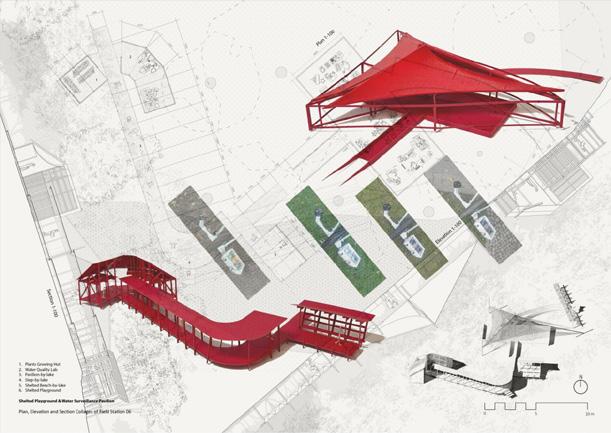
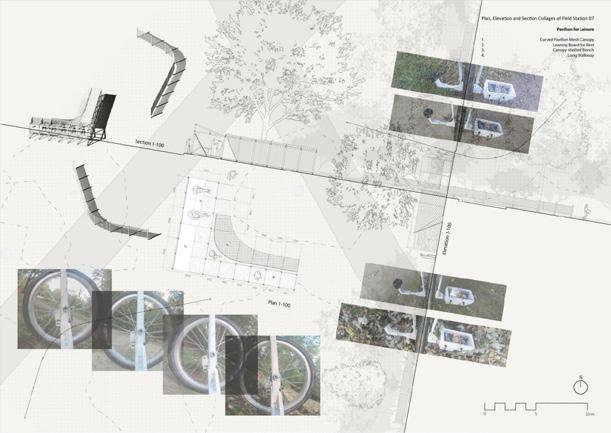

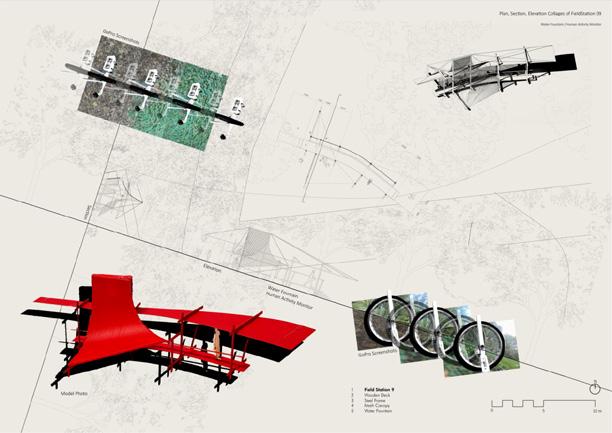
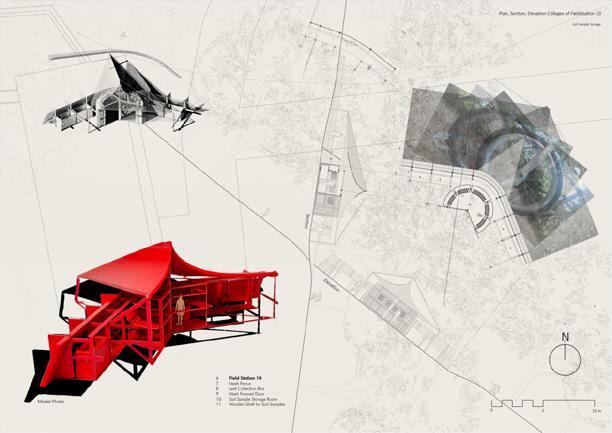

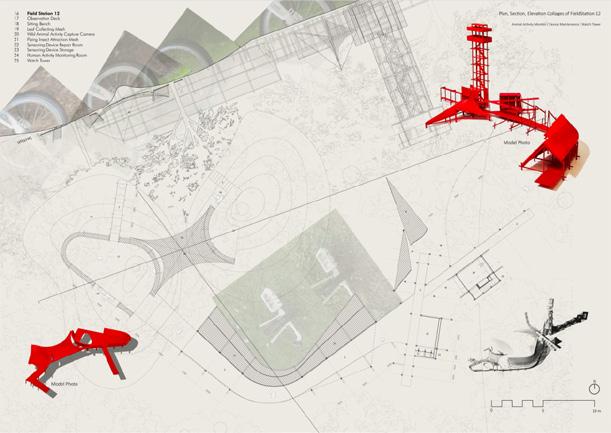
124
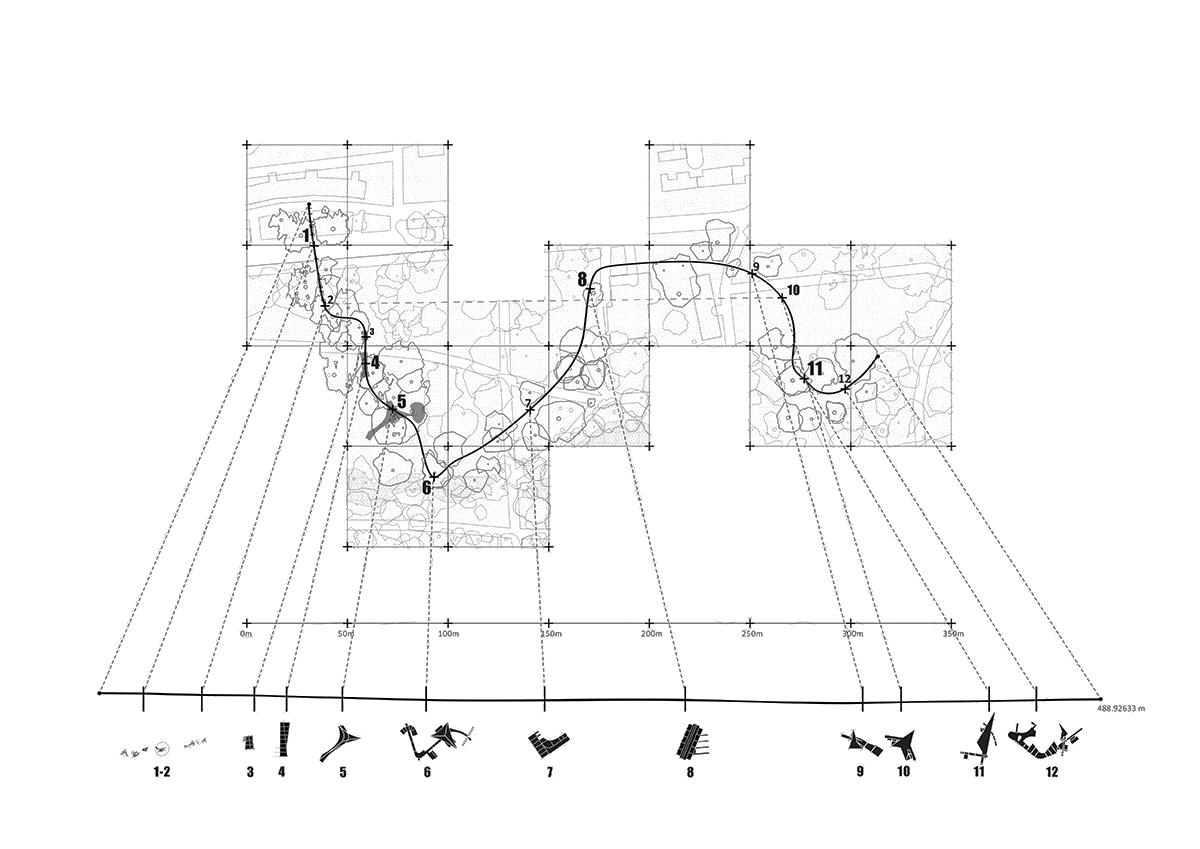
Field Station | Overview
The series of field stations we designed are strategically showcased to facilitate interactions between humans and other living creatures in Tiergarten. Each station, distinct in its function and form, adheres to a cohesive design language that blending seamlessly into the natural landscape of in-sit ecosystem.
125
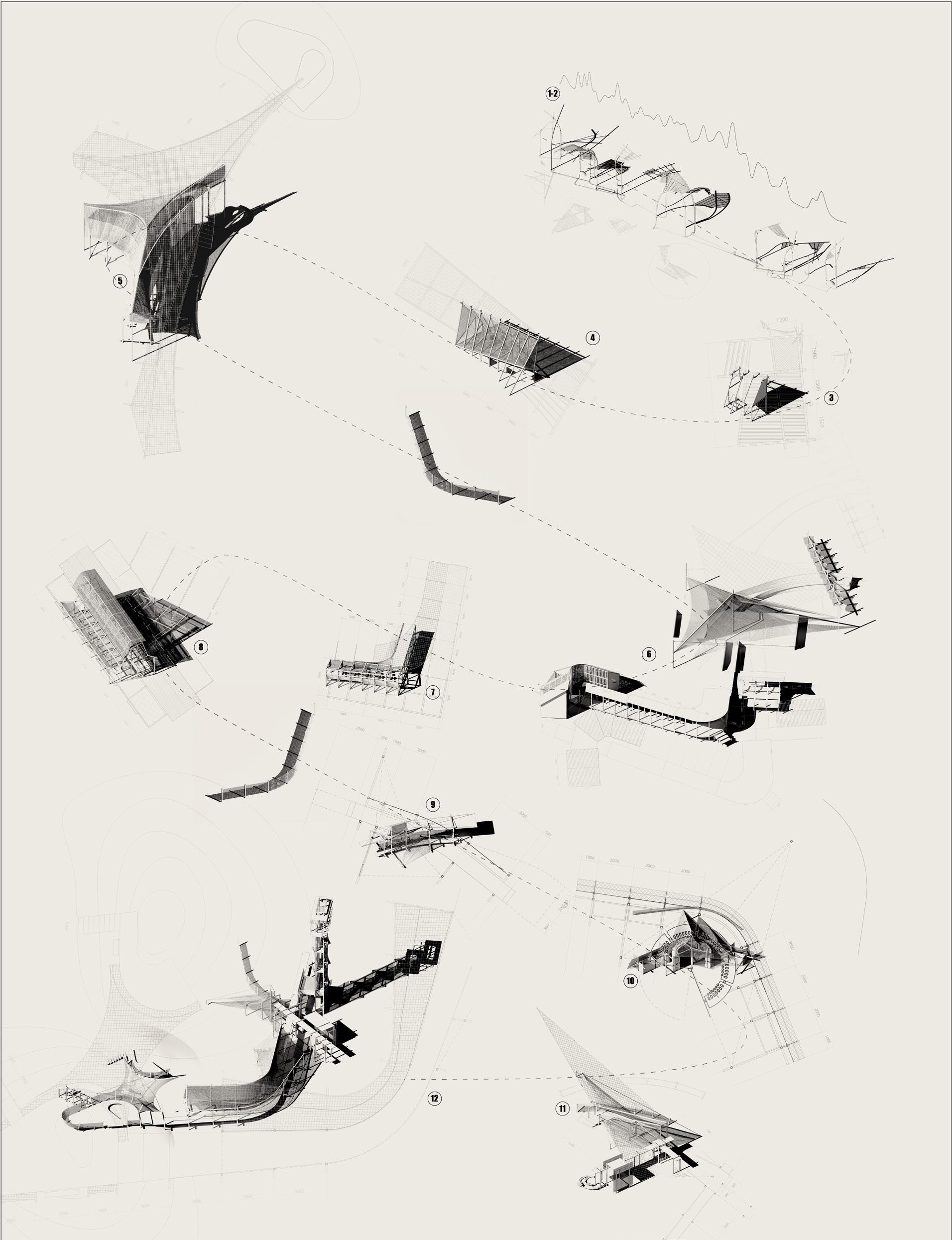
126
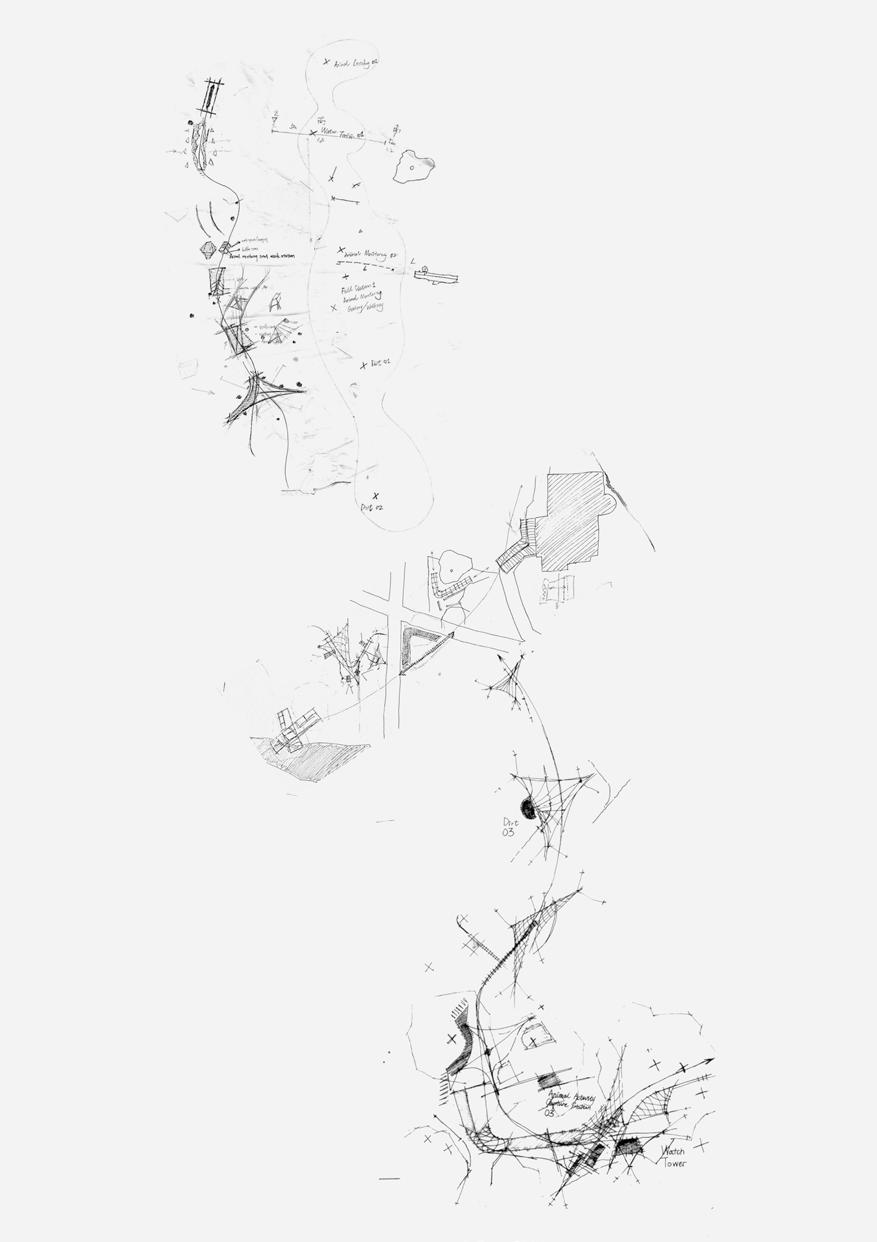
Field Station | Assembly
The thoughtful placement and design of these field stations are aimed at enhancing the biodiversity of Tiergarten, creating a series of interconnected habitats that support a variety of flora and fauna. The ultimate goal is to develop a sustainable, vibrant community ecosystem where educational and conservation efforts go hand in hand with public enjoyment and scientific inquiry.
Street Canopy
Forest Ranger Station
Birds Attraction Pavilion
Vertical Ecology Station
Sheltered Playground & Water Surveillance Pavilion
Station for Leisure
Soil Protection & Local Market
Water Fountain
Seed Storage
Animal Activity Monitor
Leaf Collection & Watch Tower
127
1-2. 3. 4. 5. 6. 7. 8. 9. 10. 11. 12.

128

Field Station | Selection 01
The street canopy is regarded the most muti-functional stations among the series of field stations, with minimum affect to the surrounding environment, not only sheltered pedestrians but also provide temporary place-to-stay for small mammals, birds and insects. It is inherited in very stage of design processes.
129


Street Light & Flying Insects Light
Feeding Spot for Squirrels & Birds
Metal Mesh for Shading
Traffic Light
Field Station | Application in Lützowplatz
The application of street canopies encourages the movement of urban wildlife populations along the green corridor from the expansive natural spaces of Tiergarten to the more urbanized area of Lützowplatz. The presence of these canopies along the track making them not only ecological attractors, but also enhancing connectivity between natural and urban spaces.


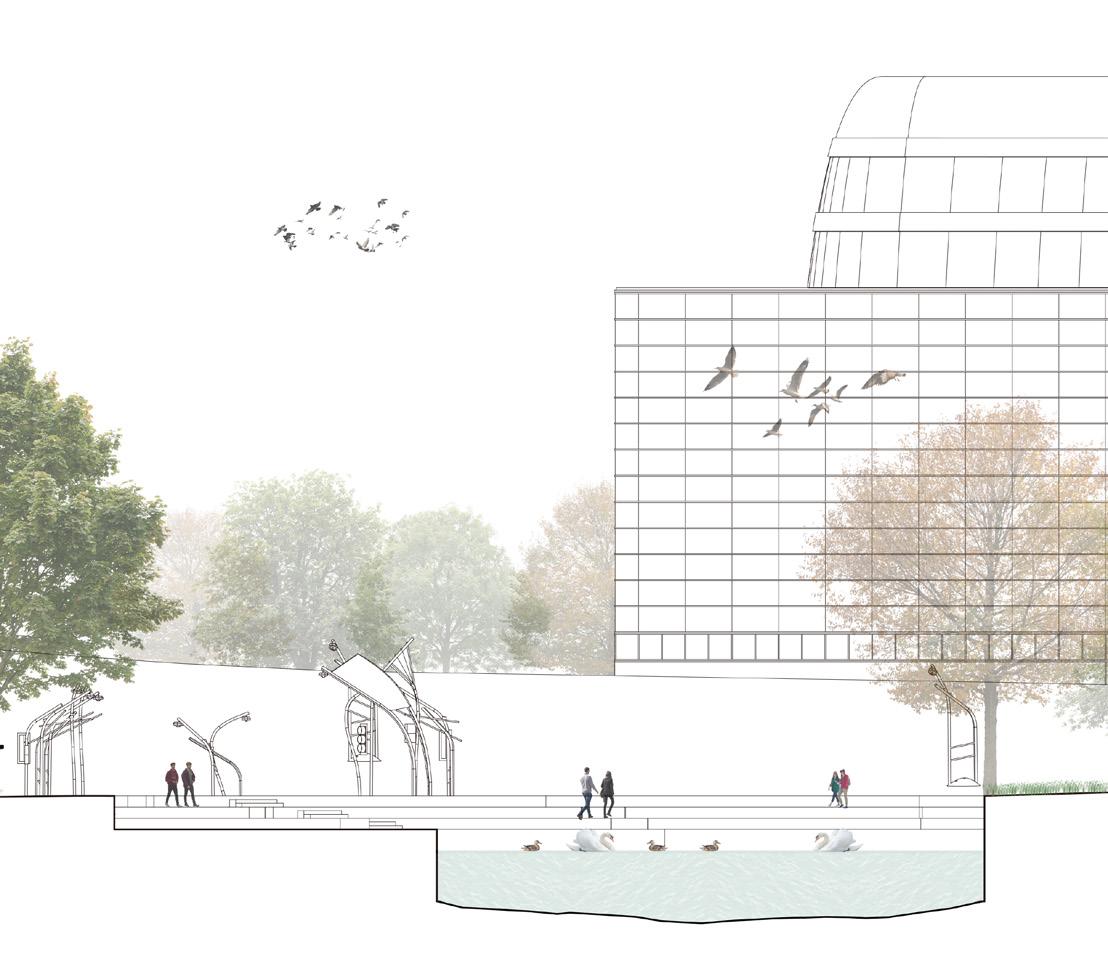
131


Field Station | Selection 02
The animal monitoring station is intentionally elevated above ground level, creating a raised platform that allows small animals to pass freely underneath. Its arcuated form is adapted to harmonize with the surrounding landscape, facilitating the integration of the station with the vertical ecology greenhouse, influencing the architectural language.
133
Field Station | Selection 03
The seed storage station is the one deeply rooted into the surrounding context of Tiergarten to be built to protect the environment for the future. The function is succeeded but with enhanced specificity and additional features to be merged into embassy of non-humans, represents a broader commitment to environmental and ecological stewardship.
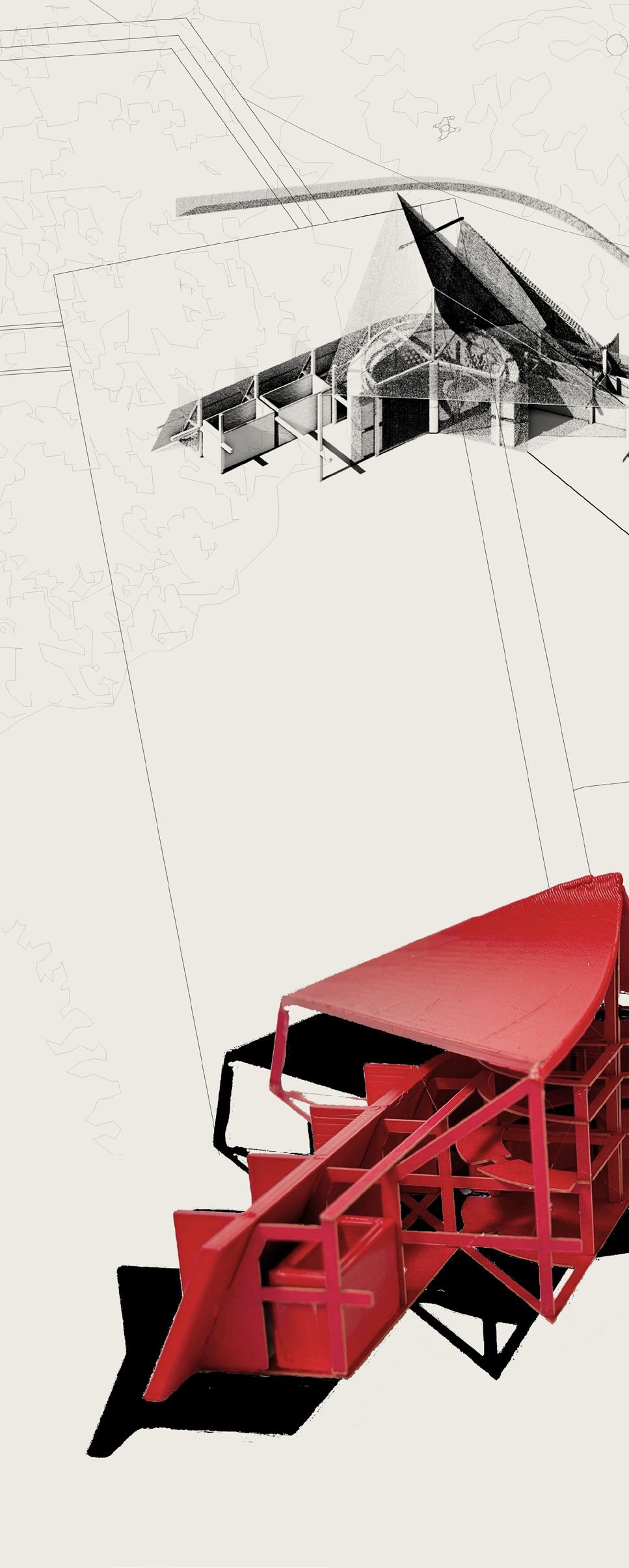
134
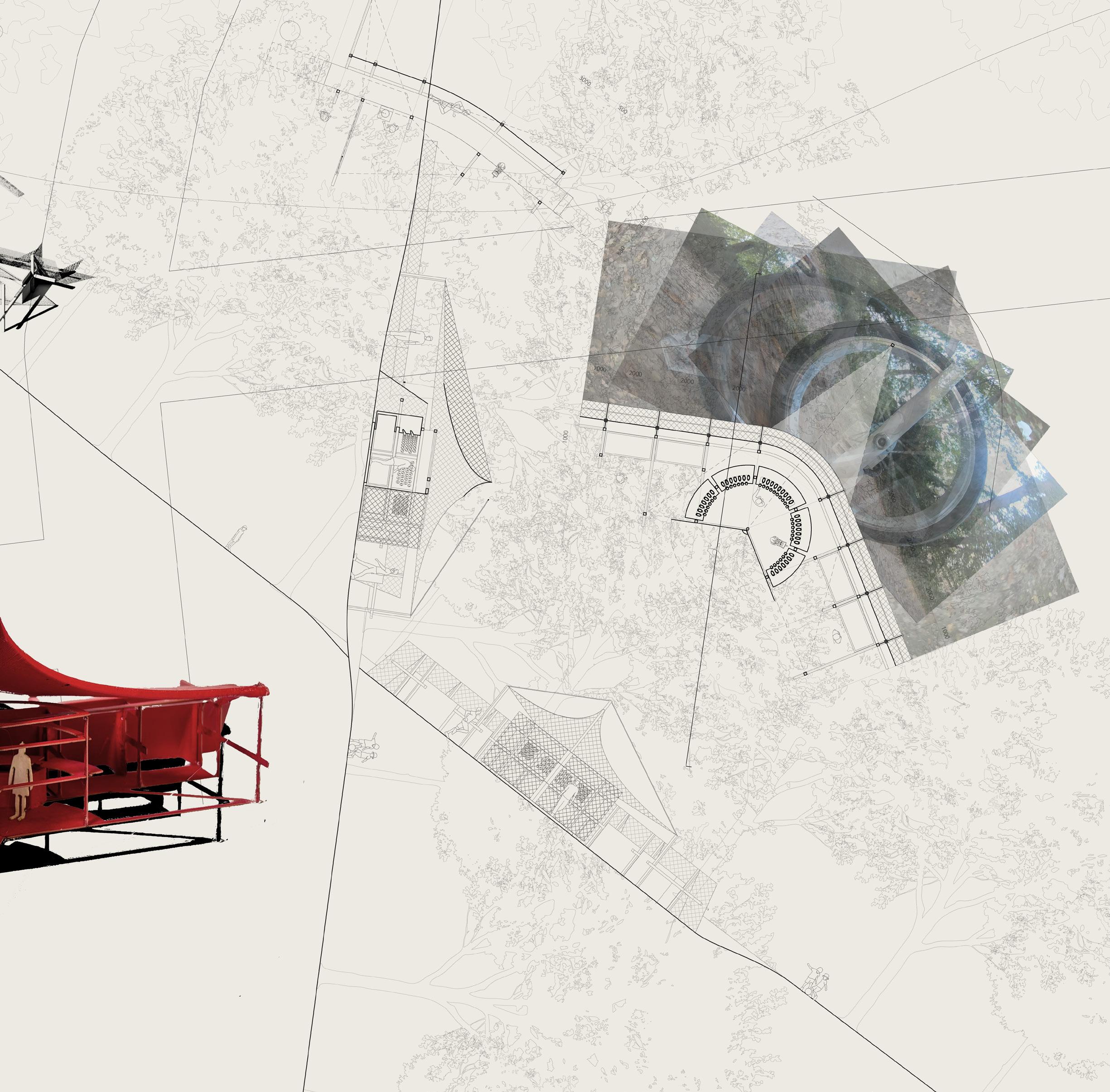
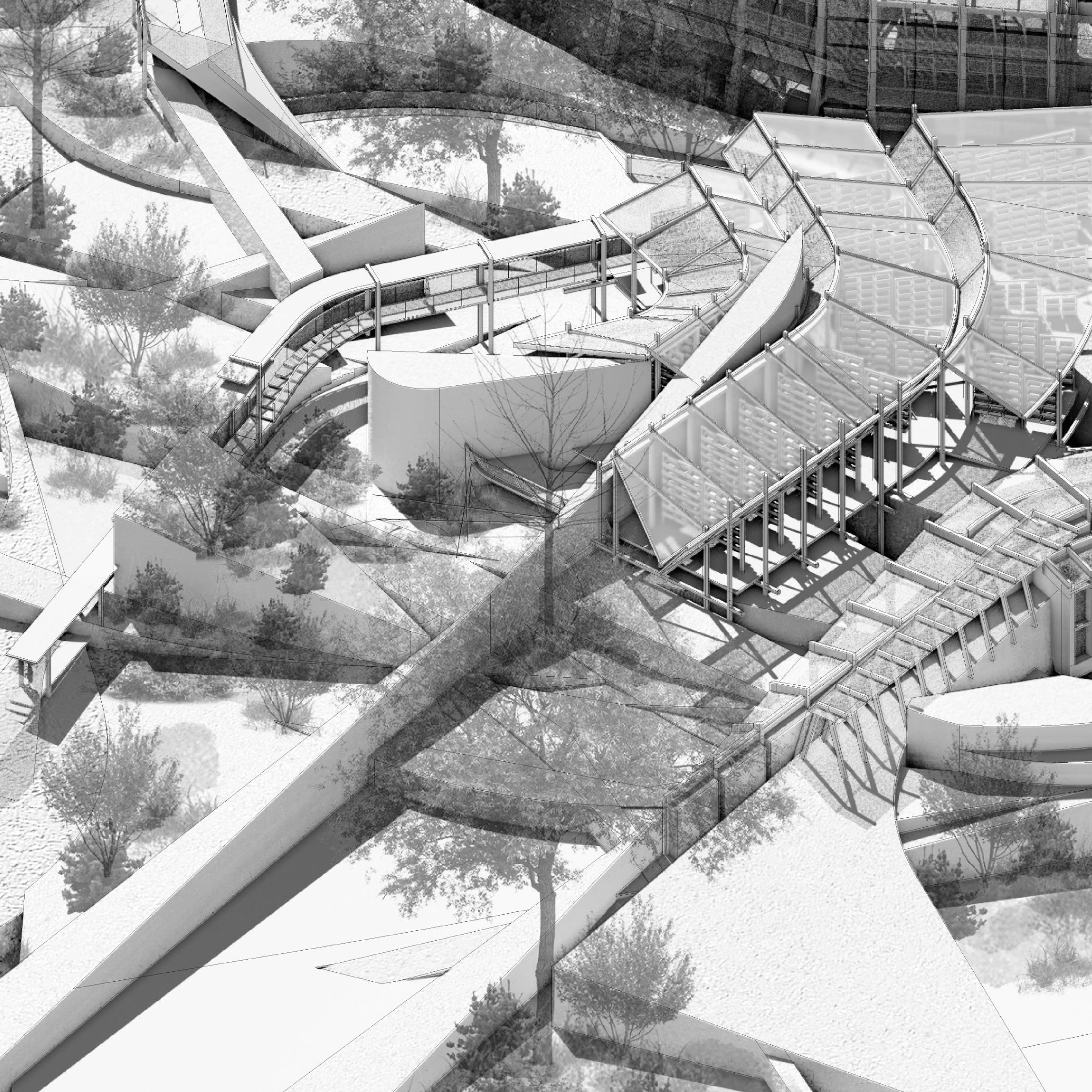



Ecological Laboratory | Integration
The Ecological Laboratory is seamlessly integrated into the natural terrain, designed as a addition to the landscape rather than an imposition upon it. This strategy includes raised platforms that are thoughtfully merged with the ground, allowing for free passage of small animals both above and in-between its structures, ensuring minimal disruption to their natural pathways and habitats.
137
Seed Storage
Vertical Ecology Station
Ecological Laboratory | Final Design
The sectional tectonics of the structure intricately collaborate with the tone of the designed landscape, this collaboration is evident in the way the structural elements are aligned with the undulation and vegetation features of the landscape, enhancing the site's ecology while serving the practical needs of the structure. It ensures that the building's presence adds value to the landscape rather than detracting from it, fostering a deeper integration with the surrounding environment.
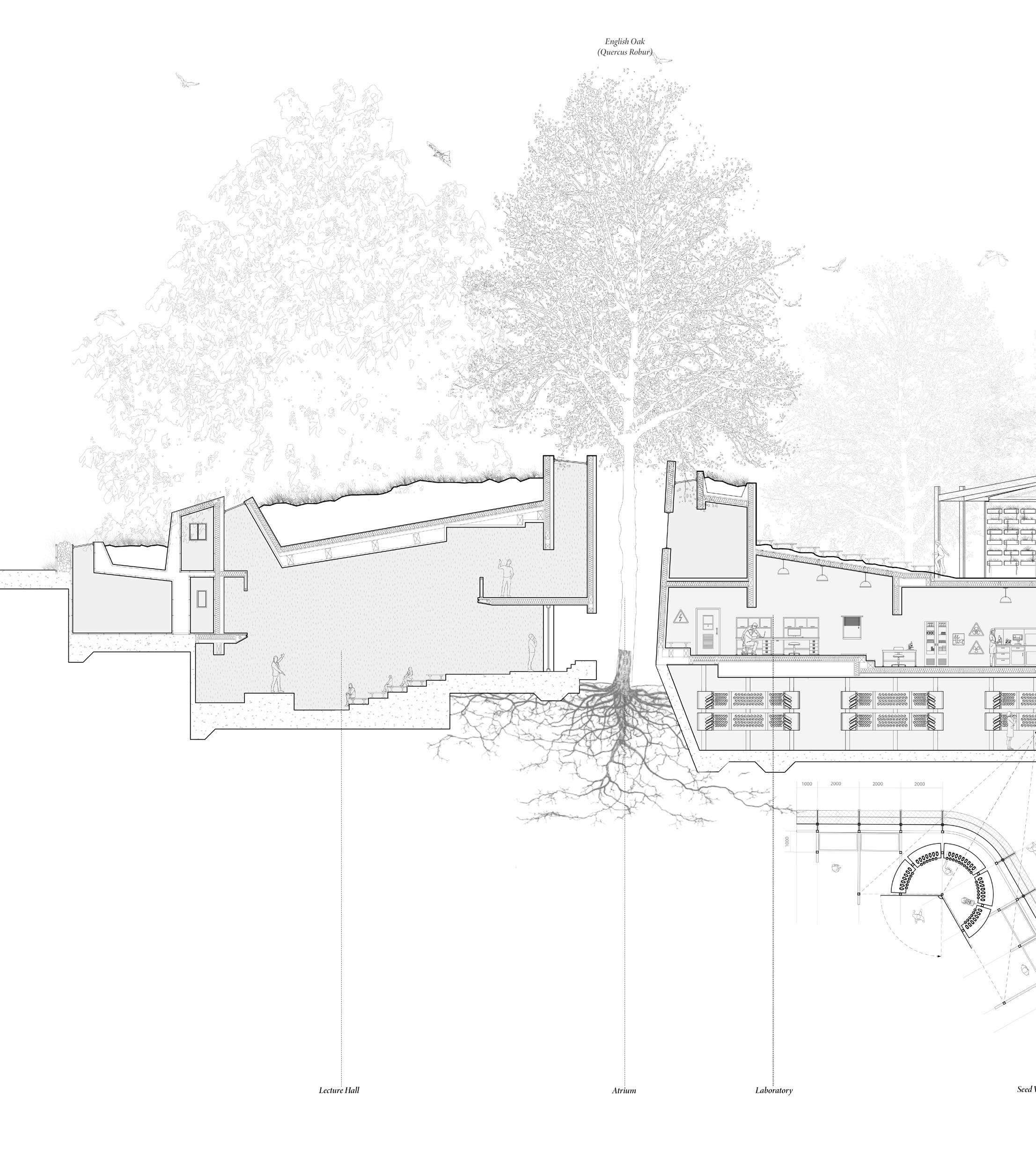
138

139
Field Station | Selection 04
The birds attraction pavilion emphasizes the station's role in fostering a deeper connection between the community and their natural surroundings. From the function perspective, it contributes to promoting a unified approach on the design language applied to the theme of embassy.
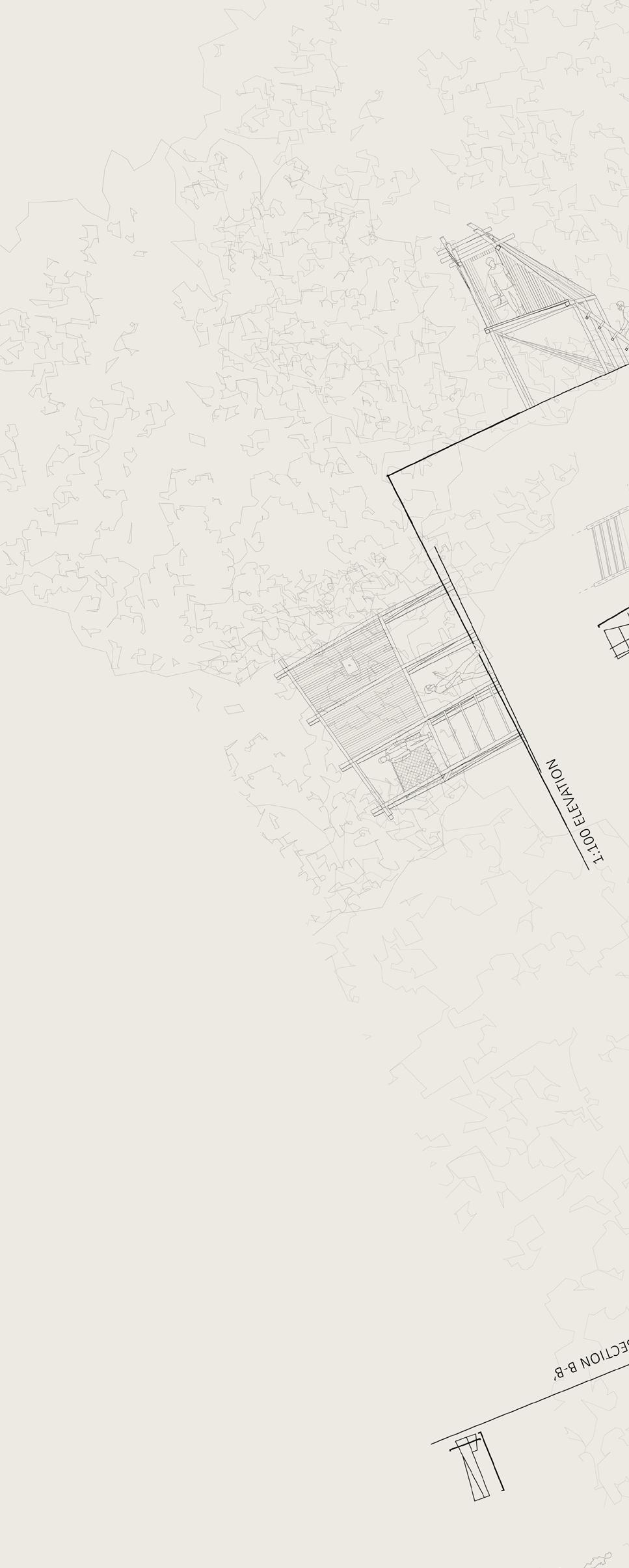
140
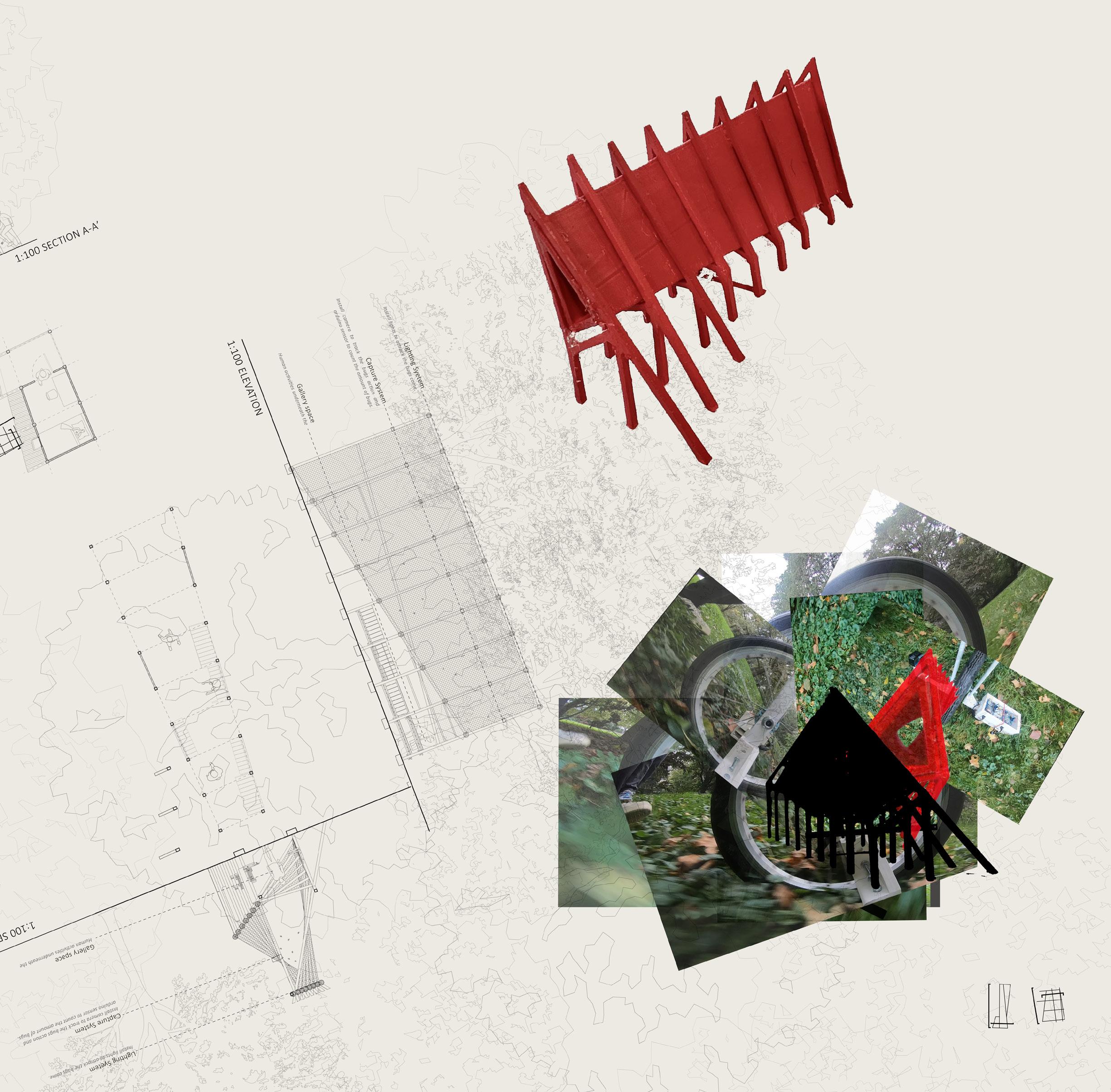


Field Station | Selection 05
The leaf collection & watch tower as the biggest station that integrated human activities passively into the environment of Tiergarten with minimal impact, the tower became the most prominent part overwatch other stations. This function is directly inherited as the bird observation tower from a general observation point to a dedicated bird observation facility underscores a deeper commitment to avian conservation.
143

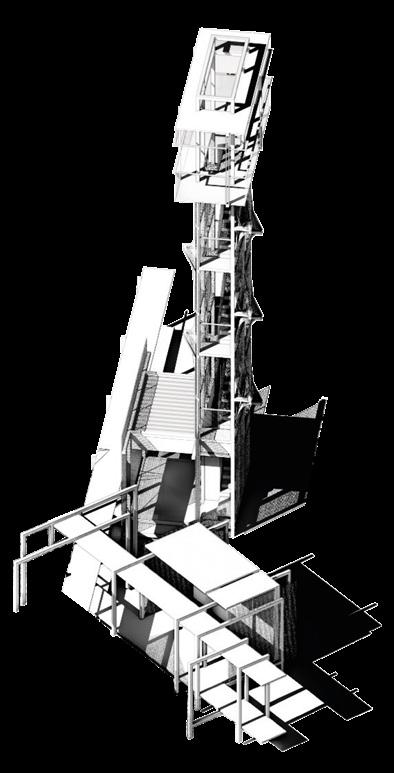

144
Watch Tower
Birds Attraction Pavilion


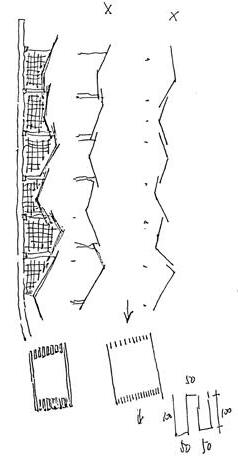
Bird Observation Tower | Initial Concept
The bird observation tower is evident in how the various functional components of the tower are integrated into its overall structure. It started with more consideration and care for the needs of birds, including features like nesting sites and feeding stations to attract and support various bird species. As a prototype, to be made a keystone in the ecological and community ecosystem.
145
Initial Birds Tower
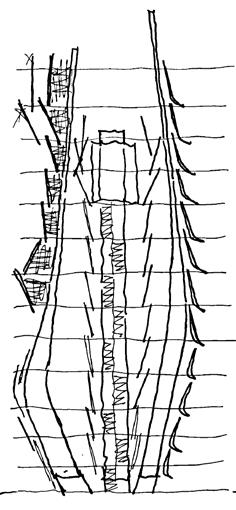

Bird Observation Tower | Skin & Bone
The tectonic language of tower is meticulously designed to emulate the concept of "wrap", like birds feather. The nesting and feeding systems, crucial for supporting the local avian population, are strategically infilled between the main structural elements, ensuring they blend seamlessly with the primary architecture while remaining accessible and functional for the birds. This technique not only enhances the tower's ecological footprint but also reinforces the tower's role as a sanctuary for bird life.

146
Bird Holes
The section reveals the height and scale difference of nest holes to accommodate living habits and size diversity among various bird species.
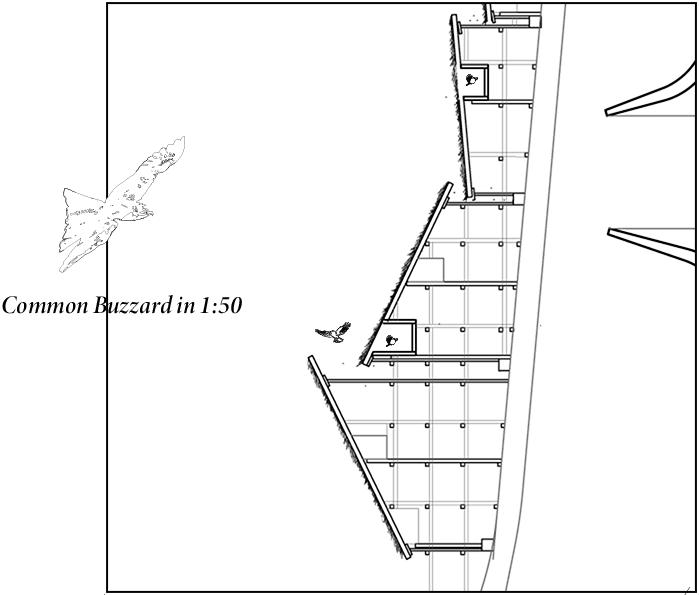
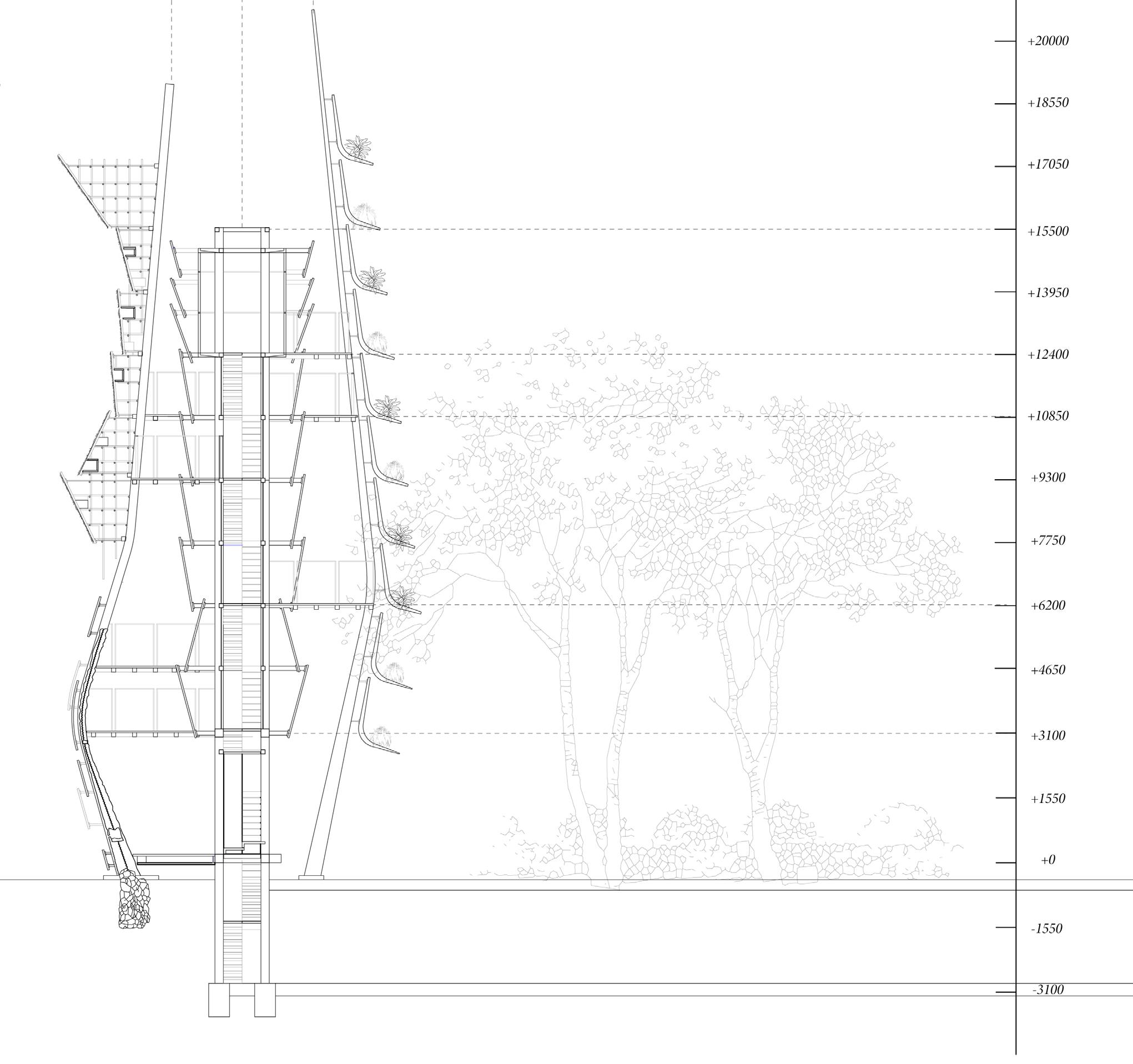
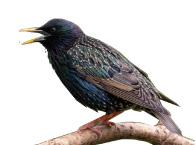
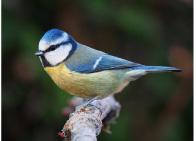



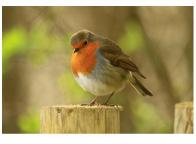
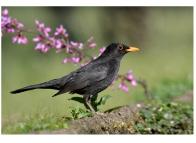
147
Blue Tit Great Tit Woodpecker
Starling Sparrow
Blackbird Robin

Core Tube Structure / Bone Facade / Skin
From Inside to Outside
148
"Wrapping"
Facade Skin / Bird Feather
Nest & Feeding Point Infill / Envelope
Hang Bird Rachis
Truss Bird Quill
Main Structure Bone
Human Birds


Bird Observation Tower | Erection
By peeling off layers of bird observation tower, the structure is revealed to be erected up with irregular enclosing. This method highlights the architectural complexity and functional aspects of the tower. This construction involves sophisticated engineering and materials chosen for their durability and environmental compatibility, which benefits both the tower's human visitors and its avian residents.
149

Bird Observation Tower | Final Design

The rendered isometric view of bird observation tower emphasizes its role as an ecological landmark within Lützowplatz park, crafted to highlight its symbiotic relationship with the surrounding environment. It depicted with mature trees, walking paths, and smaller vegetation, which not only provide a scenic backdrop but also interact with the tower to create a cohesive ecological zone.
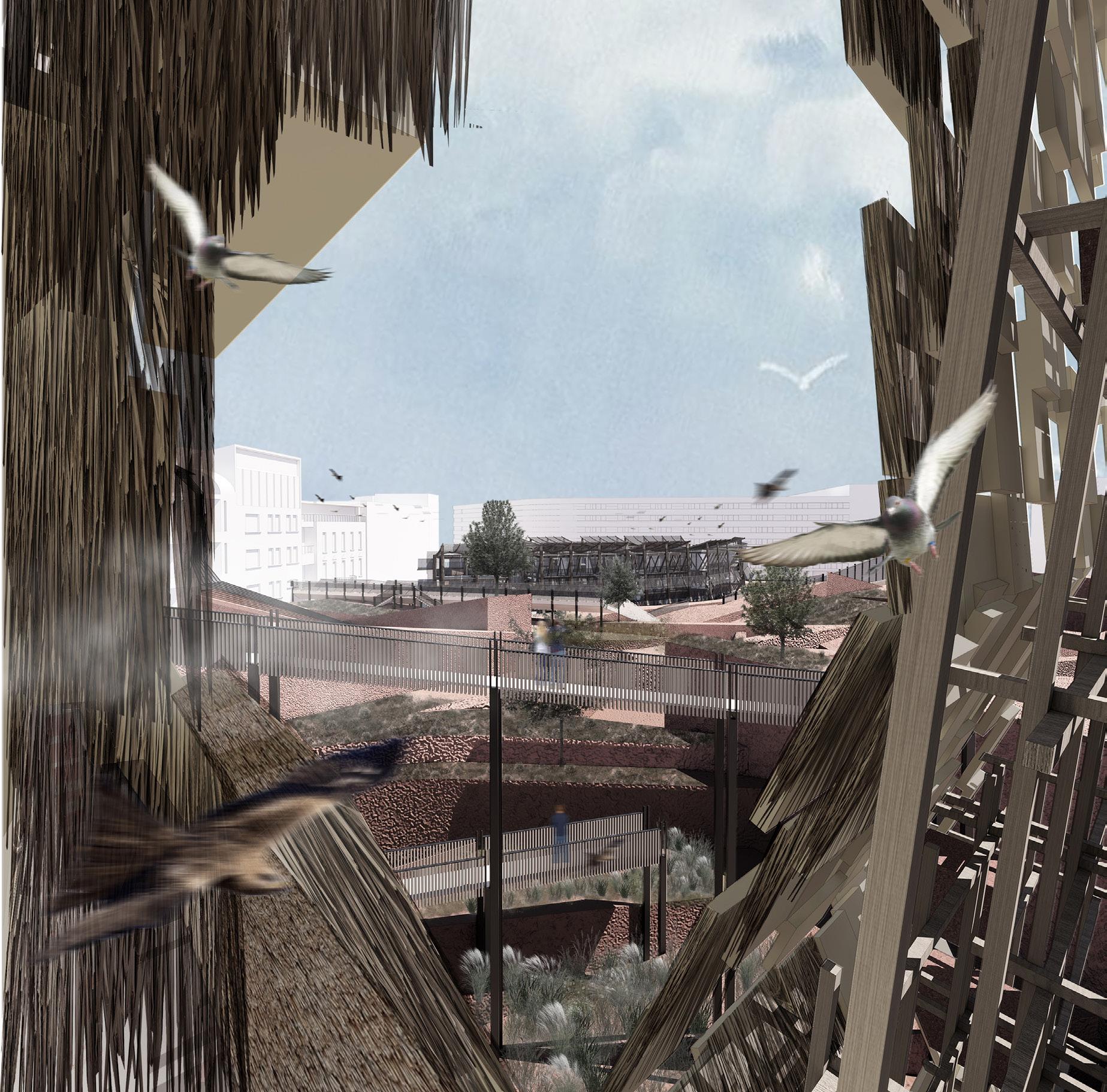
152
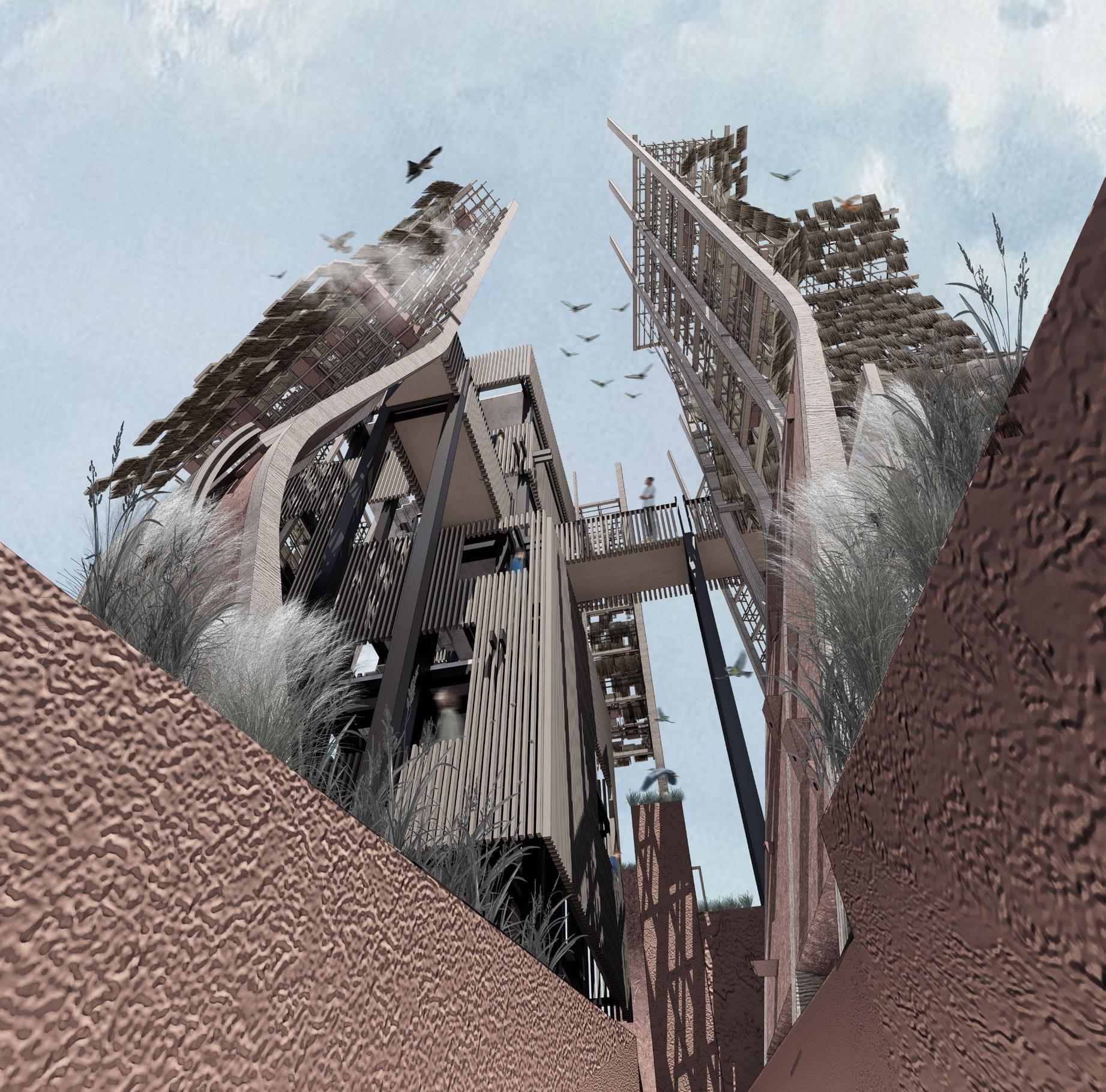
153
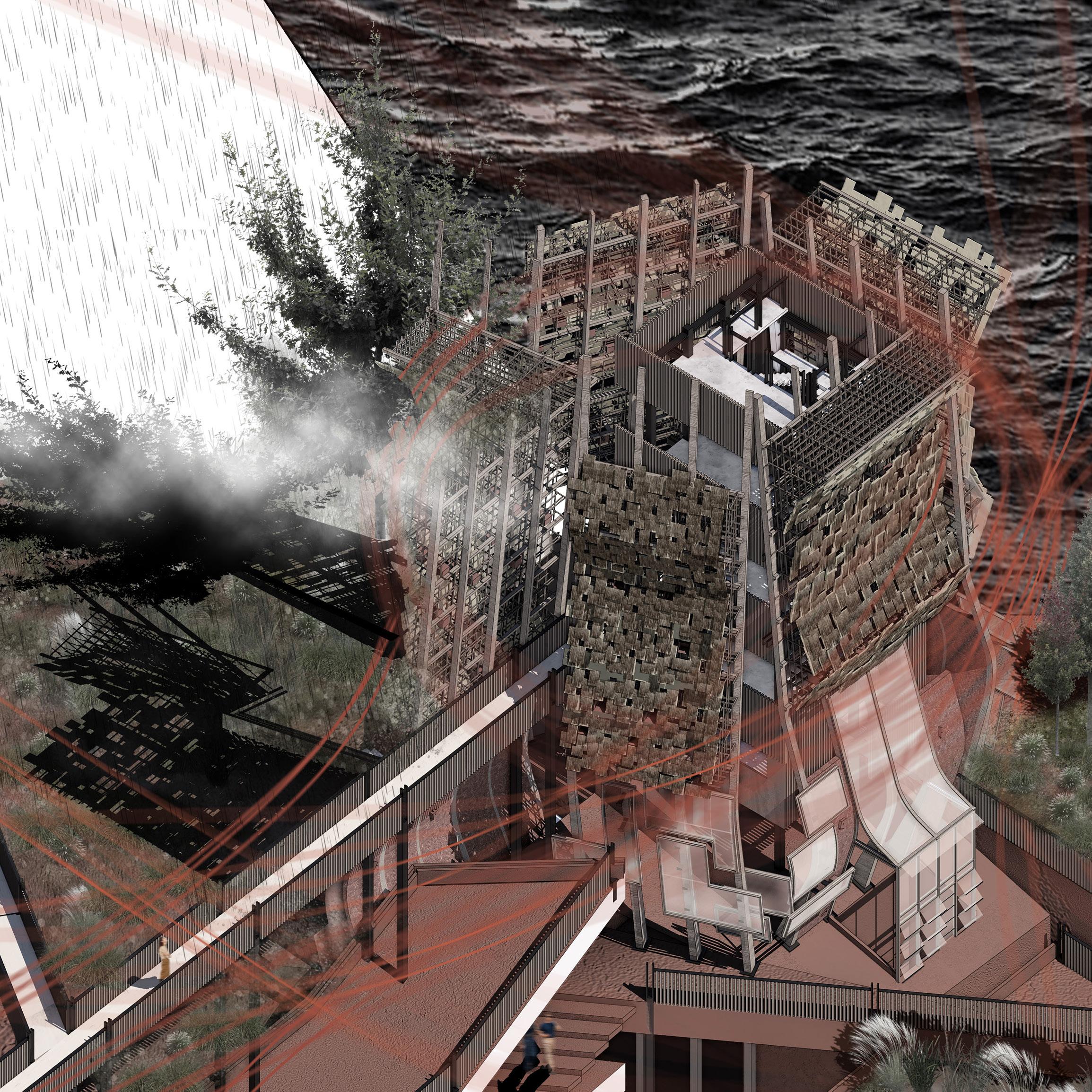

As a group of instruments, field stations act as an interface between human and non-human domains in Tiergarten. Its role is to facilitate a close observation of relevant phenomena on site, but also to develop further a rigorous process in its own language. Embassy of Non-humans, as the templete merged and evolved from field stations, explicitly addresses the complex interplay of social, infrastructural, and environmental dynamics unveiled through them. These structures not only provide a vantage point for observing avian life, a shelter for promoting ecological study, but also acts as a catalyst for deeper engagement between the social and natural spheres. Hence, it opens new avenues for interaction that stretch from the verdant expanses of Tiergarten to the bustling context of Lützowplatz, suggesting a model for urban spaces that harmoniously integrate elements of the natural world.
The physical articulation and technical drawings of ecological laboratory and bird observation tower reveal patterns, structural relationships, material assemblies and spatial arrangements that we situated across different scales, becoming a hybrid tectonic language.
In tune with the overarching ambitions of the embassy, both ecological laboratory and bird observation tower convey the depth and breadth of the critical position as one aspect of the overall embassy proposal, showcasing the potential for innovative structures to foster a symbiotic relationship between urban life and the natural environment.
155
Postscript
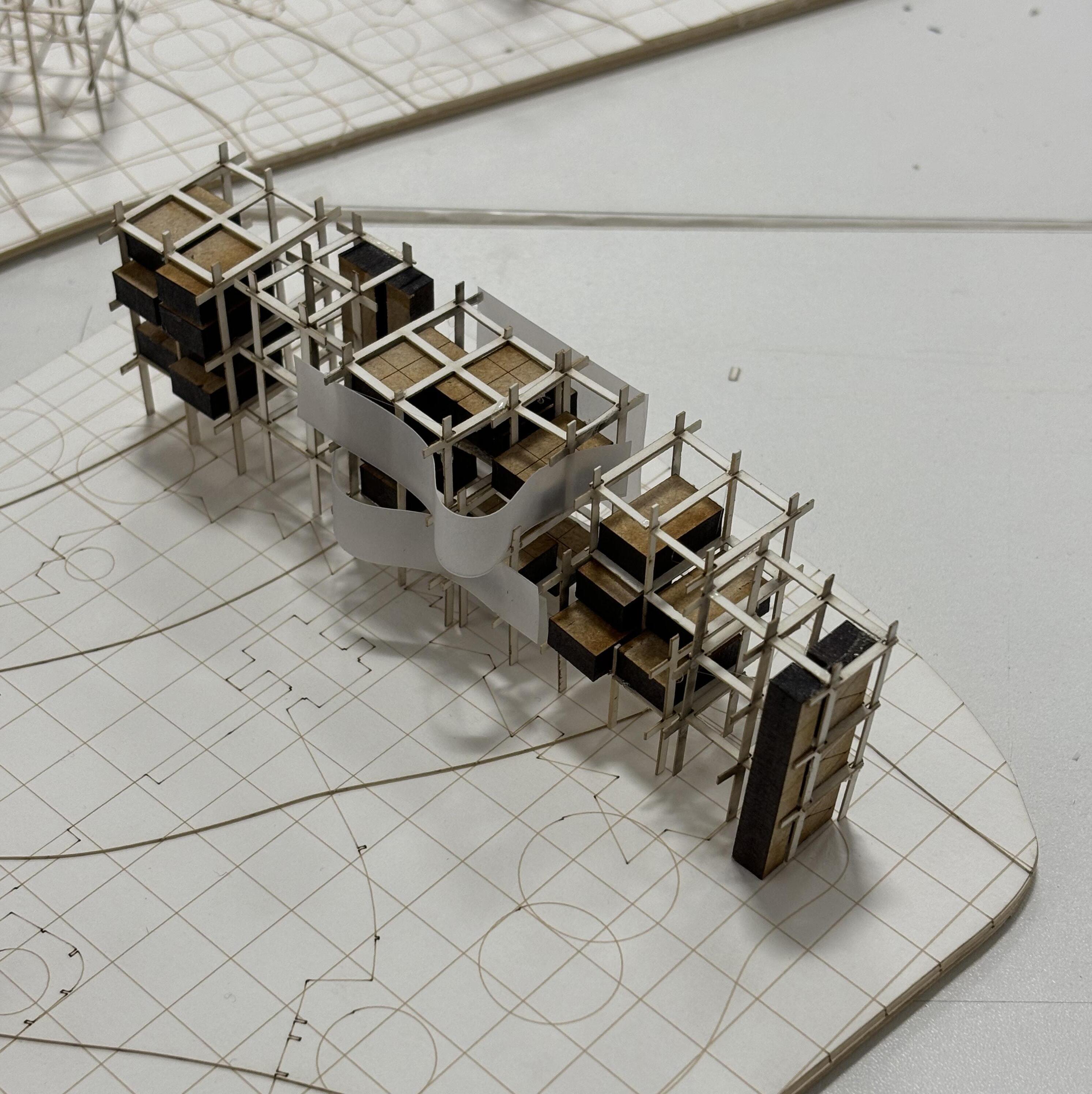
PART 5 Scale of 1:50
Co-living
The Consummation of Ecological Residence
The Co-exist Residence is an innovative architectural endeavor designed to foster equality between non-human and human inhabitants, emphasizing a shared living environment that respects and nurtures the needs of both. The design strategically includes spacious sheltered areas that cater to the needs of non-human species, such as birds, small mammals, and insects, providing them with safe, undisturbed habitats within the urban context. Conversely, the human living spaces, though more compact, are thoughtfully designed to maximize efficiency and comfort, ensuring that human residents enjoy a high quality of life without impinging on the space allocated for wildlife.
Our approach is rooted in sustainability and the development of strategies that maintain a sense of openness and continuity in the landscape, and allowing residents and wildlife to feel as though they are part of a single, unified community space. This design choice underscores the residence’s commitment to equality and mutual respect between species, blending the built environment seamlessly with the natural.
Ultimately, the Co-exist Residence demonstrated in this chapter is not just a place to live but a living laboratory for sustainable practices, a hub for community learning and engagement, urban spaces can greatly contribute to the conservation of biodiversity and the fostering of a more sustainable and inclusive society.
"To really understand the strange limbo that is the outskirts, the city limits, the land that’s ‘just waiting’... it placed its summerhouse colonies, quaintly manicured sites with a speck of house and yard. There is one vegetable bed and flowerbed for each family, which become a blossoming whole, one giant bed, a garden of a thousand blooms... They look like a lasting paradise, a blessed realm of the proletariat and petit bourgeoisie."
157
Franz Hessel. Walking in Berlin: A Flaneur in the Capital 1929



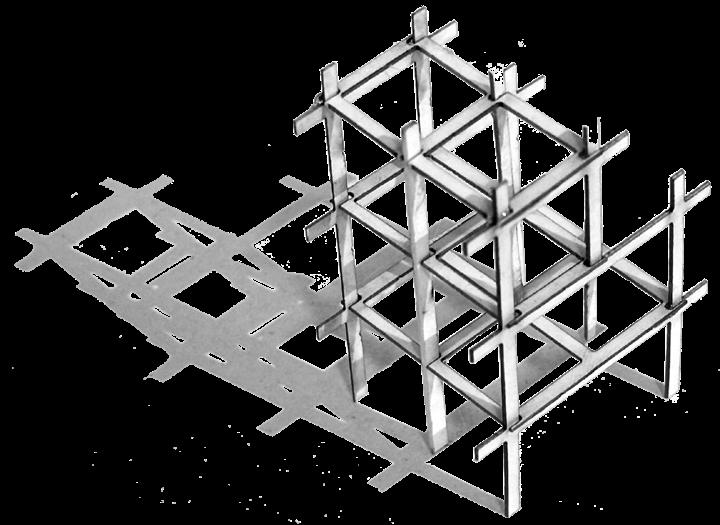
Residence of Co-existence | AIV Competiton
As the fast iteration of residence module, the initial design is started from 3m x 3m modular building blocks for its cost-saving and low carbon construction consideration. Hence residence can be modified or added more living spaces with minimal disruption to the existing structure and surrounding environment. The use of such standardized units also facilitates better control over material quality and usage, further enhancing the sustainability of the project.
159
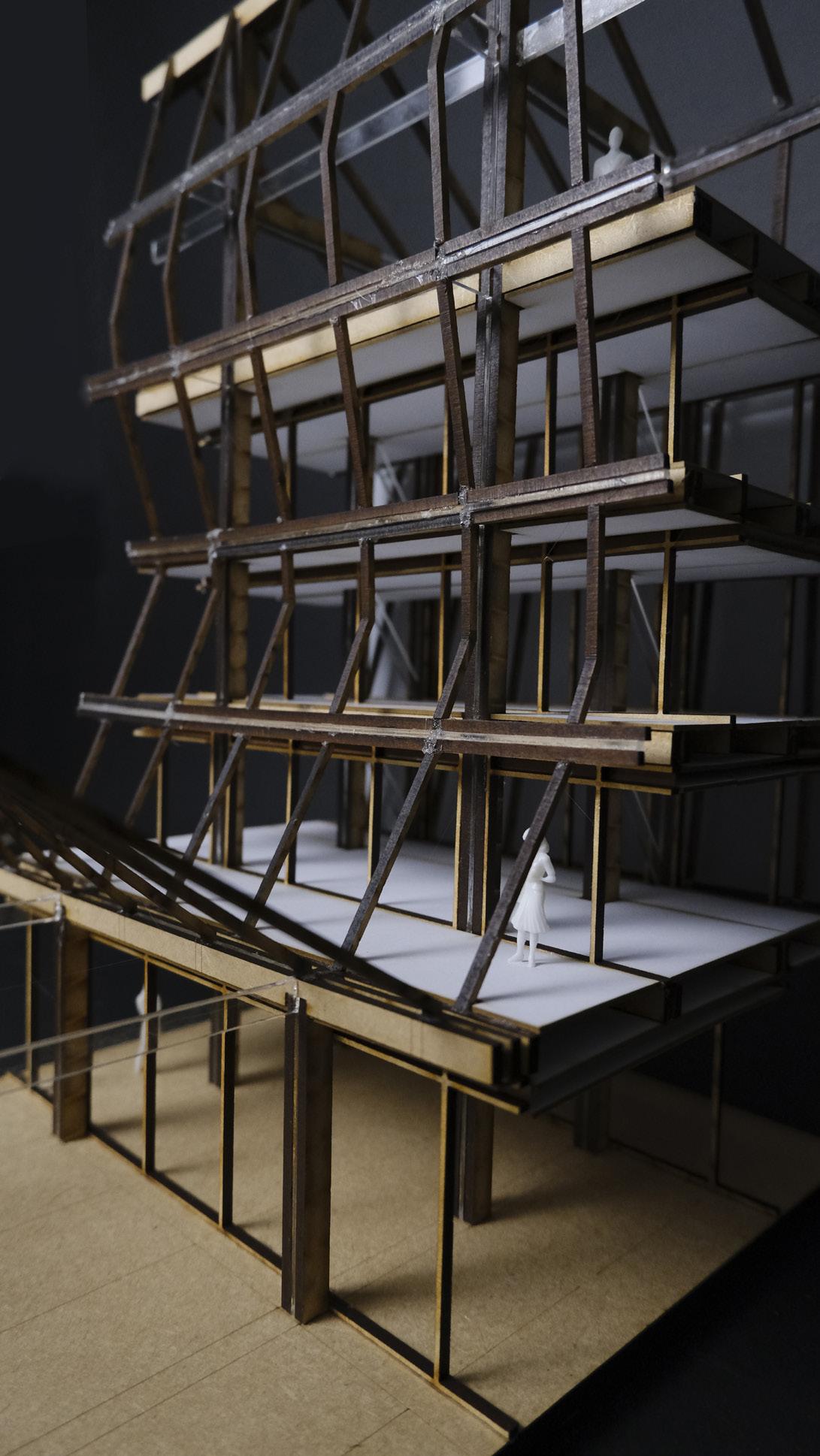

Residence of Co-existence | Iteration 1
This study model represents the initial concept of our exploration into creating living spaces for both human and non-human species. With the skin delaminated from the section, it enables vegetation to grow within.
160

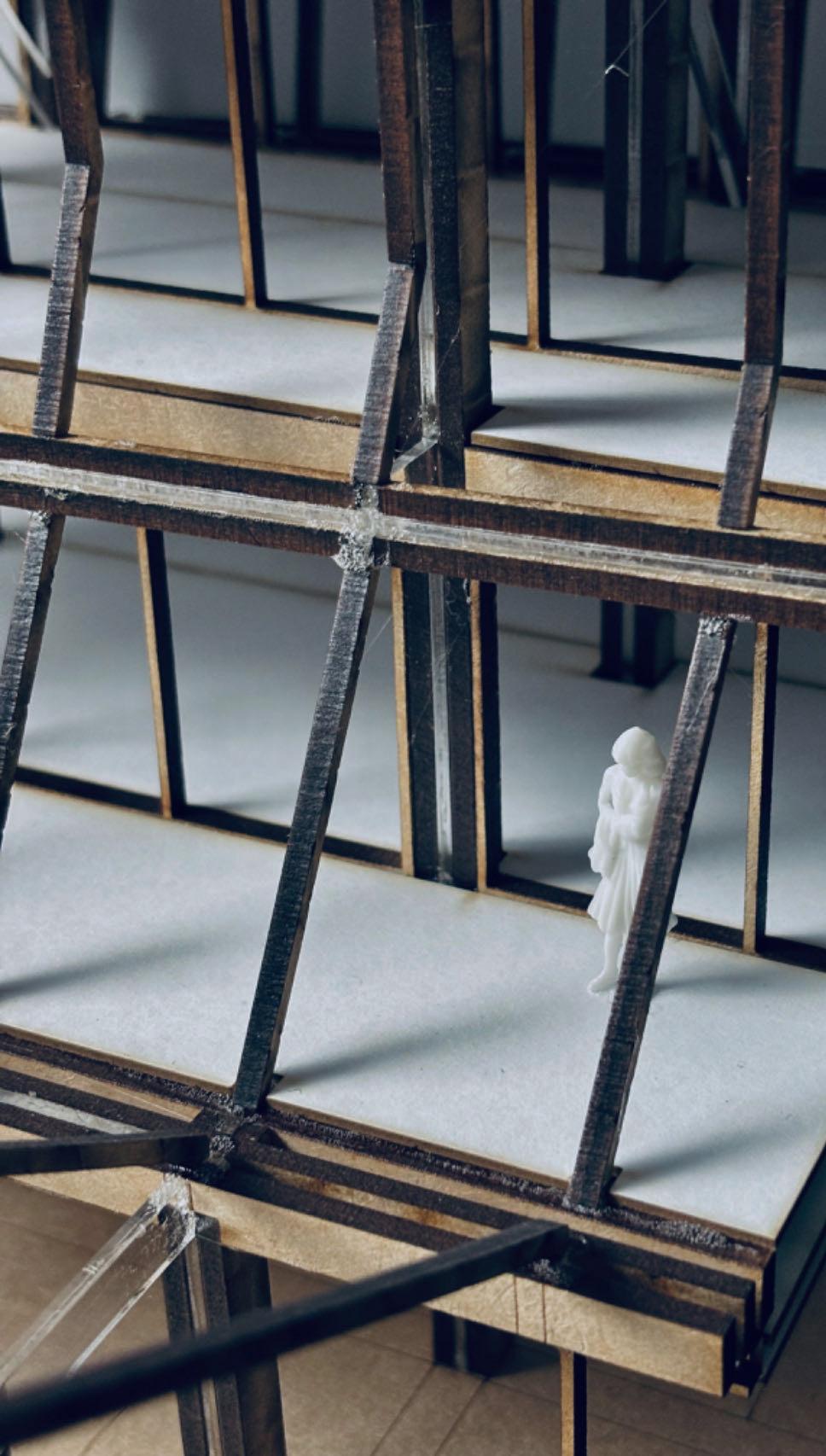
161

162

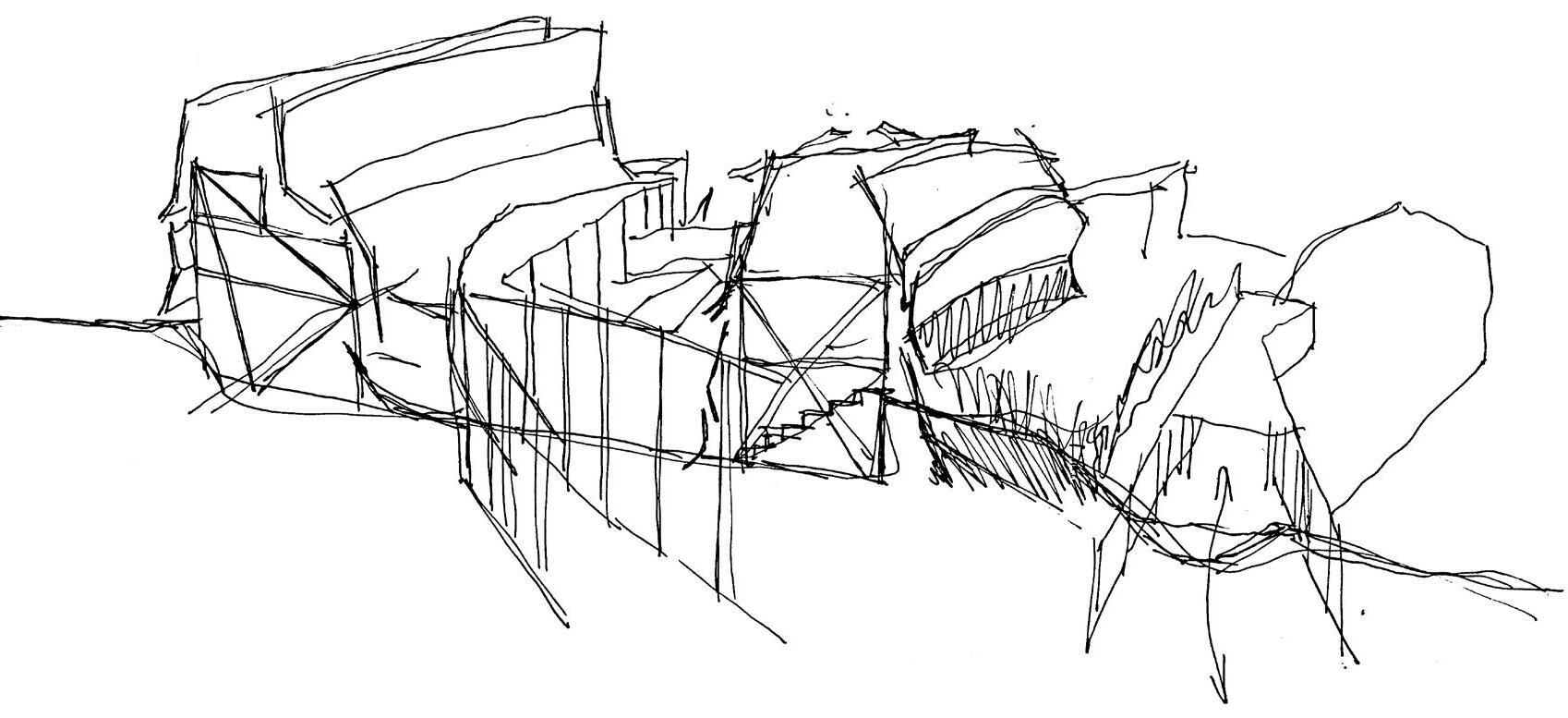

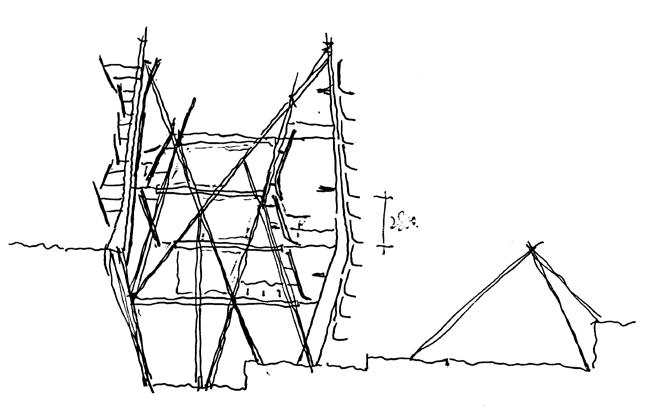
In the first 1:50 physical model attempt, we designed a particular language of curtain/walling system that extending as both the structural 'bones' and the enclosing 'skin' to combine residence and ecological laboratory. However, this approach to the curtain/walling system not only blurs the boundaries between the building's internal functions but also in compliance with the external environment. At this stage, we were still exploring the relationship between different functions to determine its spatial organization.
163
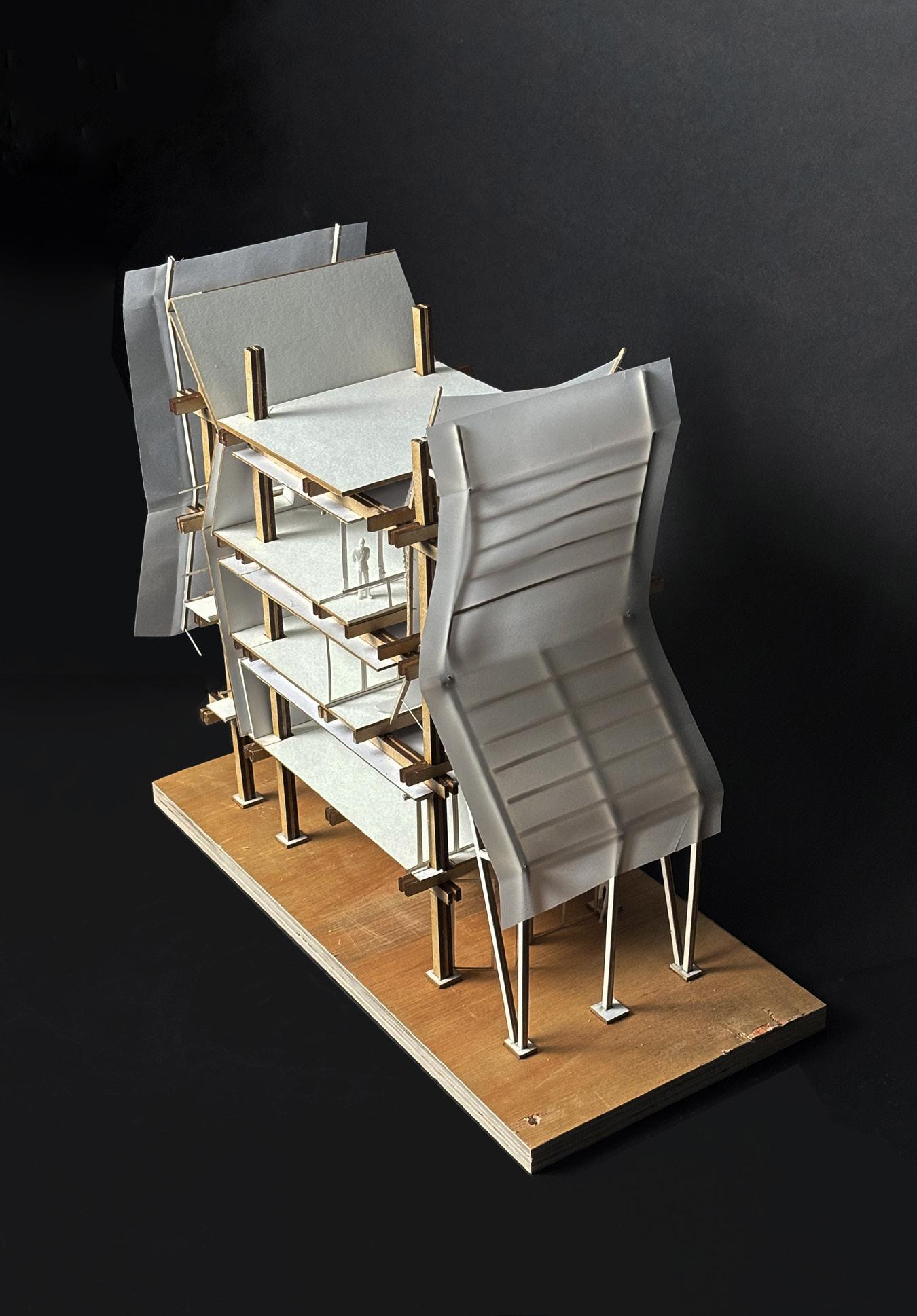

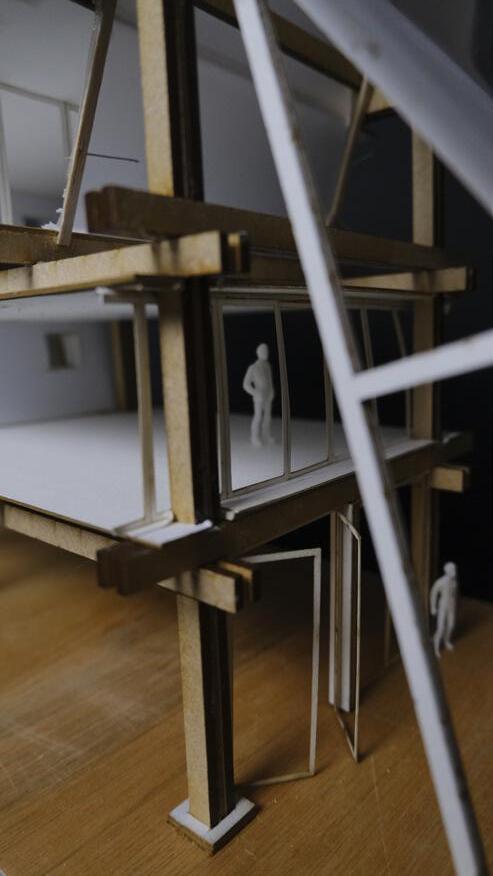
164
Residence of Co-existence | Iteration 2
In the second 1:50 physical model iteration, particular attention is given to the living space to better serve the needs of both human residents and non-human inhabitants, which aimed at minimizing disturbances and ensuring peaceful coexistence, allowing for a more controlled interaction between residents and the natural environment.
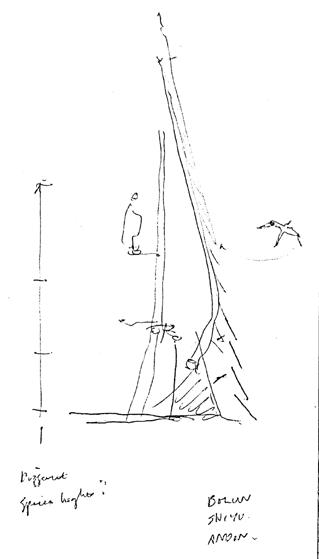

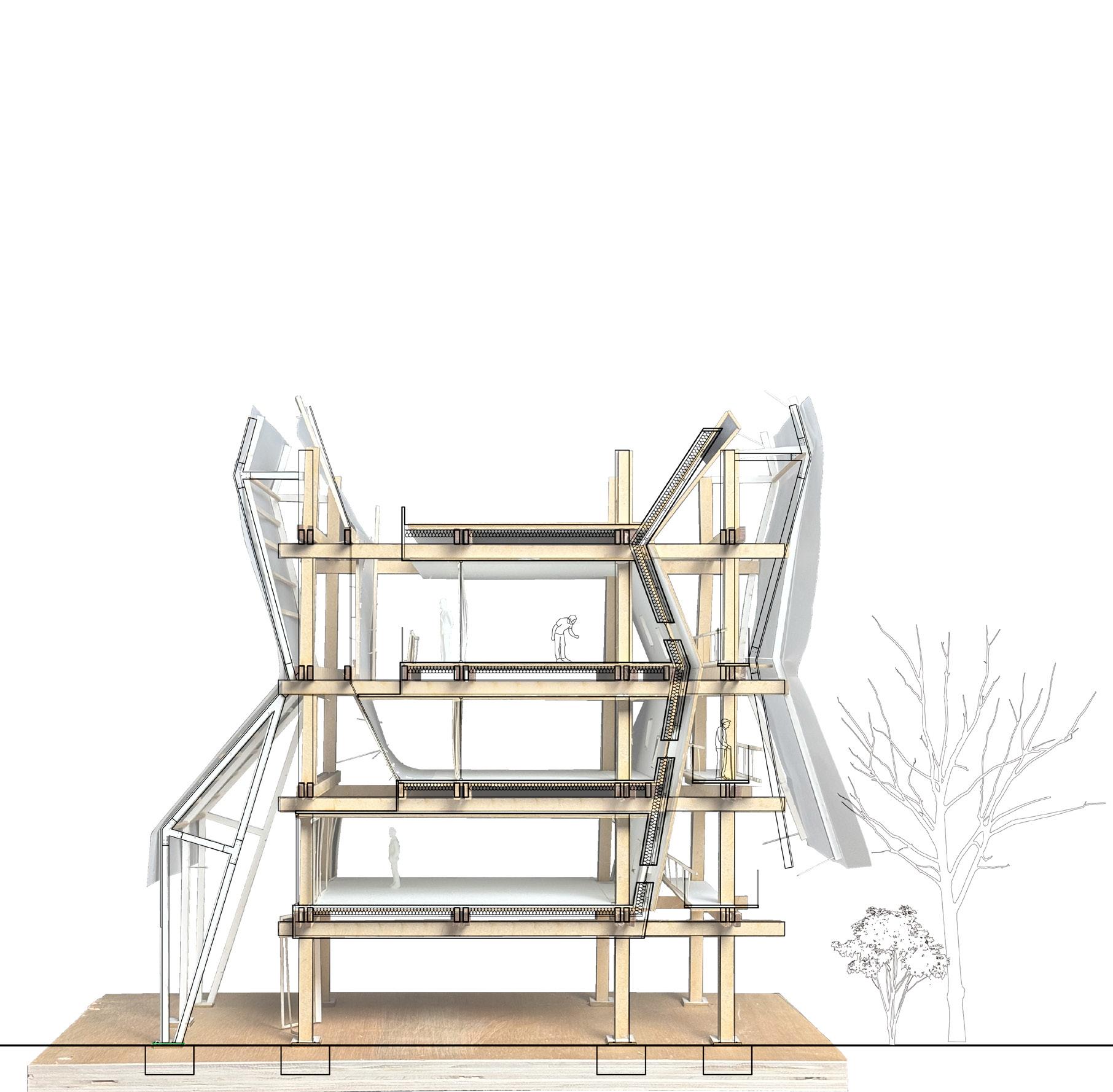
165

166
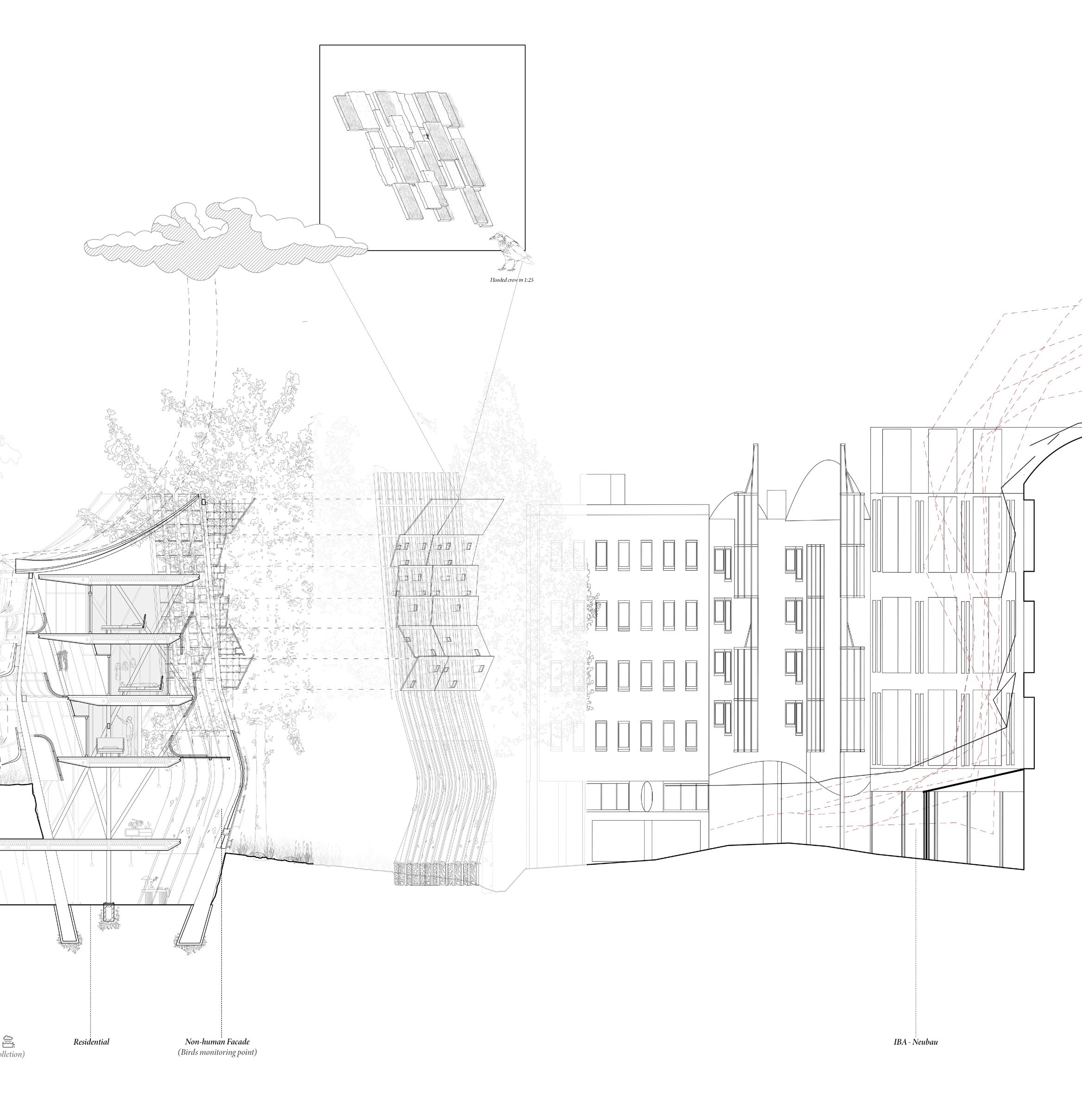
Residence of Co-existence | Final Design
The design of co-exist residence is revealed the combination of both 1:50 physical attempts from the technical section. It intricately collaborates with the tone of designed landscape as well as showcases its relation with Newbau Residence of 1980s, this collaboration is evident in the way the structural elements are aligned with the undulation and vegetation features of Lützowplatz topography, weaved to form an overall strategy to replenish the landscape.
167

Ramp for small Mammals Ramp for Human Ramp to Ground Floor Stairs Semi-open Deck Elevators 1. 2. 3. 4. 5. 6. Roof Terrace Common Room Shared Kitchen 7. 8. 9. Lower Ground Floor


Residence of Co-existence | Final Design
The lower ground floor plane is critical in this proposal, which allows permeating into the site and thus weaving the residence into the landscape fabric. This deliberate manipulation of space on the lower ground floor allows for a fluid transition between indoors and outdoors, encouraging both residents and wildlife to utilize these areas effectively. By varying the density, it creates a series of interconnected spaces that range from more densely built environments to open, green areas. This not only enhances the aesthetic appeal of the residence but also promotes biodiversity and ecological health by providing habitats and natural corridors for various species.
169

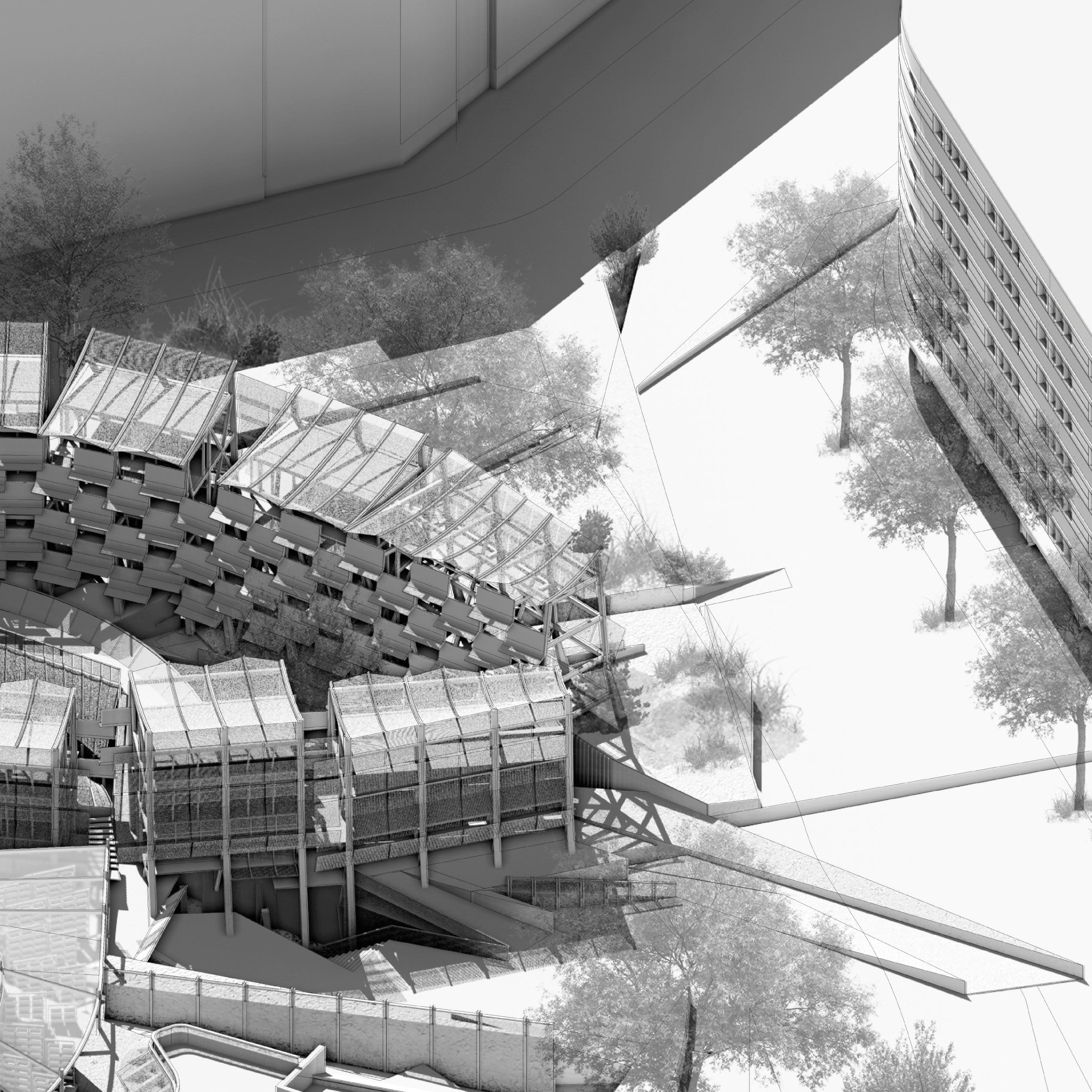



Residence of Co-existence | Dissection
By 'peeling off' the co-exist residence, the structure's layered composition and internal organization are revealed, which explores into the component uncovers the innovative facade/mullion system as a dynamic interface with the natural surroundings. It incorporates features for passive environmental interactions: rainwater collection for irrigating vertical vegetation and meshed mullions serve as temporary perches for birds, offering shelter and rest spots for avian visitors.
Moreover, haha wall at ground level ensures that both human and non-humans can thrive without encroaching on each other's space, minimizing disturbances and ensuring peaceful coexistence.
173
Bird Standing Mullions
Vertical Ecology Facade
Rainwater Collection Roof
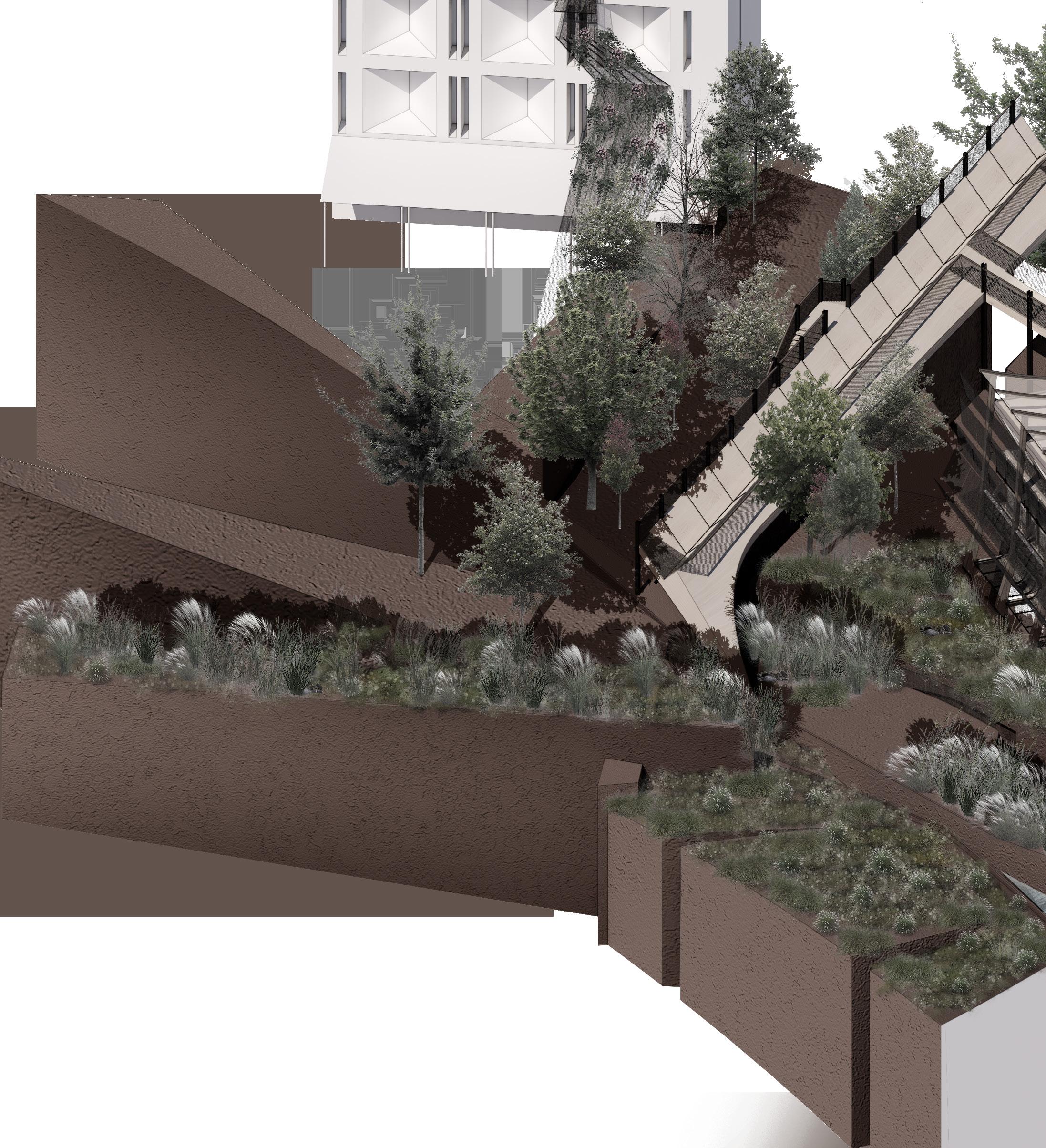
174
Residence of Co-existence | Axonometric Veiw
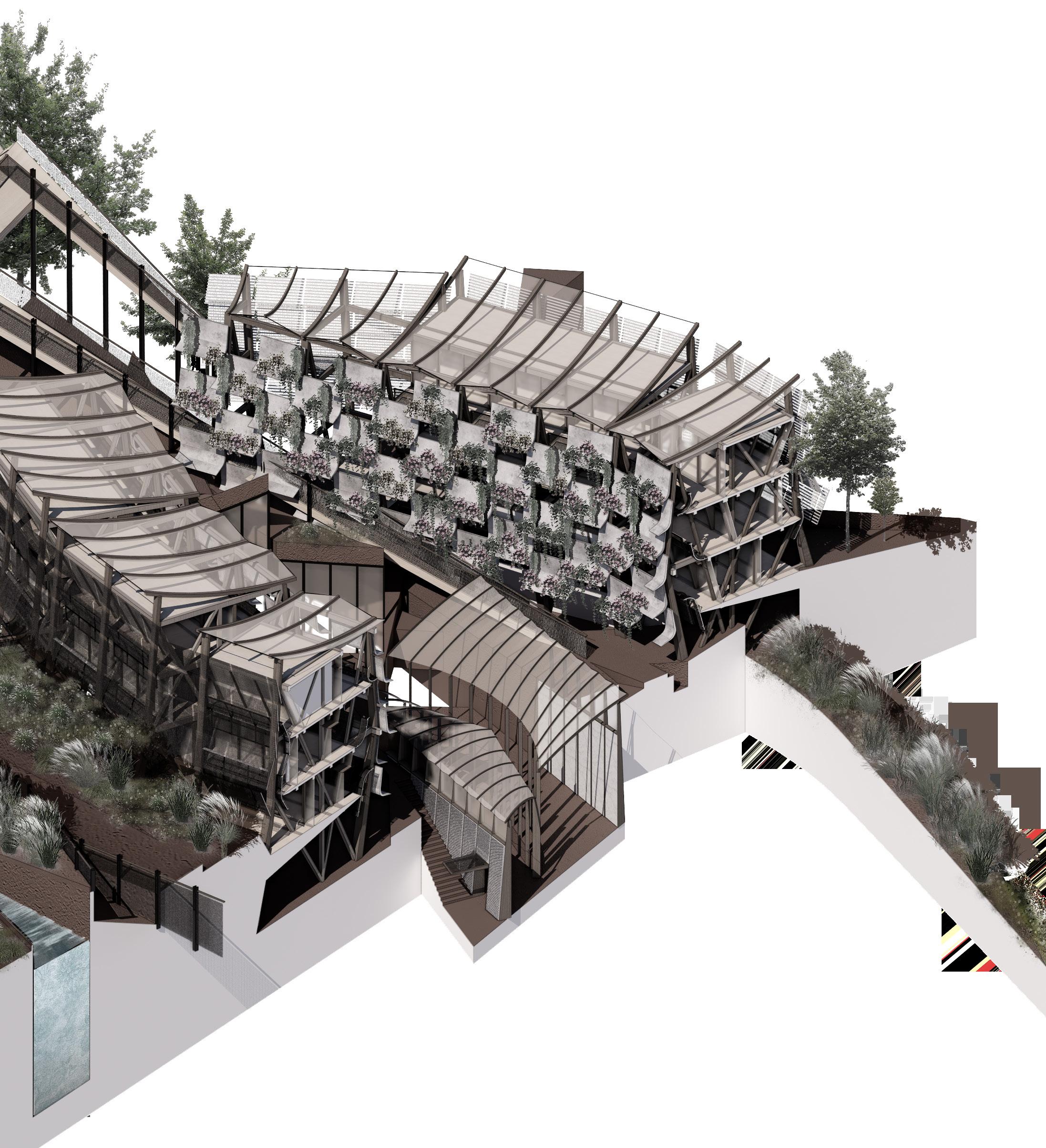
The rendered axnometric section of co-existence residence emphasizes its role as an low-carbon footprint complex within Lützowplatz park, crafted to highlight its human-natural relationship with the surrounding environment. It depicted with mature bushes, walking paths, and smaller vegetation, which not only provide a scenic backdrop but also interact with the tower to create a cohesive ecological zone.
175
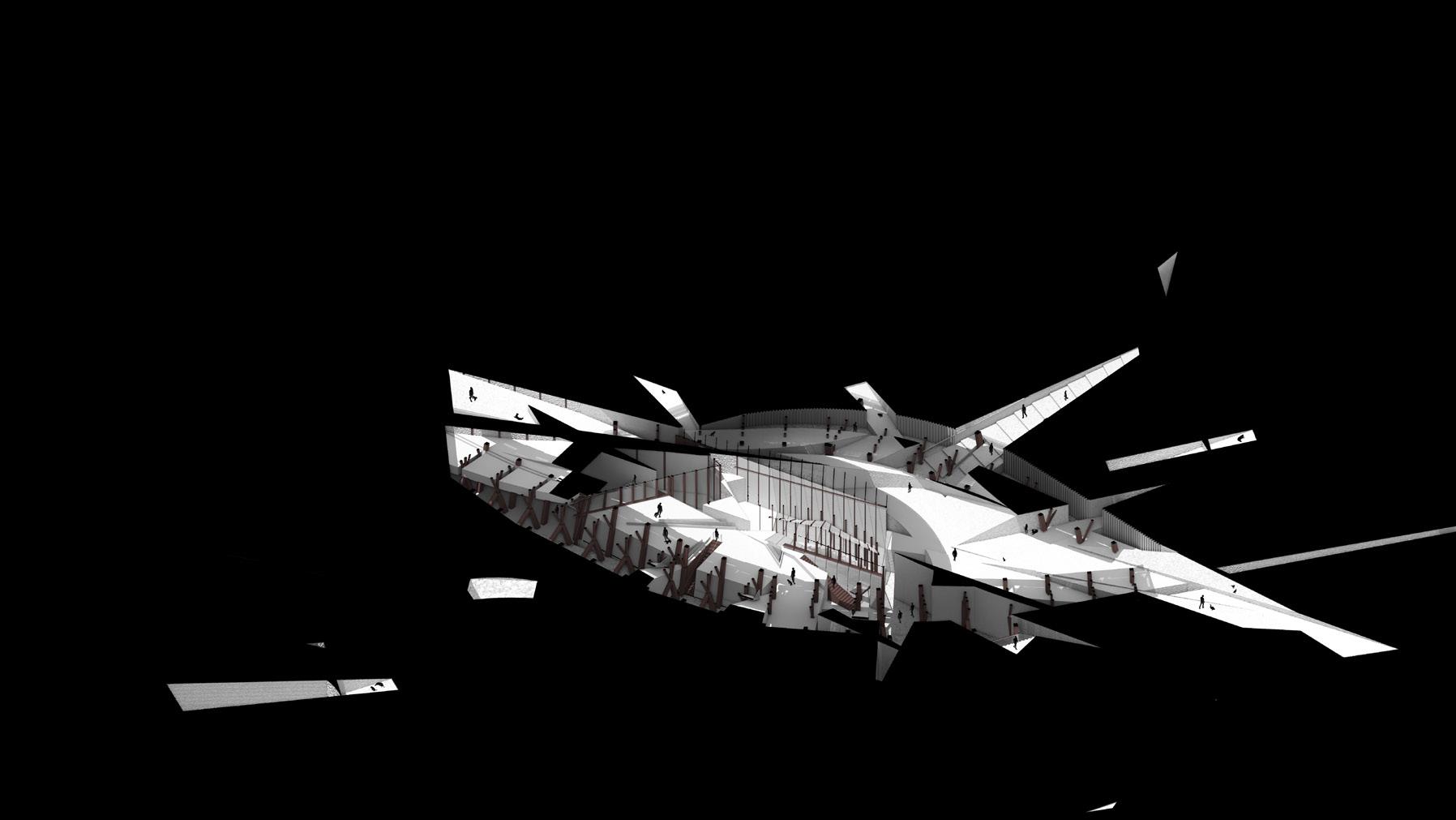

176

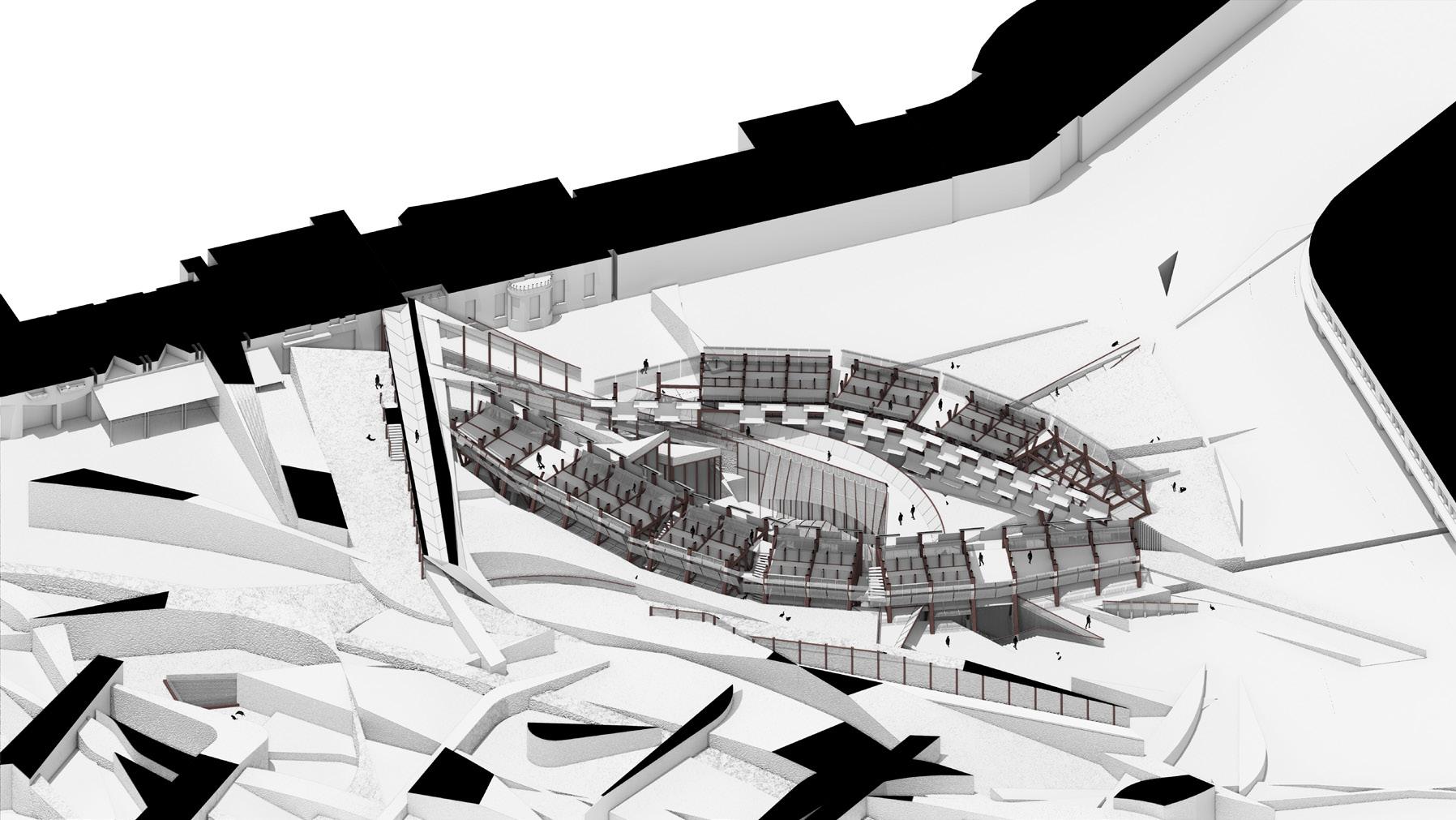
177
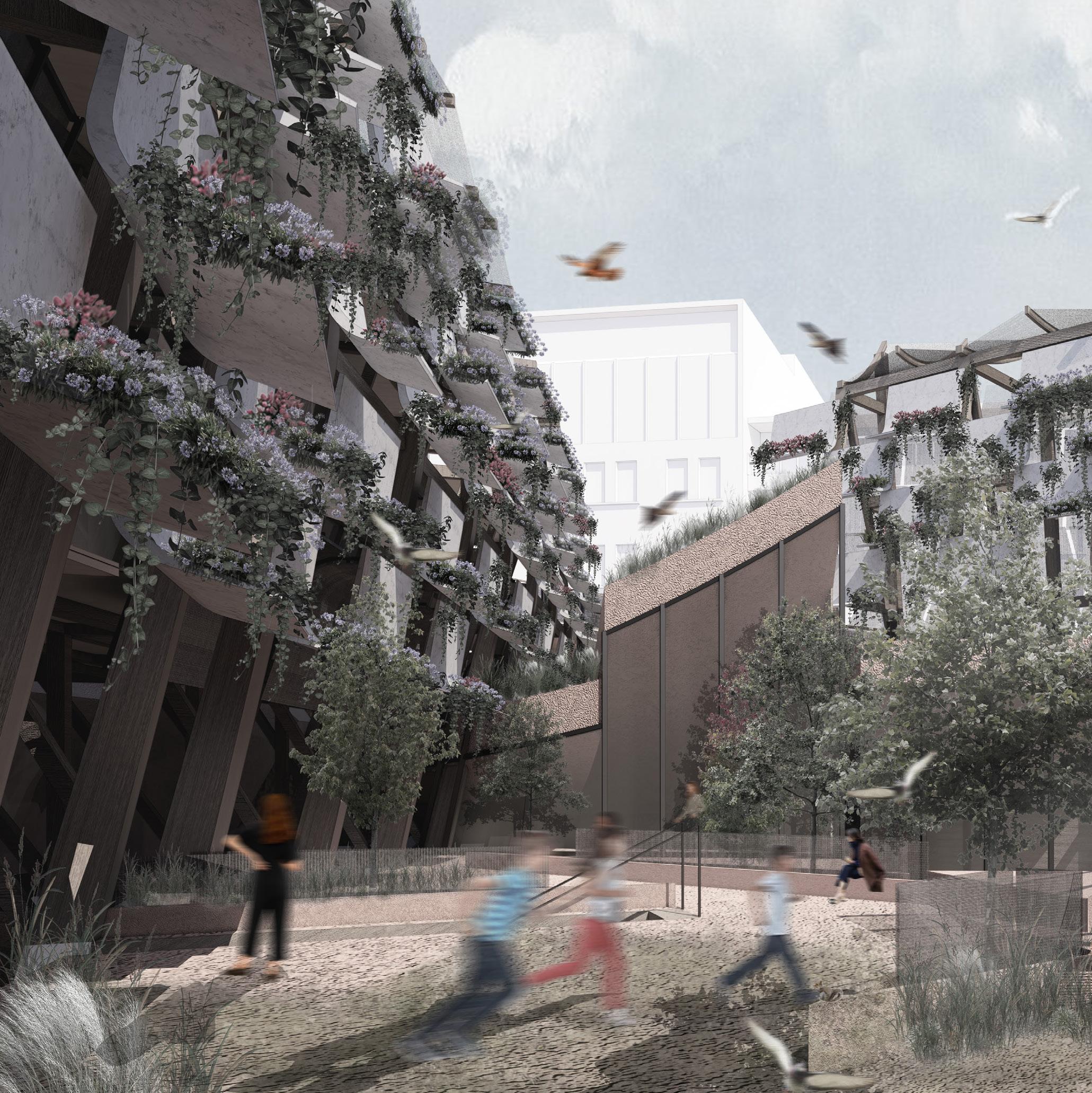

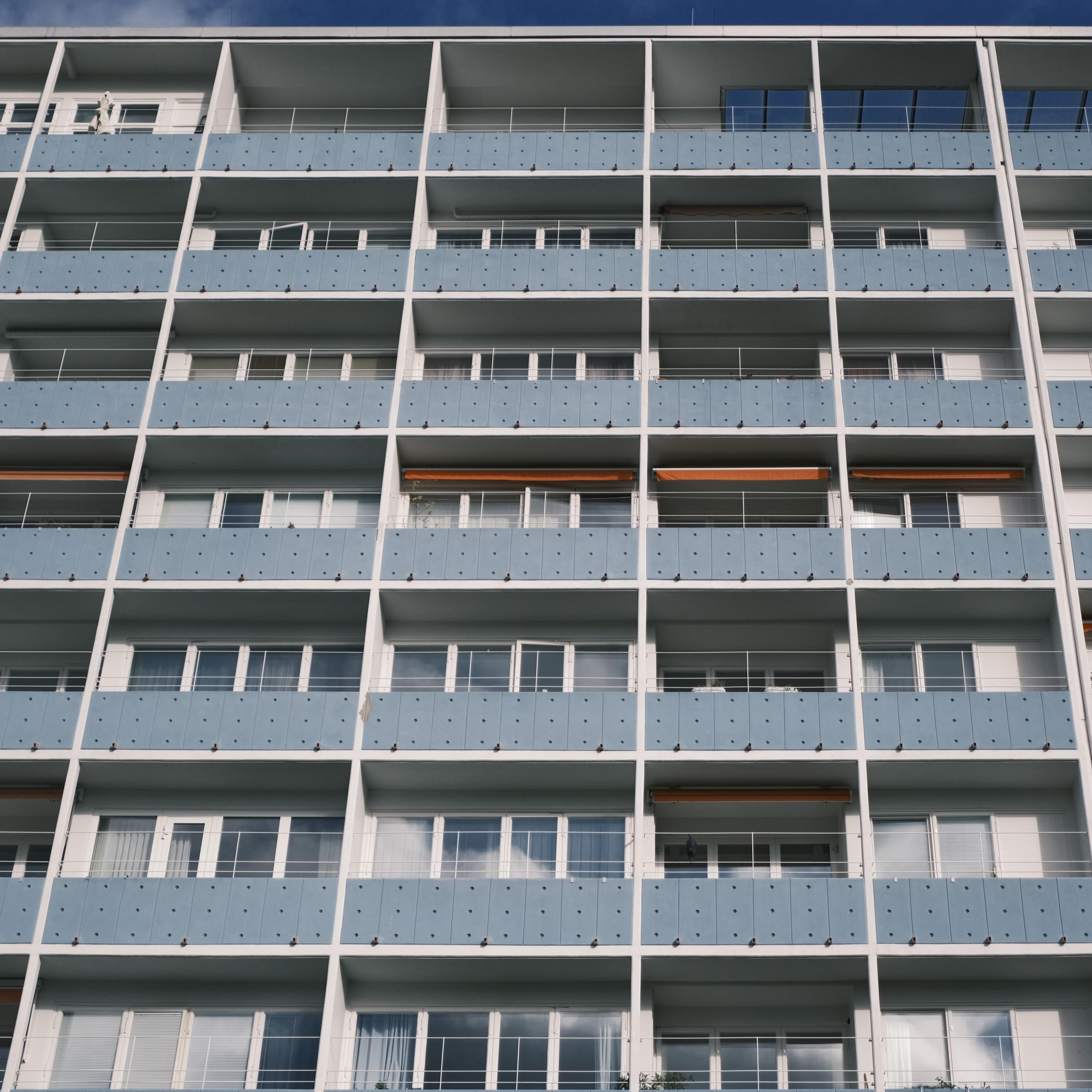

In the book Tiergarten, landscape of transgression: (this obscure object of desire), by Sandra Bartoli and Jörg Stollmann, discribes the relation between Interbau residence and the natural environment of Tiergarten in 1950s: ...housing blocks rise like rocks from a sea of vegetation, and apart from the highway roads... covered by plants... stating that... the city would become in this way a landscape, not only metaphorically but also factually. Reflecting the vision by conceptualizing the city as landscape, where the line between the built environment and natural settings isn't just blurred but is intertwined.
The co-exist residence is hence revealing a certain future of Kollektivplan that not only dissolve the alleged antagonism between city and nature but also offers an alternate response to the Anthropocene. As a metaphor of ecology transgression, from Tiergarten to Lützowplatz, co-exist residence seeks to reconcile human needs with ecological integrity. Traditional boundaries are overstepped to create spaces that are sustainable and integrative.
With the implementation of heritage preservation and nature protection, ecological residence talks about retaining and expanding the cultural significance of a place. To be practical, it is embodied in the place itself, its fabric, setting, use, associations, meanings, records, related places and objects. Therefore, co-living system as an important part of non-human embassy scheme, it works in coordination with surrounding diplomatic embassies and Newbau Residence textures from a diverse perspective, enriches the context of Lützowplatz for creatures usually out of human sight as well as illustrating how architectural and ecological strategies can be interwoven to create a resilient, inclusive and chronical Stadtlandschaft — urban future.
181
Sandra Bartoli & Jörg Stollmann, Tiergarten, landscape of transgression: (this obscure object of desire)
Postscript

Close Encounters: Berlin
Constructing Hybrid Networks Across Various Scales
Conclusion
In examining the intersection of infrastructure, technostructure, and critical ecological zones, this architectural thesis transcends conventional boundaries to envision a future where human and nonhuman entities coexist within urban environments. The exploration delved into the transformative potential of data-driven technologies, recognizing their capacity to redefine our understanding of urban landscapes and our relationship with the natural world.
By adopting a perspective that acknowledges the agency of nonhuman actors, this thesis challenges the anthropocentric norms prevalent in urban planning and design. Through the development of a sentient device and various field stations, we have sought to bridge the gap between human and nonhuman experiences, fostering empathy and understanding across different species.
The expansion of our focus from an individual sites in Tiergarten to broader urban contexts reflects our commitment to creating space dedicated to the nonhuman protagonists. The speculative futures envisioned, particularly the proposal for an embassy within Lützowplatz-Park, represent a departure from traditional notions of urban development, emphasizing the importance of ecological coexistence and cohabitation.
Central to our methodology has been the design-led approaches, with physical models serving as vehicles leading our exploration and innovation across different scales. This iterative process has allowed us to refine our ideas and generate new perspectives and stimulate new solutions to complex challenges.
In conclusion, this architectural thesis serves as a call to action for a more empathetic and sustainable approach to urban living. By embracing the interconnectedness of all life forms within the urban fabric, we have laid the groundwork for a future where diversity thrives, and collective well-being is prioritized. Looking into the future, such working methodology could be adapted again to continue to navigate the complexities of urbanization to achieve a total equality between human and nonhuman species.
183
01. Gernot Böhme, Invasive Technification: Critical Essays in the Philosophy of Technology (Bloomsbury, 2012)
02.
Latour, Bruno, Emilie Hermant, and Susanna Shannon. Paris ville invisible / Bruno Latour & Emilie Hermant ; design, Susanna Shannon. Paris: La Decouverte, 1998. Print.
03. Sandra Bartoli & Jörg Stollmann, Tiergarten, landscape of transgression: (this obscure object of desire) 04.
Bruno Latour. We have never been modern, 1993. Print
05. Oswald Mathias Ungers. Rem Koolhaas & Peter Riemann. The city in the city : Berlin : a green archipelago, a manifesto (1977), 2013. Print
06. Franz Hessel. Walking in Berlin: A Flaneur in the Capital 1929
Image & Video
07. https://www.berlin.de/mauer/en/sites/other-key-sites/mauerpark-wall-park/ https://www.berlin.de/mauer/en/
08.
https://www.inaturalist.org/taxa/42069-Vulpes-vulpes
https://www.inaturalist.org/taxa/46001-Sciurus-vulgaris
https://www.inaturalist.org/taxa/43150-Oryctolagus
09. 10.
https://fbinter.stadt-berlin.de/fb/?loginkey=showMap&mapId=k02 22 1wasserdurchlaessigkeit2019@ senstadt
Charles and Eames, Ray, "Power of Ten", Youtube, Uploaded by Eames Office, 27 Aug 2010, https://www.youtube.com/watch?v=0fKBhvDjuy0
184
Bibliography
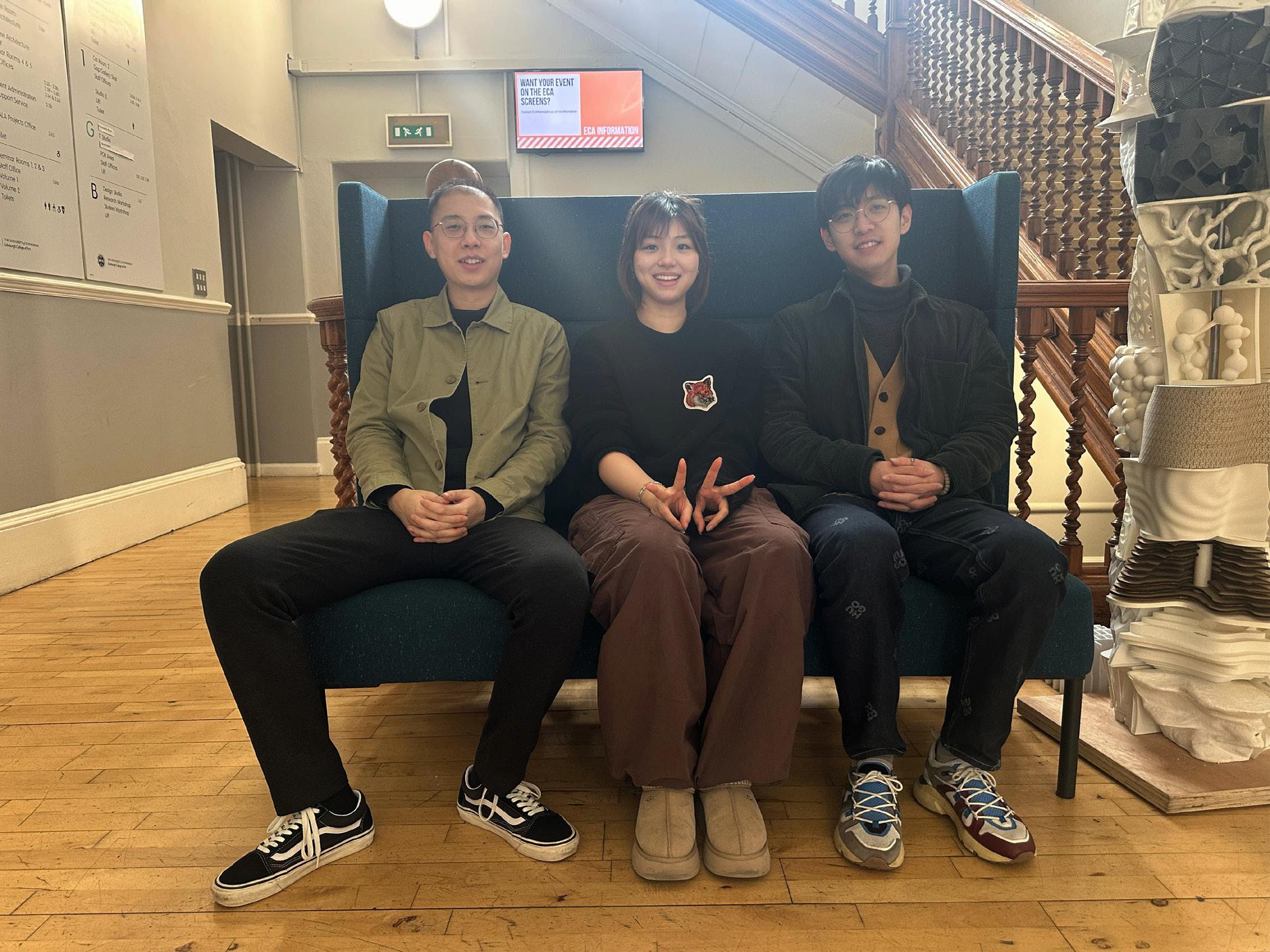
185
From Left to Right: Bolun Hua, Shiyu Zhang and Andong Guo
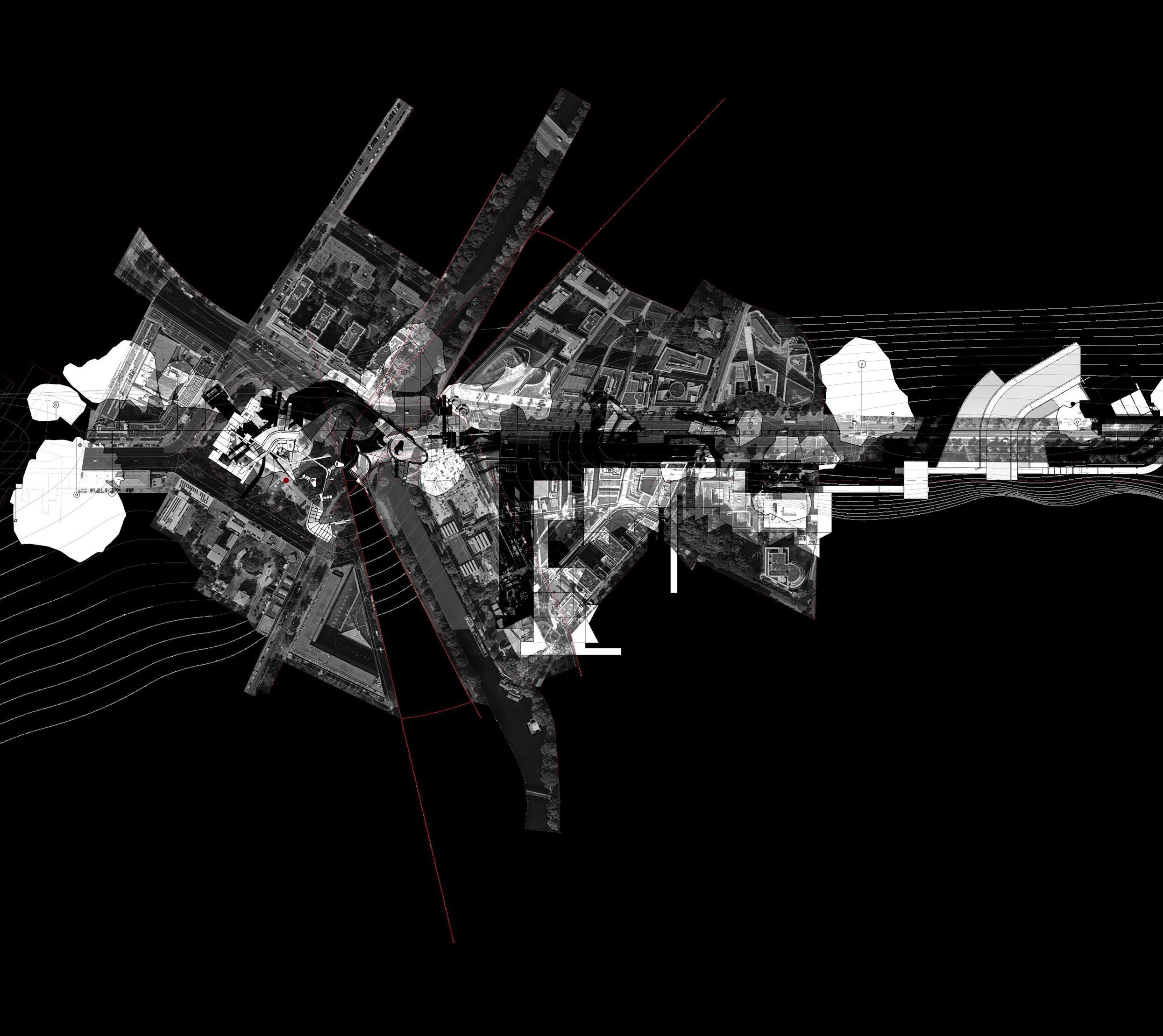
Close Encounters: Berlin
Constructing Hybrid Networks Across Various Scales
186
Design Report
Andong Guo Bolun Hua
















 Color and Ultrasonic Distance Sensor in Action
Color and Ultrasonic Distance Sensor in Action





































































































 Video Stills Collection Showing Device Used in Tiergarten Area
Video Stills Collection Showing Device Used in Tiergarten Area



























 A Digital Landscape Overlayed with Green Space, Vegetation, Historical Building and Field Stations
A Digital Landscape Overlayed with Green Space, Vegetation, Historical Building and Field Stations











































































 1:2000 Urban Scale Model Showing Transition from Tiergarten to Lützowplatz-Park
1:2000 Urban Scale Model Showing Transition from Tiergarten to Lützowplatz-Park


































































































































































