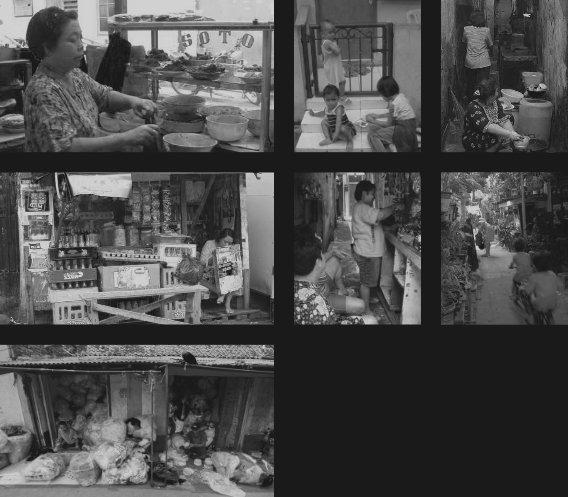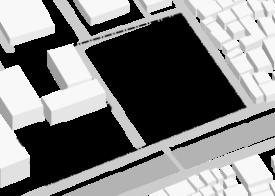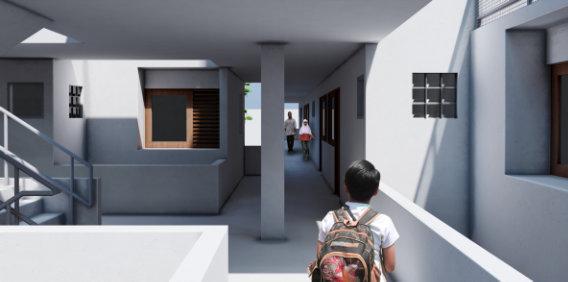

Curriculumvitae
PersonalInfo
NAME BonifasiusBhaskara Bryantama
AGE 22
DATEOFBIRTH 28Januari1999
ADRESS Jl.Kairno.37Ragunan,Pasar Minggu,SouthJakarta
EMAIL b.bhaskara.b@gmail.com bryan.bonifasius@yahoo.com
PHONE +6282111533038
INTEREST art,science,music
OrganizationExperiences
2017-2021 Member ofstudentorchestra(ISO)

2017-2021 Member ofsocialstudiesclub(PSIKITB)
2018 Head ofdesigndivision(SKBKMKITB)
2018-2020 Member ofstudentrepresentatives (IMA-GunadharmaITB)
2019 Head ofstudentsketchclub (Sketchwalk-G)
2019 Head of"MateriMetode"divisionfor studentorientation(IMA-Gunadharma ITB)
2020 Head ofarchitecturestudentexecutive (IMA-GunadharmaITB)
Education
JUNIIORHIGH SENIORHIGH ARCHITECTURE UNDERGRADUATE
SMPPangudiLuhurJakarta
SMAKoleseKanisiusJakarta
InstitutTeknologiBandung
Competition
2019 Participant ofsketchcomp.Arsisketur
2020 Participant ofsketchcomp.AREXPO
2020 Participant ofdesigncompetition ARCHEVENT
2020 Participant ofdesigncompetition ArchitecturalDesignWeek(ADW)
2021 Participant ofKairalooroDesign Competition
2021 Participant ofdesigncompetition MORPHArchProject
Others
2018 Instrutor forPhotoshopDesign WorkshopPersmaITB
2020 Instrutor forPhotoshopDesign WorkshopAnteraja.id
2020 AlbumCoverDesigner for"IntiBumi" Rasukma
2020 Speaker at"KopiSore"IMDIITB
2020 Speaker atNextPathproject
ComputationalSkill
AutodeskAutoCAD2D
AutodeskRevit SketchUp Rhinoceros(incl.Grasshopper)
VraySketchup
Lumion
AdobePhotoshop
AffinityDesigner
Office(Word,Excel,Powerpoint)
NonComputationalSkill
ModelMaking(maquette)
SketchDrawing
Content
RearrangementofHighDensity
UrbanSettlement
FinalProject
2021
UrbanInfillHostel
ArchitecturalDesignStudio

2019

Women'sHouse ArchitecturalDesignStudio

2021
OtherProjectandWorks
MinorAcademicProject,Maquettes, Sketches


BeingthecapitalofIndonesiasincelongago,Jakarta hasahighnumberofpopulationanddensity. AlthoughthedevelopmentofJakartaismore advancedthanotherprovinceinIndonesia,a segregationofclassbecauseofthisdevelopmentcan beseenthroughoutthecity.Someofthemaincase ofthissegregationofclassisthesettlementsand housingdevelopment.
AlmostoneverydistrictofJakarta,ahighdensity settlementsanddwellingscanbeseen.Those dwellingsisoftendescribeastheurbanvillageor kampungkota.Thesekampunghasamain characteristicoflowincomecitizenandhighdensity ofhousing.Althoughthisconditionsarelikelytocause moreproblems,thesekampungarealsoknownfor theirsenseofbelongingtotheircommunityand neighborhood.
Thisprojectwilltacklethoseissuesandtrytocreatea moresustainableanddecenthousingforthepeople ofurbankampungtolive.Projectsiteislocatedon JembatanBesiofTamboraDistrictinWestJakarta,one ofthedistrictinJakartathathasthehighest populationdensity.Themainfunctionofthefacilities areforresidentialalsoprovideaopenspacesand commercialfunctiontoimprovetheneighborhood.



Accessibility (highway,mainroad,busway)

Openandgreenspaces (unusedlot,yards,fields,parks,trees,etc.)




users analysis
photosalltaken fromaresearch
byDevisari(2008)Thedwellersof kampungkota (urbanvillage)have a strongsenseofcommunity,thatcanbeseenfrom theirday-to-dayactivities.Becauseofthis,mostoftheir timeisspentoutsideoftheirhouses,forexampleonthe porch,streets,alleyway,orlocalopenspaces.
Their mainsourceofincome ismainlycomesfrom informaleconomicactivities,suchassellingfood,open upstore,andothertypesofactivitiesthatmostlydone fromtheirownhome.Therefore,theoverallincomerate of kampungkota islow.

program analysis program calculation
Theprojectmainissuesareabout buildingand populationdensity and thesocio-economyofthe neighborhood.Thedensityissuecauseotherproblems suchaslackofopenspaceandsmalllivingspace (<36sqm/family).Thesocioeconomyisrelatedtothe characterofthecommunityandtheirhomebusiness industries)
Theprojectprogramrespondstotheneedsandissues adressedbeforethatwillinclude: residential,asthe mainfunctionofthebuilding; leisure.openspacessuch asgardensandparks, commercial,workshopand rentableretailtorespondtotheexistinghomebased industries;and community functionsuchas multifuntionhall,mosque,andparkinglots.
Numberofusersthatwilloccupythesitearecalculatedfromthepopulationdensity(people/sqm)dividedbythesite area.Theresultsisdividedagainby4(foraveragenumberoffamilymember).Theareaoftheunititselfisconsistof modularsizedprogramasshownbelow
design concept
MaximumVisualAccess
Createaspatialarrangementthatmaximizevisual access(suchassingleloaded/opencorridor)and createavisualpenetrationandconnectionbetween, above.below,andthroughthemassandsite.
Stacking'n'Moduling
Emulateamassofbuildingbycreatingavarietyof moduleandstackeditontopofeachother.Theunit havethesamebasemodulesize,therefore,itwillbe easiertostackedtogether.
modul design


Drawa continuouspathforvehicles toenterorexit thesite,canalsobeusedasaccessforemergencyunit.
Openupaspace atthebackofsiteandinfrontofthe riverforparkorgarden.


Connecteachsidesandpartofthesitewiththe center astheanchorofthesiteandwherethemain buildinglocated
Createaseriesofmassaround thecenterohthesite andleavingspaceforcirculationandaccess.

housing unittypes &plan



spatial arrangement

type1 type2 type3 stairsand corridors rooftops
Arrangethemodul ofeachunittypeintothemassthat hasbeenmade
Createsystemofcorridorsandstairs thatconnects eachfloorsandmass,alsoopenupafewrooftopabove themodularrangement
Viewofthe siteplan





STUDIOTUGASAKHIR SEMII-2020/2021

KampungSusunSebagaiUpayaMengatasiKepadatan
KampungKotaKecamatanTambora
KOORDINATOR: Ir.TriYuwono,ST.,MT.
KampungSusunSebagaiUpayaMengatasiKepadatan

KampungKotaKecamatanTambora
KOORDINATOR: Ir.TriYuwono,ST.,MT.
circulationsystem diagram

KOORDINATOR: Ir.TriYuwono,ST.,MT.


modul components



















UrbanInfill Hostel

ArchitecturalDesign Studio 2019
Theproject'sgoal isto increasethevalueofa landbymaximizingthe productivityofthelot.
Thesite hasalimited accessandarea. Furthermore,thesiteis verynarrowand surroundedby3to4 storeysbuildingoneach sides.
Tomaximizethevalue andproductivity, the buildingprogram will includerestaurantorcafe andhostelasthemain function,consideringthat thesiteislocatednear commercialandtourist attraction.
site context

6m 30meters
projectsite

design concept
Light asthemainelementoftheconcept.The presenceoflight enhanceexperience and insinuate spaciousinterior
Novelty showedin materiality inside(glassandsteel)
Familiarity preservingthe streetscapewith facade design




massing process
Startwiththe maximumvolume ofmasspossible
Sidesadjacenttoopenspaceiscoveredwithglassto maximizenaturallightintake
Subtractinginbetween,creatingwellsoflight
Expandtheheight ofgroundfloorspace






Connectingthemass withanopencorridor
Emphasizelightpenetration byplacingstairsnearthe void





facade design



facadeaxonometry facadeasapermeableskinthat coverandpass-throughlight















Women's House

EntryParticipant

KairaLooroCompetition

2021
GroupProject
AbigaelAlisa
BonifasiusBhaskara
CalvinTimothy

HafidzaFara
Today,inSub-SaharanAfrica,Oceania,andwesternAsia,duetofinancial,political,andculturalissues,youngwomen areoftenpreventedfrombeingabletoattendprimaryandsecondaryschool.InNorthAfrica,womenholdlessthan onefifthofallpaidjobsinnon-agriculturalsectorsandinonly46countriesdowomenholdmorethan30%of parliamentaryseats.ItisnumberfiveonthelistofSustainableDevelopmentGoalspreciselybecausegenderequality iscrucialtothefutureofnewgenerations.
The mainidea ofthedesignisto combinefemininequalitywithcommunitymeaning. Thefemininequalityof thespaceisallabout dynamic,flexibility,beauty,andsimplicity. Withinthebuilding,womenwillexperience empowermentbytwobasicinfrastructures:accesstoeducation,andtheotheroneistherelationshipbetween healthandwaterquality.

05101530

spatial concept& organization


Startby simplemass and programplacement withthe openspacewillbeplacedatthecentre
Expand theopen spaceinthecentre ofthebuildingas mainfocusfunction (waterbyaddingplantsandrain collectorandplazaforempowermentactivitiesbyand forthewomen)

corrugated steelroof
stacked bamboo beams
suspended fabricpartition

suspended fabricceiling
curvedhalfwall
well

diagramaticsection aircirculation
structurejointdetail bambooandropejoint

Other Projectand Works
Maquetteand Sketches

Theobjectiveoftheprojectisto explorethe materialityofwoodenobject,inthiscase,popsicle stick,tomakeshapethatisnottypicallymadeor assembledfromthematerialusedand createa shelteredspace.Thedesignapproachisfocusedon the explorationofpossibleform thatcanbemade fromthematerialityofwoodenpopsiclestick.

Thestickisboiledto createmoreflexibleand bend-ablematerial.After thatthestickiscutinto3 piecesalmostentirelyand leftatitsedgestoremain asonepiece.Bydividing it,thestickisbent outwardtocreatea triangularshapethatlater onreplicatedandjoined together.




















sketches

maquette



(thispageisleftintentionallyblank)

