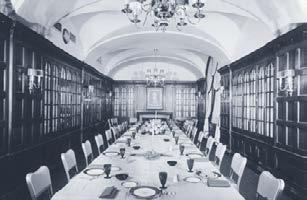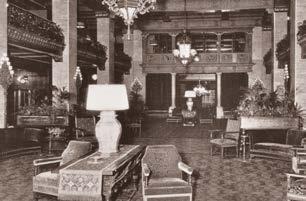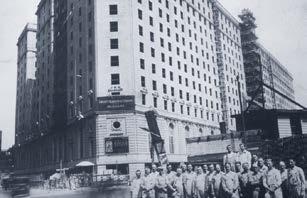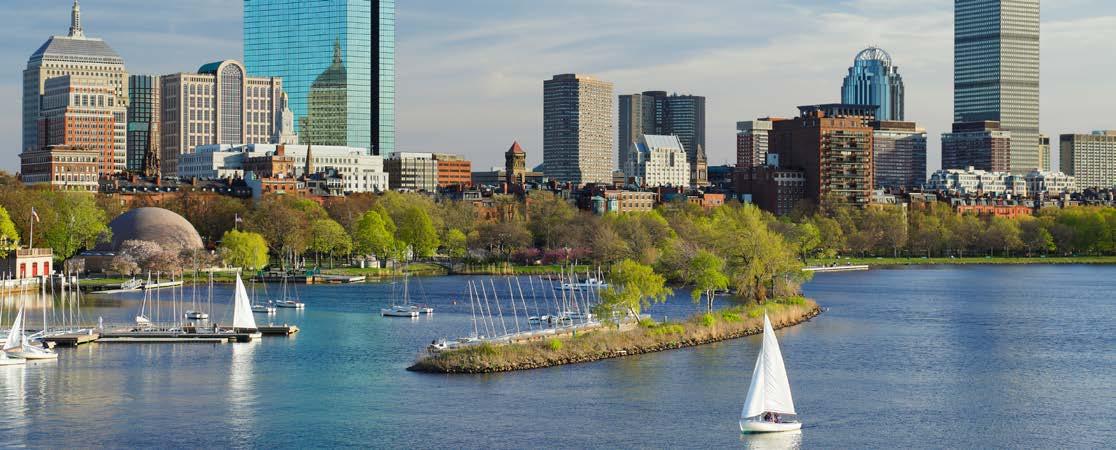








Hilton Boston Park Plaza offers location and convenience with 1,060 rooms, 70,000 square feet of versatile meeting space, exclusive dining, and a state-of-the-art health club.
Savor an unrivaled experience complete with creative cocktails in the dramatic lobby, exquisite fine-dining at Strega Italiano, a 20,000 sq. ft. Lynx Fitness Club, and an unbeatable location, steps from Boston Common.




Construction on the Boston Park Plaza Hotel began in 1925. E.M. Statler, a visionary in hospitality and business, opened the hotel on March 10, 1927 as “The Statler Hotel.”
Statler proposed the hotel as a “city within a city,” opting to construct a multi-purpose hotel and office building to ensure a dependable flow of revenue.
The project cost Statler $14 million dollars. 5 million bricks, 2 acres of glass, 10 acres of carpeting, 7,000 doors, 200 miles of molding, and 16 million pounds of steel were used throughout the construction.
When the hotel opened room rates ranged between $3.50 and $5.00.
With its original 1,300 guestrooms, the Boston Statler was the largest hotel in all of New England for five decades and 8th largest hotel in the World.
The entire third floor was devoted to the living and dining quarters of the hotel staff.
On the 14th floor was a renowned hospital complete with an operating room and a Nose and Throat Department.
The basement housed the largest barber shop in New England. It boasted 30 chairs and the most advanced equipment in the industry, including special facilities to sterilize each brush.
On the roof was a penthouse with two floors for service functions, including a print shop for the production of menus and incidental house literature, a carpenter shop and an upholsterers shop.
The hotel’s penthouse also featured a radio broadcast station, from which Boston radio station WBZ was broadcasted.
The Mezzanine Level features most of the hotel’s larger meeting spaces including the iconic Grand Ballroom, as well as generous pre-function areas overlooking the beautiful lobby.
* The height from the floor to the bottom of the chandelier is 14’ 10”
The Fourth Floor offers twenty smaller meeting rooms, all with natural light, that are perfect for breakouts, seminars and training sessions. These rooms offer a convenient centralized location that is easy to reach from the larger rooms on the Mezzanine Level.
Situated on the lobby level, you’ll find three distinct spaces: Avenue 34, The Square, and Terrace, each offering an inviting atmosphere for meetings and events.
• Featuring more than 7,000 square feet, Avenue 34 provides multiple environments to suit your needs. With its entrance on Columbus Avenue, the space offers guests privacy and exclusivity. Avenue 34 is designed with a unique city vibe that features exposed beams and tasteful industrial finishes.
• The Square offers over 4,600 square feet of space, conveniently located just off the main Lobby entrance. As a venue with a modern, industrial flair at Hilton Boston Park Plaza, The Square is a chic, open-concept meeting area, featuring sleek spiral ductwork, spotlight lighting, and a stylish black-and-gray palette. This revitalized space, blending contemporary design with the hotel’s historic charm, is a sought-after location for meetings and events.
• Located on the lower lobby, The Terrace includes over 2,100 square feet of meetings and events space.
TOTAL
1,060 MEETING ROOMS 35
TOTAL MEETING SPACE
70,000 sq. ft.
LARGEST MEETING SPACE
13,215 sq. ft.
LARGEST MEETING CAPACITY
1,130
Discover top-tier meeting amenities at Hilton Boston Park Plaza: Advanced Encore technology partners, convenient on-site FedEx Office, a dedicated on-site sales team for personalized service, and award-winning culinary experiences to elevate every meeting and event.
Convenient location near Boston Logan International Airport and both Boston Convention Centers.
and many of the city’s best shops, restaurants and attractions.
