

At Boutique Developments, we are trusted to deliver quality new homes, designed for better living.
That means designing for functionality and flexibility with a commitment to quality and craftsmanship.
Our experienced Dual Occupancy Project Team will provide a seamless experience from the moment you meet through to completion of your new homes.
Boutique Developments is part of the ABN Group, Australia’s leader in construction, property and finance. This gives us access to an extensive range of talent and experienced suppliers, which allows us to back each home with a 25 year structural guarantee and industry leading aftercare program.
We’re driven by a desire to build quality homes you will be proud of the moment you first walk through the door.
Here are a few added reasons that make building with Boutique Developments the right decision:
Architecturally inspired home designs
Dedicated Project Manager and personal Interior Designer
Upfront pricing for certainty and peace of mind
Market-leading standard inclusions and trusted brand partners
Quality building materials
25-year structural guarantee and 12-month Boutique Assist aftercare warranty
Proudly part of the ABN Group – Australia’s leader in residential construction, property and finance – We have been building quality new homes since 1978
Thank you for inviting us to be part of your journey. We’re excited to get started.
 Aidan Hooper | Managing Director
Aidan Hooper | Managing Director
1

Designed by the team behind Boutique’s market leading new home designs, our range of dual occupancy floorplans have been expertly designed to adhere to local area planning requirements.
Explore flexible floorplan design options and choose from a range of facades from classic Hamptons to the contemporary Yarra. Personalise your beautiful new homes with design options to suit your lifestyle and be inspired with custom interior selections, finishes and features.
Your experienced Project team will guide you through the entire process, providing expert advice and solutions. Your team will work directly with demolition contractors and leverage relationships with local councils for required approvals, ensuring a smooth and efficient process.
2
E XPERTLY DESIGNED EXPERTLY DELIVERED

EXPERTLY CRAFTED
Our reputation is steeped in both history and quality. As part of the ABN Group, we’ve proudly delivered over 75,000 new homes across Western Australia and Victoria.
We stand by the quality of materials, fixtures and tradespeople we use and because of this, we can confidently back every Boutique Developments home with a 25 year structural guarantee.
And our commitment doesn’t end when we hand over the keys. Our industry leading aftercare program is in place to ensure the process of settling in is as smooth as possible, which is why our relationship extends far beyond construction.
Boutique Assist, our 12 month service warranty offering, has been specifically created to make sure your new homes are everything you imagined them to be.
3
YOUR COMPLETE SERVICE
At Boutique Developments, our personalised customer service make it all happen. Your dedicated Developments Consultant will help to understand your requirements and work with you on selecting a design that best suits your personal needs.
Assessment of your property including:
• Site conditions
• Town planning services
Planning permit restrictions
• Council requirements
Service connections
• Neighbouring properties
Advice on home design from our selection of beautiful new facade and floorplan designs.
Personalise your floorplan with a range of design options to help tailor our homes to your individual needs.
A specialist Project Manager will guide you through pre-construction to completion.
Interior Design service in our Abode Inspiration Studio to determine specification selections and electrical requirements.
Approvals when required.
Demolition and services abolishment.
Communication maintained throughout the entire process including direct contact with your Site Manager who will manage the construction of your new home.
What do I need? All you need is a current copy of your land title and your Developments Consultant will assist you with the rest.

4

5
Collins
Fits lot width
Collins 31
Specifications
Collins 30
Design options available
• 3m side setback
• 5th bedroom
• Additional master bedroom
• Alternate staircase
• Bathroom upgrade
• Butler’s pantry
• Retreat to front (first floor)
• Width extension
Facade options available Modern, Hamptons, Yarra
6
Collins 31 Ground floor
Collins 30 Ground floor
Total area 284.13m2 / 30.57sq Width 7.62m Length 27.35m 3 1 4 Specifications Total area 276.33m2 / 29.73sq Width 6.62m Length 27.35m 3 1 4 15.24m 31 / 30
7
Collins 31 First floor
Collins 30 First floor
28
Design options available
• Butler’s pantry
• Laundry upgrade
• Alternative kitchen
• Powder room
• 5th bedroom
• Study (ILO 2nd ensuite)
• Bathroom upgrade
Facade options available Modern, Hamptons, Yarra
8 Franklin 28 Ground floor Franklin 28 Ground floor Franklin
Franklin
Fits lot width Specifications Total area 258.91m2 / 27.86sq Width 8.12m Length 26.18m 3 1 4 15.24m 28 / 28 R / A R / A c REF c REF UNIT 1 UNIT 2 LINE N GARAGE 3 5 x 6 0 ENTRY PDR L'DRY ENS STORE BED 1 4 1 x 3 4 WIR WIP KITCHEN DINING 4 5 x 3 1 LIVING 4 5 x 4 0 PORCH WC LINE N GARAGE 3 5 x 6 0 ENTRY PDR L'DRY ENS STORE BED 1 4 1 x 3 4 WIR WIP KITCHEN LIVING 4 5 x 4 0 PORCH WC DINING 4 5 x 3 1
9 Franklin 28 First floor Franklin 28 First floor WC ROBE WIR 2 BED 2 3 8 x 3 6 ENS 2 RETREAT 3 8 x 3 3 BATH BED 3 2 7 x 3 3 BED 4 3 2 x 3 4 LINE N WC ROBE ROB E WIR 2 BED 2 3 8 x 3 6 ENS 2 RETREAT 3 8 x 3 3 BATH BED 3 2 7 x 3 3 BED 4 3 2 x 3 4 LINE N LINE N ROB E
Spencer
Fits lot width
Spencer 28
Specifications
Spencer 27
Specifications
Design options available
• 5th bedroom
• Additional master bedroom
• Alternate staircase
• Bathroom upgrade
• Butler’s pantry
• Retreat to front (first floor)
• Width extension
Facade options available Modern, Hamptons, Yarra
10
Total area 255.54m2
Width 7.62m Length 24.83m
/ 27.50sq
3 1 4
Total area 247.63m2 / 26.65sq Width 6.62m Length 24.83m 3 1 4 15.24m 28 / 27
Spencer 28 Ground floor
Spencer 27 Ground floor
11
Spencer 28 First floor
Spencer 27 First floor
Bourke
Fits lot width
Specifications
Design options available
• Alternate kitchen
• Alternate staircase
• Bathroom upgrade
• Butler’s pantry
• Larger living
• Outdoor living
• Powder room (first floor)
• Retreat ILO bedroom
• Shower to powder
Facade options available
Modern, Hamptons, Yarra
12
Bourke 23
Bourke 22
Total area 214.34m2
23.07sq Width 7.62m Length 19.43m 2 1 4
Total area 206.55m2 / 22.23sq Width 6.62m Length 19.43m 2 1 4 15.24m 23
/
Specifications
/ 22
Bourke 23 Ground floor
Bourke 22 Ground floor
13
Bourke 23
First floor
Bourke 22
First floor
14 First floor Lonsdale 25 Lonsdale 23 Ground floor S A/R c DINING 3 0 x 3 6 BED 1 3 0 x 3 8 KITCHEN ENS WIR STORE STORE GARAGE 5 5 x 6 0 L'DRY LINEN PORCH ENTRY WIP PDR BINS REF R/A LIVING 3 4 x 3 5 S BED 2 3 0 x 3 2 BED 3 3 0 x 3 6 BED 4 3 0 x 3 0 RETREAT 4 7 x 3 2 WIL BATH ROBE ROBE ROBE WC EZONE
25 / 23 Fits lot width 15.24m Lonsdale 23 Specifications Total area 217.48m2 / 23.41sq Width 11.74m Length 17.63m 2 2 4 Facade options available Modern
Lonsdale
15 A/R S S REF c BED 1 3 5 x 3 6 L'DRY WIL WIR 1 ENS WC WIP GARAGE 5 5 x 6 0
ENTRY LIVING 3 8 x 3 5 DINING 3 8 x 3 2 RA KITCHEN PDR STORE EZONE 17 BED 3 3 2 x 3 3 WIR 3 WIR 2 BED 2 3 2 x 3 3 BED 4 3 2 x 3 2 WC 2 BATH E - ZONE RETREAT 3 8 x 3 5 LINE N ROBE Ground floor First floor
PORCH
25
Lonsdale
23 Fits lot width 15.24m Lonsdale 25 Specifications Total area 229.24m2 / 24.64sq Width 13.79m Length 11.87m 2 2 4 Facade options available Modern
Lonsdale

16
Facade: Modern
including
Facade images are to be used as a guide only and may show decorative
items not included in the base price
driveway, path, fencing, landscaping, timber windows, feature front entry door, coach lights, furnishings and upgraded garage door and roof coverings. Please ask your Developments Consultant for house specific drawings to assist you in making your choice.

17
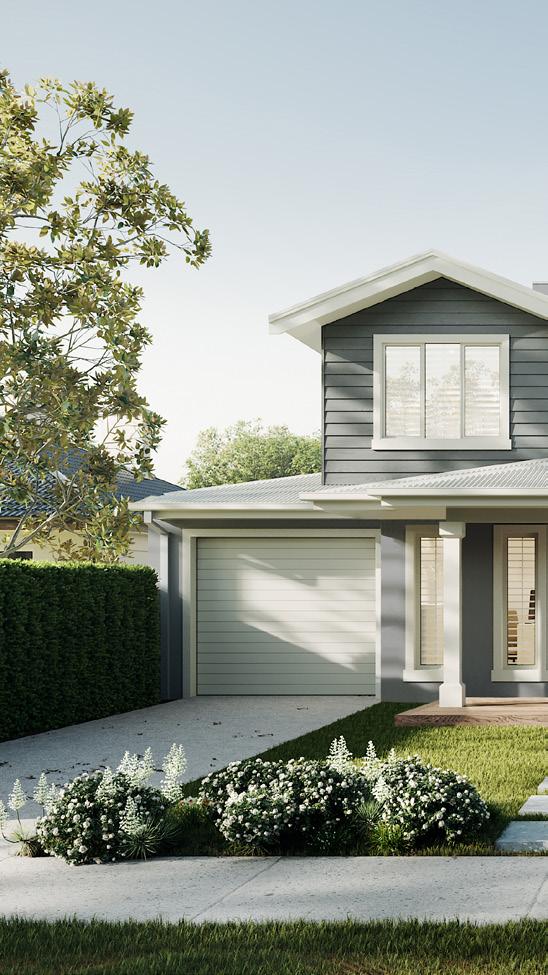
18
Facade: Hamptons
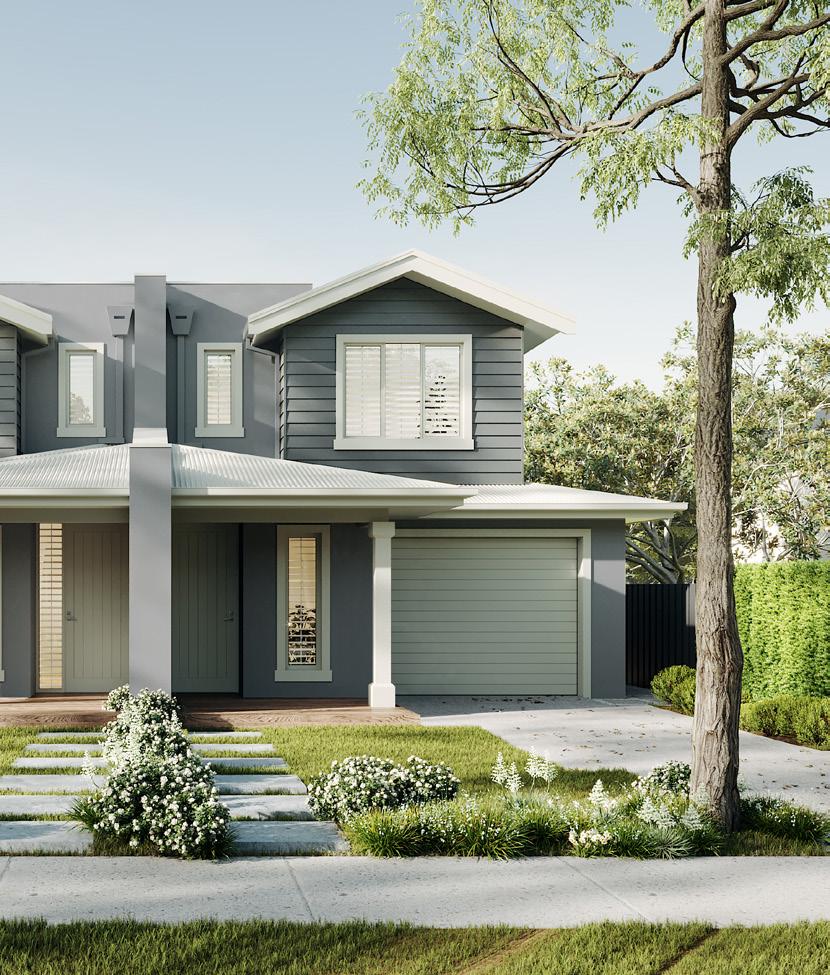
19
Please
your
Facade images are to be used as a guide only and may show decorative items
not
included in the base price including driveway, path, fencing, landscaping, timber windows, feature front entry door, coach lights, furnishings and upgraded garage door and roof coverings.
ask
Developments Consultant for house specific drawings to assist you in making your choice.
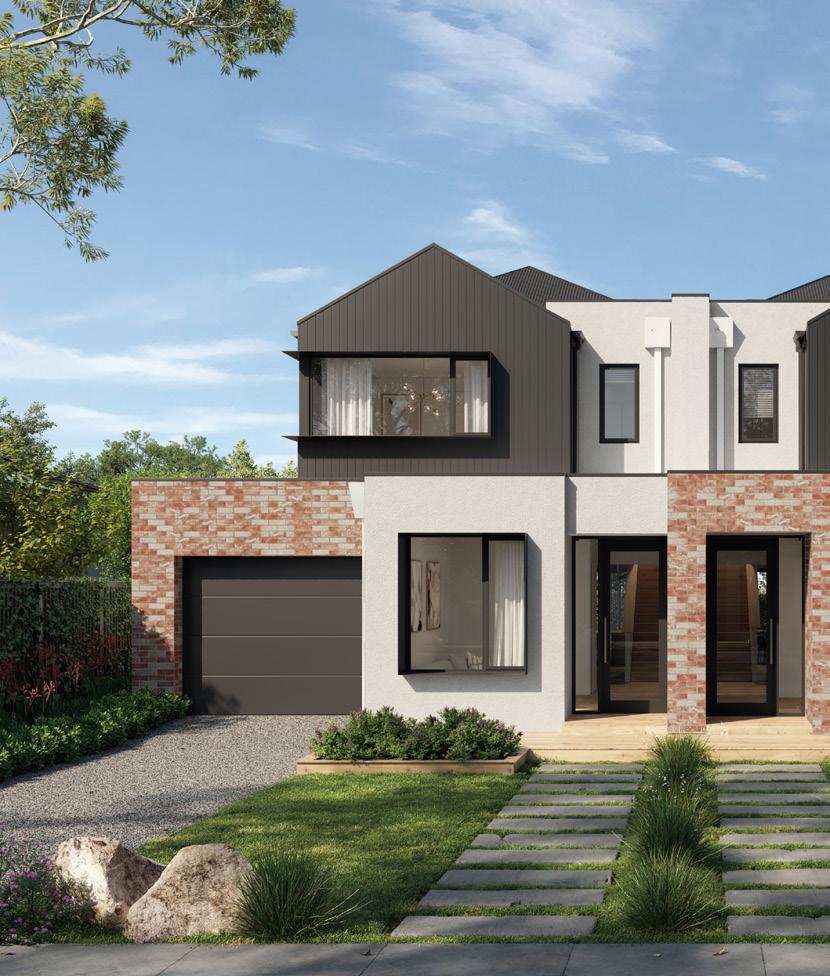
20
Facade: Yarra
Facade images are to be used as a guide only and may show decorative items not included in the base price
including
driveway, path, fencing, landscaping, timber windows, feature front entry door, coach lights, furnishings and upgraded garage door and roof coverings. Please ask your Developments Consultant for house specific drawings to assist you in making your choice.

21


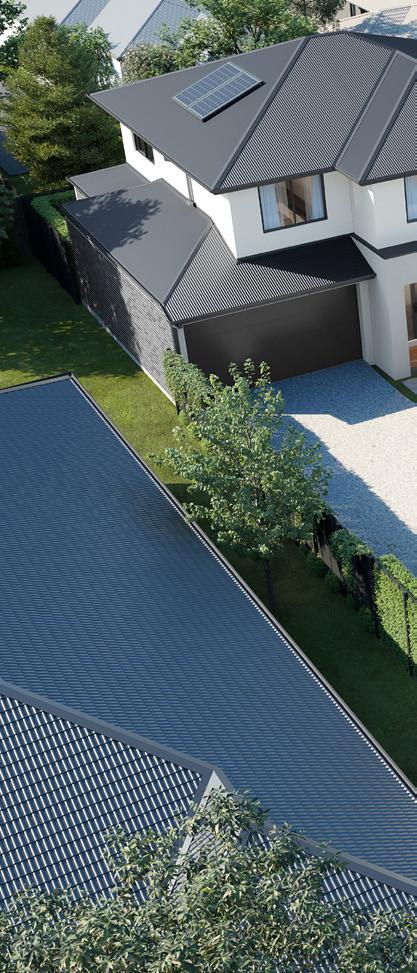
22
Facade: Modern (Lonsdale floorplan)

23
as a guide only and may show decorative items not included in the base price including driveway, path, fencing,
timber windows, feature front entry door,
upgraded garage door and roof coverings. Please ask your Developments Consultant for house specific drawings to assist you in making your choice.
Facade
images are to be used
landscaping,
coach lights, furnishings and

24
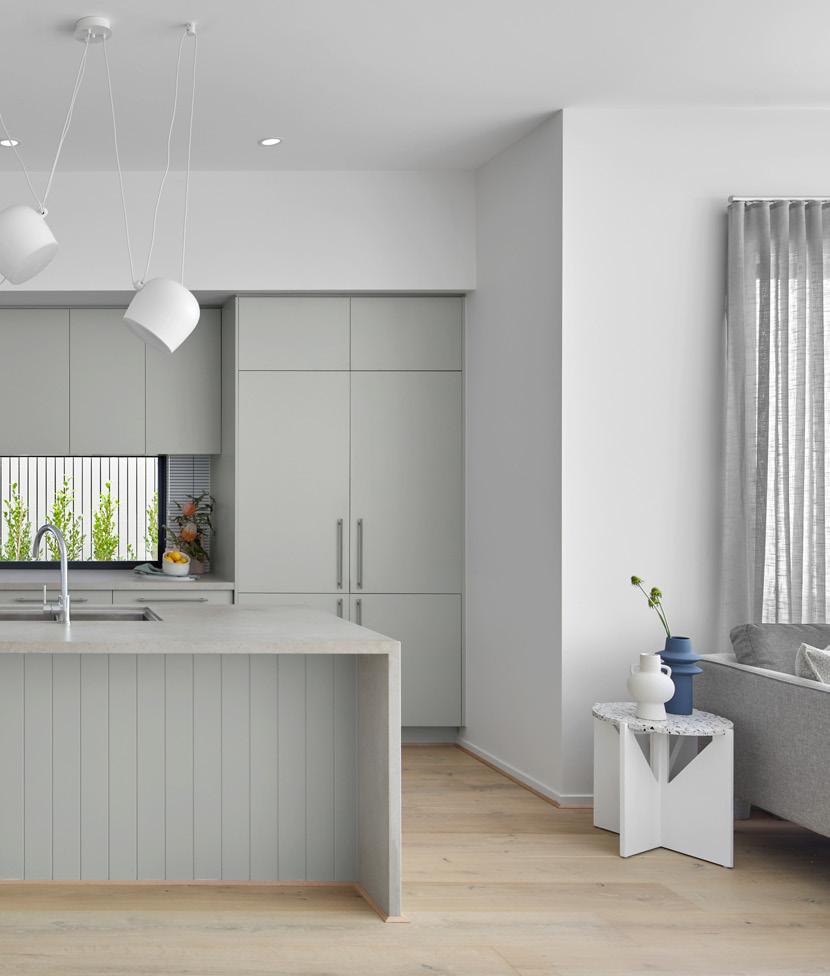
25
PROCESS
1. Feasibility assessment on your block
We explore how to maximise the development potential of your land. Your Developments Consultant understands local government regulations and will balance these with your goals to illustrate what’s possible.
2. External planning assessment
We will work with all relevant external parties, including local council, arborists, independent planners or asset owners, to ensure your redevelopment proposal complies and has the best possible chance of a quick approval.
3. Home selection and personalisation
Choose the facade that best works for you and personalise your floorplan to meet your lifestyle requirements and that of the relevant planning scheme. Work with your Development Consultant on the selections and finishes you desire.
4. Preliminary works contract
Your Developments Consultant will prepare a detailed itemised quote for your development that reflects the level of finish you have selected, any structural changes and your site and drainage costs. At this stage, the initial deposit is paid and we can move forward with ordering the supporting documents we need to prepare your town planning application and contract.
5. Foundation data
At this stage we will order feature/level/ neighbourhood character surveys, soil tests, arborists reports, re-establishment survey, preliminary engineering.
6. Complete your external colour selection appointment
Complete all your external colour selections (required for the town planning permit) and start preparations for your internal colour selection appointment.
7. Prepare HIA contract and town planning drawings
We will use the foundation data and prepare both your town planning drawings and HIA contracts.
8. Signing of HIA contracts
You will meet your Project Manager at this stage who will take you through the entire journey both pre-construction and construction. Having one point of contact who fully understands the history and details of your project is crucial to facilitating a smooth journey.
9. The town planning permit
Your Project Manager will work with our external planning partners to prepare the town planning application and achieve approval. This is a two part process. We need to achieve the town planning permit first and then meet the conditions of the permit and get your development plans stamped and approved.
10. Internal selections
Once the council approvals are obtained, it’s time to personalise your home. Your Interior Designer will take you through our colour selection centre. It’s important to ensure the level of finish is appropriate for your area to ensure the best possible resale or rental yield.
26
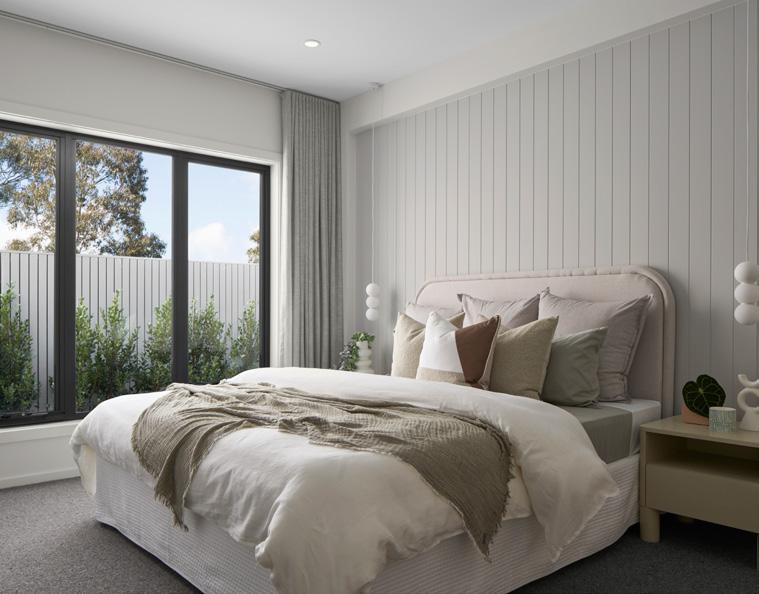
11. Demolition
Once we have confirmation that the house is vacant, we will commence the abolishment of services and request a demolition permit. We will then demolish your old home, have an underground power pit installed and cap the existing sewer point.
12. Final engineering
Final construction drawings will be completed as soon as we have the final engineering and energy rating.
13. Build permit and ordering materials
The building permit will be obtained and materials ordered ready for the construction of your new home to commence.
14. Construction
Your Project Manager will continue to work with you and keep you updated throughout the construction process. Your dual occupancy specialist Site Manager will manage all trades and suppliers to ensure construction is completed to a high standard. Project Managers will attend any site visits throughout construction. Your completed home will be presented to you by your Site Manager with key handover taking place upon receipt of final payment.
15. Boutique assist
You will now receive Boutique assist, our industry leading aftercare programme which includes a 25 year structural guarantee and 12 month service warranty.
27

PAYMENT & CONSTRUCTION SCHEDULE
What payments do I have to make?
$5,000 per dwelling at the time of signing
a Preliminary Works Contract and $7,500 per dwelling at New Homes Contract signing.
The remaining 5% of the project cost is due at Condition 1 Permit Approval.
The following outlines progress payments during construction:
28
Base slab complete 10% Frame complete 15% Lockup complete 35% Fixing complete 25% Final handover of keys 10%

How long does it take to commence construction?
Deposit to contract signing 10-12 weeks
Contract signing to council lodgement 4-6 weeks
Council lodgement to approval approx 6-9 months
Council approval to demolition - land ready 10-12 weeks
Demolition to site start 10-12 weeks
Construction:
Please note:
Once all essential information has been received, your dedicated Project Manager will move your build to construction and be with you every step of the way.
29
Time taken for pre-construction is dependant on site specific and local authority approvals that may be required.
PRE-CONSTRUCTION TIMELINE
Stage 1
Property assessment
New home selection
Sign PWC
Stage 2
10-12 WEEKS
Preliminary testing:
- Soil
- Feature survey
- Engineering (preliminary)
- Hydraulics
- Property service info
- Earthworks quote
Contract preparation
Demolition quote
Arborist report
Engage independent town planner
Stage 3
4-6 WEEKS
Contract signing
External colour selection
Town planning drawings prepared
Landscape plan prepared
Town planning report prepared
Stage 4
Town planning, specific timing to be confirmed *
*Stage 4 Town Planning. NOTE this process varies in time and can take anywhere from 3 mths to 12 mths depending on the complexity of the application and the local councils approval time frames. Sales Pre-construction
30
Stage 5
10-12 WEEKS
Service
Abolishment
Demolition
Internal colour selection
Electrical selection
Vacate notice
(if applicable)
Stage 6
10-12 WEEKS
Final soil test
Final survey siting plans
Finance approval
Engineering
Energy rating
Final plans
Building permit
Order materials
Stage 7
Construction
Construction
31
CUSTOMER STORY

Oscar & Sarah built a dual occupancy home, with all the luxuries they dreamed about in the area they love.
32


Perhaps some of the best testimonials come from within a builder’s own ranks – if the employees trust the build quality after seeing the ins and outs of the process, you know it must be good.
Meet ABN Group’s General Manager of Development, Oscar Stanley, his wife and their two young children, who now live in a dual occupancy home they love –delivered by Boutique Developments.
With two kids under six and a management job, Oscar was after a home that catered to the lifestyle of his busy little family. Setting their eyes on the suburb of Glen Iris and its associated schools, Boutique’s dual occupancy product allowed the couple to create the home of their dreams, at a price point they could manage.
“Glen Iris is a suburb that traditionally offers large blocks with a single home, which means prices are high for young families looking to buy. If we had decided to buy and live in an existing home, we would have purchased a renovator’s delight,” explains Oscar.
After finding the ideal block, it was Oscar’s knowledge of Boutique’s dual occupancy plans and superior guarantees that made choosing the builder easy.
“We found a pretty deep block of land, and I knew that Boutique’s floorplans would make the best use of the site. This, coupled with their quality building team and unique 12 month warranty period, sealed the deal for us,” says Oscar.
33
What to expect from the build journey
One of the most valuable aspects of Oscar’s Knockdown Rebuild journey with Boutique was the consultation process. Dual occupancy council approvals aren’t always easy, so it pays to have an experienced builder in your corner.
“The subdivision process can be complex as all councils approach dual occupancy slightly differently. It was great to enlist the help of an expert who could guide us through it. The additional effort to subdivide is certainly worth the effort in the end,” says Oscar.
A quality build – that included features that would make the home easy to sell in the future – was key for the couple.
“We were very pleased with the range of options Boutique offered through our interior design consultations. We were able to ensure the home included all those specifications that would be expected from a future buyer,” says Oscar.
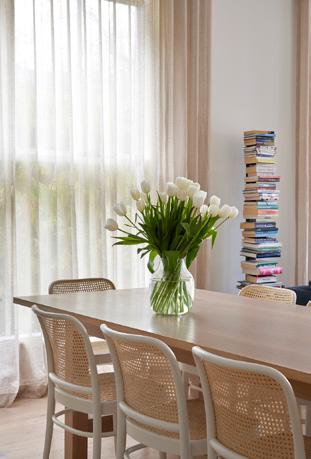
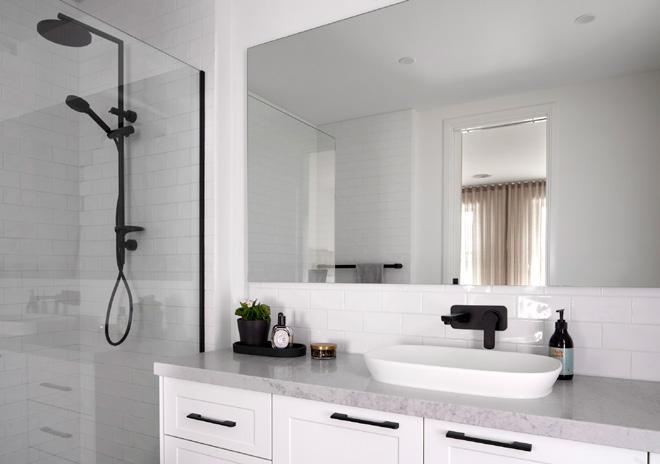
34
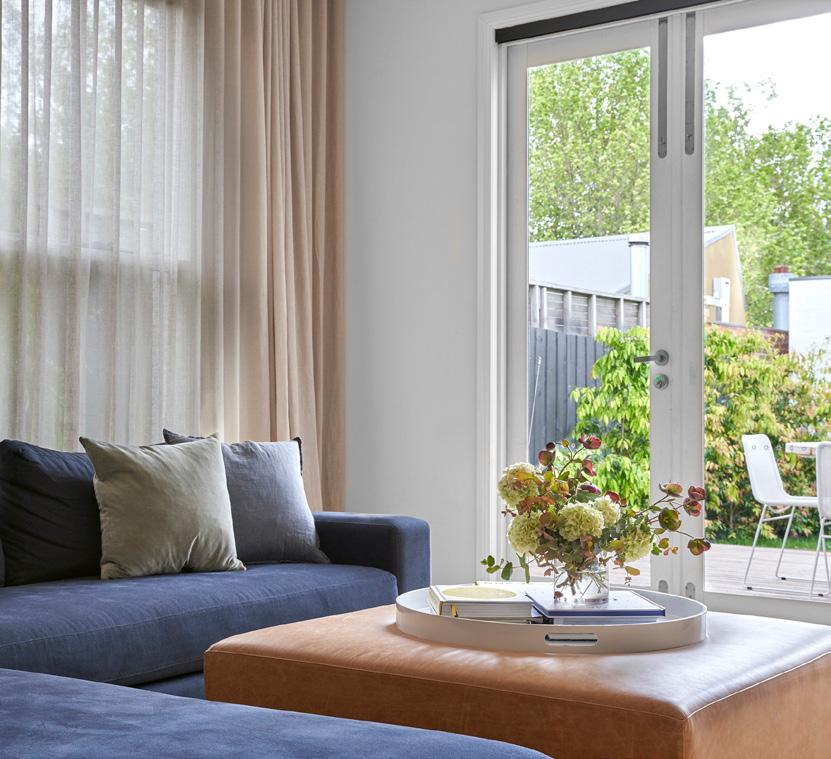
“Our build journey in general was excellent. We were offered regular updates throughout the process, and our Site Manager, was amazing. His attention to detail, communication, level of experience and ability to help inform key decisions we were making were sensational.”
That, along with the confidence that any issues will be fixed quickly and efficiently within the
maintenance period, means Oscar now happily recommends Boutique Developments to friends and family.
“We actually just completed our 12 month final warranty check – there were only very minor works to be addressed in a house we absolutely love, and they were fixed within just two weeks,” he adds.
35
PREMIUM STANDARD INCLUSIONS
Kitchen Inclusions
• ILVE 900mm wide oven and cooktop
• ILVE canopy rangehood
• 40mm Crystalline silica-free benchtops
• Soft closers to all drawers and cupboard doors
• Deluxe double bowl inset stainless steel sink
Oversize kitchen island bench with overhang
Overhead kitchen cupboards either side of rangehood and above fridge space
• 2 x banks of pot drawers
• Dishwasher and microwave provision
• Tiled splashback under overhead cupboards
• Quality flick mixer
• White lined kitchen cupboards and drawers
• Extensive range of designer cupboard handles to choose from
Laminated kickrail
• Pantry and four white rows of melamine shelves
Bathroom Inclusions
• Single vanity with 20mm Crystalline silica-free benchtop to main bathroom and powder room (design specific)
Double vanity with 20mm Crystalline silica-free benchtop to master ensuite (design specific)
Soft closers to all vanity drawers and doors
Your choice of ceramic tiling to floors of ensuite, bathroom, powder room (design specific) and laundry
• Exhaust fan to bathroom and ensuite over shower
• Polished edge mirror above vanity benchtops to match height of shower screen
• Caroma acrylic bath to main bathroom and some ensuites (design specific)
Obscure privacy glazing to bathroom, WC and ensuite
Shower Frame: Master Ensuite: 2000mm high Semi-Frameless Shower Screen with 2 Way Door. Bathroom and Additional Ensuites: 2000mm high Semi-Framed 1 Way Door. Accessible Bathroom: 2000mm high SemiFramed Sill Less 1 Way Door.
• Showers with 2100mm high tiling, tiled shower base with tiled hob
• Designer range insert vitreous china basins throughout
• Quality chrome tapware, included throughout every home
Quality vitreous china toilet pan and cistern
Caroma chrome towel rail to bathroom
Caroma chrome toilet roll holder to WC & ensuite
• 100mm tiled skirting to ensuite, bathroom, powder room (design specific) and laundry
• White lined cupboards and drawers (design specific) with designer handles
Living Inclusions
Quality floor coverings throughout. Carpet to bedrooms, tiles to wet areas and timber look laminate flooring to entry and living areas.
• 2550mm high ceilings to ground floor
• LED downlights to entry, living, dining and kitchen and batten lights to the remainder of the home
• Three coat internal paint system
• 2040mm flush panel internal doors
Aluminium stacking or sliding doors to outdoor living or backyard (design specific)
67mm skirtings and architraves throughout
• Gas ducted heating with programmable thermostat
• Linen cupboard with door and four white rows of melamine shelves
• Ample lights and double power points
• Hard wired electronic smoke detectors
• Extensive range of designer chrome lever passage sets to select
Double storey homes: enclosed staircase with MDF tread and risers (for carpet finish), painted MDF handrail from builder’s range to first flight and dwarf wall to first floor and painted stringers (design specific)
• Four recessed stair lights and under stair storage
36
Inclusions correct at time of print. All items
are from Builders standard range. Builder reserves the right to change inclusions and brands without notice. Please speak to a Developments Consultant for further information.

Laundry Inclusions
• 45L stainless steel inset trough
• 800mm laminate base cabinet including benchtop
• Soft closers to all doors
• Concealed washing machine taps
400mm high wall tiling to full length of cabinet
External Inclusions
• Double glazed awning windows and sliding doors throughout the home (standard floor plan)
• Concrete roof tiles
• Coloured metal fascia and barge, quad gutter and rectangular downpipes
Stylish modern facade with rendered feature Modern feature front entry door
Key window locks to all openable windows
• Porch with integrated concrete slab
• Two external garden taps – front and rear
• Remote sectional garage door –includes two remotes
• Brick infills over ground floor windows (design specific)
• Deadlocks to all sliding doors, windows and front door
• Solar hot water system with storage tank, two roof mounted collectors (orientation dependant) and continuous mains pressure gas booster
• Choose from a wide range of quality clay bricks, standard to single storey homes and the ground floor of double storey homes. Lightweight cladding material to the first floor of double storey homes, including above windows to the first floor
Quality aluminium windows with locks and energy efficient weather seals to all openings
Building and Construction Inclusions
• 25 year structural warranty
• 12 month service warranty
Site levelling of all blocks with up to 300mm of fall over the building platform
Minimum 90mm stabilised MGP10 or above (superior machine grade pine included; used to reduce frame movement and ensure straighter walls)
• Engineered designed class “M” concrete slab
• Connection of services within the property boundaries to underground power, water, sewer and gas if available with blocks up to 650m2 with a maximum 6m front setback
• Termite Management System Part A – including termite shields to all plumbing penetrations provided in line with any local authority requirements
37
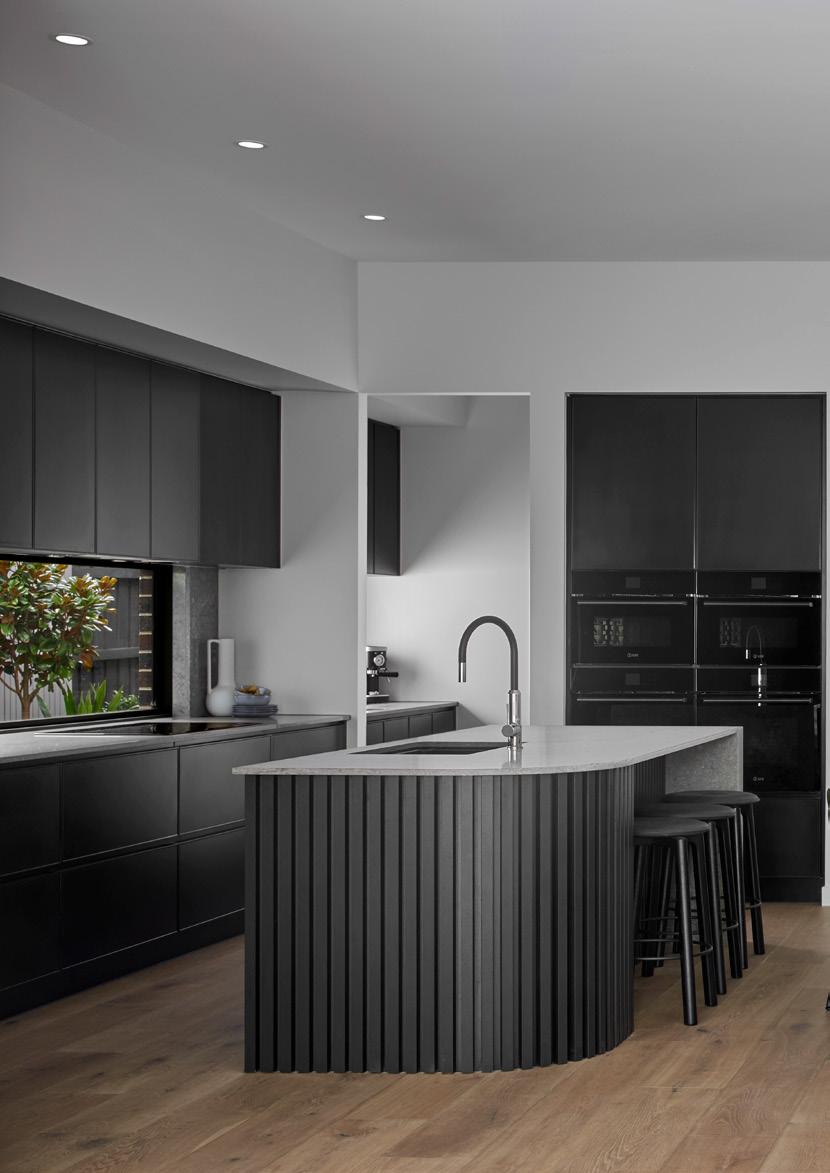
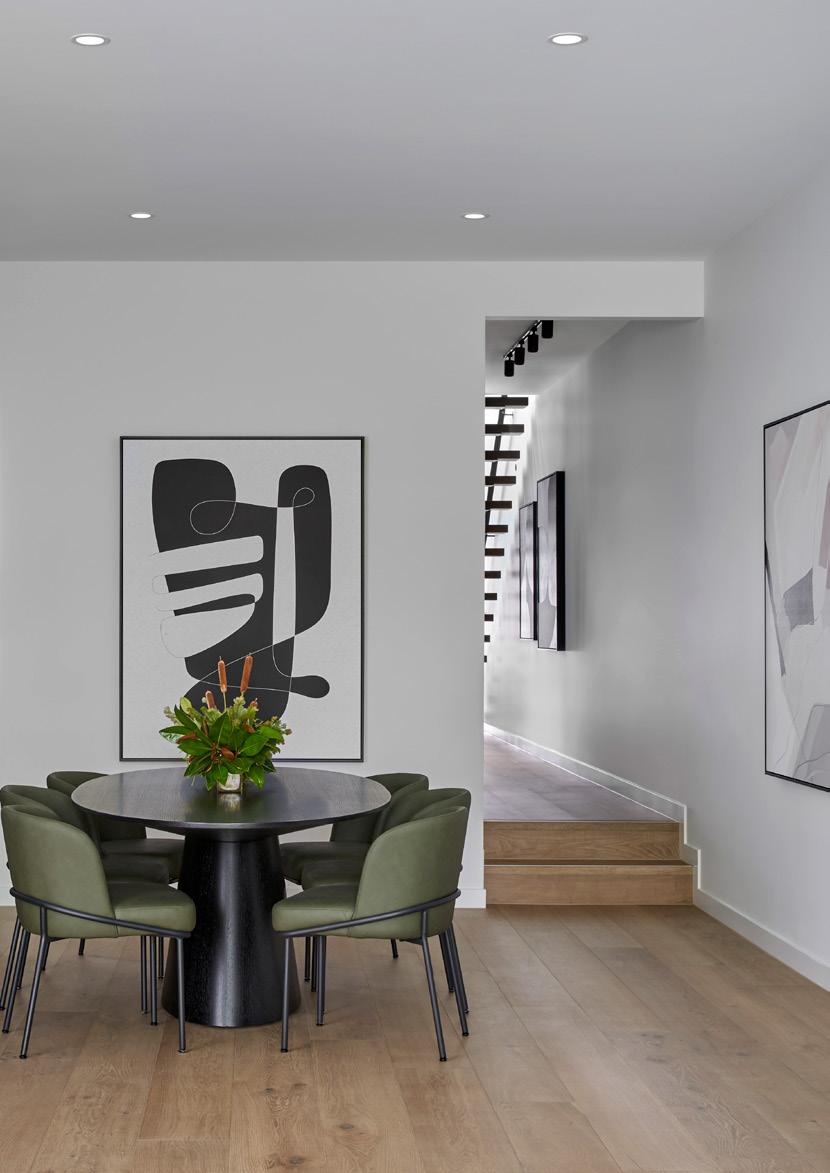
We’re Listening
Our customers are at the centre of everything we do. That’s why your feedback is sought throughout the build to ensure we’re on the right track, or if any improvements can be made.
Upfront, Always
Building a home is complex, but it doesn’t have to be confusing. Our team will be clear and transparent about what’s included right from the start to give you peace of mind.
Raising the Standard
We deliver beyond the standard. We only use quality materials and tradespeople with thorough supervision and quality control inspections throughout your build.
12 Month Assist
We offer a superior 12 month aftercare warranty so your new home has enough time to settle and experience all four seasons.
25 Year Guarantee
Our commitments don’t end when construction wraps. We stand by the quality of our homes and back each one with a 25 year structural guarantee.
43 Years’ History
Proudly part of the ABN Group, we’ve been delivering superior service, design excellence and exceptional quality for over 43 years.
BoutiqueHomes.com.au or call 9674 4500 Disclaimer © 2024, all plans are protected by copyright and are owned by ABN Group (VIC) Pty Ltd. Plans are based on a modern facade. Images used in this brochure are for illustrative purposes only and may depict fixtures, finishes, features, furnishings and landscaping not included in standard pricing or supplied by Boutique Homes including, but not limited to, decking, planter boxes, fences, indoor fireplaces, hearth and tiling and barbeques. For more information on the pricing and specification of these homes please contact one of our Developments Consultants on 9674 4500. The building practitioner is ABN Group (Vic) Pty Ltd t/as Boutique Homes, registration number CBD-U 49215. All information contained within this brochure was accurate at time of printing June 2024. BH0364 @BoutiqueHomesVictoria @BoutiqueHomesVic




 Aidan Hooper | Managing Director
Aidan Hooper | Managing Director




























