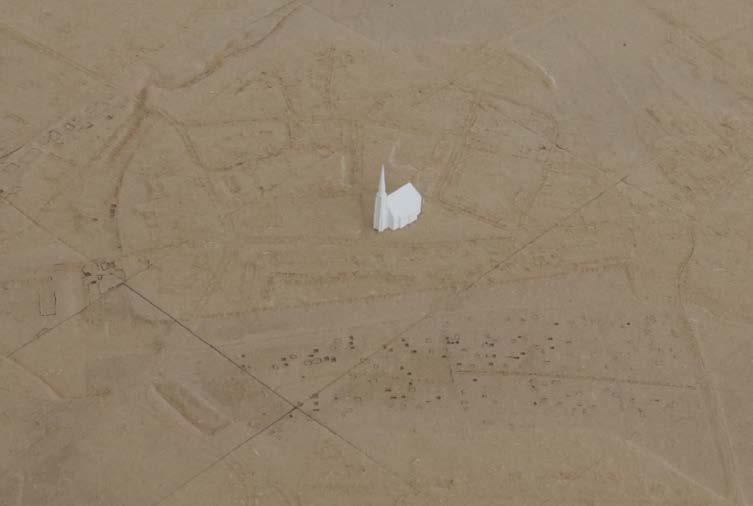
11 minute read
Here, now, there, then
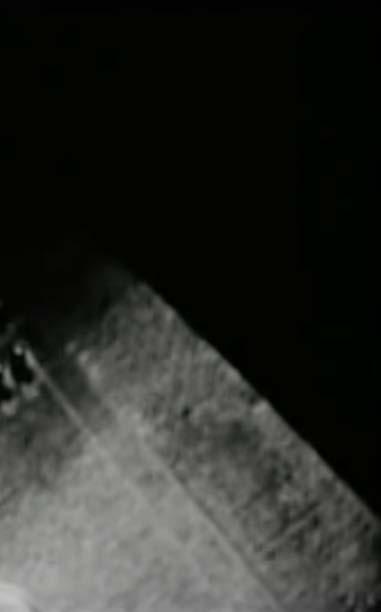
Chojna
People are part of their landscape. The Bell Tower as a symbol of culture and society and as an important landmark and place maker. Connecting the town and its surrounding landscape.

The St. Mary’s church is located in the heart of the historic center of Chojna. With its shear size and the more than 100m tall bell tower it is an omnipresent element in the towns silhouette. Together with the historic town hall and the former rectory it is the only building left in the central area of the town which once contained a dense neighbourhood with the church and market square. Today it stands in the middle of an open gras field surrounded on two sides by the main street and adjacent buildings with little shops and restaurants.
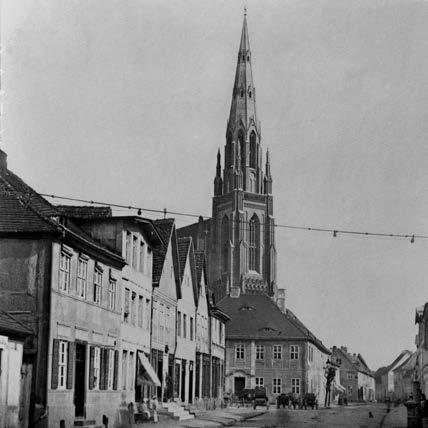

The church in its current shape dates back to the 14th century but has seen many additions and modification over the years. It’s initial design is presumed to be created by Hinrich Brunsberg, at the time a well respected architect which greatly influenced the medieval Brick Gothic style in north-eastern Germany. In the 19th century the tower was replaced by a new design of Friedrich Stüler one of the most influential architects in and around Berling at that time. During the looting of the city at the end of WWI the city, as of most of the rest of the town, was set in fire by the Russian army. For many years it remained a ruin with only its brick skeleton remaining. in the now empty center of the town.
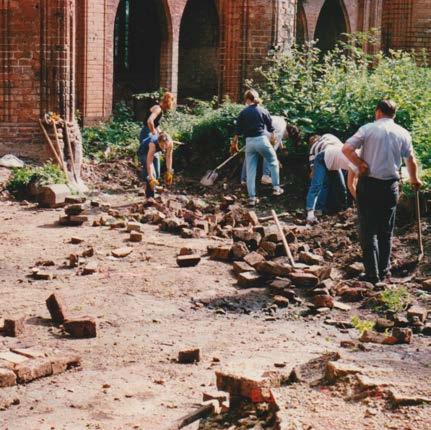



At the end of the 80’s, more than 30 years after it’s destruction, the reconstruction of the church began. With the help of volunteers the ruin was cleared out, columns were repaired or rebuild and a new roof was added. A few years later the renovation of the bell tower became necessary to prevent its impending collapse. The tower was secured and a new top was added bringing it back to its full height. With the idea of creating seminar and exhibition spaces a new concrete staircase and separation walls where added, making it possible again to climb up to the viewing platform.


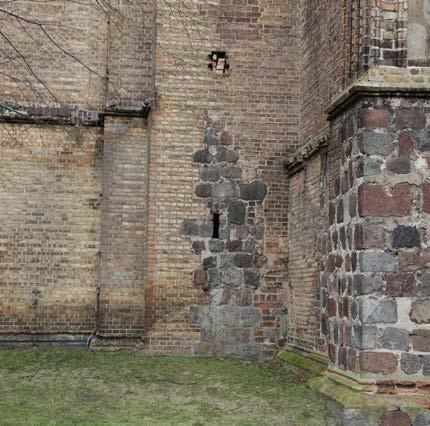
In the past years the tower went into a state of decay again. The lack of program and heavy winter storms have lead to the collapse of many of the partition walls. Taken over by pigeons the tower remains in a sleeping state waiting to be awoken again. Taking a closer look at the tower traces of all phases of the history of the church can be found. On the ground floor old field stones of an earlier church are integrated into the tower and mark the position of a former chapel that stood adjacent to the tower. Starting to climb up closed off windows towards the church and old staircases in the massive separation wall are telling the story of the first tower that collapsed in the 19th century. Holes in the walls and massive




stone blocks are the last remnants of the old timber structure once entirely filling up the lower part of the tower and holding up the bells. And in the upper part the last additions added just before the war become visible. Then an extra story above the bell level was added for extra stiffness and many of the elegant windows in the upper part were closed off. And then of cause the latest additions, the concrete staircase that brutally cuts through the beautiful lower parts of the tower and the upper steel staircase and new floors dividing the upper part of the tower.
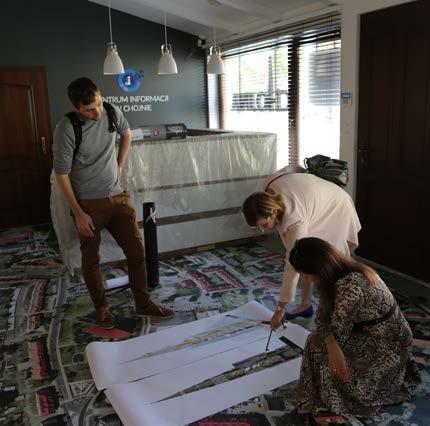

The bell tower of the St Mary’s church is the main orientation point of the area. It is visible from many kilometers away and an omnipresent landmark in the landscape.
With it’s in comparison enormous hight of more than 100m it is the perfect point to overlook and relate to the surrounding area.
With its spatially and culturally prominent position within the town and its strong connection to the landscape the tower serves as a connecting element between those worlds. Here they come together in one place.
From the outside the tower almost remains untouched. Only on the ground floor a new entrance situation invites people in and on the top new windows draw the attention on the themselves. The new staircase leading through the tower only peaks through the windows here and there but remains within the existing for the rest.

On the ground floor a new entrance situation leads people into the church. A new square in front of the main door with a row of new linden trees creates a new meeting point for people of the town. Linden trees are traditionally the trees found on the central square and the central gathering points in a town. Door to the entrance hall of the church is removed and instead a new door placed between the tower and the church itself, making the tower freely accessible. In the entrance hall itself the unfinished concrete floor that was added during the reconstruction is removed and a new

bridge leads through the hall revealing the foundation of the tower underneath. A bright chandelier creates a welcoming atmosphere and highlights the beautiful vault on the ceiling, one of the last original ones still existing in the church. From the entrance hall the the existing spiral stair to the first level of the tower can be taken. The second stair hidden in the thick wall between the tower and the church is accessible again trough the church and creates a second route up the tower leading through the forgotten world between the walls.
Arriving on the first level of the tower the first view of the vast open space of the tower presents itself. The sheer size of the tower really becomes visible now. Both stairs from the ground floor arrive here and two new meandering stairs start leading the way further up.
On the way up many interesting views and elements of the tower can be discovered. Old passages to the church, for example the passage to reach the destroyed organ, are reopened allowing to peak through the wall into the church.
Along the way many interesting views present themselves. Further up the big bell-windows create a light and airy feeling. A platform into the forgotten gap between the tower and the church are makes the connection between them visible. Traces of the first tower can also be found here.
Towards the end of the first stair the tower starts to get more narrow and the transition from a square form into a hexagonal shape starts. Stepping through the thick walls the first viewing platform can is reached. This platform is hiding behind thick columns in the four corners of the tower. Once pinakels they later got transformed into columns to stiffen the upper part of the tower. The view is already great. Details of the town are still clearly visible but a first disconnection is clearly felt. Stepping through the next one the climb continues, this time through a narrow and winded stair announcing the transition into the second part of the tower.
Climbing up trough the ceiling the start of the upper part of the tower is now reached. Eight tall windows flood the space with light and a thin spiral staircase leads the way up through the open space of the tower that is getting narrower and narrower.
All the way on the top, almost 80 meters above ground, the second platform is reached. With just enough space left around the stair eight full-glass windows cantilevering out of the tower allow for a stunning 360deg view of the landscape around the town. The town itself appears really as a part of the landscape now, integrated into the hilly fields surrounding the town. Standing inside again the look goes up, all the way to the top of the tower - too narrow to reach.
Section of the bell tower with the new staircase leading the way through the tower.
For the intervention of the tower simple materials are being used that reflect the characteristics of the area. The structure itself is made of blackened steel. Steel is a material commonly used in the area, mostly for cheap and fast additions and little huts. The staircases and platforms are welded in place. Instead of painting the steel afterwards to make it wear and tear resistant and protect it from corrosion the steel is heated up and treated with linseed oil, creating a durable unique black-/ blueish patina.
On the ground floor and on the main levels the floor is made from a fieldstone terrazzo. Fieldstones of the area are collected and roughly cut in shape. The stones are then added into an earthen floor stabilised with cement and later sanded and polished.
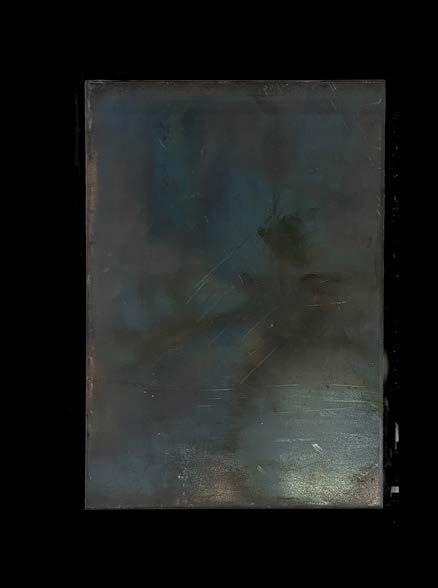



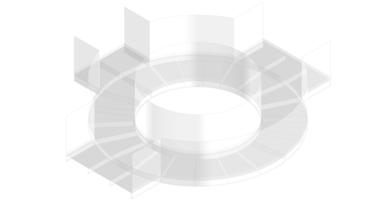

The structure is kept as simple as possible trying to put the focus fully on discovering the tower and its layered stories. Therefore the steel structure is constructed as a stiff self-bearing structure resting only on steel blocks integrated into the walls of the tower. Traces of the same structural principle can be still found in the tower. Big stones were integrated into the wall that were the base for the timber structure within the tower.
The new glass windows use the language of the existing windows in the tower. The steel structure of the staircase is cantilevering out of the tower on which a frameless glass box is placed to create a view with as little as possible obstructions.
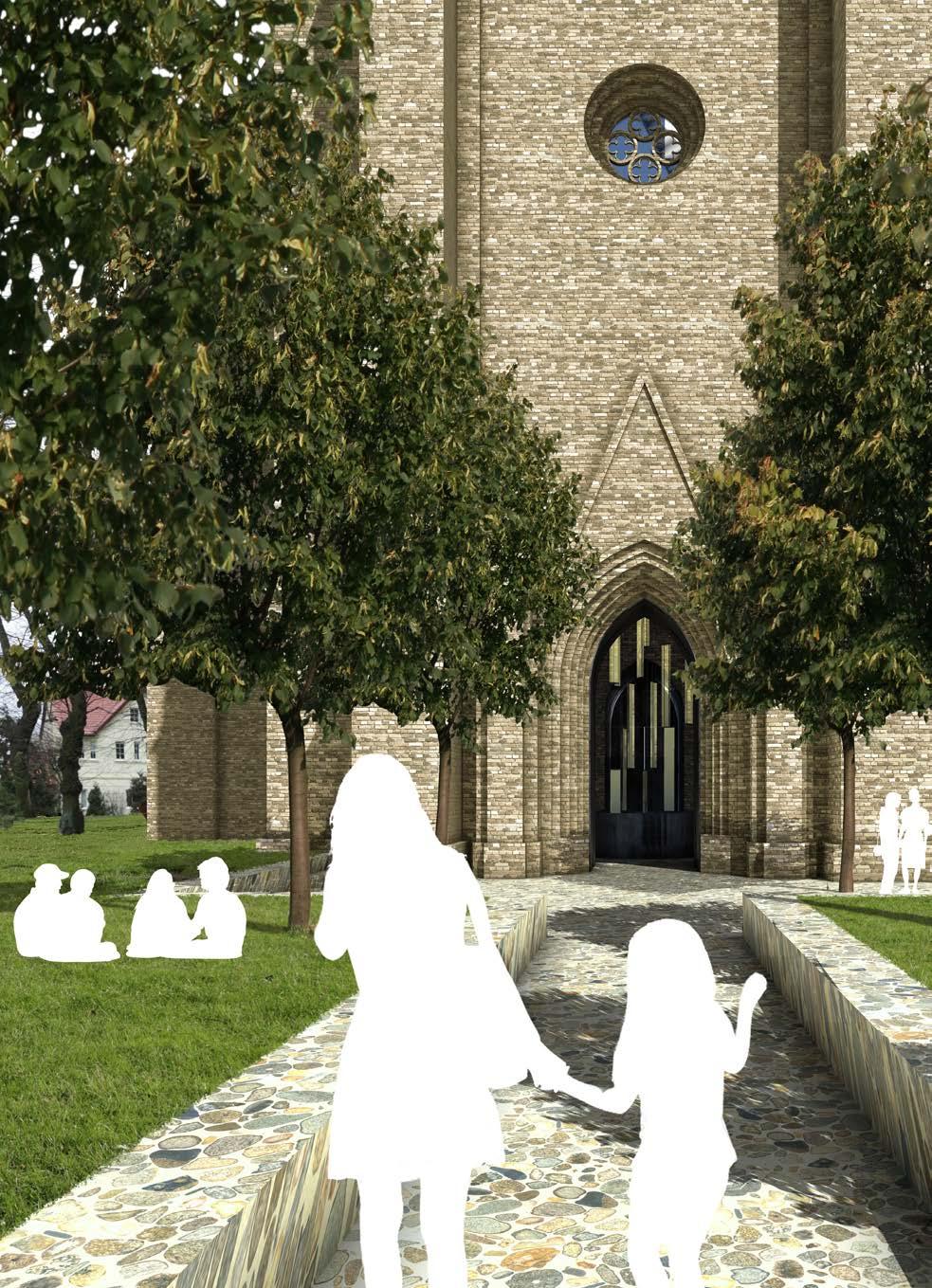
Impression of the entrance. A new square in front of the church invites people in. Along the edges benches are integrated into the square giving the possibility to sit and rest. Here the small height differences of the surrounding grass field becomes visible. The church is build on a little hill, the highest place in the old town.

Impression of the entrance hall. A round bridge is leading the way trough the entrance allowing for views into the foundation of the tower. A chandelier is highlighting the beautiful vault, one of the last original ones in the church. Doors and passages are also cladded into steel, creating a new gate to lead into the tower and the church.

Impression of the the main stair. Two meandering stairs are leading through the tower. Ever new perspectives appear and no view is ever the same.
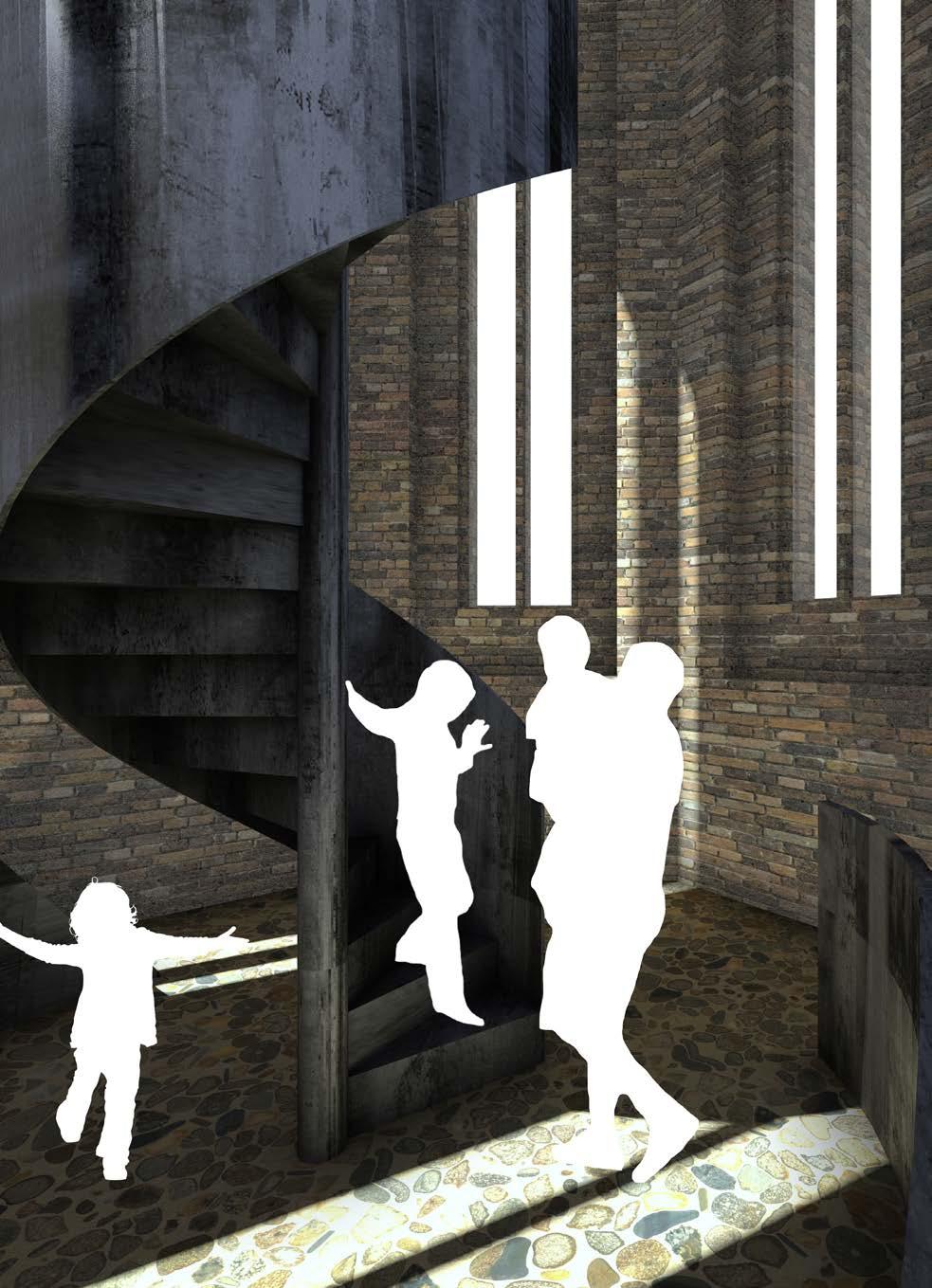
Start of the second stair, leading through the open second part of the tower towards the highest platform.

View out of the glass windows on the highest platform of the tower.

The glass windows are sticking out of the tower allowing to really take a step outside. The town feels integrated into the landscape.






